Converting your garage into functional living space represents one of the most cost-effective ways to expand your home without the expense of traditional additions. This underutilized area offers tremendous potential for creating personalized spaces that enhance your lifestyle and increase property value. From fitness studios to creative workshops, modern garage conversions blur the lines between indoor and outdoor living while maximizing existing square footage. Whether you need additional workspace, entertainment areas, or guest accommodations, your garage provides the perfect blank canvas for transformation. With proper planning, insulation, and design considerations, these 25 conversion ideas will inspire you to reimagine this space as an integral part of your home.

1. Home Gym Fitness Studio with Mirrored Walls
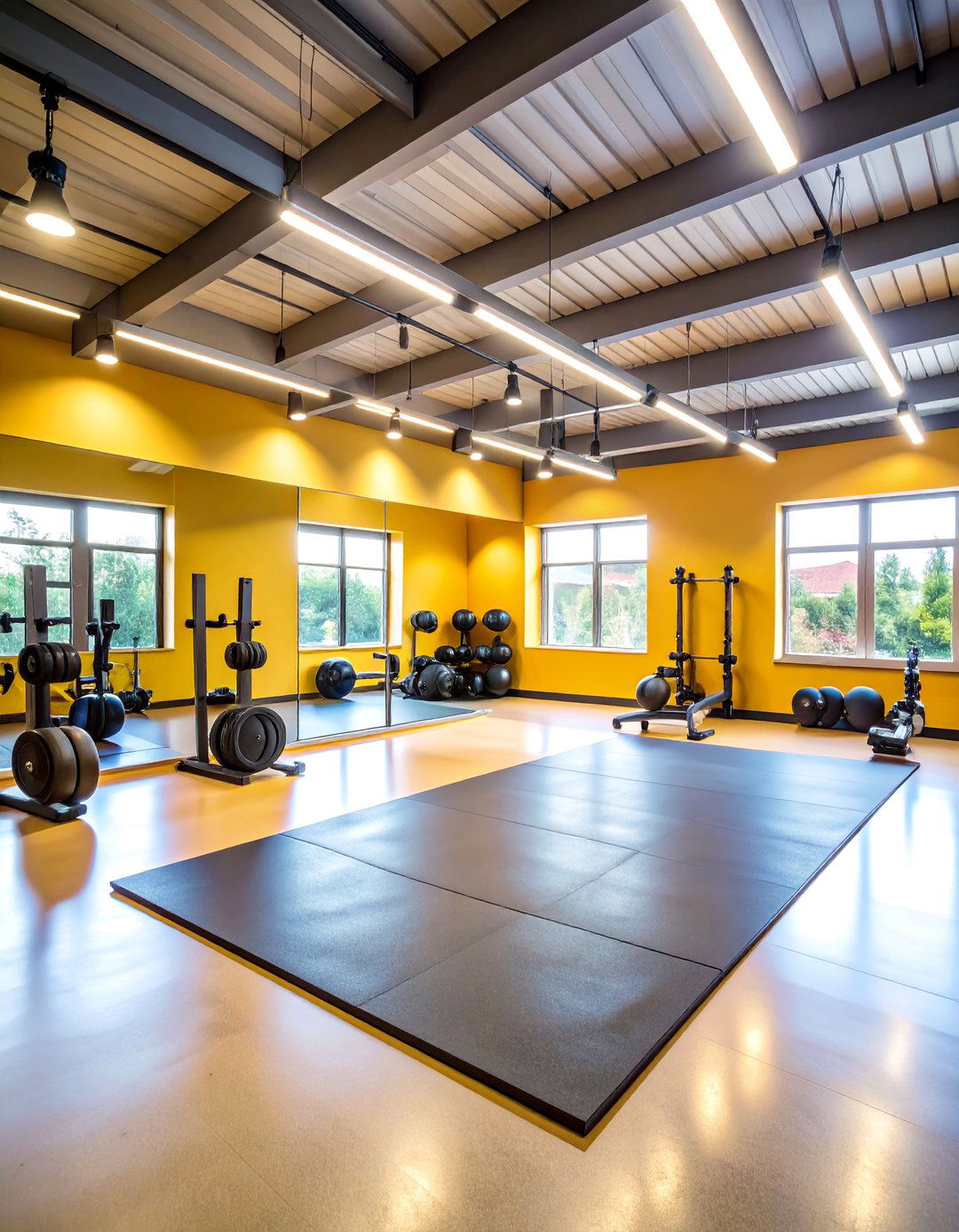
Transform your garage into a comprehensive fitness sanctuary featuring commercial-grade equipment, rubber flooring, and full-wall mirrors. This conversion prioritizes proper ventilation, climate control, and specialized lighting to create year-round workout conditions. Install heavy-duty storage systems for weights, resistance bands, and accessories while maintaining open floor space for functional movements. The mirrored walls amplify natural light and create an illusion of expanded space, essential for form checking during exercises. Add motivational artwork, sound systems, and safety features like emergency exits. This setup eliminates expensive gym memberships while providing convenient access to fitness routines, making it easier to maintain consistent workout schedules without weather-related interruptions.
2. Artist Studio with Natural Light Integration
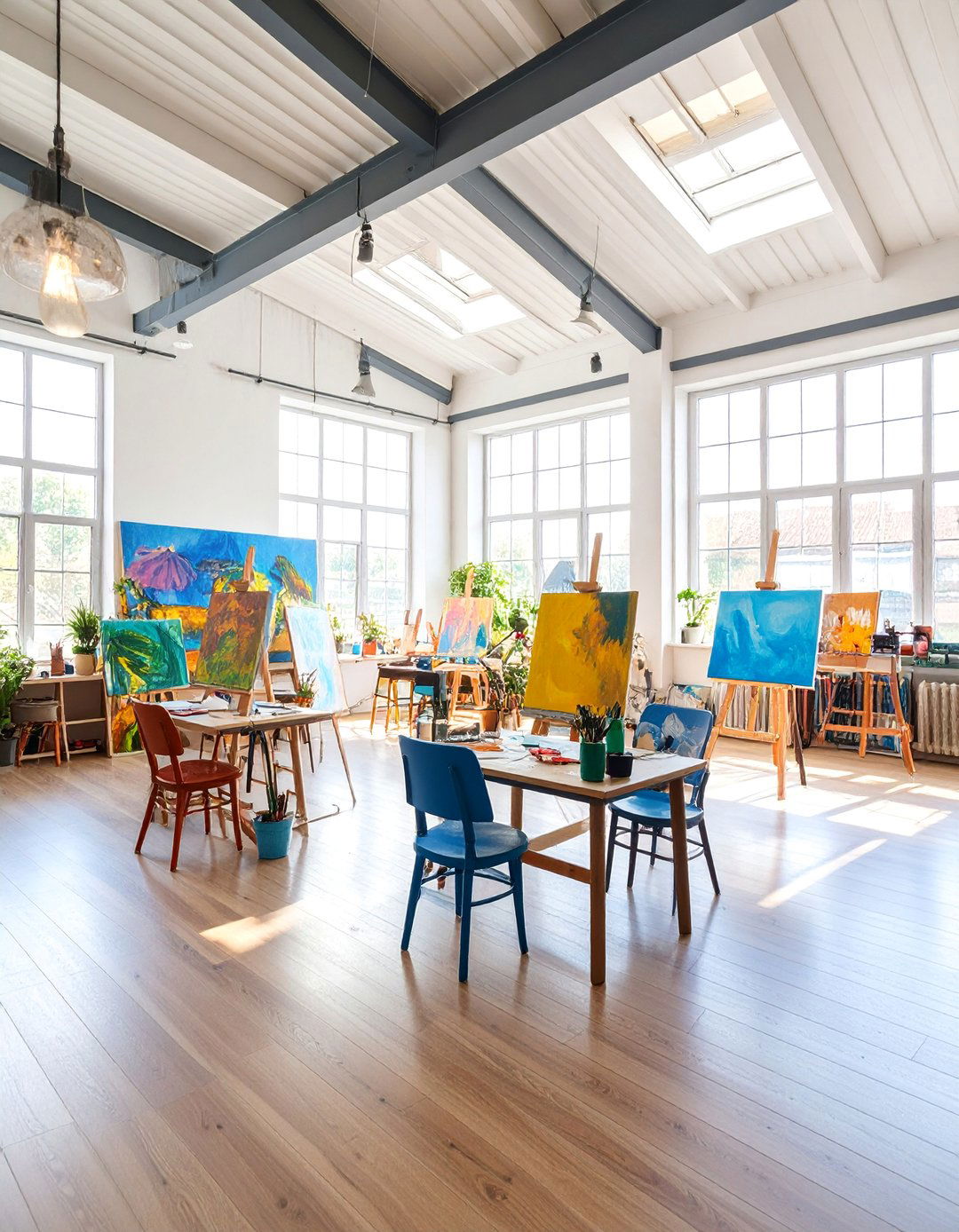
Create an inspiring creative workspace by converting your garage into a bright, airy art studio with skylights and large windows. This design emphasizes abundant natural lighting through strategic window placement and translucent garage door panels. Install specialized ventilation systems for paint fumes and dust control, while incorporating dedicated storage for canvases, brushes, and supplies. Design separate wet and dry work areas with appropriate flooring materials – epoxy for easy cleaning and wood for comfort during long sessions. Include display walls for showcasing finished pieces, a critique area with comfortable seating, and climate control to protect artwork. This professional-grade studio environment fosters creativity while maintaining organization and functionality for various artistic mediums.
3. Modern Home Office with Separate Entrance
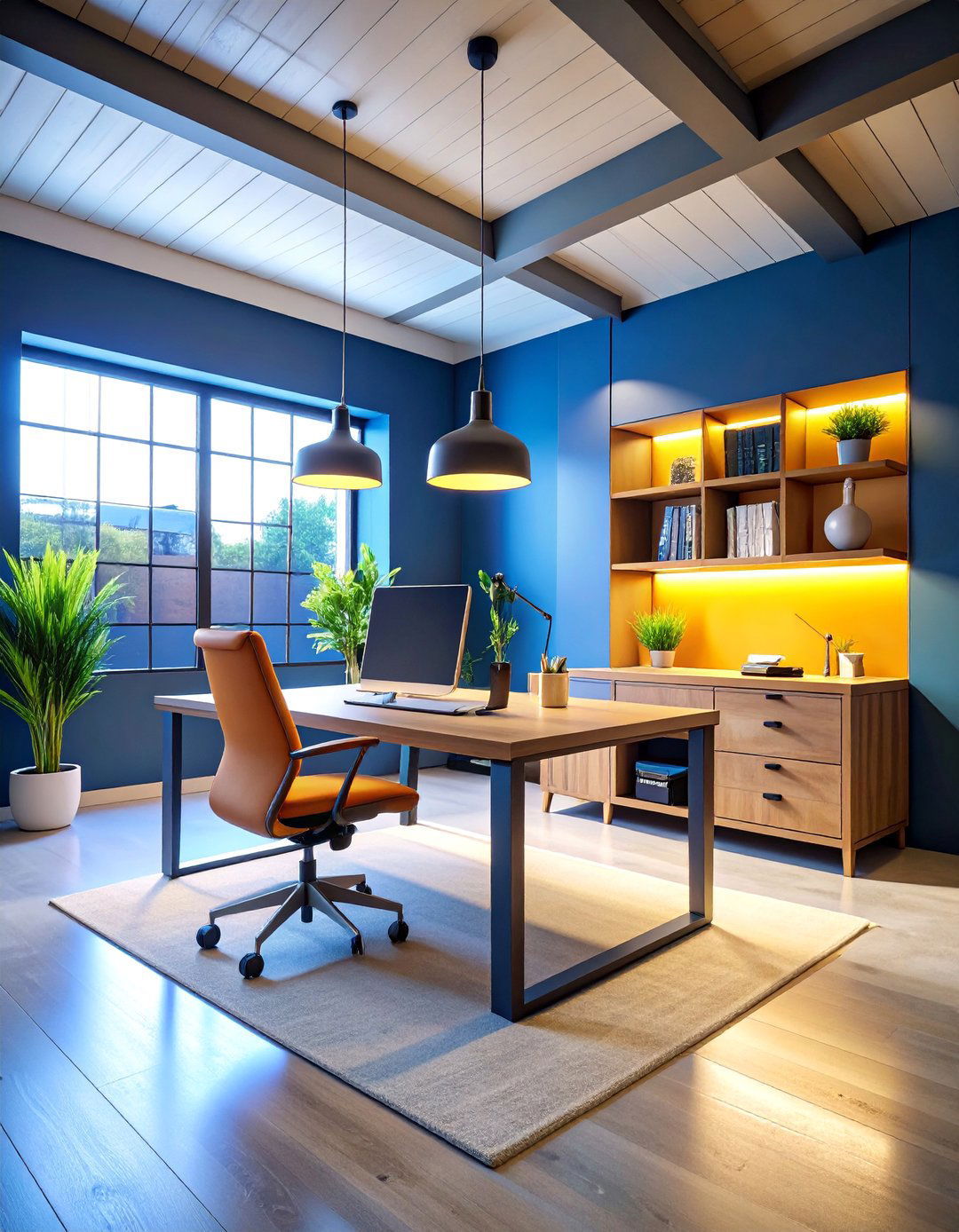
Design a sophisticated workspace by transforming your garage into a professional home office with its own private entrance. This conversion focuses on creating clear boundaries between work and home life through thoughtful spatial planning. Install superior insulation, soundproofing materials, and high-speed internet connectivity to ensure productivity. Include ergonomic furniture, built-in storage solutions, and task-specific lighting zones. Add a small kitchenette area with coffee station and mini-refrigerator for convenience during long work sessions. The separate entrance allows for client meetings without disrupting household activities, while large windows maintain connection to outdoor surroundings. This design accommodates video conferencing needs through optimal lighting placement and neutral background walls for professional presentations.
4. Guest Suite with Kitchenette and Bath

Convert your garage into a welcoming guest suite featuring a comfortable bedroom, compact bathroom, and functional kitchenette area. This comprehensive living space includes a Murphy bed or platform bed to maximize floor area, built-in storage for guest belongings, and privacy features like blackout curtains. The kitchenette incorporates essential appliances including mini-refrigerator, microwave, coffee maker, and compact dining area. Install proper plumbing for a three-quarter bathroom with walk-in shower, modern fixtures, and ventilation fan. Add personal touches through warm lighting, comfortable seating area, and decorative elements that reflect your home's overall aesthetic. This self-contained unit provides privacy for extended stays while maintaining easy access to outdoor areas through patio doors.
5. Entertainment Game Room with Wet Bar
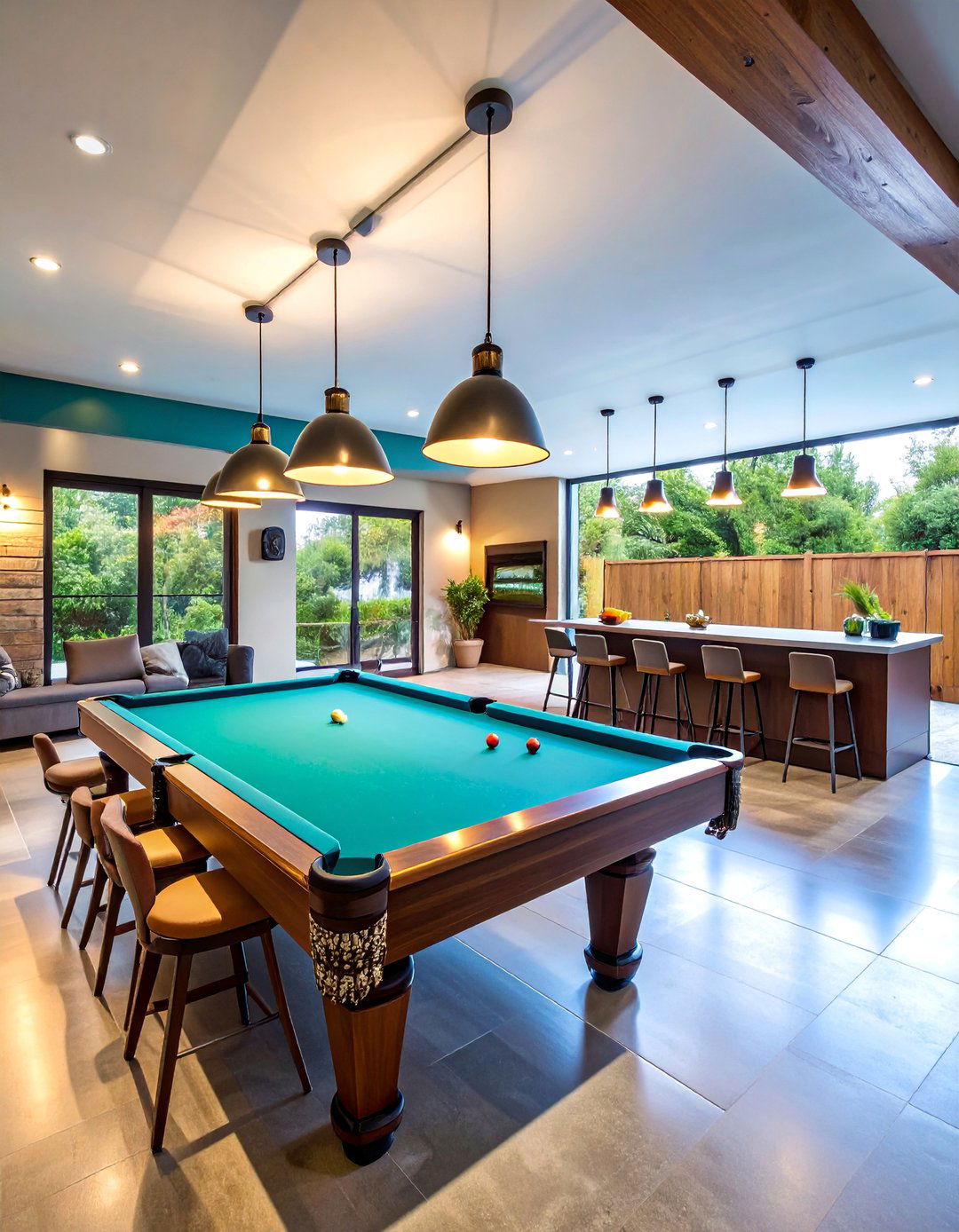
Transform your garage into the ultimate entertainment destination featuring classic games, comfortable seating, and a custom wet bar setup. This design incorporates pool table, dartboard, arcade games, and large-screen television for diverse entertainment options. The wet bar includes bar seating, beverage refrigerator, ice maker, and storage for glassware and supplies. Install proper ventilation, soundproofing, and mood lighting to create an inviting atmosphere for social gatherings. Include comfortable lounge seating arranged in conversation areas, with durable flooring that withstands heavy foot traffic. Add personal memorabilia, neon signage, and themed decorations to reflect individual interests. This space becomes the focal point for hosting friends and family while keeping entertainment activities separate from main living areas.
6. Home Theater with Surround Sound System
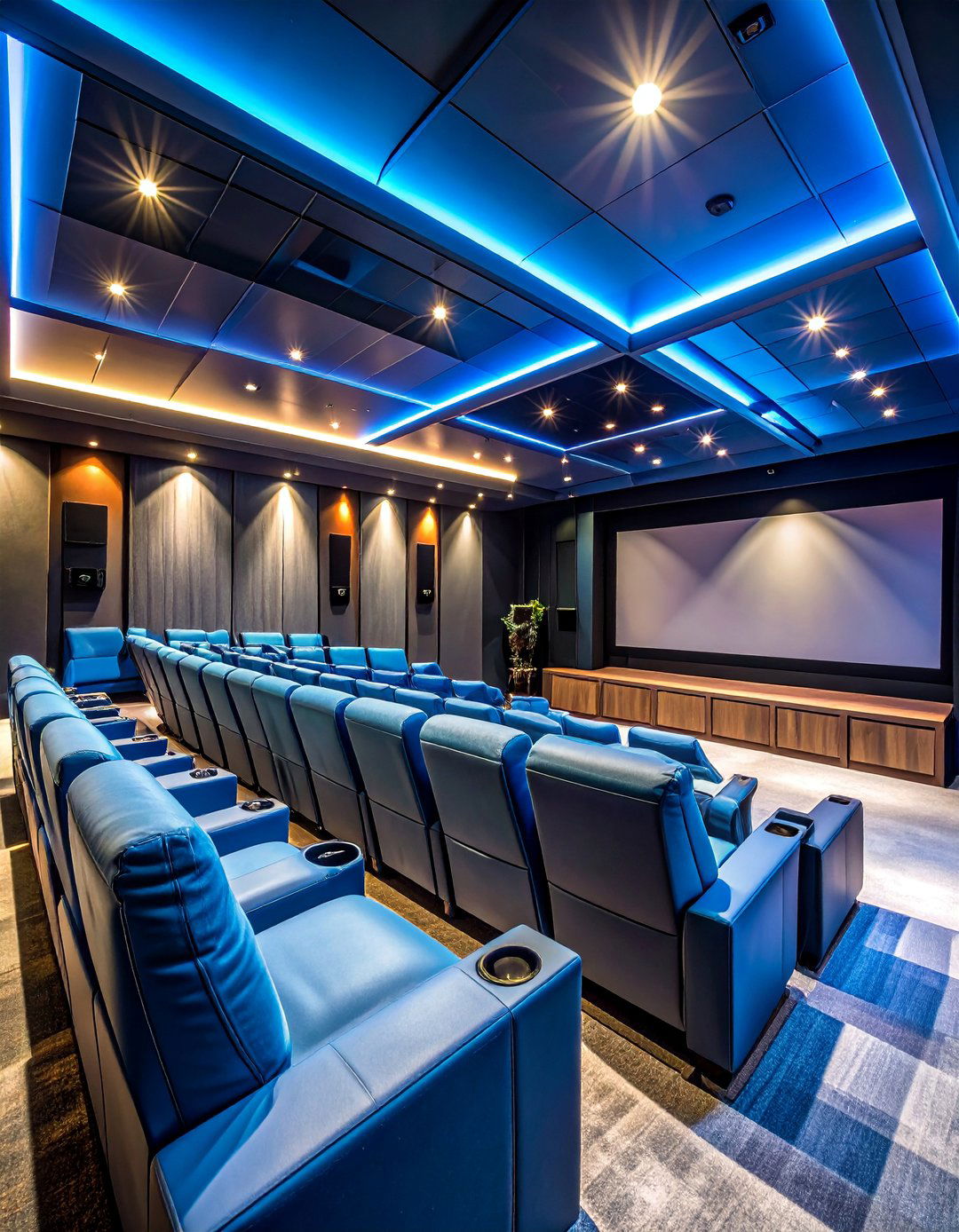
Create a cinematic experience by converting your garage into a dedicated home theater with professional-grade audio-visual equipment. This design features tiered seating, blackout window treatments, and acoustic panels for optimal sound quality. Install a large projection screen or wall-mounted television with surround sound speakers strategically positioned throughout the space. Include comfortable theater seating with cup holders, blanket storage, and side tables for snacks. Add a concession area with popcorn maker, mini-refrigerator, and candy storage for authentic movie theater experience. Implement smart home controls for lighting, temperature, and audio-visual systems. The theater includes proper ventilation, emergency lighting, and sound insulation to prevent disturbing neighboring rooms while creating an immersive entertainment environment for family movie nights.
7. Woodworking Workshop with Tool Storage
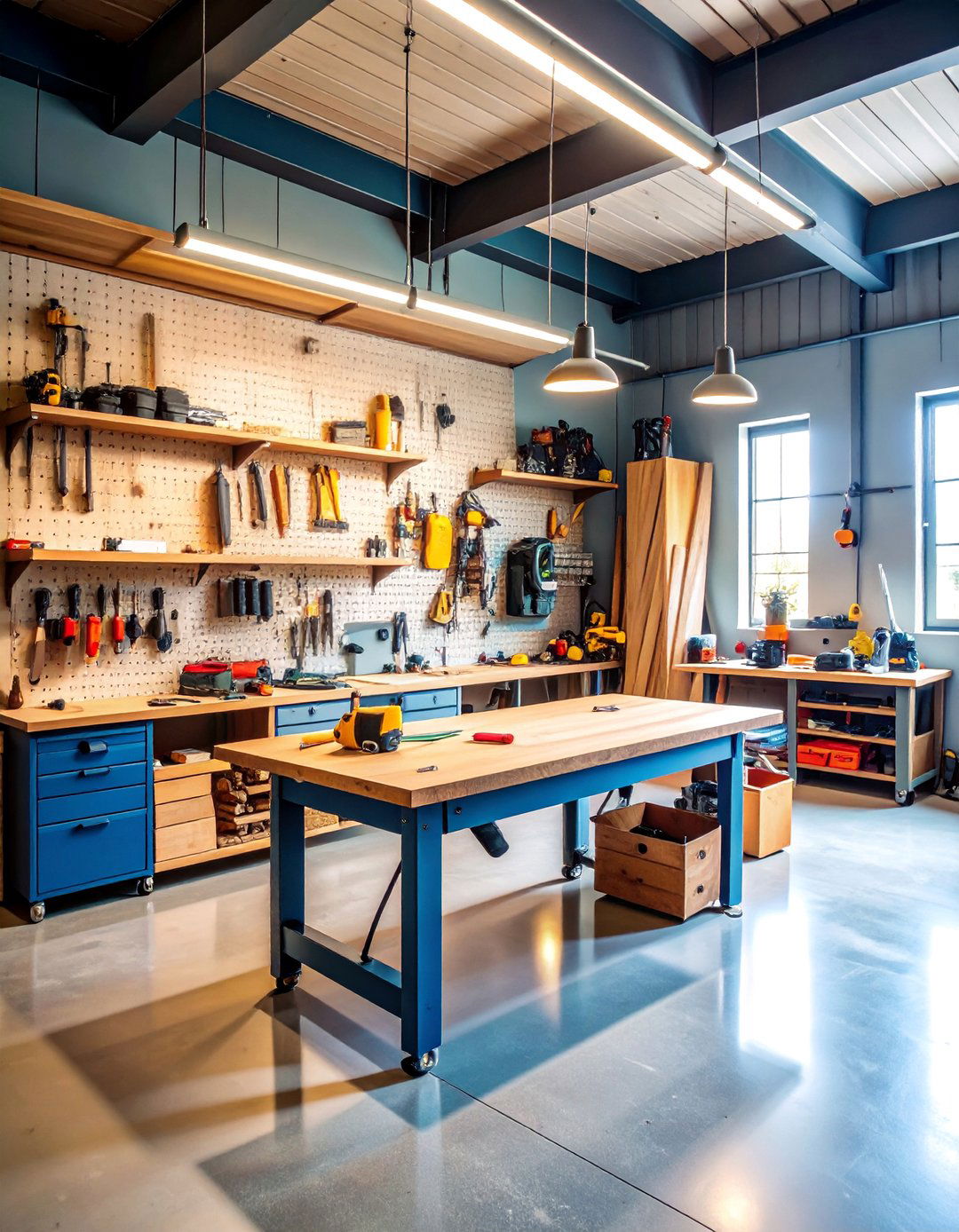
Design a comprehensive woodworking workshop by converting your garage into a fully equipped crafting space with organized tool storage and dedicated work areas. This conversion features heavy-duty workbenches, dust collection systems, and specialized lighting for detailed work. Install pegboard walls, rolling tool carts, and overhead storage to maximize organization while maintaining easy access to frequently used equipment. Include separate zones for different activities: cutting station, assembly area, finishing booth, and lumber storage racks. Add proper electrical circuits for power tools, ventilation for dust and fumes, and safety equipment including first aid stations. The concrete flooring provides stable foundation for heavy machinery while allowing easy cleanup. This professional workshop environment supports serious crafting projects while maintaining safety and efficiency.
8. Music Recording Studio with Acoustic Treatment
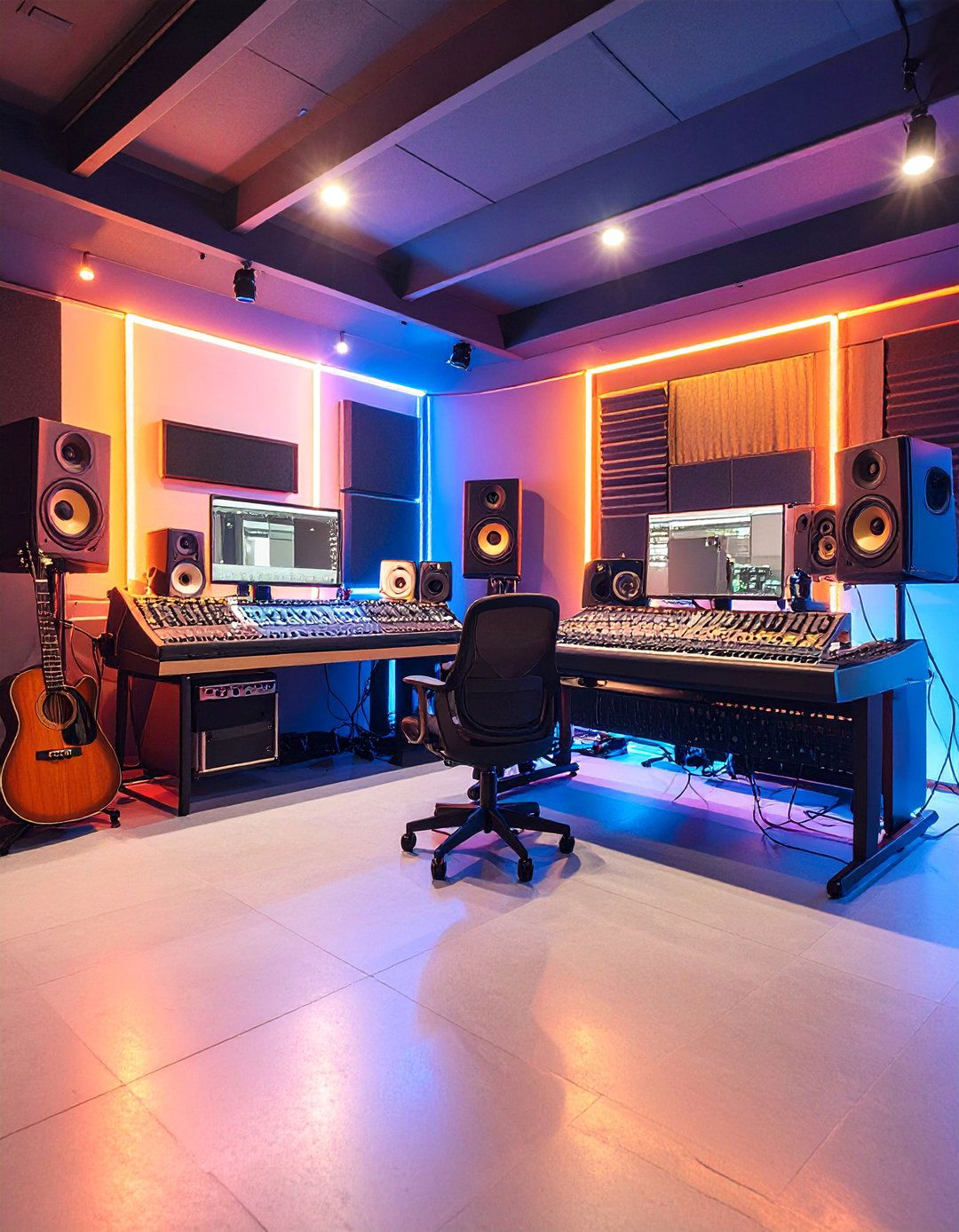
Transform your garage into a professional recording studio featuring acoustic panels, soundproofing materials, and professional audio equipment. This design includes separate control room and recording booth areas, with specialized flooring that reduces vibration transmission. Install professional-grade microphones, mixing boards, and monitoring systems within acoustically treated environments. Add comfortable seating areas for musicians and clients, along with storage for instruments and equipment. Include proper electrical circuits, climate control, and ventilation systems to protect sensitive electronic equipment. The recording booth features isolation windows, acoustic doors, and varied surface textures to optimize sound quality. This setup accommodates both serious musicians and hobbyists seeking professional recording capabilities without expensive studio rental fees.
9. Children's Playroom with Safety Features
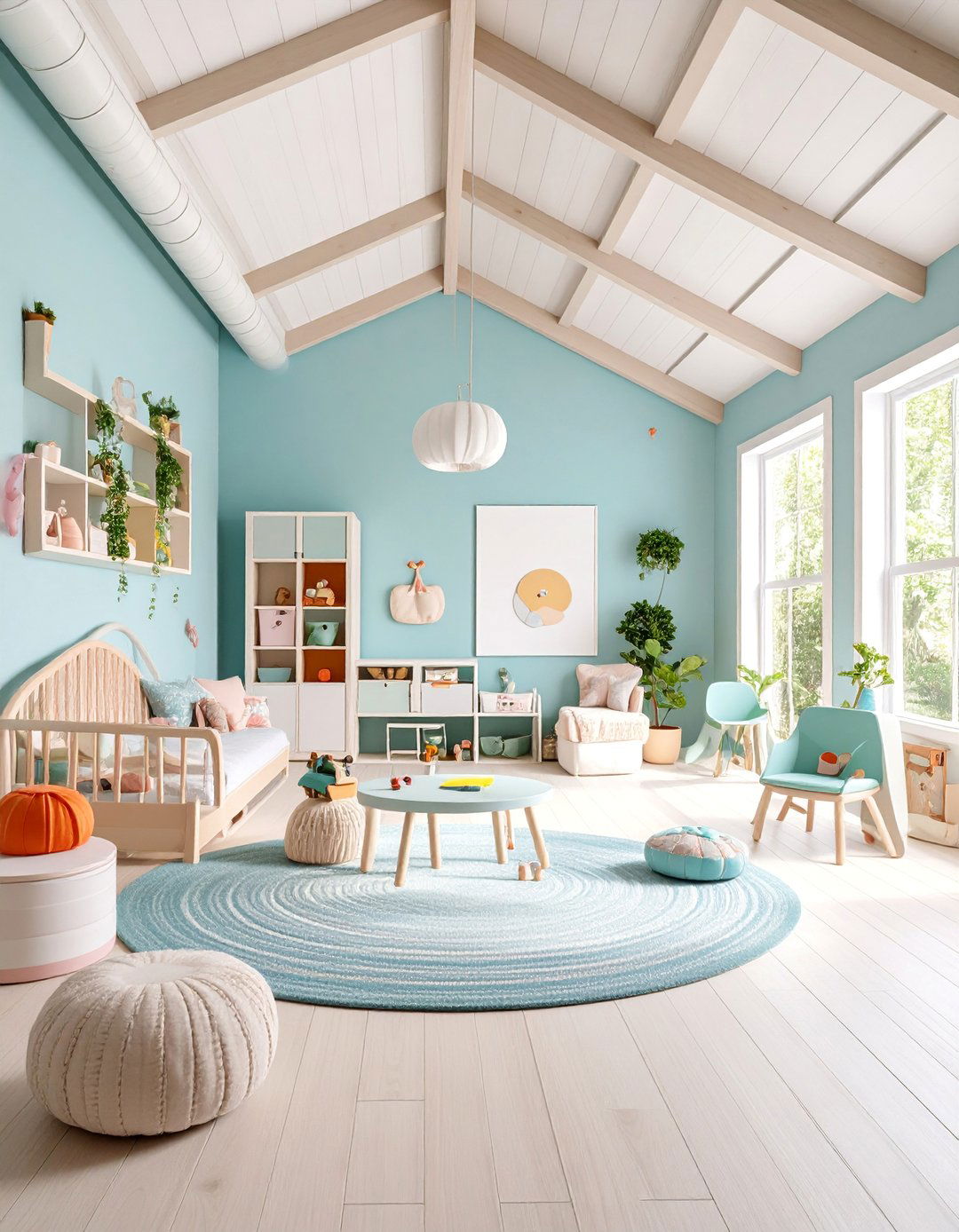
Create a safe, engaging playroom by converting your garage into a dedicated children's space with age-appropriate features and abundant storage. This design prioritizes safety through rounded corners, non-slip flooring, and child-proof electrical outlets throughout the space. Install colorful storage solutions including toy bins, book shelves, and dress-up wardrobes at child-friendly heights. Include different activity zones: reading nook with comfortable seating, craft table with supplies storage, and open play area for active games. Add washable wall surfaces, easy-clean flooring materials, and natural lighting through skylights or large windows. Include parent supervision areas with comfortable adult seating and clear sightlines throughout the space. This dedicated playroom keeps toys organized while providing children with their own special space for creativity and fun.
10. Expanded Laundry Room with Folding Station

Convert your garage into a comprehensive laundry facility featuring multiple appliances, extensive storage, and dedicated folding and ironing areas. This design includes side-by-side washer and dryer units, utility sink for hand-washing delicate items, and hanging rods for air-drying clothes. Install upper and lower cabinetry for storing detergents, cleaning supplies, and seasonal items. Add a large folding table at comfortable working height, built-in ironing board, and sorting bins for organizing loads. Include proper ventilation to manage humidity, bright task lighting for detailed work, and durable flooring that withstands moisture. The expanded space accommodates family-sized laundry loads while providing organization systems that streamline household chores and keep supplies readily accessible.
11. Sports Bar with Game Viewing Setup

Design an authentic sports bar experience by converting your garage into an entertainment space featuring multiple television screens, bar seating, and team memorabilia displays. This conversion includes a custom bar with beer taps, beverage refrigeration, and storage for glassware and bar supplies. Install multiple large-screen televisions positioned for optimal viewing from all seating areas, with surround sound systems for game audio. Add high-top tables, bar stools, and comfortable lounge seating arranged in conversation groupings. Include team-themed decorations, sports memorabilia displays, and appropriate lighting to create game-day atmosphere. The design incorporates easy-clean surfaces, proper ventilation, and climate control to maintain comfort during gatherings. This space becomes the perfect venue for watching games with friends while enjoying refreshments and maintaining team spirit.
12. Cozy Reading Library with Built-in Shelving
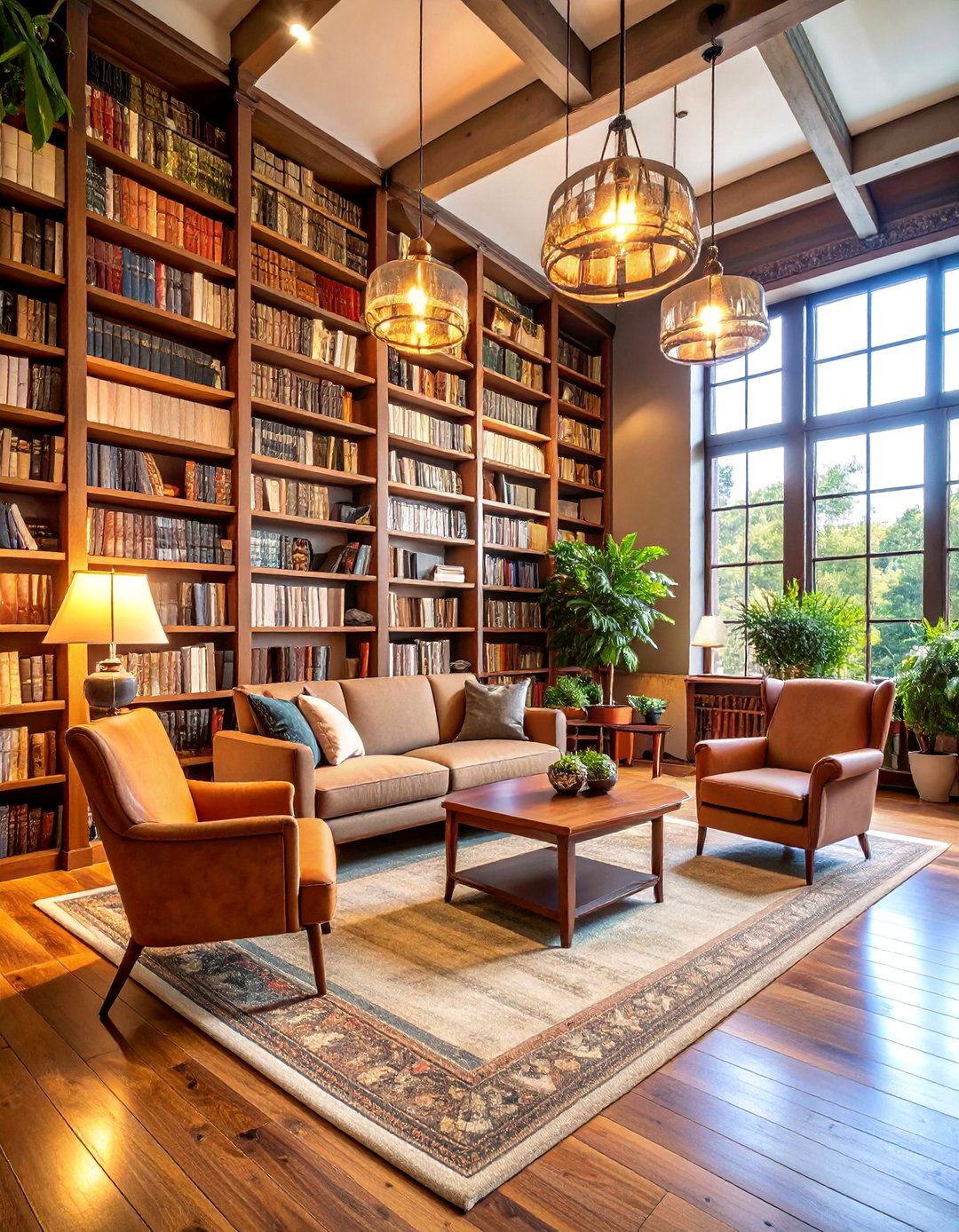
Transform your garage into a peaceful library sanctuary featuring floor-to-ceiling bookshelves, comfortable reading nooks, and soft lighting throughout the space. This design emphasizes quiet contemplation through sound-absorbing materials, comfortable seating arrangements, and organized book storage systems. Install built-in shelving along multiple walls, reading chairs with good lumens support, and side tables for beverages and reading accessories. Add a small desk area for writing or research, with task lighting and reference material storage. Include climate control to protect books from humidity and temperature fluctuations, along with proper ventilation and natural lighting through strategically placed windows. Create separate reading zones for different activities: quiet study area, casual reading corner, and group discussion space for book clubs or family reading time.
13. Yoga Meditation Studio with Zen Features

Create a tranquil wellness space by converting your garage into a yoga and meditation studio featuring natural materials, calming colors, and minimalist design elements. This conversion emphasizes serenity through bamboo flooring, neutral wall colors, and abundant natural lighting from skylights or large windows. Install mirrored walls for pose alignment, storage cubbies for yoga props and meditation cushions, and sound system for guided sessions. Add live plants, water features, and natural textures to enhance the peaceful atmosphere. Include temperature control, proper ventilation, and blackout capabilities for different session requirements. The open floor plan accommodates various yoga styles and group sizes while maintaining the flexibility for individual meditation practice. This dedicated wellness space promotes regular self-care routines and stress reduction within your home environment.
14. Craft Room with Organization Systems

Design a comprehensive crafting space by converting your garage into an organized creative workshop featuring specialized storage, work surfaces, and tool organization systems. This conversion includes multiple work stations for different crafting activities: sewing area with cutting table, painting station with easel storage, and general crafting zone with supply organization. Install pegboard walls, rolling carts, and drawer systems to maintain easy access to frequently used supplies. Add bright task lighting, comfortable seating, and ventilation for managing craft material odors. Include a cleanup station with utility sink, paper towel dispensers, and waste management systems. The design incorporates inspiring decorative elements, project display areas, and comfortable temperature control to create an environment that encourages creativity while maintaining organization and efficiency.
15. Accessory Dwelling Unit with Full Amenities
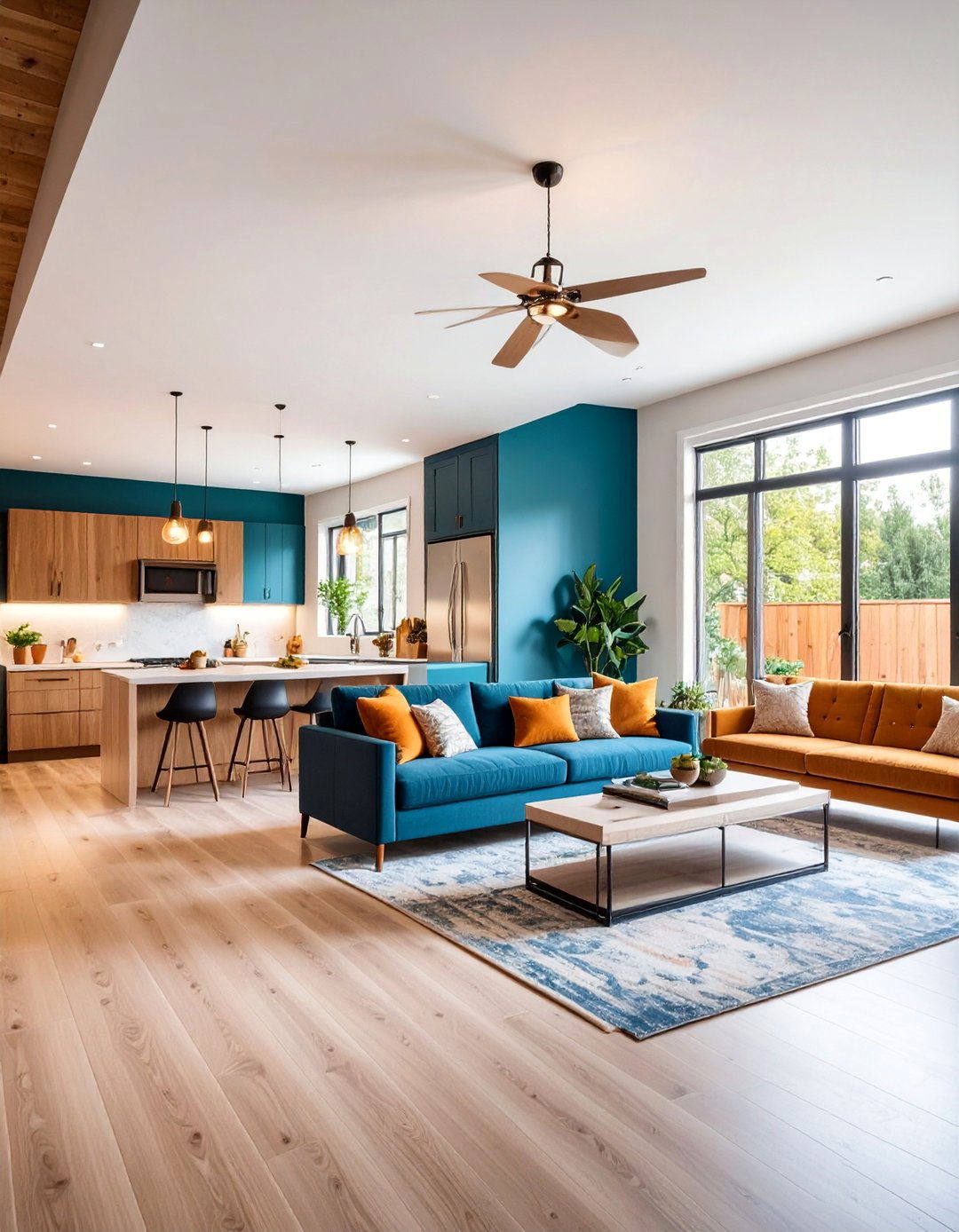
Convert your garage into a complete accessory dwelling unit featuring bedroom, bathroom, kitchenette, and living area within a compact but functional layout. This comprehensive conversion includes full-size appliances, private bathroom with shower, sleeping area with storage solutions, and comfortable living space with entertainment options. Install separate electrical and plumbing systems, climate control, and private entrance for tenant privacy. Add built-in storage throughout, energy-efficient windows, and sound insulation between units. Include outdoor access through patio doors, designated parking area, and separate utility connections. This self-contained living space provides rental income opportunities or accommodates extended family members while maintaining privacy and independence. The design maximizes square footage through clever space planning and multi-functional furniture that serves dual purposes.
16. Mudroom with Boot Storage and Bench Seating

Transform your garage entry area into a functional mudroom featuring organized storage for outdoor gear, comfortable seating, and easy-clean surfaces throughout. This design includes built-in cubbies for each family member, hooks for coats and bags, and specialized storage for shoes and boots. Install a comfortable bench with storage underneath, utility sink for cleaning muddy items, and durable flooring that withstands wet and dirty conditions. Add overhead storage for seasonal items, umbrella stands, and pet supply organization. Include bright lighting, ventilation fan, and heating elements for comfort during seasonal transitions. The mudroom design creates a buffer zone between outdoor and indoor spaces, helping maintain cleanliness throughout the home while providing convenient storage for daily essentials and outdoor equipment.
17. Home Salon with Professional Equipment
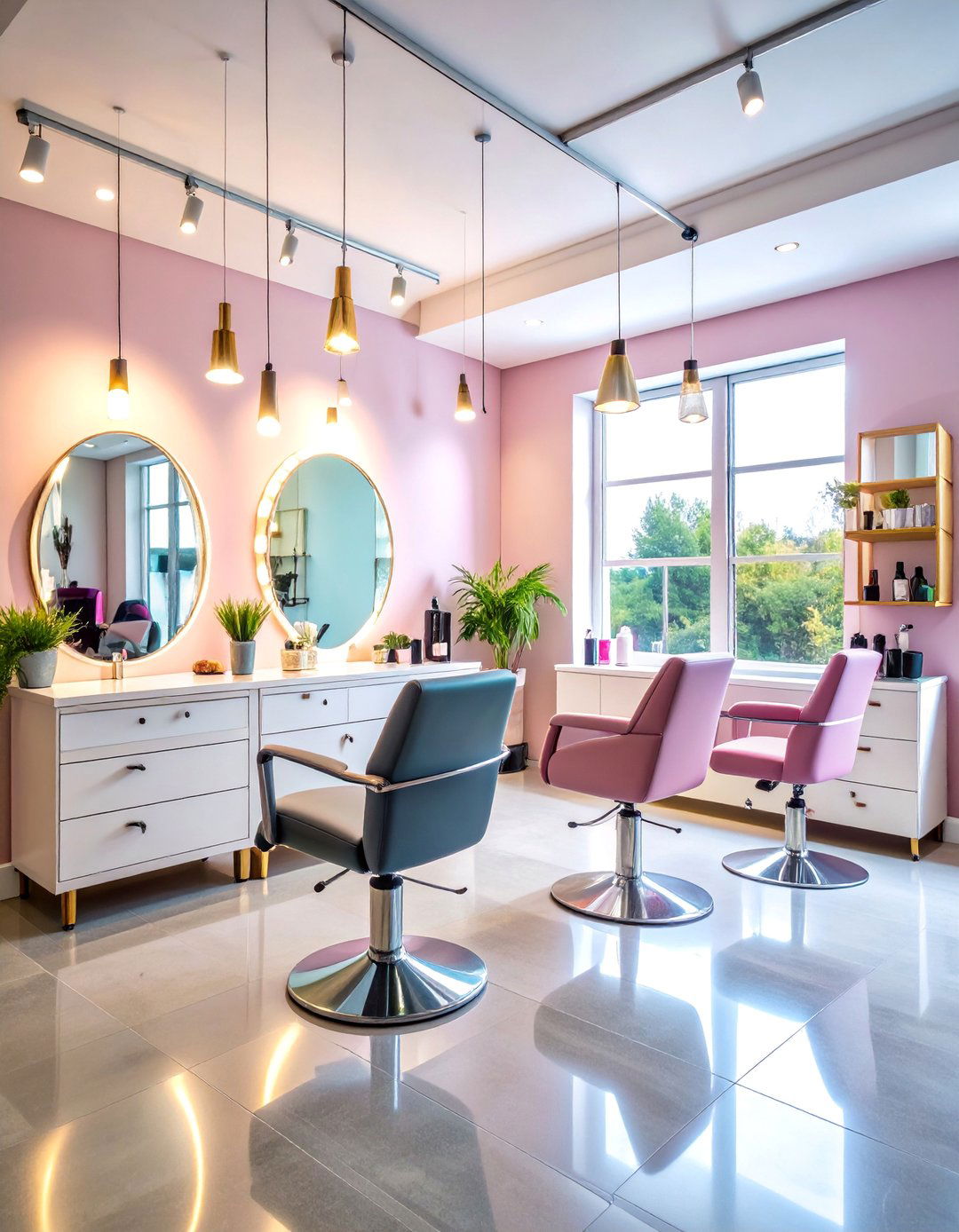
Create a professional salon experience by converting your garage into a beauty and wellness space featuring salon chairs, specialized lighting, and plumbing for hair washing stations. This conversion includes professional-grade equipment: hydraulic styling chairs, hair washing bowls, and storage for beauty supplies and tools. Install bright, even lighting that mimics natural daylight, mirrors throughout the space, and proper ventilation for chemical odors. Add comfortable waiting area with seating and magazines, reception desk with appointment scheduling area, and retail display for beauty products. Include separate stations for different services: hair cutting and styling, manicure and pedicure areas, and facial treatment space. The design incorporates easy-clean surfaces, proper drainage, and comfortable temperature control to create a relaxing environment for personal care services.
18. Photography Studio with Lighting Equipment
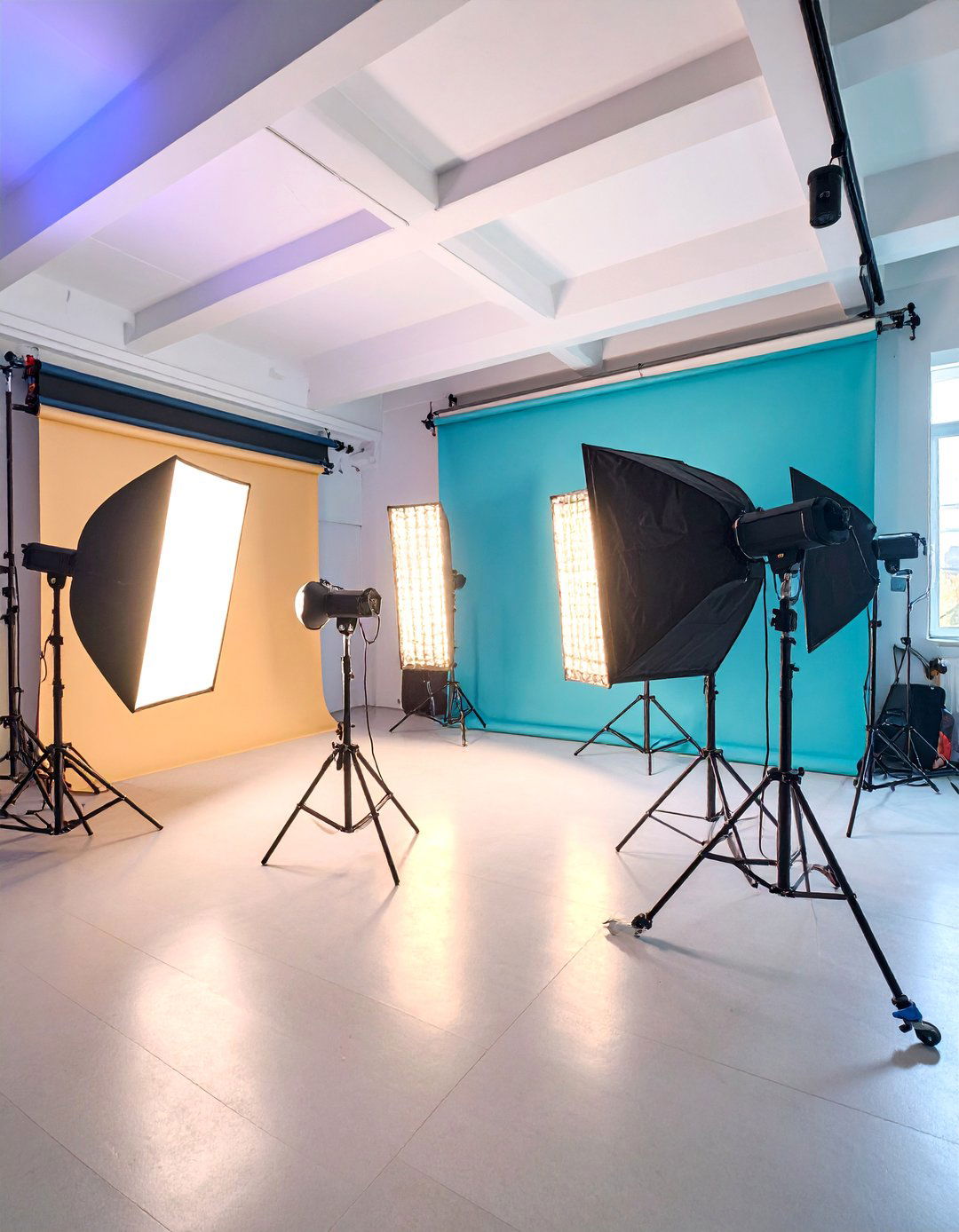
Design a professional photography studio by converting your garage into a controlled lighting environment featuring backdrop systems, professional lighting equipment, and flexible shooting areas. This conversion includes seamless paper backdrop rolls, adjustable lighting stands, and diffusion panels for portrait and product photography. Install electrical circuits capable of handling professional lighting loads, along with storage for cameras, lenses, and accessories. Add client changing area with privacy curtains, comfortable seating for waiting clients, and equipment storage that keeps gear organized and easily accessible. Include neutral wall colors, sound insulation, and climate control to maintain comfortable shooting conditions. The open floor plan accommodates various shooting setups while providing flexibility for different photography styles and client needs.
19. Teen Hangout Space with Gaming Setup
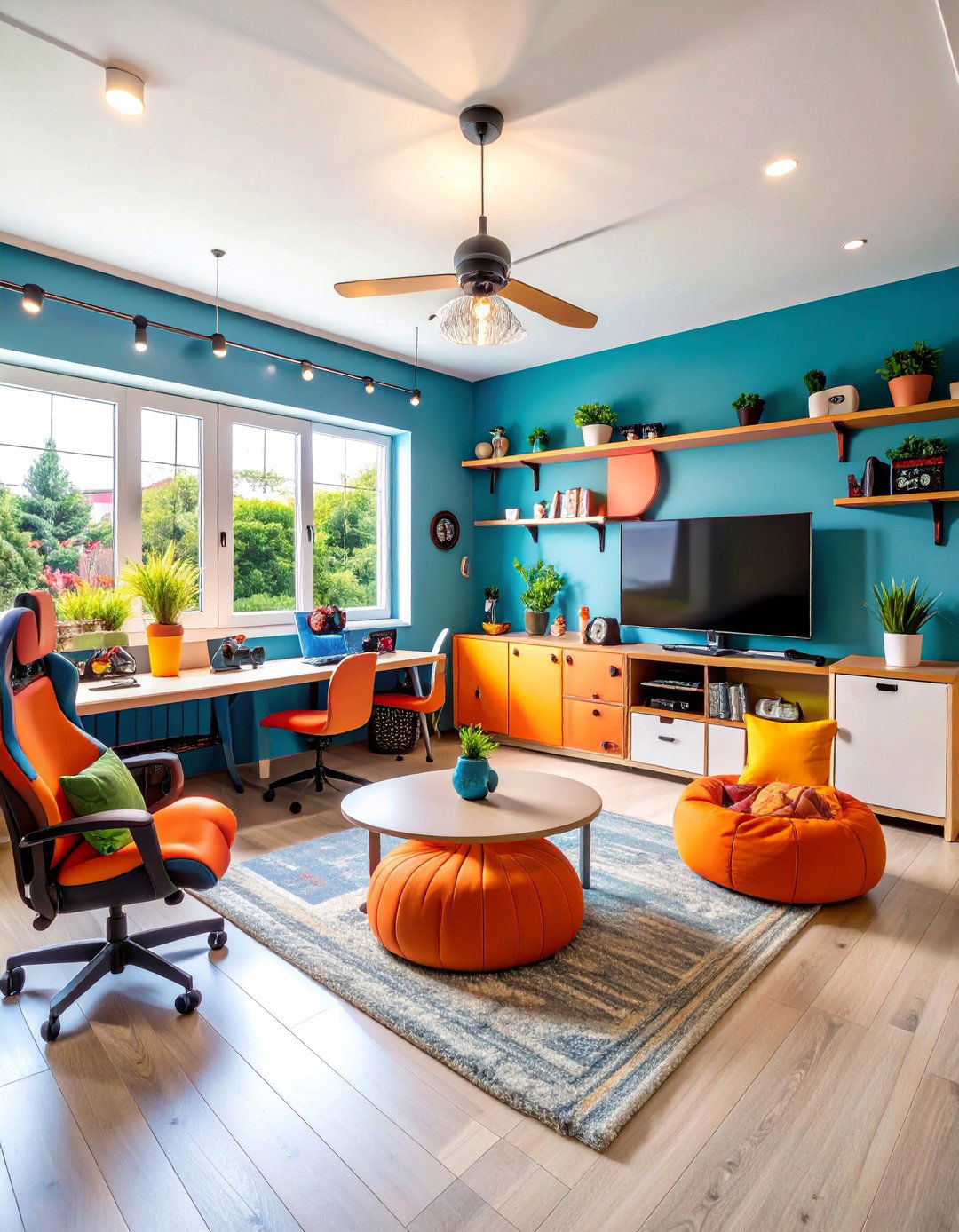
Transform your garage into a dedicated teen space featuring gaming equipment, comfortable seating, and entertainment options that provide privacy from main household activities. This conversion includes gaming consoles, large-screen television, comfortable gaming chairs, and snack preparation area with mini-refrigerator and microwave. Install sound insulation to contain noise, bright lighting for gaming activities, and charging stations for electronic devices. Add storage for games and accessories, comfortable lounge seating for socializing, and study area with desk and supplies. Include safety features like emergency communication systems, proper ventilation, and climate control for year-round comfort. The design creates a supervised but independent space where teenagers can entertain friends while developing responsibility and social skills within a safe environment.
20. Climate-Controlled Wine Cellar with Tasting Area

Convert your garage into an elegant wine cellar featuring temperature-controlled storage, wine racks, and dedicated tasting area for wine enthusiasts. This sophisticated conversion includes proper insulation, humidity control systems, and specialized wine storage racks that accommodate various bottle sizes. Install ambient lighting that protects wine from UV damage, comfortable seating area for tastings, and storage for wine accessories and glassware. Add a small bar area with wine opener storage, tasting notebooks, and reference materials for wine education. Include security features to protect valuable collections, along with inventory management systems for tracking wines and vintages. The design emphasizes proper ventilation, stable temperature control, and elegant finishes that create an sophisticated environment for wine appreciation and entertainment.
21. Greenhouse Garden Room with Plant Storage

Design a year-round growing space by converting your garage into a greenhouse featuring plant benches, specialized lighting, and environmental controls for optimal plant growth. This conversion includes grow lights, ventilation systems, and watering stations that support various plant types throughout different seasons. Install potting benches with storage for soil, tools, and containers, along with shelving systems that maximize growing space. Add climate control systems that maintain proper temperature and humidity levels, seed starting areas, and storage for gardening supplies. Include comfortable seating area for relaxation among plants, along with educational materials and gardening references. The design incorporates proper drainage, easy-clean surfaces, and natural lighting supplements that create an ideal environment for gardening enthusiasts regardless of outdoor weather conditions.
22. Pool House Cabana with Changing Area
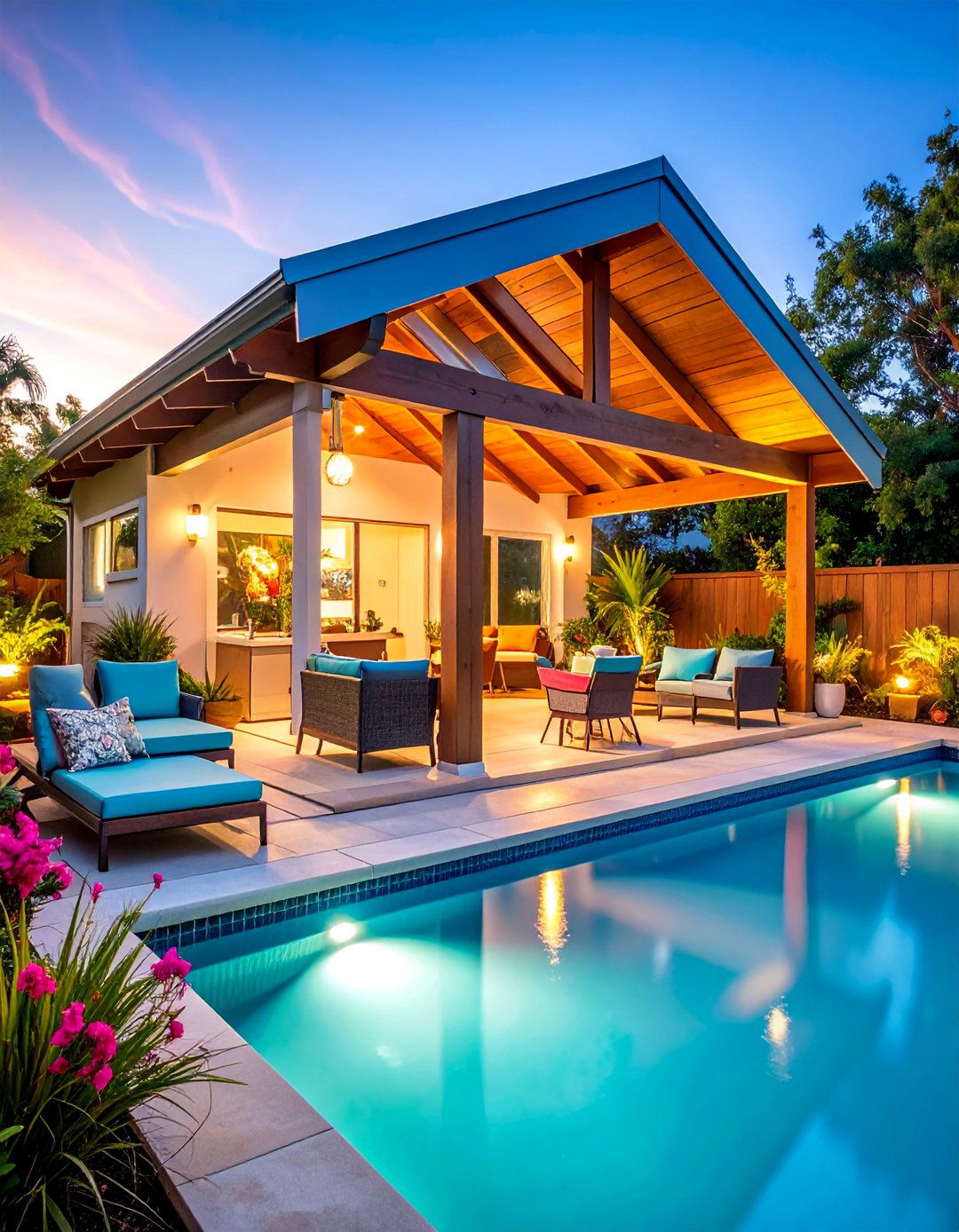
Transform your garage into a stylish pool house featuring changing rooms, beverage station, and comfortable seating for poolside entertainment and relaxation. This conversion includes private changing areas with benches and hooks for clothing, outdoor shower facilities, and storage for pool equipment and supplies. Install beverage refrigeration, snack preparation area, and comfortable seating arrangements for poolside relaxation. Add storage for pool toys, maintenance equipment, and outdoor furniture during off-seasons. Include proper ventilation, waterproof flooring, and drainage systems to manage pool-related moisture. The design emphasizes indoor-outdoor living through large windows or doors that connect to pool areas while providing shade and comfortable retreat from sun exposure. This space enhances pool enjoyment by providing convenient amenities and comfortable gathering areas.
23. Personal Retreat Cave with Entertainment Systems

Create a personalized sanctuary by converting your garage into a themed retreat space featuring entertainment systems, comfortable seating, and décor that reflects individual interests and hobbies. This conversion includes large-screen entertainment system, surround sound, and comfortable furniture arranged for relaxation and entertainment. Install themed decorations, memorabilia displays, and personal collections that create inspiring and comfortable environment. Add mini-kitchen area with beverage refrigeration, snack storage, and coffee station for extended relaxation sessions. Include proper lighting controls, climate management, and sound insulation to create private escape from household activities. The design accommodates various themes and interests while providing comfortable space for personal hobbies, entertainment, and relaxation activities that require dedicated space and minimal household disruption.
24. Licensed Home Daycare with Safety Features
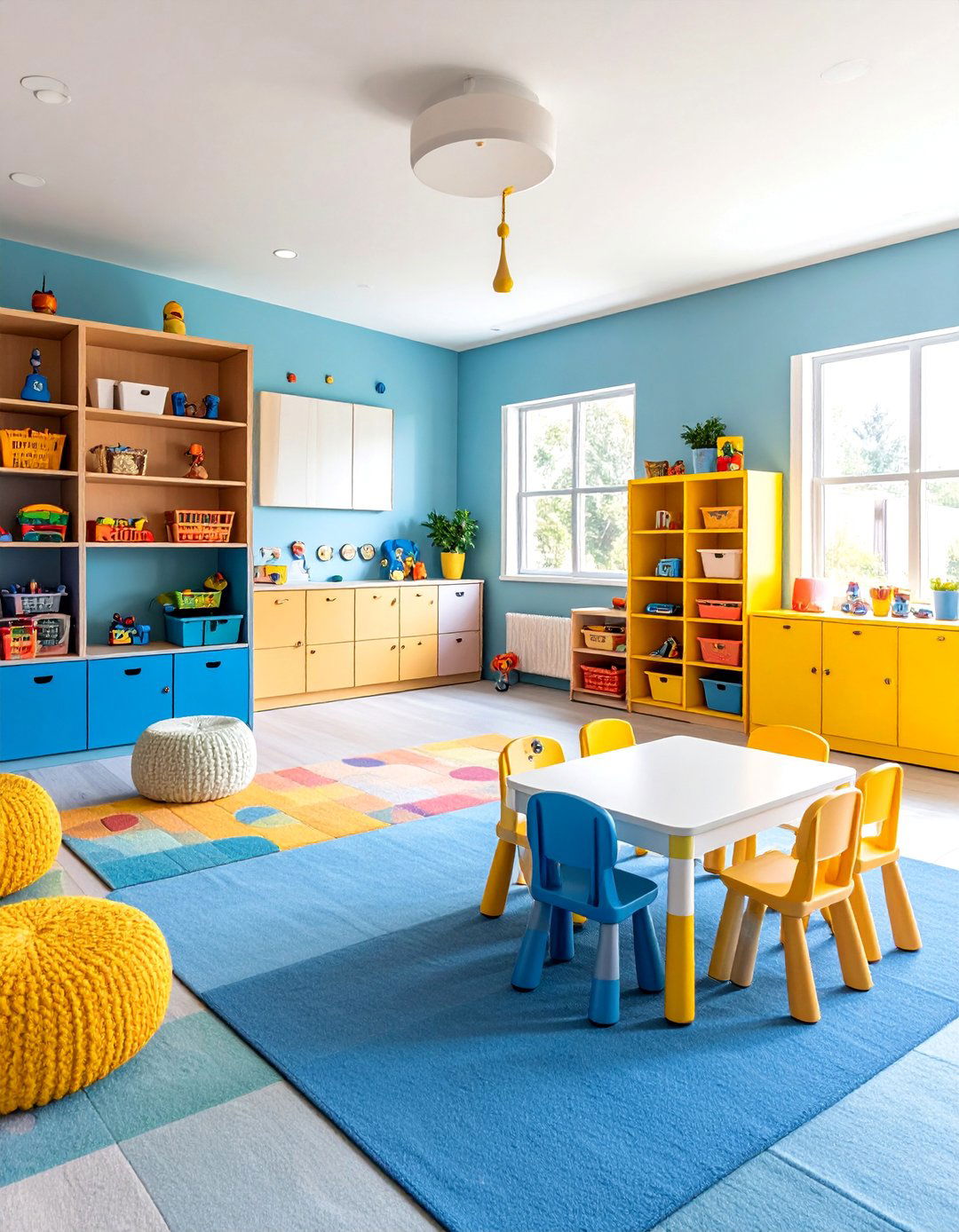
Convert your garage into a licensed childcare facility featuring age-appropriate furniture, educational materials, and comprehensive safety systems for professional childcare services. This conversion includes child-sized furniture, educational toy storage, and separate areas for different age groups and activities. Install safety features including child-proof outlets, rounded corners, non-slip flooring, and secure storage for supplies and equipment. Add bathroom facilities sized for children, food preparation area meeting health department requirements, and outdoor play space access. Include parent communication systems, security features, and emergency preparedness equipment. The design meets all licensing requirements for professional childcare while creating nurturing, educational environment that supports child development. This space provides income opportunities while serving community childcare needs through professional, safe, and engaging environment.
25. Multi-Purpose Flex Space with Moveable Partitions

Design an adaptable space by converting your garage into a flexible room featuring moveable partitions, multi-functional furniture, and storage systems that accommodate changing needs and activities. This versatile conversion includes sliding panels or curtain systems that create separate zones, folding furniture that serves multiple purposes, and storage solutions that adapt to different configurations. Install neutral finishes, even lighting throughout, and climate control that maintains comfort for various activities. Add technology infrastructure including electrical outlets, internet connectivity, and entertainment systems that support different uses. Include storage systems that keep seasonal items organized while maintaining open space for activities. The design emphasizes flexibility and adaptability, allowing the space to serve as office, entertainment room, exercise area, or guest space depending on current needs and life changes.
Conclusion:
Converting your garage opens endless possibilities for expanding your living space while increasing home value and improving lifestyle functionality. These 25 ideas demonstrate how strategic planning, proper insulation, and creative design can transform underutilized space into purposeful rooms that serve your family's evolving needs. Whether creating income-generating rental units, dedicated workspaces, or entertainment areas, garage conversions offer cost-effective alternatives to traditional home additions. Success depends on understanding local building codes, investing in proper infrastructure, and designing spaces that complement your home's existing architecture. With thoughtful planning and professional execution, your converted garage can become one of your home's most valued and frequently used spaces.


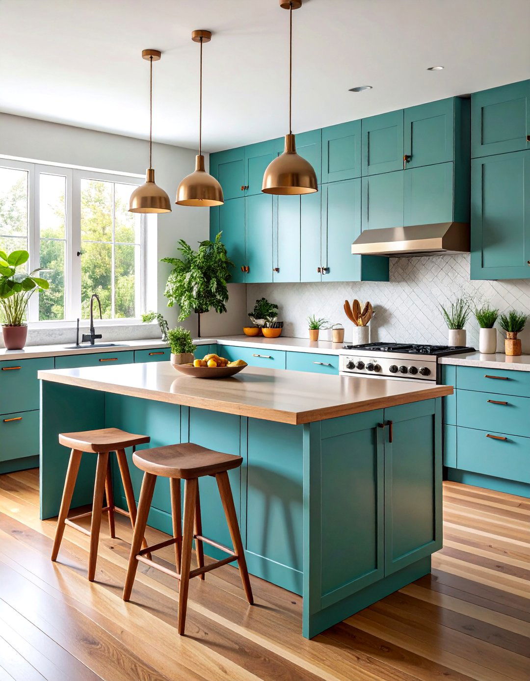
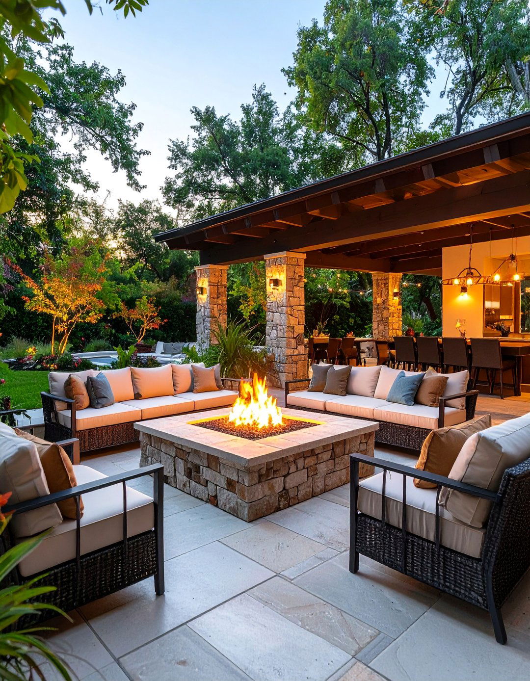
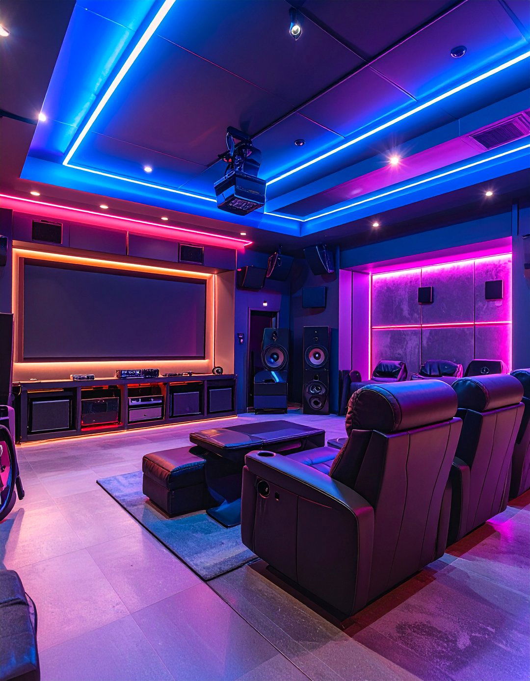
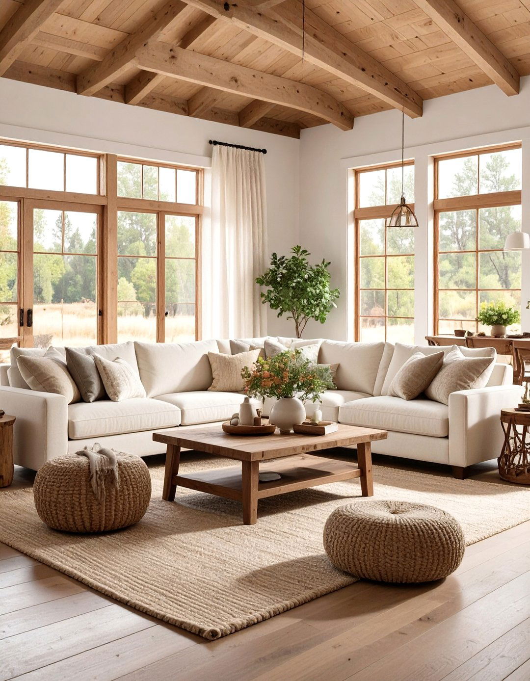

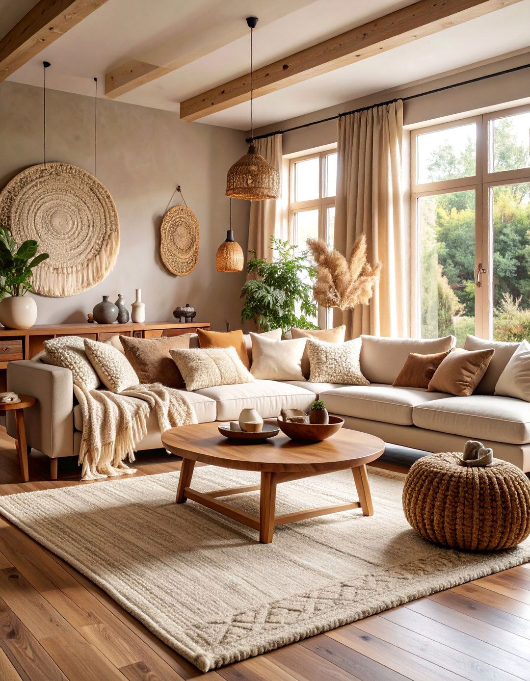

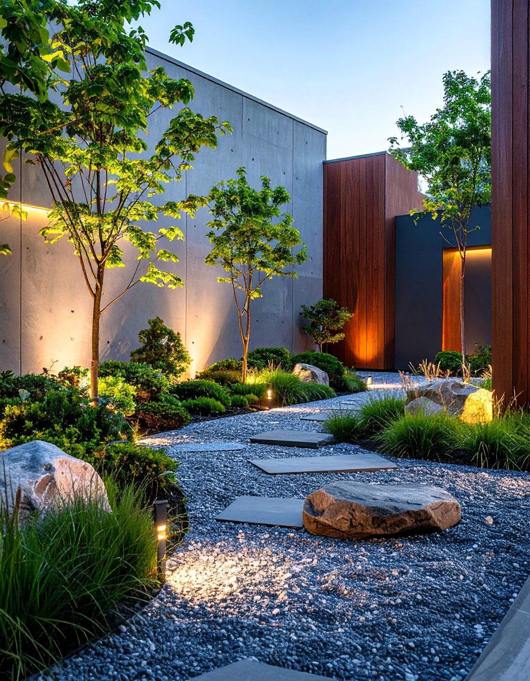


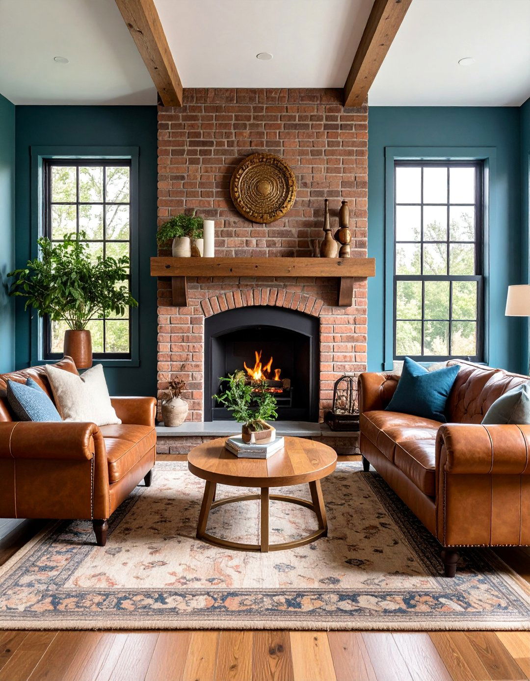
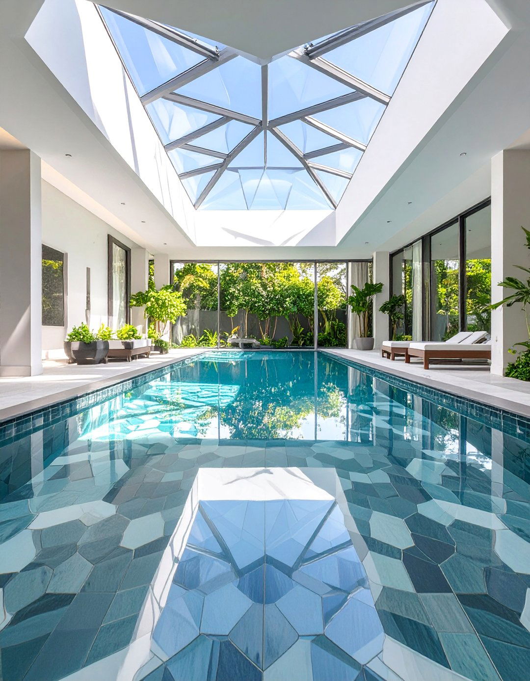
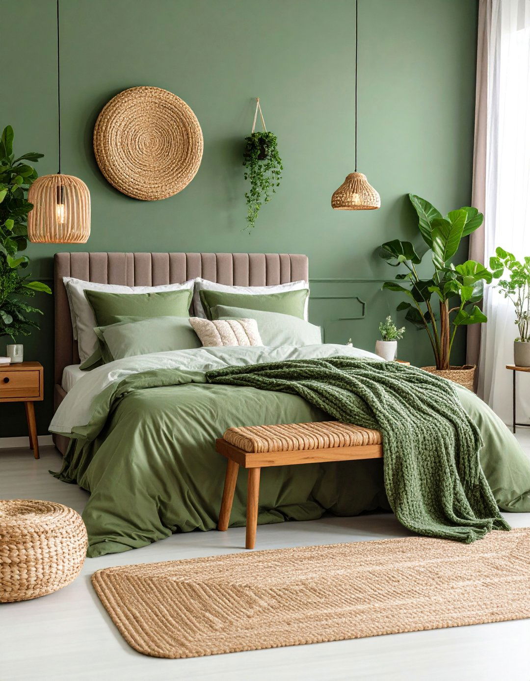
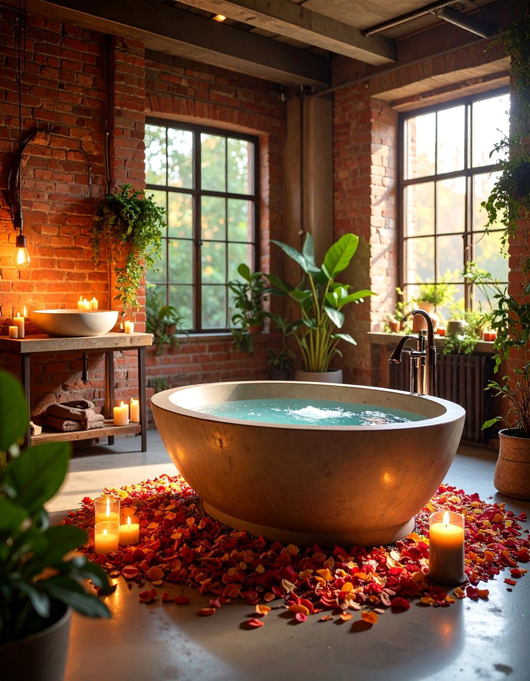
Leave a Reply