Wood retaining walls offer an ideal blend of functionality and natural beauty for transforming sloped landscapes. These versatile structures provide essential soil retention while creating stunning focal points in outdoor spaces. From traditional railroad tie installations to modern horizontal slat designs, wood retaining walls accommodate various architectural styles and practical needs. Contemporary homeowners appreciate wood's sustainability, affordability compared to stone alternatives, and ability to integrate seamlessly with existing landscaping. Whether addressing erosion control, creating terraced garden levels, or establishing defined outdoor zones, wood retaining walls deliver both structural integrity and aesthetic appeal that enhances property values and outdoor living experiences.
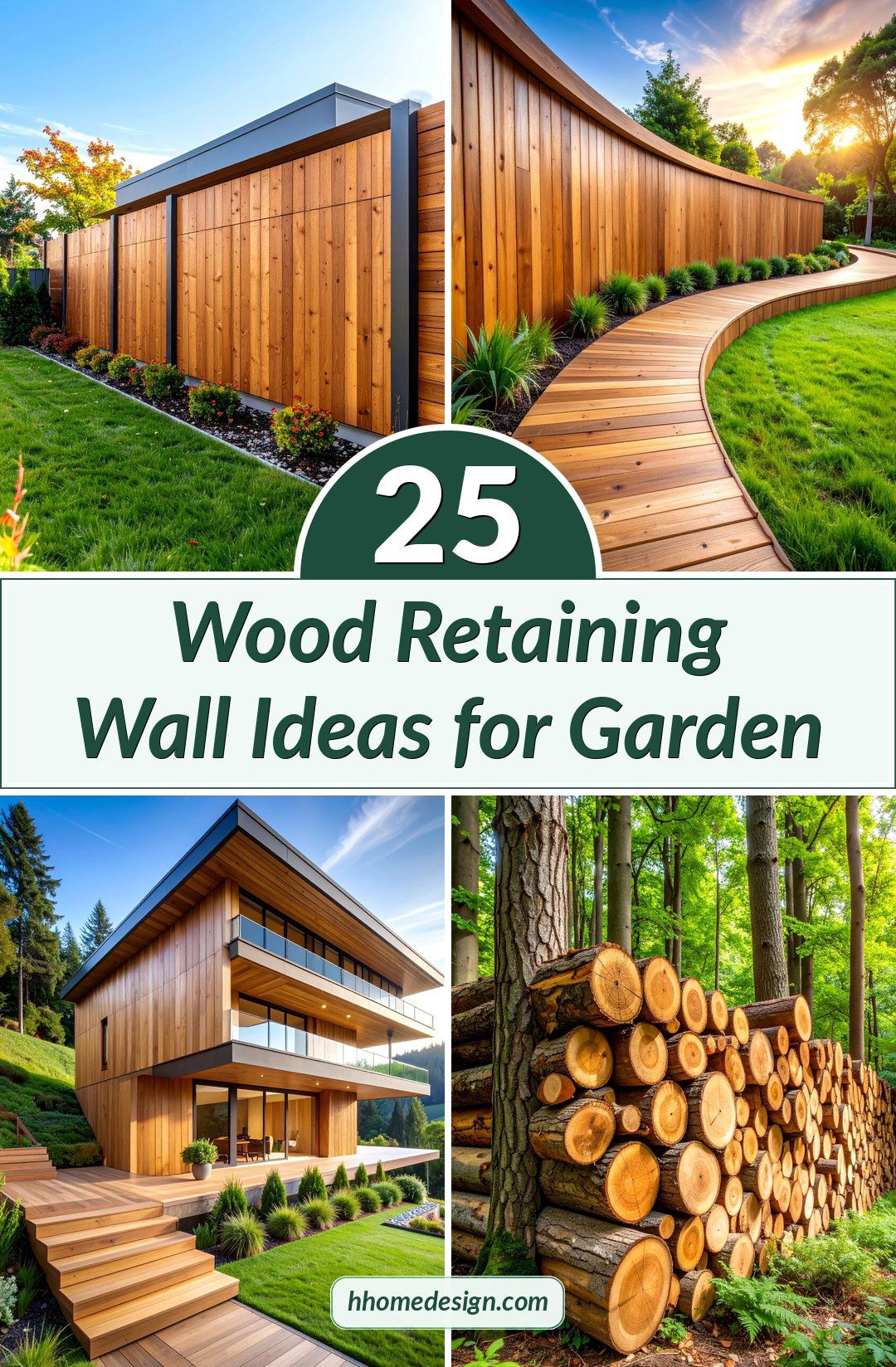
1. Pressure-Treated Timber Post and Panel Wall
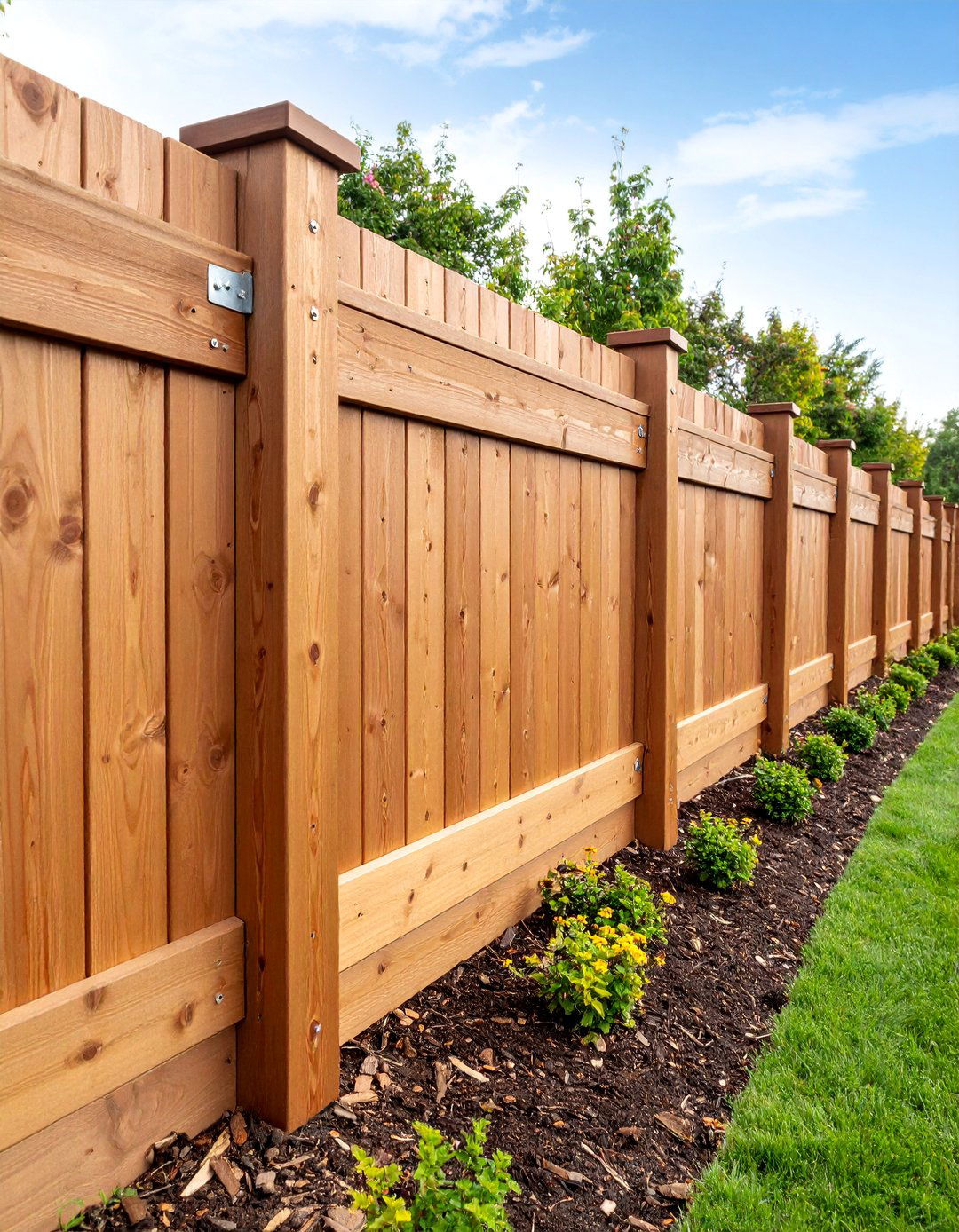
This classic design features vertical pressure-treated posts anchored deep into the ground with horizontal timber panels slotted between them. Using UC4B-rated lumber ensures maximum ground contact durability, extending the wall's lifespan to over twenty years. The posts typically measure 4x4 or 6x6 inches, spaced four feet apart for optimal support. Horizontal 2x8 or 2x10 boards create the retaining surface, with each board stepped back slightly from the one below to create a subtle backward lean. This design accommodates moderate height requirements up to four feet and works exceptionally well for straight wall sections where consistent soil pressure exists.
2. Railroad Tie Rustic Retaining Wall

Traditional railroad ties create authentically weathered retaining walls with exceptional character and durability. These heavy timber pieces, typically 6x8 or 8x10 inches, stack horizontally with staggered joints for maximum structural integrity. Each course steps back half an inch to create proper batter against soil pressure. Steel rebar pins, driven through pre-drilled holes, secure each tier to the one below and anchor into the ground. The ties' natural creosote treatment provides inherent rot resistance, though modern alternatives use pressure-treated alternatives for environmental safety. This design suits properties seeking rustic charm while providing robust soil retention for slopes up to five feet high.
3. Modern Horizontal Cedar Slat Wall
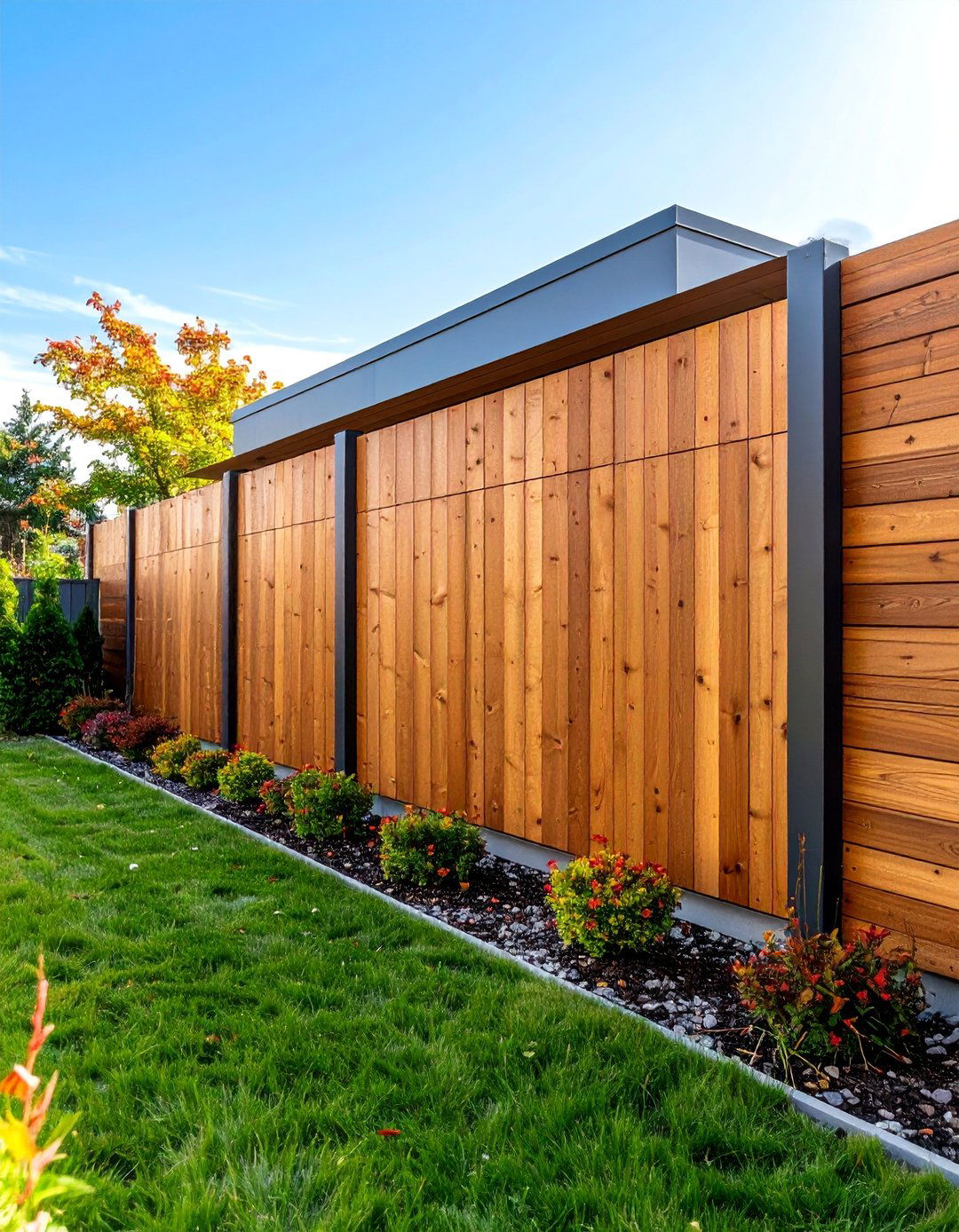
Contemporary horizontal cedar slats deliver sleek, minimalist aesthetics perfect for modern architectural styles. Individual cedar boards, typically 1x6 or 2x6 inches, mount horizontally to vertical steel or treated lumber posts with precise spacing between each slat. The consistent horizontal lines create visual width while the natural cedar grain adds warmth to contemporary landscapes. Cedar's natural oils provide inherent weather resistance without chemical treatments, making it environmentally conscious. This design works particularly well for shorter walls up to three feet, where the horizontal emphasis enhances the property's modern appeal while providing effective soil retention and privacy screening simultaneously.
4. Tiered Terraced Timber Wall System
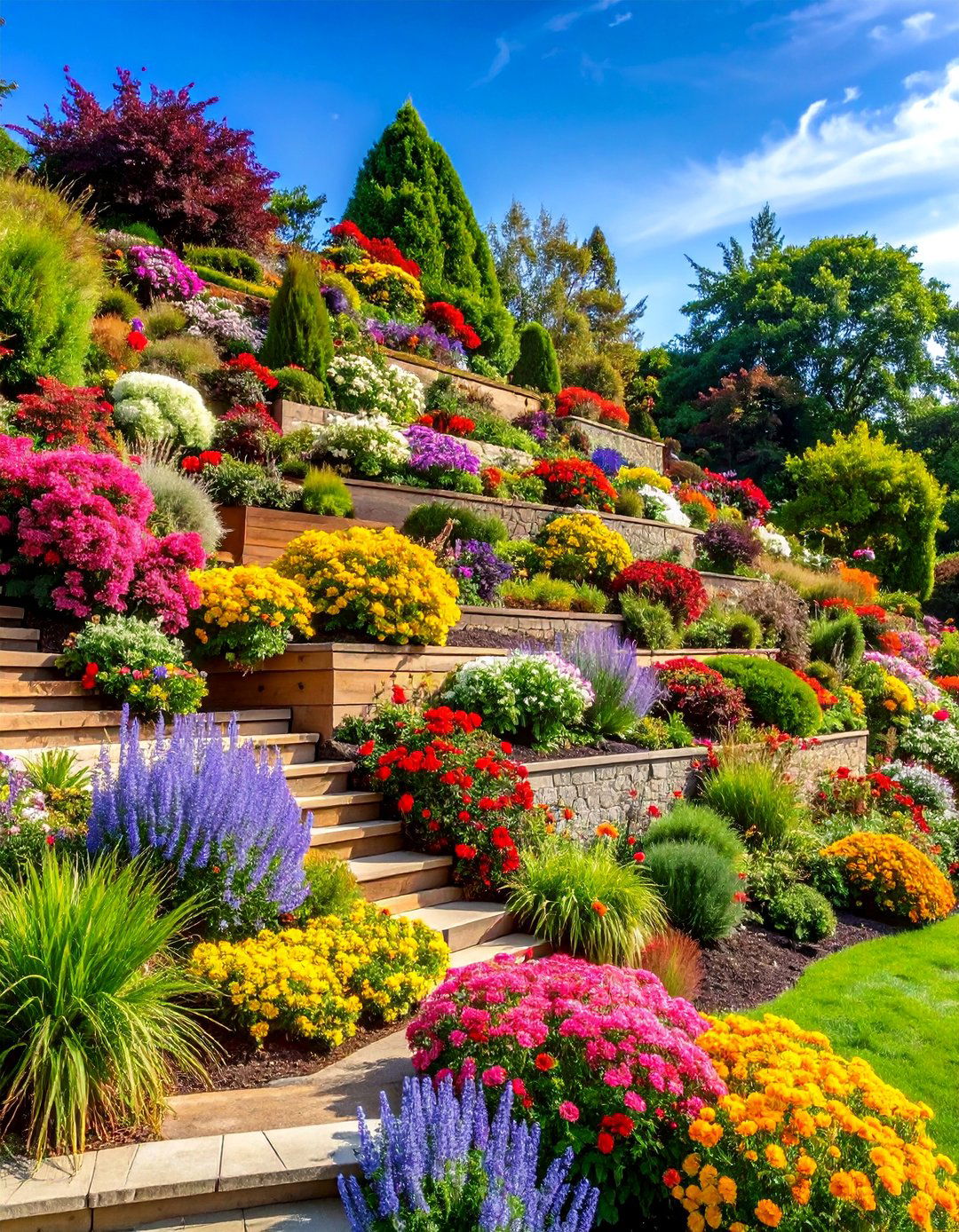
Multiple stepped timber walls create dramatic terraced landscapes ideal for steep slopes and multi-level garden design. Each individual wall measures two to three feet high, constructed with 6x6 treated timbers and positioned several feet apart to create distinct planting levels. The stepped configuration reduces soil pressure on each wall while maximizing usable gardening space between tiers. Proper drainage between levels prevents water accumulation, while the varied heights create visual interest and accommodate different plant types at each level. This system transforms challenging sloped terrain into functional outdoor space while providing excellent erosion control through distributed soil retention across multiple smaller structures rather than one large wall.
5. Curved Timber Retaining Wall

Gracefully curved wooden retaining walls follow natural landscape contours, creating organic flowing lines that complement existing terrain features. Shorter timber sections, typically 4-foot to 6-foot lengths, allow for easier bending and shaping along curved paths. Flexible materials like thinner cedar planks or composite boards work best for achieving smooth curves without awkward angles. Steel cable or flexible rebar helps maintain the curved shape under soil pressure. This design particularly suits gardens with winding pathways, circular planting areas, or natural landscape features like existing trees or rock formations. The curved approach softens harsh linear elements while providing effective soil retention and creating more naturalistic outdoor spaces.
6. Reclaimed Wood Vintage Wall
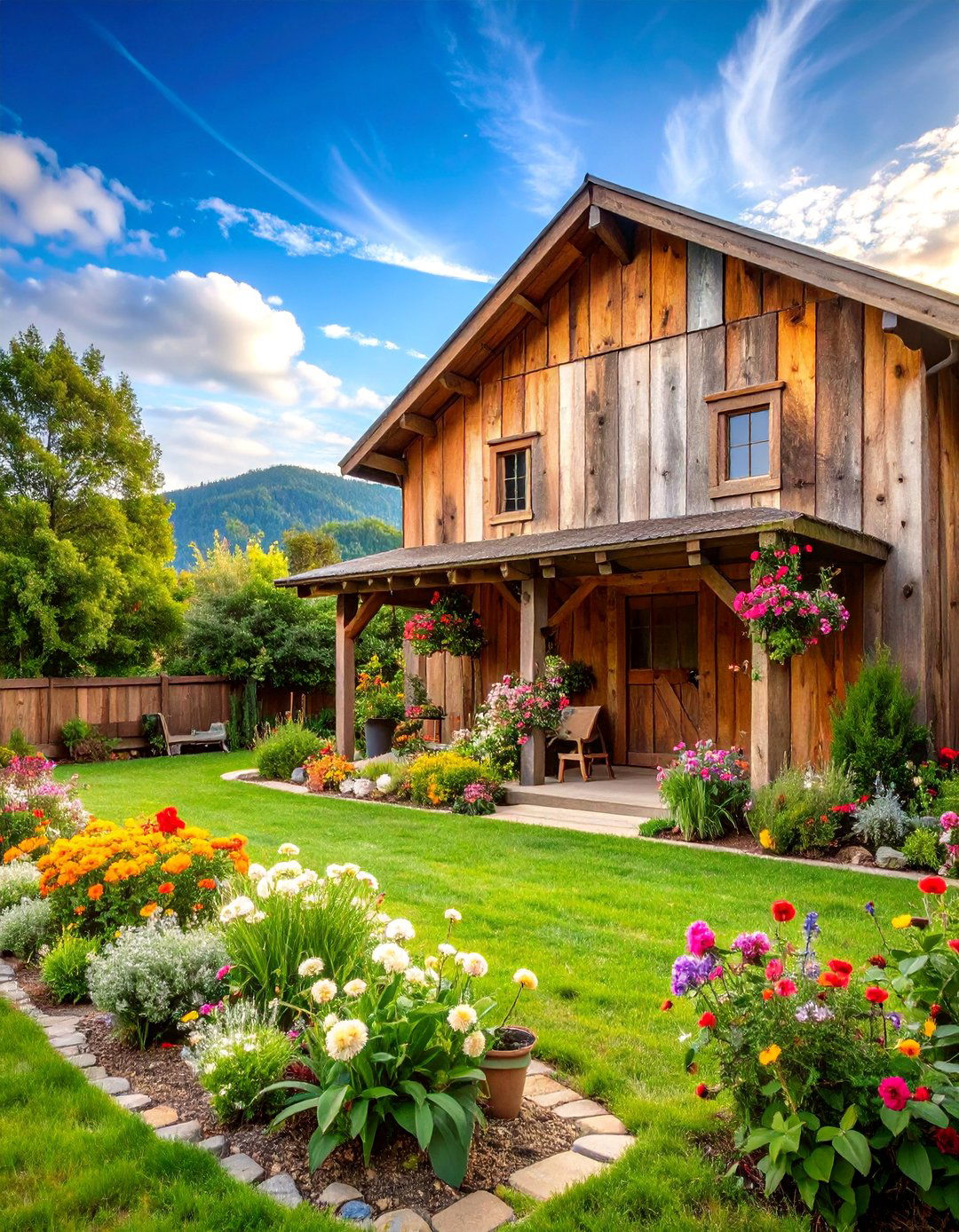
Environmentally conscious retaining walls using reclaimed barn wood, old fence posts, or salvaged lumber create unique character while reducing waste. Each piece of reclaimed wood brings individual history and weathering patterns, resulting in walls with exceptional visual interest and texture variation. Different wood types and ages create natural color variations from silver-gray weathered boards to rich brown aged timbers. Proper cleaning, treatment, and reinforcement ensure structural integrity while preserving the authentic aged appearance. This approach suits properties emphasizing sustainability and rustic charm, providing effective soil retention while showcasing environmental responsibility and creating conversation pieces that reflect the property owner's commitment to upcycling and historical preservation.
7. Split Rail Timber Wall

Traditional split rail construction creates rustic retaining walls perfect for country properties and natural landscapes. Horizontally split logs, typically 6-8 inches in diameter, stack naturally with their flat sides creating stable bearing surfaces. The irregular shapes and natural bark remnants provide authentic woodland character. Vertical posts, either split logs or conventional timbers, support the horizontal rails at regular intervals. This design works exceptionally well for moderate height requirements and complements rural settings, cabin properties, or homes seeking to maintain natural woodland aesthetics. The split rail approach provides effective soil retention while blending seamlessly with surrounding trees and natural landscape features, creating walls that appear almost naturally occurring.
8. Timber and Steel Modern Hybrid
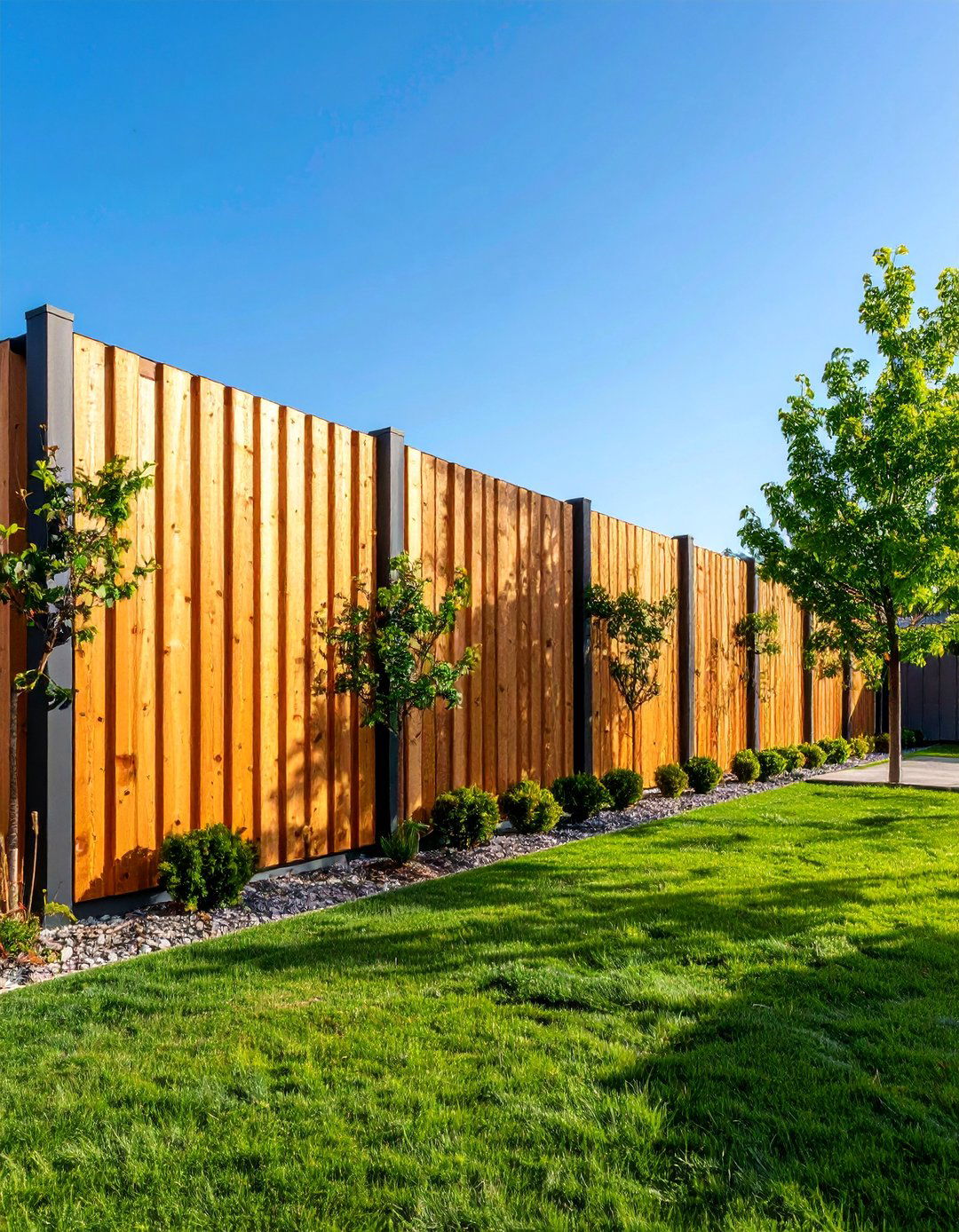
Contemporary design combining wooden planks with steel framework creates industrial-chic retaining walls perfect for urban properties and modern homes. Steel posts and framework provide exceptional structural strength while wooden infill panels add natural warmth and texture. The steel components, typically powder-coated for weather resistance, create clean lines and modern aesthetics. Various wood species, from cedar to exotic hardwoods, can customize the appearance while the steel structure handles the structural demands. This hybrid approach allows for greater height capabilities than pure wood construction while maintaining natural material aesthetics. The design particularly suits contemporary architecture where mixing materials creates visual interest and architectural sophistication.
9. Integrated Planter Retaining Wall
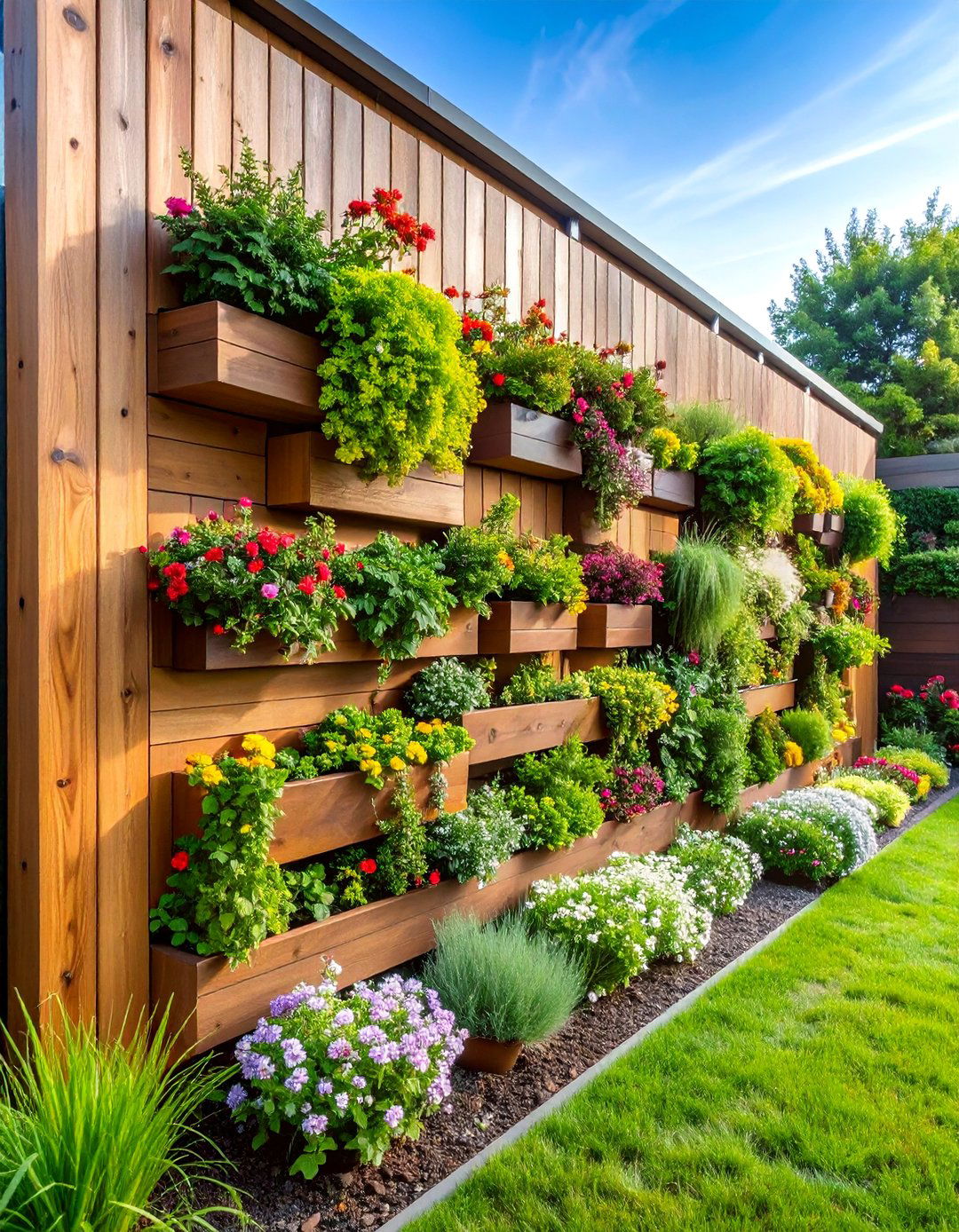
Dual-purpose timber walls incorporating built-in planting areas maximize functionality while creating lush vertical gardens. The wall design includes recessed planting pockets or attached planter boxes that allow climbing plants, cascading flowers, or herb gardens to flourish directly within the structure. Pressure-treated lumber creates the structural framework while cedar or composite planking provides planter areas with proper drainage systems. This design transforms purely functional retaining walls into living architectural features that provide soil retention, create growing space, and enhance property aesthetics simultaneously. The integrated planters work particularly well for small properties where space efficiency matters, creating multiple functions within single structures while adding color and life to otherwise plain retaining walls.
10. Stepped Height Timber Wall
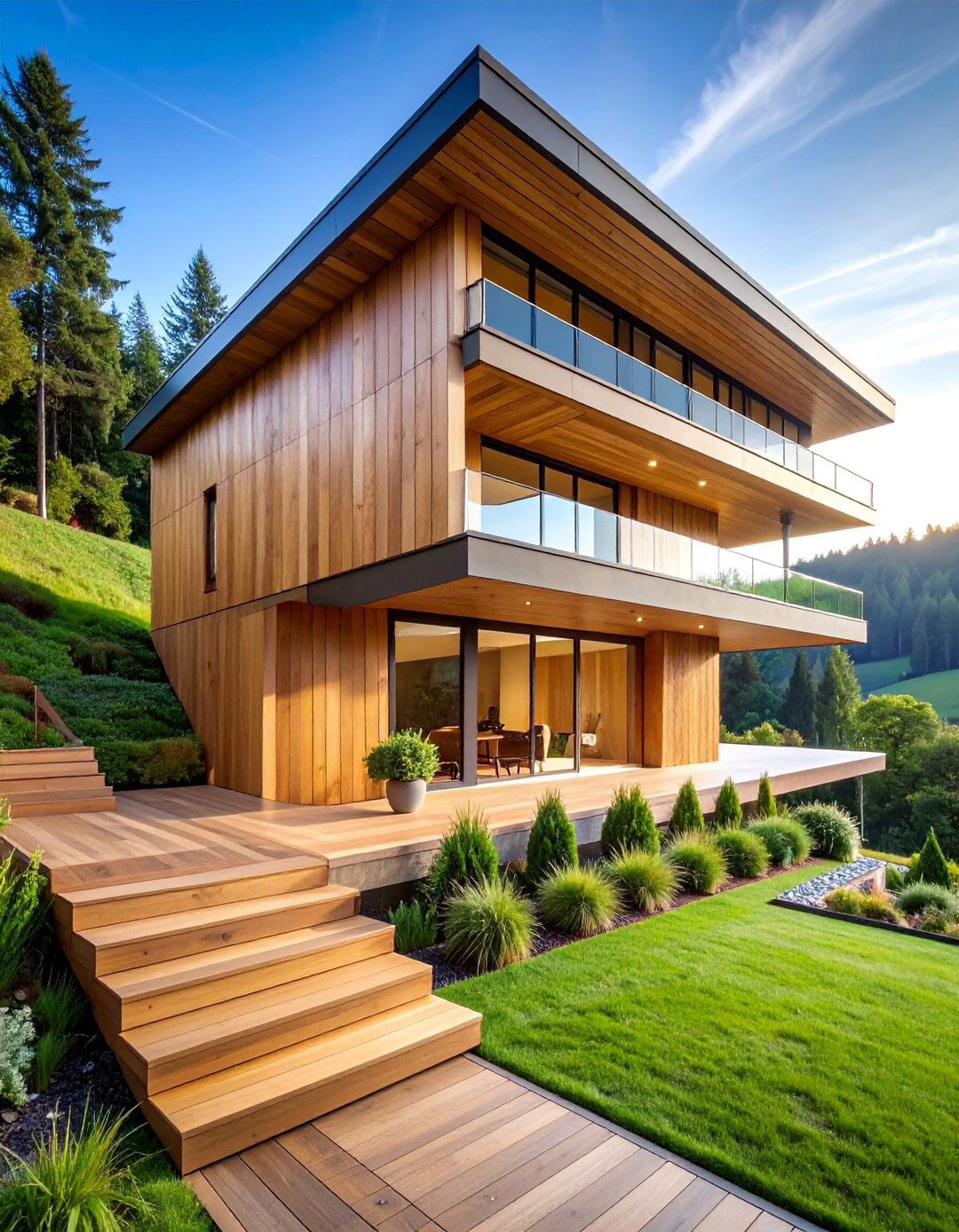
Dynamic retaining walls with varying heights create visual interest while accommodating different soil retention needs along their length. The wall height changes gradually or in distinct steps, following natural grade changes or creating intentional design features. Taller sections handle greater soil loads while shorter areas provide accent features or transition zones. Different timber sizes accommodate the varying structural requirements, with larger timbers for higher sections and standard dimensions for lower areas. This design approach prevents monotonous straight lines while providing practical solutions for properties with varying topography. The stepped configuration also creates opportunities for integrated seating, planting areas, or decorative features at different wall heights.
11. Composite Timber Retaining Wall
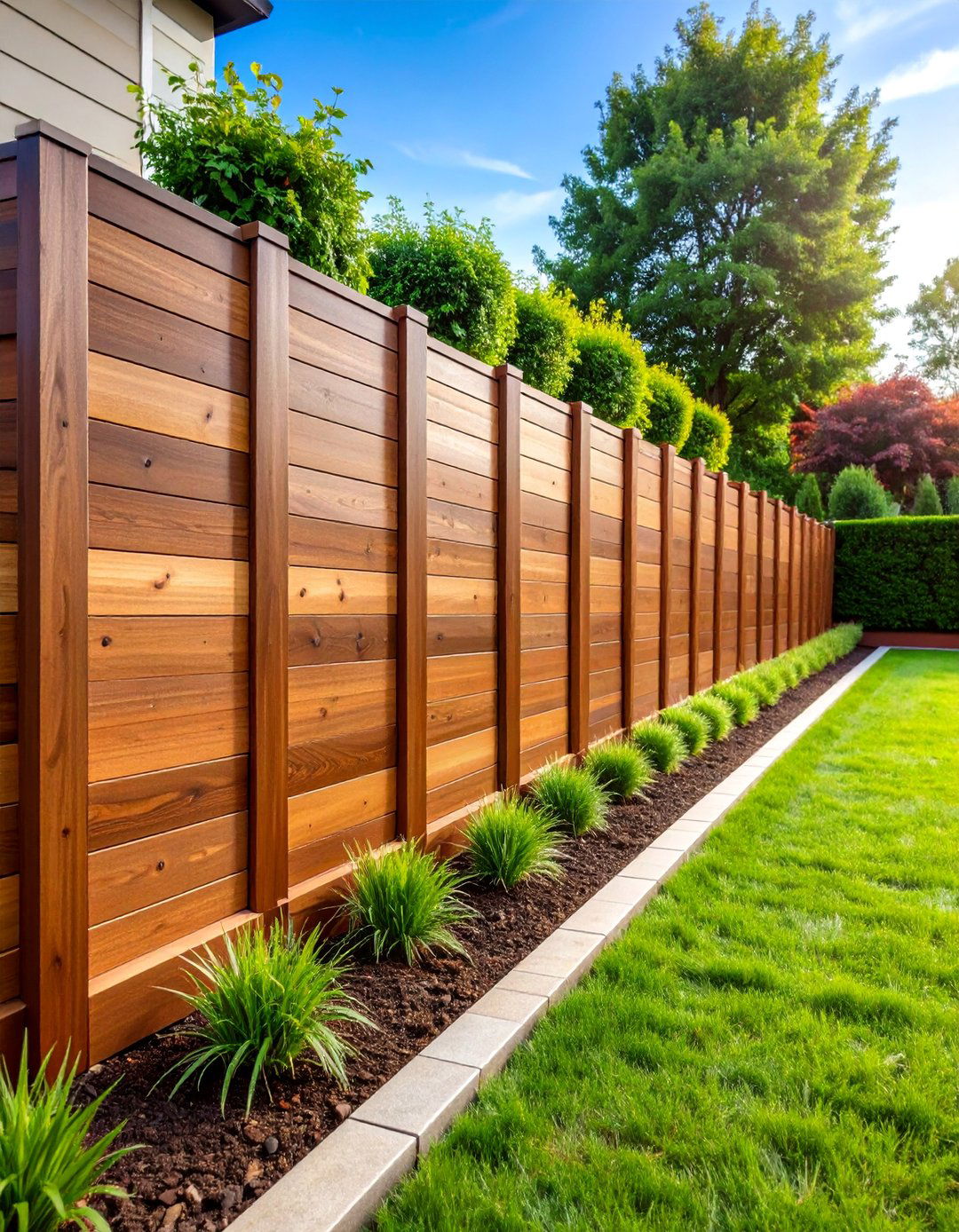
Modern composite materials combining recycled wood fibers and plastic create durable, low-maintenance retaining walls with natural wood appearance. These engineered materials resist rot, insects, and moisture while maintaining consistent dimensions and appearance over time. Composite timbers install using traditional methods but provide superior longevity and reduced maintenance requirements compared to natural wood. Various colors and textures mimic different wood species while offering enhanced performance characteristics. This option particularly suits homeowners seeking wood aesthetics without ongoing maintenance concerns. The composite approach provides reliable soil retention while eliminating worries about decay, insect damage, or regular treatment requirements, making it ideal for busy homeowners or investment properties requiring minimal upkeep.
12. Vertical Board on Board Wall
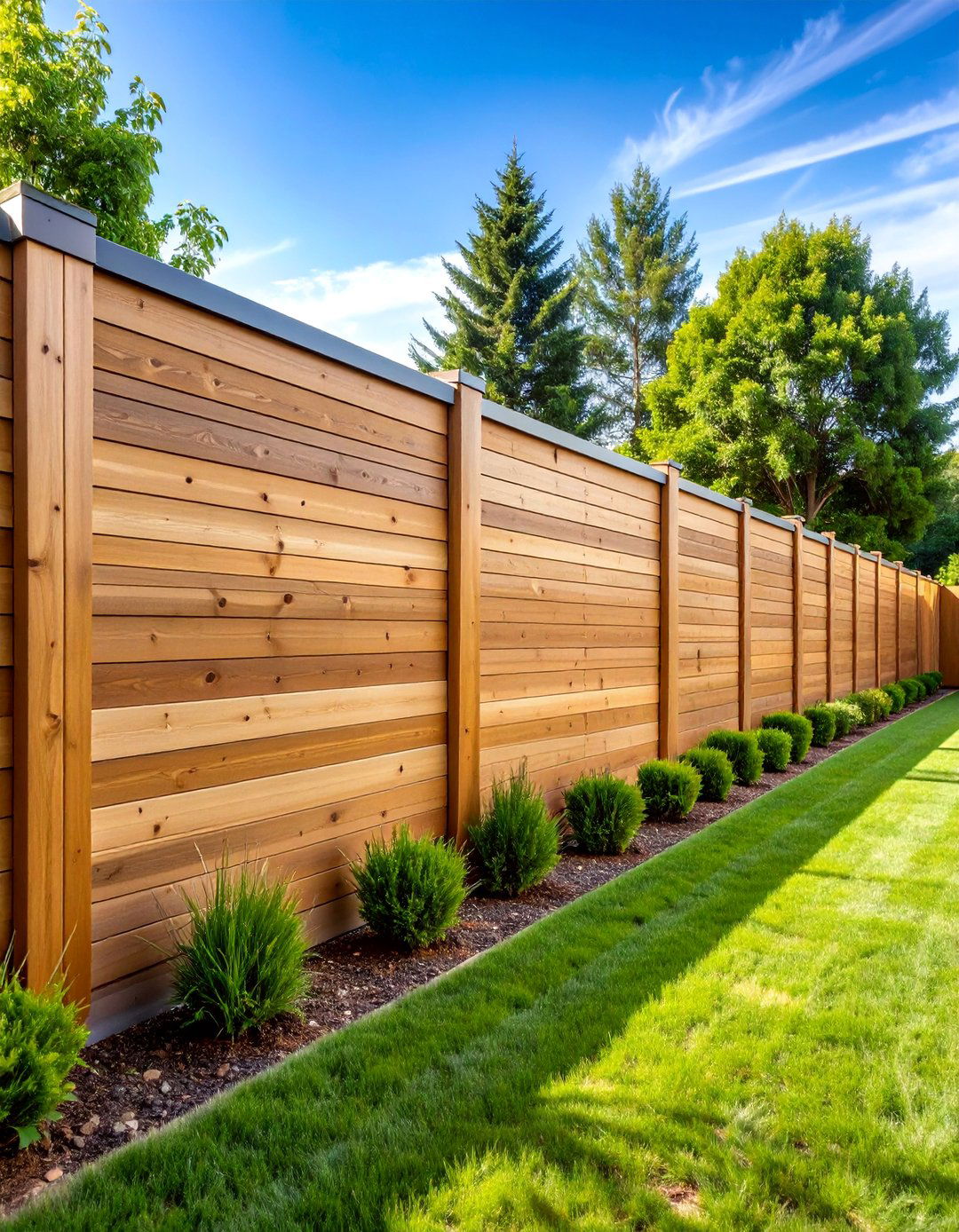
Classic vertical board installation creates tall, stately retaining walls suitable for privacy and soil retention simultaneously. Overlapping vertical boards, typically 1x6 or 1x8 cedar planks, mount to horizontal framework members for exceptional strength and weather resistance. The board-on-board pattern eliminates gaps while creating subtle shadow lines that add visual interest. This design accommodates greater heights than horizontal installations while providing excellent wind resistance and privacy screening. Proper framework spacing and foundation work support the vertical load distribution. The vertical emphasis creates illusions of greater height while the overlapping boards ensure complete soil retention and weather protection, making this design ideal for properties requiring both retaining walls and privacy fencing functions.
13. Deadman Anchor Timber Wall
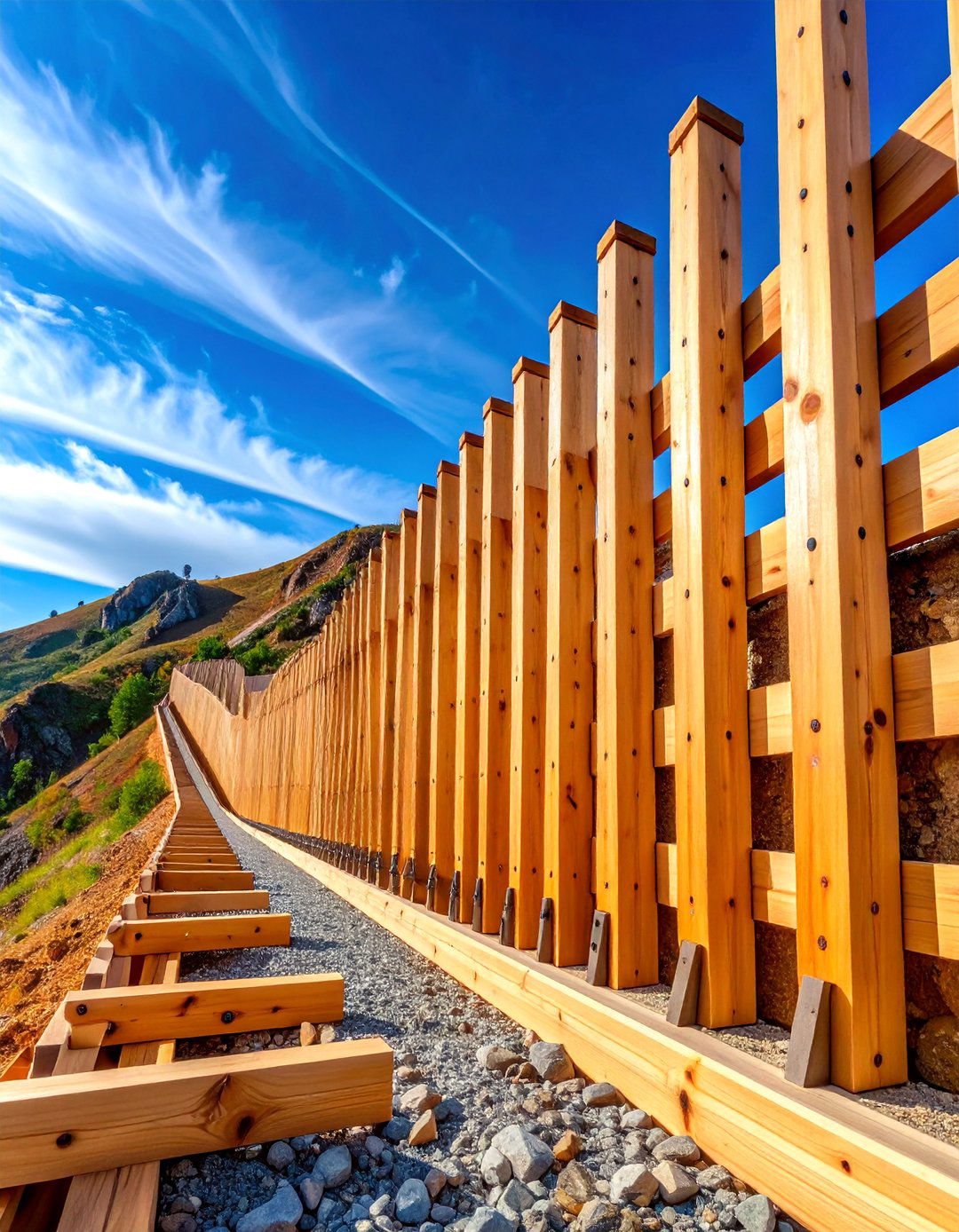
Heavy-duty timber walls incorporating deadman anchors provide exceptional stability for high-load applications and taller wall requirements. Horizontal deadman timbers extend perpendicular into the hillside, anchored every eight feet along the wall length to resist forward movement under soil pressure. The main wall timbers, typically 6x8 or 8x8 inches, connect to these deadman anchors through notched joints or steel hardware. This construction method allows for walls up to six feet high while maintaining structural integrity. The deadman system distributes soil loads effectively while preventing wall failure under extreme conditions. This design suits properties with significant soil loads, steep slopes, or areas requiring maximum structural performance and long-term reliability.
14. Stained Glass Accent Timber Wall

Artistic timber retaining walls incorporating stained glass panels create stunning focal points that combine functionality with artistic expression. Wooden framework supports colorful stained glass sections that filter light while maintaining structural soil retention capabilities. The glass panels, protected by timber frames and proper installation techniques, add vibrant colors and visual interest during daylight hours. This design transforms utilitarian retaining walls into landscape art pieces that enhance property value and create unique garden features. Evening lighting behind the glass panels extends the visual impact into nighttime hours. This approach particularly suits artistic homeowners, unique garden designs, or properties where retaining walls serve as prominent landscape features requiring exceptional aesthetic appeal rather than purely functional applications.
15. Built-in Bench Seating Wall
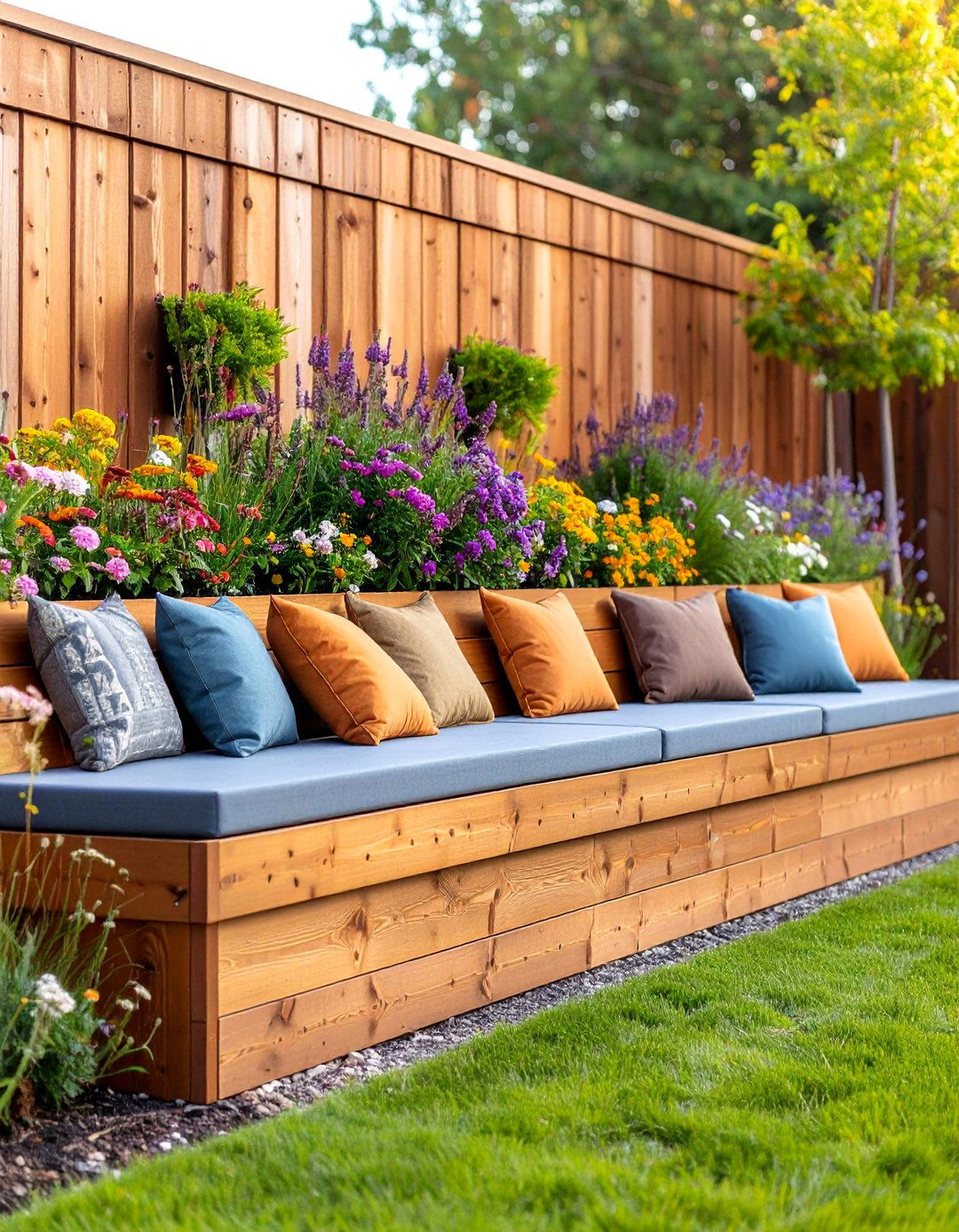
Functional retaining walls with integrated bench seating create comfortable outdoor gathering spaces while handling soil retention requirements. The wall design incorporates wider timber caps, typically 2x10 or 2x12 planks, positioned at comfortable seating height with proper back support. Additional structural reinforcement accommodates human loads while maintaining soil retention capability. This dual-purpose approach maximizes space utilization, particularly valuable for smaller properties where every square foot matters. The seating areas can include armrests, backrests, or storage compartments beneath the seat surfaces. This design creates natural gathering spots for outdoor entertaining while eliminating the need for separate seating furniture, making it ideal for compact yards, poolside areas, or garden spaces requiring both retaining walls and social seating arrangements.
16. Horizontal Cedar Lap Siding Wall
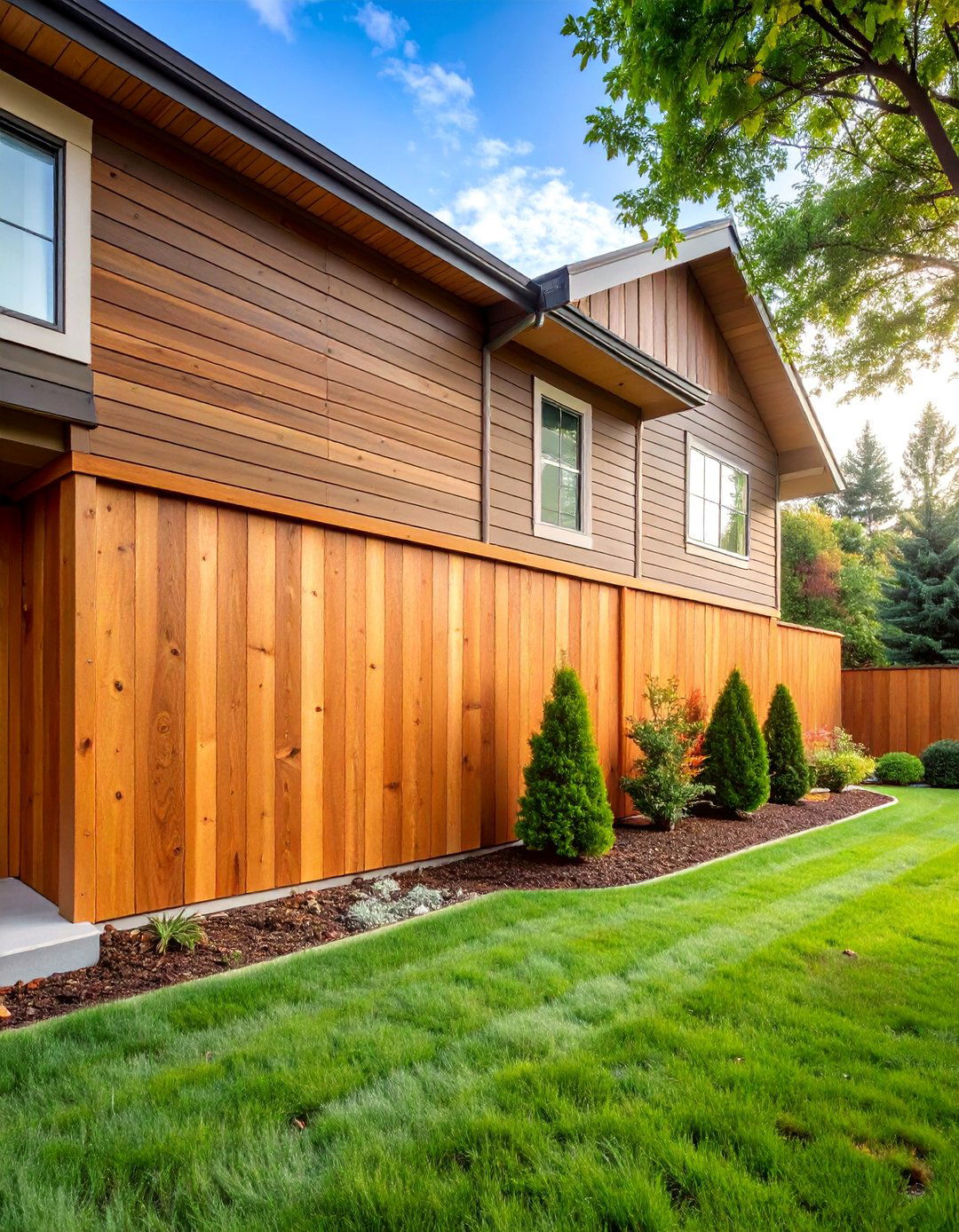
Traditional cedar lap siding techniques adapted for retaining wall construction create refined, residential-quality appearances that complement home architecture. Overlapping horizontal cedar boards, typically 1x6 or 1x8 dimensions, install with weather-resistant techniques preventing moisture infiltration while providing attractive finished surfaces. The lap joint system creates natural drainage channels while maintaining complete soil retention. Cedar's natural weather resistance and attractive grain patterns age gracefully to silver-gray patinas or can be maintained with periodic staining. This design particularly suits properties where retaining walls must coordinate with existing home siding, creating seamless transitions between structures. The residential-quality finish elevates retaining walls from purely functional elements to architectural features that enhance overall property aesthetics and value.
17. Timber Crib Retaining Wall
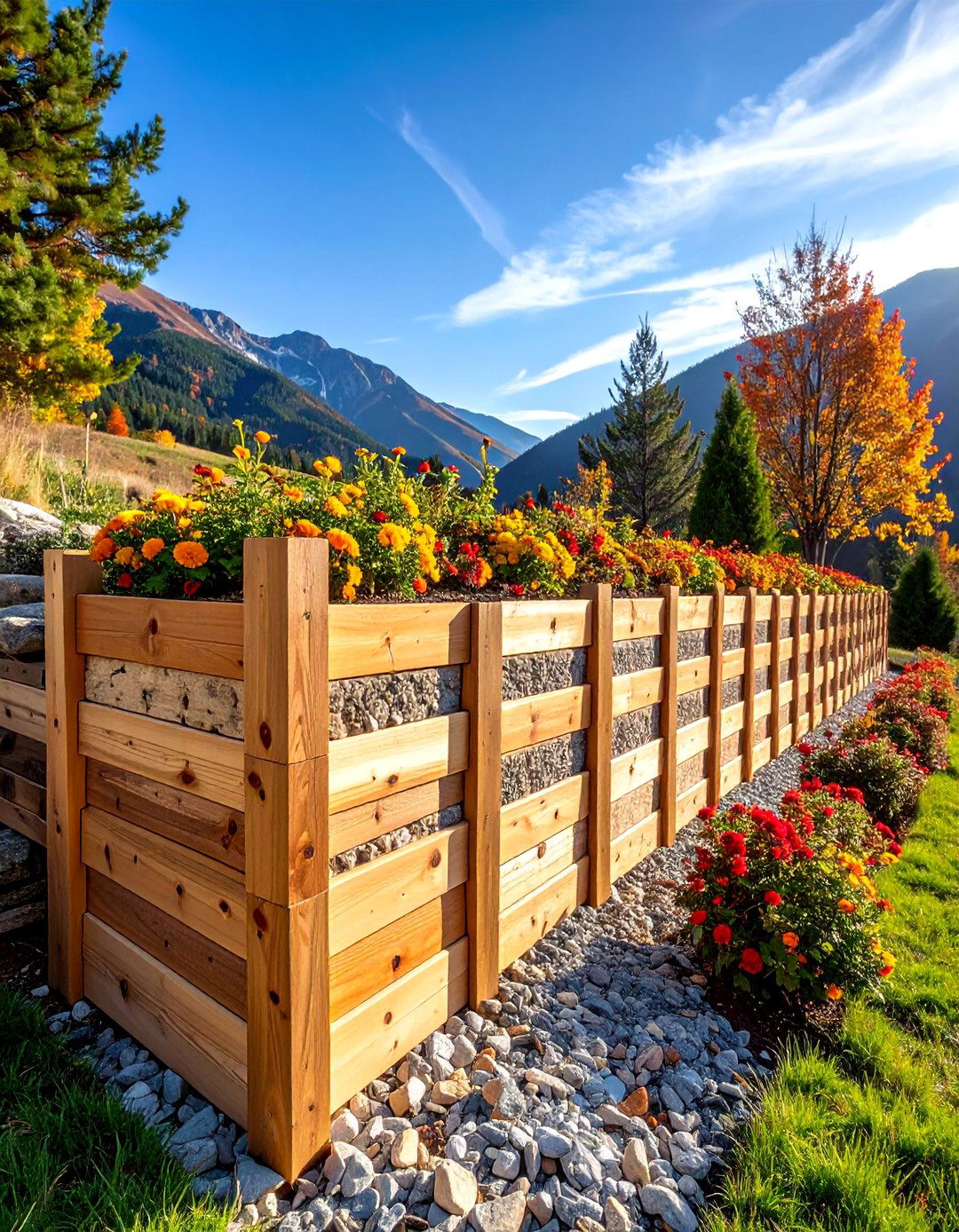
Log cabin-style crib construction creates exceptionally strong retaining walls using interlocking timber assemblies filled with gravel or stone. Horizontal timbers, typically 6x6 or 8x8 inches, stack in alternating perpendicular layers creating stable box-like cells. The cells fill with well-draining aggregate material that adds weight and stability while allowing water drainage. This construction method handles extreme loads and heights while using traditional building techniques. The exposed timber faces create rustic appearances suitable for mountain properties, lake homes, or rural settings. Crib walls provide excellent drainage characteristics while accommodating significant height requirements. This design particularly suits areas requiring massive retaining structures where traditional methods prove inadequate, providing engineered stability through gravity and mass rather than complex reinforcement systems.
18. Prefab Modular Timber System

Factory-manufactured modular timber components create consistent, professional retaining walls with simplified installation procedures. Pre-engineered sections, typically 8-foot lengths, include integrated connection systems and standardized dimensions ensuring proper fit and structural performance. Quality control during manufacturing ensures consistent timber treatment, precise dimensions, and reliable hardware. Installation requires minimal specialized skills while achieving professional results. Various height options and decorative treatments accommodate different applications and aesthetic preferences. This approach reduces installation time, ensures structural adequacy, and provides warranty protection on both materials and performance. Modular systems particularly suit homeowners seeking professional results without specialized construction knowledge, or contractors requiring efficient installation methods for multiple projects while maintaining consistent quality standards and structural performance.
19. Weathered Gray Driftwood Style Wall
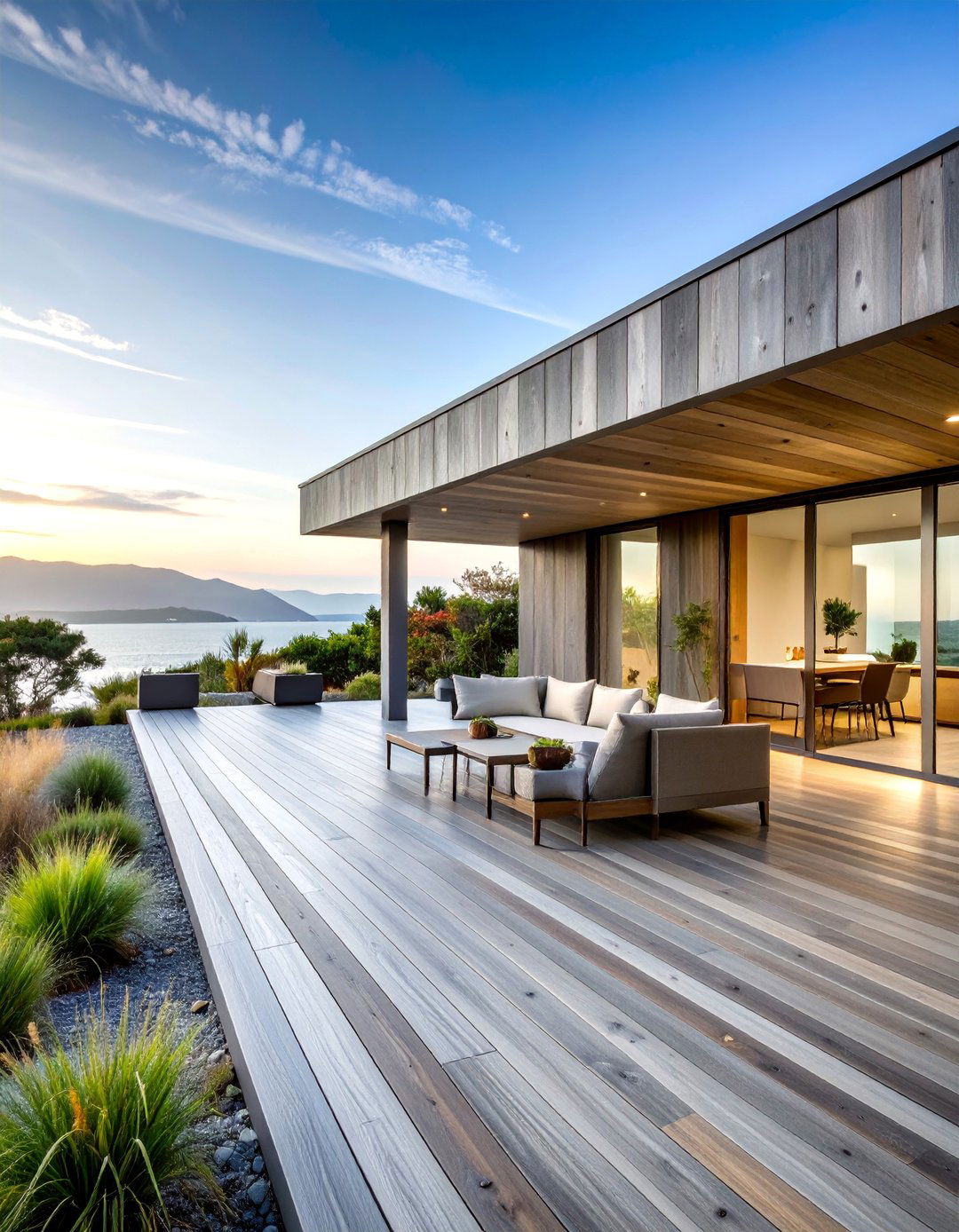
Naturally weathered appearance created through specialized staining and finishing techniques gives new timber the silvered patina of aged driftwood. Gray stains and weathering accelerants create instant aged appearances on fresh lumber while maintaining structural integrity. The weathered finish complements coastal properties, contemporary landscapes, or any setting where natural aging effects enhance aesthetic appeal. Special treatment processes ensure the weathered appearance remains stable and attractive over time while providing proper wood protection. This design approach achieves the visual appeal of aged timber without waiting years for natural weathering processes. The neutral gray tones coordinate with various landscape plants and architectural styles while creating sophisticated, spa-like outdoor environments that emphasize natural materials and calming color palettes.
20. Timber Frame Garden Wall
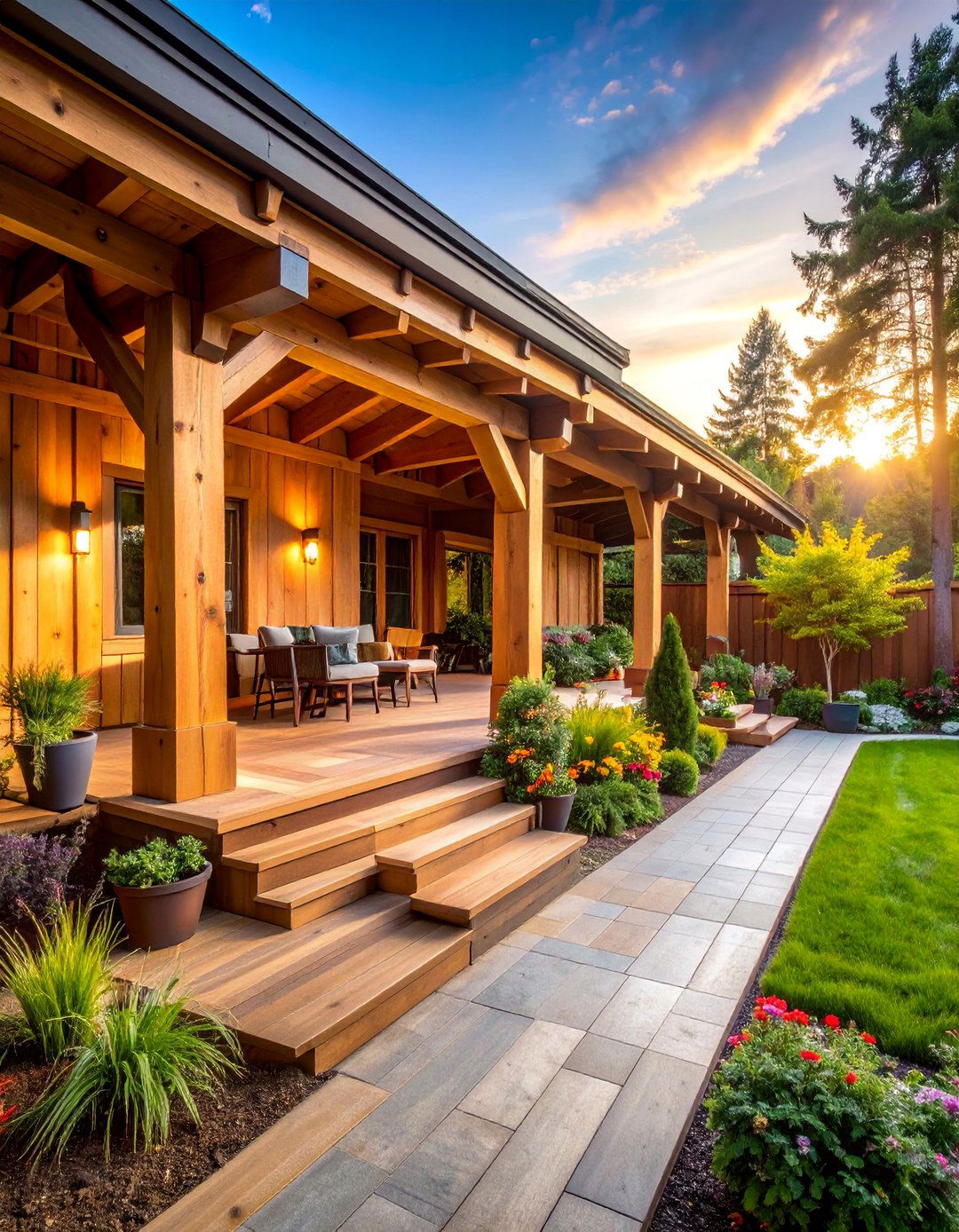
Traditional timber frame construction techniques create elegant retaining walls featuring exposed joinery and craftsman-quality details. Large timber posts and beams connect through mortise and tenon joints, dovetails, or traditional wooden pegs creating structural frameworks. Infill panels between frame members handle soil retention while showcasing the timber frame skeleton. This construction method emphasizes craftsmanship and traditional building skills while providing functional soil retention. The exposed joinery becomes decorative elements that add architectural interest and showcase woodworking skills. This design particularly suits properties emphasizing traditional crafts, historical architecture, or homeowners appreciating fine woodworking details. The timber frame approach elevates retaining walls from simple utility structures to architectural features demonstrating traditional building artistry and creating focal points within landscape designs.
21. Privacy Fence Retaining Combo
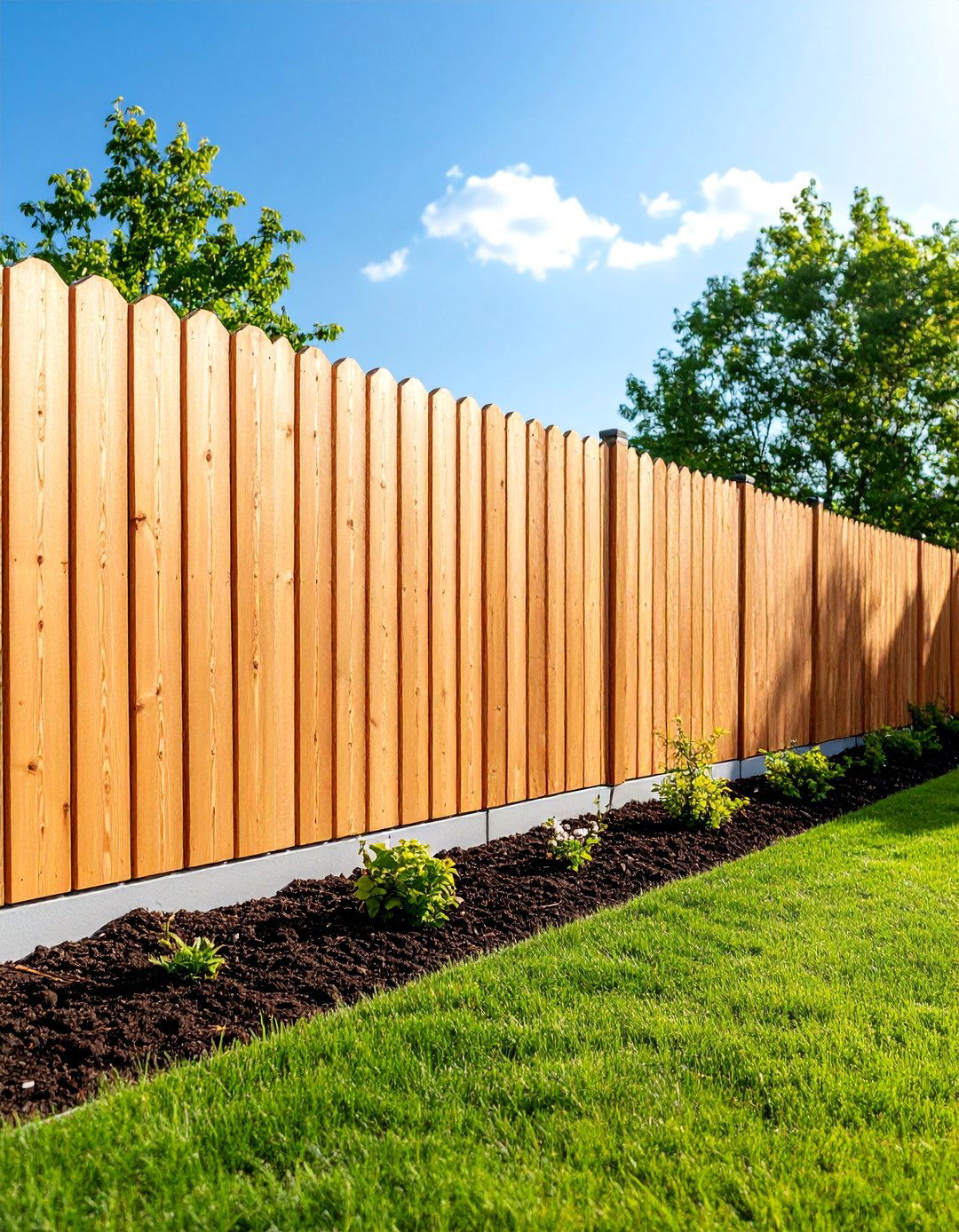
Dual-function structures providing both soil retention and privacy screening maximize space efficiency while addressing multiple landscape needs simultaneously. Taller timber posts support both retaining wall functions at ground level and privacy fencing extensions above grade. The lower retaining portion uses standard timber wall construction while upper sections feature privacy fencing materials like board-on-board or horizontal slat patterns. This combined approach eliminates redundant structures while creating defined outdoor spaces with complete privacy. The design particularly suits urban properties where space limitations require multi-functional structures, or properties requiring both slope stabilization and privacy screening. Integrated construction ensures structural continuity while achieving multiple landscape objectives within single installations, reducing costs and construction complexity compared to separate retaining walls and privacy fences.
22. Floating Timber Plank Wall
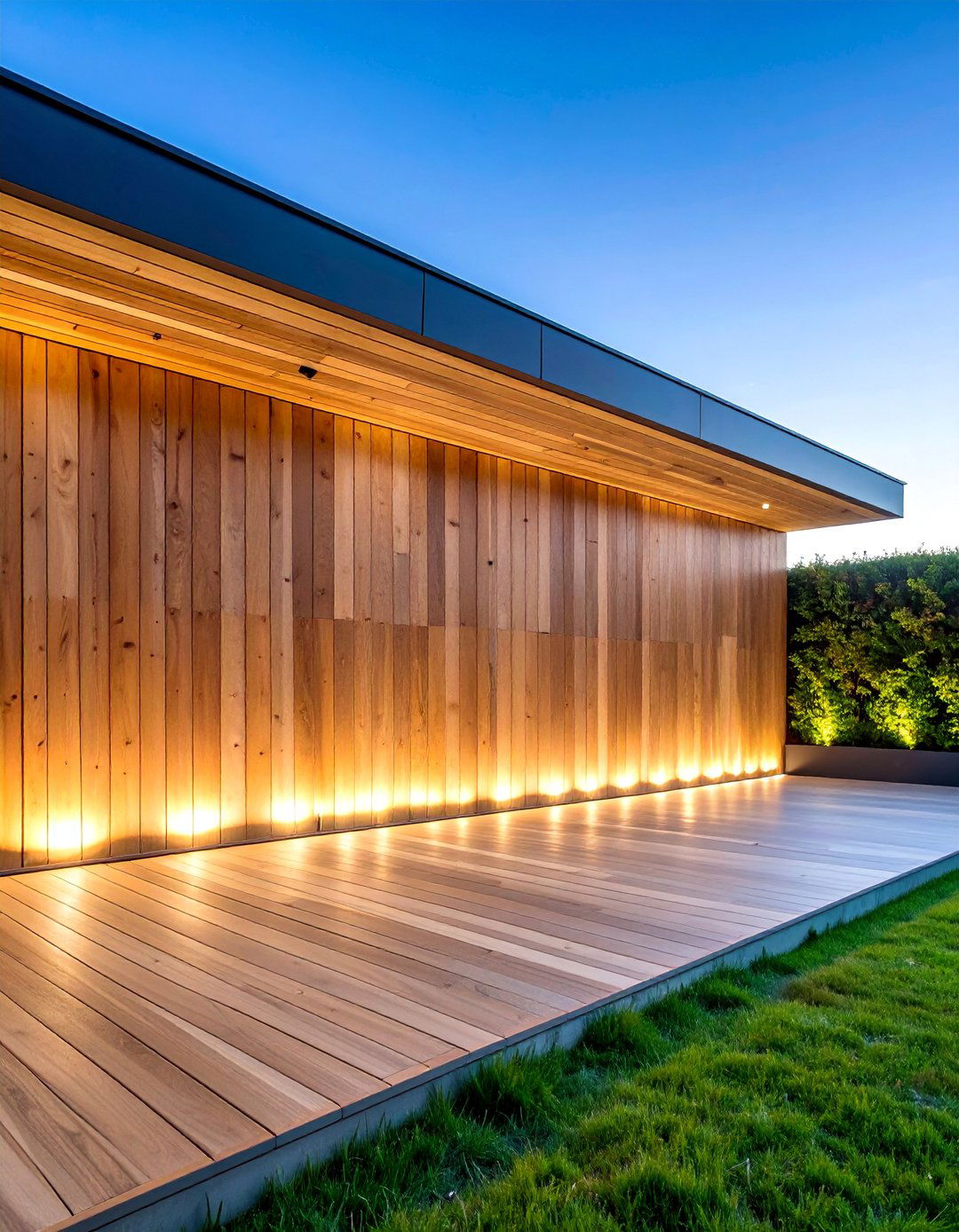
Contemporary floating plank design creates clean, minimal aesthetics using horizontal timber planks with gaps between each board. Hidden steel framework supports individual planks while maintaining clean sight lines without visible fasteners or structural elements. The gaps between planks allow air circulation and drainage while creating interesting shadow patterns. LED strip lighting integrated behind the planks creates dramatic evening illumination effects. This design emphasizes modern simplicity while providing functional soil retention capabilities. The floating appearance reduces visual mass while maintaining structural performance. This approach particularly suits contemporary architecture where clean lines and minimal details create sophisticated outdoor environments. The hidden fastener system requires precise installation but creates refined results that elevate retaining walls to architectural feature status.
23. Rustic Lodge Timber Wall
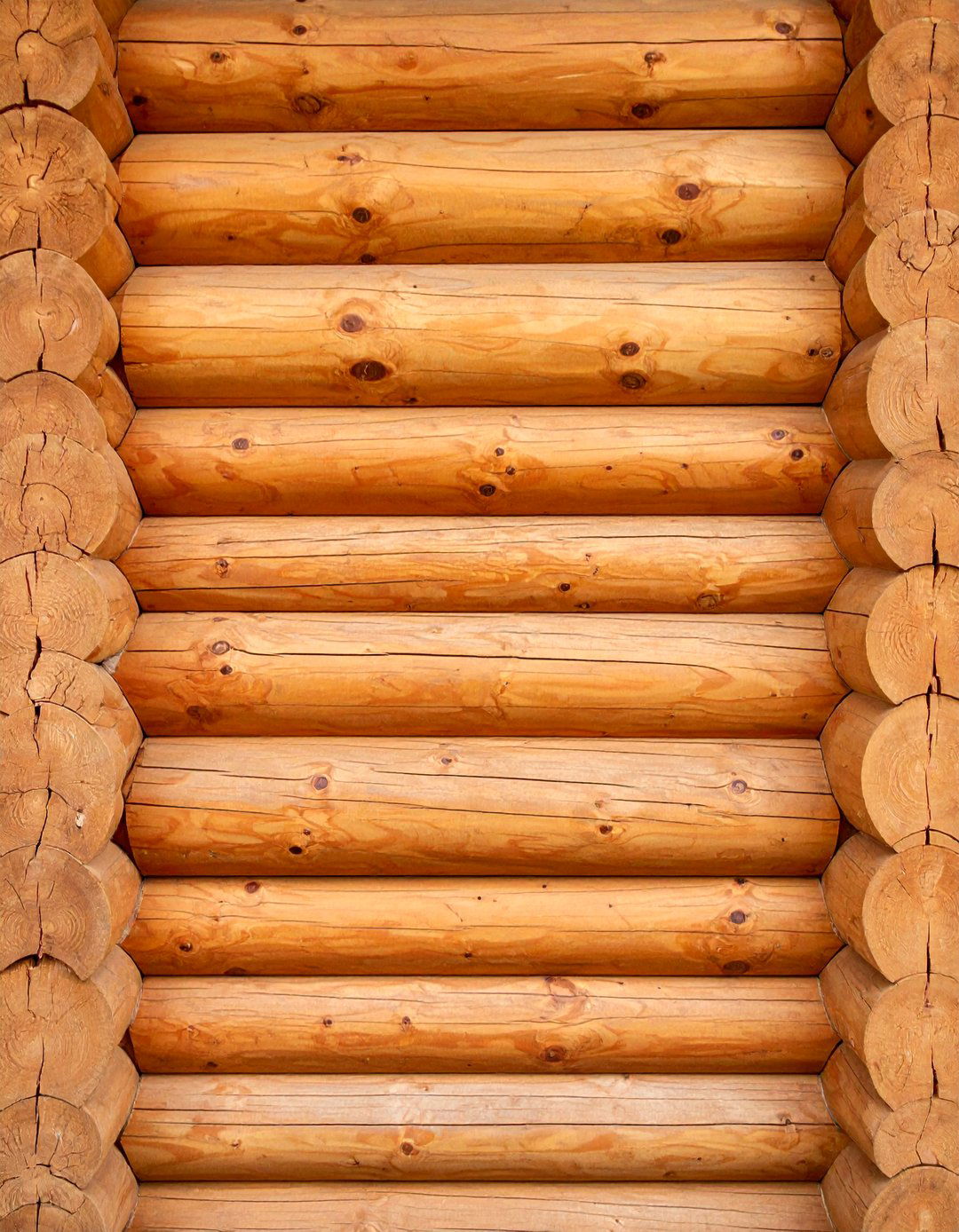
Heavy log construction creates substantial retaining walls perfect for mountain properties, lake homes, or rustic architectural styles. Large diameter logs, typically 10-12 inches, stack horizontally with traditional chinking between courses or tight-fitting joints. The massive timber sizes provide exceptional strength while creating authentic lodge-style appearances. Natural log irregularities and bark remnants enhance rustic character while skilled notching and fitting ensure structural integrity. This construction method suits properties emphasizing natural materials and traditional building techniques. The substantial appearance coordinates with log homes, timber frame construction, or natural landscape settings. Proper foundation work and drainage systems support the significant weight while ensuring long-term stability. This design creates impressive retaining walls that serve as landscape focal points while providing reliable soil retention for challenging terrain.
24. Composite and Natural Wood Hybrid
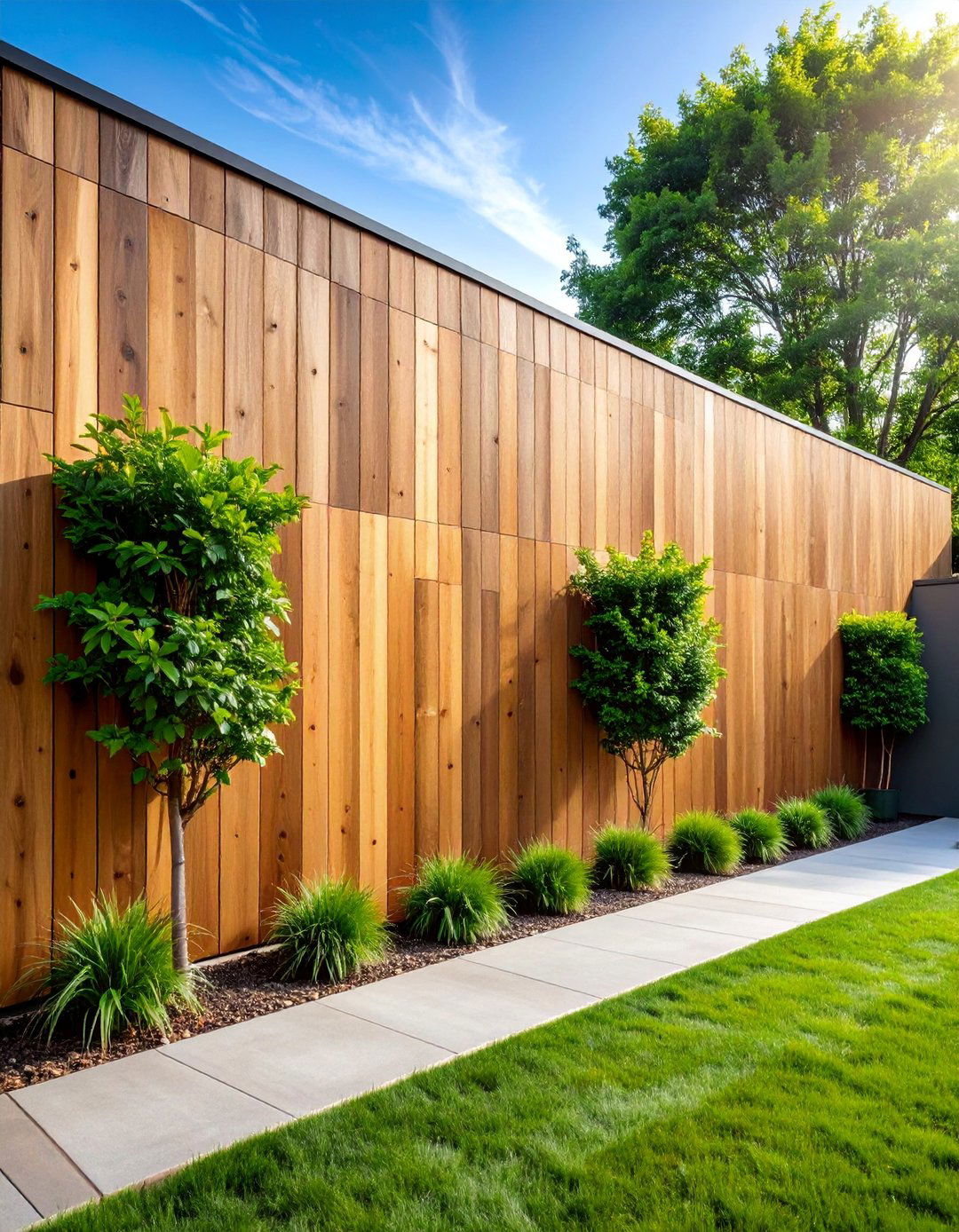
Strategic combination of composite and natural wood materials optimizes performance characteristics while maintaining attractive appearances. Structural elements use composite materials for superior durability and reduced maintenance while visible surfaces feature natural wood for authentic texture and appearance. This hybrid approach places high-performance materials where they provide maximum benefit while showcasing natural wood beauty in prominent locations. Cost optimization results from using expensive composite materials only where performance benefits justify the investment. The combination allows creative design possibilities using different material properties for various wall components. This approach particularly suits homeowners seeking natural wood aesthetics with reduced maintenance requirements, or projects requiring specific performance characteristics in challenging environmental conditions while maintaining attractive finished appearances.
25. Illuminated Timber Retaining Wall
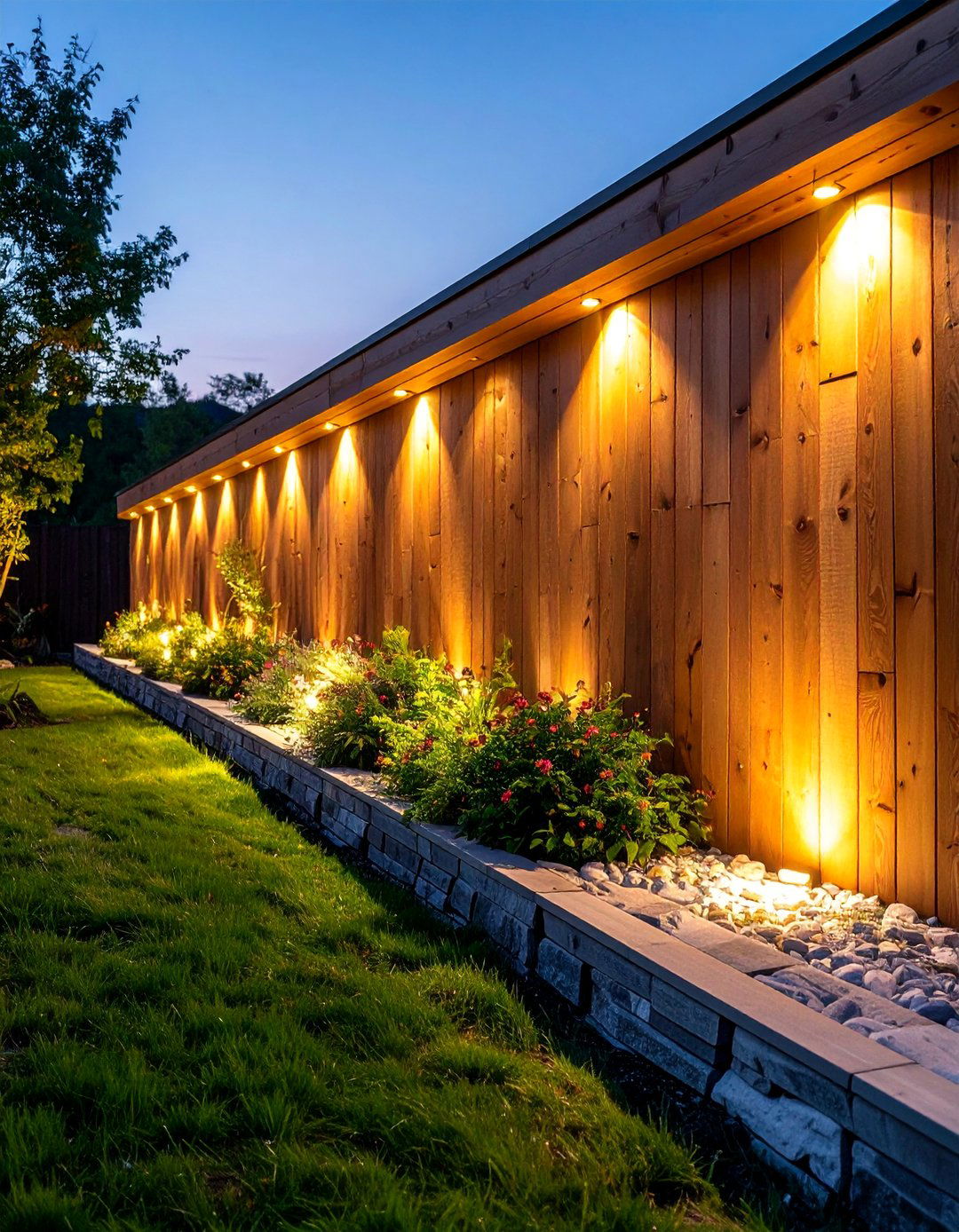
Integrated LED lighting systems transform timber retaining walls into dramatic evening landscape features while providing functional soil retention. Low-voltage LED strips install behind horizontal slats, within post caps, or along wall bases creating subtle accent lighting. The warm illumination highlights timber textures while providing safe pathway lighting and landscape focal points. Various lighting control options include timers, motion sensors, or smart home integration for customized operation. Weather-resistant components ensure reliable long-term performance while energy-efficient LED technology minimizes operating costs. This design extends outdoor living hours while creating sophisticated ambiance for evening entertaining. The lighting integration particularly suits entertaining areas, pool surroundings, or main walkways where retaining walls benefit from enhanced visibility and aesthetic appeal during nighttime hours while maintaining full soil retention functionality.
Conclusion:
Wood retaining walls offer endless possibilities for combining practical soil retention with stunning landscape design. From rustic railroad tie installations to modern composite hybrids, these versatile structures accommodate various architectural styles, budgets, and functional requirements. Proper material selection, drainage planning, and construction techniques ensure long-lasting performance while creating beautiful outdoor spaces. Whether addressing simple erosion control or complex terraced landscapes, wood retaining walls provide sustainable, cost-effective solutions that enhance property values and outdoor living experiences for years to come.



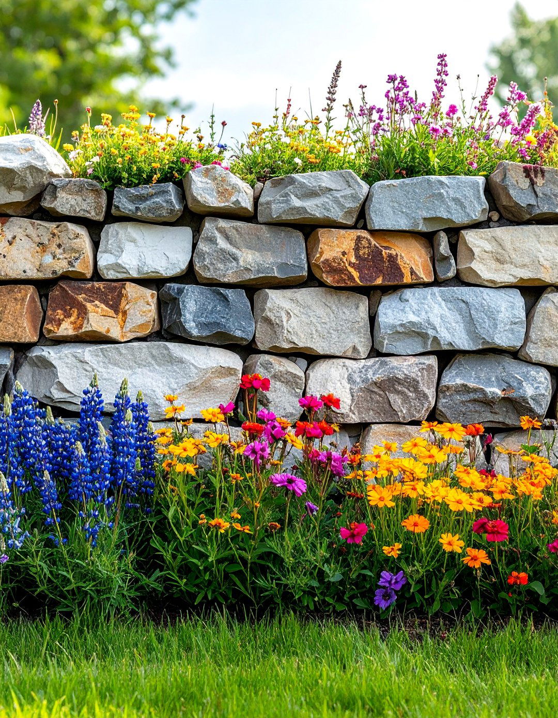
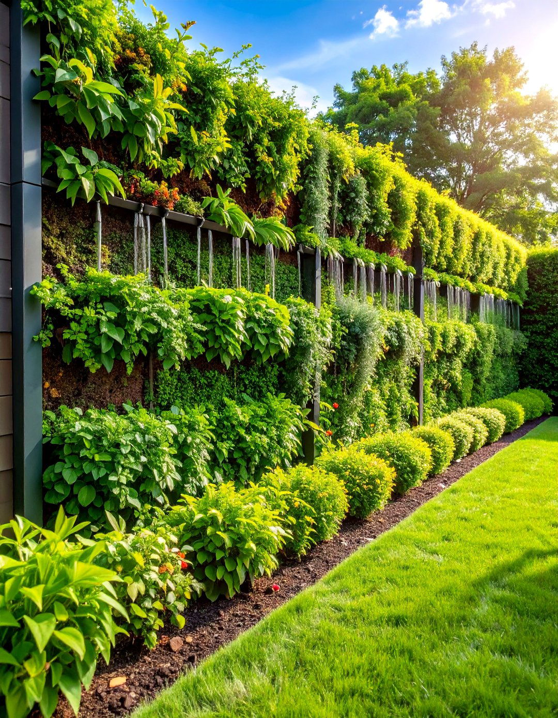
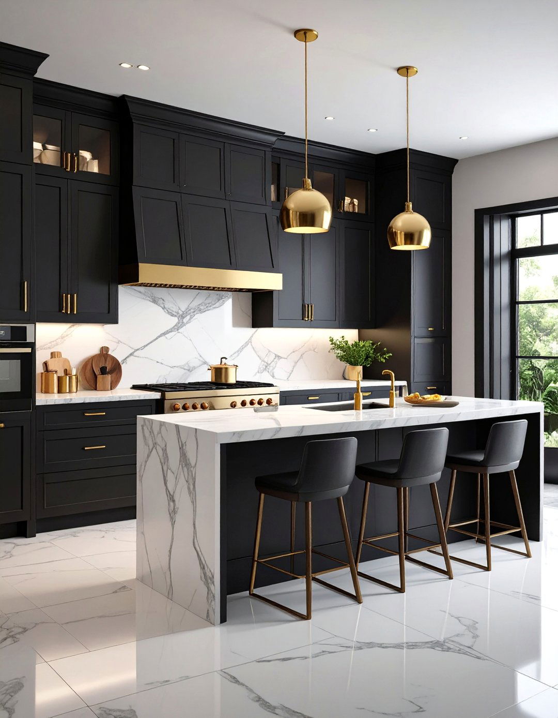
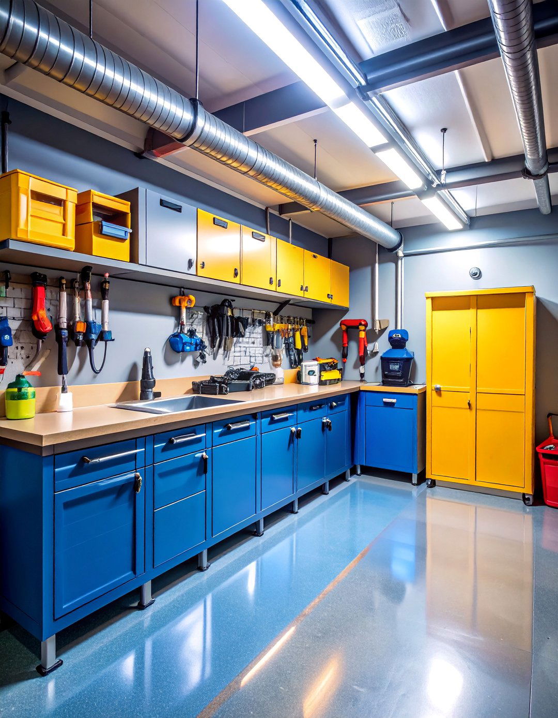
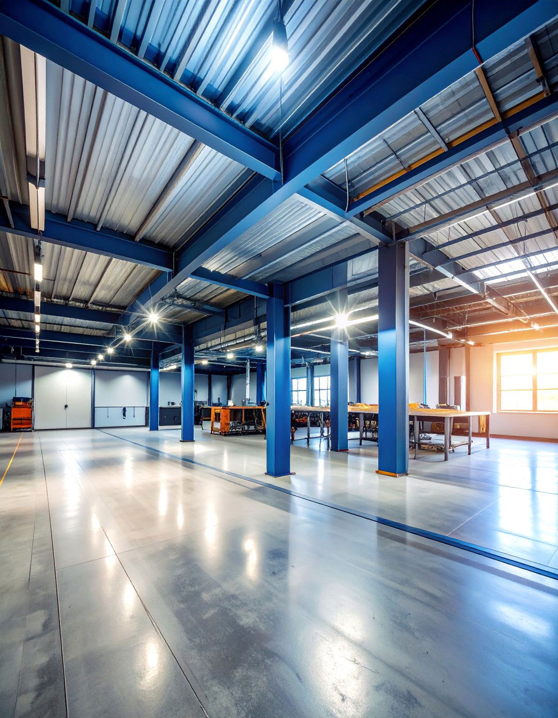
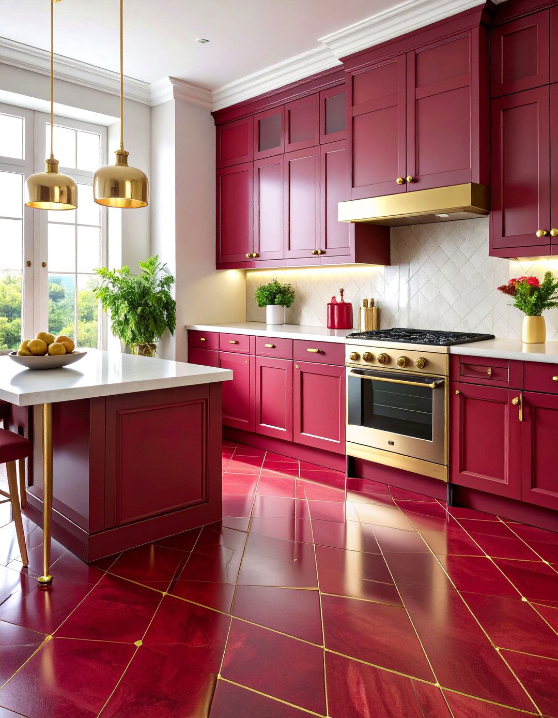

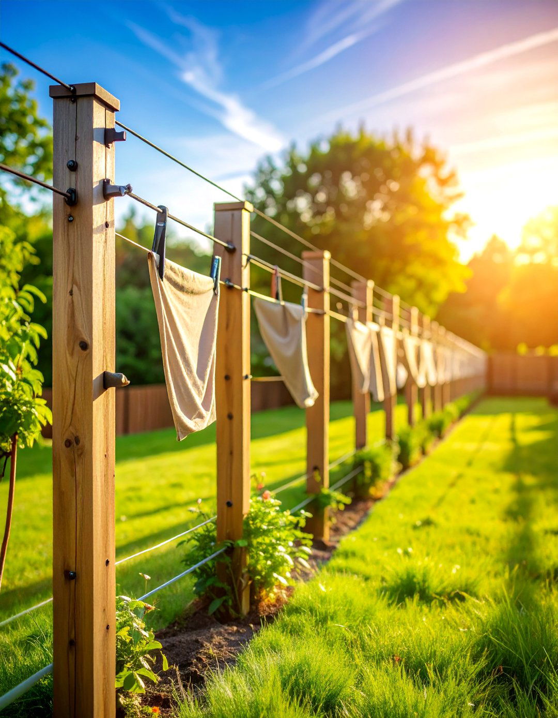
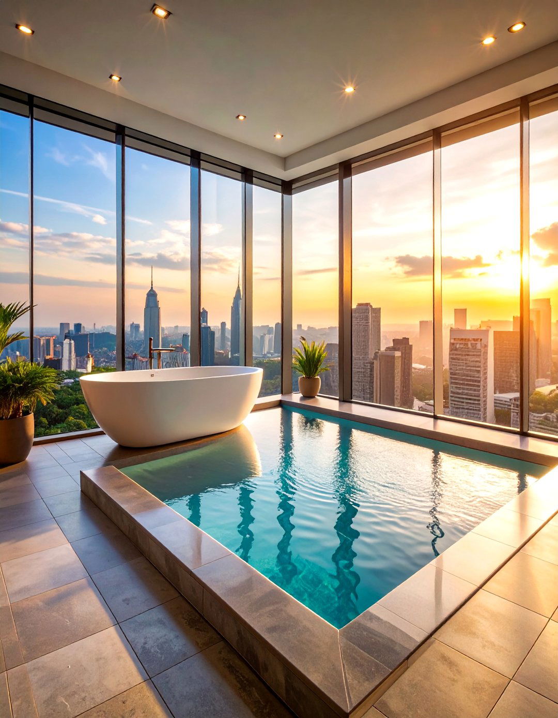


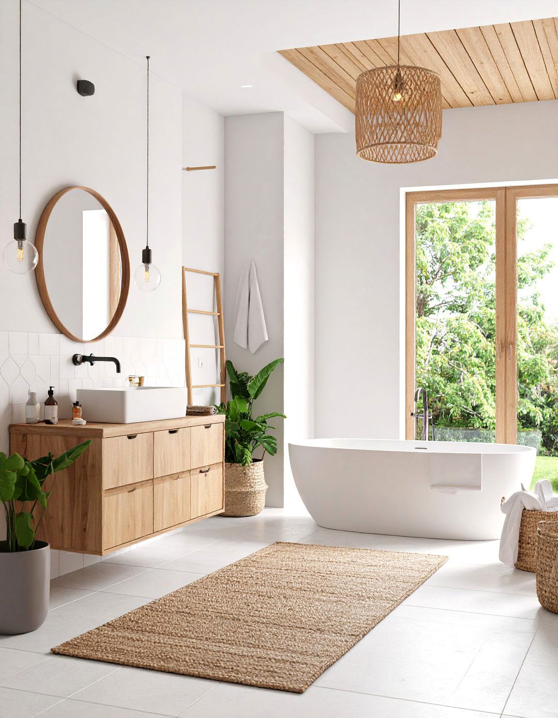
Leave a Reply