Tiny houses represent a revolutionary approach to modern living, combining innovative design with sustainable practices. These compact dwellings, typically under 1,000 square feet, maximize every inch through clever layouts, multi-functional furniture, and creative storage solutions. From minimalist aesthetics to rustic charm, tiny houses offer diverse design possibilities that cater to different lifestyles and preferences. Whether you're seeking financial freedom, environmental consciousness, or simply a simpler way of life, these design concepts showcase how small spaces can deliver big impact through thoughtful planning and creative execution.
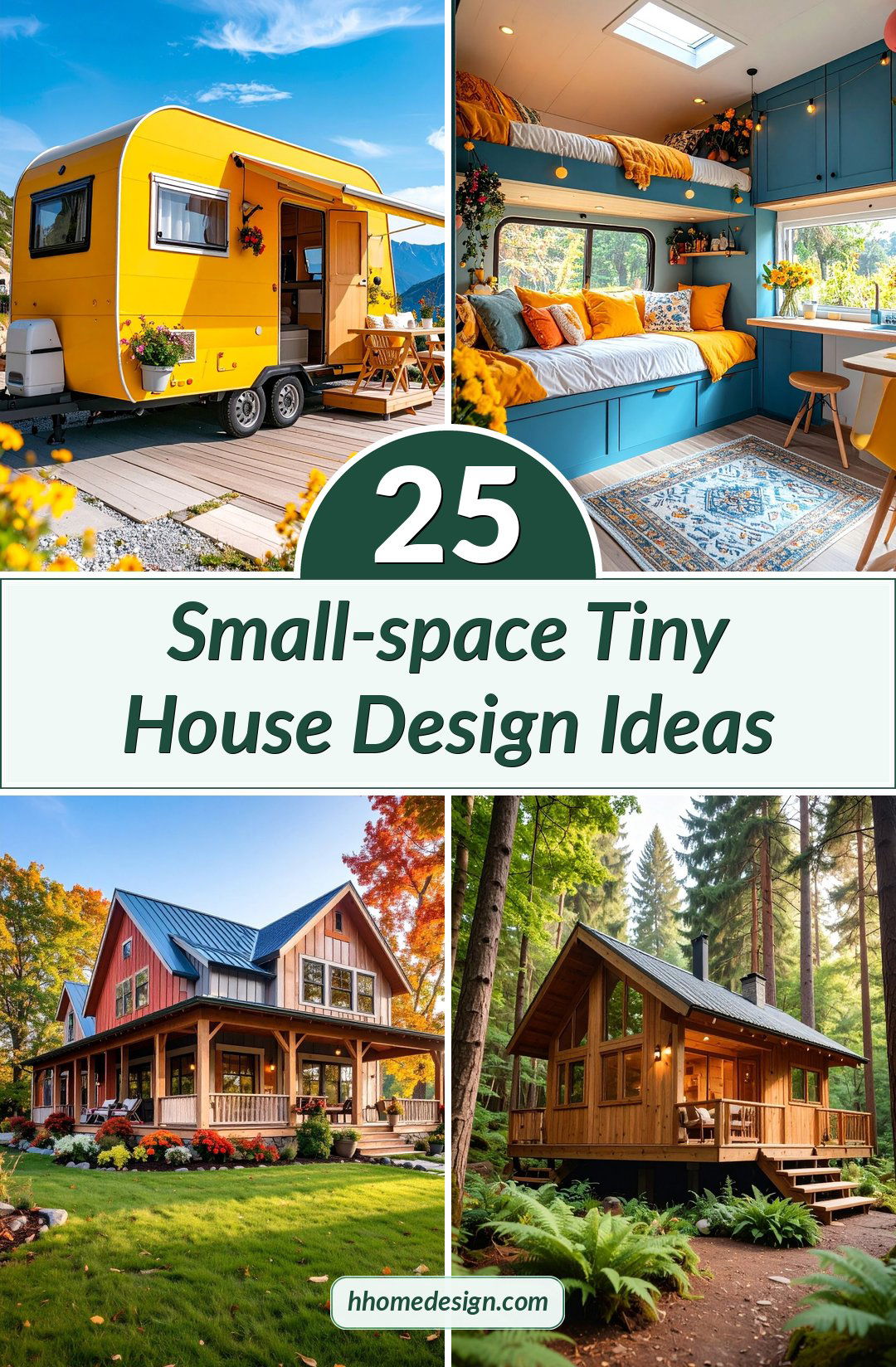
1. Modern Minimalist Loft Tiny House
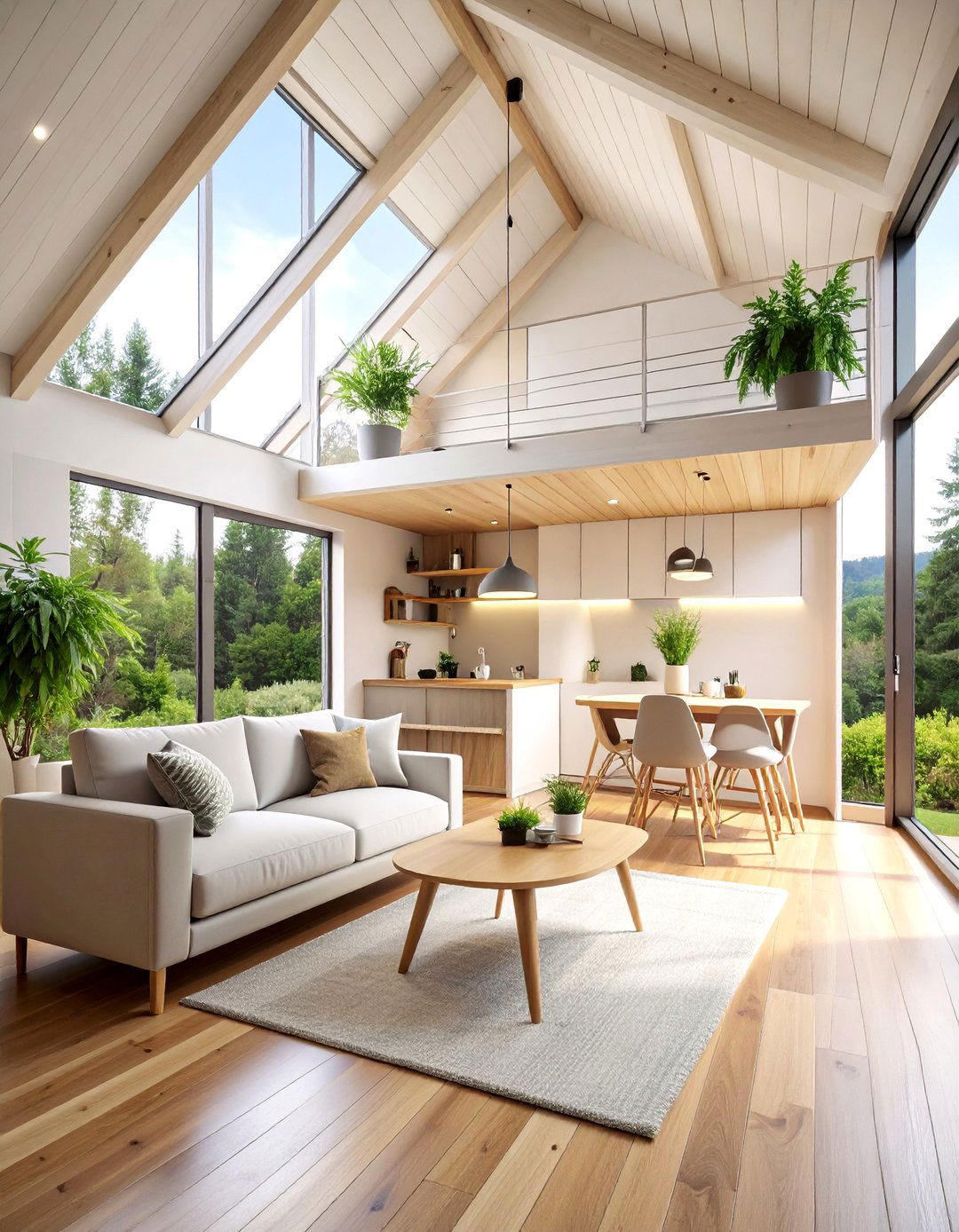
A sleek, contemporary design featuring clean lines, neutral color palettes, and abundant natural light creates an airy atmosphere despite compact dimensions. The elevated loft bedroom maximizes floor space below, while floor-to-ceiling windows flood the interior with brightness. Multi-functional furniture includes a dining table that doubles as a workspace and storage ottoman seating. Built-in cabinets with handleless doors maintain the streamlined aesthetic, while a compact kitchen island provides additional prep space and storage. Light wood floors and white walls enhance the sense of spaciousness, making this design perfect for those who appreciate sophisticated simplicity.
2. Rustic Farmhouse Tiny House with Storage

This charming design embraces weathered wood siding, metal roofing, and a welcoming front porch that extends living space outdoors. Inside, shiplap walls and exposed wooden beams create warmth and character. The layout features built-in storage benches, under-stair cubbies, and wall-mounted shelving that maintains the cozy farmhouse aesthetic. A compact kitchen showcases butcher block countertops, vintage-style fixtures, and open shelving displaying mason jars and ceramics. The sleeping loft accessed by a ladder incorporates additional storage in the stairs and walls. Large windows with white trim frame pastoral views while maintaining the traditional farmhouse charm throughout every detail.
3. Off-Grid Solar-Powered A-Frame Cabin

The distinctive triangular silhouette of this A-frame design combines striking architecture with sustainable living features. Solar panels covering the steep roof provide renewable energy, while the geometric shape naturally sheds snow and rain. Large front-facing windows create a dramatic focal point and maximize natural light penetration. Inside, the open-concept layout flows seamlessly from kitchen to living area, with a compact loft bedroom accessed via ship ladder. Built-in seating along the angled walls provides storage and maximizes floor space. A wood-burning stove serves as both heating source and design centerpiece, while eco-friendly materials like reclaimed wood and natural stone enhance environmental harmony.
4. Container Home with Industrial Aesthetics
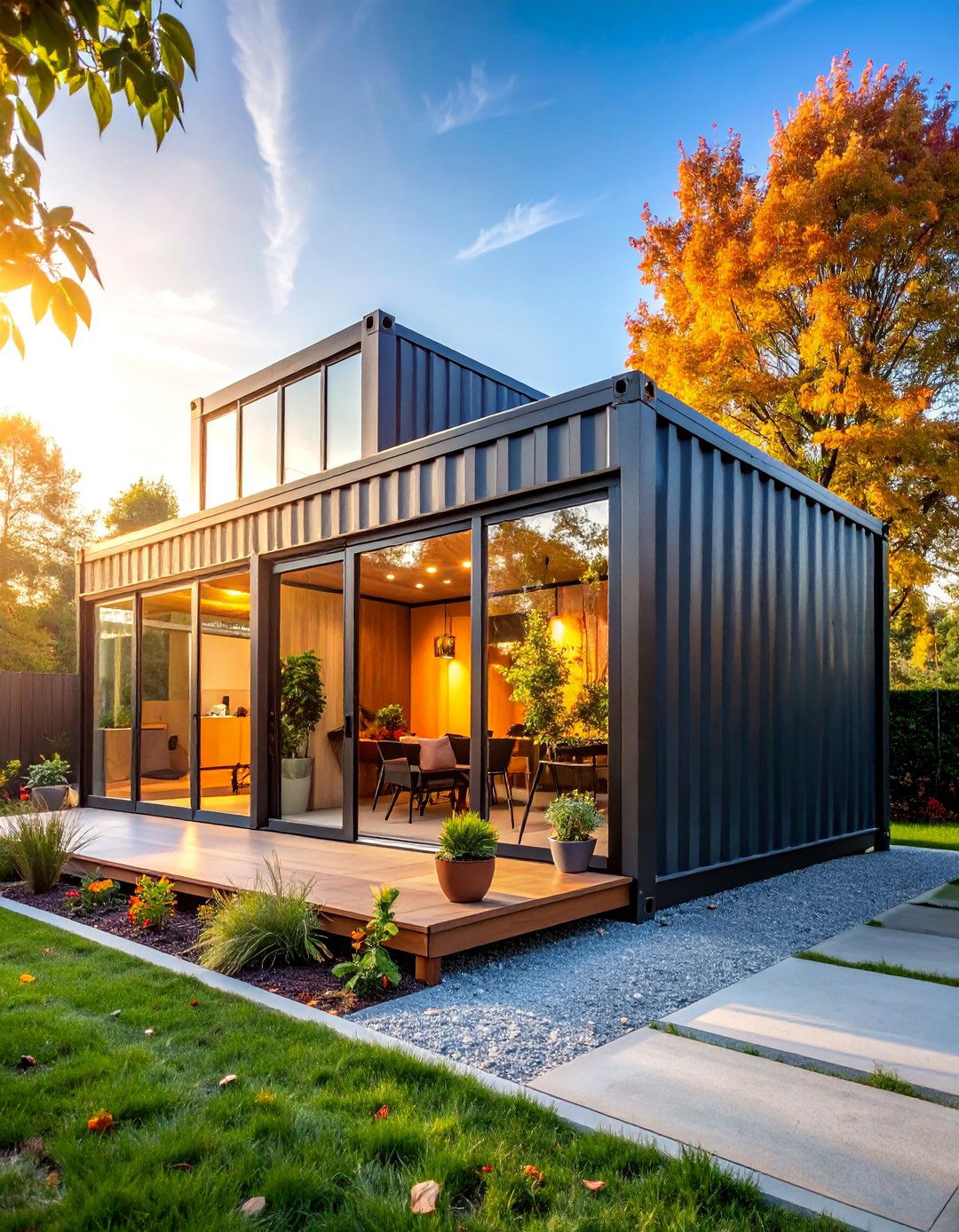
Repurposed shipping containers create this modern industrial-style tiny house with exposed steel framework and corrugated metal exterior. The design celebrates raw materials while providing excellent structural integrity and weather resistance. Inside, polished concrete floors and exposed metal ceilings contrast with warm wood accents and modern fixtures. A galley kitchen features stainless steel appliances and industrial-style lighting, while the living area showcases minimalist furniture and geometric patterns. Large sliding glass doors connect indoor and outdoor spaces, creating seamless flow. Built-in storage solutions utilize the container's structural elements, while strategic window placement ensures optimal natural light while maintaining the distinctive industrial character.
5. Floating Tiny House with Water Views

This innovative aquatic dwelling combines tiny house principles with houseboat living, featuring a stable floating platform and panoramic water views. Cedar shingle siding and marine-grade materials ensure durability in waterfront conditions. Inside, nautical-inspired design elements include rope detailing, porthole windows, and built-in bench seating with storage compartments. The compact galley kitchen features marine appliances and clever storage solutions adapted from boat design. A sleeping loft with skylights provides stargazing opportunities, while the main living area features large windows showcasing ever-changing water views. A wraparound deck extends living space outdoors and provides direct water access for kayaking or swimming activities.
6. Zen-Inspired Japanese Tiny House
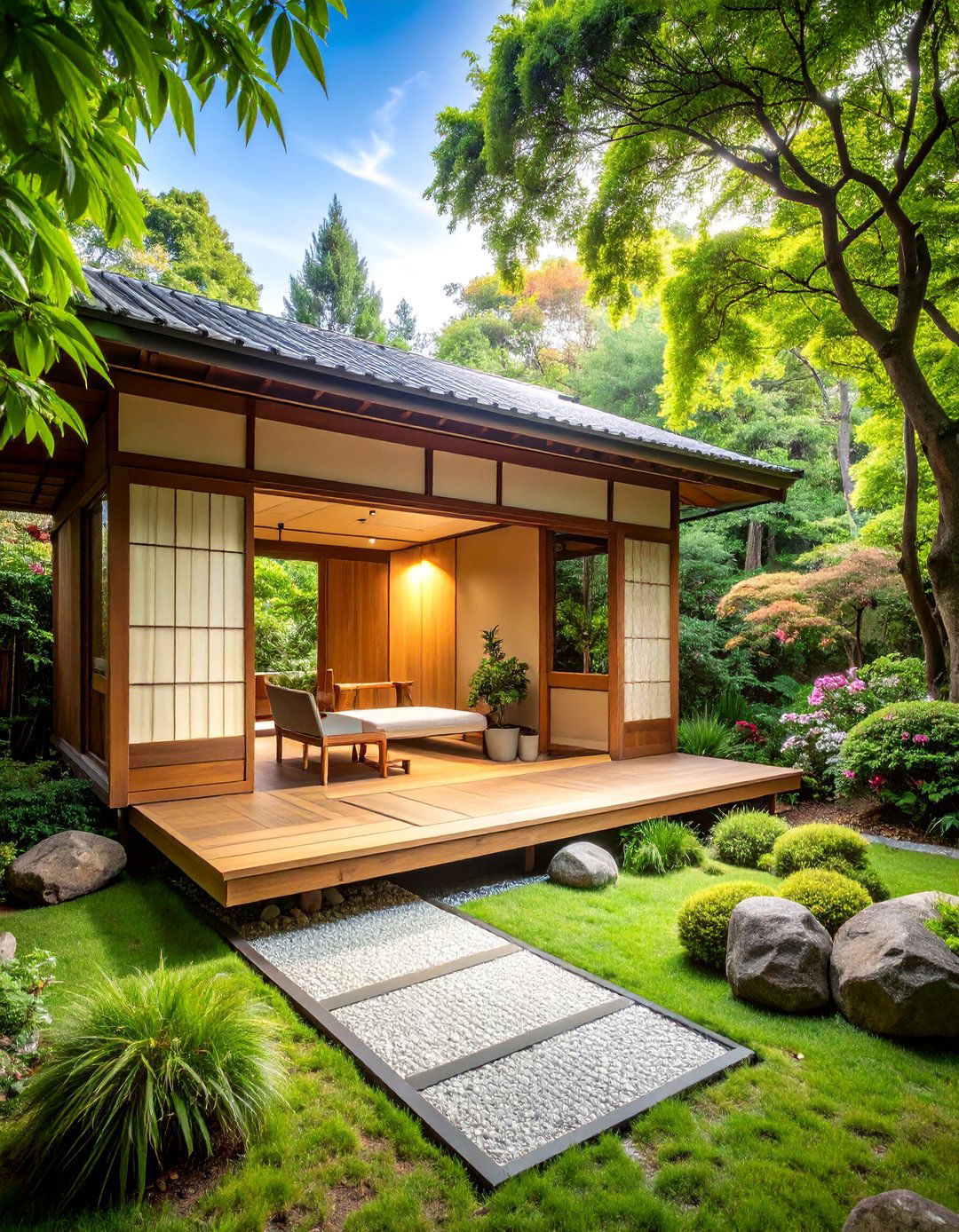
Influenced by traditional Japanese architecture, this serene design emphasizes natural materials, clean lines, and mindful space utilization. Sliding shoji screens create flexible room divisions while allowing natural light to filter throughout. Tatami mats, low-profile furniture, and built-in floor seating encourage peaceful contemplation. The compact kitchen features minimal cabinetry and open shelving displaying beautiful ceramics and natural materials. A sleeping area with built-in platform bed incorporates storage drawers beneath. Natural wood finishes throughout create warmth, while carefully positioned windows frame garden views. The design promotes tranquility through intentional simplicity, creating a meditative retreat that encourages mindfulness and connection with nature's rhythms.
7. Bohemian Tiny House with Colorful Textiles
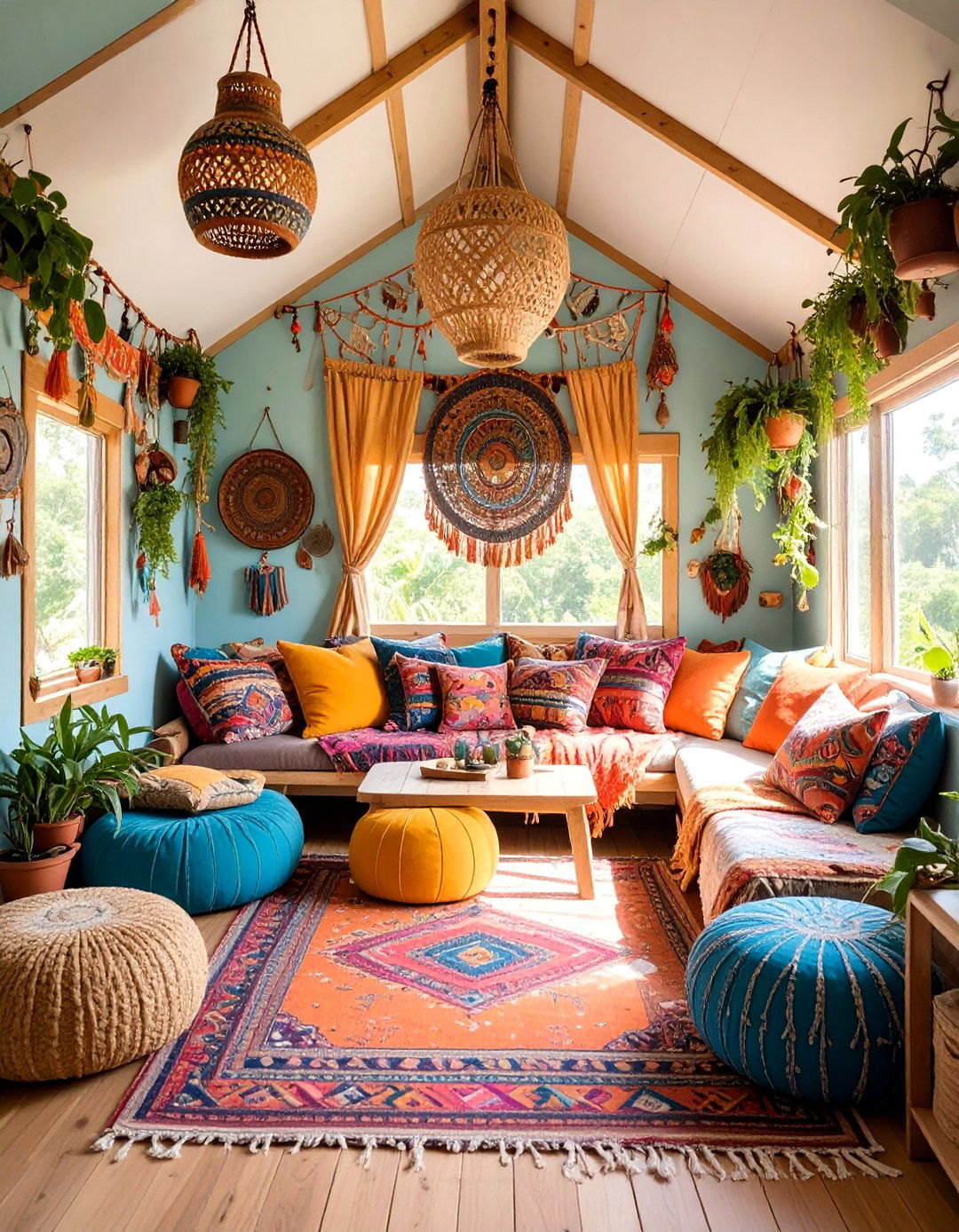
This eclectic design celebrates creativity through vibrant colors, patterned textiles, and globally-inspired décor elements. Layered rugs, colorful cushions, and hanging plants create a cozy, artistic atmosphere. The interior features built-in seating with storage for textiles and art supplies, while walls display rotating artwork and collections. A compact kitchen showcases open shelving with colorful dishware and vintage accessories. The sleeping loft incorporates additional storage and creative workspace areas. Hanging macramé planters, beaded curtains, and tapestries add texture and visual interest. Multiple lighting sources including pendant lights and string lights create ambient illumination. This design appeals to creative souls seeking an inspiring, personalized retreat.
8. Modern Farmhouse with Outdoor Living
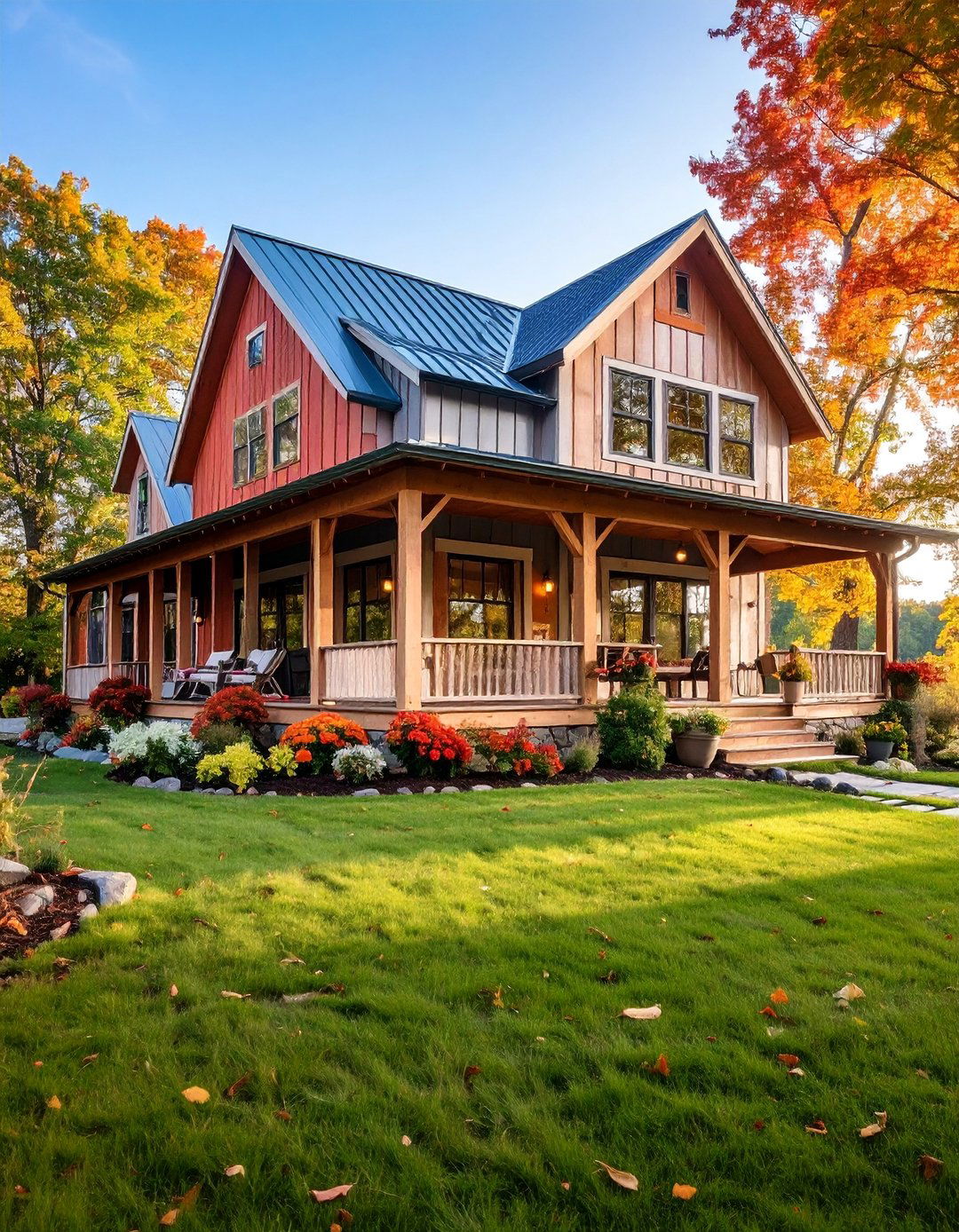
Combining contemporary amenities with rustic charm, this design features board-and-batten siding, metal roofing, and a spacious covered porch that doubles the living area. Inside, vaulted ceilings with exposed beams create dramatic height, while large windows provide abundant natural light. The modern kitchen features a farmhouse sink, butcher block island, and vintage-inspired fixtures. Built-in dining nooks and window seats maximize seating while providing storage. The sleeping loft includes dormer windows and built-in wardrobes. The extended porch features outdoor kitchen elements, dining areas, and comfortable seating, making it perfect for entertaining and extending the living season in various climates while maintaining seamless indoor-outdoor flow.
9. Tiny House Studio with Creative Workspace

Designed for artists and makers, this studio-focused tiny house prioritizes creative work areas alongside comfortable living space. Large north-facing windows provide consistent natural light for artistic pursuits, while built-in work surfaces and storage accommodate various media and supplies. The design includes specialized ventilation for paint and chemical use, plus water access for cleanup. A murphy bed maximizes floor space during working hours, while built-in shelving displays works in progress and finished pieces. The kitchen area includes extra counter space for food styling or crafting. A loft space provides gallery walls and additional storage for canvases and supplies. This design successfully balances creative needs with daily living requirements.
10. Compact Tiny House with Murphy Bed

This space-maximizing design features a wall-mounted murphy bed that transforms the main living area from bedroom to lounge throughout the day. When folded, the bed reveals built-in shelving and a comfortable seating area with storage ottomans. The layout includes a galley kitchen with full-sized appliances and ample counter space. A compact bathroom incorporates a corner shower and wall-mounted vanity. Built-in desks provide workspace when the bed is stored, making this ideal for work-from-home situations. Multiple storage solutions include under-floor compartments, wall-mounted cabinets, and ceiling-height closets. This design proves that even the smallest spaces can accommodate full functionality through innovative furniture solutions and careful planning.
11. Scandinavian-Style Tiny House with Light Woods

Embracing Nordic design principles, this tiny house features blonde wood finishes, white walls, and minimal décor that creates a bright, airy atmosphere. The design emphasizes functionality through built-in furniture and clean-lined storage solutions. A compact kitchen showcases light wood cabinetry with sleek hardware and white countertops. The living area includes built-in seating with hidden storage and simple, comfortable furnishings. A loft bedroom features skylights and built-in wardrobes with natural wood finishes. The design incorporates hygge elements like cozy textiles, candles, and plants. Energy-efficient features include superior insulation and triple-pane windows. This aesthetic creates a serene, uncluttered environment that promotes wellbeing and celebrates natural materials.
12. Geodesic Dome Tiny House
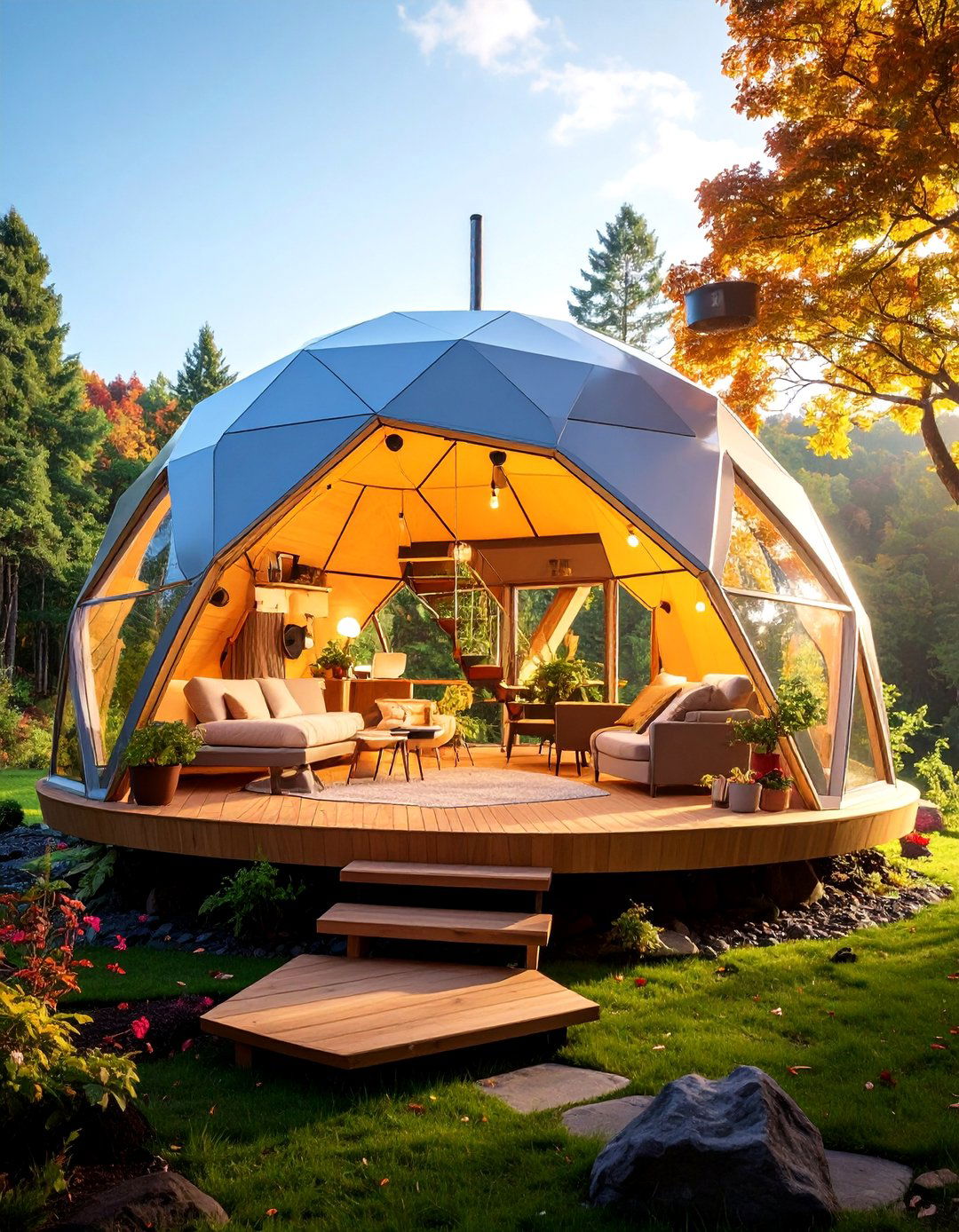
This unique spherical structure maximizes interior volume while minimizing surface area, creating efficient heating and cooling characteristics. The dome's triangular panels create interesting interior angles and abundant natural light from multiple directions. Inside, curved built-in furniture follows the dome's geometry, while a central support pole can house utilities and storage. The kitchen curves along the wall with custom cabinetry that fits the unique angles. A loft sleeping area utilizes the dome's height advantage, accessed by a spiral staircase that doubles as storage. The design requires minimal materials while providing excellent structural strength. This eye-catching architecture appeals to those seeking truly unique living spaces that challenge conventional housing concepts.
13. Tiny House with Rooftop Garden
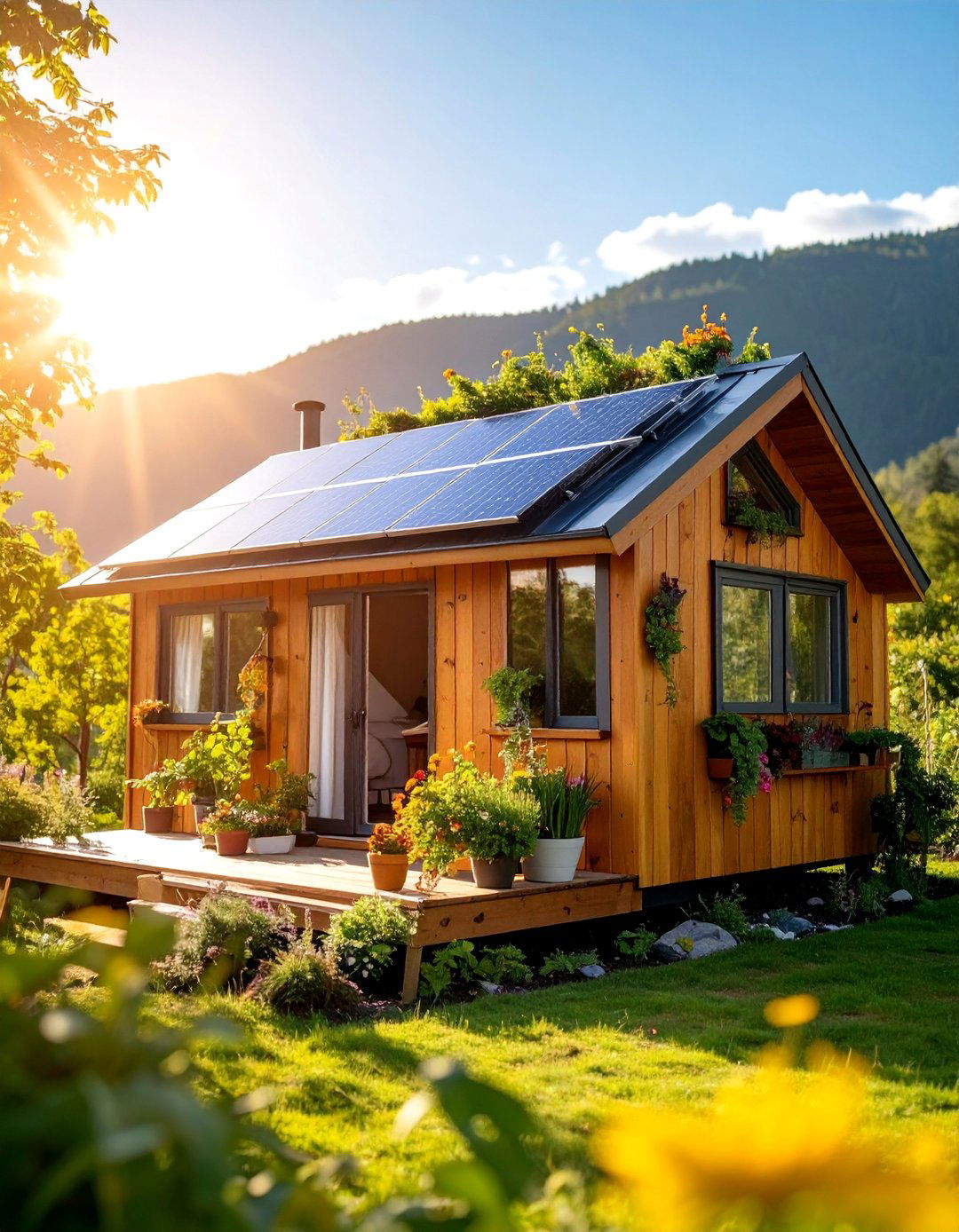
This eco-conscious design incorporates a living roof system that provides insulation, stormwater management, and food production capabilities. The reinforced structure supports soil and plant weight while maintaining interior comfort. Inside, large windows and skylights connect residents with the garden above. The compact kitchen includes indoor growing areas and storage for gardening supplies. A compost system integrates with the kitchen design for sustainable waste management. The living area features natural materials and earth-tone colors that complement the green roof concept. A loft bedroom includes access to the rooftop garden through a hatch or exterior stairs. This design creates a complete ecosystem that produces food while reducing environmental impact.
14. Mobile Tiny House on Wheels

Built on a heavy-duty trailer, this mobile design enables location flexibility while meeting road transportation requirements. The aerodynamic exterior reduces wind resistance during travel, while lightweight construction materials maintain structural integrity. Inside, furniture and appliances secure properly for safe transport, with built-in tie-downs and shock-absorbing features. The compact kitchen includes propane appliances and a secure refrigerator system. The living area features modular furniture that adapts for travel and stationary living. A low-profile loft bedroom fits within height restrictions while providing comfortable sleeping space. This design appeals to digital nomads and adventure seekers who want to carry their home to new destinations while maintaining comfort and functionality.
15. Luxury Micro Cabin with Premium Finishes

Despite compact dimensions, this upscale design incorporates high-end materials and sophisticated fixtures throughout. Natural stone countertops, hardwood floors, and custom millwork create an elegant atmosphere. The kitchen features professional-grade appliances scaled for small spaces, with wine storage and espresso station. A spa-like bathroom includes premium fixtures, heated floors, and natural stone surfaces. The living area showcases built-in entertainment systems and designer furniture. A loft bedroom features luxury bedding and automated window treatments. Energy-efficient systems include radiant floor heating and smart home technology. This design proves that tiny living doesn't require sacrificing luxury or comfort, appealing to those who appreciate fine craftsmanship and premium materials.
16. Victorian Tiny House with Historic Character

This charming design captures Victorian architectural details in miniature scale, featuring decorative trim, bay windows, and wraparound porch elements. Inside, period-appropriate details include wainscoting, crown molding, and vintage-inspired fixtures. The compact kitchen showcases traditional cabinetry with modern functionality, while maintaining historical aesthetics. Built-in window seats provide storage and period charm. A steep staircase leads to a cozy loft bedroom with dormer windows and vintage furnishings. The design balances historical accuracy with modern comfort requirements. Rich colors and patterned wallpapers create authentic Victorian atmosphere. This design appeals to history enthusiasts who want to experience period living while enjoying contemporary conveniences in a sustainable, appropriately-sized package.
17. Desert Modern Tiny House with Passive Cooling
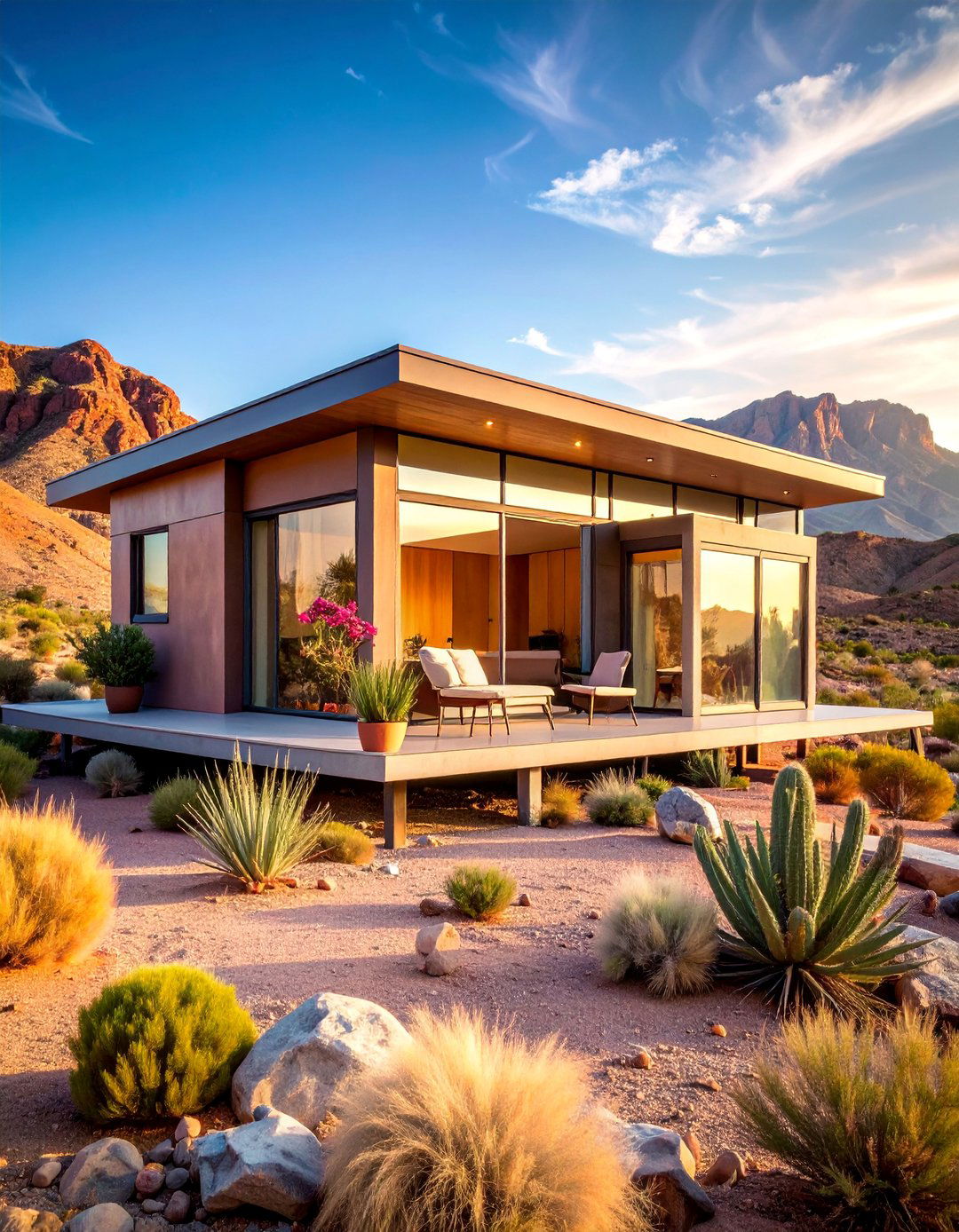
Designed for hot climates, this contemporary structure incorporates passive cooling strategies and desert-appropriate materials. Flat or low-pitched roofs with extended overhangs provide shade, while strategic window placement creates cross-ventilation. Inside, polished concrete floors provide thermal mass for temperature regulation. The compact kitchen features minimal heat-generating appliances and excellent ventilation. Built-in seating includes ventilated cushions and cooling elements. A loft bedroom incorporates sleeping porches and natural cooling systems. Exterior materials resist extreme temperatures while requiring minimal maintenance. Native landscaping requires minimal water while providing natural cooling. This design demonstrates how tiny houses can adapt to challenging climates while maintaining comfort and reducing energy consumption through intelligent design strategies.
18. Forest Cabin Tiny House with Natural Integration
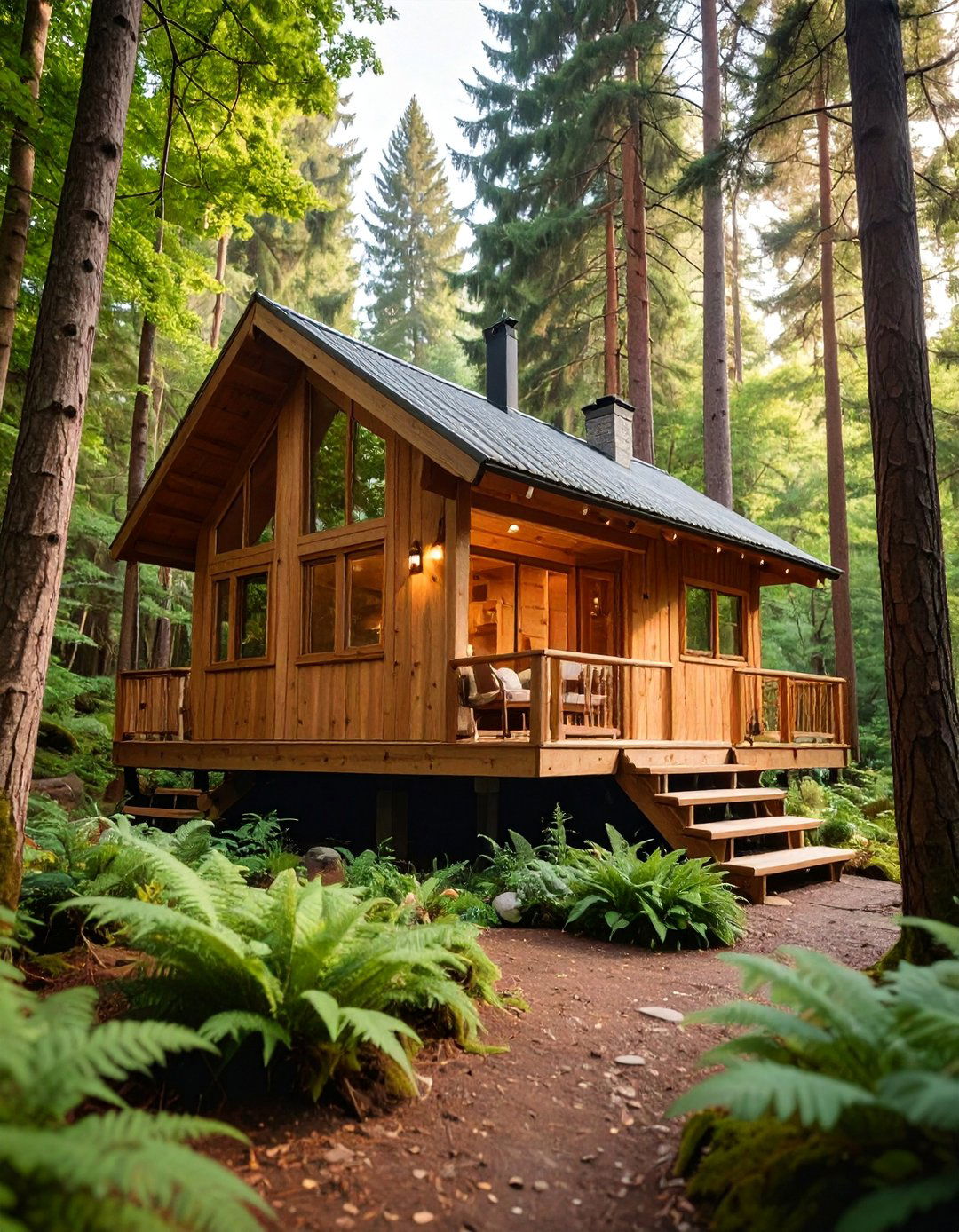
This woodland retreat blends seamlessly with forest surroundings through natural materials and earth-tone colors. Raised foundation minimizes environmental impact while providing protection from moisture and pests. Inside, reclaimed wood finishes and stone accents create rustic elegance. The compact kitchen features open shelving and natural materials, while a wood-burning stove provides heating and cooking capabilities. Built-in furniture maximizes space while maintaining cabin aesthetics. A loft bedroom includes windows positioned for forest views and natural ventilation. The design incorporates rainwater collection and greywater systems for sustainable living. Outdoor spaces include decks and fire pit areas that extend living into nature. This design appeals to those seeking peaceful forest retreats with minimal environmental impact.
19. Urban Loft-Style Tiny House

Inspired by city loft apartments, this design features exposed brick walls, industrial fixtures, and urban sophistication in compact form. High ceilings create spaciousness, while large windows provide city views and natural light. The compact kitchen showcases stainless steel appliances and industrial-style shelving. A mezzanine level bedroom overlooks the main living area, accessed by a modern steel staircase with integrated storage. Polished concrete floors and exposed ductwork maintain the industrial aesthetic. Built-in furniture includes modular seating and expandable work surfaces. This design successfully translates urban loft living into tiny house scale, appealing to city dwellers who want to maintain their sophisticated aesthetic while embracing minimalist living and reduced housing costs.
20. Craftsman Bungalow Tiny House
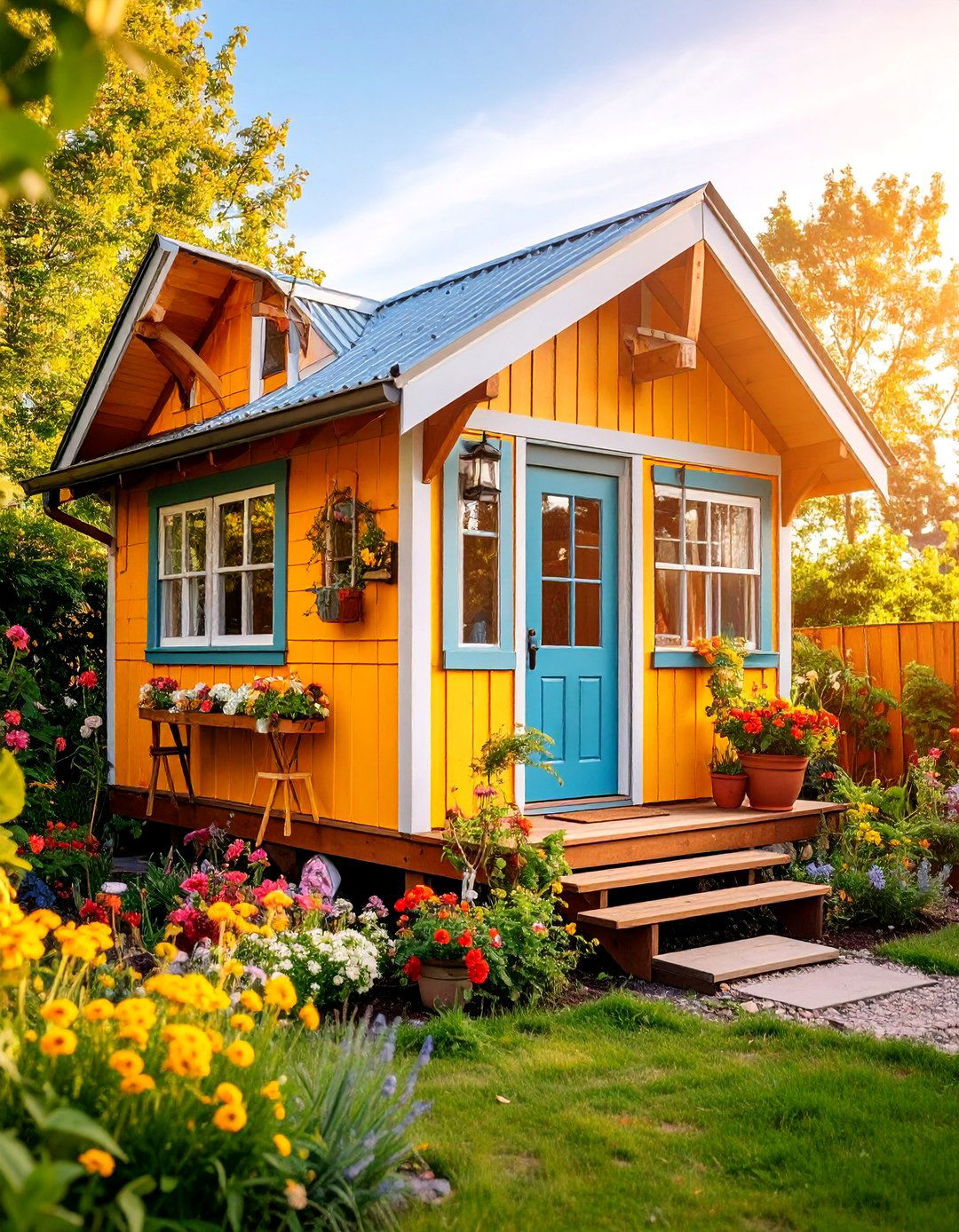
This design celebrates Arts and Crafts movement principles through handcrafted details, natural materials, and functional beauty. Exterior features include low-pitched roofs, exposed rafter tails, and stone foundation elements. Inside, built-in furniture showcases fine woodworking with functional storage solutions. The compact kitchen features mission-style cabinetry and period-appropriate fixtures. A cozy living area includes window seats and built-in bookcases. The loft bedroom incorporates craftsman details like built-in wardrobes and reading nooks. Rich wood finishes throughout create warmth and character. The design emphasizes quality craftsmanship over quantity of space. This appeals to those who appreciate traditional American architecture and handcrafted details while embracing sustainable, right-sized living that honors historical building traditions.
21. Treehouse-Style Elevated Tiny House
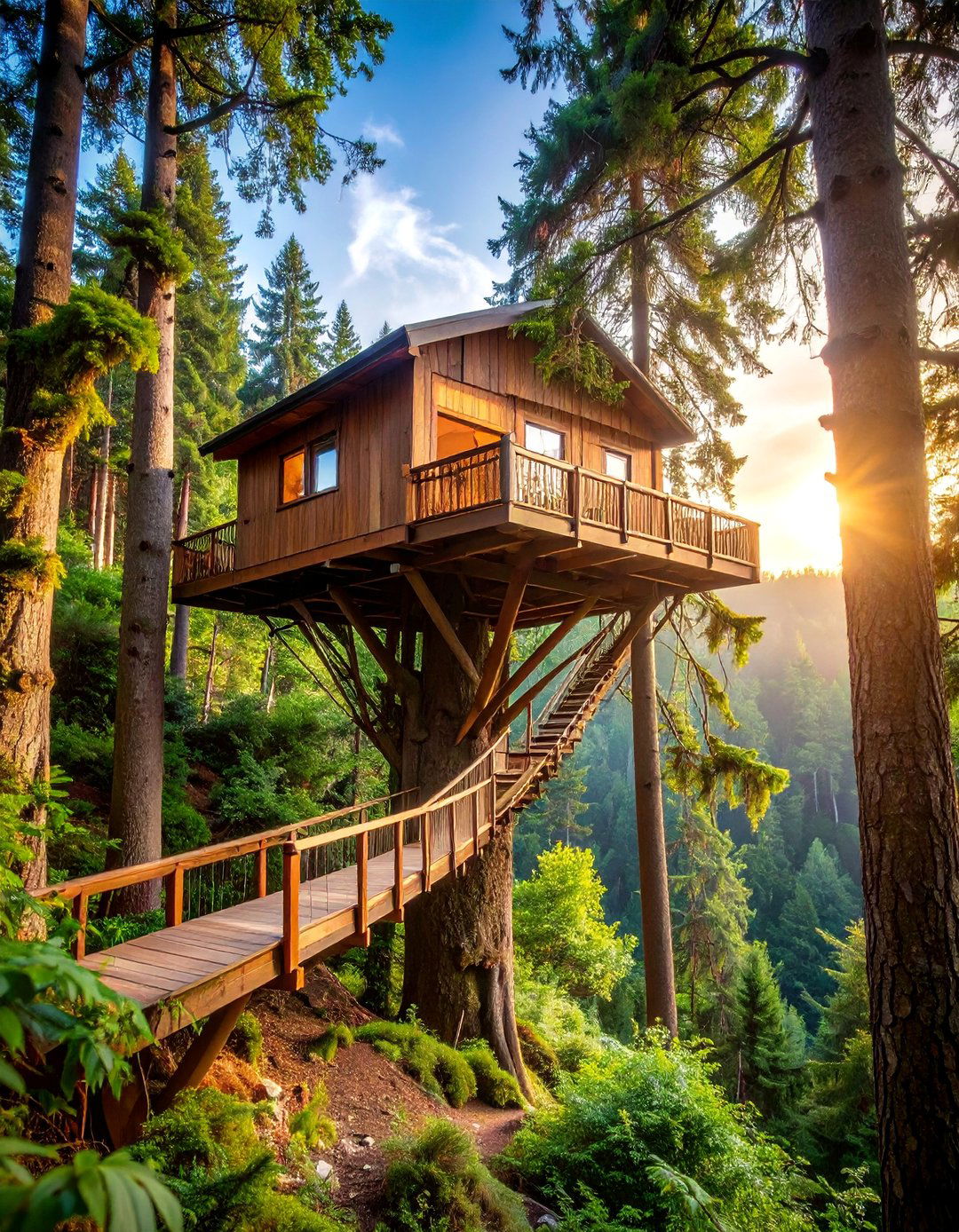
Built on stilts or platforms, this elevated design minimizes ground impact while creating unique living experience among the trees. The raised structure provides protection from flooding while maintaining natural drainage patterns. Inside, large windows and skylights maximize connection with surrounding canopy. The compact kitchen includes composting systems and minimal water usage features. A rope bridge or elevated walkway connects to outdoor platforms and observation decks. The living area features built-in furniture that maximizes floor space for the unique elevated setting. A loft bedroom includes tree-level windows and natural ventilation systems. This design appeals to nature lovers seeking immersive outdoor experiences while maintaining comfortable living standards and minimal environmental impact through elevated construction techniques.
22. Mediterranean-Style Tiny Courtyard House
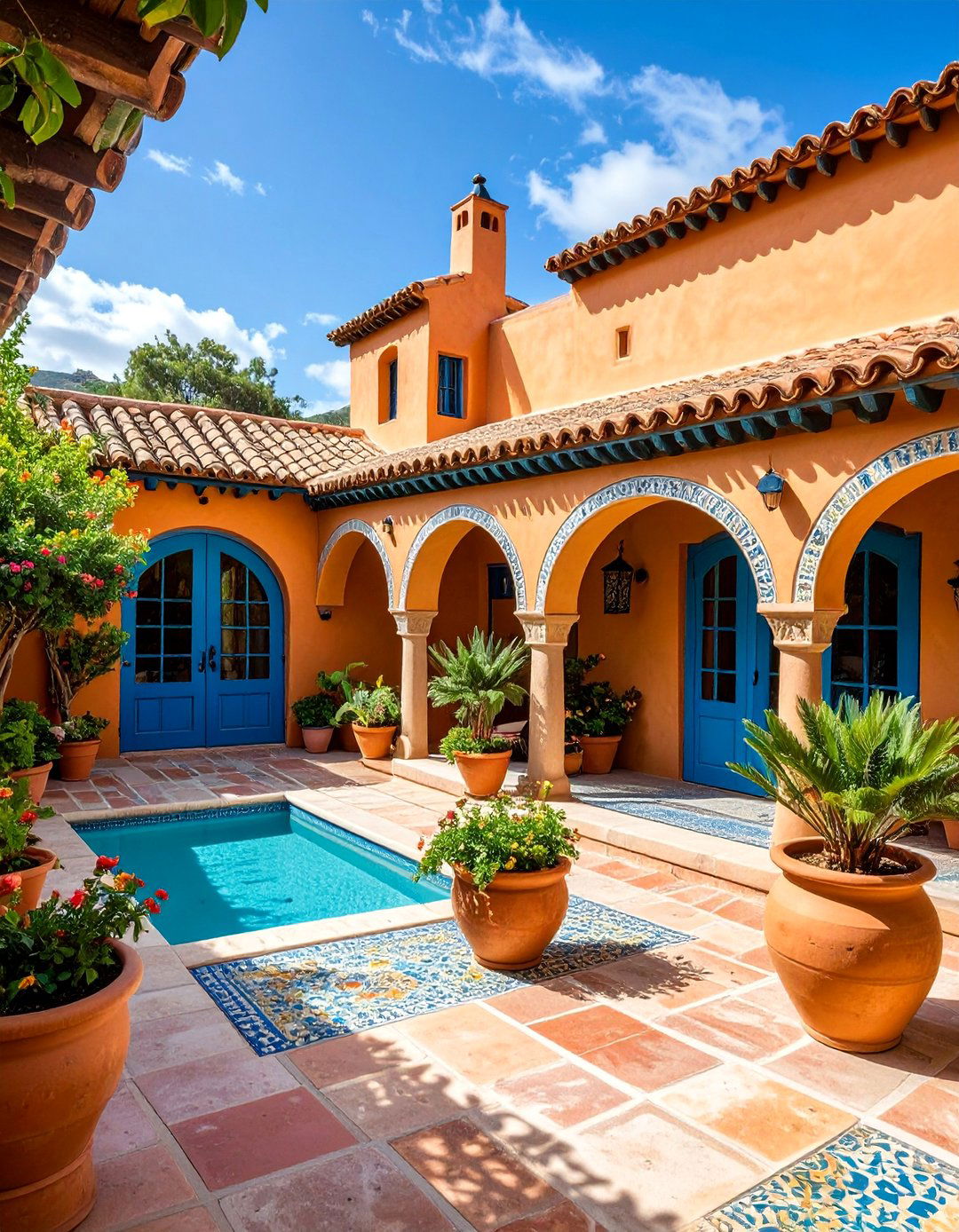
Inspired by Mediterranean architecture, this design features stucco walls, tile roofing, and a central courtyard that extends living space outdoors. The interior includes arched doorways, tile floors, and built-in seating areas. A compact kitchen showcases colorful tile backsplashes and open shelving for displaying pottery and plants. The courtyard provides outdoor cooking and dining areas with fountain or water feature elements. A loft bedroom includes French doors opening to small balconies. Built-in planters throughout support herbs and vegetables. The design emphasizes indoor-outdoor living through multiple connections to exterior spaces. This style appeals to those who appreciate warm-weather living and Mediterranean cultural elements while embracing compact, efficient design principles that maximize outdoor living opportunities.
23. Converted Barn Tiny House with Rustic Character
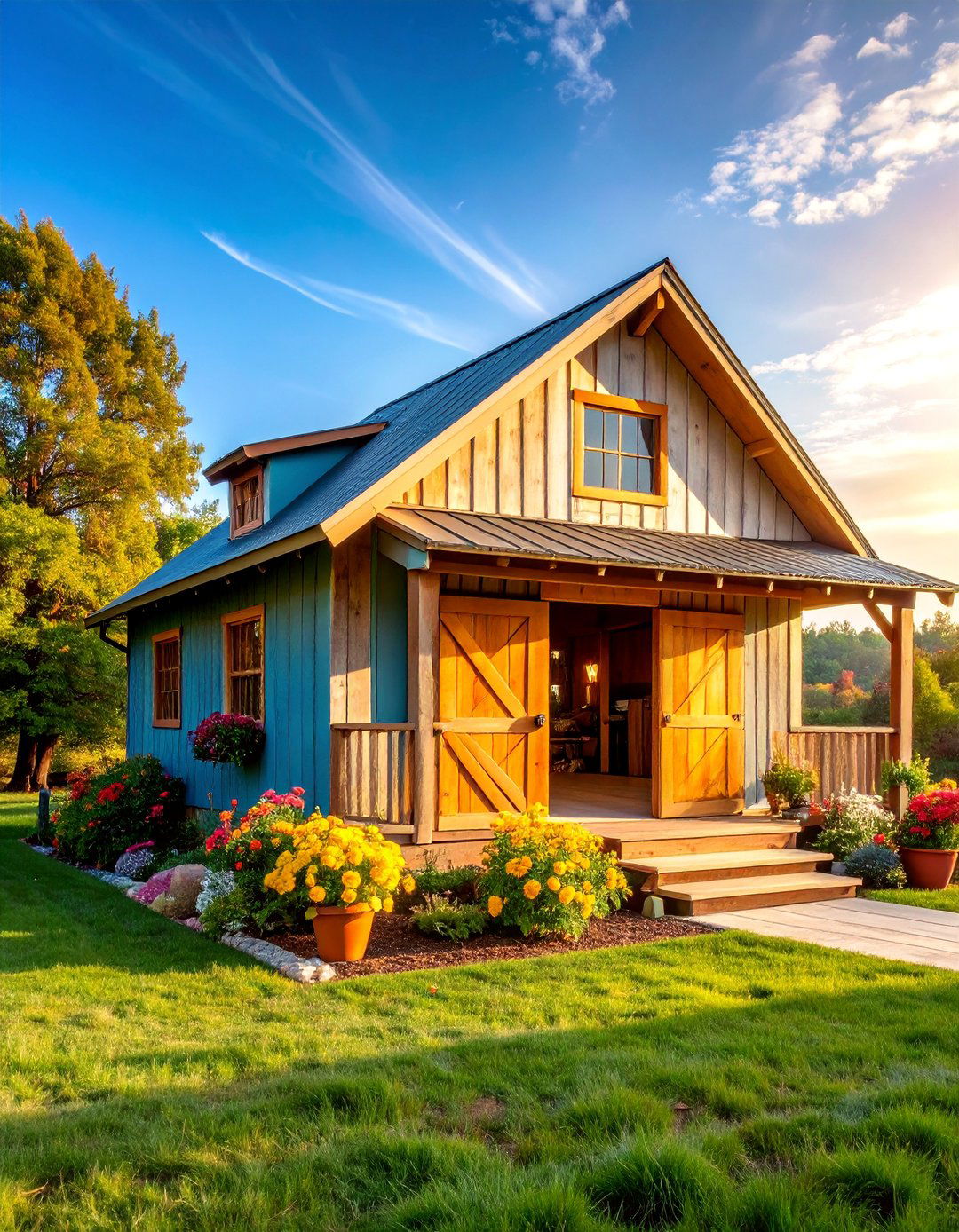
This design transforms traditional barn architecture into comfortable living space while preserving agricultural character and materials. Weathered wood siding, metal roofing, and large sliding doors maintain authentic barn aesthetics. Inside, exposed beam construction creates dramatic ceiling height and rustic charm. The compact kitchen features farmhouse-style fixtures and reclaimed materials. A hay loft converted to bedroom space includes original pulley systems and barn doors. Built-in furniture incorporates salvaged barn materials like old hay racks and feed troughs. The design celebrates agricultural heritage while providing modern comfort and functionality. This appeals to those who appreciate rural traditions and want to preserve agricultural architecture while adapting buildings for contemporary sustainable living needs.
24. Greenhouse-Integrated Tiny House

This innovative design incorporates growing space directly into the living structure, creating year-round food production capabilities. Large south-facing windows and greenhouse extensions provide optimal growing conditions while contributing to passive solar heating. Inside, growing beds integrate with kitchen design for direct harvest access. The compact layout includes seed starting areas and storage for gardening supplies. A loft bedroom overlooks the growing areas while maintaining privacy through strategic plantings. Built-in composting systems process kitchen waste into garden nutrients. The design balances human living needs with plant growing requirements through careful environmental controls. This appeals to those committed to food self-sufficiency and sustainable living while maintaining comfortable year-round housing in a compact, efficient package.
25. Artistic Dome Tiny House with Creative Spaces
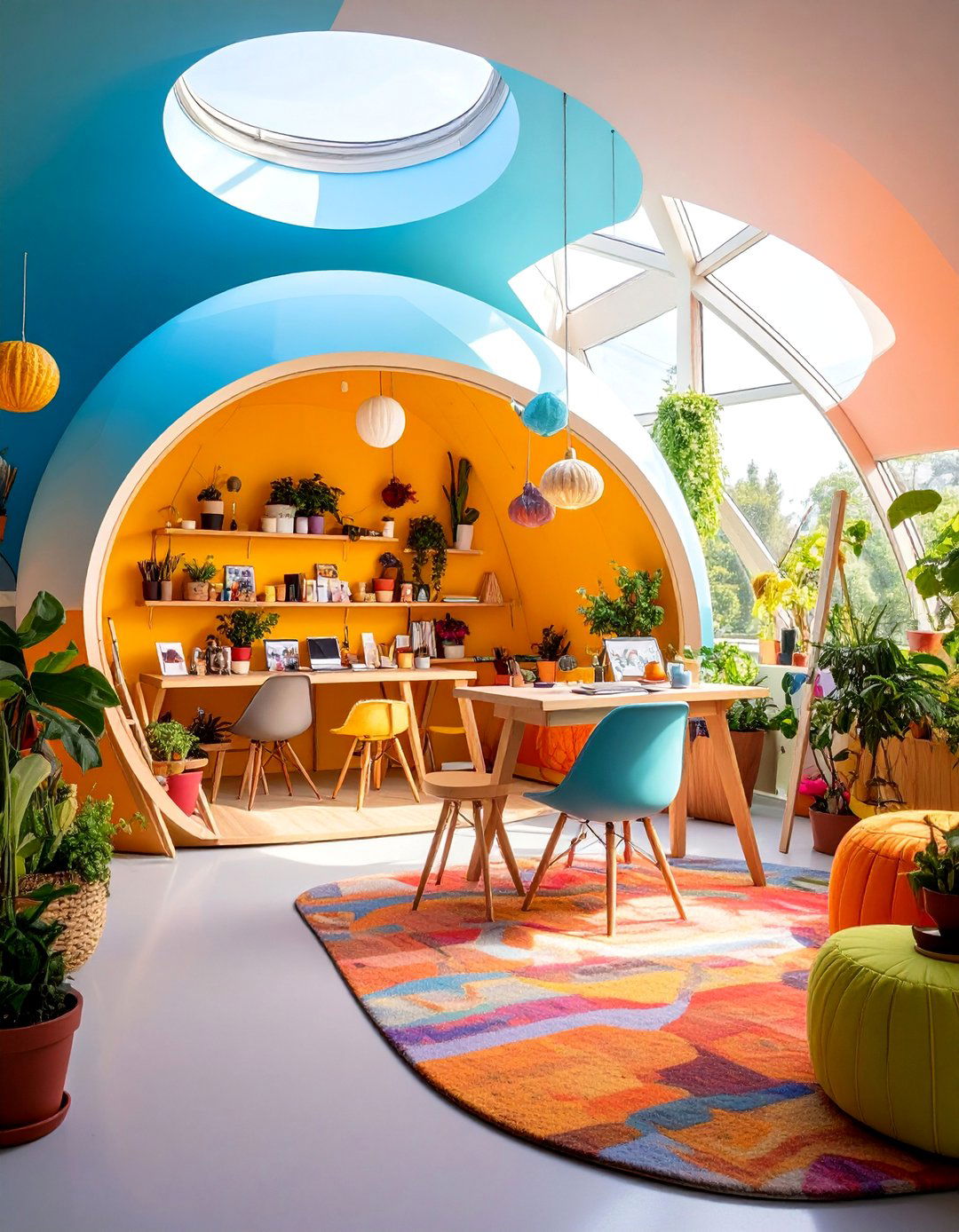
This sculptural dwelling combines unique architecture with dedicated creative workspace for artists and makers. The dome structure provides excellent acoustics for musicians while maximizing interior volume. Inside, curved walls include built-in display areas and storage for art supplies and equipment. A compact kitchen incorporates areas for food styling or ceramic glazing activities. The central living area features modular furniture that adapts for various creative activities. A loft studio space includes specialized lighting and ventilation for artistic work. Built-in easels, storage, and work surfaces accommodate multiple art forms. The design celebrates creativity through both architectural form and functional features. This appeals to creative professionals seeking inspiring living spaces that support artistic pursuits while maintaining comfortable daily living in a unique, expressive structure.
Conclusion:
These 25 tiny house design concepts demonstrate the remarkable diversity possible within compact living spaces. From sustainable off-grid retreats to sophisticated urban dwellings, each design approach offers unique solutions for different lifestyles and preferences. The key to successful tiny house design lies in thoughtful planning, multi-functional elements, and creative use of vertical space. Whether pursuing financial freedom, environmental sustainability, or simply a more intentional way of living, these designs prove that small spaces can deliver enormous impact through innovative architecture and purposeful design choices.





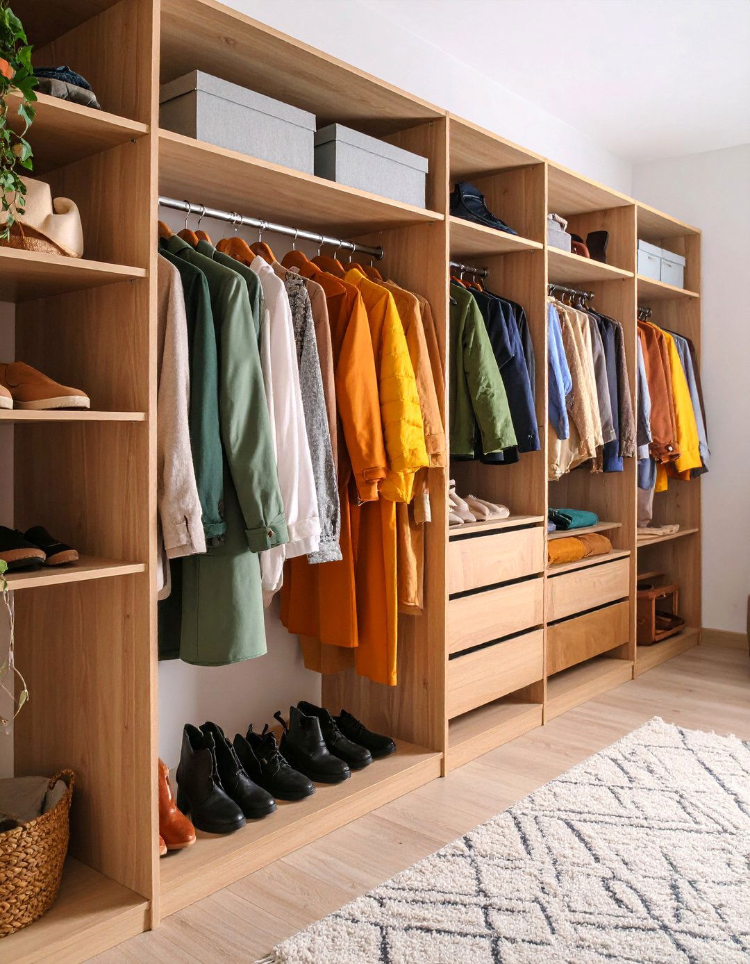



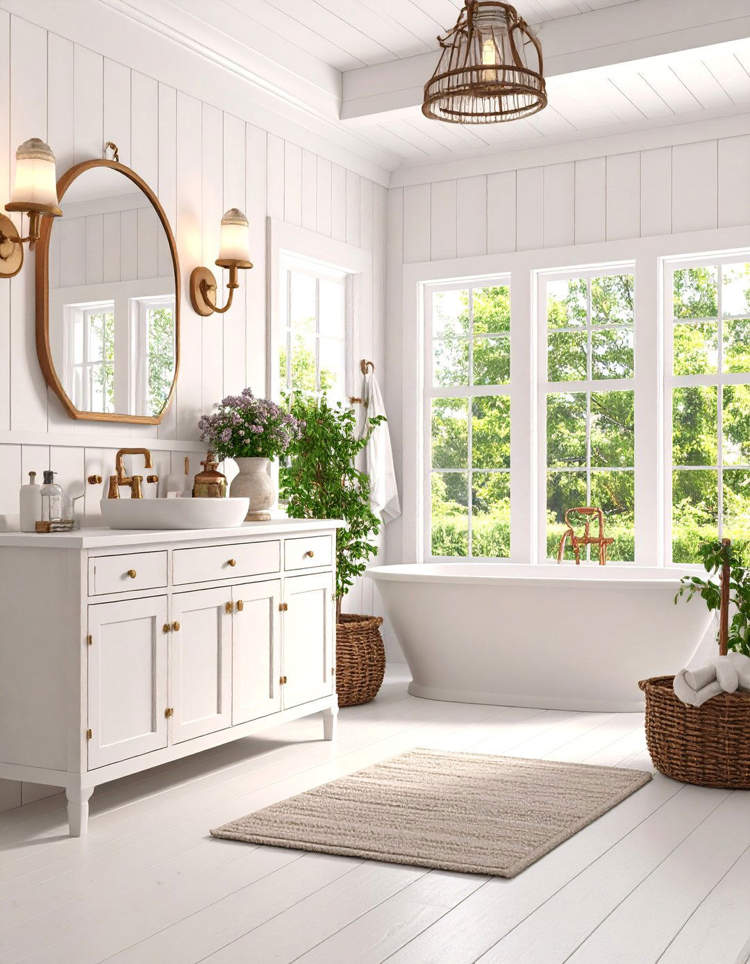



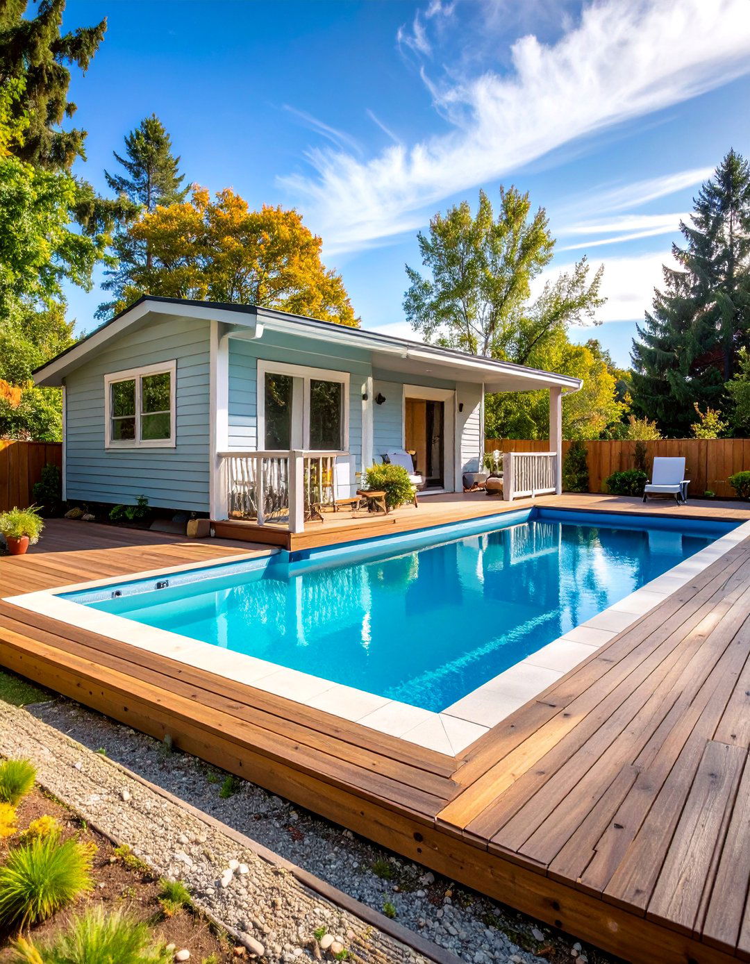

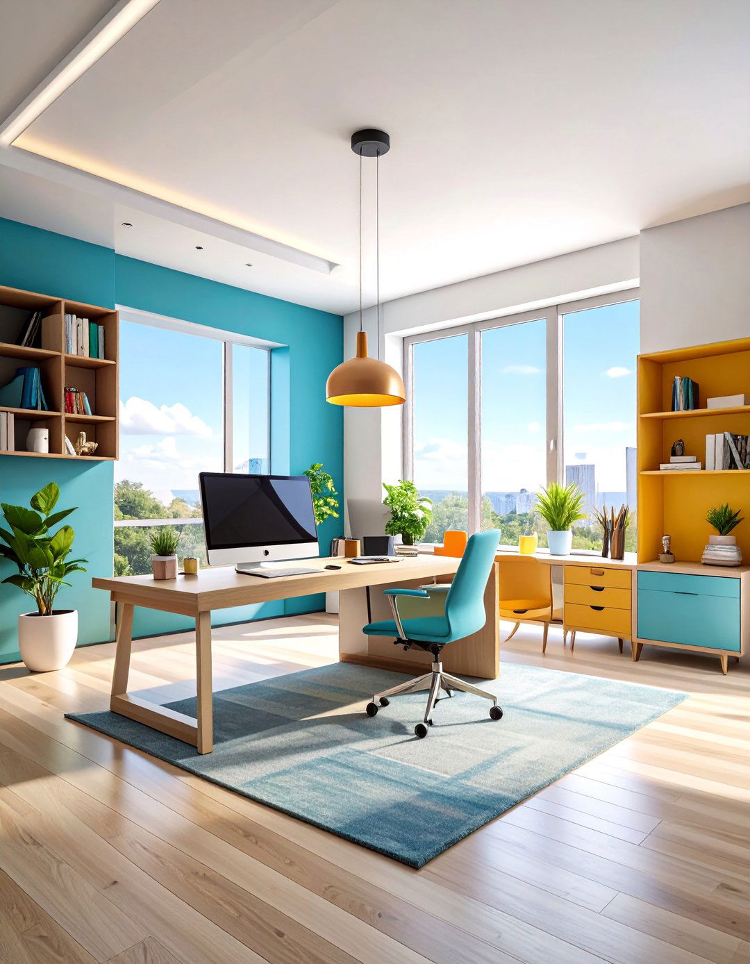
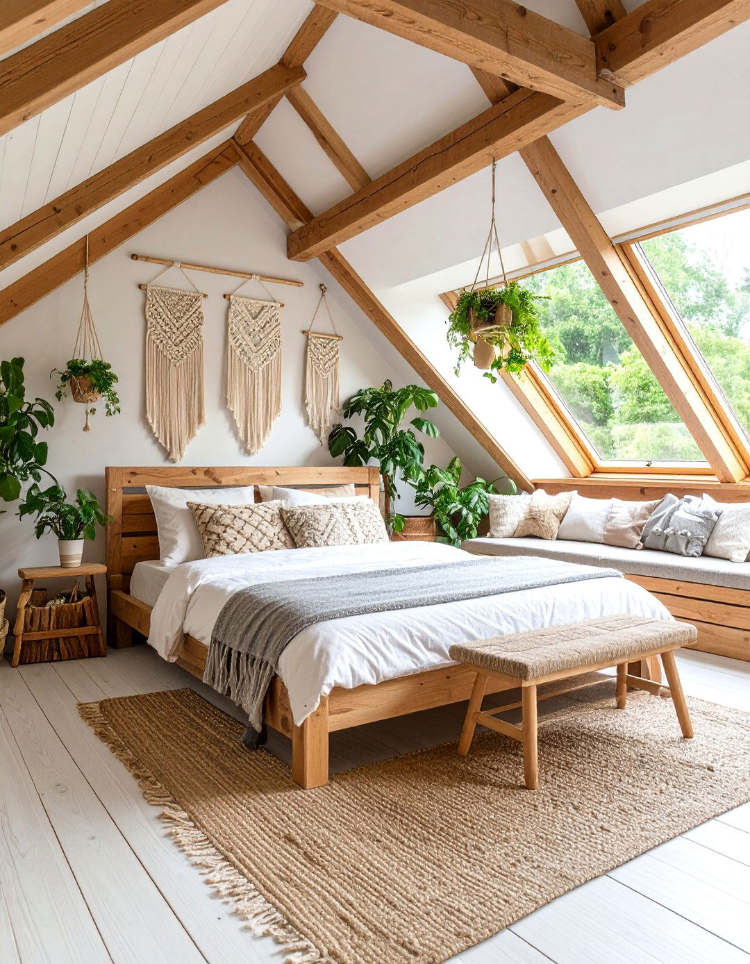

Leave a Reply