A safe room provides essential protection for your family during emergencies, natural disasters, or security threats. These reinforced spaces offer peace of mind while serving practical purposes in daily life. Modern safe room designs blend seamlessly into home layouts, utilizing advanced materials and concealment techniques. From hidden bookcase entrances to luxurious multi-purpose spaces, today's safe rooms combine security with comfort and style. Whether protecting against severe weather, home invasions, or storing valuables, these fortified environments can be customized to meet specific needs while maintaining the aesthetic appeal of your home's interior design.
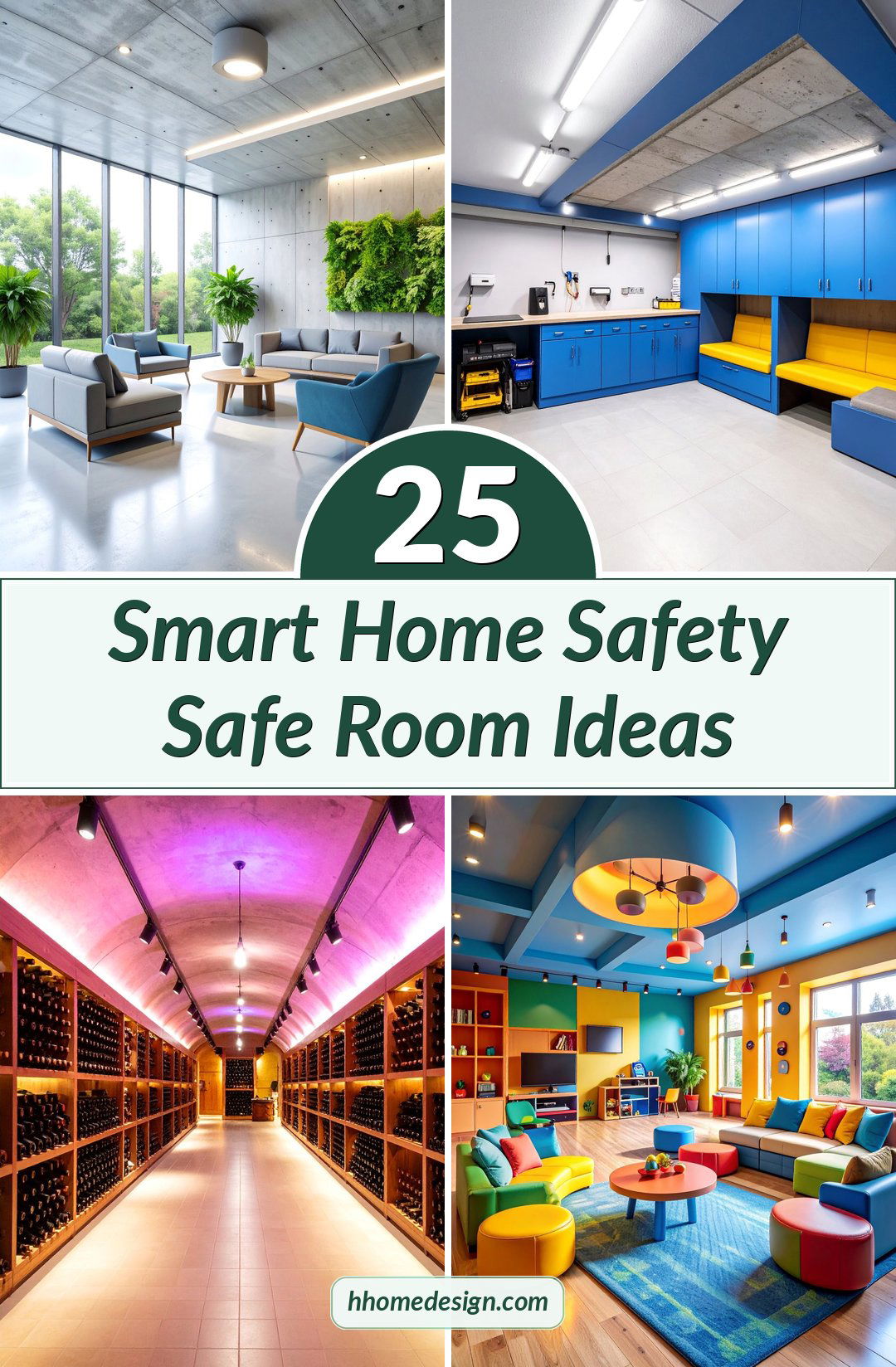
1. Hidden Bookcase Safe Room
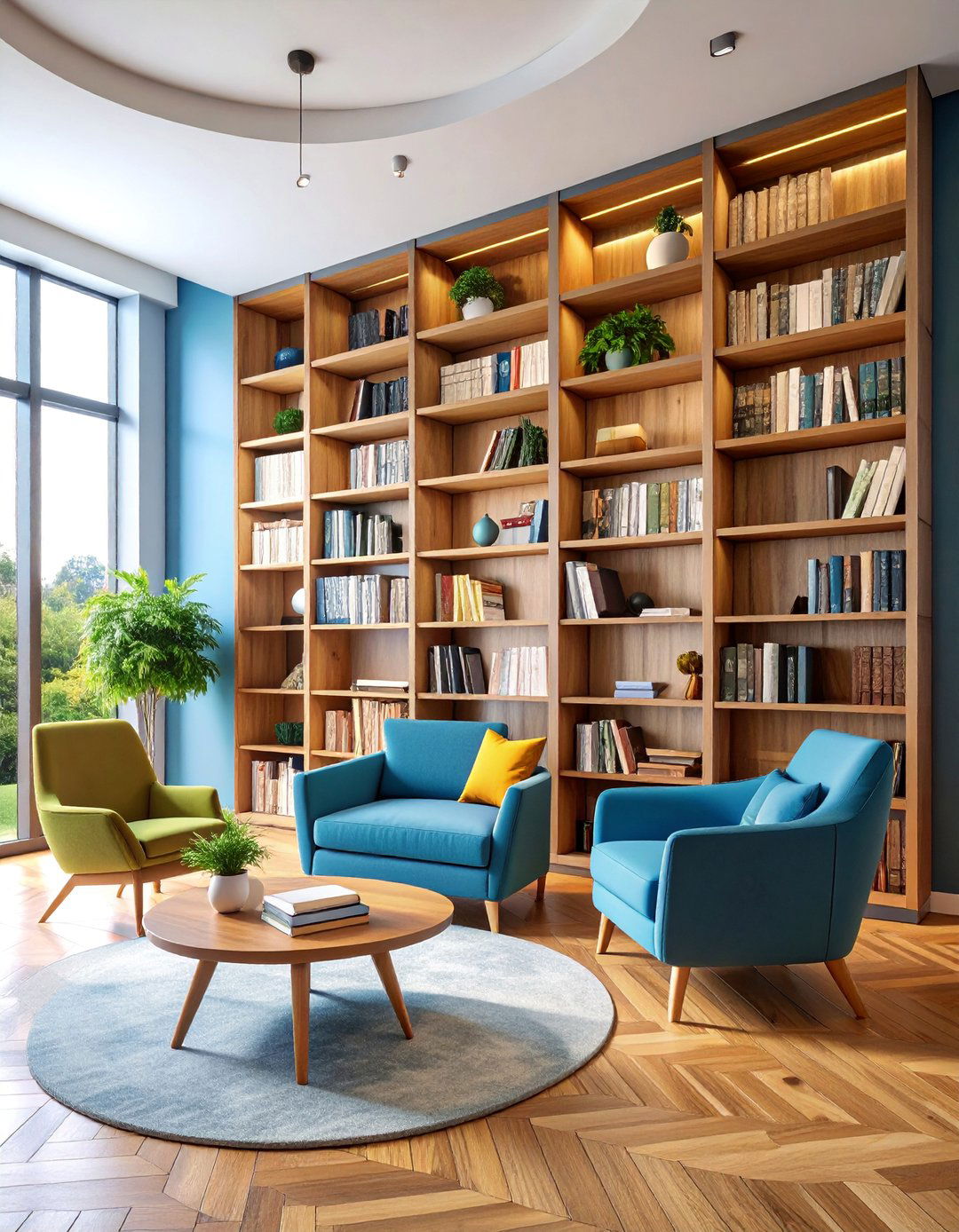
Transform your home library into a secret sanctuary with a rotating bookcase entrance. This classic design conceals a reinforced safe room behind authentic-looking shelves filled with books and decorative items. The hidden door operates on balanced hinges, allowing easy access while maintaining complete concealment from intruders. Interior walls feature ballistic-rated steel panels covered with comfortable finishes, creating a cozy reading environment during normal use. Built-in storage compartments hold emergency supplies, communication equipment, and personal valuables. Climate control systems ensure year-round comfort, while hidden ventilation maintains air quality. LED lighting provides adjustable ambiance, and the space includes comfortable seating that doubles as storage for extended stays during emergencies.
2. Master Bedroom Closet Safe Room
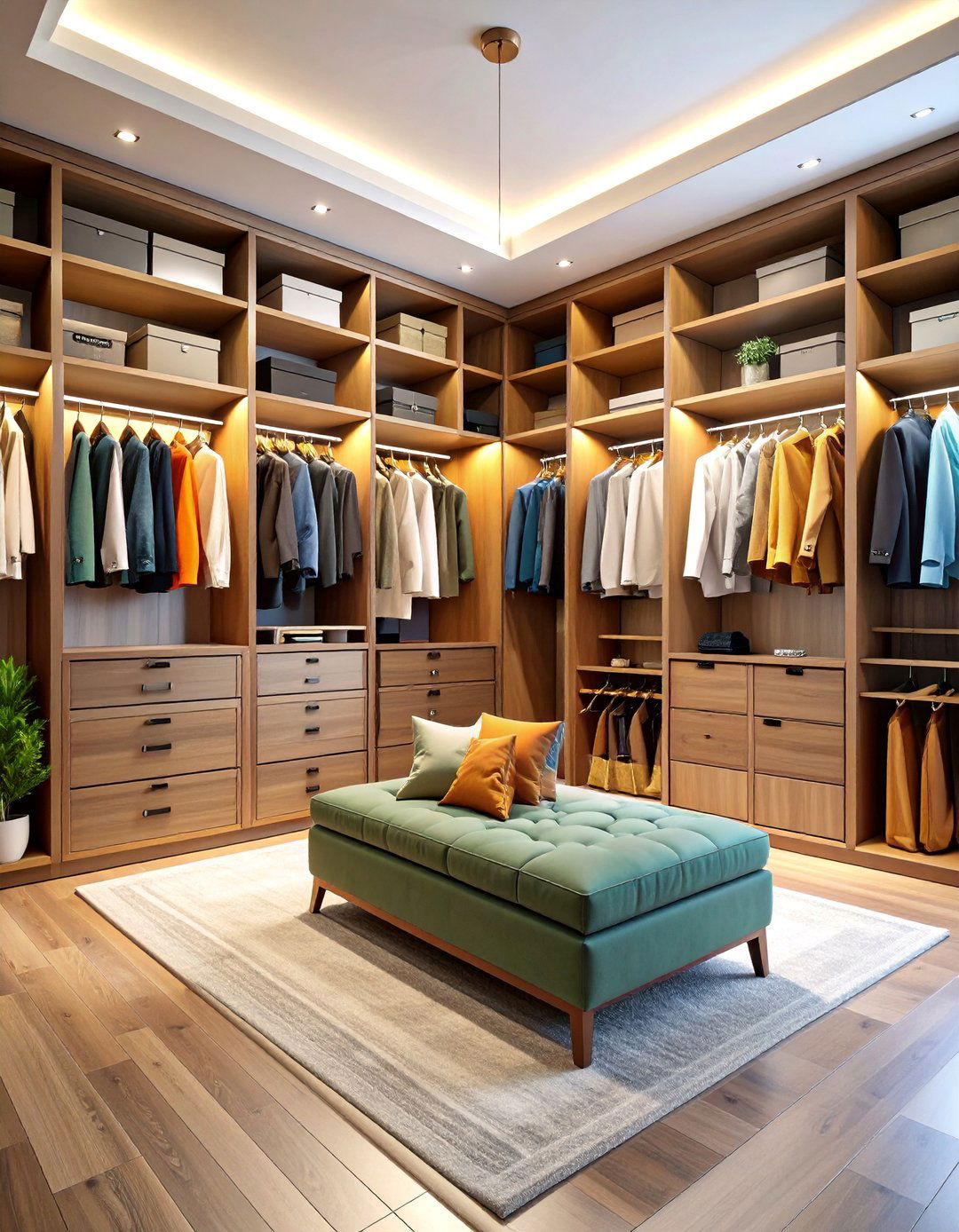
Convert your walk-in closet into a dual-purpose safe room that maintains its everyday clothing storage function. Reinforced walls blend seamlessly with existing architecture, featuring hidden ballistic panels behind decorative wood paneling. The entrance appears as standard closet doors but includes a multi-point locking mechanism and reinforced frames. Interior design incorporates custom clothing organization systems alongside emergency supply storage in hidden compartments. A discrete communication panel connects to home security systems and emergency services. Comfortable seating areas provide space for multiple occupants, while climate control maintains optimal conditions for both clothing preservation and human comfort. This design offers immediate access from the bedroom during nighttime emergencies.
3. Underground Basement Bunker
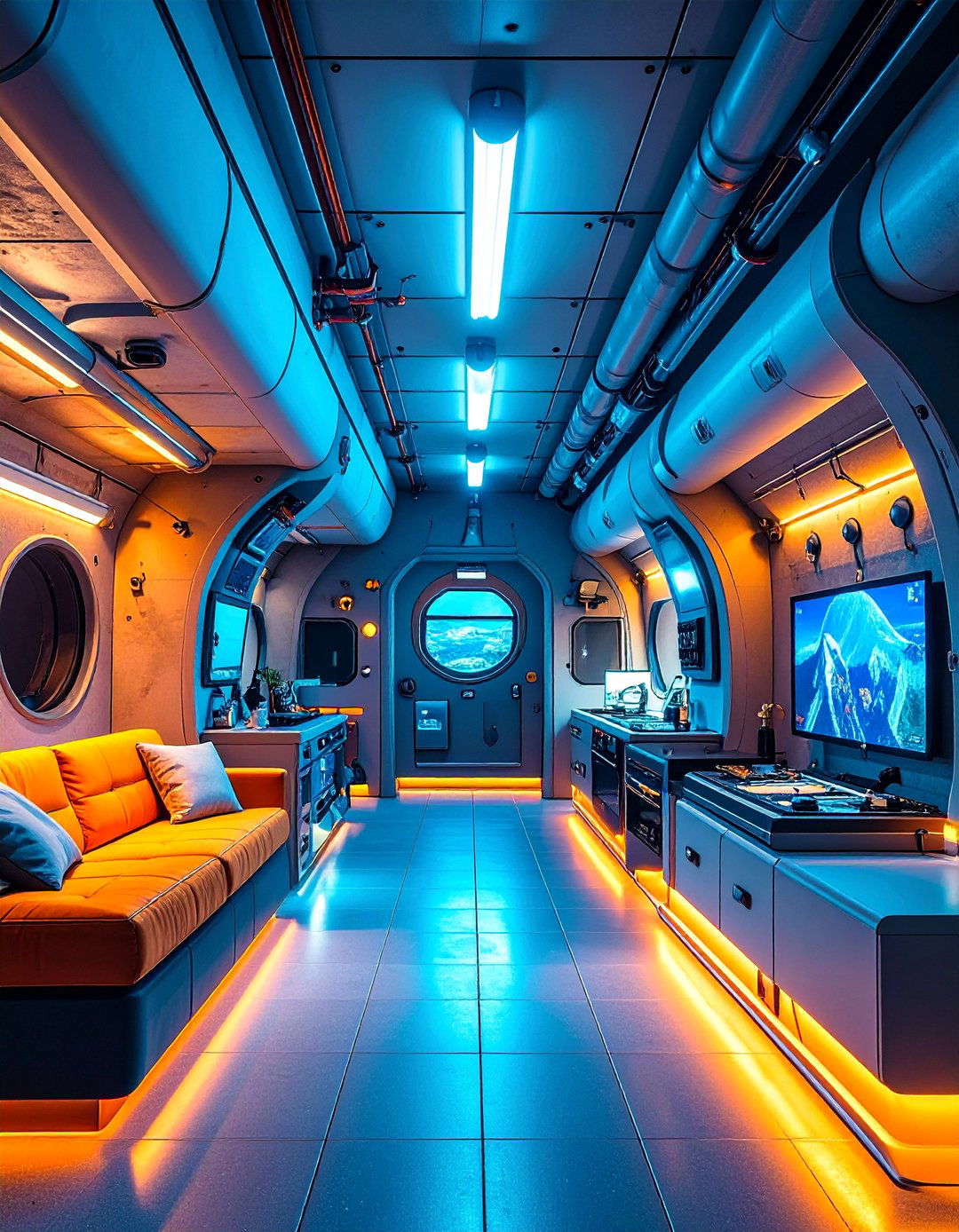
Create the ultimate protection with a fully underground concrete bunker accessed through your basement. This FEMA-compliant design features reinforced concrete walls, steel doors, and independent life support systems. The entrance appears as a standard basement utility room but conceals a hydraulic door leading to the secure space below. Interior finishing includes comfortable furniture, entertainment systems, and full kitchen facilities for extended stays. Advanced air filtration and backup power systems ensure complete independence from home utilities. Multiple communication systems provide emergency contact capabilities, while surveillance equipment monitors exterior areas. Storage areas accommodate months of emergency supplies, including food, water, medical equipment, and defensive items for comprehensive family protection.
4. Garage Corner Storm Shelter
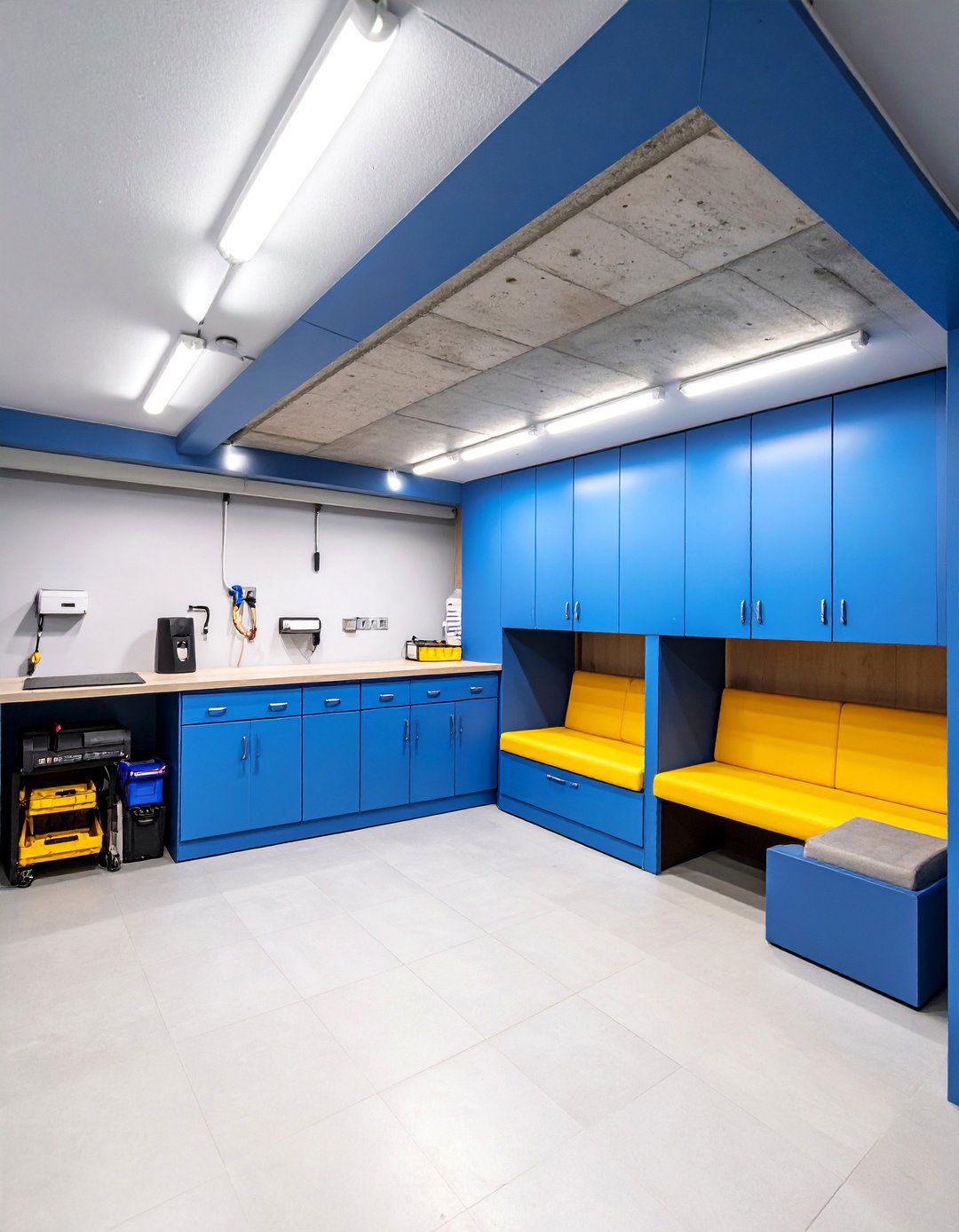
Utilize unused garage space to build a FEMA-approved storm shelter that protects against tornadoes and severe weather. This above-ground design features reinforced concrete or steel construction with impact-resistant doors and ventilation systems. The exterior blends with garage architecture while interior finishing provides comfortable seating for multiple family members. Built-in storage holds emergency supplies, weather radios, and first aid equipment. The design includes proper drainage systems and waterproofing to prevent flooding during severe storms. Lighting systems operate on backup power, while communication equipment maintains contact with emergency services. The space serves double duty as workshop storage during normal weather, maximizing the garage's functionality while providing essential weather protection.
5. Pantry Multi-Purpose Safe Room
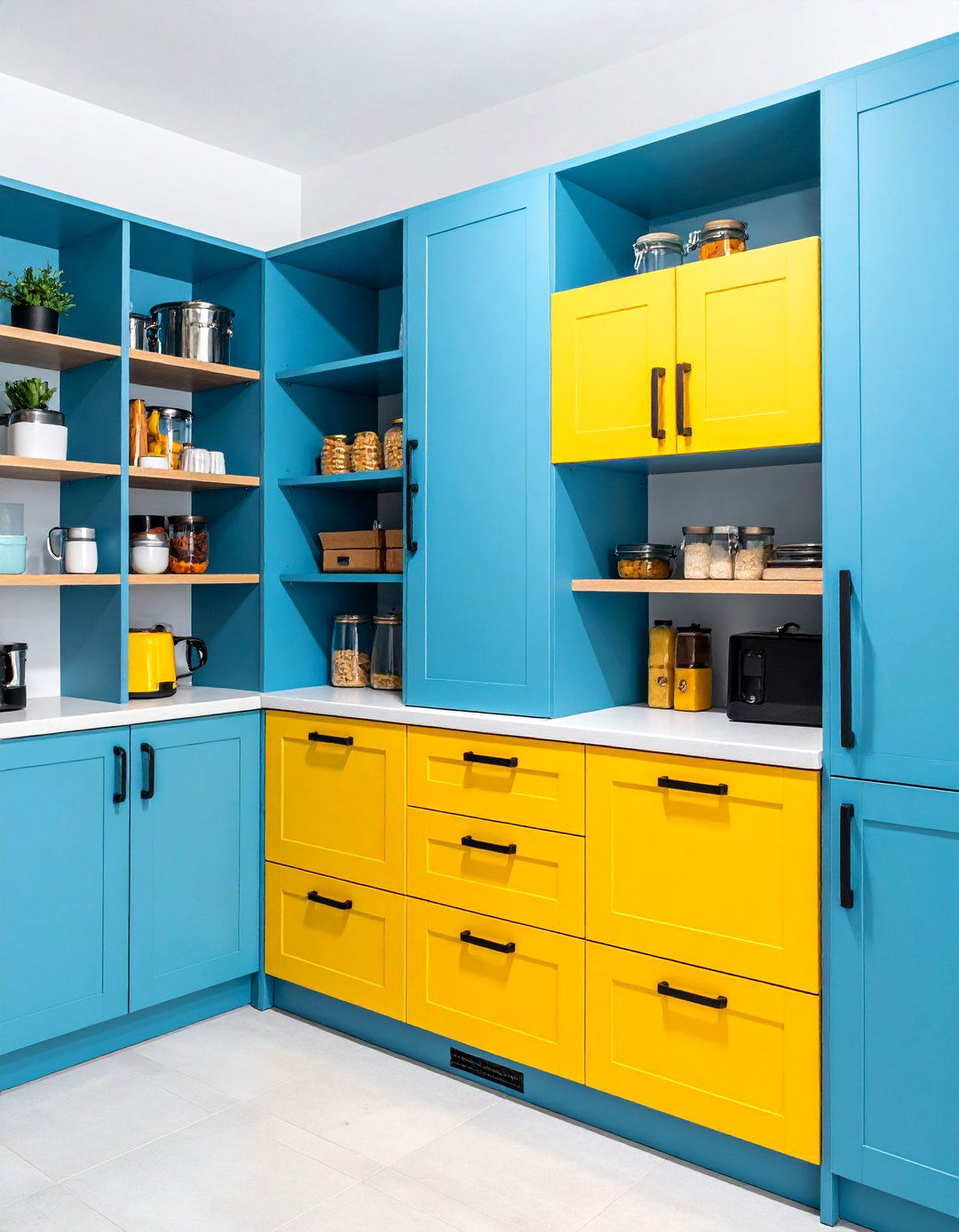
Transform your kitchen pantry into a discrete safe room that maintains its food storage function while providing emergency protection. Reinforced walls hide behind standard pantry shelving, with a concealed locking mechanism integrated into the door frame. Interior design maximizes vertical space with custom shelving for both food storage and emergency supplies. Hidden compartments store communication equipment, self-defense items, and important documents. The space includes backup lighting, ventilation systems, and emergency water storage. During normal use, the pantry functions completely naturally, while emergency features remain invisible to visitors. This design provides immediate kitchen access during home invasions and natural disasters, making it ideal for families who spend significant time in cooking areas.
6. Bathroom Retrofit Safe Room
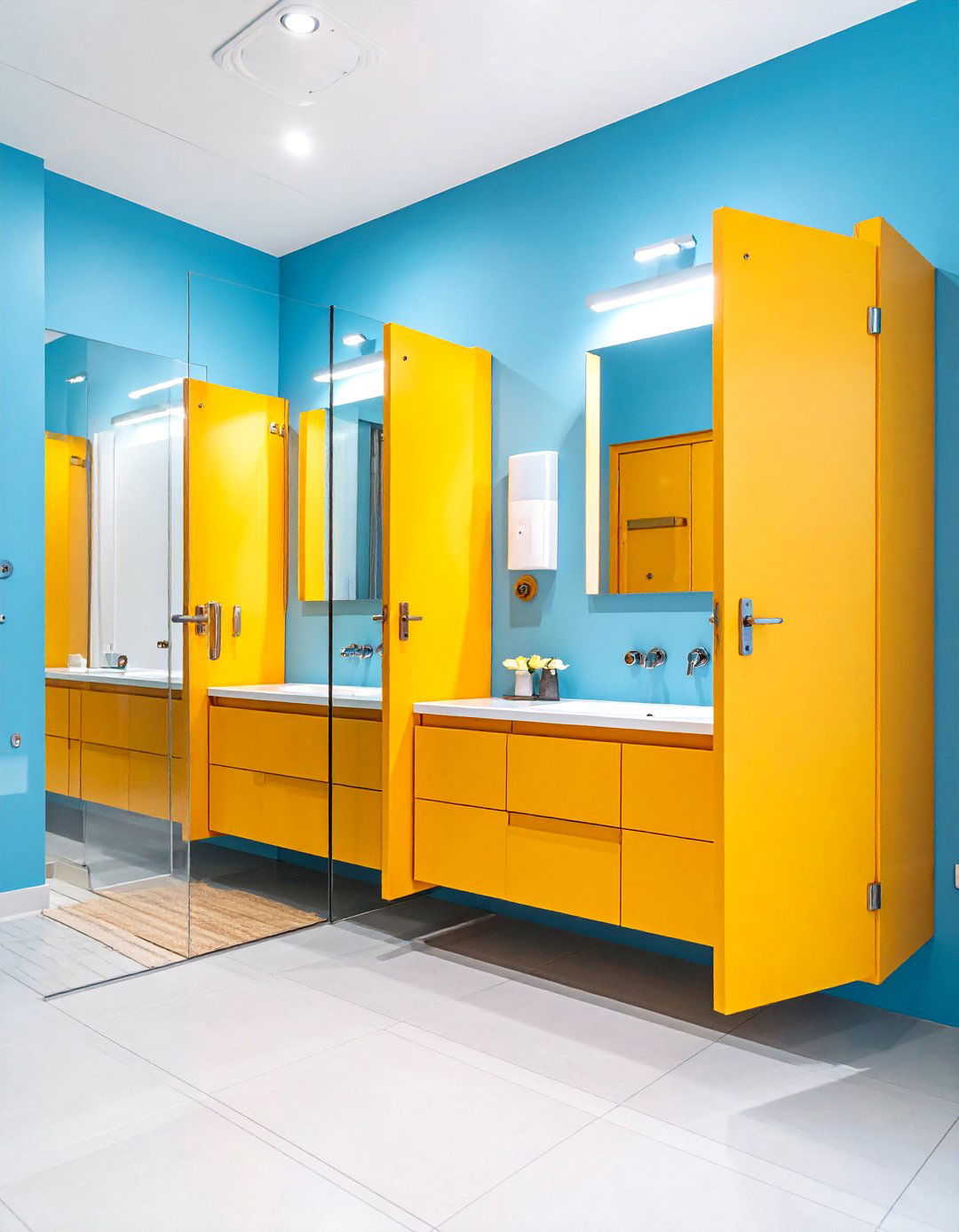
Convert a powder room or guest bathroom into a hidden safe room that maintains its original function while providing security. Reinforced walls incorporate ballistic protection behind moisture-resistant finishes, while the door features a hidden multi-point locking system. Interior elements include hidden storage behind mirror panels, emergency communication systems concealed in vanity areas, and backup power for lighting and ventilation. The design preserves all bathroom fixtures while adding security features that remain completely invisible during normal use. Emergency supplies store in waterproof containers within wall cavities, and the space includes comfortable seating that folds down when needed. This location provides natural privacy and is typically overlooked by intruders searching for valuables.
7. Under-Stair Hidden Safe Room
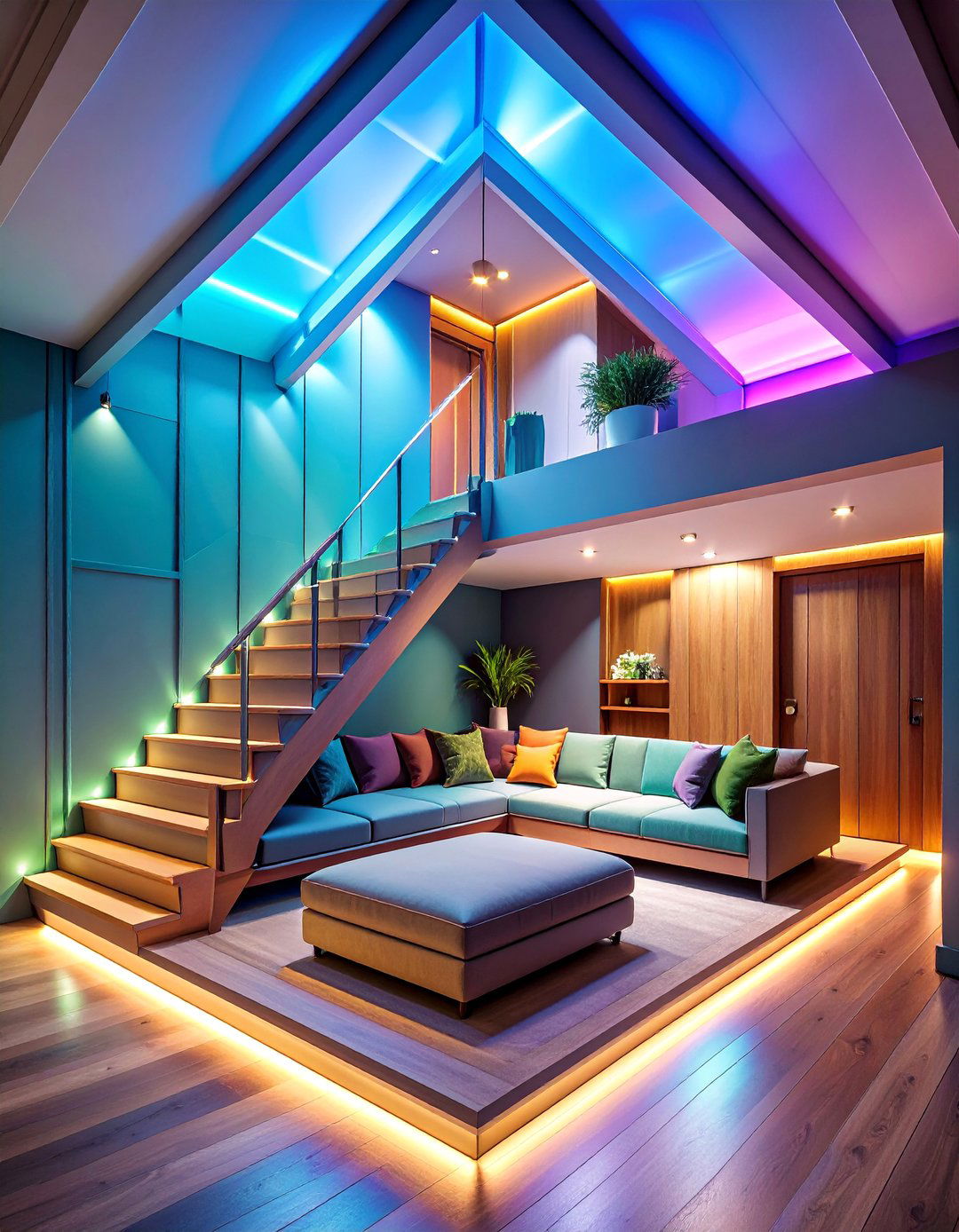
Maximize unused space beneath your staircase by creating a concealed safe room accessible through a hidden panel door. This design utilizes the triangular area under stairs, reinforcing existing structure with steel panels and ballistic materials. The entrance appears as decorative wainscoting or built-in storage but opens to reveal a secure space sized for family protection. Interior finishing includes custom-fitted seating, emergency lighting, and communication systems adapted to the unique dimensions. Ventilation systems work within structural constraints while maintaining concealment from exterior observation. Storage solutions accommodate emergency supplies in compact, organized configurations. The design integrates seamlessly with home décor while providing immediate access from main living areas during emergencies.
8. Luxury Home Office Safe Room
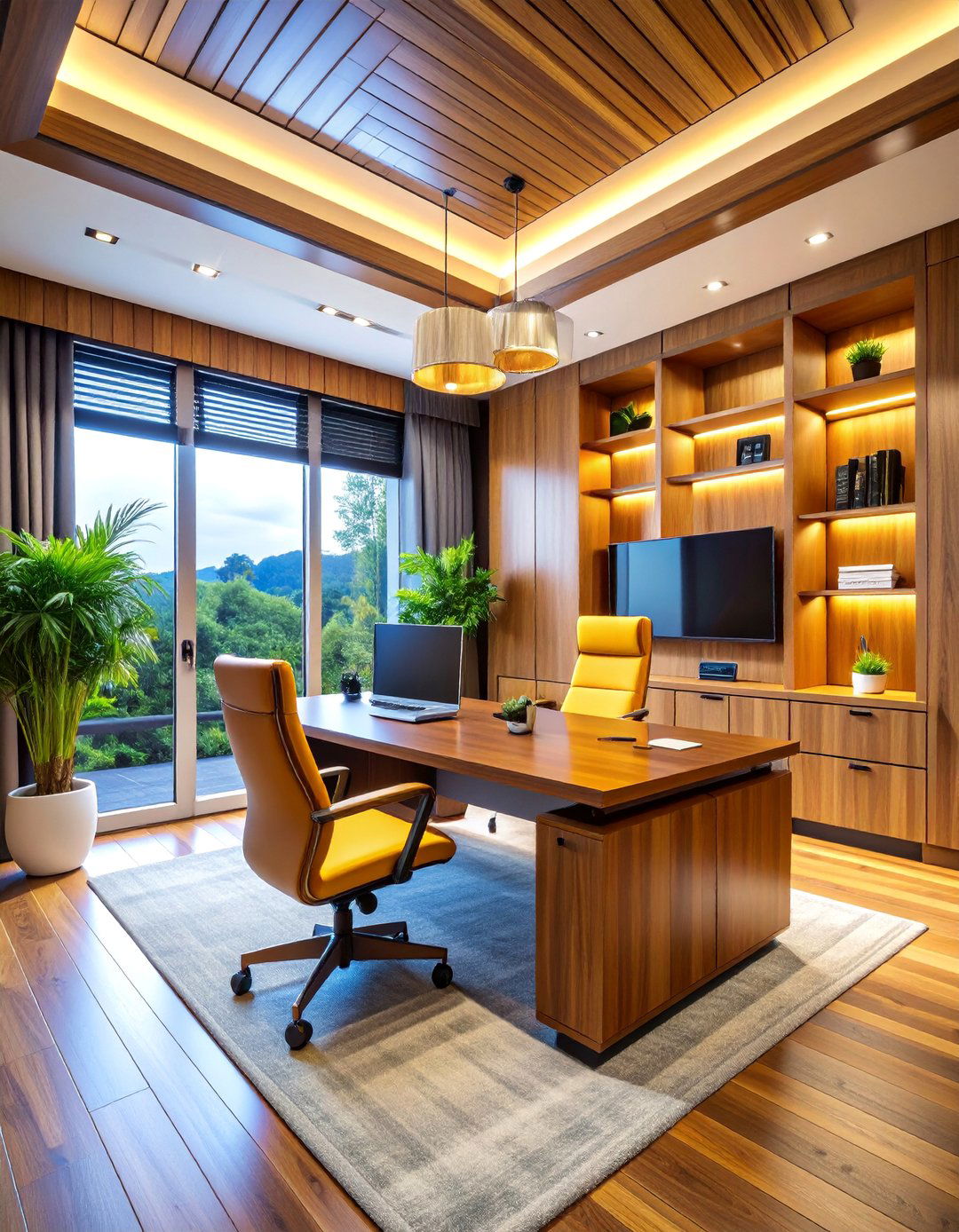
Design a sophisticated home office that doubles as a high-security safe room without compromising professional aesthetics. This concept features elegant wood paneling that conceals ballistic protection, while built-in desks and bookshelves hide emergency equipment and supplies. The entrance appears as standard office doors but includes biometric locks and reinforced frames. Interior design incorporates high-end finishes, comfortable executive furniture, and state-of-the-art technology for both business and security purposes. Climate control maintains optimal conditions for electronics and documents, while redundant communication systems ensure connectivity during emergencies. The space functions as a productive work environment daily while providing ultimate protection when needed, making it perfect for executives and professionals working from home.
9. Mirror-Door Concealed Safe Room
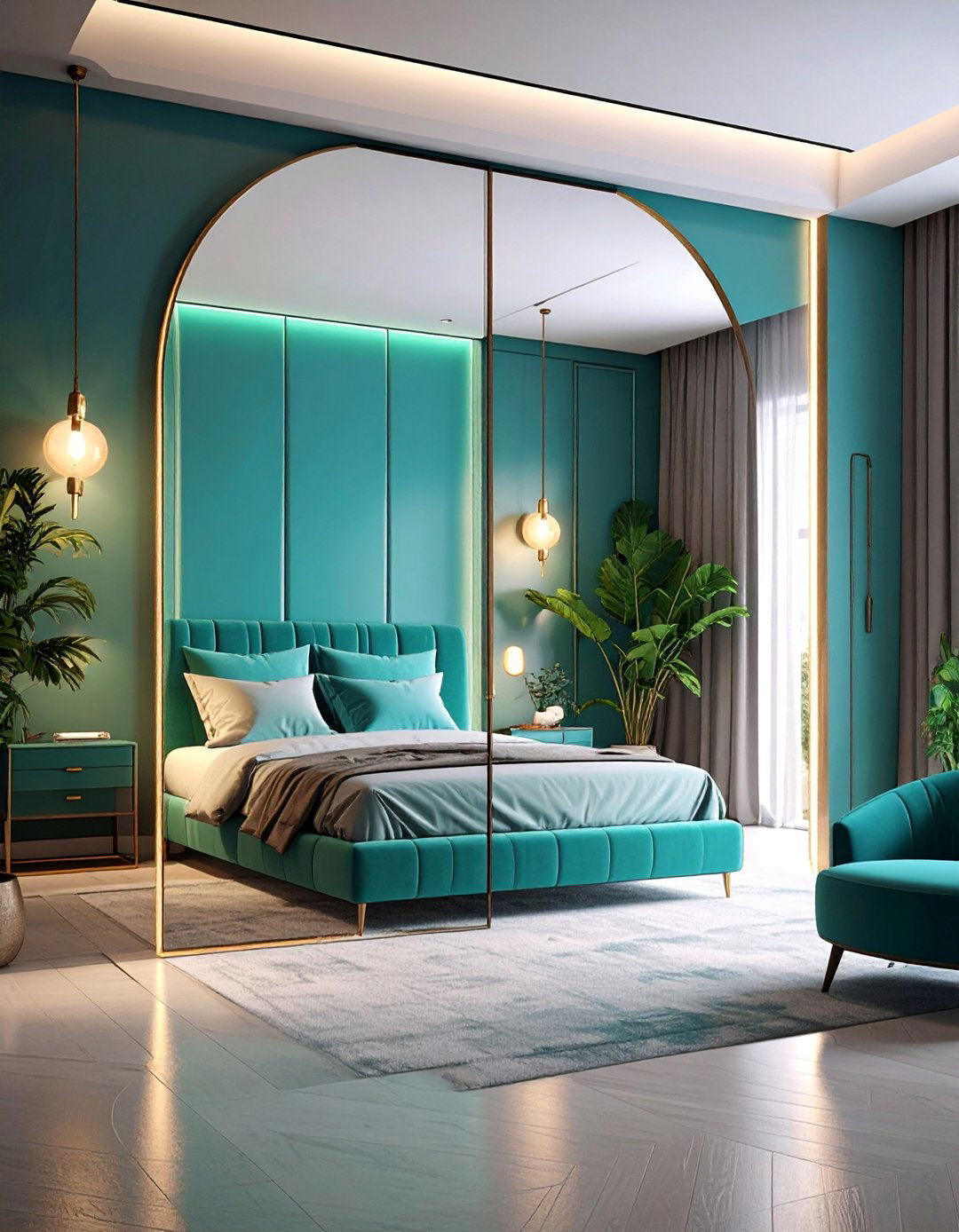
Implement a movie-worthy design featuring a full-length mirror that serves as a hidden entrance to your safe room. This sophisticated system uses electromagnetic locks and biometric access controls to operate the mirrored door, which appears completely normal during daily use. Interior space features luxury finishes, comfortable seating, and advanced security monitoring systems. The design includes climate control, backup power, and communication equipment concealed within elegant cabinetry. Storage areas accommodate emergency supplies, valuables, and defensive equipment in organized, accessible configurations. LED lighting provides adjustable ambiance while security cameras monitor both interior and exterior areas. This design offers the ultimate combination of concealment and luxury, creating a true secret room that amazes while protecting.
10. Wine Cellar Safe Room
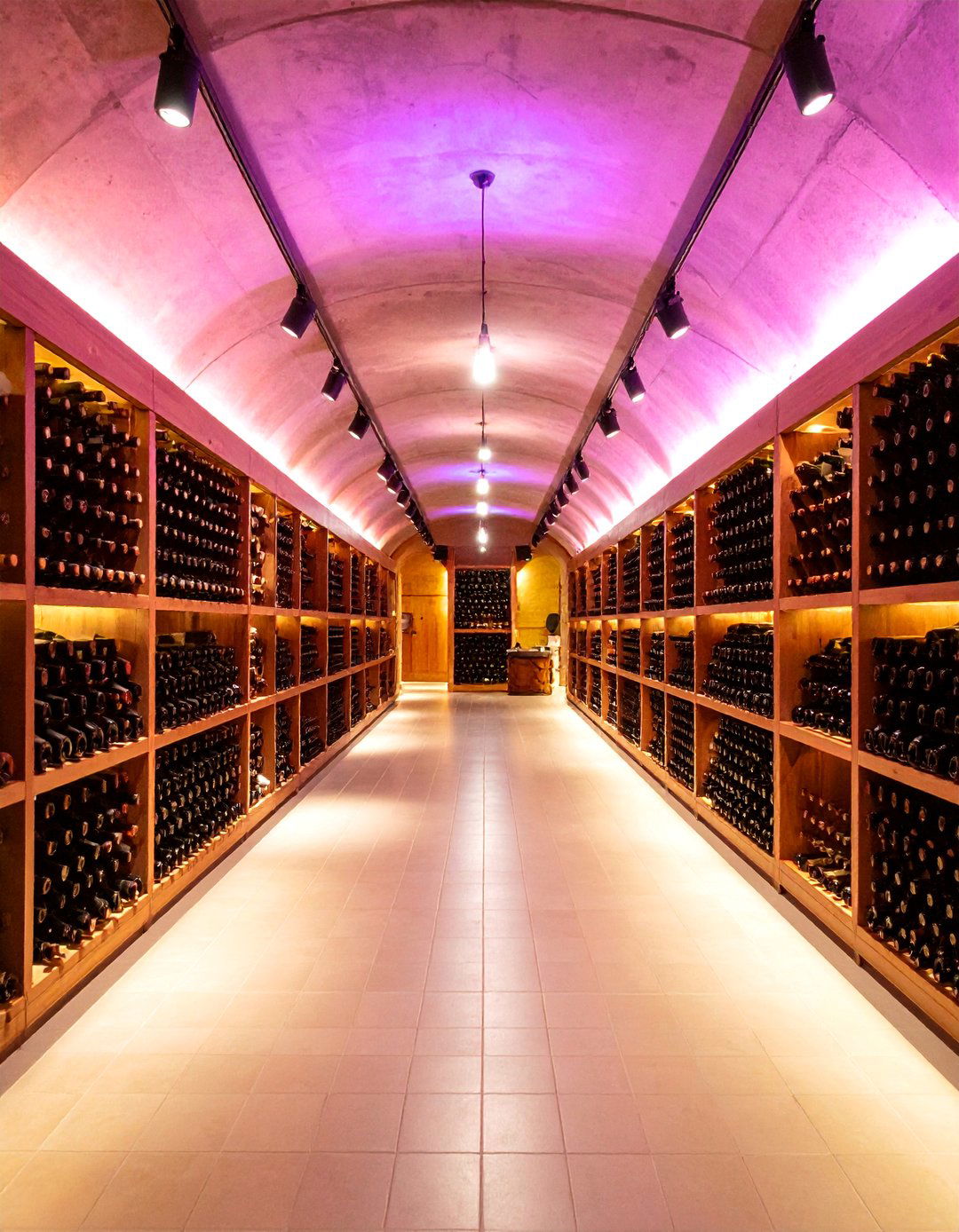
Combine your passion for wine collecting with family security by creating a reinforced wine cellar that doubles as a safe room. This design features climate-controlled wine storage with hidden security compartments and emergency supplies integrated behind wine racks. Reinforced construction protects both valuable collections and family members, while elegant finishes maintain the sophisticated atmosphere of a traditional wine cellar. The entrance includes both standard and emergency locking mechanisms, with hidden communication systems and backup power for temperature control. Comfortable seating areas provide space for extended stays, while tasting equipment and glassware remain accessible for normal entertaining. Emergency features integrate seamlessly with wine storage, creating a space that serves daily enjoyment while providing ultimate protection.
11. Game Room Safe Room
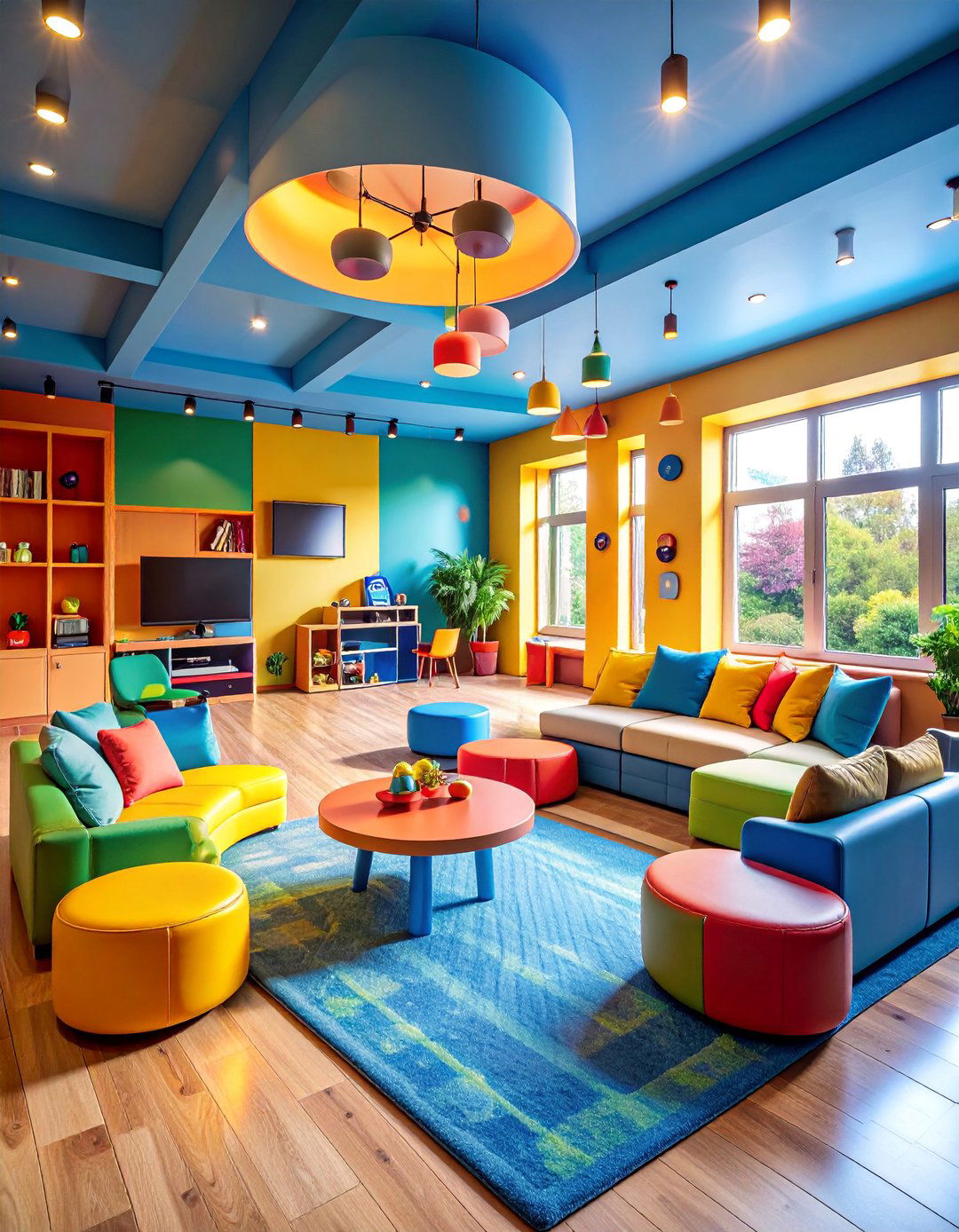
Transform your family game room into a fun, functional safe room that keeps everyone entertained during extended emergencies. This design incorporates reinforced walls behind colorful game-themed décor, while entertainment systems include backup power and emergency broadcasting capabilities. Built-in storage conceals emergency supplies behind game cabinets and toy storage, maintaining the playful atmosphere while ensuring preparedness. The space features comfortable gaming furniture that doubles as emergency seating, with hidden communication equipment and security systems. Climate control maintains optimal conditions for both electronics and human comfort during extended stays. This family-friendly design reduces anxiety during emergencies by providing familiar, entertaining surroundings while ensuring comprehensive protection for all family members including children.
12. Pool House Safe Room
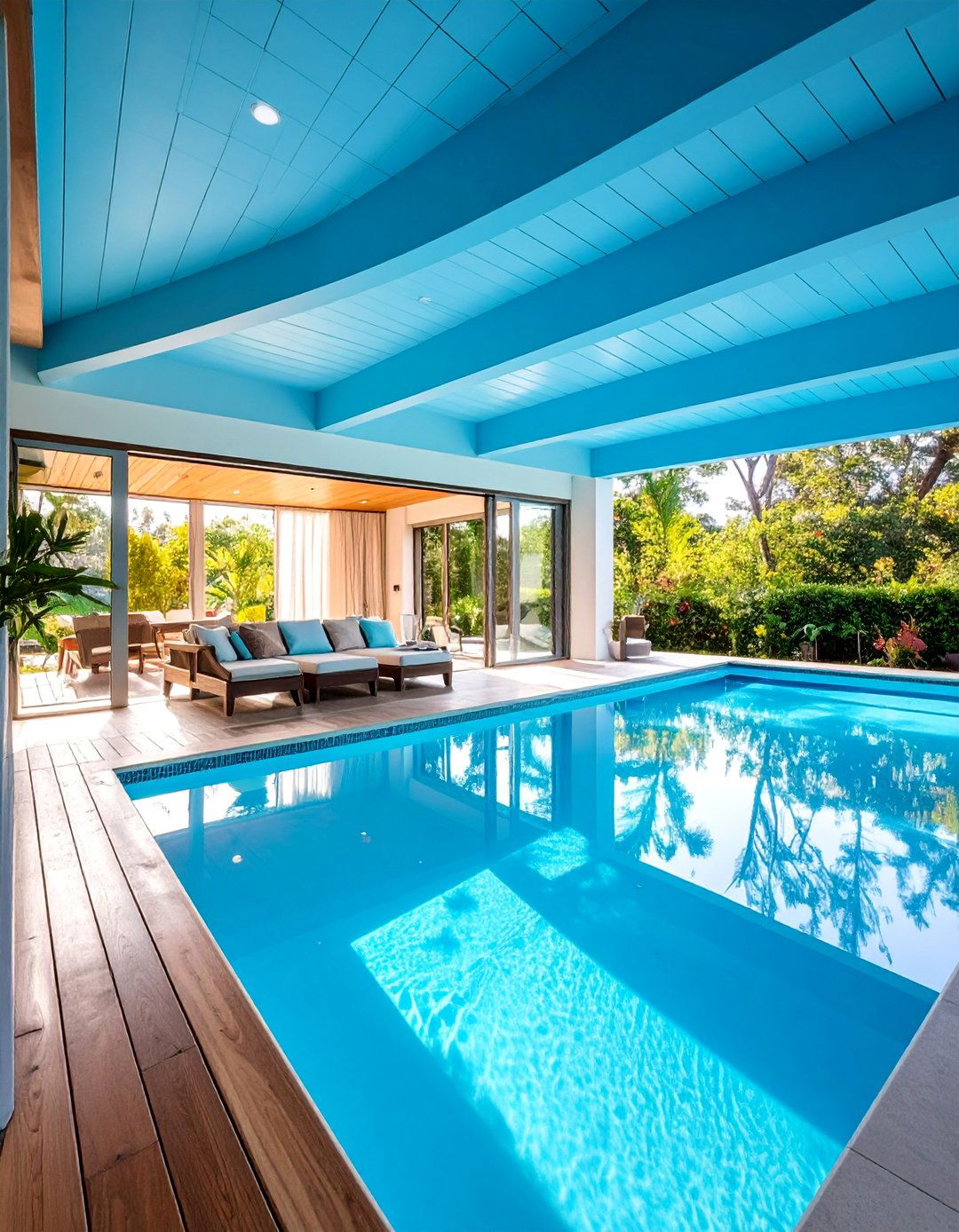
Utilize your pool house or outdoor structure as a separate safe room facility, providing security away from your main residence. This design features independent utility connections, reinforced construction, and concealed emergency supplies that blend with normal pool equipment storage. The entrance appears as standard pool house doors but includes high-security locking mechanisms and surveillance systems. Interior finishing maintains the casual, resort-like atmosphere of pool areas while incorporating serious security features. Climate control and entertainment systems provide comfort during extended stays, while communication equipment ensures emergency contact capabilities. The separate location offers strategic advantages during home invasions, allowing family members to retreat to a secure facility away from the main threat area.
13. Attic Safe Room
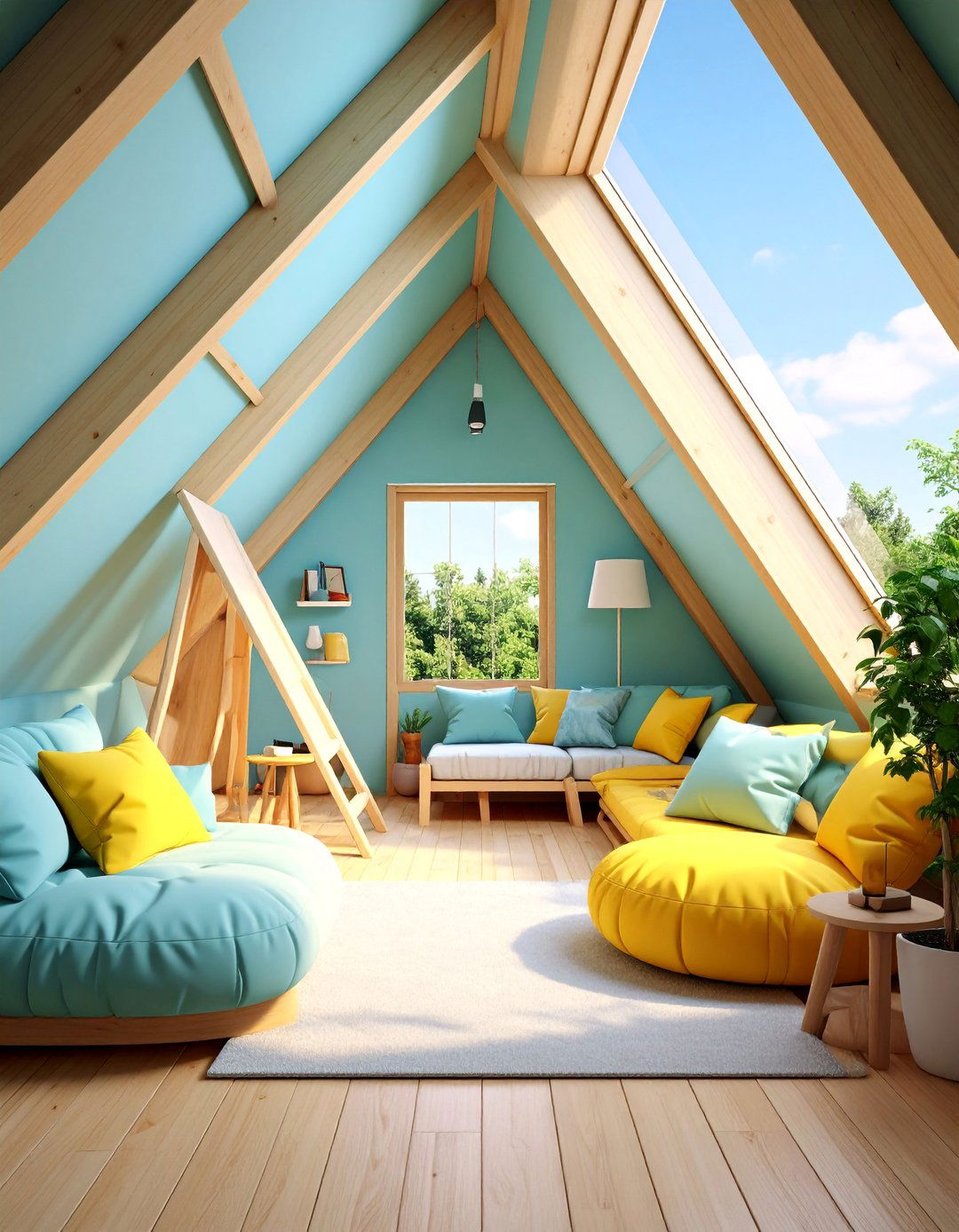
Convert attic space into a secure retreat accessible through a concealed entrance in your ceiling or upper floor closet. This elevated design provides strategic height advantages while utilizing often-unused space for family protection. Reinforced flooring supports the added weight of security features and occupants, while insulation maintains temperature control and sound dampening. The entrance features a hidden ladder or stairway system that retracts after use, ensuring complete concealment. Interior finishing includes comfortable seating, emergency lighting, and communication systems adapted to attic dimensions. Ventilation systems work within existing home HVAC or operate independently. Storage solutions accommodate emergency supplies while maintaining access to existing attic storage. This location offers excellent concealment and overview capabilities for monitoring exterior threats.
14. Crawlspace Safe Room

Transform underutilized crawlspace areas into compact but effective safe rooms for emergency protection. This design reinforces existing foundation areas with steel panels and concrete, creating secure spaces accessed through hidden floor panels. Interior finishing maximizes limited height with low-profile seating and storage solutions designed for the unique dimensions. Ventilation systems ensure air quality while waterproofing prevents moisture issues common in below-grade spaces. Emergency lighting operates on backup power, while communication equipment maintains contact with emergency services. The concealed entrance blends with existing flooring using rugs or furniture placement for complete invisibility. This cost-effective solution utilizes existing space while providing essential protection, making it ideal for homes with limited square footage or budget constraints.
15. ICF Concrete Safe Room
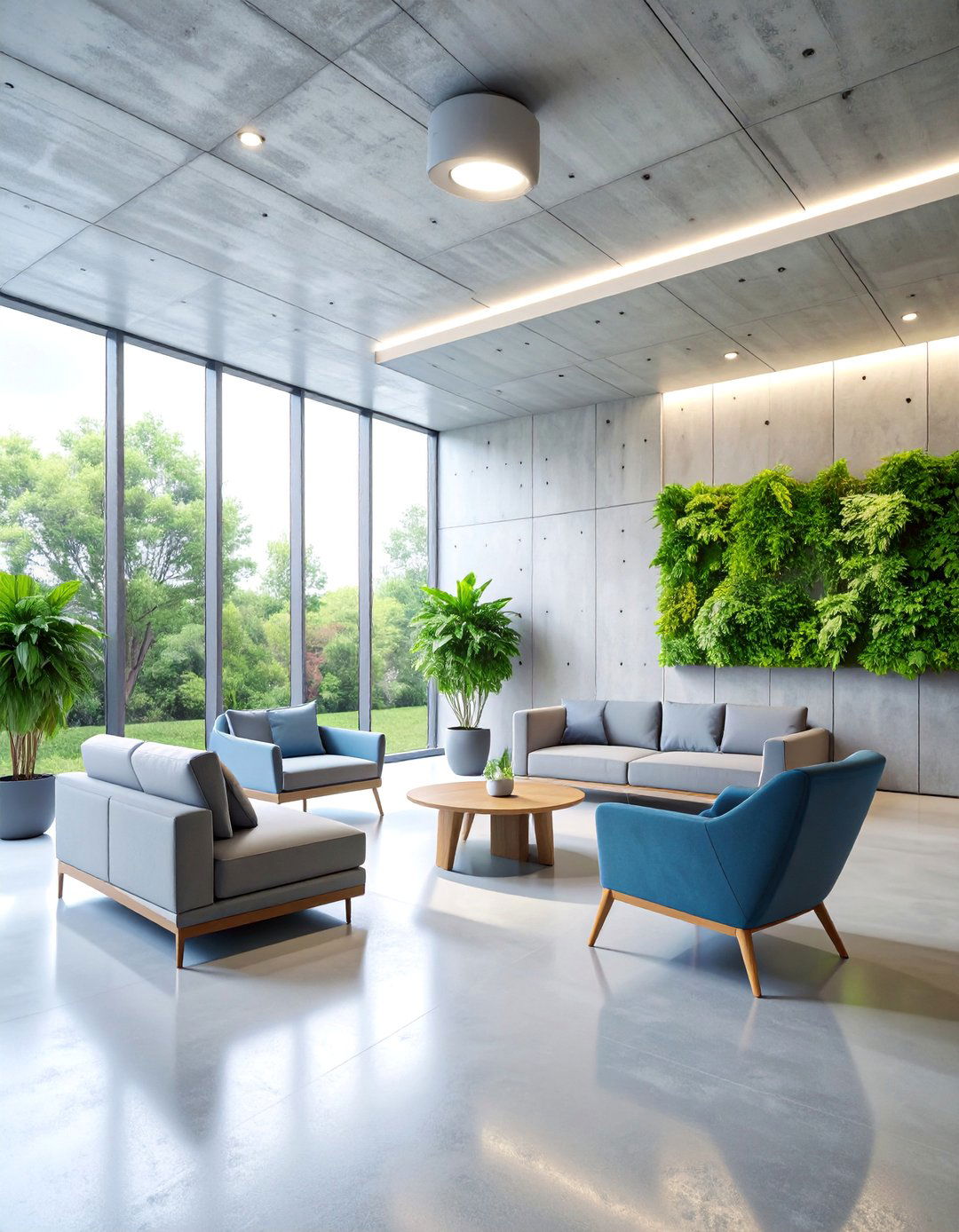
Build the ultimate storm protection using Insulated Concrete Form construction that meets or exceeds FEMA standards for tornado and hurricane resistance. This design creates walls capable of withstanding winds over 250 mph and flying debris impacts, ensuring maximum family safety during severe weather events. Interior finishing includes comfort features like climate control, emergency lighting, and communication systems, while exterior design blends seamlessly with home architecture. The space serves multiple purposes, functioning as a home theater, exercise room, or storage area during normal conditions. Backup power systems ensure continued operation during utility outages, while emergency supplies store in built-in compartments. This investment provides peace of mind in storm-prone areas while adding valuable living space to your home.
16. Steel Panel Safe Room

Construct a modular safe room using prefabricated steel panels that provide ballistic protection and structural integrity. This system allows for custom sizing and configuration to fit existing spaces or new construction requirements. Interior panels feature sound dampening and climate control systems, creating comfortable environments during extended stays. The design includes reinforced doors with multi-point locking mechanisms and biometric access controls for enhanced security. Emergency features include backup power, communication equipment, and air filtration systems that operate independently from home utilities. Storage compartments integrate seamlessly with wall panels, accommodating emergency supplies, valuables, and defensive equipment. This versatile system adapts to various architectural styles while providing professional-grade security comparable to commercial facilities.
17. Wood-Frame Safe Room
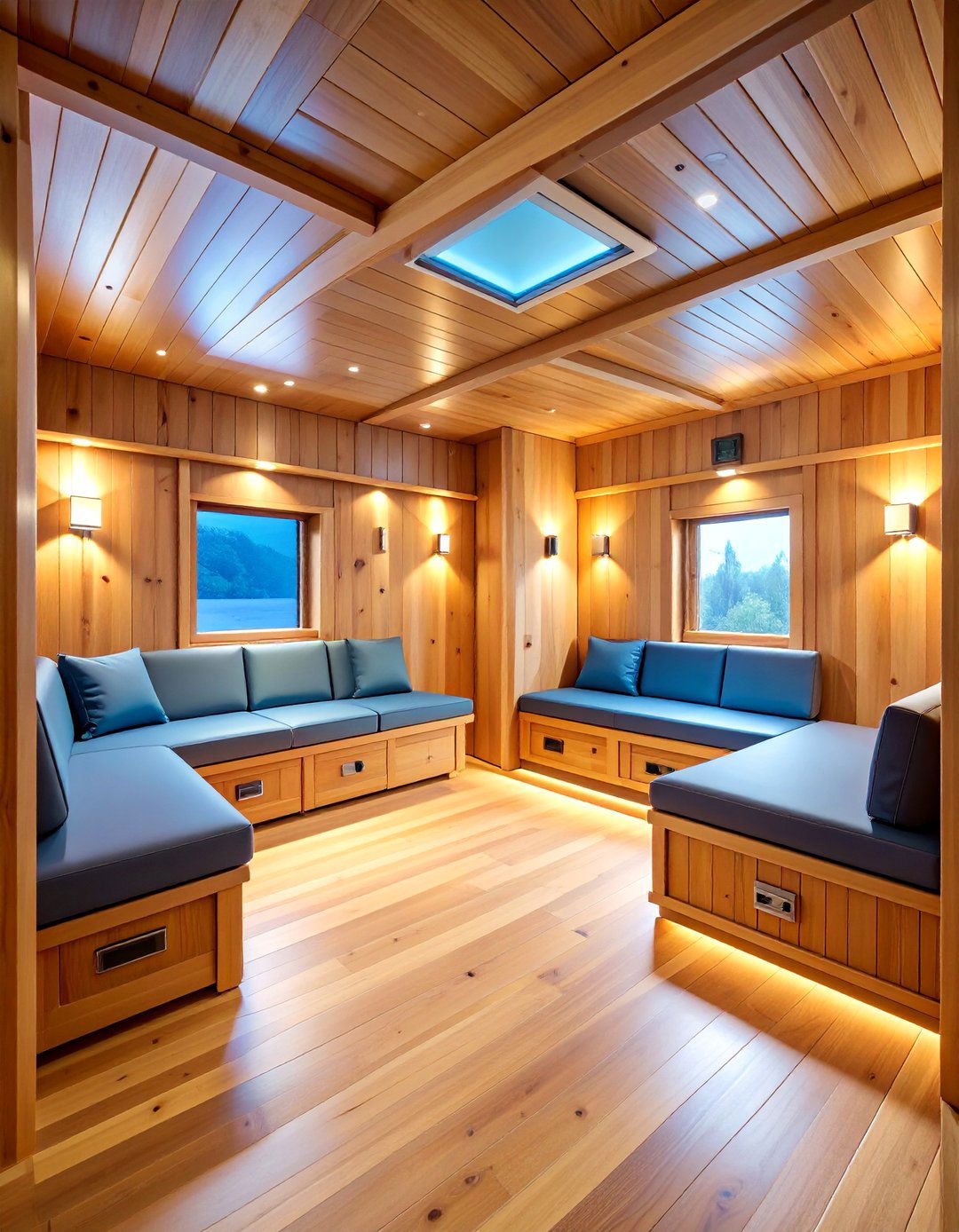
Create a FEMA-compliant safe room using engineered wood construction with steel reinforcement for cost-effective storm protection. This design utilizes readily available materials and standard construction techniques, making it accessible for DIY installation or local contractors. Interior finishing includes comfortable seating, emergency lighting, and storage solutions that maximize the 8x8-foot standard dimensions. Ventilation systems ensure air quality during extended stays, while communication equipment maintains emergency contact capabilities. The construction method allows for easy integration into existing homes or new construction projects without requiring specialized equipment or techniques. This approach provides excellent protection against severe weather while remaining budget-friendly for families seeking essential storm protection without luxury features.
18. Mobile Safe Room Pod
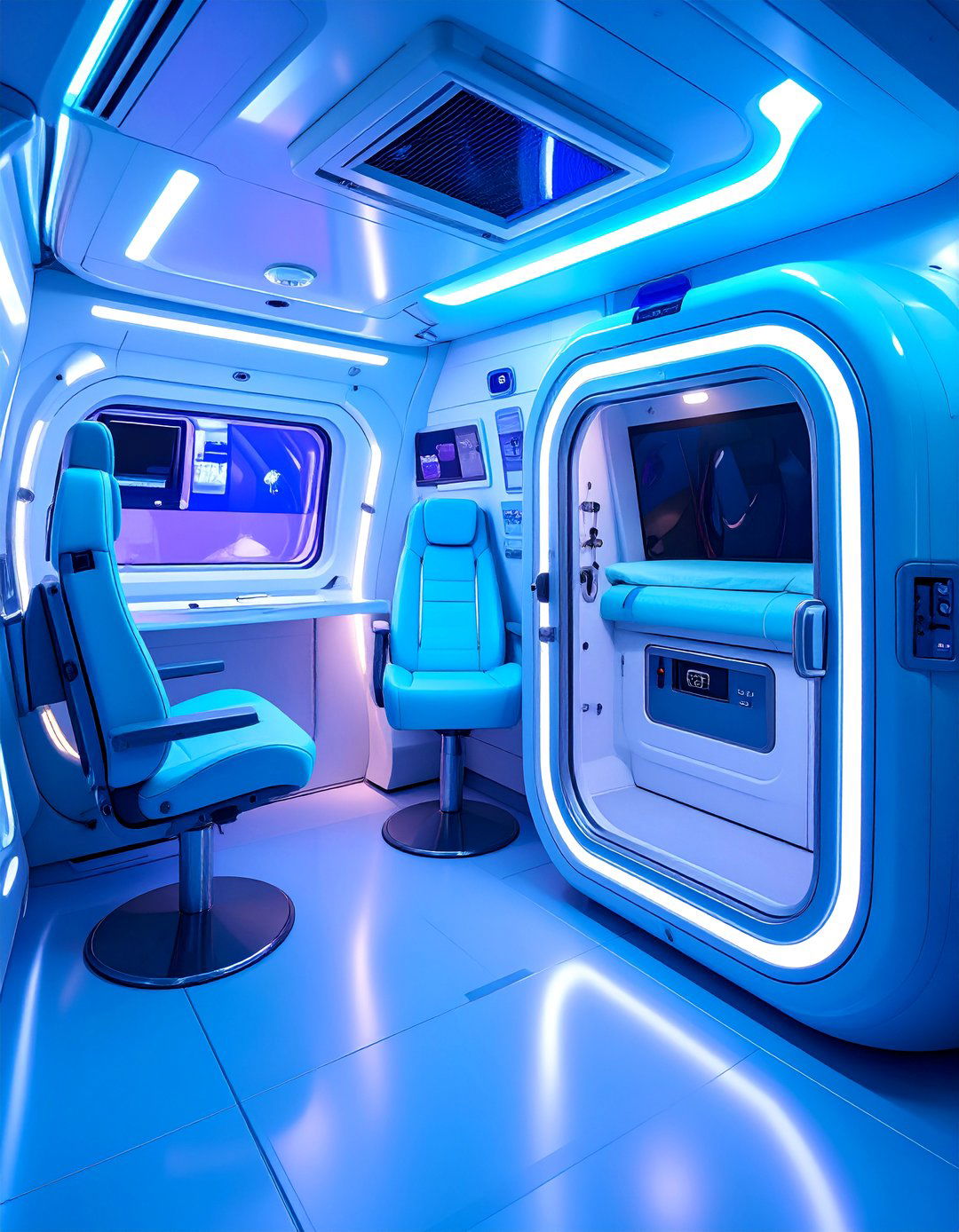
Install a self-contained safe room pod that provides portable protection and can be relocated as needed. This manufactured unit includes all necessary security features, life support systems, and emergency equipment in a compact, transportable package. Interior design maximizes space efficiency with multi-functional furniture and storage solutions that accommodate emergency supplies and communication equipment. The pod features independent power, ventilation, and water systems that operate without external connections. Installation requires minimal site preparation and can be completed quickly by certified technicians. This solution suits rental properties, temporary housing, or families who relocate frequently while maintaining consistent security standards. The pod's mobility allows for strategic positioning and relocation based on changing security threats or living situations.
19. Smart Technology Safe Room
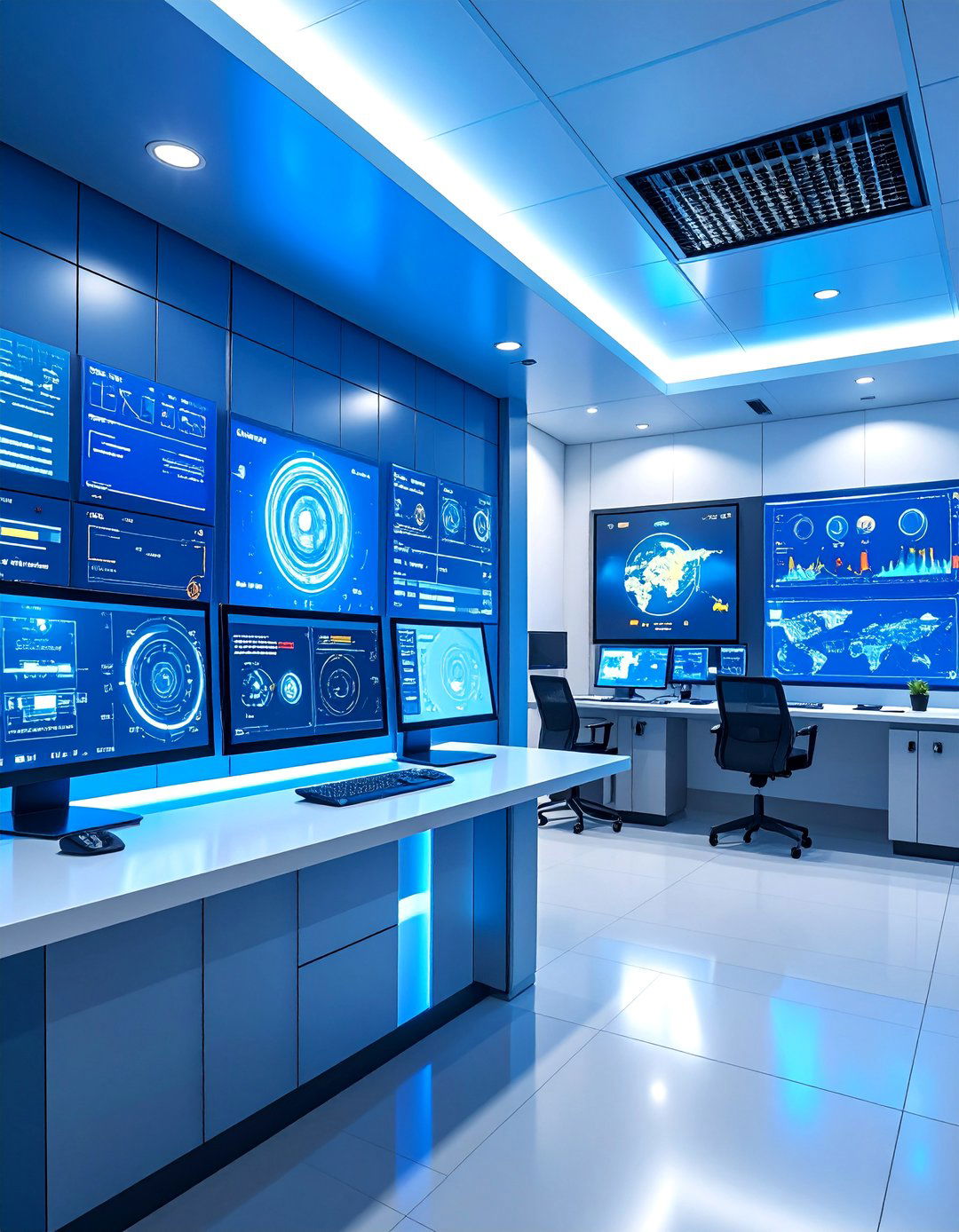
Integrate cutting-edge technology into your safe room design with biometric access controls, automated security systems, and smartphone connectivity. This high-tech approach includes facial recognition entry, fingerprint scanners, and voice-activated controls for all room functions. Interior systems feature automated climate control, emergency lighting that responds to conditions, and communication equipment with satellite backup capabilities. Surveillance systems provide real-time monitoring of home exterior and interior areas through smartphone apps, allowing remote security management. The design includes charging stations for electronic devices, backup power systems, and automated emergency supply monitoring. Smart sensors detect threats and automatically secure the space while alerting authorities. This technology-forward design provides ultimate convenience and security for tech-savvy families seeking the most advanced protection available.
20. Multi-Family Safe Room
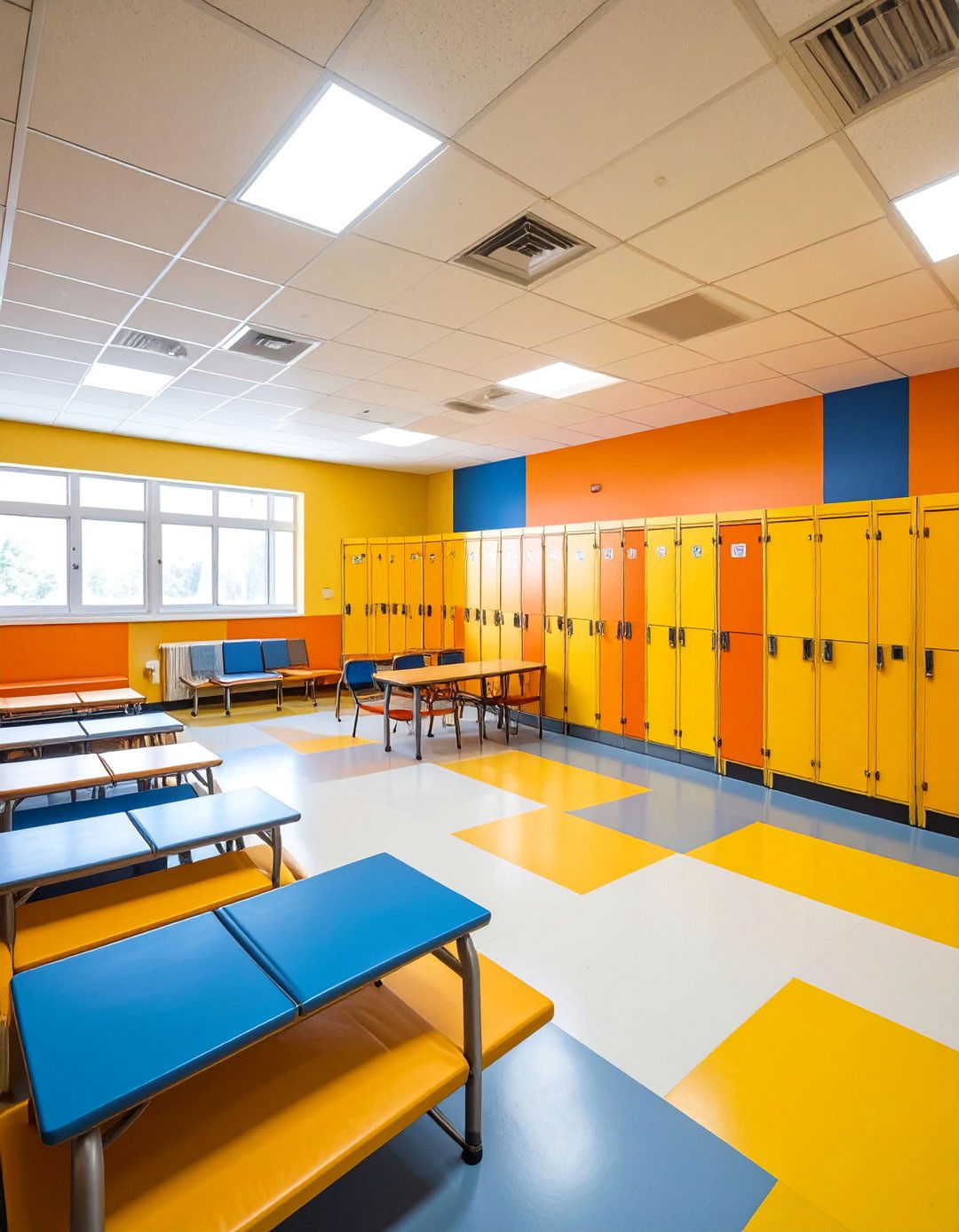
Design a larger safe room facility that accommodates multiple families or apartment building residents during emergencies. This community-focused approach features enhanced capacity, extended life support systems, and organized storage for group emergency supplies. Interior design includes modular seating arrangements, privacy considerations, and group communication systems that coordinate emergency responses. The space incorporates multiple entrance points, backup power systems, and advanced ventilation capable of supporting larger occupancy loads. Storage areas organize supplies by family groups while maintaining community emergency equipment. This design suits multi-generational homes, apartment complexes, or neighborhood cooperative security arrangements. The larger scale allows for enhanced comfort features and extended stay capabilities while providing cost-effective protection for multiple families.
21. Outdoor Underground Safe Room

Create a standalone underground bunker in your backyard that provides ultimate protection independent from your home structure. This design features reinforced concrete construction, multiple entry points, and complete independence from home utilities through solar power and water storage systems. Interior finishing includes full living accommodations with sleeping areas, kitchen facilities, and bathroom amenities for extended stays. Advanced air filtration protects against chemical and biological threats, while communication systems maintain multiple contact methods with emergency services. The entrance conceals beneath landscape features or outdoor structures, ensuring complete invisibility from aerial or ground observation. This comprehensive solution provides maximum protection levels while serving as the ultimate preparedness facility for serious security concerns.
22. Tornado Shelter Safe Room

Build a specialized tornado shelter that meets ICC-500 standards for protection against EF-5 tornadoes with winds exceeding 200 mph. This design emphasizes maximum structural integrity using reinforced concrete or steel construction with impact-resistant features. Interior space accommodates multiple family members with emergency seating, communication equipment, and weather monitoring systems. Ventilation provides adequate air circulation during extended weather events, while emergency lighting operates on backup power systems. Storage areas hold weather emergency supplies, first aid equipment, and emergency tools. The entrance features quick-access designs that allow rapid entry during tornado warnings while maintaining security during normal conditions. This specialized design provides peace of mind in tornado-prone regions while potentially qualifying for insurance discounts and emergency preparedness tax incentives.
23. Hurricane Safe Room
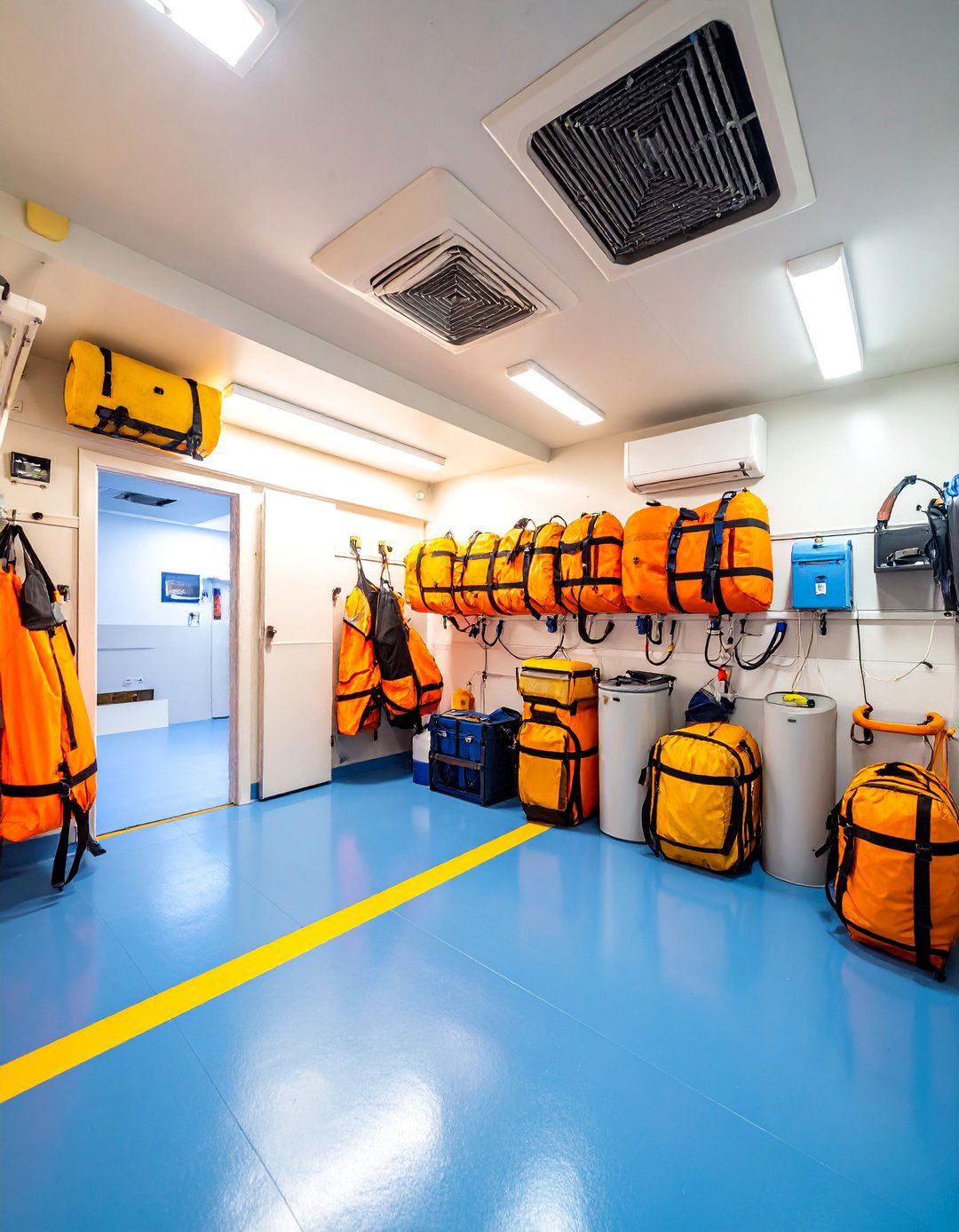
Design a safe room specifically engineered for hurricane protection with enhanced water resistance and extended stay capabilities. This concept features elevated construction or enhanced waterproofing systems that prevent flooding during storm surge events. Interior systems include extended life support capabilities, emergency power generation, and communication equipment designed for prolonged utility outages common during hurricanes. Storage areas accommodate weeks of emergency supplies including food, water, medical equipment, and essential tools. The design includes features for monitoring storm conditions and coordinating with emergency services during extended weather events. Climate control systems maintain comfort during extended stays in humid conditions typical of hurricane environments. This specialized design provides comprehensive protection against the unique challenges presented by major hurricane events.
24. Fire-Resistant Safe Room
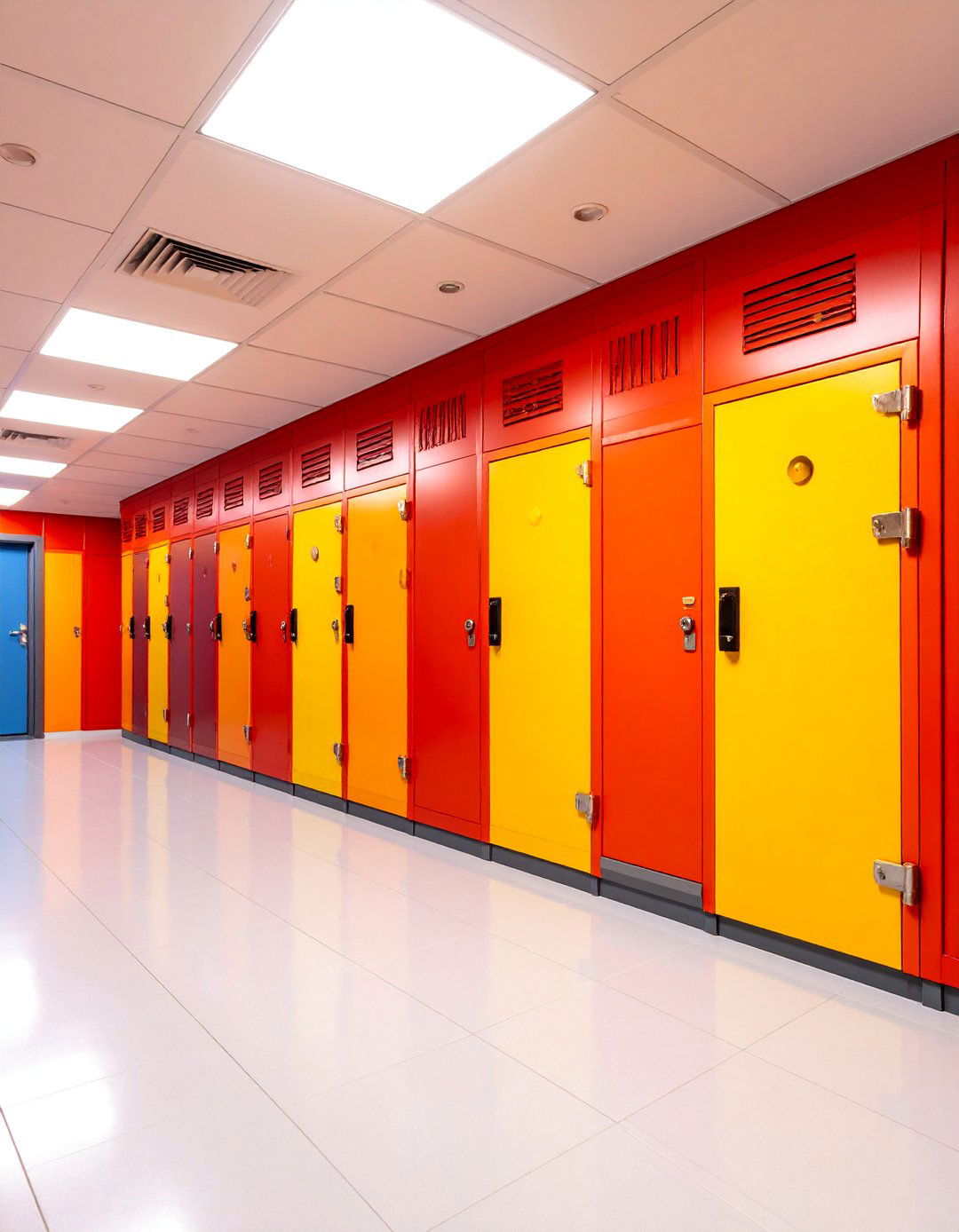
Create a safe room that provides protection against structure fires with enhanced fire resistance, smoke protection, and emergency escape capabilities. This design features fire-rated construction materials, independent air supply systems, and emergency communication equipment for coordinating with fire departments. Interior systems include fire suppression capabilities, emergency lighting designed for smoke conditions, and escape route planning tools. Storage areas hold fire emergency equipment, breathing apparatus, and essential documents in fire-proof containers. The design incorporates multiple escape routes and communication systems that function during fire emergencies. Climate control systems prevent smoke infiltration while maintaining air quality during fire events. This specialized design addresses fire safety concerns while providing general security features for comprehensive family protection.
25. Modular Safe Room Kit
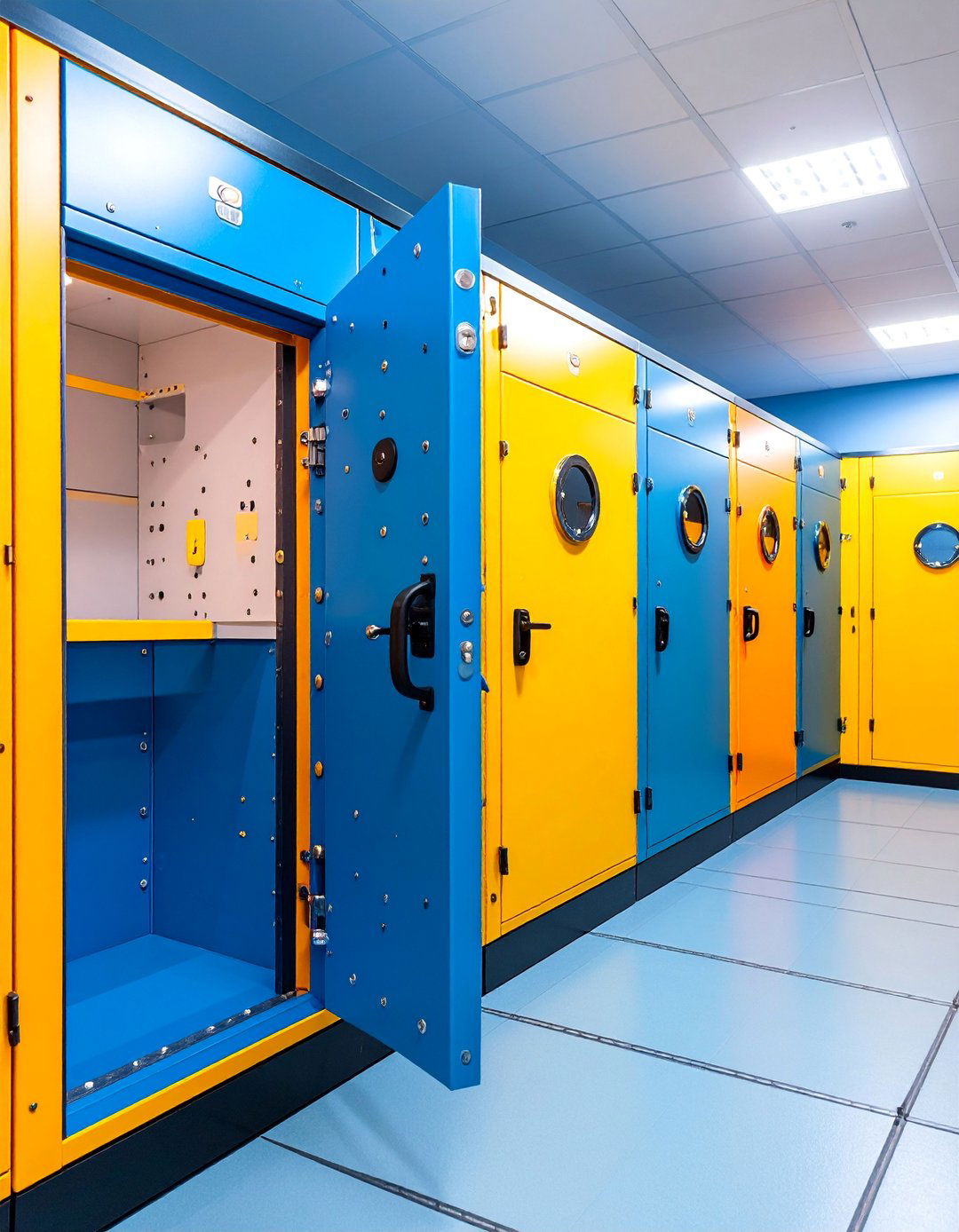
Install a prefabricated safe room kit that provides professional-level protection with simplified installation and customization options. This system includes all necessary components for creating a secure space within existing rooms or new construction projects. Interior elements feature modular furniture, storage systems, and emergency equipment that can be configured for specific family needs and space requirements. The kit includes detailed installation instructions, all necessary hardware, and technical support for professional or DIY installation. Backup systems provide power, communication, and ventilation capabilities that operate independently from home utilities. This approach offers cost-effective security solutions with professional-grade protection levels while allowing for future expansion or modification as family needs change. The modular design accommodates various architectural styles and space constraints.
Conclusion:
Safe rooms represent essential modern home security features that combine protection with functionality. These 25 design concepts demonstrate how security spaces can integrate seamlessly into any home while serving multiple purposes. From hidden bookcase entrances to advanced technology systems, modern safe room designs offer sophisticated solutions for family protection. Whether protecting against natural disasters, security threats, or storing valuables, these spaces provide peace of mind while enhancing home value. Proper planning, professional installation, and regular maintenance ensure these protective environments remain ready when needed most.



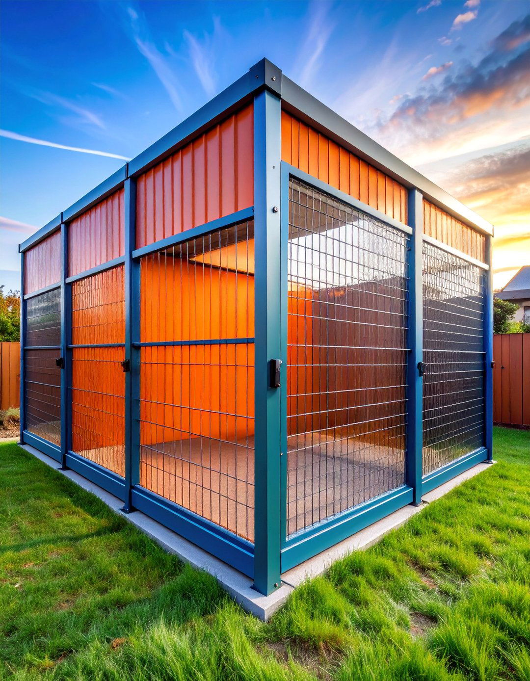
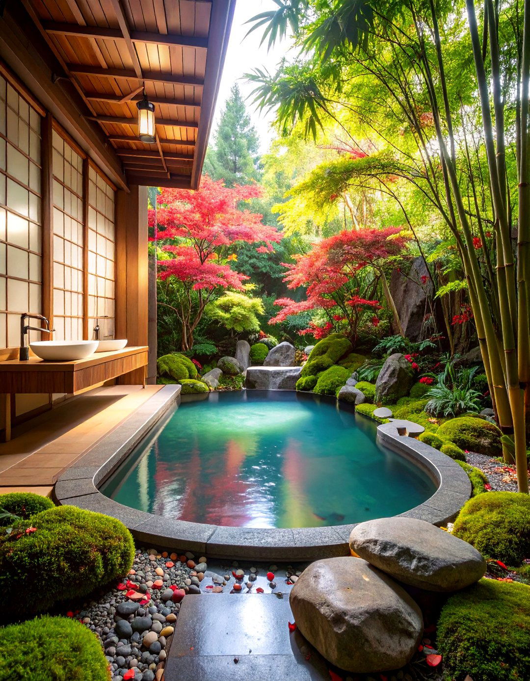

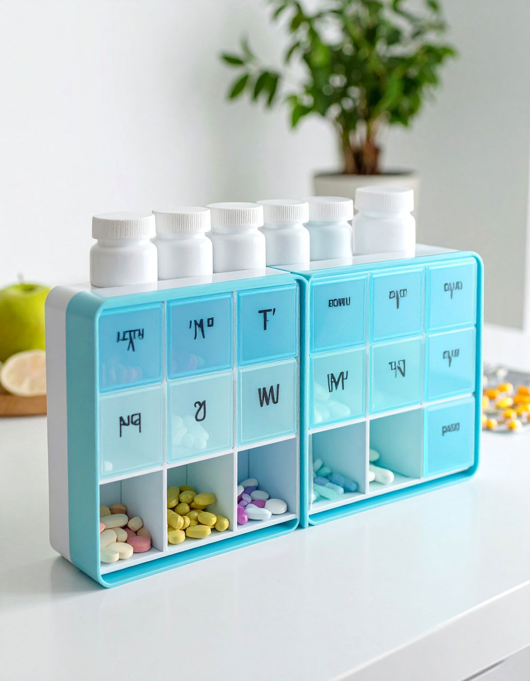
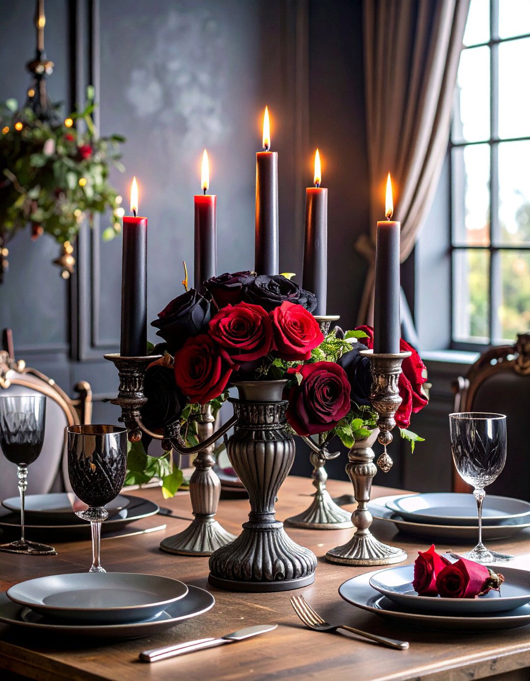
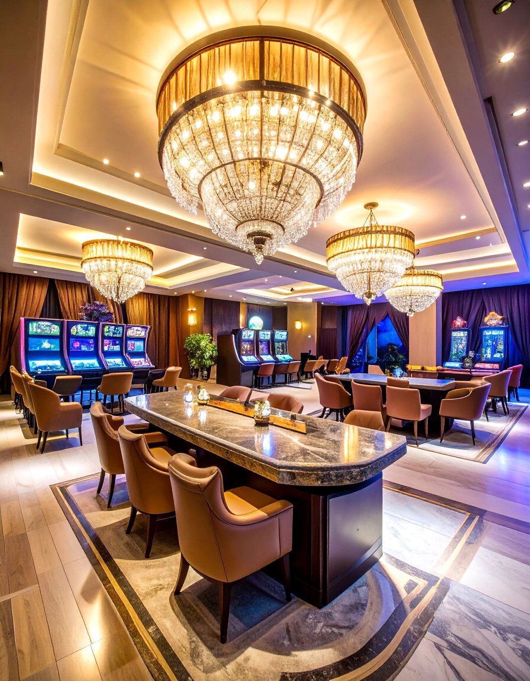
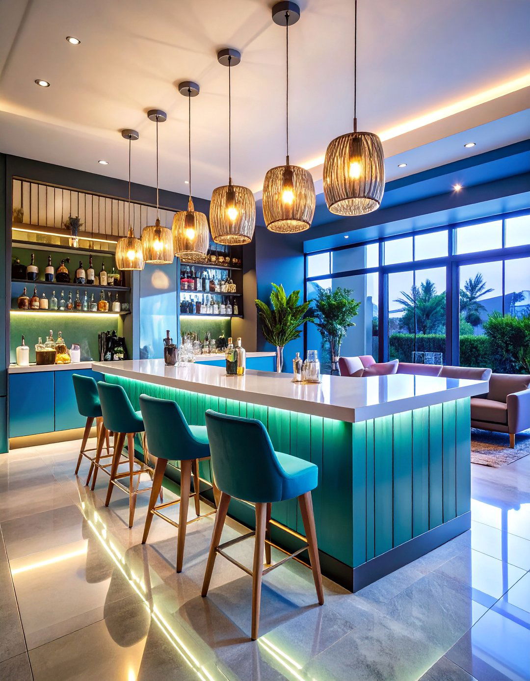

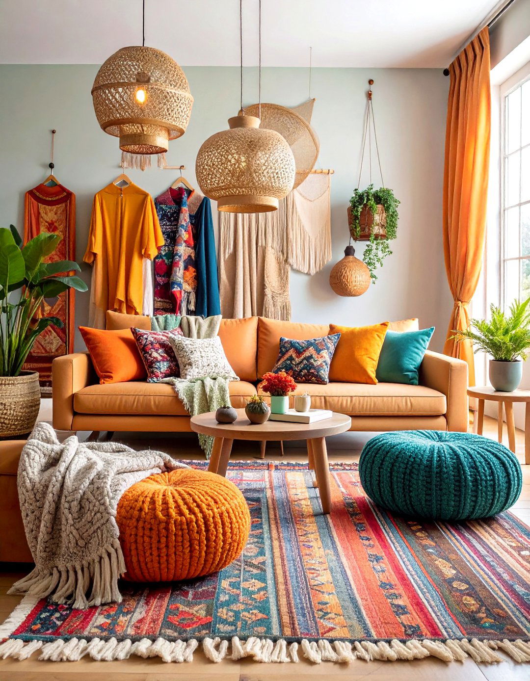
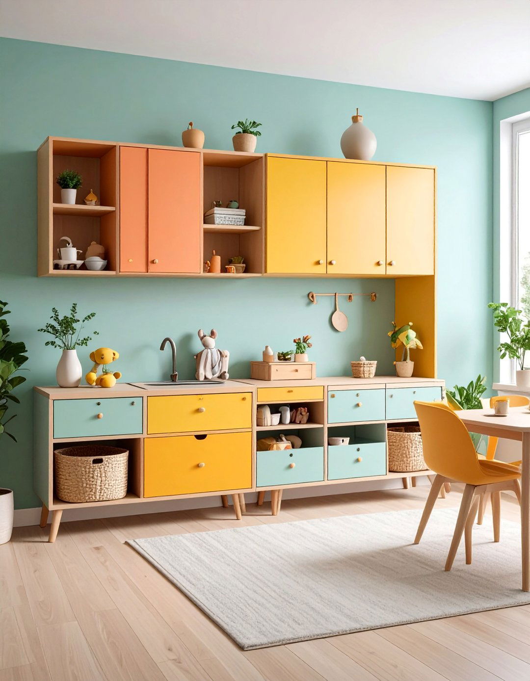

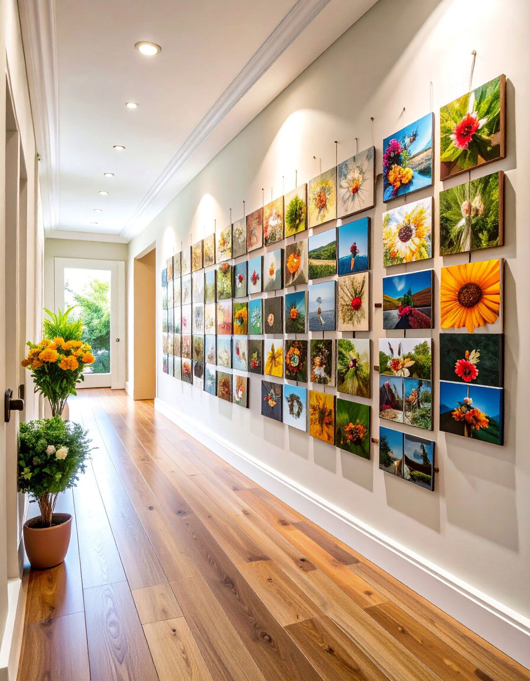


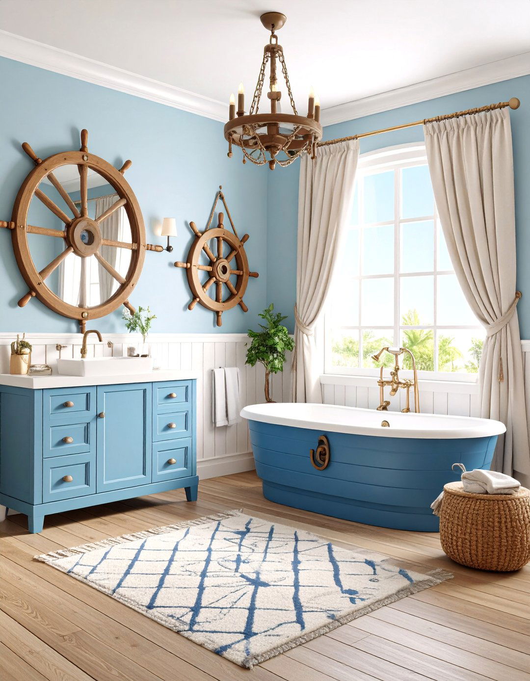
Leave a Reply