Rustic garages combine the charm of countryside aesthetics with modern functionality, creating spaces that serve as more than simple vehicle storage. These designs embrace natural materials, weathered finishes, and traditional architectural elements that evoke the warmth of rural farmhouses and classic barns. Whether you're building new or renovating an existing garage, rustic design principles can transform your space into a beautiful extension of your home that balances practical storage needs with timeless appeal and character.

1. Classic Red Barn Garage with Gambrel Roof
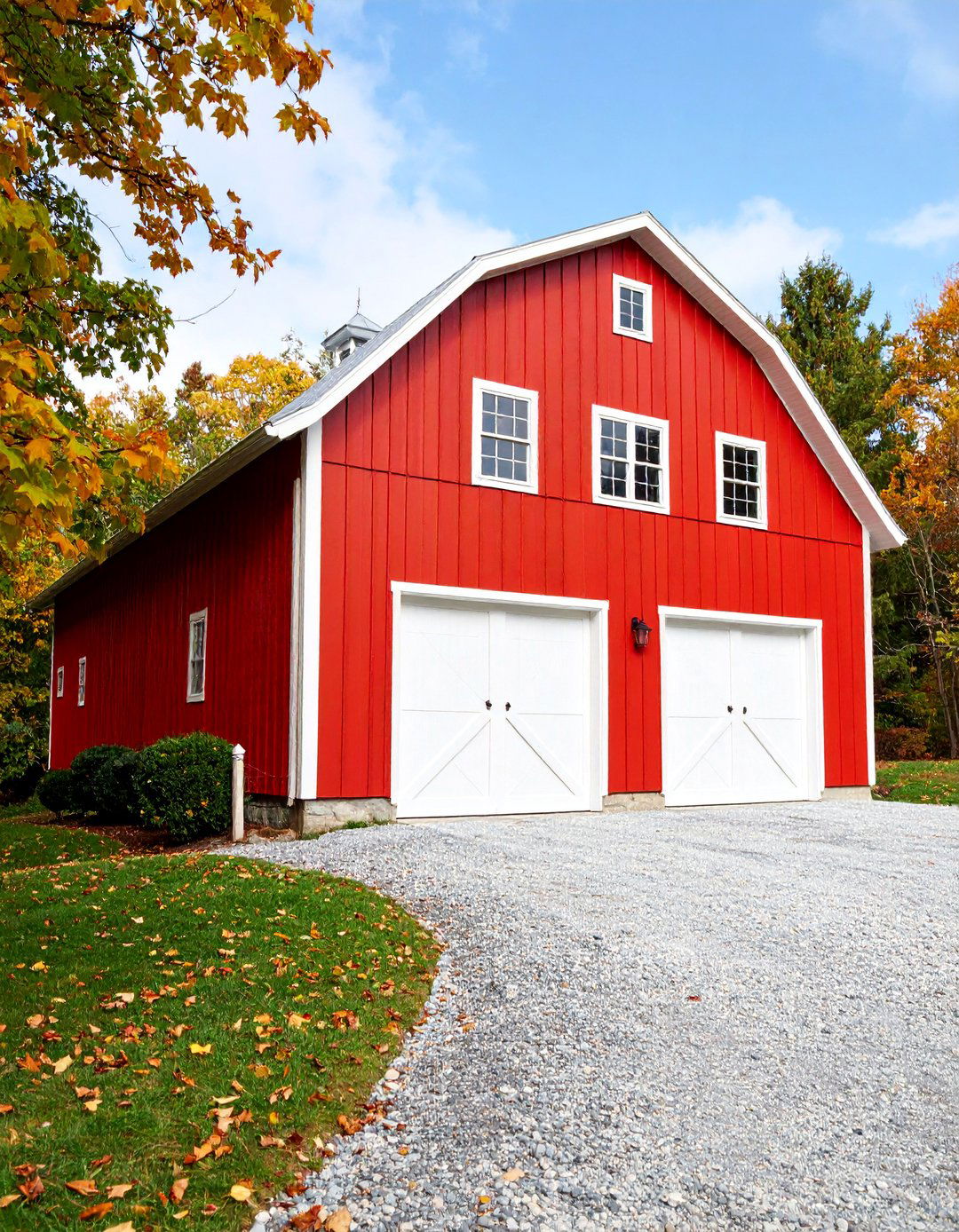
Transform your garage into an authentic barn replica featuring the iconic gambrel roof design that maximizes vertical storage space. This complete theme combines bright red metal or wood siding with crisp white trim around windows, doors, and roof edges. Add a functional cupola with weathervane on top for ventilation and authentic barn character. Include traditional sliding barn doors with Z-pattern bracing and black iron hardware. Complete the look with gravel pathways, rustic fence posts, and maybe a small lean-to attachment for equipment storage, creating a cohesive farmhouse aesthetic.
2. Reclaimed Wood and Stone Foundation Garage
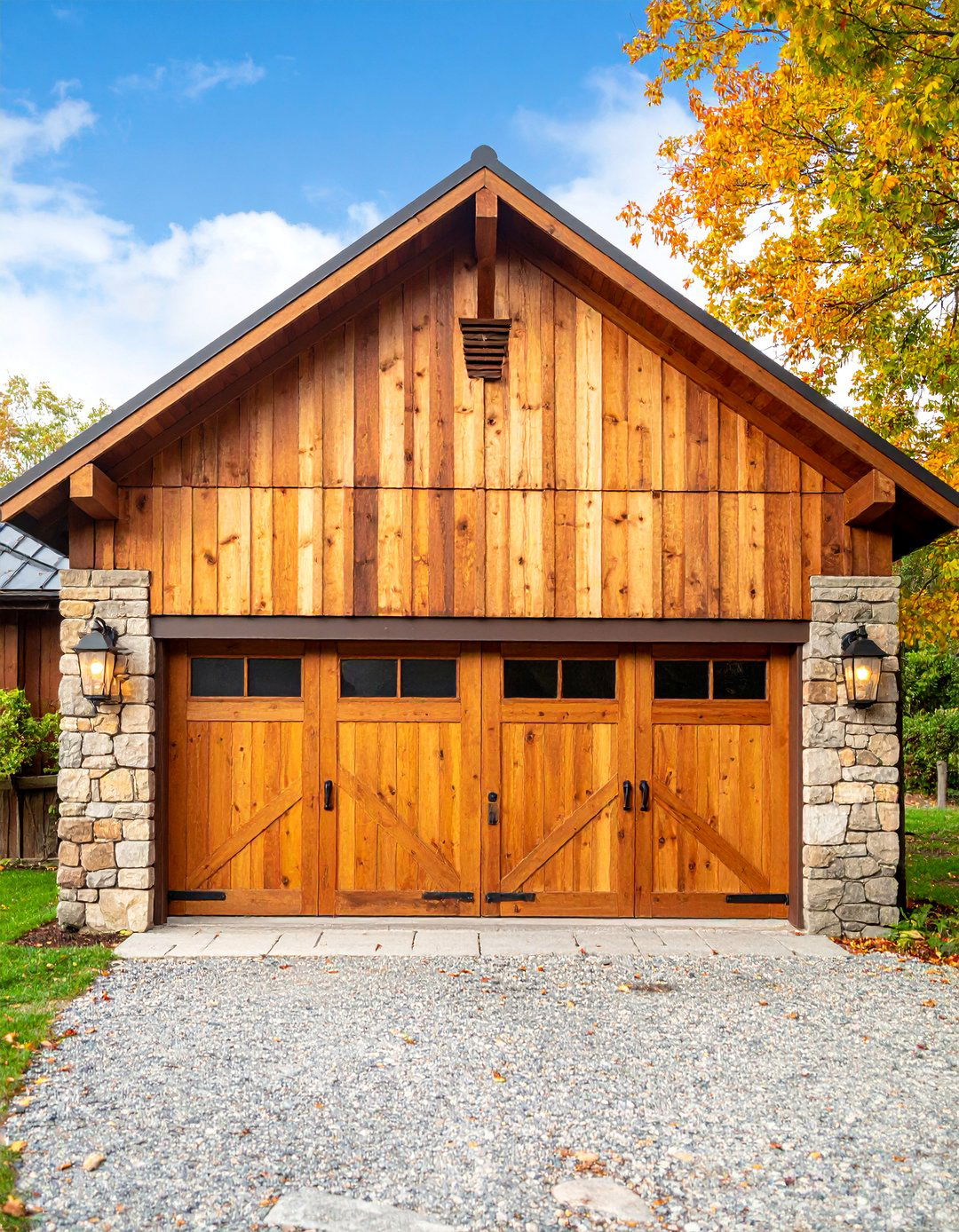
Create a rustic masterpiece using reclaimed barn wood siding combined with natural stone foundation work that extends halfway up the walls. This design theme features weathered wood planks with visible grain patterns and aging, paired with fieldstone or river rock masonry for durability and visual interest. Install wooden garage doors crafted from matching reclaimed materials, add vintage-style carriage lights, and surround the structure with native landscaping. Include exposed beam details under roof overhangs and consider adding wooden shutters beside windows to complete this authentic countryside appearance.
3. Industrial Farmhouse Garage with Metal Accents

Blend rustic charm with industrial strength using corrugated metal roofing, steel-framed windows, and concrete floors with exposed aggregate finish. This theme combines weathered wood board-and-batten siding with galvanized metal trim and industrial-style lighting fixtures. Install oversized sliding doors on heavy-duty steel tracks, add vintage-inspired metal signs, and incorporate raw steel elements like exposed support beams. Use a neutral color palette of grays, browns, and blacks while including modern amenities like electrical outlets positioned for workshop use and efficient LED track lighting throughout the space.
4. Cabin-Style Garage with Log Construction
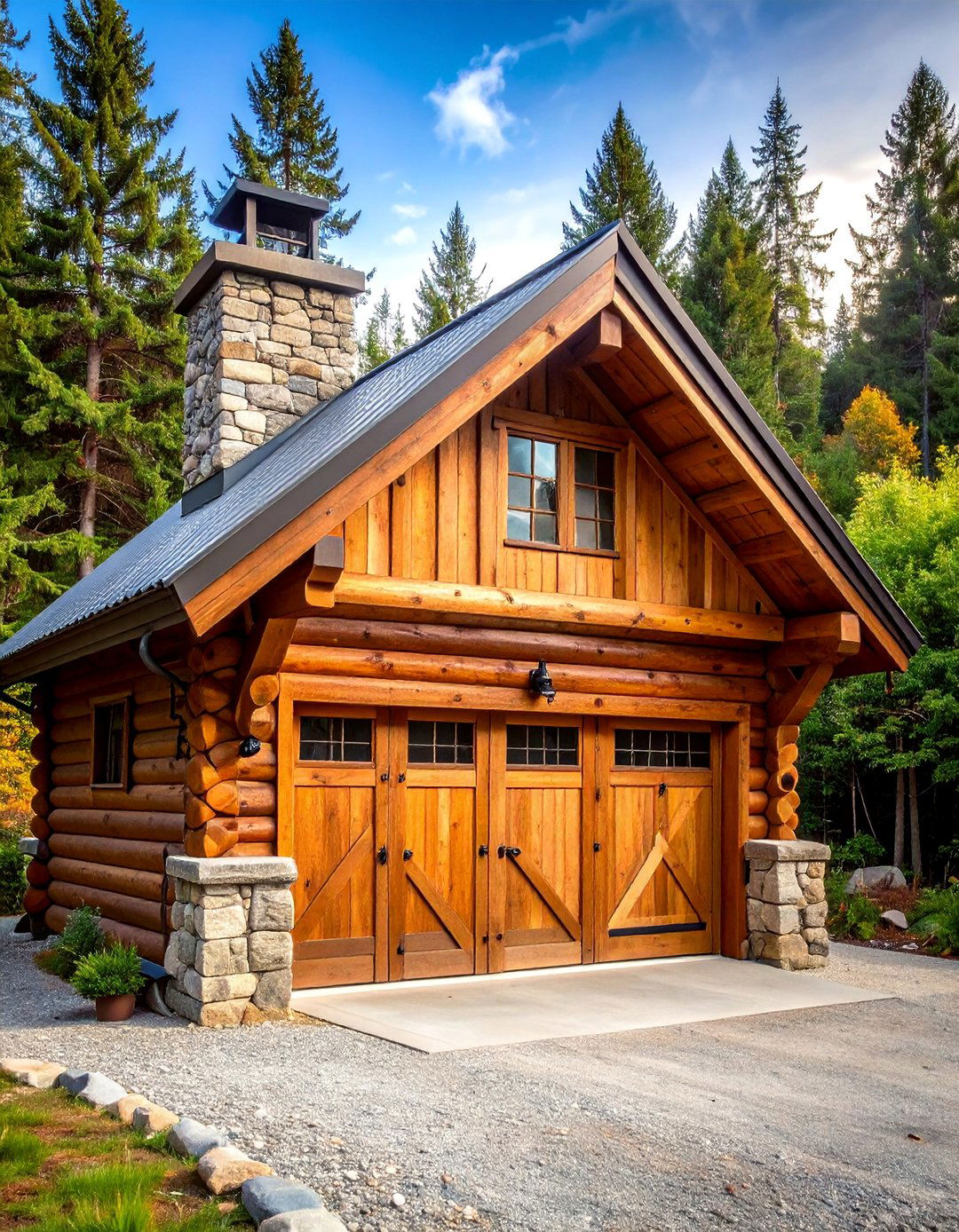
Design a garage that matches traditional log cabin architecture using full or half-log construction techniques with chinking between logs. This comprehensive theme includes a steep-pitched metal roof in forest green or barn red, stone chimney detail, and rustic wood garage doors with iron hardware. Add wrap-around porches or covered entrances with log post supports, incorporate natural stone pathways, and use warm exterior lighting like lantern-style fixtures. Complete the cabin aesthetic with cedar shake accents, wildlife-themed decorative elements, and natural landscaping that blends seamlessly with wooded surroundings for authentic mountain lodge appeal.
5. Weathered Wood Garage with Vintage Hardware
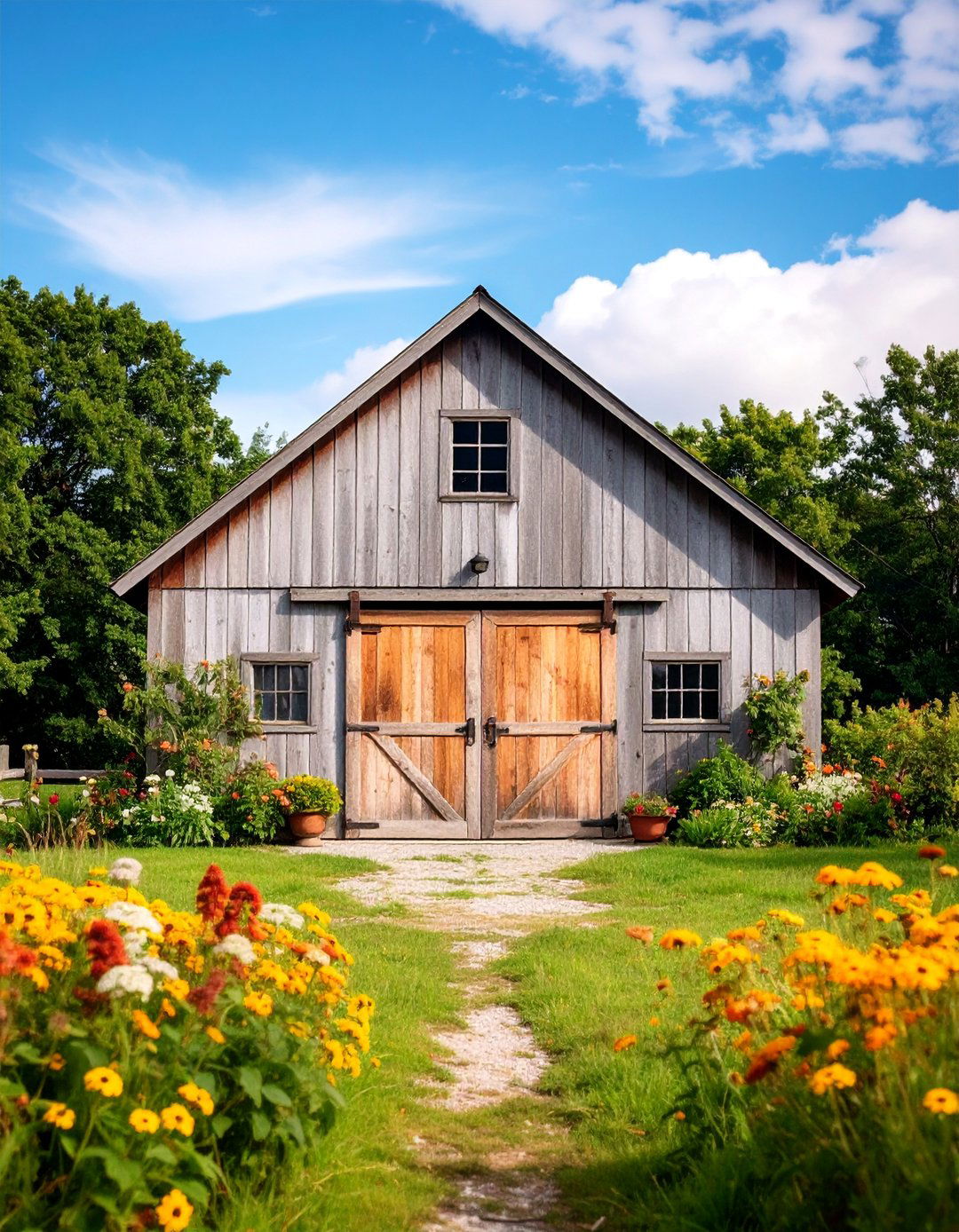
Embrace the beauty of naturally aged materials with weathered gray wood siding that shows authentic wear patterns and silver-gray patina. This design theme celebrates imperfection through intentionally distressed finishes, vintage barn hardware including strap hinges and thumb latches, and antique-style lighting fixtures. Install reclaimed wood beams as decorative elements, add vintage metal roofing with subtle rust patina, and incorporate old farm implements as decorative wall hangings. Use muted earth tones throughout and consider adding vintage-style windows with divided lights to enhance the time-worn character and historical authenticity.
6. Modern Rustic Garage with Clean Lines

Combine contemporary design principles with rustic materials for a sophisticated take on countryside style. This theme features smooth concrete floors with integral color, sleek steel garage doors with wood accents, and minimalist window designs. Use natural materials like cedar or pine in clean, geometric arrangements while incorporating modern lighting solutions and efficient storage systems. Add steel-and-wood composite elements, maintain neutral color schemes with strategic pops of natural wood tones, and include contemporary hardware with rustic finishes to achieve a perfect balance between modern functionality and timeless rural appeal.
7. English Countryside Garage with Cottage Elements
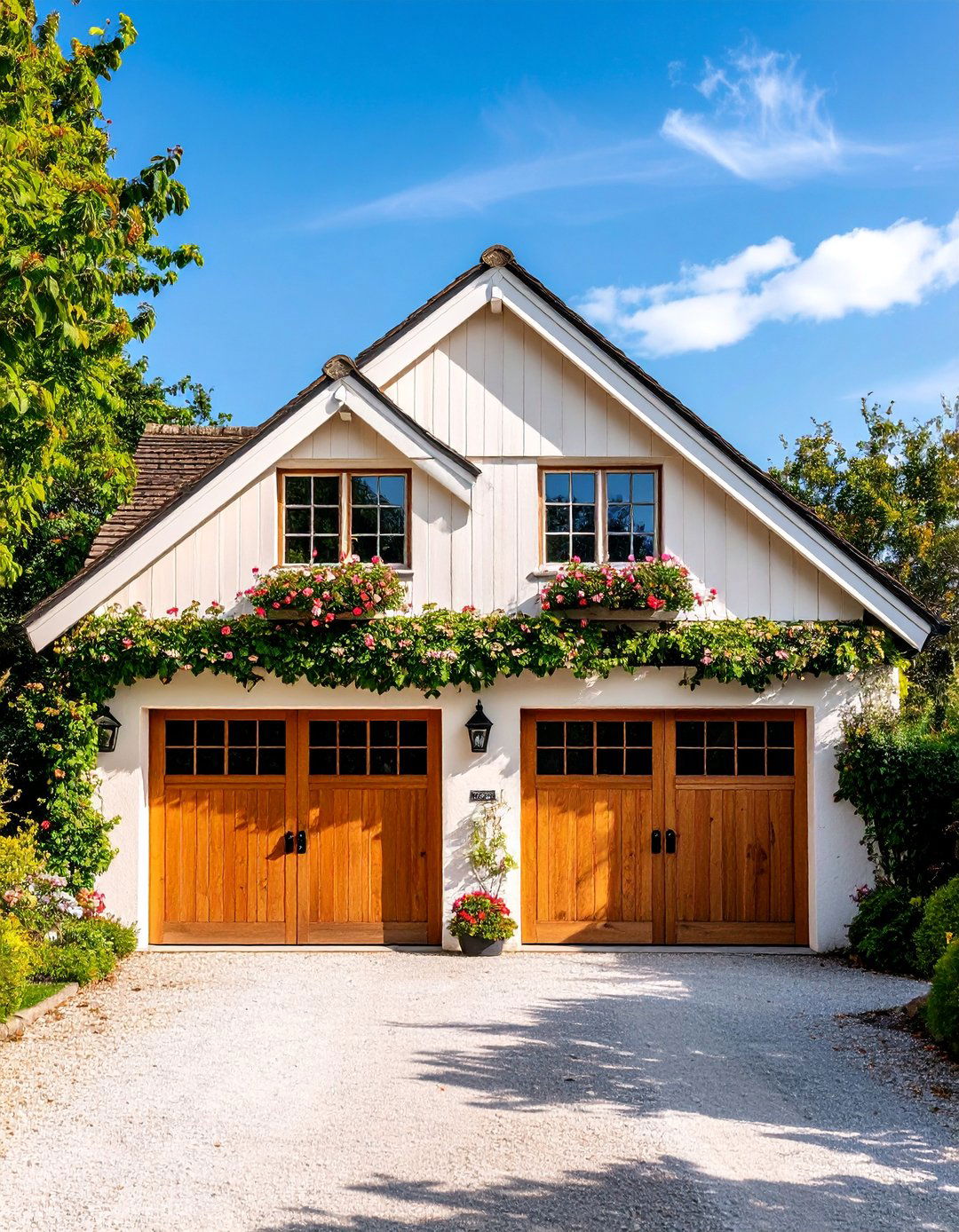
Create a charming garage inspired by English countryside estates featuring steeply pitched slate or cedar shake roofs with dormers for added character. This complete design includes cream or sage-colored wood siding, mullioned windows with flower boxes, and carriage-style garage doors with decorative hardware. Add climbing vines on trellises, cobblestone or brick pathways, and traditional lantern-style lighting. Include architectural details like decorative brackets under roof eaves, chimney details for authentic cottage appeal, and surround the structure with English garden plantings and picket fence elements for a cohesive countryside atmosphere.
8. Southwestern Adobe-Style Rustic Garage

Develop a garage design that reflects Southwestern architectural traditions using stucco walls in warm earth tones like terracotta, sand, or sage green. This theme incorporates exposed wooden vigas (ceiling beams), clay tile or metal roofing, and wooden garage doors with iron accents. Add covered porches with wooden post supports, decorative pottery and desert plants, and warm-toned exterior lighting fixtures. Include natural flagstone or saltillo tile flooring in covered areas, wrought iron decorative elements, and consider adding a small bell tower or cupola detail to complete the authentic Southwestern ranch aesthetic.
9. Barn-Style Garage with Loft Storage Space
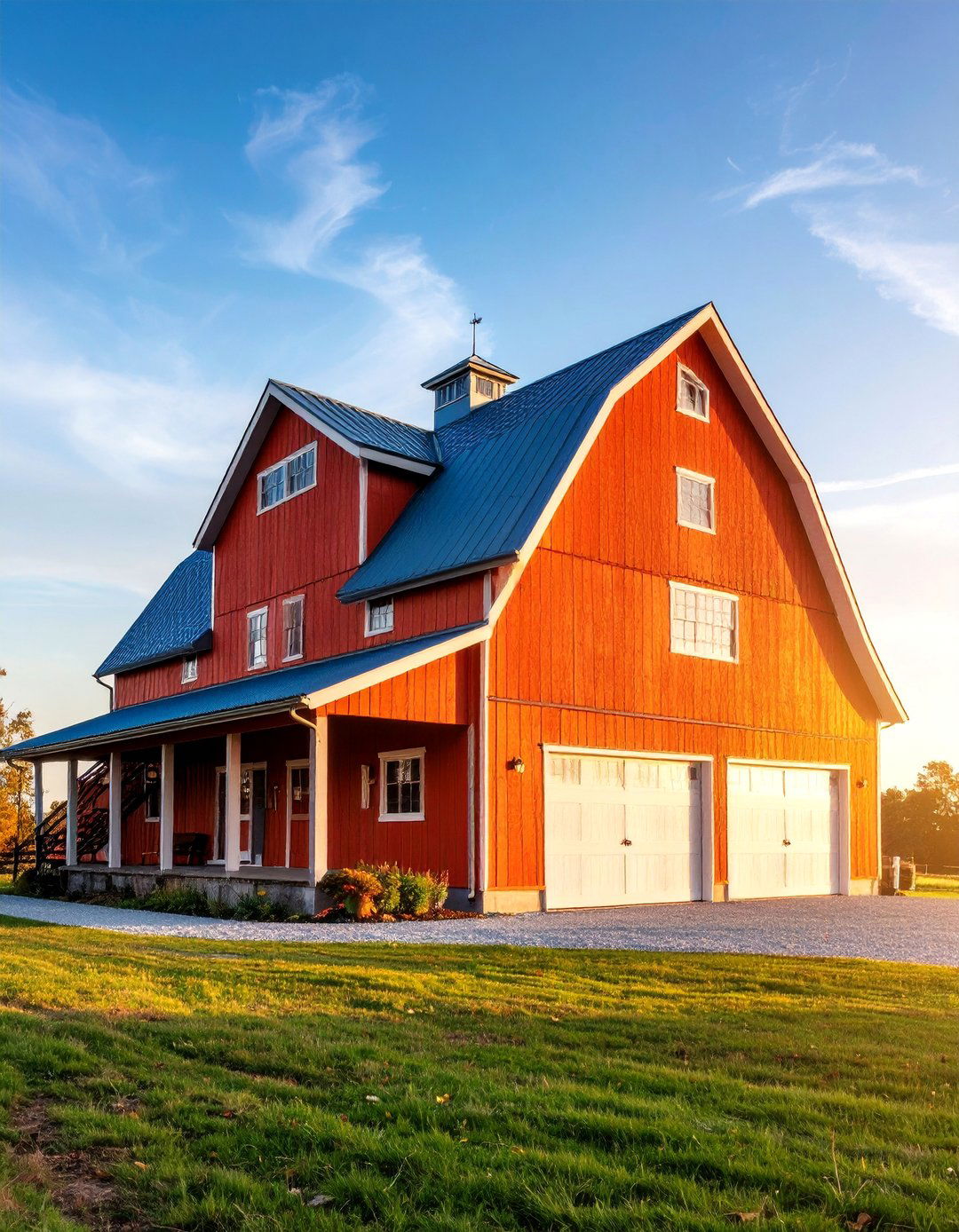
Maximize storage and functionality with a two-story barn-style garage featuring a full loft accessible by exterior stairs or interior ladder. This comprehensive design includes traditional gambrel or gable roof construction, board-and-batten siding, and large sliding doors on both levels. Add dormers with windows for natural light in the loft, include heavy timber framing with exposed beams, and install rustic lighting throughout both levels. Use the ground floor for vehicle storage and the loft for seasonal items, workshop space, or hobby areas while maintaining authentic barn proportions and traditional red or natural wood coloring.
10. Rustic Workshop Garage with Integrated Workbench
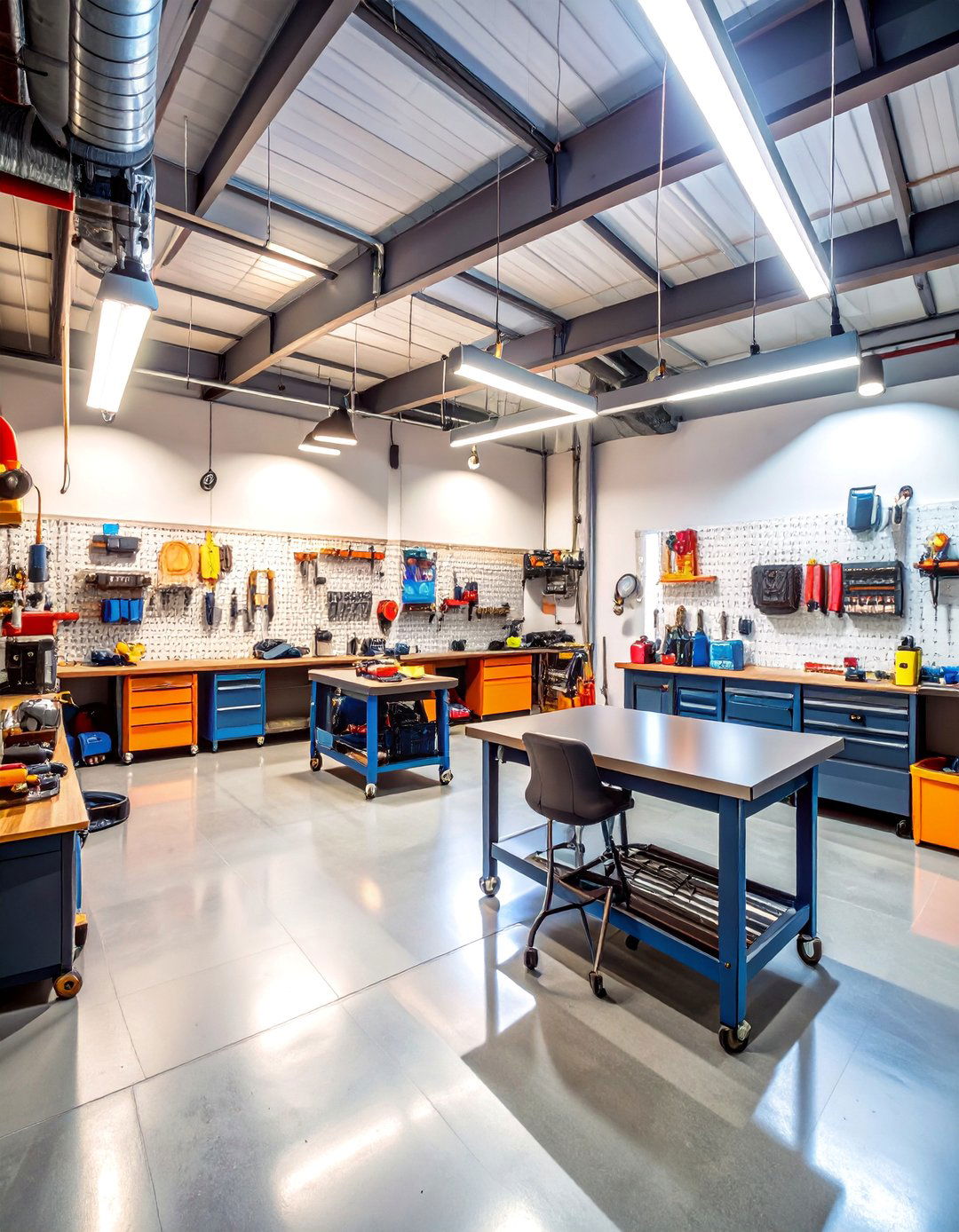
Design a functional workspace that combines vehicle storage with serious workshop capabilities using built-in workbenches along interior walls. This theme features durable concrete floors with non-slip finishes, pegboard organization systems, and abundant task lighting including vintage-style industrial fixtures. Install heavy-duty electrical systems for power tools, add lumber storage racks and tool cabinets with distressed wood finishes, and include a small wood-burning stove for warmth. Use natural materials throughout including reclaimed wood for work surfaces and vintage metal hardware for authentic workshop character while maintaining efficient workflow patterns.
11. Carriage House Garage with Vintage Charm

Recreate the elegance of historic carriage houses with sophisticated architectural details including arched windows, decorative millwork, and multi-level rooflines. This design theme combines painted wood siding in classic colors like deep green or navy blue with white trim, slate or cedar shake roofing, and carriage-style garage doors with window panels. Add cupola details, weather vanes, and vintage-style exterior lighting including coach lights beside entrances. Include decorative brackets, gingerbread trim details, and consider adding a small apartment or storage space above the garage bays for authentic carriage house functionality and proportions.
12. Rustic Metal and Wood Combination Garage

Balance industrial strength with natural warmth using corrugated metal siding combined with reclaimed wood accents and trim work. This theme incorporates steel framing with wood infill panels, metal roofing in classic barn colors, and sliding doors that combine both materials. Add exposed steel support posts, vintage-style metal lighting fixtures, and concrete floors with decorative aggregate. Include wooden garage doors with metal hardware, industrial-style windows, and consider adding a covered work area with steel posts and wood roof decking to create a cohesive design that celebrates both materials equally.
13. Farmhouse Garage with Wraparound Porch
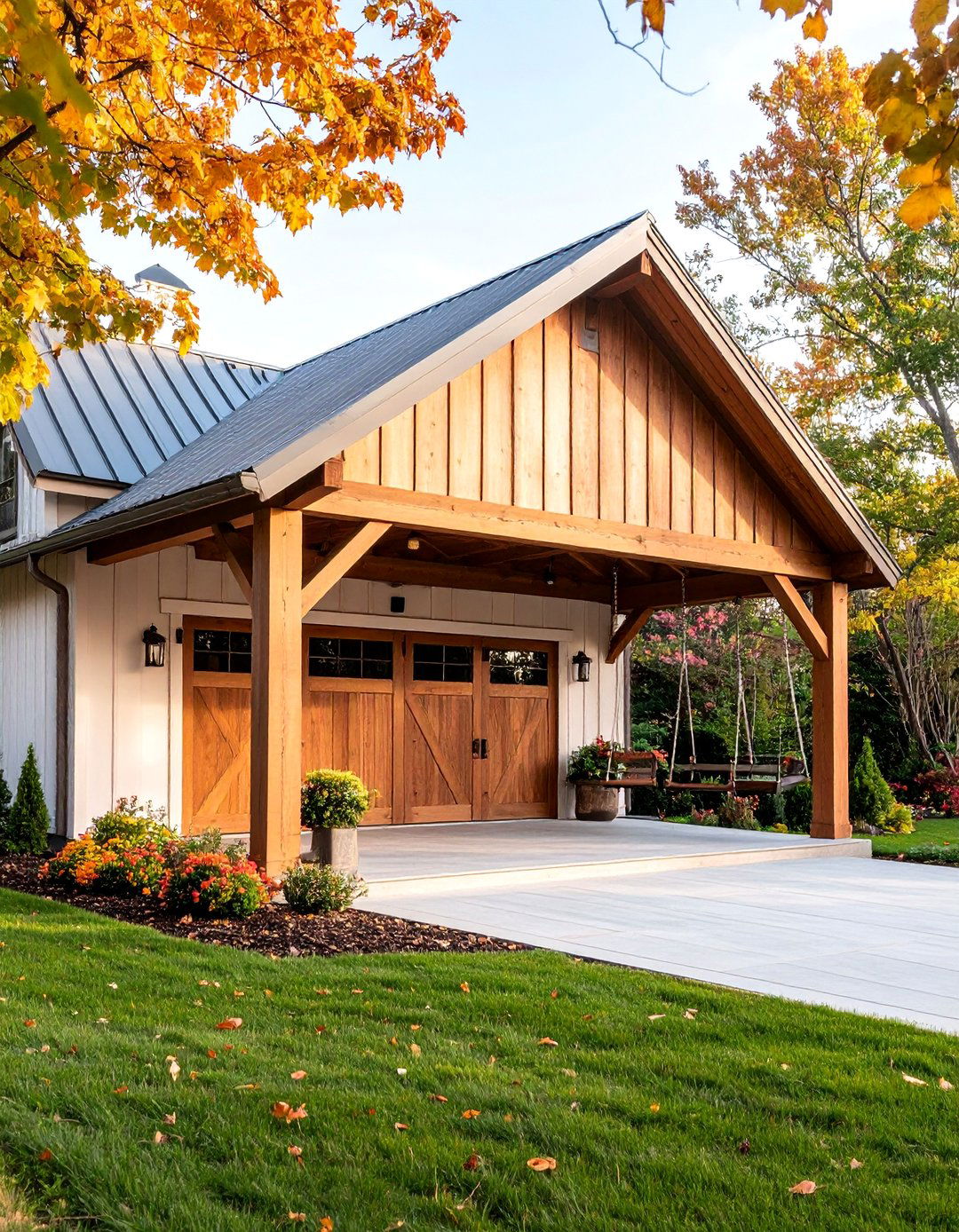
Extend your garage's functionality with a wraparound porch that provides covered outdoor workspace and relaxation areas. This comprehensive design features traditional farmhouse siding, metal roofing, and wooden porch posts with decorative brackets. Add porch swings or rockers, vintage-style ceiling fans, and warm exterior lighting including pendant fixtures. Include porch railings with traditional balusters, wide plank porch flooring, and consider adding outdoor ceiling fans for comfort. Use climbing plants and flower gardens to soften the structure while maintaining clear sight lines and easy access to garage bays.
14. Rustic Garage with Natural Stone Accents

Incorporate local stone materials as accent features around garage door openings, corners, and foundation areas while using wood siding for the main structure. This design theme celebrates regional materials through fieldstone, river rock, or cut stone applications combined with natural wood finishes. Add stone pilasters beside garage openings, include wooden doors with iron hardware, and use stone for retaining walls and pathways. Complete the natural theme with native plant landscaping, wooden fences or gates, and lighting fixtures that complement both stone and wood elements for a cohesive design rooted in local architectural traditions.
15. Vintage Service Station Garage Theme
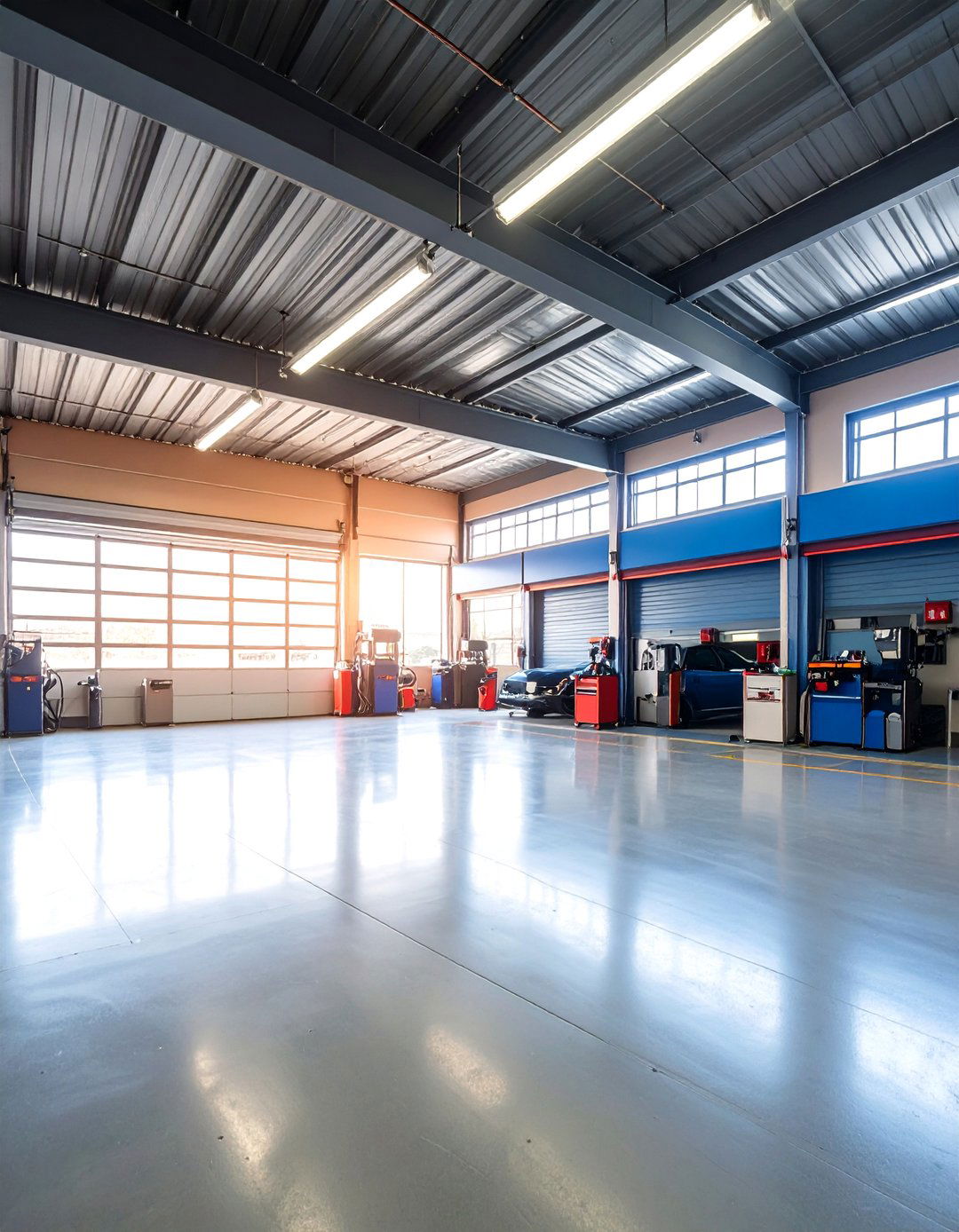
Recreate the nostalgic appeal of classic service stations using period-appropriate signage, vintage gas pumps as decorative elements, and automotive memorabilia displays. This theme features simple rectangular construction with large windows, concrete floors with painted graphics, and efficient task lighting throughout. Add vintage advertising signs, old license plates, and classic automotive tools as wall decorations while maintaining functional workspace areas. Include roll-up garage doors, industrial-style ventilation, and consider adding a small office area with vintage furniture to complete the authentic service station atmosphere and celebrate automotive heritage.
16. Log Cabin Garage with Chinking Details

Construct an authentic log garage using traditional building techniques including saddle-notch corners and visible chinking between logs for weather sealing. This comprehensive design features cedar or pine logs with natural finishes, steep metal roofing, and stone foundation work. Add rustic wooden garage doors, lantern-style lighting fixtures, and natural stone pathways. Include covered entrance areas with log post supports, traditional log cabin proportions, and consider adding a small front porch with log railings. Use native landscaping and maintain the natural wood color to preserve authentic log cabin character while providing modern garage functionality.
17. Country Cottage Garage with Dormer Windows

Design a charming garage that complements cottage-style homes with multiple dormer windows, decorative trim work, and steeply pitched rooflines. This theme incorporates painted wood siding in soft colors, cedar shake or slate roofing, and carriage-style garage doors with window panels. Add flower boxes under windows, climbing roses on trellises, and cottage garden plantings around the foundation. Include decorative brackets under eaves, vintage-style hardware throughout, and warm exterior lighting to create an inviting atmosphere that enhances the overall cottage aesthetic while providing practical vehicle storage and additional space.
18. Rustic Garage with Exposed Beam Construction

Showcase structural timber framing through exposed beam construction that celebrates traditional building techniques and natural wood beauty. This design theme features heavy timber posts and beams, board-and-batten siding, and metal roofing with adequate pitch for snow loads. Add diagonal bracing elements as decorative features, include large sliding doors that frame the timber structure, and use natural wood finishes throughout. Install vintage-style lighting that highlights the timber work, add concrete floors with exposed aggregate, and consider leaving some interior framing exposed to maintain the honest construction aesthetic while providing modern amenities.
19. Adobe and Timber Garage with Southwestern Flair

Combine traditional adobe construction techniques with exposed timber elements for authentic Southwestern regional design. This theme features thick stucco walls in earth tones, exposed wooden vigas extending through walls, and clay tile or metal roofing. Add wooden garage doors with iron hardware, include covered porches with timber post supports, and use natural flagstone for pathways and covered areas. Install warm-toned exterior lighting, add decorative pottery and desert landscaping, and consider including a small fireplace or outdoor cooking area to complete the authentic Southwestern ranch atmosphere while maintaining practical garage functionality.
20. Vintage Barn Garage with Traditional Hardware
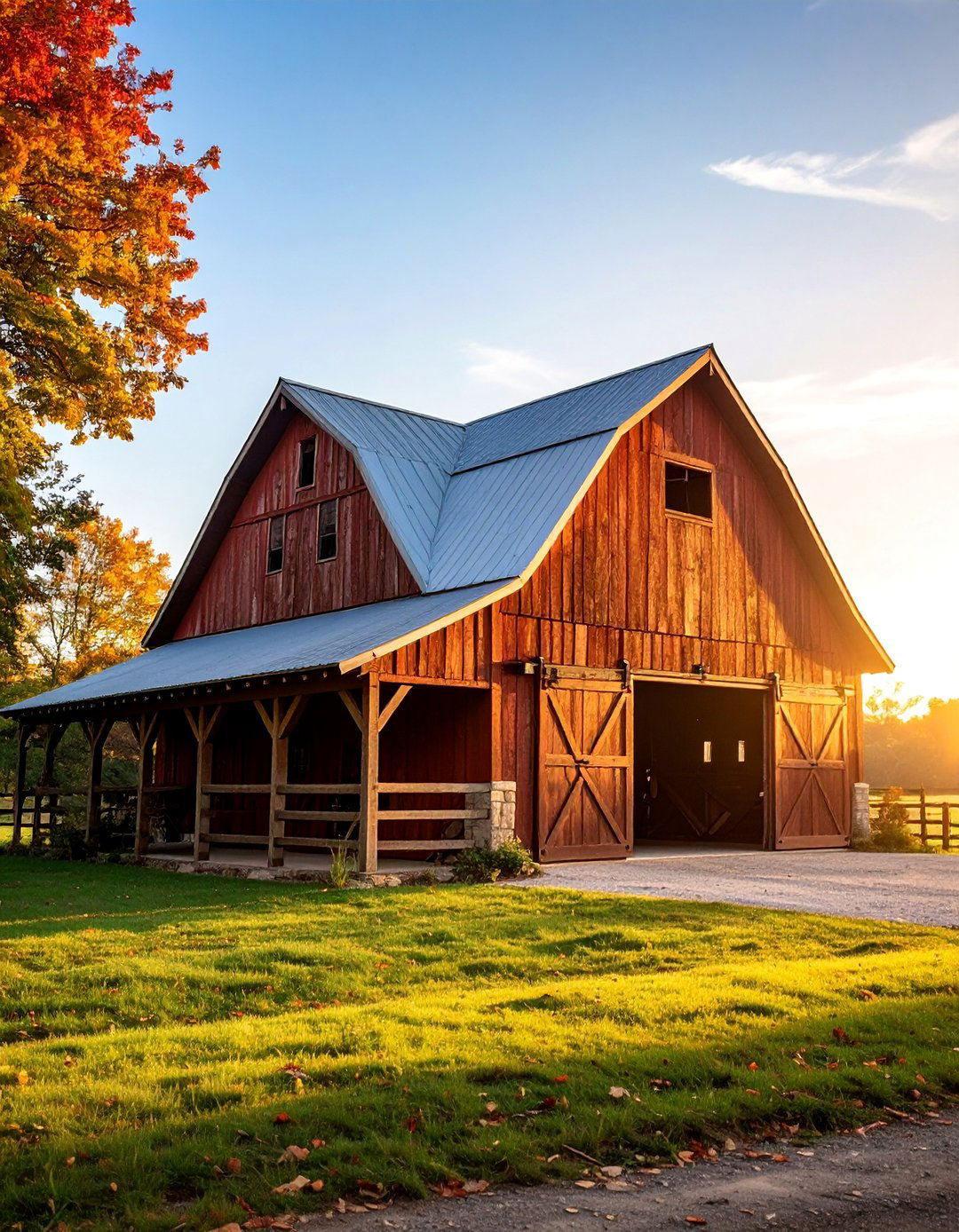
Recreate authentic barn construction using traditional timber framing techniques, board-and-batten siding, and period-appropriate hardware throughout. This comprehensive design features hand-forged iron hinges, thumb latches, and sliding door hardware that matches historical barn construction. Add a gambrel roof with natural wood shingles or metal roofing, include traditional barn windows with divided lights, and use authentic paint colors like barn red with white trim. Install vintage-style lighting fixtures, add gravel or brick pathways, and consider including traditional barn features like hay loft doors even if used for storage rather than agricultural purposes.
21. Industrial Loft Garage with Steel Elements
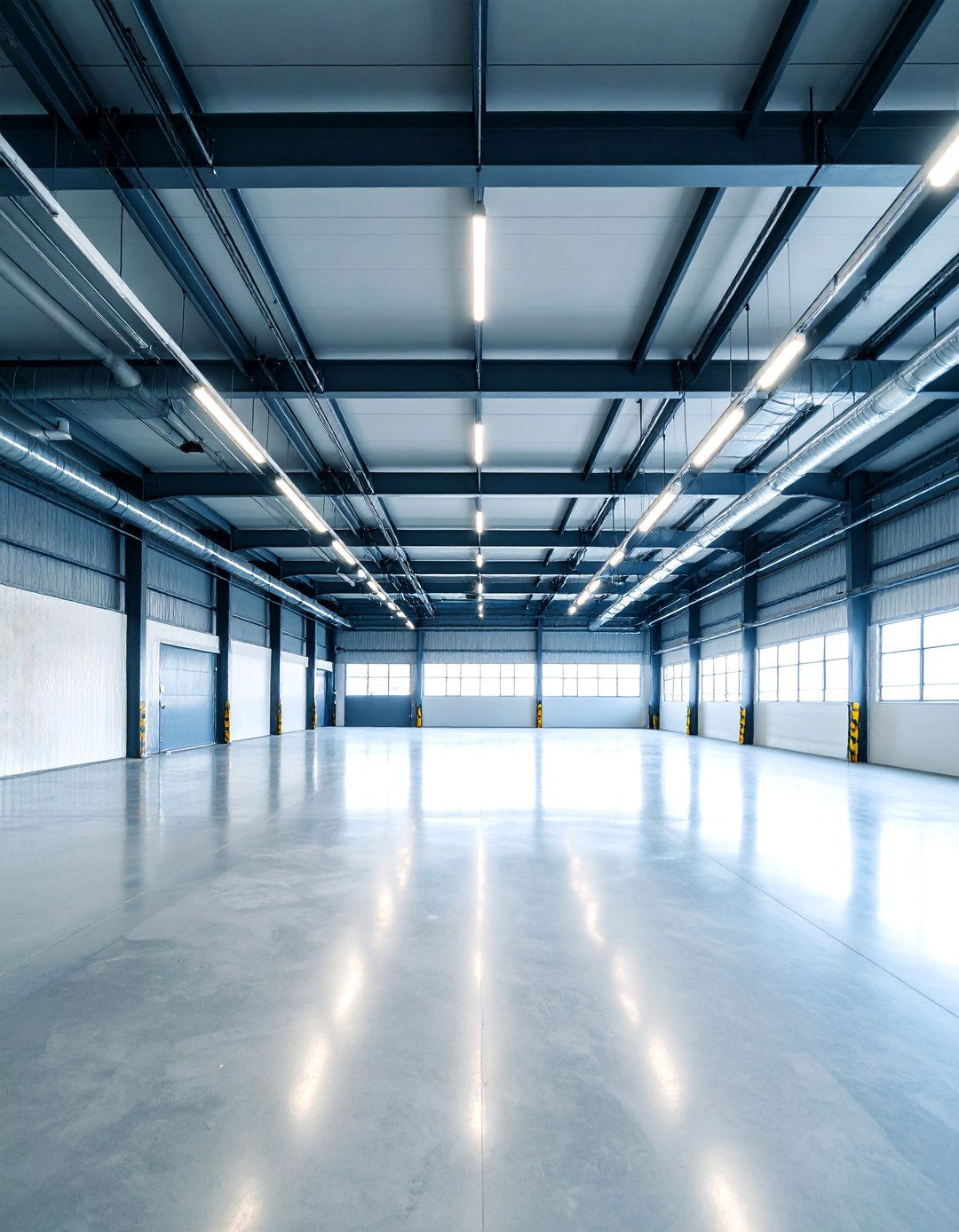
Design a garage that celebrates industrial architecture through exposed steel framing, large factory-style windows, and concrete floors with polished finishes. This theme incorporates steel beam construction, corrugated metal siding, and vintage industrial lighting fixtures throughout. Add steel-framed windows in grid patterns, include roll-up garage doors with steel construction, and use raw steel elements as decorative features. Install track lighting with vintage industrial fixtures, add steel storage systems and workbenches, and consider including a small loft area accessible by steel stairs for additional storage while maintaining the authentic industrial workshop atmosphere.
22. Rustic Garage with Mason Jar Lighting Features

Create ambient lighting throughout your garage using mason jar fixtures that provide both function and rustic charm. This design theme features wooden light fixtures incorporating mason jars as shades, pendant lighting over work areas, and wall sconces beside garage door openings. Add reclaimed wood backgrounds for electrical fixtures, include vintage-style electrical components, and use warm LED bulbs for energy efficiency. Install dimmer switches for adjustable lighting levels, add string lights for special occasions, and consider incorporating mason jar storage solutions for small parts organization while maintaining the cohesive rustic lighting theme throughout the entire space.
23. Farmhouse Garage with Board and Batten Siding

Embrace classic farmhouse architecture through traditional board-and-batten siding installation with wide vertical boards and narrow covering strips. This comprehensive theme includes white or cream-colored paint, metal roofing in classic colors, and traditional farmhouse proportions. Add divided-light windows, wooden garage doors with Z-pattern bracing, and vintage-style hardware throughout. Include wide roof overhangs for weather protection, decorative brackets under eaves, and consider adding a small cupola for ventilation. Use brick or stone foundations, install carriage-style lighting fixtures, and surround with traditional farmhouse landscaping including picket fences and cottage gardens for authentic rural appeal.
24. Rustic Garage with Concrete Wood-Look Flooring

Install decorative concrete flooring that mimics natural wood planks while providing the durability and maintenance benefits of concrete surfaces. This theme features stamped concrete with realistic wood grain patterns, warm brown staining that replicates various wood species, and protective epoxy topcoats for longevity. Add texture details including knots and nail holes for authenticity, include borders and patterns that suggest traditional wood flooring layouts, and use multiple stain colors for natural variation. Install radiant heating systems beneath for winter comfort, add area rugs for warmth, and include built-in floor drains while maintaining the beautiful wood appearance throughout the garage space.
25. Western Ranch Garage with Rustic Details
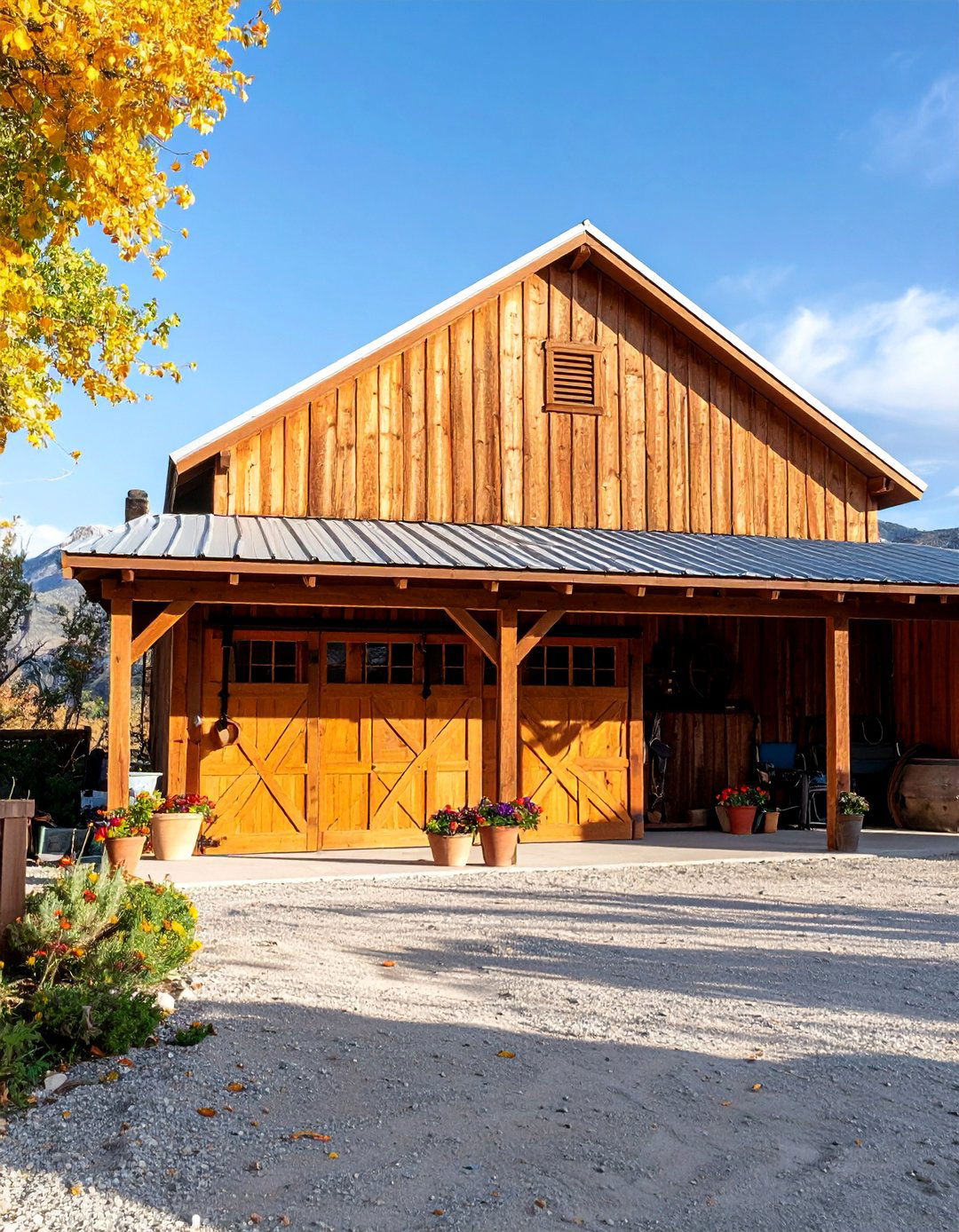
Design a garage that captures the spirit of working ranches through functional design and authentic Western materials. This comprehensive theme features board-and-batten siding in natural wood tones, metal roofing, and large sliding doors for equipment access. Add covered porches with timber posts, include Western-themed decorative elements like wagon wheels and horseshoes, and use rustic lighting fixtures including lantern styles. Install concrete floors with aggregate finish, add built-in storage for ranch equipment, and consider including a small office area for ranch management. Use natural stone accents, wrought iron hardware, and surround with appropriate fencing and landscaping for authentic Western ranch atmosphere.
Conclusion:
Rustic garage designs offer endless possibilities for creating beautiful, functional spaces that reflect personal style while serving practical needs. From classic barn-inspired architecture to modern interpretations of countryside themes, these 25 ideas demonstrate how natural materials, traditional techniques, and thoughtful details can transform ordinary garages into extraordinary spaces. Whether you choose weathered wood, natural stone, or vintage hardware, the key to successful rustic design lies in celebrating authentic materials and time-honored craftsmanship that will provide lasting beauty and functionality for years to come.


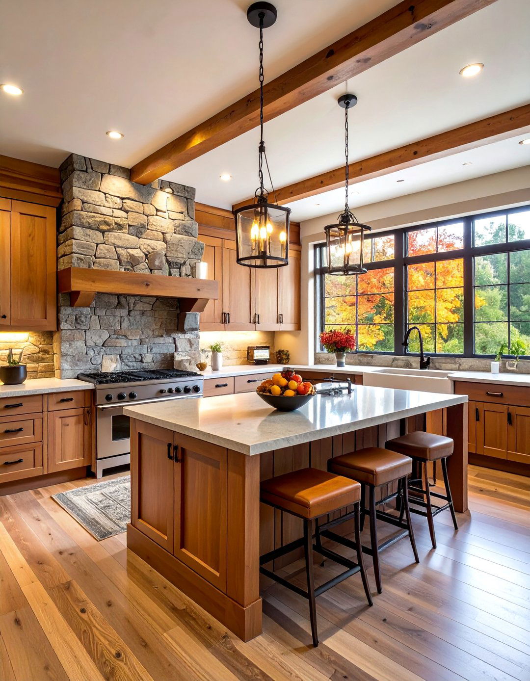

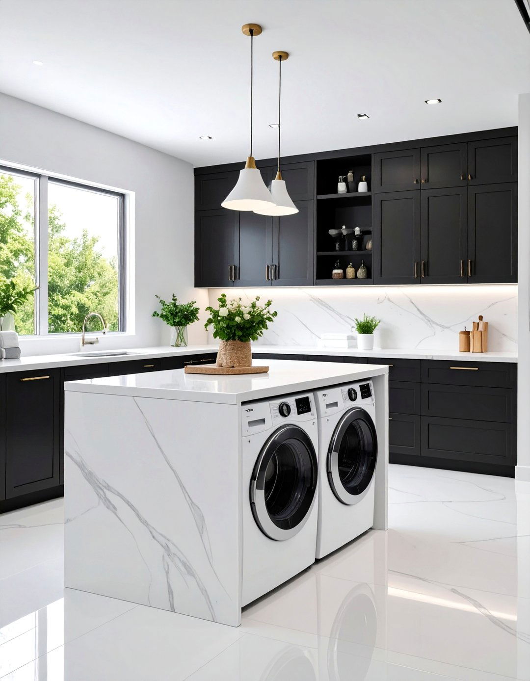

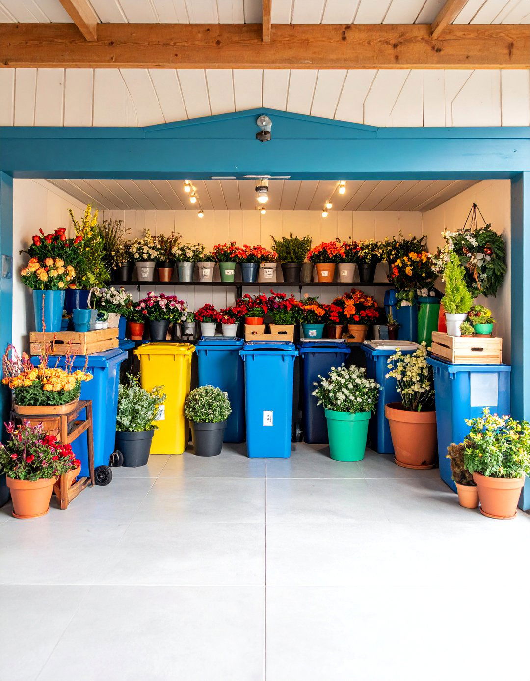
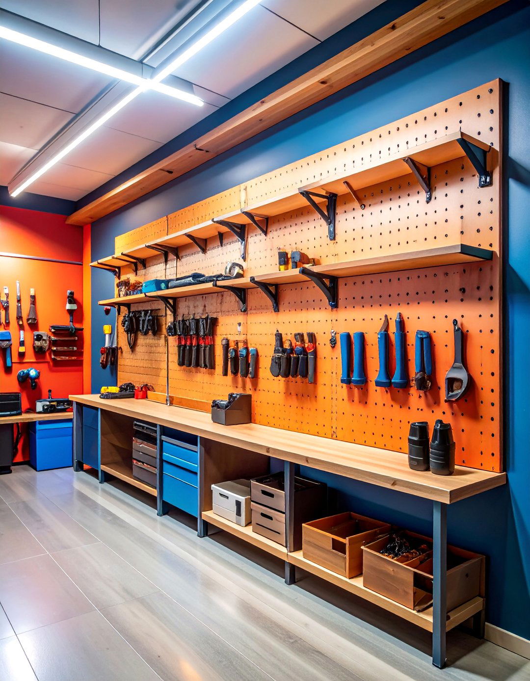
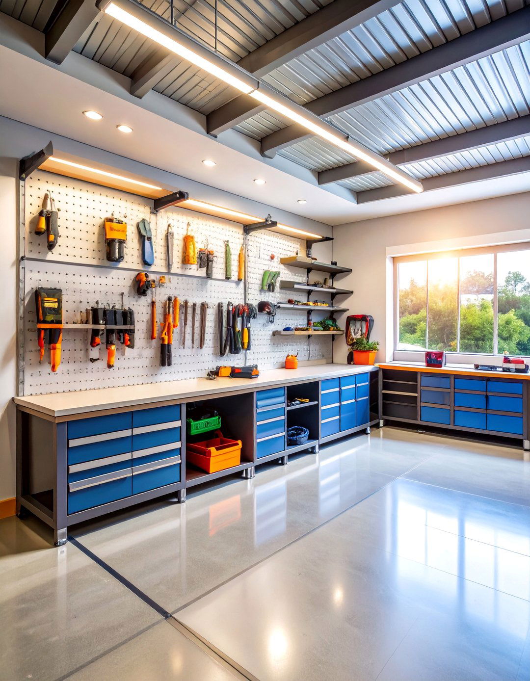
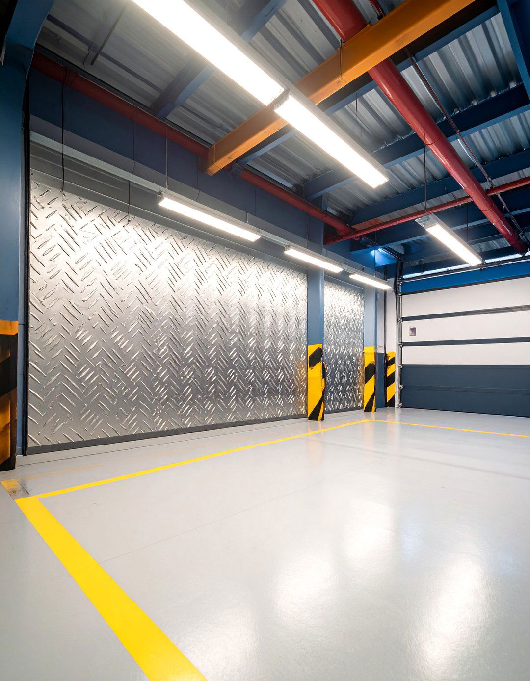
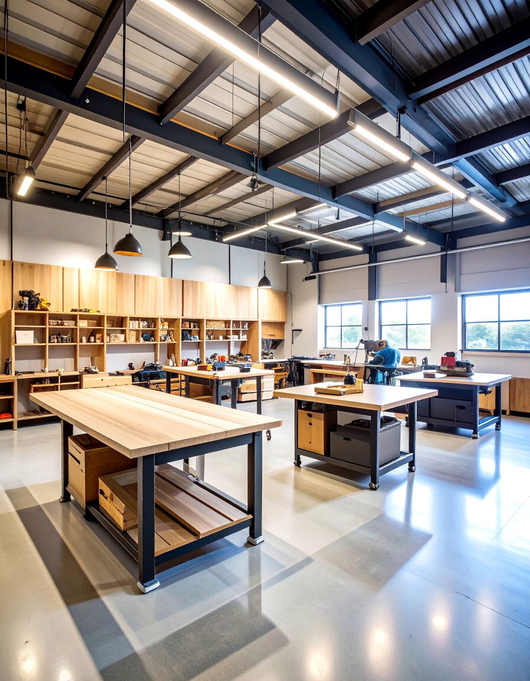


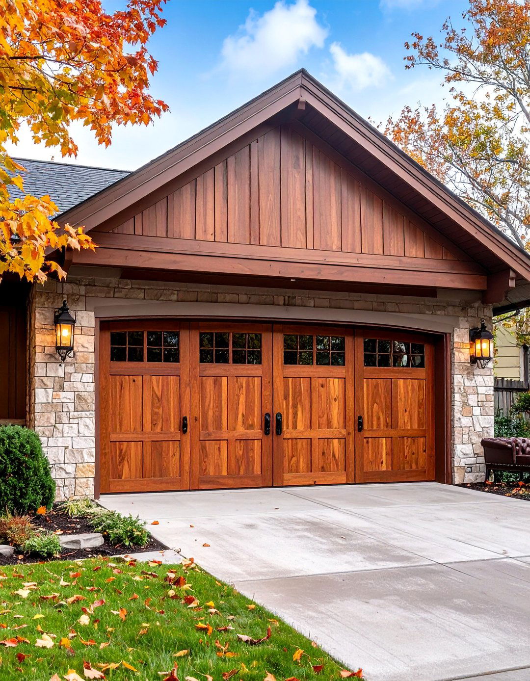
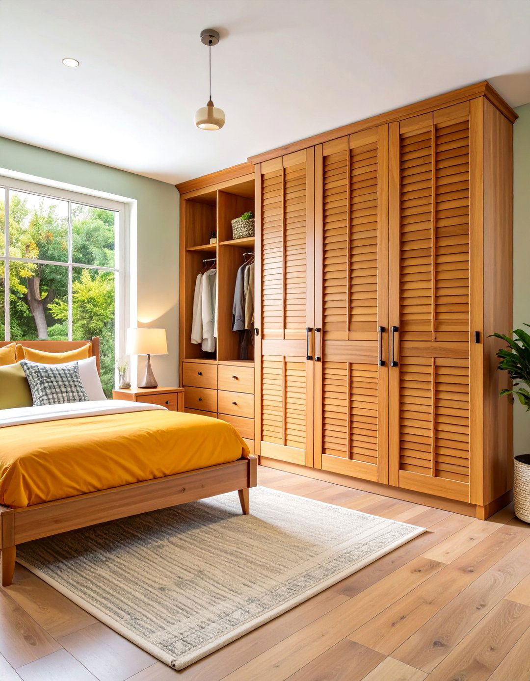

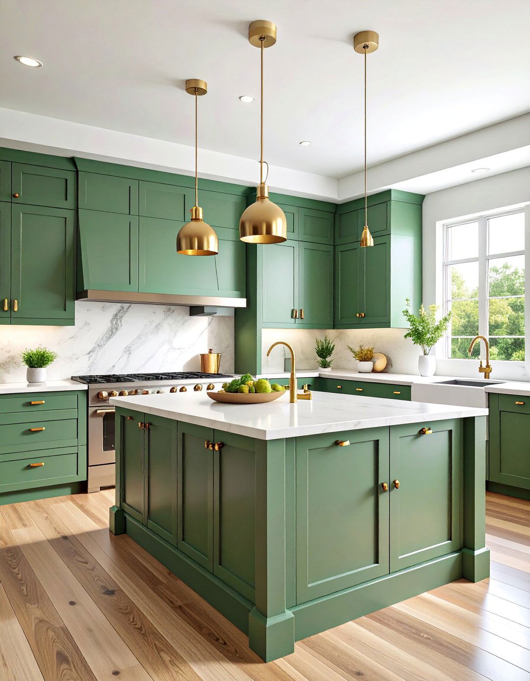

Leave a Reply