Rooftop decks transform underutilized spaces into stunning outdoor retreats that maximize vertical living. These elevated sanctuaries offer unique opportunities to create personalized havens above the hustle and bustle of daily life. From intimate urban escapes to expansive entertainment zones, rooftop decks provide the perfect canvas for outdoor living creativity. Whether you're working with a compact city terrace or a spacious suburban rooftop, the key lies in thoughtful design that balances functionality with aesthetic appeal. Modern rooftop deck concepts emphasize sustainable materials, innovative storage solutions, and multi-purpose elements that adapt to changing seasons and diverse lifestyle needs.
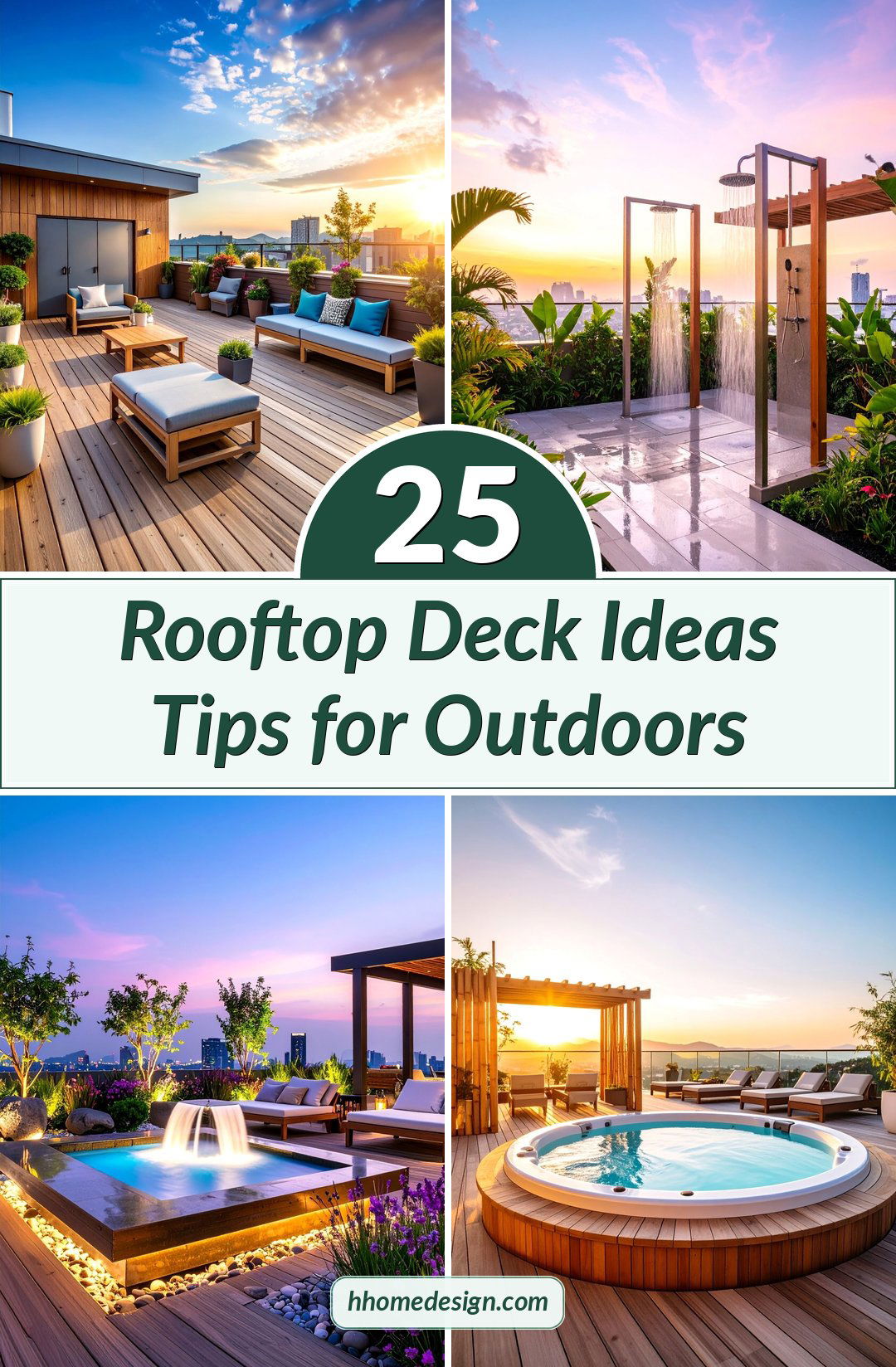
1. Modern Minimalist Rooftop Deck with Clean Lines

Contemporary minimalist design transforms rooftop spaces into sophisticated urban retreats through strategic simplicity. This approach emphasizes neutral color palettes, featuring light gray composite decking paired with sleek metal railings and geometric furniture arrangements. The design incorporates hidden storage solutions within built-in benches and utilizes recessed LED lighting to maintain clean sightlines. Carefully selected plants in modern rectangular planters provide natural elements without overwhelming the space. Glass panels or cable railings preserve panoramic views while ensuring safety. The minimalist philosophy extends to furniture selection, choosing pieces with dual purposes like ottoman storage and modular seating that can be reconfigured for different occasions.
2. Rooftop Deck with Full Outdoor Kitchen and Dining
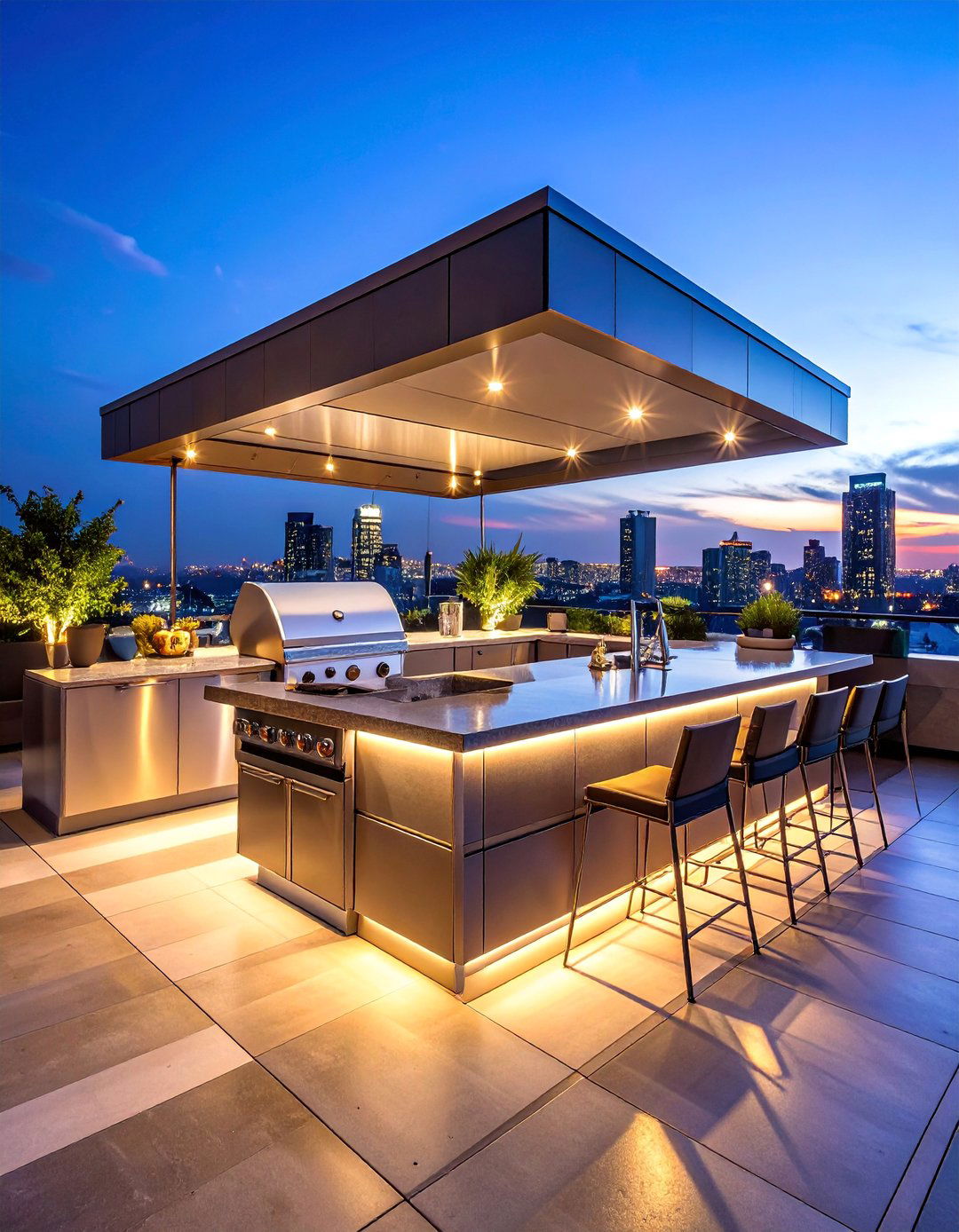
Transform your rooftop into a culinary paradise with a complete outdoor kitchen featuring professional-grade appliances and ample counter space. This design centers around a cooking island equipped with built-in grills, storage cabinets, and preparation areas complemented by stainless steel finishes that withstand weather exposure. The adjacent dining area accommodates large groups with expandable tables and weather-resistant seating. Strategic placement of the kitchen considers prevailing winds to direct smoke away from seating areas. Overhead lighting illuminates cooking surfaces while ambient lighting creates atmosphere for evening dining. The design incorporates refrigeration units, sink facilities, and abundant storage for utensils and supplies, creating a fully functional outdoor culinary experience.
3. Rooftop Deck Fire Pit Lounge with Built-in Seating
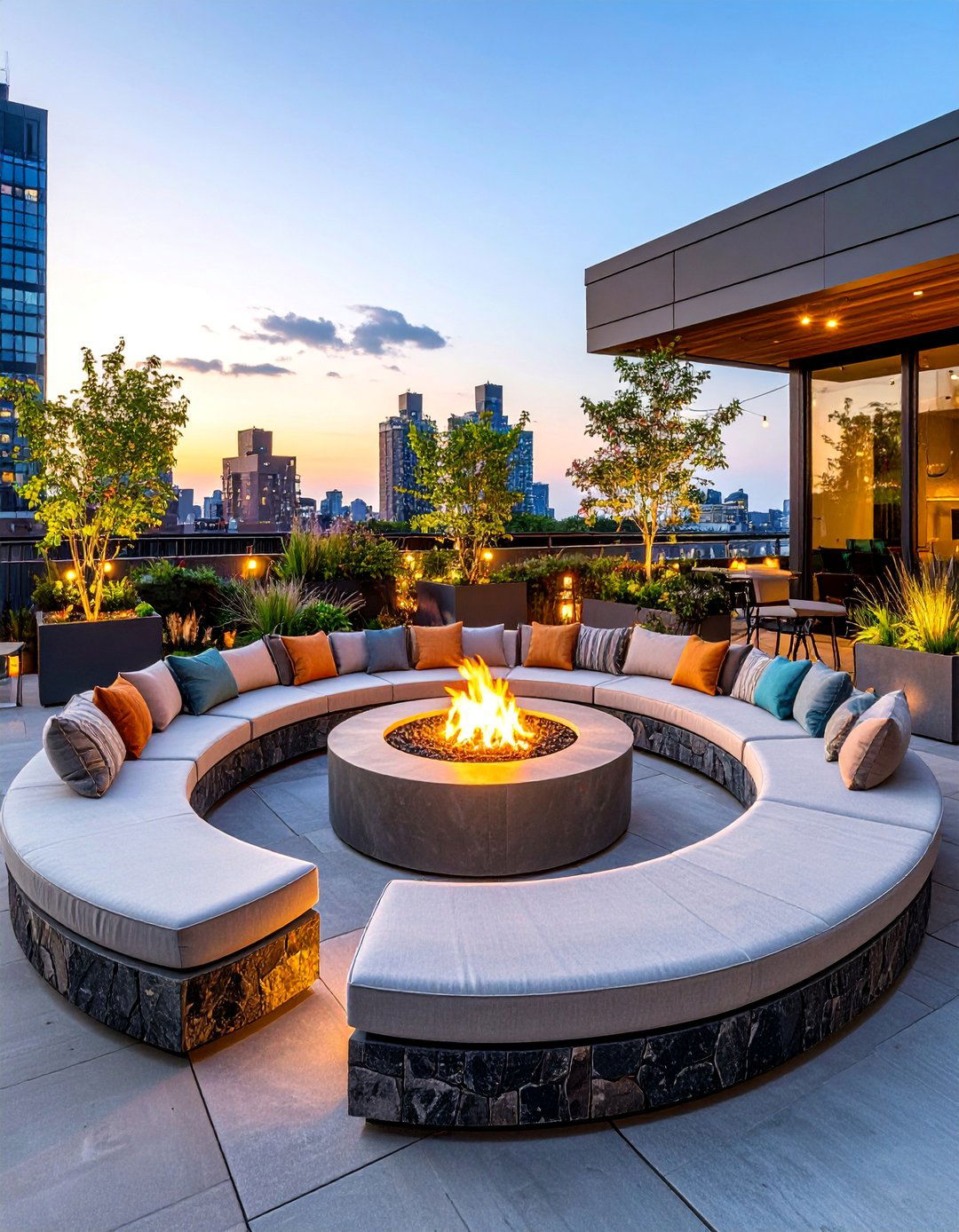
Create an intimate gathering space centered around a custom fire pit surrounded by built-in seating that encourages conversation and connection. This design features curved or rectangular seating walls constructed from weather-resistant materials with comfortable cushions for extended relaxation. The fire pit serves as both warmth source and focal point, designed with proper ventilation and safety features for rooftop installation. Surrounding surfaces use fire-resistant materials like stone or concrete pavers to ensure safety. Ambient lighting extends usability into evening hours while strategically placed plants provide natural windbreaks. Storage compartments within seating areas house fire accessories, blankets, and outdoor cushions, maximizing functionality while maintaining aesthetic appeal.
4. Urban Garden Rooftop Deck with Vertical Planters
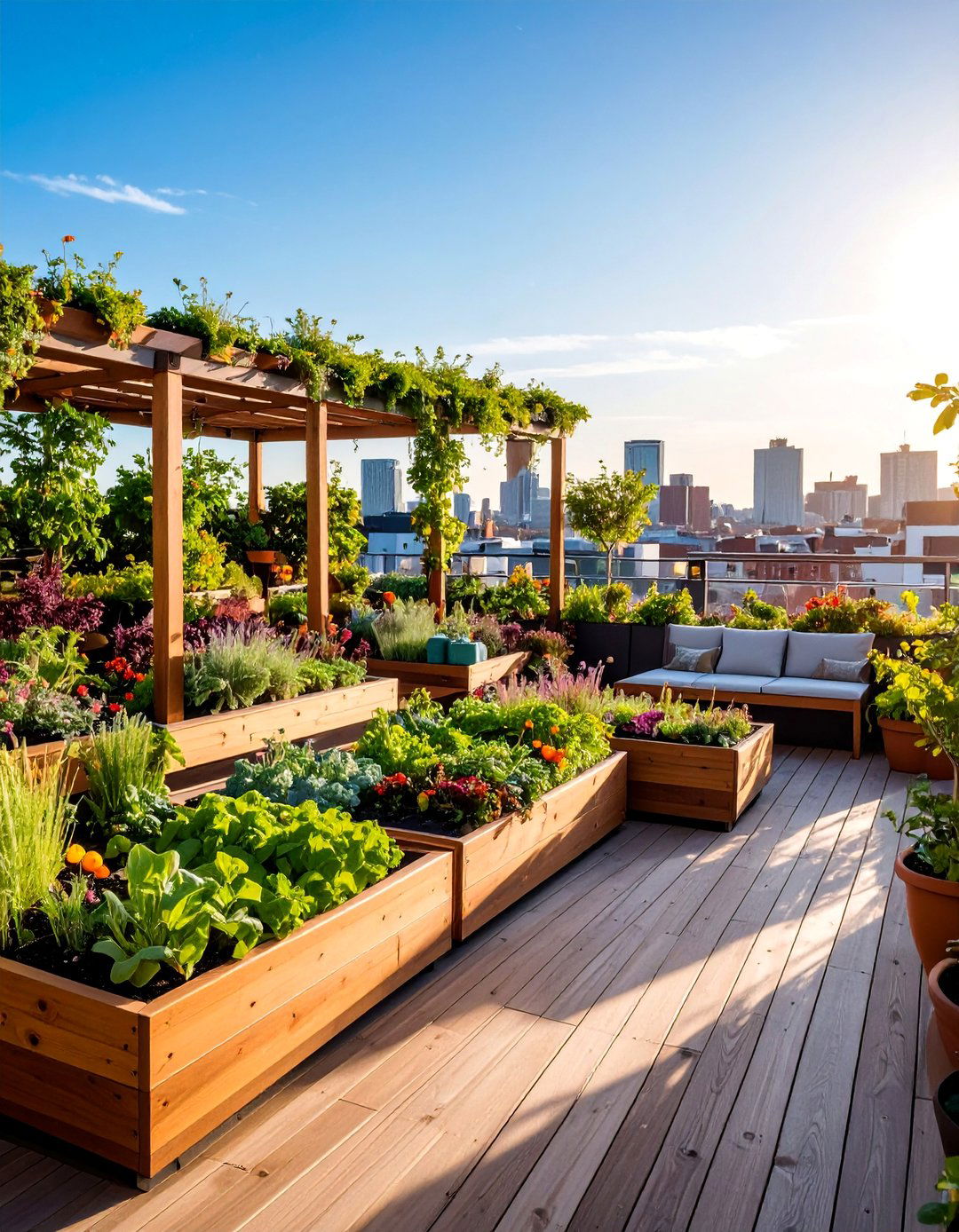
Transform your rooftop into a lush urban oasis using vertical gardening systems and container gardens that maximize growing space. This design incorporates living walls, trellises, and multi-tiered planters to create layers of greenery that provide privacy and natural beauty. The layout includes dedicated areas for herbs, vegetables, and flowering plants, utilizing lightweight soil and efficient irrigation systems. Pergolas and arbors support climbing plants while providing structural interest and partial shade. The design balances hardscape elements like pathways and seating areas with abundant plantings. Integrated storage houses gardening tools and supplies while built-in watering systems ensure plant health. This approach creates a tranquil retreat that connects residents with nature.
5. Rooftop Deck Entertainment Zone with Built-in Bar

Design an impressive entertainment hub featuring a built-in bar with professional amenities for hosting memorable gatherings. The bar area includes refrigeration units, ice makers, and extensive storage for glassware and beverages, finished with durable countertop materials like granite or concrete. Surrounding seating accommodates various group sizes with high-top tables and comfortable lounge areas. The design incorporates weather-resistant entertainment systems including outdoor televisions and sound systems protected by appropriate covers. Strategic lighting creates ambiance while functional task lighting illuminates bar operations. The layout considers traffic flow between bar, seating, and other deck areas. Storage solutions include hidden compartments for party supplies and seasonal decorations, ensuring the space remains organized and functional.
6. Small Rooftop Deck with Multi-functional Furniture

Maximize limited rooftop space through clever design featuring multi-functional furniture and space-saving solutions that adapt to various activities. This compact approach utilizes folding tables, stackable seating, and furniture with built-in storage to accommodate different uses throughout the day. The design incorporates vertical elements like wall-mounted planters and hanging gardens to add greenery without consuming floor space. Modular furniture pieces can be reconfigured for intimate dinners or larger gatherings. Strategic use of mirrors and light colors creates illusions of expanded space while efficient lighting extends usability. Built-in storage benches provide seating and house outdoor accessories. The design proves that size limitations shouldn't compromise style or functionality in rooftop living.
7. Rooftop Deck with Pergola and Privacy Screens
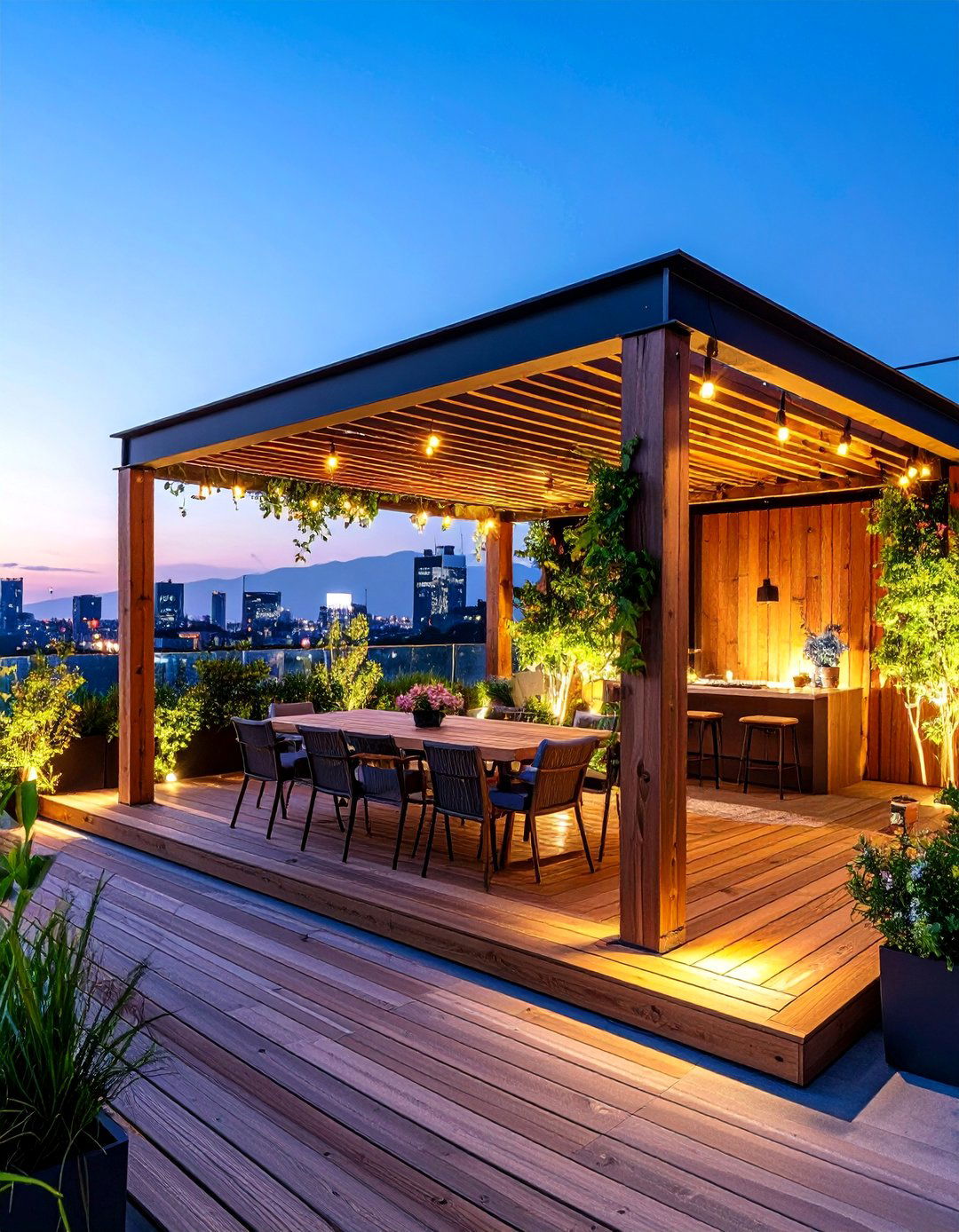
Create an intimate outdoor room using pergolas and privacy screens that define space while providing shelter and seclusion. The pergola structure supports retractable canopies or climbing plants for adjustable shade and weather protection. Privacy screens constructed from wood slats, fabric panels, or living walls shield the deck from neighboring views and wind. The design balances openness with intimacy through strategic placement of screening elements. Integrated lighting within pergola beams extends usability into evening hours while creating dramatic shadows and ambiance. The structure accommodates hanging plants, outdoor curtains, or seasonal decorations that can be easily changed. Storage solutions are cleverly integrated into screen bases and pergola posts, maintaining clean lines while providing functional benefits.
8. Rooftop Deck Hot Tub and Spa Retreat
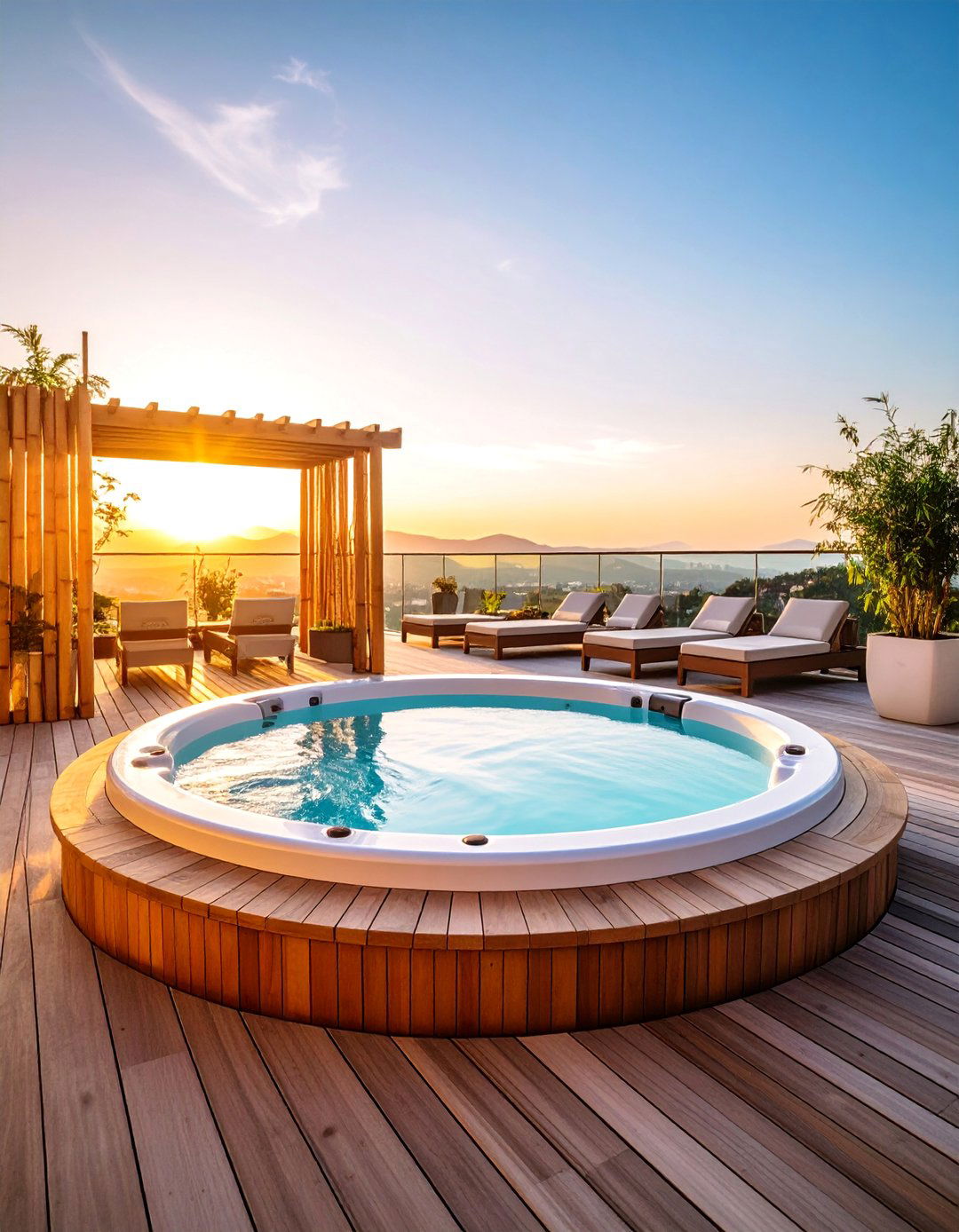
Transform your rooftop into a luxurious spa experience featuring a hot tub surrounded by thoughtfully designed relaxation areas. This design prioritizes privacy through strategic screening and positioning while ensuring structural support for water features. The surrounding deck incorporates slip-resistant materials and proper drainage systems. Adjacent areas include comfortable lounging spaces with weather-resistant cushions and shade structures for daytime use. The design considers access to utilities for hot tub operation and maintenance. Ambient lighting creates spa-like atmosphere while safety lighting ensures secure movement around water features. Storage areas house spa accessories, towels, and relaxation amenities. Landscaping elements like bamboo screens or ornamental grasses enhance the zen-like atmosphere while providing natural windbreaks.
9. Rooftop Deck with Retractable Canopy System

Incorporate weather adaptability through retractable canopy systems that provide flexible sun and rain protection throughout changing seasons. This design features motorized or manual canopy systems that extend and retract based on weather conditions and user preferences. The structure supports various canopy materials from waterproof fabrics to shade cloths that filter sunlight. The design accommodates year-round use by protecting furniture and extending comfortable outdoor time regardless of weather. Strategic placement ensures canopies don't obstruct important views while providing coverage where needed most. The system integrates with existing deck elements like railings and pergolas. Proper drainage ensures water runoff doesn't create pooling issues. Control systems can include smartphone apps for convenient operation, making weather protection effortless.
10. Contemporary Rooftop Deck with Linear Fire Feature

Design a striking contemporary space featuring linear fire elements that create dramatic focal points and provide ambient warmth. This modern approach utilizes gas-powered fire strips or rectangular fire bowls that complement clean architectural lines. The design incorporates weather-resistant materials like steel, concrete, and glass that withstand rooftop conditions. Seating arrangements face fire features to maximize warmth and visual impact. The layout considers wind patterns to ensure optimal fire performance and safety. Strategic lighting highlights architectural elements while fire features provide natural illumination. The design balances hardscape elements with carefully selected plants that complement contemporary aesthetics. Storage solutions are seamlessly integrated into seating walls and structural elements, maintaining the clean, uncluttered appearance essential to contemporary design.
11. Rooftop Deck Zen Garden with Water Features

Create a tranquil meditation space incorporating water features, natural materials, and carefully curated plant selections that promote relaxation and mindfulness. This design utilizes fountains, small ponds, or water walls that provide soothing sounds while masking urban noise. The layout includes designated areas for yoga or meditation with appropriate flooring materials like smooth stone or composite decking. Natural elements like bamboo screens, river rocks, and ornamental grasses create authentic zen atmosphere. The design emphasizes asymmetrical balance and natural color palettes that promote serenity. Seating options include meditation cushions, low benches, and floor-level platforms. Lighting fixtures cast gentle shadows and highlight water features without disrupting the peaceful ambiance. Storage discretely houses meditation accessories and garden maintenance tools.
12. Rooftop Deck with Outdoor Shower and Wellness Area

Transform your rooftop into a wellness sanctuary featuring outdoor shower facilities and dedicated areas for health and relaxation activities. This design incorporates proper plumbing and drainage systems for shower installation while ensuring privacy through strategic screening. The wellness area includes space for yoga, stretching, or exercise equipment with appropriate flooring materials that provide traction and comfort. The design considers water management to prevent structural damage and neighbor concerns. Privacy screens made from bamboo, fabric, or frosted glass create intimate spaces without blocking natural light. Storage solutions house wellness equipment, towels, and personal care items. The layout promotes healthy living through dedicated spaces for physical activity and relaxation, creating a comprehensive wellness environment above urban surroundings.
13. Rooftop Deck with Built-in Storage and Organization

Maximize functionality through comprehensive storage solutions that keep rooftop spaces organized while maintaining aesthetic appeal. This design incorporates built-in storage benches, hidden compartments, and weather-resistant cabinets that accommodate outdoor furniture, cushions, and seasonal decorations. Storage elements are strategically integrated into railings, planters, and seating areas without compromising design integrity. The approach includes specialized storage for different items like barbecue accessories, gardening tools, and entertainment equipment. Weather-resistant materials and proper ventilation prevent moisture damage to stored items. The design considers access frequency, placing commonly used items in easily accessible locations while seasonal storage is positioned in less prominent areas. Pull-out drawers, lift-up benches, and hidden panels provide various storage options that adapt to changing needs.
14. Rooftop Deck Pool and Swimming Area

Create an impressive aquatic retreat featuring a rooftop pool designed for relaxation and entertainment in elevated settings. This sophisticated design requires extensive structural engineering to support water weight and proper drainage systems. The pool area incorporates slip-resistant decking materials and safety features like proper fencing and emergency equipment. Surrounding spaces include comfortable lounging areas with adjustable shade structures and weather-resistant furniture. The design considers pool maintenance access and equipment placement while maintaining aesthetic appeal. Water circulation and filtration systems are discretely integrated into the overall design. Adjacent wet bars or outdoor kitchens enhance the resort-like atmosphere. Strategic lighting illuminates the pool for evening use while creating dramatic ambiance. The design balances functionality with luxury, creating a unique urban oasis.
15. Bohemian Rooftop Deck with Layered Textiles

Embrace eclectic style through layered textiles, mixed patterns, and global-inspired decorative elements that create a relaxed, artistic atmosphere. This design incorporates outdoor rugs, throw pillows, and fabric wall hangings that add color and texture while withstanding weather exposure. Seating options include floor cushions, poufs, and low-profile furniture that encourages casual relaxation. The design mixes materials like rattan, bamboo, and reclaimed wood to create authentic bohemian character. String lights, lanterns, and candles provide warm, intimate lighting that enhances the artistic ambiance. Plant selections include trailing varieties and ornamental grasses that add natural movement. The layout creates intimate conversation areas while maintaining flow between different activity zones. Storage solutions accommodate seasonal textile changes and protect delicate items from weather exposure.
16. Industrial Rooftop Deck with Metal and Concrete Elements
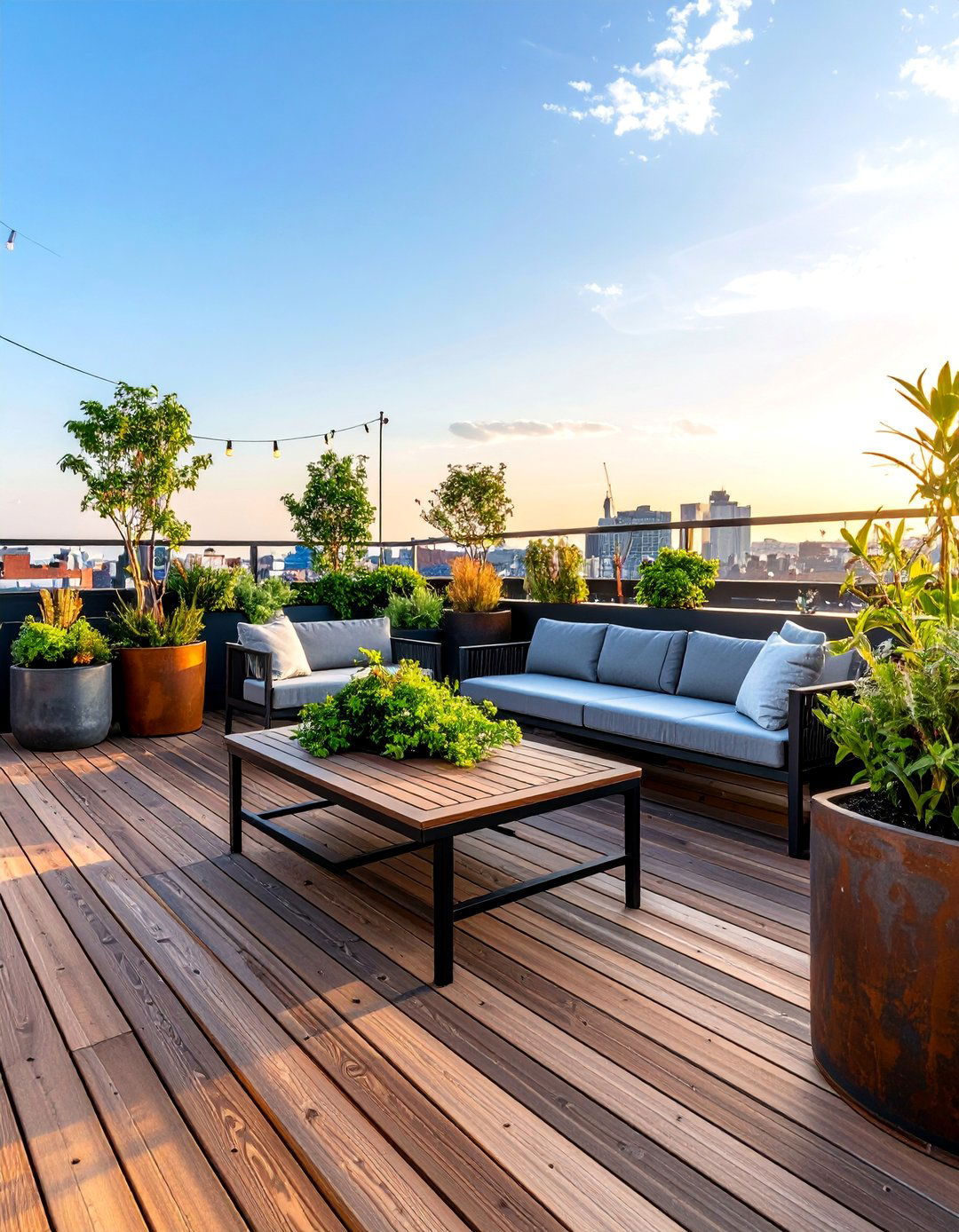
Design a striking industrial-themed space utilizing raw materials like exposed metal, concrete, and reclaimed wood that celebrate urban architectural character. This design incorporates steel railings, concrete planters, and metal furniture that complement surrounding cityscape aesthetics. The approach emphasizes functionality over ornamentation while maintaining visual interest through material contrasts and geometric shapes. Industrial lighting fixtures like exposed bulbs and metal pendants enhance the authentic atmosphere. The design utilizes repurposed materials like shipping containers or industrial pallets for seating and storage solutions. Color palettes focus on neutral tones with occasional bold accents that complement metal and concrete elements. Plants in metal containers or concrete planters add natural softening elements while maintaining the industrial theme. Strategic placement of vintage industrial artifacts creates authentic character and conversation pieces.
17. Rooftop Deck with Seasonal Adaptability Features

Create a four-season outdoor space through design elements that adapt to changing weather conditions and seasonal activities. This approach incorporates removable panels, retractable elements, and multi-functional furniture that transform based on seasonal needs. Winter considerations include wind protection and heating elements while summer features focus on shade and cooling. The design utilizes materials that withstand temperature fluctuations and weather exposure throughout the year. Storage solutions accommodate seasonal decorations, furniture covers, and weather-specific accessories. Lighting systems adapt to changing daylight hours with programmable controls and seasonal adjustments. Plant selections include varieties that provide year-round interest through different foliage, flowers, or structural elements. The layout accommodates different seasonal activities from summer entertaining to winter stargazing, maximizing year-round usability and enjoyment.
18. Rooftop Deck Entertainment System with Outdoor Theater

Transform your rooftop into an outdoor entertainment venue featuring weather-resistant audio-visual systems and comfortable viewing arrangements. This design incorporates large-screen displays or projection systems protected by appropriate weatherproof housings. Seating arrangements prioritize optimal viewing angles while providing comfort for extended entertainment sessions. The layout includes stadium-style seating or tiered platforms that accommodate various group sizes. Sound systems are strategically placed to provide immersive audio without disturbing neighbors. Storage solutions house entertainment equipment, blankets, and snacks for movie nights. The design considers lighting controls that don't interfere with screen visibility while providing safety illumination. Wireless connectivity and smart home integration enable convenient control of entertainment systems. Weather protection ensures equipment longevity while maintaining functionality throughout different seasons.
19. Rooftop Deck with Sustainable and Eco-friendly Features
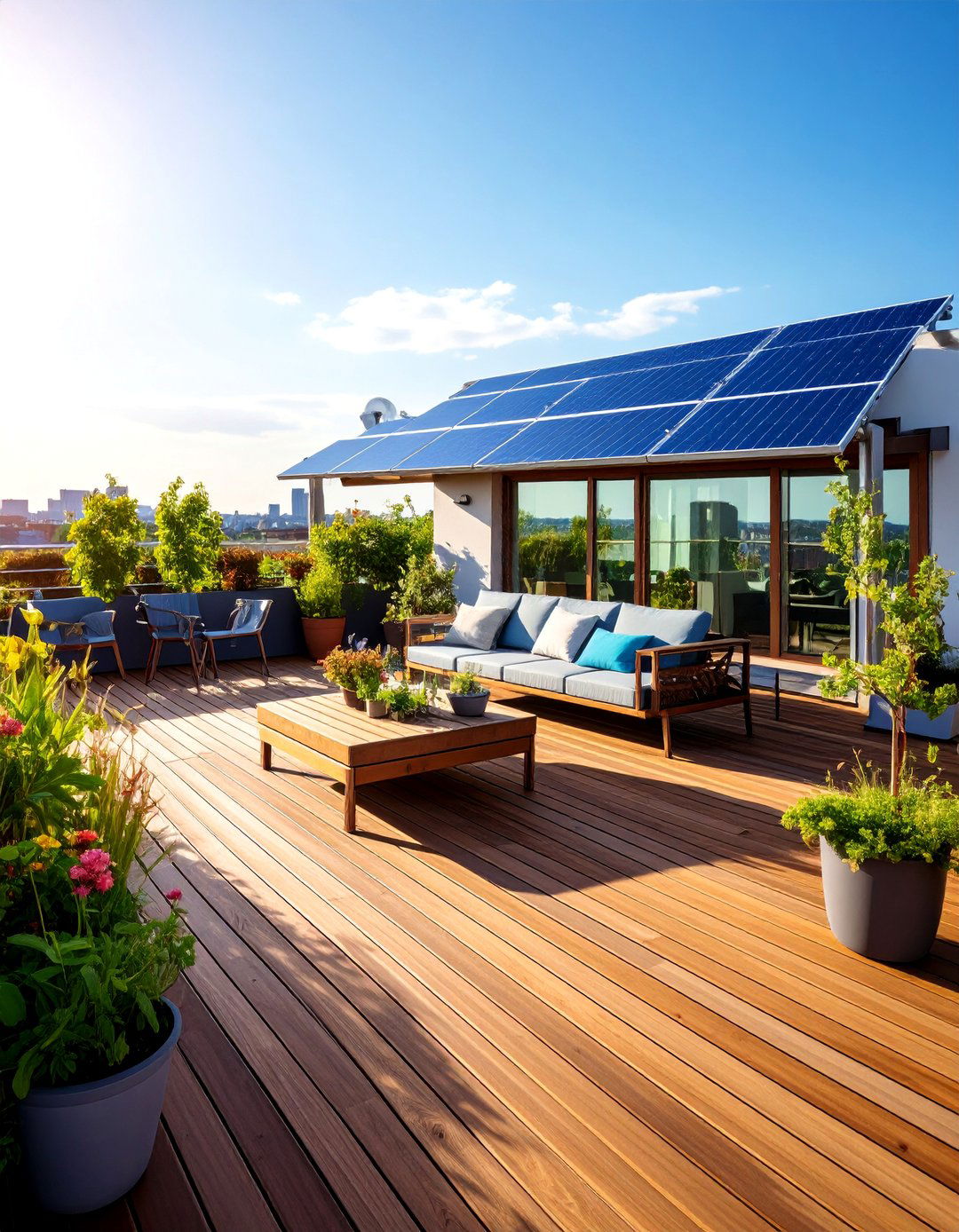
Design an environmentally conscious rooftop space utilizing sustainable materials, renewable energy, and water conservation systems that minimize environmental impact. This approach incorporates recycled decking materials, solar-powered lighting, and rainwater collection systems. The design features native plant selections that require minimal water and maintenance while supporting local wildlife. Energy-efficient LED lighting reduces power consumption while providing adequate illumination. Composting systems handle organic waste while supporting garden areas. The layout maximizes natural shade and ventilation to reduce cooling needs. Sustainable furniture constructed from recycled or renewable materials maintains durability while supporting environmental goals. Green roof elements provide insulation benefits while creating habitat for beneficial insects and birds. The design proves that environmental responsibility and aesthetic appeal can coexist in rooftop living spaces.
20. Rooftop Deck with Smart Home Technology Integration

Incorporate cutting-edge technology that automates and enhances rooftop living through smart systems and connected devices. This design features automated irrigation systems that monitor plant needs and adjust watering schedules based on weather conditions. Smart lighting systems respond to occupancy and time of day while offering customizable color and intensity options. Weather monitoring systems provide real-time data that triggers automatic responses like retracting awnings or covering furniture. Sound systems integrate with home networks for seamless entertainment control. Security systems include cameras and sensors that monitor the rooftop space. Climate control elements like misting systems or heating elements respond to temperature changes. Mobile app integration enables remote monitoring and control of all rooftop systems. The technology enhances convenience while maintaining the outdoor living experience that makes rooftop spaces special.
21. Rooftop Deck Sports and Recreation Area

Create an active outdoor space designed for sports and recreational activities that promote healthy living and entertainment. This design incorporates putting greens, bocce ball courts, or other compact sport facilities appropriate for rooftop installation. Safety features include protective netting and appropriate surfacing materials that prevent injuries and protect surrounding areas. The layout accommodates equipment storage for various recreational activities and seasonal sports gear. Seating areas provide spectator space and rest areas between activities. Lighting systems enable evening recreational use while maintaining appropriate illumination levels. The design considers noise management to maintain positive neighbor relationships. Weather-resistant equipment ensures year-round recreational opportunities. Multi-use surfaces adapt to different activities throughout seasons. The approach promotes active lifestyle while maximizing rooftop space utilization for health and entertainment purposes.
22. Rooftop Deck with Greenhouse and Growing Systems
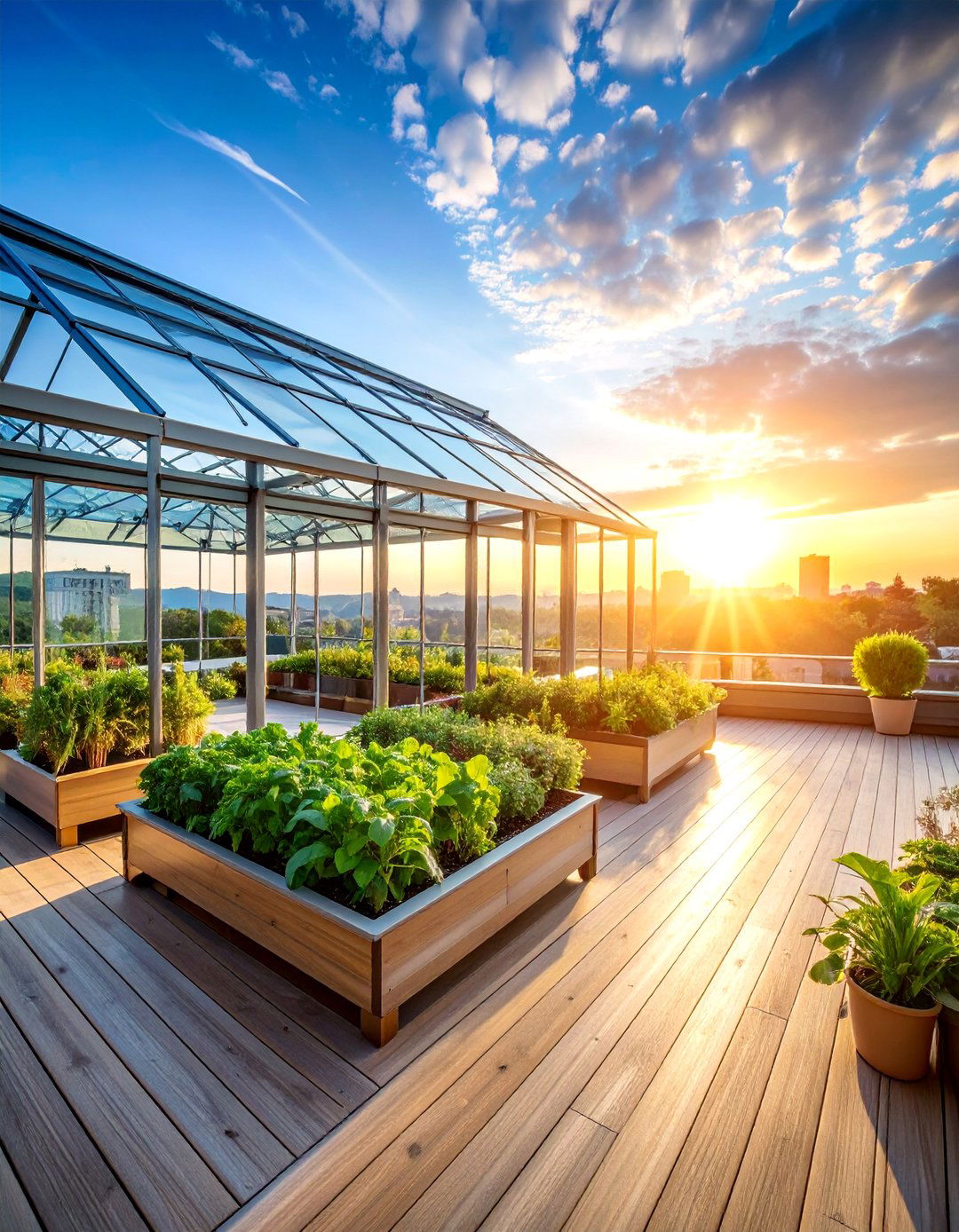
Transform your rooftop into a productive growing space featuring greenhouse structures and advanced growing systems for year-round cultivation. This design incorporates climate-controlled growing environments that extend growing seasons and protect plants from harsh rooftop conditions. The greenhouse structure utilizes materials like polycarbonate panels that provide insulation while maximizing light transmission. Growing systems include raised beds, hydroponic setups, and container gardens optimized for rooftop conditions. The design considers proper ventilation, heating, and cooling systems for optimal plant growth. Tool storage and potting areas support gardening activities while maintaining organization. Rainwater collection systems provide sustainable irrigation for growing operations. The layout balances productive growing space with relaxation areas where residents can enjoy their homegrown produce. Pest management systems protect crops while maintaining environmental responsibility. The design creates a self-sufficient growing environment that produces food while providing therapeutic gardening benefits.
23. Rooftop Deck with Artists Studio and Creative Workspace

Design an inspiring outdoor workspace for artistic pursuits and creative activities that take advantage of natural light and open space. This design incorporates weather-resistant work surfaces, easels, and storage systems that accommodate various artistic mediums. The layout provides optimal lighting conditions throughout different times of day while offering protection from direct sunlight when needed. Storage solutions protect art supplies and works in progress from weather exposure. The design includes display areas for showcasing completed projects and inspiring creative motivation. Seating arrangements accommodate both working positions and relaxation breaks during creative sessions. Ventilation considerations ensure proper air circulation for various artistic mediums and materials. The workspace adapts to different creative pursuits from painting and sculpture to writing and photography. Natural inspiration from surrounding cityscape and sky views enhances creative productivity and artistic vision.
24. Rooftop Deck with Children's Play Area and Family Zone
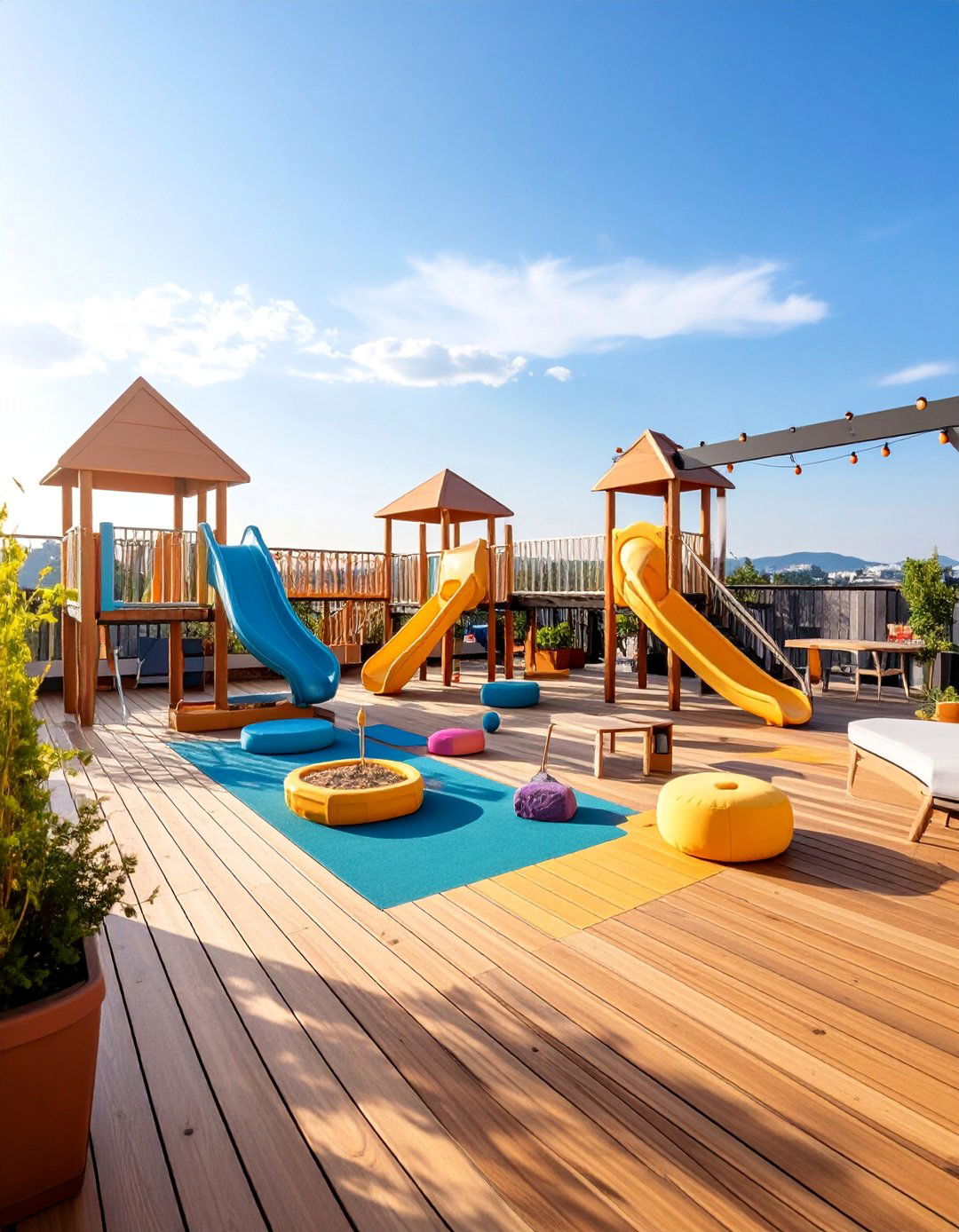
Create a safe and engaging family environment featuring age-appropriate play elements and supervision areas for parents and caregivers. This design incorporates soft surfacing materials, safety railings, and enclosed play areas that prevent accidents while encouraging active play. The layout includes sandbox areas, climbing structures, and interactive elements designed for rooftop installation. Shade structures protect children from sun exposure while providing comfortable supervision areas for adults. Storage solutions accommodate toys, sports equipment, and outdoor play accessories. The design considers noise management to maintain positive neighbor relationships while allowing active play. Safety features include non-slip surfaces, rounded edges, and appropriate height barriers. The family zone adapts to different age groups and interests, growing with children's development. Adjacent adult areas provide relaxation space while maintaining sight lines for supervision. The design proves rooftops can accommodate family living while maintaining safety and functionality.
25. Rooftop Deck with Reading Nook and Quiet Retreat
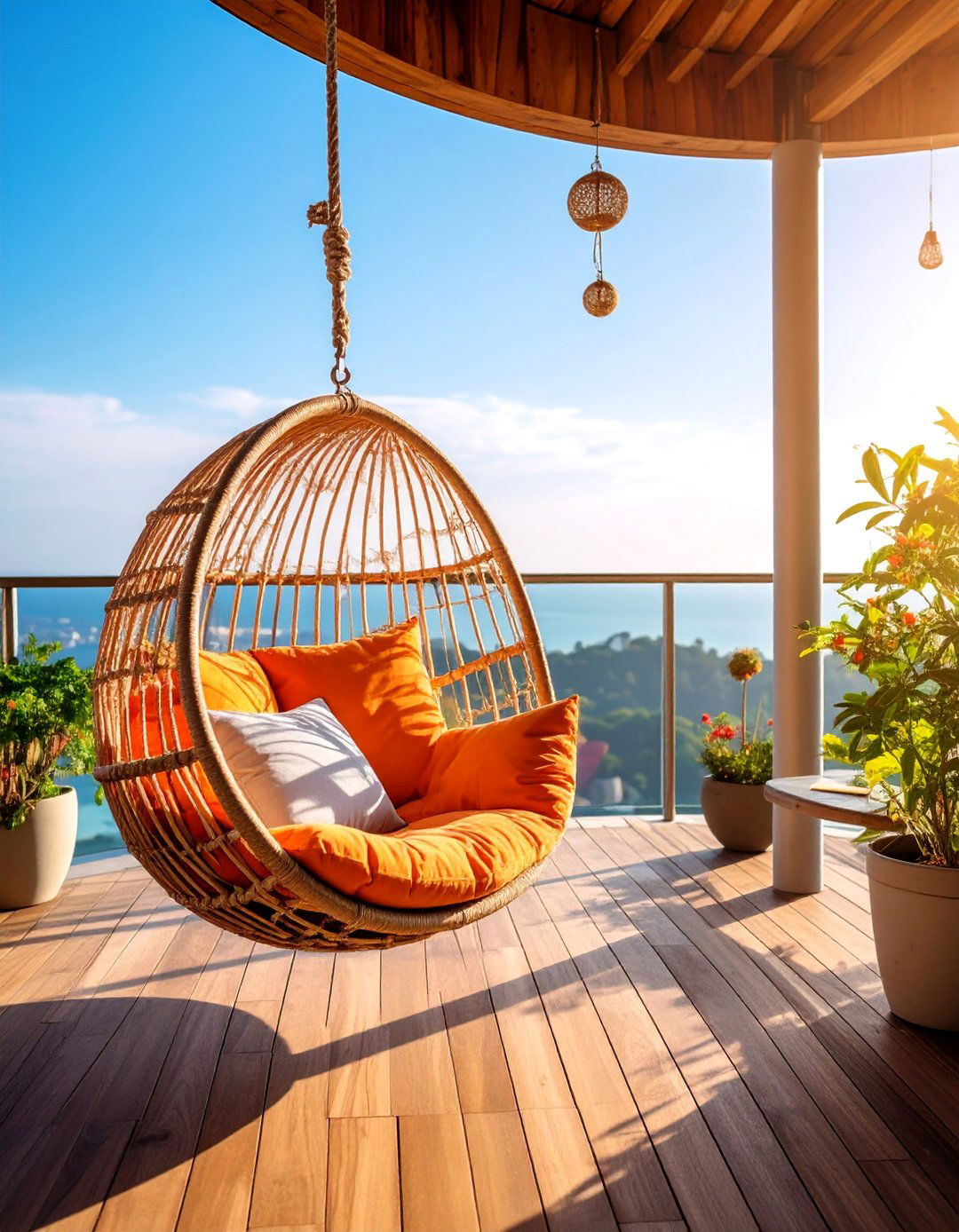
Design a peaceful sanctuary dedicated to reading, meditation, and quiet contemplation away from urban noise and distractions. This intimate design features comfortable seating options like hanging chairs, chaise lounges, or built-in reading benches with appropriate cushioning and support. The layout incorporates natural windbreaks and sound barriers that create acoustic privacy while maintaining openness. Strategic lighting provides adequate illumination for reading during different times of day without causing glare or eye strain. Storage solutions house books, reading accessories, and personal items while protecting them from weather exposure. The design emphasizes natural elements like plants and water features that promote relaxation and mental clarity. Privacy screens create intimate spaces while maintaining connection to surrounding views. Weather protection ensures year-round usability regardless of seasonal conditions. The retreat proves that rooftops can provide urban sanctuary for peaceful activities and personal reflection.
Conclusion:
Rooftop decks represent the ultimate in urban outdoor living, offering endless possibilities for creating personalized retreats above city landscapes. These 25 design concepts demonstrate how thoughtful planning transforms underutilized rooftop spaces into functional, beautiful environments that enhance daily life. From intimate reading nooks to expansive entertainment zones, successful rooftop design balances aesthetic appeal with practical considerations like weather resistance, structural requirements, and neighbor relationships. The key lies in selecting concepts that align with personal lifestyle needs while maximizing the unique advantages that elevated outdoor spaces provide.


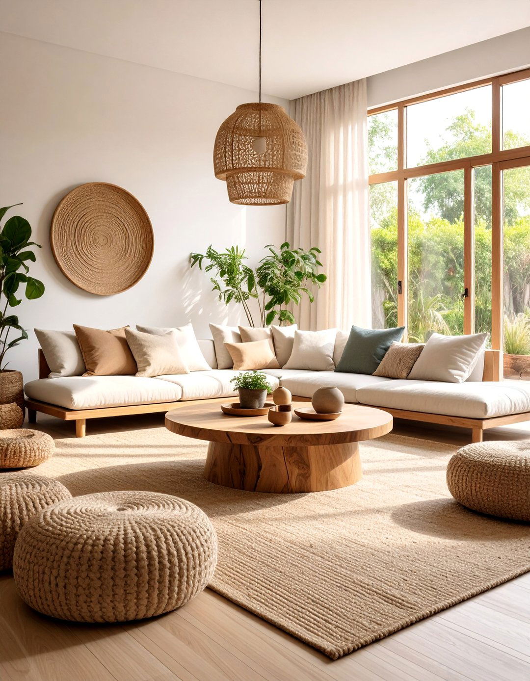

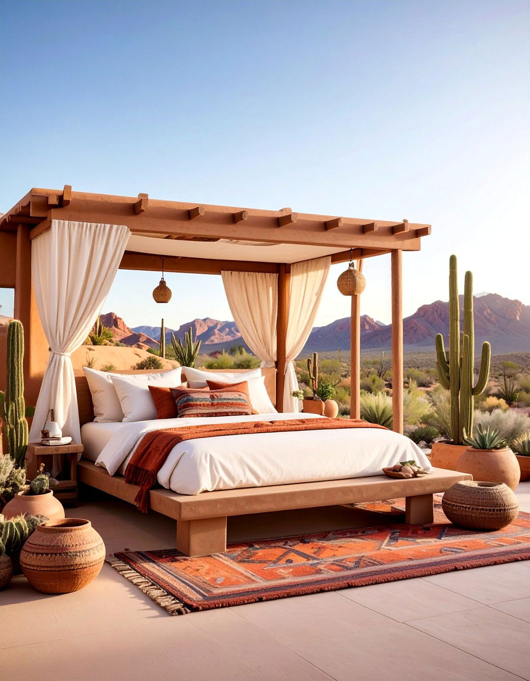
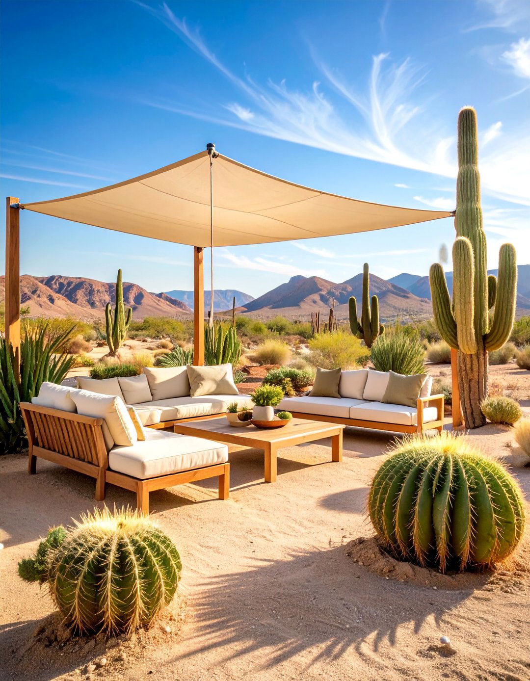
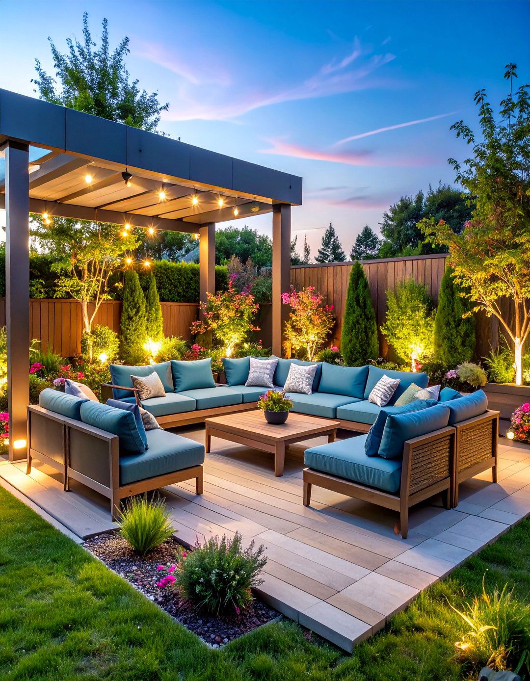



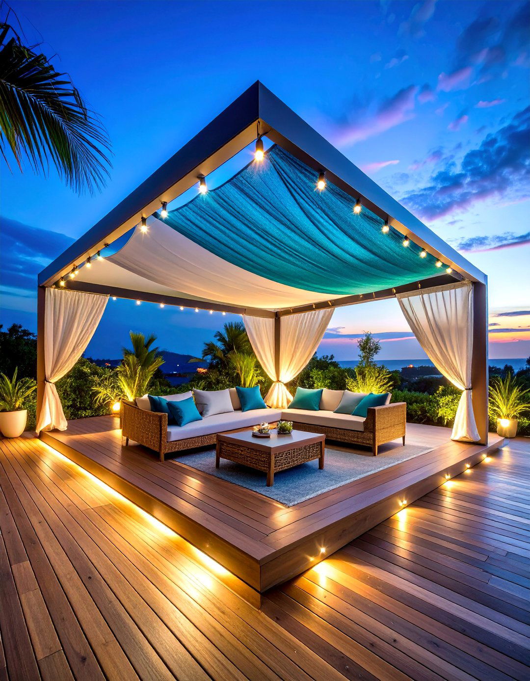
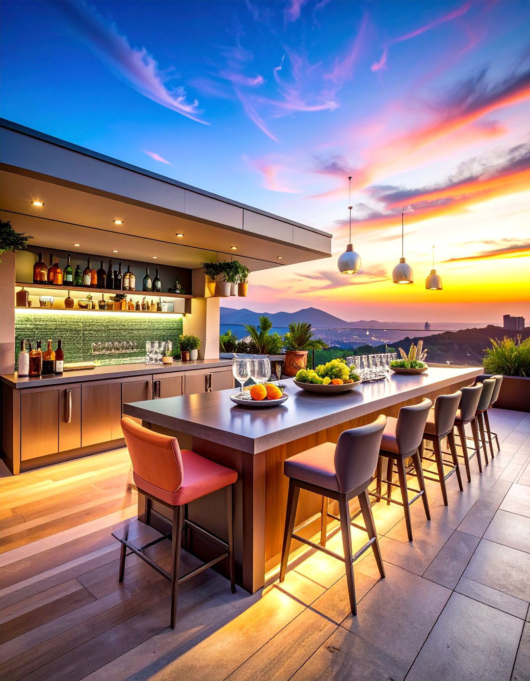


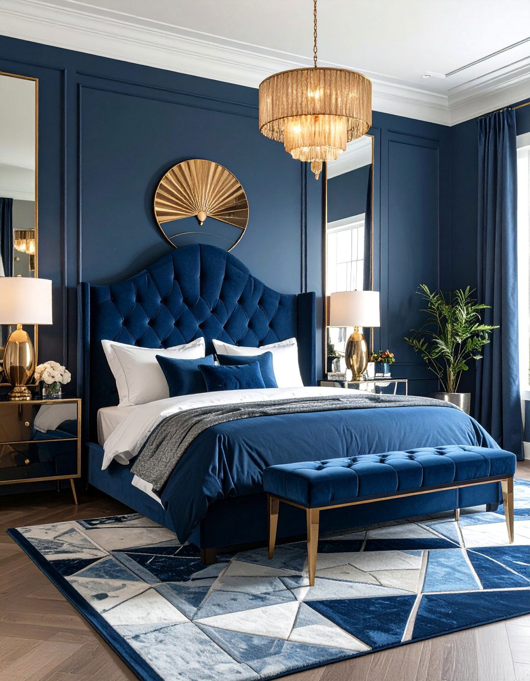
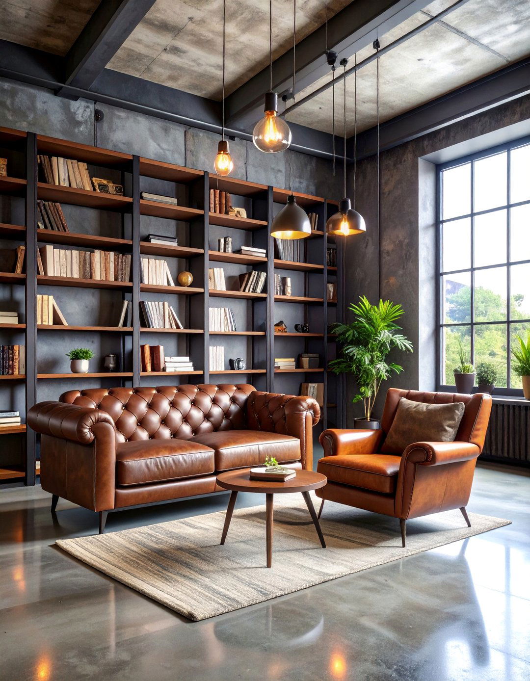
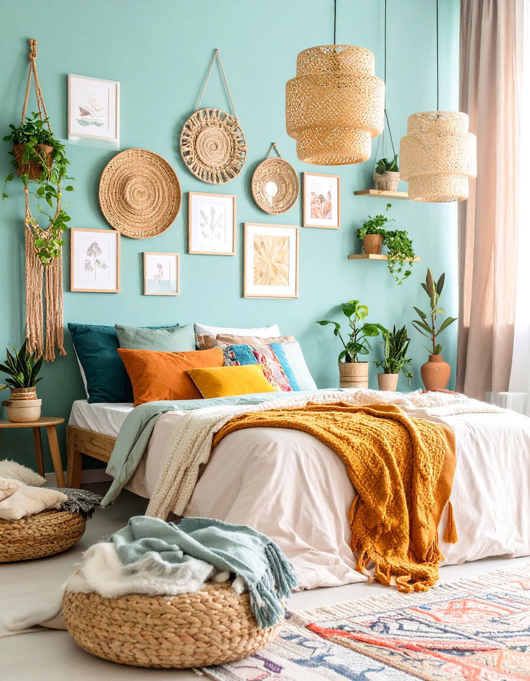
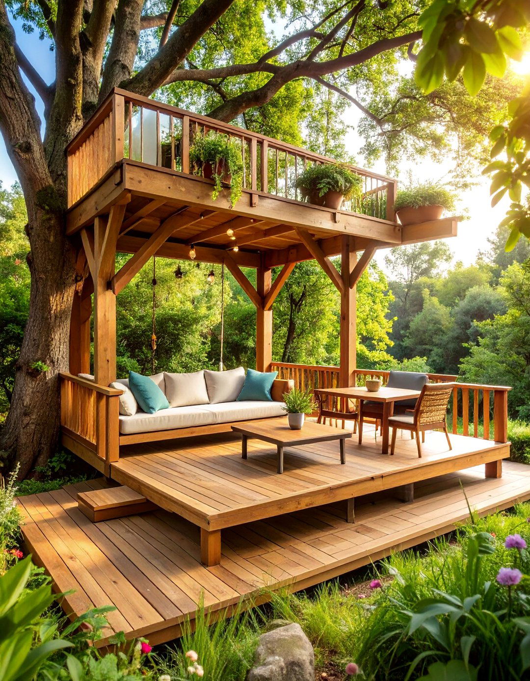
Leave a Reply