Open gable porches combine architectural elegance with functional outdoor living space through their distinctive triangular rooflines and exposed structural elements. These inviting structures extend your home's interior design outdoors while providing shelter and creating focal points that enhance curb appeal. The exposed rafters and open-ended design allow for creative expression through materials, lighting, and decorative elements. From rustic farmhouse charm to sleek contemporary sophistication, open gable porches adapt to various architectural styles while offering endless possibilities for personalization and seasonal decoration.
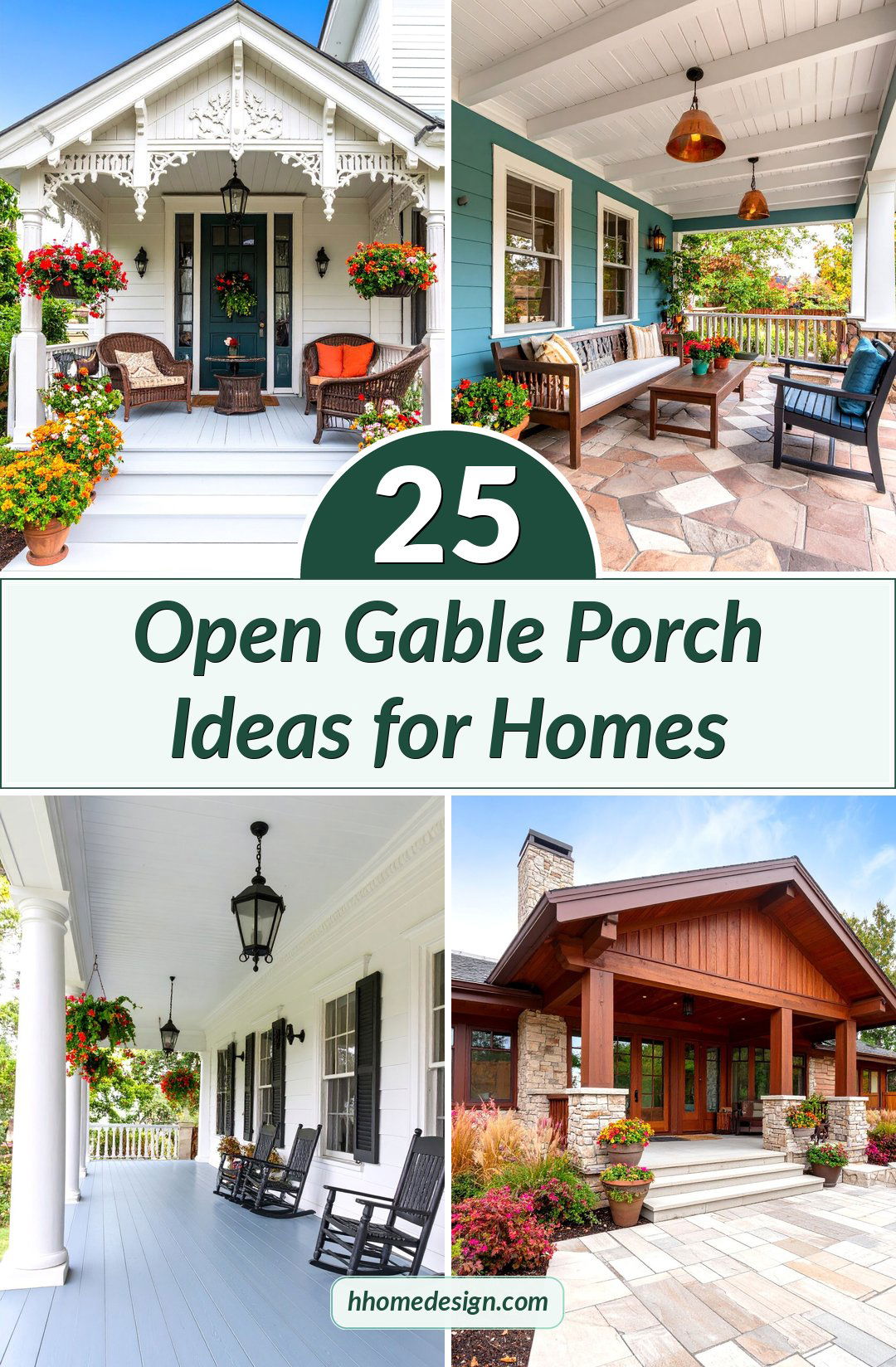
1. Modern Minimalist Open Gable Porch
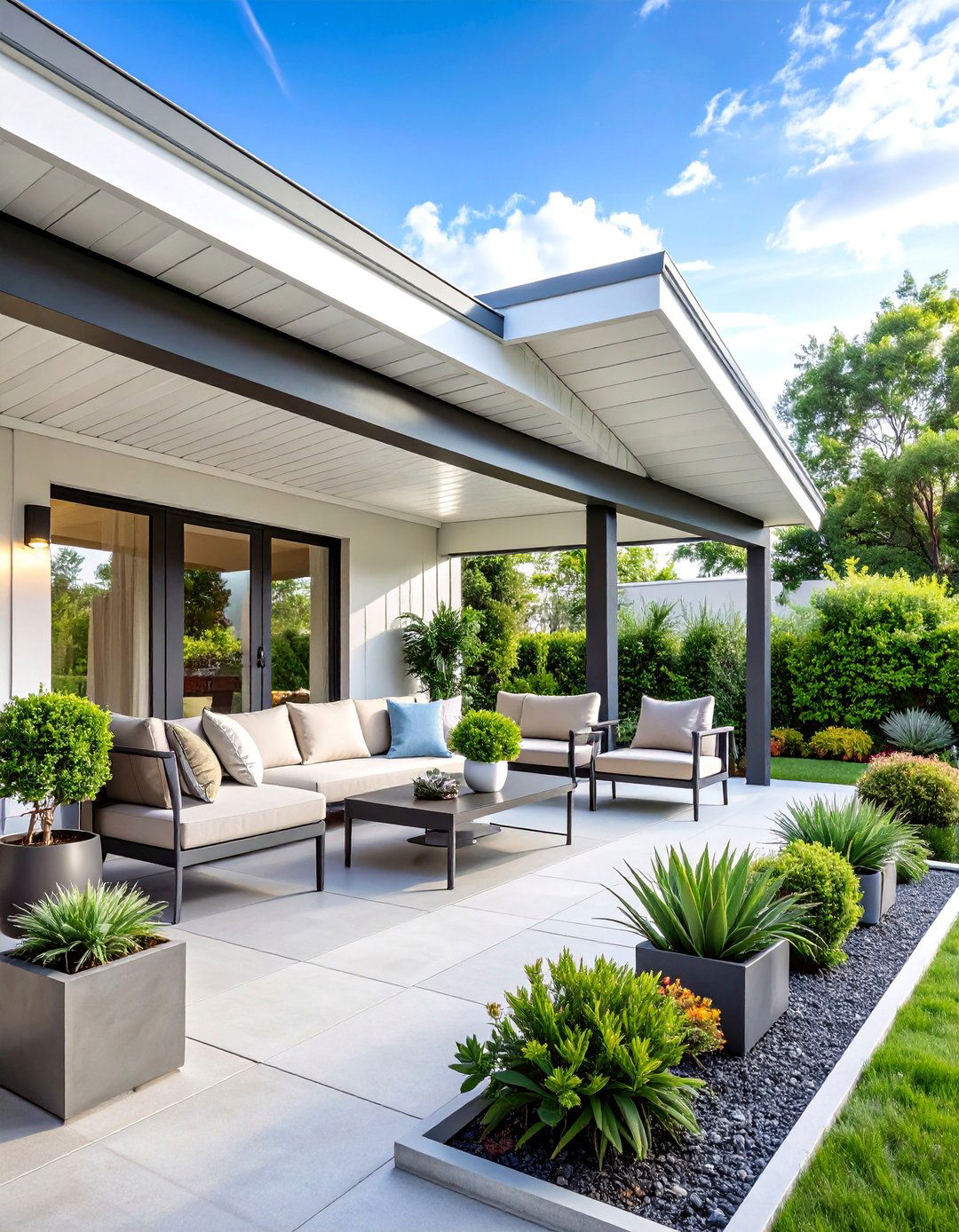
Clean lines define this contemporary open gable porch featuring sleek steel columns and a flat concrete floor. The exposed metal rafters create geometric patterns against white-painted tongue and groove ceiling boards. Minimal furniture includes two streamlined aluminum chairs with neutral cushions positioned around a simple glass-top side table. Integrated LED strip lighting along the rafter edges provides ambient illumination without visual clutter. Planters with architectural succulents and ornamental grasses add controlled natural elements. The color palette remains strictly neutral with whites, grays, and black metal accents creating sophisticated restraint. This design emphasizes space, light, and unobstructed views.
2. Rustic Farmhouse Open Gable Porch with Reclaimed Wood Beams

Weathered barn wood creates authentic character in this rustic farmhouse open gable porch design. Hand-hewn timber beams span the structure with visible mortise and tenon joints celebrating traditional craftsmanship. The tongue and groove ceiling features natural pine stained in warm honey tones. Chunky wooden columns support the gable ends with decorative knee braces adding architectural interest. Antique mason jar pendant lights hang from wrought iron chains. Comfortable wooden rockers with gingham cushions invite relaxation. Galvanized metal planters overflow with wildflowers and herbs. The wide-plank wood flooring shows deliberate wear patterns. Vintage farm signs and metal milk cans complete the nostalgic atmosphere.
3. Coastal Open Gable Porch with Nautical Elements

Ocean-inspired design transforms this open gable porch into a seaside retreat using weathered cedar shingles and rope details. White-painted columns feature horizontal rope wrapping at the base and capital details. The exposed rafters showcase driftwood-gray staining with rope accent lighting strung between beams. Navy blue and white striped outdoor furniture includes deep seating with marine-grade cushions. Porthole mirrors and vintage nautical lanterns provide decorative accents. The beadboard ceiling maintains crisp white paint while the deck features weathered teak planking. Coastal plants like beach grass and sea oats grow in white-washed wooden planters. Ship cleats and brass hardware complete the maritime theme.
4. Traditional Open Gable Porch with Natural Stone Columns

Classic stone columns anchor this traditional open gable porch with timeless elegance and substantial presence. The natural fieldstone columns taper slightly from base to capital with mortar joints emphasizing rustic texture. Painted white wood rafters contrast beautifully against the warm stone while supporting a standing-seam metal roof. The tongue and groove ceiling receives classic white paint treatment. Traditional wicker furniture with floral cushions creates comfortable conversation areas. Hanging ferns in decorative chains add lush greenery. Copper lantern-style light fixtures provide warm ambient lighting. The brick paver floor laid in herringbone pattern adds textural interest. Climbing roses trained on decorative trellises soften the stone columns seasonally.
5. Industrial Modern Open Gable Porch with Steel Framework

Raw steel I-beams create striking structural elements in this industrial modern open gable porch design. Black powder-coated steel columns support exposed metal rafters with visible welded connections celebrating industrial aesthetics. Polished concrete flooring features subtle aggregate exposure and radiant heating elements. Contemporary metal furniture with weather-resistant cushions provides seating in bold orange and yellow accent colors. Edison bulb string lights hang between rafters creating warm ambient lighting. Corrugated metal ceiling panels painted matte black emphasize the industrial theme. Large planters made from weathering steel contain architectural plants like bamboo and ornamental grasses. Glass windscreens provide weather protection without compromising the open feeling.
6. Craftsman Style Open Gable Porch with Tapered Columns

Signature tapered columns define this craftsman style open gable porch with built-in architectural details and natural materials. The columns feature stone bases transitioning to painted wood posts with decorative brackets. Exposed rafter tails receive natural stain treatment showing beautiful wood grain patterns. The beadboard ceiling painted in sage green complements earth-tone color schemes. Built-in wooden benches with storage compartments flank the entrance. Mission-style outdoor furniture with leather cushions creates authentic period appeal. Copper pendant lights with amber glass shades provide warm illumination. The quarry tile floor laid in geometric patterns references arts and crafts traditions. Window boxes with seasonal flowers add color while maintaining clean lines.
7. Mediterranean Open Gable Porch with Stucco and Tile Details

Warm stucco walls and terracotta tile accents create Old World charm in this Mediterranean open gable porch design. Curved archways between columns reference classical architecture while painted stucco walls feature warm ochre and cream colors. The exposed wood rafters receive dark walnut stain treatment contrasting beautifully with white stucco. Decorative clay tile roof details extend into the porch ceiling design. Wrought iron furniture with colorful tile-top tables provides seating areas. Terra cotta planters overflow with lavender, rosemary, and olive trees. Hanging lanterns with colored glass panels cast warm light patterns. The tile floor features hand-painted ceramic tiles in geometric patterns. Climbing vines on decorative iron supports add seasonal greenery and natural cooling.
8. Open Gable Porch with Built-in Stone Fireplace

A dramatic stone fireplace creates the focal point of this open gable porch designed for year-round entertaining. The floor-to-ceiling fieldstone fireplace features a wide hearth and rustic wooden mantel. Comfortable seating arranges around the fireplace with weather-resistant sectional furniture and outdoor rugs. The exposed wood rafters feature decorative metal brackets and integrated lighting. Stone columns match the fireplace material creating architectural continuity. A tongue and groove ceiling painted white brightens the space while a standing-seam metal roof provides weather protection. Built-in wood storage compartments flank the fireplace. Radiant heaters supplement the fireplace warmth. Large windows allow cross-ventilation while maintaining protection from weather. The flagstone floor provides durable beauty.
9. Screened Open Gable Porch with Retractable Panels

Innovative retractable screening systems transform this open gable porch into a versatile three-season room. The screening panels slide smoothly along tracks mounted to the rafters allowing complete openness or full enclosure. Painted aluminum framing maintains clean lines while providing structural support for the screening system. The tongue and groove ceiling features integrated ceiling fans for air circulation. Comfortable outdoor furniture includes dining sets and lounge areas with all-weather cushions. Built-in cabinetry provides storage for outdoor entertaining essentials. Decorative lighting includes both ceiling fixtures and accent lighting. The composite decking offers low maintenance beauty. Planters with seasonal flowers provide natural beauty. The gable ends feature decorative trim work referencing the home's architectural style.
10. Open Gable Porch with Outdoor Kitchen and Dining
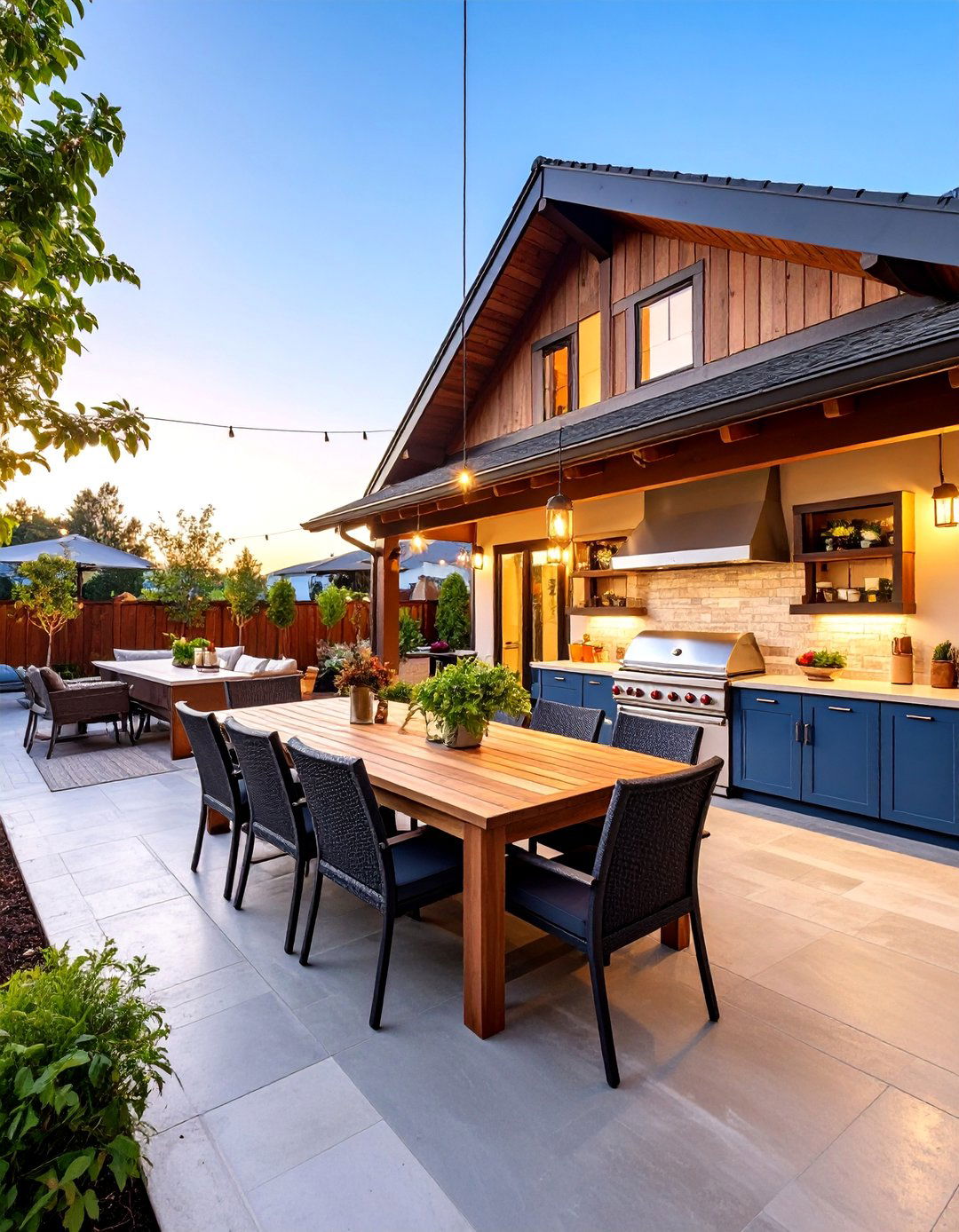
Culinary excellence defines this open gable porch featuring a complete outdoor kitchen and dining area. The cooking area includes built-in gas grills, refrigeration, and prep counters made from weather-resistant materials. Stone or concrete countertops provide durable work surfaces while stainless steel appliances offer professional functionality. The dining area features a large wooden table with matching benches accommodating family gatherings. Exposed rafters support pendant lighting over the dining table and task lighting over the cooking area. Storage cabinets with weather-resistant finishes keep outdoor cooking essentials organized. A tile backsplash behind the cooking area adds decorative appeal. The stamped concrete floor features non-slip textures. Herb gardens in raised planters provide fresh ingredients. Weather protection ensures year-round use.
11. Victorian Open Gable Porch with Ornate Gingerbread Trim

Elaborate decorative elements create stunning visual appeal in this Victorian open gable porch featuring intricate gingerbread trim. Hand-carved wooden brackets support the gable ends with flowing scrollwork and floral motifs. Turned spindle railings and balusters reference classic Victorian craftsmanship. The painted columns feature decorative capitals with acanthus leaf details. Ornate ceiling medallions anchor hanging light fixtures with crystal elements. Traditional wicker furniture with elaborate cushion patterns provides seating. The painted wood floor features decorative stenciling in complementary colors. Hanging baskets with trailing flowers add romantic appeal. Decorative corbels support the exposed rafters. The beadboard ceiling receives multiple paint colors highlighting architectural details. Period-appropriate accessories complete the authentic Victorian atmosphere.
12. Contemporary Open Gable Porch with Glass and Steel Elements

Sleek contemporary design characterizes this open gable porch featuring glass panels and steel structural elements. Floor-to-ceiling glass panels between steel columns provide weather protection while maintaining visual openness. The exposed steel rafters support a standing-seam metal roof with integrated skylights. Contemporary outdoor furniture with geometric forms and bold colors creates stylish seating areas. The polished concrete floor features decorative scoring patterns and integral color. LED lighting systems provide both ambient and accent illumination with programmable color options. Planters with architectural plants like bamboo and ornamental grasses complement the modern aesthetic. Water features add visual and auditory interest. Retractable awnings provide flexible sun protection. The minimalist approach emphasizes materials, forms, and spatial relationships.
13. Boho Chic Open Gable Porch with Textured Elements
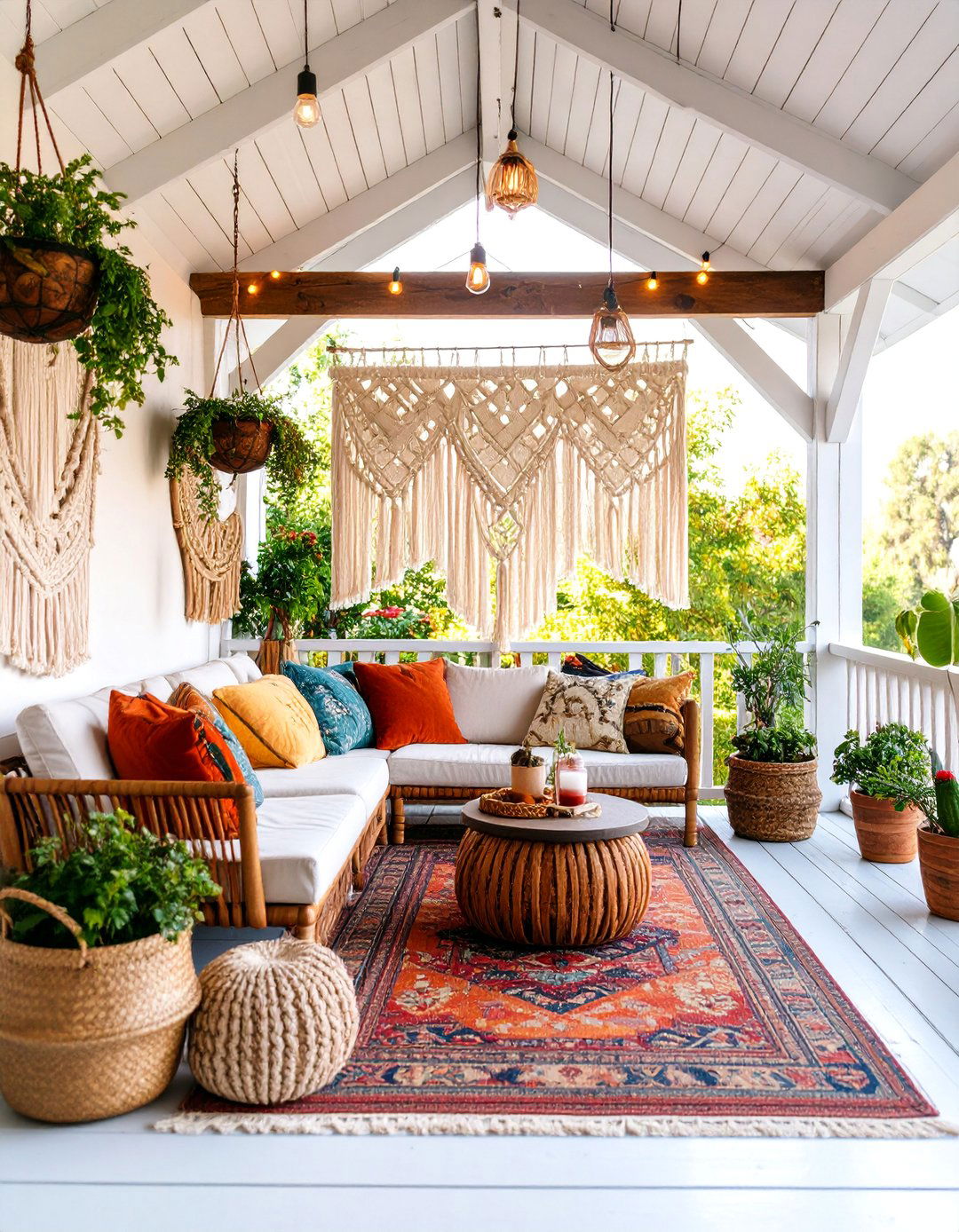
Layered textures and global influences create an eclectic boho chic open gable porch design. Macrame hanging planters and textile wall hangings add handcrafted appeal between exposed wooden rafters. Colorful outdoor rugs layer over natural fiber floor coverings. Low seating includes floor cushions, poufs, and hammock swings creating relaxed gathering areas. The wood ceiling features natural stain with decorative beading along the rafters. Moroccan-inspired lanterns and string lights provide ambient lighting. Plants in woven baskets and ceramic planters create jungle-like abundance. The wooden floor receives weathered paint treatment in earthy tones. Tapestries and fabric panels add color and softness. Vintage and handmade accessories from various cultures complete the worldly aesthetic.
14. Tropical Open Gable Porch with Palm and Bamboo Materials
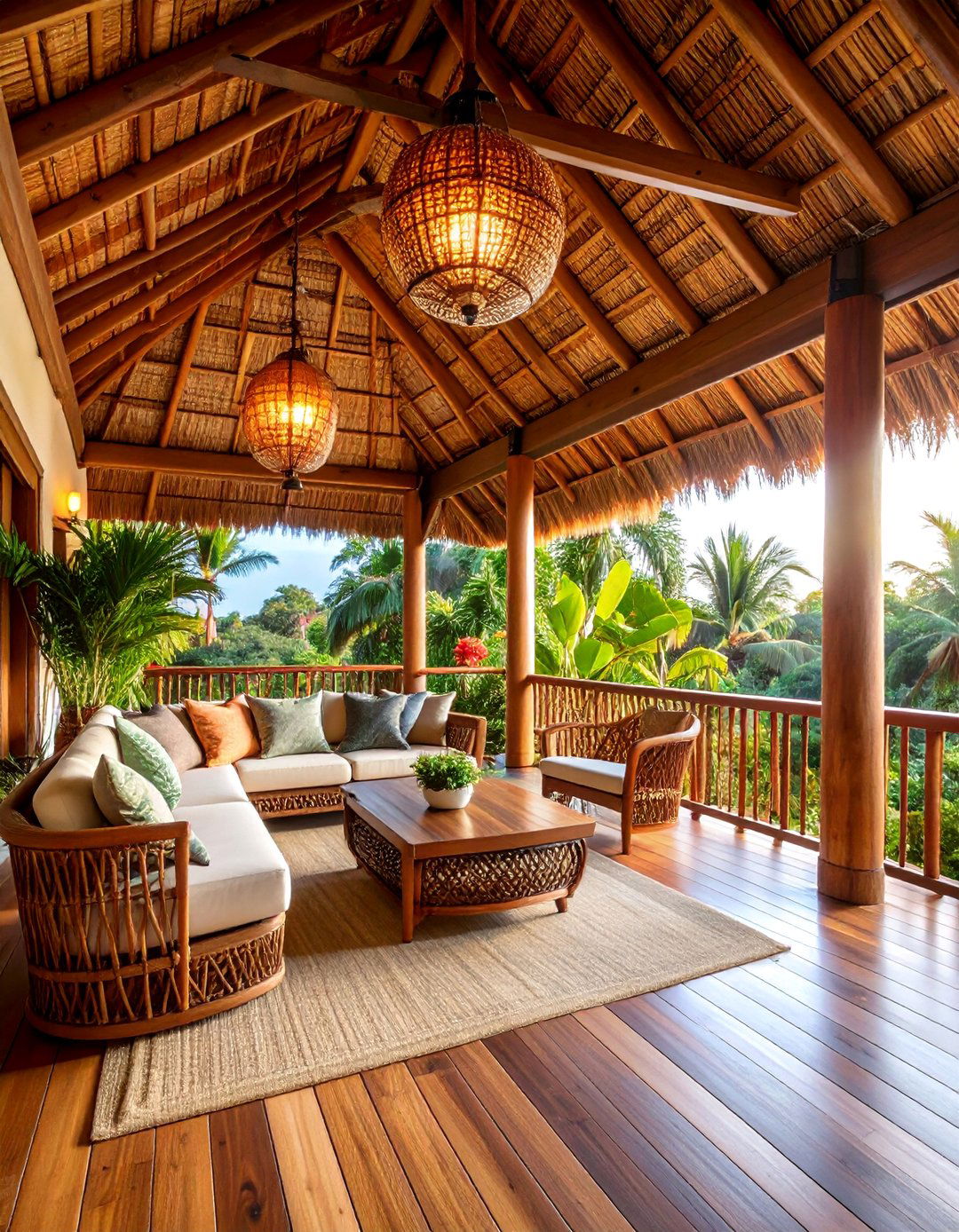
Exotic materials transform this open gable porch into a tropical paradise using bamboo columns and palm frond details. Natural bamboo poles create structural columns while maintaining sustainable aesthetics. The exposed rafters feature bamboo cladding with traditional lashing techniques. A thatched roof section over the seating area provides authentic tropical appeal. Teak outdoor furniture with bright tropical-colored cushions creates comfortable gathering areas. The bamboo floor features traditional tongue and groove installation. Ceiling fans with palm-shaped blades provide cooling air circulation. Large planters with tropical plants like palms, ferns, and flowering trees create lush surroundings. Tiki torches and bamboo lanterns provide ambient lighting. Water features with tropical fish add natural elements. The design emphasizes natural materials and sustainable practices.
15. Prairie Style Open Gable Porch with Horizontal Lines

Strong horizontal lines define this prairie style open gable porch inspired by Frank Lloyd Wright's architectural principles. Low-pitched gable roofs with wide overhangs provide shelter while emphasizing horizontal proportions. The exposed rafters feature geometric details and natural wood stains. Built-in planters with prairie grasses and native plants integrate the structure with the landscape. Linear outdoor furniture with clean geometric forms complements the architectural style. The flagstone floor features long rectangular stones laid in running bond patterns. Integrated lighting emphasizes horizontal elements while providing functional illumination. Art glass panels between columns add color and visual interest. The color palette emphasizes earth tones with natural materials. Copper gutters and trim provide authentic period details. The design celebrates the relationship between architecture and landscape.
16. Scandinavian Open Gable Porch with Light Woods and White Paint
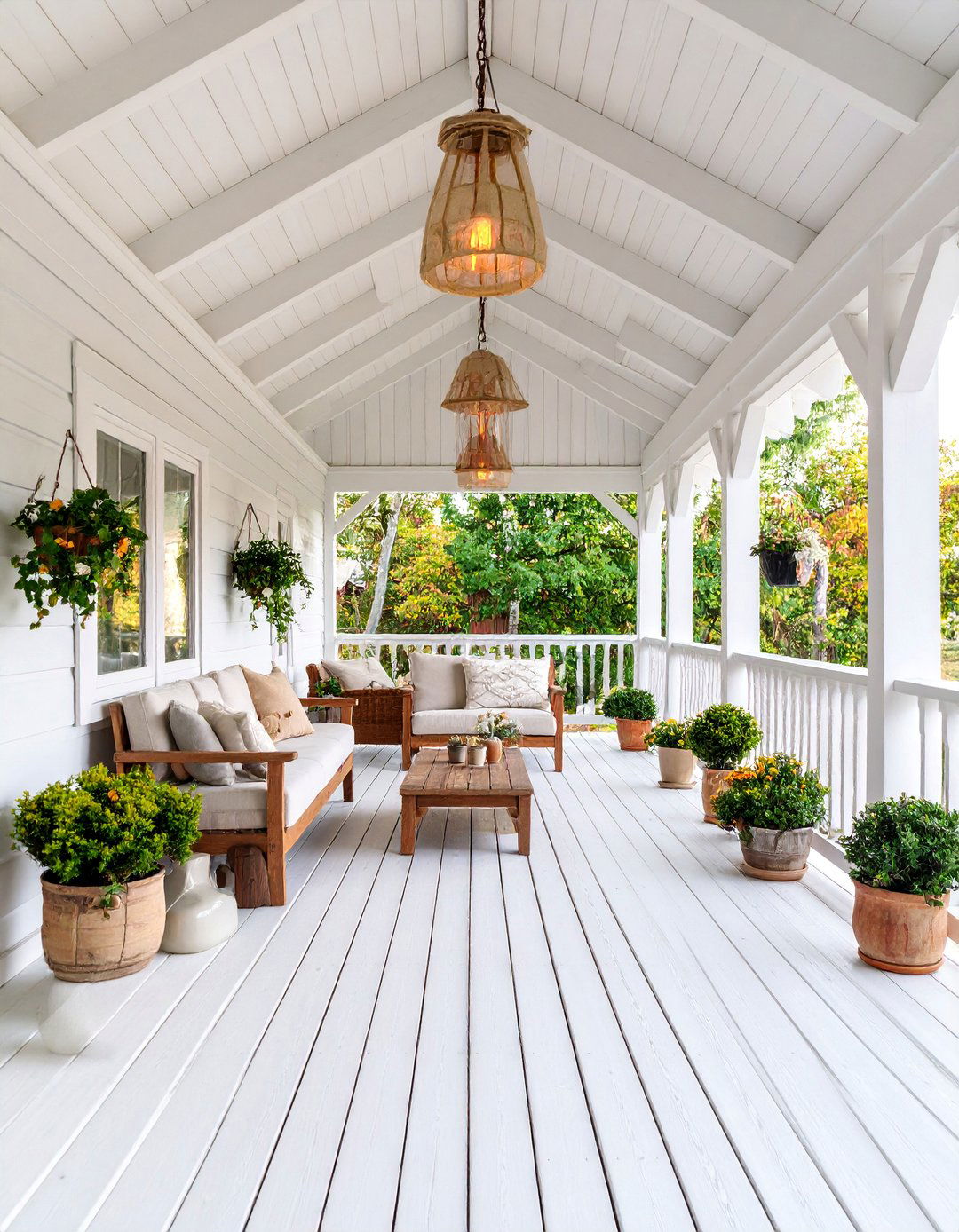
Clean Nordic design influences create a fresh Scandinavian open gable porch using light woods and white paint. Blonde wood columns and rafters showcase beautiful grain patterns with natural oil finishes. White-painted tongue and groove ceiling boards brighten the space while maintaining cozy hygge appeal. Simple wooden furniture with light-colored cushions provides comfortable seating without visual clutter. The pine floor receives white-wash treatment allowing wood grain to show through. Pendant lights with white ceramic shades provide clean illumination. Planters with evergreen shrubs and white flowers maintain year-round appeal. Wool blankets and sheepskin throws add texture and warmth. The design emphasizes simplicity, functionality, and connection with nature. Natural materials and neutral colors create timeless appeal.
17. Southern Colonial Open Gable Porch with White Columns
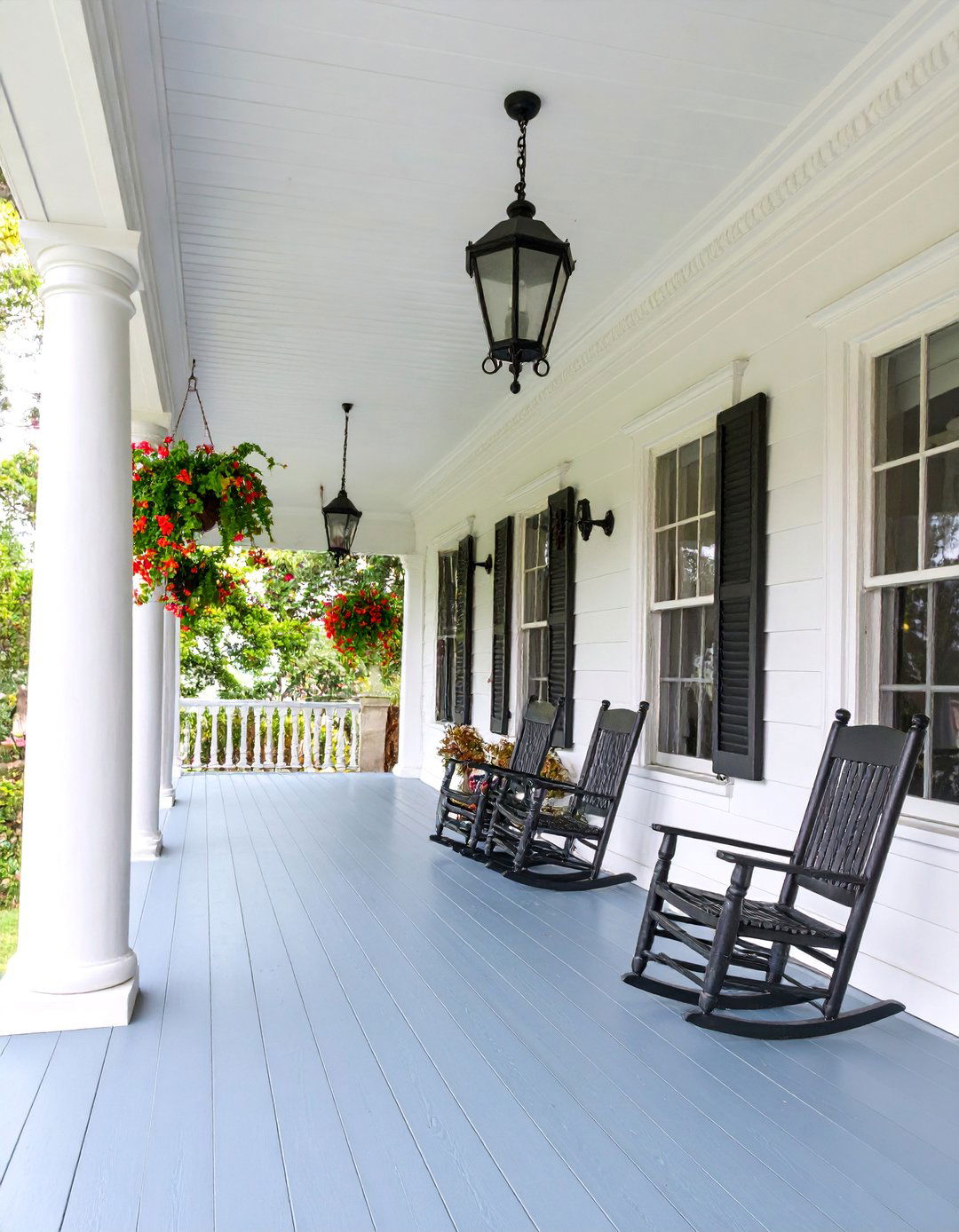
Grand white columns create impressive Southern Colonial appeal in this open gable porch design referencing antebellum architecture. Fluted Doric columns support the gable roof with classical proportions and details. The painted wood ceiling features decorative molding and medallion details. Traditional rocking chairs and wooden benches provide authentic seating options. The painted wood floor features gray or blue-green colors typical of historic Southern homes. Hanging ferns and flowering baskets add lush Southern garden appeal. Ceiling fans with traditional blade designs provide cooling air circulation. Gas lantern-style light fixtures reference period lighting. The color palette emphasizes white with soft blues and greens. Climbing vines on decorative supports add natural beauty. The design celebrates Southern hospitality and gracious outdoor living.
18. Open Gable Porch with Statement Ceiling Fan and Lighting Design

Dramatic ceiling fans and lighting create the focal point of this open gable porch designed for comfort and style. Large-diameter ceiling fans with decorative blade designs provide powerful air circulation while making architectural statements. The exposed rafters support multiple lighting layers including ambient, task, and accent illumination. Chandelier-style outdoor light fixtures create elegant focal points over seating areas. String lights between rafters add festive ambient lighting. The tongue and groove ceiling painted white reflects light throughout the space. Comfortable seating groups accommodate various activities from dining to relaxation. The composite deck flooring offers low-maintenance beauty. Built-in speakers provide entertainment options. Planters with seasonal flowers add natural beauty. The design emphasizes both function and style through careful lighting planning.
19. Multi-Level Open Gable Porch with Connected Spaces
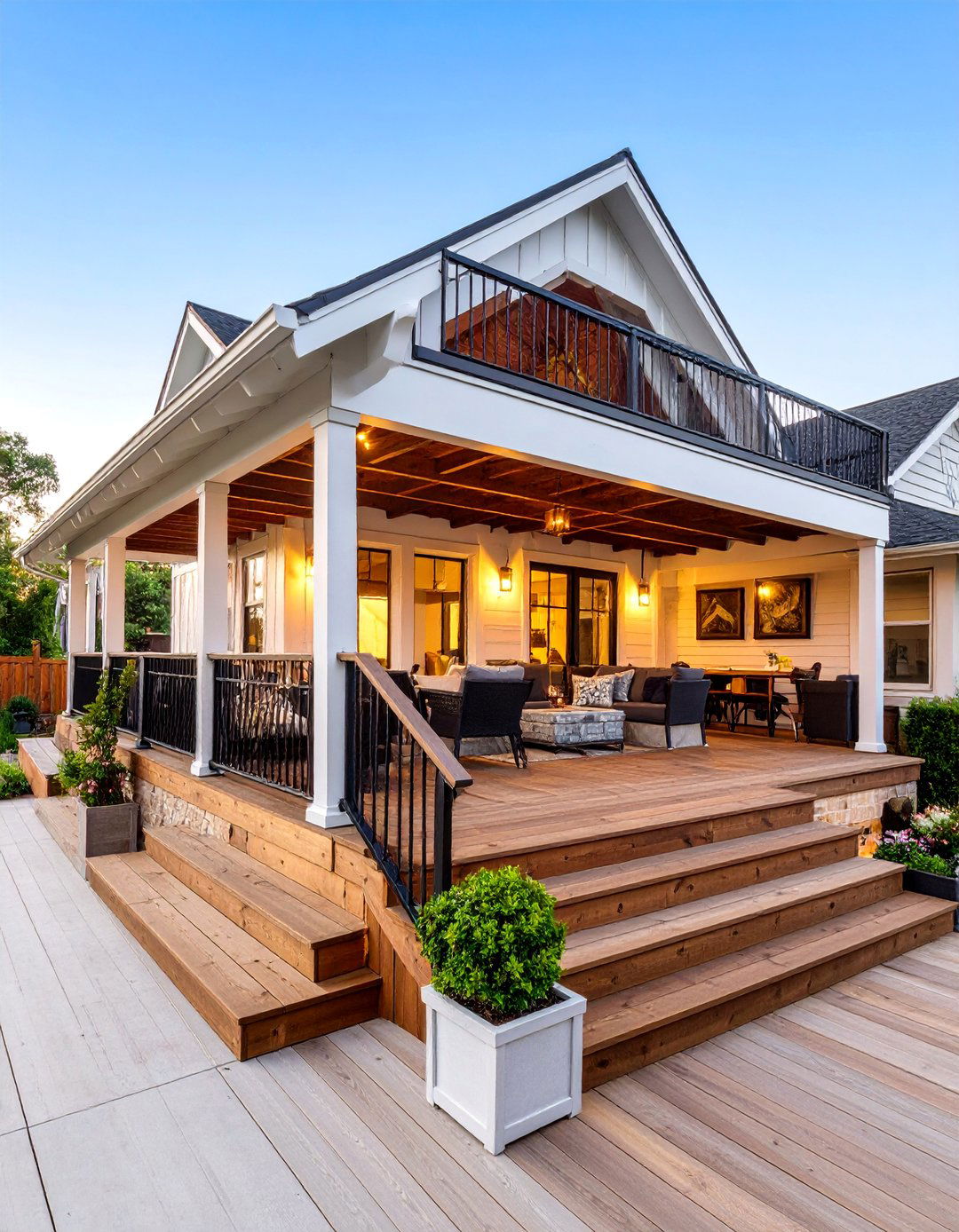
Terraced levels create dynamic outdoor living in this multi-level open gable porch design. The main porch level connects to lower deck areas through attractive stairs with decorative railings. Each level serves different functions including dining, lounging, and entertaining. The gable roof covers the main level while pergola structures shelter the lower areas. Exposed rafters and beams create architectural continuity between levels. Various outdoor furniture pieces define each space's function. Built-in planters and retaining walls integrate the levels with landscaping. Multiple lighting systems illuminate each level for safety and ambiance. The decking materials transition between levels while maintaining visual continuity. Water features and fire elements add luxury amenities. The design maximizes outdoor living space while creating visual interest.
20. Open Gable Porch with Built-in Storage and Seating

Integrated storage solutions maximize functionality in this open gable porch featuring built-in seating and storage compartments. Custom wooden benches with hinged tops provide comfortable seating while concealing outdoor cushions and accessories. Built-in cabinetry along the walls stores outdoor entertaining essentials and seasonal decorations. The exposed rafters support hanging storage for bicycles and recreational equipment. Window seat areas with storage underneath create cozy reading nooks. The tongue and groove ceiling painted white brightens the space while built-in shelving displays decorative objects. Outdoor dining furniture complements the built-in seating areas. Task lighting illuminates storage areas while ambient lighting creates comfortable atmosphere. The wood floor features attractive stain treatments. Planters integrate with storage elements. The design emphasizes organization and functionality.
21. Timber Frame Open Gable Porch with Heavy Wood Construction
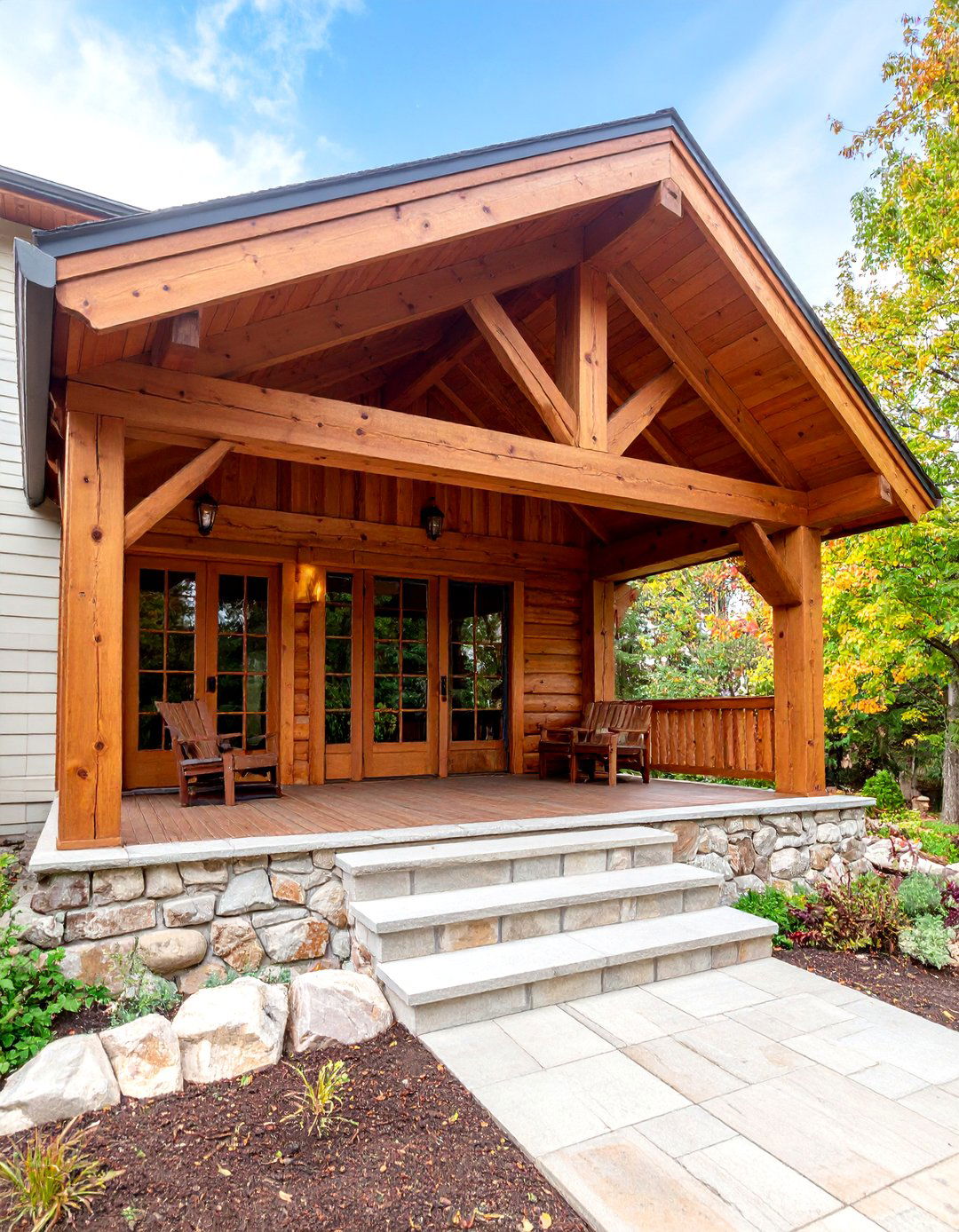
Massive timber construction creates impressive structural beauty in this timber frame open gable porch. Heavy wooden posts and beams showcase traditional joinery techniques with mortise and tenon connections. The exposed rafters feature substantial dimensions with natural wood finishes. Hand-hewn beams retain tool marks celebrating traditional craftsmanship. The tongue and groove ceiling uses wide planks with natural edge details. Rustic outdoor furniture made from reclaimed wood complements the timber construction. The stone foundation and columns provide substantial support for the heavy timber structure. Pendant lights with rustic metal fixtures provide appropriate lighting. The wide-plank wood floor features hand-scraped textures. Decorative metal hardware adds authentic period details. The design emphasizes structural honesty and traditional building techniques.
22. Open Gable Porch with Standing Seam Metal Roof

Contemporary metal roofing creates sleek appeal in this open gable porch design featuring standing seam panels. The metal roof provides excellent weather protection while offering modern architectural appeal. Exposed rafters painted white contrast with the metal roofing material. Contemporary outdoor furniture with geometric forms complements the modern roofing system. The concrete floor features decorative scoring and integral color treatments. LED strip lighting along the rafters provides ambient illumination. Large planters with architectural plants like ornamental grasses enhance the contemporary aesthetic. The color palette emphasizes grays and whites with metal accents. Rain chains and gutters become decorative elements. The design celebrates modern materials and clean architectural lines. Weather resistance ensures year-round durability.
23. Wrap-Around Open Gable Porch with Multiple Gables

Multiple gable sections create architectural drama in this wrap-around open gable porch design. The connected gable roofs provide shelter while creating visual interest from various viewing angles. Consistent column spacing and details unify the different sections while roof height variations add dynamism. The exposed rafters feature decorative brackets and natural wood finishes. Different seating areas serve various functions including dining, conversation, and relaxation. The wide wood floor extends around multiple sides of the house. Built-in planters and decorative elements mark transitions between sections. Multiple lighting systems provide illumination throughout the extended porch area. Ceiling fans in each section ensure air circulation. The design creates impressive curb appeal while maximizing outdoor living space.
24. Open Gable Porch with Natural Stone Fireplace and Chimney

A magnificent stone fireplace with full chimney creates the centerpiece of this open gable porch designed for four-season use. The natural stone fireplace extends from floor to gable peak with rustic mortar joints and a wooden mantel. Comfortable seating surrounds the fireplace with weather-resistant furniture and outdoor rugs. The exposed rafters feature decorative metal brackets and integrated lighting systems. Stone columns match the fireplace creating architectural unity. A standing-seam metal roof provides weather protection while wood ceiling boards add warmth. Built-in wood storage and tools keep fireplace supplies organized. Radiant heating elements in the floor extend the season. Large windows provide cross-ventilation when weather permits. The flagstone floor offers durability and natural beauty.
25. Modern Farmhouse Open Gable Porch with Mixed Materials
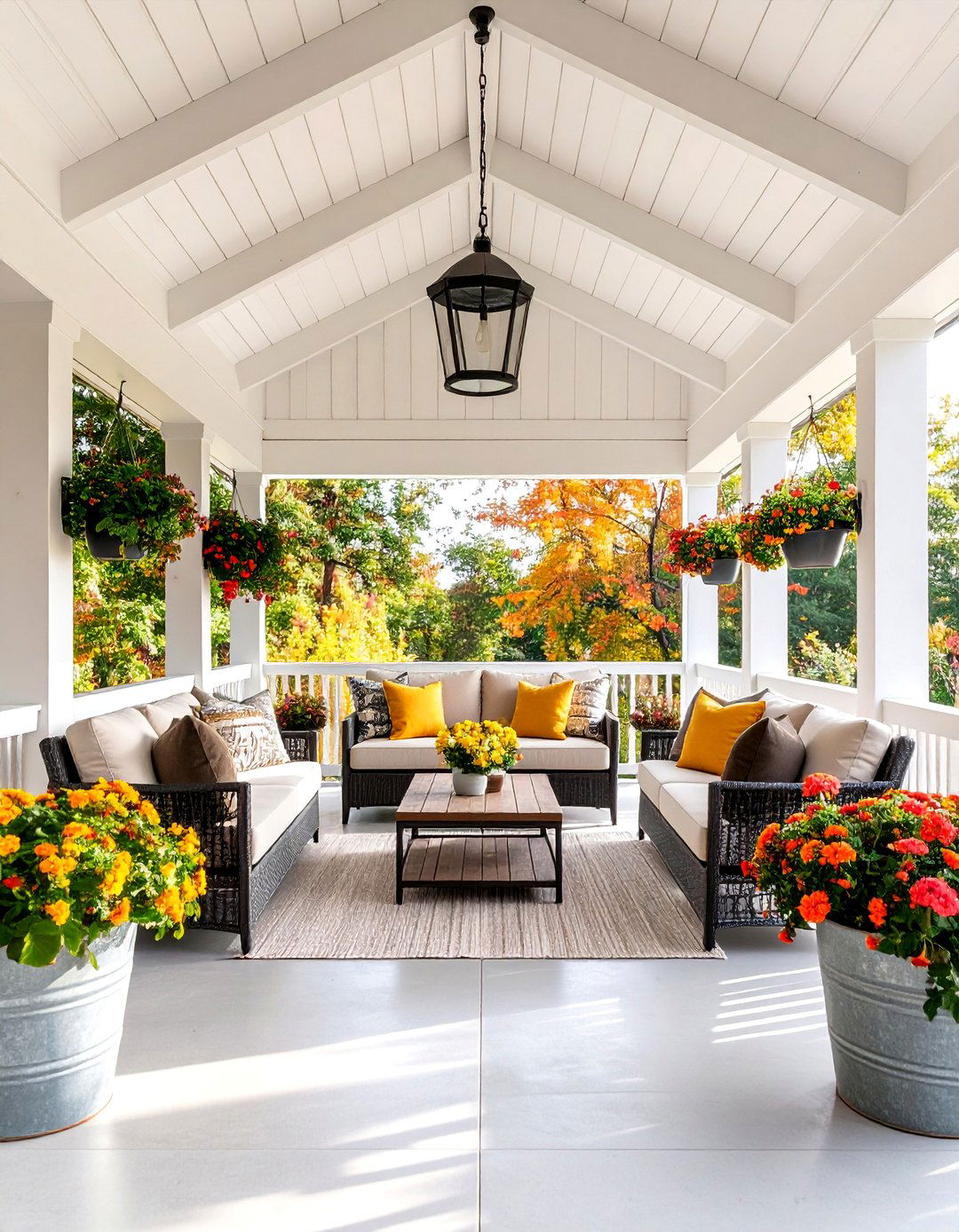
Contemporary farmhouse design combines traditional and modern elements in this open gable porch featuring mixed materials. White-painted wood columns support dark metal rafters creating striking contrast. The shiplap ceiling painted white references farmhouse traditions while maintaining fresh appeal. Modern outdoor furniture with clean lines provides comfortable seating with neutral cushions. The concrete floor features brushed textures for non-slip safety. Industrial pendant lights with Edison bulbs hang from the dark rafters. Galvanized metal planters with farmhouse plants like lavender and herbs add authentic appeal. Board and batten siding details reference traditional farmhouse architecture. The color palette emphasizes black, white, and natural wood tones. Modern amenities ensure comfort while traditional details provide character and charm.
Conclusion:
Open gable porches represent the perfect fusion of architectural beauty and functional outdoor living, transforming ordinary spaces into extraordinary retreats. These 25 design concepts demonstrate the versatility of open gable construction, from rustic farmhouse charm to sleek contemporary sophistication. Whether featuring stone fireplaces, tropical materials, or modern steel elements, each design celebrates the structural honesty of exposed rafters while creating inviting spaces for relaxation and entertainment. The key to successful open gable porch design lies in selecting materials, colors, and furnishings that complement your home's architecture while reflecting your personal style and lifestyle needs.


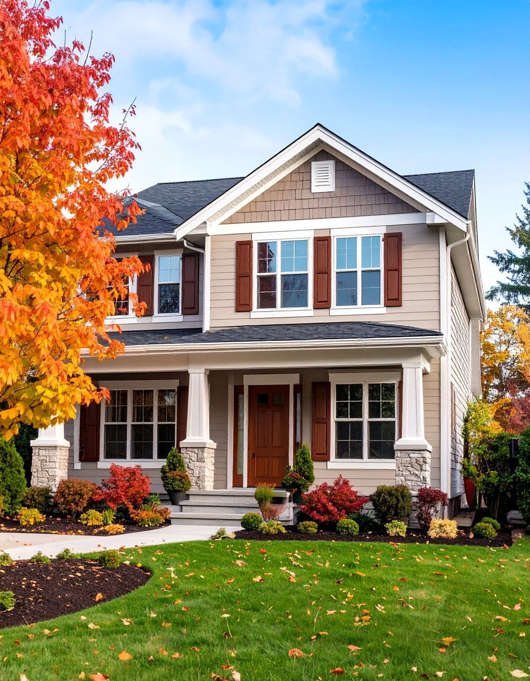
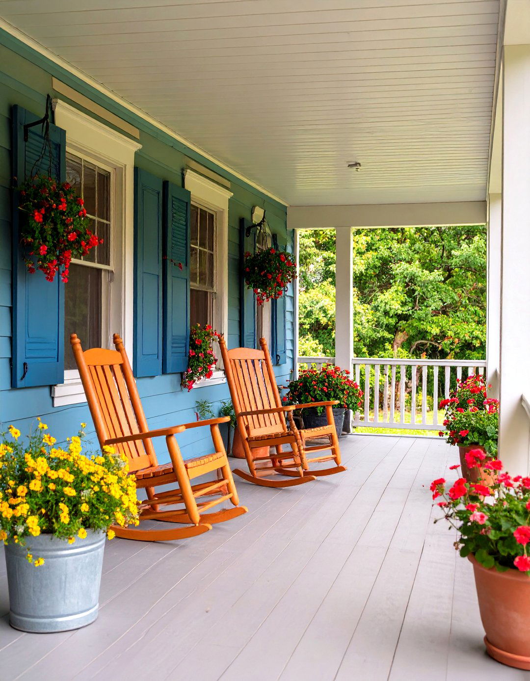
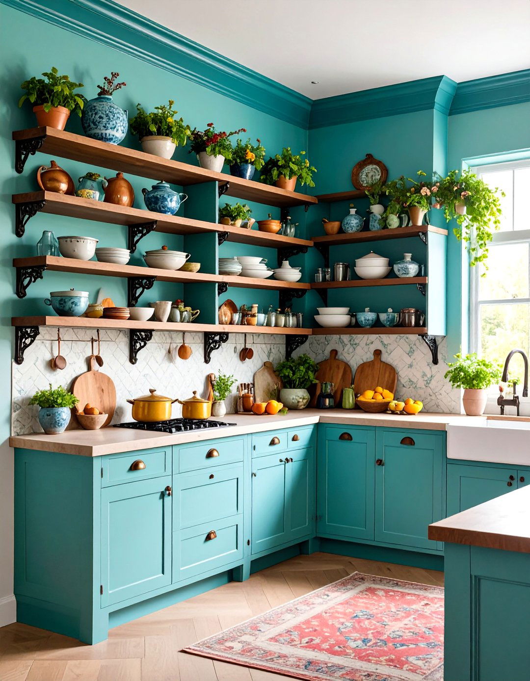



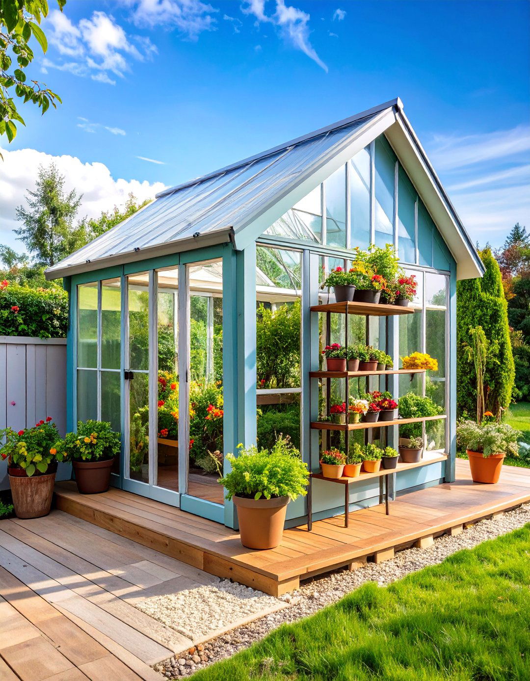

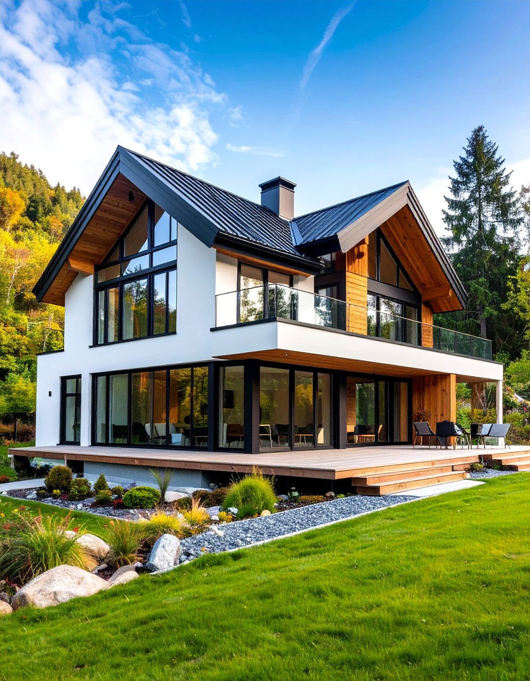
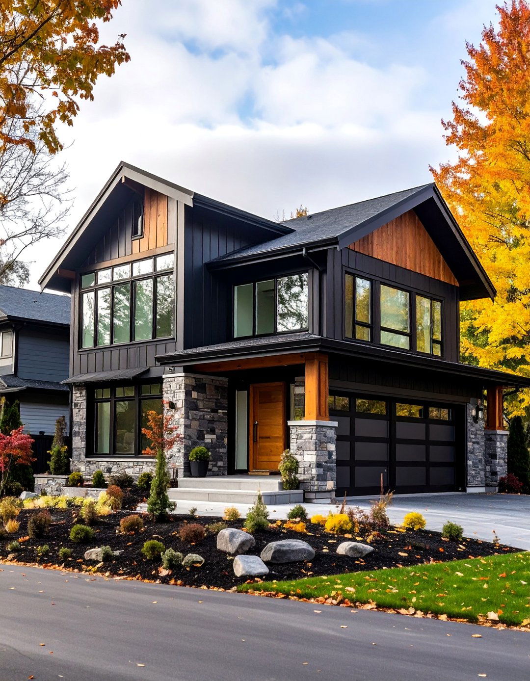
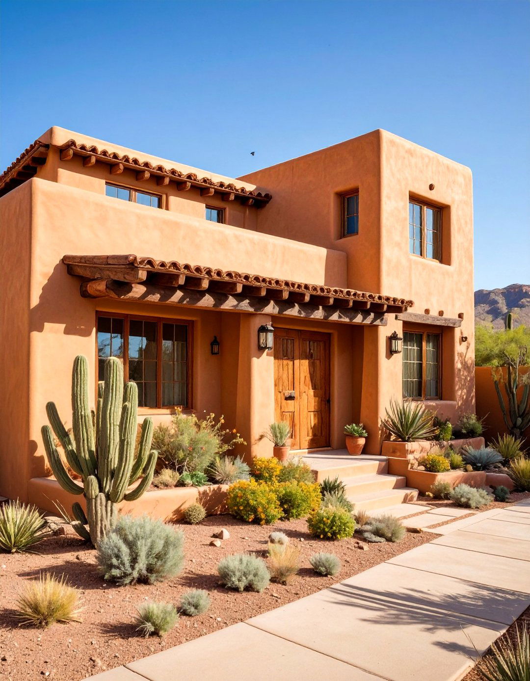
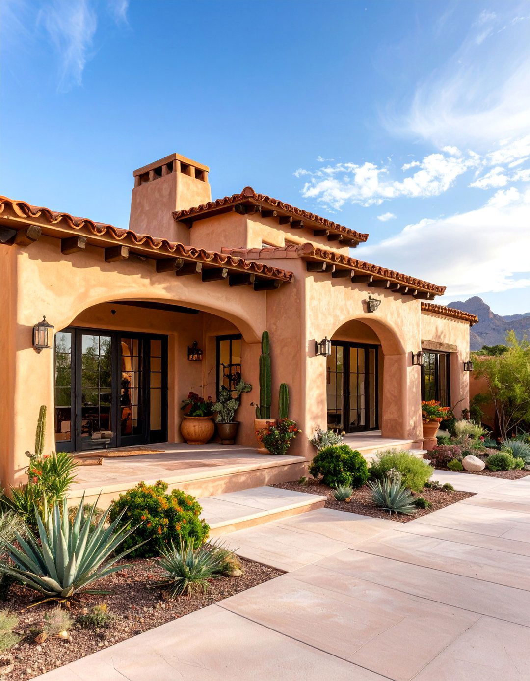
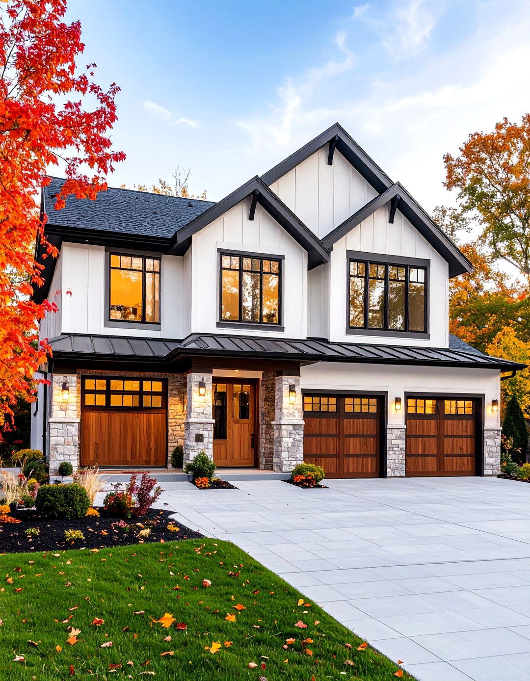

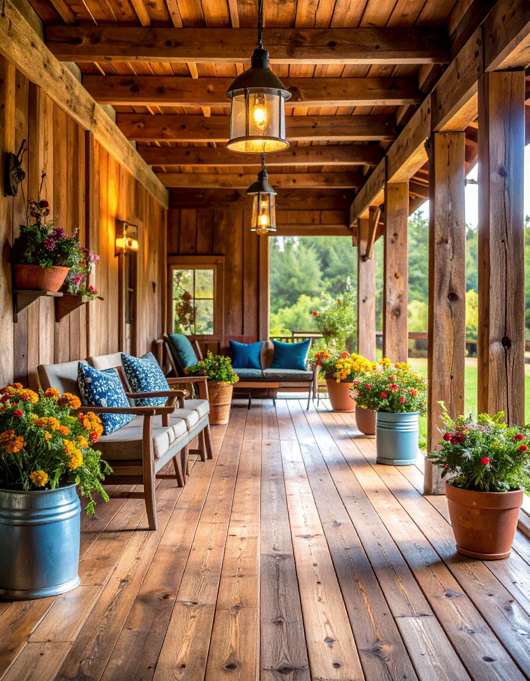
Leave a Reply