Modern staircases have evolved far beyond simple functional elements to become stunning architectural focal points that define contemporary interior design. Today's staircase trends for 2025 emphasize clean lines, innovative materials, and seamless integration of technology with form. From floating glass designs that seem to defy gravity to sculptural metal frameworks that double as art installations, these 25 modern staircase concepts showcase how thoughtful design transforms vertical circulation into breathtaking spatial experiences. Each design combines aesthetic appeal with practical functionality, creating staircases that serve as striking centerpieces while enhancing the flow and character of modern living spaces.
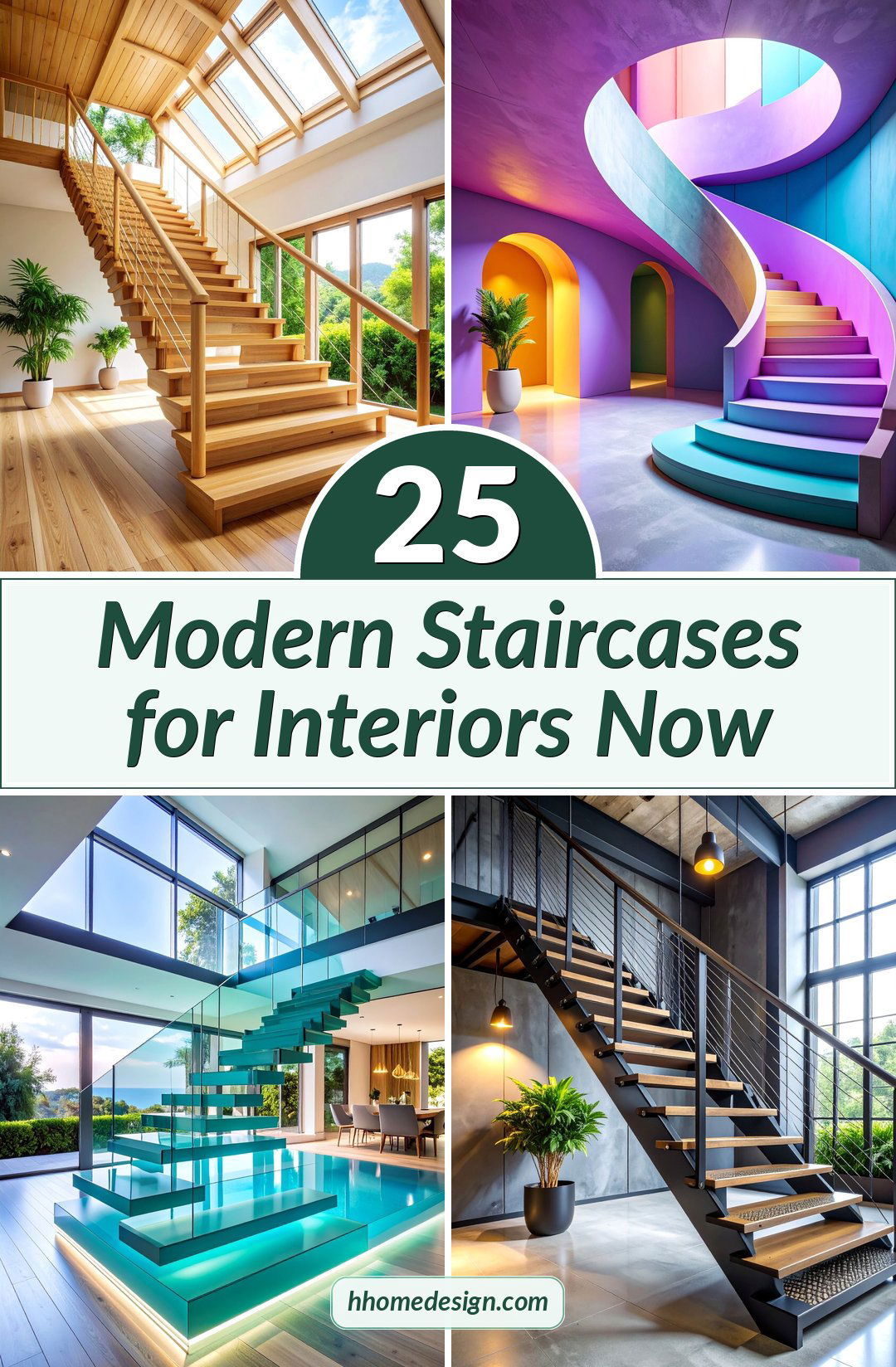
1. Floating Glass Staircase with LED Strip Lighting

Transparent tempered glass treads appear to hover effortlessly in space, supported by hidden steel framework embedded within walls. This ethereal design maximizes natural light flow throughout multi-level homes while creating an almost invisible vertical pathway. Integrated LED strips beneath each tread provide gentle illumination for safe nighttime navigation, casting a warm glow that enhances the floating effect. The minimalist aesthetic pairs perfectly with contemporary open-plan layouts, where traditional staircases might feel heavy or obstructive. Glass railings maintain the transparent theme while meeting safety requirements. This design particularly suits homes with dramatic ceiling heights, where the interplay of light and shadow creates constantly changing visual dynamics throughout the day.
2. Industrial Steel Staircase with Cable Railings
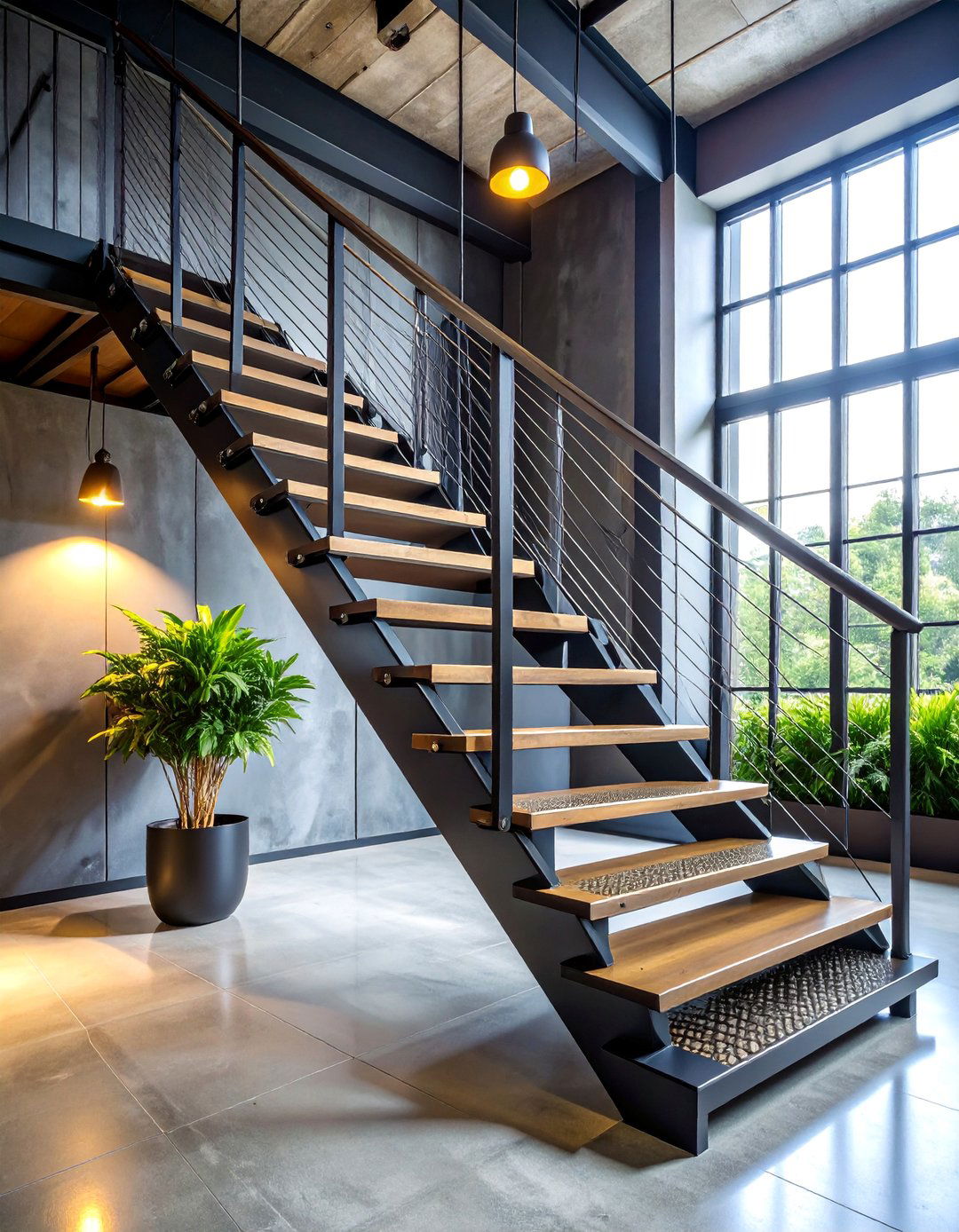
Raw steel construction celebrates industrial aesthetics through exposed welding seams and powder-coated black finishes that resist wear while maintaining sophisticated appeal. Cable railings stretch horizontally between posts, creating unobstructed sight lines that preserve spatial openness. The structural framework remains deliberately visible, showcasing engineering precision as a design element rather than concealing mechanical components. Diamond plate treads provide secure footing while contributing authentic industrial character. This approach works exceptionally well in converted lofts, modern warehouses, or contemporary homes seeking urban sophistication. The cable system requires minimal maintenance while offering maximum durability. Strategic placement of accent lighting can highlight the geometric patterns created by the intersecting cables and steel framework.
3. Spiral Glass Staircase with Central Support
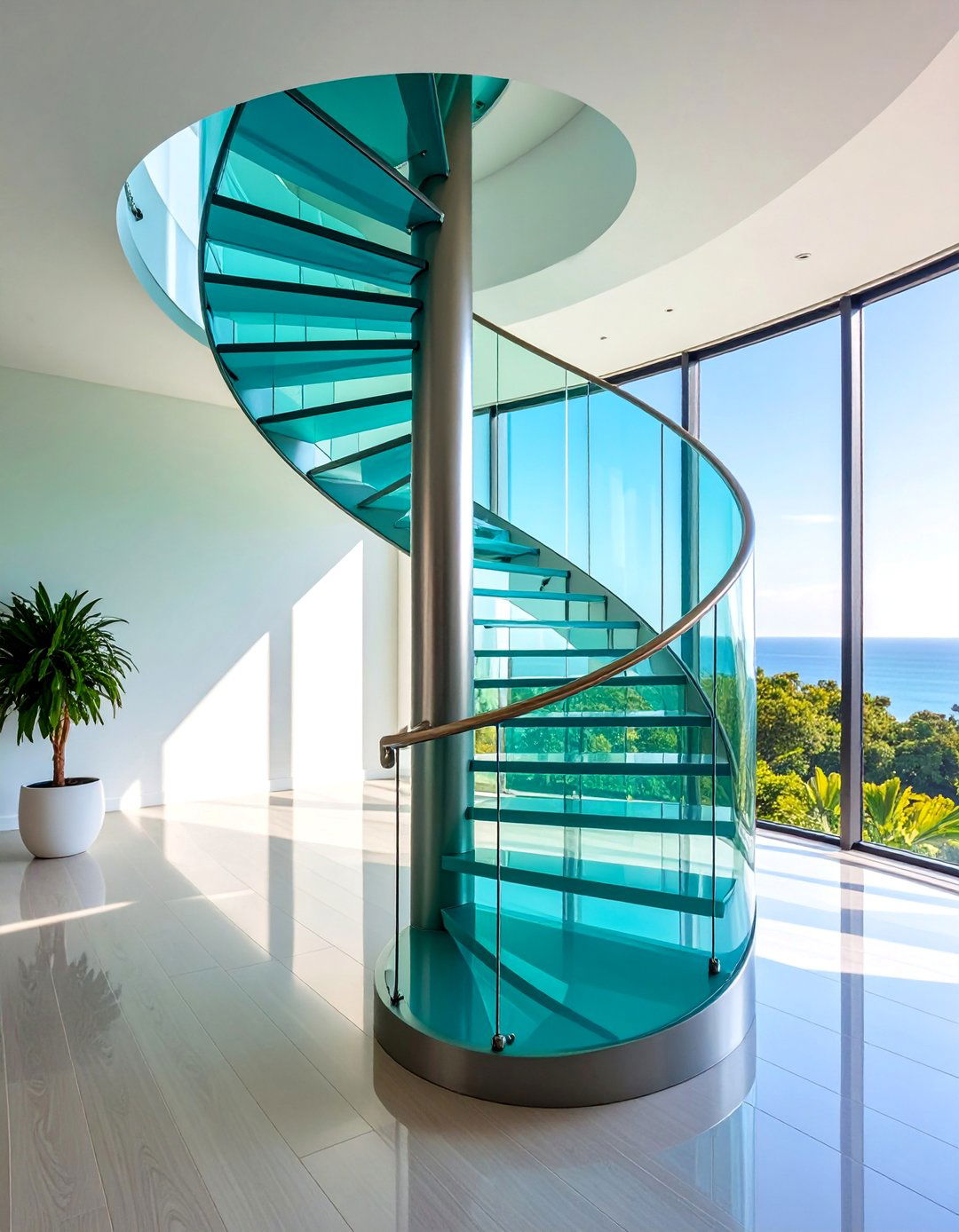
A single steel column anchors curved glass treads that spiral upward in a mesmerizing helical pattern, creating vertical sculpture that doubles as functional circulation. Each tread consists of laminated safety glass capable of supporting significant weight while maintaining crystal clarity. The central spine houses all structural support, allowing the outer edge to appear completely unsupported. This design maximizes floor space efficiency while creating a dramatic focal point visible from multiple levels. Curved glass balusters follow the spiral geometry, maintaining safety without interrupting visual flow. The transparent materials allow natural light to filter through all levels, eliminating the cave-like feeling often associated with enclosed staircases. Custom LED integration within the central column can provide adjustable ambient lighting.
4. Curved Concrete Staircase with Built-in Storage

Sculpted concrete forms flowing curves that integrate seamlessly with modern architectural elements while incorporating practical storage solutions within the structure itself. Custom-formed treads follow organic lines that feel natural and comfortable underfoot, while the concrete's thermal mass helps regulate indoor temperatures. Built-in niches and shelving emerge organically from the curved walls, providing display areas for books, artwork, or decorative objects. The monolithic appearance creates visual continuity throughout the space, while hidden storage compartments maximize functionality without compromising aesthetic integrity. This design approach particularly suits homes where space efficiency matters as much as visual impact. Various concrete finishes, from smooth polished surfaces to textured patterns, can customize the final appearance to match specific design preferences.
5. Reclaimed Wood Floating Staircase with Black Metal Frame

Salvaged hardwood treads showcase natural grain patterns and weathered character while floating within a sleek black steel framework that provides structural integrity. Each reclaimed plank tells its own story through unique wear patterns, nail holes, and color variations that mass-produced materials cannot replicate. The contrast between warm organic wood and cool geometric metal creates visual tension that energizes contemporary interiors. Hidden steel supports maintain the floating illusion while ensuring long-term structural stability. This sustainable approach appeals to environmentally conscious homeowners seeking authentic materials with proven durability. The black metal framework can incorporate cable railings or glass panels depending on desired levels of openness. Strategic spacing between treads allows natural light to filter through while maintaining safety requirements.
6. All-Black Minimalist Staircase with Hidden Lighting
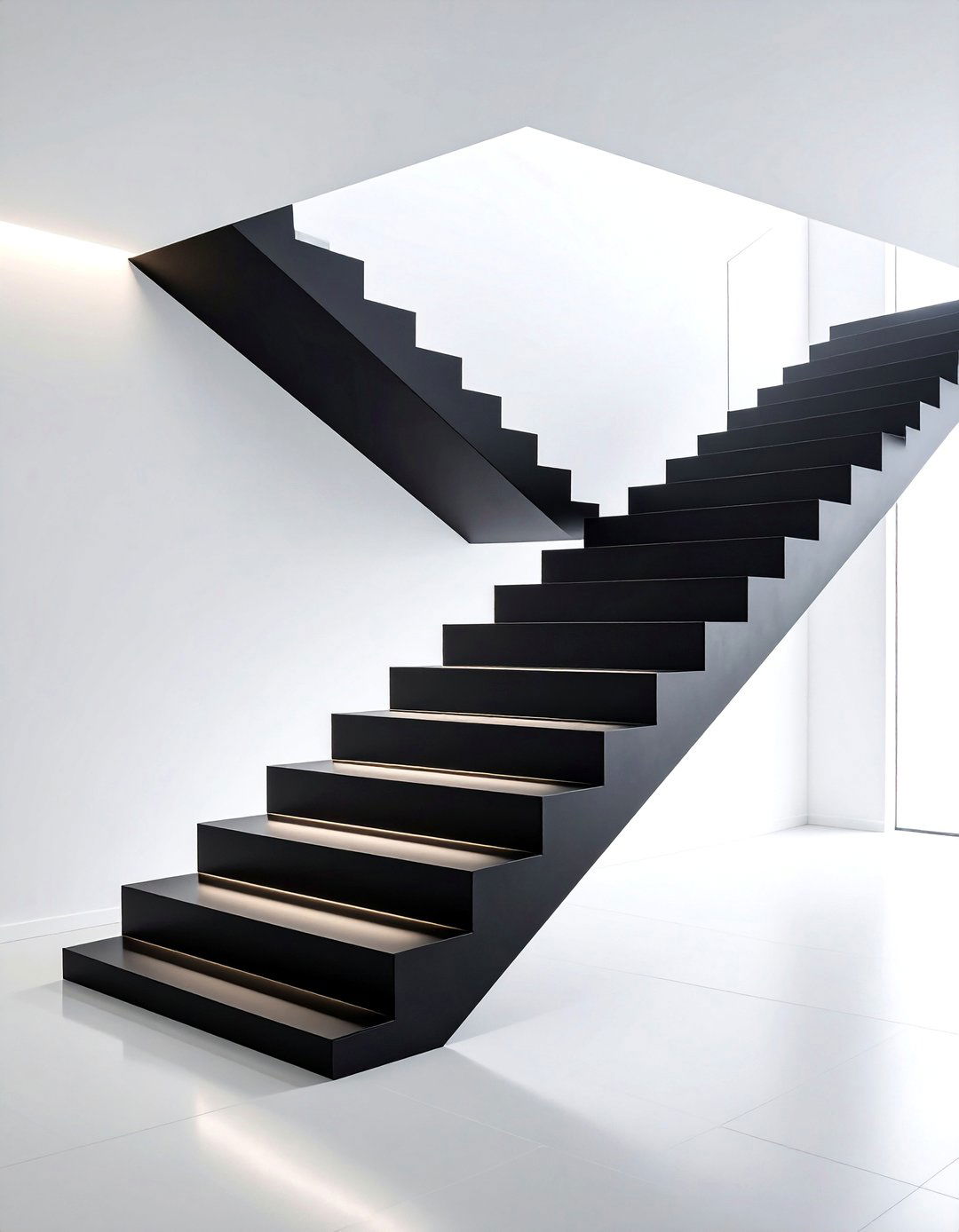
Matte black surfaces create sophisticated monolithic forms that seem to emerge from walls and floors as seamless architectural elements. Every component, from treads to handrails, receives identical black treatment that eliminates visual breaks and creates striking geometric simplicity. Concealed LED strips provide necessary illumination without visible fixtures, allowing light to appear to emanate from the structure itself. This dramatic approach works particularly well in homes with white or light-colored walls, where the staircase becomes a bold graphic element. The uniform black finish requires high-quality materials and expert installation to achieve professional results. Strategic lighting placement can emphasize texture and form while maintaining the mysterious, floating appearance that makes this design so compelling in contemporary settings.
7. Geometric Angular Staircase with Mixed Materials
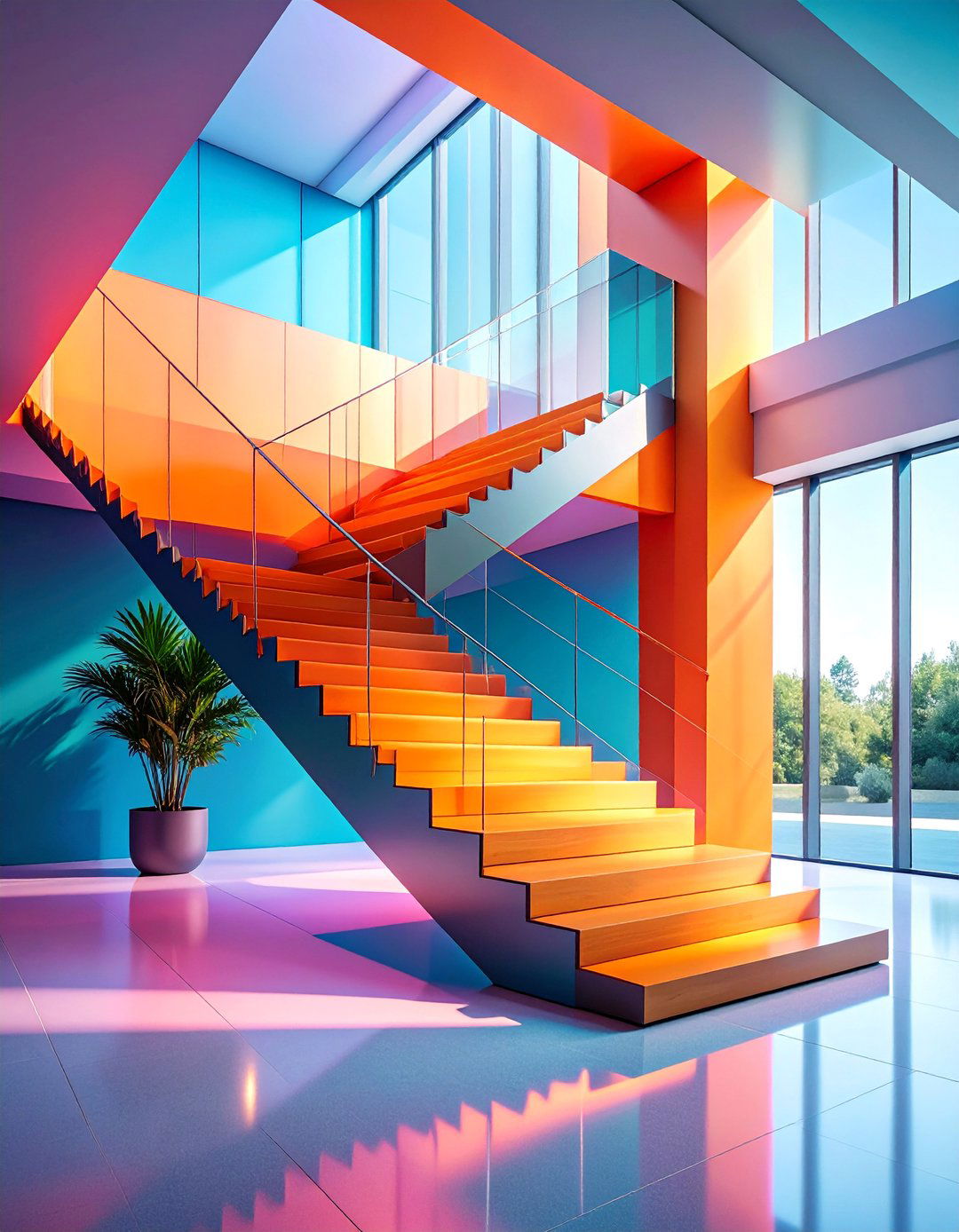
Sharp angles and precise intersections create sculptural compositions that challenge traditional staircase geometry while maintaining functional effectiveness. Steel, wood, and glass combine in carefully orchestrated relationships that highlight each material's unique properties. Triangular treads and angular supports reference modern art movements while providing stable, comfortable climbing surfaces. The geometric complexity creates ever-changing shadow patterns as natural light moves throughout the day. This approach suits homeowners seeking artistic expression within functional architecture. Each material transition requires expert craftsmanship to achieve clean joints and precise alignments. The angular geometry can incorporate hidden storage within the triangular voids, maximizing both visual impact and practical utility while maintaining the bold geometric statement that defines this distinctive design approach.
8. Open Riser Steel Staircase with Motion Sensor Lighting
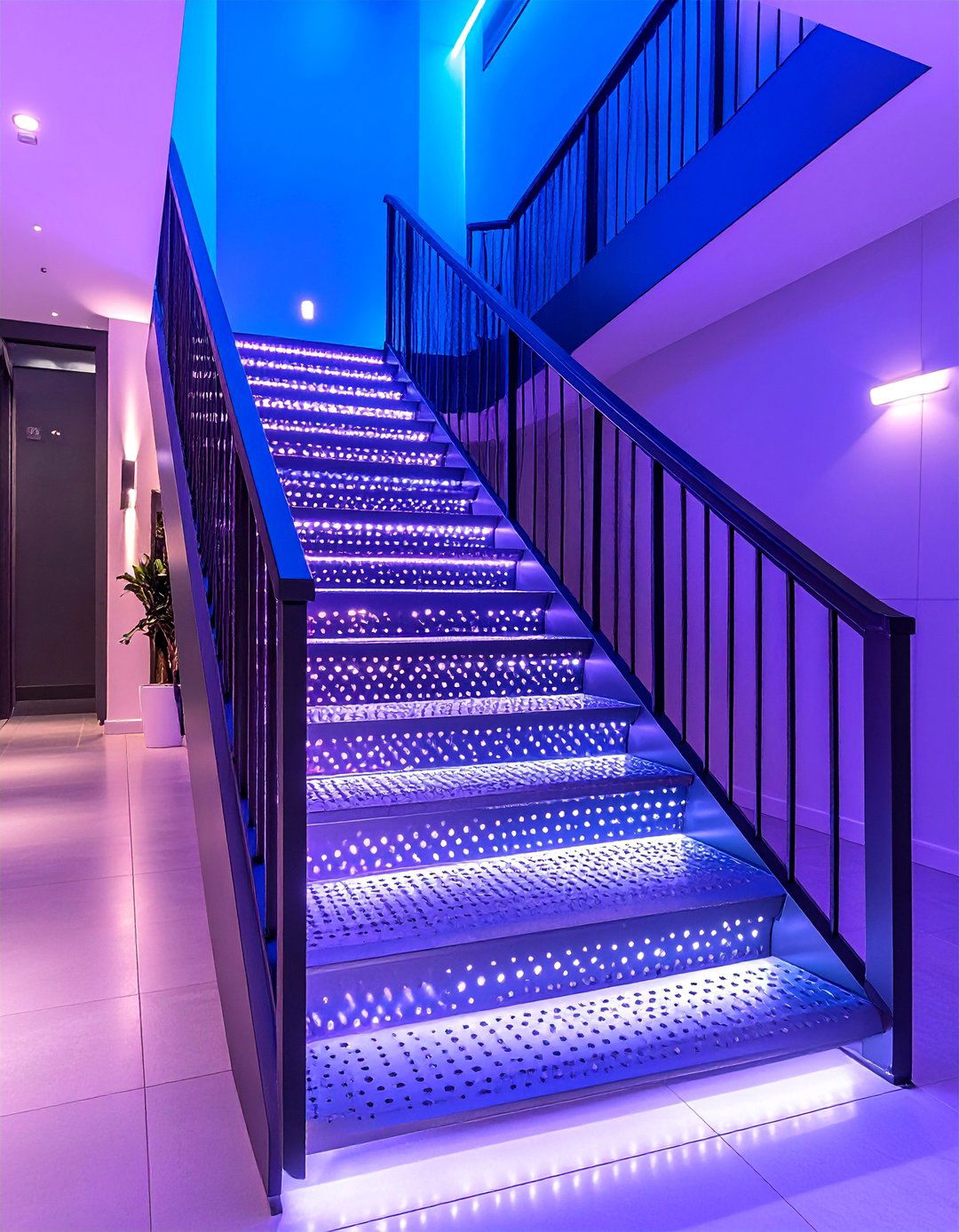
Perforated steel treads and open risers maximize light transmission while incorporating smart technology that activates illumination automatically as occupants approach. The grid pattern of the steel provides secure footing while creating interesting visual effects as light filters through the perforations. Motion sensors detect movement and gradually illuminate pathway lighting, creating a welcoming experience during nighttime use. The open design eliminates the tunnel effect of enclosed staircases while allowing air circulation throughout multi-level spaces. This smart integration represents the future of residential design, where technology enhances daily experiences without creating complexity. Battery-powered sensors eliminate wiring complications while ensuring reliable operation. The industrial aesthetic suits contemporary homes seeking cutting-edge functionality within minimalist design frameworks.
9. Cantilevered Concrete Staircase with Glass Balustrade
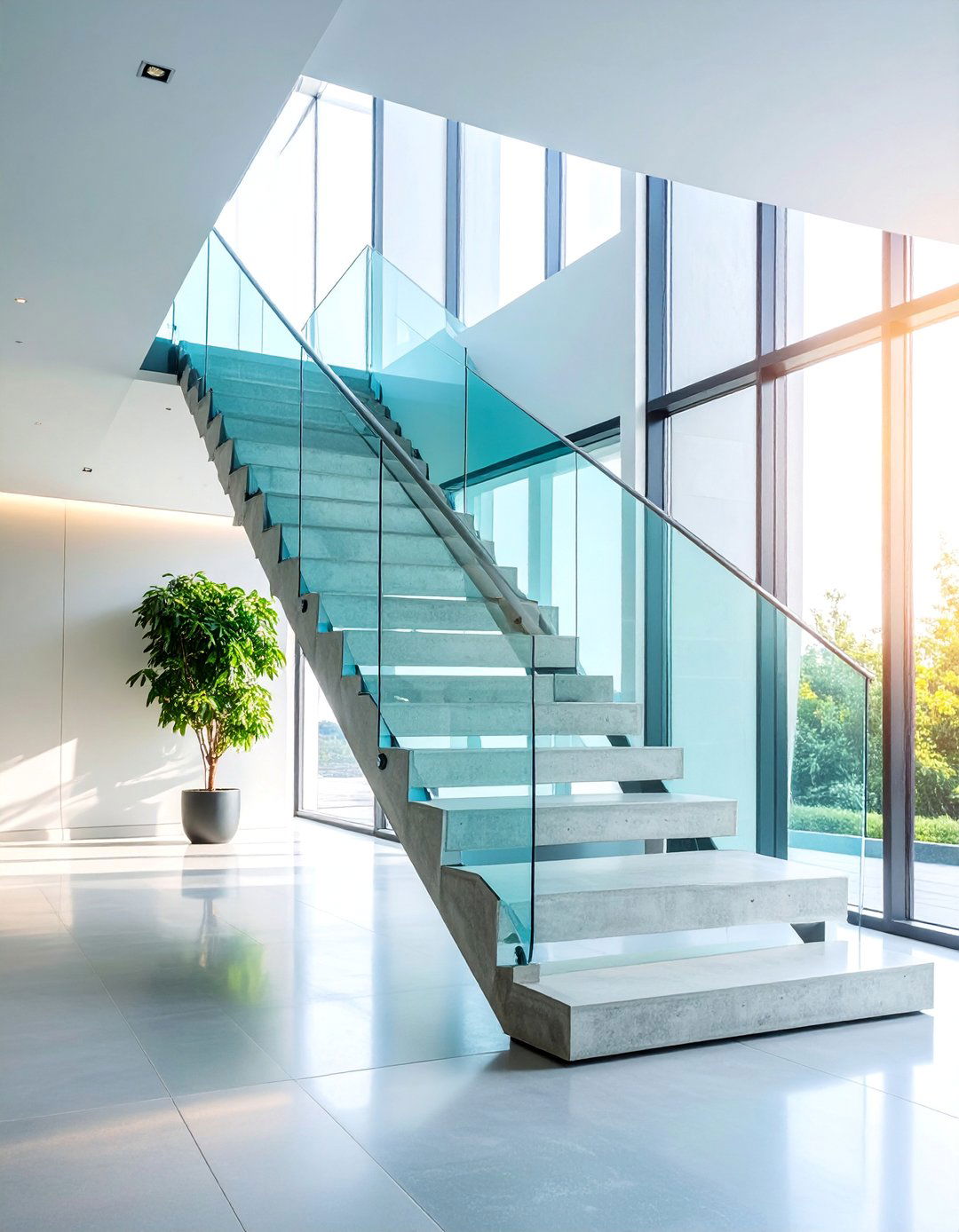
Structural concrete treads extend from wall supports without visible brackets, creating the illusion of impossible suspension while providing rock-solid stability. Each step anchors deep within the wall structure, distributing loads through hidden steel reinforcement that ensures long-term safety. Glass panels preserve sight lines while meeting safety codes, allowing the dramatic cantilever effect to remain visually uninterrupted. The concrete can receive various finishes, from smooth and polished to textured and raw, depending on desired aesthetic outcomes. This engineering-focused approach appeals to homeowners seeking bold architectural statements backed by solid construction principles. The cantilever effect creates usable space beneath the staircase while maintaining structural integrity. Professional engineering ensures proper load calculations and anchor specifications for safe long-term performance.
10. Modern Spiral Staircase with Integrated Planters
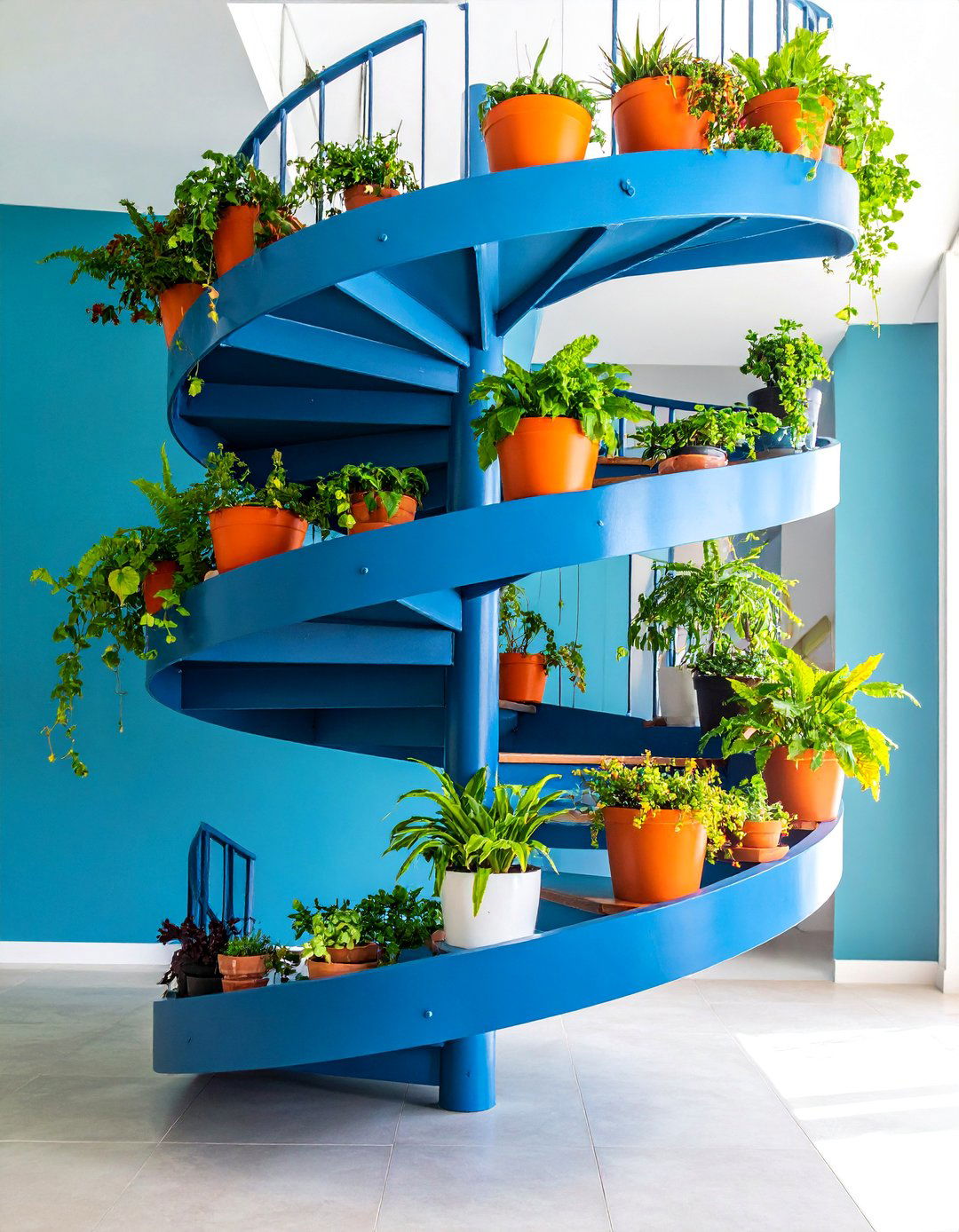
Living elements transform traditional spiral geometry into vertical gardens that bring natural beauty into circulation spaces. Built-in planters at various heights accommodate different plant species while creating ever-changing seasonal displays. The spiral form naturally provides varying light conditions that suit different botanical requirements, from low-light ground covers to sun-loving flowering plants. Integrated irrigation systems ensure plant health while preventing water damage to surrounding surfaces. This biophilic approach improves indoor air quality while creating calming natural environments within busy homes. The combination of architectural precision and organic growth creates dynamic compositions that evolve continuously. Plant selection can coordinate with seasonal changes, ensuring year-round visual interest. The planters also serve as natural sound barriers, reducing noise transmission between levels.
11. Floating Wooden Staircase with Smart Home Integration

High-tech capabilities transform traditional wooden treads into sophisticated control centers that respond to voice commands and smartphone applications. Each step can incorporate pressure sensors, temperature controls, and wireless charging capabilities while maintaining the warm, natural appearance of premium hardwood. Smart lighting adjusts automatically based on time of day, occupancy patterns, and personal preferences. The floating design eliminates visual clutter while housing advanced technology within hidden compartments. This integration represents the cutting edge of residential automation, where everyday surfaces become intelligent interfaces. The wood species selection affects both aesthetic and technological performance, with denser hardwoods providing better platforms for embedded sensors. Wireless connectivity eliminates unsightly cables while ensuring reliable communication between smart home systems and staircase functions.
12. Glass and Steel Staircase with Under-Stair Library

Transparent treads and structural steel framework create dramatic vertical circulation while maximizing space utilization through integrated book storage beneath. Custom shelving systems fit precisely within the triangular void created by the staircase angle, turning otherwise wasted space into valuable library areas. The glass treads allow natural light to reach the book storage, creating inviting reading nooks that encourage literary exploration. Steel supports can incorporate reading lights and electrical outlets for comfortable study areas. This design particularly suits homes where space is at a premium but intellectual pursuits require dedicated areas. The library integration creates natural gathering spaces while maintaining the visual lightness that makes modern staircases so appealing. Various shelving configurations can accommodate different collection sizes and organizational preferences.
13. Curved Metal Staircase with LED-Embedded Handrails
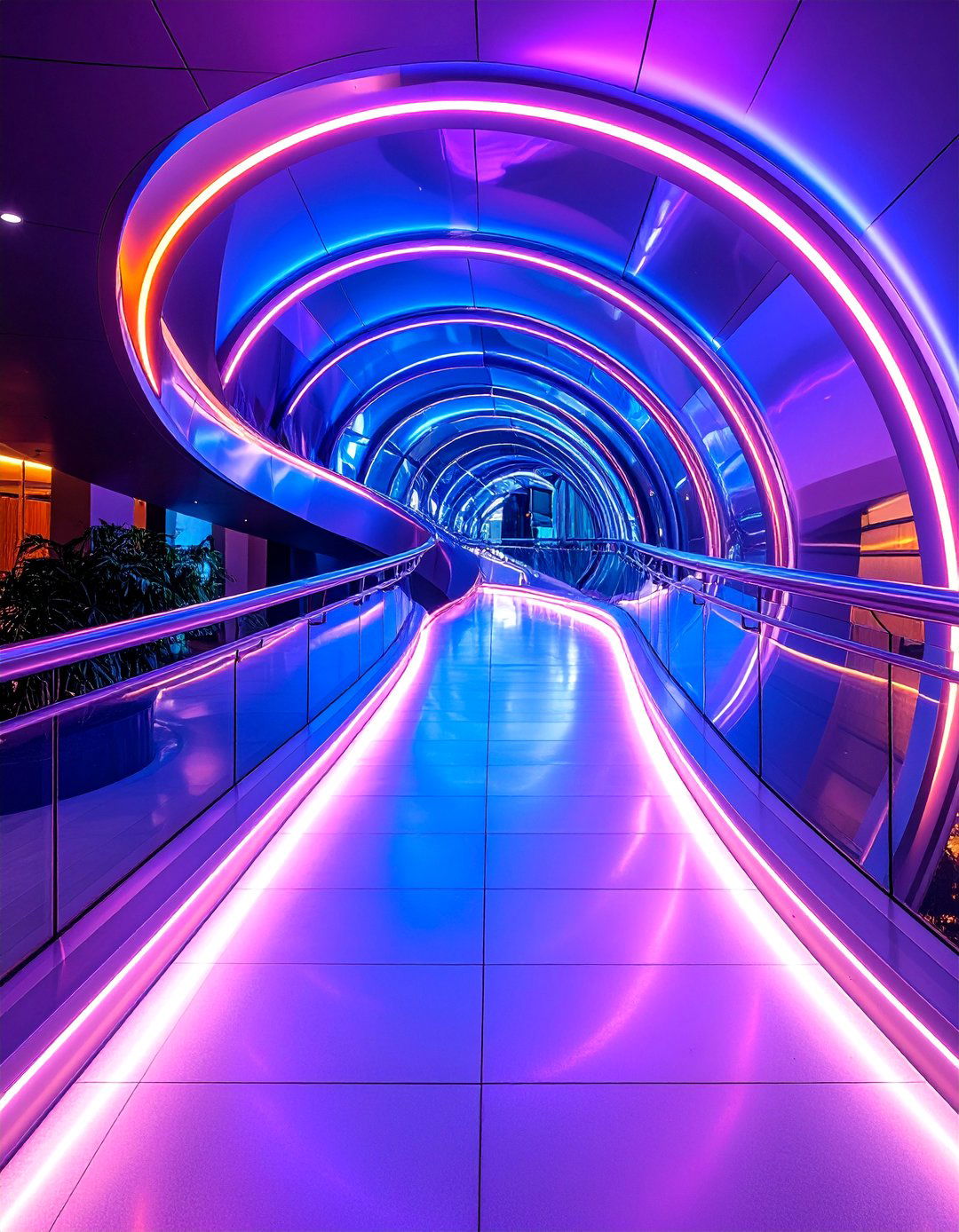
Flowing steel curves incorporate advanced lighting technology directly within the handrail system, creating continuous illumination that follows the staircase's graceful geometry. The embedded LEDs provide both safety lighting and ambient illumination that can adjust color and intensity based on time of day or personal preferences. Smooth curved steel surfaces feel comfortable in hand while housing sophisticated electrical components that resist wear and environmental factors. This integration eliminates separate lighting fixtures while ensuring optimal illumination for safe navigation. The curved geometry requires precision fabrication to achieve smooth transitions and proper electrical connections throughout the entire length. Smart controls allow customization of lighting scenes for different activities and moods. The handrail lighting can coordinate with other home automation systems for seamless integration.
14. Sustainable Bamboo Staircase with Natural Lighting

Rapidly renewable bamboo materials showcase environmental responsibility while providing strength and beauty that rivals traditional hardwoods. The natural grain patterns and warm golden tones create inviting surfaces that improve with age and use. Strategically placed skylights and clerestory windows maximize natural illumination while reducing dependence on artificial lighting. The bamboo's natural flexibility provides comfortable underfoot experiences while maintaining structural integrity through proper engineering and installation techniques. This sustainable approach appeals to environmentally conscious homeowners seeking materials with minimal ecological impact. The bamboo can receive various finishes that enhance durability while preserving natural beauty. Natural lighting design reduces energy consumption while creating dynamic shadow patterns that change throughout the day, adding visual interest to the sustainable materials.
15. Double-Helix Glass Staircase with Central Atrium

Two intertwining spiral staircases create dramatic sculptural forms that maximize vertical circulation while creating stunning visual centerpieces. The glass construction maintains transparency while the double-helix geometry provides structural stability through opposing forces. Central atrium space allows natural light to filter down through multiple levels while creating impressive volumes that make homes feel more spacious. This complex design requires expert engineering to ensure proper load distribution and safety compliance. The intertwining geometry creates constantly changing views and perspectives as users ascend or descend different helixes. The central space can accommodate artistic installations or living plants that enhance the dramatic architectural statement. This approach suits homes with significant ceiling heights where the double-helix form can fully develop its visual impact.
16. Minimalist White Concrete Staircase with Invisible Supports

Pure white concrete surfaces appear to defy gravity through carefully concealed structural systems that maintain clean geometric lines. The monolithic appearance eliminates visual joints and connections while hidden steel reinforcement provides necessary structural support. This extremely minimalist approach creates calm, serene environments where the staircase becomes a meditation on form and space. The white concrete can receive various surface treatments, from smooth and polished to subtly textured, depending on desired tactile experiences. Achieving true invisibility in the support system requires expert engineering and precision construction techniques. The minimal aesthetic suits contemporary homes seeking uncluttered environments where architectural elements provide tranquil experiences. Strategic lighting can emphasize the geometric purity while maintaining the mysterious floating appearance.
17. Industrial Mesh Steel Staircase with Exposed Framework

Expanded metal mesh treads and fully exposed structural framework celebrate industrial design principles while providing practical advantages like superior ventilation and light transmission. The mesh pattern creates interesting visual effects while ensuring secure footing in all weather conditions. This honest expression of structural elements appeals to homeowners seeking authentic industrial aesthetics without compromise. The exposed framework allows easy access for maintenance while showcasing the engineering precision required for safe staircase construction. Various mesh patterns and steel finishes can customize the appearance while maintaining the fundamental industrial character. The open design prevents snow and debris accumulation in exterior applications while ensuring excellent drainage. This approach works particularly well in converted industrial buildings where consistency with existing architectural elements creates cohesive design statements.
18. Floating Stone Staircase with Integrated Water Feature

Natural stone treads appear to float above flowing water elements that create soothing sounds while adding humidity to interior environments. The stone selection affects both visual impact and practical performance, with denser materials providing better structural capabilities and weather resistance. Hidden pumps circulate water through carefully designed channels that prevent splashing while maintaining gentle flowing sounds. This biophilic design approach creates calming environments that reduce stress while providing striking visual focal points. The water feature requires proper waterproofing and drainage systems to prevent structural damage while ensuring long-term reliability. Various stone types, from smooth river rock to rough granite, create different textural experiences and visual effects. The combination of solid stone and flowing water creates natural meditation spaces within busy home environments.
19. Sculptural Ribbon Staircase with Flowing Design

Continuous curved surfaces flow like frozen water, creating organic forms that challenge traditional staircase geometry while maintaining comfortable climbing experiences. The ribbon effect requires sophisticated fabrication techniques that bend and shape materials into smooth, flowing curves without visible joints or connections. This artistic approach transforms functional circulation into sculptural installations that serve as major design focal points. The flowing geometry can incorporate integrated lighting that follows the curves and emphasizes the dynamic form. Various materials, from formed steel to molded concrete, can achieve the ribbon effect with different visual and tactile characteristics. The continuous surfaces eliminate sharp edges and create safe, comfortable experiences for users of all ages. This approach particularly suits homes where artistic expression takes priority over conventional design solutions.
20. Modern Spiral Staircase with 360-Degree Glass Walls
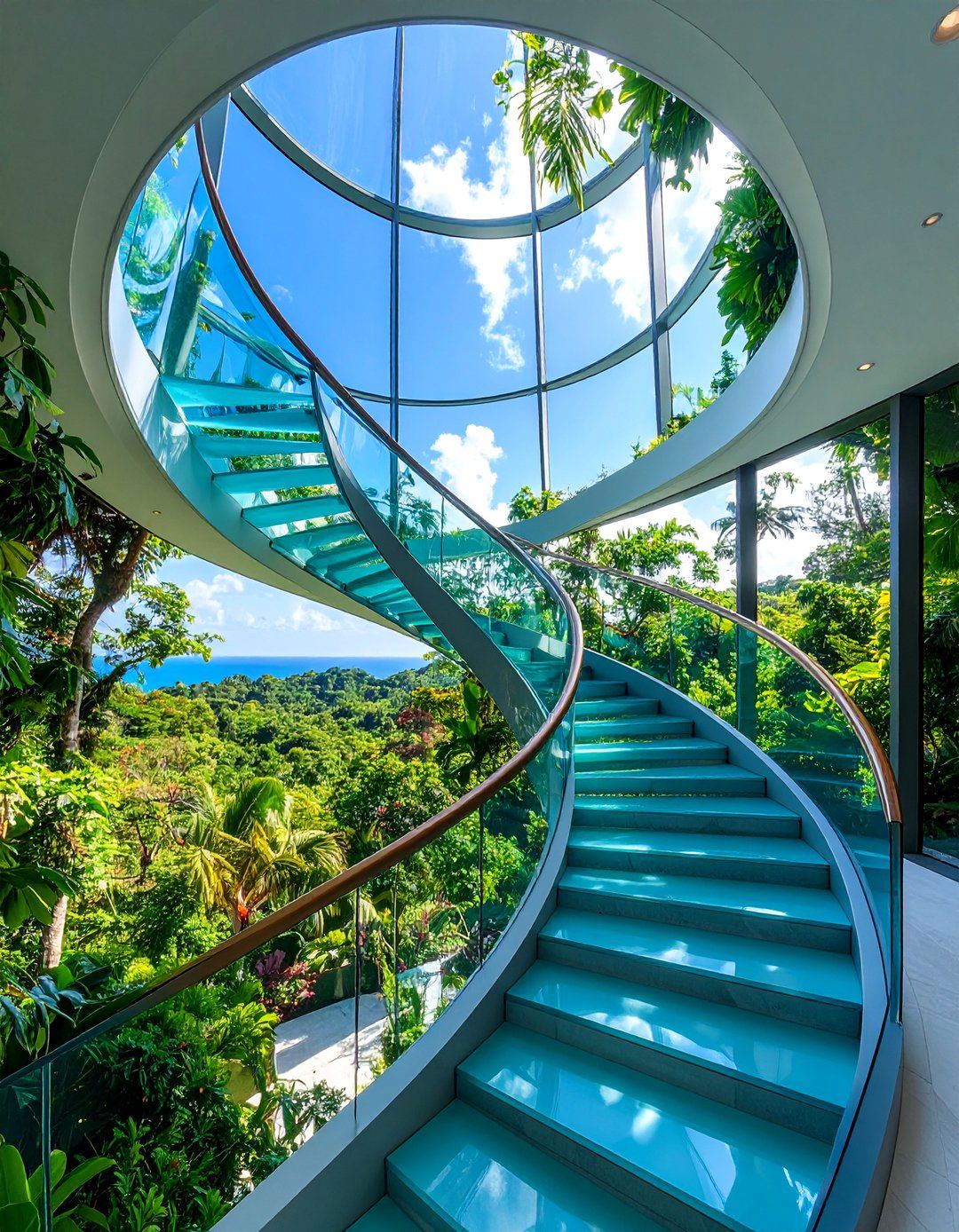
Floor-to-ceiling glass enclosures create transparent towers that maximize natural light while providing weather protection in transitional spaces. The spiral geometry optimizes space efficiency while the glass walls eliminate barriers between interior and exterior environments. This approach works particularly well in homes with dramatic views where the staircase becomes a viewing platform for surrounding landscapes. The glass panels require careful engineering to resist wind loads while maintaining structural integrity throughout the spiral geometry. Various glass types, from clear to tinted to frosted, can control privacy and solar heat gain while preserving the transparent aesthetic. The enclosed spiral creates comfortable microclimates while protecting users from weather extremes. This design bridges interior and exterior spaces while maintaining comfortable circulation routes between levels.
21. Cable-Suspended Floating Staircase with Timber Treads

Aircraft-grade cables support individual wooden treads from overhead anchor points, creating the ultimate floating experience where steps appear to hang freely in space. The tension cable system distributes loads efficiently while allowing for slight movement that creates comfortable, resilient climbing surfaces. High-quality hardwood treads provide warm, natural surfaces that contrast beautifully with the technical precision of the cable support system. This engineering-intensive approach requires careful calculation of cable tensions and anchor loads to ensure safety and durability. The suspended design eliminates traditional supports while creating dramatic visual effects that seem to defy conventional physics. Various wood species can provide different visual and performance characteristics while maintaining the essential floating appearance. The cable system allows easy adjustment and maintenance while preserving the striking visual effect.
22. Translucent Acrylic Staircase with Color-Changing LEDs
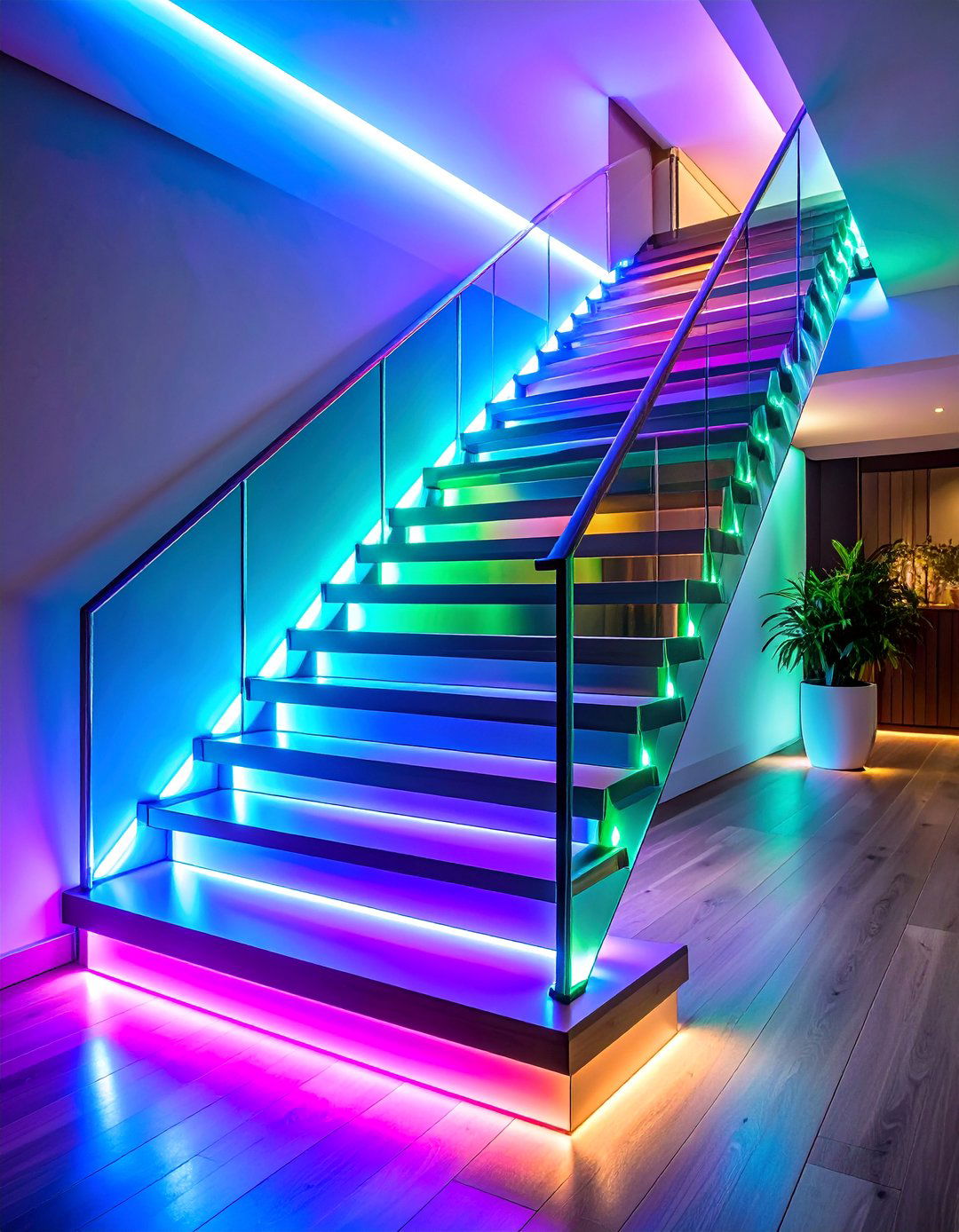
High-performance acrylic materials create translucent surfaces that glow from within through integrated LED lighting systems capable of producing millions of color combinations. The acrylic provides strength and durability while maintaining clarity that allows light transmission throughout the structure. Programmable lighting can create dynamic color sequences that respond to music, time of day, or personal preferences. This high-tech approach appeals to homeowners seeking dramatic lighting effects within architectural elements. The acrylic surfaces require special cleaning and maintenance procedures to preserve clarity while the LED systems offer long-term reliability with minimal energy consumption. The color-changing capability can coordinate with other smart home systems for comprehensive lighting control. This futuristic design creates memorable experiences while providing practical illumination for safe navigation.
23. Brutalist Concrete Staircase with Raw Industrial Aesthetic
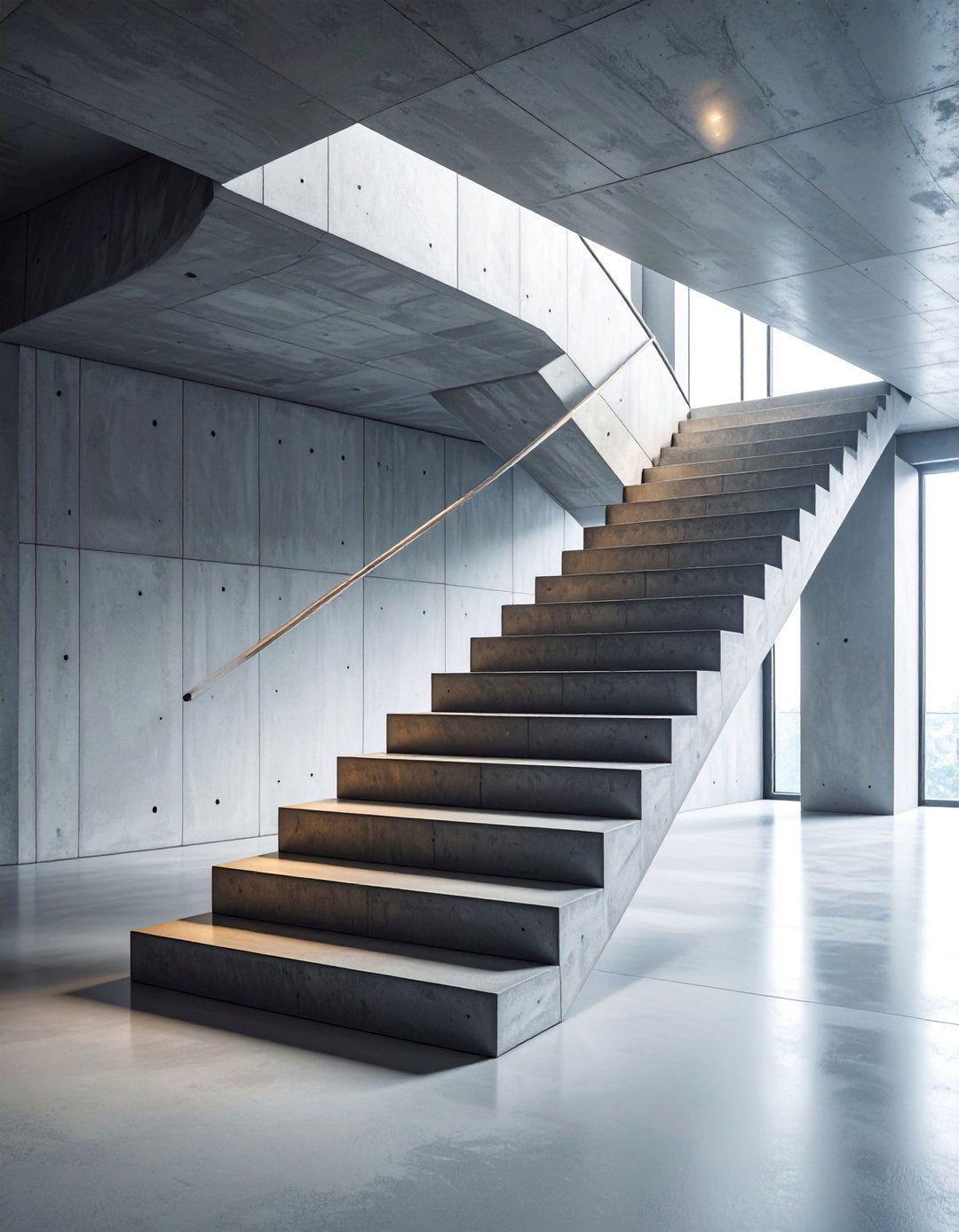
Unfinished concrete surfaces celebrate raw construction materials through deliberate exposure of form marks, aggregate textures, and construction joints. This honest expression of materials appeals to homeowners seeking authentic industrial aesthetics without prettification or refinement. The massive concrete forms provide excellent sound isolation while creating dramatic architectural statements that anchor entire interior compositions. The raw surfaces can receive various treatments, from sealing and waxing to grinding and polishing, depending on desired maintenance levels and appearance goals. This approach requires expert concrete work to achieve attractive results while maintaining structural integrity and safety compliance. The brutalist aesthetic particularly suits converted industrial buildings or new construction seeking authentic material expressions. The heavy visual weight of concrete requires careful balance with lighter elements throughout the overall design composition.
24. Helical Steel Staircase with Integrated Vertical Garden

Spiraling steel framework supports both circulation and extensive planting systems that create vertical forests within interior spaces. The helical geometry provides optimal growing conditions by varying light exposure and creating natural irrigation patterns through gravity-fed watering systems. Living walls integrated within the steel structure improve air quality while creating dynamic seasonal displays that change throughout the year. This biophilic approach transforms mechanical circulation into natural experiences that reduce stress and improve well-being. The steel framework can incorporate grow lights for year-round plant health while hidden irrigation systems prevent water damage to surrounding areas. Various plant species can create different seasonal effects while the steel structure provides necessary support for mature plant growth. The combination of industrial materials and natural elements creates striking contrasts that appeal to contemporary design sensibilities.
25. Ultra-Thin Floating Staircase with Invisible Connection Points

Advanced engineering techniques create impossibly thin treads that appear to emerge directly from walls without visible brackets or supports. The ultra-minimal aesthetic pushes structural design to its limits while maintaining safety and durability through hidden steel reinforcement systems. Each tread requires precise fabrication and installation to achieve the nearly weightless appearance while supporting normal traffic loads. This cutting-edge approach appeals to homeowners seeking the absolute pinnacle of minimal design expression. The invisible connections require expert engineering analysis to ensure proper load distribution and long-term structural integrity. Various materials, from steel to carbon fiber, can achieve the ultra-thin profile while maintaining necessary strength characteristics. The dramatic visual effect creates memorable architectural experiences while maintaining practical functionality for daily use.
Conclusion:
Modern staircase design for 2025 demonstrates how thoughtful innovation transforms everyday architectural elements into extraordinary spatial experiences. These 25 concepts showcase the endless possibilities when contemporary materials, advanced engineering, and creative vision combine to create functional art. From sustainable bamboo installations to high-tech smart staircases, today's designs prioritize both aesthetic impact and practical performance. Whether seeking dramatic focal points or subtle elegance, modern staircases offer solutions that enhance daily life while expressing personal style and values.


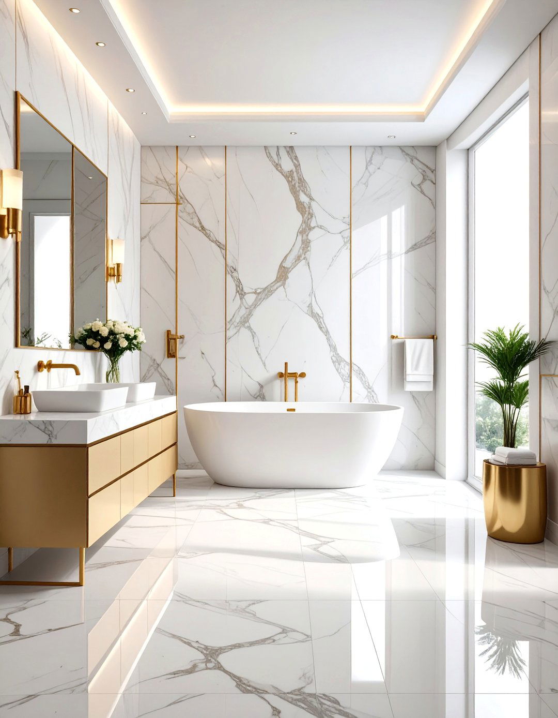
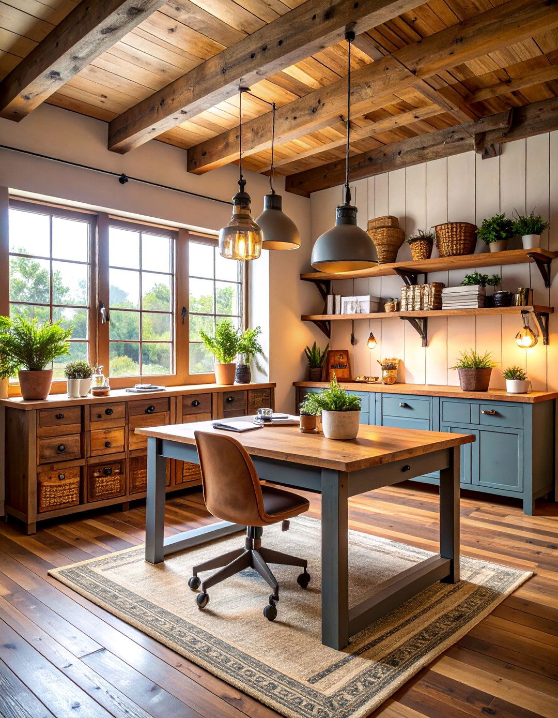


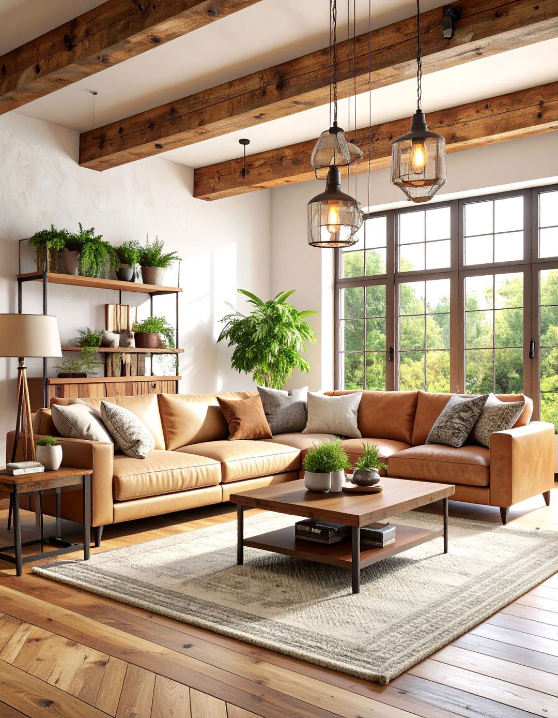
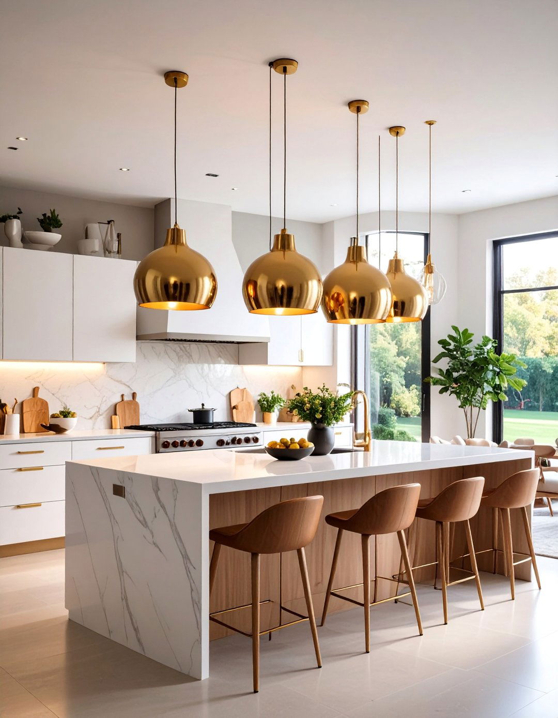
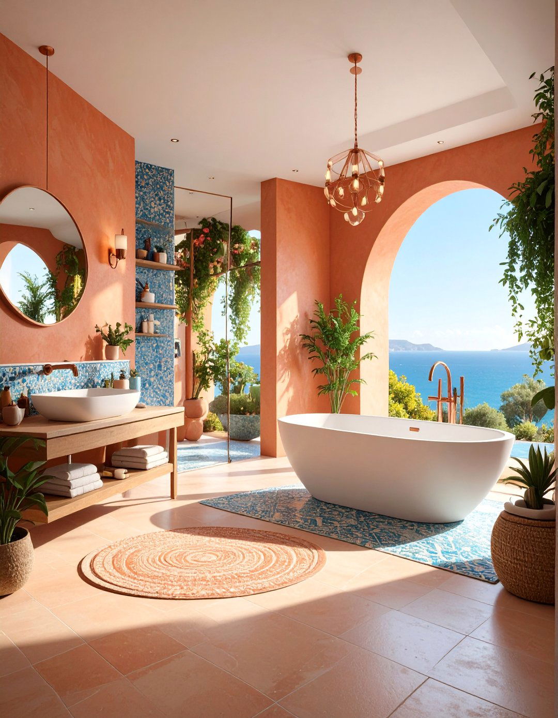
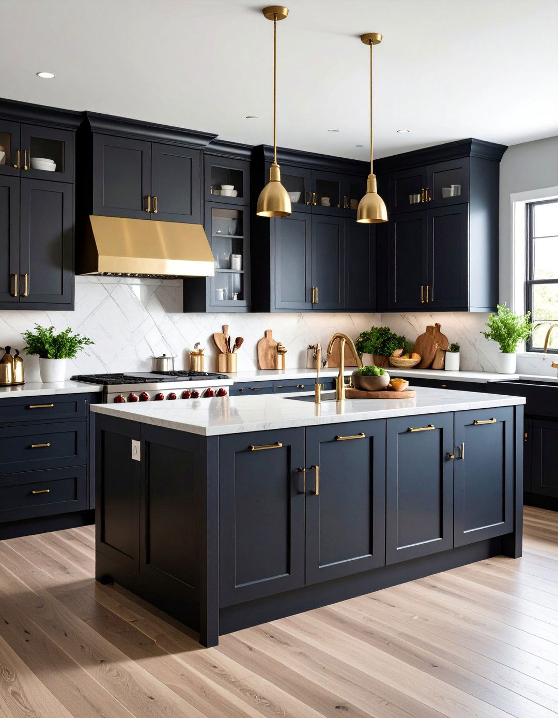
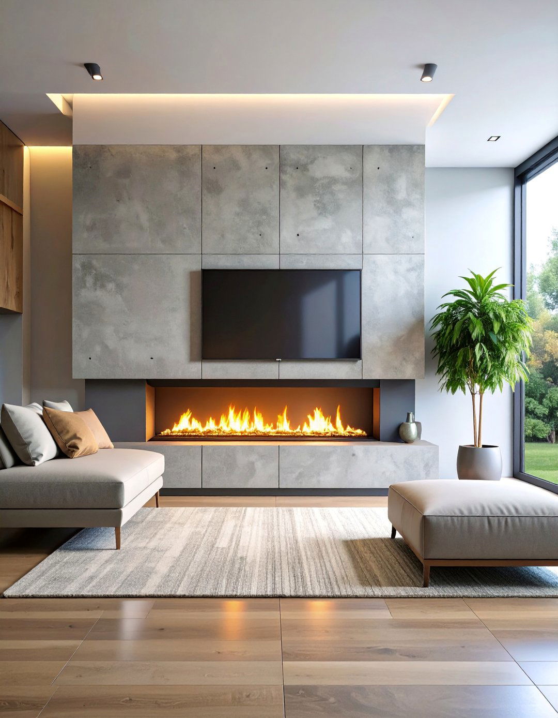


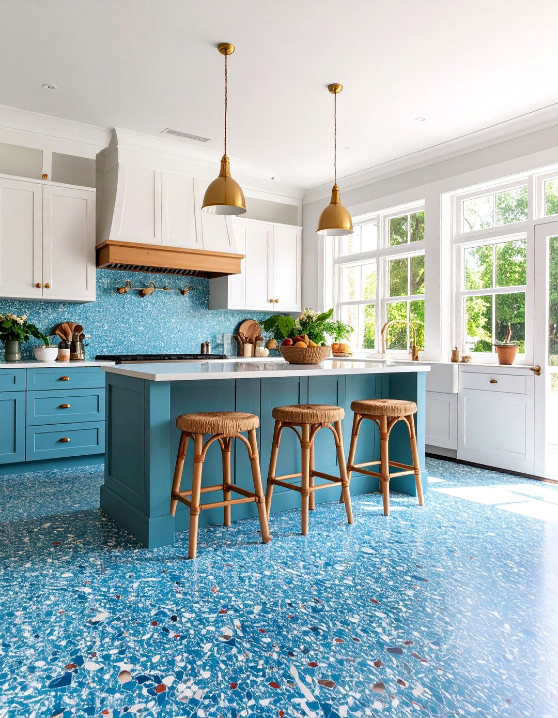

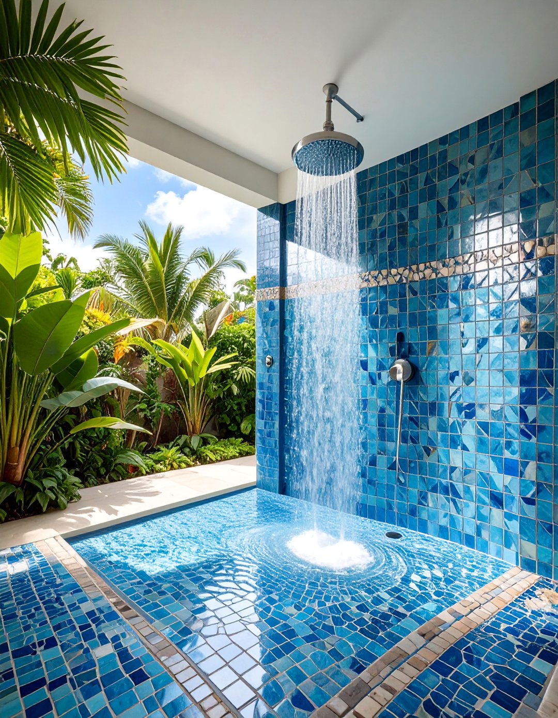
Leave a Reply