Minimalist kitchen design has evolved beyond stark white surfaces to embrace thoughtful functionality and serene aesthetics. These carefully curated spaces prioritize essential elements while eliminating visual clutter through smart storage solutions, integrated appliances, and clean lines. Modern minimalist kitchens blend natural materials like wood and stone with contemporary finishes, creating warm yet sophisticated environments. From hidden appliance garages to seamless cabinet designs, each element serves both practical and aesthetic purposes. These 25 minimalist kitchen ideas showcase complete design themes that transform cooking spaces into calm, efficient havens where every detail contributes to an overall sense of tranquility and order.

1. Scandinavian White Kitchen with Natural Wood Accents
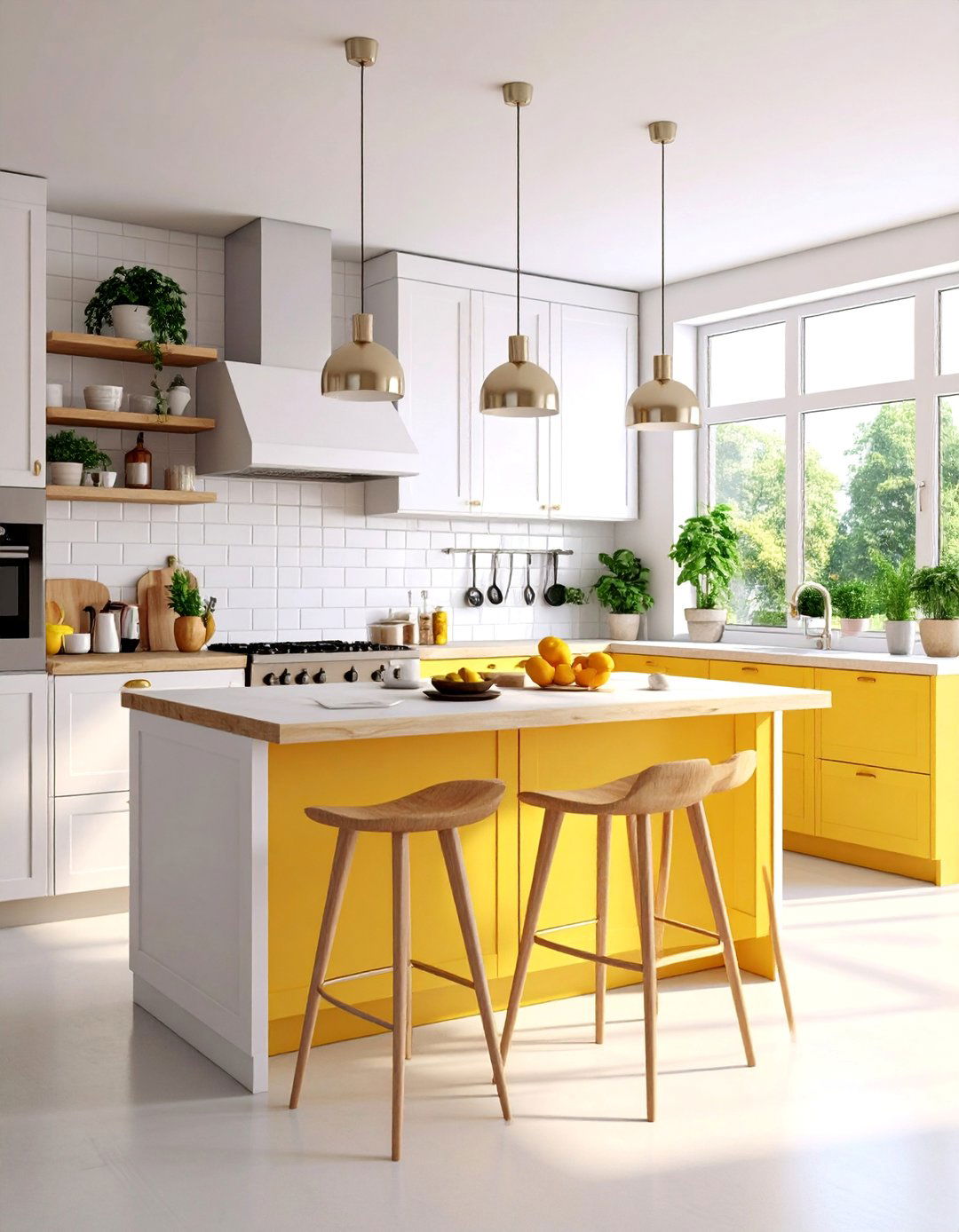
This timeless design features crisp white cabinetry paired with warm blonde wood countertops and floating shelves. The combination creates visual warmth while maintaining the clean aesthetic essential to minimalist design. White subway tile backsplashes extend seamlessly from counter to ceiling, eliminating visual breaks. Stainless steel appliances integrate smoothly into the white cabinetry, while under-cabinet LED lighting provides task illumination without visible fixtures. Natural wood bar stools complement the countertops, and a few carefully chosen plants add life without clutter. Large windows maximize natural light, making the space feel open and airy. This design perfectly balances Scandinavian functionality with minimalist principles, creating a kitchen that feels both cozy and uncluttered.
2. Monochromatic Black Kitchen with Matte Finishes

Bold yet sophisticated, this all-black kitchen utilizes varying textures and finishes to create depth without introducing color. Matte black cabinetry provides a soft, non-reflective surface that feels modern and luxurious. Black quartz countertops with subtle veining add natural interest while maintaining the monochromatic scheme. A black tile backsplash in subway or geometric patterns creates textural contrast against smooth cabinet surfaces. Integrated black appliances disappear into the design, while brushed black hardware maintains consistency. Under-cabinet lighting becomes crucial in this darker palette, providing necessary task lighting while highlighting the beautiful textures. Strategic placement of a few metallic accents in lighting fixtures or faucets adds subtle glamour. This dramatic approach proves minimalist kitchens can be bold while remaining sophisticated.
3. Concealed Appliance Kitchen with Hidden Storage
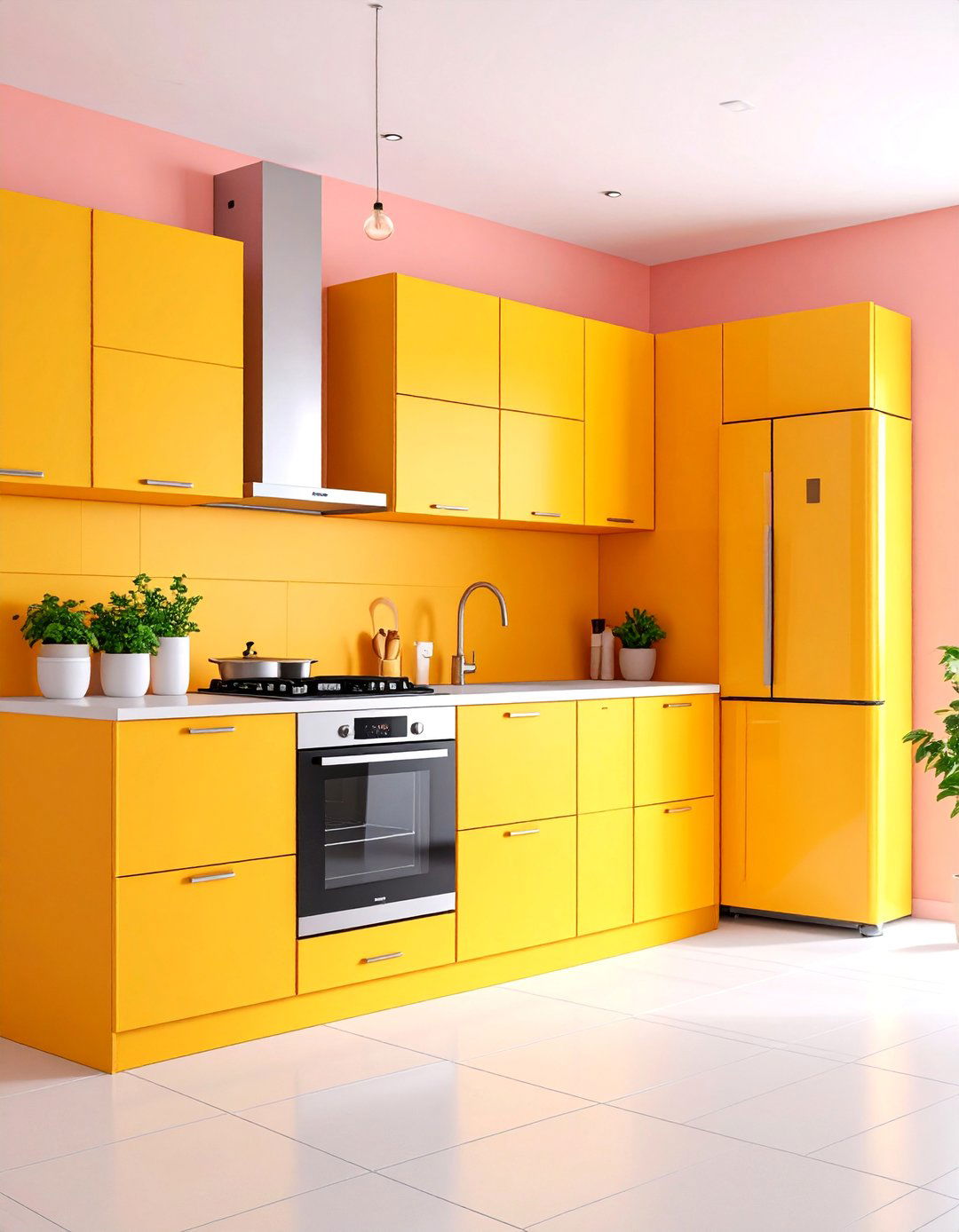
This highly functional design prioritizes clean surfaces by hiding every appliance behind seamless cabinet doors. Appliance garages conceal coffee makers, toasters, and blenders, while built-in ovens and microwaves integrate completely into cabinetry. The refrigerator disappears behind matching cabinet panels, creating an uninterrupted wall of storage. Pull-out shelves and drawers maximize accessibility while maintaining the clean exterior appearance. Push-to-open mechanisms eliminate visible hardware, creating smooth, handle-free surfaces. Interior cabinet lighting activates when doors open, ensuring functionality isn't compromised by the concealed design. Outlets are strategically placed inside appliance garages, allowing devices to remain plugged in and ready for use. This approach creates the ultimate minimalist kitchen where technology serves function without visual distraction.
4. Floating Island Kitchen with Waterfall Countertops
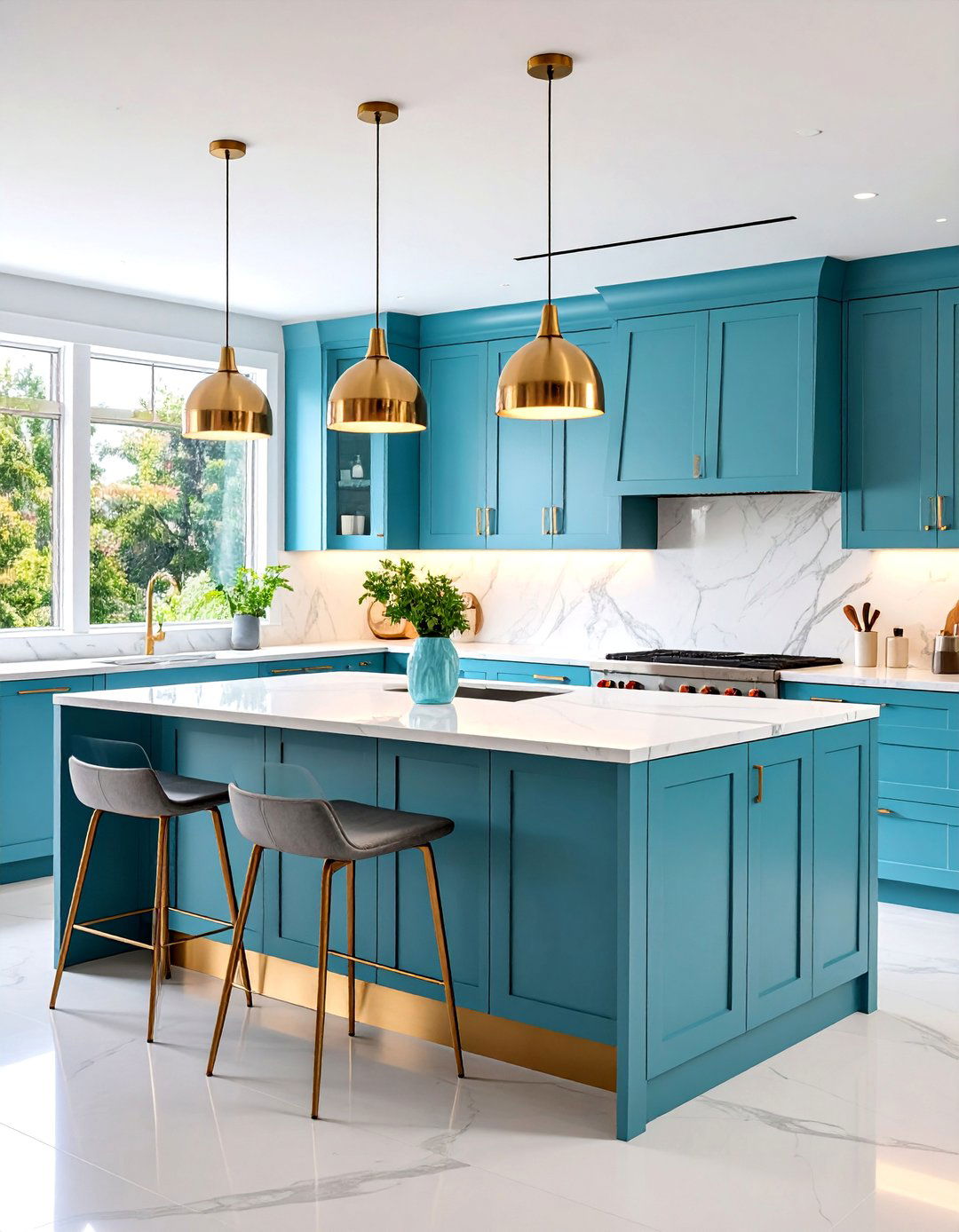
The centerpiece of this design is a seemingly gravity-defying kitchen island with dramatic waterfall edges that extend to the floor. White or light-colored quartz creates clean, continuous surfaces that appear to float above the minimalist base. The island incorporates hidden storage within its sleek profile, while the waterfall design eliminates the need for decorative elements or trim. Surrounding cabinetry maintains the same clean aesthetic with handle-less doors and drawers. A subtle contrast comes from the choice of materials – perhaps combining white quartz with natural wood or concrete for the island base. Pendant lighting above the island provides both task and ambient lighting while serving as the only decorative element needed. This design creates maximum visual impact through architectural form rather than decorative accessories.
5. Industrial Minimalist Kitchen with Concrete Elements
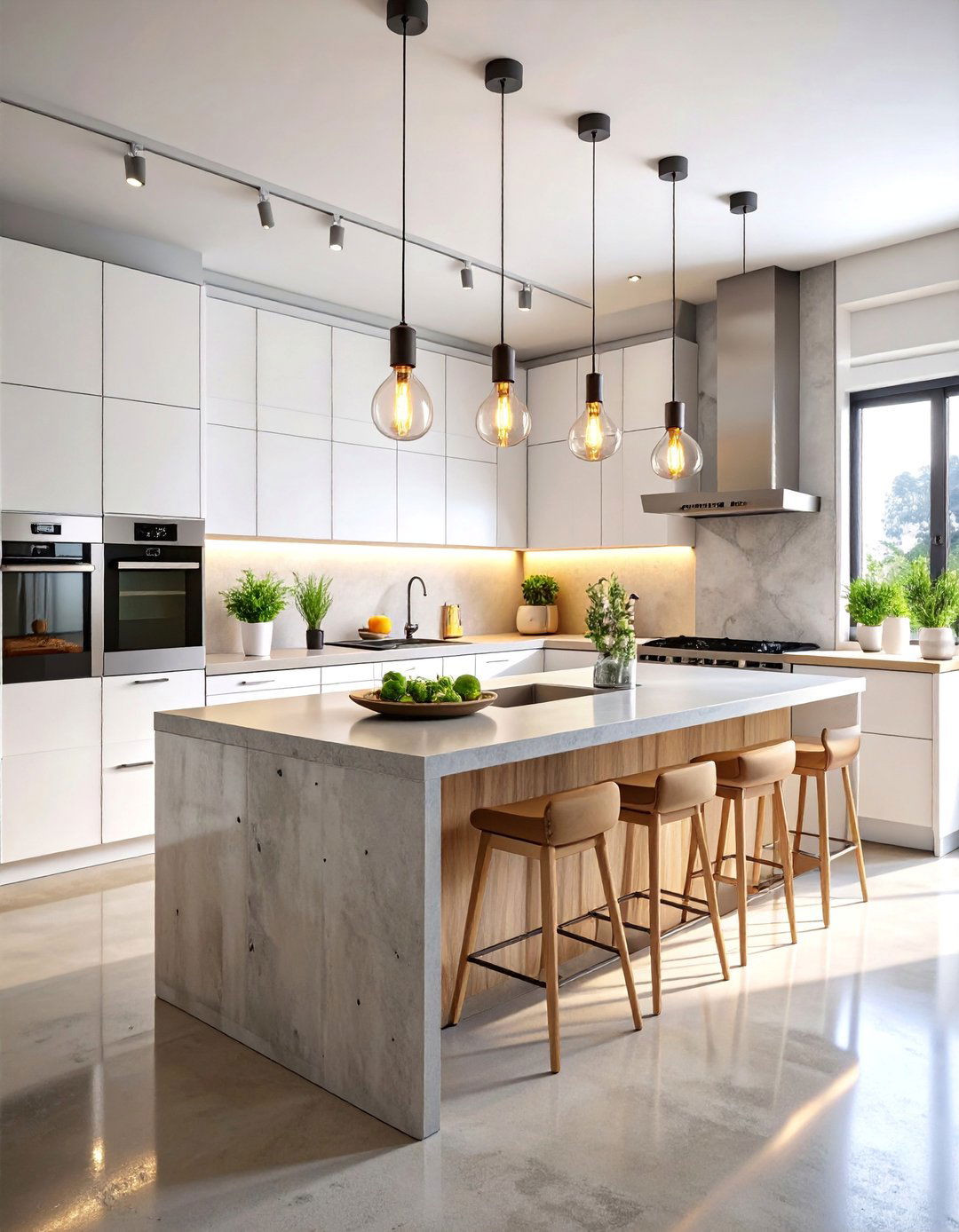
Raw concrete surfaces meet sleek minimalist design in this industrial-inspired kitchen. Polished concrete countertops provide durability and visual interest through natural imperfections and subtle color variations. Concrete or cement tile backsplashes complement the countertops while adding textural depth. Clean-lined cabinetry in white or natural wood softens the industrial materials, creating balance between rough and refined elements. Stainless steel appliances and fixtures emphasize the industrial aesthetic while maintaining functionality. Open shelving, used sparingly, displays essential items in an organized manner. Edison bulb pendant lights or track lighting adds industrial character while providing adequate illumination. The combination of concrete's organic imperfections with minimalist design principles creates a kitchen that feels both urban sophisticated and warmly livable.
6. Handleless White Kitchen with Push-to-Open Technology

Seamless white cabinetry defines this ultra-minimalist design where cabinet doors and drawers open with a gentle push, eliminating all visible hardware. The continuous white surfaces create an almost architectural quality, emphasizing form and proportion over decorative details. White quartz or marble countertops extend the monochromatic palette while adding subtle natural variation through veining or texture. Integrated appliances maintain the clean aesthetic, with even the dishwasher and refrigerator hidden behind matching cabinet panels. Task lighting comes from discreet under-cabinet LED strips that remain invisible when not in use. A single statement element, such as a geometric backsplash or sculptural faucet, provides visual interest without disrupting the clean aesthetic. This design represents minimalism in its purest form, where function and beauty merge seamlessly.
7. Natural Stone Kitchen with Marble Backsplash
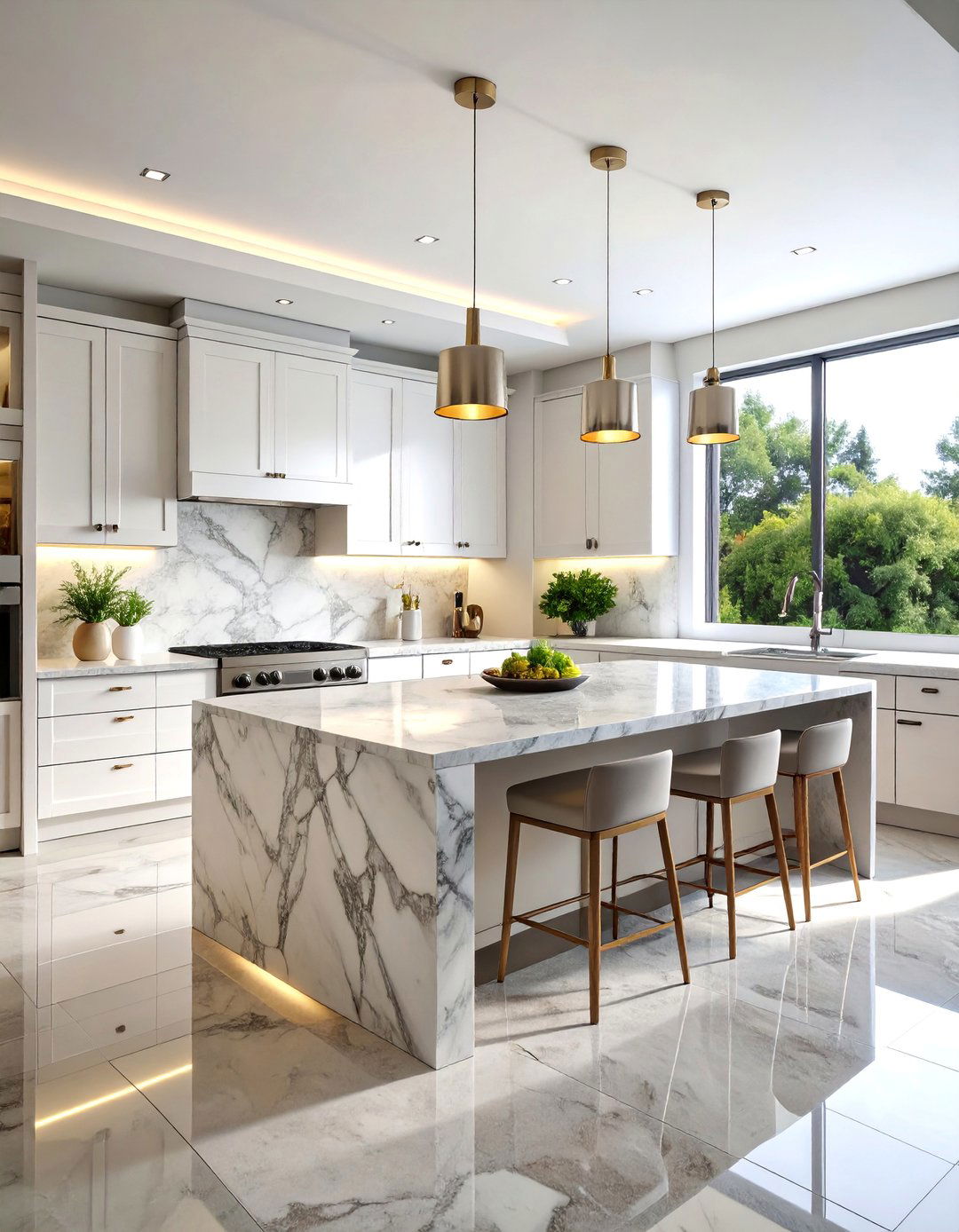
Luxurious marble becomes the focal point in this elegant minimalist kitchen, where natural stone patterns provide all the visual interest needed. A dramatic marble backsplash extends from counter to ceiling, creating a stunning feature wall that eliminates the need for decorative elements. Matching marble countertops create continuity, while the natural veining ensures no two installations are identical. Simple white or light-colored cabinetry allows the marble to take center stage without competing for attention. Integrated appliances maintain the clean aesthetic, while minimal hardware in brushed metals complements the stone's natural tones. Careful lighting highlights the marble's patterns and creates depth through shadows and highlights. This design proves that minimalist doesn't mean plain – natural materials can provide all the beauty and interest a space needs.
8. Galley Kitchen with Integrated Storage Solutions
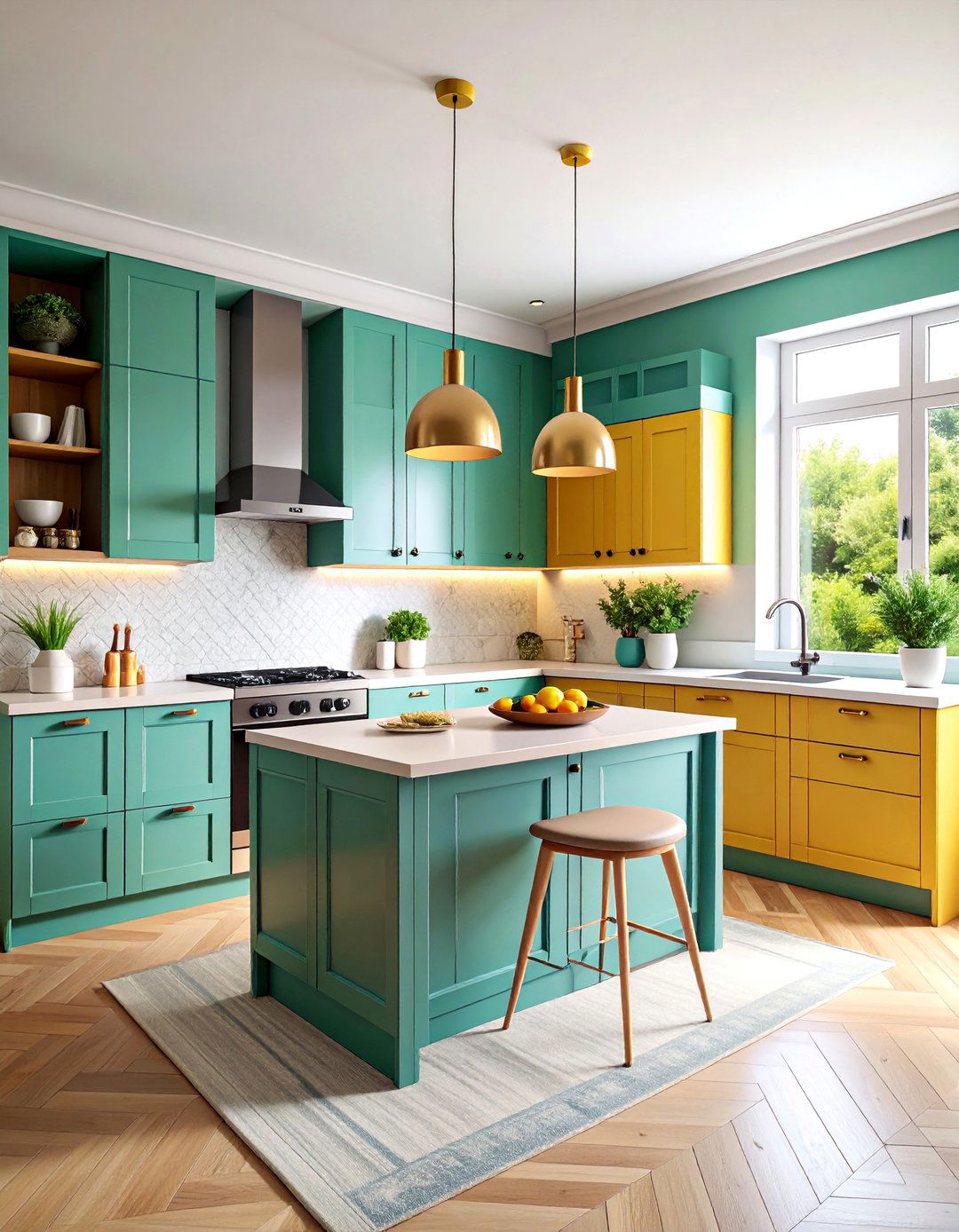
This efficiently designed galley kitchen maximizes every inch of available space through clever integrated storage solutions. Floor-to-ceiling cabinetry on both walls creates abundant storage while maintaining clean, unbroken lines. Pull-out pantry systems, hidden spice racks, and corner lazy susans ensure every space is utilized effectively. The narrow footprint becomes an advantage, creating an efficient work triangle between sink, stove, and refrigerator. Light colors throughout help the space feel larger, while under-cabinet lighting provides task illumination without visual clutter. A continuous countertop surface eliminates seams and creates the illusion of more space. Strategic placement of a few essential appliances, such as a built-in microwave and integrated dishwasher, maintains functionality without overwhelming the compact space. This design proves small spaces can be both beautiful and highly functional.
9. Open Concept Kitchen with Minimalist Room Dividers
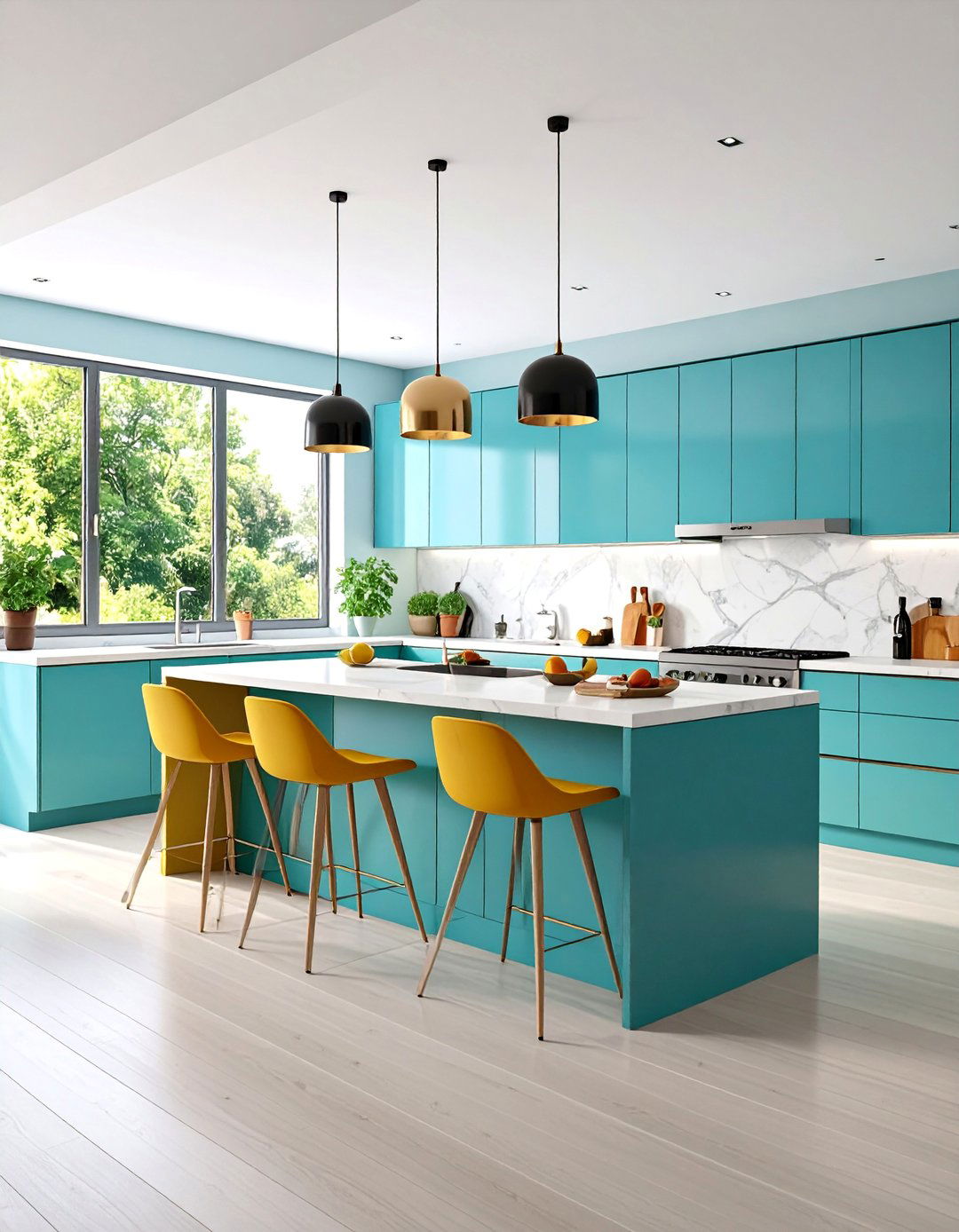
This design integrates the kitchen seamlessly into the living space while maintaining distinct zones through subtle minimalist elements. A sleek kitchen island serves as a natural room divider, providing storage and workspace while enabling social interaction. Consistent flooring throughout creates visual continuity, while a subtle change in ceiling height or lighting defines the kitchen area. Cabinetry matches or complements the living room furniture, creating a cohesive aesthetic throughout the open space. Hidden storage solutions prevent kitchen clutter from affecting the entire living area, while integrated appliances maintain the clean, uninterrupted aesthetic. Large windows or sliding doors maximize natural light throughout the combined space. Carefully chosen accent lighting, such as pendant lights over the island, provides task lighting while contributing to the overall ambient atmosphere of the connected spaces.
10. Rustic Minimalist Kitchen with Reclaimed Wood Features

Natural reclaimed wood brings warmth and character to this minimalist kitchen while maintaining clean, uncluttered aesthetics. Weathered wood ceiling beams or a feature wall create visual interest without adding decorative clutter. Modern white or light-colored cabinetry balances the rustic elements, preventing the space from feeling too casual or busy. A large wooden island or peninsula serves as both workspace and focal point, incorporating storage within its clean-lined design. Natural stone or concrete countertops complement the wood while providing durable work surfaces. Integrated appliances maintain the minimalist aesthetic, while carefully chosen hardware in brushed metals ties the elements together. Simple pendant lighting or track lighting provides functionality while emphasizing the beautiful wood textures. This design successfully merges rustic charm with contemporary minimalist principles, creating a kitchen that feels both timeless and current.
11. Two-Tone Kitchen with Contrasting Cabinet Colors

This sophisticated design creates visual interest through the strategic use of two complementary colors while maintaining minimalist principles. Dark lower cabinets ground the space and hide everyday wear, while light upper cabinets or open shelving create visual lightness and openness. The color transition typically occurs at the countertop level, creating a natural horizontal line that enhances the kitchen's proportions. Consistent hardware throughout maintains unity, while the same countertop material extends across both color zones. Integrated appliances blend seamlessly into whichever cabinet color they're adjacent to, maintaining the clean aesthetic. A neutral backsplash allows both cabinet colors to shine without competition. Strategic lighting highlights both zones effectively, ensuring the darker cabinets don't create shadows. This approach provides visual interest and personality while staying true to minimalist design principles of simplicity and function.
12. Concrete Countertop Kitchen with Steel Accents
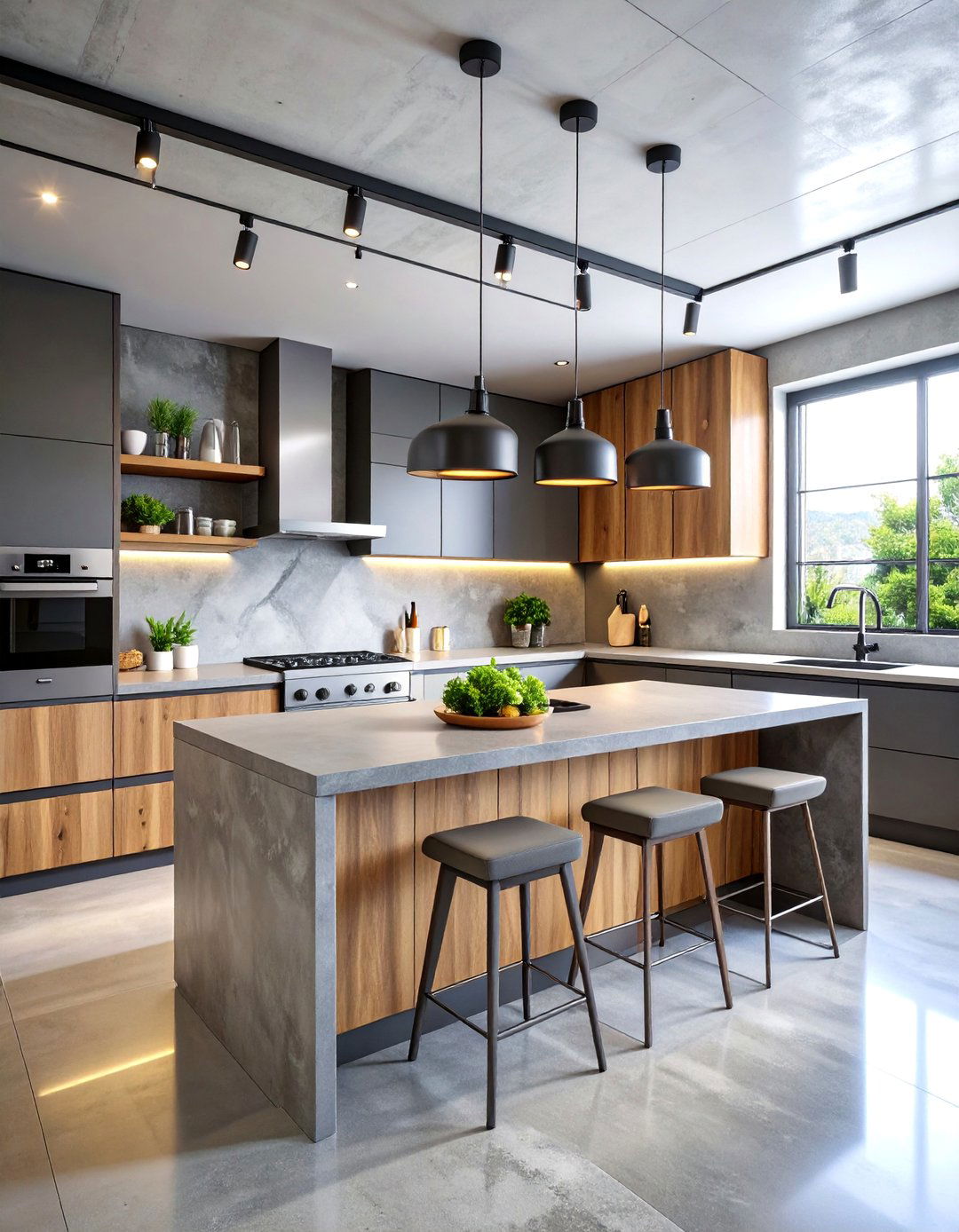
Industrial materials create a striking minimalist kitchen that emphasizes texture and form over decorative elements. Polished concrete countertops provide unique character through natural variations in color and texture, while their seamless appearance maintains clean lines. Stainless steel backsplashes or appliances complement the concrete, creating a cohesive industrial aesthetic. Simple wood or white cabinetry softens the hard materials, preventing the space from feeling cold or institutional. Integrated appliances in stainless steel blend seamlessly with the overall aesthetic, while hidden storage solutions maintain the uncluttered appearance. Track lighting or suspended pendant lights with metal finishes reinforce the industrial theme while providing adequate task lighting. The combination of concrete's organic qualities with steel's precision creates a kitchen that feels both contemporary and timeless, perfect for those who appreciate urban sophistication with minimalist sensibilities.
13. Japanese-Inspired Kitchen with Clean Horizontal Lines

Drawing inspiration from Japanese design principles, this minimalist kitchen emphasizes horizontal lines, natural materials, and serene simplicity. Light wood cabinetry with clean, straight grain patterns creates warmth while maintaining the essential minimalist aesthetic. Sliding cabinet doors or panels reference traditional Japanese screens while providing functional storage. A low-profile design keeps visual weight minimal, with horizontal emphasis throughout the cabinetry and architectural elements. Natural stone or wood countertops complement the cabinetry while providing durable work surfaces. Integrated appliances maintain the clean lines, while hidden storage solutions ensure clutter remains out of sight. Subtle task lighting, perhaps recessed or hidden within architectural details, provides function without visual distraction. A few carefully chosen natural elements, such as a single orchid or small zen garden, complete the peaceful aesthetic. This design creates a meditation on simplicity and natural beauty.
14. Marble Island Kitchen with Dramatic Veining
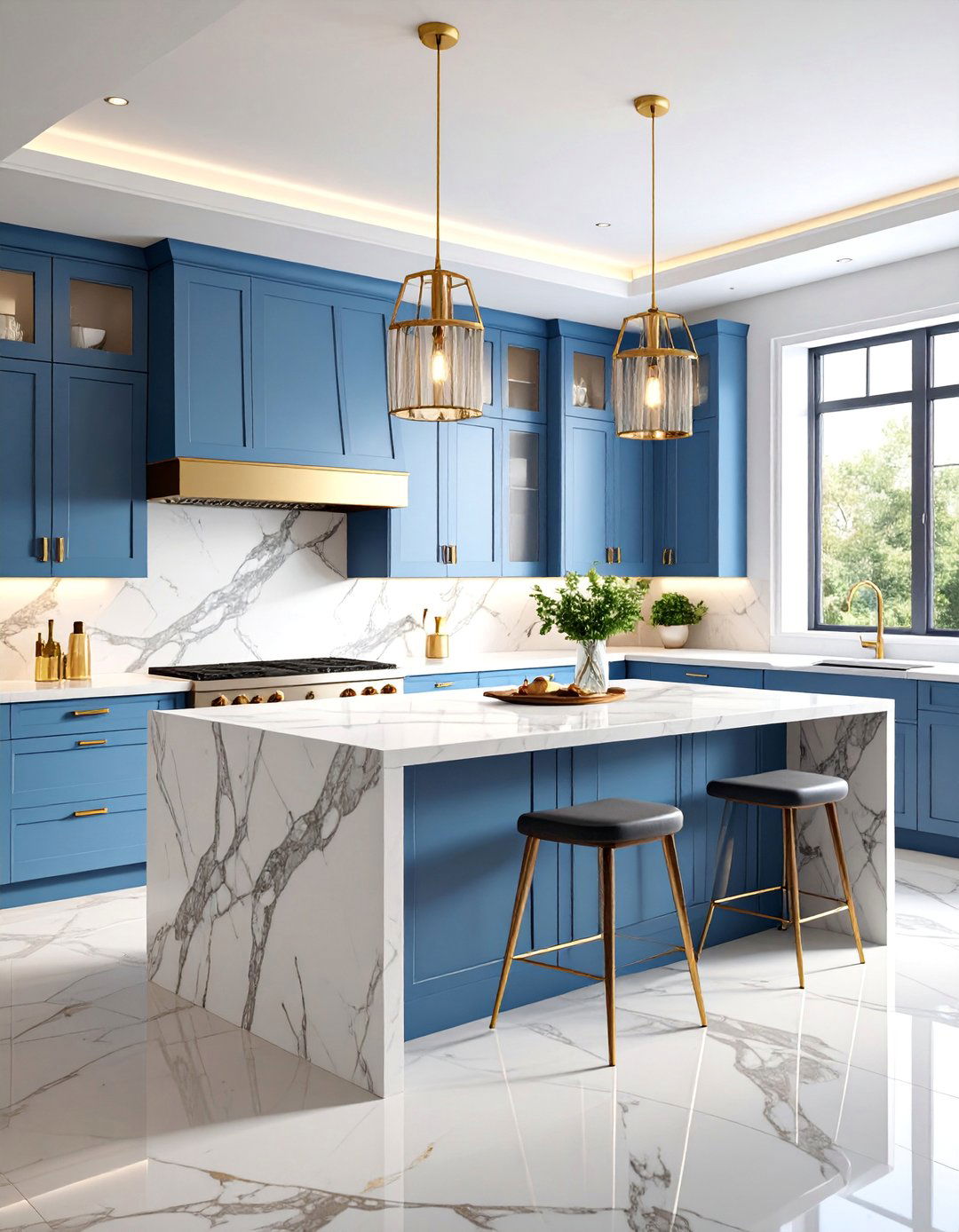
A stunning marble island becomes the centerpiece of this elegant minimalist kitchen, where natural stone patterns provide all necessary visual drama. Bold veining in the marble creates organic artwork that changes with lighting throughout the day, eliminating the need for decorative accessories. Surrounding cabinetry in clean white or soft neutral tones allows the marble to take center stage without visual competition. The island incorporates hidden storage and seating, maximizing functionality while maintaining its sculptural presence. Integrated appliances throughout the kitchen maintain the clean aesthetic, while minimal hardware ensures nothing detracts from the marble's natural beauty. Carefully planned lighting highlights the stone's patterns and creates depth through strategic shadows and illumination. Under-cabinet lighting provides task illumination while pendant lights over the island create ambient atmosphere. This design proves that one stunning natural element can fulfill all decorative needs in a minimalist space.
15. Geometric Backsplash Kitchen with Pattern Interest

Clean geometric patterns in the backsplash provide visual interest while maintaining minimalist principles through repetition and restraint. Hexagonal, herringbone, or linear tile patterns create texture and movement without introducing color chaos or decorative clutter. Monochromatic or subtly contrasting tiles ensure the pattern enhances rather than overwhelms the space. Simple cabinetry in solid colors allows the backsplash to serve as the kitchen's focal point, while integrated appliances maintain clean lines throughout. The geometric pattern extends precisely from counter to upper cabinets or ceiling, creating architectural definition without arbitrary stopping points. Consistent grout color maintains the clean aesthetic while allowing the tile pattern to create the visual impact. Strategic lighting highlights the dimensional qualities of the geometric pattern, creating shadows that emphasize the design's architectural qualities. This approach adds personality and sophistication while staying true to minimalist design principles.
16. Butler's Pantry Style Kitchen with Concealed Storage
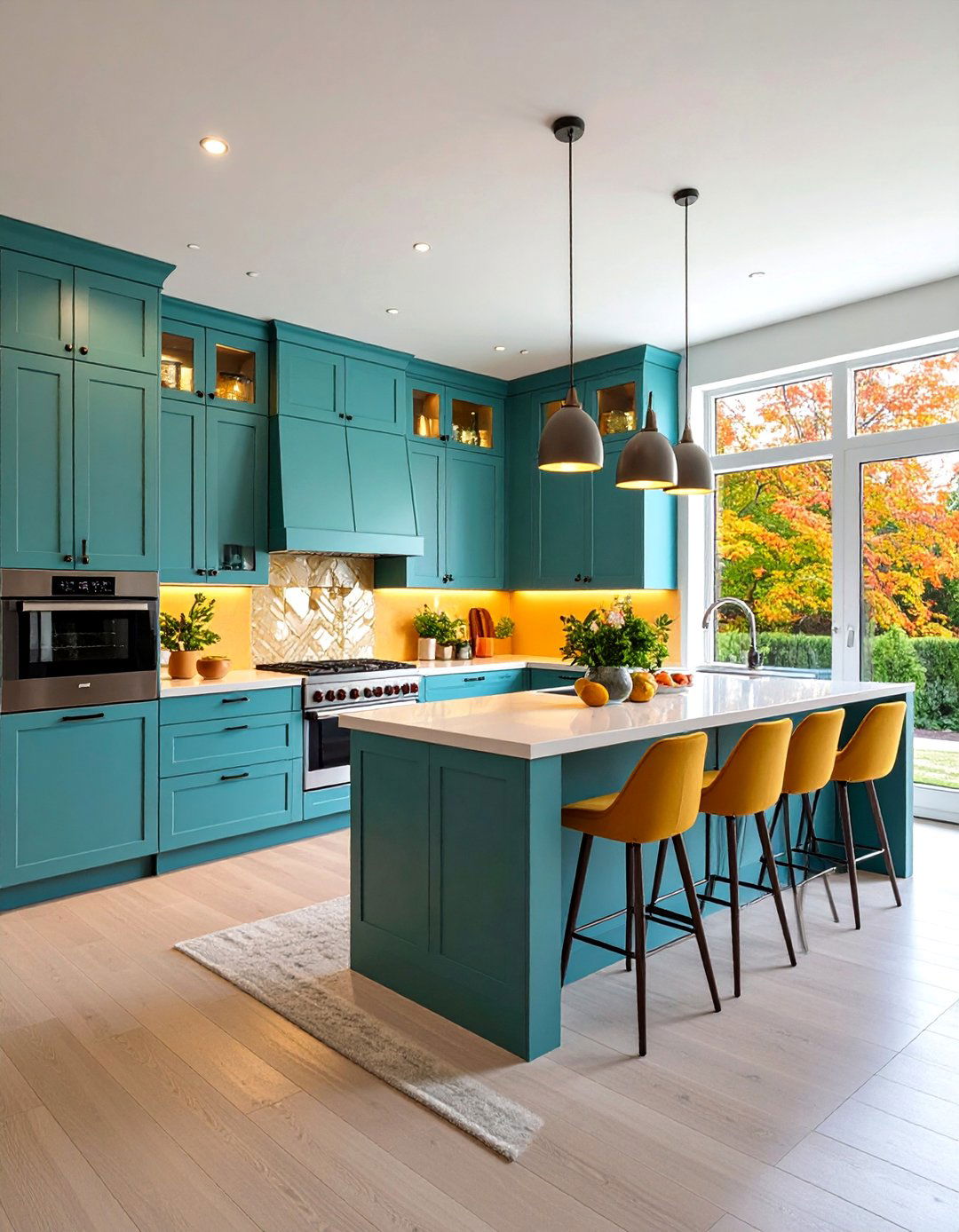
This design incorporates the luxury and functionality of a butler's pantry into the main kitchen space through extensive concealed storage solutions. Floor-to-ceiling cabinetry provides abundant storage while maintaining clean, uninterrupted wall surfaces. Hidden pantry systems, pull-out shelves, and specialized storage solutions for dishes, glassware, and food items ensure everything has a designated place. Appliance garages conceal small appliances, while built-in coffee stations and beverage centers provide convenience without countertop clutter. The cabinetry features consistent finishes and minimal hardware, creating seamless surfaces that emphasize the architecture rather than individual storage elements. Integrated lighting within cabinets ensures functionality while maintaining the clean exterior appearance. A central island provides additional workspace and storage while serving as the kitchen's visual anchor. This design creates the ultimate organized space where extensive storage remains completely hidden behind minimalist surfaces.
17. Stainless Steel Kitchen with Professional Functionality
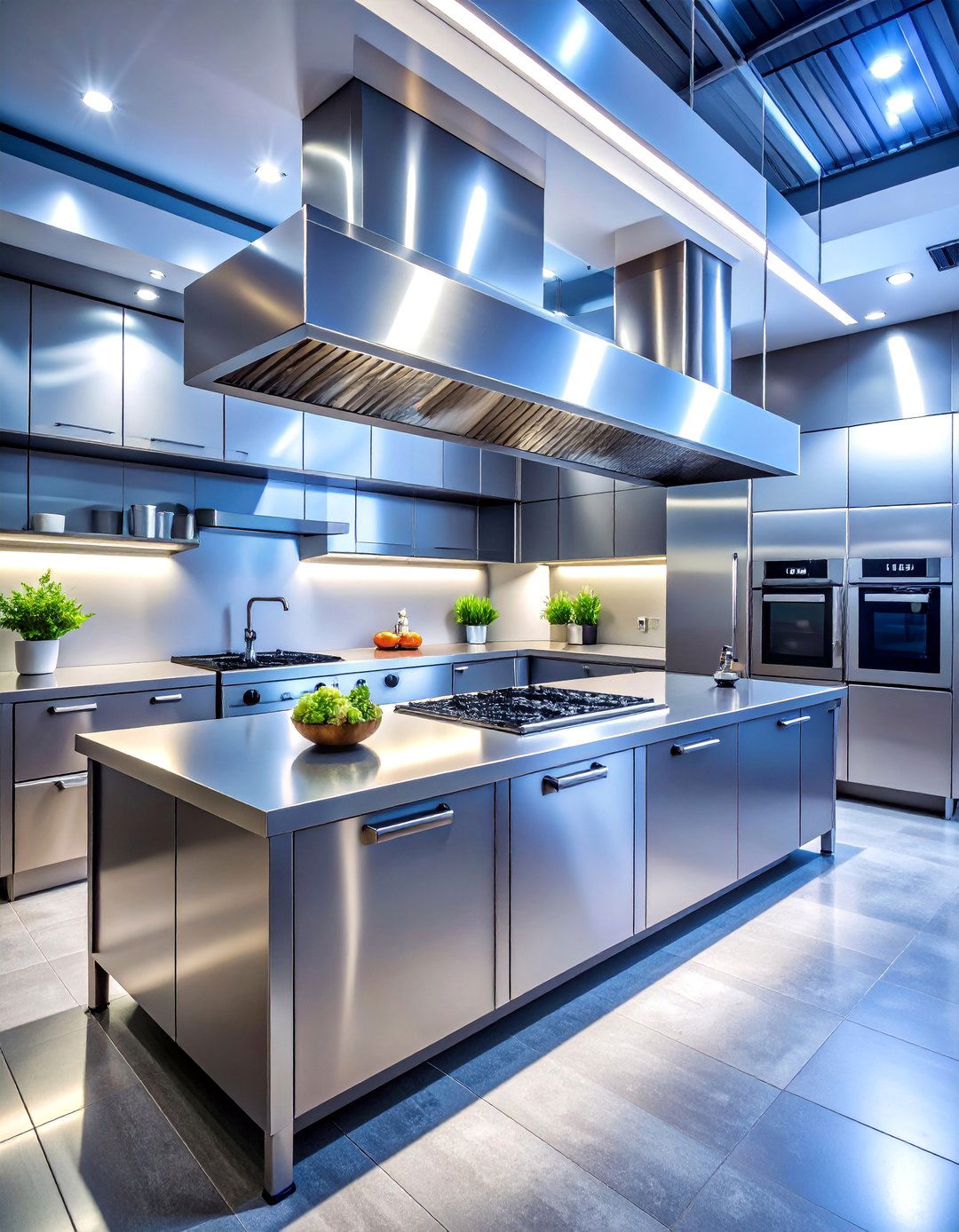
Inspired by commercial kitchen efficiency, this minimalist design emphasizes stainless steel surfaces and high-performance functionality. Stainless steel countertops, backsplashes, and appliances create a cohesive, professional aesthetic while providing unmatched durability and hygiene. The monochromatic steel palette eliminates visual distraction, allowing form and function to take precedence. Clean-lined cabinetry in white or light wood softens the industrial materials while providing necessary storage. Integrated appliances blend seamlessly with the steel surfaces, while hidden storage solutions maintain the uncluttered professional appearance. Commercial-grade lighting provides excellent task illumination, essential for serious cooking while maintaining the clean aesthetic. The lack of decorative elements emphasizes the kitchen's functional beauty, while the steel surfaces reflect light to create brightness and spaciousness. This design appeals to serious cooks who appreciate the intersection of professional functionality and minimalist design principles.
18. Colorful Accent Kitchen with Single Bold Element
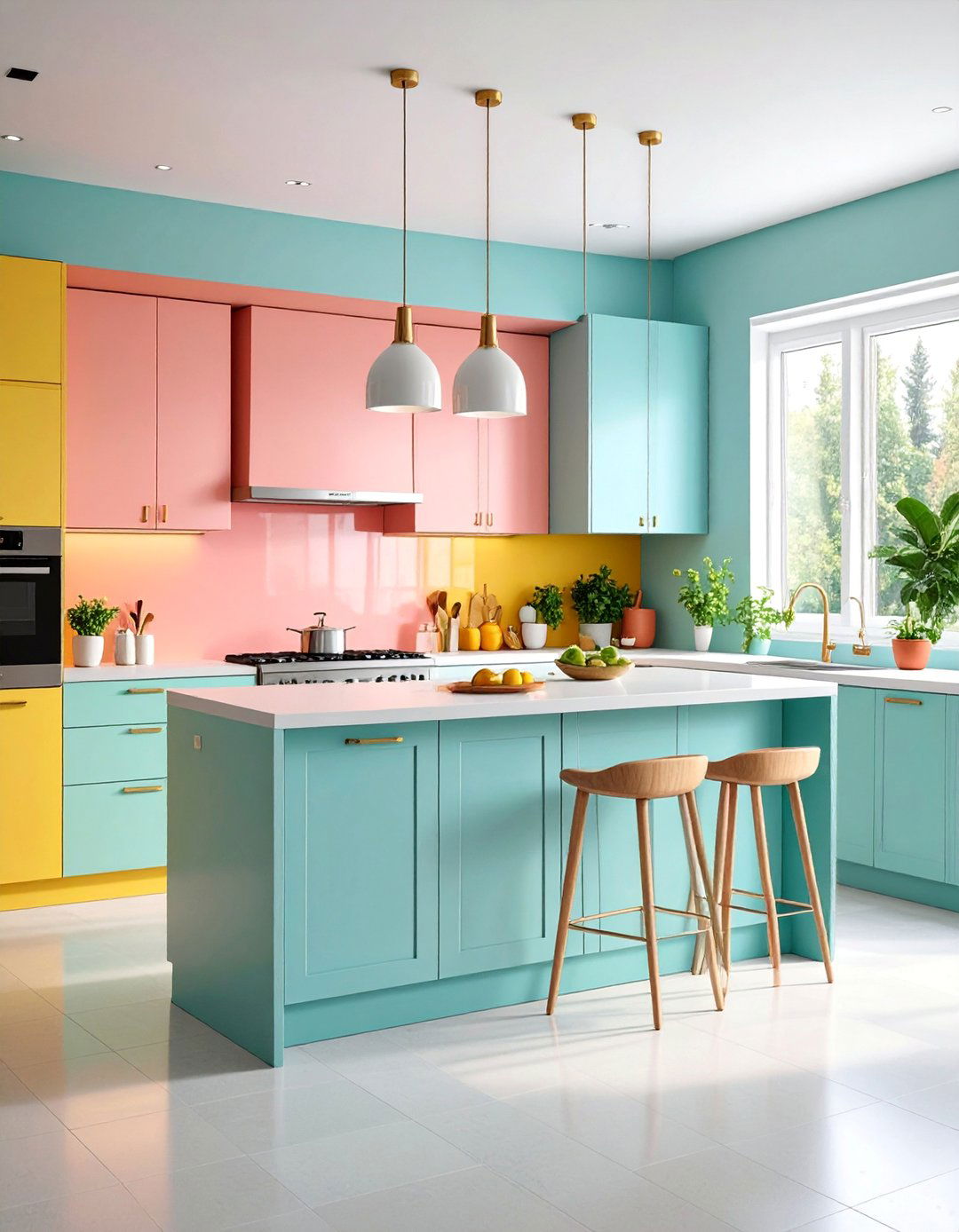
This predominantly neutral minimalist kitchen incorporates one carefully chosen colorful element that provides personality without compromising clean aesthetics. A vibrant backsplash, colorful island, or statement lighting fixture serves as the kitchen's focal point while maintaining overall simplicity. The accent color typically appears in only one major element, creating impact through restraint rather than abundance. Surrounding elements in white, gray, or natural wood allow the colorful accent to shine without visual competition. Integrated appliances and minimal hardware maintain the clean aesthetic throughout the rest of the space. The single colorful element becomes a form of functional art, providing all the personality and visual interest the space needs. Strategic lighting enhances the accent color while providing functional illumination throughout the kitchen. This approach demonstrates how minimalist design can incorporate personal style and color preferences without abandoning core principles of simplicity and restraint.
19. Floating Shelves Kitchen with Minimal Display Storage
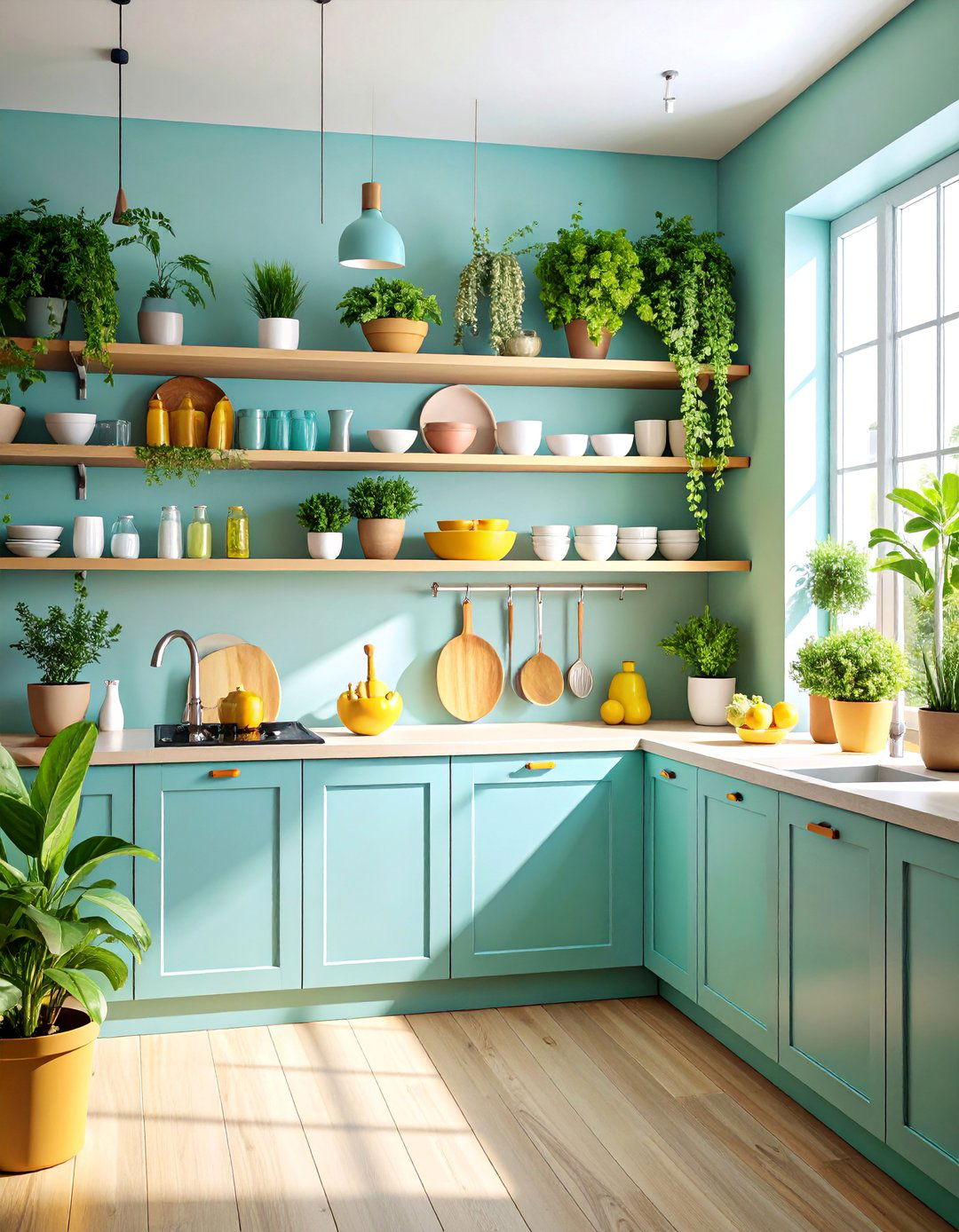
Open floating shelves replace upper cabinets in this airy minimalist design, creating visual lightness while providing accessible storage for daily essentials. The shelves display only the most essential and beautiful items – perhaps matching dishware, a few plants, or elegant storage containers. Consistent materials and finishes throughout the shelving create unity, while strategic spacing maintains clean proportions. Lower cabinetry provides concealed storage for less attractive items, maintaining the clean aesthetic of the displayed areas. The absence of upper cabinets makes the space feel larger and more open, while allowing natural light to flow freely throughout the room. Integrated lighting beneath the floating shelves provides task illumination while highlighting the carefully curated display items. This design requires disciplined editing of possessions but rewards with a sense of openness and carefully controlled beauty that epitomizes minimalist design principles.
20. Narrow Galley Kitchen with Smart Space Solutions
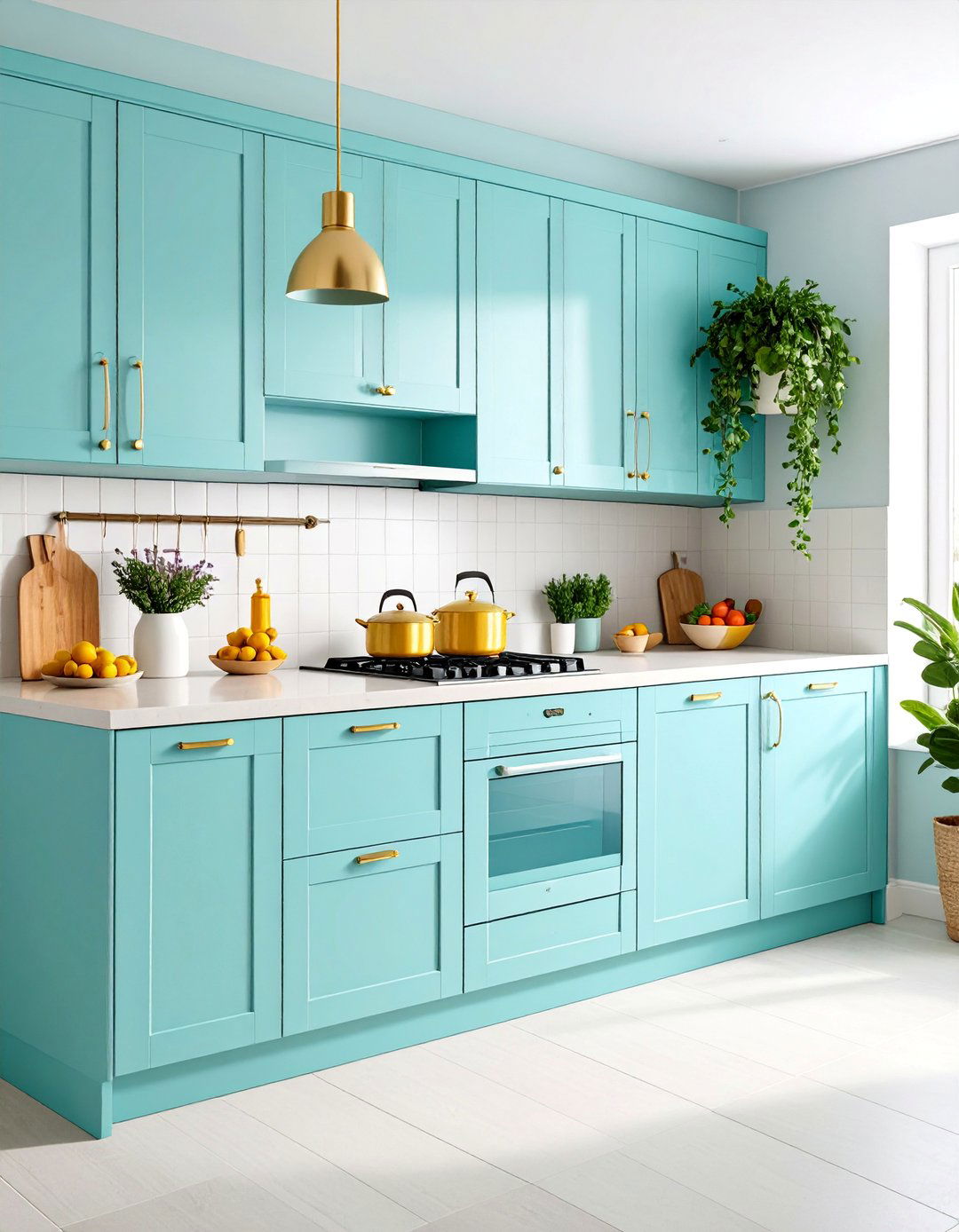
This efficiently designed narrow kitchen maximizes limited space through clever planning and smart storage solutions that maintain minimalist aesthetics. Light colors throughout create the illusion of more space, while consistent materials and finishes maintain visual continuity. Floor-to-ceiling storage on both walls provides maximum capacity while keeping surfaces clean and unbroken. Strategic placement of appliances creates an efficient work triangle despite the narrow footprint, while integrated appliances maintain the streamlined appearance. Pull-out storage systems, corner solutions, and vertical dividers ensure every inch serves a purpose while remaining hidden behind clean cabinet faces. Under-cabinet lighting provides essential task illumination in the narrow space while creating the impression of floating countertops. A continuous countertop surface eliminates visual breaks and makes the space feel longer and more cohesive. This design proves that space limitations can inspire creative minimalist solutions.
21. Textured Cabinet Kitchen with Subtle Surface Interest
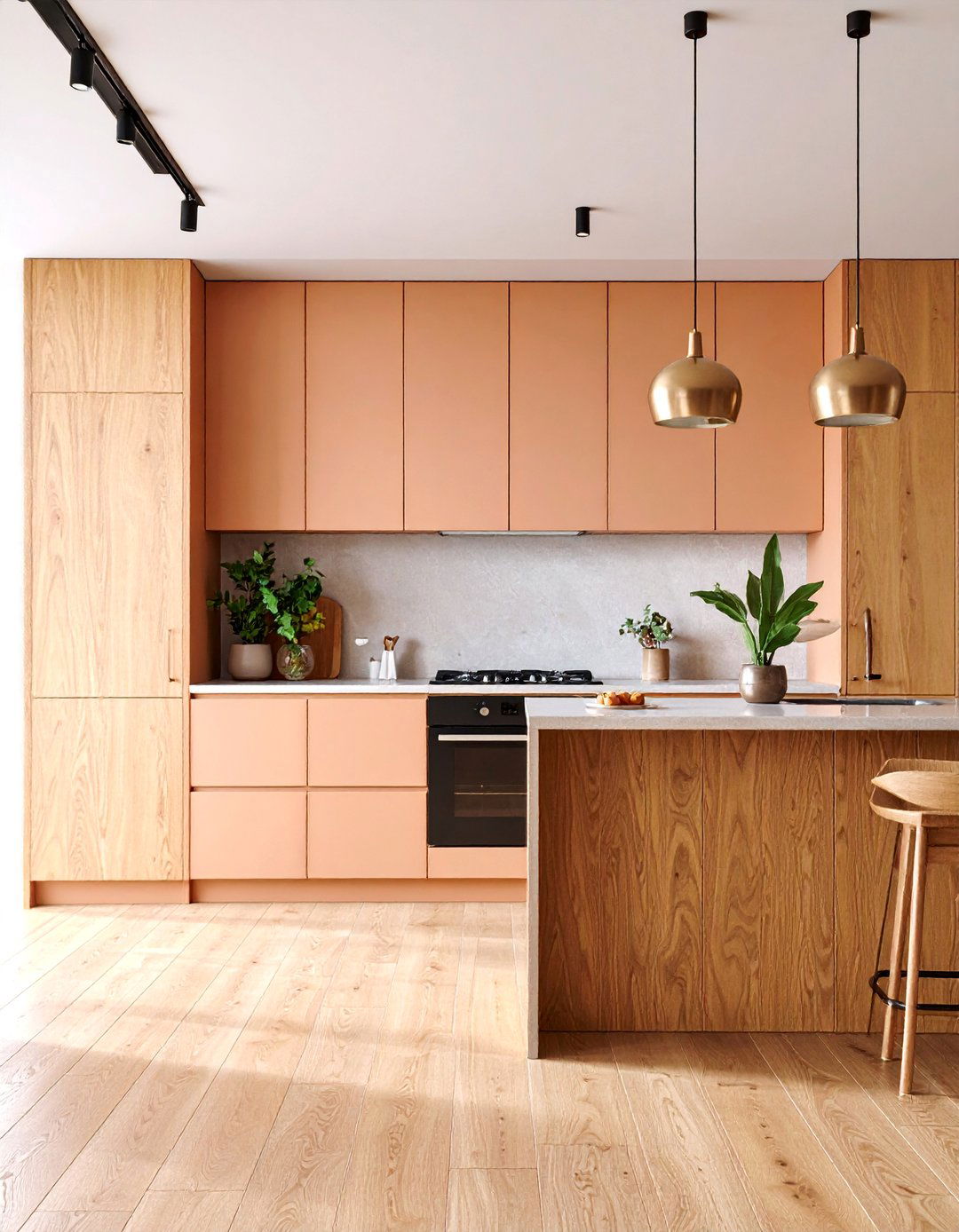
Natural wood grain or subtle cabinet textures provide visual interest while maintaining minimalist principles through restraint and consistency. Vertical wood grain, subtle reeding, or gentle texture creates depth without pattern chaos or decorative excess. The textural element appears consistently throughout the cabinetry, creating unity rather than visual fragmentation. Simple hardware or handle-less design allows the texture to provide all necessary surface interest. Smooth countertops in stone or solid surfaces balance the textured cabinetry while providing practical work surfaces. Integrated appliances maintain clean lines throughout the kitchen, while hidden storage solutions preserve the uncluttered aesthetic. Careful lighting highlights the cabinet texture, creating subtle shadows and depth that enhance the natural beauty of the materials. This approach adds warmth and sophistication to minimalist design while maintaining the essential principles of simplicity and function over pure decoration.
22. Breakfast Nook Kitchen with Integrated Seating
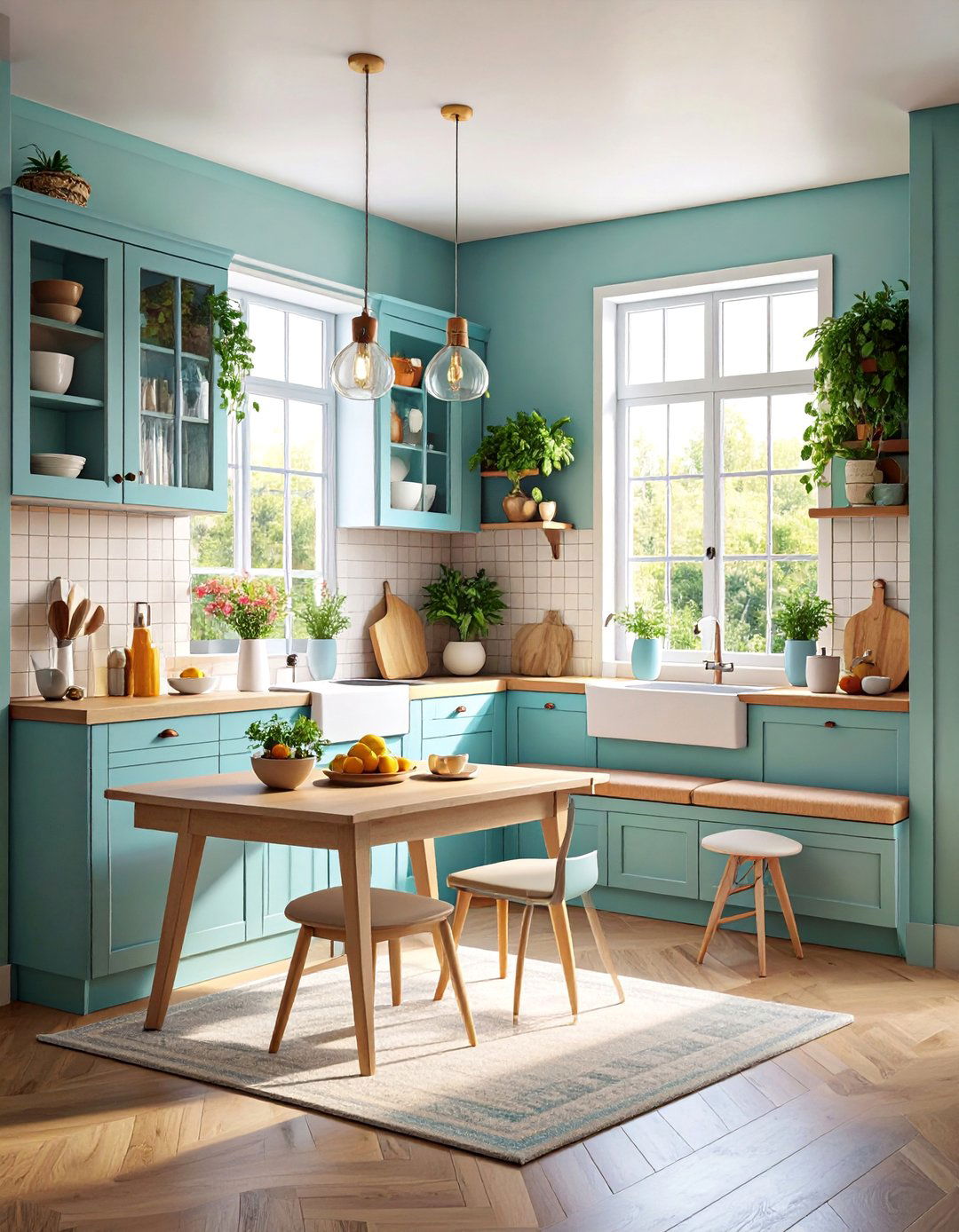
A built-in breakfast nook seamlessly integrates with the minimalist kitchen design, providing casual dining space without visual clutter. Clean-lined bench seating incorporates hidden storage beneath, maximizing functionality while maintaining the streamlined aesthetic. The nook typically features the same materials and finishes as the kitchen cabinetry, creating visual continuity throughout the space. A simple table, perhaps with clean legs or pedestal base, provides dining surface without unnecessary decorative elements. Windows adjacent to the seating area maximize natural light while providing views that serve as natural artwork. The integration eliminates the need for separate dining furniture that might disrupt the kitchen's clean lines. Storage within the bench seating can accommodate table linens, extra dishes, or seasonal items, keeping them accessible but hidden. This design creates a cozy gathering space that feels integral to the kitchen rather than an afterthought.
23. Outdoor-Indoor Kitchen with Seamless Transitions
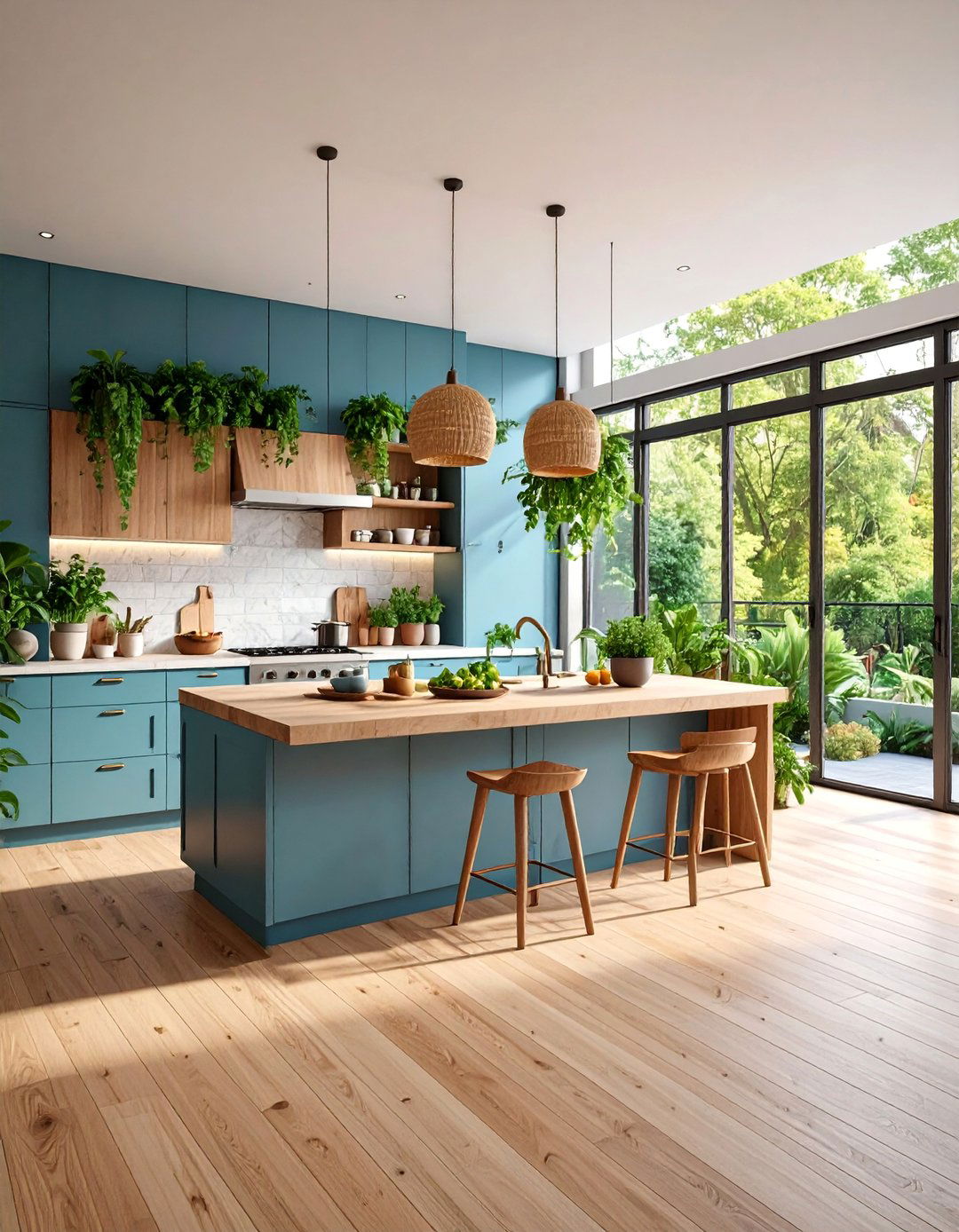
Large sliding doors or windows create seamless transitions between the minimalist kitchen and outdoor spaces, expanding the sense of space and bringing natural elements indoors. Consistent flooring materials extending from interior to exterior blur the boundaries between inside and outside. The indoor kitchen maintains clean, minimalist aesthetics while incorporating materials that can withstand exposure to outdoor elements when doors are open. Built-in appliances and hidden storage prevent outdoor elements from affecting kitchen functionality when spaces are connected. Natural materials like stone or wood create harmony between interior and exterior spaces while maintaining the minimalist aesthetic. Strategic placement of plants or herbs near the transition area brings natural life indoors without creating clutter. Weather-resistant finishes ensure the kitchen remains beautiful and functional regardless of outdoor conditions. This design creates a sense of expanded space while maintaining all essential minimalist principles of clean lines and functional beauty.
24. Monolithic Kitchen with Seamless Material Flow

This ultra-minimalist design uses a single material or color throughout the entire kitchen, creating a monolithic appearance that emphasizes form and proportion over surface variety. Cabinetry, countertops, and even appliance panels share the same finish, creating visual continuity that makes the space feel larger and more cohesive. The monolithic approach requires exceptional attention to proportion, lighting, and architectural details since surface variety cannot provide visual interest. Integrated appliances disappear completely into the unified surface, while hidden hardware maintains the seamless appearance. Strategic lighting becomes crucial for defining different areas and creating depth within the unified surface treatment. Texture variations within the single material choice – such as matte and gloss finishes – provide subtle interest without breaking the monolithic concept. A few carefully chosen natural elements, perhaps plants or flowers, provide the only color contrast needed. This design represents minimalism at its most architectural and sophisticated.
25. Tech-Integrated Kitchen with Smart Appliance Systems

This forward-thinking minimalist kitchen incorporates cutting-edge technology seamlessly into clean design aesthetics. Smart appliances integrate completely into cabinetry, controlled through hidden touch panels or smartphone apps rather than visible controls. Automated storage systems, such as lift-up shelves or motorized pantry systems, provide convenience while maintaining clean surfaces. Integrated charging stations and hidden cable management keep technology functional but invisible. Voice-controlled systems eliminate the need for visible switches or controls, maintaining the minimalist aesthetic while providing maximum functionality. LED lighting systems adjust automatically based on time of day or usage patterns, providing optimal illumination without manual intervention. Hidden ventilation systems maintain air quality without visible ductwork or vents that might disrupt clean lines. The technology enhances daily life while remaining completely integrated into the minimalist design, proving that high-tech functionality and clean aesthetics can coexist perfectly.
Conclusion:
These 25 minimalist kitchen ideas demonstrate that simplicity doesn't mean sacrificing style or functionality. From Scandinavian-inspired designs to tech-integrated solutions, each approach prioritizes clean lines, hidden storage, and thoughtful material choices. The key to successful minimalist kitchen design lies in choosing quality over quantity, ensuring every element serves both practical and aesthetic purposes. Whether incorporating bold materials like concrete and steel or embracing natural elements like wood and stone, these designs prove that minimalist kitchens can be warm, inviting, and highly functional while maintaining their essential characteristics of calm and order.


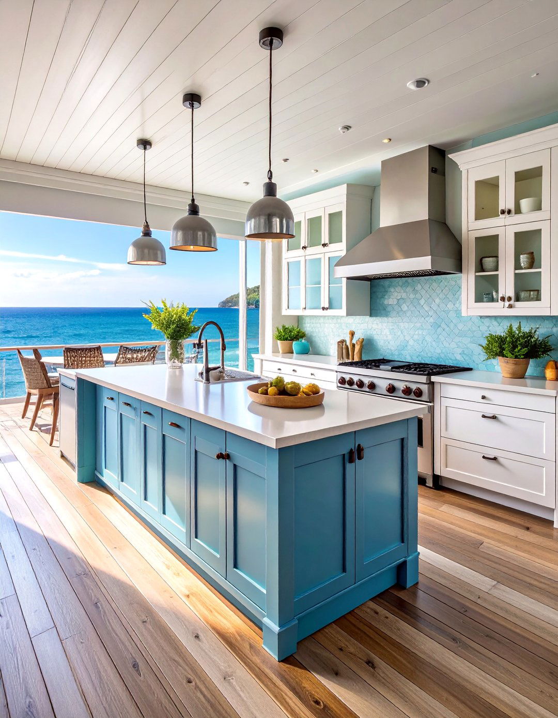

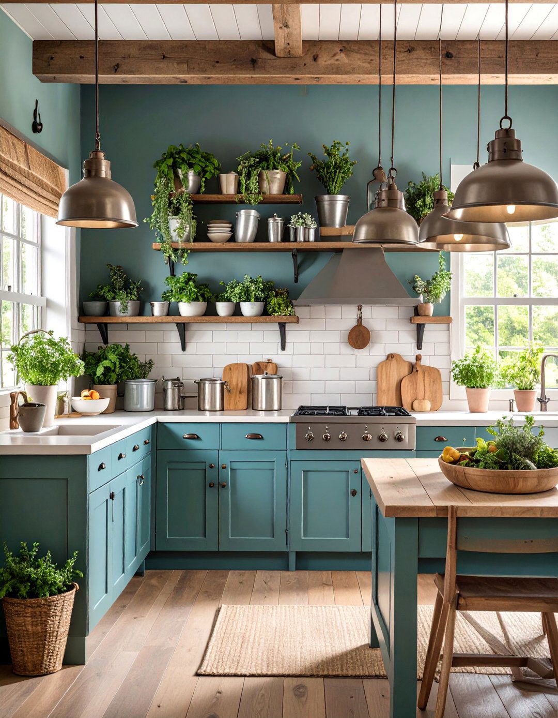
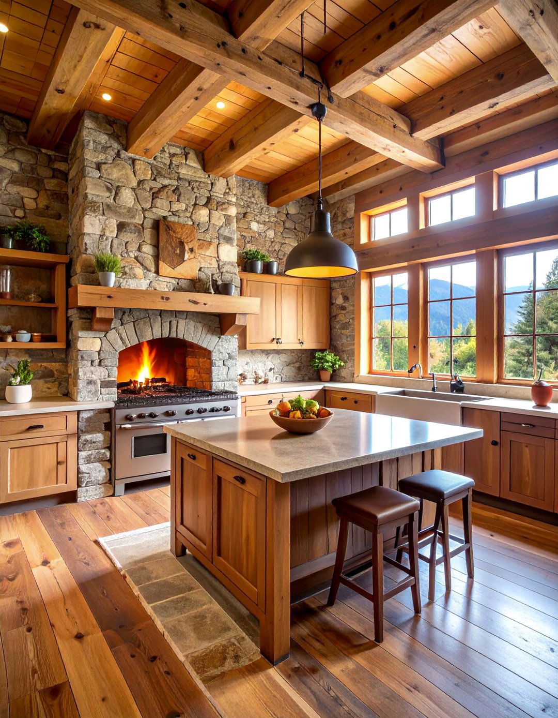
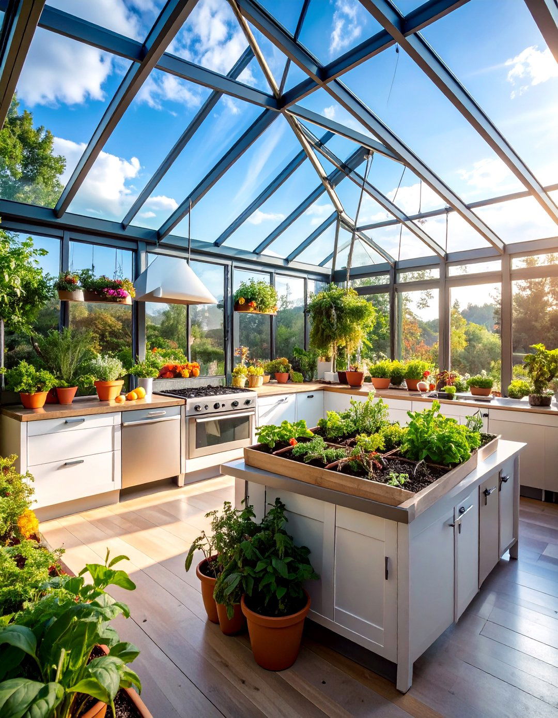
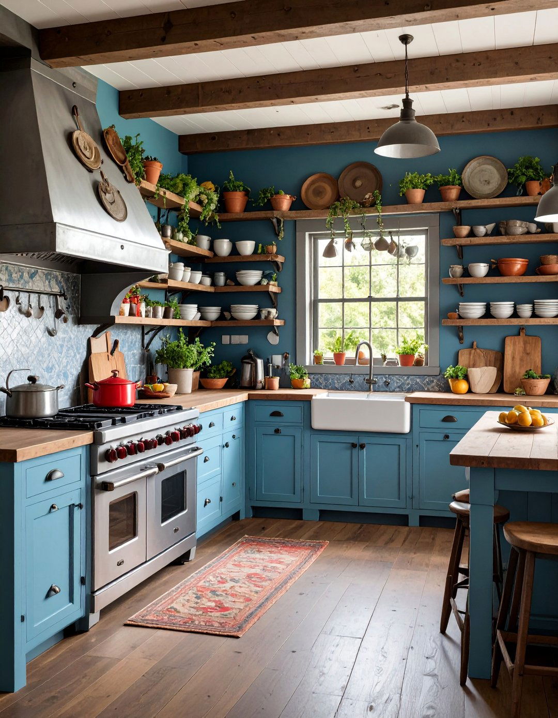
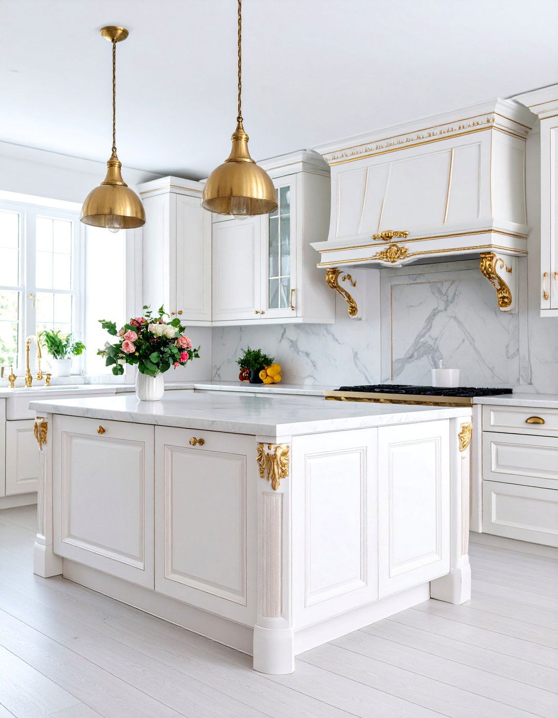
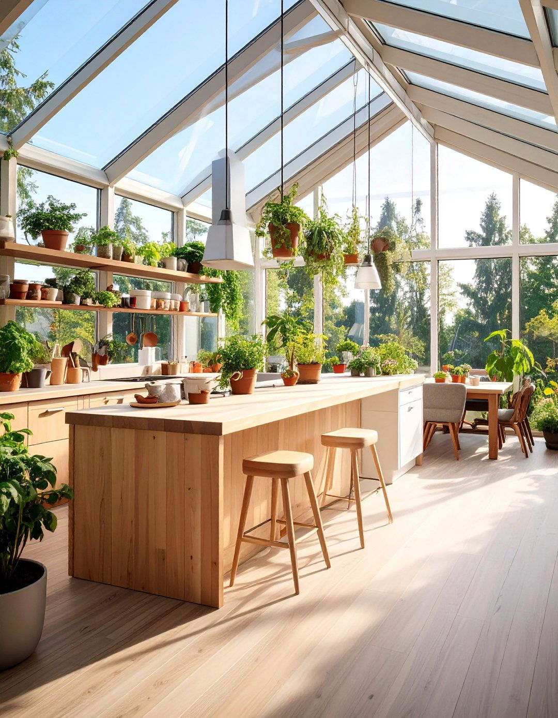
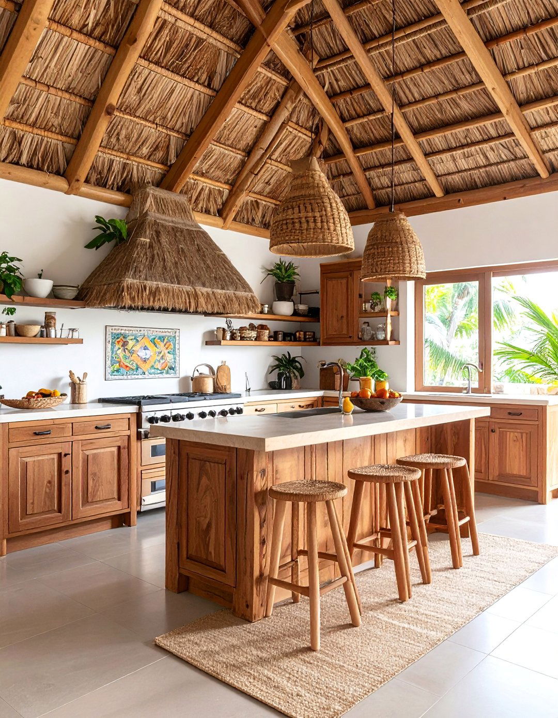
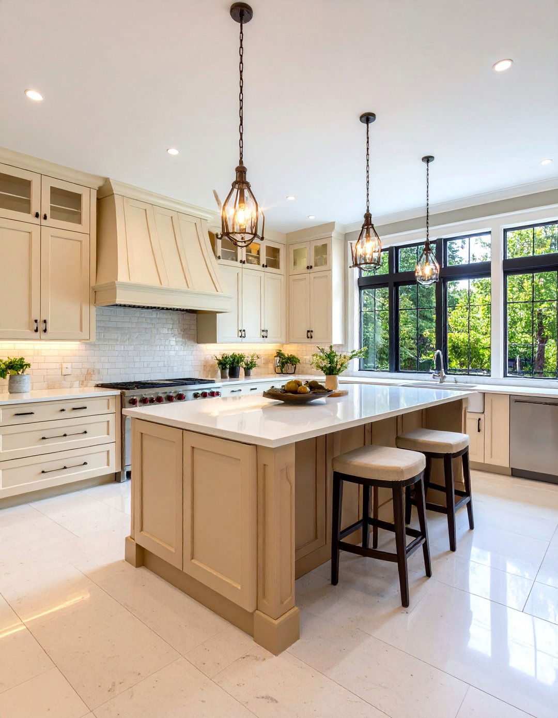
Leave a Reply