L-shaped kitchens deliver ergonomic flow, abundant counter space, and easy zoning, making them a favorite for homes of every size. Yet no two layouts need look alike. From airy minimalism to dramatic, dark elegance, the shape adapts to nearly any aesthetic, budget, or lifestyle demand. The following twenty-five ideas illustrate how cabinetry choices, finishes, lighting, and clever additions — such as peninsulas or hidden storage — transform the familiar “L” into a distinct culinary hub. Whether renovating a compact condo or designing a spacious open-plan home, you’ll find inspiration below to tailor an L-shaped kitchen that feels perfectly yours.

1. Minimalist White L-Shaped Kitchen
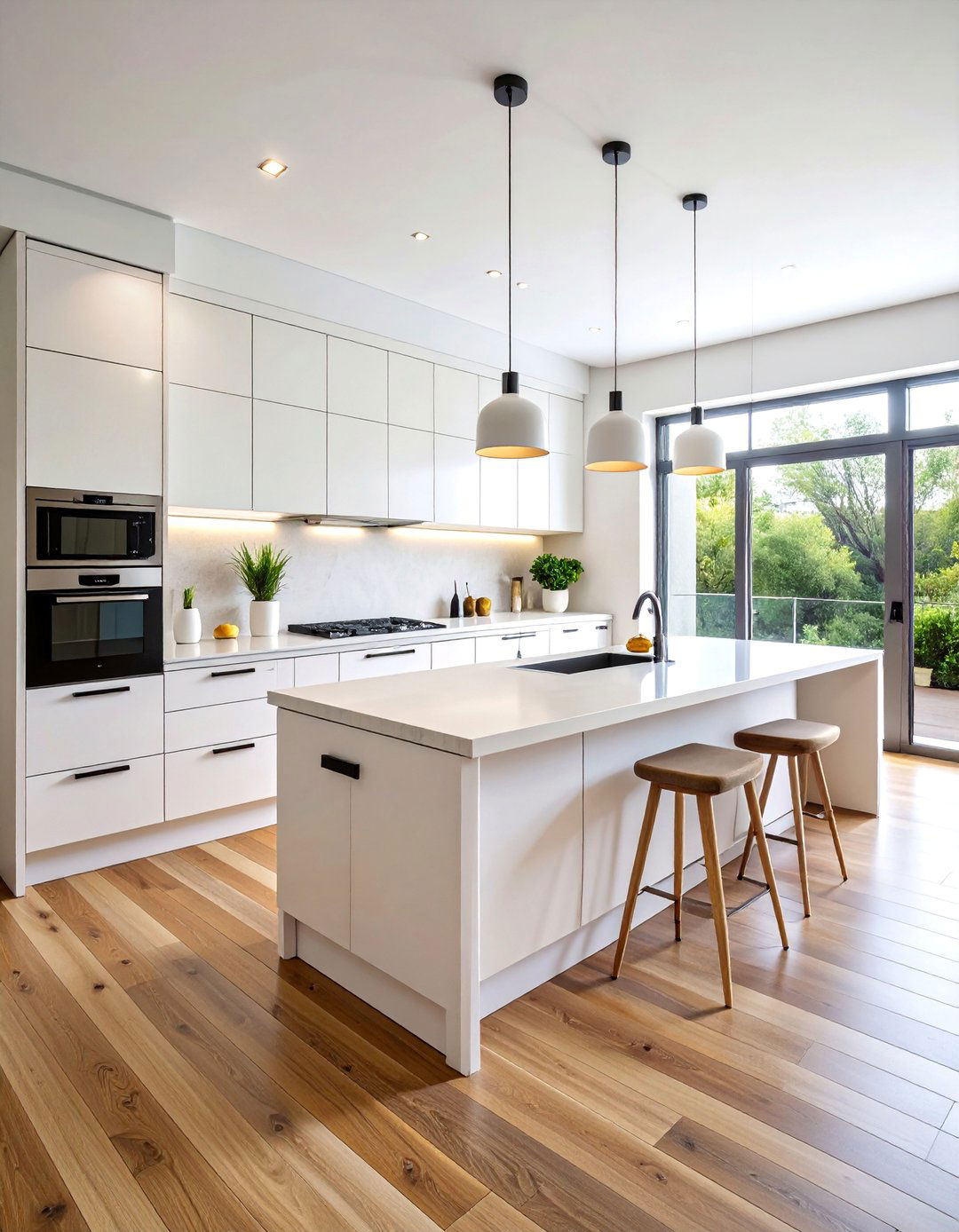
A calming, streamlined scheme begins with flat-panel matte-white cabinets that merge into matching quartz counters for a seamless look. Recessed LED strips under wall units bathe the work zone in even light while emphasizing the crisp geometry of the “L. ” For warmth, choose pale European oak on the floor and incorporate a single open shelf to display pale ceramics. Integrating appliances behind cabinet fronts sustains the uncluttered vibe, and a slim induction cooktop keeps sightlines clear. Subtle black linear pulls and a stainless single-bowl sink inject the only contrast, proving that simplicity can still feel sophisticated and inviting.
2. Rustic Farmhouse L-Shaped Kitchen
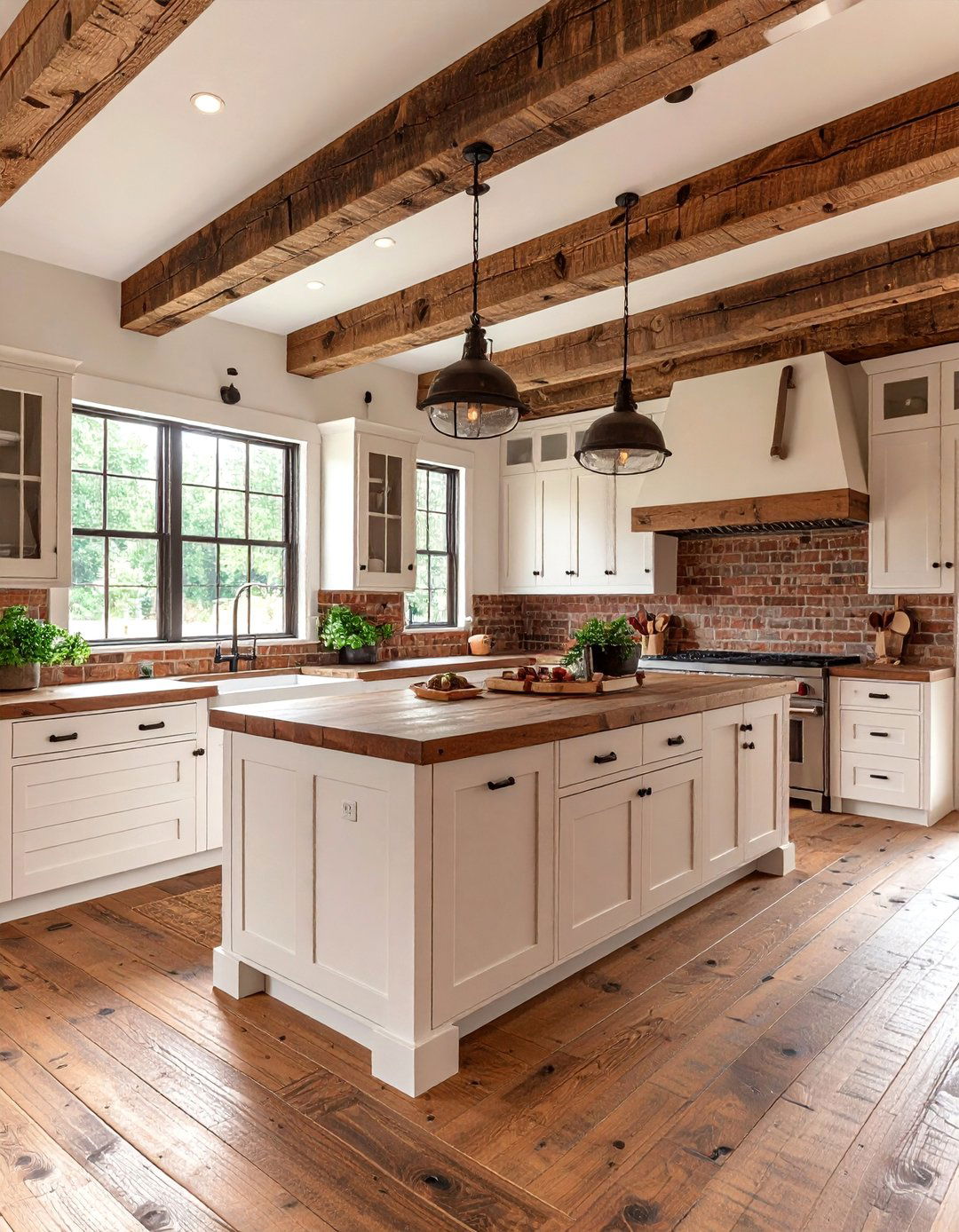
For country comfort, opt for shaker-style cabinets in a creamy off-white paired with a distressed walnut worktop. A white fireclay apron sink anchors one leg of the “L, ” while wrought-iron cup pulls echo the antique aesthetic. Exposed reclaimed-wood beams overhead and a brick-look backsplash add authentic texture. Consider leaving one corner cabinet open with chicken-wire fronts to showcase mason jars and pottery. A vintage runner softens the wide-plank pine floor and infuses color. Lantern pendants above reinforce the homestead mood, proving that an L-shaped layout can channel nostalgic charm without sacrificing modern workflow efficiency.
3. Industrial Loft L-Shaped Kitchen

Unlike softer styles, this design celebrates raw, utilitarian appeal. Charcoal-stained oak base cabinets meet gunmetal upper shelving, producing a bold “L” that contrasts against a concrete wall. Countertops in black soapstone deliver durability and understated swagger. Overhead, matte-black track lights on exposed conduit supply flexible illumination across prep zones. A stainless commercial-grade range occupies the long leg, while a statement factory sink with a spring coiled faucet punctuates the short side. Consider adding mobile metal stools beneath an overhanging counter for casual dining. The interplay of steel, stone, and weathered wood crafts a workshop-inspired culinary playground.
4. Coastal Blue L-Shaped Kitchen
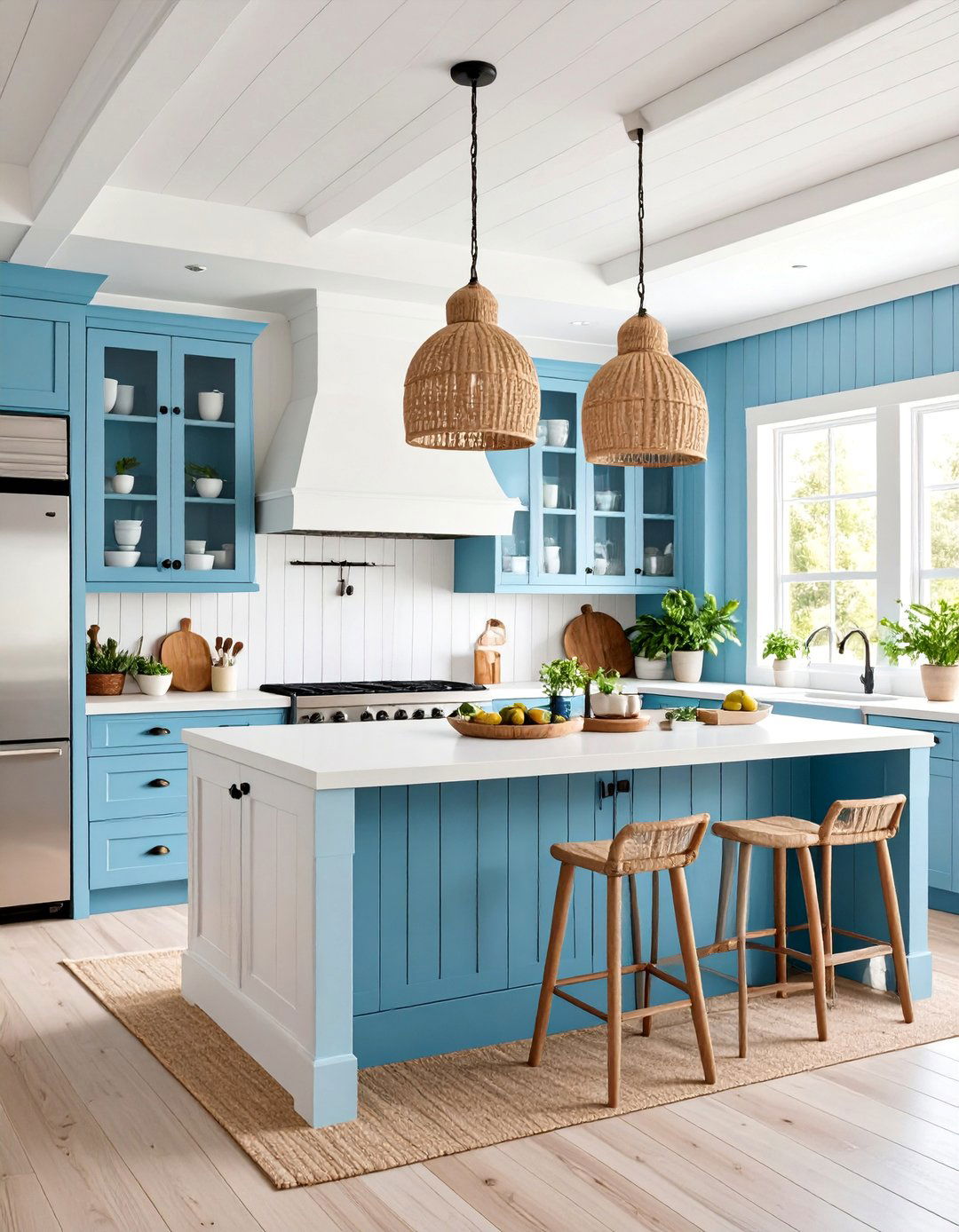
To evoke breezy seaside living, clad lower cabinets in powder-blue beadboard and paint upper cabinets crisp white. A glossy, white subway backsplash reflects sunlight streaming through a nearby window, amplifying the airy feel. Driftwood-tone butcher-block counters introduce organic warmth, while polished nickel cup pulls mimic ship hardware. Glass-front corner cabinets display sea-glass dishes, creating a focal point where the “L” bends. Complete the scene with woven rattan pendants and striped cotton runners. The palette of blues, whites, and sandy neutrals instantly transports cooks and guests to a tranquil, beach-house haven.
5. Two-Tone Cabinet L-Shaped Kitchen
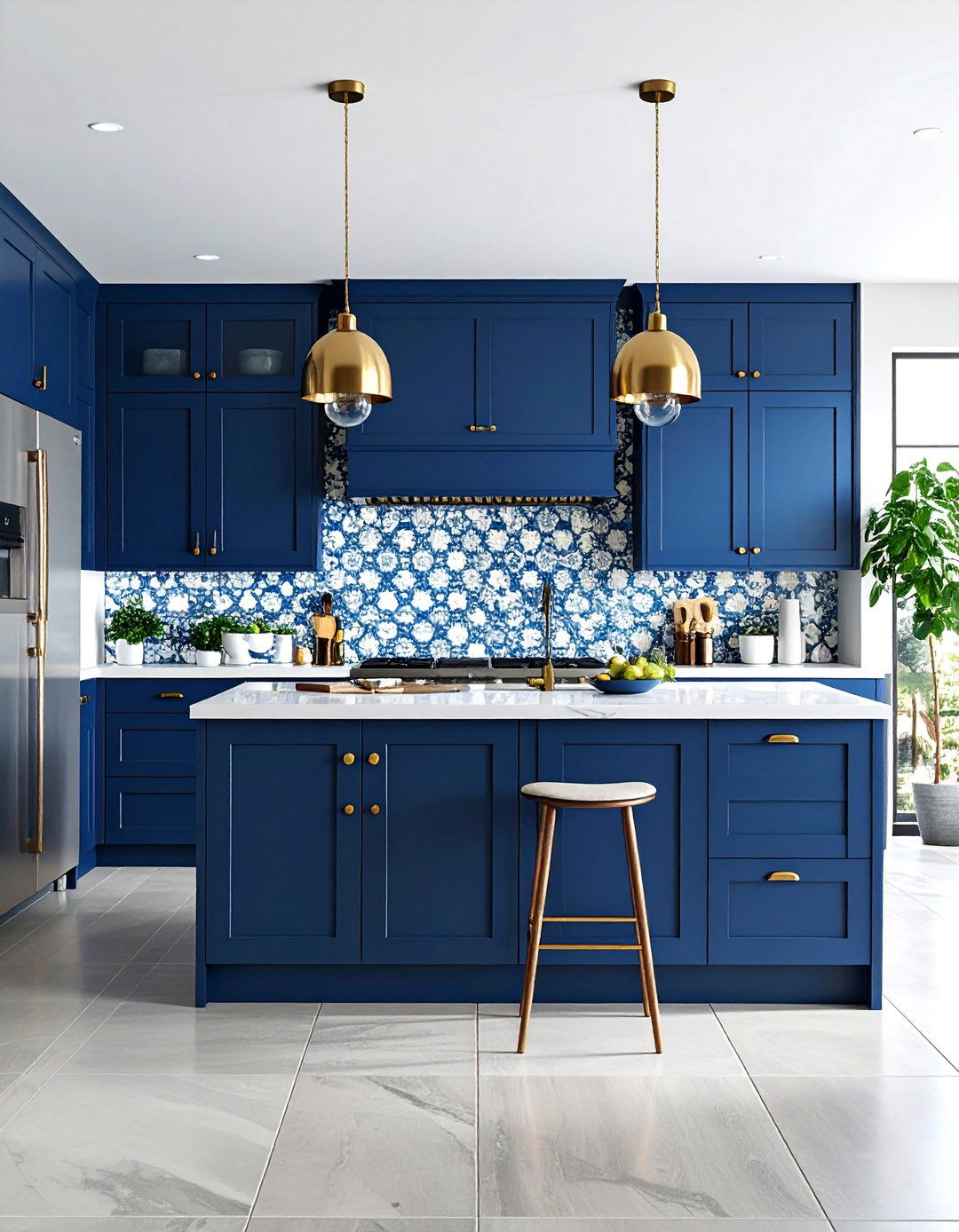
As research shows, high-contrast cabinetry boosts depth in compact spaces. Embrace the trend with navy base units teamed with crisp white uppers along each leg of the “L. ” Brass bar pulls unify the scheme and pair elegantly with a champagne-tinted faucet. Install white quartz worktops to bounce light upward and make the navy pop. In the corner, a lazy Susan maximizes hard-to-reach storage, while a geometric encaustic-tile backsplash integrates both cabinet colors for cohesion. Pendant globes in smoky glass anchor the dining edge of the counter, delivering a sophisticated yet playful statement.
6. Black and Brass L-Shaped Kitchen

Certainly dramatic, a matte-black cabinet run crowned with burnished brass hardware exudes luxury. Choose waterfall marble counters shot through with subtle gold veining to connect the two finishes. By painting the surrounding walls warm taupe, you allow the “L” to glow rather than feel oppressive. Integrated LED strip lights under the front lip of the counter create an almost floating effect at night. Brass mesh inserts in select doors break up the monochrome and offer glimpses of curated glassware. The aesthetic balances moody depth with rich metallic accents, ideal for homeowners craving boutique-hotel glamour.
7. Small Apartment L-Shaped Kitchen

When square footage is scarce, the L-shape shines. Begin with slim, handleless cabinets in pale gray to visually expand boundaries. A mirrored backsplash on the shorter wall reflects light deep into the room, while countertops in bright solid-surface material resist staining. Owing to height constraints, swap bulky uppers for a single open shelf to store everyday dishes within easy reach. Multipurpose a slim overhang at the window end as a two-seat breakfast perch supported by discreet brackets. Under-cabinet toe-kick drawers and pull-out spice racks exploit every millimeter, transforming a tight nook into a surprisingly functional cooking station.
8. L-Shaped Kitchen with Island Extension
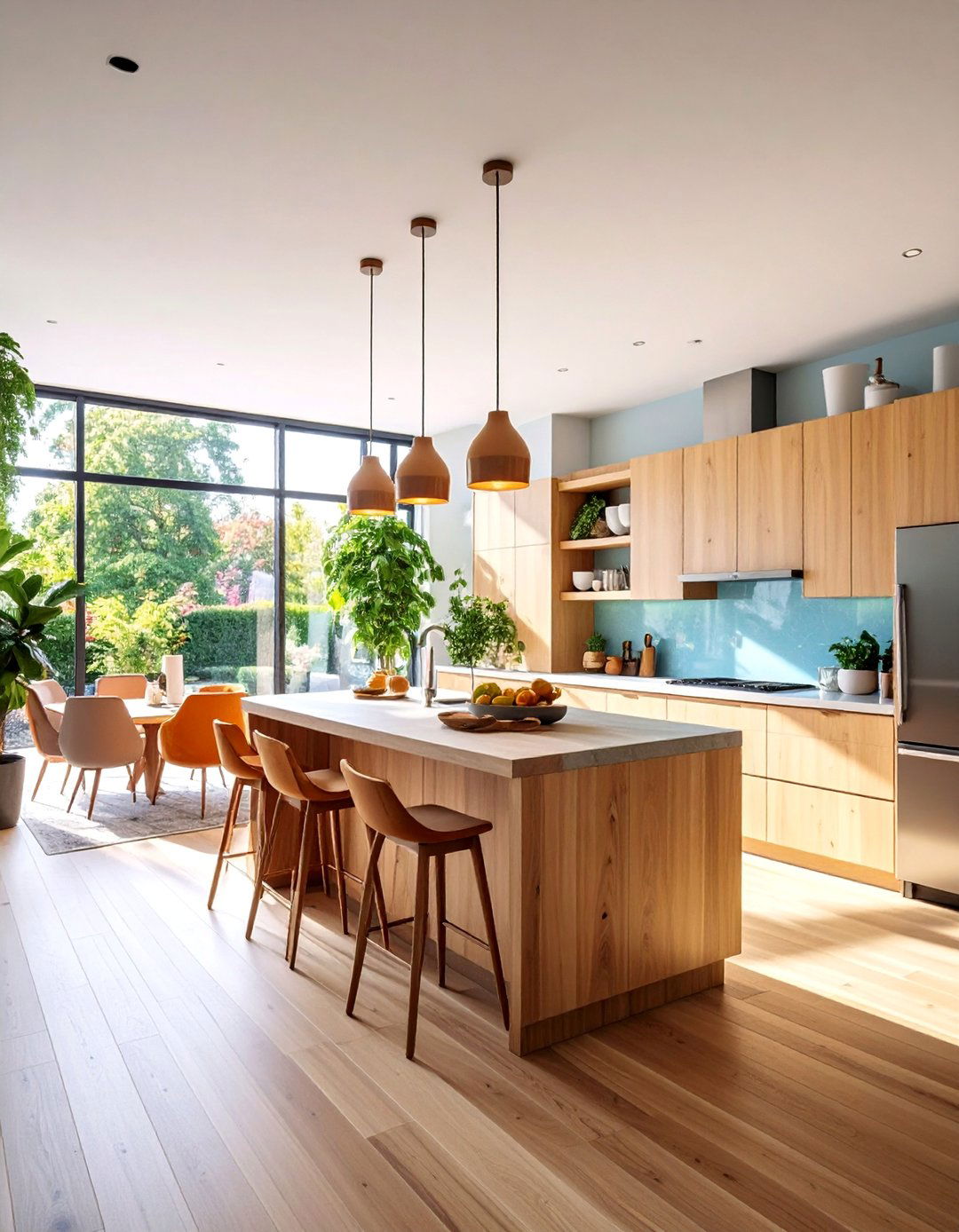
For homeowners wanting extra prep space without sacrificing flow, attach a rectangular island at the open end of the “L. ” Use matching cabinetry for cohesion, yet top the island with contrasting butcher block to delineate zones. The added surface functions as a social hub where friends cluster while the cook works along the perimeter. Embed power outlets in the island’s side panels to run stand mixers or charge devices. Pendant lighting centered over the island, combined with recessed cans along the legs, maintains balanced illumination. This hybrid arrangement marries the efficiency of an L with the versatility of an island.
9. Handleless Modern L-Shaped Kitchen
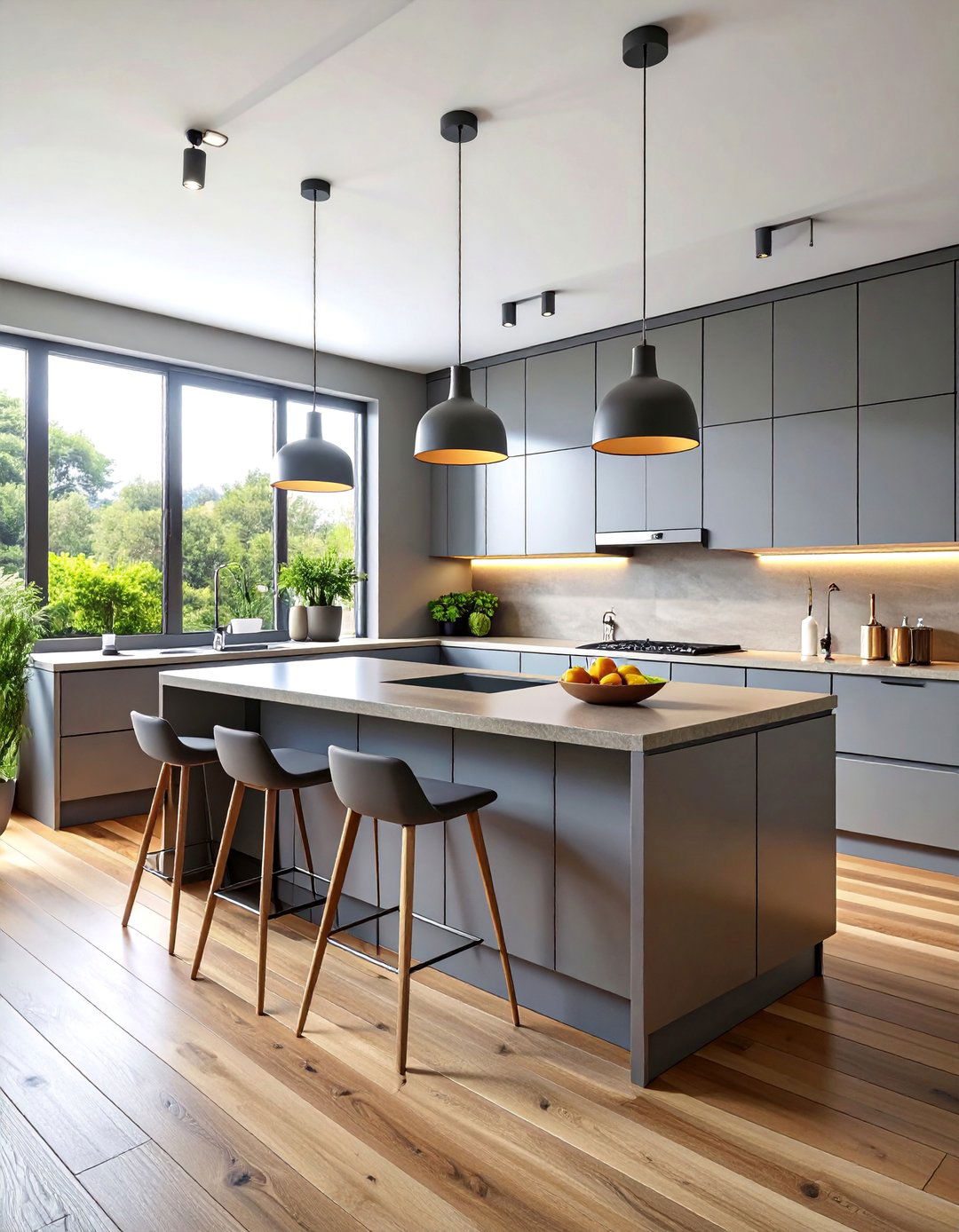
With sleek continuity in mind, select push-to-open high-gloss cabinets in dove gray. Continuous 40-millimeter white Corian counters sweep around the corner without joins, emphasizing uninterrupted lines. Follow that with a full-height quartz backsplash for a minimalist, monolithic statement. An under-mounted black granite composite sink virtually disappears, while a downdraft extractor keeps the ceiling uncluttered. To soften the high tech edge, lay wide white-oak planks underfoot and introduce a trio of potted herbs on the windowsill. The absence of handles ensures nothing interrupts the elegant geometry, delivering a contemporary culinary art piece.
10. Mid-Century Modern L-Shaped Kitchen
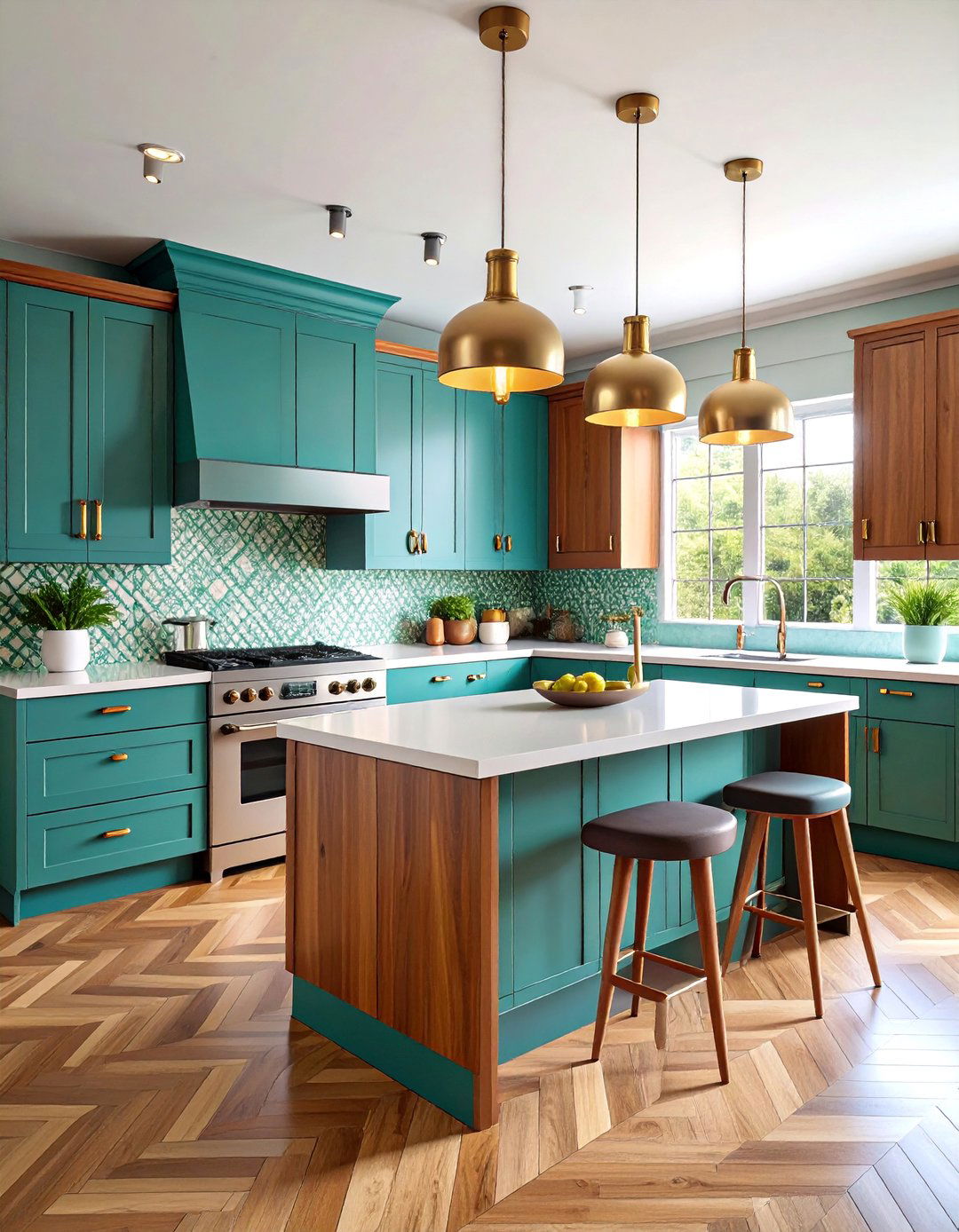
Take inspiration from 1950s design by using flat American-walnut doors with horizontal grain matched across drawers. Pair them with white laminate counters featuring thin, rounded edges for authentic period flair. A playful teal tile backsplash in a starburst pattern sits between the legs of the “L, ” echoing iconic mid-century motifs. Slim brass finger pulls and retro cone-shaped pendants in burnt orange supply pops of gleam and color. Appliances in brushed stainless keep functionality current yet subtle. The resulting kitchen feels like a Mad Men set upgraded for contemporary cooking needs.
11. L-Shaped Kitchen with Breakfast Bar Peninsula

Looking to foster casual meals, extend the shorter leg of the “L” into a 12-inch-thick quartz bar supported by steel posts. Underneath, tuck counter-height stools for a compact dining zone. Meanwhile, place the sink opposite the bar so the host faces guests while prepping. Install under-bar RGB LED lighting to create evening ambience. Contrary to bulky islands, this peninsula maintains open floor space behind, ideal for narrow rooms. With just one structural addition, the kitchen morphs into a sociable, multifunctional heart of the home.
12. High-Gloss Contemporary L-Shaped Kitchen
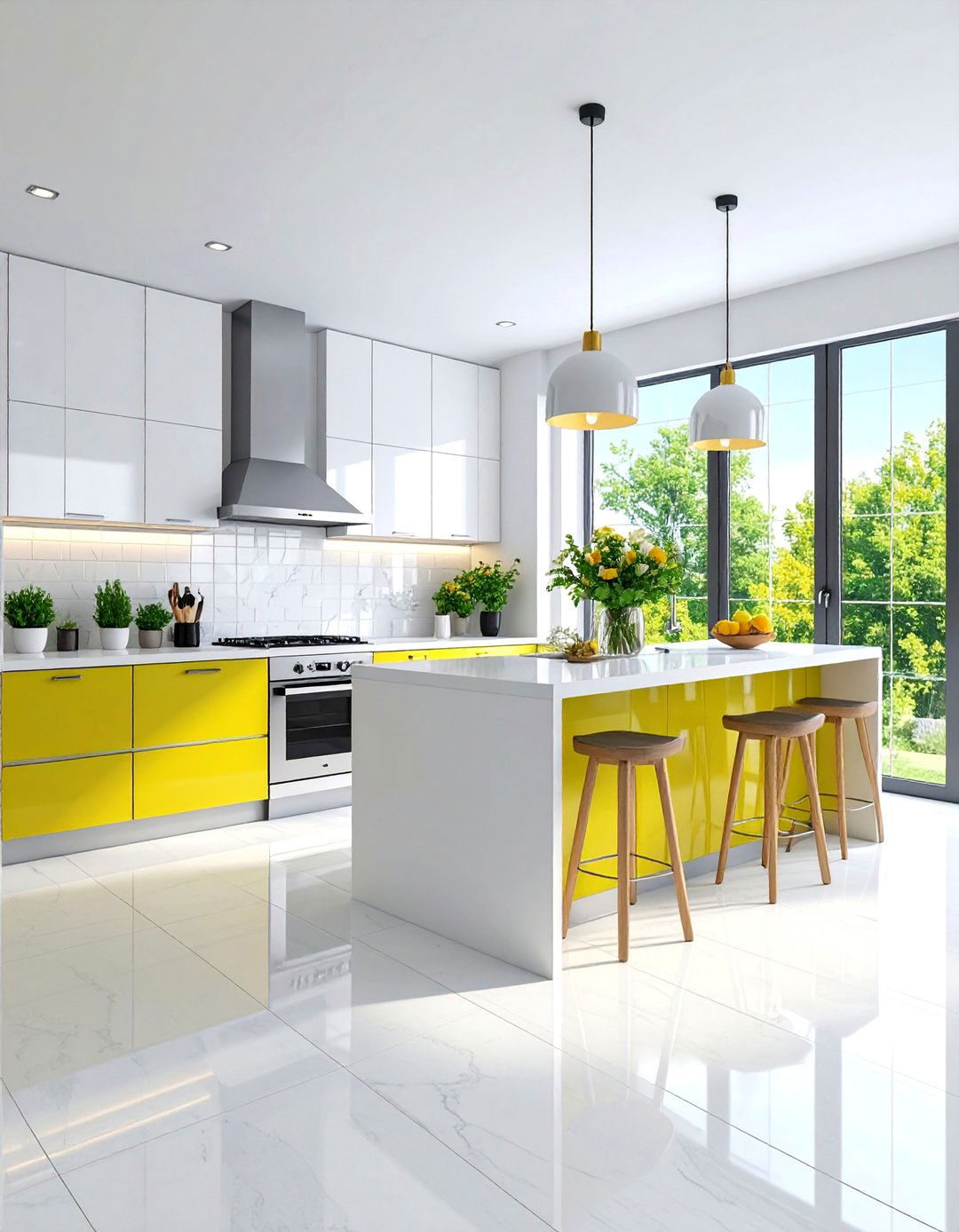
Brightness reigns in this idea: ultra-gloss lacquered cabinets in arctic white join reflective glass backsplashes to amplify available light. For contrast, choose a single row of lower units in electric-lime green running along the longer leg. A ceiling-mounted rectangular stainless hood hovers over a flush gas hob, offering sculptural impact. Large-format porcelain tiles echo the cabinet sheen underfoot, making maintenance effortless. Thanks to mirror-like surfaces, the kitchen feels nearly twice its actual size while delivering energetic, youthful personality.
13. L-Shaped Kitchen with Corner Pantry
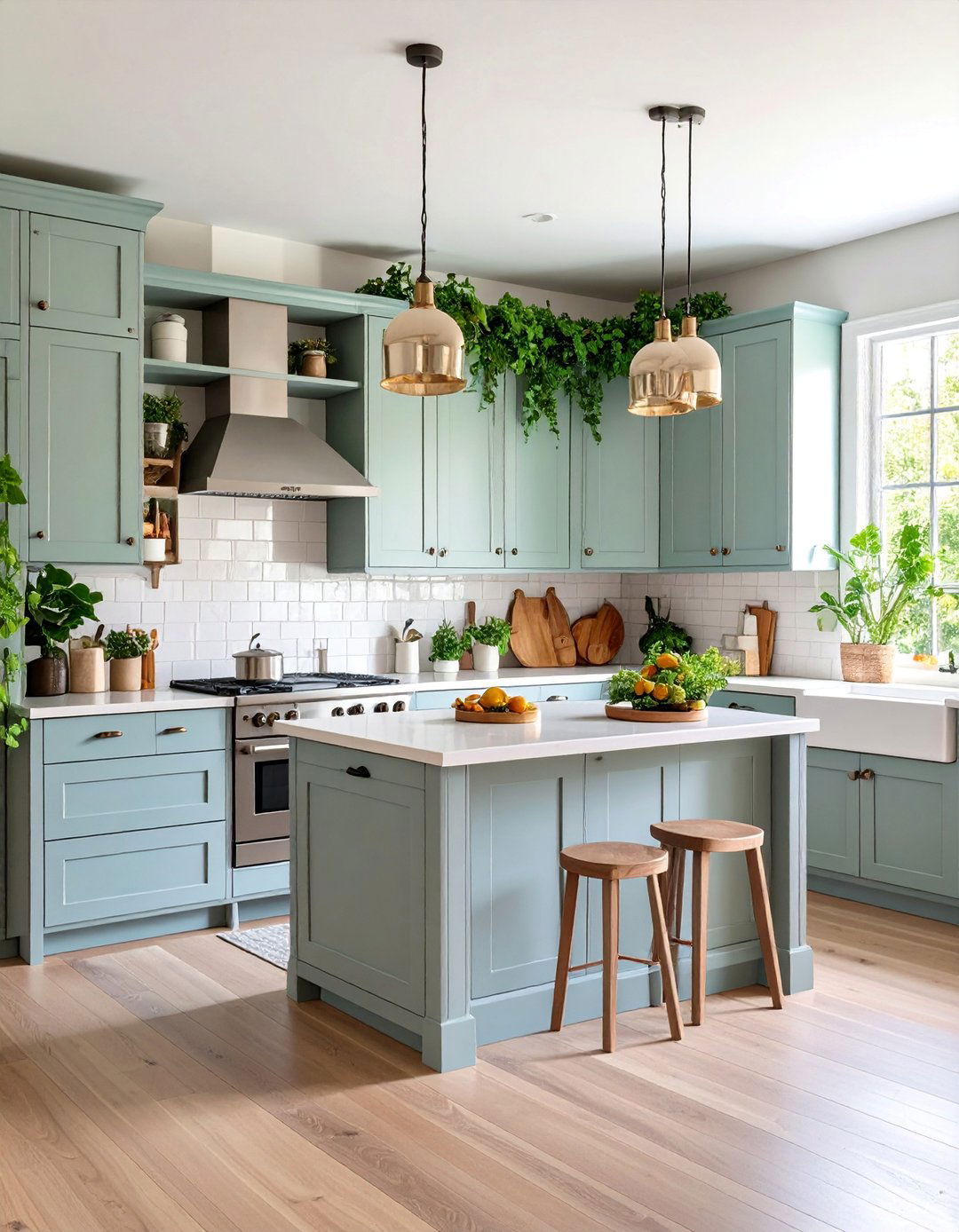
Another smart storage twist introduces a walk-in pantry right at the bend. By recessing a pocket door between the two runs, shelves wrap behind the cabinets, freeing the main kitchen from clutter. Outside, keep cabinet fronts simple in warm greige shaker style. Inside the pantry, line walls with adjustable white melamine shelving and install a motion-activated LED strip. This design eliminates the notorious dead corner while allowing bulk buying and organized appliance storage. The main counters stay clear, maintaining a polished appearance regardless of weeknight chaos.
14. Eco-Friendly Bamboo L-Shaped Kitchen
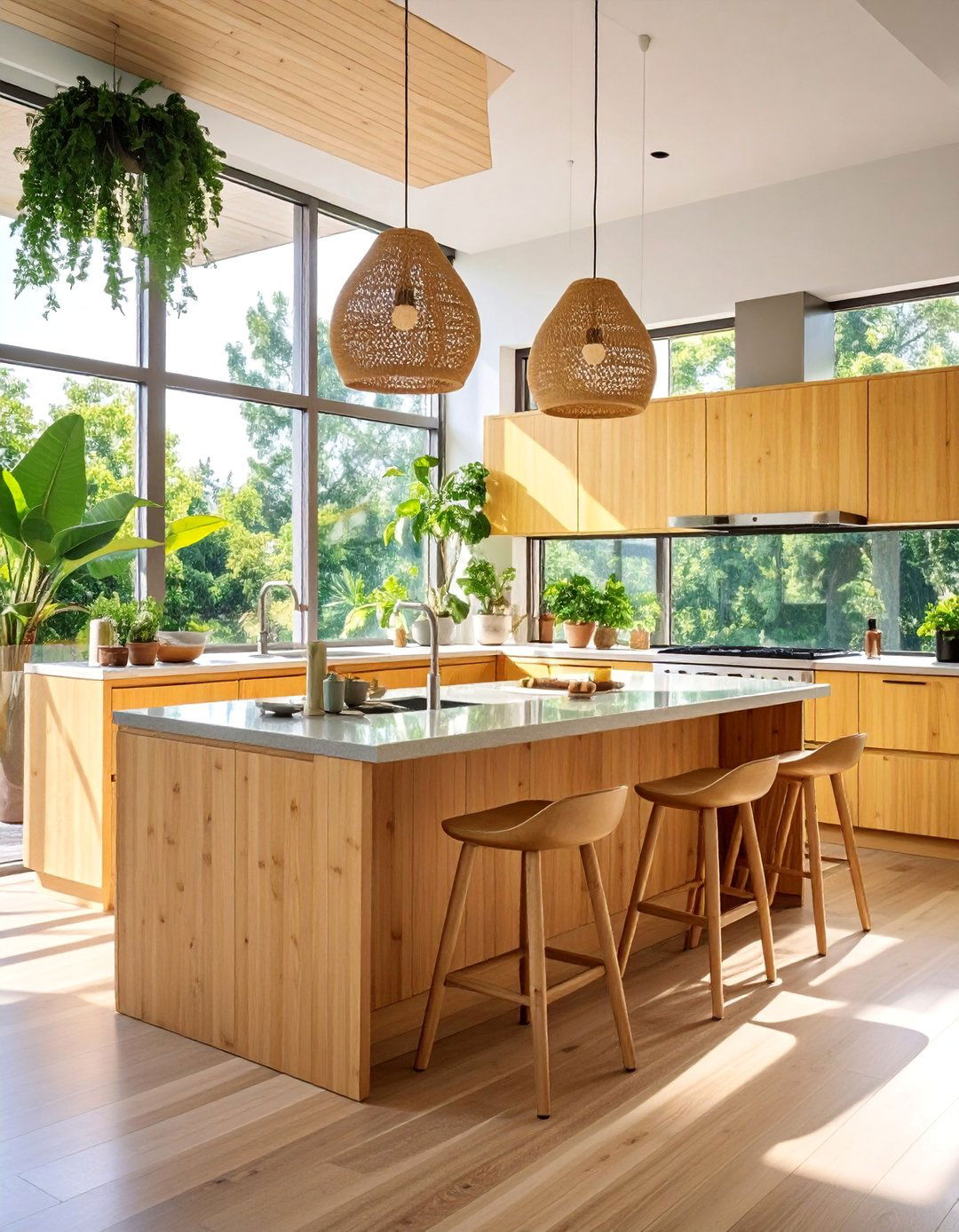
Sustainability lovers can choose caramelized bamboo cabinet fronts paired with recycled-glass countertops flecked in earth tones. Formaldehyde-free plywood boxes and low-VOC finishes guarantee air quality. For flooring, consider cork tiles that are soft underfoot and renewable. Natural rattan pendants illuminate the work zone, while a water-saving pull-down faucet reinforces the eco ethos. Compost and recycling drawers integrated into base cabinets streamline green habits. The entire “L” communicates respect for nature without compromising on contemporary style.
15. Mediterranean Tile L-Shaped Kitchen
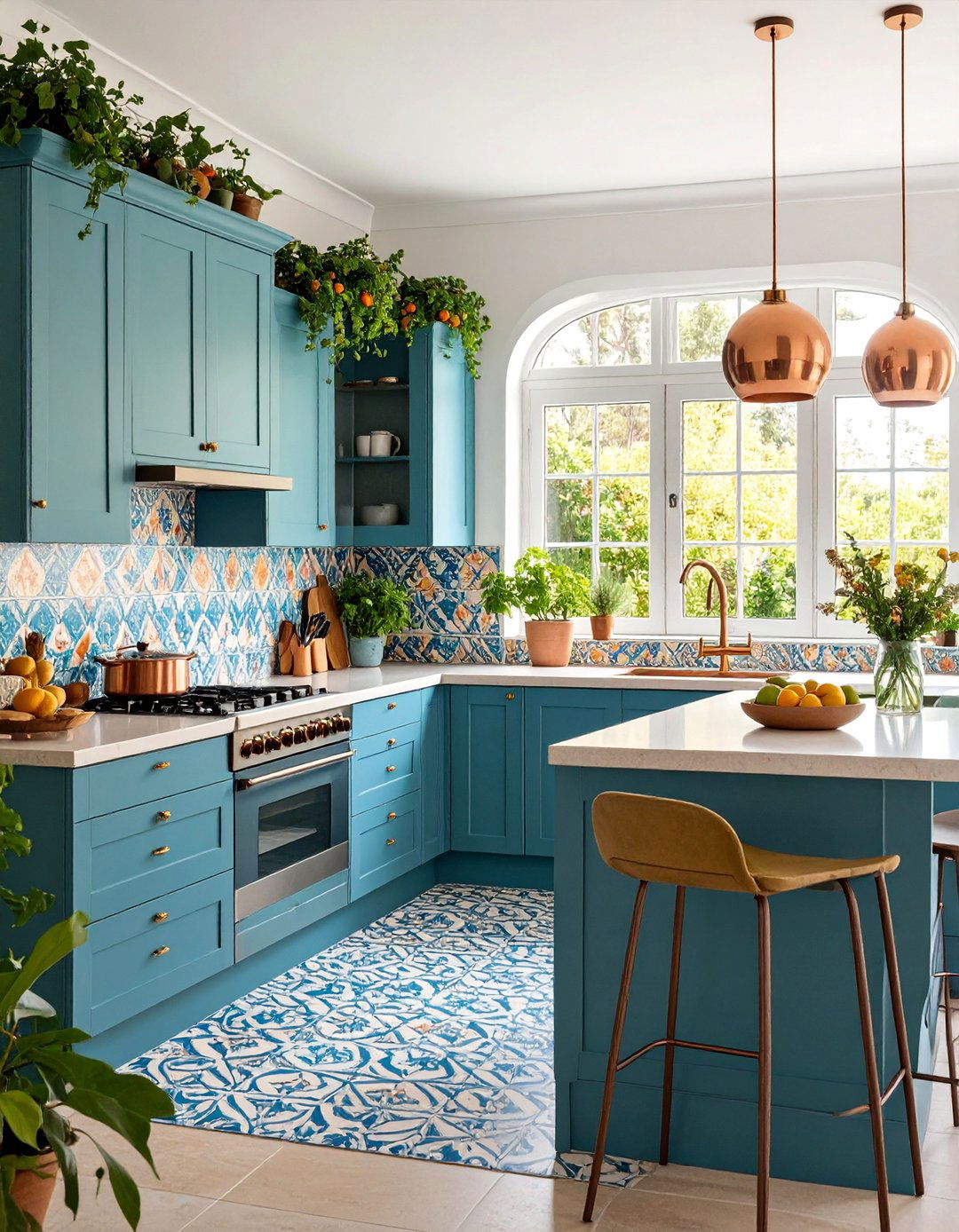
Bringing seaside Europe home, cover the backsplash and inner faces of the “L” with cobalt-and-terracotta patterned cement tiles. Complement them with creamy stucco-textured walls and open shelves supported by ornate wrought-iron brackets. Base cabinets in warm olive flaunt recessed panels, while a thick travertine countertop withstands heavy cooking. Install a hammered copper farmhouse sink and an arched bronze faucet for regional authenticity. Together, the elements conjure a sun-drenched villa kitchen ideal for simmering sauces and sharing mezze platters.
16. Smart-Tech Integrated L-Shaped Kitchen

Due to rapid innovation, kitchens now think along with the cook. Incorporate Wi-Fi-enabled ovens, an AI recipe screen mounted at eye level, and a touchless faucet that tracks water usage. For lighting, select voice-controlled LEDs that adjust color temperature to match task or mood. A sleek induction hob with pan recognition anchors the long leg, while a charging drawer in the corner corrals devices. Finishes stay simple — matte charcoal cabinets and white nano-glass counters — allowing the technology to shine. The result is an intuitive workspace tailored to gadget enthusiasts.
17. L-Shaped Kitchen with Open Shelving Display
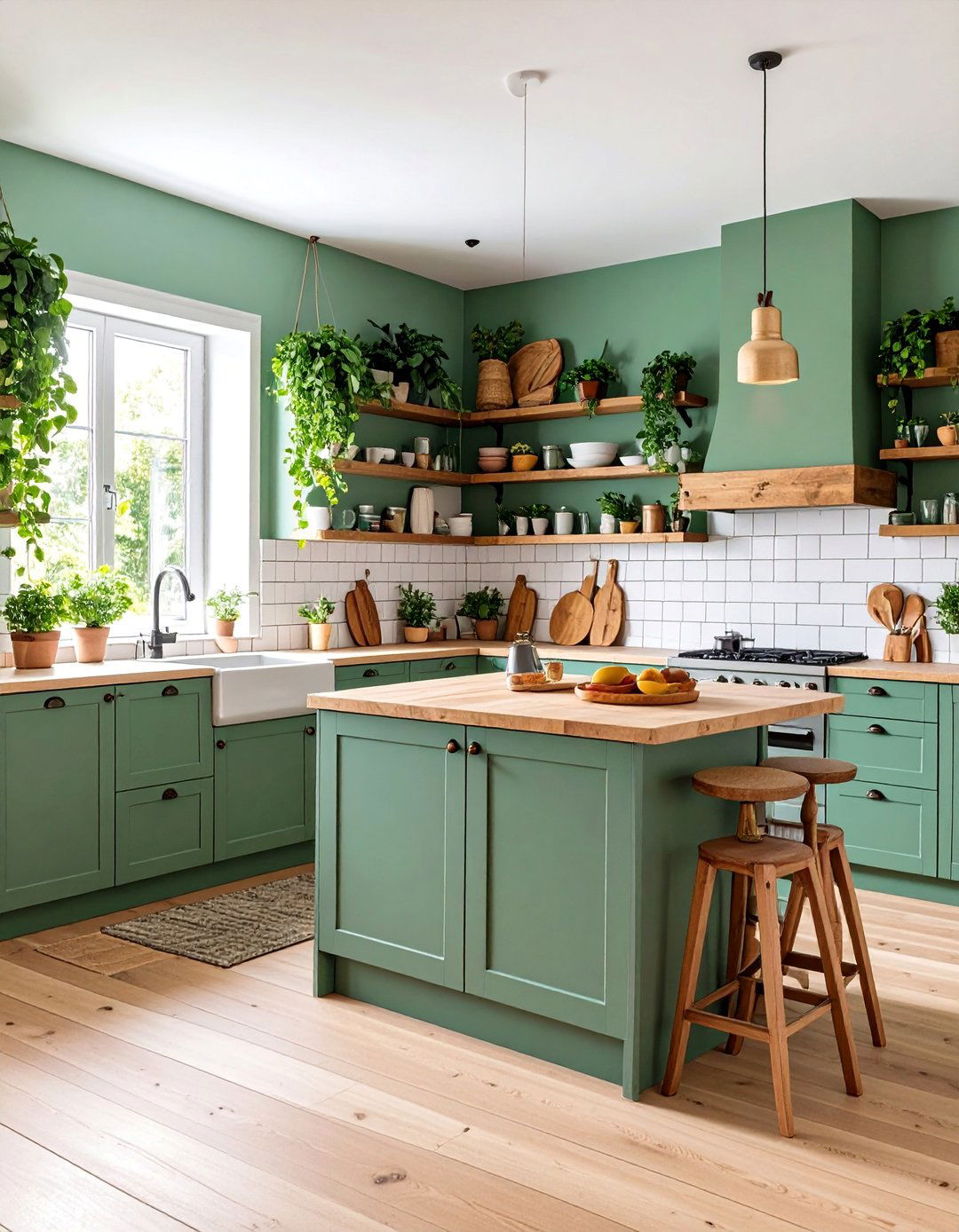
For collectors, replacing upper cabinets on one wall with staggered reclaimed-wood shelves showcases ceramics and cookbooks. Anchor lower cabinetry in matte sage green to ground the display and echo botanical hues. Subway tiles in glossy white climb to the ceiling, creating a crisp backdrop that prevents the arrangement from looking cluttered. Position LED spotlights above each shelf to highlight decor and ease nighttime use. This hybrid approach combines the storage efficiency of an “L” with the personality of an artful gallery.
18. Monochrome Grey L-Shaped Kitchen
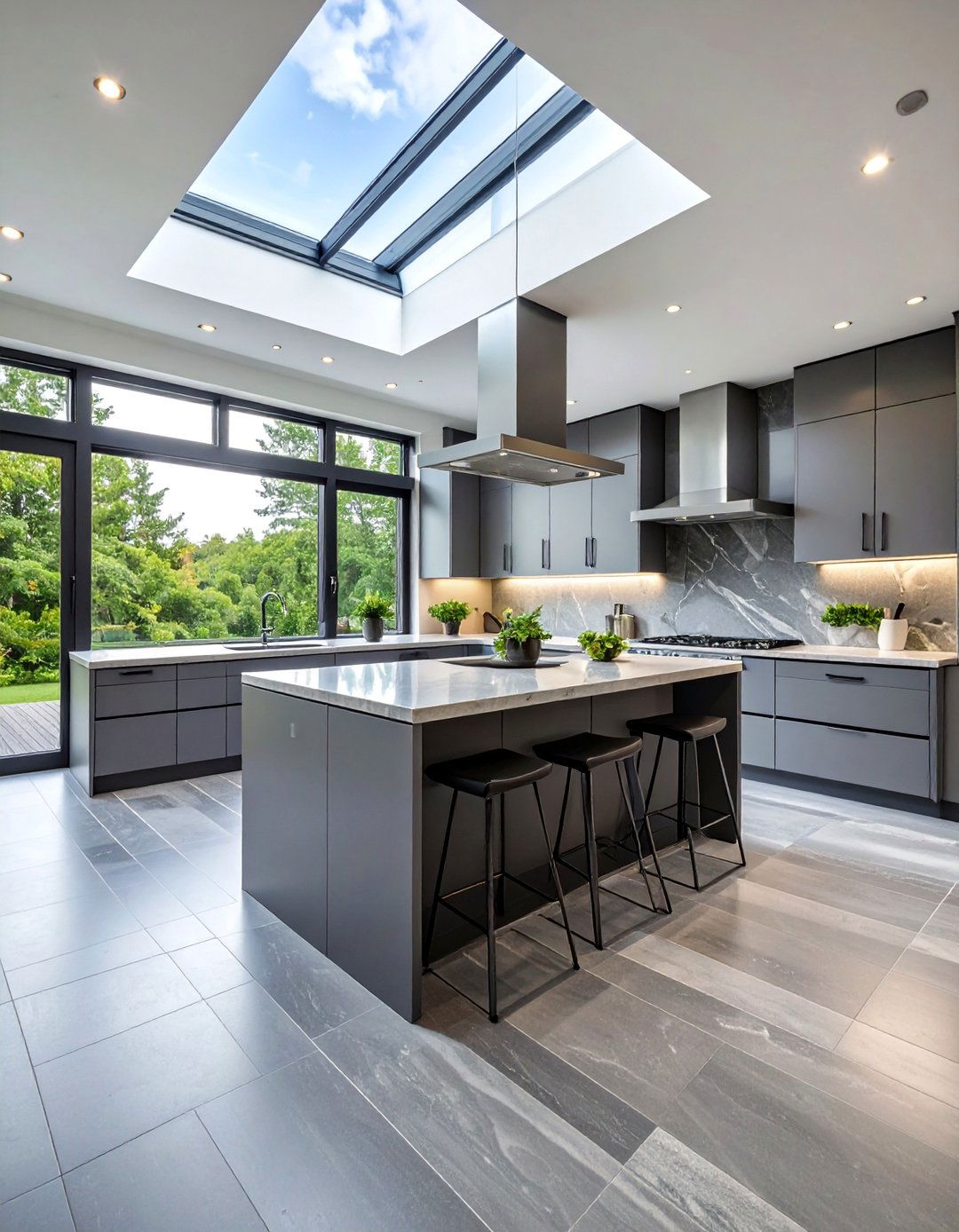
When subtlety is the goal, layer multiple greys. Start with pale dove wall cabinets, mid-tone concrete-look counters, and deep charcoal base units to generate depth. A seamless grey quartz backsplash unifies the palette, while thin-profile black handles and faucets provide discreet contrast. On the floor, select large-format slate-effect porcelain tiles to extend the color story. Installing a skylight above the corner floods the muted tones with changing daylight, ensuring the kitchen never feels flat. The result delivers understated sophistication.
19. L-Shaped Kitchen with Skylight Ceiling
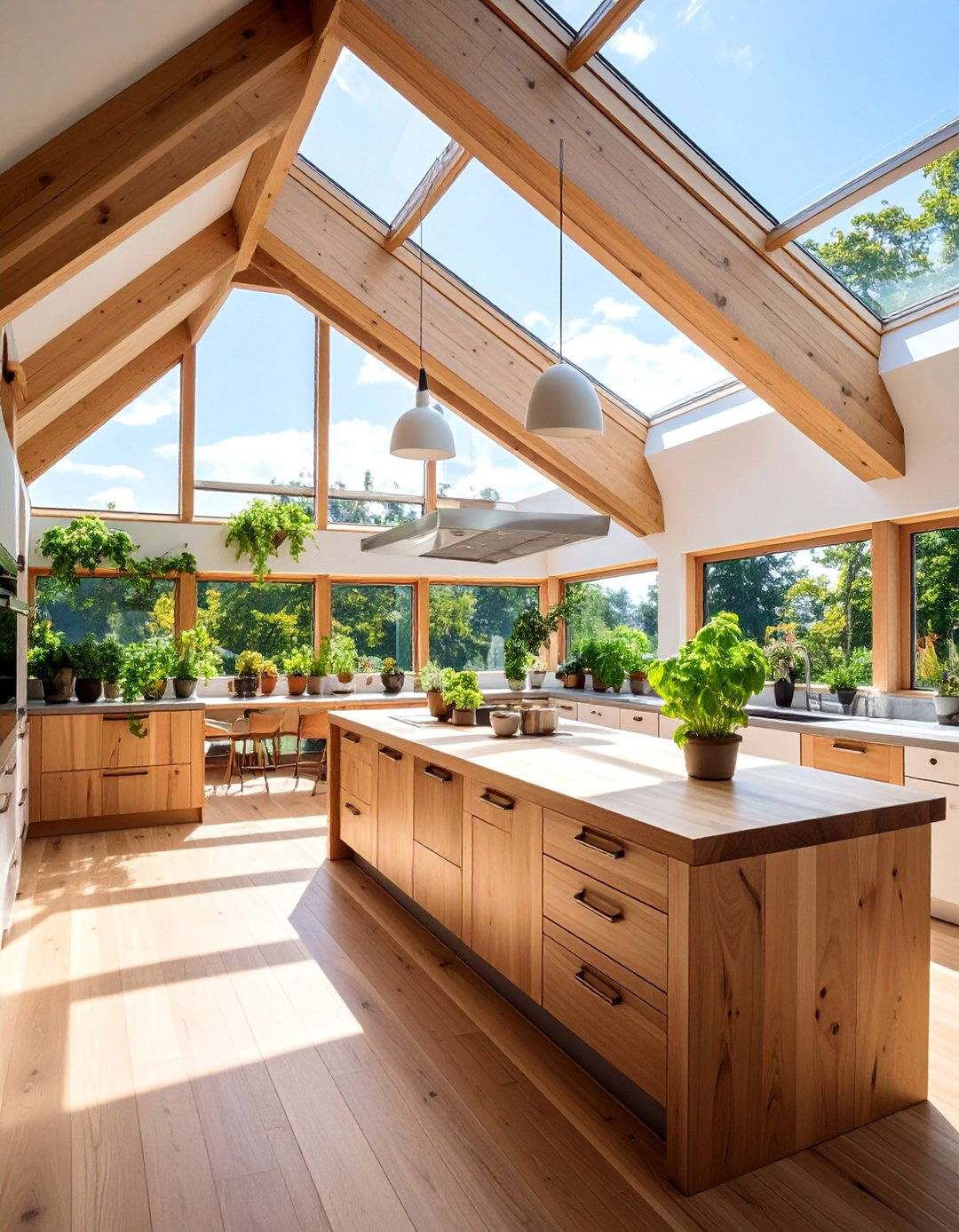
Before noon light pours from above, thanks to a generous rectangular skylight positioned where the “L” turns. White oak cabinets and creamy quartz reflect sunshine, drastically reducing daytime energy use. To prevent glare, integrate motorized blinds onto the skylight controlled via smartphone. A live-edge walnut breakfast counter under the natural light becomes the preferred morning coffee nook. Wall-mounted planters filled with trailing herbs thrive in the bright environment, marrying architecture and horticulture for a refreshing culinary oasis.
20. Vintage Chic L-Shaped Kitchen
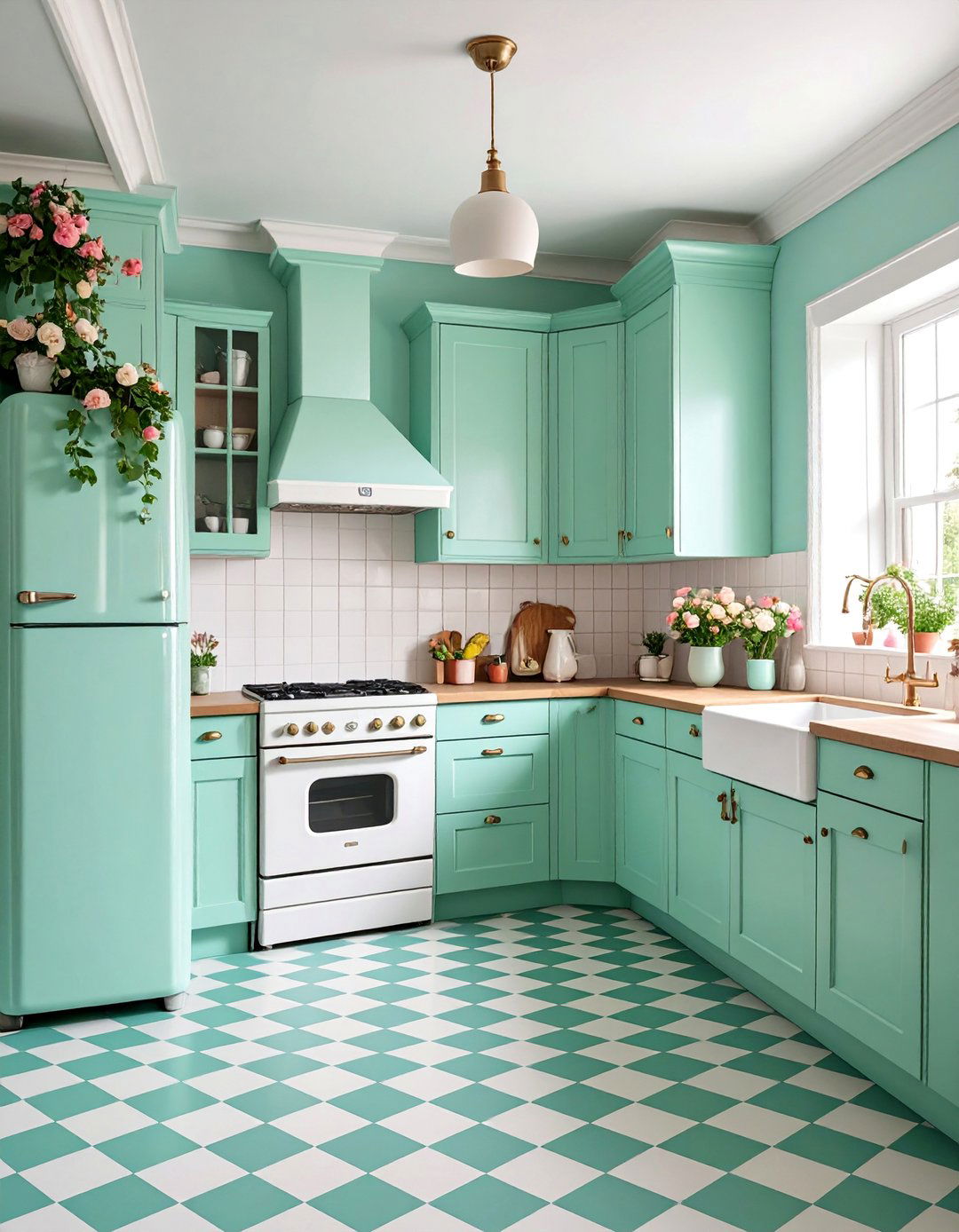
For nostalgic flair, paint cabinets retro mint and install chrome sputnik pulls. A checkerboard black-and-white linoleum floor grounds the scheme. Choose a vintage-style range in pastel blue to spotlight the longer “L” leg, while a reproduction crimson fridge stands at the open end as playful punctuation. Open shelving lined with floral wallpaper hides behind glass cabinet doors. Add floral-print Roman shades and a schoolhouse pendant to fully embrace bygone charm. Despite its throwback aesthetic, the workspace operates with modern ease.
21. L-Shaped Kitchen with Hidden Laundry Zone
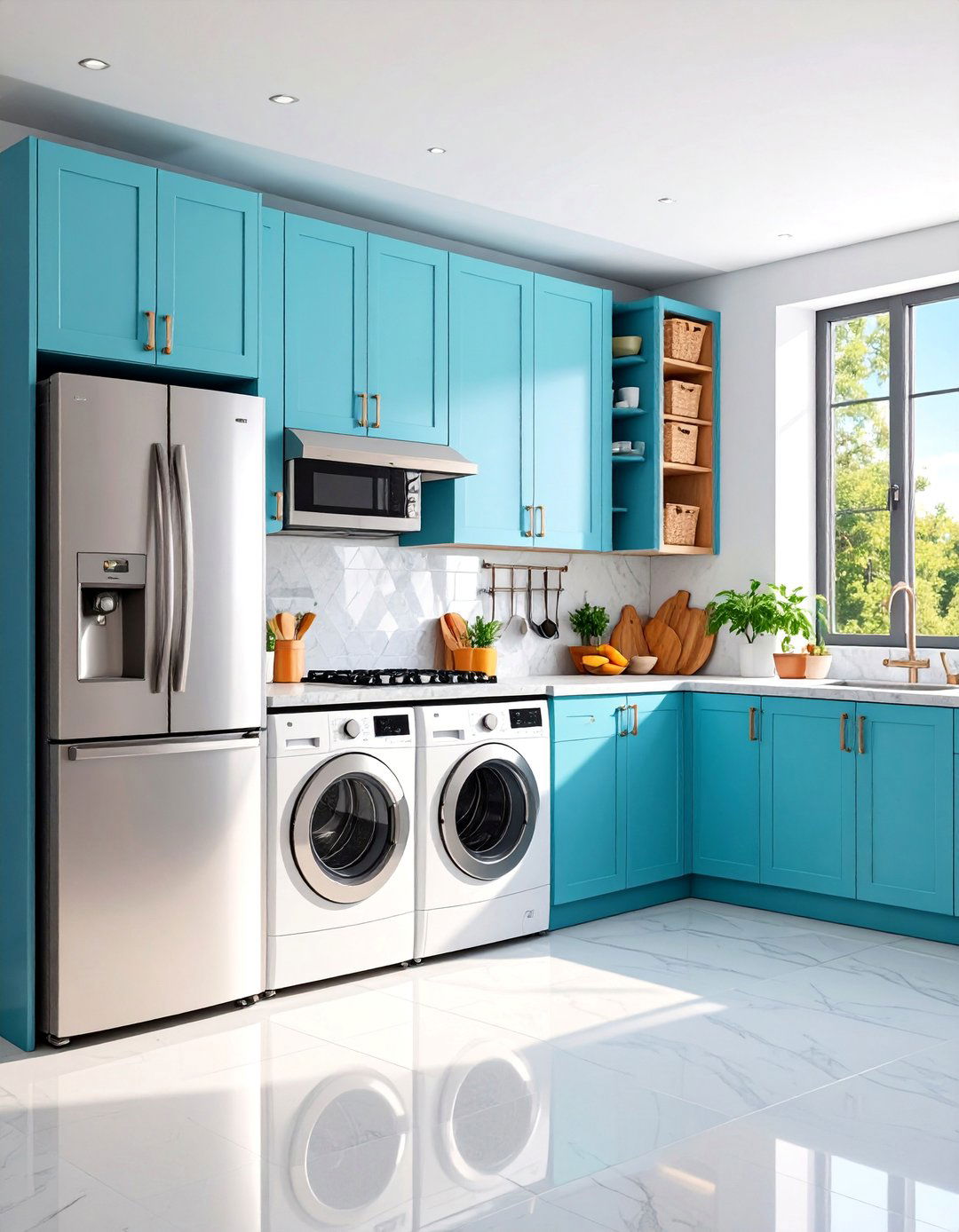
Multifunctional living inspires this layout: behind tall cabinet doors at the short leg, a stacked washer – dryer duo conceals itself next to pull-out hampers. Sound-dampening insulation ensures the hum stays muted while cooking. Cabinet fronts continue seamlessly, maintaining visual calm. Across the longer run, install durable quartz counters and a deep sink to handle both cooking and laundry tasks. A sliding barn door can close off the entire short leg when guests arrive. This dual-purpose concept maximizes utility in small homes without sacrificing style.
22. Color-Pop Backsplash L-Shaped Kitchen
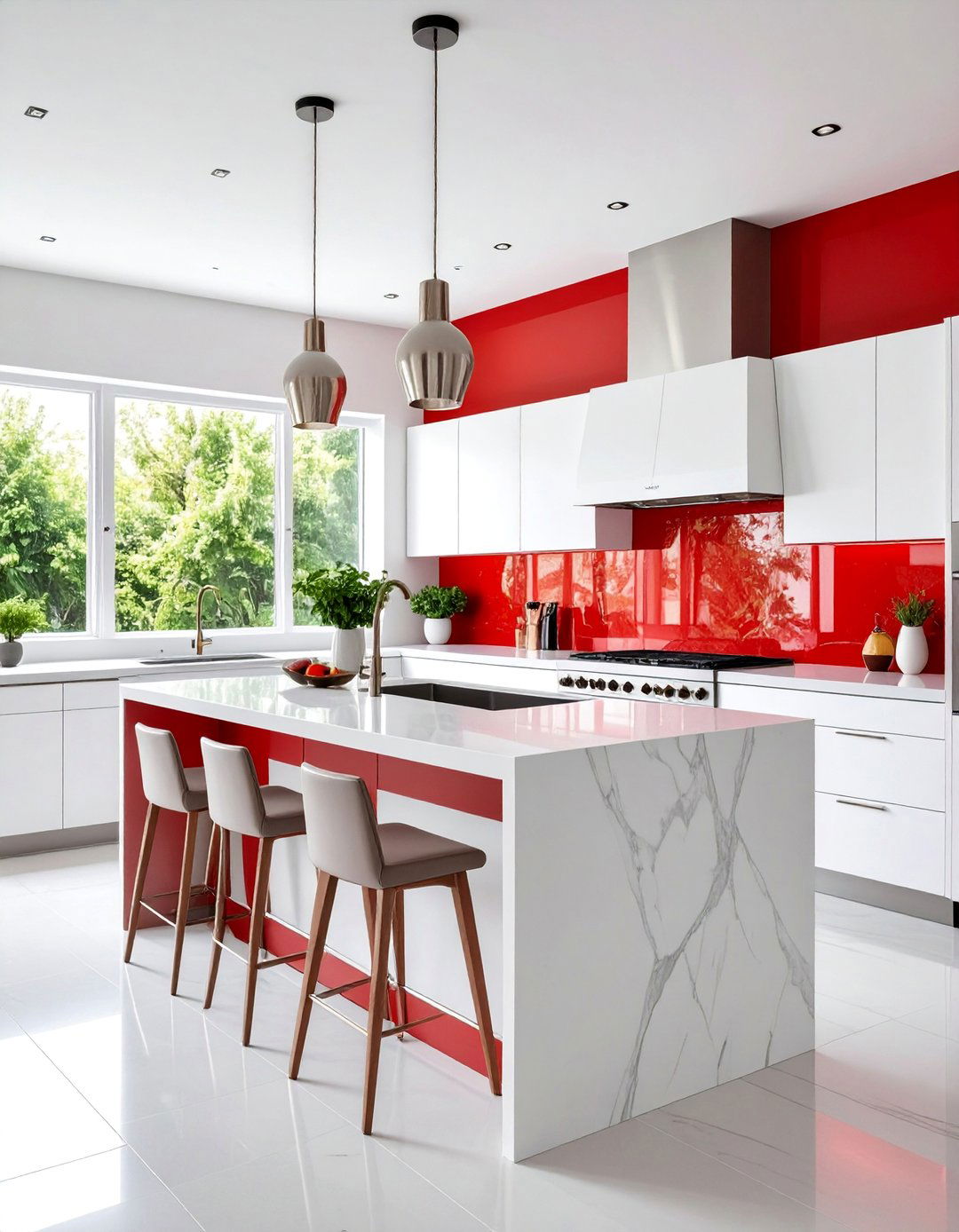
If you crave energy, introduce a single bold element: a glossy tomato-red glass backsplash running the length of the “L. ” Keep surrounding cabinetry matte white and hardwareless to prevent competition. Pair with white quartz counters flecked with subtle gray for continuity. Under-cabinet lighting intensifies the luminous backsplash after dark. A matching red stand mixer and toaster on the counter echo the hue, tying accessories to architecture. The kitchen stays clean and contemporary while celebrating fearless color.
23. Luxury Marble L-Shaped Kitchen

Marble takes center stage when book-matched slabs climb from counter to ceiling along each leg. Select a dramatic Calacatta variant with thick gray veining to craft a high-end gallery feel. Complement with walnut veneer cabinets fitted with slim brass edge pulls for warmth. Integrated LED coves above highlight the stone’s movement. A sculptural brass pendant over a softly curving breakfast bar introduces jewelry-like finesse. Maintenance demands sealing, yet the visual payoff justifies the investment for luxury lovers.
24. Outdoor-Inspired Indoor L-Shaped Kitchen
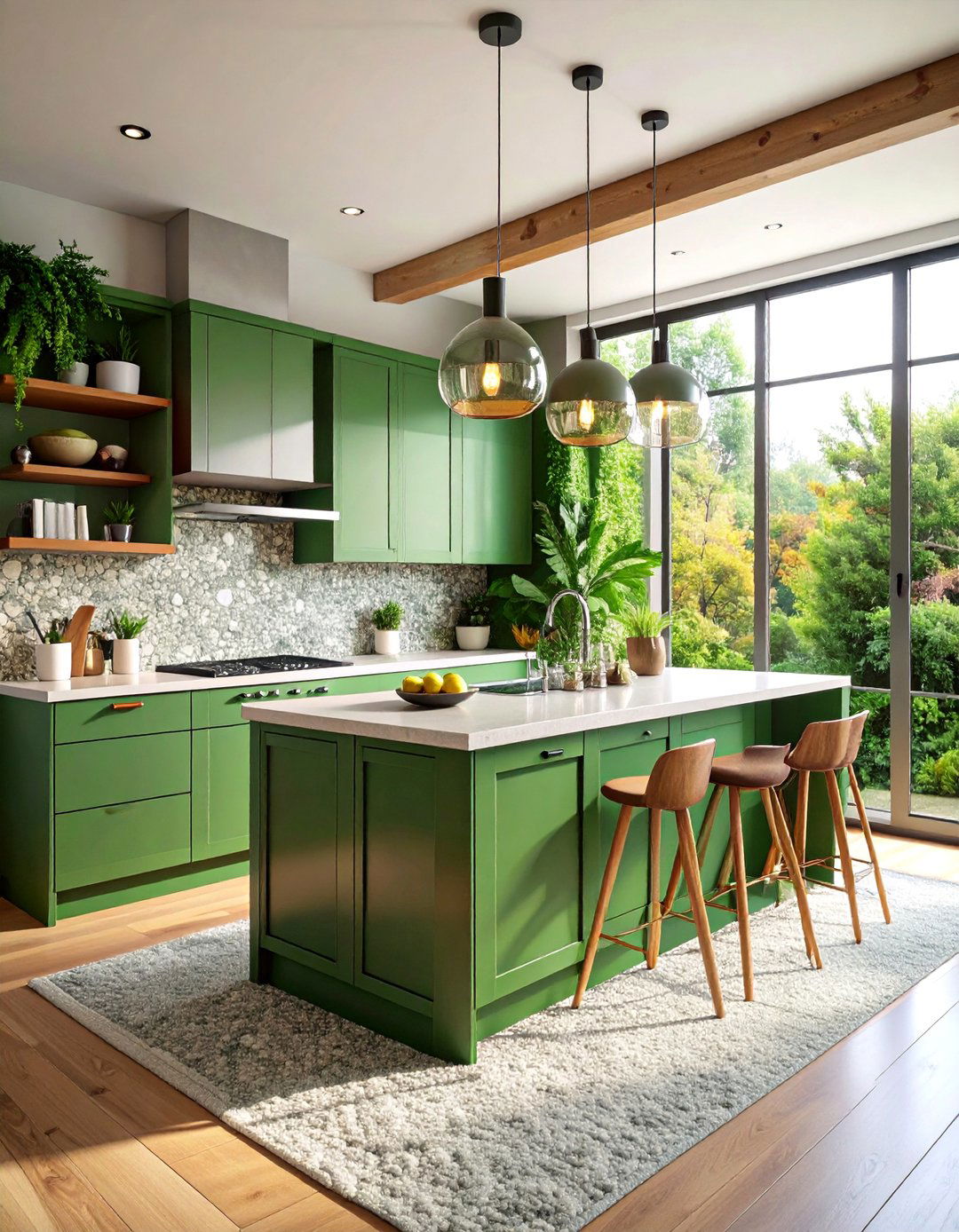
For those missing nature, bring the outdoors inside with moss-green shaker cabinets, pebble-textured backsplash tiles, and a live-edge acacia countertop on the seating ledge. Install a window wall at the open side for garden views and place a trough sink beneath to frame seasonal scenes. Overhead, hanging terrarium pendants filled with succulents reinforce the theme. Wide-plank oak floors mimic forest trails, turning everyday meal prep into a grounding ritual connected to the natural world.
25. L-Shaped Kitchen with Built-In Seating Nook
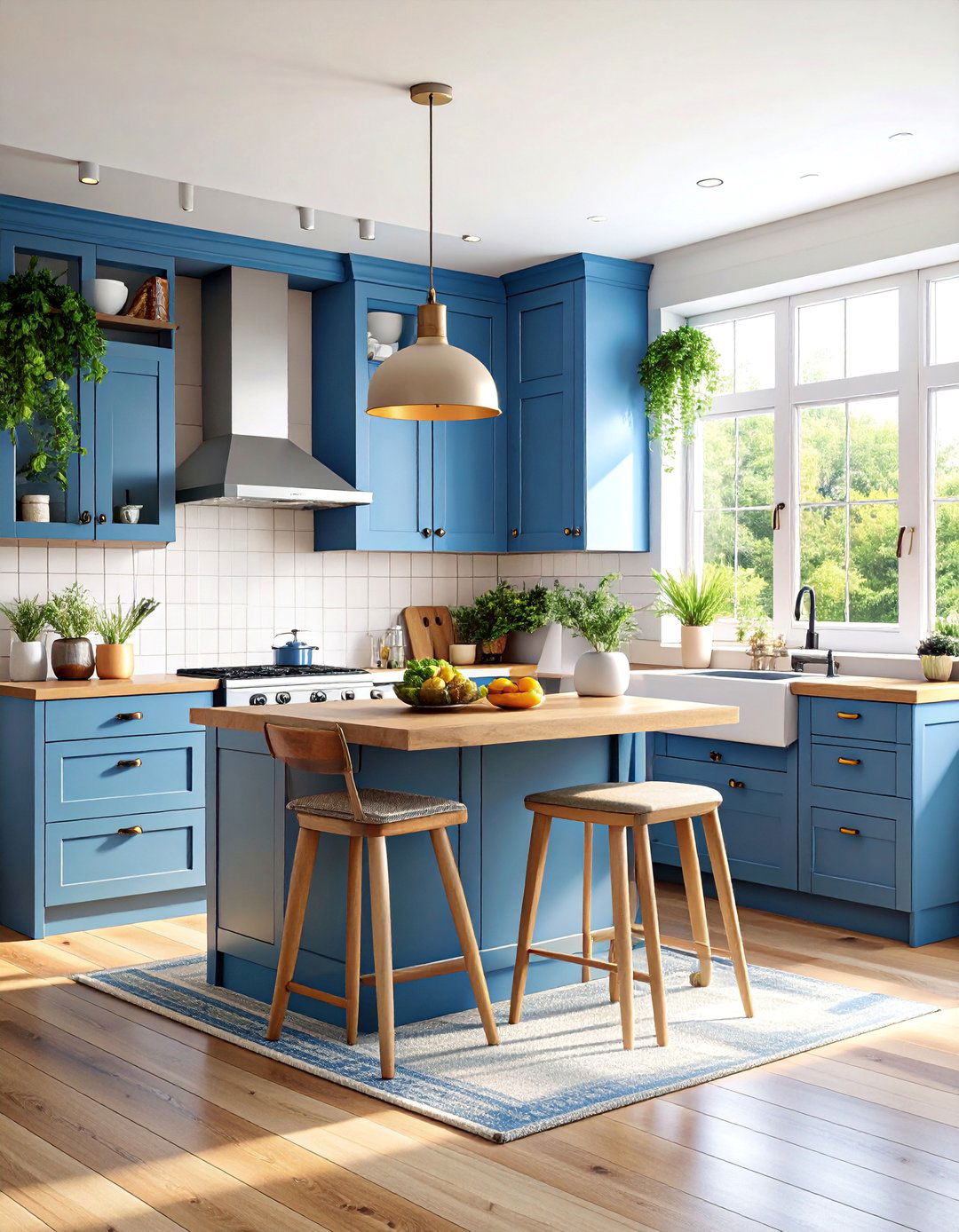
Finally, turn an awkward corner into cozy charm by inserting a cushioned banquette along the short leg’s outer side. Upholster cushions in stain-resistant fabric matching cabinet color — for example, navy piping against pale ivory cabinets. A round pedestal table tucks neatly into the nook, offering breakfast seating without blocking traffic flow. Storage drawers beneath the bench hide linens and cookware. Pendant lighting overhead defines the nook, while the remaining “L” functions fully for cooking. This design unites dining and prep in a single harmonious footprint.
Conclusion:
Across these twenty-five ideas, the versatile L-shaped layout proves adaptable to every style, size, and need. With thoughtful material choices, lighting, and creative additions, homeowners can transform the classic “L” into anything from a high-tech command center to a warm farmhouse gathering space — always delivering efficient workflow and abundant potential.


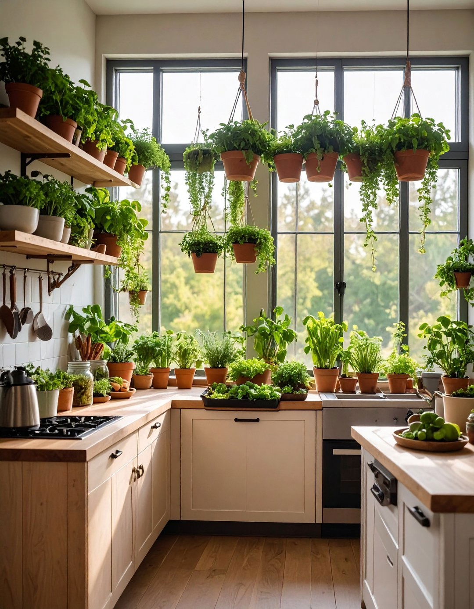
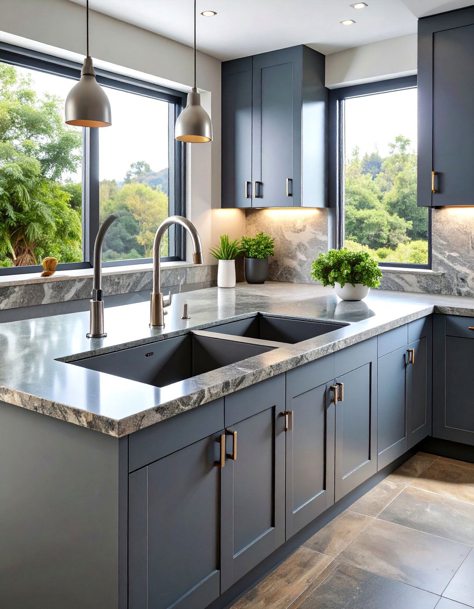

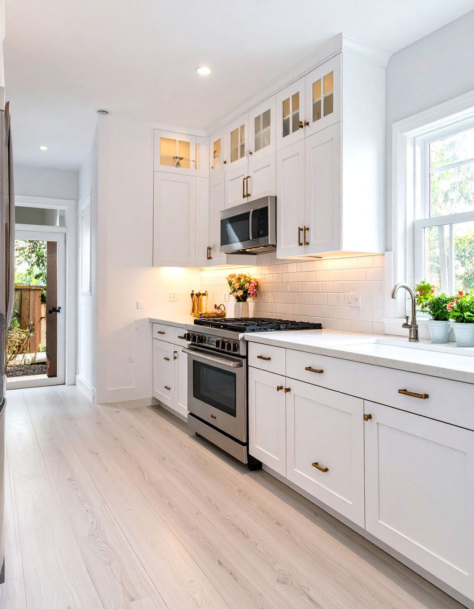
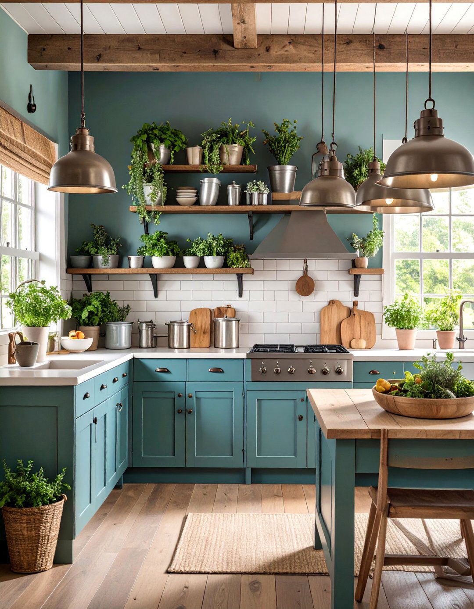
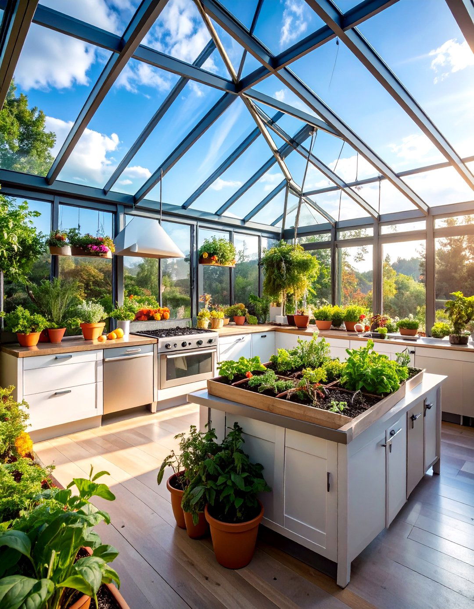
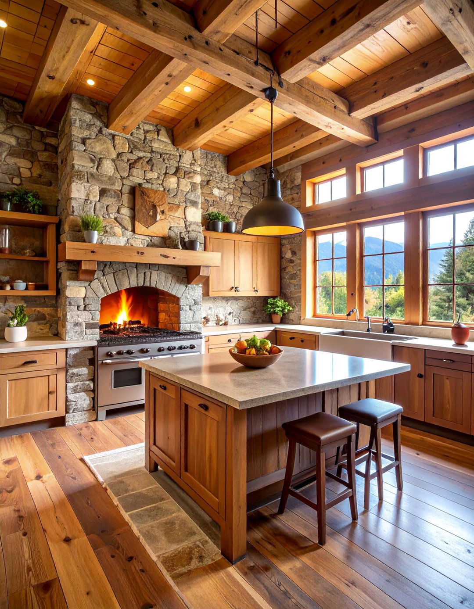
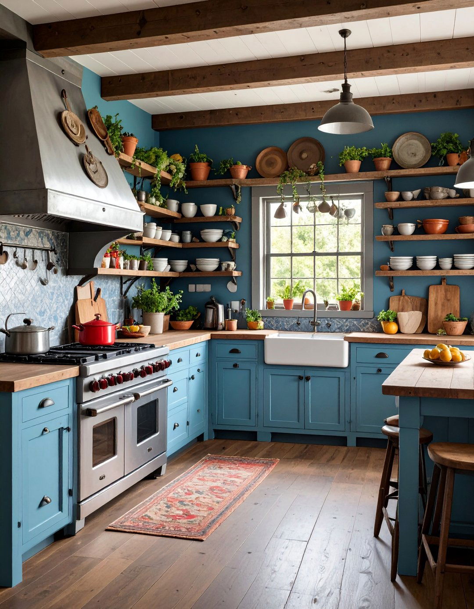
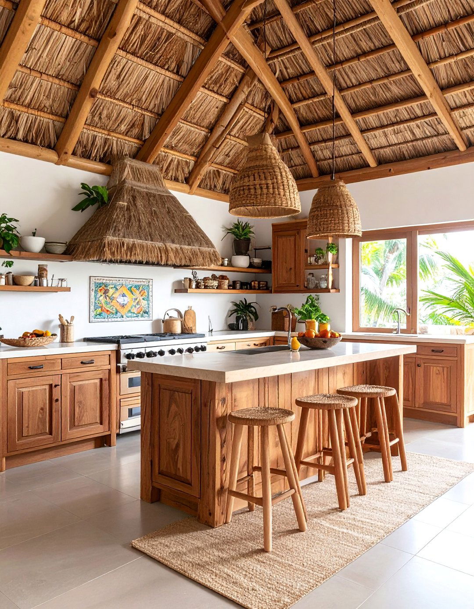
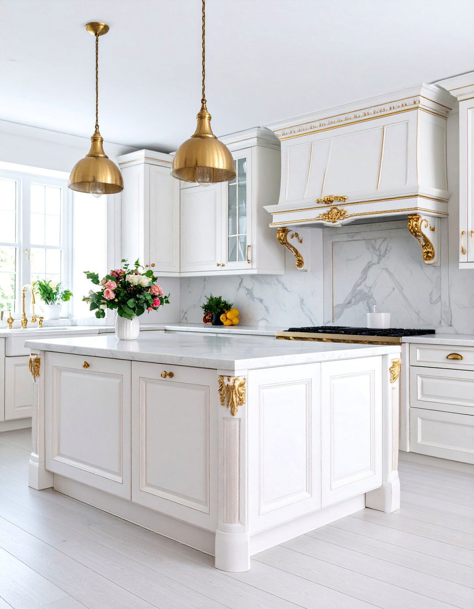
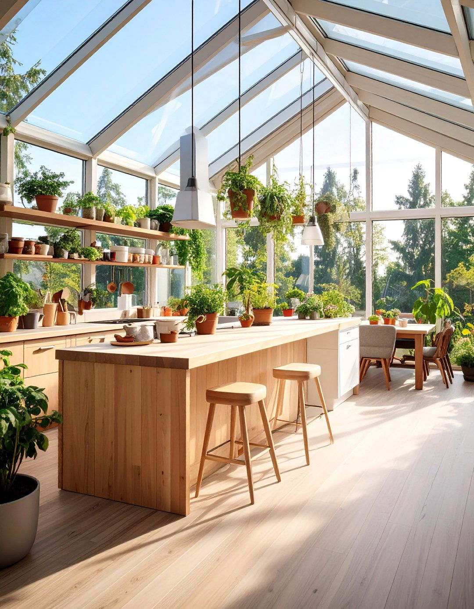

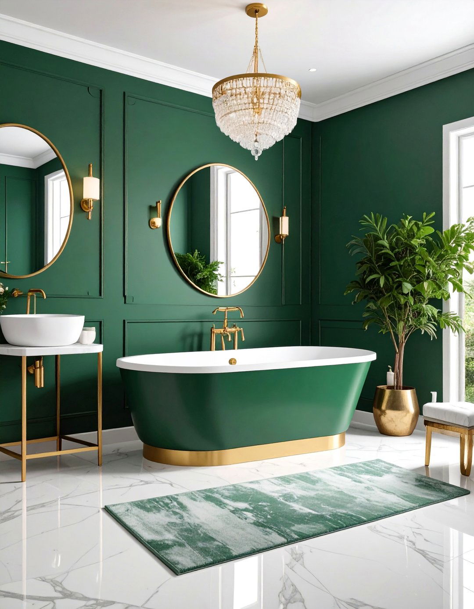
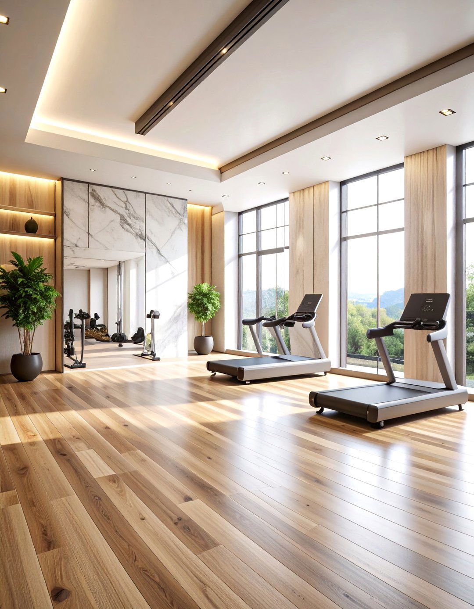
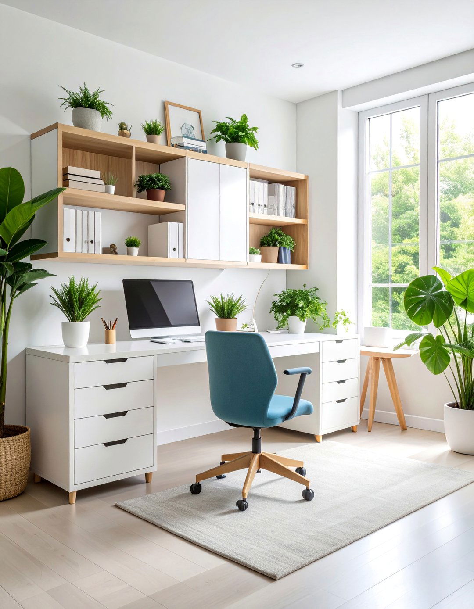
Leave a Reply