Natural clay siding represents a timeless and versatile exterior color choice that effortlessly bridges traditional charm with contemporary sophistication. This warm, neutral tone features subtle green undertones that harmonize beautifully with natural landscapes while providing an elegant foundation for various architectural styles. From classic Colonial homes to modern farmhouses, clay siding offers endless design possibilities through strategic color combinations, texture contrasts, and accent materials. The popularity of clay siding continues to grow as homeowners seek exterior solutions that deliver both aesthetic appeal and practical benefits, including enhanced curb appeal and lasting value.
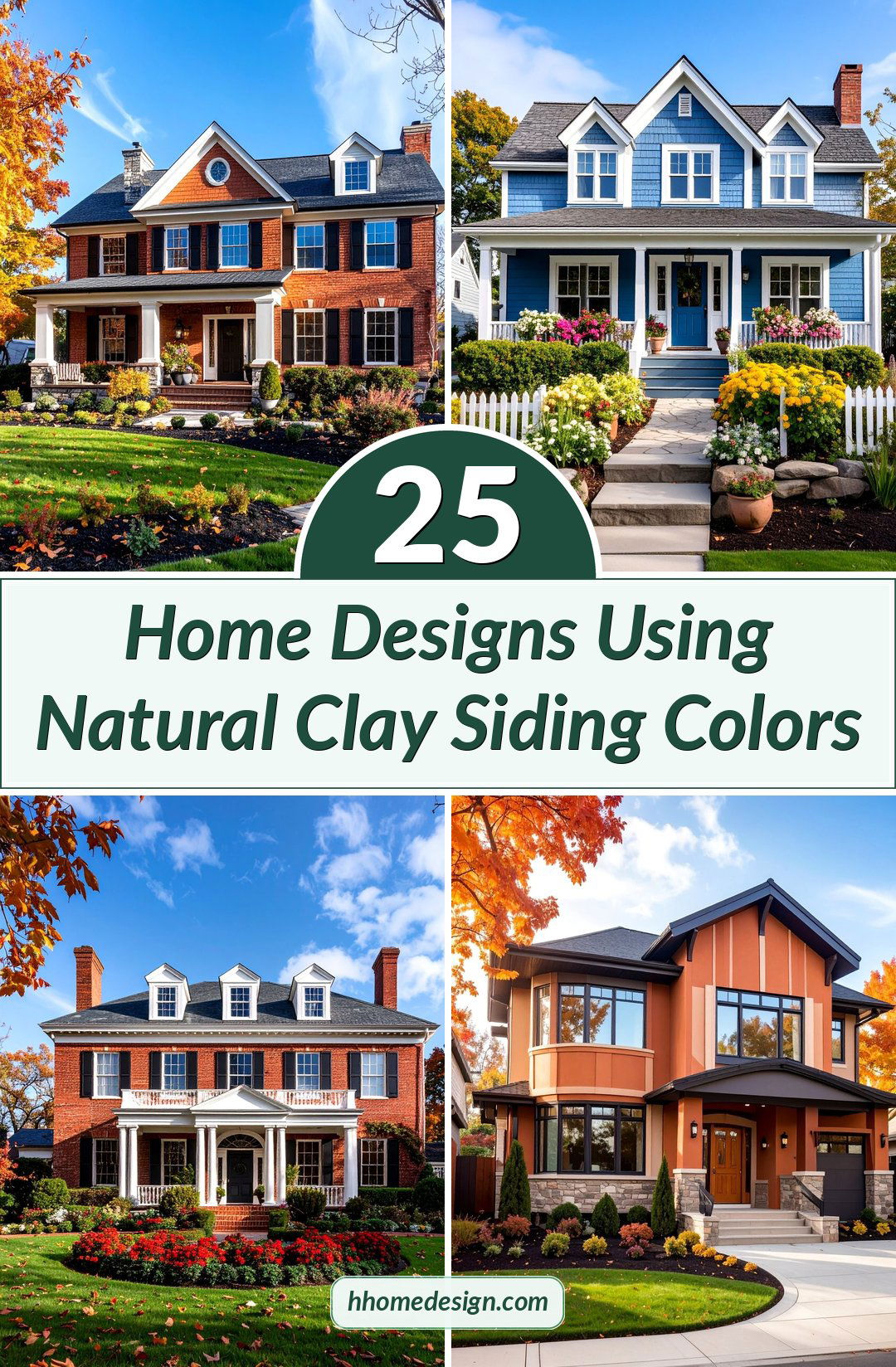
1. Colonial Clay Exterior with Black Shutters
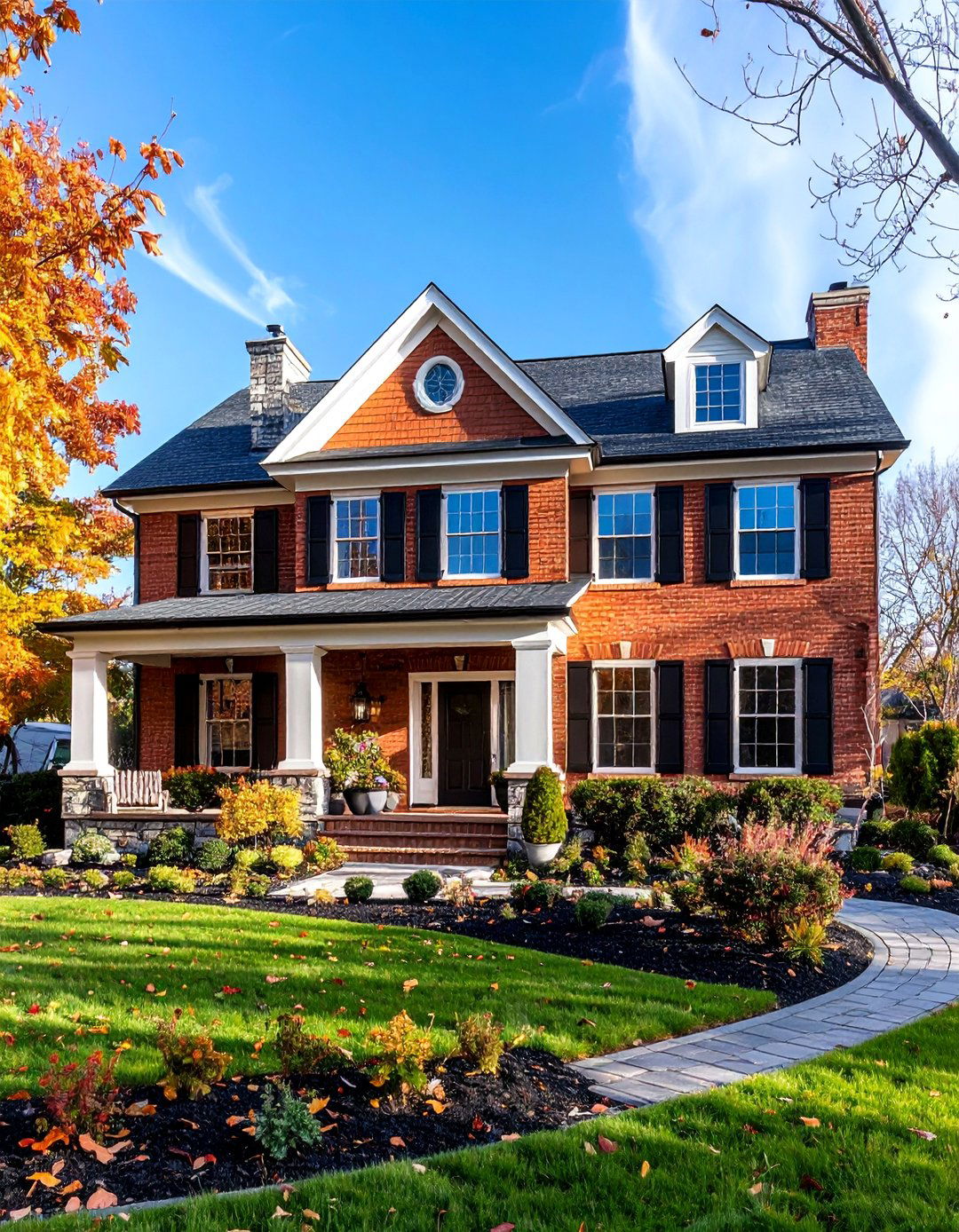
The classic Colonial design embraces natural clay siding paired with crisp black shutters for a sophisticated, timeless appearance. This traditional combination creates striking contrast while maintaining elegant restraint. White window trim and a matching front door frame enhance the architectural symmetry that defines Colonial style. The clay foundation provides warmth against the dramatic black accents, creating depth and visual interest. Stone or brick foundation elements complement the earthy clay tones beautifully. This design approach works particularly well with traditional landscaping featuring boxwoods and formal plantings. The balanced color palette ensures the home maintains its classic appeal while offering contemporary relevance.
2. Modern Farmhouse Clay Siding with Board and Batten
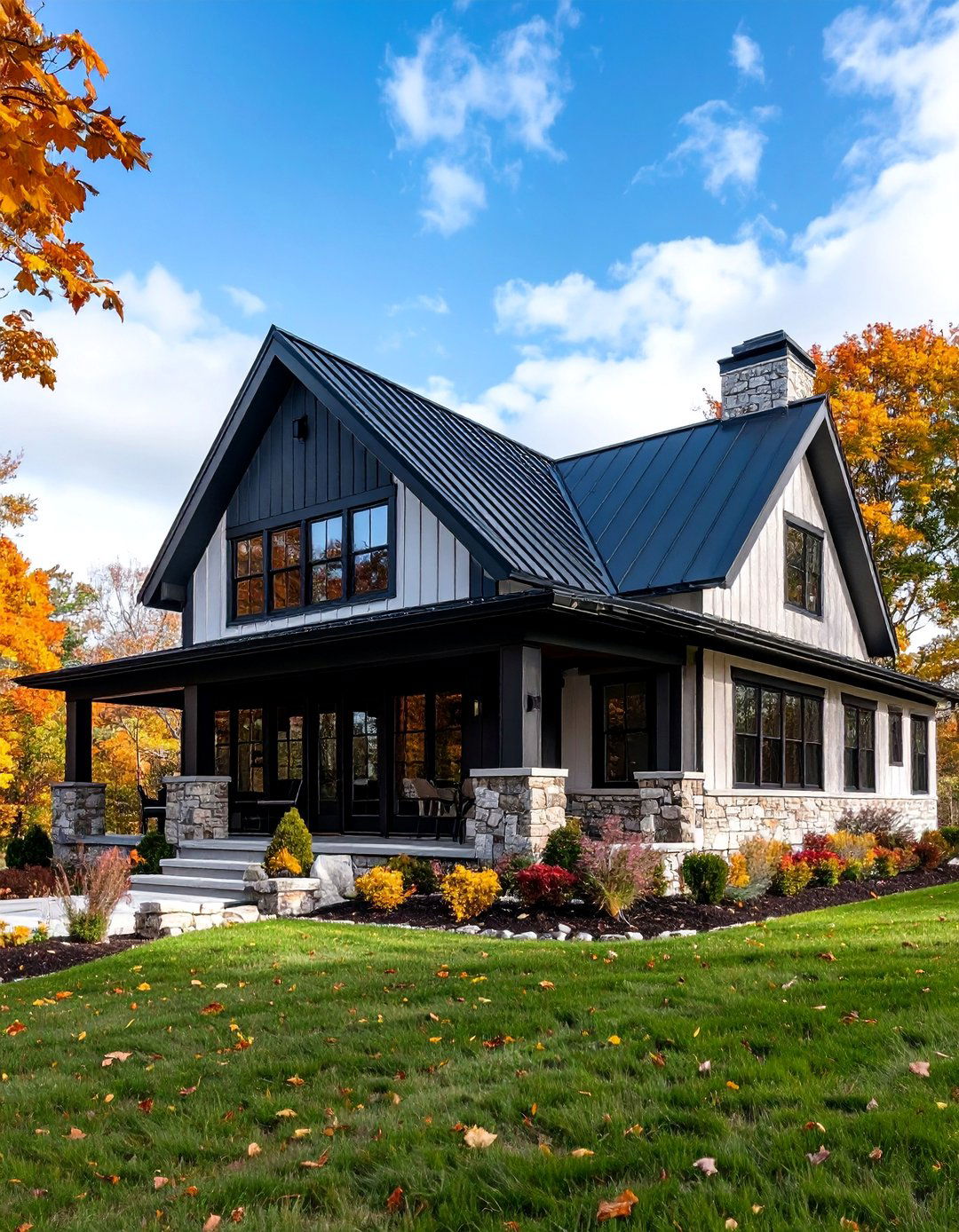
Contemporary farmhouse design transforms clay siding through vertical board and batten installation, creating clean lines and modern appeal. The natural clay base color provides rustic warmth while the vertical orientation adds height and contemporary sophistication. White or cream trim highlights the geometric patterns created by the battens. Metal roofing in charcoal or black complements the clay beautifully while maintaining the farmhouse aesthetic. Large windows with black frames create bold contrast and maximize natural light. Stone accents around the foundation or entryway add texture and natural appeal. This combination delivers the perfect balance between traditional farmhouse charm and modern design sensibilities.
3. Craftsman Style Clay Bungalow with Natural Wood Accents
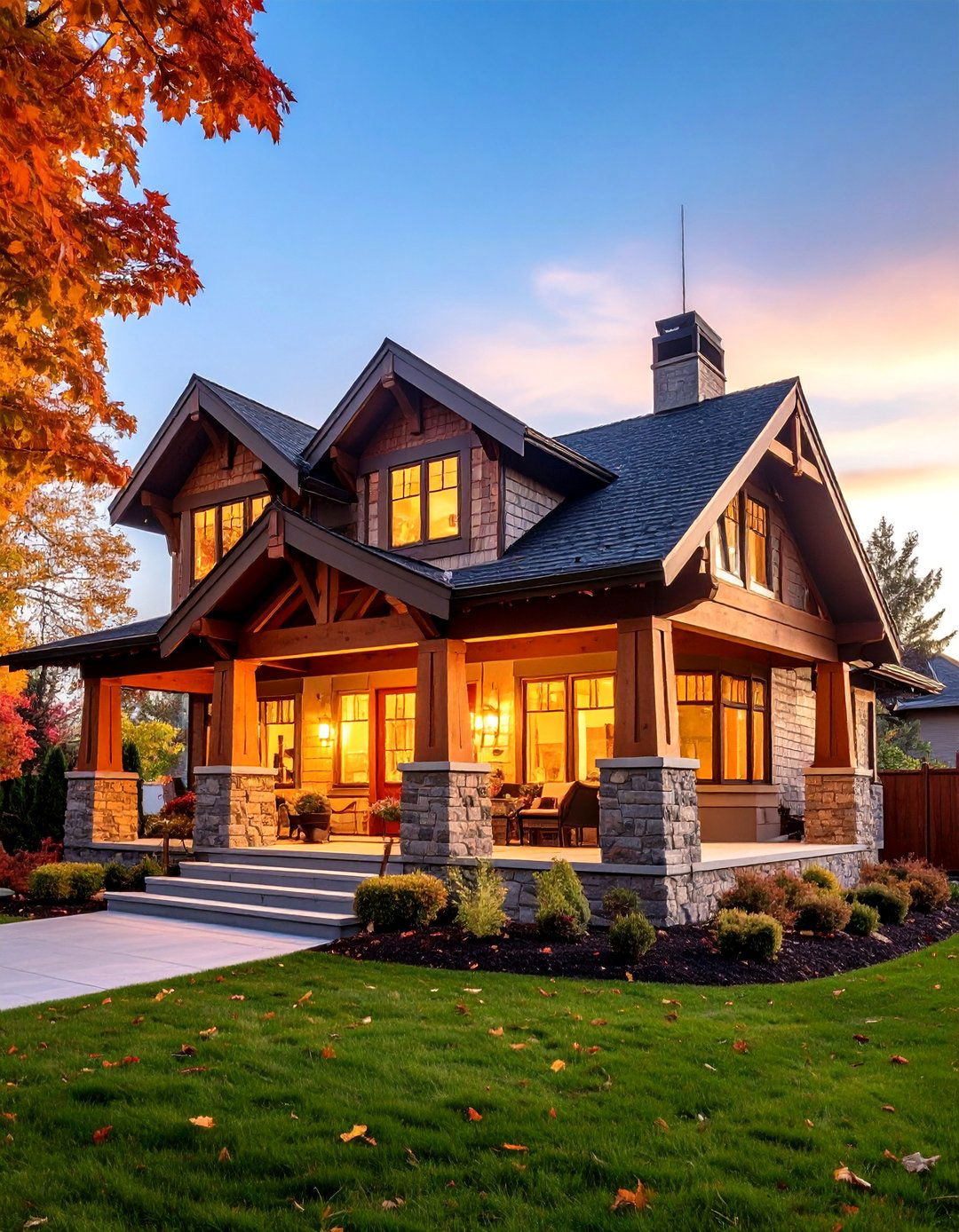
The beloved Craftsman bungalow showcases clay siding enhanced by rich natural wood elements that emphasize handcrafted details. Exposed rafter tails, decorative brackets, and tapered porch columns in stained cedar or redwood create authentic Arts and Crafts character. The warm clay backdrop allows these architectural features to stand out prominently. Mission-style light fixtures and copper gutters add period-appropriate metallic accents. Foundation plantings should include native species that complement the earthy color palette. Window boxes and built-in planters enhance the connection to nature. This design celebrates the Craftsman philosophy of integrating natural materials with functional beauty in perfect harmony.
4. Ranch Home Clay Siding with Stone Veneer Accents

Single-story ranch homes benefit from clay siding paired with natural stone veneer accents that create visual interest and texture variation. The horizontal emphasis of ranch architecture is enhanced when clay lap siding combines with stone wainscoting or chimney details. Neutral stone colors like limestone or sandstone complement clay's warm undertones perfectly. Large picture windows with bronze or dark brown frames maintain the horizontal lines while adding contrast. Copper or bronze light fixtures enhance the natural material palette. Extended rooflines with exposed beams painted to match the trim create additional visual depth. This combination transforms simple ranch architecture into sophisticated, resort-inspired living.
5. Clay Siding Victorian with Ornate Trim Details
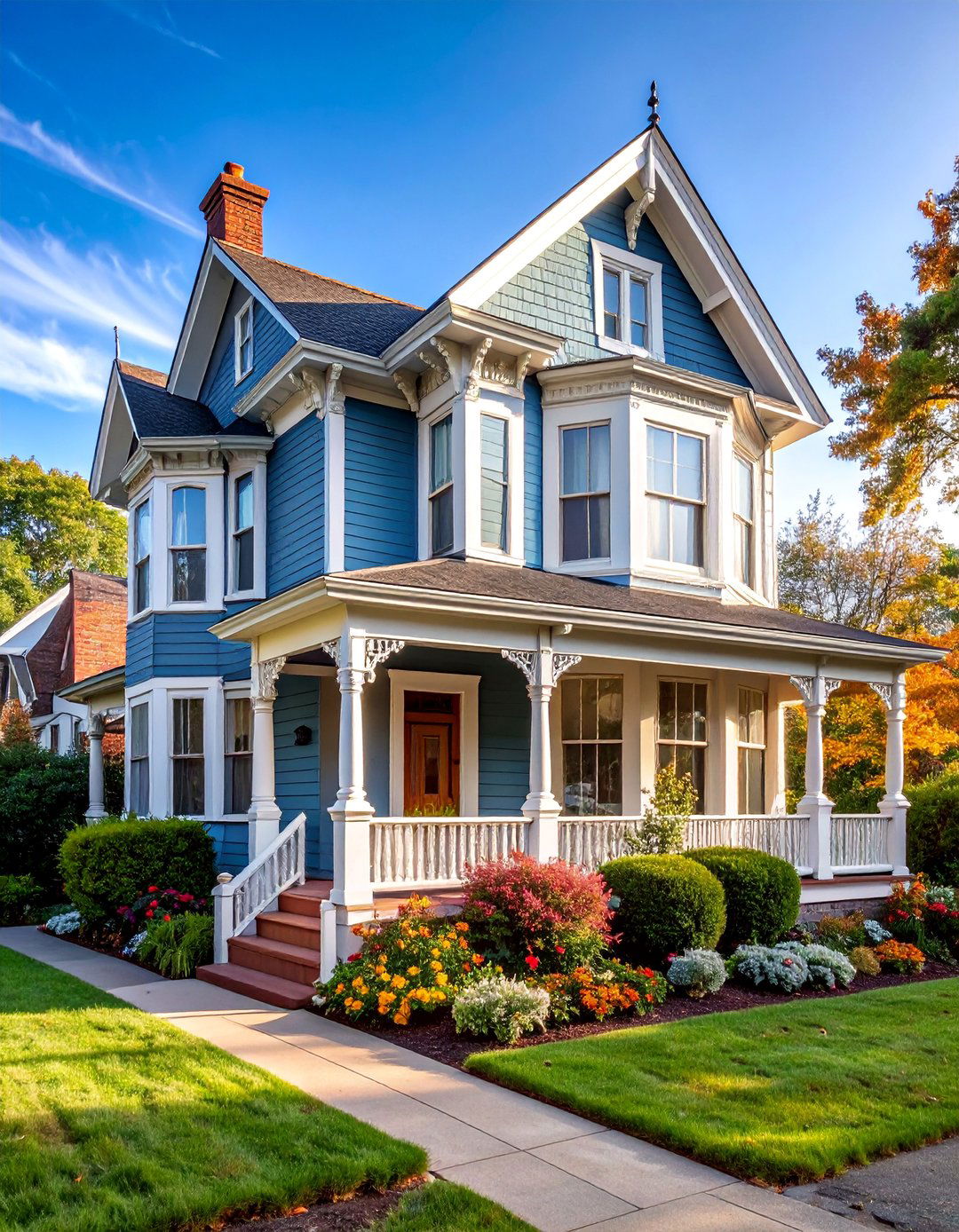
Victorian homes showcase clay siding as an elegant backdrop for ornate architectural trim and decorative elements. The neutral clay allows intricate gingerbread trim, bay windows, and decorative brackets to take center stage. Contrasting trim in cream or soft white highlights every architectural detail beautifully. Multiple roof levels and dormers create visual complexity that clay siding unifies harmoniously. Stained glass windows and period-appropriate hardware add authentic Victorian character. Foundation landscaping should include cottage garden plants and climbing roses. The clay exterior provides sophisticated restraint that prevents ornate Victorian details from becoming overwhelming while maintaining the style's romantic character and charm.
6. Mediterranean Clay Stucco with Terra Cotta Roof
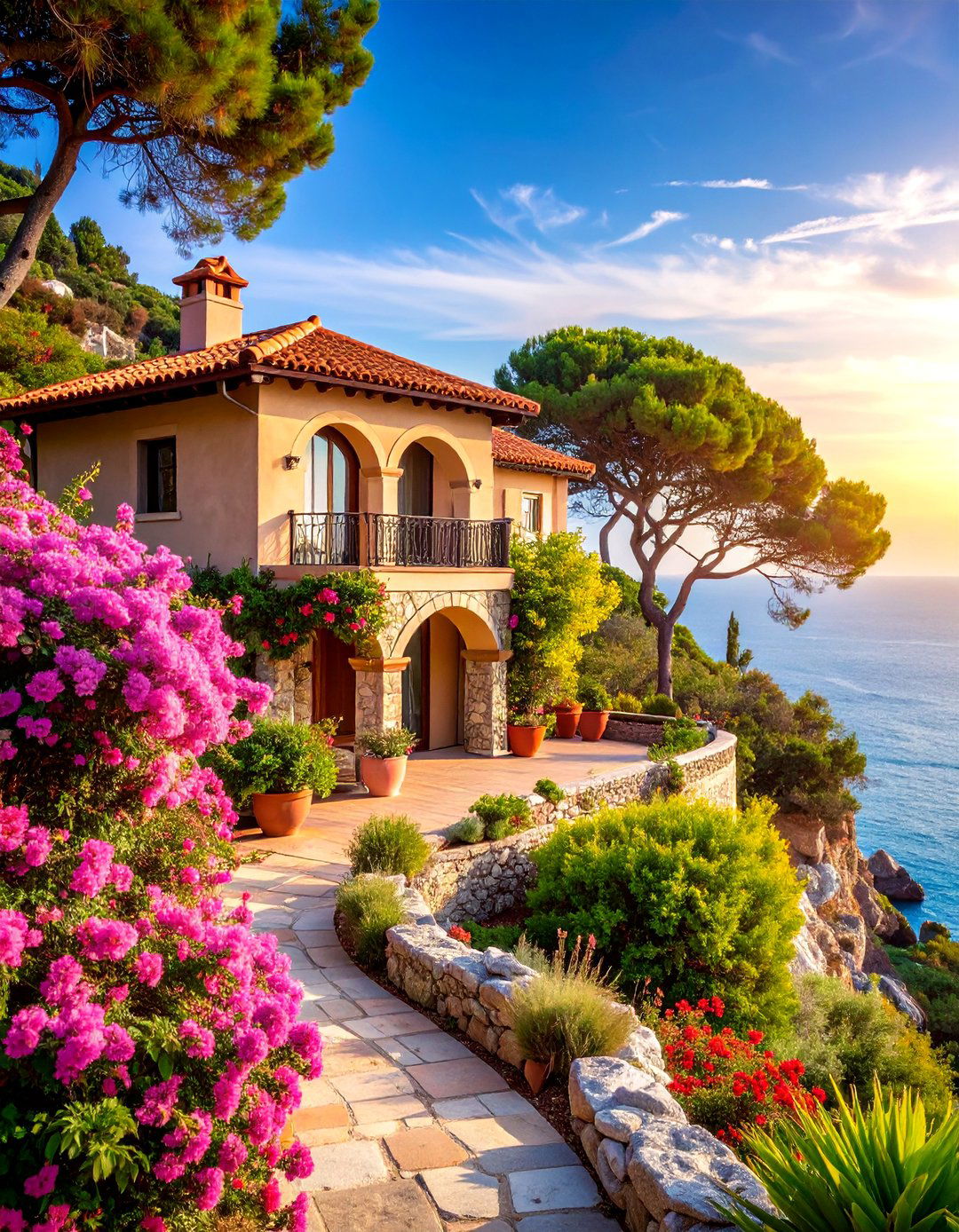
Mediterranean design embraces clay-colored stucco siding paired with traditional terra cotta roof tiles for authentic Old World charm. The monochromatic clay palette creates seamless integration between walls and roofing materials. Wrought iron balconies, window grilles, and decorative hardware add dark contrast and period authenticity. Natural stone accents around doorways and window surrounds enhance the rustic Mediterranean character. Arched openings and covered loggias extend the clay color palette into outdoor living spaces. Drought-tolerant landscaping with olive trees, lavender, and Mediterranean herbs complements the earthy exterior perfectly. This design approach creates resort-style living with timeless appeal that transports homeowners to European countryside settings.
7. Tudor Revival Clay and Timber Frame Design

Tudor Revival architecture combines clay siding with dark timber framing for dramatic contrast and Old English charm. The warm clay infill panels contrast beautifully with dark brown or black timber beams. Steep rooflines with multiple gables create impressive vertical emphasis. Diamond-paned windows with dark frames maintain the medieval inspiration. Stone chimney details and foundation elements add authentic Tudor character. Copper gutters and downspouts provide metallic accents that age gracefully. English garden landscaping with climbing ivy, roses, and formal hedges completes the fairy-tale aesthetic. This combination creates storybook appeal while providing modern comfort and functionality for contemporary family living.
8. Contemporary Clay Cube with Steel Accents
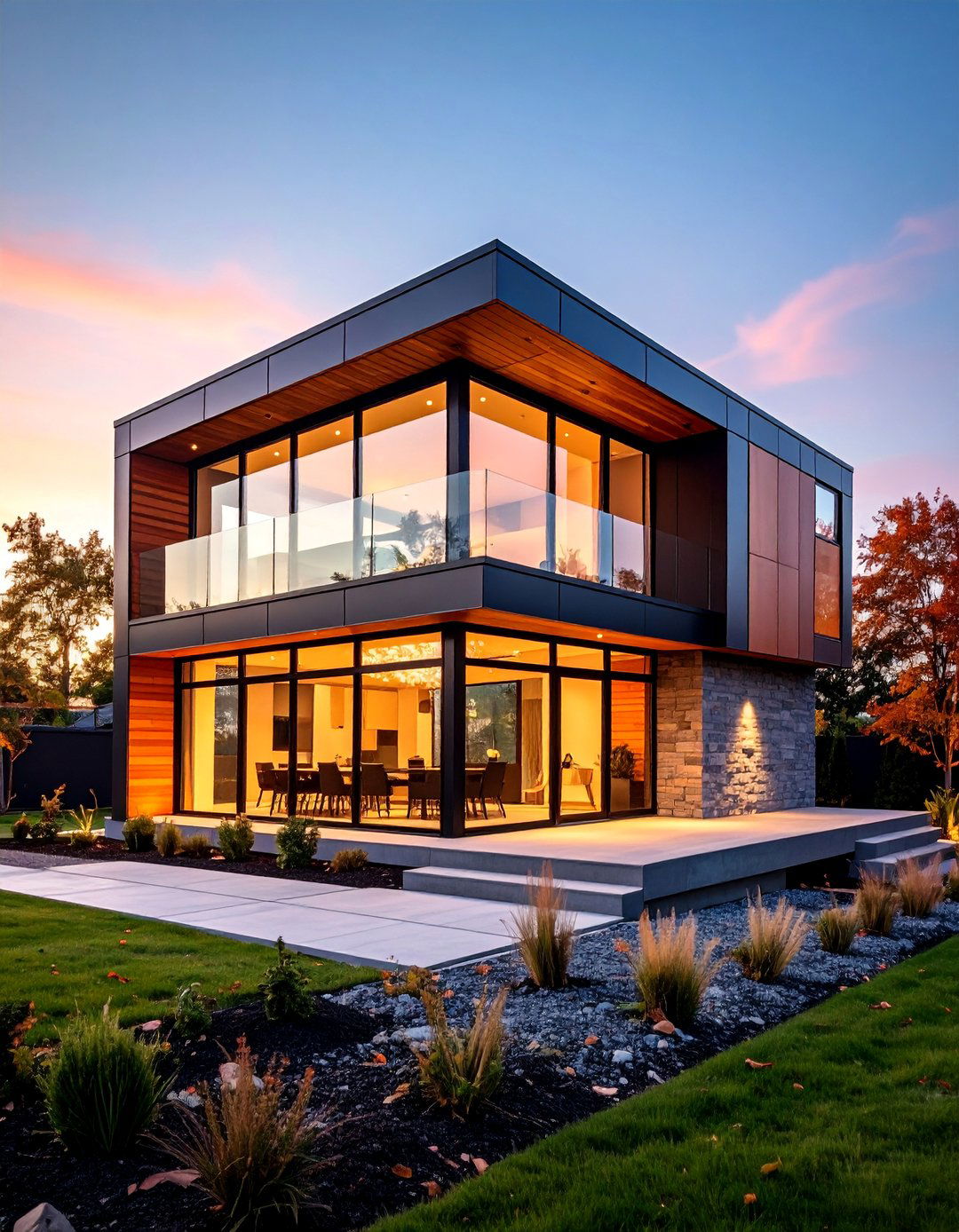
Modern geometric homes showcase clay siding in clean, minimalist applications with strategic steel accent elements. Flat or low-pitched roofs emphasize the horizontal lines while clay provides warmth against stark contemporary geometry. Steel window frames, railings, and architectural details add industrial contrast. Large expanses of glass maximize natural light and create indoor-outdoor connections. Concrete or steel foundation elements maintain the modern aesthetic. Native grasses and contemporary sculptural landscaping complement the clean lines. This design proves that clay siding can adapt to ultra-modern architecture while maintaining its inherent warmth. The combination creates sophisticated urban living with natural material connections.
9. Cape Cod Clay Cottage with White Trim
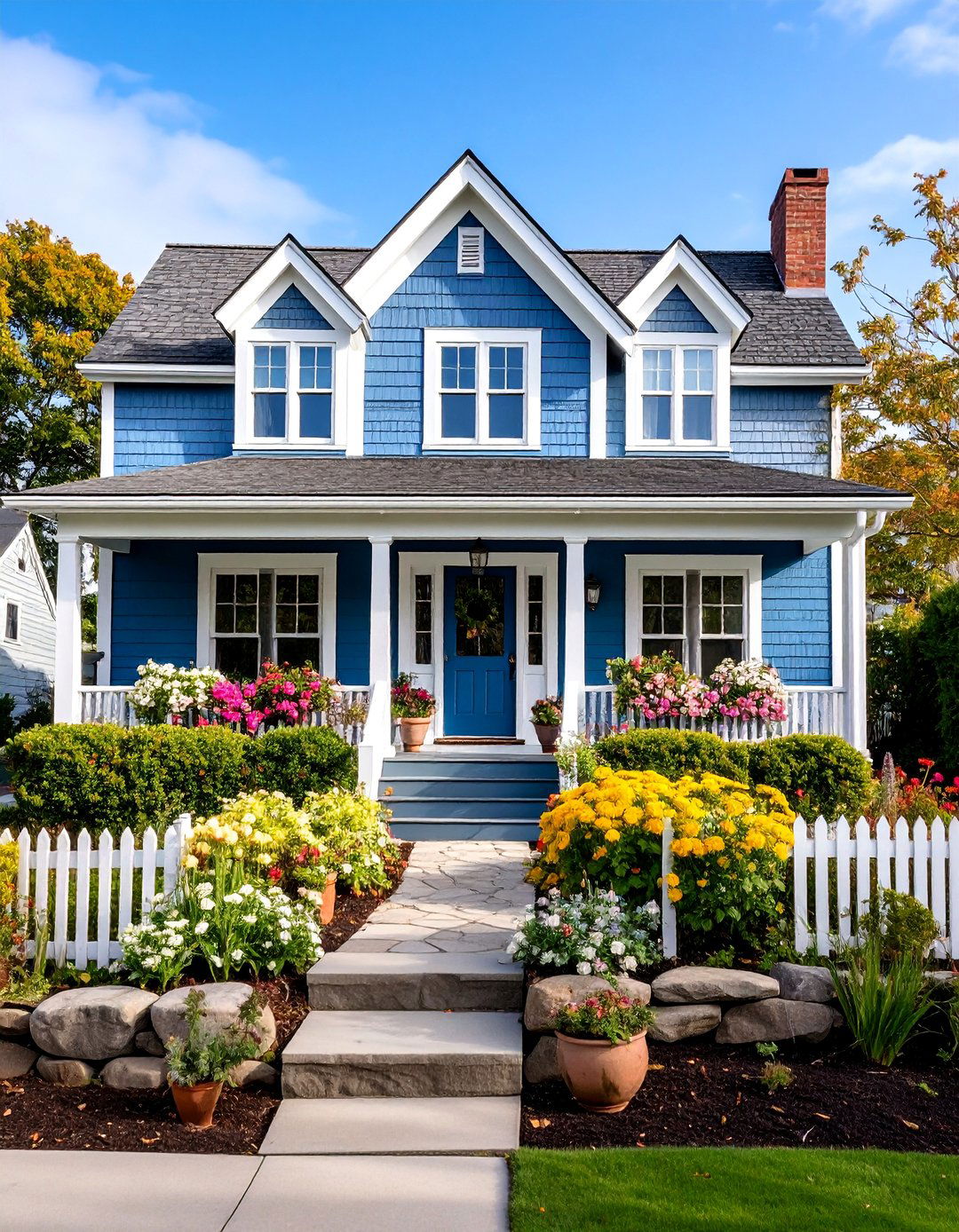
Traditional Cape Cod styling transforms through clay siding paired with classic white trim for coastal-inspired charm. The symmetrical facade features centered front door with flanking windows maintaining authentic Cape proportions. White window shutters add traditional coastal character while allowing seasonal color changes. Natural cedar shingle accents on gables or dormers provide texture variation. Weathered wood or composite decking extends the natural material palette. Picket fencing and cottage garden plantings enhance the seaside aesthetic. This combination creates year-round coastal appeal that works beautifully in any geographic location while maintaining the timeless simplicity that defines Cape Cod architecture.
10. Prairie Style Clay with Horizontal Emphasis

Frank Lloyd Wright-inspired Prairie homes showcase clay siding with strong horizontal lines and natural material integration. Extended rooflines with deep overhangs create distinctive Prairie silhouettes. Bands of windows emphasize the horizontal orientation while providing abundant natural light. Natural stone or brick accent bands break up the clay siding while maintaining earthy material harmony. Built-in planters and architectural details integrate landscape with structure. Copper gutters and hardware develop beautiful patina over time. Native prairie landscaping with ornamental grasses completes the regional aesthetic. This design celebrates the Prairie School philosophy of architecture that grows organically from its natural surroundings.
11. Transitional Clay Siding with Mixed Materials
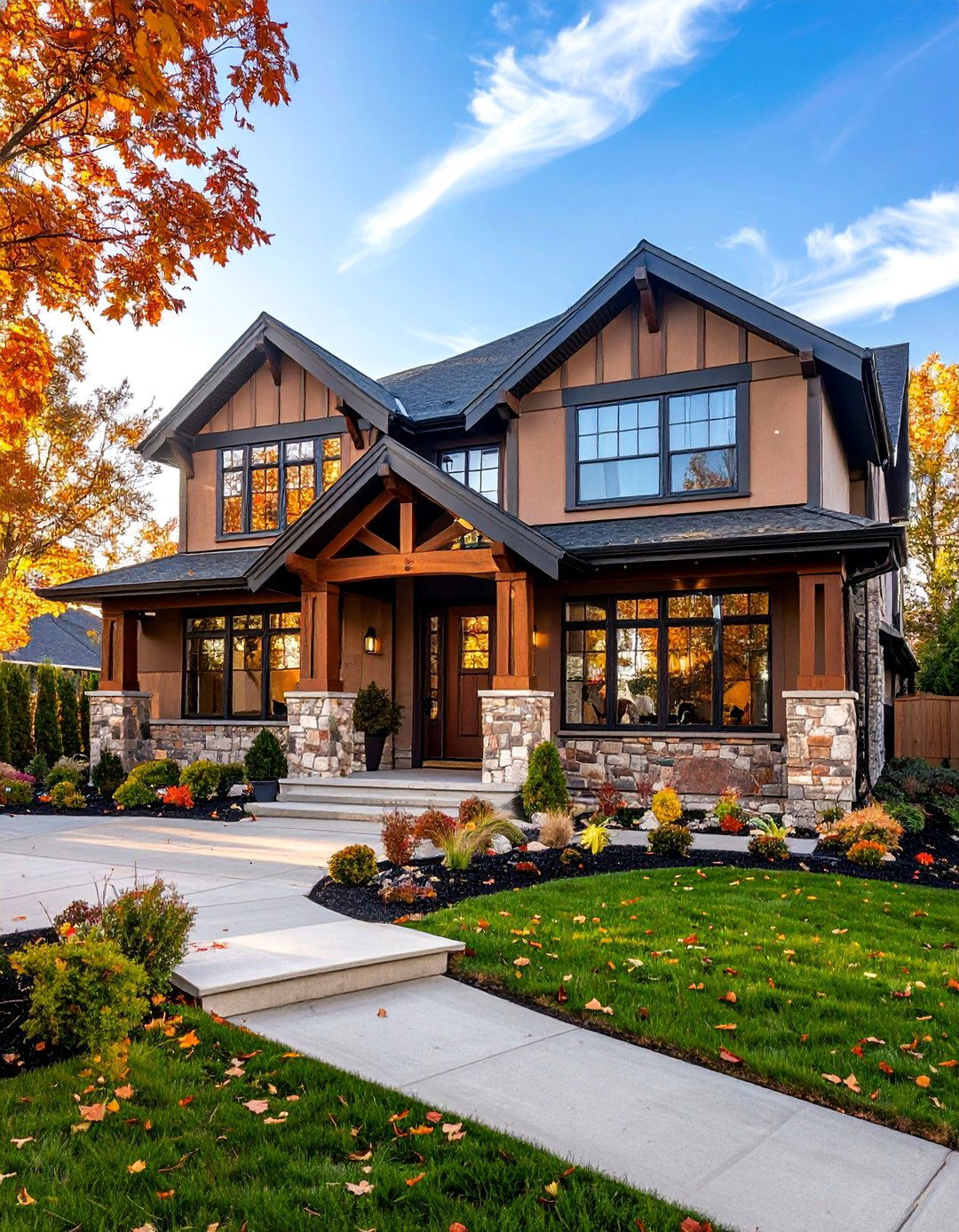
Transitional design combines clay siding with multiple complementary materials for sophisticated visual complexity. Stone veneer, natural wood, and metal accents create layered textures while maintaining cohesive color harmony. Varying siding orientations add geometric interest without overwhelming the overall composition. Large windows with dark frames create contemporary appeal while traditional proportions maintain timeless character. Covered entry porches and outdoor living spaces extend the material palette into landscape integration. Professional landscape design with structured plantings enhances the architectural sophistication. This approach creates homes that appeal to traditional and contemporary tastes while avoiding specific style limitations or trendy design elements.
12. Cottage Style Clay with Climbing Vines
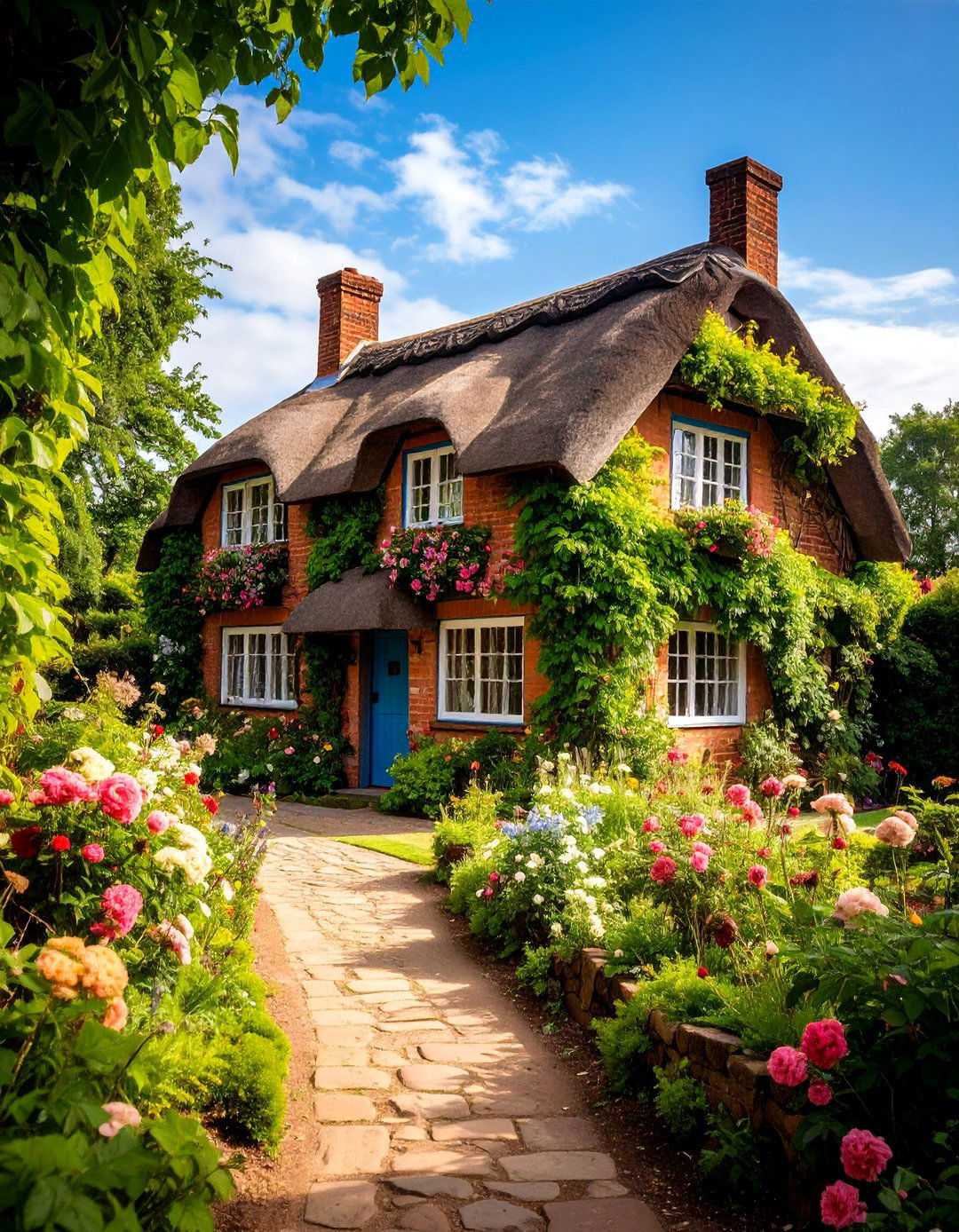
English cottage aesthetics embrace clay siding as a perfect backdrop for natural climbing vines and cottage garden landscaping. The weathered, lived-in appearance develops beautifully over time as materials age gracefully together. Multi-paned windows with divided lights add authentic cottage character. Natural stone or brick pathways connect to the clay exterior harmoniously. Climbing roses, ivy, or clematis soften architectural edges naturally. Thatched or slate roof materials complement the earthy clay beautifully. Cottage garden plantings with herbs, flowers, and vegetables create an authentic rural aesthetic. This combination captures the romantic ideal of countryside living while providing modern comfort and convenience.
13. Federal Style Clay Brick with Elegant Proportions
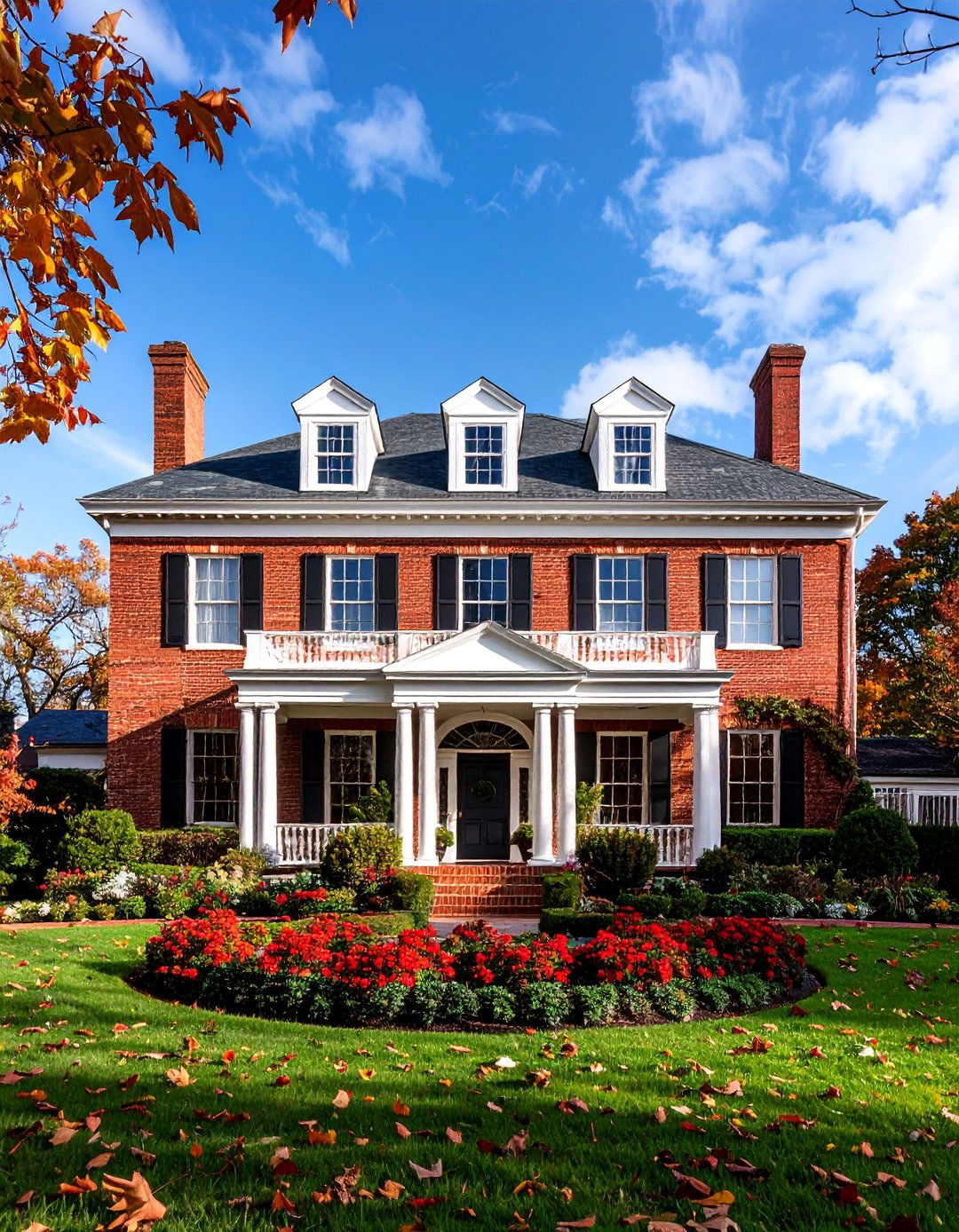
Federal architecture showcases clay-colored brick siding with refined proportions and subtle decorative elements. The formal symmetry features centered front entrance with fanlight and sidelights. Multi-story design emphasizes vertical elegance while maintaining horizontal balance through window alignment. White or cream trim highlights architectural details without overwhelming the composition. Black shutters and front door create sophisticated contrast. Foundation landscaping should emphasize formal elements like boxwood hedges and topiary. This combination creates dignified, institutional-quality architecture suitable for established neighborhoods. The restrained elegance appeals to homeowners seeking sophisticated traditional design without excessive ornamentation or contemporary complications.
14. Rustic Lodge Clay with Natural Stone

Mountain lodge aesthetics combine clay siding with substantial natural stone foundations and accents for rugged sophistication. Heavy timber details in natural finishes complement the earthy clay beautifully. Stone chimneys and foundation elements create authentic mountain architecture. Metal roofing in dark colors enhances the rustic appeal while providing practical benefits. Large covered porches with log or timber posts extend outdoor living. Native stone retaining walls and natural landscaping integrate with surrounding terrain. This design approach creates retreat-style living that connects inhabitants with natural surroundings while providing comfortable modern amenities and sophisticated material coordination.
15. Georgian Clay Manor with Formal Symmetry

Georgian architecture elevates clay siding through perfect proportional relationships and formal decorative elements. Five-bay symmetrical facade creates impressive formal presence suitable for estate properties. Quoined corners and window surrounds in contrasting materials add architectural refinement. Center hall entrance with pediment and columns establishes grand entry sequence. Dormer windows and multiple chimneys create complex roofline interest. Formal landscape design with geometric gardens complements the architectural formality perfectly. This combination creates prestigious residential architecture that conveys established wealth and sophisticated taste. The clay exterior provides warmth while maintaining the dignity required for formal Georgian design principles.
16. Shed Style Clay with Angled Rooflines
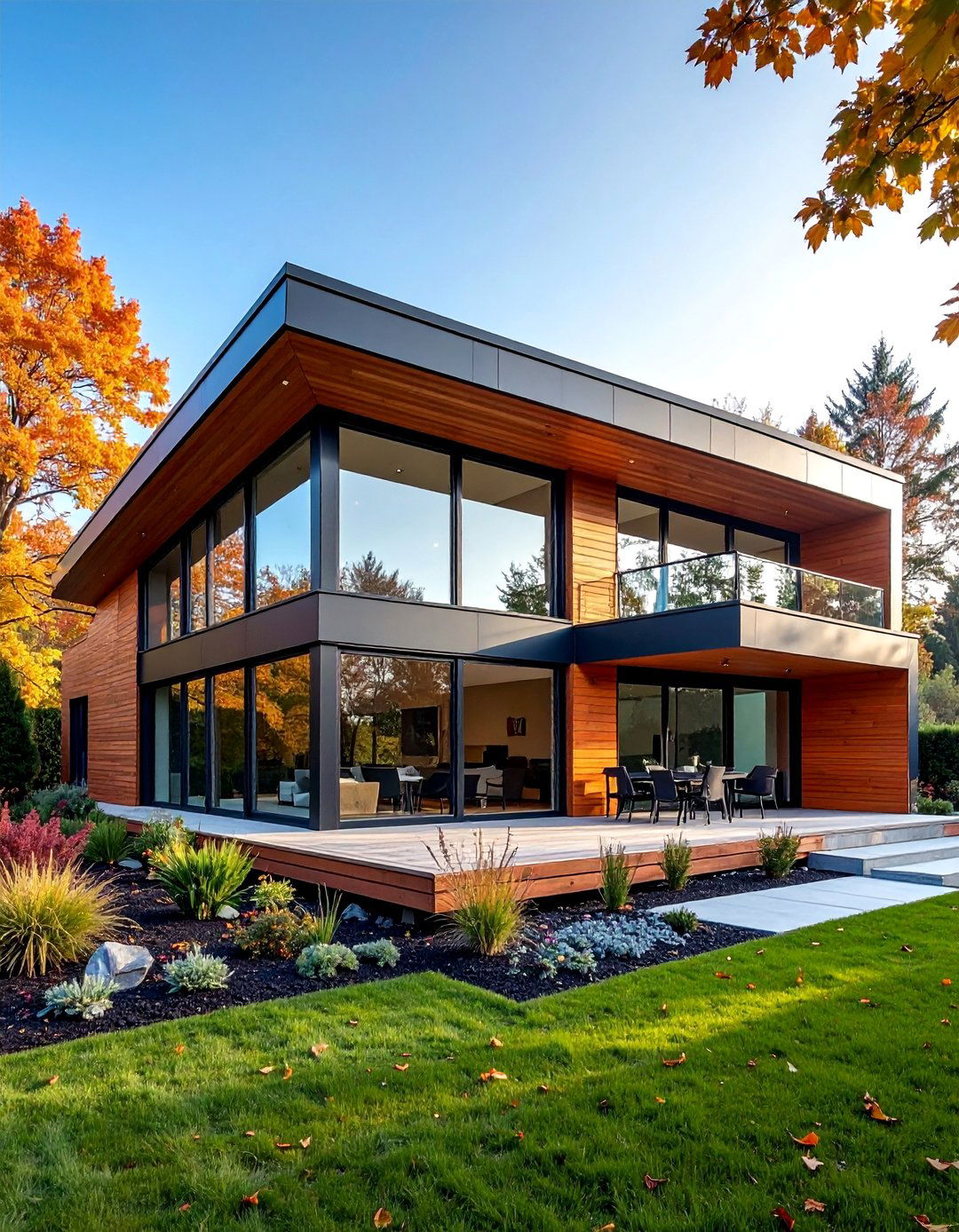
Contemporary shed-style homes feature clay siding with dramatic angled rooflines for bold architectural statements. The asymmetrical composition creates dynamic visual interest while maintaining modern simplicity. Large expanses of glass positioned strategically maximize views and natural light. Metal roofing and trim details provide contemporary contrast against warm clay. Outdoor living spaces integrate seamlessly with interior spaces through material continuity. Modern landscaping with architectural plants enhances the geometric composition. This combination appeals to homeowners seeking distinctive contemporary design while maintaining connection to natural materials. The clay siding softens potentially harsh contemporary geometry while providing timeless material appeal.
17. Saltbox Clay Colonial with Historic Character

Historic Saltbox design showcases clay siding with distinctive asymmetrical roofline and authentic Colonial proportions. The characteristic long rear roofline creates unique silhouette while maximizing interior space efficiently. Small-paned windows with traditional muntins maintain period authenticity. Natural wood trim in painted or stained finishes complements the clay beautifully. Central chimney and simple door surrounds emphasize functional simplicity. Period-appropriate landscaping with heritage plants completes the historic aesthetic. This combination creates authentic Colonial living while accommodating modern convenience requirements. The clay exterior provides historical accuracy while offering contemporary color sophistication that enhances rather than compromises the architectural integrity.
18. Art Deco Clay with Geometric Details
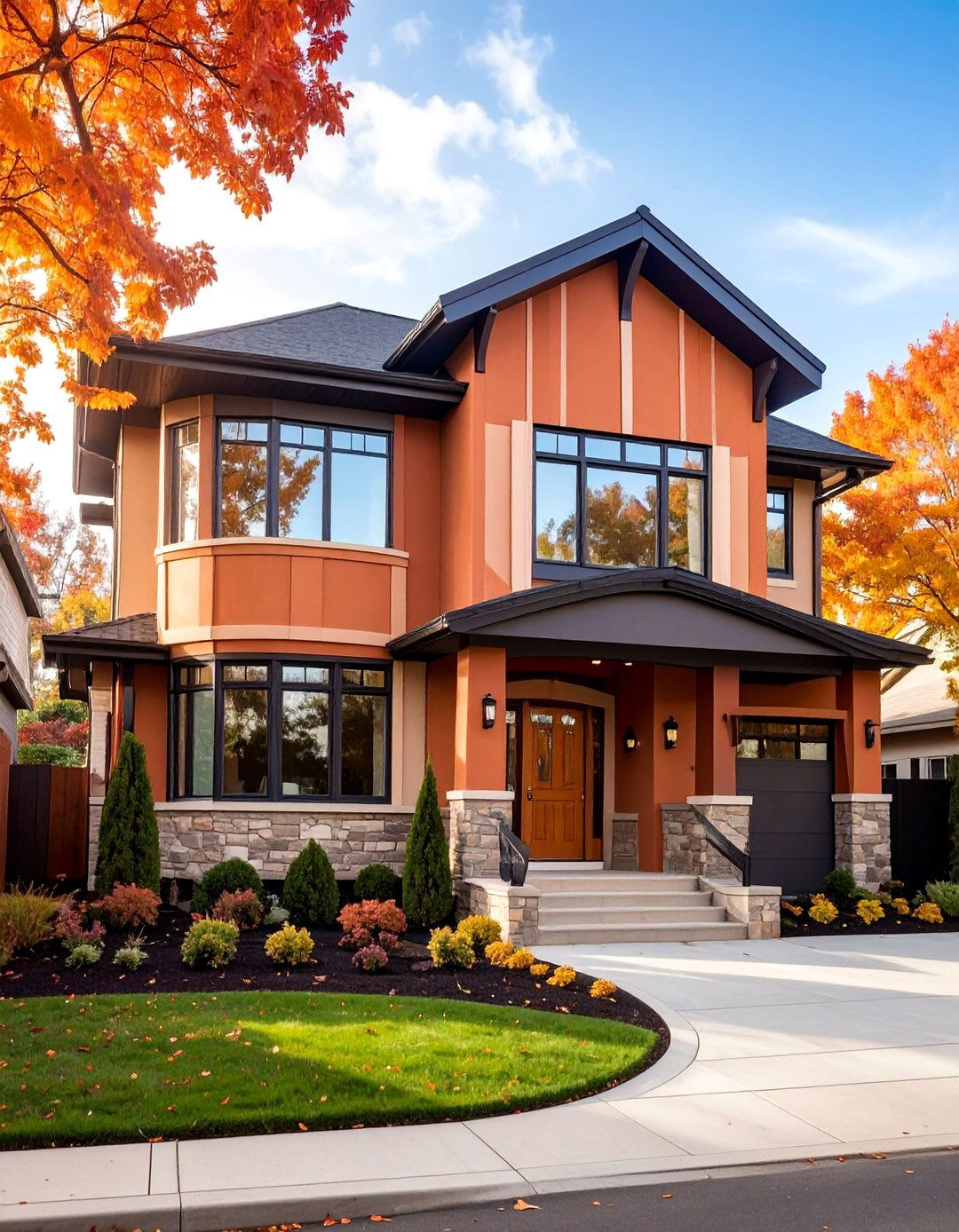
Art Deco styling transforms clay siding through geometric patterns and streamlined architectural details. Curved corners and horizontal banding create the distinctive machine-age aesthetic. Contrasting trim in black or chrome colors emphasizes the geometric patterns dramatically. Glass block windows and metallic accents maintain period authenticity. Flat or low-pitched roofs with parapet walls complete the streamlined silhouette. Urban landscaping with architectural plants enhances the sophisticated city aesthetic. This combination creates glamorous residential architecture that celebrates the optimistic design philosophy of the Jazz Age. The clay provides earthy grounding for potentially stark geometric elements while maintaining sophisticated urban appeal.
19. Shingle Style Clay with Textured Surfaces

Shingle Style architecture incorporates clay-colored wood shingles with varied textures for rich tactile appeal. Multiple shingle patterns create visual complexity while maintaining unified color harmony. Bay windows and towers add romantic Victorian-era character. Natural wood trim and details enhance the handcrafted aesthetic beautifully. Covered porches and verandas extend the living space outdoors naturally. Seaside landscaping with native plants complements the coastal architectural inspiration. This combination creates resort-style living with sophisticated material richness. The clay color unifies diverse textural elements while providing neutral backdrop for architectural complexity. The result appeals to homeowners seeking distinctive character without overwhelming ornamentation.
20. Mission Revival Clay with Spanish Influences

Mission Revival design showcases clay siding with authentic Spanish Colonial architectural elements and red tile roofing. Curved parapet walls and bell tower details create distinctive southwestern character. Wrought iron balconies and window grilles add period-appropriate metallic accents. Covered arcades and courtyards extend living spaces while providing climate-appropriate design. Stucco finish over clay-colored substrate maintains authentic material appearance. Desert landscaping with native plants complements the regional architectural inspiration perfectly. This combination creates authentic southwestern living while accommodating contemporary comfort requirements. The clay exterior provides historical accuracy while offering sophisticated color coordination that enhances architectural authenticity.
21. Greek Revival Clay with Classical Columns

Greek Revival architecture elevates clay siding through magnificent classical proportions and temple-inspired decorative elements. Full-height columns supporting pediment create impressive formal entrance sequence. Symmetrical window placement and trim details maintain classical proportional relationships. White trim and details provide necessary contrast while highlighting architectural refinement. Low-pitched roof with wide cornice emphasizes horizontal emphasis characteristic of Greek temple architecture. Formal landscaping with classical garden elements complements the architectural grandeur appropriately. This combination creates prestigious residential architecture suitable for prominent neighborhood locations. The clay provides sophisticated neutral backdrop while maintaining dignity required for classical architectural expression.
22. Queen Anne Clay Victorian with Bay Windows

Queen Anne Victorian styling showcases clay siding with elaborate bay windows and decorative architectural elements. Asymmetrical composition creates romantic picturesque character while maintaining functional efficiency. Multiple colors in trim and details add authentic Victorian polychromatic character. Wraparound porches with decorative brackets extend outdoor living naturally. Turret and tower elements create fairy-tale architectural romance. Cottage garden landscaping with period-appropriate plants completes the Victorian aesthetic perfectly. This combination creates storybook residential architecture while accommodating modern family living requirements. The clay unifies potentially overwhelming decorative elements while providing sophisticated neutral foundation for elaborate Victorian ornamentation.
23. Second Empire Clay Mansard with French Flair

Second Empire architecture features clay siding with distinctive mansard roofing for sophisticated French-inspired elegance. The characteristic double-sloped roof creates additional living space while establishing architectural distinction. Dormer windows with decorative trim add period-appropriate character details. Bay windows and ornate brackets maintain Second Empire decorative tradition. Cast iron or wrought iron details provide authentic metallic accents. Formal French garden landscaping complements the European architectural inspiration beautifully. This combination creates prestigious residential architecture with distinctive international character. The clay exterior provides sophisticated foundation while accommodating the elaborate decorative requirements typical of Second Empire architectural expression without overwhelming residential scale.
24. Italianate Clay Villa with Ornate Brackets

Italianate styling transforms clay siding through elaborate decorative brackets and romantic Mediterranean-inspired architectural details. Low-pitched roofs with wide overhangs create distinctive Italian villa character. Ornate window trim and decorative brackets add period-appropriate ornamentation. Belvedere or cupola details create romantic architectural focal points. Arched windows and doorways maintain authentic Mediterranean proportions. Terraced landscaping with Mediterranean plants complements the villa aesthetic perfectly. This combination creates resort-style residential architecture while maintaining sophisticated material coordination. The clay provides elegant neutral foundation while supporting elaborate decorative elements typical of Italianate design without compromising residential comfort or contemporary functionality requirements.
25. Postmodern Clay with Eclectic Elements

Postmodern architecture showcases clay siding through eclectic combinations of historical references and contemporary design elements. Mixed materials and varied geometric forms create sophisticated architectural complexity. Classical details combined with modern proportions establish distinctive postmodern character. Varied window sizes and shapes add visual interest while maintaining functional efficiency. Multiple roof forms and levels create dynamic silhouette complexity. Contemporary landscaping with architectural plants enhances the sophisticated urban aesthetic appropriately. This combination appeals to homeowners seeking distinctive contemporary design while incorporating historical architectural references. The clay provides unifying element while accommodating diverse stylistic influences typical of postmodern architectural philosophy.
Conclusion:
Natural clay siding colors offer remarkable versatility for creating distinctive home exteriors across multiple architectural styles and design preferences. From traditional Colonial elegance to contemporary geometric statements, clay provides a sophisticated neutral foundation that enhances rather than competes with architectural details. The timeless appeal of clay siding ensures lasting value while accommodating evolving design trends and personal preferences. Whether paired with classic white trim, bold black accents, or natural stone elements, clay siding delivers enduring beauty that connects homes harmoniously with their natural surroundings while maintaining sophisticated urban appeal.





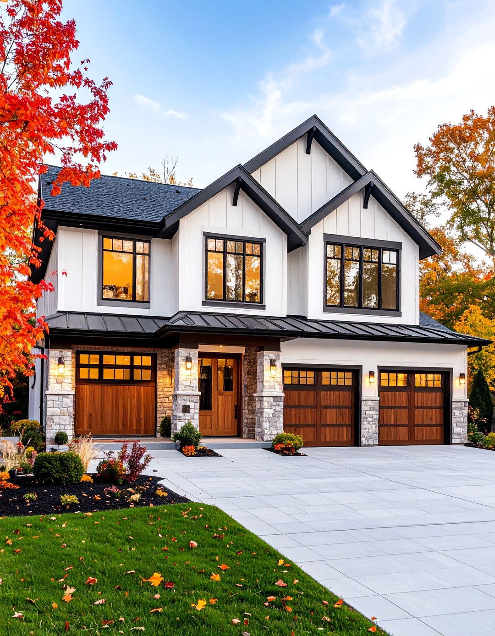
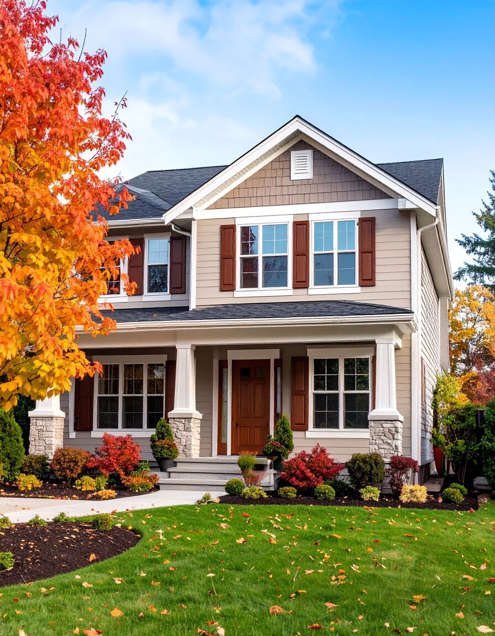
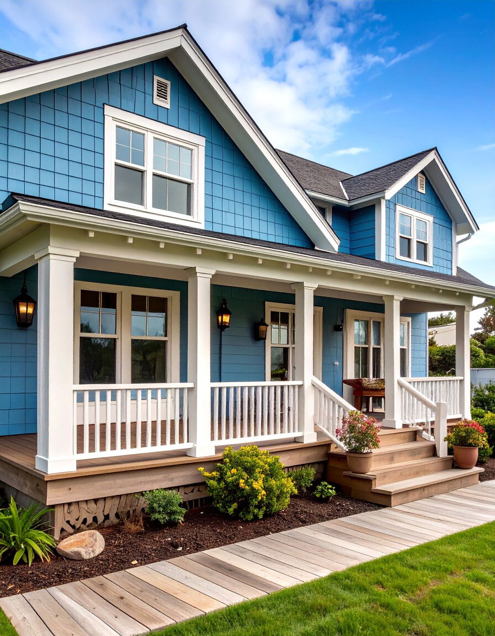
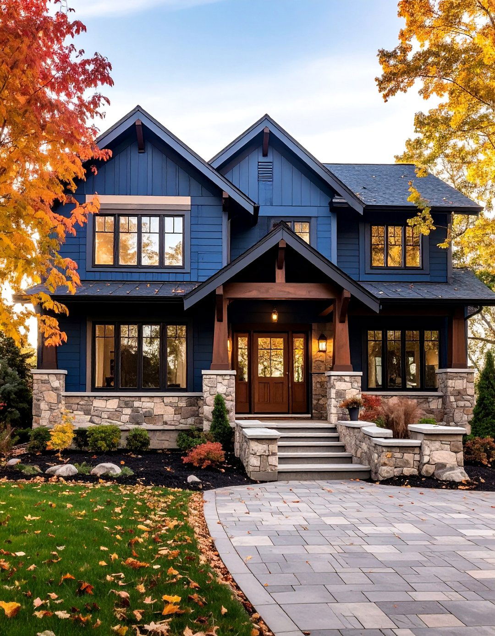
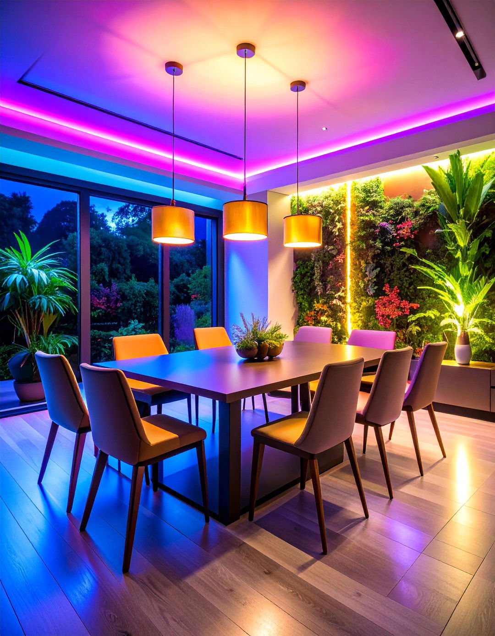
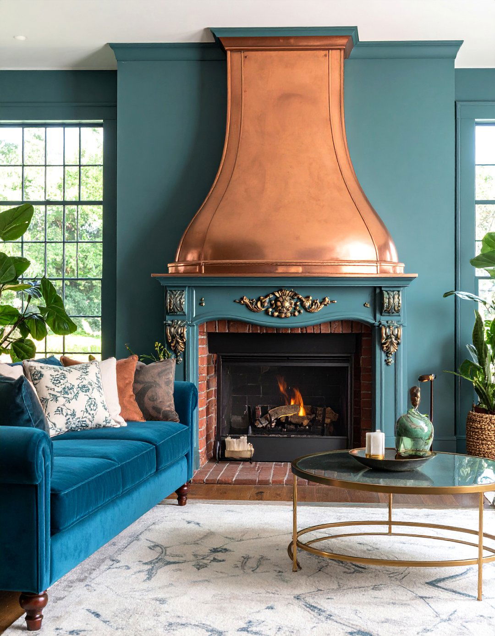

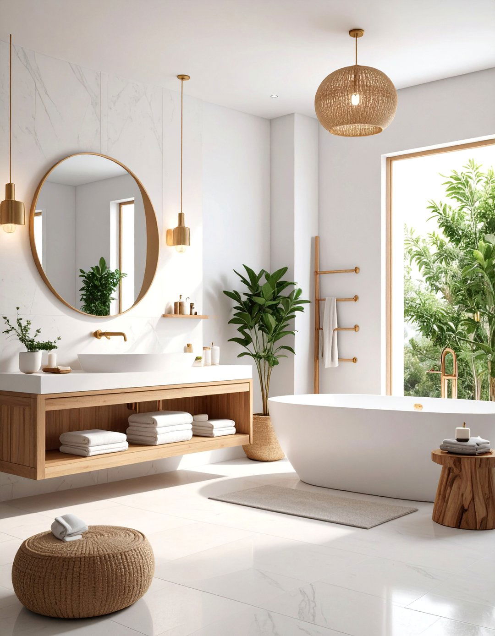
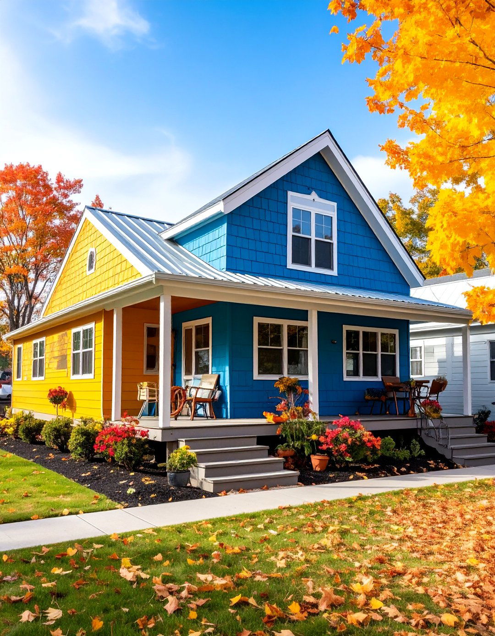

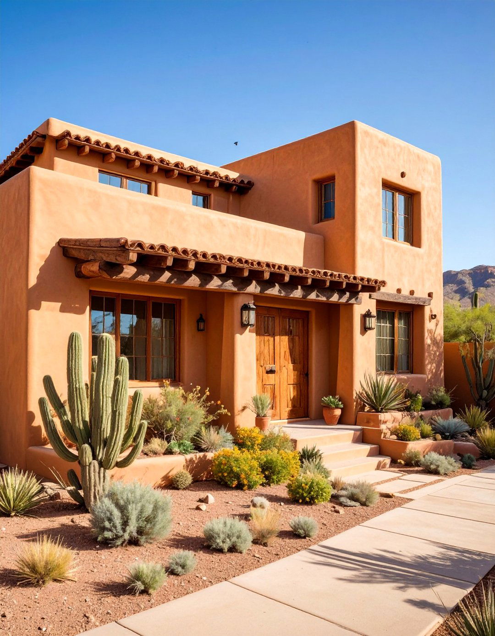
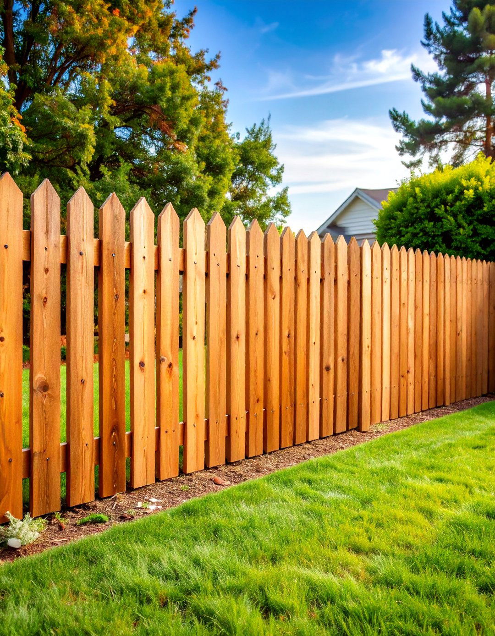
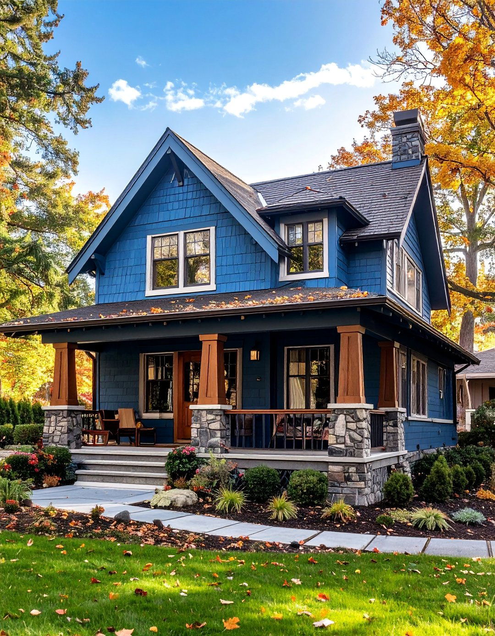
Leave a Reply