Dormer balconies represent one of the most effective ways to transform both the interior and exterior appeal of your home. These architectural features extend beyond simple window additions, creating sophisticated outdoor spaces that maximize natural light, enhance ventilation, and add significant property value. From traditional Juliet balconies that frame stunning views to full platform designs that provide genuine outdoor living areas, dormer balconies offer endless possibilities for homeowners seeking to elevate their living spaces. Whether you're planning a loft conversion, updating a period property, or designing a new construction project, these versatile features can be adapted to complement any architectural style while delivering both aesthetic and functional benefits.
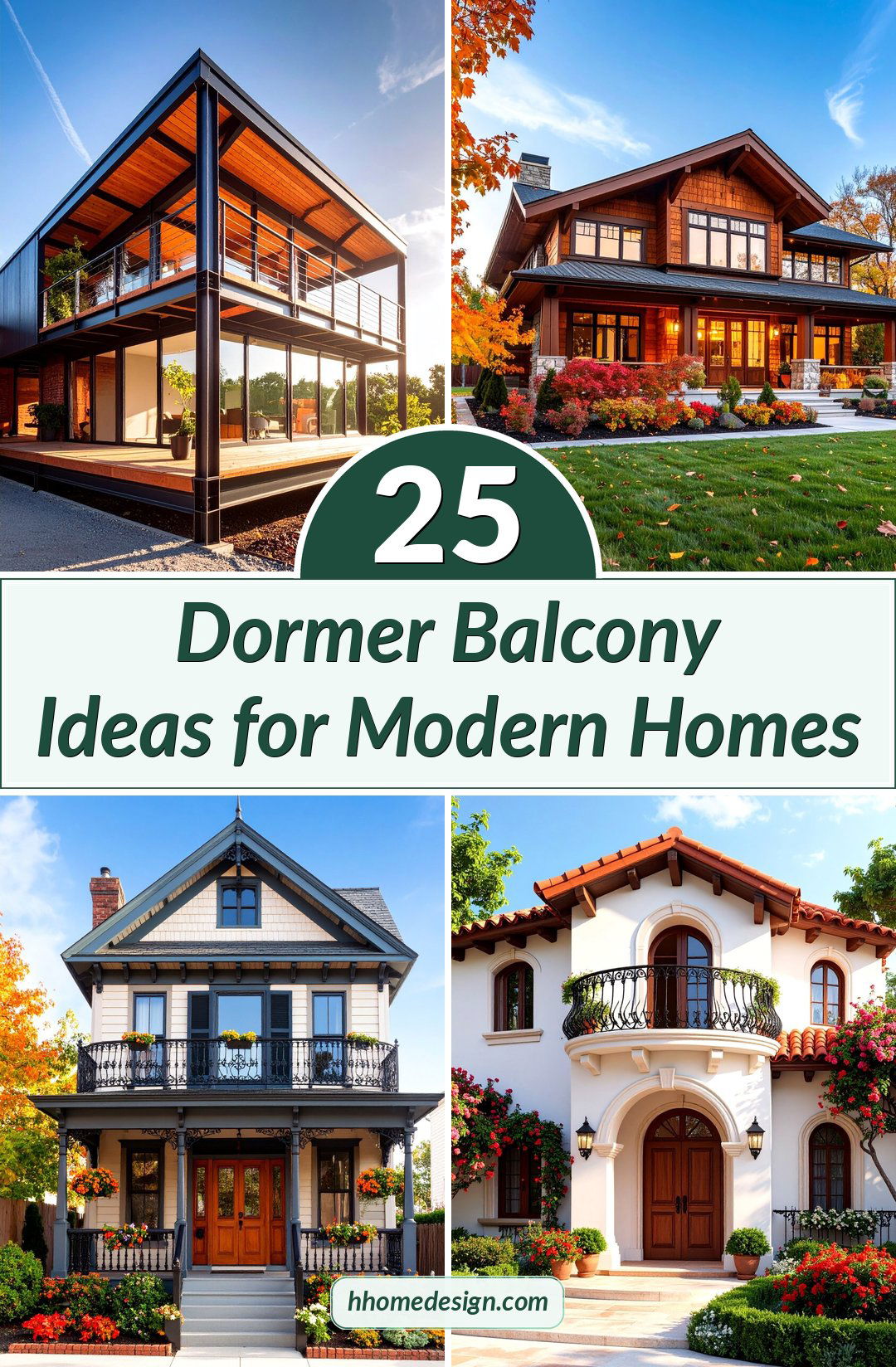
1. Gable Dormer with Glass Juliet Balcony
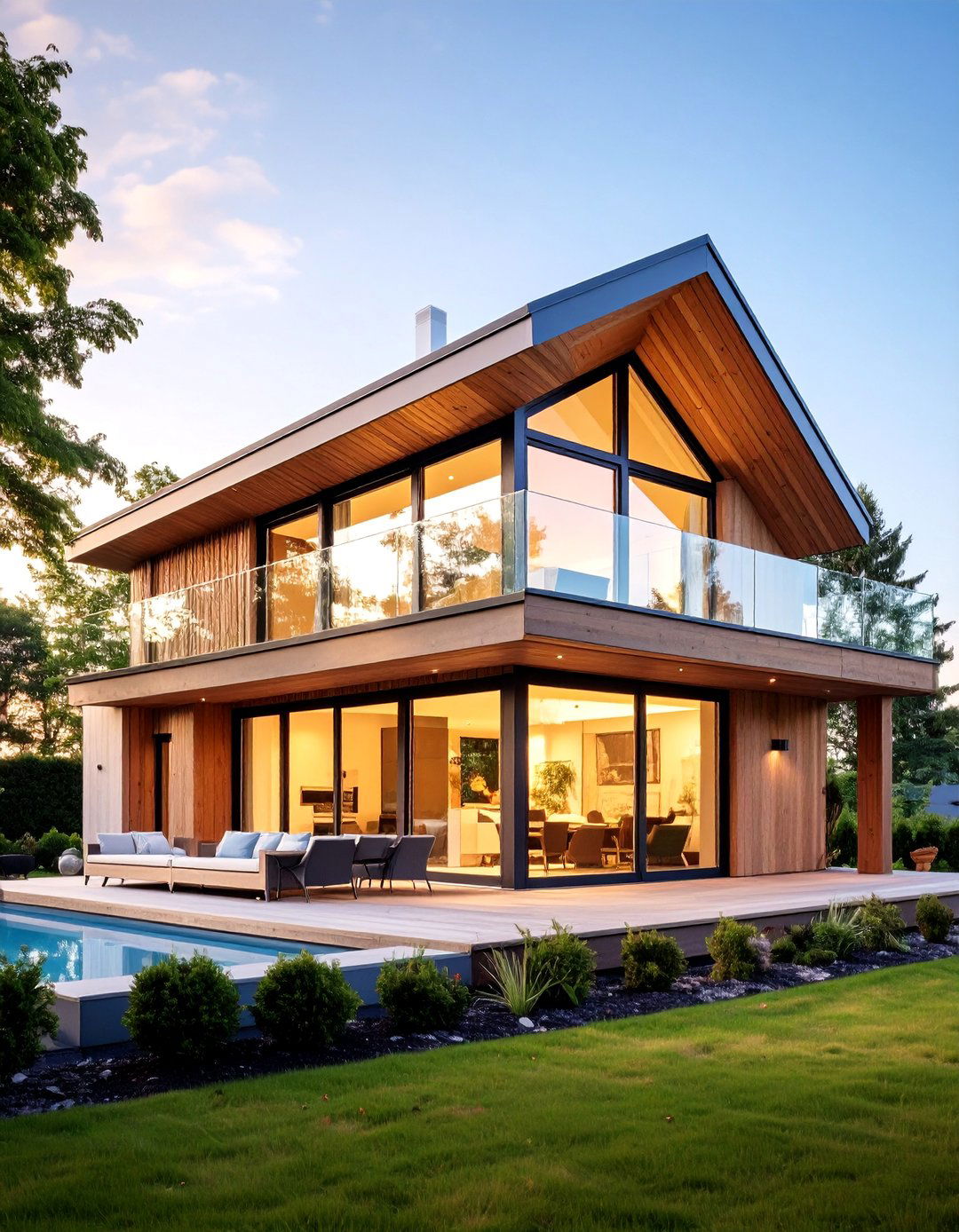
A gable dormer featuring floor-to-ceiling glass doors and a frameless glass balustrade creates a stunning contemporary focal point for modern homes. This design maximizes natural light penetration while maintaining clean architectural lines that complement both traditional and modern exteriors. The peaked roof structure provides excellent weather protection while the glass elements ensure unobstructed views of surrounding landscapes. French doors can be fully opened during pleasant weather to create seamless indoor-outdoor flow, making the interior space feel dramatically larger. The minimalist glass balustrade requires minimal maintenance and suits properties where building regulations restrict full platform balconies, offering an elegant solution for enhanced living spaces.
2. Victorian Shed Dormer with Ornate Iron Balcony
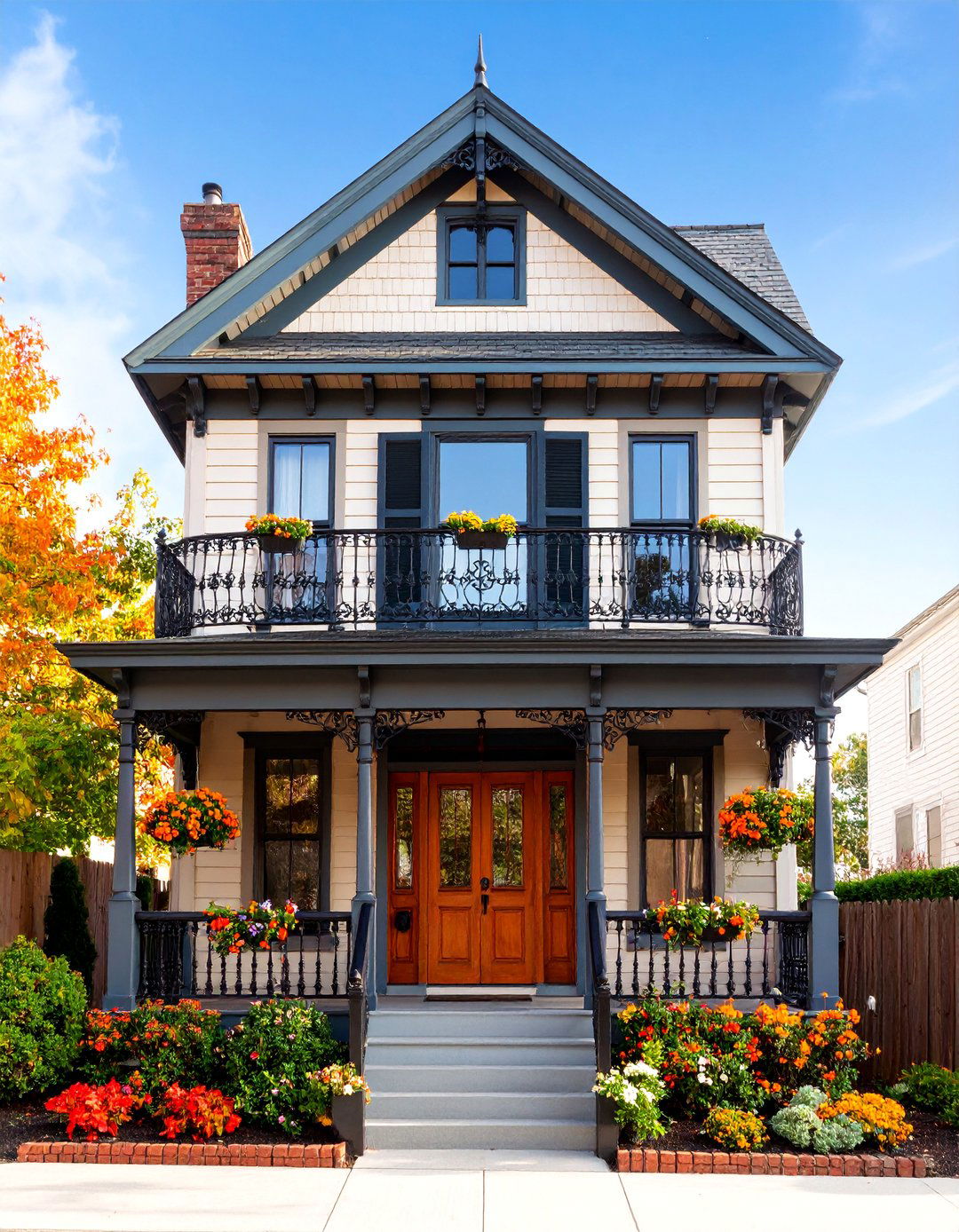
This traditional approach combines a shed dormer structure with elaborate wrought iron balustrade featuring period-appropriate scrollwork and decorative elements. The single-slope roof design provides maximum interior headroom while the ornate ironwork adds authentic Victorian character to heritage properties. Painted in classic black or deep green finishes, the metalwork creates striking contrast against painted render or natural stone exteriors. Double doors with decorative glazing bars maintain historical accuracy while providing modern functionality. This design works particularly well on terraced houses and period cottages where maintaining architectural integrity is essential, creating charming spaces perfect for morning coffee or evening relaxation.
3. Modern Farmhouse Dormer with Board and Batten Siding

A contemporary interpretation of rural architecture featuring a shed dormer clad in vertical board and batten siding with metal roofing accents. The design incorporates oversized windows with black frames that create bold geometric statements against white or cream exterior walls. A simple metal railing system in matte black finish provides safety while maintaining the clean, industrial aesthetic. This style perfectly suits properties seeking modern farmhouse appeal, combining practical functionality with on-trend design elements. The metal roof section adds visual interest and durability, while the generous glazing ensures abundant natural light reaches interior spaces, creating bright and airy loft areas.
4. Coastal Style Hip Dormer with Weathered Wood Balcony

Drawing inspiration from seaside architecture, this hip dormer features naturally weathered cedar or teak decking with rope detailing and nautical-inspired hardware. The three-sloped roof design provides elegant proportions while salt-resistant materials ensure longevity in coastal environments. Sliding glass doors maximize opening widths for sea breeze circulation, while the natural wood balcony platform creates authentic seaside character. Blue or sage green painted trim complements the weathered wood tones and reinforces the coastal theme. This design includes built-in planters for salt-tolerant grasses and succulents, creating a complete outdoor environment that captures the relaxed atmosphere of waterfront living while providing practical shelter and stunning ocean views.
5. Mediterranean Arched Dormer with Terracotta Tile Roof

An elegant curved roof dormer inspired by Mediterranean villa architecture, featuring warm terracotta roof tiles and cream stucco walls. The arched opening houses elegant French doors with decorative ironwork balustrade incorporating vine and grape motifs. Warm earth-tone color palette includes ochre, sienna, and cream finishes that create authentic southern European character. Terra cotta planters integrated into the balcony design accommodate olive trees, lavender, and other Mediterranean plants. This sophisticated design suits properties seeking luxury resort aesthetics, creating intimate spaces perfect for al fresco dining or quiet contemplation. The curved roofline provides interesting interior ceiling geometry while the thermal mass of tile and stucco materials helps regulate temperature naturally.
6. Contemporary Flat Roof Dormer with Steel and Glass
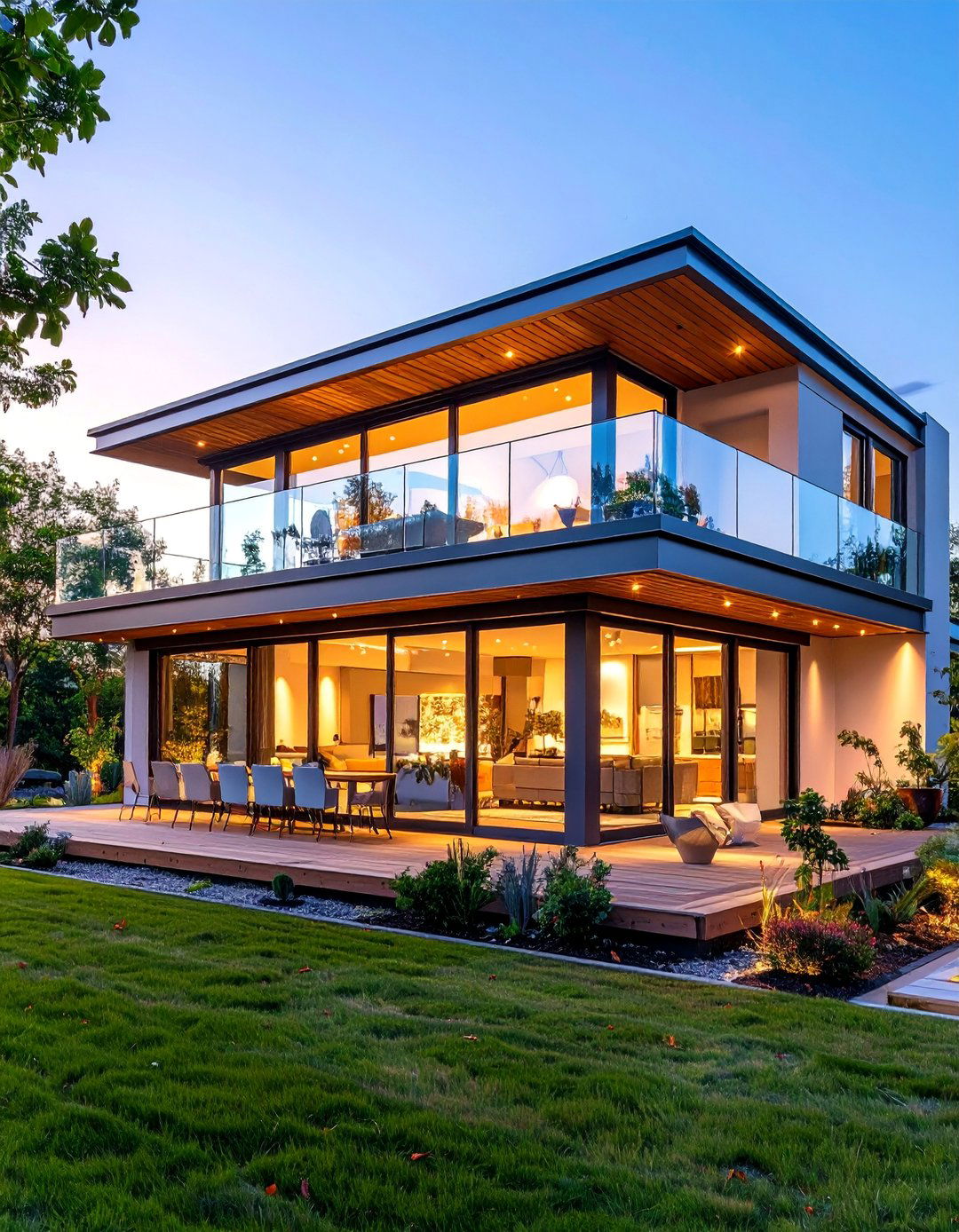
A minimalist design featuring a flat roof dormer with powder-coated steel framework and floor-to-ceiling glazing panels. The industrial aesthetic incorporates clean geometric lines with hidden drainage systems and integrated LED lighting strips. Frameless glass balustrade disappears visually, creating uninterrupted sight lines to surrounding landscapes. This ultra-modern approach suits contemporary homes and converted warehouse spaces, providing maximum flexibility for furniture arrangement and entertaining. The steel framework can be finished in anthracite, bronze, or pure white to complement existing architectural elements. Built-in planters with architectural grasses or bamboo soften the industrial materials while maintaining the sophisticated urban aesthetic essential for high-end residential developments.
7. Tudor Revival Gable Dormer with Leaded Glass Windows
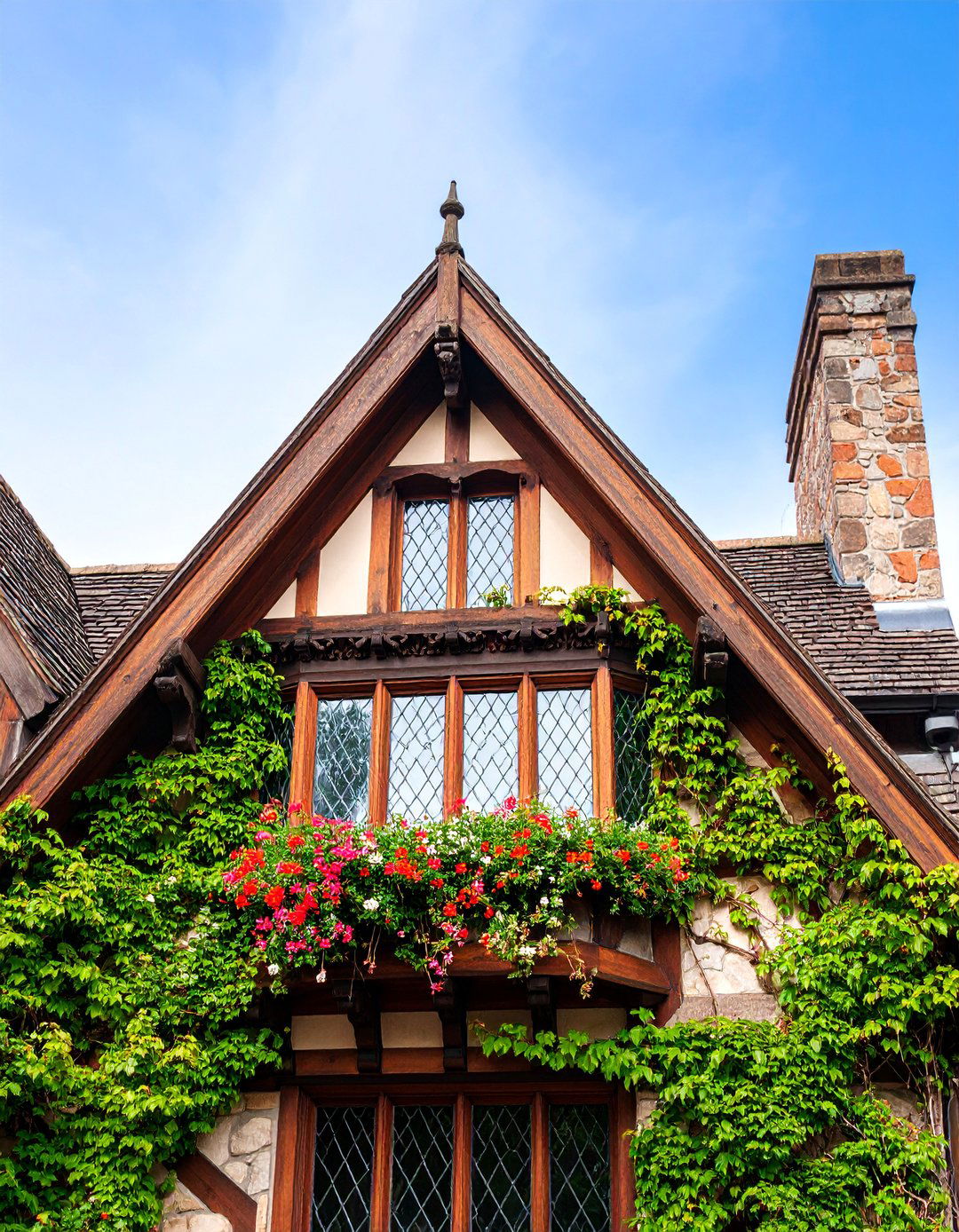
This historically accurate design features a steeply pitched gable dormer with decorative timber framing and leaded glass diamond-pane windows. The balcony incorporates heavy oak posts with carved brackets supporting a traditional balustrade with turned balusters. Dark oak or painted timber finishes complement the Tudor exterior while providing authentic period character. Casement windows open outward in traditional fashion, creating charming nooks for reading or enjoying garden views. This design particularly suits properties built in the 1920s and 1930s revival styles, where maintaining historical accuracy is important for neighborhood character and property values. The substantial timber construction provides excellent durability while creating cozy, castle-like interiors.
8. Scandinavian Minimalist Dormer with Light Wood Balcony
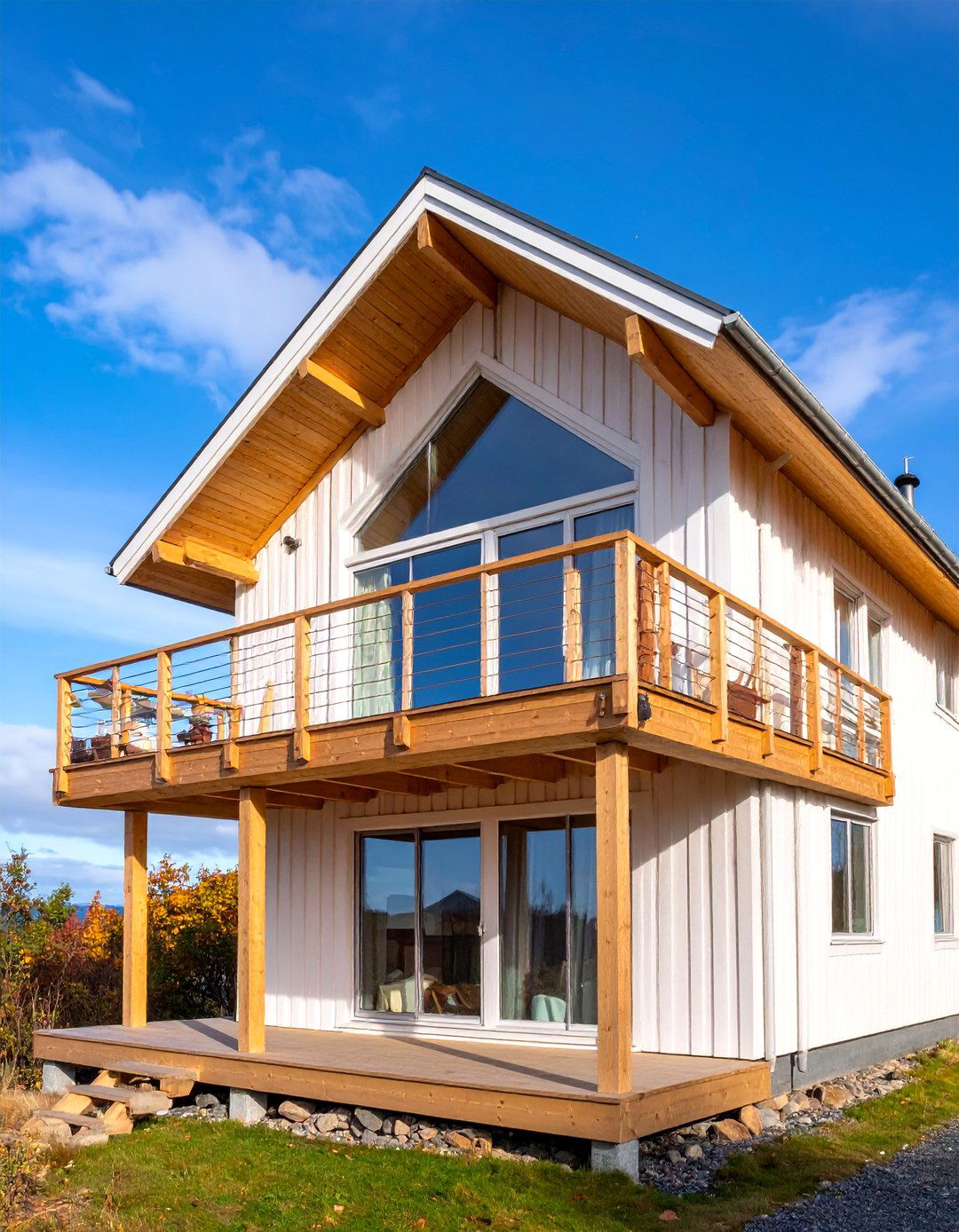
A clean, functional design emphasizing natural materials and simple geometry, featuring light pine or birch construction with white-painted trim. The shed dormer incorporates large-scale fixed glazing with minimal window frames to maximize natural light penetration. A simple horizontal railing system in matching light wood maintains the Nordic aesthetic while providing necessary safety features. This design philosophy emphasizes hygge principles, creating calm, comfortable spaces that connect inhabitants with natural surroundings. Pale color palette includes whites, light grays, and natural wood tones that reflect Scandinavian design traditions. The balcony platform uses sustainable FSC-certified timber with natural oil finishes that weather gracefully while requiring minimal maintenance for busy homeowners.
9. Georgian Colonial Dormer with Painted Brick Facade
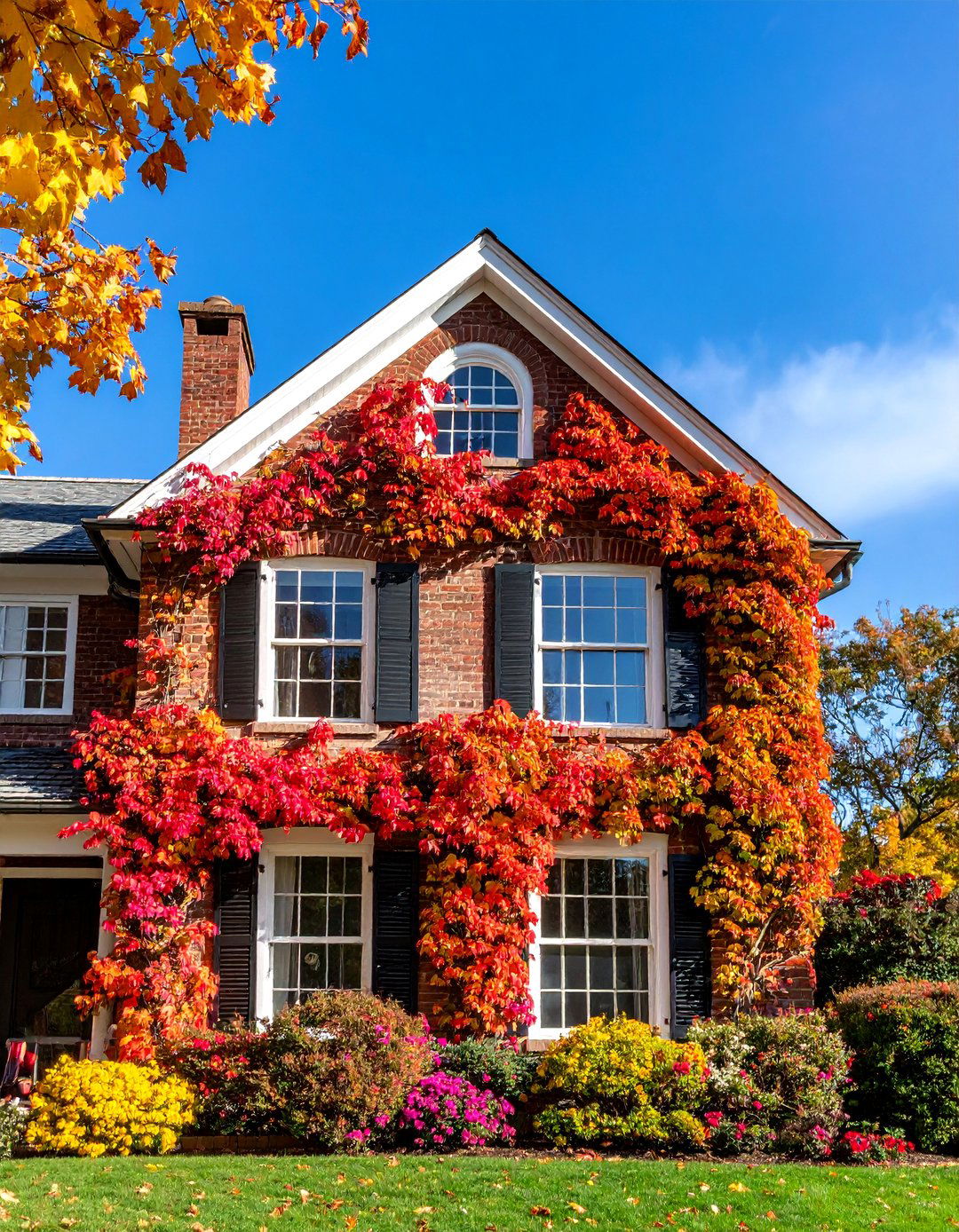
A symmetrical design respecting Georgian proportions, featuring a perfectly centered gable dormer with painted brick surround and white-painted timber details. Traditional sash windows with six-over-six glazing patterns maintain historical accuracy while providing excellent ventilation control. The balcony incorporates elegant turned balusters with handrails painted in period-appropriate colors like Williamsburg blue or sage green. This formal approach suits center-hall colonial homes and federal-style properties where architectural symmetry is essential. Classical proportions ensure the dormer enhances rather than overwhelms the existing roofline, while quality materials like handmade brick and custom millwork provide lasting value and authentic character that improves with age.
10. Industrial Loft Dormer with Exposed Steel Framework
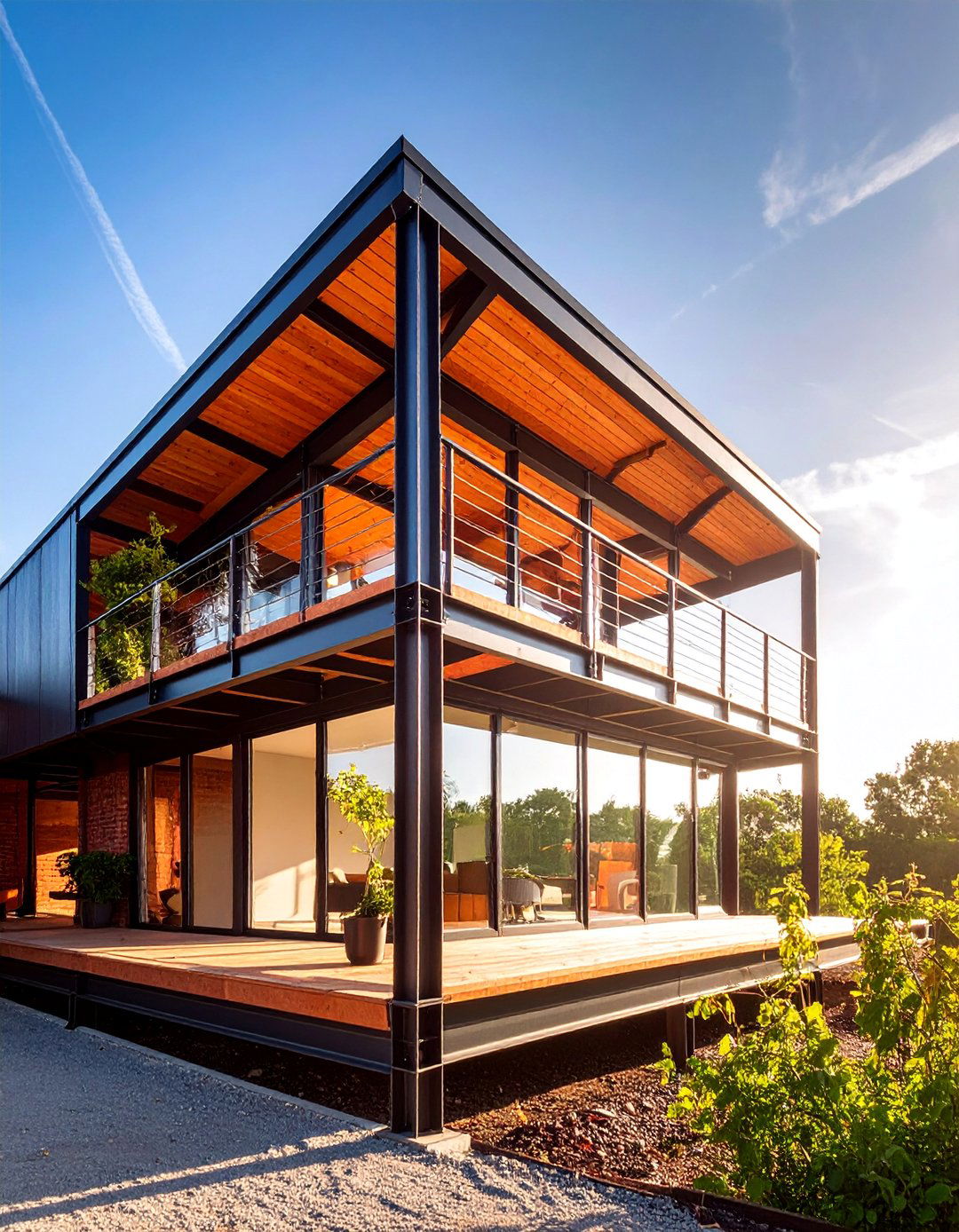
A bold architectural statement featuring exposed steel I-beams and industrial glazing systems typical of converted warehouse spaces. The shed dormer incorporates factory-style windows with black steel frames and clear glass panels that emphasize the building's industrial heritage. Raw steel balcony framework with expanded metal decking creates authentic loft character while providing practical outdoor space. This design celebrates rather than conceals structural elements, incorporating exposed brick walls, concrete surfaces, and industrial lighting fixtures. The aesthetic suits urban conversions and new construction seeking authentic industrial character, creating sophisticated spaces that appeal to professionals and artists seeking unique living environments with abundant natural light and flexible layouts.
11. Cape Cod Style Dormer with Shingled Siding

A classic New England design featuring cedar shingle siding that weathers naturally to silvery gray, complemented by white-painted window trim and simple balustrade details. The gable dormer incorporates traditional double-hung windows with divided lights that maintain historical accuracy while providing excellent functionality. Natural materials age beautifully in coastal climates, developing character over time while requiring minimal maintenance. The balcony platform uses painted tongue-and-groove decking with simple square balusters painted crisp white. This timeless design suits both historic Cape Cod cottages and new construction seeking authentic regional character, creating charming spaces perfect for enjoying summer breezes and garden views while maintaining the informal elegance characteristic of American coastal architecture.
12. Art Deco Inspired Dormer with Geometric Metalwork

A glamorous 1920s-inspired design featuring bold geometric patterns in metalwork and distinctive curved roof lines characteristic of Art Deco architecture. The dormer incorporates stylized sunburst motifs, zigzag patterns, and stepped profiles that create dramatic visual impact. Chrome or brushed stainless steel finishes provide authentic period sparkle while black and white color schemes maintain classic sophistication. Large geometric-patterned windows with colored glass accents add artistic flair, while the balcony railing incorporates angular patterns that cast interesting shadows. This theatrical design suits properties seeking glamorous period character, creating sophisticated entertaining spaces that capture the optimistic spirit of the Jazz Age while providing modern comfort and functionality for contemporary lifestyles.
13. Prairie Style Dormer with Horizontal Wood Siding
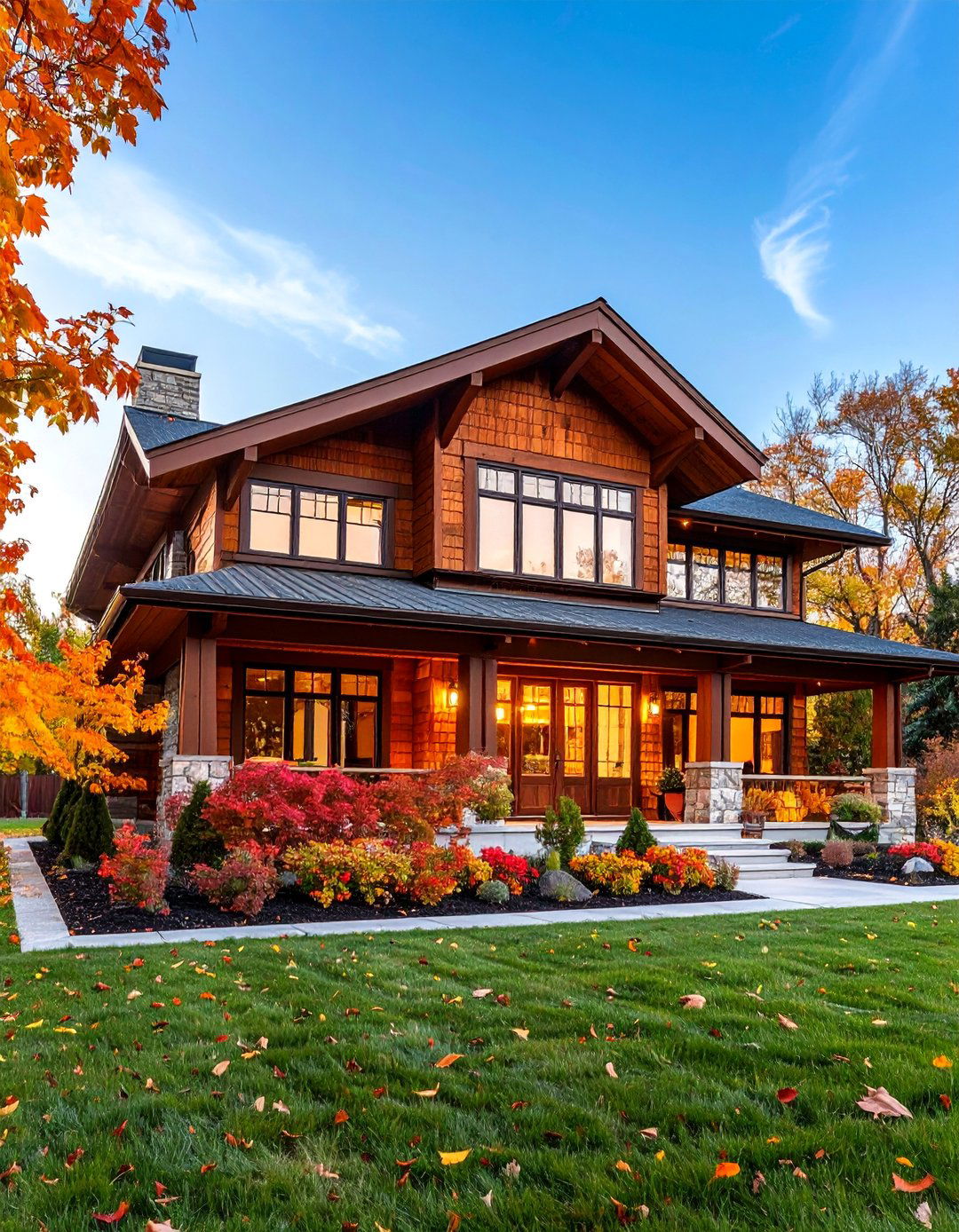
Inspired by Frank Lloyd Wright's architectural philosophy, this design features strong horizontal lines with wide overhanging eaves and natural materials that blend with surrounding landscapes. The hip dormer incorporates bands of casement windows with prairie-style geometric glazing patterns. Natural cedar or redwood siding emphasizes horizontal grain patterns while copper or bronze trim adds warm metallic accents that patina naturally over time. The low-profile balcony integrates built-in planters for native grasses and wildflowers, creating seamless connections between architecture and landscape. This design suits properties seeking harmony with natural surroundings, emphasizing earth-friendly materials and sustainable design principles while creating serene outdoor spaces perfect for contemplation and appreciation of natural beauty.
14. French Provincial Dormer with Limestone Accents
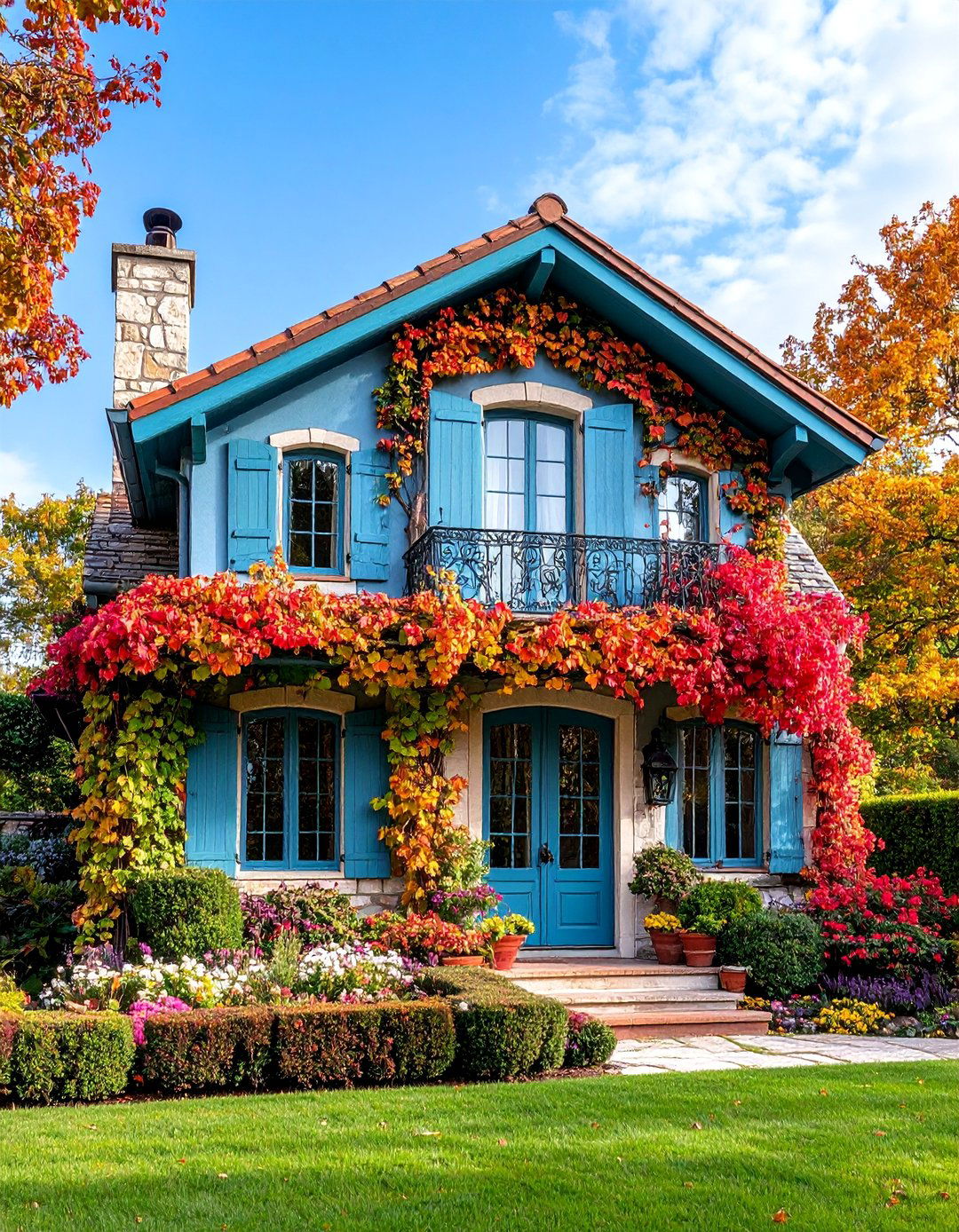
An elegant design incorporating natural limestone surrounds with traditional French dormer proportions and decorative ironwork featuring fleur-de-lis motifs. The steep-pitched roof uses authentic clay tiles while painted shutters in traditional blue or green provide authentic provincial character. Limestone window surrounds and balcony coping provide lasting beauty and authentic texture, while wrought iron balustrade incorporates grape vine motifs and curved profiles typical of French country design. This sophisticated approach suits properties seeking European elegance, creating romantic outdoor spaces perfect for morning café au lait or evening wine appreciation. Quality materials and traditional craftsmanship ensure the design improves with age while providing practical benefits and genuine luxury character.
15. Contemporary Shed Dormer with Vertical Garden Wall
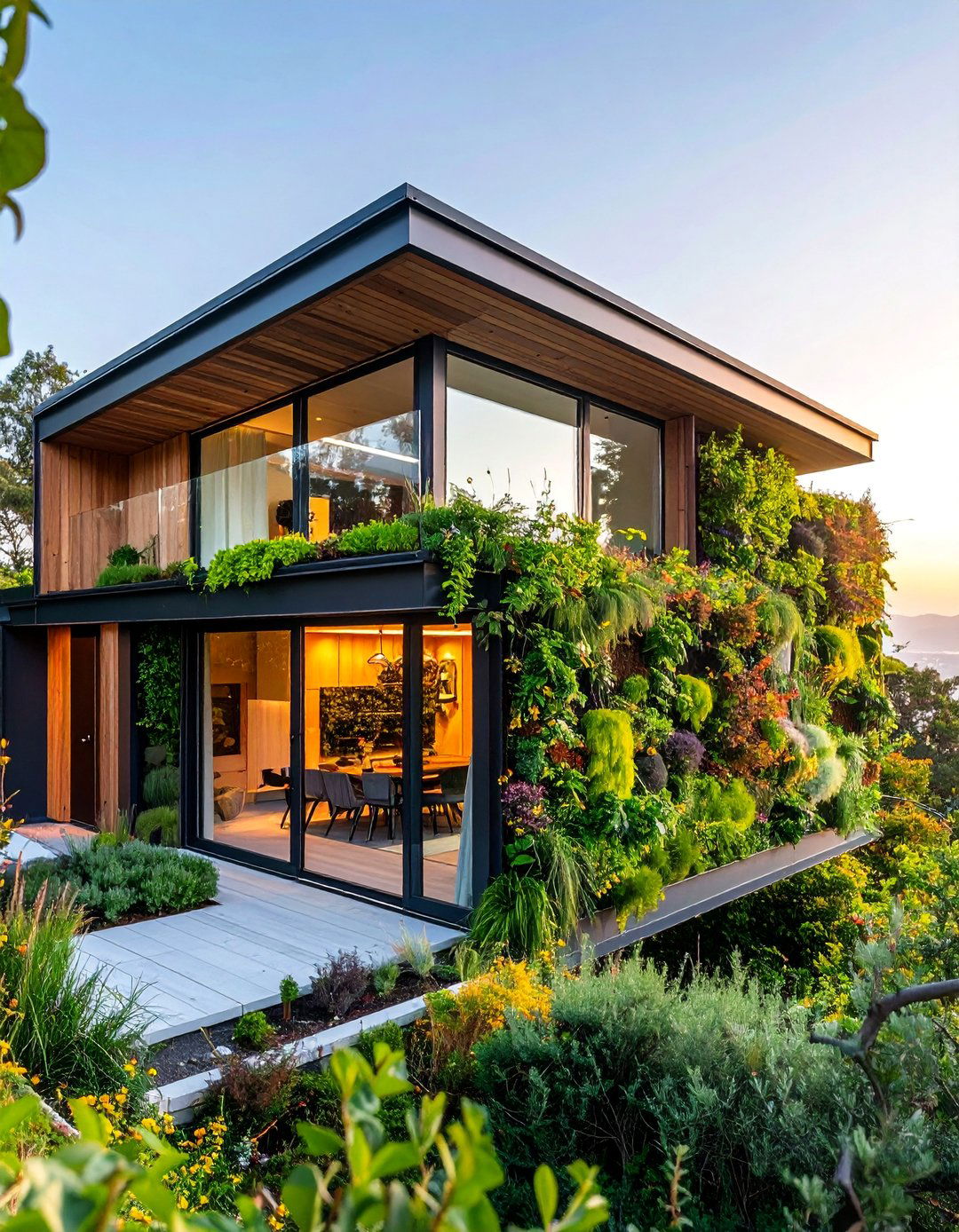
A cutting-edge design incorporating living wall technology with automated irrigation systems and drought-resistant plant selections. The flat roof dormer features floor-to-ceiling glazing with integrated planters that create natural privacy screens while improving air quality. Modular growing systems accommodate seasonal plant changes while built-in LED grow lights ensure year-round vitality. The steel and glass balcony framework disappears visually behind cascading greenery, creating urban oasis effects in dense residential areas. This sustainable design suits environmentally conscious homeowners seeking innovative solutions that combine architecture with landscape design, creating healthy living environments that filter air naturally while providing private outdoor spaces that feel connected to nature despite urban settings.
16. Rustic Mountain Dormer with Stone Foundation Base
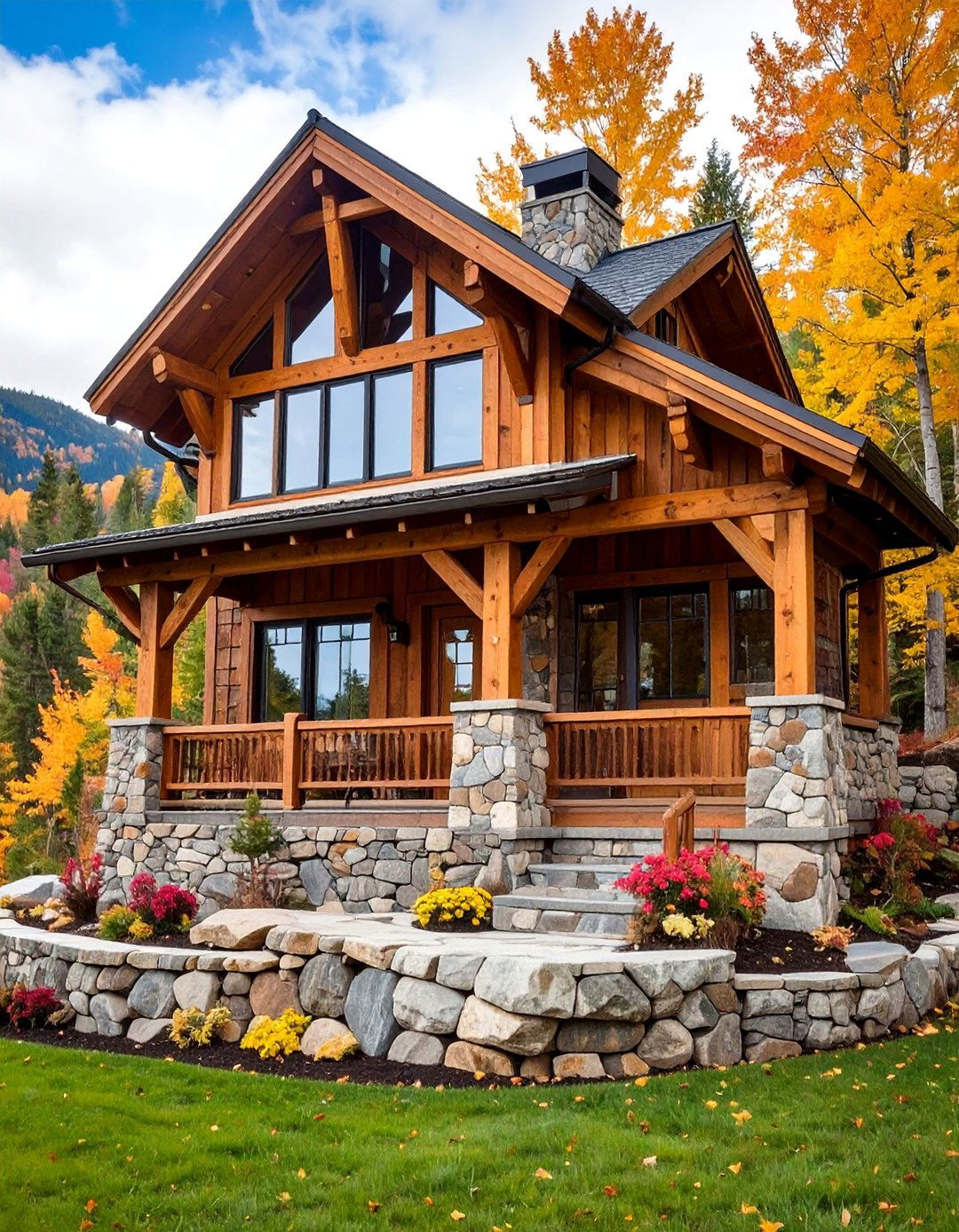
A robust design featuring natural stone foundation work supporting heavy timber frame construction with traditional mortise and tenon joinery. The gable dormer incorporates rough-hewn beams with natural bark edges while chinking between logs provides authentic frontier character. Stone balcony platform with irregular flagstone paving creates organic outdoor surfaces that complement mountain landscapes. This design uses locally sourced materials including native stone, reclaimed timber, and traditional building techniques that create authentic regional character. Copper gutters and downspouts develop natural patina while providing excellent weather protection. This approach suits mountain properties and rural retreats seeking authentic craftsmanship and natural materials that improve with age while providing comfortable modern amenities.
17. Mid-Century Modern Dormer with Post and Beam Construction

A period-accurate design featuring exposed post and beam construction with floor-to-ceiling glazing and distinctive angular rooflines characteristic of 1950s and 1960s architecture. The shed dormer incorporates clerestory windows that provide dramatic natural light while maintaining privacy from neighboring properties. Natural wood finishes in teak or walnut complement period furniture and décor, while steel details provide authentic mid-century contrast. The balcony features horizontal cable railings with wood cap rails that emphasize clean geometric lines. This design suits ranch houses and split-level homes seeking authentic period character, creating sophisticated indoor-outdoor living spaces that capture the optimistic spirit of post-war American design while providing modern comfort.
18. Craftsman Bungalow Dormer with Tapered Columns
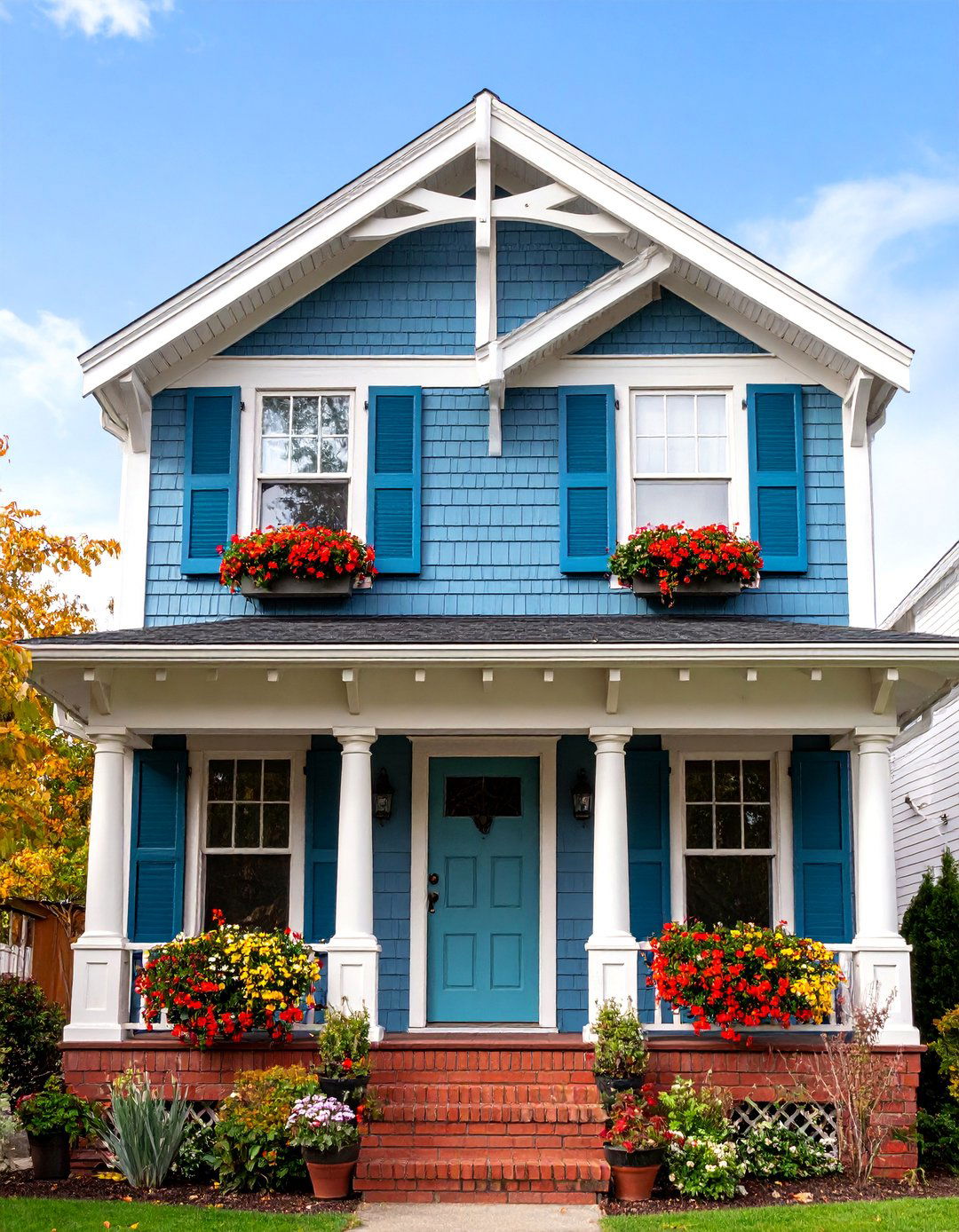
Authentic Arts and Crafts design featuring tapered columns supporting wide overhanging eaves with exposed rafter tails and decorative brackets. The gable dormer incorporates multi-paned windows with geometric glazing patterns while natural cedar shingle siding provides texture and visual interest. Stone or brick column bases create substantial visual weight while painted trim in earth tones complements natural materials. The balcony platform uses matching shingle siding with built-in flower boxes for seasonal displays. This design emphasizes handcrafted details and natural materials characteristic of American Craftsman movement, creating comfortable outdoor spaces that connect inhabitants with natural surroundings while celebrating traditional building skills and authentic regional architecture.
19. English Cottage Dormer with Climbing Rose Supports
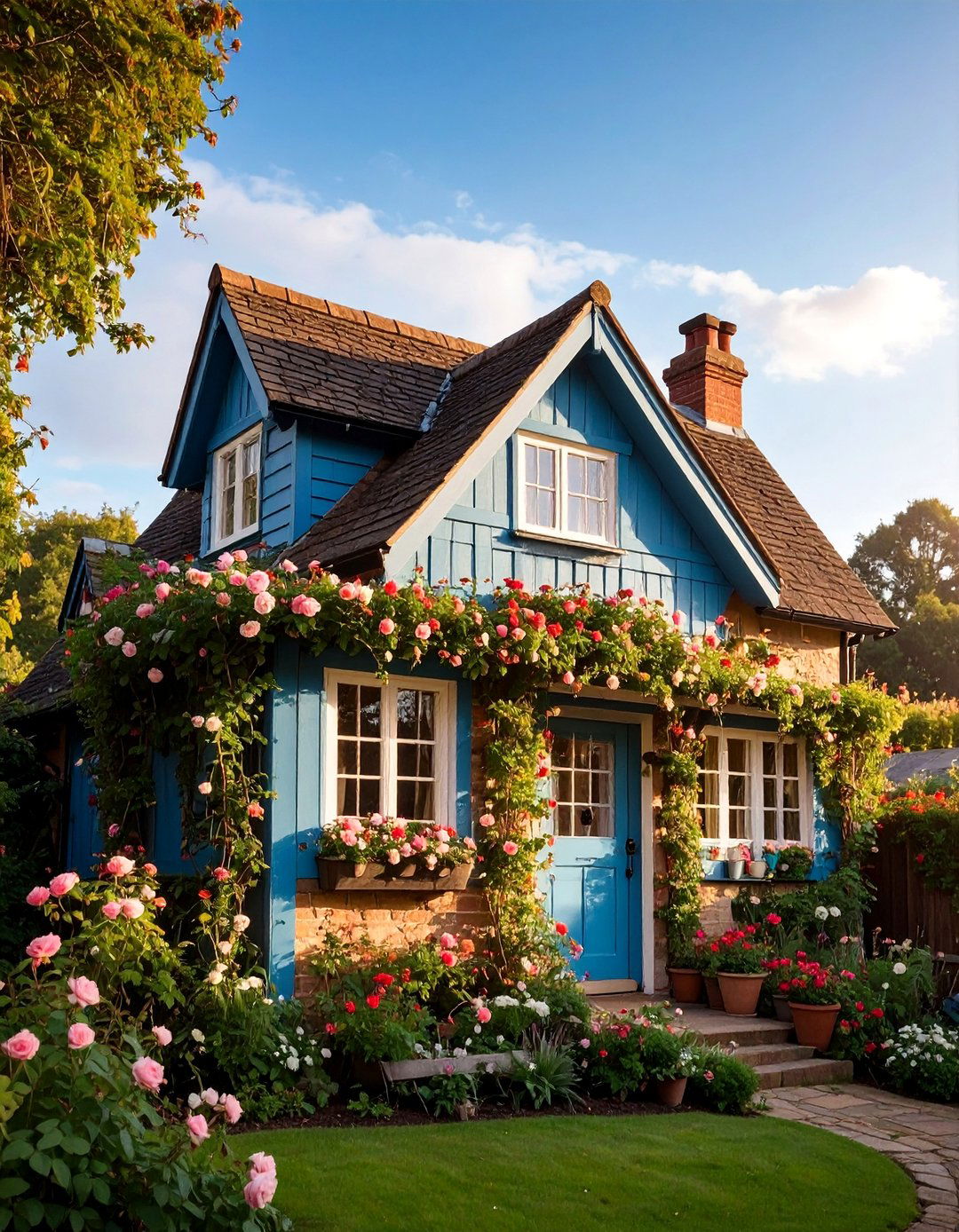
A romantic design incorporating traditional English cottage elements including integrated climbing supports for roses and flowering vines. The dormer features multi-paned casement windows with painted timber frames in heritage colors like sage green or cream. Natural stone or painted render walls provide authentic cottage character while clay tile roofing completes the pastoral aesthetic. The balcony incorporates wooden trellis panels and built-in planters that encourage climbing plants to soften architectural edges naturally. This charming design suits properties seeking romantic garden character, creating intimate outdoor spaces perfect for enjoying morning tea or evening relaxation surrounded by fragrant climbing roses and seasonal flowers that provide privacy while attracting beneficial wildlife and pollinators.
20. Spanish Colonial Revival Dormer with Wrought Iron Details
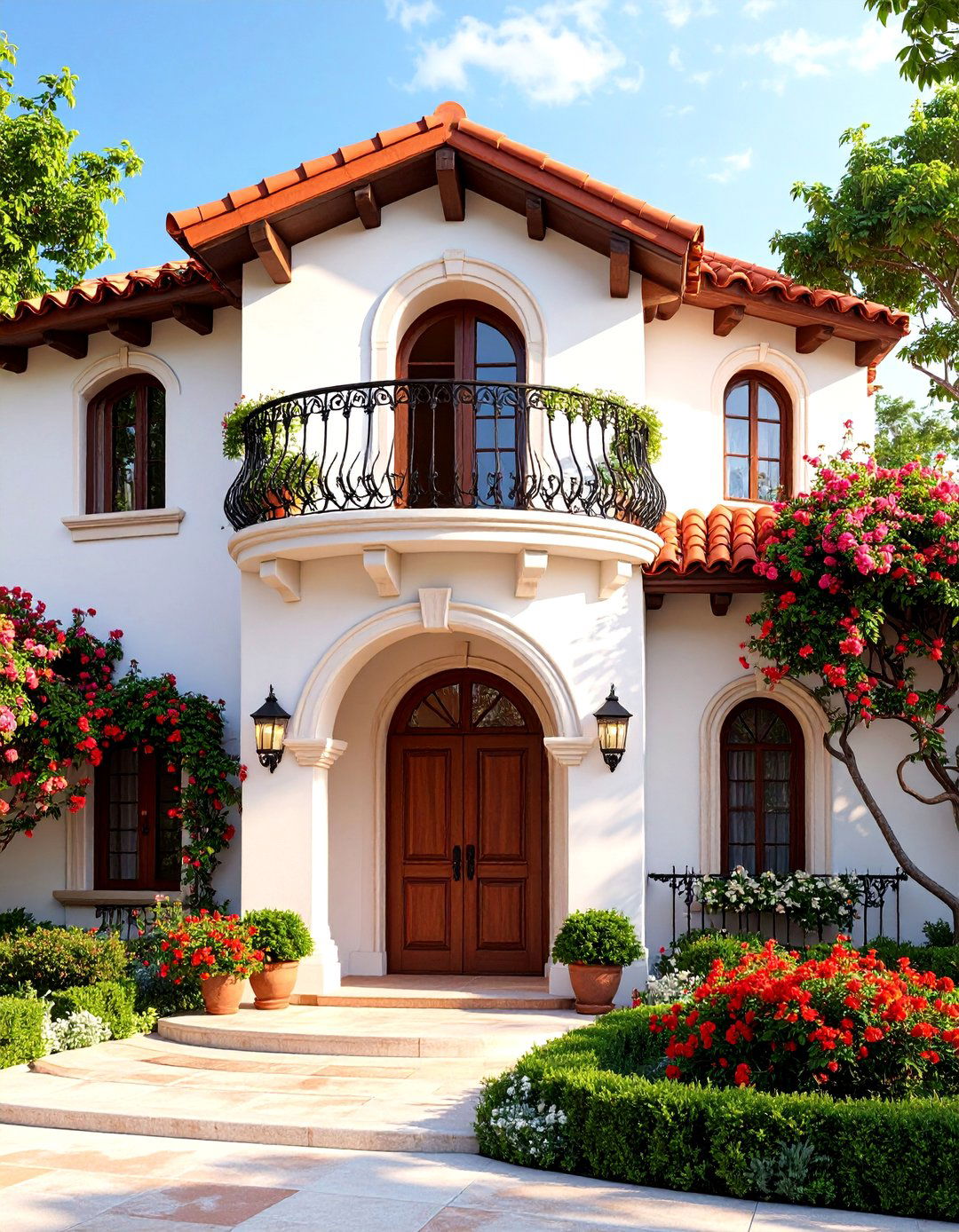
An elegant design featuring white stucco walls with red clay tile roofing and elaborate wrought iron balustrade incorporating traditional Spanish motifs. The arched dormer opening houses wooden doors with decorative iron hardware while painted timber shutters provide authentic period character. Terra cotta tile roof provides excellent thermal performance while decorative brackets and corbels add architectural richness. The balcony incorporates hand-forged iron railings with twisted balusters and decorative panels featuring geometric patterns typical of Spanish Colonial design. This sophisticated approach suits Mediterranean-style homes and Spanish Revival properties, creating elegant outdoor spaces perfect for entertaining that capture the romantic spirit of Old World architecture while providing modern comfort and functionality.
21. Modern Glass Box Dormer with Minimalist Framework

An ultra-contemporary design featuring structural glazing systems with minimal visible framework and seamless glass corners that create floating cube effects. The flat roof dormer incorporates automated opening systems and integrated shading devices that respond to weather conditions automatically. Frameless glass balustrade provides unobstructed views while hidden structural elements maintain clean geometric lines essential for modern architecture. This cutting-edge approach suits contemporary homes and architect-designed properties seeking maximum transparency and minimal visual impact. Advanced glazing technology provides excellent thermal performance while automated systems ensure optimal comfort and energy efficiency. The design creates sophisticated indoor-outdoor living spaces that blur boundaries between interior and exterior while providing practical weather protection and privacy control.
22. Federal Style Dormer with Palladian Window Motif

A sophisticated design respecting early American architectural traditions, featuring a Palladian window arrangement with curved central section flanked by rectangular side panels. The gable dormer incorporates fine millwork details including dentil molding, pilasters, and classical proportions that maintain historical accuracy. White-painted timber construction provides crisp contrast against brick or clapboard siding while black or dark green shutters add period-appropriate accents. The balcony features turned balusters and handrails with classical profiles that complement the formal window treatment. This elegant design suits colonial homes and federal-style properties where architectural accuracy is essential, creating refined outdoor spaces that honor American architectural heritage while providing comfortable modern amenities.
23. Transitional Dormer with Mixed Materials Facade

A versatile design combining traditional and contemporary elements through careful material selection and proportional balance. The dormer features natural stone lower sections with painted timber upper levels, while metal roofing provides modern durability with traditional appearance. Large casement windows with narrow sightlines maximize natural light while maintaining appropriate scale for residential settings. The balcony incorporates cable railings with natural wood cap rails that bridge traditional and contemporary aesthetics successfully. This flexible approach suits properties undergoing renovation or new construction seeking timeless design that won't become dated, creating sophisticated outdoor spaces that complement various architectural styles while providing excellent functionality and lasting value.
24. Moroccan Inspired Dormer with Geometric Tile Work

An exotic design featuring intricate geometric tile patterns in brilliant blues, greens, and whites typical of North African architecture. The arched dormer opening incorporates traditional Moorish proportions while decorative plasterwork creates authentic cultural character. Hand-painted ceramic tiles provide stunning visual impact while brass or bronze metalwork adds warm accent details. The balcony features carved timber screens with geometric openings that provide privacy while allowing air circulation. This dramatic design suits properties seeking unique character and international flair, creating exotic outdoor spaces that transport inhabitants to distant cultures while providing practical benefits including excellent sun protection and natural cooling through traditional building techniques.
25. Sustainable Green Roof Dormer with Living Systems
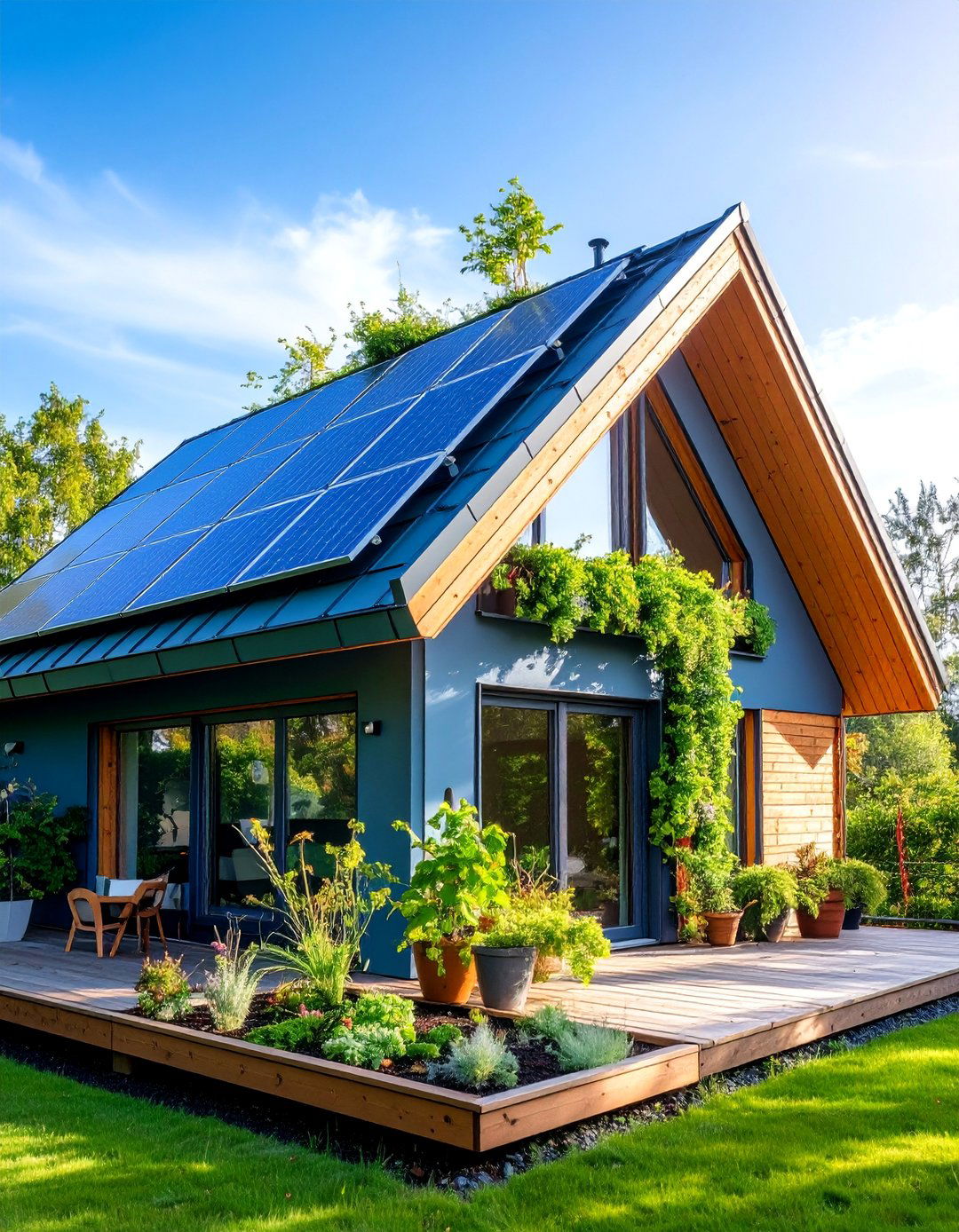
An environmentally responsible design incorporating extensive green roof systems with drought-resistant plant communities and rainwater harvesting technology. The dormer features triple-glazed windows with passive solar orientation while photovoltaic panels integrate seamlessly with roofing materials. Living roof systems provide excellent insulation while supporting local wildlife habitats and managing stormwater naturally. The balcony incorporates recycled materials and renewable resources while built-in composting systems support rooftop gardening. This forward-thinking design suits environmentally conscious homeowners seeking carbon-neutral living solutions, creating productive outdoor spaces that provide food, habitat, and environmental benefits while demonstrating practical applications of sustainable building technology and regenerative design principles.
Conclusion:
Dormer balconies offer endless possibilities for enhancing both the functionality and aesthetic appeal of your home. From traditional Juliet balconies that maximize natural light to expansive platform designs that create genuine outdoor living spaces, these architectural features provide excellent returns on investment while improving daily quality of life. Whether you're drawn to historical accuracy, contemporary minimalism, or sustainable innovation, there's a dormer balcony design that can perfectly complement your home's existing architecture while meeting your specific lifestyle needs and budget requirements.



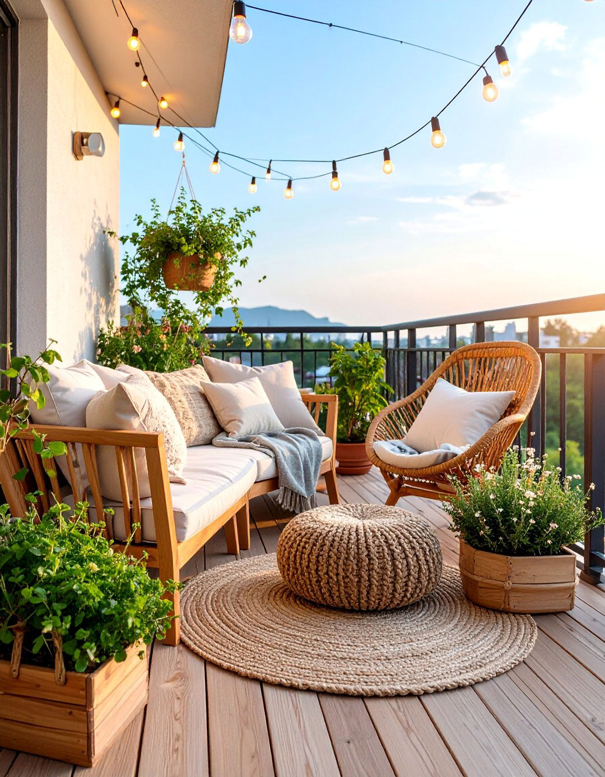

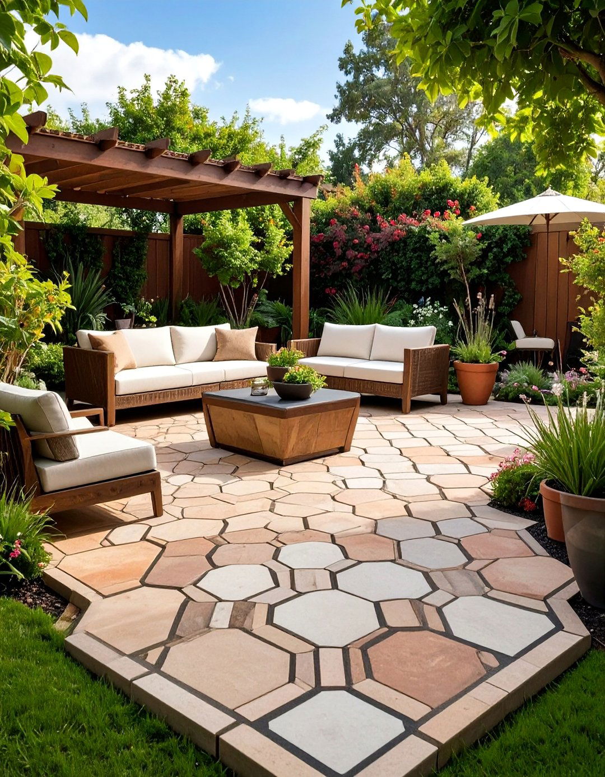
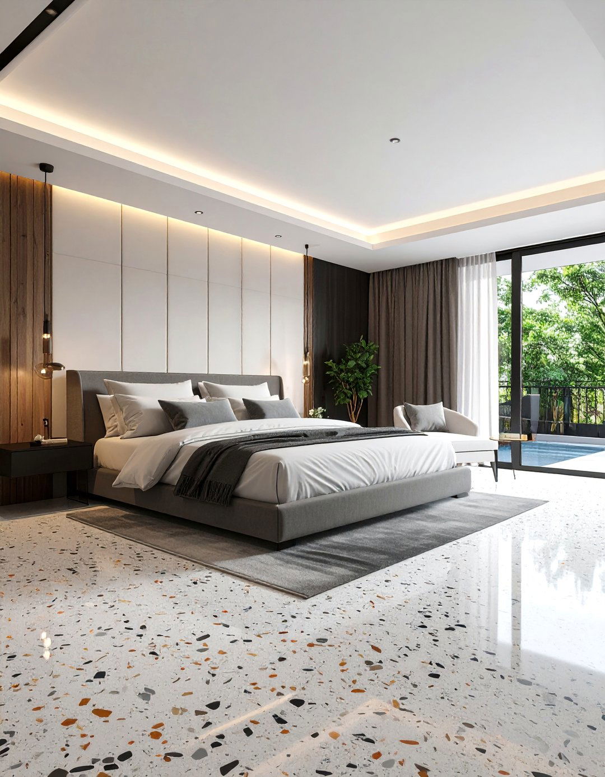
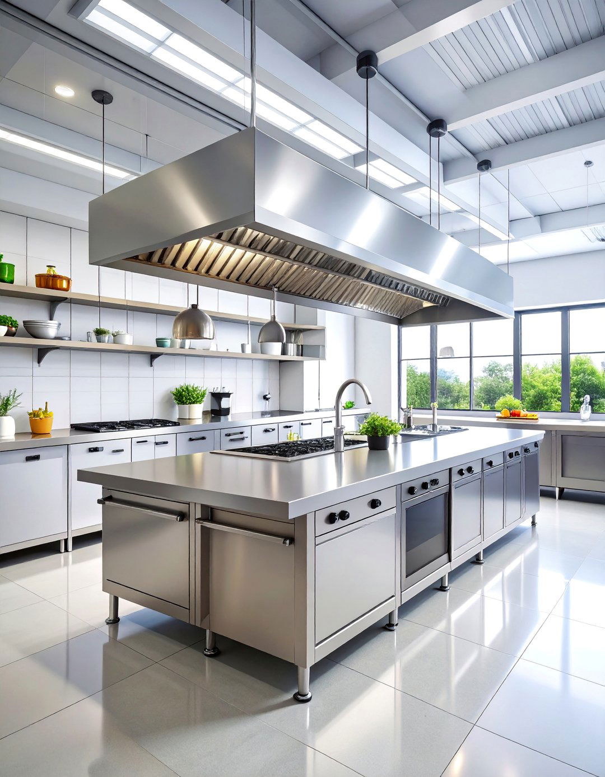
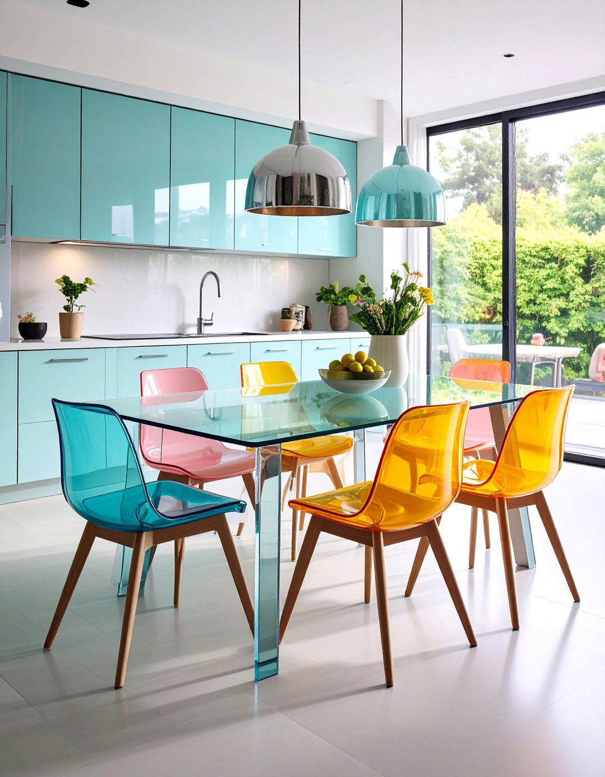
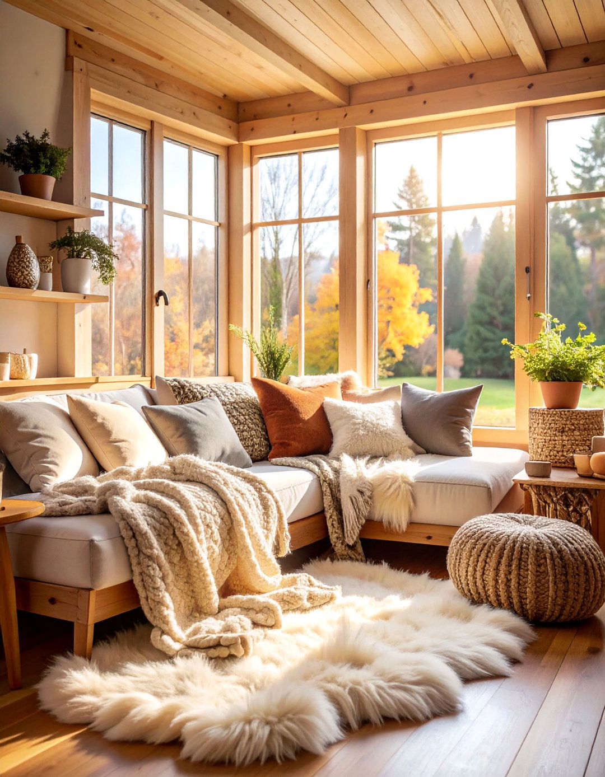
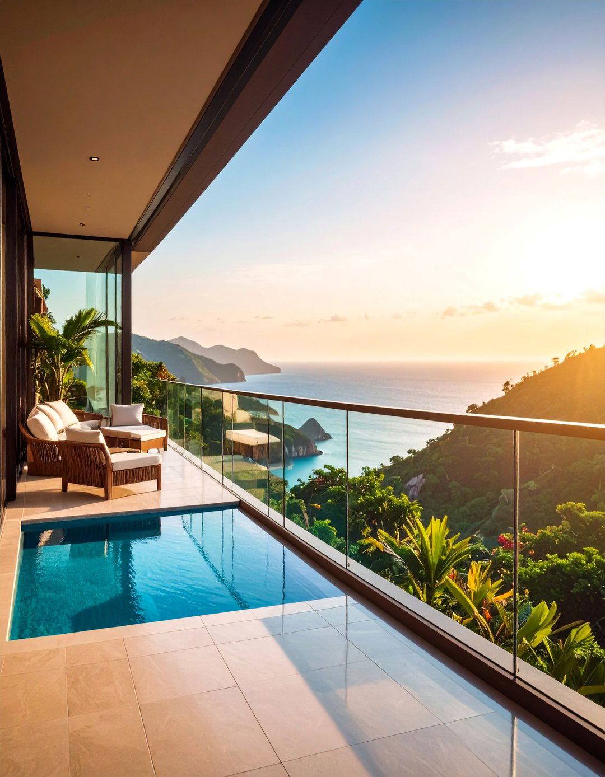

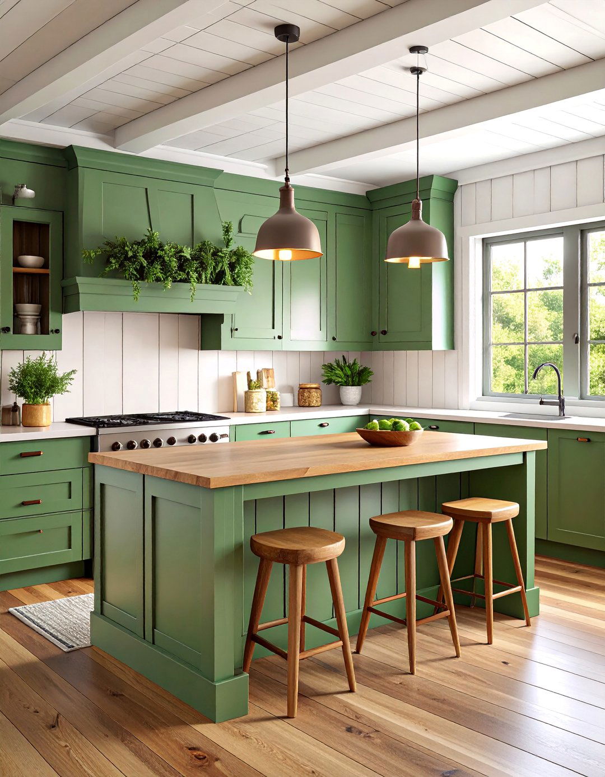

Leave a Reply