Wood slat ceilings have emerged as one of the most transformative design elements in contemporary interior architecture. These versatile installations combine natural beauty with practical functionality, offering acoustic benefits while creating stunning visual focal points. From rustic farmhouse charm to sleek modern aesthetics, wood slat ceilings adapt seamlessly to any design style. The integration of advanced lighting systems, geometric patterns, and sustainable materials makes them particularly relevant for today's design landscape. Whether you're seeking to add warmth to a minimalist space or create dramatic architectural interest, wood slat ceilings provide endless possibilities for elevating your interior environment.

1. Linear Wood Slat Ceiling with Integrated LED Lighting

Creating a sleek modern atmosphere becomes effortless with parallel wood slats featuring embedded LED strip lighting. This design utilizes evenly spaced slats with hidden aluminum channels between each piece, allowing for customizable ambient lighting throughout the entire ceiling surface. The LED strips can be controlled via smartphone apps, offering dimming capabilities and color temperature adjustments from warm to cool white. Natural oak or walnut veneer provides warmth while maintaining clean lines typical of contemporary design. The lighting creates stunning shadows and highlights, emphasizing the natural wood grain patterns. Installation involves mounting the slats to furring strips, ensuring proper spacing for optimal light distribution and ventilation.
2. Herringbone Pattern Wood Slat Ceiling with Rustic Charm

Transform any room into a sophisticated showcase by arranging reclaimed wood slats in a classic herringbone pattern. This intricate design requires precise measurements and careful planning, with each slat cut at exact angles to create the signature V-shaped pattern. The irregular textures and varied tones of reclaimed wood add character and historical depth to contemporary spaces. Best suited for dining rooms, entryways, or accent areas where the ceiling becomes a conversation piece. The pattern creates visual movement and draws the eye upward, making rooms feel more spacious. Proper installation requires marking center points and working outward systematically to maintain pattern symmetry throughout the entire ceiling surface.
3. Acoustic Wood Slat Ceiling with Felt Backing

Combining aesthetics with sound management, acoustic wood slat ceilings feature premium felt backing that absorbs up to fifty percent of sound waves. This solution works perfectly in open-plan homes, home theaters, or office spaces where noise control is essential. The felt backing, often made from recycled materials, provides environmental benefits while maintaining the natural beauty of wood veneer surfaces. Slats are typically mounted on acoustic panels rather than directly to the ceiling, creating an air gap that enhances sound absorption properties. Installation can achieve Class A sound absorption ratings when properly configured with mineral wool insulation. Various wood species including oak, walnut, and maple are available to match existing décor.
4. Chevron Wood Slat Ceiling with Bold Geometry

Create dramatic visual impact with chevron-patterned wood slats that form continuous arrow-like designs across the ceiling surface. This geometric approach requires cutting each slat at precise angles, typically forty-five degrees, to achieve seamless joints between adjacent pieces. The chevron pattern creates a sense of movement and direction, making it ideal for long hallways, entryways, or dining rooms where you want to guide the eye toward specific focal points. Light-colored woods like ash or maple emphasize the pattern's geometry, while darker species add sophistication and drama. The pattern works exceptionally well when combined with modern lighting fixtures that complement rather than compete with the ceiling's geometric nature.
5. Floating Wood Slat Ceiling with Hidden Mounting System

Achieve a minimalist aesthetic with floating wood slats that appear to hover without visible mounting hardware. This sophisticated installation technique uses hidden brackets and mounting systems that attach slats from behind, maintaining clean lines and uninterrupted surfaces. The floating effect creates visual lightness while allowing for easy removal and reconfiguration if needed. Spacing between slats can vary from tight arrangements that create subtle shadow lines to wider gaps that provide more dramatic effects. This design works particularly well in modern minimalist interiors where every element contributes to a sense of calm sophistication. Proper structural support is essential to handle the weight of solid wood slats safely.
6. Rustic Barn Wood Slat Ceiling with Natural Weathering
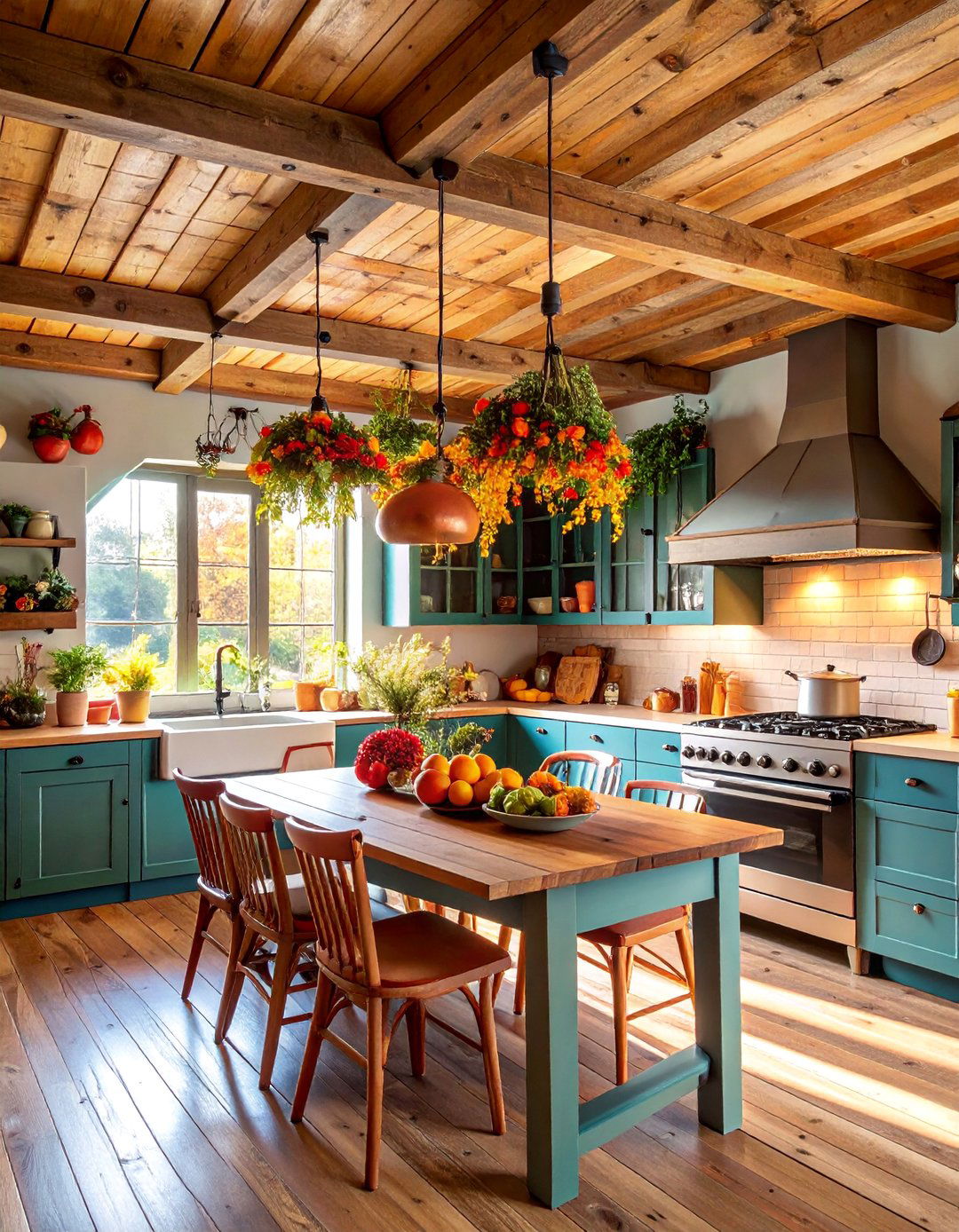
Embrace authentic farmhouse style with weathered barn wood slats that showcase natural aging, checking, and patina. Each piece tells a story through its unique weathering patterns, nail holes, and color variations that cannot be replicated through artificial aging processes. The irregular textures and organic imperfections create visual interest while maintaining the warm, inviting atmosphere characteristic of rural architecture. Installation typically involves minimal processing to preserve the wood's original character, including existing nail holes and surface irregularities. This ceiling style pairs beautifully with exposed beams, wrought iron fixtures, and other elements that emphasize the connection to agricultural heritage and traditional craftsmanship in contemporary settings.
7. Curved Wood Slat Ceiling with Organic Flow

Breaking away from rigid linear designs, curved wood slat ceilings introduce organic movement and sculptural qualities to interior spaces. This advanced installation technique requires flexible slats or careful scoring of rigid materials to achieve smooth curves. The flowing lines can follow architectural features like arched doorways or create independent artistic statements. Laminated veneer lumber or thin wood strips work best for achieving tight curves without breaking. The curved elements can span the entire ceiling or create accent zones that define specific areas within larger spaces. Professional installation is typically required due to the complexity of measuring, cutting, and mounting curved elements while maintaining structural integrity throughout the entire installation.
8. Double-Layer Wood Slat Ceiling with Dimensional Depth

Create spectacular three-dimensional effects by installing wood slats in multiple layers at varying heights and orientations. This sophisticated technique involves mounting one layer of slats, then adding a second layer at different angles or heights to create complex shadow patterns and visual depth. The layered approach allows for integration of lighting between levels, creating dramatic illumination effects. Different wood species or finishes can be used for each layer to enhance the dimensional quality. This design works particularly well in modern dining rooms, living spaces, or commercial environments where architectural drama is desired. Proper planning is essential to ensure adequate structural support for multiple layers of material.
9. Diagonal Wood Slat Ceiling with Dynamic Movement

Energize any space with diagonal wood slat arrangements that create visual movement and contemporary sophistication. Installing slats at angles ranging from thirty to sixty degrees breaks conventional ceiling patterns while maintaining structural stability. This approach works exceptionally well in modern homes where traditional design elements need refreshing. The diagonal lines can run parallel throughout the room or create interesting intersections and geometric patterns. Careful planning is required to ensure consistent angles and proper termination at walls and corners. The dynamic quality of diagonal installation makes rooms feel more energetic and modern while still providing the warmth and natural beauty associated with wood ceiling treatments.
10. Wood Slat Ceiling with Skylights Integration
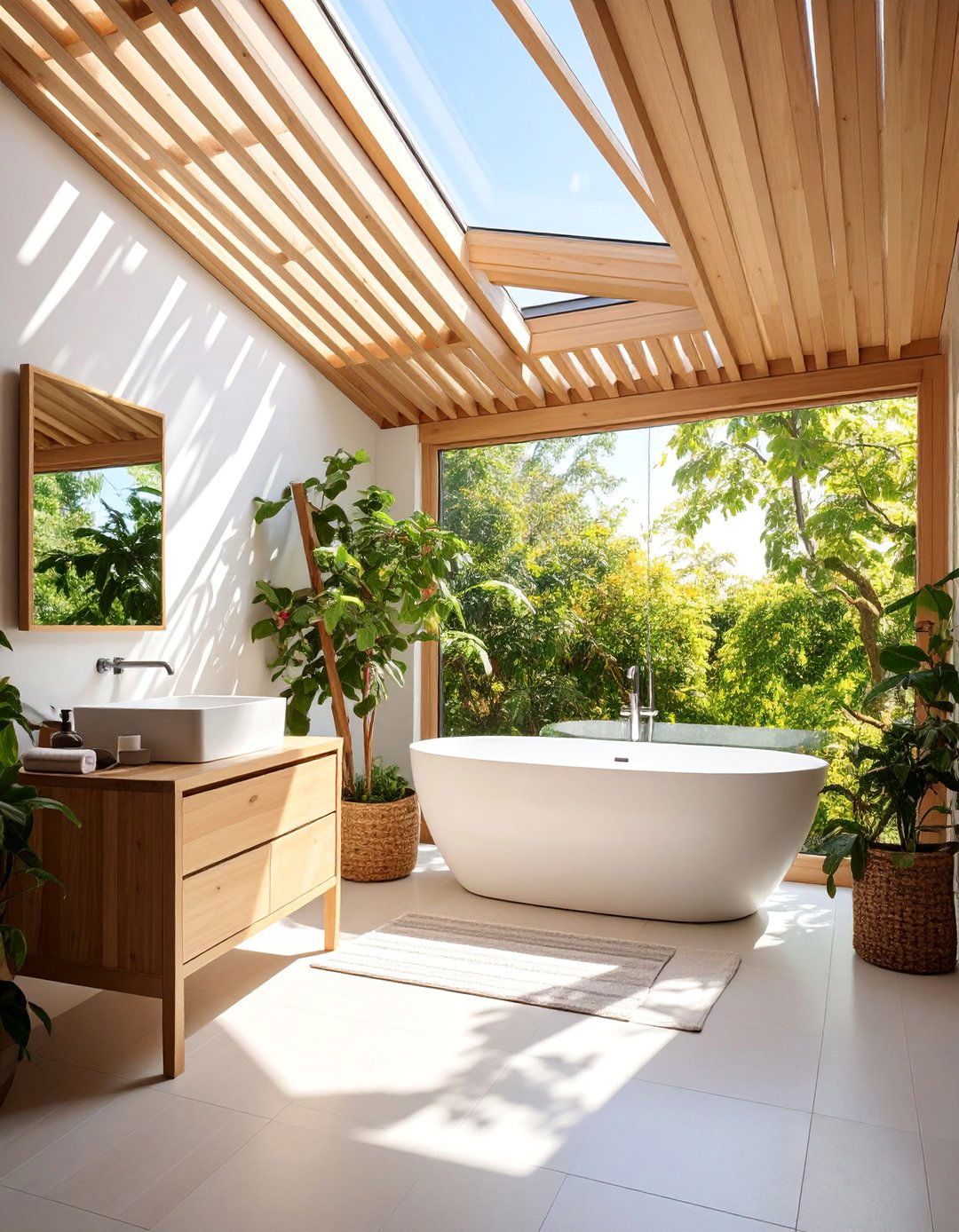
Maximize natural light impact by combining wood slats with strategically placed skylights that create stunning patterns of light and shadow. The slats act as natural diffusers, breaking harsh sunlight into gentle, dappled illumination that changes throughout the day. This combination works particularly well in kitchens, bathrooms, or living areas where natural light is highly valued. The interplay between wood grain and moving shadows creates dynamic visual interest that artificial lighting cannot replicate. Proper weatherproofing around skylights is essential, and slats should be finished with UV-resistant coatings to prevent fading. The natural ventilation provided by this combination helps maintain optimal humidity levels while showcasing the ceiling as a living artwork.
11. Industrial Wood Slat Ceiling with Metal Accents
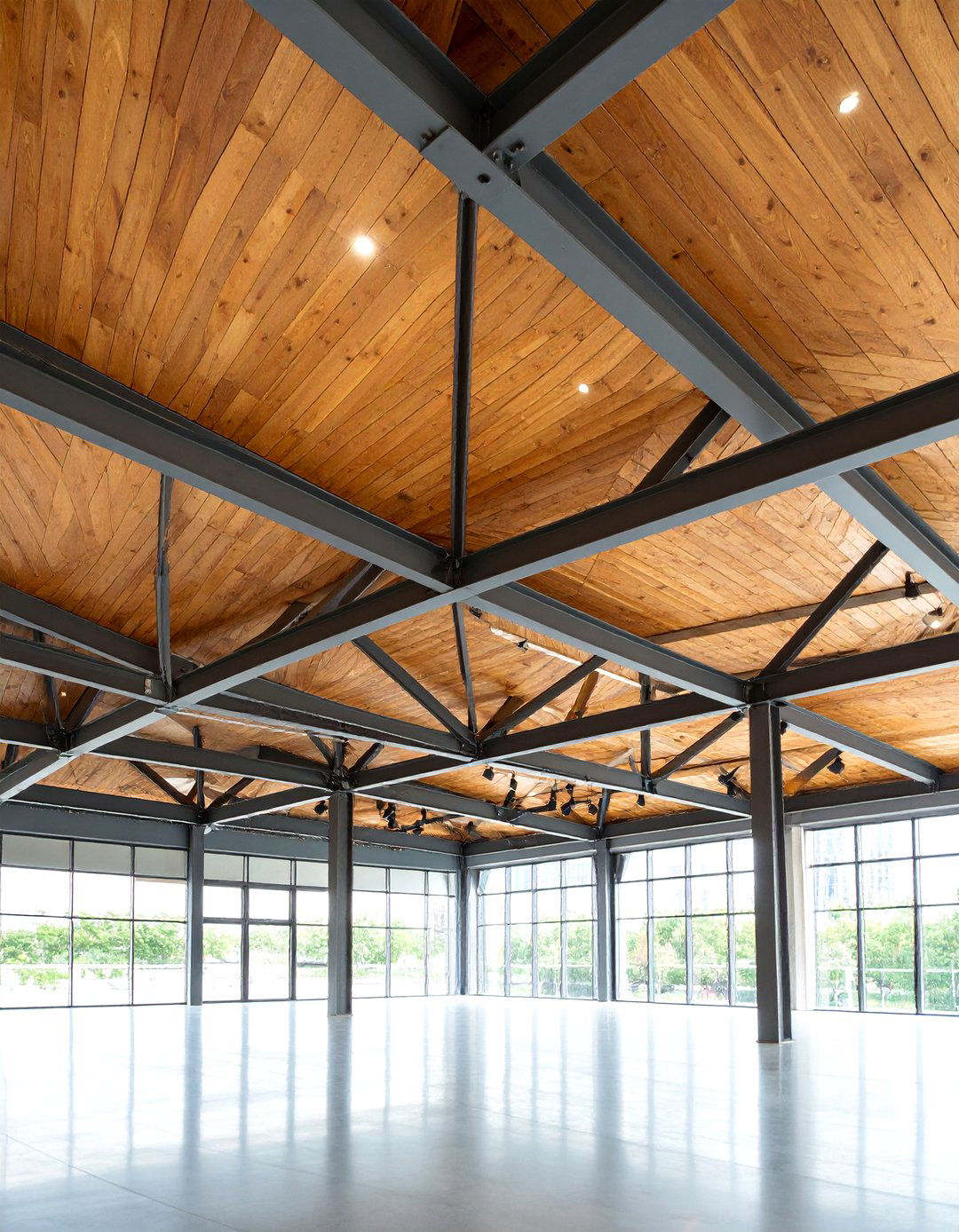
Blend natural warmth with industrial aesthetics by incorporating metal brackets, rails, or accent strips within wood slat ceiling designs. Exposed steel or aluminum mounting systems become design features rather than hidden elements, creating contrast between organic and manufactured materials. This approach works exceptionally well in loft-style spaces, modern offices, or contemporary homes where industrial elements are embraced. The metal components can provide structural support while adding visual interest through material contrast. Black powder-coated finishes or natural metal patinas complement most wood species while maintaining the industrial character. This combination offers durability and easy maintenance while creating sophisticated environments that appeal to modern design sensibilities.
12. Bamboo Slat Ceiling with Sustainable Design

Embrace environmental responsibility with rapidly renewable bamboo slats that offer sustainability without compromising aesthetic appeal. Bamboo provides similar visual warmth to traditional hardwoods while growing significantly faster and requiring less environmental impact during harvesting. The natural variation in bamboo coloring creates subtle pattern differences that add visual interest. Modern bamboo products are engineered for durability and dimensional stability, making them suitable for ceiling applications. The material's natural antimicrobial properties make it particularly appropriate for kitchens and bathrooms. Bamboo slats can be stained or finished to match various design schemes while maintaining their eco-friendly credentials throughout their lifecycle and eventual disposal or recycling.
13. Wood Slat Ceiling with Built-in Storage Solutions
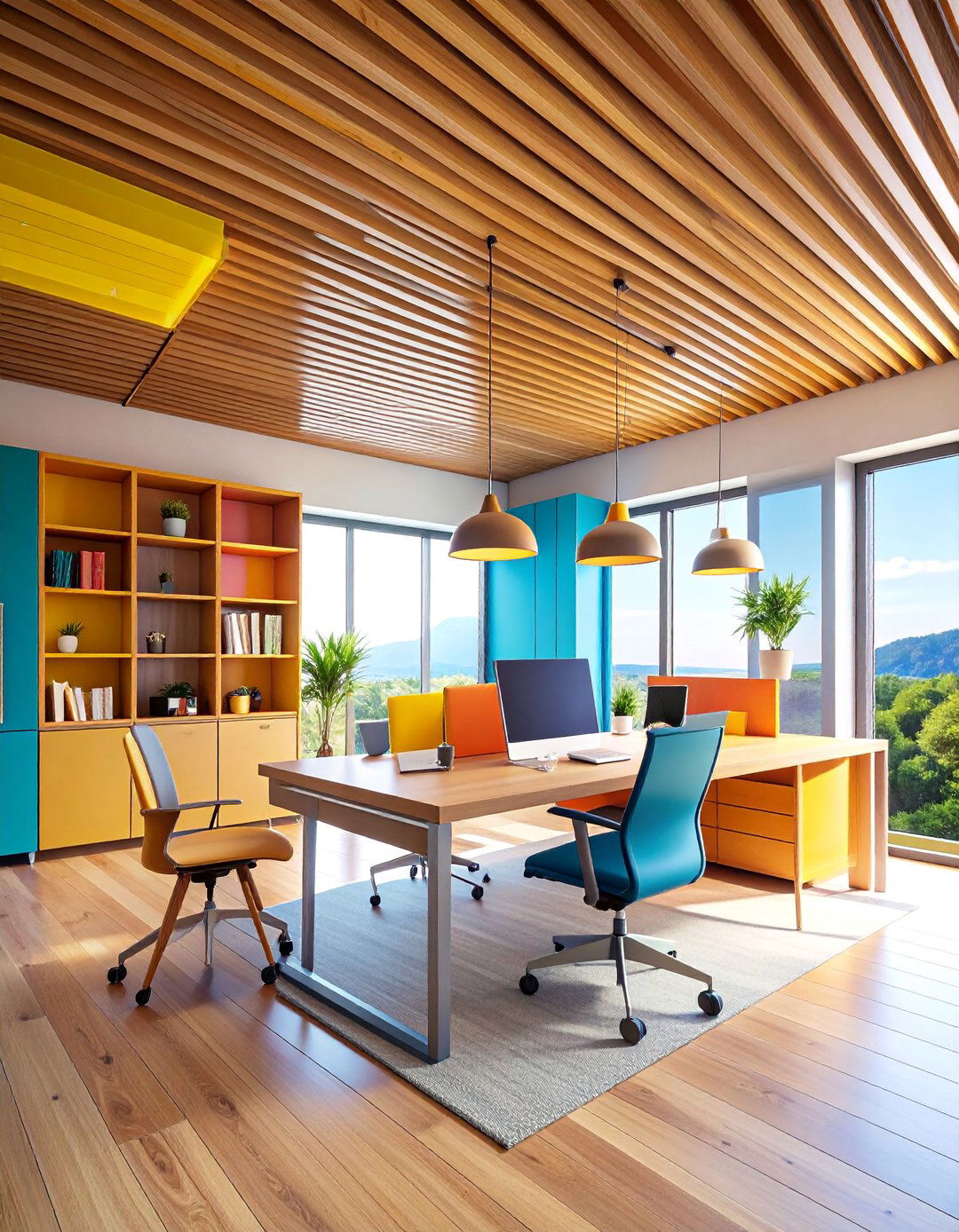
Maximize functionality by integrating hidden storage compartments within wood slat ceiling designs. Removable sections or hinged panels can conceal seasonal items, electronics, or rarely used belongings while maintaining the ceiling's aesthetic integrity. This innovative approach works particularly well in smaller homes where storage space is limited. The storage areas can house HVAC equipment, lighting transformers, or audio equipment for clean installation appearances. Proper structural support and accessibility planning are essential for safe and practical storage integration. Magnetic or push-to-open mechanisms can provide access without visible hardware that would compromise the clean slat appearance. This multifunctional approach maximizes every square foot of living space efficiently.
14. Reclaimed Wood Slat Ceiling with Historical Character

Celebrate architectural heritage with reclaimed wood slats sourced from old barns, factories, or homes that carry decades of history in their grain patterns and weathering. Each piece contributes unique character through nail holes, saw marks, and natural aging that cannot be artificially replicated. The environmental benefits of reusing existing materials align with sustainable design principles while creating conversation pieces with authentic stories. Professional cleaning and preparation ensure reclaimed materials meet contemporary safety and stability standards while preserving their distinctive character. The irregular dimensions and natural imperfections create visual interest that perfectly complements farmhouse, industrial, or eclectic design styles in both residential and commercial applications.
15. Painted Wood Slat Ceiling with Color Coordination
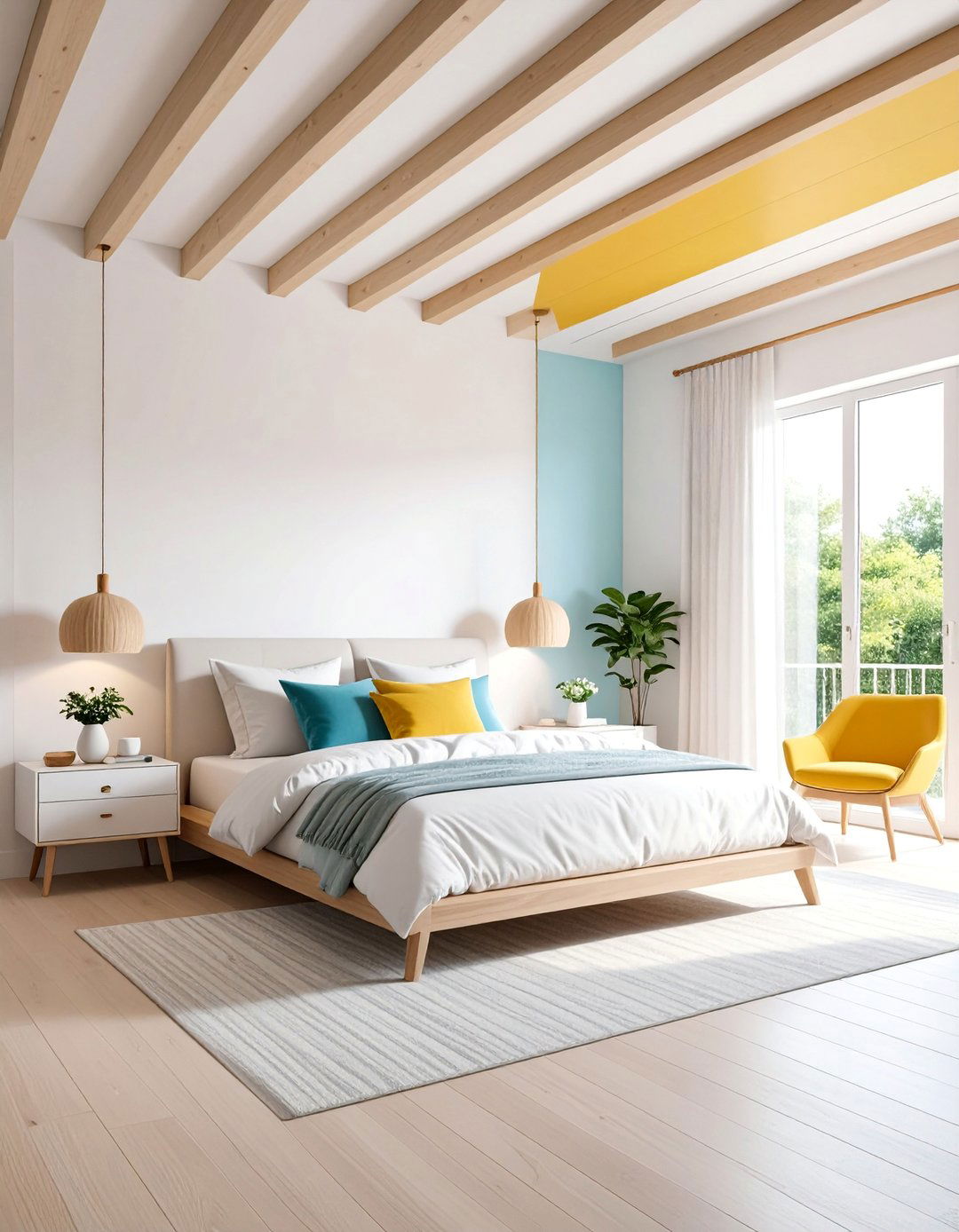
Expand design possibilities by painting wood slats in colors that coordinate with overall room palettes while maintaining natural wood texture and grain visibility. Semi-transparent stains or color washes allow wood characteristics to show through while adding desired color elements. White or light-colored treatments create Scandinavian-inspired atmospheres, while bold colors make dramatic design statements. Multiple colors can create patterns or gradients that add artistic elements to ceiling designs. High-quality paint systems ensure durability and easy maintenance while preserving the wood's natural expansion and contraction properties. This approach allows wood slat ceilings to integrate seamlessly with existing color schemes while providing textural interest that painted drywall cannot achieve.
16. Wood Slat Ceiling with Coffered Panel Integration
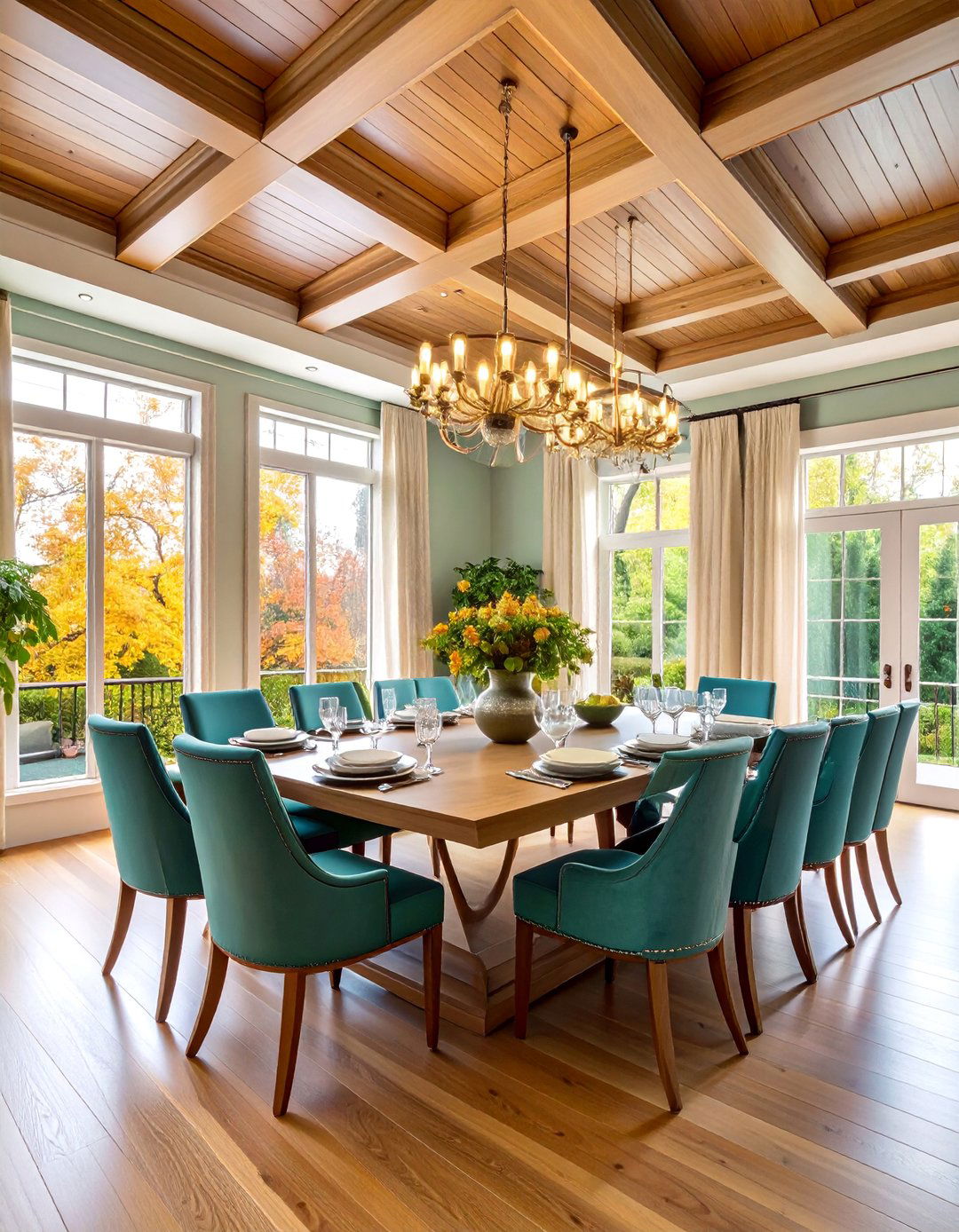
Combine traditional coffered ceiling elegance with contemporary wood slat installations to create sophisticated architectural interest. Raised panels or recessed sections frame groups of wood slats, creating defined zones while maintaining overall ceiling continuity. This hybrid approach works exceptionally well in formal dining rooms, libraries, or executive offices where traditional elegance meets modern materials. The coffered sections can house lighting, ventilation, or decorative elements while the slat areas provide acoustic benefits and visual warmth. Various molding profiles and trim details can enhance the traditional character while the wood slats add contemporary relevance. Professional installation ensures proper proportions and structural integrity throughout the combined system.
17. Narrow Gap Wood Slat Ceiling with Seamless Appearance
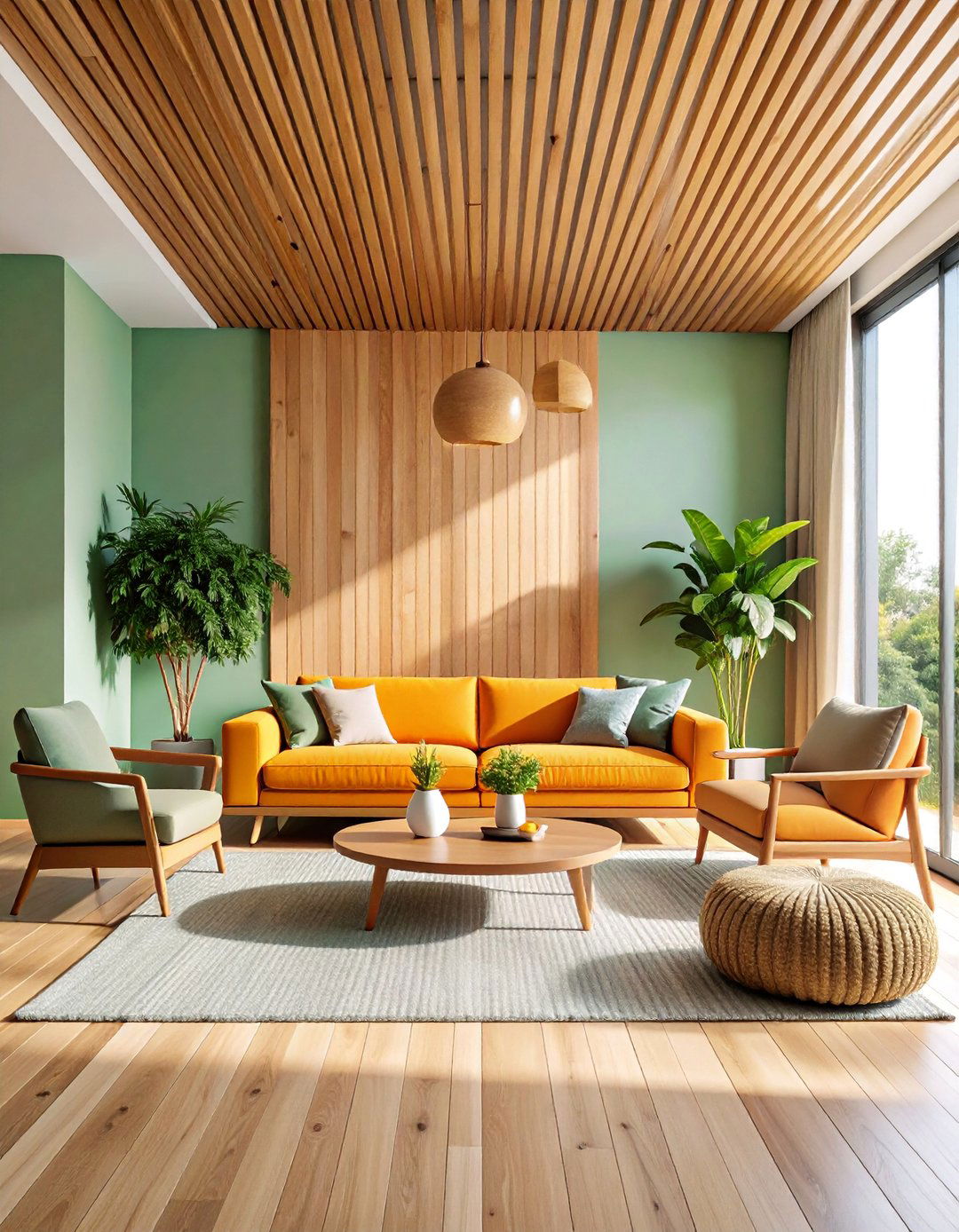
Create sophisticated minimalist effects with tightly spaced wood slats that form nearly continuous ceiling surfaces with subtle shadow lines. The narrow gaps, typically one-eighth to one-quarter inch wide, provide just enough separation to create visual texture without fragmenting the ceiling plane. This approach works particularly well in modern homes where clean lines and minimal visual clutter are priorities. The tight spacing allows for hidden lighting integration while maintaining the ceiling's unified appearance. Precise installation is critical to ensure consistent gap widths and proper alignment throughout the entire surface. The result is elegant simplicity that adds warmth and natural material beauty without overwhelming other design elements.
18. Wide Gap Wood Slat Ceiling with Dramatic Shadows

Emphasize architectural drama with widely spaced wood slats that create bold shadow patterns and visual rhythm across ceiling surfaces. Gaps of one to three inches allow for dramatic lighting effects while providing glimpses of the structural ceiling above. This approach works well in spaces with high ceilings where the gaps don't feel disproportionate to room scale. The wide spacing allows for easy access to utilities and HVAC systems while creating modern architectural interest. Integrated lighting can emphasize the shadow patterns or provide subtle uplighting between slats. The bold visual rhythm creates contemporary sophistication while maintaining the natural warmth associated with wood materials.
19. Curved Corner Wood Slat Ceiling with Seamless Transitions
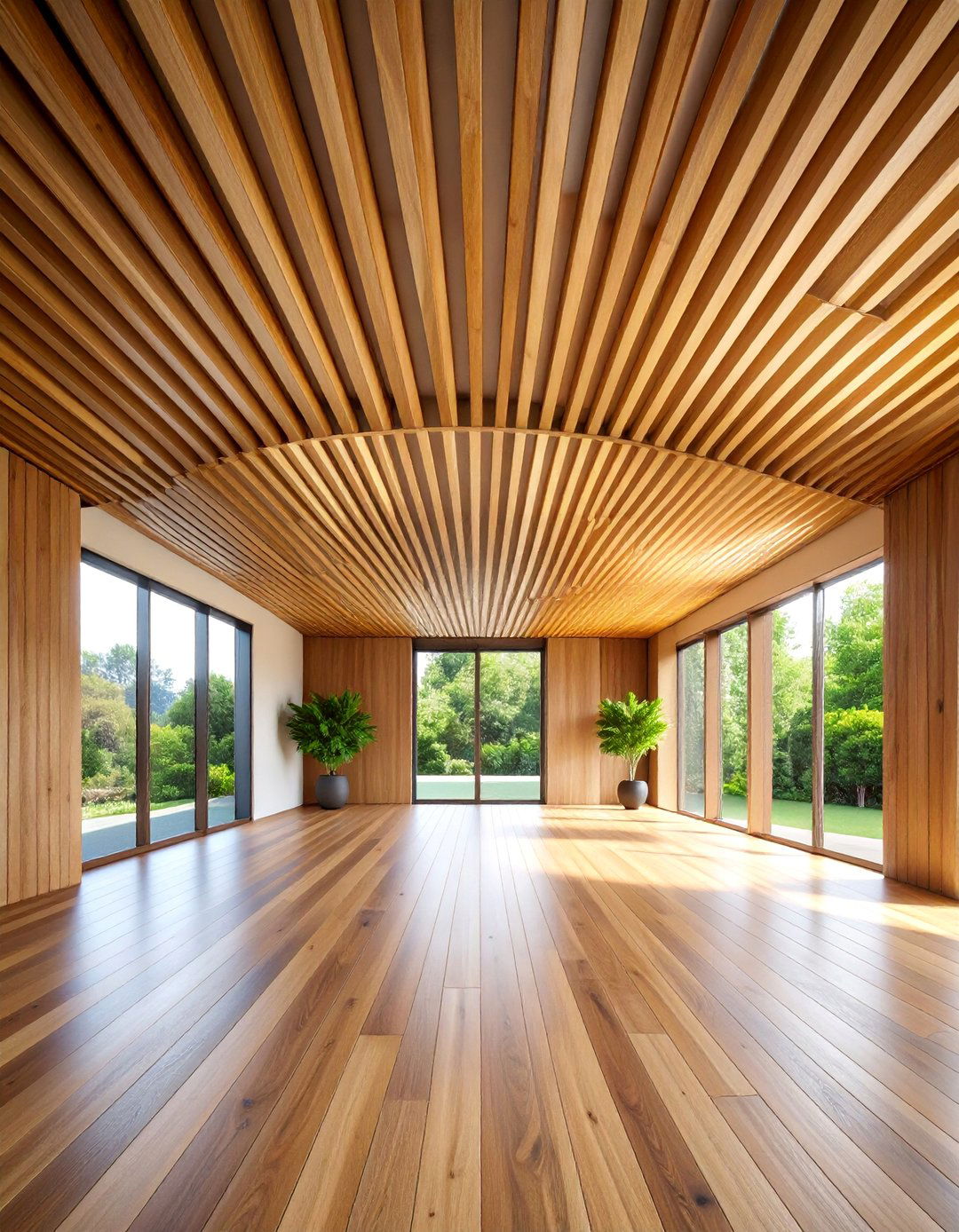
Achieve architectural sophistication by continuing wood slat installations around curved corners and transitions between ceiling and wall surfaces. This advanced technique requires flexible materials or careful cutting and fitting to maintain slat continuity through radius transitions. The seamless flow between surfaces creates unified architectural elements that enhance spatial flow and visual continuity. Professional installation is typically required to achieve proper curves while maintaining structural integrity and visual quality. This approach works exceptionally well in contemporary homes where traditional corner treatments feel too rigid or formal. The continuous material flow creates sophisticated environments that emphasize architectural craftsmanship and attention to detail throughout the space.
20. Mixed Wood Species Slat Ceiling with Natural Variation

Create unique visual interest by combining different wood species within single ceiling installations, allowing natural color and grain variations to form organic patterns. Species like walnut, oak, maple, and cherry each contribute distinct characteristics that complement rather than compete when thoughtfully arranged. Random mixing creates natural, organic appearances while planned patterns can emphasize specific design intentions. The mixed approach celebrates wood's natural diversity while creating one-of-a-kind installations that cannot be replicated. Proper finishing ensures even protection across different species while allowing their natural characteristics to remain visible. This technique works particularly well in spaces where natural, organic design elements are emphasized over manufactured uniformity.
21. Wood Slat Ceiling with Recessed Panel Lighting
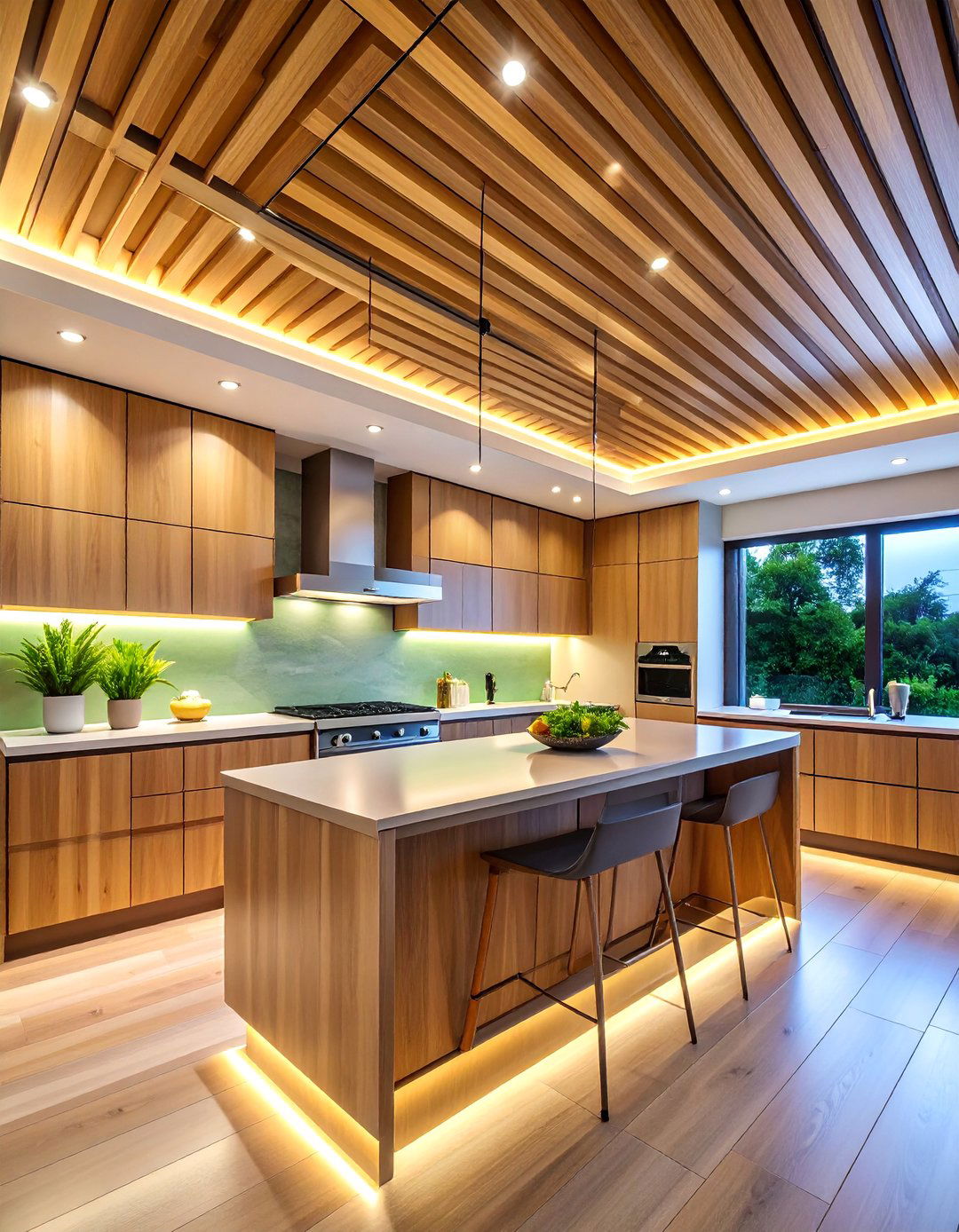
Integrate architectural lighting seamlessly by incorporating recessed light panels between wood slat sections, creating functional illumination without compromising aesthetic integrity. LED panels can be sized to match slat dimensions while providing even, glare-free lighting throughout the space. This approach eliminates the need for hanging fixtures or track lighting that might compete with the ceiling design. Dimming controls allow for adjustment from task lighting to ambient illumination depending on activity requirements. The recessed panels can feature various color temperatures or even color-changing capabilities for dynamic lighting effects. Professional electrical planning ensures proper integration while maintaining easy access for maintenance and future upgrades.
22. Outdoor Wood Slat Ceiling with Weather Protection

Extend living spaces outdoors with weather-resistant wood slat ceilings designed for patios, pergolas, or covered deck areas. Cedar, teak, or pressure-treated lumber provides natural weather resistance while maintaining aesthetic appeal in outdoor environments. Proper spacing allows for drainage while providing shade and visual interest. Weather-resistant finishes protect wood from UV damage and moisture while allowing natural aging and patina development. The ceiling can integrate with outdoor lighting systems for evening entertainment while providing daytime shade. Professional installation ensures proper drainage and ventilation to prevent moisture accumulation while creating comfortable outdoor living environments that feel like natural extensions of interior spaces.
23. Wood Slat Ceiling with Smart Home Integration
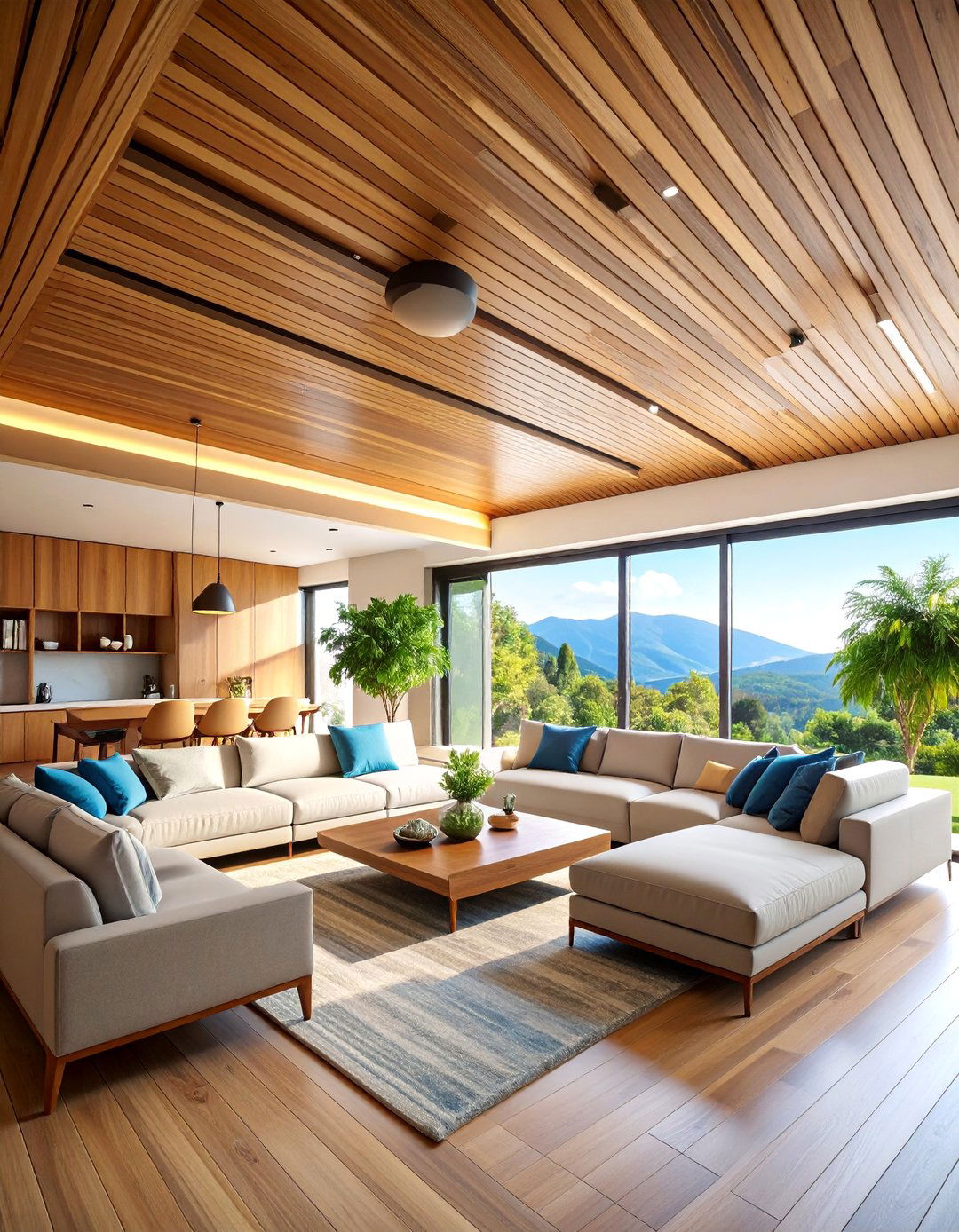
Embrace modern technology by incorporating smart home systems within wood slat ceiling installations, hiding sensors, speakers, and automation equipment while maintaining aesthetic integrity. Wireless systems can control lighting, temperature, audio, and security functions without visible hardware that would compromise the natural wood appearance. Voice control and smartphone apps provide convenient operation while the wood slats provide acoustic benefits for audio systems. Hidden cameras and motion sensors can provide security monitoring without visible equipment. The natural material warmth balances high-tech functionality with human-centered design principles. Professional integration ensures reliable operation while maintaining easy access for updates and maintenance.
24. Tapered Wood Slat Ceiling with Perspective Effects

Create dynamic visual interest with wood slats that vary in width or spacing to create perspective effects and architectural illusion. Gradually tapering slat widths can make rooms appear longer, wider, or taller depending on the pattern direction. This technique works particularly well in smaller spaces where visual expansion is beneficial. The perspective effects can emphasize architectural features like fireplaces or windows while creating focal points that draw attention to specific areas. Careful planning ensures the tapering effects are subtle enough to be pleasing rather than disorienting. Professional installation maintains proper proportions while achieving the desired visual effects throughout the entire ceiling surface.
25. Geometric Pattern Wood Slat Ceiling with Custom Design

Create unique architectural statements with custom geometric patterns that reflect personal style and architectural character. Complex patterns like tessellations, radial designs, or mathematical sequences can transform ceilings into artistic installations. Computer-aided design tools help visualize patterns before installation while ensuring proper fit and proportion. The geometric approach works exceptionally well in contemporary homes where architectural elements serve as artwork. Various wood species can emphasize pattern elements while maintaining overall design cohesion. Professional fabrication and installation ensure precision and quality while creating one-of-a-kind installations that serve as architectural signatures reflecting individual design sensibilities and creative vision.
Conclusion:
Wood slat ceilings represent the perfect marriage of natural beauty and contemporary functionality, offering unlimited design possibilities for any interior space. From acoustic improvements to dramatic lighting integration, these versatile installations transform ordinary rooms into extraordinary environments. Whether embracing rustic charm through reclaimed materials or achieving modern sophistication with geometric patterns, wood slat ceilings provide warmth and character that synthetic materials cannot match. The combination of sustainability, customization potential, and timeless appeal makes them an excellent investment for any renovation or new construction project seeking both aesthetic excellence and practical benefits.


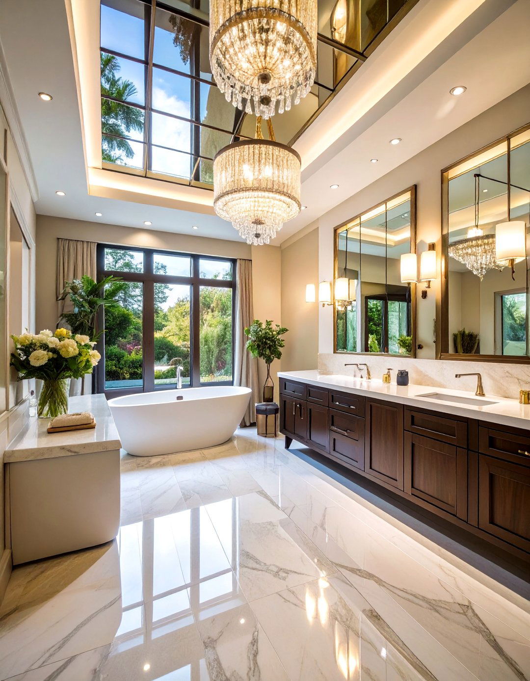

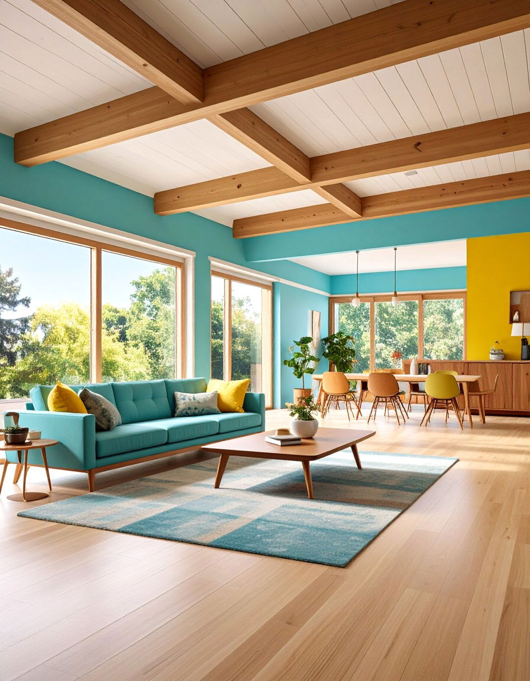

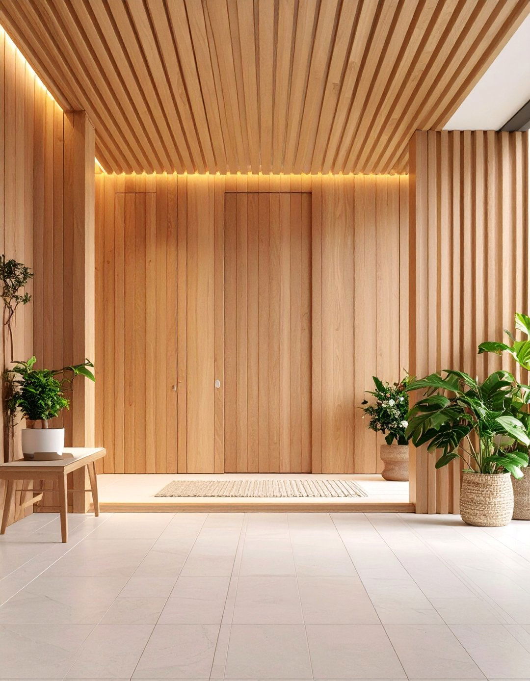
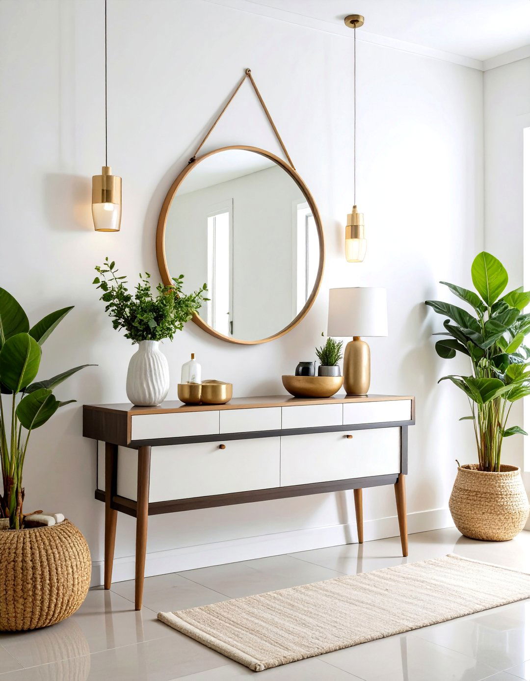

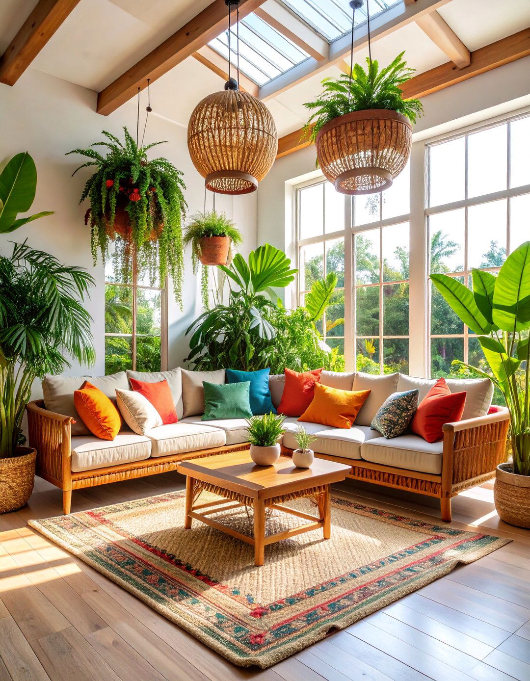
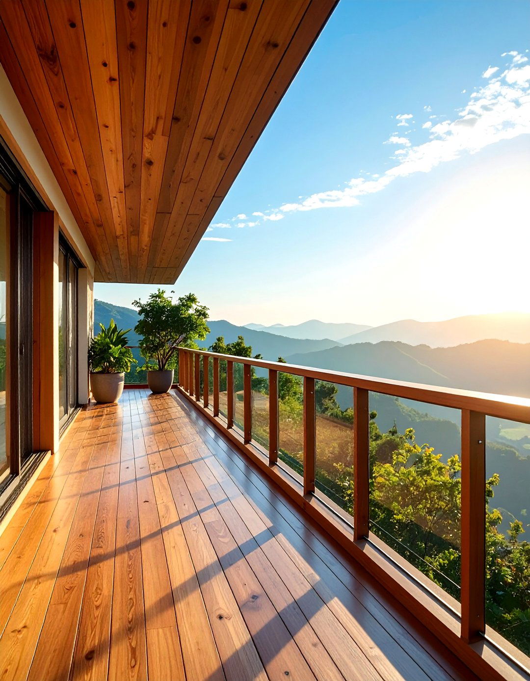

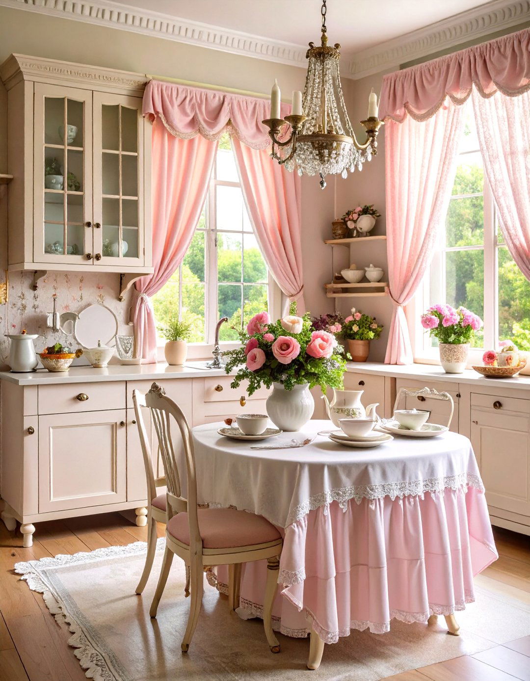
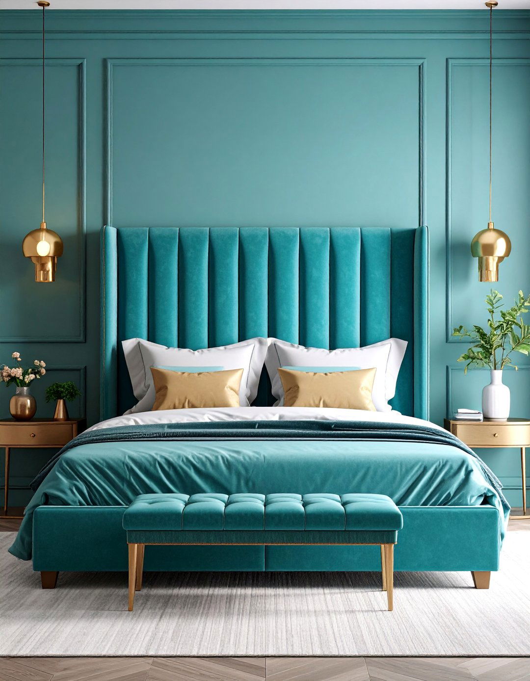
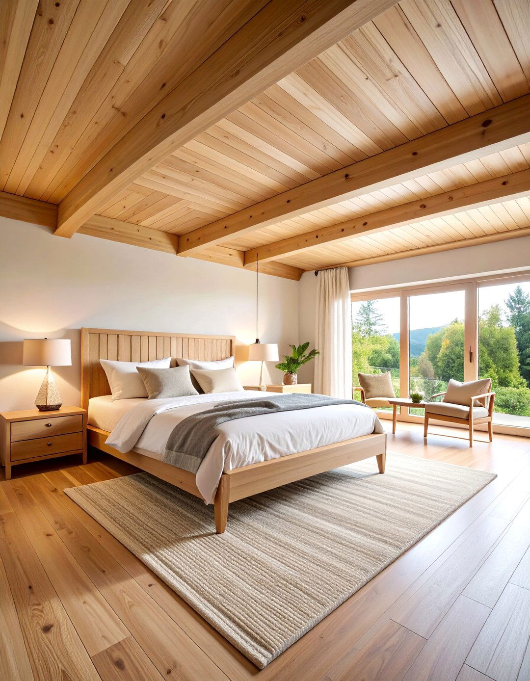

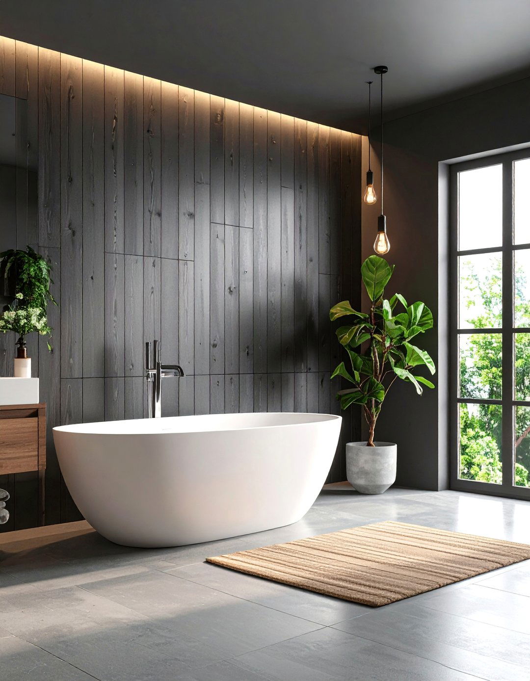
Leave a Reply