Transform your home with these exceptional walk-in closet ideas that blend functionality with luxury. A well-designed walk-in closet serves as your personal sanctuary, offering organized storage while creating an inspiring environment for your daily routine. Whether you have a compact space or a spacious room, these innovative concepts will help you maximize every square inch while reflecting your personal style and preferences.
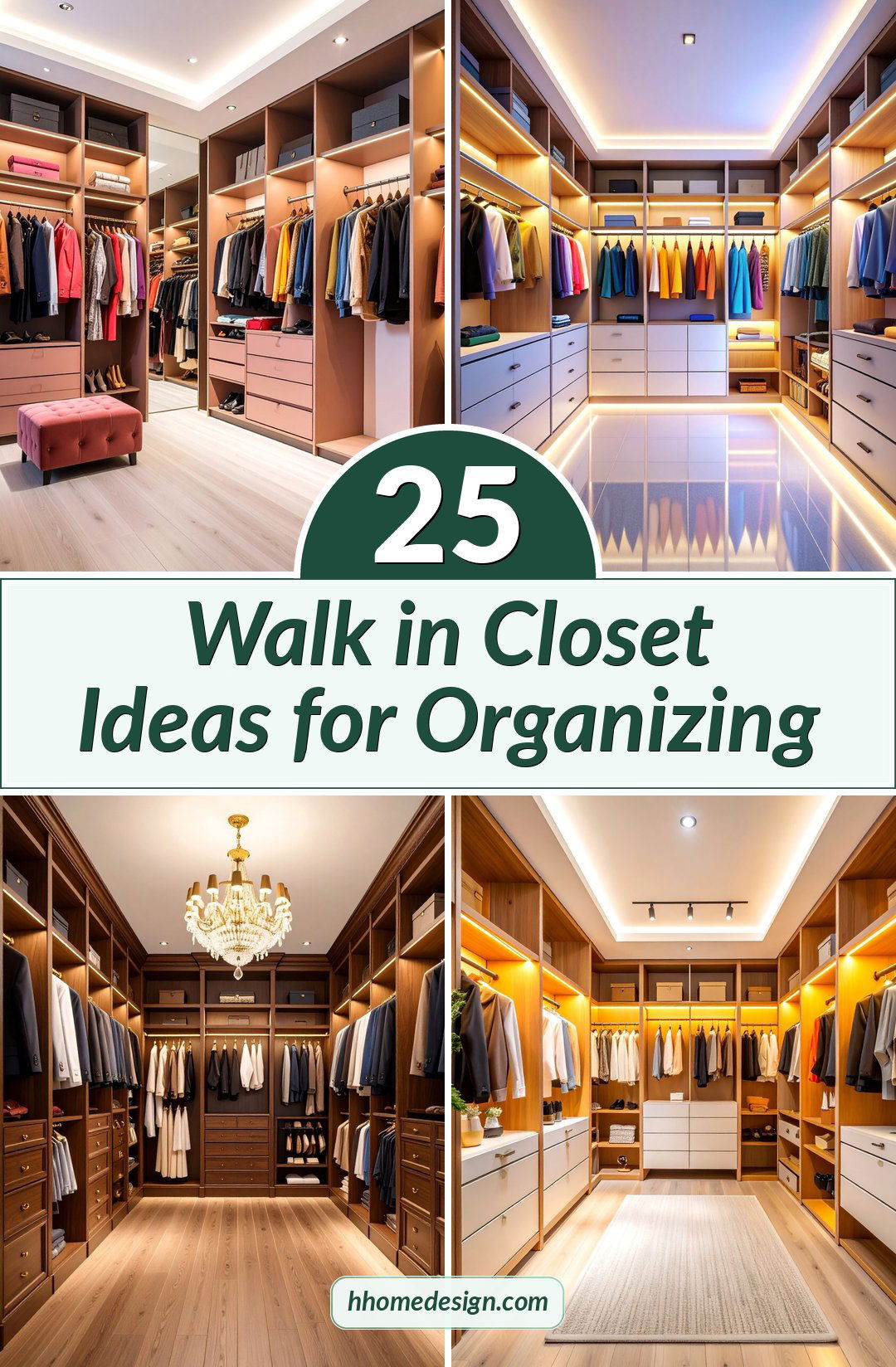
1. Modern Minimalist Walk-In Closet with Clean Lines

This streamlined design emphasizes simplicity and functionality through clean geometric lines and neutral color palettes. The space features sleek white cabinetry, glass-front storage compartments, and integrated LED lighting that eliminates shadows while creating an airy atmosphere. Natural wood accents provide warmth against the predominantly white scheme, while the absence of decorative elements maintains focus on the clothing and accessories. The minimalist approach includes hidden storage solutions, floating shelves that appear to defy gravity, and strategically placed mirrors that enhance the sense of spaciousness. This design philosophy proves that less truly becomes more when every element serves both aesthetic and practical purposes.
2. Luxury Walk-In Closet with Central Island
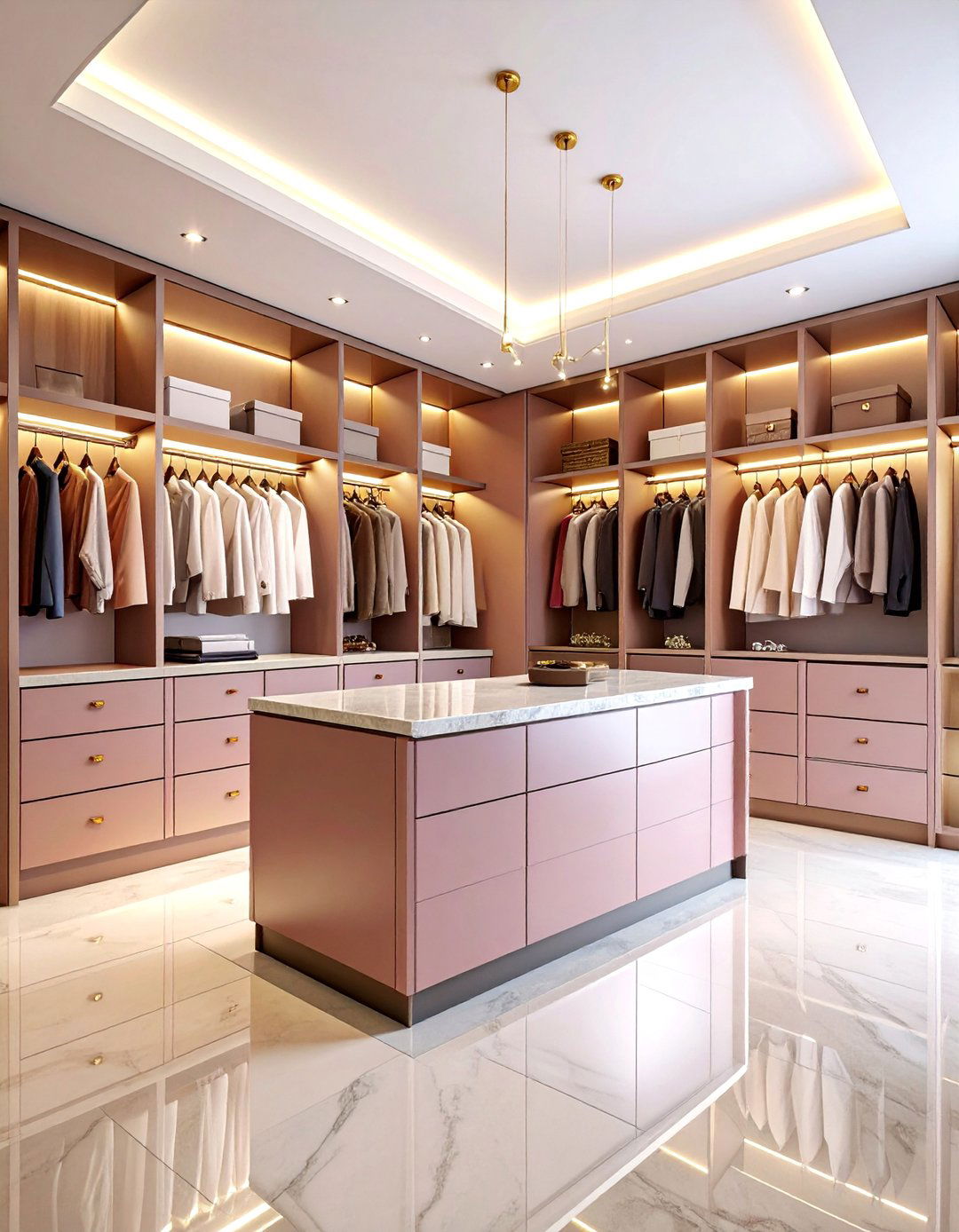
The centerpiece of this opulent design is a custom-built island featuring multiple drawers, marble countertops, and integrated jewelry storage with velvet-lined compartments. This configuration requires at least an 11x11 foot space to allow proper circulation around the island while maintaining functionality. The island serves multiple purposes including a dressing area, accessory display, and additional storage for intimate apparel and seasonal items. Surrounding walls feature floor-to-ceiling built-ins with adjustable shelving, double-hang sections for maximum clothing capacity, and specialized shoe storage with slanted shelves. The design incorporates motion-activated lighting within drawers and cabinets, creating a boutique-like experience that elevates the daily routine of getting dressed.
3. Compact Walk-In Closet with Vertical Storage Solutions

Maximize limited square footage through strategic vertical organization that utilizes every inch from floor to ceiling effectively. This design incorporates adjustable shelving systems, multiple hanging rods at varying heights, and pull-down closet rods for accessing high storage areas safely. Slim-profile hangers create additional hanging space while maintaining a uniform appearance throughout the closet. The narrow layout includes specialized storage for accessories, shoes, and folded garments using space-saving organizers like drawer dividers and clear storage bins. Corner shelving units and over-door organizers capture otherwise wasted space, while a small bench with hidden storage provides seating and additional organization options.
4. Walk-In Closet with Integrated Makeup Vanity
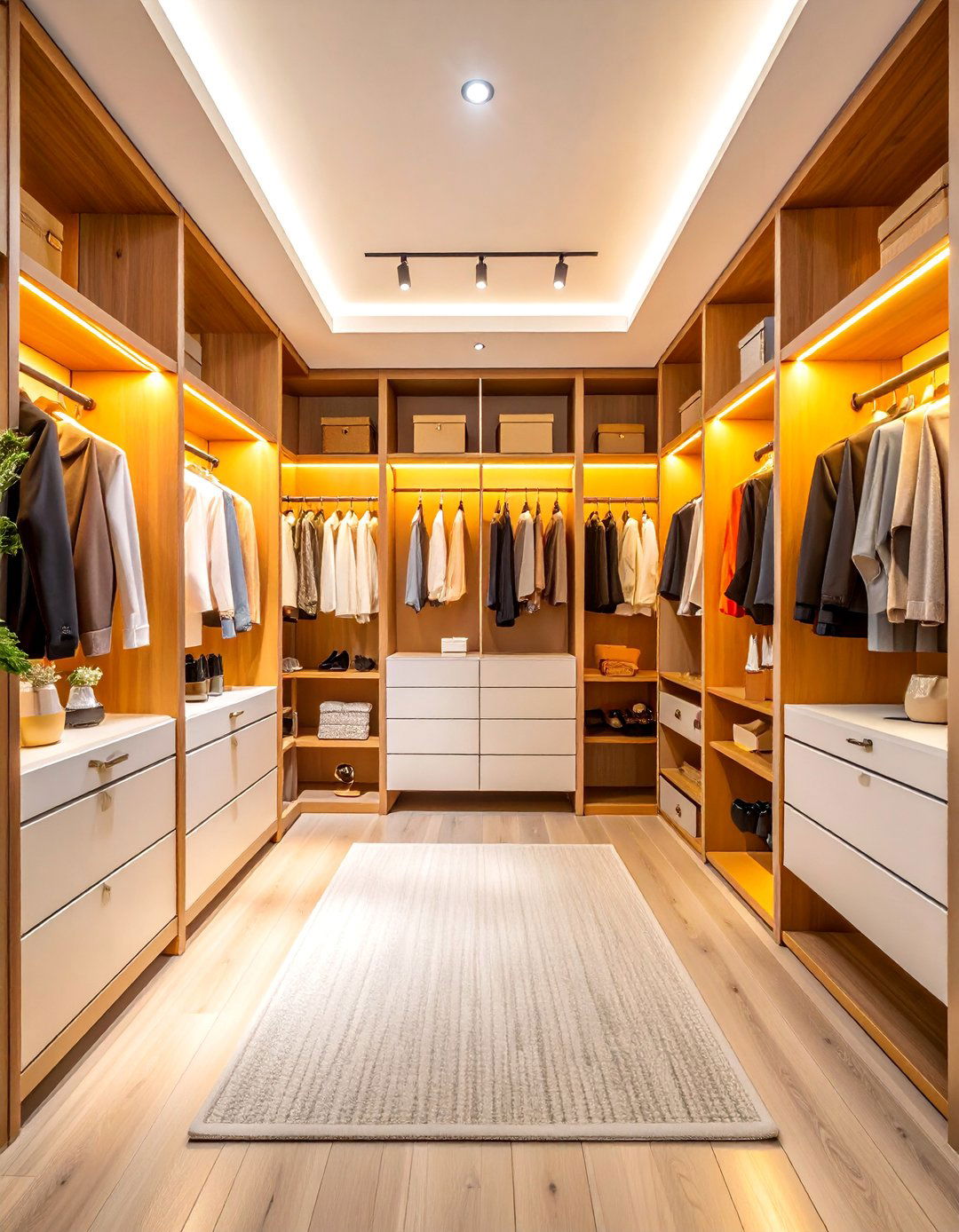
Combine getting dressed and getting ready in one convenient location through a built-in vanity area with professional-grade lighting and storage. The vanity features a comfortable seating area, extensive mirror coverage, and specialized drawers for cosmetics, jewelry, and beauty tools organization. Task lighting around the mirror ensures optimal visibility for makeup application, while the surrounding closet maintains ambient lighting for selecting outfits. The design includes electrical outlets for styling tools, USB charging stations for devices, and climate-controlled storage for sensitive beauty products. This multifunctional approach streamlines morning routines while creating a luxurious personal space that rivals high-end spas and salons.
5. Walk-In Closet with Glass Display Cases
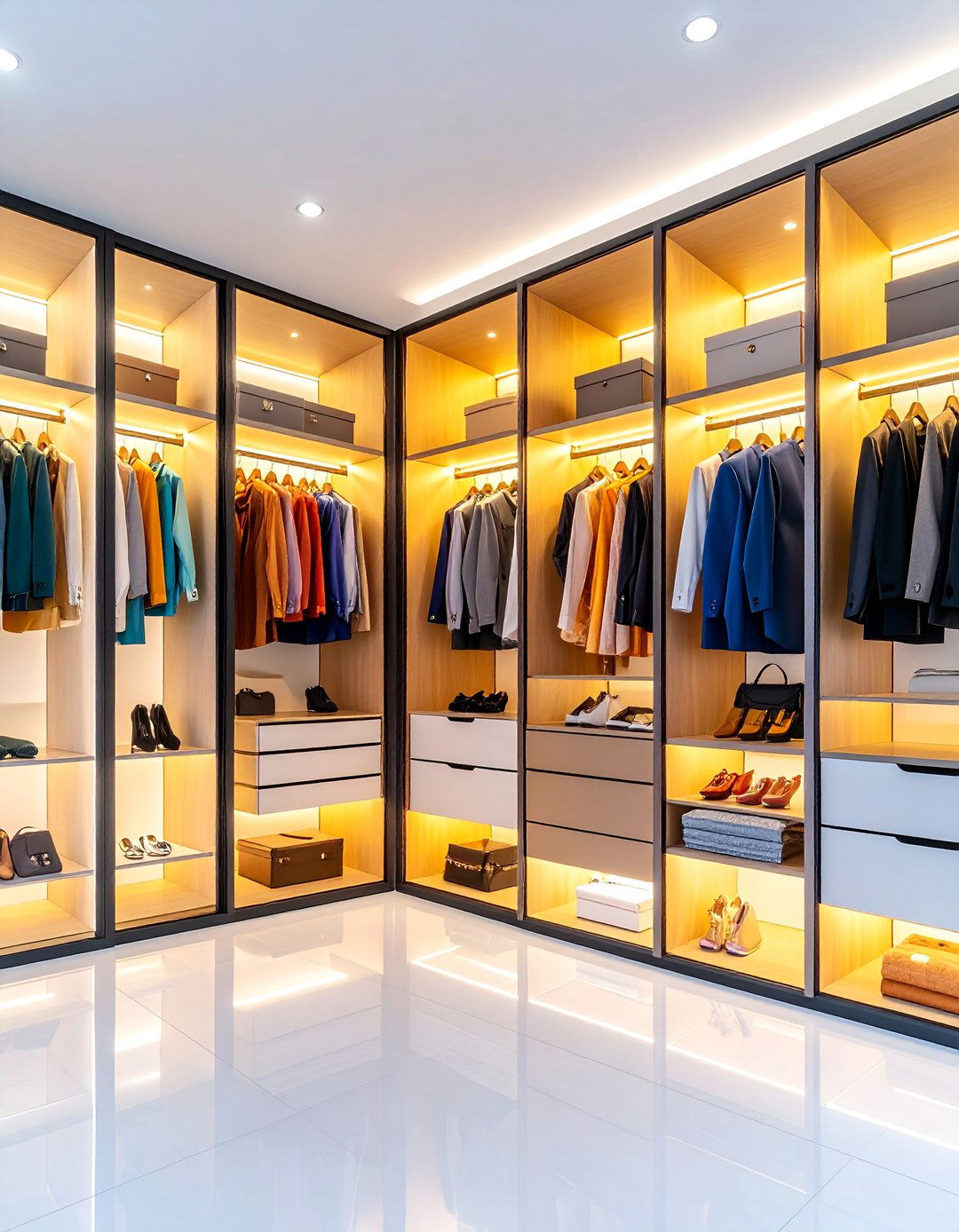
Showcase your most treasured accessories and designer pieces through museum-quality glass display cases with integrated LED lighting systems. These transparent storage solutions protect valuable items from dust while creating visual interest and preventing valuable pieces from being forgotten. The display cases feature adjustable shelving, felt-lined compartments for delicate jewelry, and specialized handbag storage that maintains shape and prevents creasing. Strategic placement of these cases creates focal points throughout the closet while maintaining easy access to frequently used items. The design balances open storage for everyday pieces with enclosed display areas for special occasion items, creating a curated collection that reflects personal style.
6. Boutique-Style Walk-In Closet with Track Lighting
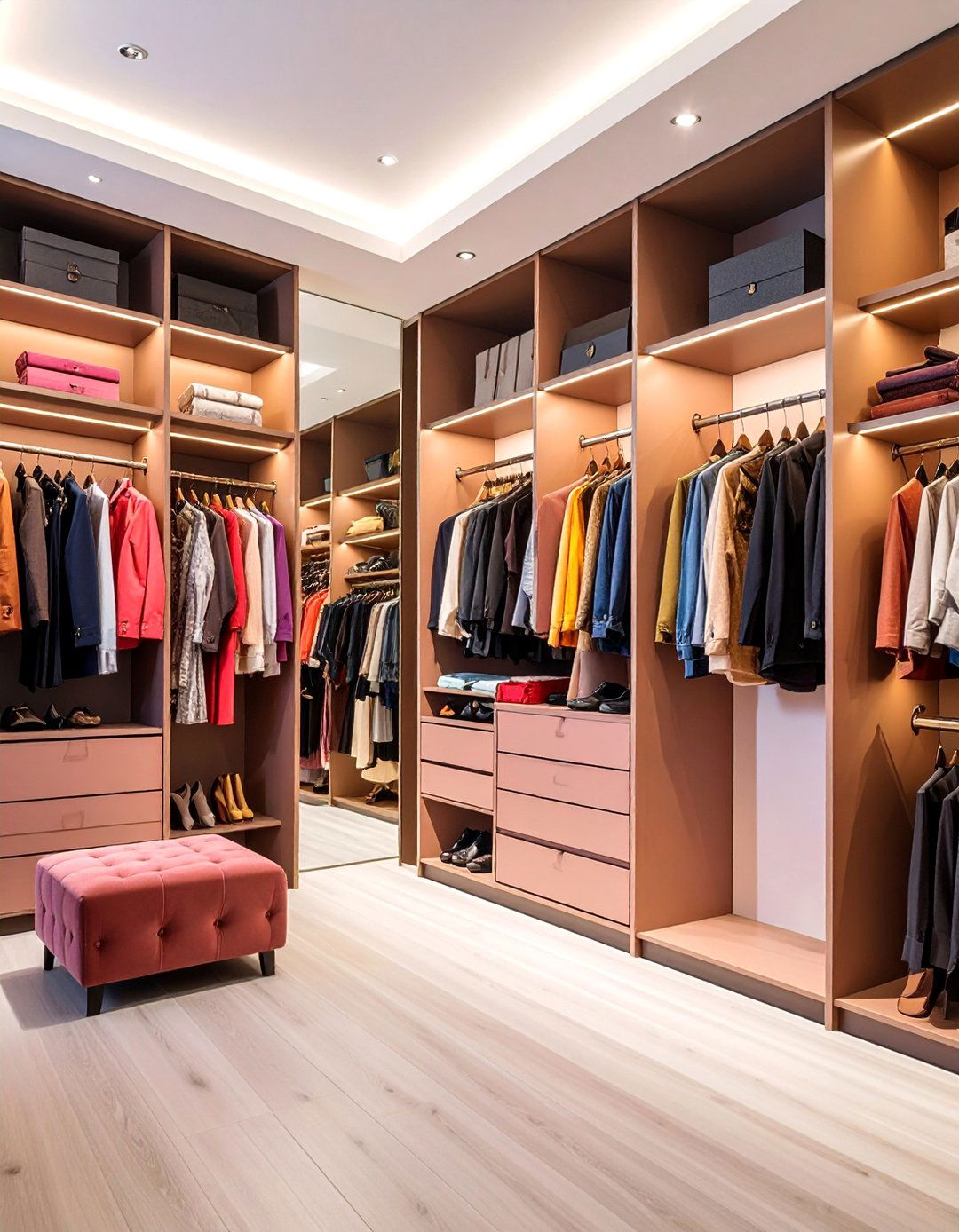
Create a retail-inspired environment through adjustable track lighting that highlights specific areas and creates dramatic visual effects throughout the space. The lighting system allows for repositioning fixtures to accommodate changing displays and seasonal wardrobe rotations while maintaining consistent illumination levels. Open shelving displays folded garments like works of art, while dedicated sections for shoes, handbags, and accessories mimic high-end retail environments. The design includes fitting room elements such as multiple mirrors, proper seating, and designated areas for trying on outfits. This approach transforms the practical necessity of clothing storage into an enjoyable shopping experience within your own home.
7. Walk-In Closet with Built-In Laundry Integration

Streamline household management by incorporating laundry facilities directly into the closet design for maximum convenience and efficiency. The space includes stackable washer and dryer units, built-in hampers for sorting different fabric types, and folding areas with pull-out surfaces. Ventilation systems ensure proper air circulation while moisture management prevents damage to stored clothing and accessories. The design features separate zones for clean and dirty items, with designated storage for laundry supplies and seasonal cleaning products. This integrated approach eliminates the need to transport clothing throughout the house while creating a comprehensive wardrobe management center.
8. Walk-In Closet with Custom Shoe Display Wall
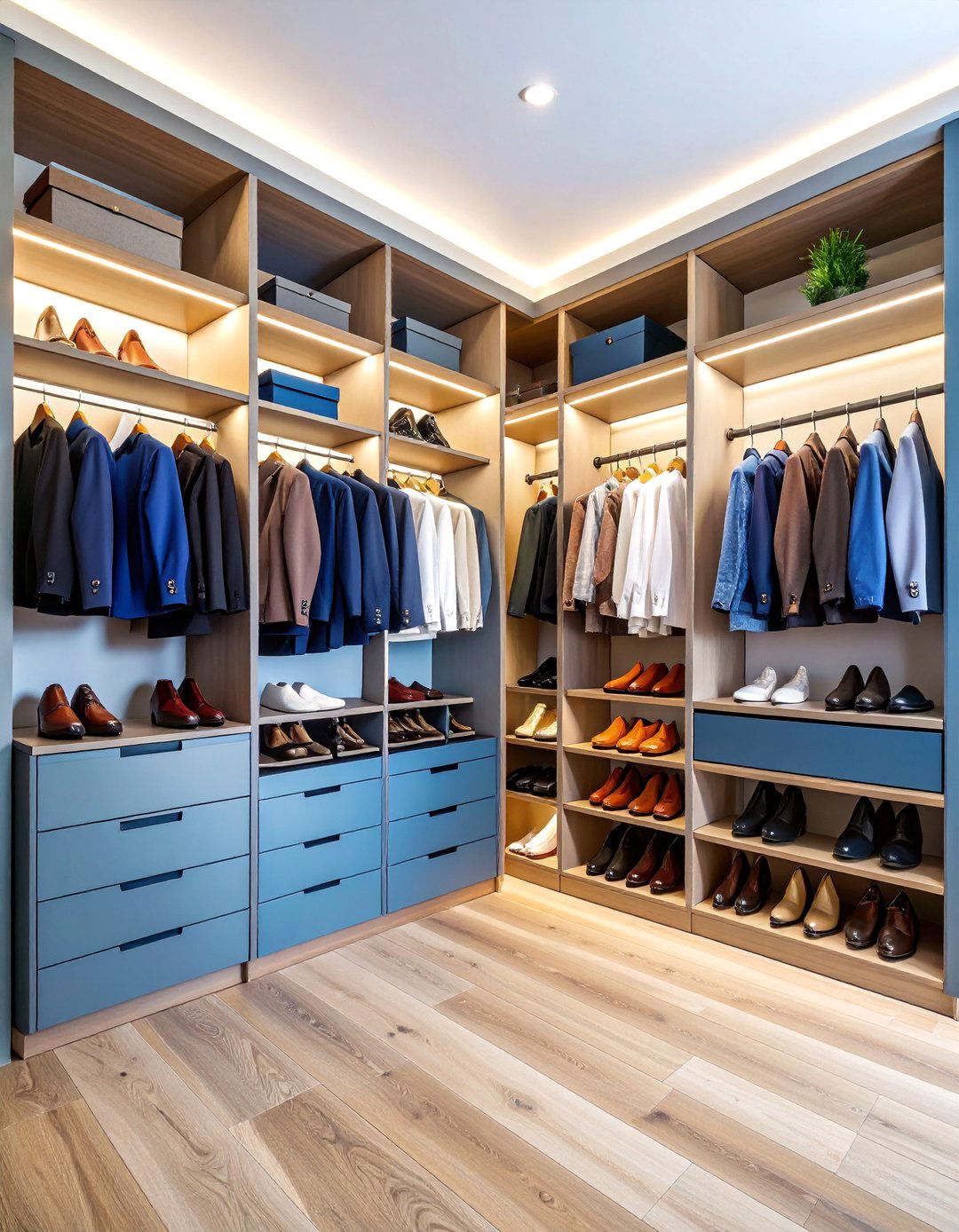
Transform shoe storage from hidden necessity to proud display through floor-to-ceiling shoe walls with specialized organization systems. The display features slanted shelves that showcase each pair while maintaining easy access and preventing damage from stacking. LED strip lighting illuminates each level, creating a dramatic wall of footwear that serves as both storage and decoration. The system accommodates various shoe types from flats to boots through adjustable shelf heights and specialized boot storage areas. Climate control elements protect leather and fabric materials while clear acrylic dividers maintain organization and prevent shifting during selection.
9. Walk-In Closet with Natural Light Integration
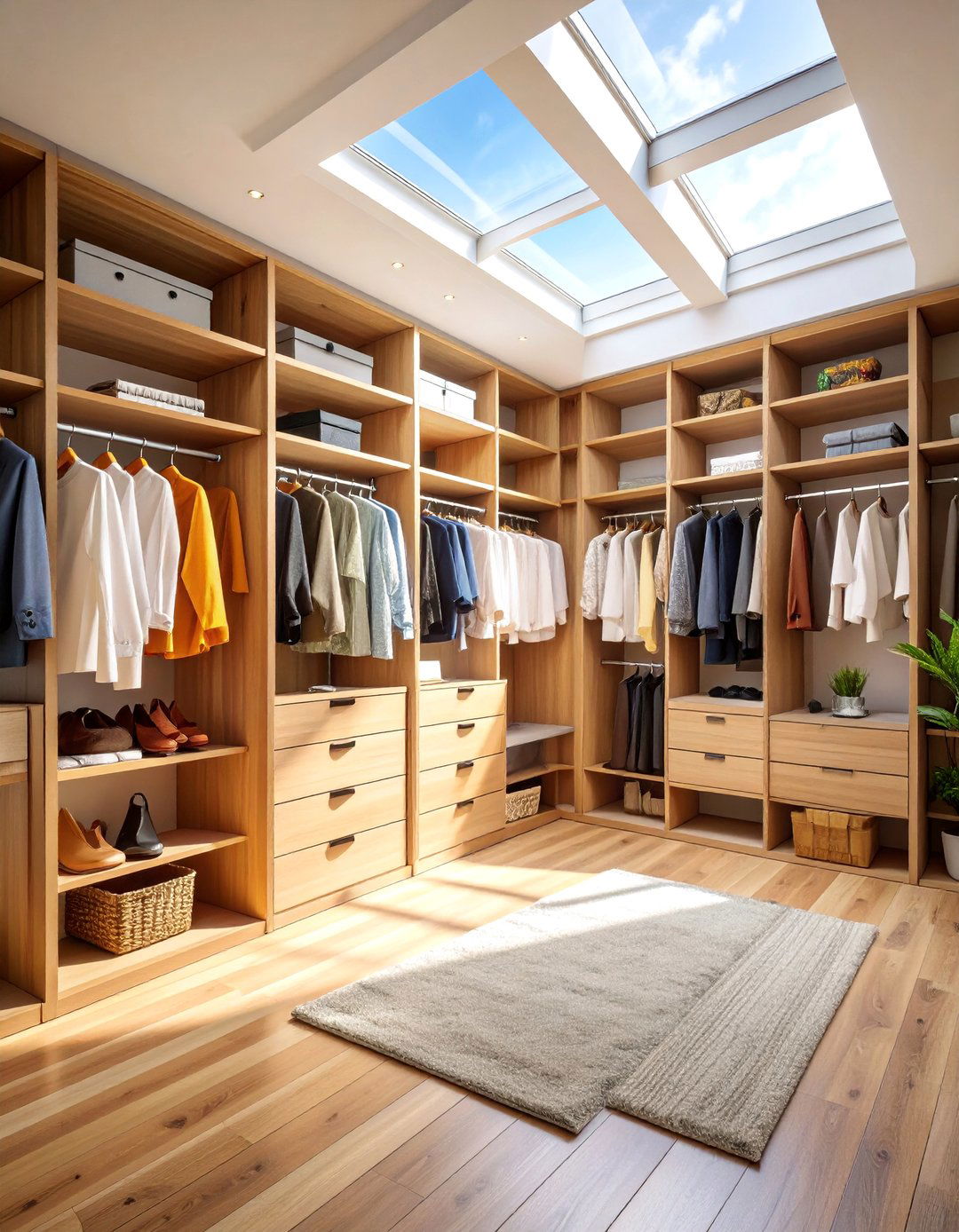
Maximize natural lighting through strategically placed windows, skylights, or light tubes that reduce dependence on artificial illumination during daylight hours. The design incorporates window treatments that provide privacy while maintaining light transmission, such as frosted glass or adjustable blinds. Natural light enhances color accuracy when selecting outfits while creating a connection to the outdoors that makes the space feel larger. The layout positions mirrors to reflect and amplify available natural light throughout the closet while ensuring that storage areas receive adequate illumination. This environmentally conscious approach reduces energy consumption while creating a more pleasant and healthy environment for daily use.
10. Walk-In Closet with Smart Technology Integration

Incorporate cutting-edge technology through automated lighting systems, climate control, and inventory management solutions that enhance functionality and convenience. Smart sensors detect movement and adjust lighting levels automatically while app-controlled systems allow remote monitoring and control of closet conditions. Digital wardrobe catalogs help track clothing inventory, suggest outfit combinations, and remind users of forgotten pieces stored in less visible areas. The technology includes motorized components for adjusting shelf heights, automated garment care systems, and integration with home security systems. This forward-thinking approach creates a responsive environment that adapts to user needs while providing insights into wardrobe usage patterns.
11. Walk-In Closet with Seasonal Storage Rotation
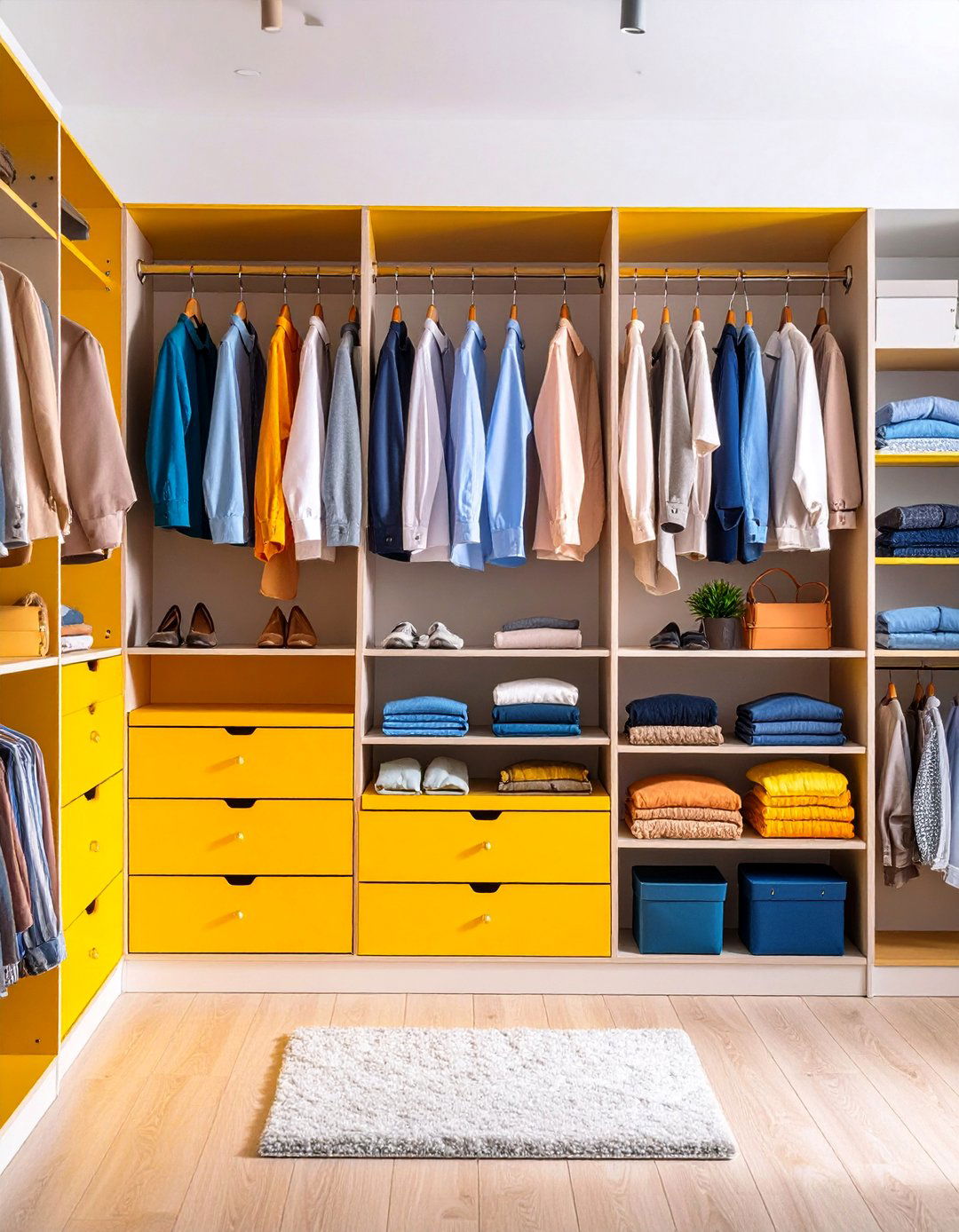
Design flexible storage systems that accommodate seasonal wardrobe changes through removable components and adjustable configurations that maximize year-round functionality. The system includes vacuum-sealed storage for off-season items, cedar-lined areas for wool and delicate fabrics, and easy-access zones for current seasonal pieces. Modular shelving and hanging systems allow for reconfiguration as clothing needs change throughout the year while maintaining optimal organization. The design incorporates clear labeling systems and inventory tracking to ensure seasonal items are easily located when needed. Climate-controlled zones protect sensitive materials while maximizing available space through efficient storage solutions.
12. Walk-In Closet with Double-Height Ceilings

Take advantage of tall ceiling spaces through dramatic vertical designs that create a sense of grandeur while maximizing storage capacity. The design includes rolling ladders or pull-down systems for accessing high storage areas safely while maintaining the visual impact of floor-to-ceiling storage. Upper levels accommodate seasonal items, special occasion wear, and rarely used accessories while keeping frequently accessed items at convenient heights. The dramatic scale is enhanced through appropriate lighting that emphasizes the height and creates visual interest at multiple levels. This architectural approach transforms storage needs into a statement feature that rivals luxury hotel closets.
13. Walk-In Closet with Color-Coordinated Organization
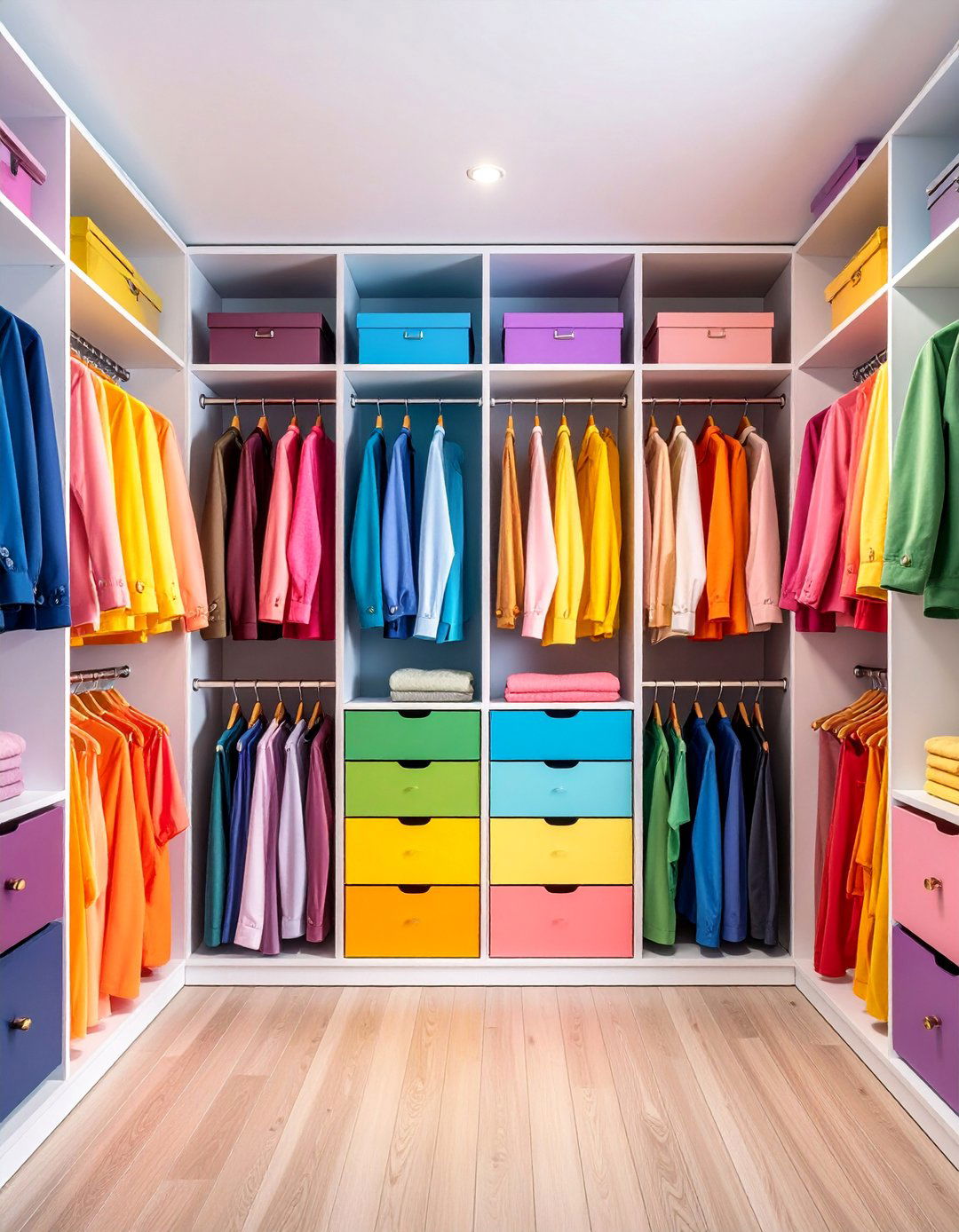
Create visual harmony through systematic color organization that transforms storage into an artistic display while improving functionality and accessibility. The system groups clothing by color families, creating rainbow arrangements that are both beautiful and practical for outfit coordination. Specialized hangers maintain consistent spacing and appearance while color-coded storage bins and labels ensure long-term organization maintenance. The design includes neutral zones for accessories and shoes that complement rather than compete with the colorful clothing displays. This approach makes outfit selection more intuitive while creating Instagram-worthy spaces that celebrate personal style through organized beauty.
14. Walk-In Closet with Hidden Storage Compartments

Maximize available space through ingenious hidden storage solutions that maintain clean aesthetics while providing extensive organization capabilities for valuable items. Secret compartments behind mirrors, pull-out panels, and false backs in drawers create secure storage for jewelry, important documents, and valuable accessories. The design includes toe-kick drawers, storage behind hanging clothes, and concealed safes that blend seamlessly with the overall design aesthetic. These covert storage areas protect valuable items while maintaining the visual integrity of the space through careful integration with visible storage elements.
15. Walk-In Closet with Textile Display Features
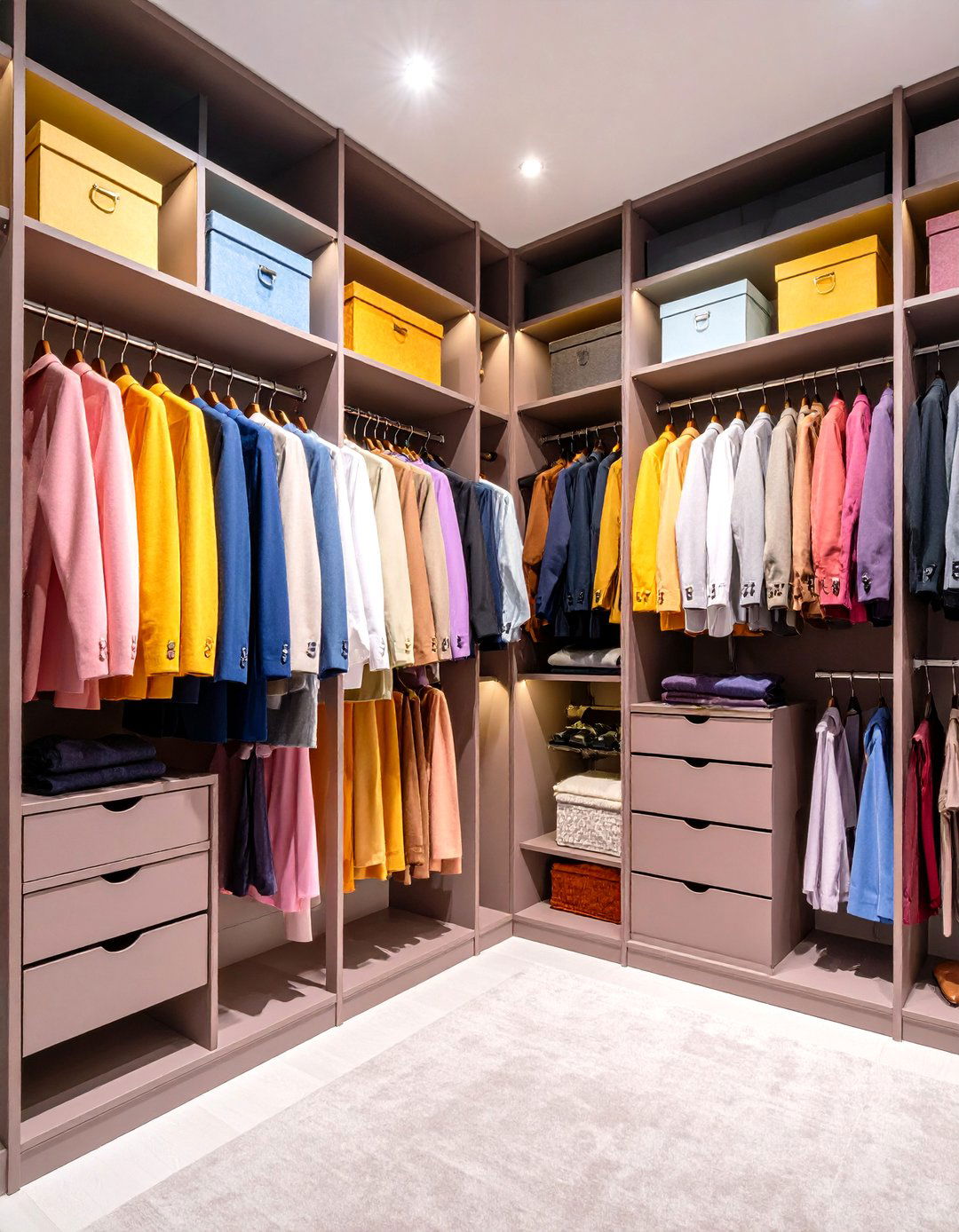
Showcase beautiful fabrics and textures through specialized display systems that protect delicate items while creating visual interest and easy access. The design includes glass-front drawers for viewing folded scarves and delicate items, specialized hangers for maintaining garment shape, and climate-controlled storage for vintage or precious textiles. Felt-lined compartments protect cashmere and silk while cedar elements naturally repel moths and other fabric pests. The display approach treats beautiful clothing as art objects worthy of proper presentation while maintaining practical access for regular wear.
16. Walk-In Closet with Multiple Dressing Areas

Create distinct zones for different aspects of getting dressed through multiple seating areas, mirror configurations, and specialized storage for different clothing categories. The design includes formal dressing areas with full-length mirrors and proper lighting, casual seating for putting on shoes, and intimate areas for undergarments and jewelry selection. Each zone is optimized for its specific function while maintaining visual cohesion throughout the space through consistent materials and color schemes. This comprehensive approach accommodates different dressing needs while creating a luxurious experience that rivals high-end retail fitting rooms.
17. Walk-In Closet with Vintage-Inspired Design Elements

Incorporate classic design elements through vintage-inspired fixtures, traditional materials, and timeless organizational systems that create lasting appeal and sophisticated elegance. The design features rich wood finishes, brass hardware, and classic proportions that evoke luxury hotel wardrobes from bygone eras. Vintage-style lighting fixtures, including chandeliers or period-appropriate sconces, create ambiance while providing adequate illumination for practical use. Traditional organizational methods such as cedar-lined drawers, velvet-lined jewelry compartments, and classic hanging systems combine historical charm with modern functionality for timeless appeal.
18. Walk-In Closet with Modular Flexibility

Design adaptable storage systems through modular components that can be reconfigured as needs change, allowing for long-term functionality and evolution. The system includes interchangeable shelving, adjustable hanging rods, and moveable drawer units that accommodate changing wardrobe sizes and styles over time. Modular elements can be added, removed, or repositioned without major renovation, making the space responsive to life changes and evolving storage needs. This forward-thinking approach provides excellent value through adaptability while maintaining professional appearance and optimal functionality regardless of configuration changes.
19. Walk-In Closet with Artistic Wallpaper Accent

Transform the space into a design statement through carefully selected wallpaper that creates personality and visual interest while complementing stored clothing and accessories. Bold patterns or subtle textures add dimension and character to what might otherwise be purely functional space while maintaining sophistication and elegance. The wallpaper selection coordinates with storage systems and lighting to create a cohesive design that reflects personal style preferences and creates an inspiring environment. This decorative approach elevates the closet from mere storage to a designed room that enhances the daily experience of getting dressed.
20. Walk-In Closet with Professional Organization Systems

Implement commercial-grade organization solutions through professional storage systems designed for maximum efficiency, durability, and long-term performance in demanding residential environments. The system includes heavy-duty components capable of supporting extensive wardrobes, specialized storage for different garment types, and professional-grade hardware that ensures smooth operation over time. These systems often feature powder-coated finishes, adjustable components, and modular designs that can be customized to specific space requirements while maintaining consistent quality and appearance throughout the installation.
21. Walk-In Closet with Mirror Integration

Strategically place mirrors throughout the space to create the illusion of expanded size while providing practical functionality for outfit evaluation and accessory coordination. The mirror placement includes full-length panels, three-way viewing systems, and strategic positioning to reflect natural and artificial light throughout the space. Mirrored cabinet doors serve dual purposes by concealing storage while expanding visual space, and specialized mirrors with integrated lighting provide optimal conditions for detailed grooming tasks. This reflective approach makes even modest spaces feel grand while ensuring users can properly evaluate their appearance from multiple angles.
22. Walk-In Closet with Luxury Seating Area
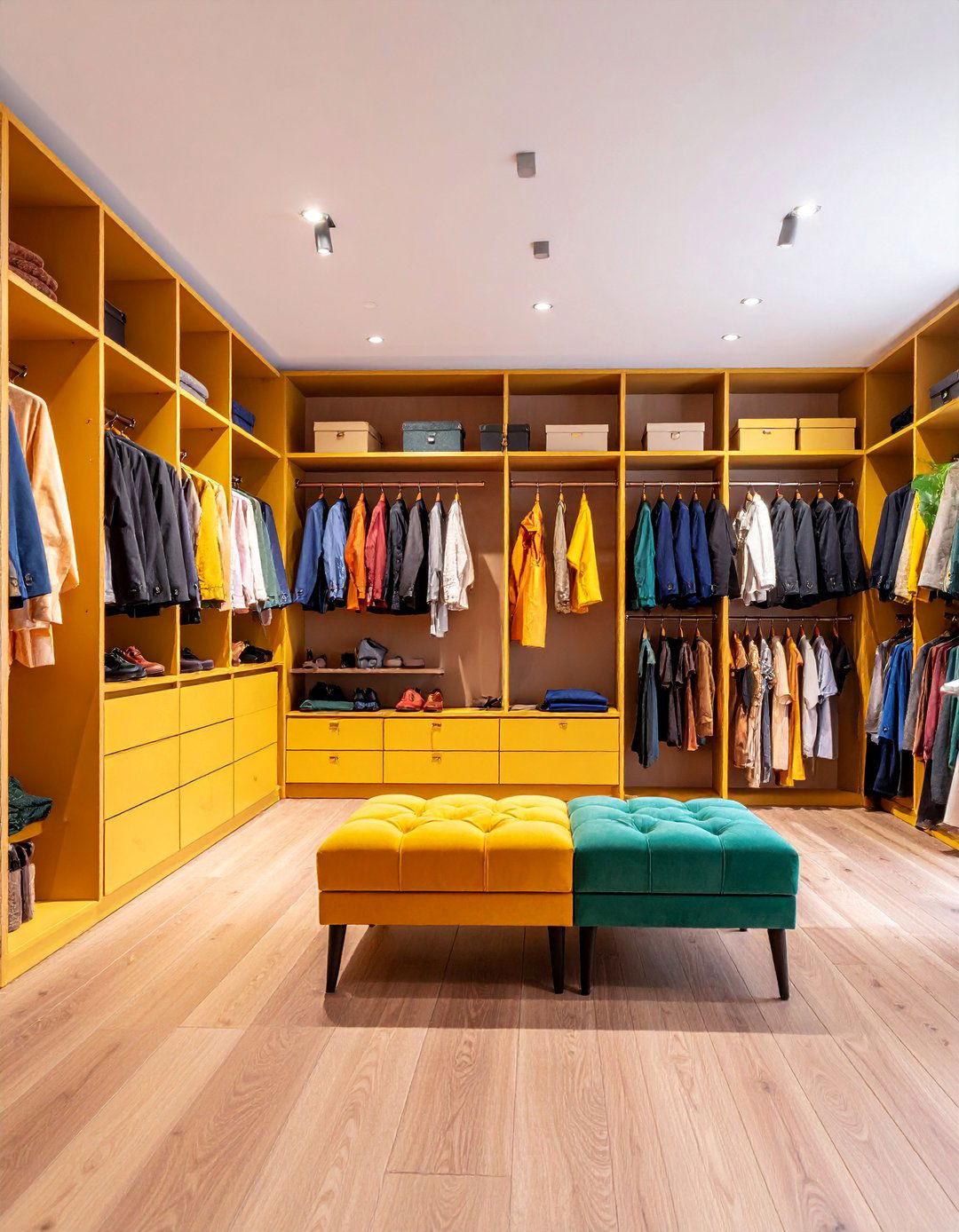
Include comfortable seating through upholstered benches, elegant chairs, or built-in window seats that provide rest areas while putting on shoes or contemplating outfit choices. The seating often includes hidden storage compartments for seasonal accessories, shoe care supplies, or rarely used items while maintaining comfortable proportions and attractive appearance. Quality fabrics and construction ensure durability while complementing the overall design aesthetic through coordinated colors and textures. This comfort-focused approach transforms practical necessity into luxurious experience that encourages users to take time with their appearance and enjoy the process.
23. Walk-In Closet with Climate Control Features

Maintain optimal conditions for clothing preservation through specialized climate control systems that regulate temperature, humidity, and air circulation to protect valuable garments. The system includes moisture control for preventing mildew and odors, temperature regulation for leather and delicate fabrics, and air filtration for removing dust and pollutants. Cedar elements naturally repel insects while specialized storage compartments provide additional protection for vulnerable items such as furs, vintage pieces, or designer garments. This preservation-focused approach ensures long-term wardrobe investment protection while maintaining optimal conditions for daily use.
24. Walk-In Closet with Open Concept Design

Create flowing, accessible storage through open shelving systems and minimal visual barriers that maintain easy visibility and access to all stored items. The open approach prevents items from being forgotten while creating a boutique-like shopping experience within the home environment. Strategic organization maintains visual appeal while practical elements such as drawer storage for intimate items provide necessary privacy where needed. This transparency approach works particularly well for users with curated wardrobes who enjoy seeing their collections displayed while maintaining easy access for daily selection.
25. Walk-In Closet with Custom Built-In Features

Maximize space efficiency through entirely custom storage solutions designed specifically for the available space and user requirements, creating seamless integration and optimal functionality. Custom elements include precisely fitted shelving, specialized storage for unique items, and built-in features that cannot be achieved through modular systems. The custom approach allows for unusual space configurations, specific user needs, and integration with existing architectural elements while maintaining professional appearance and long-term durability. This bespoke solution provides the ultimate in personalization while ensuring every inch of available space contributes to storage and organization goals.
Conclusion:
These walk-in closet ideas demonstrate that storage spaces can be both highly functional and beautifully designed. From minimalist approaches that emphasize clean lines to luxury configurations with custom islands, each concept offers unique solutions for different needs and preferences. The key to success lies in understanding your specific requirements, available space, and personal style while incorporating elements that enhance daily routines and protect valuable wardrobe investments.



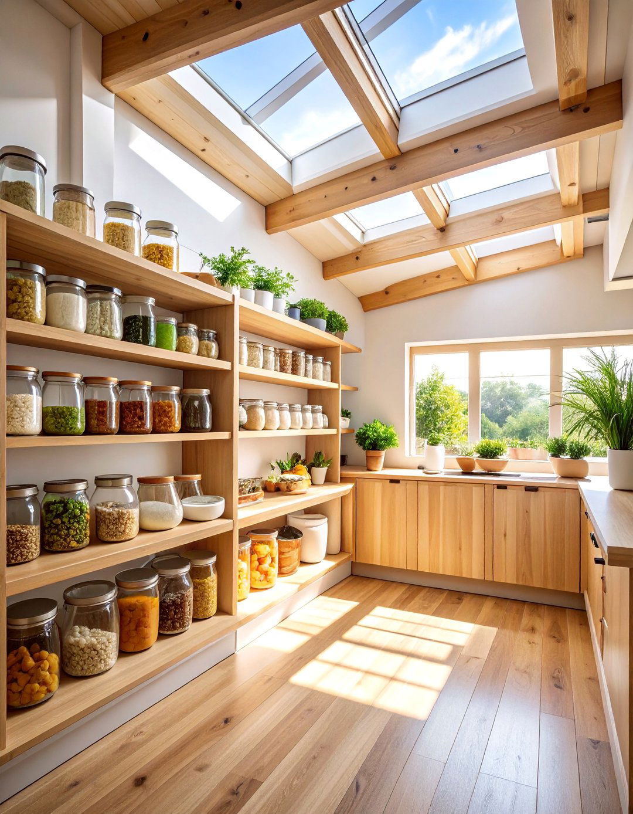

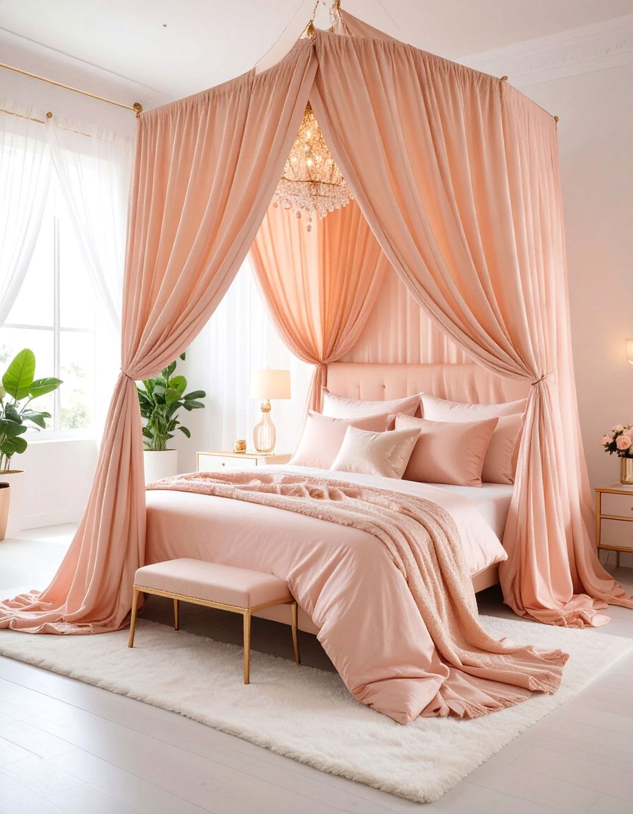



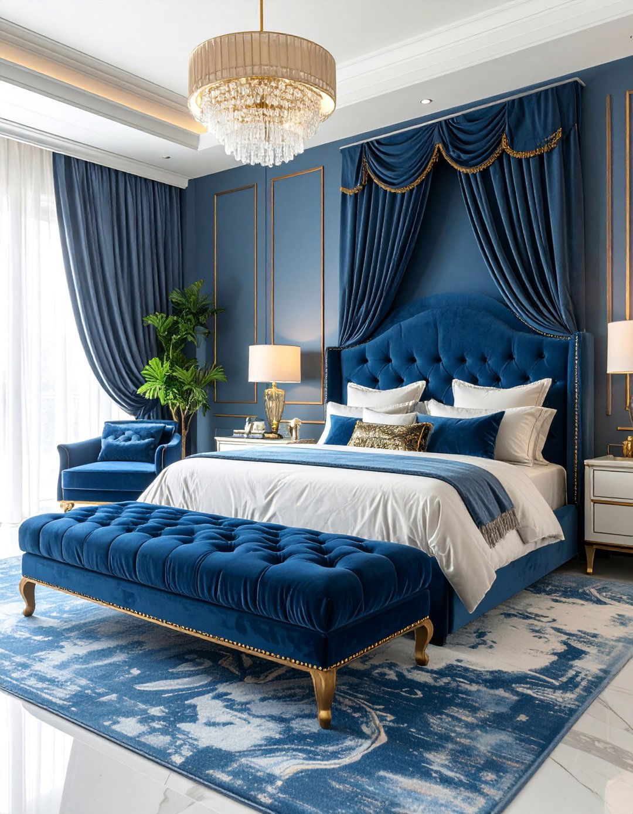

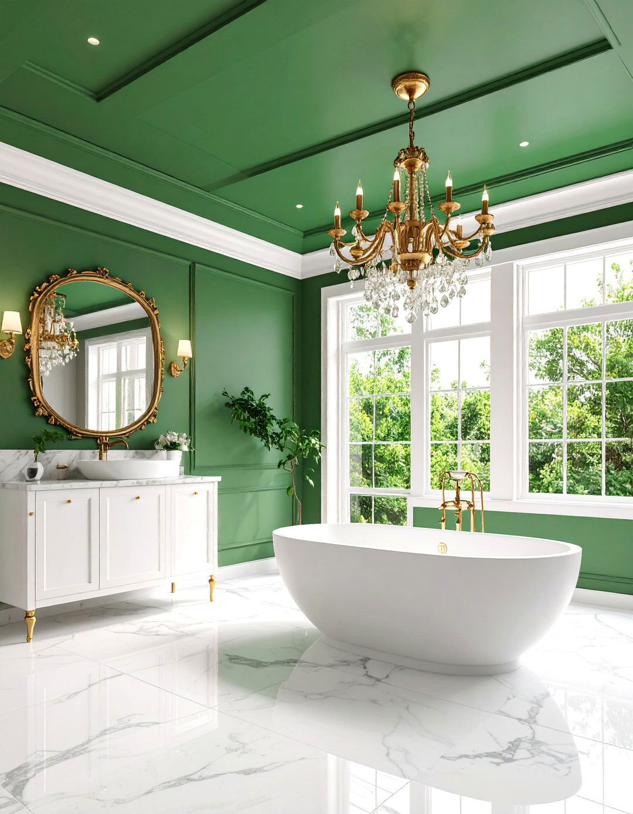
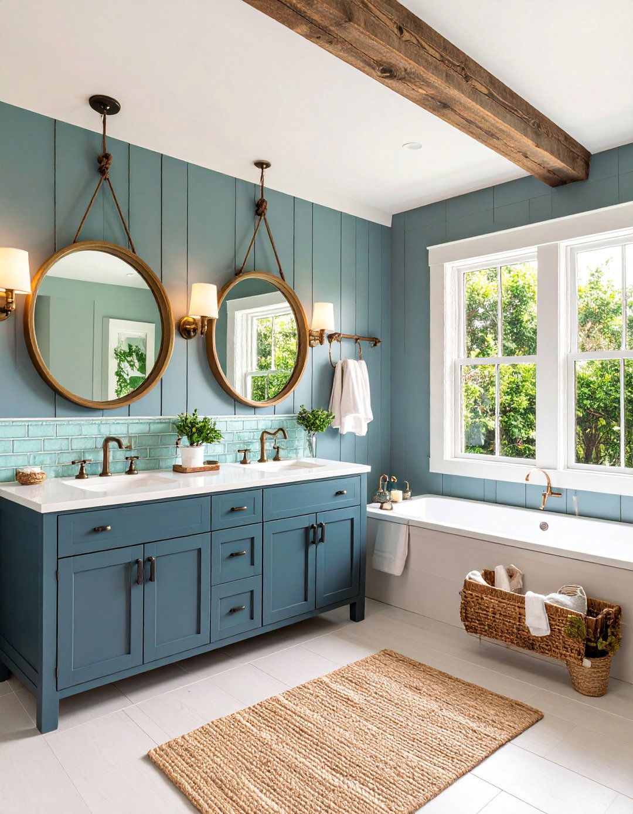
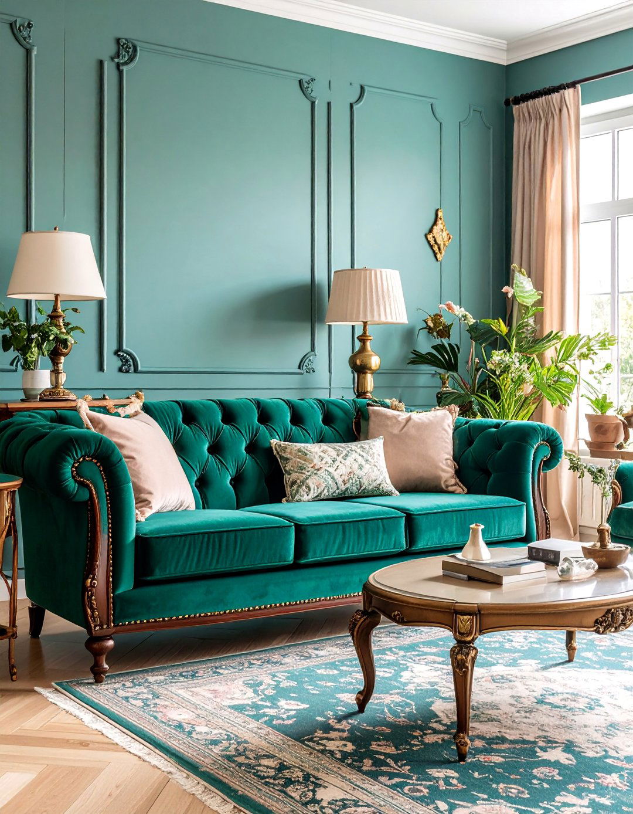

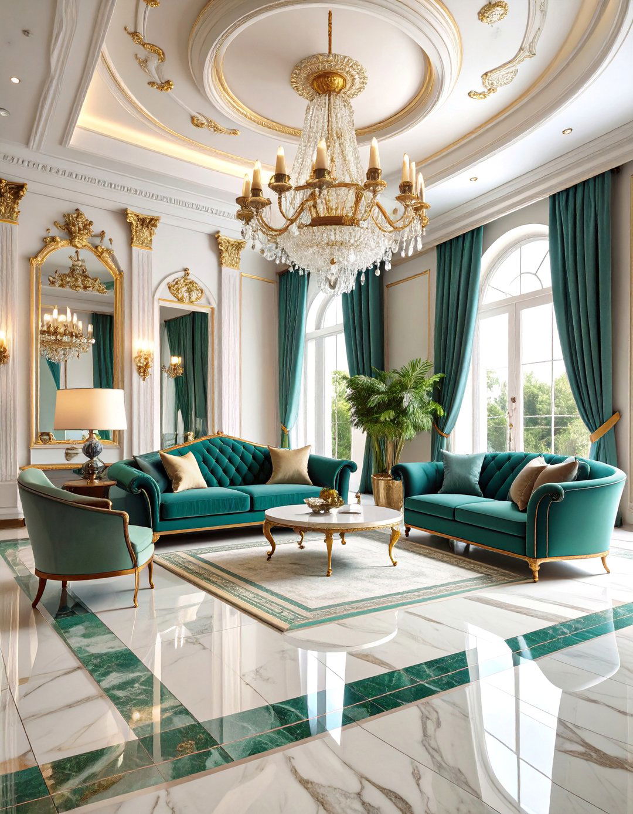
Leave a Reply