Townhouse kitchens present unique design opportunities within compact urban spaces. These multi-level homes demand creative solutions that maximize functionality while maintaining style. From narrow galley layouts to open-concept designs, townhouse kitchens must balance cooking efficiency with entertaining needs. Modern townhouse owners seek spaces that reflect contemporary living while addressing storage challenges and traffic flow. Whether working with traditional layouts or completely reimagining the space, successful townhouse kitchen designs combine smart planning, innovative storage, and thoughtful material choices to create culinary environments that serve as the heart of urban home life.

1. Modern Galley Kitchen with Sleek Storage
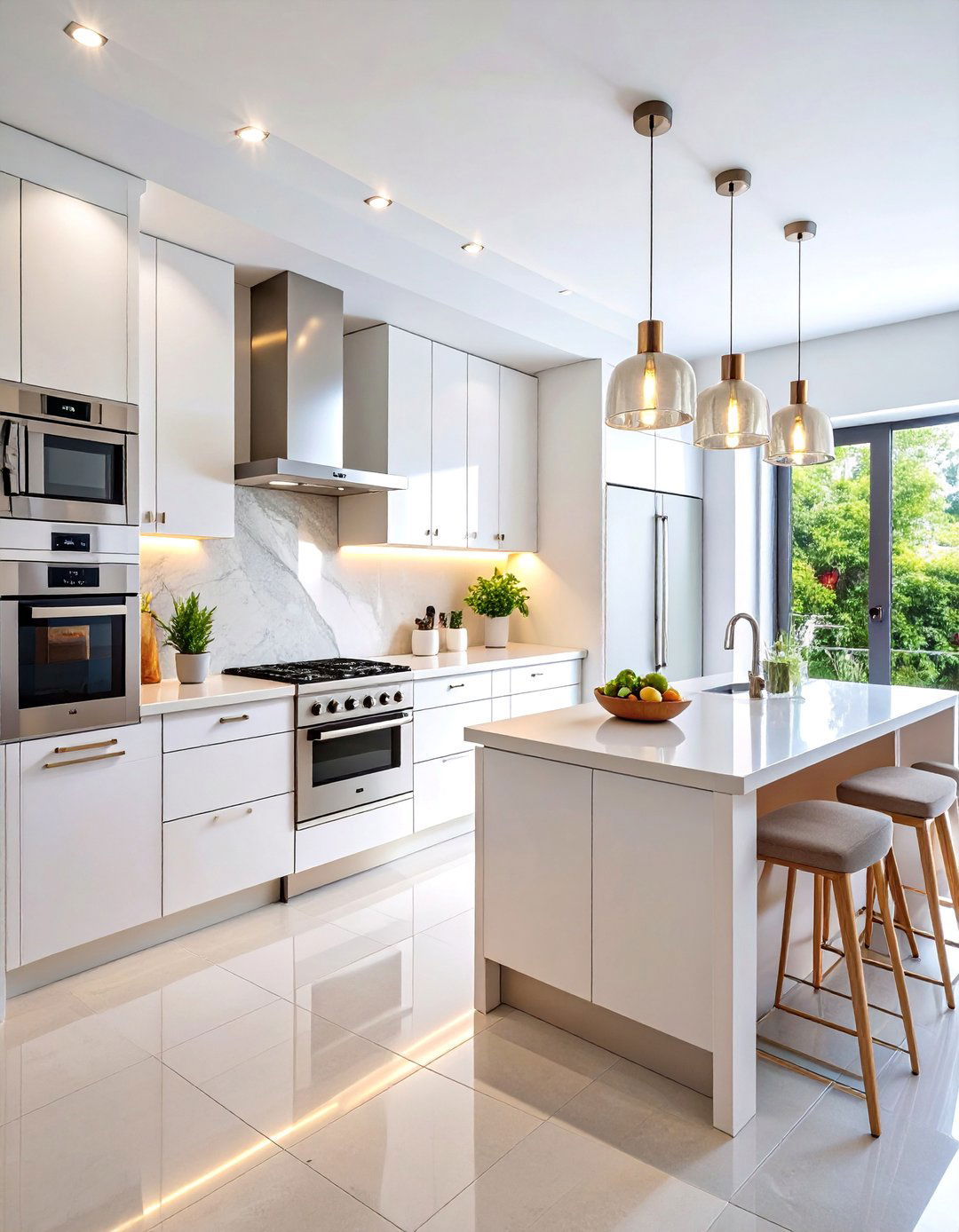
Transform your narrow townhouse kitchen into a sophisticated culinary corridor with floor-to-ceiling cabinets and streamlined design. This galley layout maximizes every inch with handleless white cabinets, quartz countertops, and integrated appliances. Strategic placement of the sink at one end improves traffic flow, while pull-out drawers replace traditional cabinets for easier access. Under-cabinet LED lighting illuminates work surfaces, and a mirrored backsplash creates the illusion of expanded space. Open shelving at the far end displays curated dishware, breaking up the wall of cabinets. This efficient design proves that narrow spaces can deliver maximum functionality without sacrificing style.
2. Open Concept Kitchen with Waterfall Island
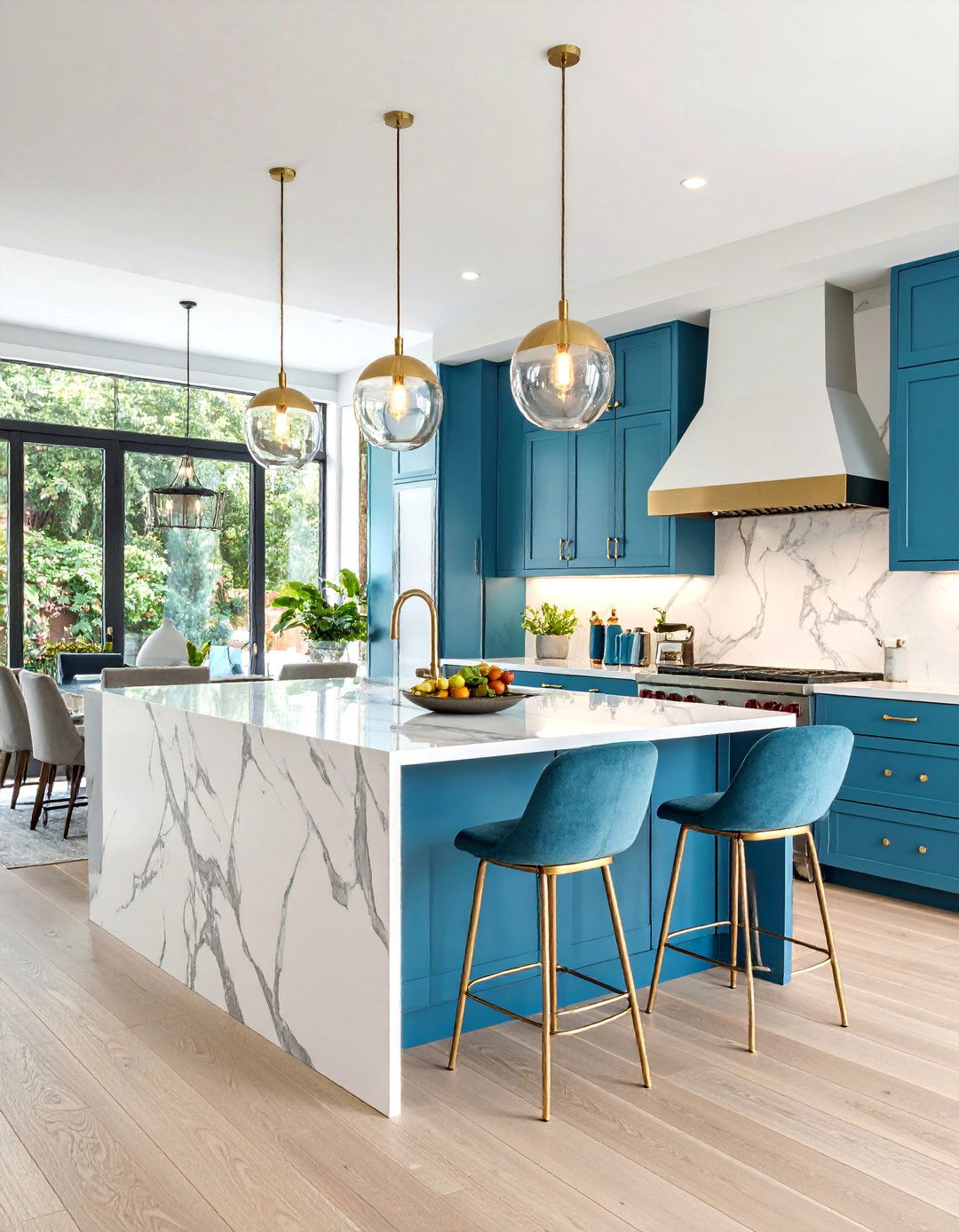
Create a seamless flow between your townhouse kitchen and living areas with an open-concept design centered around a stunning waterfall island. The kitchen features white shaker cabinets along the perimeter walls, while the central island showcases dramatic marble that cascades down both sides. Pendant lights hang gracefully above the island, providing task lighting and visual interest. Built-in seating at the island creates a casual dining space that connects the kitchen to the living room. Large windows flood the space with natural light, while hardwood floors unify the entire level. This design maximizes both functionality and social interaction in compact townhouse living.
3. Industrial Townhouse Kitchen with Exposed Elements

Embrace urban living with an industrial-style townhouse kitchen featuring exposed brick walls, steel beams, and concrete countertops. Dark charcoal cabinets contrast beautifully with the raw materials, while stainless steel appliances reinforce the industrial aesthetic. Open metal shelving displays dishes and glassware, adding functional storage without blocking natural light. A large farmhouse sink anchors one wall, complemented by a dramatic range hood in matching steel. Pendant lights with Edison bulbs provide warm illumination, softening the harder materials. This design celebrates the architectural character of historic townhouses while providing modern functionality for contemporary cooking and entertaining needs.
4. Compact L-Shaped Kitchen with Smart Storage
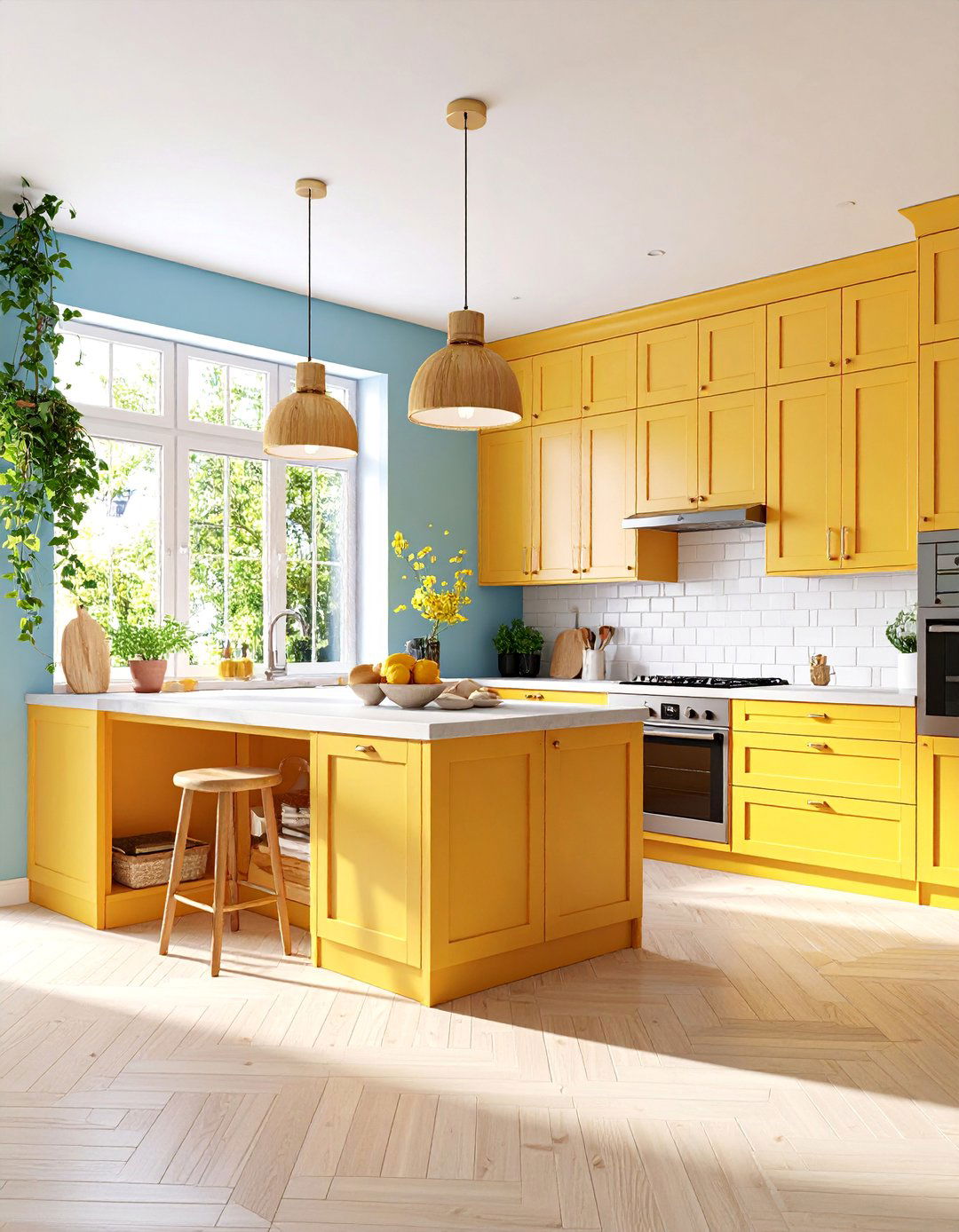
Maximize corner space in your townhouse with an efficient L-shaped kitchen design that prioritizes storage and workflow. Light wood cabinets create warmth, while white subway tile backsplash adds classic appeal. The corner houses a lazy Susan system for optimal storage access, and upper cabinets extend to the ceiling for maximum capacity. A compact island on wheels provides additional prep space and can be moved as needed. Integrated appliances maintain clean lines, while under-cabinet lighting ensures adequate task illumination. This layout efficiently serves the work triangle while leaving the center of the kitchen open for movement and socializing.
5. Scandinavian-Inspired Minimalist Kitchen
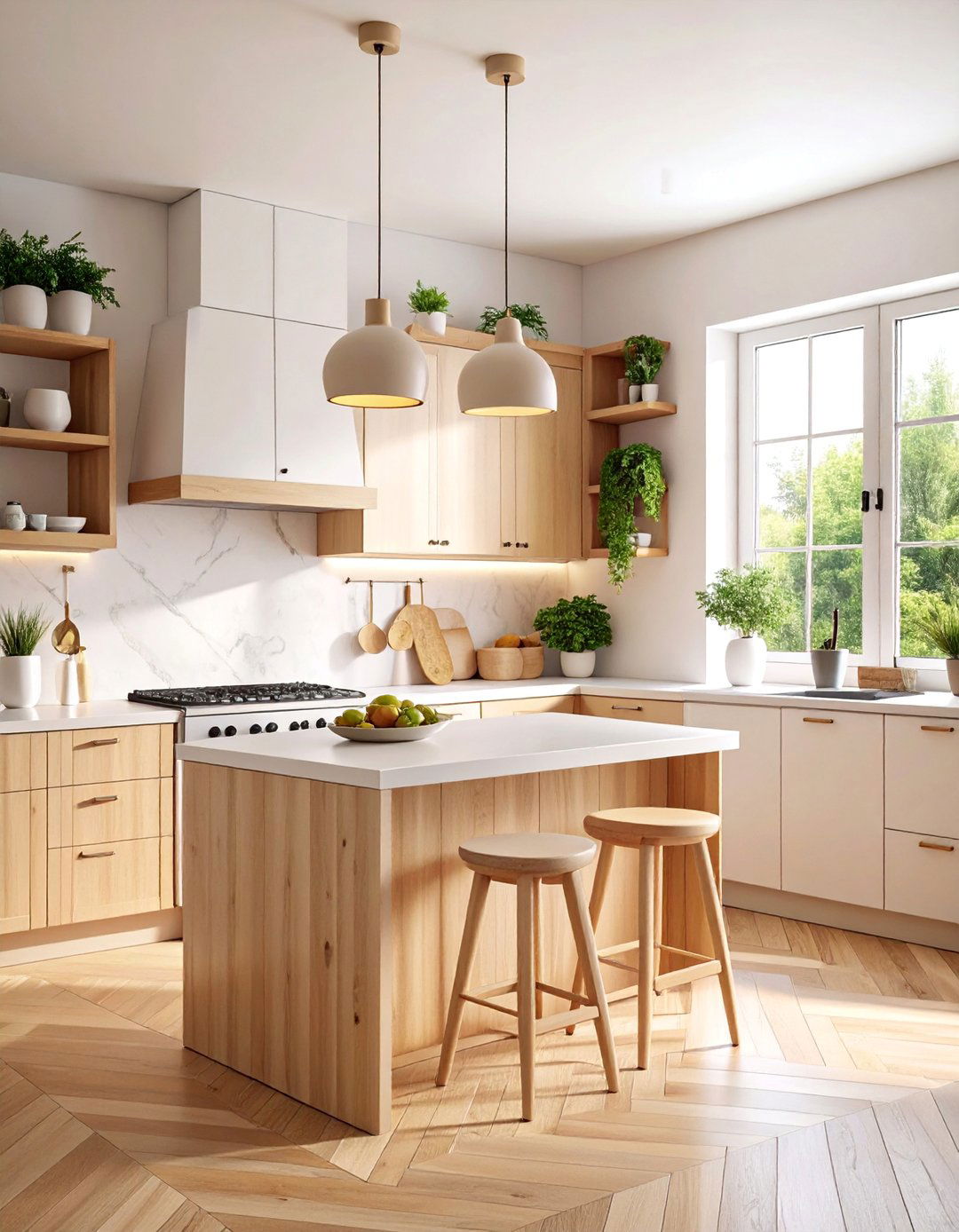
Create a serene cooking environment with a Scandinavian-inspired townhouse kitchen emphasizing light woods, clean lines, and functional beauty. Pale oak cabinets feature simple hardware, while white marble countertops add subtle luxury. Open shelving displays beautiful ceramics and glassware, reducing visual weight compared to upper cabinets. A single large window provides abundant natural light, enhanced by light gray paint on surrounding walls. Integrated appliances maintain the minimalist aesthetic, while a simple pendant light adds warmth. This design proves that restraint and quality materials create timeless appeal in small urban spaces, focusing on craftsmanship over ornamentation.
6. Traditional Townhouse Kitchen with Built-In Pantry
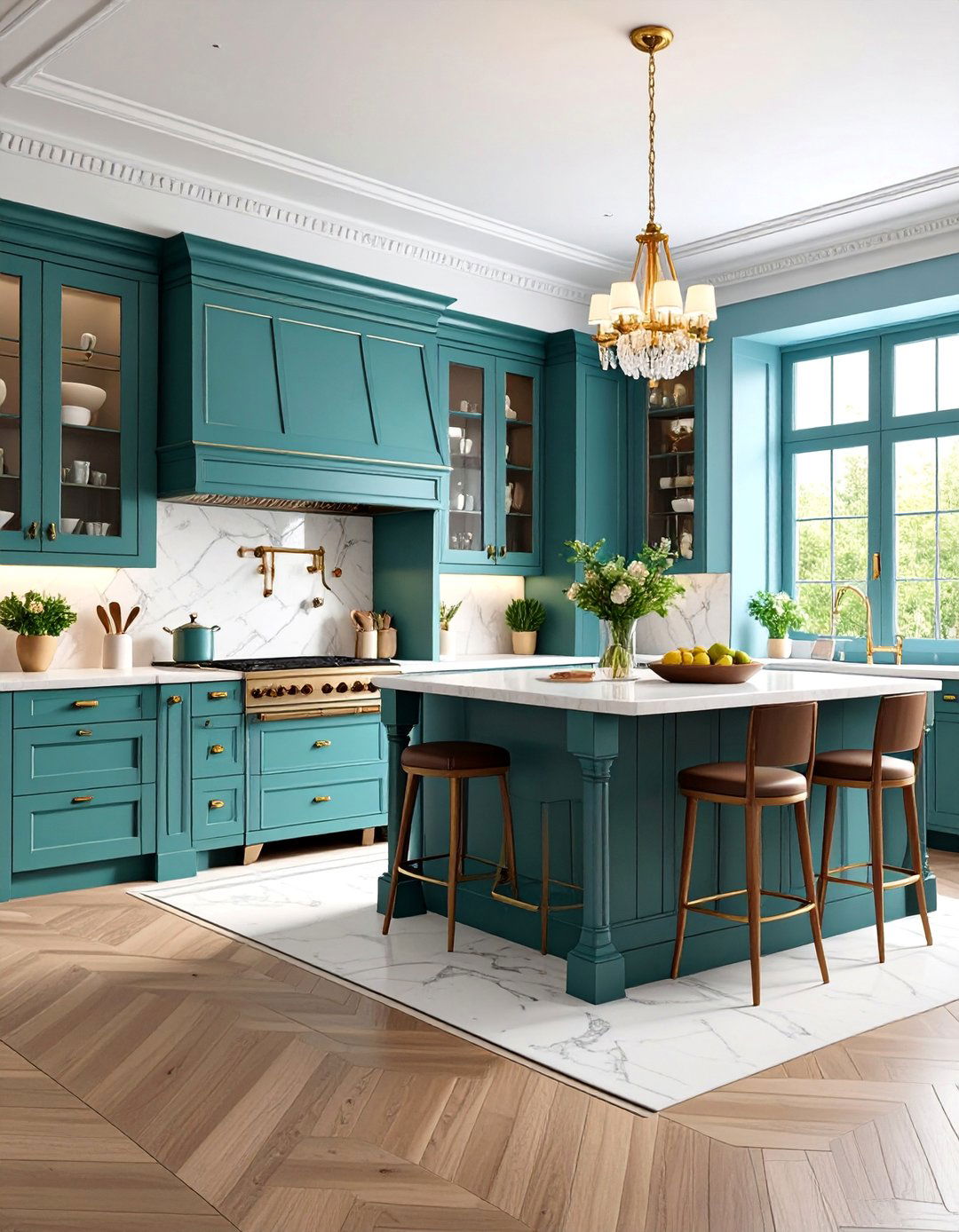
Embrace classic design with a traditional townhouse kitchen featuring rich wood cabinets, marble countertops, and a built-in pantry solution. The kitchen utilizes a galley layout with full-height cabinets providing extensive storage. A dedicated pantry area features floor-to-ceiling shelving and pull-out baskets for organized food storage. Crown molding and raised panel cabinet doors add architectural detail, while brass hardware provides elegant finishing touches. The design includes a breakfast nook with built-in seating, maximizing dining space in the narrow townhouse footprint. Warm lighting from recessed fixtures and under-cabinet strips creates an inviting atmosphere for family meals and entertaining.
7. Single-Wall Kitchen with Peninsula Extension
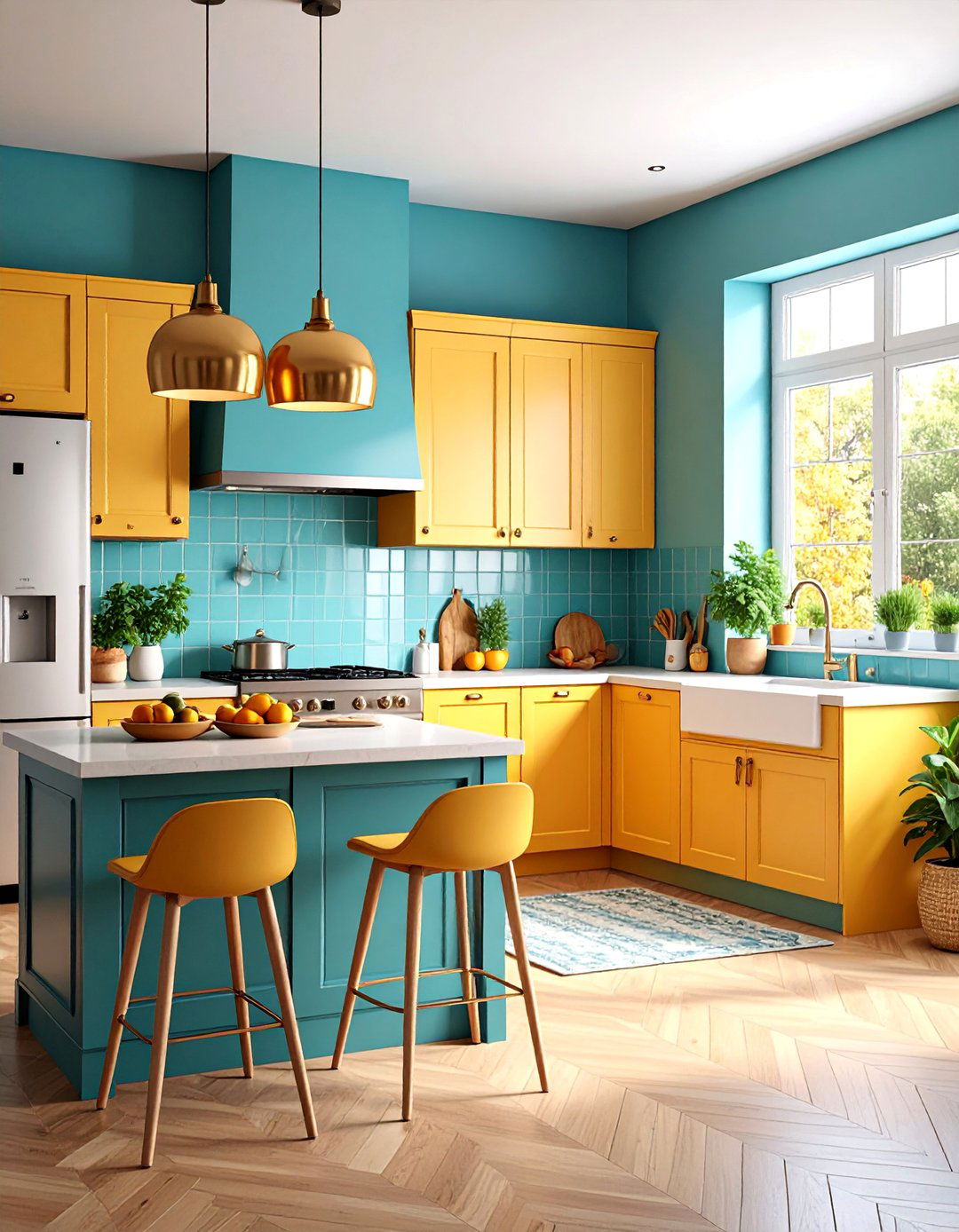
Optimize limited space with a single-wall townhouse kitchen that extends into a functional peninsula for additional workspace and storage. All appliances and cabinets align along one wall, creating an efficient work zone while leaving the center area open. The peninsula provides extra counter space and houses the dishwasher, with seating on the opposite side for casual dining. Light-colored cabinets and quartz countertops maintain an airy feel, while a glass tile backsplash adds subtle texture. Strategic placement of windows at the end of the kitchen brings in natural light. This design maximizes functionality in extremely narrow townhouse kitchens.
8. Contemporary Kitchen with Hidden Appliances

Achieve a sleek, uncluttered look with a contemporary townhouse kitchen where appliances disappear behind matching cabinet panels. The design features flat-panel cabinets in soft gray, with integrated refrigerator, dishwasher, and microwave maintaining clean lines throughout. A large island provides prep space and concealed storage, topped with waterfall-edge quartz countertops. Minimal hardware and handleless cabinets enhance the streamlined aesthetic. Strategic lighting includes recessed ceiling fixtures and linear LED strips under upper cabinets. This approach creates a sophisticated, hotel-like kitchen perfect for modern townhouse living, where clean design takes precedence over displaying appliances.
9. Farmhouse Townhouse Kitchen with Apron Sink
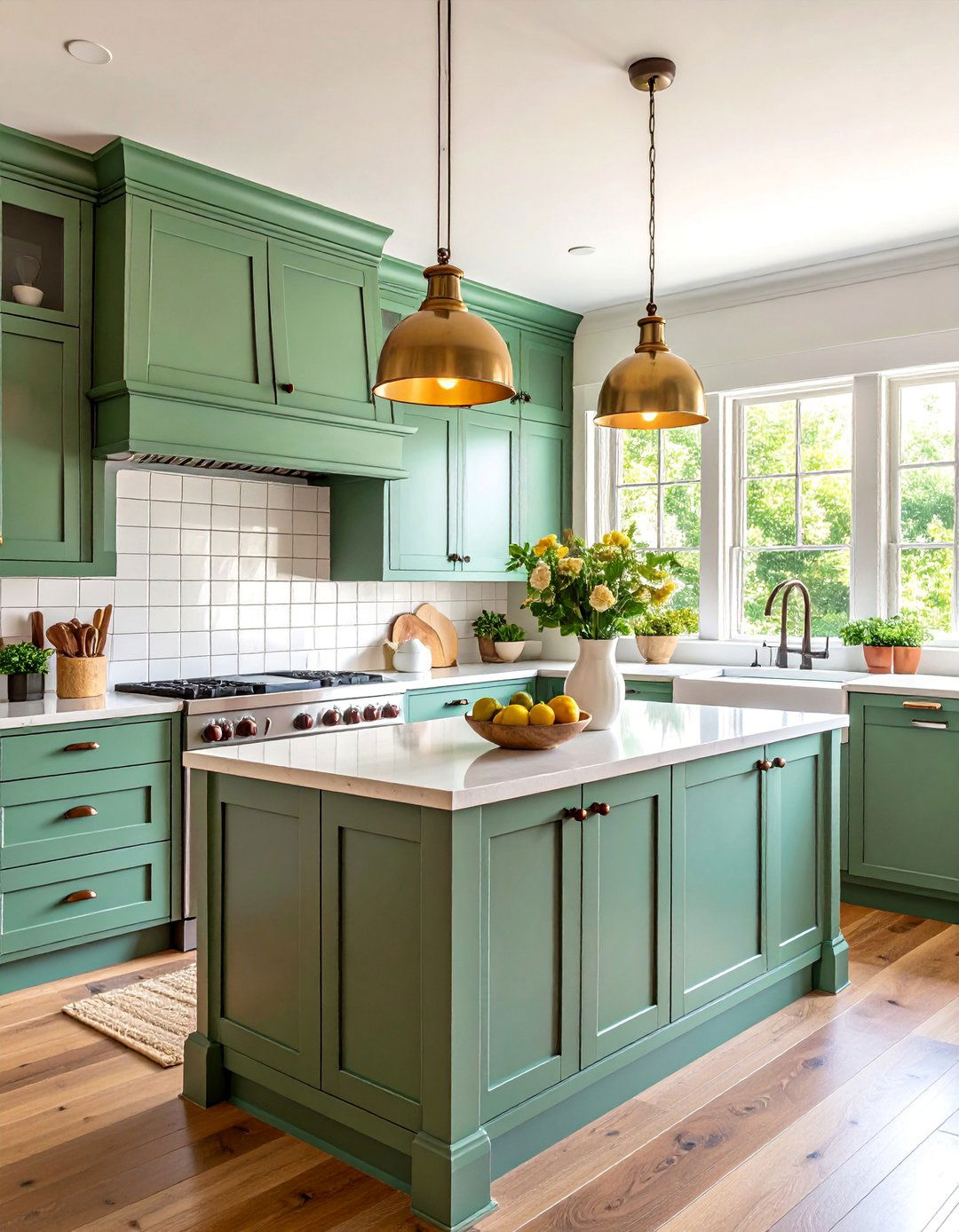
Bring rural charm to urban living with a farmhouse-style townhouse kitchen centered around a classic apron-front sink and rustic elements. Shaker-style cabinets in sage green complement white subway tile backsplash with dark grout. Open shelving displays vintage dishware and mason jars, while a butcher-block island provides warm contrast to painted cabinets. Pendant lights with schoolhouse shades hang above the island, reinforcing the farmhouse aesthetic. Wide-plank hardwood floors and exposed ceiling beams add architectural character. This design proves that farmhouse style adapts beautifully to townhouse living, creating cozy, functional spaces that feel like country homes in the city.
10. U-Shaped Kitchen with Corner Window
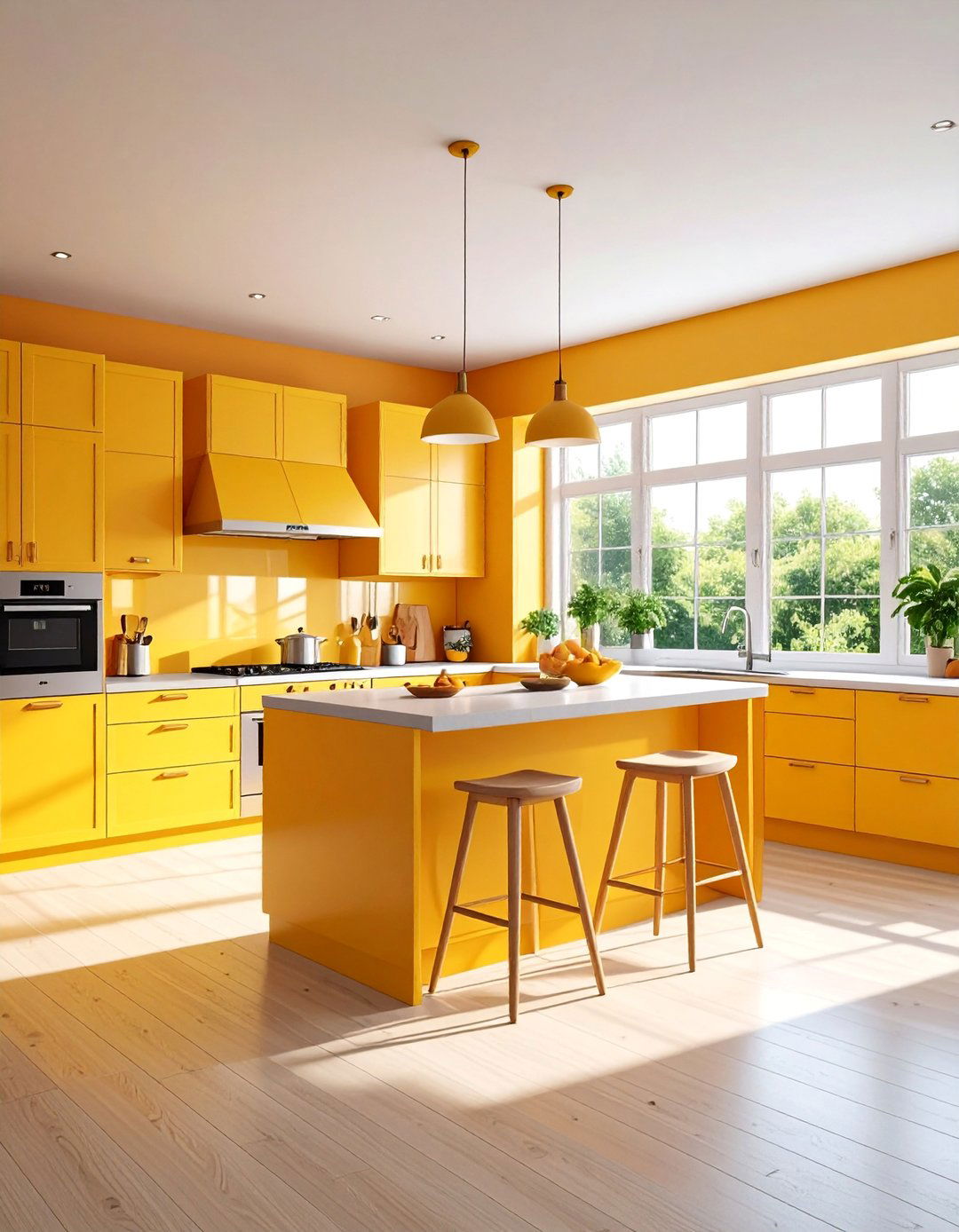
Maximize counter space and storage with a U-shaped townhouse kitchen that wraps around three walls for ultimate efficiency. The design features a corner window that brings natural light to the sink area, creating a pleasant workspace for food preparation and cleanup. Upper and lower cabinets provide abundant storage, while the continuous countertop offers extensive prep space. A small breakfast bar extends from one arm of the U, providing casual seating without requiring additional floor space. Consistent cabinet hardware and coordinated materials create visual unity. This layout works perfectly in wider townhouse kitchens where maximum storage and counter space are priorities.
11. Kitchen with Breakfast Nook Integration
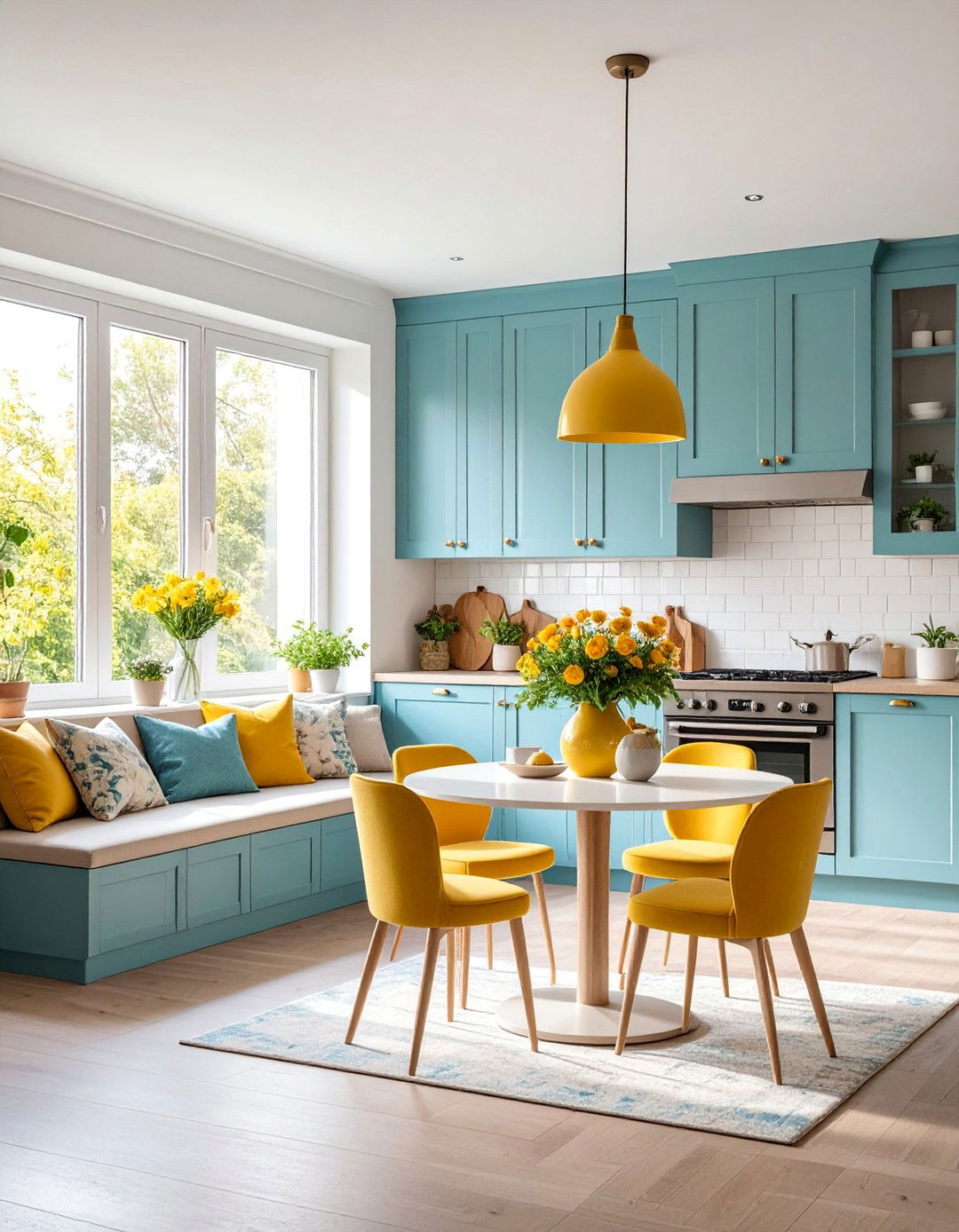
Combine cooking and dining areas seamlessly with a townhouse kitchen that integrates a built-in breakfast nook for space-efficient meal service. The kitchen features an L-shaped layout with light cabinets and marble countertops, while the nook includes corner banquette seating with storage underneath. A round pedestal table maximizes seating in the compact space. Large windows in the nook area provide natural light and garden views. The design uses consistent materials throughout both areas, with matching cabinet finishes and complementary lighting. This integrated approach maximizes functionality in townhouse spaces where separate dining rooms aren't feasible, creating intimate gathering spaces for family meals.
12. Two-Tone Cabinet Kitchen with Contrasting Island
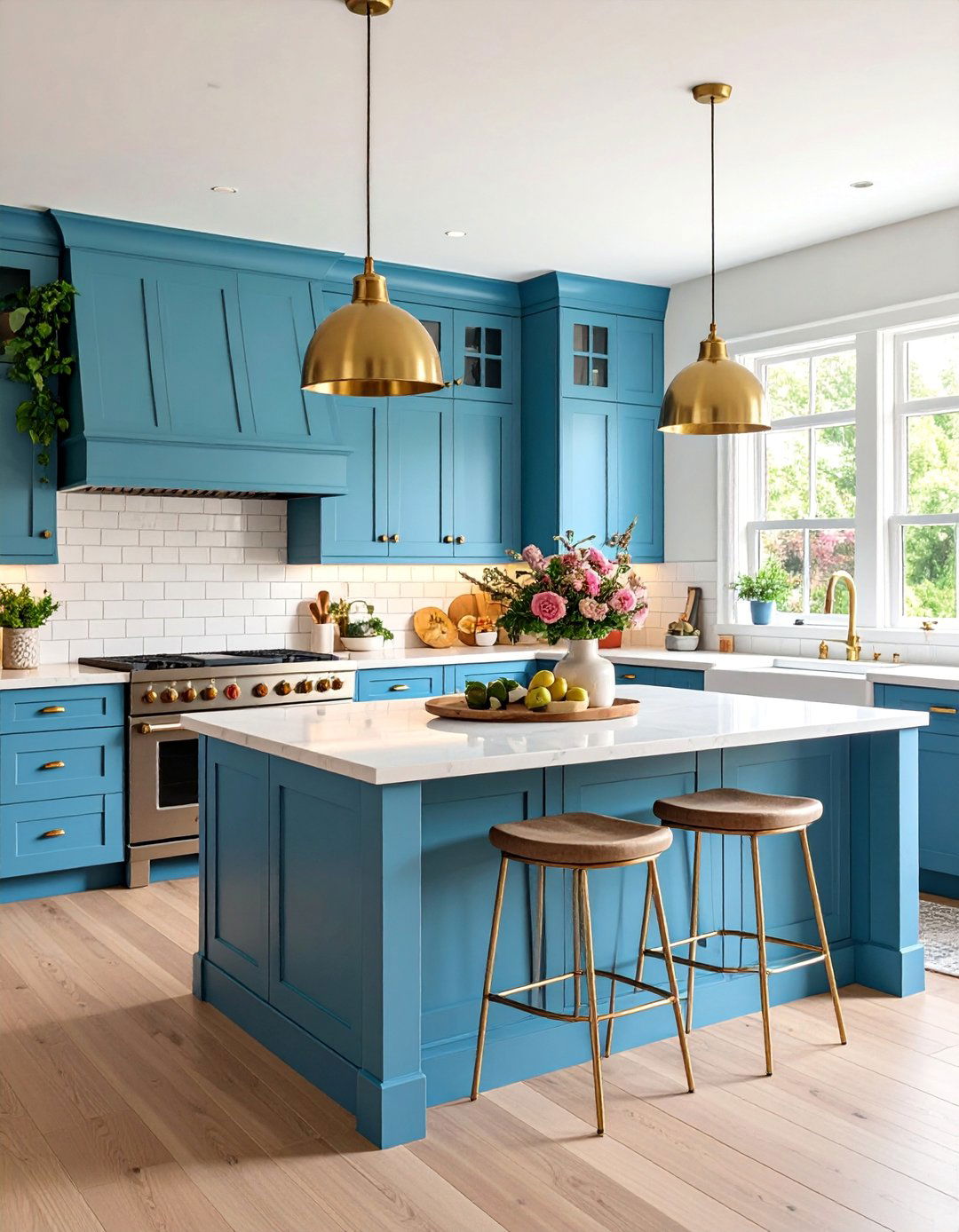
Create visual interest and define spaces with a two-tone townhouse kitchen featuring contrasting upper and lower cabinets. Light upper cabinets keep the space feeling open and bright, while darker lower cabinets ground the design and hide wear from daily use. The kitchen island features the same dark finish as lower cabinets, creating continuity while providing prep space and storage. Brass hardware adds warmth against both cabinet colors. White subway tile backsplash bridges the two tones, while quartz countertops provide durable work surfaces. This design approach adds sophistication to small kitchens while maintaining functionality and visual flow throughout the space.
13. Open Shelving Kitchen with Display Storage
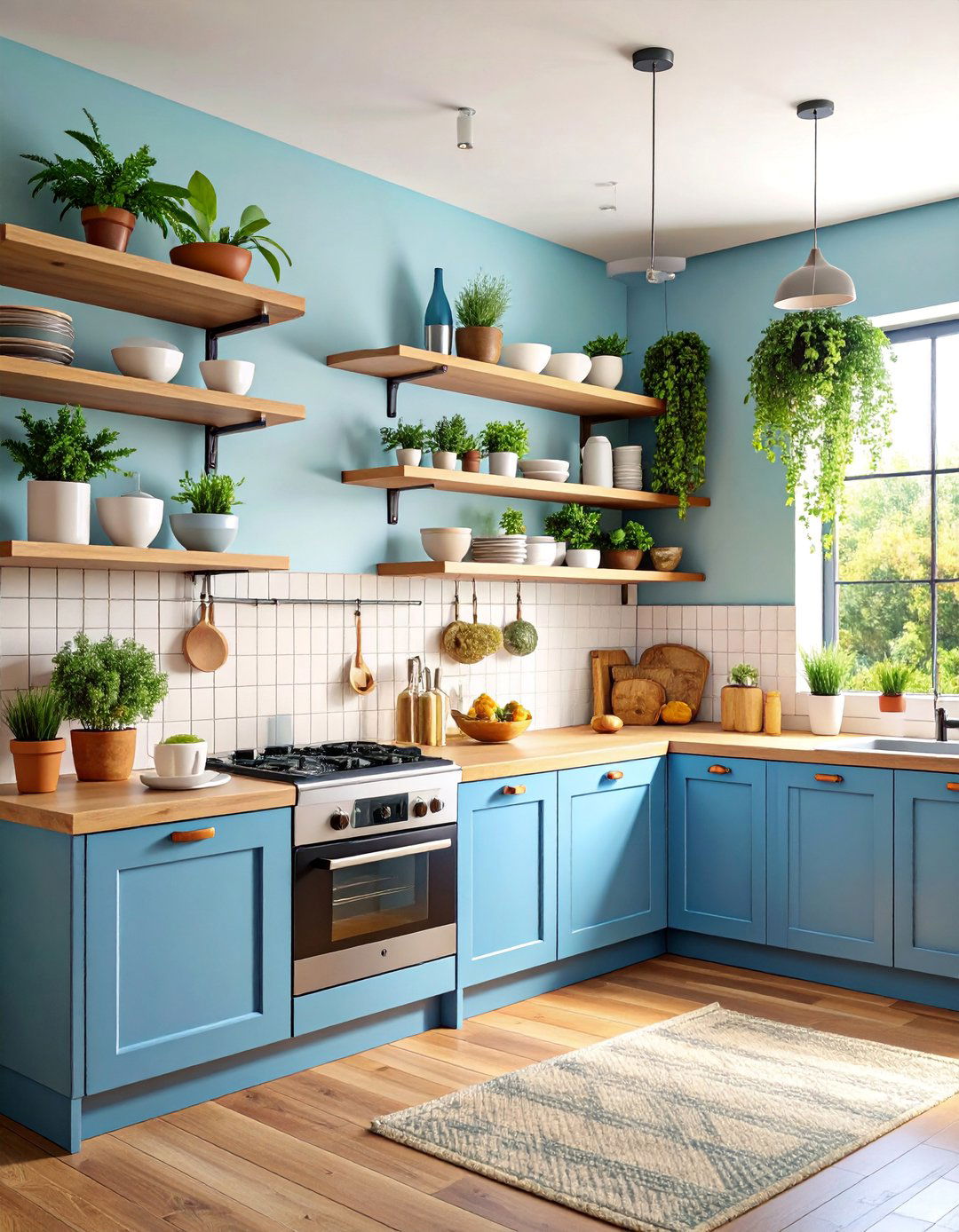
Embrace the trend toward open storage with a townhouse kitchen featuring extensive open shelving that displays beautiful dishware and kitchen essentials. The design eliminates upper cabinets entirely, replaced with floating shelves in rich wood tones. Lower cabinets provide concealed storage for less attractive items, while the open shelving showcases curated collections of ceramics and glassware. A tile backsplash extends to the ceiling, creating visual continuity behind the shelves. Strategic lighting highlights displayed items and provides task illumination. This approach makes small kitchens feel larger while encouraging organization and creating opportunities to display personal style through beautiful, functional objects.
14. Kitchen with Built-In Coffee Station
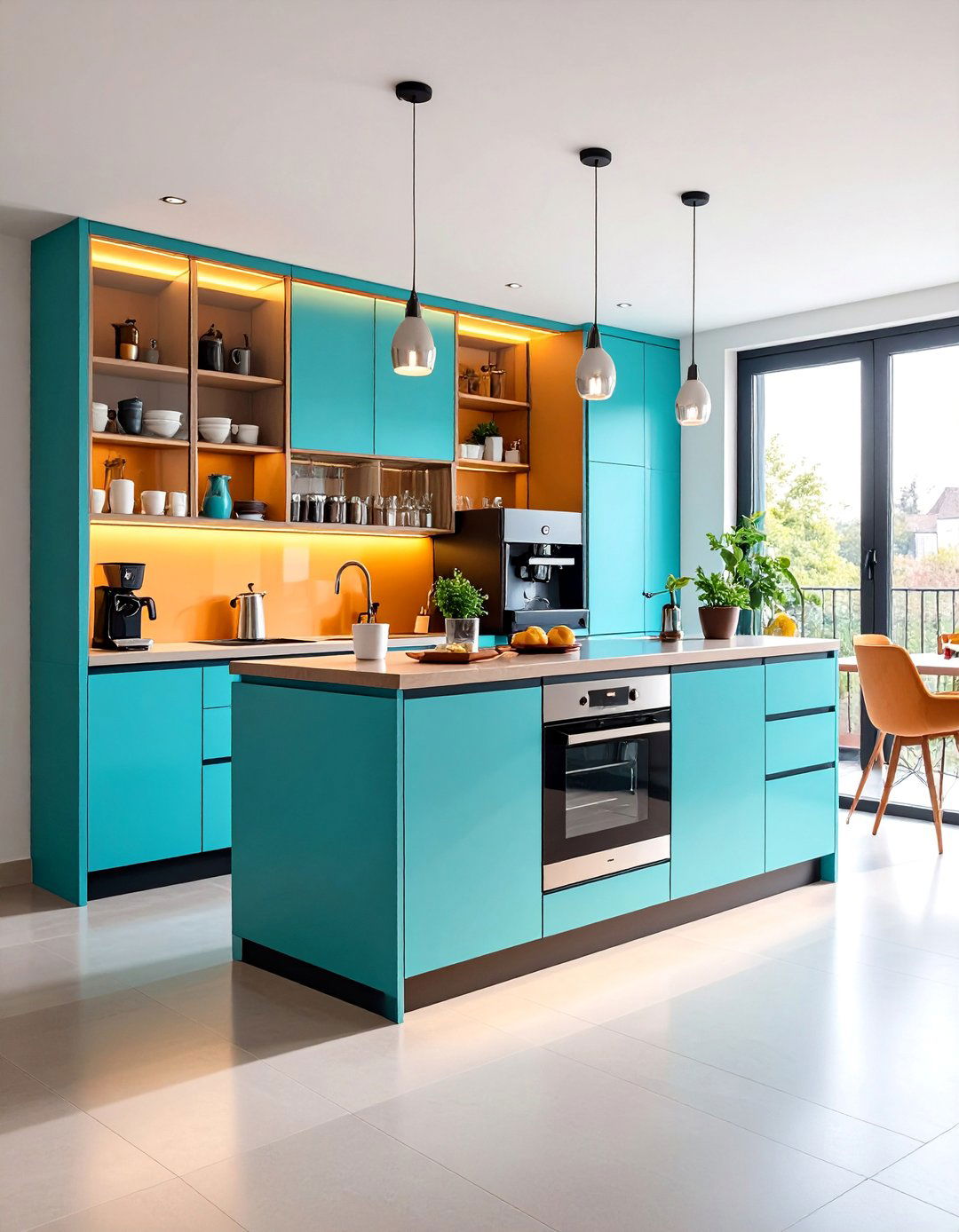
Design a dedicated coffee station within your townhouse kitchen to accommodate morning routines and entertaining needs. The built-in coffee bar features a built-in espresso machine, coffee grinder, and storage for cups, beans, and accessories. Upper cabinets with glass doors display coffee cups and equipment, while lower drawers organize supplies. A small sink facilitates cleanup and water access. The coffee station integrates seamlessly with the main kitchen design through consistent cabinet finishes and countertop materials. Under-cabinet lighting illuminates the workspace, while a backsplash provides easy cleanup. This specialized zone enhances daily functionality while creating a sophisticated focal point in the kitchen.
15. Narrow Kitchen with Rolling Cart Island
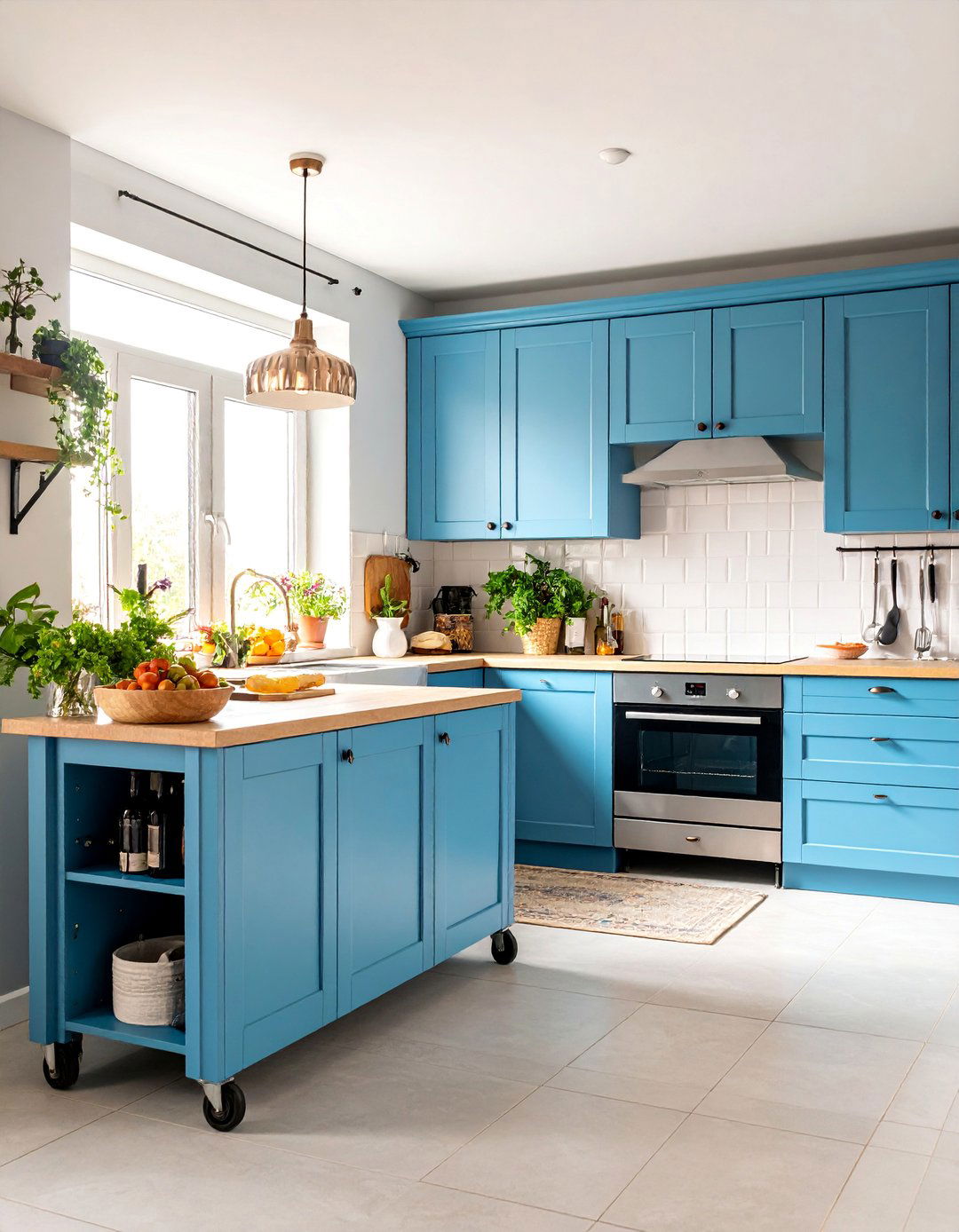
Solve space constraints in extremely narrow townhouse kitchens with a mobile rolling cart that provides flexible workspace and storage. The main kitchen features a galley layout with cabinets on both sides, while the rolling cart adds prep space that can be positioned as needed. The cart includes cutting board top, wine storage, and kitchen tools organization. When not in use, it tucks into a designated alcove or against the wall. This solution provides island functionality in spaces too narrow for permanent installations. The cart can also serve drinks during entertaining, then roll away for normal traffic flow. This flexible approach maximizes utility in challenging spaces.
16. European-Style Kitchen with No Upper Cabinets

Create an airy, continental feel with a European-inspired townhouse kitchen that eliminates upper cabinets in favor of open space and natural light. The design features a dramatic marble backsplash that extends to the ceiling, creating a stunning focal point. Lower cabinets provide essential storage, while a central island offers additional workspace and concealed storage. Open shelving at select locations displays beautiful items without overwhelming the space. Large windows remain unobstructed, flooding the kitchen with natural light. This minimalist approach requires careful organization but creates an elegant, uncluttered environment that feels larger than traditional cabinet-heavy designs.
17. Kitchen with Integrated Herb Garden
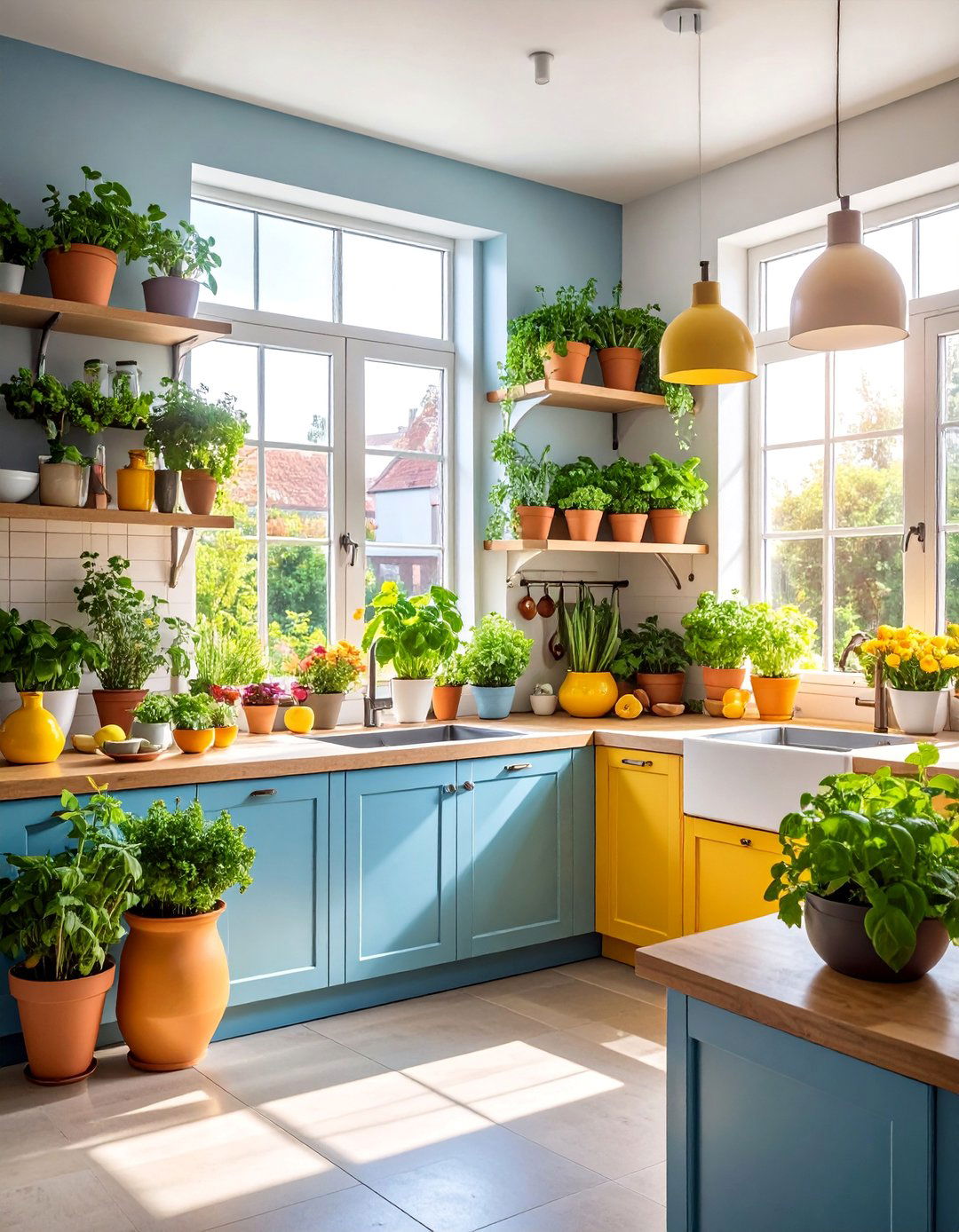
Bring fresh ingredients within reach with a townhouse kitchen featuring an integrated indoor herb garden. The design includes a dedicated growing area near the kitchen window with built-in planters and grow lights. Shelving systems accommodate potted herbs, while a small sink nearby facilitates watering and harvesting. The garden area integrates seamlessly with kitchen cabinetry through matching materials and finishes. This feature not only provides fresh herbs for cooking but also adds natural beauty and life to the urban kitchen environment. The growing area becomes a focal point that celebrates the connection between gardening and cooking in compact city living.
18. Kitchen with Wine Storage Solutions
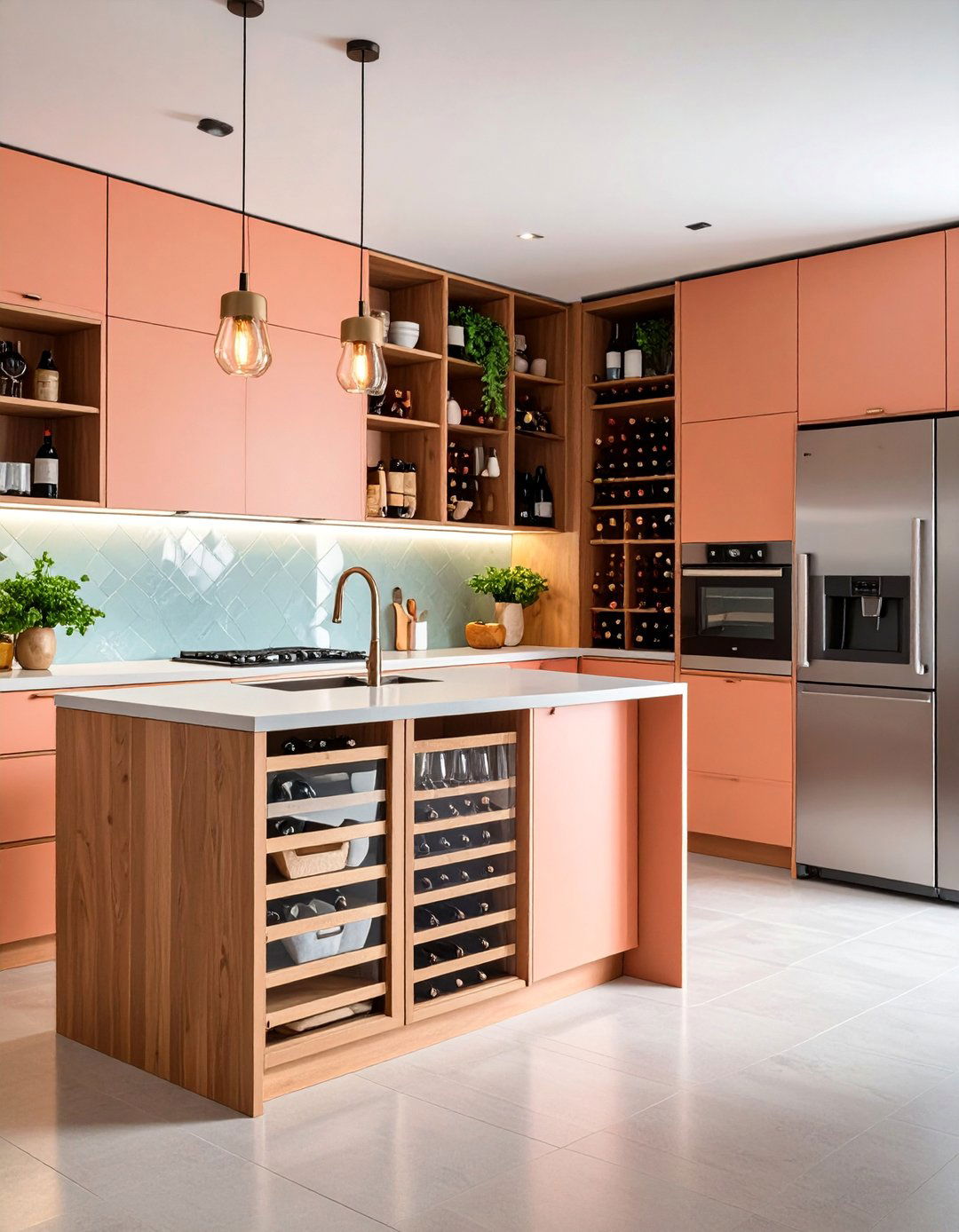
Design sophisticated wine storage within your townhouse kitchen through built-in racks, climate-controlled cabinets, and display areas. The kitchen features a dedicated wine refrigerator integrated into cabinetry, while open wine racks display favorite bottles. A small wine bar area includes appropriate glassware storage and serving accessories. The design coordinates wine storage elements with overall kitchen aesthetics through consistent materials and finishes. Under-cabinet lighting highlights wine displays, while proper temperature control protects investment bottles. This approach creates an entertaining-ready kitchen perfect for wine enthusiasts living in urban townhouses where separate wine cellars aren't feasible.
19. Compact Kitchen with Fold-Down Table
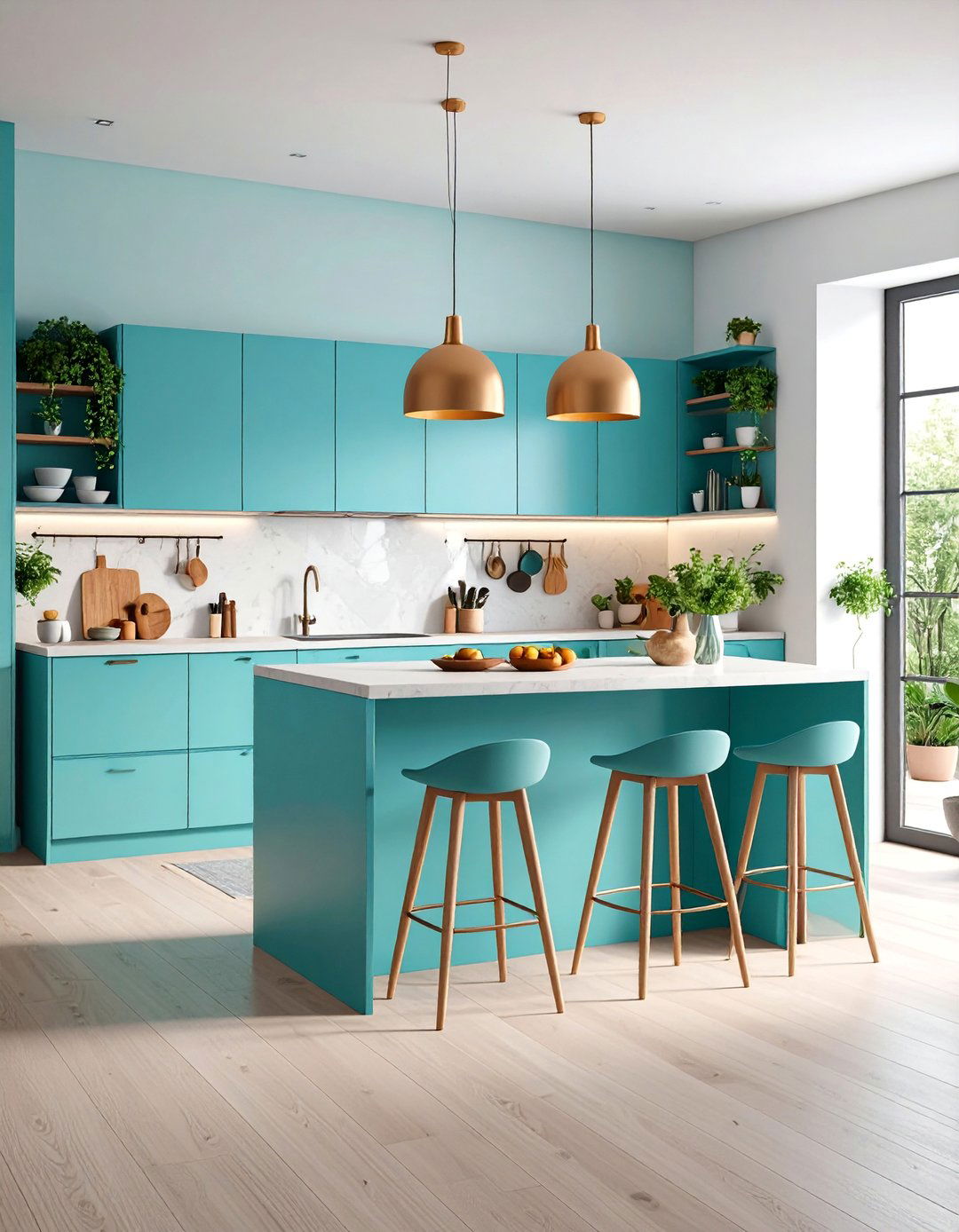
Maximize flexibility in your townhouse kitchen with a fold-down table that provides dining space when needed and disappears when not in use. The main kitchen features efficient galley or L-shaped layout with full storage capabilities. The fold-down table attaches to a wall or island, extending to accommodate two to four people for meals. When folded, it becomes an attractive wall detail or additional prep surface. Coordinating stools store underneath or nearby. This solution provides dining functionality in kitchens where permanent tables won't fit, perfect for small townhouse spaces that need to accommodate multiple functions within limited square footage.
20. Kitchen with High-Gloss Finishes
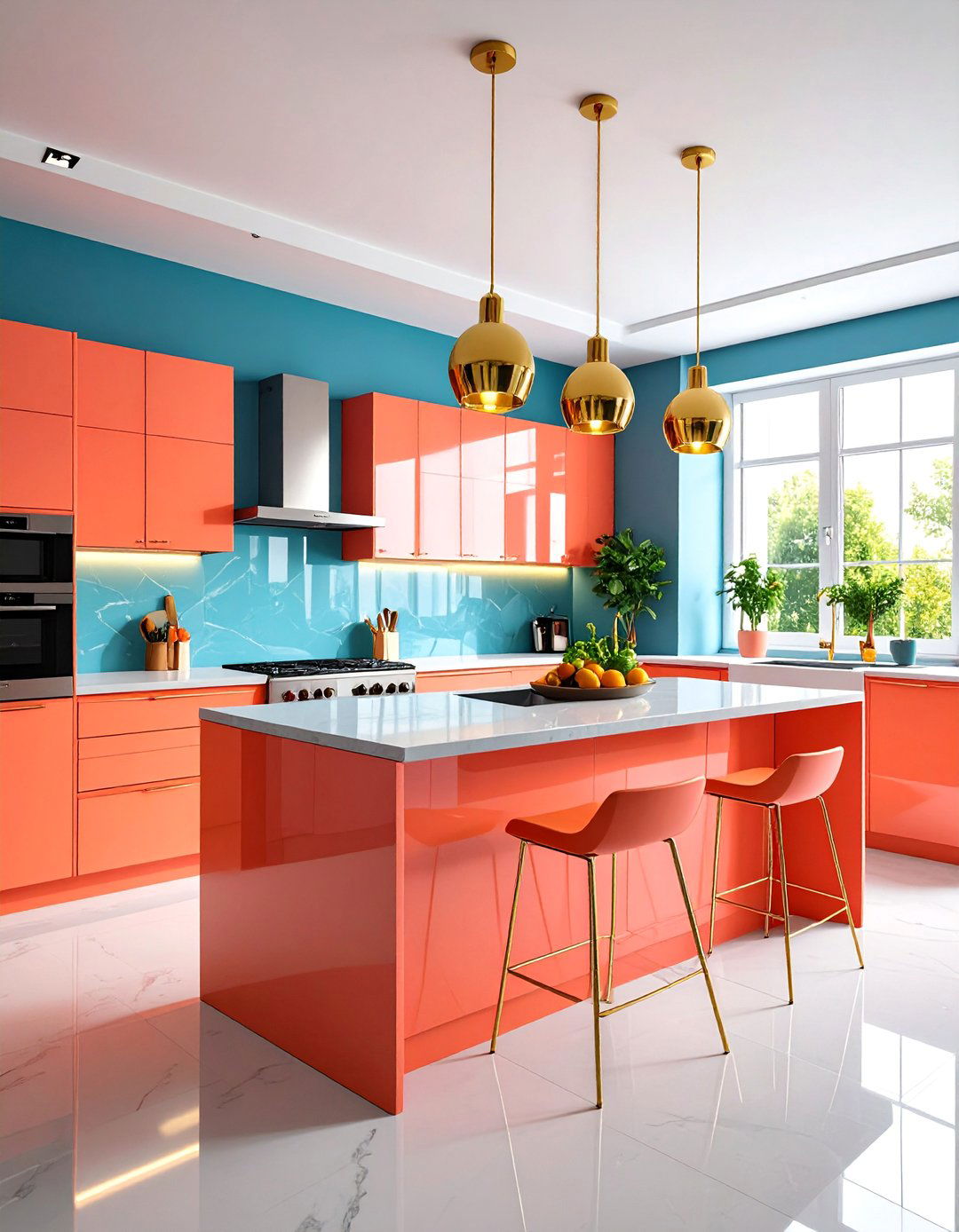
Create a luxurious, contemporary feel with a townhouse kitchen featuring high-gloss cabinet finishes that reflect light and create visual spaciousness. The glossy surfaces bounce natural and artificial light throughout the space, making small kitchens appear larger and brighter. Handleless cabinets maintain sleek lines, while integrated appliances preserve the streamlined aesthetic. A contrasting matte countertop provides textural interest without competing with the glossy cabinets. Strategic lighting placement enhances the reflective qualities of the surfaces. This design approach works particularly well in darker townhouse kitchens or those with limited natural light, creating sophisticated environments that feel expansive despite compact dimensions.
21. Kitchen with Skylight Integration
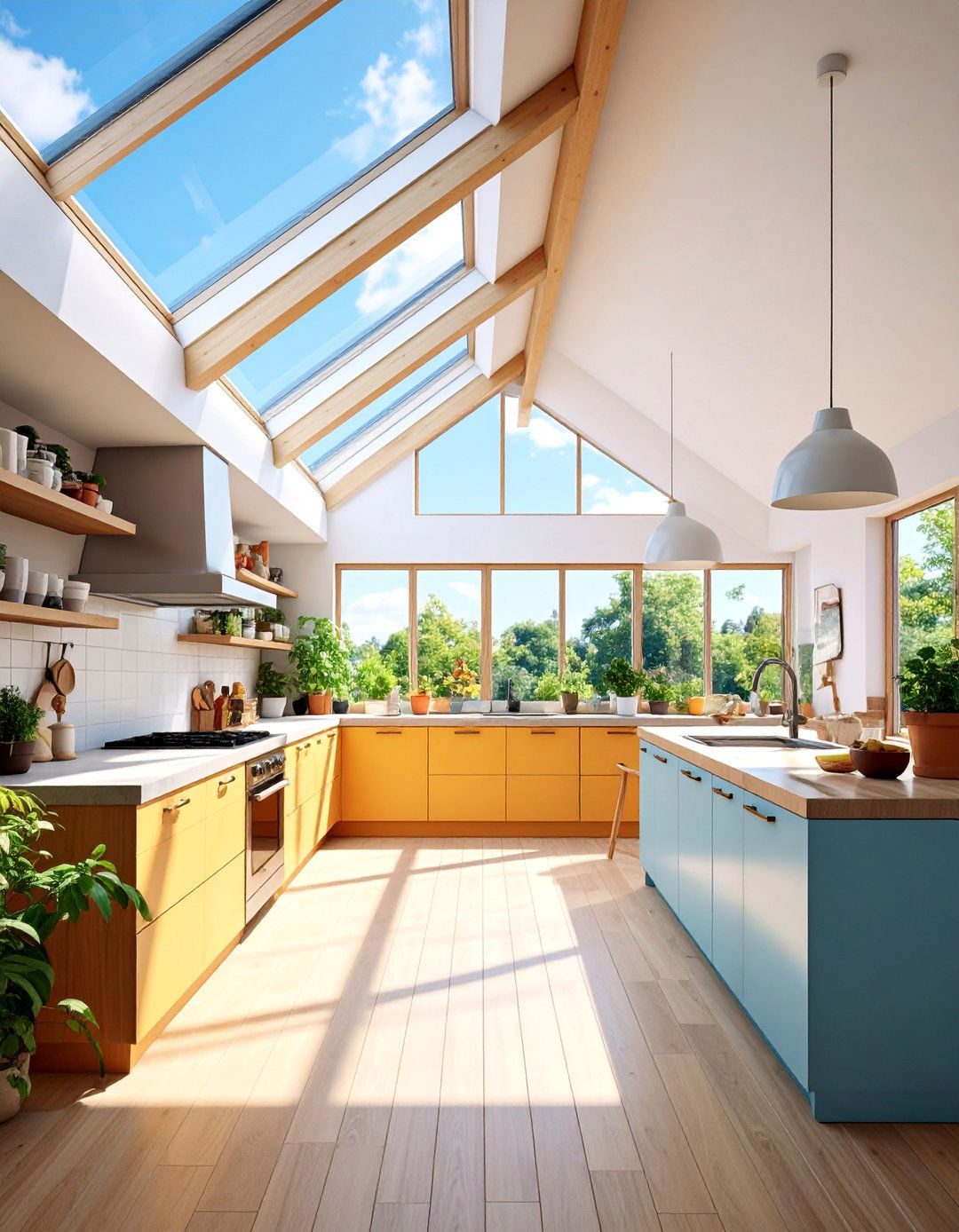
Transform your townhouse kitchen with skylights that flood the space with natural light and create an connection to the outdoors. The design positions skylights strategically above work areas, providing excellent task lighting during daytime hours. Light-colored materials maximize the benefit of natural light, while the skylight becomes an architectural feature that adds visual interest to the ceiling plane. Automated blinds can control light levels and provide privacy when needed. The increased natural light allows for darker accent colors or dramatic materials that might otherwise overwhelm smaller spaces. This approach dramatically improves the ambiance and functionality of interior townhouse kitchens.
22. Multi-Level Kitchen with Raised Counter
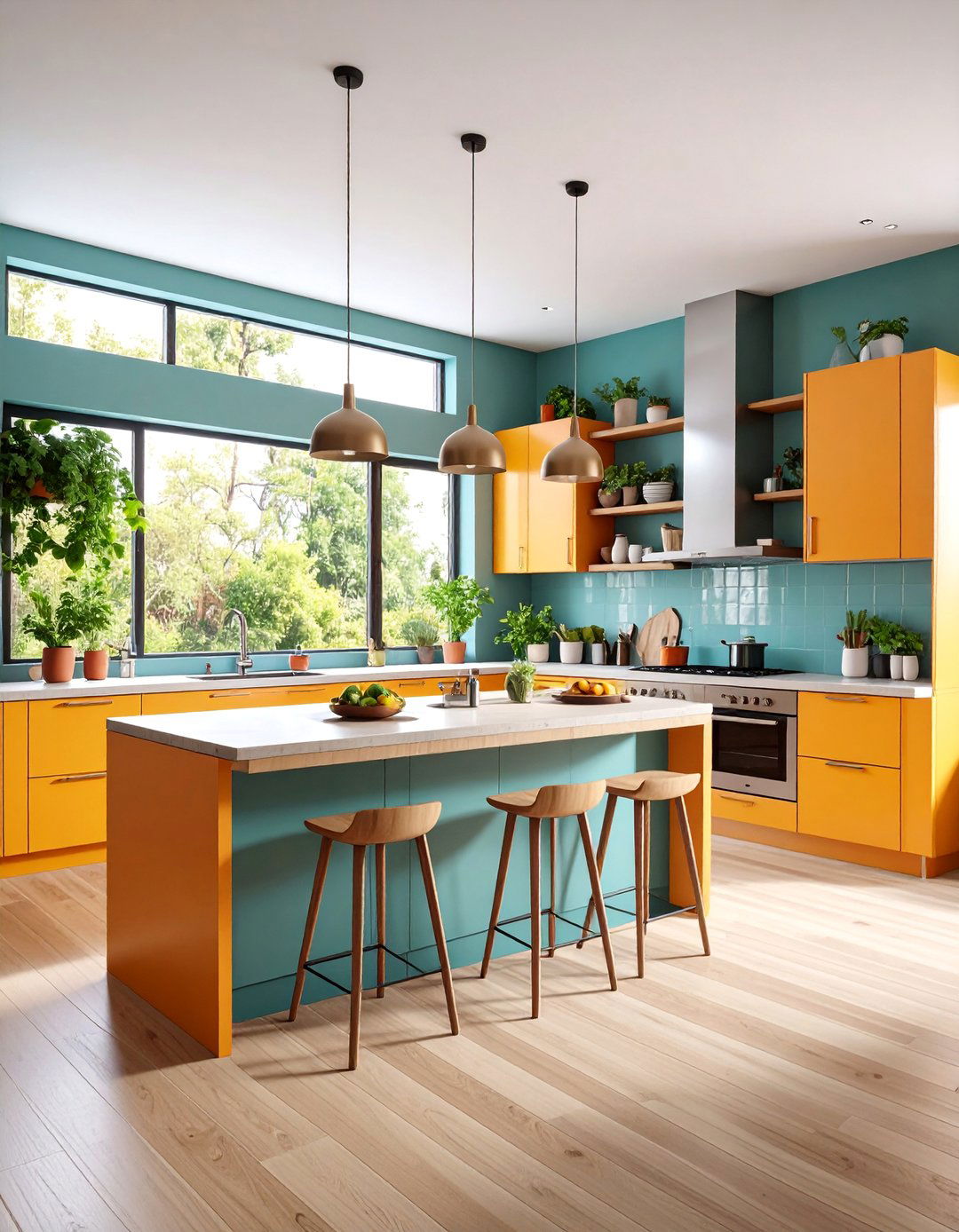
Create distinct zones within your townhouse kitchen using multi-level countertops that separate cooking and dining areas. The main kitchen features standard-height counters for food preparation, while a raised bar-height section provides casual seating and serves as a visual barrier to adjacent living spaces. The raised counter can house the sink or cooktop, creating interesting sight lines while maintaining functionality. Different counter heights also accommodate various tasks and users comfortably. Coordinating materials and consistent cabinet finishes unify the multi-level design. This approach works well in open-concept townhouse layouts where the kitchen needs to serve multiple functions while maintaining visual connection to other areas.
23. Kitchen with Bold Backsplash Statement
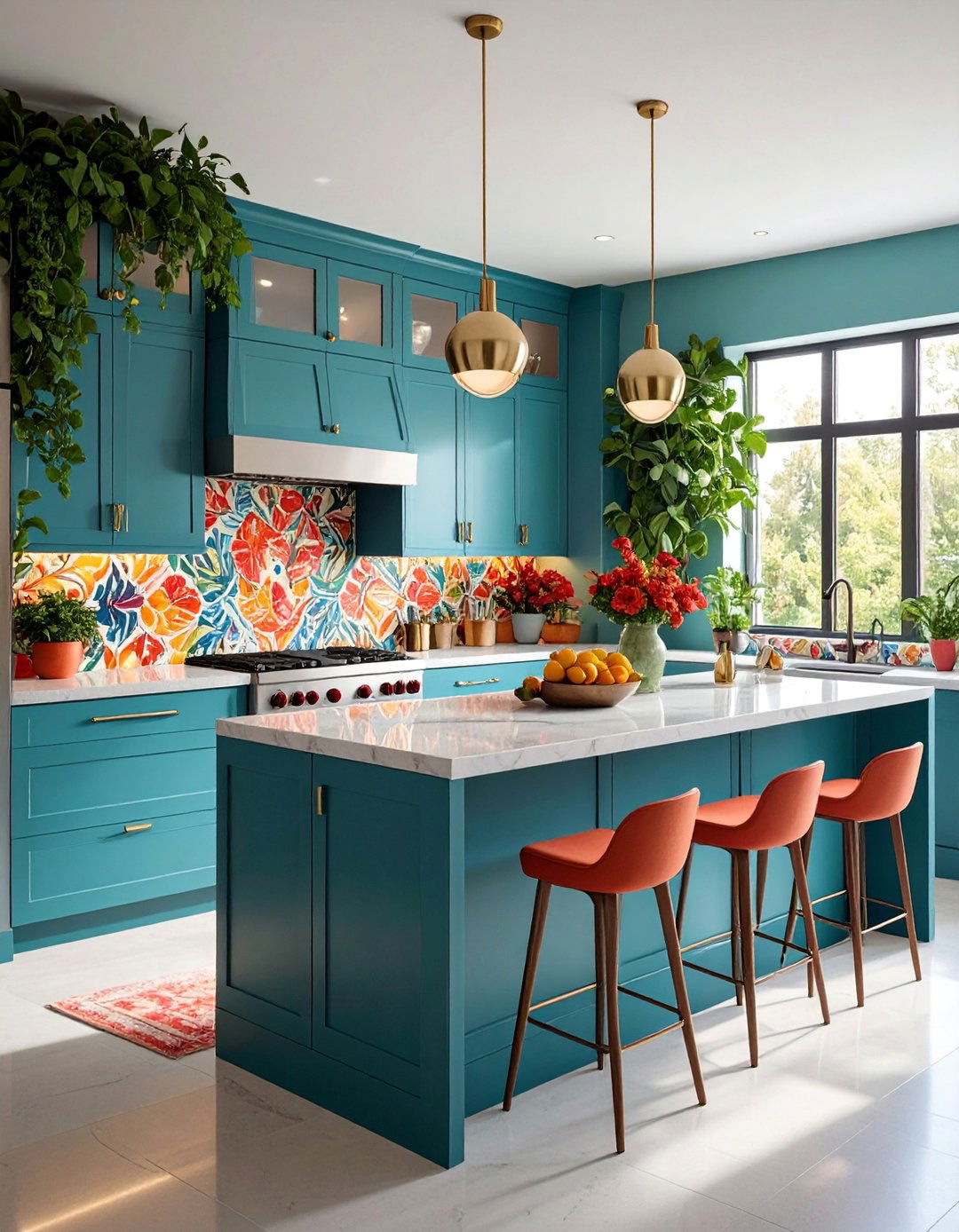
Make a dramatic impact in your compact townhouse kitchen with an bold backsplash that serves as the primary design focal point. The backsplash features striking patterns, rich colors, or unique materials that draw the eye and add personality to an otherwise neutral kitchen. Simple cabinet designs in classic colors allow the backsplash to take center stage without competing elements. The dramatic backsplash extends from counter to ceiling, creating vertical emphasis that makes the space feel taller. Coordinated lighting highlights the backsplash material and creates visual depth. This approach proves that small kitchens can have big personality through strategic use of one standout design element.
24. Kitchen with Built-In Seating Banquette

Maximize seating and storage in your townhouse kitchen with a built-in banquette that combines dining space with concealed storage underneath. The banquette wraps around a corner or extends along one wall, accommodating more people than individual chairs in the same footprint. Storage compartments underneath house linens, seasonal items, or kitchen equipment. The design integrates seamlessly with kitchen cabinetry through matching materials and hardware. A coordinating table can be built-in or freestanding, depending on space constraints and flexibility needs. This solution creates cozy dining areas perfect for family meals while addressing the storage challenges common in urban townhouse living.
25. Kitchen with Ceiling-Height Storage Wall
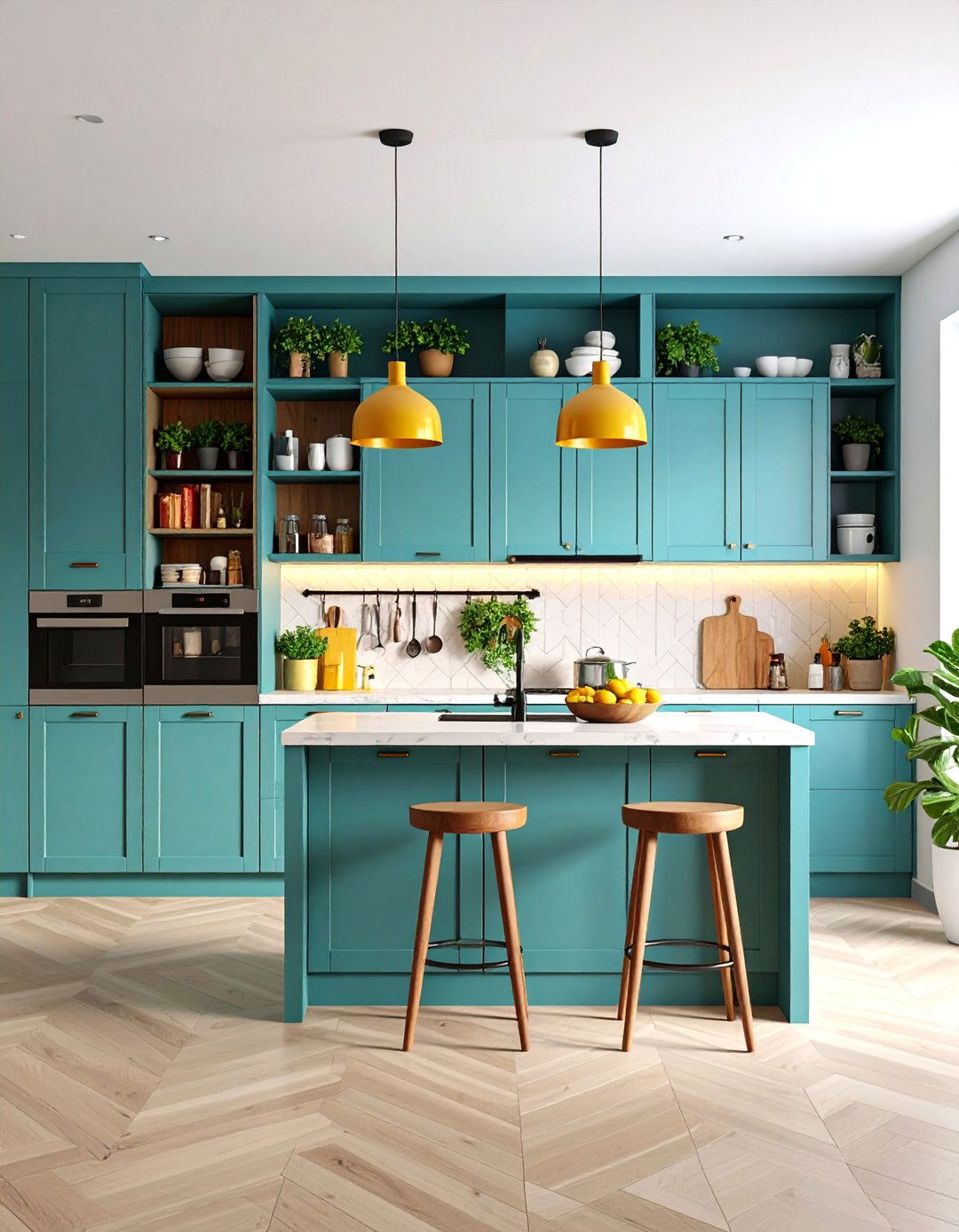
Maximize storage capacity in your townhouse kitchen with a floor-to-ceiling storage wall that houses everything from dishes to small appliances. The storage wall features a combination of open shelving, closed cabinets, and specialized organizers arranged in an attractive, functional composition. A library ladder or step stool provides access to higher shelves, while lower areas house frequently used items. The design creates a dramatic focal point while solving storage challenges common in smaller kitchens. Consistent materials and thoughtful proportions prevent the wall from overwhelming the space. Strategic lighting highlights displayed items and creates visual interest throughout the vertical composition.
Conclusion:
Townhouse kitchens successfully balance urban living constraints with modern culinary needs through thoughtful design and creative solutions. From space-maximizing galley layouts to sophisticated open-concept designs, these 25 ideas demonstrate that compact kitchens can deliver both style and functionality. The key lies in understanding your specific needs, maximizing vertical space, and choosing design elements that enhance rather than overwhelm the space. Whether embracing minimalist aesthetics or bold statement pieces, successful townhouse kitchens prove that great design transcends square footage limitations.


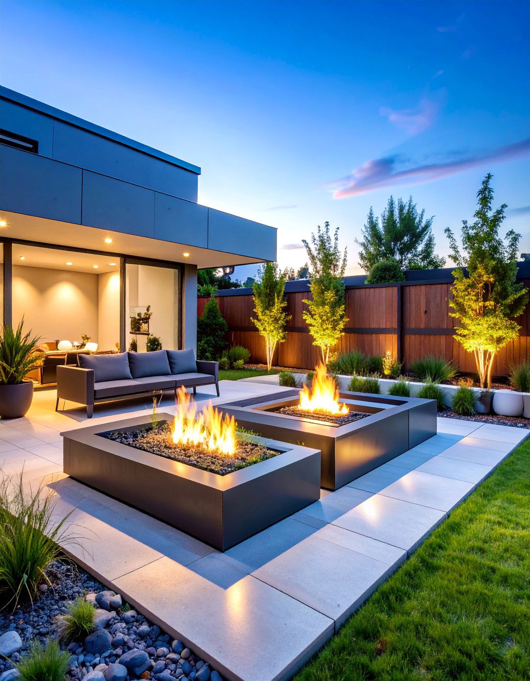
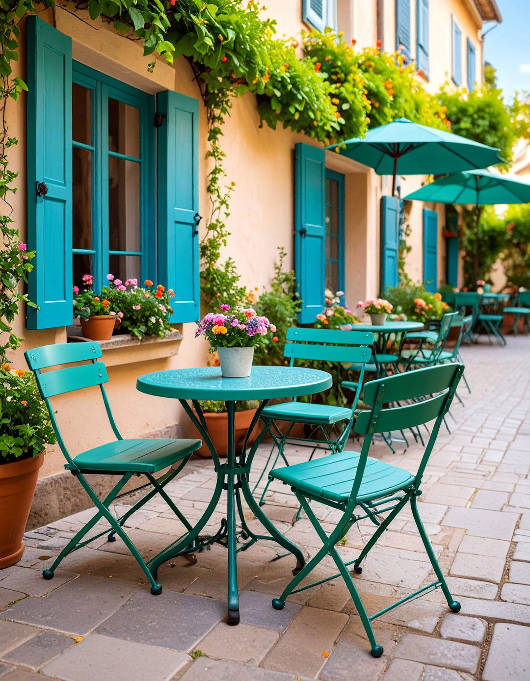
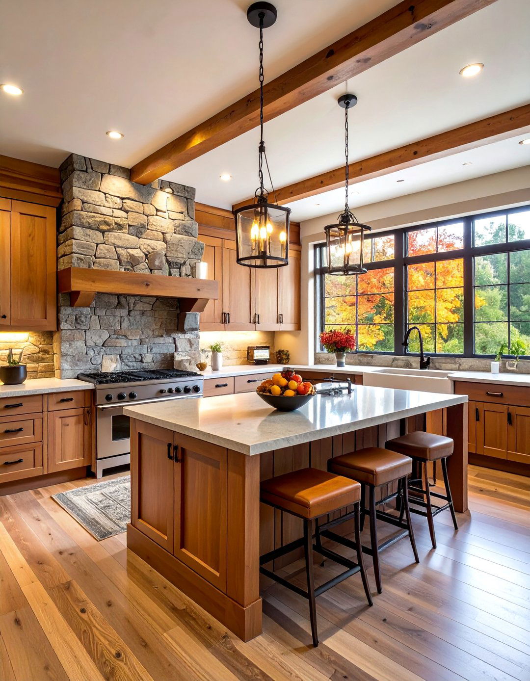
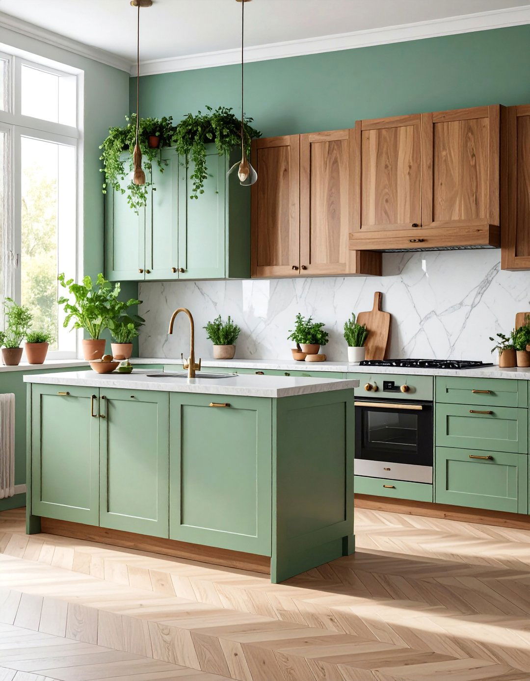

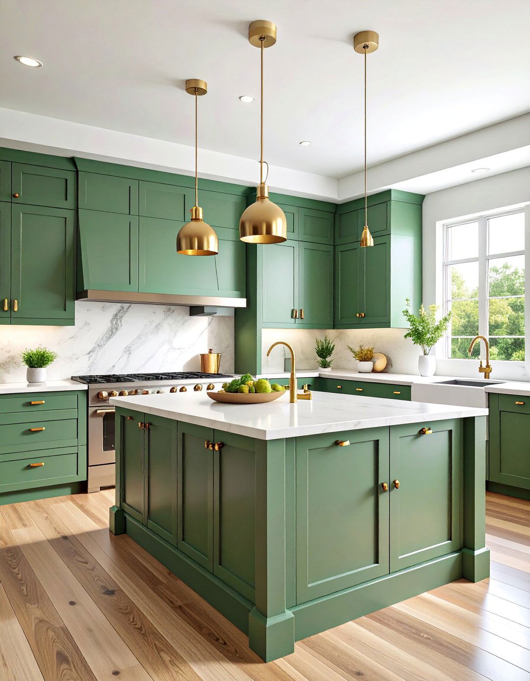
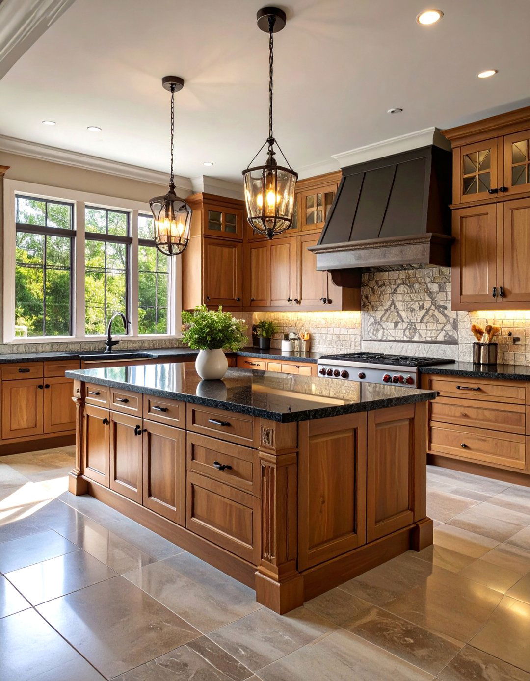
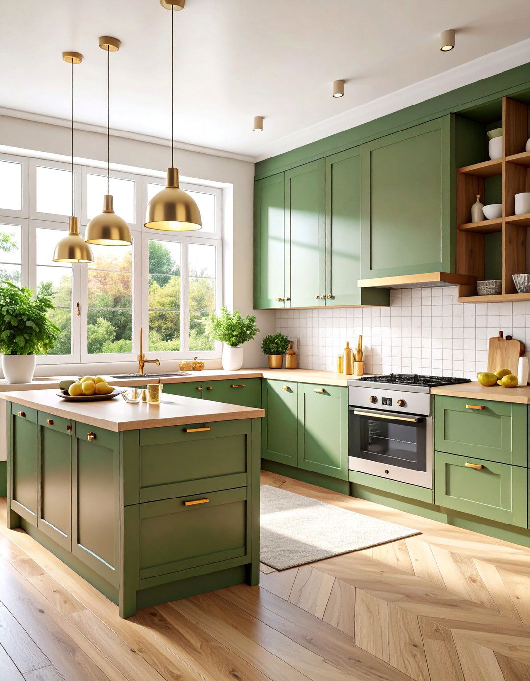
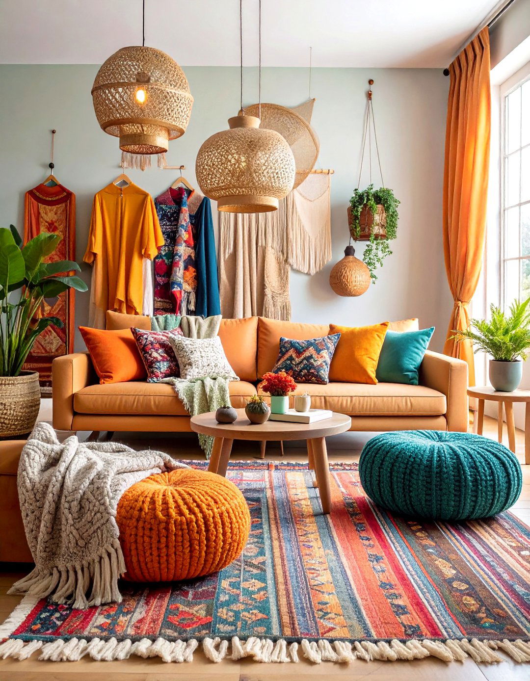


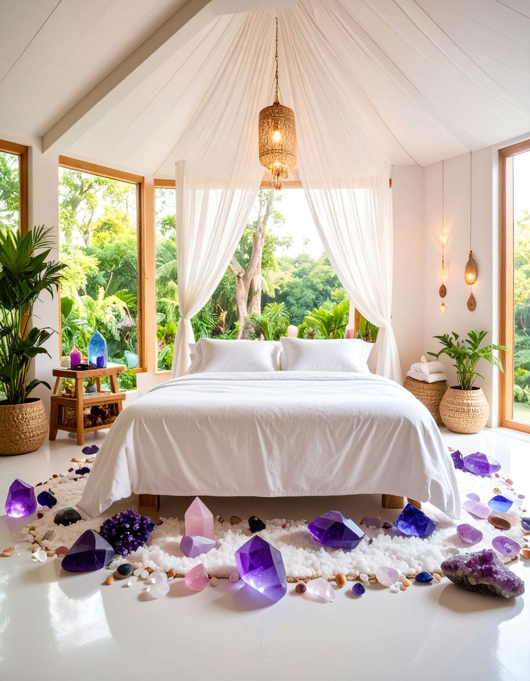

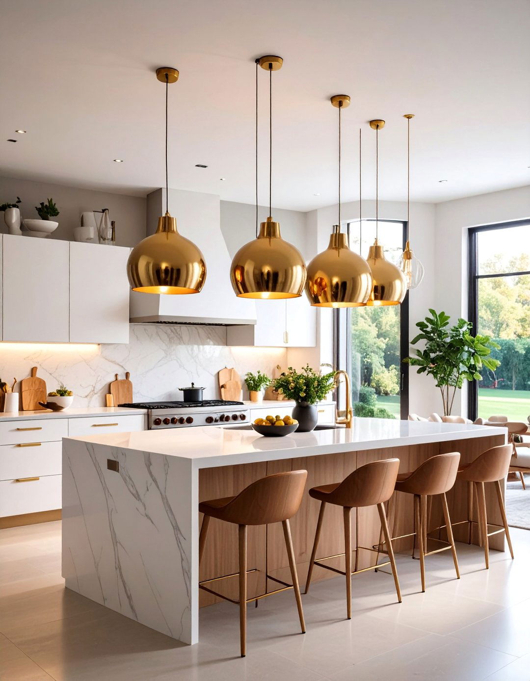
Leave a Reply