Living in a studio apartment doesn't mean sacrificing style or functionality. With thoughtful design choices and strategic planning, even the smallest spaces can become sophisticated, comfortable homes that maximize every square foot. From multifunctional furniture solutions to clever room dividers, modern studio apartments offer endless possibilities for creating distinct zones while maintaining an open, airy atmosphere. Whether you prefer minimalist Scandinavian aesthetics, industrial loft vibes, or contemporary designs, these studio apartment ideas will help transform your space into a stylish and practical sanctuary.
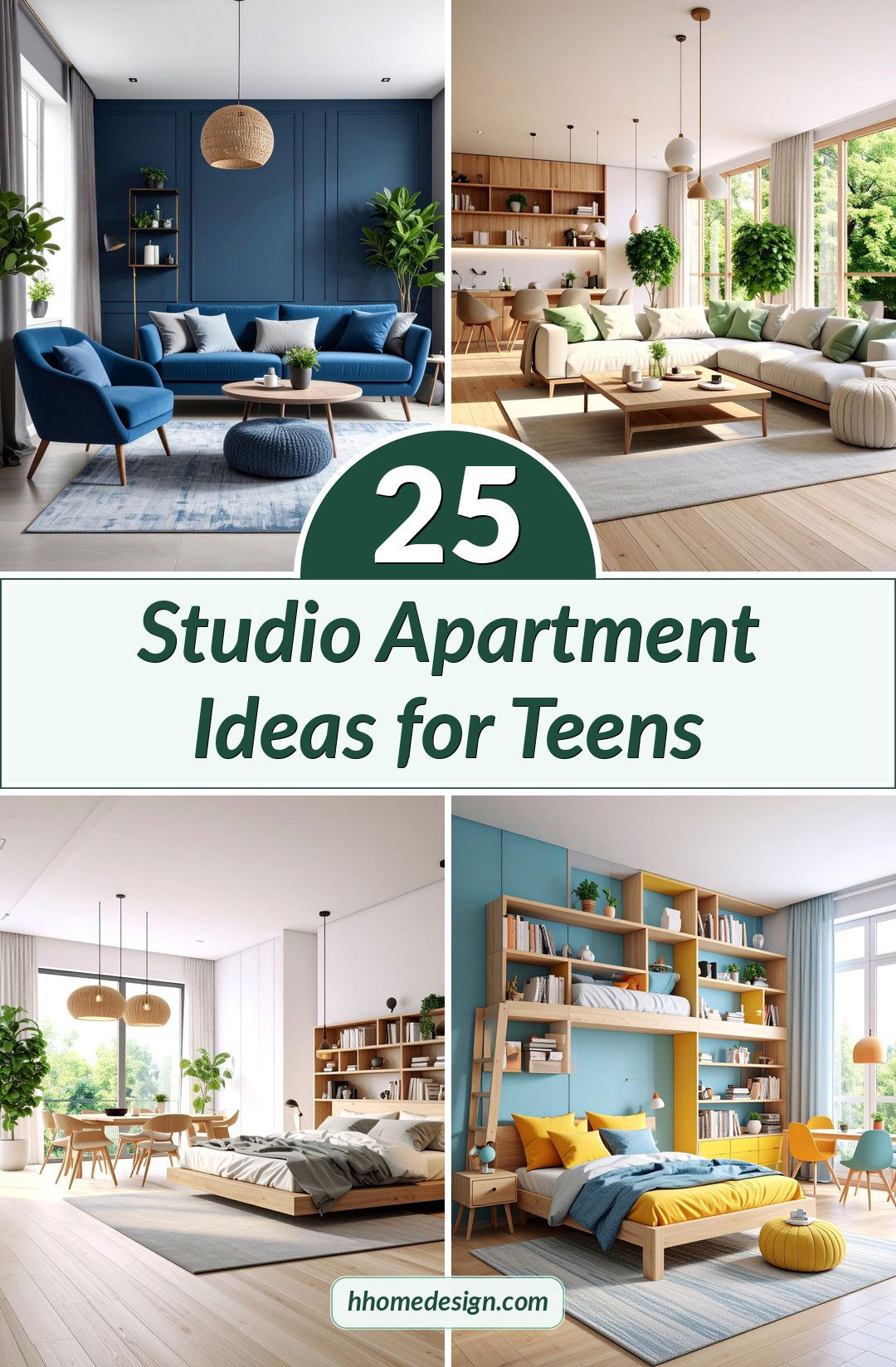
1. Scandinavian Minimalist Studio with Natural Wood Accents

Embrace the hygge lifestyle with a bright, clean design centered around white walls, light oak flooring, and minimal furnishings. This theme features a platform bed with built-in storage drawers, a small dining table in natural wood, and open shelving displaying curated books and plants. Light-colored fabrics in soft grays and whites create textural interest without overwhelming the space. The color palette remains strictly neutral with occasional touches of muted pastels. Floor-to-ceiling sheer curtains maximize natural light while providing privacy when needed. Simple pendant lighting and strategically placed mirrors enhance the sense of spaciousness throughout the studio.
2. Industrial Loft Studio with Exposed Brick and Metal Features
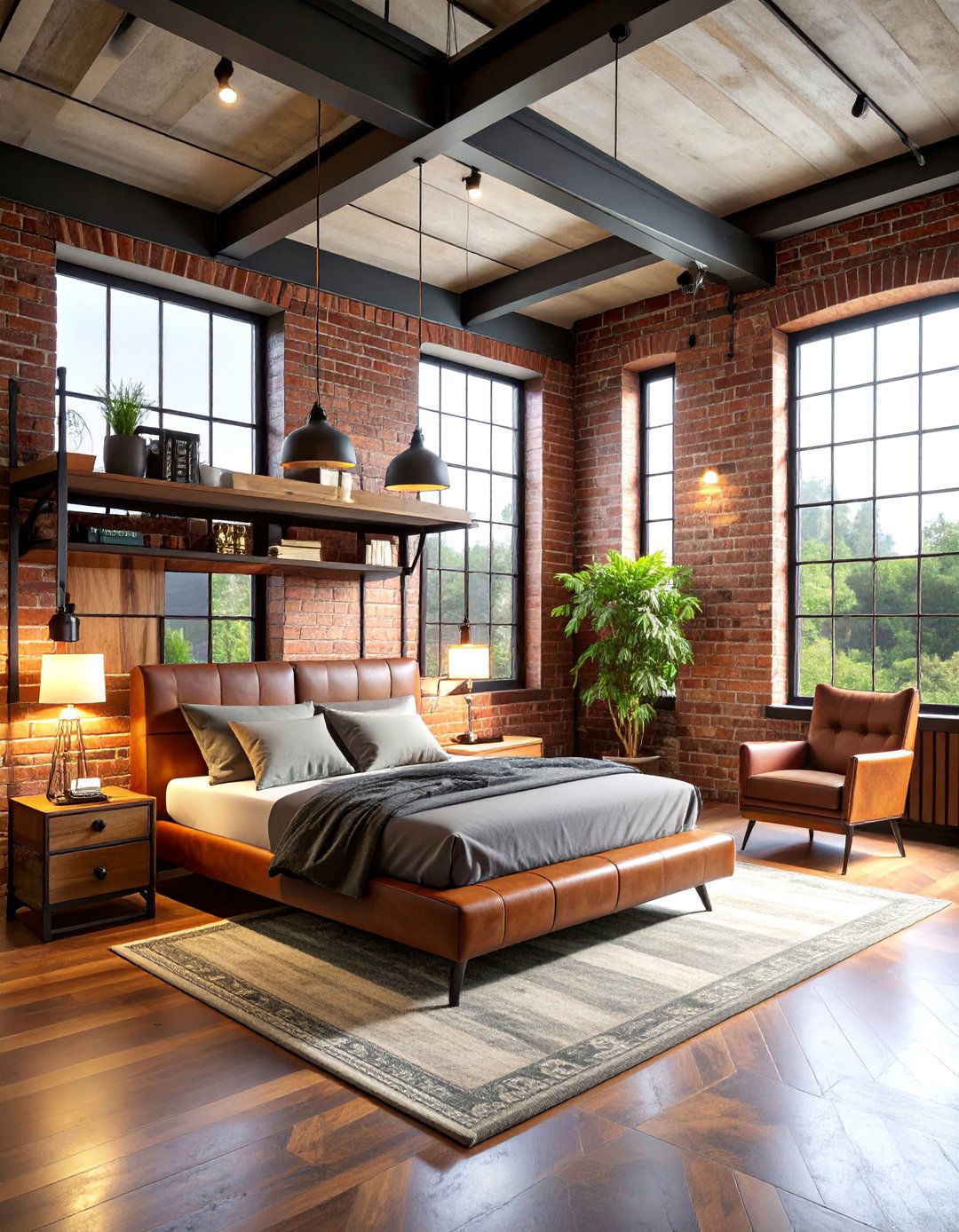
Transform your studio into an urban sanctuary featuring exposed brick walls, black metal fixtures, and reclaimed wood elements. A Murphy bed with integrated desk space maximizes floor area during the day, while industrial-style lighting fixtures add dramatic ambiance. The color scheme combines raw brick tones with charcoal grays and warm browns. Metal shelving units serve as room dividers while providing ample storage for books and decorative items. Concrete or dark wood flooring complements the industrial aesthetic. Large windows with black frames flood the space with light, while leather seating and vintage industrial furniture complete the authentic loft atmosphere throughout.
3. Multi-Functional Living with Convertible Furniture Solutions
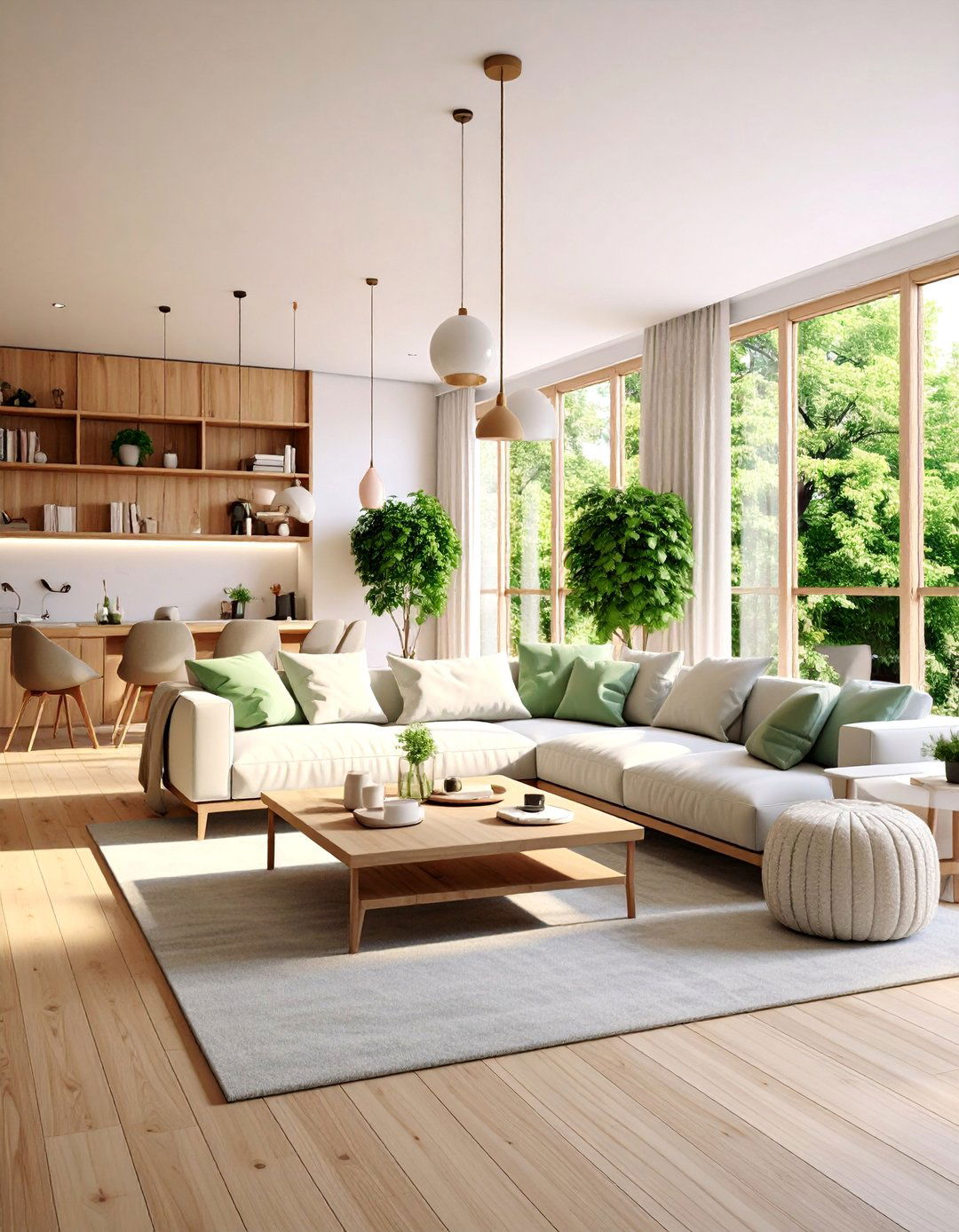
Create ultimate flexibility with furniture that adapts to your daily needs. A convertible sofa transforms into a comfortable bed, while a height-adjustable table serves as dining surface, desk, and coffee table. Modular seating can be reconfigured for entertaining or relaxation. Ottoman storage cubes provide extra seating and hide away belongings. Wall-mounted fold-down desk appears only when needed for work sessions. The design emphasizes clean lines and neutral colors to maintain visual calm. Smart storage solutions include under-bed drawers, ceiling-mounted shelving, and dual-purpose furniture pieces. This theme prioritizes functionality without compromising style, ensuring every item serves multiple purposes.
4. Glass Partition Bedroom with Curtain Privacy Options

Divide your studio elegantly using floor-to-ceiling glass panels that maintain natural light flow while creating distinct living zones. The bedroom area features frosted or clear glass walls that can be combined with ceiling-mounted curtains for privacy when desired. Industrial black metal frames give the glass partitions a contemporary edge. The sleeping area includes a platform bed with integrated side tables and reading lights. Sheer linen curtains in white or soft gray can be drawn for complete privacy during sleep hours. The remaining living space feels open and airy, with the glass divider creating visual interest while preserving the studio's spacious atmosphere throughout.
5. Vertical Storage Studio with Floor-to-Ceiling Shelving
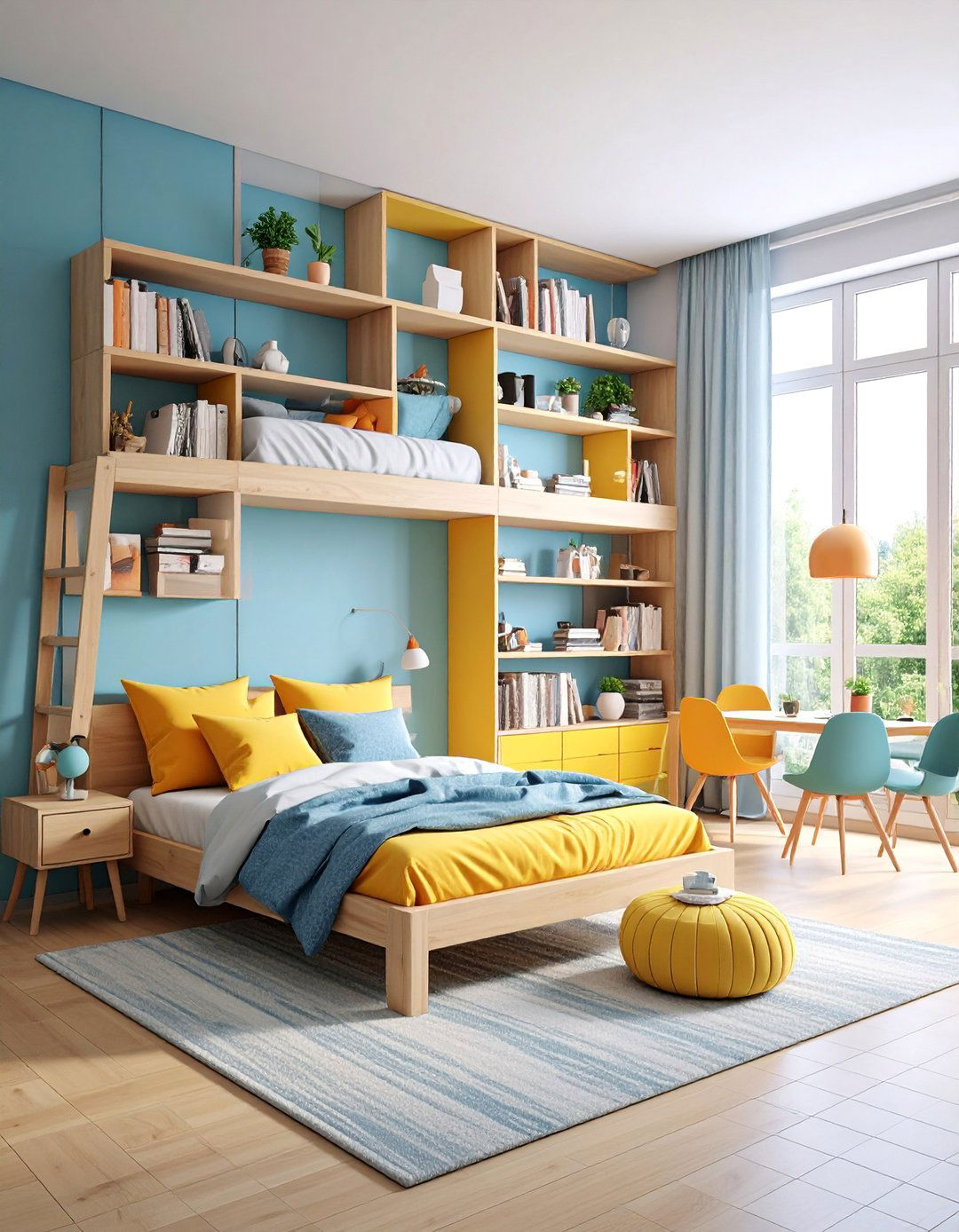
Maximize wall space with custom built-in shelving that extends from floor to ceiling, creating an impressive library wall effect. Open shelving in natural wood or white-painted finish provides display space for books, plants, and decorative objects. The lower shelves house closed storage baskets for concealing everyday items. A compact workspace tucks into the shelving system with a fold-out desk surface. The bed area features a low platform design to emphasize the room's height. Ladder access reaches higher shelves, adding functional and visual interest. Strategic lighting illuminates the shelving displays, while the vertical emphasis makes the studio feel larger and more dynamic throughout.
6. Murphy Bed Studio with Integrated Living Area
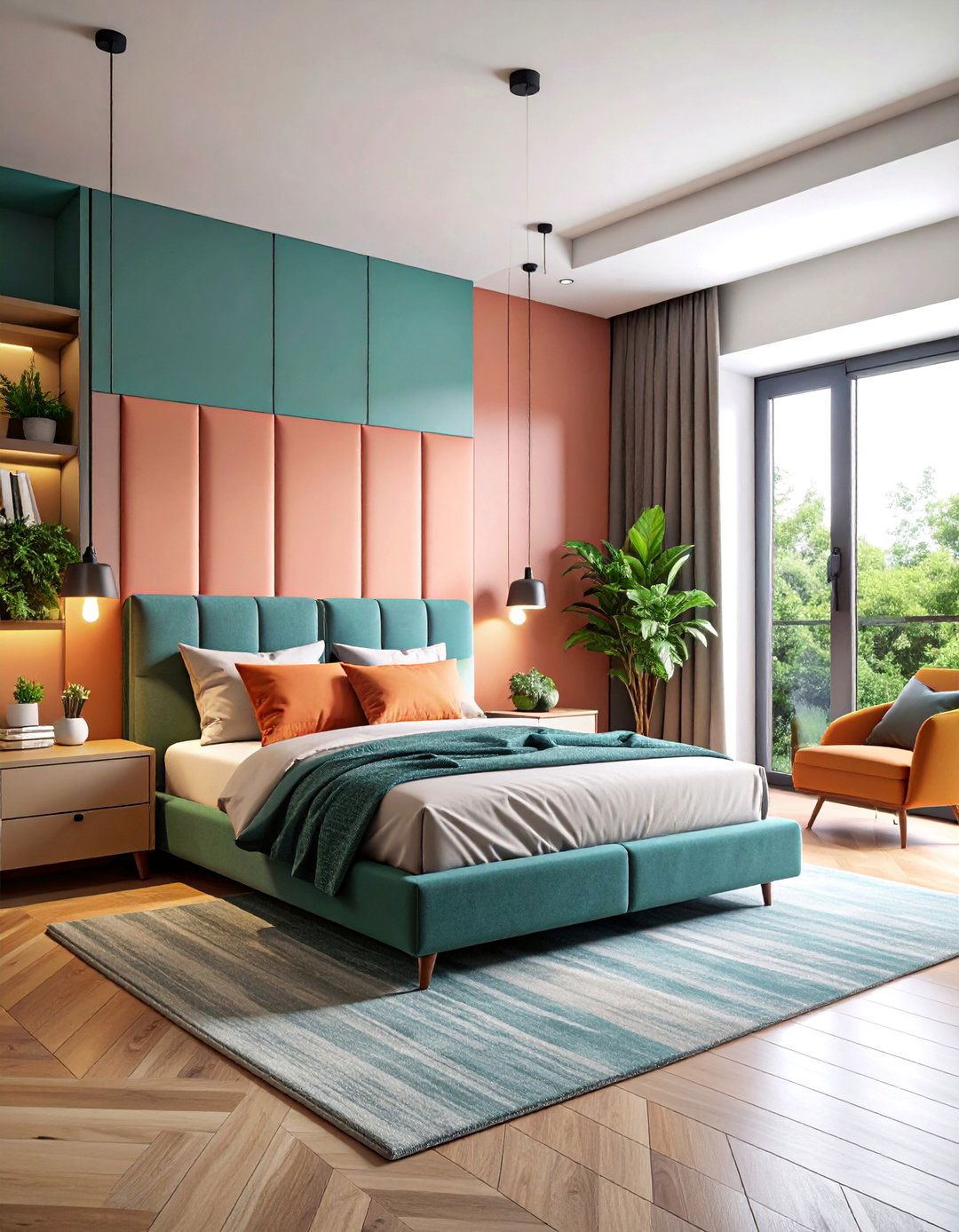
Optimize floor space with a sophisticated Murphy bed system that includes surrounding storage and workspace elements. When folded up, the bed reveals a fully functional living room with built-in sofa seating and side tables. The wall unit combines sleeping, seating, and storage in one seamless design. Hidden compartments store bedding and personal items. The remaining space accommodates a compact dining area and kitchen workspace. Neutral colors and clean lines maintain visual coherence throughout the transformation process. Modern hardware ensures smooth operation between sleeping and living configurations. This theme offers the ultimate solution for maximizing usable space while maintaining comfortable living standards throughout the studio.
7. Bohemian Studio with Layered Textiles and Plants
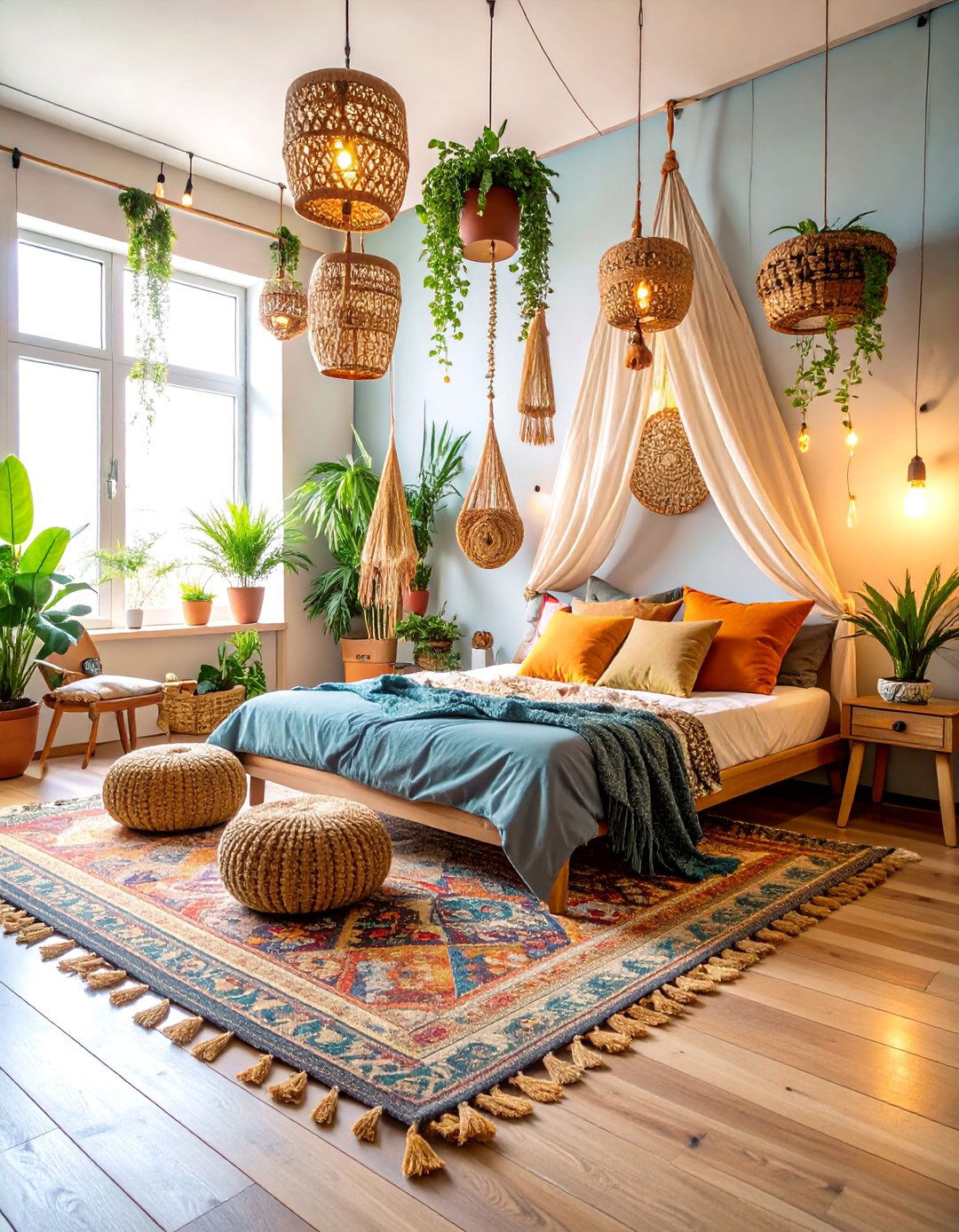
Create a cozy, eclectic atmosphere using rich textures, warm earth tones, and abundant greenery. Layered rugs in natural fibers define different areas, while floor cushions and low seating encourage relaxation. Macramé wall hangings and woven baskets add textural interest without cluttering the space. A variety of plants in hanging planters, floor stands, and shelving create a garden-like atmosphere. Warm lighting from string lights and table lamps creates intimate ambiance. The bed area features a canopy created from flowing curtains in natural fabrics. Wooden furniture pieces in warm tones complement the organic, free-spirited aesthetic while maintaining functionality throughout the diverse living zones.
8. Modern Minimalist Studio with Hidden Storage Solutions

Achieve sleek sophistication through clean lines, concealed storage, and a strictly edited color palette of whites and grays. Custom cabinetry hides all daily necessities behind seamless door panels, maintaining visual calm throughout the space. A platform bed with hidden storage drawers keeps linens and clothing organized and out of sight. The kitchen area features integrated appliances and handle-free cabinets for seamless appearance. Floating shelves display minimal decorative objects and books. Recessed lighting eliminates visual clutter from traditional fixtures. The design emphasizes quality materials and precise craftsmanship, creating a serene environment that feels larger and more luxurious than its actual square footage suggests throughout.
9. Loft Bed Studio with Workspace Underneath

Maximize vertical space with a sturdy loft bed that creates a private sleeping area above and functional workspace below. The raised bed area features built-in reading lights and small shelving for bedside essentials. Underneath, a complete office setup includes desk, task lighting, and wall-mounted storage for supplies. The design incorporates industrial materials like metal framework and wood platforms for durability and style. A small seating area occupies the remaining floor space, with modular furniture that can be easily rearranged. Ladder access to the loft adds architectural interest while maintaining safety. This vertical solution effectively doubles the usable floor space throughout the studio apartment.
10. Curtain Divider Studio with Flexible Room Separation

Use ceiling-mounted curtain systems to create adaptable room divisions throughout your studio space. Heavy linen or velvet curtains in rich colors can completely section off the bedroom area for privacy, while sheer fabrics allow light to filter through when desired. Multiple curtain tracks enable various room configurations depending on daily needs and activities. The bedroom area features a comfortable platform bed with integrated storage, while the living space includes flexible seating and a compact dining setup. Curtains can be drawn back completely for open-concept living or arranged to create intimate conversation areas. This theme offers maximum flexibility and easy seasonal updates through fabric choices.
11. Open Kitchen Studio with Peninsula Breakfast Bar
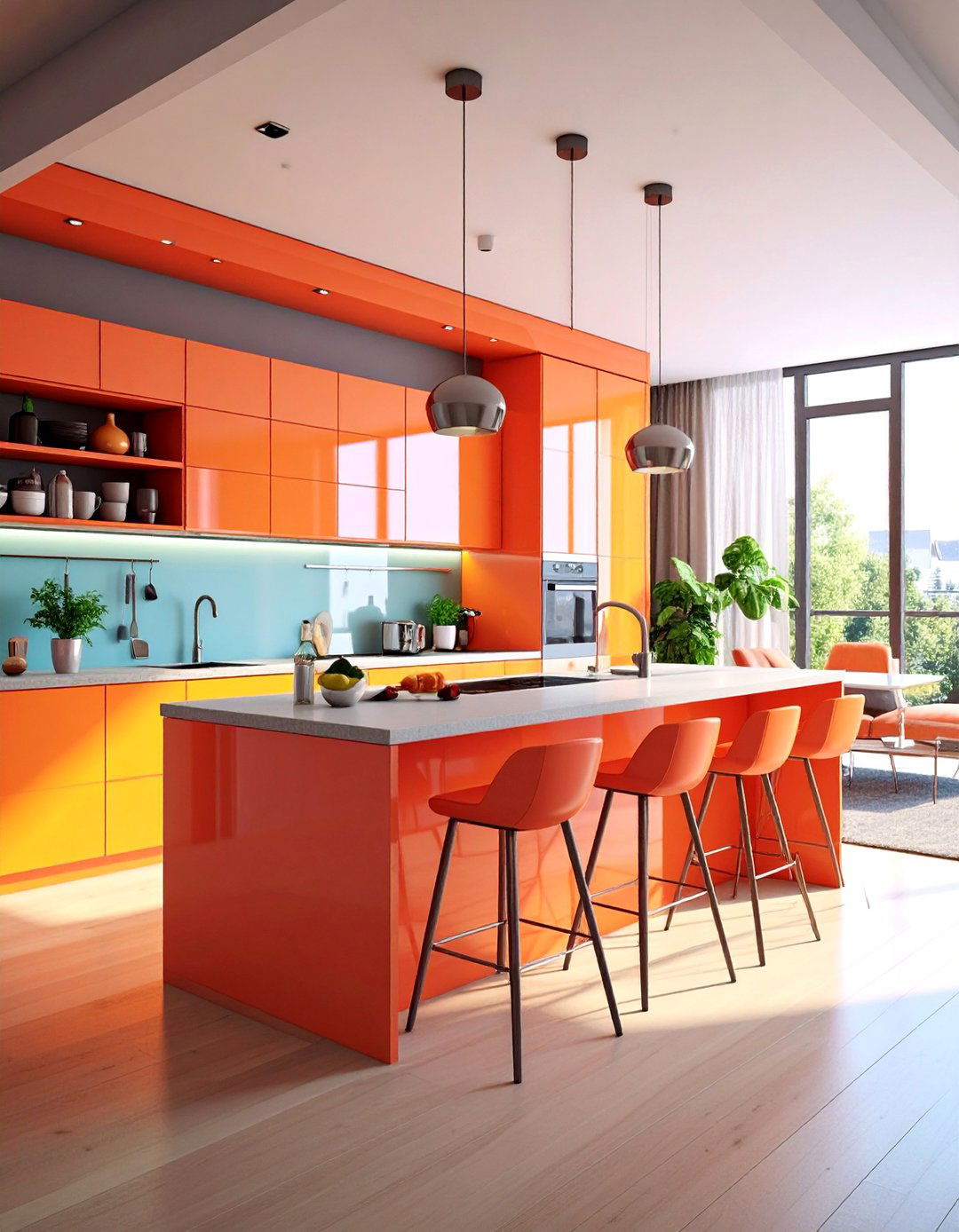
Integrate cooking and dining seamlessly with an open kitchen design featuring a peninsula that serves multiple functions. The breakfast bar provides casual dining space for two while offering additional prep surface and storage underneath. Open shelving displays dishes and cookware as decorative elements, while closed cabinets hide less attractive necessities. The peninsula also serves as a natural room divider between kitchen and living areas without blocking sightlines or natural light. Bar stools tuck completely under the counter when not in use. The design emphasizes clean lines and cohesive materials throughout, creating a sophisticated space where cooking, dining, and entertaining flow naturally together.
12. Platform Bed Studio with Built-in Storage Zones

Create distinct levels within your studio using a raised platform that defines the sleeping area while maximizing storage potential. The platform incorporates multiple drawers and compartments accessible from the sides, storing everything from clothing to linens. Built-in nightstands integrate seamlessly into the platform design, providing bedside storage and display space. The elevated sleeping area feels private and separate from the main living space below. Recessed lighting within the platform provides ambient illumination without cluttering the ceiling. The remaining floor space accommodates a compact living area with low-profile furniture that emphasizes the room's vertical proportions and creates visual interest through level changes.
13. Gallery Wall Studio with Art-Focused Design
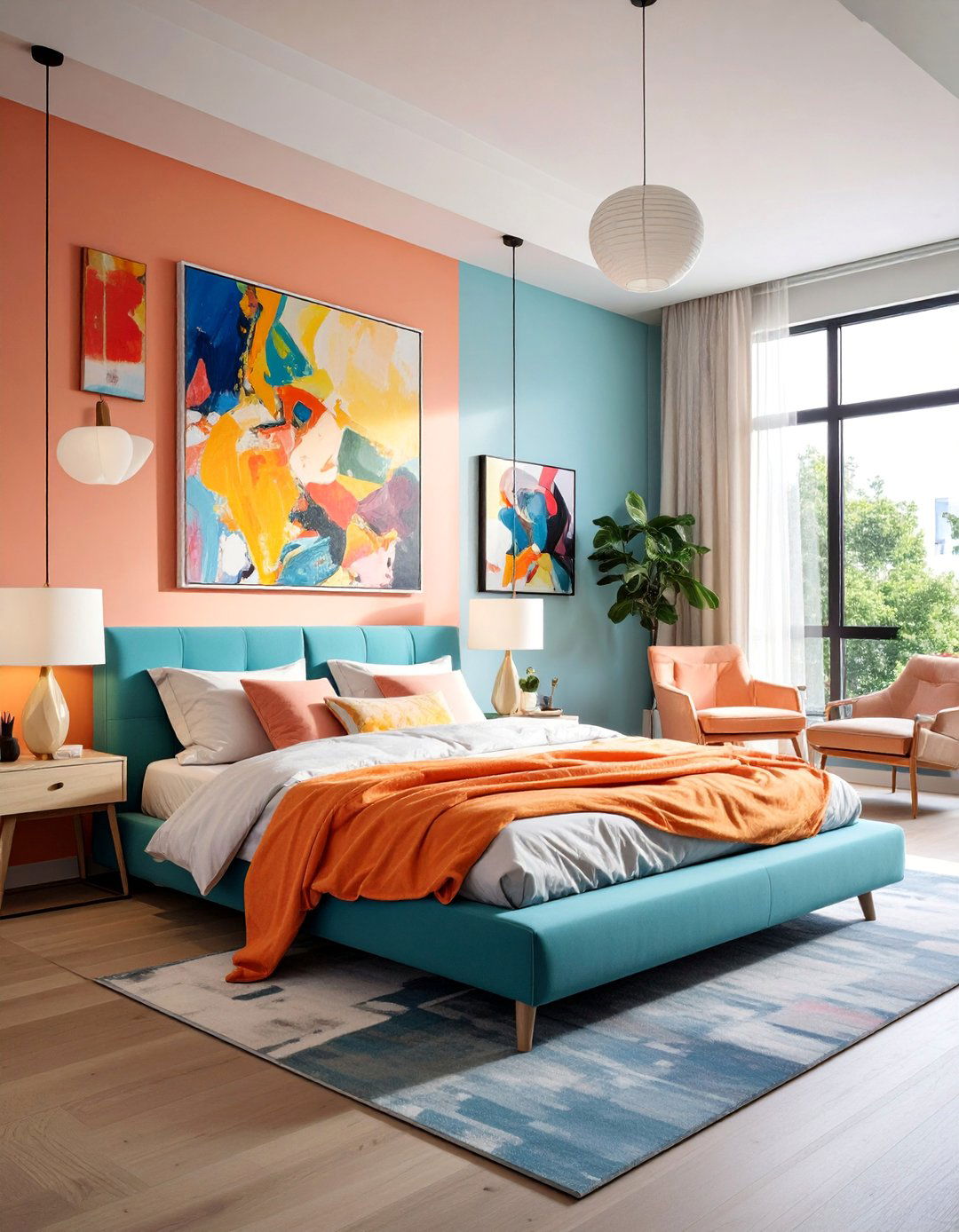
Transform your studio into a personal gallery space featuring carefully curated artwork that creates visual interest and defines different areas. Large-scale pieces anchor the living area, while smaller works cluster around the sleeping zone for intimate viewing. Professional picture lighting highlights key pieces, creating museum-quality display standards. The furniture selection remains minimal and neutral to avoid competing with the artwork. A platform bed with clean lines serves as a sophisticated backdrop for wall-mounted pieces. Strategic placement of mirrors amplifies both natural light and artwork impact. This theme celebrates personal collections while creating a sophisticated, culturally rich environment that feels both intimate and expansive throughout the studio space.
14. Natural Light Studio with Window Seat Reading Nook
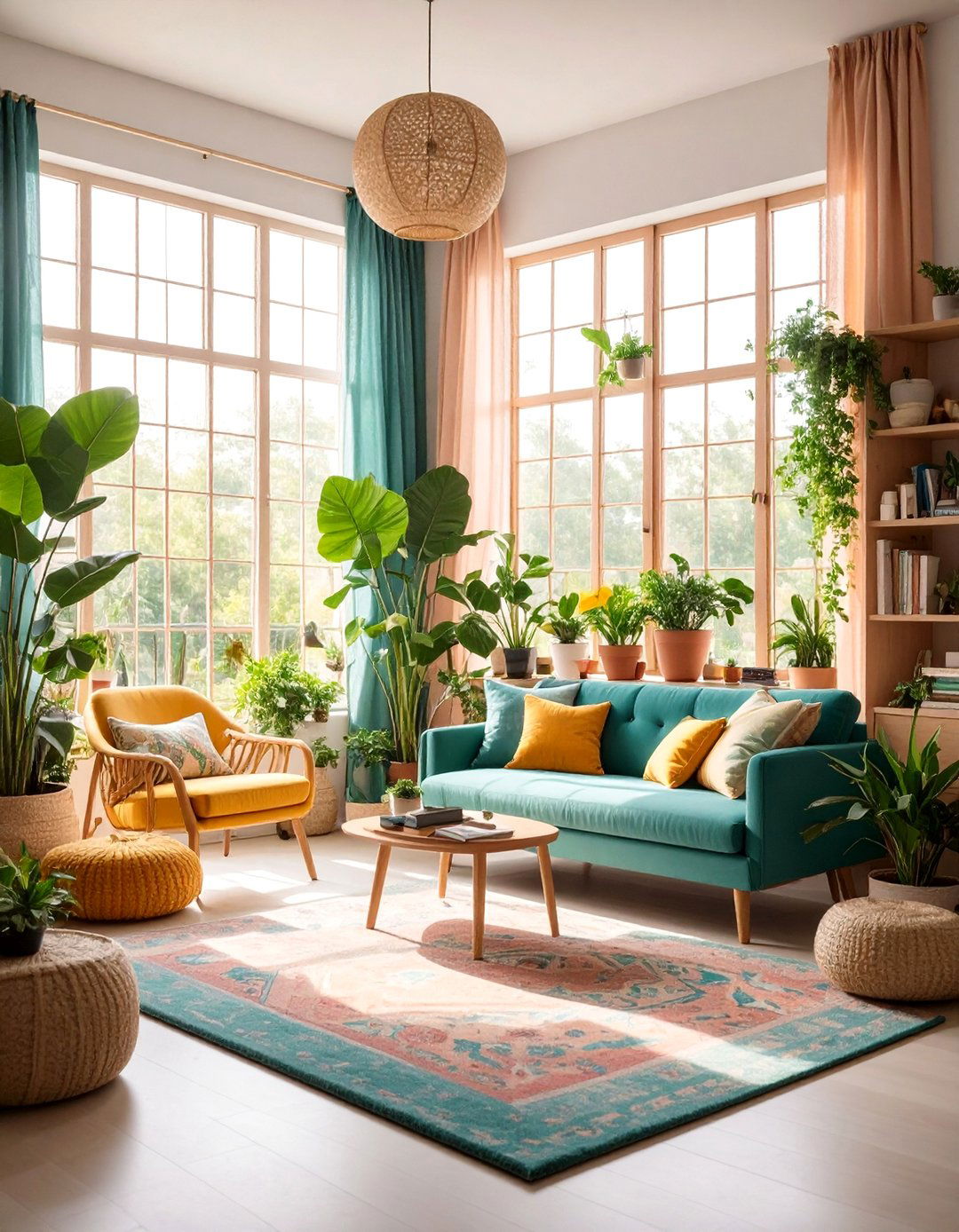
Maximize your studio's natural light with strategic window treatments and a built-in reading nook that takes advantage of the best illumination. A custom window seat with storage underneath creates a cozy reading corner while providing extra seating for guests. Sheer curtains preserve privacy without blocking precious daylight. Light-colored walls and reflective surfaces amplify available natural light throughout the space. Mirrors positioned opposite windows bounce light deeper into the studio. The remaining space features light-colored furniture and pale wood tones that enhance the bright, airy atmosphere. Plants positioned near windows create a garden-like ambiance while purifying the air and connecting the interior with nature.
15. Color-Coordinated Studio with Monochromatic Scheme

Create visual cohesion and spaciousness through a carefully selected monochromatic color scheme that flows seamlessly throughout the entire studio. Choose one primary color family and explore its various tones, shades, and textures for depth and interest. For example, a blue-gray palette might include navy accent walls, pale gray main walls, and steel blue textiles. Furniture and accessories maintain the color story while varying in texture and finish. The monochromatic approach makes the space feel larger and more sophisticated than traditional multi-color schemes. Strategic use of white as an accent color provides breathing room and prevents the design from feeling overwhelming throughout the carefully coordinated studio environment.
16. Bookshelf Room Divider Studio with Literary Focus

Use a substantial bookshelf unit as both storage solution and room divider, creating distinct zones while celebrating a love of reading. The floor-to-ceiling bookcase runs perpendicular to the main wall, separating sleeping and living areas while allowing light to filter through open shelving. Books, plants, and decorative objects create visual interest at various shelf levels. The divider also incorporates closed storage compartments for hiding everyday items. Reading areas in both zones feature comfortable seating and good task lighting. Warm wood tones and rich book spines add color and texture to the design. This theme works particularly well for book lovers who want their collections to serve as both functional storage and artistic display.
17. Industrial Pipe Shelving Studio with Urban Edge
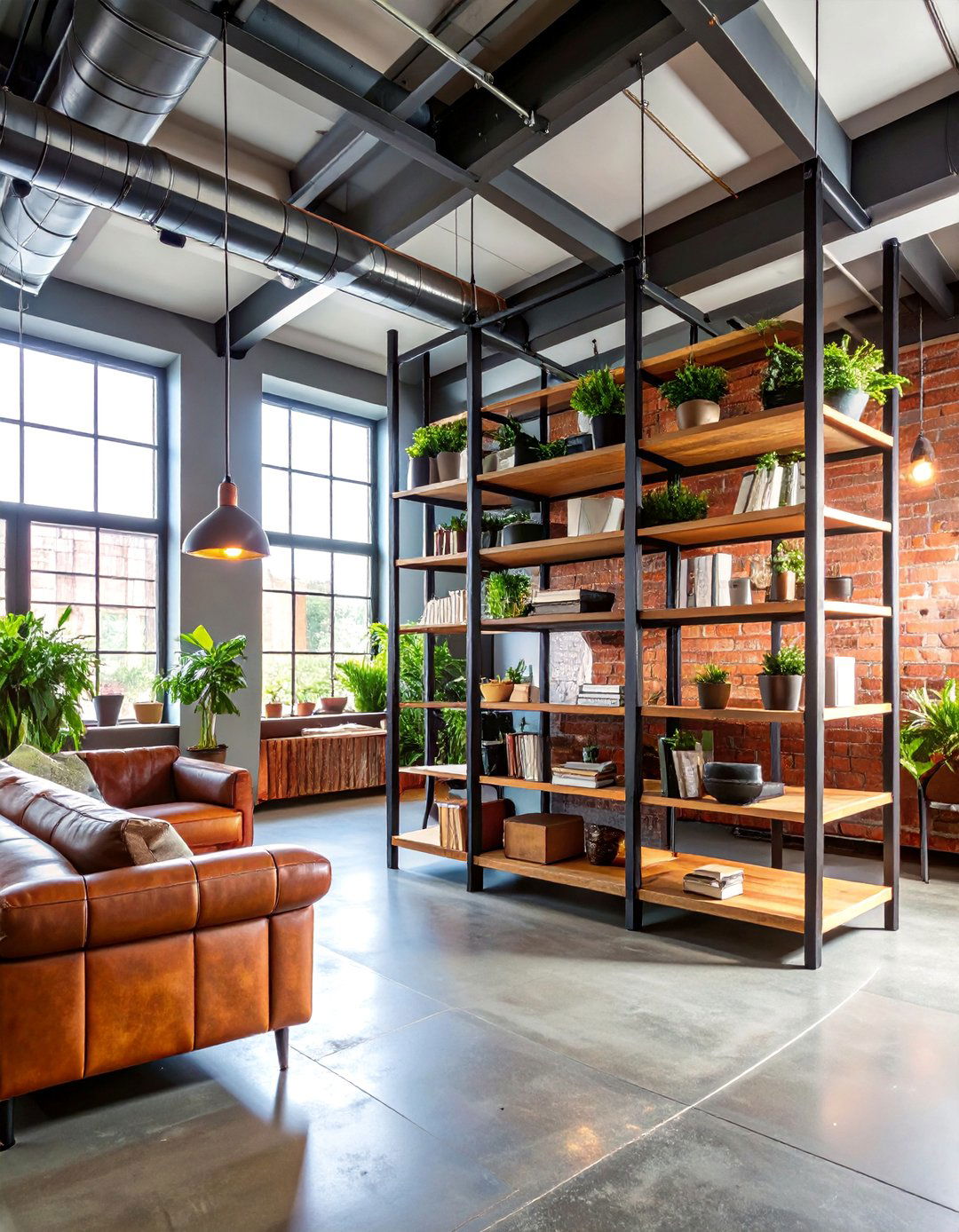
Incorporate industrial pipe shelving systems that add storage while maintaining the urban, loft-like aesthetic of exposed materials. Black iron pipes and reclaimed wood shelves create a striking contrast against white or exposed brick walls. The modular pipe shelving can be configured to fit any space and adjusted as needs change. This system works throughout the studio, from kitchen storage to bedroom organization and living area display. The industrial materials pair well with leather seating, metal lighting fixtures, and vintage accessories. Clothing can hang from pipe-mounted rods, while shelves display books, plants, and decorative objects. This theme celebrates authentic industrial materials while providing practical, customizable storage solutions.
18. Mirror Wall Studio with Space-Enhancing Illusions
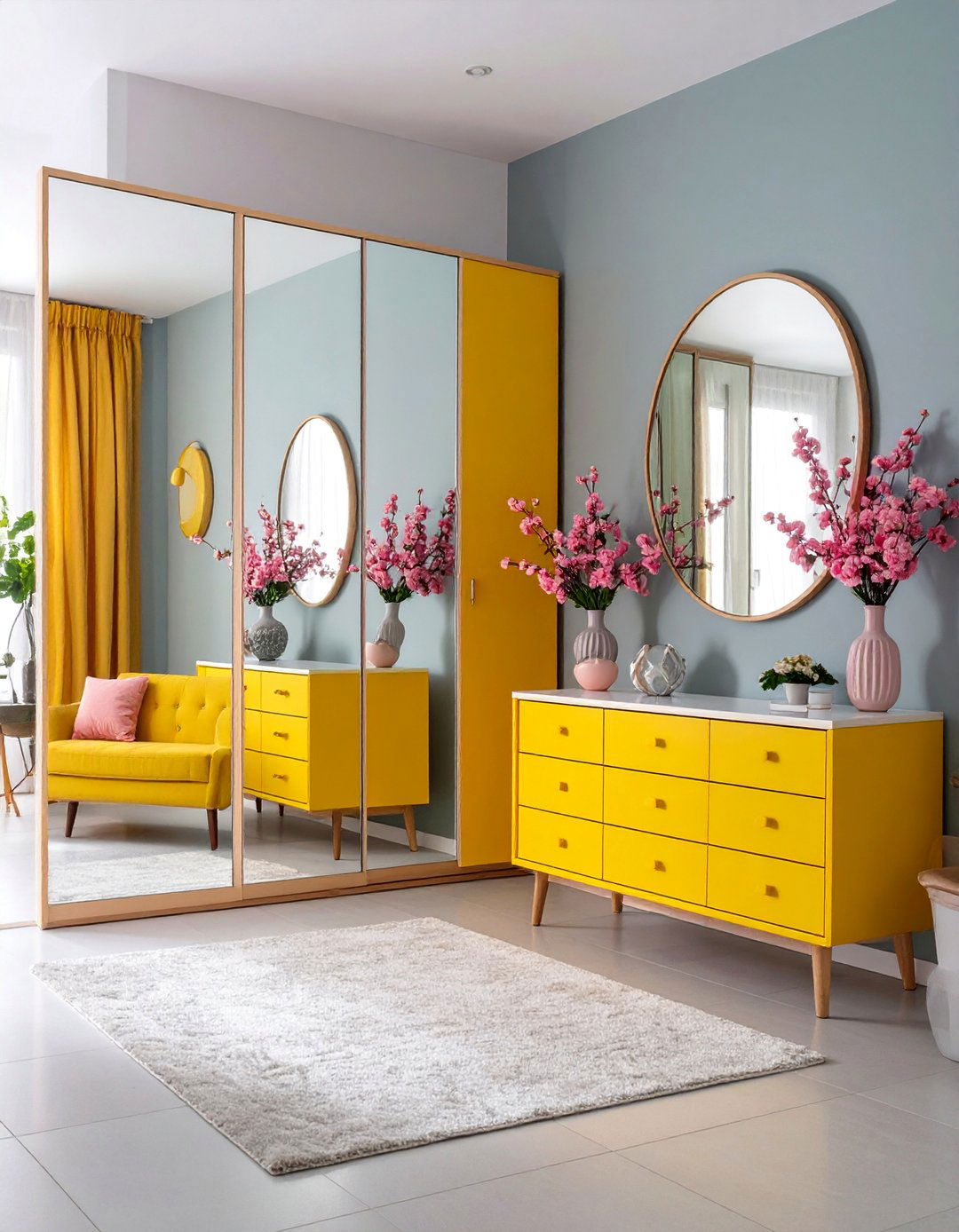
Double your studio's visual space using strategically placed mirrors that create the illusion of expanded square footage. A full wall of mirrors makes the studio feel twice as large while reflecting natural light throughout the space. Mirrored closet doors serve dual purposes of storage and space enhancement. Decorative mirrors in various sizes and frames add visual interest while maintaining the space-expanding effect. The furniture selection emphasizes clean lines and light colors to complement the mirror's reflective qualities. Plants and artwork reflected in mirrors create dynamic, ever-changing displays. Proper lighting ensures mirrors enhance rather than overwhelm the space, creating a bright, airy environment that feels much larger than its actual dimensions.
19. Plant-Filled Studio with Indoor Garden Theme
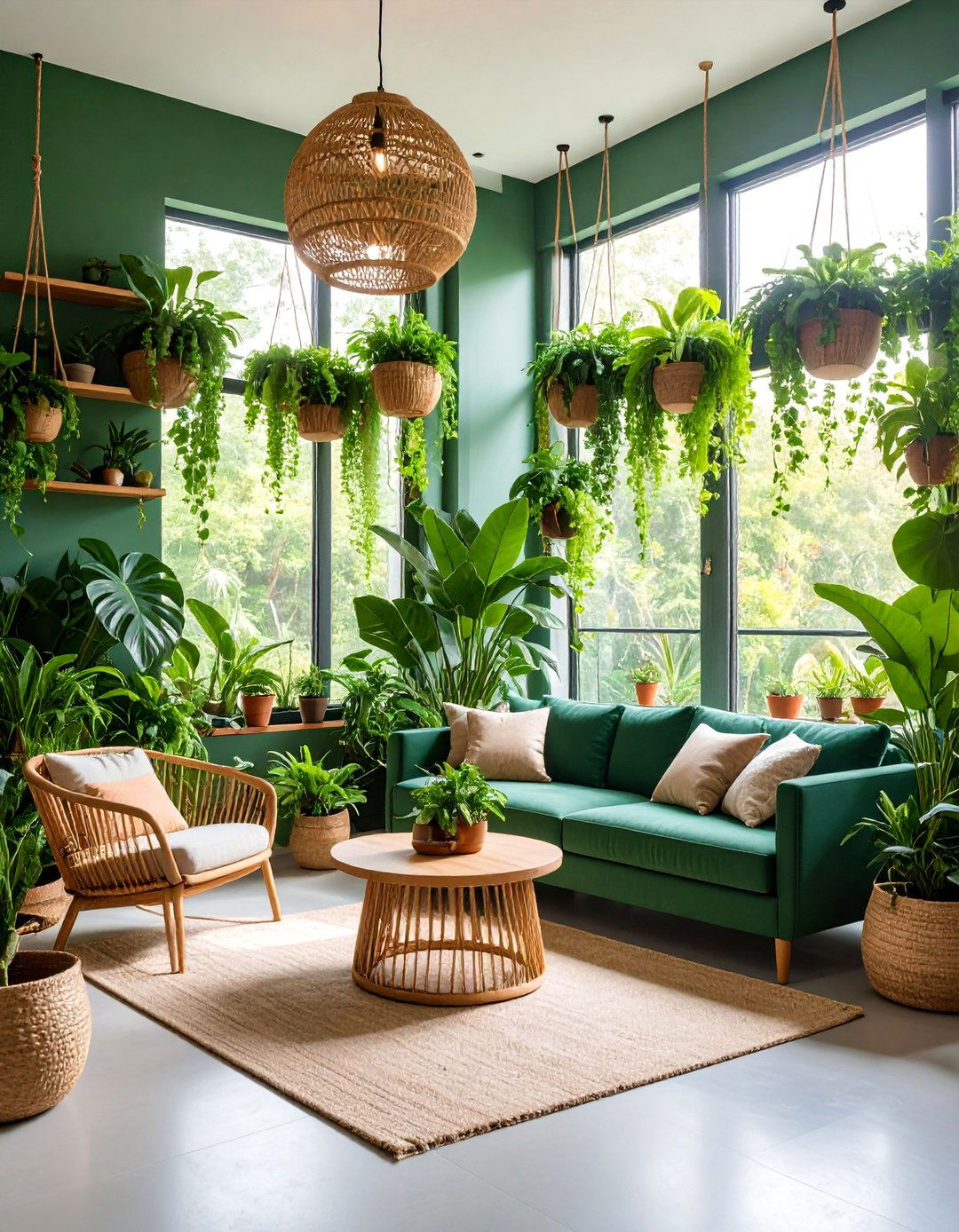
Transform your studio into an urban jungle using plants as natural room dividers and air purifiers. Tall plants like fiddle leaf figs or snake plants create privacy screens between sleeping and living areas. Hanging planters utilize vertical space without crowding the floor, while window shelves house smaller potted plants. A variety of plant sizes and types creates visual interest and improves air quality throughout the space. Natural materials like rattan, wood, and woven baskets complement the botanical theme. Grow lights supplement natural illumination for plant health. This theme creates a calming, nature-connected environment that feels fresh and vibrant while providing functional separation between different studio zones through strategic plant placement.
20. Modular Furniture Studio with Reconfigurable Layout
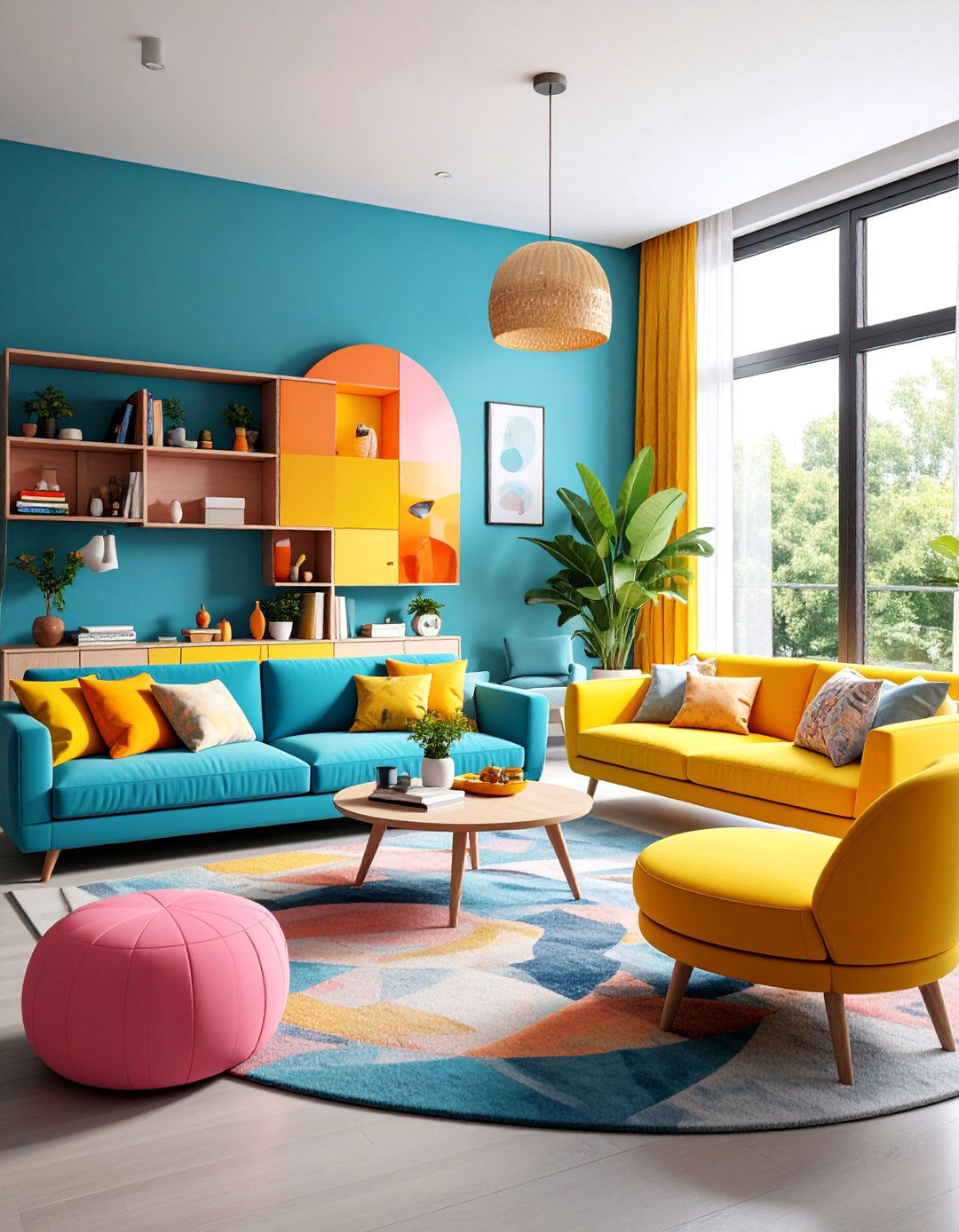
Design ultimate flexibility using modular furniture pieces that can be reconfigured for different activities and occasions. Modular seating components separate for individual use or combine for entertaining. Storage cubes serve as seating, tables, or organization units depending on immediate needs. The bed system includes modular components that can create different sleeping arrangements or transform into daytime seating. Shelving units move and stack in various configurations. This theme prioritizes adaptability and change, allowing the studio to transform completely based on daily routines, entertaining needs, or seasonal preferences. Neutral colors and consistent materials maintain visual coherence regardless of furniture arrangement, ensuring the space always feels intentional and well-designed.
21. Workspace-Integrated Studio with Home Office Zone
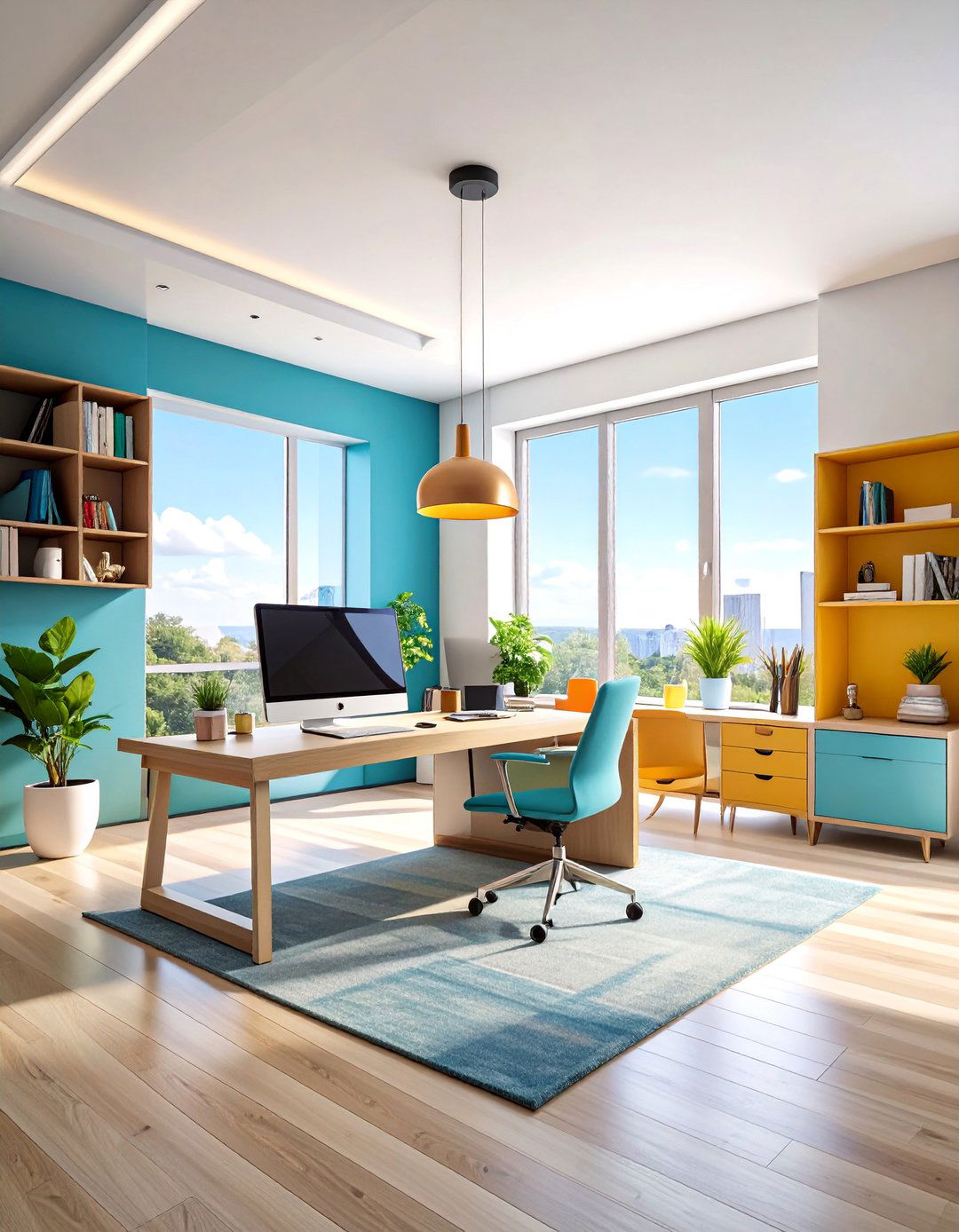
Create a dedicated workspace within your studio using smart zoning and professional-quality office furniture. A sleek desk with built-in storage defines the work area, while a comfortable office chair ensures productivity. Overhead lighting provides task illumination, while a bulletin board or whiteboard aids organization. The office zone integrates seamlessly with the overall design through coordinated colors and materials. Cable management systems keep technology organized and hidden. The workspace can be partially concealed using room dividers or curtains when transitioning to relaxation mode. This theme recognizes the importance of productive work environments while maintaining the studio's residential comfort and style throughout all living functions.
22. Textile-Rich Studio with Layered Fabrics and Textures
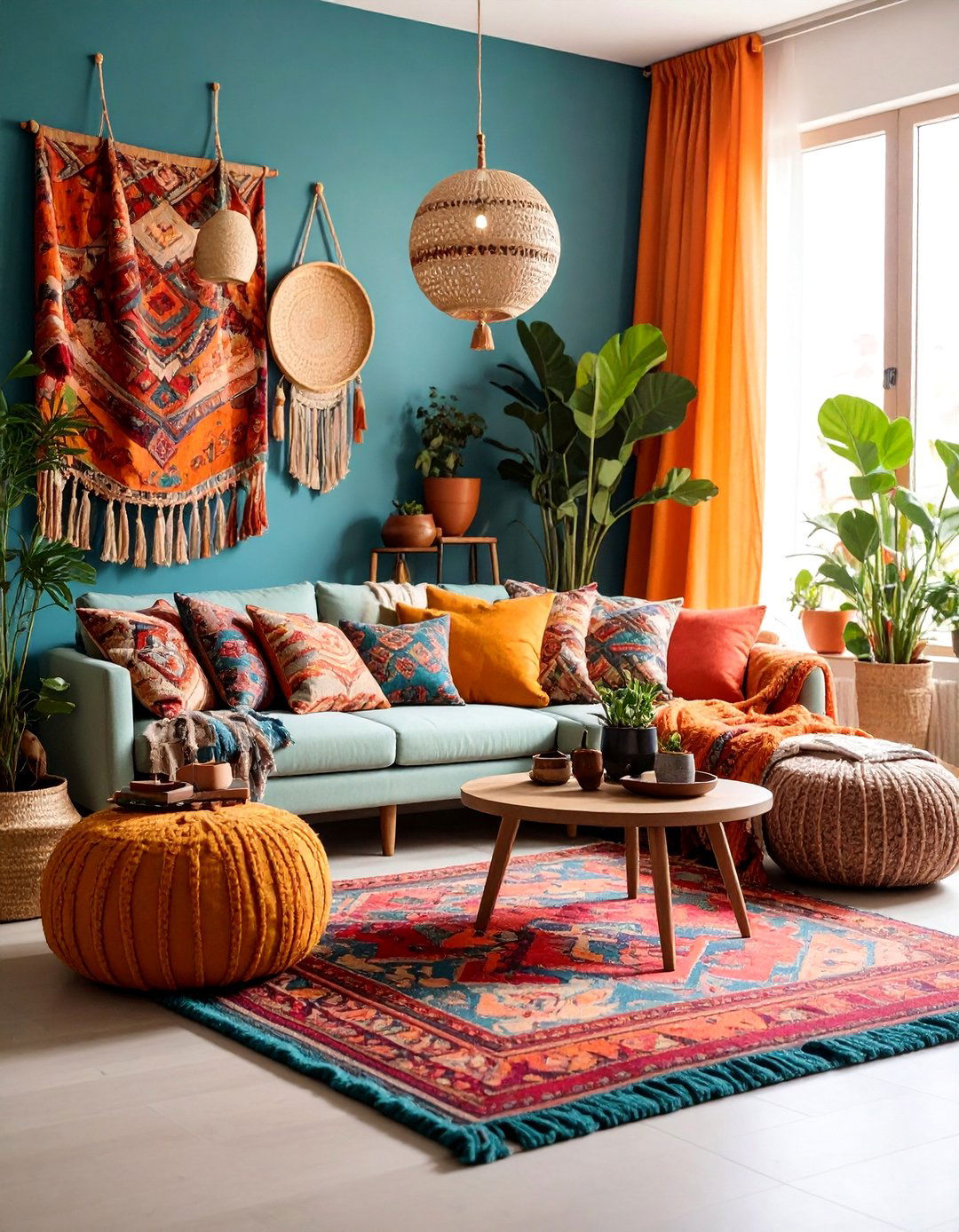
Add warmth and visual interest through carefully layered textiles that define different areas and create cozy atmospheres. Area rugs delineate living and sleeping zones while adding comfort underfoot. Throw pillows and blankets introduce color and texture to seating areas. Curtains provide privacy and softness while controlling natural light levels. Upholstered furniture pieces add comfortable seating and sleeping surfaces. Wall hangings and tapestries create focal points and absorb sound for better acoustics. The textile selection follows a cohesive color story while varying in texture, pattern, and weight. This approach creates a warm, inviting environment that feels more like a traditional home than a compact studio apartment.
23. Floating Furniture Studio with Space-Maximizing Design
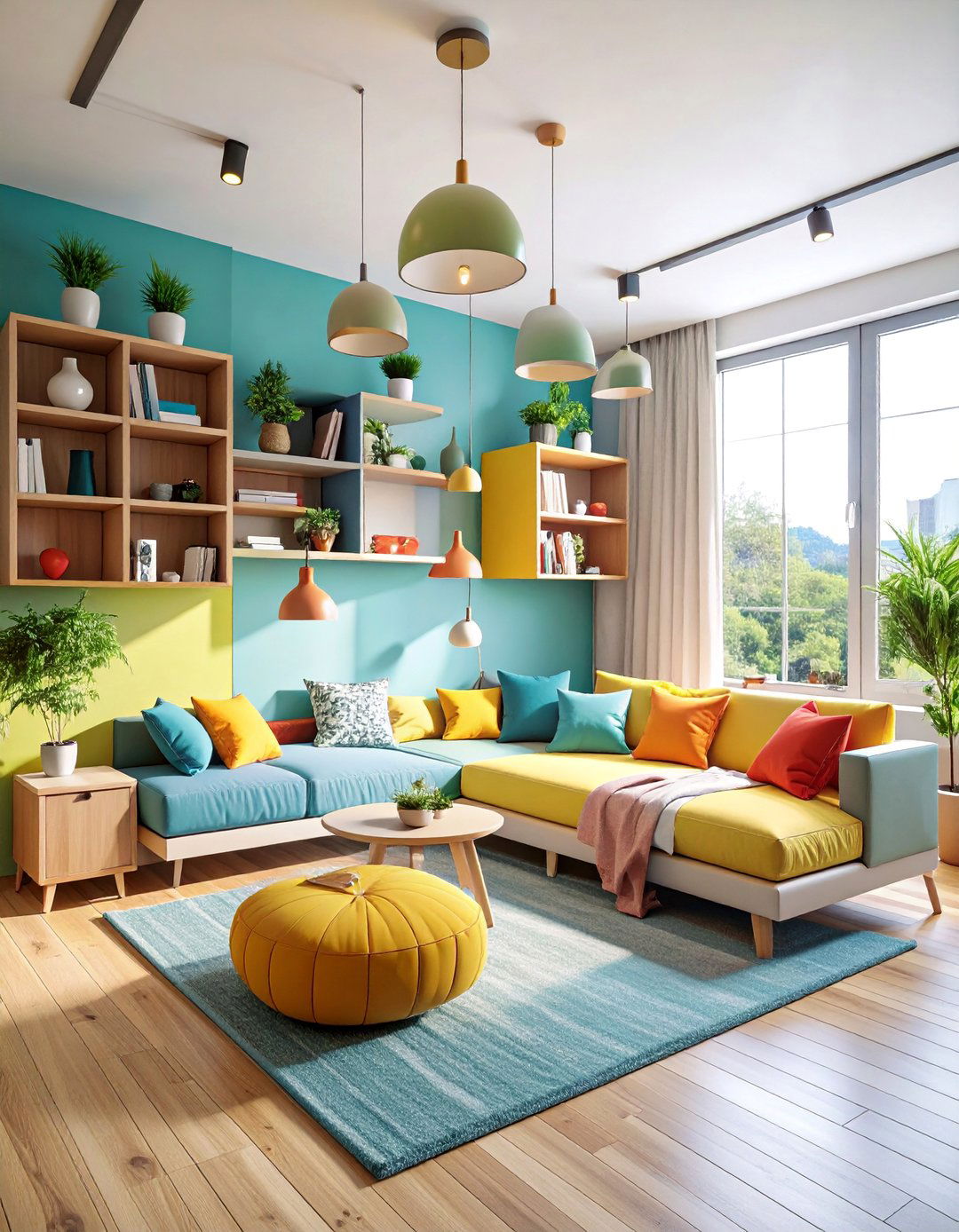
Create the illusion of more floor space using wall-mounted and floating furniture pieces that appear to hover above the ground. Floating nightstands and shelves provide storage without visual weight. A wall-mounted desk folds down when needed for work sessions. Even the bed can be mounted to the wall platform-style, creating cleaning space underneath. Floating vanities and storage units maintain clean sightlines while providing necessary functions. This design approach makes the studio feel larger and more open by preserving maximum visible floor space. The floating elements must be properly secured and professionally installed for safety. Clean lines and minimal hardware maintain the sleek, contemporary aesthetic throughout the elevated design scheme.
24. Cozy Nook Studio with Intimate Sleeping Alcove

Design a romantic sleeping alcove that feels separate and intimate while maintaining the studio's open concept. Built-in seating with storage creates a cozy nook feeling, while soft lighting and textiles add warmth. The alcove can be partially enclosed with curtains or decorative screens for privacy. Intimate lighting like string lights or sconces creates a dreamy atmosphere for relaxation. The remaining studio space accommodates living and dining functions with furniture arranged to complement the alcove's cozy feel. This theme emphasizes comfort and intimacy while making efficient use of space through built-in elements and thoughtful lighting design throughout the carefully planned layout.
25. Tech-Integrated Studio with Smart Home Features

Incorporate modern technology seamlessly into your studio design for ultimate convenience and efficiency. Smart lighting systems adjust color temperature and brightness throughout the day automatically. A wall-mounted smart TV serves entertainment needs without requiring floor space for stands. Smart storage solutions include motorized Murphy beds and automated room dividers. Voice-controlled systems manage everything from music to temperature control. Wireless charging stations integrate into furniture surfaces. Hidden cable management systems maintain clean aesthetics while supporting multiple devices. This theme embraces cutting-edge technology while maintaining sophisticated design principles, creating a studio that feels both futuristic and comfortable throughout its technologically enhanced living environment.
Conclusion:
These 25 studio apartment ideas demonstrate that small spaces offer tremendous potential for creative, functional, and beautiful living environments. From Scandinavian minimalism to industrial loft aesthetics, each theme provides a complete design framework that maximizes space while expressing personal style. The key to successful studio living lies in choosing multifunctional furniture, utilizing vertical space, and creating distinct zones through thoughtful design elements. Whether you prefer tech-integrated smart homes or cozy textile-rich environments, these ideas prove that studio apartments can be just as comfortable and stylish as larger homes when designed with intention and creativity.


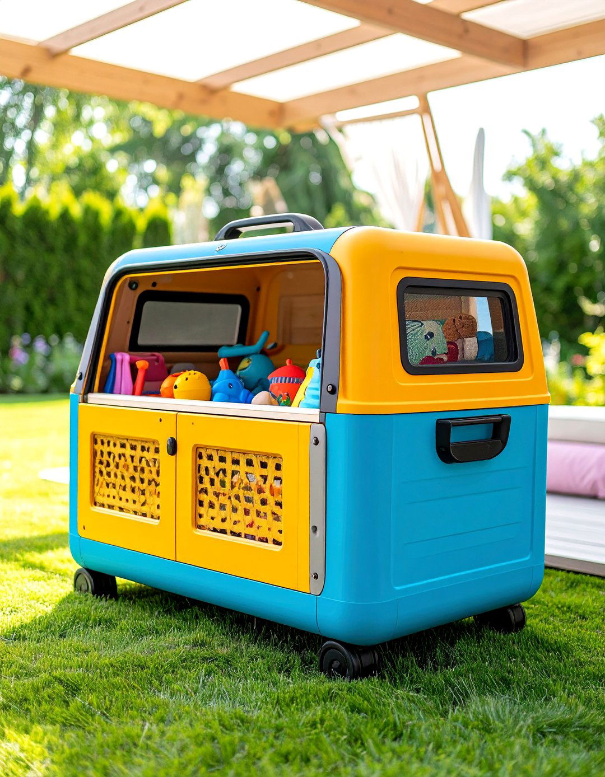
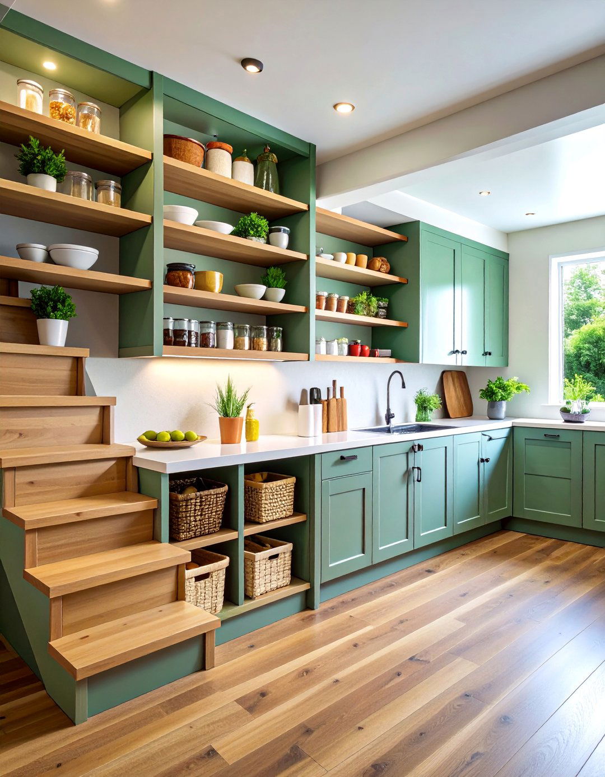





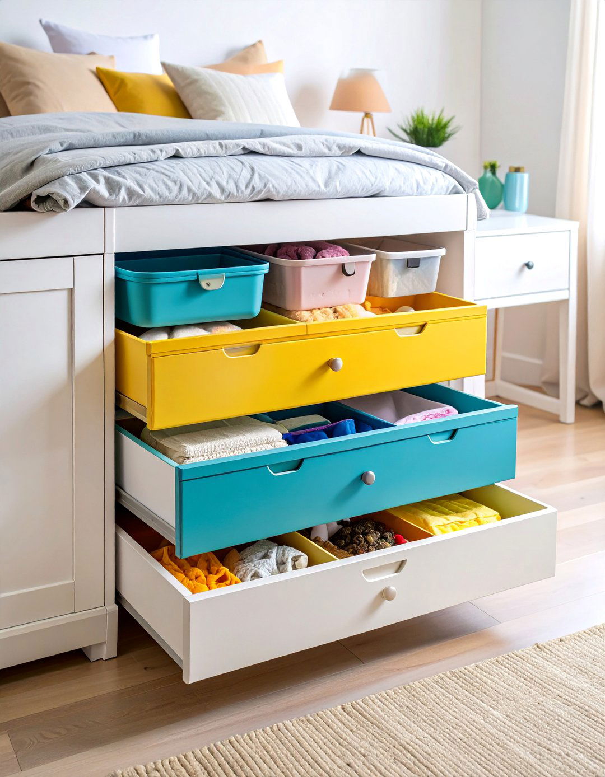
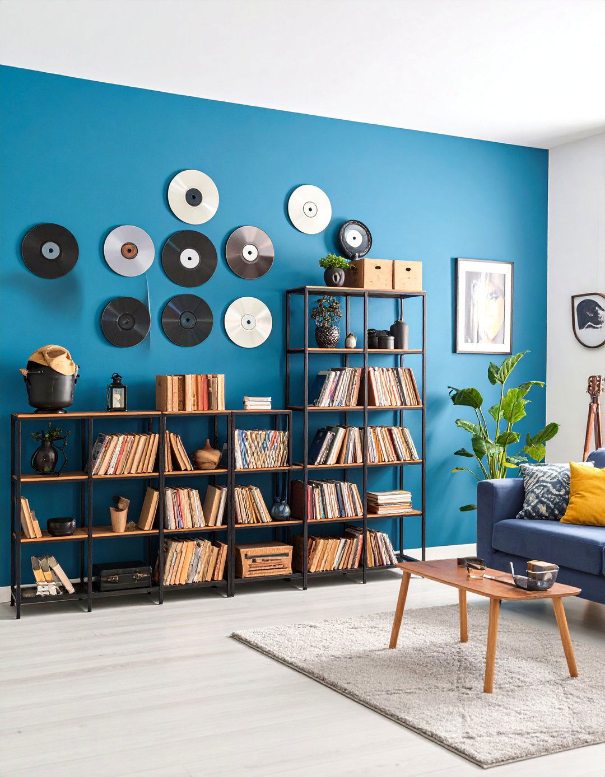
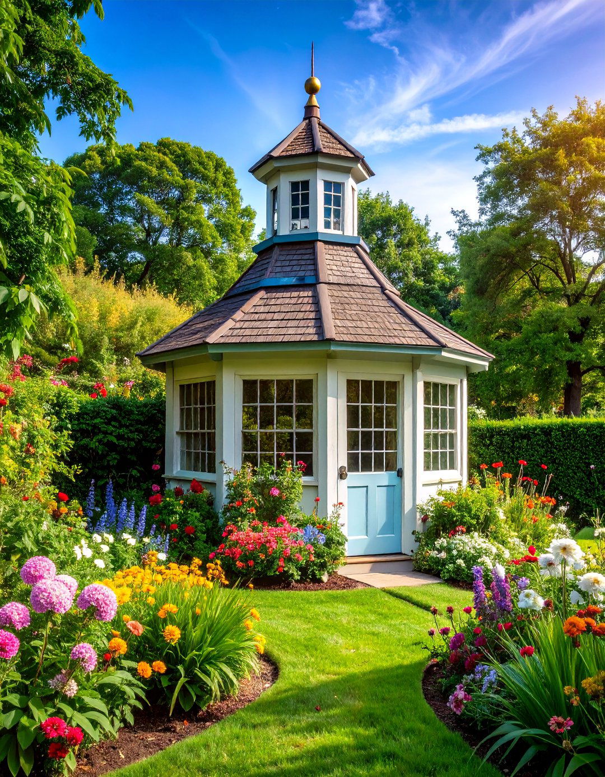

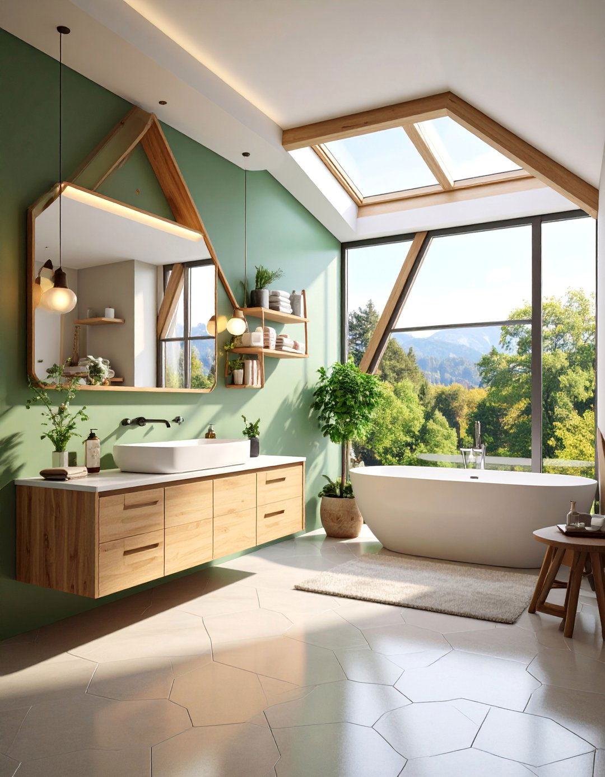
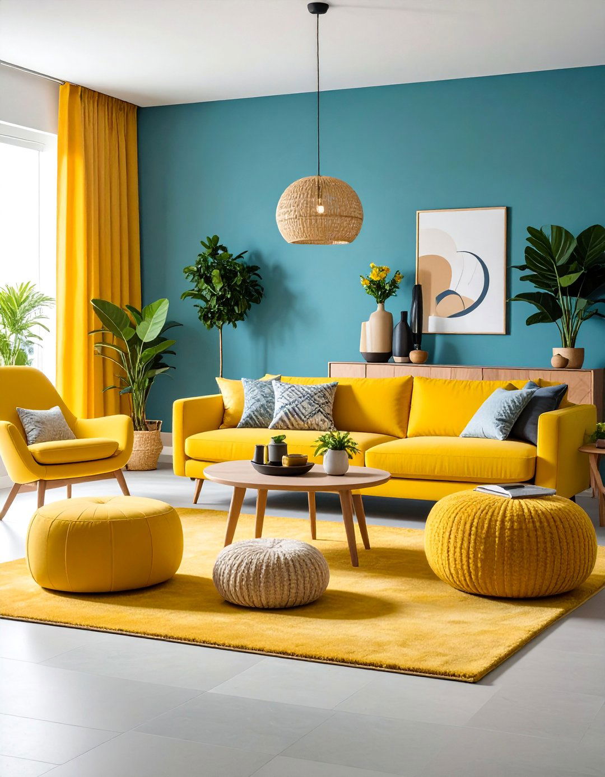

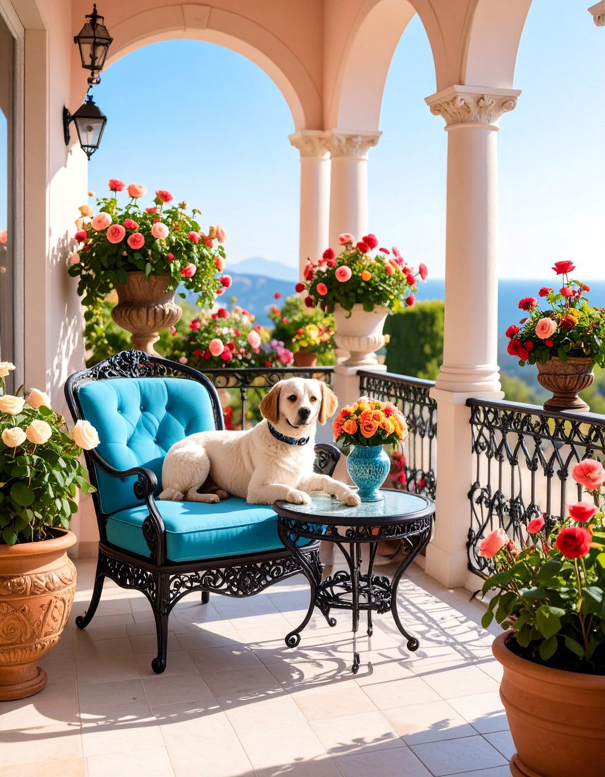
Leave a Reply