Spanish style home exteriors embody timeless elegance through their distinctive architectural elements that originated from colonial influences and Mediterranean climate adaptations. These captivating designs feature warm stucco walls, terracotta roof tiles, wrought iron details, and inviting courtyards that create harmonious outdoor living spaces. From traditional hacienda aesthetics to contemporary interpretations, Spanish exteriors offer versatile design possibilities that emphasize both beauty and functionality. Whether incorporating classic white stucco with red clay tiles or exploring modern variations with updated materials and colors, these exterior concepts celebrate the rich heritage of Spanish architecture while adapting to contemporary lifestyle needs.
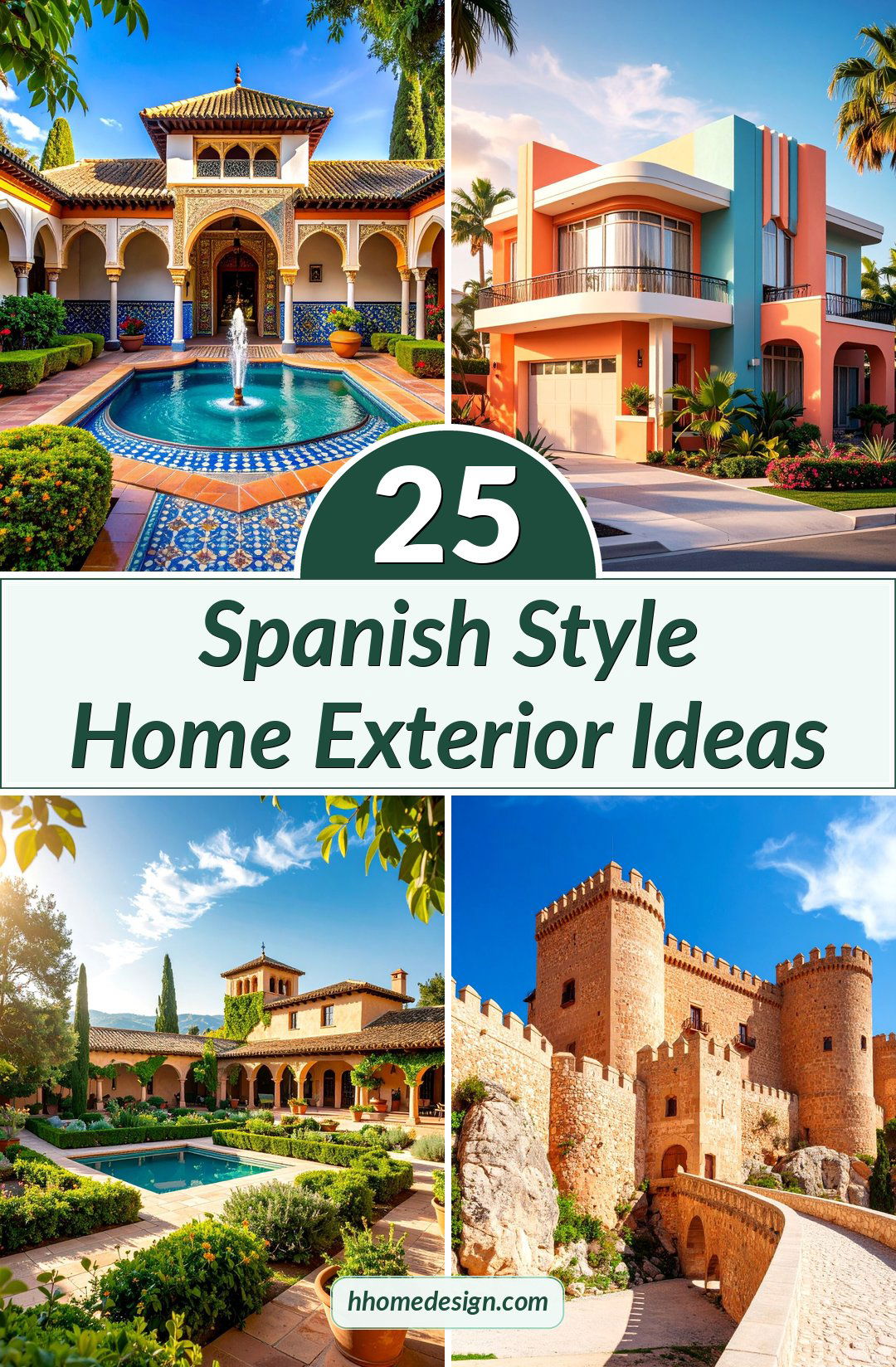
1. Classic White Stucco with Terracotta Barrel Tiles
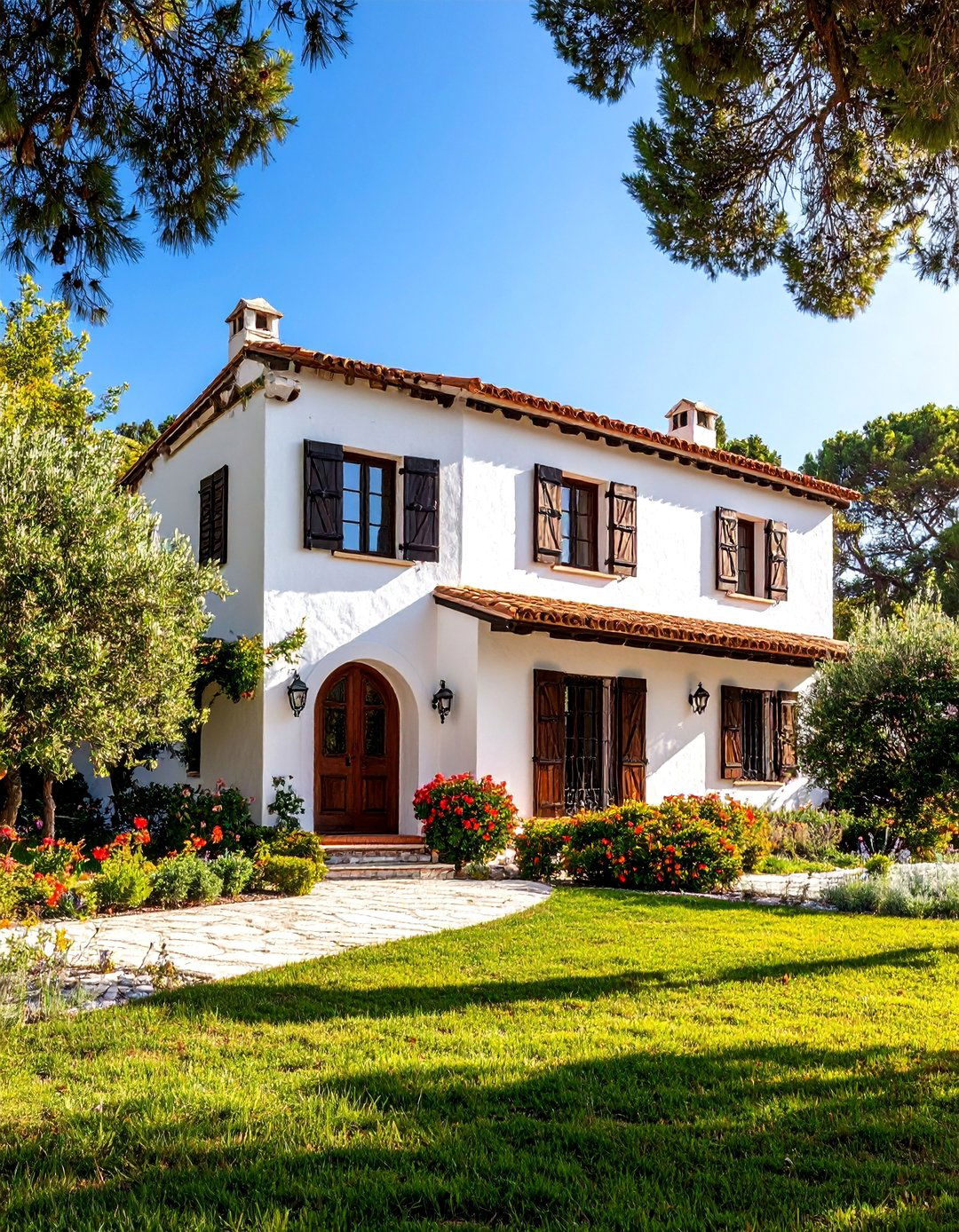
Traditional Spanish architecture reaches its pinnacle with crisp white stucco walls paired with authentic terracotta barrel tiles. This timeless combination reflects sunlight effectively while creating visual warmth through rich clay textures. The white finish highlights architectural details like arched doorways and window surrounds, while handcrafted terracotta roofing adds rustic character with natural color variations. Dark wood accents on doors and shutters provide striking contrast against the pale walls. Wrought iron window grilles and entrance gates complete this classic aesthetic. The neutral palette allows vibrant landscaping to flourish, while the natural materials age beautifully in warm climates, developing an authentic patina over time.
2. Spanish Colonial Revival with Courtyard Entry
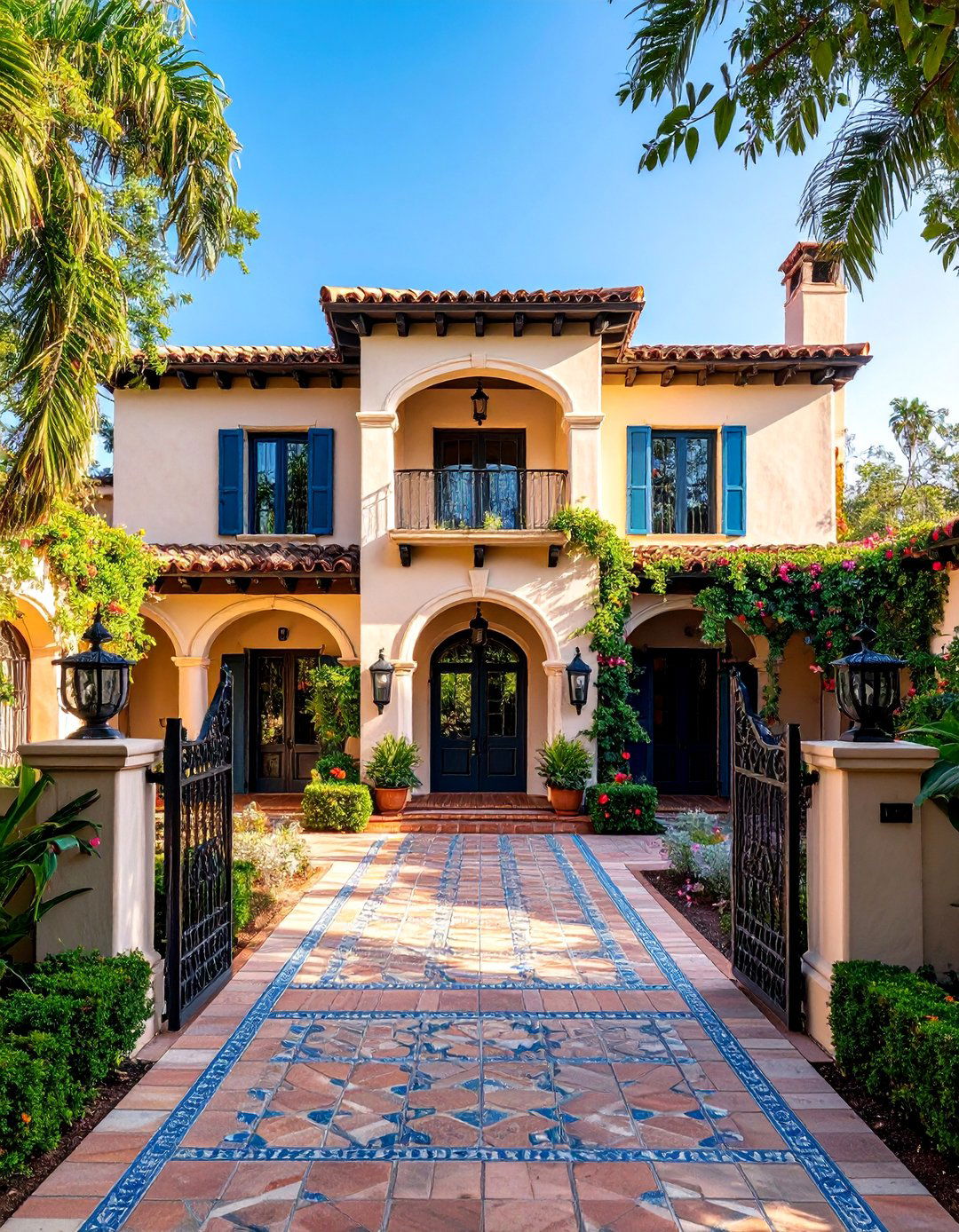
Spanish Colonial Revival exteriors feature symmetrical facades with central courtyards that serve as welcoming transition spaces between public and private areas. Thick stucco walls painted in warm cream tones surround intimate entry courts paved with decorative tiles or natural stone. Low-pitched red tile roofs with minimal eaves create clean horizontal lines, while arched openings frame views into the courtyard. Ornate wrought iron gates provide security while maintaining visual connection. Built-in planters filled with drought-tolerant vegetation soften hard surfaces, while fountains or water features add soothing sounds. This design emphasizes outdoor living and creates a private sanctuary that shields residents from street noise while celebrating Spanish architectural traditions.
3. Hacienda Style with Extended Portales
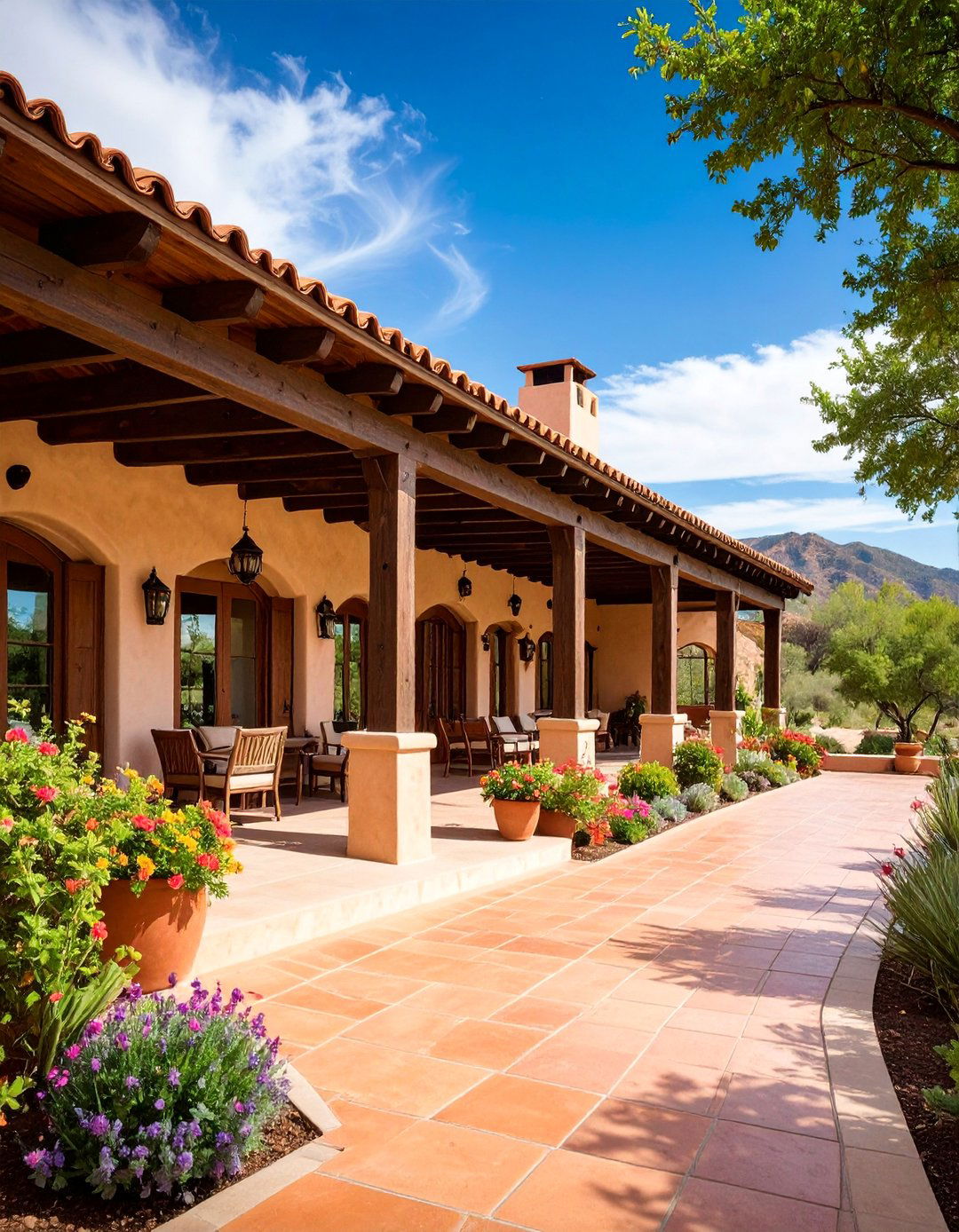
Hacienda-inspired exteriors showcase long, covered corridors called portales that connect different sections of the home while providing shaded outdoor living spaces. These covered walkways feature exposed wooden beam ceilings supported by sturdy columns, creating rhythmic shadows across terracotta tile floors. The extended rooflines offer protection from intense sun while encouraging outdoor activities throughout the day. Stucco walls in earth tones provide backdrop for colorful pottery and climbing vines. Multiple French doors open onto the portales, blurring boundaries between interior and exterior spaces. This design works particularly well for single-story homes on larger lots, where the horizontal emphasis complements expansive landscapes and creates a sense of grandeur.
4. Mission Style with Bell Tower Elements
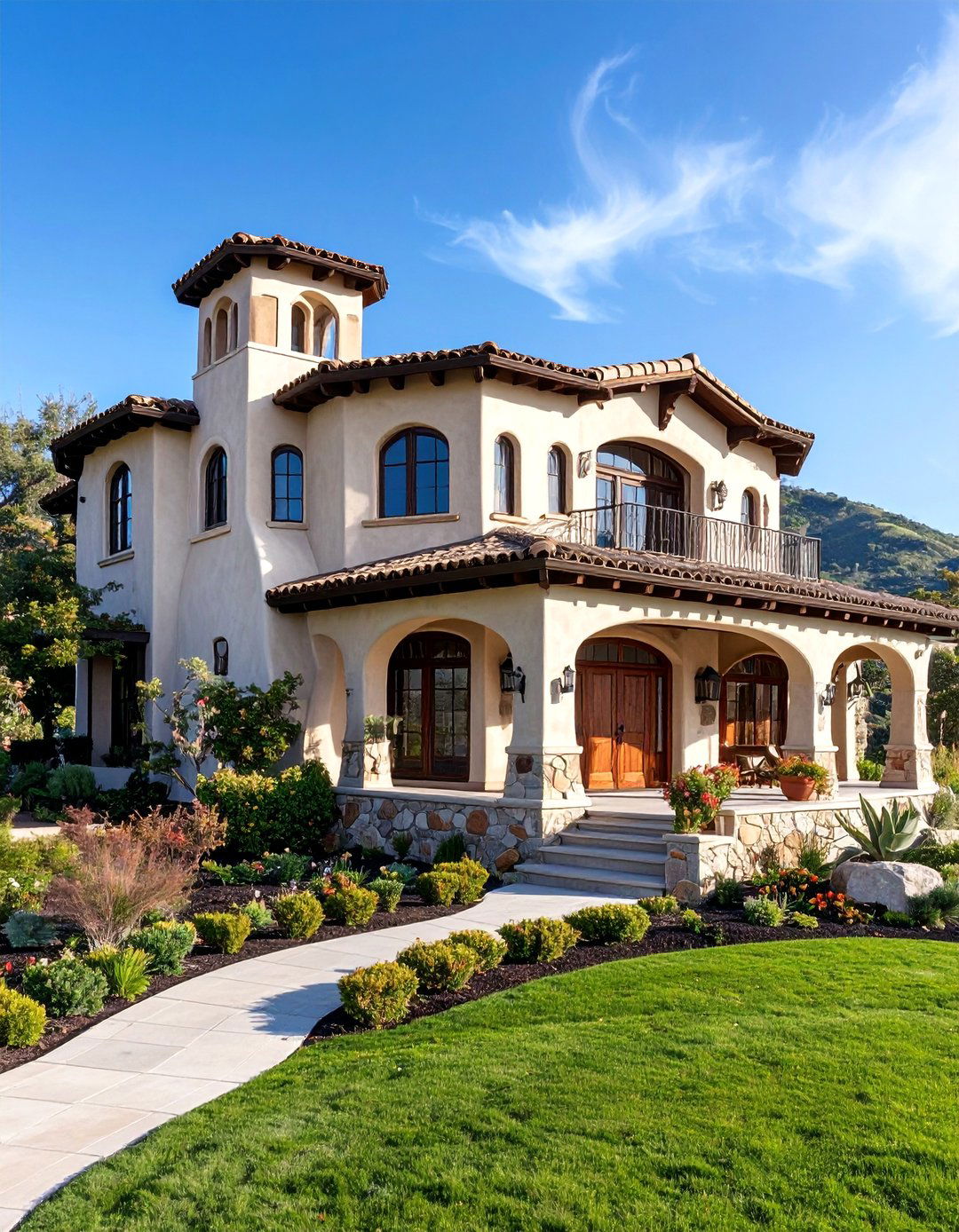
Mission-style exteriors draw inspiration from California's historic churches, featuring distinctive bell tower elements and curved parapet walls. The facade combines simple geometric forms with decorative details like quatrefoil windows and stepped gables. Stucco walls in warm white or pale yellow provide canvas for dramatic shadows cast by projecting elements. Red clay tiles cap the low-pitched roofs and decorative towers. Arched openings repeat throughout the design, from entrance doors to window headers. Heavy wooden doors with wrought iron hardware emphasize the substantial character. This architectural style works well for larger homes where the tower elements can be properly proportioned, creating focal points that anchor the composition while celebrating spiritual heritage.
5. Mediterranean Villa with Balcony Features

Mediterranean villa exteriors embrace romantic balcony elements that extend living spaces upward while creating visual interest on second-story facades. Wrought iron railings with intricate scrollwork patterns provide safety while maintaining openness. Small Juliet balconies accent bedroom windows, while larger terraces accommodate outdoor dining and relaxation. Stucco walls in warm cream or soft yellow support these projecting elements, while terracotta roof tiles unify the composition. Arched openings below balance the horizontal lines of balcony railings above. Climbing vines soften the transition between levels, adding natural texture and seasonal color. This design approach works well for multi-story homes where vertical elements enhance the overall composition.
6. Moorish-Influenced Design with Decorative Tiles

Moorish-influenced Spanish exteriors celebrate Islamic architectural heritage through intricate tile work and geometric patterns. Decorative ceramic tiles in vibrant blues, greens, and yellows accent doorways, window surrounds, and fountain areas. The tilework creates focal points against neutral stucco backgrounds while honoring traditional craftsmanship. Horseshoe arches frame openings, while star and cross patterns appear in tile layouts. Water features become central design elements, with tiled fountains creating cooling effects and visual anchors. Courtyards paved with patterned tiles extend the decorative theme while providing functional outdoor spaces. This approach requires careful color coordination to avoid overwhelming the composition, but when executed properly creates stunning visual impact that celebrates cultural heritage.
7. Spanish Ranch with Low-Pitched Rooflines
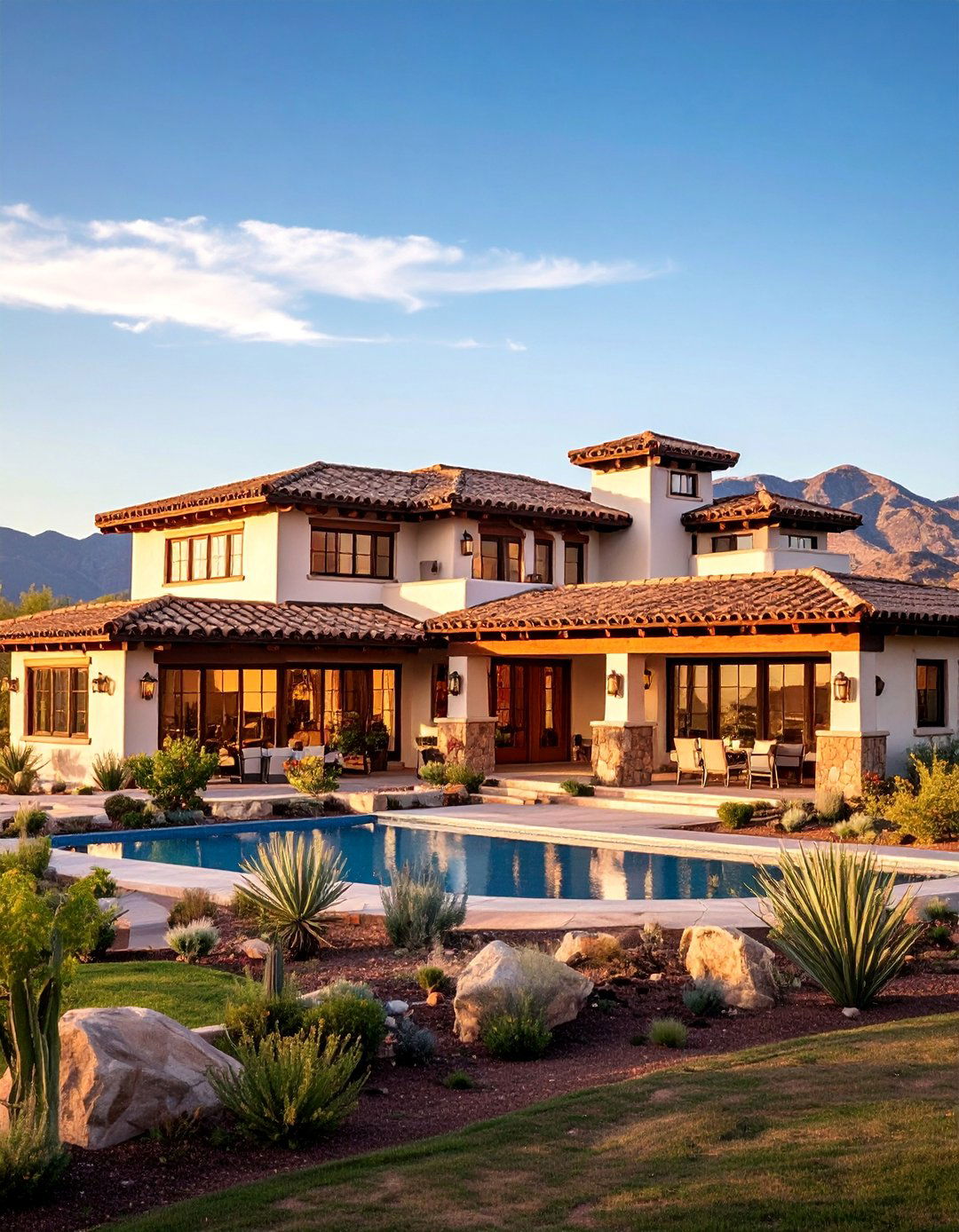
Spanish ranch exteriors emphasize horizontal lines through extended low-pitched rooflines that create shelter while maintaining single-story proportions. The elongated forms work well on wide lots where the building can spread naturally across the landscape. Stucco walls in earth tones support the expansive roof structure, while clerestory windows add interior light without compromising the horizontal emphasis. Covered patios extend the rooflines further, creating seamless indoor-outdoor transitions. Terracotta tiles or concrete alternatives cap the roof surfaces, while exposed rafter tails add rustic detail. This design approach suits contemporary lifestyles while honoring Spanish architectural principles, particularly effective for families preferring single-level living with generous outdoor entertaining spaces.
8. Andalusian Farmhouse with Rustic Materials
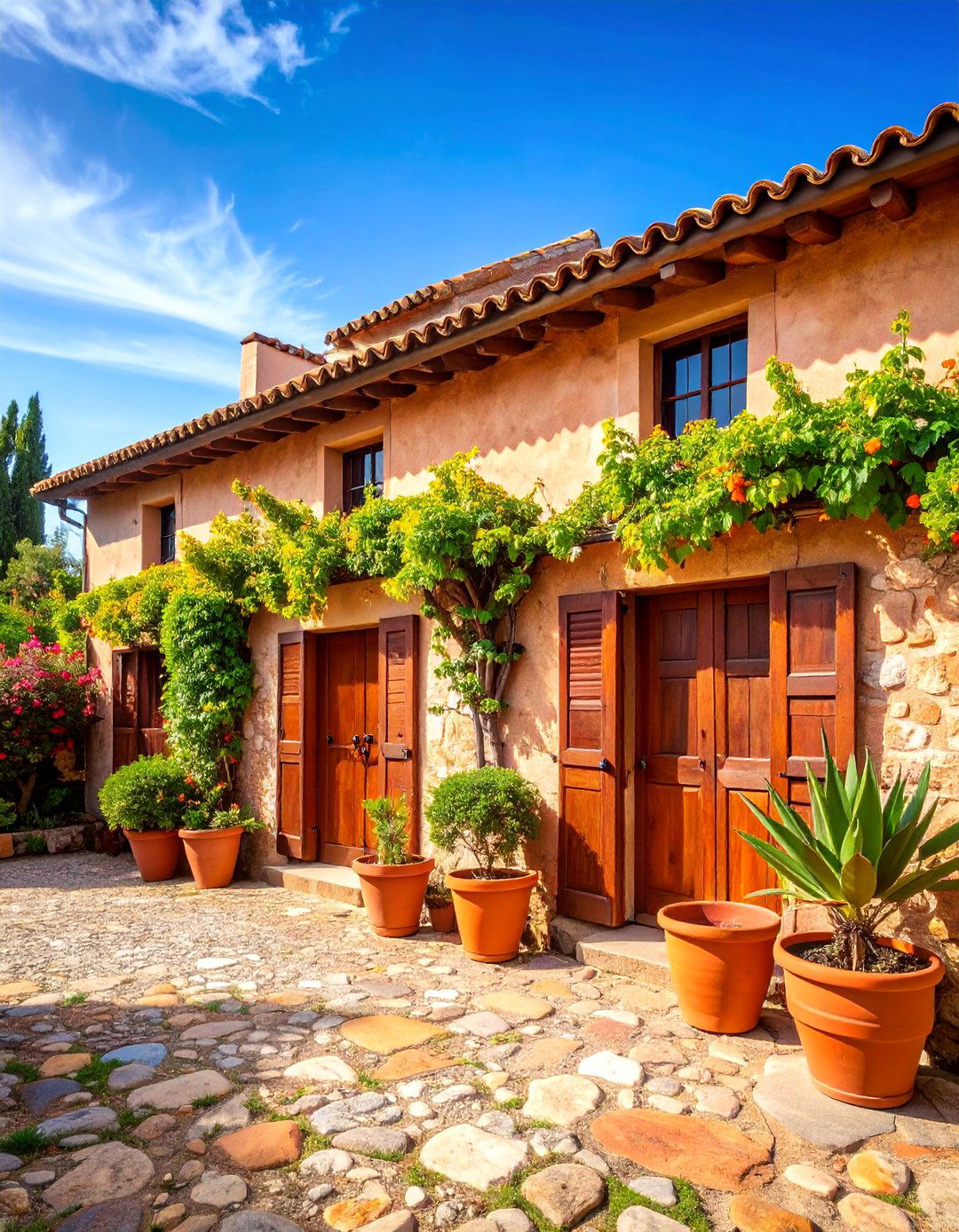
Andalusian farmhouse exteriors embrace rustic materials that reflect agricultural heritage while creating warm, inviting facades. Natural stone foundations support stucco upper walls, with the texture contrast adding visual weight to the base. Weathered wooden shutters and doors show authentic aging, while handmade tiles display slight irregularities that enhance character. Climbing vines cover portions of walls, softening geometric forms with organic shapes. Small, deeply recessed windows maintain interior coolness while creating dramatic shadow patterns. Courtyards paved with irregular stone provide gathering spaces connected to kitchen and dining areas. This aesthetic celebrates imperfection and natural aging, requiring careful material selection to achieve authentic character without appearing contrived or artificially distressed.
9. Contemporary Spanish with Clean Lines

Contemporary Spanish exteriors reinterpret traditional elements through simplified forms and modern materials while maintaining cultural connections. Smooth stucco walls in pure white or soft gray create clean backdrops for carefully positioned accents. Metal roofing in terracotta colors references traditional tiles without weight penalties. Large glass openings replace small traditional windows, maximizing natural light and views. Wrought iron elements adopt minimalist geometric patterns rather than ornate scrollwork. Courtyards feature contemporary landscaping with drought-tolerant plants in organized layouts. This approach appeals to modern sensibilities while respecting Spanish architectural heritage, particularly suitable for urban locations where contemporary aesthetics blend with historic neighborhoods while meeting current lifestyle requirements.
10. Spanish Pueblo with Adobe-Inspired Walls

Spanish Pueblo exteriors reference Native American building traditions through thick-walled construction and earth-tone finishes that appear to emerge from the landscape. Stucco application techniques create subtle texture variations that mimic adobe construction, while rounded wall corners soften geometric forms. Small windows maintain traditional proportions while deep reveals create dramatic shadows. Flat or low-pitched roofs with parapets emphasize the massive wall construction. Natural materials like vigas (wooden beams) project through walls, adding authentic structural expression. Courtyards become essential outdoor rooms connected to interior spaces through multiple openings. This design approach works particularly well in southwestern locations where the aesthetic connects with regional building traditions while providing excellent thermal performance.
11. Coastal Spanish with Weathered Finishes

Coastal Spanish exteriors adapt traditional elements to marine environments through weathered finishes and materials that embrace natural aging processes. Stucco walls in pale blue-gray or weathered white suggest salt air exposure while maintaining classic proportions. Terracotta roof tiles develop natural patina from coastal moisture, creating rich color variations. Wrought iron elements show controlled oxidation that adds character without structural compromise. Outdoor spaces incorporate materials like driftwood and coral stone that reference beach environments. Windows feature shutters designed to protect against storms while maintaining ventilation. This aesthetic celebrates the relationship between Spanish colonial architecture and coastal settings, particularly effective in beachfront locations where traditional materials develop authentic patina from natural environmental exposure.
12. Spanish Fortress with Substantial Walls
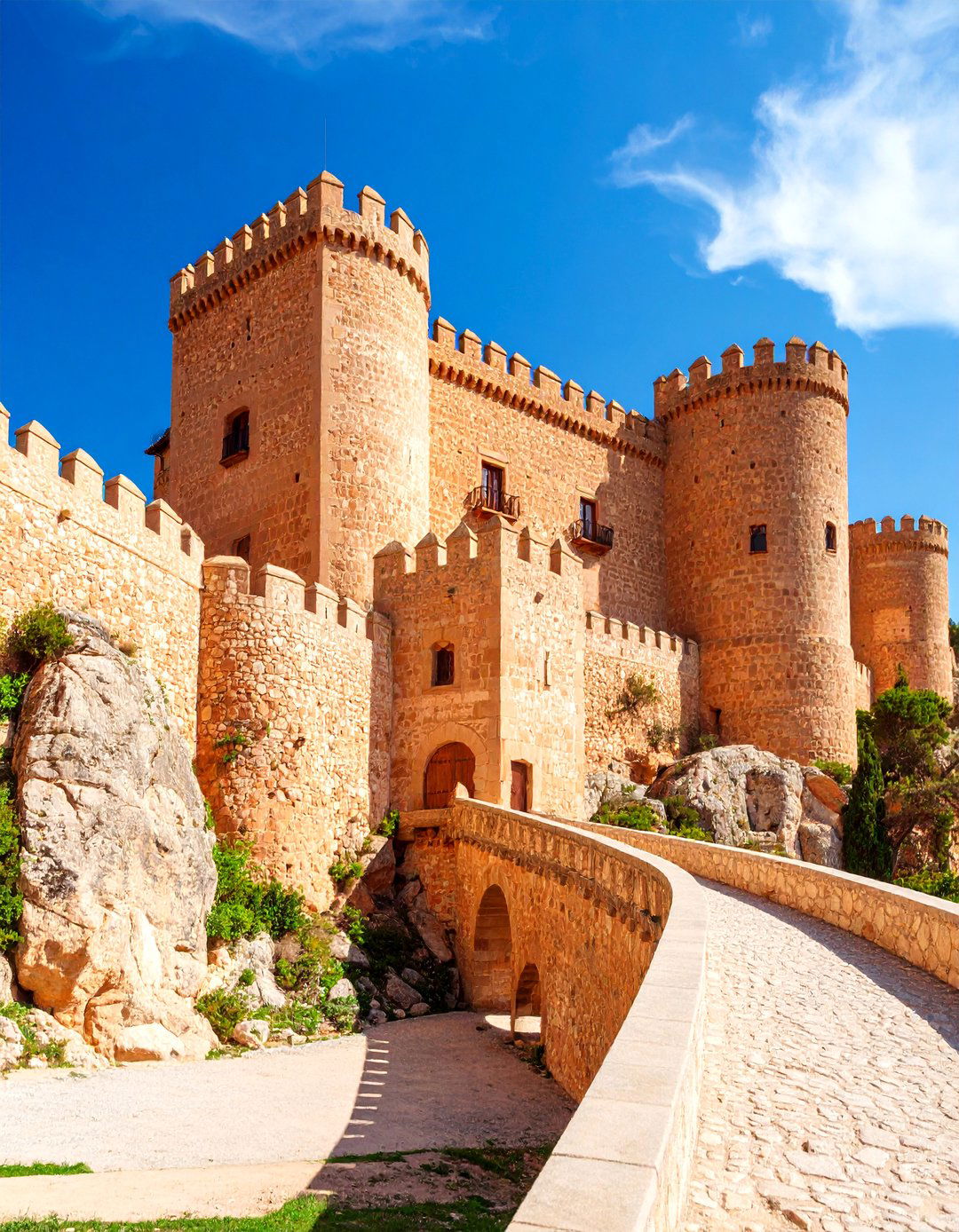
Spanish fortress exteriors emphasize defensive architecture through substantial wall construction and limited openings that create dramatic, imposing facades. Thick stucco walls with minimal decoration focus attention on proportions and shadow patterns created by deep-set windows and doors. Small openings maintain security while providing necessary light and ventilation. Heavy wooden doors with wrought iron hardware suggest medieval heritage. Corner towers or projecting elements add vertical emphasis to otherwise horizontal compositions. Courtyards become protected interior spaces accessible through single points of entry. This design approach suits homes requiring privacy and security while honoring military architectural traditions. The substantial character works well for larger homes where the massive proportions can be properly supported and where the dramatic aesthetic enhances rather than overwhelms the site.
13. Garden-Integrated Spanish with Living Walls
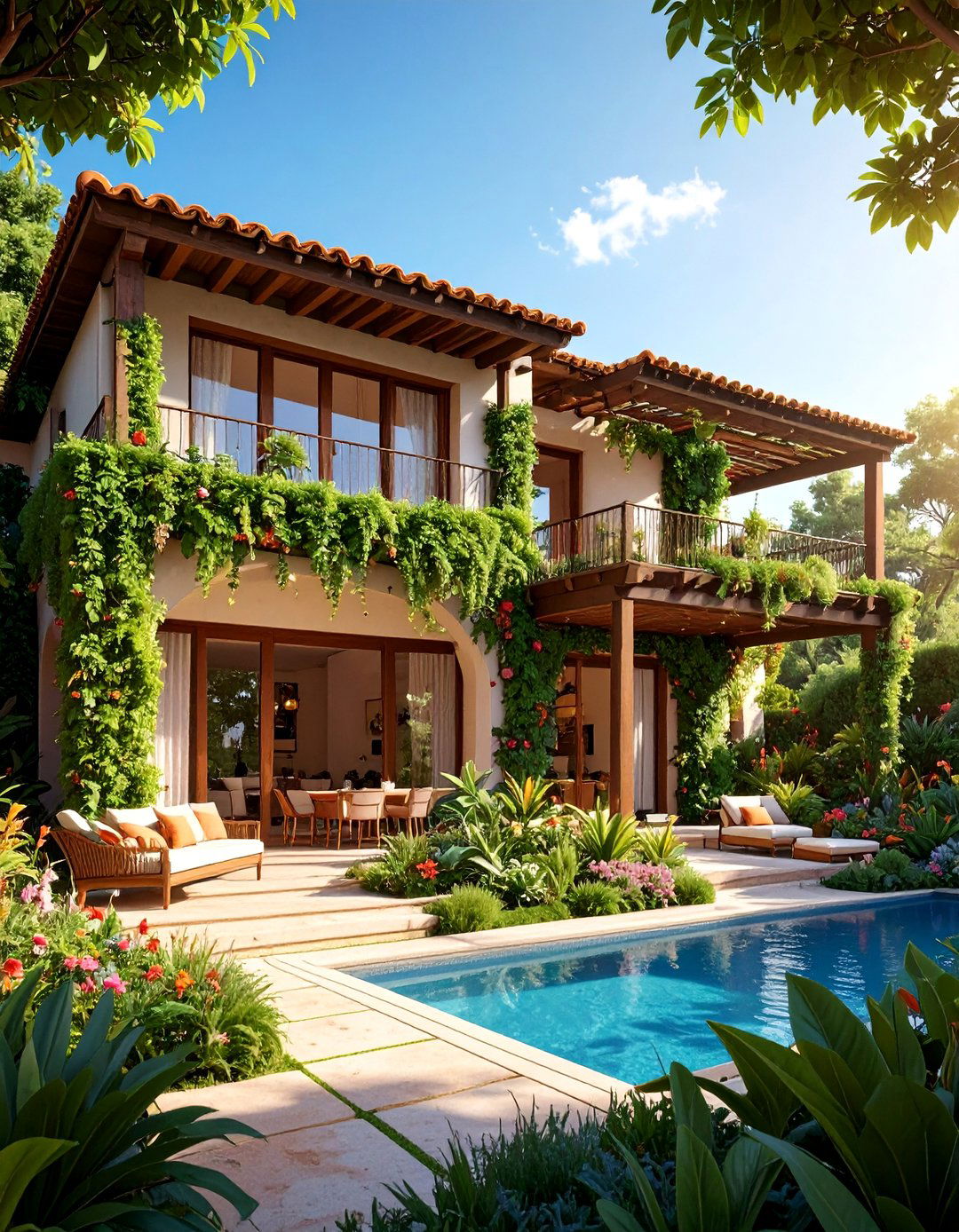
Garden-integrated Spanish exteriors blur boundaries between architecture and landscape through living walls and integrated planting systems. Stucco walls provide structural support for climbing vines and espaliered fruit trees that create seasonal color and texture changes. Built-in planters become architectural elements that soften hard surfaces while providing growing space for herbs and vegetables. Courtyards feature central gardens rather than paved surfaces, creating green oases that cool surrounding spaces. Pergolas and trellises extend from building walls to support additional vegetation. Water features integrate with planting areas to create complete ecosystems. This approach requires ongoing maintenance but creates authentic Mediterranean garden environments that change seasonally while providing fresh herbs and produce for household use.
14. Spanish Modernist with Geometric Forms

Spanish Modernist exteriors combine traditional materials with bold geometric forms that create striking contemporary statements while maintaining cultural connections. Stucco walls adopt angular geometries rather than curved traditional forms, while terracotta tiles appear in flat rather than barrel configurations. Large geometric openings replace traditional arched windows, creating dramatic interior lighting effects. Courtyards feature geometric layouts with modern sculptures and contemporary landscaping. Color palettes expand beyond traditional earth tones to include bold accent colors that highlight specific architectural elements. This approach appeals to clients seeking contemporary expression within Spanish architectural vocabulary, particularly effective for urban sites where bold modern forms create appropriate contrast with surrounding historic buildings while maintaining neighborhood character through material choices.
15. Tuscan-Spanish Fusion with Stone Accents

Tuscan-Spanish fusion exteriors combine Italian and Spanish influences through stone and stucco combinations that create rich textural contrasts. Natural stone foundations and accent walls provide visual weight, while stucco upper walls maintain traditional Spanish proportions. Terracotta roof tiles unify the composition while stone window surrounds add substantial detail. Wrought iron elements adopt simpler forms that complement both architectural traditions. Courtyards feature stone paving and built-in seating that creates outdoor rooms for dining and entertainment. Olive trees and other Mediterranean plants complete the aesthetic. This approach works well for clients drawn to European architectural traditions without committing to single cultural references, creating sophisticated exteriors that celebrate Mediterranean climate and lifestyle while providing flexibility in decorative details.
16. Spanish Art Deco with Streamlined Details
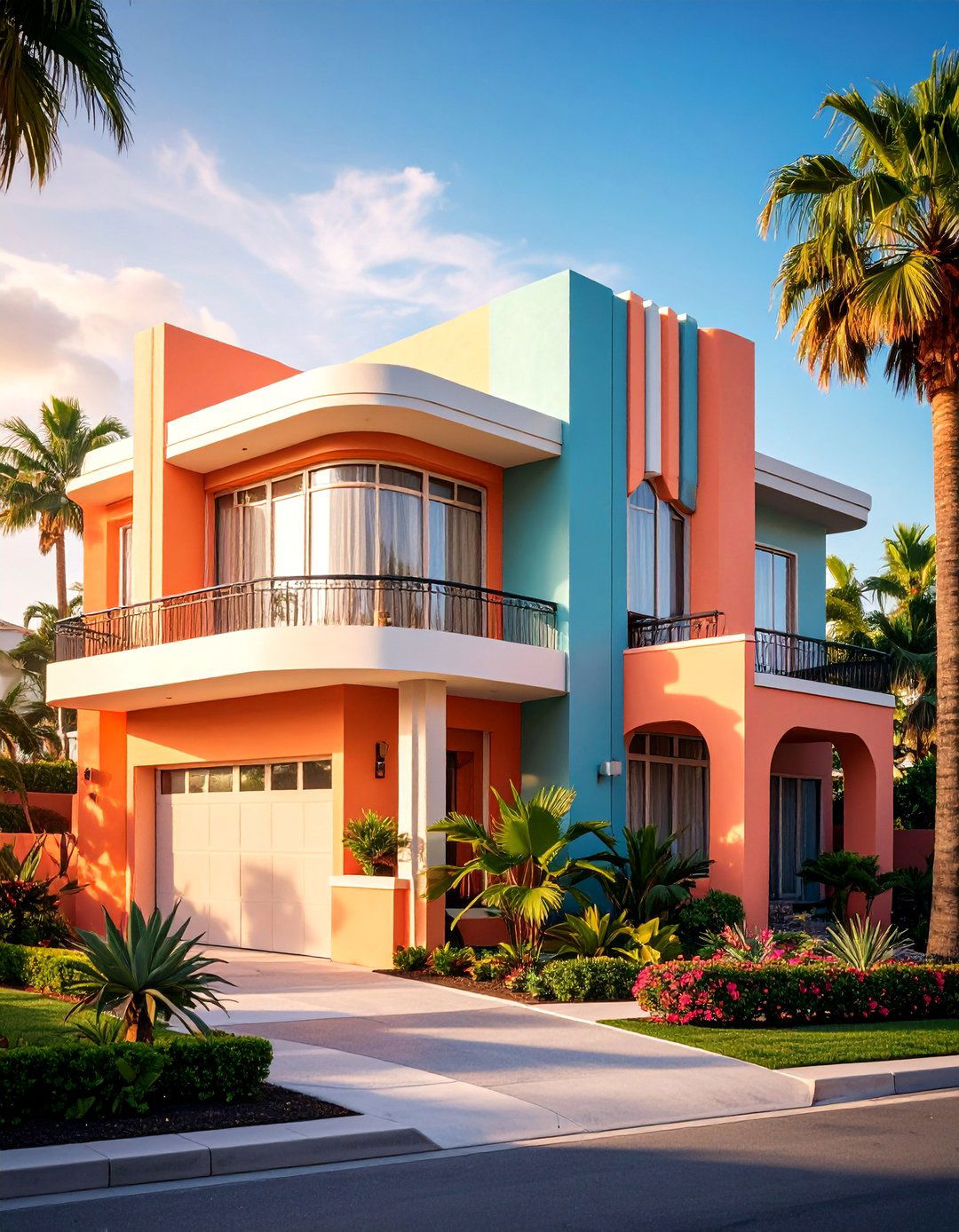
Spanish Art Deco exteriors merge 1920s modernist influences with traditional Spanish elements, creating unique facades that celebrate specific historical periods. Stucco walls adopt streamlined forms with rounded corners and horizontal banding that suggest speed and movement. Traditional terracotta tiles appear alongside modern metal roofing elements. Windows feature steel casements in geometric patterns rather than traditional wood frames. Decorative elements adopt stylized rather than naturalistic forms, with metalwork showing machine-age influences. Courtyards feature modern materials like terrazzo flooring and streamlined fountains. This aesthetic appeals to clients interested in specific historical periods while maintaining Spanish architectural connections, particularly effective for homes in neighborhoods developed during the 1920s and 1930s when this fusion style gained popularity.
17. Monastery-Inspired Spanish with Cloistered Courtyards
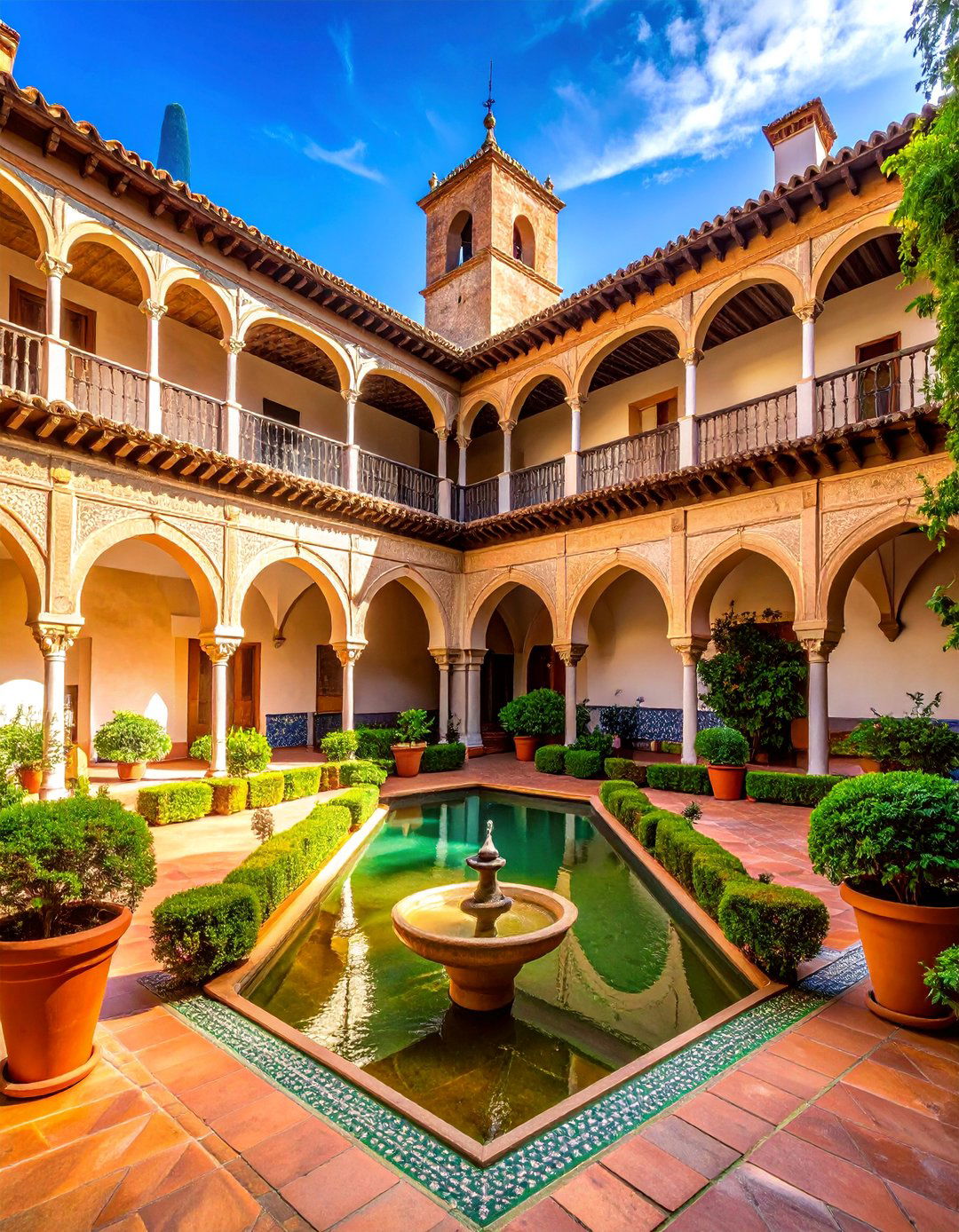
Monastery-inspired Spanish exteriors reference religious architectural traditions through cloistered courtyards and simplified decorative elements that emphasize spiritual contemplation. Stucco walls in pure white or natural earth tones create serene backdrops for minimal ornamentation. Arched galleries surround central courtyards, providing covered walkways that connect different areas while maintaining visual unity. Windows remain small and deeply recessed, creating dramatic light patterns while maintaining interior privacy. Bell towers or simplified vertical elements provide focal points without elaborate decoration. Water features become central meditation elements rather than decorative accessories. This approach suits clients seeking peaceful environments that encourage reflection while honoring spiritual architectural traditions, particularly effective for homes in quiet settings where the contemplative character enhances rather than conflicts with surroundings.
18. Spanish Hacienda with Working Courtyards
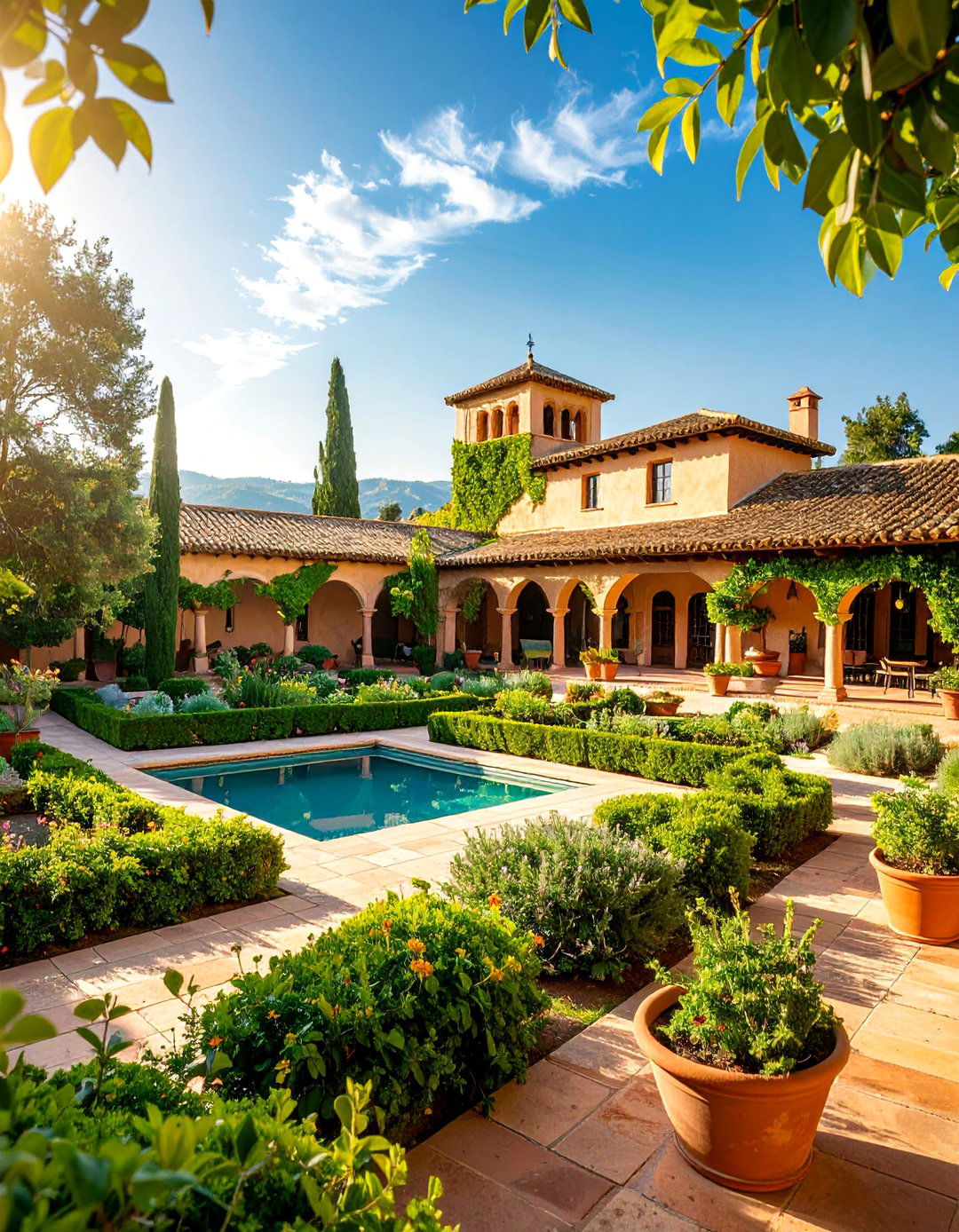
Spanish Hacienda exteriors feature working courtyards designed for practical activities while maintaining traditional aesthetic appeal. Central patios accommodate vehicle access and storage while providing flexible space for gatherings and celebrations. Stucco walls include practical elements like tool storage and utility connections without compromising visual appeal. Covered areas provide workspace for outdoor activities while maintaining architectural character. Plantings include productive gardens and fruit trees rather than purely decorative landscaping. Water features serve practical irrigation purposes while creating visual focal points. This approach appeals to clients seeking authentic hacienda lifestyle while meeting contemporary practical requirements, particularly effective for rural or suburban settings where working landscape elements enhance rather than detract from residential character while providing functional outdoor spaces.
19. Urban Spanish Townhouse with Vertical Emphasis
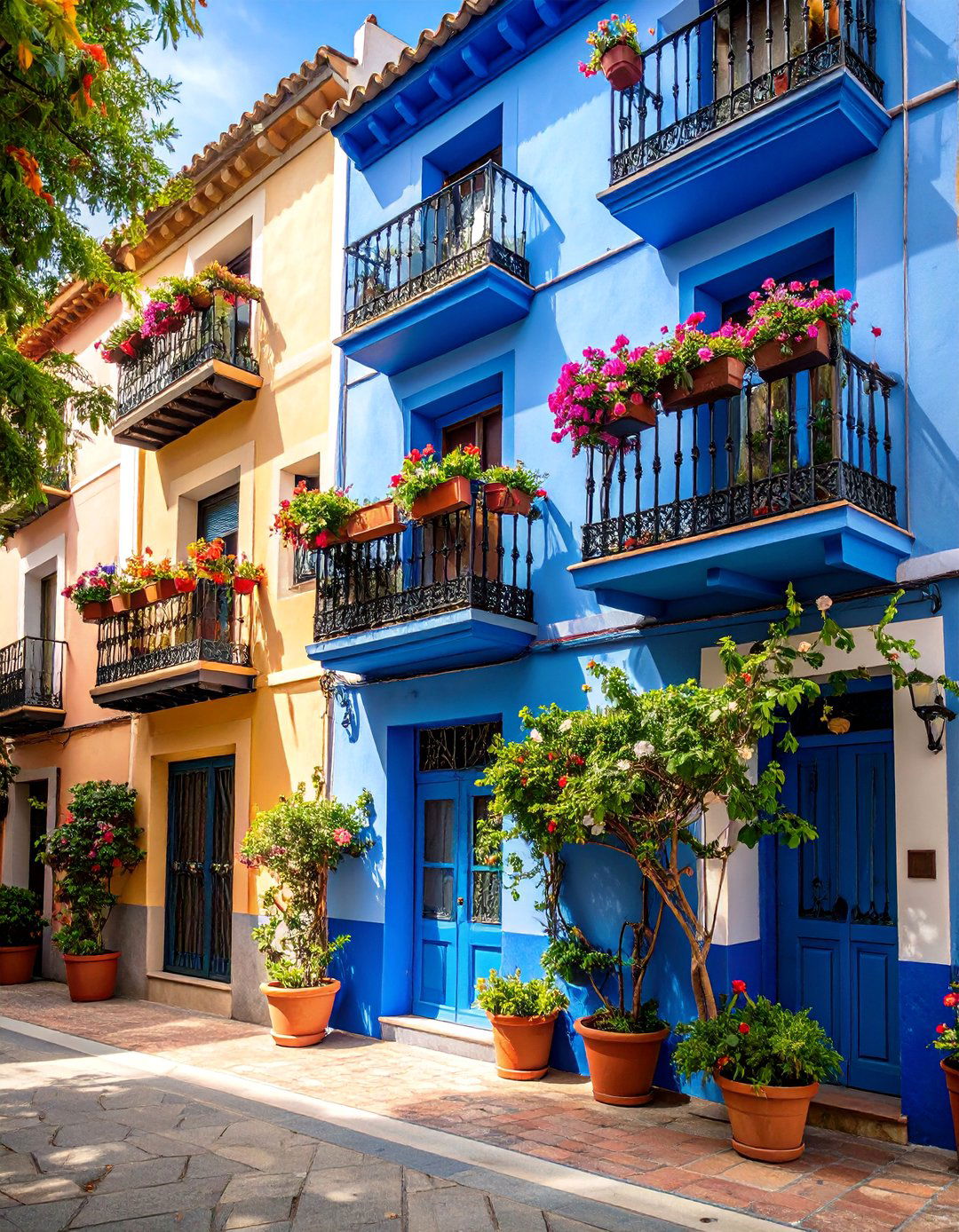
Urban Spanish townhouse exteriors adapt traditional elements to narrow city lots through vertical emphasis and efficient space planning. Multi-story facades feature balconies and terraces that provide outdoor space while maintaining urban density. Stucco walls in light colors reflect available light while terracotta roof tiles maintain traditional character despite space constraints. Small courtyards become precious outdoor rooms that provide natural light and ventilation to interior spaces. Wrought iron elements add security while maintaining visual openness to street level. This design approach suits urban infill situations where Spanish architectural character enhances neighborhood diversity while meeting contemporary density requirements, particularly effective in cities with existing Spanish architectural heritage where new construction can reference historical precedents while providing modern amenities.
20. Eco-Spanish with Sustainable Materials

Eco-Spanish exteriors integrate environmental consciousness with traditional Spanish aesthetics through sustainable materials and energy-efficient design strategies. Stucco walls incorporate recycled content while maintaining traditional appearance and thermal performance. Solar tiles replace traditional terracotta elements while maintaining visual character. Rainwater collection systems integrate with architectural elements while providing irrigation for drought-tolerant landscaping. Natural ventilation strategies reduce mechanical cooling requirements while maintaining interior comfort. Courtyards include permeable paving and native plant communities that require minimal irrigation. This approach appeals to environmentally conscious clients while maintaining Spanish architectural character, particularly effective in regions where water conservation and energy efficiency provide both environmental and economic benefits while traditional materials support local craft industries.
21. Spanish Revival with Craftsman Influences

Spanish Revival exteriors incorporate Arts and Crafts elements that reflect early 20th-century American interpretations of Spanish architecture. Stucco walls feature subtle texture variations while wooden elements show hand-crafted details like exposed joinery and carved brackets. Terracotta roof tiles combine with wooden shingles in areas requiring different weathering characteristics. Windows feature divided lights in geometric patterns that suggest craftsman influence while maintaining Spanish proportions. Built-in elements like benches and planters integrate with architectural forms while providing practical amenities. This fusion approach appeals to clients appreciating American architectural history while maintaining Spanish cultural connections, particularly effective in neighborhoods developed during the Spanish Revival period where new construction can reference specific historical contexts while meeting contemporary lifestyle requirements.
22. Spanish Beach House with Casual Materials
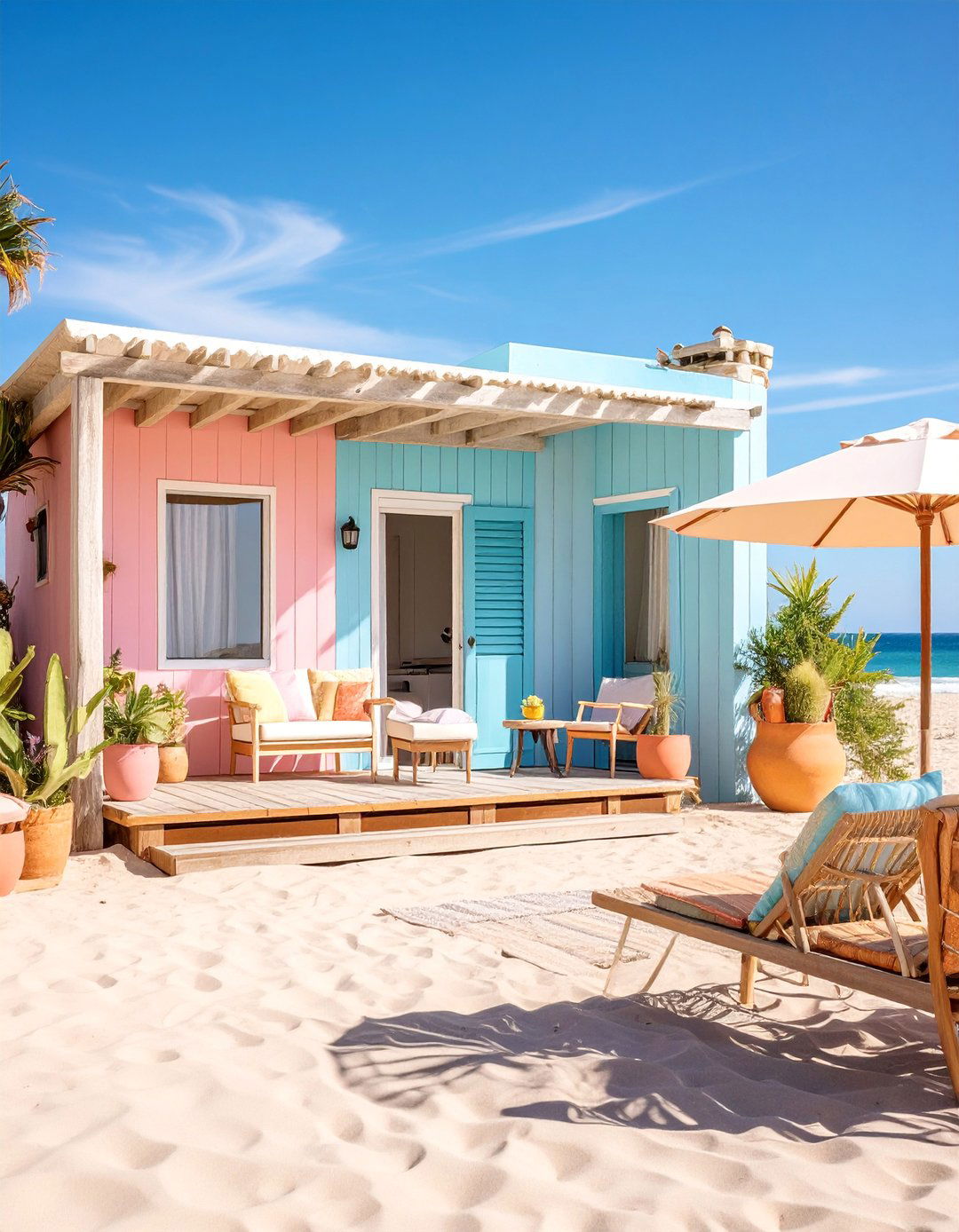
Spanish beach house exteriors adapt traditional elements to coastal casual lifestyle through relaxed material applications and informal outdoor spaces. Stucco walls accept weathering gracefully while maintaining structural integrity in salt air environments. Roof materials prioritize durability over perfect appearance, developing natural patina that enhances rather than detracts from aesthetic appeal. Outdoor spaces feature casual furniture and flexible layouts that accommodate varying group sizes and activities. Courtyards include sand-friendly surfaces and outdoor showers for beach transition areas. Color palettes incorporate ocean-inspired blues and greens alongside traditional earth tones. This approach suits vacation and primary residences in coastal locations where informal lifestyle and maintenance considerations balance with Spanish architectural character, creating homes that age gracefully while providing comfortable outdoor living.
23. Spanish Minimalist with Reduced Ornamentation

Spanish Minimalist exteriors distill traditional elements to essential forms while maintaining cultural identity through proportions and materials rather than decorative details. Stucco walls feature smooth finishes in pure white or natural colors, while terracotta elements appear in simplified geometric forms. Openings adopt traditional proportions without elaborate surrounds, creating dramatic shadow patterns through depth rather than decoration. Courtyards feature minimal landscaping with carefully selected plants that provide maximum impact through form and texture rather than quantity. Water features adopt simple geometric forms that emphasize sound and reflection over ornate decoration. This approach appeals to clients preferring contemporary aesthetics while maintaining Spanish architectural DNA, particularly effective in modern neighborhoods where simplified forms provide appropriate scale relationships while traditional materials maintain cultural connections.
24. Spanish Compound with Multiple Buildings
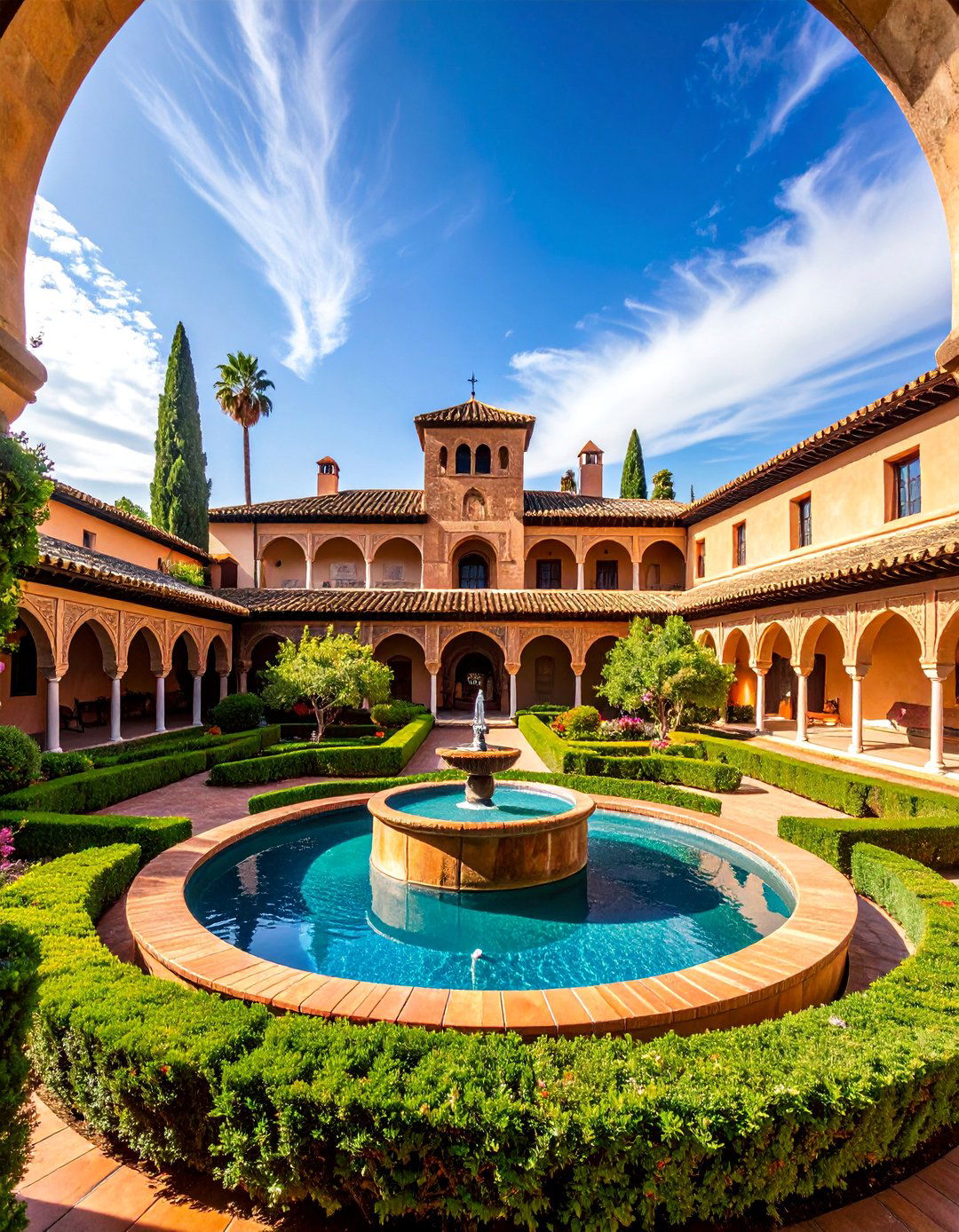
Spanish compound exteriors organize multiple buildings around shared courtyards while maintaining visual unity through consistent materials and proportions. Individual structures serve different functions while contributing to overall composition through careful placement and scale relationships. Stucco walls and terracotta roofs unify separate buildings while variations in height and form create visual interest. Covered walkways connect different areas while maintaining weather protection and architectural character. Central courtyards become community focal points with fountains and gathering areas that serve multiple buildings. This approach suits clients requiring flexible space arrangements while desiring integrated outdoor living, particularly effective for multi-generational families or properties requiring guest accommodations where privacy and community balance through thoughtful architectural planning while maintaining traditional Spanish spatial relationships.
25. Spanish Transitional with Updated Classics

Spanish Transitional exteriors update traditional elements through contemporary materials and modified proportions while maintaining recognizable Spanish character. Stucco walls incorporate modern insulation systems while maintaining traditional appearance and thermal performance. Roof materials reference terracotta colors and textures through contemporary products that provide enhanced durability and installation efficiency. Windows feature energy-efficient systems in traditional proportions, while doors incorporate contemporary security features within classic designs. Courtyards integrate contemporary lighting and audio systems while maintaining traditional spatial relationships and material palettes. This approach provides optimal balance between tradition and innovation, appealing to clients seeking Spanish architectural character with contemporary performance standards, particularly effective for new construction where building code requirements and lifestyle preferences demand modern systems within traditional aesthetic frameworks.
Conclusion:
Spanish style home exteriors offer endless possibilities for creating warm, inviting facades that celebrate Mediterranean heritage while meeting contemporary needs. These 25 design concepts demonstrate how traditional elements like stucco walls, terracotta tiles, wrought iron details, and courtyards can be adapted for various settings and lifestyles. Whether embracing classic colonial revival aesthetics or exploring contemporary interpretations, Spanish exterior design emphasizes outdoor living, natural materials, and harmonious proportions that create timeless appeal. The versatility of this architectural vocabulary allows homeowners to express personal style while honoring cultural traditions that have proven their enduring value across centuries and continents.


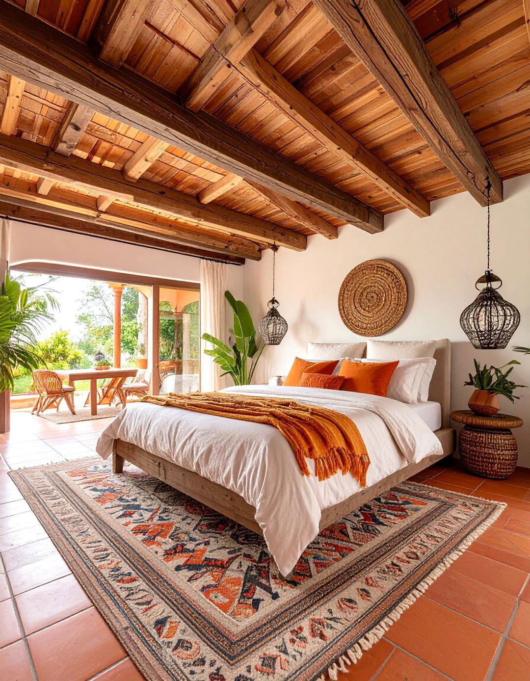

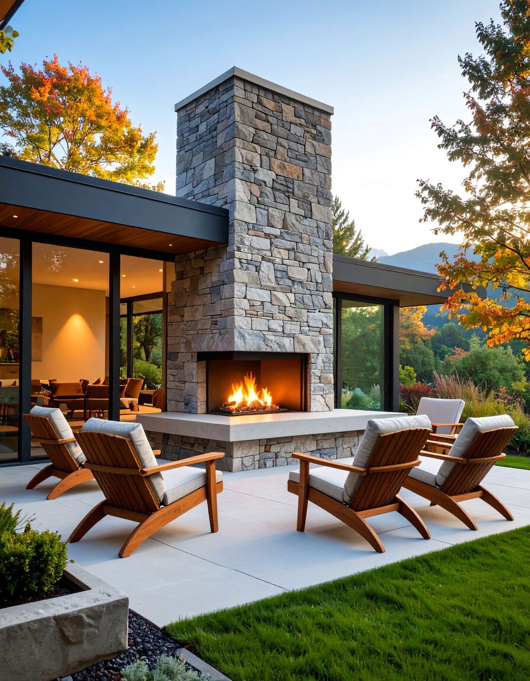
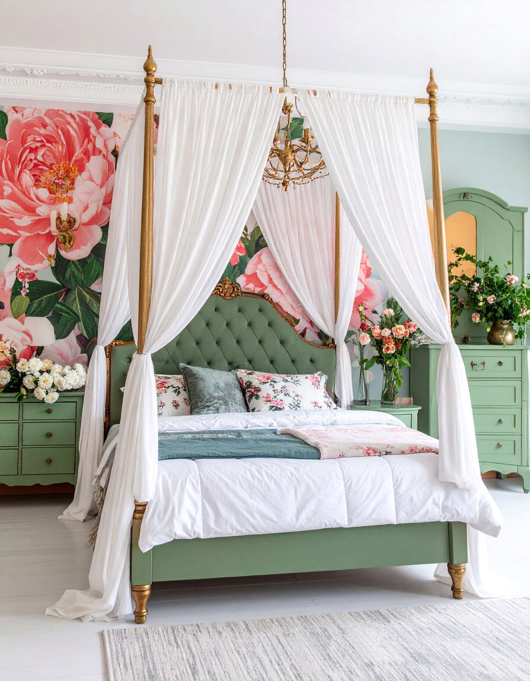
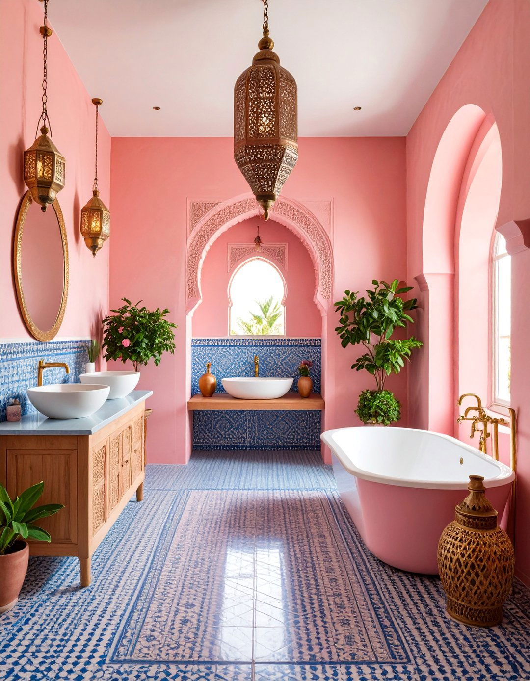


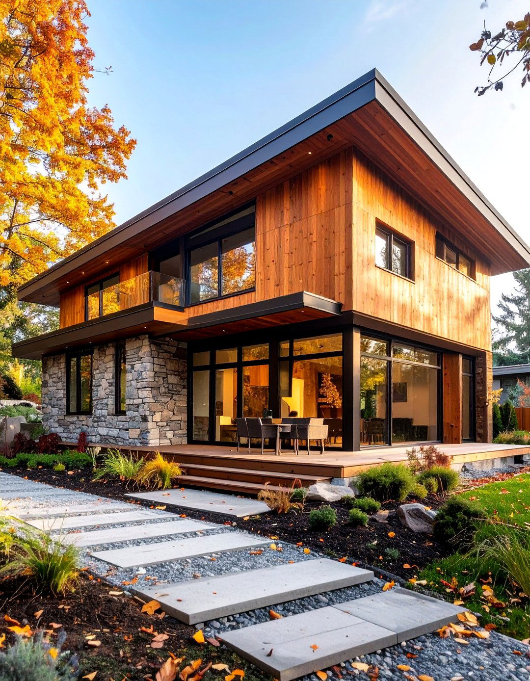
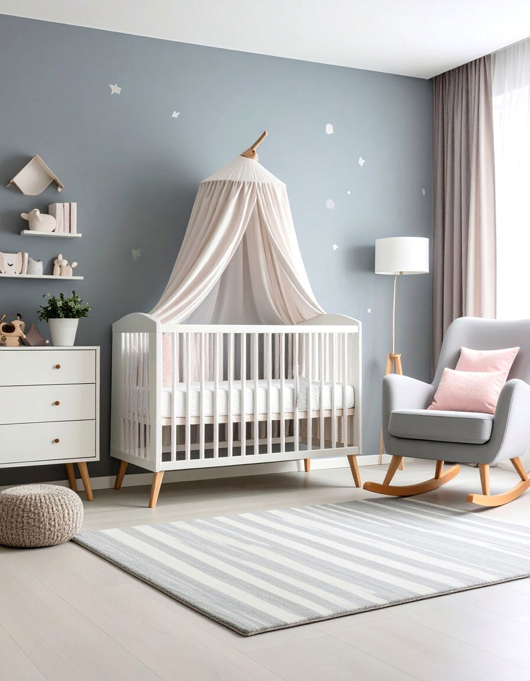
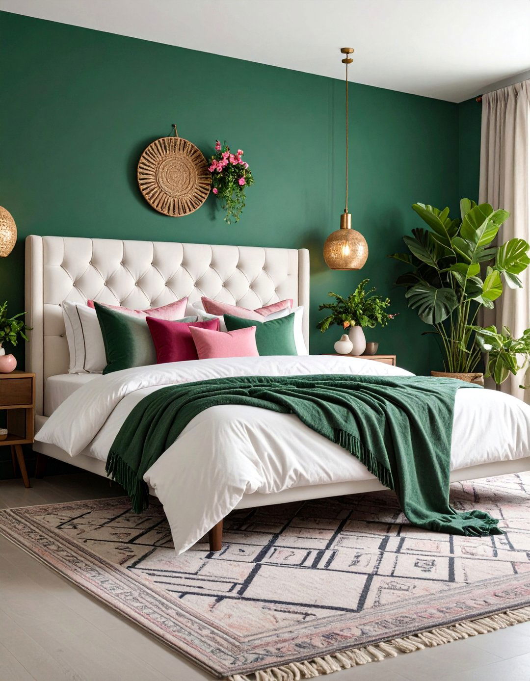
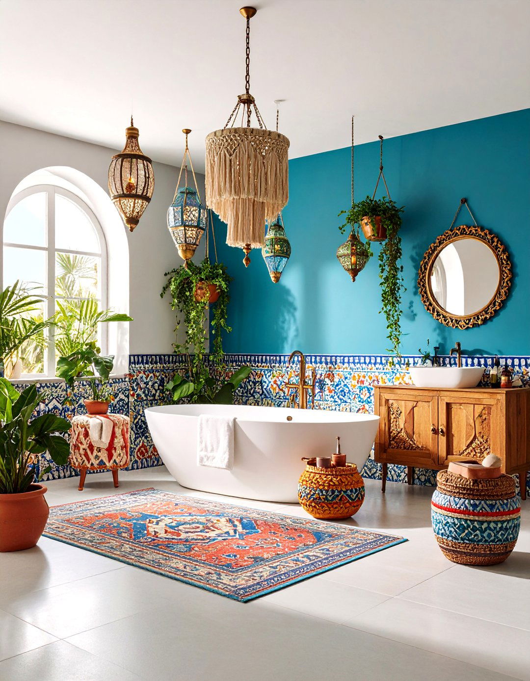
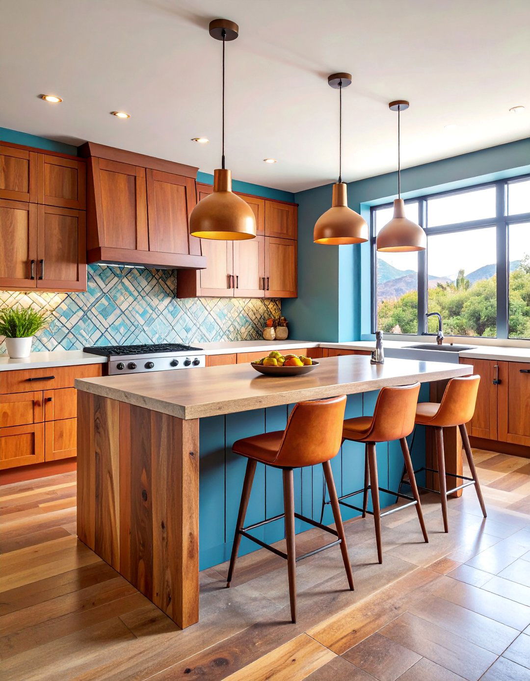

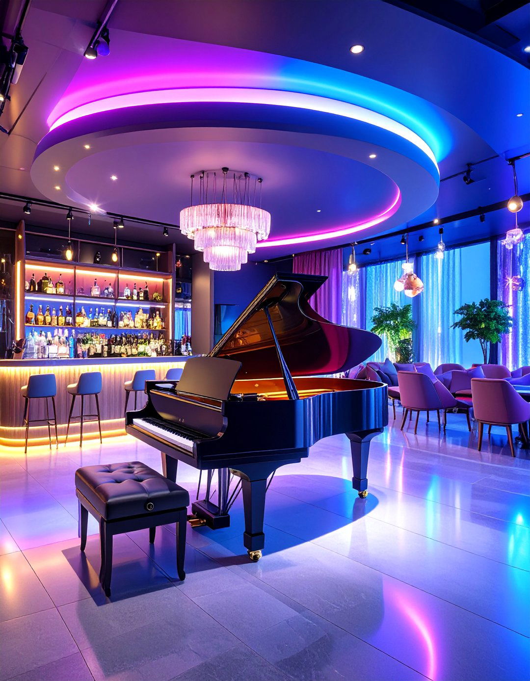
Leave a Reply