Spanish Colonial Revival architecture represents one of America's most beloved and enduring architectural movements, captivating homeowners and designers with its romantic blend of old-world charm and practical design. This distinctive style emerged in the early 20th century, drawing inspiration from Spain's rich architectural heritage while adapting to American lifestyles and climates. Characterized by stucco walls, red tile roofs, graceful arches, and outdoor living spaces, Spanish Colonial Revival architecture offers countless possibilities for creating beautiful, functional homes that celebrate both historical elegance and modern comfort.
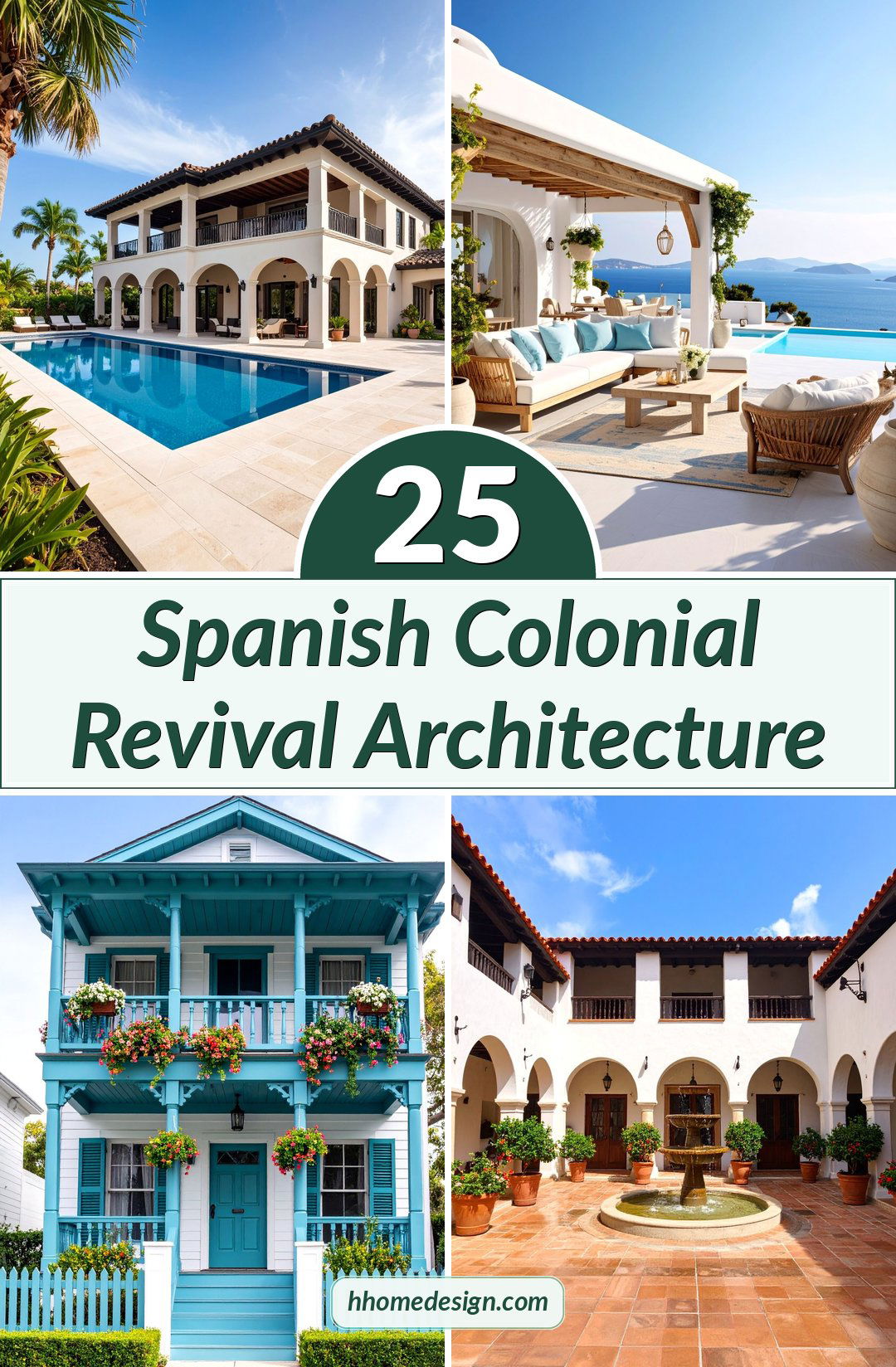
1. Classic Hacienda with Central Courtyard
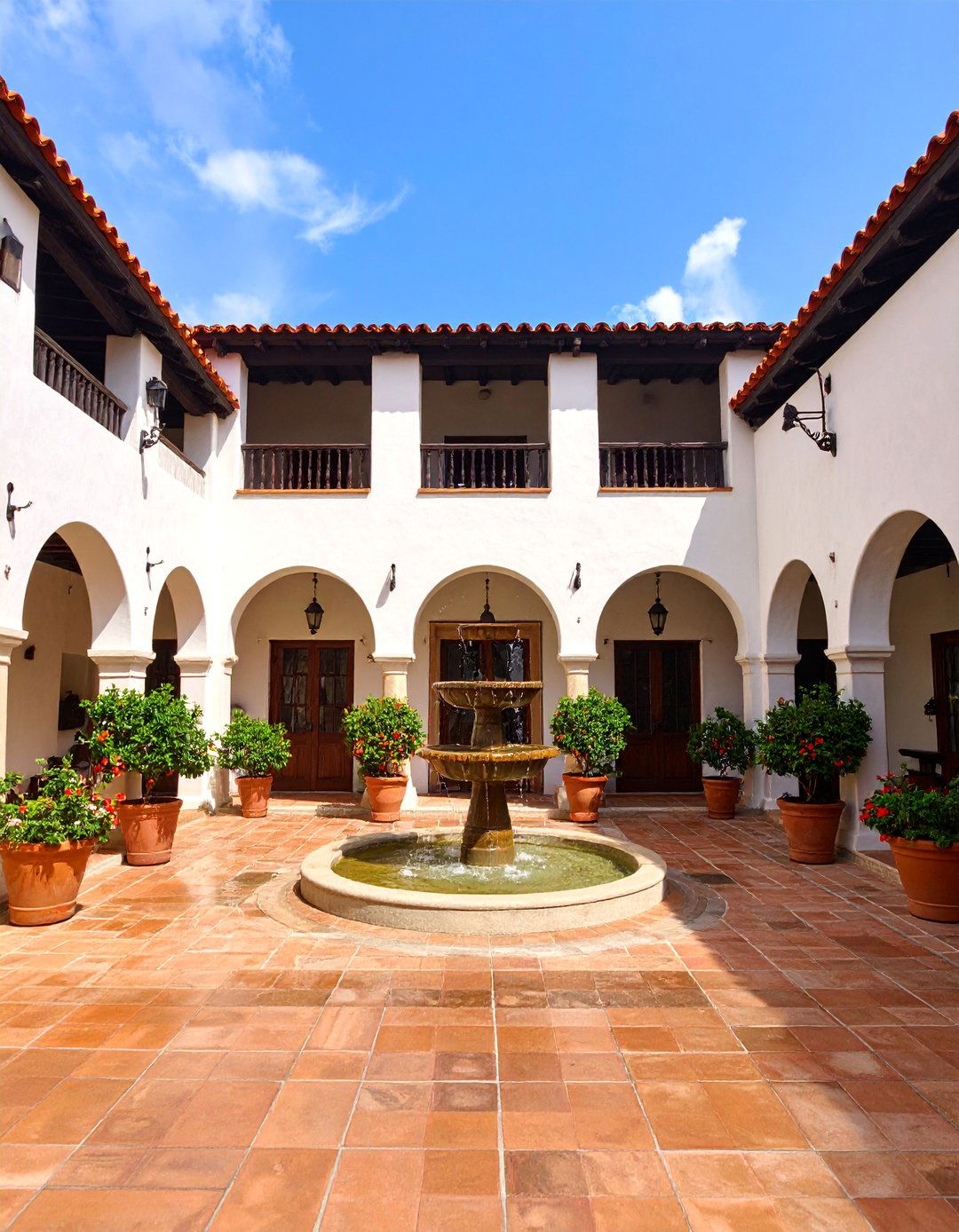
The traditional hacienda design centers around an enclosed courtyard that serves as the heart of the home, creating a private outdoor sanctuary surrounded by living spaces. This timeless arrangement features white stucco walls that reflect sunlight, keeping interiors cool while creating dramatic shadows throughout the day. The central courtyard typically includes a fountain or water feature, providing soothing sounds and natural cooling. Terra cotta tile flooring extends seamlessly from interior spaces to outdoor areas, blurring the boundaries between inside and outside living. Dark wooden doors with hand-forged iron hardware open directly onto the courtyard from multiple rooms, creating fluid circulation patterns. Lush plantings in large ceramic pots add color and life to the space, while overhead pergolas or covered arcades provide shaded areas for dining and relaxation.
2. Mission-Style Architecture with Bell Tower Element

Drawing inspiration from California's historic missions, this architectural theme incorporates distinctive bell tower elements and ecclesiastical design features into residential settings. The facade showcases thick white stucco walls punctuated by deep-set windows with wooden shutters, creating a sense of fortress-like permanence. A prominent bell tower or campanario serves as the focal point, often housing decorative bells or serving as a unique architectural statement. Red clay barrel tiles cascade down low-pitched roofs, while carved wooden corbels support extended eaves and covered walkways. Arched openings of varying sizes create rhythm across the facade, from large entrance portals to smaller window openings. Interior spaces feature exposed wooden ceiling beams, saltillo tile floors, and built-in niches that reference traditional mission architecture while providing practical storage and display areas for modern living.
3. Monterey Colonial with Second-Story Balcony

This regional variation combines Spanish Colonial elements with unique California influences, featuring the signature second-story balcony that wraps around the front facade. The distinctive covered balcony creates additional outdoor living space while providing shade and protection for the first-floor rooms below. Wooden posts and railings, often painted in contrasting colors, support the balcony structure and add vertical interest to the horizontal massing. The lower level typically features thick stucco walls with deeply recessed windows, while the upper level may incorporate wooden clapboard siding or continued stucco finish. French doors open from upstairs rooms onto the balcony, creating seamless indoor-outdoor connections and taking advantage of cooling breezes. The overall design maintains the casual elegance of Spanish Colonial style while adapting to California's unique climate and outdoor lifestyle preferences.
4. Andalusian-Inspired Villa with Decorative Tilework
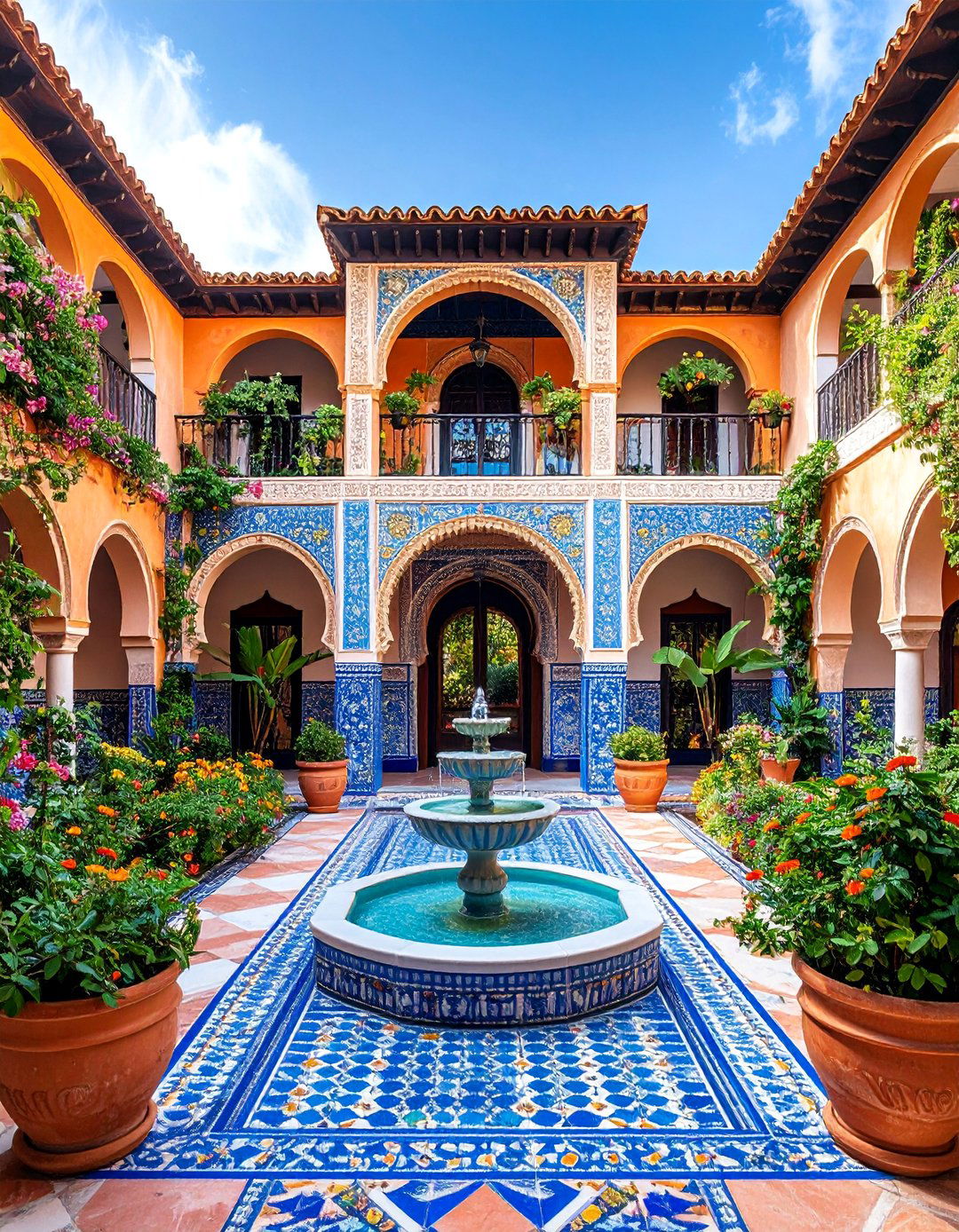
This sophisticated interpretation draws from southern Spain's Andalusian architecture, incorporating elaborate decorative tilework and Moorish-influenced design elements throughout the structure. Colorful ceramic tiles create stunning accent walls, stair risers, and fountain surrounds, adding vibrant patterns and textures to neutral stucco surfaces. Intricate geometric and floral motifs reflect traditional Spanish craftsmanship while providing focal points in both interior and exterior spaces. Horseshoe arches and multifoil openings reference Moorish architectural traditions, creating dramatic entrance portals and window treatments. Carved plaster details, known as mudejar work, embellish walls and ceilings with intricate patterns that cast beautiful shadows. The integration of water features, such as tiled fountains and reflecting pools, enhances the Andalusian atmosphere while providing natural cooling and the soothing sound of flowing water throughout the living spaces.
5. Ranch-Style Spanish Colonial with Outdoor Living Focus
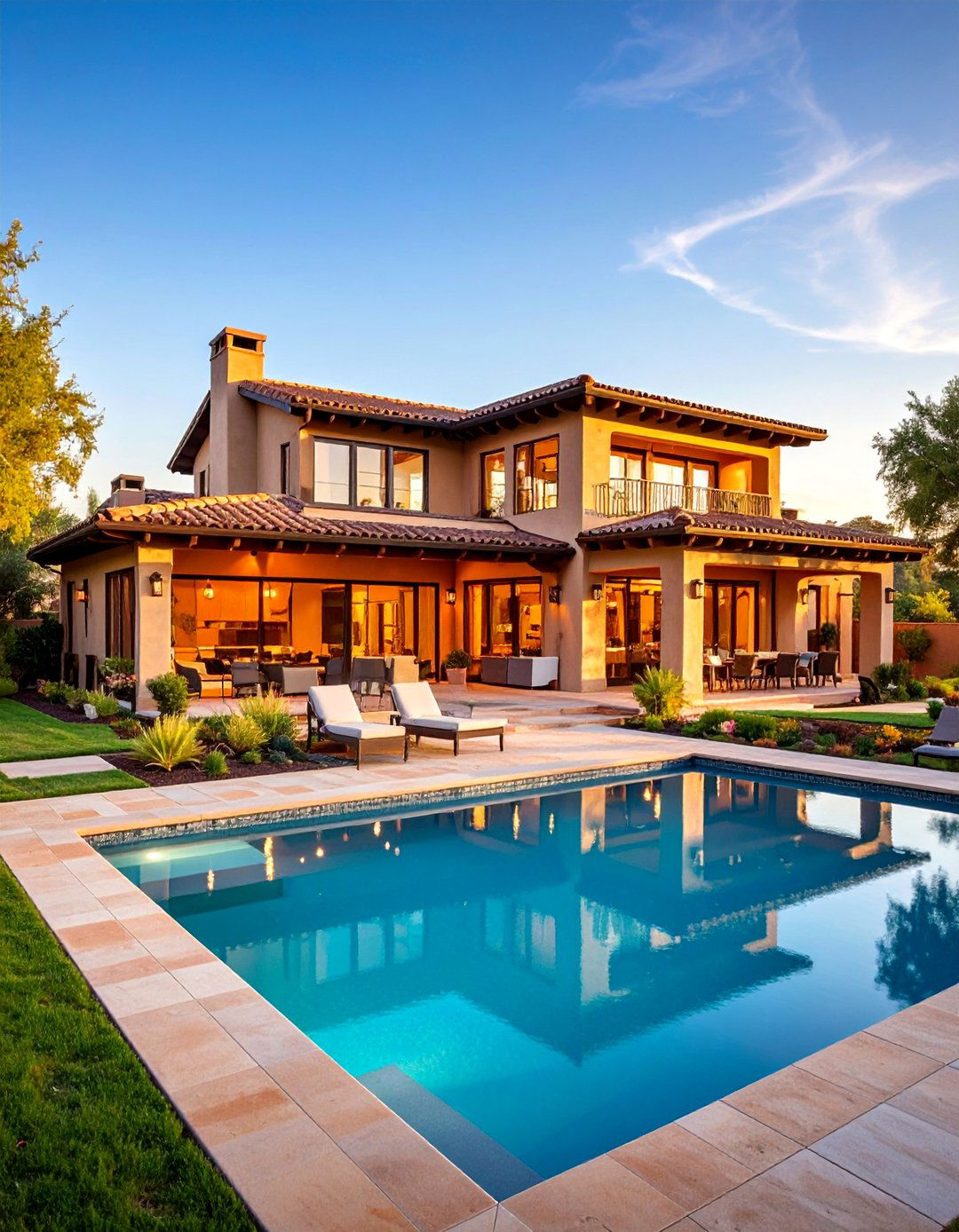
This single-story interpretation emphasizes horizontal massing and seamless indoor-outdoor living, perfect for contemporary lifestyles that prioritize connection with nature. Long, low rooflines extend over expansive covered terraces and outdoor dining areas, creating protected spaces for year-round outdoor enjoyment. Large sliding glass doors and floor-to-ceiling windows replace traditional small openings, maximizing natural light and views while maintaining the style's characteristic proportions. The design incorporates multiple outdoor living zones, including intimate seating areas, outdoor kitchens, and entertainment spaces, all unified by consistent materials and architectural details. Swimming pools and spas integrate naturally into the overall composition, surrounded by decorative tile work and landscaped gardens. The ranch format allows for efficient single-level living while maintaining the romantic character of Spanish Colonial design through careful attention to proportions, materials, and landscape integration.
6. Urban Spanish Colonial Townhouse with Privacy Walls

Adapted for urban settings, this design creates privacy and tranquility within dense neighborhoods through the use of high stucco walls and carefully planned outdoor spaces. Street-facing facades present simple, elegant compositions with minimal openings, protecting interior privacy while maintaining architectural interest through subtle details and proportions. Interior courtyards and light wells bring natural illumination deep into the structure while providing private outdoor space. Rooftop terraces take advantage of urban views while maintaining the Spanish Colonial aesthetic through appropriate railings, tile work, and landscape design. The design cleverly incorporates parking and service areas while keeping them visually separate from main living spaces. Vertical gardens and climbing vines soften hard surfaces and provide natural cooling, while decorative iron work adds security without compromising the style's inherent elegance.
7. Contemporary Spanish Revival with Modern Amenities
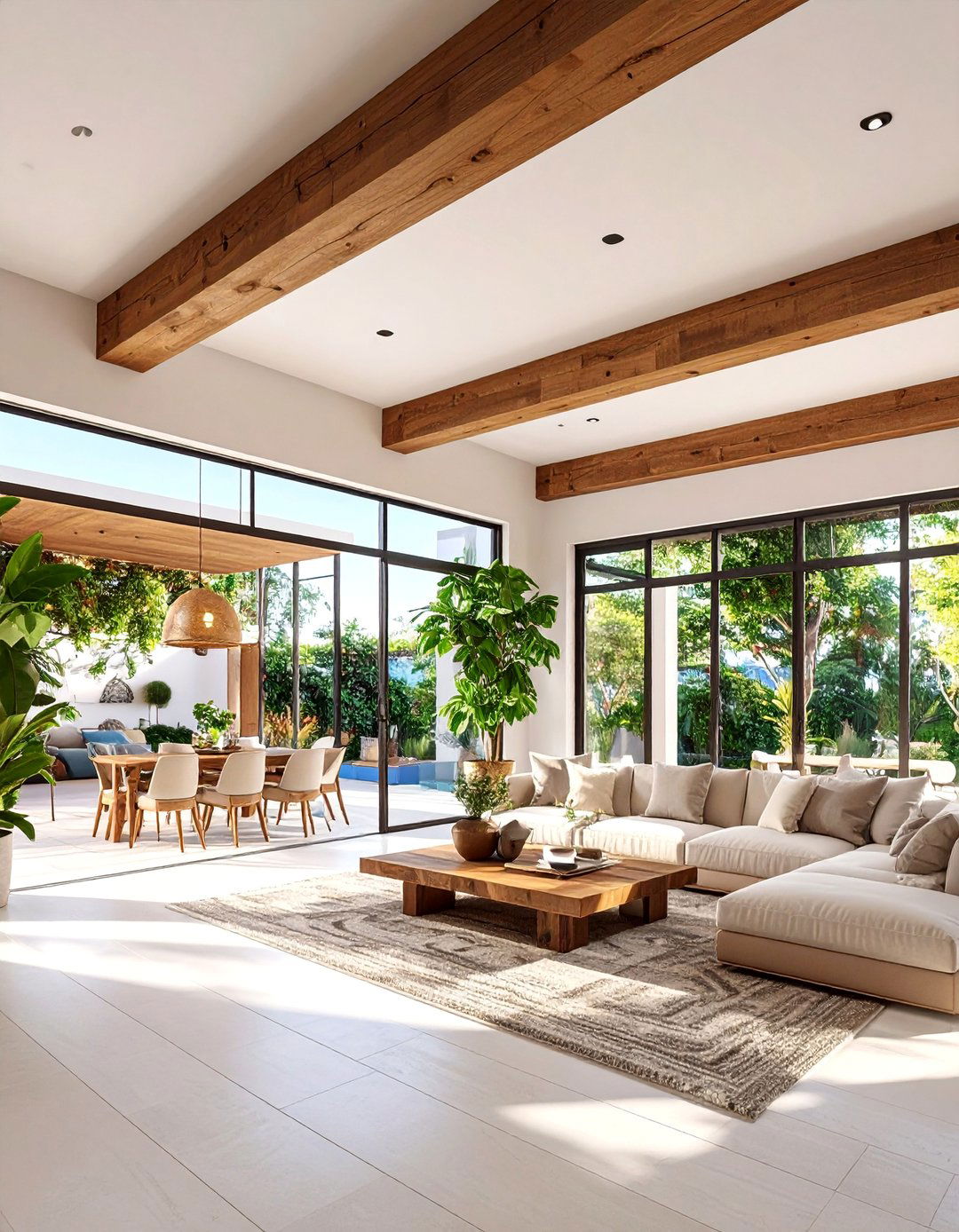
This updated interpretation maintains traditional Spanish Colonial proportions and materials while incorporating contemporary amenities and open floor plans suited to modern living. Clean-lined furniture and minimalist interior design allow architectural features like exposed beams, arched openings, and textured walls to take center stage. Large glass walls and sliding doors maximize indoor-outdoor connections while maintaining energy efficiency through modern glazing technology. Contemporary lighting fixtures with Spanish-inspired forms provide functional illumination while respecting the overall aesthetic. Updated kitchens and bathrooms incorporate traditional materials like hand-painted tiles and natural stone while providing modern functionality and convenience. The design successfully bridges historical charm with contemporary comfort, creating spaces that honor the past while meeting present-day needs for technology integration and sustainable living practices.
8. Mediterranean Coastal Style with Sea-Inspired Elements
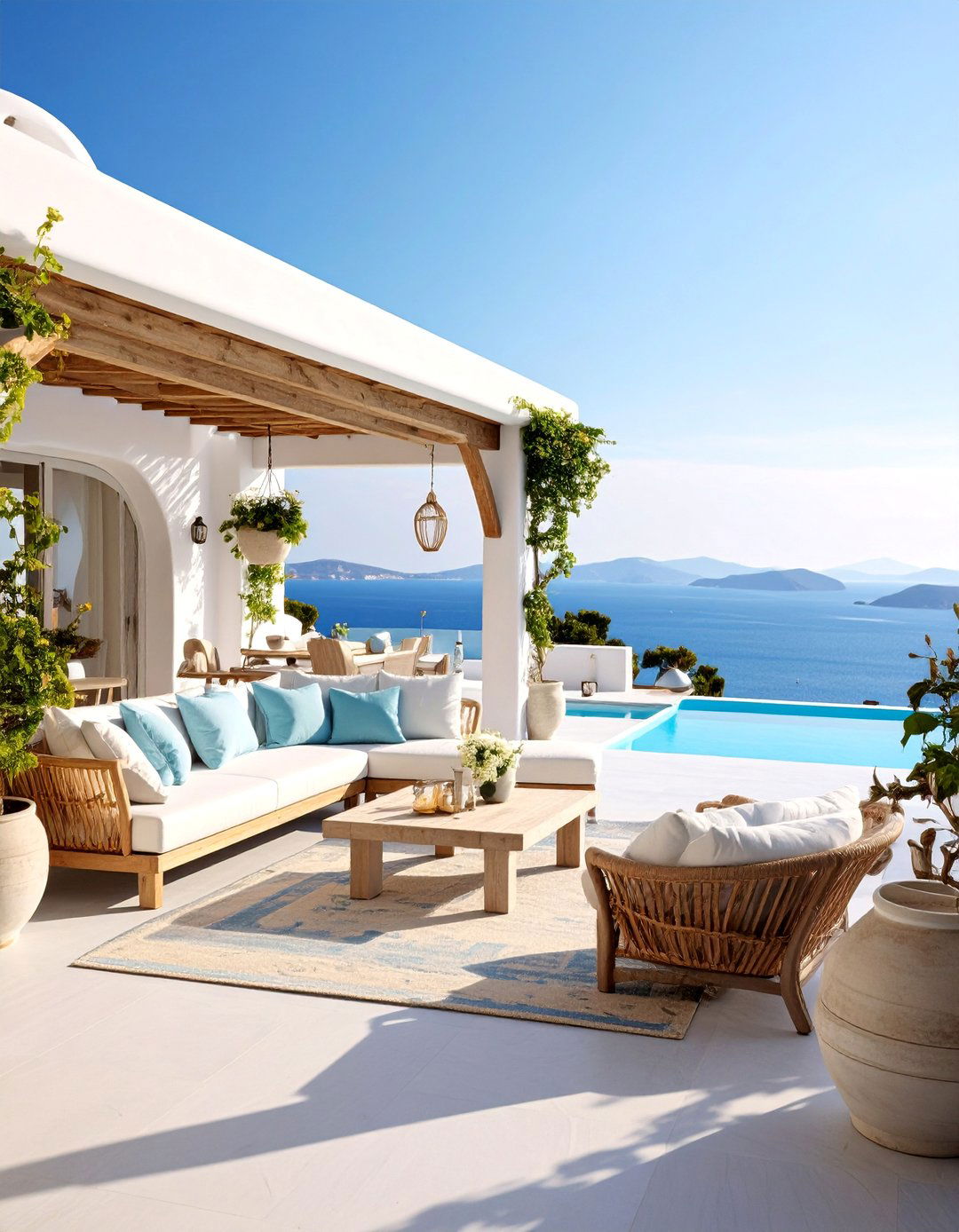
Drawing inspiration from Spain's coastal regions, this variation incorporates maritime influences and cooling design strategies perfect for waterfront locations. The color palette shifts toward cooler blues and greens while maintaining warm earth tones, reflecting both sea and sky in the overall composition. Covered loggias and deep overhangs provide protection from sun and coastal winds while framing views of water and landscape. Natural materials like weathered wood and stone complement traditional stucco surfaces, adding texture and visual interest. Outdoor spaces feature comfortable seating areas oriented toward water views, with decorative tile work that incorporates marine motifs. The design emphasizes cross-ventilation and natural cooling through strategic window placement and covered outdoor spaces that capture cooling breezes. Swimming pools and outdoor bathing areas integrate seamlessly with the architecture, creating resort-like amenities within the residential setting.
9. Rustic Adobe Hacienda with Exposed Beam Ceilings

This interpretation emphasizes the rustic, handcrafted qualities of traditional Spanish Colonial construction through the prominent use of natural materials and artisanal details. Thick adobe walls, either authentic or simulated, provide thermal mass and visual weight while creating deeply recessed window and door openings. Exposed ceiling beams of rough-hewn timber add warmth and character to interior spaces while demonstrating traditional construction methods. Hand-troweled plaster surfaces show subtle irregularities that add depth and interest to walls and ceilings. Saltillo tile floors, with their natural variations in color and texture, provide durable and beautiful flooring that connects interior and exterior spaces. Traditional crafts like hand-forged iron work, carved wooden doors, and custom ceramic tiles add authentic details that celebrate the skilled artisans who created the original Spanish Colonial style in the Americas.
10. Pueblo Revival with Southwestern Influences
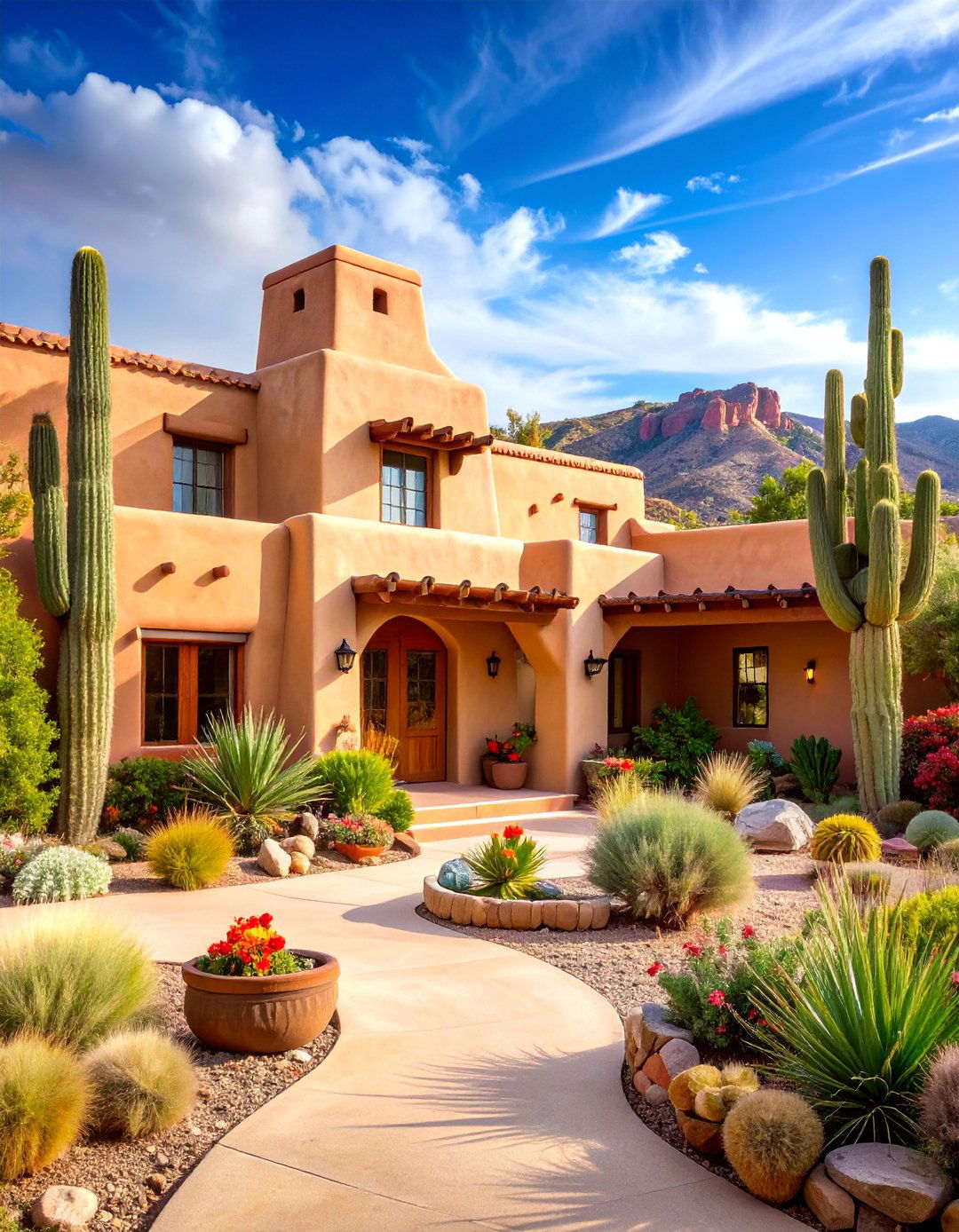
Blending Spanish Colonial Revival with Native American Pueblo architecture, this style creates a unique Southwestern interpretation that celebrates regional cultural heritage. Flat roofs with parapets replace traditional tile roofs, creating distinctive skylines while providing spaces for rooftop gardens and outdoor living. Vigas (wooden ceiling beams) extend through exterior walls, adding structural expression and visual interest to building facades. Earth-tone color palettes reflect the natural desert landscape, with warm browns, tans, and muted reds creating harmony with the surrounding environment. Kiva fireplaces and built-in bancos (benches) add authentic Southwestern character while providing functional seating and warming. The integration of Native American design motifs in tile work, carved details, and landscape design creates cultural richness while respecting traditional building methods. Courtyard gardens feature indigenous plants and water-wise landscaping that thrives in arid climates.
11. Spanish Gothic Revival with Ecclesiastical Details

This sophisticated variation incorporates Gothic architectural elements within the Spanish Colonial framework, creating dramatic and spiritually inspired residential spaces. Pointed arches replace the typical rounded forms, adding vertical emphasis and creating more dramatic interior spaces with higher ceilings. Stone tracery work and carved details reference ecclesiastical architecture while providing intricate visual interest on both interior and exterior surfaces. Stained glass windows in traditional Spanish patterns filter colored light into living spaces, creating magical atmospheric effects throughout the day. Ribbed vaulting and fan vaulting in major rooms add architectural grandeur while demonstrating masterful craftsmanship. The integration of religious art niches and private chapel spaces reflects the spiritual aspects of Spanish Colonial culture. Despite the ecclesiastical influences, the design maintains comfortable residential proportions and includes all necessary modern amenities within the historically-inspired framework.
12. California Spanish Bungalow with Craftsmanship Details

Scaling down Spanish Colonial Revival elements for smaller residential lots, this bungalow interpretation maintains the style's essential character while creating comfortable, affordable housing. Single-story massing keeps construction costs reasonable while providing efficient floor plans that work well for contemporary families. Covered front porches with arched openings create welcoming entries while providing outdoor living space and weather protection. Decorative tile work concentrates on key areas like entrance steps, fireplace surrounds, and bathroom accents, maximizing visual impact while controlling costs. Built-in furniture and storage solutions maximize space efficiency while adding Spanish Colonial character through appropriate materials and detailing. Small courtyard gardens or private patios provide outdoor living opportunities even on compact lots. The design proves that Spanish Colonial Revival's essential qualities of warmth, elegance, and indoor-outdoor living can be achieved at any scale.
13. Texas Hill Country Spanish with Native Stone Accents

Adapting Spanish Colonial Revival to Texas' unique landscape and materials, this regional variation incorporates local limestone and other native stones alongside traditional stucco surfaces. The combination of white stucco and natural stone creates visual interest while connecting the architecture to its specific geographic setting. Covered porches and outdoor living spaces respond to Texas' hot climate while providing protection from occasional severe weather. The design incorporates larger windows and more generous overhangs than traditional Spanish Colonial architecture, adapting to local preferences for natural light and outdoor living. Native Texas plants and drought-resistant landscaping create beautiful gardens that thrive in the regional climate while maintaining the lush character associated with Spanish Colonial courtyards. Ranch-style planning accommodates the Texas preference for single-story living while maintaining appropriate Spanish Colonial proportions and details.
14. Florida Spanish Colonial with Tropical Adaptations
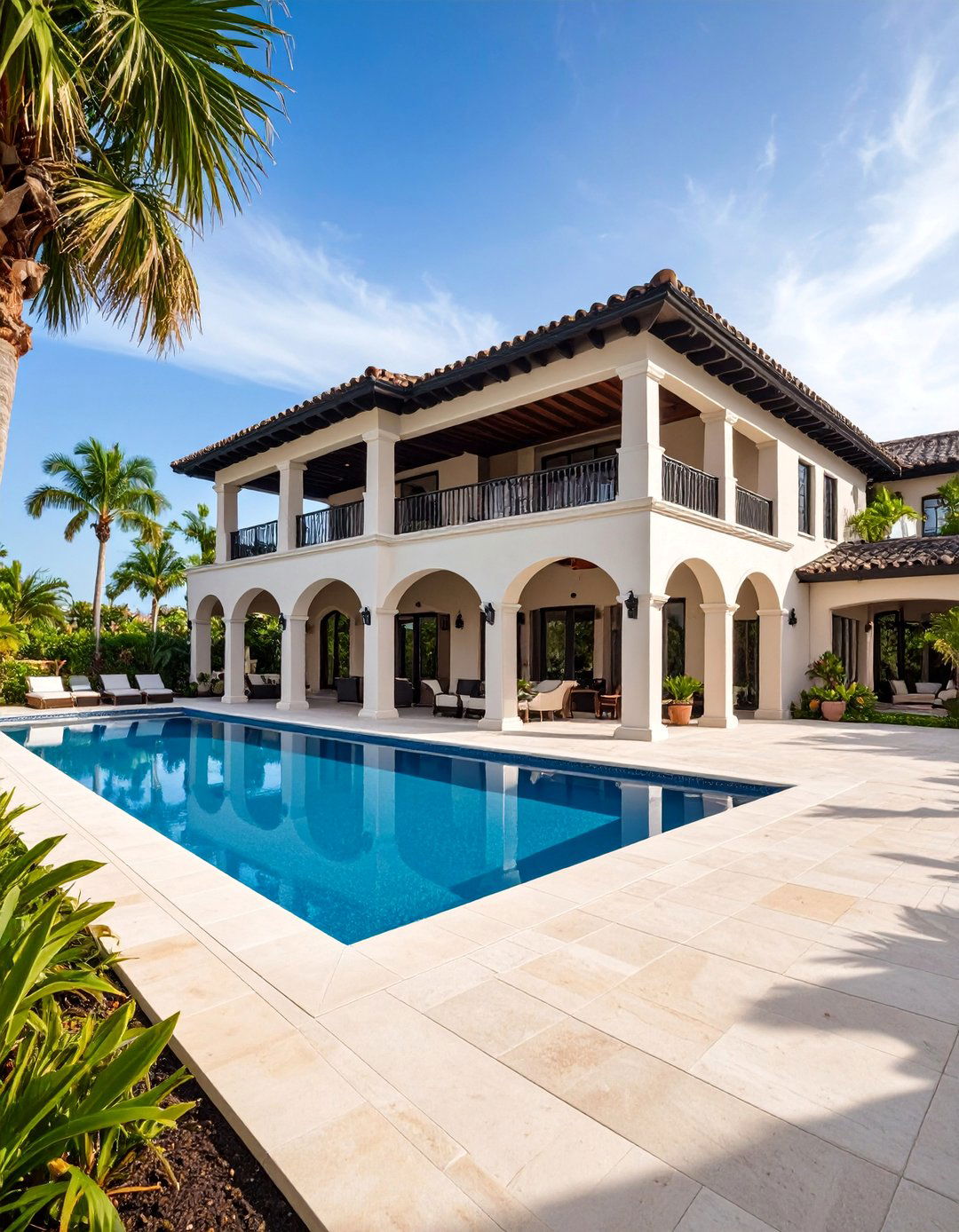
Designed for Florida's unique subtropical climate, this variation emphasizes natural ventilation, hurricane resistance, and integration with tropical landscaping. Higher ceilings and larger windows promote air circulation while maintaining the style's characteristic proportions and relationships. Covered loggias and deep overhangs provide essential shade while creating comfortable outdoor living spaces that can be used year-round. Tropical materials like cypress and heart pine complement traditional stucco surfaces while providing natural weather resistance. Swimming pools and outdoor bathing areas integrate seamlessly with the architecture, acknowledging Florida's beach culture and warm climate. Hurricane-resistant construction methods incorporate traditional Spanish Colonial aesthetics while meeting modern building codes and safety requirements. Tropical gardens with palm trees, flowering vines, and water features create lush landscapes that enhance the Spanish Colonial atmosphere while thriving in Florida's climate.
15. Art Deco Spanish Moderne with Streamlined Elements
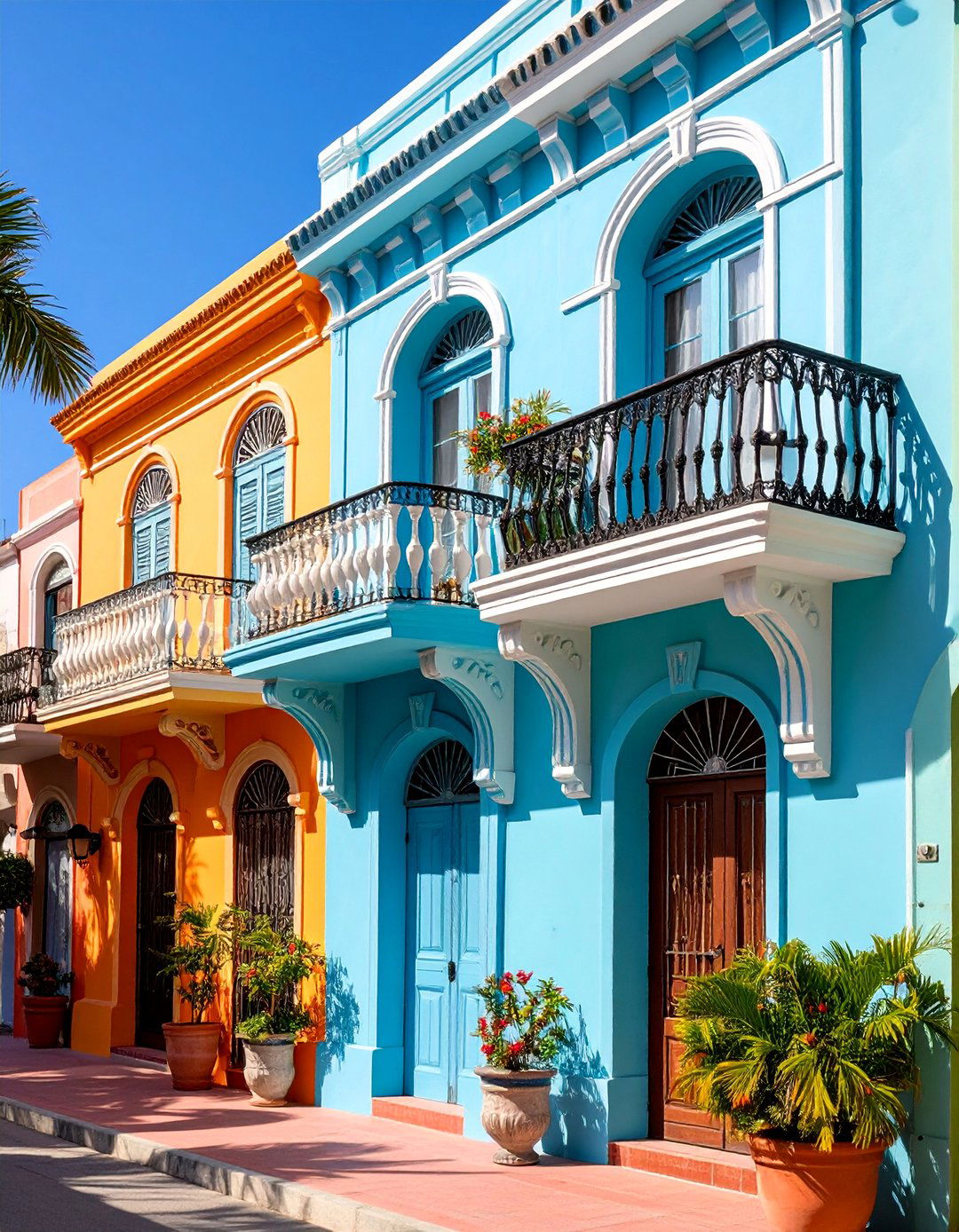
This unique hybrid combines Spanish Colonial Revival with Art Deco influences, creating a distinctive style that emerged in the 1920s and 1930s. Streamlined forms and geometric details update traditional Spanish Colonial elements while maintaining their essential character and proportions. Curved corners and horizontal banding add Art Deco sophistication while respecting the underlying Spanish Colonial framework. Updated materials like glass block and polished metals complement traditional stucco and tile work, creating rich textural contrasts. Interior spaces feature built-in furniture and fixtures with Art Deco styling while maintaining Spanish Colonial spatial relationships and proportions. The color palette incorporates Art Deco favorites like coral pink, turquoise, and gold alongside traditional Spanish Colonial earth tones. This style represents an important historical moment when Spanish Colonial Revival evolved to incorporate contemporary design influences while maintaining its essential character.
16. Minimalist Spanish Modern with Clean Lines
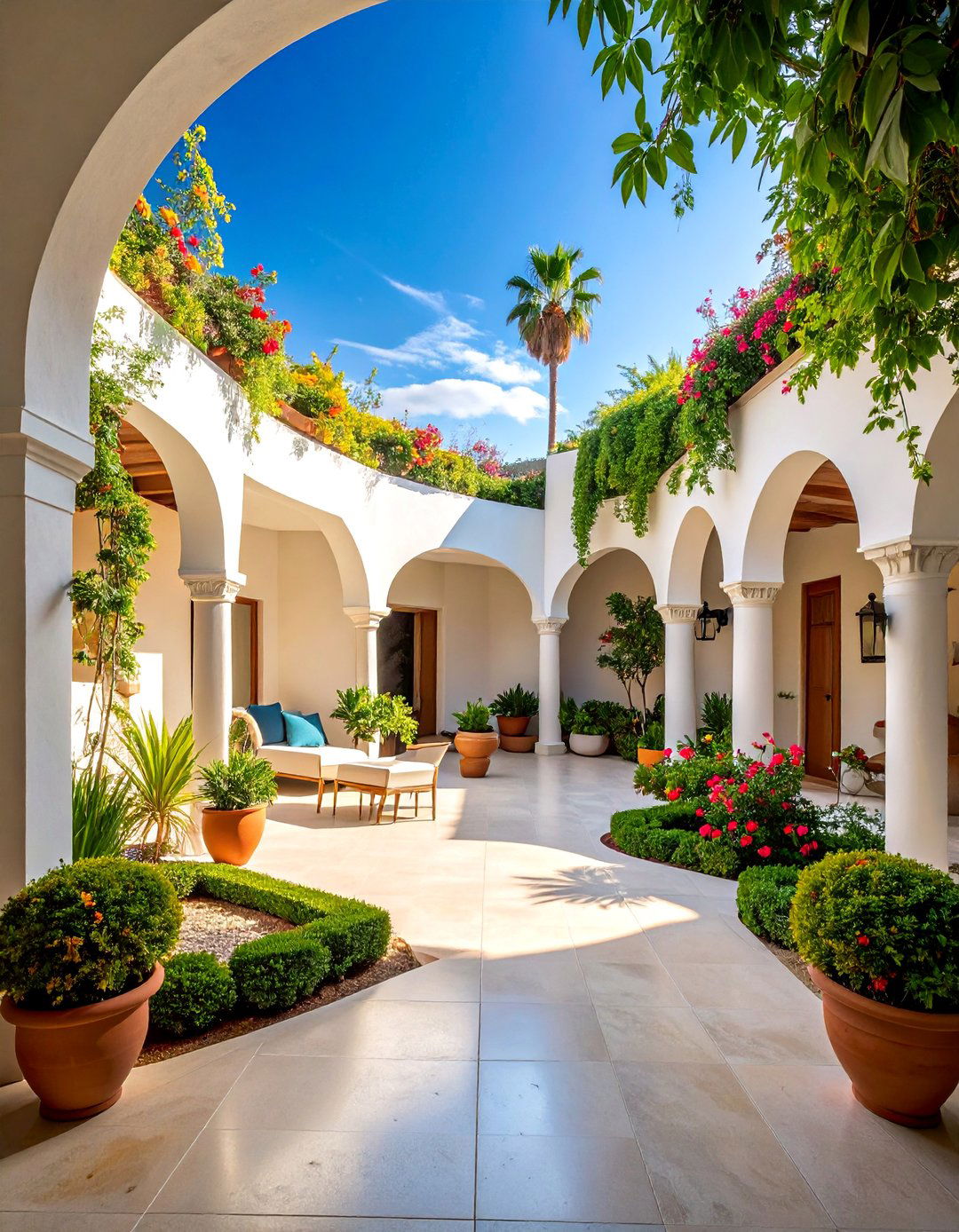
Contemporary architects have created this refined interpretation that distills Spanish Colonial Revival to its essential elements while eliminating unnecessary ornamentation. Clean-lined forms maintain traditional proportions while emphasizing the interplay of light and shadow across simplified surfaces. Large expanses of white stucco create calm, serene surfaces that showcase the architecture's fundamental geometry and spatial relationships. Carefully placed openings frame specific views and admit controlled amounts of natural light while maintaining privacy and climate control. Interior spaces feature polished concrete floors, exposed structure, and minimal furnishings that allow the architecture to take center stage. Landscape design emphasizes drought-resistant plants arranged in geometric patterns that complement the building's simplified forms. This approach demonstrates how Spanish Colonial Revival's essential qualities can be expressed through contemporary architectural language while meeting current needs for sustainable, low-maintenance design.
17. Churrigueresque Revival with Ornate Baroque Details
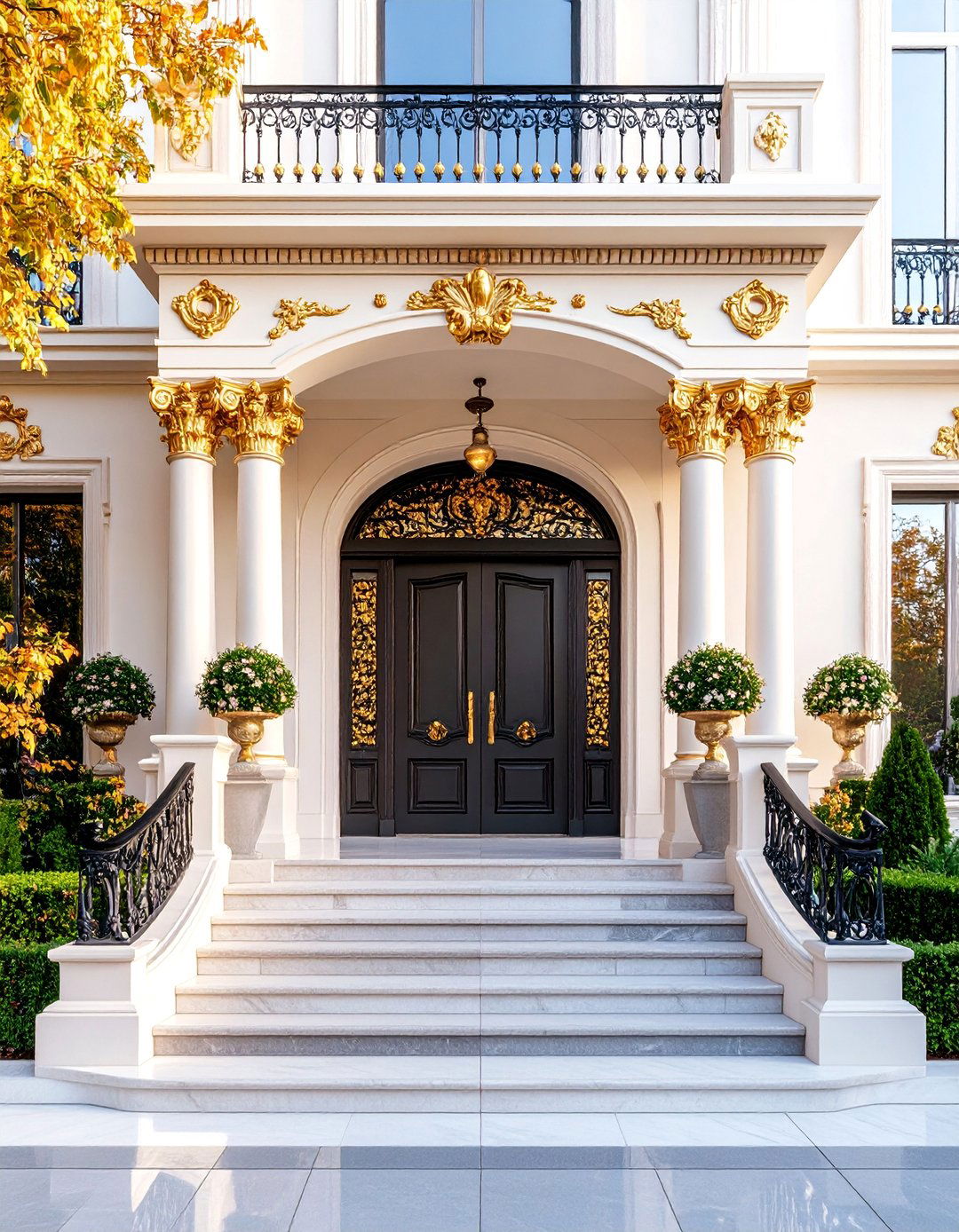
Drawing from Spain's most elaborate architectural traditions, this interpretation incorporates the highly decorative Churrigueresque style within residential settings. Intricate carved plaster work creates elaborate surrounds for doors, windows, and niches, demonstrating the highest levels of traditional craftsmanship. Spiral columns, broken pediments, and complex molding profiles add dramatic three-dimensional interest to both interior and exterior surfaces. Gold leaf and polychrome finishes highlight the most important decorative elements while creating rich, jewel-like surfaces that change throughout the day. Custom tile work incorporates complex patterns and figurative elements that reference traditional Spanish decorative arts. Despite the elaborate ornamentation, the design maintains comfortable residential proportions and includes all necessary modern conveniences. This style appeals to those who appreciate the highest levels of traditional craftsmanship and want to create truly unique, artistically significant residential environments.
18. Sustainable Spanish Colonial with Green Technologies

This environmentally conscious interpretation incorporates sustainable building practices and technologies while maintaining authentic Spanish Colonial Revival character. Solar panels integrate discreetly with traditional red tile roofs, providing renewable energy while respecting the architectural aesthetic. Passive solar design principles optimize natural heating and cooling through strategic window placement, thermal mass, and cross-ventilation. Recycled and locally sourced materials reduce environmental impact while maintaining authentic textures and appearances. Rainwater collection systems and drought-resistant landscaping reduce water consumption while maintaining the lush character associated with Spanish Colonial courtyards. Energy-efficient lighting, insulation, and mechanical systems provide modern comfort while minimizing environmental impact. This approach proves that historical architectural styles can successfully incorporate contemporary environmental consciousness while maintaining their essential character and appeal for future generations.
19. Spanish Colonial Fortress with Security-Focused Design

Drawing inspiration from Spanish colonial presidios and fortified structures, this interpretation emphasizes security and privacy while maintaining residential comfort and elegance. High stucco walls with minimal street-facing openings create private compounds while maintaining appropriate architectural character and proportions. Guard towers or watchtower elements add dramatic vertical accents while providing security monitoring and panoramic views. Heavy wooden gates with iron reinforcement control access while creating impressive entrance experiences that reflect the building's defensive capabilities. Interior courtyards and gardens provide private outdoor space while maintaining visual connection to the sky and natural elements. Modern security systems integrate discreetly with traditional architectural details, providing contemporary protection without compromising historical authenticity. Despite the fortress-like exterior, interior spaces maintain warmth and comfort through appropriate materials, lighting, and spatial relationships that create welcoming family environments.
20. Artist's Studio Spanish Colonial with Creative Spaces

Designed specifically for artists and creative professionals, this interpretation incorporates specialized work areas and exhibition spaces within traditional Spanish Colonial frameworks. North-facing clerestory windows provide consistent natural light for studios while maintaining the building's overall proportions and character. Gallery walls with appropriate lighting showcase artwork while maintaining the textural interest of traditional stucco surfaces. Covered outdoor work areas allow for messy projects while providing protection from weather and excessive heat. Storage areas for art supplies and finished works integrate seamlessly with the architectural design while providing necessary functional space. Guest quarters for visiting artists or students add flexibility while maintaining privacy for the main residence. The design celebrates creativity while providing practical solutions for the unique needs of working artists within a beautiful, inspiring architectural framework.
21. Multi-Generational Spanish Colonial with Separate Living Areas
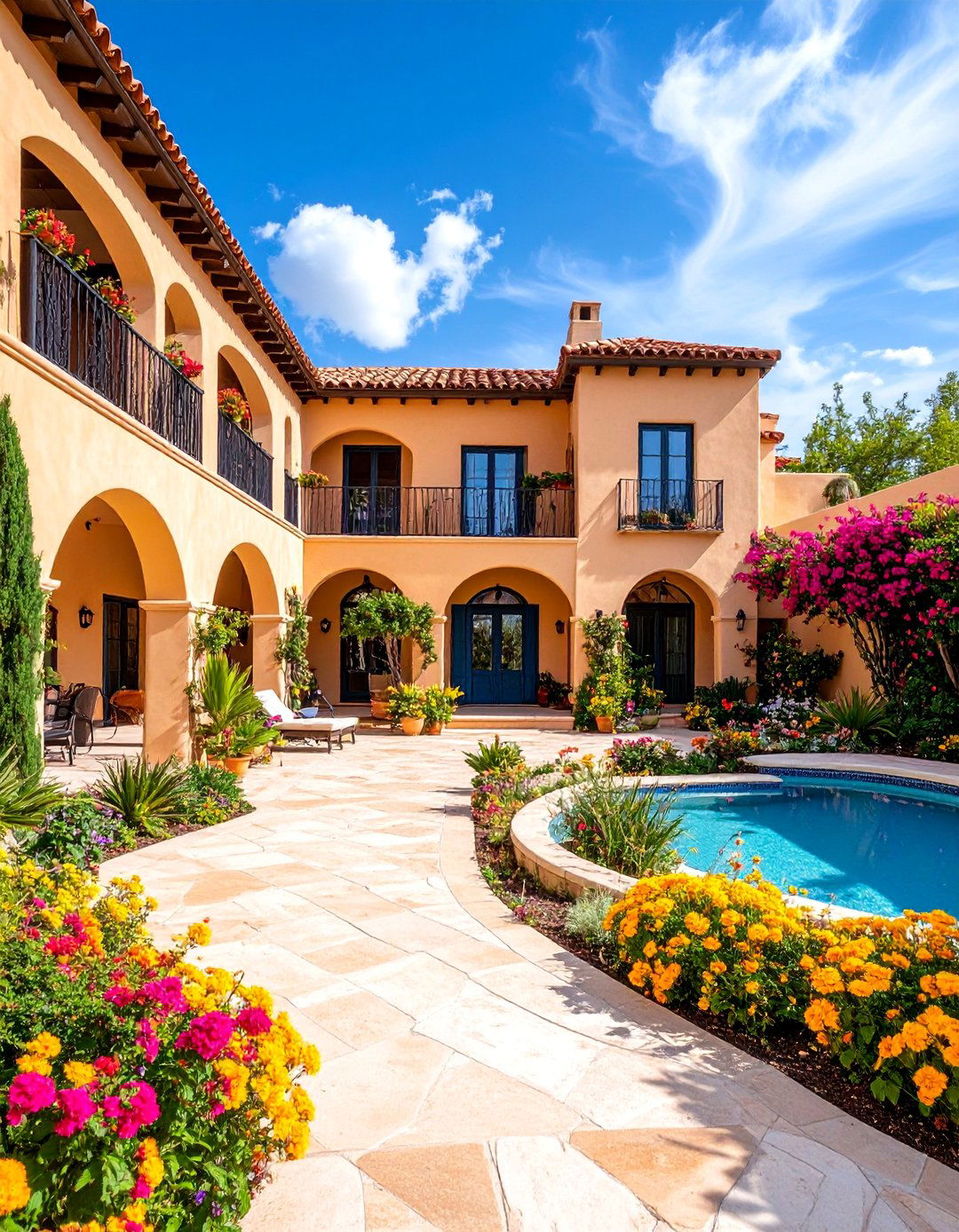
This practical interpretation addresses contemporary needs for multi-generational living while maintaining the privacy and dignity that Spanish Colonial architecture naturally provides. Separate entrances and private courtyards allow different generations to maintain independence while sharing common areas and facilities. Flexible interior spaces can adapt to changing family needs while maintaining appropriate Spanish Colonial proportions and character. Accessible design elements ensure that aging family members can continue to enjoy the home's full benefits throughout their lives. Shared areas like kitchens, dining rooms, and entertainment spaces bring the family together while private areas provide necessary retreat and privacy. The design acknowledges changing American family structures while celebrating the communal aspects that have always been central to Spanish Colonial lifestyle and architecture.
22. Boutique Hotel Spanish Colonial with Guest Accommodations

Drawing from the tradition of Spanish colonial inns and paradores, this residential interpretation incorporates guest accommodations and entertainment facilities for those who love to host friends and family. Multiple bedroom suites with private bathrooms and outdoor access provide hotel-like comfort for extended stays. Central gathering spaces like courtyards, dining rooms, and entertainment areas create natural focal points for social activities. Commercial-grade kitchens and service areas allow for large-scale entertaining while maintaining residential character and comfort. Spa-like bathroom facilities and recreational amenities create resort-style experiences within the residential setting. The design maintains appropriate residential scale while providing facilities that rival luxury hospitels. This approach appeals to those who want to share the Spanish Colonial lifestyle with friends and family while creating unique entertainment opportunities.
23. Wellness-Focused Spanish Colonial with Health-Conscious Design
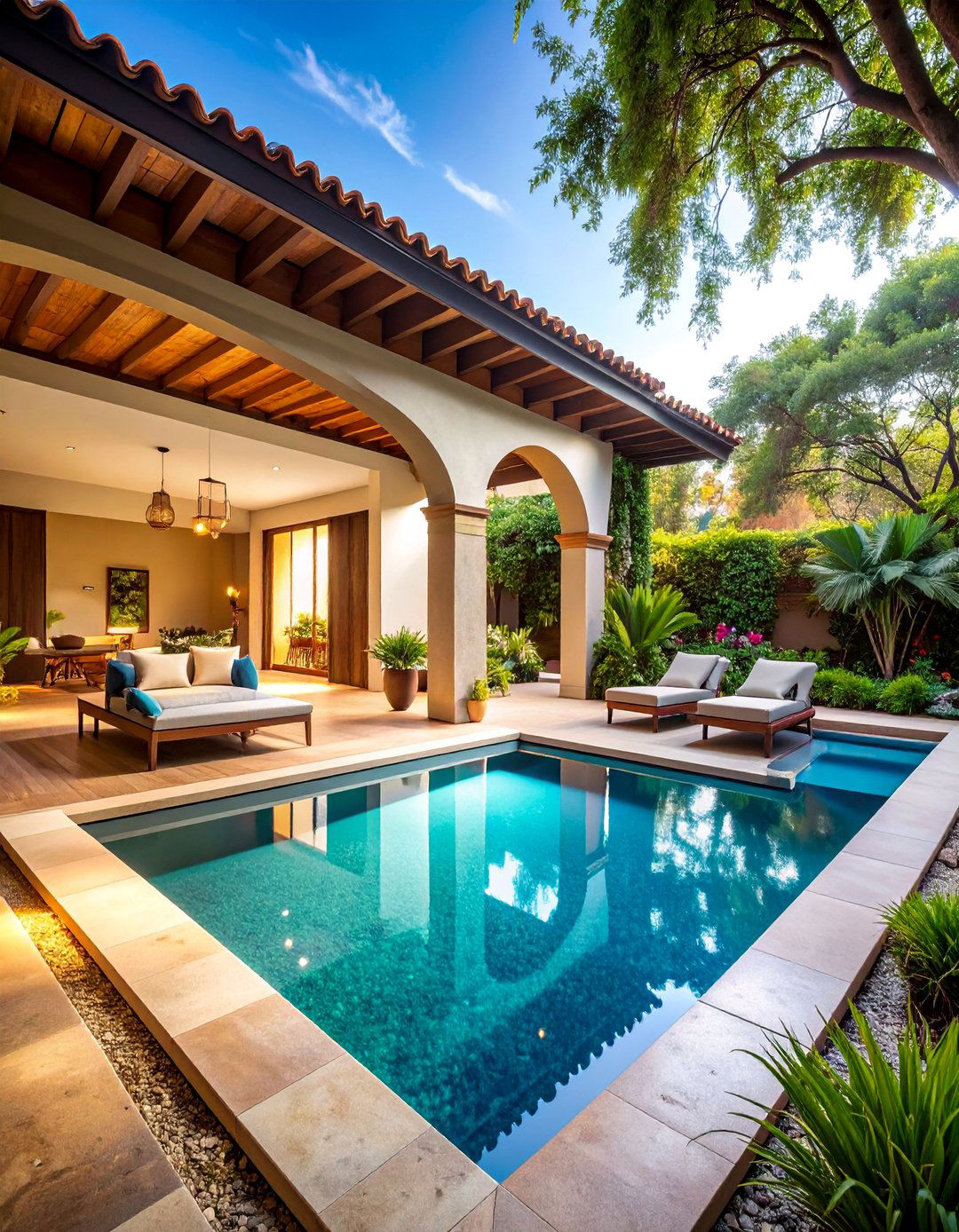
This health-conscious interpretation incorporates contemporary understanding of wellness and healthy living within traditional Spanish Colonial frameworks. Yoga studios and meditation spaces integrate naturally with courtyard gardens and outdoor living areas, creating seamless connections between physical and spiritual wellness activities. Organic garden areas provide space for growing healthy food while creating beautiful landscape features that enhance the overall design. Natural swimming pools and spas use chemical-free water treatment systems while maintaining the aesthetic character of traditional Spanish Colonial water features. Non-toxic building materials and finishes ensure healthy indoor air quality while maintaining authentic textures and appearances. Circadian lighting systems support natural sleep patterns while providing beautiful illumination that enhances the architecture's essential character. This approach demonstrates how traditional architectural wisdom about healthy living can be enhanced through contemporary wellness research and technology.
24. Wine Country Spanish Colonial with Vineyard Integration

Designed for wine enthusiasts and vineyard owners, this interpretation incorporates wine production and storage facilities within residential settings while maintaining Spanish Colonial elegance. Temperature-controlled wine cellars with traditional barrel vaulting provide optimal storage conditions while creating dramatic interior spaces. Tasting rooms and entertainment areas open onto terraces with vineyard views, creating seamless connections between architecture and landscape. Working areas for wine production integrate with the overall design while maintaining separation from residential functions. Guest facilities accommodate wine country tourism while providing comfortable settings for friends and family. The design celebrates wine culture while maintaining the sophistication and elegance associated with Spanish Colonial architecture. Landscape design incorporates both productive vineyards and ornamental gardens that enhance the property's beauty while supporting its agricultural mission.
25. Retirement Community Spanish Colonial with Aging-in-Place Features

This thoughtful interpretation addresses the needs of aging residents while maintaining the beauty and dignity of Spanish Colonial architecture. Single-story planning eliminates barriers while maintaining appropriate proportions and spatial relationships. Wider doorways, accessible bathrooms, and barrier-free outdoor areas ensure lifetime usability while remaining invisible within the overall design. Community spaces like libraries, craft rooms, and dining areas provide opportunities for social interaction while maintaining privacy for individual residences. Medical and wellness facilities integrate seamlessly with the residential environment while providing necessary health support services. The design proves that Spanish Colonial architecture's essential qualities of warmth, community, and connection to nature make it ideal for creating dignified environments for active aging. Maintenance-free materials and systems reduce upkeep requirements while maintaining authentic character and beauty.
Conclusion:
Spanish Colonial Revival architecture continues to captivate homeowners and designers because it successfully balances historical elegance with practical modern living. From traditional haciendas with central courtyards to contemporary interpretations with sustainable technologies, this versatile style adapts to diverse needs while maintaining its essential character. The 25 design themes explored here demonstrate the remarkable flexibility of Spanish Colonial Revival principles, showing how timeless elements like stucco walls, tile roofs, and indoor-outdoor living can be reinterpreted for contemporary lifestyles while preserving their inherent beauty and functionality.




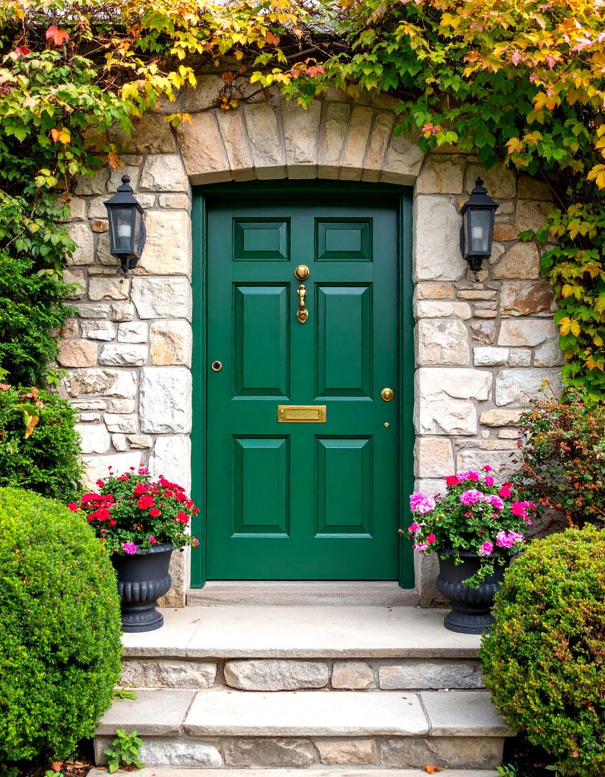

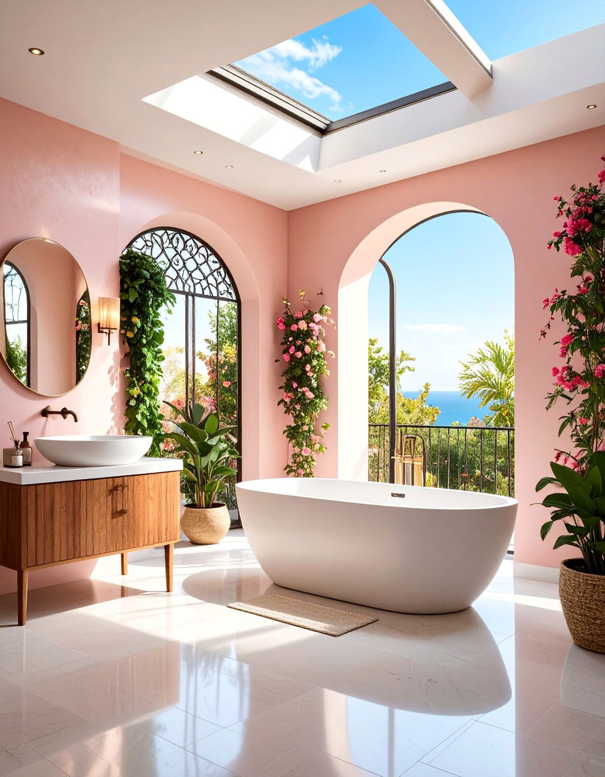
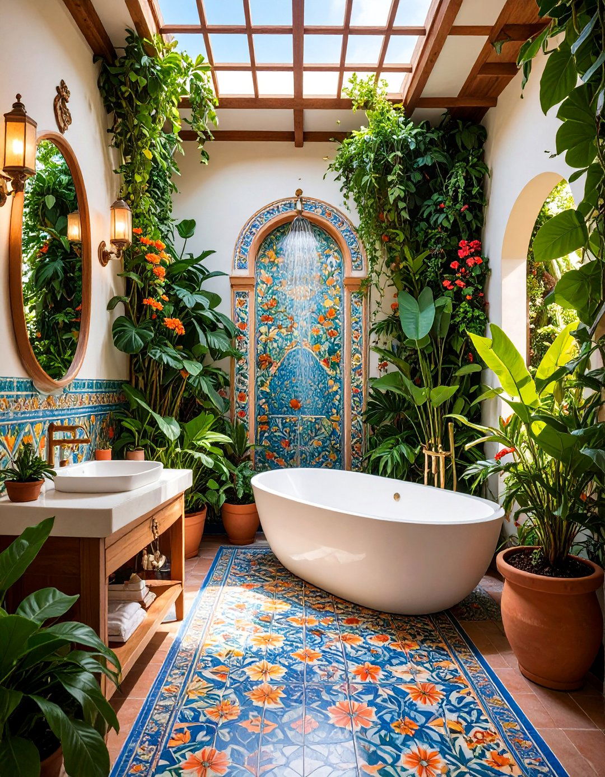
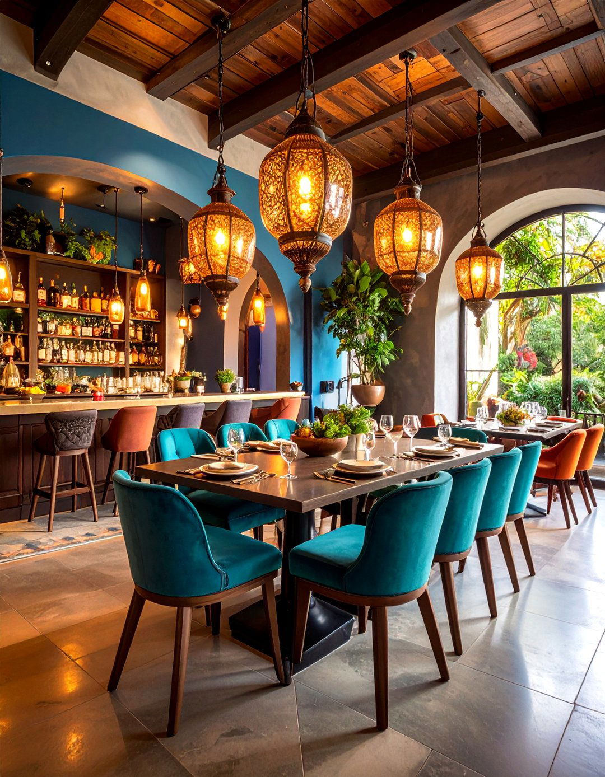
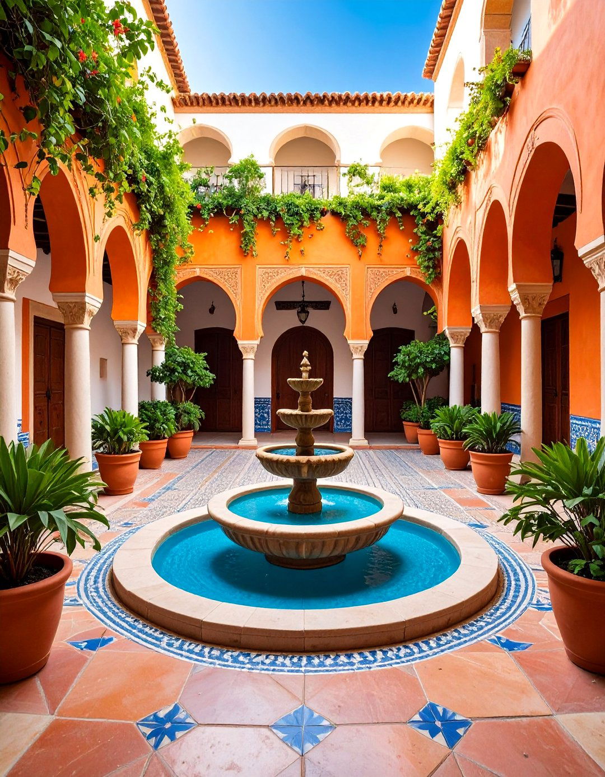



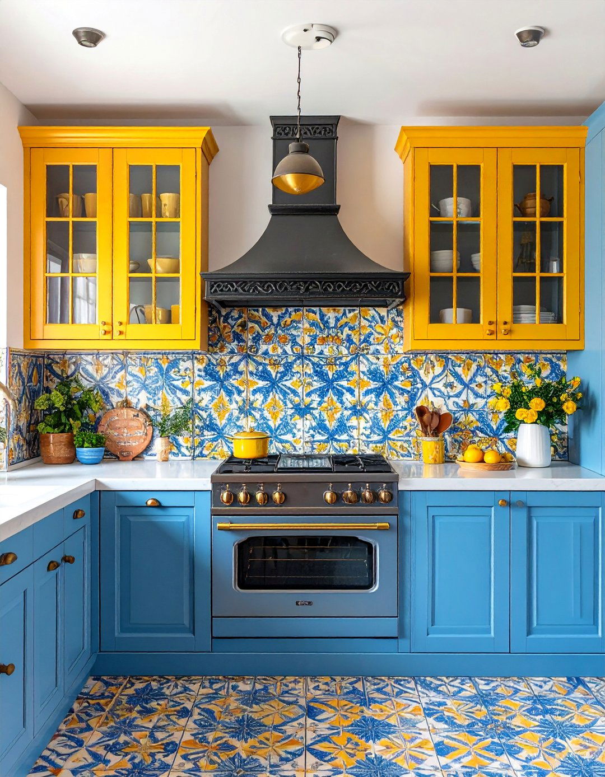
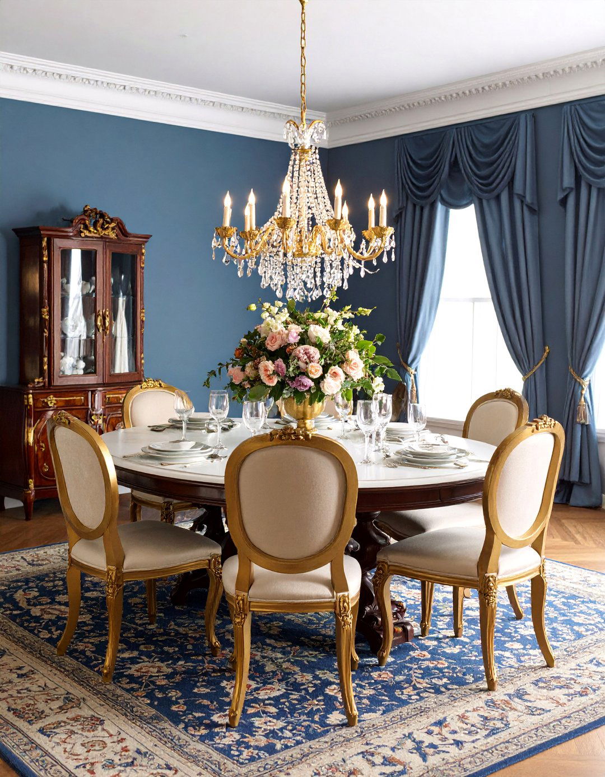
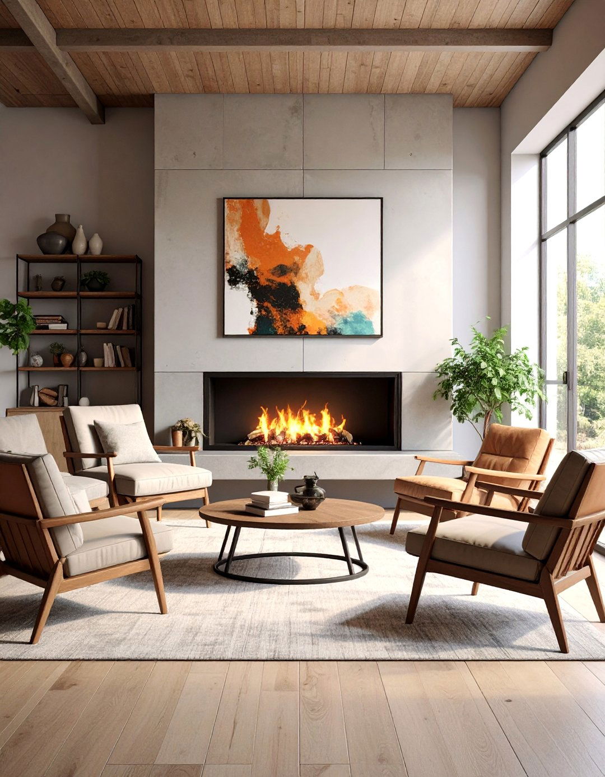
Leave a Reply