Creating a small master bathroom that maximizes both style and functionality requires strategic planning and clever design choices. Modern homeowners are embracing innovative solutions that transform compact spaces into luxurious retreats. Current trends emphasize clean lines, efficient storage, and spa-like atmospheres that make every square inch count. From floating vanities and wall-mounted fixtures to layered lighting and natural materials, today's small master bathrooms prove that size limitations don't restrict design possibilities. Smart color palettes, mixed metal finishes, and integrated storage solutions create visual depth while maintaining practical functionality for daily routines.

1. Floating Vanity with Integrated Storage

Floating vanities represent one of the most effective space-saving solutions for small master bathrooms. These wall-mounted units create the illusion of more floor space while providing essential storage underneath. Modern floating vanities feature soft-close drawers, built-in organizers, and LED lighting strips along the bottom edge. Choose models with deep drawers that accommodate toiletries, towels, and cleaning supplies. The open space beneath allows for decorative baskets or a small stool, maintaining accessibility while preserving the clean, minimalist aesthetic. Pair with wall-mounted faucets to maximize counter space and create a seamless, contemporary look.
2. Corner Shower with Glass Enclosure
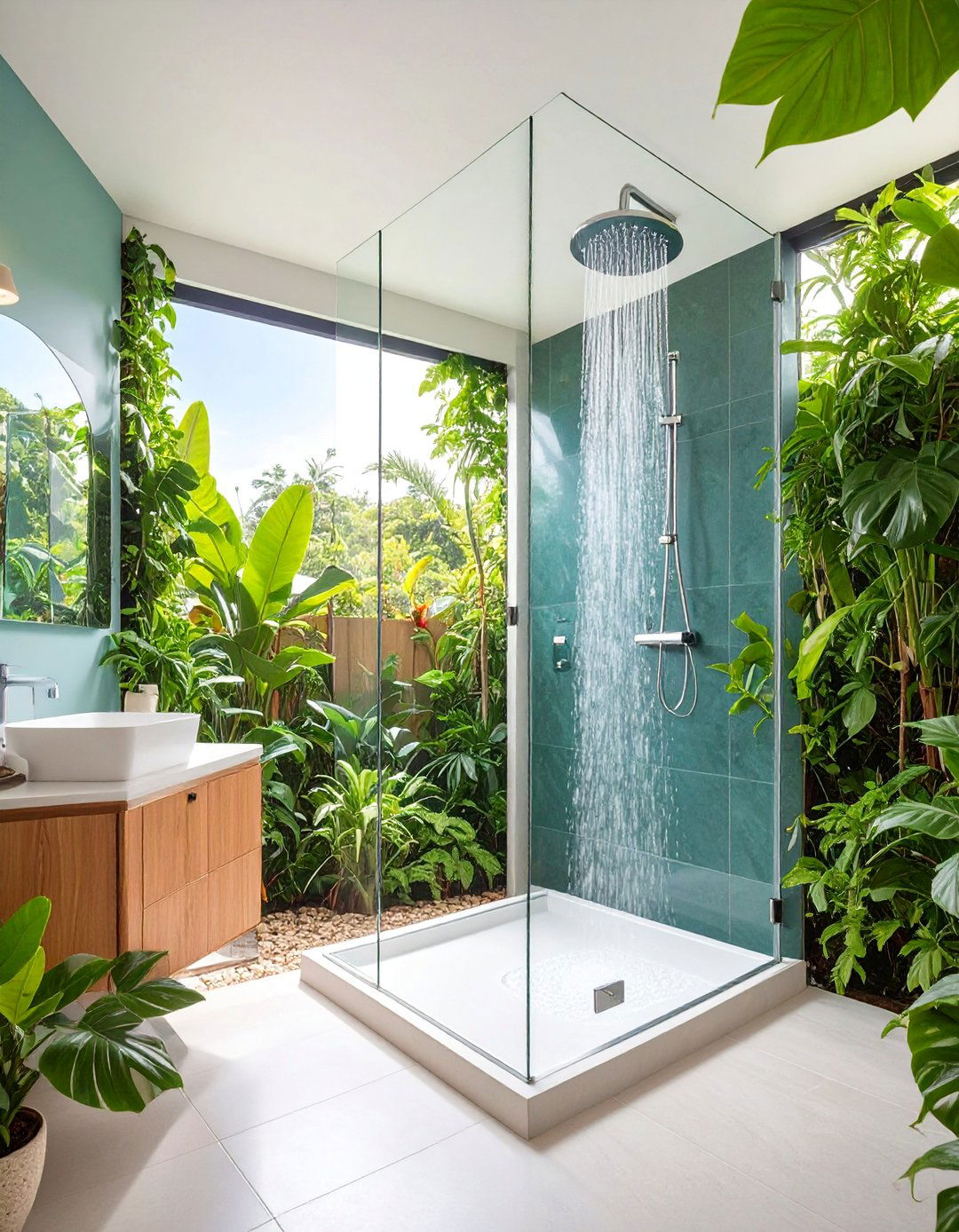
Corner showers maximize available floor space in small master bathrooms by utilizing typically unused corner areas. Frameless glass enclosures create visual continuity and prevent the space from feeling cramped or compartmentalized. Install corner caddies, built-in niches, and multiple shower heads for luxury functionality within the compact footprint. Choose light-colored tiles and adequate lighting to maintain brightness. Corner entry doors swing inward to save exterior space. Add a linear drain for modern appeal and easier cleaning. This design works particularly well when combined with a corner-mounted vanity or toilet to create efficient traffic flow throughout the bathroom.
3. Wall-Mounted Toilet with Hidden Tank
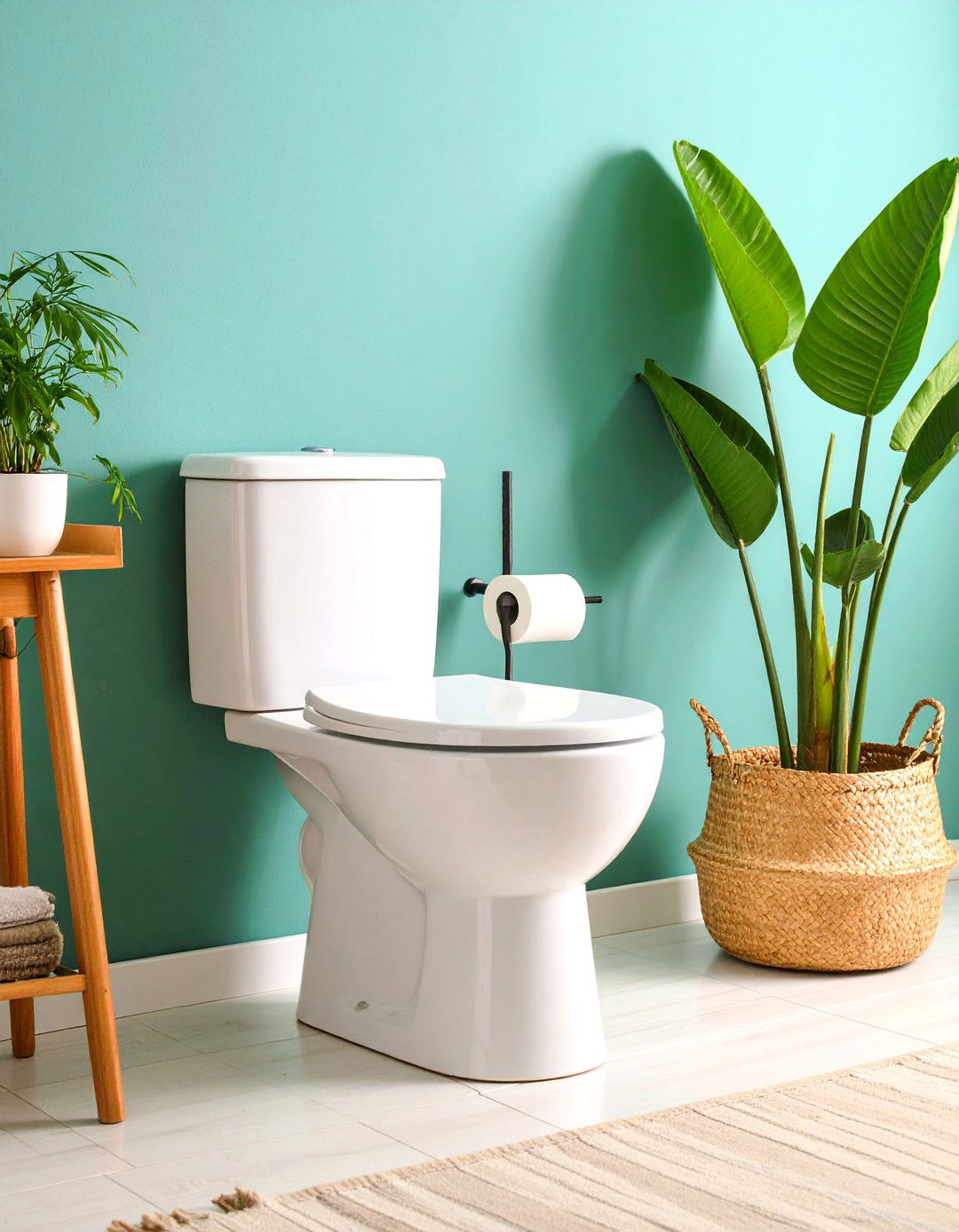
Wall-mounted toilets with concealed tanks save valuable floor space while creating a sleek, modern appearance. The hidden tank system mounts inside the wall, leaving only the bowl visible and freeing up approximately twelve inches of floor space. This design simplifies cleaning underneath and creates visual continuity with the floor. Modern wall-mounted toilets feature dual-flush mechanisms for water efficiency and soft-close seats for quiet operation. The clean lines complement contemporary bathroom designs and floating vanities. Install at standard height or adjust for user comfort. This solution works particularly well in narrow bathroom layouts where every inch matters.
4. Backlit Mirror Vanity Feature
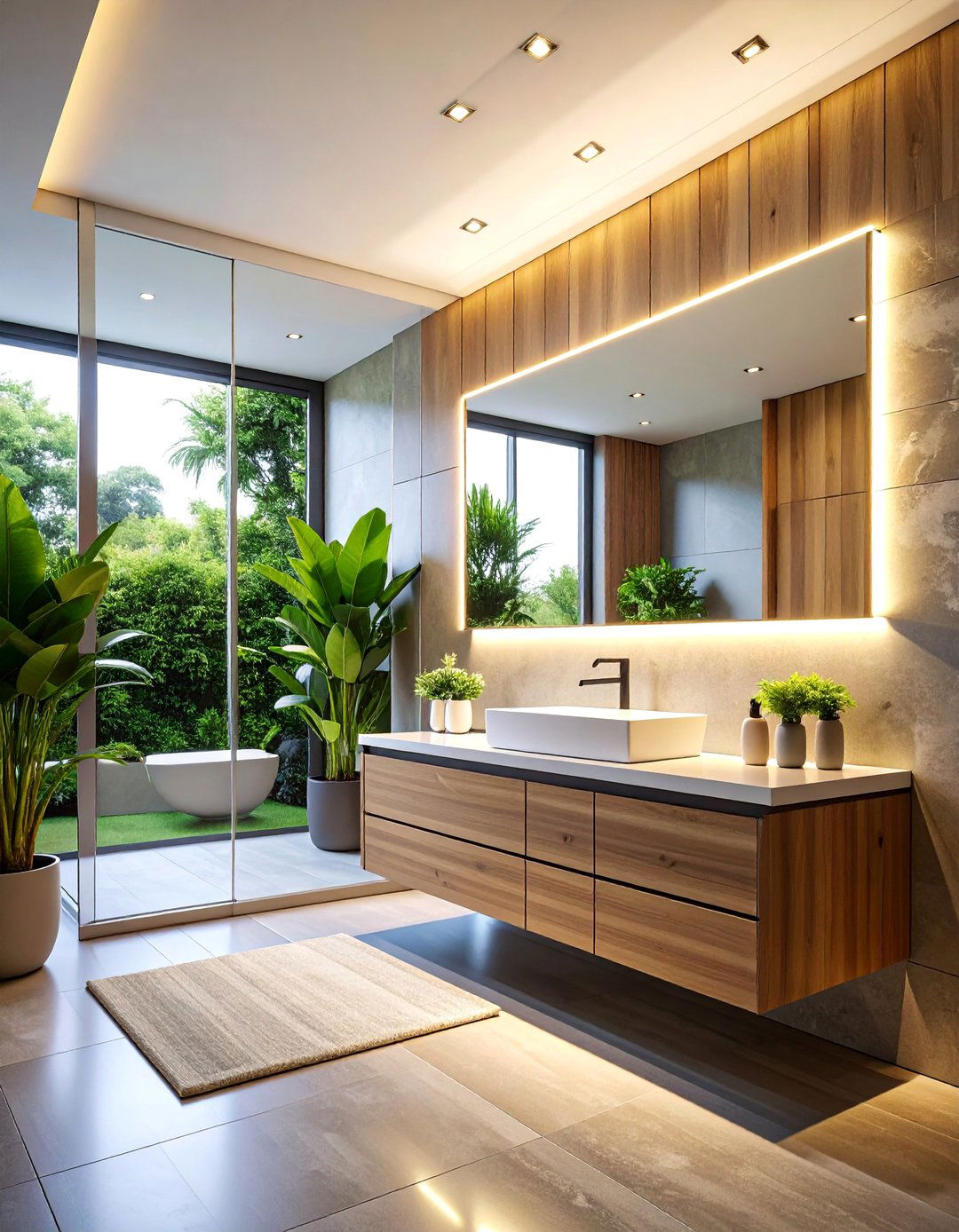
Backlit mirrors serve dual purposes as both functional lighting and striking focal points in small master bathrooms. LED strips integrated behind mirrors provide shadow-free illumination for grooming while creating ambient lighting that makes spaces feel larger. Modern backlit mirrors include anti-fog technology, touch controls, and adjustable color temperature. Mount the mirror to span the entire vanity width for maximum visual impact. Combine with wall sconces for layered lighting. The soft glow creates a spa-like atmosphere perfect for relaxation. Choose mirrors with built-in medicine cabinet functionality to maximize storage without compromising the streamlined aesthetic.
5. Vertical Storage Tower Design
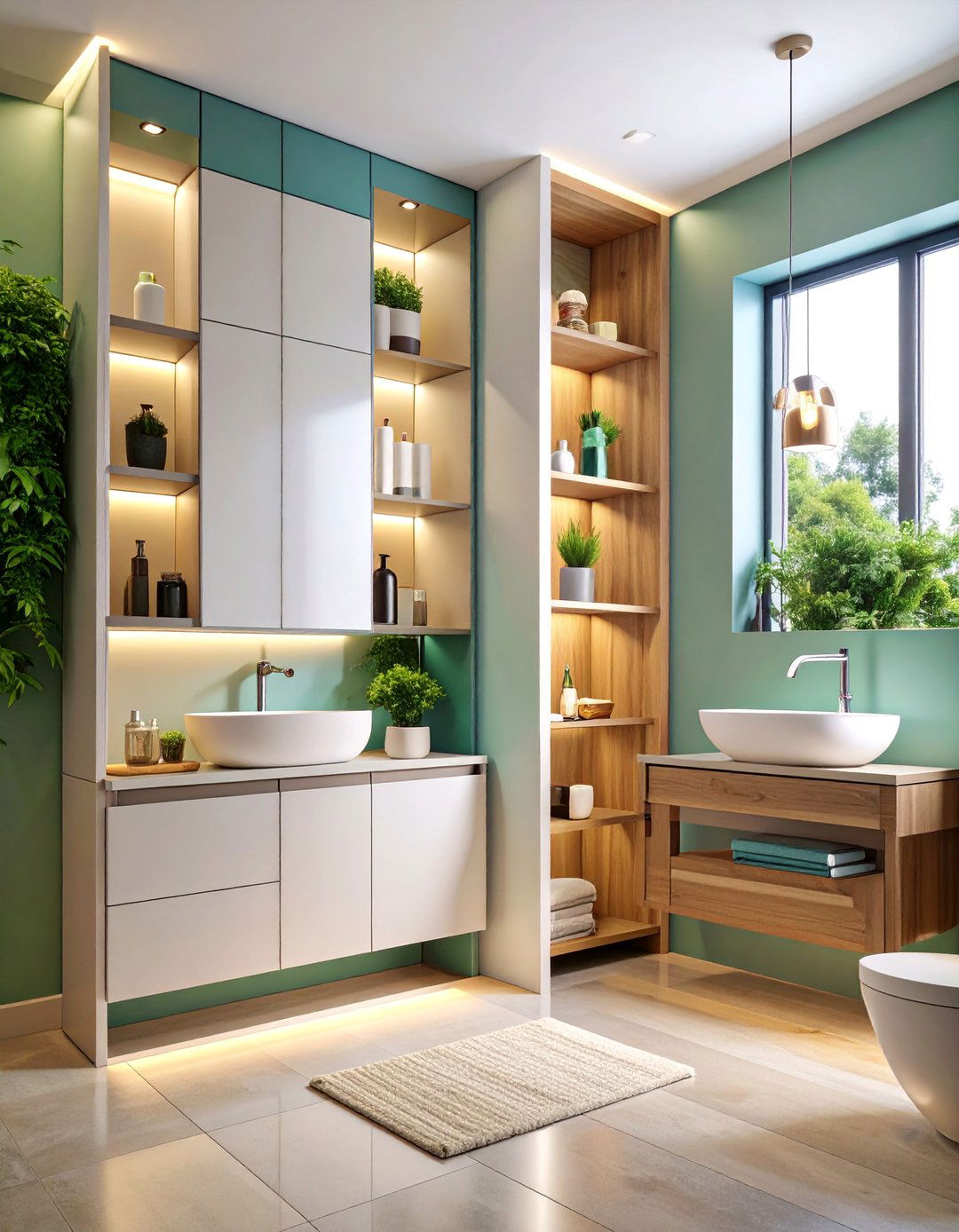
Maximize vertical space with floor-to-ceiling storage towers that provide ample storage without consuming precious floor area. These narrow units feature adjustable shelves, closed cabinets, and open display areas for decorative elements. Position towers in corners or beside vanities to create functional storage zones. Include integrated lighting, pull-out baskets, and dedicated sections for different bathroom essentials. Choose materials that complement existing fixtures and maintain visual continuity. Modern towers incorporate charging stations for electronic devices and specialized compartments for hair tools. The vertical emphasis draws the eye upward, creating the illusion of height and spaciousness.
6. Pocket Door Entry System
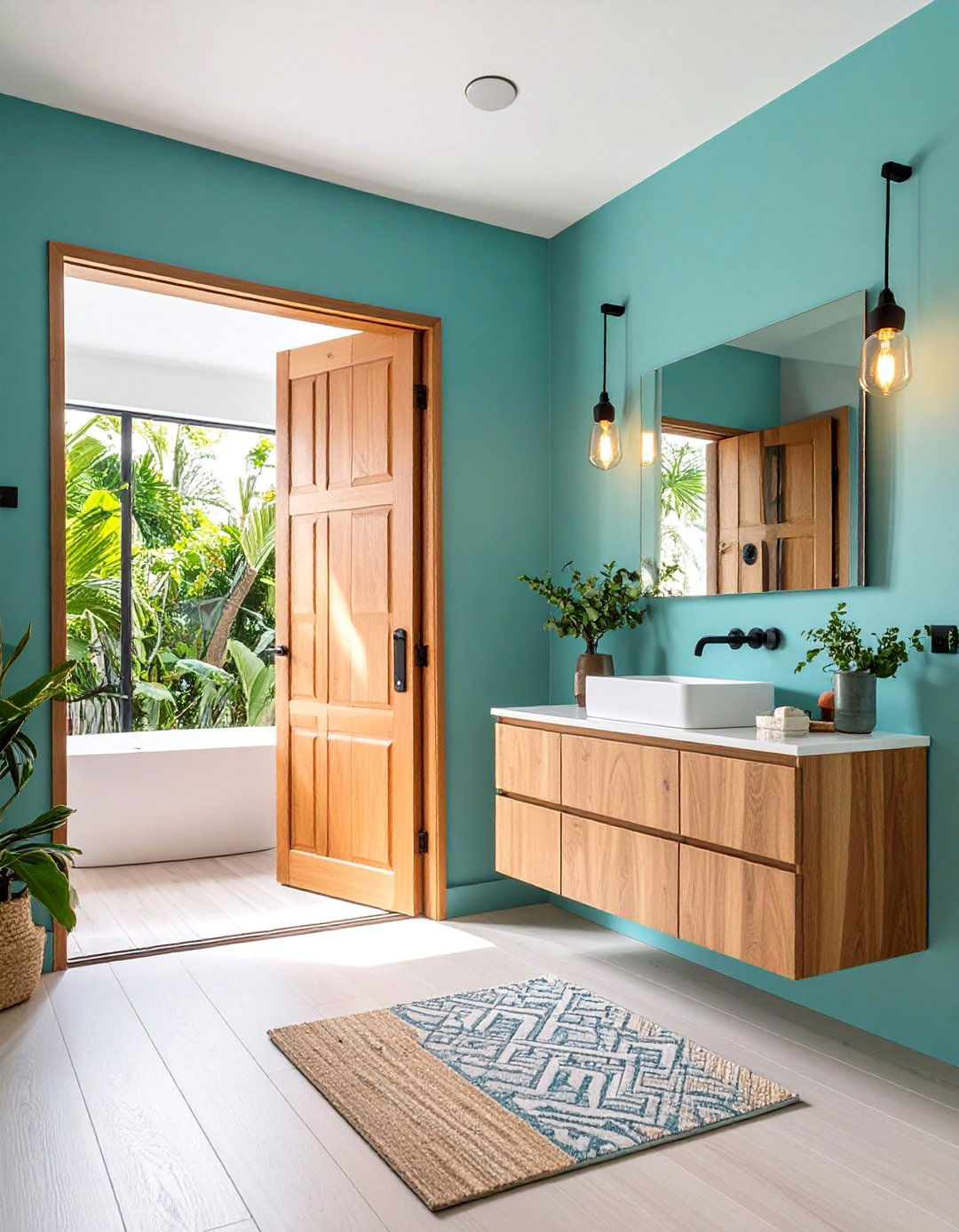
Replace traditional swing doors with pocket doors that slide into wall cavities, freeing up valuable floor space for fixtures or movement. Pocket doors eliminate the need for door clearance areas, allowing furniture placement closer to entries. Modern pocket door hardware operates smoothly and quietly with soft-close mechanisms. Choose frosted glass panels for natural light transmission while maintaining privacy. Barn-style sliding doors offer rustic charm for farmhouse aesthetics. Consider bi-fold options for wider openings. Proper installation requires wall framing modifications but provides significant space savings. This solution works particularly well in narrow bathroom layouts where door swings would interfere with fixtures.
7. Recessed Shower Niche Storage
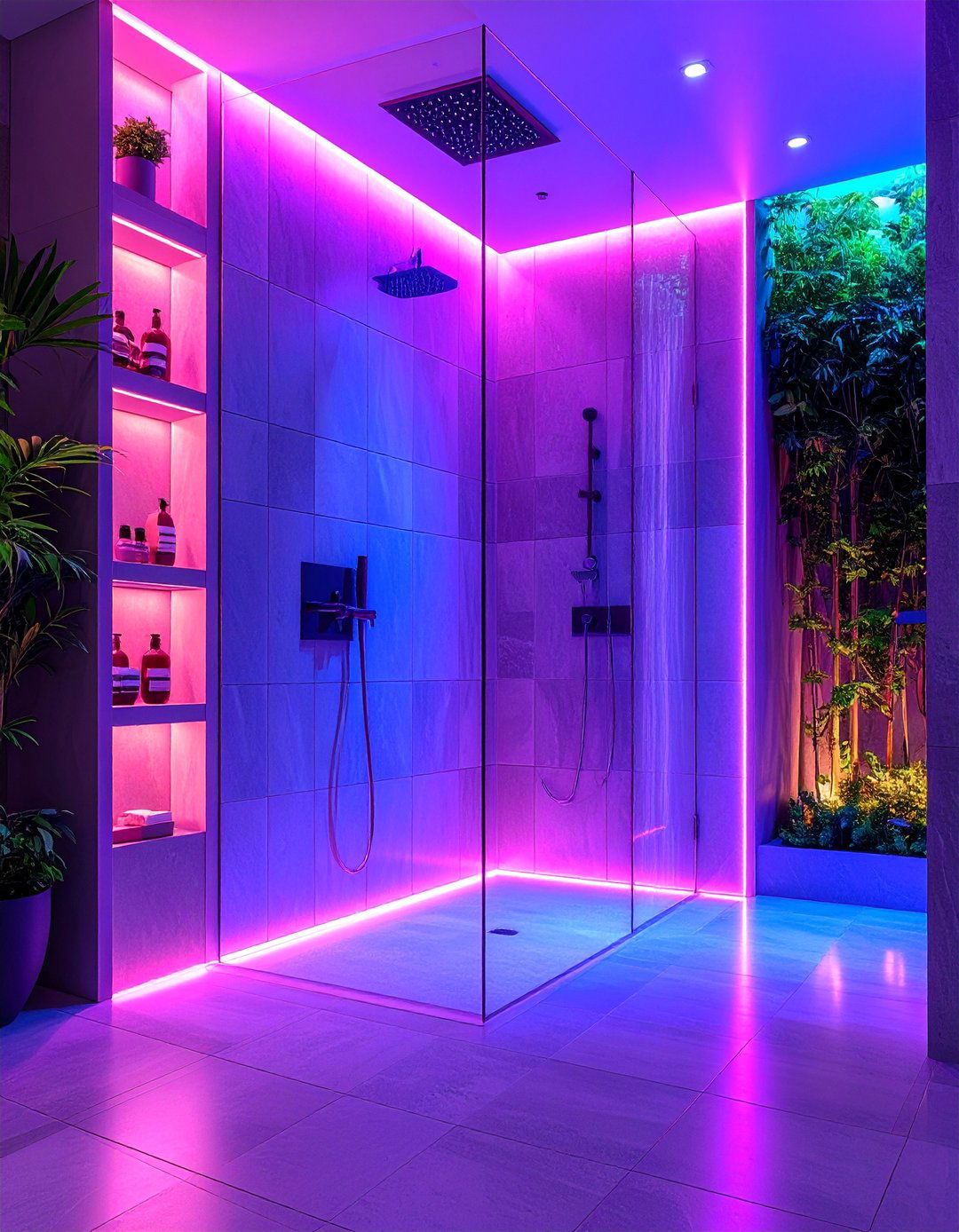
Built-in shower niches eliminate the need for bulky caddies while providing organized storage for toiletries and bath essentials. Install multiple niches at varying heights to accommodate different bottle sizes and user needs. Frame niches with contrasting tile or natural stone for visual interest. Include LED accent lighting for both functionality and ambiance. Waterproof the recesses properly to prevent moisture damage. Size niches to fit standard product bottles while maintaining clean lines. Consider curved corners for easier cleaning and sophisticated appearance. Multiple smaller niches often prove more functional than one large opening, allowing better organization of different product categories.
8. Mixed Metal Hardware Accent Scheme
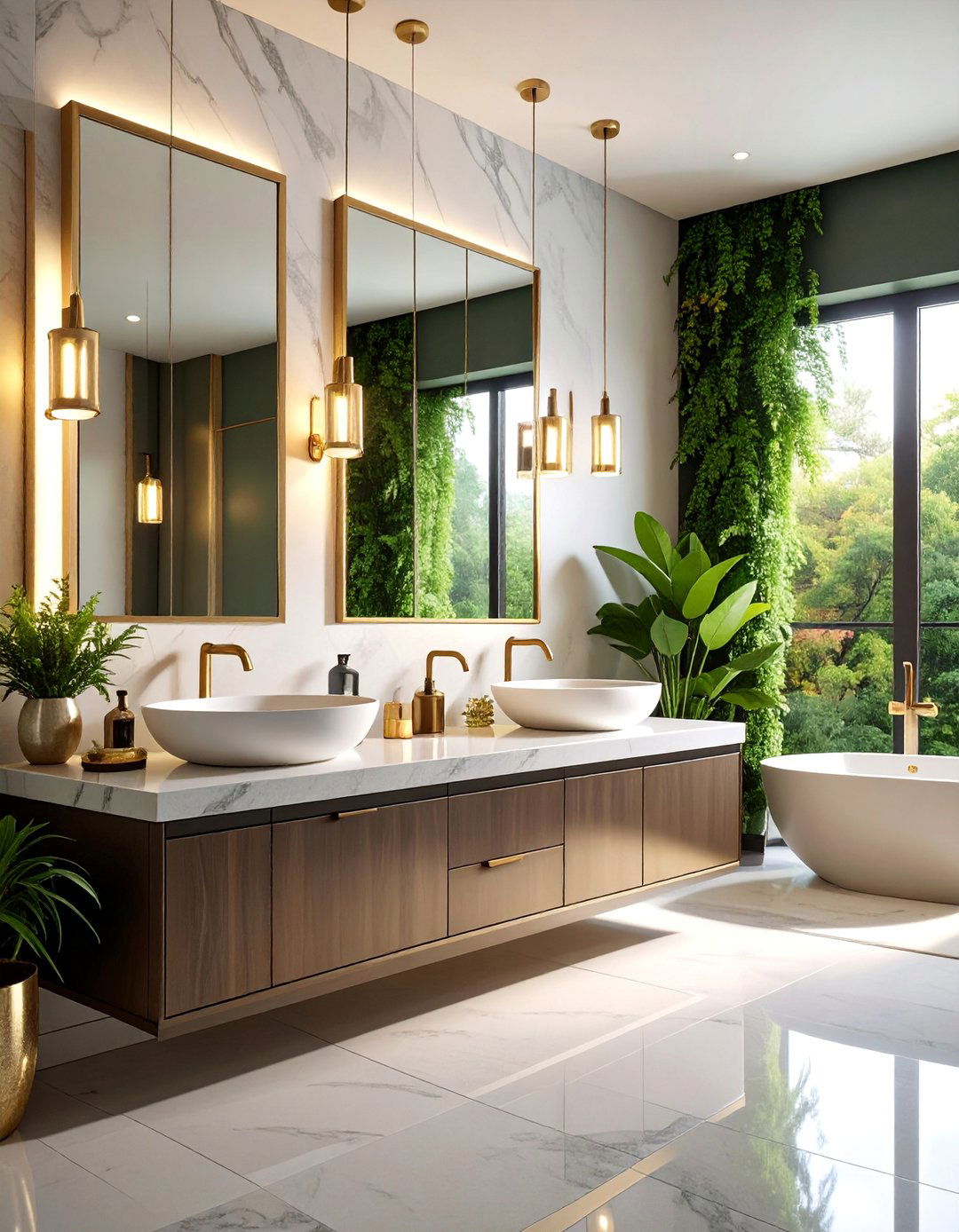
Embrace the mixed metal trend by combining different finishes throughout the bathroom for sophisticated visual interest. Pair warm brass faucets with matte black cabinet hardware and brushed nickel lighting fixtures. This approach adds depth and personality while maintaining cohesive design. Start with one dominant metal and add one or two accent metals sparingly. Consider the room's natural light when selecting finishes, as some metals appear different under various lighting conditions. Mixed metals work particularly well with neutral color palettes, allowing the hardware to serve as jewelry for the space. Balance warm and cool tones for optimal visual harmony.
9. Skylight Natural Lighting Solution

Install skylights to flood small master bathrooms with natural light, making spaces feel dramatically larger and more open. Natural lighting reduces dependence on artificial fixtures during daylight hours while providing ventilation options. Modern skylights feature energy-efficient glazing, remote-controlled shades, and rain sensors for automatic closing. Position skylights over shower areas or vanities for optimal light distribution. Consider solar-powered models for eco-friendly operation. Light tubes offer similar benefits for areas where traditional skylights aren't feasible. Natural light enhances tile colors and creates dynamic shadows that add visual interest throughout the day, transforming the bathroom's atmosphere.
10. Heated Floor Comfort System
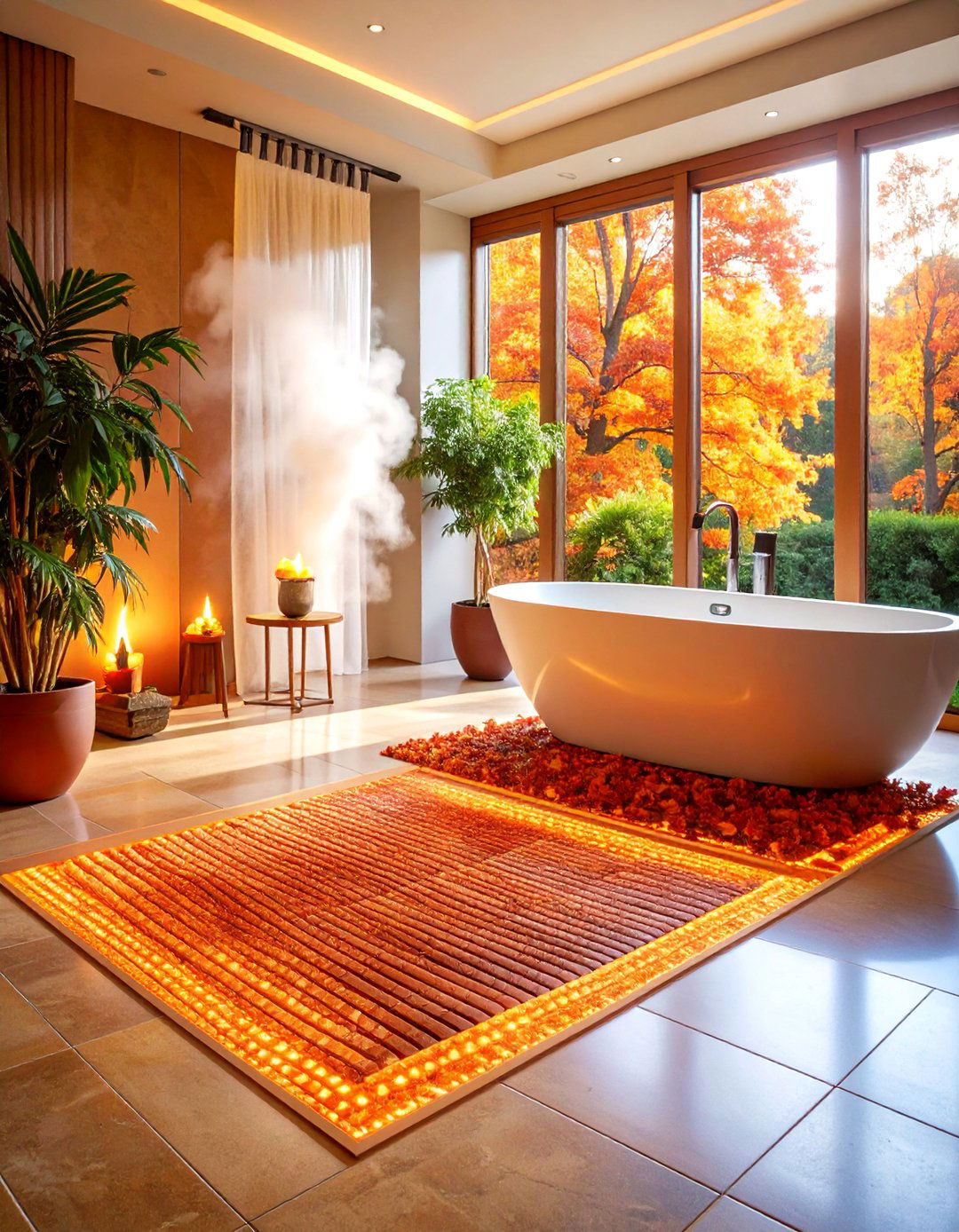
Radiant floor heating transforms small master bathrooms into luxurious spa-like retreats while providing efficient, comfortable warming. Electric radiant systems install beneath tile, stone, or luxury vinyl flooring without raising floor height significantly. Programmable thermostats allow scheduling heating cycles around usage patterns for energy efficiency. Heated floors eliminate cold surfaces common with hard flooring materials and provide gentle, even heat distribution. Install during renovation for seamless integration. Consider heating specific zones like the vanity area or shower exit for targeted comfort. This upgrade particularly benefits bathrooms with tile or stone finishes, making barefoot comfort achievable year-round.
11. Sliding Barn Door Vanity Cabinet

Replace traditional hinged cabinet doors with sliding barn door panels for both style and space efficiency. Barn doors eliminate the need for clearance space while adding rustic or modern industrial character. Choose from wood, metal, or glass panels depending on desired aesthetic. Install soft-close hardware for quiet operation and premium feel. This solution works particularly well for vanities positioned in tight spaces where traditional doors would interfere with toilet or shower access. Coordinate hardware finishes with other bathroom metals for cohesive design. Consider frosted glass barn doors for modern applications or reclaimed wood for farmhouse styling.
12. Compact Bathtub Corner Installation
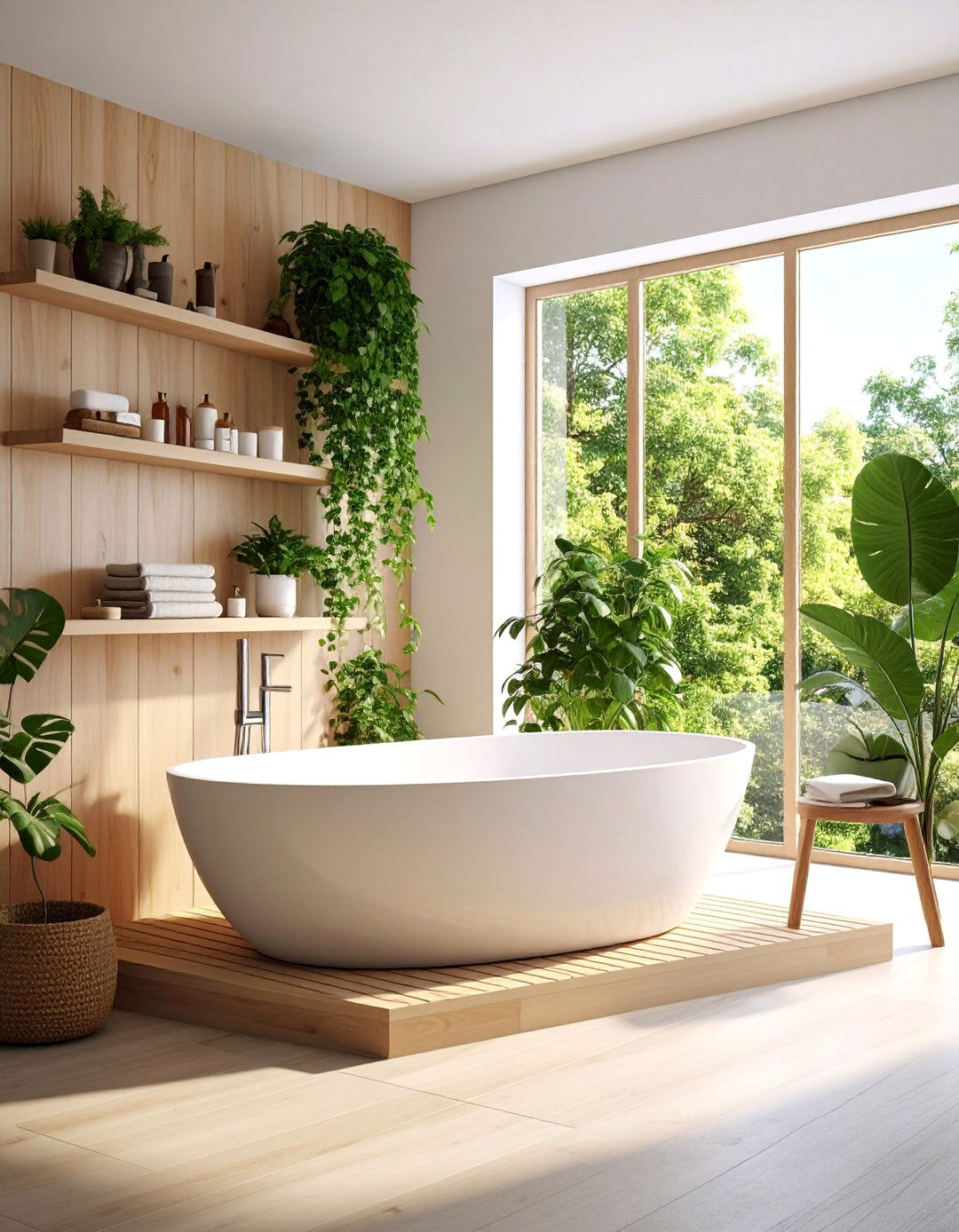
Corner bathtubs provide luxurious soaking experiences within small master bathroom footprints by utilizing typically unused corner space. Modern corner tubs feature ergonomic designs, built-in armrests, and therapeutic jets for spa-like relaxation. Choose models with integrated storage shelves or surrounding deck space for bath essentials. Install corner tubs at an angle to maximize room flow and create interesting visual geometry. Combine with corner-mounted fixtures and storage for cohesive corner utilization. Consider acrylic models for lighter weight and easier installation. Surround with tile or natural stone that extends to adjacent walls for seamless integration with overall bathroom design.
13. Open Shower Wet Room Design
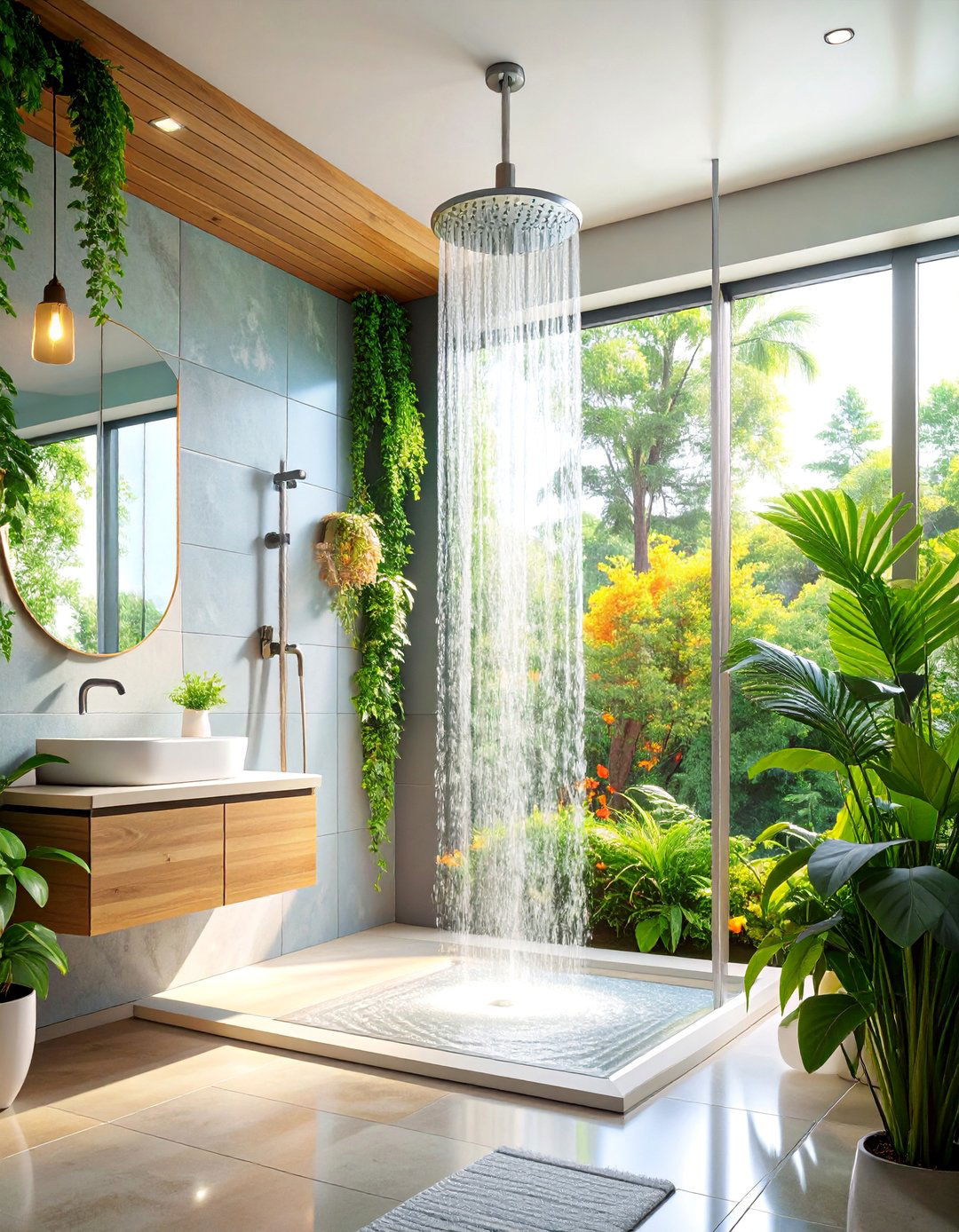
Create European-style wet rooms by eliminating shower enclosures entirely, allowing water to flow freely within waterproofed bathroom spaces. This design maximizes visual space and creates seamless transitions between shower and main bathroom areas. Install linear drains and slope floors appropriately for proper drainage. Use large-format tiles to minimize grout lines and create expansive visual surfaces. Include multiple shower heads, rain systems, and body sprays for luxury experiences. Ensure proper ventilation to manage humidity levels. Position toilet and vanity areas to avoid water spray. This contemporary approach works particularly well in narrow bathrooms where traditional enclosures would feel confining.
14. Built-In Linen Cabinet Tower
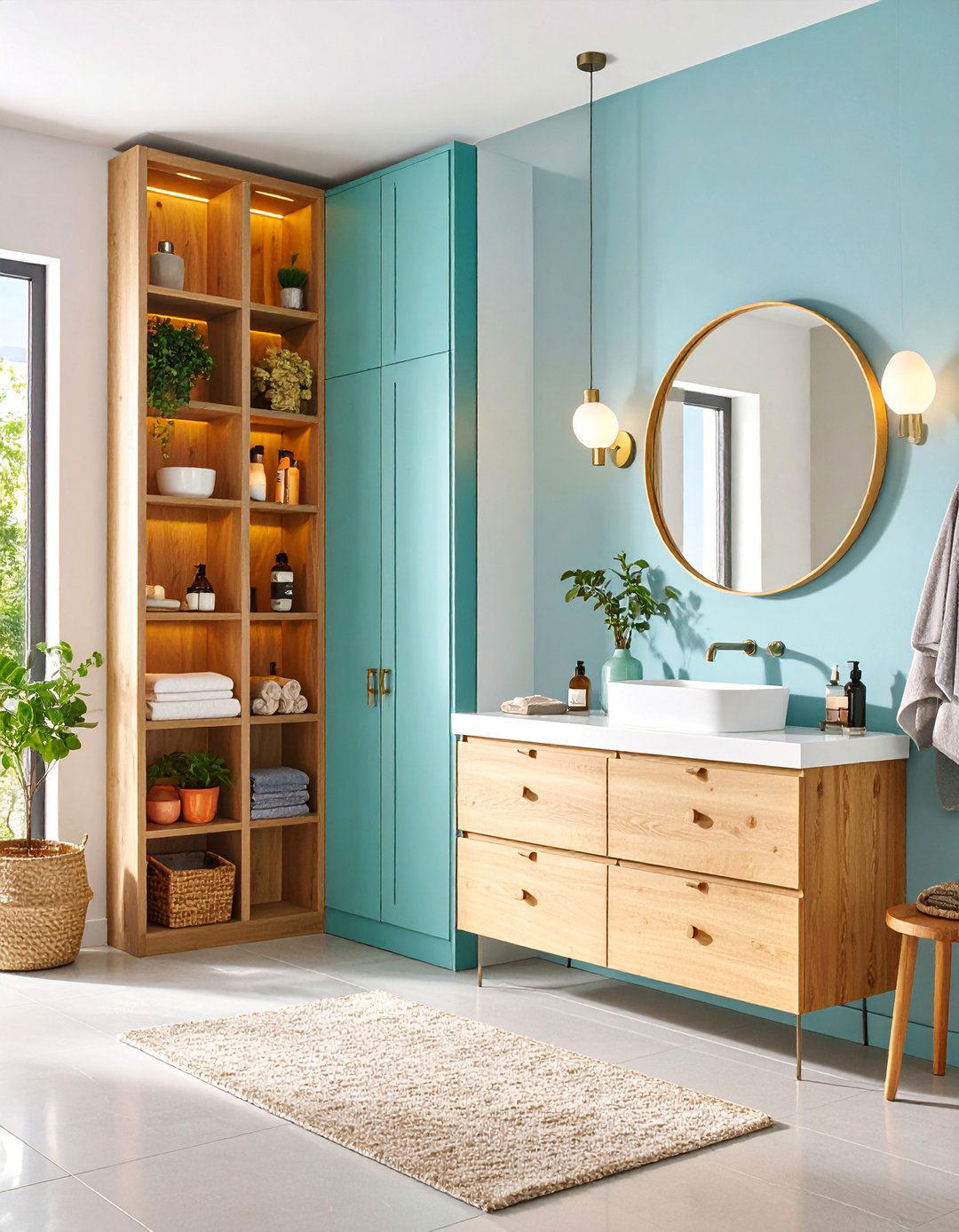
Integrate floor-to-ceiling linen cabinets directly into bathroom walls for maximum storage without protruding into living space. These built-in units provide dedicated areas for towels, linens, and toiletries while maintaining clean, streamlined appearances. Include adjustable shelves, pull-out drawers, and specialized compartments for different items. Install interior lighting and charging stations for modern convenience. Choose door styles that complement vanity cabinetry for visual continuity. Consider open shelving sections for display items and closed storage for daily essentials. This solution works particularly well in bathroom renovations where wall space can be reconfigured to accommodate built-in storage systems.
15. Statement Ceiling Light Fixture

Install striking ceiling fixtures like small chandeliers or dramatic pendant lights to draw attention upward and create the illusion of height in small master bathrooms. Choose fixtures scaled appropriately for space size while making bold design statements. Crystal chandeliers add glamour over freestanding tubs, while modern geometric pendants complement contemporary designs. Ensure adequate clearance above fixtures and install on dimmer switches for adjustable ambiance. Consider water-resistant fixtures rated for bathroom humidity levels. Coordinate metal finishes with other bathroom hardware. Statement lighting serves as functional art, eliminating the need for additional decorative elements while providing essential illumination.
16. Dual-Purpose Vanity Seating Area

Incorporate built-in seating that doubles as storage within vanity areas for functional luxury in small master bathrooms. Design seating with lift-up cushions revealing storage compartments for linens, toiletries, or seasonal items. Position seating to provide comfortable access to makeup application or hair styling while maintaining traffic flow. Choose upholstery fabrics suitable for bathroom humidity and easy cleaning. Include electrical outlets nearby for styling tools and charging stations. Consider heating elements within seating for added comfort during colder months. This solution particularly benefits bathrooms where separate seating areas aren't possible due to space constraints, providing luxury functionality without sacrificing floor space.
17. Mosaic Accent Wall Feature

Create visual depth and interest with mosaic tile accent walls that serve as focal points while making small spaces appear larger through texture and pattern variation. Position accent walls behind vanities, in shower areas, or as dividing elements between functional zones. Choose mosaic patterns that enhance lighting reflection and create movement within static spaces. Combine multiple tile sizes, textures, or metallic accents for sophisticated visual impact. Coordinate mosaic colors with overall bathroom palette while allowing patterns to add personality. Consider natural stone, glass, or ceramic mosaics depending on desired aesthetic. Proper lighting emphasizes mosaic textures and creates dynamic visual interest throughout different times of day.
18. Compact Double Vanity Solution
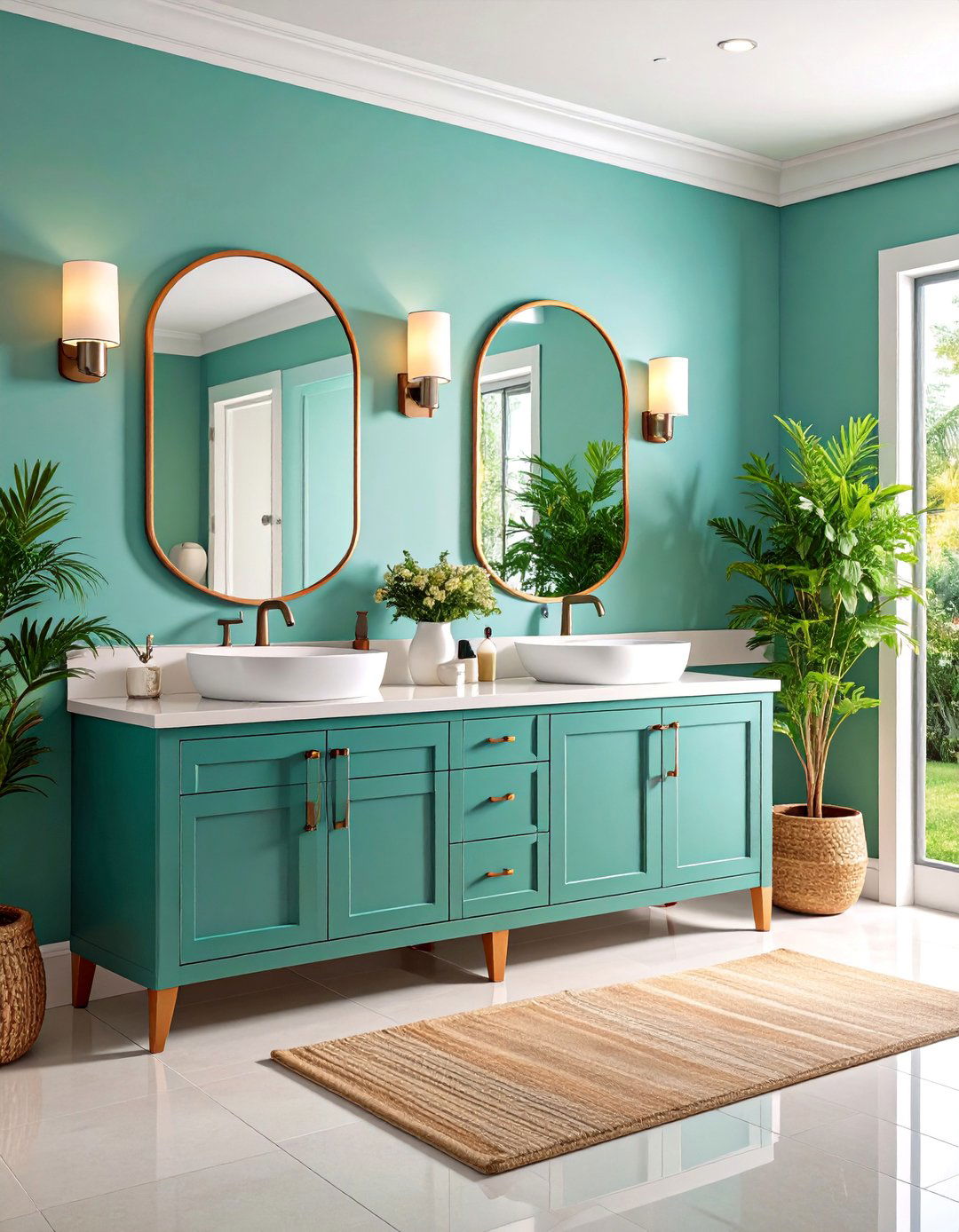
Design narrow double vanities that provide individual sink spaces within small master bathroom footprints. Modern compact double vanities measure as little as 60 inches wide while offering separate storage and grooming areas for two users. Include individual mirrors, lighting, and storage compartments for personalized organization. Choose vessel sinks or undermount models to maximize counter space. Position vanities along longer walls to maintain central floor space for movement. Consider single trough sinks with dual faucets for space efficiency while maintaining separate user areas. This solution allows couples to prepare simultaneously without compromising functionality or requiring larger bathroom footprints.
19. Smart Toilet Technology Integration
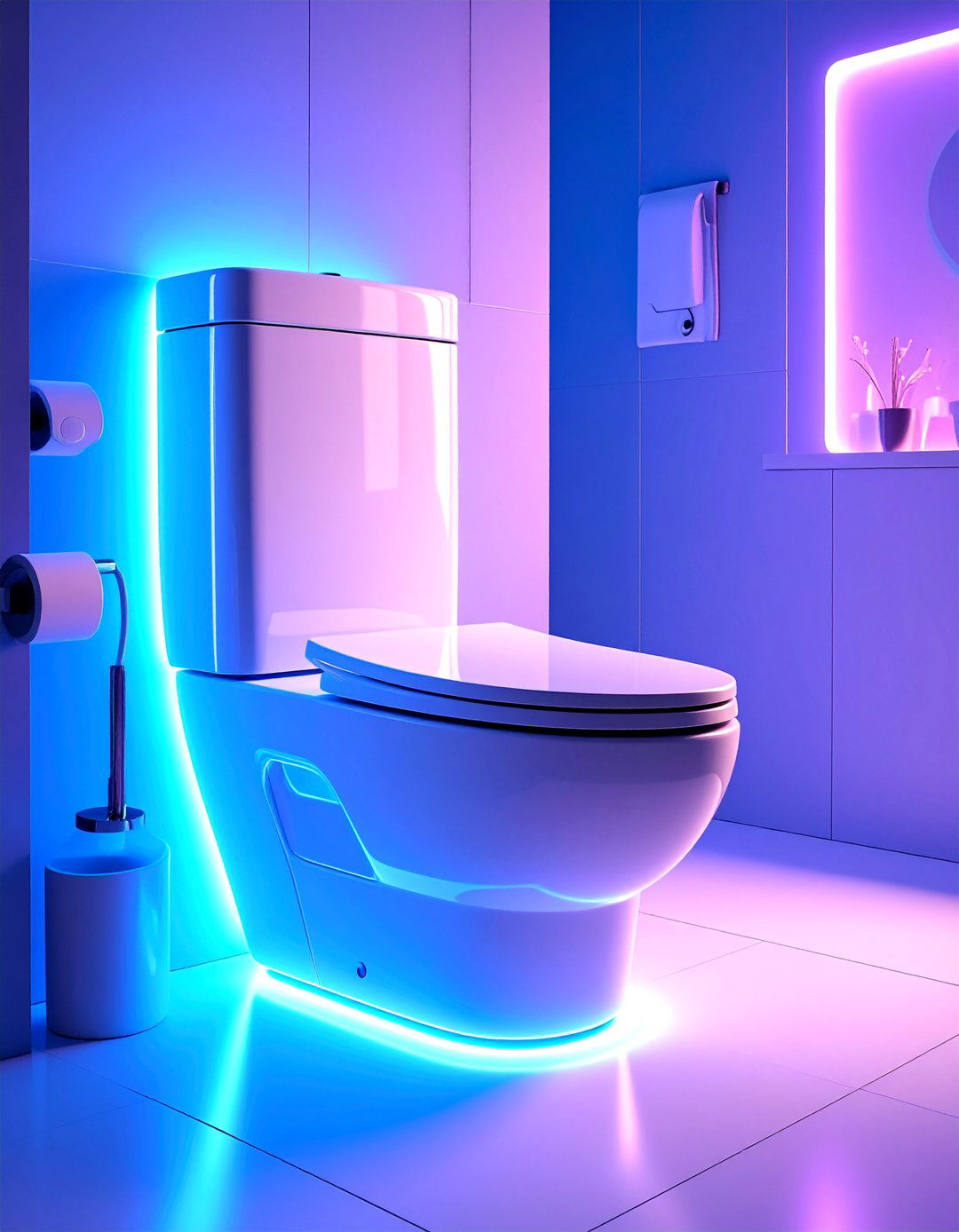
Install smart toilets with integrated bidets, heated seats, and automated functions to maximize functionality within minimal floor space. These all-in-one units eliminate the need for separate bidet fixtures while providing luxury features. Modern smart toilets include self-lifting seats, night lighting, deodorizing systems, and programmable user preferences. Choose wall-mounted models for easier cleaning and space efficiency. Include dedicated electrical circuits and water connections during installation. Consider models with emergency flush capabilities and energy-saving modes. Smart toilets particularly benefit small bathrooms by consolidating multiple functions into single fixtures, reducing overall space requirements while dramatically increasing user comfort and hygiene options.
20. Under-Sink Storage Maximization
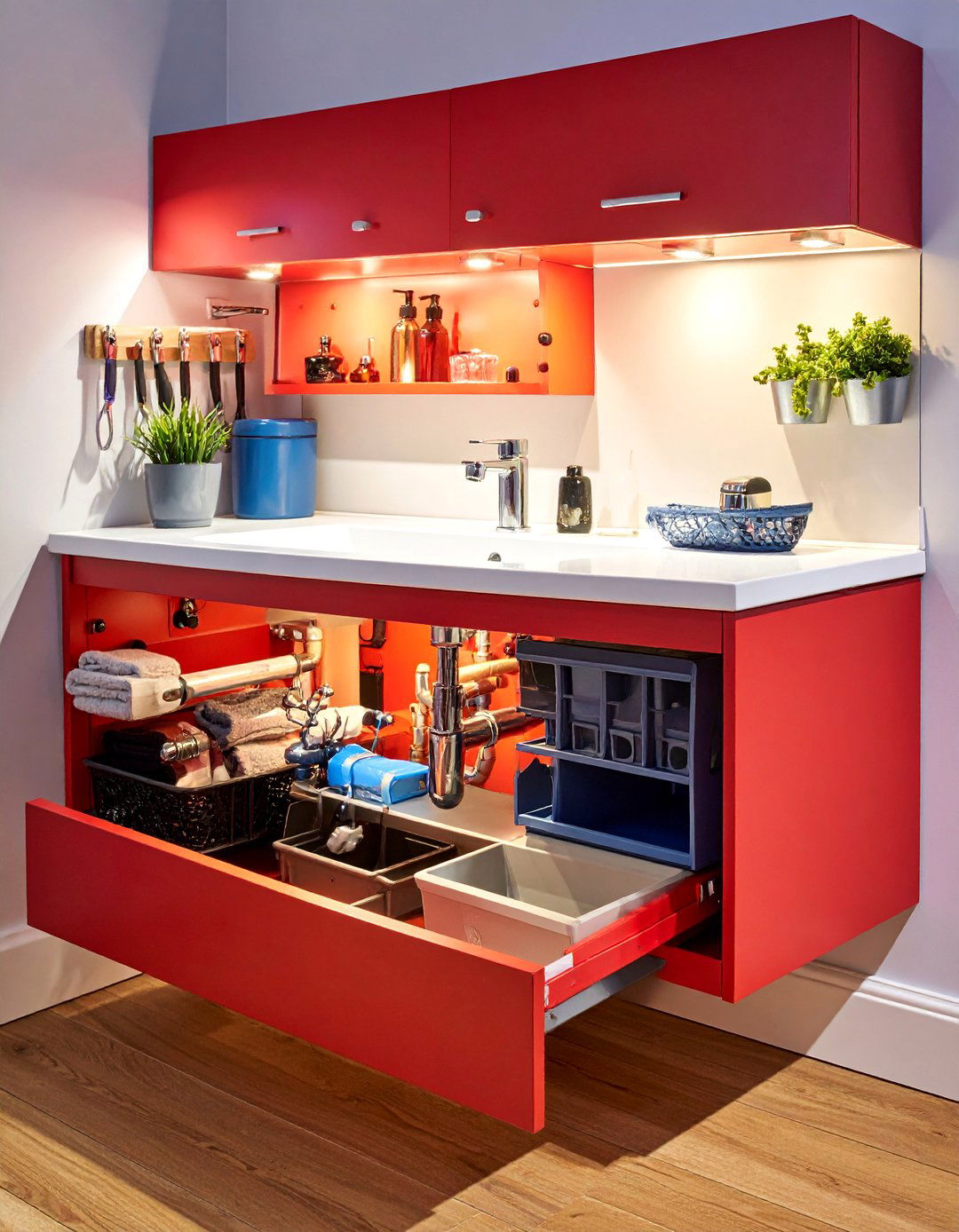
Transform under-sink areas into highly organized storage zones using pull-out drawers, rotating carousels, and vertical dividers that maximize every cubic inch of available space. Install drawer systems that work around plumbing while providing easy access to cleaning supplies, toiletries, and linens. Include door-mounted organizers for small items and magnetic strips for metal tools. Use clear containers and labels for efficient organization. Consider lazy Susan systems for corner vanities and pull-down storage for high areas. Add interior lighting for improved visibility. This comprehensive approach ensures no space goes unused while maintaining easy access to frequently needed items throughout daily routines.
21. Glass Partition Shower Division
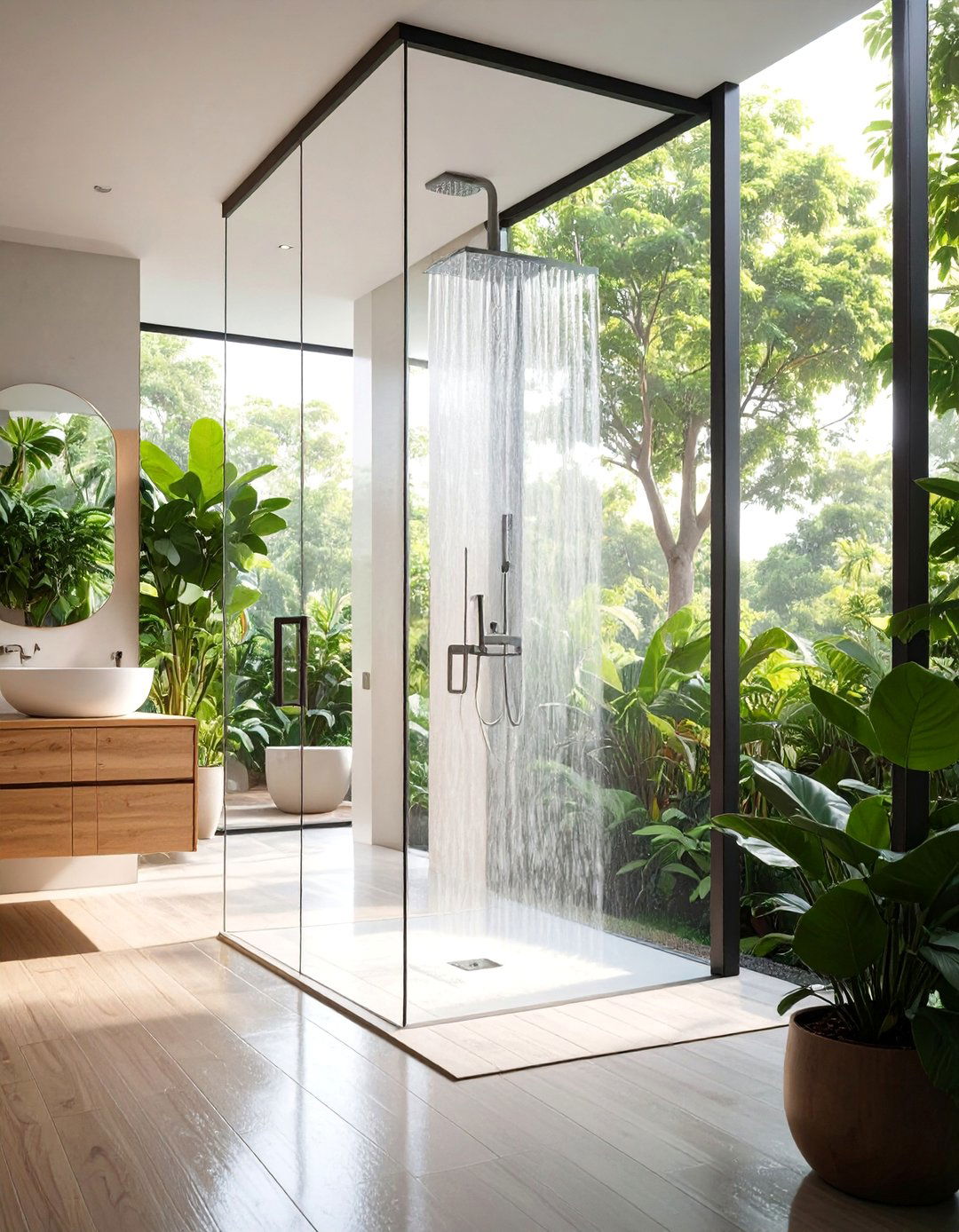
Use clear glass partitions instead of full enclosures to define shower areas while maintaining visual continuity and preventing small bathrooms from feeling compartmentalized. Half-height glass panels contain water spray while preserving open feel and natural light flow. Choose frameless installation for minimal visual interruption and easier cleaning. Position partitions strategically to direct water toward drains while protecting vanity and toilet areas. Include ceiling-mounted support for stability without floor obstruction. This solution works particularly well in narrow bathrooms where traditional enclosures would create claustrophobic feelings. Coordinate glass hardware with other bathroom fixtures for cohesive design that emphasizes space and light.
22. Vintage-Modern Hybrid Design
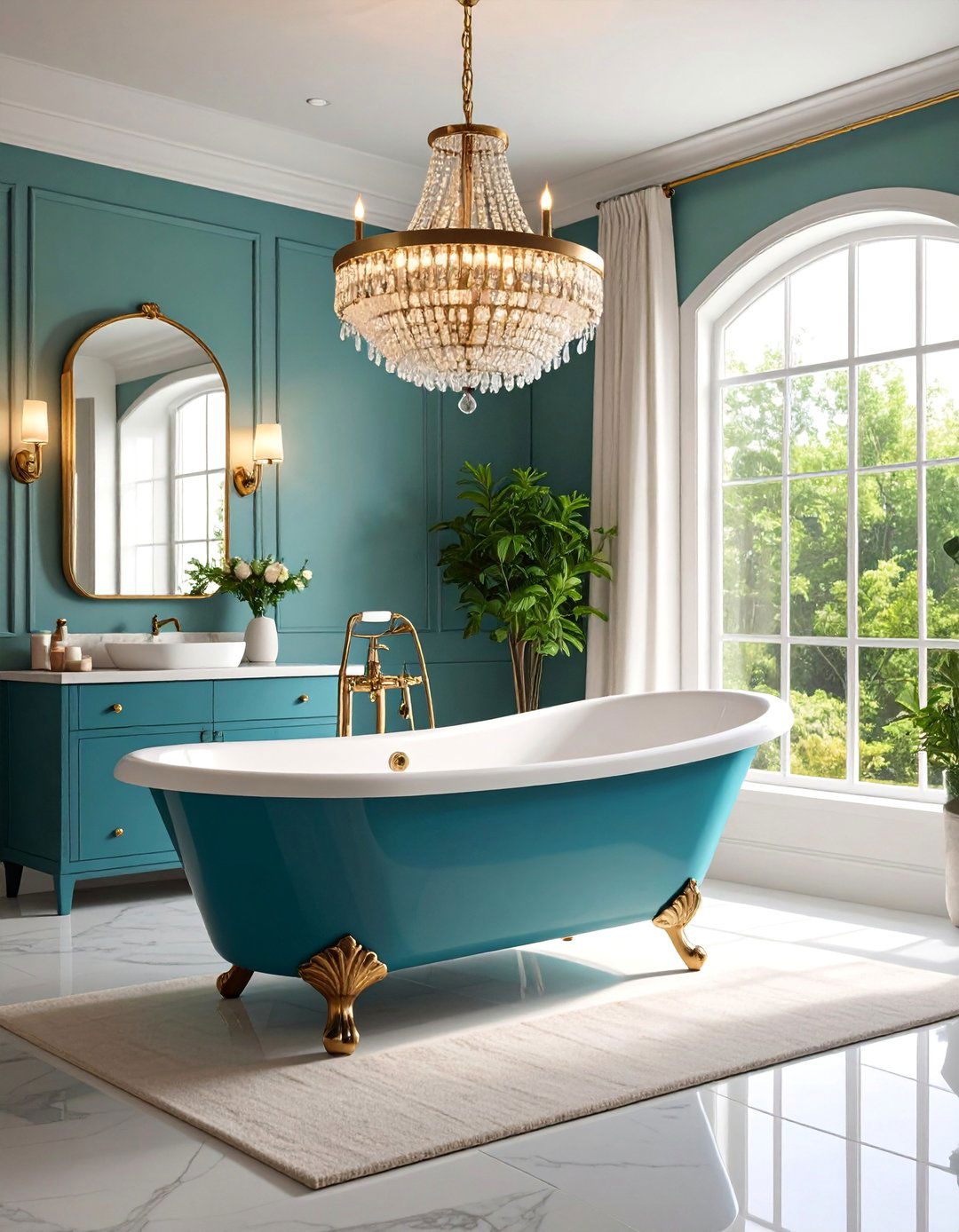
Combine vintage fixtures with modern functionality to create unique small master bathrooms that feel both timeless and contemporary. Pair clawfoot tubs with modern plumbing, vintage medicine cabinets with LED lighting, or antique vanities with contemporary faucets. Choose vintage-inspired lighting fixtures with modern LED technology for energy efficiency. Mix aged brass or black iron hardware with sleek glass and stone surfaces. Include modern storage solutions disguised within vintage-style cabinetry. This approach allows personality expression while maintaining functional efficiency. Balance proportions carefully to prevent overwhelming small spaces with oversized vintage pieces. Focus on key vintage elements rather than complete period recreation for optimal visual impact.
23. Monochromatic Color Scheme Design
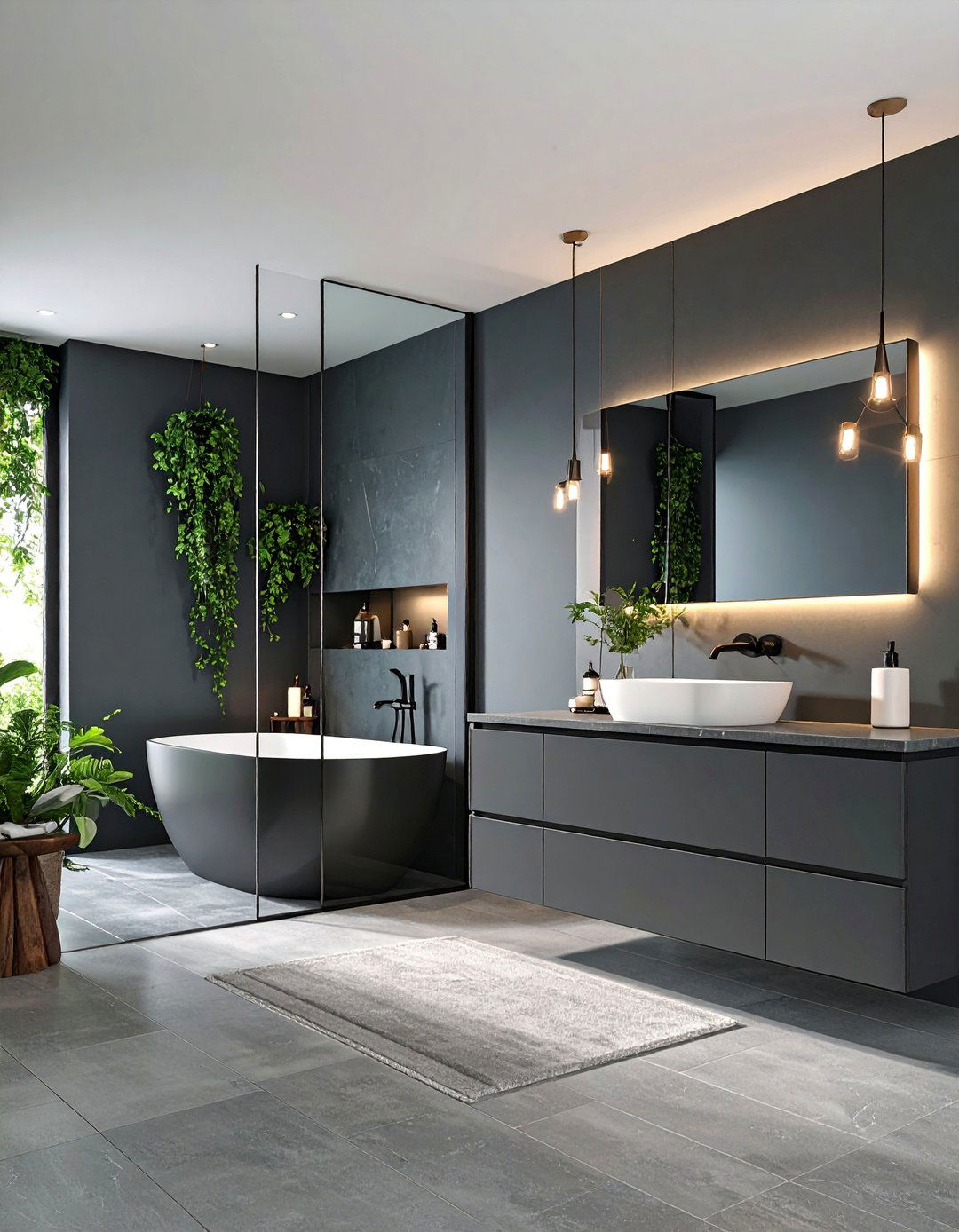
Implement sophisticated monochromatic color schemes using varying shades of single colors to create depth and elegance while maintaining visual spaciousness in small master bathrooms. Layer different tones through tiles, paint, fixtures, and accessories for rich, cohesive appearance. Light monochromatic schemes reflect more light and appear larger, while darker schemes create dramatic, spa-like atmospheres. Include textural variations through materials like matte and gloss finishes, natural stone, and fabric elements. Add metallic accents sparingly for sophisticated contrast. This approach simplifies design decisions while creating polished, intentional appearances. Monochromatic schemes work particularly well with statement lighting or architectural features that provide visual interest without color competition.
24. Compact Wet Bar Integration

Include small wet bar areas within master bathroom designs for luxury hotel-like experiences without requiring separate powder room space. Install mini-refrigerators, coffee makers, or wine storage within vanity areas or dedicated alcoves. Include electrical outlets, water connections, and appropriate ventilation for small appliances. Choose compact fixtures scaled for bathroom installation while maintaining functionality. Consider morning beverage stations with coffee makers and mini-fridges for convenience during getting-ready routines. Include glass storage for beverages and small serving accessories. This integration works particularly well in master suites where morning routines benefit from immediate access to refreshments without leaving private spaces.
25. Spa-Inspired Zen Retreat Design
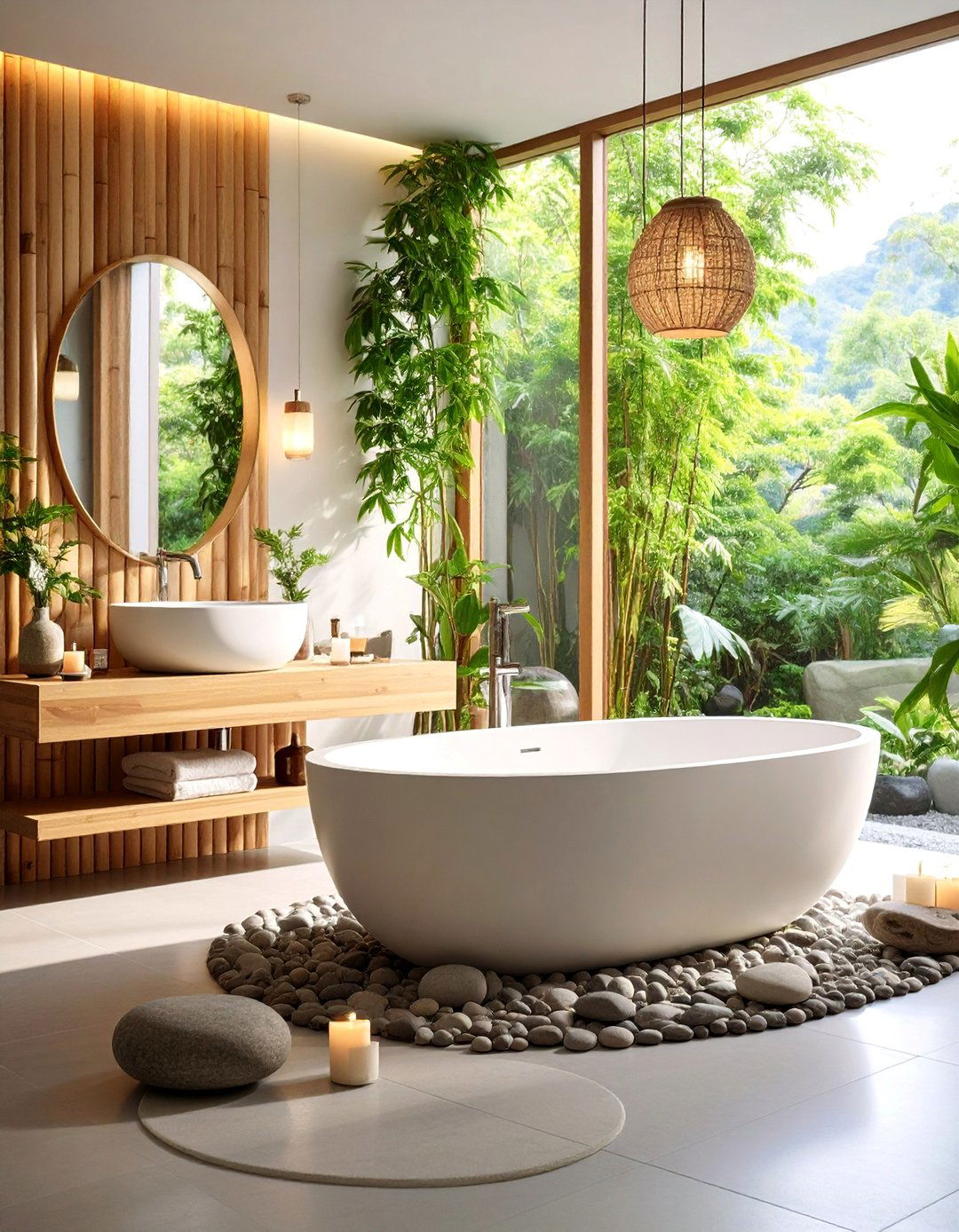
Transform small master bathrooms into tranquil spa retreats using natural materials, calming colors, and wellness-focused features that promote relaxation within compact spaces. Include elements like bamboo accents, river rock details, essential oil diffusers, and chromotherapy lighting for sensory experiences. Choose earthy color palettes with sage greens, warm grays, and natural stone finishes. Add live plants suitable for bathroom humidity levels and include natural lighting whenever possible. Install rainfall shower heads, heated towel racks, and aromatherapy shower systems for luxury experiences. Include meditation-friendly seating or reading nooks where space permits. This holistic approach creates peaceful environments that support mental and physical well-being through thoughtful design choices.
Conclusion:
Small master bathrooms offer endless opportunities for creative design solutions that maximize both functionality and style. By implementing space-saving fixtures, strategic storage, and thoughtful lighting, even the most compact spaces can become luxurious retreats. The key lies in careful planning, quality materials, and innovative approaches that make every square inch count while reflecting personal style preferences.





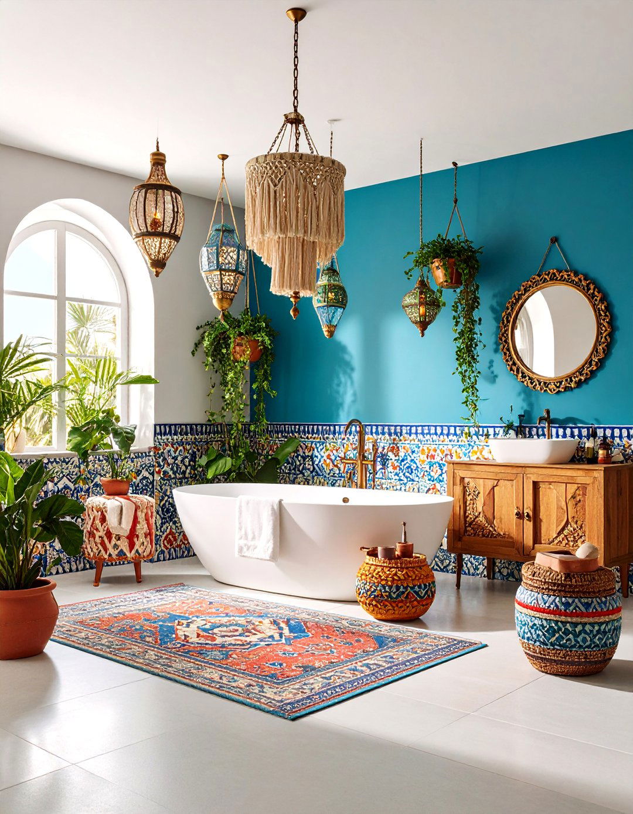

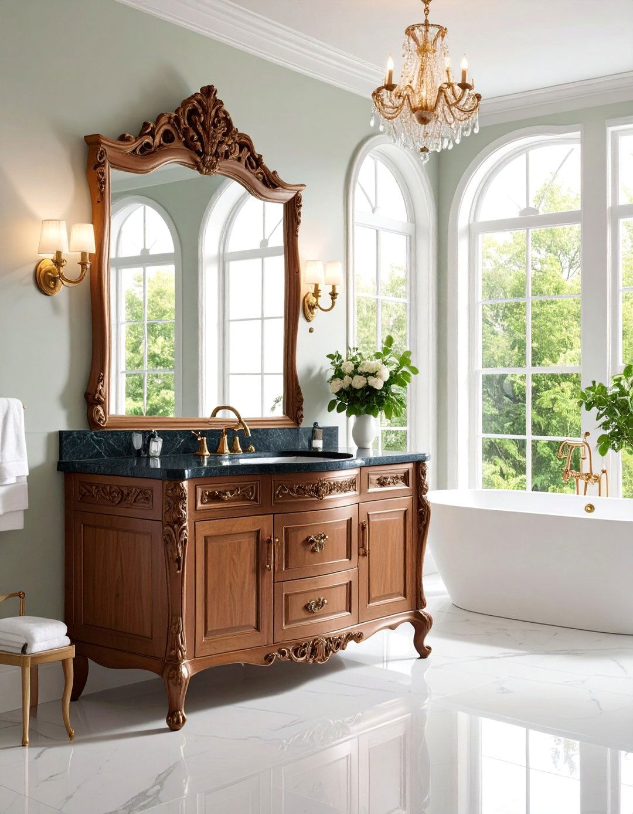
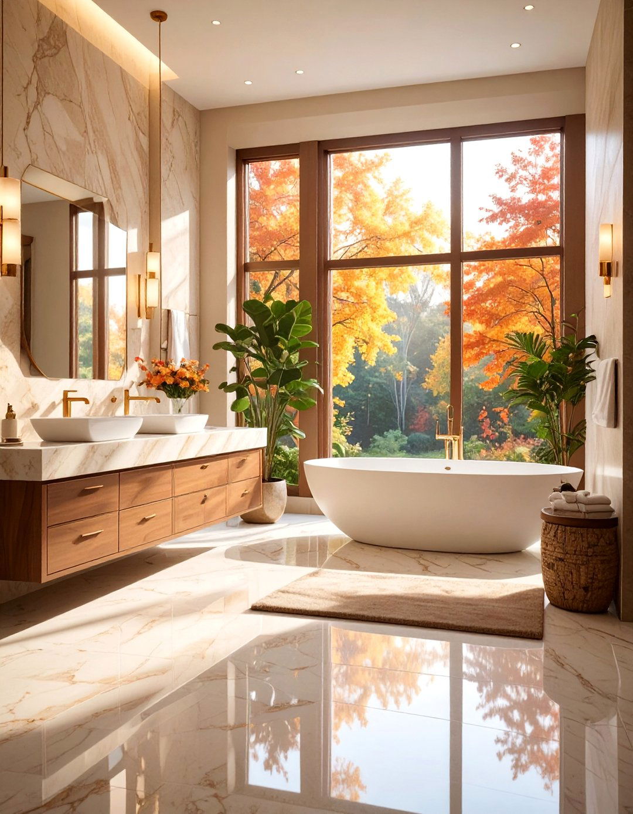
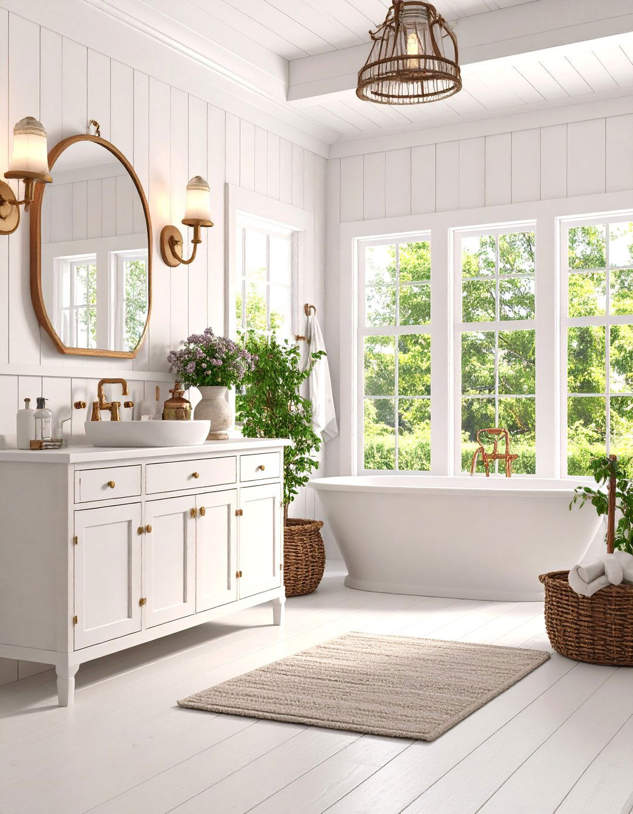

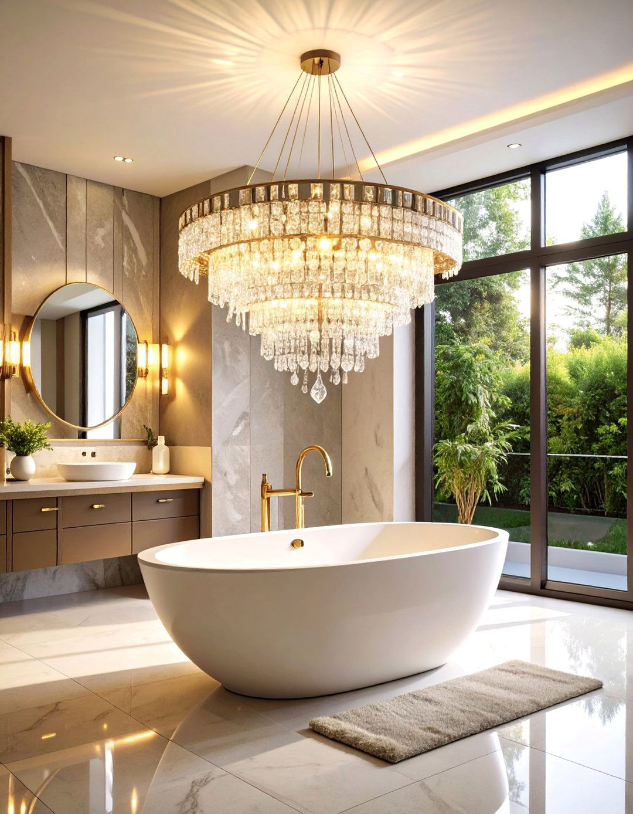
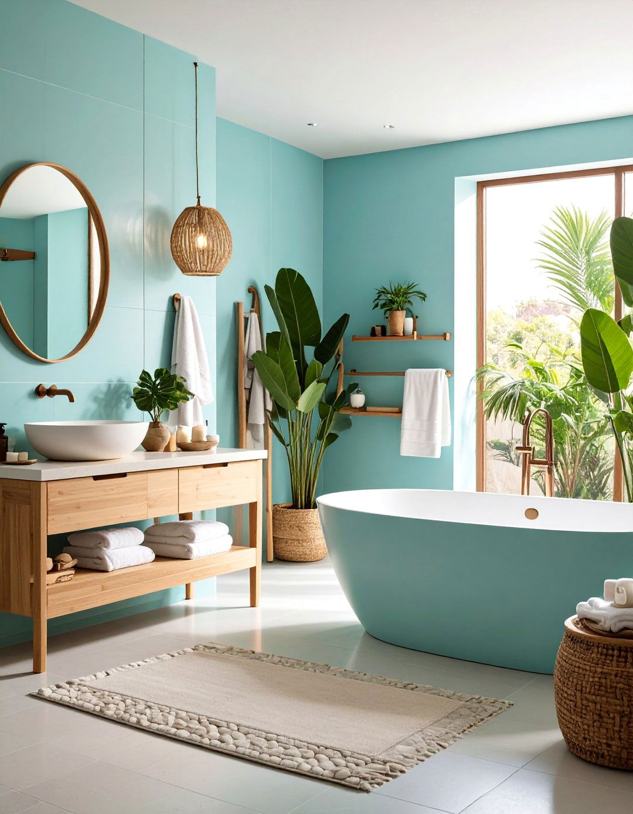

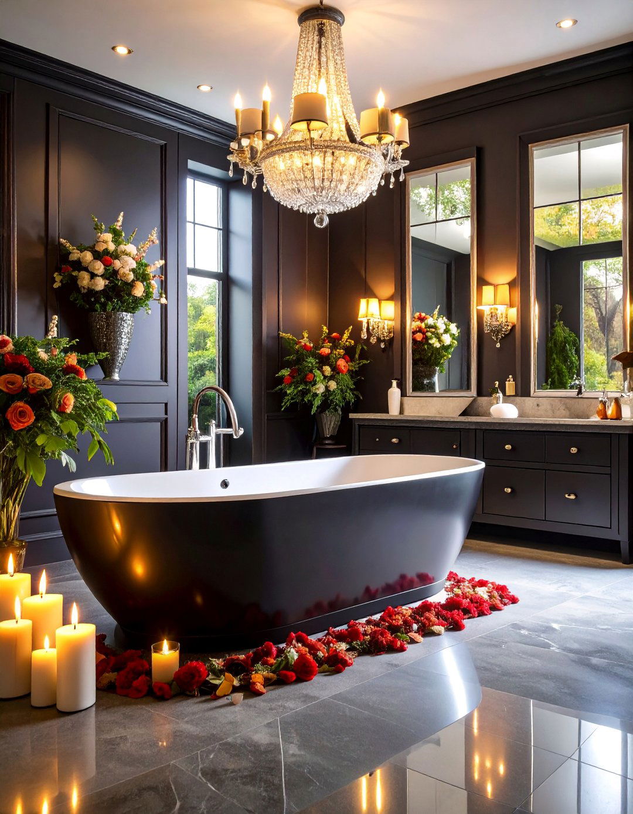
Leave a Reply