Transform your compact bathroom into a luxurious retreat with smart walk-in shower designs that maximize space while enhancing style. Small bathrooms no longer mean compromising on comfort or elegance. Modern walk-in showers offer innovative solutions that create illusions of spaciousness through strategic use of glass, lighting, and materials. From doorless designs that open up tight quarters to corner installations that utilize every inch efficiently, these shower concepts prove that size limitations can inspire creativity. Whether you prefer minimalist aesthetics, spa-like environments, or bold statement designs, the right walk-in shower can completely transform your bathroom's functionality and visual appeal while accommodating your daily routines.
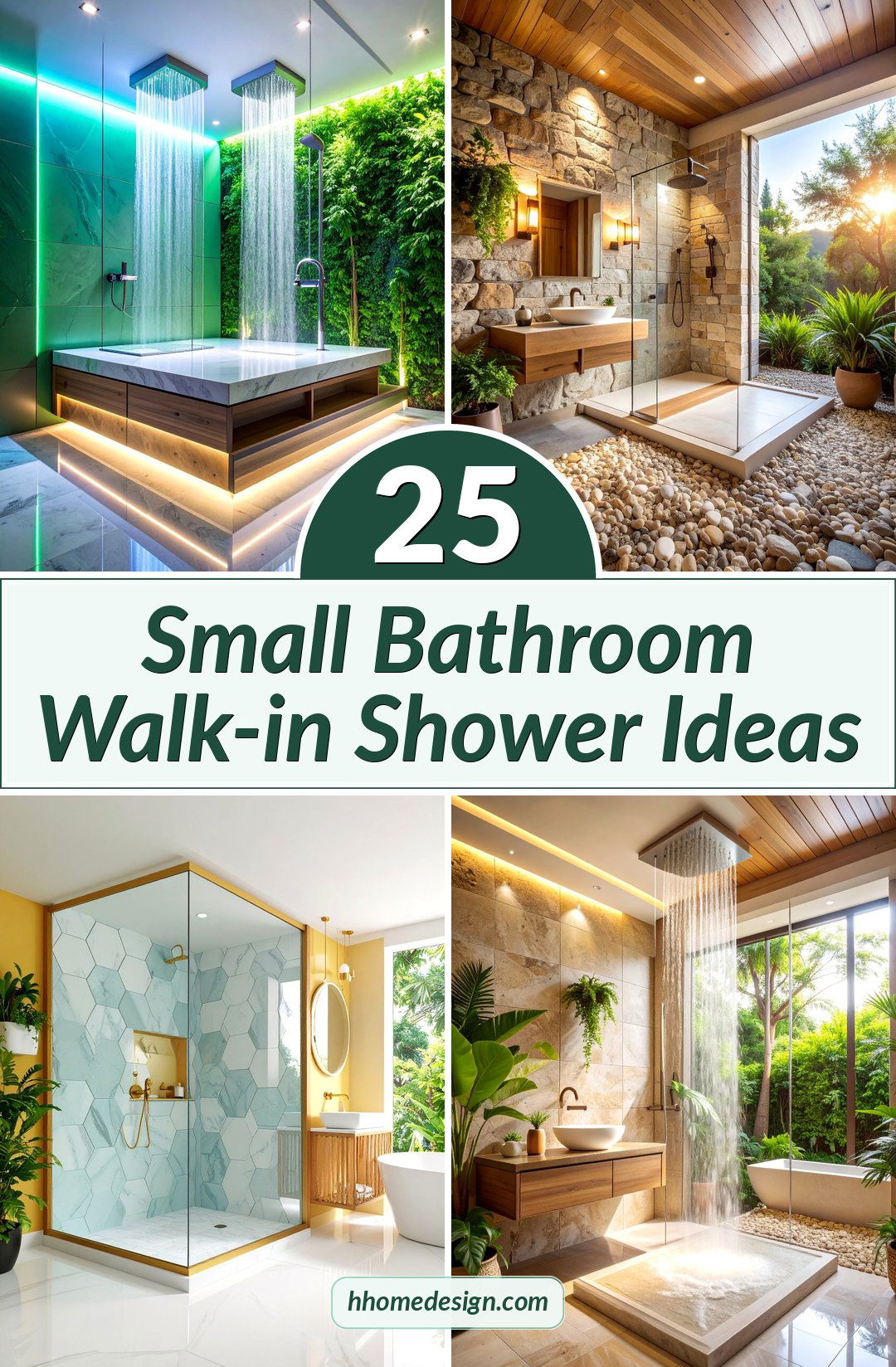
1. Corner Glass Enclosed Walk-in Shower with White Subway Tile
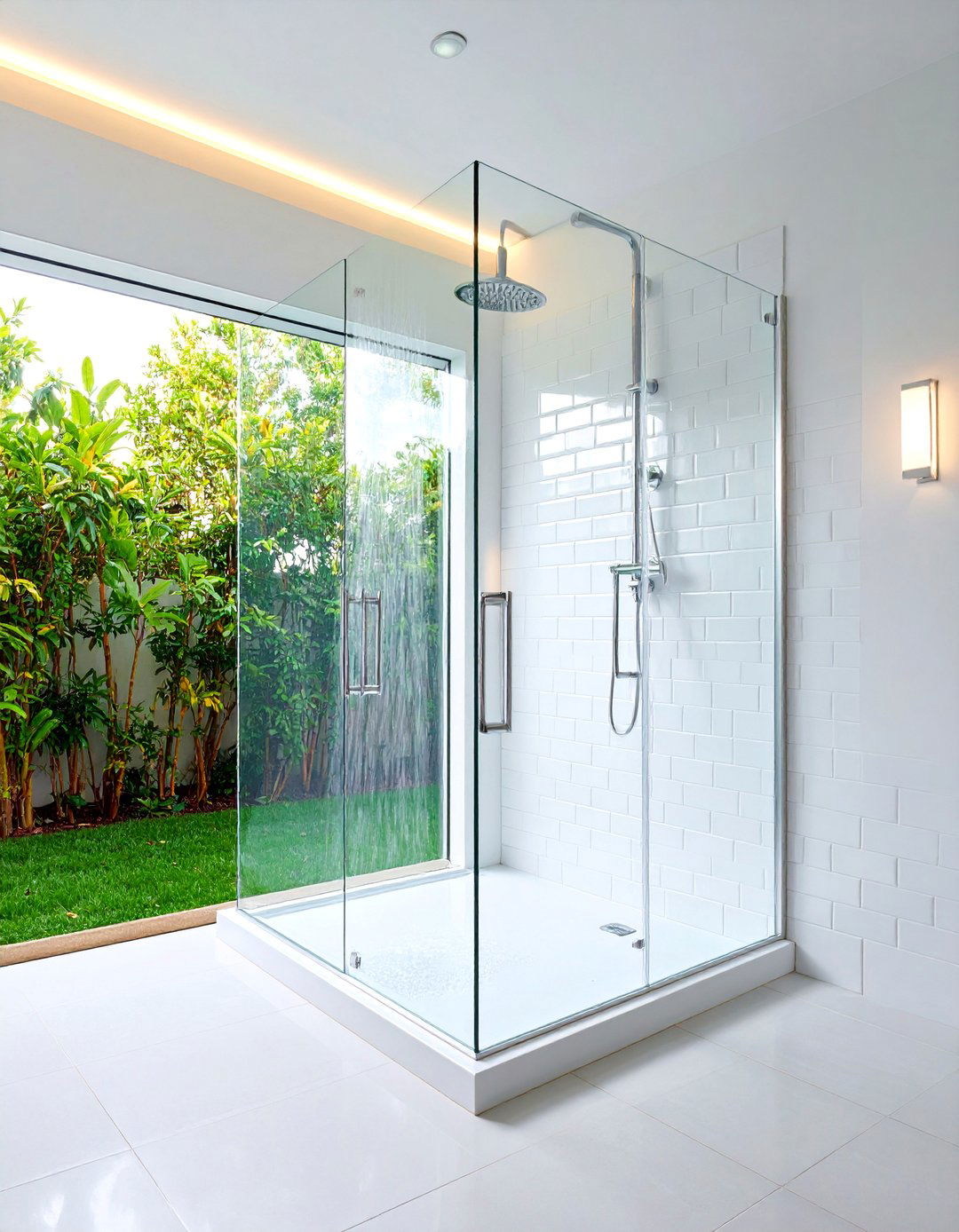
Corner walk-in showers maximize small bathroom space by utilizing typically underused areas. This design features frameless glass panels creating a 90-degree enclosure that maintains visual openness while containing water effectively. Classic white subway tile covers walls in a traditional running bond pattern, with white grout creating seamless lines that elongate the space. The corner placement allows maximum floor space for other fixtures while the clear glass prevents visual barriers. Polished chrome fixtures including a rainfall showerhead and handheld combo provide functionality. Recessed lighting illuminates the shower area without cluttering the ceiling. The white tile reflects light beautifully, making the compact space feel bright and airy while remaining timeless and easy to maintain.
2. Doorless Walk-in Shower with Large Format Gray Tiles
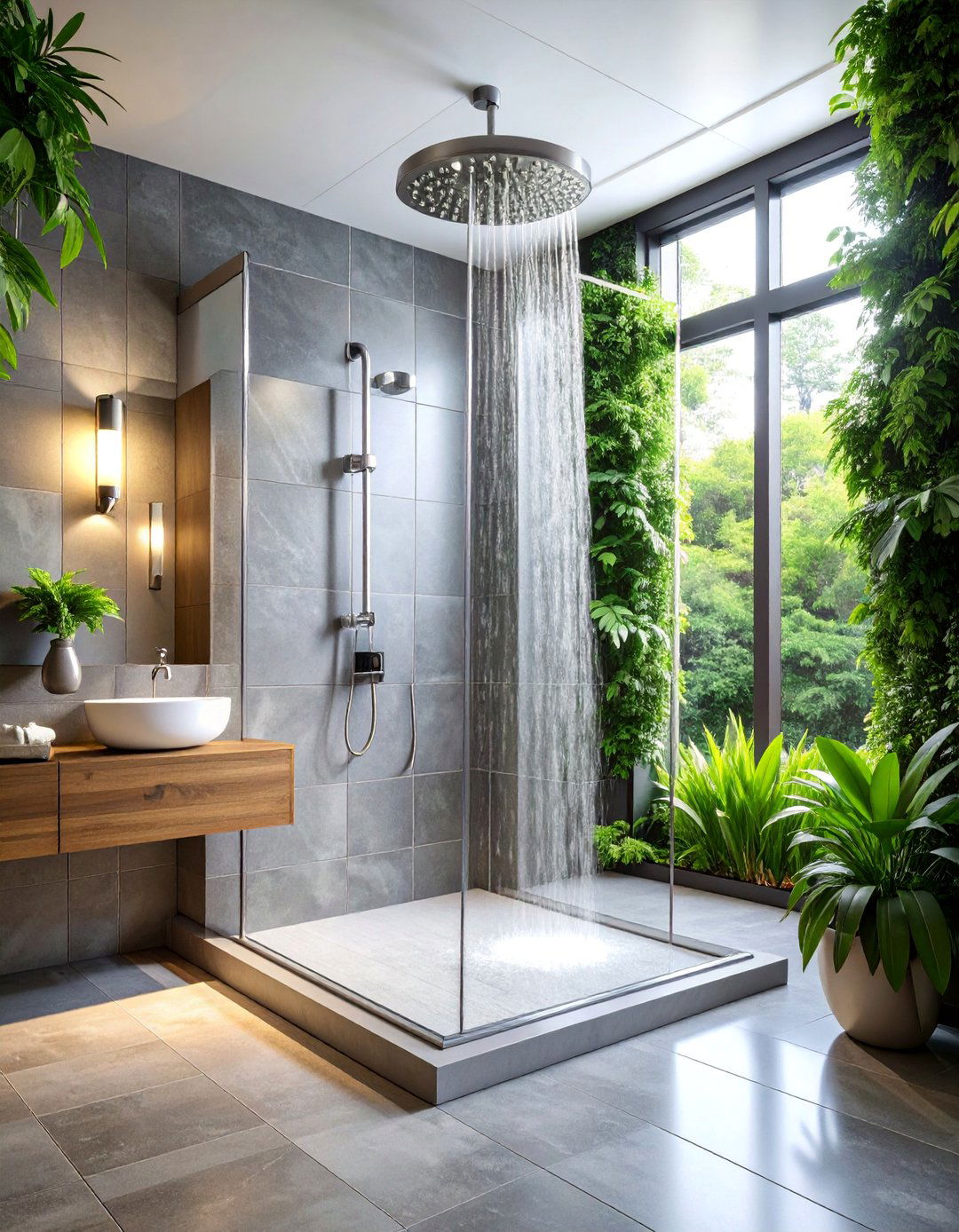
Doorless walk-in showers create ultimate openness in small bathrooms by eliminating physical barriers entirely. This design showcases large format porcelain tiles in sophisticated gray tones covering walls and floors continuously. The 12x24 inch tiles minimize grout lines, creating smooth surfaces that make the space appear larger. A linear drain positioned along the back wall ensures proper water management while maintaining the seamless floor appearance. Strategic shower placement away from other fixtures prevents splashing issues. Brushed nickel rainfall showerhead provides gentle water coverage while wall-mounted fixtures keep surfaces clean. Adequate slope in flooring directs water toward the drain efficiently. This minimalist approach emphasizes clean lines and uninterrupted sight lines throughout the bathroom.
3. Small Alcove Shower with Marble Mosaic Feature Wall

Alcove walk-in showers fit perfectly into existing three-wall configurations common in small bathrooms. This design transforms the space with luxurious marble mosaic tiles creating a stunning feature wall opposite the entrance. White Carrara marble hexagon mosaics add texture and visual interest while maintaining brightness. The remaining walls feature larger marble tiles in complementary tones. A single glass panel provides water containment without overwhelming the space. Built-in corner shelving carved from matching marble offers storage for toiletries. Polished brass fixtures including vintage-style handles add warmth and elegance. LED strip lighting behind the mosaic wall creates dramatic backlighting effects. The combination of natural stone and strategic lighting transforms this compact alcove into a spa-like sanctuary.
4. Neo-Angle Walk-in Shower with Frosted Glass Panels

Neo-angle showers feature angled walls that create unique geometric designs while efficiently using corner space. This configuration includes frosted glass panels that provide privacy while allowing light transmission throughout the bathroom. The angled design eliminates sharp corners, creating a more spacious feeling despite the compact footprint. Neutral beige porcelain tiles in varying sizes create visual texture across walls and floors. The frosted glass obscures the shower interior while maintaining the open concept benefits. Brushed nickel fixtures complement the soft color palette perfectly. Built-in niche storage keeps essentials organized without cluttering surfaces. The unique angles draw the eye upward, creating height illusions. This design works particularly well in irregularly shaped bathrooms where traditional rectangular showers won't fit optimally.
5. Wet Room Design with Mosaic Tile Floor
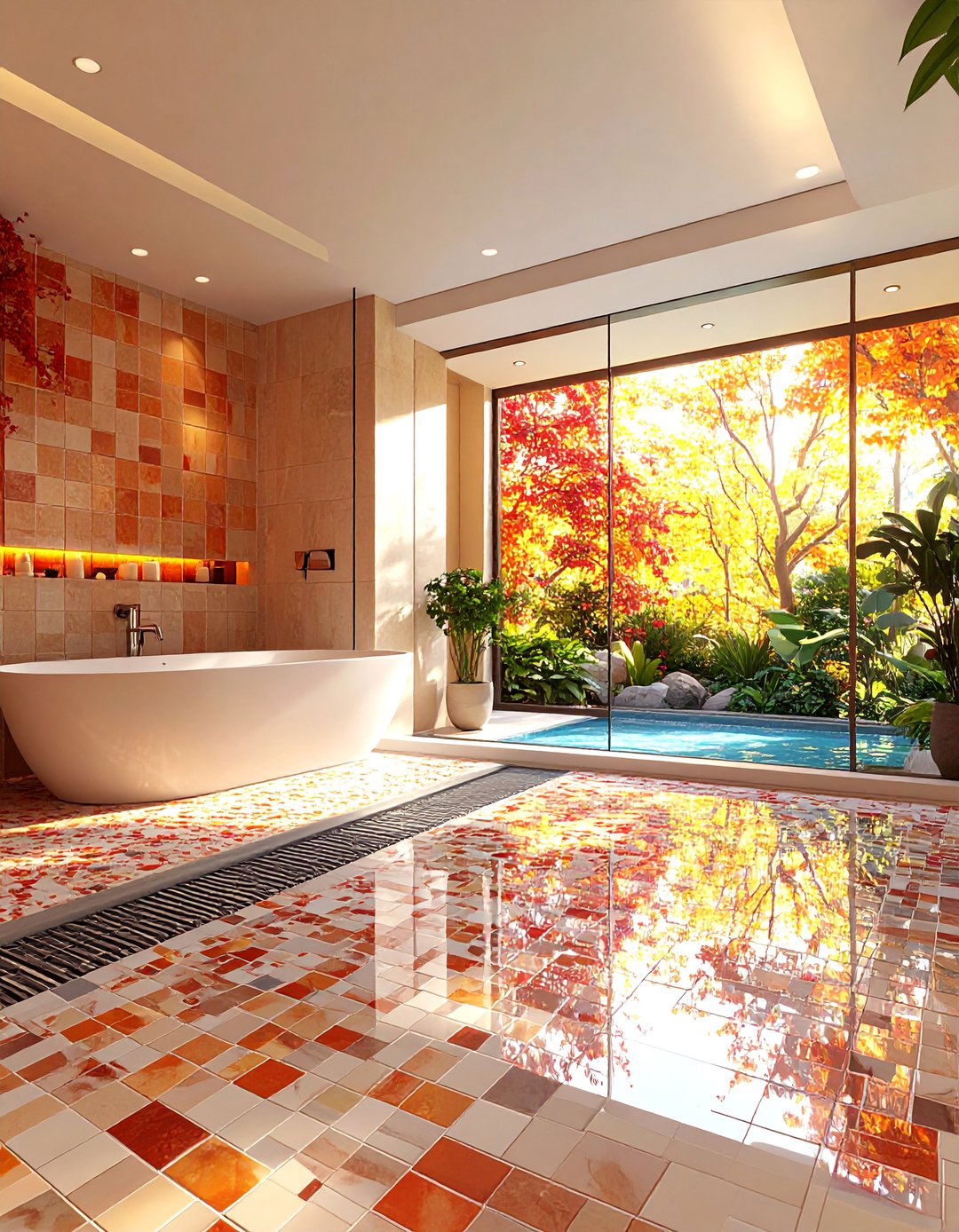
Wet room designs eliminate traditional shower boundaries, creating completely open bathing areas. This concept features the entire bathroom floor covered in slip-resistant mosaic tiles that handle water throughout the space. Walls showcase larger coordinating tiles in neutral tones that complement the mosaic flooring perfectly. Strategic floor sloping directs water toward a central linear drain positioned for optimal flow. Glass partition panels define the shower zone while maintaining visual continuity. Rainfall showerhead positioned centrally provides adequate coverage without overspray issues. Wall-mounted vanity and toilet keep the floor clear and enhance the flowing design. Adequate ventilation prevents moisture problems. This modern approach maximizes space utilization while creating a spa-like environment that feels much larger than traditional bathroom layouts.
6. Industrial Style Walk-in Shower with Black Hexagon Tiles
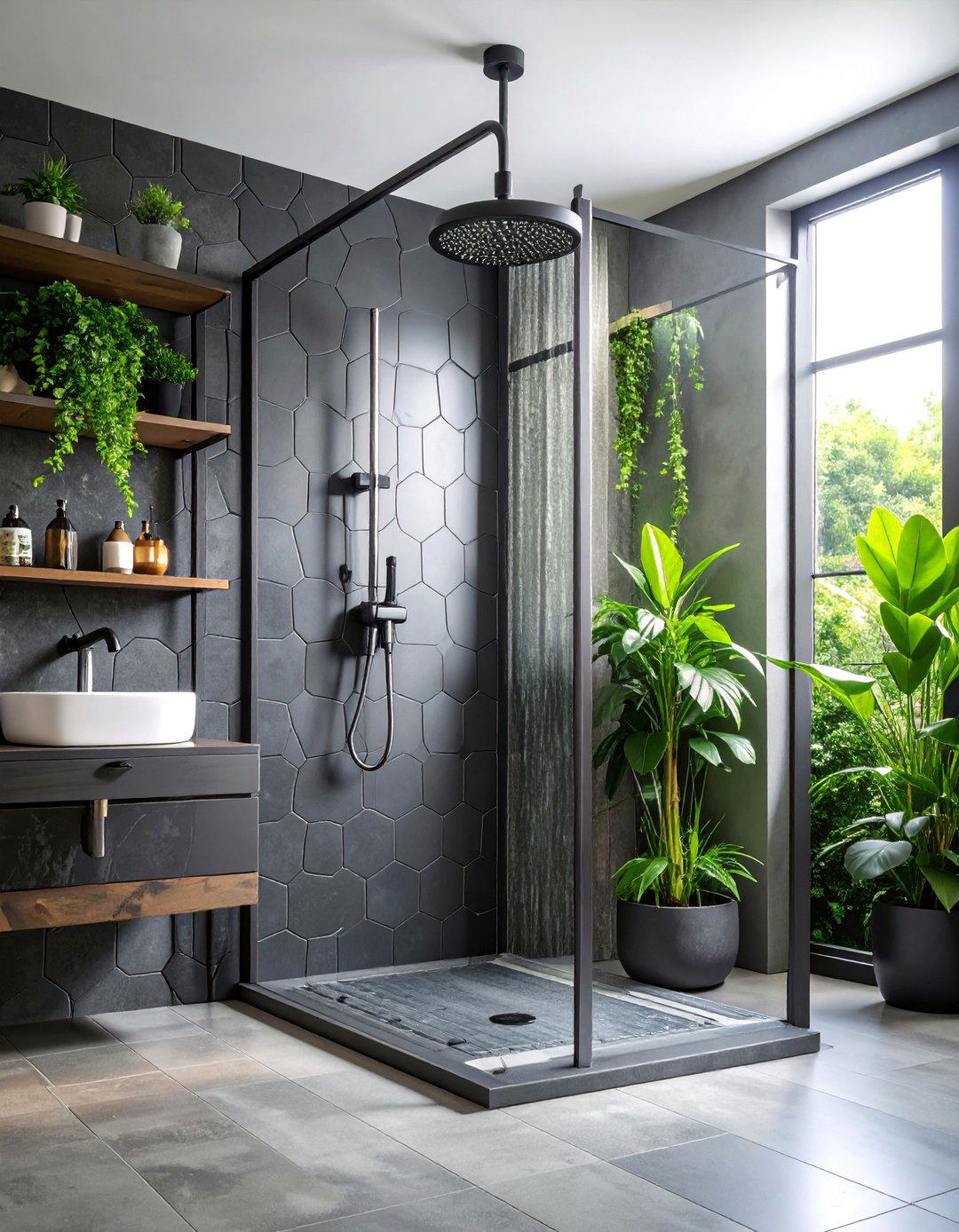
Industrial design brings urban sophistication to small bathroom spaces through bold materials and dark color schemes. This walk-in shower features matte black hexagon tiles covering walls and floors, creating dramatic geometric patterns. Exposed black metal fixtures including rainfall showerheads and industrial-style controls complement the tile selection perfectly. Dark grout emphasizes the hexagonal pattern while maintaining the moody aesthetic. Clear glass panels provide necessary water containment without softening the bold design impact. Concrete-look porcelain tiles accent one wall, adding textural variety. Black metal frame shelving provides storage that matches the industrial theme. LED lighting strips hidden behind fixtures create ambient illumination. The dark colors actually make the space feel more intimate and luxurious rather than cramped, proving that light colors aren't always necessary for small spaces.
7. Scandinavian Minimalist Shower with Light Wood Accents

Scandinavian design emphasizes simplicity, functionality, and natural materials creating serene bathroom environments. This walk-in shower combines white ceramic tiles with light wood accents for warmth and texture. Pale oak-look porcelain planks cover one accent wall, bringing natural beauty indoors. The remaining surfaces feature clean white subway tiles in vertical orientation, drawing eyes upward. A floating teak bench provides seating and storage while adding organic warmth. Brushed stainless steel fixtures maintain the minimalist aesthetic without overwhelming the space. Frameless glass panels preserve the clean lines throughout. Built-in niches carved into walls provide practical storage. Natural light from skylights or windows enhances the bright, airy feeling. This design proves that minimal doesn't mean boring, creating a peaceful retreat that promotes relaxation and wellbeing.
8. Bold Blue Glass Tile Feature Shower

Statement walls transform small bathrooms into dramatic focal points through unexpected color choices. This walk-in shower showcases vibrant cobalt blue glass tiles creating a stunning feature wall that commands attention. The remaining walls feature neutral white subway tiles providing balance and preventing overwhelming the compact space. The blue glass tiles reflect light beautifully, adding depth and richness to the shower area. Clear glass enclosure allows the dramatic wall to remain visible from throughout the bathroom. Chrome fixtures complement the cool color palette while maintaining modern sophistication. White grout keeps the blue tiles crisp and defined. Recessed lighting positioned to highlight the feature wall enhances the color intensity. Strategic placement of the blue wall opposite the entrance creates an immediate wow factor while practical white tiles handle daily use areas.
9. Rustic Stone Walk-in Shower with Natural Textures

Natural stone brings outdoor beauty into small bathroom spaces through rich textures and earthy colors. This walk-in shower features stacked stone walls in warm beige and brown tones, creating rustic charm and visual interest. The varied stone sizes and natural color variations add organic beauty that manufactured tiles cannot replicate. A pebble stone floor provides slip-resistant footing while maintaining the natural theme throughout. Clear glass panels allow the beautiful stonework to remain visible while containing water effectively. Oil-rubbed bronze fixtures complement the earth tones perfectly. Built-in stone ledges provide natural storage surfaces for toiletries. Warm lighting enhances the stone textures and colors. The natural materials create a spa-like atmosphere that feels connected to nature, transforming the compact space into a peaceful retreat.
10. Modern Black and White Checkerboard Pattern
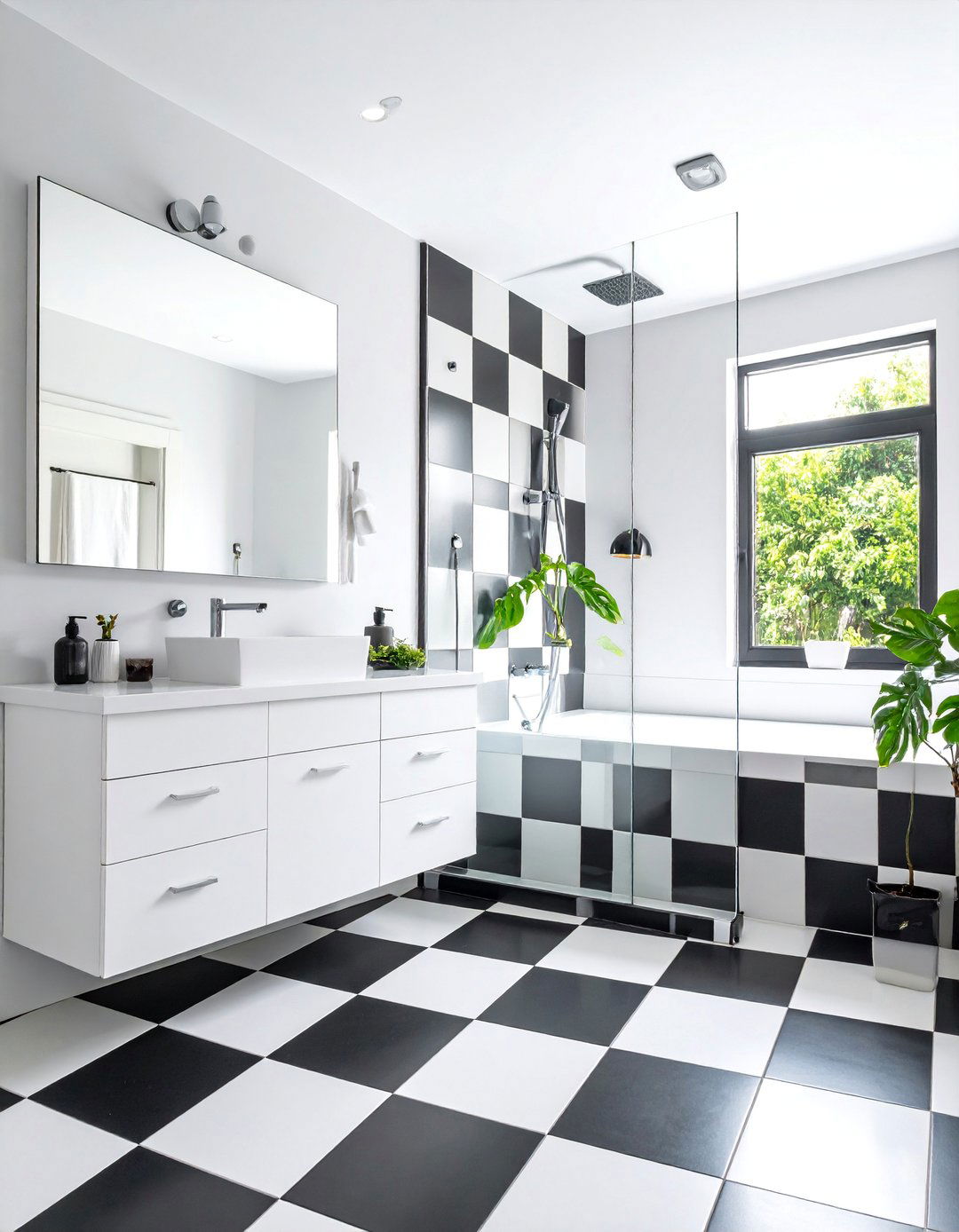
Classic black and white combinations create timeless elegance while adding visual drama to small spaces. This walk-in shower features alternating black and white square tiles in a checkerboard pattern that energizes the compact area. The bold geometric pattern draws attention and creates movement across the walls. White grout maintains clean lines between the contrasting tiles. Clear glass panels preserve the pattern visibility while providing water containment. Polished chrome fixtures complement the high-contrast design perfectly. The pattern continues onto the shower floor, creating cohesive design flow. Strategic lighting prevents shadows that might disrupt the pattern clarity. Built-in white shelving provides practical storage while maintaining the color scheme. This bold approach proves that small bathrooms can handle dramatic designs when executed with confidence and proper planning.
11. Spa-Inspired Walk-in Shower with Rainfall Features
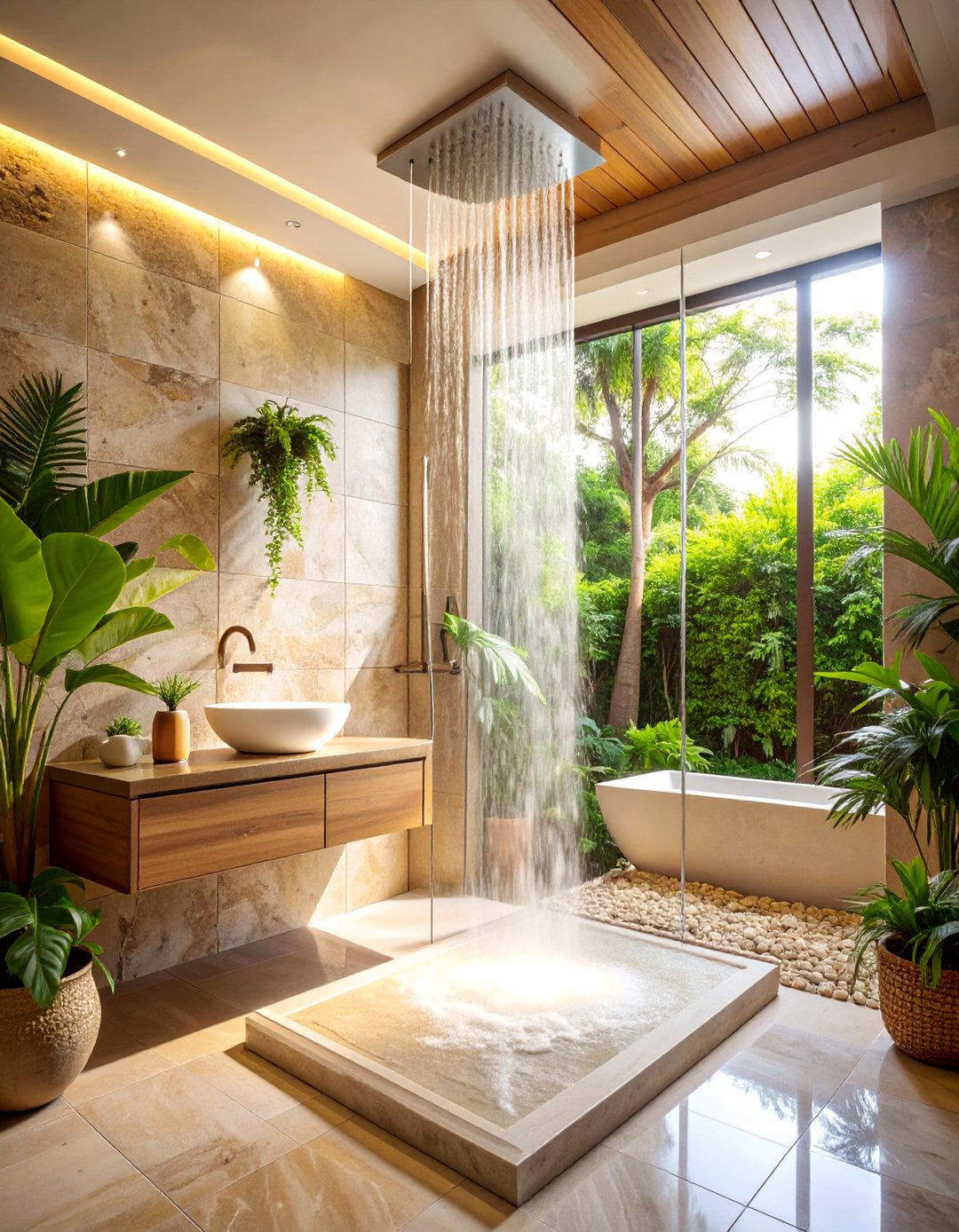
Spa-inspired designs transform small bathrooms into relaxation retreats through luxury features and calming materials. This walk-in shower includes an oversized rainfall showerhead positioned centrally for immersive water coverage. Neutral travertine tiles in varying sizes create subtle texture and warmth throughout the space. A built-in floating bench crafted from matching stone provides seating for relaxation. Multiple shower outputs including handheld options accommodate different preferences. Soft LED lighting creates ambient illumination perfect for unwinding. Built-in niches carved from matching stone hold spa essentials and candles. Clear glass panels maintain the serene atmosphere while containing water. Natural ventilation prevents steam buildup. The combination of luxury fixtures, natural materials, and thoughtful lighting creates a resort-like experience within the compact bathroom space.
12. Vertical Subway Tile Walk-in Shower
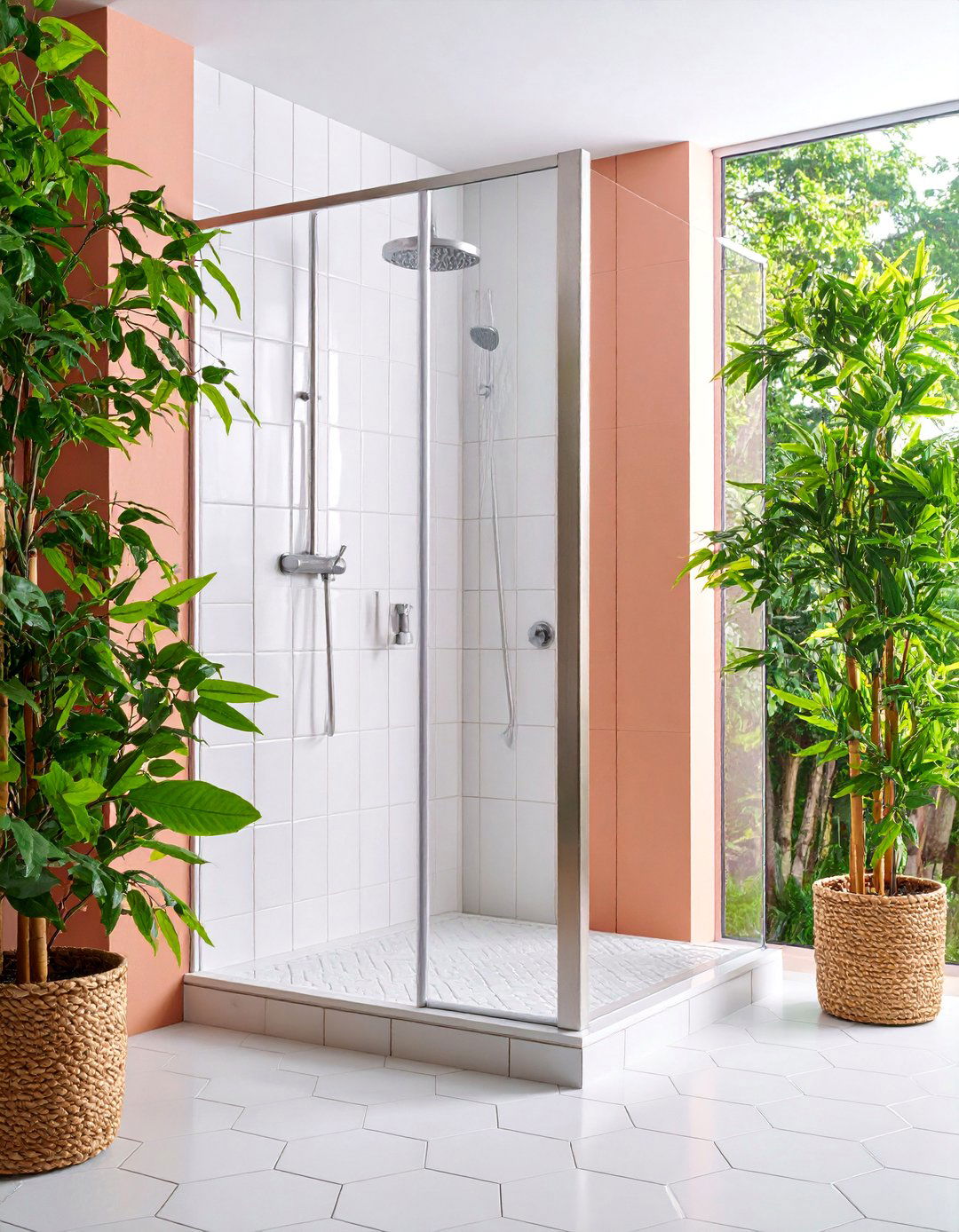
Vertical tile installation creates height illusions that make small bathrooms feel more spacious and dramatic. This walk-in shower features classic white subway tiles installed vertically rather than traditionally horizontal, drawing eyes upward effectively. The vertical orientation emphasizes ceiling height while maintaining the timeless subway tile appeal. White grout maintains clean lines throughout the vertical pattern. A single glass panel provides water containment without disrupting the vertical emphasis. Brushed nickel fixtures complement the clean white tiles perfectly. Built-in corner shelving maintains the vertical theme while providing storage. The floor features matching white hexagon tiles adding subtle pattern variation. Recessed lighting positioned high on walls enhances the upward visual pull. This simple orientation change transforms familiar materials into a fresh, modern design that maximizes perceived space.
13. Curved Glass Walk-in Shower with Seamless Design

Curved glass panels create flowing, organic shapes that soften angular bathroom spaces while maximizing light transmission. This walk-in shower features gently curved glass walls that eliminate harsh corners and create graceful transitions. Light gray porcelain tiles cover walls and floors in large format sizes, maintaining continuity throughout the curved space. The curved design allows for more interior shower space than traditional rectangular configurations. Brushed stainless fixtures complement the modern aesthetic while providing reliable functionality. Built-in curved bench follows the wall contours perfectly. Linear lighting follows the curve, enhancing the flowing design. The seamless floor-to-ceiling tile installation creates uninterrupted surfaces. Water management systems hidden within the curved walls maintain the clean aesthetic. This sophisticated approach creates a sculptural element within the small bathroom while maximizing both space and style.
14. Herringbone Pattern Marble Walk-in Shower
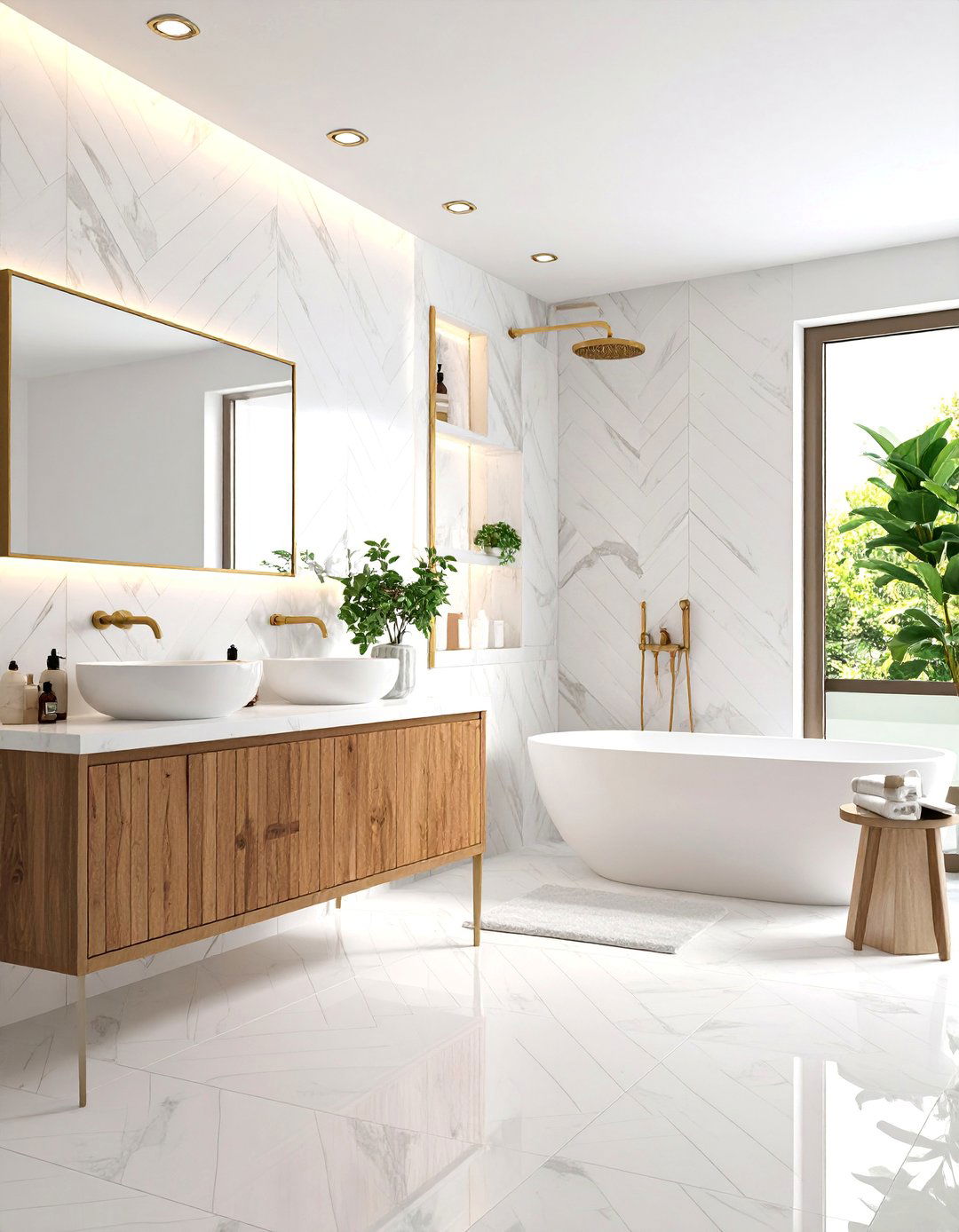
Herringbone patterns add sophisticated movement and visual interest to small bathroom spaces through classic geometric arrangements. This walk-in shower features white Carrara marble tiles arranged in herringbone pattern across all surfaces. The zigzag pattern creates dynamic visual flow while maintaining elegant sophistication. Natural marble veining adds organic beauty within the structured pattern. Clear glass panels allow the beautiful pattern to remain visible throughout the bathroom. Polished brass fixtures add warmth and luxury to complement the marble. Built-in marble shelving follows the herringbone pattern for cohesive design. The pattern continues from walls to floor, creating seamless transitions. Careful lighting placement highlights the pattern depth and marble veining. This timeless pattern choice elevates the compact space into a luxurious environment that rivals high-end hotel bathrooms.
15. Glass Block Walk-in Shower with Privacy Features
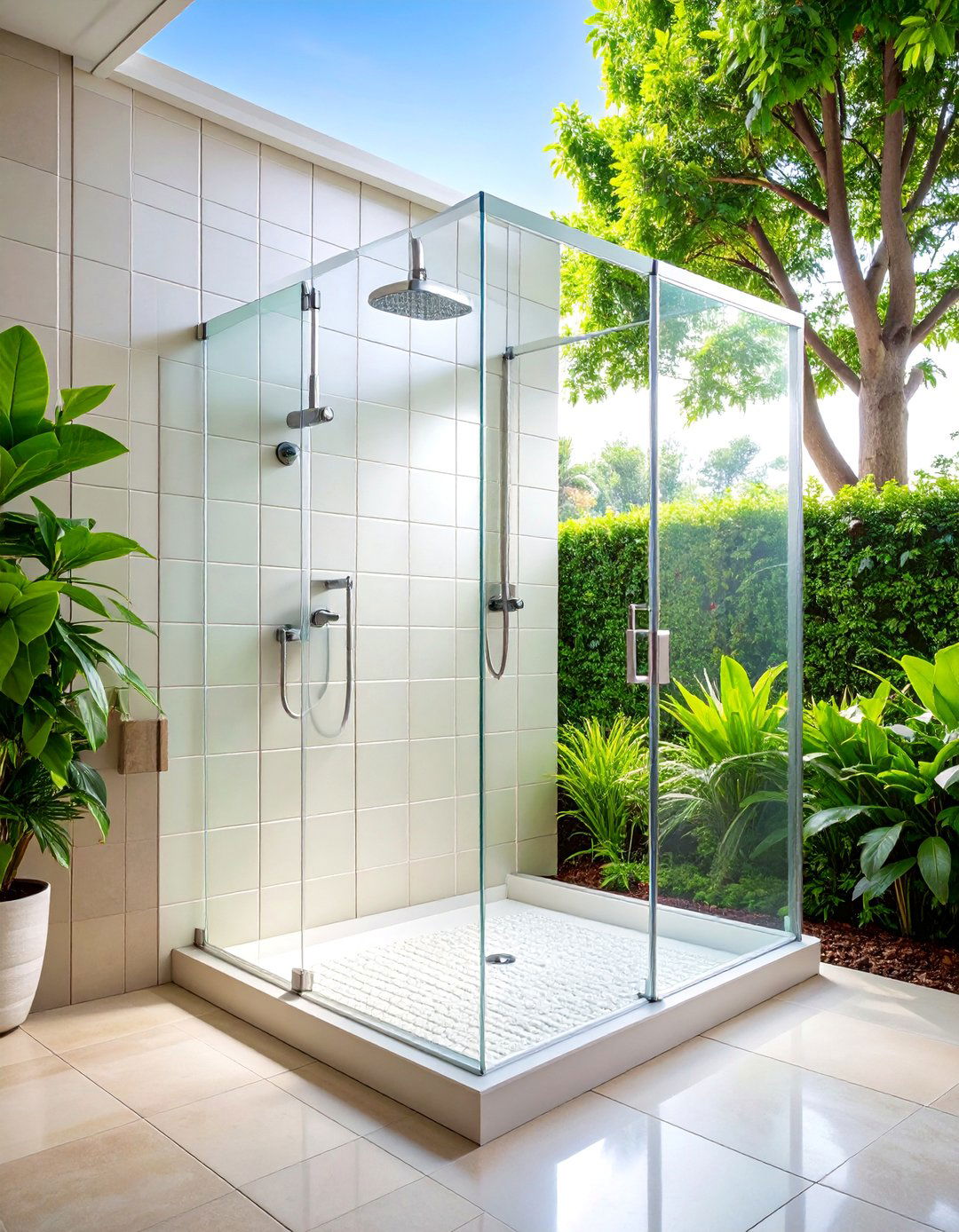
Glass blocks provide privacy while maintaining light transmission, creating perfect solutions for small bathrooms requiring discrete shower areas. This walk-in shower incorporates frosted glass blocks forming partial walls that define the shower space. The blocks allow natural light penetration while obscuring interior visibility completely. Clear glass panels complete the enclosure where needed. White ceramic tiles cover remaining surfaces, maintaining brightness and cleanliness. The glass blocks create interesting shadow patterns when backlit. Brushed chrome fixtures complement the contemporary glass block aesthetic. Built-in shelving integrated within the glass block walls provides storage. The blocks add textural interest while serving practical privacy functions. This design works particularly well in bathrooms with windows or multiple users requiring privacy options.
16. Two-Tone Tile Walk-in Shower with Color Blocking

Color blocking creates visual interest and sophistication through strategic use of contrasting tile colors and careful placement. This walk-in shower features white subway tiles on upper walls and charcoal gray tiles on lower sections. The horizontal division creates appealing proportions while adding depth to the compact space. The darker lower section helps hide soap scum and daily wear while white upper areas maintain brightness. Clear glass panels preserve the color contrast visibility. Brushed nickel fixtures complement both tile colors perfectly. Built-in shelving spans the color transition line for integrated storage. The color division continues throughout the shower space consistently. Strategic lighting enhances both tile colors appropriately. This sophisticated approach creates designer-level impact within budget-friendly tile selections while making the small space feel intentionally designed.
17. Mosaic Accent Wall Walk-in Shower
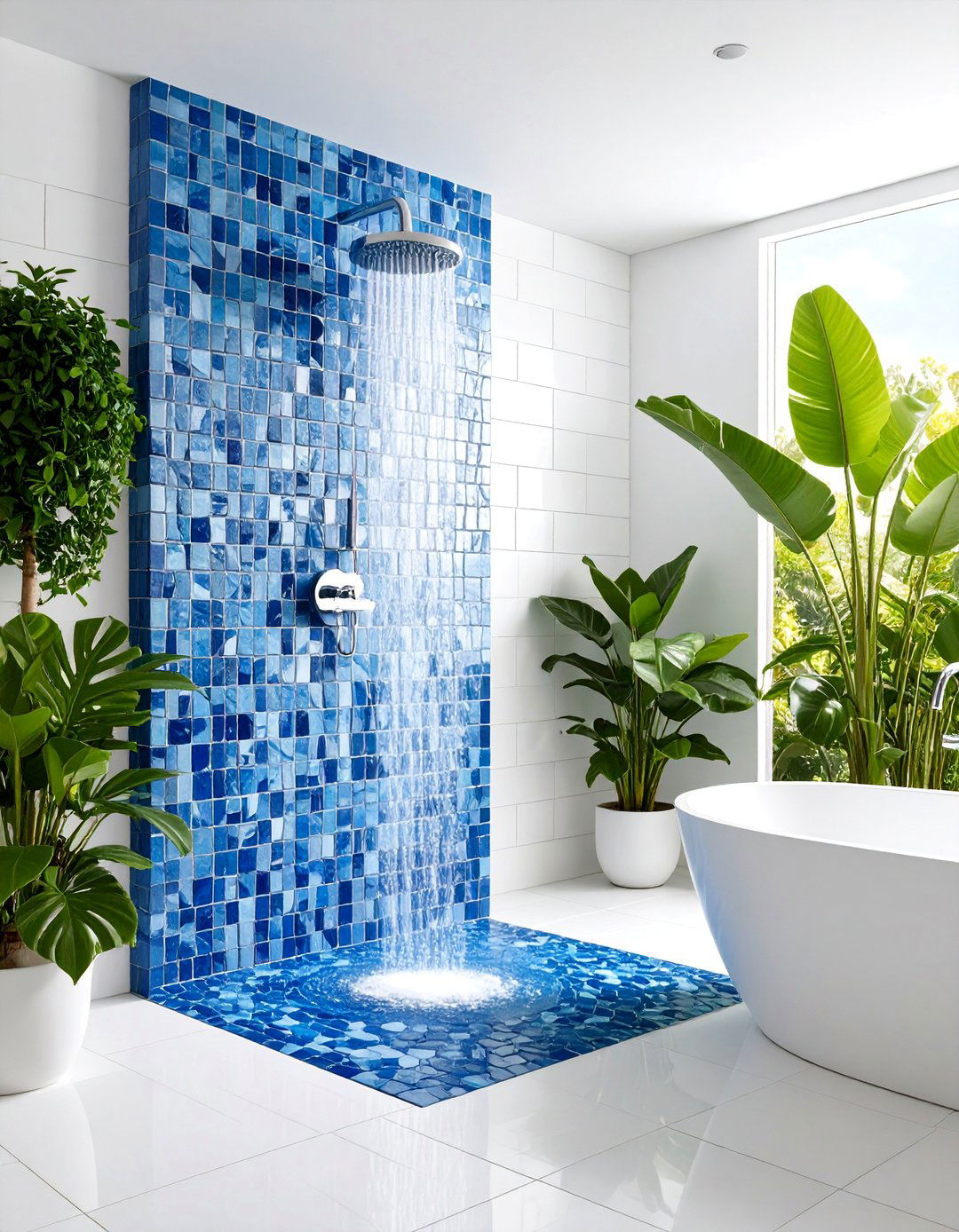
Mosaic accent walls create stunning focal points while adding texture and visual richness to small bathroom spaces. This walk-in shower features an intricate mosaic tile wall combining glass and stone in coordinating blues and whites. The remaining walls showcase simple white subway tiles allowing the mosaic to shine as the star feature. The mosaic pattern adds depth and movement that plain tiles cannot achieve. Clear glass panels ensure the beautiful mosaic remains visible from throughout the bathroom. Chrome fixtures complement the cool color palette perfectly. Built-in niches within the mosaic wall provide practical storage while maintaining the design integrity. The mosaic wall positioned opposite the entrance creates immediate visual impact. Proper lighting placement highlights the mosaic textures and colors effectively. This approach allows for artistic expression within functional bathroom constraints.
18. Built-in Bench Walk-in Shower with Storage
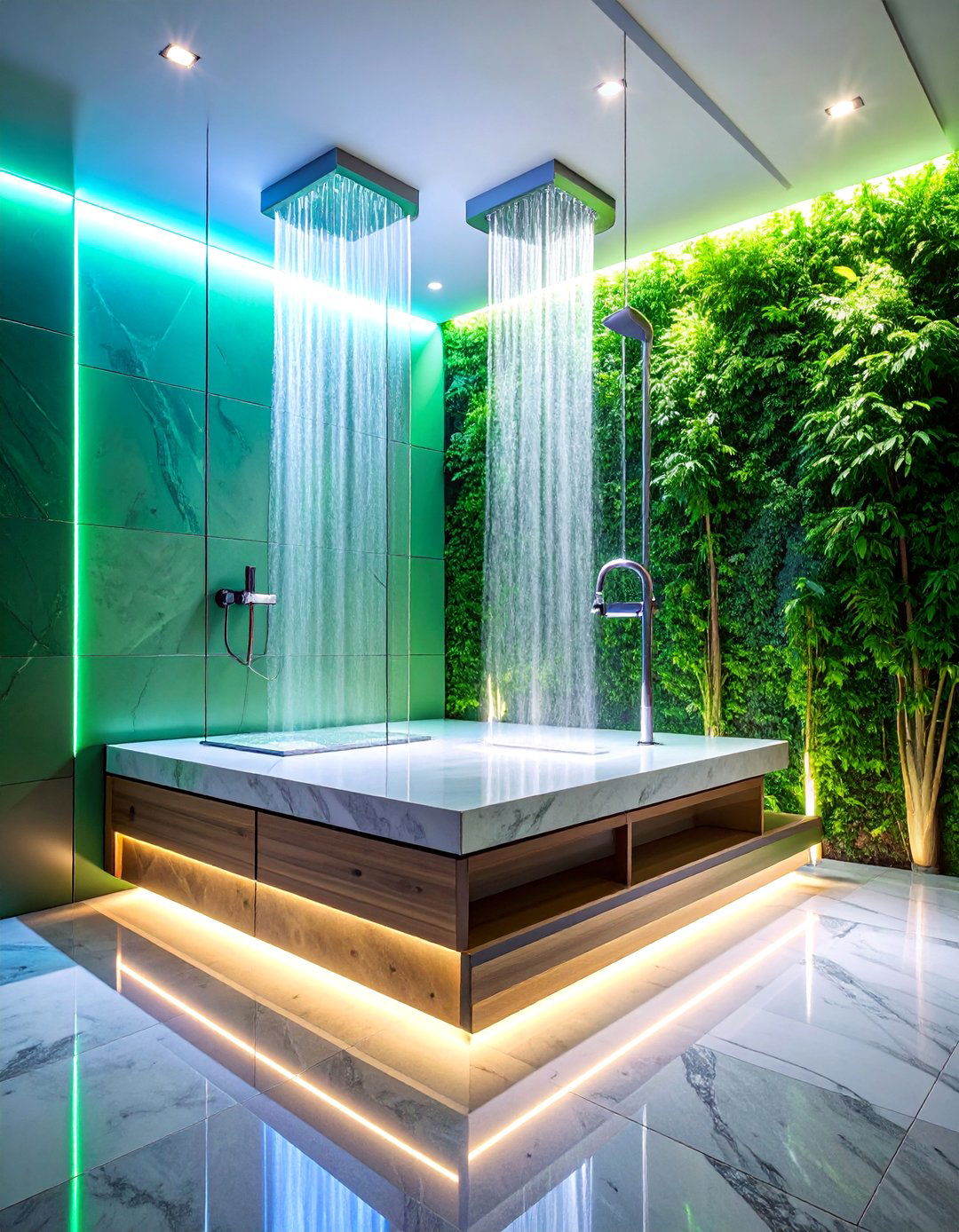
Built-in benches add functionality and luxury to small walk-in showers while providing valuable storage opportunities. This design features a floating marble bench spanning one wall of the shower space. Storage compartments built beneath the bench hold towels and toiletries discretely. The bench surface matches the wall tiles for seamless integration. Clear glass panels preserve sight lines while containing water effectively. The bench height accommodates comfortable seating for various users. Waterproof storage doors maintain the clean aesthetic. Handheld shower attachment mounted within reach of seated users adds convenience. Built-in shelving above the bench provides additional storage. LED lighting beneath the floating bench creates dramatic ambient effects. This thoughtful design maximizes comfort and storage within the compact shower footprint while adding resort-like luxury.
19. Linear Drain Walk-in Shower with Seamless Floor

Linear drains create sleek, modern aesthetics while enabling seamless floor installations that enhance space perception. This walk-in shower features a linear drain positioned along the back wall, allowing the floor to slope in one direction only. Large format porcelain tiles cover the floor without interruption, creating smooth, continuous surfaces. The linear drain eliminates the need for traditional center drains that disrupt tile patterns. Wall tiles coordinate with flooring for cohesive design flow. Clear glass panels maintain the clean aesthetic while providing water containment. The seamless floor appearance makes the shower feel more spacious and luxurious. Brushed stainless fixtures complement the modern linear drain style. Hidden lighting beneath the linear drain creates subtle illumination effects. This contemporary approach emphasizes clean lines and sophisticated drainage solutions.
20. Floating Vanity Integration Walk-in Shower
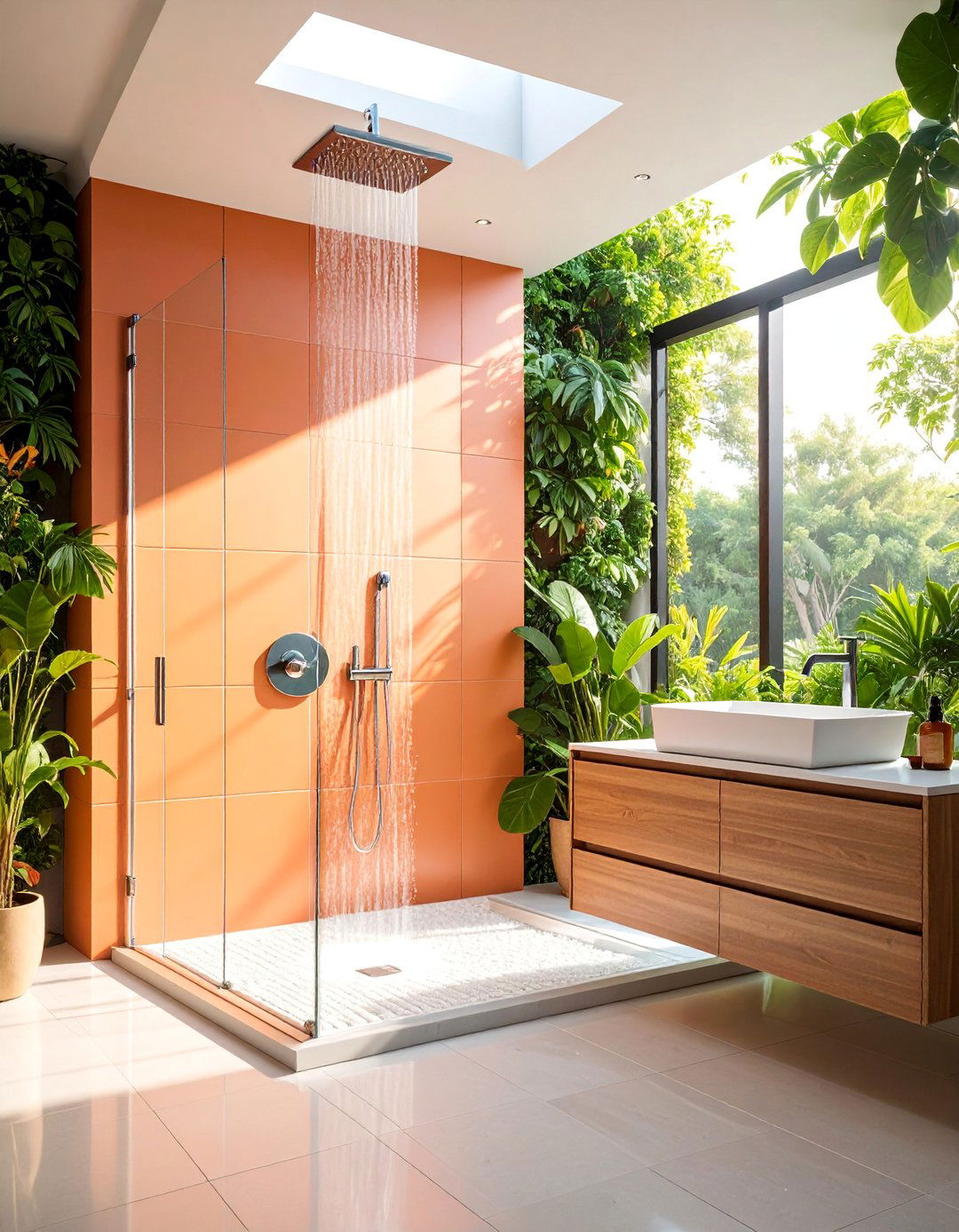
Integrated designs maximize small bathroom efficiency by connecting shower and vanity areas through shared walls and materials. This walk-in shower shares a wall with a floating vanity, creating unified design elements. The shower wall extends beyond the glass panel to incorporate vanity backsplash areas. Matching tiles flow seamlessly between shower and vanity zones. Shared plumbing walls reduce installation complexity and costs. The floating vanity maintains floor visibility, enhancing spaciousness perception. Clear glass shower panels preserve sight lines between areas. Coordinated fixtures throughout both zones create design harmony. Shared lighting systems illuminate both areas efficiently. Built-in storage spans both shower and vanity areas for maximum utility. This integrated approach treats the entire bathroom as one cohesive space rather than separate functional zones.
21. Skylight Walk-in Shower with Natural Illumination
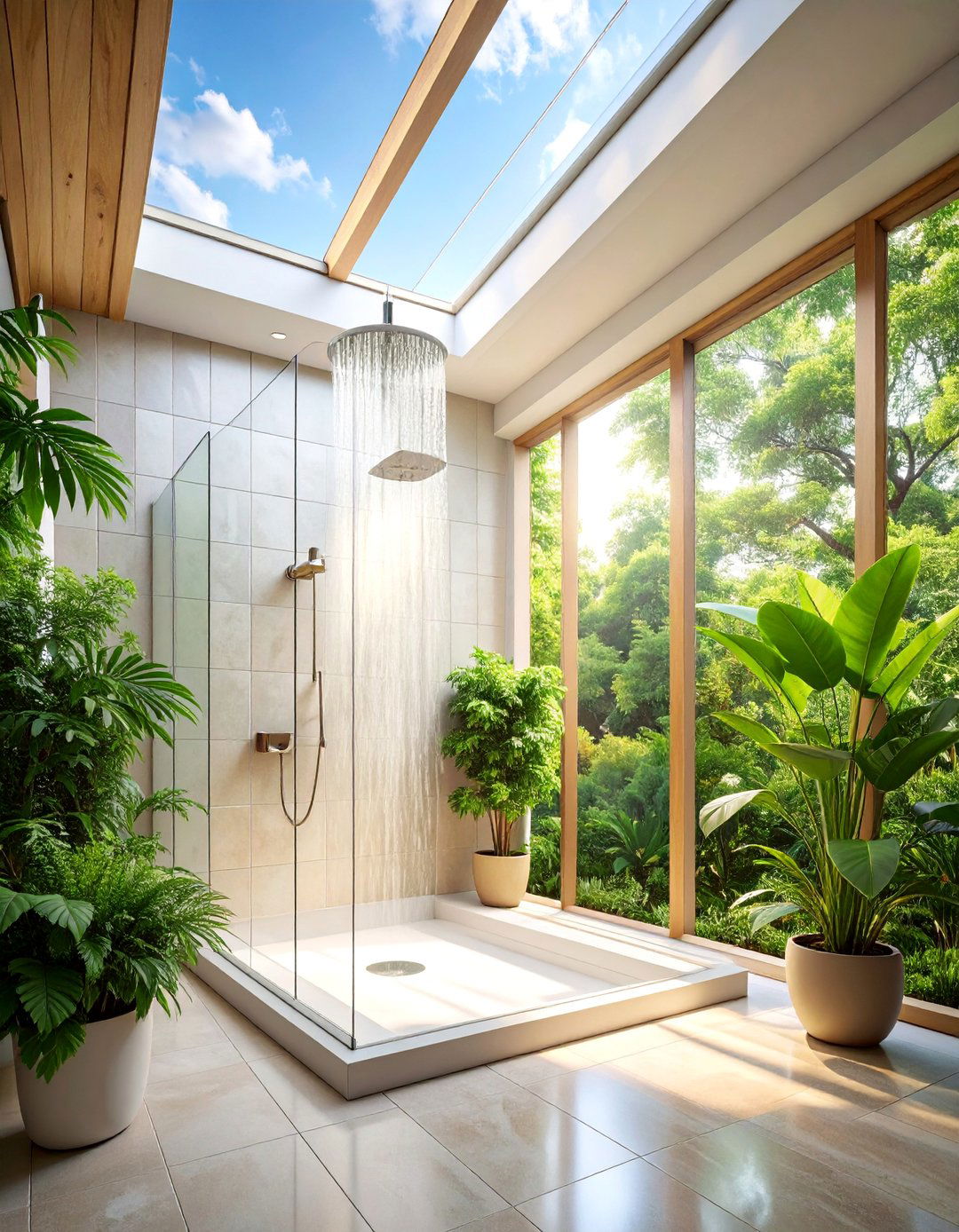
Natural lighting transforms small bathroom spaces by eliminating the need for artificial illumination during daytime hours. This walk-in shower positions directly beneath a skylight, creating a bright, airy bathing environment. Light-colored tiles maximize the natural light reflection throughout the space. The skylight eliminates the closed-in feeling common in small bathrooms. Clear glass panels preserve light transmission while containing water effectively. Natural light enhances tile colors and textures beautifully throughout the day. Rainwater protection systems prevent leakage issues. Opening skylights provide natural ventilation reducing moisture problems. The changing natural light creates different moods throughout the day. Privacy glazing options maintain discretion when needed. This design connection with the outdoors makes the compact space feel infinitely larger while reducing energy consumption.
22. Niche Storage Walk-in Shower with Built-in Organization
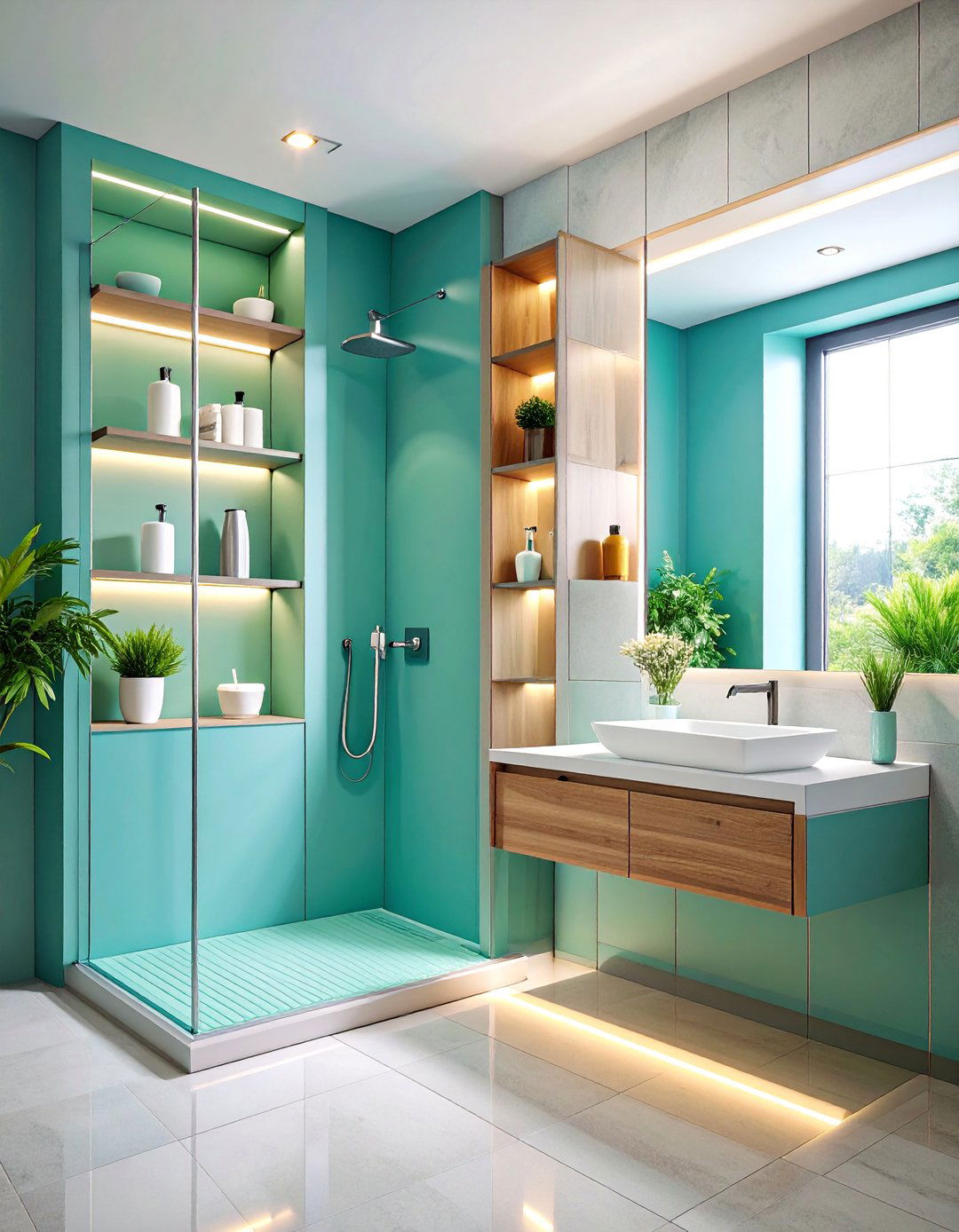
Built-in storage niches maximize small shower functionality by eliminating clutter while maintaining clean aesthetic lines. This walk-in shower features multiple recessed niches of varying sizes integrated within the tile walls. Large niches accommodate shampoo bottles while smaller versions hold soap and accessories. The niches are lined with matching tiles maintaining design continuity. Strategic placement ensures easy access from all shower positions. Waterproof construction prevents moisture penetration behind walls. LED strip lighting within niches provides task illumination. The niches eliminate the need for hanging caddies or corner shelves that disrupt clean lines. Clear glass panels preserve the organized appearance while containing water. Multiple niche heights accommodate different user preferences. This thoughtful storage integration keeps the shower uncluttered while maximizing functionality.
23. Textured Wall Walk-in Shower with Dimensional Tiles
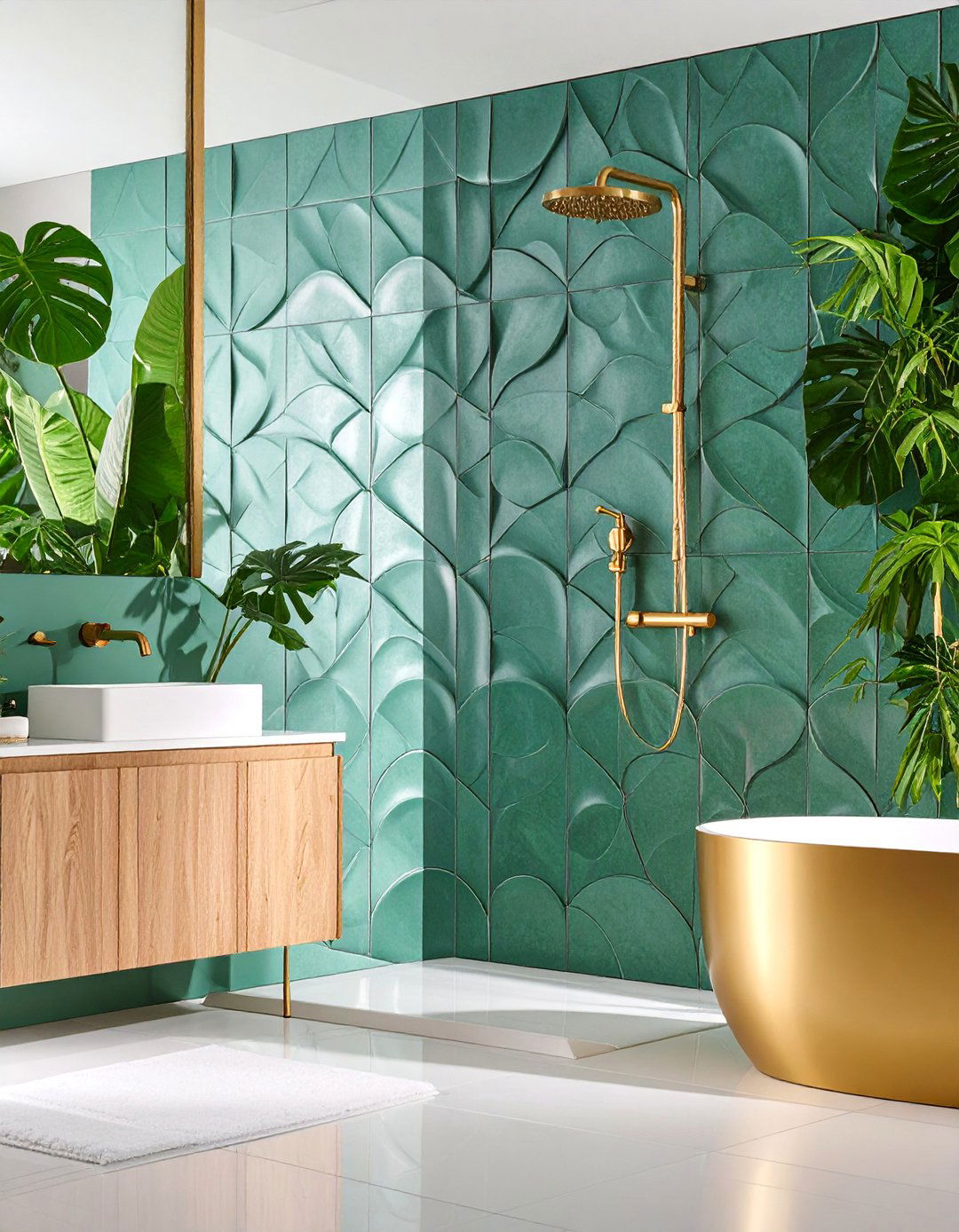
Textured tiles add visual and tactile interest to small bathroom spaces through dimensional surfaces that create depth and sophistication. This walk-in shower features three-dimensional wave pattern tiles covering one accent wall. The textured surface creates dramatic shadow play when properly lit. Smooth white tiles on remaining walls provide balance and prevent overwhelming the space. The texture adds luxury hotel aesthetics to the compact bathroom. Clear glass panels allow the textured wall to remain visible as a focal point. Brushed gold fixtures complement the sophisticated textural elements. The dimensional tiles require careful lighting placement to enhance shadow effects. Built-in smooth shelving contrasts beautifully with the textured surfaces. This design approach proves that small spaces can handle bold textural elements when balanced with simpler surrounding surfaces.
24. Corner Seat Walk-in Shower with Accessibility Features
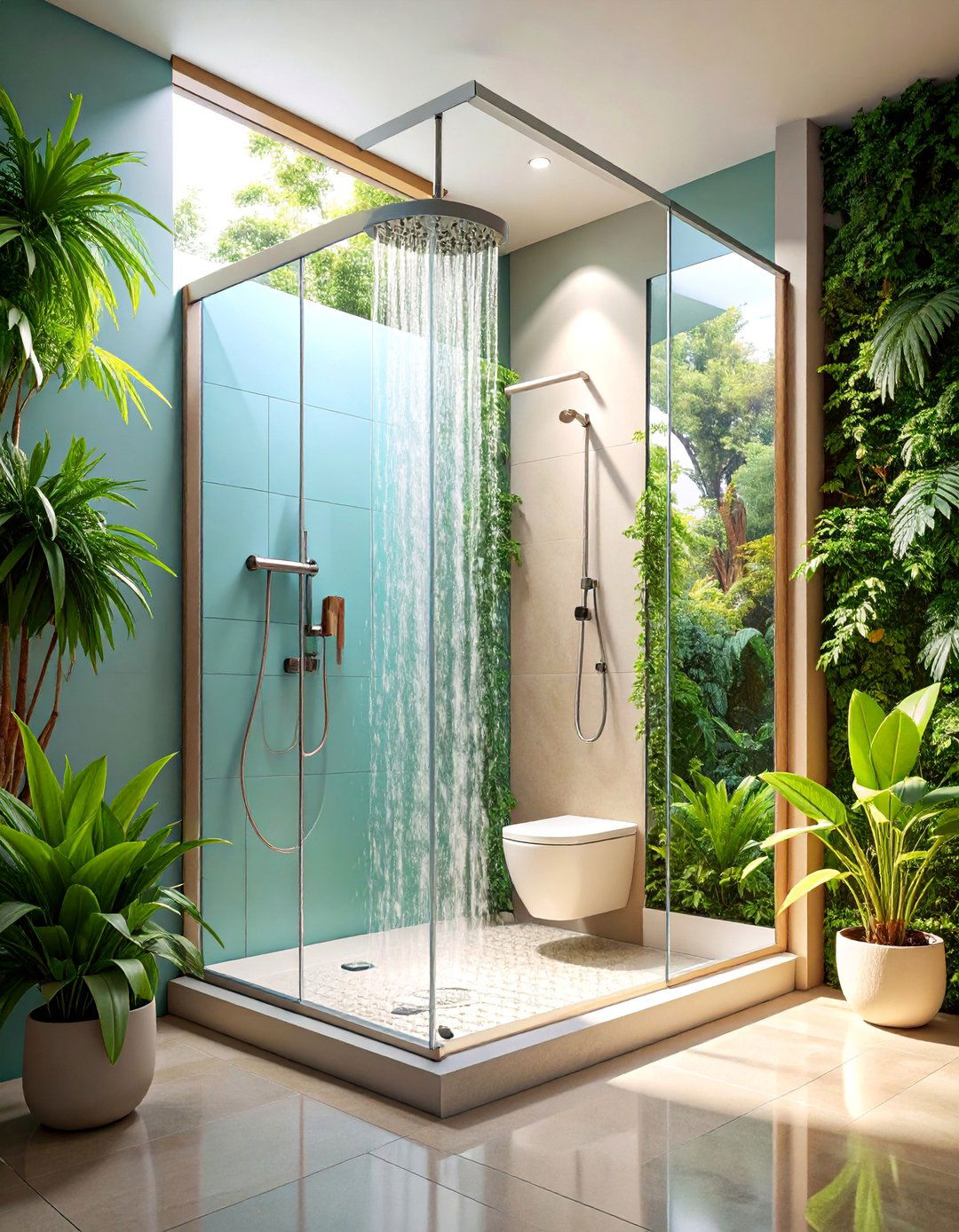
Corner seating maximizes shower functionality while providing safety and comfort features essential for universal design principles. This walk-in shower incorporates a built-in corner seat crafted from matching shower tiles. The triangular seat fits perfectly into the corner without impeding standing space. Grab bars integrated into walls provide safety support. Handheld shower attachment enables seated washing comfortably. The seat height accommodates various user needs and preferences. Non-slip surfaces on both seat and floor ensure safety. Clear glass panels maintain openness while containing water effectively. Built-in storage beneath the seat holds bathing essentials. The corner placement maximizes available shower space efficiently. This thoughtful design accommodates users of all ages and abilities while maintaining sophisticated aesthetics.
25. Mixed Material Walk-in Shower with Luxury Finishes
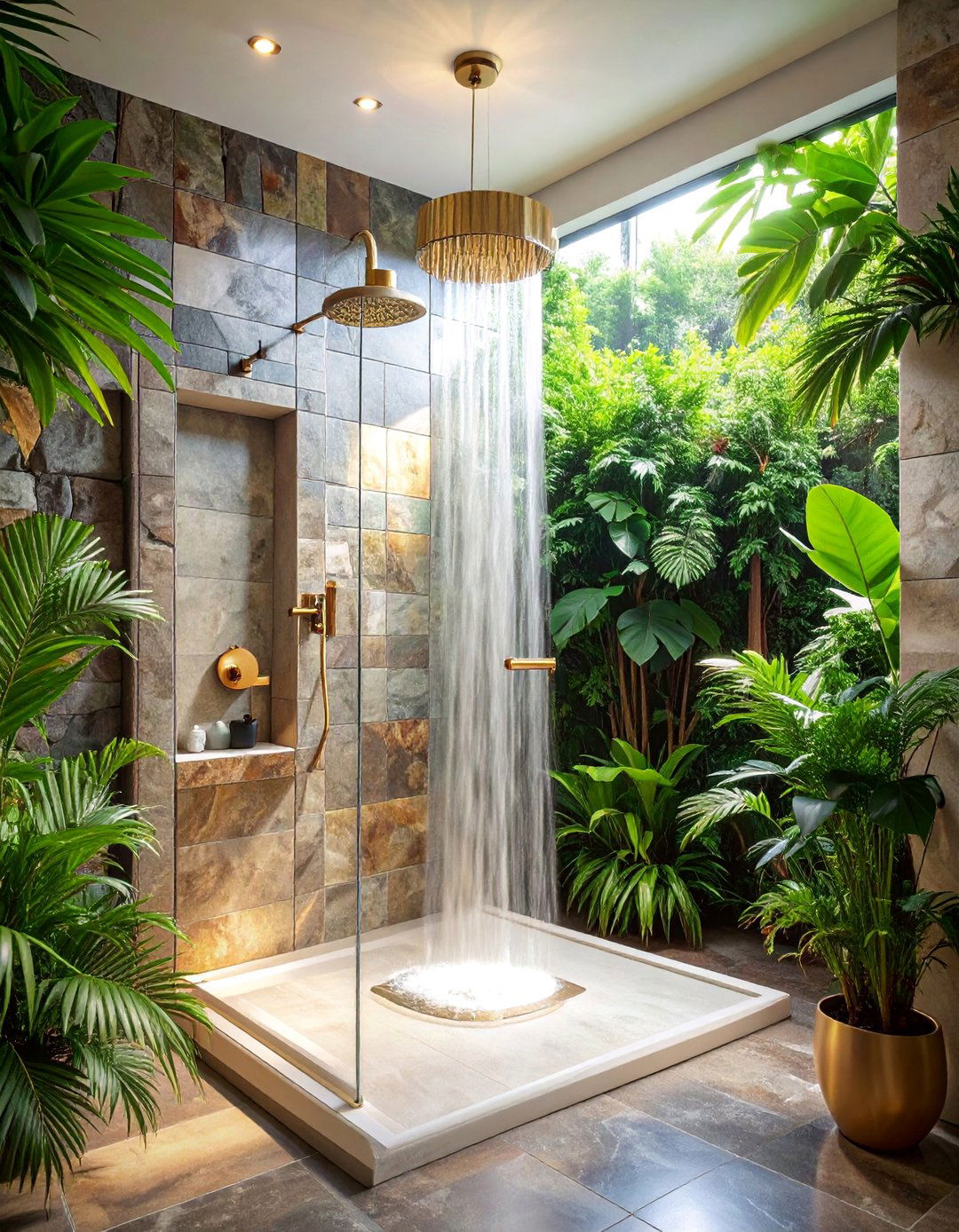
Mixed materials create sophisticated, high-end aesthetics by combining different textures, colors, and finishes within cohesive design schemes. This walk-in shower combines natural stone walls with glass mosaic accents and porcelain flooring. Each material serves specific functions while contributing to overall luxury appeal. Natural stone provides organic beauty while glass mosaics add sparkle and color variation. Porcelain flooring offers durability and easy maintenance. The material transitions are carefully planned for visual harmony. Multiple finish levels create depth and richness throughout the compact space. Premium fixtures in brushed brass complement all material choices. Built-in shelving incorporates multiple materials maintaining design consistency. Strategic lighting highlights each material's unique characteristics. This sophisticated approach creates custom, high-end results within small bathroom constraints while proving that luxury isn't limited by space.
Conclusion:
Small bathroom walk-in showers prove that space limitations need not compromise style or functionality. Through strategic design choices including doorless configurations, corner installations, and clever material selections, compact bathrooms can achieve spa-like luxury. Glass panels maintain openness while thoughtful lighting and storage solutions maximize efficiency. Whether embracing minimalist aesthetics, bold patterns, or natural materials, the right walk-in shower design transforms tight quarters into relaxing retreats. These twenty-five concepts demonstrate that with proper planning and creative vision, small bathrooms can deliver impressive results that rival larger spaces in both beauty and functionality.


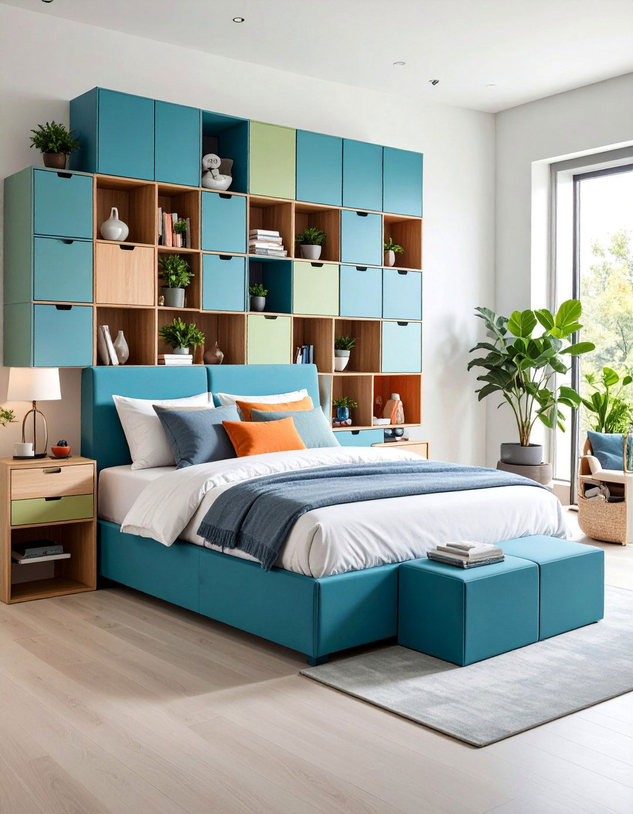




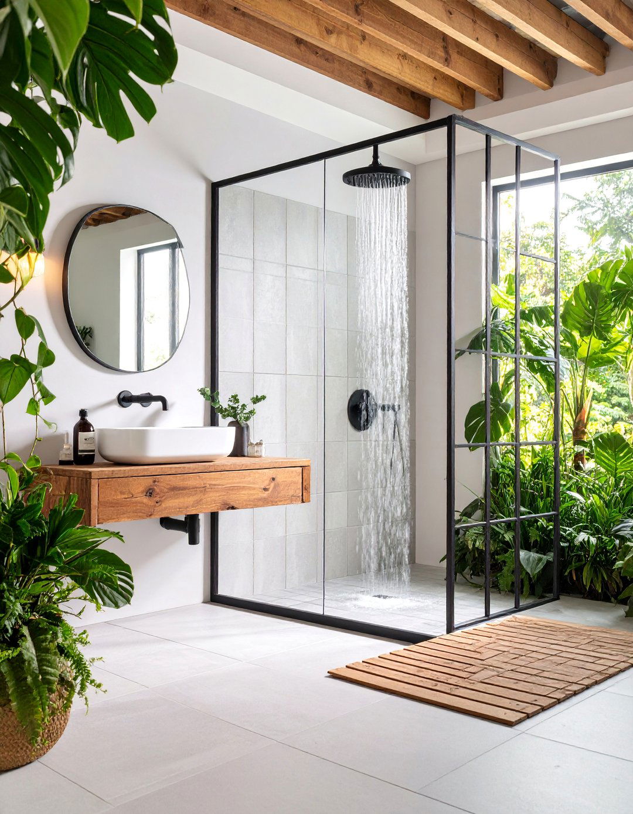
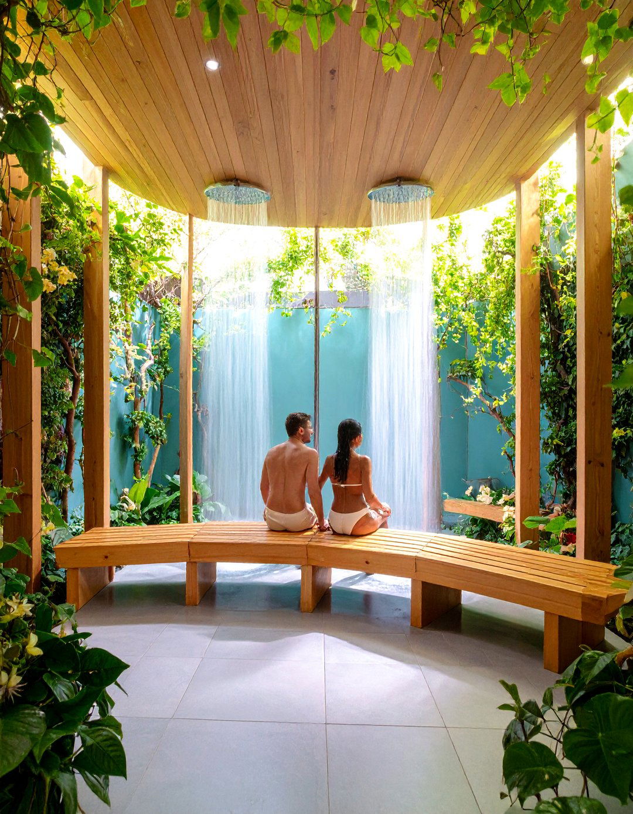
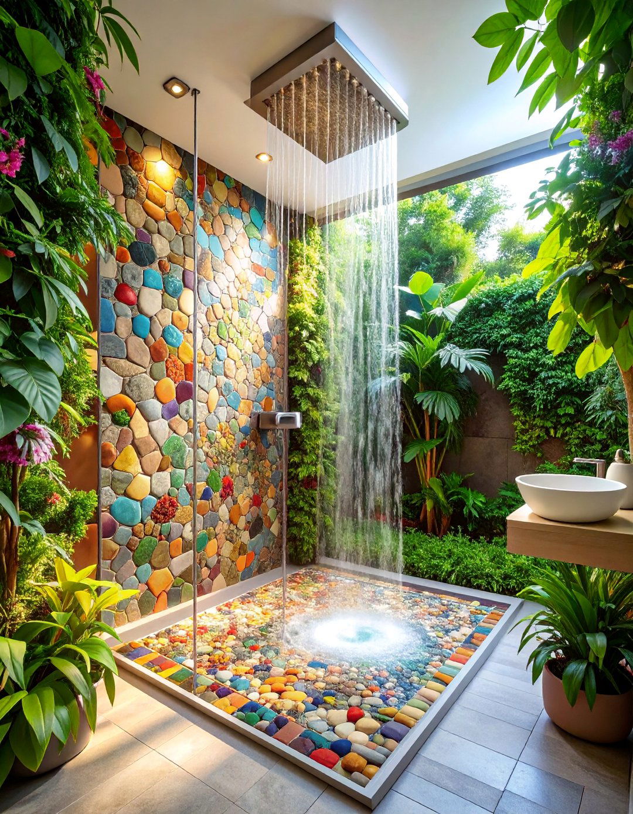



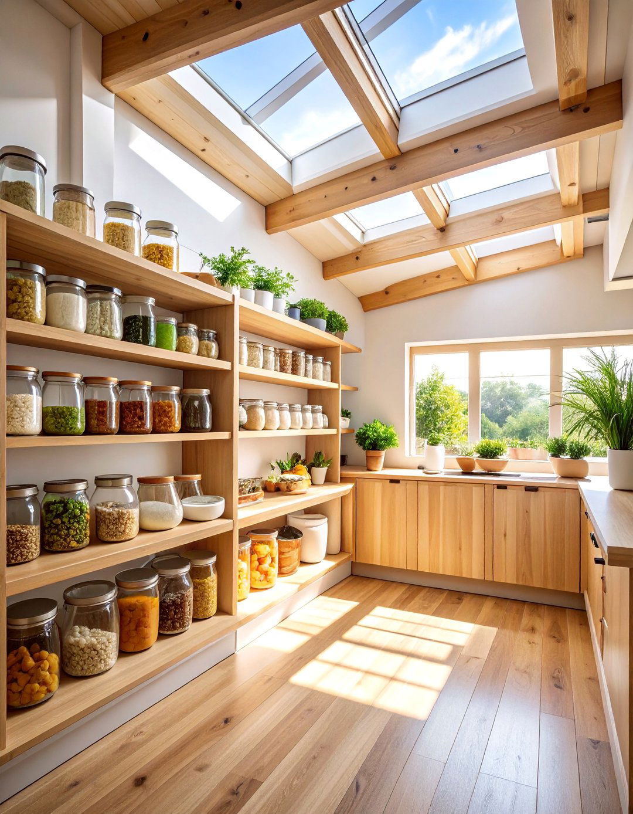
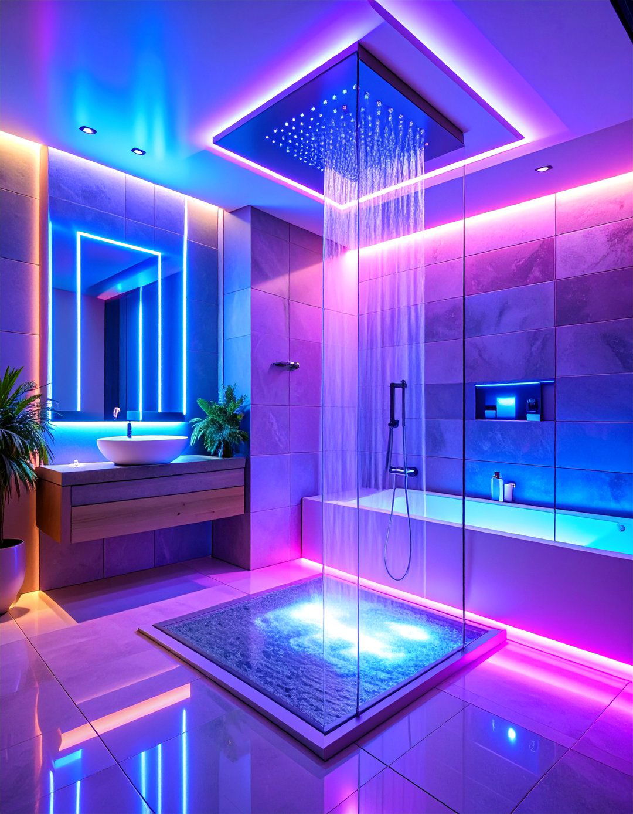


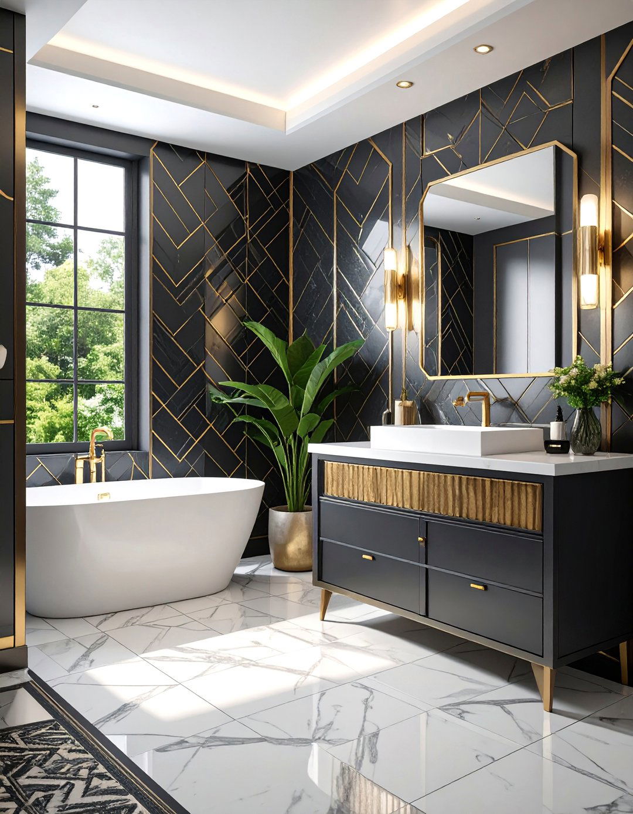
Leave a Reply