Scandinavian house exteriors embody the perfect balance between minimalist elegance and functional design. These Nordic-inspired homes showcase clean lines, natural materials, and thoughtful integration with their surroundings. From traditional red-painted cottages to modern black-clad structures, Scandinavian exterior design celebrates simplicity without sacrificing visual impact. The aesthetic emphasizes large windows for maximum natural light, weather-resistant materials suited to harsh climates, and color palettes inspired by Nordic landscapes. Whether you're drawn to rustic timber cabins or sleek contemporary facades, these design ideas capture the essence of Scandinavian living while adapting beautifully to various architectural contexts and personal preferences.
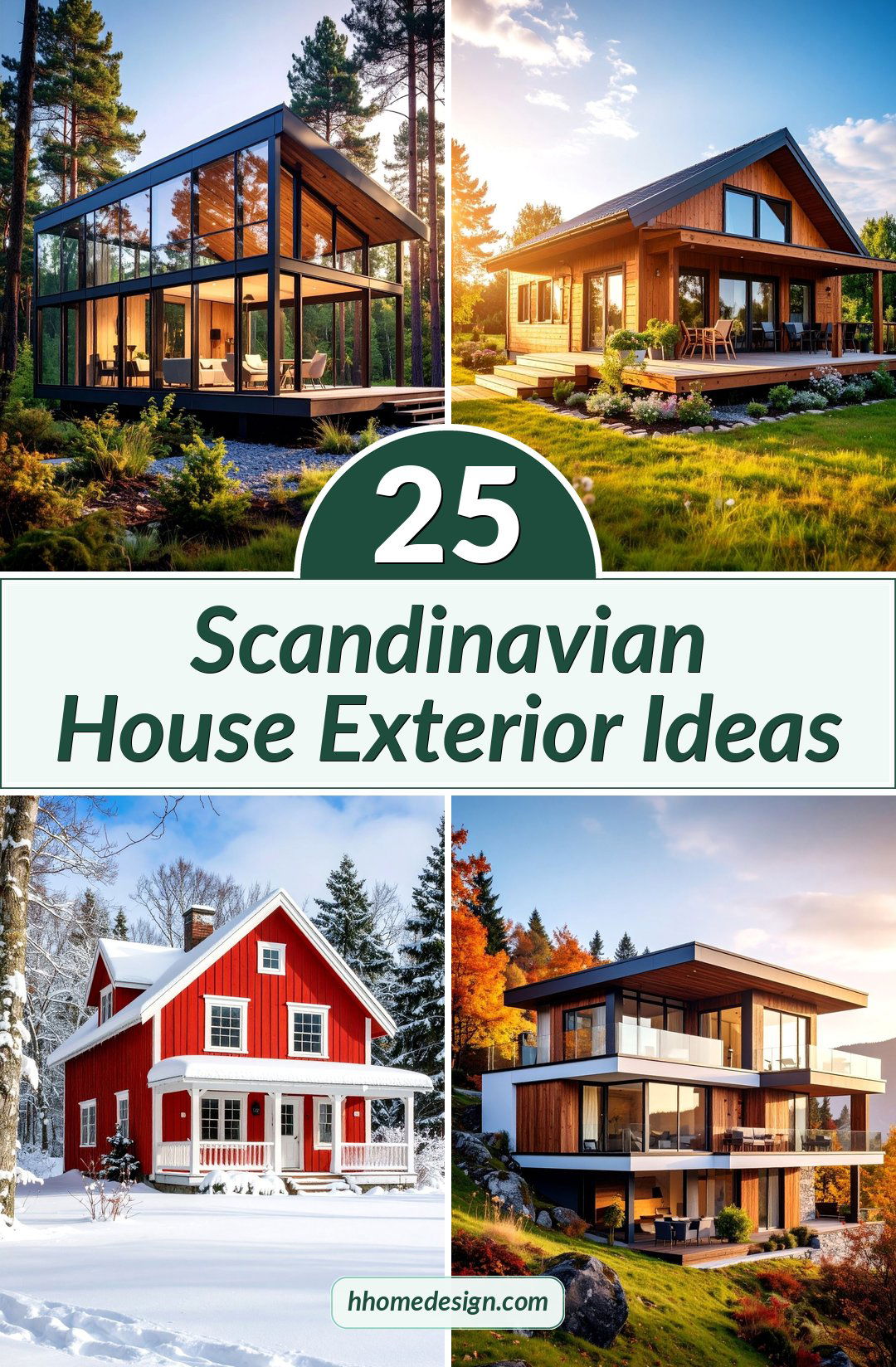
1. Traditional Falu Red Cottage with White Trim
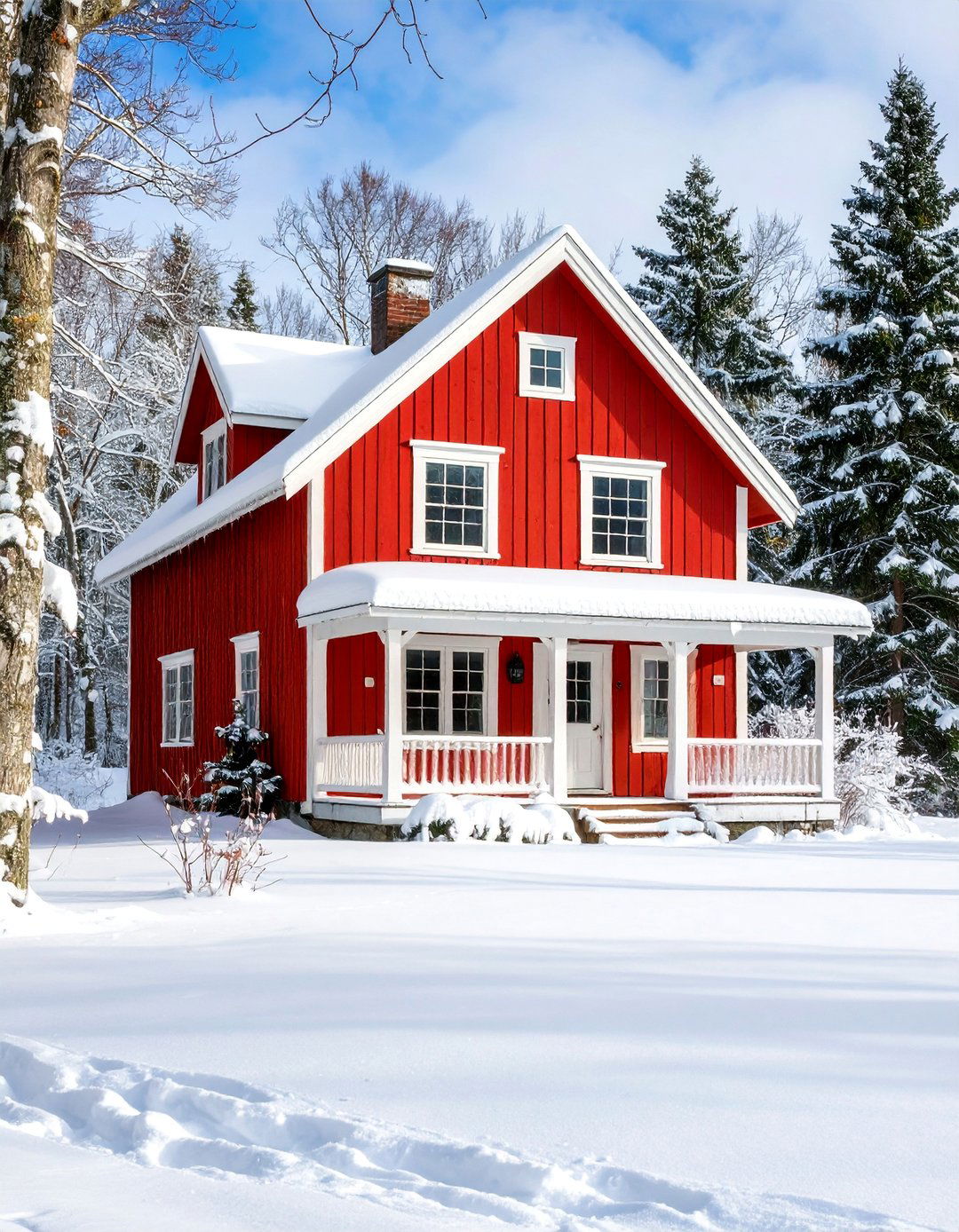
Traditional Falu red paint creates an iconic Scandinavian exterior that connects your home to centuries of Nordic heritage. This classic iron oxide-based color provides natural weather protection while delivering striking visual appeal against snowy winters and green summers. White-painted window frames, door trim, and corner boards create crisp contrast that highlights architectural details. The deep red facade pairs beautifully with natural wood shingles or stone foundations. Gabled rooflines and symmetrical window placement maintain the authentic cottage aesthetic. Consider adding traditional wooden shutters in white or natural wood tones for enhanced authenticity. This timeless color combination works exceptionally well with surrounding pine forests and creates a welcoming, lived-in appearance that embodies the warmth of Scandinavian hospitality and craftsmanship tradition.
2. Modern Black House with Natural Wood Accents
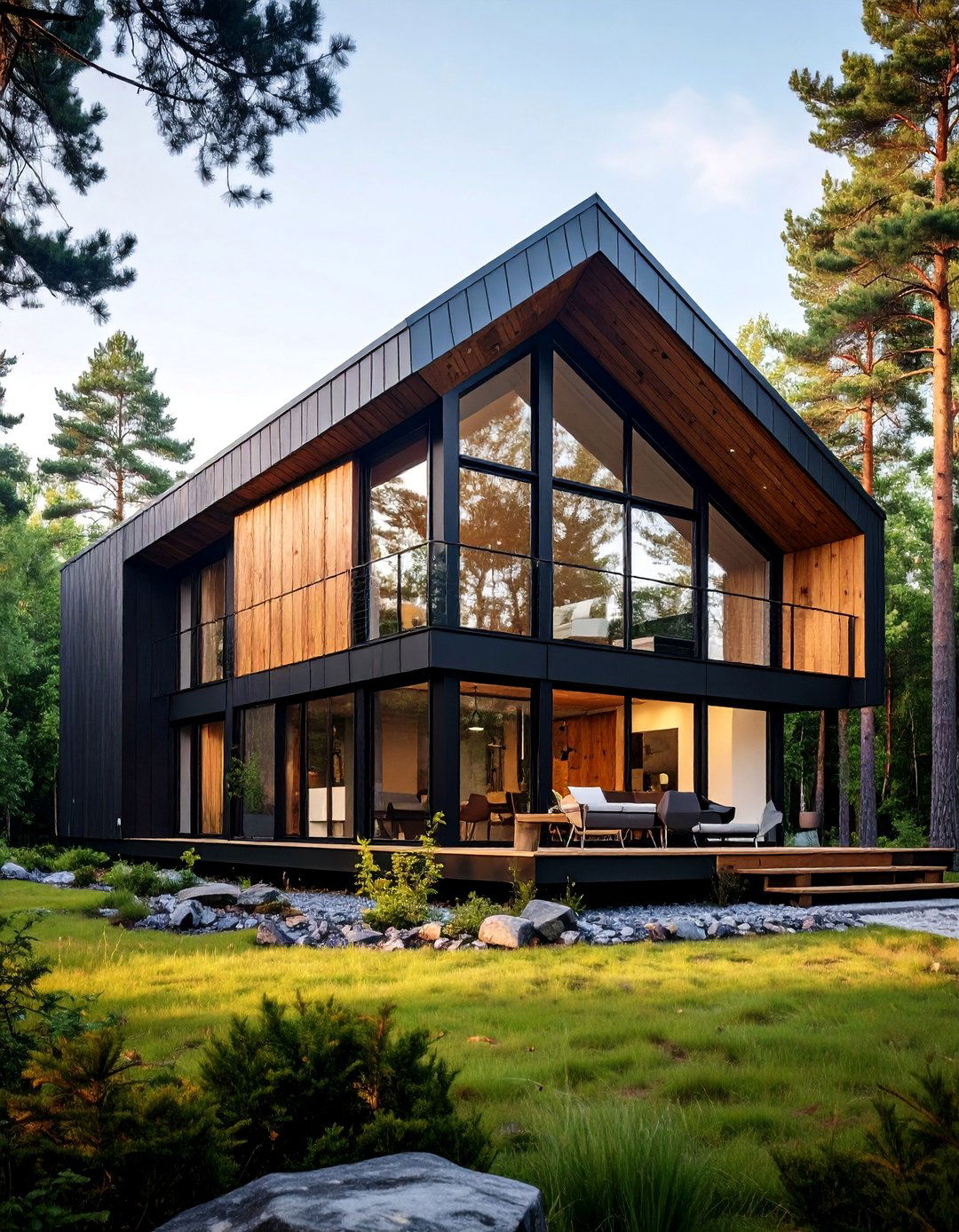
Contemporary black exteriors represent the evolution of Scandinavian design into bold, sophisticated statements. Matte black siding or stained wood cladding creates dramatic contrast against snow-covered landscapes while providing excellent heat absorption during northern winters. Warm wood accents around entryways, under eaves, or as vertical feature panels soften the stark monochrome palette. Large black-framed windows maintain the minimalist aesthetic while maximizing natural light penetration. Metal roofing in matching black tones creates a cohesive, streamlined appearance. This modern approach works particularly well with geometric architectural forms and open floor plans. The dark exterior allows colorful landscaping and seasonal changes to pop dramatically. Natural cedar or pine accent strips add organic warmth that prevents the design from feeling cold or industrial while maintaining sophisticated contemporary appeal.
3. White Cedar Vertical Siding with Metal Roof
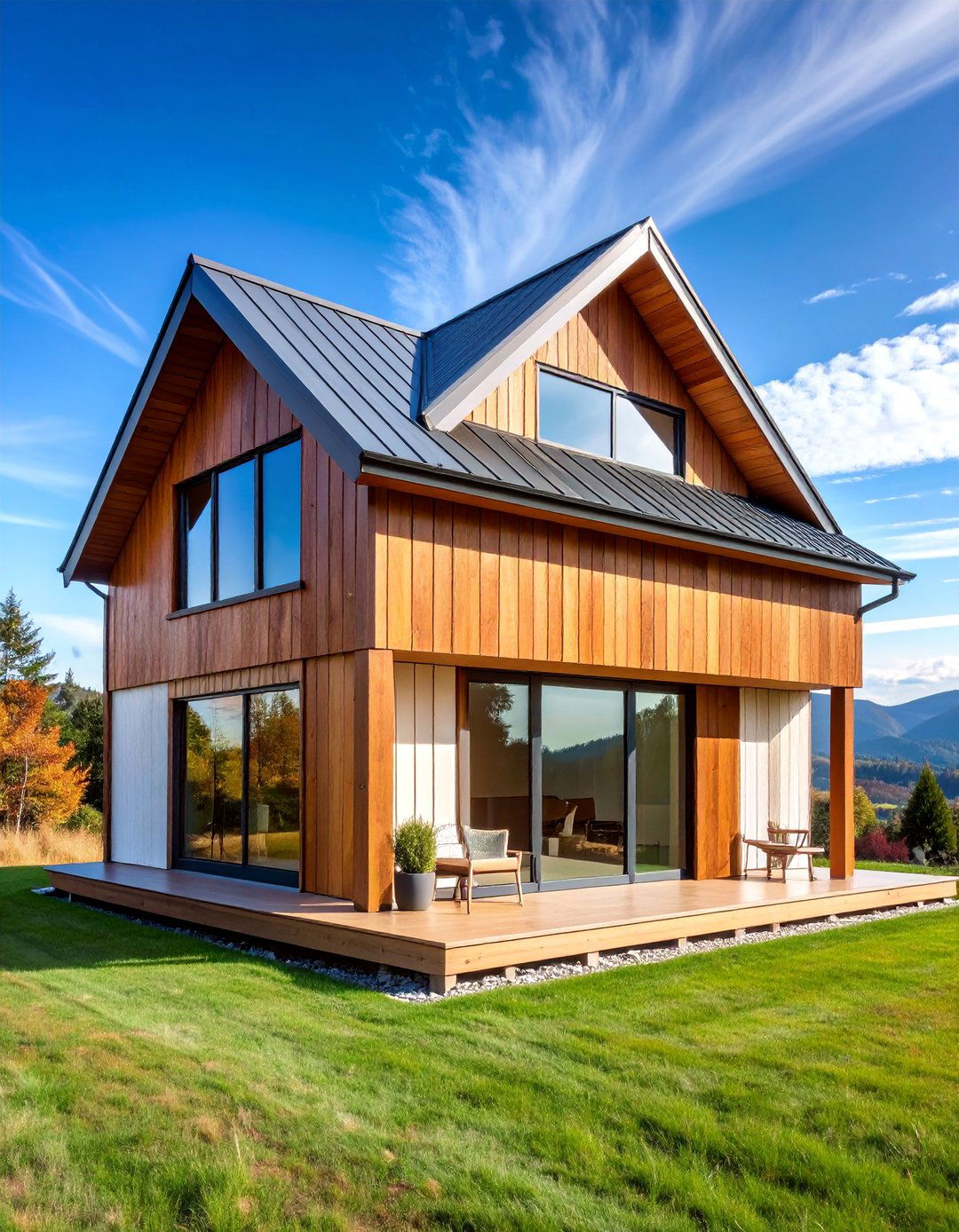
Vertical white cedar siding creates striking linear patterns that emphasize height and architectural proportions. The natural wood grain adds subtle texture while white staining protects against weathering and maintains the bright Scandinavian aesthetic. Standing seam metal roofing in charcoal or black provides durable contrast and efficient snow shedding. This combination works beautifully with both traditional and contemporary architectural styles. Large picture windows with minimal frames integrate seamlessly into the clean-lined facade. The vertical siding orientation draws the eye upward, making single-story homes appear more substantial. Cedar's natural properties provide excellent insulation and aging characteristics. Consider varying the width of boards or incorporating horizontal bands for visual interest. This approach suits both forest settings and urban environments while requiring minimal maintenance and offering excellent longevity for harsh climate conditions.
4. Glass and Steel Modern Minimalist Design
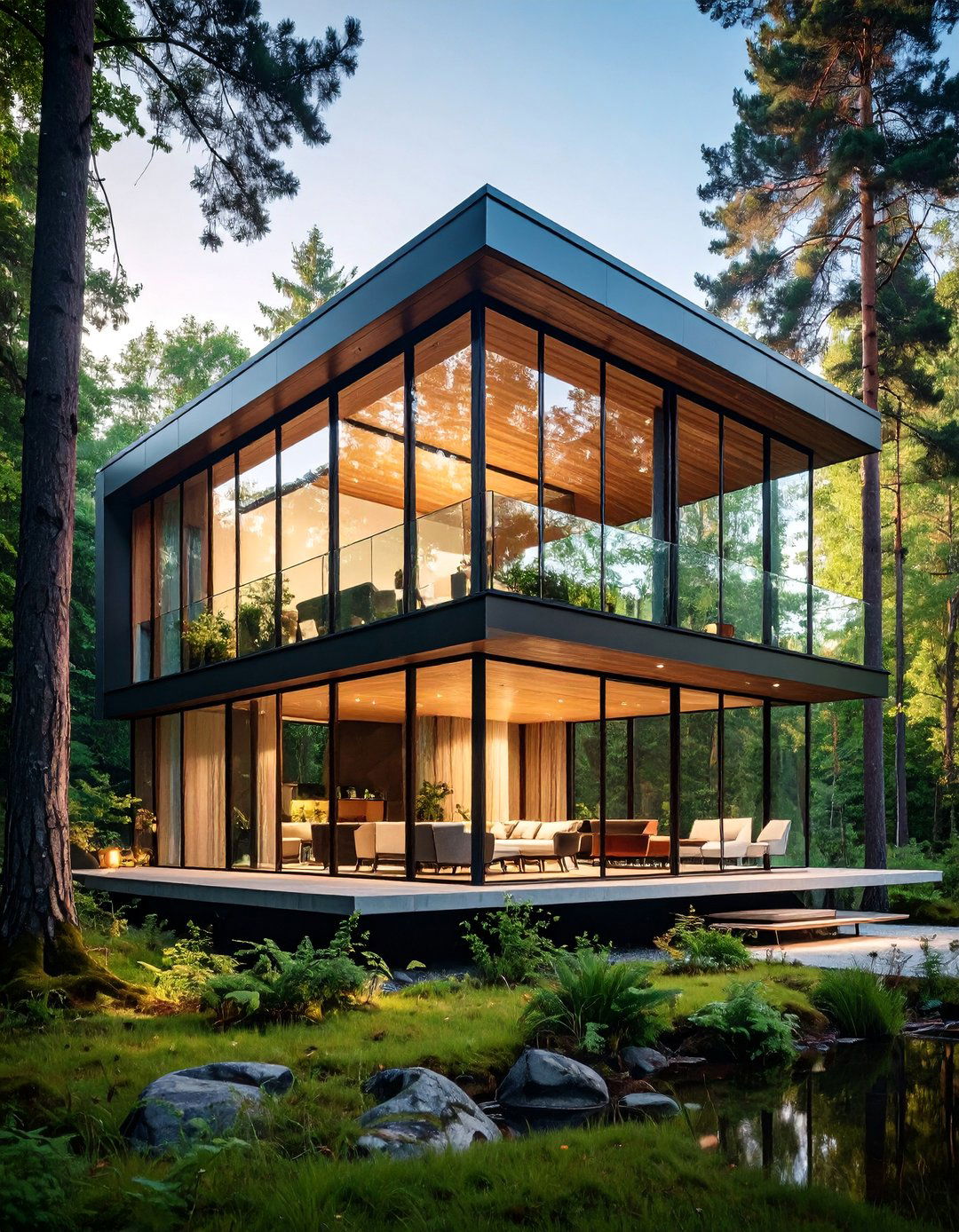
Floor-to-ceiling glass walls blur boundaries between interior and exterior spaces while showcasing spectacular natural surroundings. Steel frame construction allows for expansive window spans and clean geometric forms. The transparent facade maximizes daylight penetration essential in Nordic climates with limited winter sunshine. Dark steel frames provide structural definition without overwhelming the minimalist aesthetic. This design approach emphasizes the Scandinavian principle of connecting indoor living with nature's beauty. Flat or gently sloped rooflines maintain the geometric simplicity. Energy-efficient triple-glazed windows ensure thermal performance despite the extensive glazing. Interior spaces become dynamic exhibitions of changing seasons and natural light patterns. Consider incorporating sliding glass panels for seamless outdoor access. This contemporary interpretation suits waterfront locations or forest clearings where views are paramount, creating stunning transparent architecture that celebrates Nordic landscape beauty.
5. Mixed Natural Stone and Timber Cladding
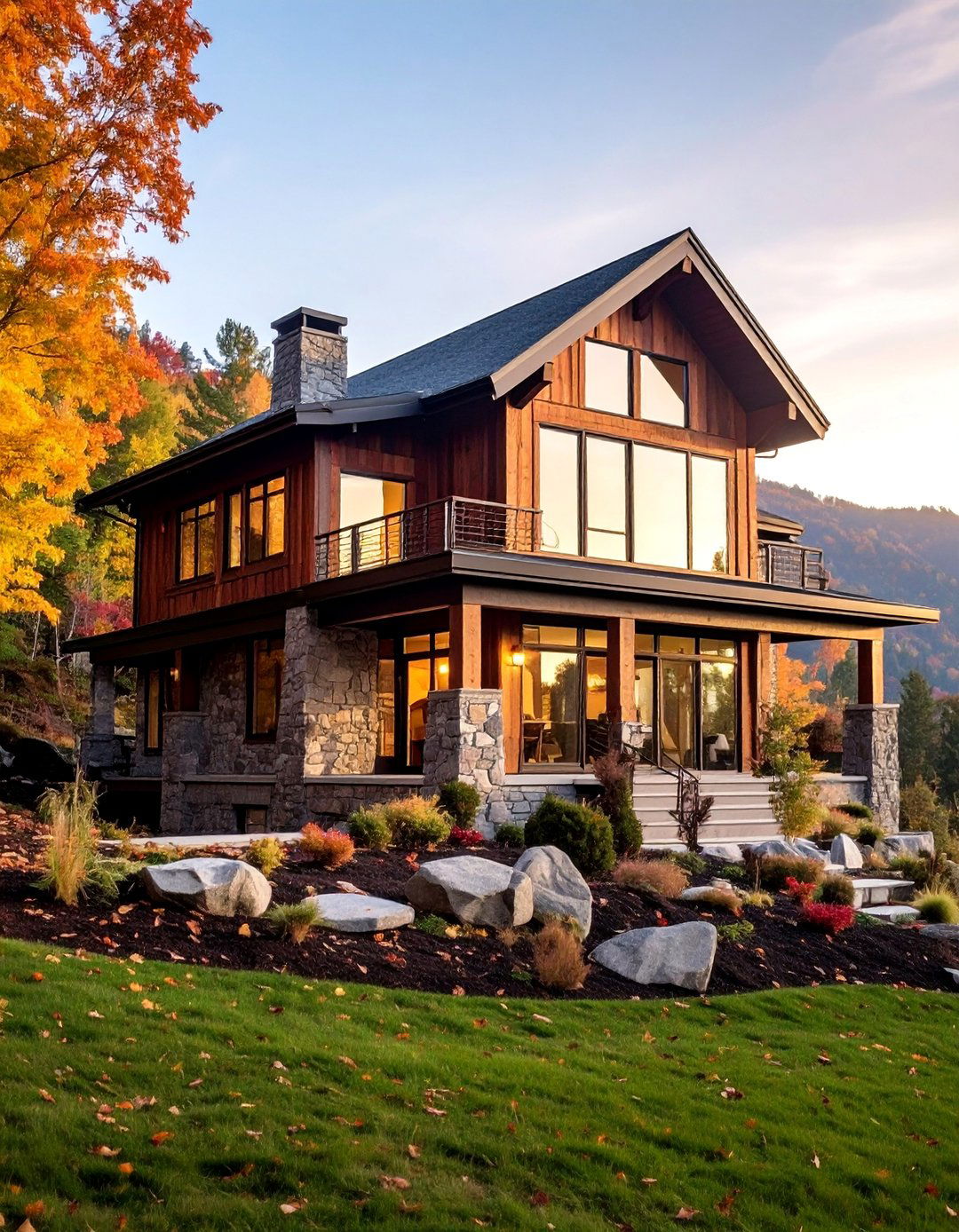
Combining rough-cut natural stone with warm timber cladding creates rich textural contrast while honoring traditional Scandinavian building materials. Local fieldstone or granite provides weatherproof durability for lower wall sections and foundation areas. Horizontal or vertical wood siding covers upper levels, creating visual weight distribution and architectural interest. This material pairing reflects Nordic building traditions adapted for modern comfort. Large windows punctuate both materials seamlessly, maintaining design coherence. Natural color variations in stone complement wood's organic grain patterns. Consider using reclaimed barn wood or locally sourced timber for authentic character. The stone-to-wood transition should occur at logical architectural lines like floor divisions or roof breaks. This approach works exceptionally well for multi-level homes built into sloping sites where stone foundations anchor the structure to the landscape while timber elements reach toward forest canopies.
6. A-Frame Cabin with Exposed Timber Structure

Distinctive triangular A-frame profiles create instantly recognizable Scandinavian cabin architecture that efficiently sheds snow and rain. Exposed timber framing showcases natural wood's structural beauty while providing authentic rustic character. Steep roof angles maximize interior volume while creating dramatic exterior silhouettes against forest backdrops. Large gable-end windows flood interiors with natural light and frame spectacular views. Natural wood staining or transparent finishes allow timber's inherent beauty to dominate the aesthetic. Metal roofing in earth tones or forest greens complements the organic material palette. Covered entry porches provide weather protection and outdoor living space. The simple geometric form requires minimal exterior decoration, allowing natural surroundings to provide visual interest. This design approach suits recreational properties, vacation homes, or permanent residences seeking authentic Nordic cabin character with modern comfort and efficiency standards.
7. Single-Story Bungalow with Horizontal Wood Siding
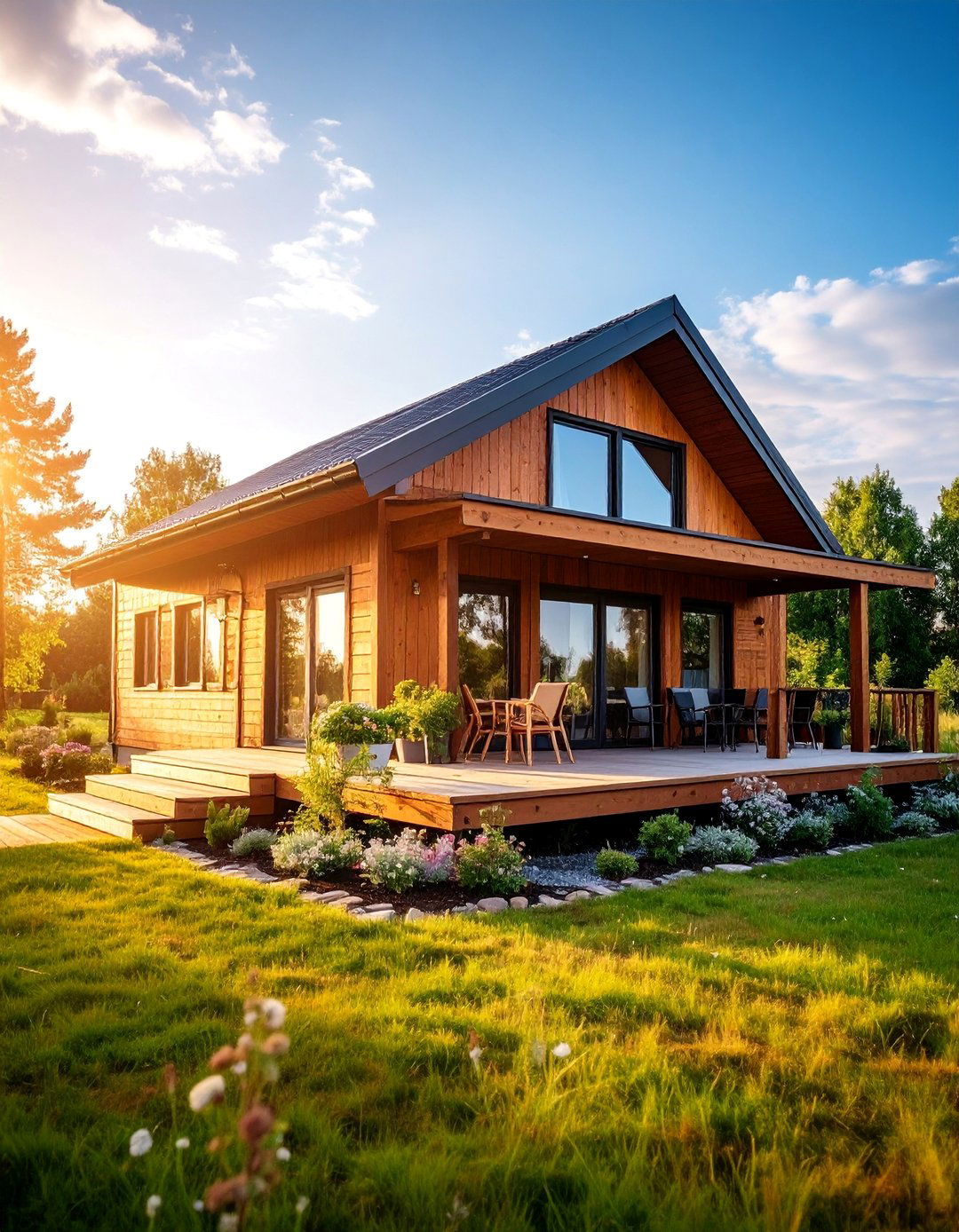
Low-profile bungalow designs emphasize horizontal proportions that harmonize beautifully with Nordic landscapes. Horizontal wood siding accentuates the ground-hugging form while creating classic Scandinavian cottage character. Large covered porches extend living space outdoors and provide weather protection for entries. Symmetrical window placement and centered doorways maintain traditional aesthetic balance. Natural wood staining in gray or brown tones allows the structure to blend with forest surroundings. Metal or shingle roofing complements the organic material palette while providing excellent weather protection. This approach suits retirement homes, starter houses, or recreational properties where single-level living is preferred. Deep roof overhangs protect siding from moisture while creating dramatic shadow lines. Decorative brackets or exposed rafter tails add authentic craftsmanship details. The compact footprint maximizes efficiency while providing comfortable family living in harmony with Scandinavian design principles.
8. Contemporary Flat Roof with Clean Geometric Lines
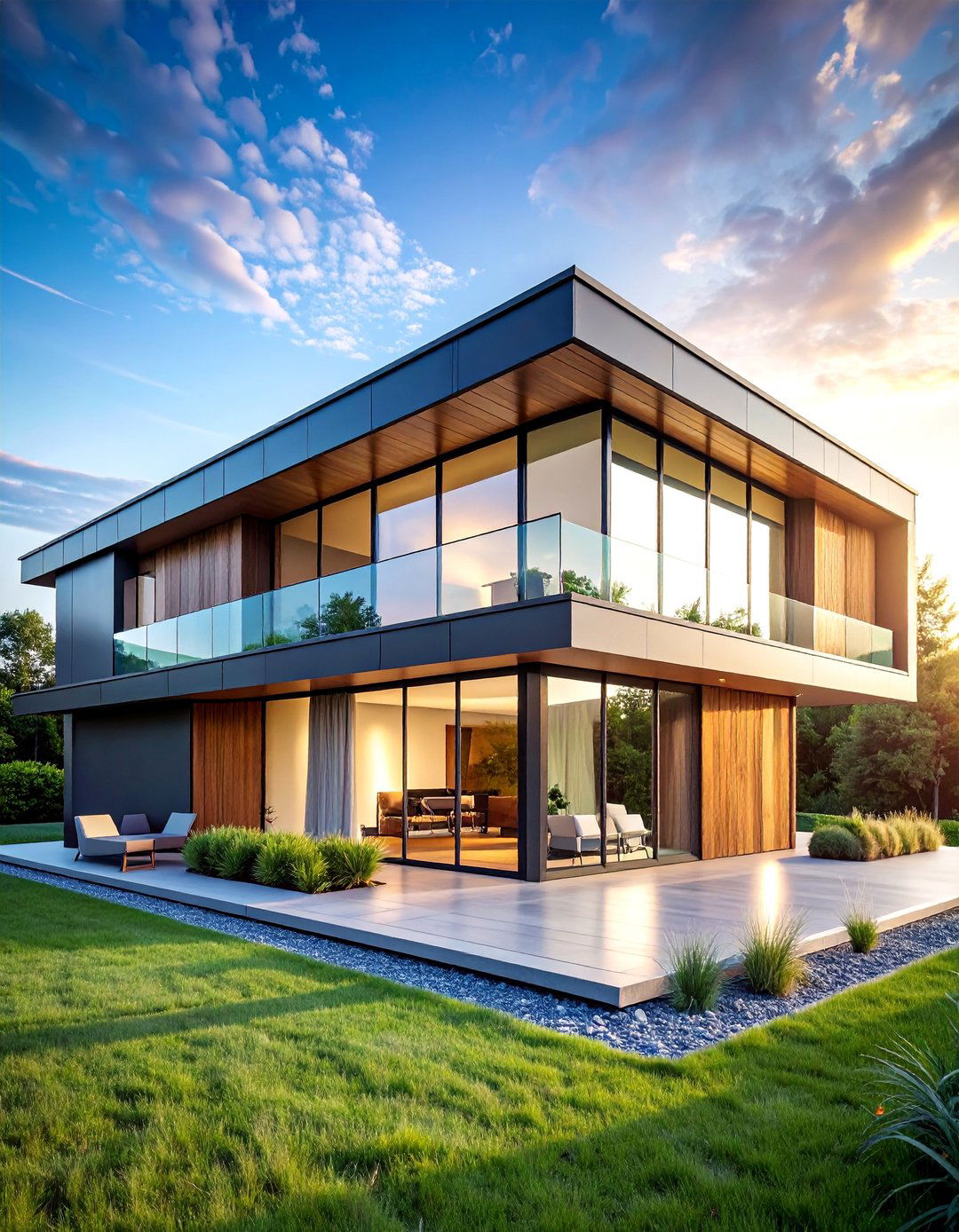
Flat or gently sloped rooflines create sophisticated contemporary interpretations of Scandinavian minimalism. Clean geometric forms emphasize architectural composition over decorative elements. Large expanses of glass maintain the Nordic tradition of maximizing natural light while supporting modern lifestyle preferences. Horizontal bands of different materials create visual interest without compromising the minimalist aesthetic. This approach works particularly well for urban settings or contemporary additions to traditional neighborhoods. Flat roofs provide opportunities for green roof systems or solar panel integration. The streamlined profile reduces visual mass while maximizing interior volume. Consider incorporating rooftop terraces or gardens for outdoor living space. Material choices might include smooth stucco, metal panels, or precisely detailed wood cladding. The geometric simplicity allows landscape design and seasonal changes to provide visual dynamism while maintaining sophisticated year-round architectural presence.
9. Weathered Gray Wood Coastal Design
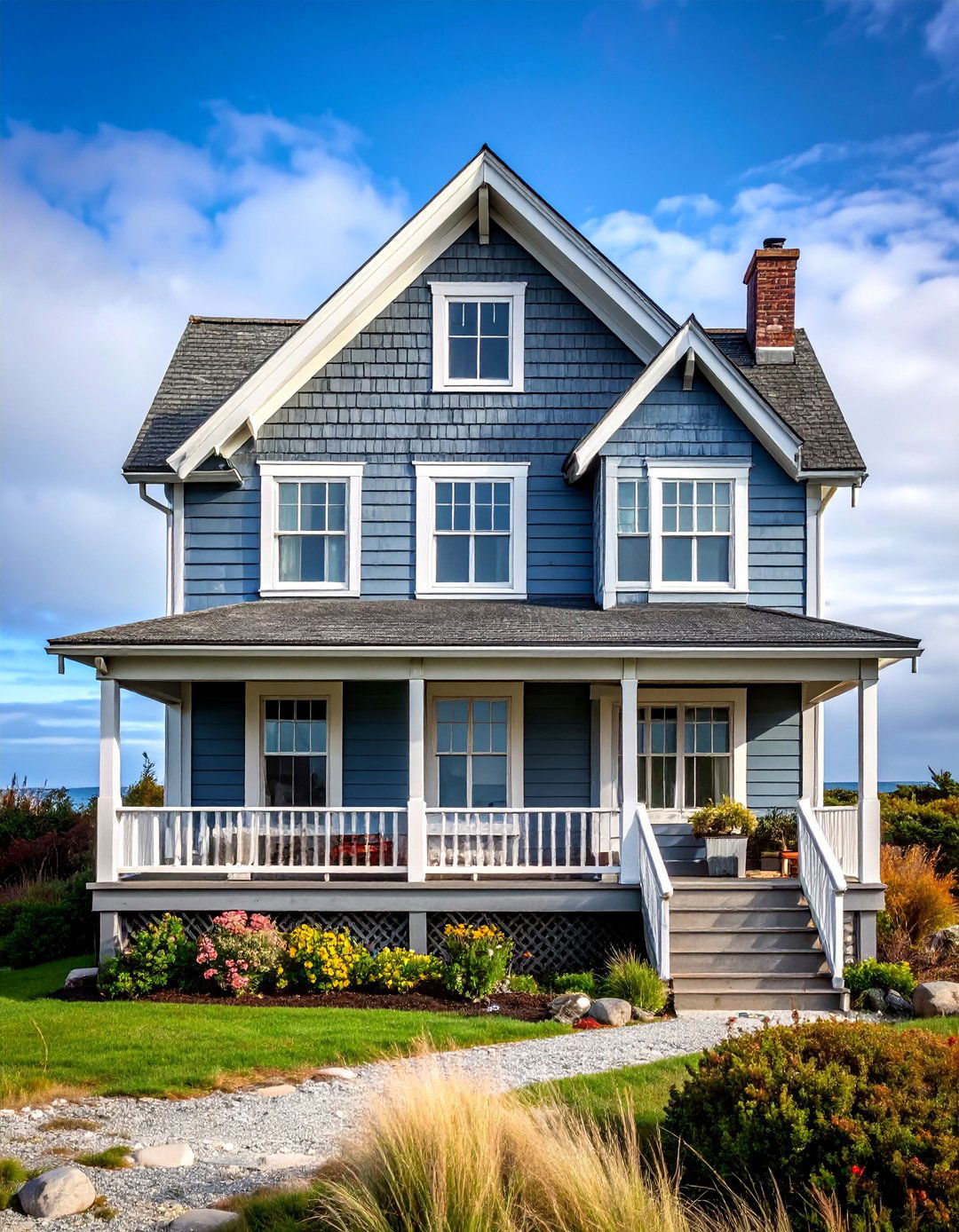
Naturally weathered gray wood siding captures the essence of Nordic coastal architecture shaped by maritime conditions. Silver-gray patina develops organically through exposure to salt air and changing weather patterns. This authentic aging process creates unique character that celebrates the passage of time rather than fighting it. Large windows with white or natural wood trim provide bright contrast against the muted siding tones. The understated color palette harmonizes beautifully with coastal landscapes, driftwood, and stone formations. Covered porches and deep overhangs protect against driving rain and coastal storms. Metal roofing in darker tones complements the organic gray palette while providing excellent weather resistance. This approach suits waterfront properties where authentic coastal character is desired. The naturally aging materials require minimal maintenance while developing increasingly beautiful patina over time, embodying Scandinavian principles of sustainable design.
10. Multi-Level Terraced Design with Wood and Glass
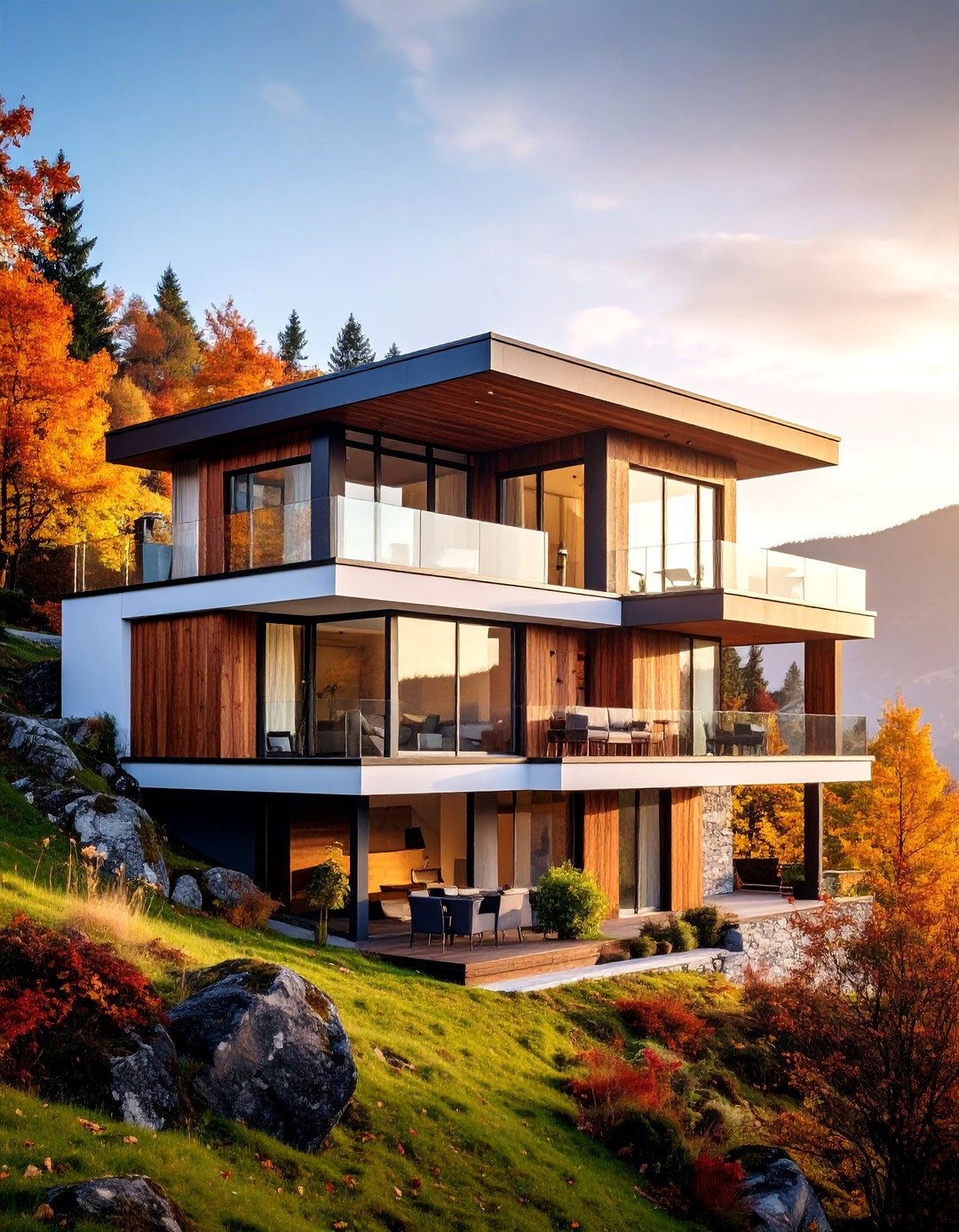
Stepped architectural forms respond to sloping sites while creating dynamic exterior compositions. Multiple levels allow each floor to capture optimal views and natural light while minimizing site disturbance. Natural wood cladding provides organic warmth that integrates with forest or hillside settings. Large glass panels on each level maximize transparency and outdoor connections. Flat or shed roofs on different levels create geometric interest while maintaining clean modern lines. This design approach suits challenging terrain where traditional single-level construction would require extensive grading. Covered terraces and balconies extend living space outdoors while providing weather protection. The terraced form creates interesting shadow patterns and architectural depth. Material continuity between levels maintains visual coherence while varying window sizes and orientations respond to specific functional needs. This contemporary interpretation of Scandinavian design principles creates dramatic modern homes that celebrate both architecture and landscape.
11. Traditional Log Construction with Modern Details
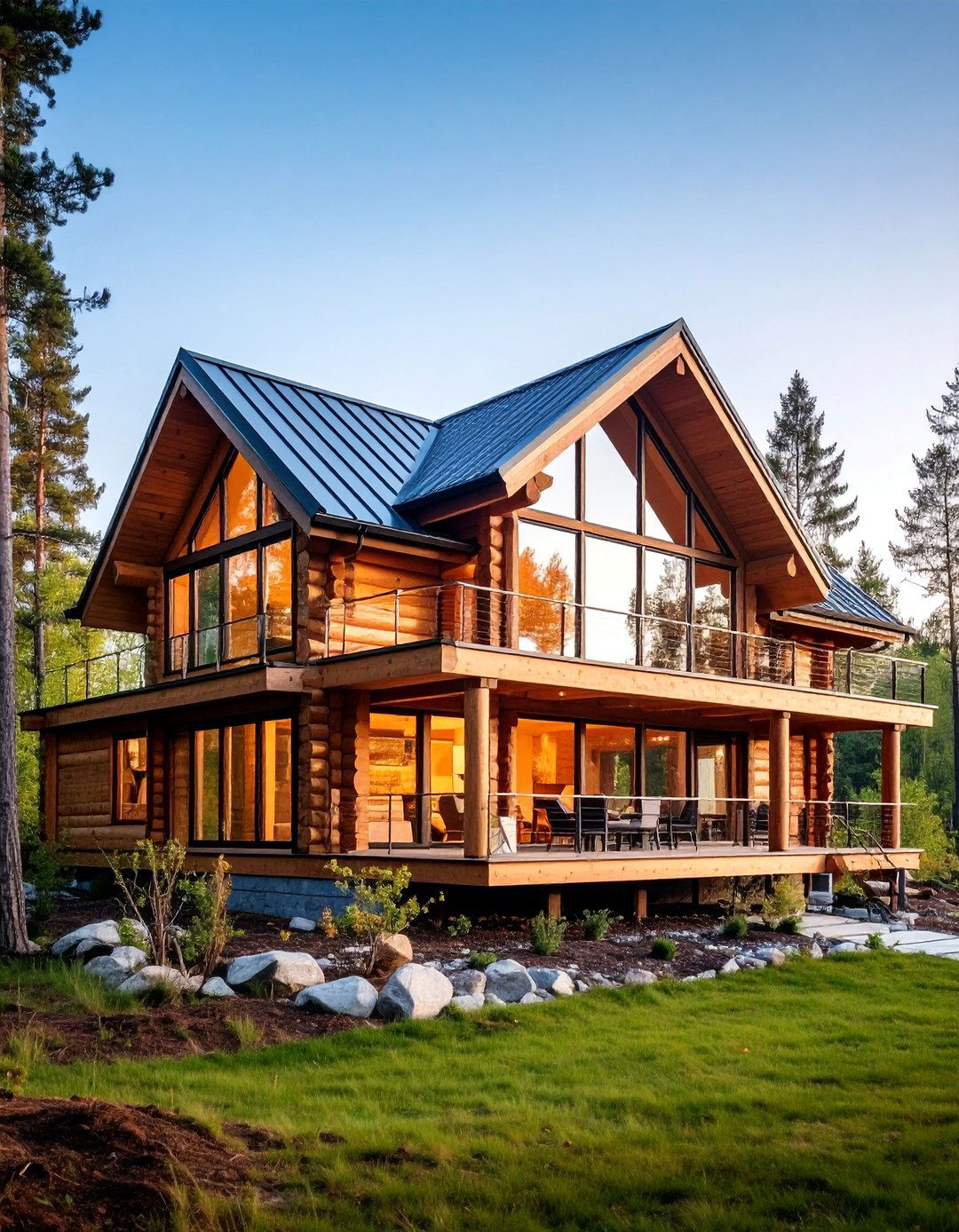
Solid log construction provides authentic Scandinavian building heritage updated with contemporary comfort and efficiency features. Hand-hewn or precision-milled logs create substantial wall thickness for excellent insulation and thermal mass. Chinking between logs can be traditional mortar or modern synthetic materials for improved weather sealing. Large modern windows contrast beautifully with rustic log walls while providing essential natural light. Metal roofing offers durability and authentic character while efficiently shedding snow and rain. Covered porches with log post construction extend the rustic aesthetic outdoors. This approach combines traditional craftsmanship with modern building science for comfortable year-round living. Natural log finishes celebrate wood's inherent beauty while requiring minimal maintenance. Stone foundations anchor the structure visually and practically. The substantial construction provides excellent acoustic insulation and fire resistance while creating homes with authentic Nordic character that will last for generations.
12. Minimalist White Stucco Box Design
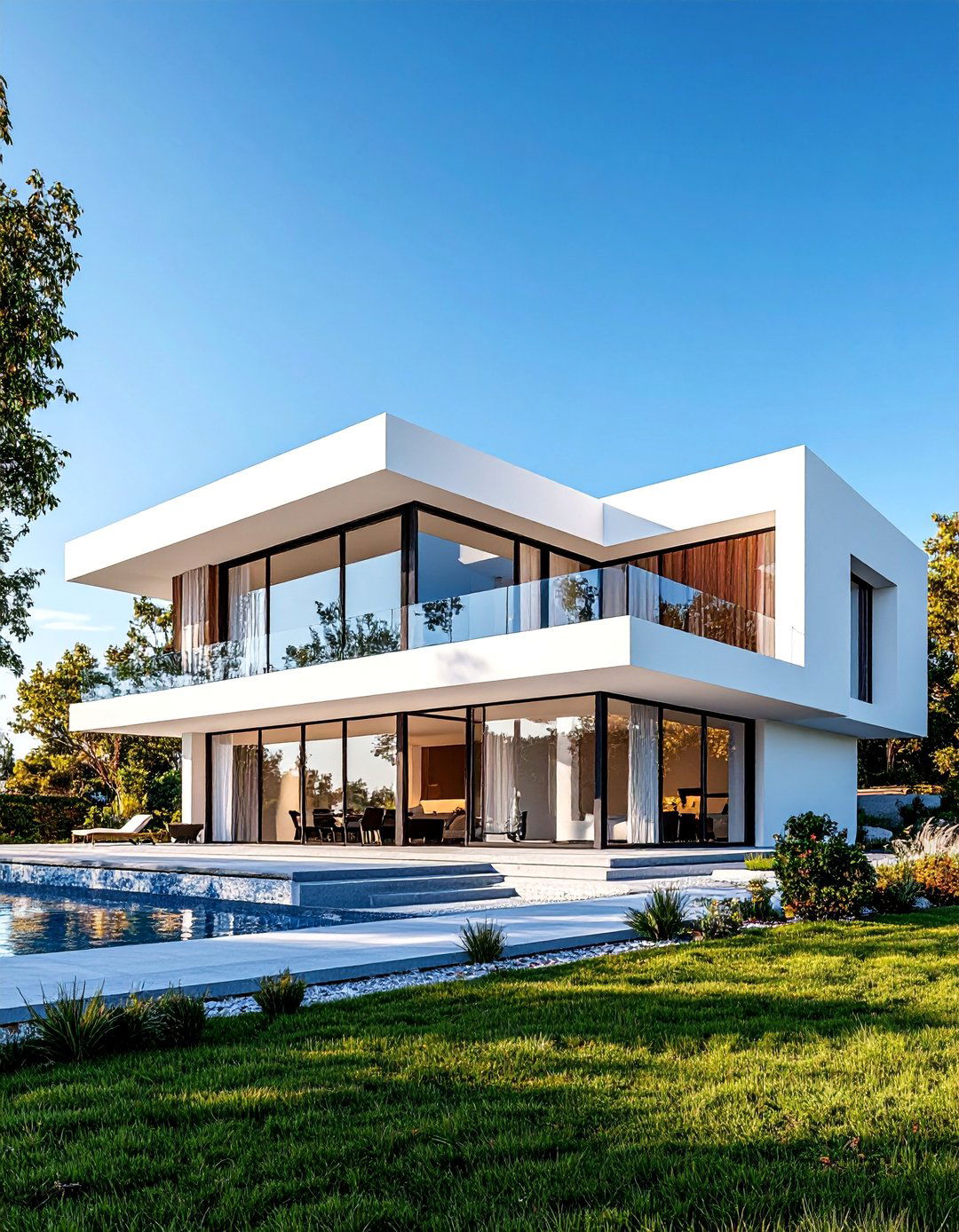
Pure white stucco exteriors create sculptural architectural forms that emphasize geometric composition over decorative details. Smooth wall surfaces provide clean backdrops for dramatic shadow patterns created by architectural projections and recesses. Large window openings become precisely composed dark rectangles that punctuate the monochromatic facade. This reductive approach allows subtle details like window trim thickness or corner treatments to gain significant visual importance. Flat or low-pitched roofs maintain the geometric simplicity while providing efficient interior layouts. The stark white color reflects maximum light, important in Nordic climates with limited winter sunshine. This aesthetic suits contemporary urban settings where architectural form can be appreciated without natural landscape distractions. Minimal maintenance requirements and excellent weather resistance make stucco practical for harsh climates. The simple forms provide flexible interior arrangements while creating striking modern homes that embody Scandinavian minimalist principles.
13. Green Roof Living System with Natural Integration
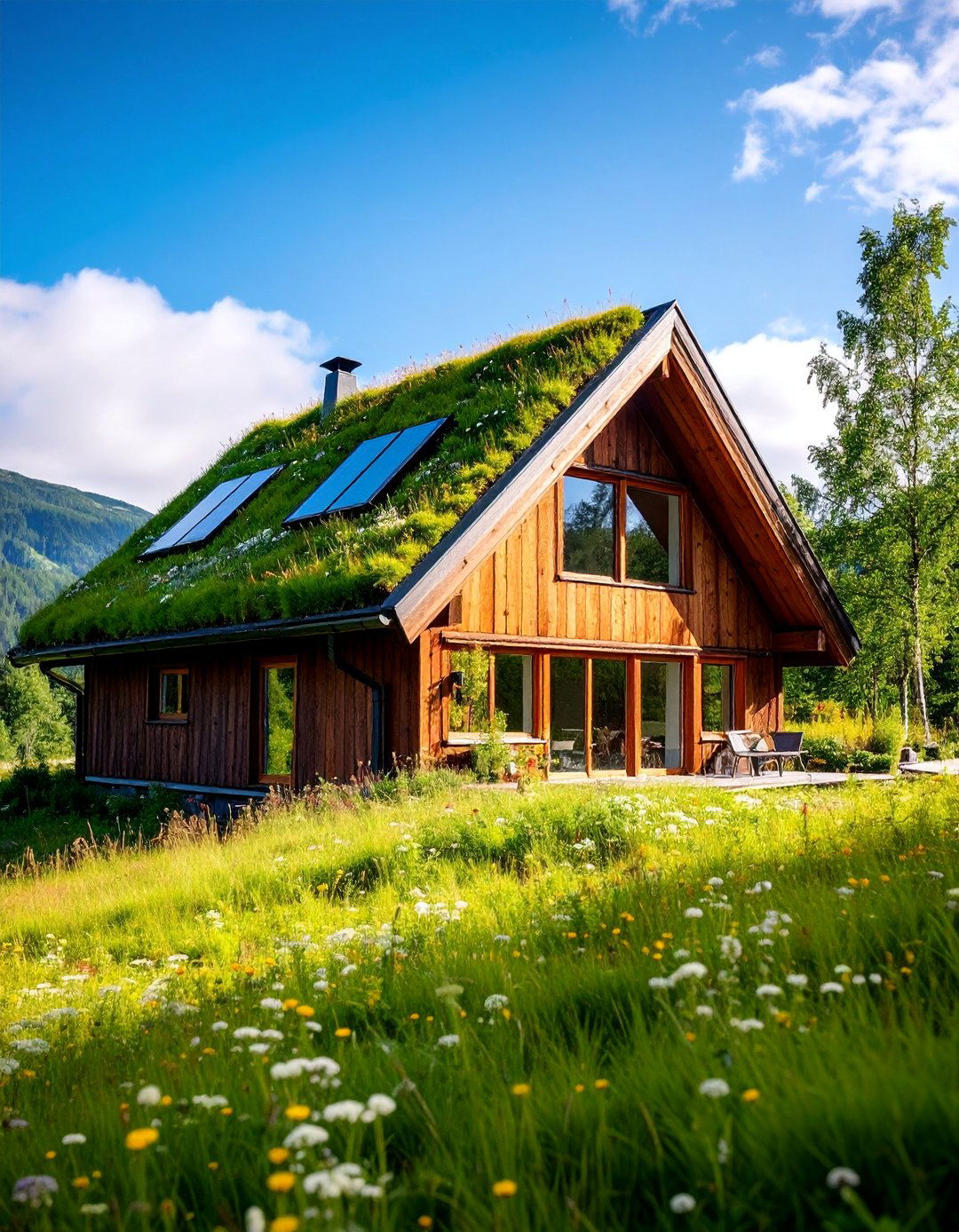
Living roofs covered with native grasses, wildflowers, or sedum create stunning integration between architecture and natural landscape. The growing medium provides excellent insulation properties essential for energy-efficient Nordic homes. Structural systems must support significant soil weight while ensuring proper drainage and waterproofing. This approach reflects traditional Scandinavian building practices updated with modern engineering and horticultural knowledge. Natural wood or stone siding complements the organic roof covering while maintaining earth-tone color palettes. Large windows capture interior views of the changing roof garden through seasons. The living roof system supports local biodiversity while managing stormwater runoff naturally. Consider incorporating native wildflower species that attract beneficial insects and birds. This sustainable design approach reduces heating and cooling costs while creating homes that literally grow into their surroundings, embodying Scandinavian environmental consciousness and harmony with natural cycles.
14. Board and Batten Vertical Siding Farmhouse
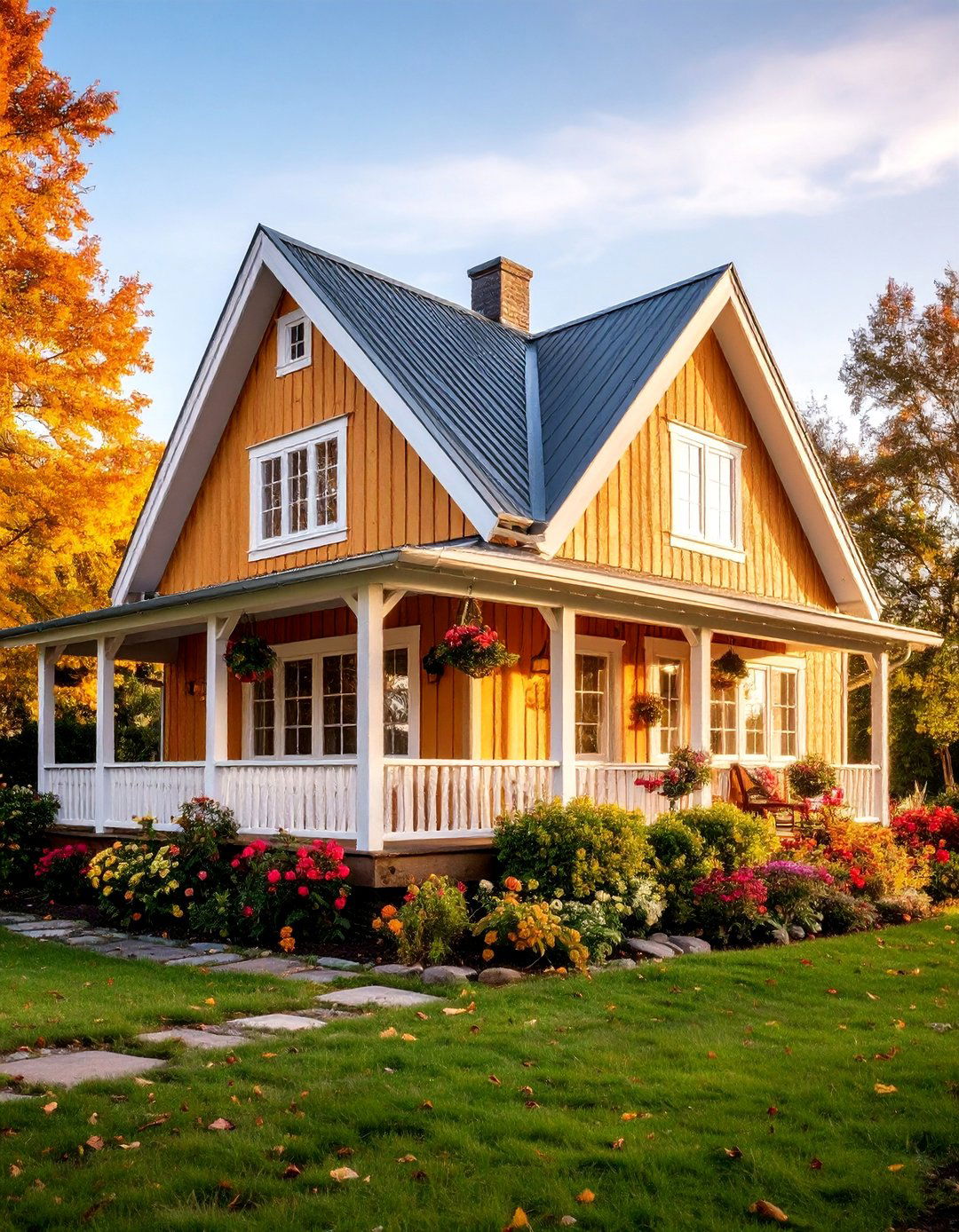
Vertical board and batten siding creates classic farmhouse character with distinctly Scandinavian proportions and detailing. Wide boards with narrow battens covering seams provide weather protection while creating strong vertical lines. Natural wood staining in gray or brown tones allows the grain pattern to dominate the aesthetic. Large gabled roofs with moderate pitches efficiently shed precipitation while providing substantial interior volume. Covered porches with simple post construction extend living space outdoors. This traditional siding application works beautifully with both rustic and refined architectural treatments. White trim around windows and doors provides crisp contrast that highlights architectural proportions. The vertical orientation makes structures appear taller while creating interesting shadow patterns throughout the day. Metal roofing complements the rustic siding while providing excellent longevity. This approach suits rural settings where authentic agricultural character is desired while providing comfortable modern family living with classic Nordic aesthetic appeal.
15. Glass-Walled Pavilion with Steel Frame
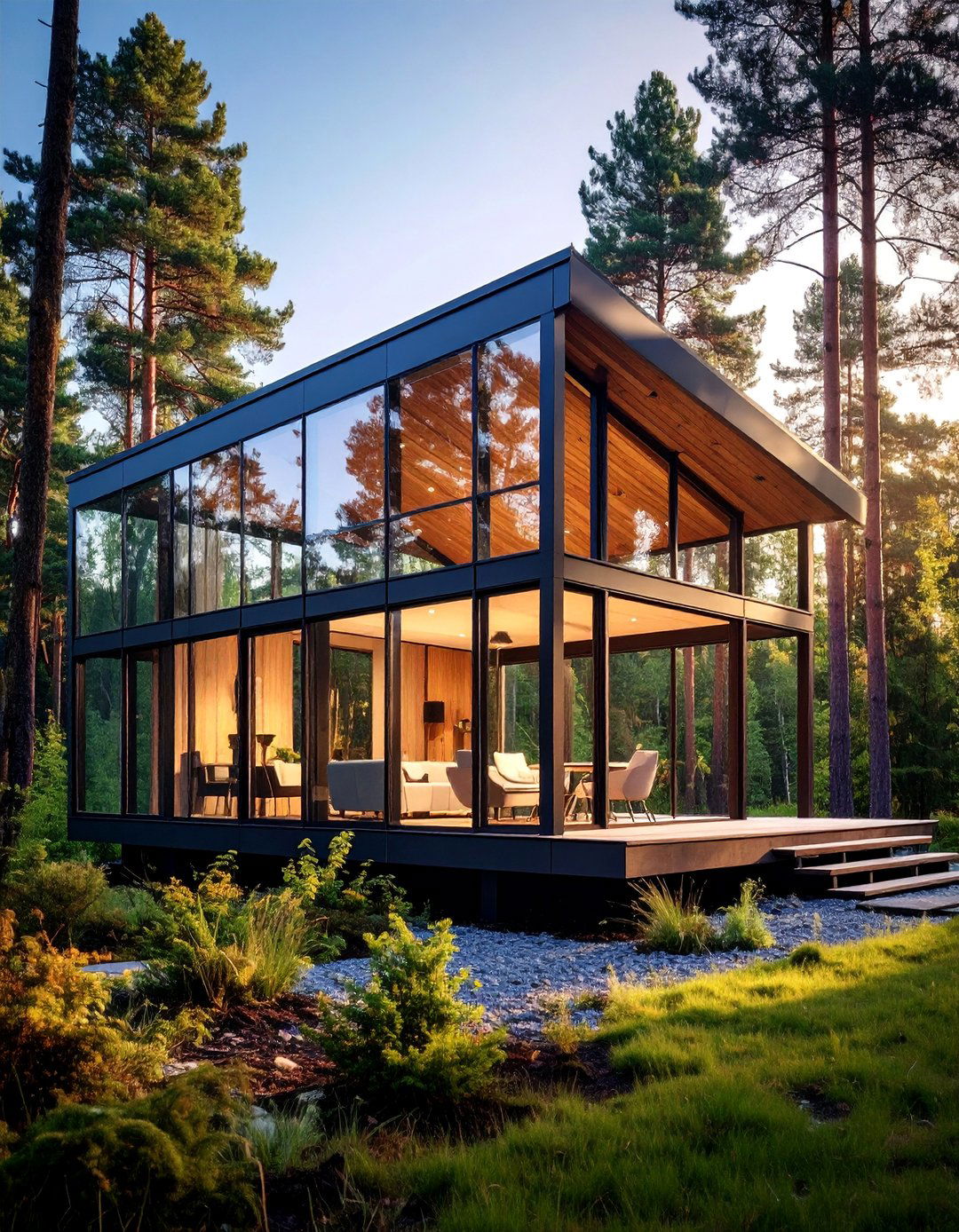
Transparent glass pavilions maximize connection with surrounding natural landscapes while providing weather protection and modern comfort. Structural steel frames allow for expansive glass spans without interrupting visual connections to outdoors. This design approach prioritizes views and natural light over traditional wall-defined spaces. Dark steel framing provides minimal visual interruption while ensuring structural integrity for large glass panels. Flat or shed roofs maintain the geometric simplicity essential to the transparent aesthetic. Energy-efficient glazing systems ensure thermal comfort despite extensive window coverage. Interior furnishings and equipment become important visual elements since everything is visible from outdoors. This contemporary interpretation suits dramatic natural settings where landscape views are the primary design driver. Consider incorporating retractable glass panels for true indoor-outdoor living. The transparent architecture creates dynamic relationships with changing seasons and natural light patterns while embodying Scandinavian principles of harmony with nature.
16. Mixed Material Modern Composition
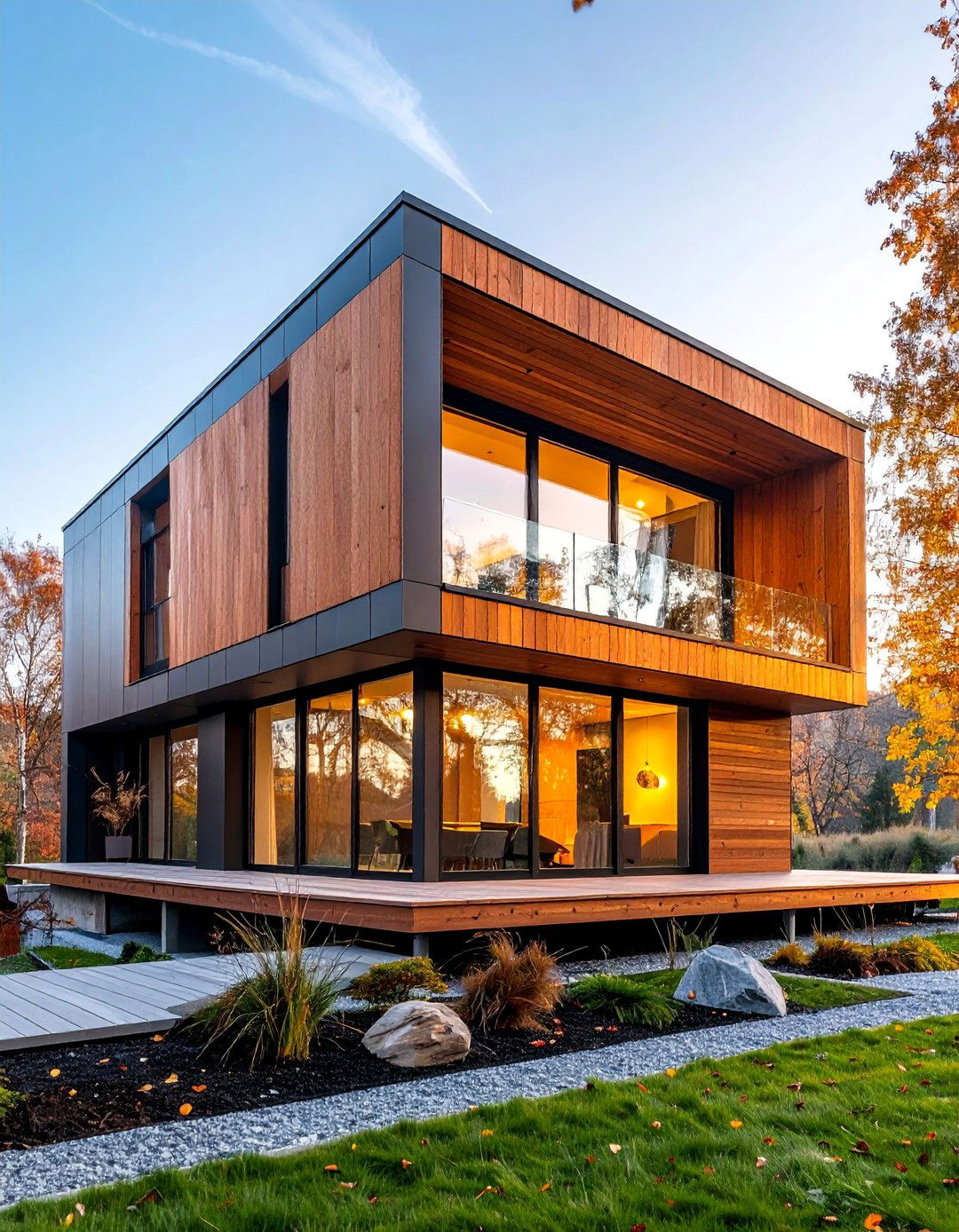
Combining different materials in geometric compositions creates visually dynamic exteriors while maintaining Scandinavian design principles. Natural wood, metal panels, glass, and stone can be arranged in horizontal or vertical bands that emphasize architectural proportions. Each material brings distinct characteristics: wood provides warmth, metal offers precision, glass ensures transparency, and stone anchors the composition. Color coordination between materials maintains visual coherence while allowing textural variety. This approach suits contemporary homes where architectural interest comes from material relationships rather than decorative elements. Large windows integrate seamlessly into the mixed material palette while maintaining the Nordic emphasis on natural light. Flat or gently sloped roofs complement the geometric composition without competing for visual attention. The material variety provides opportunities for highlighting specific architectural features like entries or living spaces while creating homes that celebrate both traditional craftsmanship and contemporary design innovation.
17. Shed Roof Asymmetrical Design
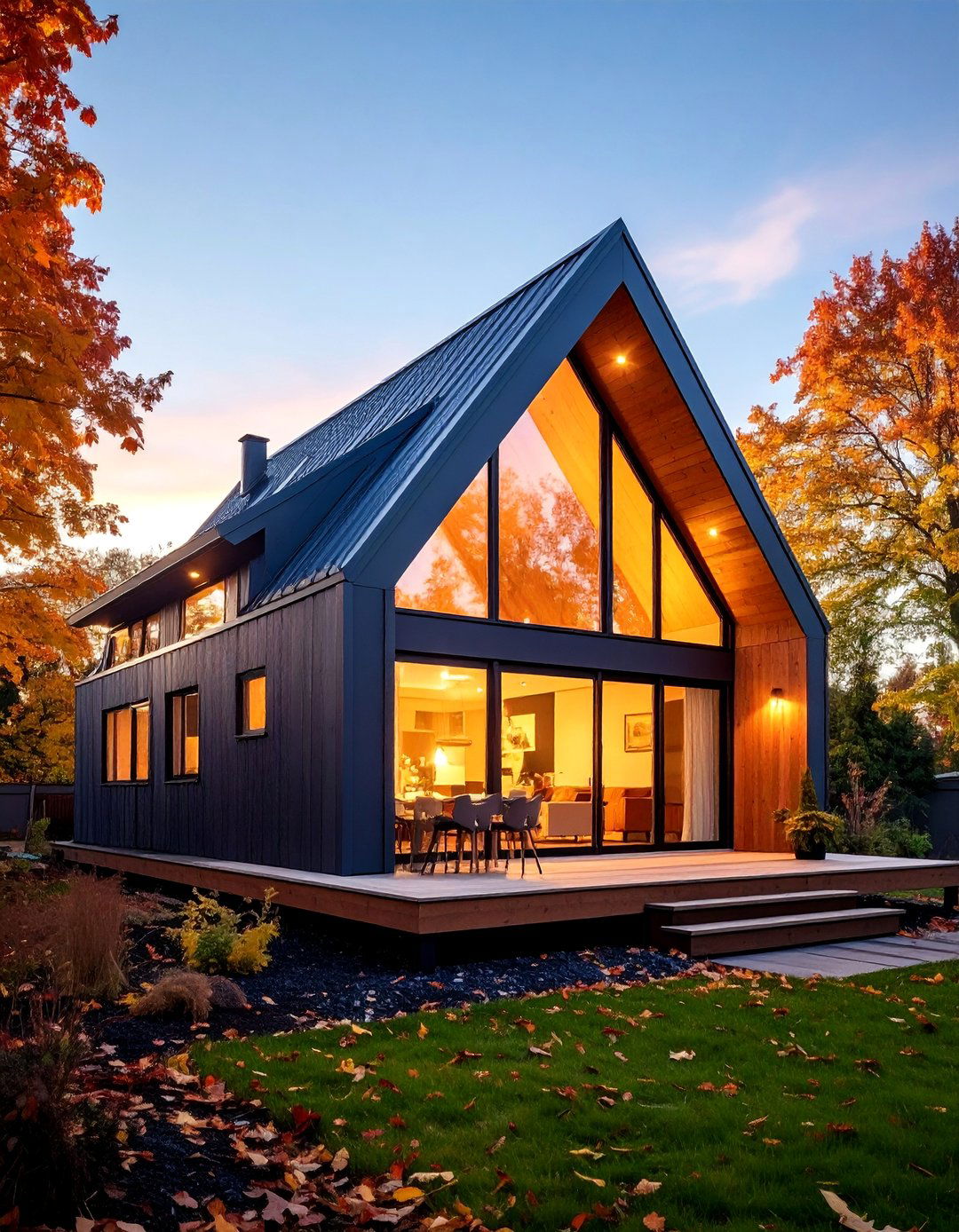
Asymmetrical shed roofs create dynamic architectural profiles while providing practical benefits for solar orientation and interior volume distribution. Single-slope rooflines can be oriented to capture maximum winter sun while providing natural ventilation opportunities. This contemporary roof form suits modern interpretations of Scandinavian design principles. Large windows on the higher wall sections flood interiors with northern light while maintaining privacy. Natural wood siding or metal cladding complements the geometric roof form without competing for visual attention. The asymmetrical composition allows for interesting interior spatial arrangements with varying ceiling heights. Shed roofs efficiently drain precipitation while providing opportunities for clerestory windows or skylights. This design approach works particularly well for urban infill sites where traditional gabled forms might overwhelm neighboring structures. The simple geometric form requires minimal decoration while creating architecturally sophisticated homes that embody contemporary Nordic aesthetic principles.
18. Coastal Cottage with Ship-Lap Siding

Horizontal ship-lap siding creates authentic maritime character appropriate for Nordic coastal settings. The overlapping board construction provides excellent weather protection while creating subtle shadow lines that add visual texture. White or light gray staining reflects coastal light conditions while complementing natural beach and driftwood colors. Traditional proportions with steep roof pitches efficiently shed rain and snow while providing substantial interior volume. Covered porches with simple post construction offer outdoor living space protected from coastal weather. Large windows with divided lights reference traditional cottage detailing while providing essential natural light. Metal roofing in dark colors contrasts beautifully with light siding while offering excellent durability in marine environments. This approach creates homes that feel authentically connected to Nordic fishing village traditions while providing modern comfort and efficiency. The classic siding application requires minimal maintenance while aging beautifully in coastal conditions.
19. Contemporary Concrete and Wood Combination
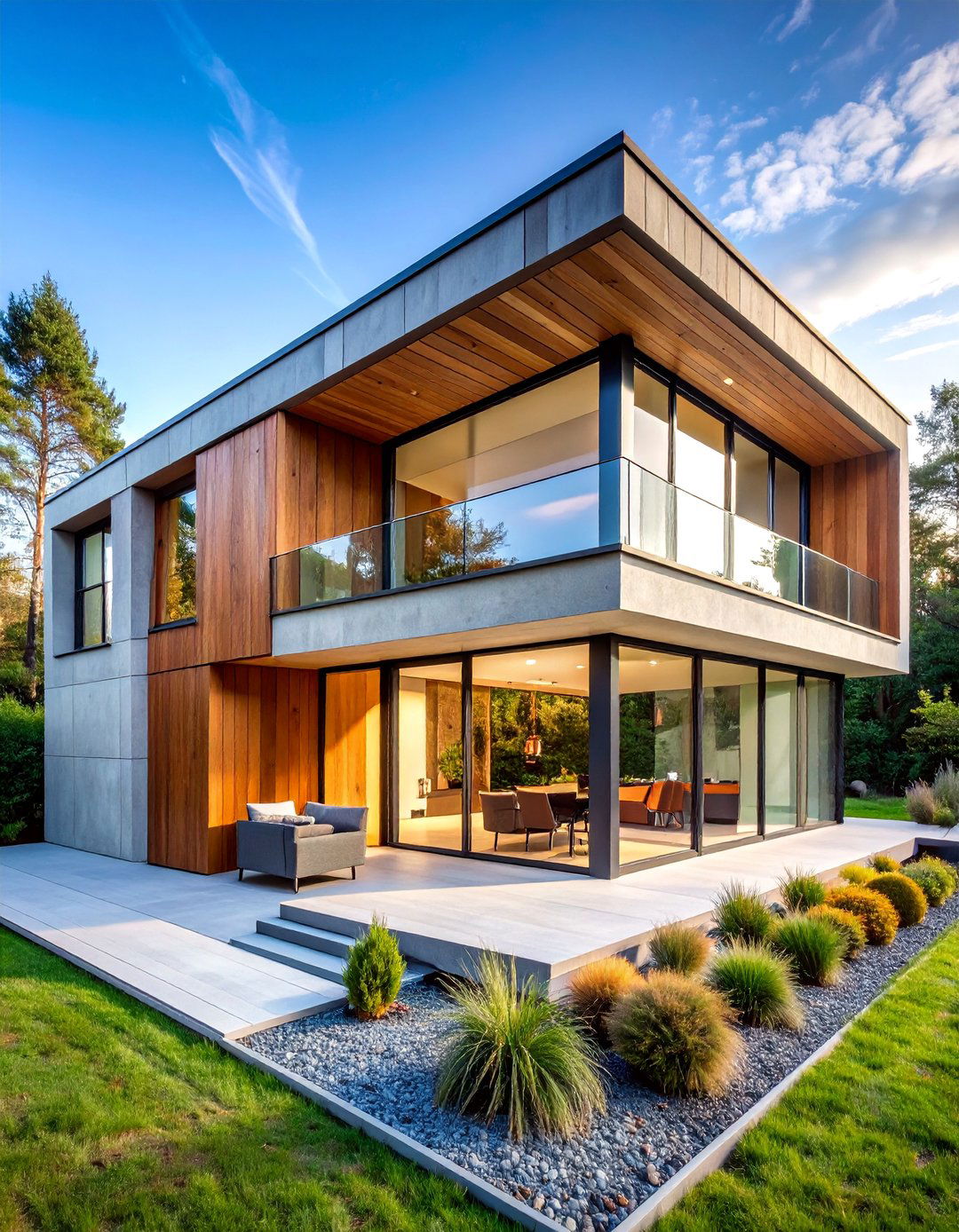
Smooth concrete walls combined with warm wood accents create sophisticated contemporary exteriors that balance industrial and organic elements. Concrete provides excellent thermal mass and weather resistance while offering opportunities for dramatic architectural forms. Natural wood cladding softens the industrial material while maintaining connection to Nordic building traditions. This material combination works particularly well for geometric architectural compositions where each material's distinct characteristics can be appreciated. Large glass panels integrate both materials seamlessly while maintaining transparency essential to Scandinavian design. Flat or low-pitched roofs complement the contemporary material palette while providing efficient interior layouts. The concrete surfaces can be left natural gray or tinted to complement wood tones and natural surroundings. This approach suits urban settings where contemporary architecture is appropriate while providing excellent durability and minimal maintenance requirements. The material contrast creates visual interest while embodying modern Scandinavian design principles.
20. Traditional Gambrel Roof Barn-Style
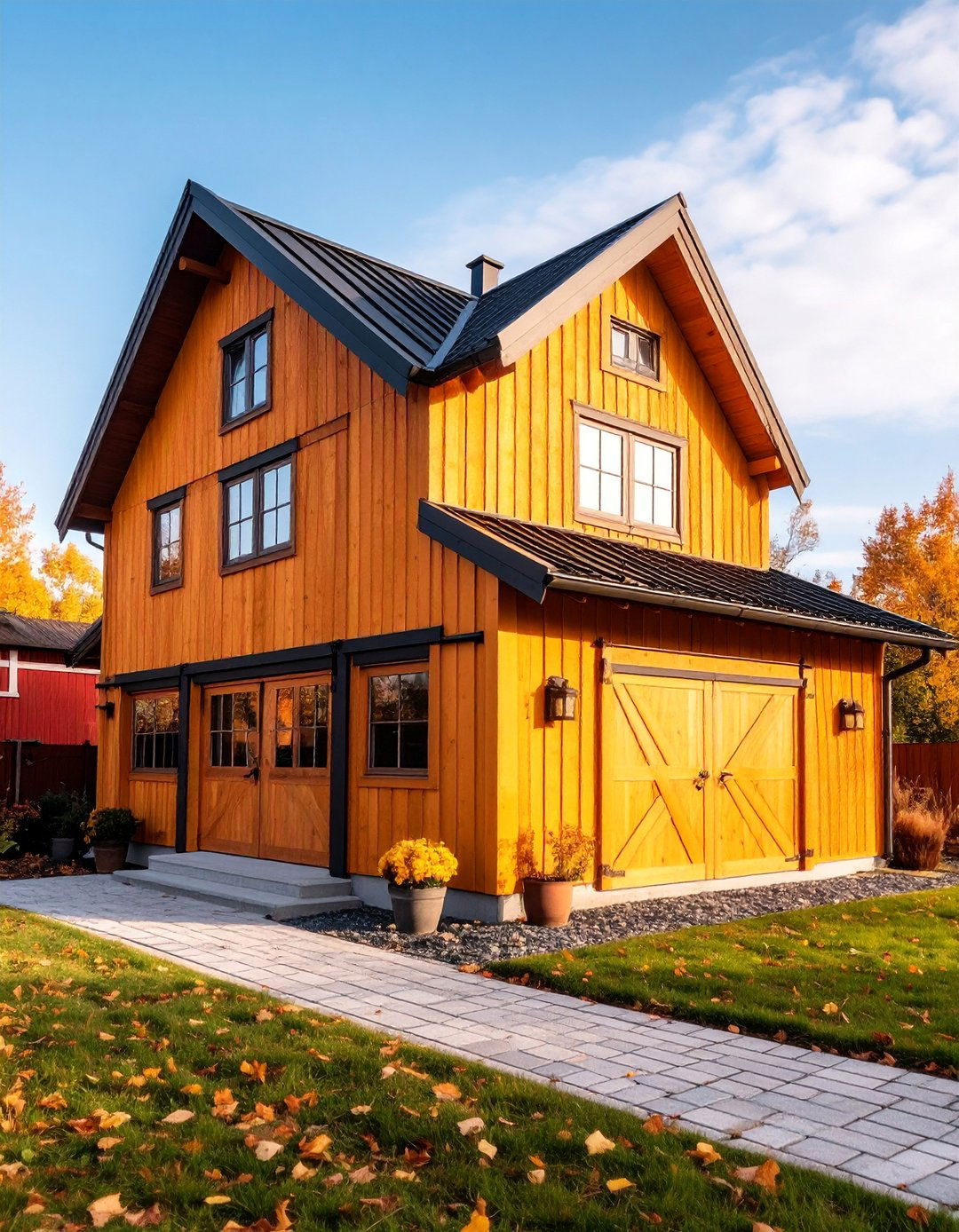
Gambrel roof profiles reference traditional Nordic barn architecture while providing efficient use of upper-level space. The distinctive double-pitched roof form creates substantial interior volume while maintaining modest exterior proportions. Natural wood siding in vertical or horizontal orientation provides authentic agricultural character. Large sliding barn doors or oversized windows can emphasize the agricultural heritage while providing modern functionality. This roof form works particularly well for rural settings where connection to farming traditions is desired. Metal roofing complements the rustic siding while providing excellent weather protection and snow shedding capability. The gambrel form allows for interesting dormer windows that provide additional natural light to upper levels. Covered porches with simple post construction extend the barn aesthetic while providing outdoor living space. This approach creates homes with authentic rural Nordic character while accommodating contemporary family living needs with efficient spatial arrangements and traditional aesthetic appeal.
21. Butterfly Roof Modern Angular Design
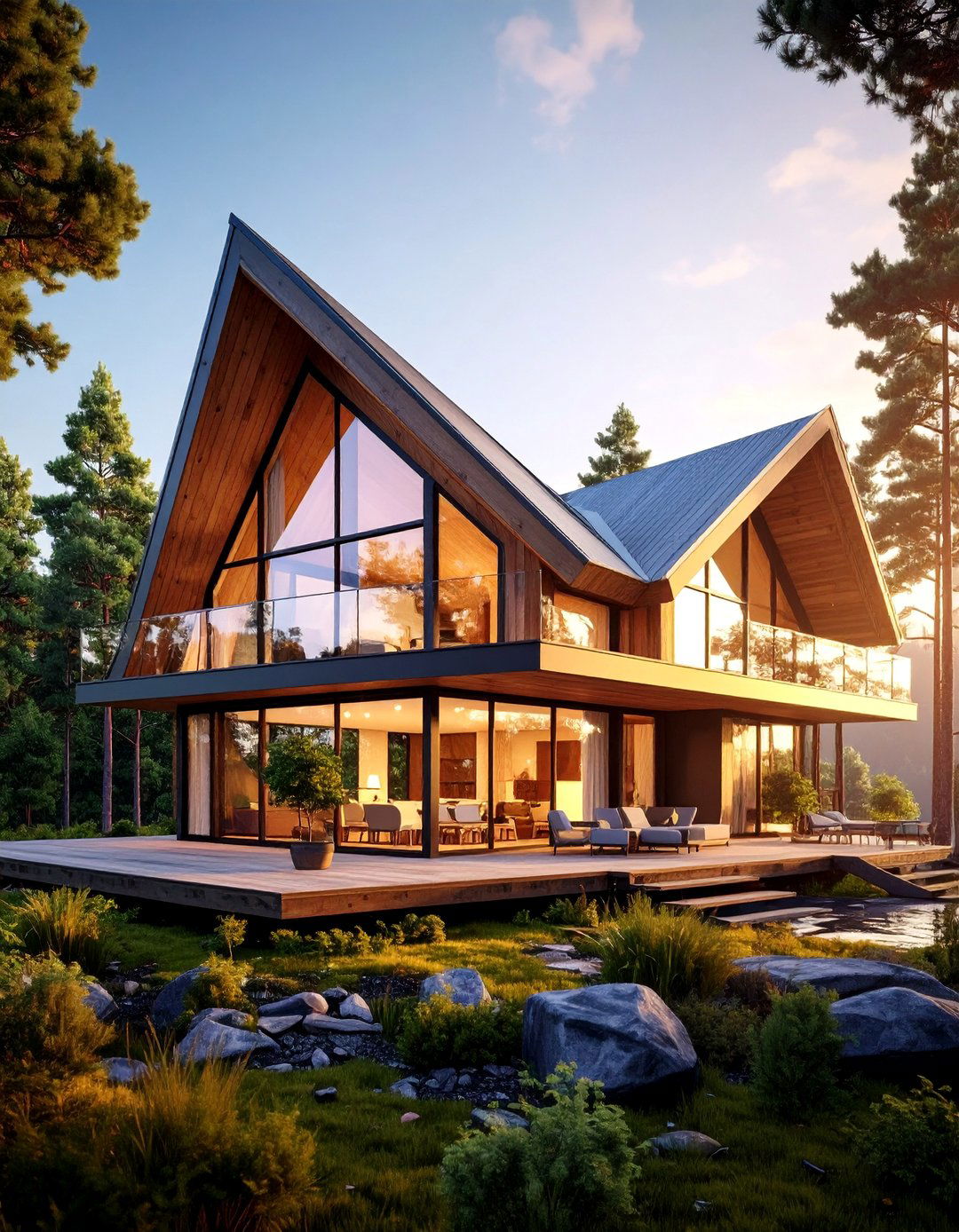
Distinctive butterfly roofs create dramatic angular profiles that challenge traditional Scandinavian roof forms while maintaining modern minimalist principles. The inverted V-shape efficiently collects rainwater while creating interesting interior ceiling geometries. This contemporary roof form suits modern interpretations where architectural drama is desired within minimalist frameworks. Large glass panels work particularly well with the angular roof geometry while maintaining Nordic transparency traditions. Natural materials like wood or stone can ground the dramatic roof form while preventing the design from appearing too radical. The butterfly form creates opportunities for interesting skylight arrangements that flood interiors with natural light. This approach works well for contemporary urban settings where architectural innovation is appreciated. The dramatic roofline becomes the primary architectural feature, requiring careful material and color choices to maintain visual balance. Flat or angled wall surfaces complement the angular roof geometry while providing clean backgrounds for landscape integration.
22. Rustic Stone Foundation with Wood Upper Level
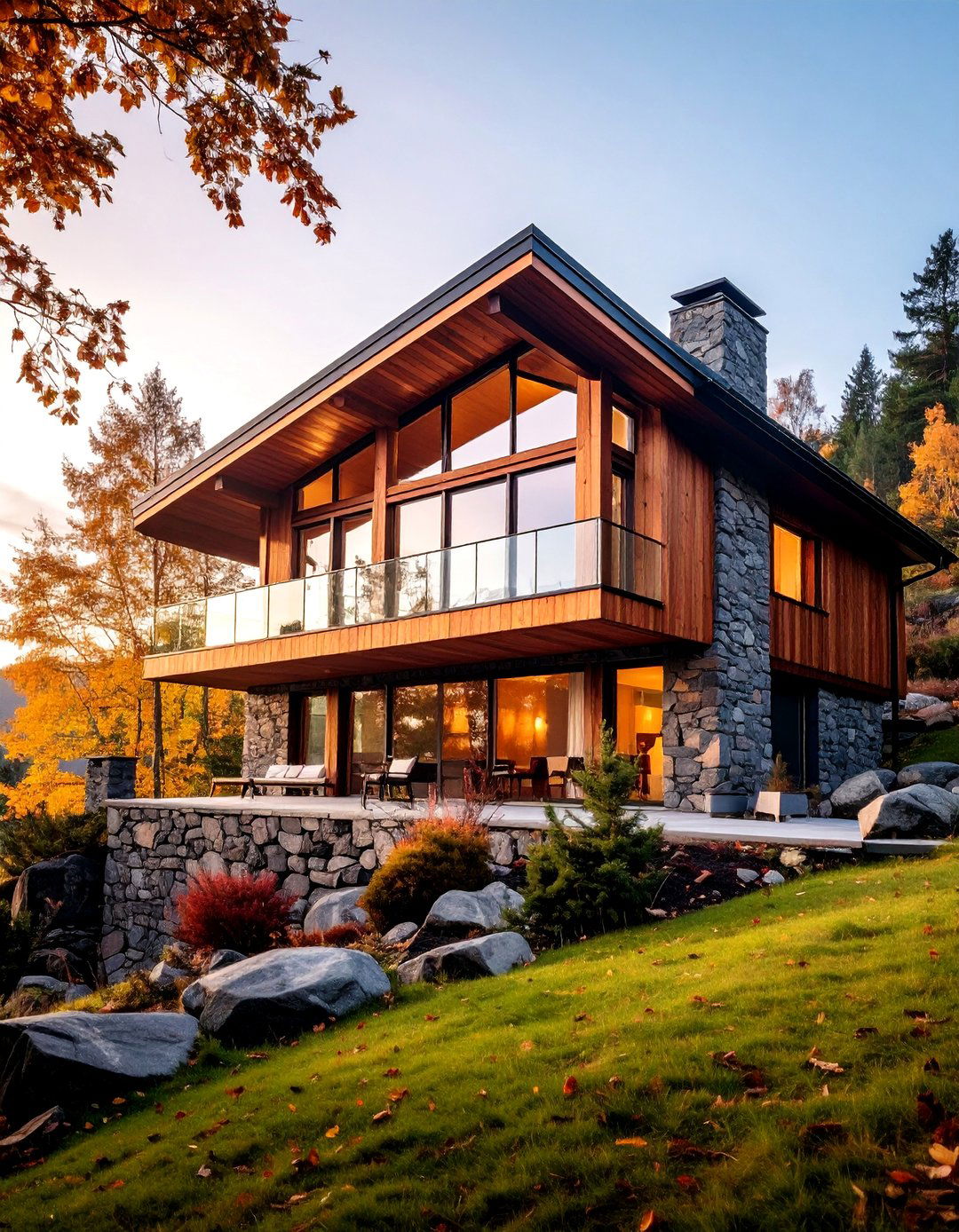
Traditional stone foundations support wood-framed upper levels, creating authentic Nordic building character that reflects centuries of regional construction practices. Local fieldstone or cut stone provides durable weather protection for lower wall areas while creating visual weight that anchors the structure. Natural wood siding on upper levels reduces visual mass while providing excellent insulation properties. This two-material approach allows each level to respond to different functional requirements while maintaining overall design coherence. Large windows can span both materials seamlessly while providing essential natural light throughout the structure. The stone-to-wood transition typically occurs at floor lines, creating logical architectural divisions. This construction method works particularly well for sloping sites where stone foundations can integrate with natural grade changes. Gabled or shed roofs complement the traditional material palette while providing efficient weather protection. The combination creates homes with authentic regional character while accommodating modern comfort requirements.
23. Flat-Seam Metal Siding Contemporary Cabin
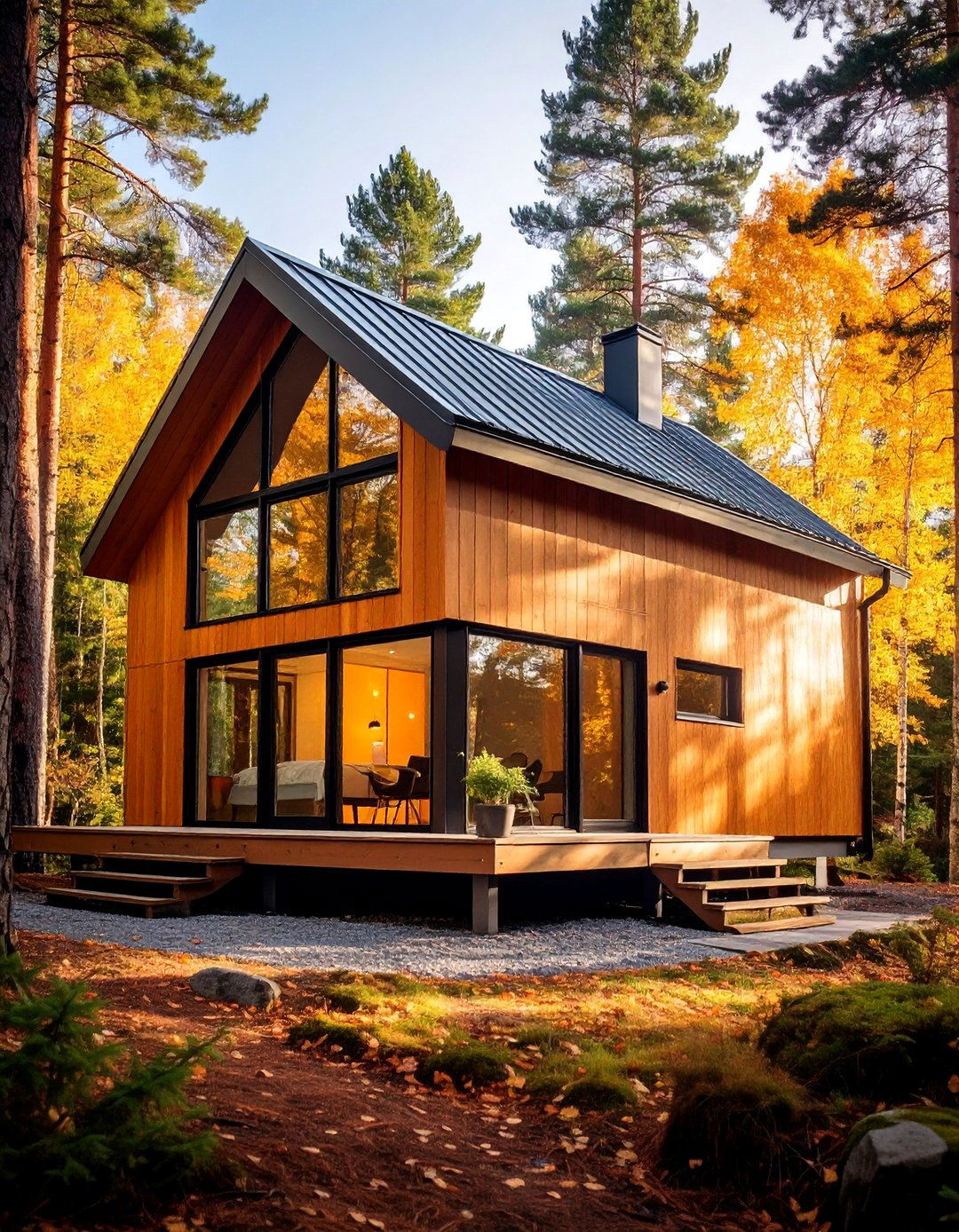
Standing-seam metal siding creates sleek contemporary cabin exteriors that provide excellent weather protection while maintaining sophisticated modern aesthetics. The linear panel joints emphasize architectural proportions while creating subtle texture through shadow lines. Metal siding offers superior durability and minimal maintenance requirements essential for remote cabin locations. Dark colors like charcoal or forest green integrate beautifully with Nordic landscape settings while providing contemporary sophistication. Large windows with minimal frames complement the metal siding while maintaining transparency essential to cabin living. This material choice works particularly well for geometric architectural forms where precision and cleanliness are prioritized. Flat or shed roofs complement the metal siding while providing efficient water drainage. The industrial material can be softened with natural wood accents around entries or window surrounds. This approach creates maintenance-free exteriors that age beautifully while providing authentic contemporary cabin character suitable for year-round or seasonal use.
24. Traditional Clapboard with Painted Finish
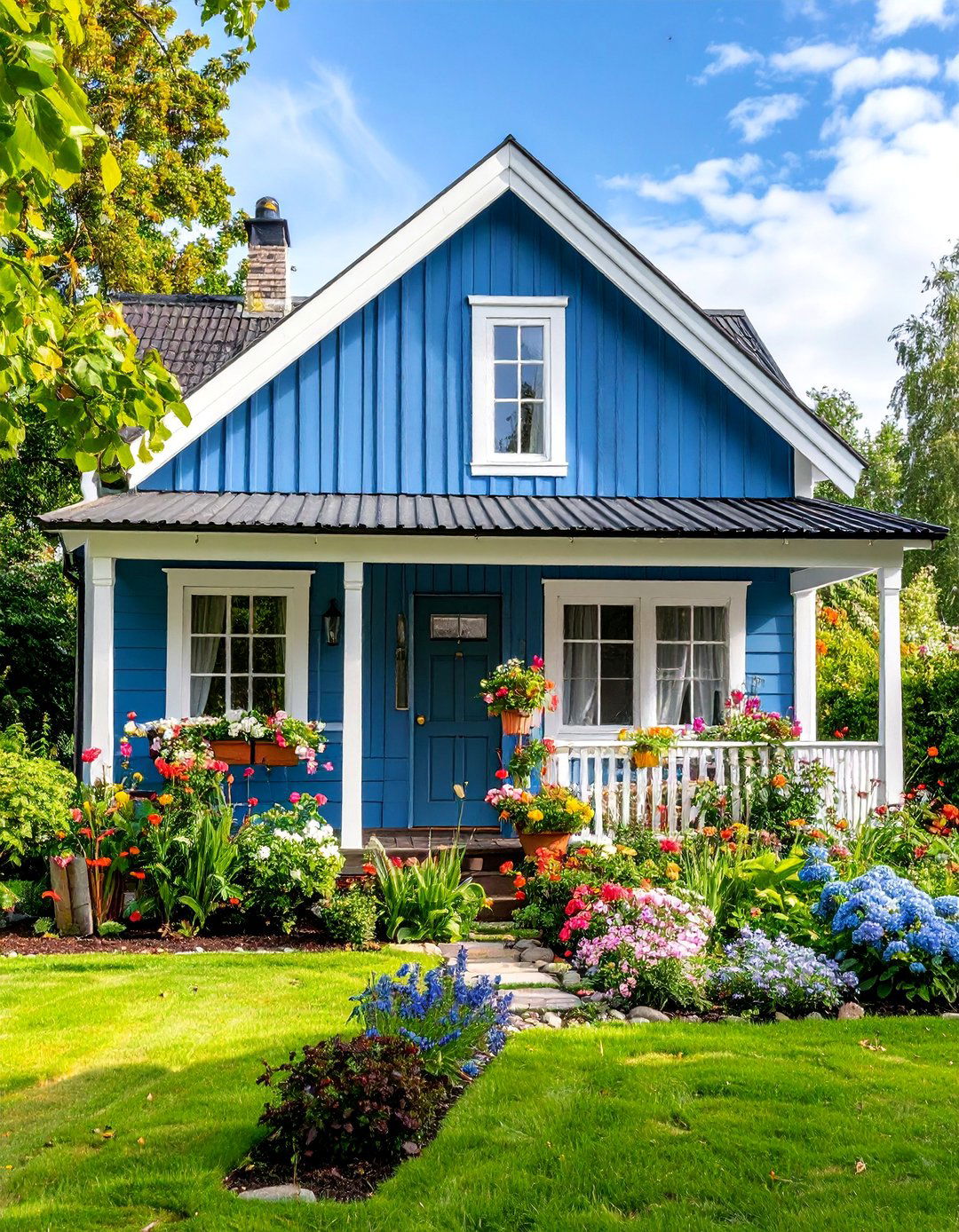
Horizontal clapboard siding provides classic Nordic cottage character with excellent weather protection and traditional craftsmanship appeal. Narrow overlapping boards create subtle horizontal shadow lines while efficiently shedding precipitation. Painted finishes in white, cream, or soft earth tones reflect traditional Scandinavian color preferences while providing long-lasting protection. This siding application works beautifully with both simple cottage forms and more elaborate architectural treatments. White trim around windows and corners provides crisp definition that highlights architectural proportions and details. Traditional proportions with moderate roof pitches complement the classic siding while providing efficient interior layouts. Covered porches with painted post construction extend the traditional aesthetic outdoors while providing weather protection. The painted finish allows for color updates over time while maintaining the underlying character. This approach creates homes with authentic Nordic cottage appeal while accommodating modern family living requirements with timeless aesthetic qualities.
25. Solar-Integrated Green Design with Natural Materials
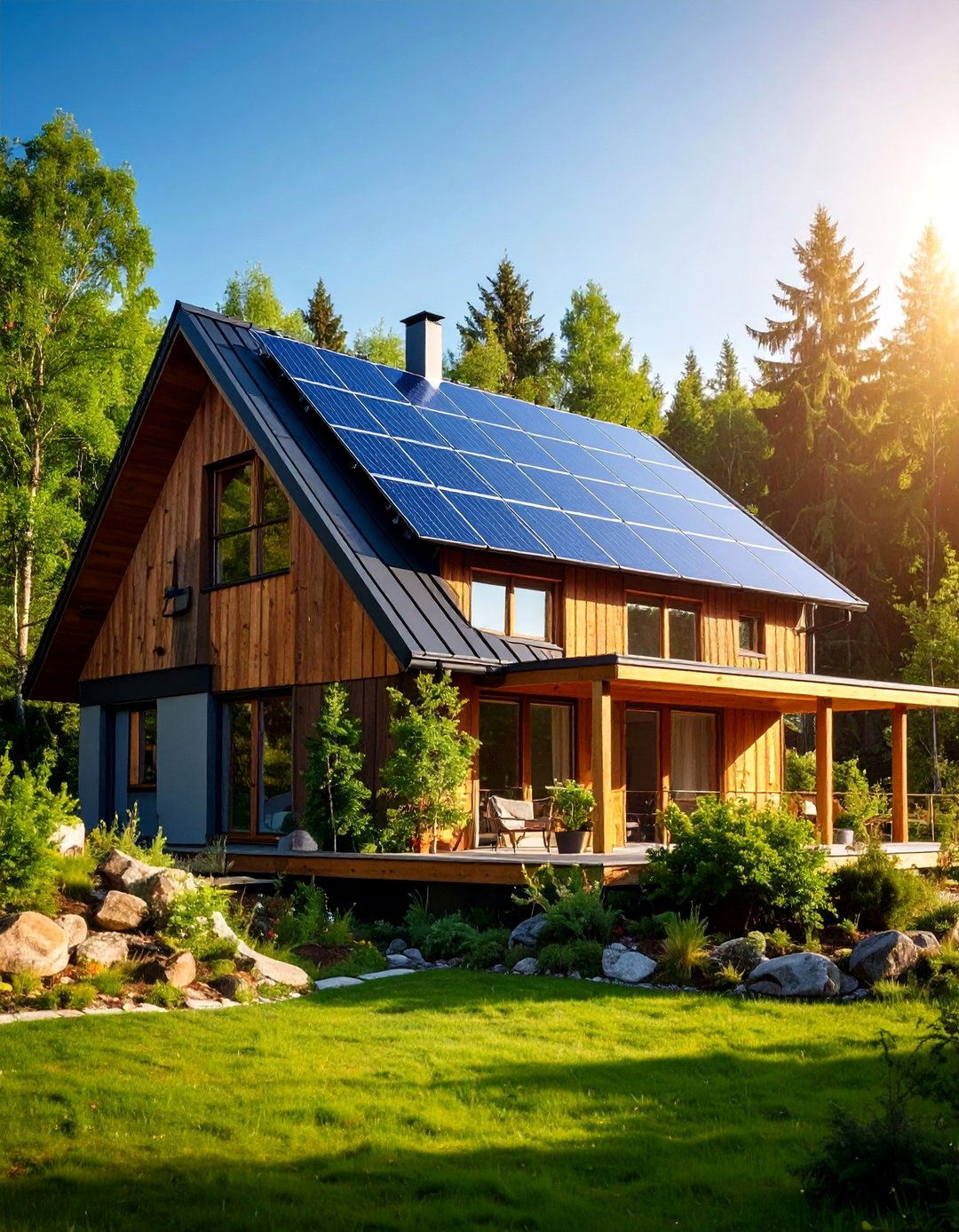
Integrated solar panels and sustainable materials create environmentally conscious exteriors that embody Nordic environmental stewardship values. Solar arrays can be seamlessly incorporated into roof surfaces or used as architectural canopies over outdoor spaces. Natural materials like locally sourced wood and stone minimize environmental impact while providing authentic Nordic character. Energy-efficient building systems reduce heating requirements essential for northern climates. This approach combines traditional Scandinavian materials with contemporary environmental technologies. Green roof systems, rainwater collection, and native landscaping further enhance sustainability while creating beautiful outdoor spaces. Large south-facing windows maximize passive solar gain while maintaining Nordic natural light traditions. Natural material finishes require minimal chemical treatments while aging beautifully over time. This design philosophy creates homes that demonstrate environmental responsibility while maintaining authentic Nordic aesthetic principles. The integration of sustainable technologies with traditional materials creates forward-thinking homes that honor both heritage and environmental consciousness.
Conclusion:
Scandinavian house exteriors offer endless possibilities for creating homes that balance aesthetic beauty with practical functionality. These twenty-five ideas demonstrate how Nordic design principles adapt beautifully to various architectural styles, from traditional red cottages to contemporary glass pavilions. The emphasis on natural materials, clean lines, and integration with surrounding landscapes ensures that Scandinavian-inspired homes remain timelessly appealing while providing comfortable modern living. Whether you choose weathered coastal siding or sleek metal cladding, the key lies in embracing simplicity, celebrating natural materials, and maintaining harmony between your home and its natural environment.


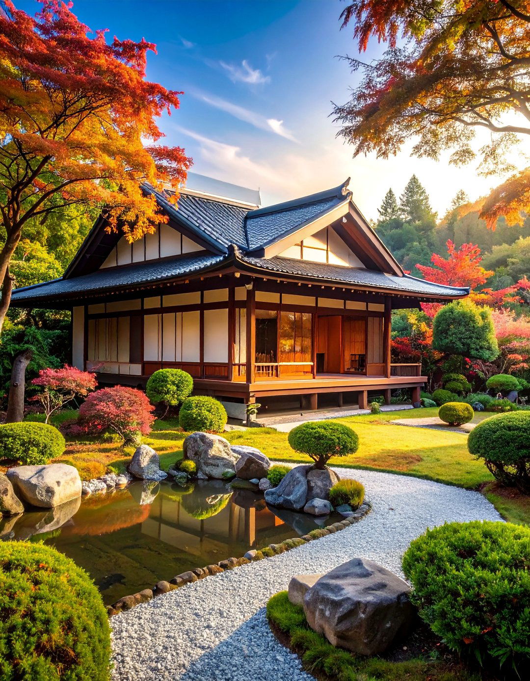
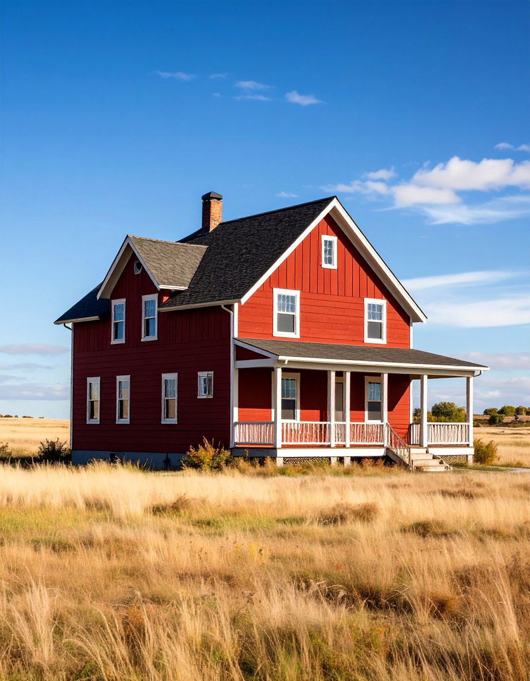
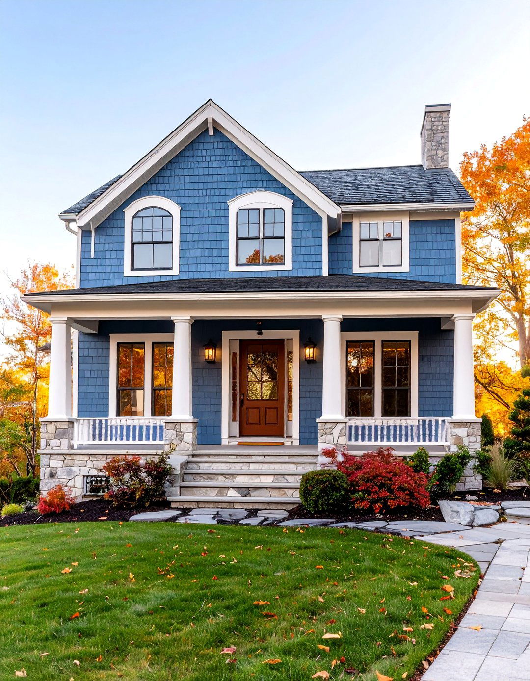
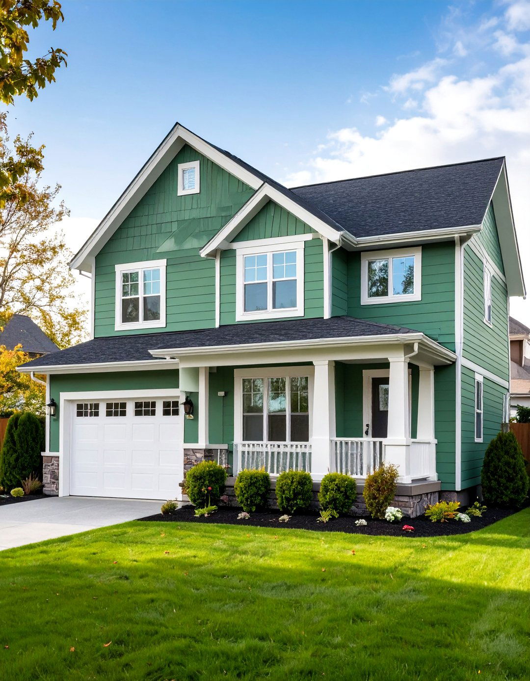
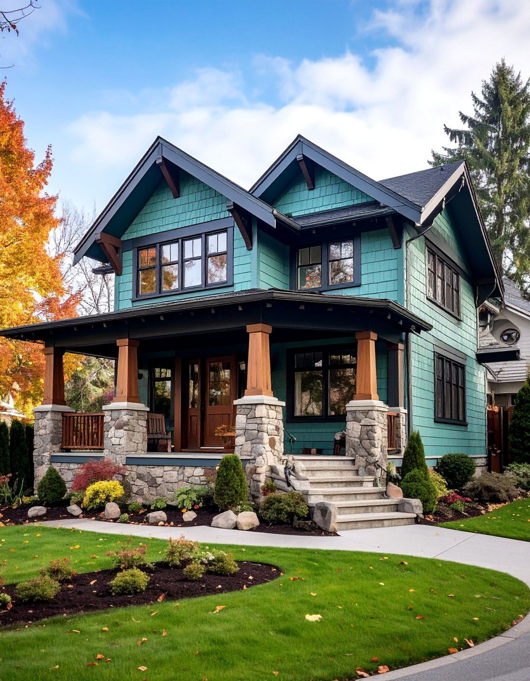
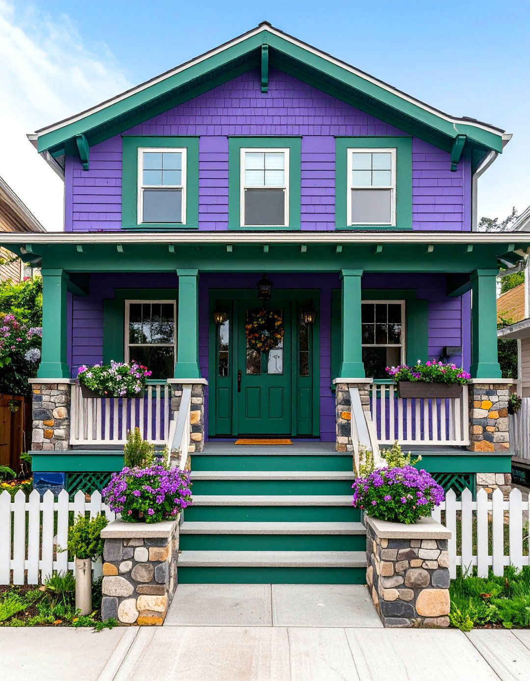

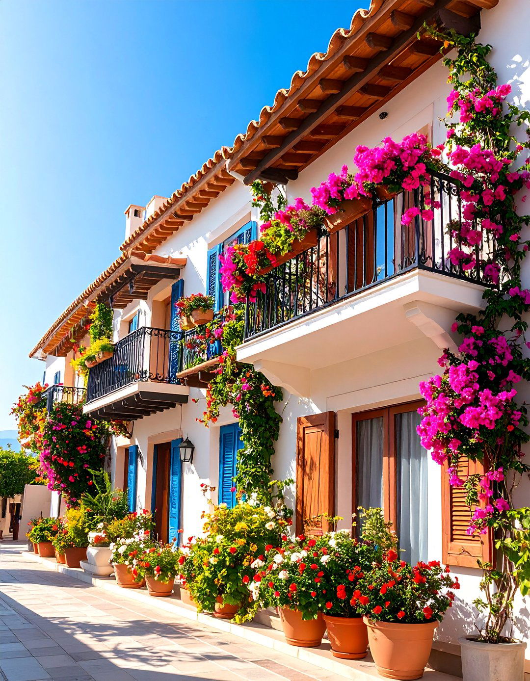
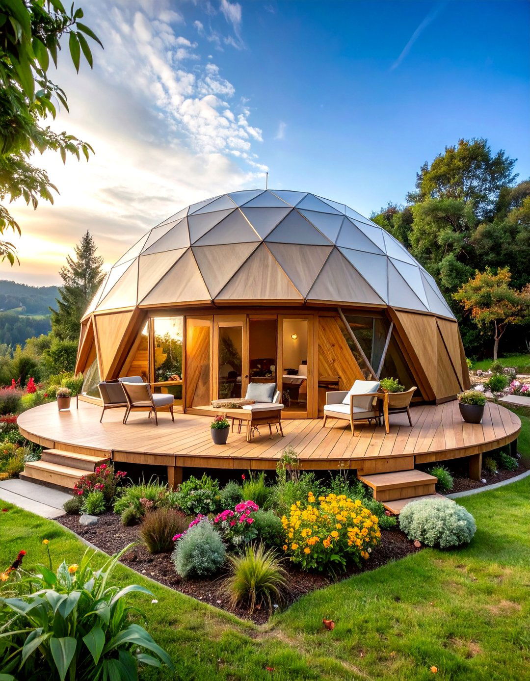

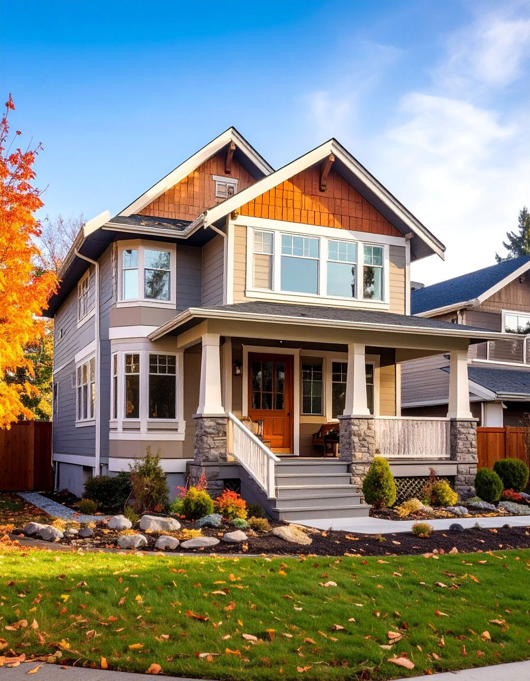
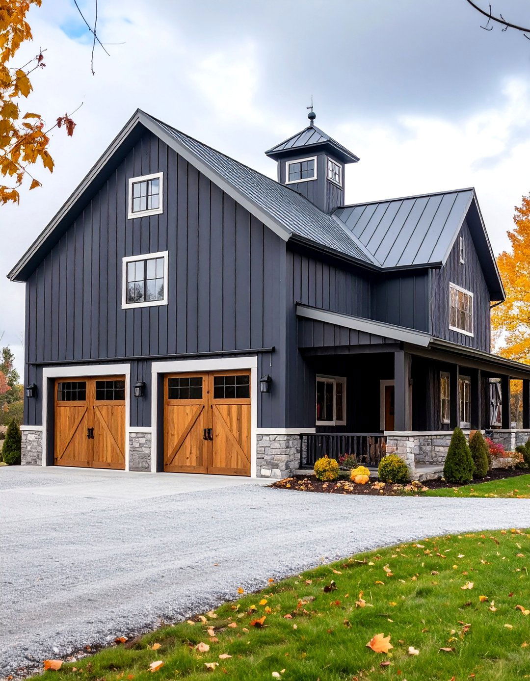
Leave a Reply