Rustic tiny houses combine the charm of countryside living with the practicality of small-space design. These compact homes embrace natural materials, weathered textures, and cozy atmospheres that make every square foot feel inviting. From reclaimed barn wood and stone accents to vintage fixtures and farmhouse-inspired features, rustic tiny houses offer endless possibilities for creating warm, character-filled spaces. Whether you prefer cabin-style retreats with wood-burning stoves or farmhouse designs with shiplap walls, these small homes prove that downsizing doesn't mean sacrificing style. Each design celebrates imperfections and natural beauty while maximizing functionality through clever storage solutions and multi-purpose furniture.

1. Reclaimed Barn Wood Tiny House with Exposed Beam Ceilings
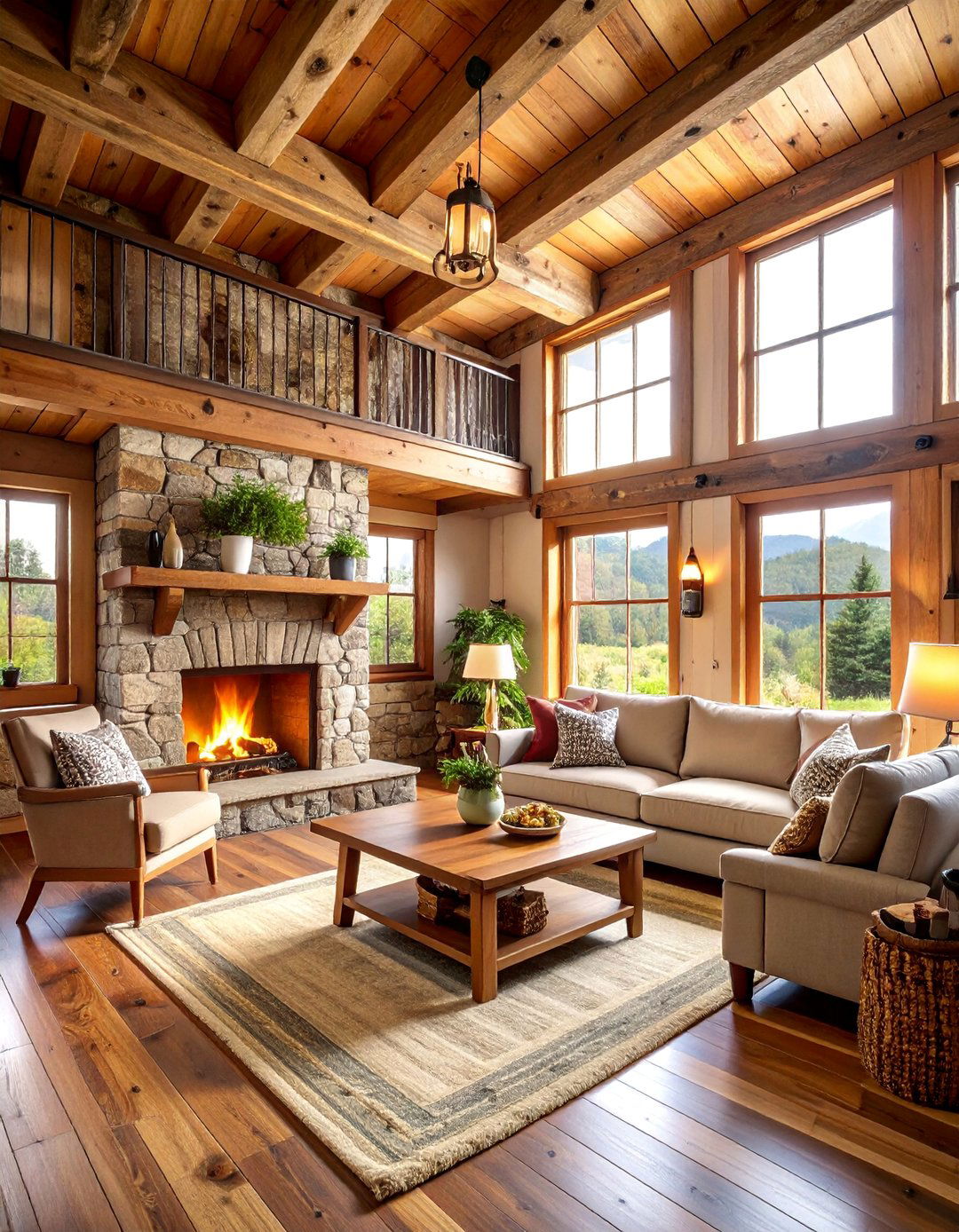
This stunning design features weathered barn wood siding that tells stories of its agricultural past. Inside, dramatic exposed ceiling beams create visual height while maintaining authentic rustic character. The living area showcases wide-plank reclaimed flooring with visible nail holes and weathering marks that add genuine charm. Natural wood tones throughout create warmth, while large windows flood the space with light. A stone accent wall behind the wood-burning stove serves as a focal point. Built-in storage seamlessly integrates into the wood paneling, and vintage industrial lighting fixtures complete the authentic barn aesthetic perfectly.
2. Farmhouse Sink Tiny House with Shiplap Interior Walls

White shiplap walls create the perfect backdrop for this charming farmhouse-inspired tiny house. The kitchen centers around a deep apron-front farmhouse sink positioned beneath a large window for natural light during meal preparation. Open shelving displays vintage mason jars and rustic pottery, while butcher block countertops add warmth. Subway tile backsplash provides classic appeal without overwhelming the compact space. Barn door-style cabinets feature aged hardware for authentic character. A vintage-inspired chandelier hangs above the dining nook, and cozy textiles in muted earth tones soften the crisp white walls throughout the interior.
3. Stone Fireplace Tiny House with Copper Accent Features

Natural fieldstone creates a dramatic fireplace wall that anchors this rustic tiny house design. Copper accents throughout the space, including light fixtures, cabinet hardware, and decorative elements, develop beautiful patina over time. The kitchen features a copper farmhouse sink and aged copper pendant lights above a reclaimed wood island. Stone extends to the fireplace hearth, creating a cozy seating area with built-in benches. Warm wood tones complement the cool stone, while copper pipes remain exposed as design elements. Vintage copper cookware displays on open shelving, and a copper clawfoot tub in the bathroom continues the metallic theme beautifully.
4. Cabin-Style Tiny House with Wood-Burning Stove Centerpiece
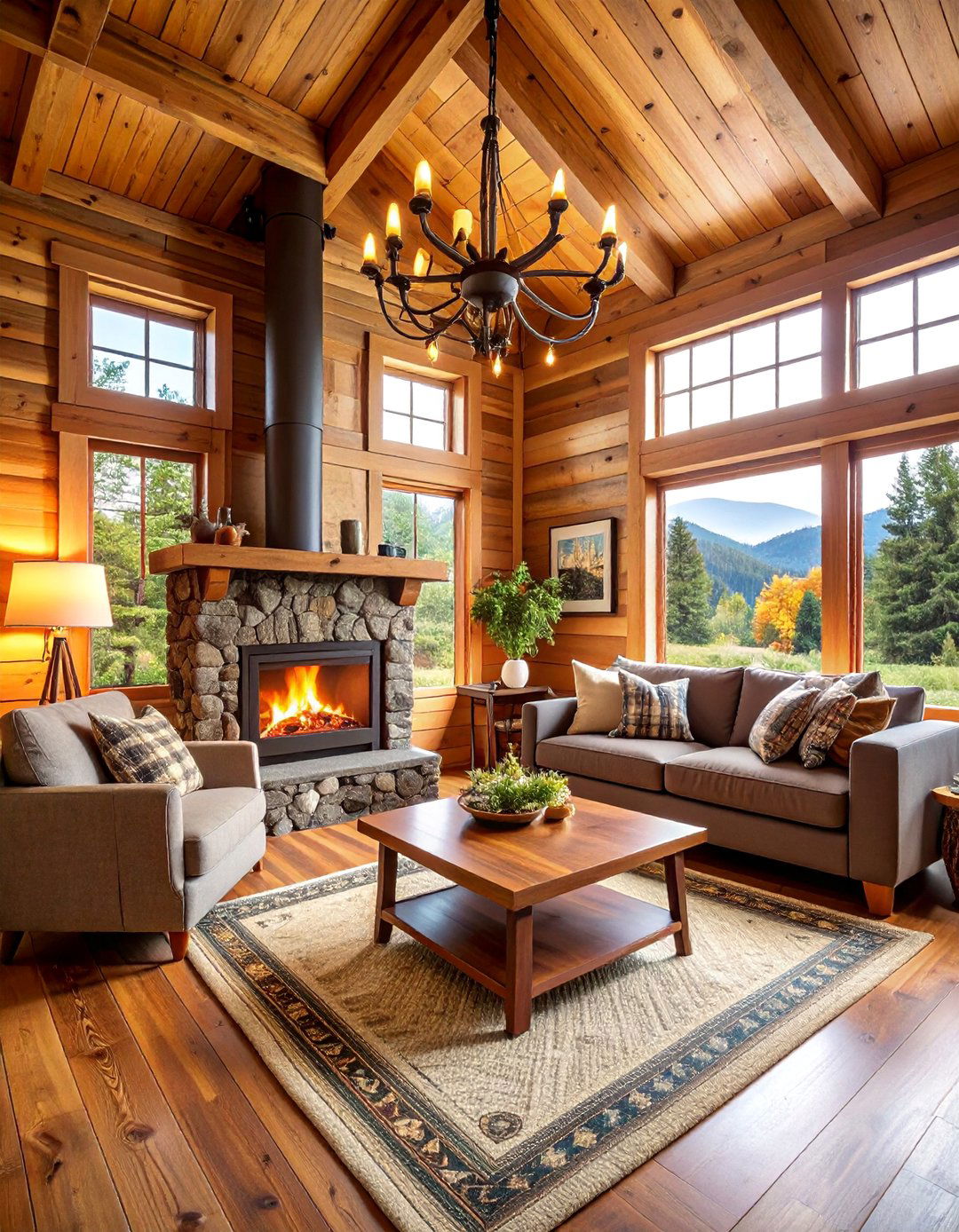
This cozy cabin design revolves around a compact wood-burning stove that provides both warmth and rustic ambiance. Knotty pine paneling covers walls and ceilings, creating an authentic lodge atmosphere. The stove sits on a raised stone hearth with built-in wood storage underneath. Plaid textiles and wool blankets add mountain cabin charm, while antler chandeliers provide ambient lighting. Large windows frame forest views, and window seats with storage offer perfect reading nooks. A ladder leads to a loft bedroom with sloped ceilings and skylights. River rock accents and vintage camping gear displayed as decor complete the wilderness retreat aesthetic perfectly.
5. Industrial Rustic Tiny House with Metal Roof and Siding
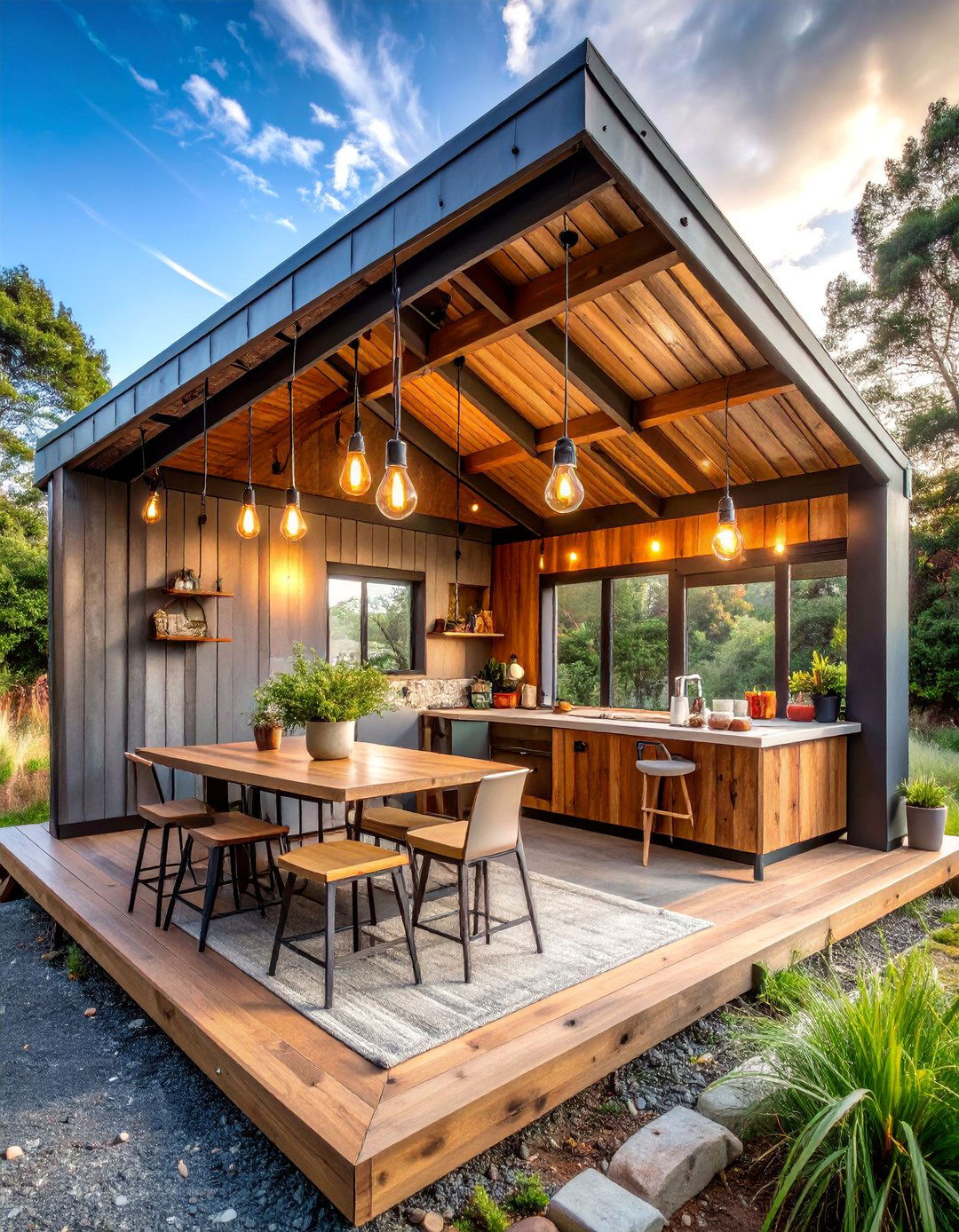
Corrugated metal siding and roofing create an industrial aesthetic softened by warm wood accents throughout this unique design. Inside, exposed steel beams contrast beautifully with reclaimed wood flooring and furniture. Edison bulb fixtures hang from black iron hardware, while vintage factory-inspired elements add character. A concrete countertop kitchen island features industrial-style bar stools and open shelving with metal brackets. Weathered wood accent walls provide warmth against the cool metal elements. Large industrial windows maximize natural light, and a vintage steel clawfoot tub anchors the bathroom. This design perfectly balances rugged industrial materials with cozy rustic comfort.
6. Rustic Tiny House with Sliding Barn Door Room Dividers
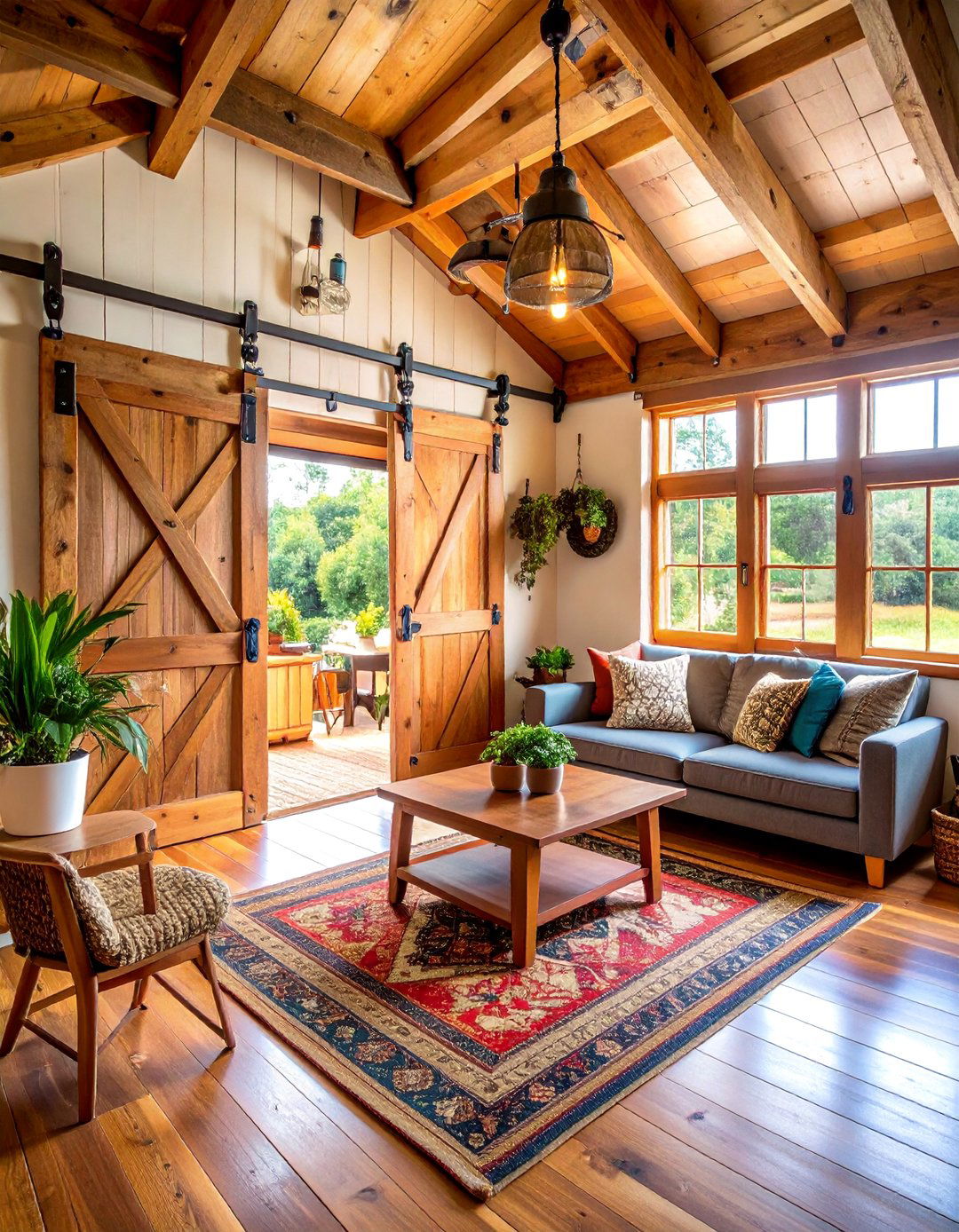
Sliding barn doors maximize space while adding authentic rustic character throughout this cleverly designed tiny house. Weathered wood doors with vintage hardware separate the bedroom from the main living area, bathroom from hallway, and even conceal storage areas. Each door features unique wood grain patterns and distressed finishes that complement the overall rustic aesthetic. Interior walls showcase reclaimed wood planking, while exposed ceiling beams add architectural interest. A farmhouse sink sits beneath windows framed by barn wood trim. Vintage pulley systems and rope details enhance the agricultural theme, creating functional art throughout the compact living space perfectly.
7. A-Frame Rustic Tiny House with Cathedral Ceilings
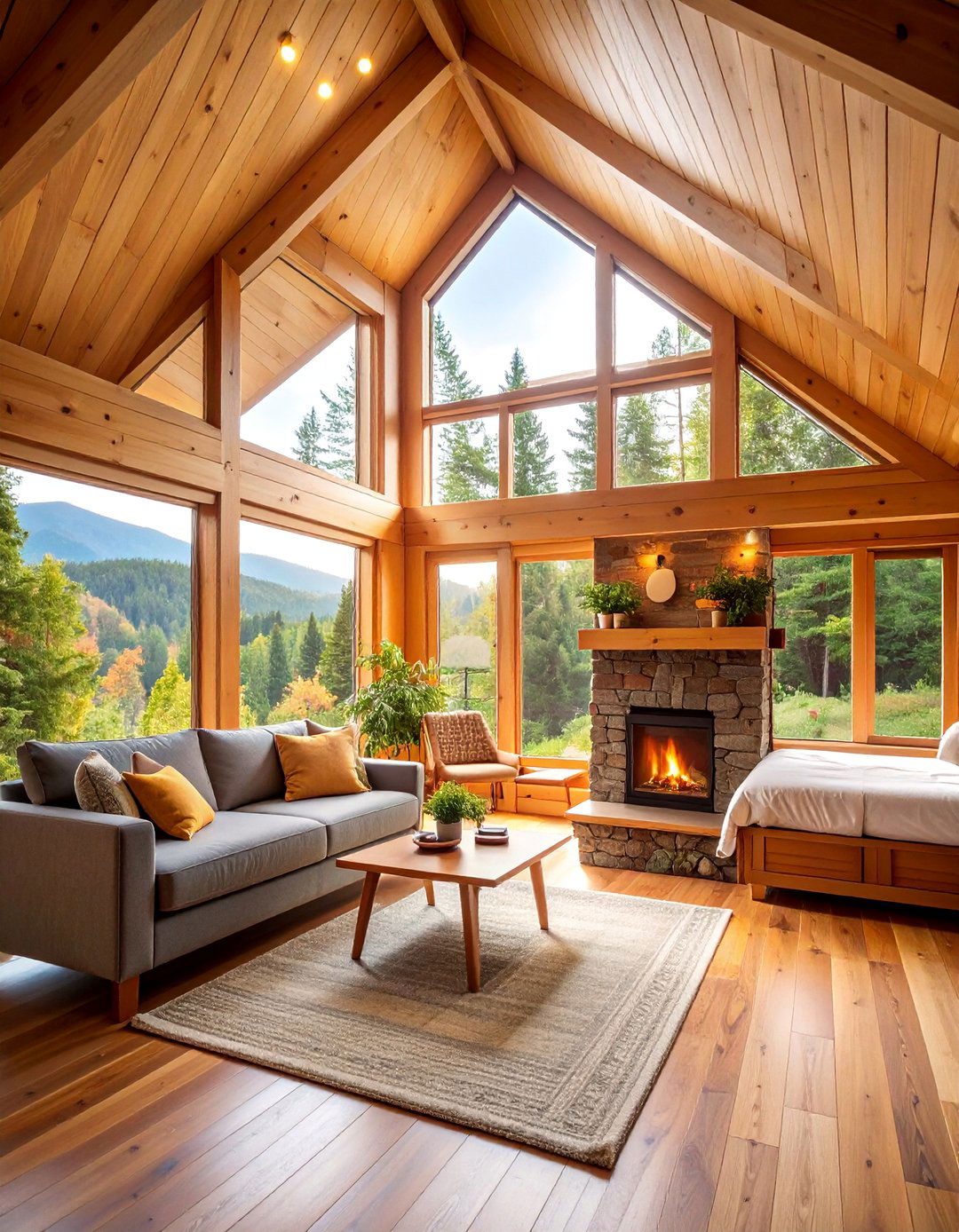
The distinctive A-frame silhouette creates dramatic cathedral ceilings that make this tiny house feel surprisingly spacious. Natural cedar siding weathers beautifully over time, while large triangular windows flood the interior with light. Exposed structural beams follow the roofline, creating striking geometric patterns against white-washed wood walls. A stone fireplace anchors one end of the open living space, with a loft bedroom tucked into the peak. River rock accents and vintage camping decor celebrate outdoor living. The galley kitchen features butcher block counters and open shelving, while a compact spiral staircase adds whimsical charm to this architectural gem.
8. Log Cabin Tiny House with Chinking and Natural Finishes
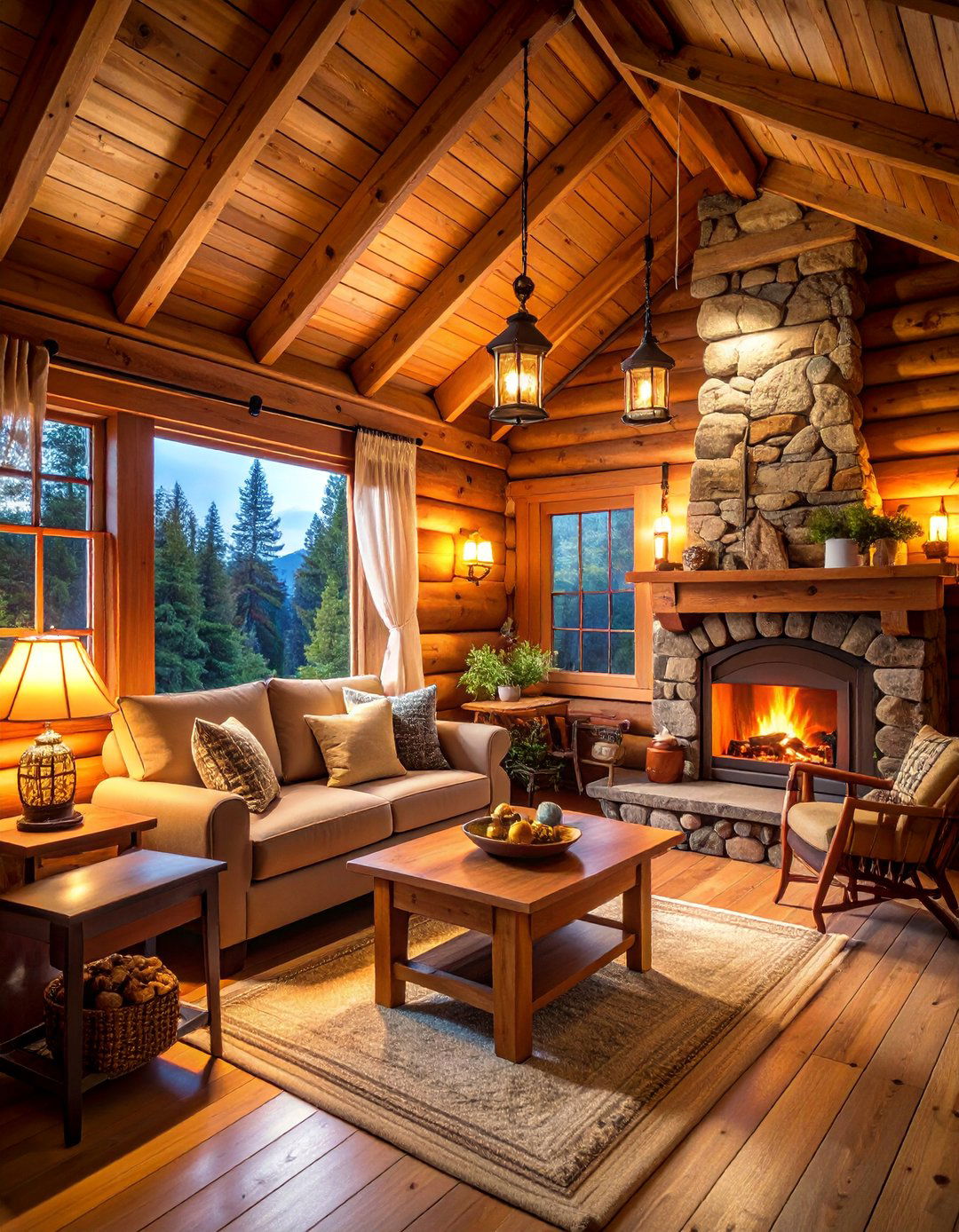
Traditional log construction creates an authentic cabin experience in this carefully crafted tiny house design. Hand-hewn logs with visible tool marks showcase traditional building techniques, while natural chinking between logs provides weather protection and visual interest. A covered front porch with log railings extends the living space outdoors. Inside, exposed log walls require minimal decoration, with their natural beauty serving as the primary design element. A stone hearth surrounds a compact wood stove, while vintage lanterns provide ambient lighting. Wool blankets, Native American textiles, and antique furniture complete the frontier cabin aesthetic with historical authenticity and timeless appeal.
9. Rustic Tiny House with Farmhouse Wraparound Porch

This charming design features a wraparound porch that nearly doubles the outdoor living space while maintaining the home's compact footprint. White farmhouse siding with board-and-batten accents creates classic American charm. The porch features vintage wicker furniture, hanging ferns, and string lights for evening ambiance. Inside, shiplap walls and vintage fixtures continue the farmhouse theme. A large farmhouse sink sits beneath windows overlooking the porch, while open shelving displays vintage dishes and mason jars. Vintage quilts and antique accessories add authentic character, and a clawfoot tub in the bathroom completes the nostalgic farmhouse aesthetic perfectly.
10. Stone Foundation Tiny House with Mixed Natural Materials

Natural fieldstone foundation walls create a solid base for this rustic tiny house that celebrates mixed textures and materials. Cedar shingle siding weathers to silver-gray over time, complementing the stone foundation beautifully. Inside, stone accent walls balance warm wood tones and create visual interest. A stone kitchen backsplash extends from floor to ceiling, while granite countertops provide durable work surfaces. Exposed wood beams contrast with smooth stone surfaces, and a stone fireplace surround anchors the living area. Vintage fixtures and natural textiles soften the hard materials, creating a perfect balance between rugged durability and cozy comfort throughout.
11. Rustic Tiny House with Copper Roof and Green Patina

This distinctive design features a copper roof that develops beautiful green patina over time, creating a unique weathered aesthetic. Natural cedar siding complements the copper perfectly, while large windows with dark green trim echo the roof's eventual coloring. Inside, copper accents throughout the kitchen and bathroom coordinate with the exterior material. Exposed wood beams and reclaimed flooring provide warmth, while vintage copper cookware and fixtures add authentic character. A copper farmhouse sink becomes the kitchen focal point, and copper pipe details serve as both function and decoration. The natural aging process makes this tiny house more beautiful with each passing year.
12. Rustic Tiny House with Floor-to-Ceiling Stone Accent Wall

A dramatic floor-to-ceiling stone accent wall creates a stunning focal point in this carefully designed rustic tiny house. Natural fieldstone extends from the foundation through the living area, providing texture and visual weight. The wood-burning stove nestles into the stone wall with a rustic wood mantle for display space. Complementary wood paneling on adjacent walls warms the space, while large windows balance the heavy stone with natural light. Built-in seating along the stone wall maximizes the compact space, and vintage accessories displayed on stone ledges add personal character. This design proves that bold materials can work beautifully in small spaces.
13. Vintage Cabin Tiny House with Antique Wood Stove
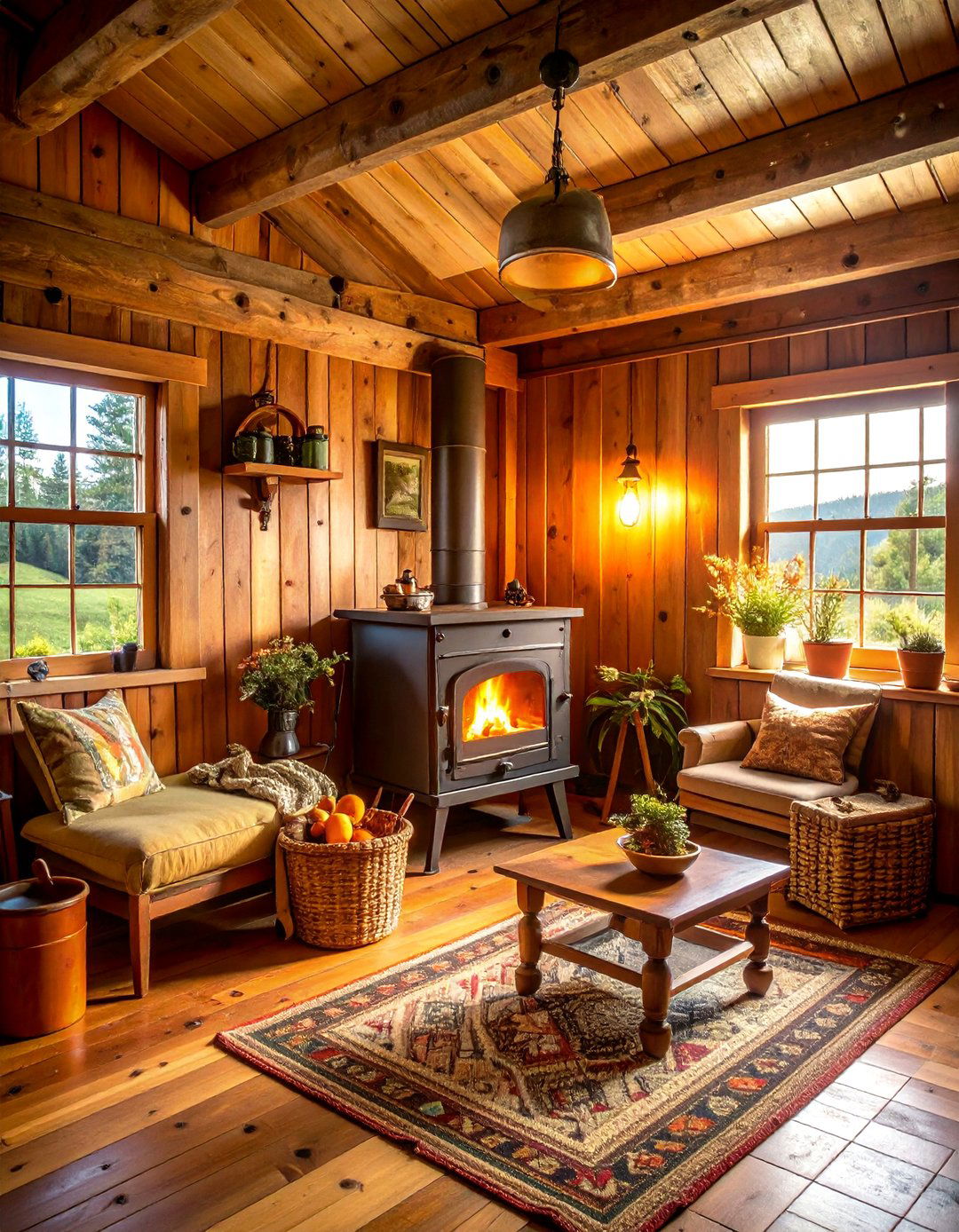
This nostalgic design centers around a beautifully restored antique wood stove that serves as both heating source and design focal point. Knotty pine walls and vintage tin ceiling tiles create authentic cabin atmosphere. Original hardwood flooring shows character marks and patina from decades of use. Vintage camping gear, antique lanterns, and old snowshoes decorate the walls as functional art pieces. A vintage enamelware collection displays in the kitchen, while antique quilts and wool blankets add color and warmth. Mason jar lighting fixtures and vintage hardware complete the authentic historical aesthetic that feels genuinely lived-in and loved.
14. Rustic Tiny House with Exposed Plumbing and Industrial Elements
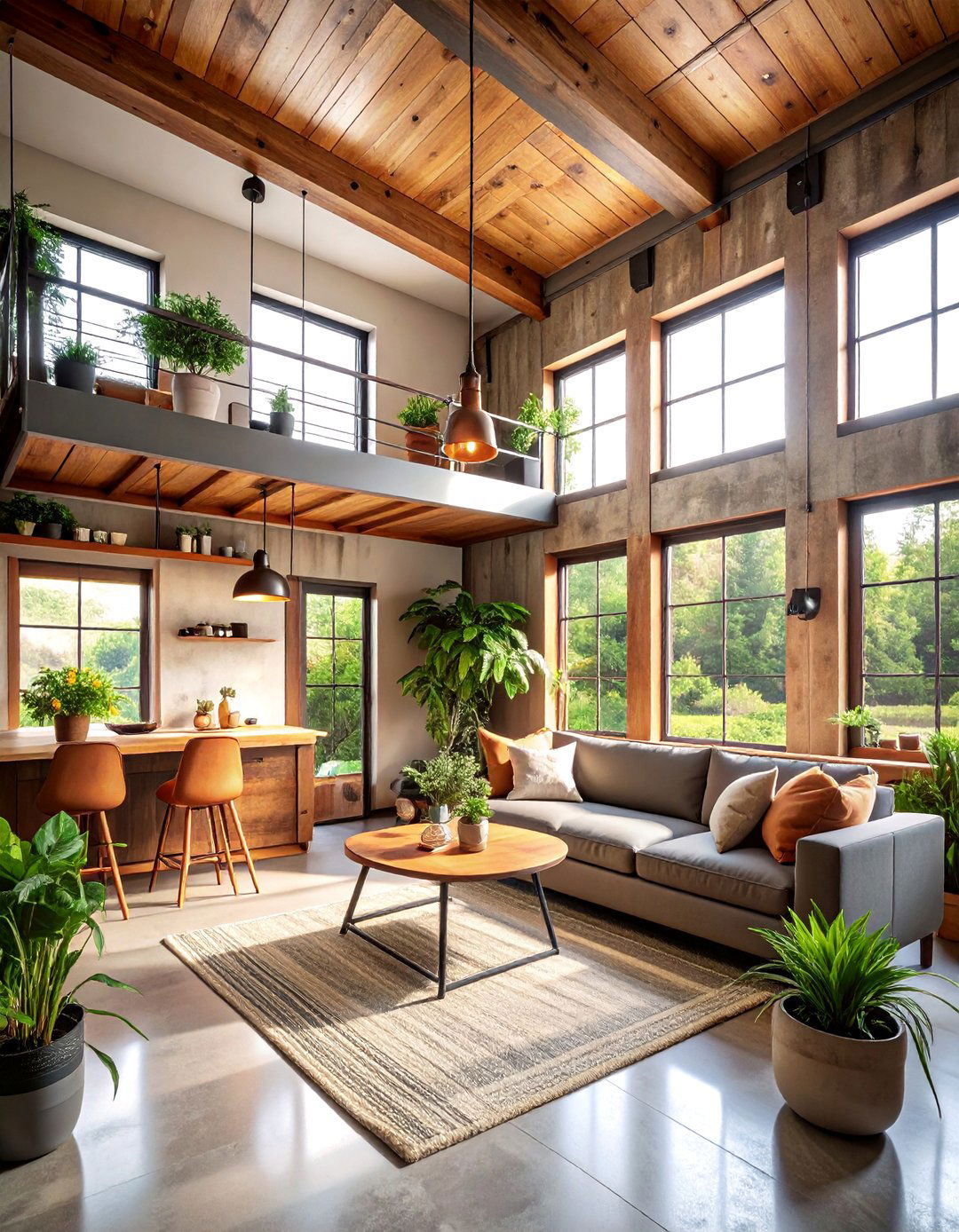
Exposed copper plumbing pipes become decorative elements in this unique rustic-industrial design that celebrates functional beauty. Reclaimed wood walls contrast with the warm copper tones, while vintage factory lighting illuminates the space. Industrial steel shelving provides storage and display space, and a concrete floor with radiant heating offers modern comfort with industrial style. The kitchen features concrete countertops with copper vessel sinks, while exposed ductwork and electrical conduits add to the authentic industrial aesthetic. Vintage industrial furniture and accessories complete the look, proving that utilitarian elements can be beautiful when thoughtfully incorporated into rustic design.
15. Mountain Cabin Tiny House with River Rock Accents

River rock accents throughout this mountain-inspired tiny house create natural texture and authentic alpine character. A river rock fireplace surround anchors the living area, while matching stone extends to bathroom surfaces and kitchen backsplashes. Pine log accents and exposed beam ceilings complement the stone elements perfectly. Large windows frame mountain views, and a covered deck with log railings extends living space outdoors. Vintage camping gear, Native American textiles, and antique snowshoes serve as wall decor. A clawfoot tub sits on a river rock platform, and mason jar pendant lights add rustic charm to this perfect mountain retreat design.
16. Rustic Tiny House with Weathered Wood Exterior and Metal Roofing
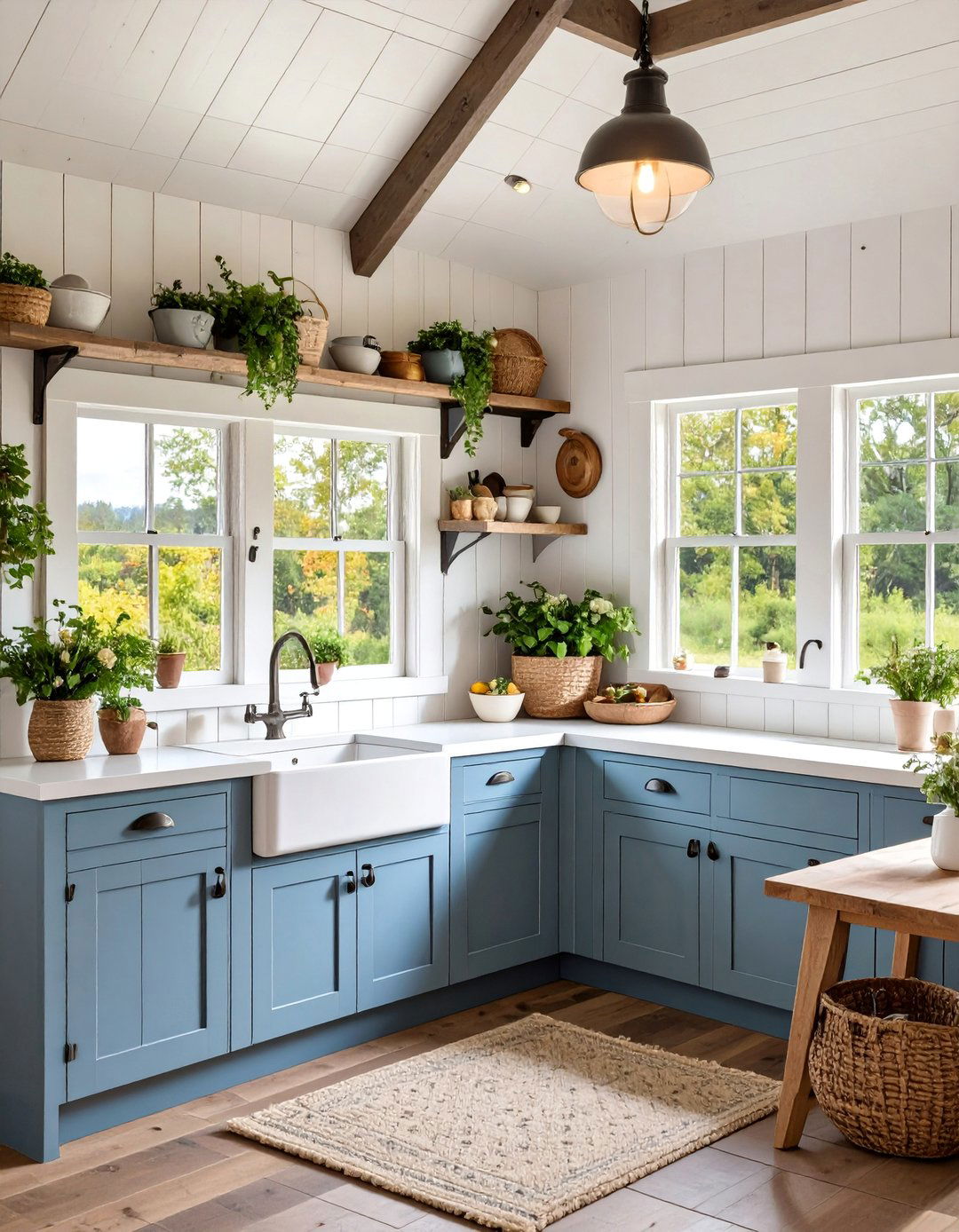
Weathered gray barn wood siding creates an authentic aged appearance on this beautifully designed rustic tiny house. Standing seam metal roofing in charcoal gray complements the weathered wood while providing excellent weather protection. Inside, white-washed plank walls brighten the space while maintaining rustic character. Vintage fixtures and antique furniture add authentic charm, while modern amenities provide contemporary comfort. A farmhouse sink sits beneath windows with weathered wood trim, and exposed ceiling beams add architectural interest. Vintage quilts and antique accessories create cozy charm, proving that weathered materials can be both beautiful and functional in tiny house design.
17. Rustic Tiny House with Stone Chimney and Covered Porch
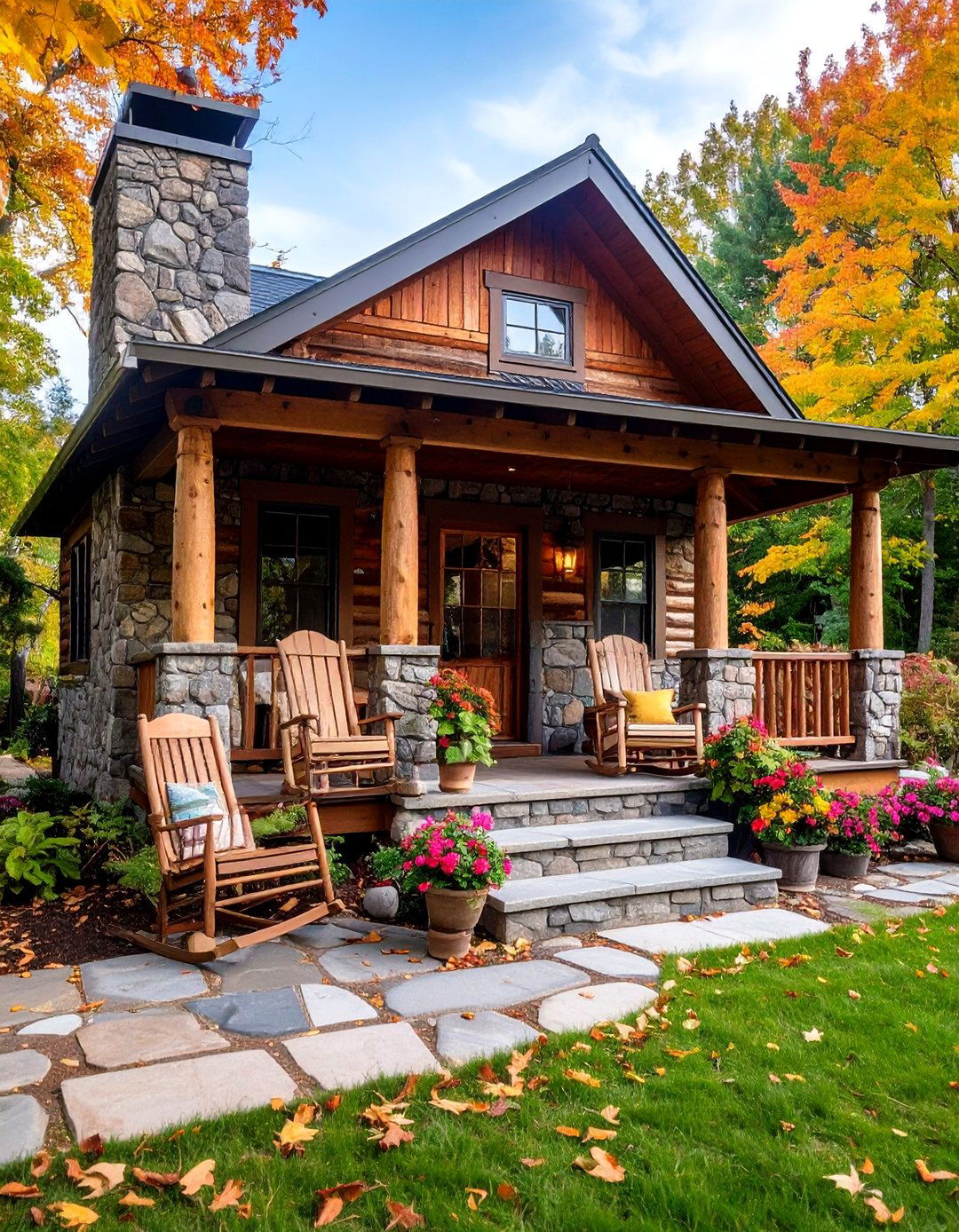
A massive fieldstone chimney creates dramatic vertical interest on this charming rustic tiny house design. The covered front porch features log columns and railings that complement the stone chimney perfectly. Cedar shake siding weathers naturally over time, developing beautiful silver-gray patination. Inside, the stone fireplace becomes the focal point of the open living area, with built-in seating surrounding the hearth. Exposed wood beam ceilings add warmth and character, while large windows provide abundant natural light. Vintage rocking chairs on the porch create perfect spots for morning coffee and evening relaxation in this timeless design.
18. Rustic Tiny House with Reclaimed Window Wall and Garden View

Floor-to-ceiling reclaimed windows create a stunning wall of glass that floods this rustic tiny house with natural light. Vintage window frames with original hardware add authentic character while providing excellent garden views. Inside, the abundant natural light highlights beautiful reclaimed wood floors and exposed beam ceilings. A vintage farmhouse table sits before the window wall, creating perfect dining space with garden views. Herbs and vegetables grow in raised beds visible through the windows, connecting indoor and outdoor living. Antique furniture and vintage accessories complement the reclaimed windows, creating a cohesive design that celebrates both history and natural beauty perfectly.
19. Rustic Tiny House with Loft Bedroom and Spiral Staircase

A charming spiral staircase crafted from reclaimed wood and wrought iron leads to a cozy loft bedroom in this space-maximizing design. The loft features sloped ceilings with exposed rafters and skylights that frame star views at night. Below, the main living area showcases a stone fireplace and built-in seating that maximizes the compact space. Vintage fixtures and antique accessories add character throughout, while large windows provide abundant natural light. The spiral staircase becomes a sculptural element that adds visual interest while serving its practical function. This design proves that vertical space can be beautiful and functional in tiny house design.
20. Rustic Tiny House with Greenhouse Windows and Herb Garden
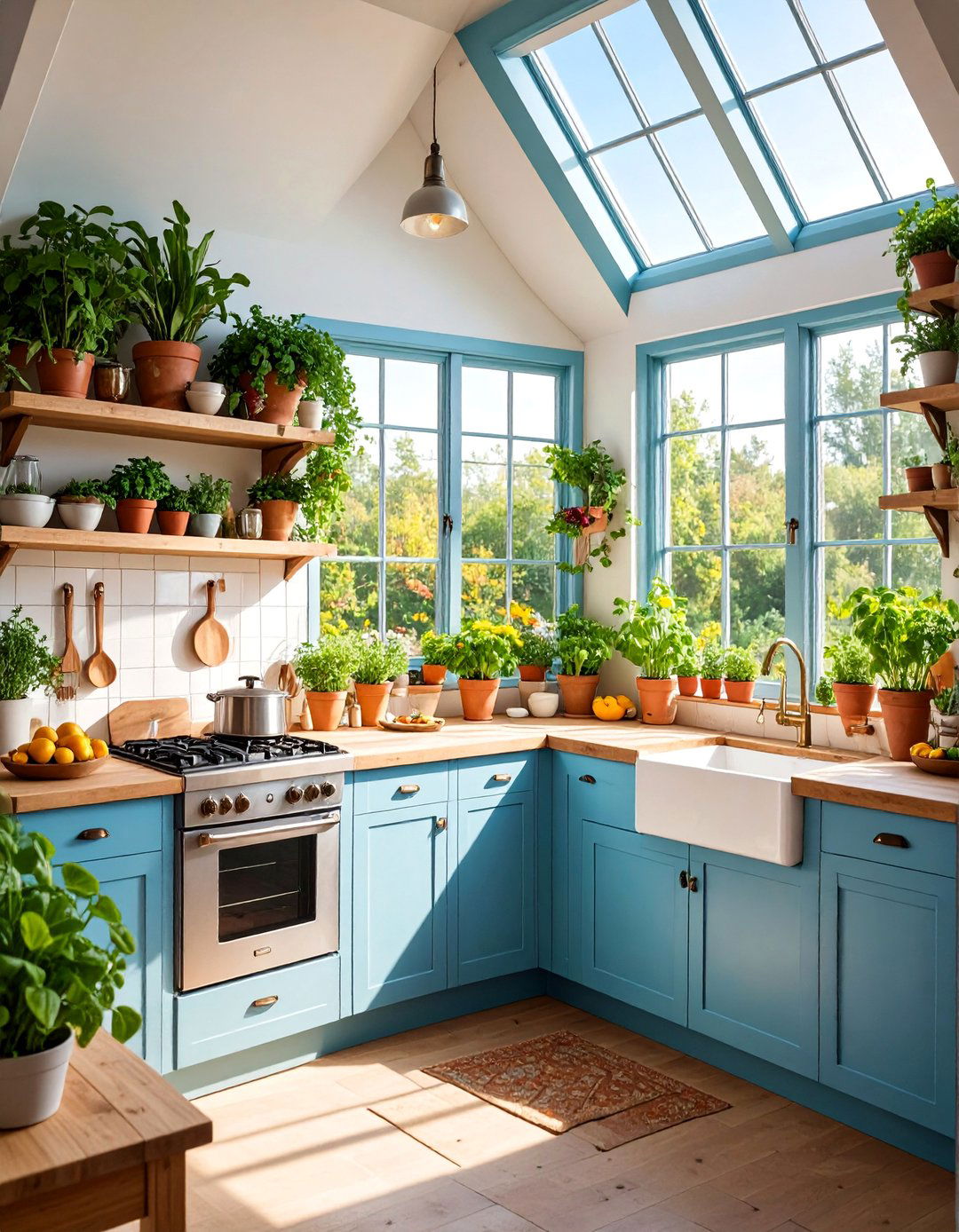
Greenhouse-style windows extend from the kitchen countertop, creating perfect growing space for fresh herbs and small vegetables year-round. These functional windows add architectural interest while providing practical benefits for cooking and healthy living. Inside, butcher block countertops and open shelving showcase the fresh herbs and garden bounty. Reclaimed wood walls and vintage fixtures create rustic charm, while the greenhouse windows add unique character. A farmhouse sink sits adjacent to the growing windows for easy watering and harvest preparation. This design perfectly combines rustic aesthetics with practical gardening, creating a self-sufficient tiny house that celebrates fresh, homegrown food.
21. Rustic Tiny House with Outdoor Kitchen and Fire Pit Area

This design extends living space outdoors with a fully functional outdoor kitchen and cozy fire pit area. A covered pavilion houses the outdoor kitchen with stone countertops, wood-fired pizza oven, and vintage fixtures that match the indoor aesthetic. The fire pit area features natural stone seating and rustic log benches for evening gatherings. Inside, the compact kitchen focuses on food preparation while the outdoor space handles cooking and entertaining. Large sliding doors connect indoor and outdoor spaces seamlessly, and vintage camping gear decorates both areas. This design maximizes functional space while celebrating outdoor living and rustic entertaining perfectly.
22. Rustic Tiny House with Living Roof and Wildflower Garden

A living roof covered with native wildflowers and grasses creates natural insulation while blending this tiny house beautifully into its landscape. The structural design supports the soil and plant weight while providing excellent energy efficiency. Stone and timber construction complement the natural roof perfectly, while large windows provide interior light and garden views. Inside, exposed timbers and natural materials echo the outdoor elements. A wood-burning stove provides heating, while the living roof regulates temperature naturally. Vintage fixtures and rustic furniture complete the eco-friendly design that demonstrates how tiny houses can work harmoniously with nature while providing comfortable modern living.
23. Rustic Tiny House with Vintage Claw-foot Tub and Copper Details
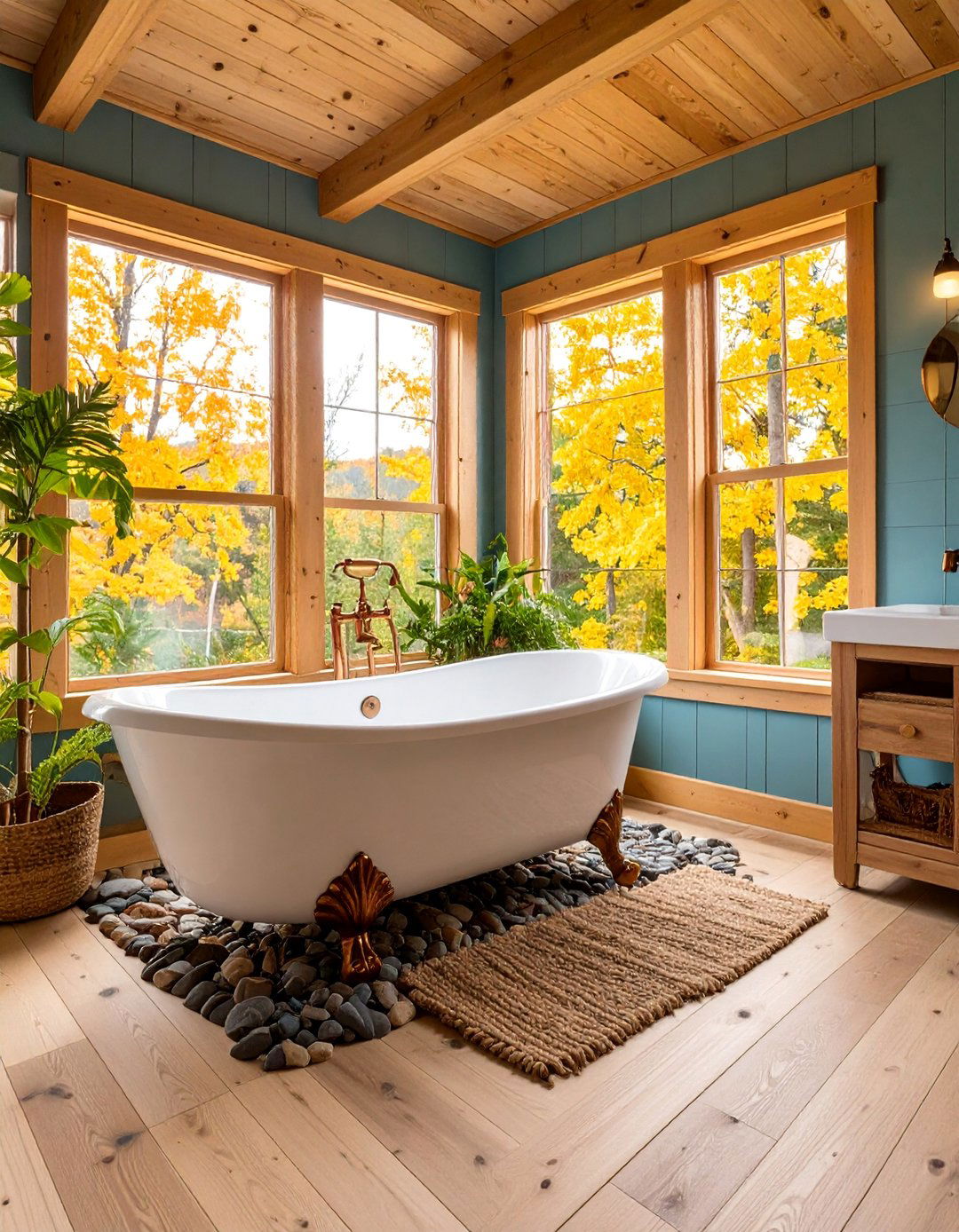
A beautifully restored vintage clawfoot tub becomes the centerpiece of this luxurious rustic bathroom design. Copper plumbing fixtures and accessories develop beautiful patina over time, adding authentic aged character. Reclaimed wood floors and beadboard wainscoting create classic charm, while vintage fixtures provide ambient lighting. The tub sits on a platform of natural stone, and vintage mirrors and accessories complete the spa-like atmosphere. Throughout the tiny house, copper details including light fixtures, cabinet hardware, and decorative elements create cohesive design. This proves that tiny houses can include luxurious amenities while maintaining authentic rustic character and comfort.
24. Rustic Tiny House with Timber Frame Construction and Mortise Joints
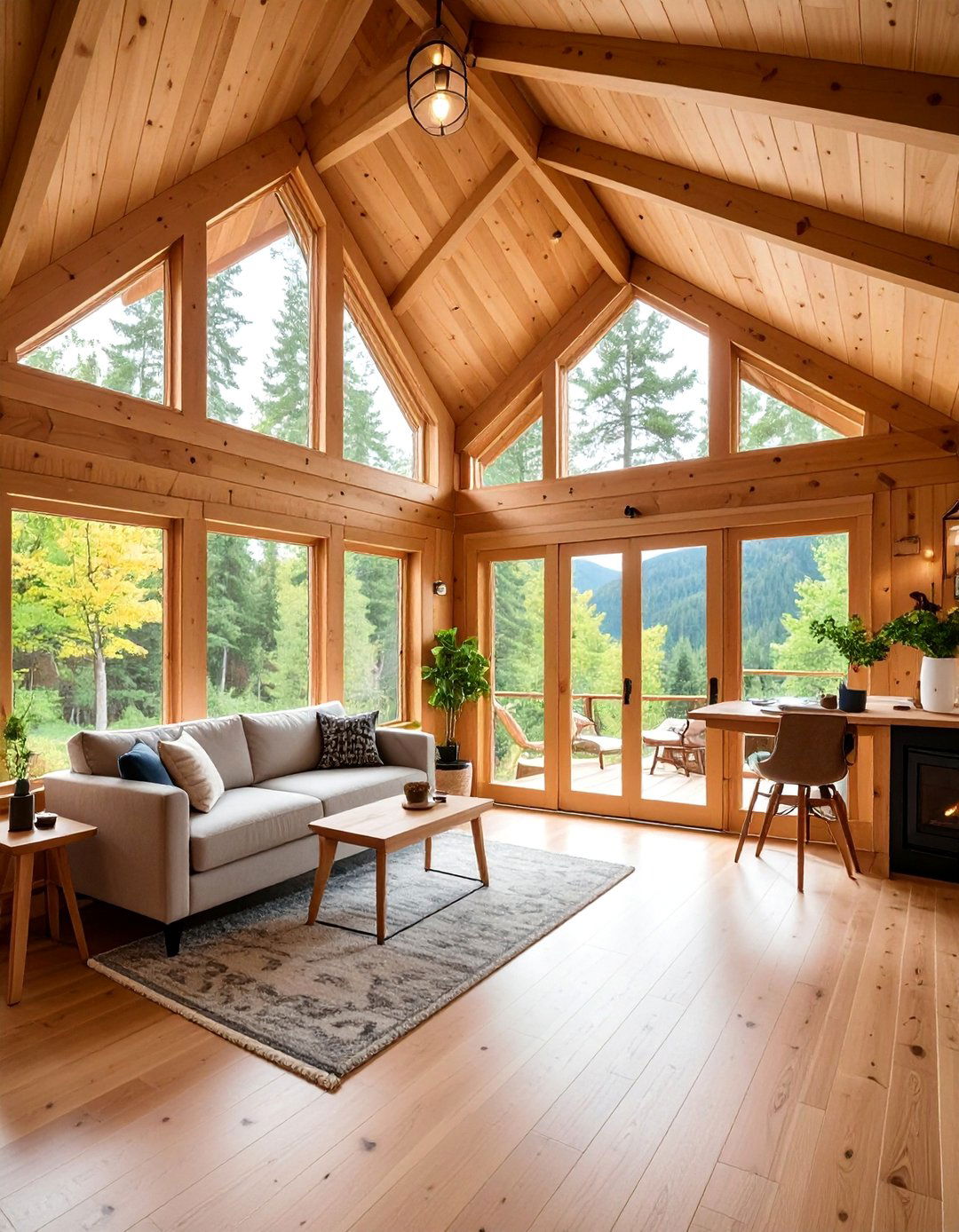
Traditional timber frame construction using mortise and tenon joinery creates structural beauty in this authentic rustic tiny house. Hand-hewn beams with visible tool marks showcase traditional craftsmanship, while exposed joinery becomes decorative elements. Natural materials including stone foundation, timber frame, and cedar siding create harmony with the landscape. Inside, the exposed structural elements require minimal decoration, with their natural beauty serving as primary design features. Vintage furniture and antique accessories complement the traditional construction methods. This design celebrates historical building techniques while providing modern comfort, proving that traditional methods can create beautiful contemporary tiny houses with authentic character.
25. Rustic Tiny House with Wraparound Deck and Mountain Views

A generous wraparound deck nearly doubles the living space of this mountain-view tiny house while maintaining a compact building footprint. Log railings and stone pillars support the deck structure, creating rustic charm and mountain cabin appeal. Large windows and sliding doors connect indoor and outdoor spaces seamlessly, while the deck provides multiple seating areas for different activities. Inside, exposed log walls and stone fireplace create cozy mountain atmosphere. Vintage furniture and Native American textiles add authentic character, while modern amenities provide contemporary comfort. The deck design includes built-in seating and planters that maximize functionality while celebrating outdoor mountain living perfectly.
Conclusion:
Rustic tiny houses prove that small spaces can overflow with character, warmth, and authentic charm. These 25 design ideas showcase how natural materials, weathered textures, and thoughtful details create homes that feel both cozy and connected to nature. Whether featuring stone fireplaces, reclaimed barn wood, or vintage fixtures, each design celebrates imperfection and natural beauty while maximizing every square foot. The key to successful rustic tiny house design lies in balancing authentic materials with modern functionality, creating spaces that honor traditional craftsmanship while meeting contemporary needs for comfortable, sustainable living.



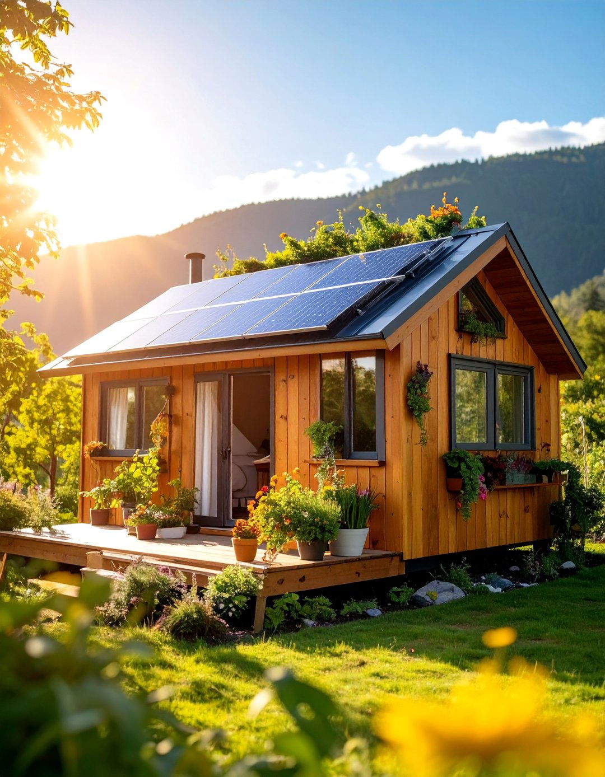



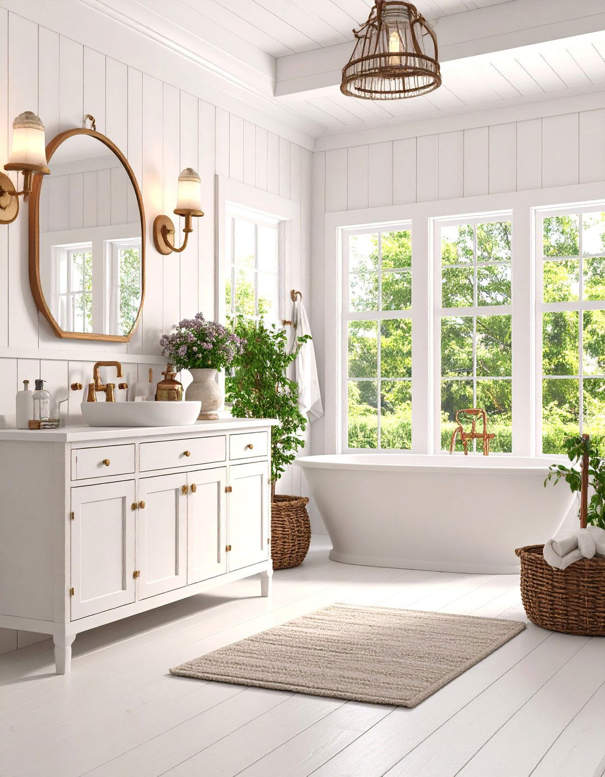
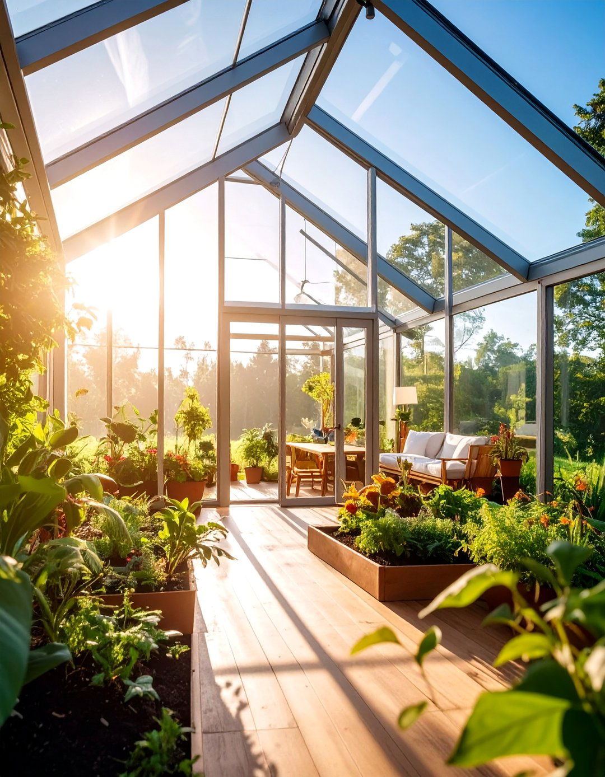
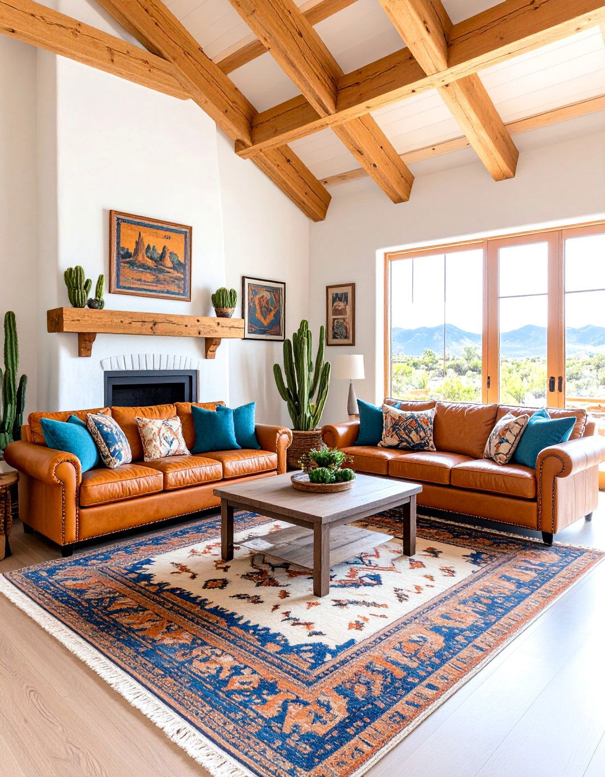
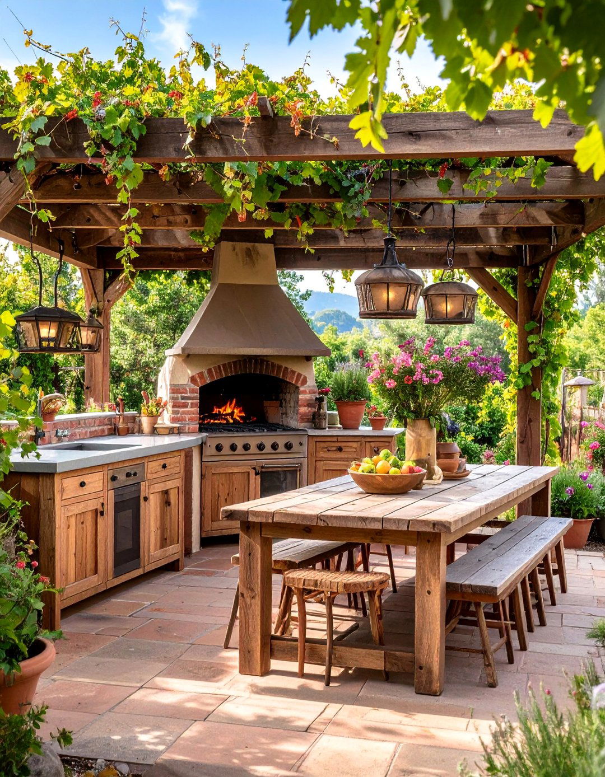

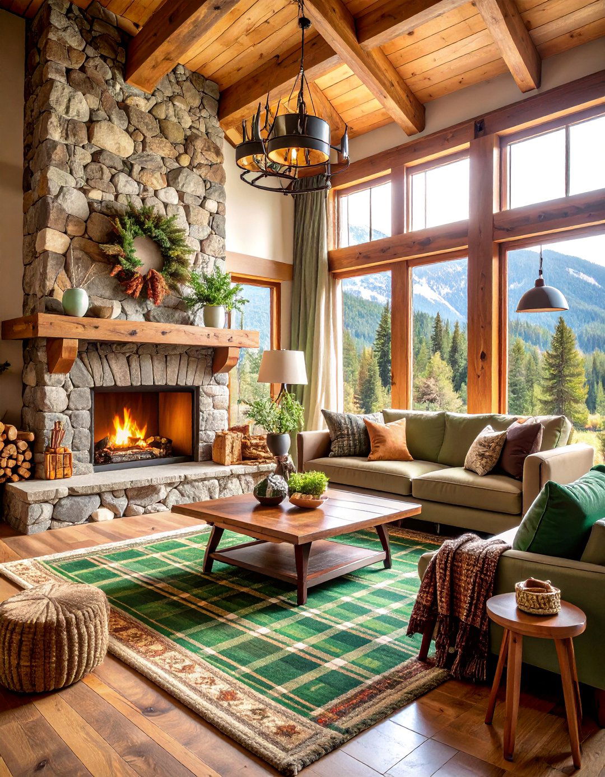
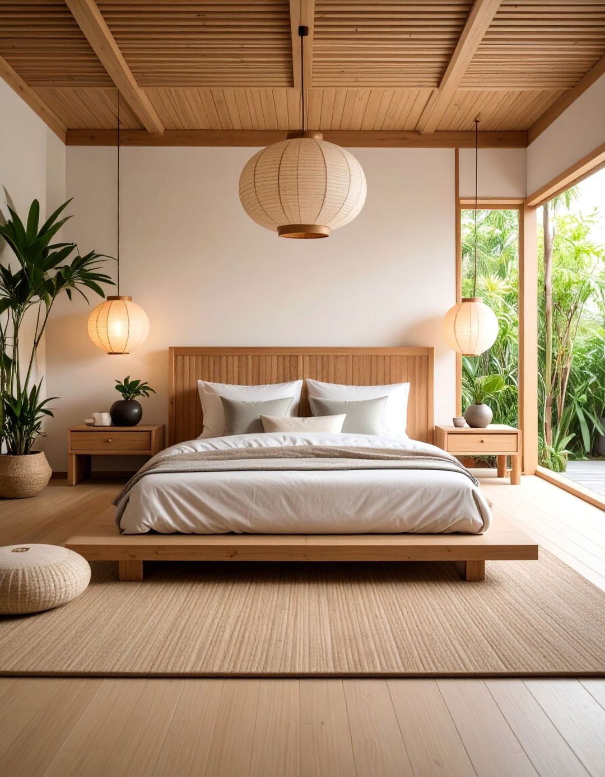
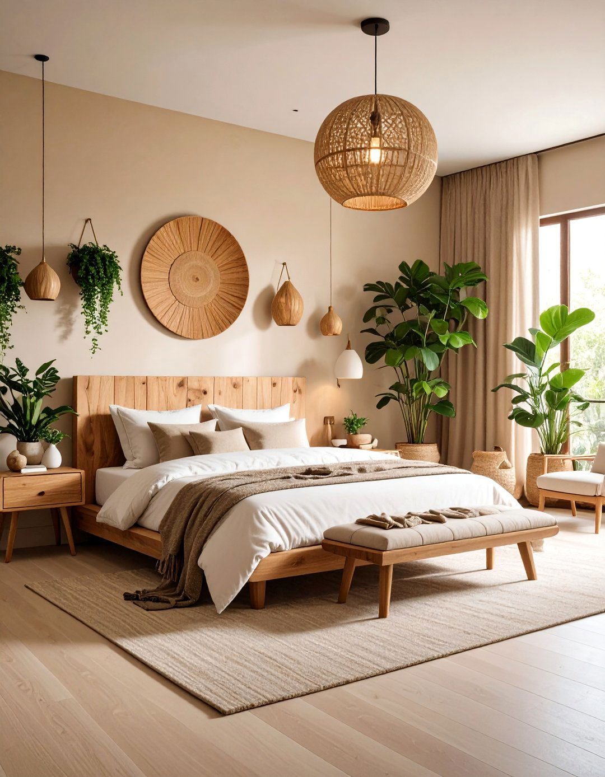

Leave a Reply