Rustic outdoor kitchens transform backyard spaces into charming entertainment havens that blend natural beauty with functional cooking areas. These designs embrace weathered materials, earthy textures, and organic elements that harmonize with outdoor environments. From stone-clad pizza ovens to reclaimed wood pergolas, rustic styles celebrate imperfection and authenticity. Popular materials include natural stone like granite and limestone, aged woods such as cedar and reclaimed barn timber, and textured finishes that develop character over time. Modern rustic designs seamlessly integrate stainless steel appliances with traditional elements, creating spaces perfect for both intimate family dinners and large gatherings.
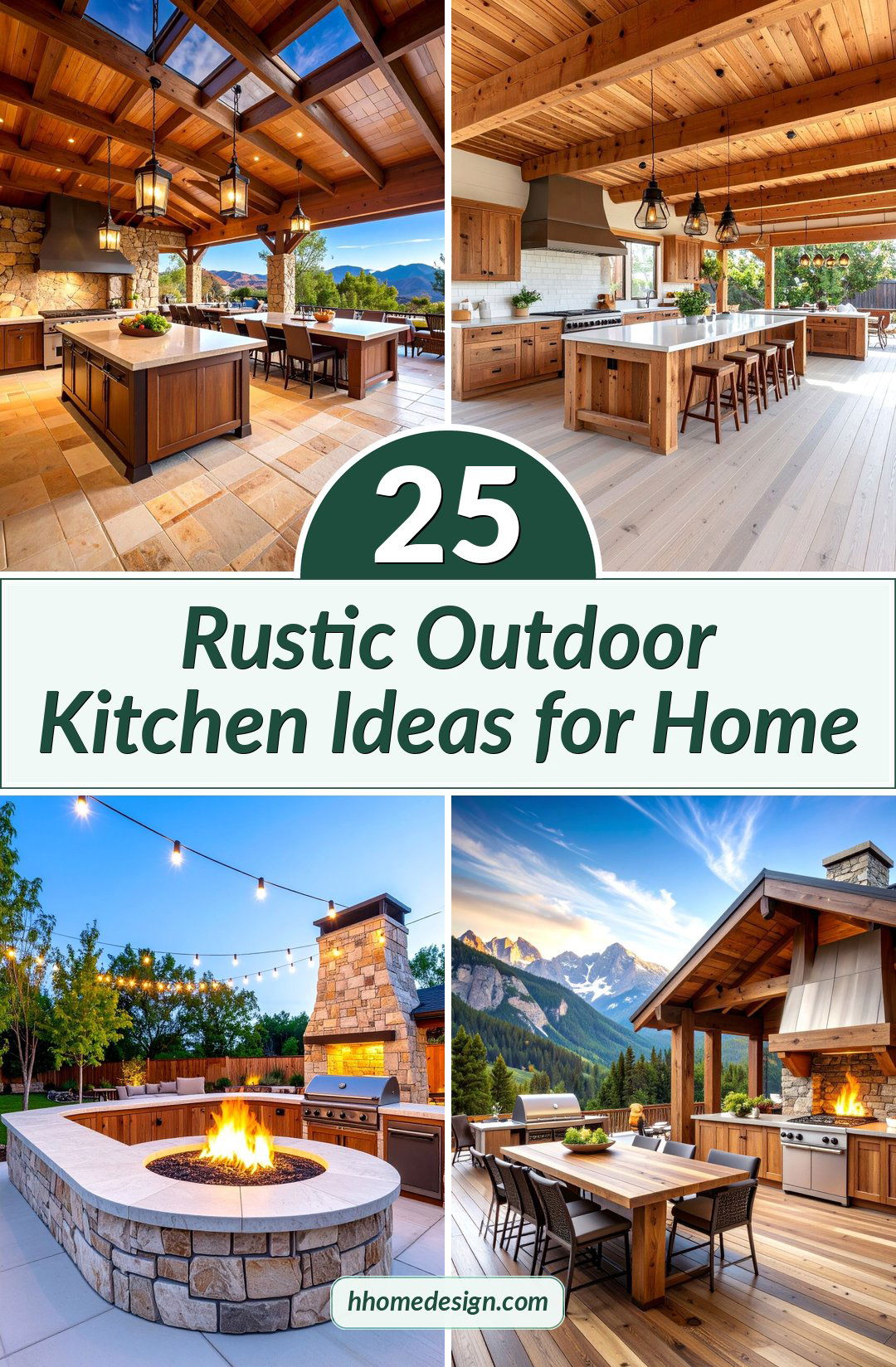
1. Stone-Clad Pizza Oven Paradise
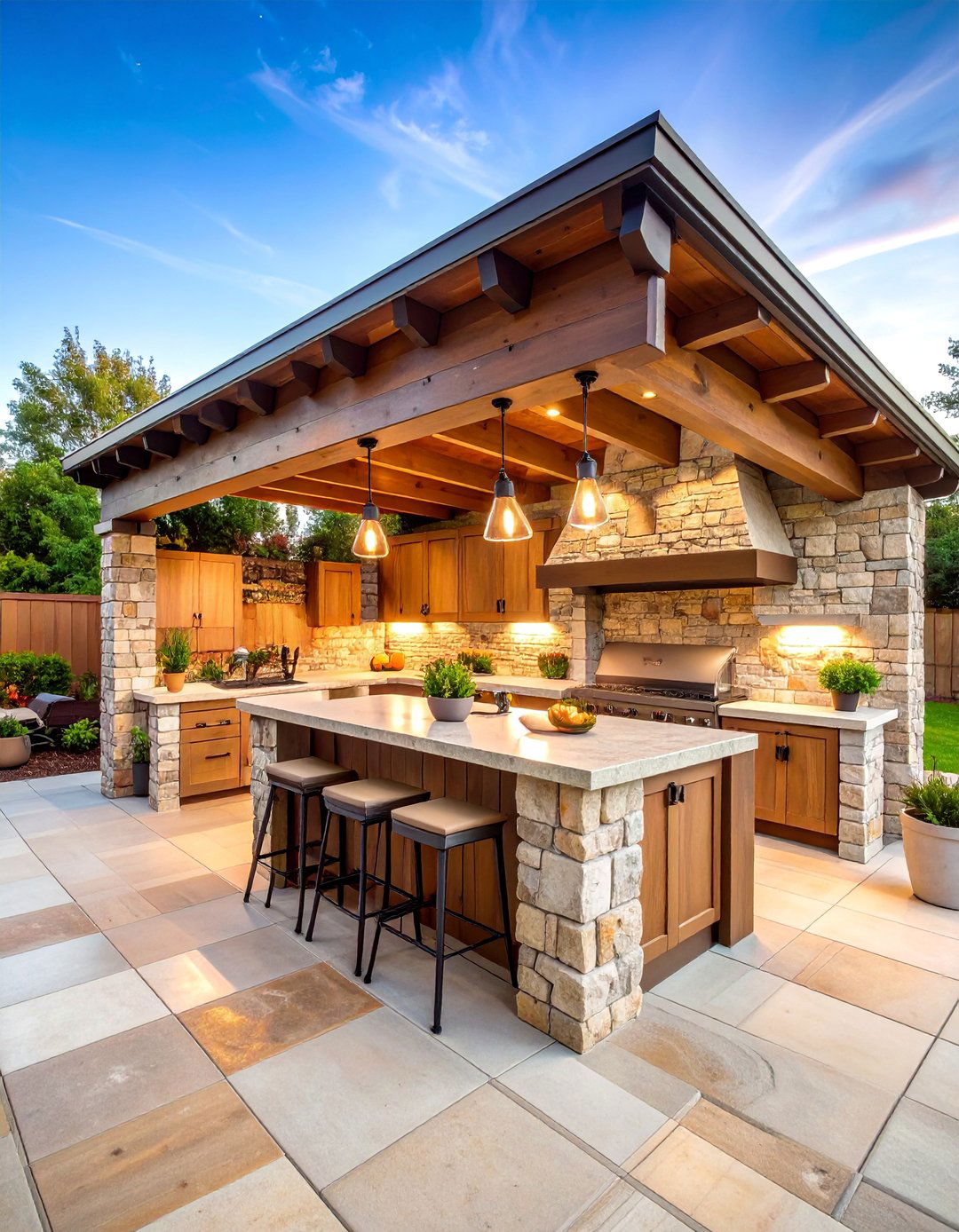
Transform your backyard into an authentic Italian-inspired outdoor kitchen featuring a stunning stone-clad wood-fired pizza oven as the centerpiece. This design incorporates natural fieldstone or limestone construction with a classic dome-shaped oven surrounded by granite countertops and cedar storage cabinets. The rustic charm extends through reclaimed wood ceiling beams overhead, providing both structure and visual warmth. Complement the space with wrought iron bar stools, hanging pendant lights with Edison bulbs, and terra cotta planters filled with fresh herbs like basil and oregano. The natural stone flooring in flagstone or slate creates a durable, slip-resistant surface that ages beautifully. Storage areas beneath the counters house pizza peels, firewood, and cooking essentials, while the extended counter space provides ample room for dough preparation and food assembly.
2. Reclaimed Barn Wood Pavilion Kitchen
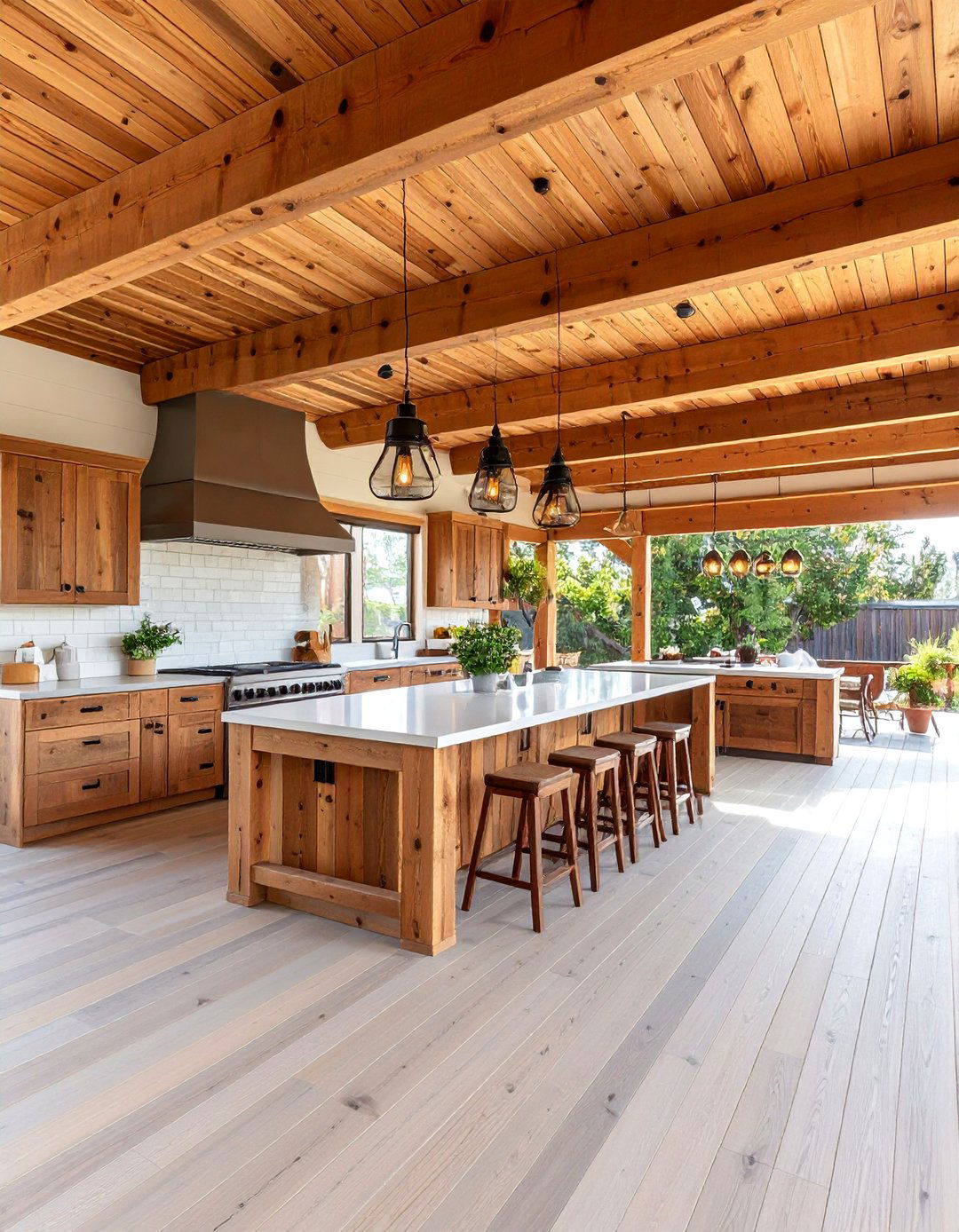
Create a stunning outdoor kitchen beneath a rustic pavilion constructed entirely from reclaimed barn wood, featuring weathered timber posts and exposed ceiling joists that showcase authentic patina and character. The kitchen island utilizes matching reclaimed wood cabinetry paired with butcher block countertops and stainless steel appliances for a perfect blend of rustic and modern functionality. Vintage mason jar lighting fixtures suspended from the timber frame ceiling provide warm ambient illumination for evening entertaining. The design incorporates a built-in gas grill, side burner, and farmhouse-style sink with exposed copper pipes that complement the weathered wood aesthetic. Galvanized metal accents, including lantern-style sconces and decorative hardware, enhance the authentic barn-inspired atmosphere while ensuring durability against outdoor elements. The flooring features wide-plank reclaimed wood or stone pavers to complete this charming rustic retreat.
3. Natural Stone Fire Pit Kitchen
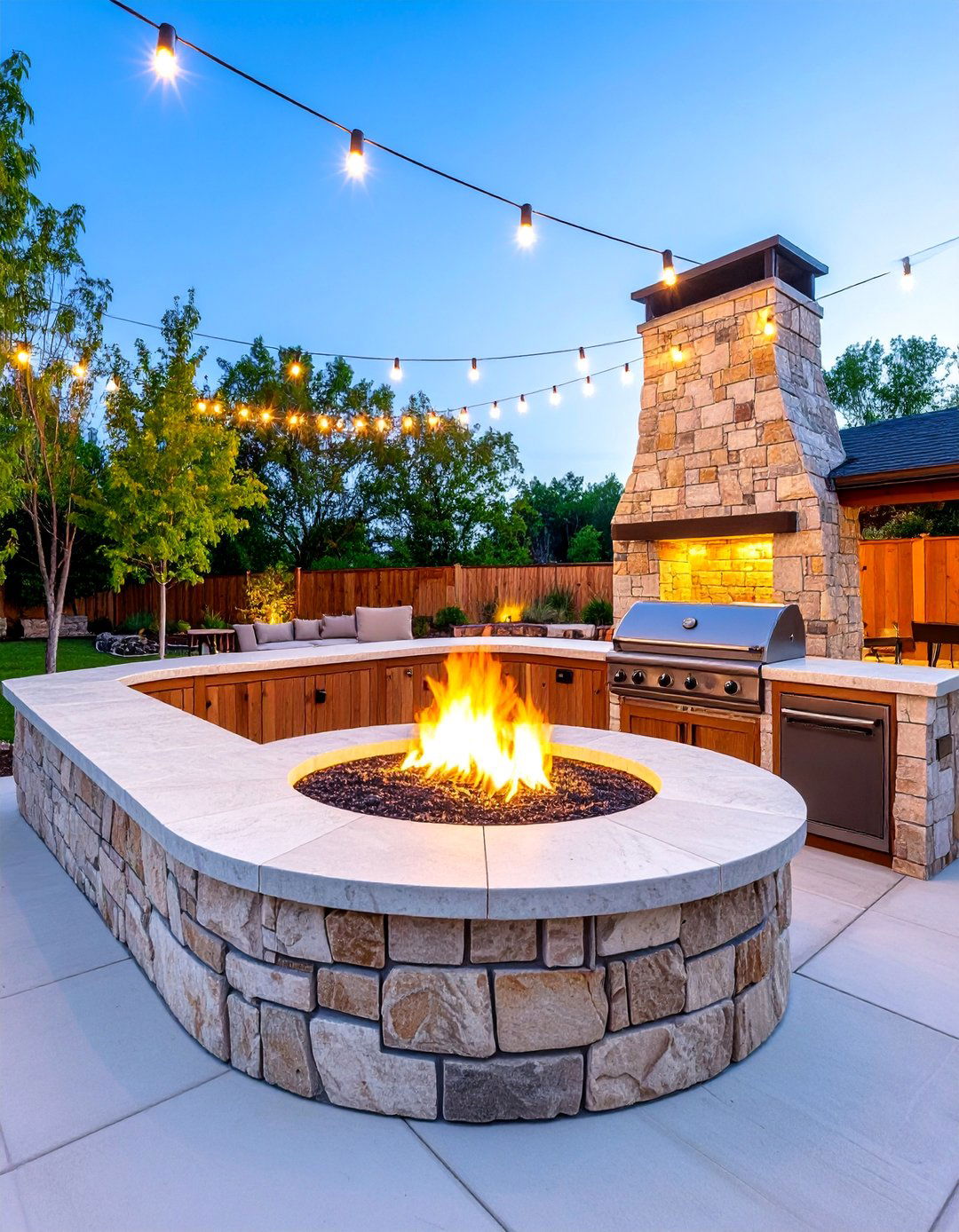
Design an impressive outdoor kitchen centered around a large natural stone fire pit that doubles as both a cooking station and gathering spot for year-round entertainment. The layout features an L-shaped stone counter surrounding the fire pit, crafted from stacked limestone or sandstone with integrated grilling grates and storage compartments for firewood and cooking utensils. Rustic wooden benches with thick cushions in earth-tone fabrics provide comfortable seating around the fire pit perimeter. The design incorporates built-in prep areas with granite surfaces, a farmhouse sink, and cedar storage cabinets with wrought iron hardware. String lights overhead create magical evening ambiance, while potted evergreens and native plants soften the stone hardscaping. The fire pit features adjustable cooking grates and rotisserie capabilities, making it perfect for roasting meats, grilling vegetables, and preparing s'mores during cozy outdoor gatherings.
4. Rustic Cedar Pergola Grill Station

Construct an inviting outdoor kitchen beneath a handcrafted cedar pergola featuring thick timber posts and crossbeams that create natural shade and architectural interest. The kitchen design emphasizes functionality with a built-in gas grill station, refrigerator, and extensive counter space crafted from honed granite or concrete with integrated cutting boards. Cedar cabinetry with bronze hardware provides ample storage for outdoor cooking essentials, while open shelving displays attractive dinnerware and glassware. The pergola structure supports climbing vines like grapevines or jasmine, creating natural privacy screens and seasonal beauty. Rustic pendant lighting and ceiling fans ensure comfort during warm weather cooking sessions. The flooring combines natural stone pavers with decomposed granite pathways, while surrounding landscape features include raised herb gardens, ornamental grasses, and native flowering plants that enhance the organic, nature-inspired aesthetic of this charming outdoor culinary space.
5. Stacked Stone BBQ Island

Create a magnificent outdoor kitchen featuring a massive stacked stone BBQ island that serves as both a functional cooking station and stunning focal point for backyard entertainment. The island incorporates natural fieldstone or cultured stone veneer with granite countertops, built-in gas grill, charcoal smoker, and side burner for versatile cooking options. Rustic bar seating along one side features distressed wood stools with wrought iron frames, creating an interactive dining experience. The design includes extensive storage with cedar doors and drawers, plus a built-in wine cooler and ice maker for complete entertaining functionality. Ambient lighting includes recessed fixtures in the stone work and hanging lanterns suspended from a simple pergola overhead. The surrounding landscape features drought-tolerant plants in galvanized planters, gravel pathways, and a backdrop of mature trees that provide natural privacy and enhance the rustic mountain lodge atmosphere of this impressive outdoor cooking destination.
6. Farmhouse Galley Kitchen Design
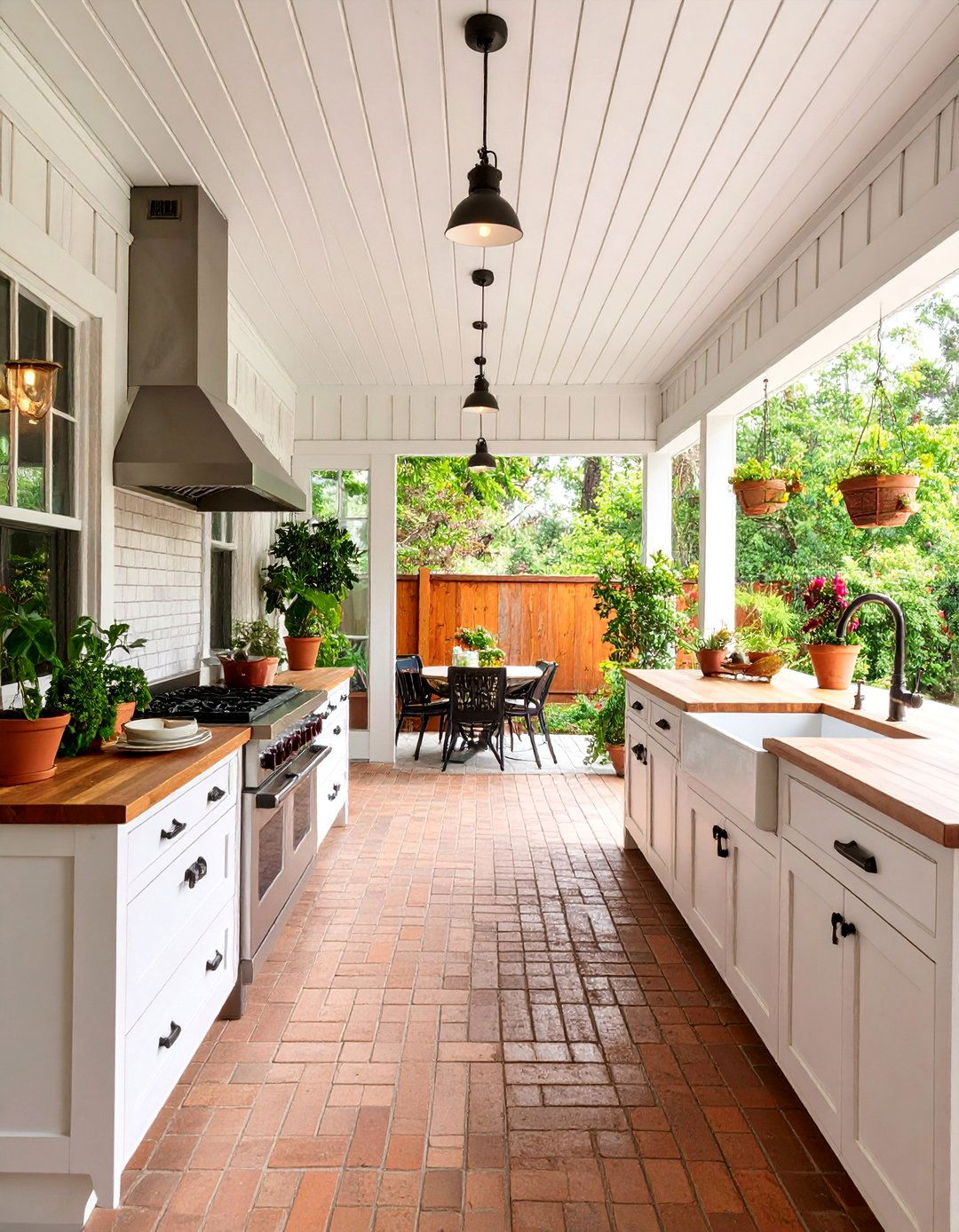
Transform your outdoor space with a charming farmhouse-style galley kitchen featuring white-washed wood cabinetry, apron-front sinks, and vintage-inspired fixtures that evoke rural countryside charm. This linear design maximizes functionality within a compact footprint, incorporating essential appliances including a built-in grill, refrigerator, and prep areas along both sides of the galley. Butcher block countertops provide warm contrast against the painted wood cabinetry, while subway tile backsplashes add classic farmhouse appeal. The design features open shelving for displaying mason jars, vintage cookware, and fresh herbs grown in nearby raised garden beds. A simple shed-style roof with corrugated metal provides weather protection, while string lights and vintage-style sconces create inviting evening ambiance. The flooring utilizes reclaimed brick or natural stone to complement the farmhouse aesthetic, while white picket fencing and cottage garden plantings complete this delightful rural-inspired outdoor kitchen retreat.
7. Mountain Lodge Timber Frame Kitchen
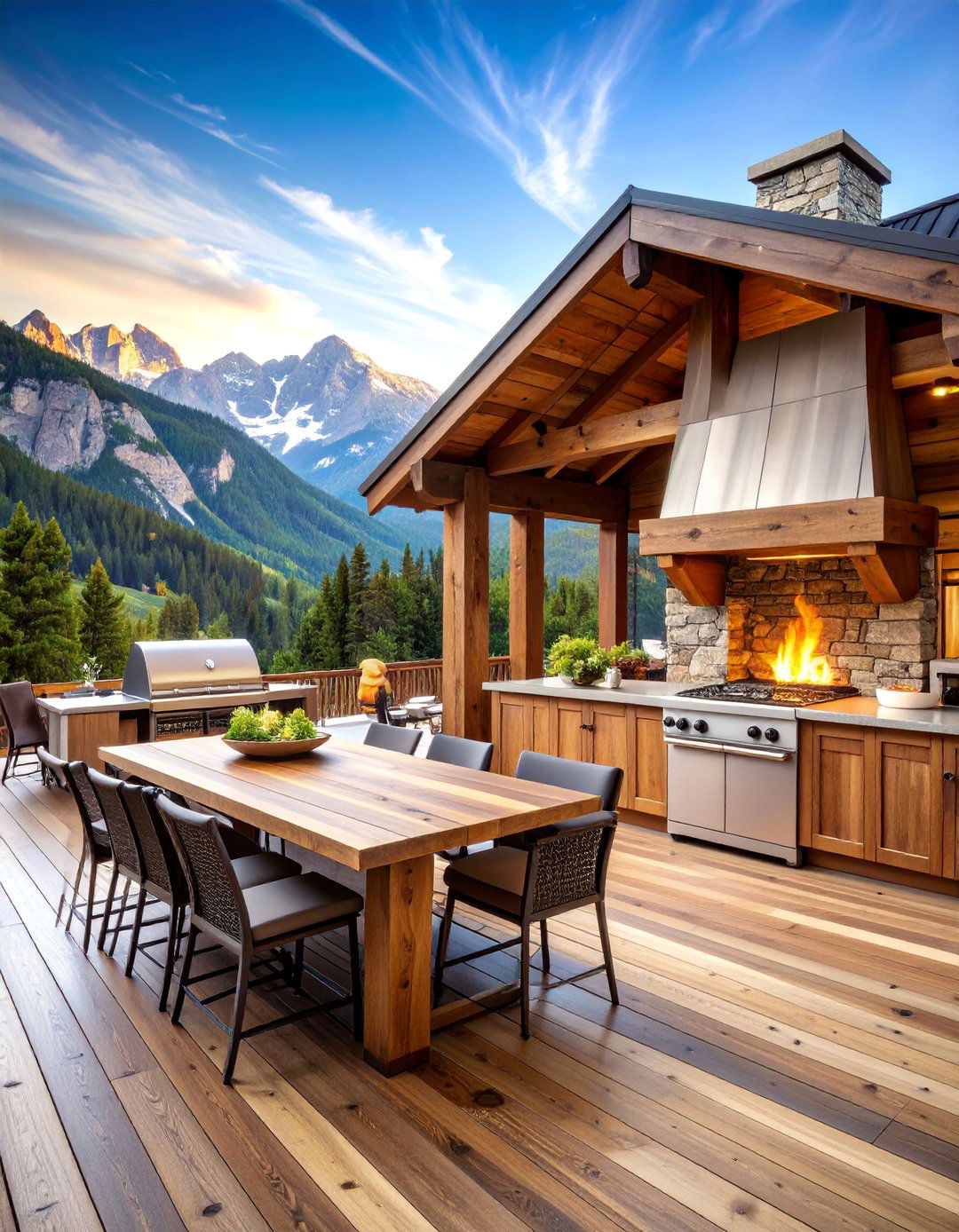
Design an impressive outdoor kitchen inspired by rustic mountain lodges, featuring massive timber frame construction with hand-hewn logs and traditional joinery techniques. The kitchen incorporates a large stone fireplace with built-in grill and rotisserie, flanked by extensive counter space crafted from live-edge wood slabs and natural stone. Heavy timber posts and beams create architectural drama while supporting a metal roof with exposed rafters and wood decking. The design includes log cabin-style cabinetry with wrought iron hardware, copper sinks, and vintage-inspired lighting fixtures. A large communal dining table crafted from reclaimed wood provides gathering space for family and friends. The flooring features wide-plank wood or natural stone, while the surrounding landscape includes native conifers, wildflower meadows, and rustic split-rail fencing. This mountain retreat-inspired kitchen creates an authentic wilderness atmosphere perfect for outdoor dining and entertainment throughout all seasons.
8. Rustic Industrial Hybrid Design
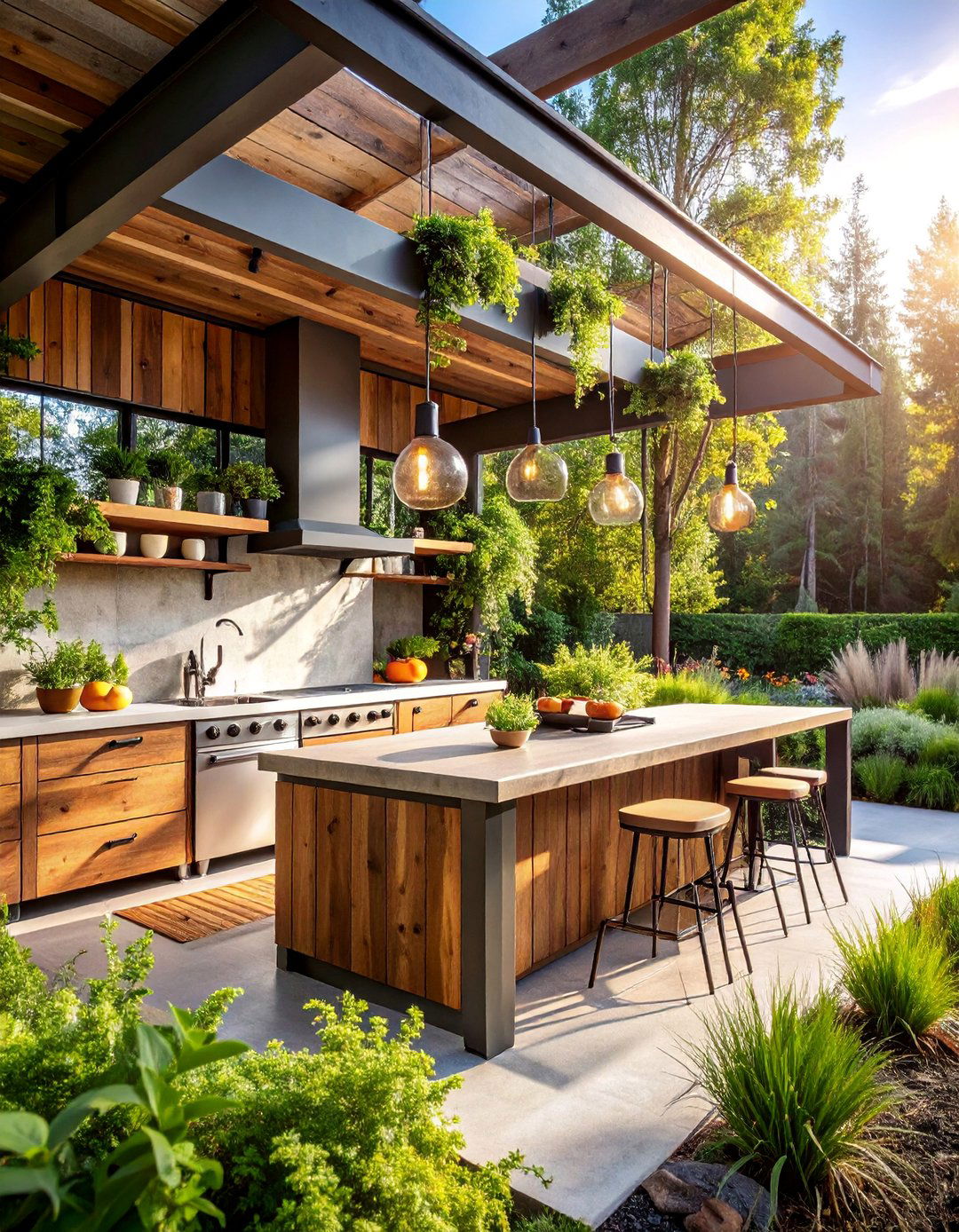
Combine rustic charm with industrial elements in this unique outdoor kitchen featuring reclaimed wood cabinetry paired with exposed steel framework and concrete countertops. The design incorporates vintage industrial lighting, galvanized metal accents, and weathered wood surfaces that create an edgy, urban-meets-country aesthetic. A large kitchen island features concrete countertops with integrated sinks, built-in grill, and steel pipe shelving for storage and display. The overhead structure combines steel beams with reclaimed wood decking, providing weather protection while maintaining the industrial vibe. Edison bulb string lights and metal pendant fixtures illuminate the space with warm, ambient light. Bar seating features industrial-style stools with weathered wood seats and metal frames. The surrounding landscape includes container gardens in galvanized planters, concrete pavers, and drought-tolerant grasses that complement the modern rustic aesthetic. This innovative design appeals to those seeking unique outdoor entertaining spaces with contemporary flair.
9. Adobe-Style Southwest Kitchen
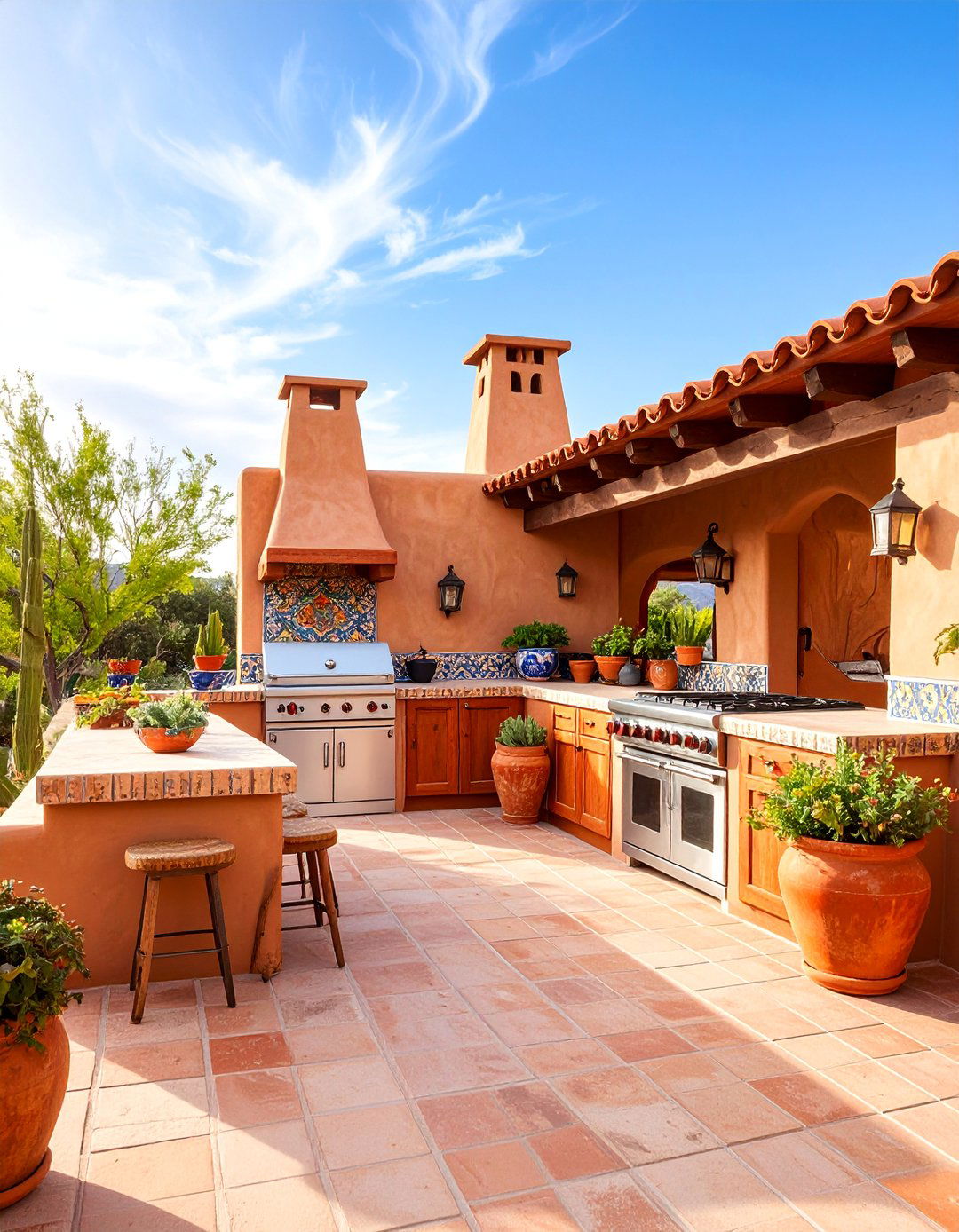
Create an enchanting outdoor kitchen inspired by Southwestern adobe architecture, featuring earth-tone stucco walls, terracotta tile accents, and rustic vigas (wooden ceiling beams) that evoke desert charm. The design incorporates a traditional horno (adobe oven) for authentic bread and pizza baking, surrounded by tile countertops in warm desert hues. Hand-painted ceramic tiles serve as colorful backsplashes, while wrought iron fixtures and hardware add authentic Spanish colonial details. The kitchen includes built-in storage with arched openings, copper sinks, and terra cotta pottery for decoration and functionality. A pergola overhead features rough-hewn vigas and latillas creating natural shade patterns. Mexican saltillo tiles or flagstone provide durable, beautiful flooring that complements the Southwestern theme. The landscape incorporates drought-tolerant plants like agave, prickly pear cactus, and desert marigolds in decorative pottery. This authentic regional design creates a unique outdoor cooking environment that celebrates Southwestern culture and cuisine.
10. Covered Pavilion Entertainment Hub
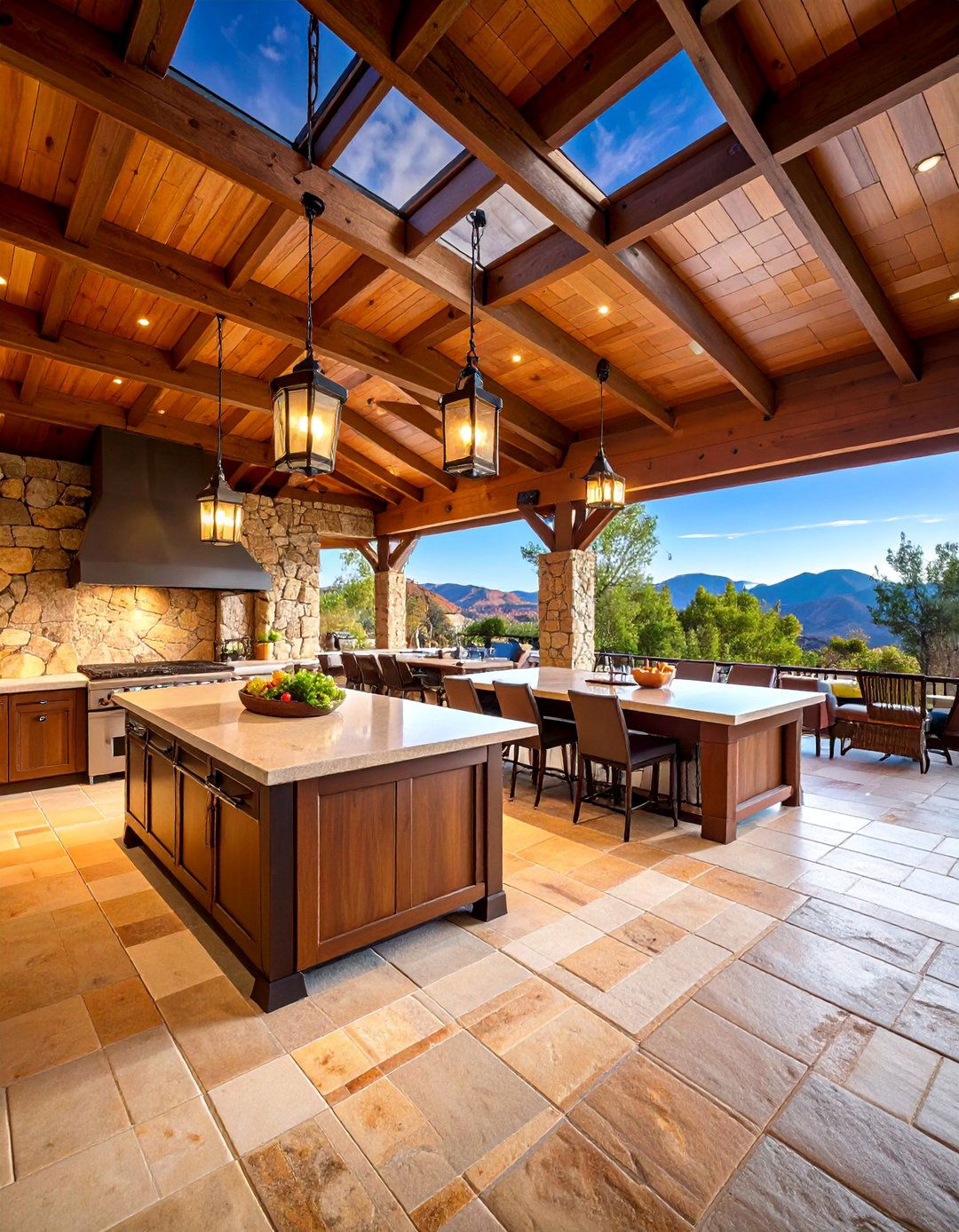
Design a comprehensive outdoor kitchen within a rustic covered pavilion featuring heavy timber construction, stone columns, and metal roofing that provides year-round weather protection. The spacious layout accommodates multiple cooking stations including a built-in gas grill, smoker, pizza oven, and extensive prep areas with granite countertops. The pavilion design incorporates natural stone or stacked stone veneer columns supporting timber frame construction with exposed ceiling beams and metal roofing. Multiple seating areas include bar height counters, dining tables, and lounge seating around a central stone fireplace. The kitchen features abundant storage in cedar cabinetry, stainless steel appliances, and prep sinks positioned for maximum efficiency. Ceiling fans and strategic lighting ensure comfort and functionality during evening entertaining. The flooring combines natural stone with decorative concrete, while the surrounding landscape features mature trees, ornamental plantings, and outdoor art installations that create a resort-like atmosphere for ultimate outdoor entertainment.
11. Creek Stone and Cedar Combination

Blend natural creek stone with rich cedar elements in this organic outdoor kitchen design that celebrates local materials and regional character. The foundation and lower walls feature mortared creek stone construction, while upper cabinetry and structural elements utilize aromatic cedar lumber with natural finishes. The design incorporates a built-in gas grill, cedar smoking chamber, and granite prep surfaces that complement the natural stone base. A cedar pergola overhead provides partial shade while supporting climbing plants like hops or muscadine grapes. The kitchen includes a natural stone sink, cedar storage compartments, and open shelving for displaying rustic dinnerware and cooking implements. Lighting features copper lanterns and recessed fixtures that highlight the texture and beauty of both stone and wood materials. The surrounding landscape emphasizes native plants, natural boulders, and water features that echo the creek stone theme. This harmonious design creates an outdoor kitchen that appears to have grown naturally from the landscape itself.
12. Vintage Airstream Trailer Kitchen
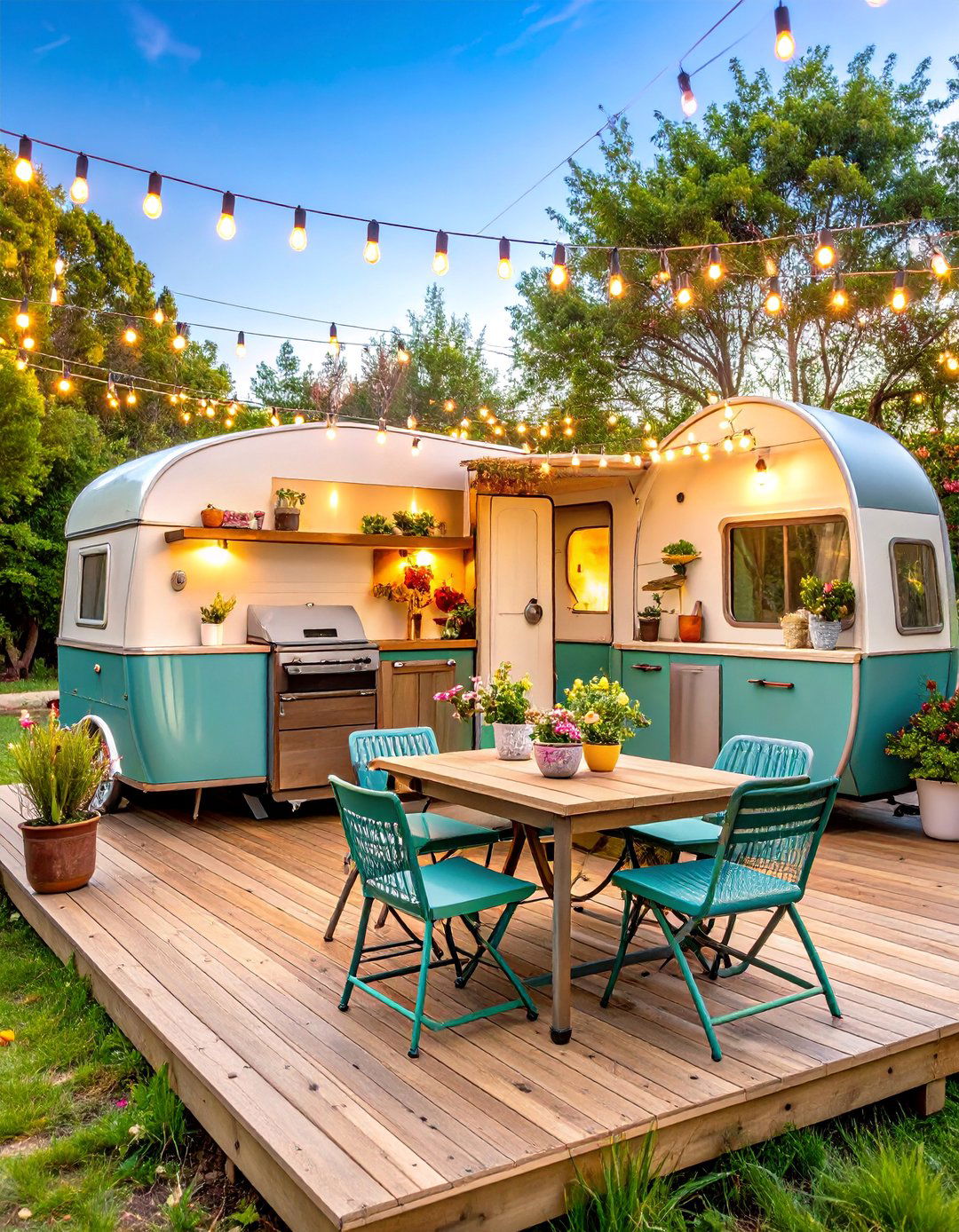
Transform a vintage Airstream trailer into a unique mobile outdoor kitchen that combines retro charm with rustic functionality for the ultimate glamping experience. The restored trailer features polished aluminum exterior with custom woodwork, vintage appliances, and fold-out serving counters that extend the cooking space. Inside, the compact galley kitchen includes restored vintage fixtures, reclaimed wood cabinetry, and period-appropriate lighting that maintains authentic 1950s character. The trailer can be positioned in various locations throughout the property, providing flexible outdoor dining options. A custom-built cedar deck extends from the trailer entry, creating additional prep and serving space with rustic outdoor furniture. String lights, vintage signage, and retro accessories complete the nostalgic atmosphere. The surrounding area features vintage picnic tables, mason jar lighting, and landscape plantings in galvanized containers. This mobile outdoor kitchen concept offers unique entertaining possibilities while preserving the charm and functionality of classic American travel trailers.
13. Rustic L-Shaped Corner Design
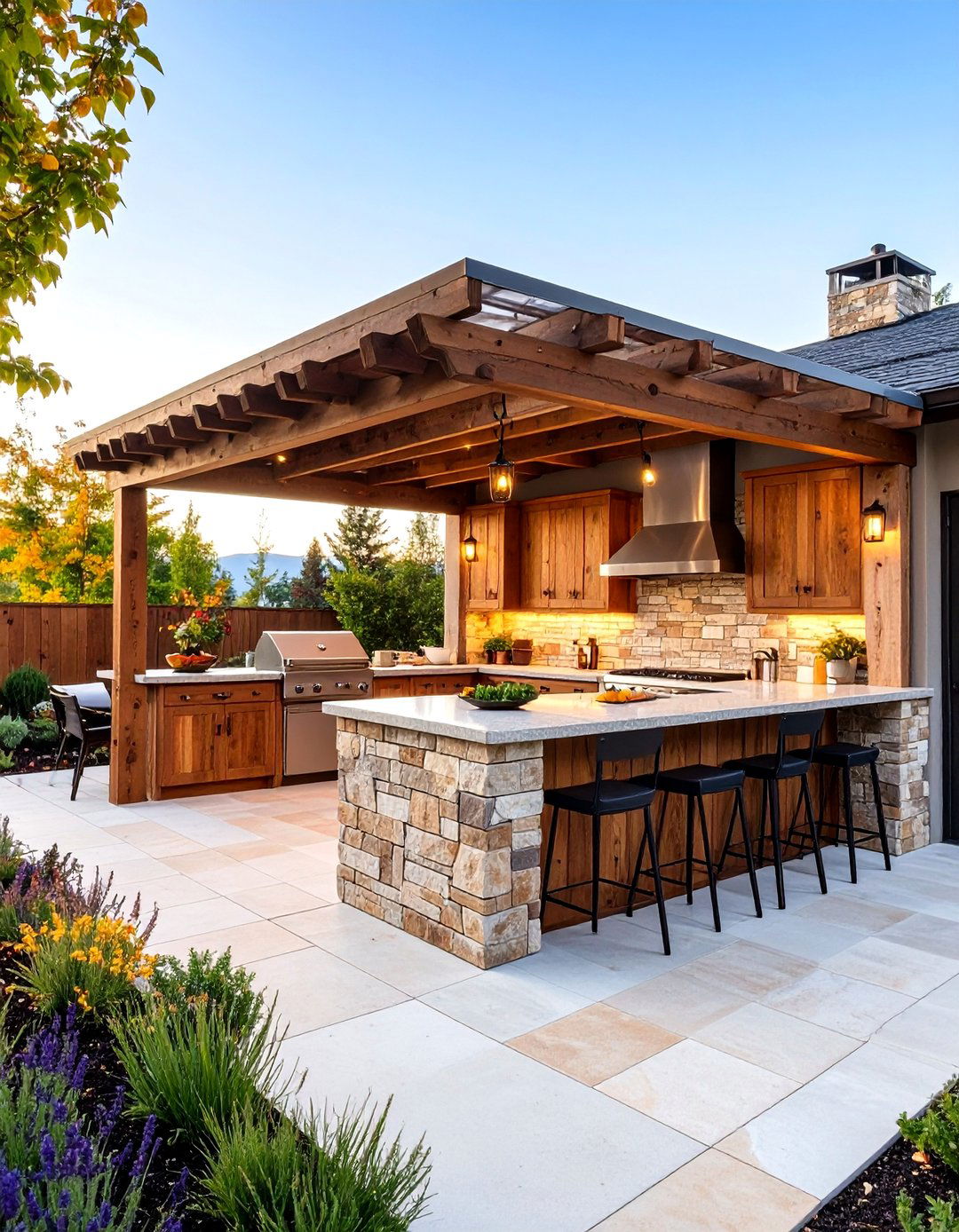
Maximize corner space with an efficient L-shaped outdoor kitchen that utilizes rustic materials and smart design to create an intimate cooking and dining environment. The design features natural stone base construction with reclaimed wood upper cabinetry, granite countertops, and built-in appliances positioned for optimal workflow. One leg of the L accommodates the primary cooking area with gas grill and side burner, while the perpendicular section houses prep sinks, storage, and serving areas. Rustic bar seating along the exterior edge creates interactive dining space for family and guests. The overhead structure features a simple cedar pergola with corrugated metal roofing for weather protection. Vintage-inspired lighting including mason jar pendant fixtures and copper sconces provide warm evening illumination. The design incorporates raised herb gardens within easy reach of the cooking area, while the surrounding landscape features native plants, decorative boulders, and gravel pathways. This efficient layout maximizes functionality while maintaining intimate scale perfect for smaller outdoor spaces.
14. Dry Stack Stone Outdoor Fireplace Kitchen

Create a dramatic outdoor kitchen featuring a magnificent dry stack stone fireplace with integrated cooking capabilities and rustic charm that serves as the focal point for outdoor entertainment. The fireplace construction utilizes natural fieldstone or limestone laid without mortar, showcasing traditional masonry techniques and organic textures. Built-in cooking features include adjustable grill grates, rotisserie capabilities, and side warming chambers carved into the stone structure. Extended stone countertops provide ample prep space, while cedar cabinetry offers storage for cooking utensils and firewood. The design incorporates comfortable seating areas with stone benches and rustic wooden furniture arranged to take advantage of the fireplace warmth. A simple timber frame structure overhead provides minimal weather protection while maintaining the open-air atmosphere. The landscape design emphasizes native plants, ornamental grasses, and natural boulders that complement the stone construction. This timeless design creates an outdoor kitchen that celebrates traditional building techniques while providing modern cooking functionality.
15. Rustic Greenhouse Kitchen Hybrid
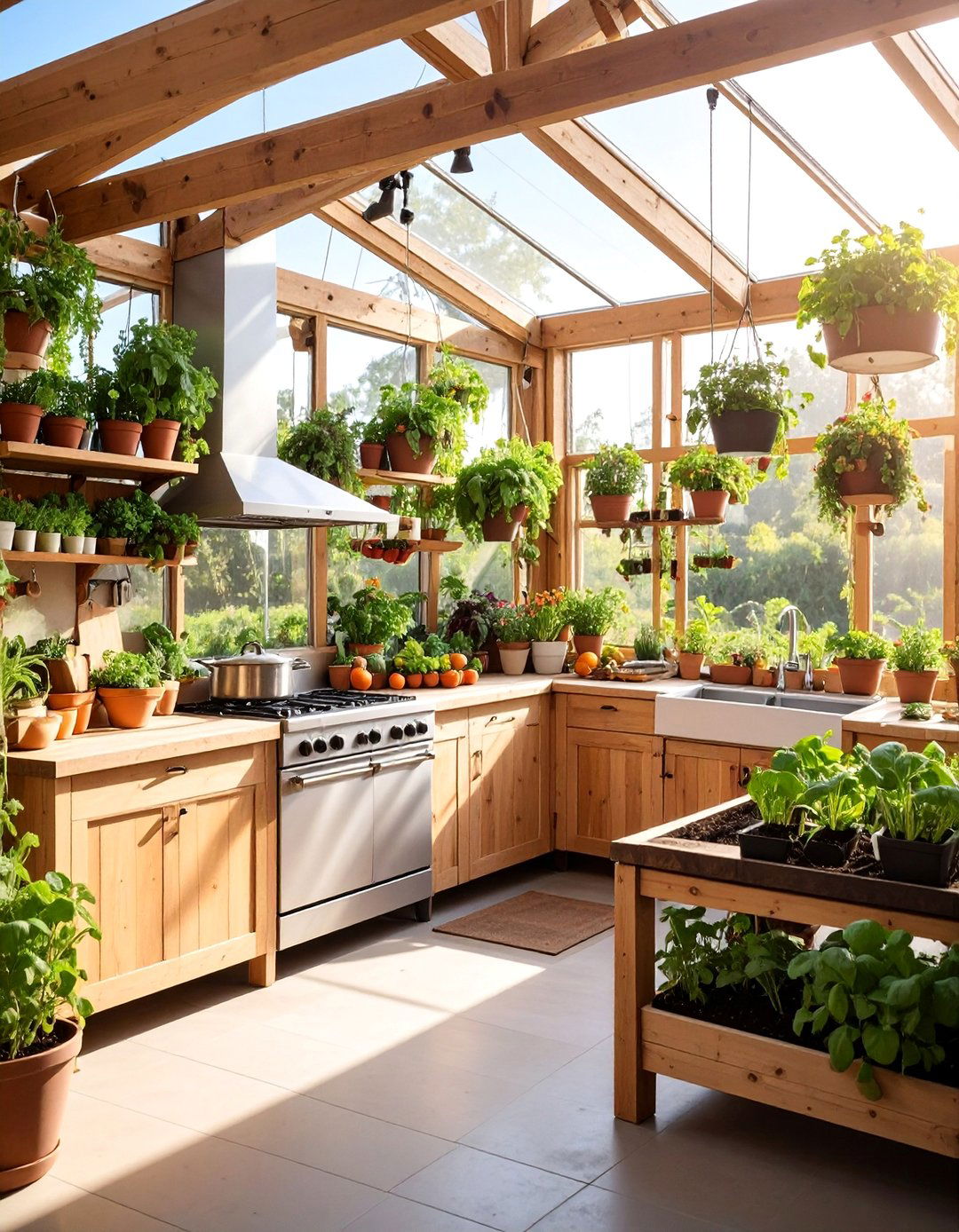
Combine outdoor cooking with year-round growing capabilities in this innovative greenhouse-kitchen hybrid featuring reclaimed wood framing, glass panels, and sustainable design elements. The structure incorporates raised growing beds along the perimeter walls, while the central area houses a compact outdoor kitchen with gas grill, prep surfaces, and storage. The greenhouse framework utilizes reclaimed barn wood posts and beams with vintage-style glass panels that can be opened for cross-ventilation during warm weather. The kitchen area features butcher block countertops, copper sinks, and open shelving for both cooking equipment and garden tools. Hanging planters suspended from the ceiling structure provide additional growing space for herbs and trailing plants. The design includes rainwater collection systems, composting areas, and solar lighting for sustainable operation. This unique concept allows year-round food production and outdoor cooking, creating a self-sufficient culinary environment that combines rustic charm with environmental responsibility. The hybrid design appeals to gardening enthusiasts and sustainable living advocates.
16. Cobblestone and Timber Kitchen
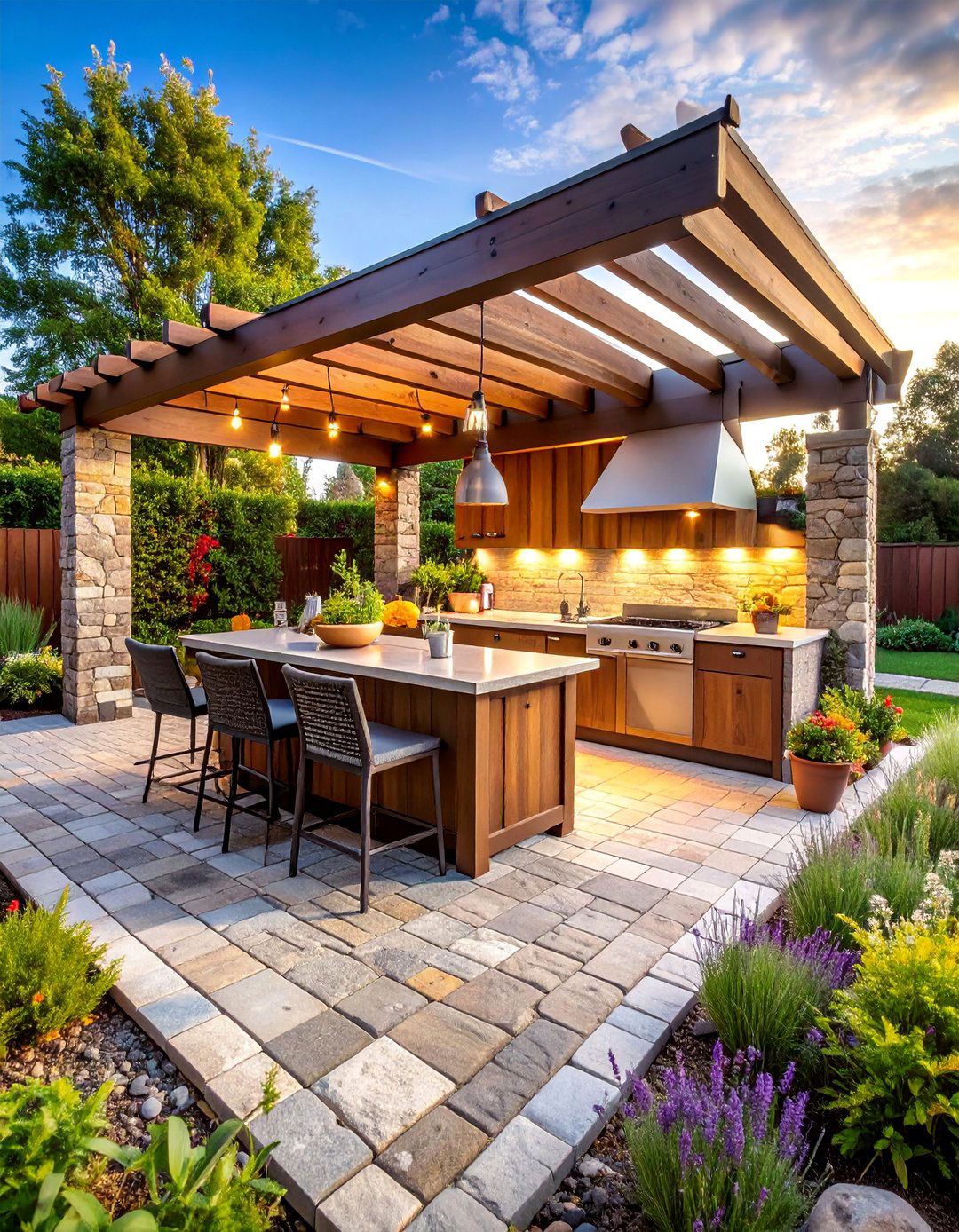
Design an elegant outdoor kitchen featuring traditional cobblestone flooring paired with rich timber construction that evokes European countryside charm and timeless sophistication. The kitchen island utilizes thick timber construction with mortise and tenon joinery, topped with honed granite surfaces and equipped with professional-grade appliances. Cobblestone flooring creates beautiful texture and durability while providing excellent drainage and slip resistance. The design incorporates a timber-framed pergola overhead with climbing roses or grapevines creating natural shade and seasonal beauty. Cedar cabinetry features traditional raised panel doors with wrought iron hardware, while open beam construction showcases the natural beauty of the wood grain. The kitchen includes a built-in wood-fired bread oven, copper sinks, and extensive storage for outdoor entertaining essentials. Landscape elements include formal herb gardens in raised planters, topiary shrubs, and decorative urns that enhance the European-inspired aesthetic. This sophisticated design creates an outdoor kitchen environment suitable for elegant entertaining and culinary excellence.
17. Rustic Gazebo Bar Kitchen

Construct a charming outdoor kitchen within a rustic gazebo featuring octagonal design, cedar shingle roofing, and wraparound serving counters that create an intimate entertaining environment. The gazebo structure incorporates natural stone columns supporting timber frame construction with decorative brackets and traditional joinery details. The central area houses a built-in gas grill and prep station, while the perimeter features bar-height counters with granite surfaces and comfortable stool seating. Cedar cabinetry with glass doors displays attractive dinnerware and barware, while wine storage and refrigeration ensure complete entertaining capabilities. The design includes ceiling fans for comfort and pendant lighting for evening ambiance. Landscaping around the gazebo features formal garden beds with seasonal flowers, decorative pathways, and privacy hedges that create an intimate outdoor room. The gazebo can be accessed from multiple directions, making it perfect for hosting larger gatherings while maintaining cozy atmosphere. This classic design combines traditional architecture with modern outdoor kitchen functionality for year-round entertainment.
18. Natural Edge Wood Slab Kitchen
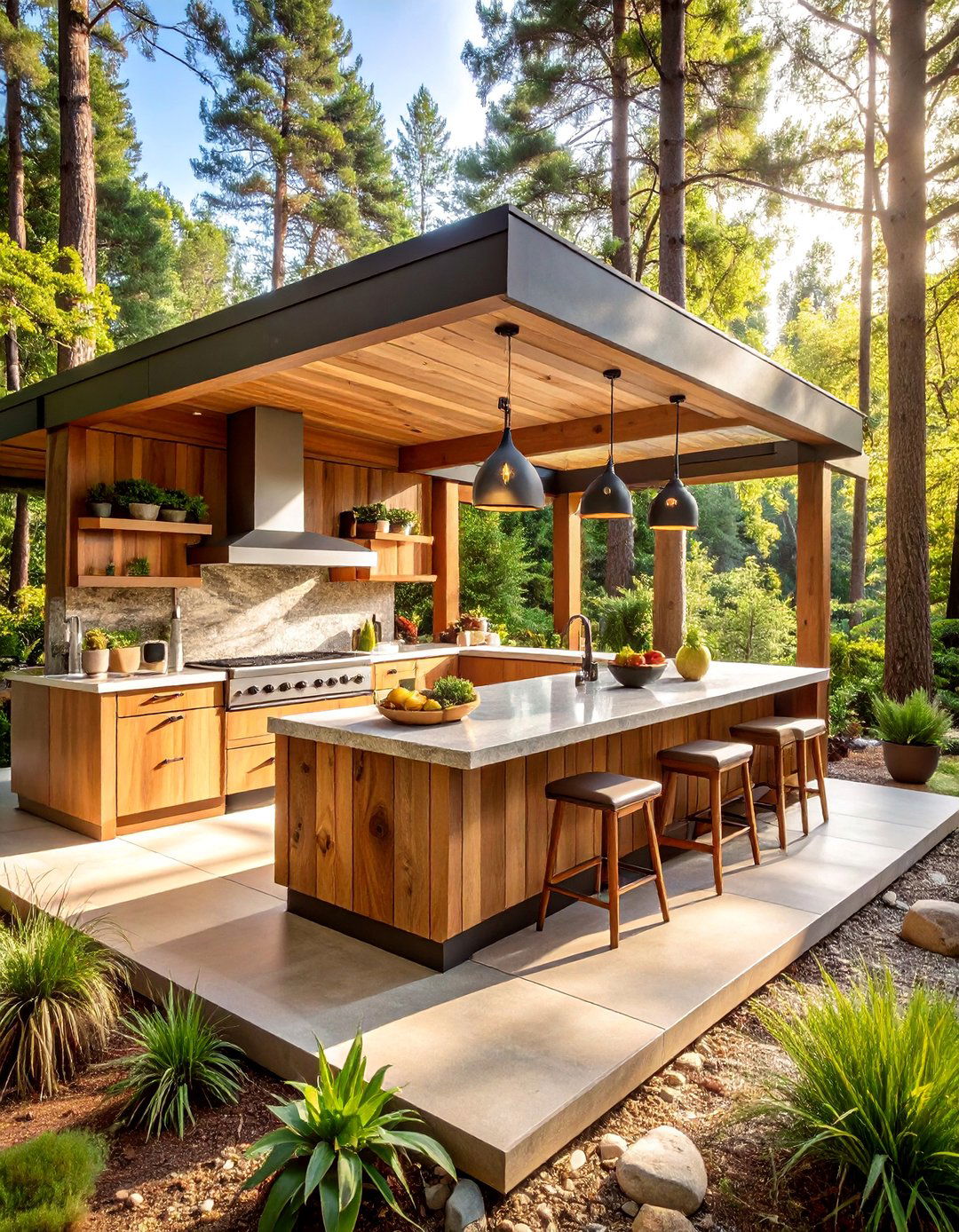
Showcase the raw beauty of natural edge wood slabs in this striking outdoor kitchen that celebrates organic forms and sustainable materials sourced from local forests. The design features massive live-edge countertops crafted from single tree slabs, supported by natural stone pedestals or steel frameworks that highlight the wood's natural character. The kitchen incorporates built-in appliances seamlessly integrated into custom cabinetry crafted from matching wood species with natural finishes that enhance grain patterns. A simple timber frame structure overhead provides weather protection while maintaining connection to the natural environment. The design includes integrated planters carved from matching wood slabs, creating seamless transitions between cooking areas and garden spaces. Natural stone flooring or gravel pathways complement the organic theme, while strategic lighting highlights the wood's natural beauty during evening hours. This unique design appeals to those who appreciate natural materials, sustainable practices, and one-of-a-kind artistic elements. The result is an outdoor kitchen that celebrates the beauty of local materials and craftsmanship.
19. Rustic Pergola with Outdoor Fireplace
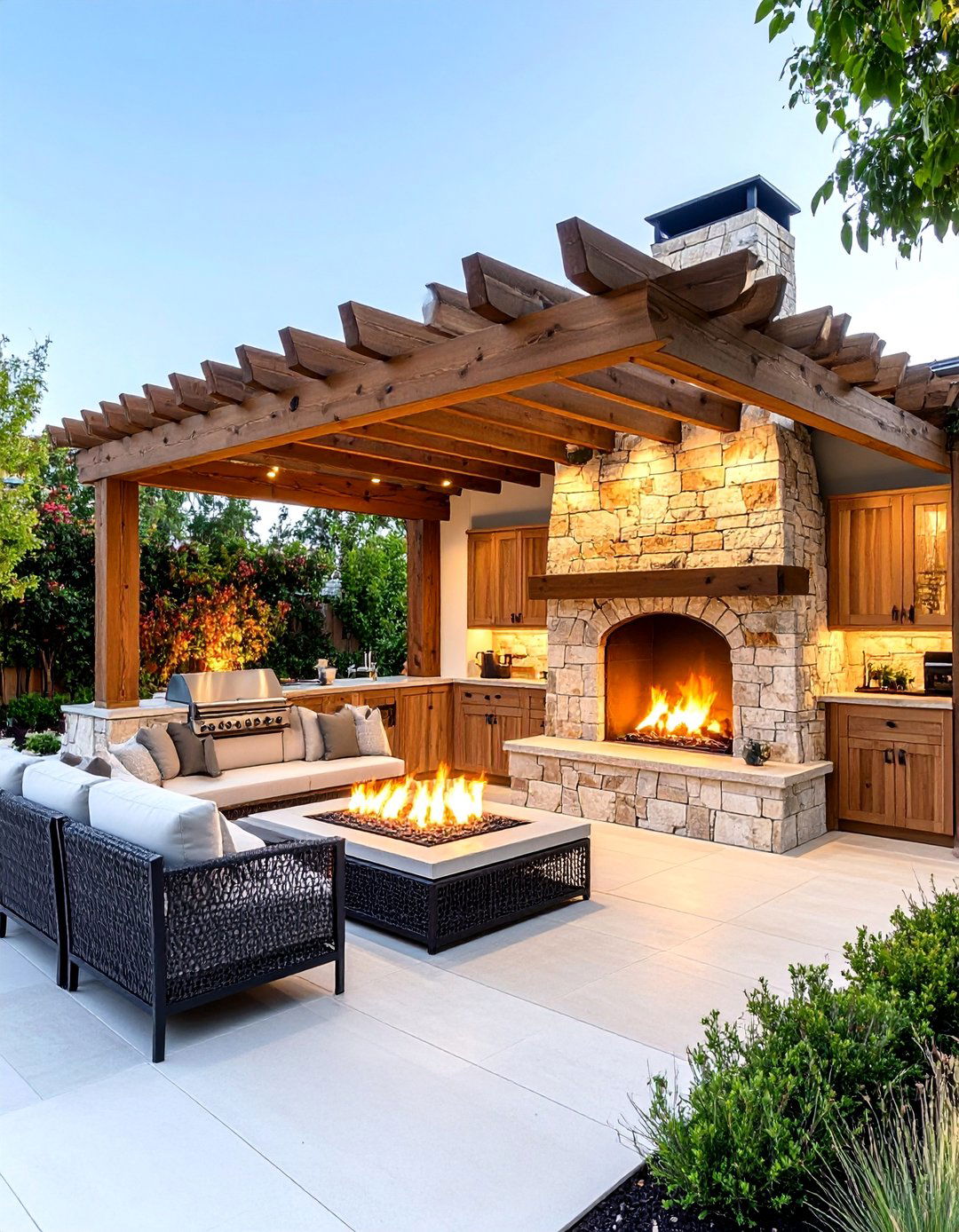
Create a stunning outdoor kitchen featuring a rustic pergola structure combined with a magnificent stone fireplace that provides both cooking capabilities and cozy gathering space. The pergola utilizes rough-hewn timber posts and beams with metal roofing panels, while the fireplace incorporates natural fieldstone construction with built-in grill and warming areas. The kitchen layout maximizes the space between pergola and fireplace with granite countertops, cedar cabinetry, and stainless steel appliances positioned for efficient workflow. Extended stone hearth areas provide additional seating around the fireplace, while the pergola offers covered dining and prep space. The design includes climbing plants on the pergola structure, creating natural shade and seasonal beauty. Ambient lighting includes recessed fixtures in the pergola beams and accent lighting highlighting the stone fireplace. The surrounding landscape features native plants, decorative boulders, and water features that enhance the natural setting. This comprehensive design provides multiple cooking and entertaining options while creating a dramatic focal point for outdoor gatherings.
20. Whiskey Barrel Accent Kitchen
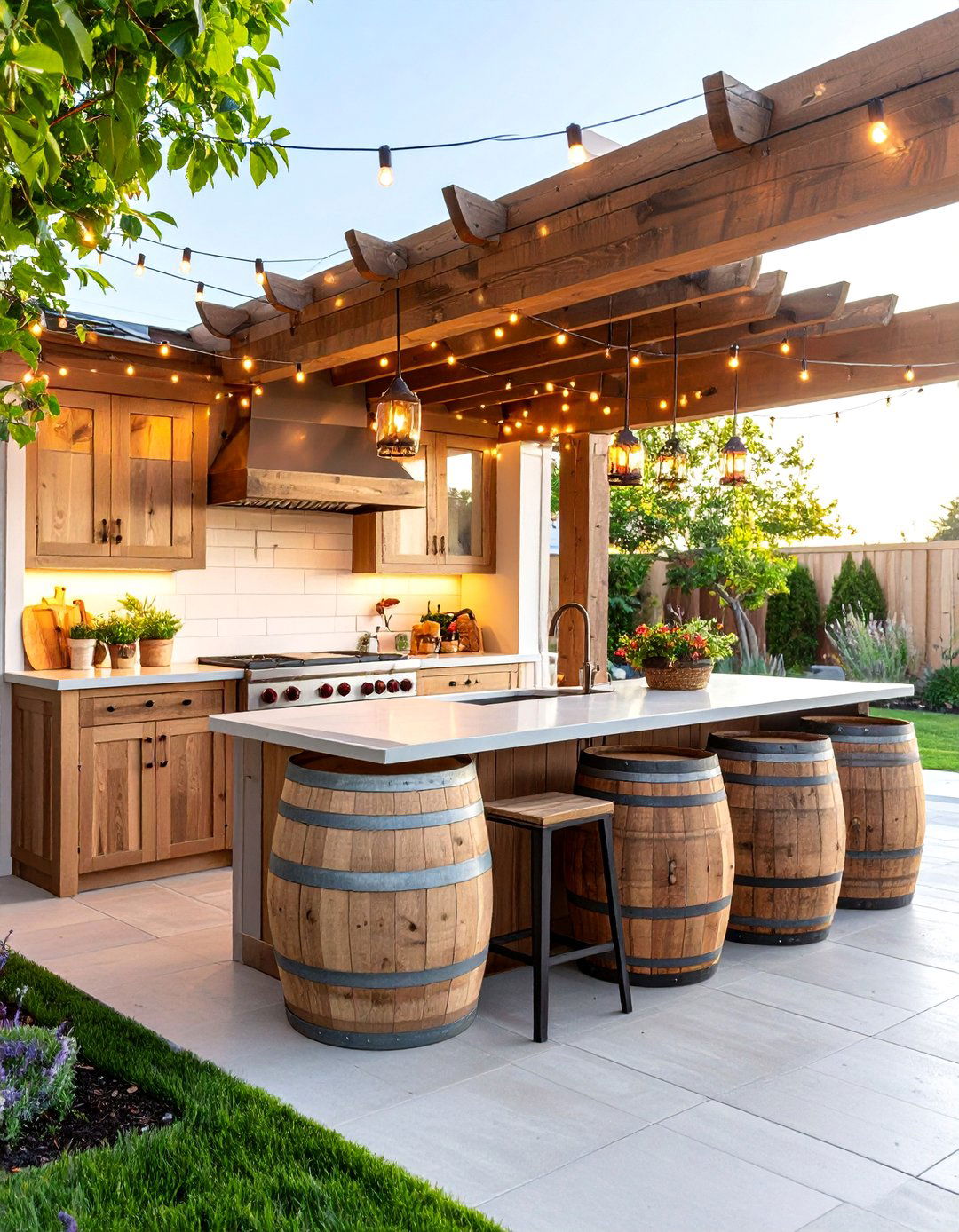
Incorporate authentic whiskey barrels as unique design elements in this rustic outdoor kitchen that celebrates American craft traditions and creates distinctive storage and serving solutions. The kitchen features repurposed whiskey barrels converted into base cabinets, wine storage, and decorative planters positioned throughout the cooking area. Custom reclaimed wood countertops with copper sinks and vintage-inspired fixtures complement the barrel elements while providing functional prep areas. A built-in gas grill and smoker anchor the cooking zone, while barrel-based storage holds grilling tools, charcoal, and outdoor entertaining supplies. The design incorporates a timber frame pergola overhead with string lighting and hanging planters creating festive atmosphere. Bar seating features stools crafted from barrel staves and iron frames, maintaining the consistent theme throughout the space. Landscaping includes raised beds constructed from reclaimed materials, herb gardens, and mature trees that provide natural privacy. This unique design appeals to bourbon enthusiasts and those seeking distinctive outdoor entertaining spaces with authentic American character and craftsmanship.
21. Flagstone and Cedar Privacy Kitchen

Design a secluded outdoor kitchen featuring flagstone construction and cedar privacy screens that create an intimate cooking environment perfect for quiet family dinners or romantic entertaining. The kitchen incorporates natural flagstone flooring, countertops, and accent walls that provide durability and timeless beauty requiring minimal maintenance. Cedar privacy screens with geometric patterns filter views while allowing air circulation, creating a sense of enclosure without feeling confined. The cooking area features a built-in gas grill, prep sinks, and storage cabinets crafted from matching cedar lumber with natural finishes. A simple shed-style roof provides weather protection while maintaining the open-air cooking experience. The design includes built-in seating areas with comfortable cushions, accent lighting for evening dining, and integrated planters for fresh herbs and seasonal flowers. Water features such as small fountains or bubbling rocks enhance the tranquil atmosphere. This private retreat design appeals to those seeking peaceful outdoor cooking environments away from neighboring properties and street noise.
22. Rustic Island with Copper Accents
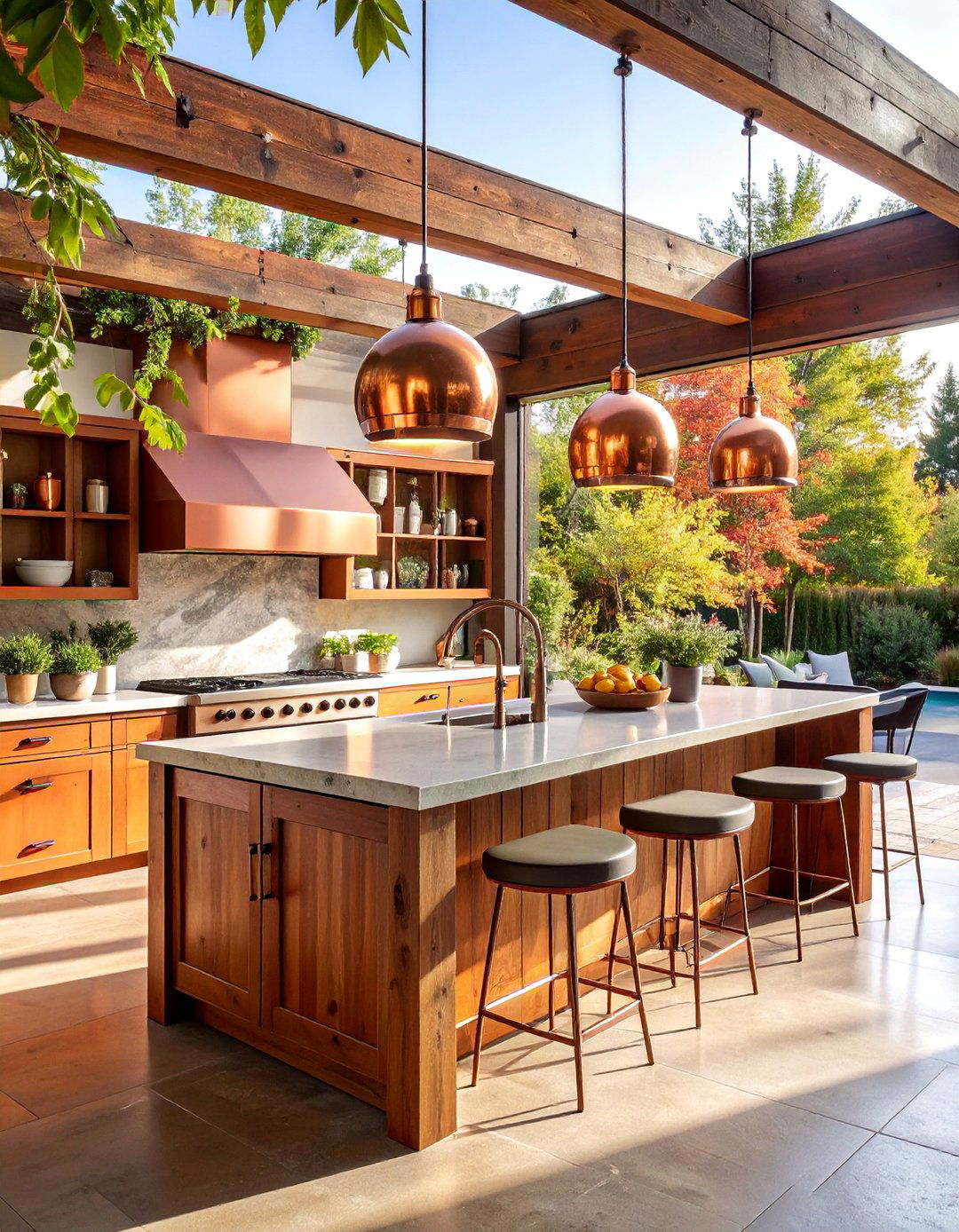
Create an elegant outdoor kitchen featuring a large rustic island with beautiful copper accents that develop natural patina and add warmth to the cooking environment. The island construction utilizes reclaimed wood base cabinetry topped with honed granite surfaces, while copper elements include sinks, range hoods, and decorative hardware that age gracefully over time. The design incorporates professional-grade appliances including gas grills, side burners, and refrigeration hidden within the rustic cabinetry. Copper pendant lighting suspended from a timber frame pergola provides task lighting and adds to the warm metallic theme. The island features extensive storage, wine racks, and display areas for rustic dinnerware and copper cookware. Bar seating along one side creates interactive dining space with rustic stools featuring copper accents. The surrounding landscape includes container gardens in copper planters, herb spirals, and ornamental grasses that complement the earthy color palette. This sophisticated rustic design combines natural materials with elegant metal accents for a truly distinctive outdoor cooking environment.
23. Timber Frame Pizza Oven Pavilion

Construct an impressive outdoor kitchen within a traditional timber frame pavilion featuring a magnificent wood-fired pizza oven as the centerpiece for authentic culinary experiences. The pavilion utilizes heavy timber post and beam construction with traditional joinery techniques, creating architectural drama while providing weather protection. The pizza oven incorporates authentic masonry construction with refractory brick interior, decorative tile exterior, and integrated wood storage areas. Extended counter space provides ample room for pizza preparation, while cedar cabinetry houses pizza peels, ingredients, and serving ware. The design includes communal dining areas with rustic farm tables and bench seating that encourage social interaction during cooking and dining. Ambient lighting includes wrought iron chandeliers, wall sconces, and accent lighting highlighting the timber frame construction. The landscape design emphasizes Mediterranean plants, herb gardens, and gravel pathways that complement the authentic pizza oven theme. This traditional design creates an outdoor kitchen environment perfect for hosting pizza parties and celebrating the art of wood-fired cooking.
24. Rustic Outdoor Canning Kitchen
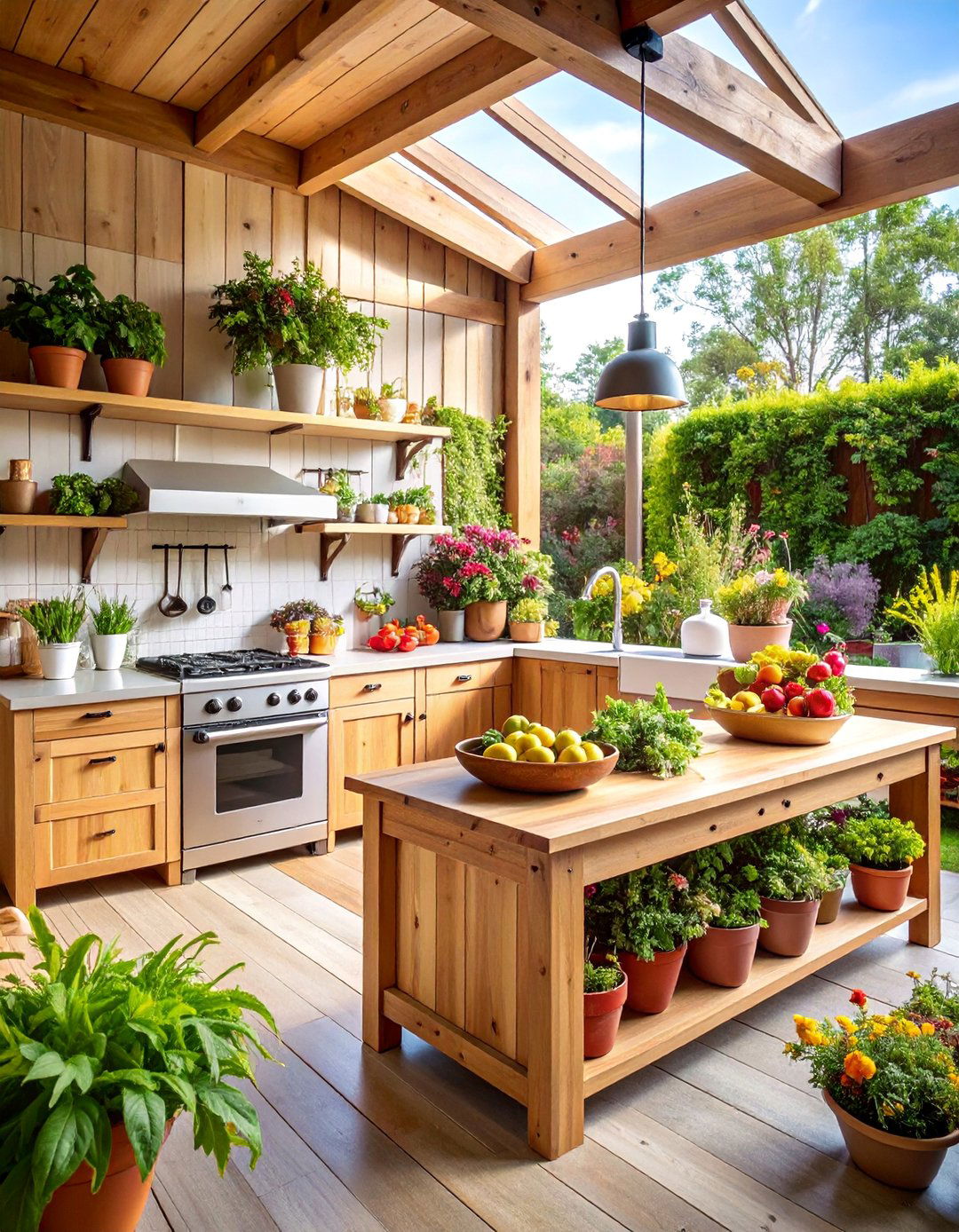
Design a specialized outdoor kitchen dedicated to food preservation and canning activities, featuring rustic elements and functional design that supports seasonal harvest processing. The kitchen incorporates large prep areas with butcher block surfaces, multiple sinks for washing and processing, and storage for canning equipment and supplies. A timber frame structure provides weather protection while maintaining ventilation essential for canning operations. The design includes propane burners for water bath canning, pressure canning equipment, and refrigeration for storing fresh produce before processing. Cedar cabinetry with mesh doors provides ventilation for stored canned goods, while open shelving displays preserved foods in attractive jars. The kitchen connects directly to vegetable gardens and fruit trees, creating efficient workflow from harvest to preservation. A covered workspace with picnic tables provides areas for food preparation and socializing during group canning sessions. This specialized design appeals to homesteaders, gardening enthusiasts, and those interested in sustainable food preservation practices that connect them with traditional agricultural methods.
25. Rustic Modular Kitchen System

Create a flexible outdoor kitchen using modular rustic components that can be rearranged and expanded based on entertaining needs and seasonal changes. The system features wheeled islands crafted from reclaimed wood and steel, topped with removable butcher block or stone surfaces that provide versatility for different cooking tasks. Individual modules include grill stations, prep areas, storage units, and serving carts that can be configured in various layouts depending on the size and style of gathering. The modular components feature consistent rustic design elements including weathered wood finishes, wrought iron hardware, and vintage-inspired accessories. A lightweight timber frame canopy system provides temporary weather protection that can be assembled or removed as needed. The design includes fold-out serving counters, adjustable height surfaces, and integrated storage for easy transport and setup. This innovative approach allows outdoor cooking enthusiasts to create custom kitchen configurations while maintaining authentic rustic aesthetics. The modular system appeals to those with changing needs, limited permanent outdoor space, or desire for maximum flexibility in outdoor entertaining.
Conclusion:
Rustic outdoor kitchens offer endless possibilities for creating unique cooking and entertaining spaces that blend seamlessly with natural environments. From traditional stone pizza ovens to innovative modular systems, these designs celebrate authentic materials, sustainable practices, and timeless craftsmanship. Whether incorporating reclaimed wood, natural stone, or vintage elements, rustic outdoor kitchens provide functional beauty that enhances outdoor living experiences. The key to successful rustic design lies in choosing materials that age gracefully, embracing imperfection, and creating spaces that feel authentically connected to their surroundings while providing modern cooking capabilities for years of enjoyment.


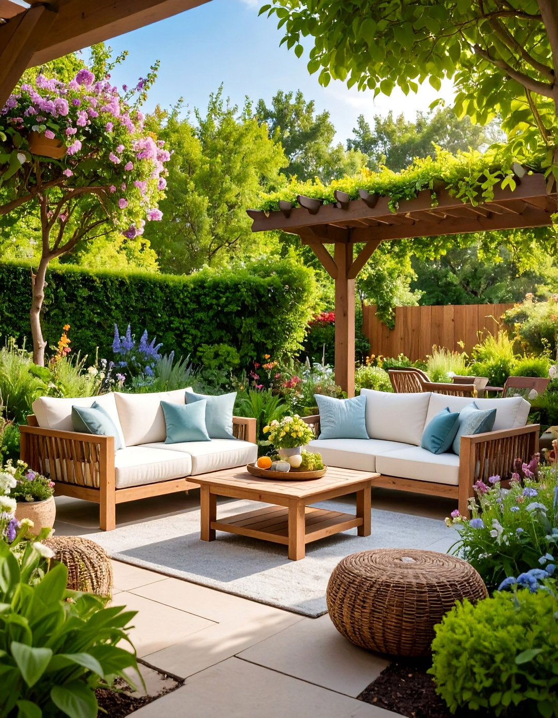
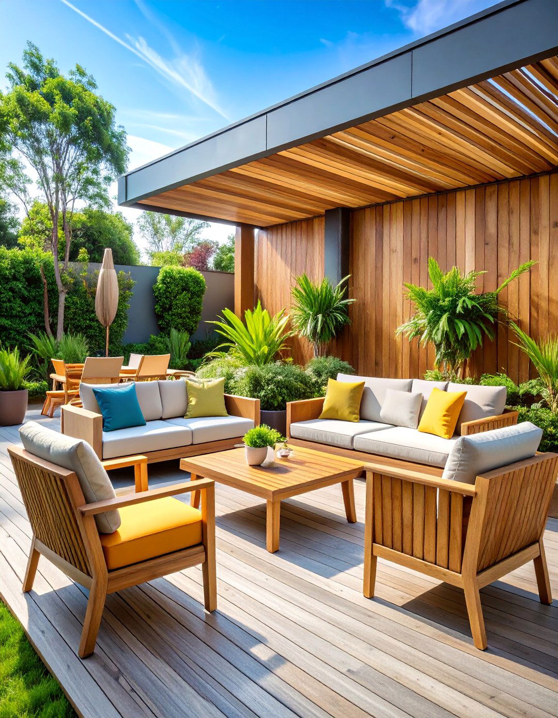
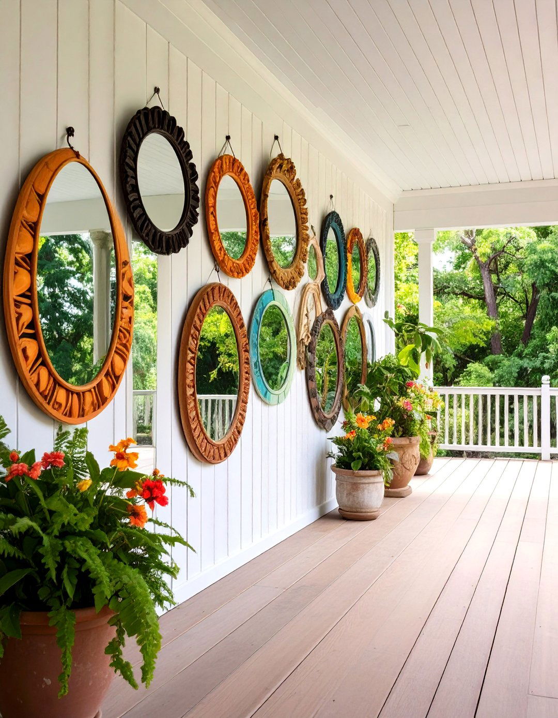


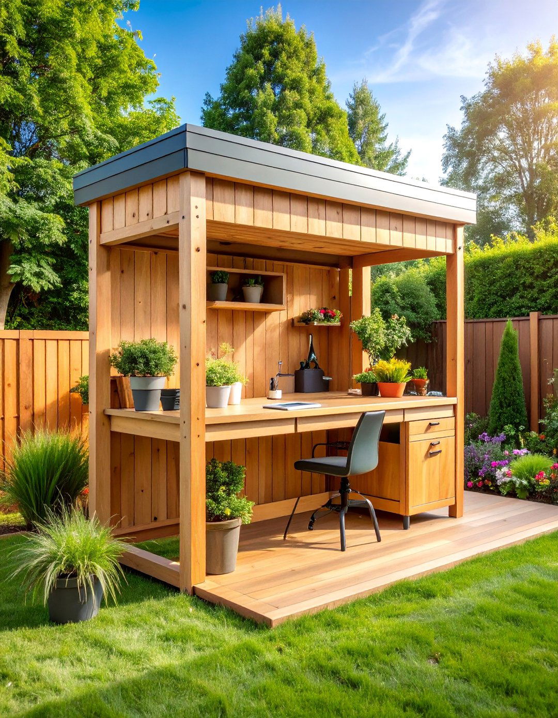

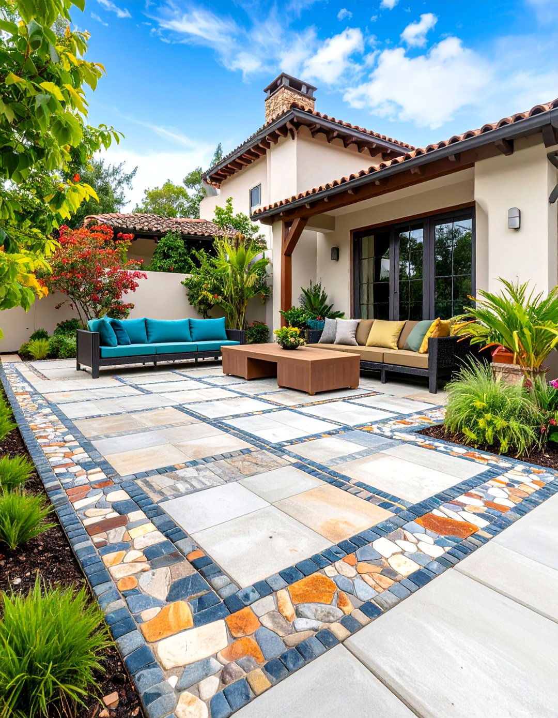
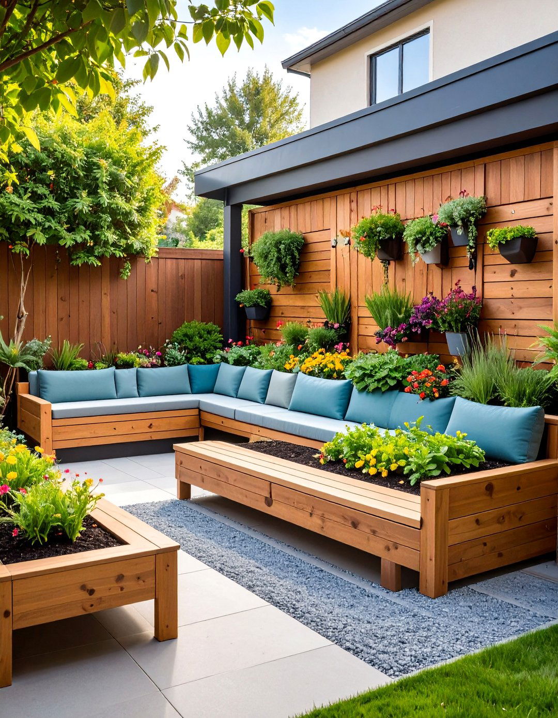

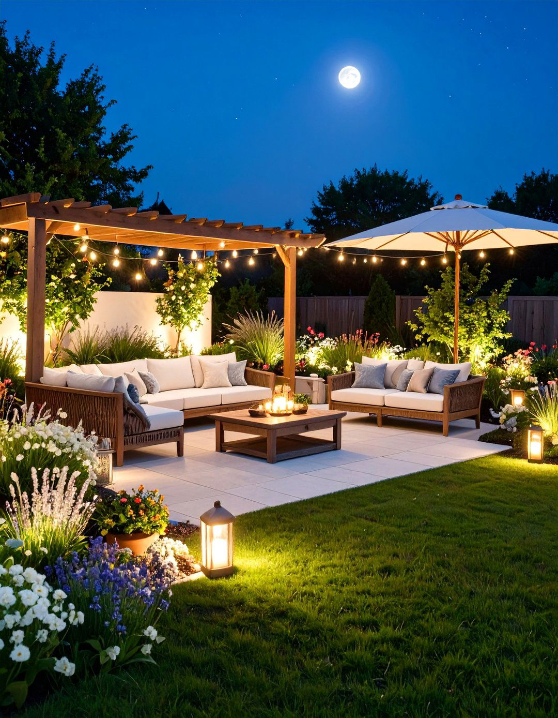
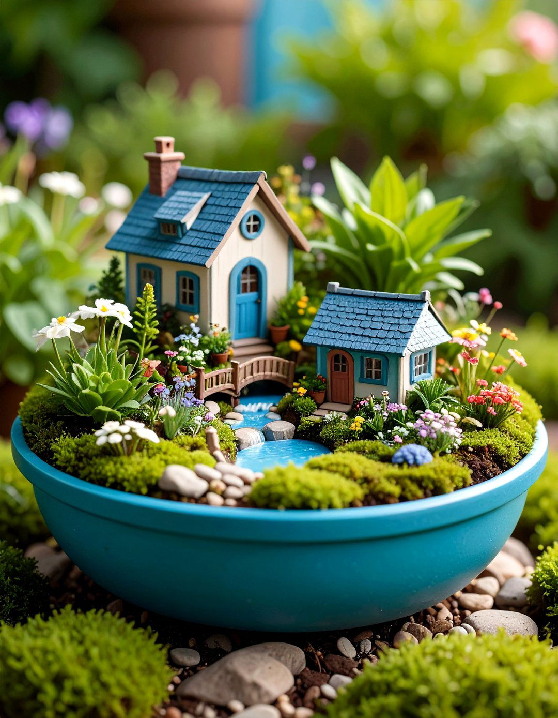

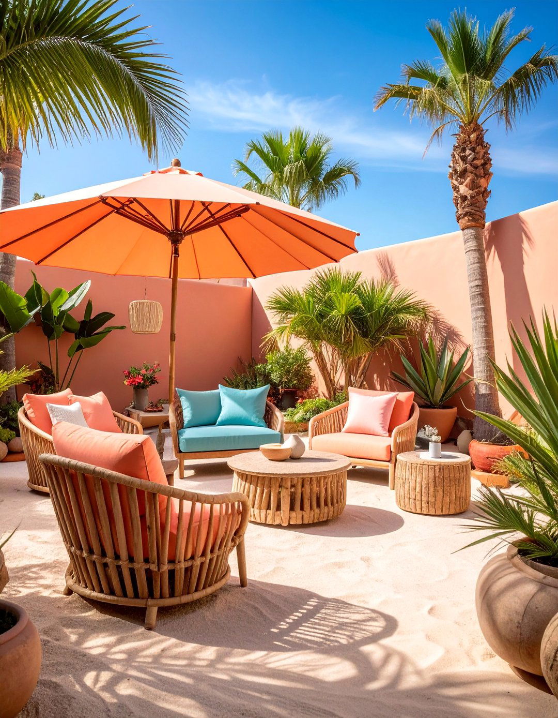

Leave a Reply