Sloped backyards present unique landscaping challenges, but retaining walls transform these obstacles into opportunities for stunning design features. Whether dealing with mild grades or steep hillsides, the right retaining wall can prevent soil erosion, create usable flat spaces, and add architectural interest to your outdoor area. From natural stone installations to modern steel designs, retaining walls serve both functional and aesthetic purposes. These structures stabilize soil, manage water drainage, and provide opportunities for terraced gardens, seating areas, and creative landscaping. Understanding various design options helps homeowners select solutions that complement their property's style while addressing specific slope management needs.
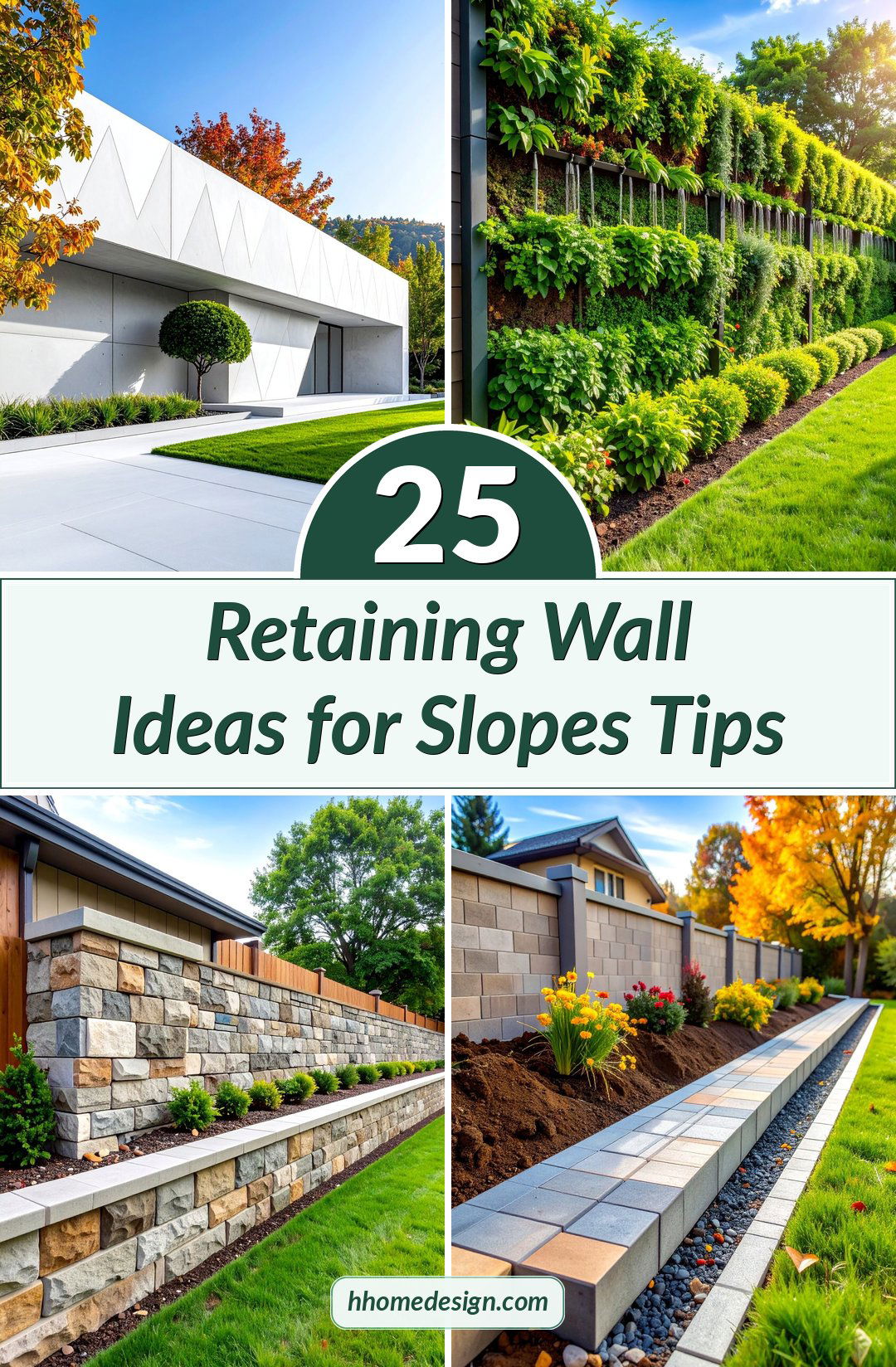
1. Natural Stone Dry Stack Retaining Wall with Terraced Planting

Natural stone dry stack walls offer timeless appeal for sloped backyards without requiring mortar. Built from locally sourced fieldstone or quarried stone, these walls create an organic appearance that blends seamlessly with natural landscapes. The interlocking stones rely on gravity and careful placement for stability, making them ideal for walls up to three feet high. Between the stones, small planting pockets can accommodate alpine plants, succulents, or cascading perennials. This design allows for excellent drainage while creating multiple terraced levels for diverse plant selections. The irregular stone shapes and varied textures provide visual interest while maintaining structural integrity for moderate slope management.
2. Concrete Block Retaining Wall with Integrated Bench Seating
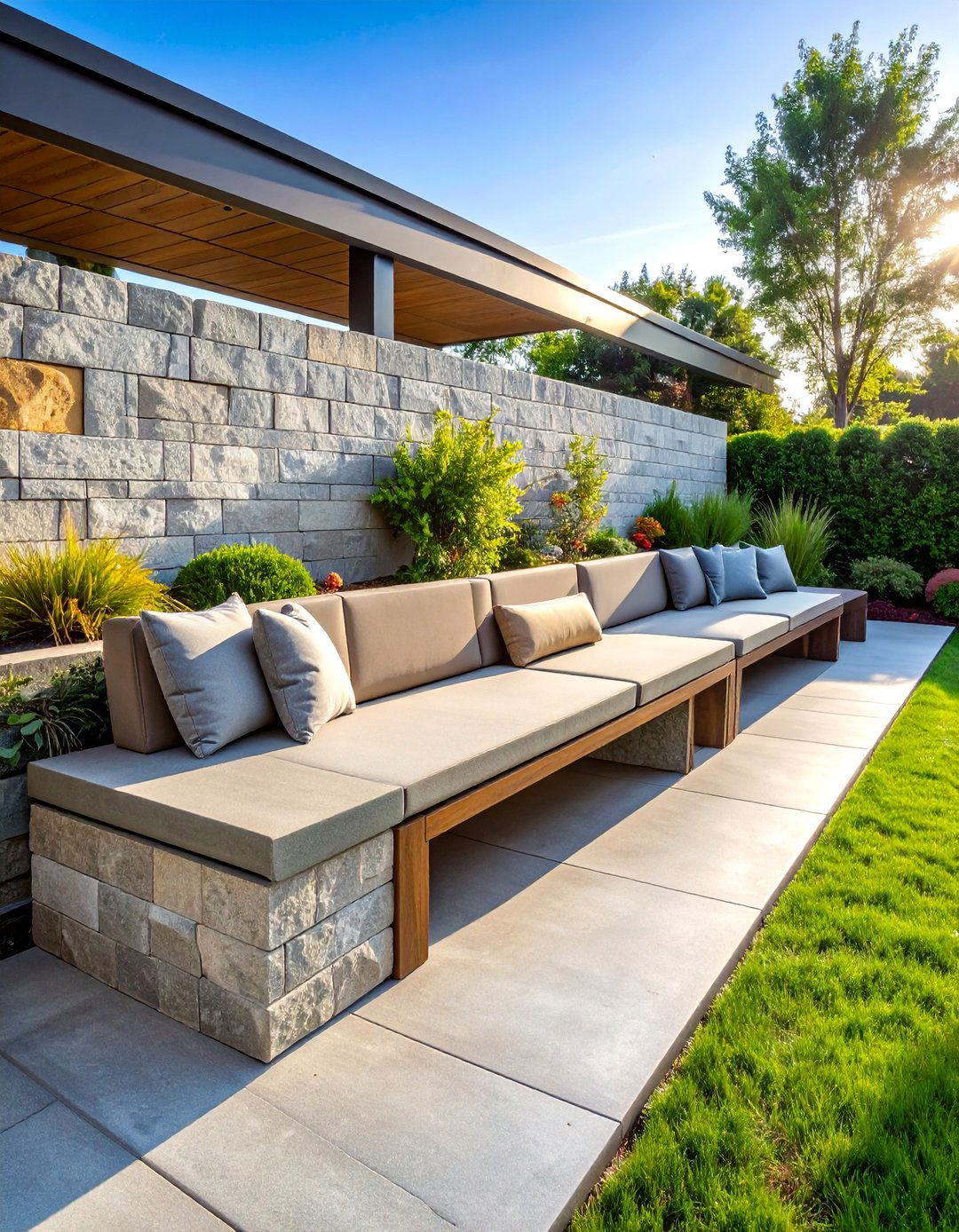
Interlocking concrete blocks create versatile retaining walls that can incorporate built-in seating areas. Modern concrete blocks come in various textures mimicking natural stone, offering durability at affordable prices. The top course can be capped with wider blocks or natural stone to create comfortable bench seating that maximizes functional space in sloped yards. These walls work well for heights up to four feet and provide excellent structural stability. The hollow cores can be filled with concrete and rebar for additional strength. Built-in planters can be integrated into the design, creating designated spaces for flowers or herbs while maintaining the wall's primary retaining function.
3. Timber Retaining Wall with Built-In Storage Compartments

Pressure-treated timber retaining walls offer warmth and natural beauty while providing hidden storage solutions. Using railroad ties or engineered lumber, these walls can incorporate recessed compartments for garden tools, outdoor cushions, or pool equipment. The horizontal timber placement creates clean lines that complement modern and traditional landscapes. Proper drainage behind the wall prevents rot and extends the structure's lifespan. These walls work best for slopes up to four feet and can be enhanced with decorative caps or integrated lighting. The storage compartments should include weatherproofing measures and proper ventilation to protect stored items from moisture and temperature fluctuations.
4. Corten Steel Retaining Wall with Modern Minimalist Design
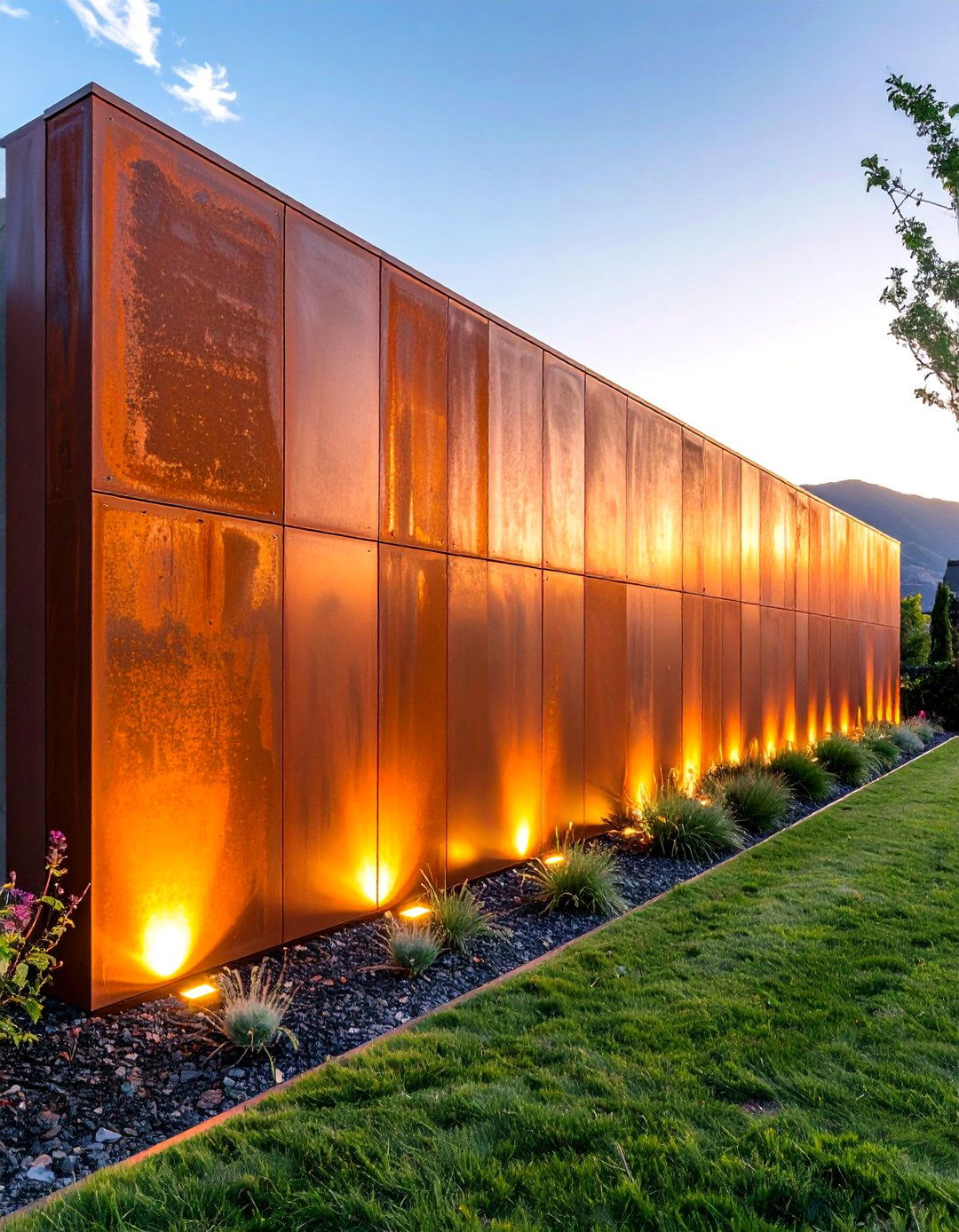
Corten weathering steel creates striking contemporary retaining walls with its signature rust-colored patina. These thin-profile walls maximize space while providing exceptional strength and durability. The steel naturally develops a protective oxidized layer that prevents further corrosion, eliminating maintenance requirements. Corten walls work particularly well in modern landscapes paired with ornamental grasses, succulents, and architectural plants. The industrial aesthetic complements concrete, gravel, and minimalist design elements. These walls can incorporate clean geometric lines, curves, or angular configurations. LED strip lighting can be integrated behind the steel panels to create dramatic nighttime effects while highlighting the unique texture and color of the weathered steel surface.
5. Gabion Retaining Wall with Decorative Stone Fill Patterns

Gabion retaining walls combine wire mesh cages with decorative stone fillings to create versatile, permeable structures. The wire baskets can be filled with uniform river rock, mixed stone colors, or even recycled materials like glass or brick. This construction method allows for curved designs, varying heights, and integrated planting pockets. The porous nature provides excellent drainage while preventing hydrostatic pressure buildup. Gabion walls can incorporate different stone sizes and colors in layered patterns, creating visual interest and texture. Solar lighting can be embedded within the stone fill to create stunning nighttime illumination. These walls work well for both modern and rustic landscape designs.
6. Terraced Garden Wall System with Cascading Water Features

Multi-level terraced retaining walls create dramatic landscape features while managing steep slopes effectively. This system uses multiple shorter walls instead of one tall structure, creating planting areas between each level. The terraces can accommodate different plant types based on sun exposure and drainage needs. Incorporating water features like small waterfalls or bubbling fountains between levels adds movement and sound to the landscape. Natural stone or decorative concrete blocks work well for this application. Each terrace can serve different functions such as vegetable gardens, flower beds, or seating areas. Proper drainage design ensures water moves naturally through the system without causing erosion.
7. Curved Stone Retaining Wall with Integrated Planter Boxes

Curved retaining walls follow natural landscape contours while creating flowing, organic designs. Using natural stone or curved concrete blocks, these walls can incorporate built-in planter boxes at regular intervals. The curved design reduces visual impact while providing effective slope stabilization. Integrated planters break up long wall spans and create opportunities for vertical gardening elements. These walls work particularly well around pool areas, curved driveways, or following property lines. The planters can accommodate different plant heights and types, creating varied visual layers. Proper soil selection and drainage in the planter boxes ensures healthy plant growth while maintaining wall integrity and preventing water damage.
8. Railroad Tie Retaining Wall with Reclaimed Wood Character
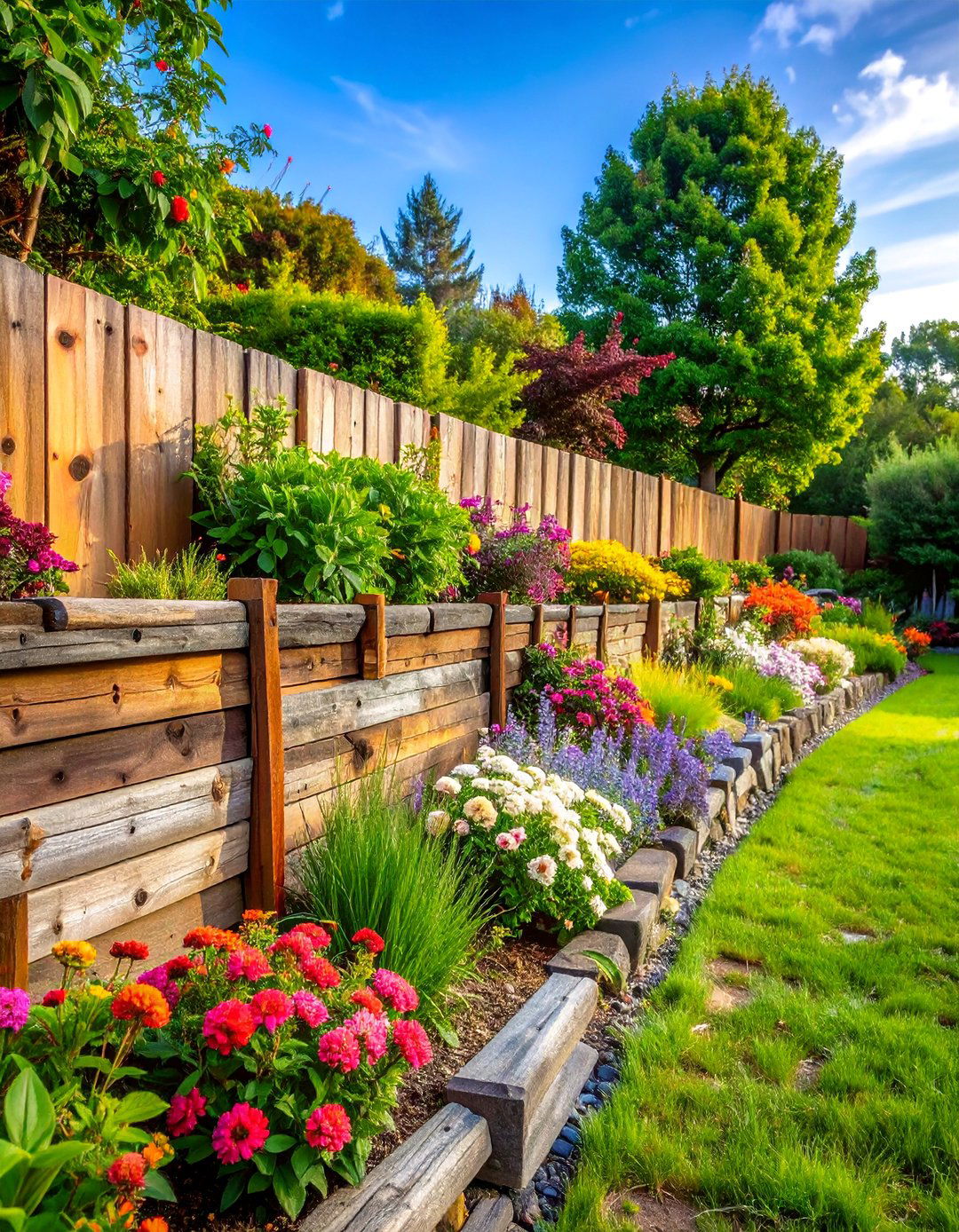
Railroad ties create rustic, substantial retaining walls with authentic aged character. These heavy timbers provide excellent structural strength and weather resistance for moderate slope applications. The dark, weathered appearance complements cottage gardens, farmhouse landscapes, and rustic design themes. Proper installation includes deadman anchors extending into the slope for stability. The horizontal lines created by stacked ties provide visual weight and substance to landscape designs. These walls can incorporate integrated planters, stepped access points, or decorative metal accents. While requiring periodic maintenance, railroad ties offer an economical solution with distinctive character that improves with age and weather exposure.
9. Block Retaining Wall with Decorative Veneer Cladding
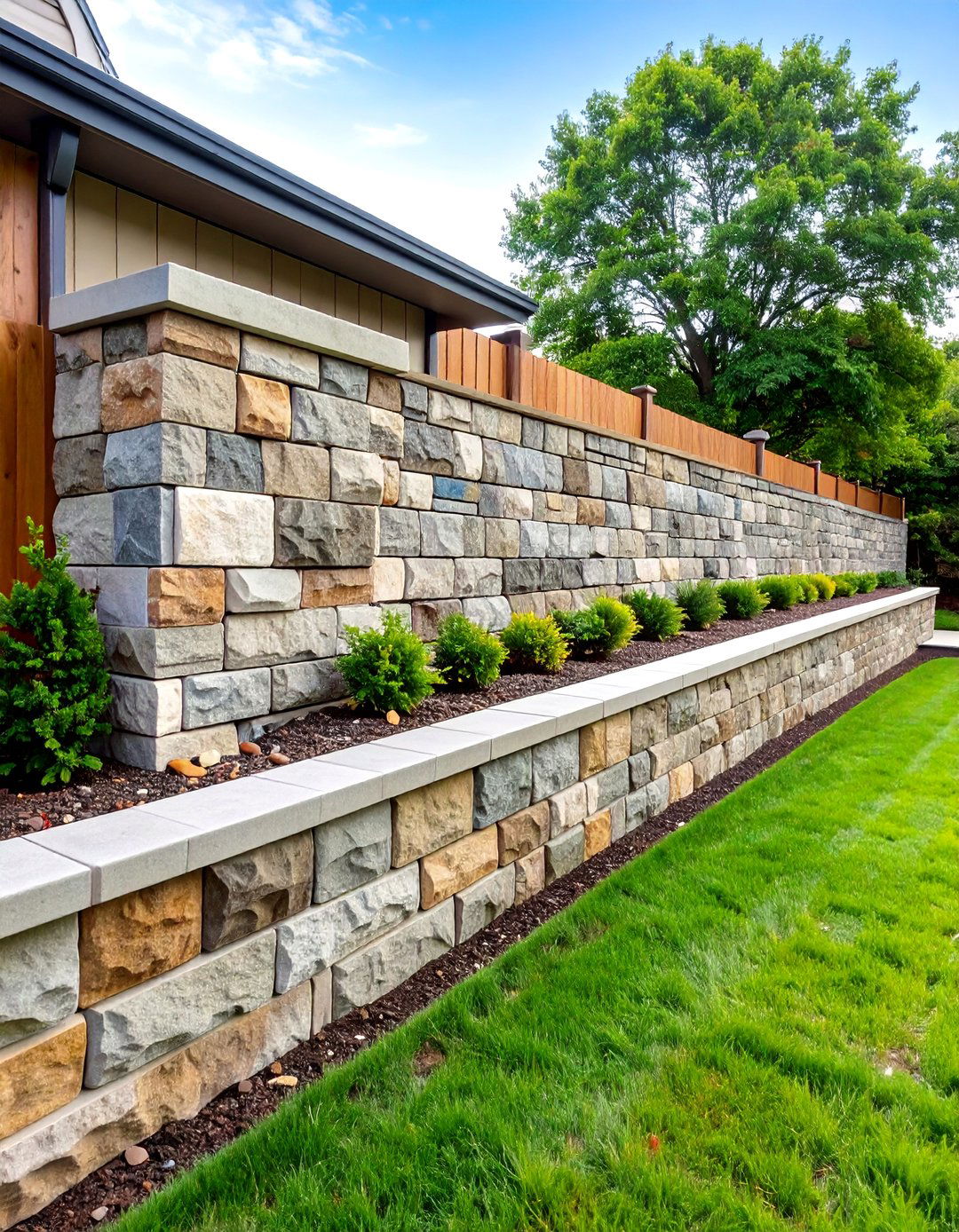
Standard concrete block retaining walls can be transformed with decorative veneer materials like natural stone, brick, or textured panels. The structural concrete blocks provide strength while the veneer creates desired aesthetic appeal. This approach offers design flexibility at moderate cost increases. Stone veneer provides traditional elegance, while modern panels can create contemporary appearances. The veneer system allows for creative patterns, textures, and color combinations. Proper moisture barriers prevent water infiltration behind the veneer system. This design approach works well for higher walls requiring engineered structural support while maintaining attractive finished appearances that complement surrounding architecture and landscape elements.
10. Gravity Stone Wall with Integrated LED Strip Lighting
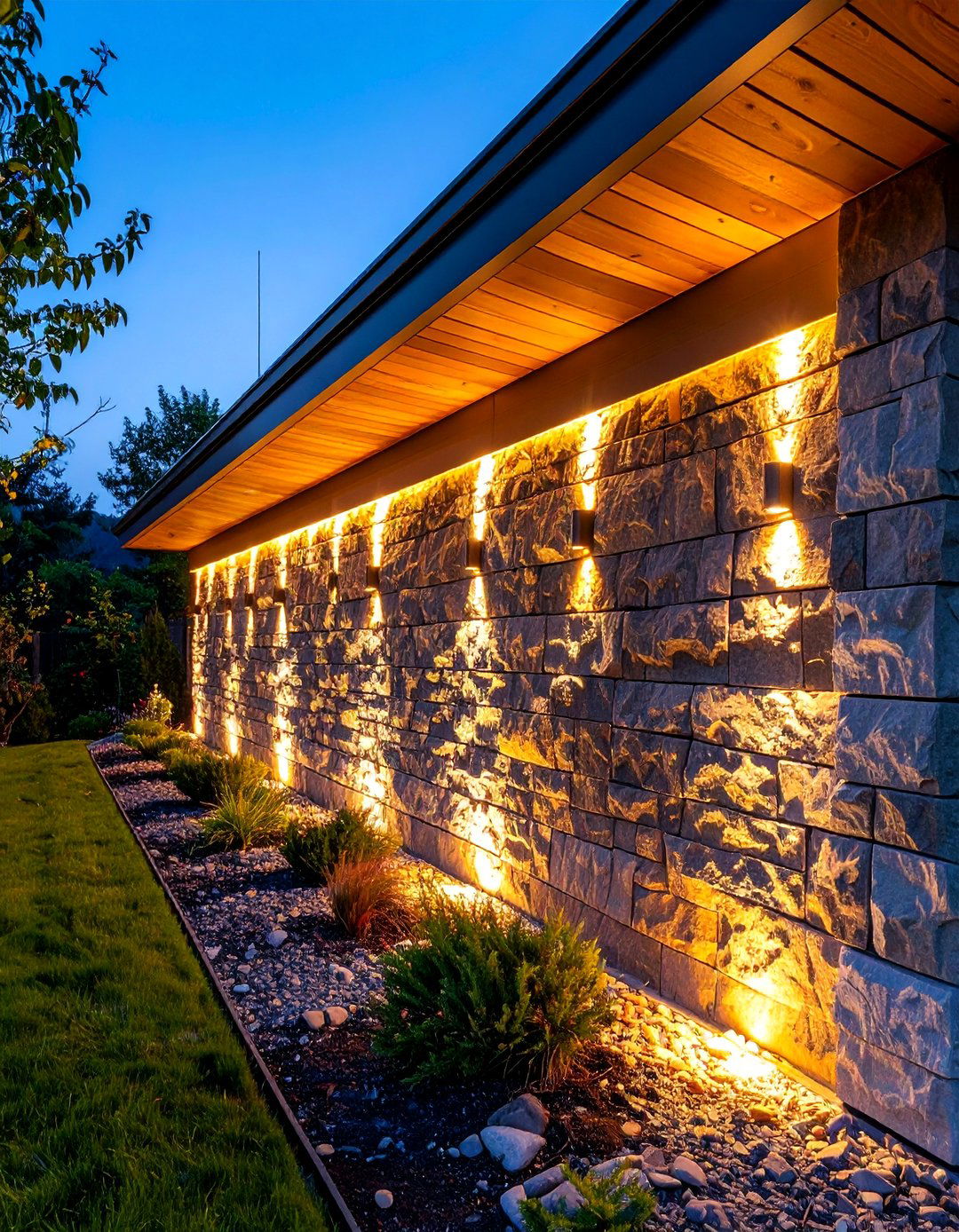
Gravity stone walls using large quarried blocks create impressive retaining structures with integrated lighting systems. The massive stones provide natural beauty and exceptional structural stability through weight and interlocking placement. LED strip lighting hidden between stone courses creates dramatic nighttime illumination while highlighting the stone's natural texture and color variations. Solar-powered options eliminate electrical installation complexity. The lighting can be programmed for different colors or intensities to match seasons or special occasions. These walls work well for entertaining areas, pool surrounds, or prominent landscape features. Proper stone selection ensures uniform appearance while accommodating the lighting system installation and maintenance requirements.
11. Precast Concrete Panel Wall with Geometric Patterns
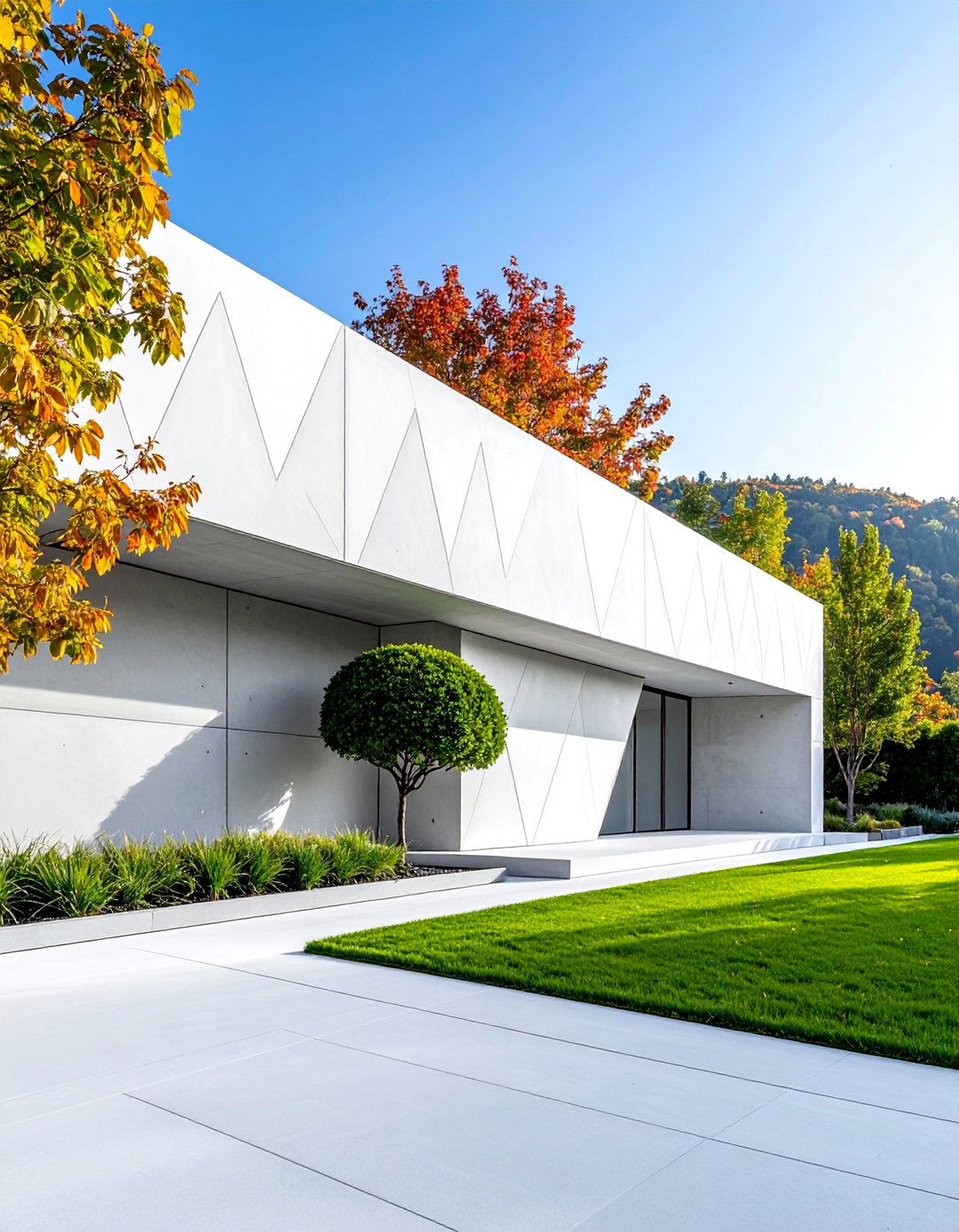
Precast concrete panels offer contemporary design possibilities with geometric textures and patterns. These engineered panels provide consistent appearance, precise dimensions, and structural reliability. Modern manufacturing techniques create various surface textures mimicking natural materials or showcasing bold geometric designs. The panels can incorporate integral colors, exposed aggregates, or architectural finishes. Installation is relatively quick compared to traditional masonry construction. These walls work well in modern landscape designs and can accommodate significant height requirements with proper engineering. Integrated drainage systems and structural connections ensure long-term performance. The clean lines and consistent appearance complement contemporary architecture and minimalist landscape design approaches.
12. Boulder Retaining Wall with Natural Rock Garden Integration
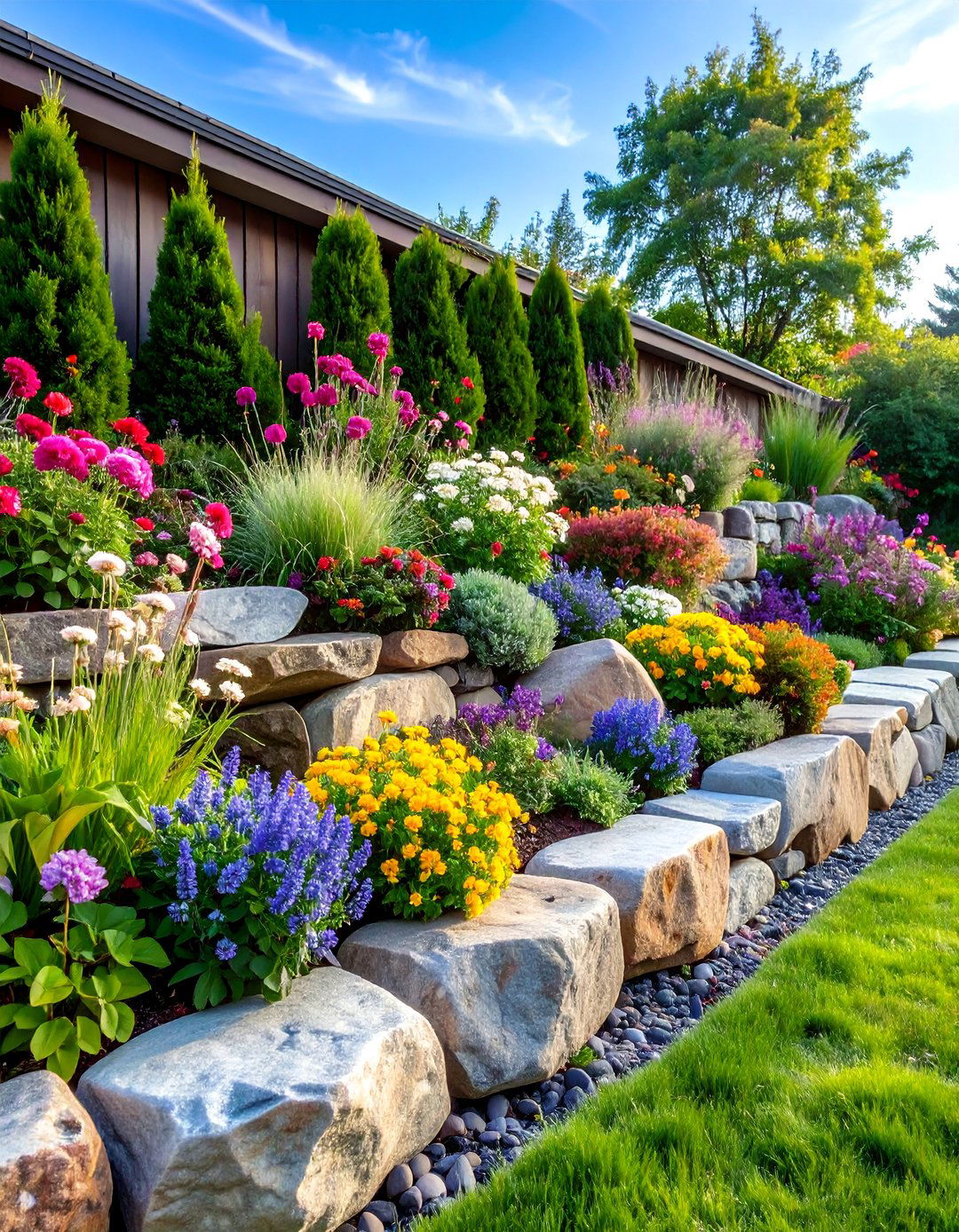
Large boulder retaining walls create dramatic natural features while providing substantial slope stabilization. Using carefully selected and positioned boulders, these walls integrate seamlessly with natural rock gardens and alpine plant communities. The irregular boulder shapes and sizes create visual interest while providing excellent structural stability. Spaces between boulders accommodate specialized plants adapted to rocky conditions. Heavy equipment is required for boulder placement, but the finished result provides permanent, maintenance-free retaining solutions. These walls work particularly well in naturalistic landscape designs, hillside properties, and areas where natural stone is readily available. The massive scale creates impressive focal points while managing significant elevation changes.
13. Modular Block System with Built-In Drainage Channels
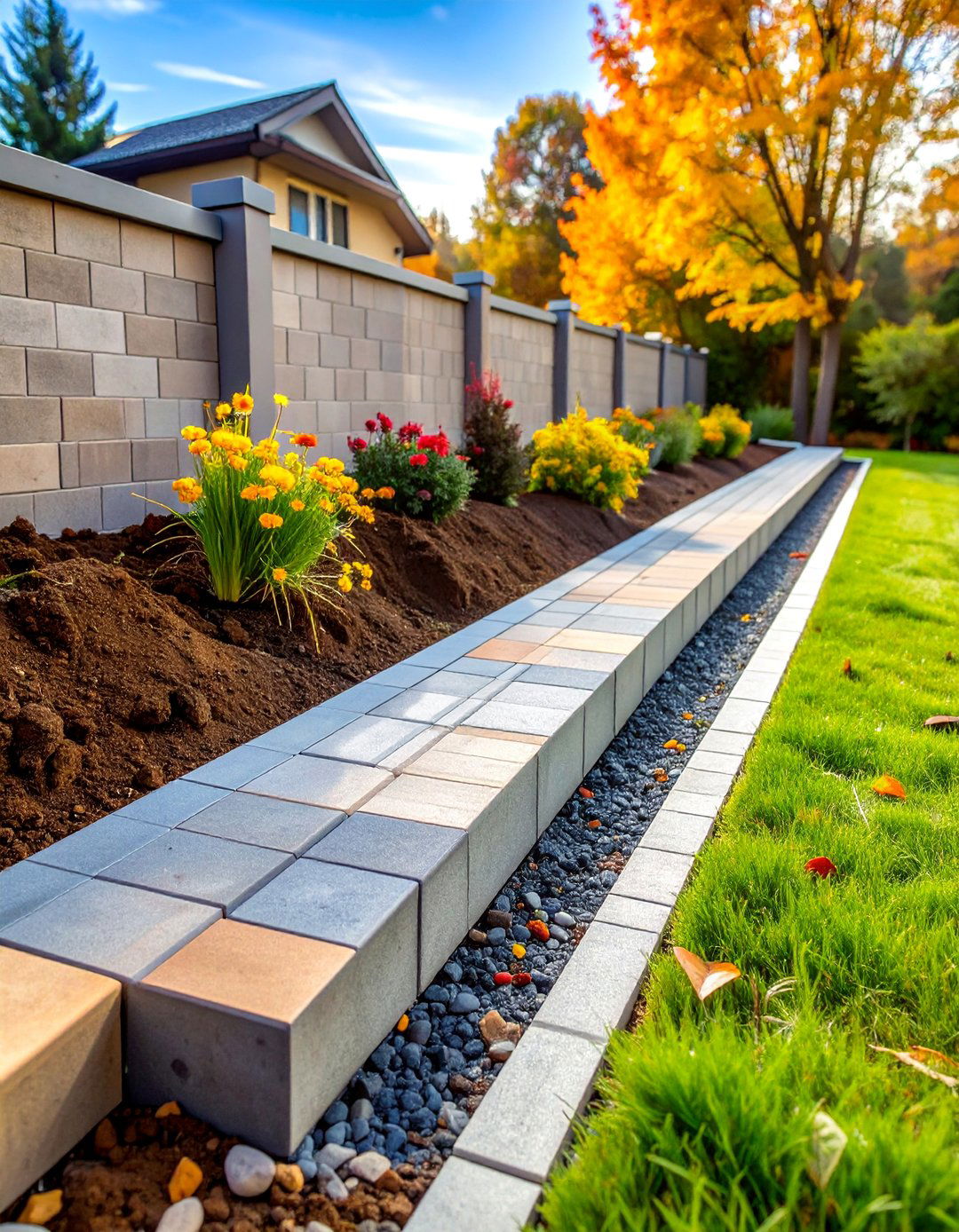
Modern modular block systems incorporate engineered drainage channels and reinforcement capabilities for superior performance. These blocks feature interlocking mechanisms, setback capabilities, and integrated drainage solutions. The modular design allows for curved walls, corners, and various height configurations. Built-in drainage channels direct water away from the wall structure, preventing hydrostatic pressure buildup. Some systems include provisions for geogrid reinforcement, enabling significant wall heights. The consistent block dimensions ensure uniform appearance while providing structural predictability. Various textures and colors available accommodate different design preferences. Professional installation ensures proper foundation preparation, drainage implementation, and reinforcement placement for optimal long-term performance and structural integrity.
14. Living Wall Retaining Structure with Vertical Garden Systems

Living retaining walls incorporate vegetation directly into the wall structure, creating vertical gardens while providing slope stabilization. These systems use specialized modular components or terraced designs that accommodate plant root systems. The vegetation helps prevent soil erosion, filters stormwater, and creates habitat for beneficial insects and birds. Various plant selections can create different aesthetic effects from formal to naturalistic appearances. Irrigation systems ensure adequate water supply for plant health. These walls work well in sustainable landscape designs and can help manage stormwater runoff. Proper plant selection considers sun exposure, drainage, and maintenance requirements. The living elements provide seasonal interest and environmental benefits while serving structural functions.
15. Segmental Retaining Wall with Decorative Cap Stones
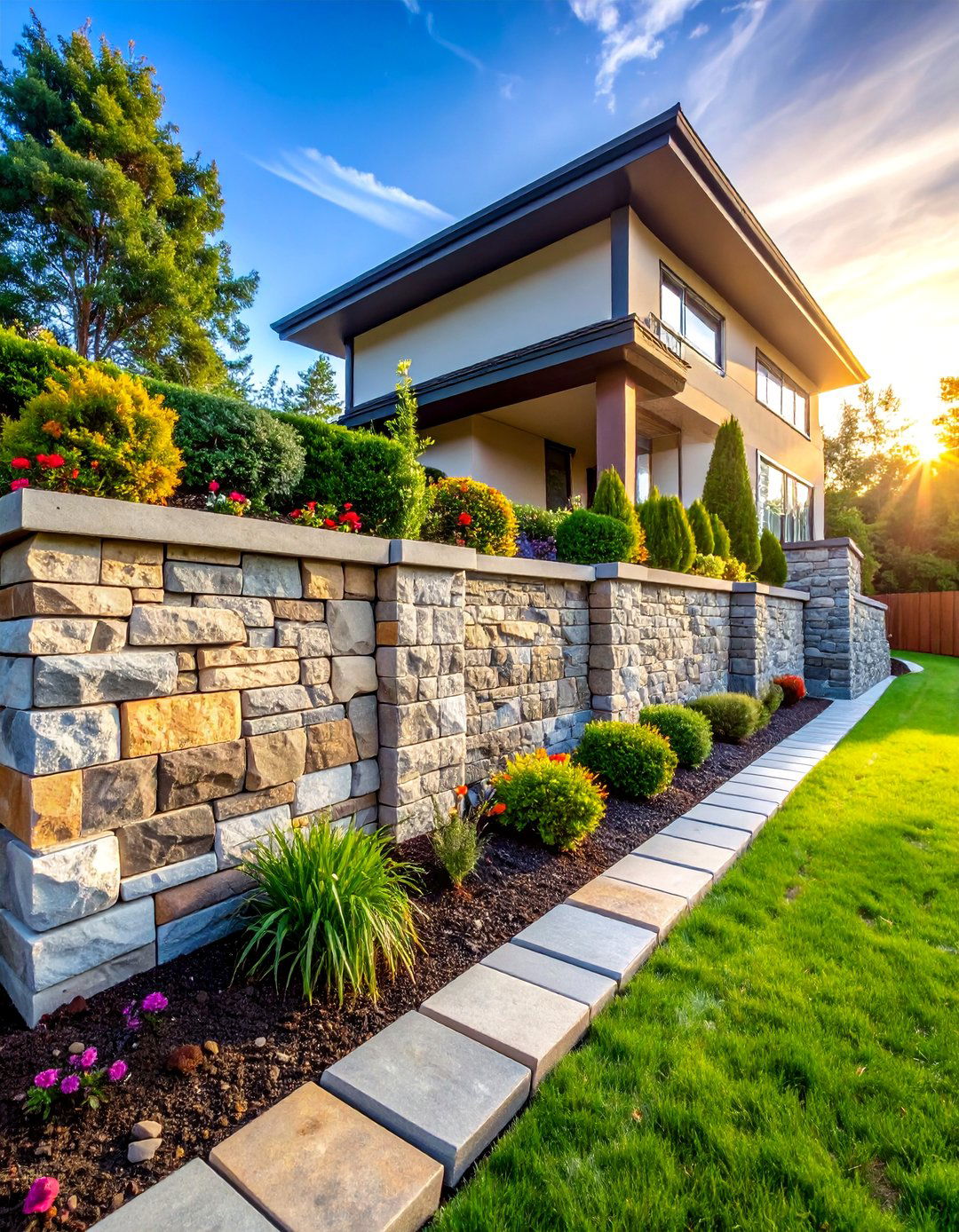
Segmental retaining walls using engineered blocks provide structural reliability with decorative finishing options. The interlocking blocks create strong, stable walls capable of significant heights with proper engineering. Decorative cap stones in contrasting materials or colors provide finished appearances and weather protection. Natural stone caps on concrete block walls create attractive material combinations. The cap stones can extend beyond the wall face to create visual interest and weather protection. Various cap stone profiles accommodate different design preferences from traditional to contemporary styles. Proper cap stone installation includes adequate overhang for water drainage and aesthetic proportions. These walls accommodate curved designs, corners, and integration with other landscape features.
16. Recycled Concrete Block Wall with Sustainable Materials
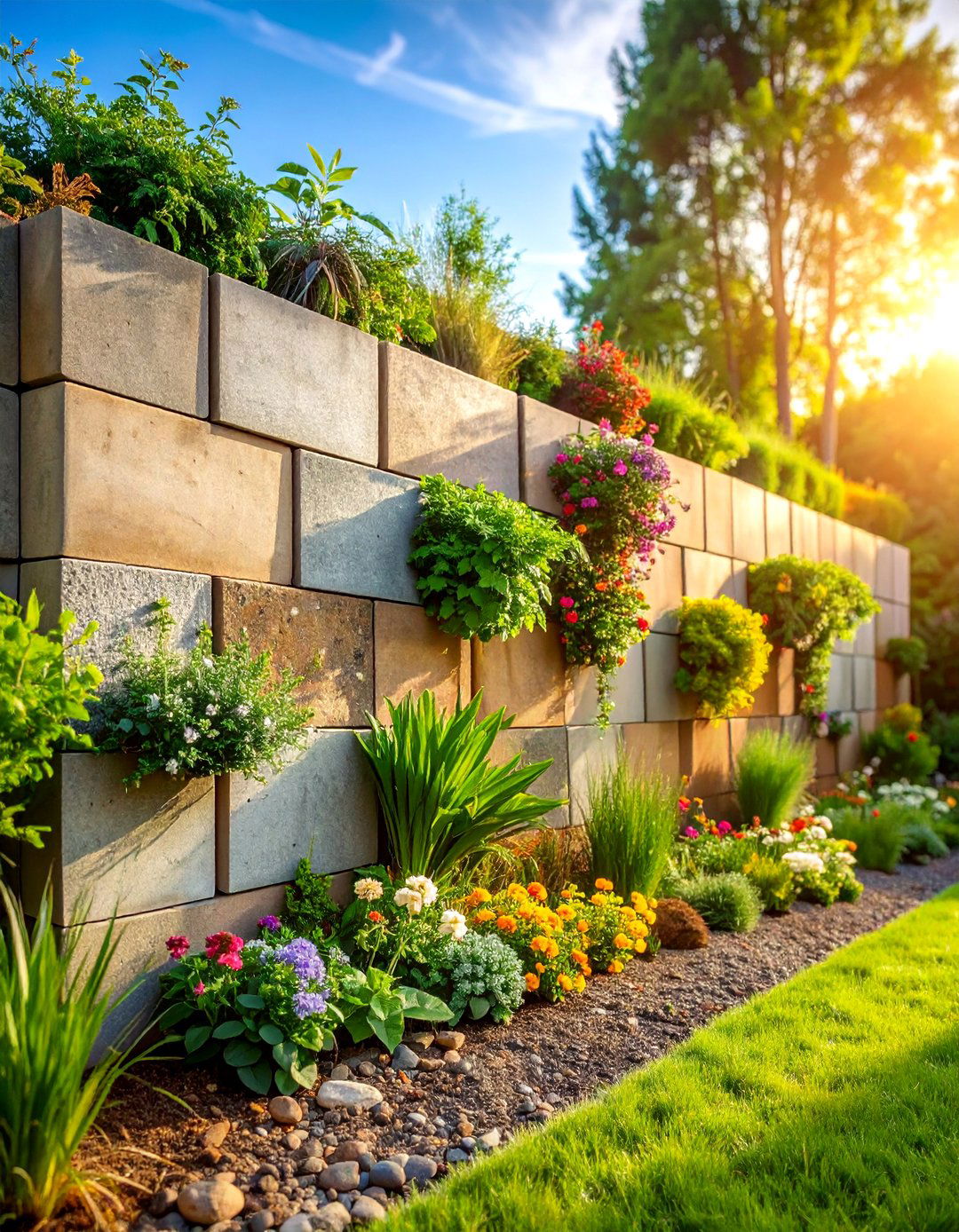
Recycled concrete blocks create environmentally conscious retaining walls while providing structural performance and cost savings. These blocks utilize recycled aggregates and materials, reducing environmental impact while maintaining engineering specifications. The varied aggregate content creates unique textures and appearances. Some recycled blocks incorporate decorative elements like glass or colored materials. This approach supports sustainable construction practices while providing functional retaining solutions. The blocks can be used in traditional installation methods with standard reinforcement and drainage requirements. Various sizes and configurations accommodate different wall heights and design requirements. The recycled content often creates interesting visual textures that improve with weathering and age.
17. Stepped Retaining Wall with Integrated Stairway Access
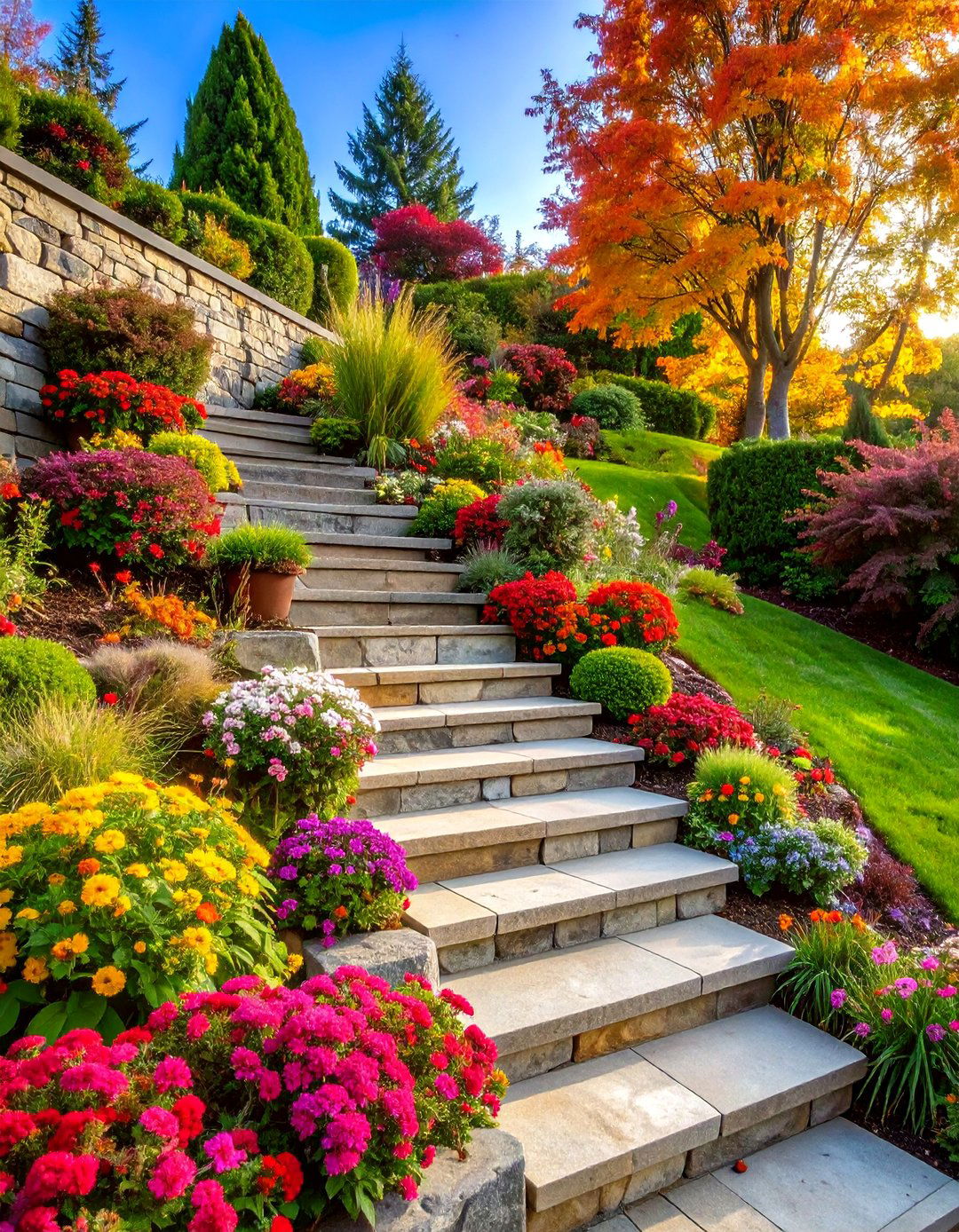
Stepped retaining walls incorporate stairway access while managing slope elevation changes. The stepped design reduces visual impact while providing functional access to different elevation levels. Each step can incorporate planting areas, seating, or decorative elements. Natural stone or precast steps integrate with the wall materials for cohesive appearance. Proper step dimensions ensure comfortable and safe access. Handrail systems can be integrated where required for safety. The stepped configuration allows for creative lighting installation and plant placement. These walls work well for hillside properties, garden access, and transition areas between different landscape levels. Drainage considerations ensure water doesn't accumulate on step surfaces or behind wall sections.
18. Reinforced Earth Wall with Geogrid Stabilization
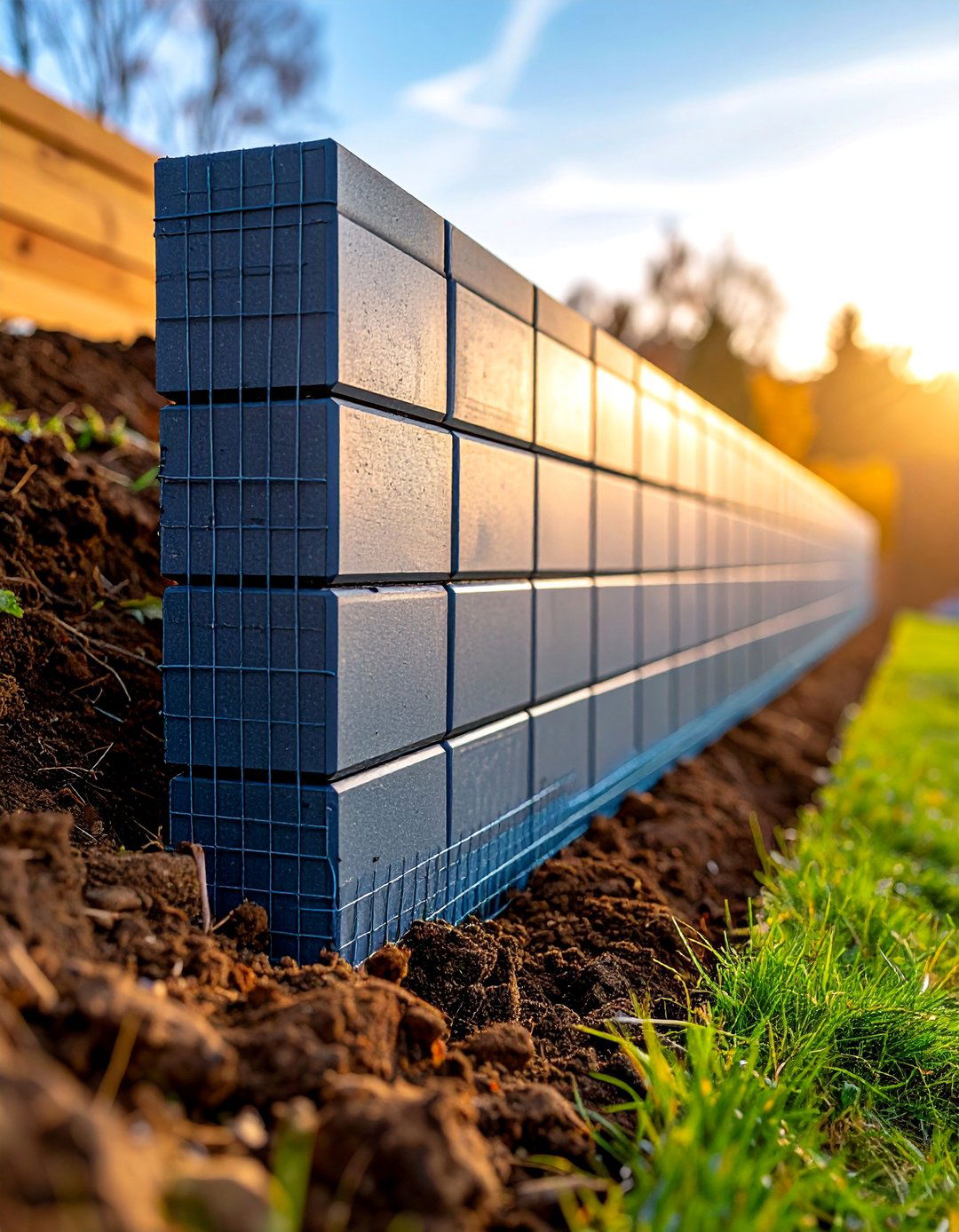
Reinforced earth walls use geogrid materials to enable significant wall heights while maintaining relatively simple construction methods. The geogrid layers extend into the backfill soil, creating a reinforced soil mass that provides stability for steep slopes. This system allows for modular block faces while achieving engineering requirements for high walls. The reinforcement enables cost-effective solutions for challenging slope conditions. Various facing options from modular blocks to cast-in-place concrete accommodate different aesthetic preferences. Professional engineering ensures proper geogrid selection, placement, and connection details. These walls can accommodate significant loads and challenging soil conditions. The reinforced zone creates stable soil conditions while the facing provides attractive finished appearance.
19. Concrete Masonry Wall with Architectural Block Patterns

Concrete masonry units in decorative patterns create attractive retaining walls with structural reliability. Various block sizes, textures, and laying patterns create visual interest while maintaining engineering performance. Running bond, stack bond, or custom patterns accommodate different design preferences. Split-face blocks provide textured surfaces, while smooth blocks create contemporary appearances. Colored blocks or integral pigments expand design possibilities. Proper mortar joint techniques ensure weather resistance and structural performance. These walls can accommodate reinforcement requirements for significant heights. The masonry construction provides fire resistance, durability, and low maintenance requirements. Professional installation ensures proper foundation, reinforcement placement, and mortar joint techniques for optimal performance.
20. Green Retaining Wall with Integrated Irrigation Systems
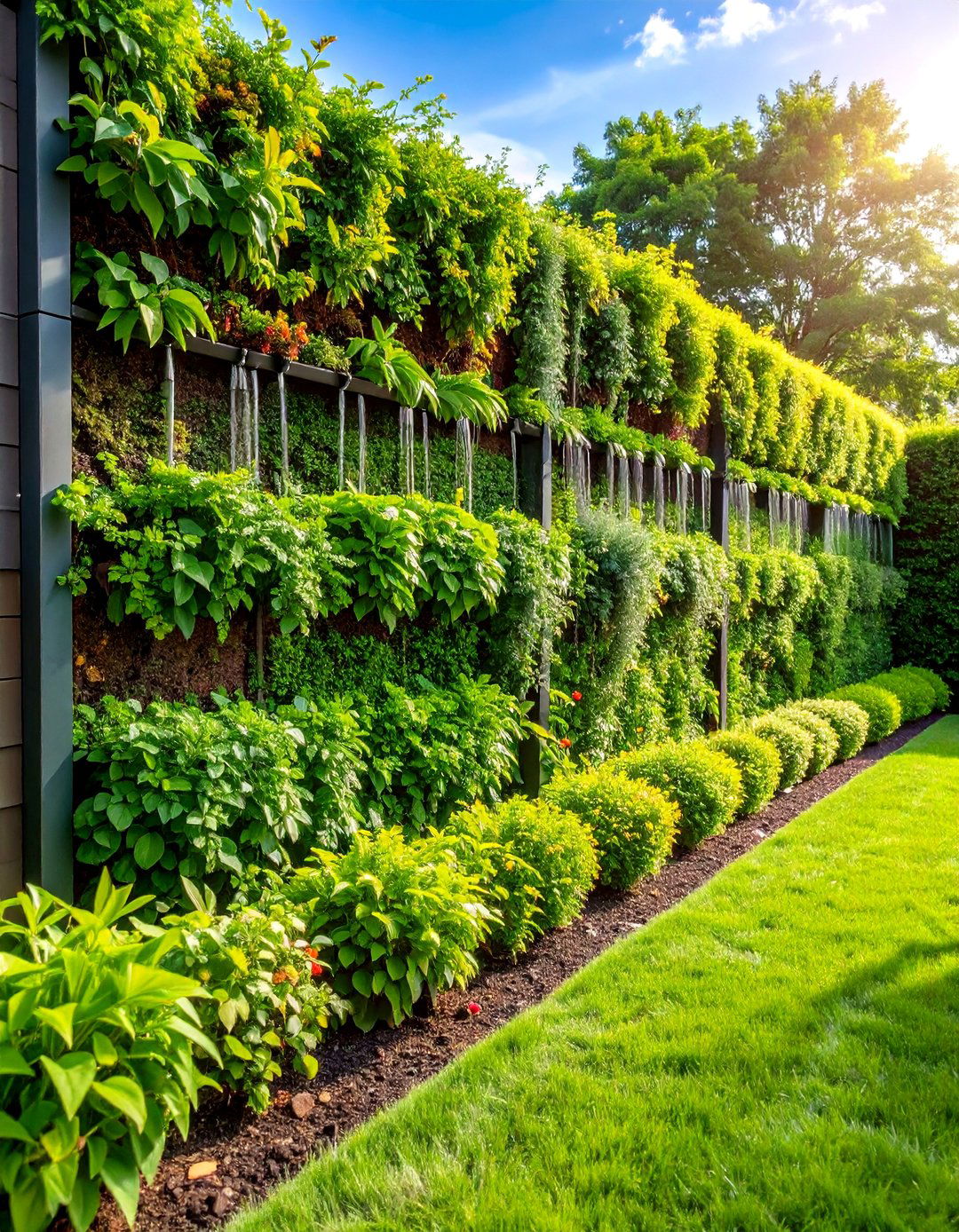
Green retaining walls incorporate living elements with built-in irrigation systems for sustainable slope management. These walls use specialized components that accommodate plant growth while providing structural support. Drip irrigation systems ensure adequate water supply for plant establishment and maintenance. Various plant selections create different aesthetic effects and environmental benefits. The vegetation helps filter stormwater, reduce erosion, and create wildlife habitat. Integrated water collection and distribution systems maximize irrigation efficiency. These walls work well in sustainable landscape designs and can contribute to LEED certification points. Proper plant selection considers sun exposure, wind exposure, and maintenance requirements. The irrigation system requires proper design for adequate coverage and water pressure.
21. Textured Concrete Wall with Stamped Surface Patterns

Textured concrete retaining walls use stamping techniques to create decorative surface patterns mimicking natural materials. The stamped patterns can replicate stone, brick, wood, or custom designs while providing concrete's structural advantages. Integral colors and staining techniques enhance the realistic appearance. These walls offer design flexibility with lower costs than natural materials. Various stamping patterns and color combinations accommodate different architectural styles. Proper concrete placement and stamping techniques ensure consistent pattern quality. Surface sealers protect the decorative finish and enhance durability. These walls can incorporate curves, steps, and architectural details. The finished appearance provides attractive alternatives to standard concrete while maintaining structural performance and long-term durability.
22. Multi-Material Retaining Wall with Combined Elements

Multi-material retaining walls combine different materials for enhanced visual interest and functional performance. Stone bases with timber or steel upper sections create attractive material transitions. Concrete blocks with stone veneer provide structural economy with natural appearance. Metal and masonry combinations create contemporary design statements. Each material contributes specific properties like strength, appearance, or cost effectiveness. Proper material compatibility ensures long-term performance and weather resistance. Connection details between different materials require careful design and installation. These walls accommodate complex design requirements while optimizing material selection for specific functions. Professional design ensures proper material selection, compatibility, and connection methods for optimal performance and appearance.
23. Precast Retaining Wall with Architectural Finish Options

Precast retaining walls offer consistent quality with various architectural finish options. Manufacturing processes enable complex shapes, textures, and integral colors not easily achieved with cast-in-place concrete. The controlled manufacturing environment ensures consistent strength and appearance. Various surface treatments from smooth to heavily textured accommodate different design requirements. Precast sections can incorporate architectural details, logos, or custom patterns. Installation is typically faster than cast-in-place alternatives. Transportation and crane requirements must be considered for site access. These walls can achieve significant heights with proper engineering and reinforcement. The factory-controlled quality ensures consistent performance and appearance. Various connection systems accommodate different installation conditions and structural requirements.
24. Hybrid Retaining Wall with Steel and Stone Integration
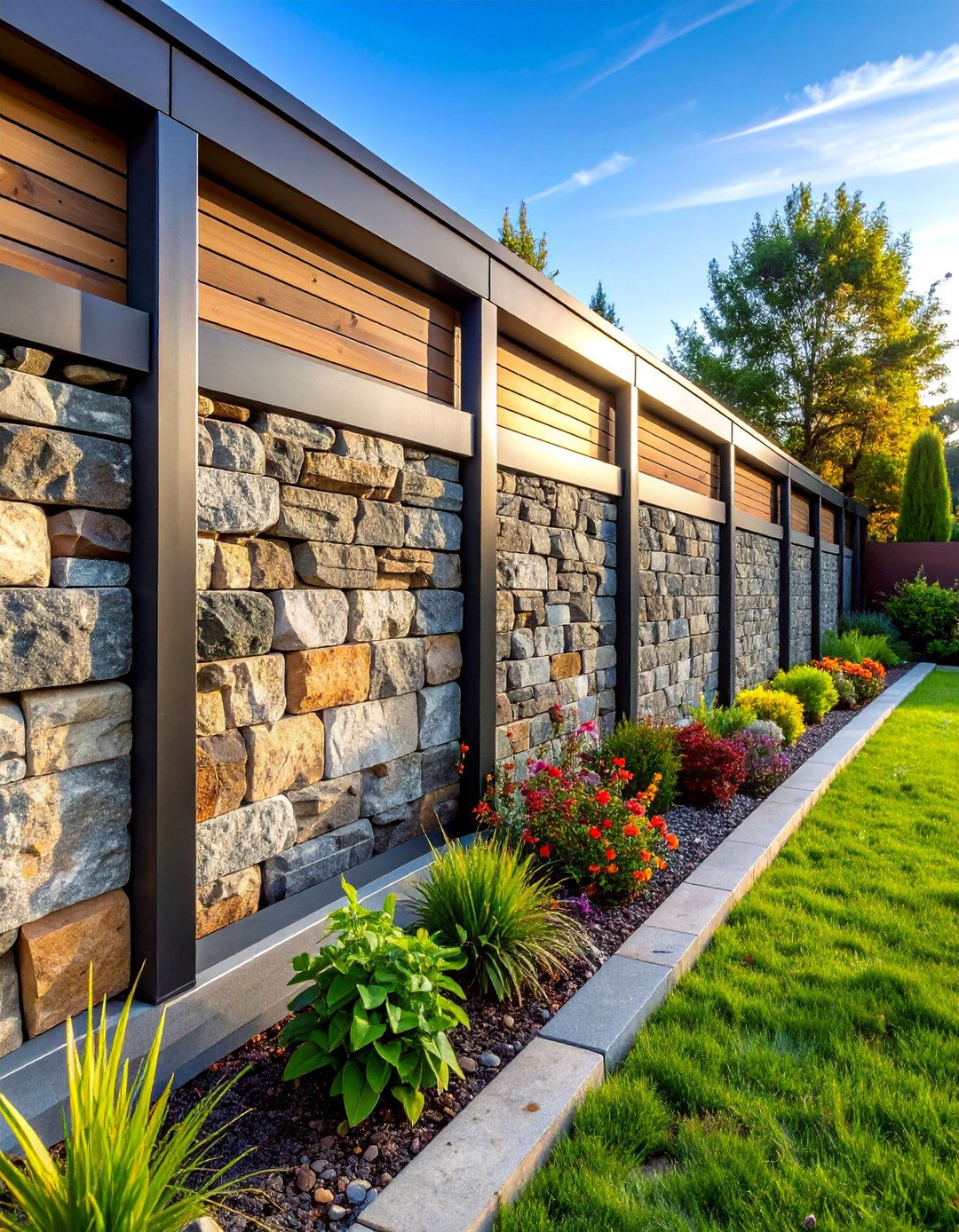
Hybrid retaining walls integrate steel framework with stone or masonry infill for contemporary design approaches. Steel posts and framework provide structural support while stone or block infill creates attractive finished surfaces. This combination allows for thin wall profiles with substantial heights. The steel framework can incorporate decorative elements, lighting, or architectural details. Various infill materials from natural stone to decorative blocks accommodate different aesthetic preferences. The steel components can be painted or finished to complement the infill materials. Proper corrosion protection ensures long-term steel performance. These walls work well in modern landscape designs and can accommodate complex geometries. Professional engineering ensures proper connection details and structural performance.
25. Smart Retaining Wall with Integrated Technology Features

Smart retaining walls incorporate technology features like sensor systems, automated irrigation, and programmable lighting. Moisture sensors monitor soil conditions and trigger irrigation systems when needed. LED lighting systems can be programmed for different colors, intensities, and timing schedules. Solar panels integrated into the wall structure provide renewable energy for system operations. Drainage sensors alert homeowners to potential water management issues. Smartphone apps enable remote monitoring and control of wall systems. These walls represent the latest in landscape technology integration. Weather monitoring sensors adjust irrigation and lighting based on environmental conditions. The technology integration requires proper electrical design and weather protection. Professional installation ensures reliable operation and maintenance access for system components.
Conclusion:
Modern retaining wall solutions offer endless possibilities for transforming sloped backyards into functional, beautiful landscapes. From traditional natural stone installations to high-tech smart walls with integrated systems, homeowners can select designs that match their aesthetic preferences, budget constraints, and functional requirements. Whether choosing sustainable materials, incorporating special features like lighting and seating, or combining multiple materials for unique effects, proper planning and professional installation ensure long-lasting performance and enhanced property value.


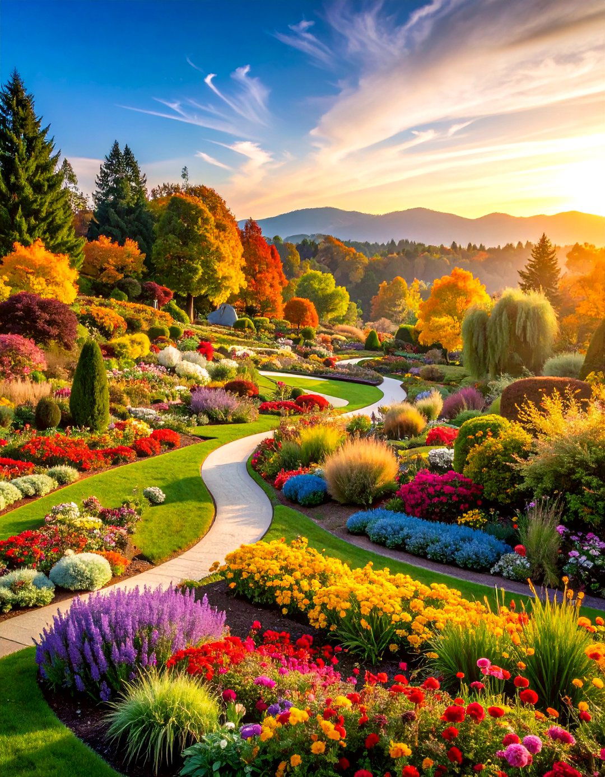

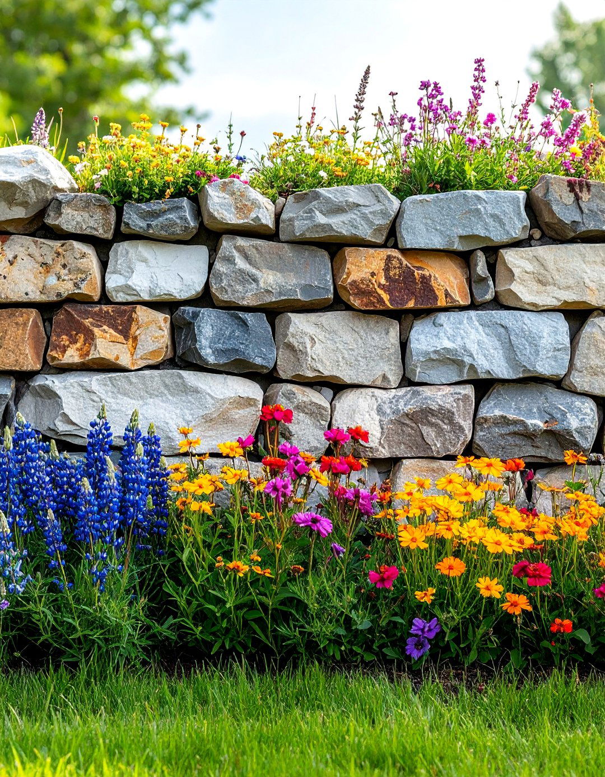
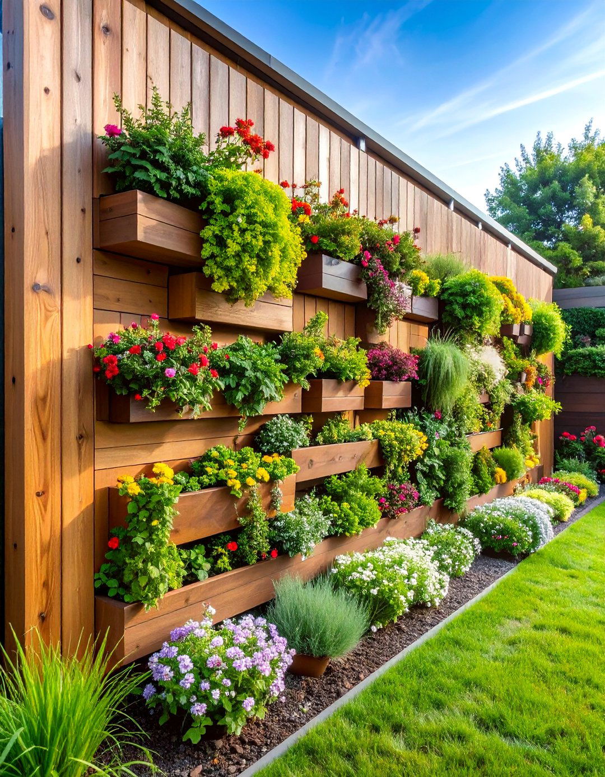

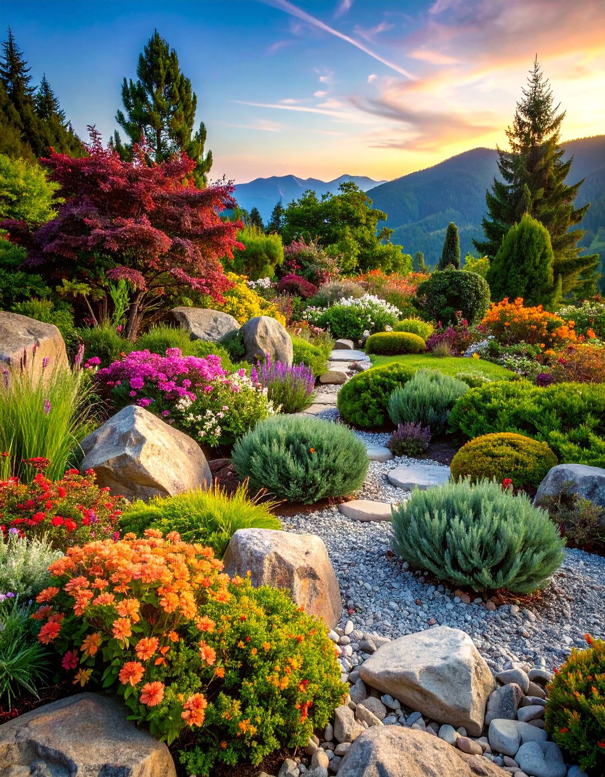
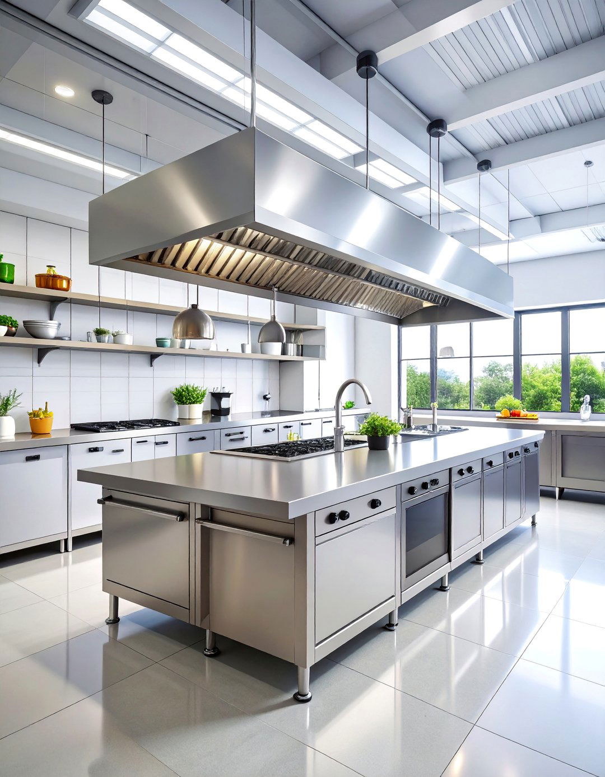
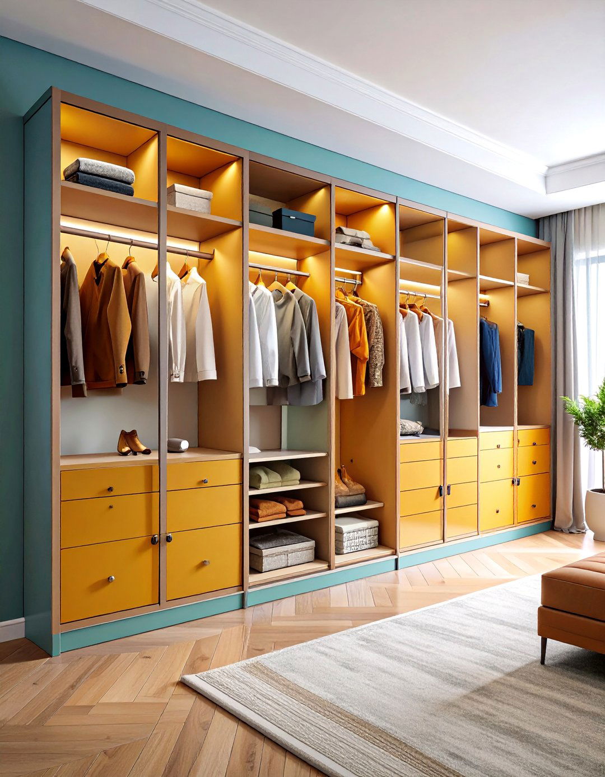
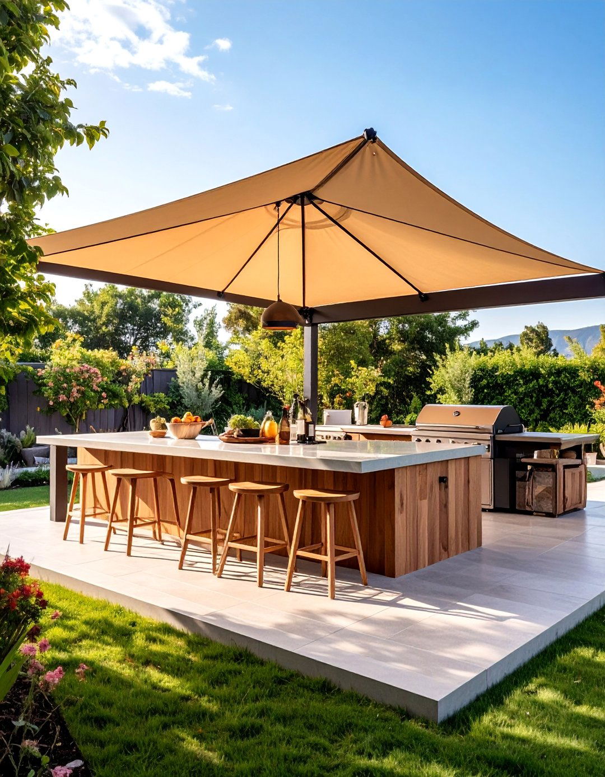

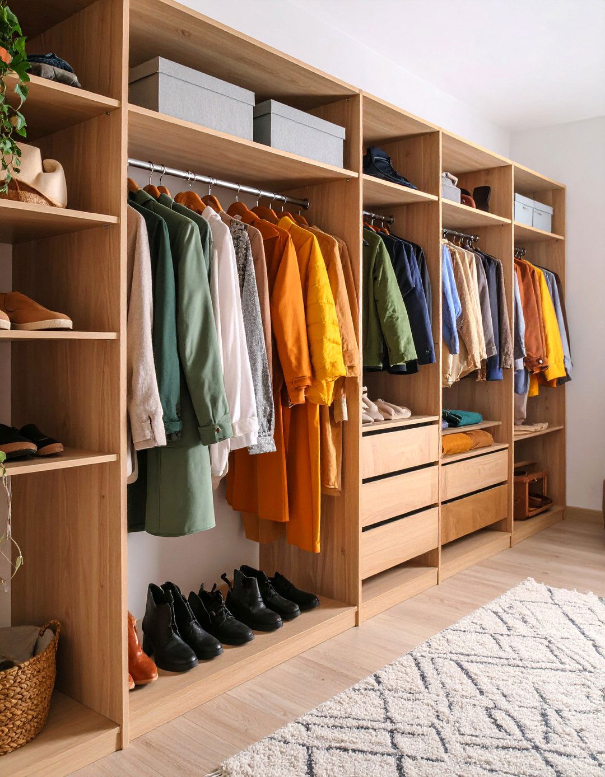



Leave a Reply