Prairie-style interior design represents America's first truly indigenous architectural movement, pioneered by Frank Lloyd Wright in the early 20th century. This distinctive style draws inspiration from the vast Midwestern landscape, emphasizing horizontal lines, natural materials, and seamless integration between indoor and outdoor spaces. Characterized by open floor plans, built-in furniture, earthy color palettes, and geometric art glass windows, Prairie design celebrates simplicity, functionality, and organic beauty. The style features warm wood tones, particularly quarter-sawn oak, natural stone accents, and minimal ornamentation that highlights craftsmanship over decoration. Today's Prairie-style interiors blend these timeless principles with modern conveniences, creating spaces that feel both grounded and elevated.
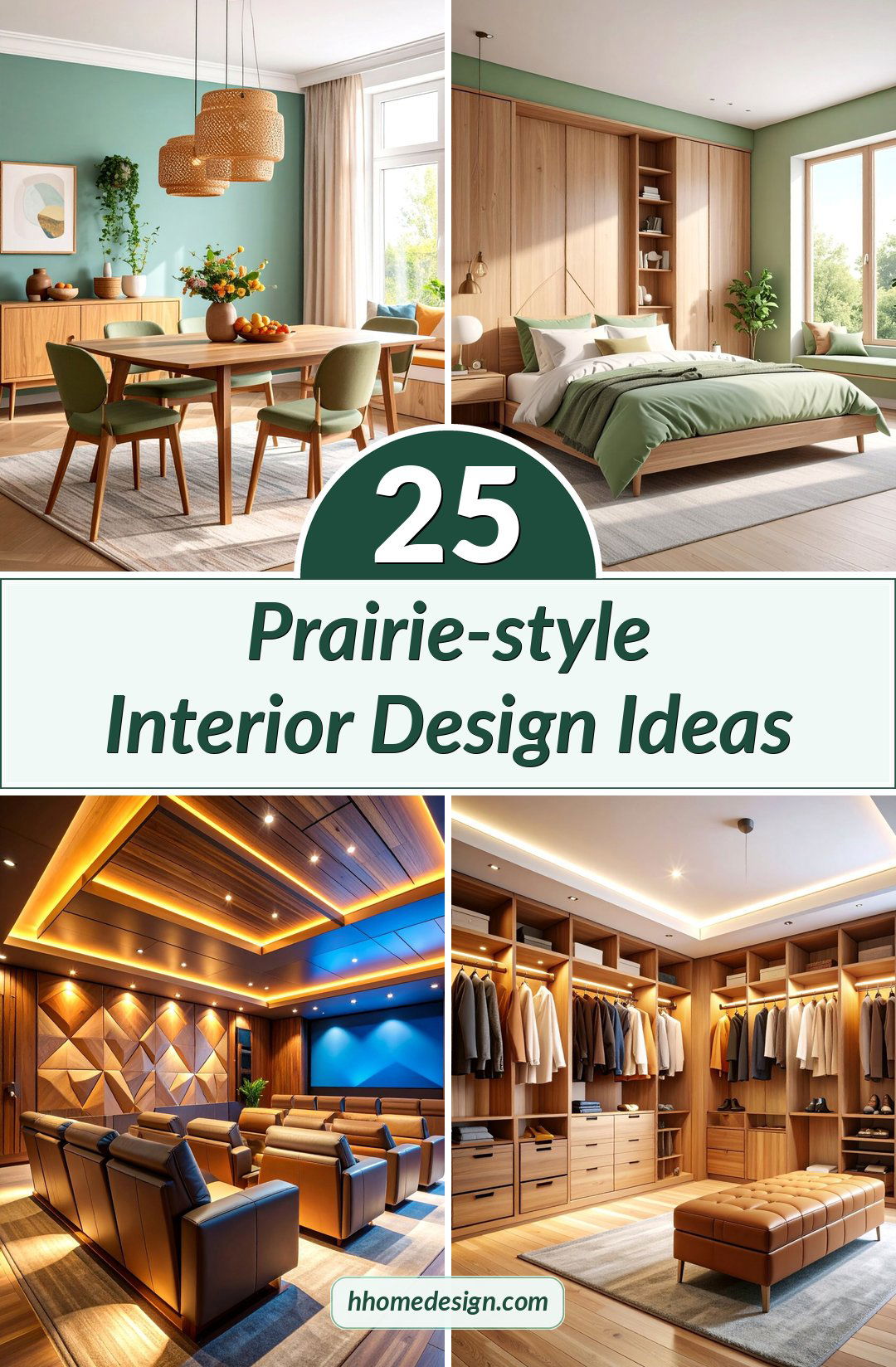
1. Oak Built-In Library with Art Glass Panels

Transform your living space with a floor-to-ceiling built-in library featuring quarter-sawn white oak construction and geometric art glass panels. The horizontal emphasis comes through in the long, low shelving units that stretch across entire walls, creating visual continuity. Incorporate Prairie-style channel stock face frames with raised edges and integrated lighting within the shelving compartments. The art glass panels can feature abstract geometric patterns inspired by prairie grasses and wildflowers, filtering natural light beautifully throughout the day. Include built-in seating at window areas with storage beneath, all crafted from matching oak with simple, clean lines that emphasize function and beauty.
2. Linear Fireplace with Natural Stone Surround
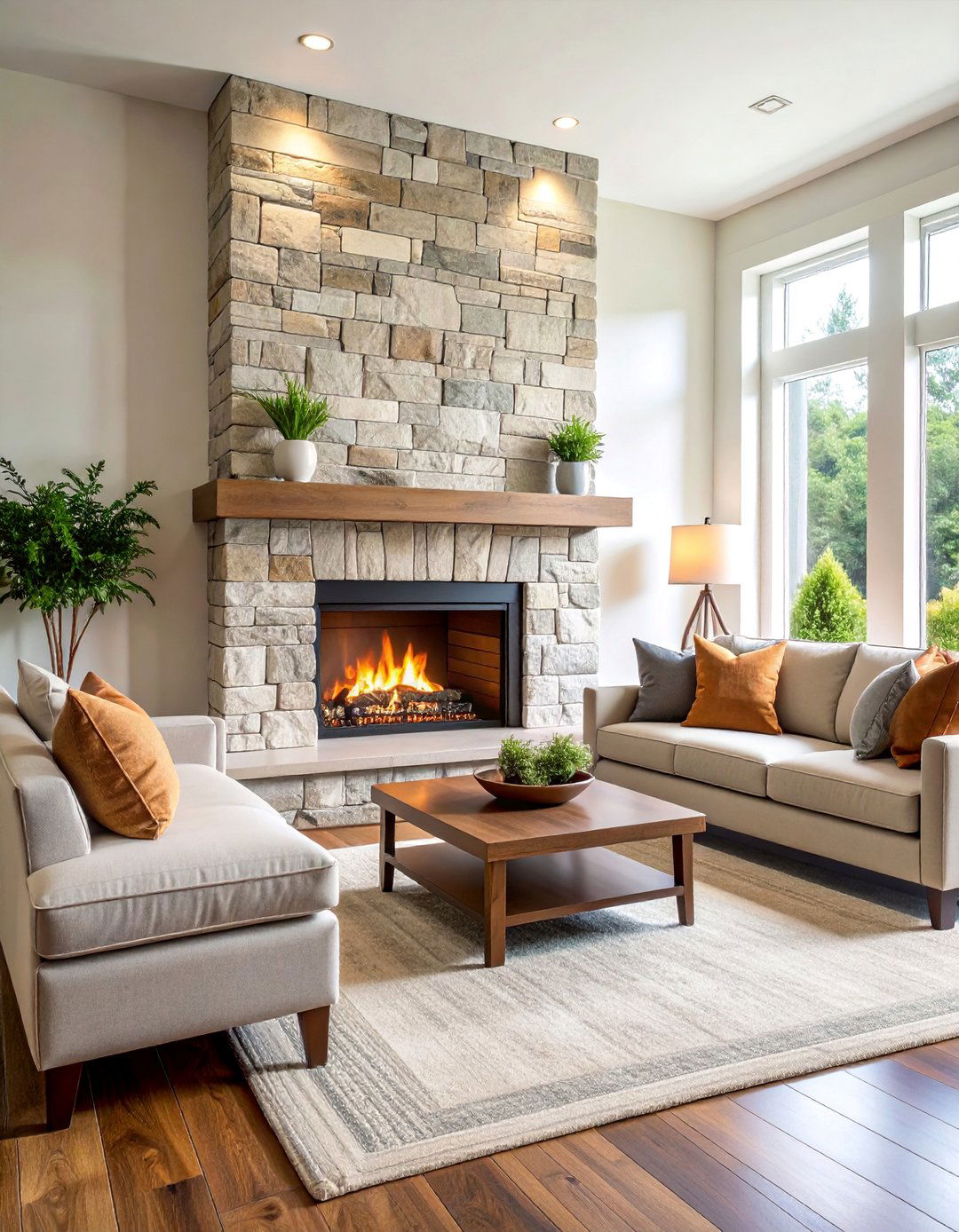
Create a stunning focal point with a horizontal linear fireplace surrounded by natural limestone or sandstone that reflects the prairie landscape. The fireplace should extend well beyond the firebox itself, becoming an architectural element that anchors the room. Install built-in seating on either side using the same natural stone materials, topped with comfortable cushions in warm earth tones. Above the fireplace, incorporate horizontal wood shelving or built-in cabinetry that maintains the clean, geometric lines characteristic of Prairie design. The stonework should feature subtle variations in color and texture, bringing the outdoors inside while maintaining the sophisticated, minimalist aesthetic that defines this architectural style.
3. Geometric Art Glass Window Treatments
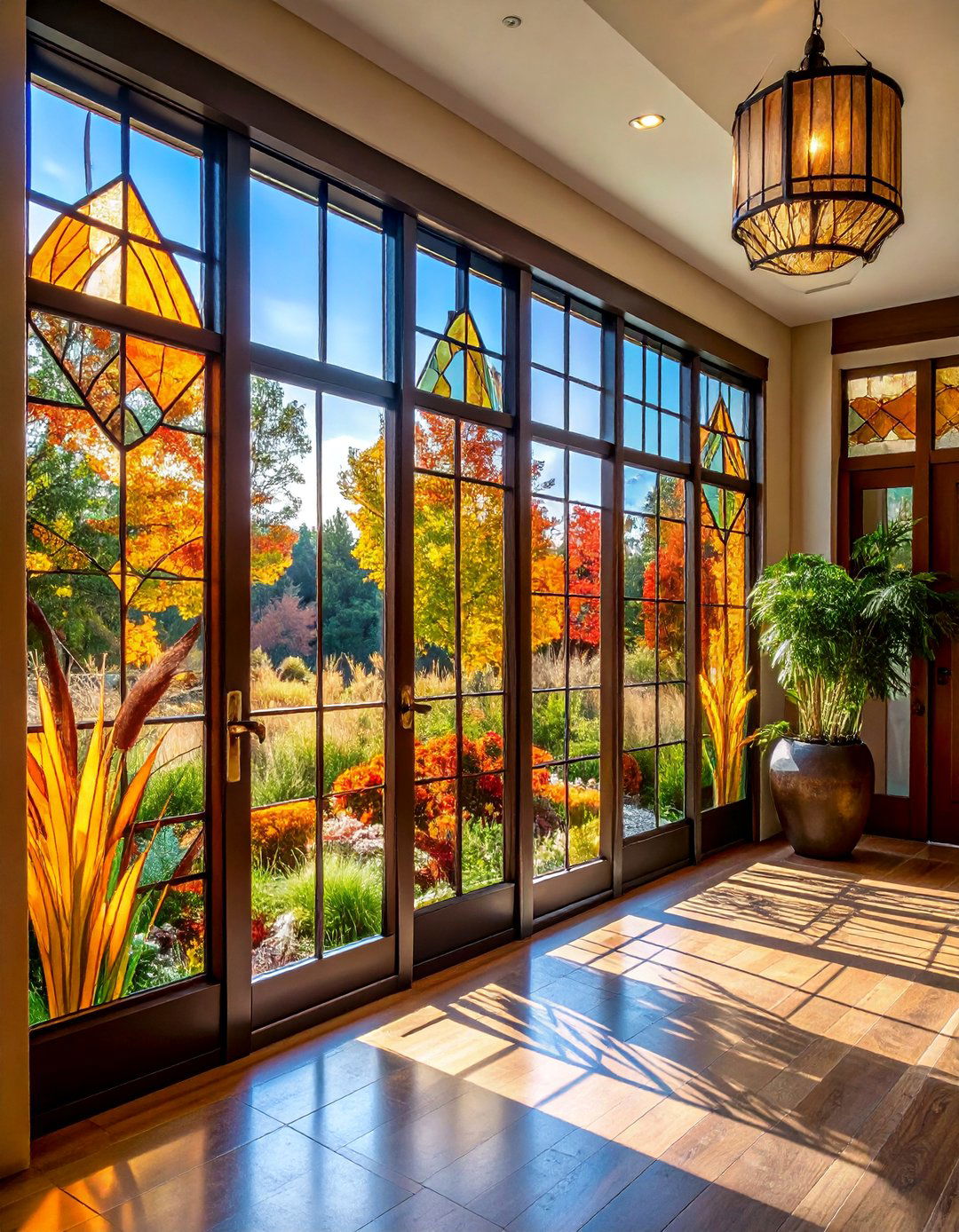
Replace traditional window treatments with custom geometric art glass panels that celebrate Prairie-style design principles. These windows should feature abstract patterns inspired by prairie plants like wheat stalks, wild grasses, and native flowers, rendered in warm amber, sage green, and rust-colored glass. The geometric compositions should emphasize vertical and horizontal lines that complement the home's architectural features. Install these art glass panels as sidelights, transoms, or full window replacements in key areas like entryways, dining rooms, and stairwells. The interplay of natural light through these colored glass elements creates beautiful, ever-changing patterns throughout the day while maintaining privacy and adding significant visual interest to the interior spaces.
4. Open Concept Kitchen with Horizontal Wood Cabinetry
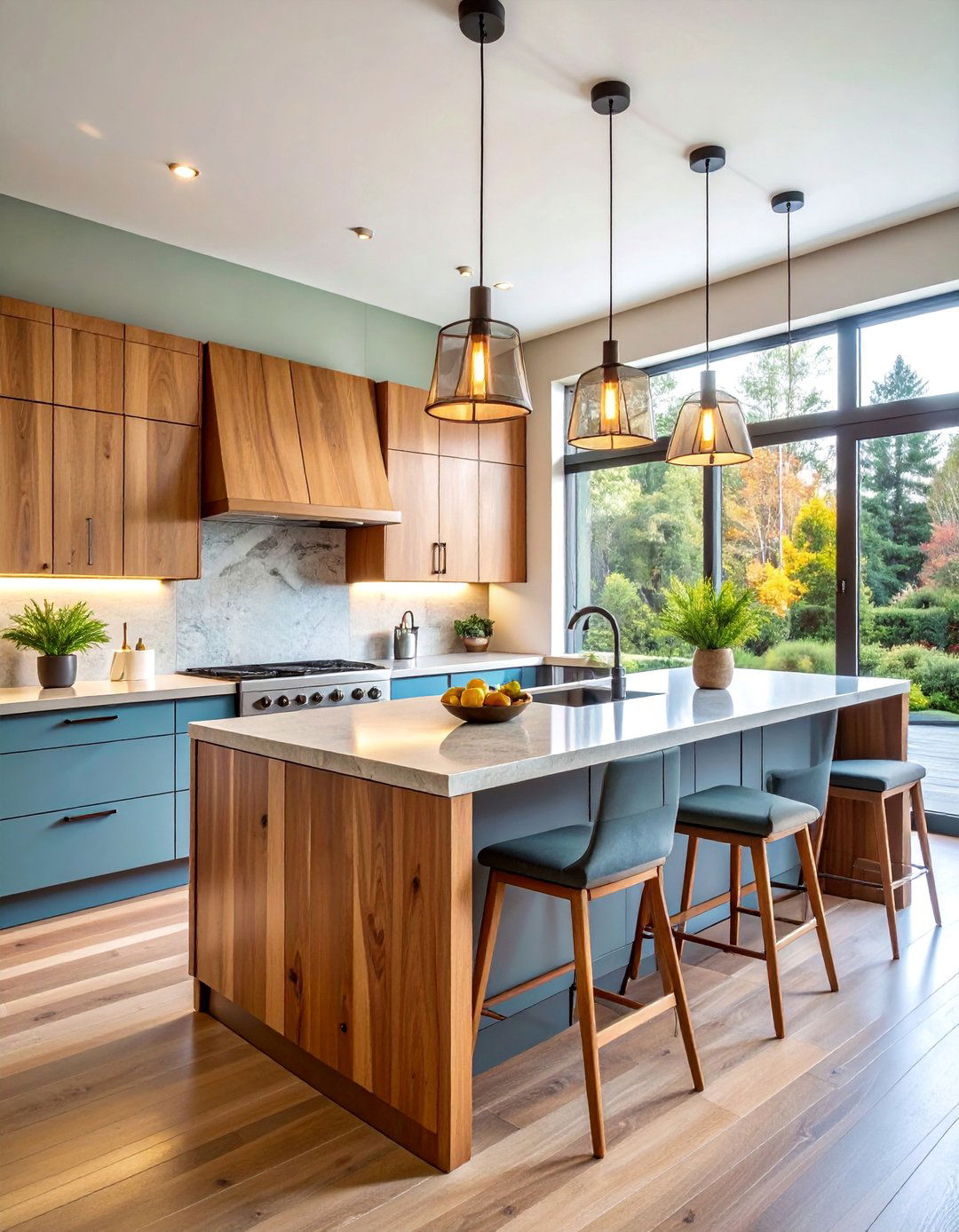
Design a modern Prairie-style kitchen featuring flat-panel cabinetry with strong horizontal lines and quarter-sawn oak construction. The kitchen island should be low and expansive, emphasizing the horizontal rather than vertical elements typical of this style. Incorporate natural stone countertops in neutral tones that complement the warm wood finishes. Install geometric pendant lights above the island that echo the art glass patterns found elsewhere in the home. The backsplash should feature natural materials like stone or handmade tiles in earthy colors. Open shelving should be minimal and geometric, displaying pottery and objects that reinforce the connection to nature and craftsmanship fundamental to Prairie design philosophy.
5. Master Bedroom with Built-In Platform Bed
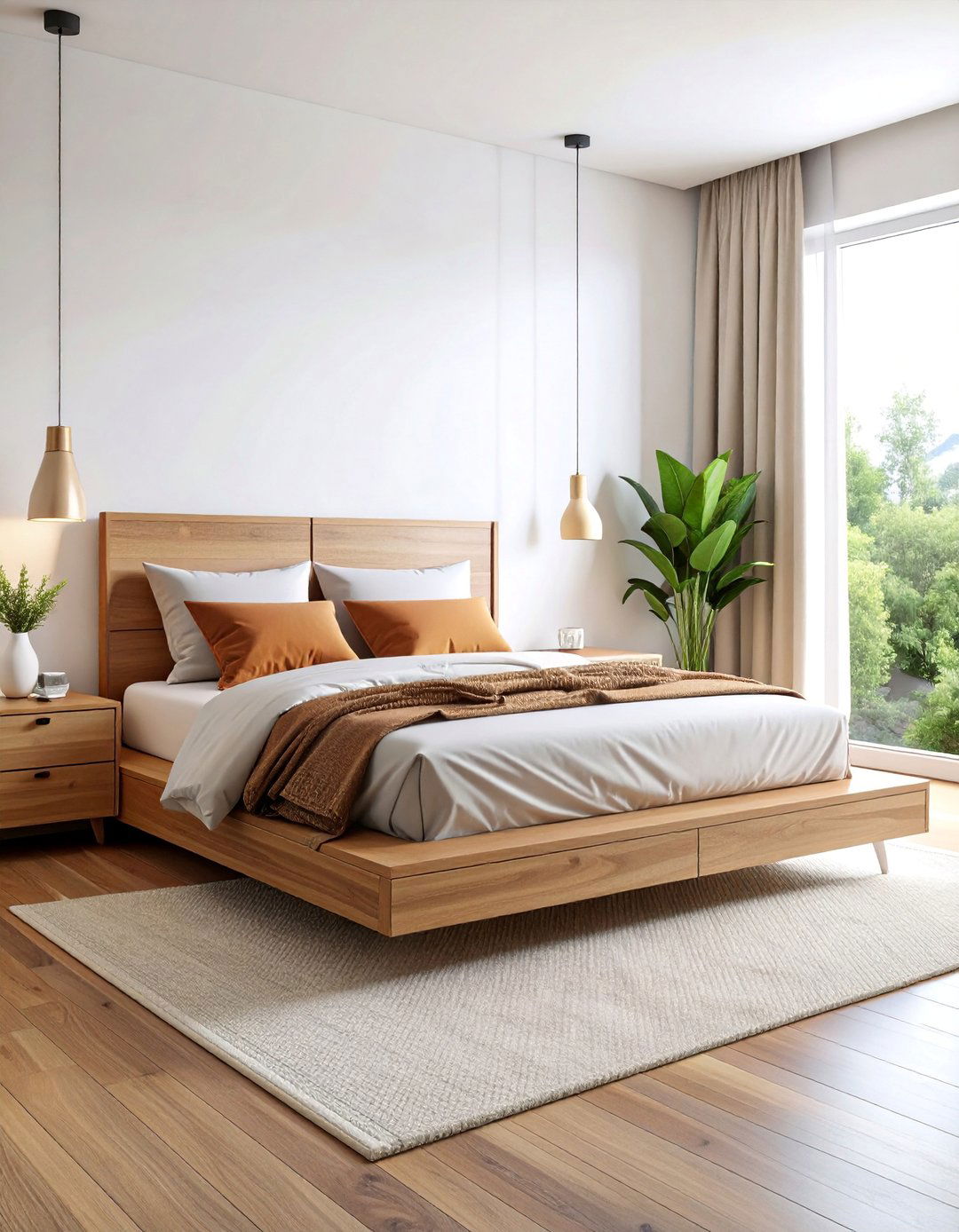
Create a serene Prairie-style master bedroom centered around a built-in platform bed constructed from warm oak or walnut. The bed should appear to float slightly above the floor, emphasizing horizontal lines while providing hidden storage beneath. Integrate matching built-in nightstands and reading lights into the headboard design, maintaining clean, uninterrupted lines throughout the sleeping area. The color palette should feature warm neutrals like sage green, sandy beige, and soft browns that echo the prairie landscape. Install low-profile, geometric lighting fixtures and consider adding a built-in window seat with storage if the room features large windows. Natural textiles in organic patterns complete this restful, harmonious environment.
6. Prairie-Style Home Office with Integrated Workstation
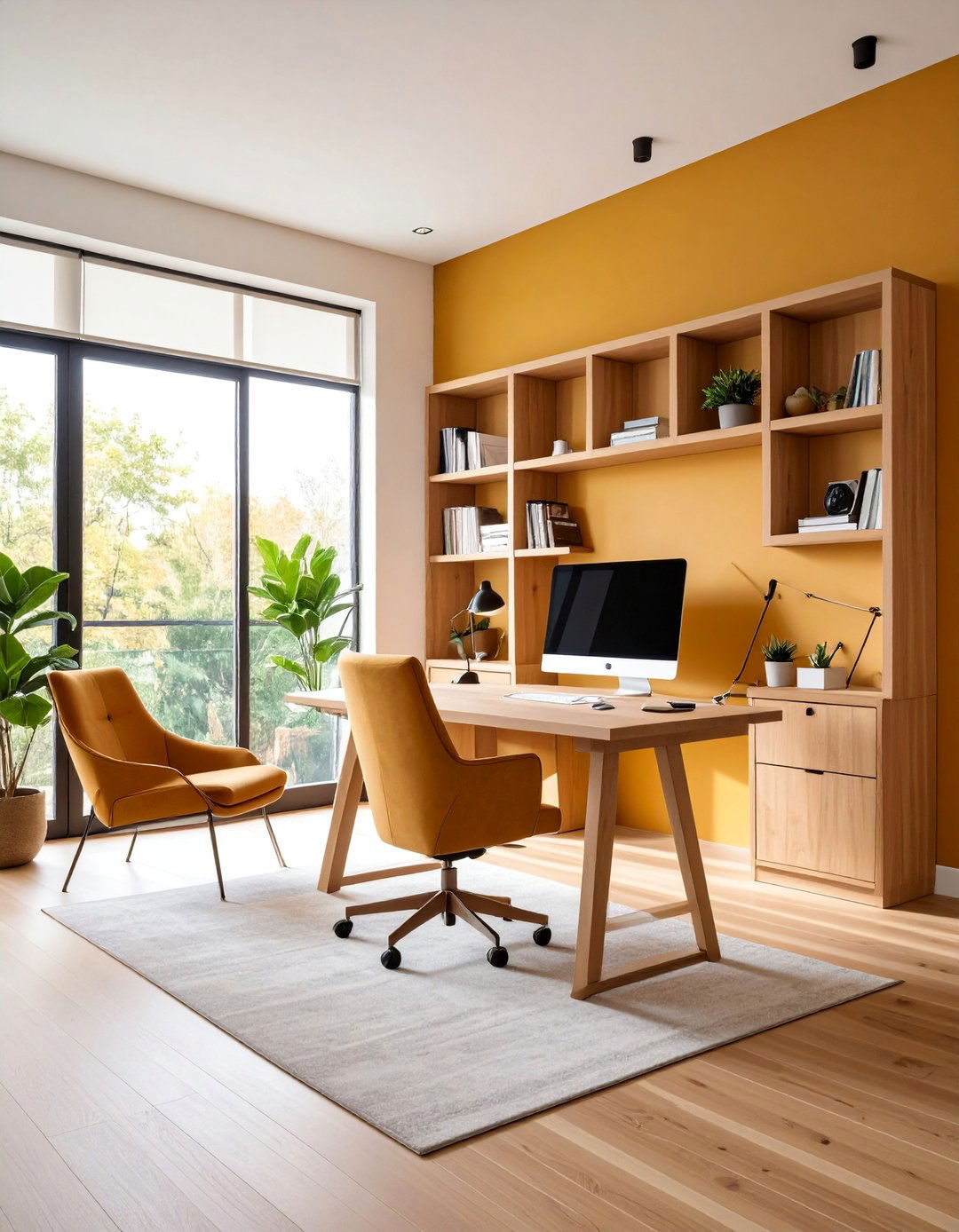
Design a productive home office space featuring a built-in workstation that spans an entire wall, incorporating Prairie-style geometric details and natural materials. The desk should be constructed from quarter-sawn oak with clean lines and ample surface area for modern work needs. Above the workspace, install matching built-in shelving and storage that maintains horizontal emphasis while providing organized storage for books, supplies, and personal items. Include task lighting integrated into the shelving design, using geometric fixtures that complement the overall aesthetic. The color scheme should promote focus and calm, utilizing warm earth tones like burnt sienna, sage green, and cream. Add a comfortable reading chair in natural leather or fabric that coordinates with the room's organic material palette.
7. Natural Stone Bathroom with Horizontal Emphasis

Transform your bathroom into a Prairie-style retreat using natural stone tiles, warm wood vanities, and horizontal design elements. Install large format stone tiles in neutral tones like limestone or travertine, emphasizing horizontal laying patterns that reinforce the Prairie aesthetic. The vanity should feature flat-panel doors in rich walnut or oak with simple, geometric hardware. Incorporate a freestanding soaking tub positioned near large windows that bring in natural light and views of the outdoors. Add built-in storage niches and shelving that maintain clean lines while providing practical storage solutions. The lighting should include both ambient and task options, featuring geometric sconces and skylights that enhance the connection between interior and exterior spaces.
8. Dining Room with Built-In Buffet and Window Seat
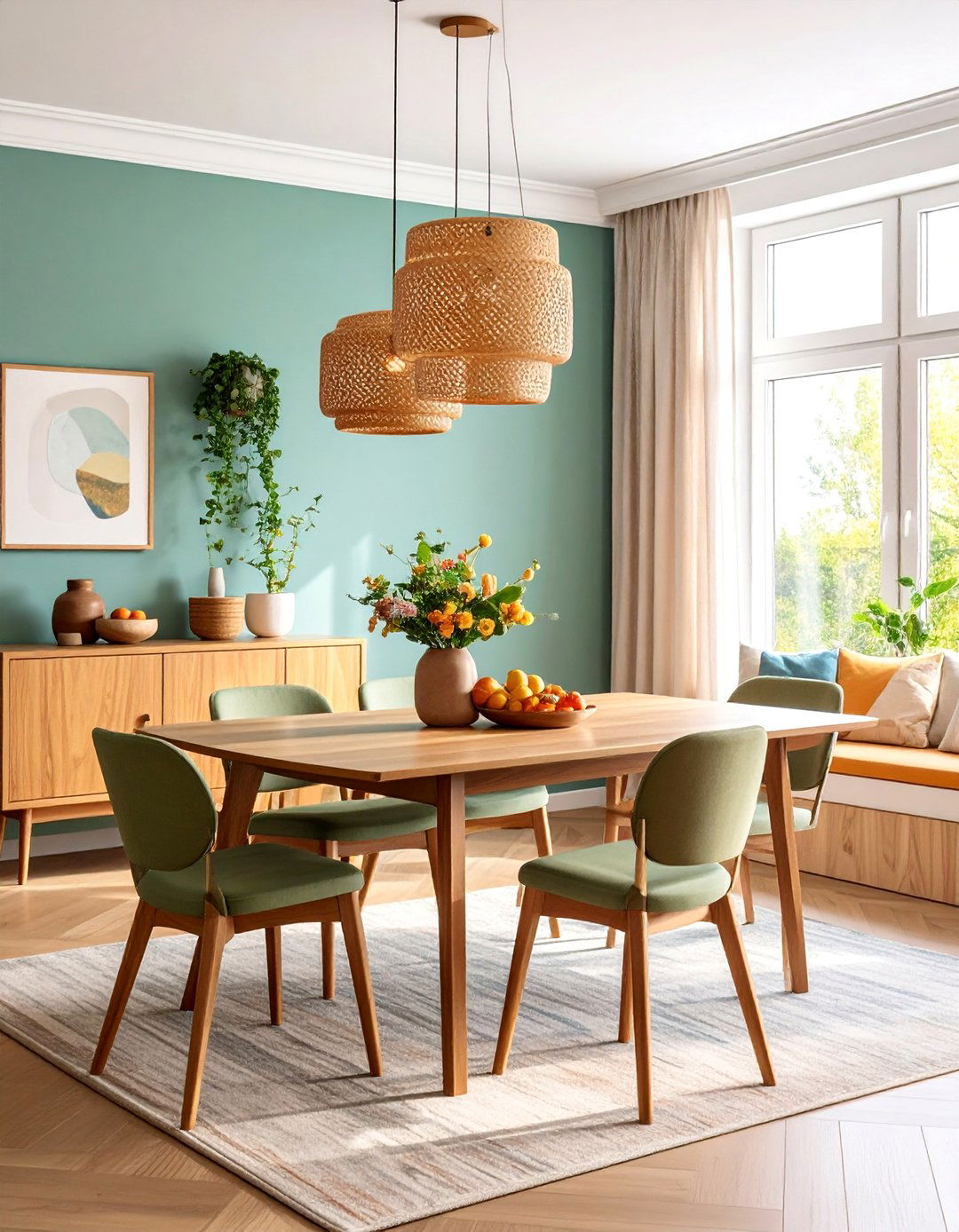
Create an elegant Prairie-style dining room featuring a substantial built-in buffet that spans one wall, constructed from warm wood with geometric detailing. The buffet should include both open display areas and closed storage, maintaining the horizontal emphasis characteristic of this design style. Install a coordinating built-in window seat with storage beneath, providing additional seating for large gatherings while maximizing the room's functionality. The dining table should be substantial and geometric, crafted from solid wood that complements the built-in elements. Above the table, hang a geometric chandelier or pendant light that echoes the art glass patterns found throughout the home. The color palette should emphasize warm earth tones that create an inviting atmosphere for family meals and entertaining.
9. Entry Hall with Geometric Tile Flooring

Design a welcoming entry hall that immediately establishes the Prairie-style aesthetic through geometric tile flooring and built-in storage solutions. The floor should feature handmade tiles in warm earth tones arranged in geometric patterns that reference prairie landscapes and native plants. Install a built-in bench with storage compartments beneath for shoes and seasonal items, crafted from the same wood species used throughout the home. Above the bench, add a series of geometric hooks or a built-in coat storage system that maintains clean lines. The lighting should be architectural, featuring built-in fixtures or geometric sconces that provide both ambient and task illumination. Large windows or sidelights with art glass panels can add visual interest while providing natural light.
10. Living Room with Low-Profile Sectional Seating
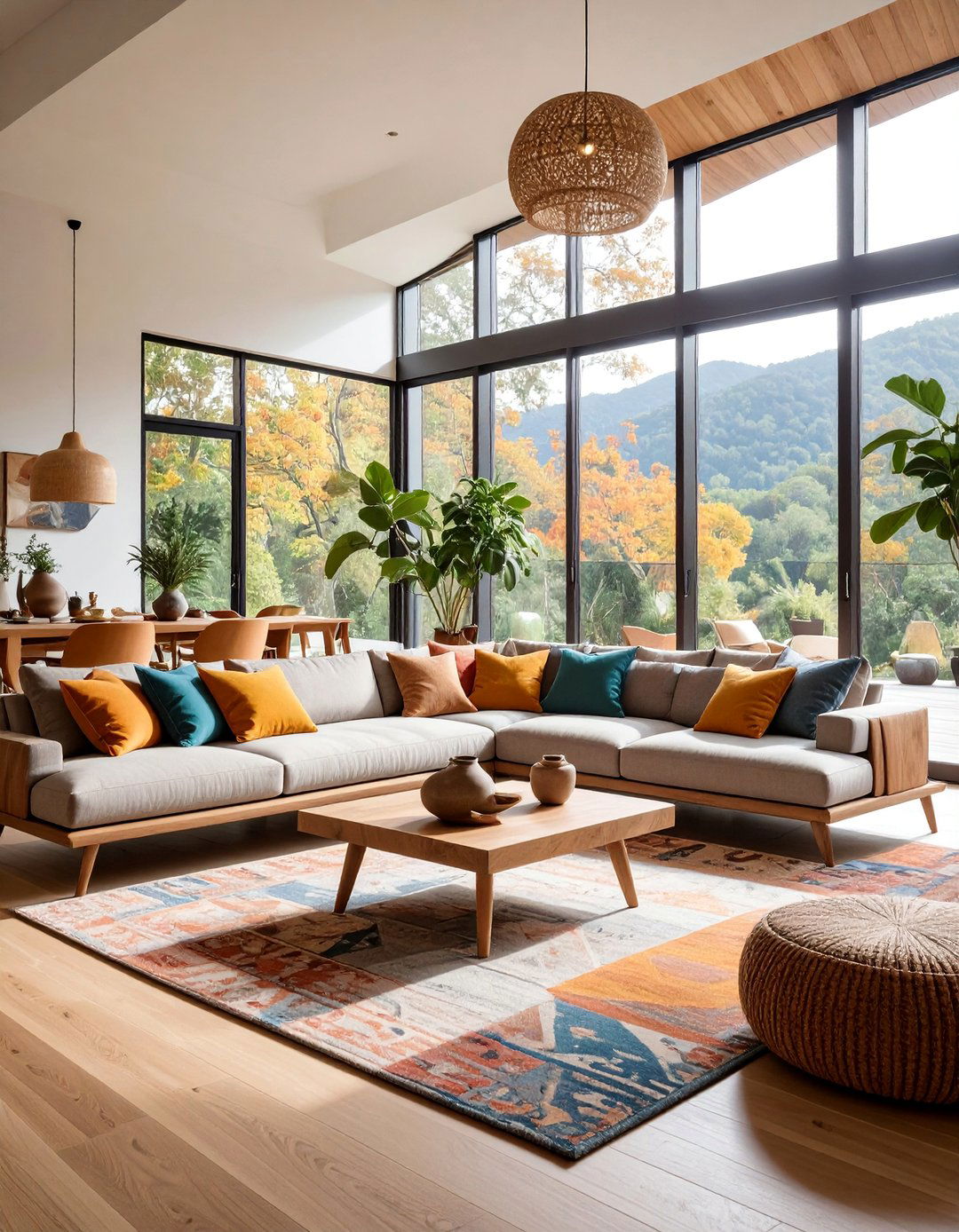
Arrange your living room around low-profile, geometric sectional seating that emphasizes the horizontal lines fundamental to Prairie design. The sectional should feature clean lines, natural fabrics in earth tones, and substantial proportions that anchor the space without overwhelming it. Position the seating to take advantage of large windows and outdoor views, reinforcing the connection between interior and exterior spaces. Include a low, geometric coffee table crafted from natural materials like wood or stone. Built-in side tables or storage ottomans can provide additional functionality while maintaining the uncluttered aesthetic. The room's color palette should feature warm neutrals, sage greens, and rust tones that echo the prairie landscape and create a calming, inviting atmosphere for family gatherings.
11. Staircase with Geometric Wood Railings
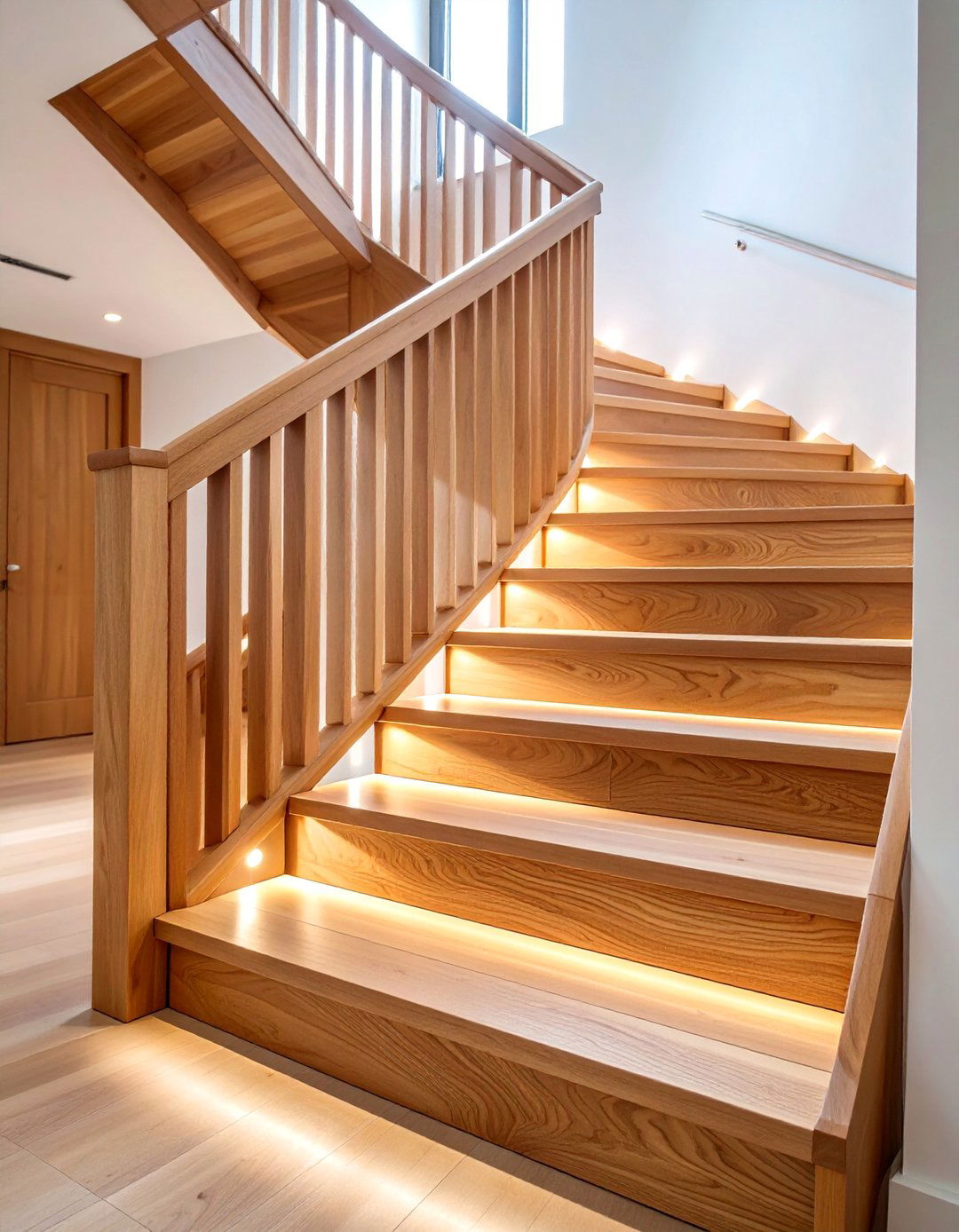
Transform your staircase into a Prairie-style architectural feature using geometric wood railings and built-in lighting elements. The railings should feature clean, horizontal slats in quarter-sawn oak or similar warm wood species, creating interesting shadow patterns while maintaining safety and visual appeal. Install built-in lighting along the stair treads or within the railing system to provide both safety and ambiance during evening hours. The stair treads themselves should be constructed from the same wood species used in the railings, creating visual continuity throughout the design. Consider adding a built-in bench or storage area at the stair landing, incorporating the same geometric details and materials. The overall effect should emphasize vertical movement while maintaining the horizontal emphasis characteristic of Prairie design.
12. Sunroom with Natural Material Integration

Create a transitional sunroom that blurs the boundaries between indoor and outdoor living through extensive use of natural materials and large windows. The flooring should feature natural stone or wide-plank hardwood that can withstand exposure to sunlight and temperature variations. Install built-in seating along the perimeter walls, incorporating storage beneath for cushions and outdoor accessories. The ceiling should feature exposed beams in warm wood tones that complement the other natural materials throughout the space. Large windows should maximize views and natural light while providing ventilation options for comfortable year-round use. The furnishing should include comfortable seating in natural fabrics and earth tones, along with plants that reinforce the connection to the outdoor environment.
13. Guest Bedroom with Craftsman-Style Built-Ins

Design a welcoming guest bedroom featuring Craftsman-inspired built-ins that embody Prairie-style principles of functionality and beauty. Install a built-in wardrobe system with flat-panel doors in warm wood tones, providing ample storage for visiting guests while maintaining clean, geometric lines. Include a built-in reading nook with comfortable seating and task lighting, positioned near windows to take advantage of natural light. The bed should be substantial but low-profile, with a simple geometric headboard that complements the built-in elements. The color palette should be calming and neutral, featuring sage greens, warm beiges, and soft browns that create a restful atmosphere. Add geometric patterns through textiles and accessories that reference prairie landscapes and native plants.
14. Powder Room with Geometric Mirror and Vanity

Transform a small powder room into a Prairie-style showcase using geometric design elements and natural materials within a compact space. Install a floating vanity constructed from warm wood with clean, horizontal lines that maximize the sense of space while providing necessary storage. Above the vanity, hang a geometric mirror that references Prairie-style art glass patterns, creating visual interest without overwhelming the small space. The lighting should be architectural, featuring built-in fixtures or geometric sconces that provide flattering illumination. Use natural stone or handmade tiles for the flooring and backsplash, emphasizing warm earth tones that create a cohesive color palette. Include a few carefully chosen accessories in pottery or natural materials that reinforce the connection to nature and craftsmanship.
15. Walk-In Closet with Geometric Organization System
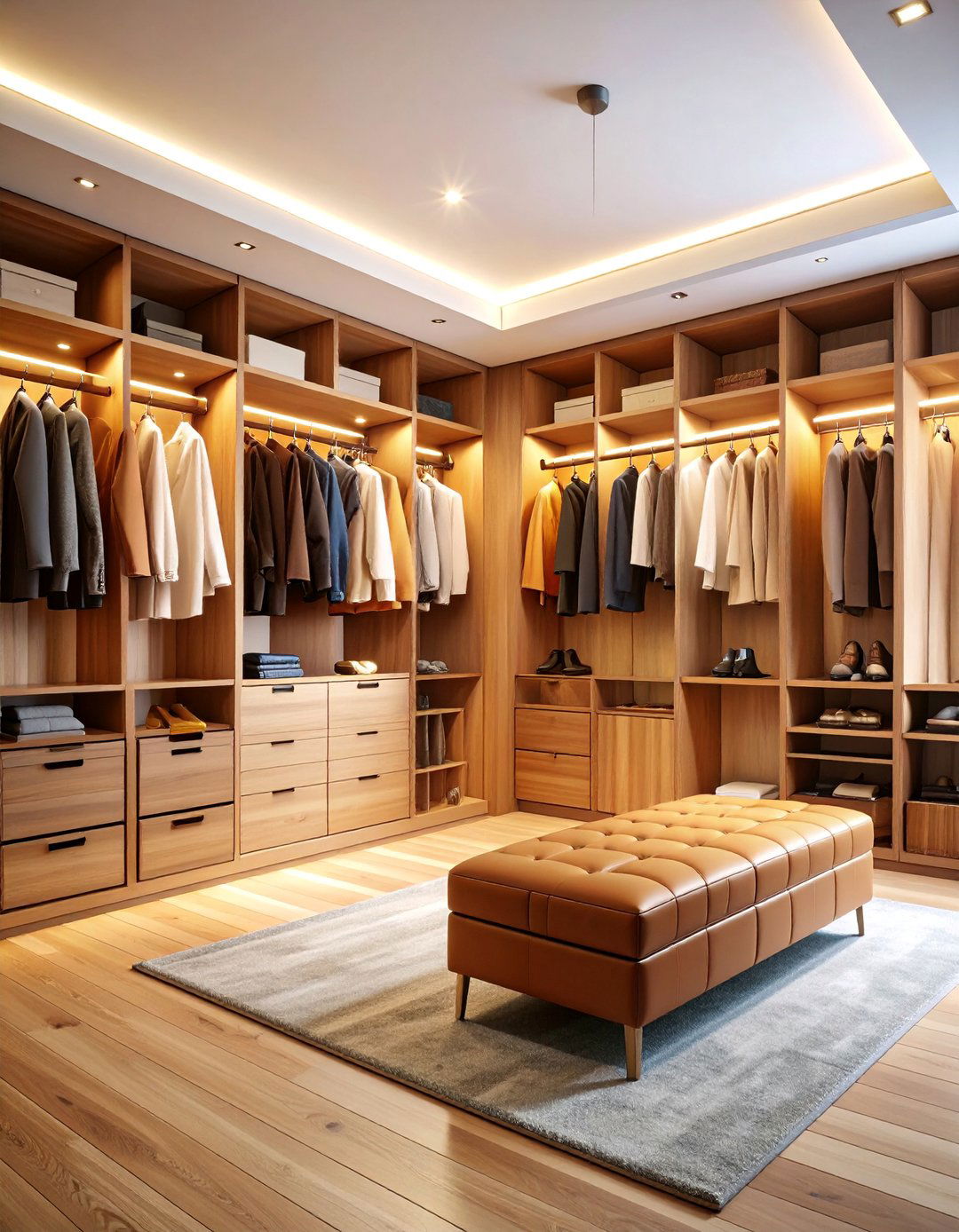
Create an organized and beautiful walk-in closet using Prairie-style design principles and natural materials throughout the storage system. Install built-in cabinetry and shelving in quarter-sawn oak or similar warm wood species, featuring flat-panel doors and geometric hardware that maintains visual consistency with other areas of the home. The layout should emphasize horizontal lines through long, low storage units and hanging areas that maximize both function and visual appeal. Include built-in seating areas and a full-length mirror framed in matching wood materials. The lighting should be integrated into the cabinetry system, providing both ambient and task illumination for dressing and organizing. The color palette should be warm and neutral, creating a calming environment that makes daily routines more pleasant.
16. Basement Recreation Room with Exposed Beam Ceiling

Transform a basement space into a Prairie-style recreation room that celebrates natural materials and horizontal design elements. Install or expose ceiling beams in warm wood tones, creating visual interest while maintaining the low, horizontal emphasis characteristic of this architectural style. The flooring should feature natural materials like stone tile or engineered hardwood that can withstand basement moisture conditions while providing warmth and beauty. Include built-in seating areas and storage solutions that maximize the room's functionality for family activities and entertaining. The lighting should combine ambient and task options, featuring geometric fixtures that complement the overall design aesthetic. Use warm earth tones throughout the color palette, creating a cozy atmosphere that encourages relaxation and family gatherings in this below-grade space.
17. Kitchen Breakfast Nook with Built-In Banquette
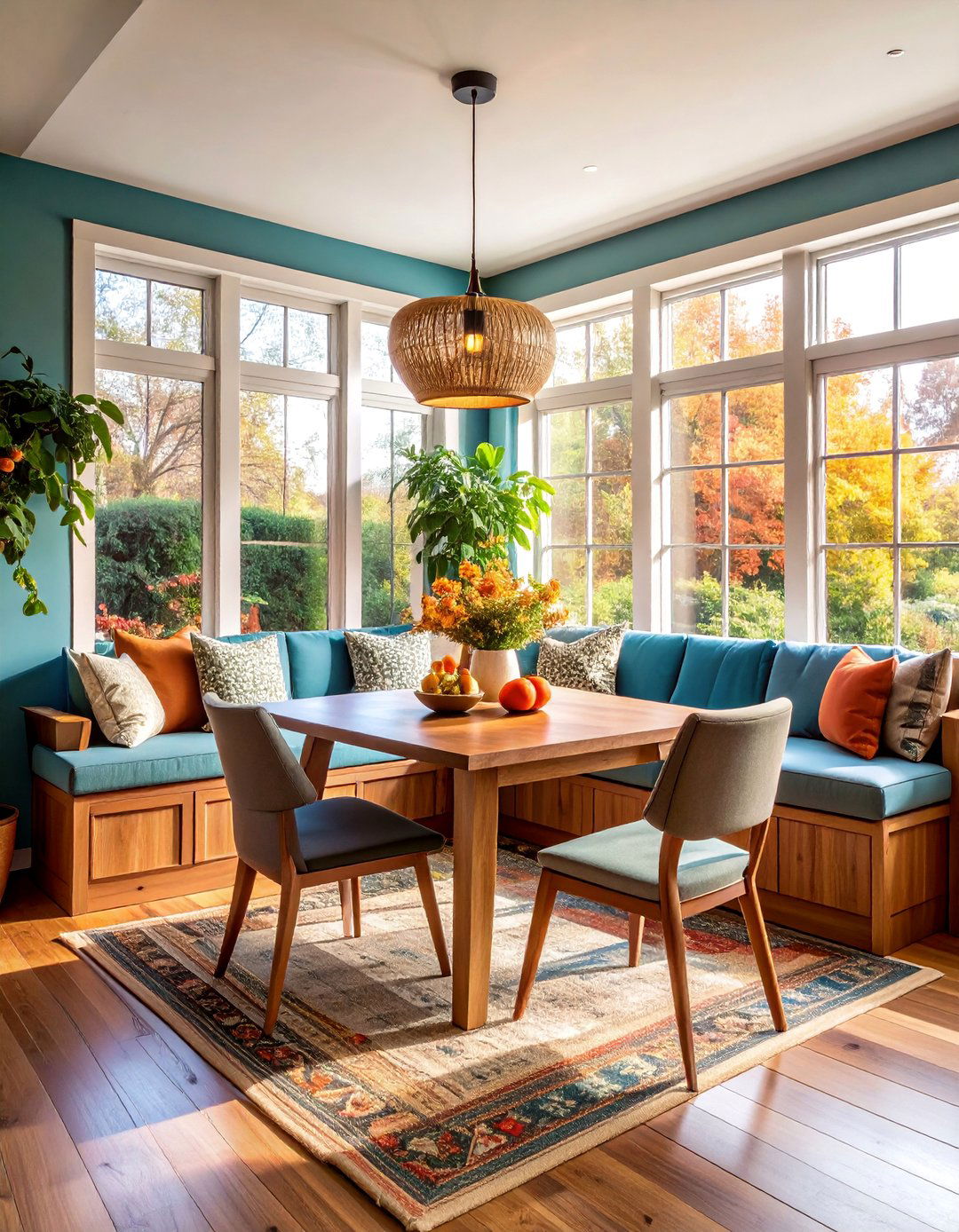
Design a cozy breakfast nook featuring a built-in banquette with storage beneath and a substantial table that embodies Prairie-style design principles. The banquette should be constructed from warm wood with comfortable cushions in natural fabrics and earth tones, providing both seating and hidden storage for kitchen items. Position the seating area near large windows that provide natural light and outdoor views, reinforcing the connection between interior and exterior spaces. The table should be geometric and substantial, crafted from solid wood that complements the built-in elements. Above the seating area, consider adding built-in shelving or display areas for pottery and other objects that reference nature and craftsmanship. The overall design should create an intimate space for family meals while maintaining the open feel characteristic of Prairie-style interiors.
18. Master Bathroom with Freestanding Soaking Tub
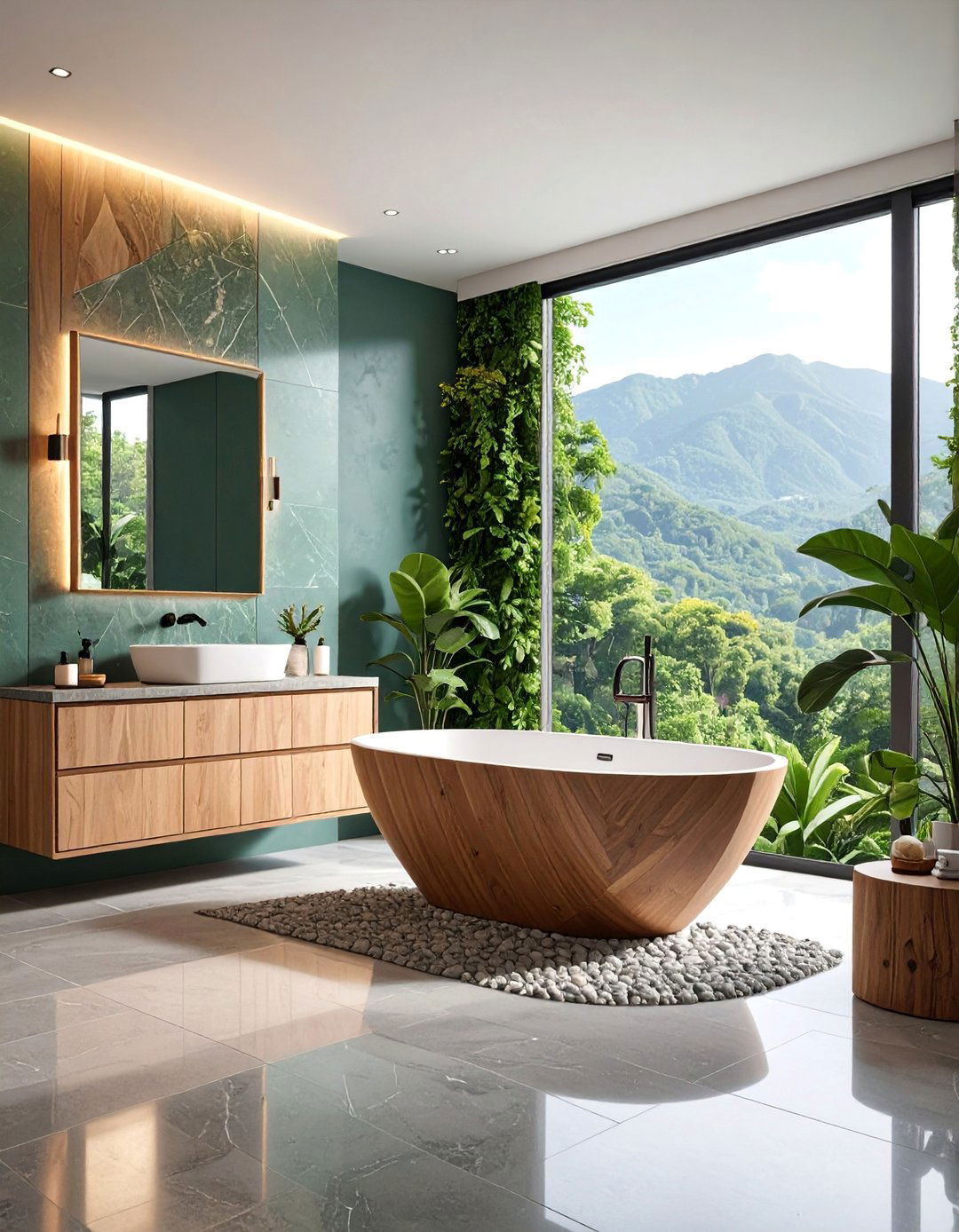
Create a luxurious master bathroom centered around a freestanding soaking tub positioned to take advantage of natural light and outdoor views. The tub should have clean, geometric lines that complement the Prairie aesthetic while providing a relaxing bathing experience. Surround the tub area with natural stone flooring and incorporate built-in storage niches that maintain the horizontal emphasis characteristic of this design style. The vanity should feature flat-panel doors in warm wood tones with natural stone countertops that reference prairie landscapes. Install geometric mirrors and lighting fixtures that provide both task and ambient illumination. The color palette should emphasize warm neutrals and earth tones, creating a spa-like atmosphere that promotes relaxation and wellbeing while maintaining the sophisticated Prairie aesthetic.
19. Reading Nook with Built-In Window Seat

Transform a corner area into a Prairie-style reading nook featuring a substantial built-in window seat with storage beneath and coordinating bookcases. The window seat should be constructed from warm wood with comfortable cushions in natural fabrics and earth tones, providing a cozy spot for reading and relaxation. Install floor-to-ceiling bookcases on adjacent walls, featuring horizontal shelving lines and integrated lighting that allows for both display and practical storage. The overall design should emphasize the horizontal rather than vertical, with long, low proportions that complement the Prairie aesthetic. Include task lighting specifically designed for reading, featuring geometric fixtures that coordinate with other lighting throughout the home. The color palette should be warm and inviting, encouraging quiet contemplation and connection with literature and nature.
20. Home Theater with Natural Material Acoustic Panels
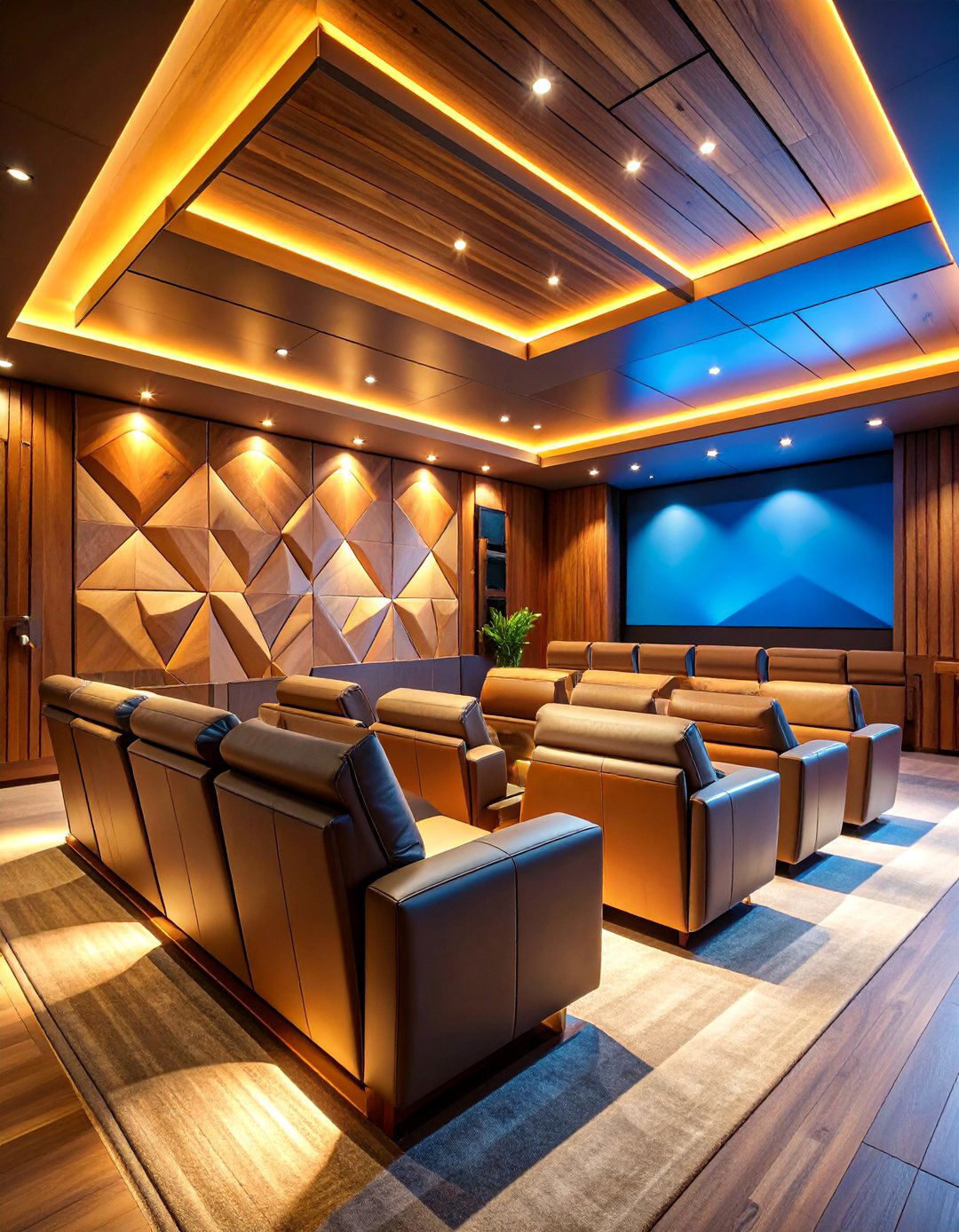
Design a Prairie-style home theater that incorporates natural materials and geometric design elements while maintaining optimal acoustic performance. Install acoustic panels crafted from warm wood species arranged in geometric patterns that reference Prairie-style design principles while improving sound quality. The seating should be low-profile and substantial, upholstered in natural fabrics and earth tones that complement the overall design aesthetic. Include built-in storage for media equipment and accessories, featuring the same wood materials and clean lines found throughout the space. The lighting should be carefully controlled, with built-in fixtures that provide ambient illumination without interfering with screen viewing. The color palette should emphasize warm, muted tones that create a cozy atmosphere for family entertainment while maintaining the sophisticated Prairie aesthetic throughout the space.
21. Outdoor Living Room with Stone Fireplace

Create a seamless transition between indoor and outdoor living with a covered patio or deck featuring Prairie-style design elements and natural materials. Install a substantial stone fireplace that serves as the focal point for outdoor entertaining, using natural materials that complement the home's interior palette. Include built-in seating around the fireplace area, constructed from the same stone materials and topped with comfortable cushions in weather-resistant fabrics. The ceiling should feature exposed beams in warm wood tones that create visual continuity with interior spaces. Add built-in storage areas for outdoor accessories and entertaining supplies, maintaining the clean lines characteristic of Prairie design. The overall space should feel like an extension of the interior, with natural materials and geometric forms that celebrate the connection between architecture and landscape.
22. Wine Cellar with Geometric Storage System

Transform a basement or designated space into a Prairie-style wine cellar that celebrates both functionality and aesthetic beauty through geometric storage systems and natural materials. Install wine storage constructed from warm wood species featuring clean, geometric lines that maintain visual consistency with other areas of the home. The layout should emphasize horizontal lines through long, low storage units that accommodate different bottle sizes while creating visual interest. Include a tasting area with built-in seating and a substantial table crafted from natural materials that complement the storage system. The lighting should be carefully controlled to protect the wine while providing adequate illumination for selection and enjoyment. The color palette should emphasize warm wood tones and neutral colors that create a sophisticated atmosphere for wine storage and appreciation.
23. Meditation Room with Natural Light and Materials
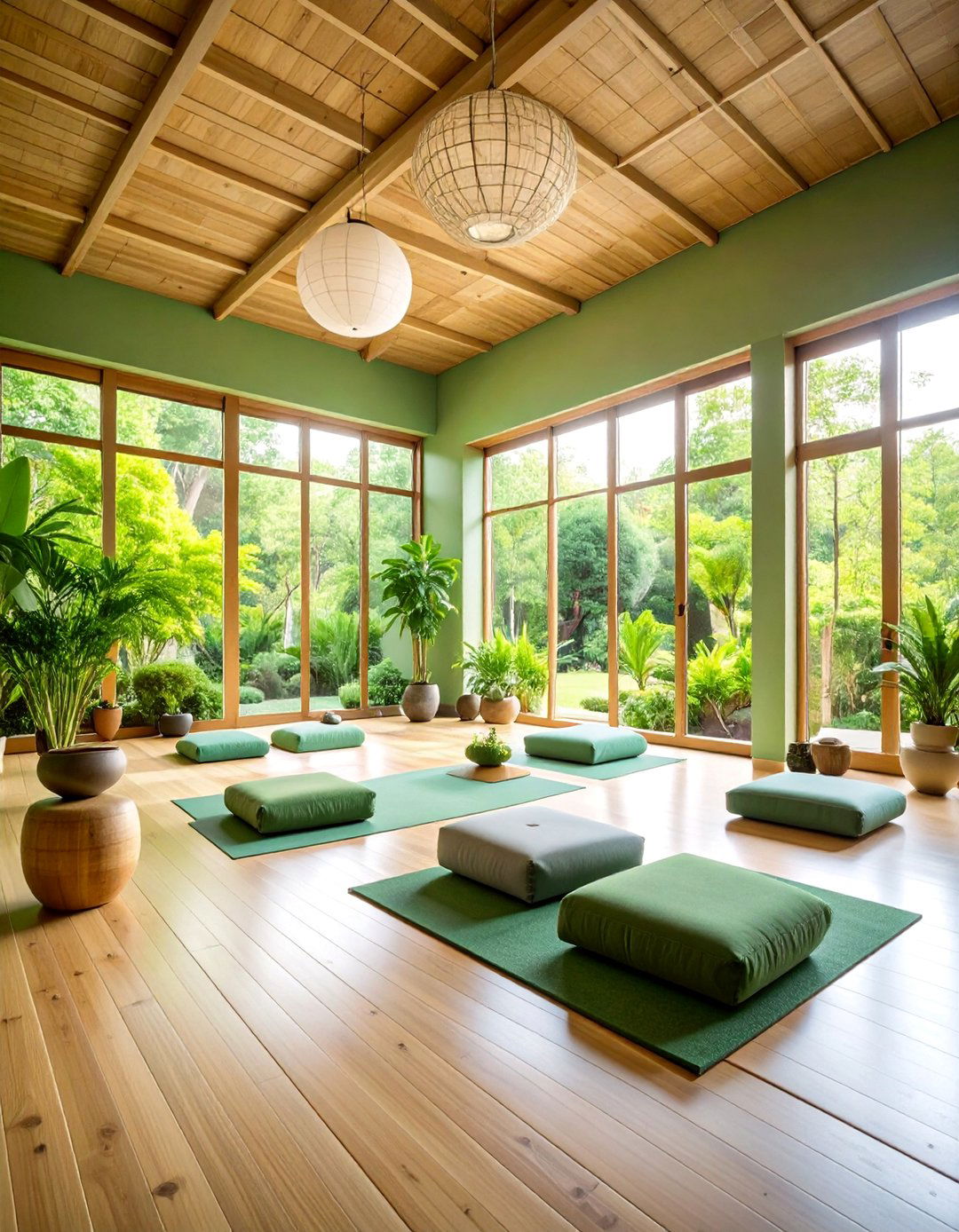
Design a peaceful meditation room that embodies Prairie-style principles through extensive use of natural materials and connection to outdoor spaces. The flooring should feature natural materials like bamboo or cork that provide both comfort and visual warmth while maintaining the geometric patterns characteristic of this design style. Install large windows or skylights that maximize natural light while providing views of gardens or natural landscapes. Include minimal, geometric seating options and storage for meditation accessories, all crafted from natural materials in warm earth tones. The color palette should emphasize calming neutrals and sage greens that promote tranquility and introspection. Add built-in storage niches for books, cushions, and other meditation supplies, maintaining the clean lines and horizontal emphasis that define Prairie design while creating a space dedicated to peaceful reflection.
24. Craft Room with Built-In Work Surfaces
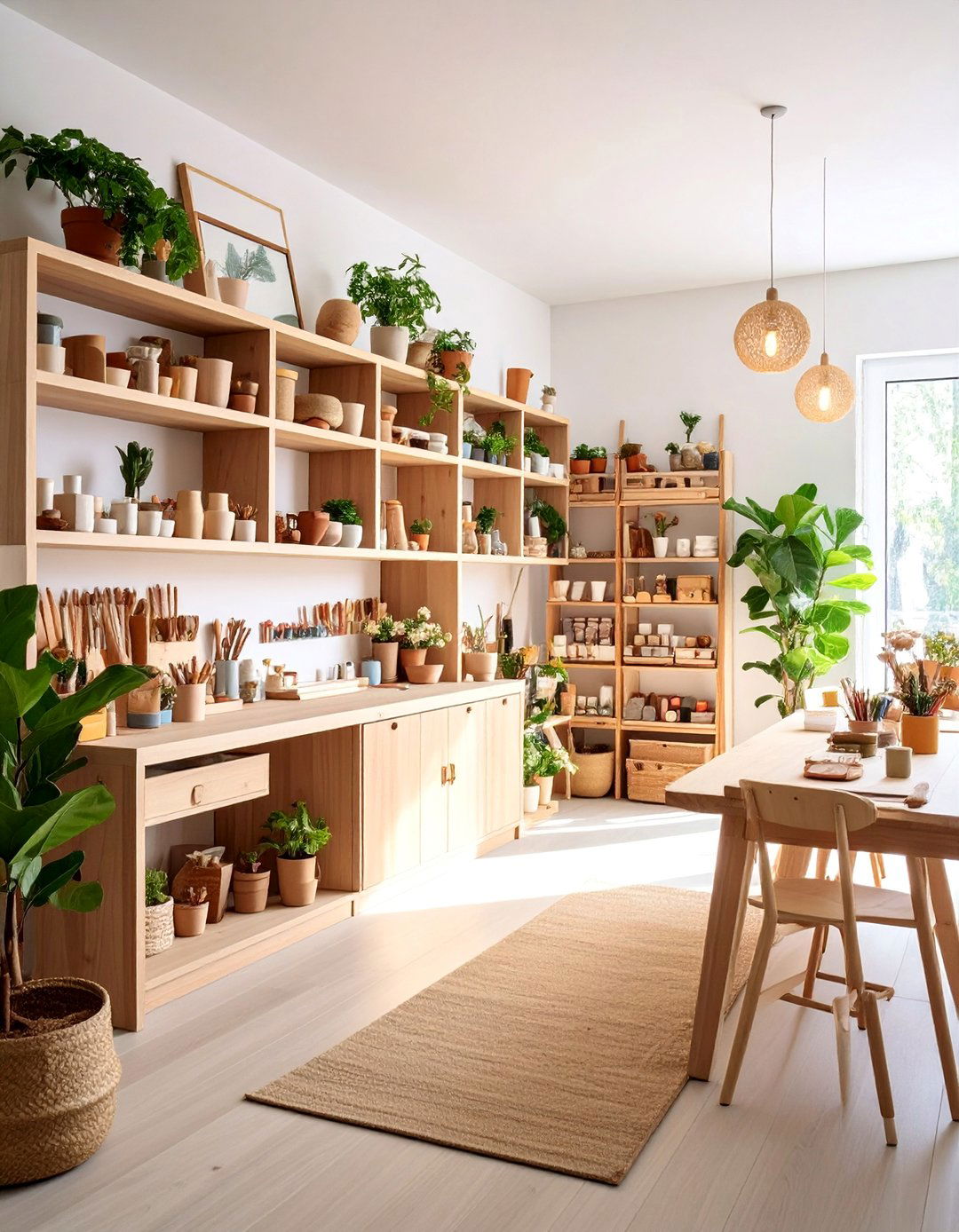
Create an organized and inspiring craft room featuring extensive built-in work surfaces and storage solutions that embody Prairie-style design principles. Install work surfaces at multiple heights to accommodate different crafting activities, all constructed from warm wood species with clean, geometric lines. The storage system should include both open and closed areas, featuring flat-panel doors and geometric hardware that maintains visual consistency throughout the space. Include task lighting integrated into the built-in elements, providing optimal illumination for detailed work while maintaining the architectural aesthetic. The color palette should emphasize warm earth tones that inspire creativity while providing a calming work environment. Add display areas for completed projects and materials, using geometric arrangements that reference Prairie-style design principles while maintaining the organized, functional atmosphere essential for productive crafting activities.
25. Three-Season Porch with Transitional Design

Design a three-season porch that serves as a transitional space between interior and exterior environments, incorporating Prairie-style materials and design elements throughout. The flooring should feature natural stone or concrete that can withstand weather exposure while providing visual continuity with interior spaces. Install large windows that can be opened or closed depending on weather conditions, maximizing flexibility while maintaining the connection to outdoor landscapes. Include built-in seating and storage areas constructed from weather-resistant materials in warm earth tones that complement the home's interior palette. The ceiling should feature exposed beams or geometric details that create visual interest while providing structural support. Add comfortable furnishing in natural fabrics and earth tones, creating a space that feels like an extension of the interior while celebrating the changing seasons and connection to nature.
Conclusion:
Prairie-style interior design continues to resonate with contemporary homeowners seeking spaces that celebrate natural beauty, functional elegance, and architectural integrity. By emphasizing horizontal lines, integrating natural materials, and creating seamless connections between indoor and outdoor environments, this distinctly American design philosophy offers timeless solutions for modern living. The built-in furniture, geometric details, and warm earth tone palettes characteristic of Prairie design create homes that feel both grounded and elevated, practical yet inspiring. Whether incorporating subtle Prairie elements or embracing the full aesthetic, these design ideas demonstrate how Frank Lloyd Wright's revolutionary vision continues to influence and inspire beautiful, livable spaces today.


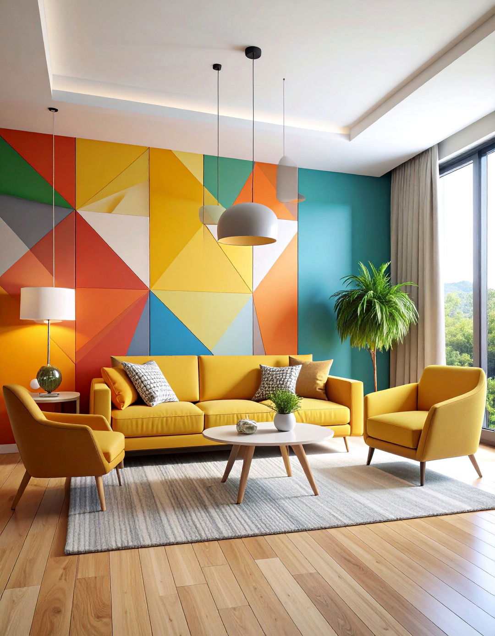
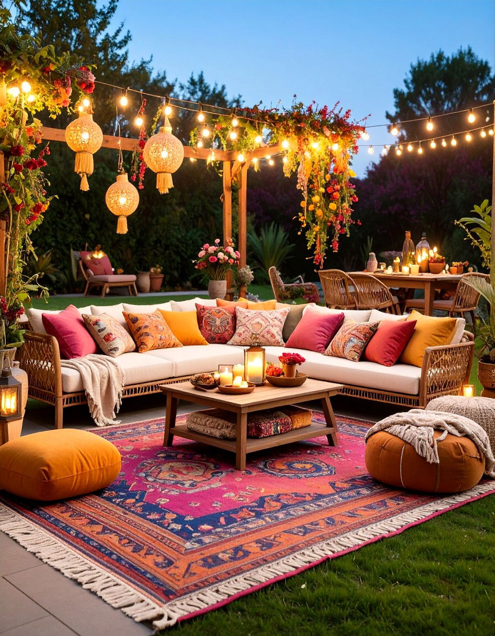

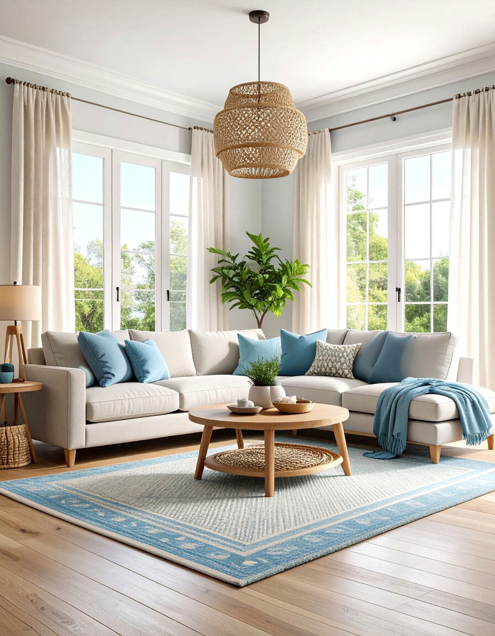
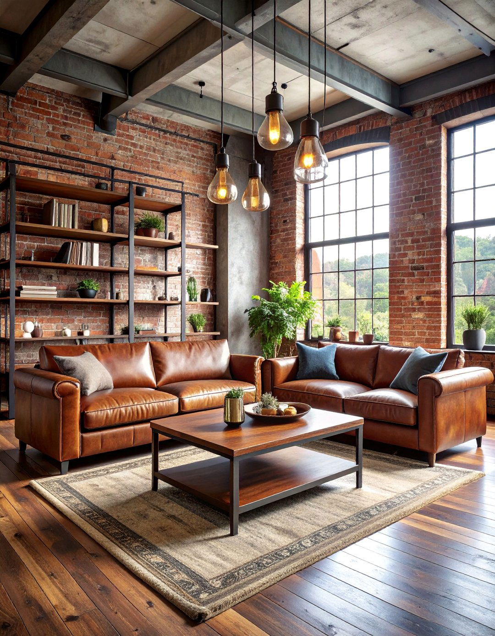
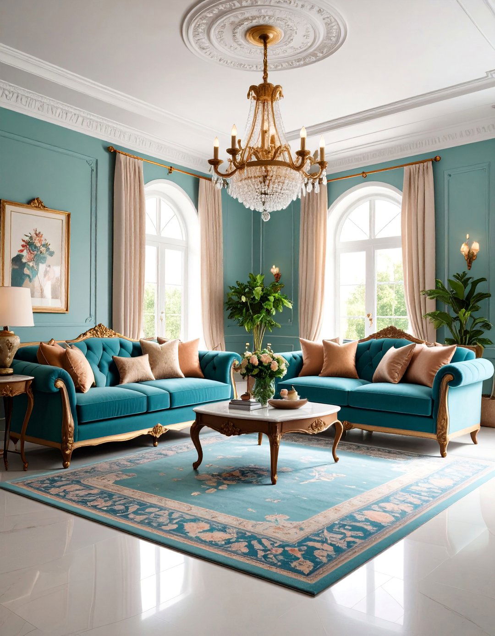
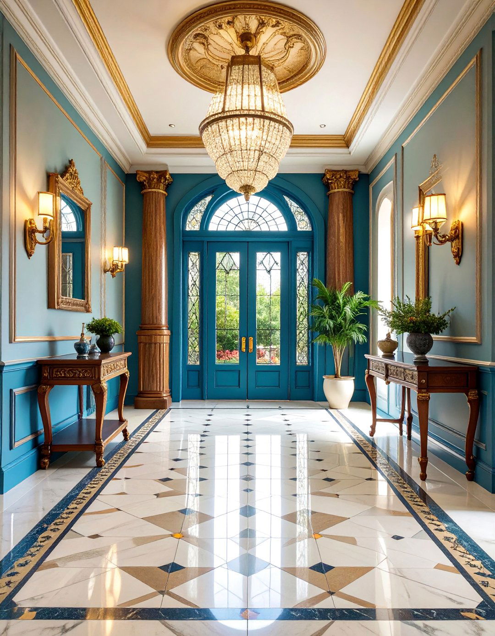

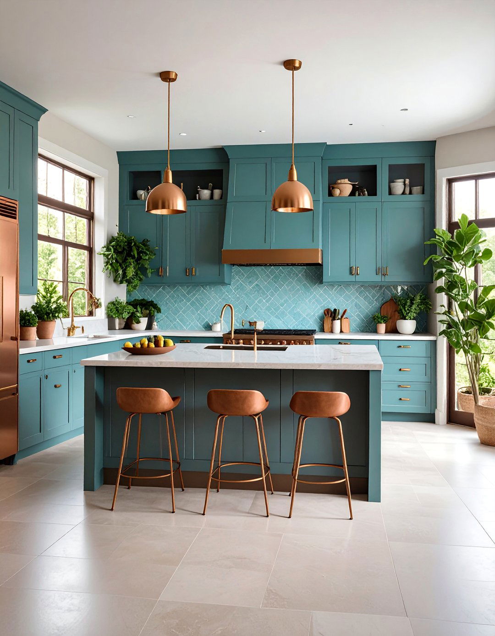
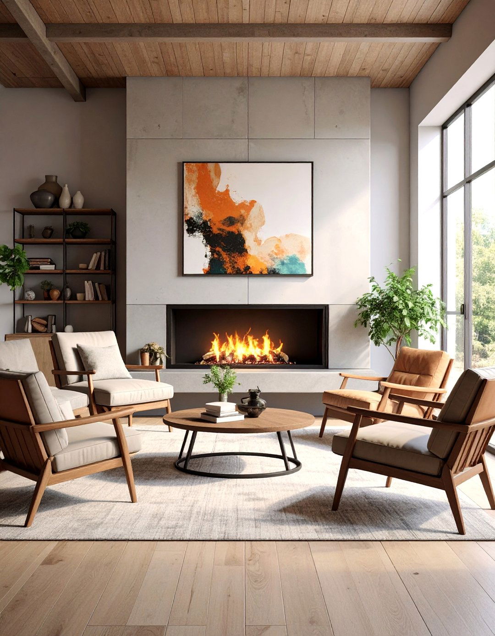

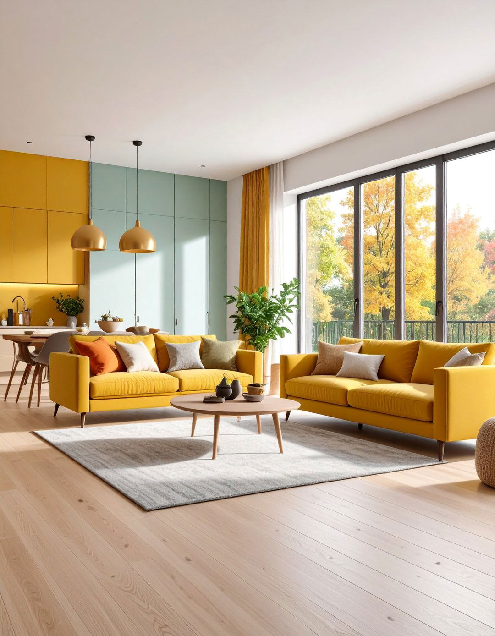
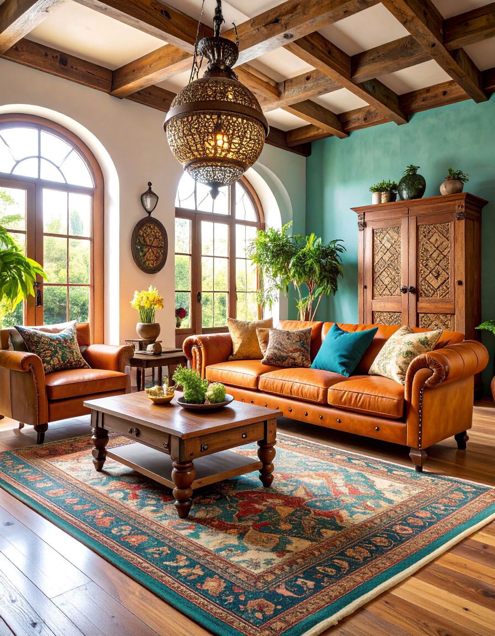
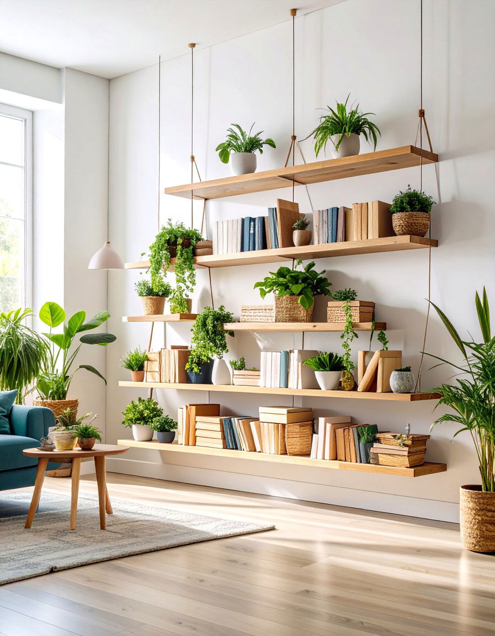
Leave a Reply