Creating an outdoor living space that seamlessly blends with your yard while providing a stable, attractive foundation for relaxation and entertainment has never been easier with platform deck designs. These ground-level structures offer homeowners flexibility in placement, cost-effective construction, and endless customization possibilities. Unlike traditional attached decks, platform decks can be positioned anywhere in your yard, require minimal excavation, and often eliminate the need for railings or complex permit processes, making them accessible projects for both DIY enthusiasts and professional builders.

1. Basic Rectangular Floating Platform Deck

This foundational design represents the most straightforward approach to platform deck construction, featuring clean lines and simple geometry that complements any architectural style. Built using pressure-treated lumber framing with composite or cedar decking boards, this rectangular platform sits directly on concrete blocks or adjustable pedestals for optimal drainage and stability. The uniform height of approximately 12 inches above ground creates an elegant transition from lawn to deck while maintaining a low profile that doesn't require railings. This versatile design accommodates standard patio furniture configurations and provides ample space for dining sets, lounge chairs, or outdoor entertainment areas without overwhelming smaller backyards.
2. Multi-Level Cascading Platform Design

Transform your outdoor space with stepped platform levels that create distinct zones for different activities while working harmoniously with natural terrain variations. This sophisticated design features two or three connected platform sections at varying heights, with each level serving specific purposes such as dining, lounging, or conversation areas. The cascading effect adds visual depth and dimension to flat yards while providing natural separation between functional spaces. Wide, shallow steps between levels double as additional seating or display areas for potted plants, while the staggered layout maximizes usable square footage. Built-in transitions ensure smooth traffic flow between levels, creating an outdoor room concept that feels both expansive and intimate.
3. Composite Material Platform Deck
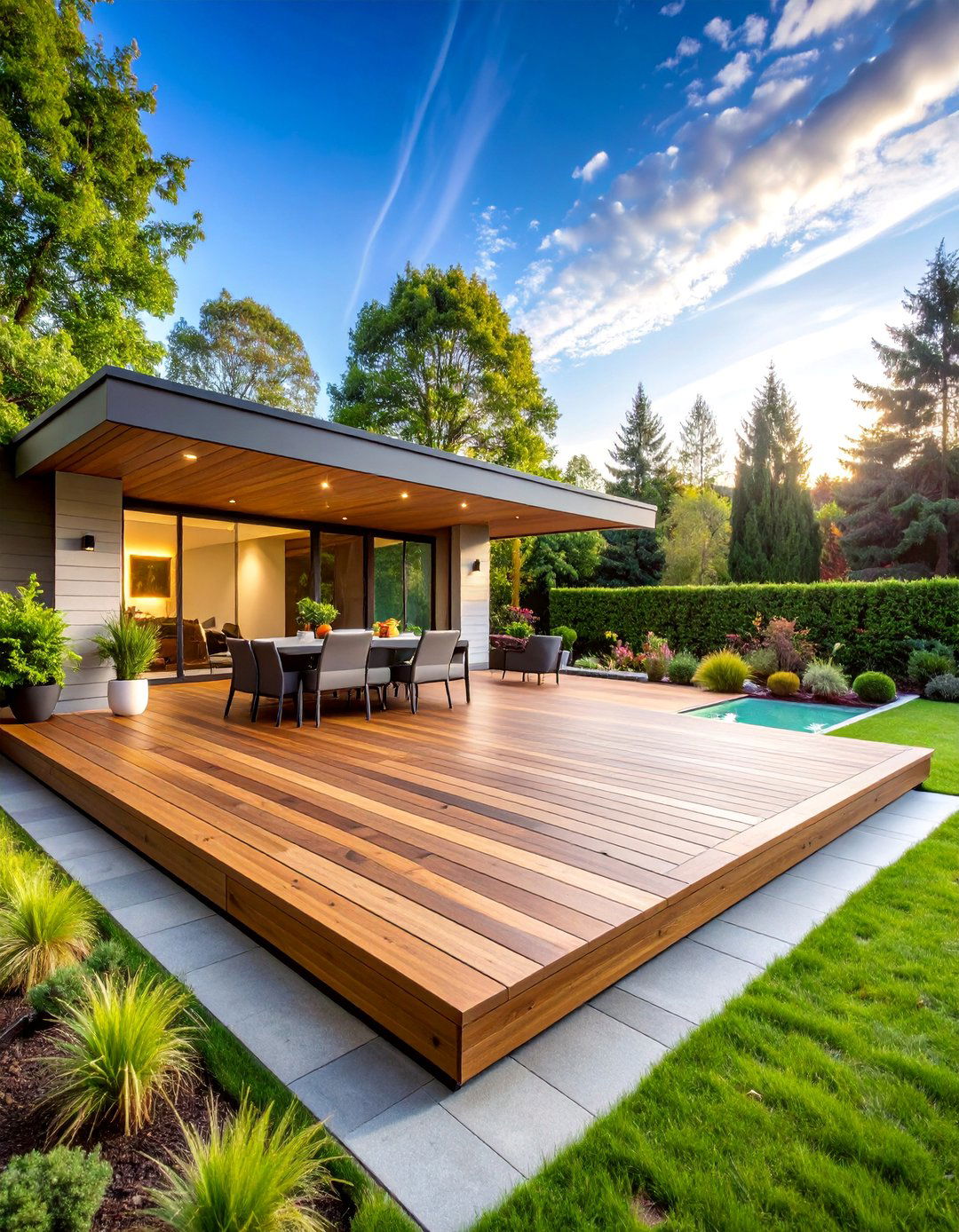
Embrace modern durability with composite decking materials that combine recycled wood fibers and plastics for superior weather resistance and minimal maintenance requirements. This platform design showcases the realistic wood grain textures and rich color options available in today's composite products, from warm cedar tones to sophisticated gray finishes. The composite boards resist fading, staining, and scratching while eliminating the need for annual staining or sealing. Hidden fastener systems create seamless surface appearances, while the platform's simple rectangular design highlights the material's consistent coloring and uniform appearance. The elevated design on concrete blocks provides excellent drainage and air circulation, extending the material's already impressive lifespan.
4. Natural Cedar Platform with Weathered Finish
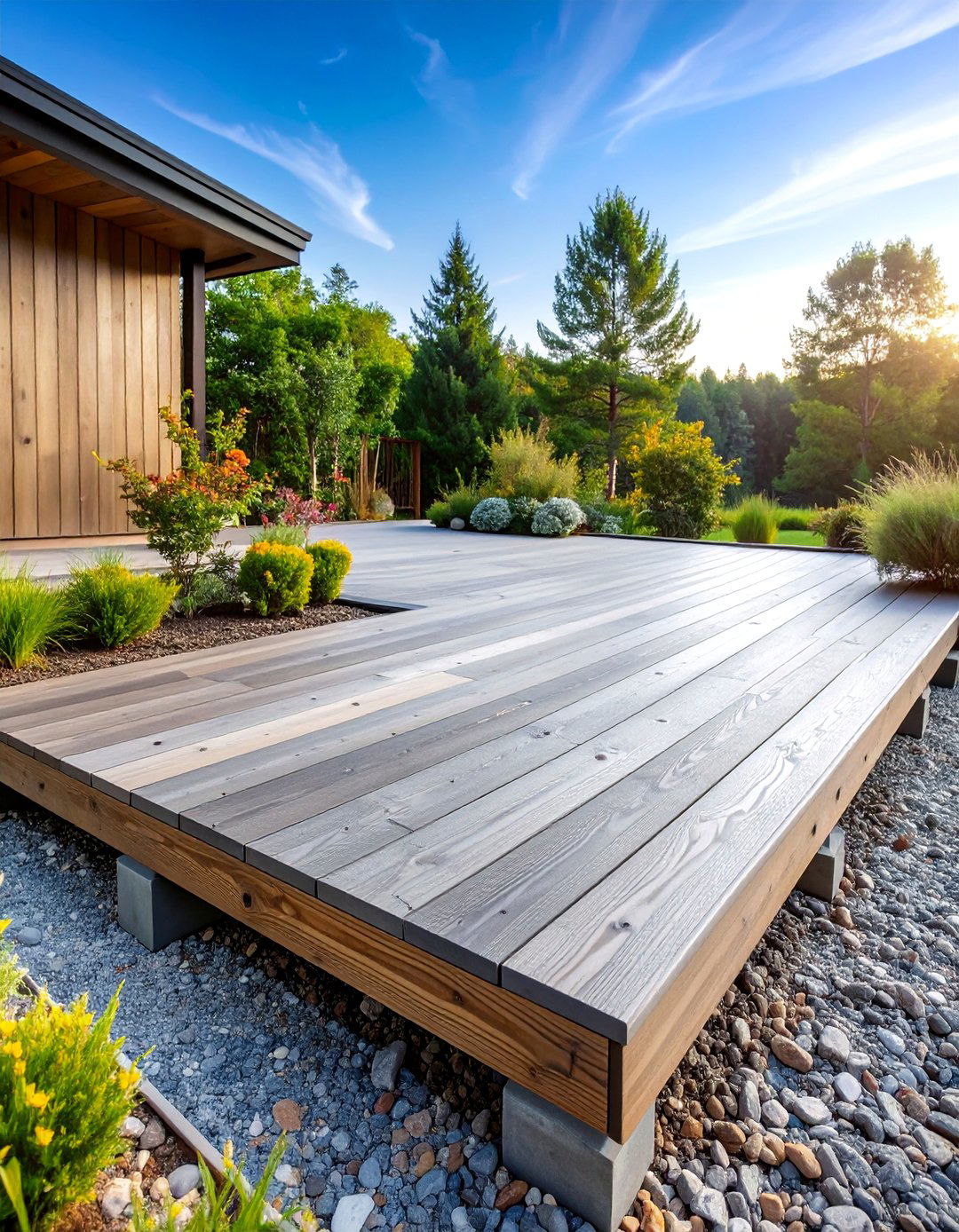
Celebrate the timeless beauty of western red cedar with a platform deck designed to age gracefully into an elegant silver-gray patina over time. This design features solid cedar construction throughout, from the structural framing to the decking boards and fascia trim, creating a cohesive natural appearance. The platform sits on a foundation of concrete blocks with gravel base preparation, ensuring proper drainage while the cedar's natural oils provide inherent resistance to rot and insect damage. Wide 6-inch cedar planks create a substantial feel underfoot, while the platform's modest height maintains an organic connection to the surrounding landscape. Optional cedar benches or planters can be integrated to enhance the natural aesthetic.
5. Picture Frame Border Platform Design

Elevate a simple platform with sophisticated picture frame borders that create visual interest and professional finished edges around the entire perimeter. This design technique involves installing deck boards perpendicular to the main field of decking, creating a border effect that frames the central area like a decorative rug. The contrasting board direction adds geometric interest while concealing the cut ends of field boards for a cleaner appearance. Multiple border widths can be used, from single-board frames to elaborate three-board designs that create increasingly complex patterns. This approach works exceptionally well with composite materials where consistent colors and hidden fasteners enhance the seamless appearance of the bordered design.
6. Circular Curved Platform Deck

Break away from traditional rectangular constraints with a gracefully curved platform that creates flowing, organic shapes in your outdoor space. This innovative design utilizes flexible composite materials or carefully cut cedar boards to achieve smooth curved edges that complement natural landscaping features. The circular or oval platform provides excellent traffic flow without sharp corners, making it ideal for entertaining and creating intimate conversation areas. Strategic placement of concrete block foundations supports the curved structure while maintaining the floating deck principle. The unique shape naturally defines outdoor room boundaries and creates focal points that draw the eye and invite exploration of the space.
7. Platform Deck with Integrated Fire Pit Area

Create the ultimate outdoor gathering space with a platform design that incorporates a designated fire pit zone for year-round entertainment and ambiance. This design features a recessed circular area within the platform structure, surrounded by built-in seating at comfortable heights for fireside conversations. The lowered fire pit section provides safety containment while maintaining easy access from the main platform level. Heat-resistant materials surround the fire area, while proper clearances ensure safe placement of furniture and decorative elements. The remaining platform space accommodates dining areas, additional seating, or outdoor kitchen components, creating a comprehensive outdoor living environment centered around the warmth and focal point of the fire feature.
8. Hexagonal Platform Design

Distinguish your outdoor space with a striking hexagonal platform that creates visual interest through geometric sophistication and optimal space utilization. This six-sided design provides excellent furniture placement options while creating natural traffic patterns that feel more organic than rectangular alternatives. The angled sides offer multiple viewing directions and can be positioned to take advantage of specific views or privacy needs. Construction involves careful angle cutting and precise measurements, but the resulting platform provides a unique focal point that enhances any backyard setting. The hexagonal shape works particularly well with modern architectural styles while providing traditional functionality for outdoor dining and entertainment.
9. Paver-Topped Platform System

Combine the structural advantages of platform framing with the elegant appearance and durability of natural stone or concrete pavers for a truly distinctive outdoor surface. This hybrid design utilizes a traditional wood or steel frame foundation topped with a specialized substrate system that supports individual pavers without traditional sand bedding. The result provides the longevity and maintenance benefits of stone surfaces while maintaining the elevated, well-drained characteristics of platform construction. Individual damaged pavers can be easily replaced without disrupting surrounding areas, while the variety of available paver colors, textures, and patterns allows for creative design expression that complements existing hardscape elements.
10. Platform Deck with Built-In Perimeter Seating
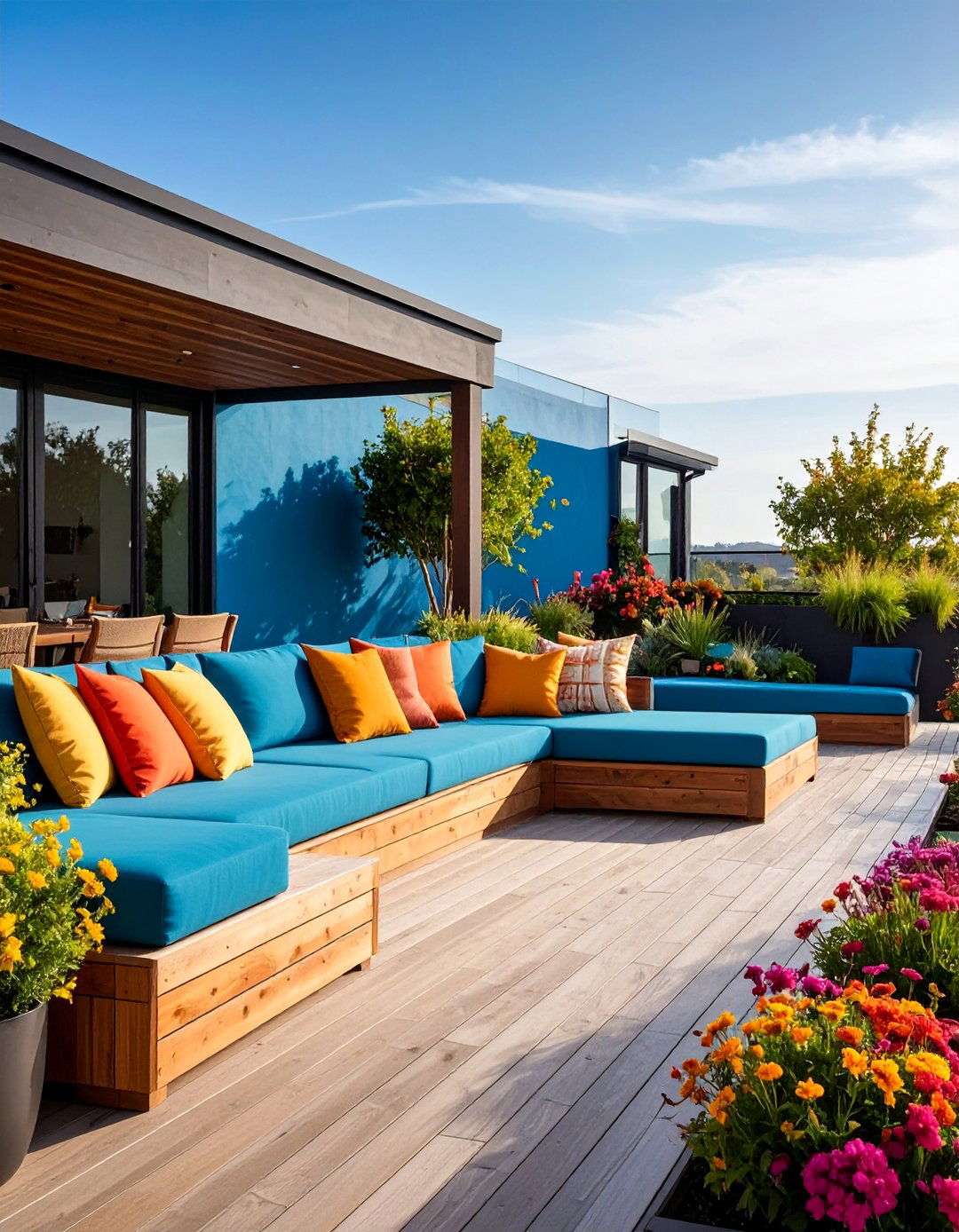
Maximize functionality while minimizing furniture requirements with integrated bench seating that forms the platform's perimeter boundaries and provides comfortable gathering spaces. This design incorporates 18-inch high benches constructed from matching deck materials that serve dual purposes as seating and visual borders. The built-in benches eliminate the need for separate outdoor furniture while creating defined edges that enhance the platform's architectural presence. Storage compartments can be integrated beneath bench seats for cushions, outdoor accessories, or seasonal items. The continuous seating arrangement encourages social interaction while providing flexible accommodations for various group sizes and activities.
11. Diagonal Pattern Platform Deck

Transform ordinary decking into visual artistry with diagonal board installation that creates dynamic movement and expands the perceived size of your platform space. This sophisticated design approach involves installing deck boards at 45-degree angles to the platform's edges, creating diamond patterns that add energy and contemporary flair to the outdoor area. The diagonal orientation requires careful planning and increased cutting precision, but results in a distinctly upscale appearance that commands attention. Border boards installed perpendicular to the diagonal field create defined edges while highlighting the geometric pattern. This technique works exceptionally well with composite materials where consistent colors emphasize the linear patterns.
12. Platform Deck with Overhead Pergola Structure

Extend your outdoor season and create defined outdoor rooms with an integrated pergola that provides partial shade and architectural framework above your platform deck. This comprehensive design combines the solid foundation of platform construction with overhead beams and cross-members that filter sunlight while maintaining open-air benefits. The pergola structure can support climbing vines, string lights, or retractable shade cloth for additional comfort and ambiance. Properly engineered connections between platform and pergola create a unified structure that feels intentional and substantial. The vertical elements add height and presence to the platform while creating opportunities for privacy screens or decorative panels.
13. Stepped Platform with Wide Tread Design

Create a grand entrance and additional seating with extra-wide steps that function as both access and expanded platform space for relaxation and social gathering. This design features steps with 12-inch or greater treads that provide comfortable seating surfaces while maintaining safe navigation between levels. The generous proportions create a welcoming appearance that invites use as informal bleacher-style seating for outdoor events or quiet contemplation. Multiple step levels can accommodate groups of various sizes while providing natural separation between activities. The substantial step design enhances the platform's architectural presence while adding significant functional square footage to the overall outdoor living area.
14. Platform Deck with Integrated Planter Boxes

Seamlessly blend hardscape and landscape elements with built-in planter boxes that bring greenery directly onto your platform surface while creating natural privacy screens and seasonal color. This design incorporates raised planting areas constructed from matching deck materials that complement rather than compete with the platform's architecture. Strategic placement of planters can define seating areas, create privacy barriers, or frame views while adding vertical elements that enhance the overall design composition. Built-in irrigation systems and proper drainage ensure plant health while protecting the platform structure. The combination of decking and planted areas creates a garden room atmosphere that feels both structured and natural.
15. Rustic Reclaimed Wood Platform

Embrace sustainable design principles and unique character with reclaimed wood materials that bring history and authentic weathered beauty to your platform construction. This environmentally conscious approach utilizes salvaged barn wood, old dock planking, or repurposed structural timber to create one-of-a-kind outdoor spaces with unmatched character. Each reclaimed board contributes unique grain patterns, natural aging, and patina that cannot be replicated in new materials. Proper preparation and treatment ensure structural integrity while preserving the authentic appearance of aged wood. The rustic aesthetic pairs beautifully with natural landscaping and creates outdoor spaces that feel established and timeless from the moment of installation.
16. Platform Deck with Integrated LED Lighting
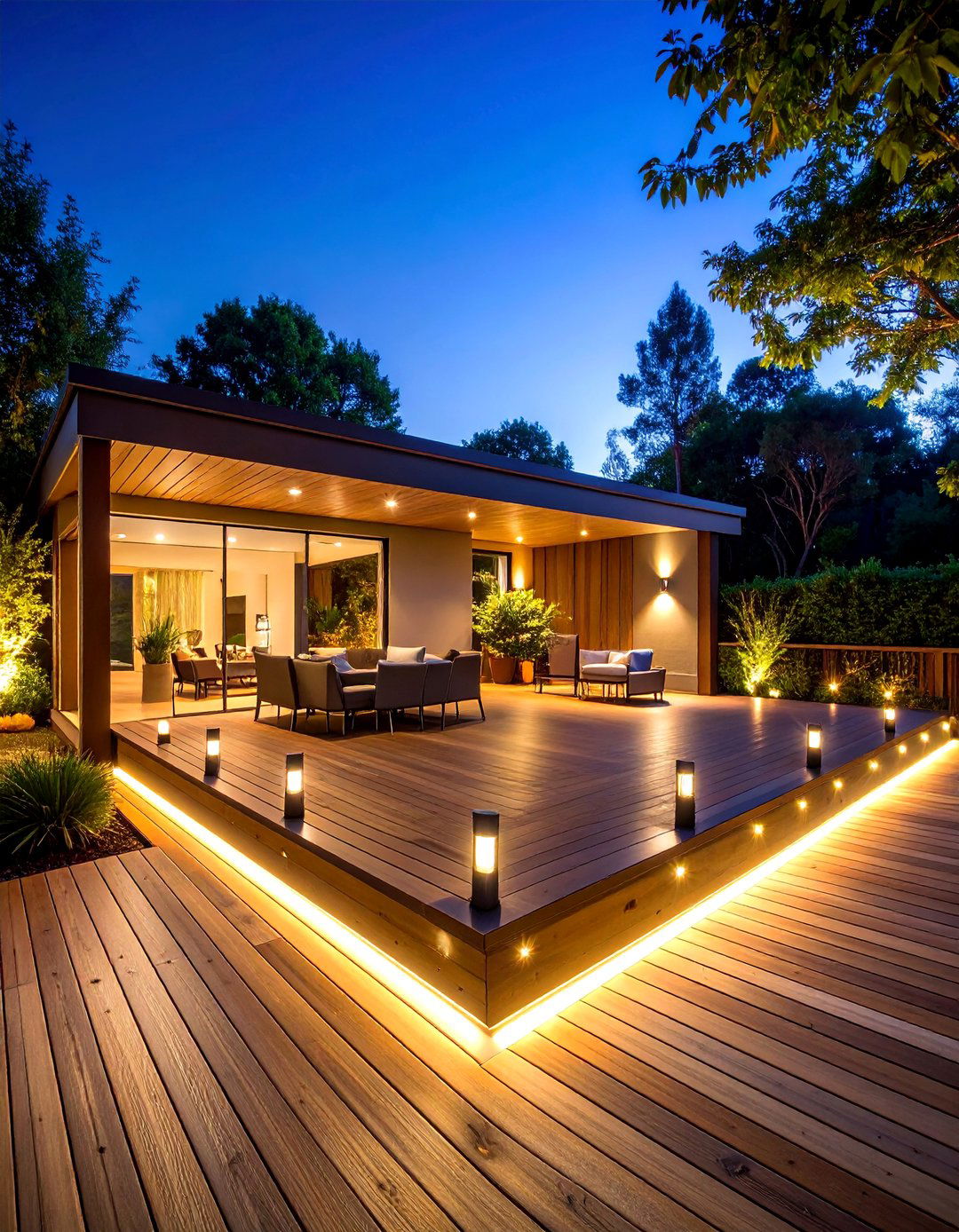
Extend the usability of your platform into evening hours with thoughtfully integrated LED lighting that provides safety, ambiance, and architectural accent illumination throughout the space. This design incorporates low-voltage LED fixtures into deck boards, step risers, and perimeter edges to create layers of functional and decorative lighting. Post cap lights provide general illumination while under-rail strips offer subtle accent lighting that enhances safety without overwhelming the space. Color-changing LED options allow for seasonal decoration and special event customization. The integrated approach eliminates visible wiring and creates a seamless, professional appearance that enhances both safety and aesthetics during nighttime use.
17. Herringbone Pattern Platform Design

Showcase exceptional craftsmanship and create stunning visual impact with herringbone pattern decking that transforms simple platform construction into sophisticated architectural artistry. This elegant pattern involves installing deck boards in alternating 45-degree angles that create a classic zigzag appearance reminiscent of traditional European design. The intricate pattern requires precise cutting and careful planning but results in a truly distinctive outdoor surface that commands attention and adds significant perceived value. Border treatments frame the herringbone field while highlighting the pattern's complexity. This approach works particularly well with narrow deck boards that emphasize the pattern's detail and create refined proportions.
18. Platform Deck with Hot Tub Integration
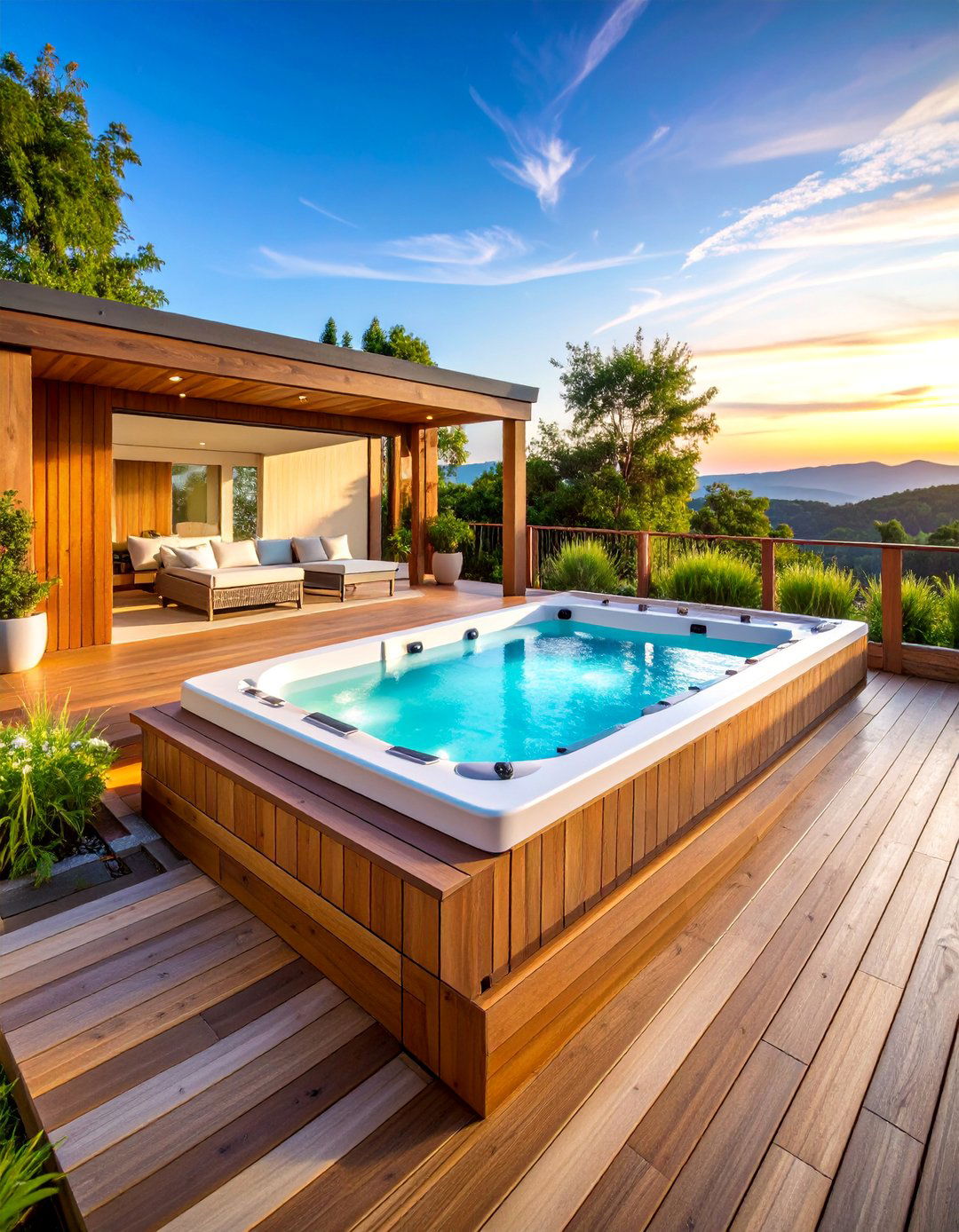
Create a spa-like retreat with custom platform construction that incorporates recessed areas specifically designed to accommodate hot tubs while maintaining level access and attractive surroundings. This specialized design features structural reinforcement beneath the hot tub location while providing level deck surfaces for easy entry and exit. Strategic placement of equipment access panels allows for maintenance while maintaining the platform's clean appearance. Privacy screens, built-in seating, and storage compartments can be integrated to create a complete spa environment. The elevated platform design provides excellent drainage around the hot tub while creating an attractive transition between the spa area and surrounding landscape.
19. Chevron Pattern Platform Deck

Distinguish your outdoor space with the bold geometry of chevron pattern decking that creates striking V-shaped designs through precise board placement and expert craftsmanship. This sophisticated pattern technique involves cutting deck boards to specific angles that meet to form sharp V-patterns across the platform surface. The chevron design creates strong directional movement that can be oriented to emphasize length, width, or specific views. Border treatments and careful attention to pattern alignment ensure professional results that showcase the platform as an architectural feature. The dynamic pattern works exceptionally well in contemporary settings while adding visual energy that transforms ordinary outdoor spaces into design statements.
20. Platform Deck with Storage Integration

Maximize outdoor organization with clever storage solutions built directly into your platform structure, creating hidden compartments for cushions, tools, and seasonal items while maintaining clean surface lines. This practical design incorporates hinged access panels, pull-out drawers, or lift-up sections that reveal storage compartments integrated into the platform's framework. Weather-resistant storage areas keep items dry and organized while eliminating the need for separate outdoor storage buildings. Strategic placement ensures storage access doesn't interfere with furniture placement or traffic patterns. The invisible storage maintains the platform's aesthetic appeal while dramatically increasing the functionality of your outdoor living space.
21. Gravel Foundation Platform System
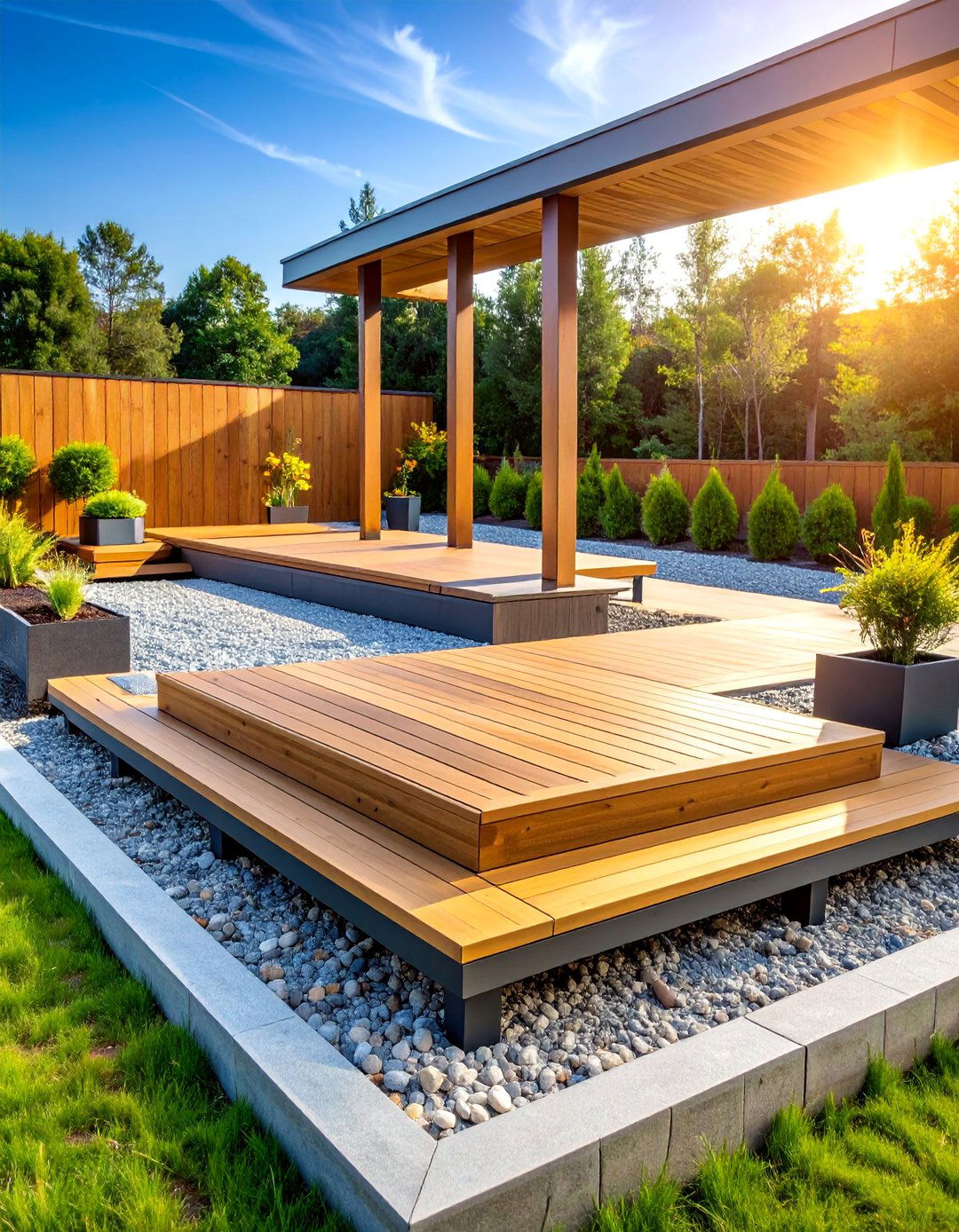
Embrace sustainable construction methods with permeable gravel foundations that provide excellent drainage while reducing environmental impact and construction complexity. This eco-friendly approach utilizes compacted gravel bases that support adjustable pedestal systems or concrete blocks without requiring permanent foundation installation. The permeable surface allows natural water infiltration while providing stable support for platform construction. Various gravel sizes and colors can complement landscape design while the installation process requires minimal site disturbance. This approach works particularly well in areas with drainage challenges or where temporary installation might be desired, providing flexibility while maintaining structural integrity and professional appearance.
22. Platform Deck with Outdoor Kitchen Zone
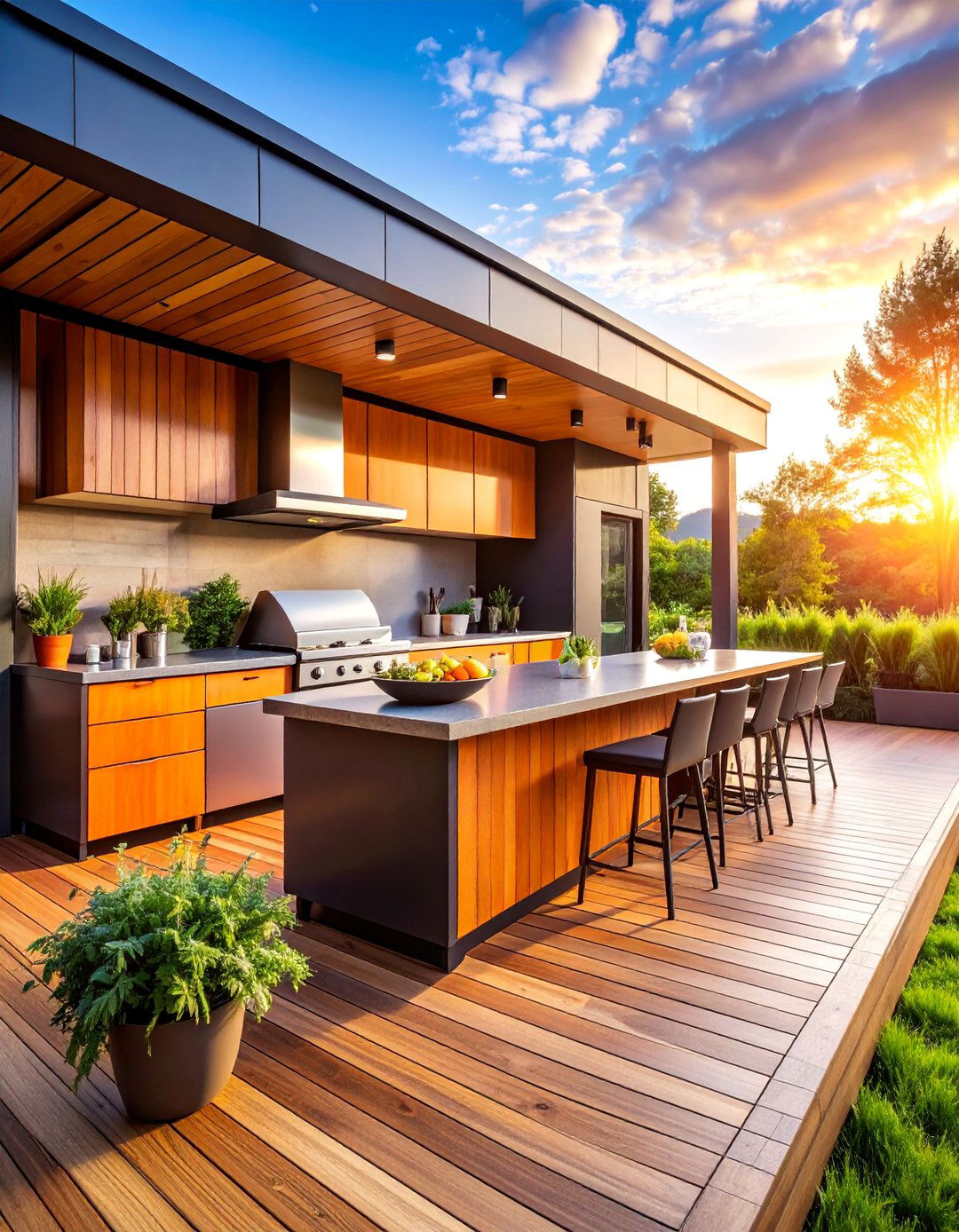
Transform your platform into a comprehensive outdoor entertainment center with designated cooking areas that incorporate grills, preparation surfaces, and storage for culinary equipment and supplies. This design features reinforced sections capable of supporting heavy appliances while providing adequate clearances for safe operation. Built-in countertops, storage cabinets, and utility connections create a functional outdoor kitchen that encourages al fresco dining and entertainment. The platform's level surface provides stable footing for cooking activities while the elevated design offers improved drainage around cooking areas. Strategic layout ensures smooth workflow between cooking, serving, and dining zones while maintaining safe distances from combustible materials.
23. Tiered Garden Platform System
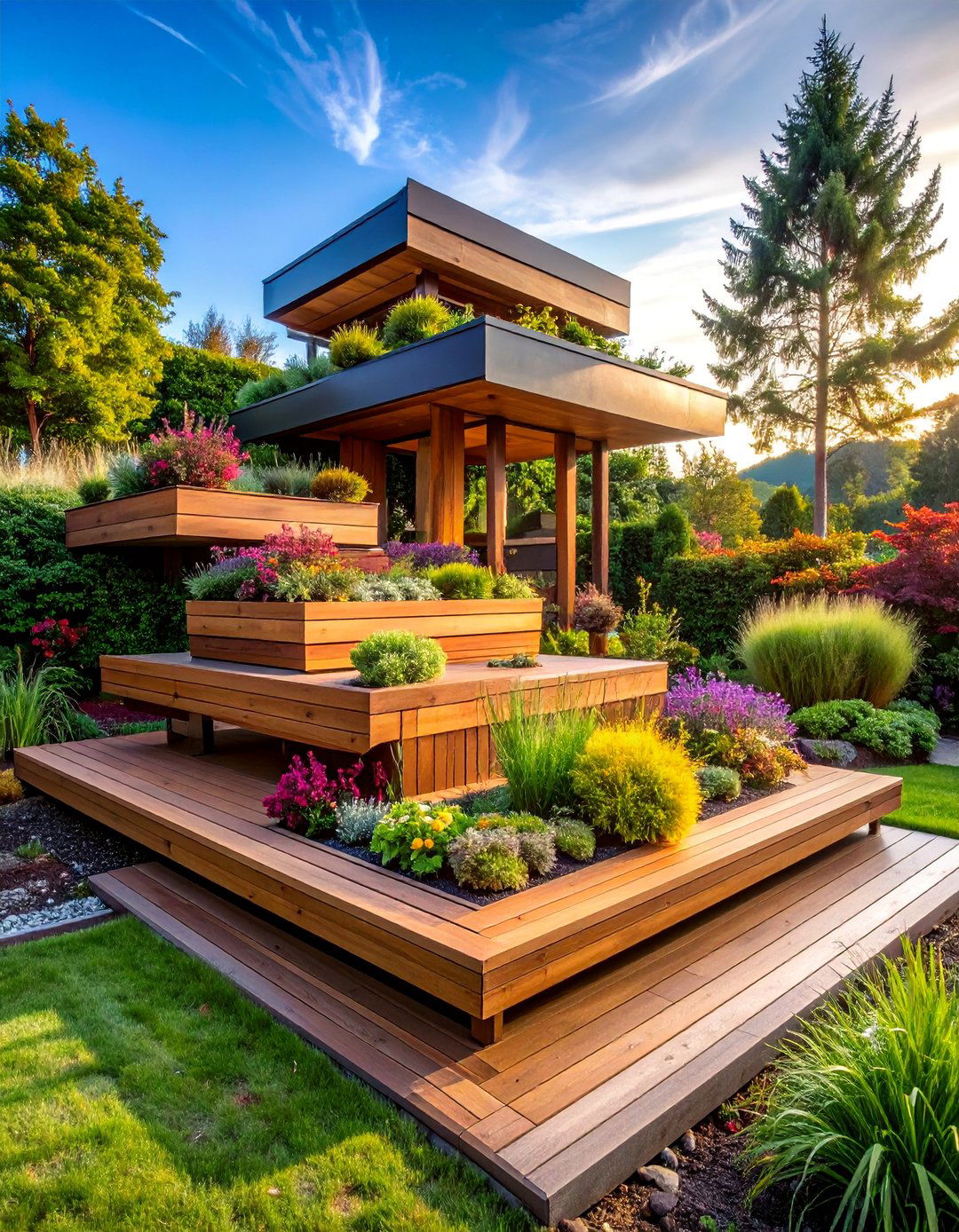
Create dynamic outdoor environments with multiple platform levels that follow natural terrain while providing level spaces for seating, dining, and garden displays throughout sloped areas. This adaptive design utilizes varying platform heights to work with existing slopes rather than requiring extensive grading or retaining walls. Each level serves specific functions while maintaining visual connections between tiers through strategic placement and proportional design. Built-in planters, seating areas, and pathways create seamless transitions between levels while maximizing usable space in challenging terrain. The tiered approach provides excellent drainage while creating diverse microclimates and viewing angles throughout the garden space.
24. Platform Deck with Privacy Screen Integration
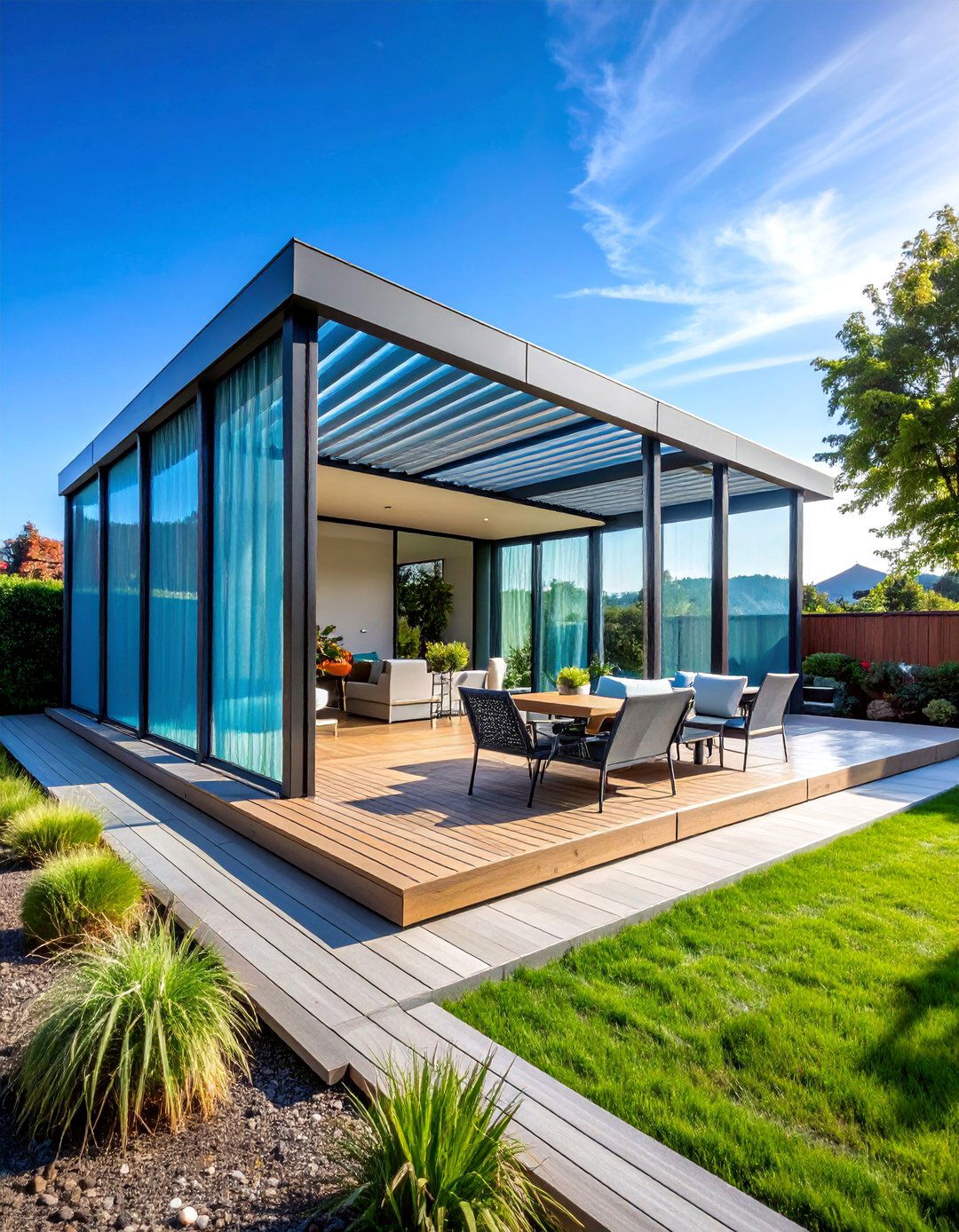
Enhance outdoor comfort and security with thoughtfully designed privacy screens that integrate seamlessly with platform construction while providing wind protection and visual barriers. This comprehensive design incorporates vertical screen elements constructed from matching materials that complement the platform's architecture while serving practical privacy needs. Screen panels can be solid, slatted, or incorporate decorative patterns that filter views while maintaining air circulation. Strategic placement addresses specific privacy concerns while avoiding complete enclosure that might feel confining. The integrated approach ensures screens appear intentional rather than afterthought additions while creating intimate outdoor rooms that encourage relaxation and entertainment.
25. Modular Snap-Together Platform System
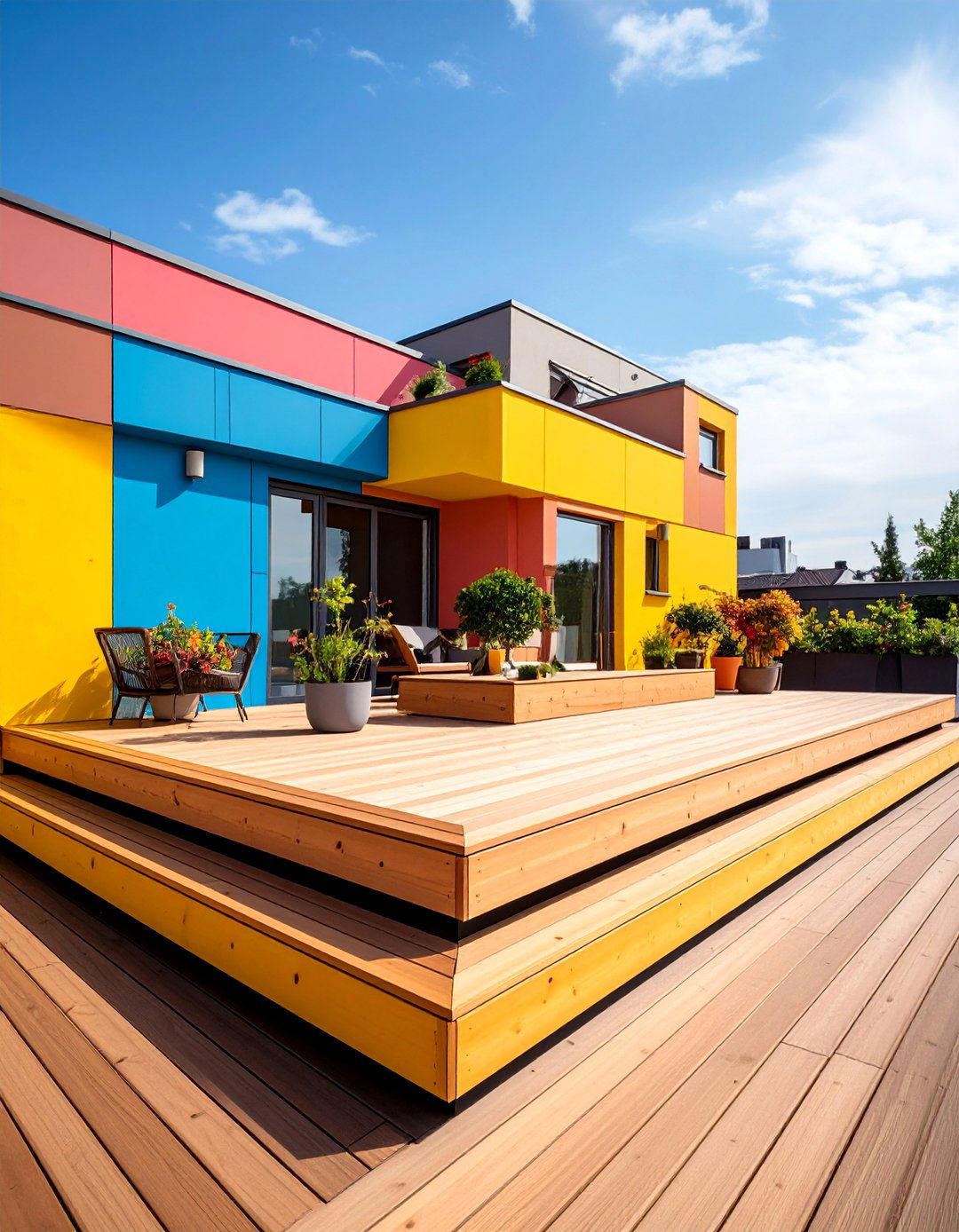
Embrace contemporary convenience with modular platform systems that utilize innovative connection methods for rapid installation and future reconfiguration as needs change. This modern approach features pre-engineered components that snap or click together without requiring traditional fasteners or complex construction techniques. Individual modules can be combined in various configurations to create custom shapes and sizes while maintaining structural integrity. The modular design allows for seasonal reconfiguration, easy transportation, and simplified storage when temporary installation is desired. Weather-resistant materials and precision engineering ensure long-term durability while the snap-together system makes installation accessible to homeowners with minimal construction experience.
Conclusion:
Platform deck designs offer exceptional versatility for creating customized outdoor living spaces that enhance both functionality and aesthetic appeal. From simple rectangular configurations to sophisticated multi-level systems with integrated features, these elevated platforms provide stable foundations for outdoor entertainment while working harmoniously with existing landscapes. The variety of materials, patterns, and specialized features available ensures that every homeowner can find platform solutions that match their budget, skill level, and design preferences while creating lasting outdoor spaces for relaxation and social gathering.


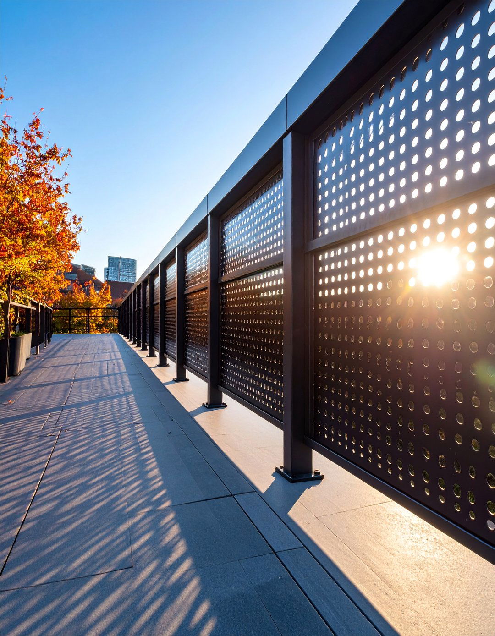
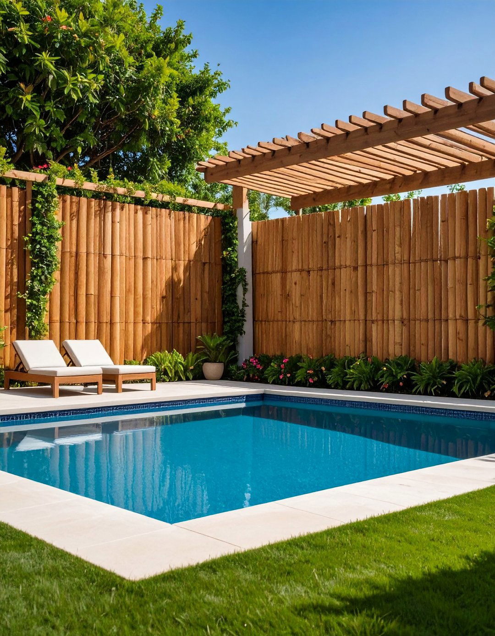

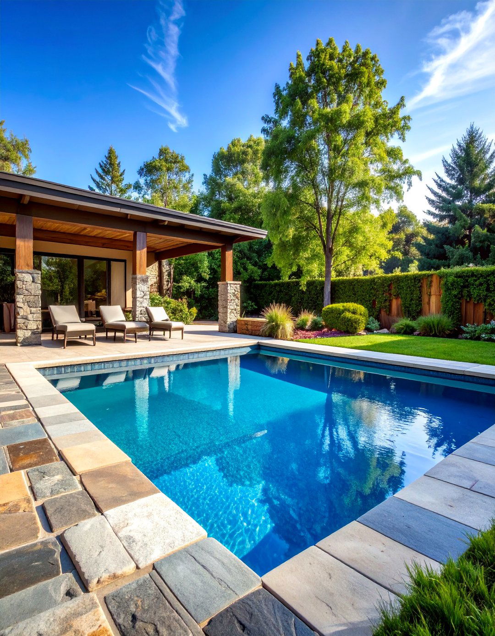
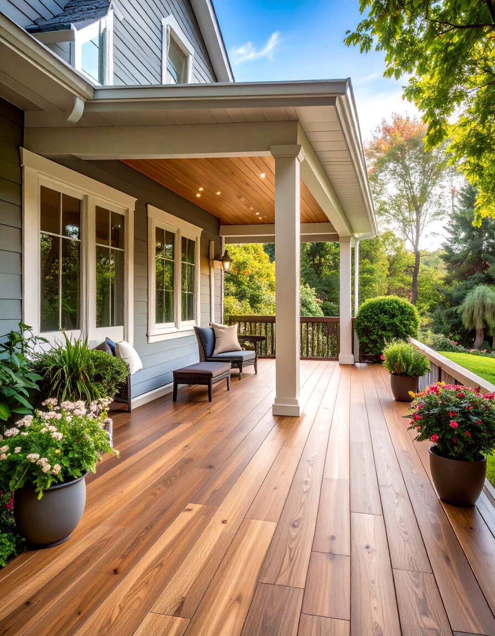

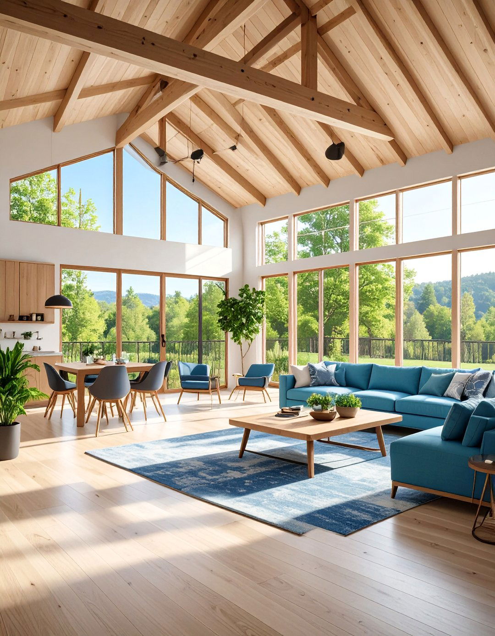

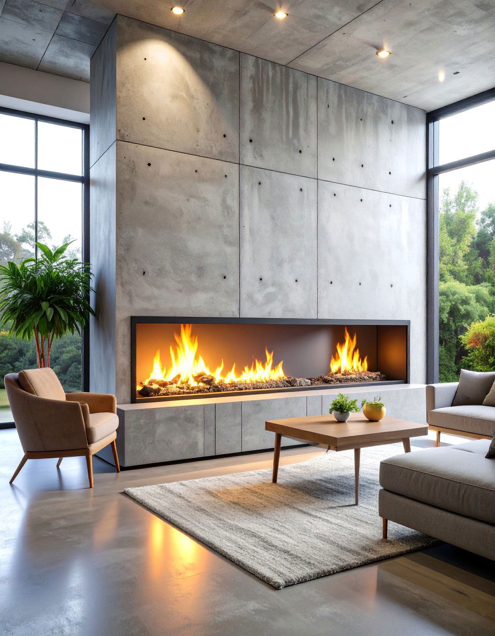
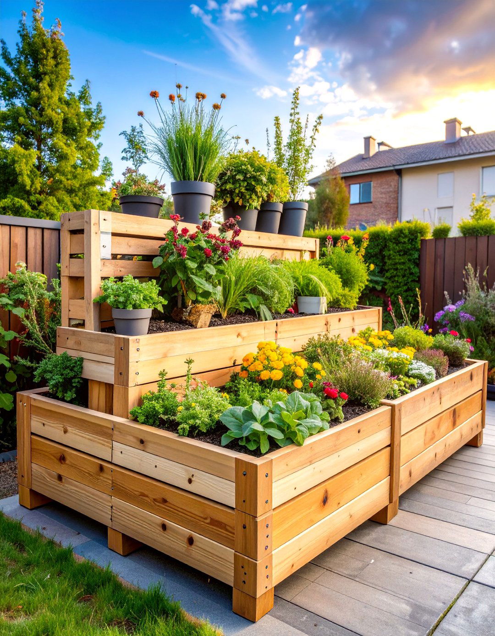
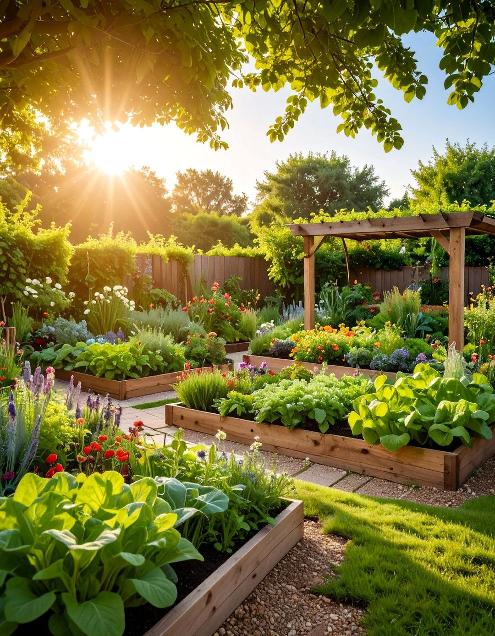
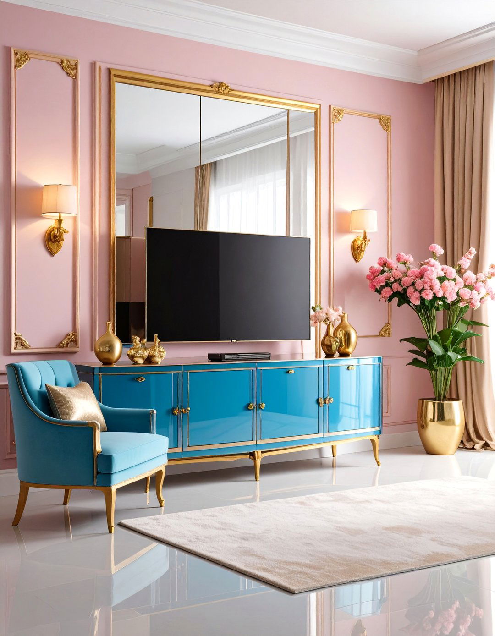
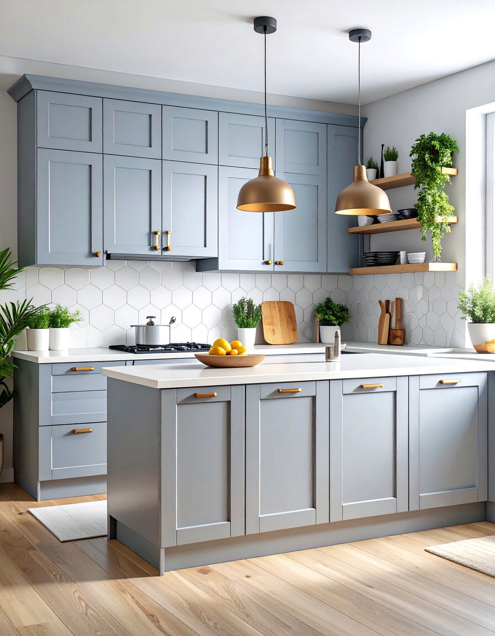

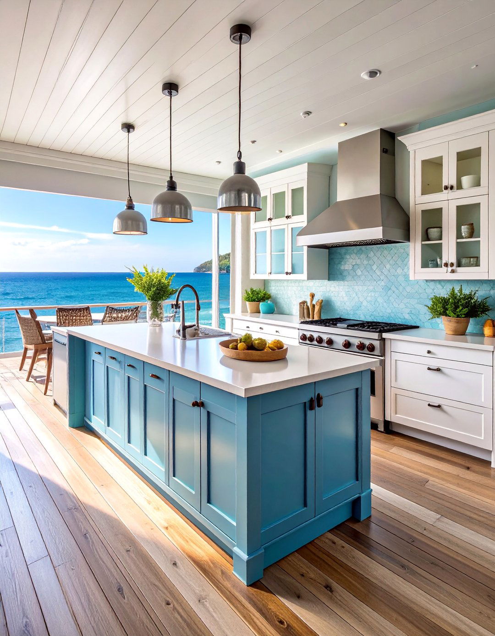
Leave a Reply