Open kitchen living room designs transform homes into connected, functional spaces that encourage family interaction and entertaining. These layouts eliminate barriers between cooking and living areas, creating seamless flow and maximizing natural light. Modern open concepts balance functionality with style through thoughtful zoning, cohesive color schemes, and strategic furniture placement. Whether you're working with a compact apartment or spacious home, open kitchen living rooms offer endless possibilities for creating welcoming environments that adapt to your lifestyle needs.
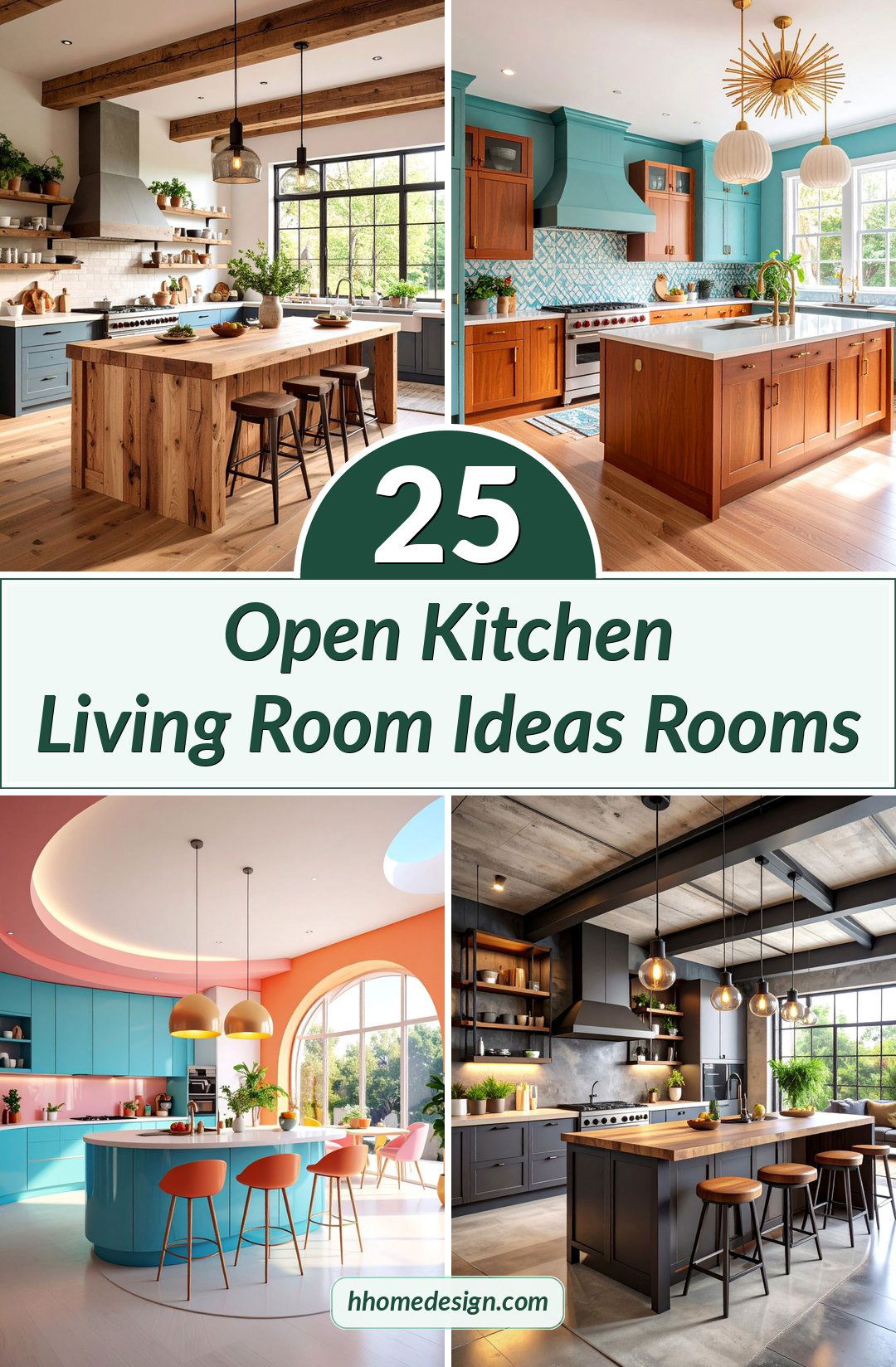
1. Industrial Open Kitchen with Exposed Beam Ceiling

Exposed steel beams and concrete elements define this urban-inspired open kitchen living room concept. Raw materials like weathered wood countertops, metal bar stools, and Edison bulb pendant lighting create an edgy aesthetic that flows seamlessly between cooking and lounging areas. Dark cabinetry contrasts with light concrete floors, while exposed ductwork adds authentic industrial character. Large windows flood the space with natural light, softening the hard materials. This design works especially well in loft apartments and converted warehouses, where architectural elements can remain visible to enhance the authentic industrial atmosphere.
2. Coastal Modern Kitchen with Sliding Glass Doors

Natural light becomes the star in this coastal-inspired open kitchen living room featuring floor-to-ceiling sliding glass doors. White oak cabinetry pairs with ocean-blue accent tiles, while natural fiber rugs define the living zone. A large kitchen island with waterfall marble countertops serves as both prep space and casual dining area. Rattan pendant lights and weathered wood accents bring texture without overwhelming the clean lines. The design emphasizes indoor-outdoor living, with the kitchen flowing directly onto outdoor dining spaces. Soft color palettes in blues and whites maintain the serene coastal atmosphere throughout both areas.
3. Scandinavian Open Plan with White Wood Cabinetry
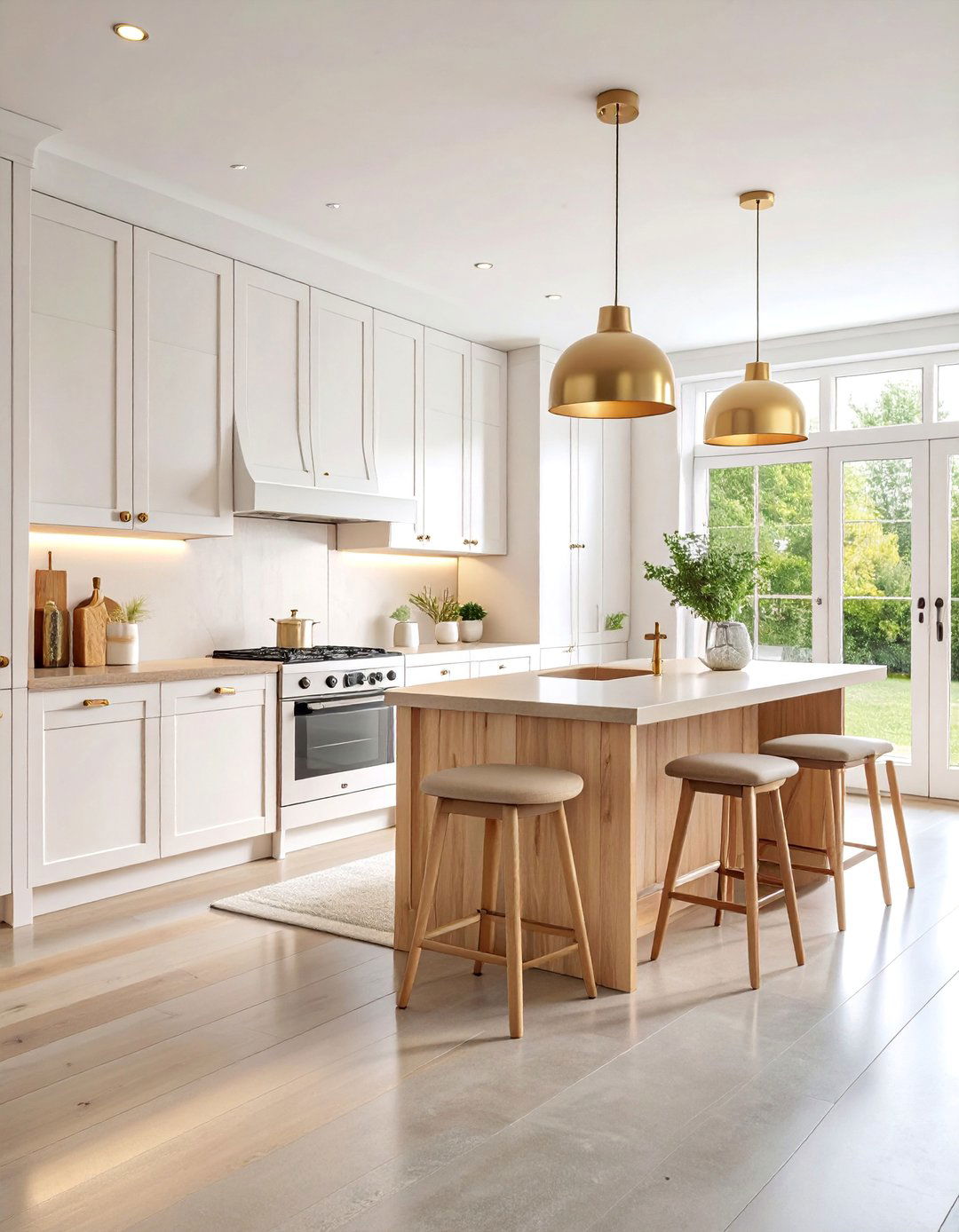
Clean lines and natural materials characterize this Scandinavian-inspired open kitchen living room design. White wood cabinetry extends to the ceiling, maximizing storage while maintaining visual lightness. A pale wood kitchen island with integrated dining counter eliminates the need for separate dining furniture. Light gray concrete floors flow throughout both areas, unified by warm wood accents and cozy textiles. Pendant lighting in brass adds warmth against the neutral palette. Built-in bench seating along one wall provides extra storage and casual dining options, while maintaining the minimalist aesthetic essential to Scandinavian design principles.
4. Smart Technology Open Kitchen with Voice Controls
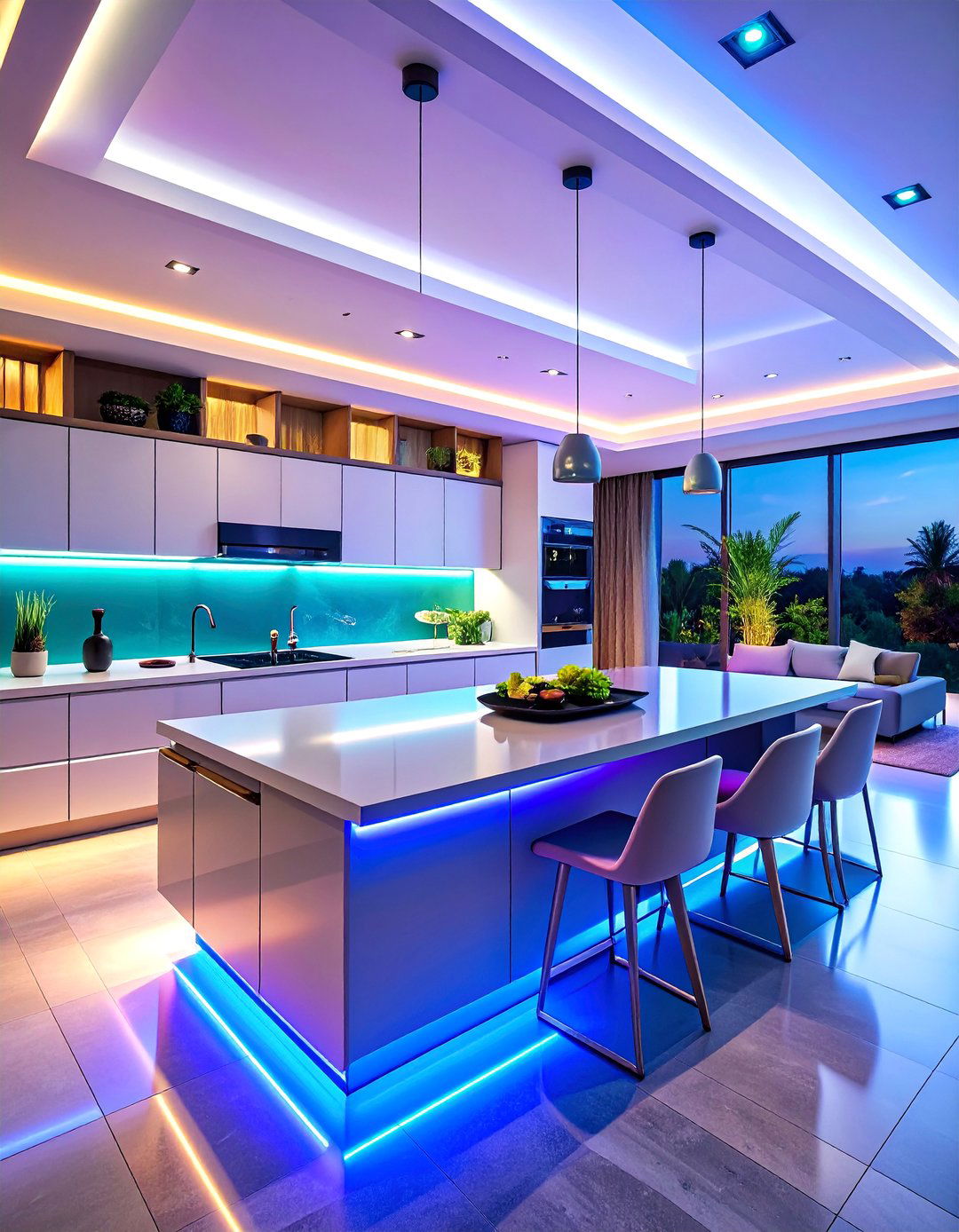
Technology integration defines this futuristic open kitchen living room concept featuring app-controlled lighting and voice-activated appliances. Hidden induction cooktops emerge from sleek countertops, while smart refrigerators blend seamlessly into cabinetry. LED strip lighting under cabinets and within islands creates customizable ambiance throughout the day. The living area features automated window treatments and integrated entertainment systems. Wireless charging stations built into the kitchen island keep devices powered while cooking. Motion-sensor faucets and smart storage solutions enhance functionality. This design appeals to tech enthusiasts who want cutting-edge convenience without sacrificing style in their connected home environment.
5. Farmhouse Open Kitchen with Shiplap Peninsula
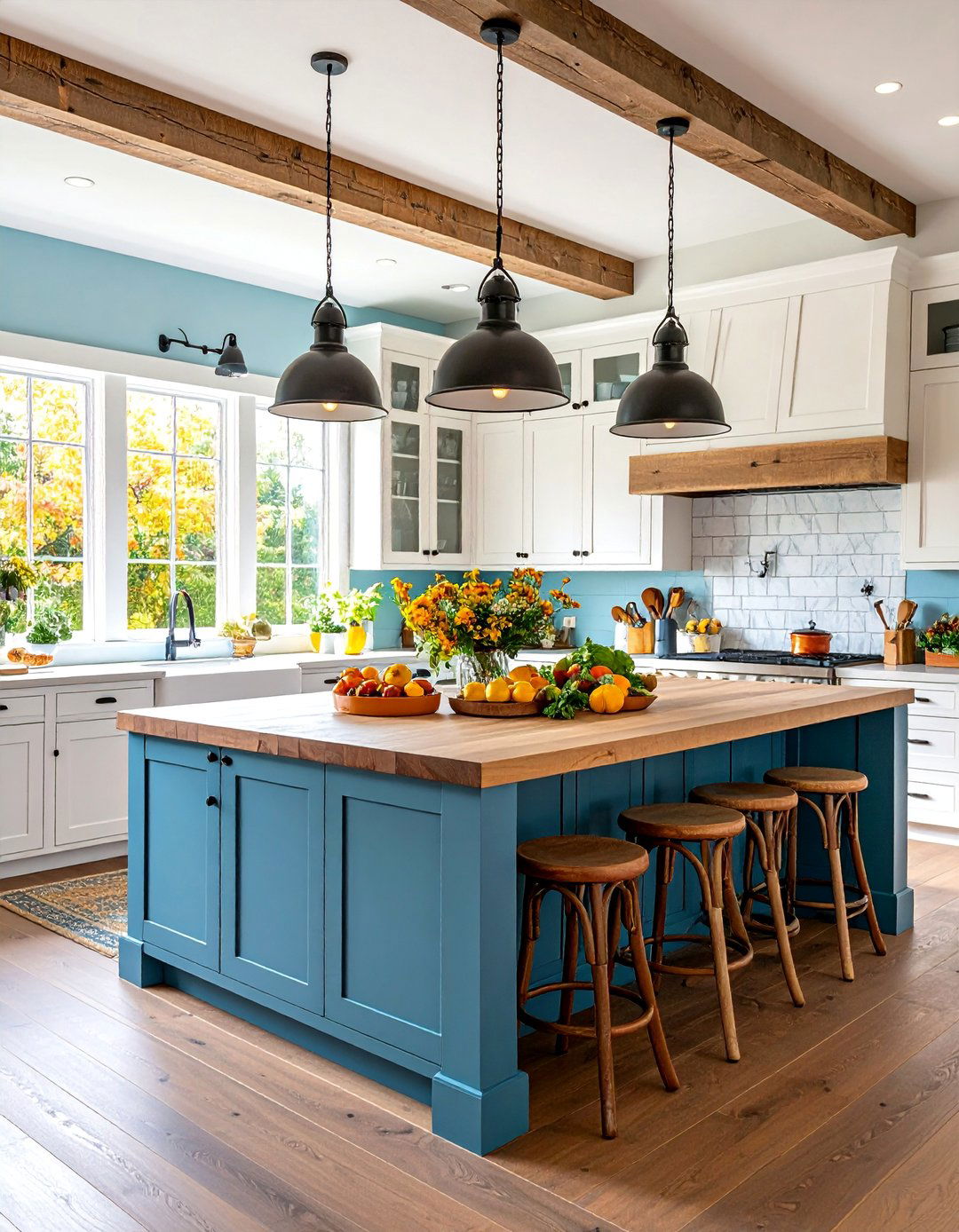
Rustic charm meets modern functionality in this farmhouse-style open kitchen living room centered around a shiplap-clad peninsula. Reclaimed wood beams span the ceiling, connecting kitchen and living zones visually. White farmhouse cabinets pair with butcher block countertops, while a large farmhouse sink anchors the design. The peninsula features bar stool seating and open shelving for displaying dishes and cookbooks. Vintage-inspired lighting fixtures include mason jar pendants and wrought iron chandeliers. Natural stone flooring transitions between areas, while the color palette of whites, creams, and natural wood tones creates a warm, welcoming atmosphere perfect for family gatherings.
6. Mid-Century Modern Open Plan with Geometric Tiles

Retro vibes meet contemporary living in this mid-century modern open kitchen living room featuring bold geometric tile backsplashes. Walnut cabinetry with brass hardware creates warm contrast against white walls, while a statement starburst chandelier anchors the living area. The kitchen island incorporates curved edges typical of the era, topped with white quartz counters. Colorful accent furniture in oranges and teals adds period-appropriate vibrancy. Built-in bar cart styling and open shelving display vintage glassware and accessories. Large picture windows flood the space with natural light, while the design maintains the era's emphasis on functionality and clean lines.
7. Boho Chic Open Kitchen with Layered Textiles

Vibrant patterns and natural textures define this bohemian-inspired open kitchen living room design. Mixed materials include rattan bar stools, macrame wall hangings, and colorful tile patterns that create visual interest across both spaces. A large kitchen island serves multiple functions with built-in storage and casual dining space. Layered rugs in various patterns help define the living area while adding warmth and comfort. Pendant lighting made from natural materials like bamboo and jute complement the earthy aesthetic. Plants throughout both areas bring life and color, while the design maintains cohesion through a warm color palette of terracotta, sage green, and natural wood tones.
8. Luxury Open Kitchen with Marble Waterfall Island

Sophisticated materials elevate this luxury open kitchen living room concept featuring a dramatic marble waterfall island. High-end appliances integrate seamlessly into custom cabinetry finished in deep navy or charcoal. The waterfall island serves as both food preparation area and elegant dining space with plush leather bar stools. Statement lighting includes crystal chandeliers or sculptural pendant fixtures that serve as art pieces. The living area features rich fabrics and metallic accents that complement the kitchen's luxurious finishes. Large format porcelain flooring creates seamless flow between areas, while the design emphasizes quality craftsmanship and premium materials throughout both functional and entertaining spaces.
9. Color-Zoned Open Plan with Bold Accent Walls
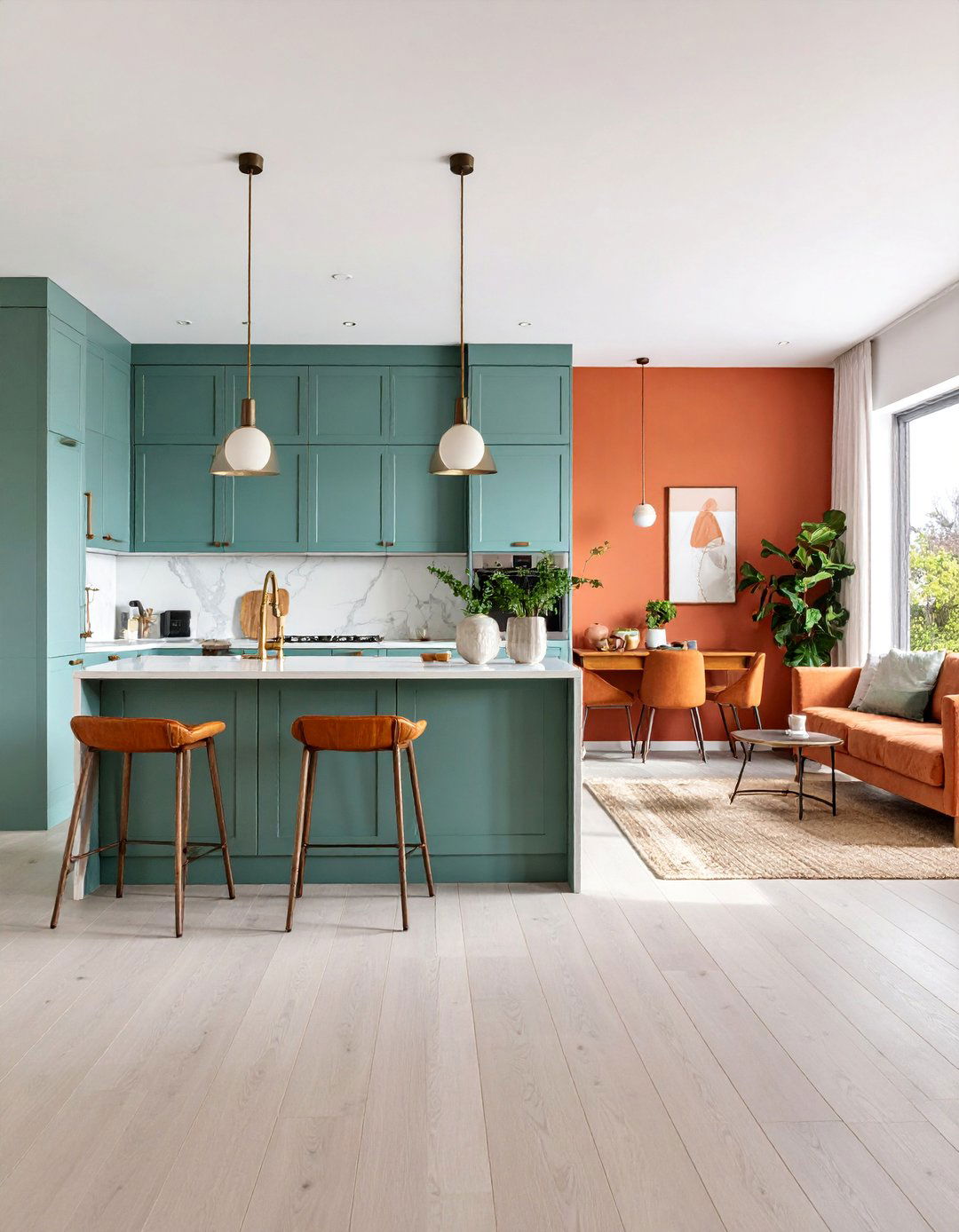
Strategic color placement creates distinct zones in this open kitchen living room without physical barriers. The kitchen features sage green cabinetry that extends to a bold accent wall, while the living area showcases warm terracotta tones. A neutral kitchen island bridges both color zones, topped with white quartz counters. Consistent flooring throughout maintains visual flow, while the bold colors help define each area's function. Lighting fixtures in brass and black add metallic contrast against the colorful walls. This design approach works particularly well in smaller spaces where traditional dividers would feel overwhelming, allowing each zone to maintain its own personality.
10. Open Kitchen with Breakfast Bar Peninsula Extension
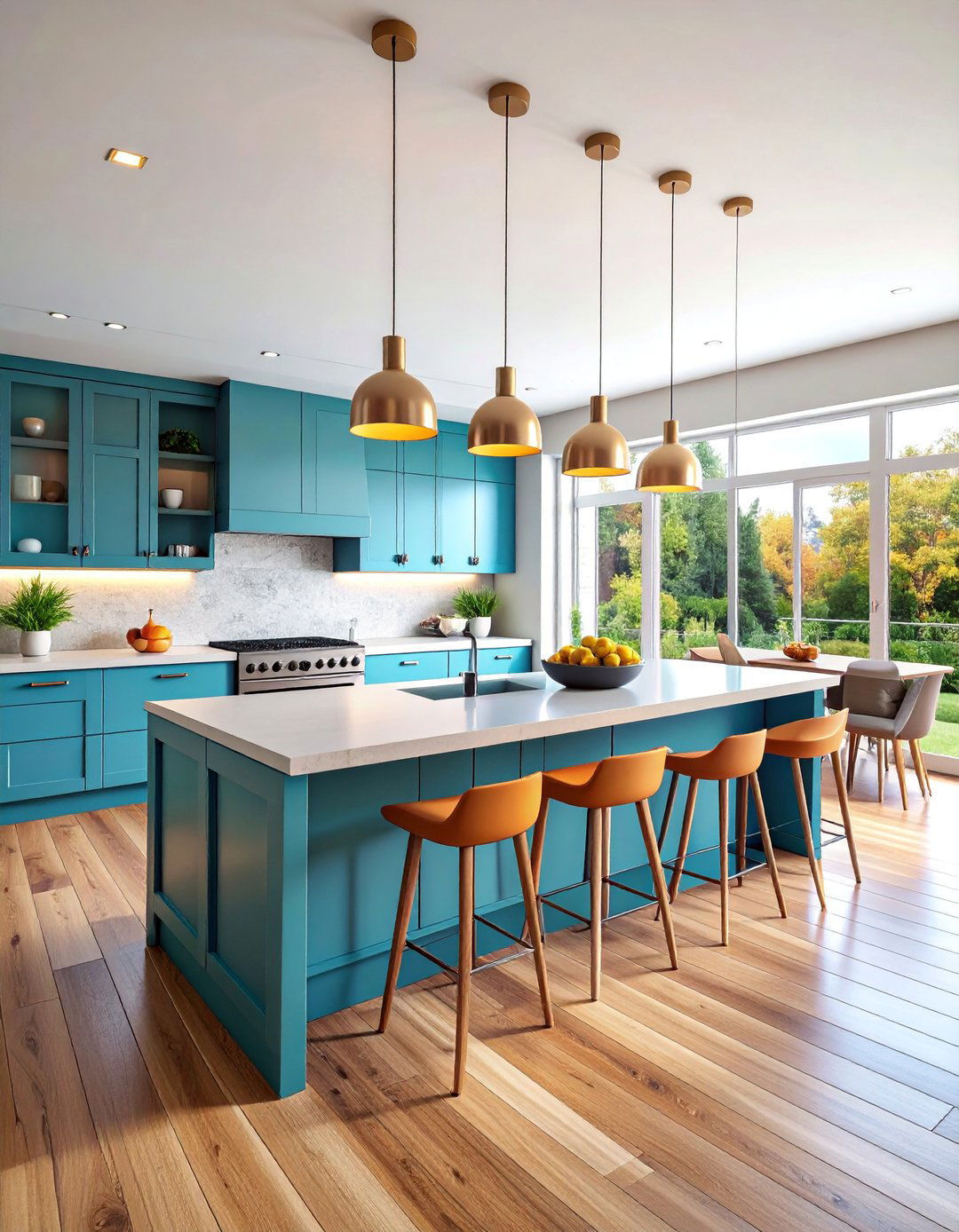
A kitchen peninsula extends into an integrated breakfast bar, creating natural separation between cooking and living areas. This L-shaped configuration maximizes counter space while providing casual dining for four to six people. The peninsula features storage on both sides, with open shelving facing the living area for displaying dishes and decorative items. Pendant lighting above the breakfast bar defines the dining zone, while under-cabinet lighting illuminates work surfaces. The design works especially well in rectangular spaces, creating efficient traffic flow around the peninsula. Bar stools tuck neatly under the counter when not in use, maintaining clean lines and open feeling.
11. Small Space Open Kitchen with Vertical Storage

Maximizing vertical space transforms this compact open kitchen living room into a highly functional area. Floor-to-ceiling cabinetry provides ample storage without overwhelming the small footprint. A narrow kitchen island on wheels offers flexibility, serving as additional prep space when needed and rolling away to create more room. Wall-mounted dining table folds down when needed, saving precious floor space. Strategic lighting includes under-cabinet LED strips and track lighting that illuminates both areas efficiently. Light colors throughout make the space feel larger, while mirrors strategically placed reflect natural light. This design proves that small spaces can be both beautiful and completely functional.
12. Transitional Open Kitchen with Two-Tone Cabinetry
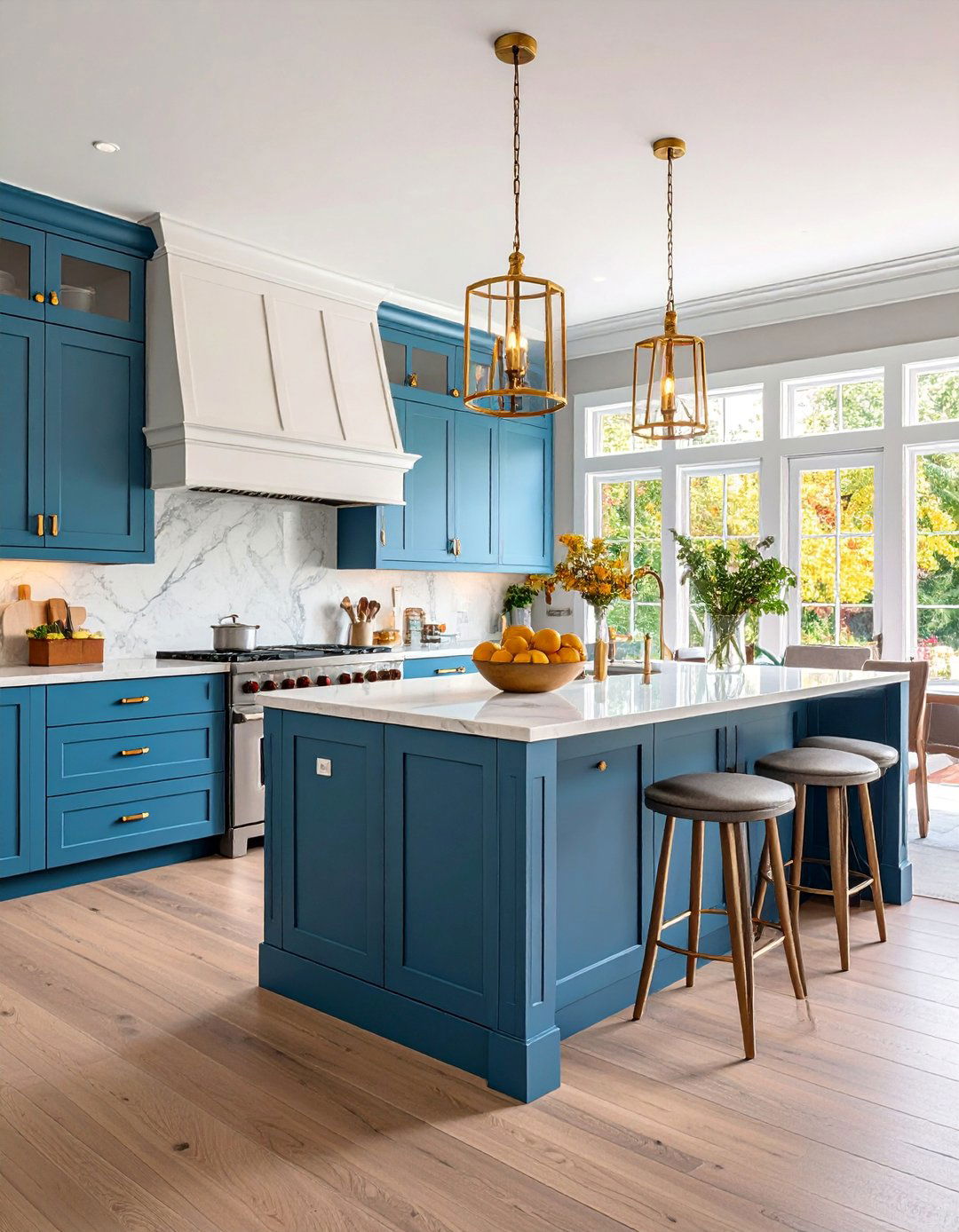
Classic meets contemporary in this transitional open kitchen living room featuring two-tone cabinetry. Lower cabinets in rich navy contrast with upper cabinets in warm white, creating visual interest and depth. A large kitchen island serves as the centerpiece, topped with quartz counters and featuring integrated dining space. Traditional elements like crown molding and panel details blend with modern conveniences and clean lines. The living area coordinates through similar color palette and mixed material finishes. Pendant lighting with fabric shades softens the space, while the design maintains timeless appeal that won't feel dated. This approach suits homeowners who appreciate both traditional and modern design elements.
13. Galley Style Open Kitchen with Linear Island

Long and narrow spaces benefit from this galley-style open kitchen design with a linear island running parallel to the main counters. The island provides additional workspace and storage while maintaining clear pathways on both sides. High ceilings and light colors prevent the space from feeling cramped, while strategic lighting illuminates all work areas effectively. The living area extends beyond the galley layout, creating natural separation while maintaining visual connection. This design maximizes efficiency in challenging rectangular spaces, creating a highly functional work triangle. Floor-to-ceiling windows at one end flood the entire area with natural light, making the narrow space feel more expansive.
14. Contemporary Open Kitchen with Floating Shelves

Clean lines and minimal hardware define this contemporary open kitchen living room featuring floating shelves instead of upper cabinetry. Open shelving creates an airy feeling while providing display space for dishes, cookbooks, and decorative items. A large waterfall-edge island anchors the kitchen area, with integrated seating for casual dining. The living area features low-profile furniture that maintains sight lines across both spaces. Concealed lighting within shelving and under cabinets provides task illumination without visible fixtures. The design emphasizes horizontal lines and uncluttered surfaces, creating a serene environment perfect for modern living. Neutral colors throughout allow architectural elements and carefully chosen accessories to shine.
15. Rustic Modern Open Plan with Live Edge Details

Natural wood elements bring warmth to this rustic modern open kitchen living room design. Live edge wood countertops and floating shelves celebrate natural imperfections, while sleek cabinetry maintains contemporary functionality. A large kitchen island combines butcher block top with modern base cabinetry, creating perfect blend of rustic and refined. The living area features similar wood elements in coffee tables and accent pieces. Industrial-style lighting fixtures add modern edge against the natural materials. Large windows showcase outdoor views, bringing nature indoors. This design appeals to homeowners who want modern convenience without sacrificing natural warmth and character in their living spaces.
16. Open Kitchen with Integrated Dining Nook

A built-in dining nook creates intimate eating space within the larger open kitchen living room layout. Banquette seating with storage underneath maximizes both comfort and functionality, while a pedestal table allows easy access. The nook features different lighting from the main kitchen area, creating cozy atmosphere for family meals. Windows nearby provide natural light and outdoor views during dining. The kitchen island serves as buffer between cooking and dining activities, while maintaining visual connection throughout the space. This design works particularly well for families who want designated dining space without formal dining room. Storage within banquette seating provides convenient space for table linens and everyday items.
17. Black and White Open Kitchen with Brass Accents

Timeless black and white creates dramatic contrast in this sophisticated open kitchen living room design. Black lower cabinets ground the space while white uppers maintain airiness, connected by brass hardware and fixtures throughout. A white marble island with dramatic veining serves as stunning centerpiece, topped with brass pendant lighting. The living area coordinates with black accent furniture and white walls, unified by brass metallic elements. This monochromatic scheme allows architectural details and material textures to take center stage. The design feels both classic and contemporary, ensuring longevity while making strong visual impact. Brass accents add warmth and prevent the palette from feeling too stark or cold.
18. Open Kitchen with Fireplace Room Divider

A central fireplace creates natural separation between kitchen and living areas while maintaining open concept benefits. The fireplace, accessible from both sides, serves as focal point and gathering spot for family and guests. Kitchen island parallels the fireplace, creating clear zones while allowing conversation across spaces. The fireplace hearth extends to create additional seating and surface space. This design works especially well in larger open areas where some definition is desired without walls. Modern gas or electric fireplaces provide ambiance without ventilation concerns. The living area furniture is arranged to take advantage of fireplace views while maintaining connection to kitchen activities. This concept creates cozy atmosphere year-round.
19. Curved Kitchen Island Open Plan Design
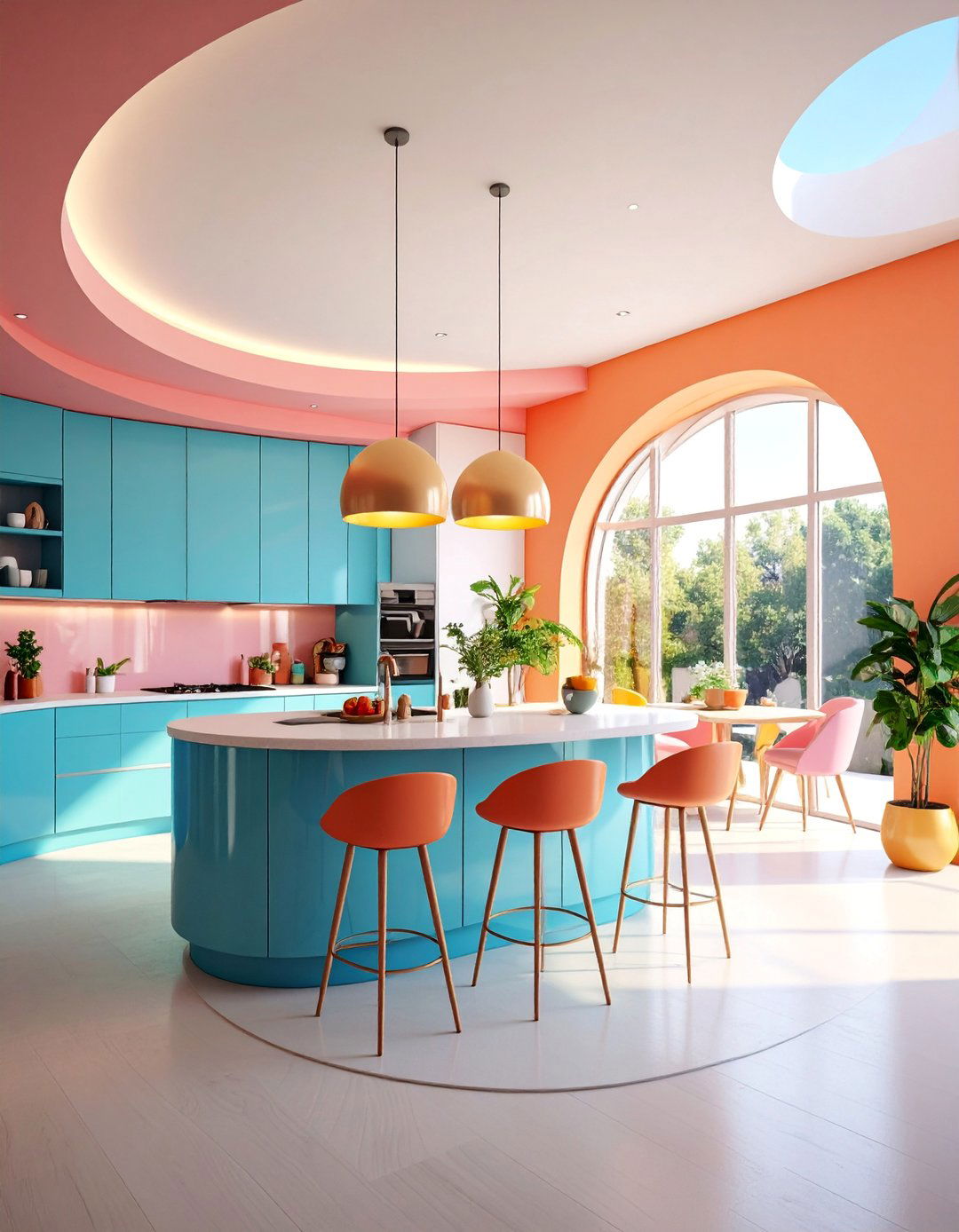
Soft curves replace sharp angles in this organic open kitchen living room featuring a curved kitchen island. The island's flowing shape creates natural traffic patterns while providing generous workspace and seating. Curved elements continue throughout the design, from rounded corners on cabinetry to organic-shaped lighting fixtures. The living area features curved furniture that echoes the kitchen's fluid lines. This design approach creates more welcoming, comfortable atmosphere compared to strictly angular layouts. The curved island allows for better conversation and interaction during food preparation. Lighting follows the curves with linear fixtures that complement the island's shape. This trend reflects movement toward more human-centered, comfortable design that prioritizes wellbeing and social connection.
20. Outdoor-Indoor Open Kitchen with Folding Walls

Retractable glass walls eliminate boundaries between indoor kitchen and outdoor entertaining areas. The kitchen island extends toward the outdoor space, creating seamless workspace for al fresco dining and cooking. Outdoor-rated appliances and weather-resistant materials ensure year-round functionality. The indoor living area features furniture that complements outdoor pieces, creating cohesive design inside and out. Large overhangs protect kitchen appliances and island seating from weather elements. This design maximizes entertaining potential while bringing natural light and fresh air into daily cooking activities. Materials like concrete, stainless steel, and stone work well both indoors and outdoors. The concept works best in mild climates where outdoor living is possible most of the year.
21. Multi-Level Open Kitchen with Raised Dining Platform
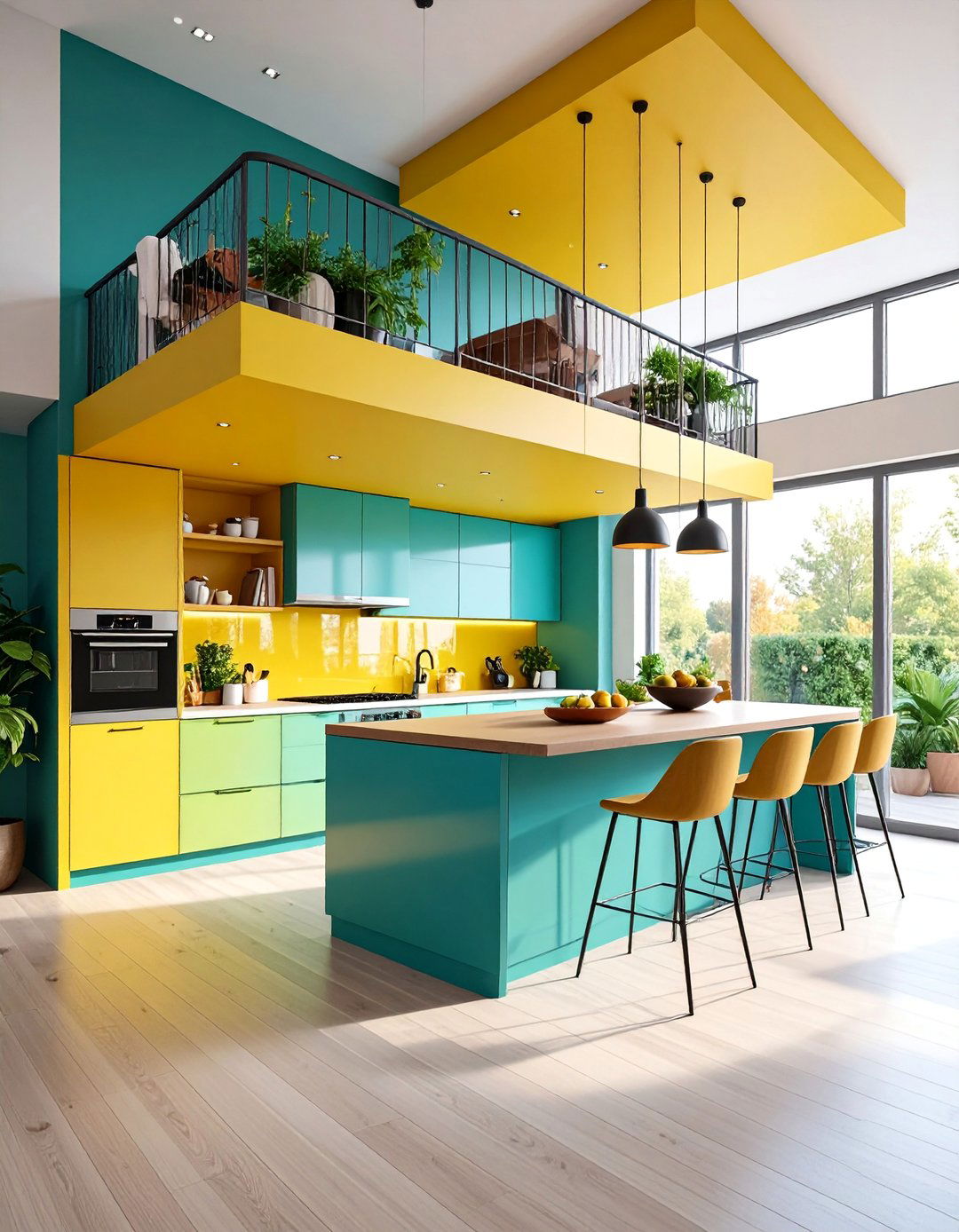
Different floor levels create distinct zones within this open kitchen living room design. A raised platform defines the dining area while maintaining visual connection to kitchen and living spaces. The elevation change provides natural separation without walls, while steps around the platform create additional casual seating. Kitchen island sits at standard height, with bar seating facing both cooking area and elevated dining space. Different ceiling heights above each level enhance the sense of separate zones. Lighting changes with each level, from task lighting in kitchen to ambient lighting over dining platform. This architectural approach works well in spaces with high ceilings and creates dynamic, interesting environment for entertaining and daily living.
22. Minimalist Open Kitchen with Hidden Storage
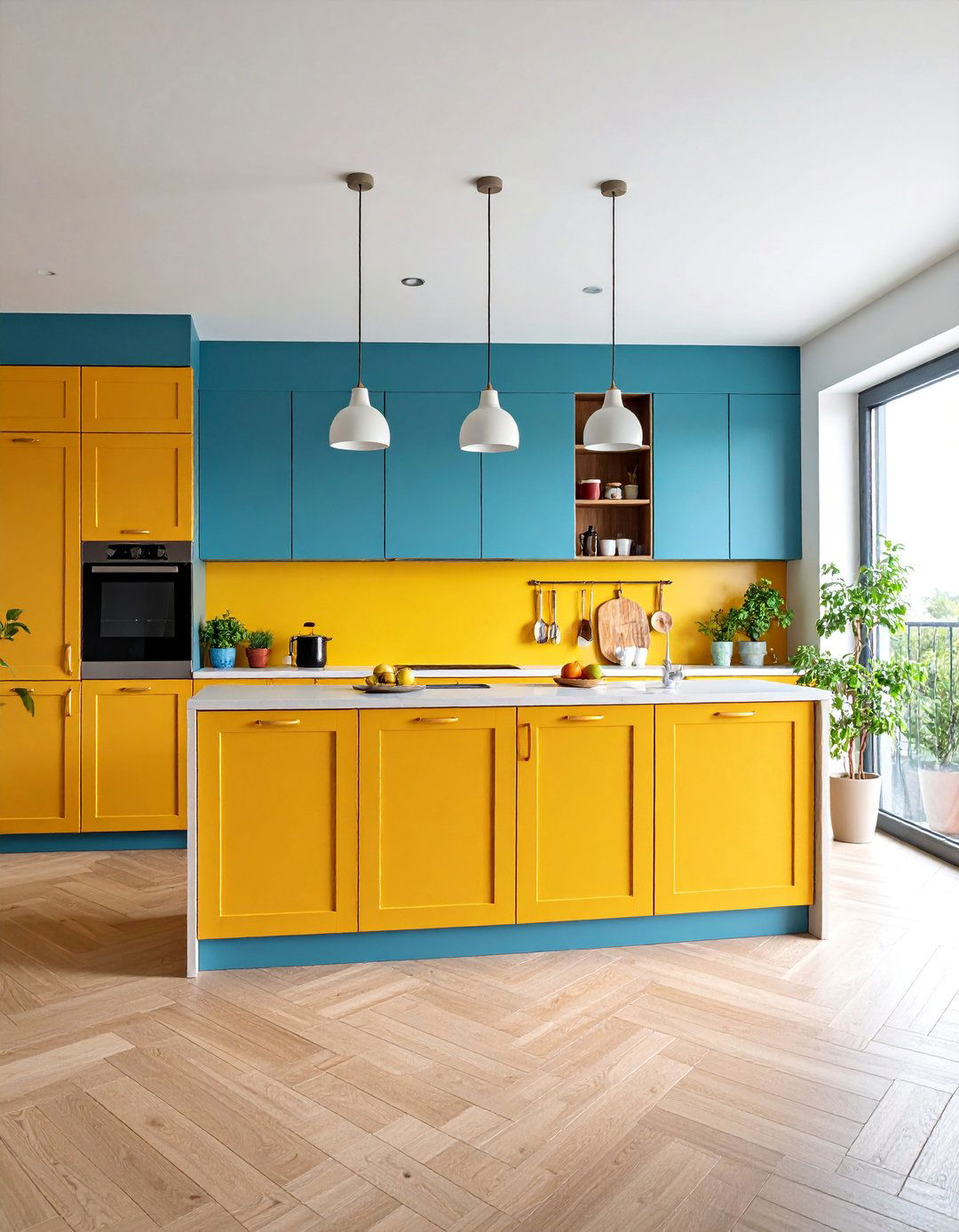
Clean surfaces and hidden storage define this minimalist open kitchen living room design. Push-to-open cabinets eliminate hardware, while appliances integrate seamlessly into cabinetry for uninterrupted lines. A simple island provides workspace without visual clutter, featuring hidden storage and integrated electrical outlets. The living area maintains same minimalist approach with built-in furniture and concealed storage throughout. Lighting remains subtle and functional, with most fixtures recessed or hidden within architectural elements. The design relies on perfect proportions and high-quality materials rather than decorative elements. This approach creates serene, uncluttered environment that feels spacious and calming. Every element serves a purpose while maintaining the aesthetic of simplicity and order.
23. Vintage-Inspired Open Kitchen with Checkerboard Flooring

Retro charm fills this vintage-inspired open kitchen living room featuring classic checkerboard flooring throughout both areas. Pastel-colored cabinetry in mint green or soft pink creates cheerful atmosphere, while chrome hardware and appliances add authentic vintage appeal. A vintage-style island with curved corners and decorative legs serves as centerpiece. The living area features period-appropriate furniture and accessories that complement the kitchen's nostalgic aesthetic. Pendant lighting with period details adds to the vintage atmosphere. This design appeals to homeowners who appreciate nostalgic charm and want their space to feel timeless and welcoming. Bold patterns and colors create joyful environment that encourages gathering and celebration of everyday moments.
24. Open Kitchen with Glass-Walled Wine Storage
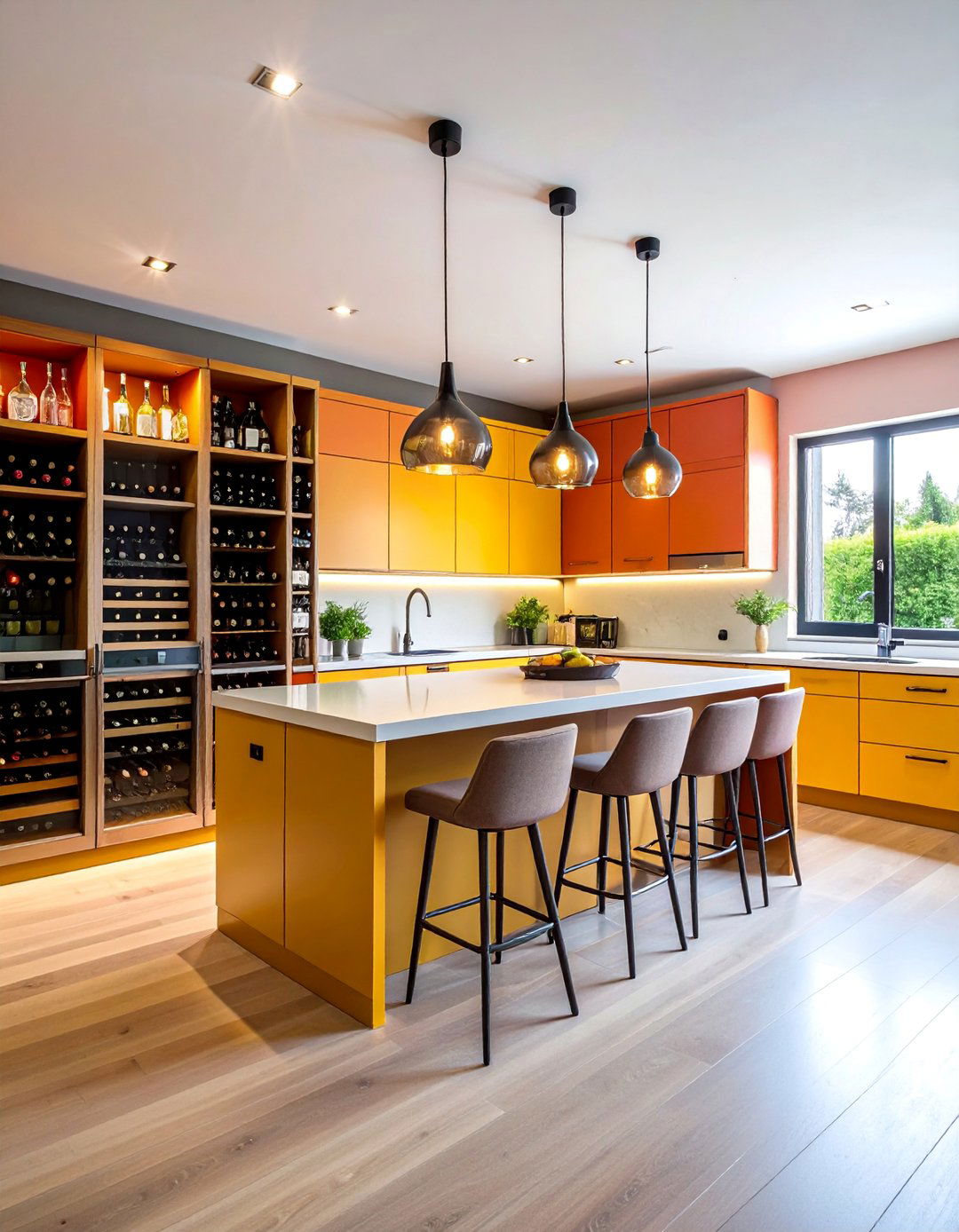
Sophisticated wine storage becomes architectural feature in this open kitchen living room design. Floor-to-ceiling glass wine storage creates visual divider between kitchen and living areas while maintaining transparency. Temperature-controlled storage protects wine collection while creating dramatic display. The kitchen features professional-grade appliances and entertaining-focused layout with large island for food preparation and serving. Bar seating allows guests to observe cooking while enjoying wine selections. The living area coordinates with rich materials and colors that complement the wine storage aesthetic. Lighting within wine storage creates ambiance during evening entertaining. This design suits serious entertainers who want to showcase their wine collection while creating sophisticated atmosphere for guests.
25. Open Kitchen with Skylights and Natural Ventilation

Natural light from strategically placed skylights illuminates this open kitchen living room design throughout the day. Skylights above the kitchen island provide excellent task lighting for food preparation, while additional skylights in living area create bright, airy atmosphere. Operable skylights provide natural ventilation, reducing need for mechanical systems. The design maximizes connection to outdoors through abundant natural light and fresh air circulation. Materials throughout reflect and amplify the natural light, from light-colored countertops to reflective backsplash tiles. Plants thrive in the bright environment, adding life and color to both areas. This sustainable approach reduces energy costs while creating healthy, comfortable living environment that changes throughout the day with natural light patterns.
Conclusion:
Open kitchen living room designs offer endless possibilities for creating connected, functional homes that enhance daily life and entertaining. From industrial aesthetics to coastal charm, each approach addresses specific lifestyle needs while maintaining cohesive design throughout the space. The key to success lies in thoughtful planning that considers traffic flow, storage needs, and visual harmony between cooking and living zones.



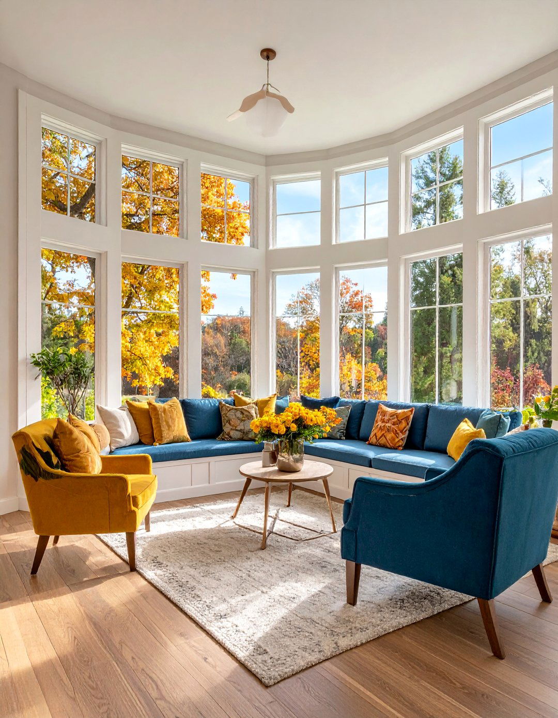


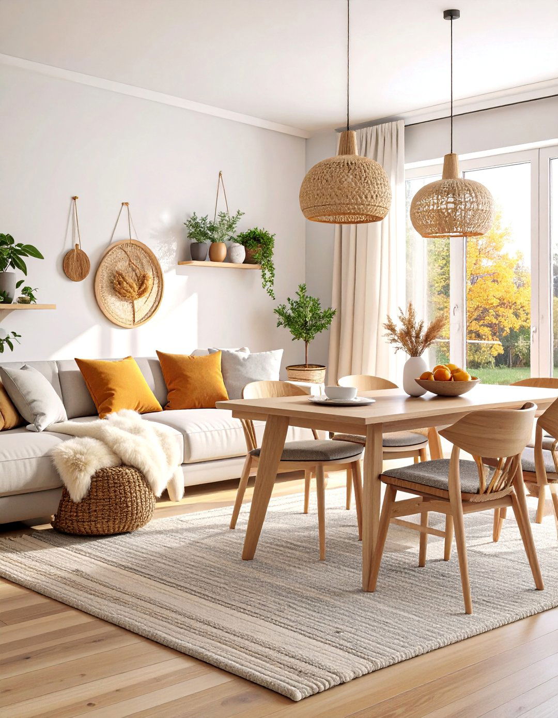
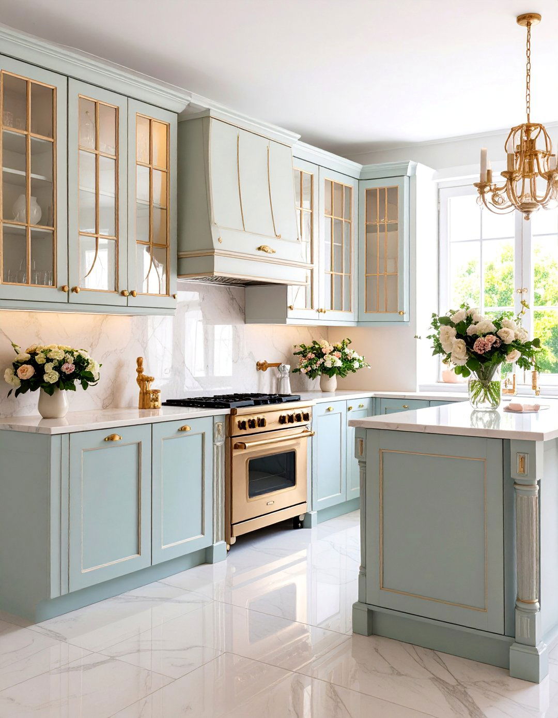
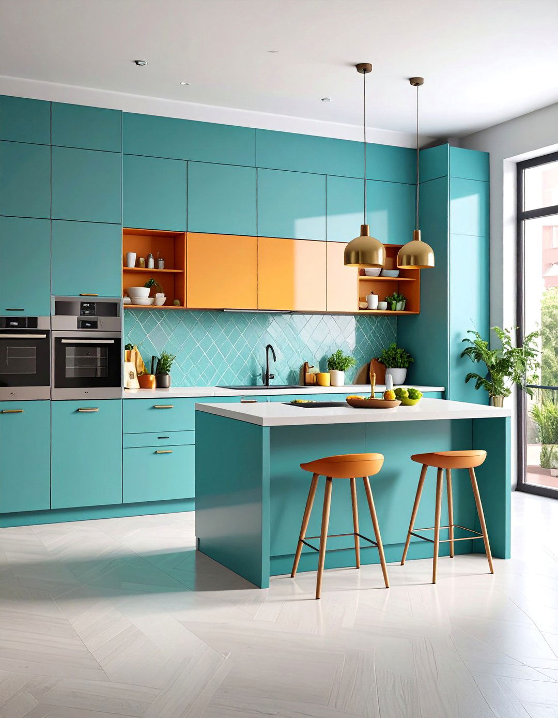
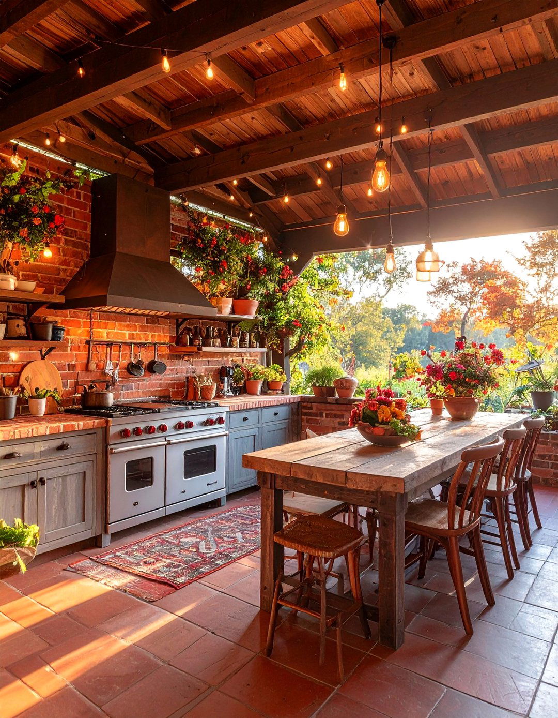

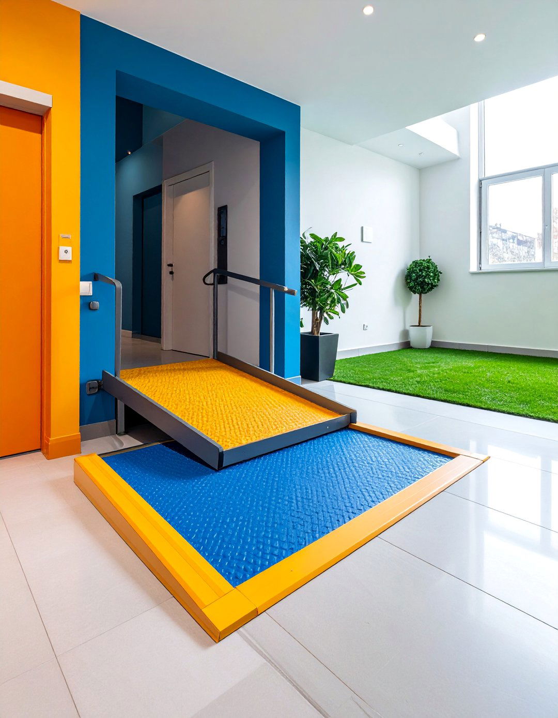

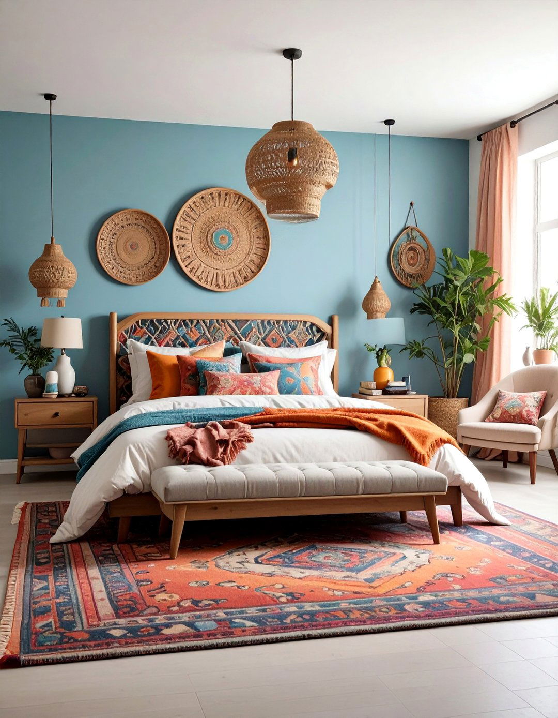


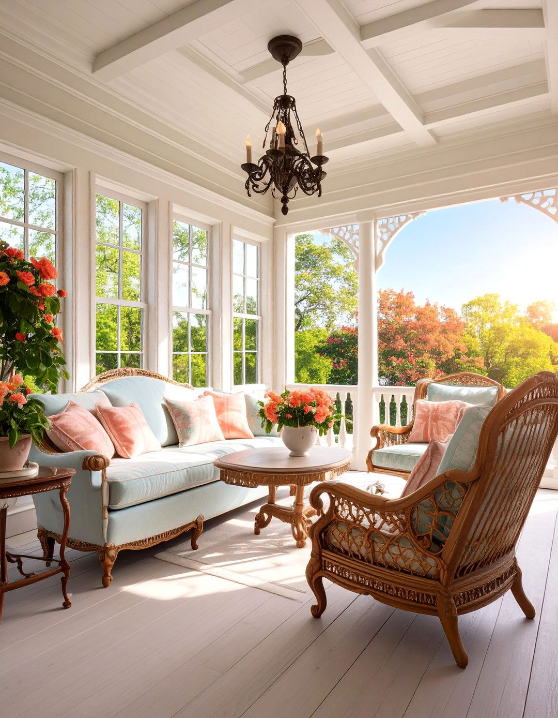
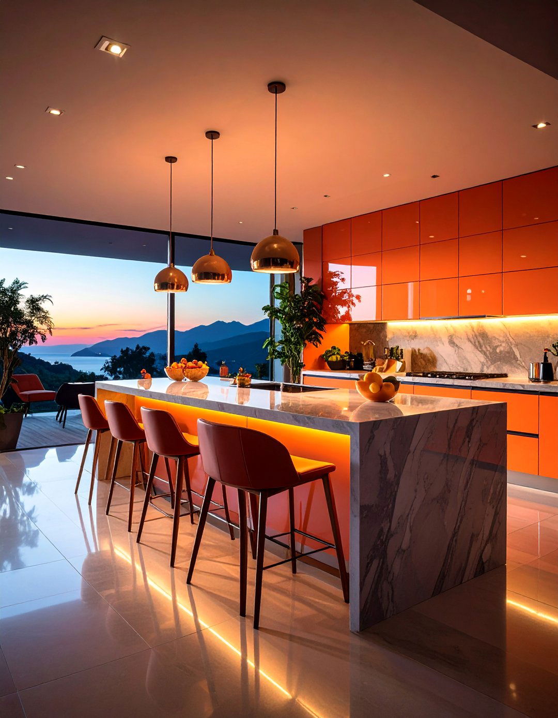
Leave a Reply