Open kitchens have revolutionized modern home design by creating seamless connections between cooking, dining, and living spaces. These layouts maximize natural light, enhance social interaction, and create the illusion of larger spaces. From sleek minimalist designs to warm farmhouse aesthetics, open kitchen concepts offer endless possibilities for personalization. Current trends emphasize multipurpose islands, concealed storage solutions, natural materials, and bold accent colors that define different zones while maintaining visual cohesion. Whether you're working with a compact apartment or spacious home, the right open kitchen design can transform your space into a functional, stylish hub for daily life and entertaining.
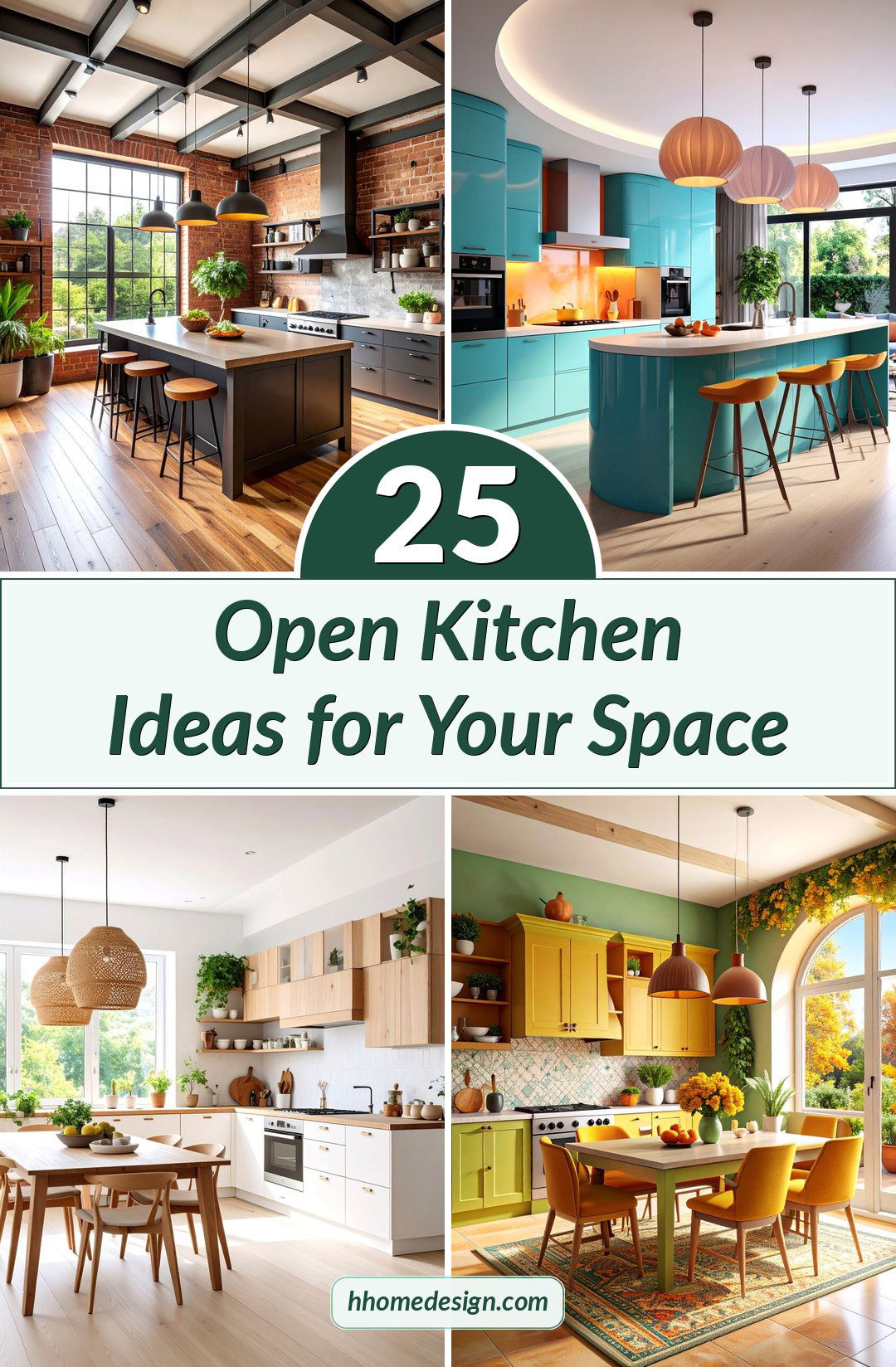
1. Modern Minimalist Open Kitchen with Concealed Storage
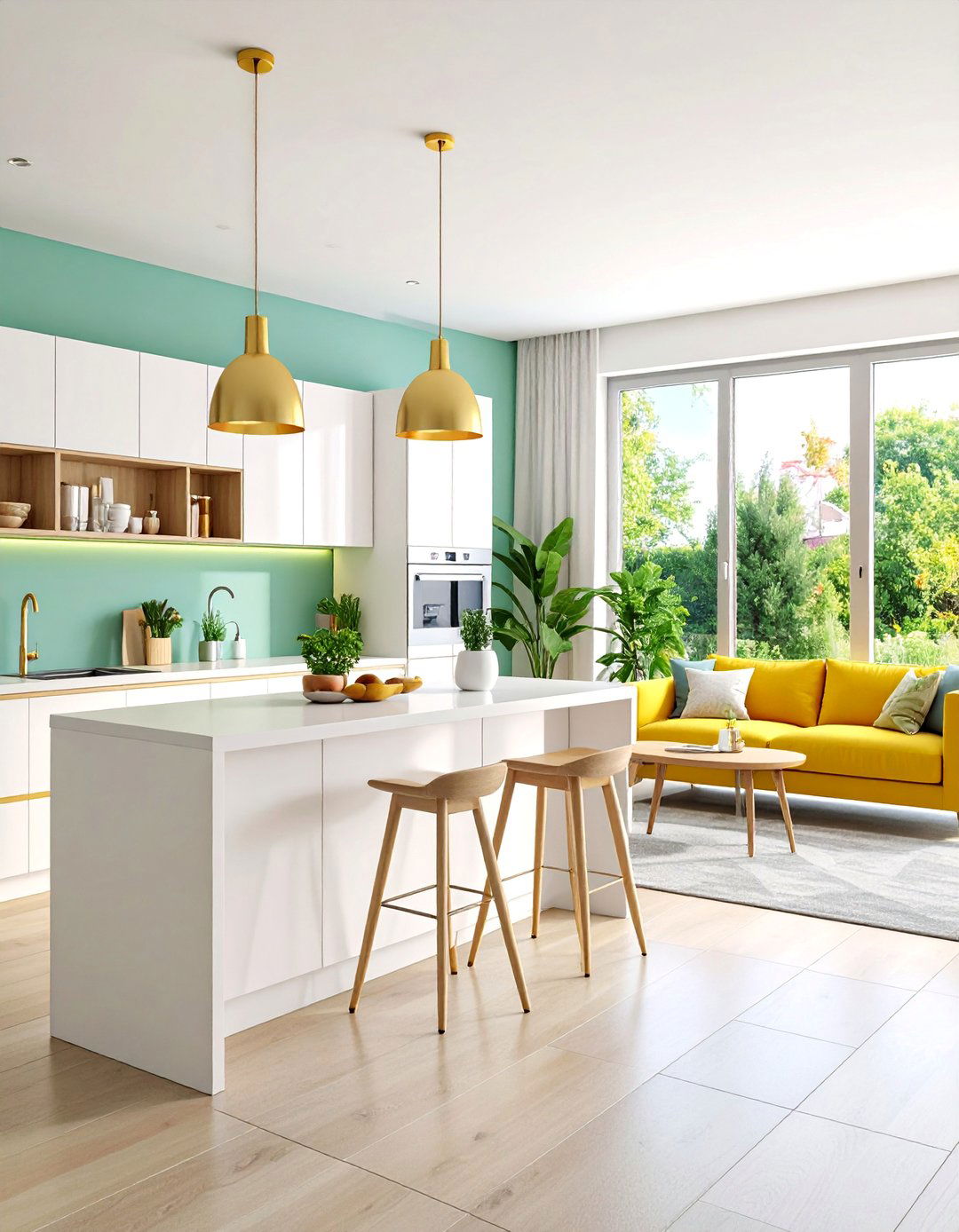
Embrace the 2025 trend of concealed kitchens with handleless cabinets that create seamless, uninterrupted surfaces. This design features integrated appliances that blend invisibly into custom cabinetry, while appliance garages keep small gadgets hidden from view. Floor-to-ceiling storage maximizes vertical space without overwhelming the room. Clean lines dominate the aesthetic, with push-to-open technology eliminating visual clutter. Neutral white and gray tones create a serene backdrop, while under-cabinet LED lighting adds warmth. The kitchen island serves as a sleek workspace with hidden storage compartments. Natural light floods the space through large windows, enhancing the minimalist appeal and creating an airy, sophisticated atmosphere that flows seamlessly into adjacent living areas.
2. Rustic Farmhouse Open Kitchen with Shiplap Walls

Channel countryside charm with exposed ceiling beams, natural wood cabinetry, and classic shiplap walls painted in warm cream tones. A large farmhouse sink becomes the focal point, paired with butcher block countertops that add organic warmth. Open floating shelves display vintage dishware and mason jars, while a central island provides additional workspace and casual dining. Pendant lights with industrial cage designs illuminate the space. Subway tile backsplash in classic white complements the rustic aesthetic. Natural materials like reclaimed wood and wrought iron hardware create authentic character. The design seamlessly flows into adjacent dining and living areas, maintaining the cozy farmhouse atmosphere throughout the open floor plan while providing modern functionality.
3. Contemporary Open Kitchen with Waterfall Island
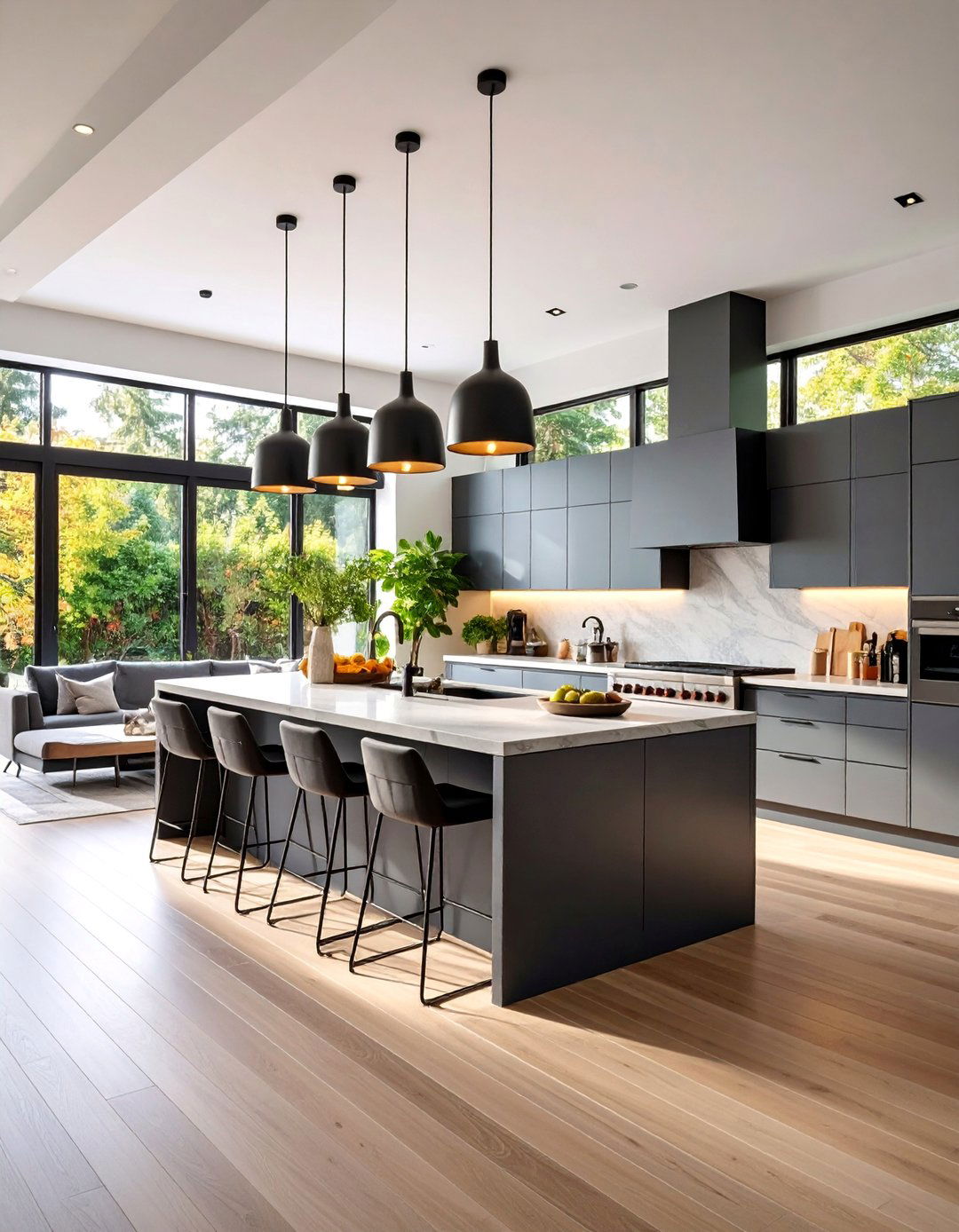
Create a stunning focal point with a dramatic waterfall island featuring continuous countertop material cascading to the floor. This sophisticated design element adds architectural interest while providing ample workspace and storage. Sleek flat-panel cabinets in deep charcoal gray contrast beautifully with light countertops. Integrated appliances maintain clean lines, while a striking range hood becomes a design statement. Bar-height seating accommodates casual dining and conversation. Floor-to-ceiling windows maximize natural light, while pendant lights with geometric designs add contemporary flair. The seamless transition between kitchen and living areas is enhanced by consistent flooring materials. Built-in wine storage and hidden pantry solutions maintain the uncluttered aesthetic while providing exceptional functionality for modern living.
4. Industrial Open Kitchen with Exposed Brick and Steel
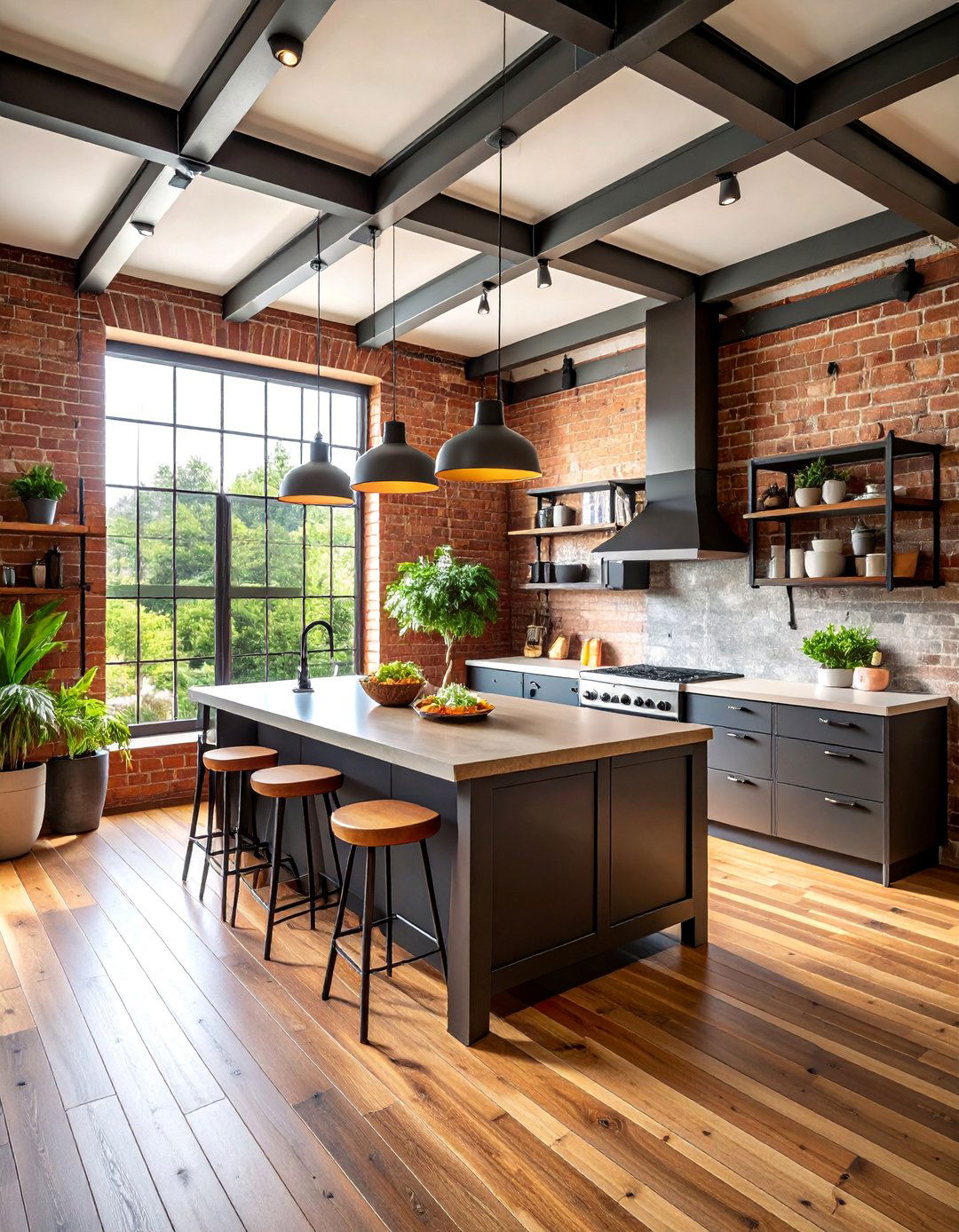
Embrace urban sophistication with exposed brick walls, steel beam accents, and black metal cabinetry that creates an authentic loft atmosphere. Concrete countertops provide durability and industrial appeal, while open shelving made from reclaimed wood and steel pipes displays cookware and glassware. A large kitchen island features bar-height seating with metal stools. Edison bulb pendant lights add vintage industrial charm, while stainless steel appliances complement the raw materials. Subway tiles in dark gray create texture behind the range. The open layout flows naturally into living areas with similar industrial elements, maintaining design cohesion. High ceilings with exposed ductwork emphasize the warehouse aesthetic, while large windows flood the space with natural light, softening the industrial edge.
5. Scandinavian Open Kitchen with Light Wood and White Tones
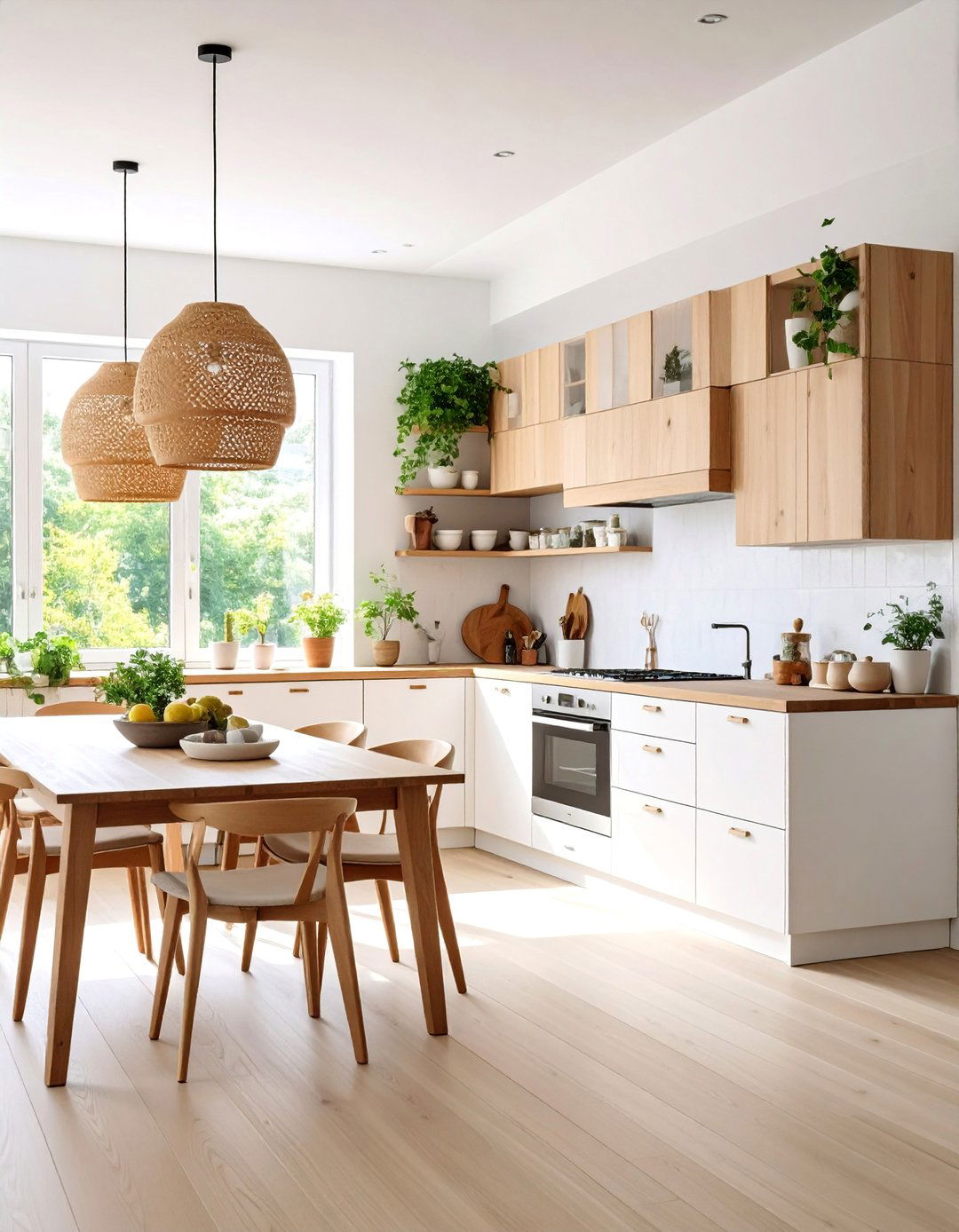
Achieve perfect hygge with light wood cabinetry paired with crisp white walls and countertops. This design emphasizes natural materials, clean lines, and functional beauty. Open shelving displays beautiful ceramics and glassware, while integrated appliances maintain the streamlined aesthetic. A kitchen island with light wood base and white countertop provides workspace and casual dining. Pendant lights with natural materials like rattan or wood add textural interest. Large windows maximize natural light, essential to Scandinavian design philosophy. Plants and herbs in simple pots bring life to the space. The seamless flow into living areas features similar light wood and white elements, creating a cohesive, serene environment that embodies Scandinavian simplicity and functionality while remaining warm and inviting.
6. Bold Two-Tone Open Kitchen with Navy Island
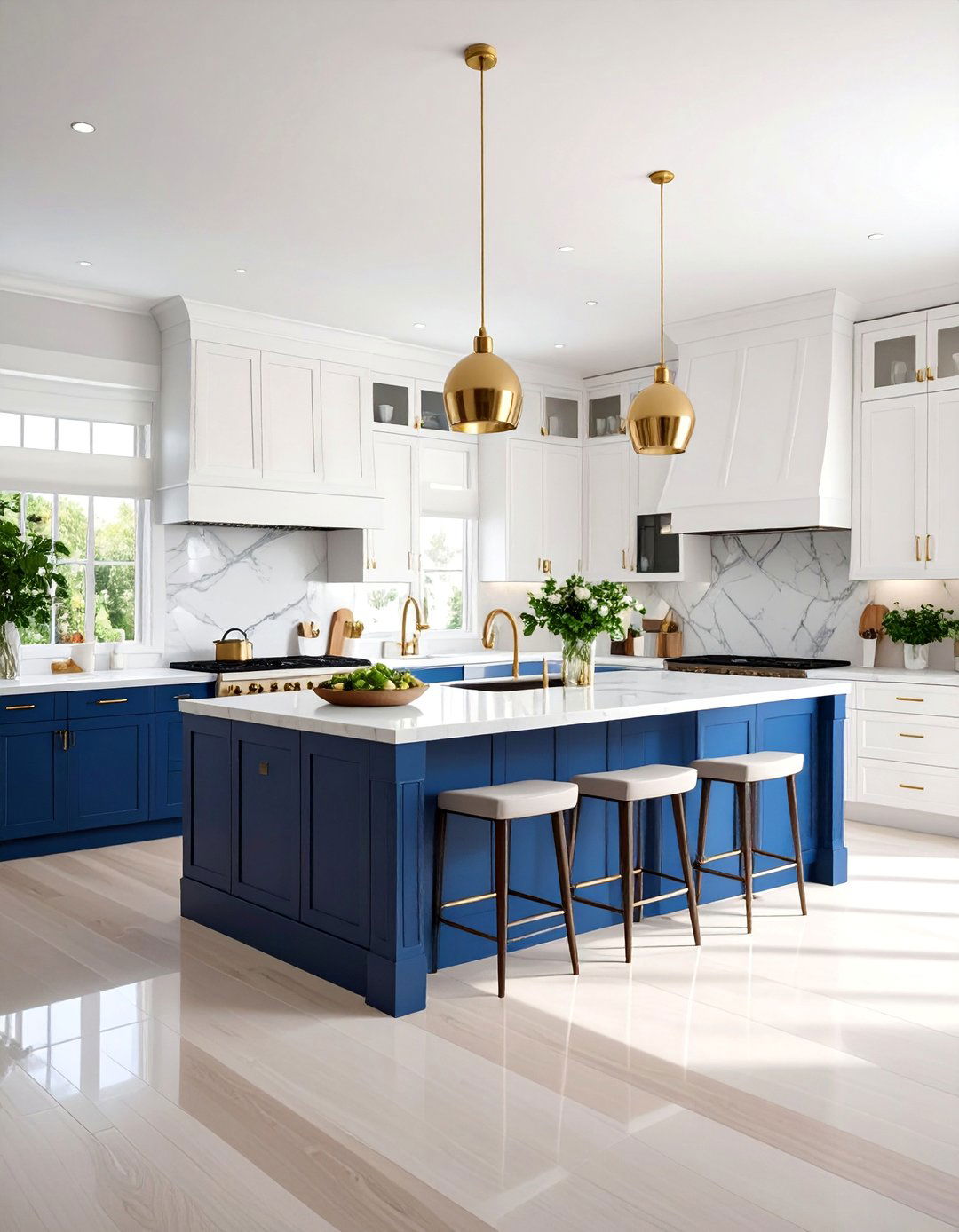
Make a statement with contrasting cabinetry featuring crisp white perimeter cabinets and a dramatic navy blue island. This popular trend adds visual interest while maintaining sophistication. Brass hardware provides warm metallic accents that complement both colors. White quartz countertops create consistency, while a marble backsplash adds luxury. The oversized island includes bar seating and built-in storage. Pendant lights in brass or gold tones enhance the elegant color scheme. Natural wood flooring bridges the kitchen and adjacent living areas. Open shelving on perimeter walls displays decorative items and everyday essentials. The design creates distinct zones within the open layout while maintaining visual flow. This approach allows homeowners to embrace color trends without overwhelming the space.
7. Mediterranean Open Kitchen with Warm Terracotta Tones

Bring sun-soaked elegance with warm terracotta and cream tones that evoke Mediterranean coastal living. Natural stone countertops and handmade ceramic tiles create authentic texture and character. Curved cabinet edges soften the design, while arched openings connect to adjacent spaces. A central island features seating for family gatherings and food preparation. Wrought iron pendant lights and hardware add traditional details. Open shelving displays beautiful pottery and glassware in earthy tones. Large windows or glass doors connect to outdoor spaces, enhancing the indoor-outdoor living concept. Natural materials like travertine flooring extend throughout the open floor plan. Herb gardens in terra cotta pots bring fresh elements indoors. The warm color palette creates an inviting atmosphere perfect for entertaining and family life.
8. Sleek Galley Open Kitchen with Peninsula Extension
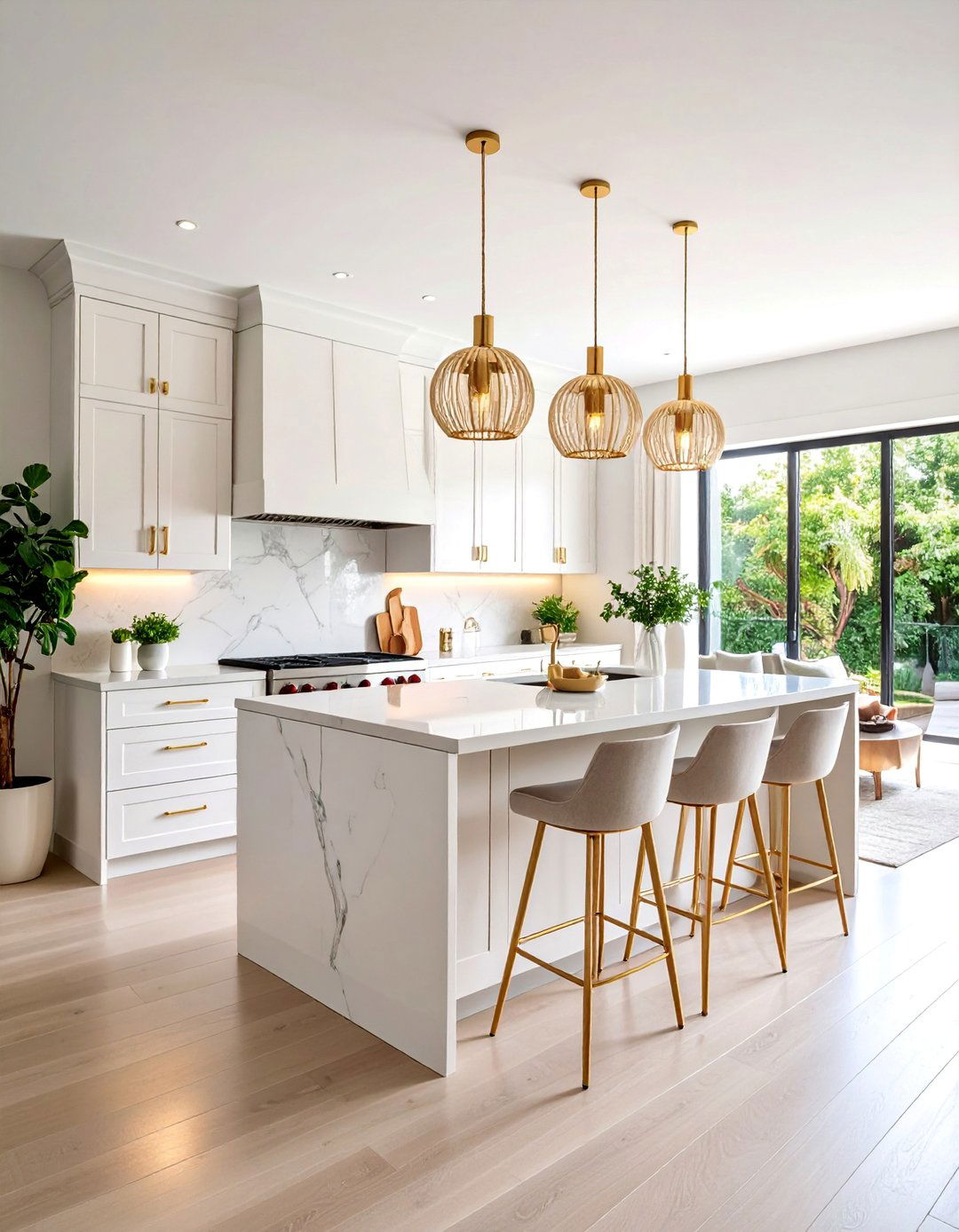
Maximize efficiency in narrow spaces with a thoughtfully designed galley layout featuring a peninsula extension for additional seating and storage. Clean white cabinets and quartz countertops create brightness and visual space. Under-cabinet lighting eliminates shadows in the corridor. The peninsula provides a natural transition to living areas while offering casual dining. Stainless steel appliances maintain the sleek aesthetic, while a statement backsplash adds personality. Open shelving at the peninsula end displays decorative items. Large windows at the corridor's end draw the eye forward and maximize light. Strategic placement of mirrors or reflective surfaces enhances the sense of space. The design proves that galley kitchens can be both functional and stylish in open floor plans.
9. Luxury Open Kitchen with Mixed Metal Finishes

Embrace the trend of mixed metals with brass cabinet hardware, stainless steel appliances, and black iron pendant lights. This sophisticated approach adds depth and visual interest to the design. Marble countertops with dramatic veining complement the metal accents. Dark lower cabinets contrast with light upper cabinets for visual balance. A large island features seating and wine storage. Statement lighting includes multiple metal finishes that coordinate rather than match. Built-in coffee station adds luxury and functionality. The design flows into adjacent areas with coordinated metal accents in lighting and furniture. High-end appliances include panel-ready options for seamless integration. This approach creates a collected-over-time aesthetic that feels both current and timeless, perfect for homeowners who appreciate sophisticated design details.
10. Open Kitchen with Banquette Seating Nook
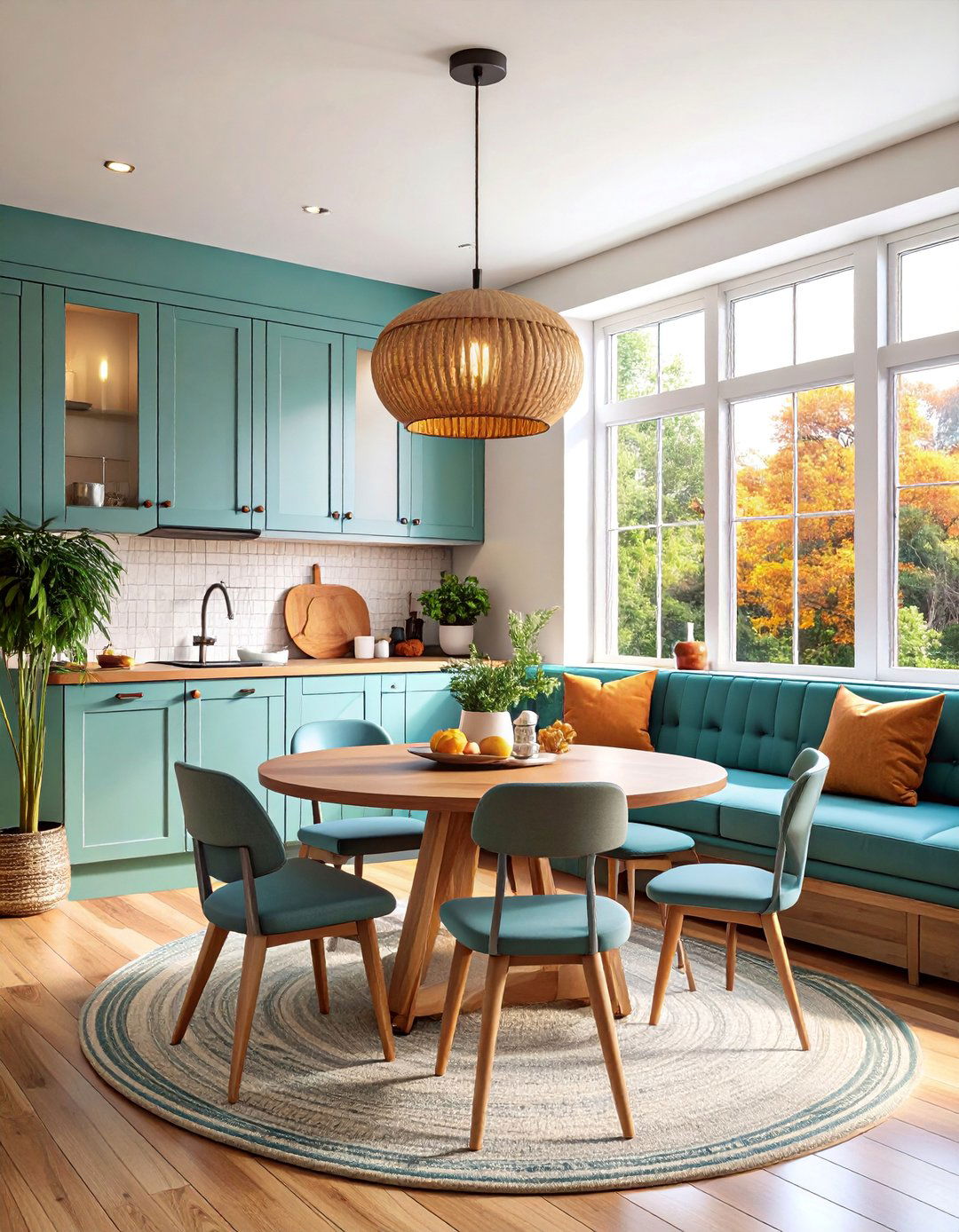
Create a cozy dining experience with built-in banquette seating positioned near large windows for natural light and views. The L-shaped bench accommodates family meals and provides hidden storage beneath cushions. A round or oval table maximizes seating efficiency. Built-in cabinetry extends from the kitchen into the dining area, creating visual continuity. Open shelving above the banquette displays books, plants, and decorative items. Pendant lights define the dining area while complementing kitchen lighting. Comfortable cushions in durable fabrics withstand daily use. The banquette extends the kitchen's storage and seating solutions while creating an intimate gathering space. This restaurant-inspired feature brings casual elegance to open floor plans, encouraging family interaction during meals and homework time while maintaining the kitchen's functionality.
11. Curved Cabinet Open Kitchen with Organic Shapes
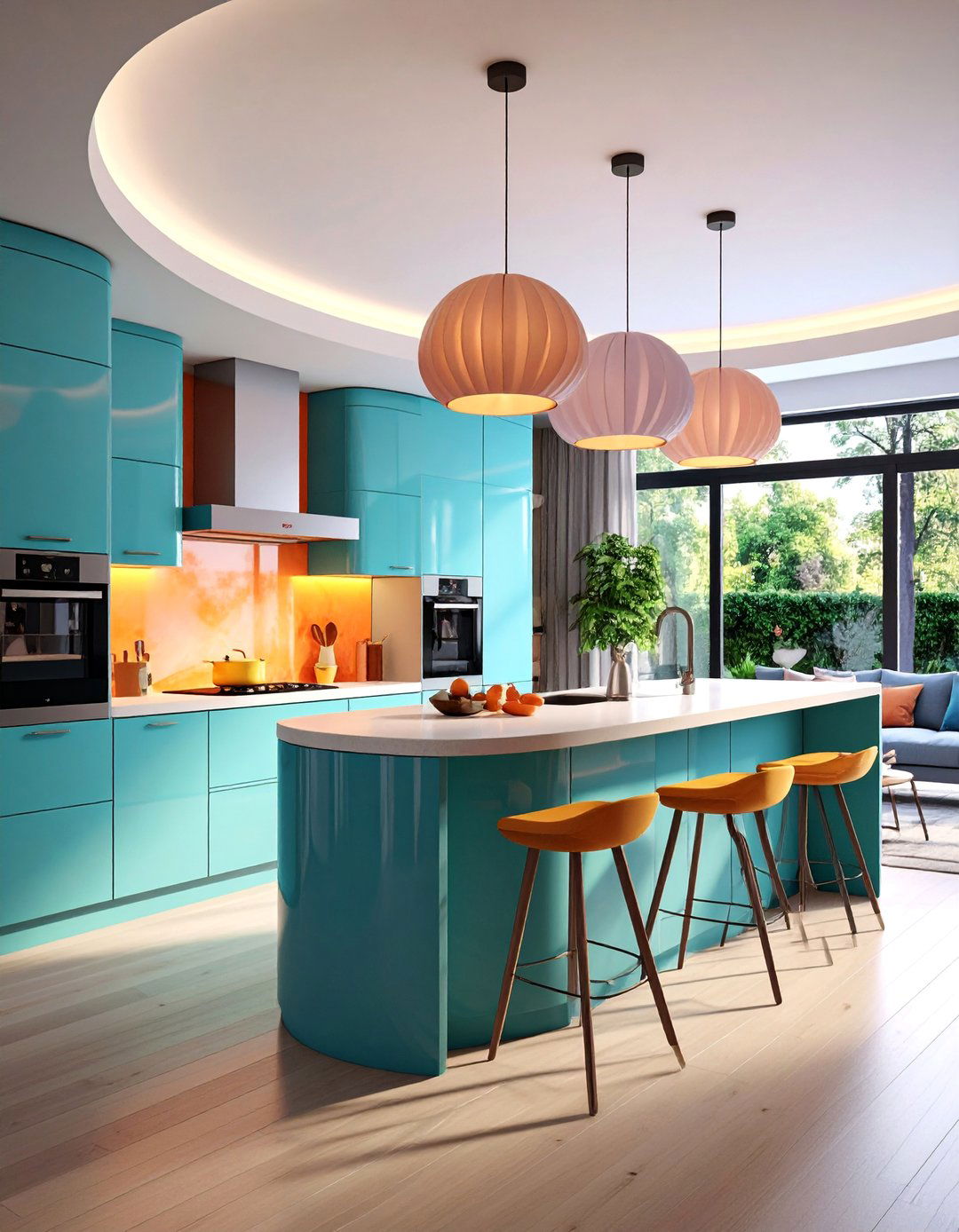
Incorporate the latest trend of curved cabinetry that creates flowing, organic shapes throughout the kitchen design. Rounded island ends and curved upper cabinets soften the traditional angular kitchen aesthetic. This sculptural approach adds visual interest while maintaining functionality. Integrated handles follow the curved lines seamlessly. Natural wood tones or painted finishes enhance the organic feel. The curves create natural traffic flow patterns in the open layout. Pendant lights with rounded shapes echo the cabinet design. Open shelving with curved brackets maintains the theme. The design flows beautifully into living areas with similar curved furniture elements. This innovative approach transforms the kitchen into an artful focal point while providing all necessary storage and workspace. The organic shapes create a more residential, furniture-like appearance that feels less commercial.
12. Open Kitchen with Full-Height Window Wall
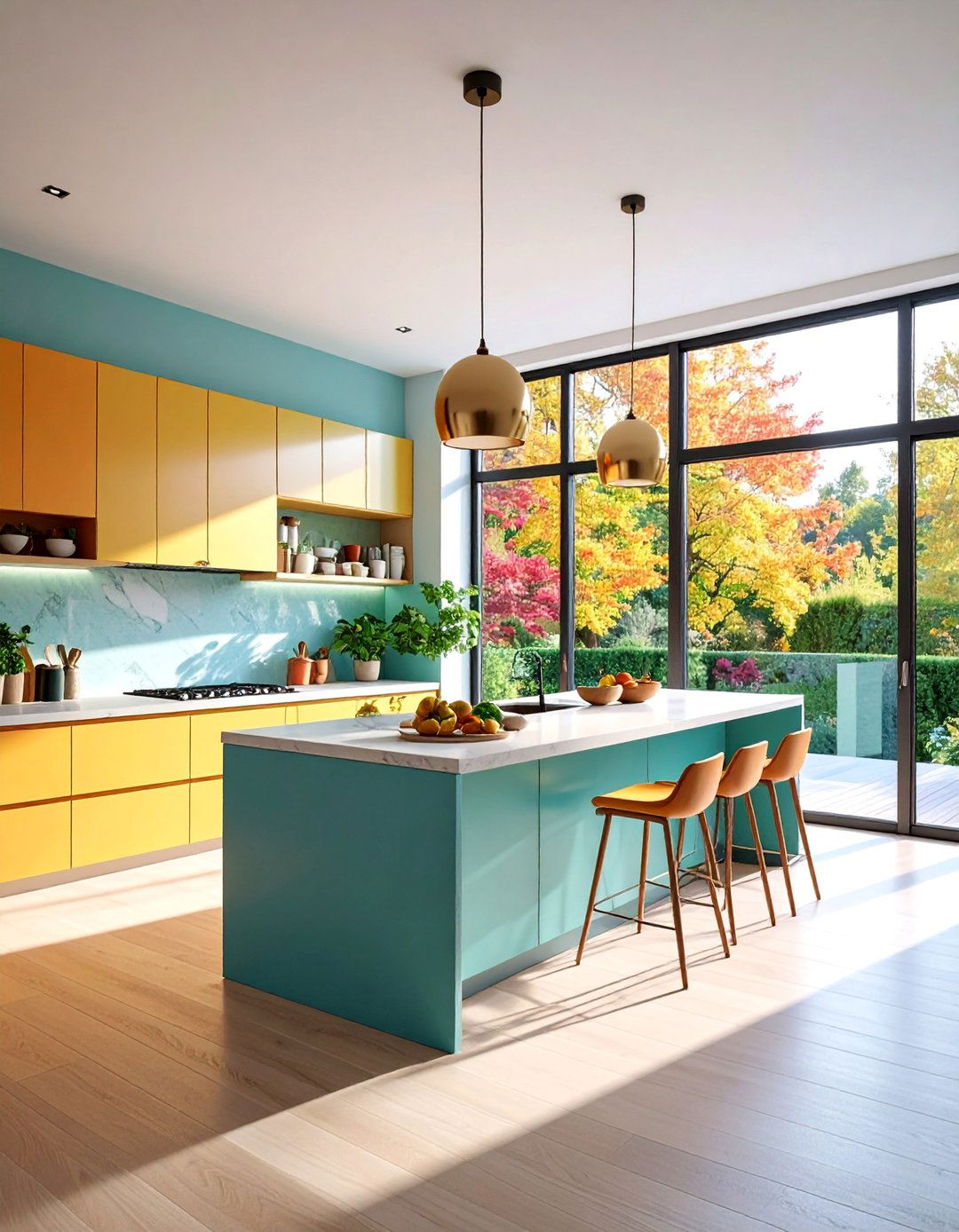
Maximize natural light and outdoor connections with floor-to-ceiling windows spanning an entire kitchen wall. This dramatic feature creates an indoor-outdoor living experience while flooding the space with light. Minimal window treatments preserve views and light penetration. The kitchen layout positions the island parallel to the window wall for optimal light distribution. Light-colored cabinetry and countertops reflect natural light throughout the space. Skylights or clerestory windows add overhead illumination. The window wall creates a stunning backdrop for the kitchen while connecting to outdoor dining or garden spaces. Sliding glass doors can extend the kitchen to outdoor cooking areas. This design approach makes smaller kitchens feel more spacious while providing inspiration from garden or landscape views. Energy-efficient glazing maintains comfort year-round.
13. Moody Dark Open Kitchen with Statement Lighting

Embrace dramatic sophistication with deep charcoal or black cabinetry paired with striking pendant lights and accent lighting. Gold or brass hardware adds warm contrast to the dark palette. Light countertops in marble or quartz create beautiful contrast. Statement lighting becomes artwork, featuring oversized pendants or sculptural chandeliers. Under-cabinet and toe-kick lighting prevent the space from feeling cave-like. The dark kitchen creates intimate atmosphere while flowing into lighter living areas. Reflective surfaces like glossy backsplash tiles bounce light around the space. Open shelving displays colorful glassware and ceramics that pop against dark backgrounds. This bold approach challenges traditional light kitchen preferences while creating sophisticated, restaurant-quality atmosphere. Natural light from large windows or skylights is essential for balance and functionality.
14. Open Kitchen with Smart Storage Solutions
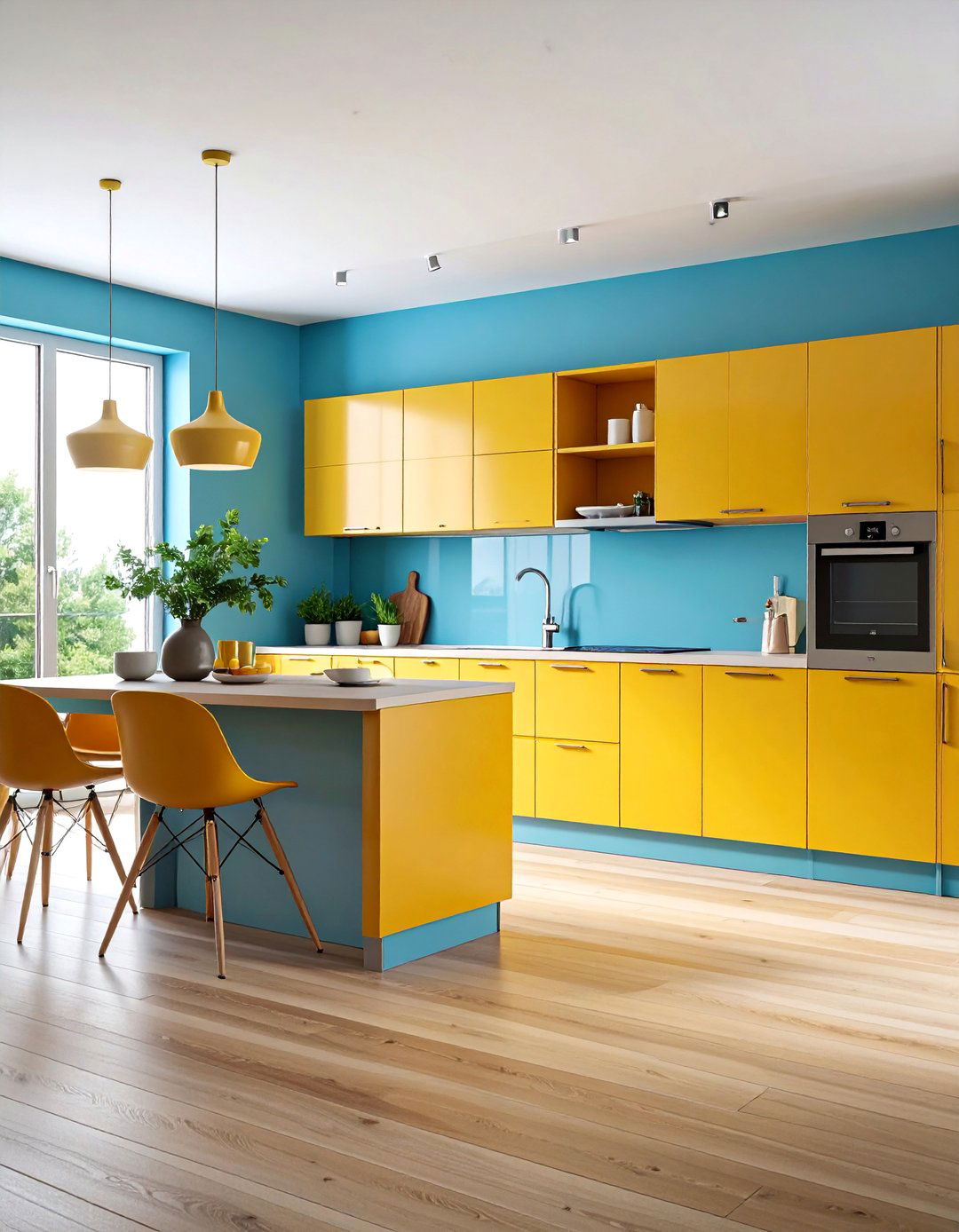
Focus on innovative storage that maximizes every inch while maintaining clean aesthetics. Pull-out pantry systems, corner drawer solutions, and vertical dividers organize efficiently. Hidden charging stations and appliance garages keep counters clutter-free. The island features multiple storage zones including spice pull-outs and trash compartments. Ceiling-height cabinets utilize vertical space without overwhelming the room. Built-in desk area provides command center functionality. Drawer organizers and adjustable shelving accommodate changing needs. Open shelving displays frequently used items beautifully. The storage design extends into adjacent areas with built-in solutions for electronics and games. Smart home integration includes automated lighting and inventory management. This approach proves that organized kitchens function better while looking more beautiful. Every storage solution serves both practical and aesthetic purposes.
15. Vintage-Inspired Open Kitchen with Checkerboard Flooring
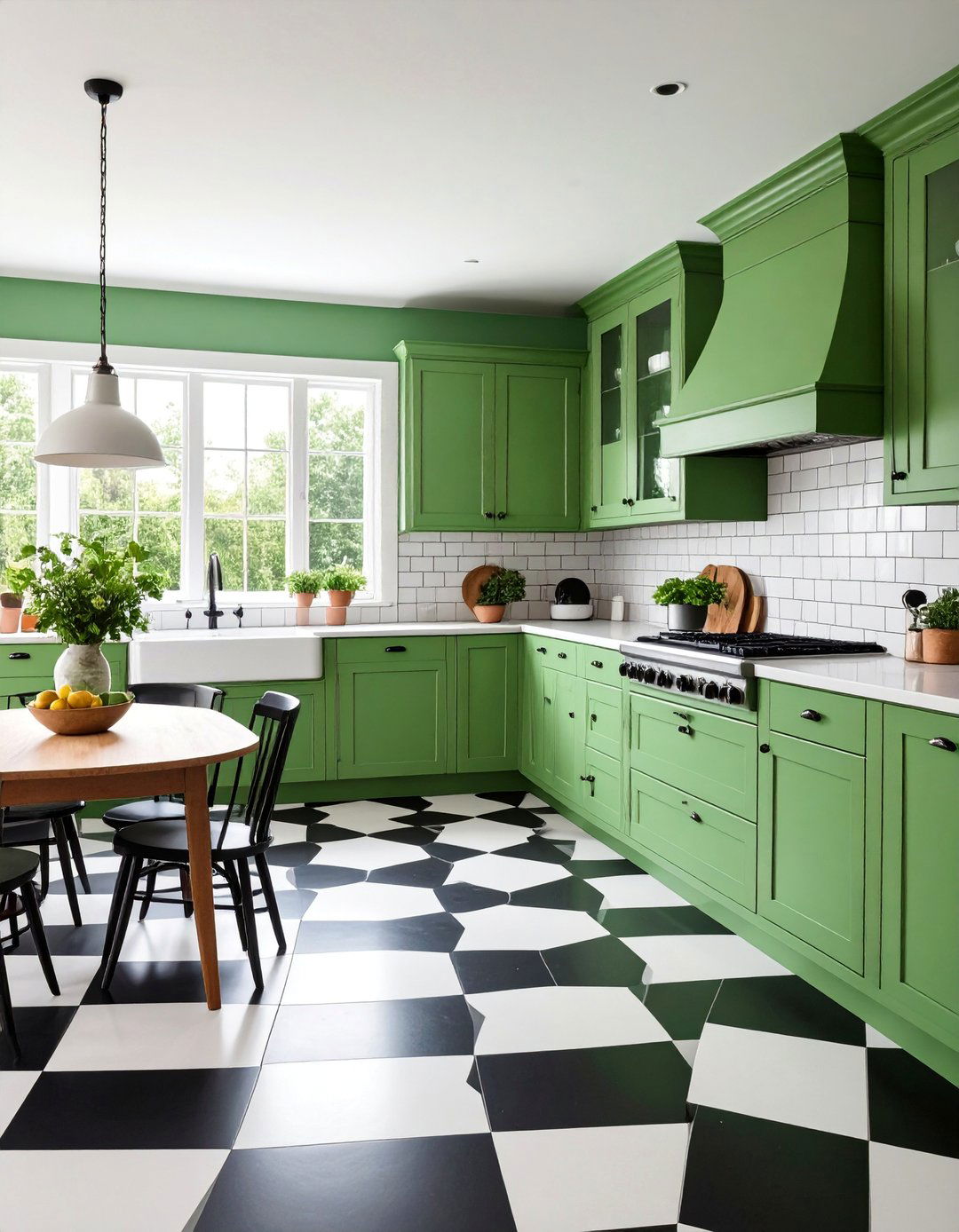
Combine timeless elements with modern functionality featuring classic black and white checkerboard flooring that creates visual interest and defines the kitchen zone. Shaker-style cabinets in sage green or cream complement the vintage aesthetic. Subway tile backsplash and farmhouse sink add authentic period details. Modern appliances with retro styling bridge old and new. A kitchen island provides contemporary functionality while maintaining vintage charm. Pendant lights with schoolhouse or industrial designs enhance the period feel. Open shelving displays vintage pottery and glassware collections. Butcher block countertops add warmth and authenticity. The checkerboard pattern extends the kitchen's visual boundaries while creating a distinct zone within the open floor plan. This timeless design approach ensures lasting appeal while providing modern convenience and efficiency.
16. Contemporary Open Kitchen with Colored Glass Backsplash

Add dramatic color and reflection with a full-height glass backsplash in bold hues like deep blue, emerald green, or rich burgundy. The glass surface creates easy maintenance while adding stunning visual impact. Sleek white or gray cabinets provide neutral backdrop for the colorful statement. LED lighting behind the glass enhances the color saturation and creates ambient lighting. The island features coordinating countertops or complementary materials. Modern appliances integrate seamlessly with the contemporary aesthetic. The colored glass becomes artwork while serving practical functions. Open shelving displays items that complement the color scheme. The bold backsplash creates a focal point that anchors the kitchen within the open layout. This approach adds personality and sophistication while maintaining clean, modern lines throughout the space.
17. Warm Wood Tone Open Kitchen with Natural Materials
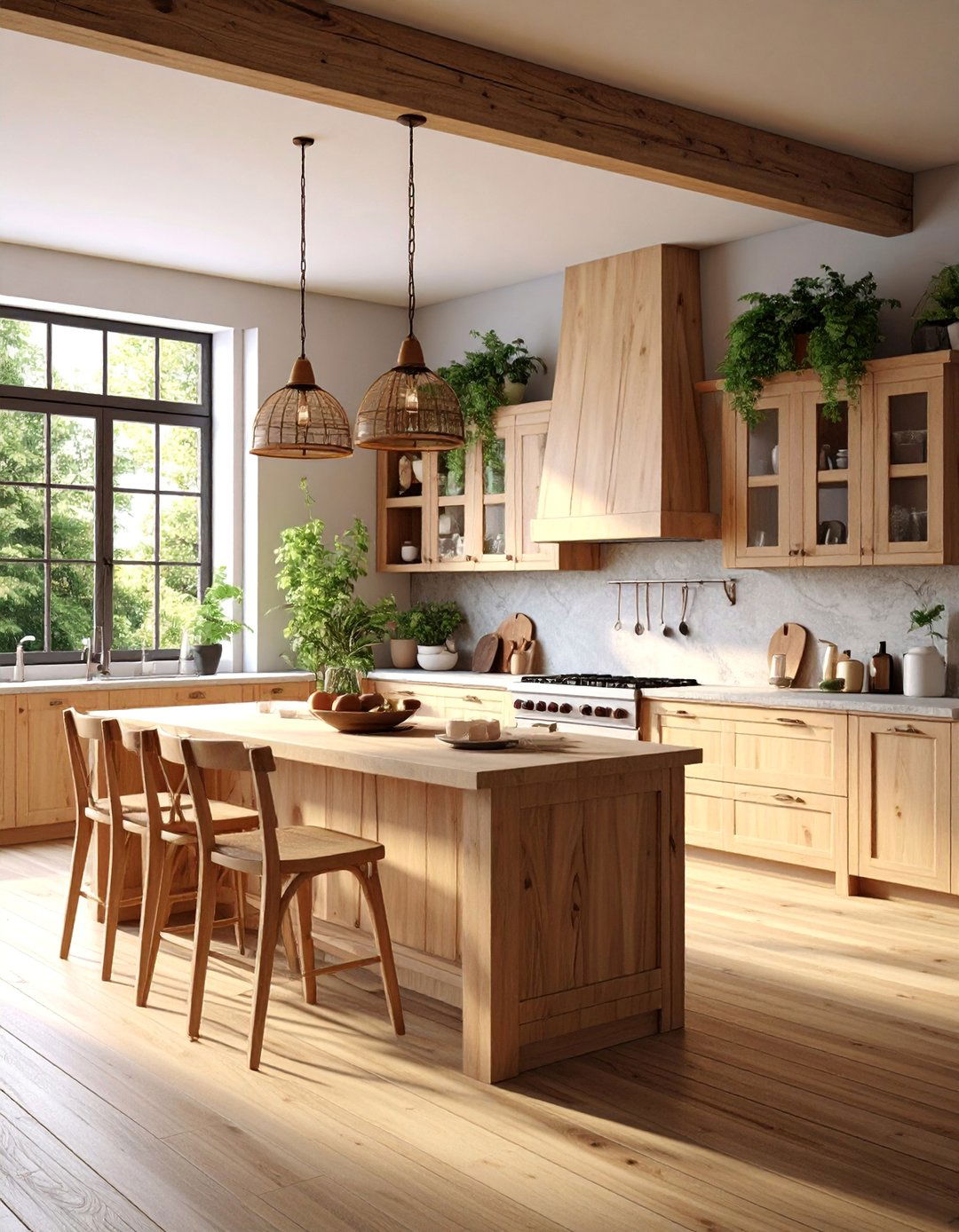
Celebrate natural beauty with rich wood tones in cabinetry, beams, and accent elements that create warmth and organic appeal. Different wood species add textural variety while maintaining cohesive warmth. Stone countertops complement the natural palette. The kitchen island features live-edge details or unique grain patterns. Natural fiber rugs define zones within the open layout. Pendant lights with wood elements enhance the organic theme. Plants and herbs bring additional natural elements. The design flows into living areas with coordinated wood furniture and accents. Large windows showcase outdoor views that complement the natural interior materials. This biophilic design approach connects occupants with nature while providing sophisticated aesthetics. The warm wood tones create inviting atmosphere perfect for family gathering and entertaining while maintaining timeless appeal.
18. Open Kitchen with Floating Peninsula and Bar Seating
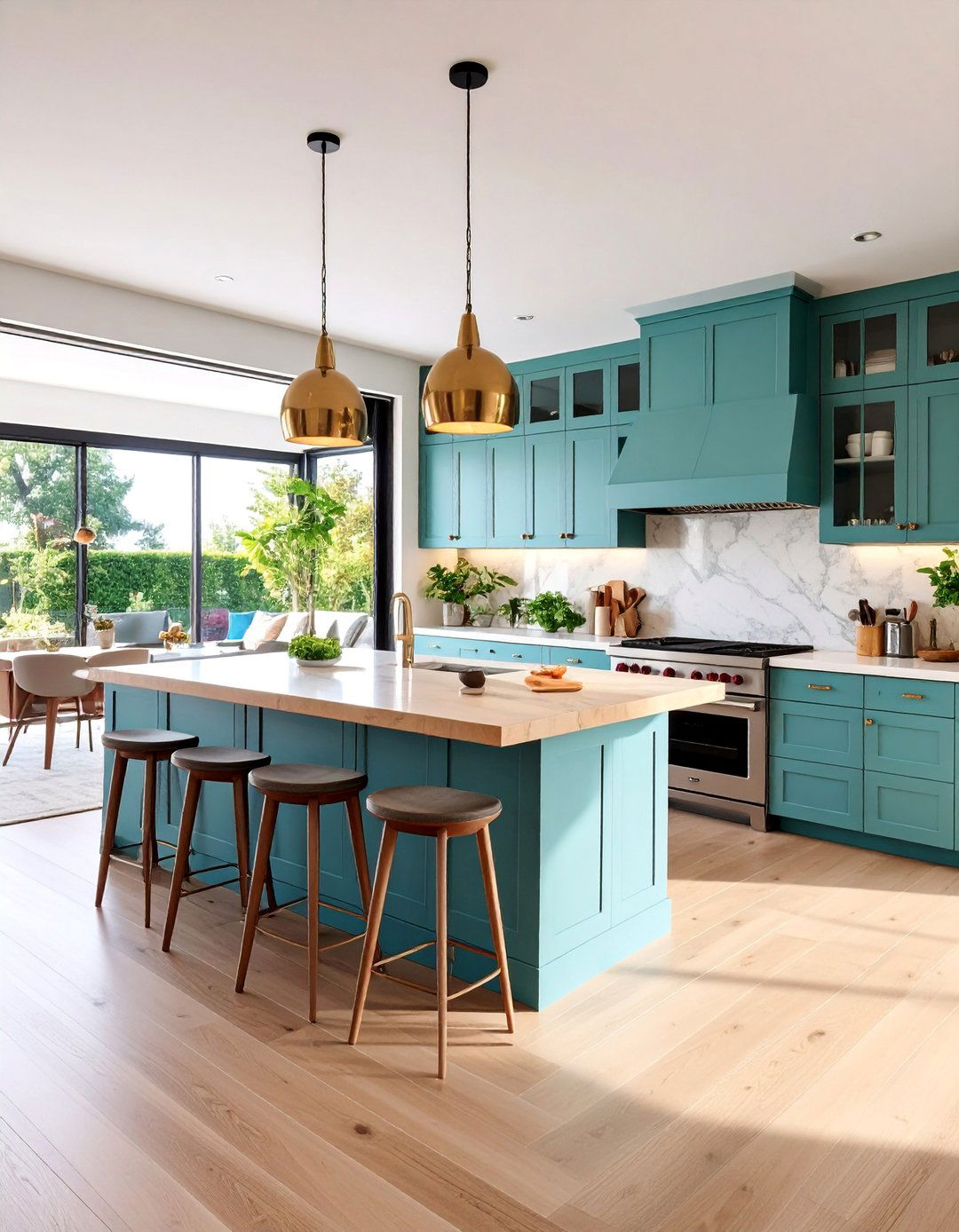
Create additional workspace and seating with a floating peninsula that appears to hover above the floor, supported by concealed brackets or posts. This modern feature adds drama while maintaining open sightlines. Bar-height seating accommodates casual dining and conversation. The peninsula houses additional storage and electrical outlets for convenience. Pendant lights define the seating area while complementing kitchen lighting. The floating design reduces visual weight compared to full-height cabinets. Toe-kick lighting enhances the floating effect. The peninsula creates natural separation between kitchen and living areas without blocking flow. Materials coordinate with main kitchen elements while potentially featuring contrasting finishes. This architectural detail adds contemporary sophistication while solving practical needs for workspace and seating in open floor plans.
19. Bright White Open Kitchen with Colorful Accents

Maximize light and space with an all-white foundation enhanced by carefully chosen colorful accents in artwork, textiles, and accessories. White cabinets, countertops, and backsplash create a clean canvas. Colorful bar stools, pendant lights, or small appliances add personality. The island provides space for colorful cookbooks and decorative items. Seasonal accessories allow easy color updates. Open shelving displays colorful ceramics and glassware. Fresh flowers and plants add natural color elements. The neutral foundation ensures flexibility while colorful accents prevent sterility. Natural light enhancement makes the space feel larger and more welcoming. This approach accommodates changing tastes and seasons while maintaining sophisticated appeal. The white kitchen flows seamlessly into living areas with similar neutral backgrounds and colorful accent strategies.
20. Open Kitchen with Coffee Bar and Wine Station
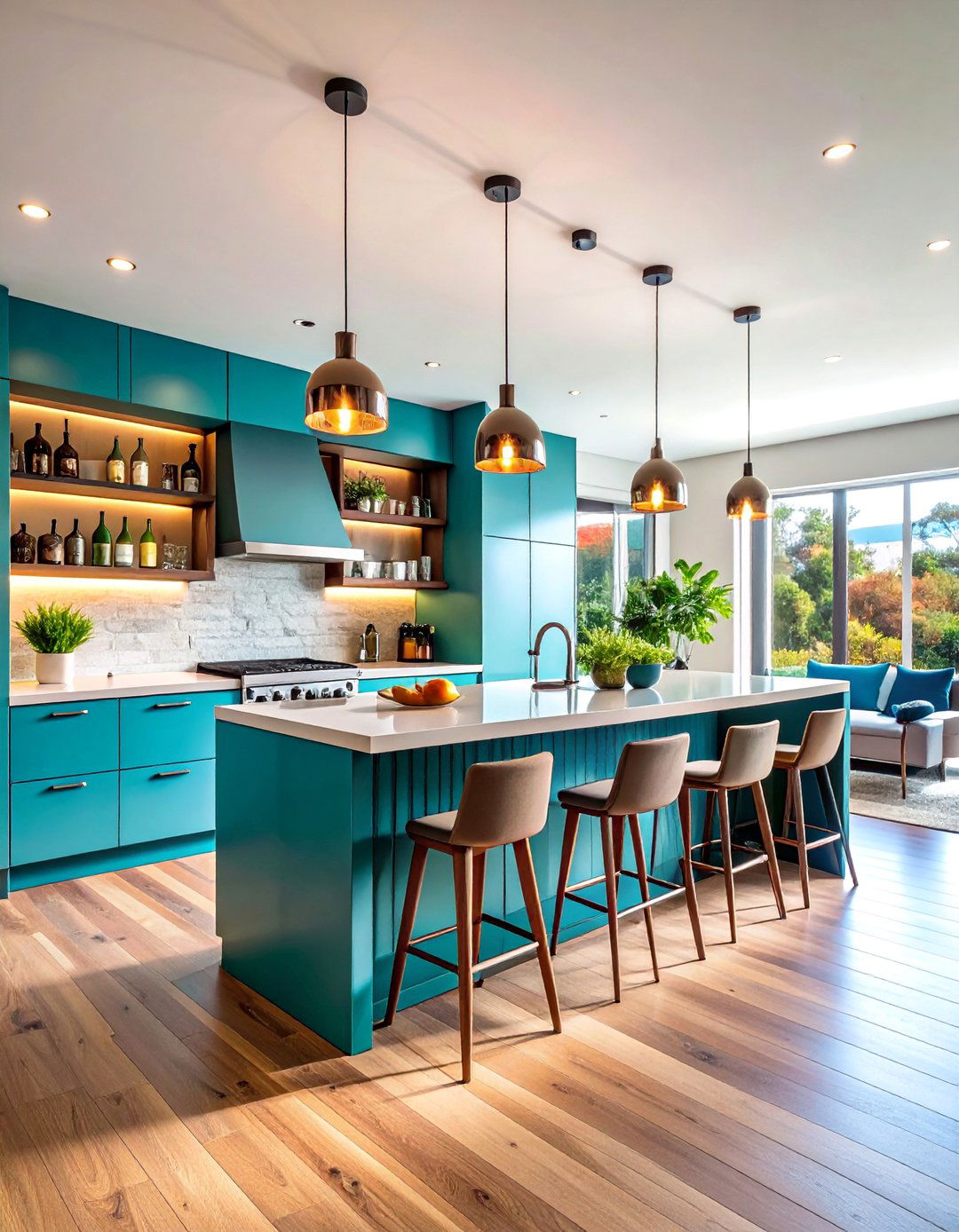
Create dedicated beverage stations that enhance both functionality and entertainment value. Built-in coffee bar features espresso machine, grinder, and specialty storage for mugs and supplies. Wine station includes temperature-controlled storage, glassware display, and serving counter. Both stations integrate seamlessly with kitchen cabinetry while serving as focal points. Under-cabinet lighting highlights the beverage areas. The design includes water filtration and electrical requirements for equipment. Open shelving displays coffee and wine accessories beautifully. The stations extend kitchen functionality into hospitality features. Counter space accommodates beverage preparation without interfering with cooking activities. This approach recognizes modern lifestyle preferences while adding luxury touches. The beverage stations create natural gathering points within the open floor plan, encouraging social interaction and entertaining.
21. Transitional Open Kitchen with Mixed Cabinet Styles
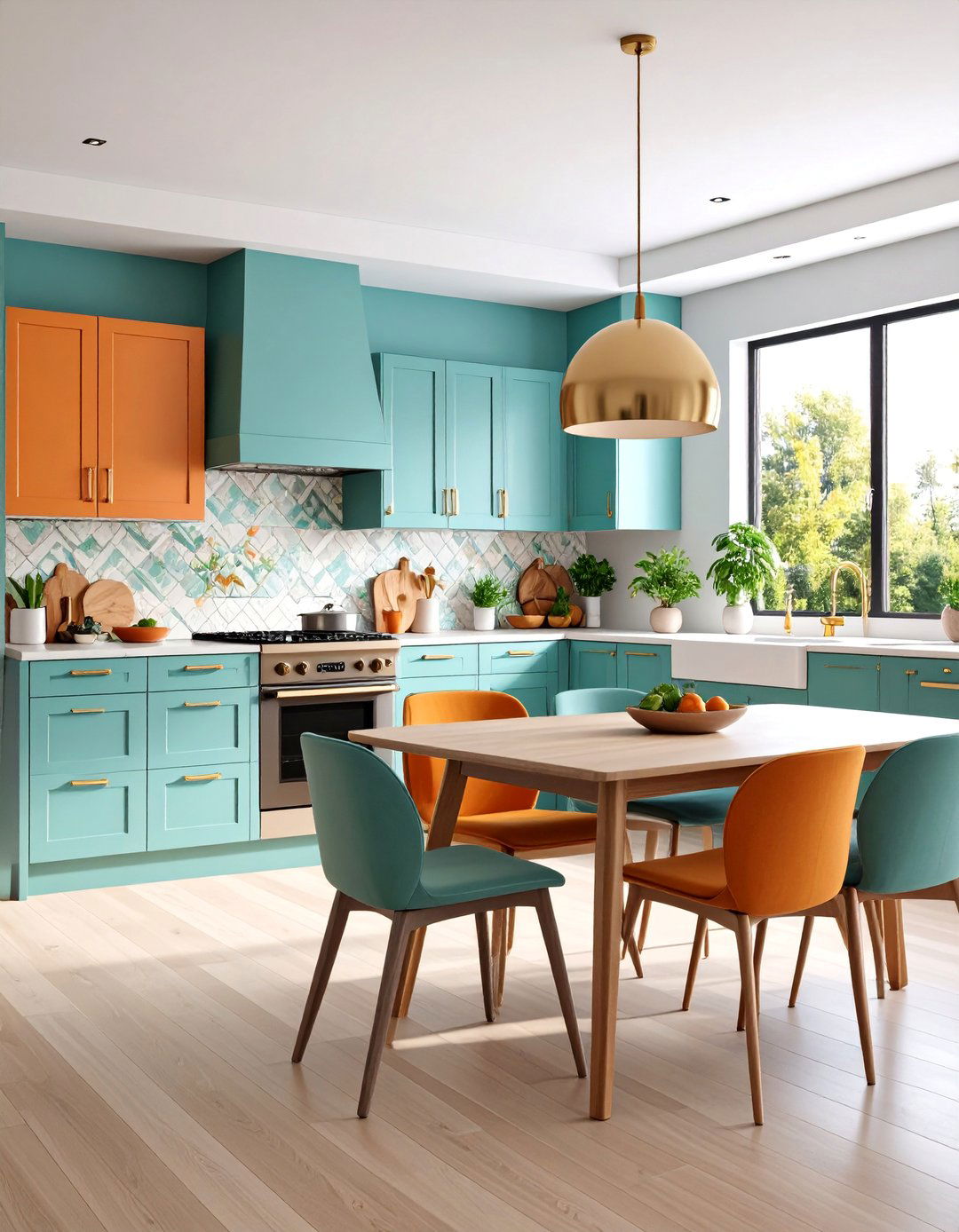
Blend traditional and contemporary elements with varied cabinet styles that create visual interest while maintaining cohesion. Combine shaker doors with flat-panel designs, or mix wood and painted finishes. The island features different door style from perimeter cabinets. Hardware coordinates rather than matches exactly. This approach adds depth and personality while avoiding monotony. Natural materials bridge different styles successfully. The design accommodates both formal and casual elements. Open shelving provides display opportunities for varied items. Lighting includes both traditional and contemporary fixtures. The mixed approach allows homeowners to incorporate multiple design preferences. Color coordination ties different elements together. This flexible strategy works well in open floor plans where multiple design styles can coexist successfully while maintaining overall harmony.
22. Open Kitchen with Integrated Desk and Command Center
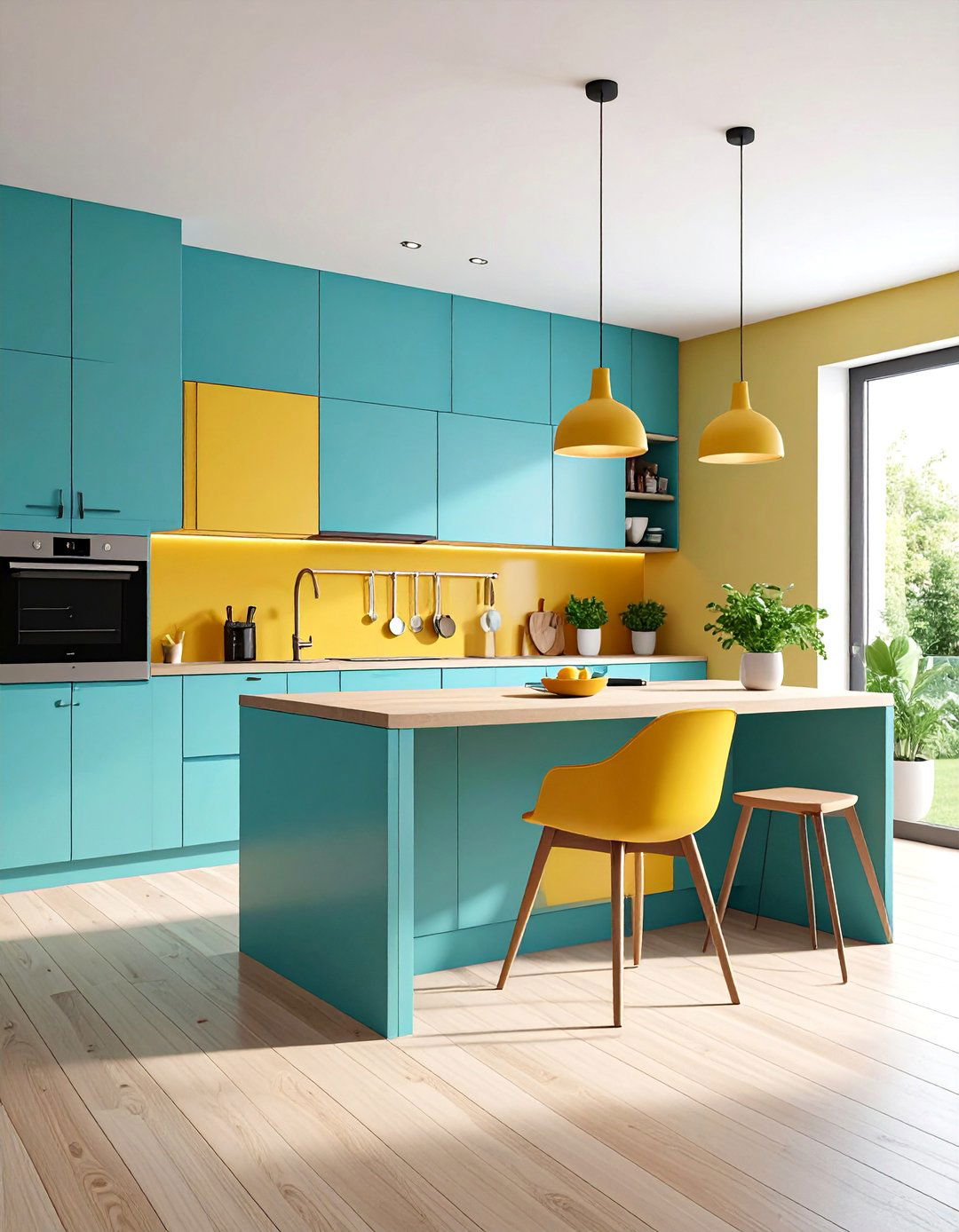
Incorporate a planning station that serves as household command center with built-in desk, charging stations, and organizational systems. The desk area integrates with kitchen cabinetry while providing distinct workspace. Built-in bulletin boards, calendars, and file storage keep family life organized. Electrical outlets and USB ports accommodate devices and equipment. The desk height coordinates with counter height for visual consistency. Seating provides comfortable workspace for homework or meal planning. Storage includes supplies for office functions and school activities. The command center connects to kitchen activities while serving broader household management needs. Lighting provides task illumination for detailed work. This practical addition recognizes modern family needs while maintaining kitchen aesthetics. The integrated approach saves space while improving household functionality.
23. Eclectic Open Kitchen with Mixed Materials and Patterns

Celebrate personality with bold combinations of materials, patterns, and textures that create unique character. Mix subway tiles with geometric patterns, combine wood and metal finishes, and layer different textures. The island features contrasting materials from perimeter elements. Colorful backsplash tiles create artistic focal points. Open shelving displays collections and varied items. Lighting includes fixtures from different design periods or styles. Rugs and textiles add pattern and softness. The eclectic approach requires careful balance to avoid chaos. Unifying elements like color or proportion tie disparate elements together. This approach suits homeowners who prefer collected-over-time aesthetics. The design accommodates personal treasures and unique finds while maintaining functionality. The open layout allows eclectic elements to flow into living areas naturally.
24. Open Kitchen with Curved Breakfast Bar and Social Seating
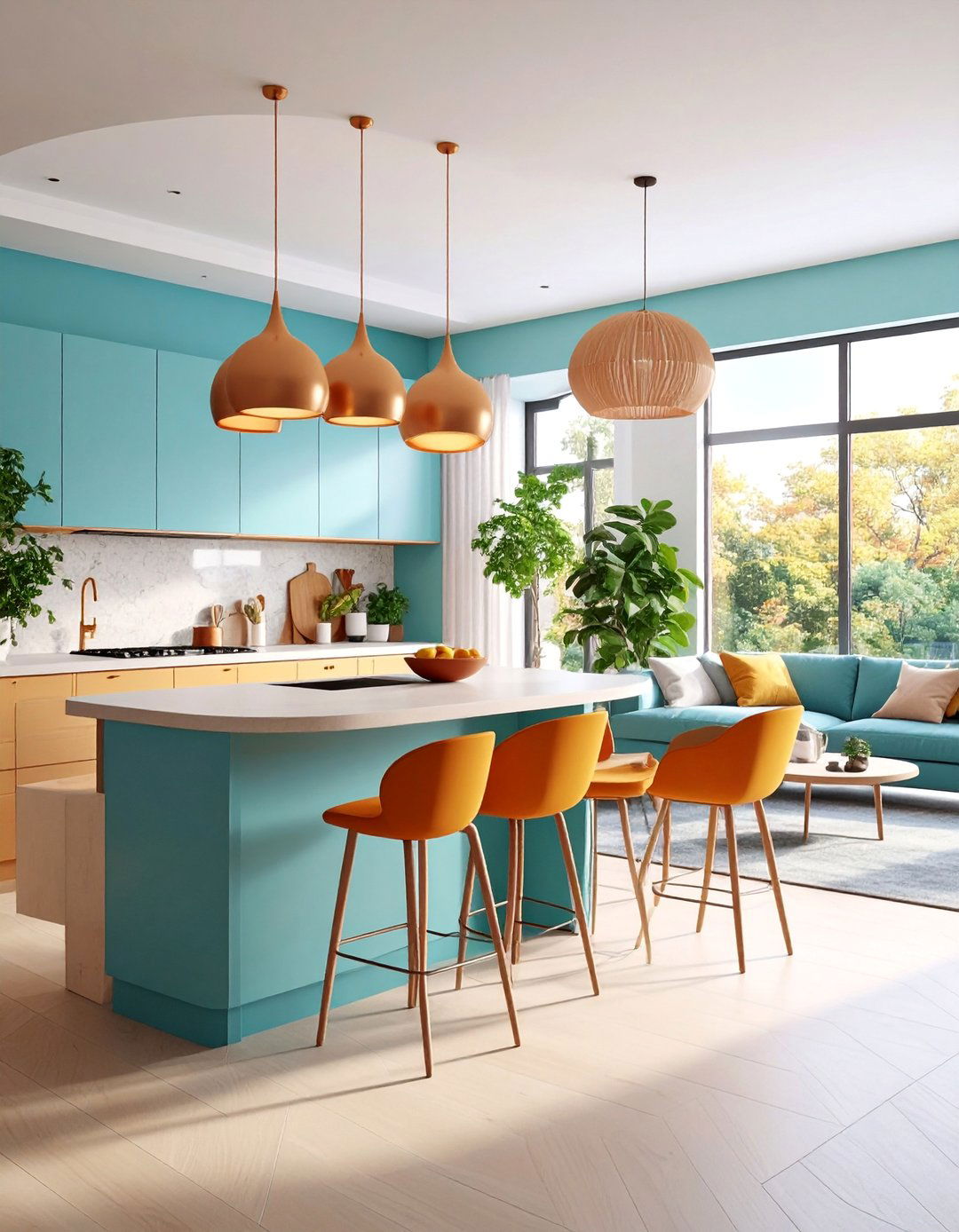
Design a curved breakfast bar that encourages conversation and social interaction while providing casual dining space. The curved shape creates natural gathering spots and improves traffic flow. Bar-height seating accommodates multiple people comfortably. The curve softens the kitchen's angular elements while adding architectural interest. Built-in storage beneath the bar maximizes functionality. Pendant lights follow the curve's line for dramatic effect. The bar extends from the island or peninsula naturally. Materials coordinate with kitchen elements while potentially featuring contrasting finishes. Footrests and comfortable seating encourage longer stays. The social aspect enhances the kitchen's role as family gathering place. This design element works particularly well in open floor plans where kitchen activities connect with living areas. The curved bar becomes both functional workspace and architectural feature.
25. Multi-Level Open Kitchen with Varied Counter Heights

Create visual interest and functional zones with multiple counter heights that serve different purposes. Standard-height perimeter counters handle food preparation, while bar-height areas provide casual seating. Lower surfaces accommodate specialized tasks or accessibility needs. The multi-level approach adds architectural dimension to the space. Different materials at each level enhance the varied heights. The island might feature multiple levels for different functions. Bar seating, prep areas, and serving zones each get appropriate heights. This design accommodates various users and activities simultaneously. Visual variety prevents monotony in large open kitchens. The height changes help define zones within the open floor plan. Storage adapts to each level's requirements. This sophisticated approach maximizes functionality while creating dynamic visual appeal that works beautifully in contemporary open living spaces.
Conclusion:
These 25 open kitchen ideas demonstrate the versatility and potential of modern kitchen design. From minimalist concealed storage to bold eclectic statements, each concept offers unique solutions for different lifestyles and preferences. The key to successful open kitchen design lies in balancing functionality with aesthetic appeal, creating seamless flow between zones, and personalizing the space to reflect individual tastes. Whether you prefer warm natural materials, sleek contemporary lines, or mixed vintage elements, the right open kitchen design can transform your home into a welcoming hub for daily life and memorable gatherings.



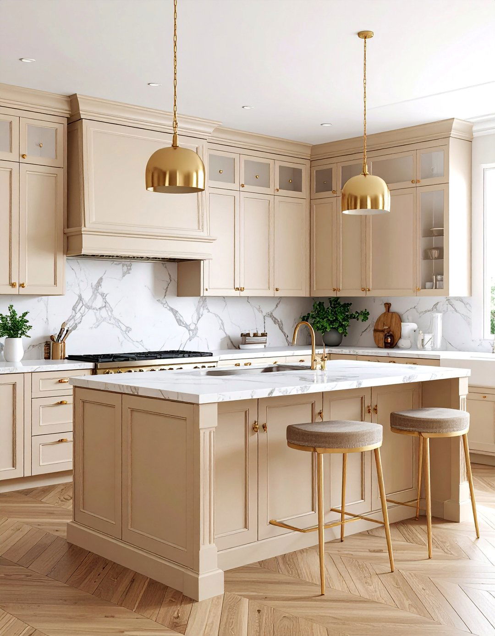
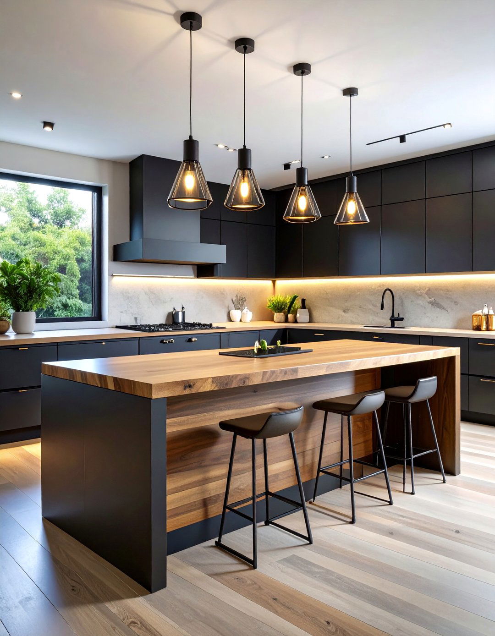
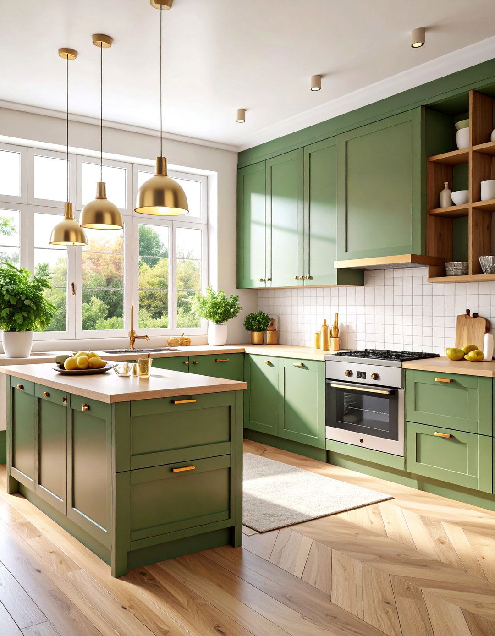
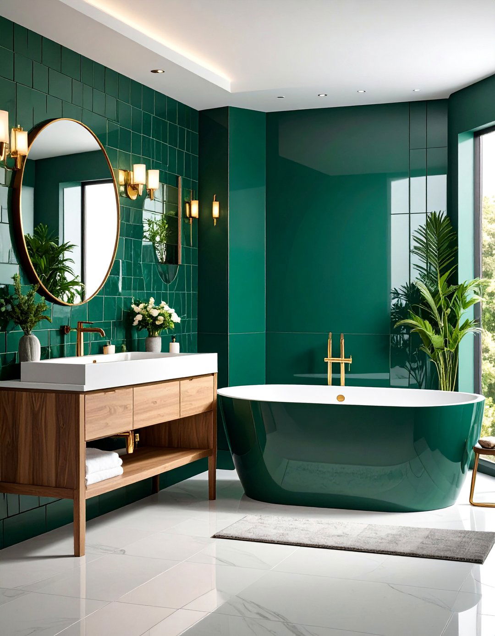
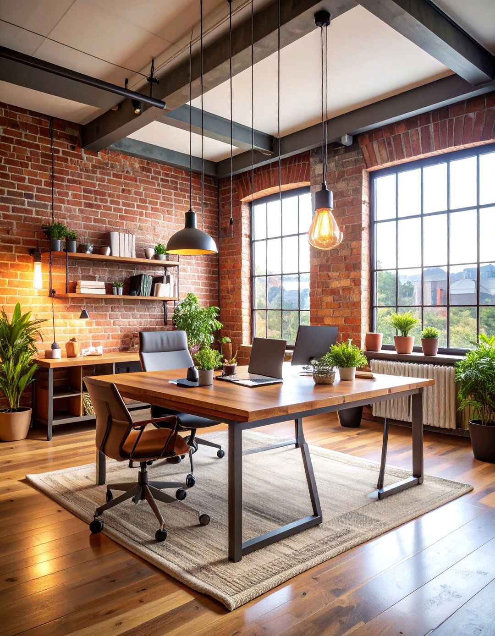
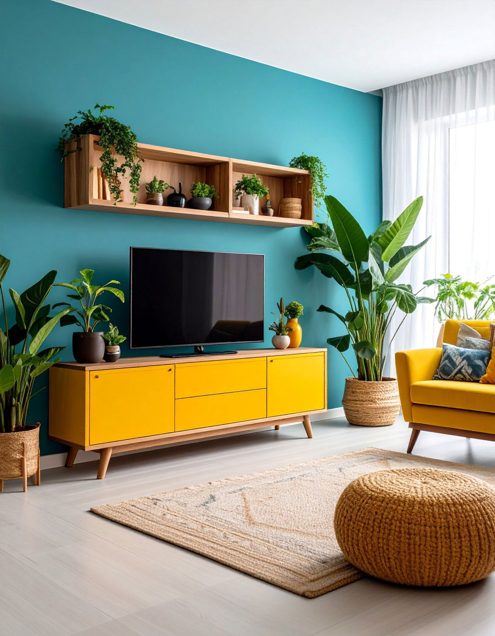


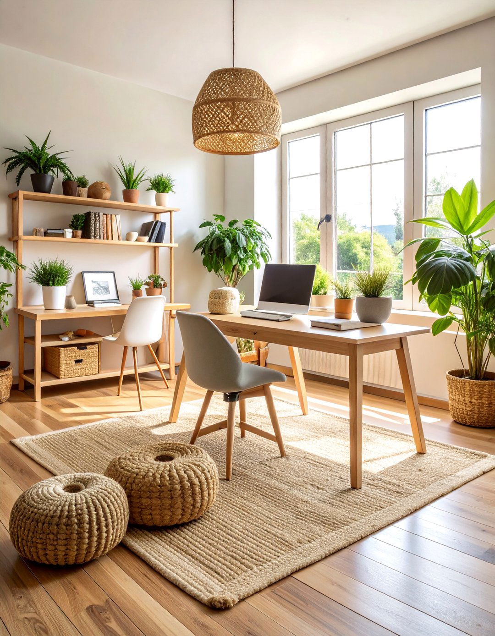
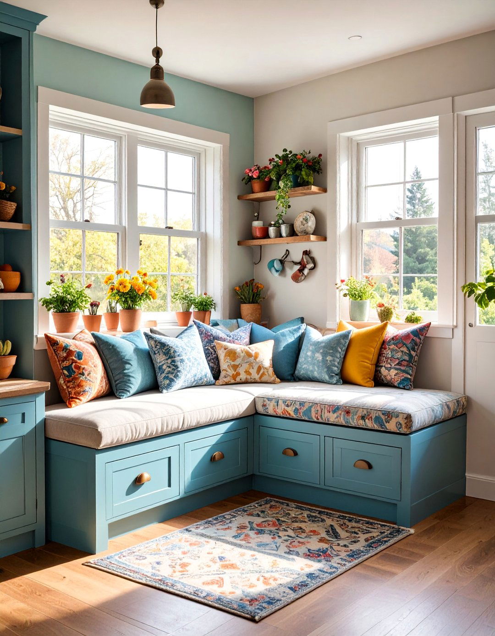

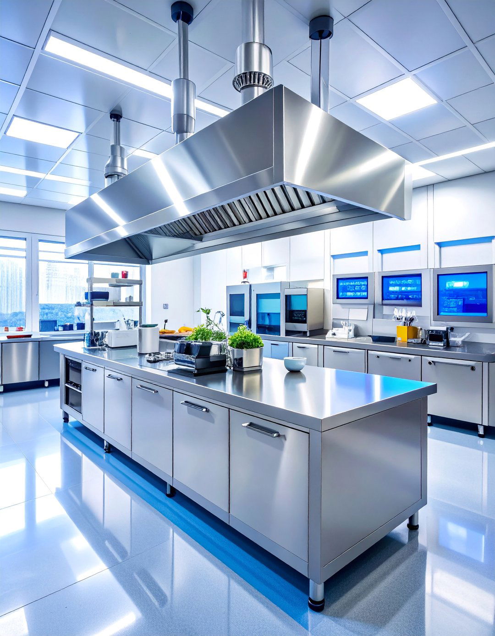
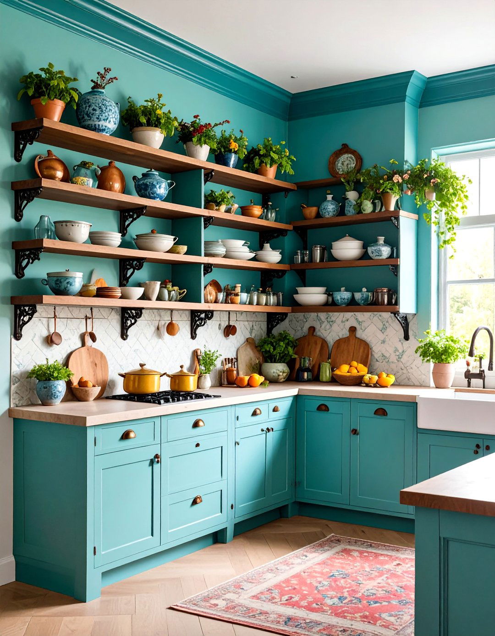
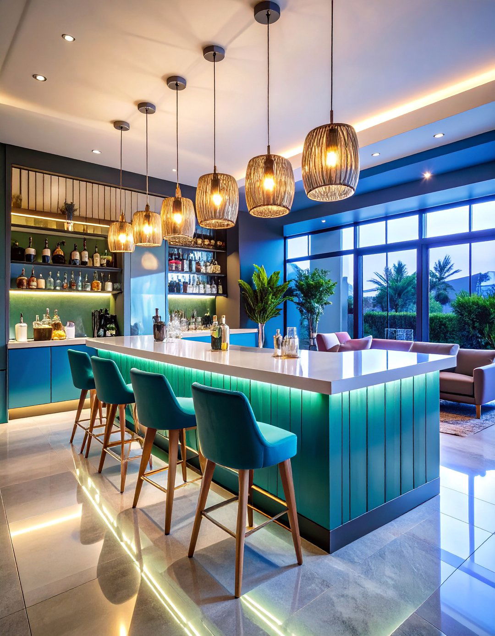
Leave a Reply