Open floor plans have revolutionized modern home design by creating seamless connections between living spaces that promote interaction, maximize natural light, and enhance the sense of spaciousness. These versatile layouts combine kitchens, dining areas, and living rooms into unified environments that adapt to diverse lifestyles and entertaining needs. From cozy farmhouse aesthetics to sleek contemporary designs, open floor plans offer endless possibilities for creating functional yet beautiful living spaces that reflect personal style while encouraging family togetherness and social gatherings.

1. Modern Farmhouse Open Floor Plan with Kitchen Island
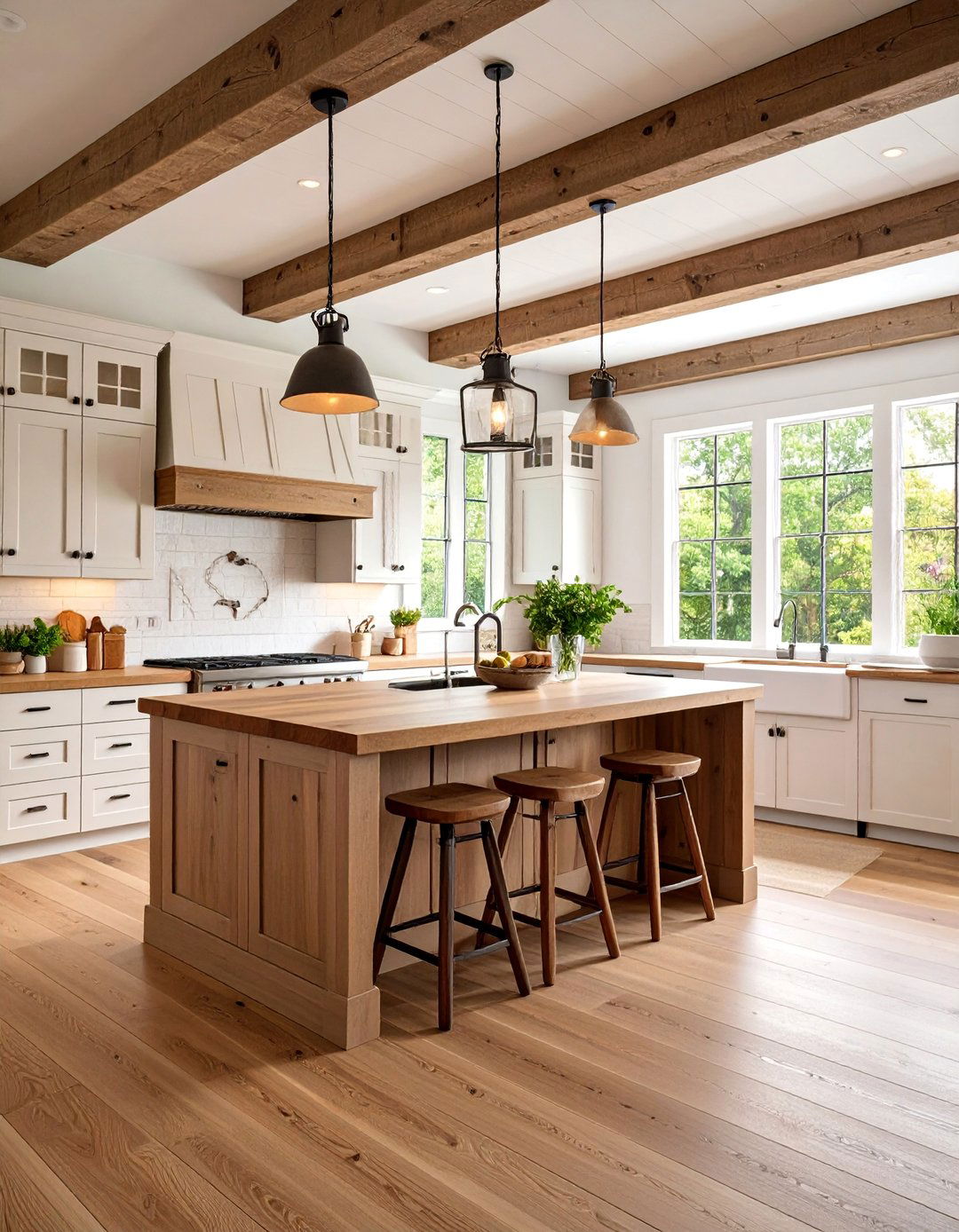
This design combines rustic charm with contemporary functionality through a central kitchen island that serves as the heart of the home. The kitchen features shaker-style cabinets in crisp white, complemented by butcher block countertops and a large farmhouse sink. Exposed wooden beams span the ceiling, while shiplap accent walls add texture and visual interest. The island incorporates bar seating for casual dining and houses additional storage beneath. Natural materials like reclaimed wood flooring and stone backsplashes create warmth, while pendant lights with industrial touches illuminate the workspace. The adjacent living area features comfortable sectional seating arranged around a stone fireplace, maintaining clear sightlines throughout the space for optimal flow and communication.
2. Industrial Loft Open Floor Plan with Exposed Elements
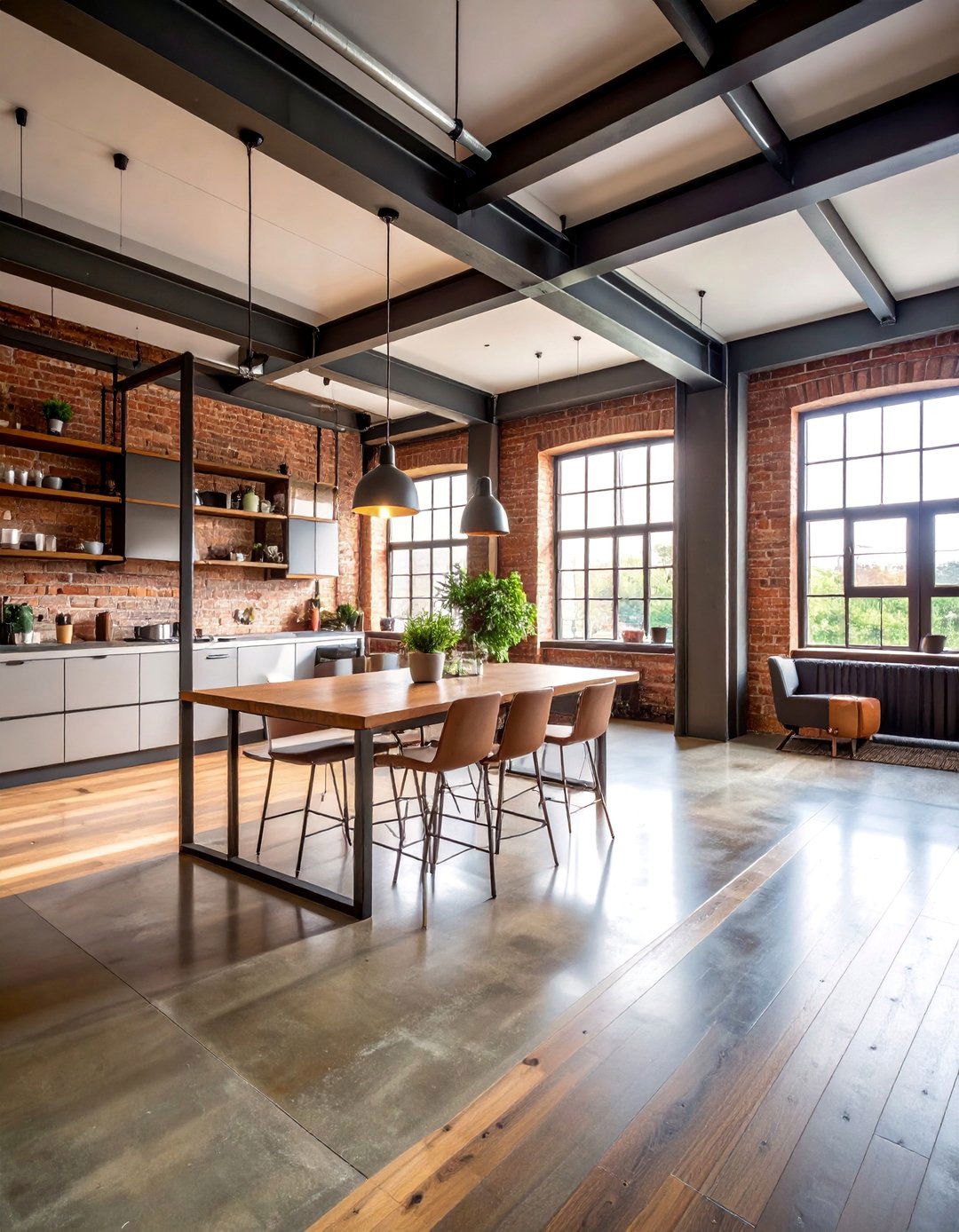
Raw materials and urban aesthetics define this open concept design that celebrates architectural honesty through exposed brick walls, steel beams, and polished concrete floors. The kitchen showcases stainless steel appliances and concrete countertops, complemented by open metal shelving that displays both functional items and decorative pieces. Large factory-style windows flood the space with natural light while providing city views. The living area features leather seating and vintage industrial furniture pieces that emphasize the loft's heritage. Track lighting and exposed ductwork maintain the industrial theme throughout, while carefully placed area rugs define distinct zones within the larger space. This design appeals to urban dwellers who appreciate honest materials and the character that comes from repurposed industrial spaces.
3. Scandinavian Minimalist Open Layout Design
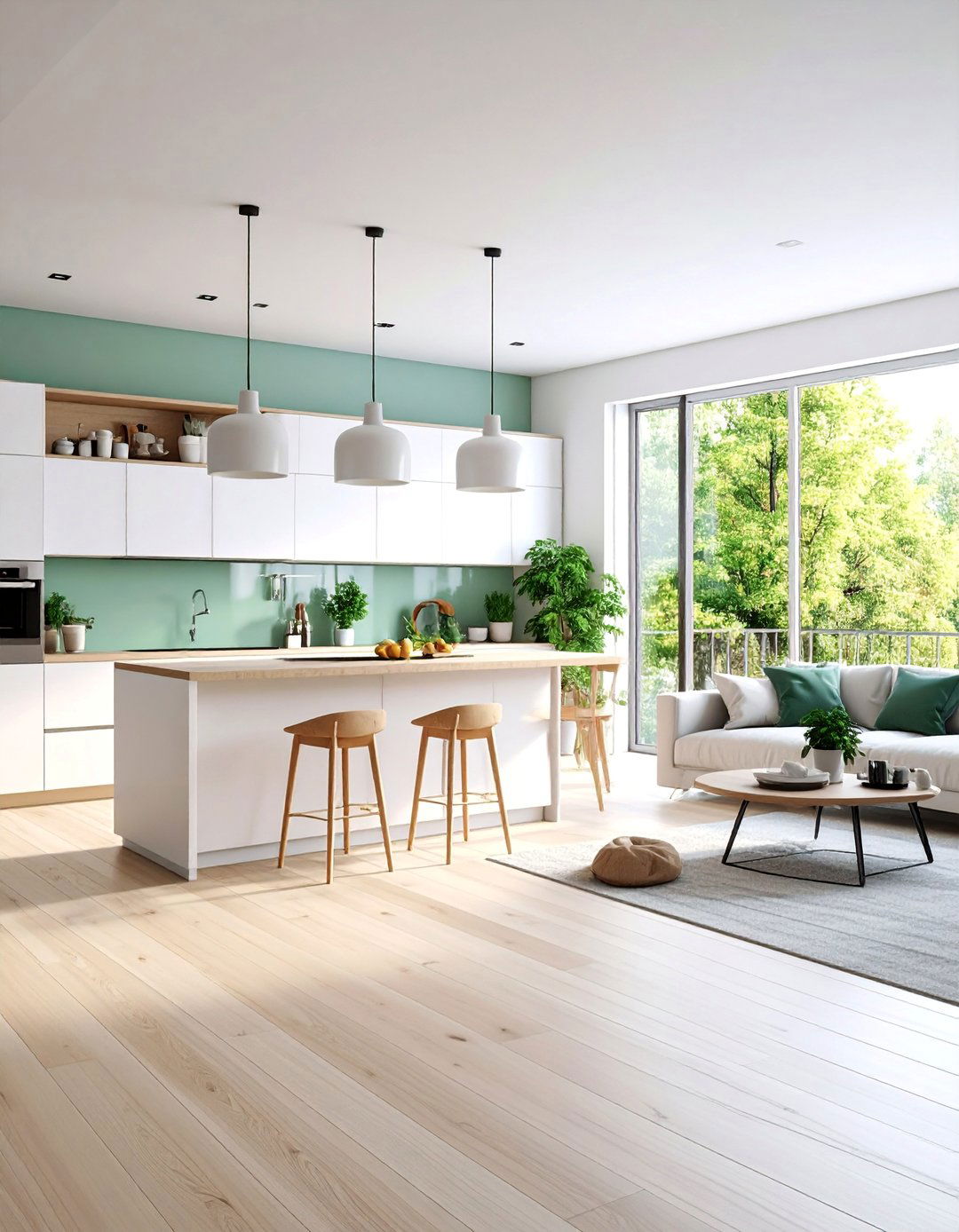
Clean lines and light colors create a serene environment that maximizes natural light and promotes calm living through thoughtful simplicity. White oak flooring extends throughout the space, while walls in soft whites and pale grays provide a neutral backdrop for carefully chosen furnishings. The kitchen features handleless cabinets in matte white, paired with light wood accents and minimal hardware for a streamlined appearance. Simple pendant lights hang over a waterfall-edge island that doubles as a workspace and casual dining spot. The living area showcases mid-century modern furniture in natural materials, with cozy textiles in muted tones adding warmth without visual clutter. Large windows with minimal treatments allow maximum light penetration, while built-in storage solutions maintain the uncluttered aesthetic that defines this peaceful approach to open floor plan living.
4. Rustic Lodge Open Floor Plan with Natural Stone
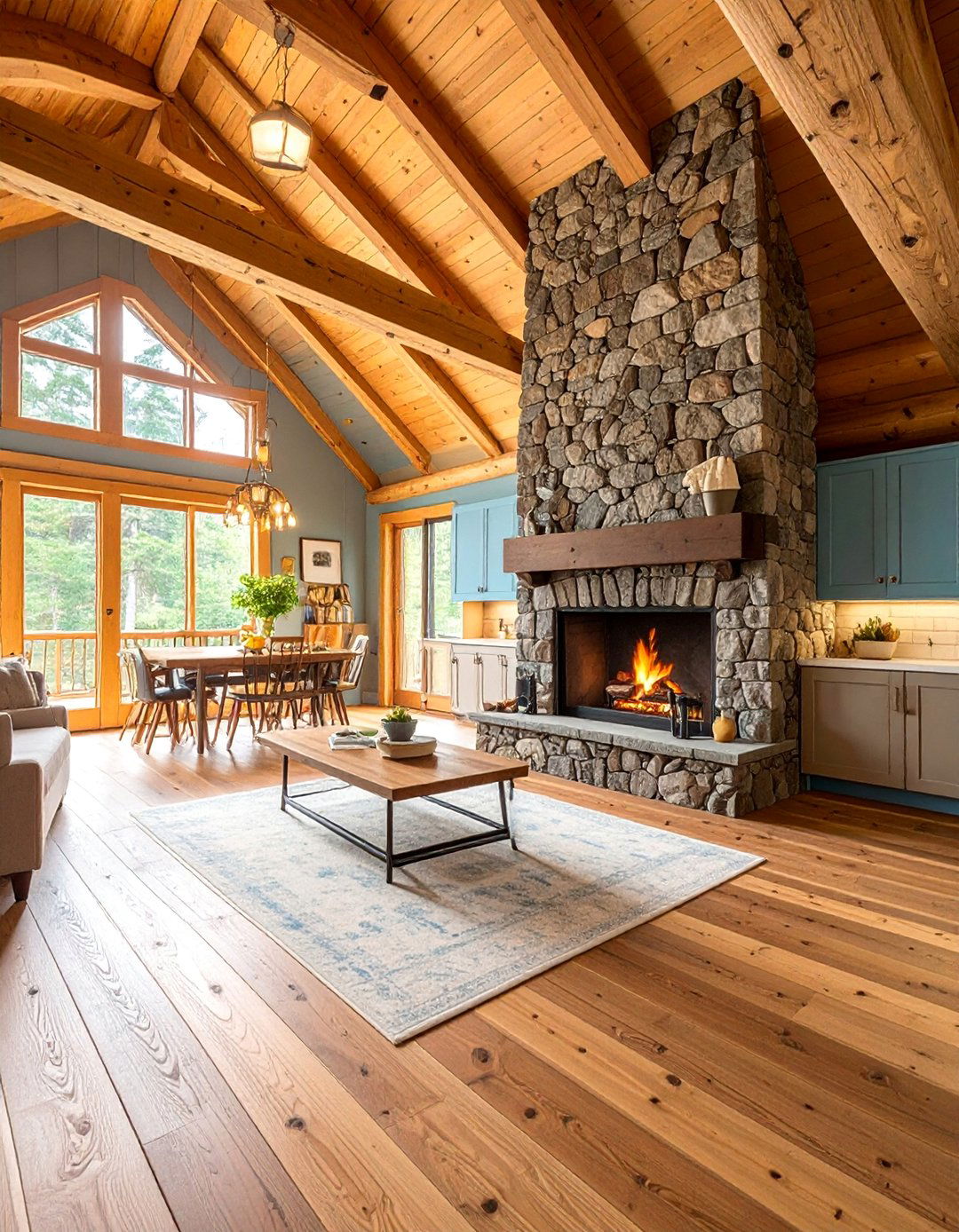
Natural materials and earth tones create a warm, cabin-inspired environment that brings the outdoors inside through extensive use of wood and stone elements. A massive stone fireplace serves as the focal point, extending from floor to ceiling and creating a dramatic backdrop for the living area. The kitchen features knotty pine cabinets with brushed copper hardware, paired with granite countertops that echo the natural stone theme. Exposed log beams support the vaulted ceiling, while wide-plank hardwood flooring in rich brown tones unifies the space. The dining area showcases a large wooden table surrounded by Windsor-style chairs, positioned to take advantage of views through picture windows. Wrought iron light fixtures and accessories add authentic touches, while earth-tone fabrics and fur throws create cozy seating arrangements that invite relaxation and intimate gatherings.
5. Contemporary Glass Wall Open Concept Design
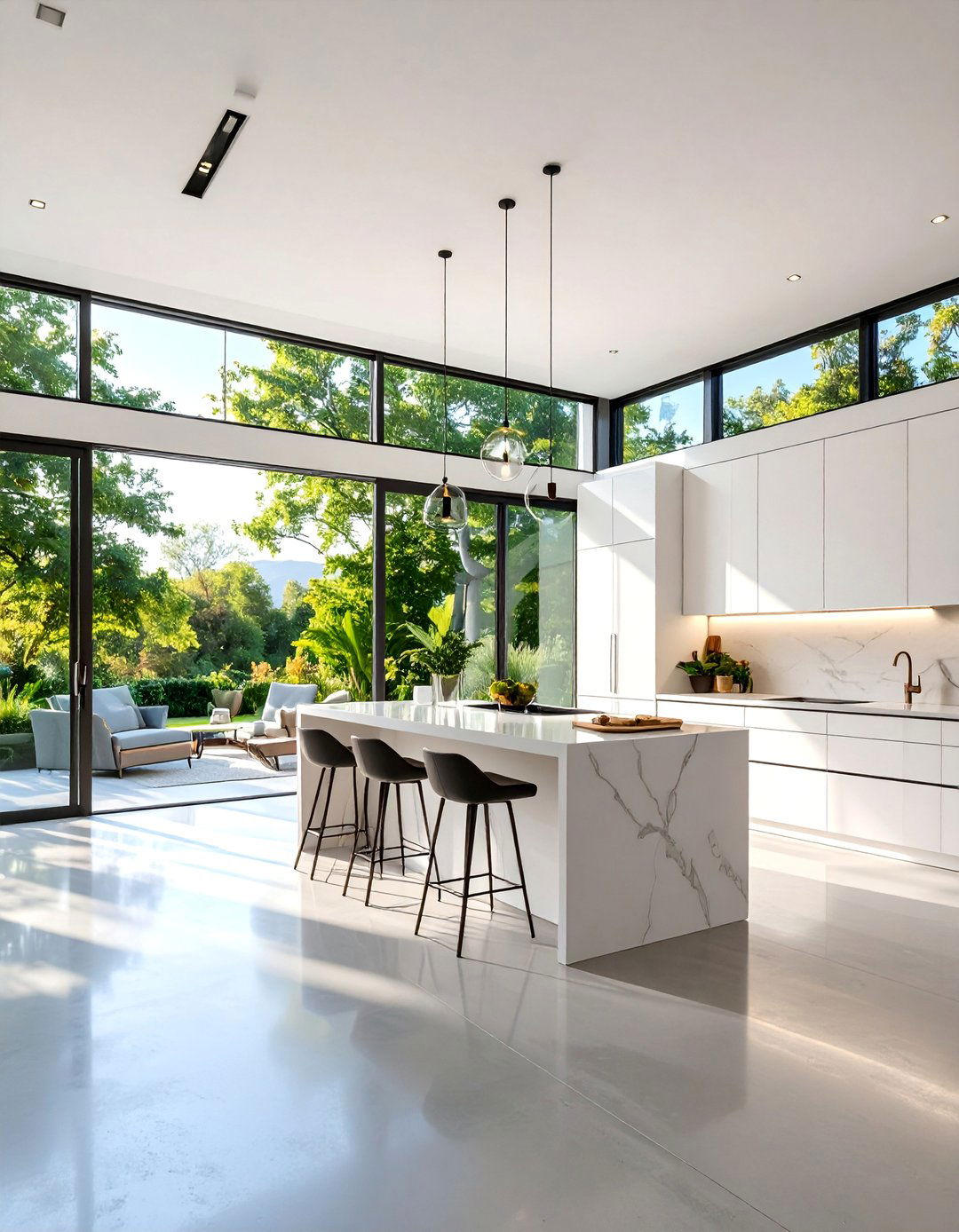
Floor-to-ceiling glass walls dissolve the boundaries between indoor and outdoor living while flooding the interior with natural light and providing unobstructed views of the surrounding landscape. The kitchen features sleek flat-panel cabinets in high-gloss white, paired with quartz countertops and stainless steel appliances for a clean, modern aesthetic. A waterfall-edge island provides workspace and casual dining, while minimal upper cabinets maintain the airy feel. The living area showcases low-profile furniture in neutral tones, allowing the dramatic views to serve as the primary decoration. Polished concrete floors reflect light throughout the space, while recessed lighting provides illumination without competing with the natural light. Motorized window treatments allow for privacy when needed while maintaining the sleek lines that define this sophisticated approach to modern living.
6. Traditional Colonial Open Floor Plan with Classic Details

Elegant millwork and classic proportions create a refined open concept that honors traditional design principles while embracing modern living patterns. Crown molding and wainscoting add architectural interest to the walls, while coffered ceilings provide visual weight and grandeur. The kitchen features raised-panel cabinets in soft gray-blue, paired with marble countertops and a farmhouse sink for timeless appeal. A large center island with decorative corbels provides additional workspace and storage. The adjacent dining area showcases a crystal chandelier above a mahogany table, while the living room features a traditional mantelpiece surrounding the fireplace. Rich hardwood floors in cherry or oak create warmth throughout, while Oriental rugs define seating areas and add color and pattern to the neutral palette that characterizes this sophisticated traditional approach.
7. Coastal Open Floor Plan with Ocean-Inspired Elements

Light blues and sandy neutrals evoke seaside living through a palette inspired by ocean waves and weathered driftwood. Whitewashed pine flooring creates a casual foundation, while tongue-and-groove planking on the ceiling adds coastal charm. The kitchen features painted cabinets in soft seafoam green, paired with white quartz countertops and subway tile backsplashes for classic appeal. A large island with bar seating encourages casual dining and conversation. The living area showcases comfortable sectional seating in natural linen fabrics, arranged around a coffee table made from reclaimed teak. Natural fiber rugs and rope accents reinforce the coastal theme, while large windows with white trim maximize views and light. Pendant lights in weathered brass and accessories in coral and turquoise complete this relaxed approach to oceanside living that works equally well inland.
8. Mediterranean Open Layout with Terracotta and Stone
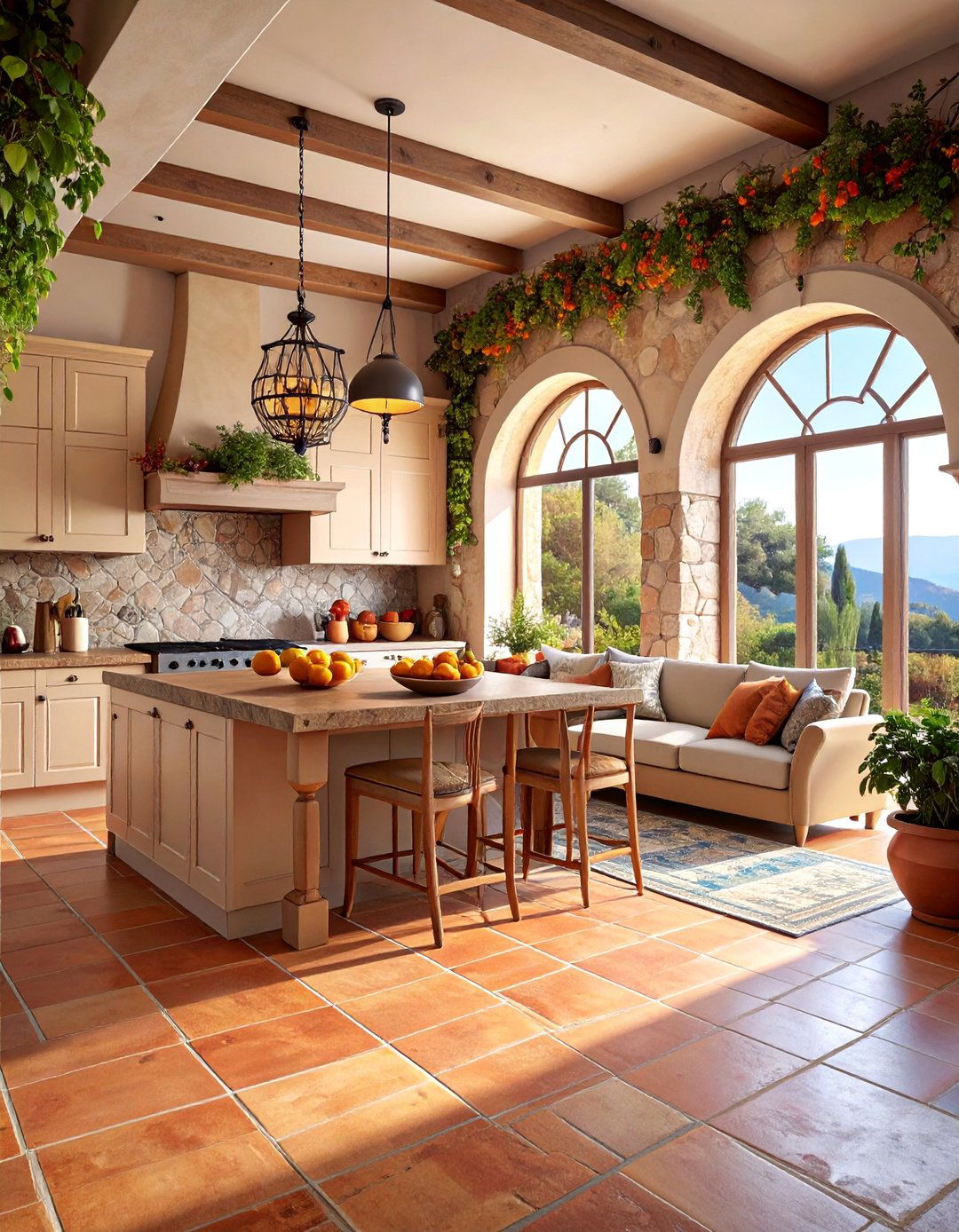
Warm earth tones and natural textures create an inviting atmosphere inspired by European countryside living through careful use of traditional materials and colors. Terra cotta tile flooring extends throughout the main living areas, while natural stone accent walls add texture and visual interest. The kitchen features painted cabinets in warm cream tones, paired with granite countertops in earth colors and a natural stone backsplash. A large island with rounded edges and decorative tile work provides workspace and casual dining. The living area showcases comfortable seating in rich fabrics, arranged around a stone fireplace with an arched opening. Wrought iron light fixtures and accessories add authentic touches, while built-in niches display pottery and artwork. French doors open to outdoor patios, extending the living space and emphasizing the indoor-outdoor lifestyle characteristic of Mediterranean design.
9. Mid-Century Modern Open Concept with Period Details

Clean geometric lines and warm wood tones celebrate the optimism of 1950s and 1960s design through authentic materials and iconic furniture pieces. Walnut flooring creates a rich foundation, while floor-to-ceiling windows with steel frames maximize natural light and provide views to carefully landscaped outdoor spaces. The kitchen features flat-panel cabinets in teak, paired with quartz countertops and vintage-inspired appliances in bright colors. A linear island with waterfall edges provides workspace and casual dining. The living area showcases iconic furniture pieces like Eames chairs and a George Nelson bench, arranged around a linear fireplace with a floating hearth. Pendant lights with atomic-age styling illuminate key areas, while built-in shelving displays books and decorative objects. Bold artwork and colorful accessories add personality while maintaining the sophisticated restraint that defines this classic modern approach.
10. Transitional Open Floor Plan with Mixed Textures

Sophisticated neutral tones and varied textures create a balanced environment that successfully bridges traditional and contemporary design elements. Hardwood floors in a medium brown stain provide warmth, while painted walls in soft grays create a serene backdrop. The kitchen features Shaker-style cabinets painted in mushroom gray, paired with marble countertops and a subway tile backsplash for timeless appeal. A large island with both seating and storage anchors the space. The living area combines traditional furniture silhouettes with contemporary fabrics, creating comfortable seating arrangements around a limestone fireplace. Metallic accents in brushed gold add warmth, while table lamps and floor lamps provide layered lighting. Area rugs in subtle patterns define zones within the larger space, while carefully chosen accessories add personality without overwhelming the sophisticated color palette.
11. Open Floor Plan with Split-Level Design Zones
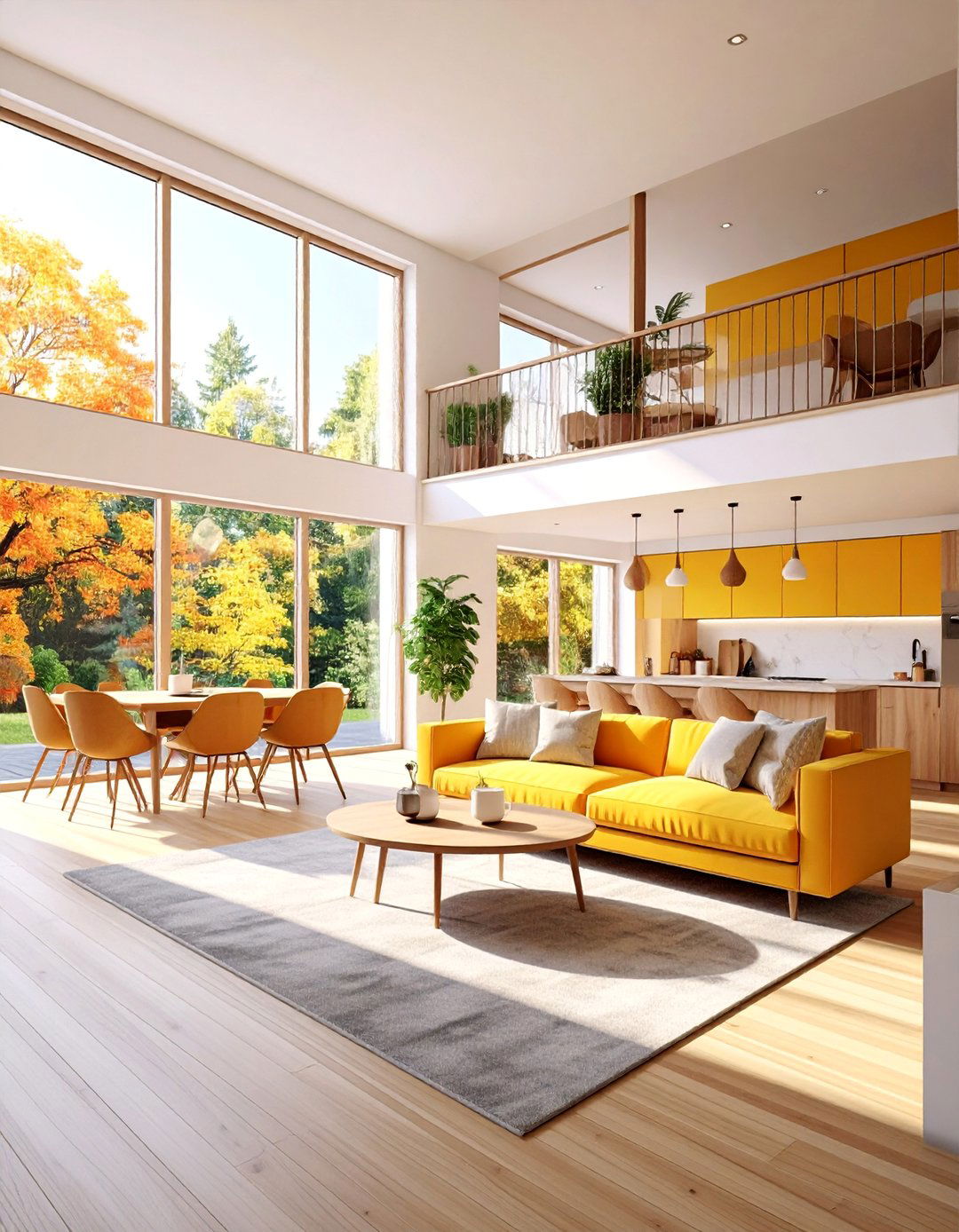
Multiple floor levels create distinct functional areas while maintaining visual connection throughout the space, offering both separation and unity in a creative architectural solution. The main kitchen and dining area occupy the central level, featuring granite countertops and cherry cabinets with a large island for food preparation and casual dining. Two steps down, the living room creates an intimate conversation area with comfortable sectional seating arranged around a gas fireplace. The raised section houses a home office or reading nook with built-in bookcases and a window seat. Consistent flooring materials and color palette unify the different levels, while varied ceiling treatments and lighting define each zone. This design provides privacy and intimacy while maintaining the open communication and flow that makes open floor plans so appealing for modern families who need flexible living spaces.
12. Great Room with Soaring Cathedral Ceilings

Dramatic vertical space creates an impressive environment that emphasizes openness and grandeur through architectural elements that draw the eye upward. Exposed wooden trusses span the peaked ceiling, adding structural interest and rustic charm to the space. The kitchen features cream-colored cabinets with granite countertops, anchored by a large island that provides workspace and seating for informal meals. A massive stone fireplace serves as the focal point of the living area, with its chimney extending to the peak of the ceiling. Comfortable sectional seating arranged around the fireplace creates intimate gathering spaces within the larger room. Large windows placed high on the walls bring in natural light while maintaining privacy, and a second-floor balcony overlooks the great room, adding architectural interest and providing views of the dramatic space below for a truly impressive open floor plan experience.
13. Open Concept with Sunken Living Area Design

A lowered conversation pit creates intimate gathering space while maintaining visual connection to the kitchen and dining areas, offering both privacy and openness in a thoughtful design approach. The sunken living room features built-in seating with plush cushions, arranged in a square configuration around a central coffee table and linear fireplace. Two steps up, the kitchen showcases white cabinets with butcher block countertops and a large island with bar seating. The dining area flows seamlessly from the kitchen, with a round table positioned to take advantage of natural light from large windows. Consistent hardwood flooring throughout unifies the different levels, while area rugs and varied lighting help define the distinct zones. This design creates a sophisticated hierarchy of spaces that encourages both intimate conversation and larger gatherings while maintaining the flow and connection that characterizes successful open floor plans.
14. Galley Kitchen Open Floor Plan with Linear Design

A streamlined kitchen layout maximizes efficiency while opening to adjacent living spaces, creating a functional work zone that doesn't interrupt the flow of daily life. The galley kitchen features parallel countertops with abundant storage and workspace, anchored by stainless steel appliances and quartz surfaces. One end opens directly to the dining area, while the other flows into the living room, creating a linear progression through the space. A large peninsula provides additional counter space and casual seating, serving as a transition between the kitchen and living areas. Pendant lights illuminate the work areas, while recessed lighting provides general illumination throughout. Light-colored cabinets and surfaces maximize the sense of openness, while consistent flooring materials unify the space. This design works particularly well for narrow homes or apartments where space is at a premium but open living is desired.
15. L-Shaped Open Layout with Corner Kitchen

An L-shaped kitchen configuration creates efficient workflow while opening to dining and living areas, providing maximum counter space and storage within a compact footprint. The kitchen wraps around two walls, featuring granite countertops and maple cabinets with a corner pantry for ample storage. A breakfast bar with overhang provides casual seating and creates a natural boundary between the kitchen and living areas. The dining space flows directly from the kitchen, positioned near windows for natural light during meals. The living area features comfortable seating arranged around a corner fireplace, taking advantage of the angular layout. This configuration creates clear zones for different activities while maintaining visual connection throughout the space. Coordinated finishes and consistent color palette unify the different areas, while strategic lighting enhances both function and ambiance in this efficient yet open design approach.
16. U-Shaped Open Floor Plan with Central Workspace
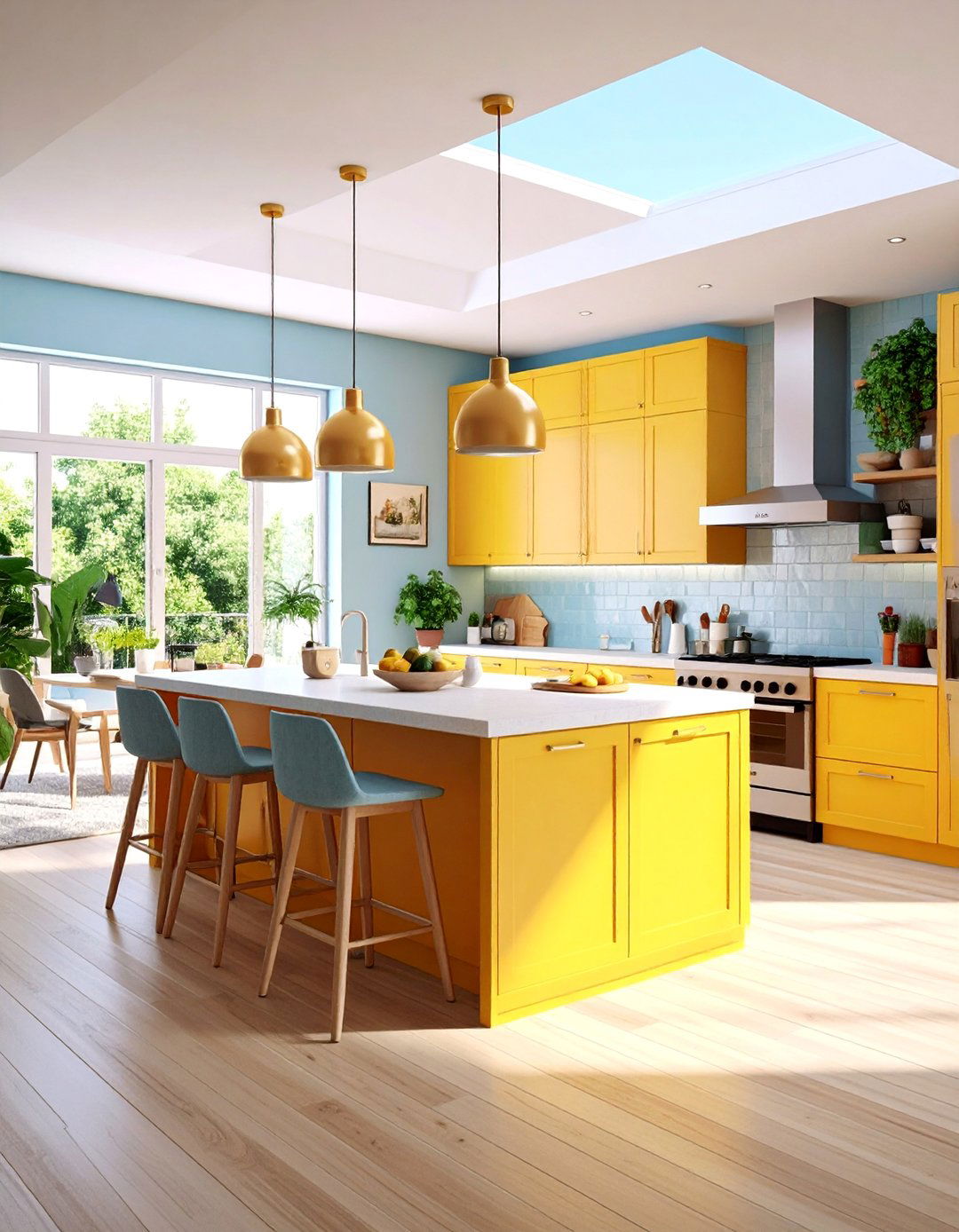
A U-shaped kitchen provides maximum storage and counter space while opening to adjacent rooms, creating a highly functional work triangle within an open concept environment. The kitchen features cabinets on three walls with a large island in the center, providing abundant workspace for serious cooking and entertaining. One open side faces the dining area, while another overlooks the living room, maintaining connection while containing kitchen activities. The island includes seating for casual dining and homework, making it a multi-functional hub for family activities. High-end appliances and granite countertops create a professional-grade workspace, while pendant lights provide task illumination. The adjacent living and dining areas feature comfortable furniture arranged to take advantage of the kitchen views and natural light from large windows. This design appeals to cooking enthusiasts who want professional functionality without sacrificing the social benefits of open floor plan living.
17. Open Floor Plan with Dedicated Home Office Zone
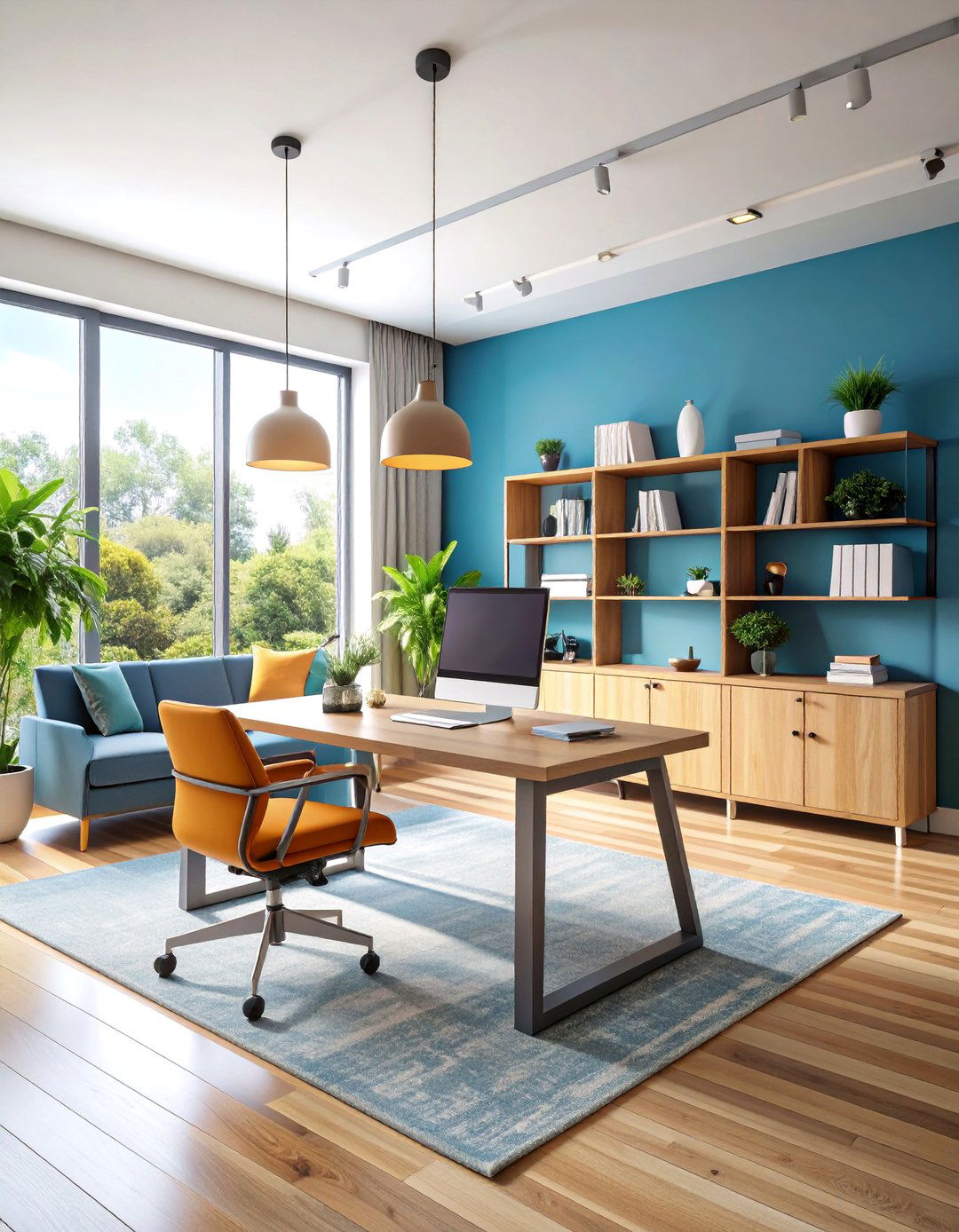
A carefully designed work area integrates seamlessly with living spaces while providing privacy and functionality for modern work-from-home needs. Built-in desks with ample storage line one wall, creating a organized workspace that doesn't interfere with daily family activities. The office zone features coordinated cabinetry that matches the kitchen, maintaining visual unity throughout the open space. A low room divider with open shelving provides subtle separation while allowing light and conversation to flow freely. The kitchen features modern appliances and quartz countertops, with a large island for food preparation and casual dining. The living area showcases comfortable seating arranged around a media center, positioned to take advantage of natural light while avoiding glare on computer screens. Strategic lighting ensures adequate illumination for both work and relaxation, while coordinated finishes create a cohesive environment that successfully balances professional and personal needs.
18. Multi-Generational Open Concept with Accessibility Features
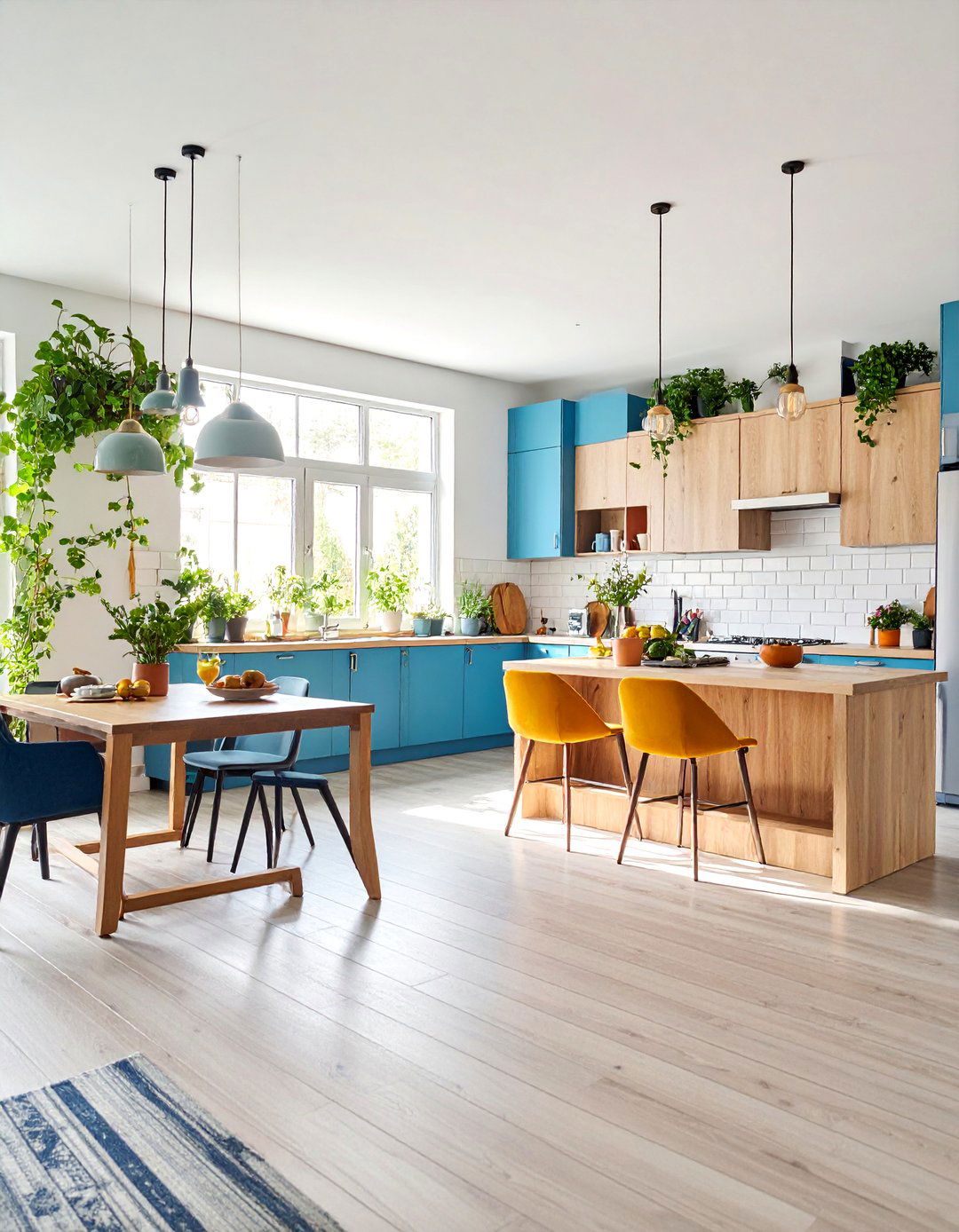
Universal design principles create an inclusive environment that accommodates family members of all ages and abilities while maintaining style and functionality. Wide doorways and open sight lines facilitate wheelchair access and walker navigation, while grab bars and accessible countertops ensure safety and independence. The kitchen features varied counter heights to accommodate different users, with lever-style handles and pull-out shelves for easy access. A large island provides workspace and casual dining at multiple heights. The living area features comfortable seating with varied seat heights and sturdy armrests for easy transfers. Slip-resistant flooring throughout ensures safety, while good lighting and minimal level changes reduce fall risks. This thoughtful design proves that accessibility features can be seamlessly integrated into beautiful open floor plans that work for extended families or aging-in-place scenarios without compromising style or functionality.
19. Open Floor Plan with Seamless Outdoor Connection
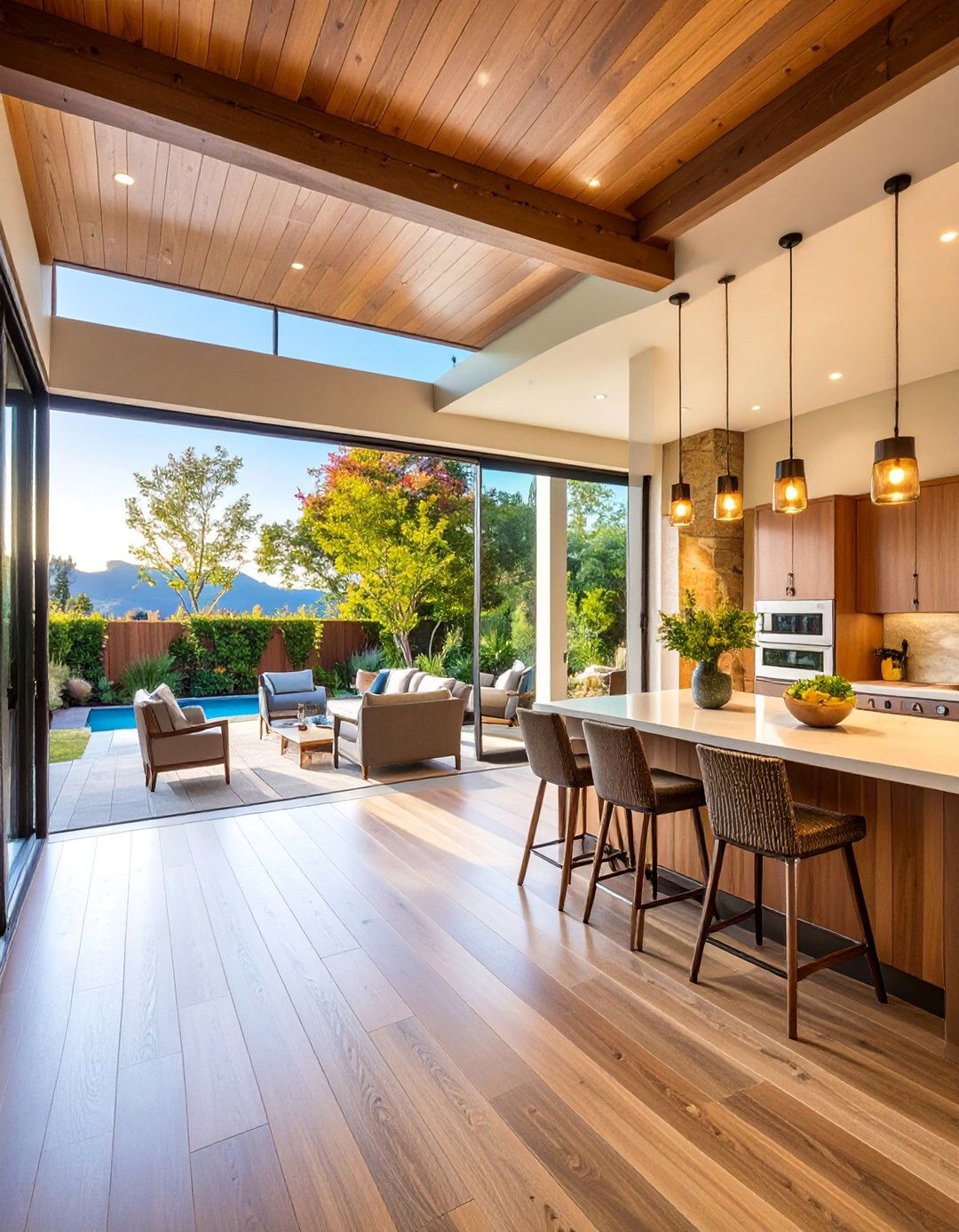
Large sliding glass doors and consistent flooring materials blur the boundaries between indoor and outdoor living spaces, creating a unified environment for year-round entertaining. The interior kitchen features weather-resistant finishes that extend to the outdoor cooking area, creating a seamless transition for meal preparation and serving. A large island provides workspace inside, while an outdoor kitchen with grill and prep areas handles outdoor cooking needs. The living area opens completely to covered outdoor seating areas, effectively doubling the entertainment space when weather permits. Consistent color palettes and materials unify the spaces, while outdoor-rated fabrics and finishes ensure durability. Strategic lighting illuminates both indoor and outdoor areas, extending usability into evening hours. This design works particularly well in temperate climates where outdoor living can be enjoyed year-round, creating flexible spaces that adapt to different seasons and entertainment needs.
20. Compact Open Floor Plan for Small Spaces

Efficient design maximizes limited square footage while maintaining the benefits of open floor plan living through careful space planning and multi-functional elements. A galley kitchen features compact appliances and clever storage solutions, with a narrow island that provides additional workspace without overwhelming the space. Built-in seating with storage beneath creates dining space while conserving floor area. The living area features scaled-appropriate furniture arranged to maximize traffic flow and conversation. High ceilings and large windows create the illusion of more space, while light colors and reflective surfaces bounce light throughout. Multi-functional furniture pieces serve double duty, with storage ottomans and expandable tables adapting to different needs. Strategic mirrors and glass elements maintain visual connections while creating the impression of greater depth. This approach proves that open floor plan benefits can be achieved even in apartments and smaller homes through thoughtful design and careful selection of appropriately scaled elements.
21. Luxury Open Concept with Premium Finishes

High-end materials and sophisticated details create an elegant environment that showcases quality craftsmanship and attention to detail throughout the open living space. The kitchen features custom cabinetry in rich walnut with soft-close hardware, paired with exotic granite countertops and professional-grade stainless steel appliances. A large island with decorative corbels and turned legs adds furniture-quality details. The living area showcases hardwood floors with intricate inlay patterns, while coffered ceilings add architectural interest. A dramatic fireplace surround in natural stone creates a stunning focal point, complemented by built-in entertainment centers with hidden storage. Crystal chandeliers and high-end light fixtures provide both illumination and jewelry-like details. Premium window treatments and luxurious fabrics add comfort and visual richness, while original artwork and carefully chosen accessories complete this sophisticated approach to open floor plan living that emphasizes quality and craftsmanship.
22. Open Layout with Flexible Furniture Arrangements
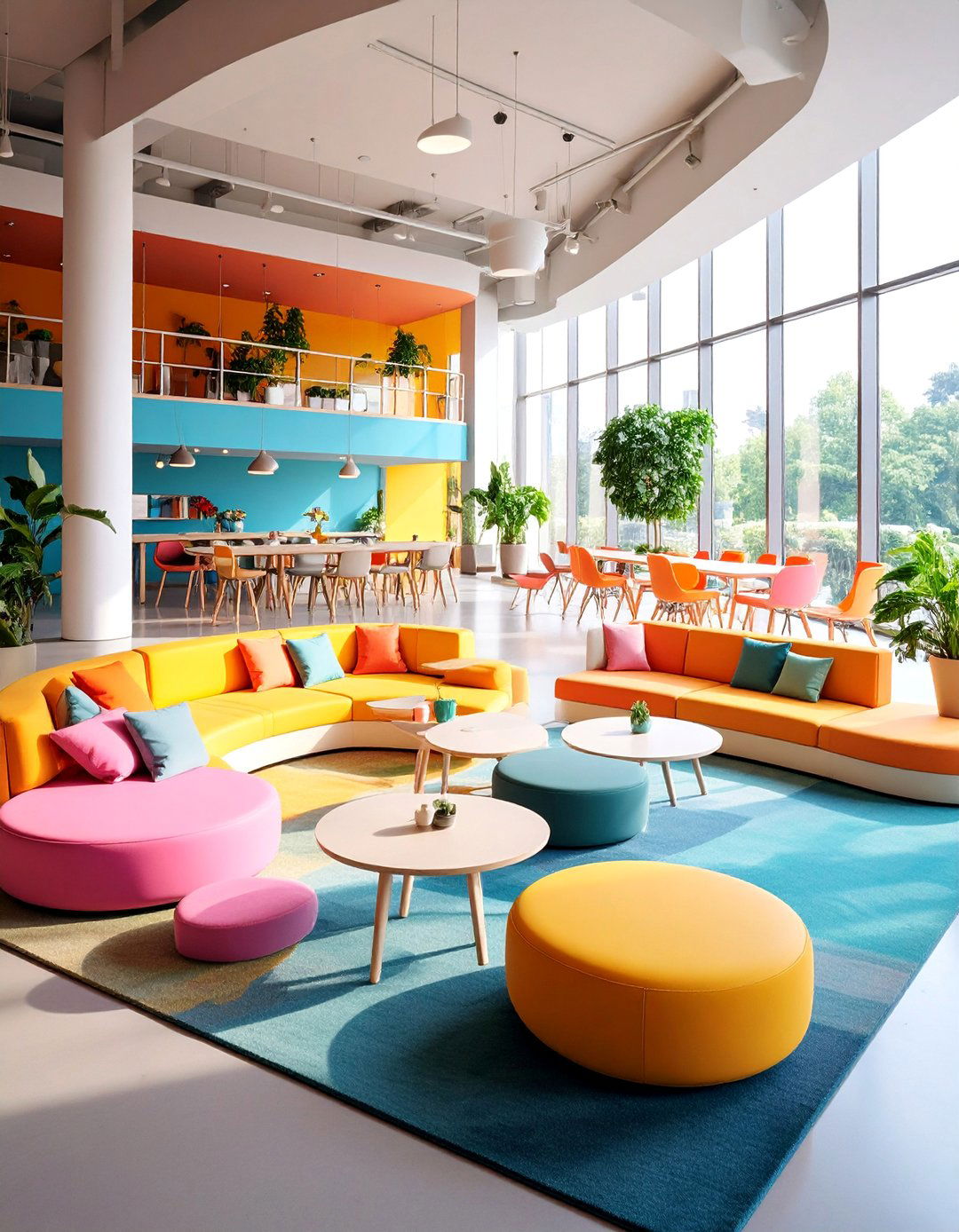
Modular seating and moveable elements create adaptable spaces that can be reconfigured for different activities and gatherings, emphasizing flexibility over fixed arrangements. The living area features sectional seating with ottomans that can be rearranged for intimate conversations or large gatherings. Rolling kitchen islands provide additional workspace when needed and can be moved aside for open floor space. Folding dining tables expand for large meals and contract for daily use, while lightweight chairs stack for storage. The furniture selection emphasizes pieces on wheels or with minimal weight, allowing for easy reconfiguration. Consistent flooring throughout facilitates furniture movement, while minimal built-ins maximize flexibility. This approach appeals to urban dwellers and frequent entertainers who need spaces that can quickly adapt to different functions and group sizes while maintaining the open communication and flow that makes open floor plans so popular.
23. Open Floor Plan with Integrated Storage Solutions
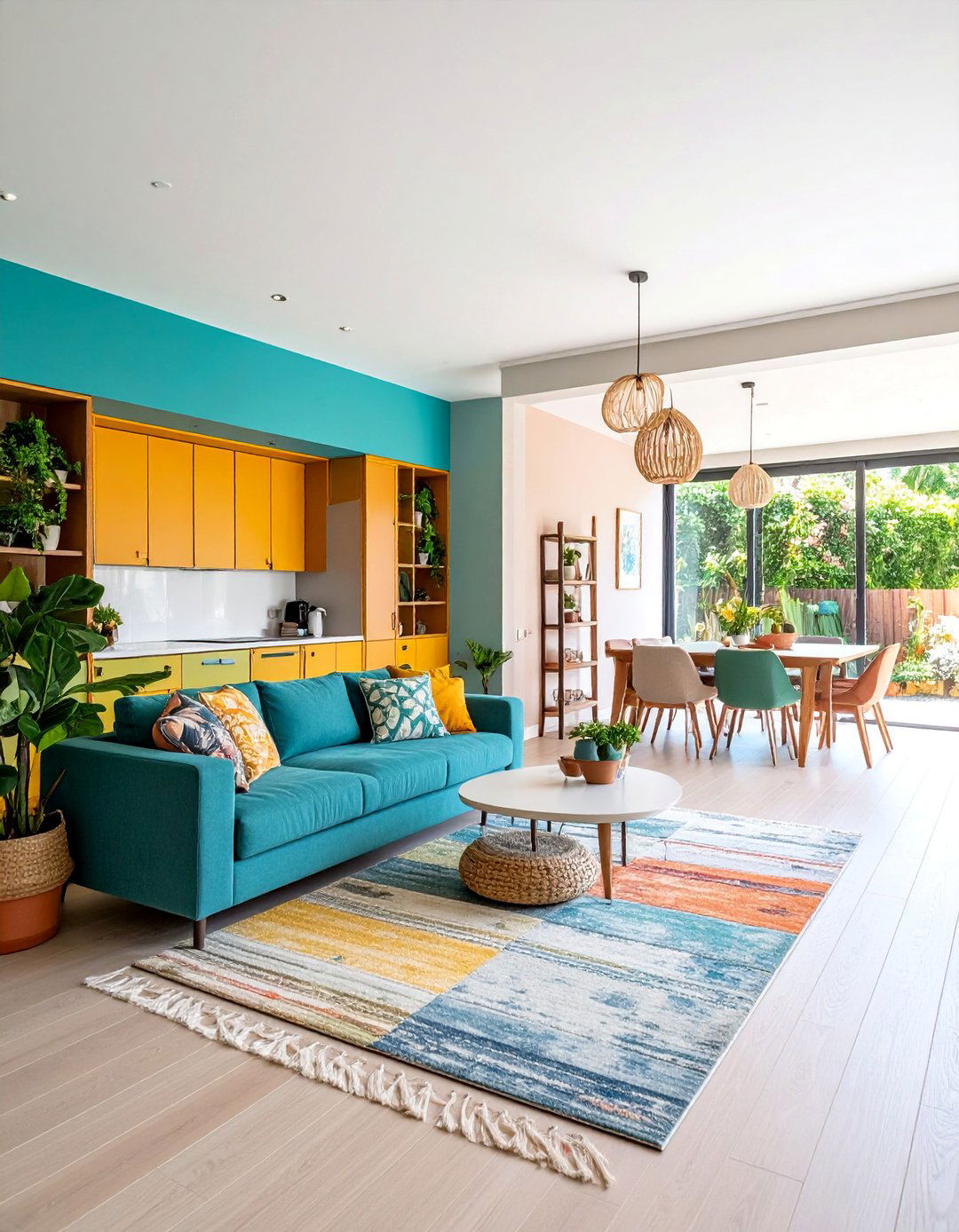
Built-in storage systems maintain clean lines while providing abundant organization options, proving that open floor plans can be both beautiful and highly functional. The kitchen features floor-to-ceiling cabinets with hidden pantry storage, while the island includes deep drawers and specialized organizers. Living room walls incorporate built-in entertainment centers with closed storage for media equipment and personal items. Window seats provide additional storage beneath cushions, while built-in bookcases create display space without cluttering surfaces. Hall closets are strategically enlarged to accommodate seasonal items and reduce visible clutter throughout the open spaces. The design emphasizes clean sight lines and uncluttered surfaces, with everything having a designated place within the built-in systems. This approach addresses one of the main challenges of open floor plan living by providing adequate storage while maintaining the clean, organized appearance that makes these spaces so appealing for modern lifestyles.
24. Open Floor Plan with Dramatic Lighting Design
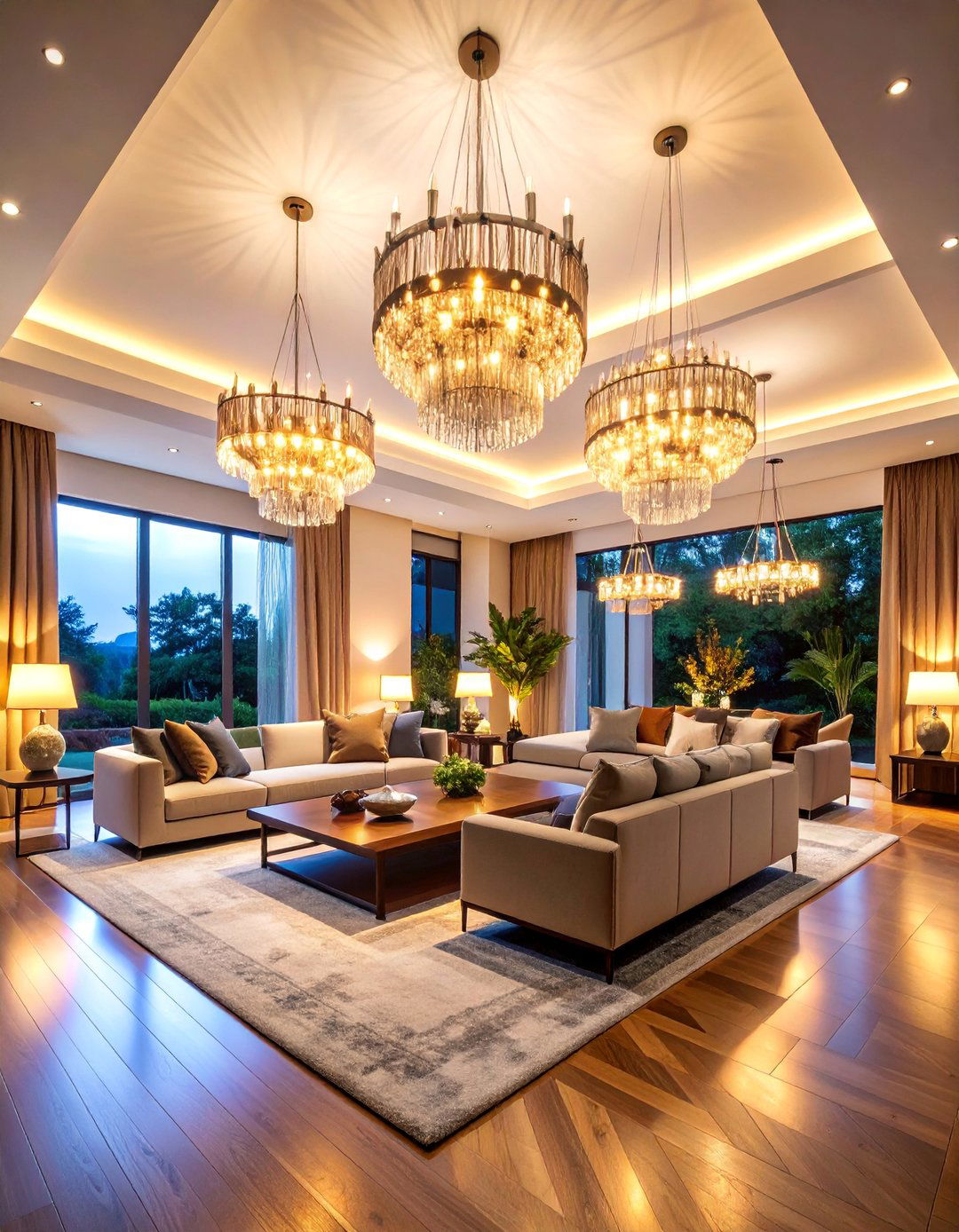
Layered illumination creates ambiance and functionality while serving as a decorative element that enhances the architectural features of the open space. Statement chandeliers anchor each functional zone, with a dramatic fixture over the dining area and pendant lights defining the kitchen island. The living area features a combination of table lamps, floor lamps, and accent lighting that creates intimate seating arrangements within the larger space. Under-cabinet lighting in the kitchen provides task illumination while adding a warm glow during evening hours. Recessed lighting throughout provides general illumination, while dimmer controls allow for adjustment based on activities and time of day. Accent lighting highlights architectural features like exposed beams or artwork, adding visual interest and depth. Natural light is maximized through large windows with minimal treatments, while the artificial lighting systems ensure the space remains functional and beautiful from dawn to dusk.
25. Open Concept with Natural Light Focus

Strategically placed windows and skylights maximize daylight penetration throughout the space, creating a bright and cheerful environment that changes beautifully throughout the day. The kitchen is positioned to take advantage of morning light, with east-facing windows above the sink and preparation areas. A large skylight over the island provides even illumination for food preparation while creating a dramatic focal point. The living area features south-facing windows that provide warmth and natural light throughout the day, while the dining area captures western light for evening meals. Window treatments are minimal to maximize light transmission, with motorized shades providing privacy when needed. Light-colored surfaces and reflective materials bounce natural light throughout the space, while strategically placed mirrors amplify the effect. The design proves that proper window placement and light-enhancing materials can create naturally bright spaces that reduce dependence on artificial lighting while creating beautiful, ever-changing environments throughout the day.
Conclusion:
Open floor plans offer limitless possibilities for creating beautiful, functional living spaces that adapt to modern lifestyles. From compact designs that maximize small spaces to luxury layouts featuring premium finishes, these 25 ideas demonstrate how thoughtful planning and creative design can transform any home into an open, welcoming environment that encourages connection while meeting practical needs.


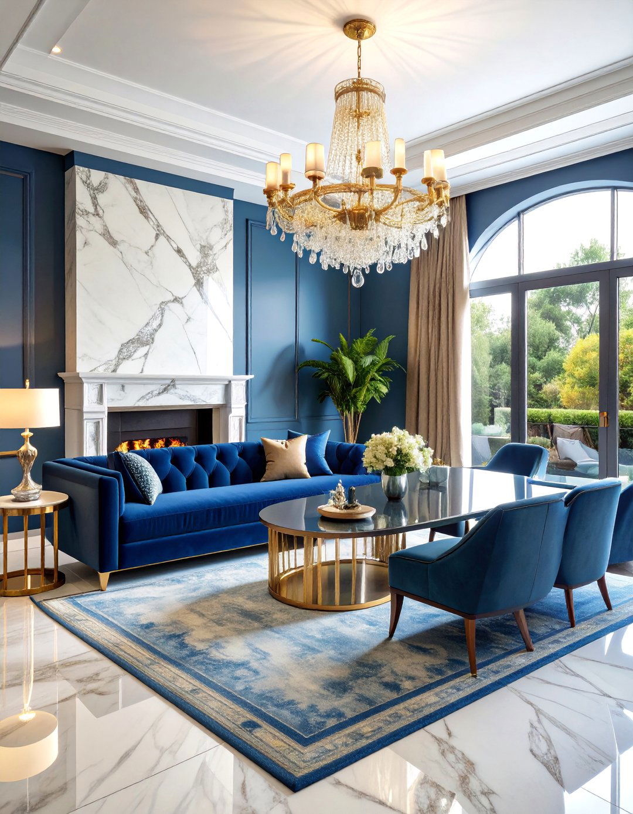

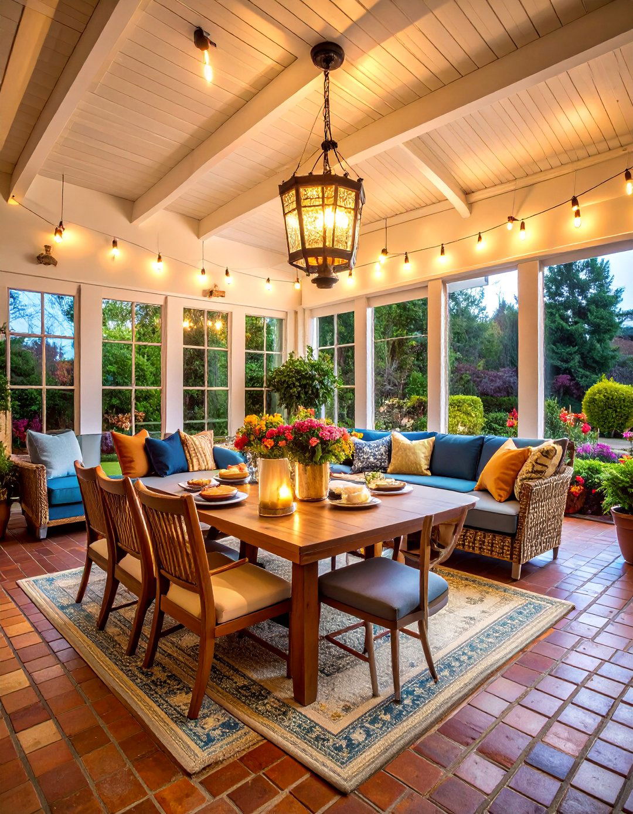




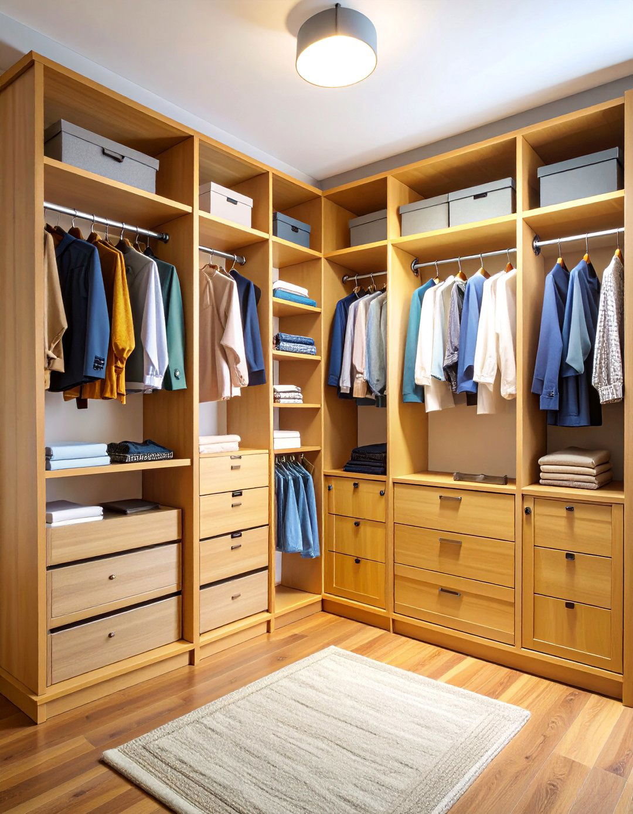


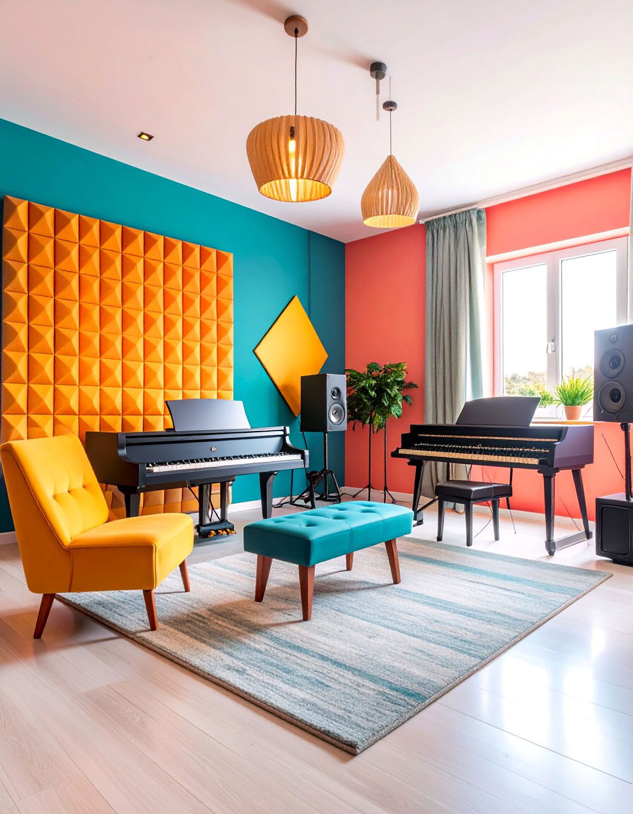

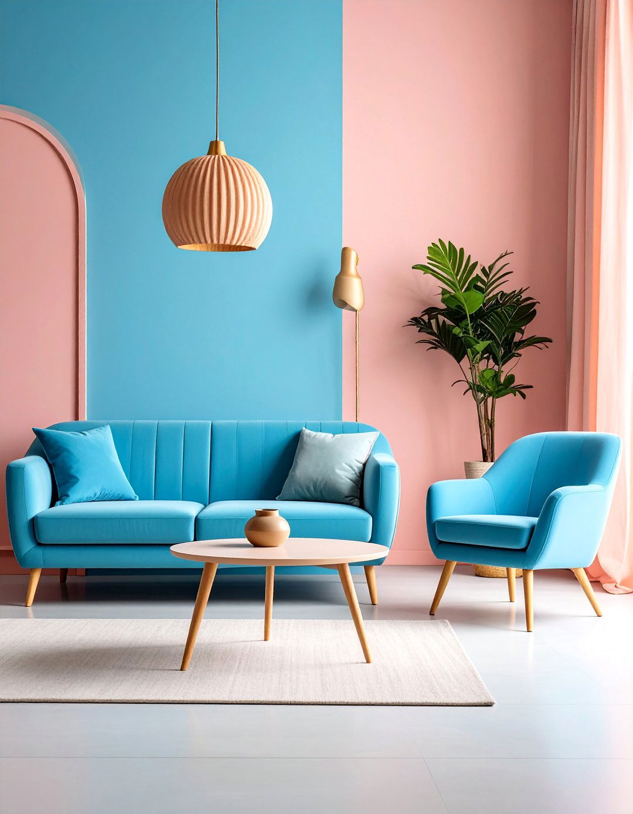
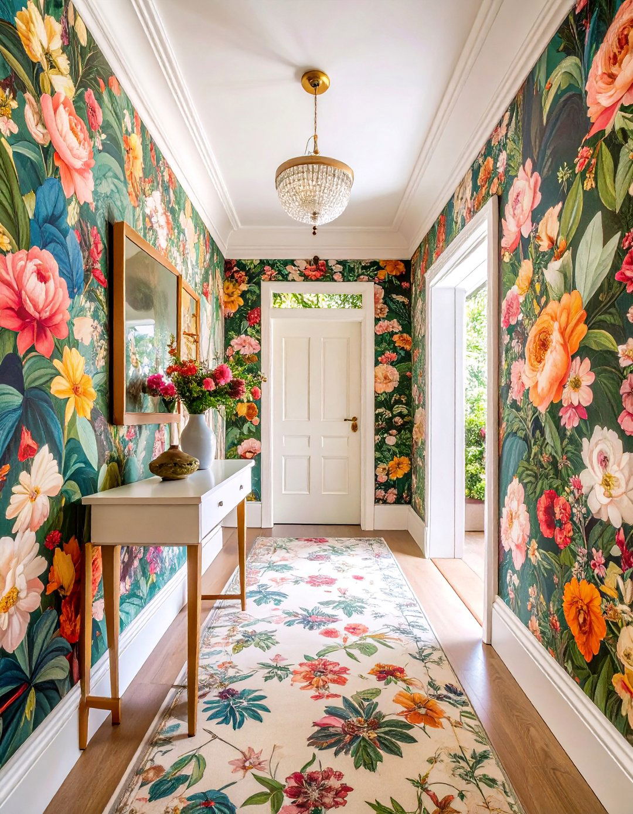
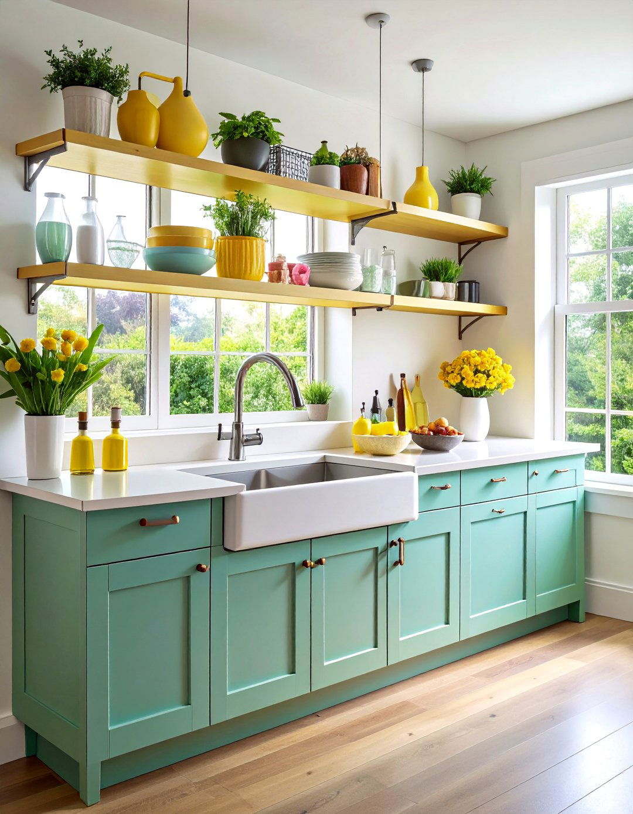

Leave a Reply