One room cabin interior design transforms compact living spaces into functional, comfortable retreats that maximize every square versatile spaces combine sleeping, cooking, and living areas seamlessly while maintaining distinct style rustic log cabin aesthetics to modern minimalist approaches, single-room cabins offer unique opportunities to create cohesive design themes that reflect personal taste and lifestyle you're designing a weekend getaway, permanent tiny home, or guest cabin, thoughtful interior planning ensures optimal functionality without sacrificing visual appeal.
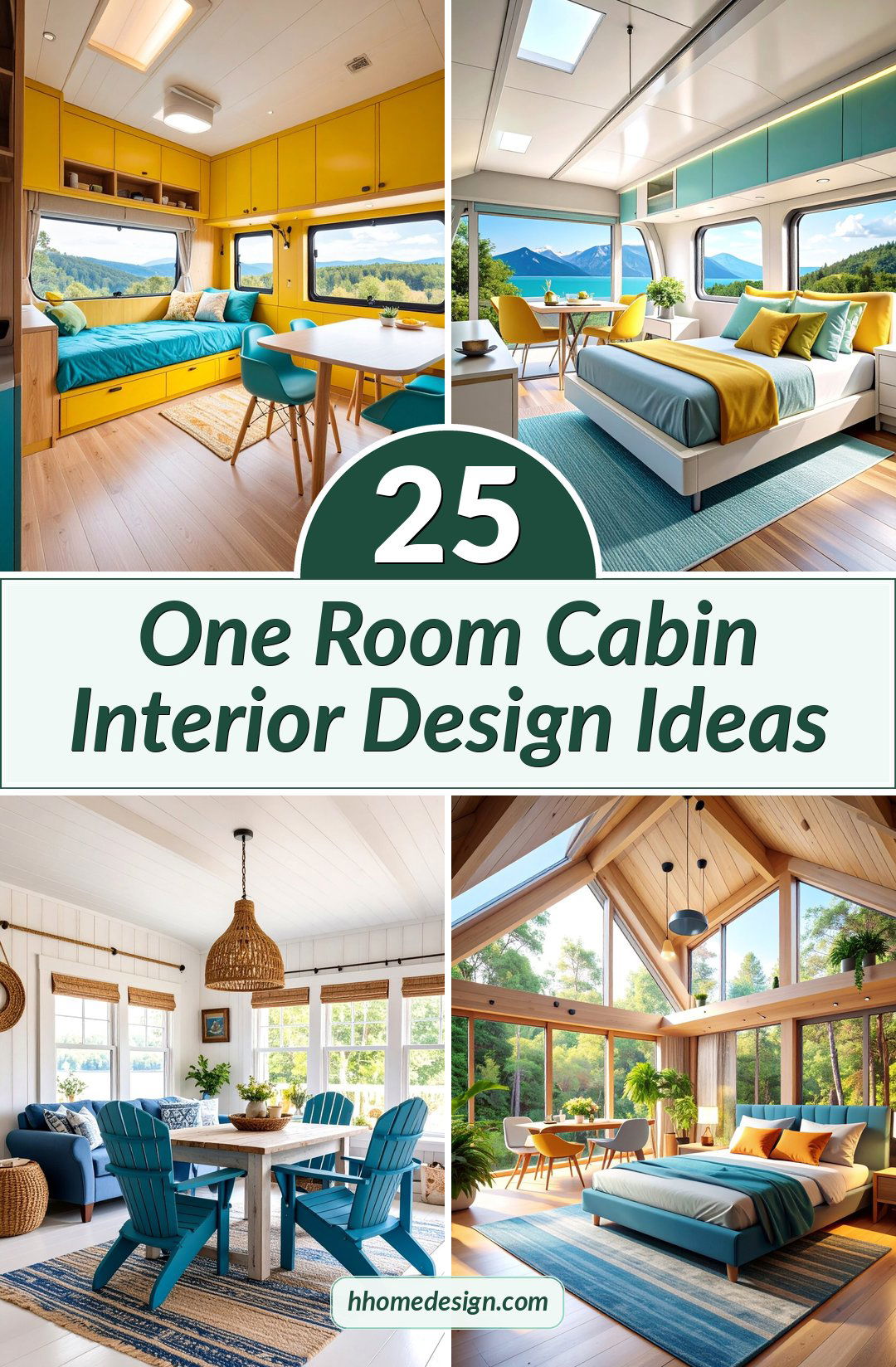
1. Rustic Log Cabin with Stone Fireplace Centerpiece
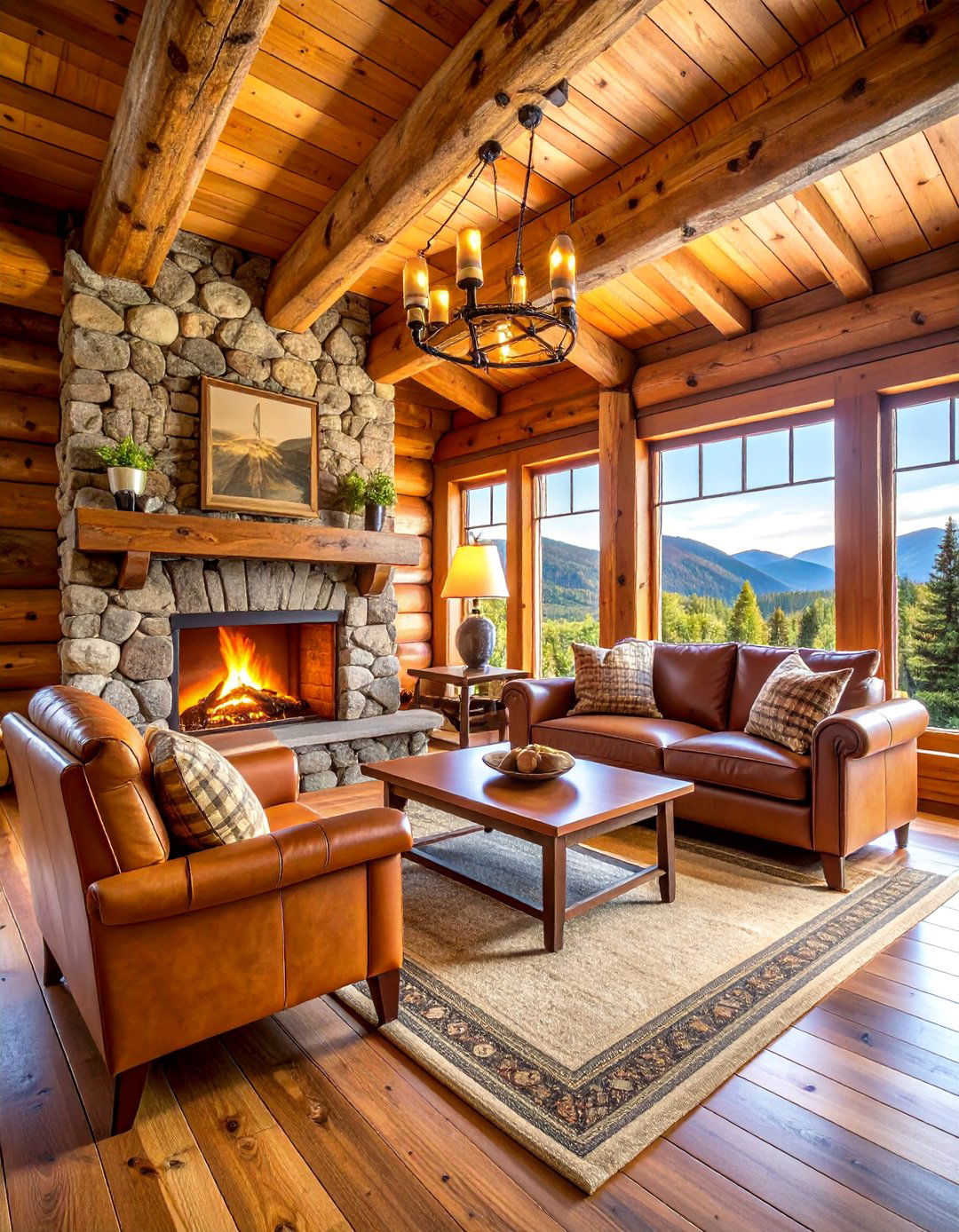
The quintessential log cabin design creates warmth through natural materials and traditional log walls provide structural beauty while a central stone fireplace anchors the space as both heating source and focal wooden furniture includes handcrafted dining table, leather armchairs, and rustic bed frame with plaid lighting comes from wrought iron fixtures and table lamps with burlap fiber rugs, vintage quilts, and wooden accessories complete this timeless aesthetic that celebrates authentic mountain living traditions.
2. Modern Minimalist Cabin with Clean Geometric Lines
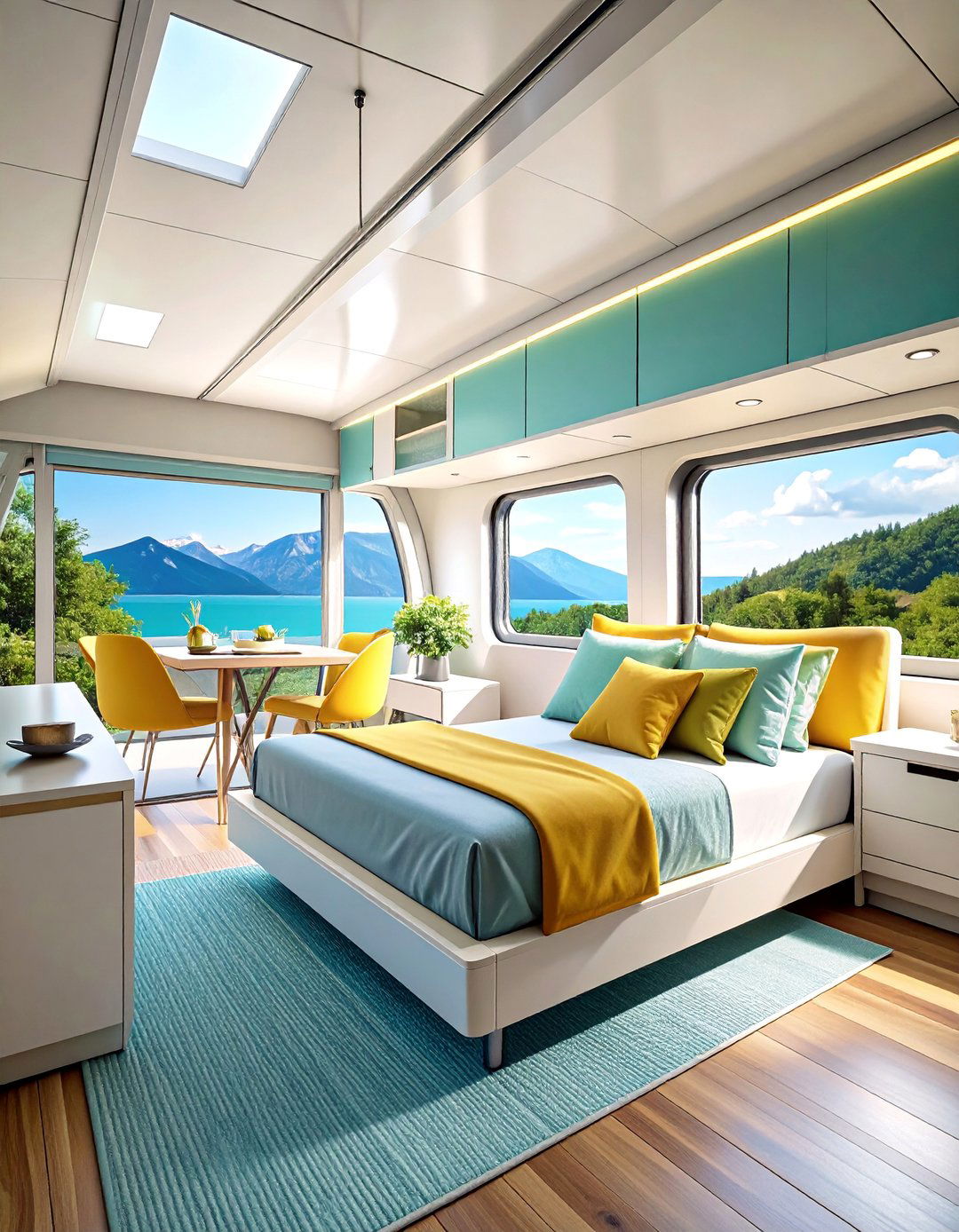
Contemporary cabin design emphasizes simplicity through sleek surfaces and purposeful furniture or light gray walls create bright, airy atmosphere while large windows flood the space with natural light. Multi-functional furniture includes platform bed with built-in storage, folding dining table, and modular seating that doubles as and stainless steel accents appear in lighting fixtures and kitchen color palette features whites, grays, and natural wood tones, creating serene environment that promotes relaxation and mental clarity through uncluttered living.
3. Scandinavian Hygge Cabin with Light Wood Elements
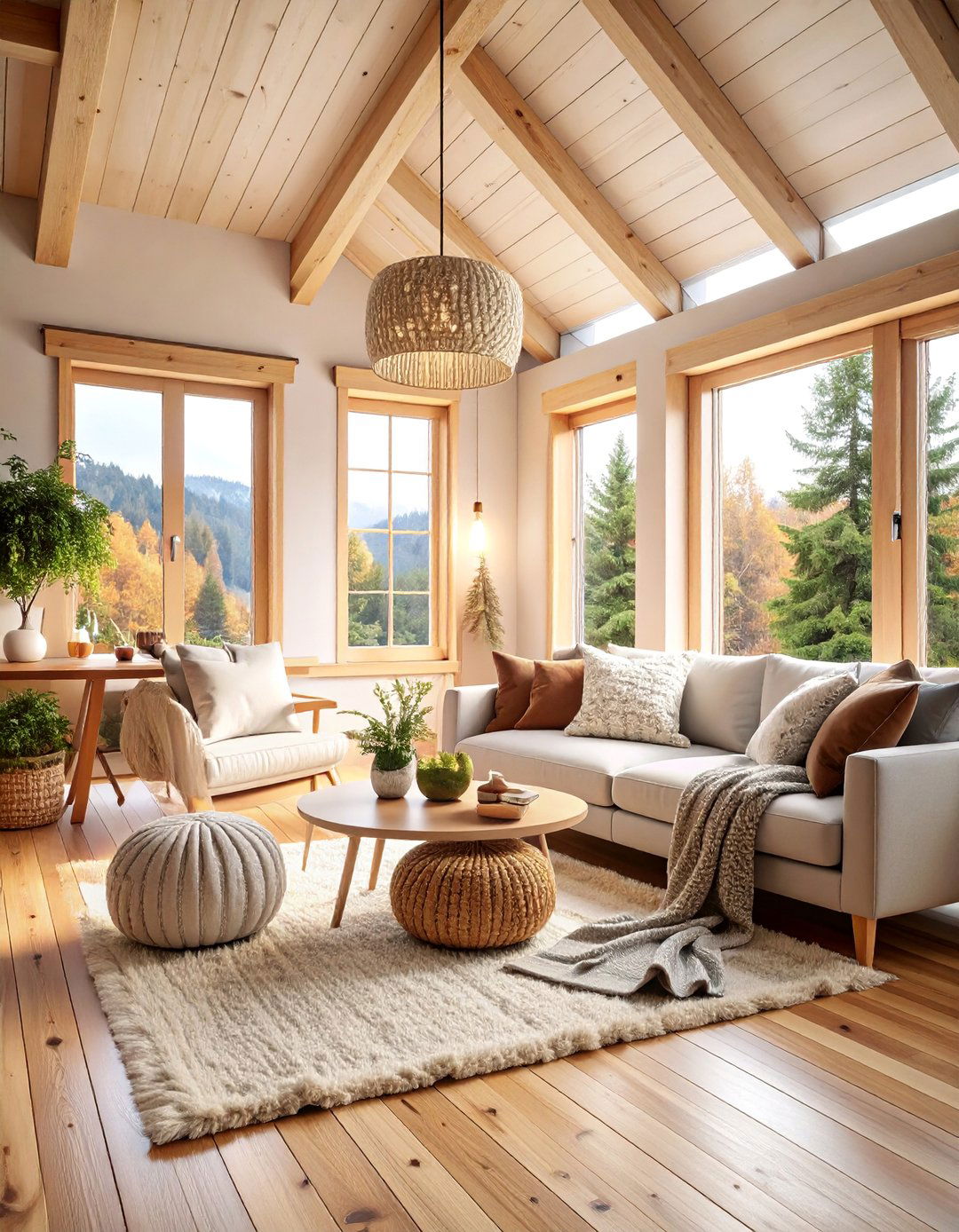
Nordic-inspired design creates cozy atmosphere through light woods, soft textiles, and functional pine or birch paneling brightens walls while white painted accents maintain clean includes simple wooden bed frame, dining set, and comfortable reading chair with sheep wool lighting and candles provide warm scheme focuses on whites, pale blues, and natural wood baskets, ceramic dishware, and potted plants add organic textures that embody Scandinavian principles of comfortable, sustainable living within nature's embrace.
4. Industrial Cabin with Exposed Metal and Concrete Elements
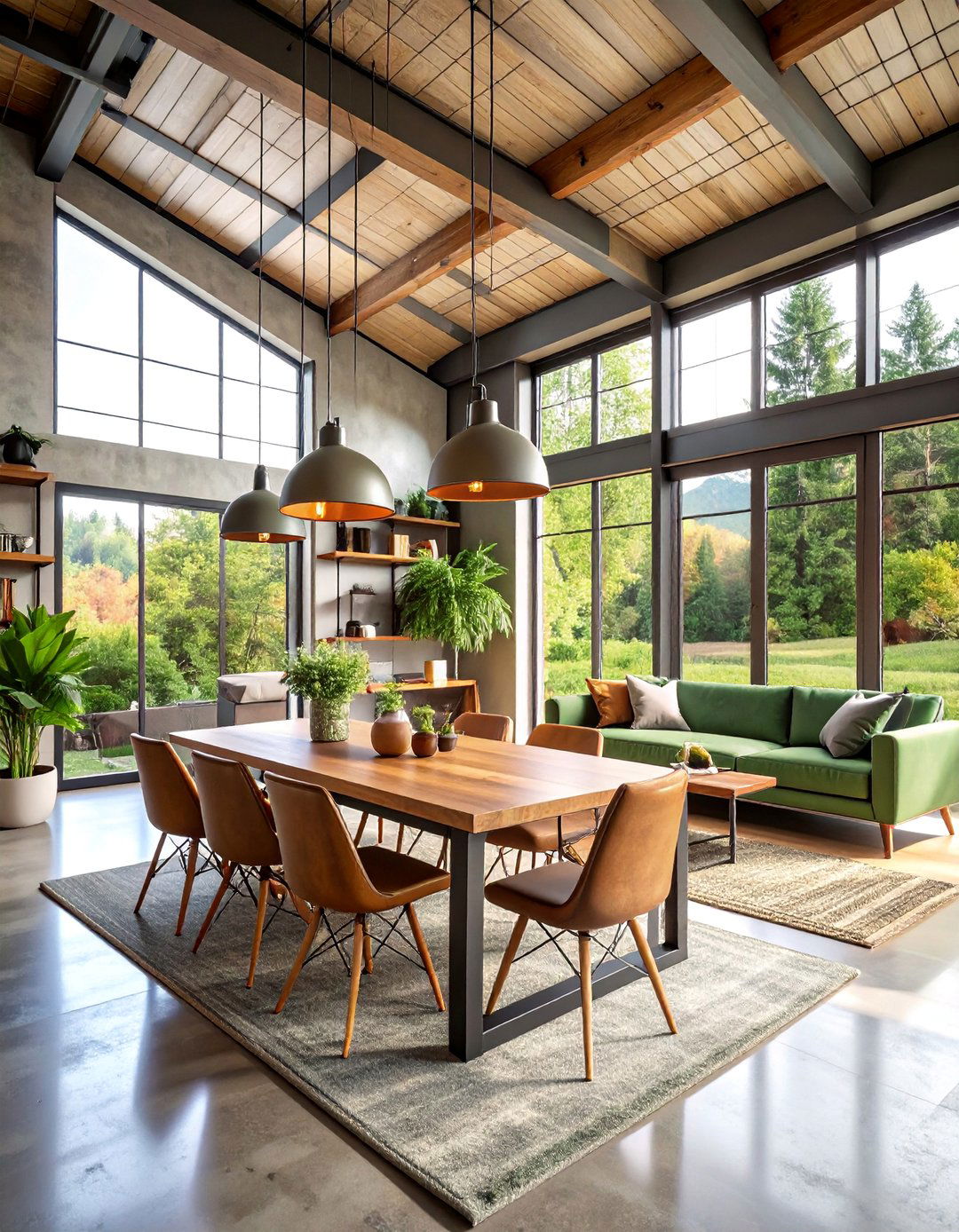
Urban loft meets wilderness retreat through raw materials and utilitarian design steel beams complement concrete flooring while metal pipe shelving provides storage features industrial dining table, metal bed frame, and vintage leather bulb fixtures and track lighting create dramatic shadows and palette includes grays, blacks, and natural metal finishes with pops of warm industrial accessories, metal artwork, and repurposed factory elements complete this sophisticated aesthetic that celebrates honest materials and functional design principles.
5. Bohemian Cabin with Layered Textiles and Global Accents

Free-spirited design celebrates creativity through rich patterns, vibrant colors, and eclectic walls serve as backdrop for tapestries, macramé hangings, and colorful artwork from various seating includes floor cushions, pouffes, and daybed piled with embroidered lighting comes from string lights, lanterns, and beaded jewel tones dominate the palette with deep purples, oranges, and rugs, vintage textiles, plants in woven baskets, and collected treasures create layered, worldly atmosphere that encourages creative expression.
6. Farmhouse Cabin with Vintage Charm and Rustic Details
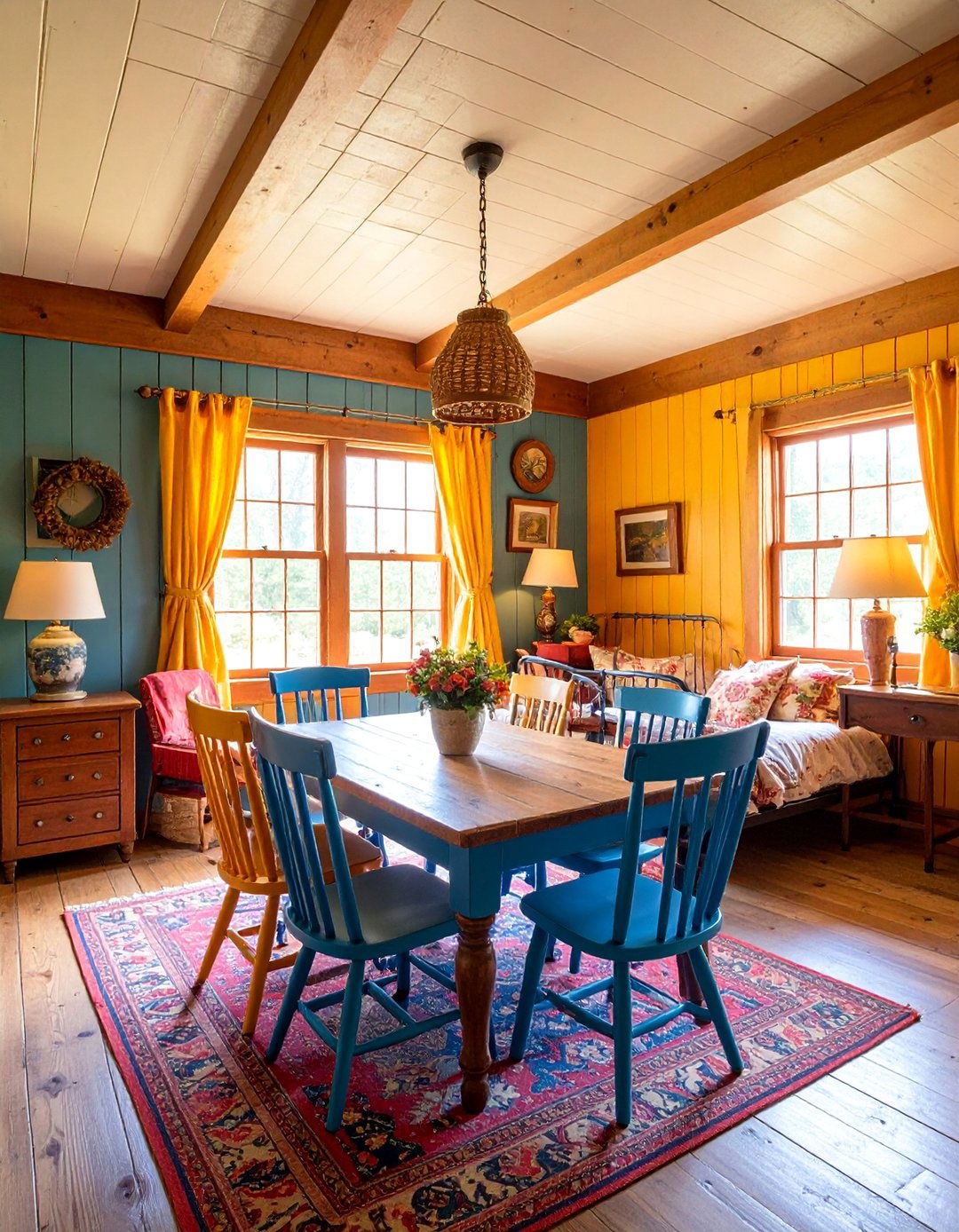
Country-inspired design combines practicality with nostalgic appeal through weathered finishes and traditional wood paneling in cream or sage green creates backdrop for vintage furniture including farmhouse table, Windsor chairs, and iron bed jar lighting fixtures and galvanized metal accents add authentic touches. Gingham, toile, and floral patterns appear in bedding and scheme features soft whites, muted greens, and warm kitchen implements, vintage signage, and fresh flowers in enamel pitchers complete this charming aesthetic celebrating simple country living.
7. A-Frame Cabin with Cathedral Ceilings and Loft Sleeping
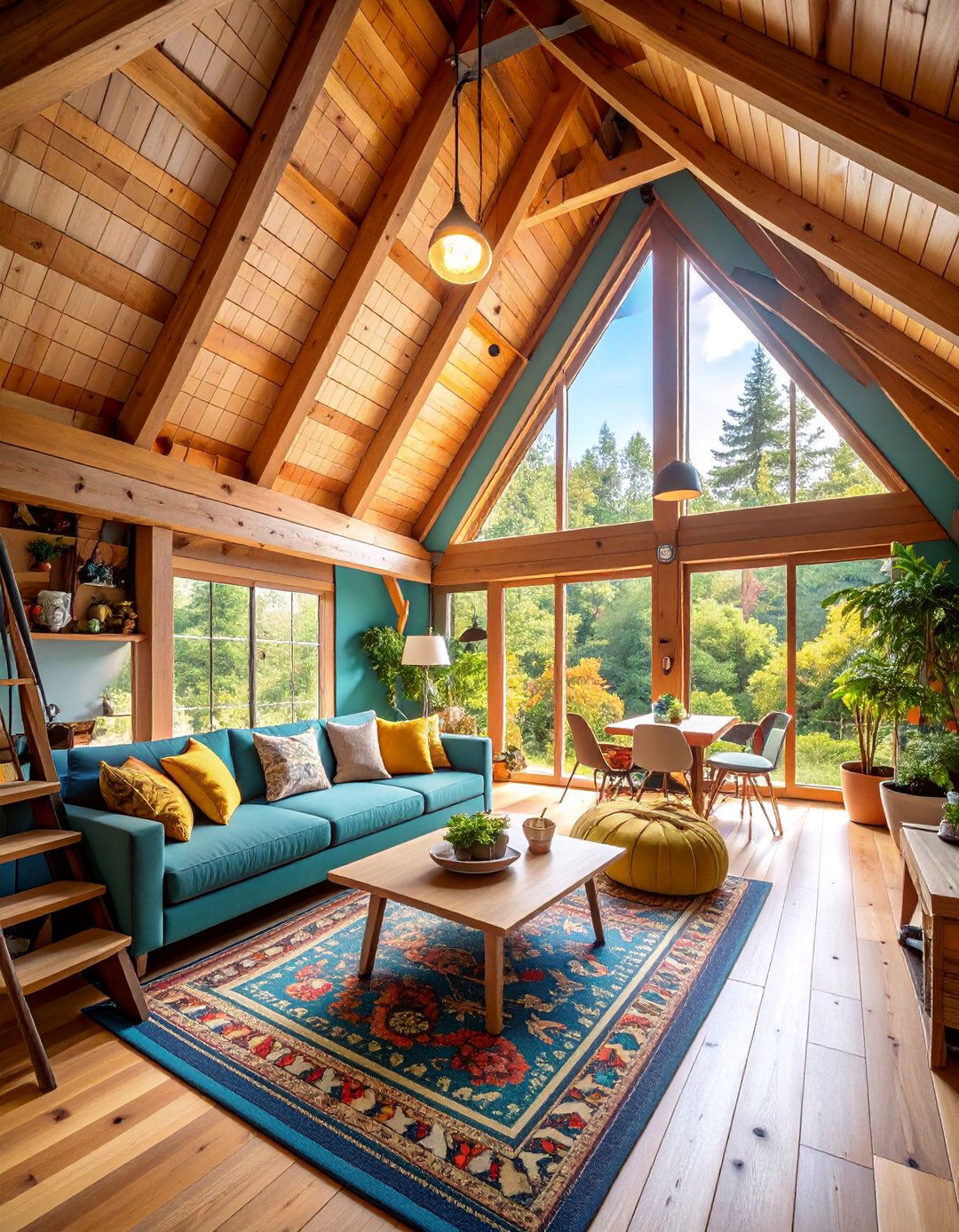
Dramatic triangular architecture creates soaring spaces that emphasize vertical design ceilings draw eyes upward while loft bedroom maximizes floor space wooden beams add structural interest and rustic level features compact kitchen, dining area, and living space with built-in or spiral staircase accesses sleeping loft with skylight for wood finishes throughout maintain cohesive triangular windows flood interior with natural efficient layout maximizes limited square footage while creating impressive visual impact through architectural drama.
8. Lake Cabin with Nautical Theme and Water-Inspired Colors
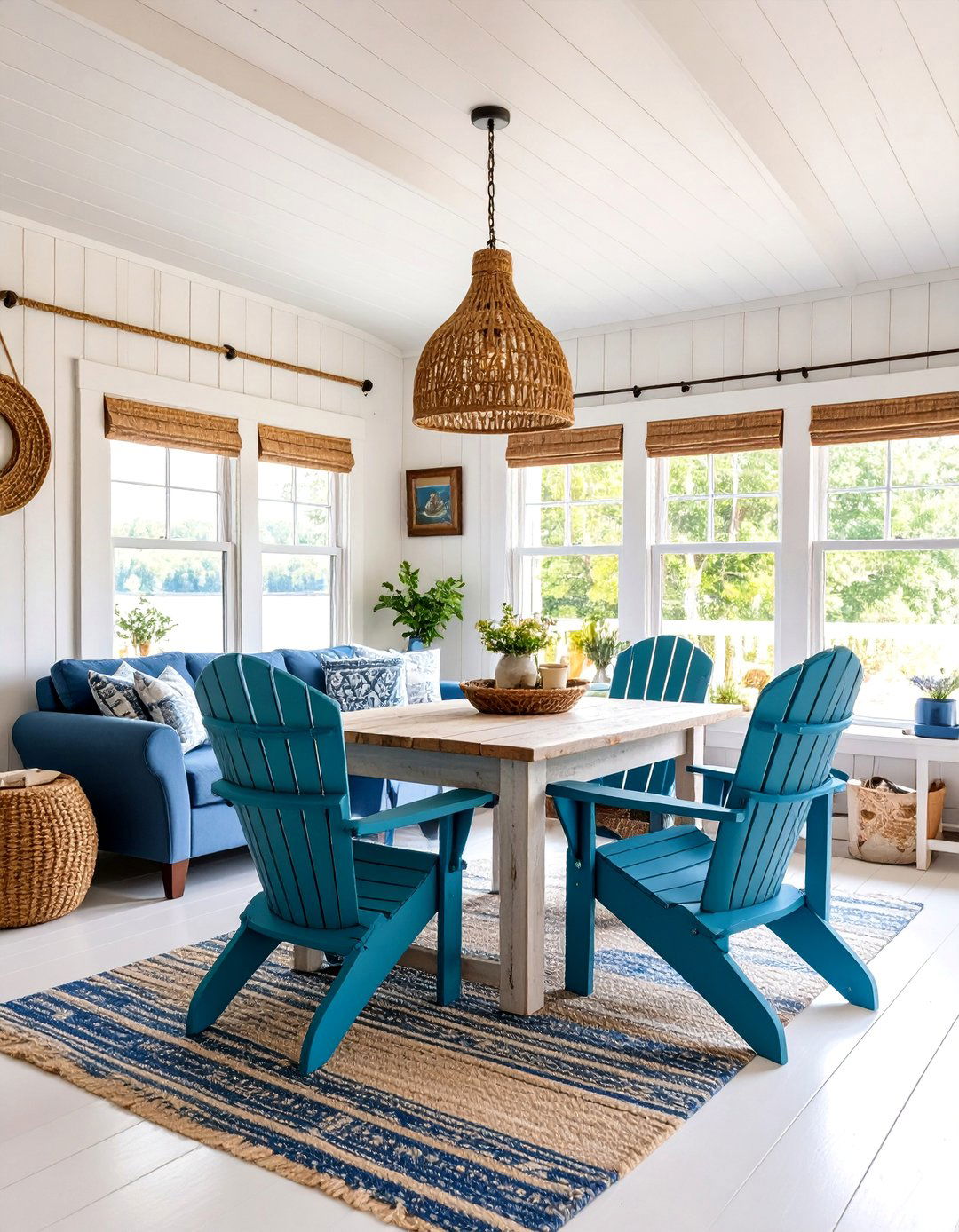
Waterfront retreat celebrates lake life through maritime-inspired design elements and aquatic color painted walls create bright foundation while navy blue and seafoam green accents evoke water details, oar decorations, and ship wheel artwork reinforce nautical includes weathered dining table, Adirondack chairs, and bed with rope lighting resembles ship lanterns while striped patterns appear in bedding and maximize water views while indoor plants and driftwood accessories bring natural elements inside, creating peaceful lakeside sanctuary.
9. Mountain Lodge Cabin with Natural Stone and Rich Woods
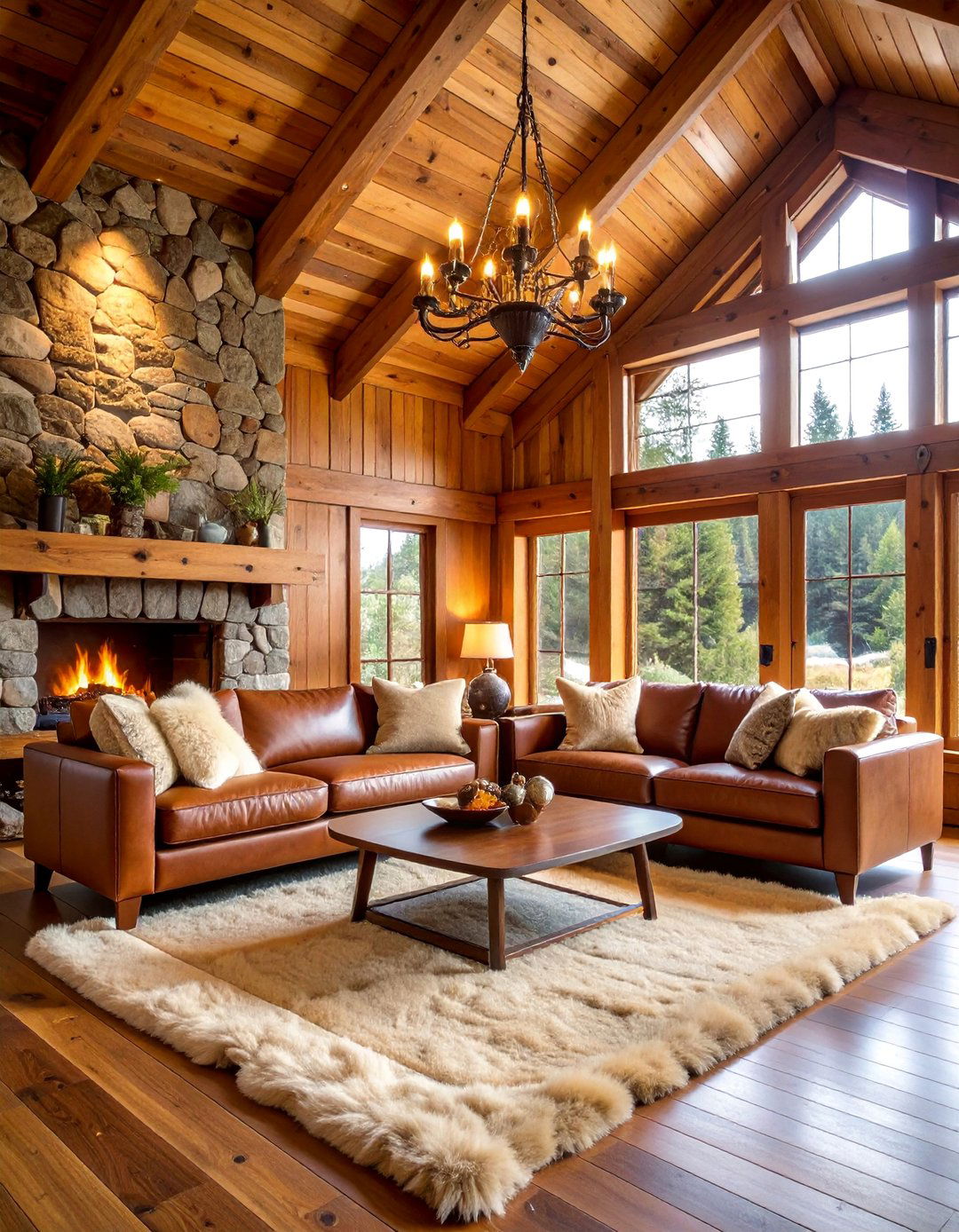
Alpine-inspired design captures grandeur of mountain living through substantial materials and warm earth stone accent wall anchors space while rich walnut or cedar paneling adds furniture includes leather sofa, wooden dining set, and rustic bed with faux fur chandeliers and wrought iron fixtures provide ambient greens, warm browns, and burgundy create cozy color artwork, vintage ski equipment, and pinecone accessories celebrate mountain windows frame scenic vistas while stone fireplace creates gathering spot for evening relaxation.
10. Tiny Cabin with Multi-Functional Furniture and Clever Storage

Space-efficient design maximizes functionality through innovative furniture solutions and strategic storage bed folds against wall to create daytime living space while dining table converts to workspace. Built-in benches provide seating with hidden storage compartments shelving utilizes wall space for books and display appliances fit efficiently in galley-style colors and mirrors create illusion of larger space while skylights add natural piece serves multiple purposes, proving that thoughtful design makes small spaces feel surprisingly spacious and completely functional for comfortable year-round living.
11. Luxury Cabin with High-End Finishes and Premium Materials
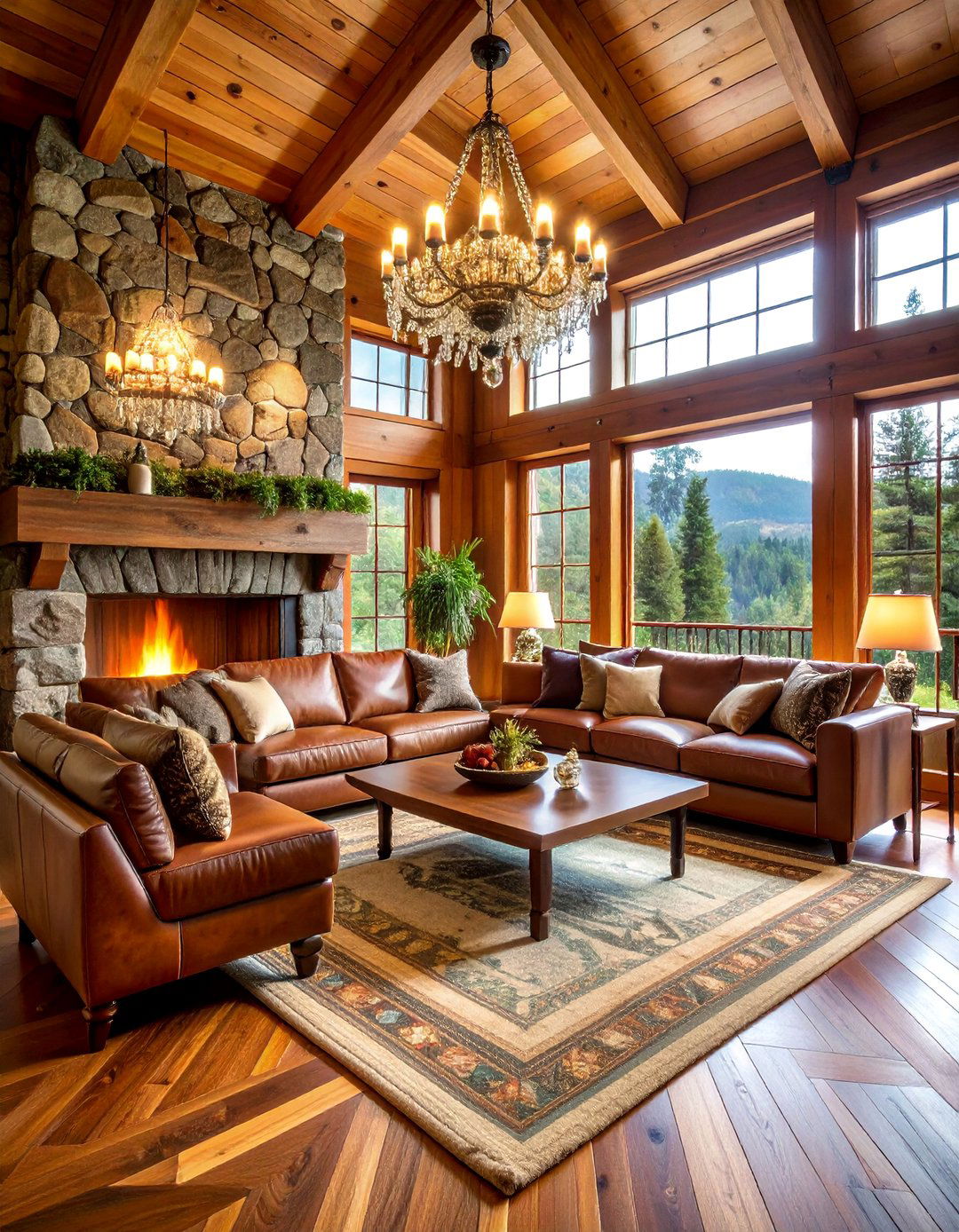
Upscale retreat combines rustic charm with sophisticated amenities through premium materials and refined floors feature intricate inlay patterns while stone countertops add elegance to compact kitchen. High-end furniture includes leather sectional, dining set with upholstered chairs, and king-sized bed with luxury chandeliers and designer lighting fixtures create dramatic color palette features deep blues, warm golds, and natural wood throws, silk pillows, and fine artwork elevate the home technology and premium appliances ensure modern convenience within rustic setting.
12. Vintage Cabin with Antique Furnishings and Nostalgic Details
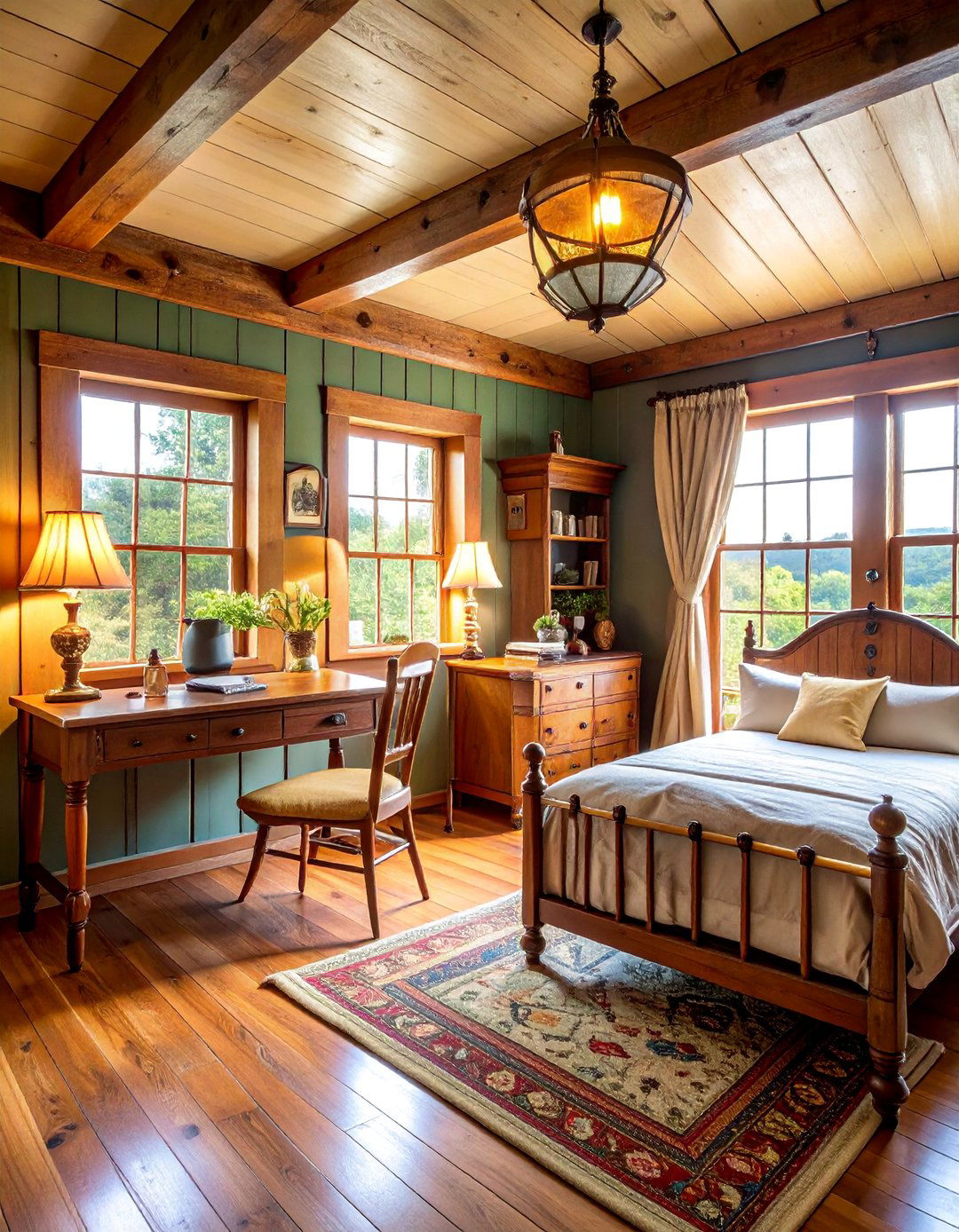
Time-worn charm celebrates bygone eras through carefully curated antique pieces and weathered wood paneling provides authentic backdrop for vintage furniture including roll-top desk, spindle-back chairs, and brass bed lamp replicas and vintage light fixtures create warm, nostalgic florals, muted plaids, and worn leather create gentle color quilts, vintage books, and old photographs add personal dishes, mason jars, and vintage kitchen implements complete the nostalgic design celebrates the beauty of aged materials and the stories they tell.
13. Contemporary Cabin with Floor-to-Ceiling Windows and Modern Amenities
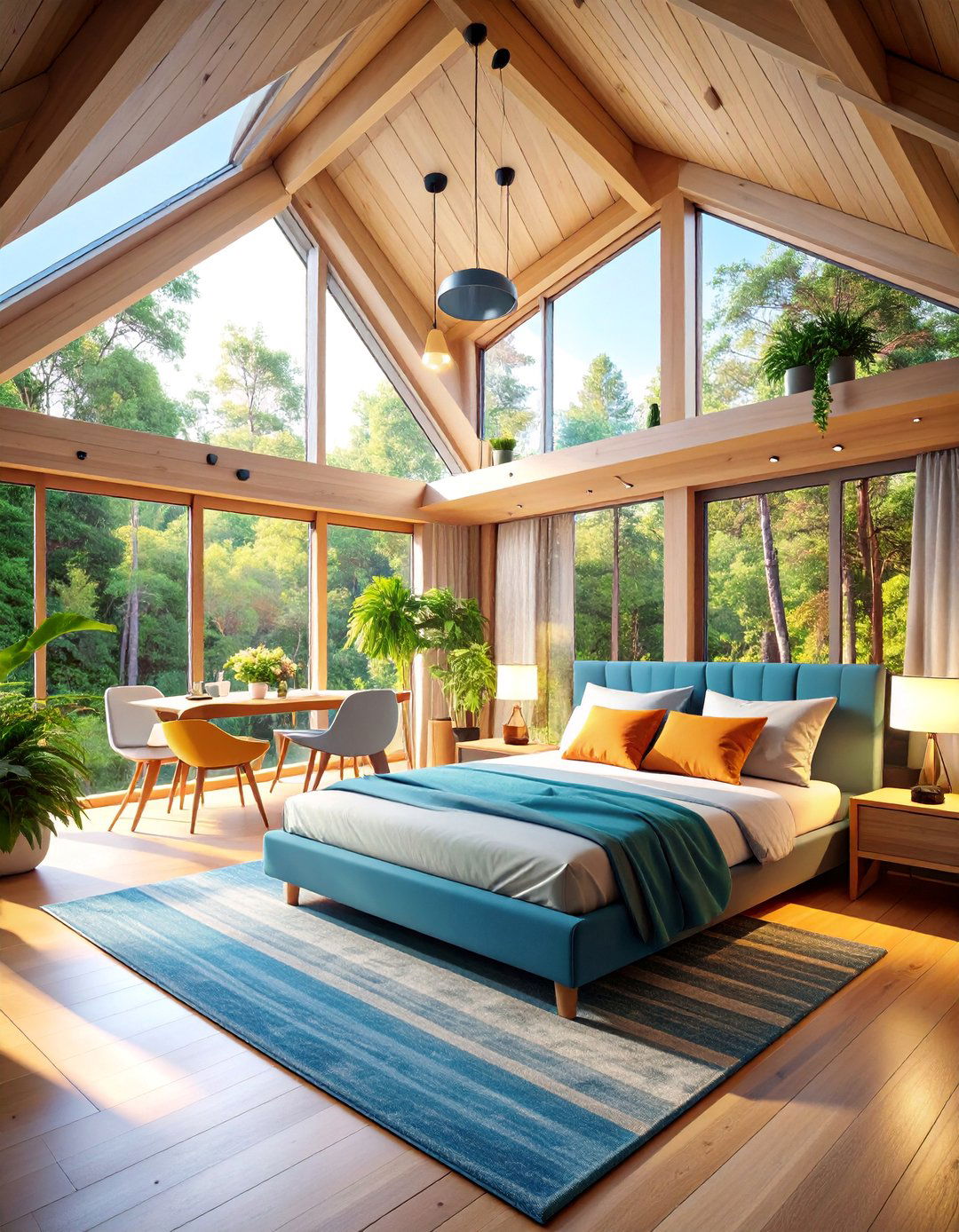
Sleek design emphasizes connection with nature through expansive glazing and clean architectural lines. Floor-to-ceiling windows blur boundaries between indoor and outdoor spaces while flooding interior with natural furniture includes platform bed, glass dining table, and contemporary seating in neutral lighting and pendant fixtures provide clean scheme features whites, grays, and natural wood accents. Built-in entertainment center and modern appliances add plants and natural textures soften hard approach creates sophisticated retreat that celebrates both modern comfort and natural beauty.
14. Traditional Cabin with Plaid Patterns and Classic Country Elements
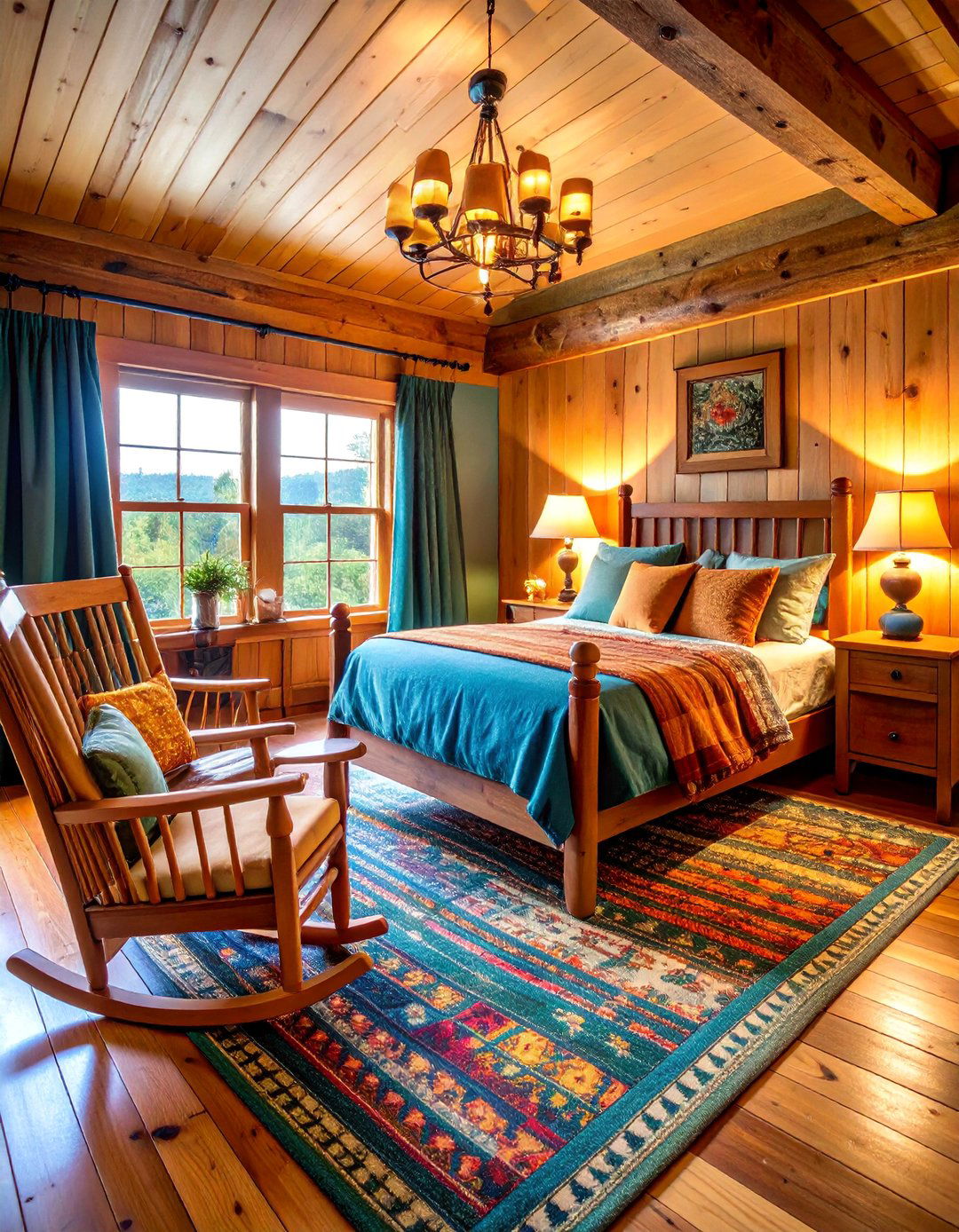
Classic cabin aesthetic celebrates timeless American tradition through familiar patterns and comfortable and green plaid dominates textiles while wooden furniture includes sturdy dining table, rocking chairs, and log bed rugs and quilted bedspreads add handmade touches. Lantern-style lighting and oil lamp replicas create nostalgic reds, forest greens, and natural wood tones establish cozy color jar storage, vintage signs, and country accessories complete authentic enduring design approach creates welcoming space that feels like family cabin passed down through generations.
15. Eclectic Cabin with Mixed Design Elements and Artistic Flair
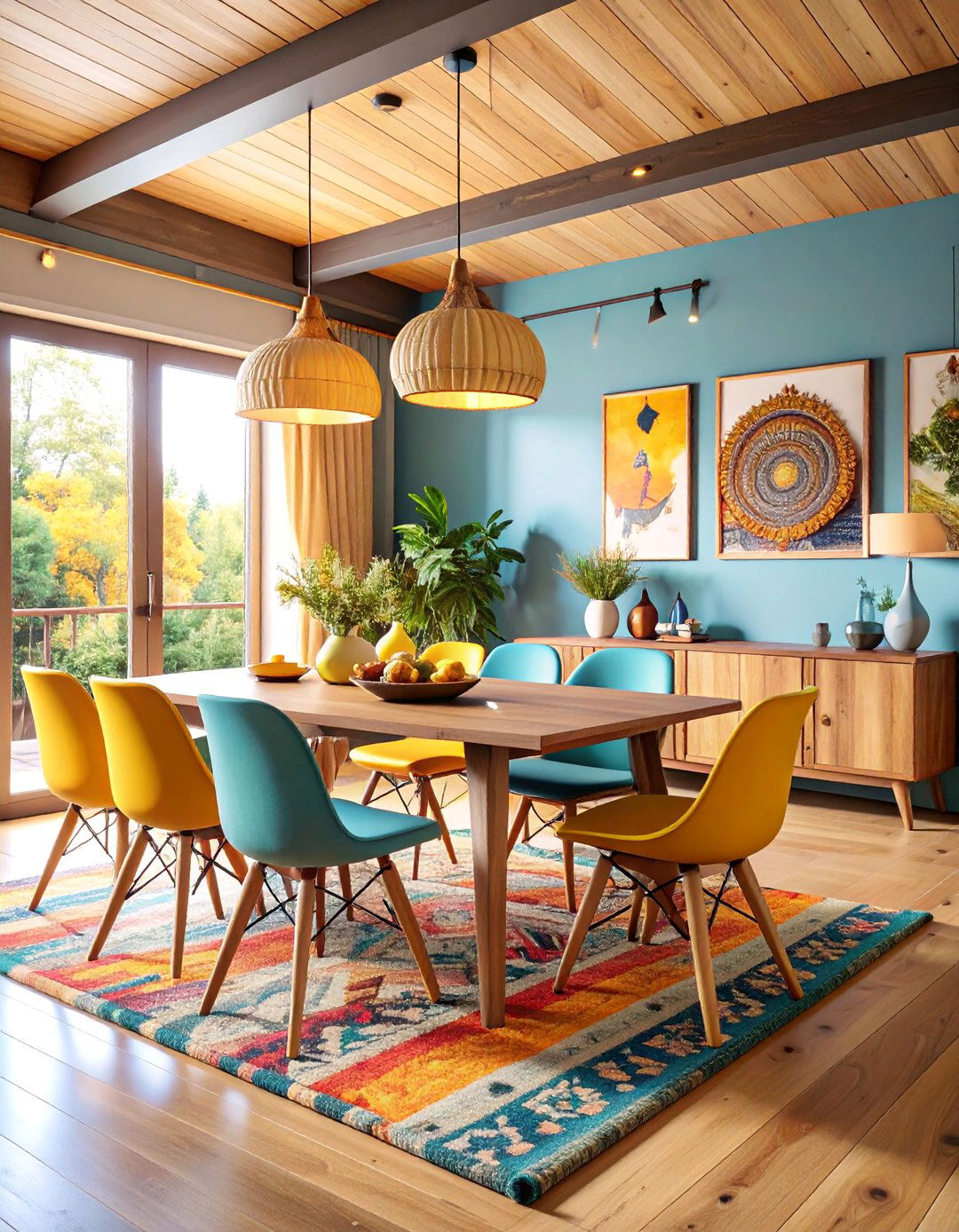
Creative design celebrates personal expression through unexpected combinations and artistic furniture styles include mid-century modern chairs, rustic dining table, and contemporary bed artwork, colorful rugs, and unique lighting fixtures create visual wood paneling provides neutral backdrop for vibrant accessories and varied scheme combines earth tones with bright accent finds, handmade crafts, and travel souvenirs tell personal approach encourages creativity and individuality, resulting in one-of-a-kind space that reflects owner's personality and interests through carefully curated collected pieces.
16. Chic Cabin with Neutral Color Palette and Refined Accessories
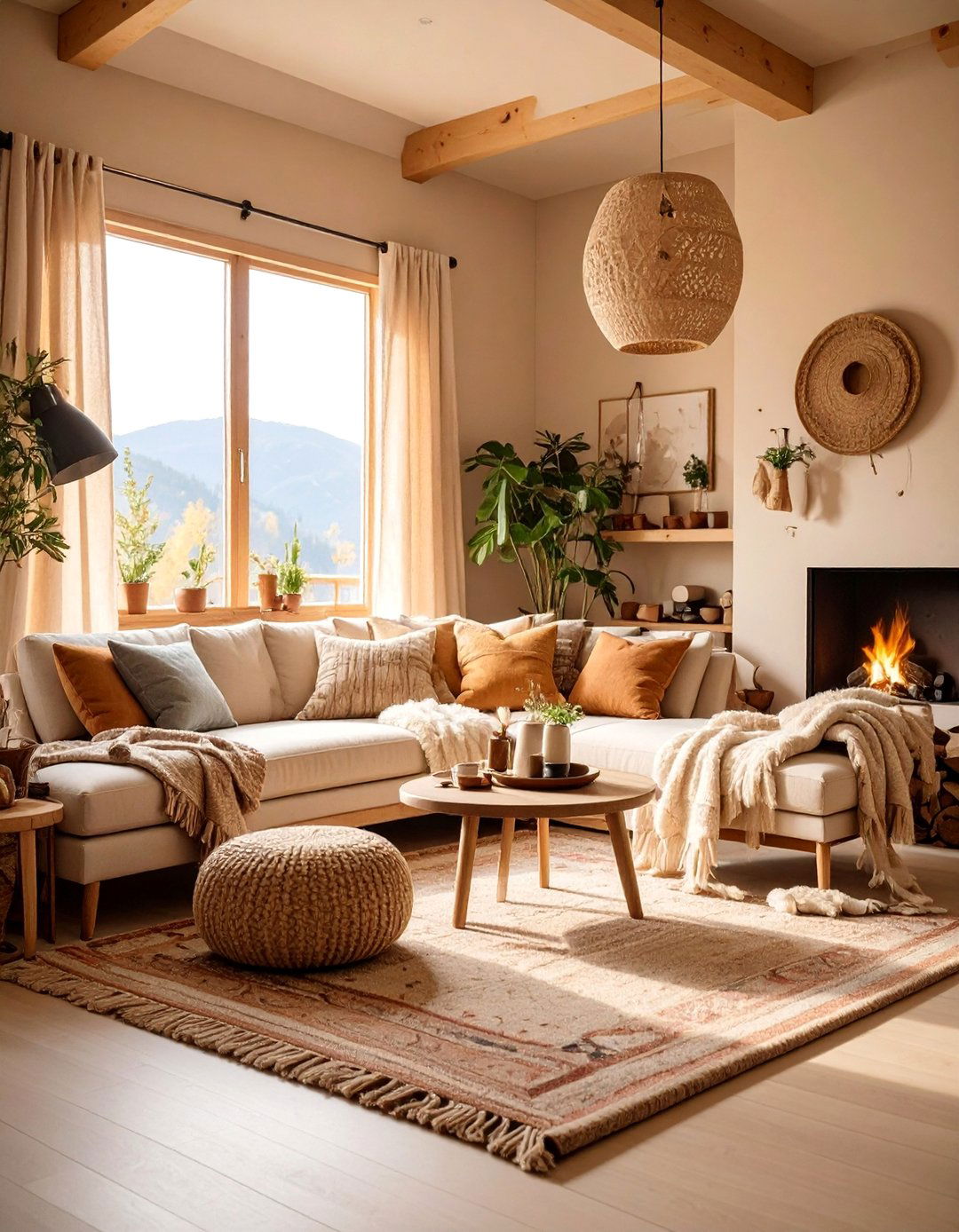
Sophisticated design achieves elegance through restrained color choices and carefully selected and beige walls create serene foundation while natural wood accents add furniture in linen and cotton provides comfort without overwhelming metallic accents appear in lighting fixtures and palette includes whites, creams, soft grays, and natural wood throws, ceramic vases, and simple artwork add interest without refined approach creates peaceful retreat that feels both luxurious and approachable, perfect for relaxation and entertaining intimate gatherings.
17. Cabin with Built-In Storage Solutions and Organizational Systems
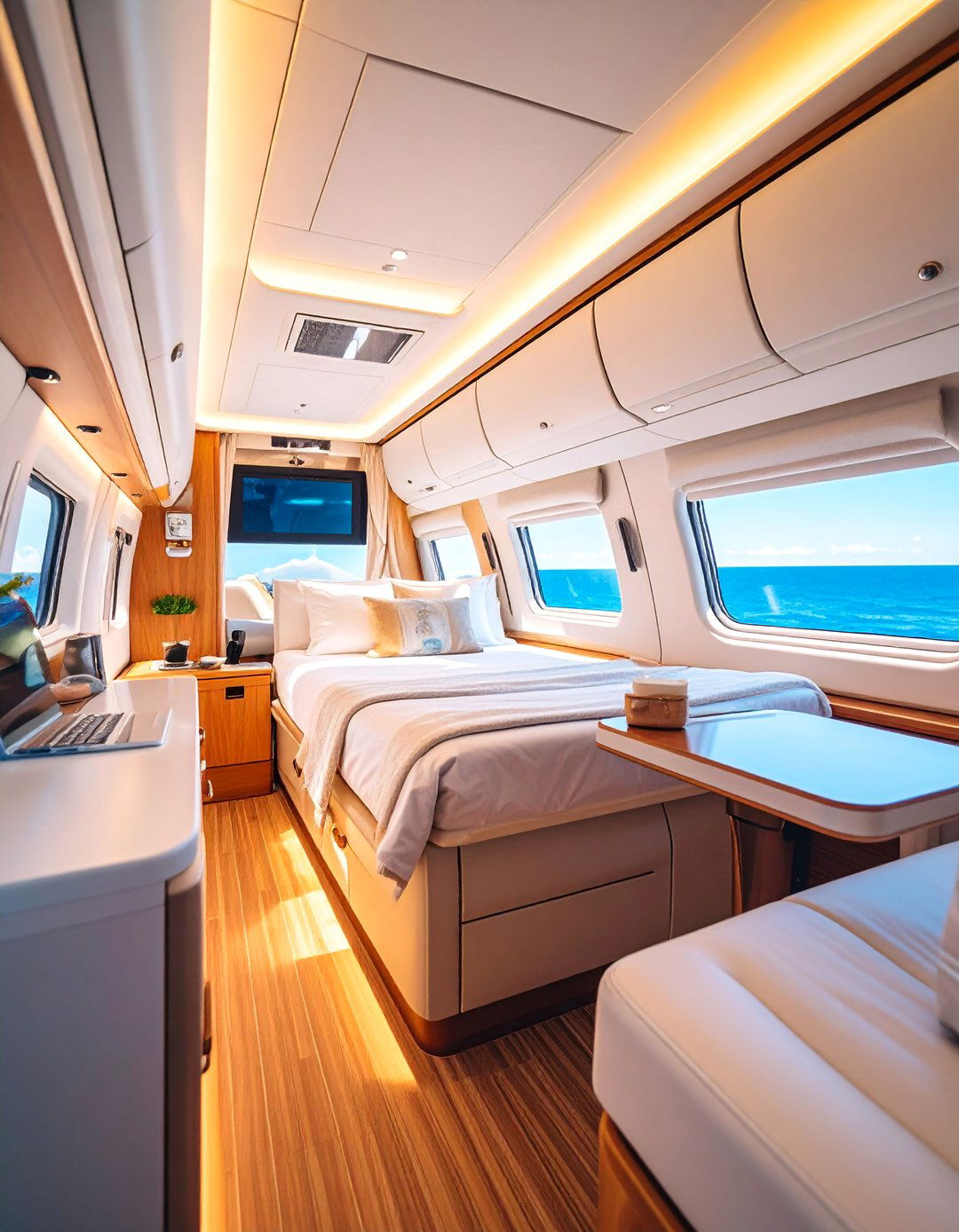
Function-focused design maximizes efficiency through integrated storage throughout the space. Built-in cabinets line walls while window seats include hidden storage platform incorporates drawers while dining banquette features lift-up seating for additional storage. Wall-mounted desks and fold-down shelves save floor nook serves storage purpose from under-stair cubbies to ceiling-mounted colors and clean lines prevent storage from overwhelming systematic approach ensures clutter-free living while maintaining attractive organization solutions prove that small spaces can accommodate surprising amounts of belongings without sacrificing style or comfort.
18. Open Concept Cabin with Vaulted Ceilings and Flowing Layout
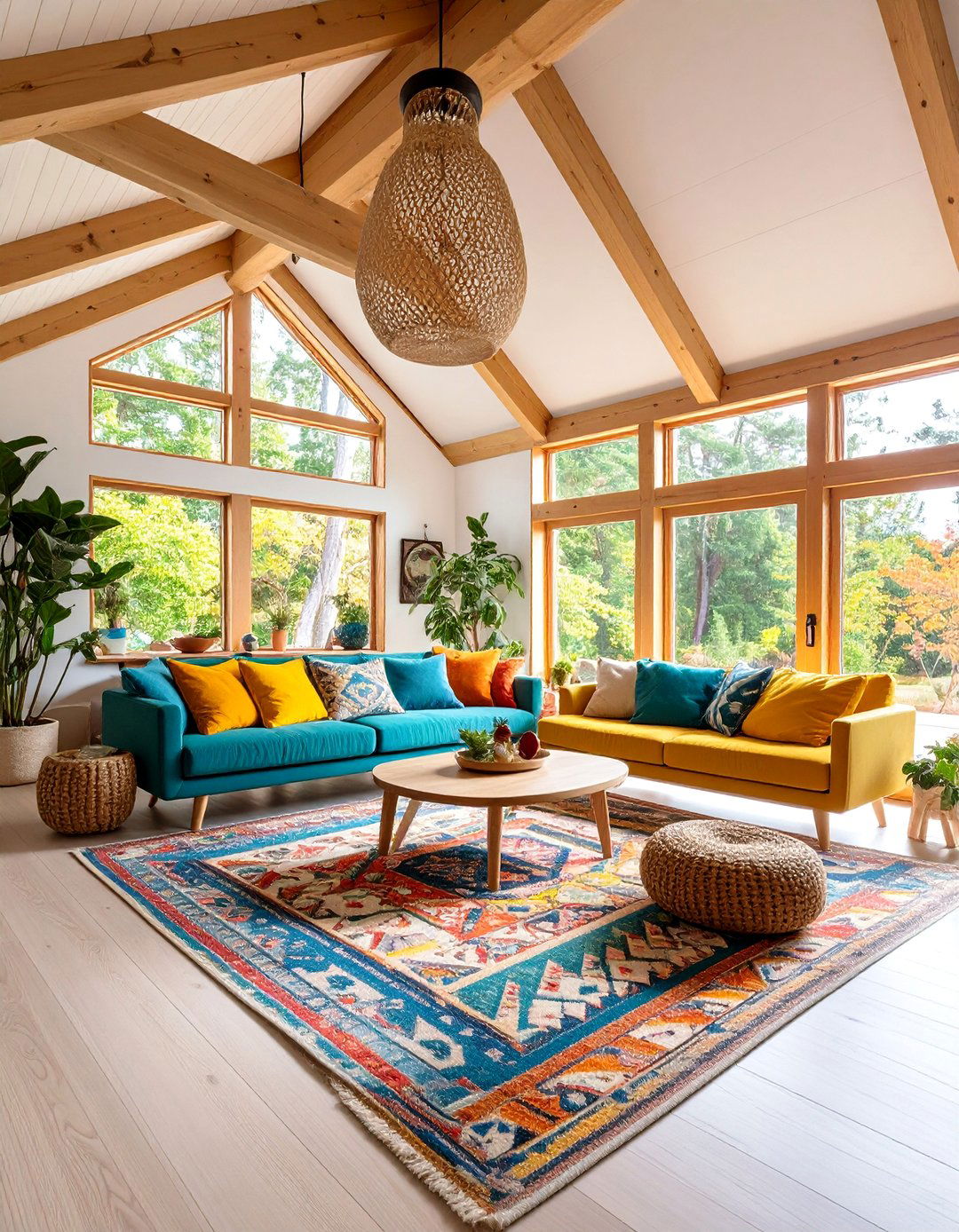
Spacious design creates impressive volume through soaring ceilings and unrestricted floor wooden beams emphasize architectural drama while clerestory windows add natural light. Kitchen, dining, and living areas flow seamlessly without walls or furniture placement defines separate zones while maintaining open area rugs help delineate spaces within unified lighting fixtures complement high ceilings while maintaining human materials and warm colors create cohesion throughout open approach makes compact cabin feel surprisingly spacious while encouraging interaction and connection between different activity areas.
19. Cabin with Murphy Bed and Transformative Living Spaces
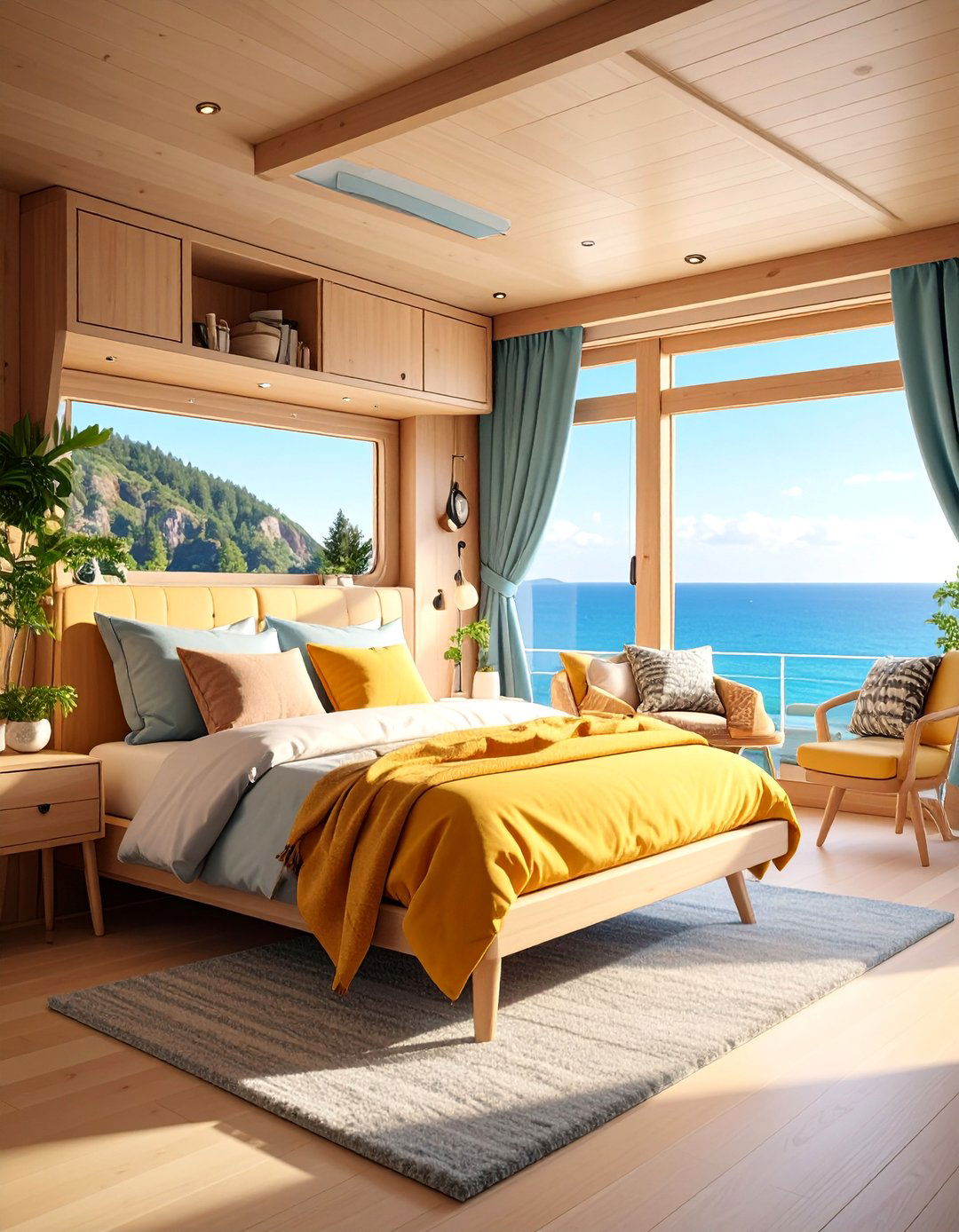
Adaptable design transforms from bedroom to living space through innovative space-saving bed folds into custom built-in cabinet revealing comfortable seating area furniture includes dining table that becomes workspace and ottoman that provides shelving systems adjust to changing needs throughout kitchen features fold-down counters and hidden lighting accommodates both sleeping and active colors and simple patterns work for all flexible approach maximizes usability of limited space, allowing single room to serve multiple functions efficiently without compromising comfort or style.
20. Cozy Cabin with Reading Nook and Intimate Seating Areas
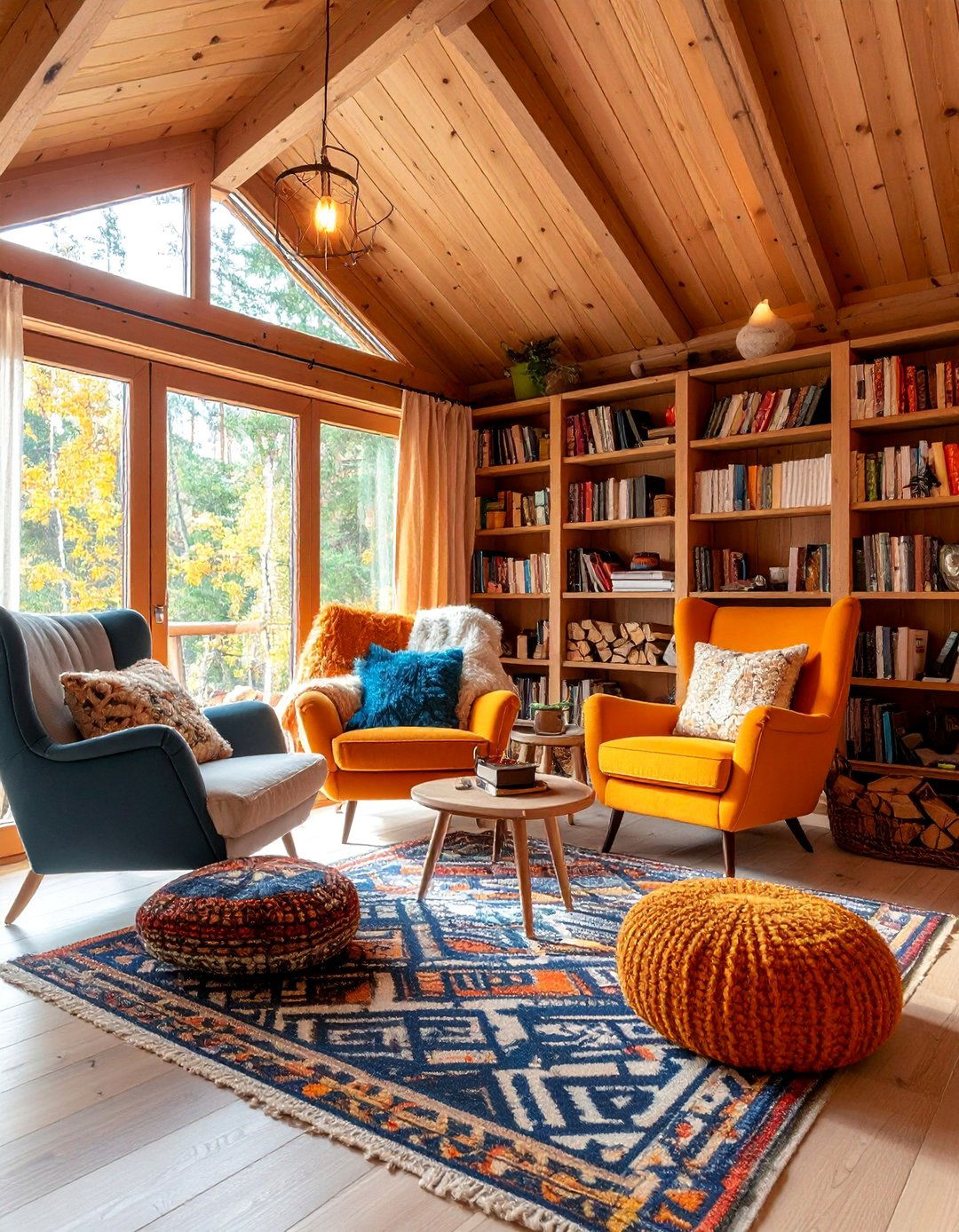
Comfort-focused design creates inviting spaces for relaxation and quiet activities. Built-in reading nook features cushioned seating, built-in bookcases, and dedicated task armchairs with soft throws encourage lounging while ottoman provides footrest and additional lighting includes table lamps, floor lamps, and string lights creating intimate fabrics in wool, cotton, and linen add tactile tone palette features warm browns, soft greens, and cream colors. Books, plants, and personal collections create lived-in design prioritizes comfort and creates sanctuary for quiet contemplation and leisurely activities.
21. Cabin with Kitchen Island and Efficient Cooking Space
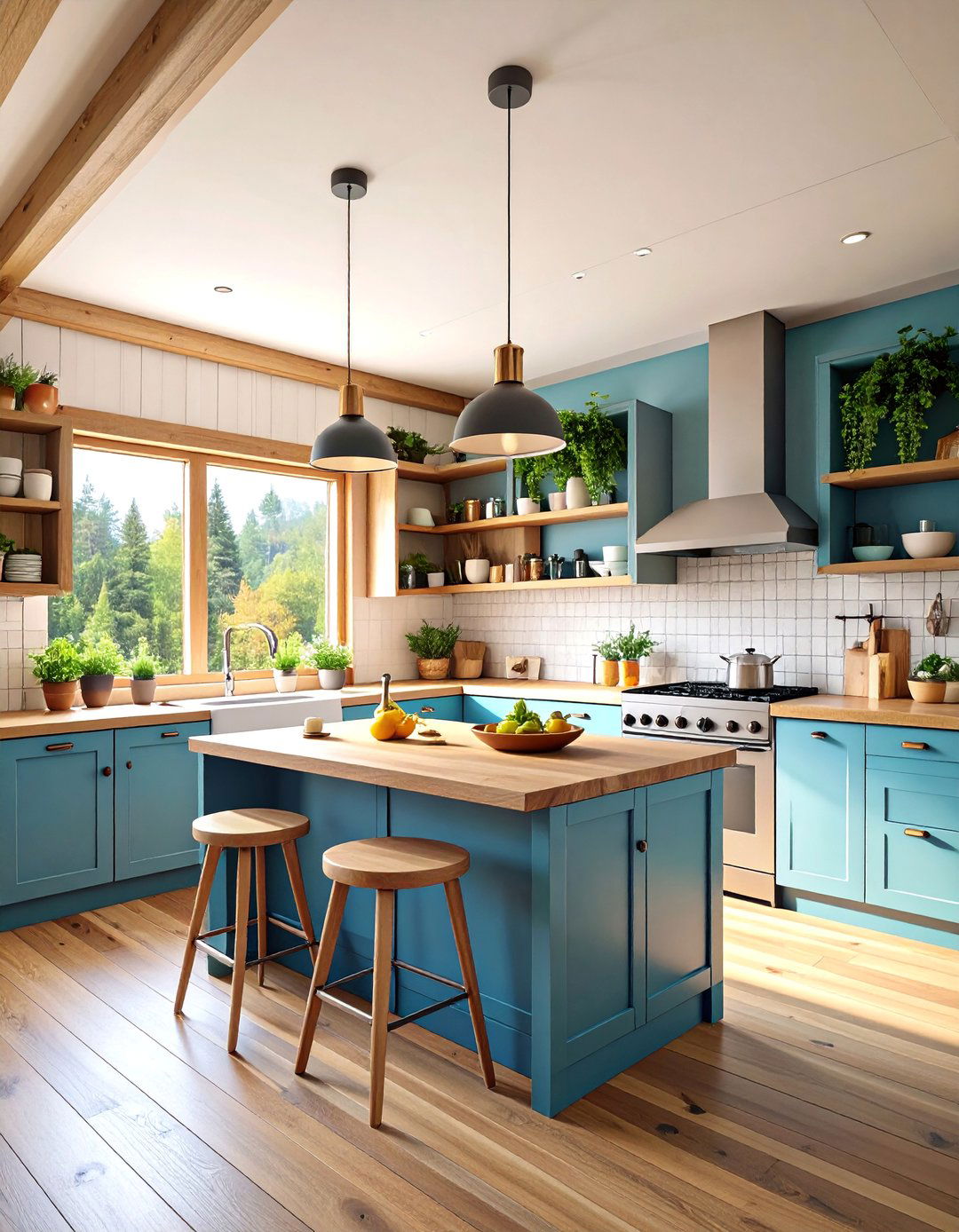
Culinary-centered design emphasizes cooking and dining through thoughtful kitchen planning and social kitchen island provides additional preparation space, storage, and casual dining counter. High-quality appliances fit efficiently in galley-style arrangement while maintaining full shelving displays dishes and cooking implements while maintaining easy area adjacent to kitchen encourages interaction during meal lighting over island creates task lighting and visual materials include butcher block counters and wooden layout transforms cooking from chore to social activity while maximizing efficiency in compact footprint.
22. Cabin with Sliding Barn Doors and Flexible Room Division
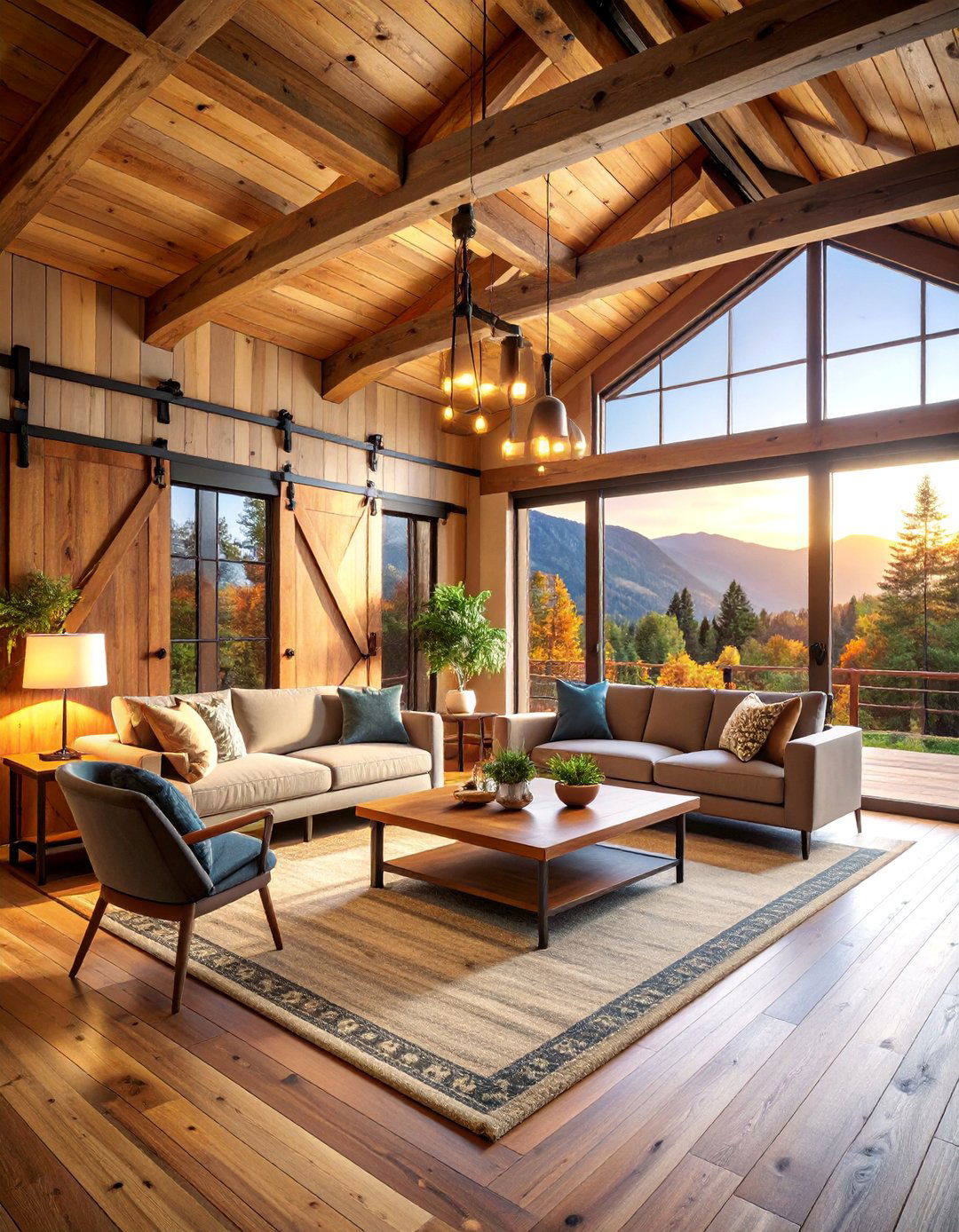
Adaptable design uses sliding doors to create privacy and define spaces when wood barn doors slide on metal tracks to separate sleeping area from main living sliding panels can close off bathroom or storage open, doors stack against walls maintaining open wood doors complement rustic aesthetic while providing modern in black metal adds industrial layout accommodates both open living and private retreats depending on needs and number of solution provides privacy options without permanent walls that would make space feel cramped.
23. Cabin with Natural Light and Strategic Skylight Placement
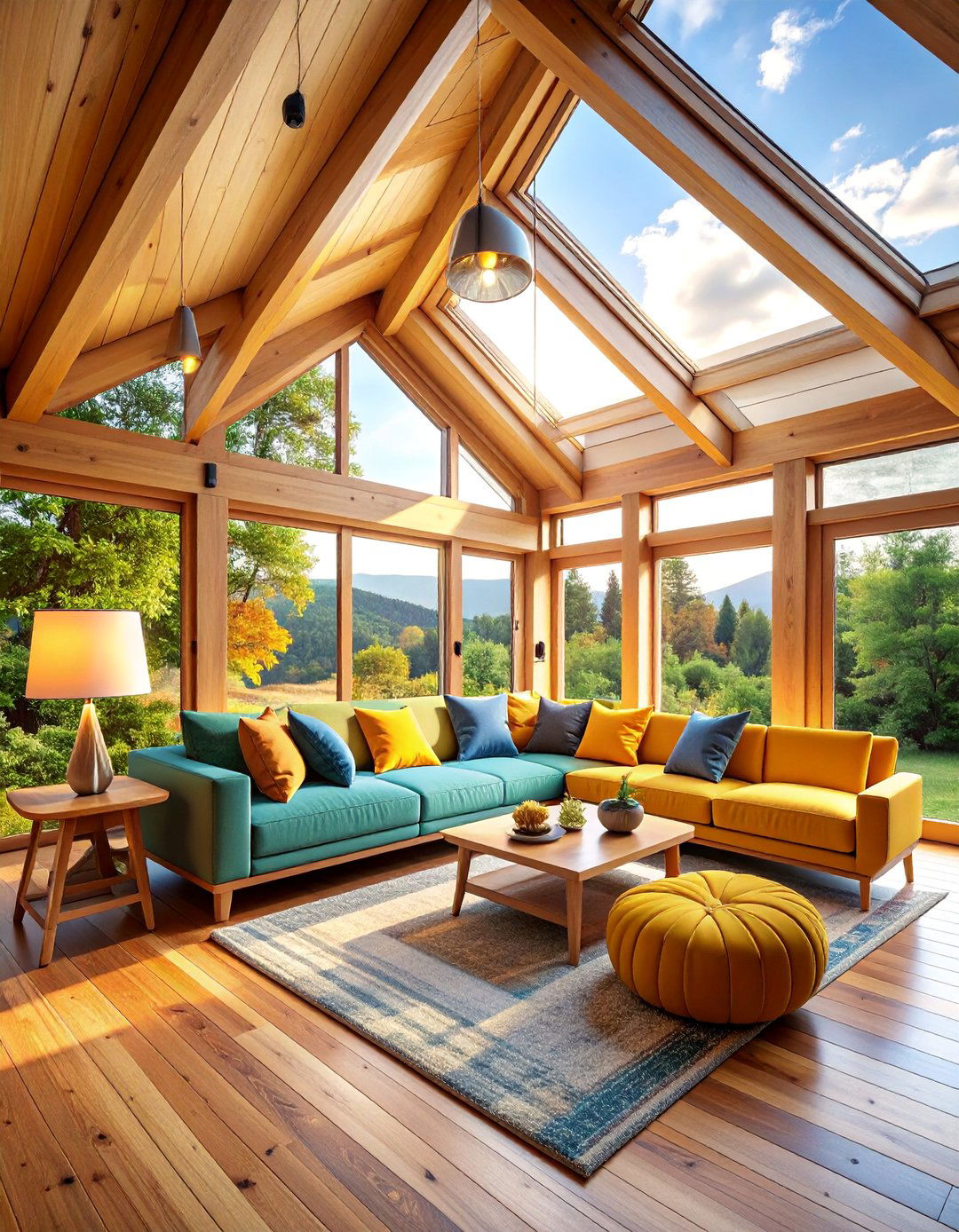
Light-focused design maximizes illumination through carefully positioned windows and skylights flood interior with natural light while reducing need for artificial lighting during placed windows frame views and provide colors on walls and ceilings reflect and amplify natural positioned opposite windows multiply light sources and create illusion of larger window treatments preserve unobstructed light while maintaining privacy when needed. Light-colored furniture and reflective surfaces enhance approach creates cheerful, energy-efficient space that feels connected to changing weather and seasonal patterns outside.
24. Cabin with Reclaimed Wood Features and Sustainable Materials
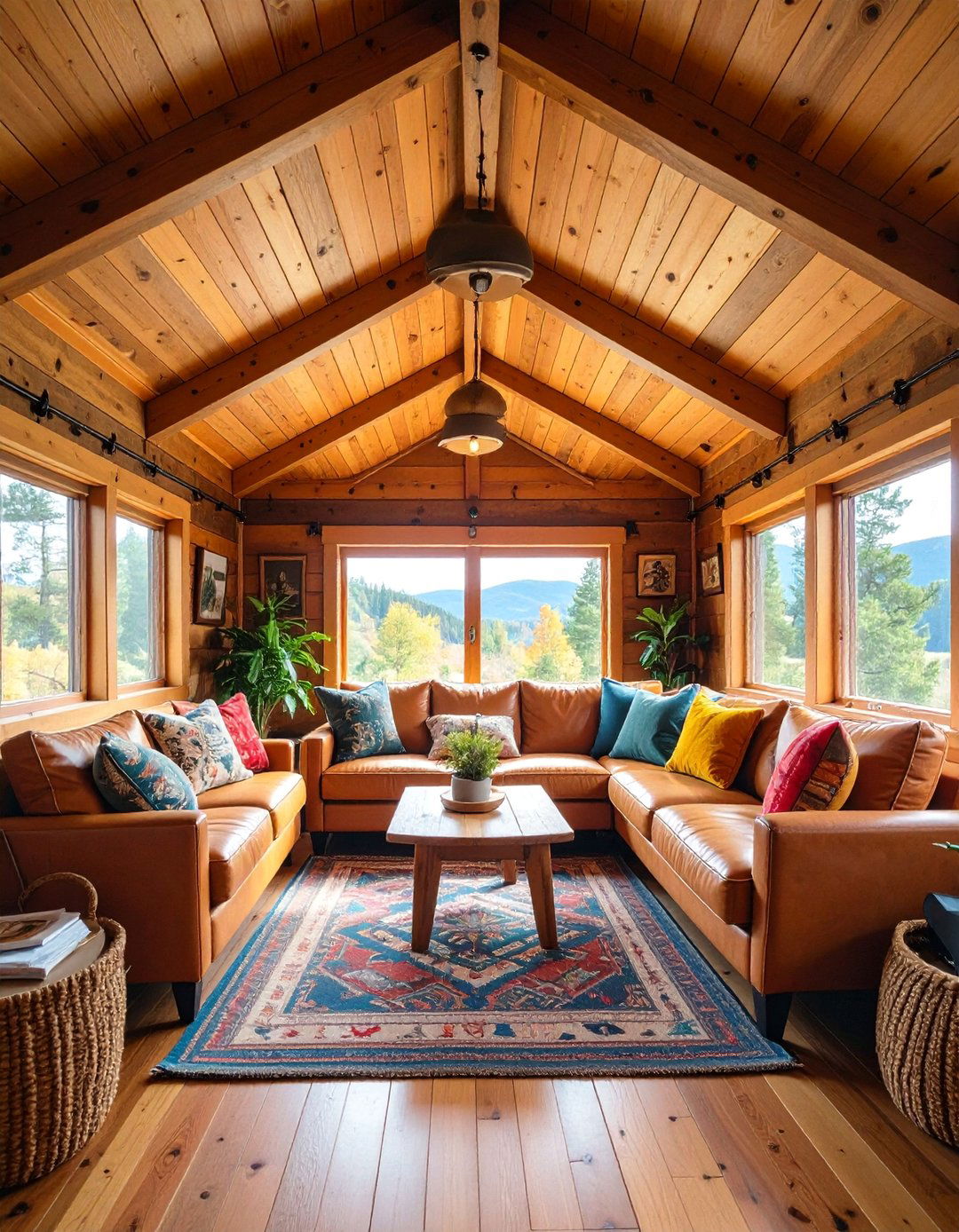
Environmentally-conscious design celebrates sustainability through reclaimed and repurposed materials throughout wood paneling adds character while reducing environmental flooring shows beautiful patina and authentic wear crafted from salvaged materials includes dining table, shelving, and bed fixtures and hardware add authentic touches while extending product life finishes preserve wood character while providing approach creates unique space with individual character while supporting environmental piece tells story of previous use while serving new purpose in thoughtfully designed cabin interior.
25. Cabin with Outdoor-Indoor Living Connection and Covered Porch
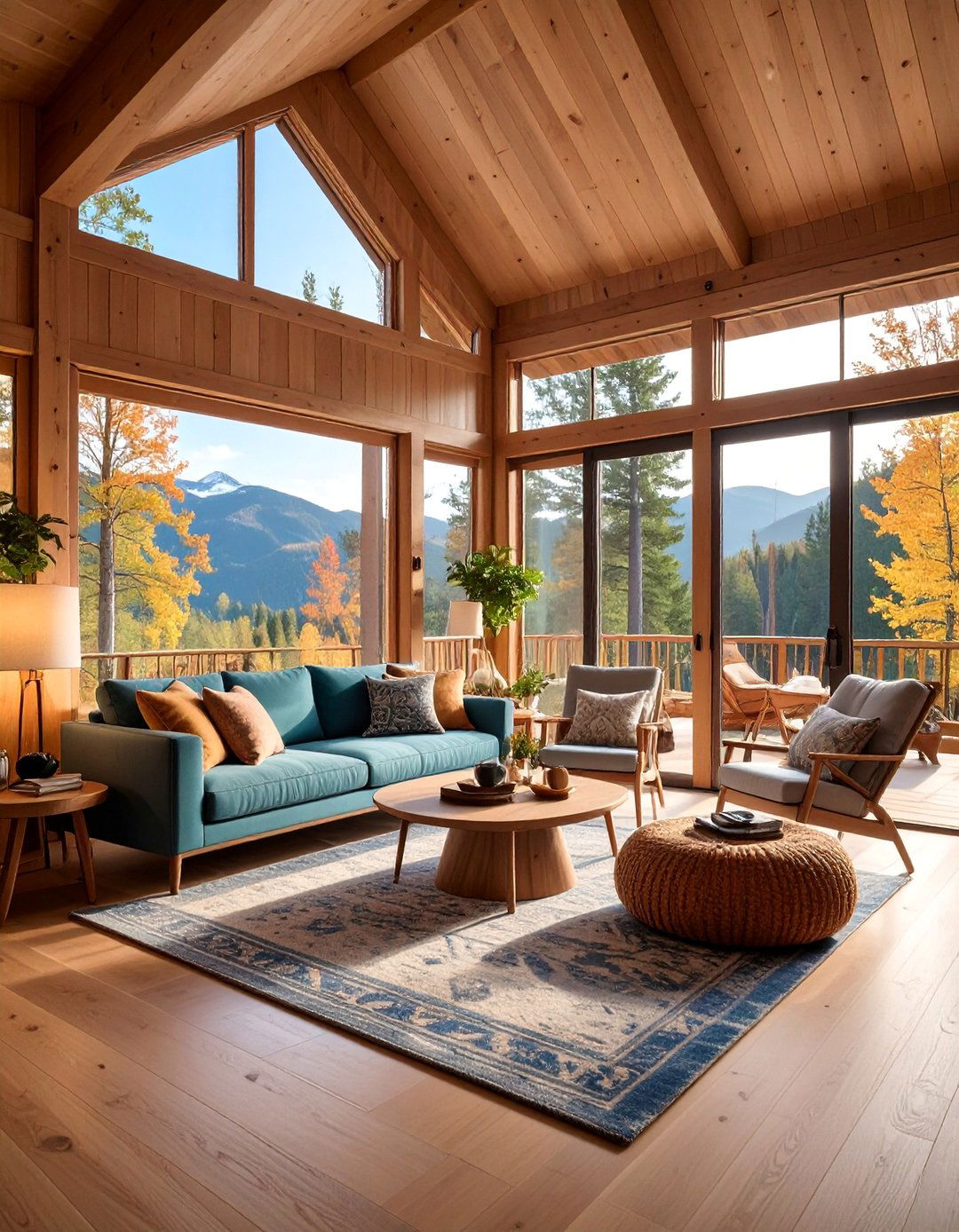
Transitional design blurs boundaries between interior and exterior spaces through covered porch and large or sliding glass doors open completely to merge indoor living area with covered outdoor materials and color schemes create seamless flow between furniture complements interior pieces while providing weather-resistant fans and lighting extend usability into evening materials like stone and wood connect both areas to design effectively doubles usable space during good weather while maintaining cozy interior retreat during harsh to nature becomes integral part of daily living experience.
Conclusion:
One room cabin interior design proves that limited space doesn't restrict creativity or comfort when approached twenty-five design concepts demonstrate how varied styles, from rustic traditional to contemporary minimalist, can transform compact cabins into functional, beautiful living lies in choosing cohesive themes that address all aspects of daily living while reflecting personal taste and lifestyle prioritizing storage solutions, natural light, or flexible layouts, each approach offers unique advantages for creating memorable cabin experiences that maximize both comfort and visual appeal.





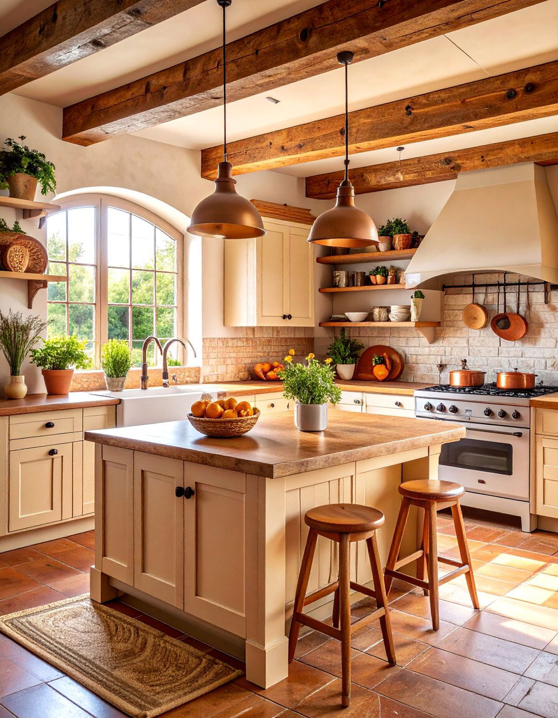
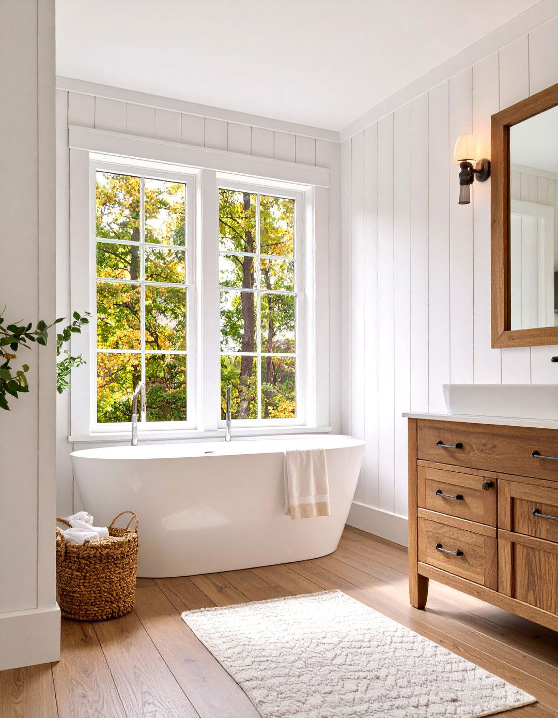
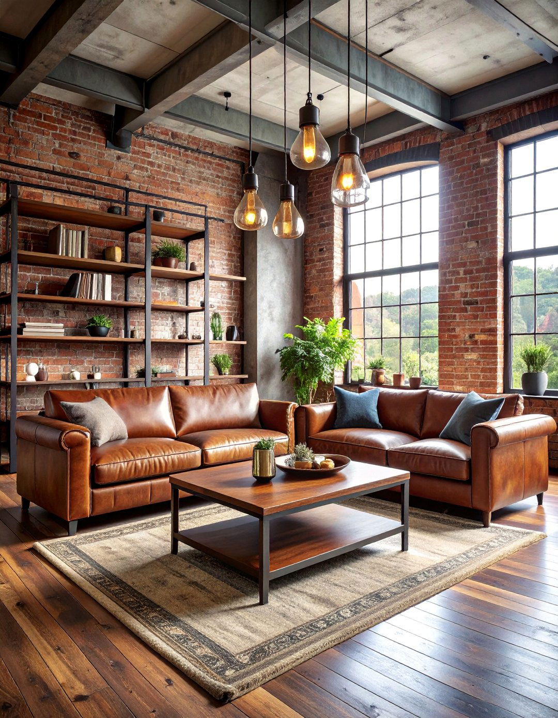
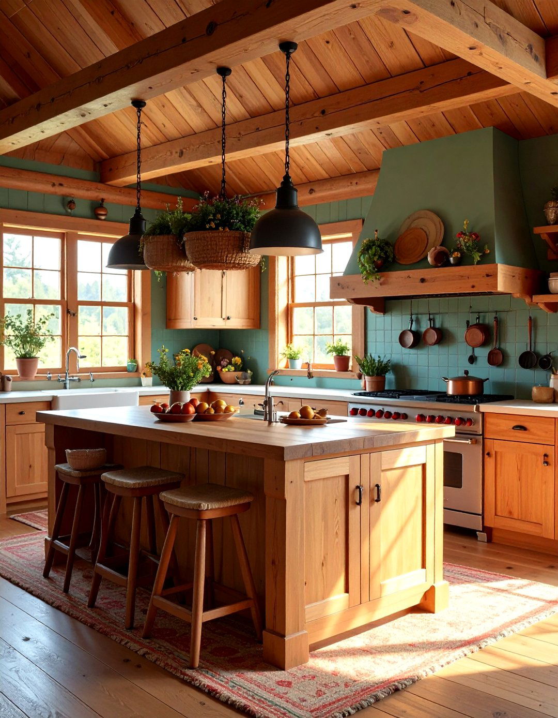
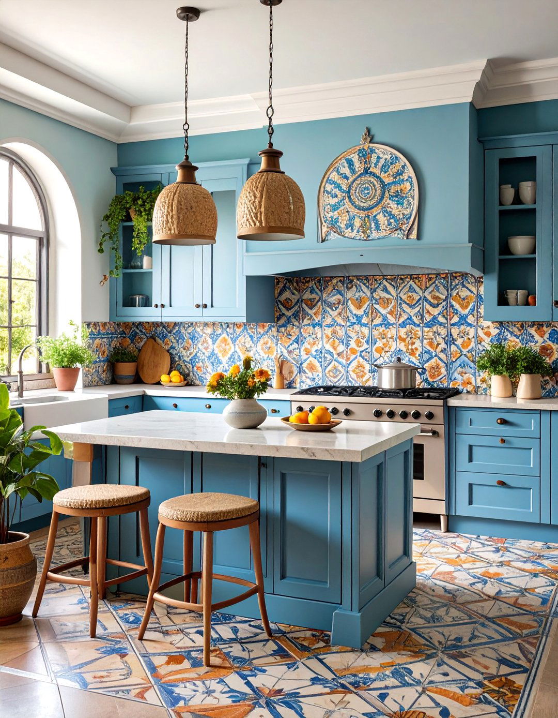
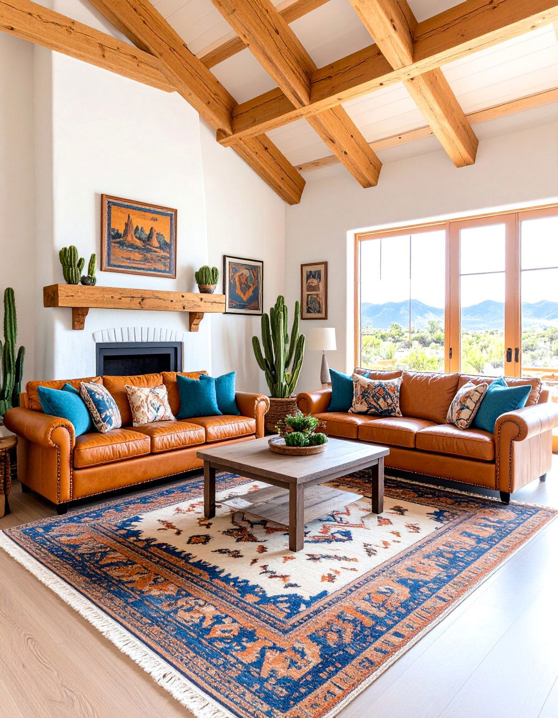


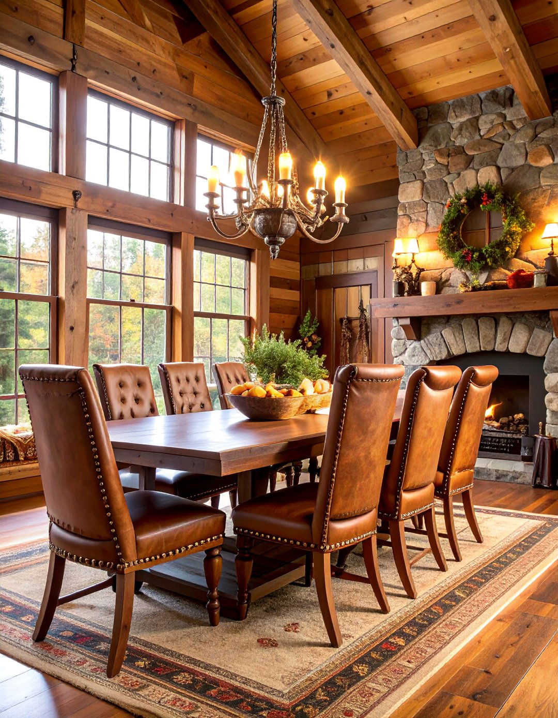
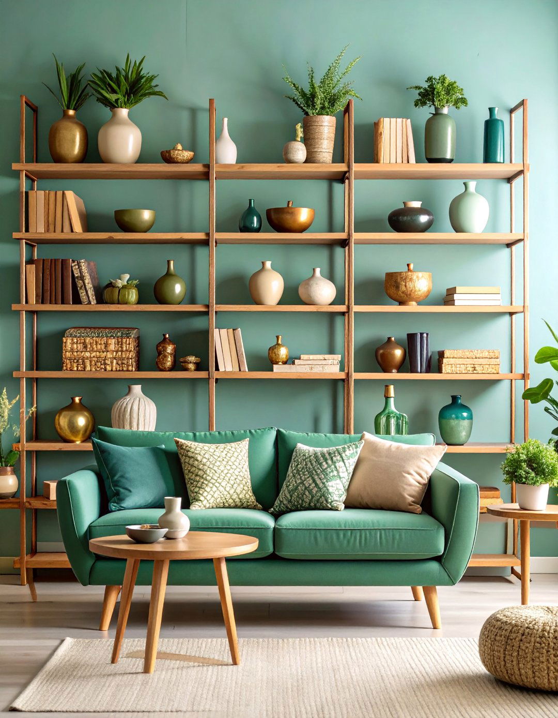
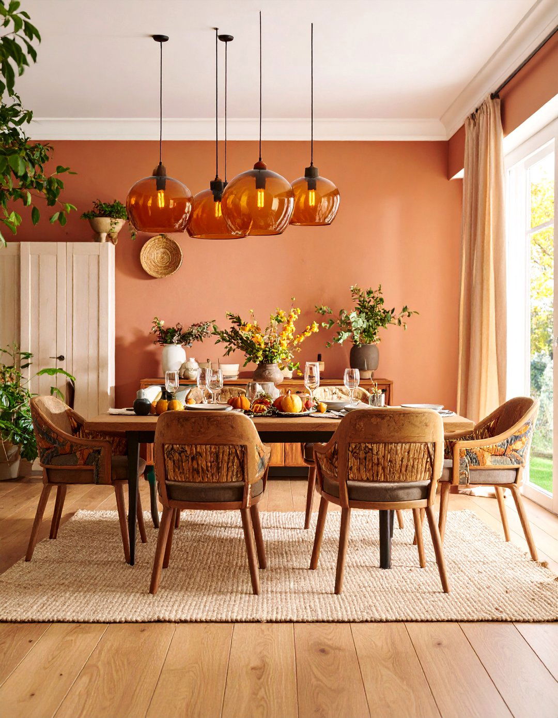


Leave a Reply