Modern office kitchens have evolved from basic break rooms into dynamic social hubs that foster collaboration, boost employee morale, and enhance workplace culture. Today's workplace kitchens serve multiple functions as meeting spaces, wellness retreats, and creative zones where teams connect over meals and conversations. The design of these spaces significantly impacts employee satisfaction, productivity, and overall company culture. From biophilic elements that bring nature indoors to tech-savvy features that streamline daily routines, contemporary office kitchen design balances functionality with aesthetic appeal. These spaces reflect company values while providing employees with comfortable environments to recharge and build meaningful workplace relationships throughout their day.
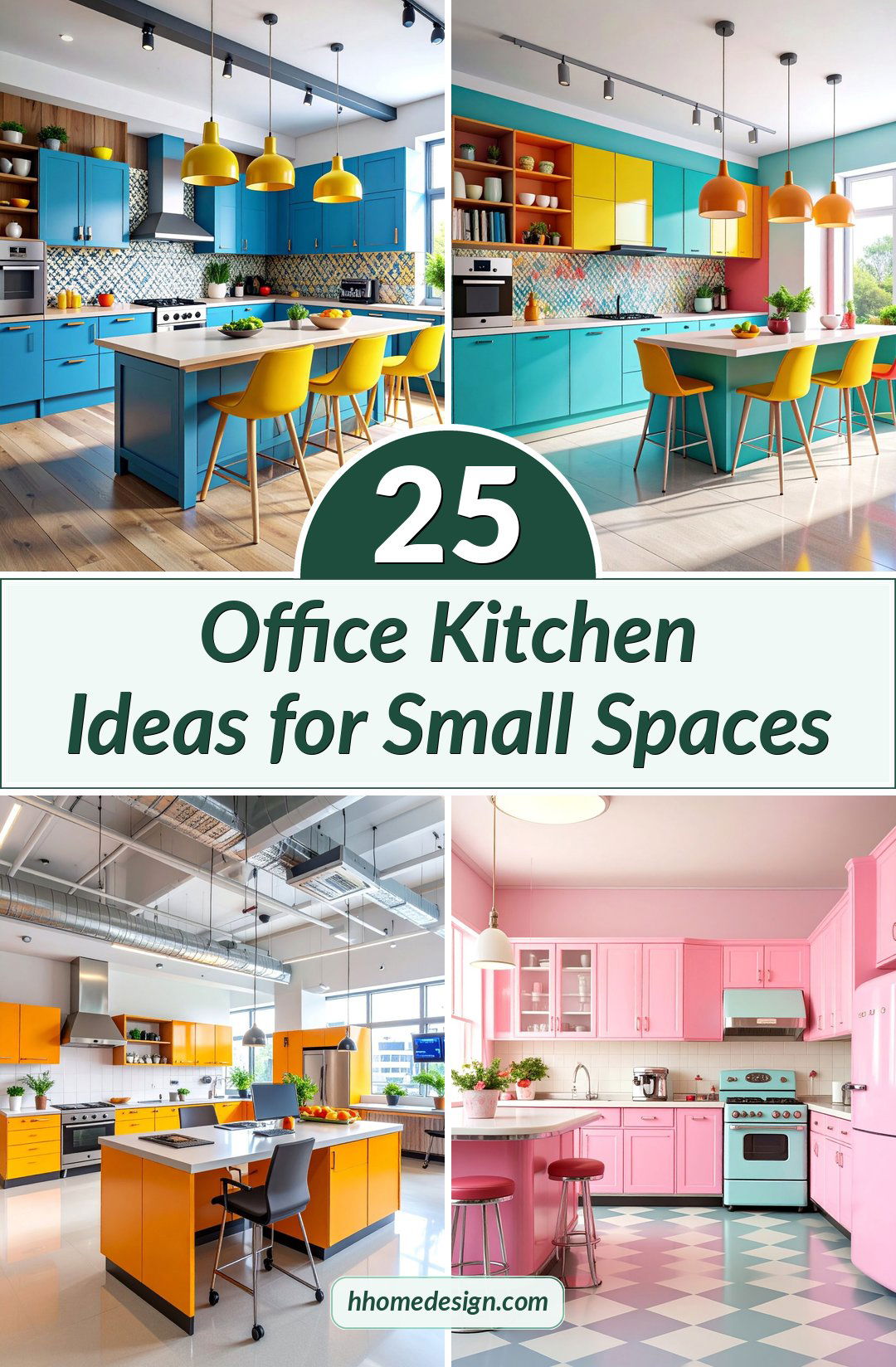
1. Biophilic Kitchen with Living Plant Walls
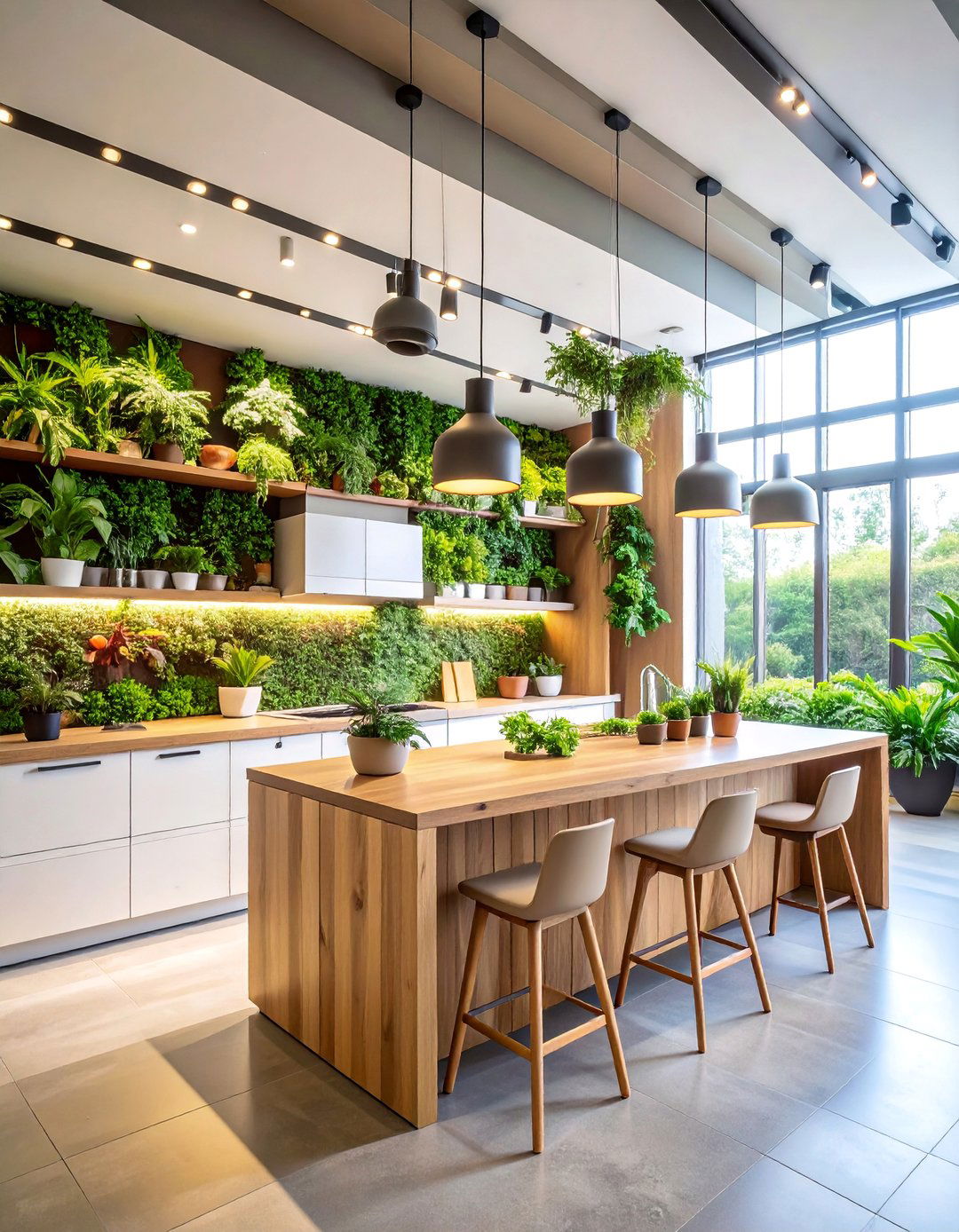
Transform your office kitchen into a natural sanctuary by incorporating extensive living plant walls that purify air while creating a calming atmosphere. This design features vertical gardens covering entire walls, complemented by natural wood countertops and stone-textured surfaces that echo outdoor environments. Strategic placement of various plant species creates visual interest through different textures, colors, and growth patterns. The space includes hanging planters from the ceiling, potted herbs on counters for cooking, and trailing plants around windows. Natural lighting floods the area through large windows, while warm-toned LED strips supplement darker corners. Earth-tone color palettes with greens, browns, and natural whites complete this wellness-focused design that reduces stress and enhances creativity.
2. Industrial Chic Kitchen with Exposed Elements

Create a bold industrial aesthetic using exposed brick walls, concrete countertops, and stainless steel appliances that reflect urban warehouse environments. This design celebrates raw materials through visible ductwork, metal light fixtures, and reclaimed wood accents that add warmth to the space. Dark color schemes featuring charcoal, black, and metallic finishes create dramatic contrast against natural light sources. Open shelving made from galvanized pipes displays dishes and storage containers, while pendant lights with Edison bulbs provide ambient lighting. The kitchen island features wheels for mobility, combining functionality with authentic industrial styling. Bar-height seating with metal stools encourages informal meetings and quick meals. This design appeals to creative companies and tech startups seeking distinctive, memorable spaces.
3. Smart Tech-Integrated Kitchen Hub

Design a futuristic kitchen equipped with smart appliances, touchscreen interfaces, and automated systems that streamline daily routines for busy professionals. This space features voice-controlled coffee machines, smart refrigerators with internal cameras for inventory management, and induction cooktops with app connectivity. Digital menu boards display daily specials and nutritional information, while tablets mounted on walls provide recipe access and entertainment during breaks. Wireless charging stations are integrated into countertops and seating areas, eliminating cord clutter. Smart lighting systems adjust throughout the day to mimic natural circadian rhythms. Temperature-controlled storage zones maintain optimal conditions for different food types. USB outlets and power strips are strategically placed throughout the space, supporting laptops and mobile devices for working meals.
4. Scandinavian Minimalist Kitchen Retreat
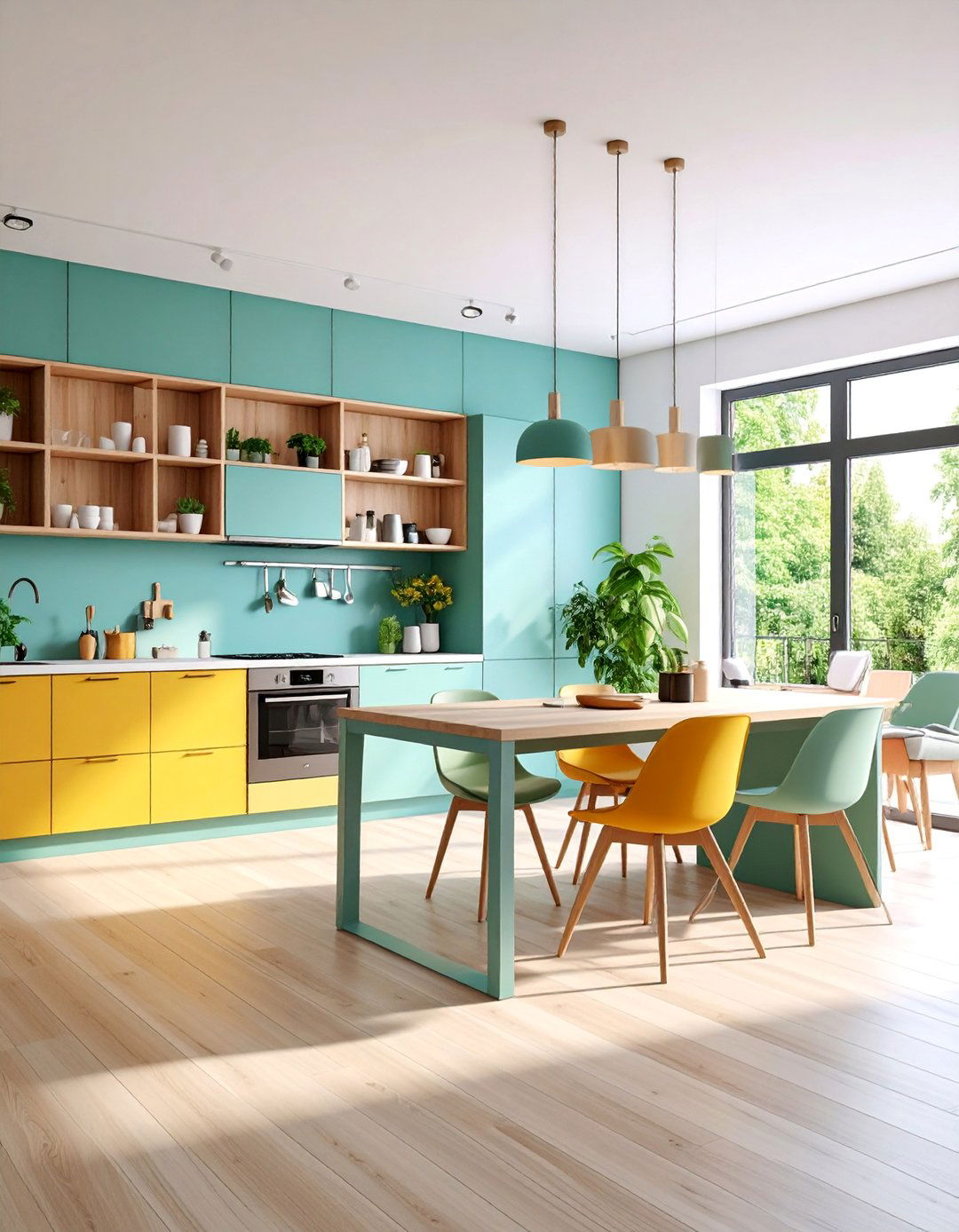
Embrace hygge principles through clean lines, light wood finishes, and cozy textiles that create a warm, inviting atmosphere reminiscent of Nordic homes. This design features white and light gray color palettes punctuated by natural blonde wood cabinets and butcher-block countertops. Minimal hardware and handleless cabinets maintain visual cleanliness, while pendant lights with woven shades add textural interest. Comfortable seating areas include cushioned benches with throw pillows and soft blankets for ultimate relaxation. Open shelving displays beautiful dishware and glassware like artwork. Large windows maximize natural light, while sheer curtains provide gentle filtering. Plants in simple ceramic pots add life without overwhelming the serene aesthetic. This design promotes mindfulness and stress reduction through intentional simplicity.
5. Colorful Creative Studio Kitchen
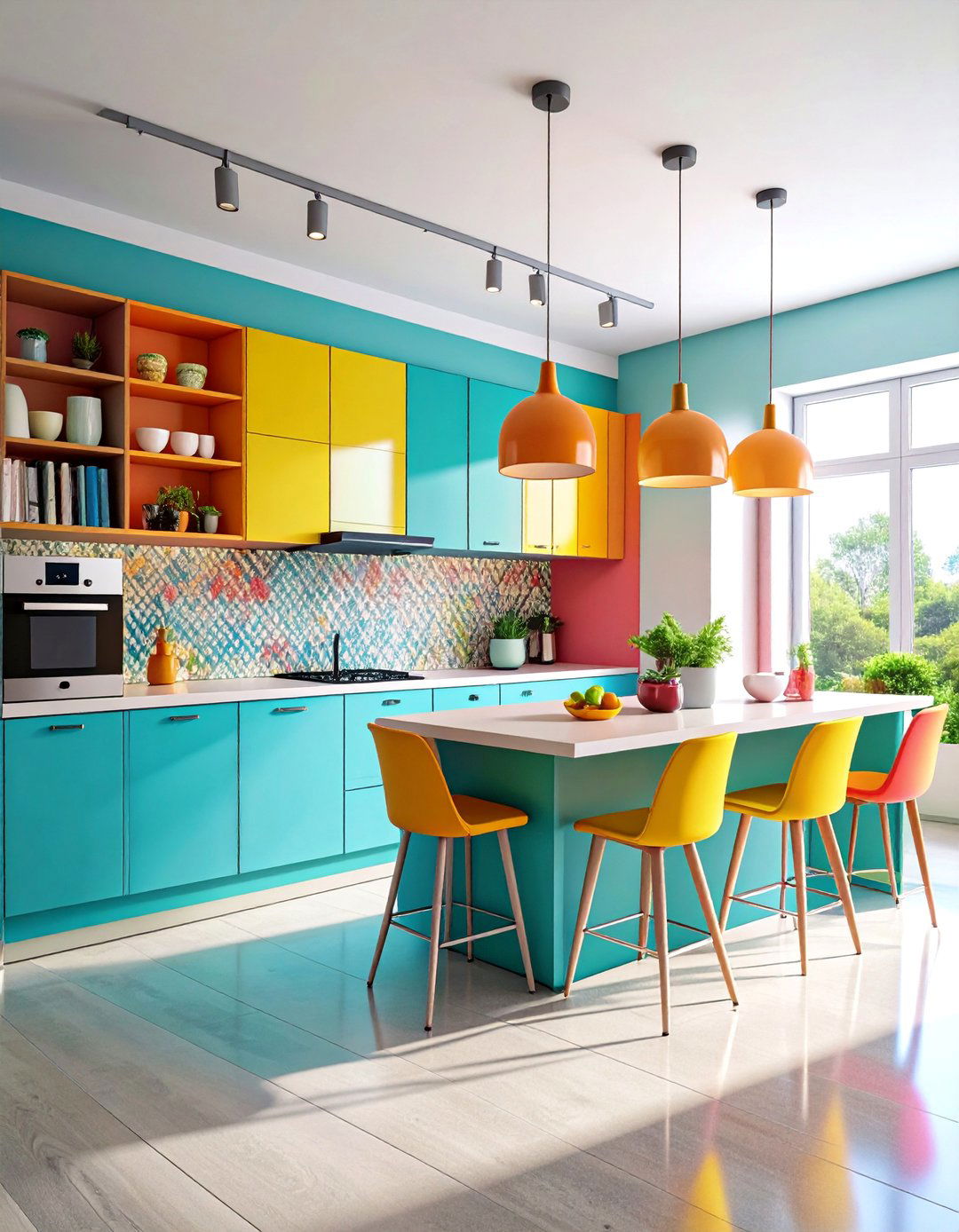
Energize your team with vibrant color schemes that stimulate creativity and boost morale through strategic use of bold hues and artistic elements. This design incorporates bright accent walls in energizing oranges, blues, or greens that create visual focal points throughout the space. Colorful cabinets in mixed tones add playfulness while maintaining functionality for storage needs. Artistic tile backsplashes feature geometric patterns or murals that reflect company culture and creativity. Flexible seating includes modular furniture in various colors that can be rearranged for different group sizes. Chalkboard walls allow for spontaneous brainstorming sessions and menu planning. Color-coordinated storage containers keep supplies organized while contributing to the overall aesthetic. This approach works particularly well for advertising agencies, design firms, and creative studios.
6. Wellness-Focused Meditation Kitchen Space
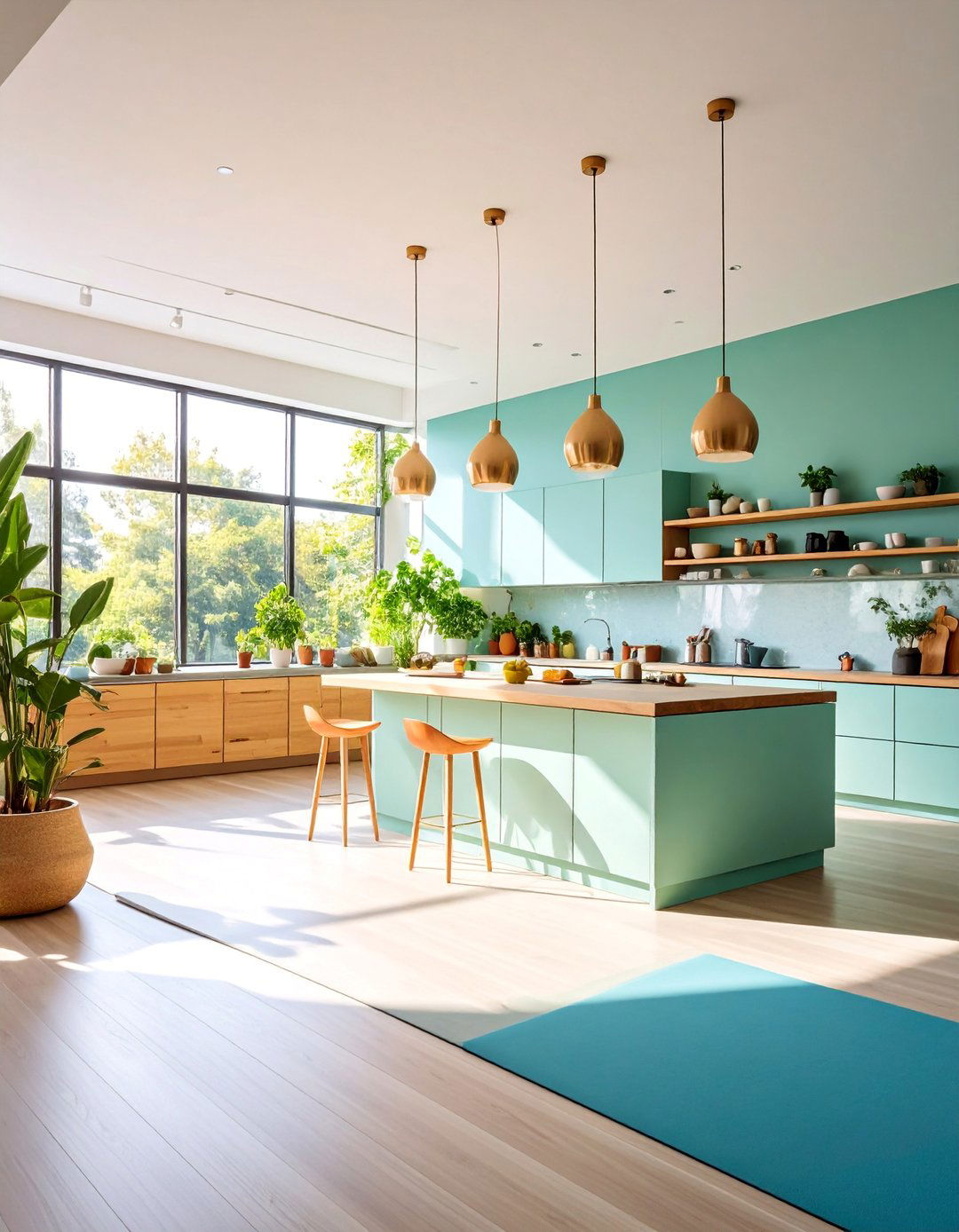
Create a tranquil environment that supports mental health and mindfulness through calming design elements and dedicated quiet zones for reflection. This design incorporates soft, muted color palettes in blues, greens, and neutrals that promote relaxation and reduce anxiety. Comfortable meditation corners feature floor cushions, yoga mats, and sound-dampening materials for peaceful breaks. Natural materials like bamboo, cork, and sustainable wood create connections to nature while supporting eco-friendly company values. Essential oil diffusers provide aromatherapy benefits, while water features add soothing sounds that mask office noise. Soft lighting options include dimmable fixtures and salt lamps that create warm, inviting ambiance. Healthy snack stations offer nutritious options that support physical wellness alongside mental health benefits. This design particularly benefits high-stress work environments.
7. Rustic Farmhouse Kitchen Community
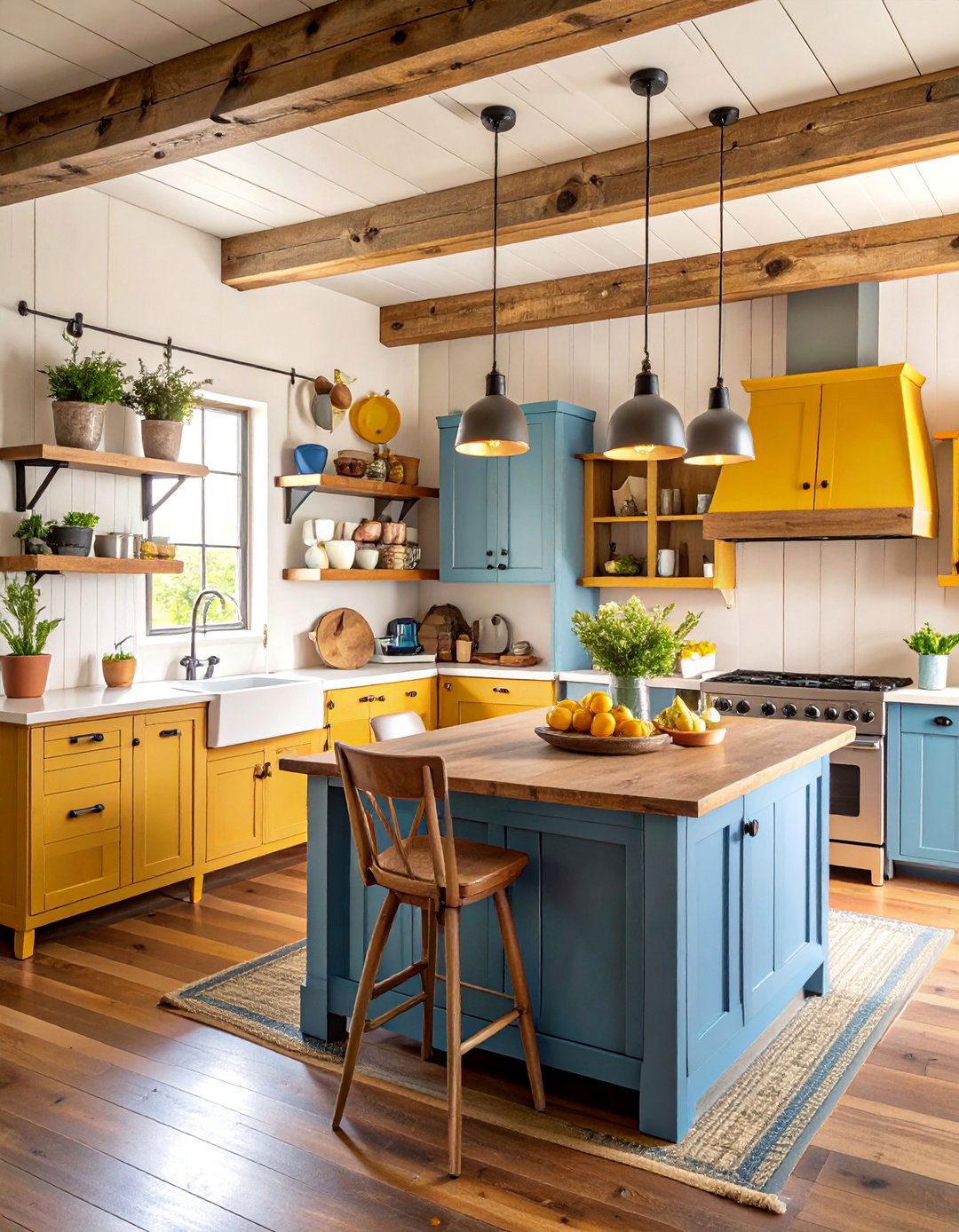
Bring warmth and comfort through reclaimed wood, vintage fixtures, and homestyle elements that create a welcoming family atmosphere for team bonding. This design features shiplap walls, barn door cabinets, and distressed wood finishes that evoke countryside charm. Large farmhouse tables accommodate group dining and community-style meals that encourage interaction between departments. Vintage-inspired appliances in cream or sage green colors add character while maintaining modern functionality. Mason jar storage containers and wicker baskets provide charming organization solutions. Exposed wooden beams across the ceiling create architectural interest and visual warmth. Vintage-style pendant lights and lanterns provide cozy illumination for evening events. This design works well for companies emphasizing family values, community, and traditional craftsmanship approaches to business.
8. Multi-Level Kitchen Island Workstation
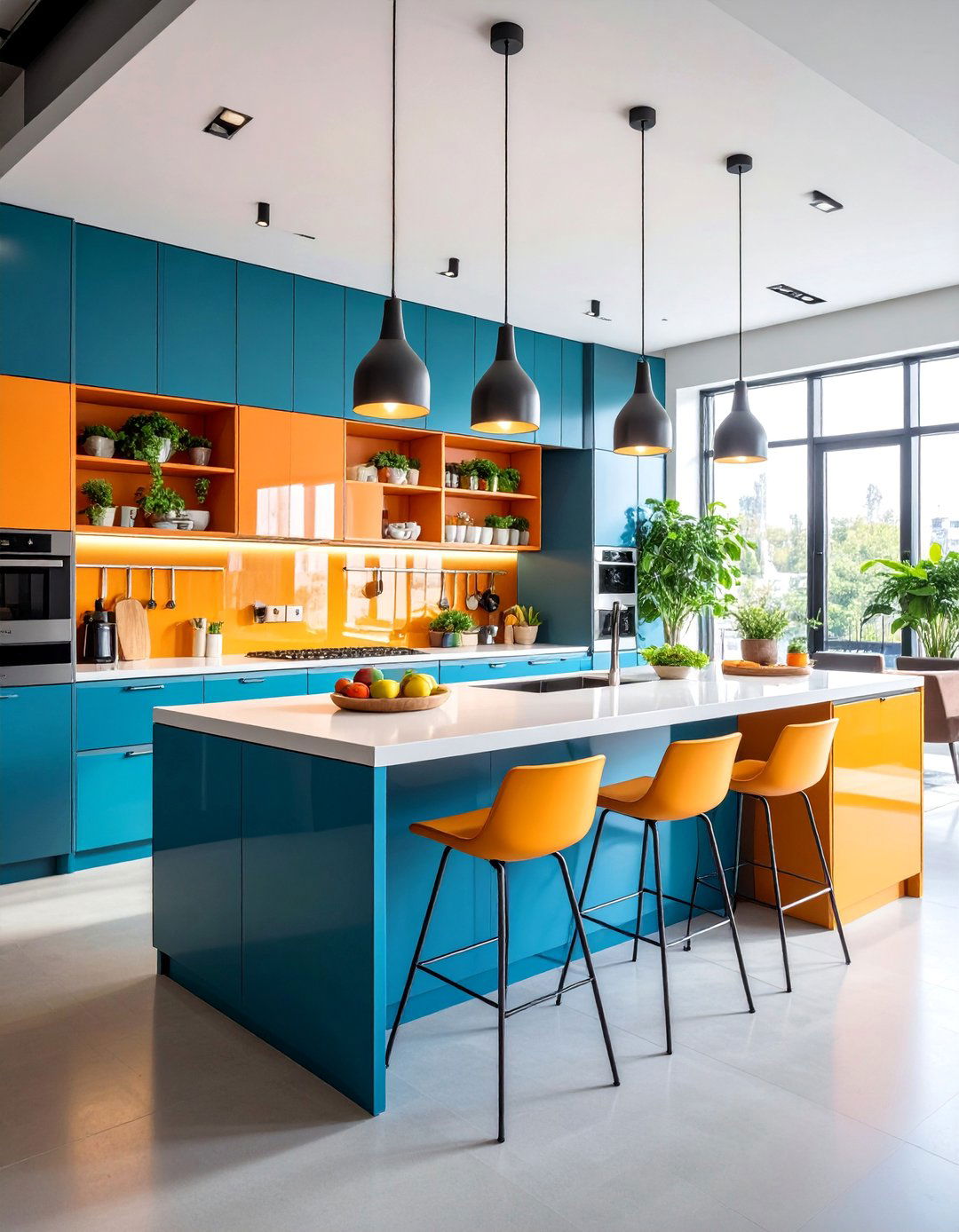
Maximize functionality through custom island designs that incorporate multiple work heights, storage solutions, and seating arrangements for diverse activities. This centerpiece features prep areas at standard counter height alongside raised breakfast bars for quick meals and informal meetings. Built-in storage includes deep drawers for cookware, wine storage, and hidden compartments for cleaning supplies. The island incorporates electrical outlets, USB charging ports, and tablet docking stations for working lunches. Different materials define each zone, such as marble prep surfaces, wooden seating areas, and stainless steel appliance housing. Pendant lighting above provides task illumination while creating visual separation between areas. This design efficiently uses space while supporting multiple simultaneous activities, making it ideal for busy office environments with diverse user needs.
9. Cultural Fusion Kitchen Experience
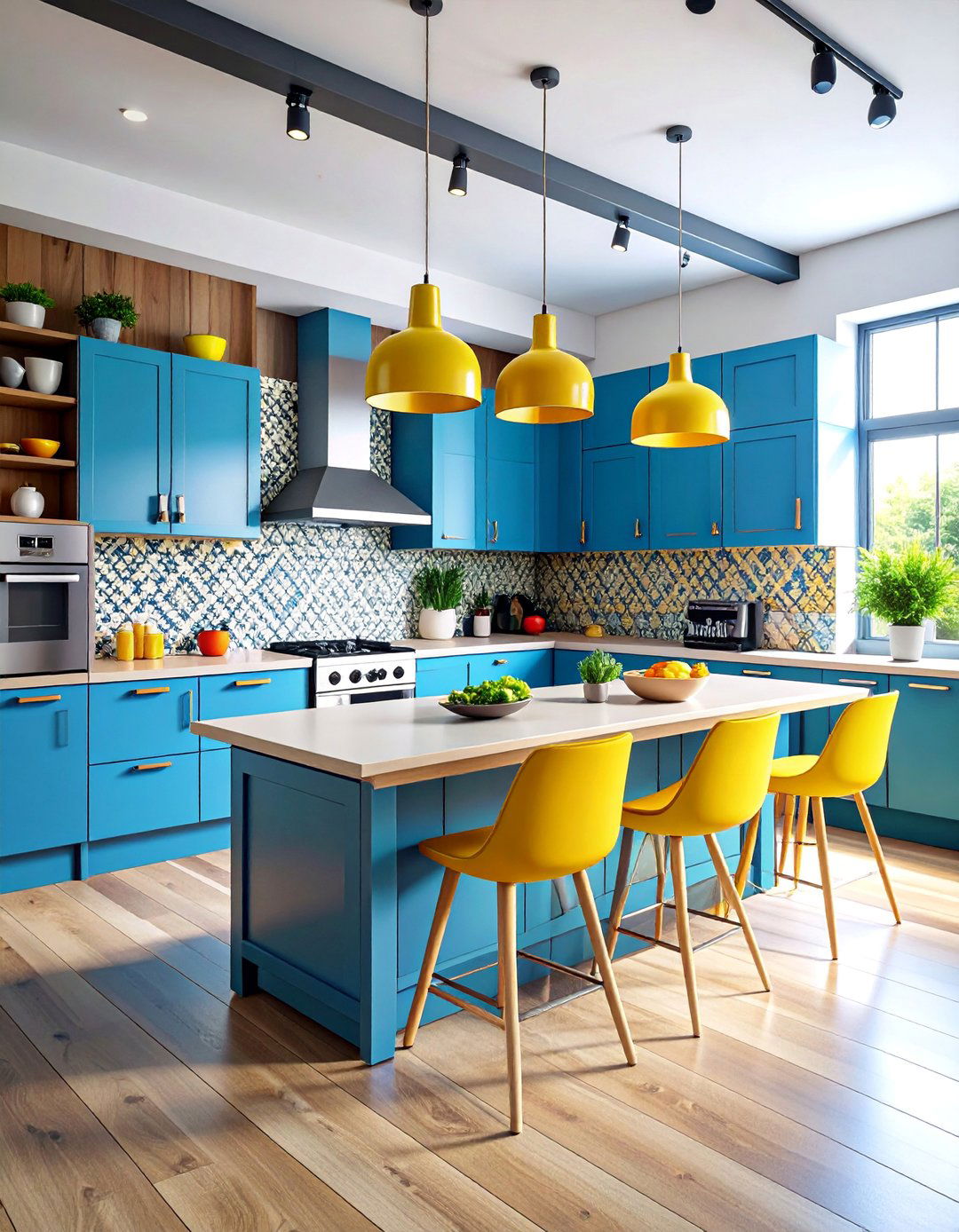
Celebrate diversity through design elements that reflect various cultural backgrounds, creating an inclusive environment that honors different traditions and cuisines. This design incorporates global patterns, textures, and colors through tile work, textiles, and decorative elements from different cultures. Cooking equipment supports diverse culinary traditions, including rice cookers, tea stations, spice storage systems, and specialized appliances. Display areas showcase cultural artifacts, artwork, and serving pieces that tell stories about team members' backgrounds. Flexible seating arrangements accommodate different dining customs and group sizes. Menu boards feature multiple languages and cultural celebrations throughout the year. Storage solutions organize ingredients and tools for various cooking styles. This approach particularly benefits multinational companies and diverse teams, fostering cross-cultural understanding and appreciation through shared food experiences.
10. Outdoor-Indoor Garden Kitchen Oasis
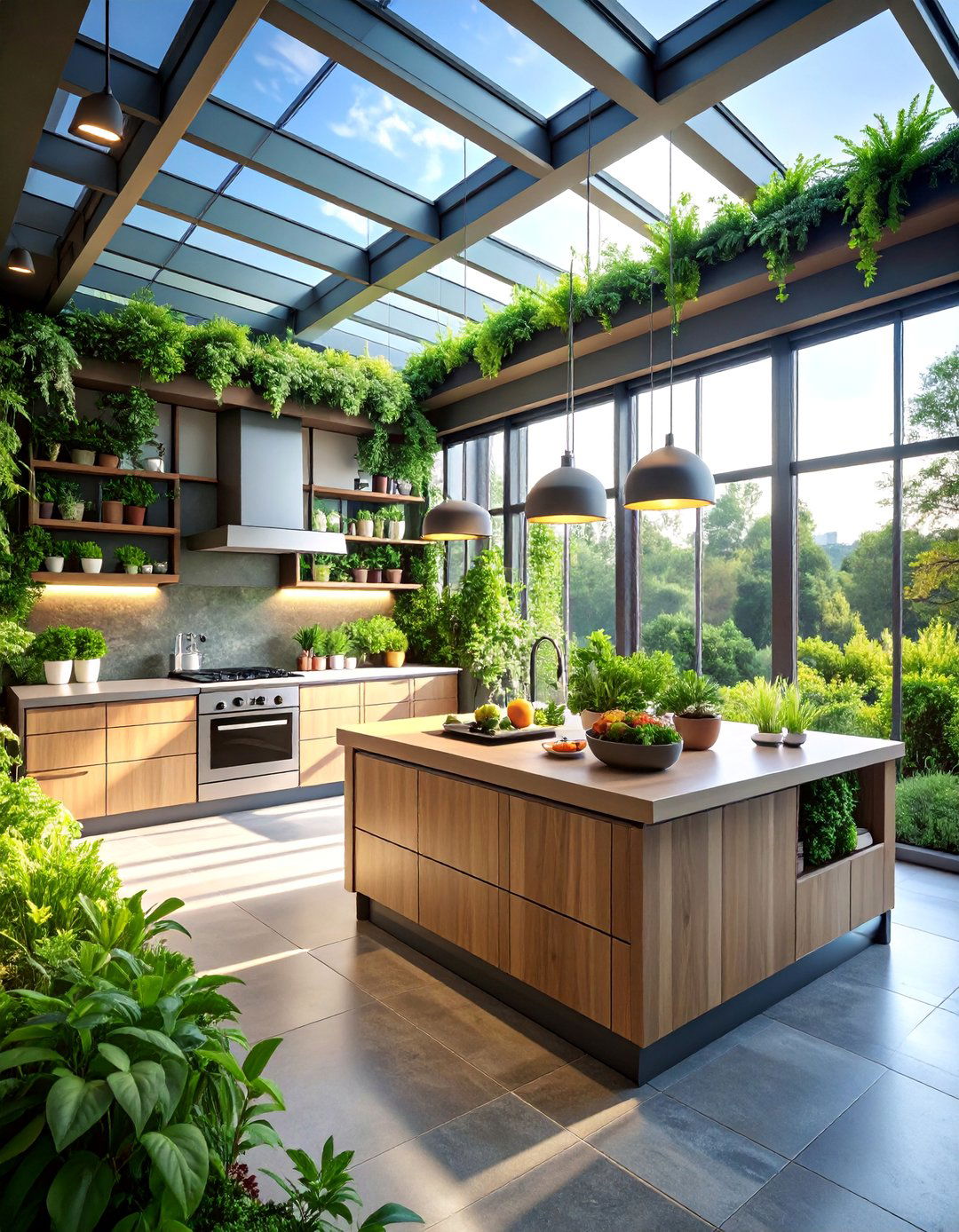
Blur the boundaries between interior and exterior spaces through extensive use of plants, natural materials, and outdoor elements that create a garden-like atmosphere. This design features retractable glass walls or large sliding doors that open to outdoor patios or courtyards. Indoor herb gardens provide fresh ingredients while adding greenery and natural fragrance throughout the space. Natural stone flooring continues from inside to outside, creating visual flow and connection. Weather-resistant furniture allows for indoor-outdoor dining options depending on seasons and climate. Living roof elements or overhead trellises with vining plants create natural shade and privacy. Water features like fountains or reflecting pools add tranquil sounds and visual interest. This design works particularly well for companies in mild climates or those with ground-floor locations that can access outdoor spaces.
11. Compact Efficiency Micro Kitchen
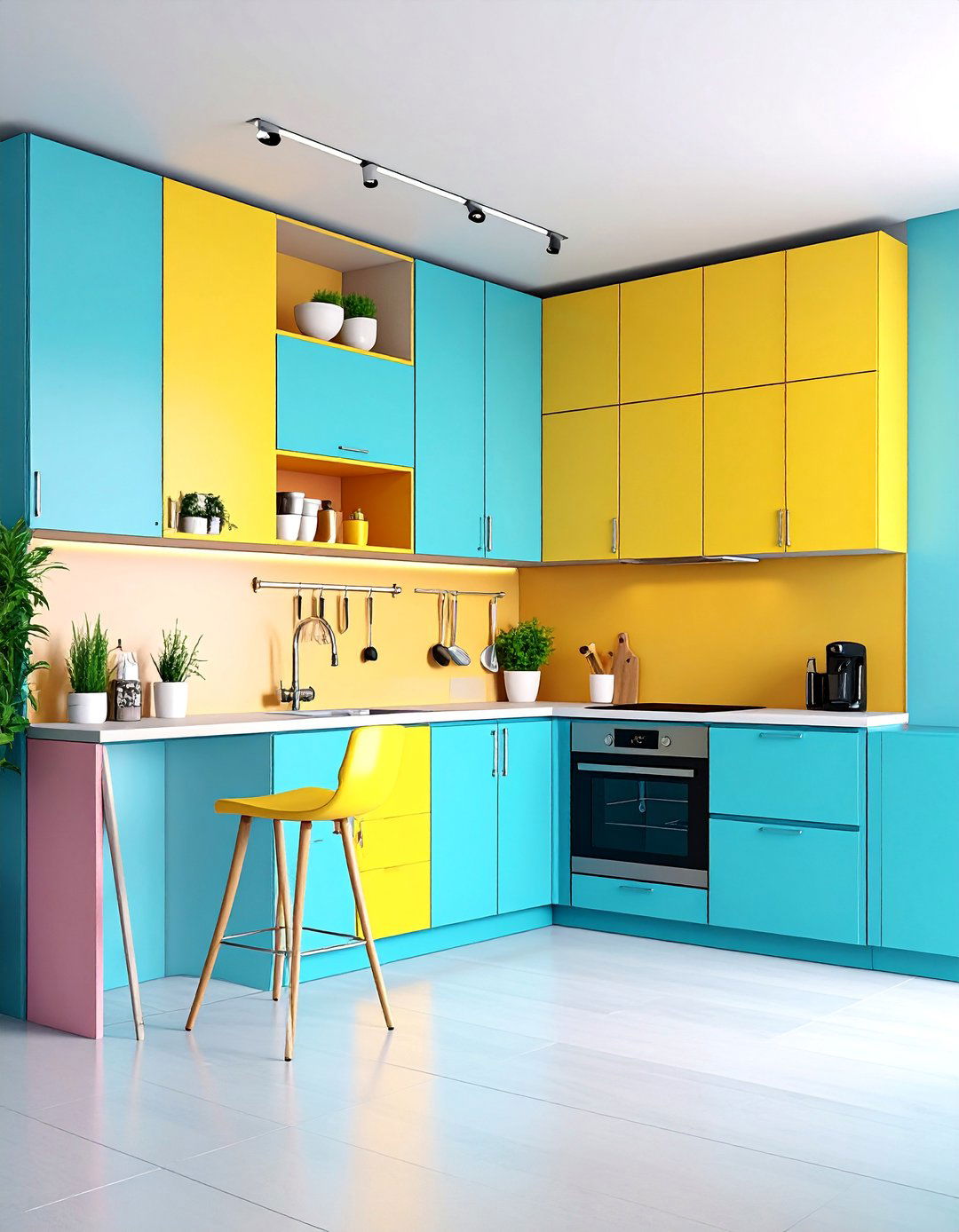
Optimize small spaces through clever storage solutions, multi-functional furniture, and space-saving appliances that maximize utility without compromising style or comfort. This design utilizes vertical storage with floor-to-ceiling cabinets and pull-out pantry systems. Compact appliances include combination microwave-convection ovens, under-counter refrigerators, and single-burner induction cooktops. Fold-down tables and stools provide flexible dining options that disappear when not needed. Hidden storage compartments utilize every available inch, including toe-kick drawers and ceiling-mounted cabinets. Mirror backsplashes create illusions of expanded space while providing easy maintenance. Light color schemes and strategic lighting make the area feel larger and brighter. This approach works well for startups, co-working spaces, or companies with limited square footage but significant functionality needs.
12. Luxury Executive Kitchen Lounge

Create an upscale environment featuring premium materials, sophisticated design elements, and high-end appliances that reflect company success and professionalism. This design incorporates marble countertops, custom cabinetry with soft-close hardware, and professional-grade appliances typically found in luxury homes. Rich color palettes featuring deep blues, charcoals, and metallic accents create elegant, timeless appeal. Comfortable lounge seating includes leather chairs and sofas arranged in conversation groups. Wine storage and coffee stations feature premium options that impress clients and reward employees. Artistic lighting fixtures serve as sculptural elements while providing excellent illumination. This design includes private meeting nooks and quiet corners for confidential discussions. High-quality finishes and attention to detail demonstrate investment in employee comfort and company image, particularly suitable for executive floors and client-facing areas.
13. Collaborative Open Kitchen Workspace
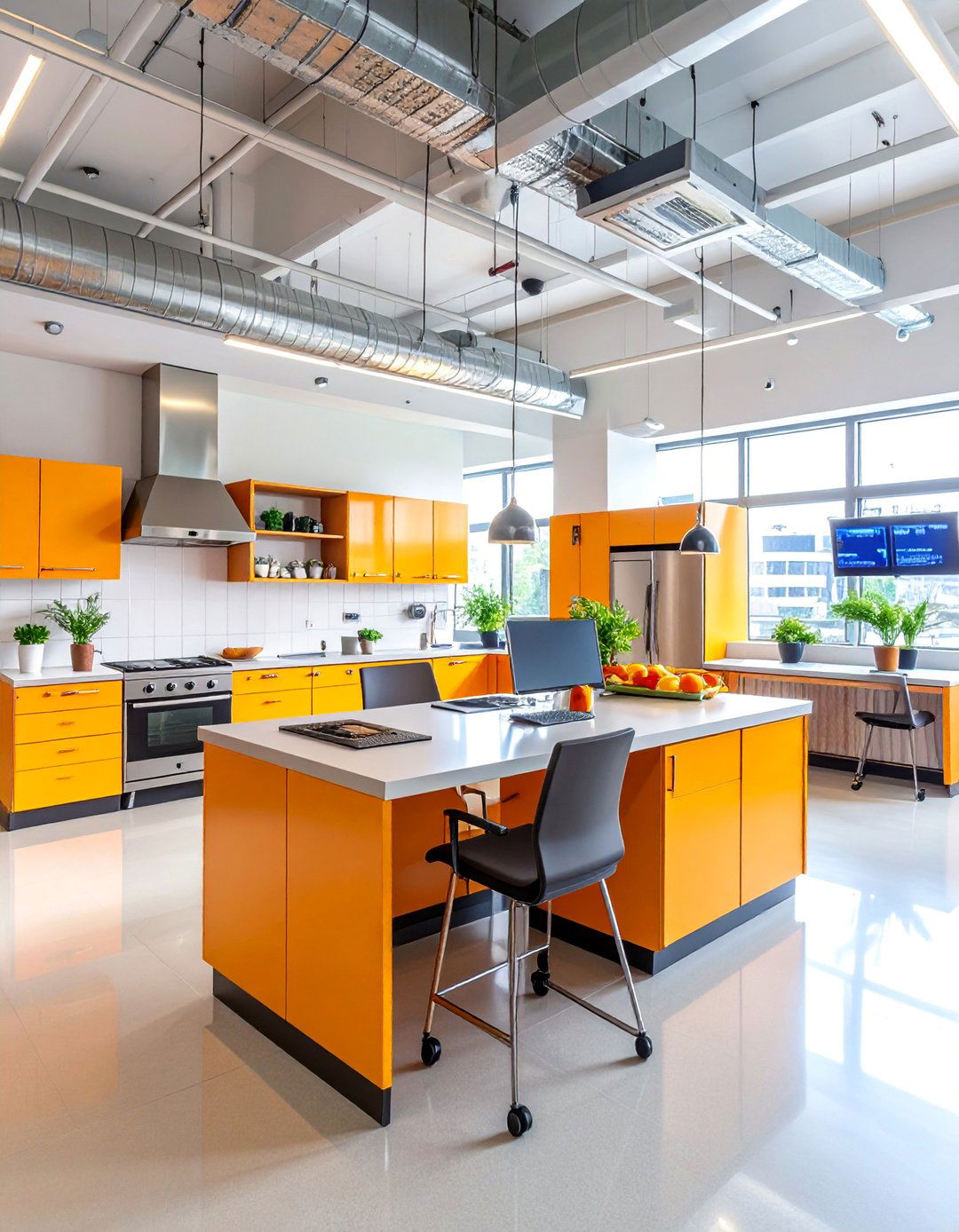
Design an open-concept kitchen that encourages interaction, teamwork, and spontaneous collaboration through strategic layout and furniture placement. This space features multiple cooking and prep stations that allow several teams to work simultaneously on different projects or meals. Large central islands with seating on all sides create natural gathering points for informal meetings and brainstorming sessions. Open shelving and transparent storage allow easy access to supplies while maintaining visual connection across the space. Modular furniture can be reconfigured for different group sizes and activities. Technology integration includes mounted screens for presentations and video calls during working meals. Sound management through acoustic panels ensures conversations don't interfere with nearby workspaces. This design particularly benefits creative teams, project-based work environments, and companies emphasizing cross-departmental collaboration.
14. Retro Vintage Kitchen Time Capsule
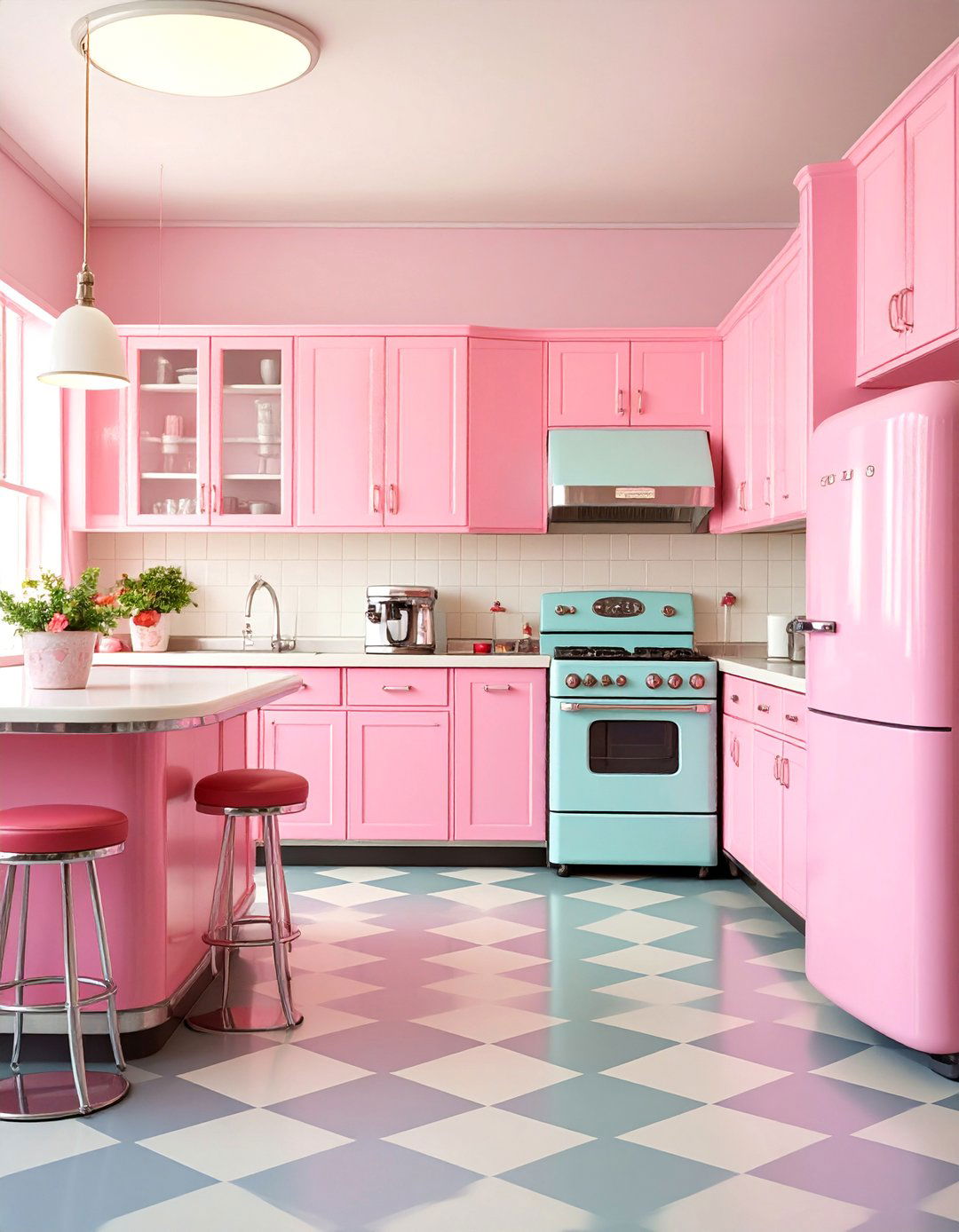
Transport teams to another era through authentic vintage appliances, classic color schemes, and nostalgic design elements that create memorable, conversation-starting environments. This design features appliances in classic colors like mint green, sunshine yellow, or cherry red that evoke specific decades. Retro patterns including checkerboard floors, boomerang designs, and atomic-age motifs add visual interest and period authenticity. Vintage furniture pieces include diner-style booths, chrome tables, and bar stools with vinyl upholstery. Period-appropriate lighting includes chrome pendant lamps and neon accent signs. Classic storage solutions feature glass-front cabinets and open shelving displaying vintage dishes and glassware. Jukebox or vintage radio adds authentic entertainment options. This design works well for companies in creative industries or those wanting to differentiate their workplace culture through unique, memorable experiences.
15. Health-Conscious Wellness Kitchen Station
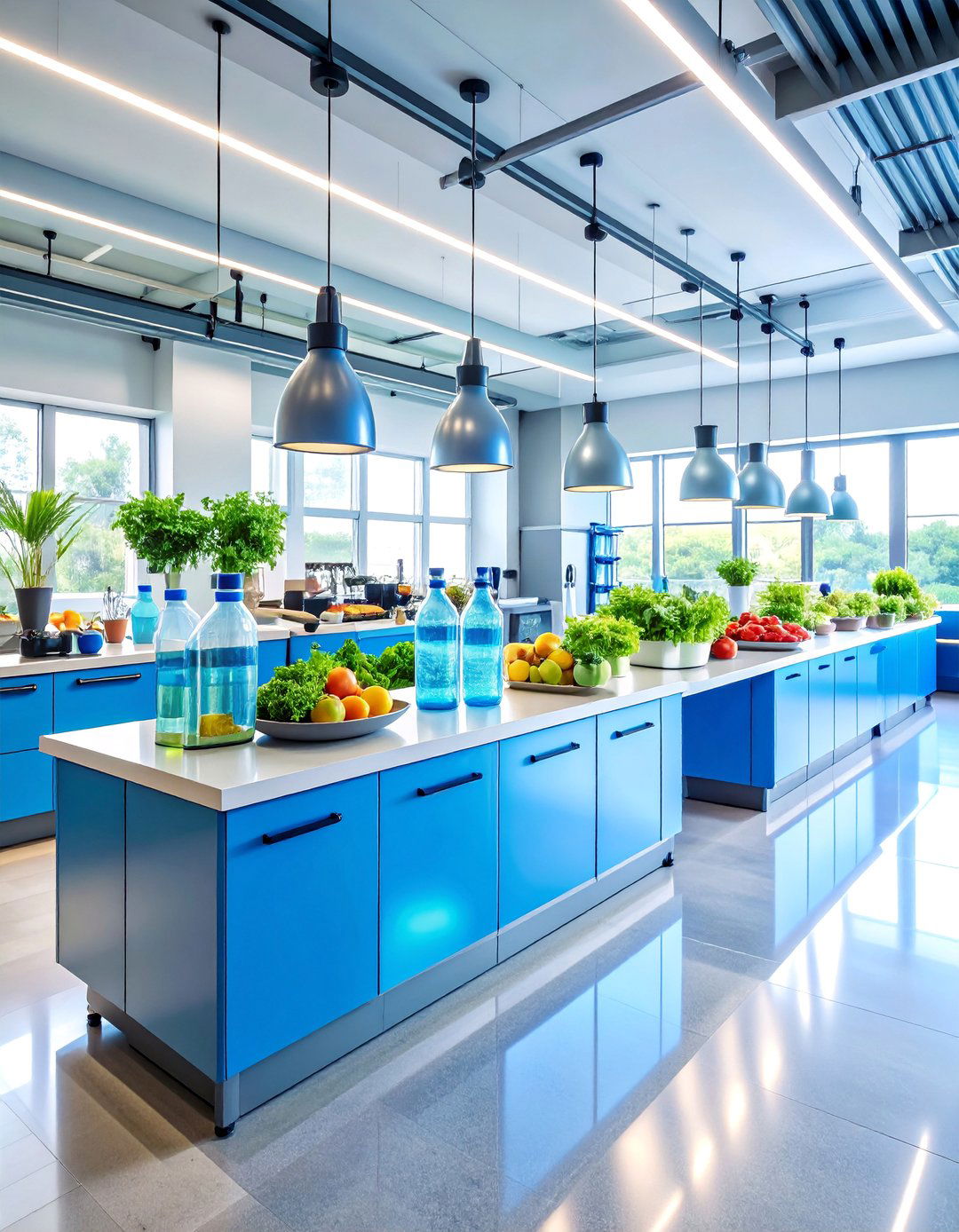
Promote employee health through design elements that encourage nutritious eating, hydration, and wellness-focused lifestyle choices throughout the workday. This design features dedicated areas for healthy food preparation including salad bars, smoothie stations, and fresh fruit displays. Water filtration systems provide various options including still, sparkling, and flavored water to encourage proper hydration. Storage emphasizes fresh, whole foods with temperature-controlled areas for produce and refrigerated storage for healthy snacks. Information displays share nutritional content, seasonal eating tips, and wellness challenges. Exercise equipment integration includes standing desks for eating areas and stretching spaces adjacent to the kitchen. Natural lighting supports circadian rhythms while plants improve air quality. This design demonstrates company commitment to employee health and can reduce healthcare costs while improving productivity and job satisfaction.
16. Artisan Craft Kitchen Workshop

Combine culinary preparation with creative expression through design elements that support both cooking and crafting activities in shared community spaces. This design features flexible work surfaces that accommodate both food preparation and art projects. Tool storage organizes cooking utensils alongside craft supplies in clearly labeled, accessible systems. Display areas showcase both finished dishes and artistic creations by team members. Multi-purpose sinks serve cooking and craft cleanup needs with appropriate drainage and utility connections. Lighting includes both warm ambient options for dining and bright task lighting for detailed work. Ventilation systems handle cooking odors and craft fumes appropriately. Storage solutions accommodate both food and art supplies with separate areas for different materials. This design works particularly well for creative companies, maker spaces, and organizations emphasizing hands-on learning and skill development.
17. International Coffee Culture Hub
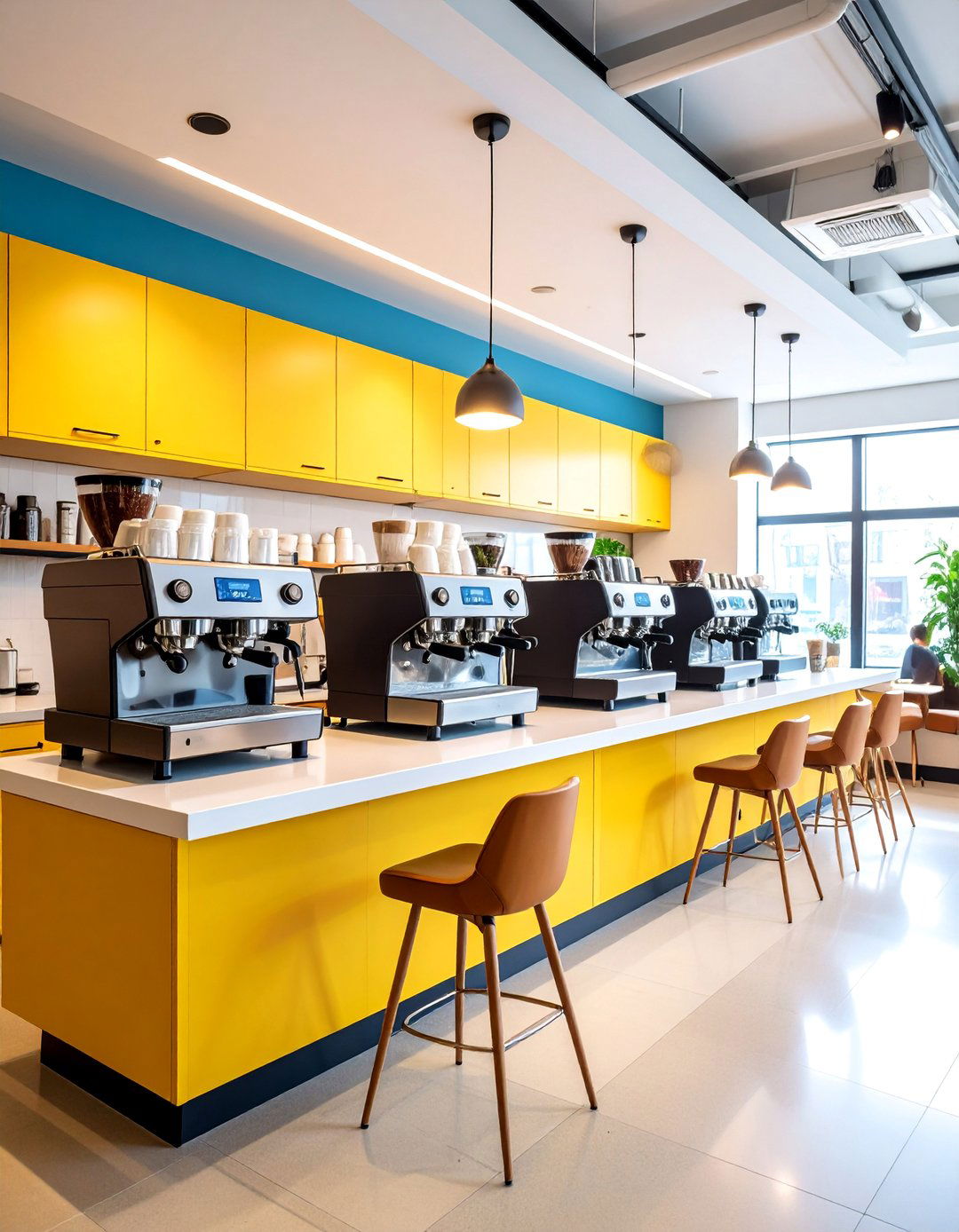
Create a sophisticated coffee experience that rivals professional cafes while fostering caffeine-fueled collaboration and social interaction throughout the workday. This design features professional espresso machines, multiple brewing methods including pour-over, French press, and cold brew systems. Coffee bean storage includes variety displays from different regions and roasters, allowing exploration of global coffee cultures. Grinding stations, milk frothers, and flavoring options provide customization for individual preferences. Comfortable seating areas include communal tables, intimate conversation nooks, and standing-height counters for quick interactions. Pastry displays and healthy snack options complement beverage choices. Educational elements include information about coffee origins, brewing techniques, and cultural significance. Barista training opportunities for interested employees add engagement and skill development. This design recognizes coffee's role in workplace culture while creating premium experiences that retain employees.
18. Zen Minimalist Kitchen Sanctuary
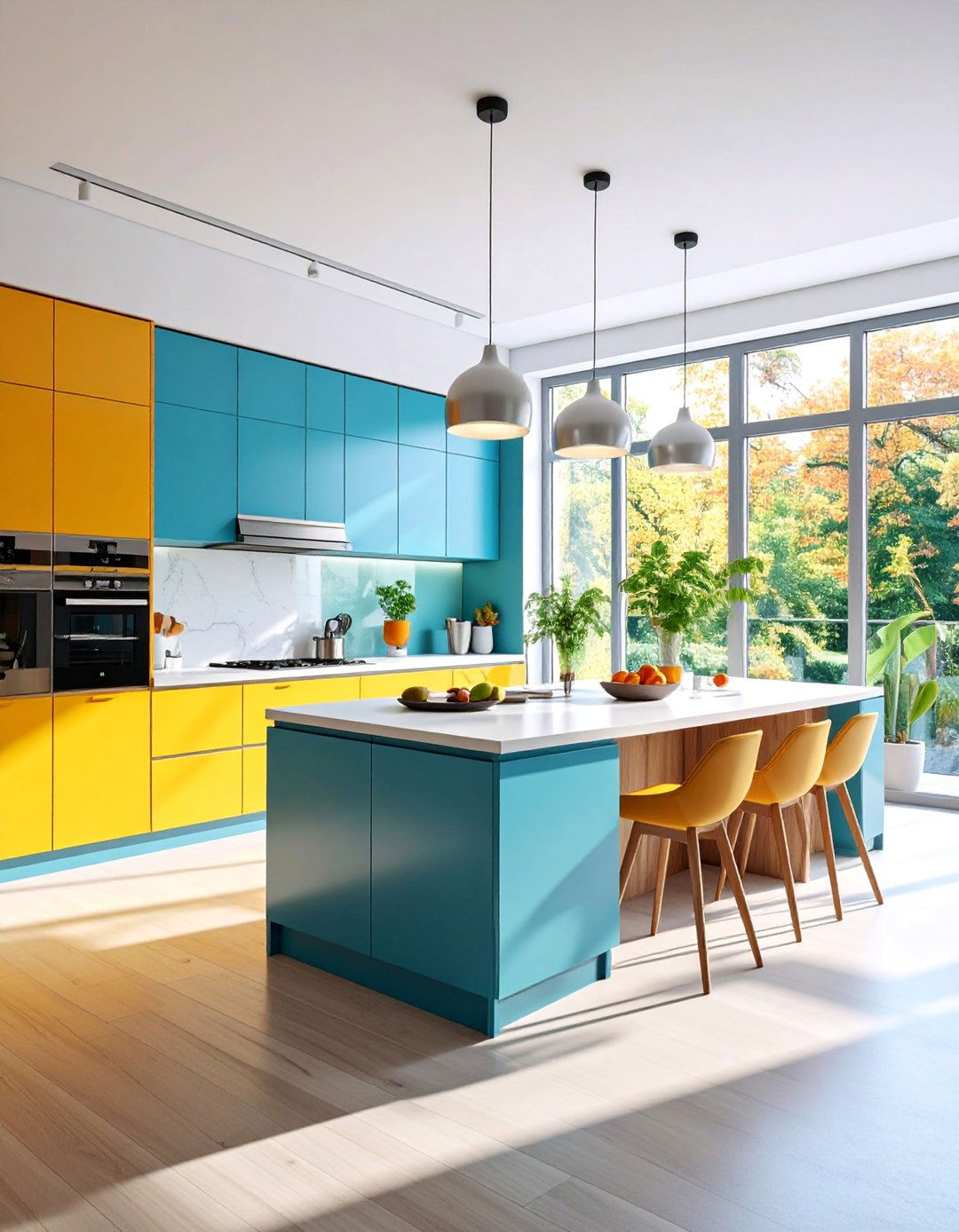
Achieve perfect balance through minimal design elements, natural materials, and thoughtful spatial organization that promotes mindfulness and reduces visual clutter. This design embraces negative space as intentional design element, featuring clean lines and unadorned surfaces that create calm, focused environments. Natural materials including stone, wood, and bamboo provide texture and warmth without overwhelming visual simplicity. Hidden storage maintains clutter-free appearances while ensuring functionality. Lighting emphasizes natural sources supplemented by warm, indirect artificial options. Water elements provide gentle sounds that mask office noise and promote relaxation. Neutral color palettes in whites, grays, and natural tones create timeless, peaceful atmospheres. Meditation corners with floor cushions offer quiet spaces for reflection. This design particularly benefits high-stress environments where mental clarity and calm focus improve productivity and employee wellbeing.
19. Sports Club Kitchen Energy Zone
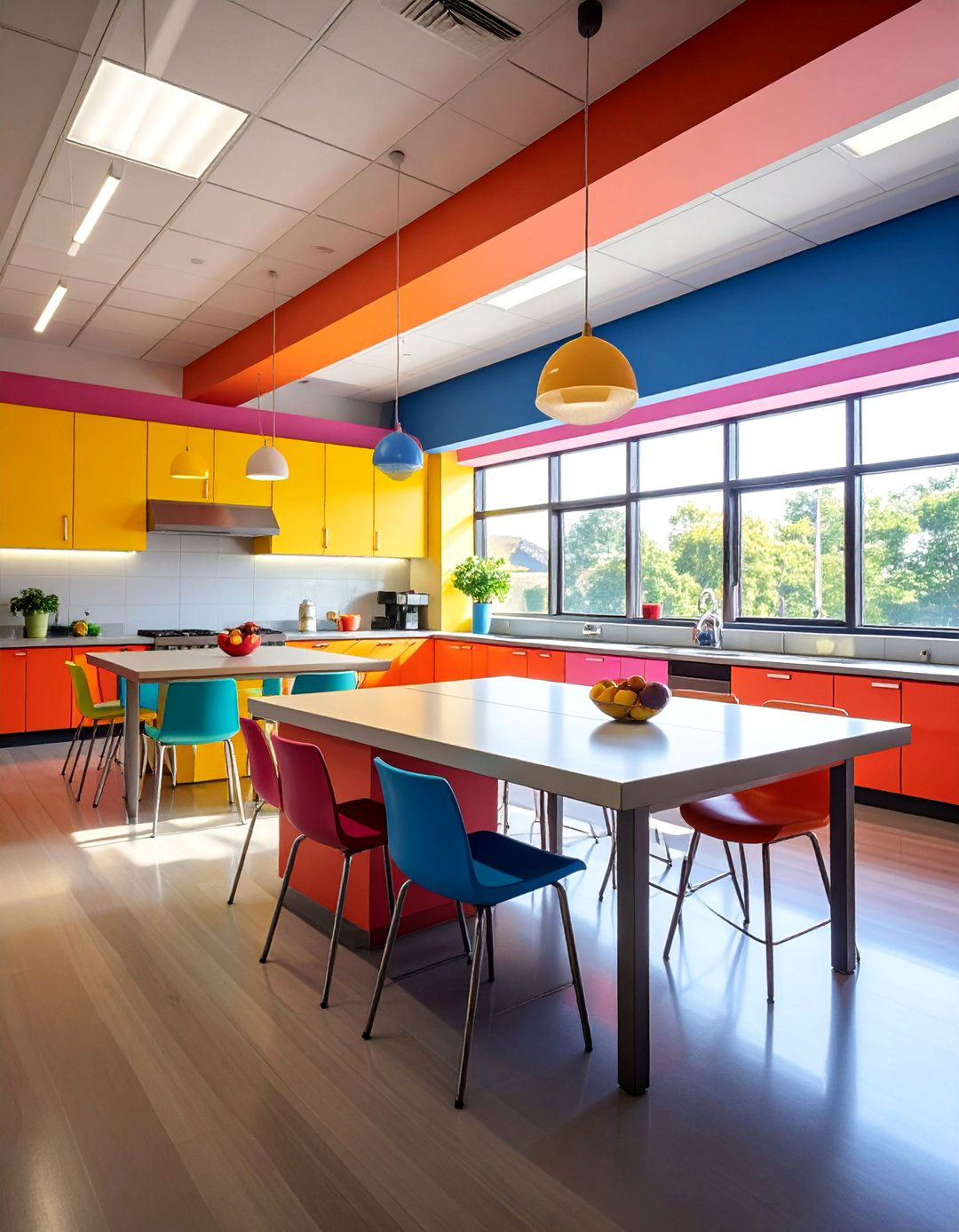
Channel athletic energy through dynamic design elements, team colors, and motivational features that inspire performance and healthy competition among colleagues. This design incorporates company or local team colors through strategic accent walls, seating, and accessories. Sports memorabilia and motivational quotes create inspiring visual elements throughout the space. Healthy nutrition focus includes protein bars, energy drinks, and post-workout snacks that support active lifestyles. Equipment storage accommodates athletic gear and encourages fitness activities. Standing-height eating areas and active seating options like stability balls promote movement and energy. Large screens display sports events, company achievements, and fitness challenges. Team-building areas support group activities and celebrations. Energizing lighting and sound systems create upbeat atmospheres that motivate and inspire. This design works well for sports-related companies, fitness businesses, and organizations promoting active, healthy workplace cultures.
20. Laboratory-Style Precision Kitchen
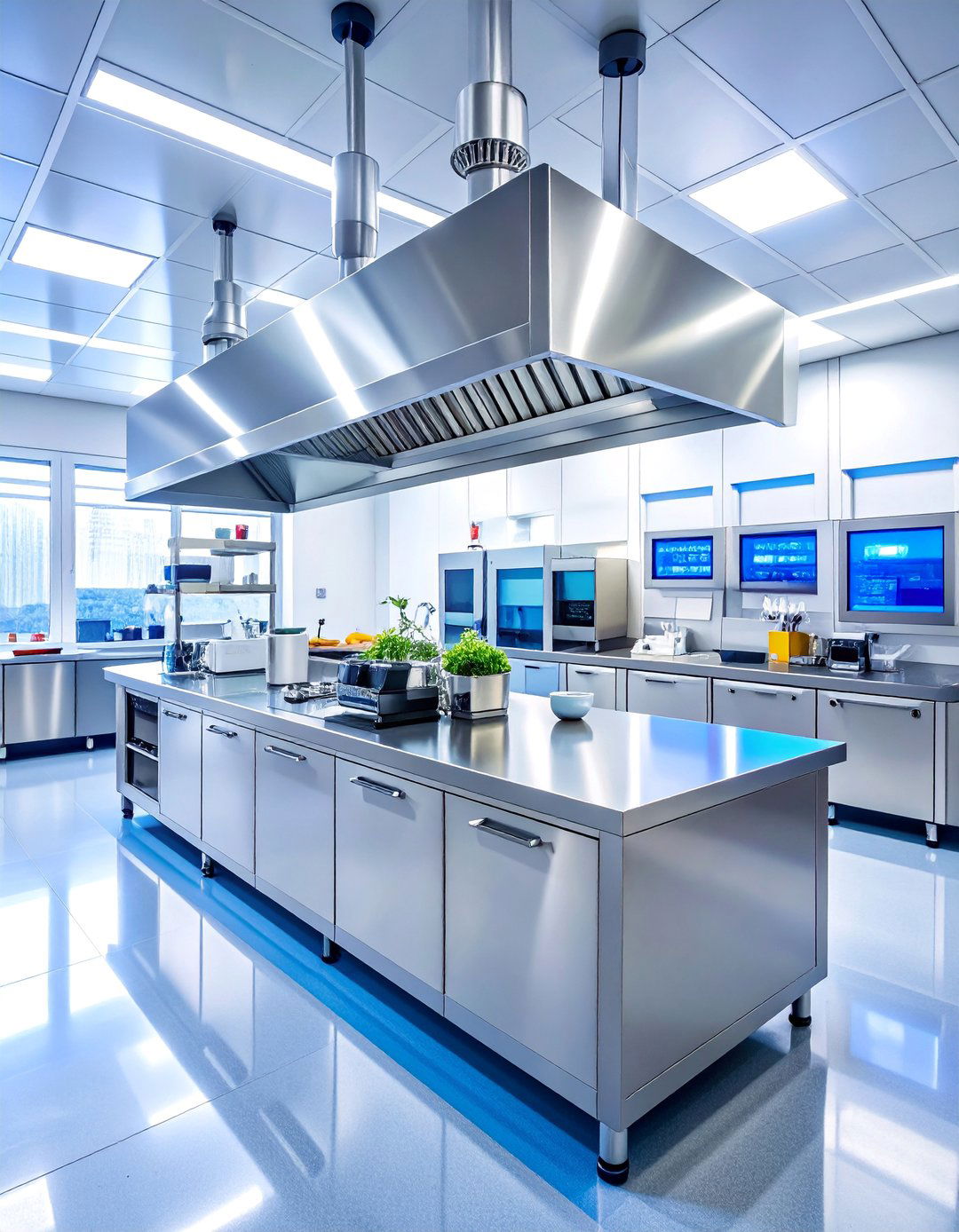
Embrace scientific precision through stainless steel surfaces, professional equipment, and clean design elements that reflect technical excellence and attention to detail. This design features commercial-grade appliances including induction cooktops, convection ovens, and blast chillers for precise temperature control. Stainless steel countertops, backsplashes, and storage provide hygienic, easy-to-clean surfaces appropriate for food safety requirements. Digital displays show temperature, timing, and nutritional information with scientific accuracy. Precise storage systems label and organize ingredients with pharmaceutical-level detail. Advanced ventilation systems ensure optimal air quality and temperature control. Professional lighting provides excellent visibility for detailed food preparation tasks. Scale systems and measuring equipment support precise recipes and portion control. This design appeals to companies in scientific, medical, or technical fields where precision, cleanliness, and systematic approaches align with organizational culture and values.
21. Flexible Multi-Zone Kitchen Campus
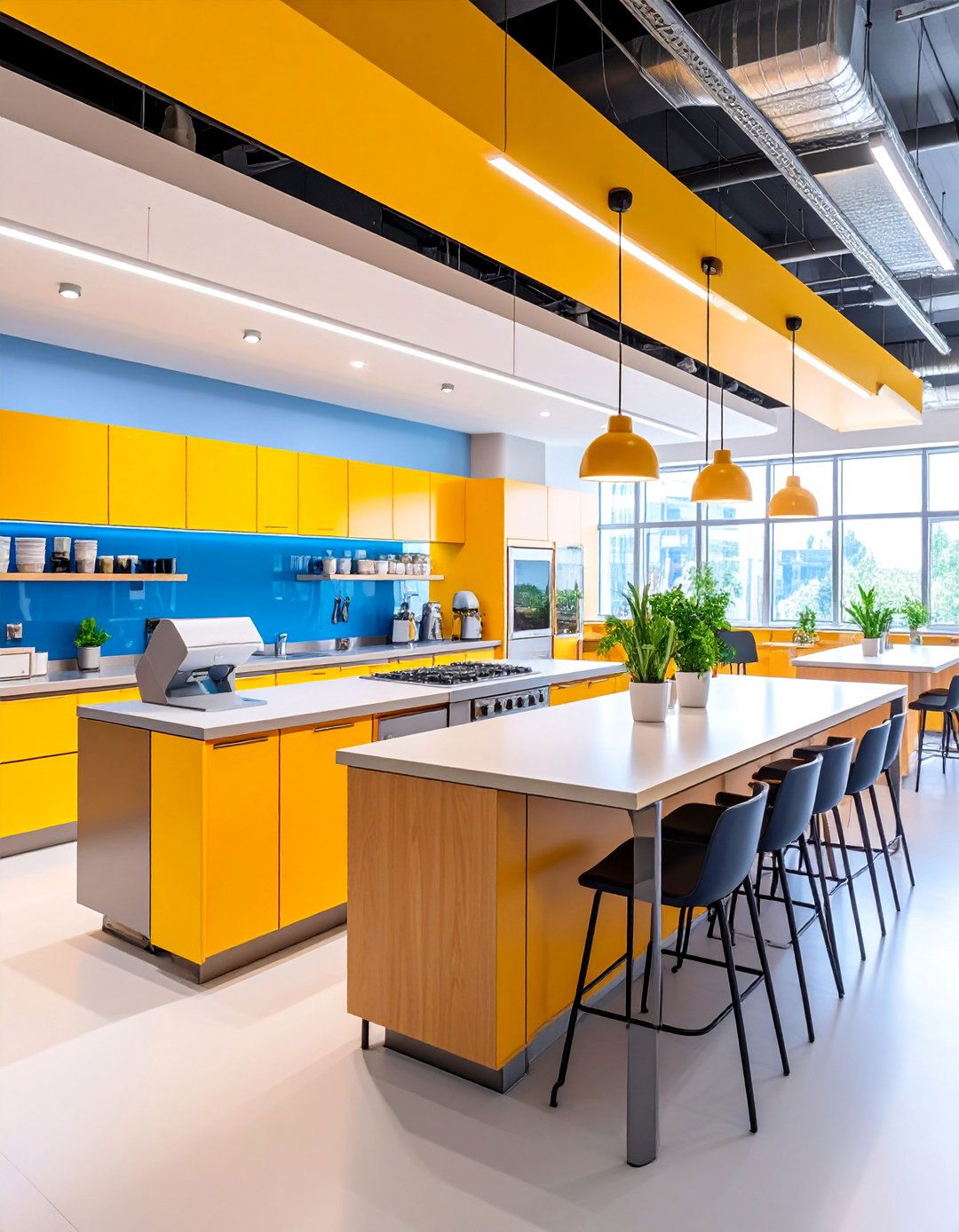
Create adaptable spaces that serve multiple functions throughout the day, transforming from breakfast service to lunch preparation to evening entertainment venues. This design features moveable islands on casters, modular seating that reconfigures for different group sizes, and retractable equipment that appears when needed. Different zones serve specific functions including coffee service, meal preparation, snack storage, and formal dining. Technology integration allows lighting, temperature, and music to adjust automatically based on usage patterns and time of day. Storage systems accommodate different meal periods with specialized areas for breakfast items, lunch supplies, and evening refreshments. Cleaning stations positioned strategically throughout ensure easy maintenance between transitions. Digital scheduling systems coordinate usage among different departments and activities. This design maximizes space utilization while supporting diverse organizational needs throughout extended operating hours.
22. Sustainable Eco-Friendly Kitchen Environment

Demonstrate environmental responsibility through renewable materials, energy-efficient systems, and waste reduction strategies that align with sustainable business practices. This design features recycled and reclaimed materials including countertops made from recycled glass, cabinets from reclaimed wood, and flooring from sustainable bamboo. Energy-efficient appliances carry ENERGY STAR ratings and smart controls that optimize power consumption. Composting systems handle organic waste while recycling stations encourage proper disposal habits. Water-saving fixtures include low-flow faucets and greywater recycling for plant irrigation. Solar-powered lighting and heating systems reduce environmental impact. Local sourcing emphasis includes partnerships with nearby farms and suppliers. Educational displays share sustainability tips and environmental impact information. Green cleaning products and sustainable storage solutions complete the eco-friendly approach. This design attracts environmentally conscious employees while demonstrating corporate social responsibility.
23. Metropolitan Urban Loft Kitchen Style
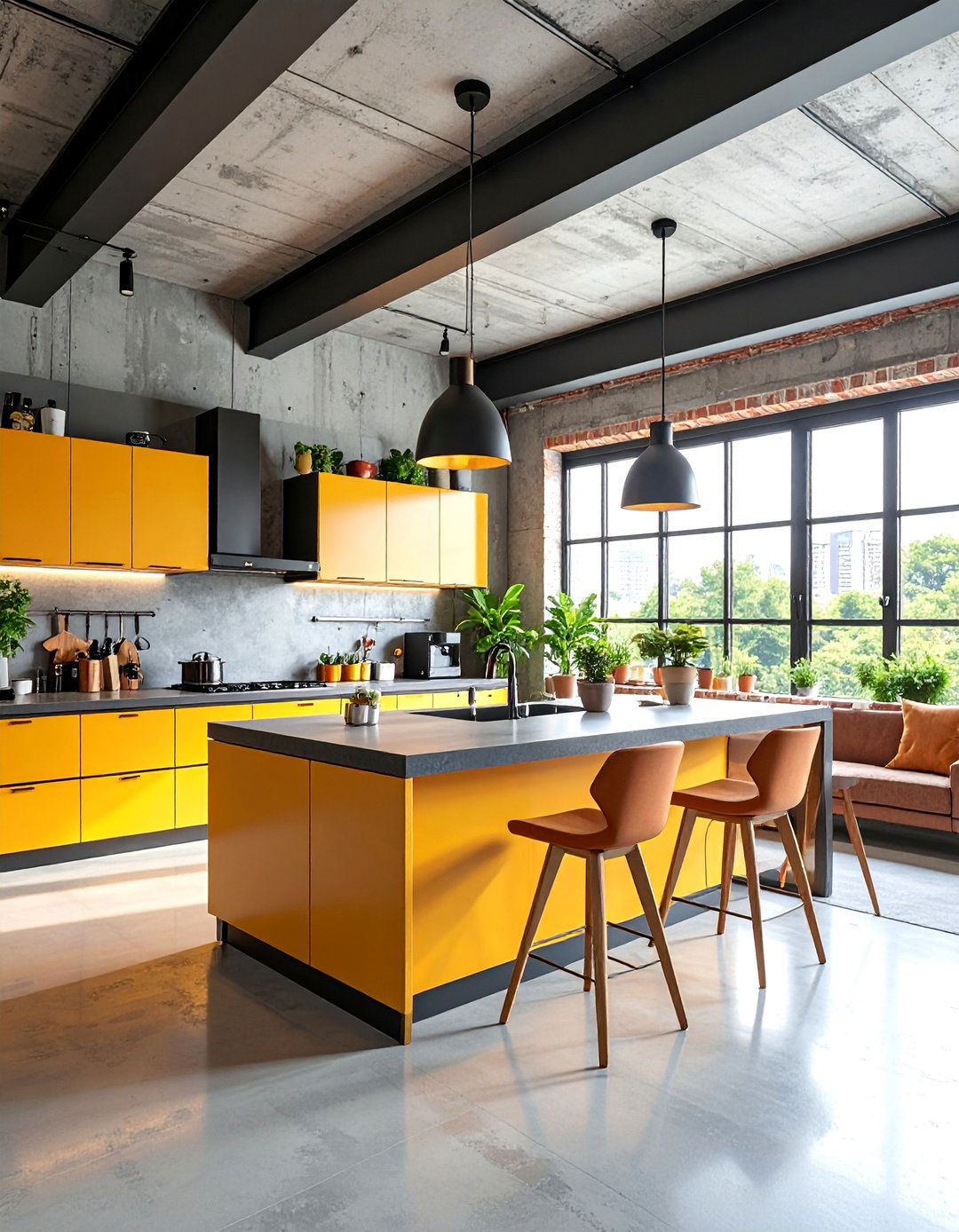
Capture city sophistication through contemporary design elements, mixed materials, and metropolitan aesthetics that reflect urban professional lifestyles. This design features exposed concrete walls, polished concrete floors, and steel beam accents that echo urban architecture. Large windows showcase city views while providing abundant natural light. Contemporary furniture includes sleek dining tables, modern bar stools, and lounge seating in urban colors. Mixed materials combine warm wood accents with cool metals and glass for sophisticated contrast. Abstract artwork and modern lighting fixtures add metropolitan gallery aesthetics. Open floor plans maximize space while maintaining distinct functional zones. Technology integration includes wireless sound systems and digital displays. Urban herb gardens in modern planters provide fresh ingredients while adding greenery. This design appeals to professionals working in urban environments who appreciate contemporary design and metropolitan culture.
24. Traditional Corporate Executive Kitchen
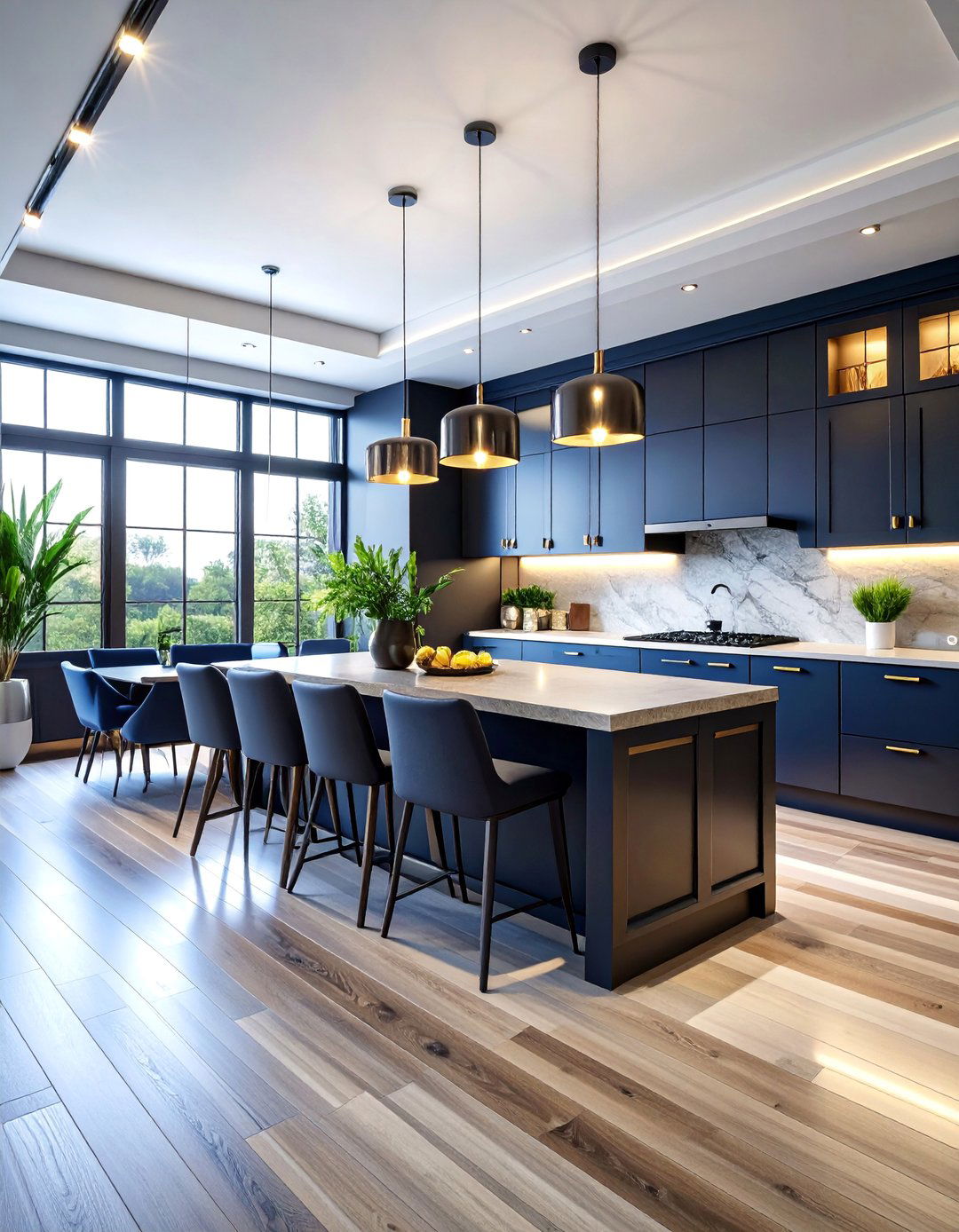
Establish professional authority through classic design elements, rich materials, and traditional aesthetics that convey stability, success, and corporate heritage. This design features dark wood cabinetry with raised panels, granite or marble countertops, and brass hardware that creates timeless elegance. Rich color schemes including deep blues, forest greens, and burgundy convey authority and sophistication. Traditional furniture includes formal dining tables, upholstered chairs, and built-in banquettes for intimate conversations. Crystal glassware, fine china, and silver serving pieces demonstrate attention to quality and detail. Classic lighting includes chandeliers, sconces, and table lamps that create warm, inviting atmospheres. Formal artwork and decorative elements reflect corporate history and achievements. Wine storage and premium coffee service demonstrate hospitality and success. This design works particularly well for established corporations, law firms, and financial institutions emphasizing tradition and stability.
25. Innovation Lab Kitchen Experimental Zone

Foster creativity and experimentation through cutting-edge design elements, interactive technologies, and flexible spaces that encourage culinary and collaborative innovation. This design features modular equipment that reconfigures for different projects, interactive surfaces that display recipes and nutritional information, and experimental cooking equipment including molecular gastronomy tools. Prototype development areas support food innovation alongside other company research activities. Collaborative workspaces include writable surfaces, projection capabilities, and video conferencing for remote collaboration. Storage systems accommodate specialized ingredients and equipment for experimental projects. Documentation stations include cameras and recording equipment to capture processes and results. Educational elements include cooking classes, nutrition workshops, and innovation challenges. Flexible seating arrangements support both individual focused work and large group brainstorming sessions. This design particularly benefits companies in food, technology, or research industries where innovation and experimentation drive success.
Conclusion:
Modern office kitchen design transcends traditional break room concepts, creating dynamic spaces that foster collaboration, support wellness, and reflect company culture. These 25 ideas demonstrate how thoughtful design choices can transform utilitarian spaces into inspiring environments that boost employee satisfaction and productivity. From biophilic sanctuaries that reduce stress to tech-integrated hubs that streamline daily routines, each approach serves specific organizational needs while enhancing workplace experience. Success lies in understanding your team's unique requirements, company values, and spatial constraints. Whether implementing small changes or complete renovations, investing in well-designed kitchen spaces demonstrates commitment to employee wellbeing while creating memorable environments that attract and retain top talent.


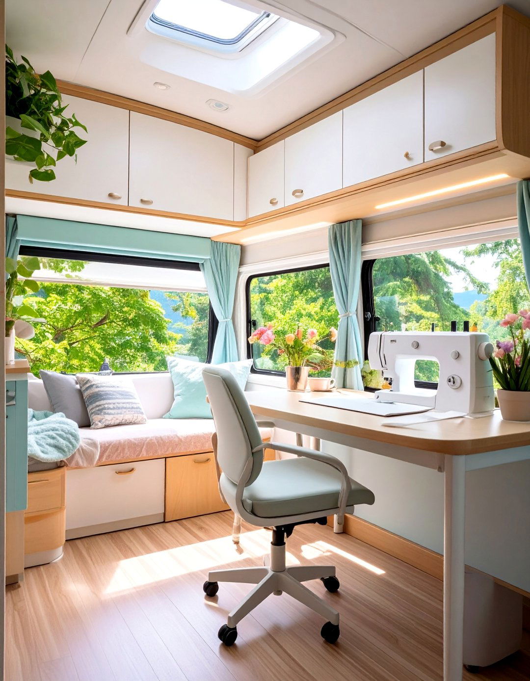
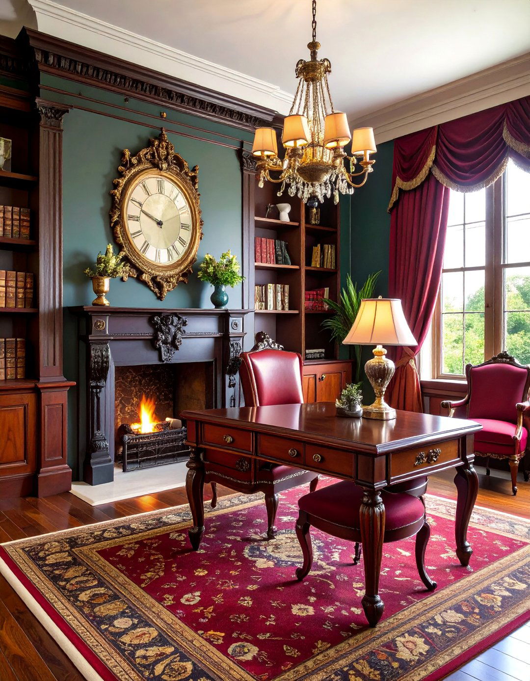

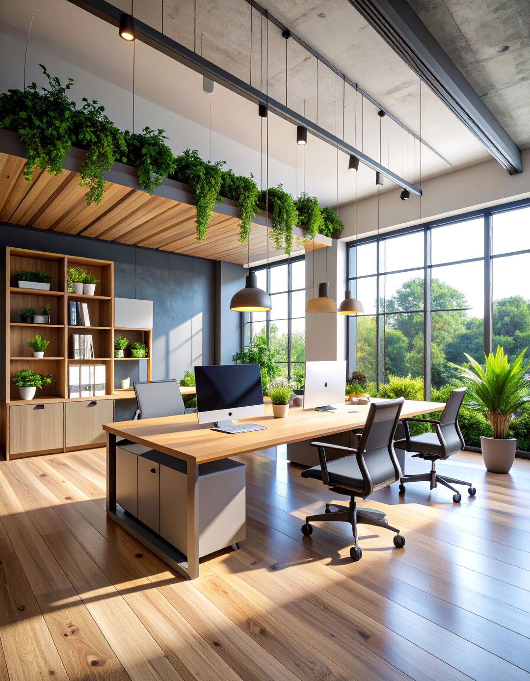
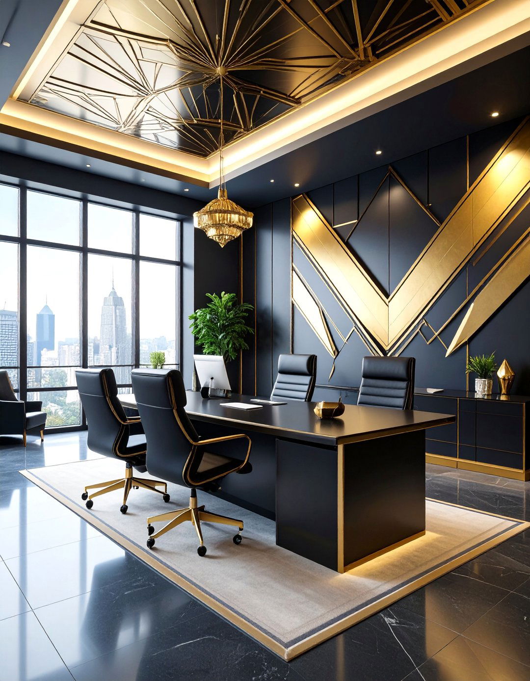
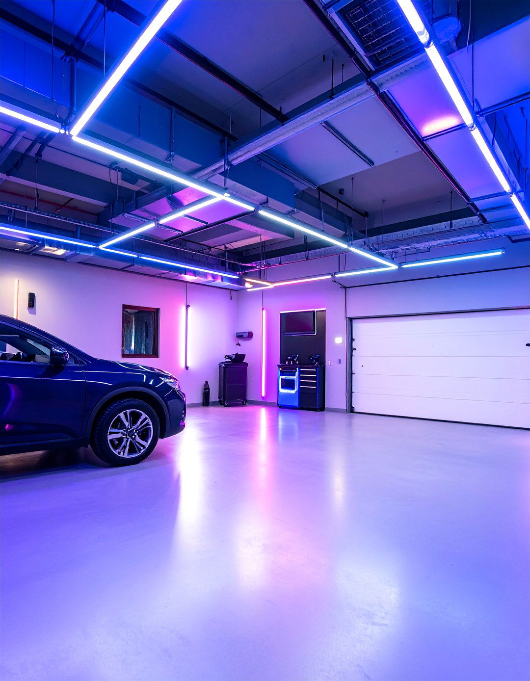
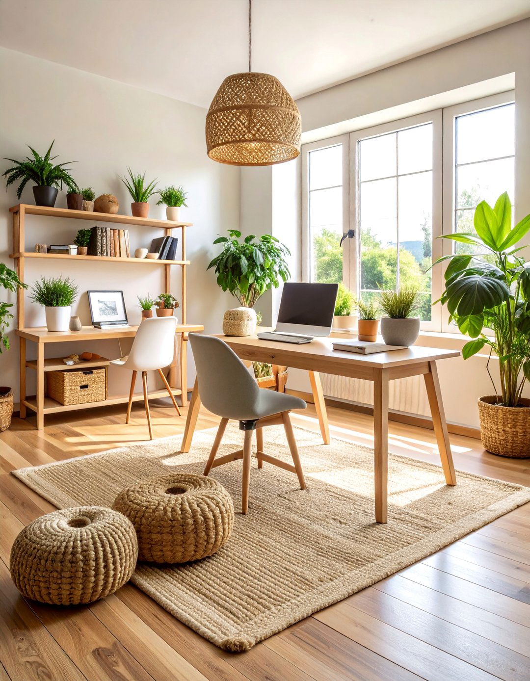

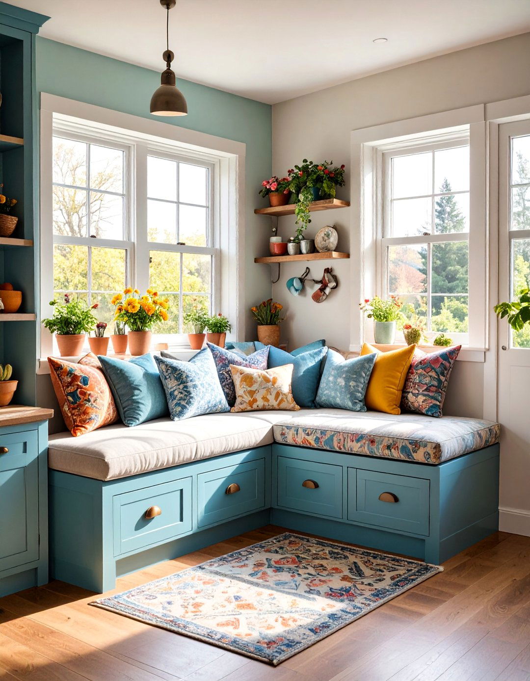
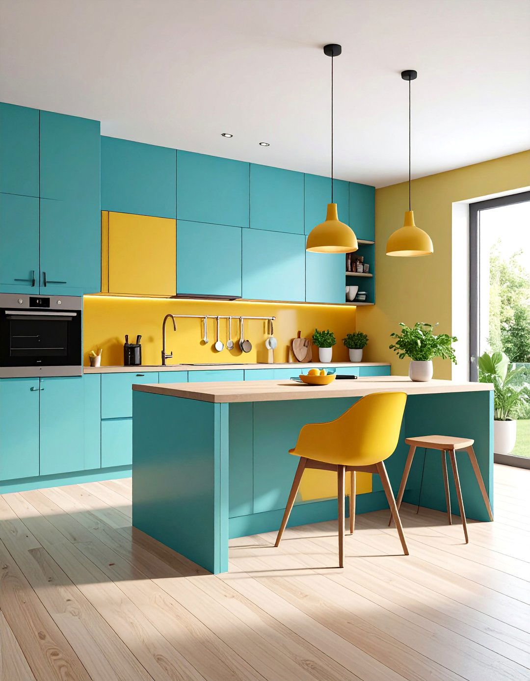
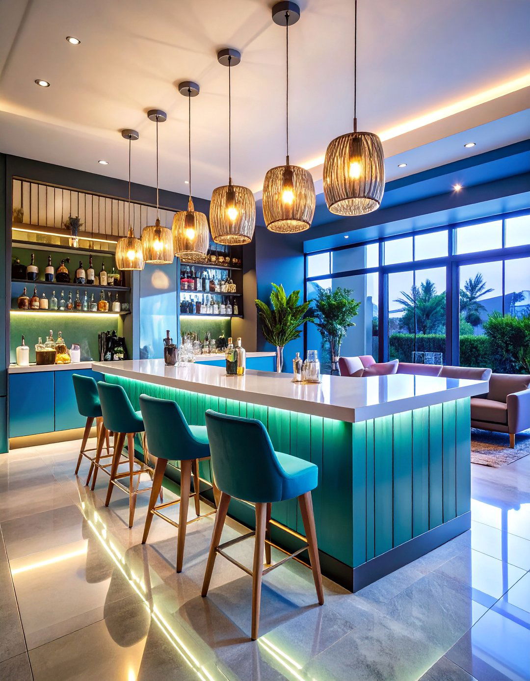

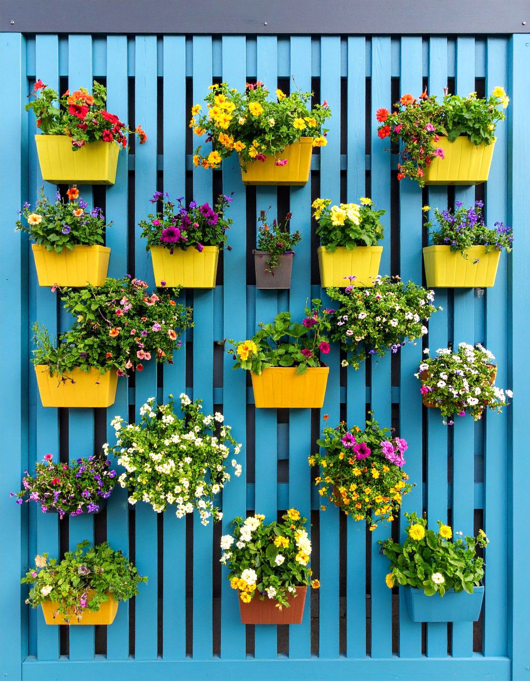

Leave a Reply