Modern office spaces have evolved far beyond traditional cubicles and sterile environments. Today's workplace design prioritizes employee wellbeing, productivity, and sustainability while reflecting company culture and values. The latest office interior trends blend functionality with aesthetic appeal, creating environments that inspire creativity and foster collaboration. From biophilic elements that bring nature indoors to flexible layouts that adapt to hybrid work styles, contemporary office design addresses diverse needs and work preferences. These innovative approaches transform workspaces into dynamic environments that enhance both employee satisfaction and business performance, setting new standards for the modern workplace experience.

1. Biophilic Workspace with Living Wall Features
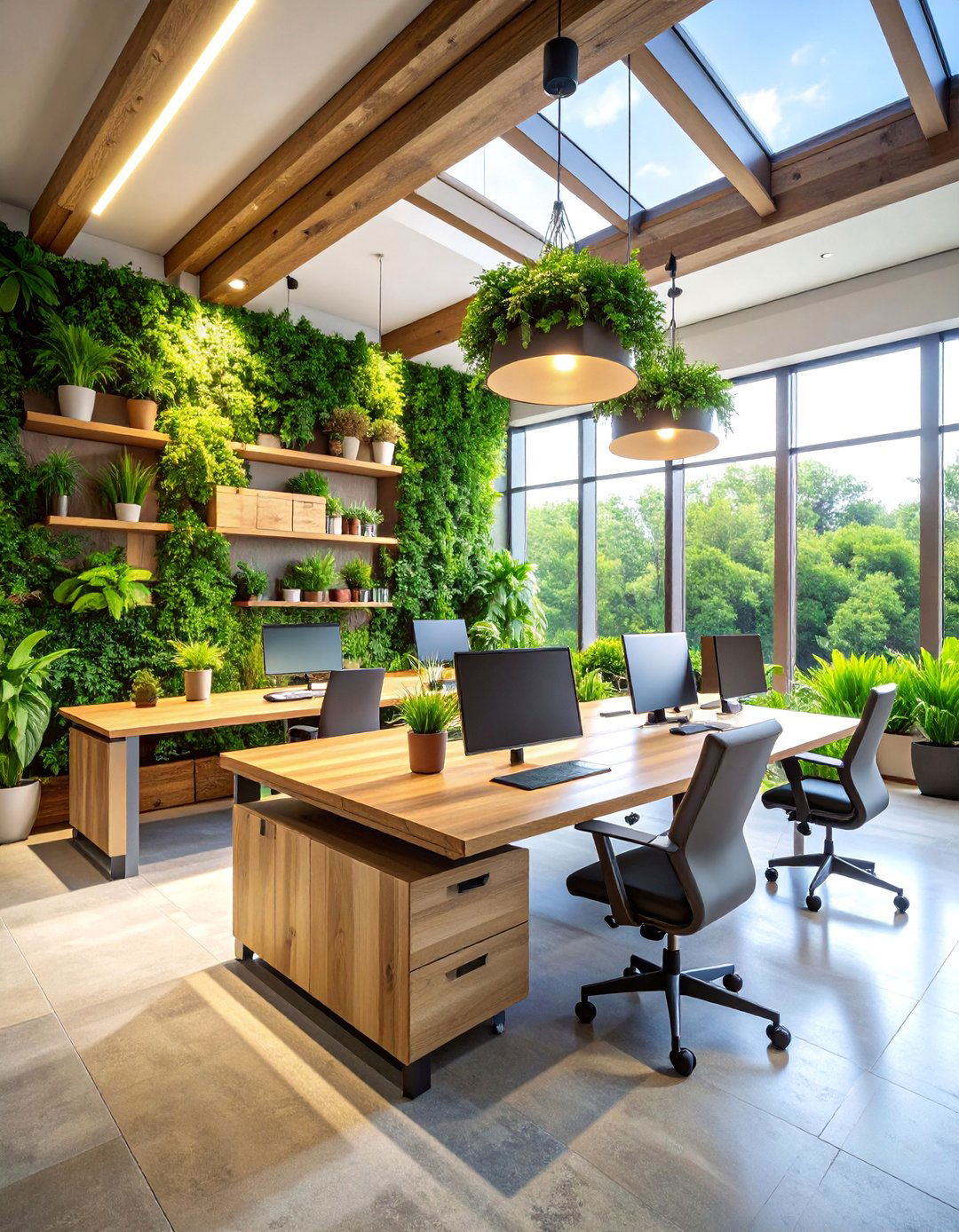
A biophilic office design creates a powerful connection between employees and nature through strategic integration of living elements throughout the workspace. This comprehensive approach incorporates floor-to-ceiling living walls, scattered potted plants, and natural materials like reclaimed wood and stone surfaces. The design maximizes natural light through large windows and skylights, while water features provide soothing background sounds that mask office noise. Organic shapes and curved lines replace harsh geometric angles, creating a more welcoming atmosphere. The color palette draws from nature with earthy greens, warm browns, and soft neutrals. This environment reduces stress, improves air quality, and enhances creativity while boosting overall employee wellbeing and productivity levels significantly.
2. Industrial Chic Office with Exposed Elements

An industrial office design embraces raw, unfinished materials to create a bold and authentic workspace atmosphere. Exposed brick walls, concrete floors, and visible steel beams form the foundation, while large windows and high ceilings enhance the open, airy feeling. Metal fixtures, pendant lighting, and reclaimed wood furniture add character and warmth to balance the harder materials. The color scheme focuses on neutral grays, blacks, and browns with strategic pops of color through artwork or accent furniture. Open ductwork and pipe systems remain visible, celebrating the building's infrastructure as design elements. This approach appeals to creative industries and startups, fostering innovation and collaborative thinking through its unconventional aesthetic.
3. Minimalist Clean-Line Executive Workspace
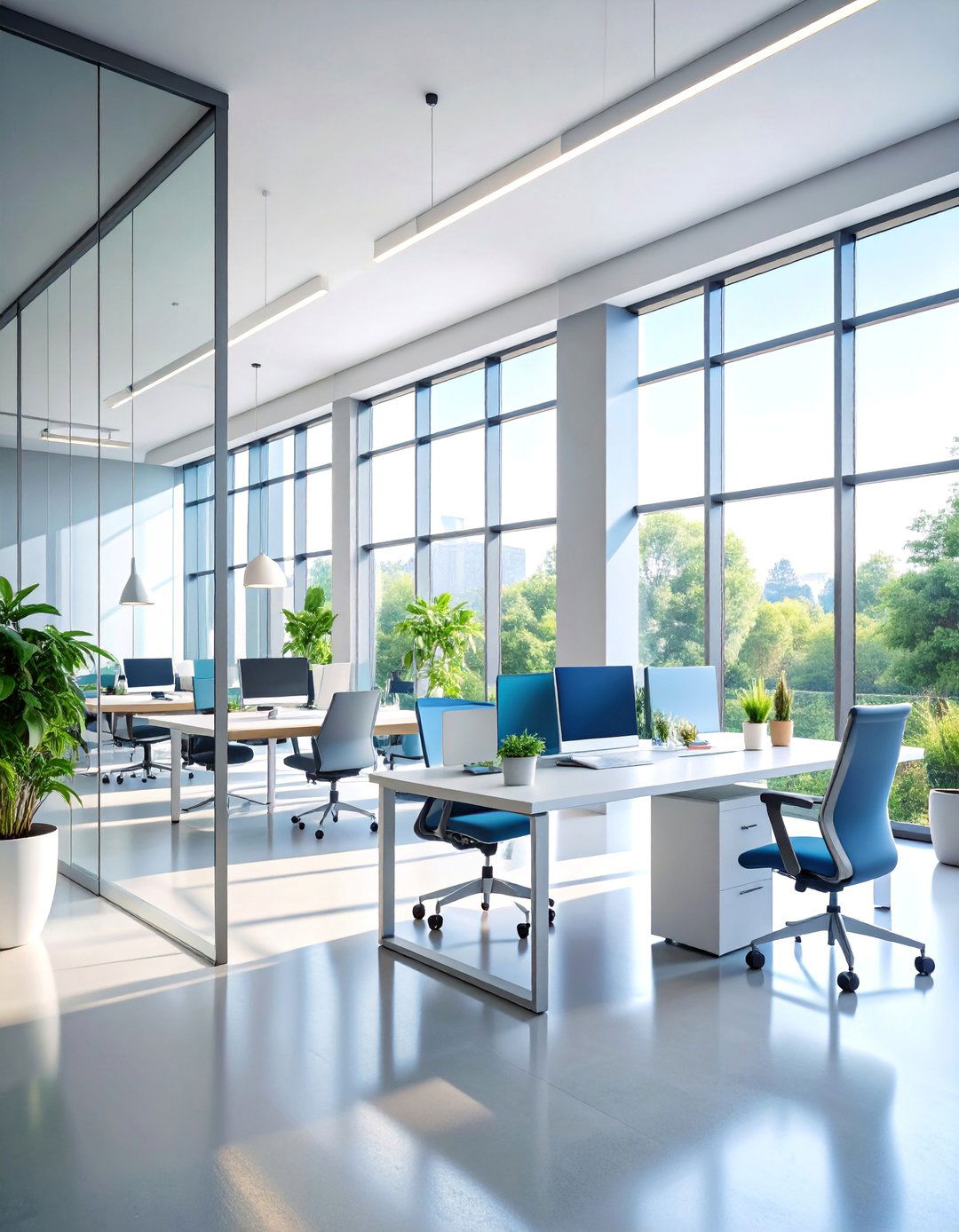
Minimalist office design emphasizes simplicity, functionality, and visual clarity through clean lines and uncluttered spaces. The environment features sleek furniture with geometric shapes, neutral color palettes dominated by whites, grays, and beiges, and strategic storage solutions that keep surfaces clear. Glass partitions maintain openness while providing necessary privacy, and built-in technology integrations eliminate cable clutter. Natural light flows freely through the space, enhanced by reflective surfaces and light-colored materials. Every element serves a purpose, with no unnecessary decorative items disrupting the serene atmosphere. This design philosophy promotes focus, reduces distractions, and creates a calming environment that enhances concentration and productivity while projecting professionalism and sophistication.
4. Flexible Modular Workspace Environment
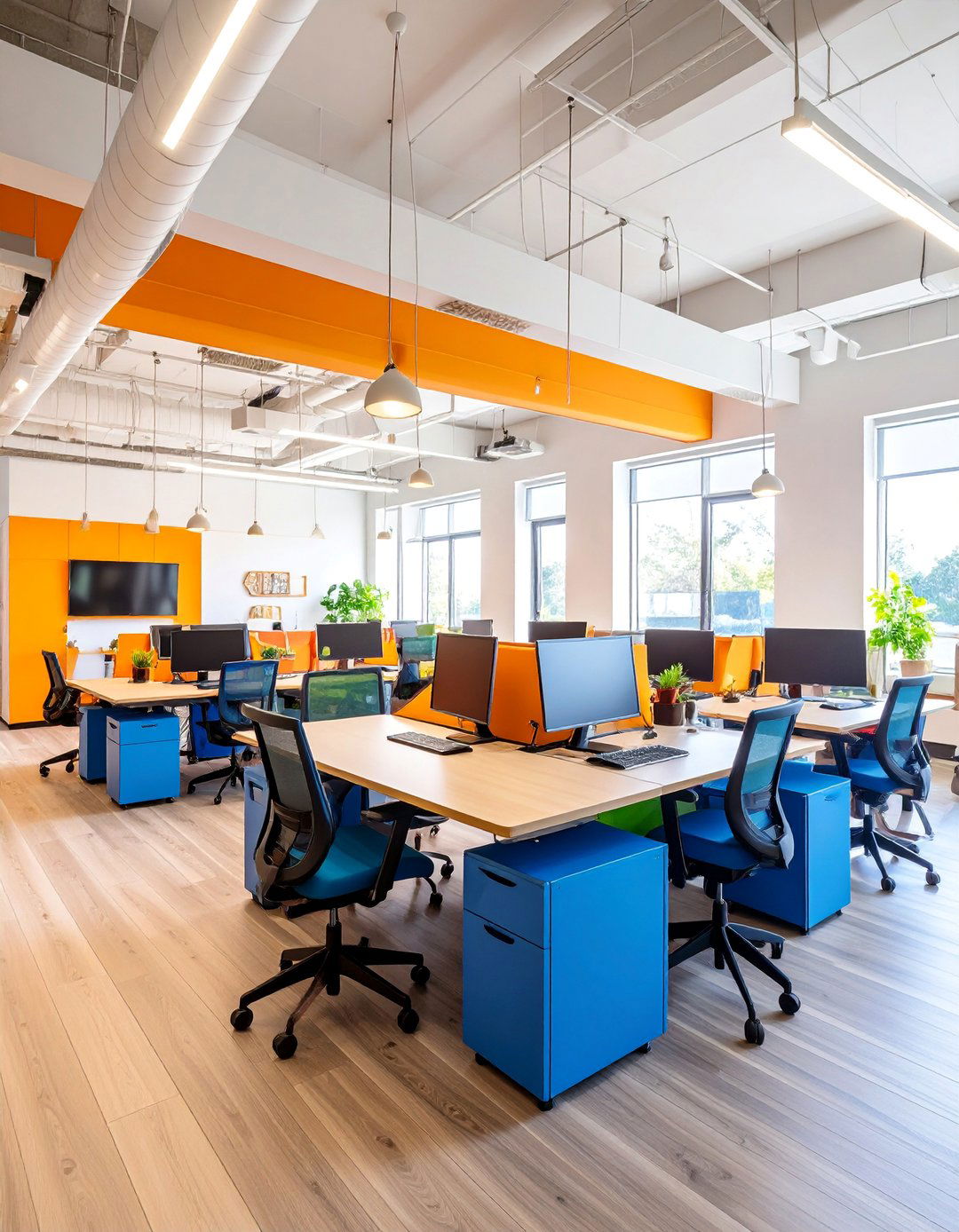
A flexible office design prioritizes adaptability through modular furniture systems and reconfigurable layouts that respond to changing team sizes and project requirements. Mobile workstations, folding tables, and stackable seating allow for quick space transformations from individual focus areas to collaborative meeting zones. Height-adjustable desks accommodate different work preferences, while movable partition walls create temporary privacy when needed. Technology integration includes wireless charging stations and mobile whiteboards that support dynamic work styles. The flooring features modular carpet tiles for easy reconfiguration, and ceiling-mounted tracks support flexible lighting systems. This approach maximizes space efficiency while accommodating hybrid work patterns and diverse team activities, creating an environment that evolves with organizational needs.
5. Tech-Integrated Smart Office Hub

A smart office environment seamlessly integrates advanced technology to optimize workplace efficiency and employee comfort through IoT devices and automated systems. Smart lighting adjusts color temperature and brightness based on natural light levels and time of day, while climate control systems respond to occupancy and individual preferences. Interactive digital displays replace traditional whiteboards, and wireless charging stations are embedded throughout furniture pieces. Voice-controlled assistants manage scheduling and basic tasks, while sensors monitor air quality and adjust ventilation automatically. The design incorporates sleek surfaces and hidden cable management to maintain a clean aesthetic while supporting extensive technology infrastructure. This forward-thinking approach enhances productivity and creates a futuristic workspace that attracts tech-savvy talent.
6. Sustainable Eco-Friendly Green Office

An eco-friendly office design prioritizes environmental responsibility through sustainable materials, energy-efficient systems, and waste reduction strategies. Furniture crafted from reclaimed wood, bamboo, and recycled materials creates a warm, natural atmosphere while supporting environmental goals. Low-VOC paints and finishes improve indoor air quality, while LED lighting systems significantly reduce energy consumption. Solar panels and smart energy management systems optimize resource usage, and comprehensive recycling stations encourage sustainable practices. Living plants throughout the space improve air quality naturally, while water-saving fixtures reduce consumption. The design incorporates natural ventilation systems and sustainable flooring options like cork or bamboo. This approach demonstrates corporate environmental responsibility while creating a healthier workspace that appeals to environmentally conscious employees and clients.
7. Collaborative Community-Centered Layout

A collaborative office design creates multiple interaction zones that encourage teamwork, knowledge sharing, and social connection among employees. The layout features diverse seating arrangements including comfortable lounges, high-top tables, and booth-style nooks that accommodate different meeting styles and group sizes. Central hub areas serve as natural gathering points with coffee stations and informal meeting spaces. Open sightlines promote transparency and communication while maintaining acoustic comfort through sound-absorbing materials. Flexible furniture allows for easy reconfiguration based on project needs, and writable surfaces throughout the space encourage spontaneous brainstorming. Technology integration supports both in-person and virtual collaboration through strategically placed screens and conferencing equipment. This environment fosters innovation and team building while maintaining productivity.
8. Wellness-Focused Health-Conscious Design
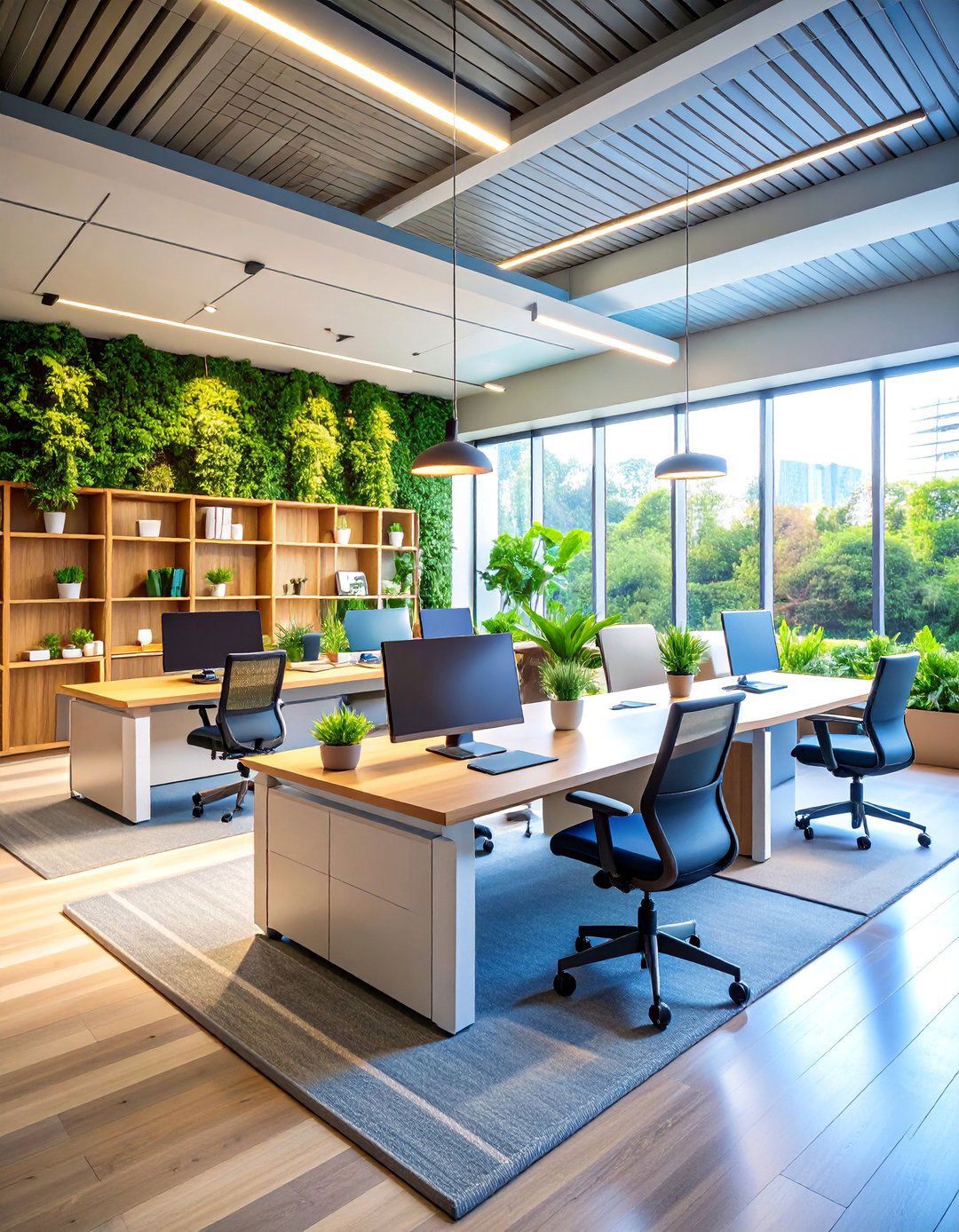
A wellness-oriented office design prioritizes employee physical and mental health through ergonomic furniture, stress-reduction elements, and health-promoting features. Standing desks and ergonomic seating support proper posture, while meditation rooms and quiet zones provide spaces for mental restoration. Air purification systems and abundant natural light contribute to physical wellbeing, complemented by fitness areas or yoga spaces within the office. Biophilic elements including plants and water features create calming environments that reduce stress levels. The color scheme incorporates soothing blues and greens known to promote relaxation and focus. Healthy snack stations and hydration areas encourage proper nutrition, while circadian lighting systems support natural sleep patterns. This comprehensive approach demonstrates employee care while improving productivity and reducing sick days.
9. Open-Plan Acoustic Solution Office
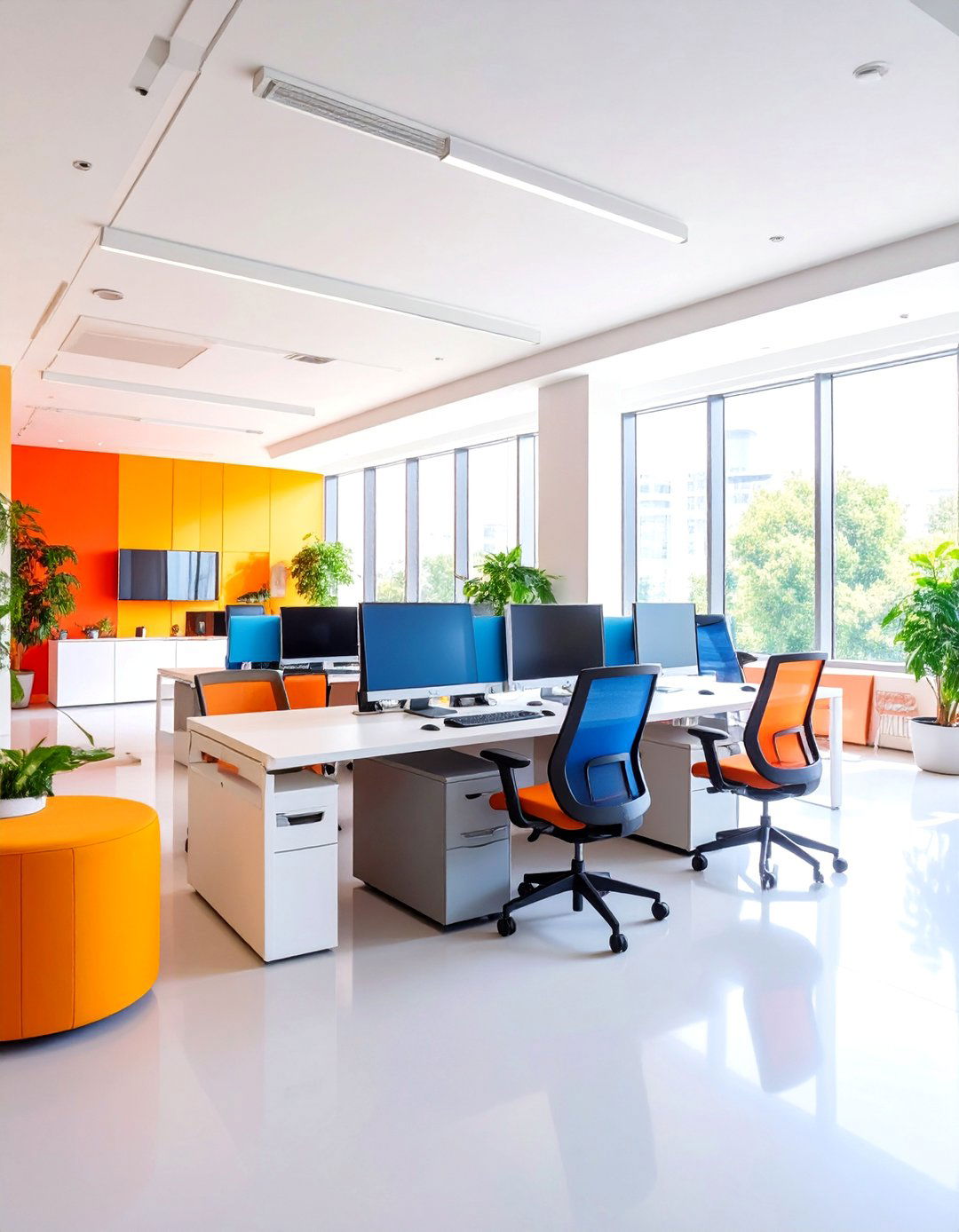
An open-plan office with integrated acoustic solutions addresses noise challenges while maintaining the benefits of collaborative layouts through strategic sound management. Acoustic panels in varying textures and colors provide both sound absorption and visual interest, while white noise systems mask distracting conversations. Soundproof pods and phone booths offer privacy for calls and focused work without permanent walls. Soft furnishings including rugs, upholstered seating, and fabric wall coverings help dampen sound naturally. Zoned layouts separate high-activity areas from quiet work spaces, and plants serve as natural sound barriers. The design balances openness with functionality, creating an environment where collaboration and concentration can coexist effectively while maintaining professional acoustics throughout the workspace.
10. Resimercial Home-Office Hybrid Space
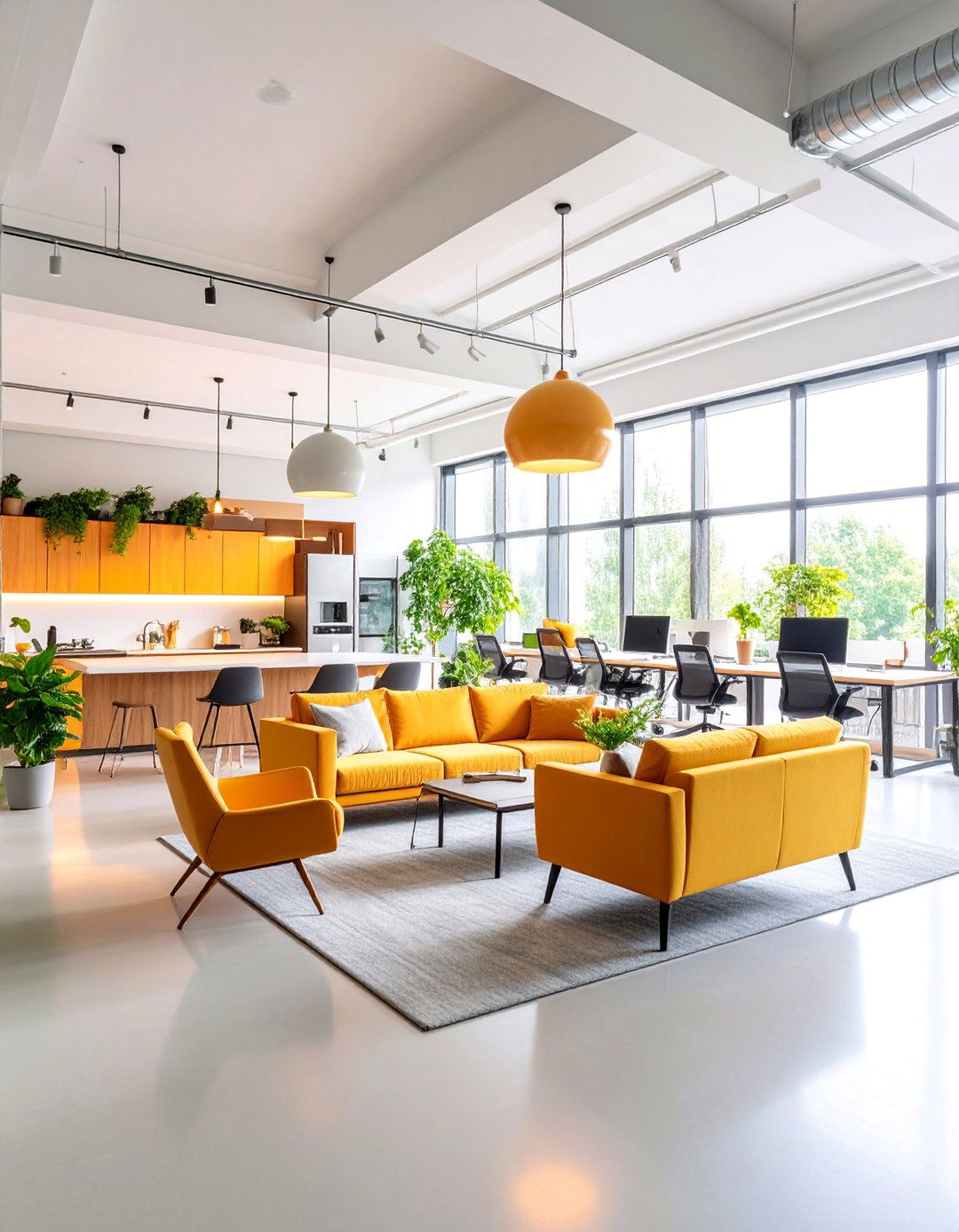
A resimercial office design blends residential comfort with commercial functionality, creating a welcoming environment that feels like an extension of home. Comfortable sofas, soft lighting, and warm textiles create cozy conversation areas alongside traditional work stations. Kitchen-style break areas with residential appliances encourage longer stays and social interaction. The color palette incorporates warm, inviting tones rather than corporate neutrals, while decorative elements like artwork and plants add personality. Residential-style furniture pieces mix with office functionality, and varied ceiling heights create intimate spaces within the larger office. This approach appeals to employees seeking comfort and familiarity while maintaining professional productivity standards and creating an environment that supports work-life integration.
11. Activity-Based Working Zones
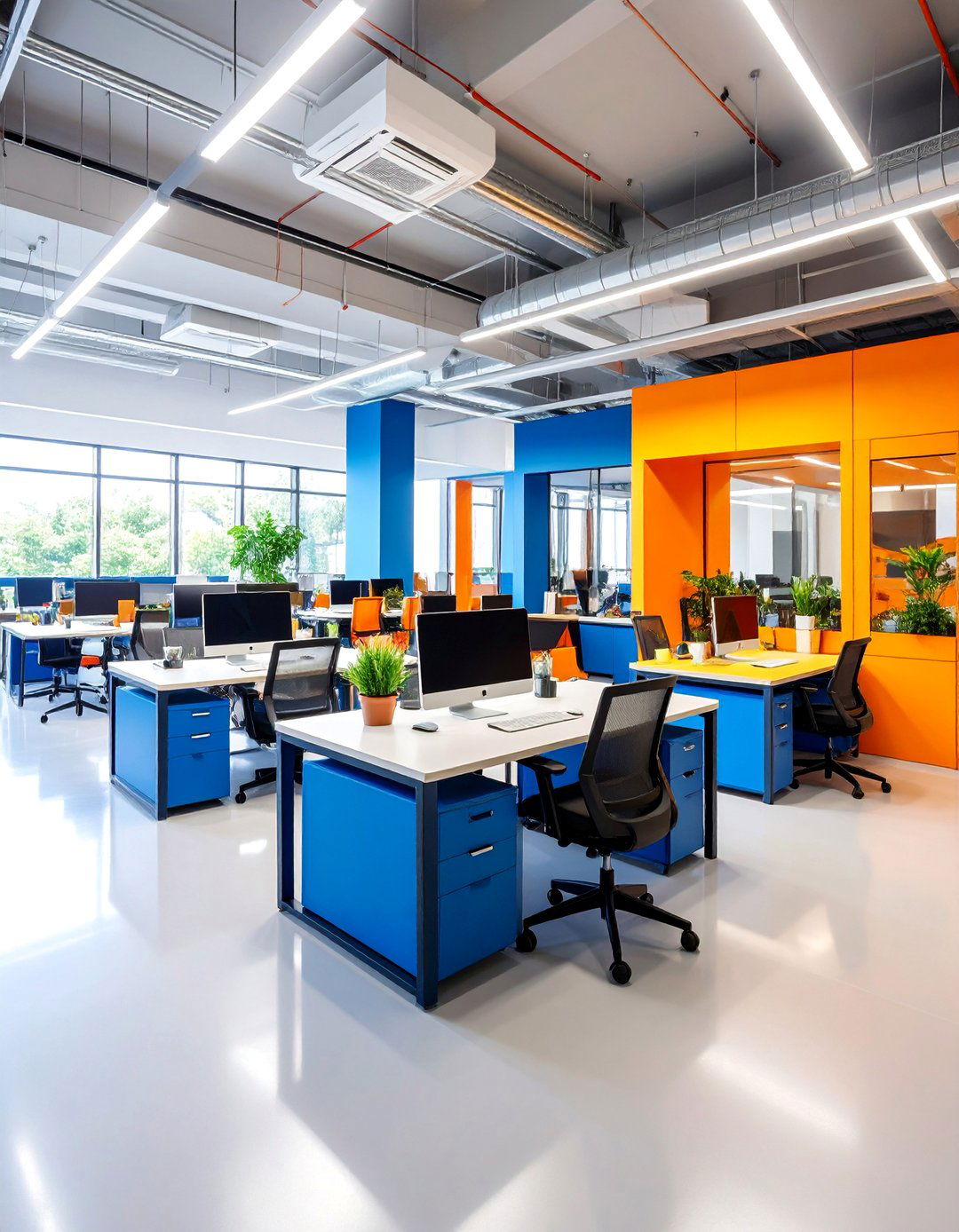
An activity-based working environment provides specialized zones designed for specific work activities, allowing employees to choose optimal locations based on their current tasks. Focus pods offer quiet environments for concentrated work, while collaboration areas feature comfortable seating and technology for team projects. Phone booths provide privacy for calls, and creative spaces with writable walls support brainstorming sessions. Social zones encourage informal interactions and relationship building, while learning areas accommodate training and development activities. Each zone features appropriate lighting, acoustics, and furniture to optimize performance for its intended use. Wayfinding systems help employees navigate between zones efficiently, and booking systems ensure equitable access to specialized spaces. This approach maximizes productivity by matching environment to activity.
12. Glass-Enclosed Transparent Workspace

A glass-enclosed office design promotes transparency, natural light distribution, and visual connectivity while maintaining necessary privacy and acoustic separation. Floor-to-ceiling glass partitions create distinct areas without blocking sightlines or natural light flow. Frosted or smart glass elements provide privacy when needed while maintaining the open feeling. The design maximizes daylight penetration throughout the space, reducing artificial lighting needs and creating an energizing environment. Glass meeting rooms and offices maintain visual supervision while containing conversations and noise. Sleek frames and minimal hardware preserve clean lines and modern aesthetics. This approach creates hierarchy and structure while avoiding the isolation of traditional closed offices, fostering both collaboration and accountability within the organization.
13. Cultural Heritage-Inspired Workspace
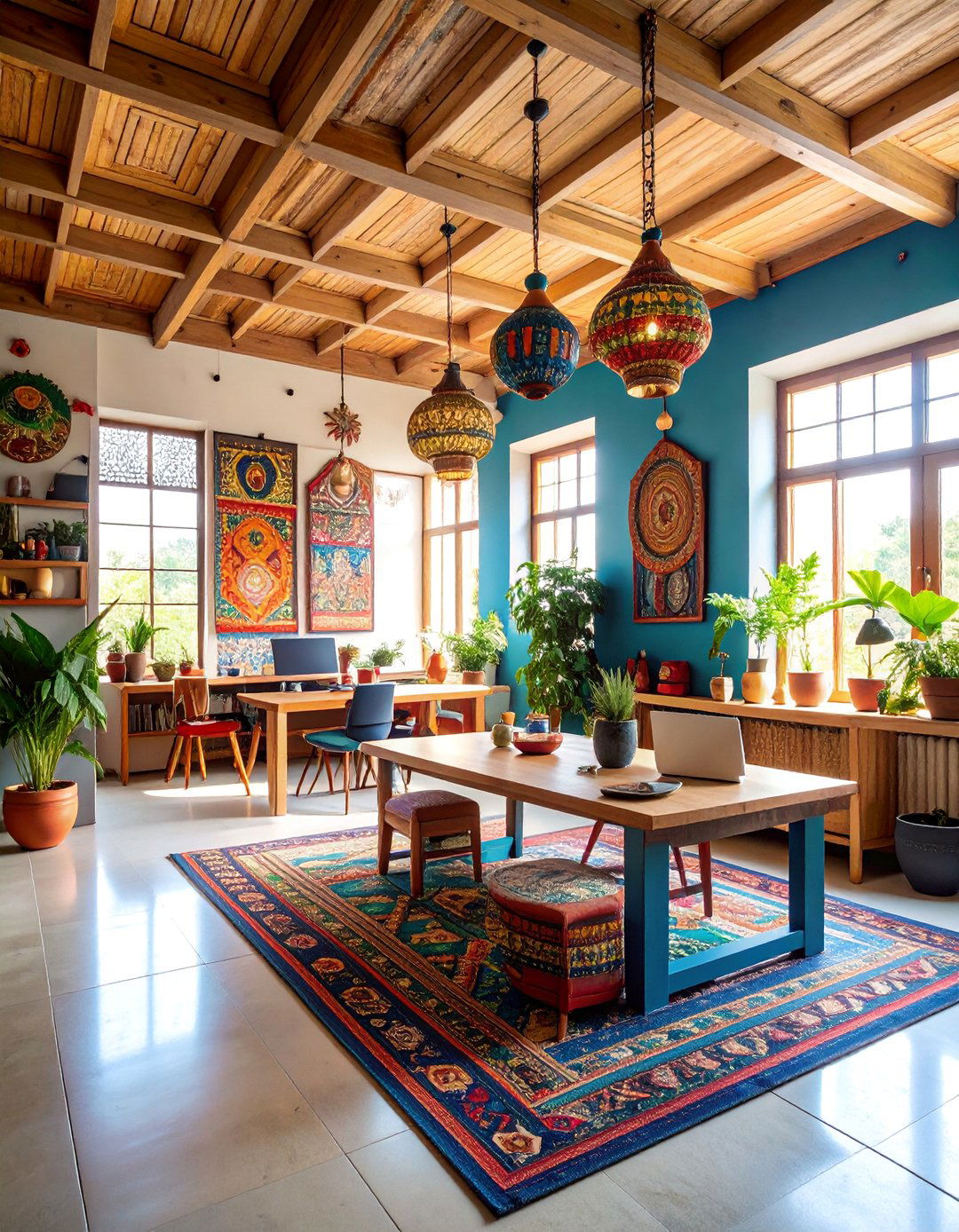
A culturally-inspired office design celebrates company heritage or local culture through authentic materials, traditional craftsmanship, and regional design elements. Local artisans create custom features like hand-carved wooden panels, traditional textiles, or regional artwork that reflect organizational values and community connections. Color palettes draw from cultural traditions, while materials sourced from local suppliers support community relationships. Traditional patterns or motifs appear in floor designs, wall coverings, or decorative elements. The space balances cultural authenticity with modern functionality, creating a unique identity that differentiates the organization while honoring its roots. This approach builds pride among employees and creates memorable experiences for visitors while supporting local communities and preserving cultural traditions.
14. Ergonomic Health-Forward Design
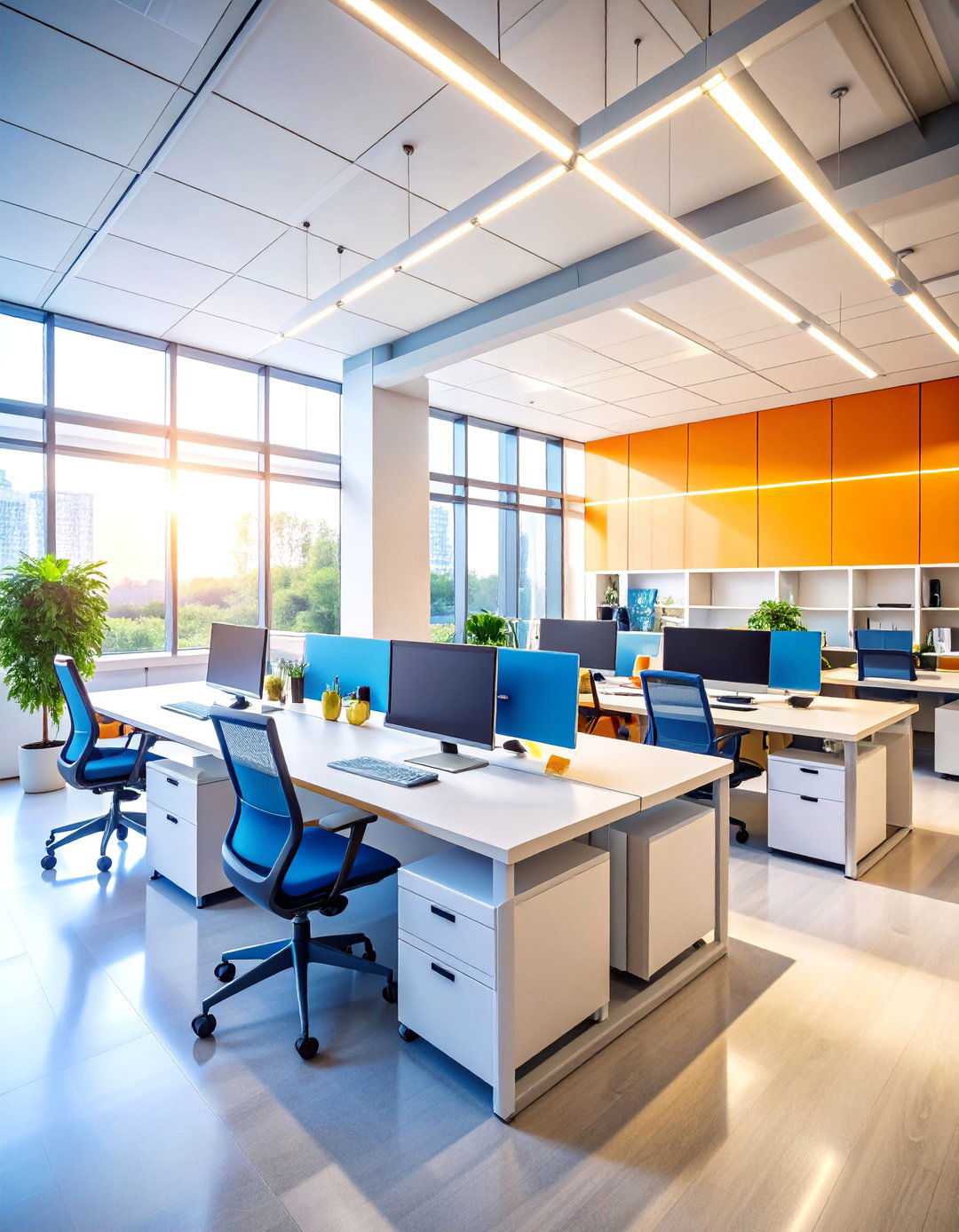
An ergonomic office design prioritizes physical health through scientifically-informed furniture selection, layout planning, and environmental controls that support proper posture and reduce workplace injuries. Height-adjustable desks accommodate different body types and work preferences, while ergonomic seating provides proper lumbar support and adjustability. Monitor positioning follows eye-level guidelines to prevent neck strain, and keyboard trays maintain proper wrist alignment. Lighting systems reduce eye strain and glare, while air circulation prevents stuffiness and maintains comfort. Movement-encouraging features like walking paths and standing meeting areas promote circulation and reduce sedentary time. Flooring materials provide appropriate cushioning, and rest areas allow for position changes throughout the day. This comprehensive approach reduces healthcare costs and improves employee satisfaction.
15. Multi-Generational Inclusive Workspace
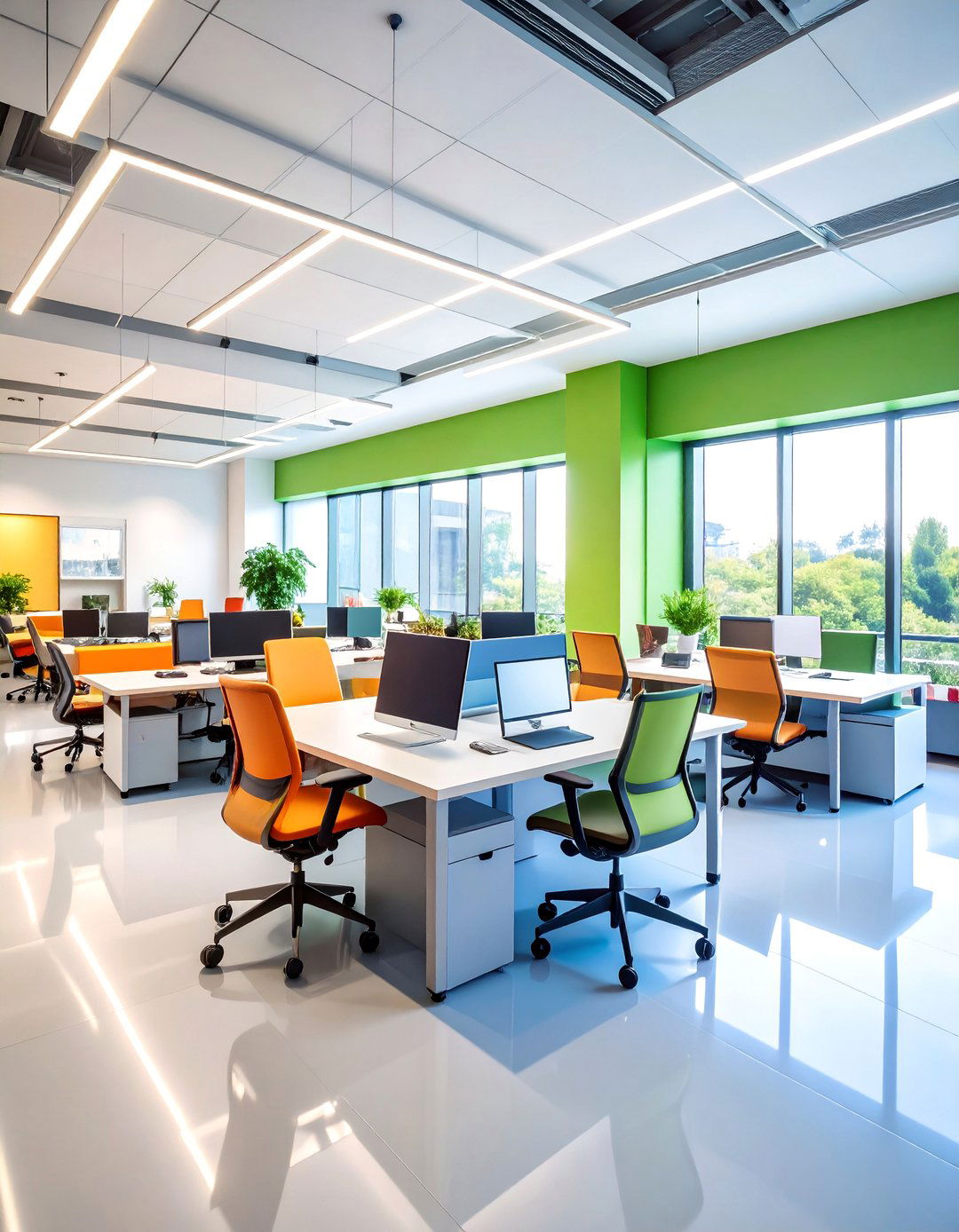
A multi-generational office design accommodates diverse age groups and abilities through varied work environments, technology options, and accessibility features that ensure everyone can work effectively. Adjustable furniture heights and technology interfaces serve different physical needs and preferences, while varied lighting options accommodate changing vision requirements. Traditional and digital communication tools coexist to support different comfort levels with technology. Quiet zones appeal to those seeking focused work, while collaborative areas attract team-oriented workers. Mentorship areas facilitate knowledge transfer between generations, and diverse seating options accommodate different body types and mobility levels. Clear signage and intuitive layouts ensure easy navigation for all users. This inclusive approach harnesses the strengths of diverse teams while creating belonging for every employee.
16. High-Energy Creative Studio Space
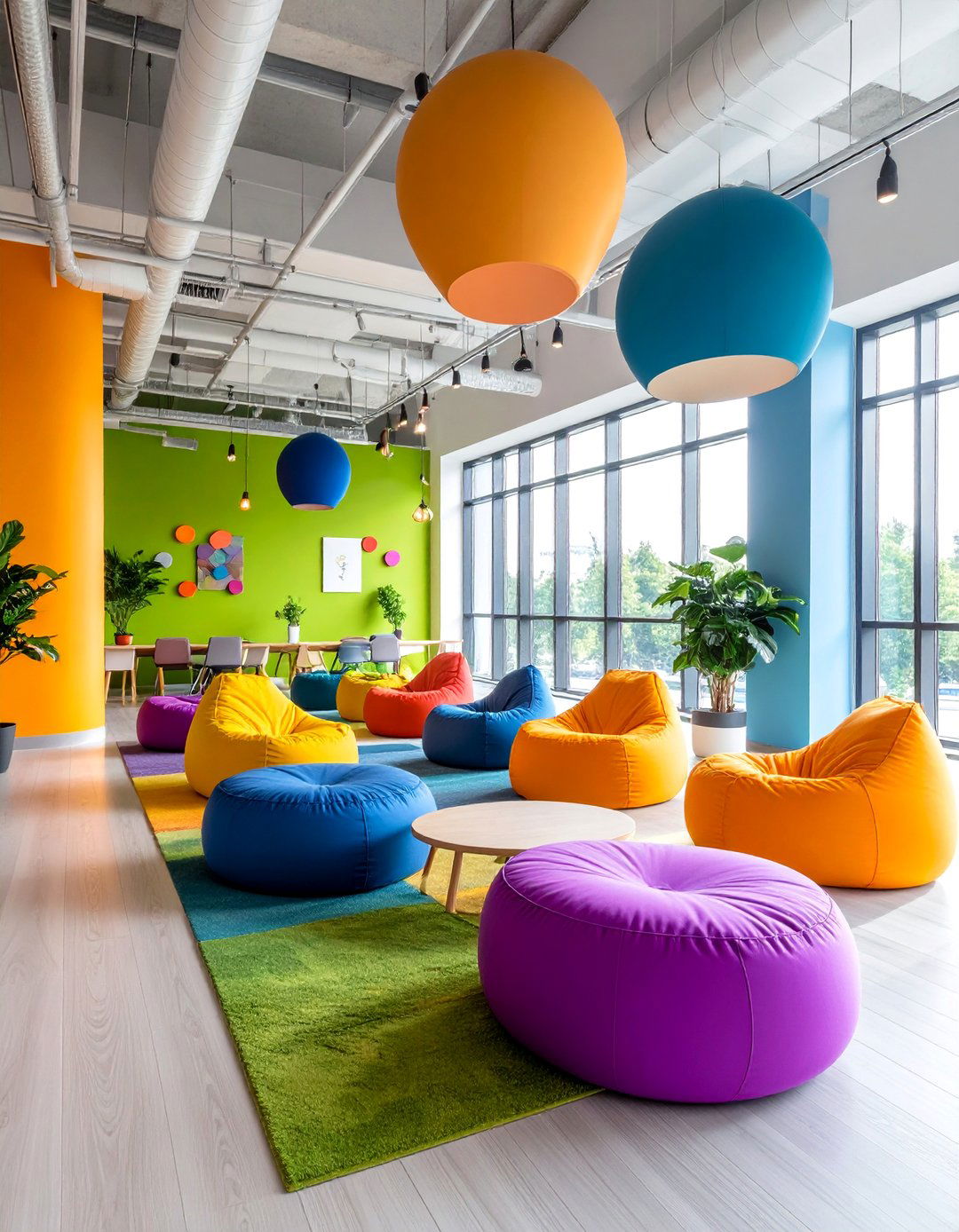
A creative studio office design energizes innovation through bold colors, flexible layouts, and inspiring elements that stimulate artistic thinking and problem-solving. Vibrant color schemes using yellows, oranges, and energetic blues create stimulating environments that boost creativity. Writable surfaces cover walls and furniture, encouraging spontaneous idea capture and visual thinking. Flexible seating options include bean bags, swing chairs, and standing tables that accommodate different creative processes. Art installations and rotating displays showcase work and inspiration, while maker spaces provide hands-on creation opportunities. Natural materials and plants soften the energetic environment, creating balance between stimulation and comfort. Varied lighting scenarios support different creative activities from detailed work to broad conceptualization. This environment attracts creative talent and supports innovative thinking processes.
17. Privacy-Enhanced Focus Environment
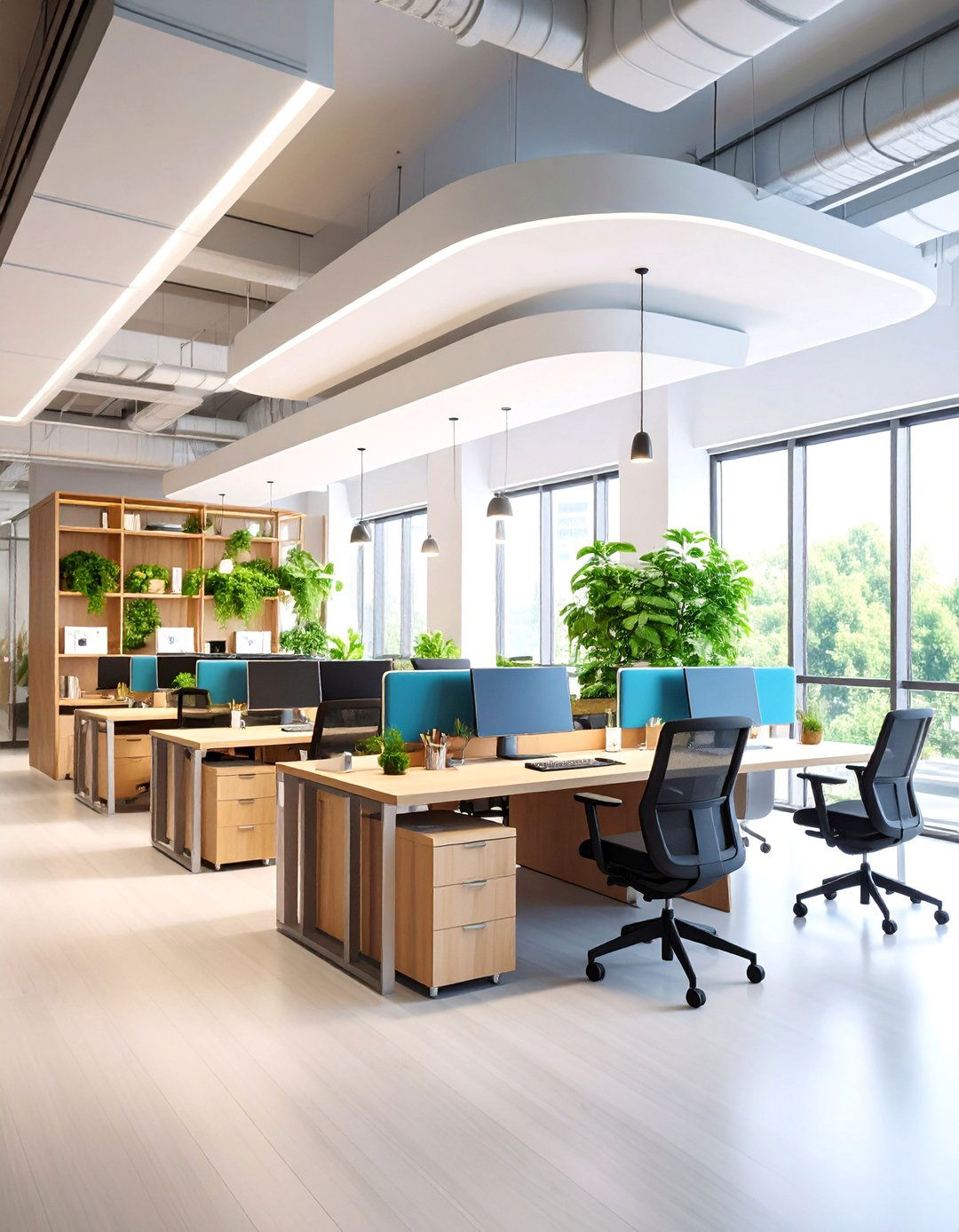
A privacy-focused office design provides quiet, distraction-free environments for deep work and concentration through strategic space planning and acoustic treatments. Individual focus pods with sound-masking technology create personal retreats within larger spaces. Varied ceiling heights and partition walls create intimate areas without complete isolation. Soft materials including carpeting, fabric panels, and upholstered furniture absorb sound naturally. Dedicated quiet zones maintain silence policies, while buffer areas separate high-activity zones from focused work areas. Lighting systems provide personal control over brightness and color temperature. Technology integration supports individual productivity without creating noise or distraction for others. This design recognizes the need for deep work in an increasingly connected world, supporting productivity and mental wellbeing.
18. Brand-Immersive Identity Workspace
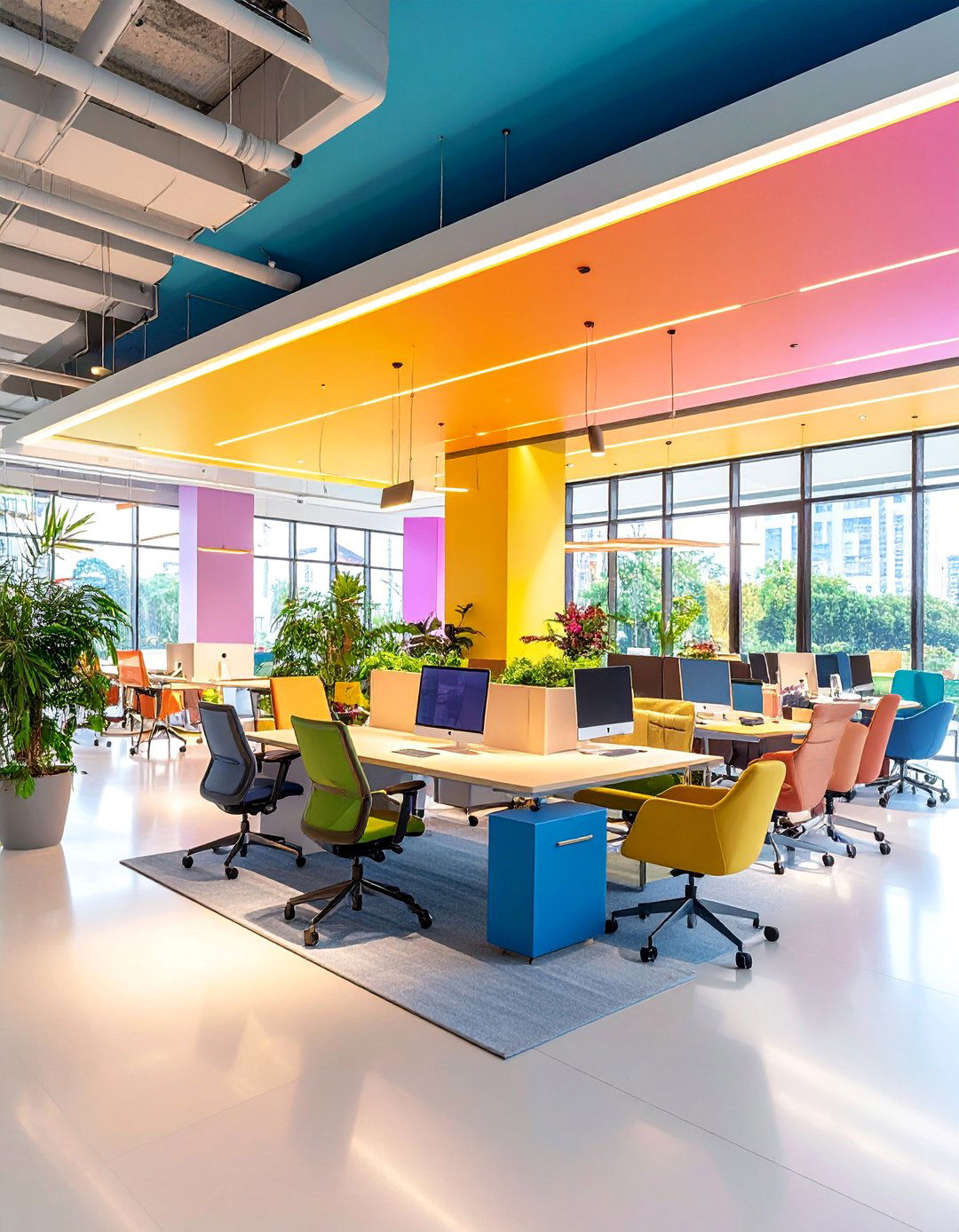
A brand-integrated office design reinforces company identity through strategic use of brand colors, materials, and design elements that create immersive experiences for employees and visitors. Brand colors appear throughout the space in furniture, accent walls, and decorative elements without overwhelming the environment. Company values translate into design principles, with innovation reflected in cutting-edge technology or sustainability shown through eco-friendly materials. Product displays and achievement showcases celebrate company successes and reinforce organizational pride. Custom signage and wayfinding systems strengthen brand recognition while serving functional purposes. Materials and finishes align with brand personality, whether that's luxury, accessibility, or technical expertise. Employee areas incorporate brand elements subtly, creating pride and connection without feeling like advertising. This approach strengthens culture and creates memorable experiences.
19. Neurodiverse-Friendly Adaptive Office
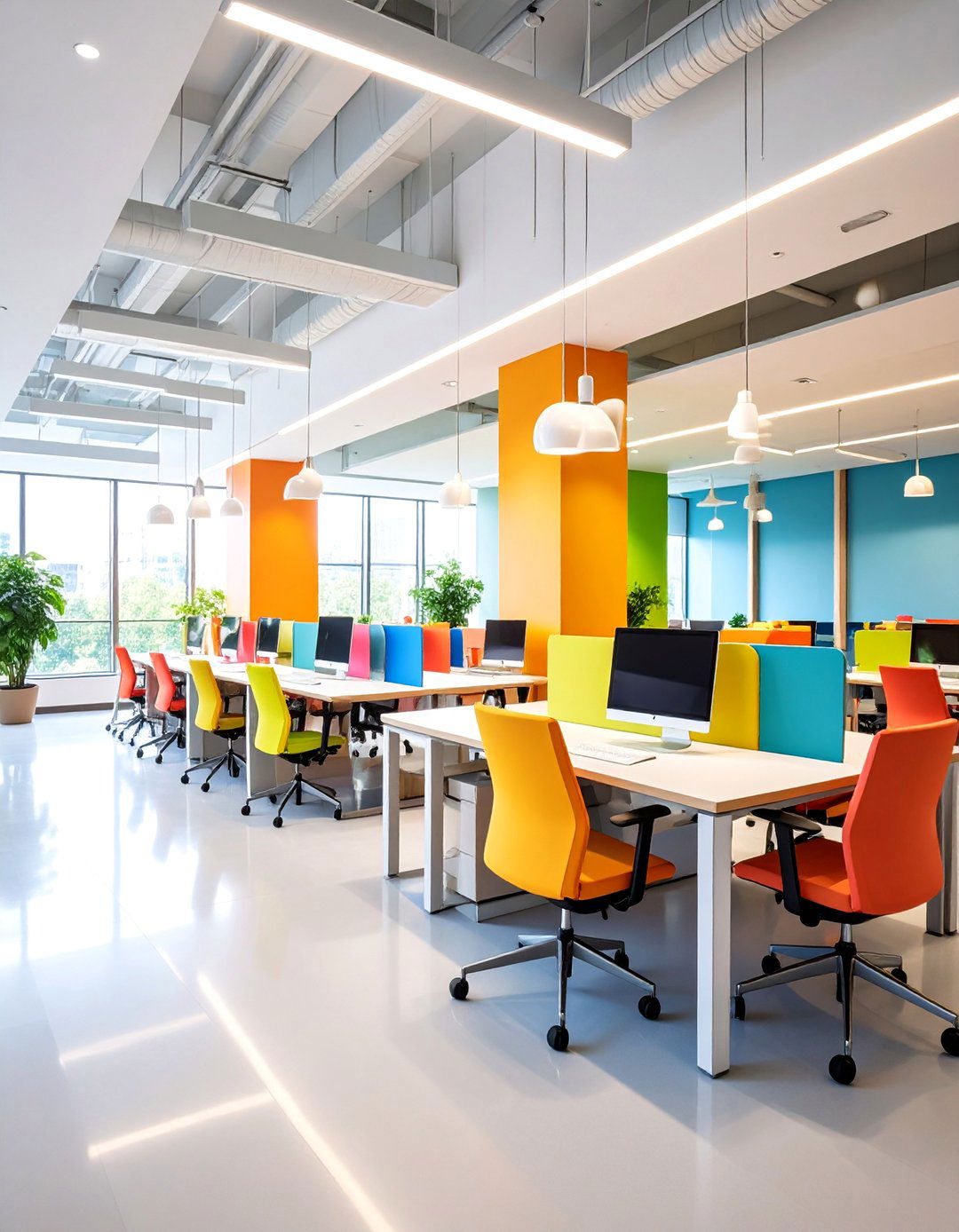
A neurodiverse-friendly office design accommodates different cognitive processing styles through sensory-conscious environments, flexible options, and supportive features that enable all employees to perform at their best. Quiet zones provide escape from overstimulation, while noise-dampening materials reduce sensory overload throughout the space. Adjustable lighting systems prevent harsh fluorescent exposure, and natural light options support circadian rhythms. Clear wayfinding and consistent layouts reduce cognitive load for navigation. Varied work environments accommodate different focus and social needs, from isolated pods to collaborative areas. Sensory tools like fidget-friendly furniture and tactile surfaces support different processing styles. Color schemes avoid overwhelming patterns while providing visual interest. This inclusive approach recognizes cognitive diversity as a strength while ensuring everyone can contribute effectively.
20. Hybrid Work-Optimized Layout

A hybrid work-optimized office design supports seamless transitions between remote and in-office work through technology integration, flexible bookings, and adaptable spaces that serve both dedicated and visiting employees. Hot-desking systems with personal storage lockers accommodate flexible attendance patterns. Technology infrastructure supports easy device connection and video conferencing from any location. Collaboration tools bridge remote and in-person participation effectively. Varied space types serve different visit purposes, from quick check-ins to intensive project work. Booking systems ensure space availability and promote efficient utilization. Social areas encourage relationship maintenance during in-person visits. The design reduces real estate needs while maintaining culture and collaboration effectiveness. This approach reflects modern work patterns while supporting both productivity and connection.
21. Zen-Inspired Mindful Workspace

A zen-inspired office design promotes mindfulness, stress reduction, and mental clarity through calming elements, natural materials, and simplified aesthetics that create peaceful work environments. Natural wood surfaces, stone accents, and bamboo elements bring organic warmth to the space. Meditation areas with comfortable seating and soft lighting provide mental restoration opportunities. Water features create soothing soundscapes that mask distracting noises while promoting relaxation. Minimalist furniture and clutter-free surfaces reduce visual stress and promote focus. Plants and natural light support wellbeing and connection to nature. Neutral color palettes in soft grays, beiges, and earth tones create serenity. Essential oil diffusers or natural scents enhance the calming atmosphere. This approach supports mental health and stress management in demanding work environments.
22. Color Psychology-Driven Atmosphere
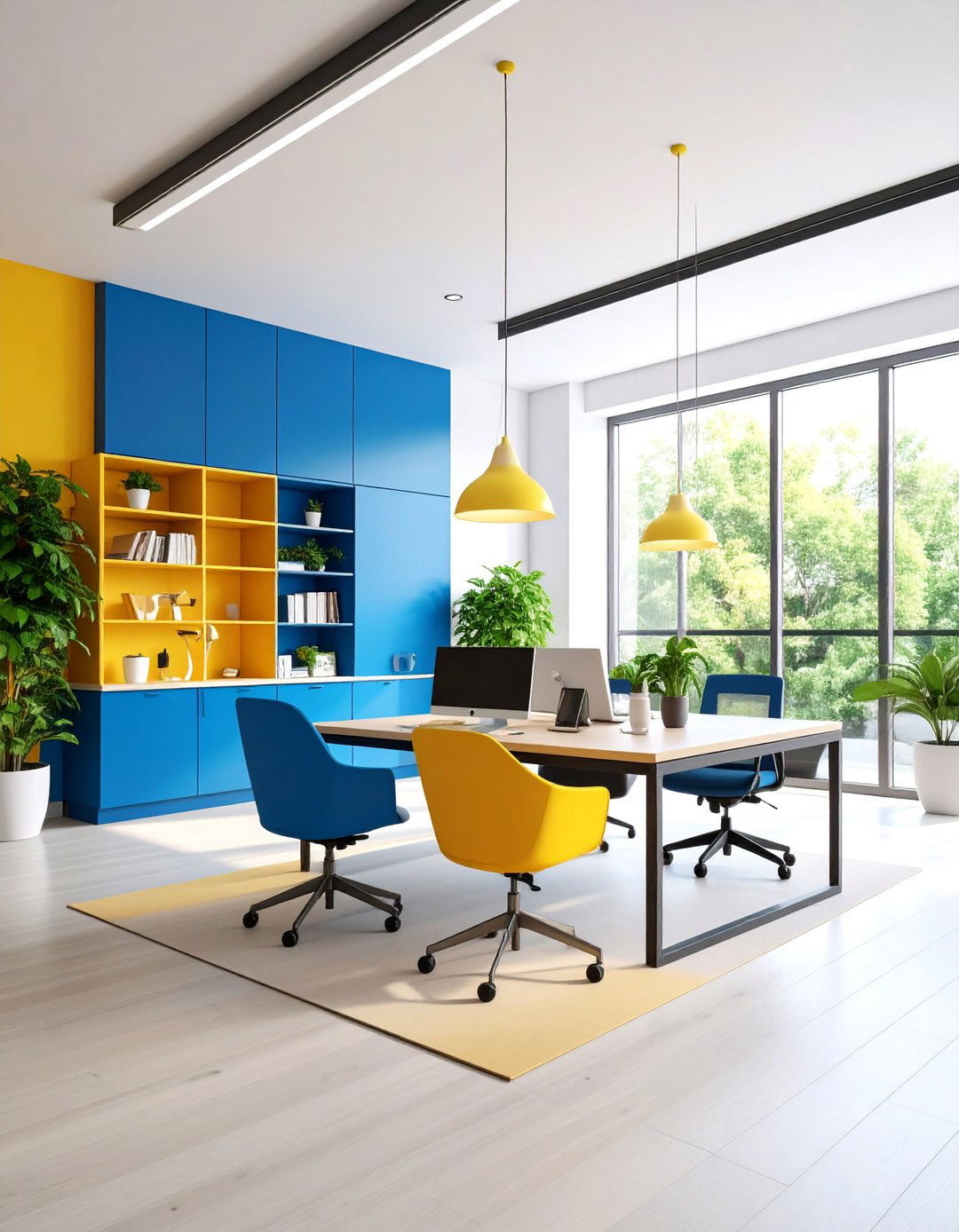
A color psychology-informed office design strategically uses color to influence mood, productivity, and behavior while creating visually engaging environments that support different work activities. Blue tones in focus areas promote concentration and calm decision-making, while yellow accents in creative spaces stimulate innovation and energy. Green elements throughout reduce eye strain and create balance, and red details in meeting areas encourage action and urgency when appropriate. Neutral bases allow color accents to create impact without overwhelming, and natural light enhances color perception and benefits. Different zones use color strategies appropriate to their functions, from energizing collaboration areas to calming rest spaces. This scientific approach to color selection optimizes psychological responses while creating visually appealing environments that support organizational goals.
23. Luxury Executive Premium Environment
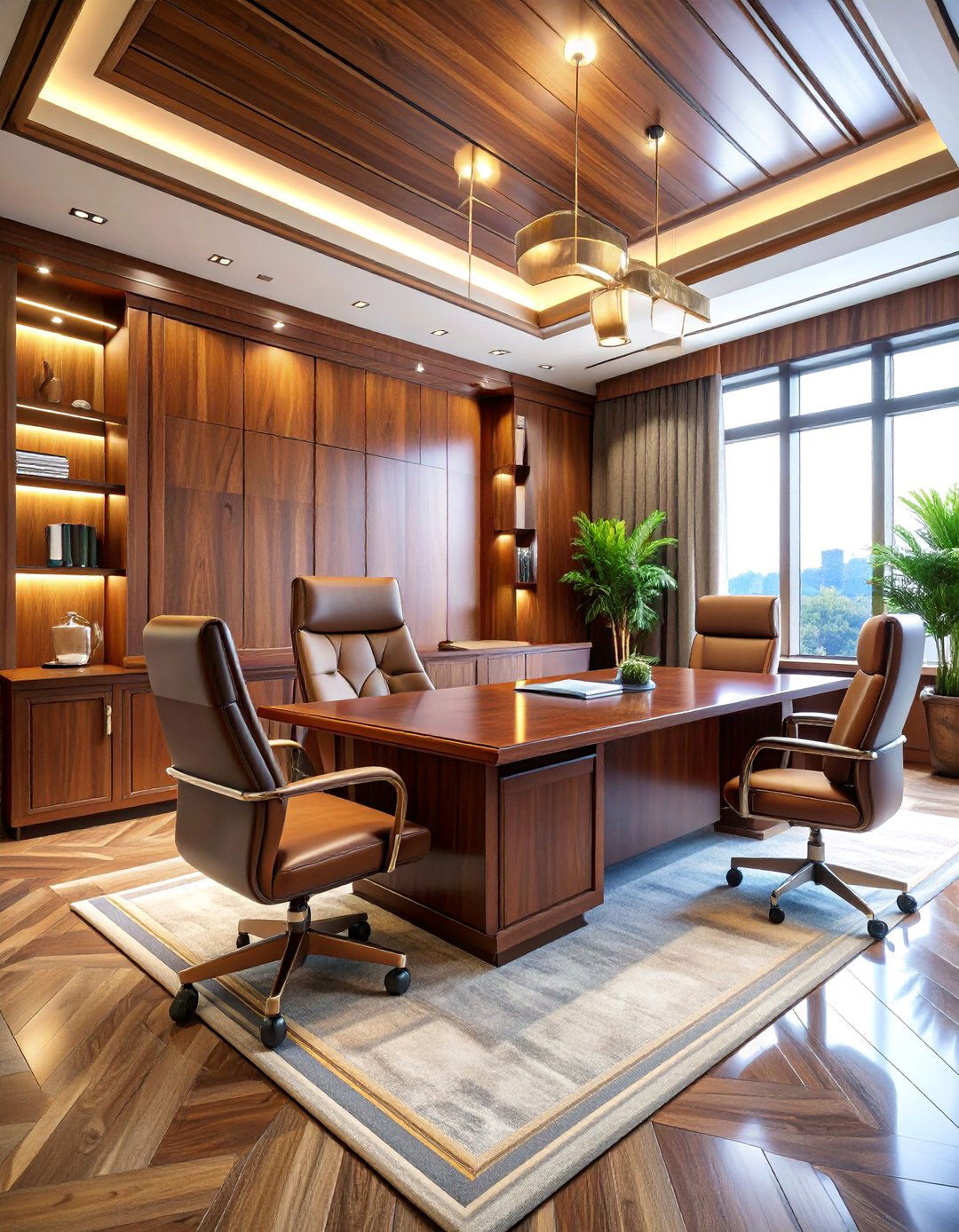
A luxury executive office design projects success and sophistication through high-end materials, custom details, and refined aesthetics that impress clients while providing comfortable work environments. Rich wood paneling, marble accents, and premium leather furniture create elegant surroundings that reflect organizational achievement. Custom millwork and architectural details add unique character and craftsmanship. High-quality technology integration maintains functionality without compromising aesthetics. Artwork and decorative elements reflect taste and culture while creating conversation pieces. Lighting design enhances materials and creates appropriate ambiance for different activities. Privacy features ensure confidential conversations and focused work. Climate control and acoustic treatments maintain comfort and professionalism. This approach supports high-level business activities while reinforcing organizational prestige and success.
24. Startup Innovation Accelerator Space

A startup-focused office design embodies entrepreneurial energy through flexible, cost-effective solutions and innovation-supporting features that adapt to rapid growth and changing needs. Modular furniture systems accommodate scaling teams and evolving requirements. Writable surfaces throughout encourage idea development and visual planning. Technology infrastructure supports rapid deployment and growth. Shared resources like printers, coffee stations, and meeting rooms maximize efficiency and encourage interaction. Casual seating areas promote informal collaboration and relationship building. The aesthetic balances professionalism with creativity, attracting talent while maintaining credibility with investors and clients. Storage solutions accommodate rapid changes and temporary equipment. The design supports lean operations while creating inspiring environments that fuel innovation and growth.
25. Hospitality-Inspired Client-Facing Office
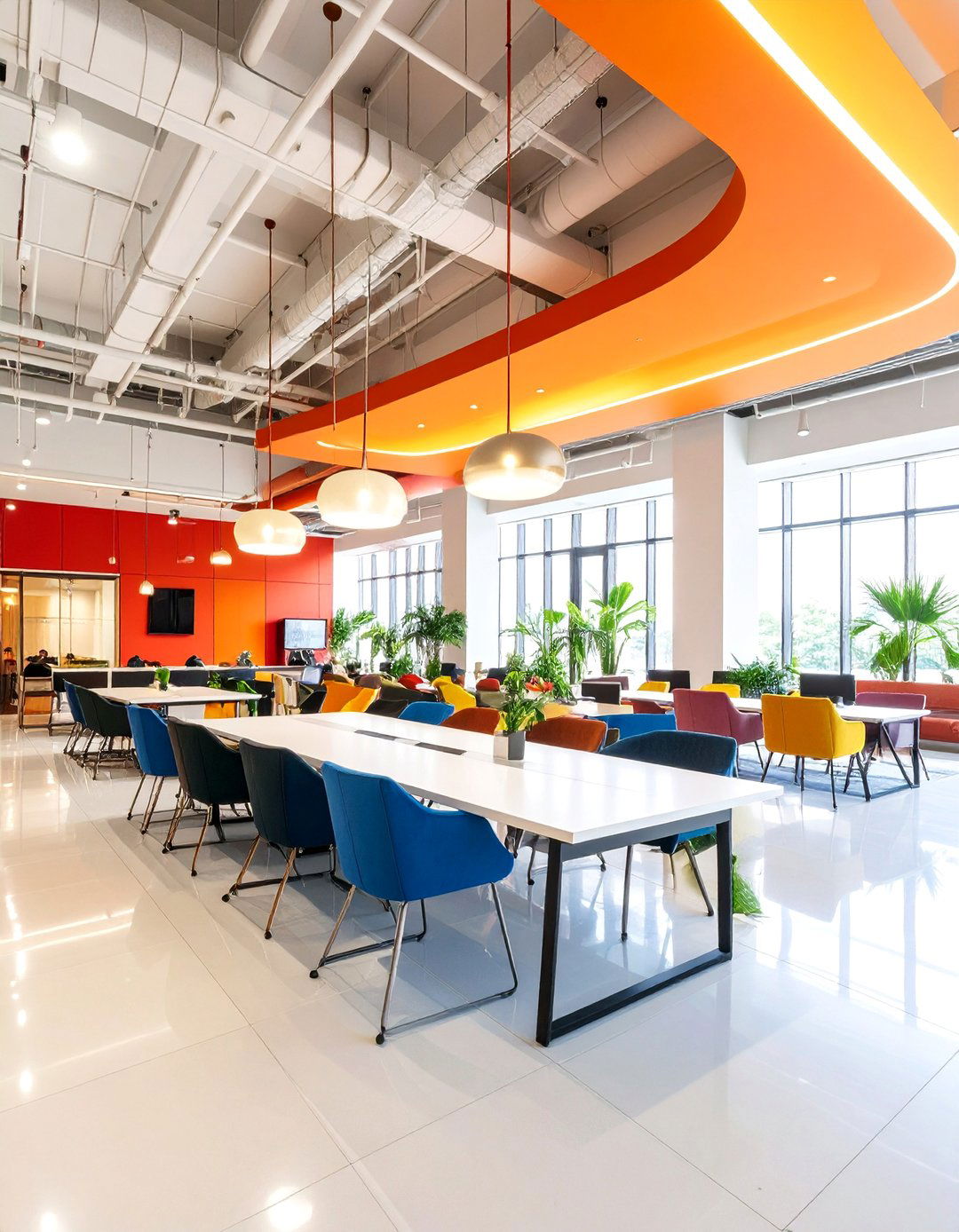
A hospitality-inspired office design creates welcoming, comfortable environments that reflect service excellence while supporting both employee satisfaction and client experiences. Reception areas feature hotel-lobby aesthetics with comfortable seating, ambient lighting, and refreshment areas. Meeting rooms incorporate restaurant-quality finishes and service elements. Employee areas balance residential comfort with professional functionality. The design emphasizes customer journey and touchpoint optimization, ensuring positive impressions throughout client visits. Service areas are discrete but accessible, maintaining professional operation without disrupting client experiences. Materials and finishes reflect hospitality industry standards for durability and aesthetics. Wayfinding systems ensure easy navigation, and flexibility allows for event hosting and client entertainment. This approach differentiates service-oriented businesses while creating pride among employees.
Conclusion:
The evolution of office interior design reflects our growing understanding of how environment impacts performance, wellbeing, and organizational culture. These twenty-five design approaches demonstrate that modern workspaces must balance aesthetics with functionality while addressing diverse employee needs and business objectives. From biophilic elements that reconnect us with nature to technology integration that supports hybrid work patterns, successful office design creates environments where people thrive. The most effective solutions combine multiple approaches, adapting elements from different styles to create unique spaces that reflect organizational identity while supporting productivity, collaboration, and employee satisfaction in the evolving workplace landscape.


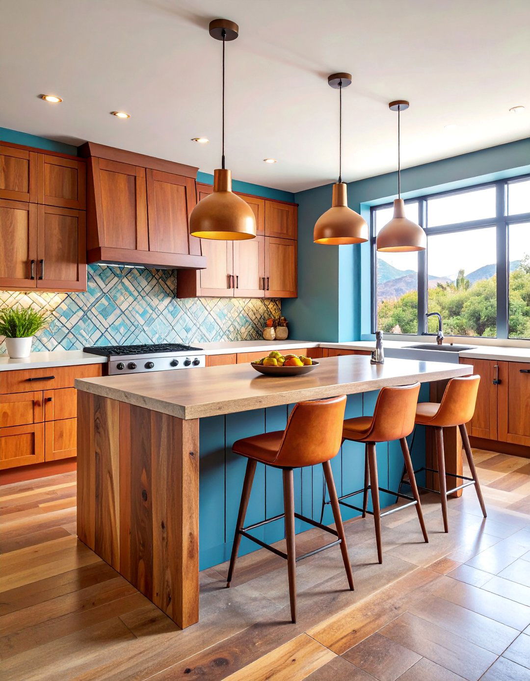
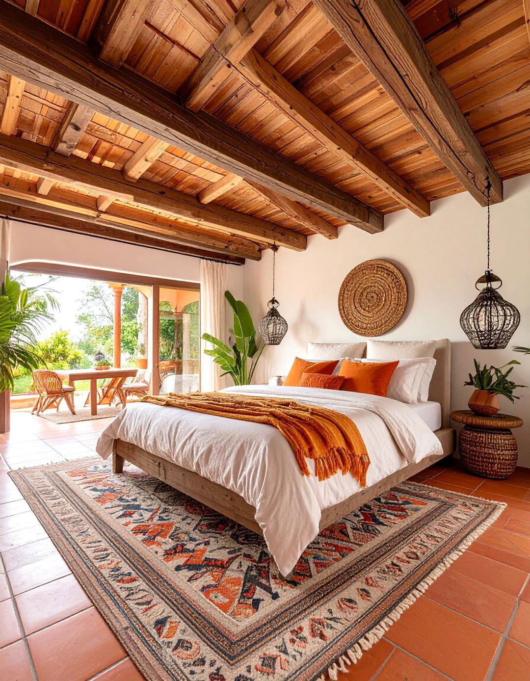
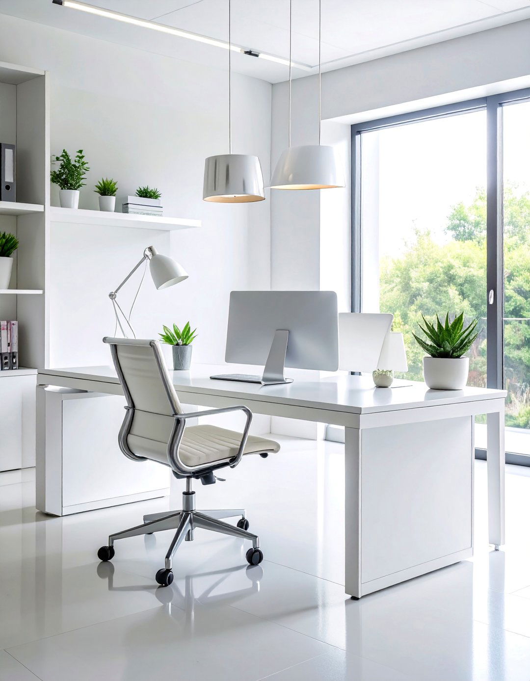
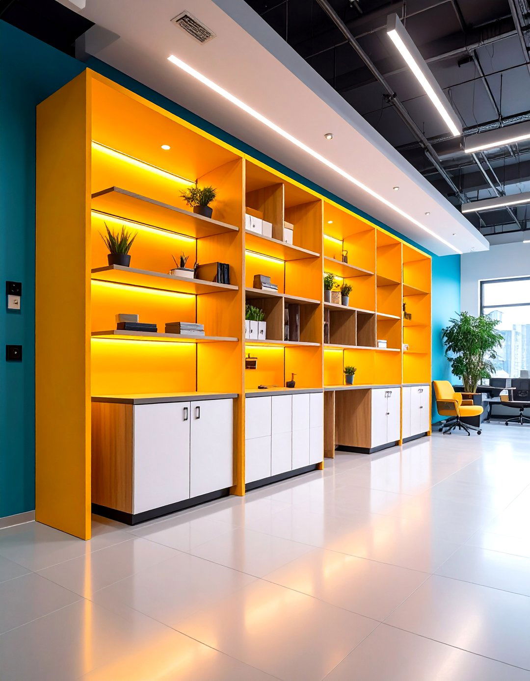

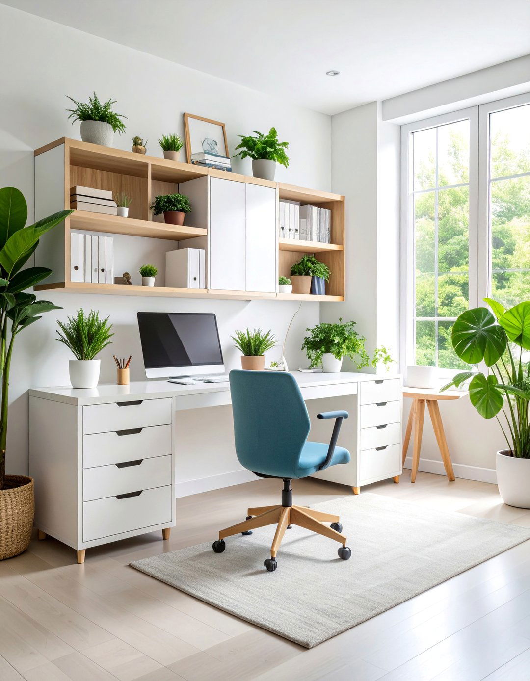


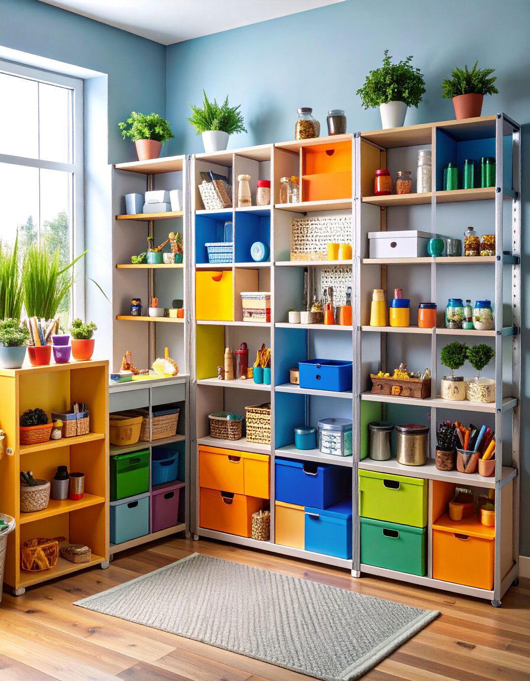
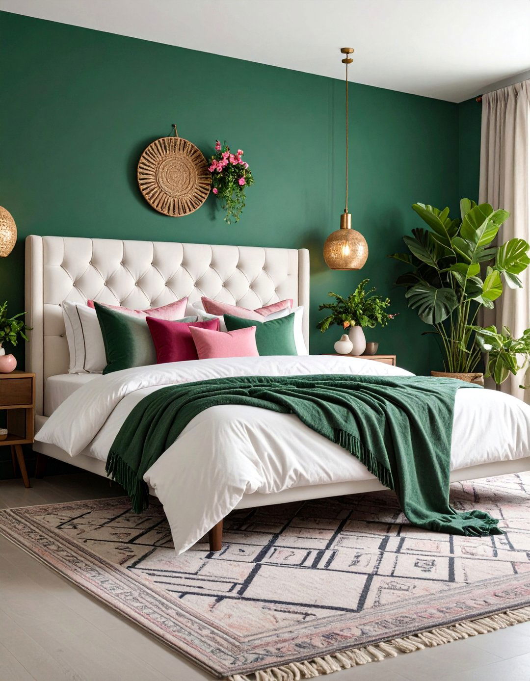
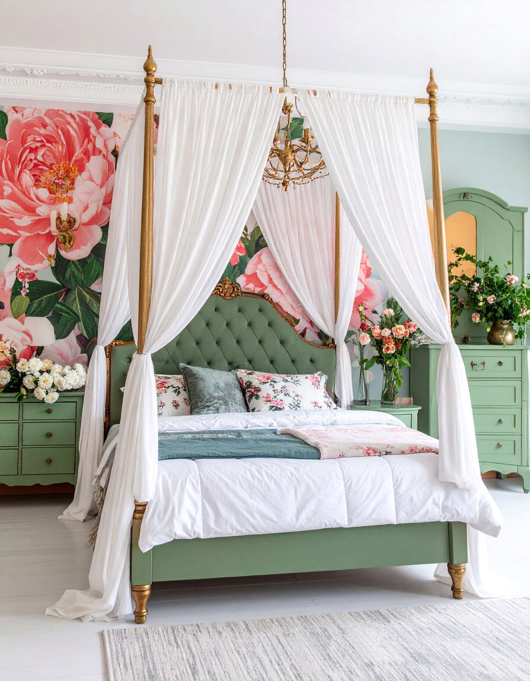

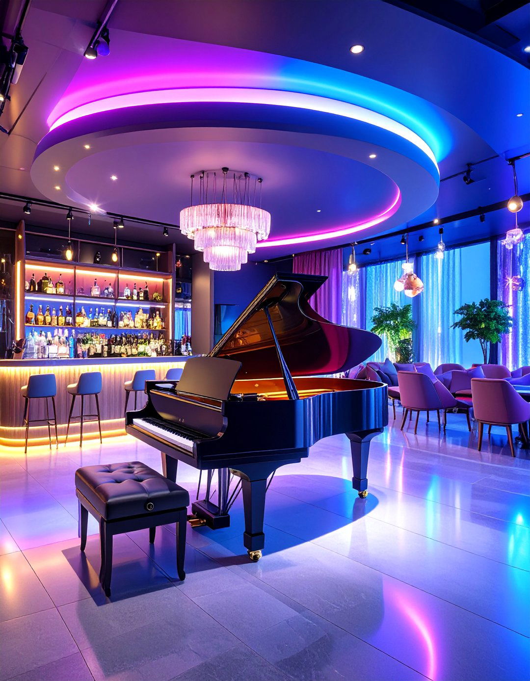
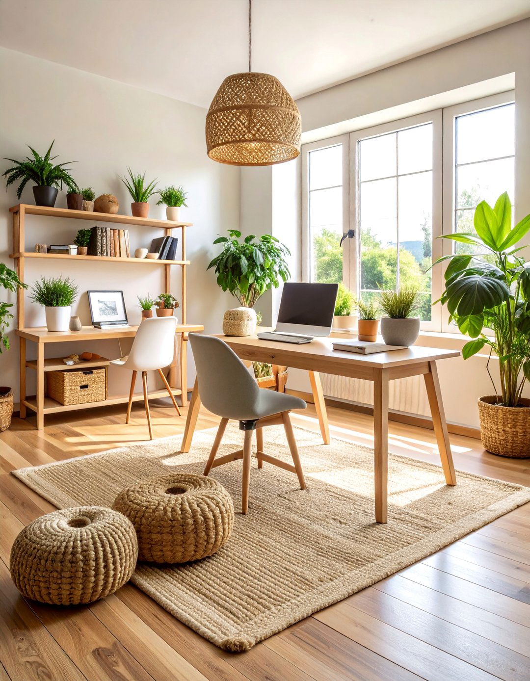
Leave a Reply