Modern ranch houses represent the perfect fusion of classic American architecture with contemporary design sensibilities. These single-story homes originated in the 1930s but have evolved dramatically to meet today's lifestyle demands. From sleek minimalist exteriors to expansive outdoor living spaces, modern ranch designs embrace clean lines, natural materials, and seamless indoor-outdoor flow. Whether featuring floor-to-ceiling windows, sustainable materials, or smart home technology, contemporary ranch houses offer versatility for various lot sizes and regional climates. Their horizontal emphasis, open floor plans, and accessibility make them ideal for families seeking both style and functionality in today's housing market.
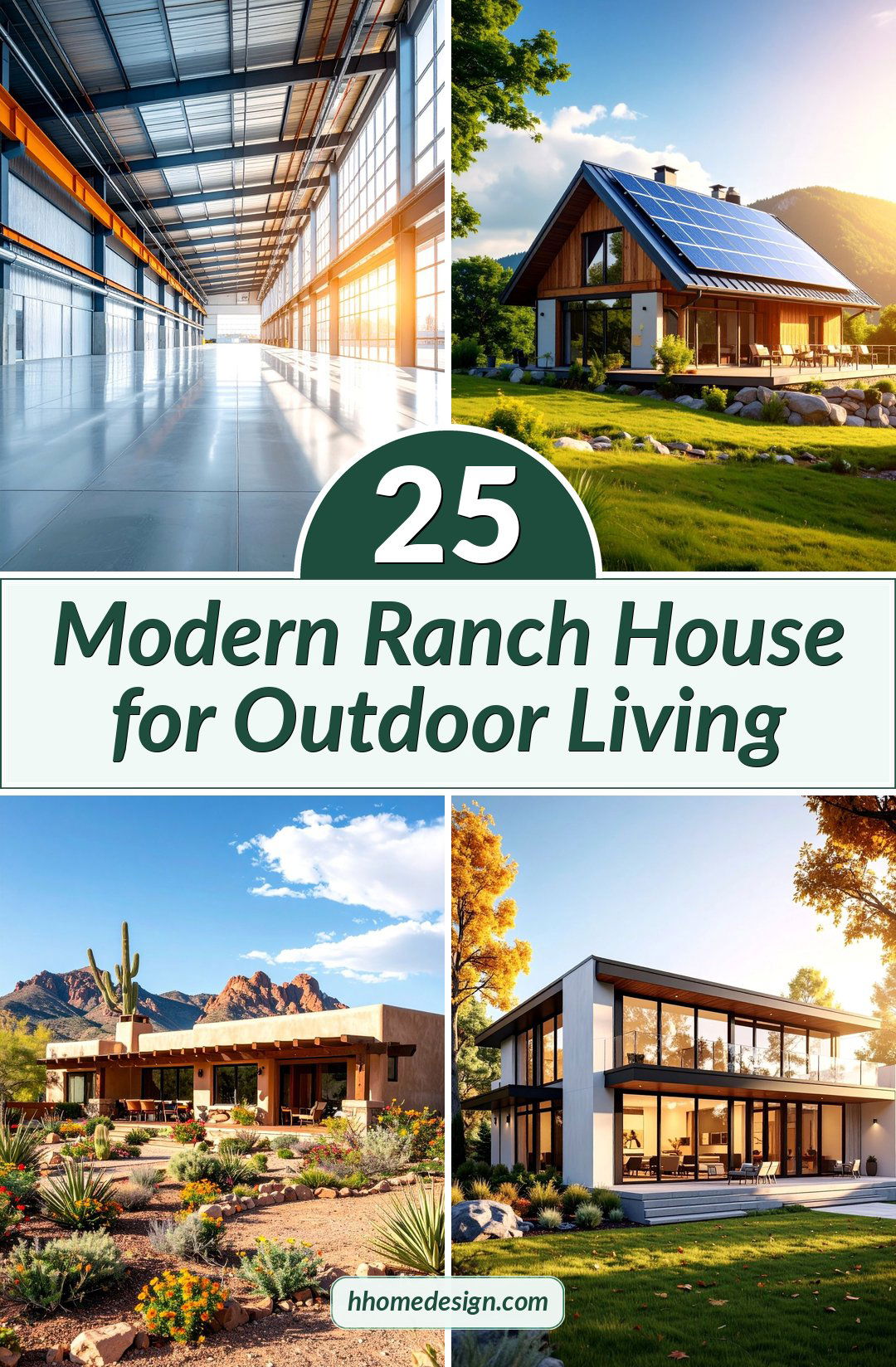
1. Contemporary Minimalist Ranch with Clean Lines
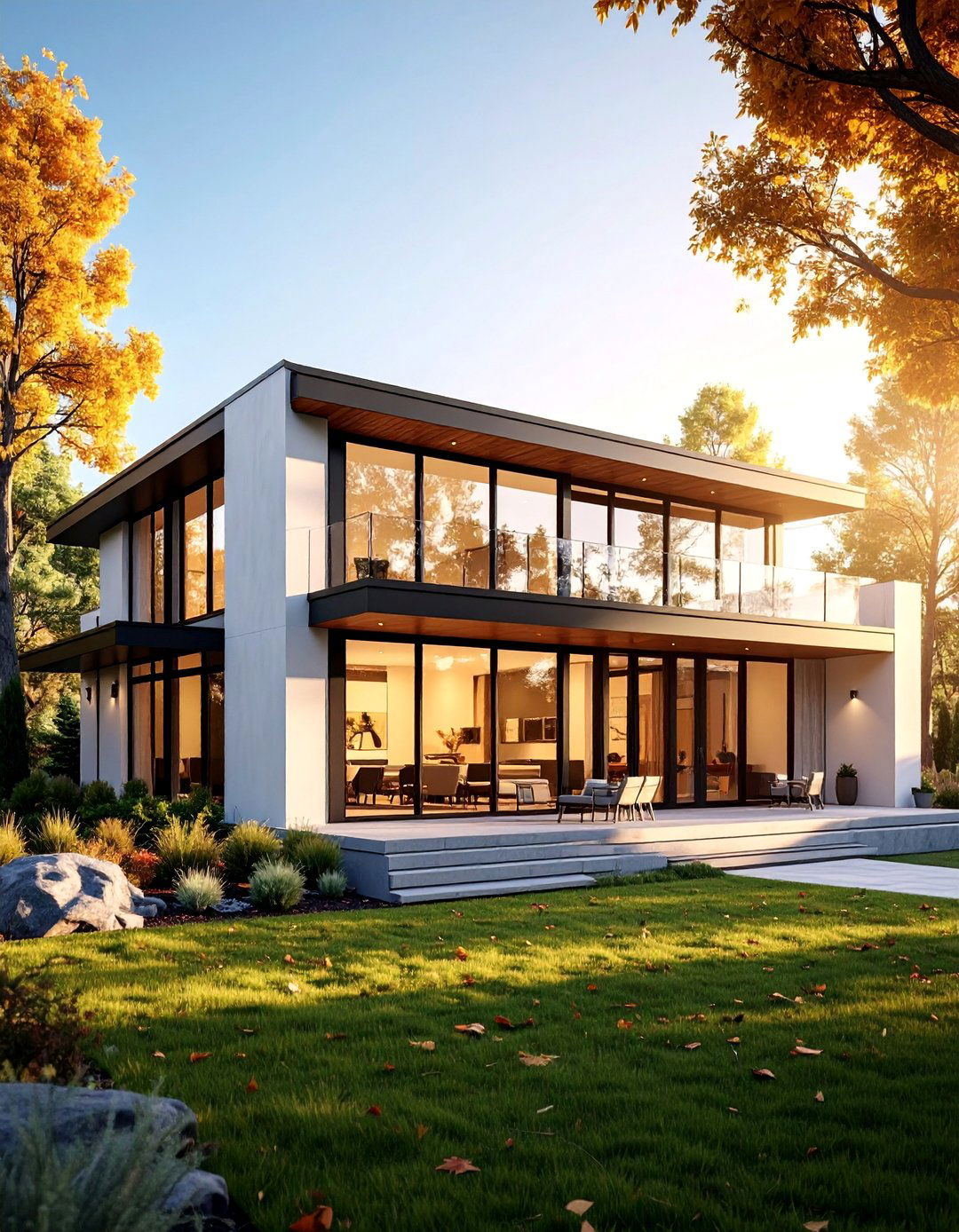
Contemporary minimalist ranch houses emphasize simplicity through geometric forms and uncluttered facades. These designs feature flat or low-pitched roofs, expansive glass panels, and neutral color palettes dominated by whites, grays, and earth tones. Exterior materials typically include smooth stucco, steel panels, and natural wood accents that create visual interest without overwhelming the design. Large picture windows flood interiors with natural light while maintaining privacy through strategic placement. The landscaping complements the architectural aesthetic with structured plantings, concrete pathways, and minimal decorative elements. Interior spaces flow seamlessly from one area to another, emphasizing functionality over ornamentation while creating a serene, uncluttered living environment.
2. Modern Farmhouse Ranch with Rustic Elegance

Modern farmhouse ranch designs blend traditional rural aesthetics with contemporary comfort and convenience. These homes feature board-and-batten siding, metal roofing, and wraparound porches that evoke classic farmhouse charm. Large windows with black frames provide striking contrast against white or neutral-colored exteriors, while exposed wood beams and shiplap interiors add textural warmth. Open concept layouts connect kitchen, dining, and living areas, often featuring oversized kitchen islands and farmhouse sinks. Outdoor spaces include covered patios, fire pits, and gardens that enhance the connection to countryside living. Mixed materials like reclaimed wood, natural stone, and vintage-inspired fixtures create authentic character while modern amenities ensure comfortable contemporary living.
3. Mid-Century Modern Ranch with Geometric Precision
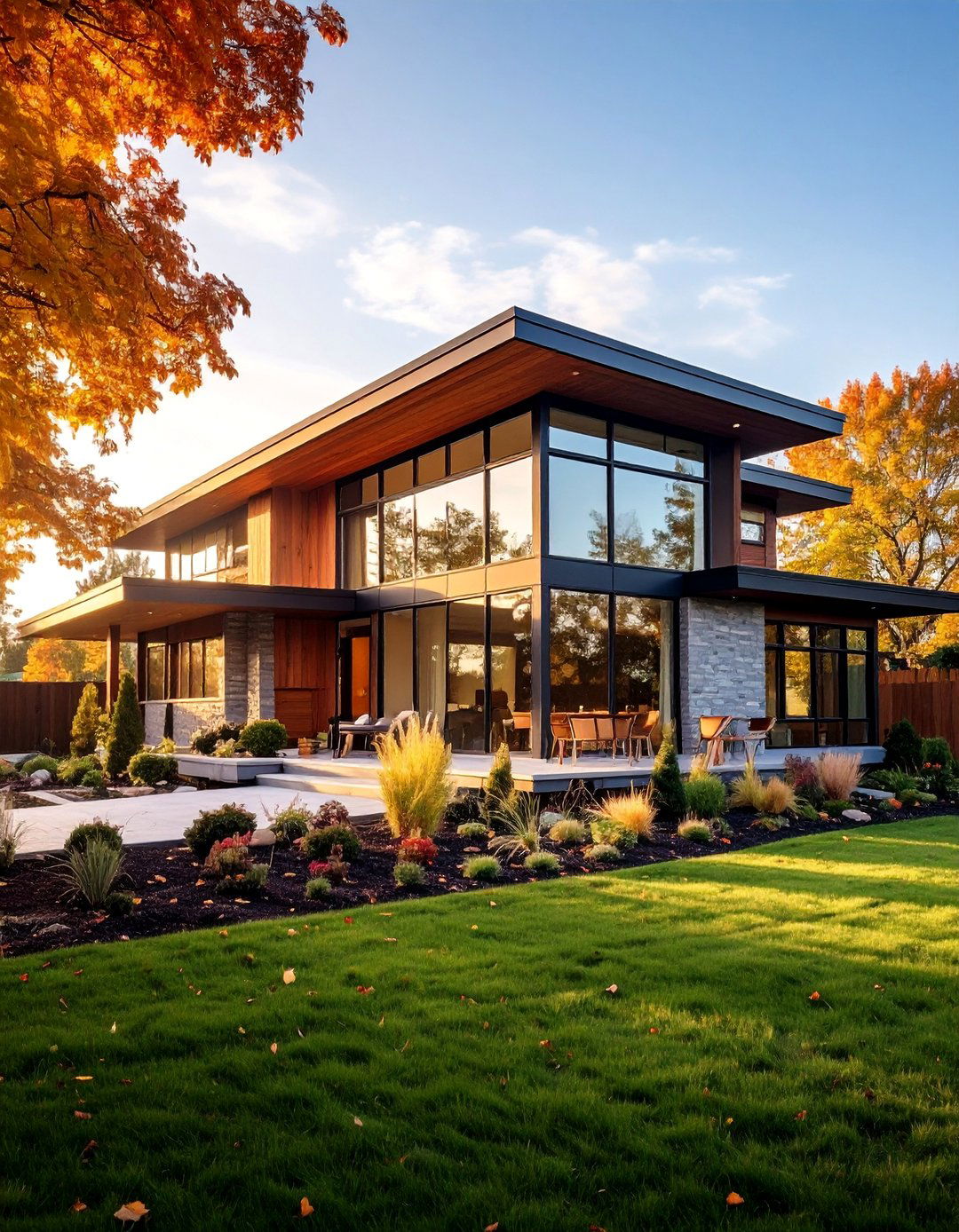
Mid-century modern ranch houses celebrate the design principles of the 1950s and 1960s with updated materials and technology. These homes feature characteristic horizontal lines, flat roofs, and walls of glass that blur interior-exterior boundaries. Natural materials like wood, stone, and brick are combined with steel and glass to create striking architectural statements. Post-and-beam construction allows for open floor plans and soaring ceiling heights in key areas. Built-in furniture, clerestory windows, and sliding glass doors enhance the streamlined aesthetic. Landscaping typically includes drought-tolerant plants, gravel pathways, and geometric hardscaping elements. Interior design emphasizes functionality with built-in storage solutions, natural wood finishes, and period-appropriate furniture that celebrates the era's optimistic design philosophy.
4. California Ranch with Indoor-Outdoor Living
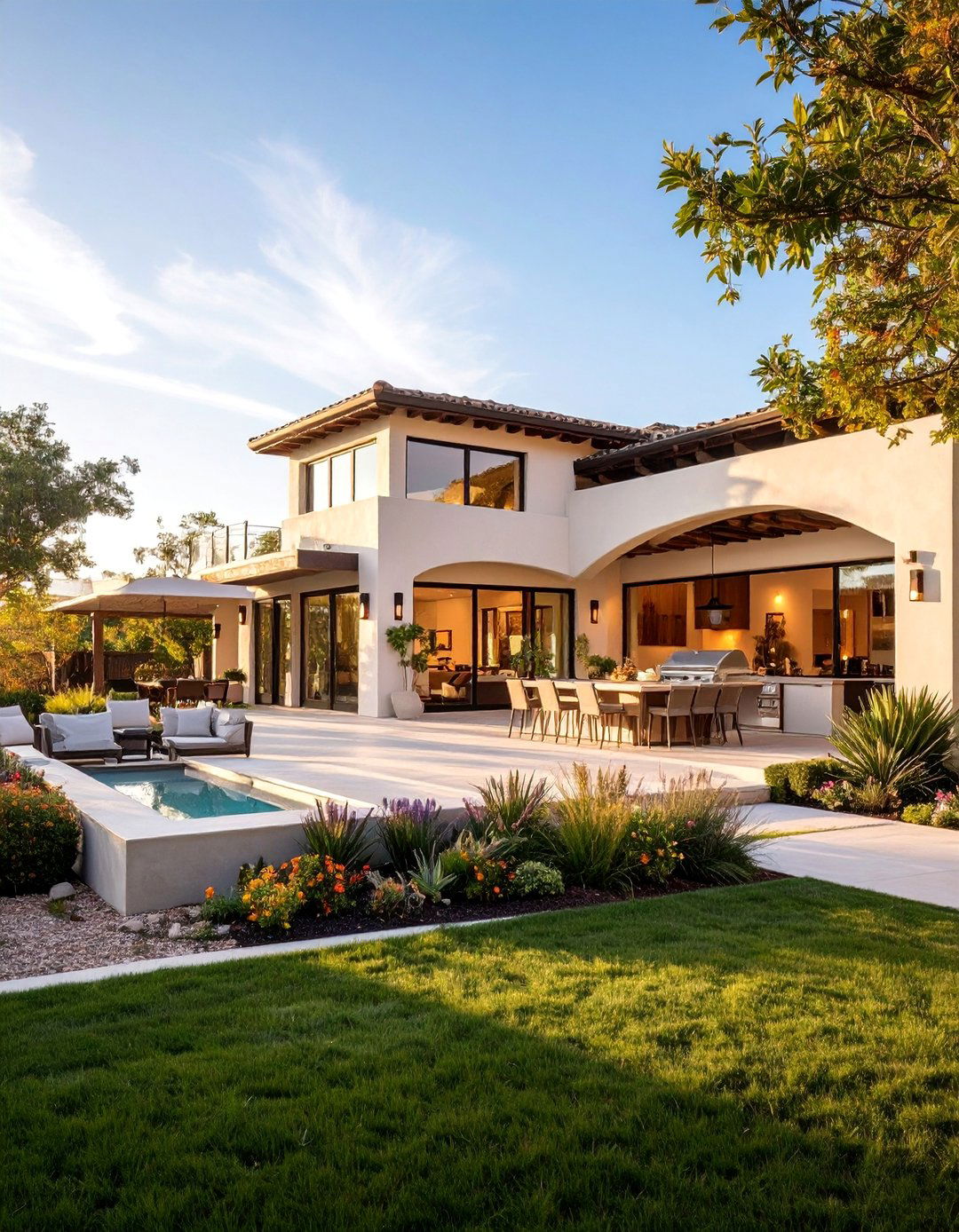
California ranch houses epitomize casual indoor-outdoor living through thoughtful design and strategic placement of outdoor spaces. These single-story homes feature L-shaped or U-shaped floor plans that wrap around central courtyards or pool areas. Sliding glass doors, French doors, and accordion-style openings create seamless transitions between interior and exterior spaces. Covered patios, outdoor kitchens, and fire features extend living areas beyond the home's footprint. Materials like natural stone, wood siding, and stucco reflect the region's relaxed aesthetic while large overhangs provide necessary shade. Interior spaces feature open concept layouts with vaulted ceilings and exposed beams. Landscaping emphasizes native plants, water-wise gardening, and outdoor entertainment areas that take advantage of year-round favorable weather conditions.
5. Desert Modern Ranch with Southwestern Flair
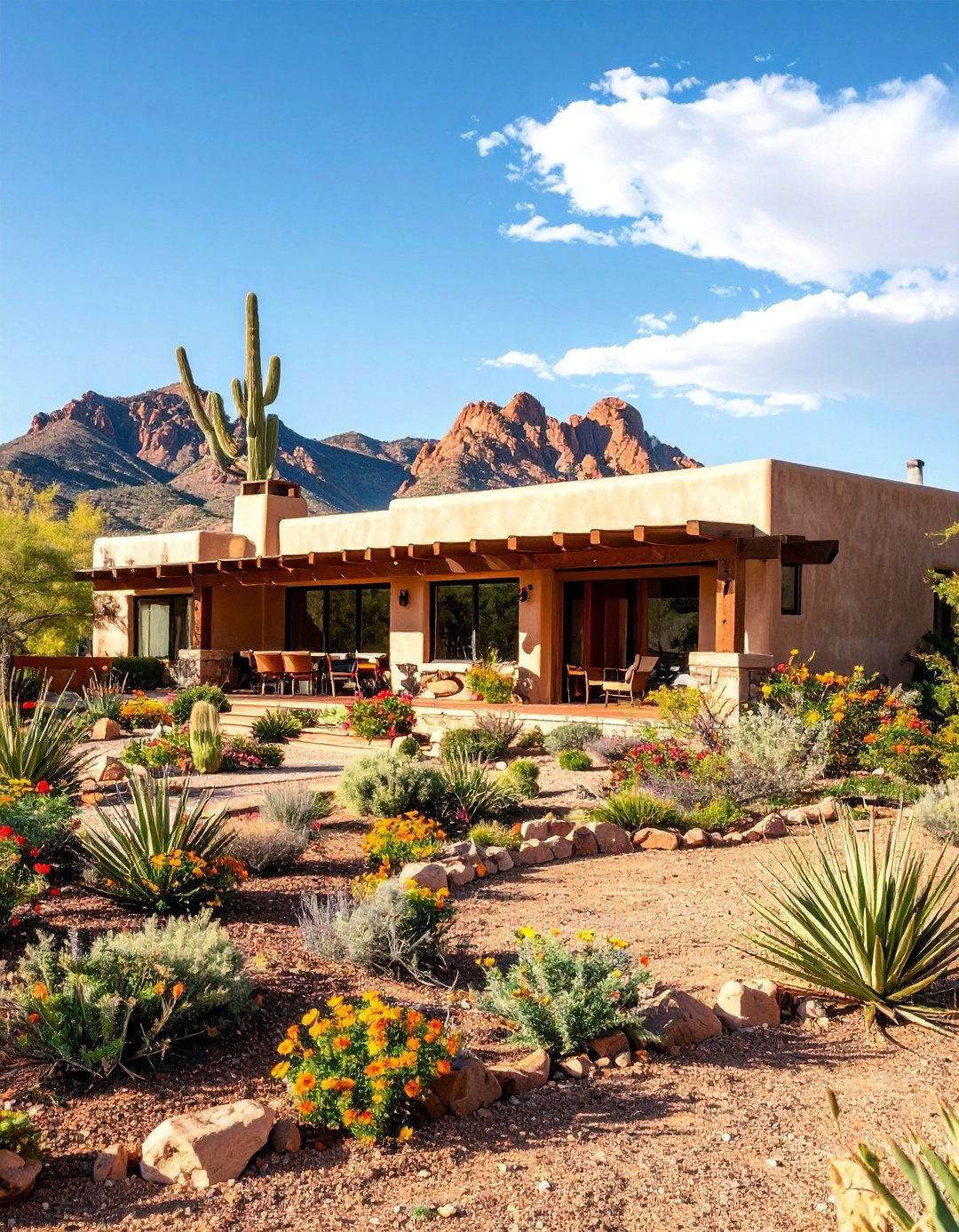
Desert modern ranch houses incorporate regional materials and design elements that respond to arid climates and dramatic landscapes. Adobe-inspired stucco walls, flat roofs, and earth-tone color palettes help these homes blend with natural surroundings. Deep overhangs and strategically placed windows provide shade while framing views of desert vistas. Courtyards, water features, and xeriscaped gardens create cooling microclimates around the home. Interior spaces feature natural materials like stone floors, wood beams, and handcrafted tiles that reflect southwestern heritage. Open floor plans maximize cross-ventilation while ceiling fans and passive cooling strategies reduce energy consumption. Outdoor living spaces include ramadas, fire bowls, and pool areas that provide comfortable gathering spaces despite harsh desert conditions.
6. Mountain Ranch with Natural Stone and Timber
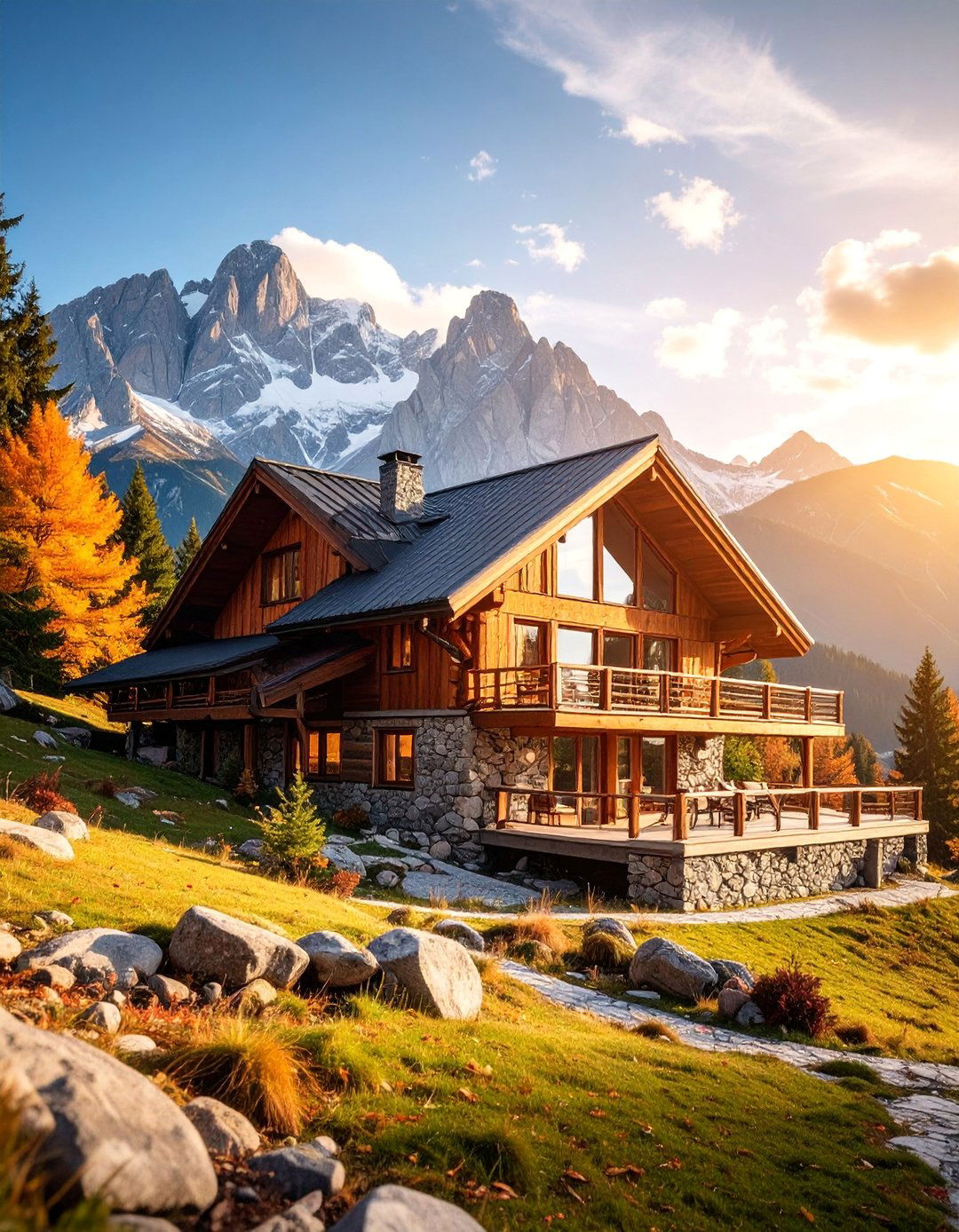
Mountain ranch houses integrate local materials and architectural elements that harmonize with alpine environments and scenic vistas. These homes feature natural stone foundations, timber siding, and metal roofing that weathers gracefully in mountain climates. Large windows and covered decks frame mountain views while providing protection from snow and wind. Great rooms with soaring ceilings, stone fireplaces, and exposed timber trusses create dramatic gathering spaces. Mudrooms, ski storage, and heated garage floors accommodate mountain lifestyle needs. Outdoor spaces include hot tubs, fire pits, and covered decks that extend usability throughout seasons. Materials selection emphasizes durability and low maintenance while interior design celebrates natural textures through stone accent walls, reclaimed wood floors, and warm color palettes that reflect the surrounding landscape.
7. Raised Ranch with Split-Level Functionality

Raised ranch houses maximize living space through split-level design that separates public and private areas effectively. The main entrance opens to a central landing with stairs leading up to primary living areas and down to lower-level spaces. Upper levels typically house kitchen, dining, living rooms, and master bedrooms while lower levels accommodate family rooms, additional bedrooms, and utility areas. This configuration provides natural separation between formal and casual living spaces. Large windows on both levels ensure adequate natural light throughout the home. Exterior design maintains ranch proportions while accommodating multiple levels through strategic grading and landscaping. The split-level arrangement works particularly well on sloping lots where the design can take advantage of natural topography.
8. Ranch House with Courtyard Design
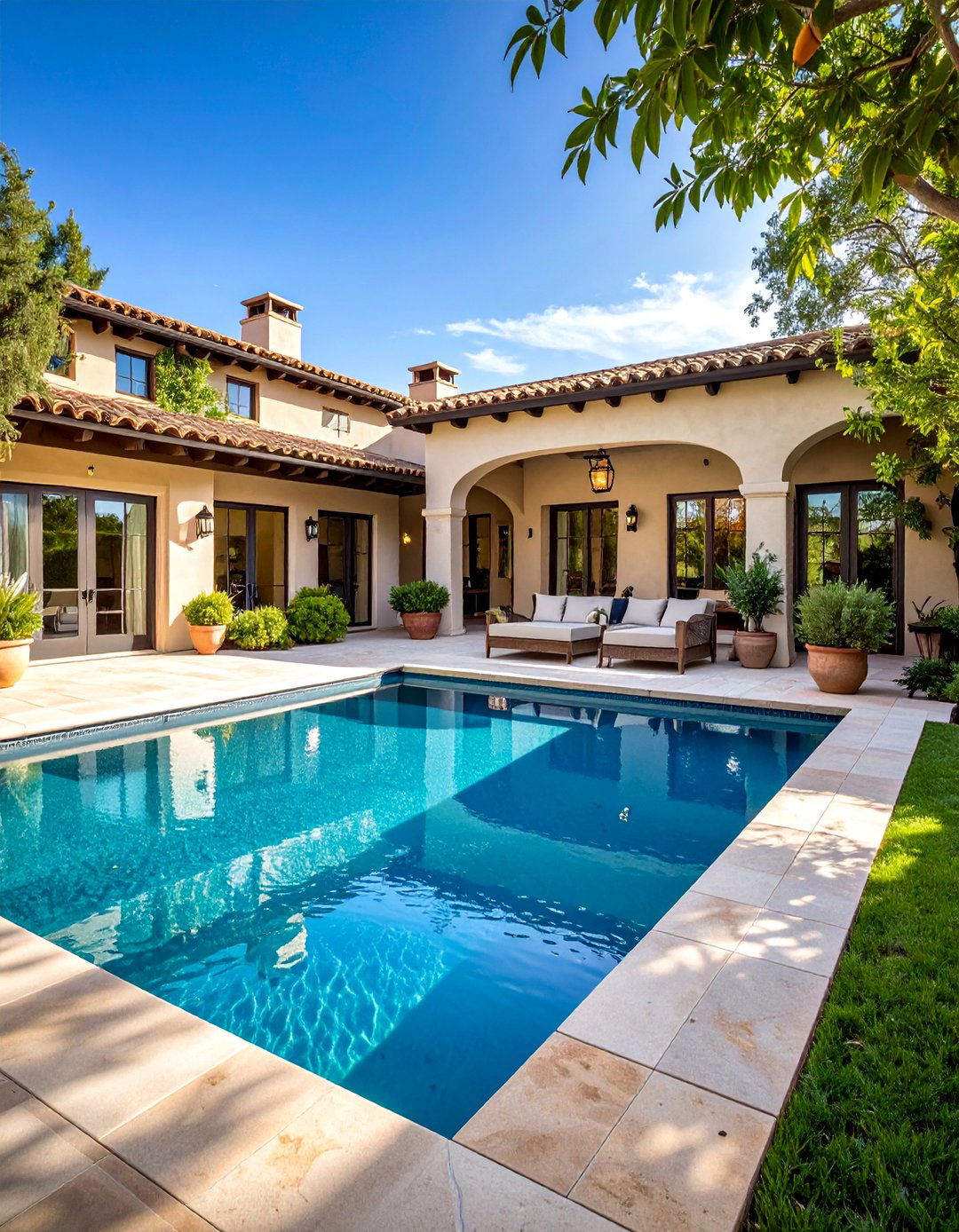
Courtyard ranch houses create private outdoor sanctuaries through U-shaped or L-shaped floor plans that wrap around central open spaces. These designs provide privacy from neighboring properties while maintaining connection to outdoor living. Central courtyards often feature swimming pools, fire pits, outdoor kitchens, or garden areas that become focal points for family activities. Interior rooms open directly onto the courtyard through French doors, sliding glass panels, or folding door systems. Covered walkways, pergolas, and outdoor rooms extend living space while providing weather protection. This arrangement creates multiple outdoor microclimates and allows for specialized garden areas. The courtyard design works particularly well in urban settings where privacy and outdoor space are premium considerations while maintaining the ranch's characteristic single-story profile.
9. Energy-Efficient Ranch with Sustainable Features
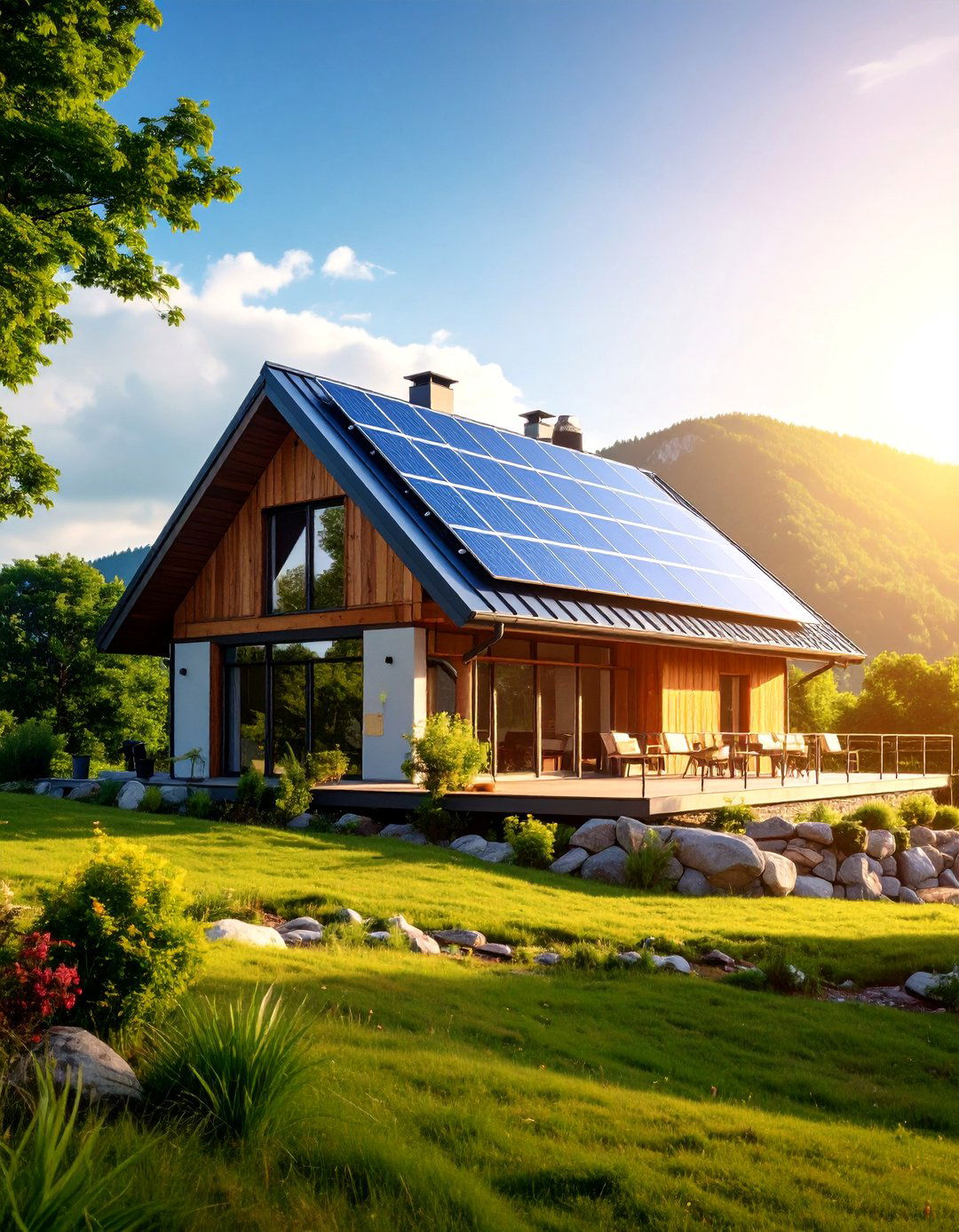
Energy-efficient ranch houses incorporate sustainable design principles and advanced building technologies to minimize environmental impact and operating costs. These homes feature superior insulation, high-performance windows, and tight construction that reduces energy consumption. Solar panels, geothermal systems, and smart home technology optimize energy production and usage. Sustainable materials like bamboo flooring, recycled content countertops, and low-VOC finishes promote healthy indoor air quality. Water conservation features include drought-tolerant landscaping, rainwater collection, and efficient irrigation systems. Design strategies like passive solar orientation, natural ventilation, and daylighting reduce reliance on mechanical systems. Open floor plans and efficient layouts minimize material usage while maximizing functionality. These features combine to create comfortable, healthy living environments with significantly reduced environmental footprints.
10. Luxury Ranch with High-End Finishes
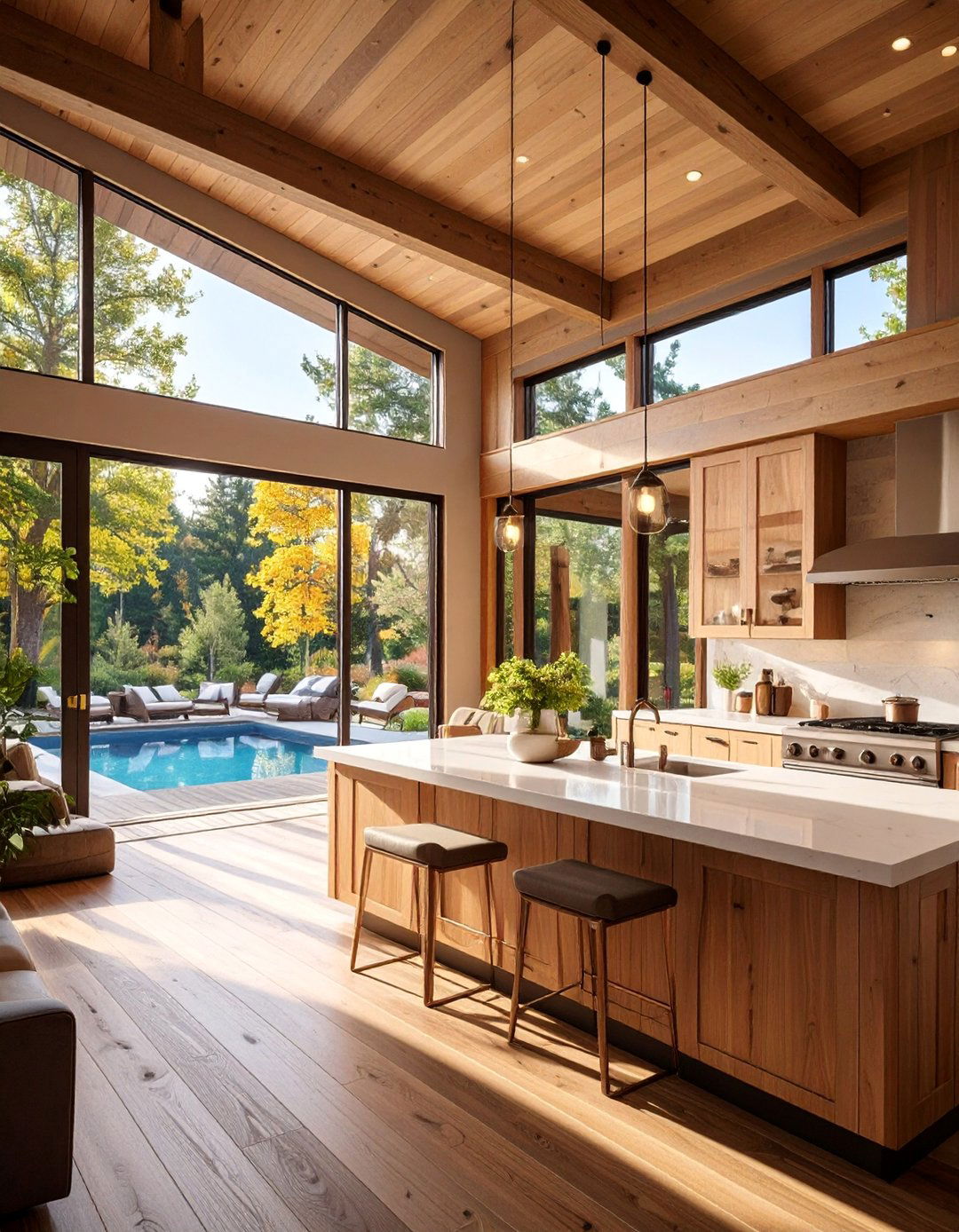
Luxury ranch houses elevate single-story living through premium materials, sophisticated design details, and resort-style amenities. These expansive homes feature gourmet kitchens with professional appliances, wine storage, and butler's pantries. Master suites include spa-like bathrooms, walk-in closets, and private outdoor access. Great rooms with coffered ceilings, custom millwork, and statement fireplaces create impressive gathering spaces. Outdoor areas include infinity pools, outdoor kitchens, and cabanas that rival high-end resorts. Materials selection emphasizes natural stone, hardwood flooring, and custom cabinetry throughout. Technology integration includes whole-house automation, security systems, and entertainment features. These homes often include specialized spaces like home theaters, wine cellars, and fitness facilities that enhance the luxury living experience while maintaining ranch-style horizontal proportions.
11. Traditional Ranch with Classic American Style
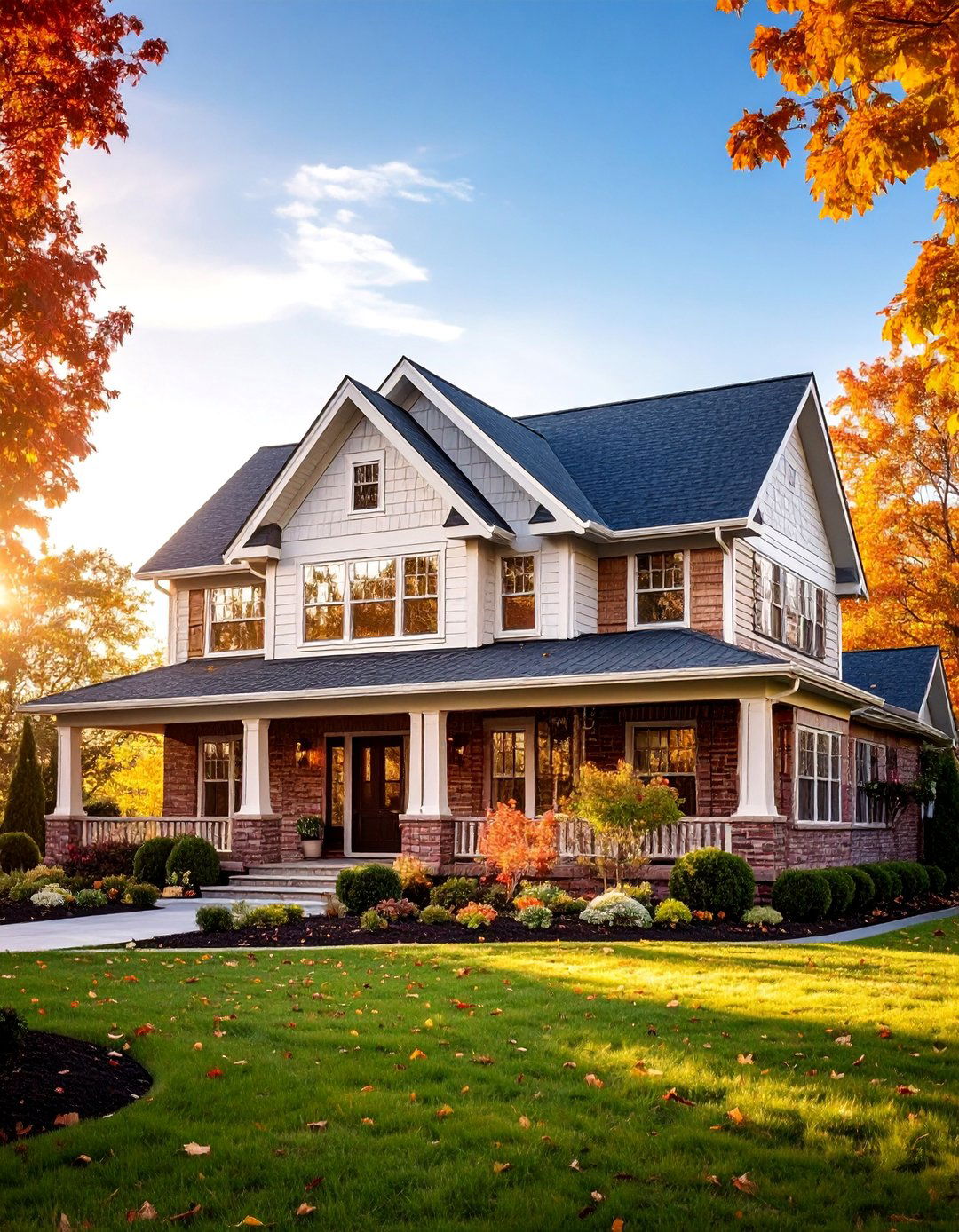
Traditional ranch houses honor the original design principles established in the mid-20th century while incorporating modern conveniences and updated materials. These homes feature characteristic low-pitched roofs, brick or wood siding, and symmetrical facades with central entries. Picture windows, shutters, and simple trim details maintain authentic period character. Interior layouts emphasize open concept living with defined spaces for kitchen, dining, and family activities. Attached garages, covered front porches, and rear patios provide functional outdoor spaces. Material selections include natural wood, brick, and stone that age gracefully over time. Color palettes favor earth tones and neutrals that complement natural surroundings. These designs appeal to homeowners seeking timeless architectural style with proven functionality and enduring curb appeal that reflects classic American suburban living.
12. Smart Home Ranch with Integrated Technology
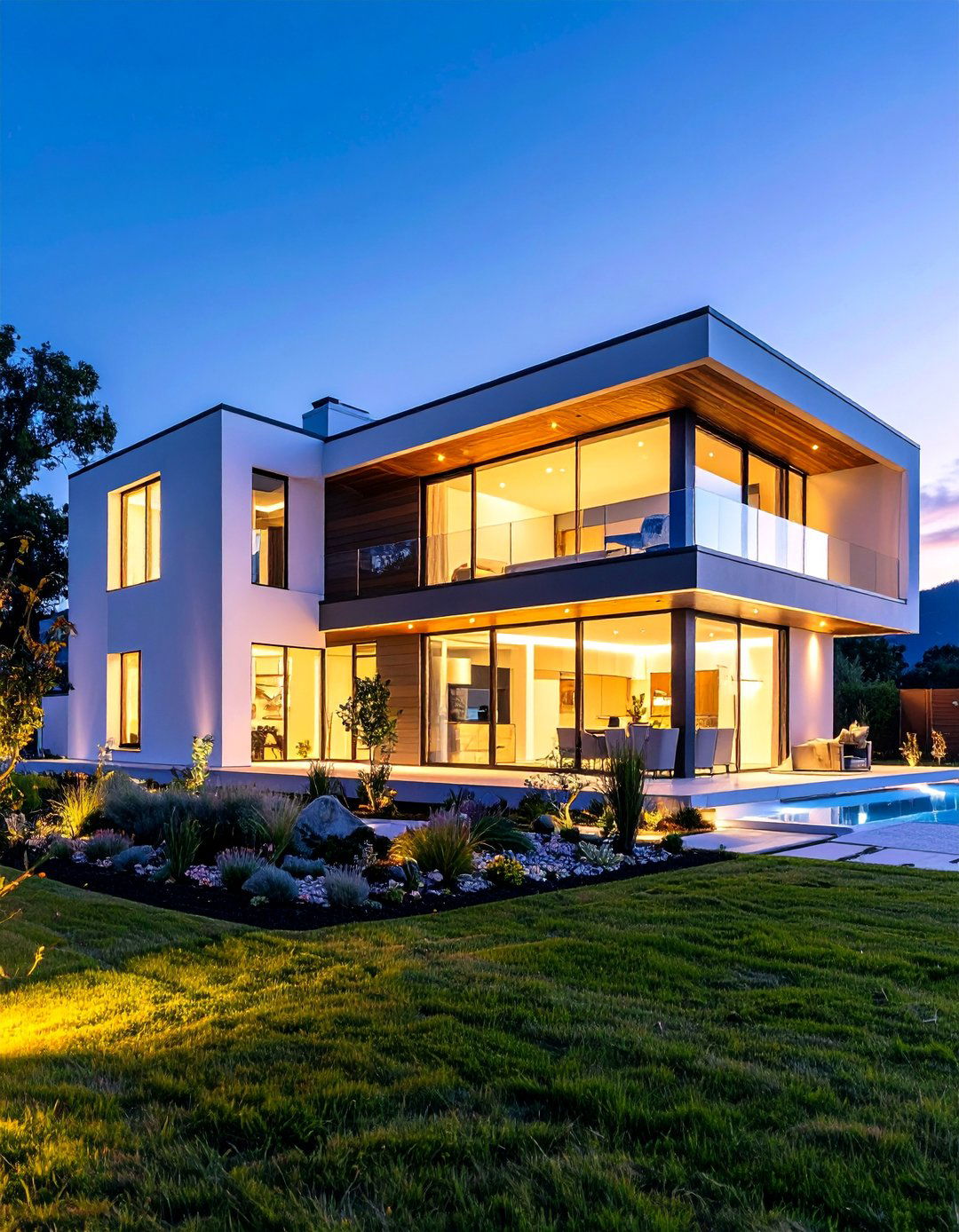
Smart home ranch houses seamlessly integrate advanced technology systems with traditional ranch design principles for enhanced convenience and efficiency. Home automation controls lighting, climate, security, and entertainment systems through unified interfaces. Voice-activated systems, smartphone apps, and intelligent sensors create responsive living environments that adapt to occupant preferences and schedules. Energy management systems optimize heating, cooling, and electrical usage based on occupancy patterns and weather conditions. Security features include smart locks, surveillance cameras, and monitoring systems that provide remote access and control. Kitchen appliances, laundry equipment, and HVAC systems connect to home networks for improved efficiency and maintenance scheduling. Despite advanced technology integration, exterior design maintains clean, uncluttered ranch aesthetics while interior spaces accommodate technology infrastructure without compromising architectural integrity.
13. Industrial Ranch with Modern Materials
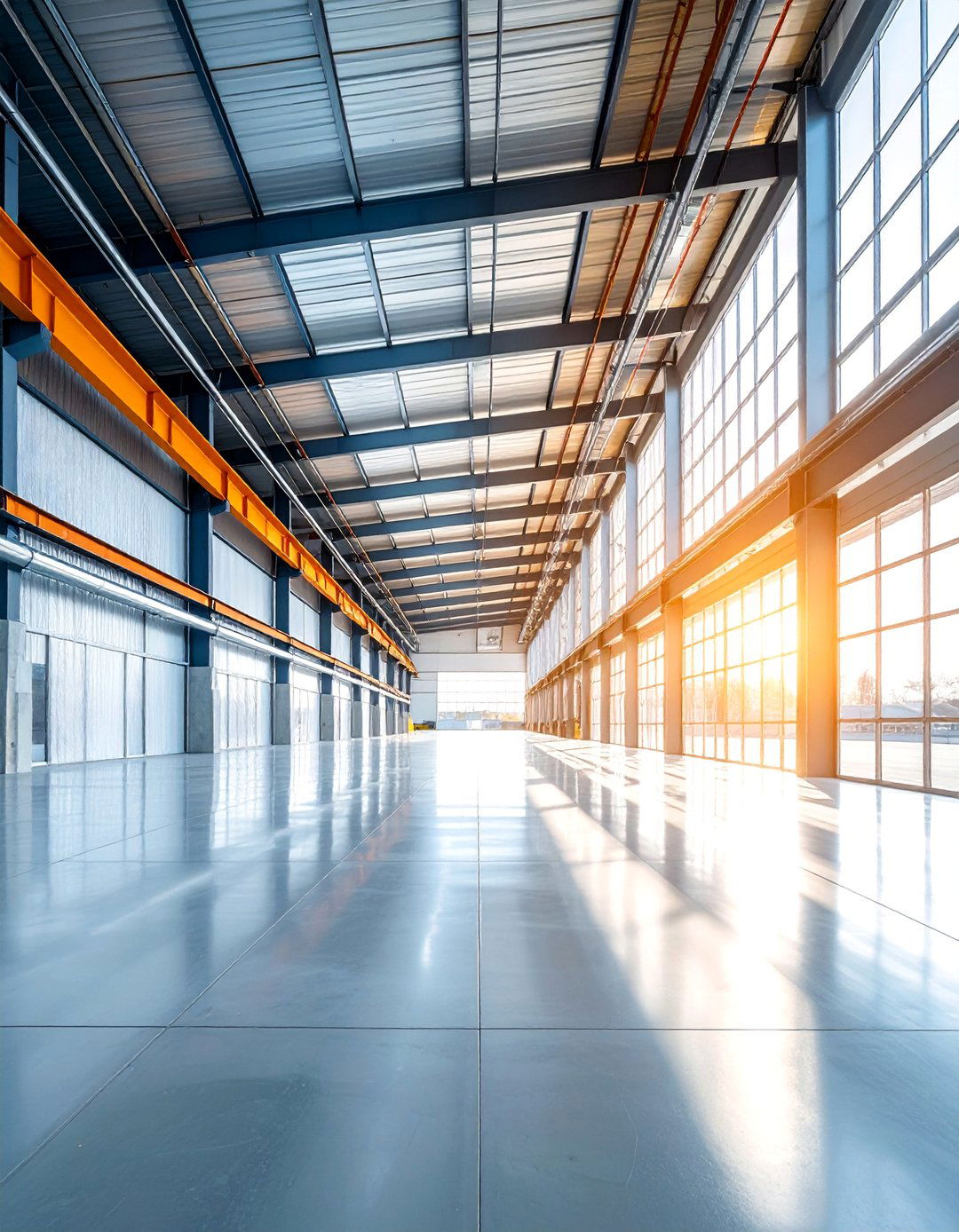
Industrial ranch houses incorporate commercial building materials and design elements to create distinctive residential spaces with urban sophistication. Exposed steel beams, concrete floors, and metal siding create dramatic architectural statements while maintaining ranch proportions. Large factory-style windows, roll-up garage doors, and exposed ductwork celebrate industrial aesthetics. Open floor plans with minimal interior walls emphasize spatial flow and flexibility. Kitchen designs feature stainless steel appliances, concrete countertops, and commercial-grade fixtures. Exterior materials include corrugated metal, brick, and steel that require minimal maintenance. Landscaping complements the industrial theme with geometric plantings, gravel surfaces, and modern sculpture elements. These designs appeal to homeowners seeking contemporary style with distinctive character that stands apart from traditional suburban architecture while providing comfortable, functional living spaces.
14. Transitional Ranch Blending Old and New

Transitional ranch houses successfully bridge traditional and contemporary design elements to create timeless architectural statements that appeal to diverse tastes. These homes combine classic ranch proportions with updated materials, modern amenities, and fresh color palettes. Exterior designs might feature traditional brick foundations with contemporary siding materials or classic window shapes with modern frames. Interior spaces blend formal and casual elements through sophisticated furniture arrangements and flexible room functions. Kitchen and bathroom designs incorporate both traditional cabinetry styles and modern appliances or fixtures. Material selections balance natural elements like wood and stone with contemporary options like quartz and tile. This approach creates homes that feel both familiar and fresh, avoiding design trends that quickly become dated while maintaining broad market appeal and comfortable livability.
15. Pool Ranch with Resort-Style Amenities

Pool ranch houses center around aquatic features and outdoor entertainment areas that create private resort experiences at home. These designs feature open floor plans that flow directly to pool areas through disappearing glass walls or oversized sliding doors. Outdoor living spaces include pool houses, cabanas, outdoor kitchens, and multiple seating areas arranged around swimming pools and spas. Interior design emphasizes durable, water-resistant materials like tile flooring, quartz countertops, and moisture-resistant cabinetry. Large windows and clerestory openings provide pool views from interior spaces while ensuring adequate natural light. Landscape design integrates pool areas with gardens, privacy screens, and entertainment zones. Climate control systems extend comfort to outdoor areas through misting systems, heated floors, and outdoor fireplaces that enable year-round pool enjoyment regardless of weather conditions.
16. Barndominium Ranch with Rural Character
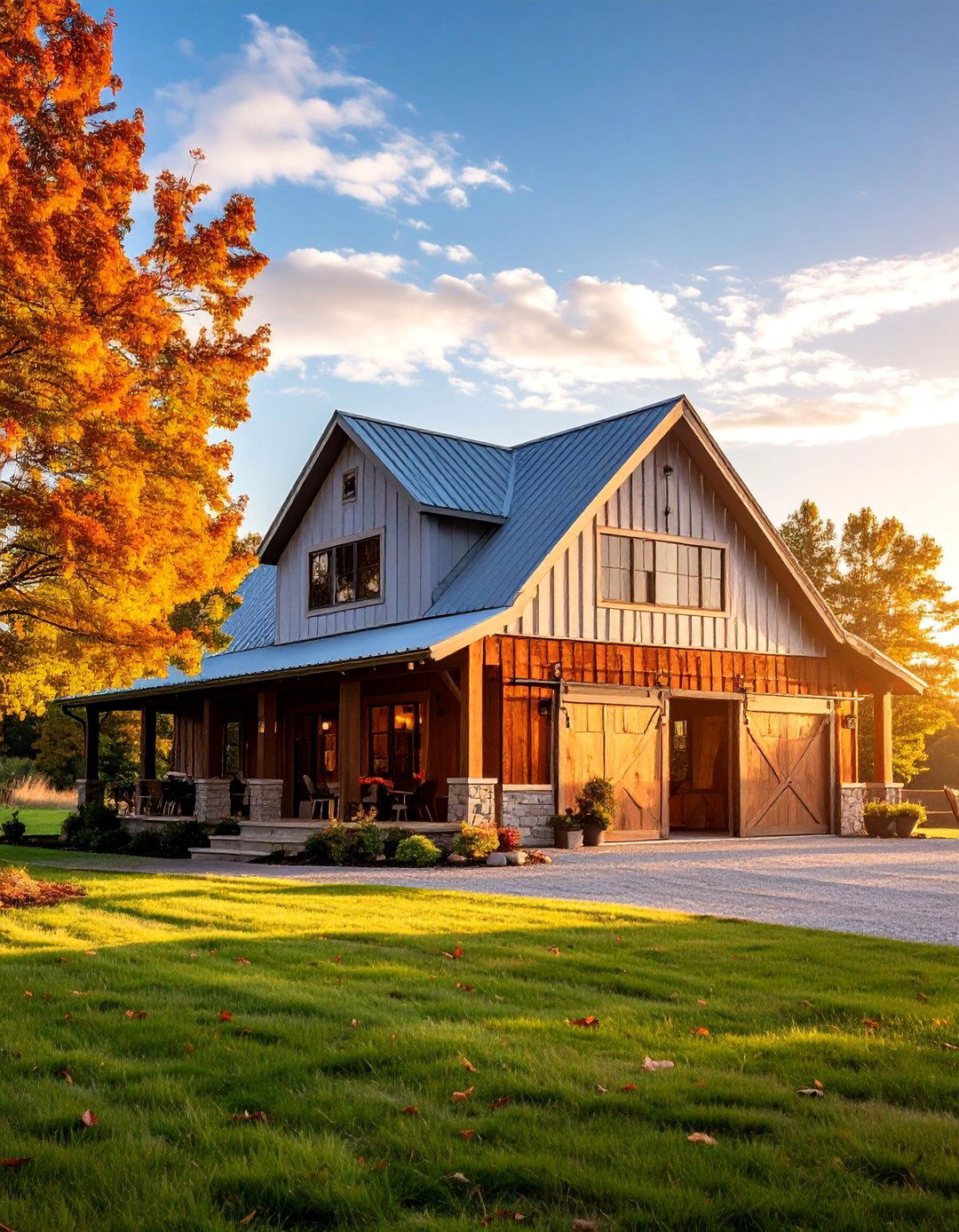
Barndominium ranch houses combine traditional barn aesthetics with modern residential amenities to create unique homes that celebrate rural heritage. These structures feature metal siding, steep-pitched roofs, and large sliding barn doors that reference agricultural buildings. Interior spaces emphasize open layouts with exposed structural elements, polished concrete floors, and industrial lighting fixtures. Kitchen designs incorporate farmhouse sinks, butcher-block countertops, and commercial appliances suitable for large-scale entertaining. Outdoor areas include covered porches, workshop spaces, and equipment storage that maintain the agricultural connection. Material selections emphasize durability and low maintenance through metal roofing, steel siding, and concrete foundations. These homes appeal to homeowners seeking distinctive architecture with practical functionality, often including space for hobbies, workshops, or small-scale farming activities while providing comfortable family living areas.
17. Sustainable Ranch with Green Building Practices

Sustainable ranch houses prioritize environmental responsibility through eco-friendly materials, energy-efficient systems, and resource conservation strategies. Construction utilizes locally sourced materials, reclaimed wood, and recycled content products to reduce environmental impact. Building orientation and window placement optimize natural lighting and passive solar heating while minimizing cooling loads. Water conservation features include permeable paving, native plant landscapes, and greywater recycling systems. Interior materials emphasize low-impact options like cork flooring, recycled glass countertops, and formaldehyde-free cabinets that promote healthy indoor air quality. Renewable energy systems like solar panels and wind generators reduce dependence on traditional power sources. These designs demonstrate that environmental responsibility and comfortable living can coexist successfully while reducing long-term operating costs and environmental footprints through thoughtful design decisions.
18. Prairie Ranch with Horizontal Emphasis
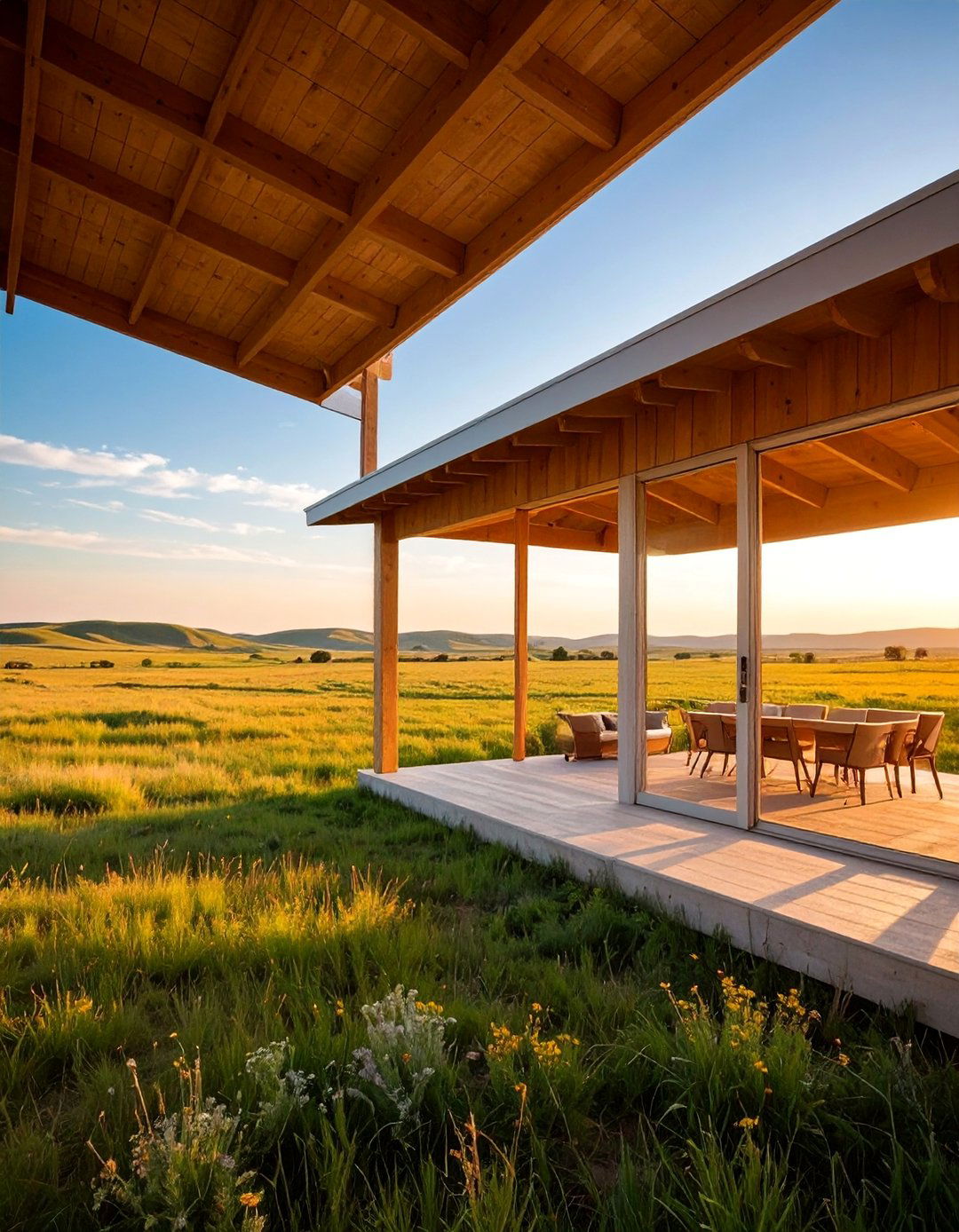
Prairie ranch houses draw inspiration from Frank Lloyd Wright's Prairie School architecture while maintaining single-story ranch proportions and functionality. These homes feature strong horizontal lines, low-pitched roofs with deep overhangs, and bands of windows that emphasize connection to the landscape. Natural materials like limestone, brick, and wood create harmony with natural surroundings. Interior spaces feature open floor plans with built-in furniture, natural wood finishes, and earth-tone color palettes. Geometric details in windows, trim, and built-ins reflect prairie design principles while maintaining contemporary functionality. Outdoor spaces include terraces, pergolas, and gardens that extend architectural lines into the landscape. Art glass windows, custom millwork, and handcrafted details celebrate artisan traditions while modern amenities ensure comfortable contemporary living within this distinctive architectural framework.
19. Coastal Ranch with Weather-Resistant Design

Coastal ranch houses incorporate materials and design strategies that withstand marine environments while capturing ocean views and breezes. These homes feature elevated foundations, impact-resistant windows, and corrosion-resistant materials like fiber cement siding and metal roofing. Large covered porches, decks, and outdoor living areas take advantage of coastal views while providing storm protection. Interior designs emphasize light colors, natural textures, and durable finishes that resist salt air and humidity. Open floor plans maximize natural ventilation and ocean views while flexible spaces accommodate seasonal occupancy patterns. Landscape design incorporates salt-tolerant plants, permeable surfaces, and erosion control measures. These homes must balance aesthetic appeal with practical considerations like hurricane resistance, flood protection, and minimal maintenance requirements while creating comfortable year-round living environments that celebrate coastal lifestyle advantages.
20. Urban Ranch with City Lot Optimization
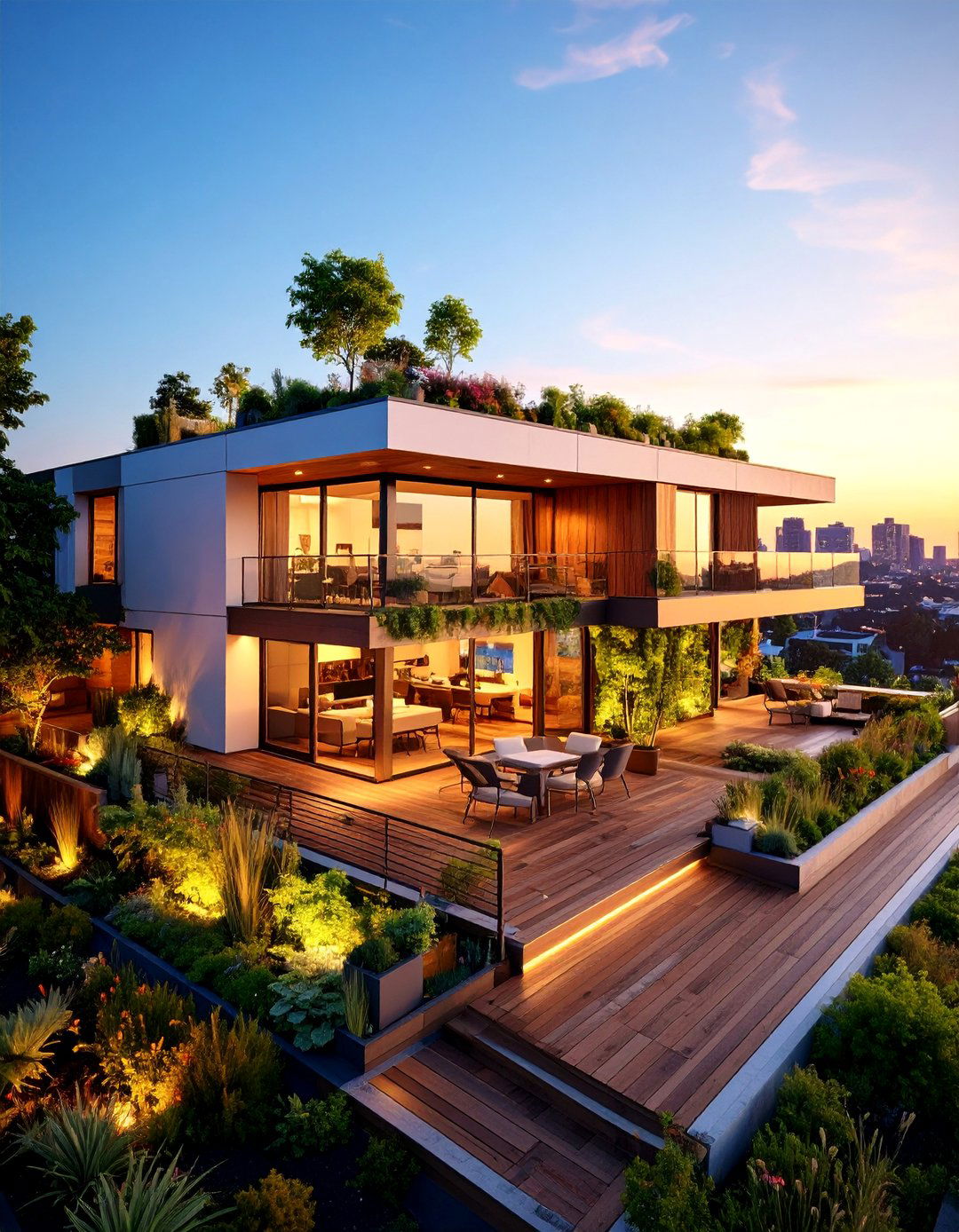
Urban ranch houses maximize limited city lot space through efficient design strategies and creative outdoor solutions. These homes often feature zero-lot-line construction, rooftop decks, and vertical gardens that create outdoor space within compact footprints. Interior layouts emphasize multi-functional spaces, built-in storage, and flexible room arrangements that adapt to changing needs. Large windows and skylights compensate for limited outdoor space by maximizing natural light and creating visual connections to outdoor areas. Attached garages, basement levels, and creative parking solutions address urban transportation needs. Material selections often include low-maintenance options suitable for dense urban environments. Privacy features like courtyard walls, strategic window placement, and landscape screening create intimate outdoor spaces despite close proximity to neighboring properties. These designs prove that ranch-style living can succeed in urban environments through thoughtful planning.
21. Rustic Ranch with Natural Material Integration
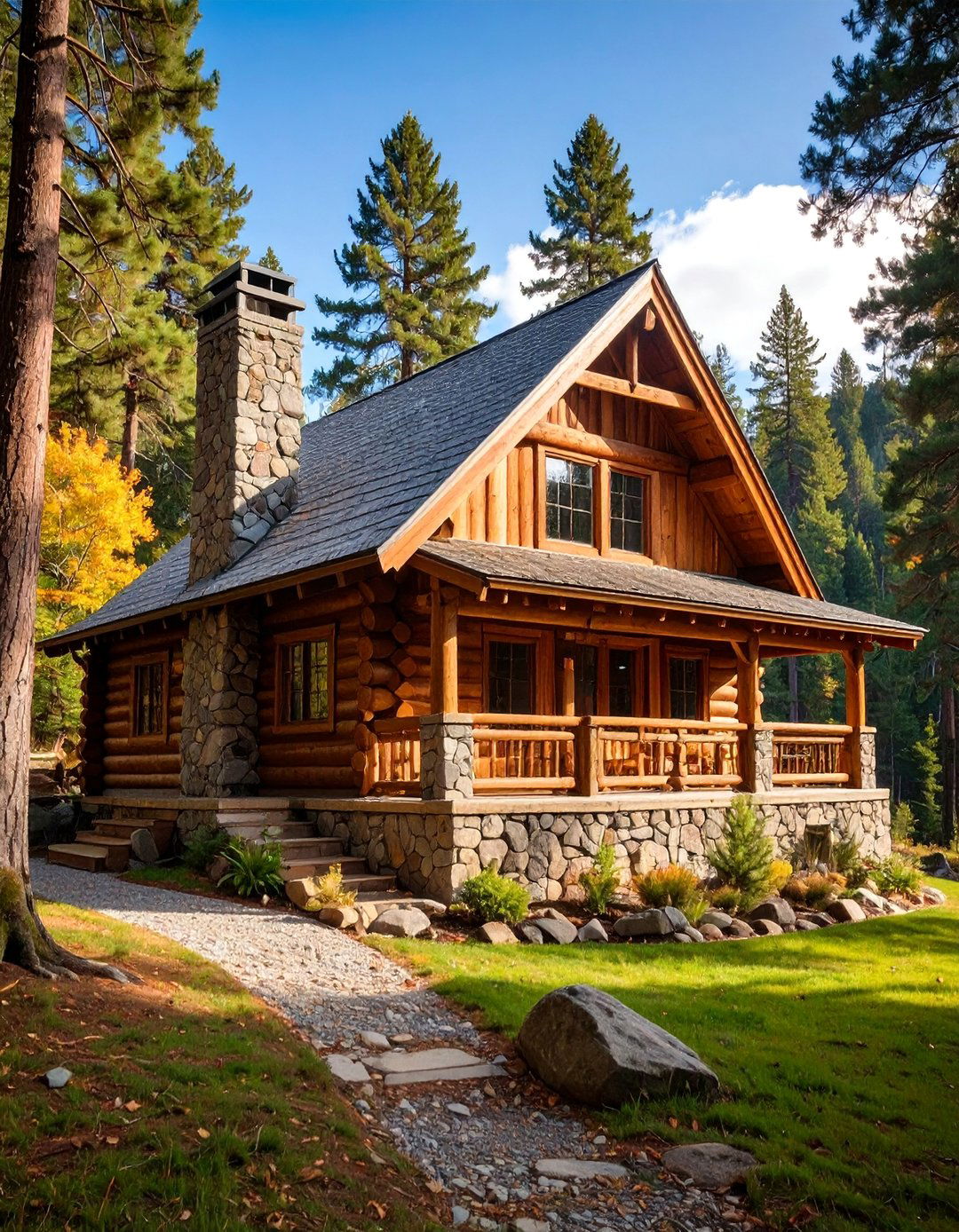
Rustic ranch houses celebrate natural materials and handcrafted details that create warm, inviting living environments with authentic character. These homes feature log siding, natural stone foundations, and wood shake roofing that blend seamlessly with wooded or rural settings. Interior spaces emphasize exposed timber framing, stone fireplaces, and wide-plank flooring that showcase natural material beauty. Kitchen designs incorporate butcher-block countertops, farmhouse sinks, and custom cabinetry with traditional joinery techniques. Outdoor spaces include stone patios, timber pergolas, and fire pits that extend the rustic aesthetic throughout the property. Landscape design emphasizes native plants, natural pathways, and integration with existing site features. These homes appeal to homeowners seeking authentic, crafted environments that provide respite from modern life while maintaining contemporary amenities and comfort standards.
22. Contemporary Ranch with Geometric Windows

Contemporary ranch houses featuring geometric windows create striking architectural statements through innovative fenestration patterns and shapes. These designs incorporate floor-to-ceiling glass panels, angular bay windows, and custom-shaped openings that become focal points of the exterior design. Interior spaces benefit from dramatic natural light patterns and unique views that change throughout the day. Window arrangements often create interesting shadow patterns and highlight specific architectural features or landscape elements. Frame materials like black steel, natural wood, or bronze add visual interest while complementing overall design aesthetics. Energy-efficient glazing and automated shading systems ensure comfort while maximizing natural light benefits. These geometric window treatments work particularly well in contemporary landscape settings where architecture and outdoor spaces create unified design statements that celebrate both form and function.
23. Ranch House with Outdoor Kitchen Integration
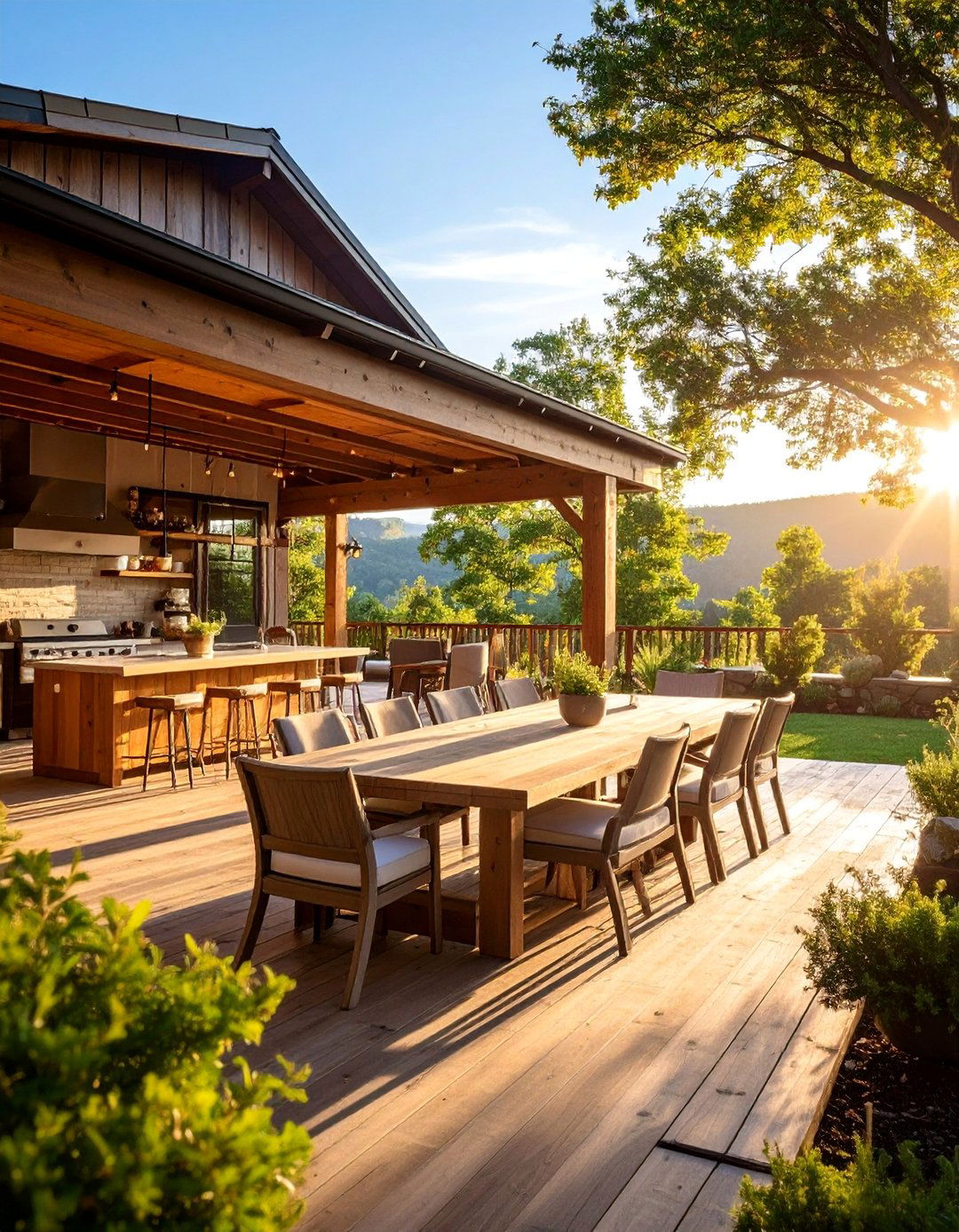
Ranch houses with integrated outdoor kitchens extend culinary spaces beyond traditional boundaries to create comprehensive entertainment environments. These designs feature seamless transitions between indoor and outdoor cooking areas through large openings, pass-through windows, and shared storage systems. Outdoor kitchens include professional-grade appliances, weather-resistant cabinetry, and durable countertop materials suitable for year-round use. Covered cooking areas, pergolas, and outdoor dining spaces provide weather protection while maintaining open-air atmosphere. Interior kitchen designs complement outdoor spaces through similar material selections, coordinated lighting, and shared prep areas. Storage solutions accommodate both indoor and outdoor cooking equipment while utility connections support advanced outdoor appliances. These integrated designs transform entertaining capabilities while creating flexible cooking environments that adapt to different seasons, weather conditions, and social occasions throughout the year.
24. Modern Ranch with Flat Roof Design
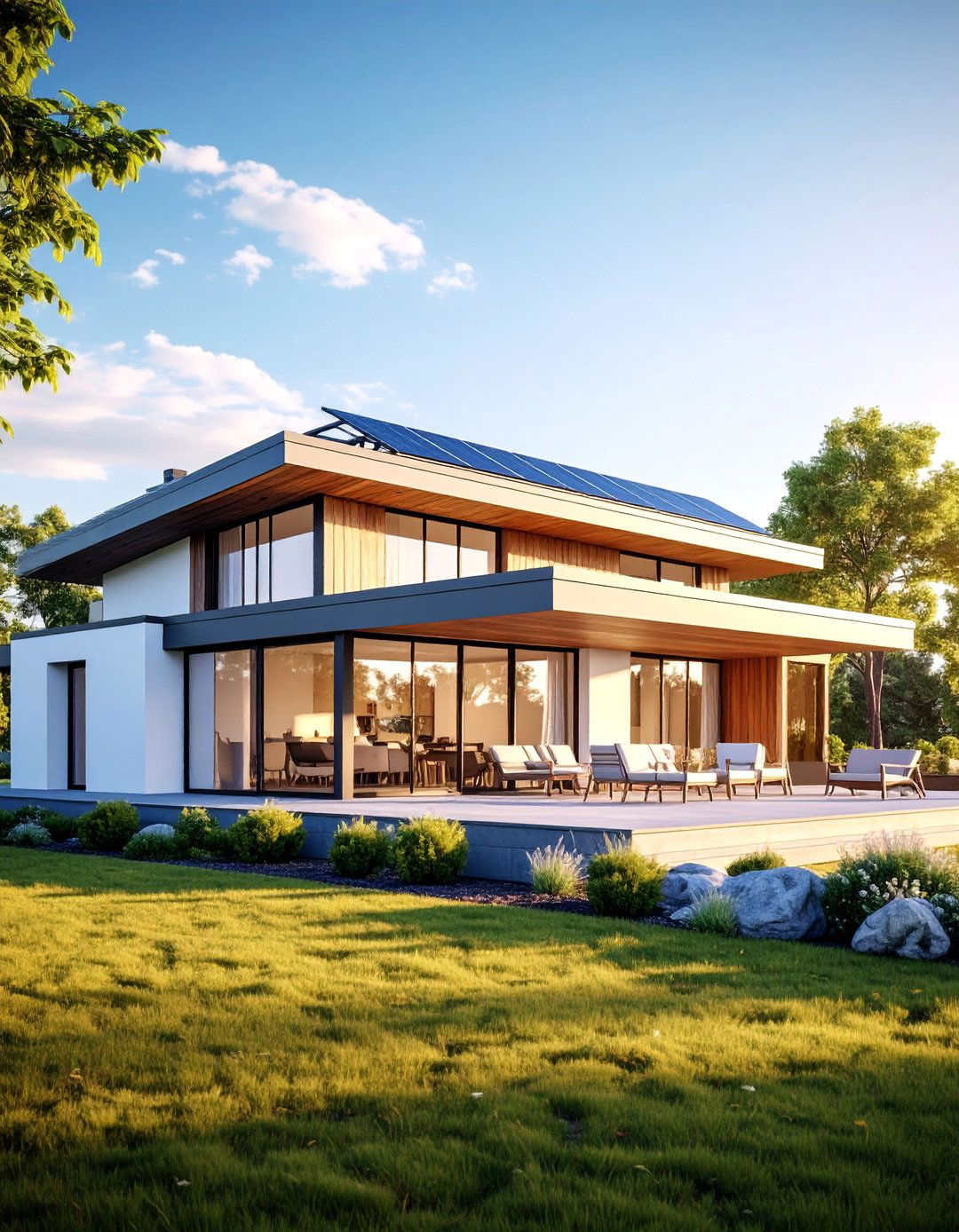
Modern ranch houses with flat roofs create distinctive contemporary profiles while maintaining characteristic horizontal ranch proportions. These designs feature clean geometric lines, minimal overhangs, and integrated drainage systems that handle weather requirements effectively. Rooftop spaces often accommodate gardens, solar panels, or outdoor living areas that maximize property utilization. Interior ceiling treatments vary from exposed structure to smooth finishes depending on design intent and climate requirements. Large windows and clerestory openings provide natural light while maintaining energy efficiency through advanced glazing systems. Material selections emphasize durability and weather resistance while creating striking visual contrasts through texture and color variations. Landscape design complements architectural geometry through structured plantings and hardscape elements. These homes appeal to homeowners seeking distinctive contemporary architecture that stands apart from traditional residential designs while providing comfortable, functional living environments.
25. Ranch House with Flexible Space Planning
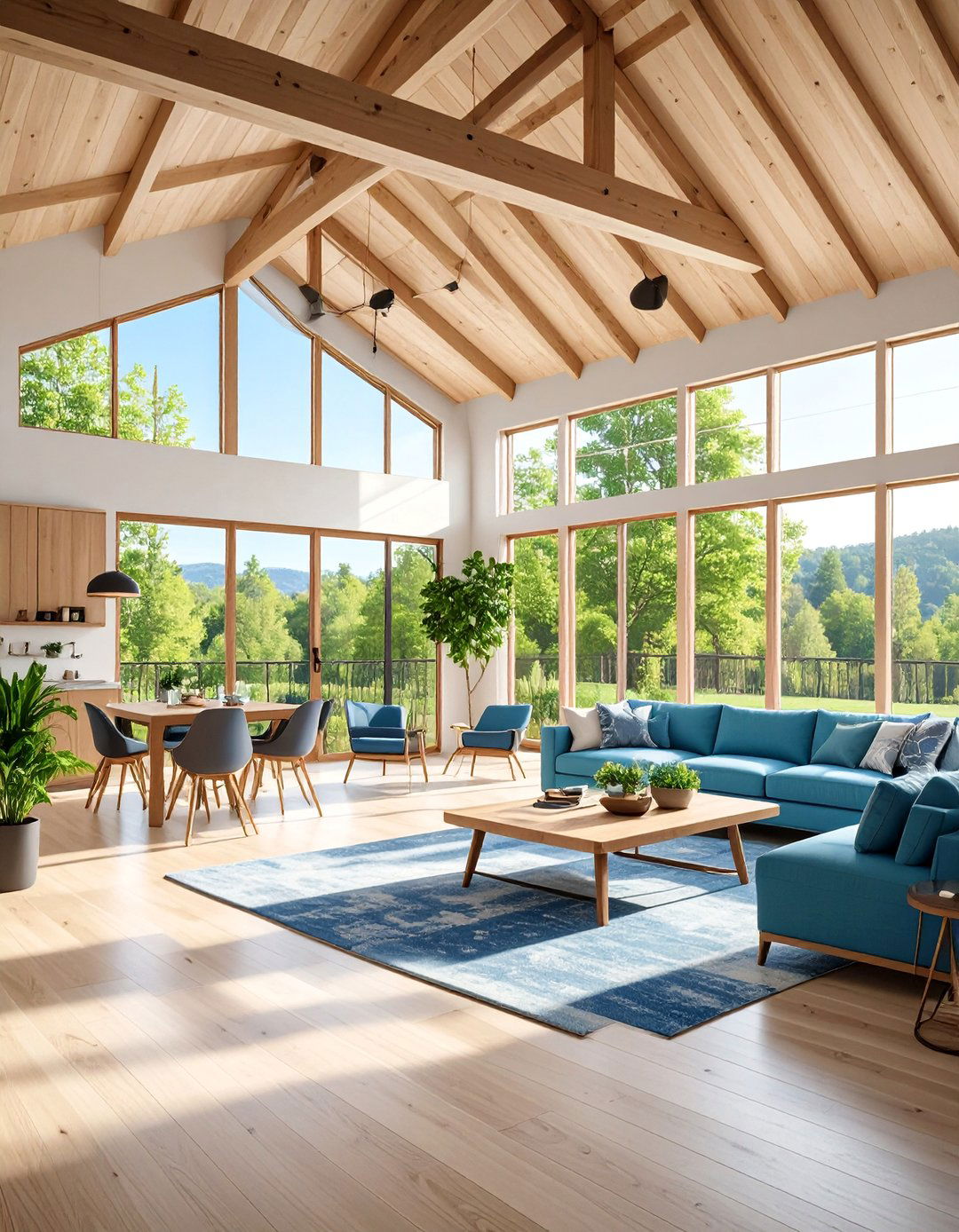
Ranch houses with flexible space planning accommodate changing lifestyle needs through adaptable room configurations and multi-functional design solutions. These homes feature moveable walls, convertible spaces, and furniture systems that allow rooms to serve multiple purposes throughout the day or as needs evolve. Home office areas convert to guest bedrooms, dining rooms expand for entertaining, and children's play areas adapt to teen study spaces. Built-in storage systems, fold-away furniture, and modular components maximize space efficiency while maintaining clean, uncluttered aesthetics. Technology infrastructure supports various room functions through flexible electrical systems, data connections, and audio-visual capabilities. These designs recognize that modern families require spaces that adapt to work-from-home requirements, multi-generational living, and changing recreational needs while maintaining the comfort and style expectations of contemporary ranch house living.
Conclusion:
Modern ranch houses continue evolving to meet contemporary lifestyle demands while honoring their architectural heritage. From sustainable building practices to smart home integration, these designs prove that single-story living remains relevant and desirable. Whether featuring minimalist aesthetics, rustic materials, or innovative technologies, modern ranch houses offer versatility, accessibility, and timeless appeal that adapts to diverse climates, lot sizes, and family needs while maintaining the essential characteristics that make ranch architecture enduringly popular.


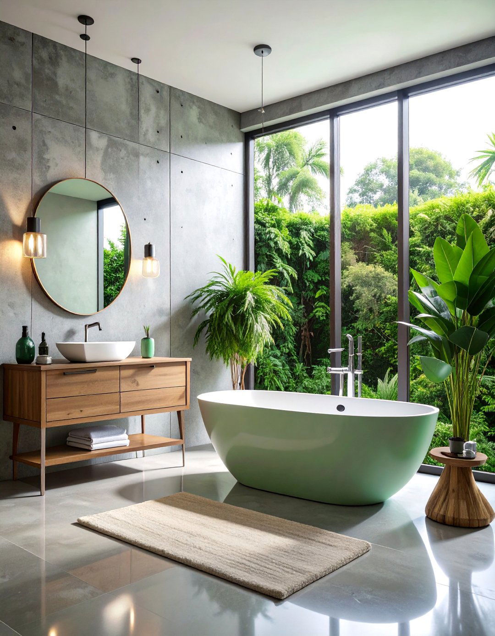

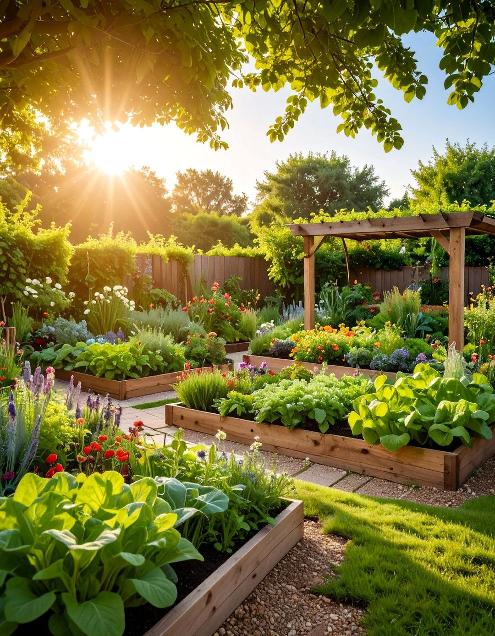

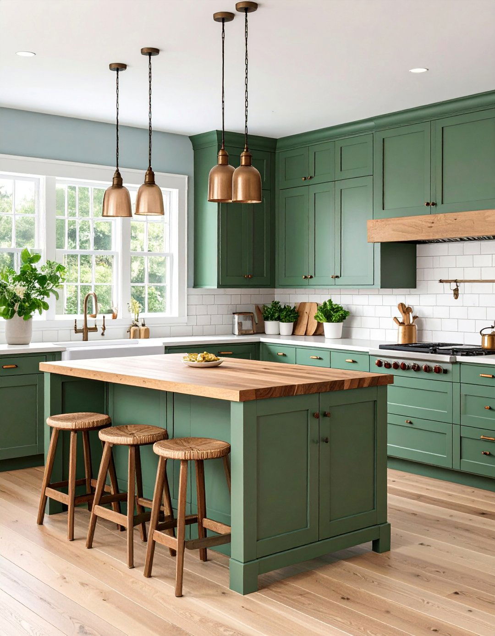
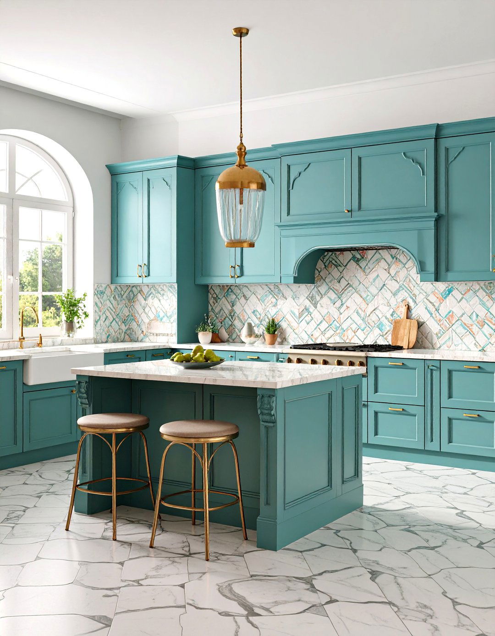
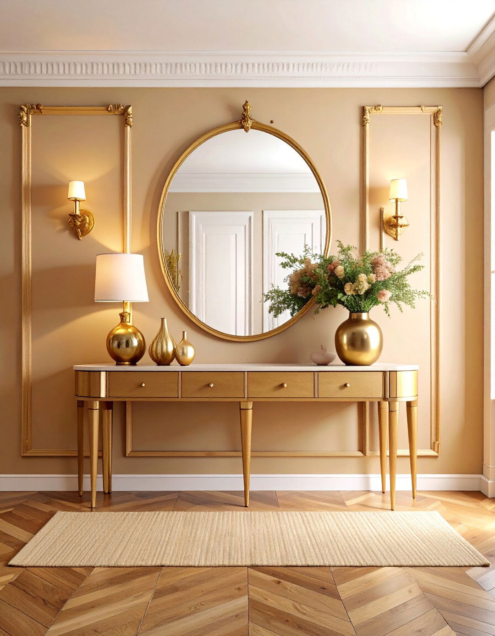
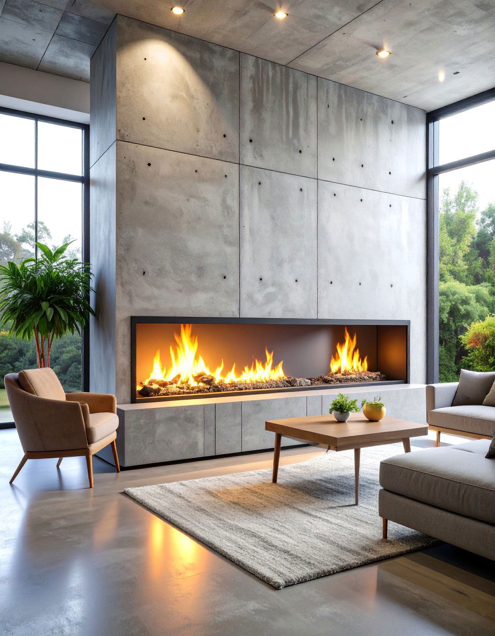
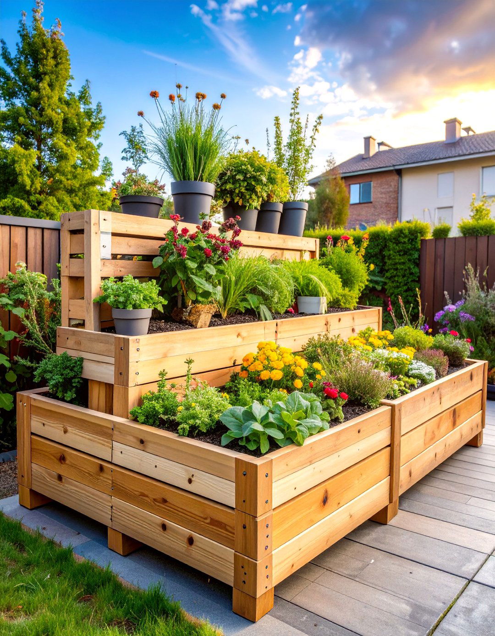
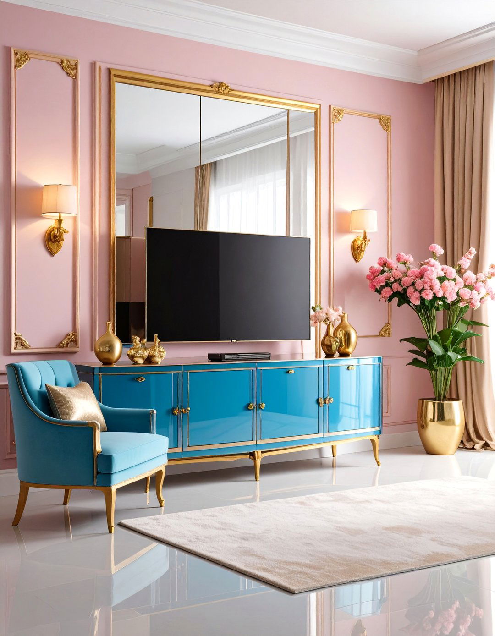

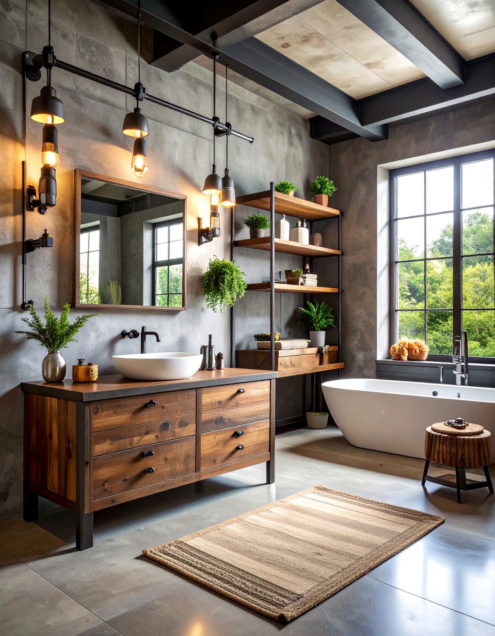
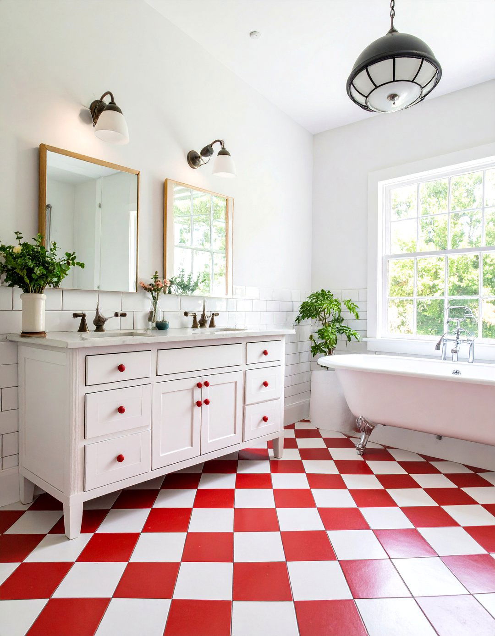
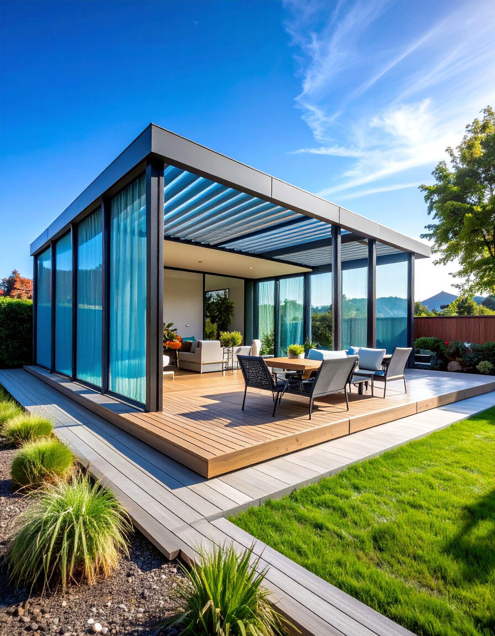
Leave a Reply