Cape Cod architecture’s timeless silhouette — low gables, central chimneys, shingle siding — remains beloved, yet today’s homeowners crave sharper lines, bigger windows and smarter layouts. Modern Cape Cod house ideas blend the region’s coastal heritage with contemporary materials, sustainable technologies and indoor-outdoor flow. Below, explore twenty-five complete design themes that reinterpret the classic form without losing its salt-air soul.
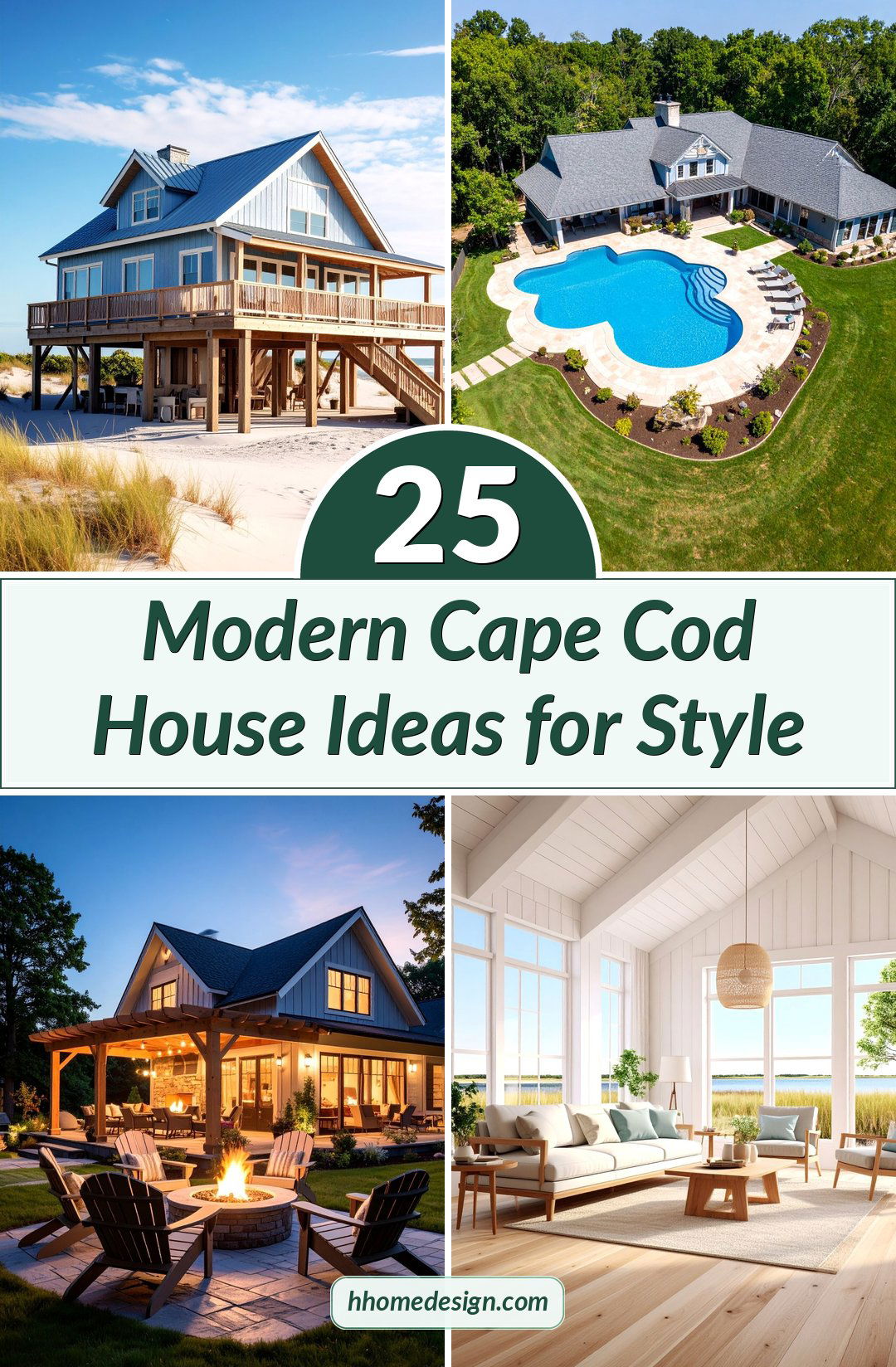
1. Modern Cape Cod House with Coastal Shingle and Black Trim

A crisp white-cedar shingle shell paired with matte-black window frames immediately signals updated sophistication. Inside, an open-plan living zone replaces traditional compartmentalization, while whitewashed oak floors maintain beachy roots. A linear gas fireplace anchors the great room, its slate surround echoing the exterior accents. To maximize light, skylights punctuate the vaulted second-floor bedrooms, and glass double doors lead to a bluestone patio framed by dune grass. Energy efficiency comes from spray-foam insulation and high-performance windows, keeping the historic scale but vastly improving comfort. Finally, understated brass hardware and nautical sconces nod to heritage without overwhelming the fresh aesthetic.
2. Modern Cape Cod House Featuring Glass-Wrapped Great Room
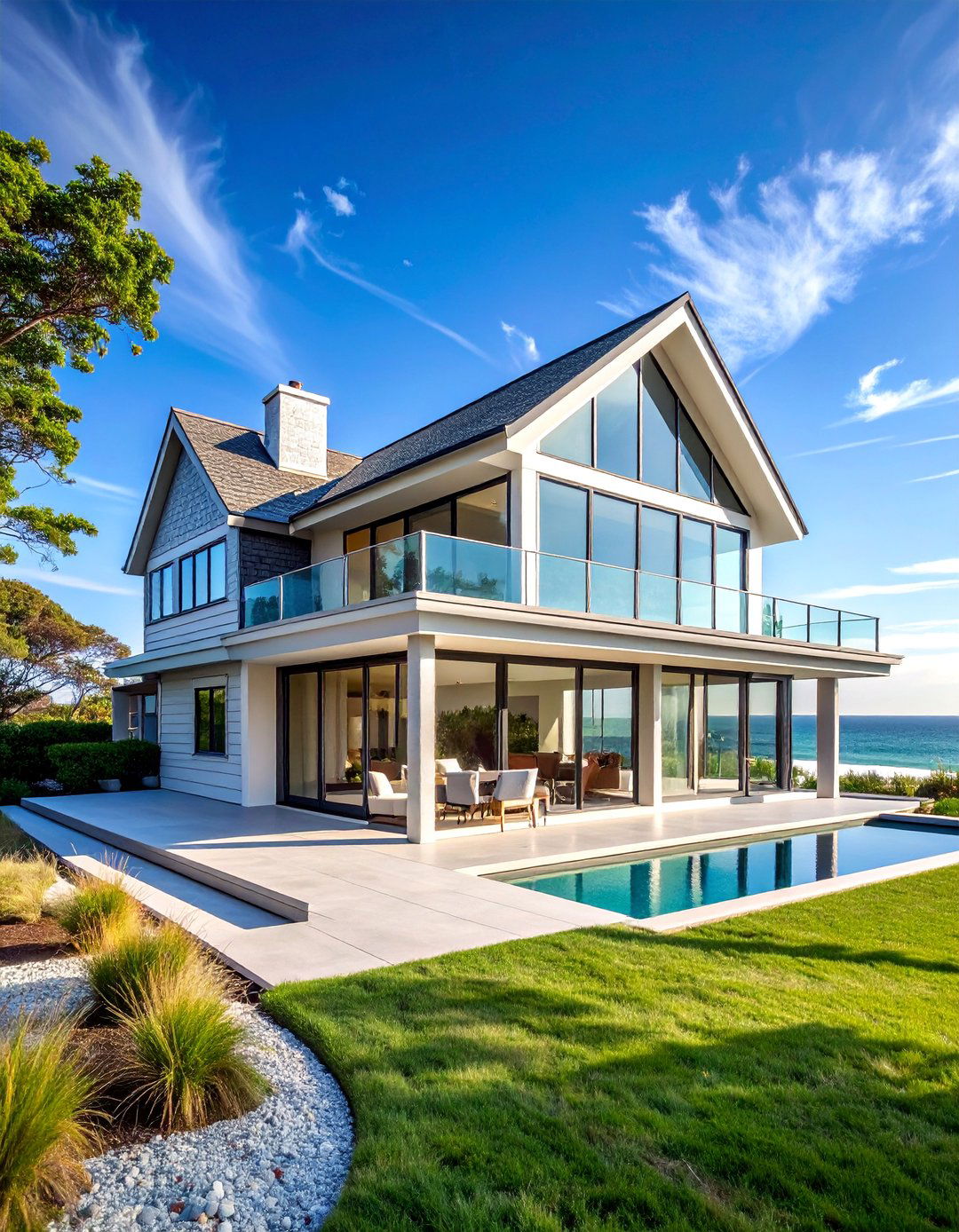
Unlike its modest ancestors, this concept pushes a full-height glass curtain wall off the rear, flooding interiors with Atlantic vistas. Structural steel supports the new volume while cedar shingles conceal the transition from old to new. Polished concrete floors seamlessly extend onto a matching terrace, uniting indoor and outdoor living. A minimalist kitchen with waterfall quartz island overlooks the double-story lounge, where exposed white rafters keep the coastal DNA intact. Motorized blinds mitigate solar gain, and low-profile furniture preserves sightlines. By night, the glazed addition glows like a lantern, reinventing the Cape’s iconic hearth for contemporary gatherings.
3. Compact Urban Modern Cape Cod House with Rooftop Deck
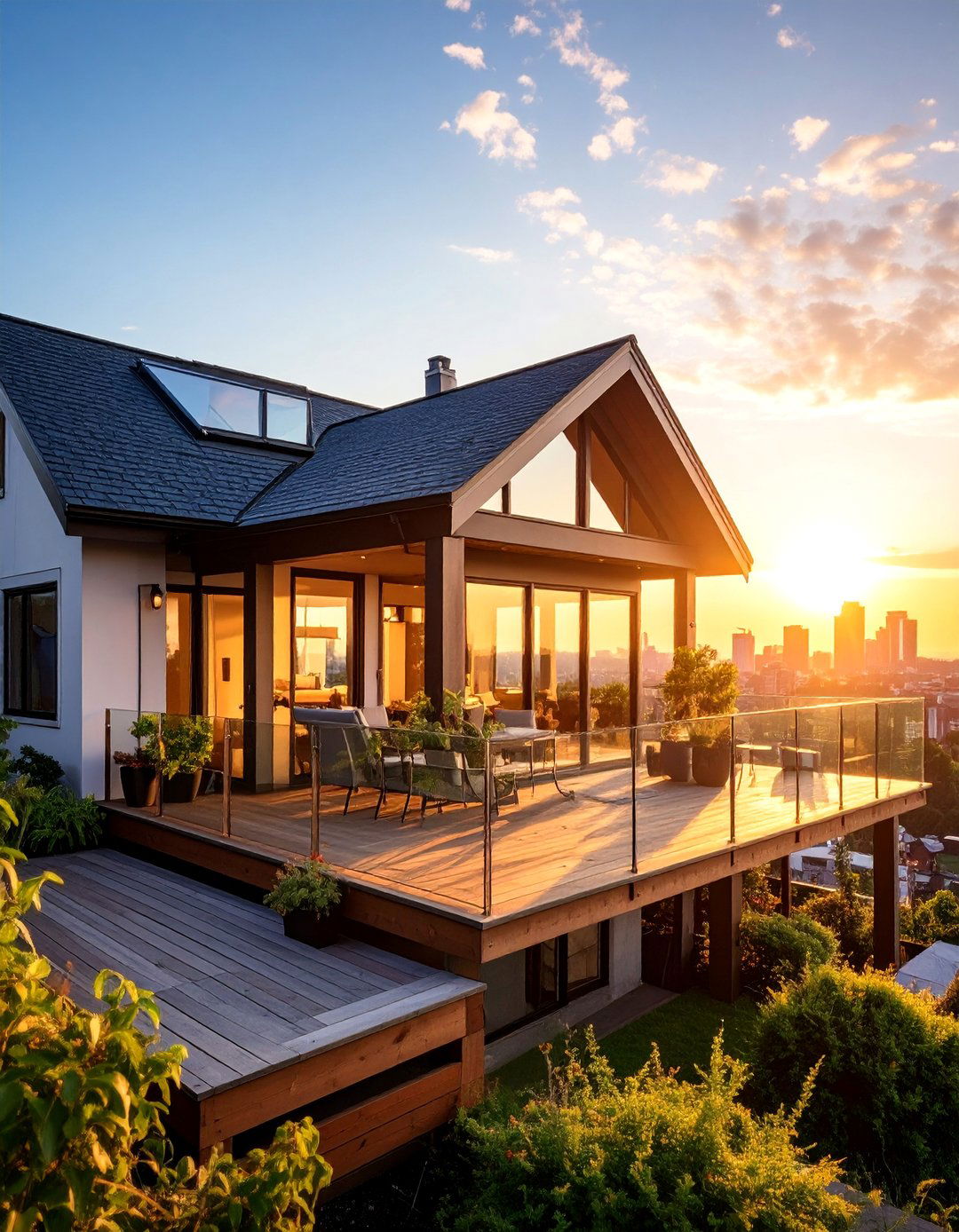
For city lots, a scaled-down footprint rises vertically yet retains the archetypal pitched roof. Fiber-cement shingles replicate cedar’s texture while meeting urban fire codes. Inside, floating stair treads climb to a rooftop deck equipped with glass railings, planters of beach grass and a narrow outdoor kitchen. The main level’s pocket doors allow flexible zones: office by day, guest room by night. Buried storage under built-in banquettes combats limited square footage, and clerestory windows pull daylight into the central core. Solar panels line the south-facing roof plane, proving that coastal charm and metropolitan smart living can happily coexist.
4. Barn-Inspired Modern Cape Cod House with Gambrel Roof
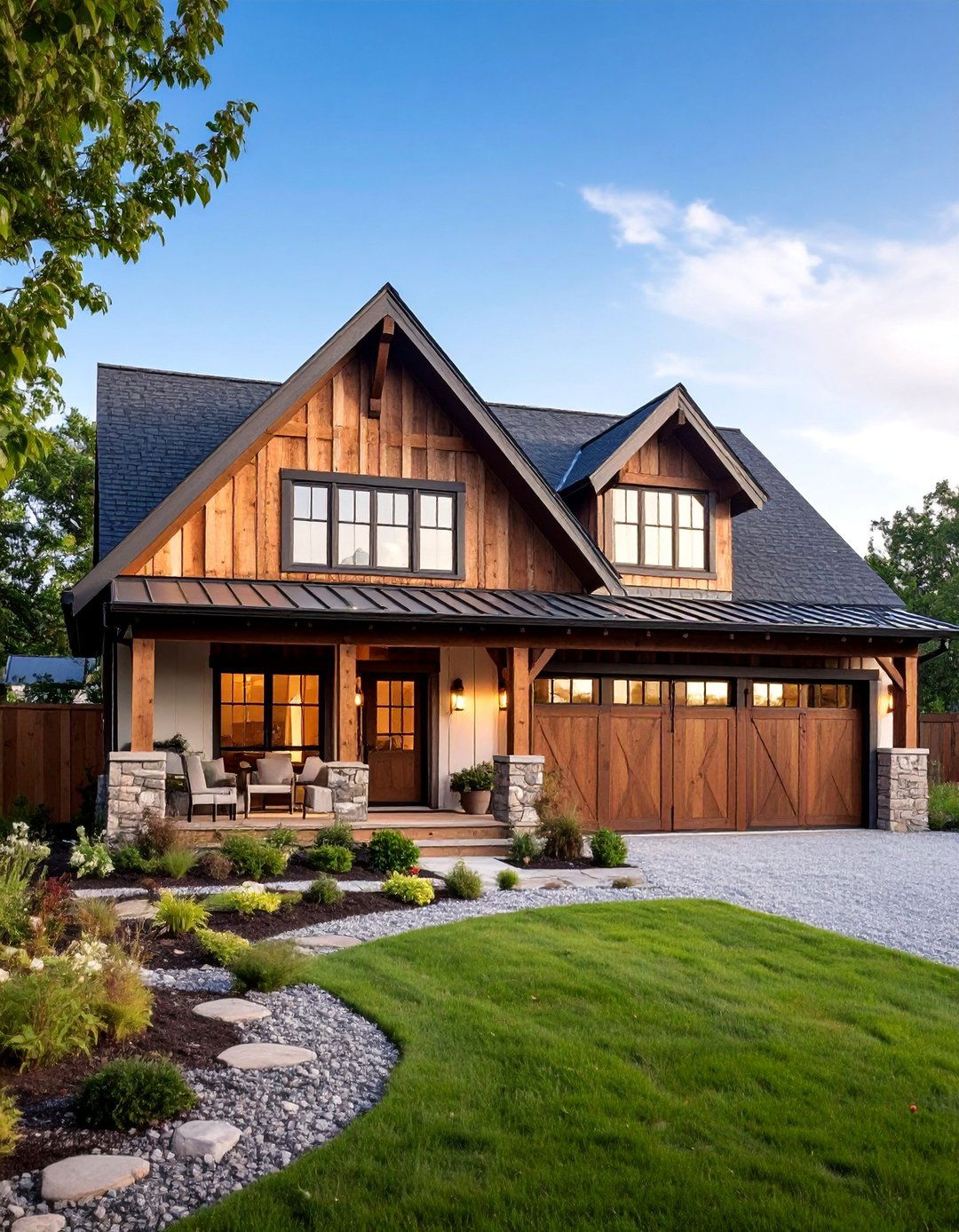
Taking cues from New England barns, this design swaps the standard gable for a dramatic gambrel, gifting extra headroom upstairs without adding height. Board-and-batten siding dresses the ends, contrasting gray shingles on the main body. A double Dutch door greets visitors, while interior reclaimed beams span an airy loft library. Matte-black hardware pairs with distressed pine floors, blending rustic authenticity and modern restraint. Large dormers host reading nooks overlooking rolling fields, and a sliding barn-style glass wall opens the dining area to a gravel courtyard. Geothermal heating beneath polished concrete offers 21st-century comfort in pastoral style.
5. Mixed-Material Modern Cape Cod House with Board-and-Batten Accents

This theme layers white board-and-batten panels over the lower story, switching to natural cedar shingles above for visual depth. An inset porch supported by tapered columns creates a sheltered entry that channels ocean breezes. Inside, shiplap walls meet sleek built-ins finished in satin navy, delivering balanced texture. Wide bi-fold doors merge a chef’s kitchen with a screened porch, complete with a hanging swing sofa. LED strip lighting highlights exposed roof trusses, and a concealed walk-in pantry keeps countertops free. Outside, a pea-gravel firepit ringed with Adirondack chairs invites year-round gatherings beneath starry Cape skies.
6. Passive-Solar Modern Cape Cod House Facing Southern Views
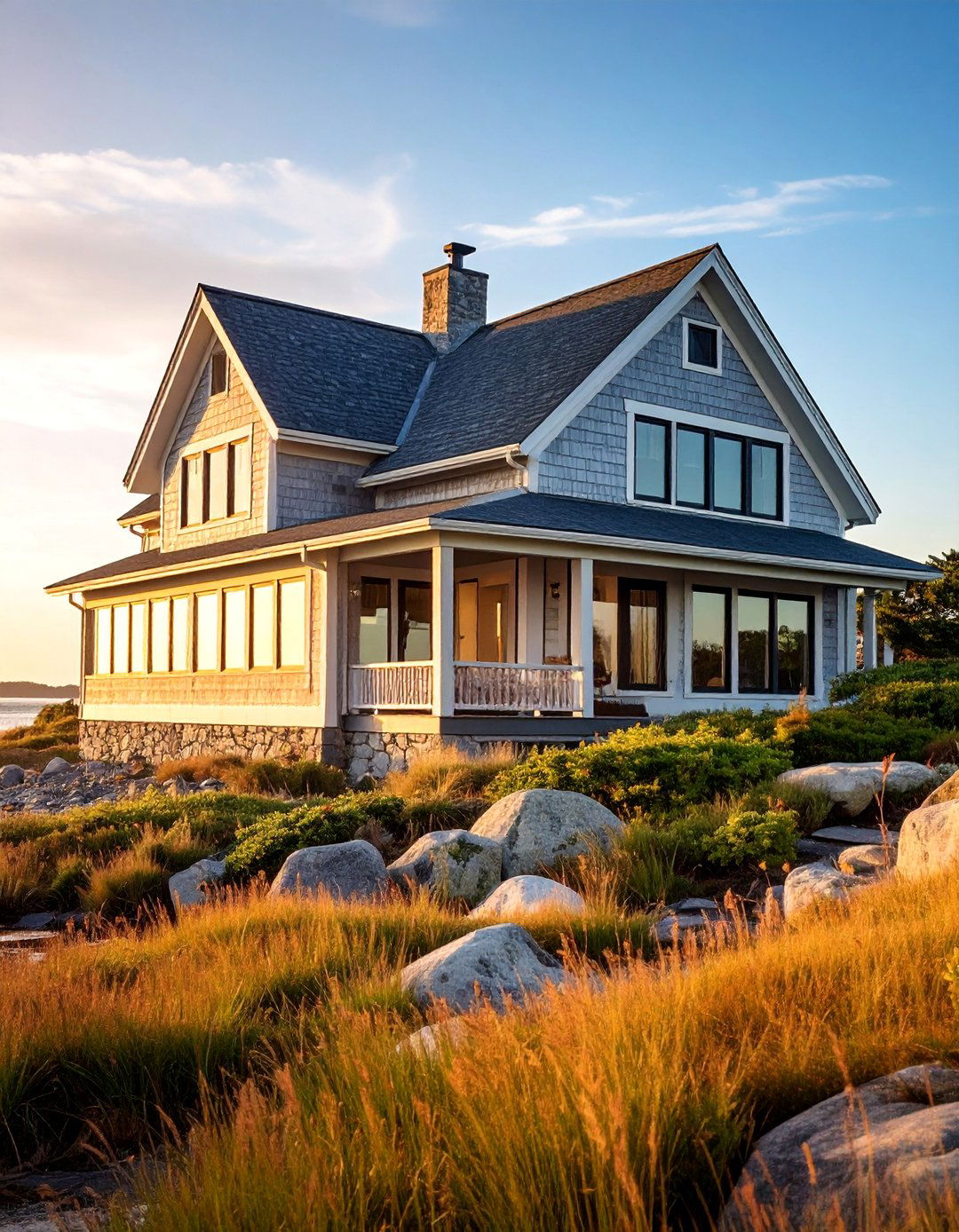
As research shows, orienting broad glazing southwards can slash heating loads by half. Accordingly, this design stretches the classic Cape Cod rectangle along an east-west axis, with deep eaves shading summer sun yet welcoming winter warmth. Triple-pane windows and thermal mass stone floors store heat, while operable clerestories purge hot air at night. Exterior cedar screens slide to temper glare without obscuring views of marsh grasses. Indoors, a double-height stairwell lined in white shiplap circulates light to interior bedrooms. Minimalist furnishings in sandy neutrals keep focus on the ever-changing landscape beyond the glass.
7. Modern Cape Cod House with Pergola-Framed Outdoor Room
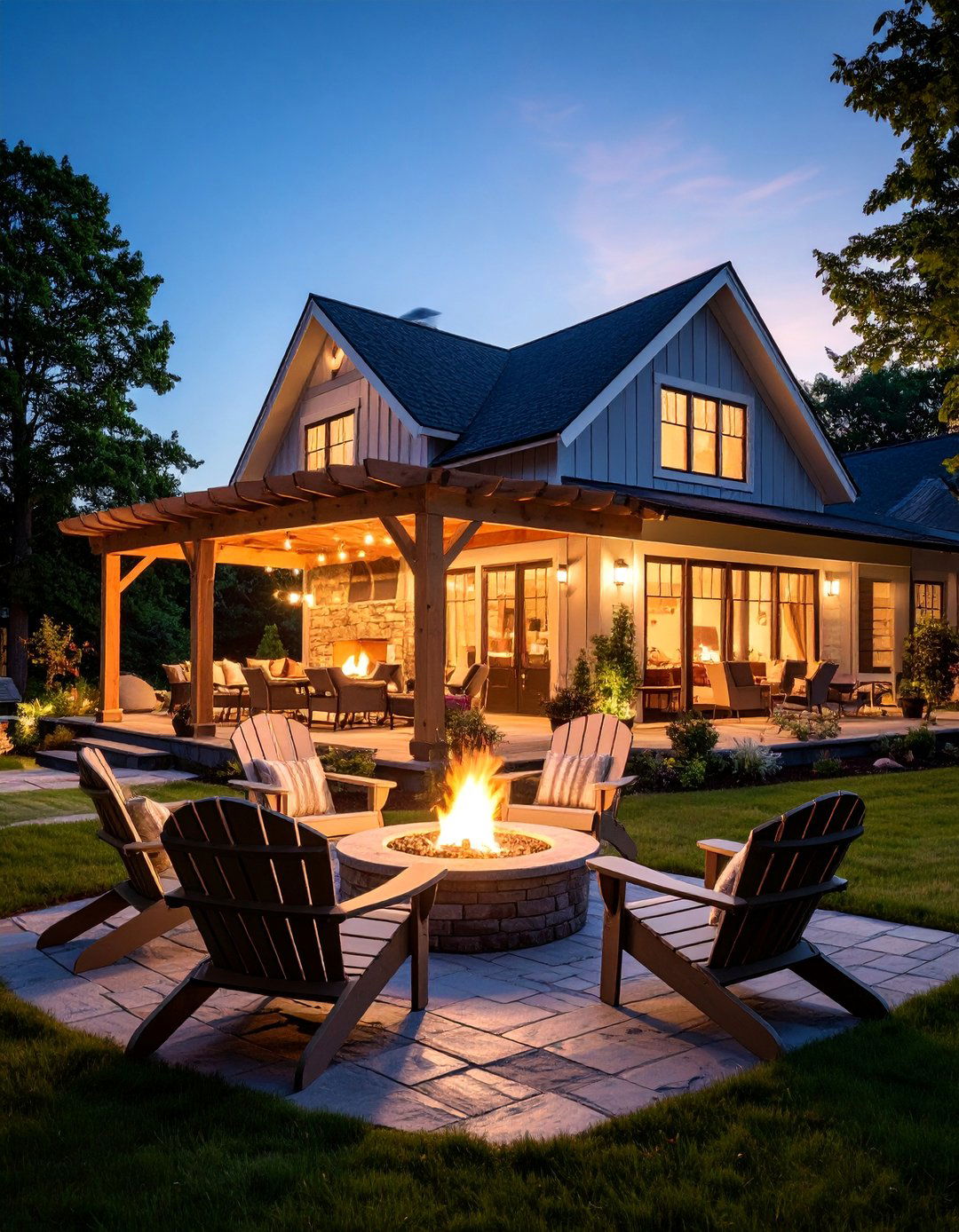
To elevate alfresco living, this scheme extends the roofline into a cedar pergola featuring retractable fabric shades. Beneath, a built-in grilling station shares a dual-sided fireplace with the great room, uniting gatherings regardless of season. The façade alternates white brick piers and weathered shingles for subtle rhythm. Sliding patio doors vanish into wall pockets, and a flush threshold ensures seamless movement between spaces. A turf area beyond the pergola hosts lawn games, bordered by hydrangeas and roses quintessential to Cape Cod gardens. Indoors, resilient teak floors run straight outside for uninterrupted flow and easy sand cleanup.
8. Scandinavian-Inspired Modern Cape Cod House Interior

Bringing Nordic calm to the shoreline, this interior concept washes walls, ceilings and cabinetry in warm white, contrasted by bleached ash floors. Sleek built-in seating wraps the dining nook, upholstered in pebble-gray wool. Exposed collar ties stay structural yet appear decorative when painted to match the ceiling. Floor-to-ceiling curtainless windows highlight marsh landscapes while radiant heat under polished concrete maintains cozy toes. Furnishings lean mid-century: oak spindle chairs, minimalist pendant lighting, and pops of terracotta through ceramic accents. Outside, traditional shingles remain, but inside, the airy simplicity renews Cape Cod charm with Scandinavian serenity.
9. Farmhouse-Fusion Modern Cape Cod House with Wraparound Porch
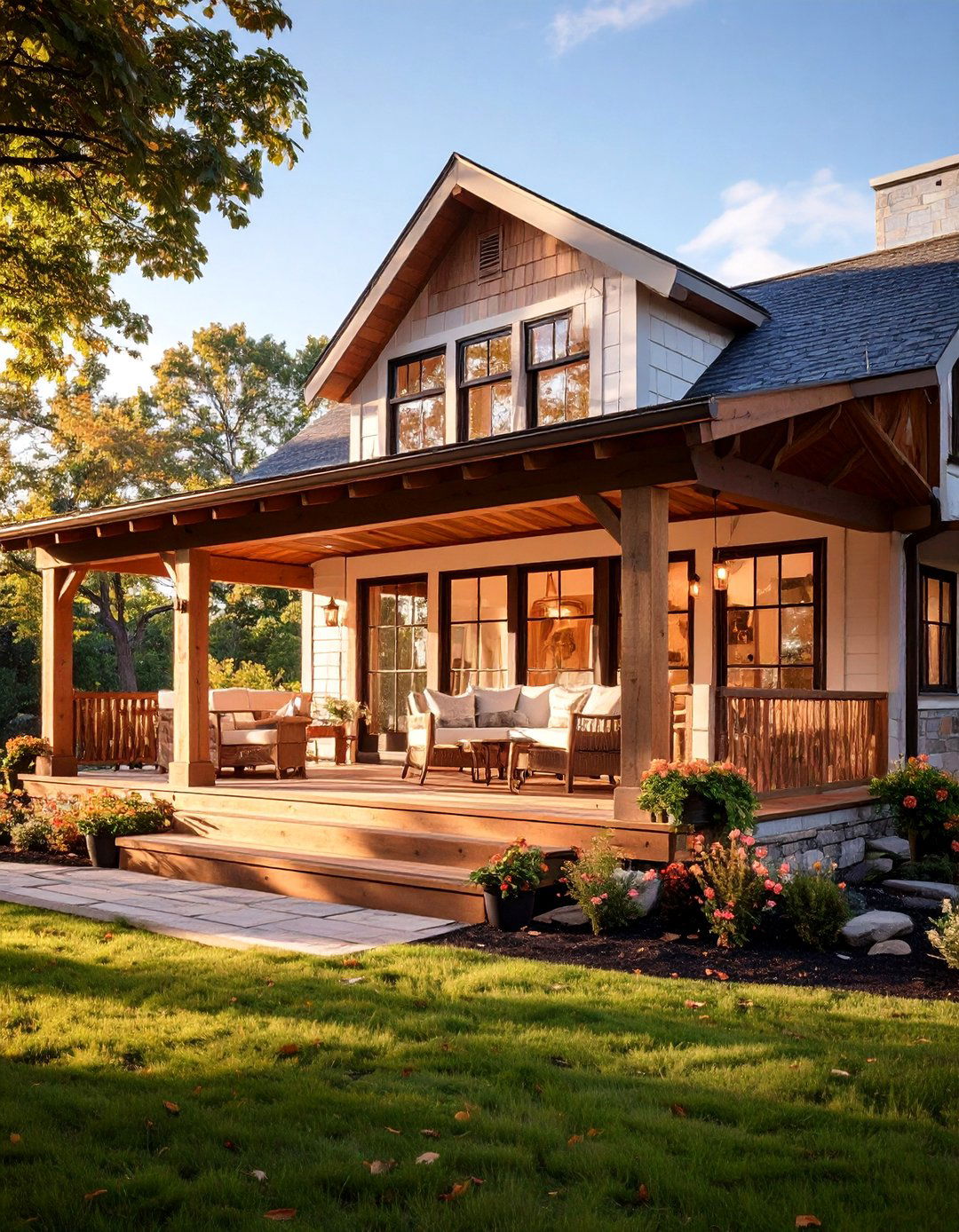
For homeowners craving porch culture, this design grafts a full wraparound veranda onto the compact Cape shape. Square columns, cable railings and board-formed concrete steps ground the structure. Inside, an open kitchen flaunts a reclaimed maple island and apron-front sink, while subway tile climbs to the ceiling. A sliding barn door hides the mudroom, complete with dog-wash station for sandy paws. Upstairs, vaulted bedrooms enjoy cross-breezes courtesy of dormer windows. Sustainable siding — pre-finished recycled wood fiber — requires minimal upkeep, and rain chains guide water into barrel planters. The result balances farmhouse hospitality with coastal resilience.
10. Modern Cape Cod House Encircling a Pool Courtyard

Consider positioning three low wings around a central pool to shield swimmers from coastal winds while preserving iconic rooflines. Each wing houses distinct functions: living, sleeping and guest quarters, linked by glass breezeways. Limestone pavers extend indoors, maintaining visual continuity. Floor-to-ceiling sliders pocket away, turning the courtyard into an extra living room. A narrow lap lane meets a shallow sun shelf for children, and perimeter plantings of beach plum add privacy. Exteriors stay classic with gray shingles and white trim, but minimalist eave details and frameless glass railings lend unmistakable modern polish.
11. Long-Plan Modern Cape Cod House for Narrow Lots
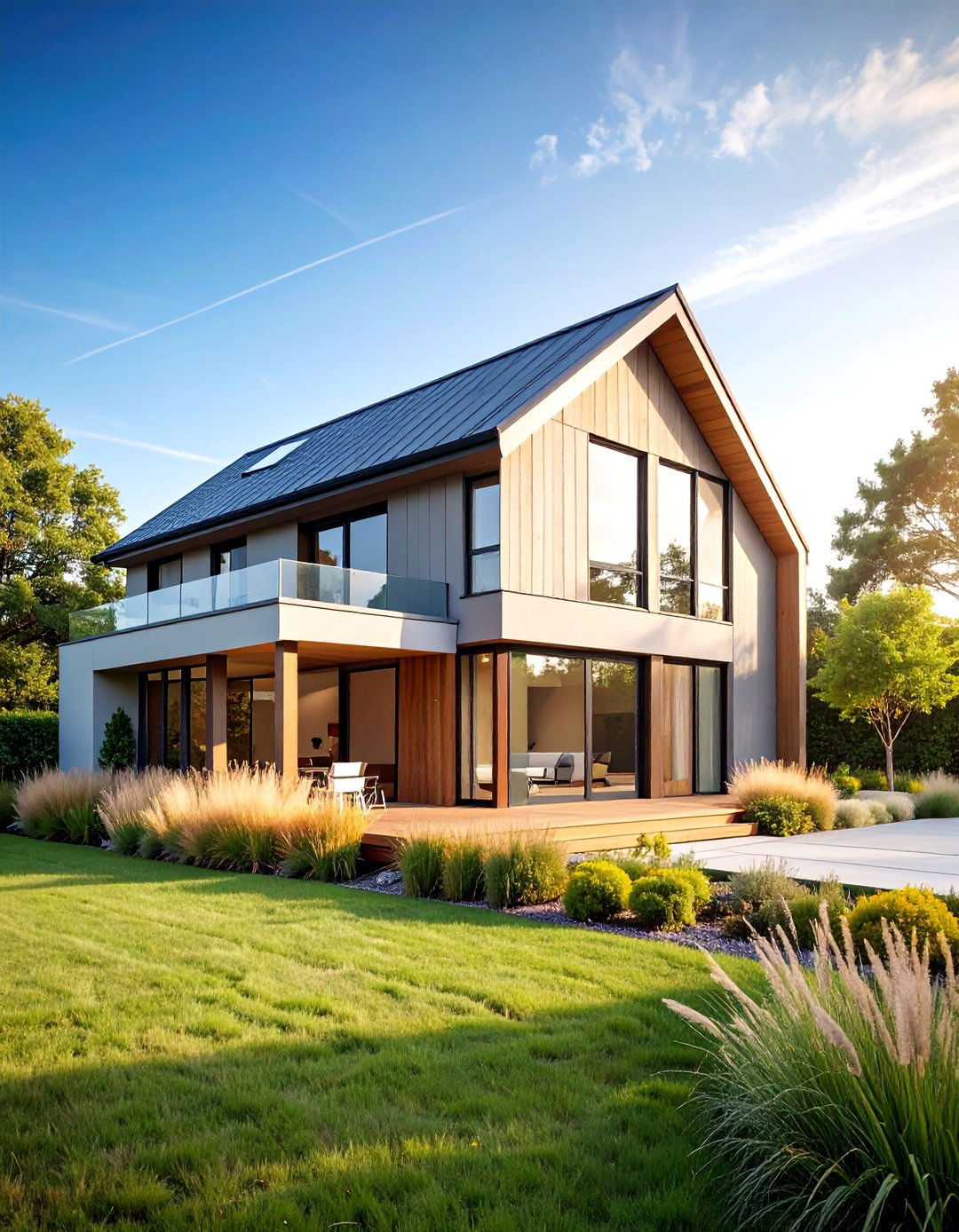
When setbacks squeeze width, a linear plan stretching back from the street preserves presence without sprawl. At the facade, the familiar symmetrical dormers remain; behind them, rooms cascade toward a sunlight-filled family lounge at the rear. Continuous skylight strips brighten the central corridor, doubling as passive ventilation shafts. Built-in cabinetry lines one wall, hiding sliding doors to bedrooms and a pocket study. Outside, vertical metal accents flank cedar shingles, visually elongating the structure. A slim courtyard garden slots between house and fence, planted with tall grasses that sway in prevailing breezes, adding softness to the compressed footprint.
12. Lakefront Modern Cape Cod House with Walkout Lower Level
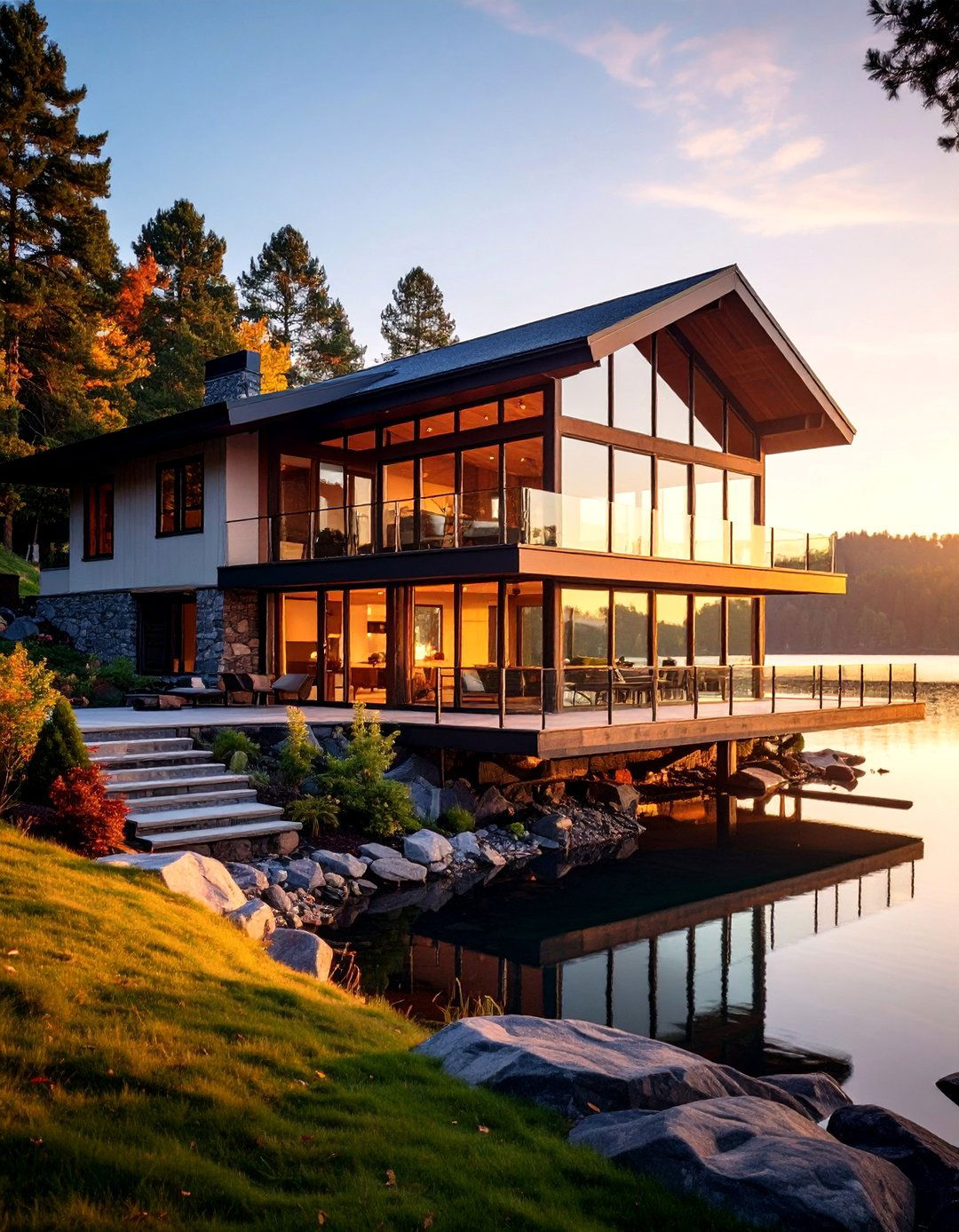
Owing to sloping terrain, this idea nestles the main living spaces on grade while revealing a glazed walkout level below. Stone veneer anchors the basement, topped by classic shingles above, harmonizing with rocky shorelines. A cantilevered deck wraps the great room, providing unobstructed lake views through cable railings. Inside, a central double-sided fireplace warms both stories, clad in locally quarried granite. Custom bunkrooms downstairs sleep weekend guests, and polished concrete floors handle wet feet effortlessly. Green-roofed overhangs temper western glare, while a floating dock extends the social zone onto the water, making every level a front-row seat to nature.
13. Charcoal-Clad Modern Cape Cod House with High Contrast
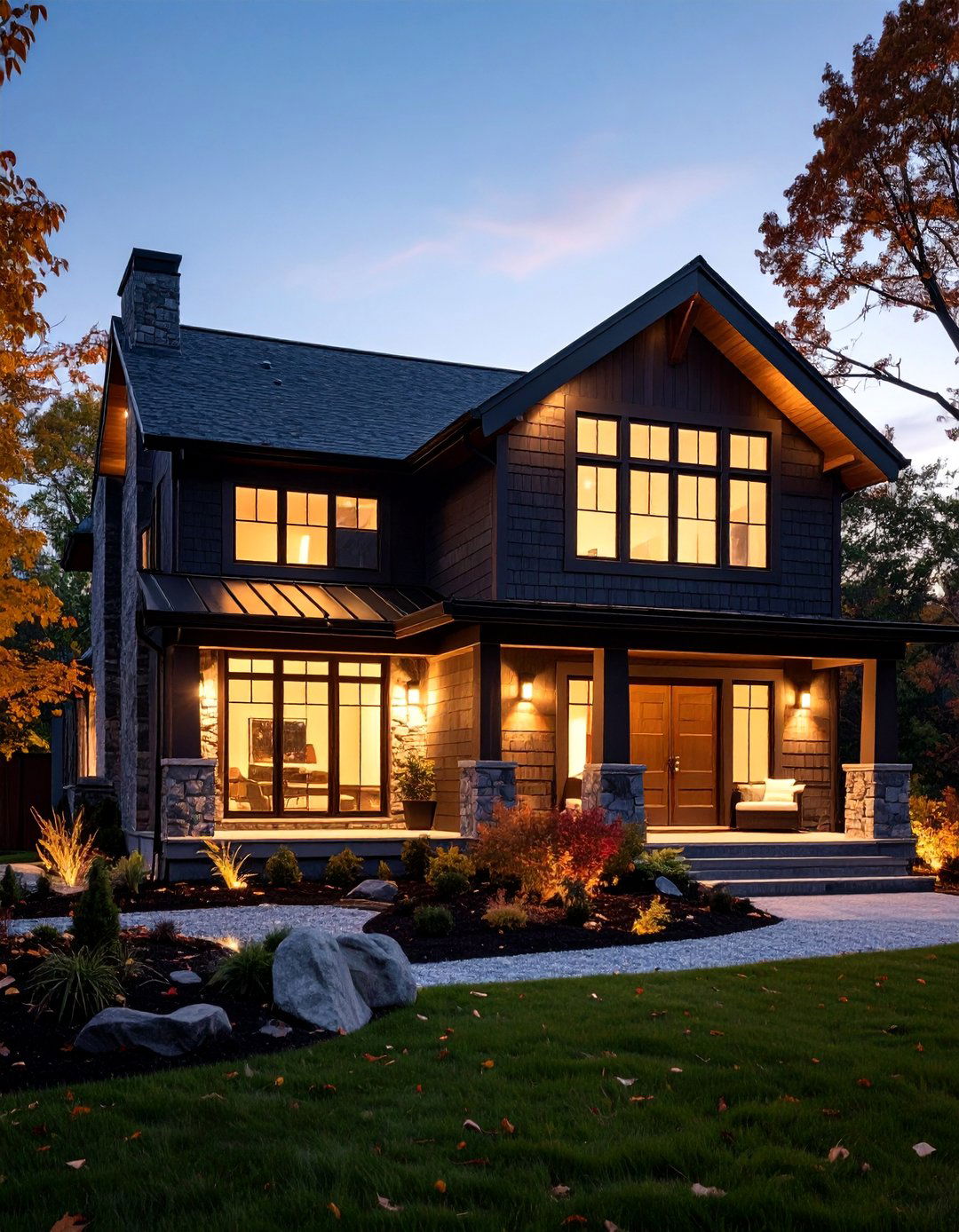
For a bold departure, stained-black cedar shingles meet crisp white window casings, creating dramatic curb appeal. Bronze gutters and downspouts echo the dark tones while resisting coastal corrosion. Internally, wide-plank white oak floors offset the moody exterior; walls stay gallery-white to display contemporary art. A linear kitchen features matte-black cabinets and honed marble counters vein-matched for luxury. Oversized skylights punctuate the roof, spotlighting a sculptural floating staircase made of steel and oak. At night, warm uplighting washes the charcoal walls, revealing rich grain and ensuring the house glows invitingly rather than disappearing into the dunes.
14. Dune-Ready Modern Cape Cod House with Vegetated Green Roof
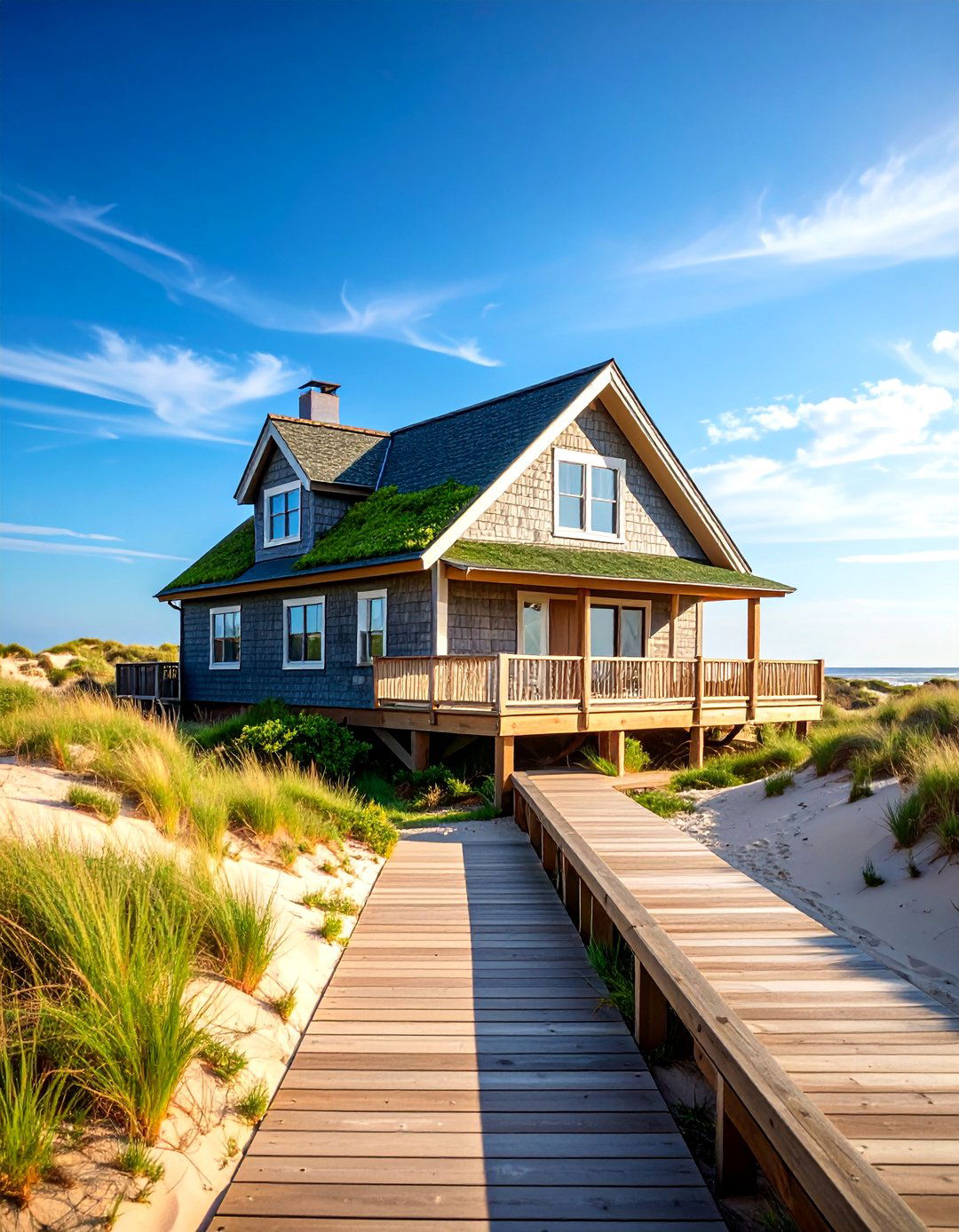
Surprisingly, planting low-growing sedums atop the low-slope wings helps blend a house into its fragile dune ecosystem. This design keeps a traditional steeper central roof in shingles while flanking flat volumes wear living roofs that insulate and manage stormwater. Triple-glazed corner windows capture panoramic ocean scenes, and reclaimed white-oak ceilings warm interiors. A discrete boardwalk-style entry path minimizes dune disturbance, leading to a pivot door of teak. Interior finishes emphasize sustainability: cork floors, recycled-glass countertops and VOC-free paints. Solar vents powered by roof panels maintain constant airflow, protecting indoor air quality amid salty sea breezes.
15. Smart-Home Enabled Modern Cape Cod House with Hidden Tech

Tech-savvy owners can conceal automation behind classic exteriors. Here, flush-mounted sensors control lighting scenes, climate and security, all accessible via smartphone. Motorized awning windows vent spaces automatically when humidity rises, while voice-activated shades protect furniture from UV rays. Inside, recessed ceiling speakers provide whole-house audio without visual clutter. A dedicated server closet shares conditioned air from the HVAC system to prolong equipment life. Outside, weather stations on the ridge feed data to irrigation zones, adjusting schedules for rainfall. Through careful integration, the quintessential Cape silhouette remains unchanged, yet the living experience becomes effortlessly futuristic.
16. Indoor-Outdoor Modern Cape Cod House with Folding Glass Walls

To blur boundaries, entire exterior walls convert to accordion glass, opening the great room to a deep porch outfitted with radiant heaters and ceiling fans. The porch roof mirrors the home’s pitch but features skylight strips for daylight even when closed. Inside, continuous porcelain tile mimics coastal sandstone, ensuring slip resistance and easy maintenance. Thin-frame aluminum sliders maintain slim sightlines, and hidden insect screens descend at the touch of a button. Beyond the porch, a turf strip meets a crushed-shell path leading to a firepit ring. Seasonless living becomes reality while the Cape’s familiar proportions stay intact.
17. Multi-Generational Modern Cape Cod House with Private Suite Wing
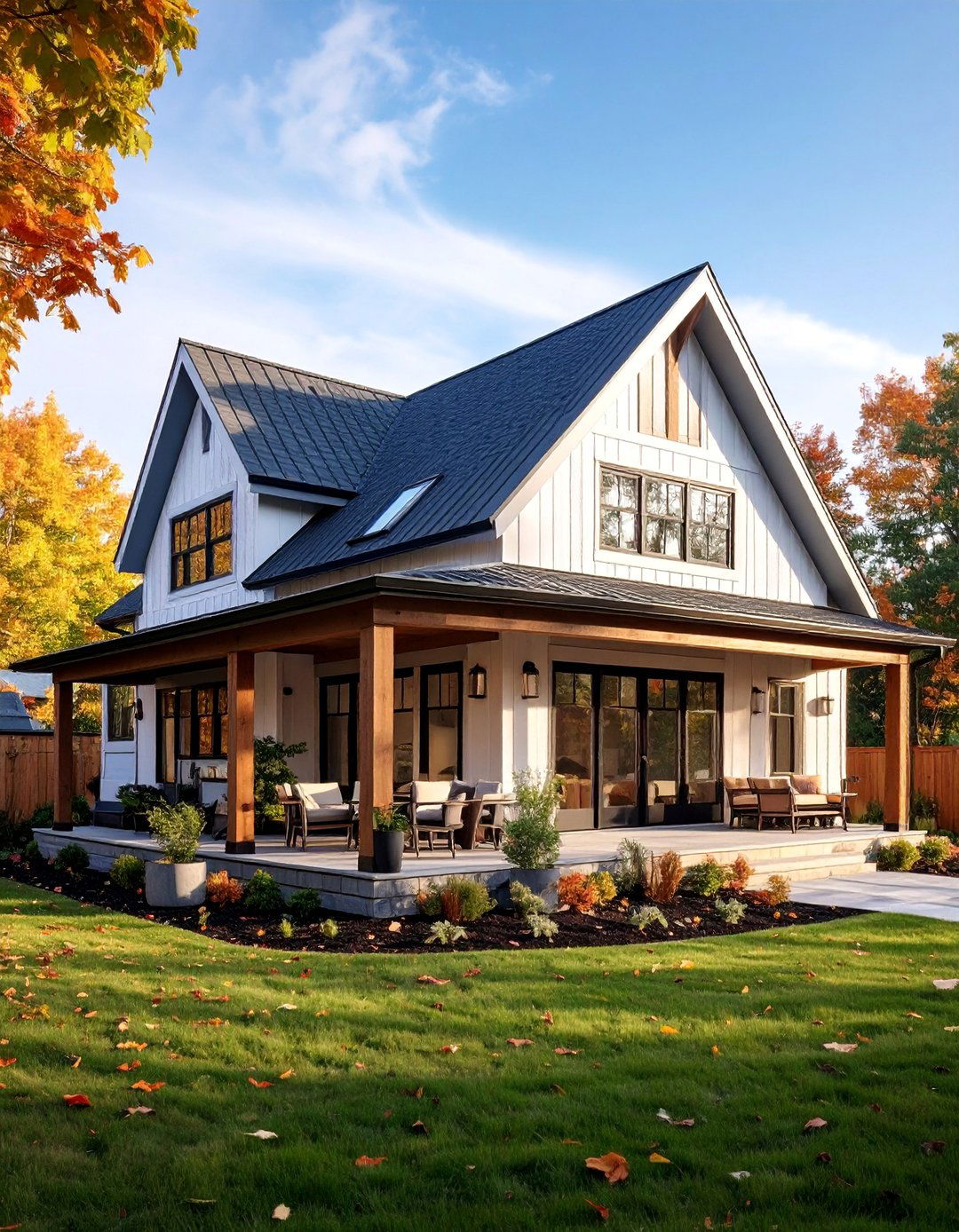
Family dynamics often call for autonomy, so this plan adds a single-story wing perpendicular to the main house, housing a full ensuite bedroom, kitchenette and sitting area. A shared mudroom connects the two volumes, allowing privacy or togetherness as needed. Exterior materials match — white cedar shingles and copper lighting — ensuring cohesive aesthetics. Interior finishes differ subtly: the suite features lower countertops and wider doorways for aging in place. A covered patio outside the annex offers independent outdoor retreat. Central living areas remain bright and open, and sound-insulated walls guarantee tranquility for all generations under one modern Cape roof.
18. Modern Cape Cod House with Detached Home Office Studio

Remote work sparks the need for seclusion, so a petite outbuilding echoes the main Cape style yet adopts more glass for daylight. Positioned across a flagstone path, the studio’s vaulted ceiling enhances spaciousness, while cork flooring absorbs sound. Fiber-optic cabling ensures rapid connectivity, and built-in shelving keeps clutter at bay. A skylight above the desk tracks the sun’s arc, inspiring creativity. Outside, vertical cedar slats contrast the house’s shingles, distinguishing yet harmonizing the pair. Evening path lights guide safe return, proving productive sanctuaries can fit seamlessly into coastal residential contexts.
19. Hurricane-Resistant Modern Cape Cod House for Beachfront Sites
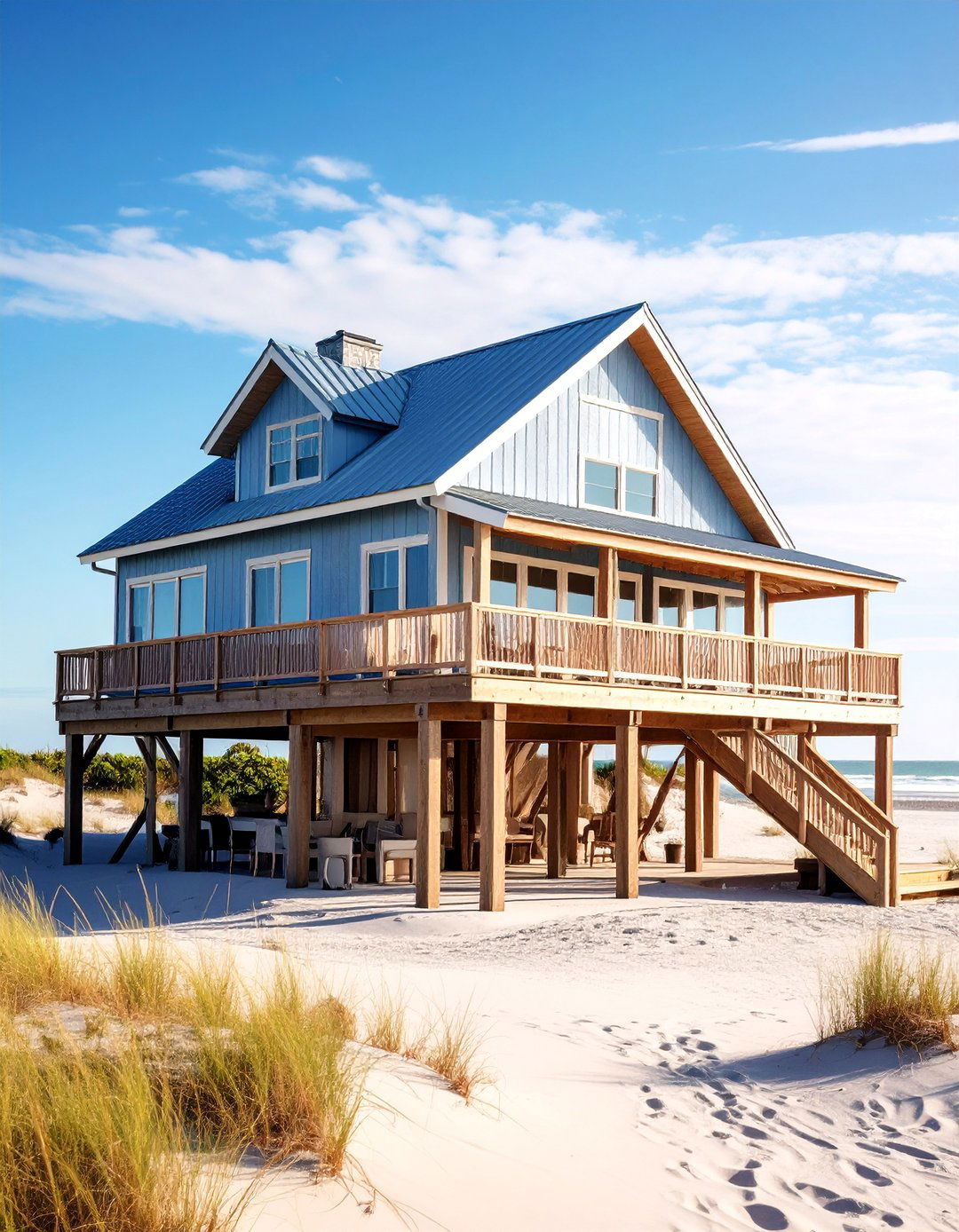
Coastal storms require fortified design: impact-rated windows, stainless steel fasteners and elevated pilings lift living spaces above surge levels. The iconic pitched roof gains concealed metal straps tying rafters to walls, resisting uplift. Fiber-cement shingles replicate cedar yet shrug off driving rain. An open carport under the main volume doubles as shaded outdoor play space. Interior walls use moisture-resistant drywall, and a backup generator sits atop a raised platform. Despite its rugged skeleton, finishes stay refined — white tongue-and-groove ceilings, driftwood-gray floors and sea-glass tile backsplashes — ensuring safety never sacrifices beauty.
20. Minimalist Nautical Modern Cape Cod House with Blue-White Palette
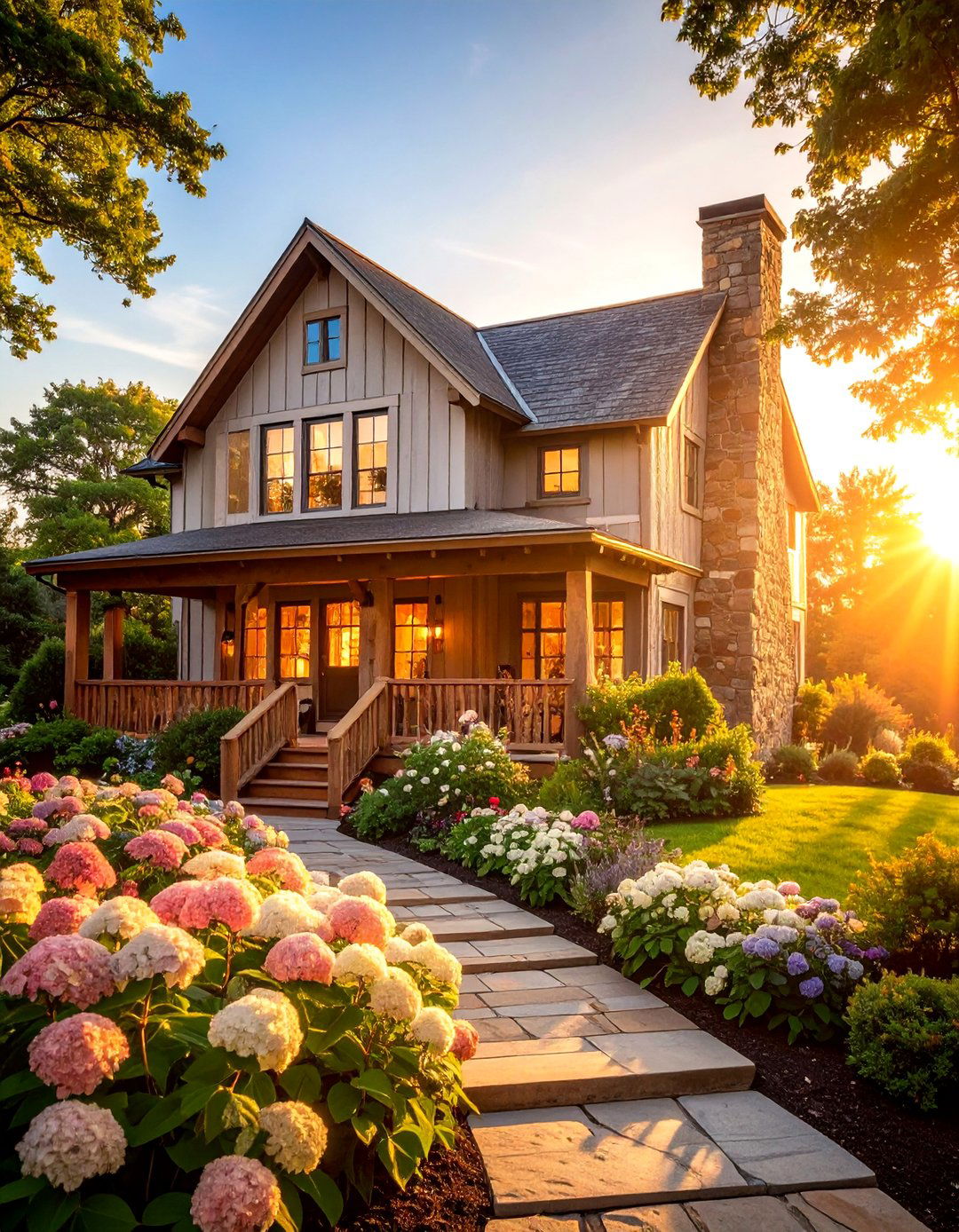
This theme pares decoration to essentials while celebrating maritime hues. Crisp white shingles, cobalt steel windows and stainless cable railings evoke sailboats. Inside, glossy navy cabinetry contrasts snowy quartz counters, and a circular skylight references a ship’s porthole. Furniture stays low-profile: linen slipcovered sofas, bleached maple coffee tables and striped wool rugs echo deck patterns. Artwork features abstract seascapes in indigo gradients. Exterior lighting fixtures resemble bulkhead lamps, and a svelte flagpole flies a simple signal pennant. The restrained palette heightens ocean vistas, offering a serene retreat devoid of visual clutter.
21. Rustic-Chic Modern Cape Cod House with Reclaimed Timber Details
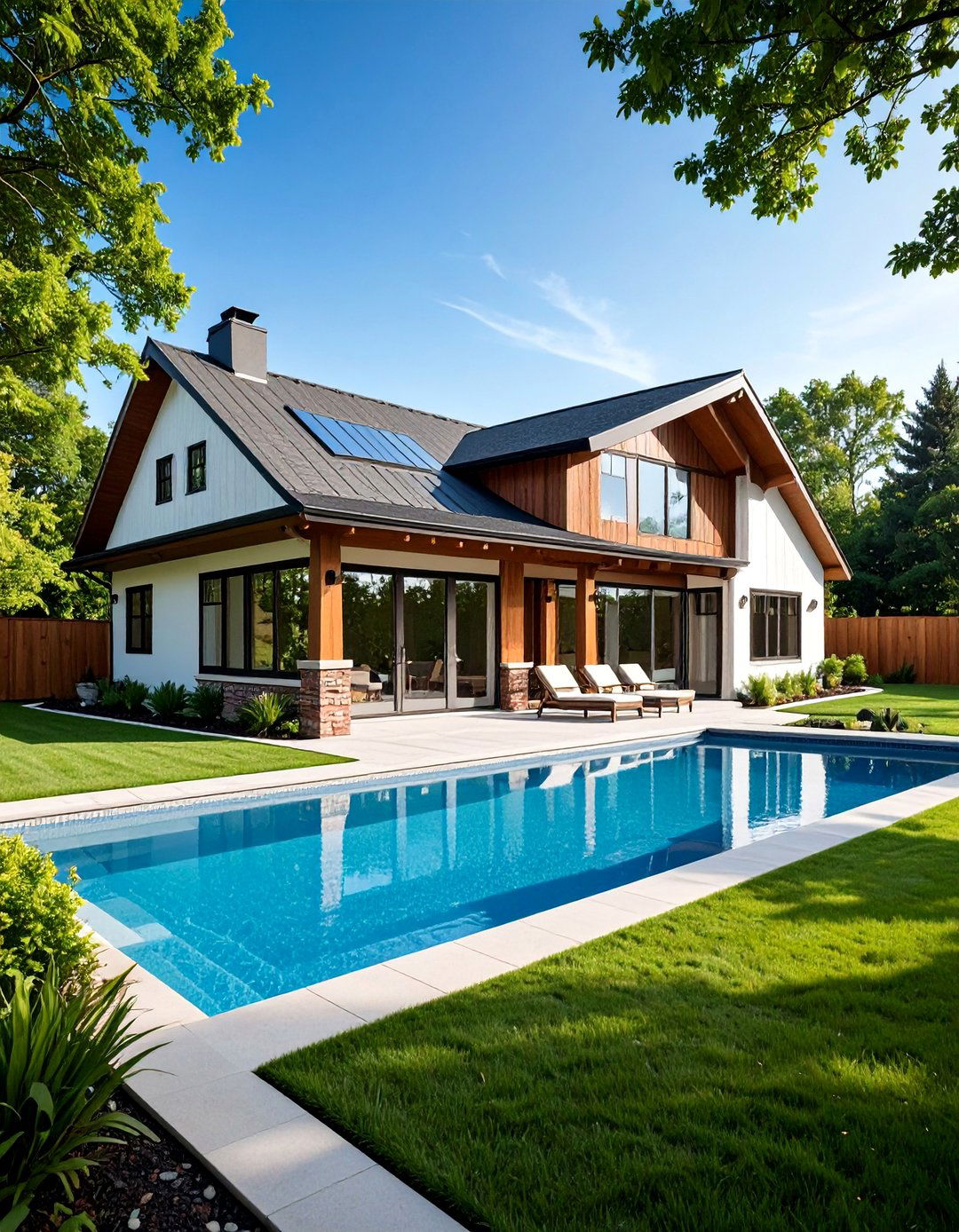
What happens when barn salvage meets beach living? Exposed reclaimed beams crisscross cathedral ceilings, complemented by rough-sawn oak floors brushed but not stained. The exterior retains fresh gray shingles, yet porches boast chunky reclaimed posts capped with galvanized brackets. A masonry fireplace incorporates old foundation stones, grounding spaces with history. Modern comforts include under-floor heating and a butler’s pantry with built-in wine fridge. Linen Roman shades soften sunlight, and leather sling chairs create relaxed seating around a live-edge coffee table. The result feels timeworn yet unmistakably current, blending rustic soul and coastal breeze.
22. Mid-Century Twist Modern Cape Cod House with Low Shed Dormers

Drawing from 1950s modernism, this idea replaces traditional doghouse dormers with streamlined shed versions that slice cleanly through the roof. Horizontal cedar siding accents between dormers emphasize length, while minimalist brick planters extend the geometry outward. Interior white terrazzo floors sparkle under globe pendants, and walnut cabinetry offers period authenticity. Built-in banquettes wrap the corner breakfast nook, upholstered in mustard leatherette. Large sliding doors open to a vintage kidney-shaped pool, complete with retro lounge chairs. Though rooted in Cape Cod form, the dwelling channels Palm Springs vibes for design-forward beachgoers.
23. Artist-Oriented Modern Cape Cod House with Loft Studio
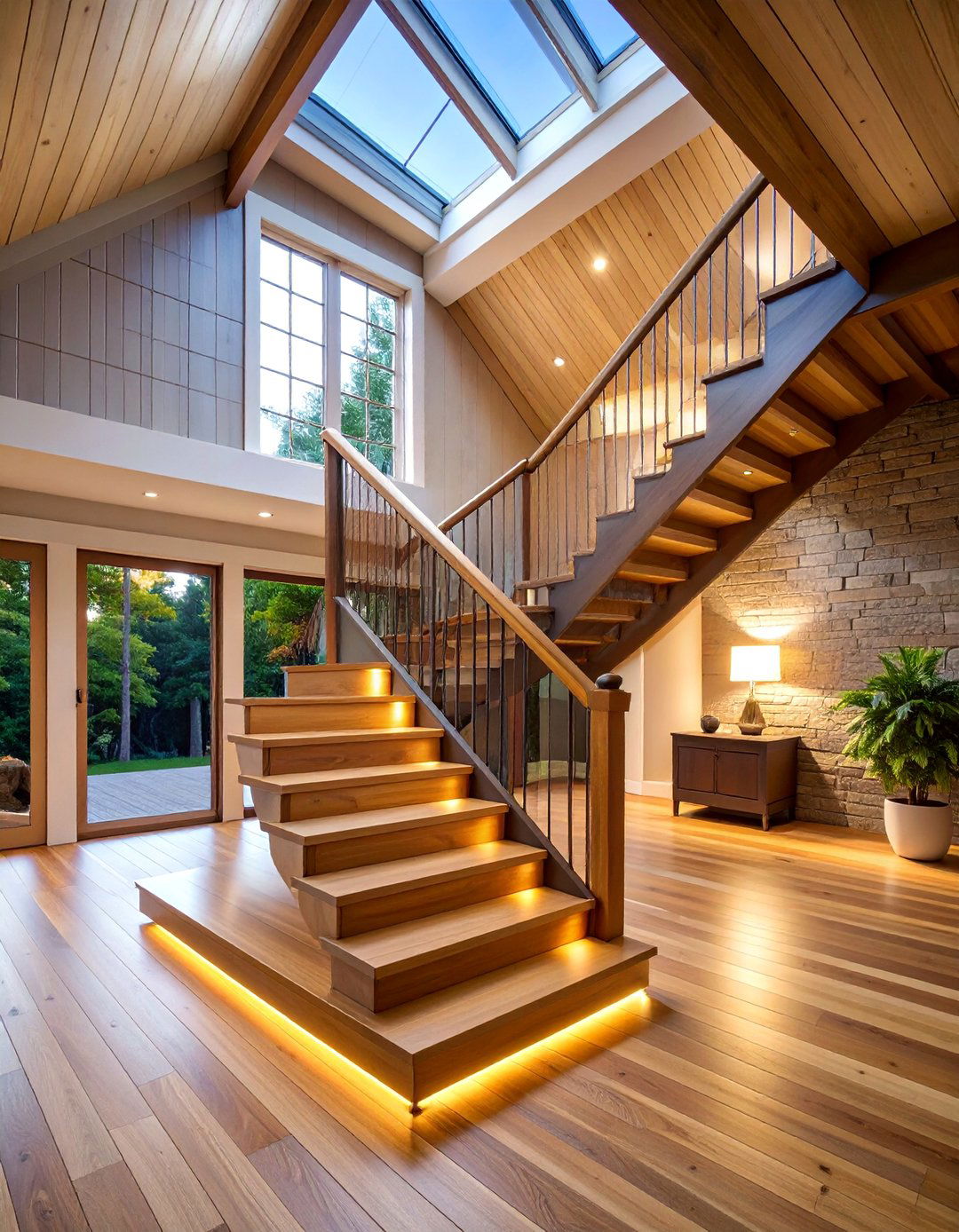
For creative souls, a double-height studio loft occupies one half of the home, featuring north-facing clerestories that bathe canvases in even light. Concrete floors resist paint spills, and a mezzanine library hovers above. The other half retains cozy living quarters, linked by a glass bridge overlooking the studio space. Exterior vertical siding distinguishes the taller volume from shingled living areas while respecting proportions. Outdoor inspiration awaits in a sculptural garden dotted with driftwood and dune grass. Rainwater collected from the roof feeds an irrigation system nurturing plein-air perennials, ensuring art and environment coexist harmoniously.
24. Light-Filled Modern Cape Cod House with Glass Staircase Core
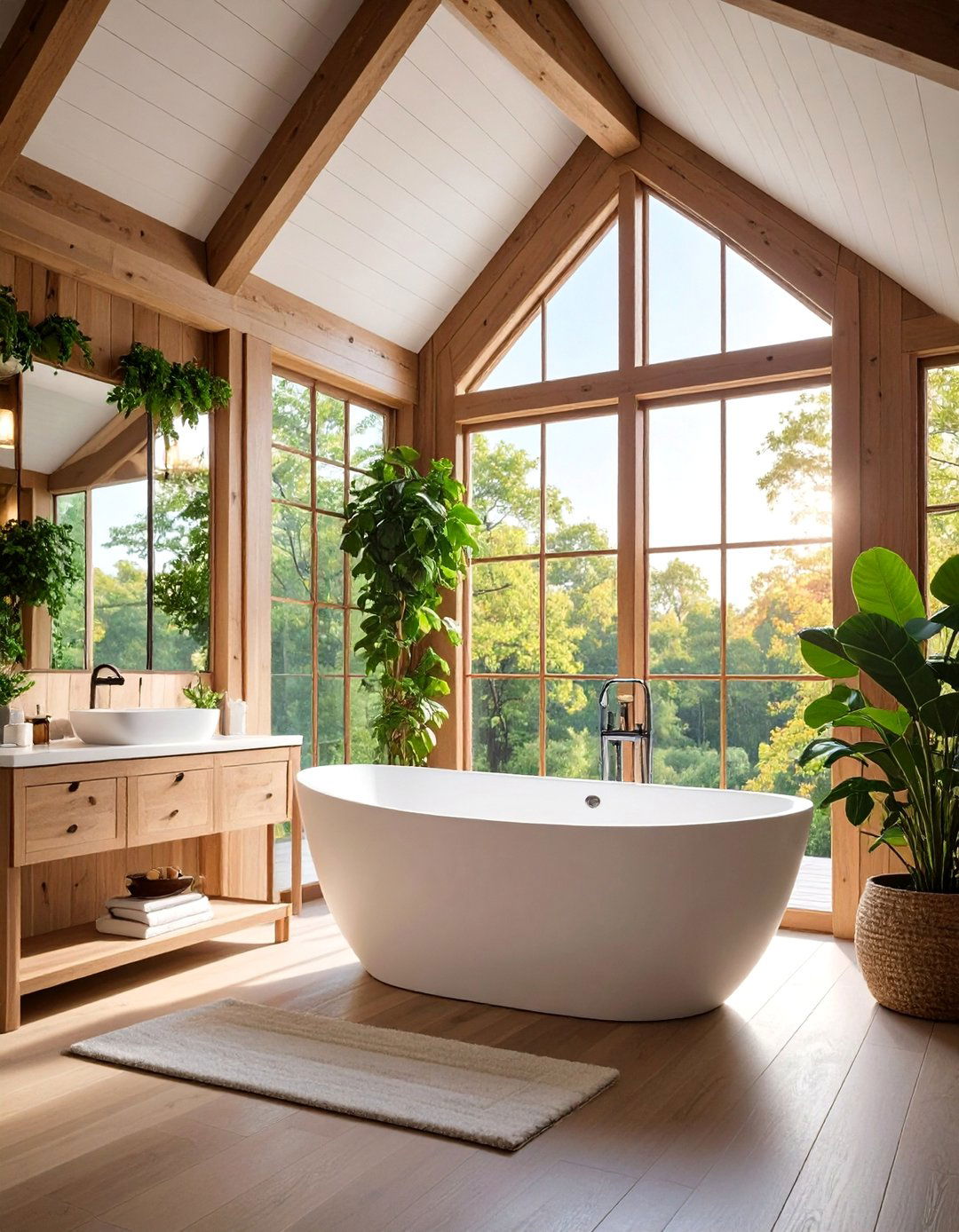
To bring daylight deep inside, a triple-height glass stairwell bisects this plan, capped by a skylight that funnels sun downward. Floating oak treads and a frameless glass balustrade create visual drama without competing with coastal views framed by adjacent picture windows. Each floor lands at a small gallery space displaying local photography. Exterior shingles wrap into the stairwell opening, blurring boundaries between inside and out. Integrated LED strips glow after sunset, acting as a lantern for nighttime navigation. The architectural centerpiece elevates what might otherwise be a simple cottage into a luminous modern landmark.
25. Spa-Inspired Modern Cape Cod House with Luxury Ensuite Retreat
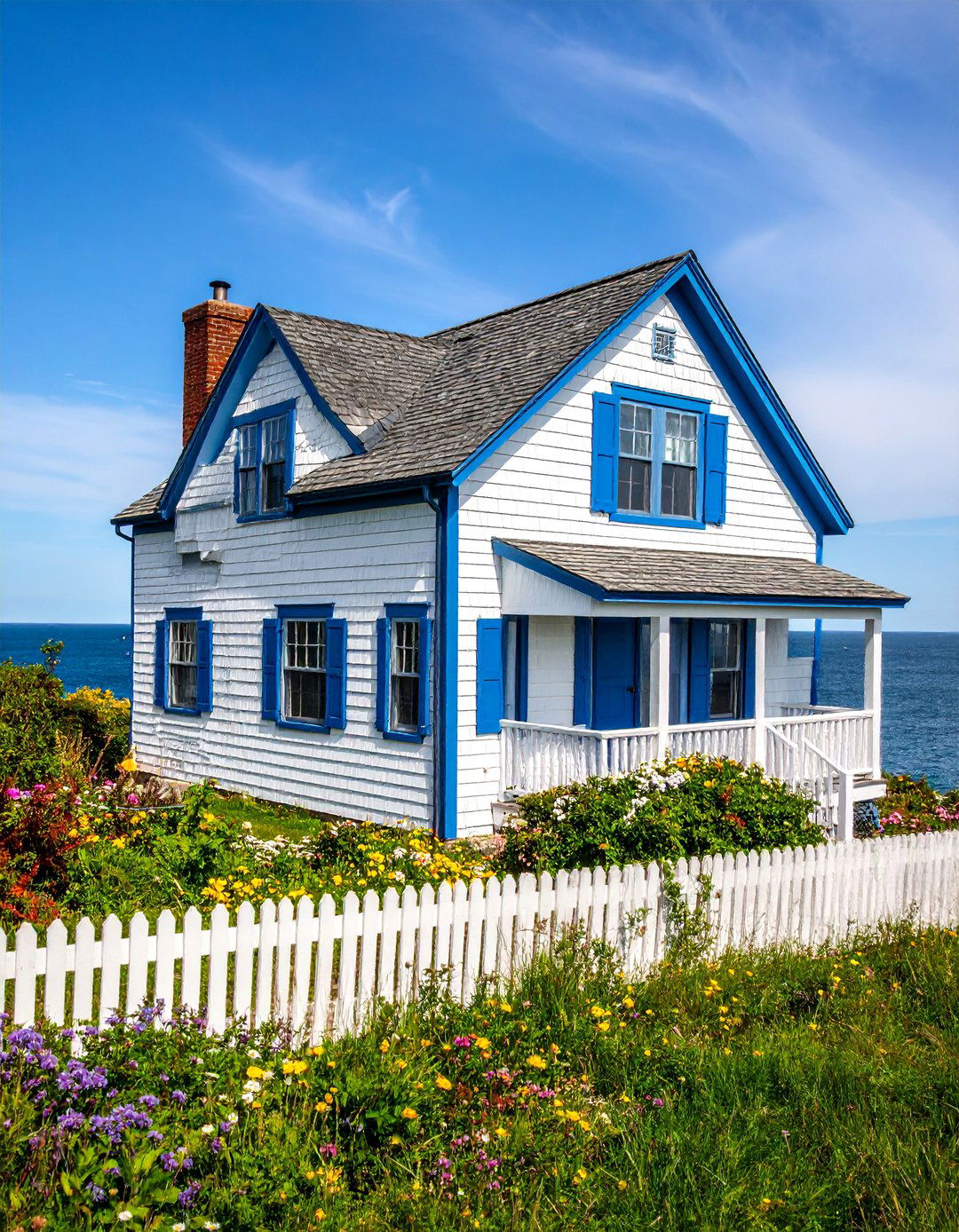
Finally, retreat from beach crowds in a primary suite boasting a vaulted ceiling, full-height windows and a private balcony overlooking rolling dunes. The ensuite rivals boutique resorts: heated terrazzo floors, a freestanding soaking tub set before a corner window and a steam shower clad in honed marble. White oak vanities float above ambient toe-kick lighting, and brushed-nickel fixtures resemble ship cleats. A discreet pocket door leads to an outdoor shower surrounded by weathered cedar fencing for post-surf rinses. Soft coastal grays and organic textures weave throughout, delivering relaxation worthy of a year-round sanctuary.
Conclusion:
Modern Cape Cod house ideas honor cherished shingle silhouettes while expanding horizons through glass, sustainability, technology and imaginative layouts. Whether you crave Scandinavian calm, rustic charm or hurricane-proof resilience, these twenty-five complete design themes prove the cottage can evolve without losing its coastal heart.


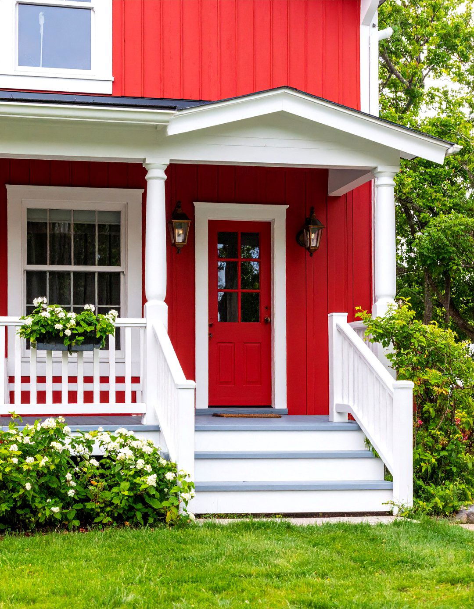
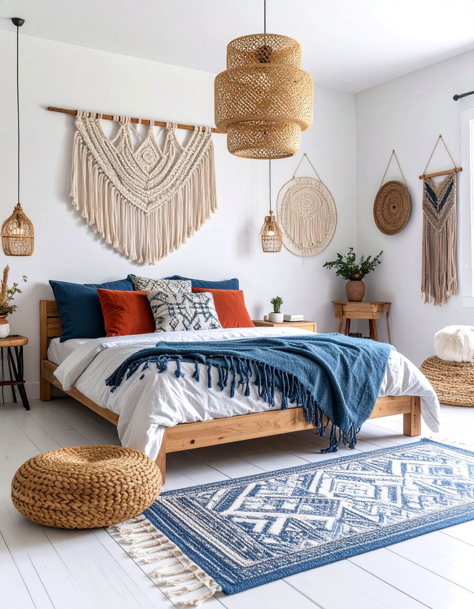
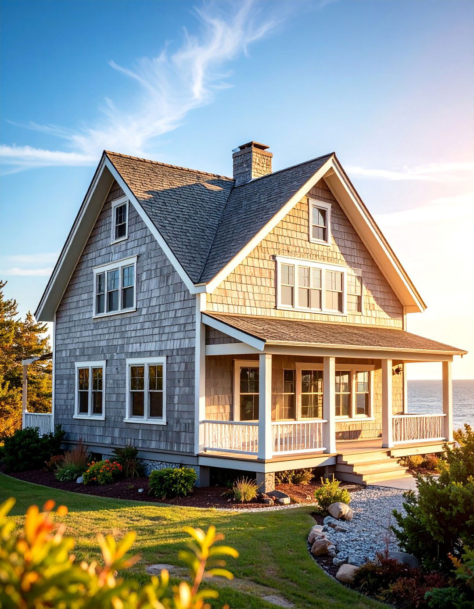
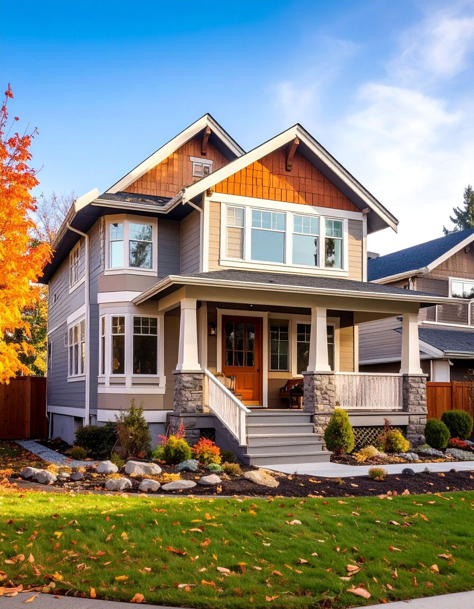
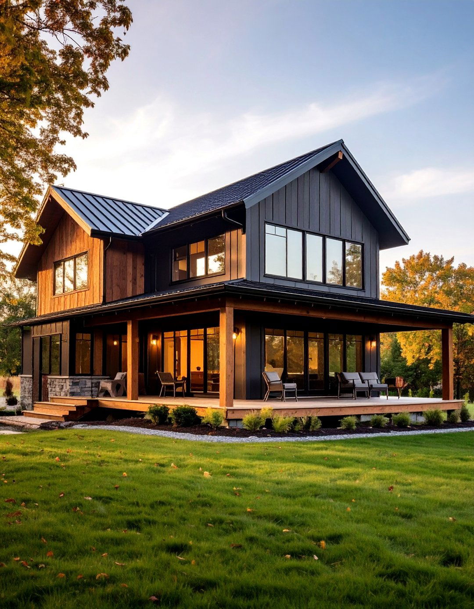
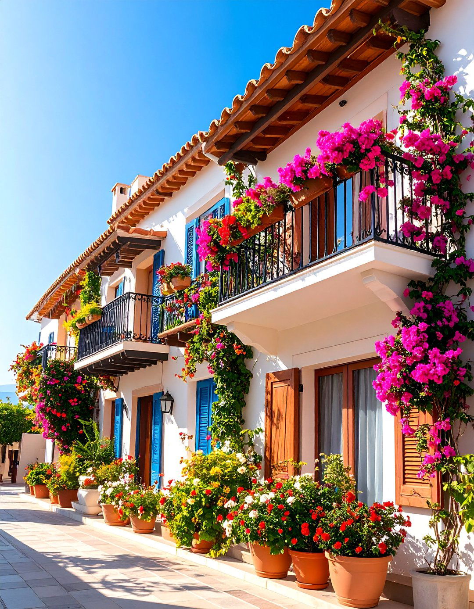
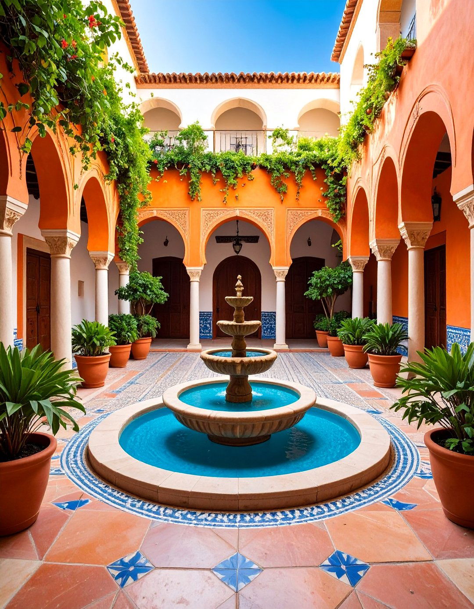
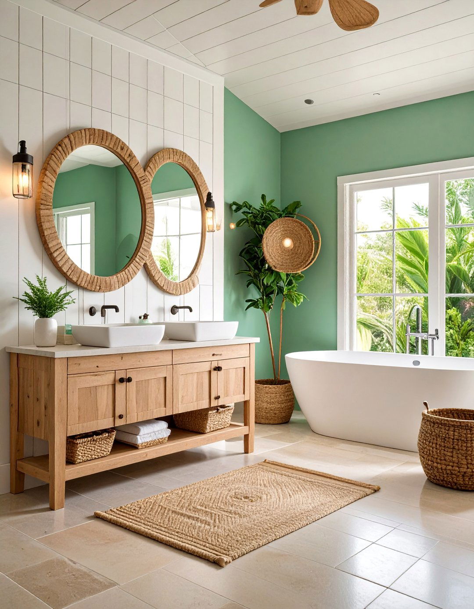


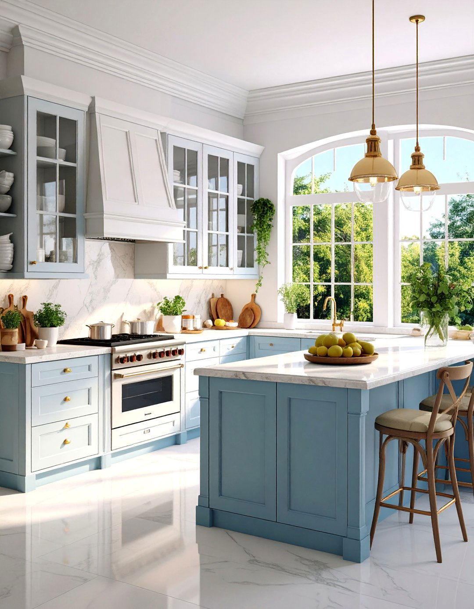


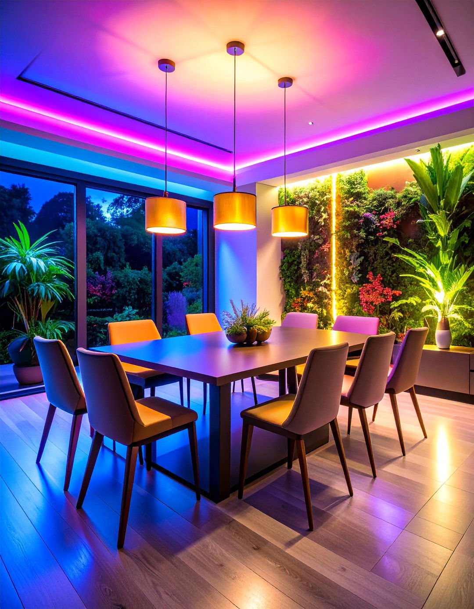
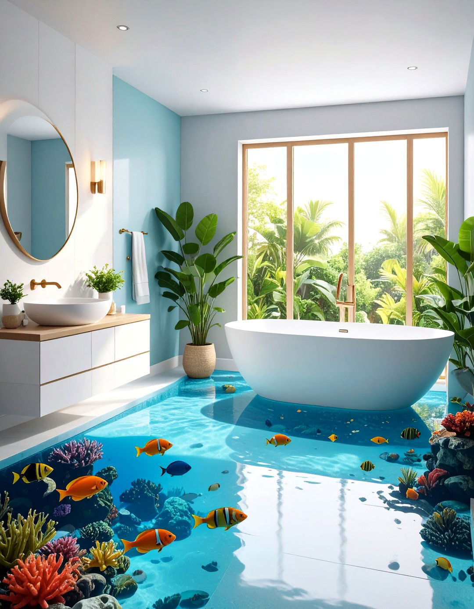
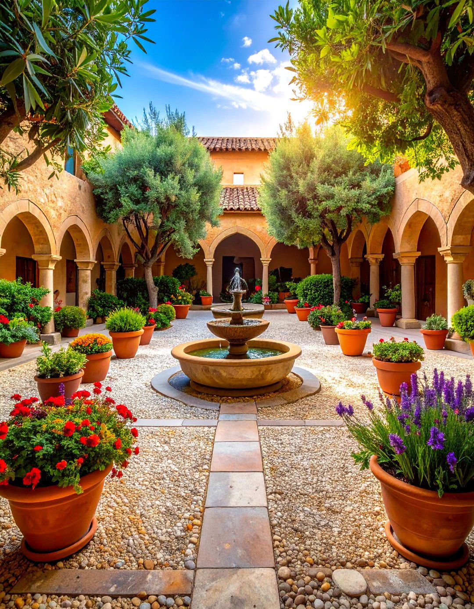
Leave a Reply