Creating a beautiful and functional kitchen in a mobile home requires thoughtful planning and creative design solutions. Mobile home kitchens often present unique challenges including limited space, lower ceilings, and specific structural considerations. However, these constraints can inspire innovative design approaches that maximize both style and functionality. From farmhouse charm to modern minimalism, mobile home kitchens can be transformed into stunning spaces that serve as the heart of the home. Smart storage solutions, strategic color choices, and multi-functional elements are key to creating kitchens that feel spacious and welcoming despite their compact footprint.
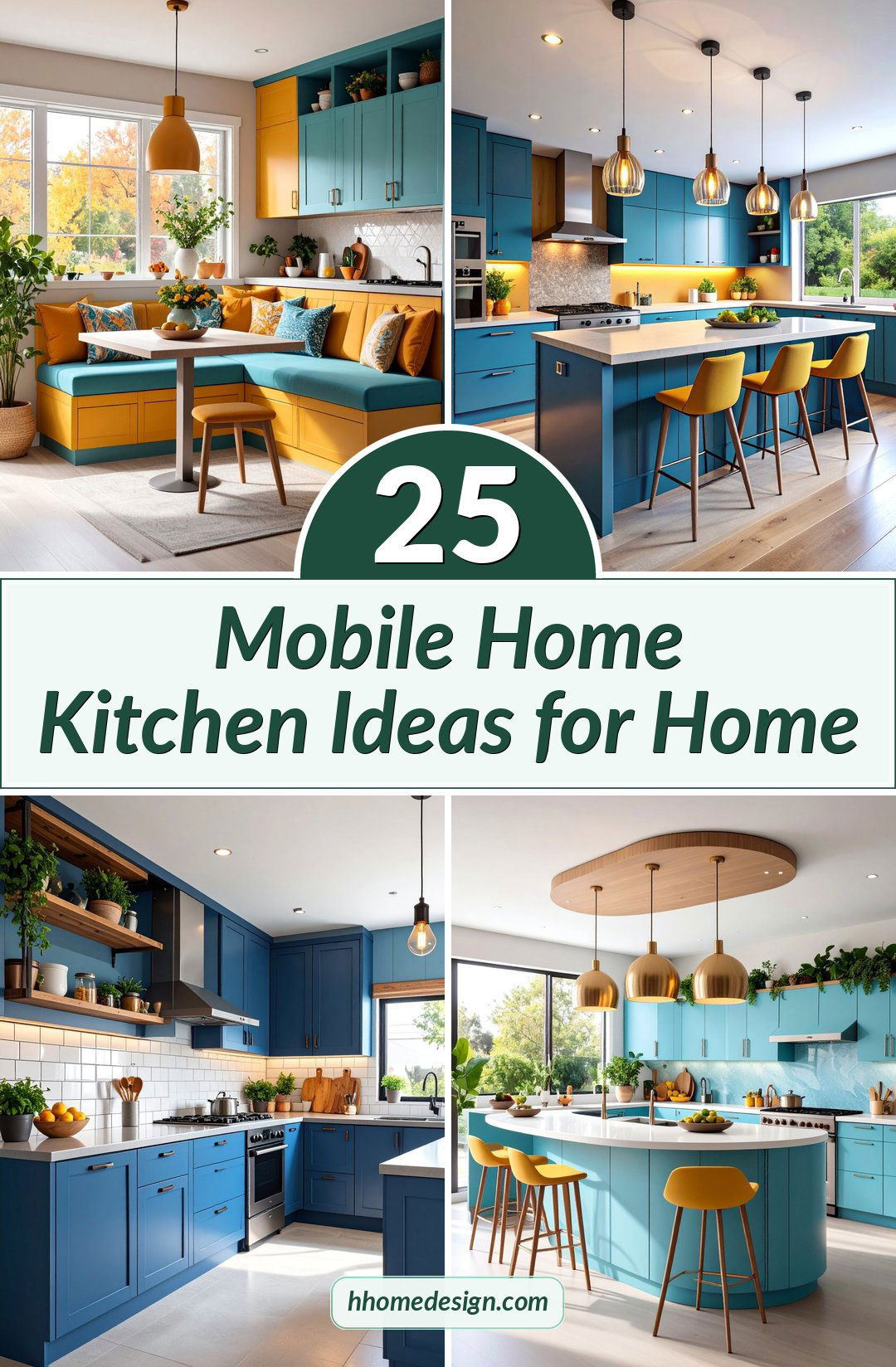
1. Farmhouse Mobile Home Kitchen with Shiplap Walls
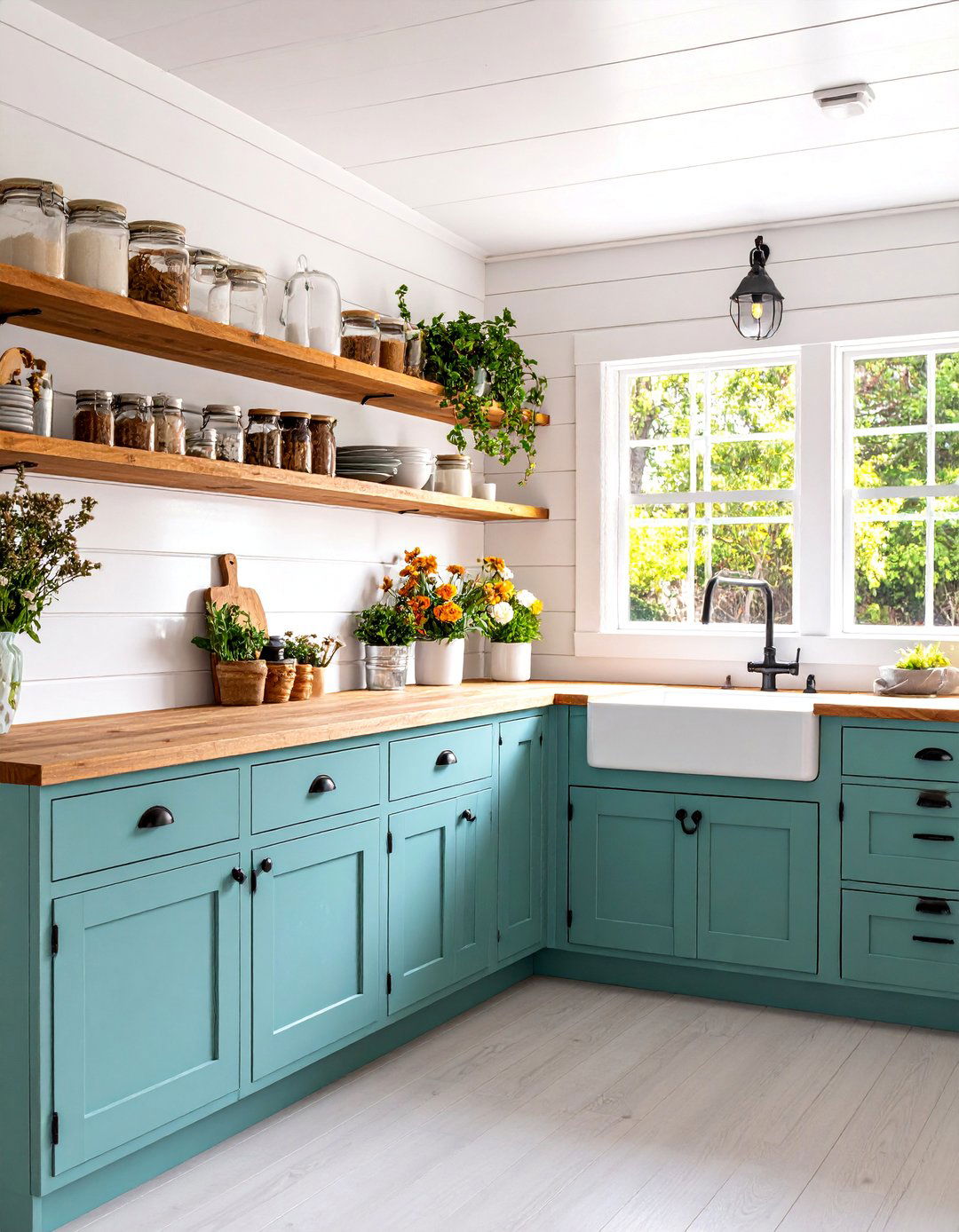
The farmhouse aesthetic brings warmth and character to mobile home kitchens through classic design elements that create a cozy, lived-in feel. Shiplap walls serve as the foundation for this style, adding texture and visual interest while maintaining the clean lines essential for smaller spaces. White or cream-colored shiplap creates an airy backdrop that makes the kitchen feel larger and brighter. Butcher block countertops complement the rustic charm while providing a durable, knife-friendly surface that can be sanded and refinished as needed. Open shelving displays vintage mason jars, ceramic dishware, and potted herbs, combining functionality with decorative appeal. A farmhouse sink anchors the design, offering both style and practicality for food preparation and cleanup. Vintage-inspired hardware in oil-rubbed bronze or matte black adds authentic touches to white or sage green cabinetry.
2. Modern Minimalist Mobile Home Kitchen with Clean Lines
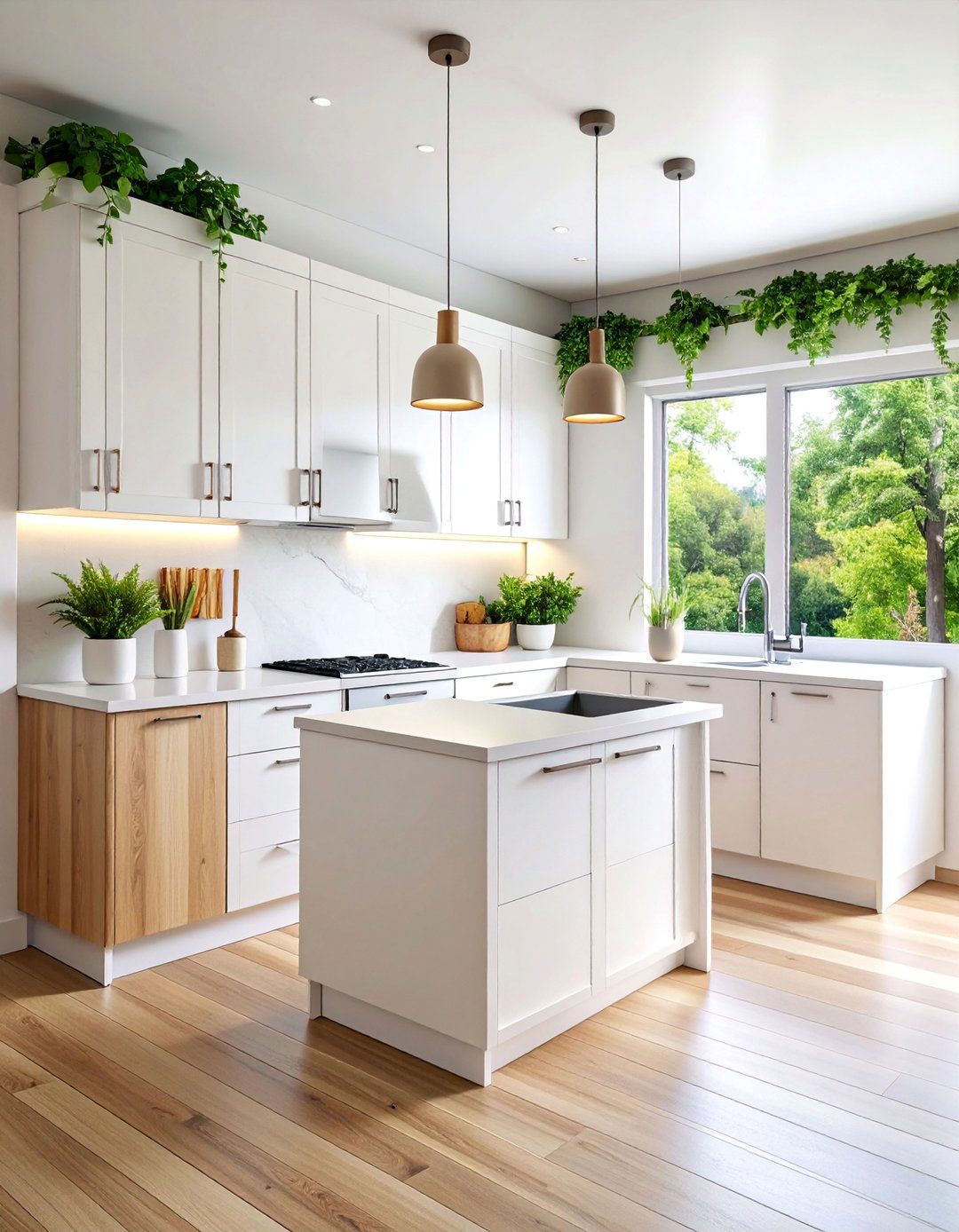
Modern minimalism transforms mobile home kitchens into sleek, uncluttered spaces that emphasize function and simplicity. Flat-panel cabinets in high-gloss white or warm gray create seamless surfaces that reflect light and enhance the sense of space. Quartz countertops in solid colors provide durable work surfaces without busy patterns that can overwhelm small areas. Integrated appliances maintain the clean aesthetic while maximizing counter space and creating a cohesive look throughout the kitchen. Handle-less cabinets with push-to-open mechanisms eliminate visual clutter and create smooth, continuous lines. Under-cabinet LED lighting illuminates work areas while adding a sophisticated glow to the space. A single-bowl undermount sink with a modern geometric faucet serves as a functional focal point. Strategic use of negative space and careful attention to proportion ensure every element serves a purpose while maintaining the serene, organized atmosphere that defines minimalist design.
3. Galley Mobile Home Kitchen with Smart Storage
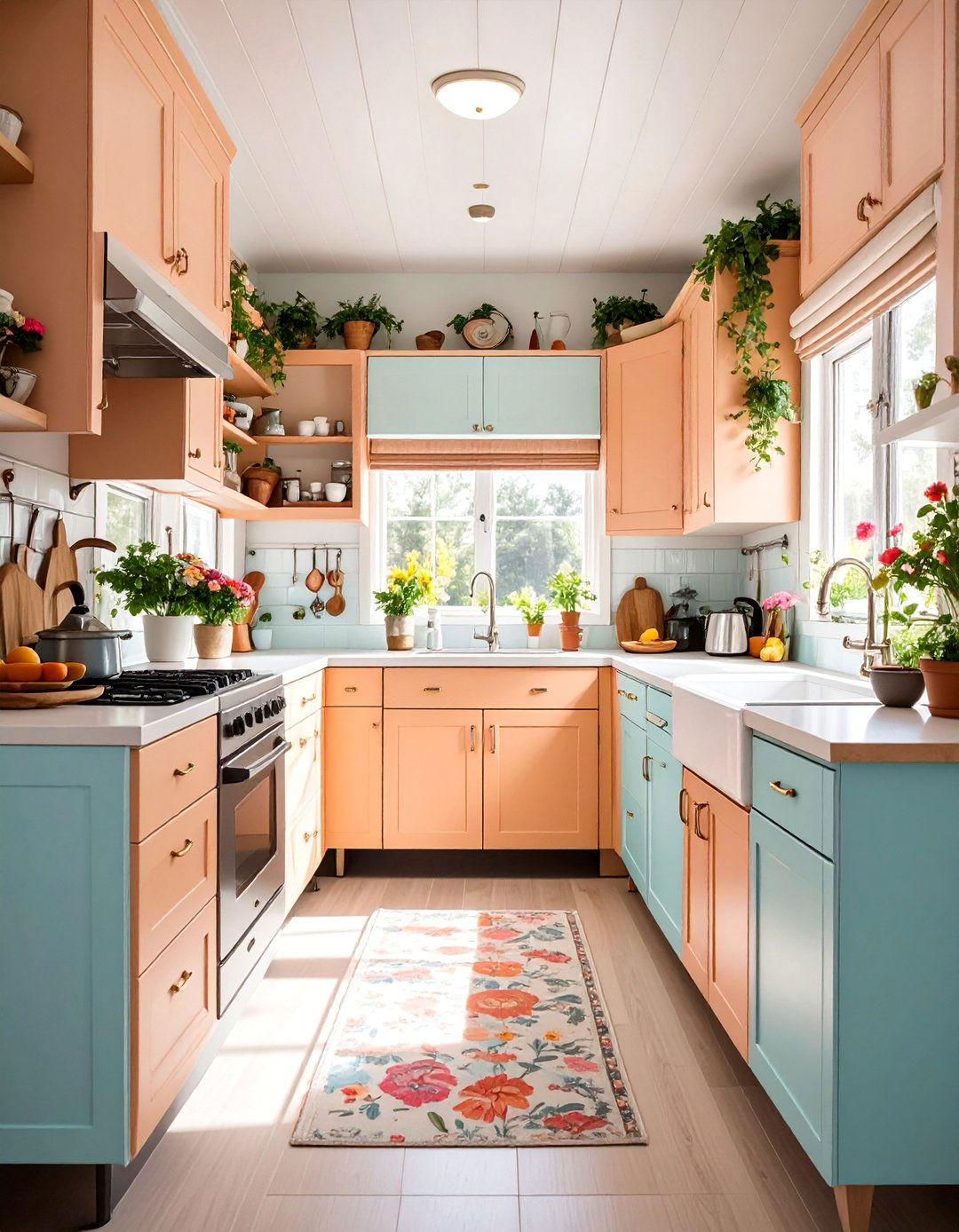
Galley layouts naturally suit mobile home proportions and can be optimized with intelligent storage solutions that maximize every available inch. Vertical storage towers extend from floor to ceiling, utilizing the full height of the space for pantry items, small appliances, and dishes. Pull-out drawers in base cabinets provide easy access to pots, pans, and stored items without the need to reach into deep, dark corners. Narrow rolling carts fit between appliances or slide under counters when not in use, offering flexible additional workspace. Wall-mounted spice racks, knife blocks, and utensil holders keep essentials within reach while freeing up valuable counter space. Over-sink cutting boards create temporary prep areas that can be stored away after use. Corner lazy Susans maximize awkward corner spaces, making items easily accessible with a simple spin. Ceiling-mounted pot racks add storage while creating an appealing display of cookware.
4. Mobile Home Kitchen with Peninsula Island
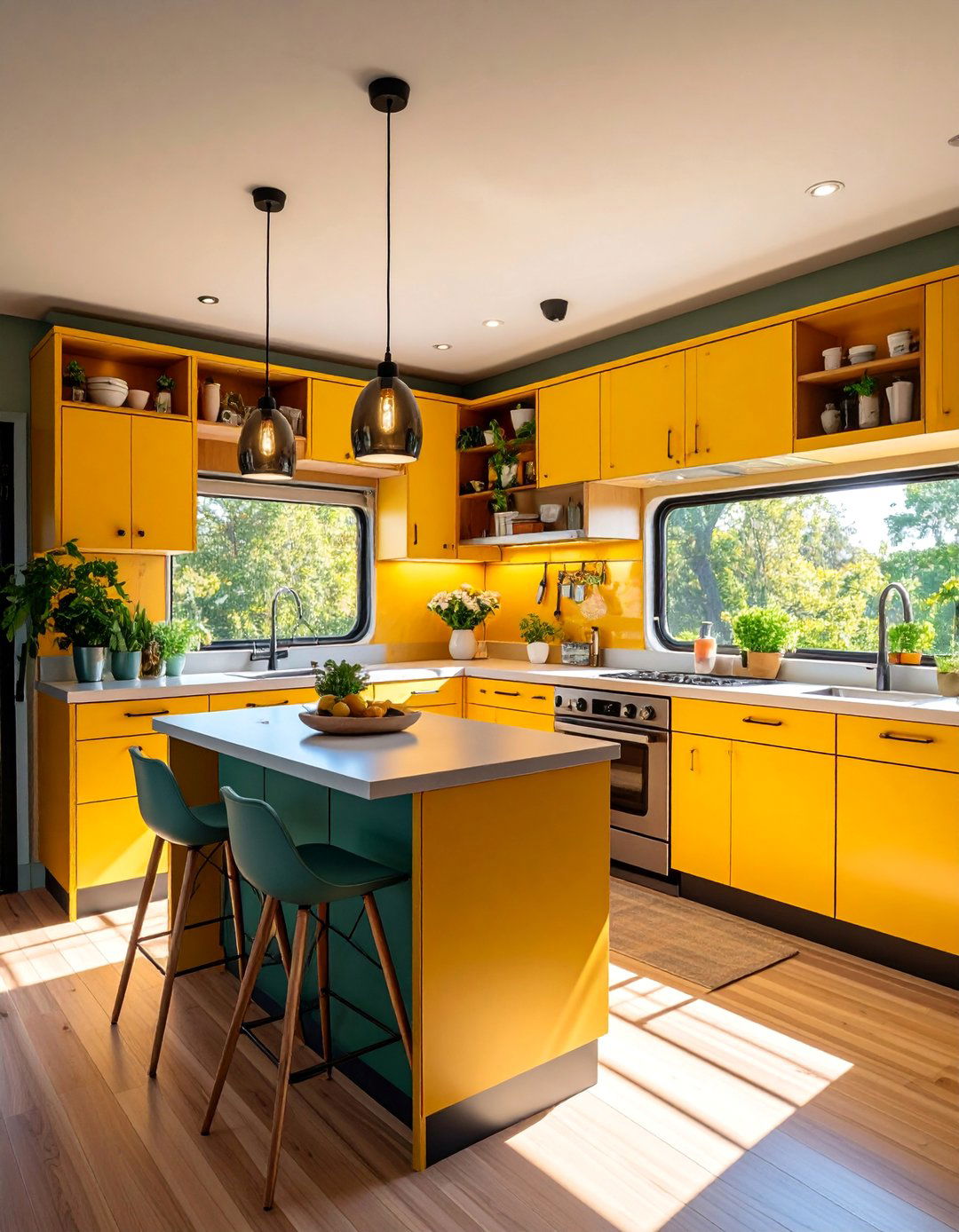
A peninsula island provides island functionality without requiring the clearance space of a freestanding unit, making it perfect for mobile home kitchens. This connected island extends from existing cabinetry or walls, creating additional counter space for food preparation and casual dining. The peninsula can house a sink, dishwasher, or cooktop, centralizing kitchen functions for improved workflow. Overhead storage above the peninsula maximizes vertical space while providing convenient access to frequently used items. Bar-height seating on one side creates an informal dining area that encourages social interaction during meal preparation. Built-in storage beneath the peninsula includes deep drawers for pots and pans, as well as open shelving for displaying cookbooks or decorative items. Pendant lighting above the peninsula provides task lighting for food preparation while creating a warm, welcoming ambiance. The peninsula also serves as a natural room divider in open-concept layouts, defining the kitchen space without blocking sight lines.
5. Open Concept Mobile Home Kitchen Design
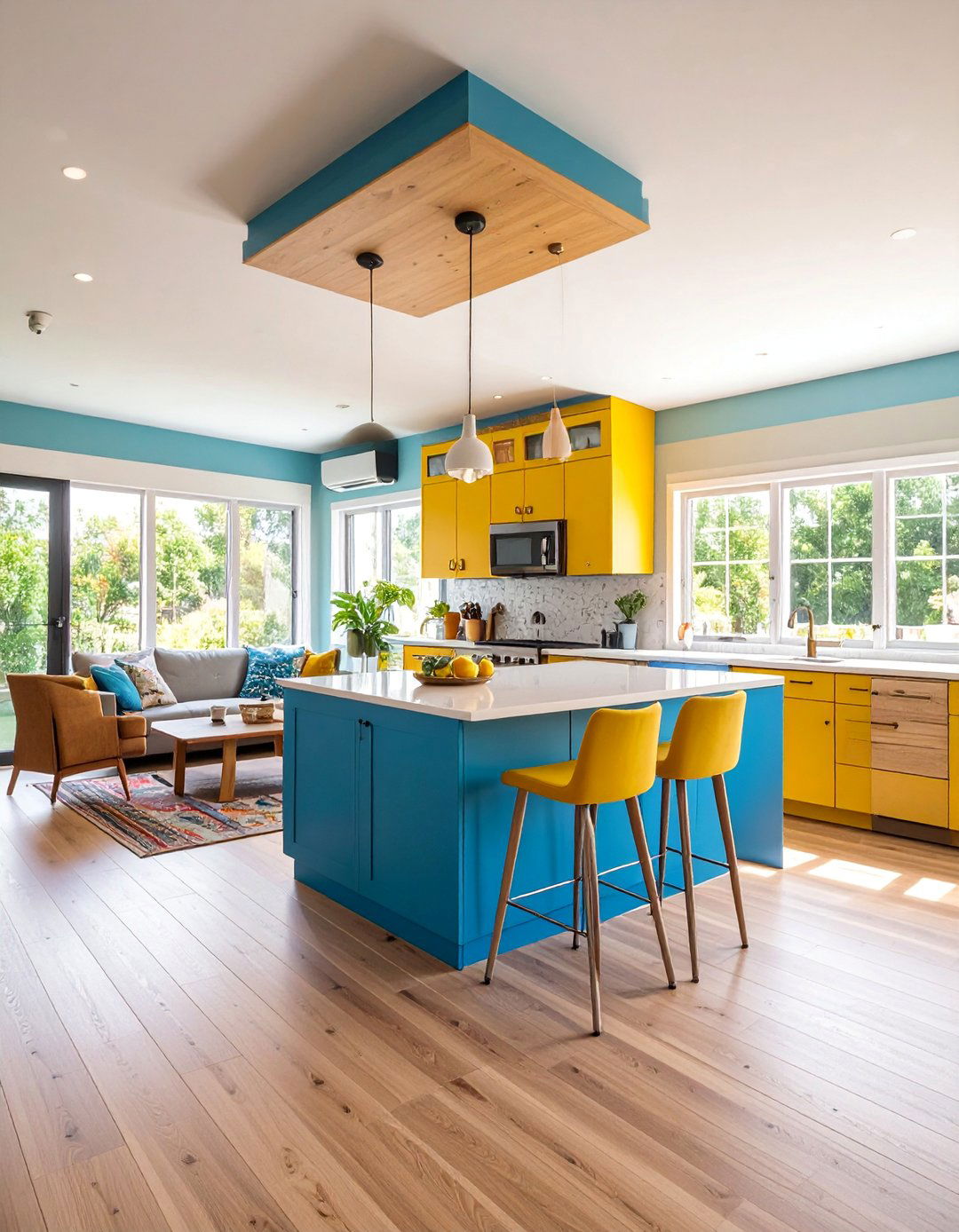
Removing walls between the kitchen and living areas creates a sense of spaciousness that makes mobile homes feel larger and more contemporary. This open layout encourages family interaction and makes entertaining more enjoyable by eliminating barriers between the cook and guests. A large island or peninsula serves as a natural transition between spaces while providing additional storage and seating. Consistent flooring throughout the open area creates visual continuity and enhances the feeling of expanded space. Strategic lighting design includes pendant lights over the island, recessed lighting in the kitchen area, and ambient lighting in the living space to define different zones while maintaining cohesion. Color coordination between kitchen cabinetry and living room elements creates a harmonious flow throughout the space. Built-in storage solutions, such as floor-to-ceiling pantries and window seat storage, maximize functionality without cluttering the open layout. Careful placement of furniture and accessories helps define separate areas while maintaining the airy, spacious feeling.
6. Industrial Mobile Home Kitchen with Metal Accents

Industrial design brings urban sophistication to mobile home kitchens through the strategic use of metal finishes, exposed elements, and utilitarian aesthetics. Stainless steel countertops provide durable, hygienic work surfaces that complement the industrial theme while being practical for serious cooking. Open shelving made from reclaimed wood and metal brackets displays dishes and glassware while maintaining the raw, unfinished look characteristic of industrial design. Pendant lights with metal shades and exposed Edison bulbs provide both task lighting and stylistic focal points. A subway tile backsplash in white or gray provides a classic backdrop that doesn't compete with the metal elements. Black or dark gray cabinets with minimal hardware create a sleek foundation for the industrial aesthetic. Exposed ceiling beams or ductwork, if structurally appropriate, add authentic industrial character. Bar stools with metal frames and leather or wood seats provide seating that complements the overall design while remaining comfortable for daily use.
7. Scandinavian Mobile Home Kitchen with Light Woods

Scandinavian design emphasizes light, functionality, and natural materials that create warm, inviting spaces perfect for mobile home kitchens. Light wood cabinets in birch, pine, or white oak bring natural warmth while reflecting light to make the space feel larger and more open. White or very light gray walls provide a clean backdrop that showcases the wood's natural grain and beauty. Simple, geometric hardware in brushed brass or matte black adds subtle contrast without overwhelming the clean aesthetic. Open shelving displays white ceramic dishes, glassware, and small potted plants that add life to the space. Natural fiber textiles, such as linen dish towels and wool rugs, introduce texture and softness that balance the clean lines. Pendant lights with wood or woven shades provide warm, diffused lighting that enhances the cozy atmosphere. A small herb garden on the windowsill or hanging from the ceiling adds fresh greenery and practical functionality while maintaining the connection to nature that defines Scandinavian design.
8. Mobile Home Kitchen with Built-in Coffee Station

A dedicated coffee station transforms morning routines and creates a specialized area that adds luxury to mobile home kitchens. Built-in coffee makers integrate seamlessly with cabinetry, freeing up valuable counter space while maintaining the kitchen's clean lines. Open shelving above the coffee area displays mugs, coffee supplies, and small decorative items within easy reach. A small sink or water line connection makes filling coffee makers and cleaning up simple and convenient. Pull-out drawers beneath the coffee station store coffee beans, filters, and accessories in organized compartments. A small refrigerator drawer can keep cream and other coffee accompaniments fresh and accessible. Task lighting under upper cabinets illuminates the work area and creates an inviting glow during early morning coffee preparation. Bar-height seating nearby creates a cozy spot for enjoying morning coffee while reading or planning the day. This specialized area becomes a focal point that adds both function and character to the overall kitchen design.
9. Two-Tone Mobile Home Kitchen with Color Contrast
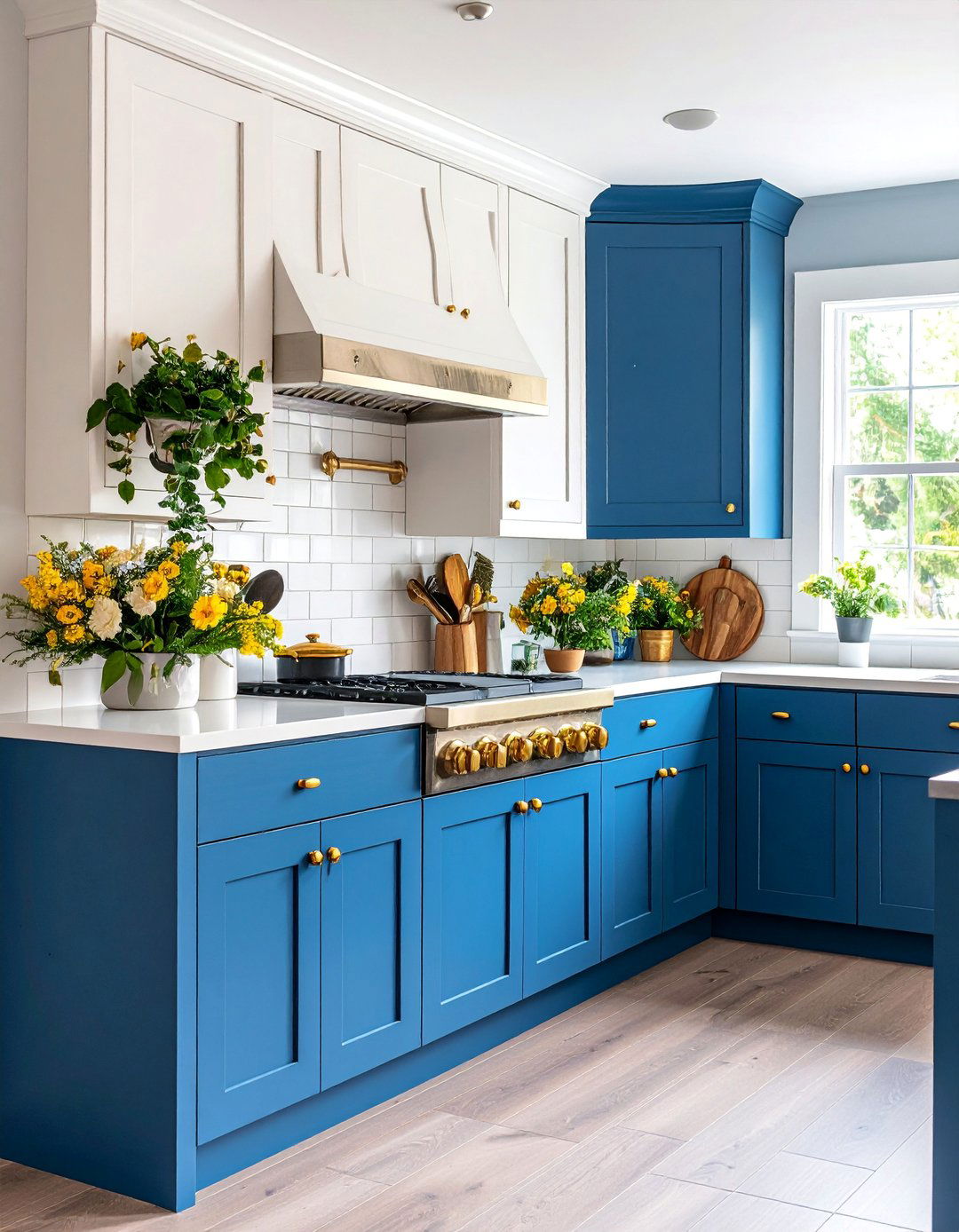
Two-tone cabinet designs create visual interest and depth in mobile home kitchens while allowing for creative expression through color choices. Upper cabinets in light colors such as white, cream, or soft gray maintain the airy feeling essential in smaller spaces. Lower cabinets in darker shades like navy blue, forest green, or charcoal gray provide grounding contrast and hide everyday wear and scratches. This color distribution draws the eye upward, creating the illusion of higher ceilings and more spacious proportions. Natural wood accents on islands or open shelving add warmth and texture that bridges the two colors harmoniously. Brass or gold hardware complements warm color combinations, while brushed nickel or black hardware works well with cooler palettes. The backsplash can tie the colors together through subtle patterns or neutral tones that complement both cabinet colors. Strategic lighting enhances the color contrast while ensuring both light and dark cabinets are properly illuminated for daily use.
10. Mobile Home Kitchen with Banquette Seating
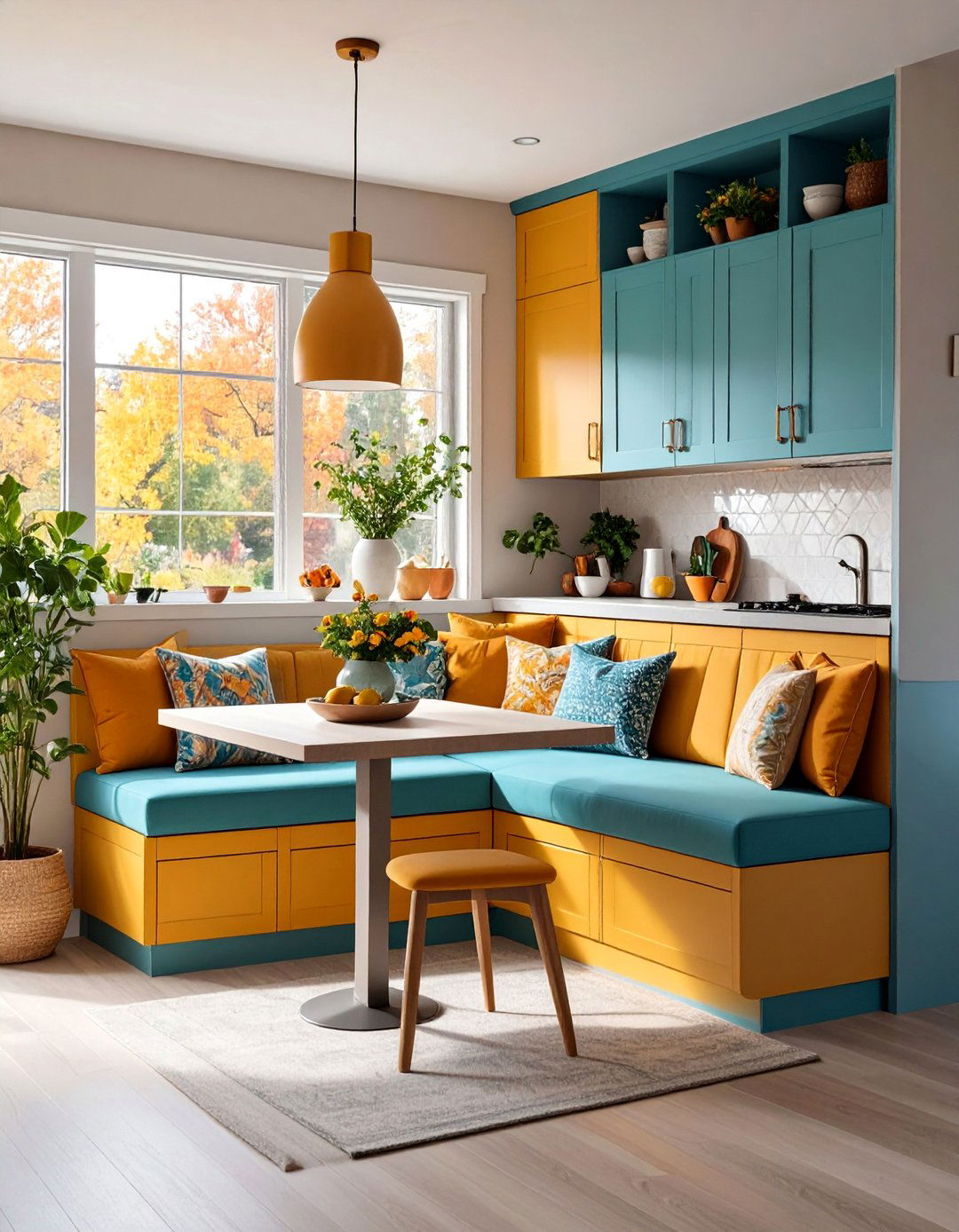
Built-in banquette seating maximizes dining capacity while minimizing floor space requirements, making it ideal for mobile home kitchens. Custom upholstered seating fits precisely into available space, creating a cozy dining nook that feels intentional and well-designed. Storage beneath banquette seats provides valuable space for linens, seasonal items, or rarely used kitchen equipment. A wall-mounted table or peninsula extension creates the dining surface while leaving the floor area open and uncluttered. Window placement above banquette seating provides natural light and pleasant views during meals. Decorative pillows and cushions add comfort and color that can be easily changed to refresh the look seasonally. Built-in corner seating accommodates more people than traditional chairs while creating an intimate, restaurant-style dining experience. The banquette area can double as additional workspace during food preparation, with removable table leaves providing flexibility for different activities throughout the day.
11. Coastal Mobile Home Kitchen with Blue Accents
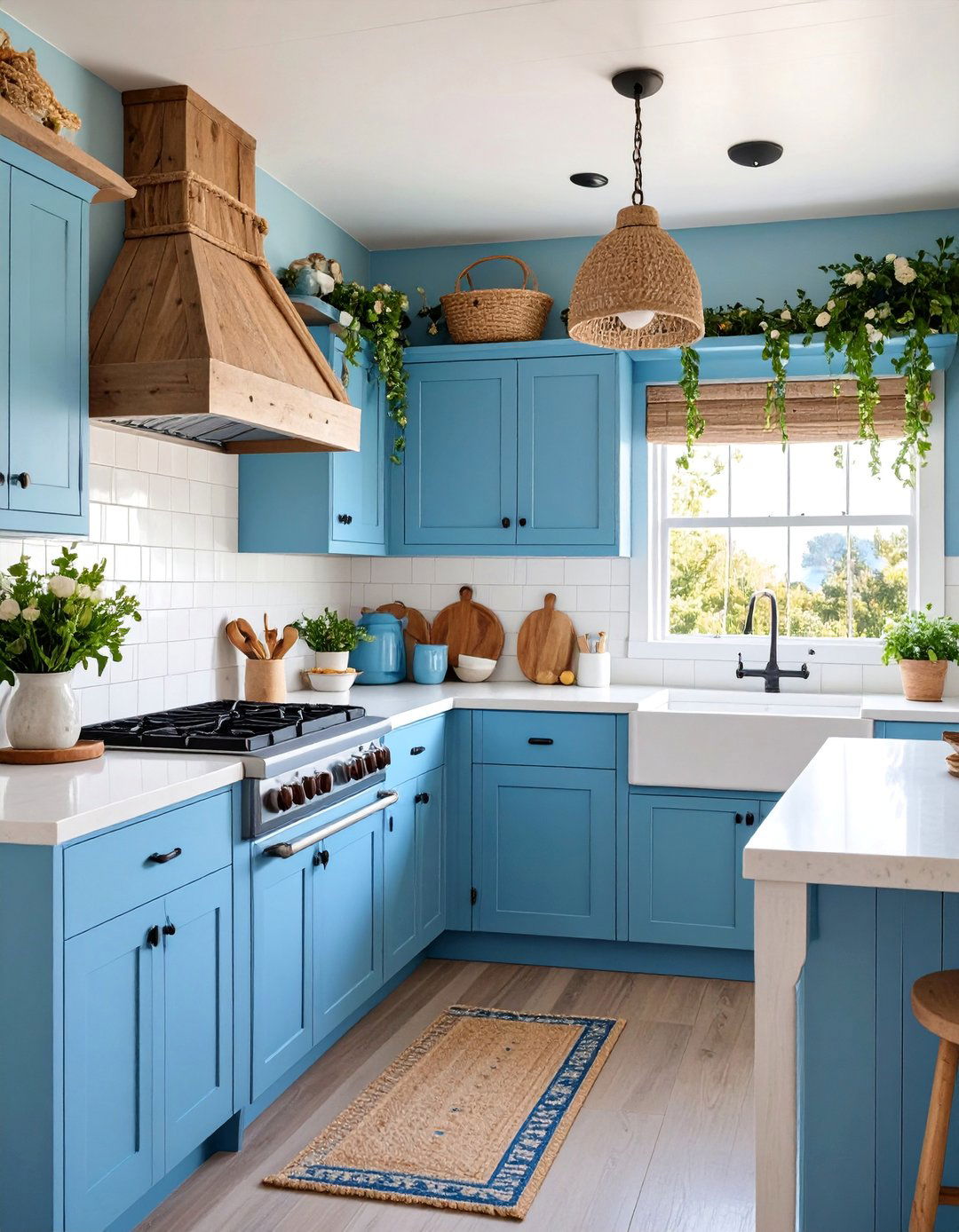
Coastal design brings the relaxing atmosphere of seaside living to mobile home kitchens through carefully chosen colors, textures, and materials. Soft blue cabinets in shades ranging from powder blue to navy create a calming foundation that evokes ocean waters. White or light gray countertops provide contrast while maintaining the bright, airy feeling essential to coastal aesthetics. A subway tile backsplash in white or soft blue-gray adds texture while keeping the overall look clean and fresh. Natural materials such as rope, rattan, and weathered wood introduce organic textures that reference beach environments. Open shelving displays white dishes, glassware, and coastal-themed accessories like shells or coral pieces. Pendant lights with rope detailing or weathered metal finishes provide atmospheric lighting that enhances the seaside theme. Bar stools with natural fiber seats or weathered wood finishes complete the coastal look while providing comfortable seating for casual meals and conversation.
12. Mobile Home Kitchen with Floating Shelves

Floating shelves create storage and display opportunities without the visual weight of traditional upper cabinets, making mobile home kitchens feel more open and spacious. Wood shelves in natural finishes add warmth and character while providing practical storage for dishes, glassware, and decorative items. Strategic placement of shelves at varying heights creates visual interest while accommodating items of different sizes and shapes. Under-shelf lighting illuminates displayed items and provides task lighting for countertop work areas. Glass or metal shelves offer more contemporary alternatives that complement modern kitchen designs. Corner floating shelves maximize often-wasted corner spaces while creating attractive display areas for plants or decorative objects. The open design allows natural light to flow freely throughout the space, enhancing the feeling of openness essential in smaller kitchens. Careful styling with a mix of functional and decorative items creates an attractive, lived-in look that reflects personal style while maintaining organization.
13. Rustic Mobile Home Kitchen with Reclaimed Wood
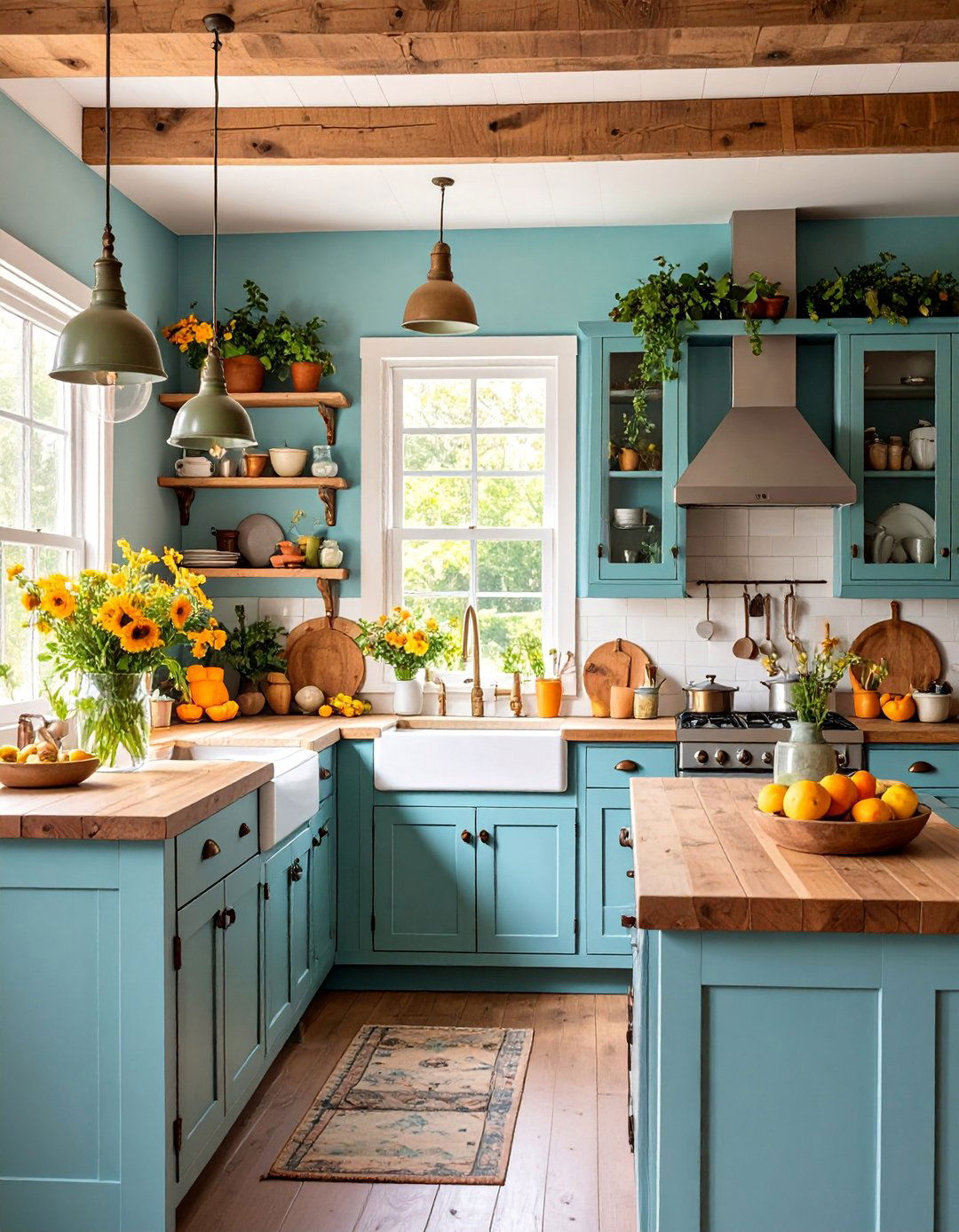
Reclaimed wood elements bring character, history, and environmental consciousness to mobile home kitchens while creating warm, inviting spaces. Reclaimed wood countertops provide unique surfaces with natural variation in grain, color, and texture that can't be replicated with new materials. Open shelving made from barn wood or other reclaimed lumber creates storage with authentic rustic character. Accent walls featuring reclaimed wood planks add dramatic focal points while introducing natural texture and warmth. Cabinet faces covered with reclaimed wood maintain the rustic theme while providing necessary storage functionality. Vintage-style hardware in iron or bronze finishes complements the aged wood and adds to the authentic historical feeling. Exposed ceiling beams, if structurally appropriate, enhance the rustic atmosphere while adding architectural interest. Natural stone or brick accents complement the wood while adding additional texture and earthy colors that ground the design in natural materials.
14. Mobile Home Kitchen with Smart Pull-Out Storage
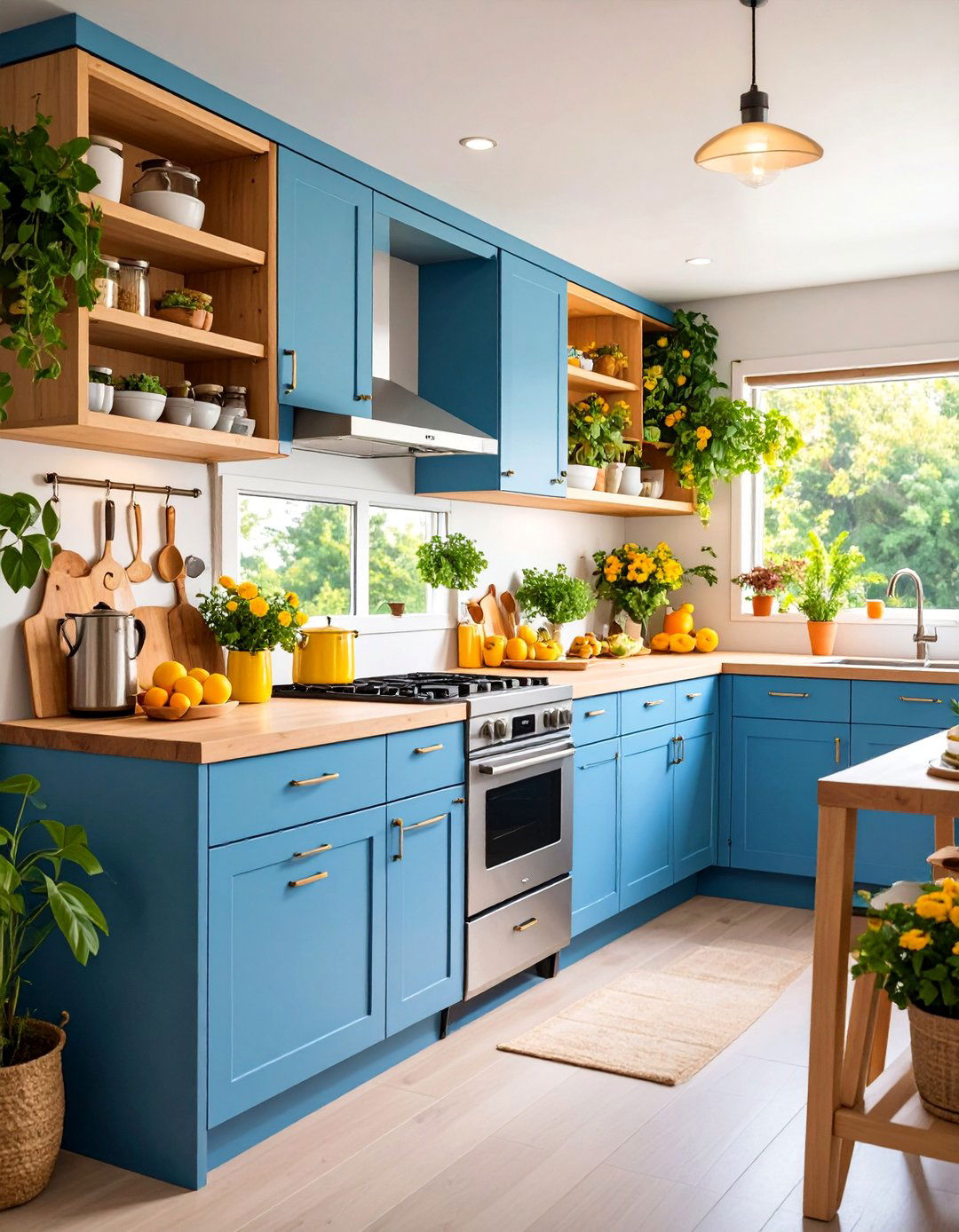
Innovative pull-out storage systems transform cabinet interiors into highly functional, easily accessible spaces that maximize every available inch. Full-extension drawer slides allow complete access to stored items, eliminating the frustration of hard-to-reach corners and back areas. Corner cabinet lazy Susans provide easy access to items in otherwise difficult spaces while maximizing storage capacity. Pull-out trash and recycling bins keep waste containers hidden while remaining easily accessible during food preparation and cleanup. Spice rack pull-outs organize seasonings and cooking ingredients in easily viewable formats that save time during cooking. Pull-out cutting boards create temporary work surfaces that store away when not needed, preserving valuable counter space. Vertical dividers in deep drawers organize baking sheets, cutting boards, and serving trays for easy access and space efficiency. Wire basket pull-outs in pantry areas provide visibility and accessibility for stored food items while maintaining organization and preventing items from being forgotten in deep cabinet spaces.
15. Bohemian Mobile Home Kitchen with Textured Elements
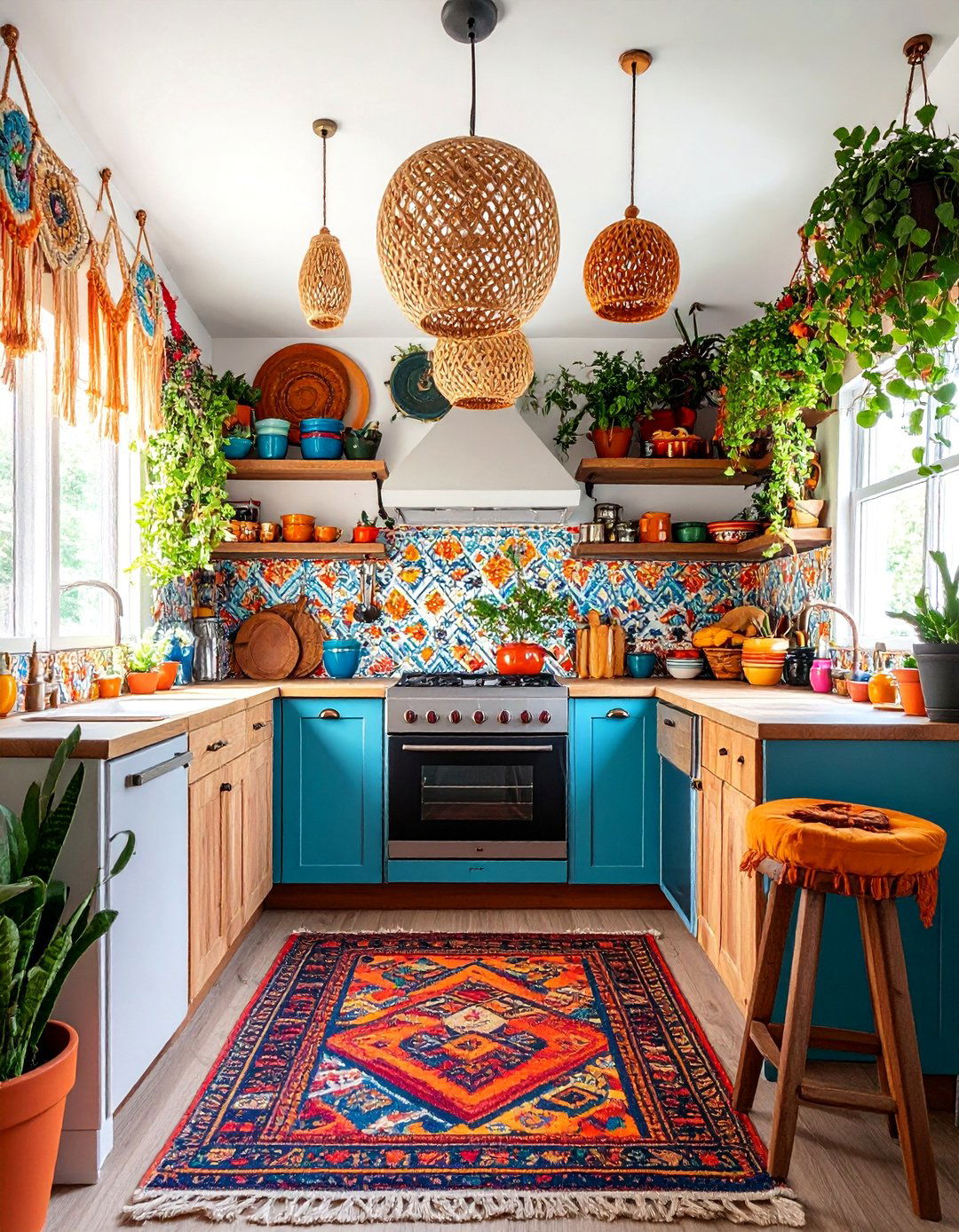
Bohemian design celebrates pattern, texture, and global influences to create eclectic, personality-rich mobile home kitchens. Textured tile backsplashes in geometric patterns or Moroccan-inspired designs add visual interest and cultural richness. Macrame plant hangers display herbs and small plants while adding handcrafted texture and natural elements. Colorful patterned rugs define the kitchen space while providing comfort underfoot and introducing vibrant hues. Open shelving displays an eclectic mix of ceramics, glassware, and collected objects that reflect personal travels and interests. Pendant lights with woven or beaded shades add atmospheric lighting while contributing to the handcrafted aesthetic. Cabinet hardware in brass or copper finishes provides warm metallic accents that complement the rich, layered look. Natural materials such as rattan bar stools or wooden serving pieces add organic textures that balance the more decorative elements while maintaining functionality for daily use.
16. Mobile Home Kitchen with Breakfast Bar
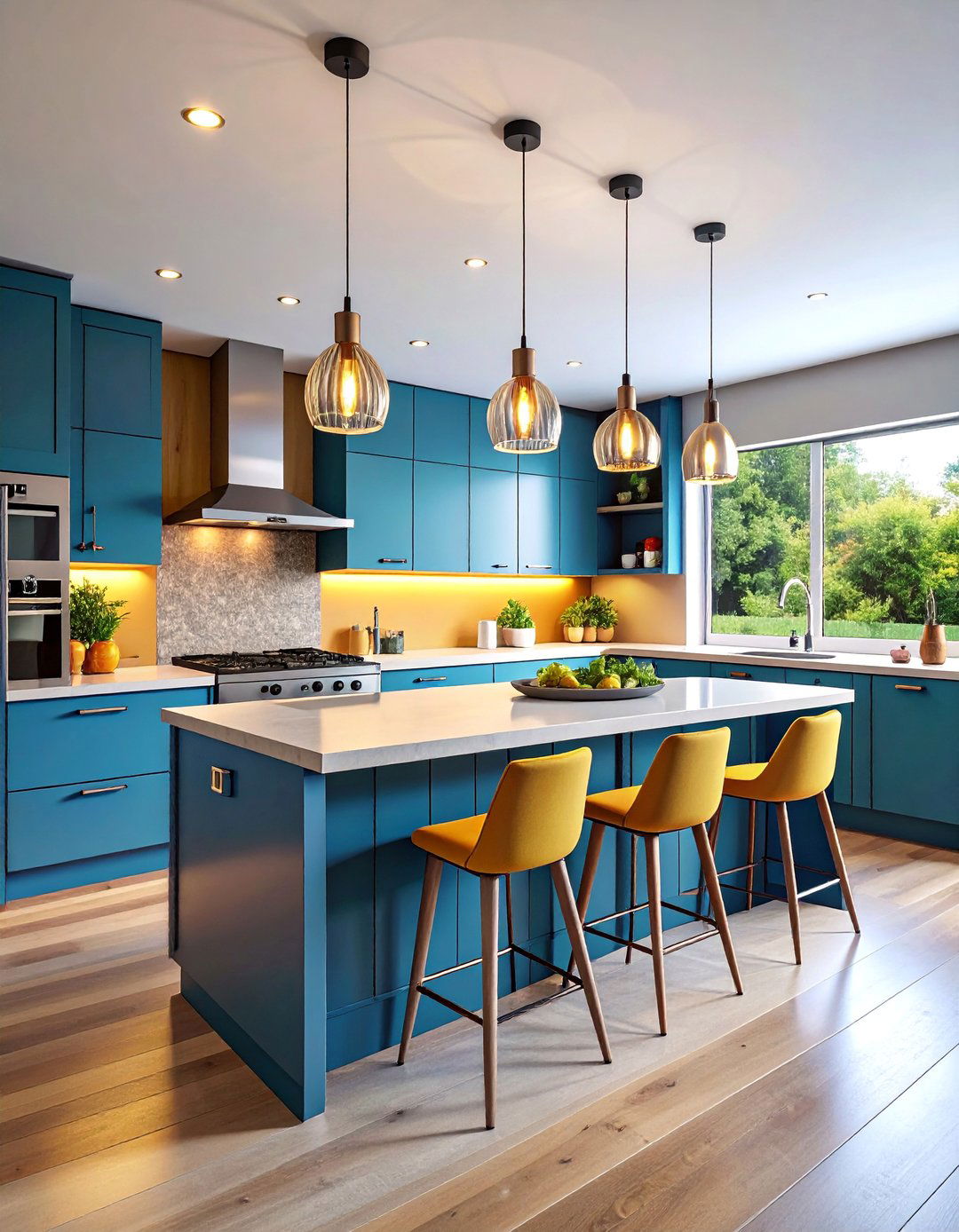
A breakfast bar creates casual dining space that encourages family interaction while maximizing functionality in limited square footage. Peninsula or island extensions provide the surface area needed for bar-height seating without requiring a separate dining table. Comfortable bar stools with back support make the space suitable for longer meals and conversation, not just quick snacks. Storage beneath the breakfast bar includes cabinets for dishes and linens, as well as open areas for baskets or decorative items. Overhead pendant lights provide task lighting for dining while creating a defined zone within the larger kitchen space. The breakfast bar can serve multiple functions throughout the day, including workspace for homework, laptop use, or food preparation when additional counter space is needed. Electrical outlets integrated into the bar area support small appliances or device charging while maintaining the clean lines of the design. Strategic height planning ensures the bar works for both adults and children while maintaining sight lines across the kitchen.
17. Vintage Mobile Home Kitchen with Retro Appliances
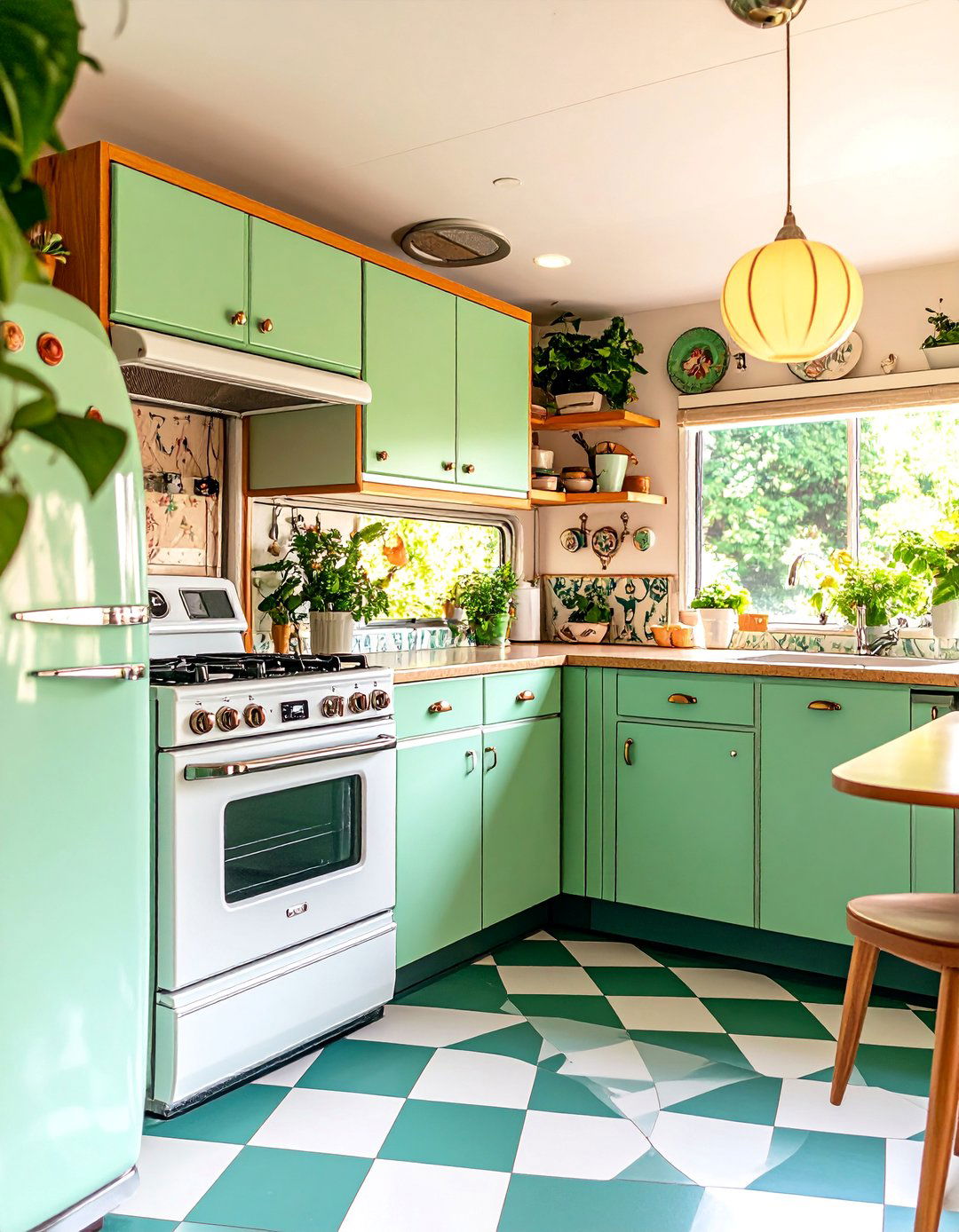
Vintage design celebrates mid-century aesthetics through authentic retro appliances and carefully chosen period-appropriate details. Colorful refrigerators in mint green, powder blue, or cherry red serve as statement pieces that anchor the vintage theme. Checkerboard floors in black and white or other classic color combinations provide authentic period flooring that enhances the nostalgic atmosphere. Open shelving displays vintage dishware, including Fiestaware, Pyrex bowls, and classic glassware that reflects the era's optimistic design philosophy. Chrome accents on appliances, light fixtures, and hardware add the metallic sparkle characteristic of mid-century modern design. Formica countertops in boomerang patterns or solid colors provide authentic surfaces that are both period-correct and practical for daily use. Pendant lights with atomic or starburst designs illuminate the space while serving as decorative focal points. Bar stools with chrome bases and vinyl seats complete the look while providing comfortable seating that reflects the era's emphasis on convenience and style.
18. Mobile Home Kitchen with Green Cabinetry
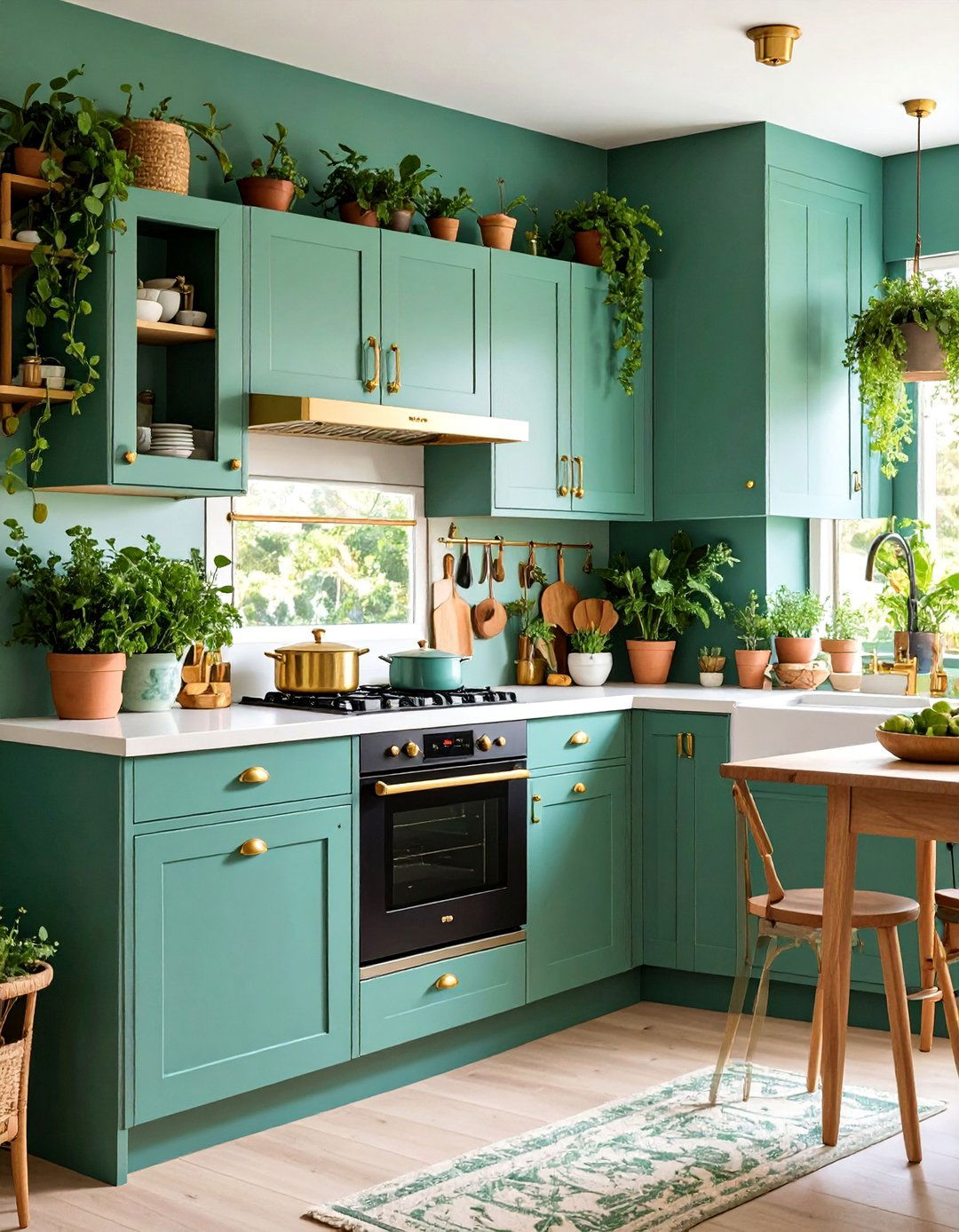
Green cabinetry brings natural tranquility and sophisticated color to mobile home kitchens while creating spaces that feel fresh and contemporary. Sage green cabinets provide calming, earthy tones that work well with natural materials like wood and stone. Forest green creates dramatic, sophisticated looks that pair beautifully with brass hardware and warm lighting. Mint green offers a more playful approach that works well with white countertops and subway tile backsplashes. Natural wood accents complement green cabinetry while adding warmth and preventing the color from feeling cold or sterile. White or light-colored countertops provide contrast that keeps the overall design bright and airy despite the colored cabinets. Brass or gold hardware adds warmth and elegance that enhances the green tones while providing functional beauty. Plants and herbs displayed throughout the kitchen complement the green cabinetry while adding life and fresh scents to the space.
19. Mobile Home Kitchen with Curved Peninsula
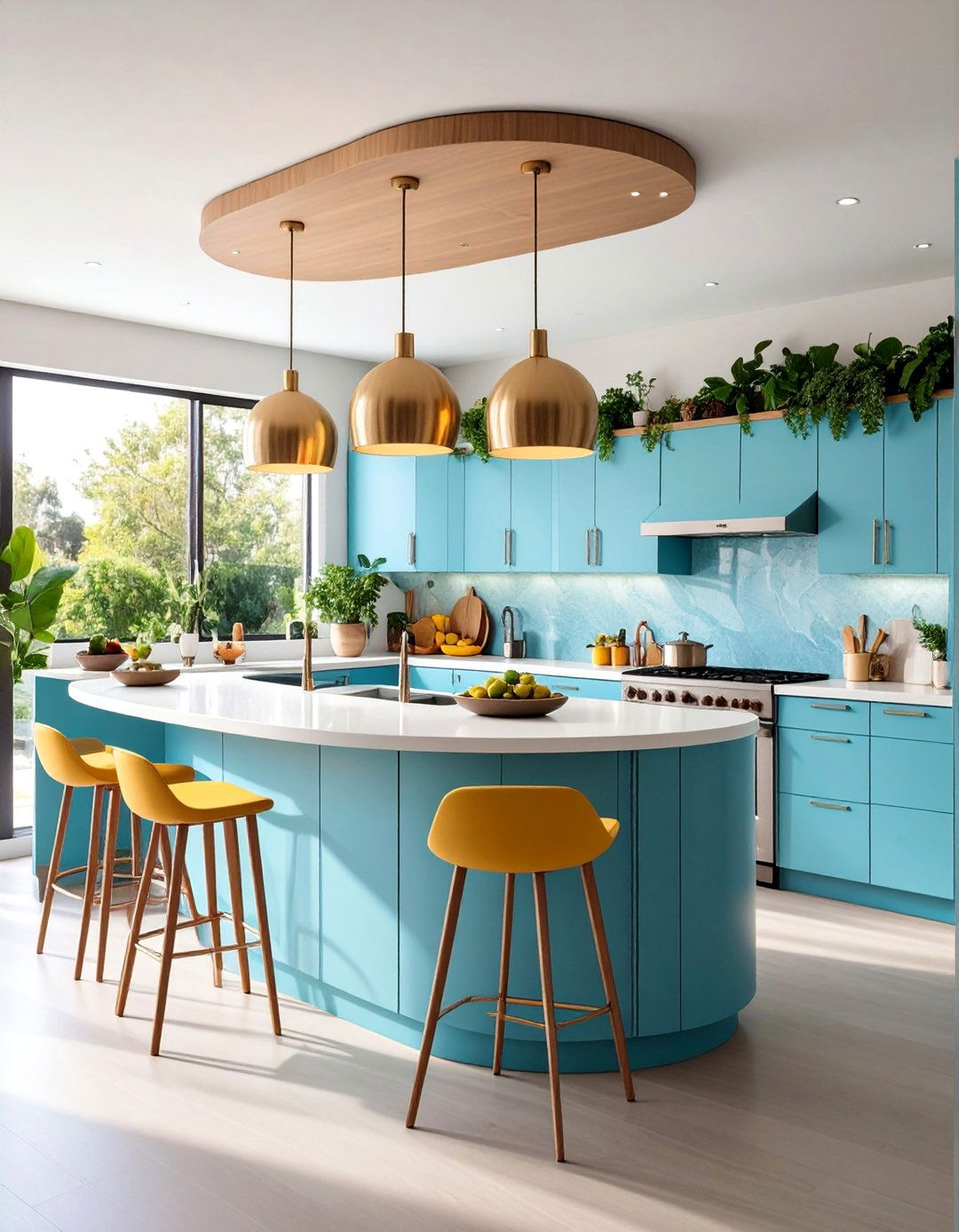
Curved peninsulas introduce flowing, organic shapes that soften the angular geometry typical of mobile home interiors while maximizing functionality. The curved design creates better traffic flow around the peninsula while providing multiple positions for food preparation and interaction. Waterfall countertops that flow over the curved edges create seamless, luxurious surfaces that serve as stunning focal points. Bar seating follows the curve, creating intimate conversation areas that feel more social than traditional straight-line arrangements. Storage within curved peninsulas requires careful planning but can accommodate specialized organizers and pull-out systems that follow the contours. Pendant lighting arranged along the curve provides even illumination while creating dramatic visual rhythm above the peninsula. The curved design works particularly well with quartz or solid surface materials that can be formed into smooth, continuous shapes. This organic approach contrasts beautifully with the typically rectangular nature of mobile home layouts, adding architectural interest and sophisticated design elements.
20. Mobile Home Kitchen with Floor-to-Ceiling Cabinets
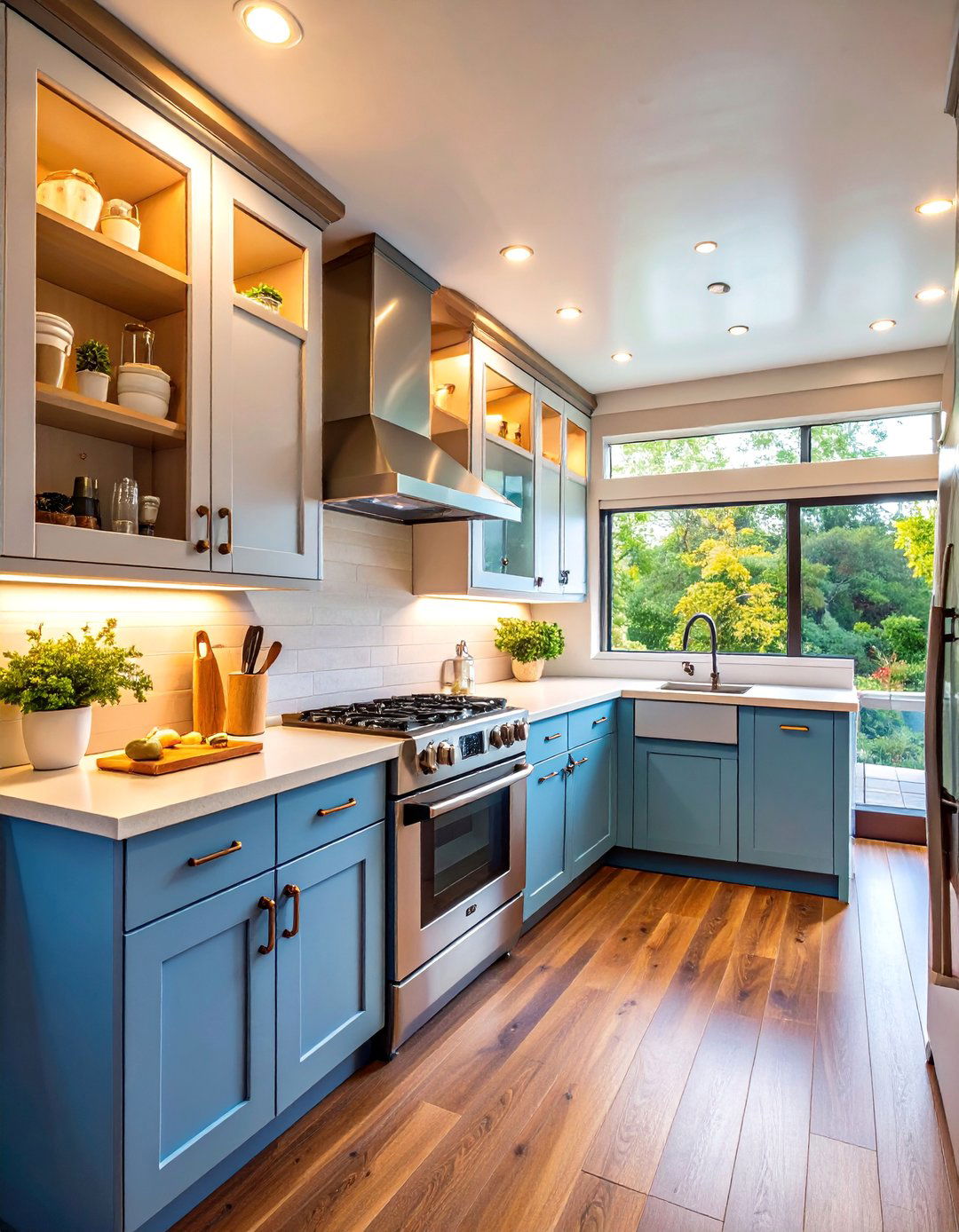
Floor-to-ceiling storage maximizes vertical space while creating dramatic, custom-built appearances that make mobile home kitchens feel more spacious and luxurious. Upper cabinets extending to the ceiling eliminate dust-collecting gaps while providing storage for seasonal items and rarely used equipment. Crown molding details create finished, built-in appearances that enhance the perceived value and quality of the kitchen. Glass-front upper doors add visual lightness while displaying dishes and glassware attractively. Interior cabinet lighting illuminates upper storage areas while creating ambient lighting that enhances the kitchen's atmosphere throughout the day. Varied cabinet depths accommodate different storage needs while creating visual interest through dimensional variation. Pull-down shelving systems make high storage areas accessible while maintaining safety and convenience. The unbroken vertical lines created by floor-to-ceiling cabinets draw the eye upward, creating the illusion of higher ceilings and more spacious proportions while maximizing every available cubic inch of storage space.
21. Mobile Home Kitchen with Natural Stone Backsplash
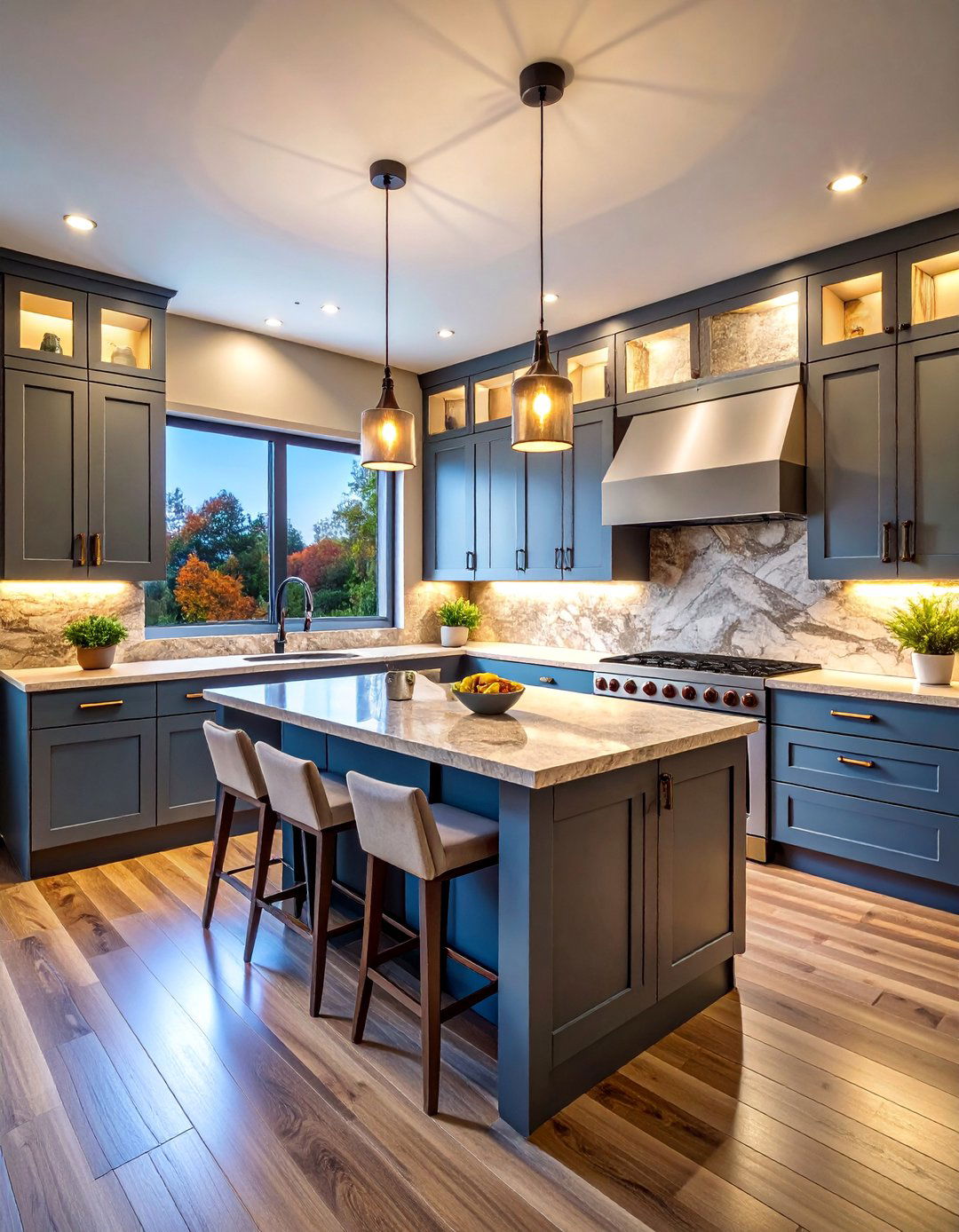
Natural stone backsplashes introduce organic beauty and timeless elegance while providing durable, easy-to-clean surfaces behind cooking areas. Subway-arranged marble tiles offer classic sophistication while reflecting light to brighten the entire kitchen space. Travertine provides warm, neutral tones with natural variation that complements both traditional and contemporary cabinet styles. Slate offers dramatic, dark surfaces that work particularly well with light-colored cabinetry and provide striking contrast. Natural stone's inherent variation ensures each installation is unique while adding genuine luxury that manufactured materials cannot replicate. Proper sealing protects stone surfaces while maintaining their natural beauty and making them practical for kitchen use. Under-cabinet lighting enhances stone's natural textures and colors while providing essential task lighting for food preparation. The natural patterns and colors in stone complement other organic materials like wood and plants while creating sophisticated focal points that anchor the entire kitchen design.
22. Mobile Home Kitchen with Integrated Herb Garden
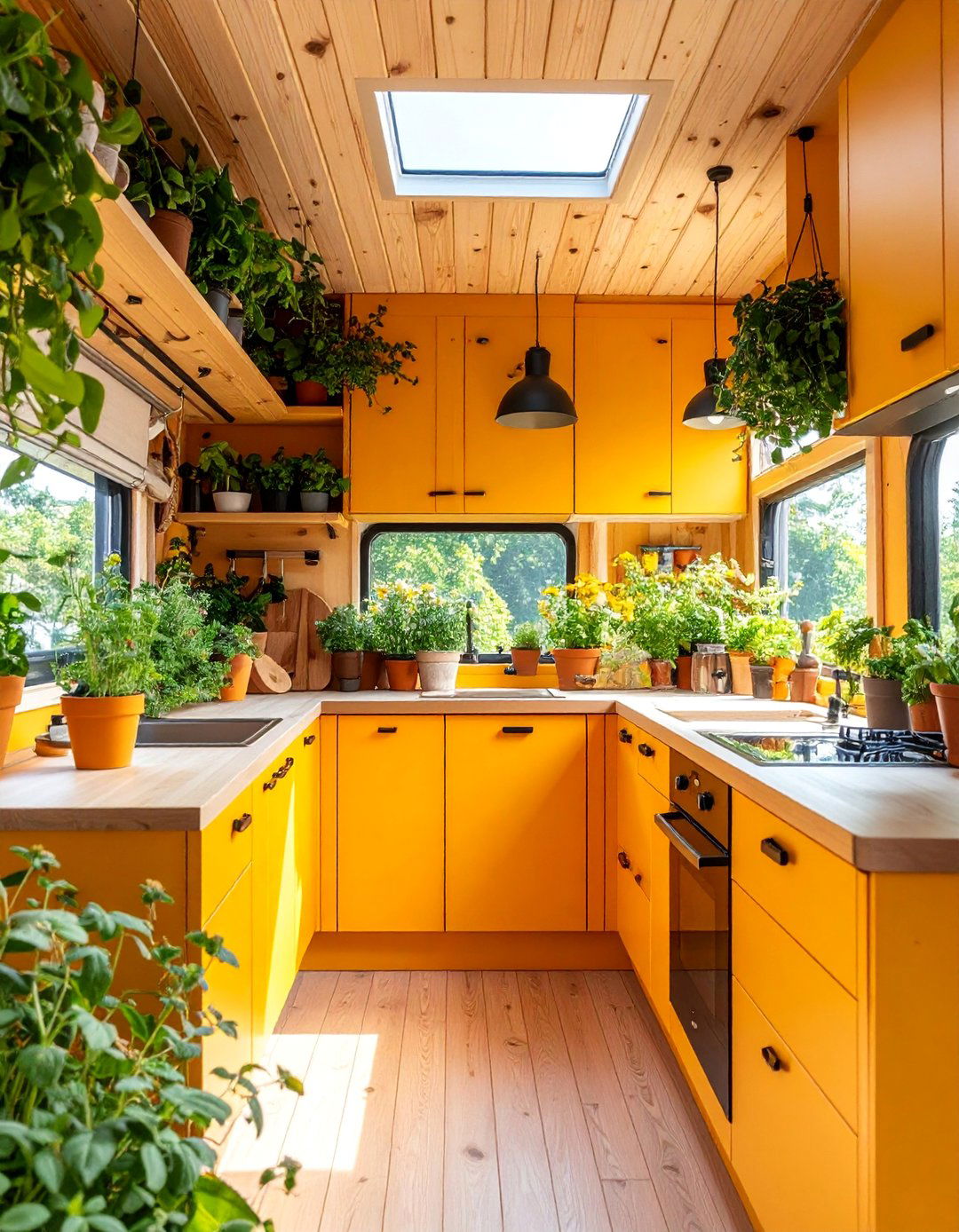
Indoor herb gardens bring fresh ingredients and natural beauty directly into mobile home kitchens while creating sustainable, healthy cooking environments. Window-mounted growing systems maximize natural light while keeping herbs within easy reach during food preparation. Hanging planters from ceiling-mounted systems add greenery without consuming valuable counter space. Built-in growing stations with LED lighting enable year-round herb production regardless of external weather conditions. Pull-out drawer systems in base cabinets can house hydroponic growing setups that produce fresh herbs efficiently. Wall-mounted vertical gardens create living walls that serve as both functional growing spaces and attractive natural artwork. Small countertop growing systems fit into existing layouts while providing fresh herbs for daily cooking needs. The integration of growing systems requires careful consideration of lighting, water access, and ventilation while maintaining the kitchen's aesthetic appeal. Fresh herbs enhance cooking while creating pleasant natural aromas that make the kitchen more inviting and enjoyable to use.
23. Black and White Mobile Home Kitchen
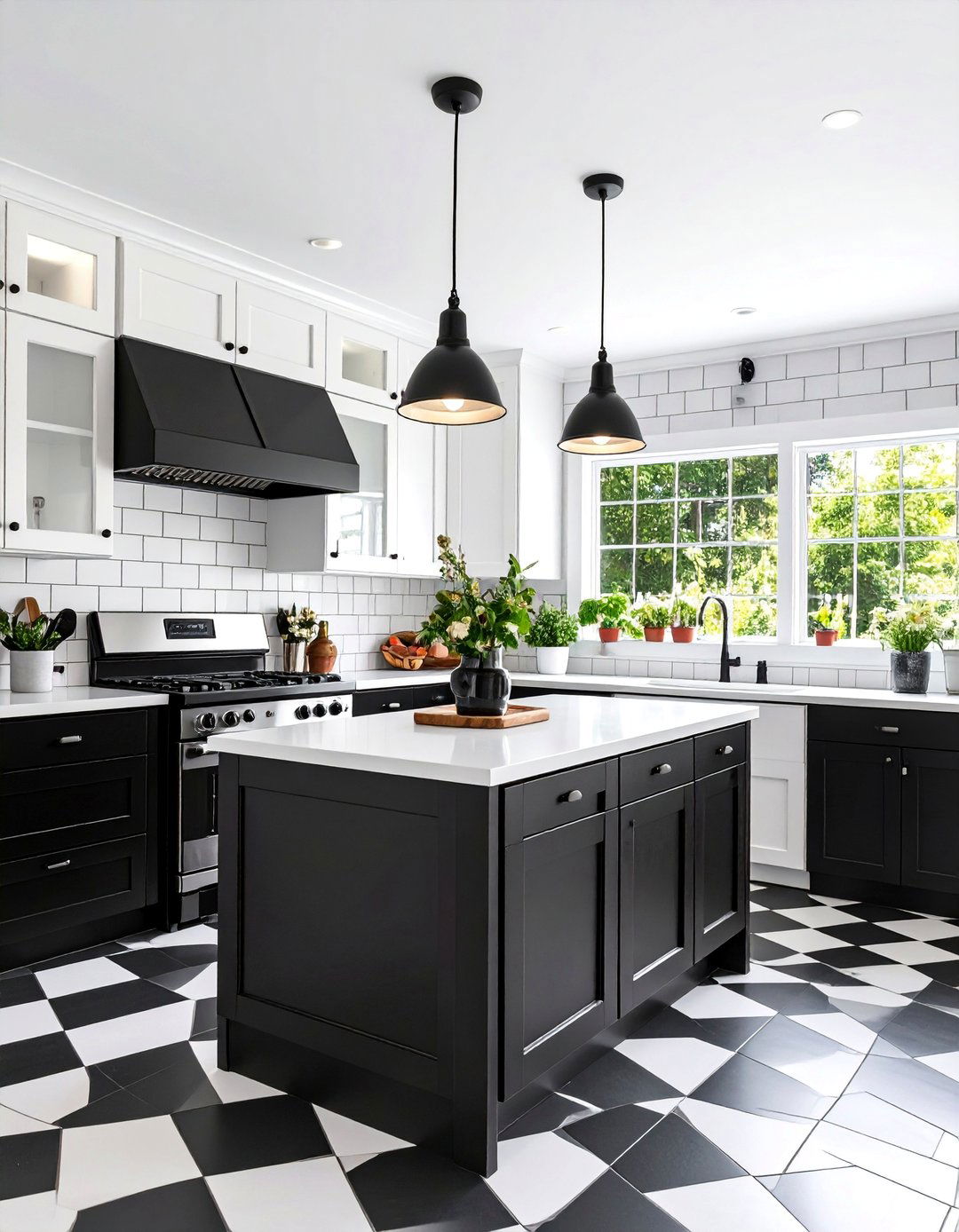
Classic black and white combinations create timeless, sophisticated mobile home kitchens that feel both contemporary and enduring. White upper cabinets maintain airiness and light reflection essential in smaller spaces while black lower cabinets provide grounding contrast. Checkerboard floor patterns add playful geometric interest while maintaining the monochromatic theme throughout the space. Subway tile backsplashes in white with black grout create texture and visual interest without introducing additional colors. Black countertops hide everyday wear and scratches while providing dramatic contrast against white cabinetry. Stainless steel appliances complement the monochromatic scheme while adding professional functionality and contemporary appeal. Black hardware on white cabinets creates cohesive design elements while providing necessary functionality with stylistic purpose. Strategic lighting ensures both dark and light elements are properly illuminated while creating dramatic shadows and highlights that enhance the overall contrast and visual impact of the black and white design scheme.
24. Mobile Home Kitchen with Multi-Level Peninsula
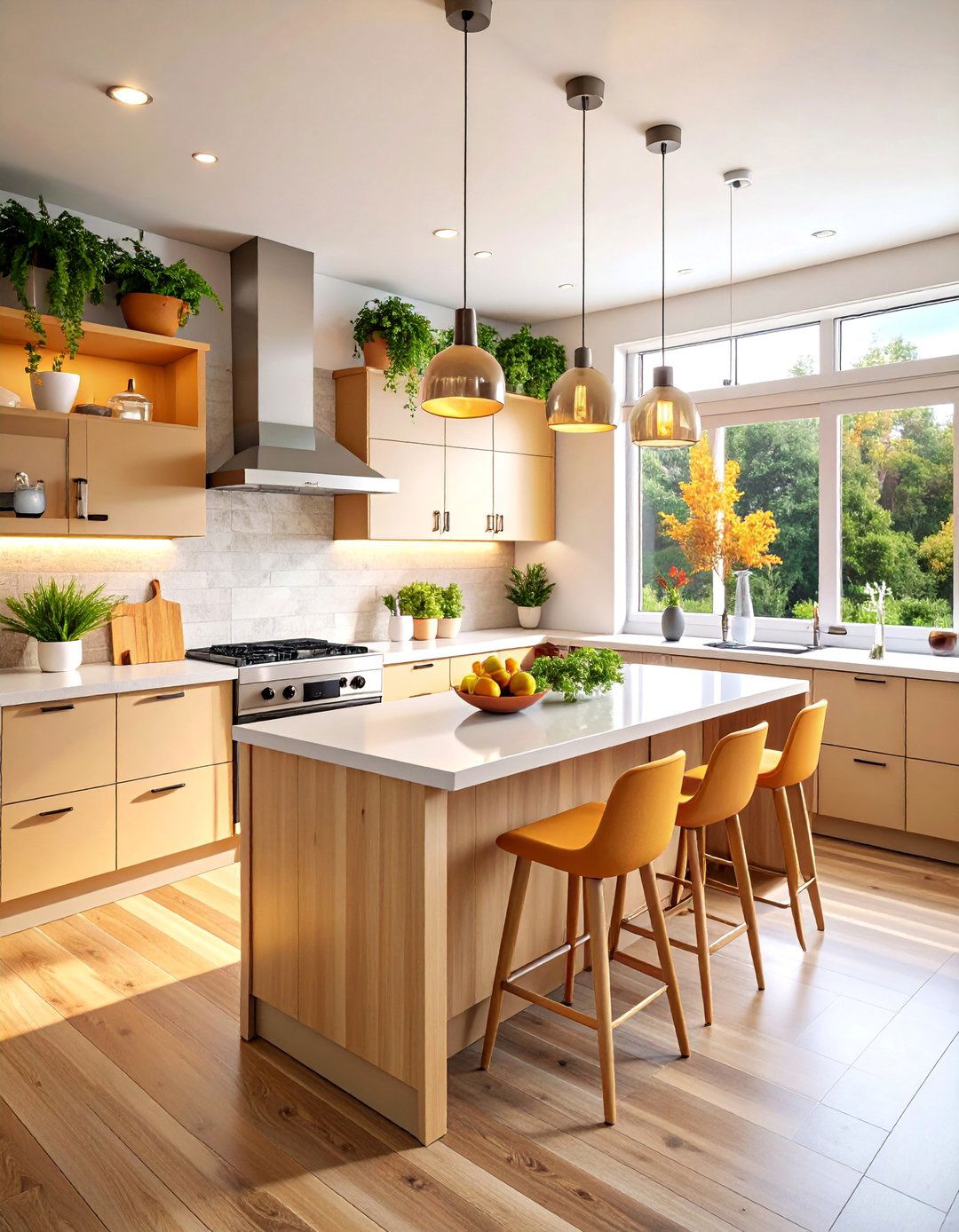
Multi-level peninsulas create distinct zones for different activities while maximizing functionality within limited mobile home kitchen footprints. Bar-height sections provide casual dining and conversation areas while standard-height surfaces accommodate food preparation and cooking tasks. The level variation creates natural separation between cooking and social areas while maintaining open sight lines throughout the space. Storage opportunities exist at both levels, with bar-height areas accommodating wine storage or display shelving while standard areas house traditional cabinet storage. Pendant lighting at varying heights illuminates different levels appropriately while creating dynamic visual interest and proper task lighting. The multi-level design can incorporate sinks, dishwashers, or cooktops at different levels to create efficient work triangles. Seating arrangements can include both bar stools and standard-height chairs to accommodate different ages and preferences. This sophisticated approach maximizes the peninsula's functionality while creating architectural interest that elevates the entire kitchen design beyond typical single-level installations.
25. Mobile Home Kitchen with Hidden Appliance Garage
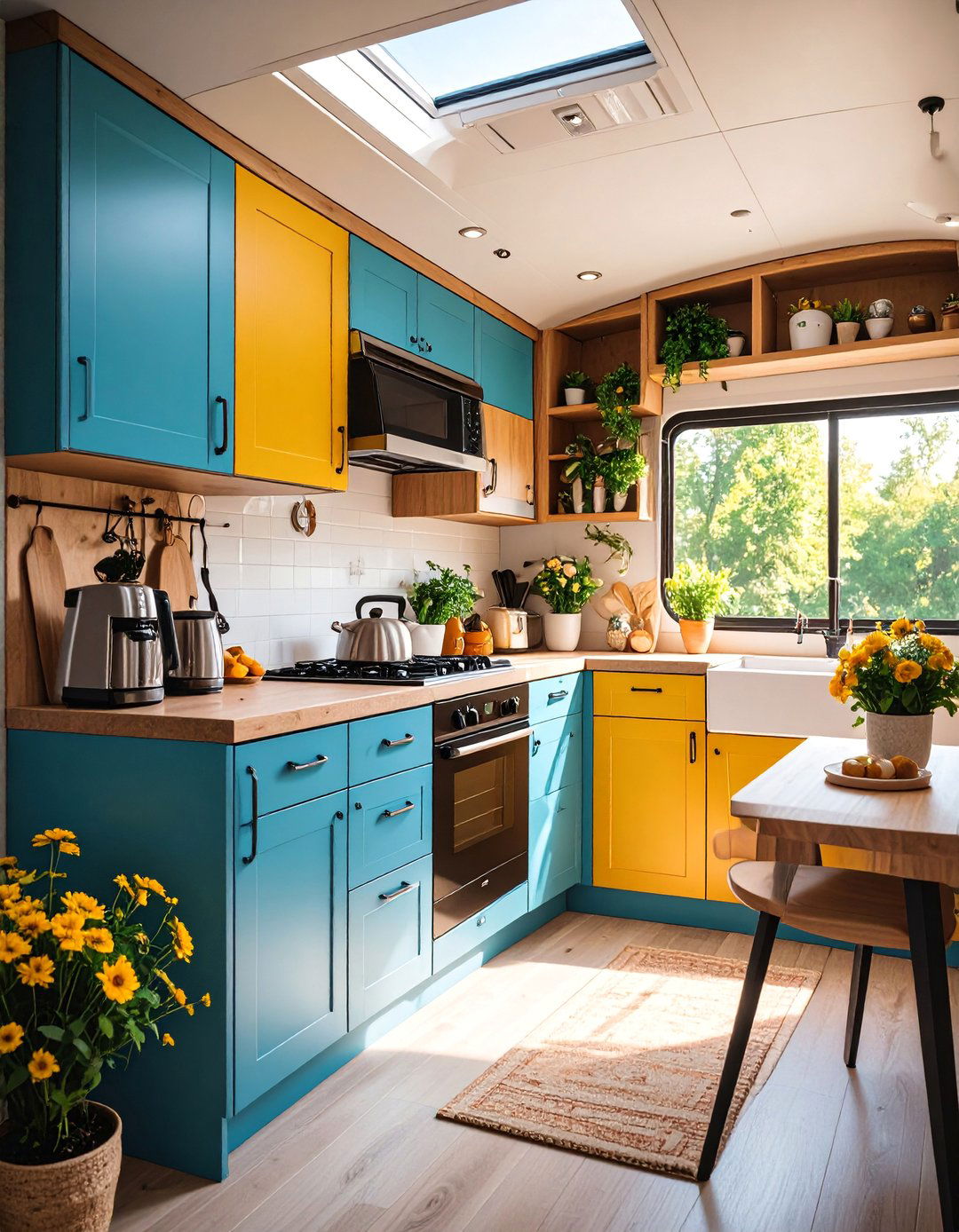
Appliance garages eliminate counter clutter while maintaining easy access to frequently used small appliances, creating cleaner, more organized mobile home kitchens. Roll-up doors or pocket doors conceal coffee makers, toasters, and blenders while keeping them accessible for daily use. Interior electrical outlets enable appliances to remain plugged in and ready for use without visible cords cluttering the countertops. Strategic placement near food preparation areas ensures appliances are convenient while maintaining the clean lines essential to good kitchen design. Multiple garage sizes accommodate different appliance combinations while maximizing storage efficiency within available cabinet space. Ventilation considerations ensure heat and steam from appliances dissipate properly while protecting surrounding cabinetry and maintaining appliance longevity. The garage approach works particularly well in minimalist designs where visible appliances would disrupt clean aesthetic lines. Interior shelving within garages can accommodate accessories and supplies related to each appliance while maintaining organization and easy access for daily kitchen routines.
Conclusion:
Mobile home kitchens offer unique opportunities to create beautiful, functional spaces through thoughtful design and creative solutions. The key lies in maximizing every available inch while maintaining style and comfort. From farmhouse charm to modern minimalism, these 25 ideas demonstrate that size constraints need not limit design ambitions. Smart storage, strategic color choices, and multi-functional elements transform compact kitchens into efficient, welcoming spaces that serve as true hearts of the home.


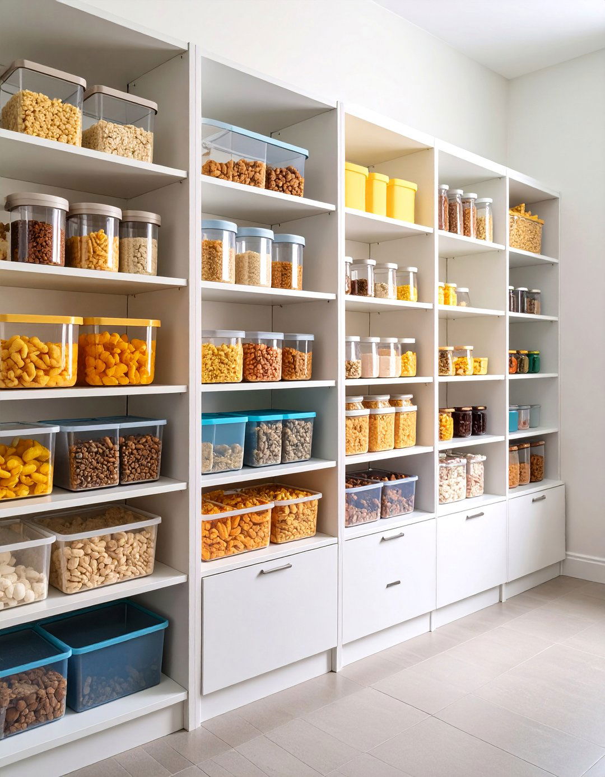
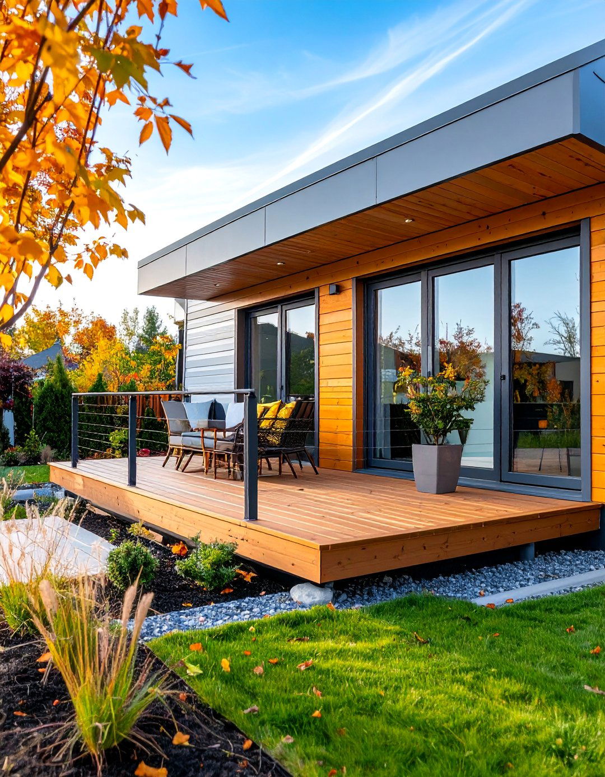
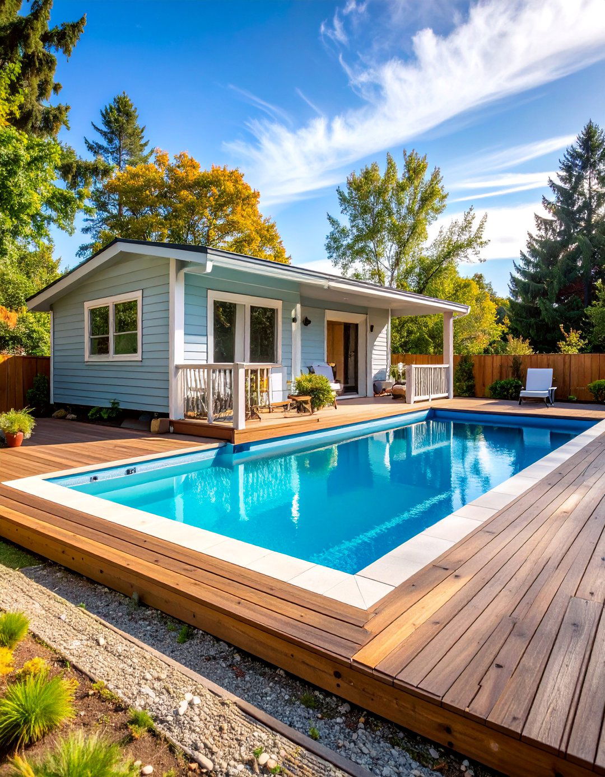



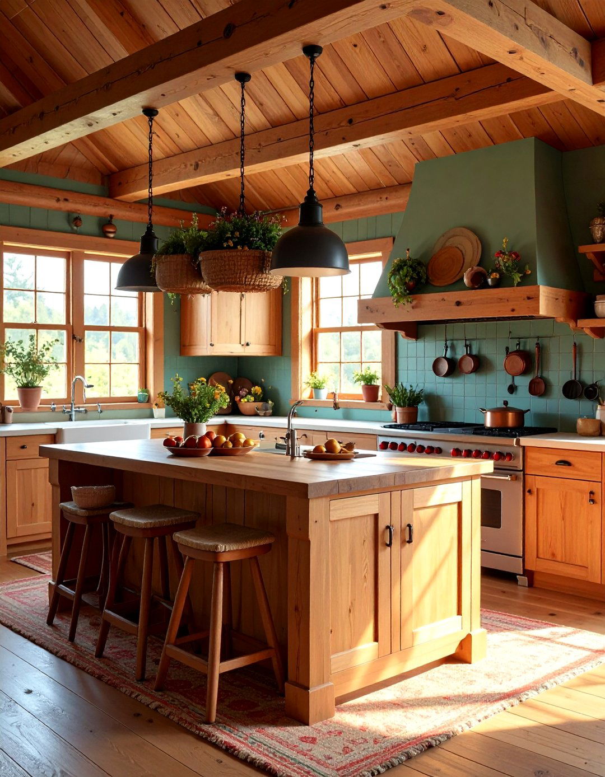
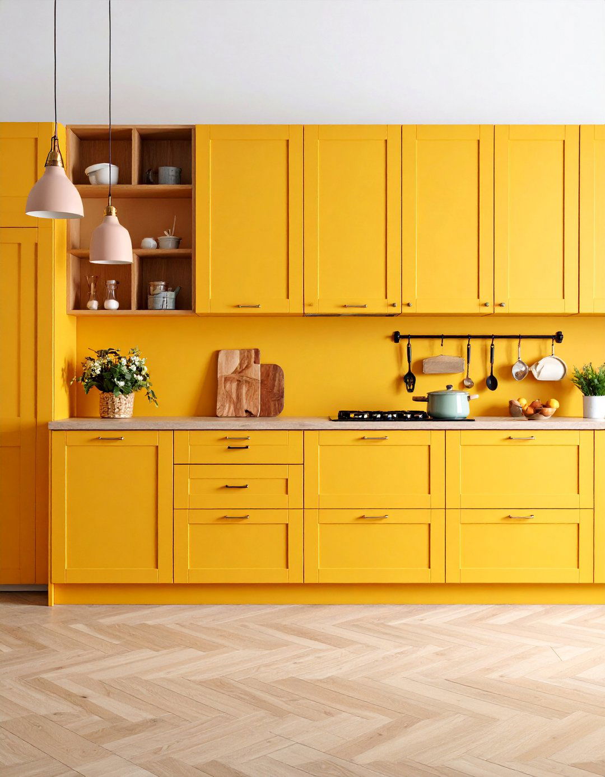
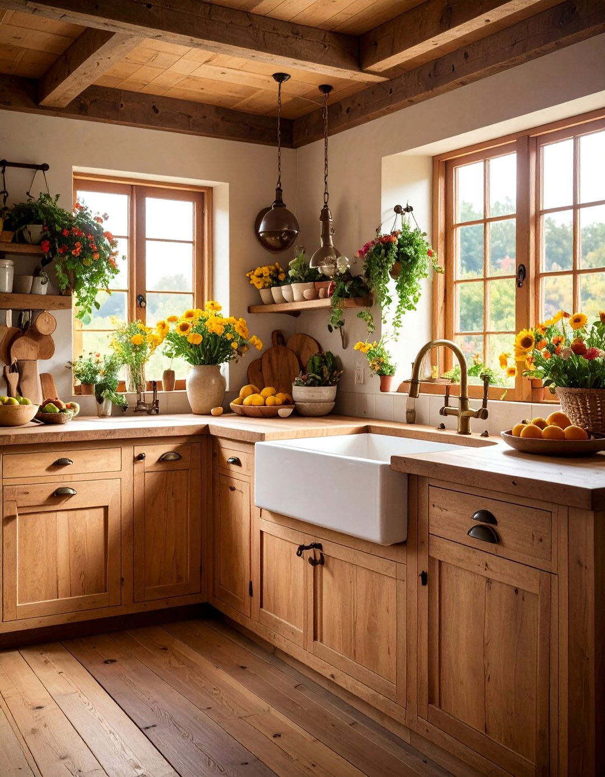
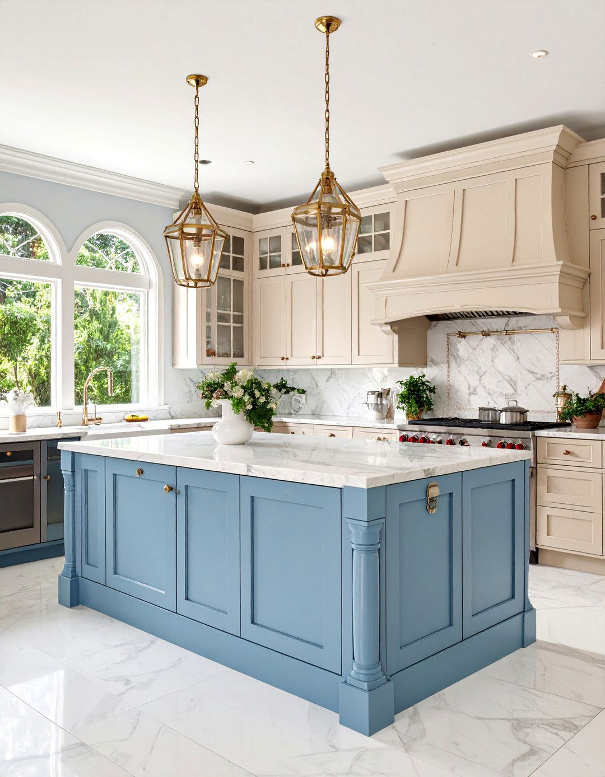


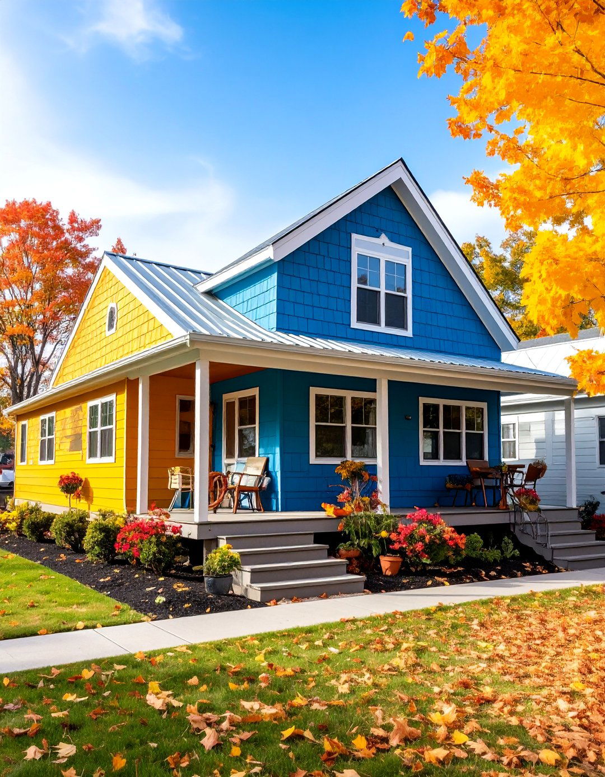

Leave a Reply