Modern minimalist house exteriors embody the essence of "less is more" philosophy, creating stunning homes that prioritize clean lines, functional design, and harmonious integration with their surroundings. These architectural approaches emphasize simplicity without sacrificing style, utilizing neutral color palettes, natural materials, and geometric shapes to achieve timeless elegance. From monochromatic facades to innovative material combinations, minimalist exteriors offer endless possibilities for creating sophisticated, low-maintenance homes that stand out through their purposeful restraint and thoughtful design choices.
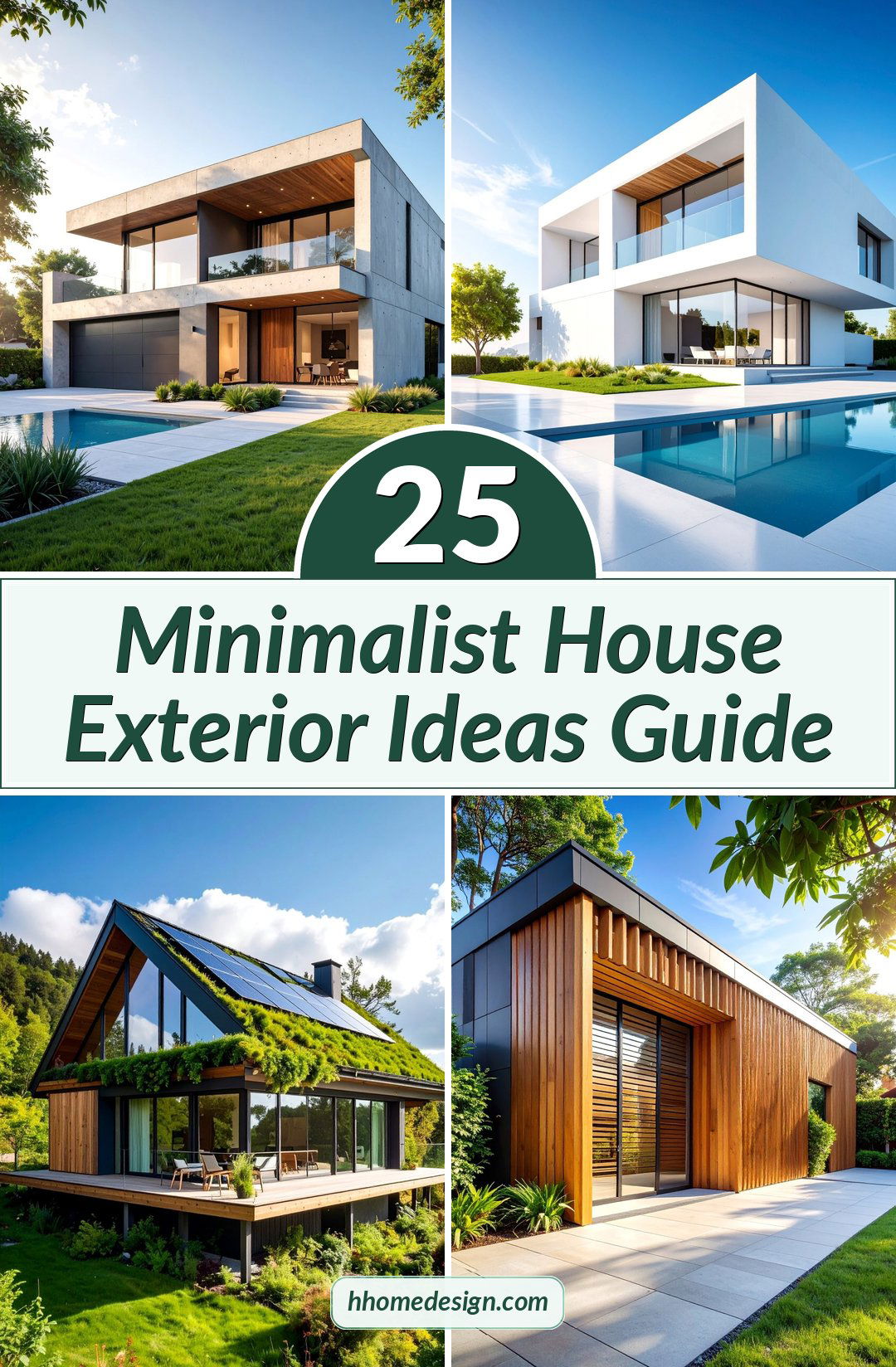
1. Monochromatic White Facade with Black Trim

The classic white exterior with black trim creates a timeless minimalist aesthetic that never goes out of style. This approach uses crisp white siding or stucco as the primary surface, dramatically contrasted with black window frames, doors, and gutters. The stark contrast emphasizes architectural lines while maintaining visual simplicity. Large windows become focal points against the white backdrop, maximizing natural light penetration. Black garage doors and entrance features add depth without overwhelming the clean palette. This combination works particularly well with flat or low-pitched roofs, creating a cohesive modern appearance that complements both urban and suburban settings while ensuring easy maintenance and lasting appeal.
2. Natural Stone and Concrete Combination

Combining natural stone with smooth concrete creates a sophisticated minimalist exterior that celebrates raw materials. The stone provides organic texture and earthy warmth, while concrete delivers sleek, modern surfaces that emphasize geometric forms. Strategic placement of stone accents against concrete walls creates visual interest without disrupting the clean aesthetic. This material pairing works exceptionally well for contemporary homes with strong angular architecture. The neutral tones of both materials ensure the facade remains understated while offering durability and weather resistance. Large glass panels complement this combination, bridging the gap between natural and manufactured materials while enhancing the connection between indoor and outdoor spaces through seamless integration.
3. Dark Charcoal Siding with Wood Accents

Deep charcoal or black siding paired with warm wood accents creates a dramatic yet inviting minimalist exterior. The dark base color provides a sophisticated backdrop that makes the home appear sleek and contemporary. Natural wood elements, such as front doors, window trim, or accent panels, introduce warmth and texture against the dark surface. This combination works particularly well in wooded environments where the dark exterior blends with natural shadows. The wood accents can include cedar, walnut, or other durable species that weather beautifully over time. Strategic lighting enhances the contrast between materials, creating stunning visual impact during evening hours while maintaining the minimalist principle of purposeful material selection.
4. Floor-to-Ceiling Glass Walls

Expansive glass walls create transparent minimalist exteriors that blur boundaries between indoor and outdoor living spaces. These floor-to-ceiling installations maximize natural light while offering unobstructed views of surrounding landscapes. The glass panels require minimal framing, maintaining clean lines and geometric precision. This approach works best with simple roof designs and neutral interior palettes that won't compete with exterior views. Strategic placement of glass walls can create stunning visual effects, especially when combined with minimalist landscaping. Energy-efficient glass options ensure comfort while reducing environmental impact. The transparency creates a sense of openness and spaciousness, making homes appear larger while emphasizing the minimalist principle of reducing visual barriers and celebrating natural light integration.
5. Flat Roof with Geometric Volumes

Flat roofs combined with geometric building volumes create striking minimalist exteriors that emphasize architectural form over ornamentation. This approach uses cubic or rectangular shapes stacked or arranged to create visual interest through pure geometry. The flat roof line maintains horizontal emphasis while allowing for rooftop gardens or solar panel installation. Clean edges and sharp corners define each volume, creating dramatic shadow play throughout the day. Material consistency across all volumes ensures cohesive appearance while different sizes create dynamic composition. This design philosophy celebrates modern construction techniques while offering practical benefits like easier maintenance and flexible interior layouts. The geometric approach works particularly well in contemporary neighborhoods where architectural innovation is appreciated.
6. Minimalist Brick Facade with Steel Elements
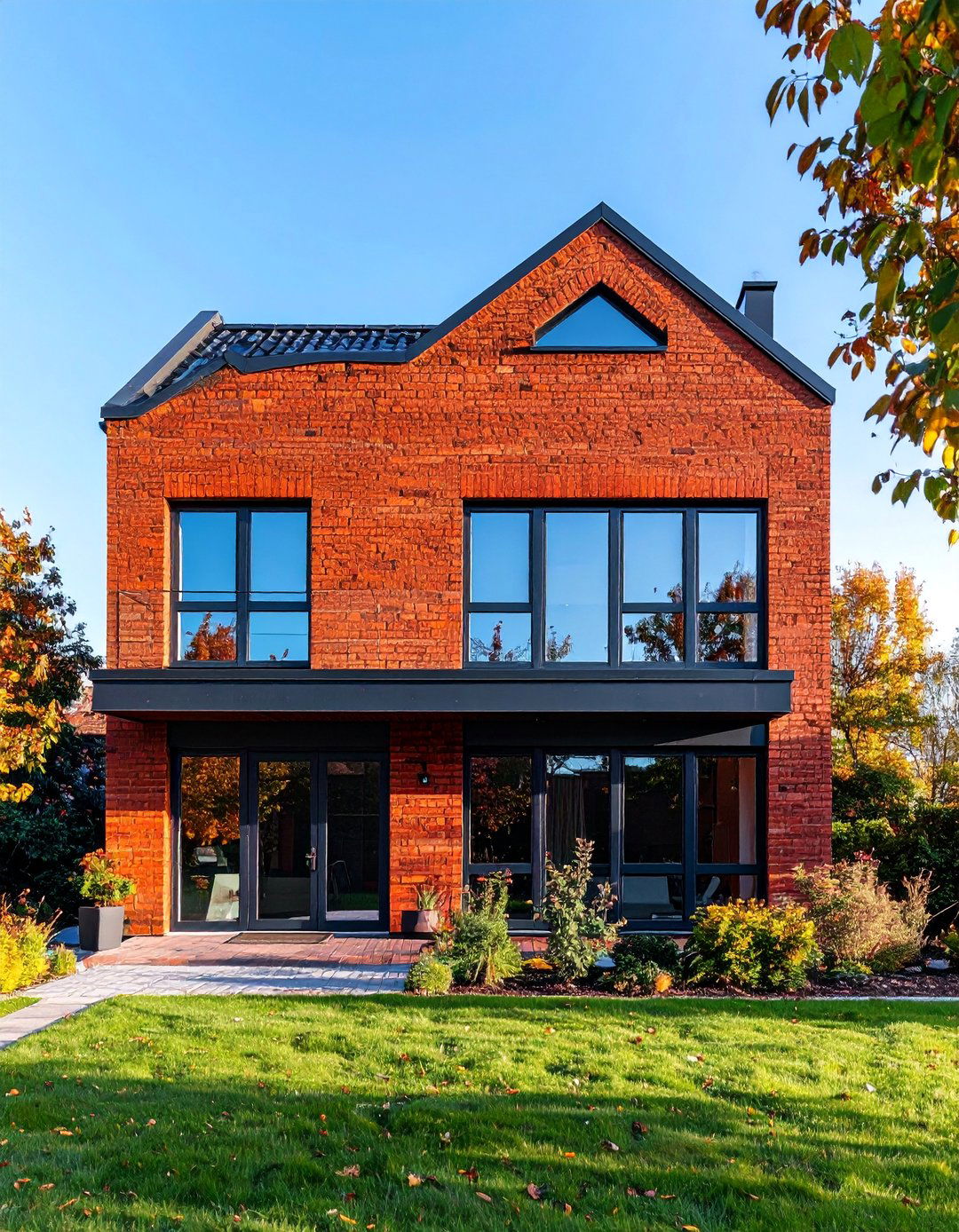
Contemporary brick facades paired with steel accents create sophisticated minimalist exteriors that blend traditional materials with modern aesthetics. The brick provides texture and warmth while maintaining clean, uniform patterns that support minimalist principles. Steel elements, including window frames, doors, or structural components, introduce industrial refinement and crisp lines. This combination offers excellent durability and low maintenance requirements. The neutral tones of modern brick varieties complement steel's metallic finish, creating subtle contrast without overwhelming the design. Strategic placement of steel elements can emphasize architectural features like entrances or window groups. This approach works well for urban environments where industrial influences are appreciated while providing timeless appeal that ages gracefully.
7. Scandinavian-Inspired Wood Cladding

Scandinavian minimalism embraces natural wood cladding to create warm, inviting exteriors that celebrate craftsmanship and sustainability. Light-colored woods like pine, cedar, or larch provide organic texture while maintaining clean, linear patterns. The wood is typically arranged in horizontal or vertical planks with minimal gaps, creating continuous surfaces that emphasize the building's geometry. This approach often includes simple color palettes with white trim and dark accents. Large windows complement the wood cladding, ensuring abundant natural light reaches interior spaces. The natural material ages beautifully, developing character over time while maintaining structural integrity. This style works particularly well in rural or suburban settings where connection to nature is valued and environmental consciousness guides design decisions.
8. Concrete Block Construction with Minimalist Details
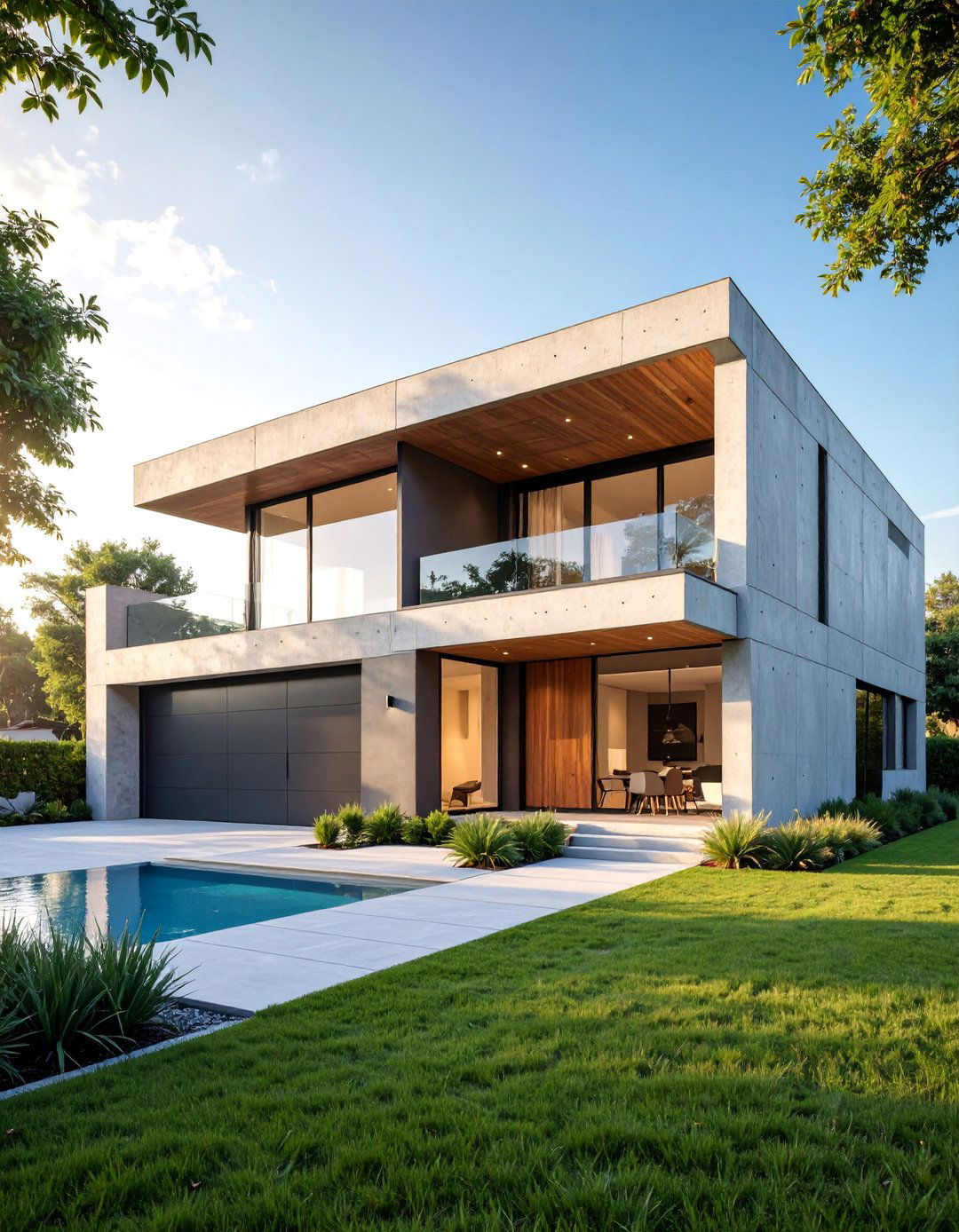
Concrete masonry units arranged in clean patterns create robust minimalist exteriors that emphasize structural honesty and geometric precision. The blocks provide excellent thermal mass while offering design flexibility through varied arrangements and textures. Smooth-faced blocks create uniform surfaces, while split-face options add subtle texture without compromising the clean aesthetic. Strategic use of different block orientations can create visual interest through shadow patterns. This approach typically includes minimal window trim and flush-mounted fixtures to maintain surface continuity. The neutral gray tones work well with colorful accents or natural landscaping. Concrete block construction offers excellent durability and energy efficiency while supporting sustainable building practices through recycled content and thermal performance.
9. Mixed Material Facade with Metal Siding

Contemporary mixed-material facades combine metal siding with complementary materials to create dynamic minimalist exteriors. The metal provides crisp, modern surfaces with excellent weather resistance and minimal maintenance requirements. Horizontal or vertical panel orientations can emphasize different architectural features while maintaining clean lines. Combining metal with wood, stone, or concrete creates visual interest through texture contrast while preserving minimalist principles. Strategic material placement can define different building zones or highlight specific architectural elements. Color options range from natural metallic finishes to bold painted surfaces, allowing customization while maintaining design integrity. This approach works well for contemporary homes where durability and modern aesthetics are priorities.
10. Japanese-Inspired Zen Garden Integration
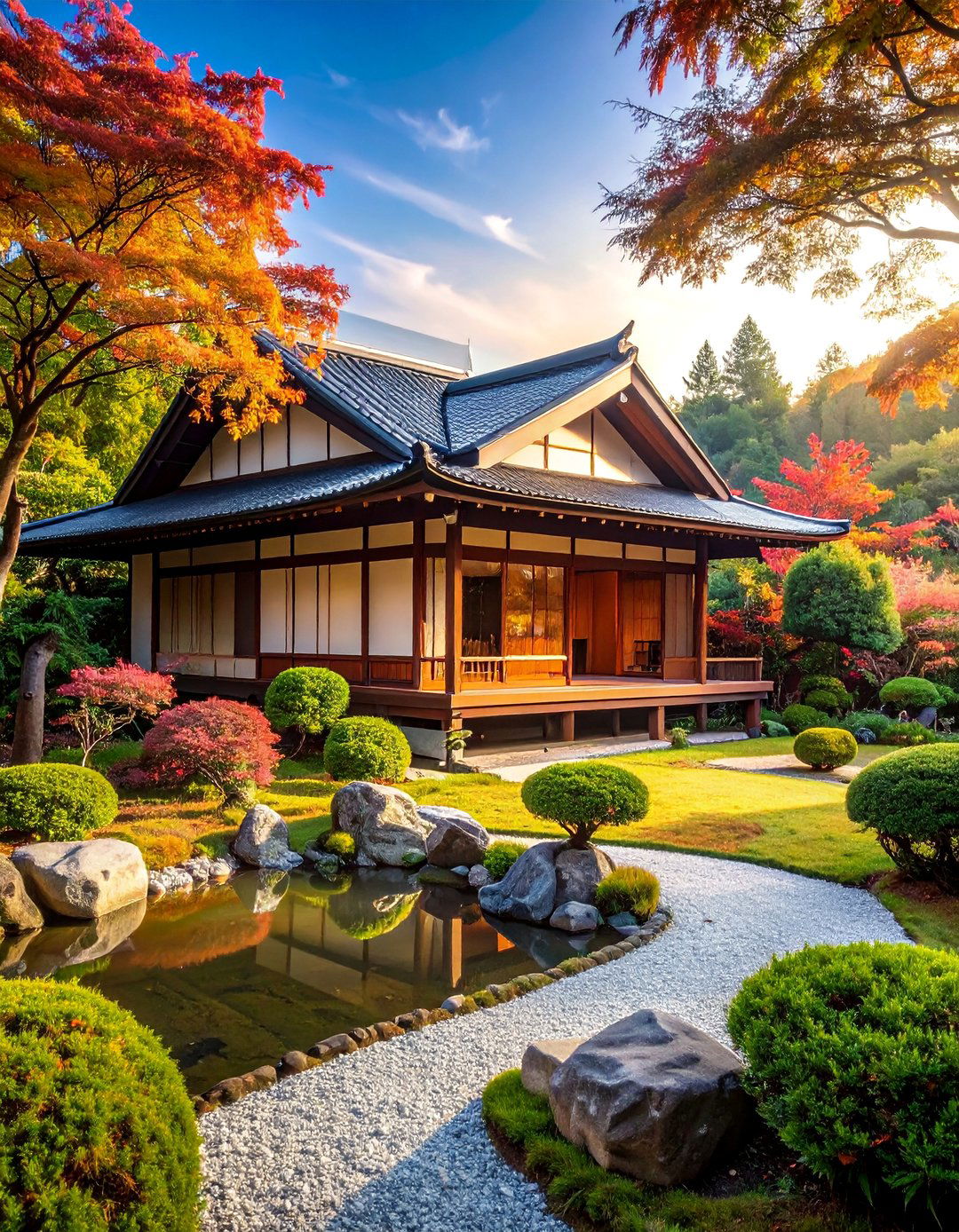
Japanese minimalism integrates zen garden principles with house exteriors to create serene, contemplative environments. This approach emphasizes horizontal lines, natural materials, and careful balance between built and natural elements. Simple geometric forms complement raked gravel areas, strategically placed rocks, and minimal plantings. The house exterior typically features natural wood, stone, or neutral stucco surfaces that harmonize with garden elements. Large overhangs provide weather protection while creating defined outdoor spaces. Water features like reflecting pools or fountains add tranquil sounds without visual complexity. This design philosophy celebrates simplicity, seasonal change, and mindful interaction with natural elements while creating homes that serve as peaceful retreats from modern life's complexities.
11. Industrial Minimalist with Exposed Steel Frame

Industrial minimalism celebrates structural elements by exposing steel frames and mechanical systems as design features. This approach creates honest exteriors that reveal building construction while maintaining clean, geometric compositions. Exposed steel beams, columns, and connections become architectural details rather than hidden elements. Large glass panels fit within the structural grid, creating transparent walls that emphasize the framework. Material palettes typically include steel, glass, and concrete in neutral tones. This style works particularly well for urban environments where industrial heritage is valued. The exposed structure reduces material waste while creating visually striking exteriors that age gracefully. Strategic lighting can highlight structural elements during evening hours, creating dramatic architectural displays.
12. Mediterranean Minimalist with Stucco Walls

Mediterranean minimalism adapts traditional stucco construction to contemporary design principles, creating warm, textured exteriors with clean geometric forms. Smooth or lightly textured stucco provides continuous surfaces that emphasize building volumes while offering excellent weather protection. Neutral earth tones complement surrounding landscapes while maintaining visual simplicity. Strategic placement of openings creates functional shade while supporting architectural composition. This approach often includes flat or low-pitched roofs with minimal overhangs. Simple landscaping with drought-tolerant plants enhances the Mediterranean character while supporting water conservation. The stucco finish requires minimal maintenance while providing excellent thermal performance. This style works well in warm climates where indoor-outdoor living is prioritized and sustainable construction methods are valued.
13. Vertical Wood Slat Privacy Screens
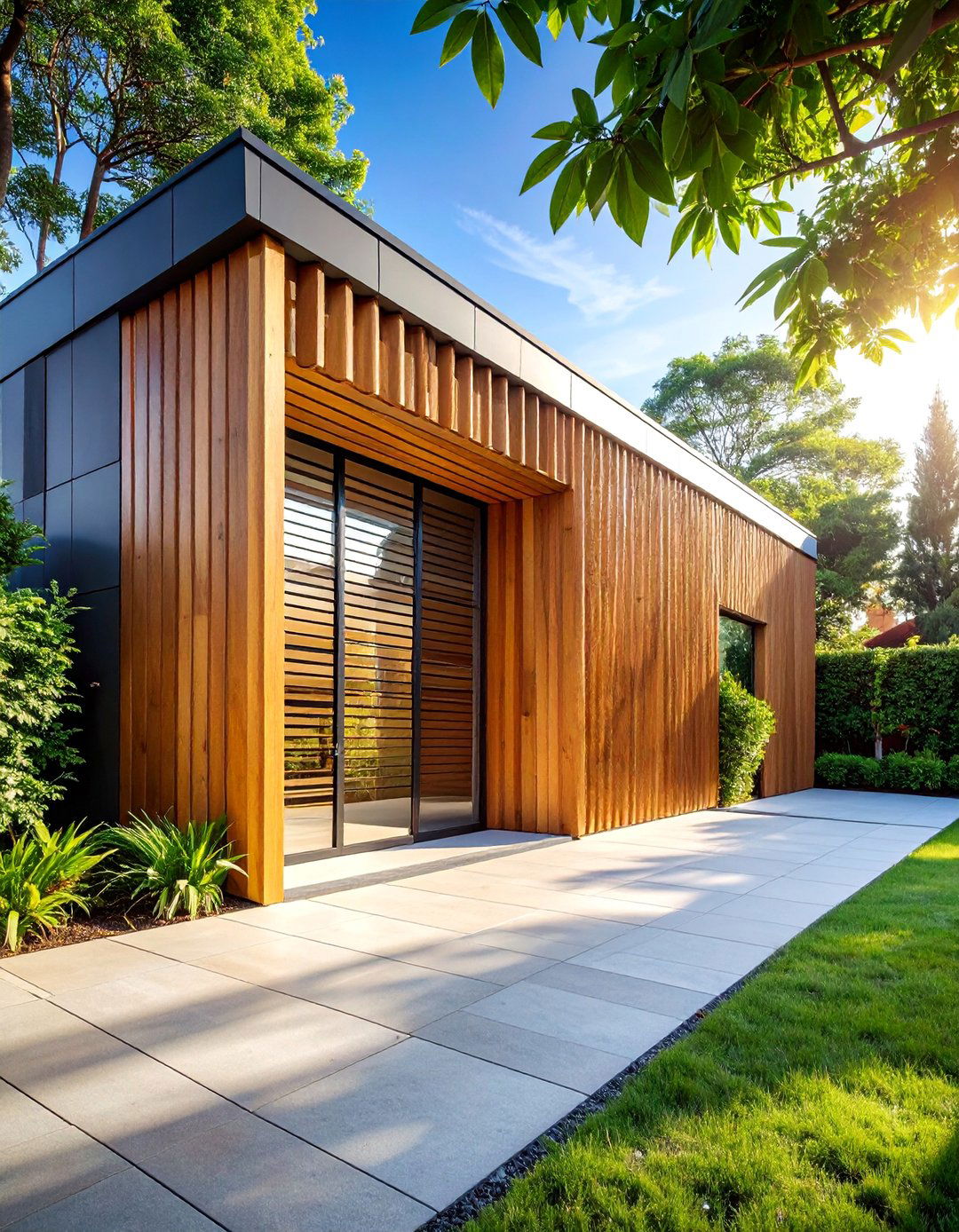
Vertical wood slat systems create privacy screens that serve as architectural features while maintaining visual transparency and natural material warmth. These screens can define outdoor spaces, shield windows, or create textural contrast against smooth wall surfaces. The slats provide filtered light and natural ventilation while offering flexible privacy control. Different wood species and stain colors allow customization while maintaining minimalist principles. Strategic spacing between slats creates interesting shadow patterns that change throughout the day. This approach works well for urban environments where privacy is important but natural light remains a priority. The vertical orientation emphasizes building height while creating dynamic visual effects. Proper wood selection ensures durability and minimal maintenance requirements.
14. Minimalist Entrance with Pivot Door
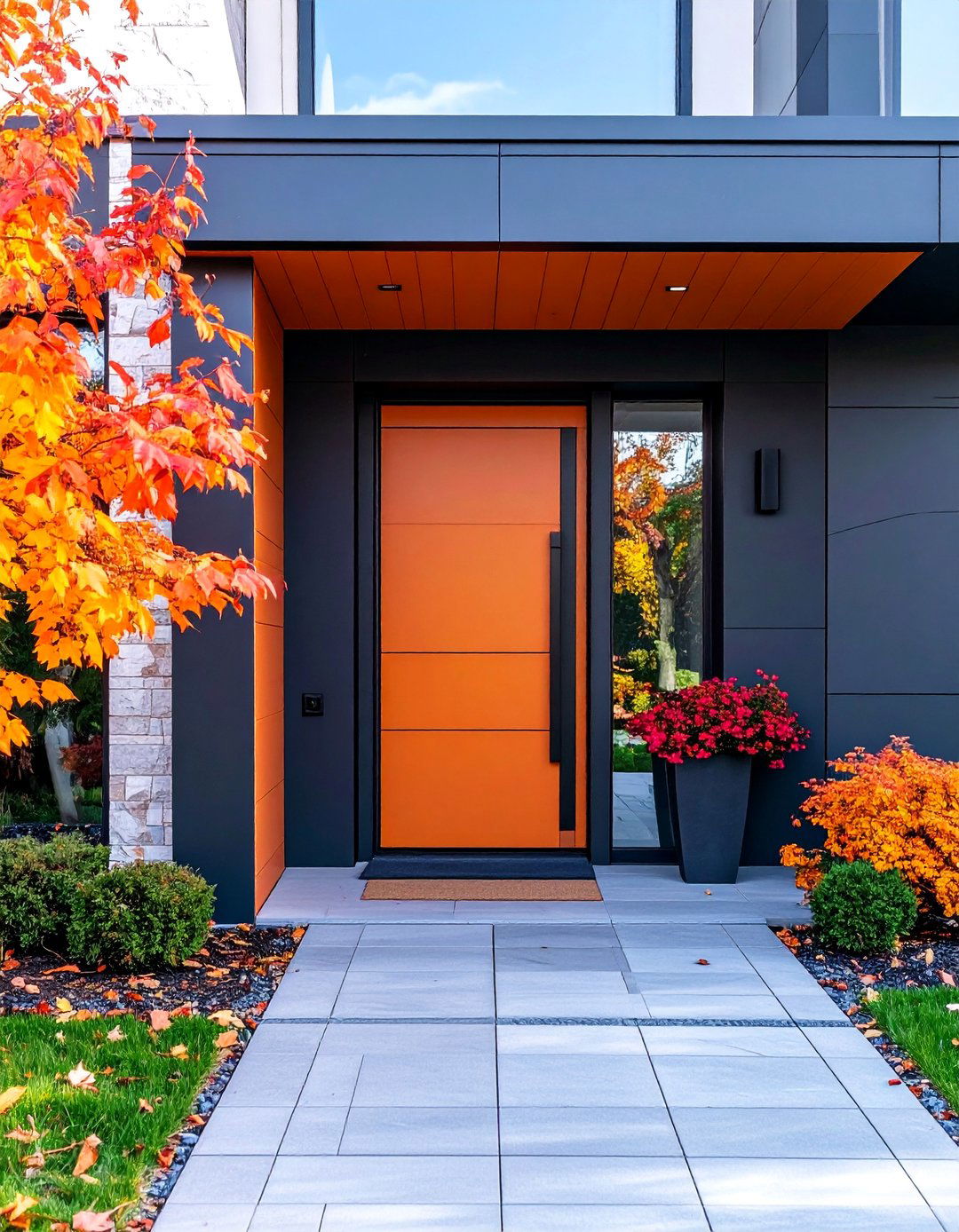
Oversized pivot doors create dramatic minimalist entrances that serve as focal points while maintaining clean architectural lines. These doors typically feature simple geometric forms with minimal hardware visible from the exterior. Materials can include solid wood, steel, or composite panels in colors that complement the overall facade. The pivot mechanism allows for impressive door sizes while ensuring smooth operation. Strategic lighting highlights the entrance during evening hours without compromising the minimalist aesthetic. This approach often includes simplified surrounding elements like flush thresholds and minimal trim details. The entrance design sets the tone for the entire home while demonstrating attention to functional details and material quality.
15. Green Roof with Living Wall Integration
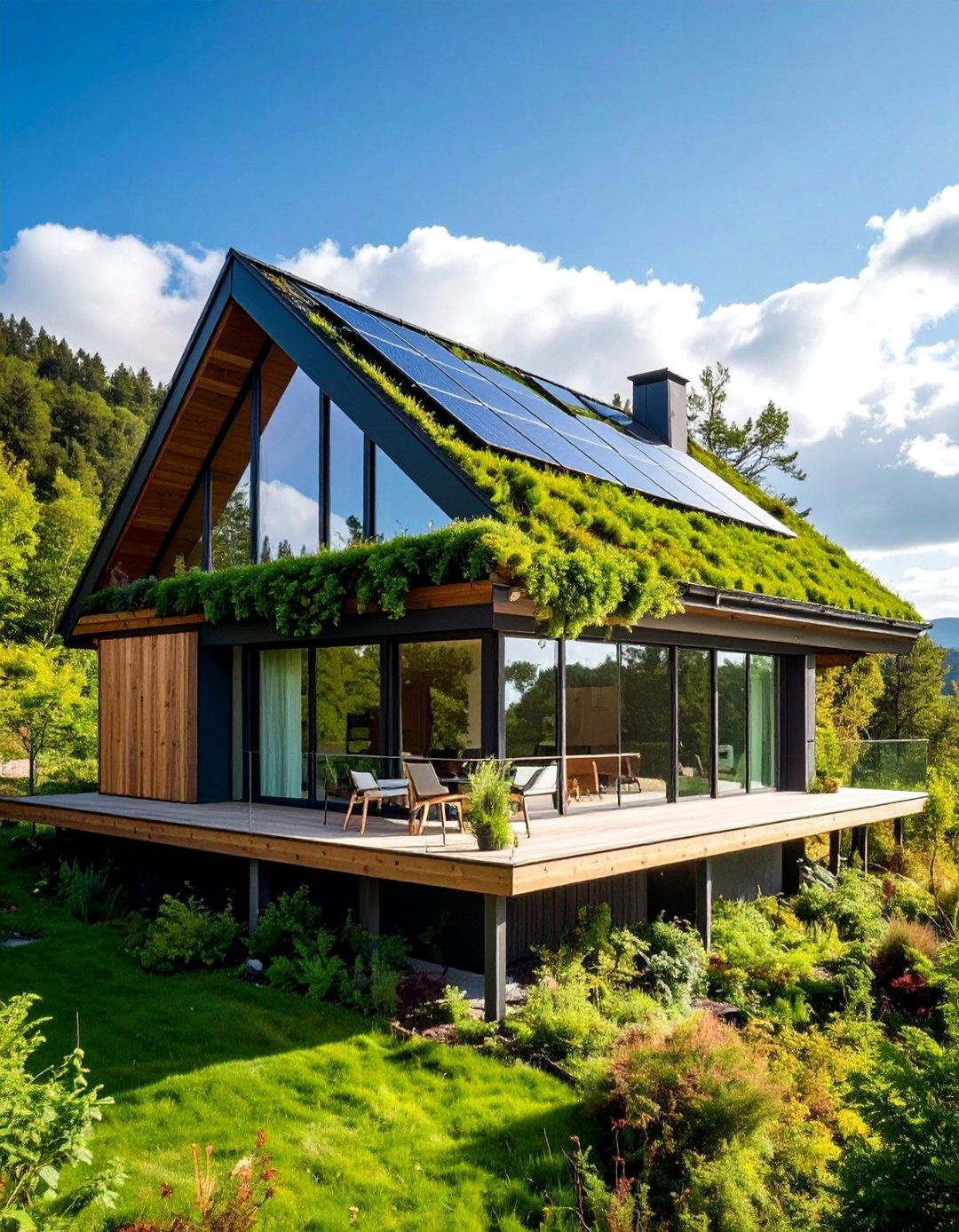
Sustainable minimalism combines green roofs with living walls to create environmentally conscious exteriors that blur boundaries between architecture and landscape. The green roof provides insulation, stormwater management, and habitat creation while maintaining clean building lines. Living walls can cover entire facades or serve as accent features, introducing vertical gardens that change with seasons. These systems require careful design coordination to ensure proper drainage and plant health. The natural elements complement minimalist architecture by providing organic textures against geometric forms. This approach demonstrates commitment to environmental stewardship while creating unique visual experiences. Proper plant selection ensures year-round interest while minimizing maintenance requirements and supporting local ecosystems.
16. Symmetrical Facade with Centered Entry
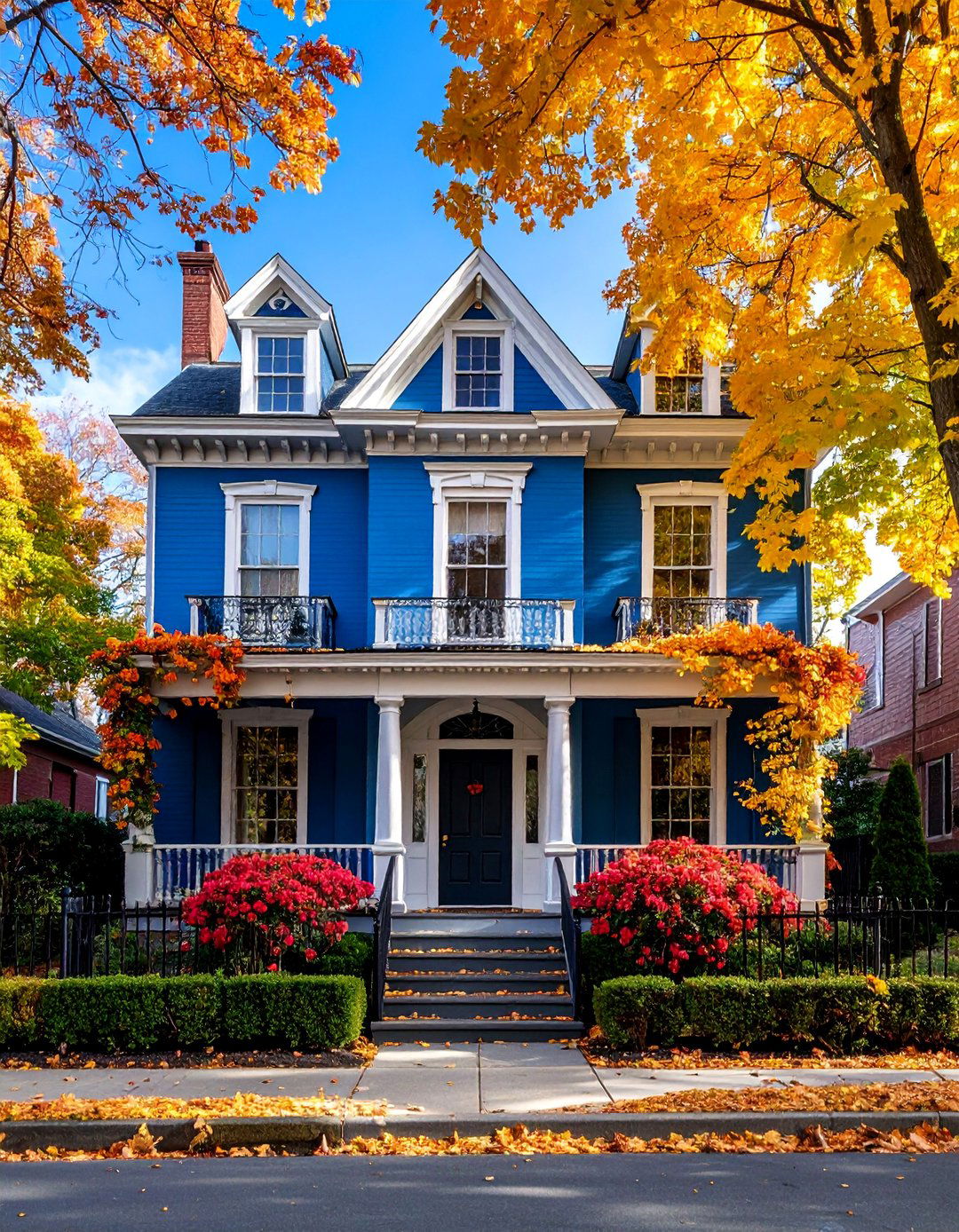
Classical symmetry adapted to minimalist principles creates balanced, harmonious exteriors that emphasize proportion and order. This approach uses centered entrances flanked by identical window arrangements to create formal compositions. Simple geometric forms and consistent material applications support the symmetrical design while avoiding ornamental details. The centered axis creates clear circulation patterns and intuitive way-finding. This style works well for traditional neighborhood contexts where formal architecture is appreciated. Clean lines and minimal detailing ensure the symmetry reads clearly without competing elements. Strategic landscaping can reinforce the symmetrical composition while providing seasonal interest. This approach demonstrates how classical design principles can enhance minimalist architecture while maintaining contemporary relevance.
17. Horizontal Emphasis with Linear Windows

Horizontal window bands create linear emphasis that stretches building proportions while maximizing natural light and views. This approach uses continuous glazing systems or carefully aligned individual windows to create horizontal lines that define facade composition. The linear arrangement emphasizes landscape views while reducing visual building height. Strategic placement of horizontal windows can highlight specific interior functions or create privacy where needed. This design typically includes minimal window trim and flush mounting to maintain surface continuity. The horizontal emphasis works particularly well with flat or shed roof designs that reinforce the linear character. Energy-efficient glazing ensures comfort while maximizing transparency and connection to outdoor environments.
18. Textured Concrete with Board-Formed Patterns

Board-formed concrete creates textured minimalist exteriors that celebrate material properties while maintaining geometric precision. The wood board impressions provide subtle surface texture that changes appearance throughout the day as shadows shift. This approach demonstrates construction process as decorative element while avoiding applied ornamentation. The concrete texture complements smooth materials like glass or steel while providing visual interest through natural wood grain patterns. Strategic placement of board-formed sections can emphasize specific architectural features or create accent walls. This technique requires skilled craftsmanship to achieve consistent results while offering excellent durability and minimal maintenance. The natural concrete color provides neutral backdrop for landscaping while creating sophisticated material composition.
19. Minimalist Carport Integration
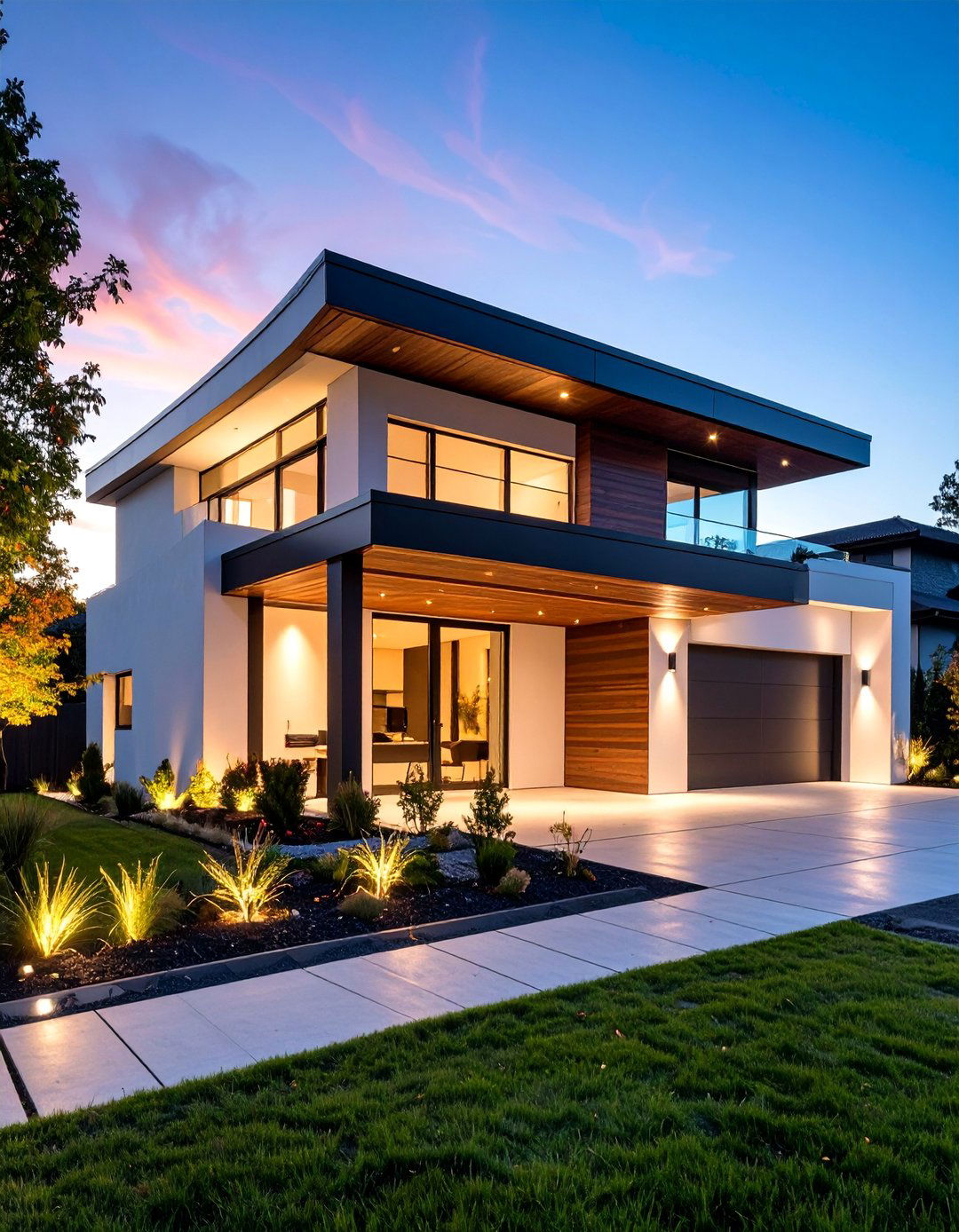
Integrated carports designed as architectural extensions create seamless minimalist solutions for vehicle protection while maintaining clean building lines. This approach uses simple structural systems and matching materials to create covered parking that complements the main house design. Strategic placement ensures convenient access while supporting overall composition. The carport structure can include storage functions or outdoor living spaces to maximize utility. Materials typically match or complement the house exterior to ensure visual continuity. This design avoids the visual complexity of traditional garages while providing necessary vehicle protection. Strategic lighting and landscaping can enhance the carport area while maintaining the minimalist aesthetic throughout the property.
20. Courtyard House with Internal Focus

Courtyard-focused minimalist design creates inward-looking homes that prioritize private outdoor spaces while maintaining simple exterior forms. This approach uses U-shaped or L-shaped building configurations to define protected outdoor areas. The exterior facades typically feature minimal openings to maintain privacy while the courtyard-facing surfaces include extensive glazing. Simple material palettes and clean geometric forms ensure the architecture doesn't compete with landscape elements. The courtyard becomes an outdoor room that extends living spaces while providing natural light to interior areas. This design works well for urban environments where privacy is valued while maintaining connection to outdoor space. Strategic landscaping within the courtyard creates seasonal interest while requiring minimal maintenance.
21. Shed Roof with Clerestory Windows
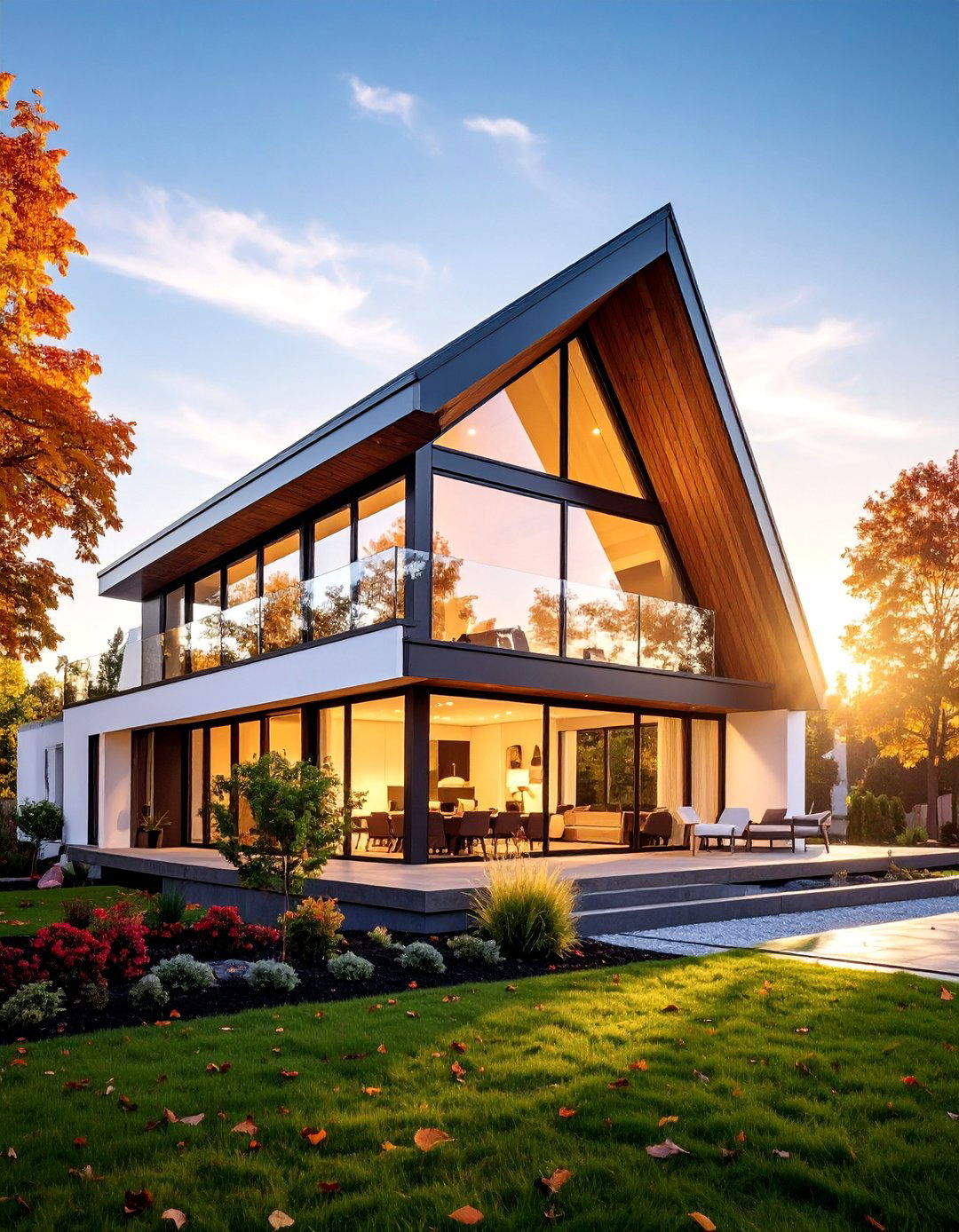
Shed roofs with clerestory windows create minimalist exteriors that emphasize vertical space while providing abundant natural light. This approach uses single-slope roof forms that create distinctive building profiles while supporting interior volume. The clerestory windows positioned along the high wall provide natural light without compromising privacy. This design typically includes simple rectangular forms with minimal decorative elements. The shed roof can accommodate solar panels or green roof systems while maintaining clean lines. Strategic placement of clerestory windows ensures optimal light penetration while avoiding unwanted heat gain. This approach works well for contemporary neighborhoods where architectural innovation is appreciated while providing practical benefits like natural ventilation and energy efficiency.
22. Minimalist Outdoor Kitchen Integration
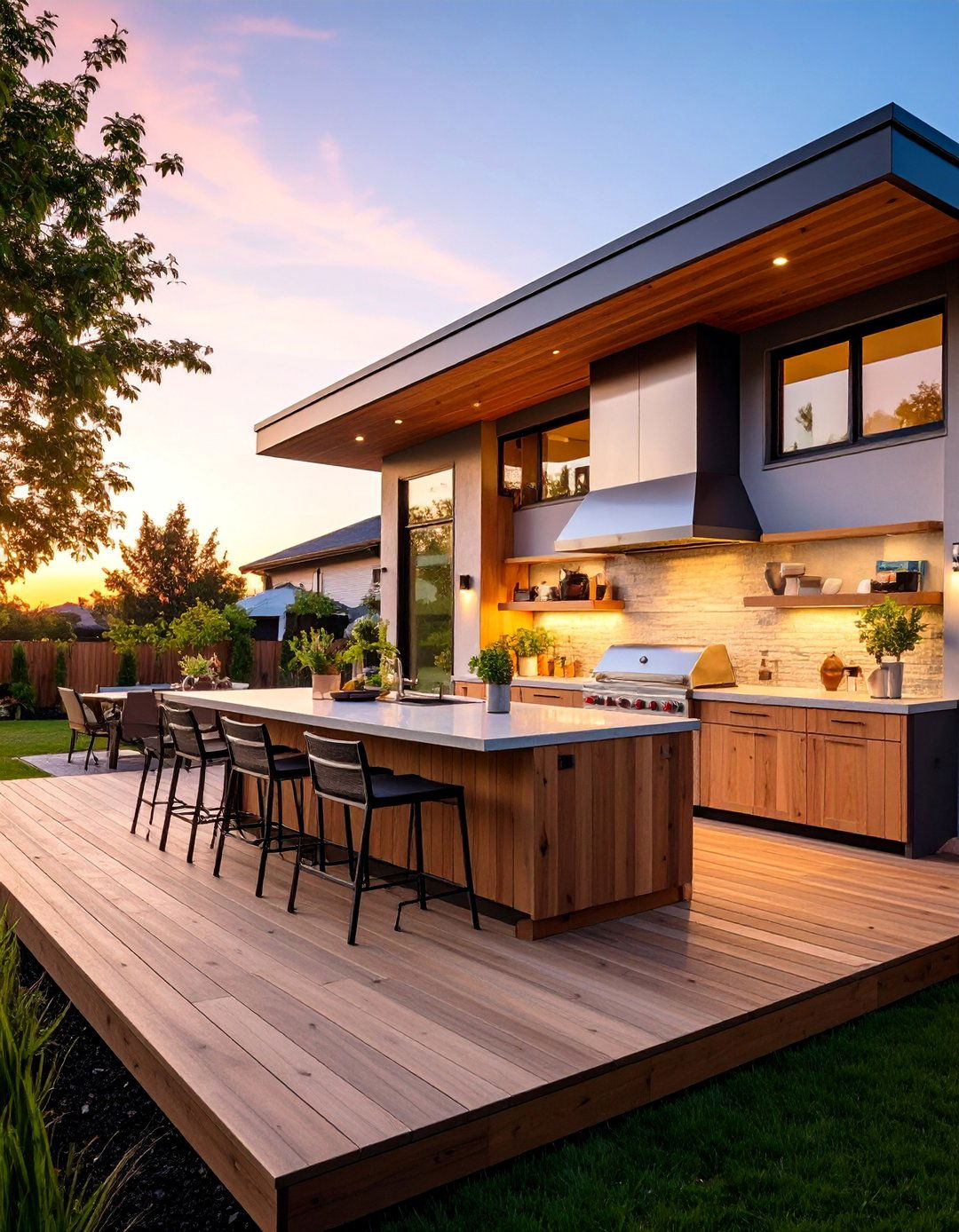
Outdoor kitchen spaces designed as architectural extensions create seamless indoor-outdoor living while maintaining minimalist design principles. This approach uses simple geometric forms and matching materials to create functional outdoor cooking areas. Strategic placement ensures convenient access while supporting overall composition. The outdoor kitchen typically includes minimal cabinetry and equipment selection to avoid visual clutter. Weather-resistant materials ensure durability while maintaining design integrity. Strategic lighting and landscaping enhance the outdoor kitchen area while maintaining privacy from neighboring properties. This design recognizes the importance of outdoor entertaining while avoiding the complexity of traditional outdoor kitchen installations. The integration creates additional living space while supporting modern lifestyle preferences.
23. Floating Staircase Entry Design

Floating staircases create dramatic minimalist entrances that emphasize structural innovation while maintaining clean geometric forms. This approach uses minimal structural support to create the illusion of weightless steps leading to the main entrance. Materials typically include steel, concrete, or wood arranged in simple geometric patterns. Strategic lighting highlights the staircase structure during evening hours while ensuring safety. The floating design reduces visual mass while creating impressive architectural statements. This approach requires skilled engineering to ensure structural stability while achieving the desired visual effect. The staircase becomes a sculptural element that enhances the entrance experience while demonstrating commitment to design excellence and material innovation.
24. Passive Solar Design Integration

Passive solar minimalism combines energy-efficient design strategies with clean architectural forms to create environmentally responsive exteriors. This approach uses building orientation, window placement, and thermal mass to optimize energy performance while maintaining visual simplicity. Strategic overhangs provide summer shading while allowing winter solar gain. High-performance glazing systems maximize natural light while minimizing heat loss. Simple geometric forms support efficient building envelope design while reducing construction complexity. This approach demonstrates how environmental responsibility can enhance architectural design while reducing operating costs. Strategic landscaping provides additional climate control while supporting sustainable site development. The passive solar design creates comfortable interior environments while minimizing mechanical system requirements.
25. Minimalist Pool House Integration

Pool house structures designed as minimalist pavilions create sophisticated outdoor living spaces while maintaining architectural continuity with the main house. This approach uses simple geometric forms and matching materials to create functional poolside amenities. Strategic placement ensures convenient access while supporting overall site composition. The pool house typically includes minimal interior division to maintain visual simplicity while providing necessary functions. Large openings connect interior and exterior spaces while providing weather protection. Materials typically match or complement the main house to ensure design continuity throughout the property. Strategic lighting and landscaping enhance the pool area while maintaining privacy and creating resort-like atmosphere for outdoor entertainment.
Conclusion:
These 25 minimalist house exterior ideas demonstrate how "less is more" philosophy can create stunning, functional homes that prioritize quality over quantity. From monochromatic facades to innovative material combinations, each approach offers unique benefits while maintaining the core principles of simplicity, functionality, and environmental harmony. Whether pursuing contemporary geometric forms or incorporating sustainable design strategies, minimalist exteriors prove that architectural restraint can produce maximum visual impact and lasting satisfaction.


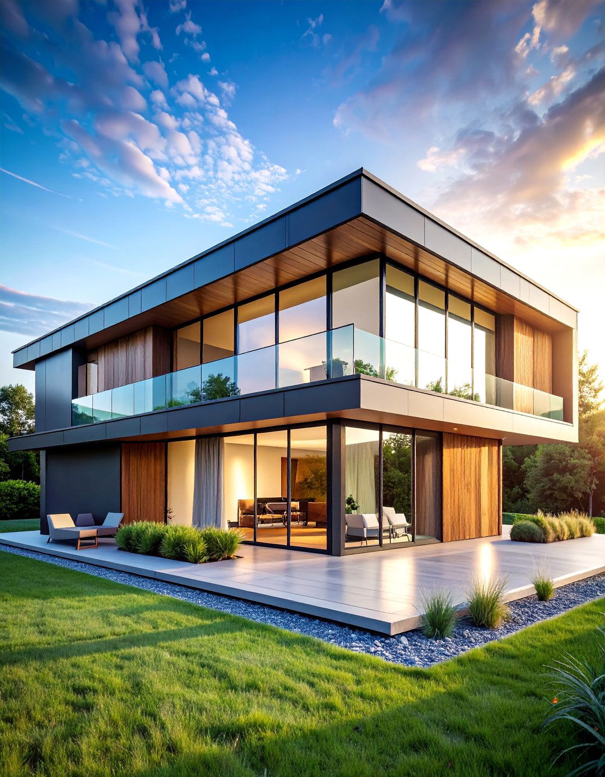
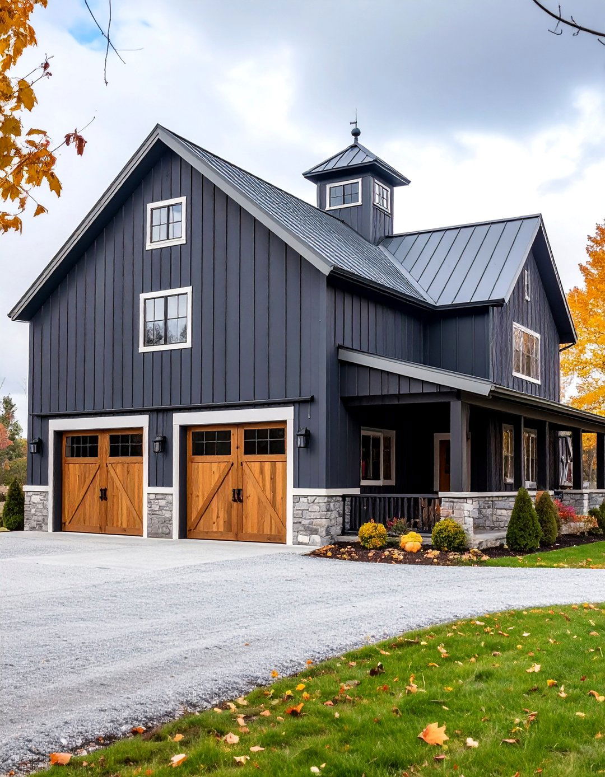

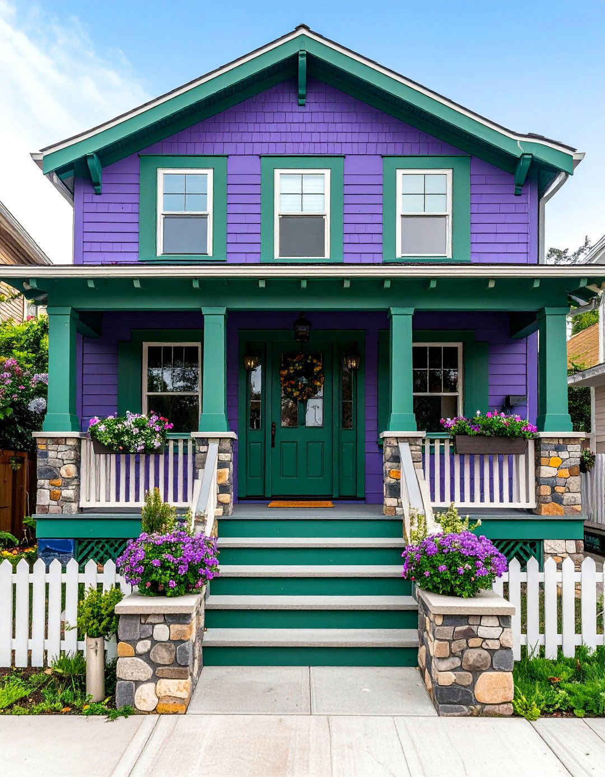
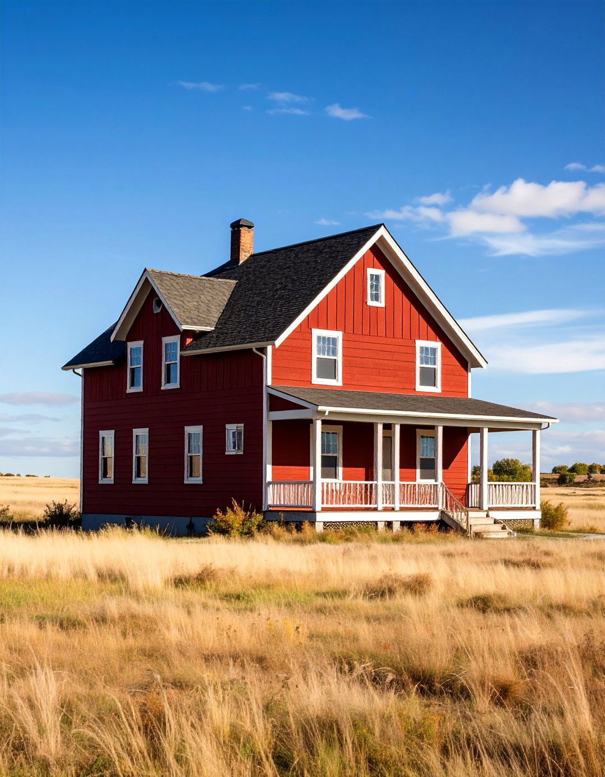
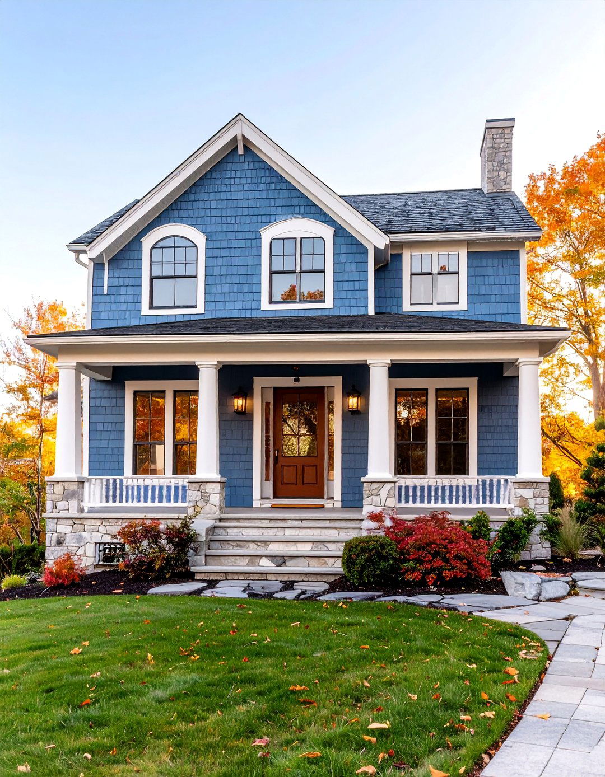
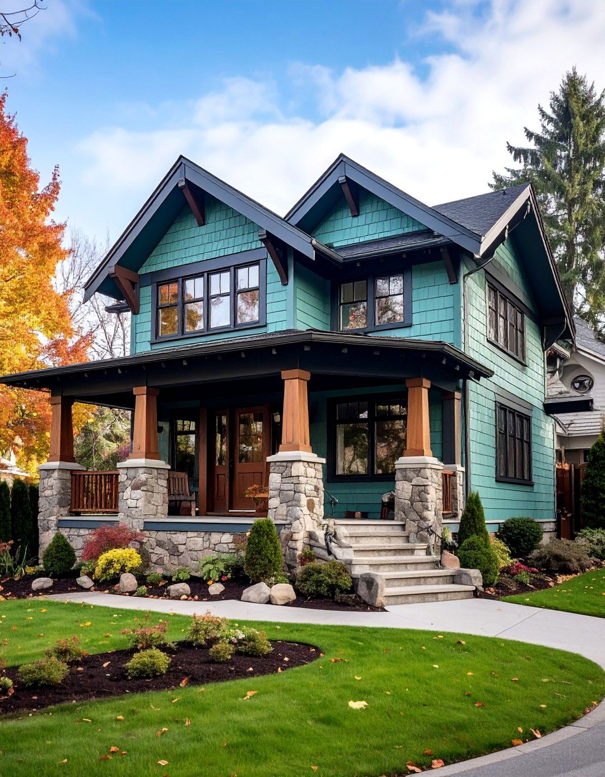

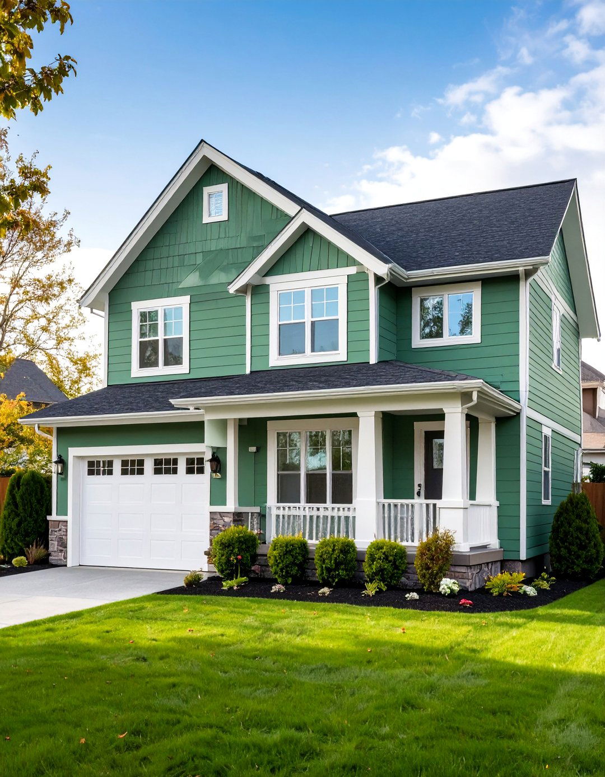

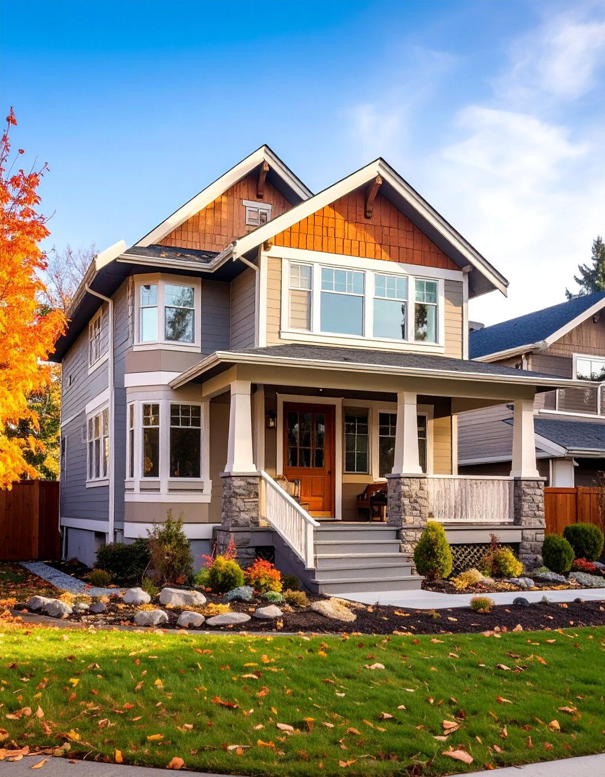
Leave a Reply