Mid-century modern exteriors instantly evoke optimism, clean geometry, and a close connection to nature. Whether you’re restoring a 1950s gem or building new, the following ideas celebrate hallmark features — low-slung rooflines, honest materials, and indoor-outdoor flow — while adding contemporary performance. Explore twenty-five distinct themes that translate the era’s spirit into curb-appeal that feels timeless yet fresh.
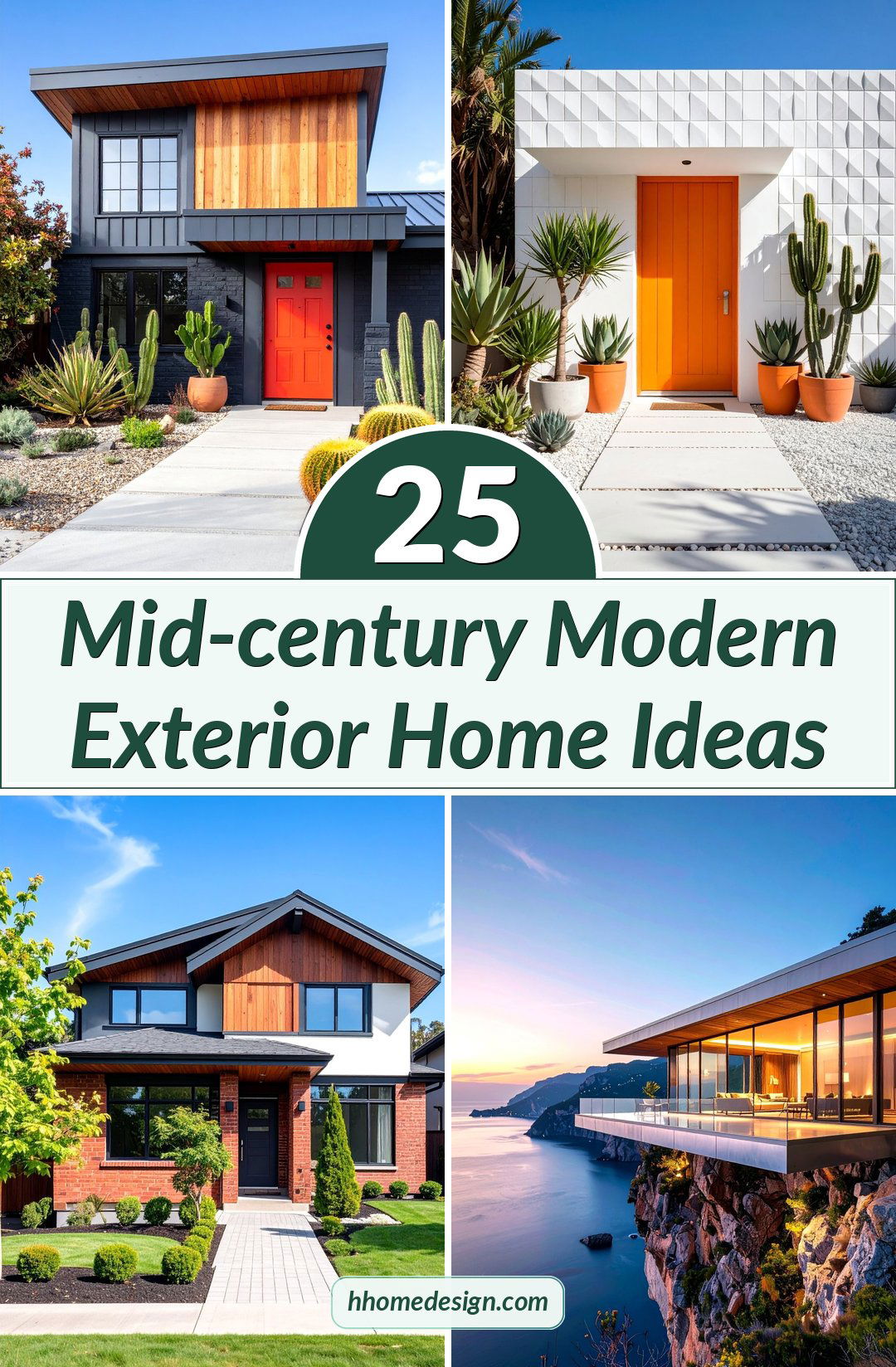
1. Butterfly Roof Mid-Century Modern Exterior
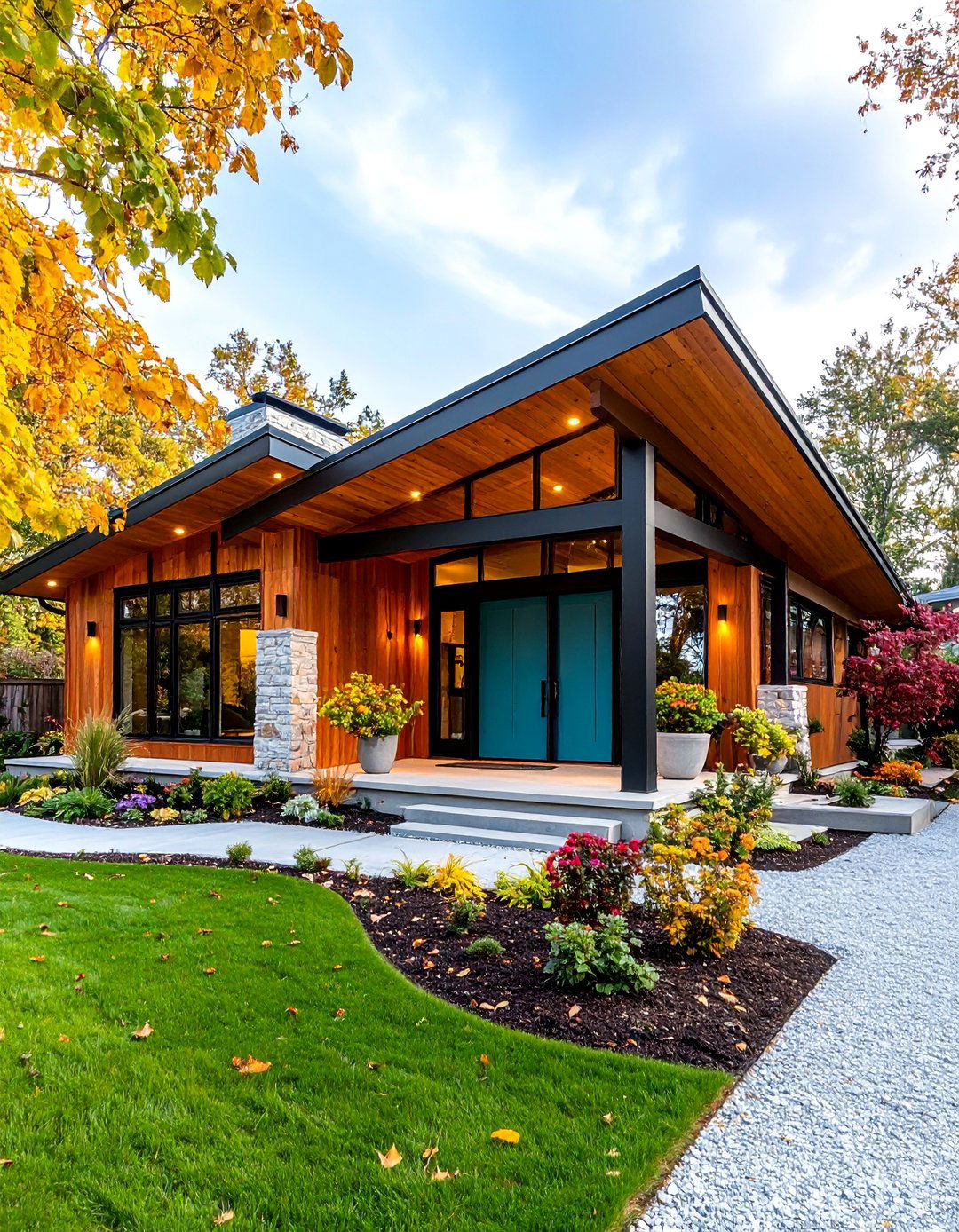
A dramatic butterfly roof sets an unforgettable silhouette while naturally funneling rainwater to concealed drains. Pair the soaring V‐shape with clerestory windows for ribbon-like daylight and an airy interior feel. Exterior walls clad in vertical tongue-and-groove cedar contrast crisply against polished concrete planters brimming with succulents. Slim steel columns painted matte black emphasize the roof’s floating effect, and a turquoise front door nods to 1950s optimism. Ground everything with an exposed aggregate driveway leading to a seamless carport. At night, concealed LED uplights tucked beneath the eaves highlight the dynamic roofline without glare, preserving the home’s sculptural presence.
2. Flat Roof Overhang Mid-Century Modern Exterior
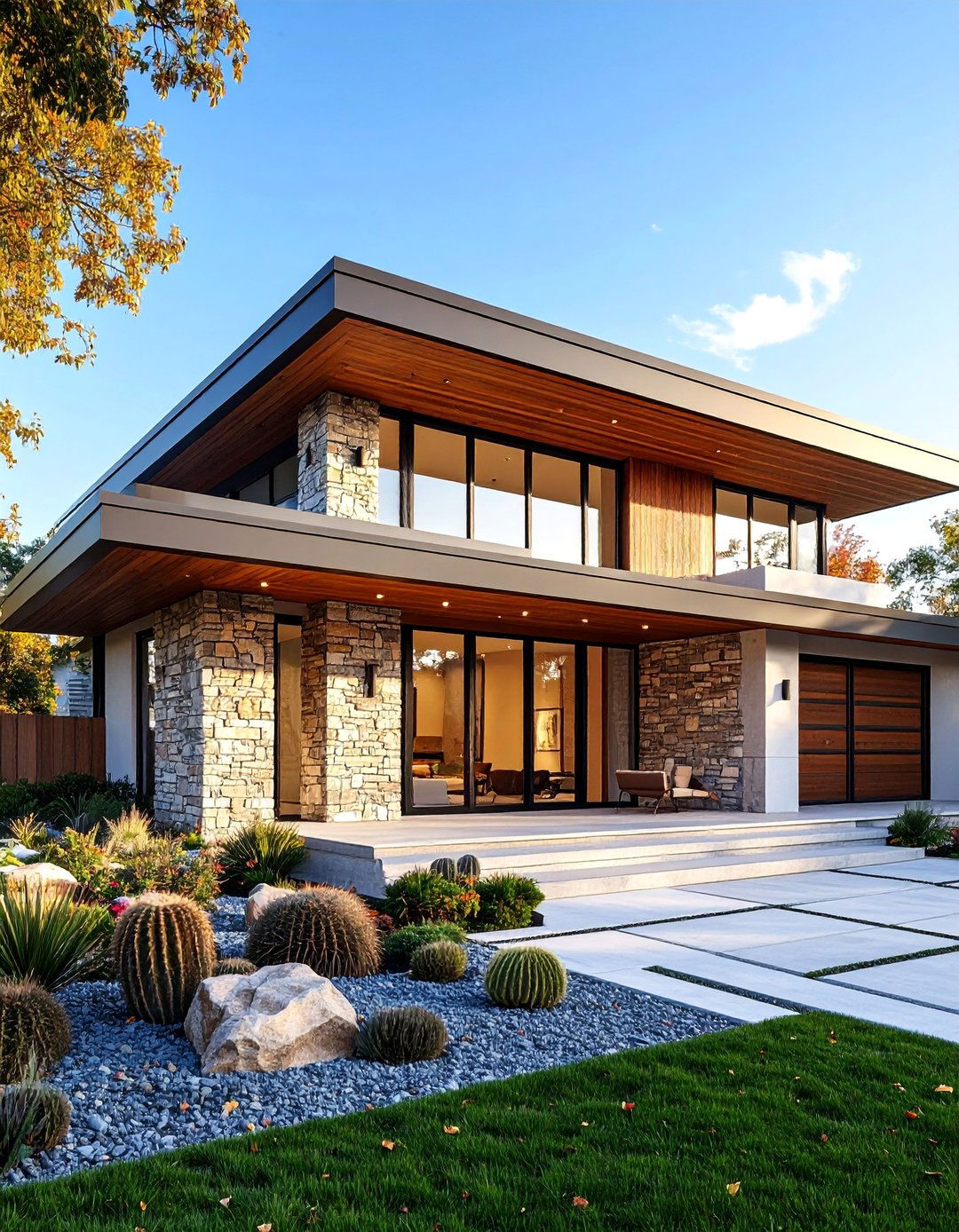
Unlike pitched forms, a broad flat roof overhang creates deep shade and classic horizontal drama. Anchor the façade with stacked-stone veneer at the entry, then run wide cedar soffits underneath the extended roof to warm the palette. Floor-to-ceiling aluminum sliders erase boundaries between a terrazzo-tiled patio and interior living space. For texture, integrate breeze-block side panels that screen utilities while filtering sunlight into geometric patterns. A linear gravel garden of yucca and barrel cacti softens the structure’s rectilinear lines. Finish with slimline recessed downlights in the soffit, washing the stucco walls and highlighting the crisp, low profile after dusk.
3. Glass Curtain Wall Mid-Century Modern Exterior
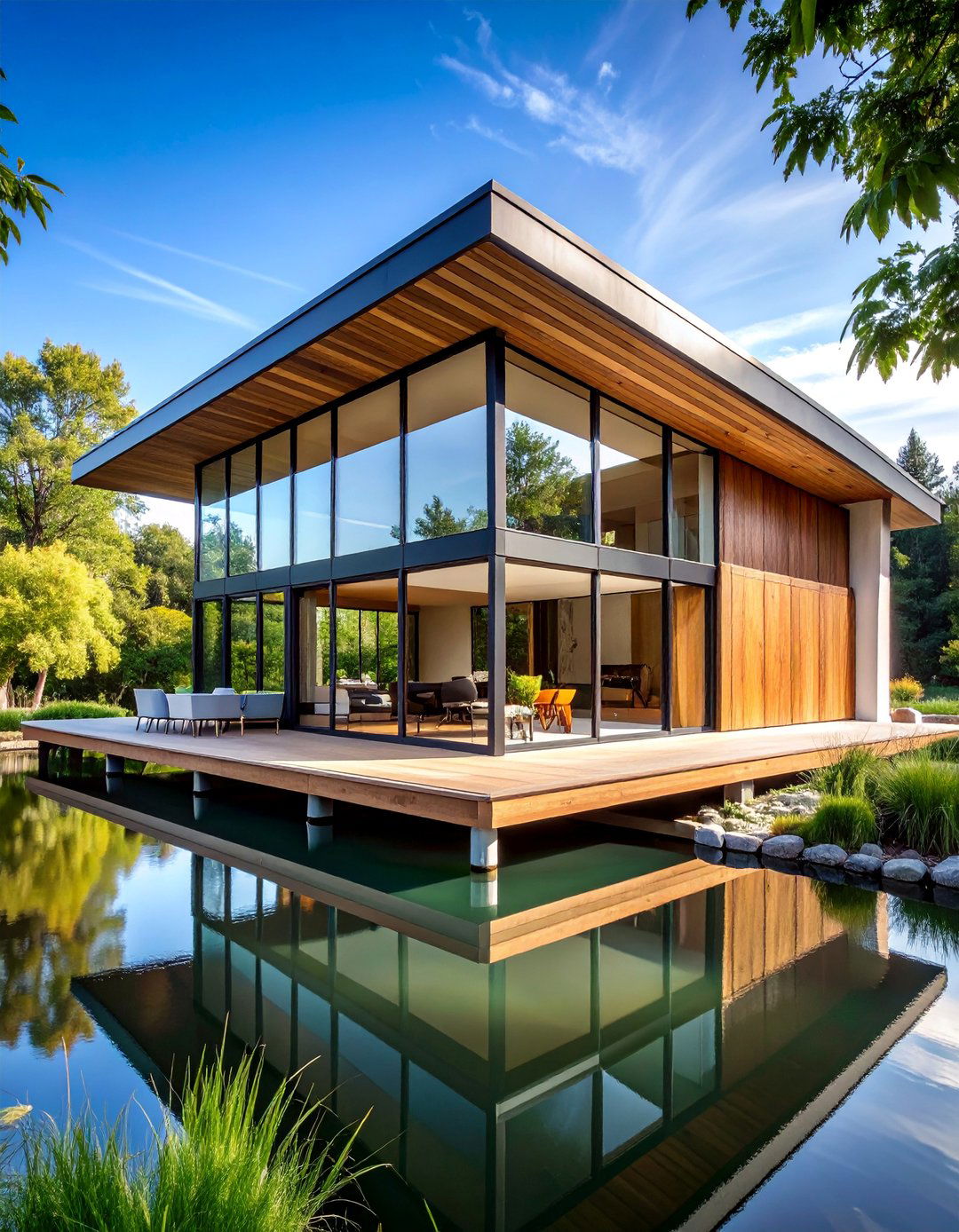
For homeowners craving transparency, a full glass curtain wall on the main elevation delivers panoramic views and pure Miesian simplicity. Structural steel mullions painted warm charcoal hold insulated glass panels that stretch from slab to ceiling. Adjacent surfaces feature smooth white stucco, allowing the glazing to command attention. A slim reflecting pond parallels the façade, visually doubling the glass and cooling the microclimate. To balance privacy, add interior sheer panels and exterior motorized louvers finished in teak. A cantilevered concrete canopy shields midday sun without obstructing sky views, while recessed linear LEDs under the canopy emphasize the floating glass plane.
4. Stone and Wood Blend Mid-Century Modern Exterior

This approach merges rugged fieldstone with honey-toned horizontal cedar to echo mid-century respect for organic materials. Fieldstone wraps a double-height fireplace bump-out, giving the exterior focal massing, while cedar boards run uninterrupted across adjacent sections for visual calm. Oversized eaves finished in tongue-and-groove pine tie the textures together and provide passive cooling. Bronze-framed windows punctuate the façade with minimal trim. Complement the palette through a flagstone walkway flanked by ornamental grasses and river rock. Low, boxy landscaping lights cast warm pools upward onto the stone, celebrating the material’s varied hues and creating depth across the evening façade.
5. Breeze Block Screen Mid-Century Modern Exterior
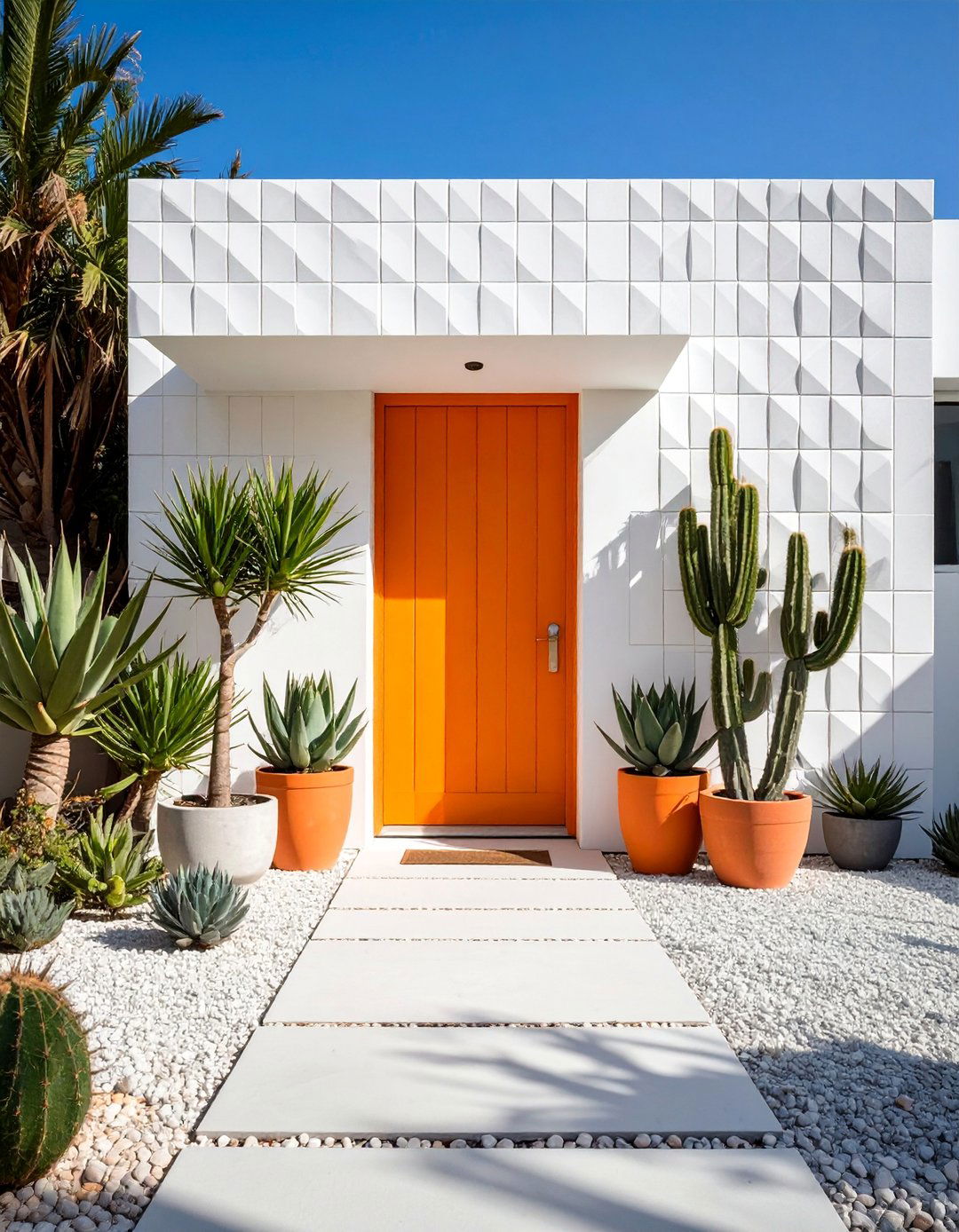
Certainly, nothing whispers Palm Springs cool like a decorative breeze-block screen. Install a nine-foot-tall patterned wall in front of a recessed glass entry, creating privacy while letting air move freely. Paint the concrete blocks soft white for brightness and highlight the relief with grazing lights anchored at the base. Behind the screen, a bold citrus-orange pivot door provides a color surprise when glimpsed through perforations. Complement the blocks using low white planters filled with agave and golden barrel cactus. The main structure remains minimalist stucco, allowing the sculptural screen to capture attention and cast ever-changing shadows throughout the day.
6. Carport-Centric Mid-Century Modern Exterior
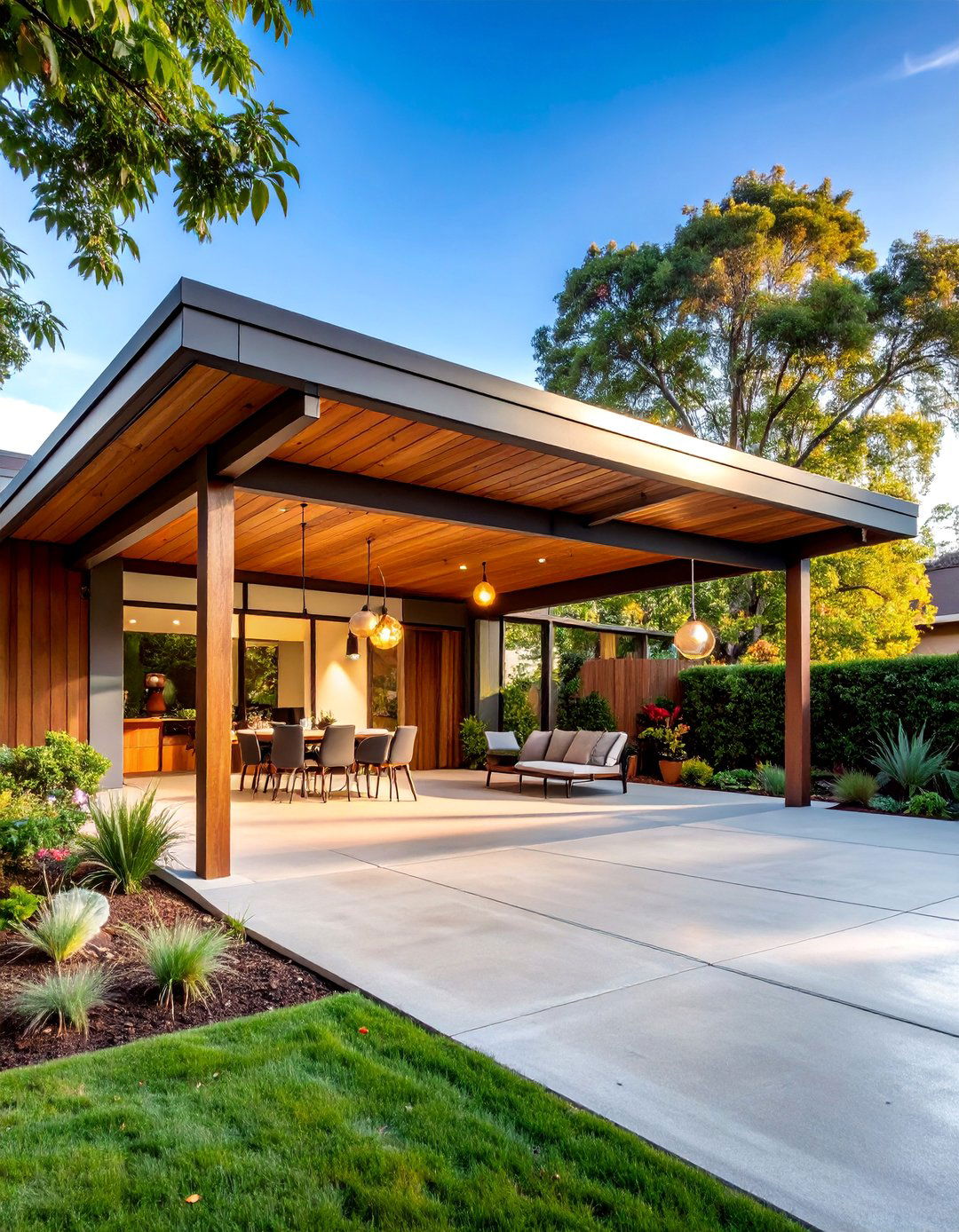
As research shows, the car was central to mid-century life, making an integrated carport a defining feature. Design a steel-framed carport that extends seamlessly from the home’s roofline, supported by slender V-shaped columns for lightness. Open sides keep sightlines clear, while a tongue-and-groove cedar ceiling adds warmth overhead. Polished concrete flooring flows from driveway to front door, reinforcing continuity. Adjacent storage volumes clad in smooth white fiber-cement panels conceal bikes and tools. Accent the entry with a ribbon window running horizontally across the façade, its bronze tint echoing classic automotive glass. Vintage pendant globes under the carport glow softly at night.
7. Desert Palm Springs Mid-Century Modern Exterior

In arid climates, a desert-inspired mid-century modern exterior thrives on climate-savvy minimalism. Employ sand-colored stucco walls juxtaposed with dark mahogany fascia boards for graphic contrast. Overscaled clerestory windows capture mountain views while remaining shaded by generous 4-foot eaves. A pebble-finish pool sits parallel to the façade, mirroring the horizontal composition. Landscaping favors drought-tolerant clusters of fan palms, ocotillo, and blooming agave, arranged in repeating geometric beds edged with rusted corten steel. For color, a vivid lemon-yellow front door pops against the neutral background. Solar path lights recessed in gravel keep the hardscape clean and uncluttered after sunset.
8. Lakefront Mid-Century Modern Exterior
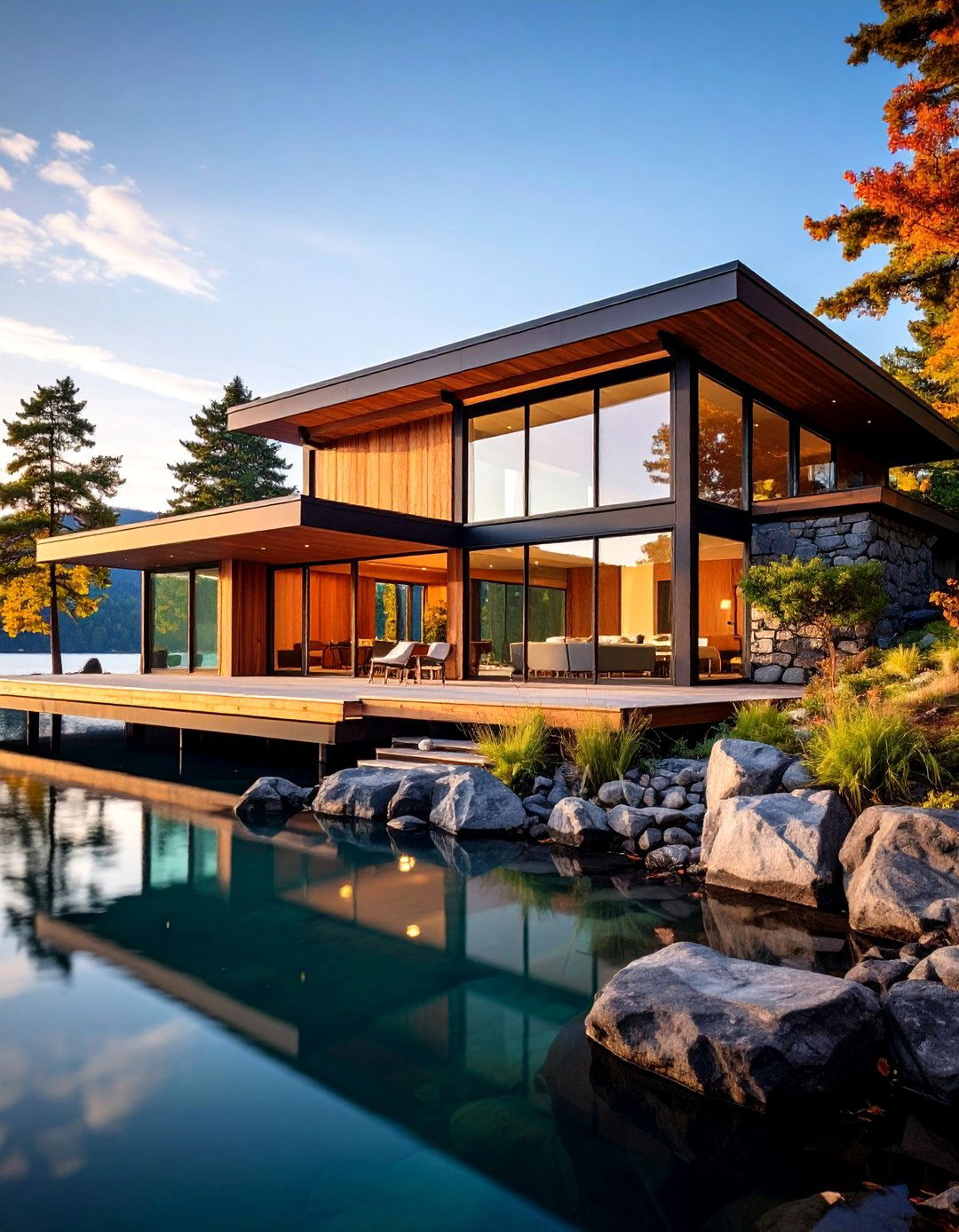
Looking toward serene waters, a lakefront mid-century exterior prioritizes glass and natural reflection. Wrap the shoreline side with 20-foot sliding glass panels in slim black aluminum frames, pocketing fully to dissolve the boundary. Cedar shiplap siding transitions smoothly into the dock’s decking, visually extending the indoor floor line over water. A low-pitch roof with wide overhang shelters the glazing, while steel tie-rods add tensile detailing reminiscent of boathouse architecture. Accent the entry with river-stone gabion walls that echo the lake’s rocky edge. Evening uplights beneath dock steps shimmer across the surface, creating a warm lantern effect from waterward viewpoints.
9. Urban Ranch Mid-Century Modern Exterior
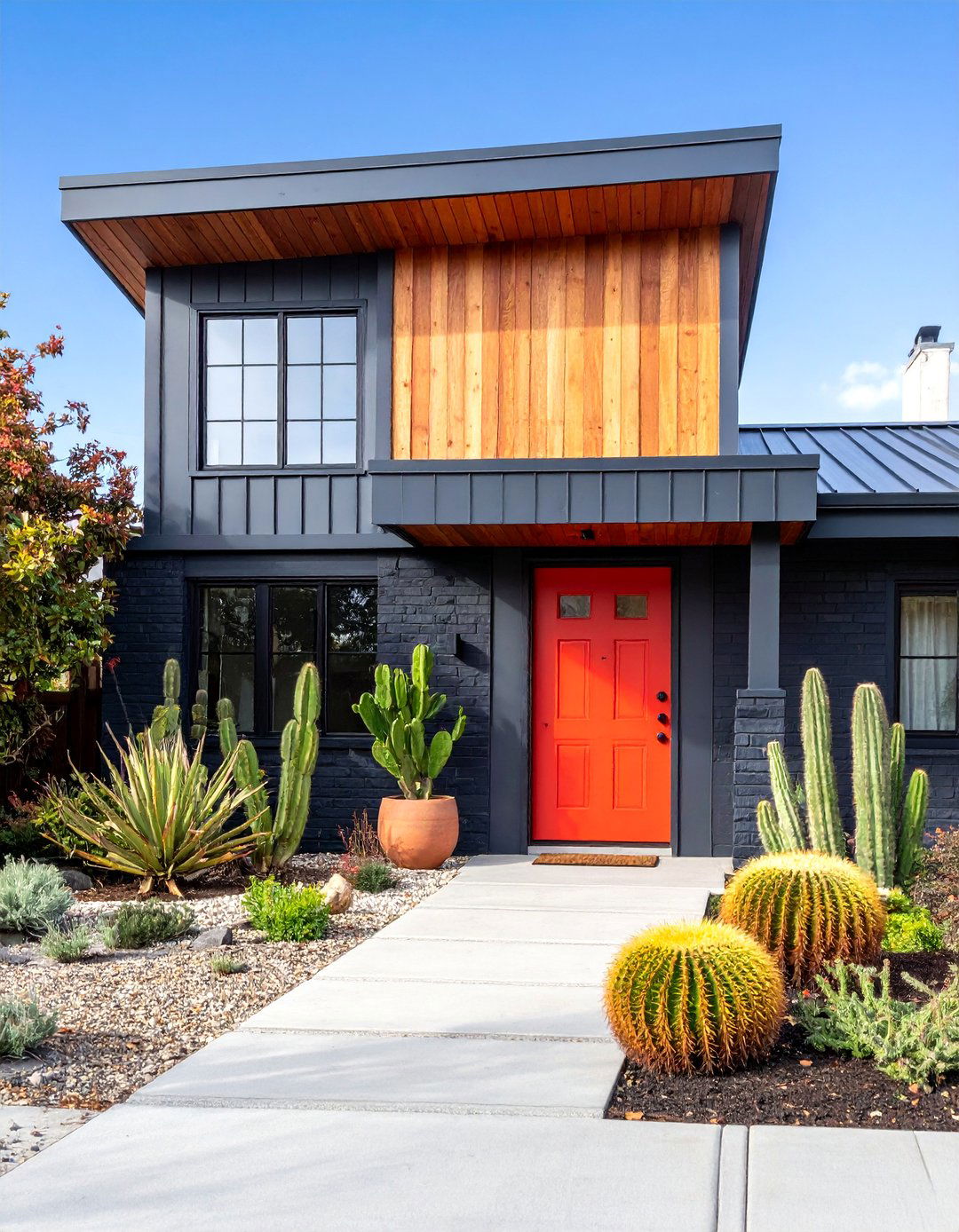
For city lots, an urban ranch variant keeps the classic single-story sprawl yet adopts compact proportions. A charcoal brick façade runs horizontally, interrupted by vertical cedar slats that mark entry and window zones. The roof sports a modest 2: 12 pitch clad in standing-seam metal for contemporary durability. Install clerestory bands above interior beams, washing rooms with daylight while protecting privacy from street level. A succinct cactus and ornamental grass garden replaces lawn, requiring minimal upkeep. Reclaimed railroad-tie steps lead to a bright coral-red door under a flat steel canopy, offering a playful punch within the otherwise subdued streetscape.
10. Atomic Era Color Pop Mid-Century Modern Exterior

Take guests back to the Space Age with bold saturation. Paint the primary stucco shell retro pastel mint, then highlight trim, beams, and door in contrasting tangerine and white. A jaunty asymmetrical roofline, higher at the living room, suggests rocket-like momentum. Starburst house numbers and a sputnik pendant within the covered porch reinforce atomic motifs. Concrete breeze-block planters edged in aqua showcase spiky dracaena plants, echoing starburst geometry. Keep fenestration simple: clear-anodized aluminum windows with minimal divisions. At night, concealed RGB LEDs wash the façade with gentle color shifts, celebrating playful mid-century optimism without veering into kitsch.
11. Courtyard-Focused Mid-Century Modern Exterior
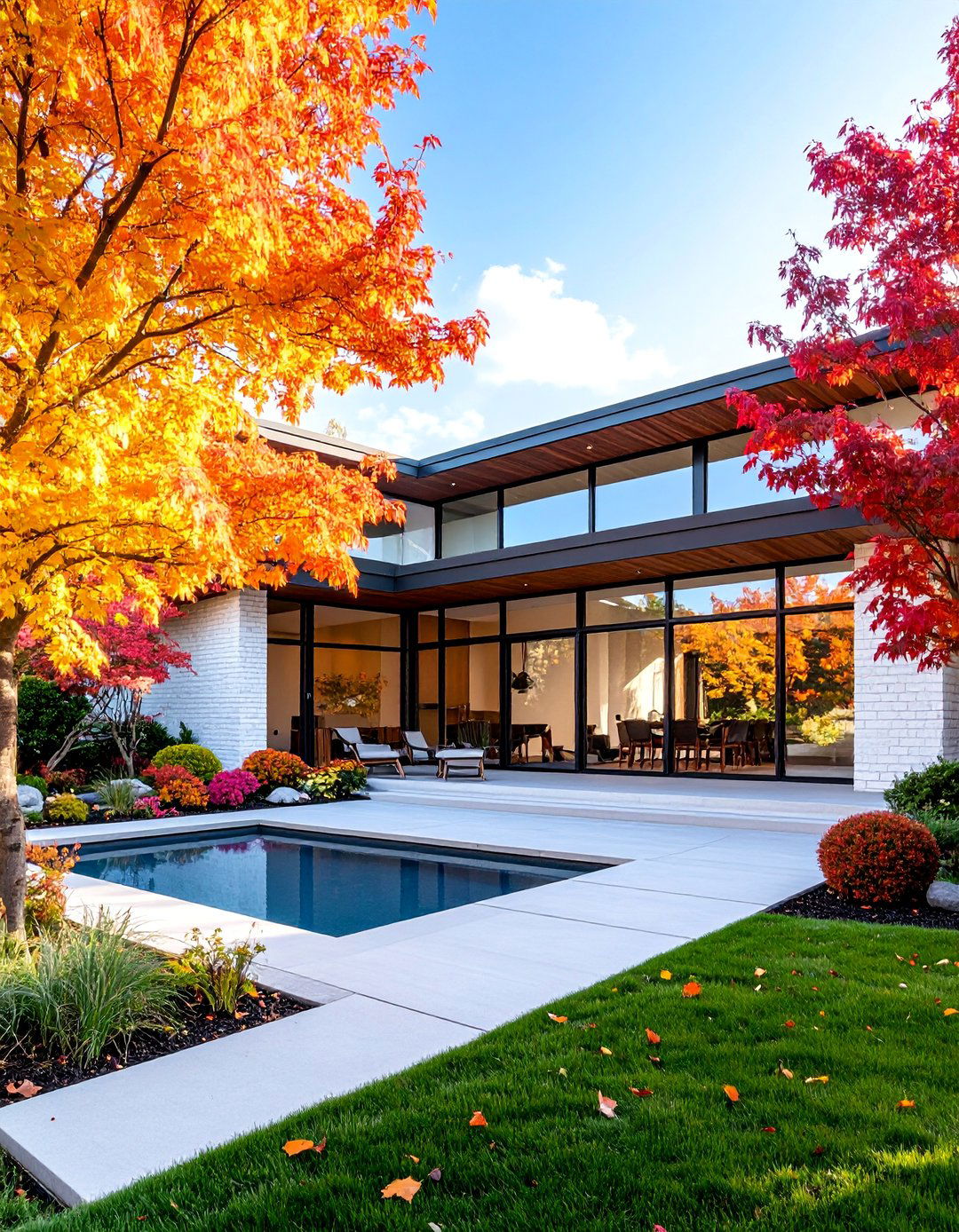
For privacy in dense neighborhoods, wrap the residence around a central open-air courtyard. External walls feature smooth white brick and narrow vertical windows, maintaining a modest street presence. Step inside, and glass walls reveal a lush courtyard with reflecting pool, bluestone pavers, and Japanese maples. Roof planes slope gently inward, channeling rainwater toward a linear drain that feeds the pool — an eco-sensitive nod. Exterior soffits are clad in warm douglas fir, which continues inside to strengthen indoor-outdoor unity. Discreet low-voltage lighting along courtyard planters casts soft upward glows, extending evening enjoyment without spilling light into neighboring yards.
12. A-Frame Mid-Century Modern Exterior
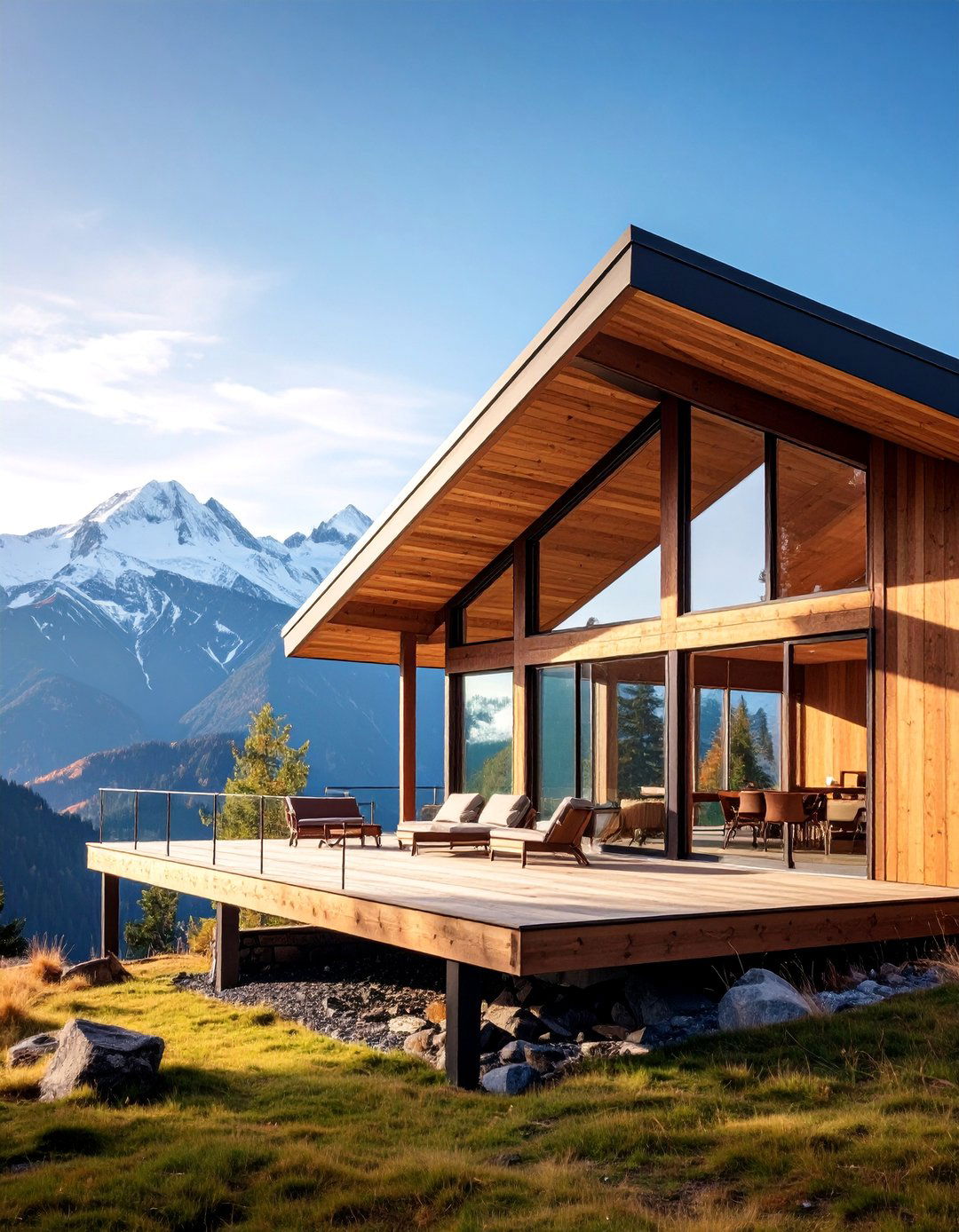
An iconic A-frame offers soaring volume and alpine character while retaining mid-century crispness. Expose structural glulam beams stained walnut for warmth against white shingle infill panels. Full-height glazing occupies each gable end, providing postcard views and ample daylight. Wrap the lower perimeter with horizontal ebony-stained cedar to ground the form visually. A floating deck spans the front, lined with wire cable railings to preserve transparency. Snow-shedding roof angles make the design ideal for mountain sites, and integrated skylight strips along the ridge invite nighttime stargazing. Soft uplights hidden in river-rock beds spotlight the dramatic triangular profile after dark.
13. Cliffside Cantilevered Mid-Century Modern Exterior
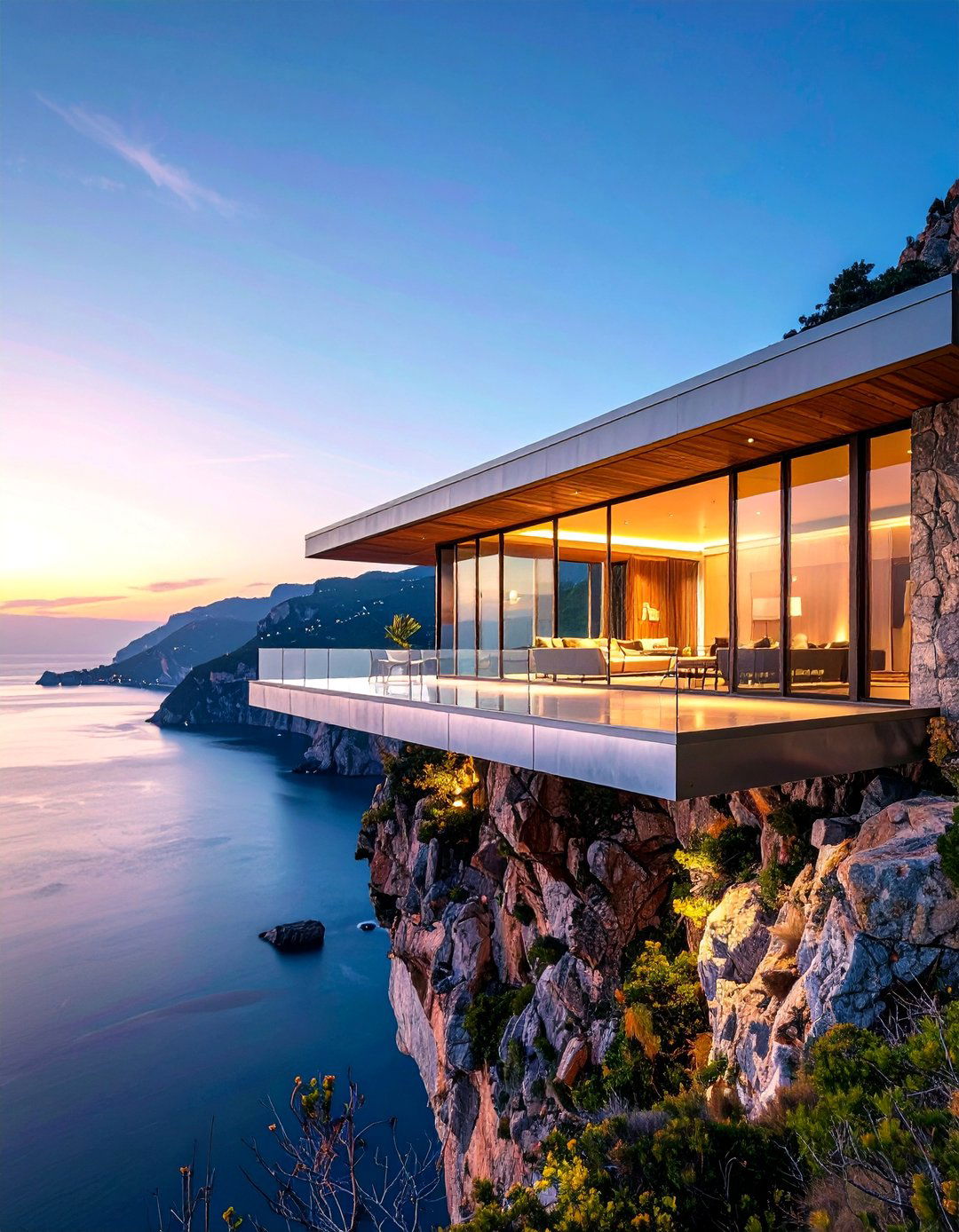
Perched dramatically over terrain, a cantilevered mid-century exterior uses steel beams to project living spaces beyond the cliff edge, creating weightless excitement. Clad the cantilever belly in brushed aluminum panels that catch shifting sunlight. Upper surfaces showcase warm ipe rainscreen siding, while floor-to-ceiling glass walls frame sweeping vistas. Inside, polished concrete floors meet glass balustrades, underscoring the floating sensation. A flat roof houses hidden gutters that funnel water to a rain garden uphill, mitigating runoff. Evening LED strip lights embedded under the cantilever emphasize the daring extension, casting subtle illumination on the rock face below.
14. L-Shaped Poolside Mid-Century Modern Exterior
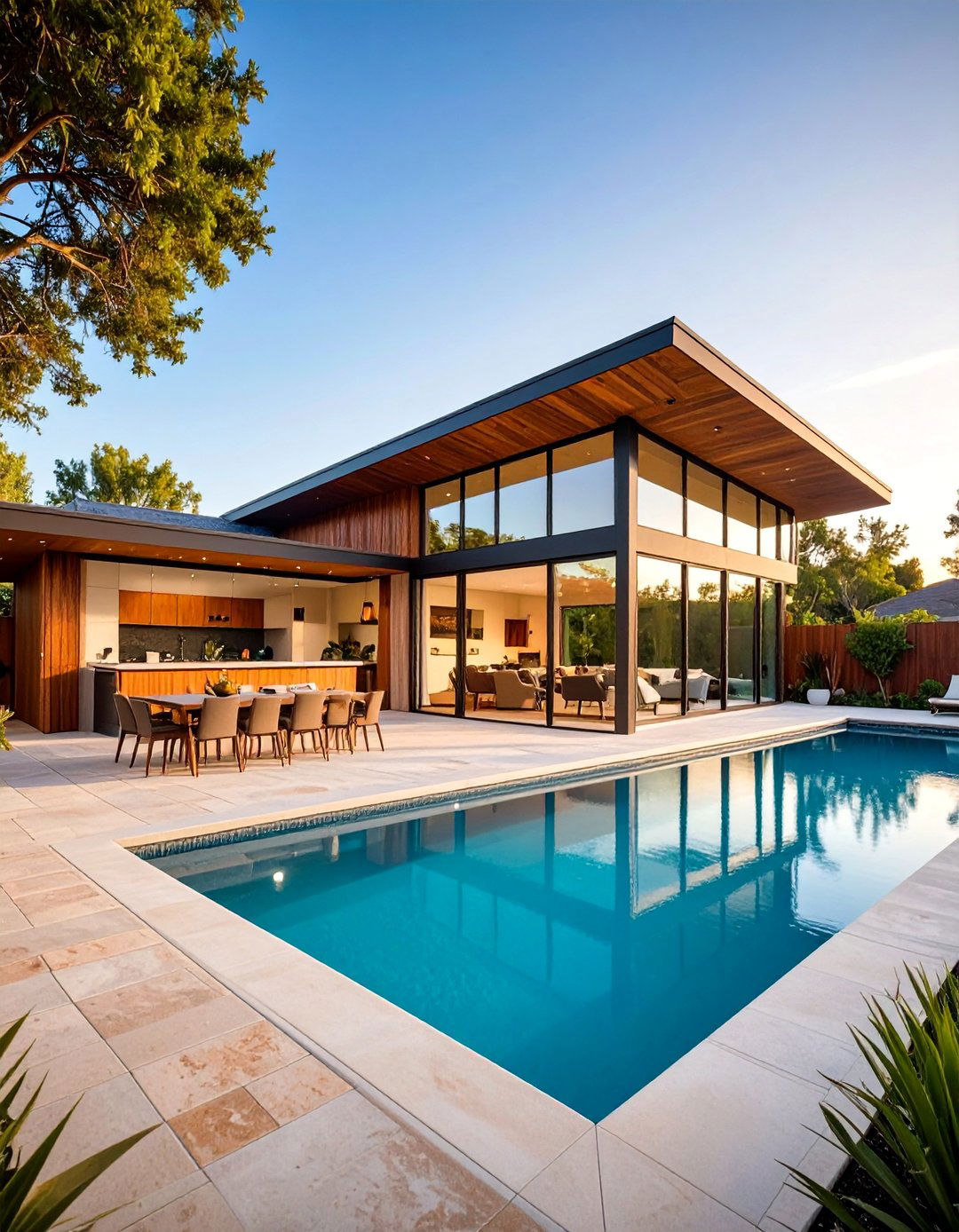
By wrapping two perpendicular wings around a pool, this L-shaped layout offers seamless resort vibes. The longer wing holds public areas with sliding glass walls opening onto travertine decking, while the shorter wing shelters bedrooms behind private screen walls of vertical redwood slats. A low shed roof unifies both wings, its underside lined with hemlock. White stucco exteriors contrast against vibrant aqua pool water and lush bird-of-paradise plantings. Incorporate an outdoor kitchen beneath the overhang, finished in terrazzo counters and stainless appliances. Cantilevered concrete steps bridge the pool’s shallow end, serving as both sculptural entry and lounge perch.
15. Pavilion Style Mid-Century Modern Exterior

For expansive lots, consider a pavilion composition: multiple flat-roofed glass volumes linked by covered walkways. Each pavilion — living, sleeping, and studio — features floor-to-ceiling glazing framed in slim bronze steel, set atop floating concrete slabs. Roofs project three feet beyond walls, creating continuous shadow lines and sheltering walkways finished in exposed aggregate. Between pavilions, landscaped courts host ornamental ponds and low Zen gravel beds. Maintaining simplicity, façades use only two materials: glass and vertical grain fir. Rain chains at roof corners channel water theatrically into basalt stone bowls, adding auditory calm. Subtle step lighting guides evening circulation without disrupting the minimalist serenity.
16. Brick Accent Mid-Century Modern Exterior
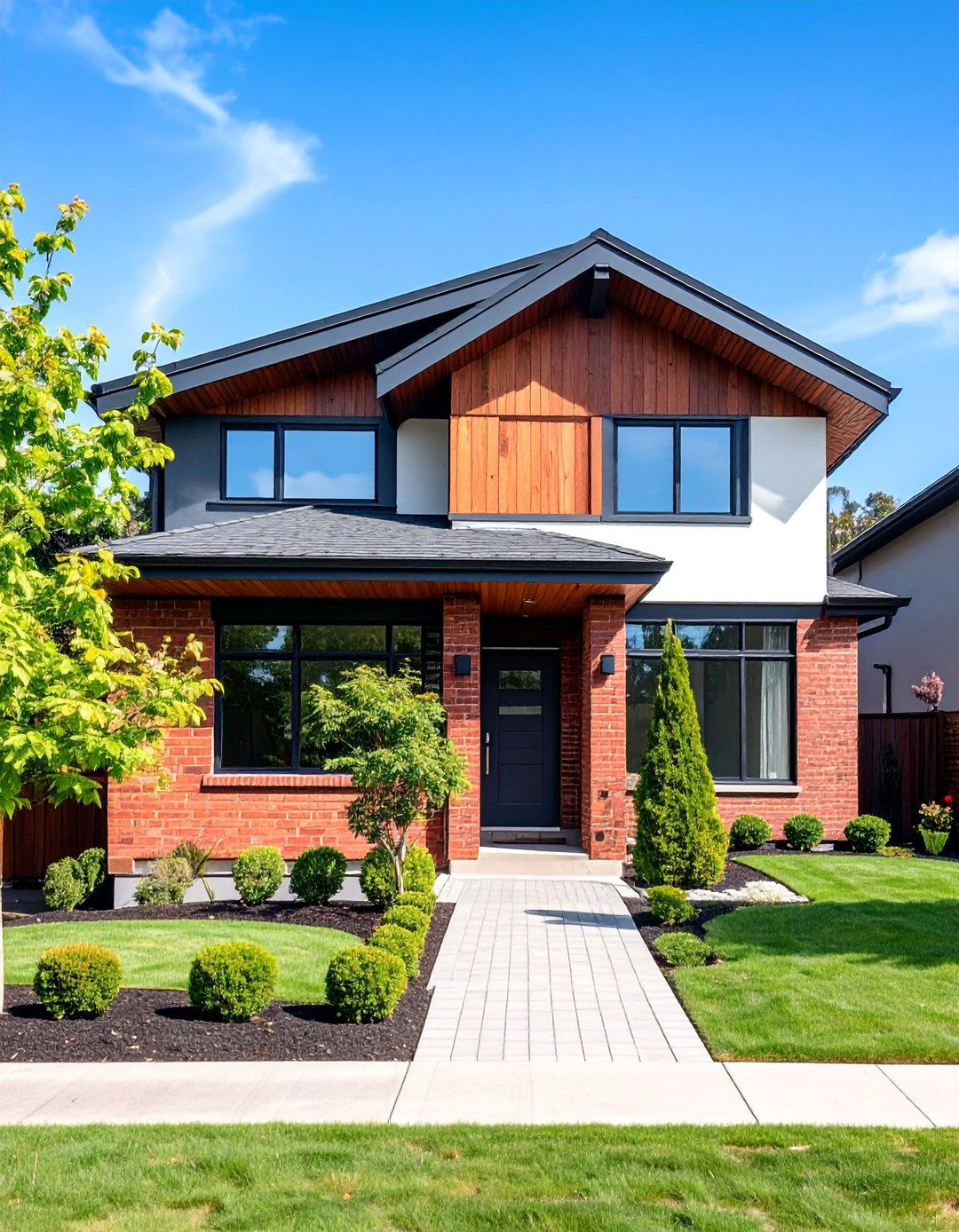
Owing to its timeless heft, brick makes a striking accent against lighter materials. Start with a base envelope of white stucco, then wrap the entry volume in deep charcoal Roman brick laid in a stacked bond for a sleek, linear effect. Carry the same brick onto a chimney that punctuates the roofline. Walnut soffits and matching garage door introduce natural warmth. Install narrow vertical windows within the brick mass, fitted with bronze frames that echo the material’s undertone. In landscaping, repeat the brick as low garden walls, enclosing beds of evergreen boxwood and silver sage to accentuate the façade’s graphic rhythm.
17. Vertical Cedar Slat Mid-Century Modern Exterior

For homeowners valuing privacy and texture, a vertical cedar slat façade conceals glazing while admitting filtered light. Slats run from ground to soffit, set two inches apart on black steel framing, delivering rhythmic shadow play. Behind, full-height windows ensure interior brightness without direct exposure. Complement the screen with matching cedar garage doors and a sheltered porch ceiling. A charcoal standing-seam metal roof contrasts the warm timber and provides long-term durability. Landscaping mirrors verticality with upright horsetail reeds planted in linear corten planters. Low-lying LED strips at planter bases accentuate the cedar’s rich grain during twilight hours.
18. Mixed Metal Trim Mid-Century Modern Exterior
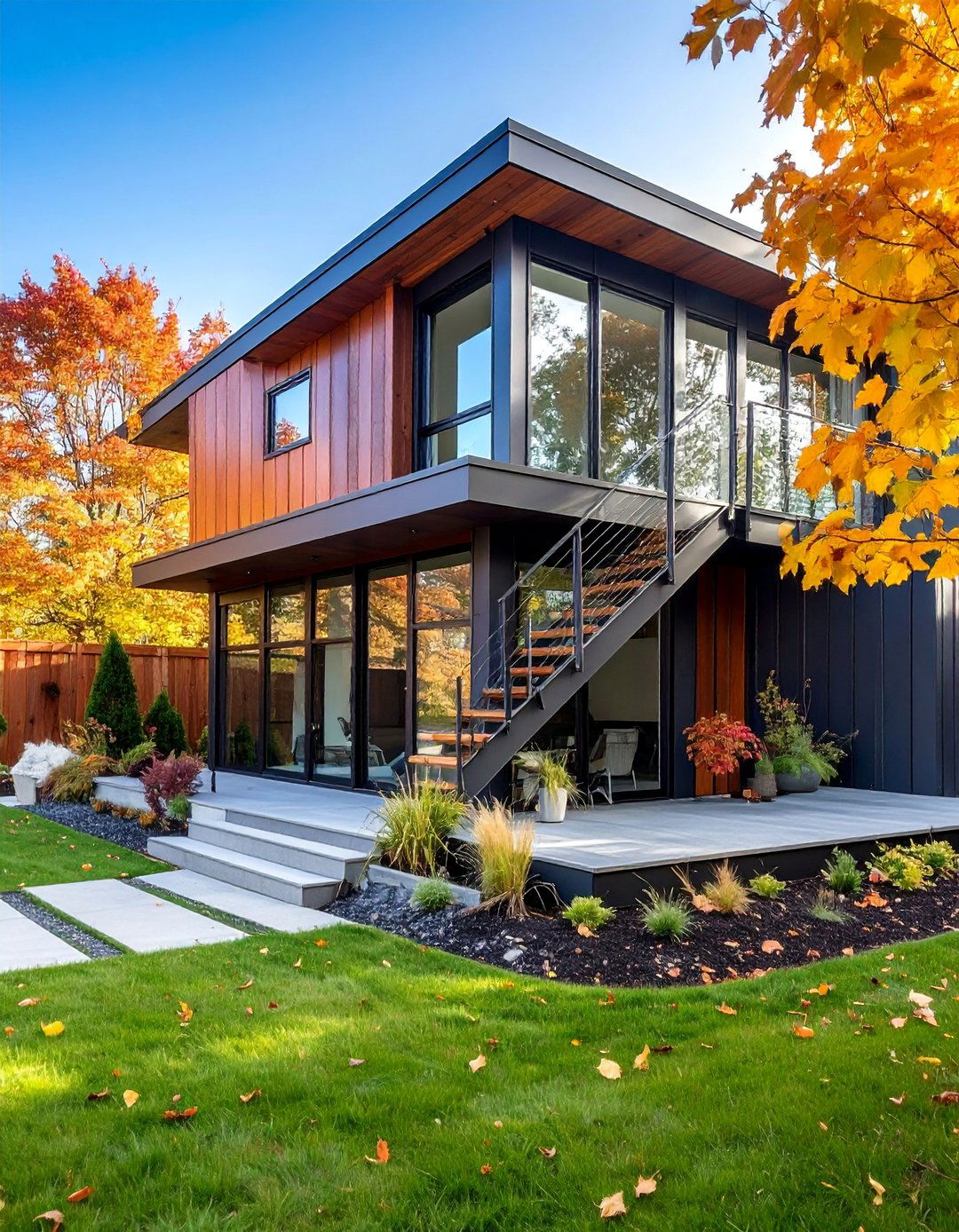
Bringing industrial flair, mixed metal trim combines corten steel, satin aluminum, and blackened steel for subtle contrast. Corten fascia boards develop a warm rust patina, while window surrounds in satin aluminum add sleek precision. Vertical panels of blackened steel flank the entry, grounding the composition. Primary wall planes remain neutral fiber-cement panels, letting metal details shine. A floating steel stair leads to a rooftop terrace, its perforated guardrail echoing classic mid-century perforated screens. Downlights recessed within aluminum frames cast thin planes of light, accentuating metal textures and giving the façade a refined, layered character after dusk.
19. Skylight Strip Mid-Century Modern Exterior
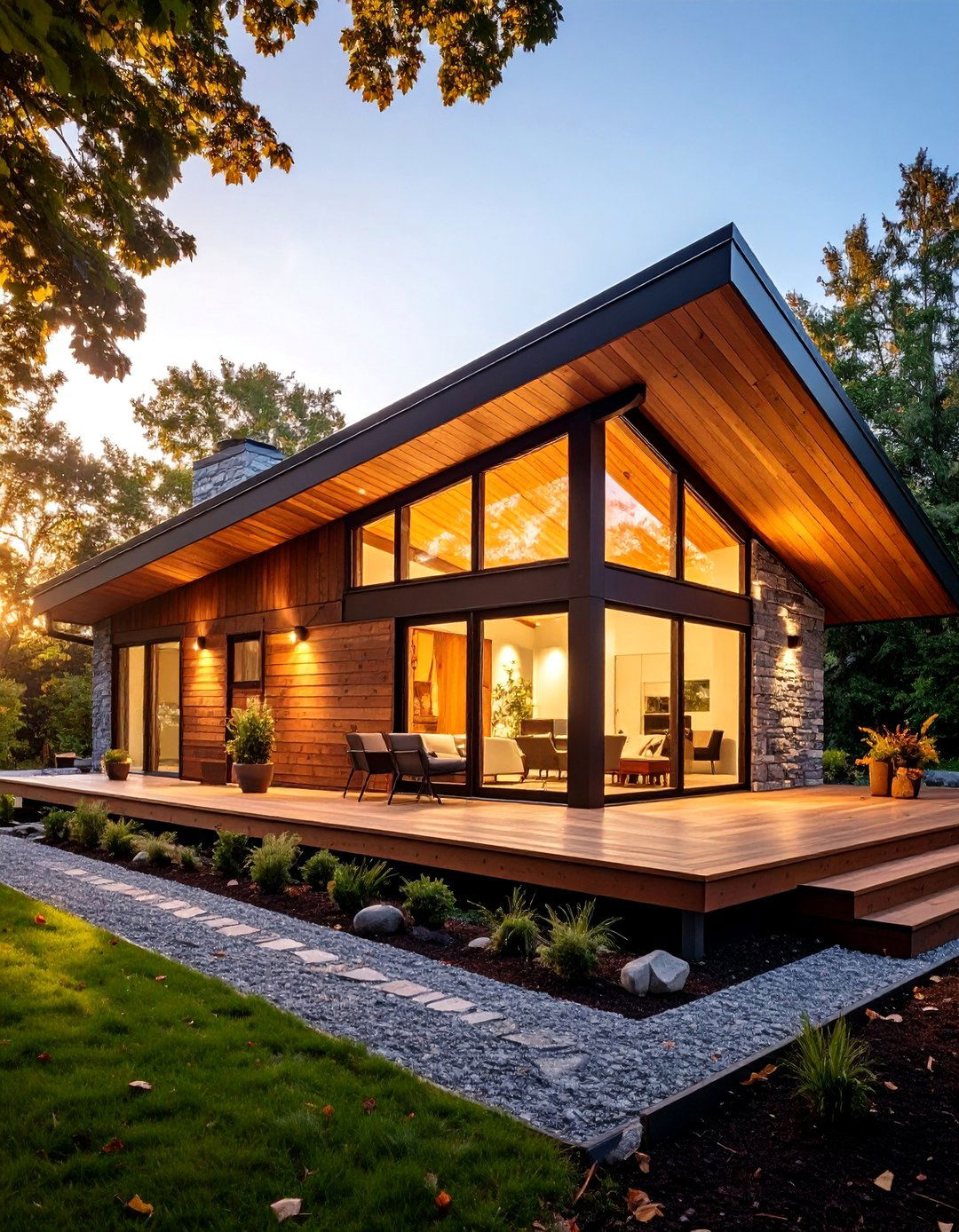
What if daylight could articulate your roofline? Install a continuous five-foot-wide skylight strip along the roof ridge, flooding interiors with zenith light. From outside, the translucent glazing band punctuates a low-slope charcoal membrane roof, creating a subtle glowing spine at night. Exterior walls alternate between smooth limestone panels and horizontal cedar siding, reflecting light differently through the day. Deep overhangs shade perimeter glazing, while the skylight admits sunlight without heat gain due to its high elevation. A linear rain chain at each skylight end channels runoff into sculptural basalt troughs, tying functional elements into the aesthetic narrative.
20. Floating Stair Entry Mid-Century Modern Exterior

An inviting floating stair entry exemplifies mid-century penchant for dramatic approach sequences. Concrete treads appear to hover above a reflecting pond, supported by concealed steel brackets anchored to a masonry wall. The façade combines white stucco with a vertical walnut screen that hides a glazed foyer. Low-profile stainless handrails keep sightlines clear. Flank the pond with slim path lights shining upward to emphasize the floating illusion after sunset. Behind the stairs, a bold teal pivot door offers a vibrant focal point. The overall composition delivers both functional entry and sculptural art, embodying the era’s experimental spirit.
21. Wraparound Deck Mid-Century Modern Exterior

For those who love alfresco living, a continuous wraparound deck merges house and landscape. Construct the deck from ipe planks that extend flush with interior flooring, blurring boundaries. Slim steel posts support a flat roof, while glass balustrades preserve panoramic views. Sliding glass walls open the living room to the deck, and operable louvers above modulate sunlight. Integrate built-in planters along corners, filled with dwarf palms and ornamental grasses that sway in breezes. Evening illumination hides within deck recesses, casting a warm glow across boards without glare. The result is a seamless, elevated platform for outdoor entertaining year-round.
22. Outdoor Fireplace Mid-Century Modern Exterior
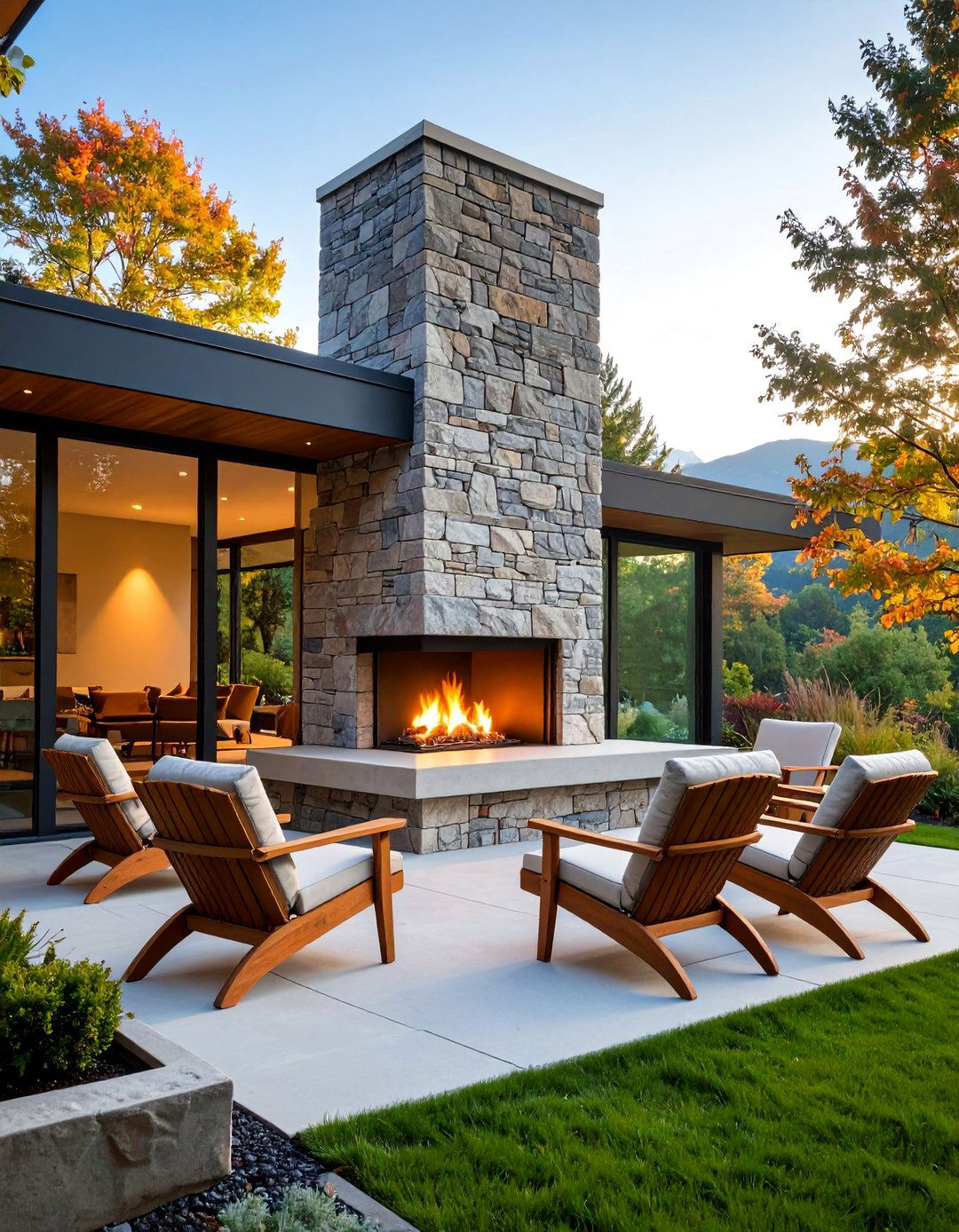
A towering outdoor fireplace anchors this exterior, harking back to postwar patio culture. Build the chimney in stacked Texas limestone, contrasting against smooth white stucco walls. The fireplace opens on both patio and interior, fostering continuity between spaces. A cantilevered concrete hearth extends outward, doubling as bench seating. Overhead, a flat roof with a skylight cut-out frames the chimney dramatically. Furnish the patio with low-slung teak lounge chairs and brightly patterned cushions for authentic flair. Subdued strip lighting recessed in the hearth underside accentuates the stone texture and invites evening gatherings around dancing flames.
23. Minimalist Black-and-White Mid-Century Modern Exterior
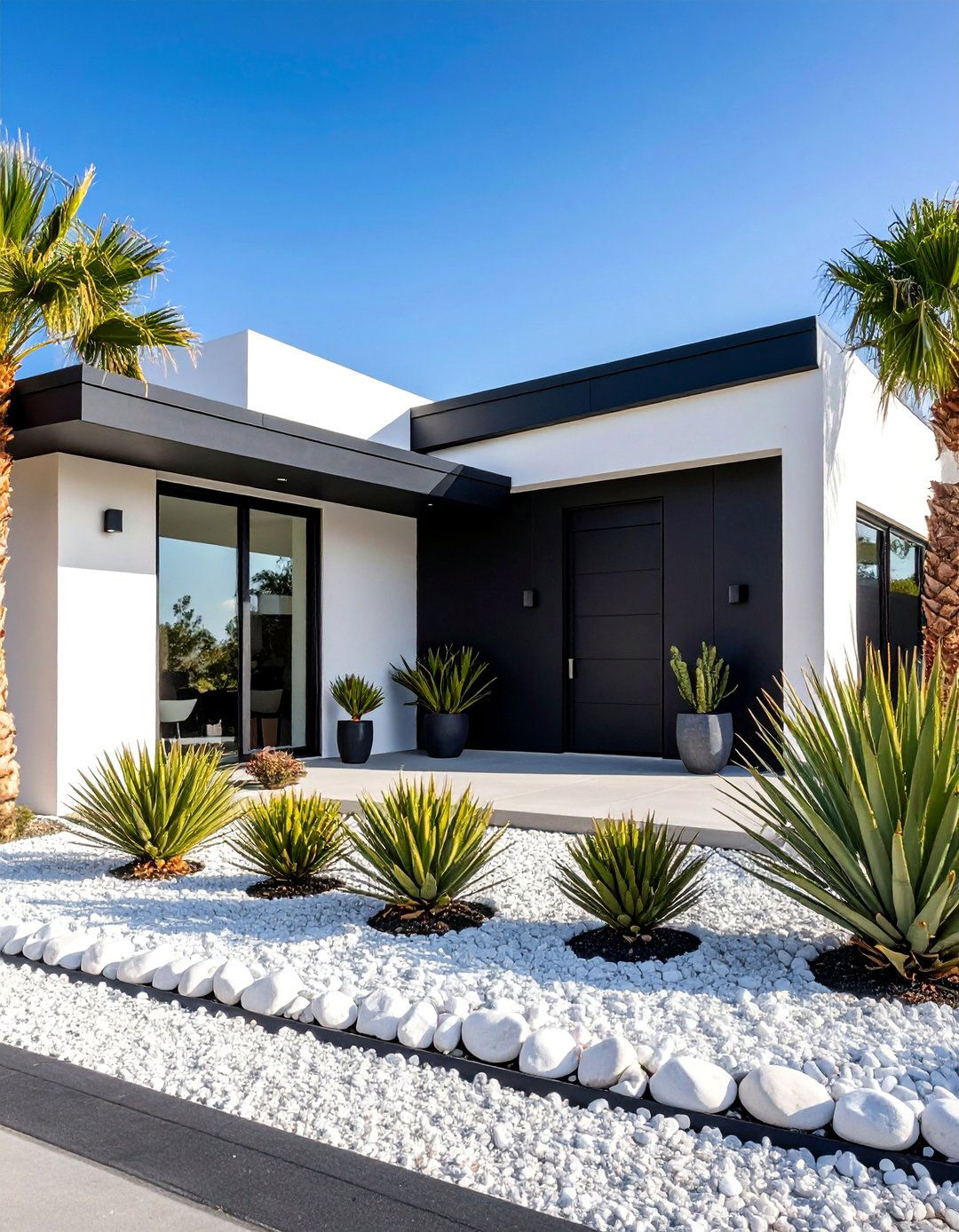
If you favor graphic boldness, embrace a minimalist black-and-white palette. Coat the primary volume in crisp white stucco, then box out window surrounds and roof fascia in deep matte charcoal. Large panes of low-iron glass minimize green tint for true clarity. The flat roof extends three feet, its underside stained ebony for seamless color flow. A single ribbon window wraps the corner, emphasizing horizontality. Landscape elements follow suit: white gravel beds interrupted by black volcanic rock and sculptural yucca. At night, hidden LED strips wash the white surfaces, allowing the dark elements to recede and the geometry to read cleanly.
24. Green Roof Mid-Century Modern Exterior
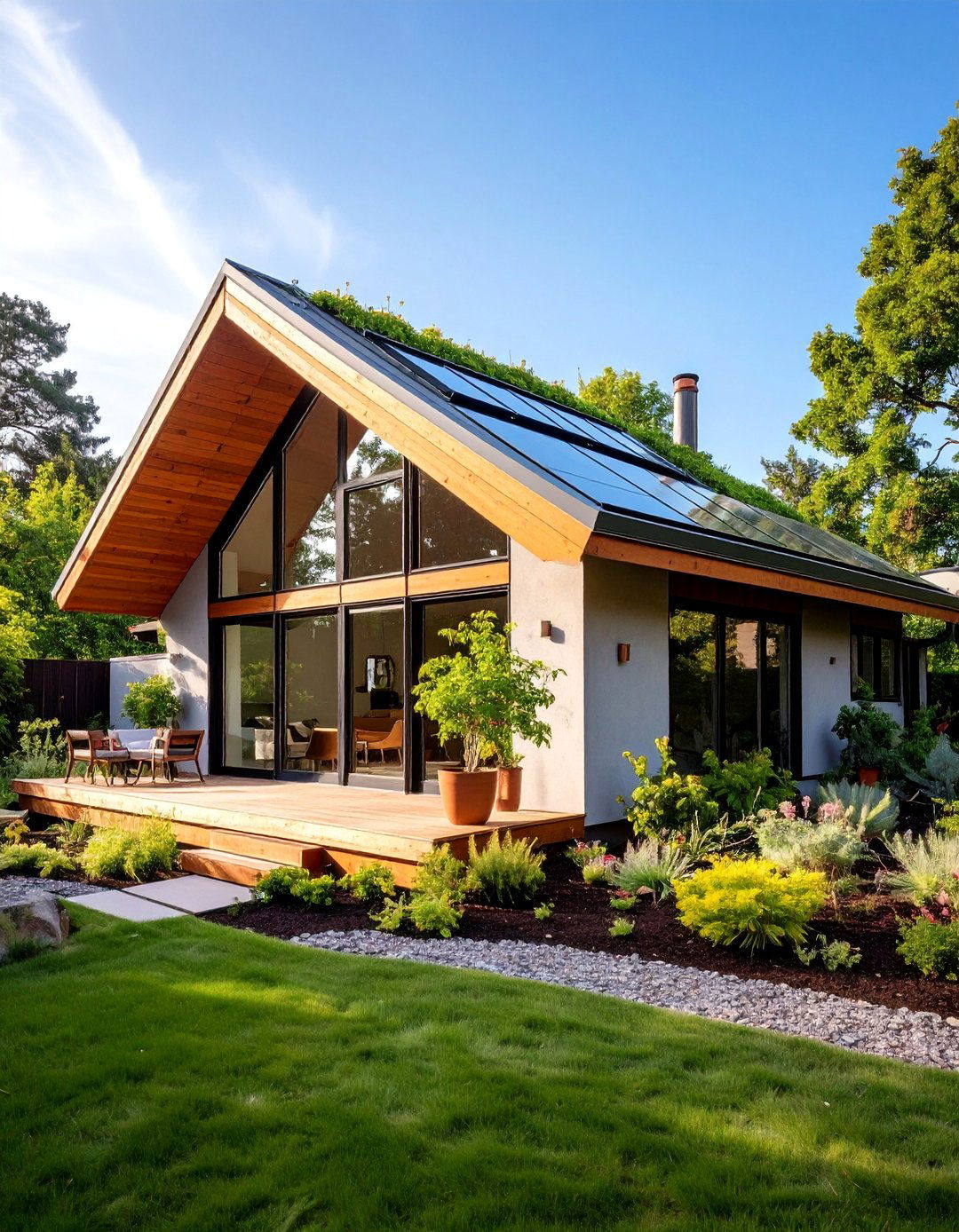
For eco-minded owners, a mid-century shell topped with a green roof marries sustainability and style. A low-slope roof supports a lightweight sedum blanket interspersed with flowering natives, reducing heat gain and stormwater runoff. From street level, the vegetation appears as an extension of surrounding lawns, visually lowering the structure. Cedar fascia boards contrast the lush greenery, while copper scuppers direct overflow into rain barrels. Exterior walls in light gray fiber-cement panels keep focus upward. Inside, skylights open to verdant views, reinforcing biophilic design. Maintenance paths of steel grating integrate seamlessly, ensuring easy access without detracting from the living canopy.
25. Solar Panel Integrated Mid-Century Modern Exterior
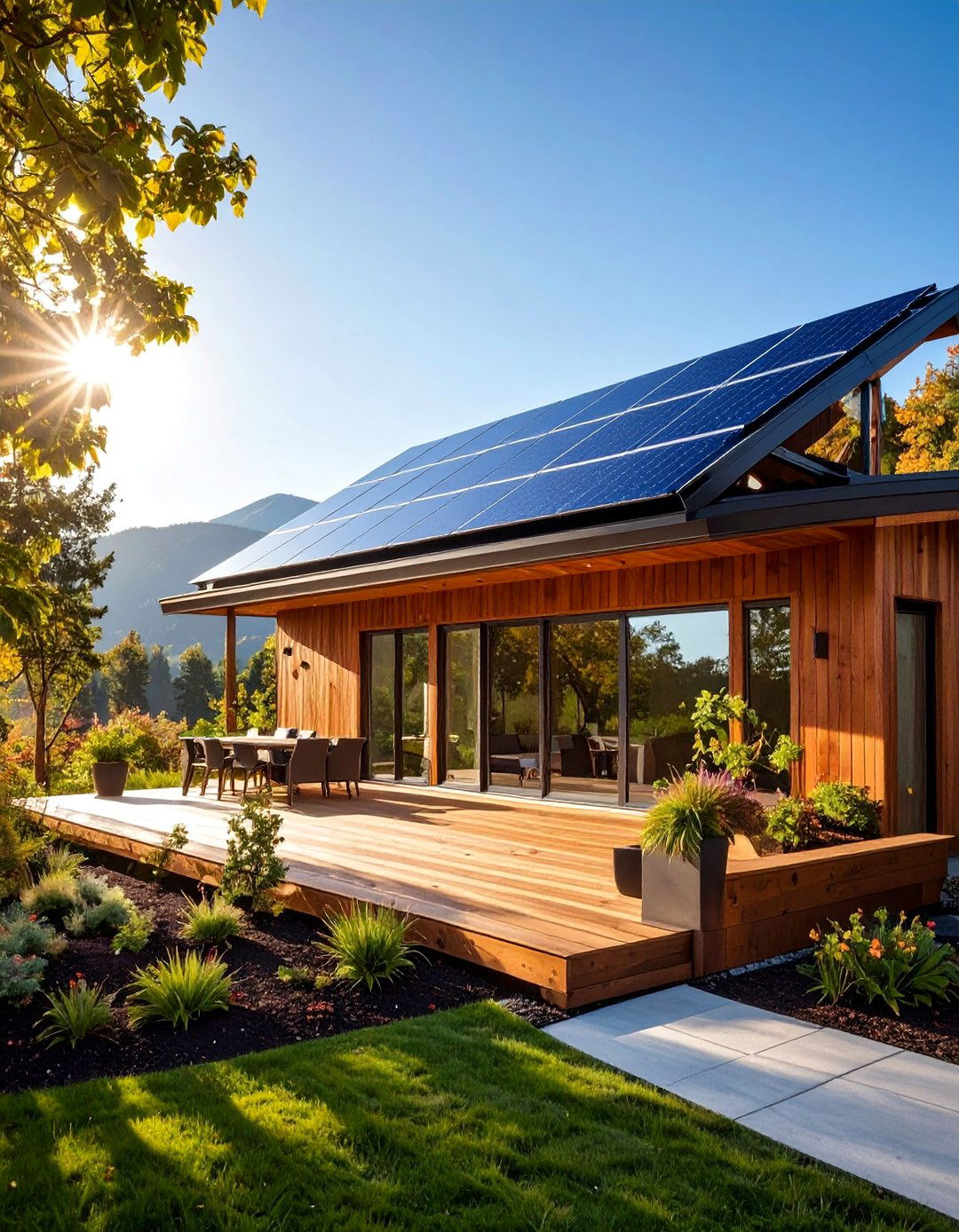
Finally, integrate renewable tech without sacrificing aesthetics by embedding solar panels directly into a standing-seam metal roof. Select black frameless photovoltaic laminates that align with the roof’s seams, maintaining a sleek profile. Pair with dark bronze window frames and warm vertical cedar on walls for balanced contrast. A south-facing pergola extends from the main roofline, also clad in solar glass to shade a patio while generating power. Smart energy meters mounted discreetly in a cedar box beside the entry highlight efficiency without visual clutter. Evening pathway lights run entirely on stored solar energy, underscoring the home’s forward-thinking mid-century ethos.
Conclusion:
Mid-century modern exteriors excel at blending bold geometry, honest materials, and seamless indoor-outdoor living. By tailoring rooflines, textures, and landscaping to site and lifestyle, each of these twenty-five ideas proves the style’s adaptability — from butterfly roofs to solar integration — ensuring timeless curb appeal that still feels undeniably contemporary.






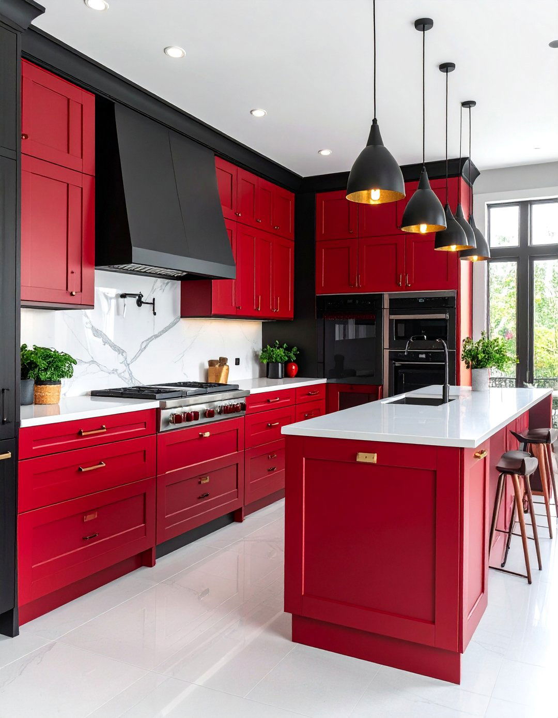
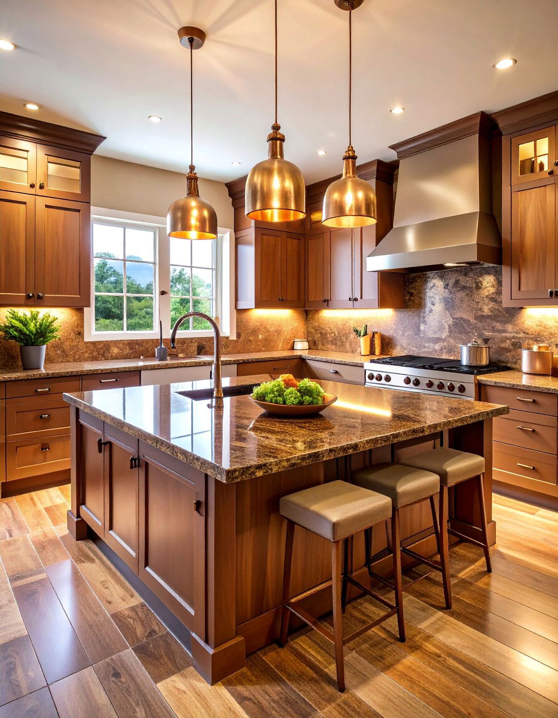
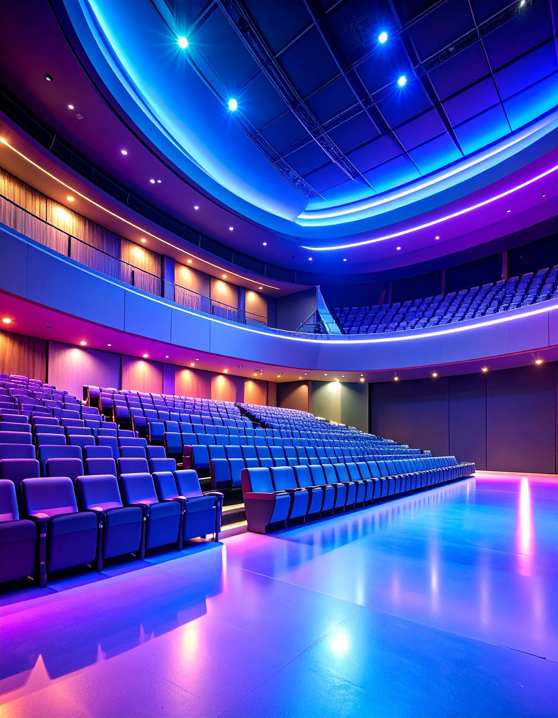

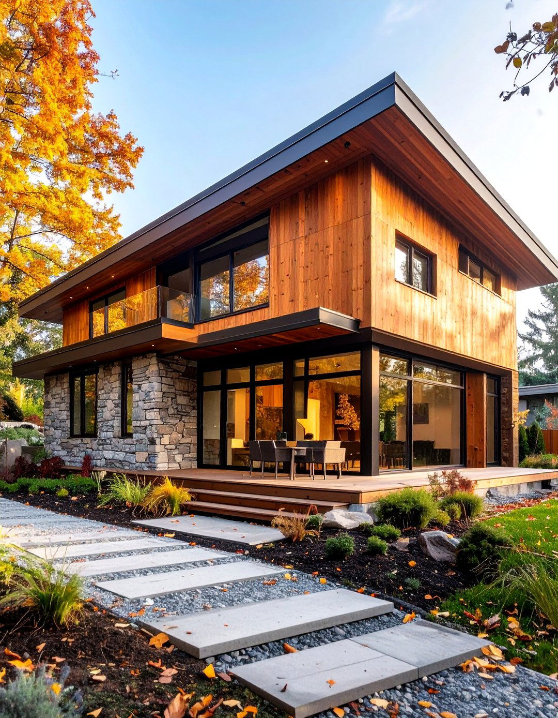
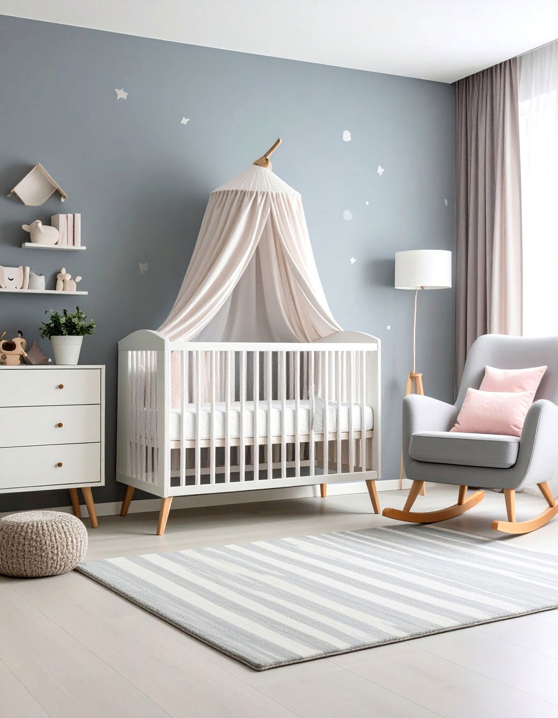
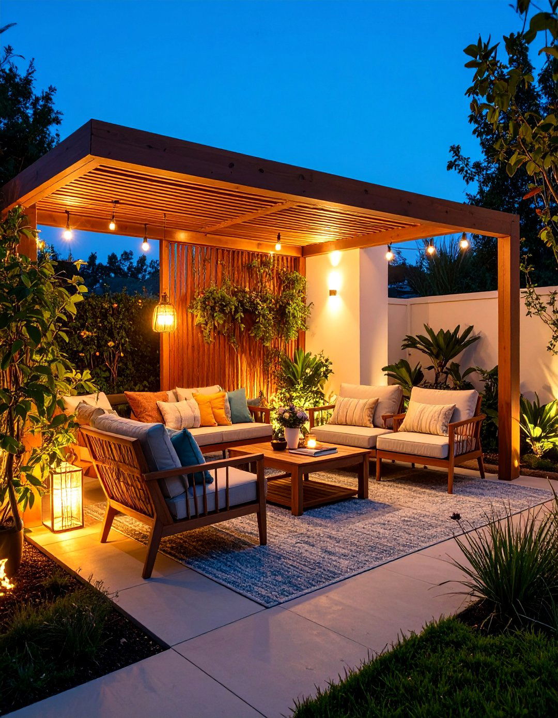


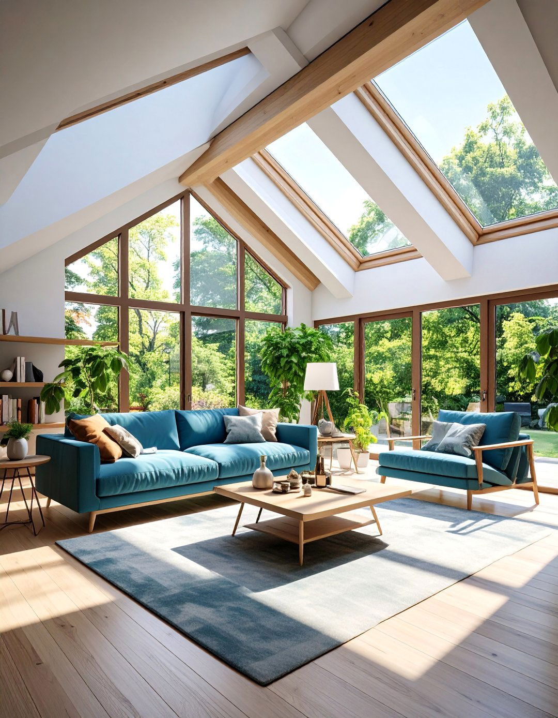
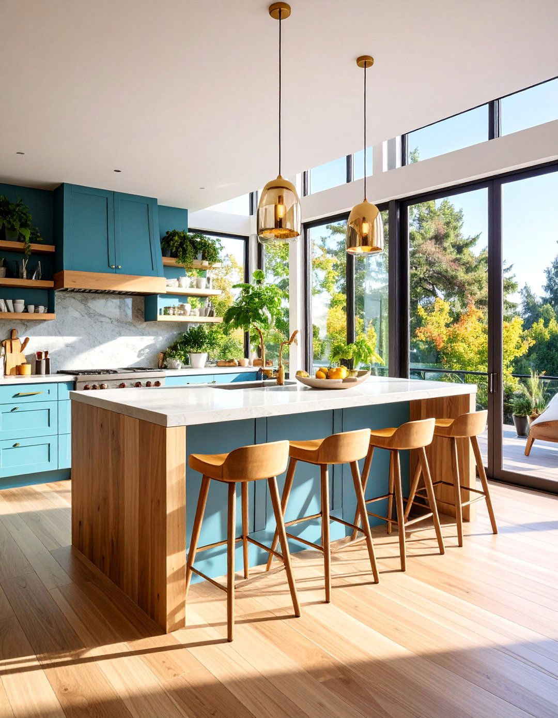
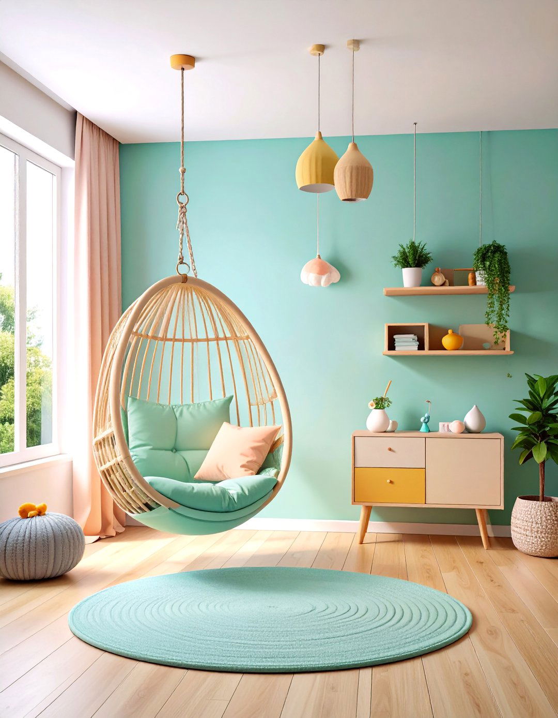
Leave a Reply