Transforming your kitchen into a functional and stylish space requires thoughtful planning and creative design solutions. Today's kitchen remodel trends focus on creating multifunctional spaces that blend beauty with practicality. From smart storage solutions to luxurious finishes, modern kitchens serve as the heart of the home where families gather, meals are prepared, and memories are made. Whether you're working with a compact galley layout or spacious open-concept design, these comprehensive remodel ideas will help you create a kitchen that perfectly suits your lifestyle, incorporates the latest design trends, and maximizes both functionality and aesthetic appeal for years to come.

1. Modern Farmhouse Kitchen with Shaker Cabinets
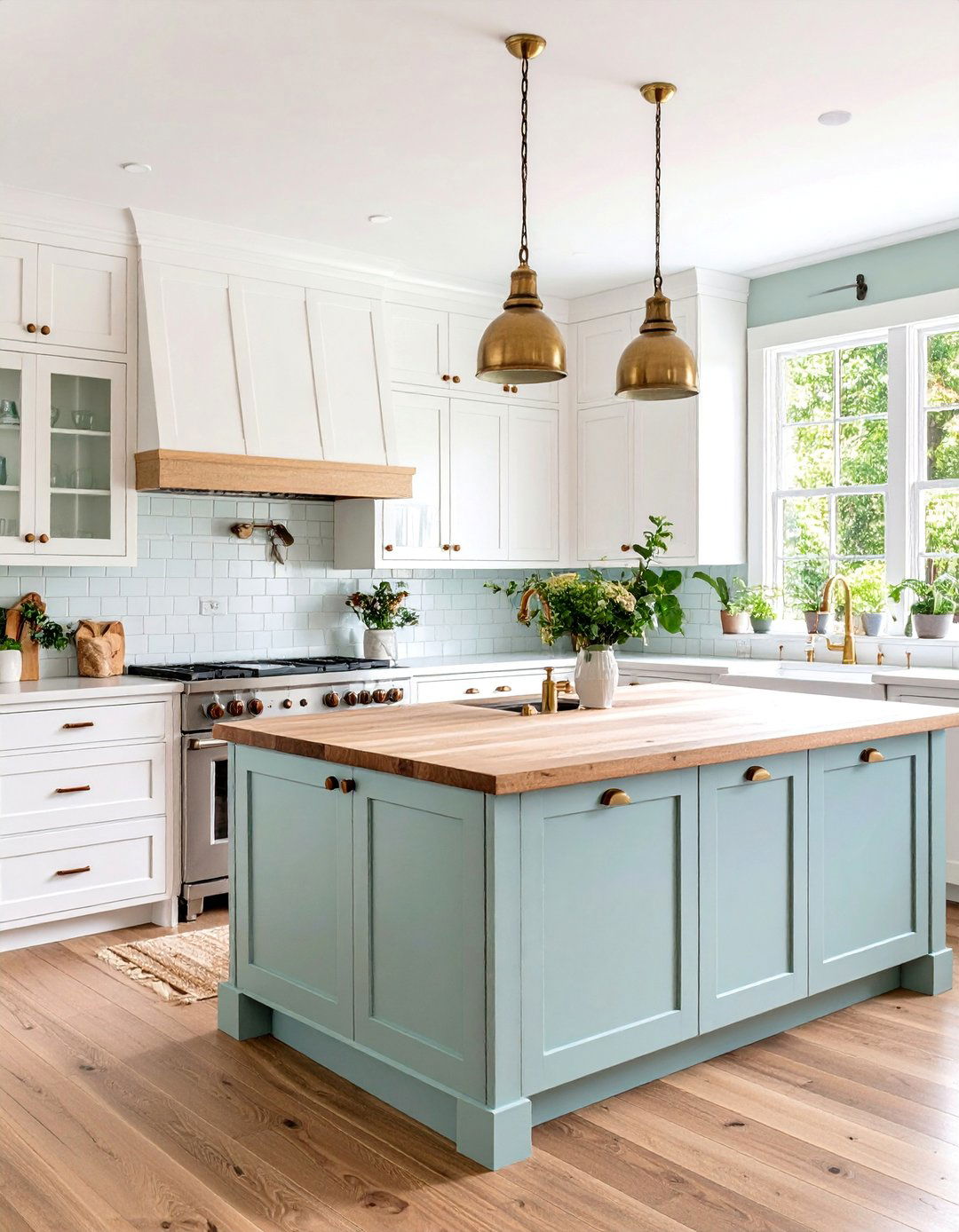
Embrace timeless elegance with white shaker-style cabinets paired with warm wood accents throughout your kitchen space. This design features a large farmhouse sink, butcher block countertops on the island, and classic subway tile backsplash with dark grout lines. Natural wood beams across the ceiling add architectural interest while brass hardware provides warm metallic touches. Open shelving displays dishes and glassware, creating both storage and visual appeal. The color palette combines crisp whites with warm wood tones and soft gray accents. Pendant lighting over the island features industrial-inspired designs. This complete theme balances rustic charm with modern functionality, incorporating ample storage solutions and contemporary appliances seamlessly integrated into the traditional aesthetic for a welcoming family gathering space.
2. Two-Tone Kitchen with Navy Blue Island
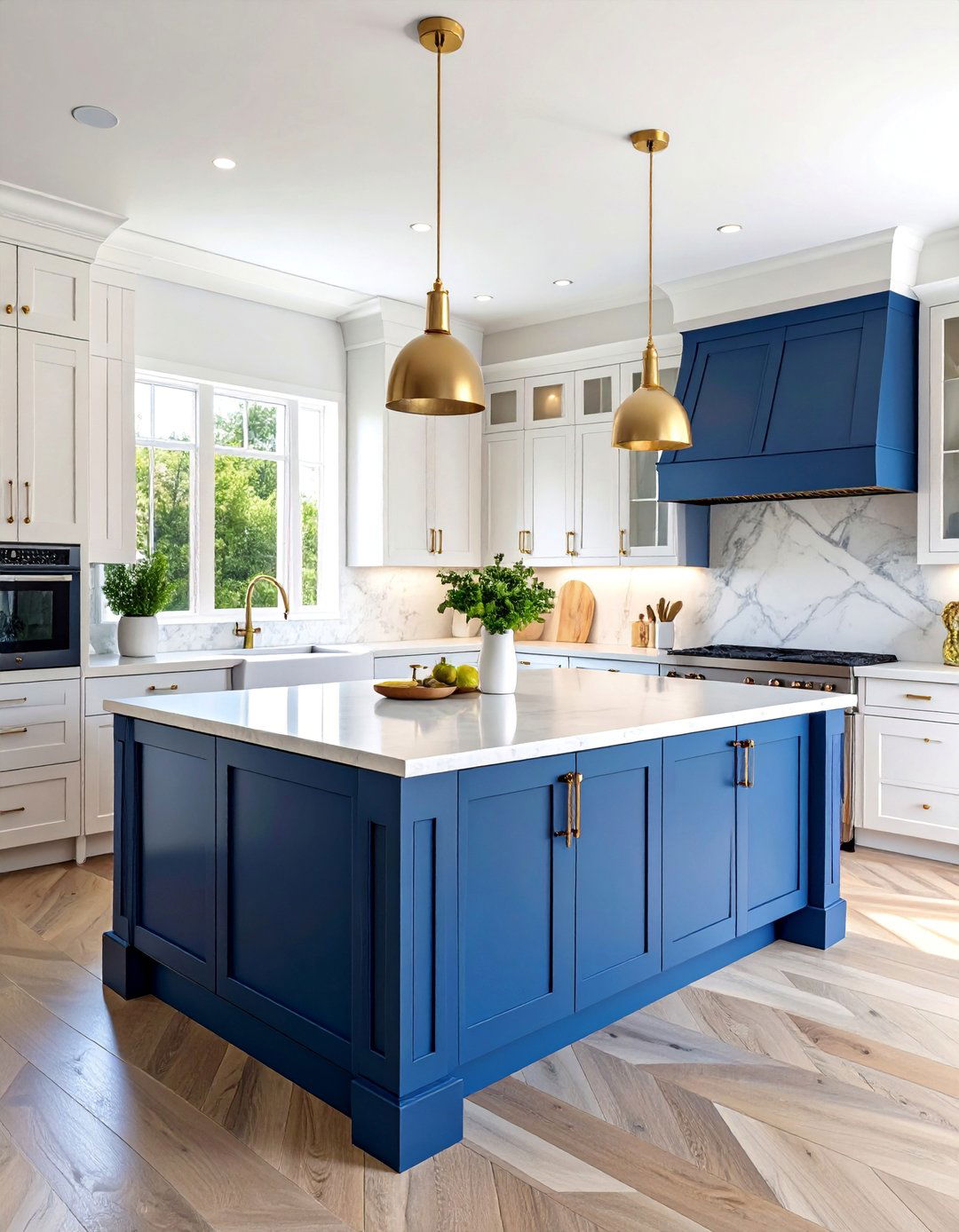
Create visual interest and sophisticated contrast using white perimeter cabinets with a stunning navy blue kitchen island centerpiece. This design incorporates quartz countertops in warm white tones, complemented by a marble backsplash with subtle veining. The navy island features built-in seating with comfortable bar stools upholstered in complementary fabrics. Brass cabinet hardware throughout ties the color scheme together while adding luxurious touches. Under-cabinet lighting illuminates work surfaces, and statement pendant lights hang above the island. The flooring combines wide-plank hardwood in medium tones. Storage solutions include deep drawers in the island base and glass-front upper cabinets for display. This complete design theme balances bold color choices with practical functionality, creating a kitchen that serves as both workspace and entertainment hub.
3. Open Concept Kitchen with Living Integration
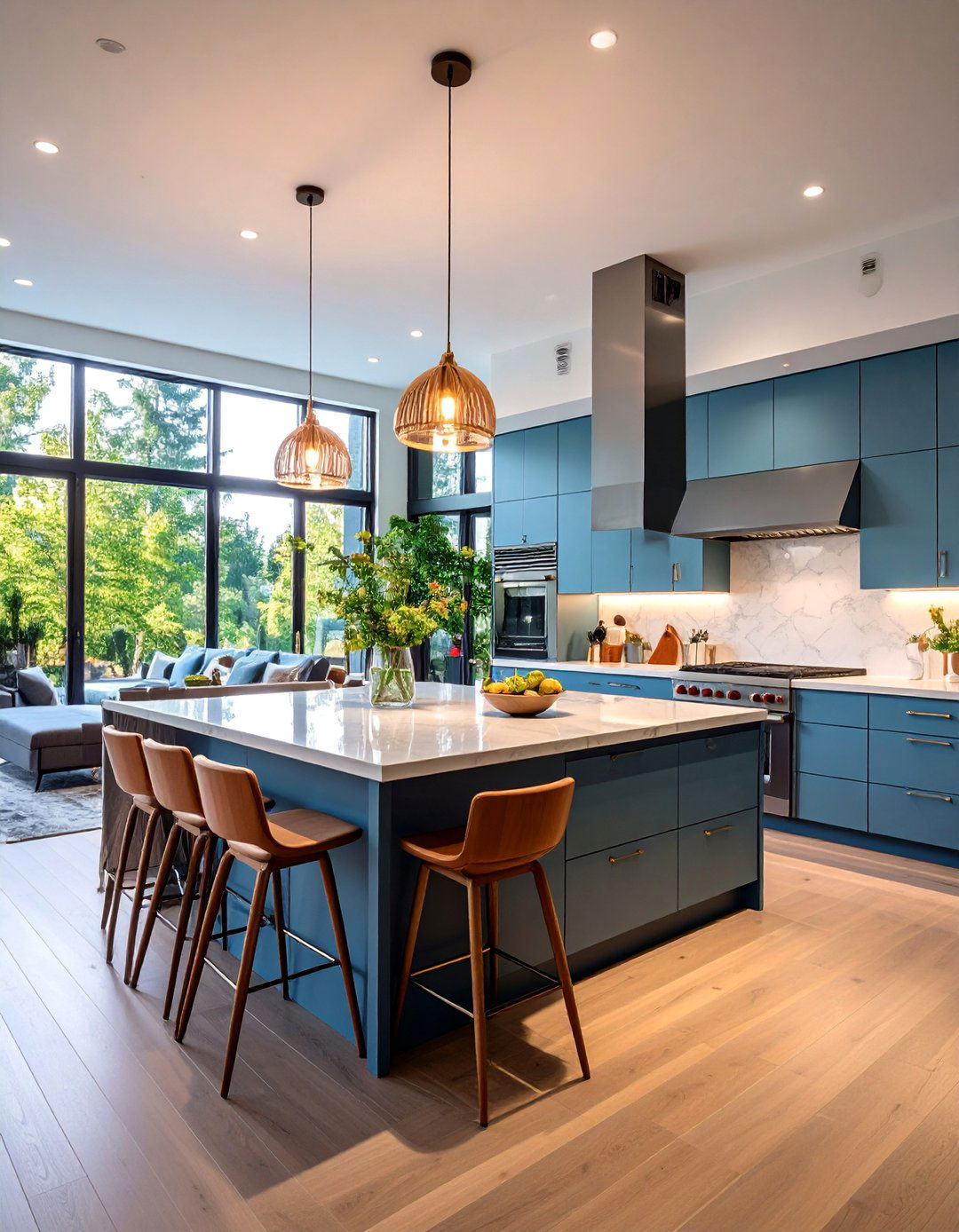
Seamlessly blend your kitchen with adjacent living spaces through thoughtful open-concept design that maximizes flow and connection. This layout removes barriers between cooking and entertaining areas, featuring a large kitchen island that serves as a natural transition point. The design includes matching flooring throughout all spaces, consistent color palettes, and strategic lighting that unifies the areas. Custom cabinetry extends beyond the kitchen into living zones for cohesive storage. Bar seating at the island encourages interaction while cooking. The kitchen features premium appliances that complement rather than dominate the space. Coordinated window treatments and architectural details create visual continuity. This comprehensive approach transforms separate rooms into one flowing space perfect for modern family living, entertaining guests, and maintaining connection between kitchen activities and household life.
4. Galley Kitchen Maximization with Smart Storage
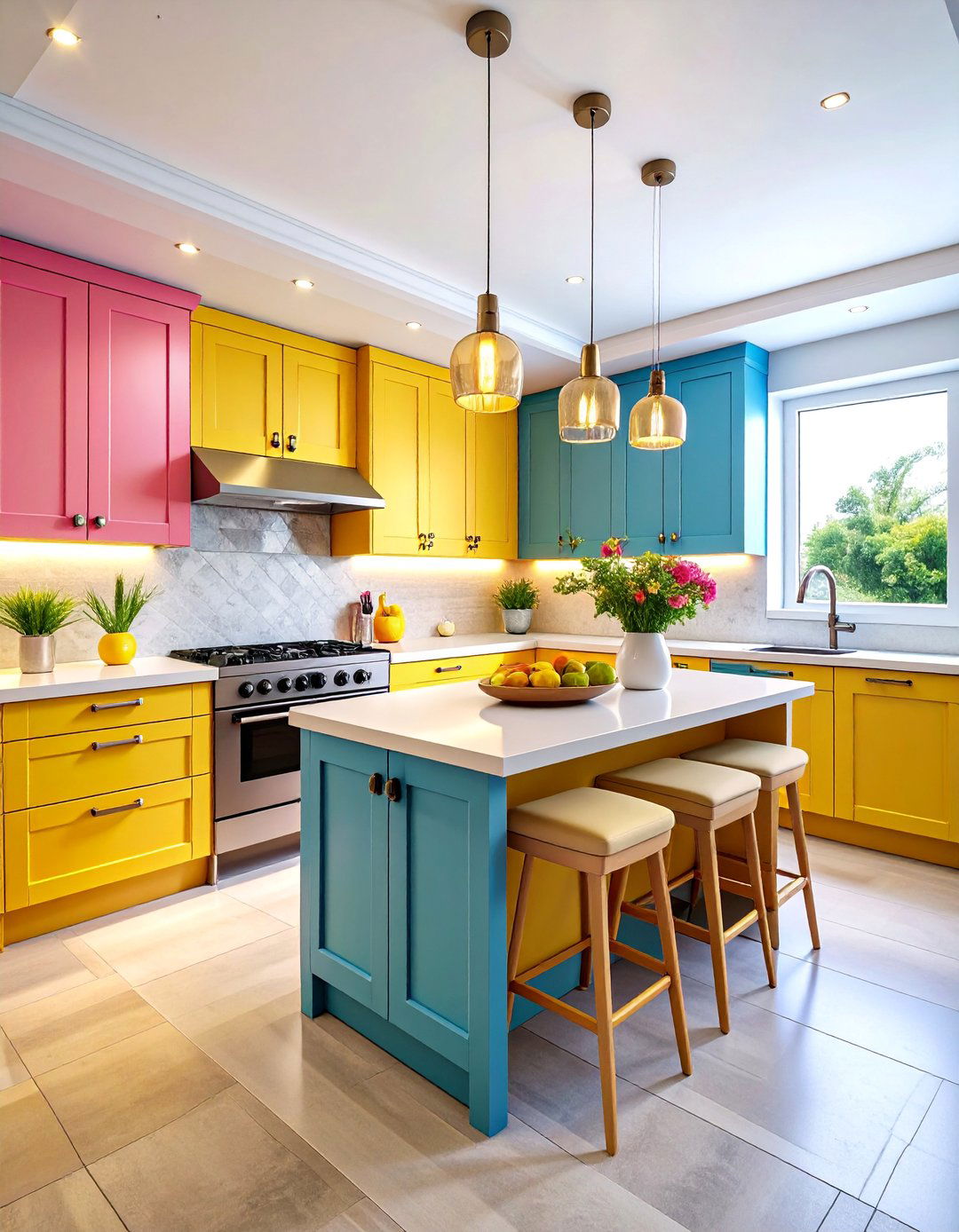
Transform narrow galley spaces into highly efficient cooking zones through strategic layout planning and innovative storage solutions. This design utilizes every vertical inch with floor-to-ceiling cabinets, pull-out pantry systems, and hidden storage compartments. Light-colored cabinets and reflective surfaces make the space feel larger and brighter. A compact island on wheels provides additional workspace and can be moved as needed. Under-cabinet lighting illuminates countertops while pendant lights add task lighting. Smart appliances fit seamlessly into the design without overwhelming the space. The color scheme features soft neutrals with strategic pops of color through backsplash tiles. Clever organization systems inside cabinets maximize storage capacity. This complete galley transformation proves that smaller kitchens can be both beautiful and incredibly functional for daily cooking needs.
5. Butler's Pantry with Coffee Bar Integration

Design a sophisticated butler's pantry that serves multiple functions including coffee preparation, storage, and entertaining support. This space features elegant cabinetry with glass-front upper doors displaying fine china and glassware. A dedicated coffee station includes built-in espresso machine, warming drawers, and storage for cups and accessories. Wine storage and small refrigerator support entertaining functions. The design incorporates a prep sink for beverage preparation and cleanup. Countertops feature durable quartz or marble surfaces that complement the main kitchen. Task lighting ensures functionality while decorative fixtures add ambiance. The color scheme coordinates with the main kitchen while allowing for unique personality through wallpaper or bold paint colors. This complete butler's pantry concept creates a secondary workspace that keeps main kitchen clutter-free while providing luxury amenities for daily use and special occasions.
6. Industrial Modern Kitchen with Exposed Elements

Embrace raw industrial aesthetics through exposed brick walls, steel beam ceilings, and concrete countertops combined with sleek modern elements. This design features flat-panel cabinets in dark gray or black finishes, creating dramatic contrast against textural surfaces. Stainless steel appliances complement the industrial theme while providing professional-grade functionality. Open shelving made from reclaimed wood or metal displays dishes and cooking essentials. Large format tiles or polished concrete floors withstand heavy use. Pendant lighting features exposed bulbs or metal shades in keeping with the industrial aesthetic. The island incorporates steel supports and mixed materials. Windows are kept minimal with black frames to maintain the urban loft feeling. This complete industrial theme balances rough textures with refined finishes, creating a sophisticated space perfect for serious home cooks who appreciate bold design statements.
7. Small Kitchen Island Addition for Compact Spaces
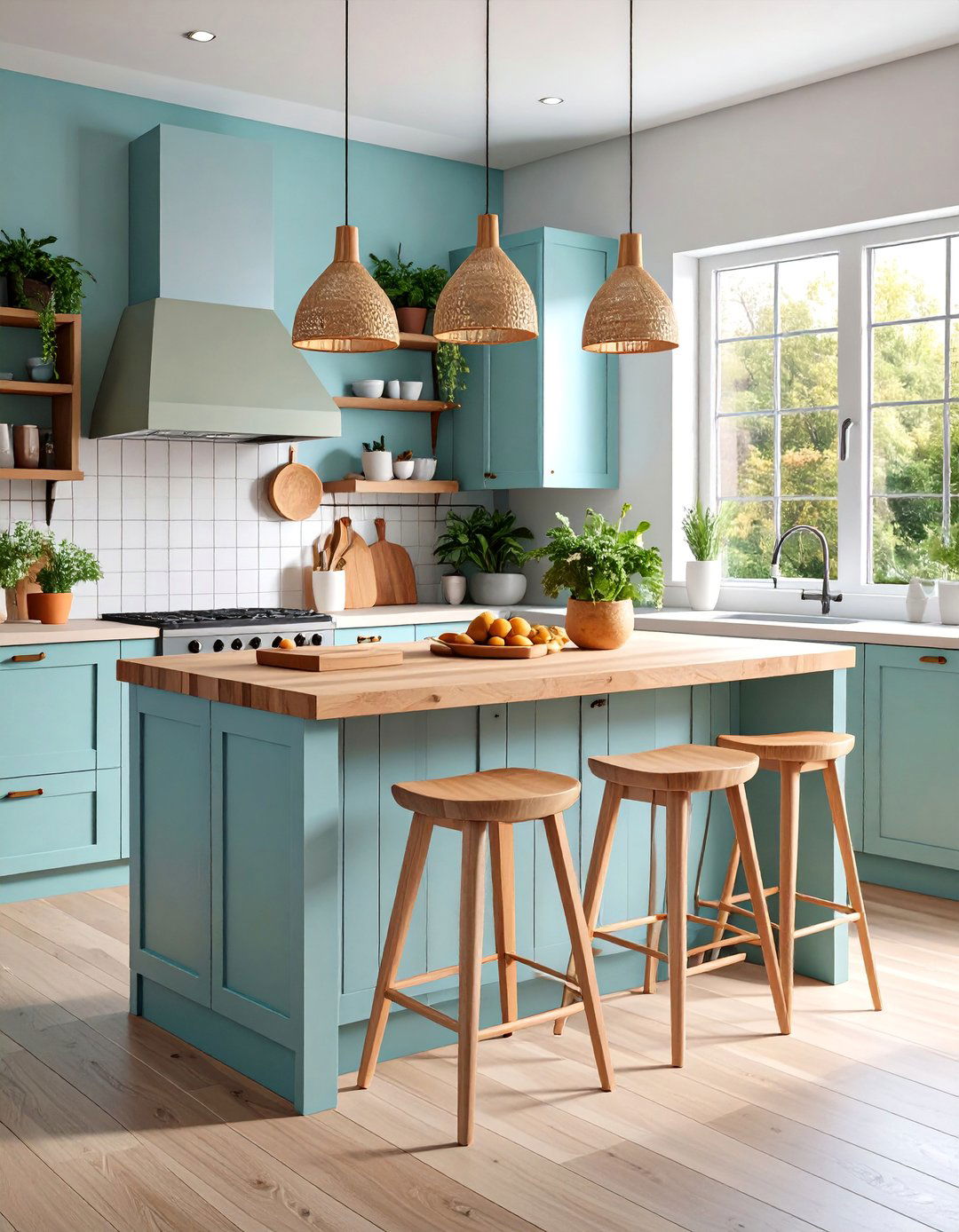
Maximize functionality in smaller kitchens by incorporating a carefully scaled island that provides additional storage and workspace without overwhelming the room. This compact island features a butcher block top for food preparation, built-in storage drawers, and optional seating for two. The design ensures adequate walkway space while adding valuable counter area. Rolling casters allow flexibility to move the island when needed. Storage includes specialized organizers for cooking utensils, spices, and small appliances. The island coordinates with existing cabinetry while possibly introducing a complementary color or finish. Electrical outlets enable small appliance use, while the design includes towel bars and hooks for convenience. This complete small-space solution demonstrates that even modest kitchens can benefit from island functionality when properly planned and sized for the available space, enhancing both storage capacity and food preparation efficiency.
8. Luxury Kitchen with Marble Statement Walls
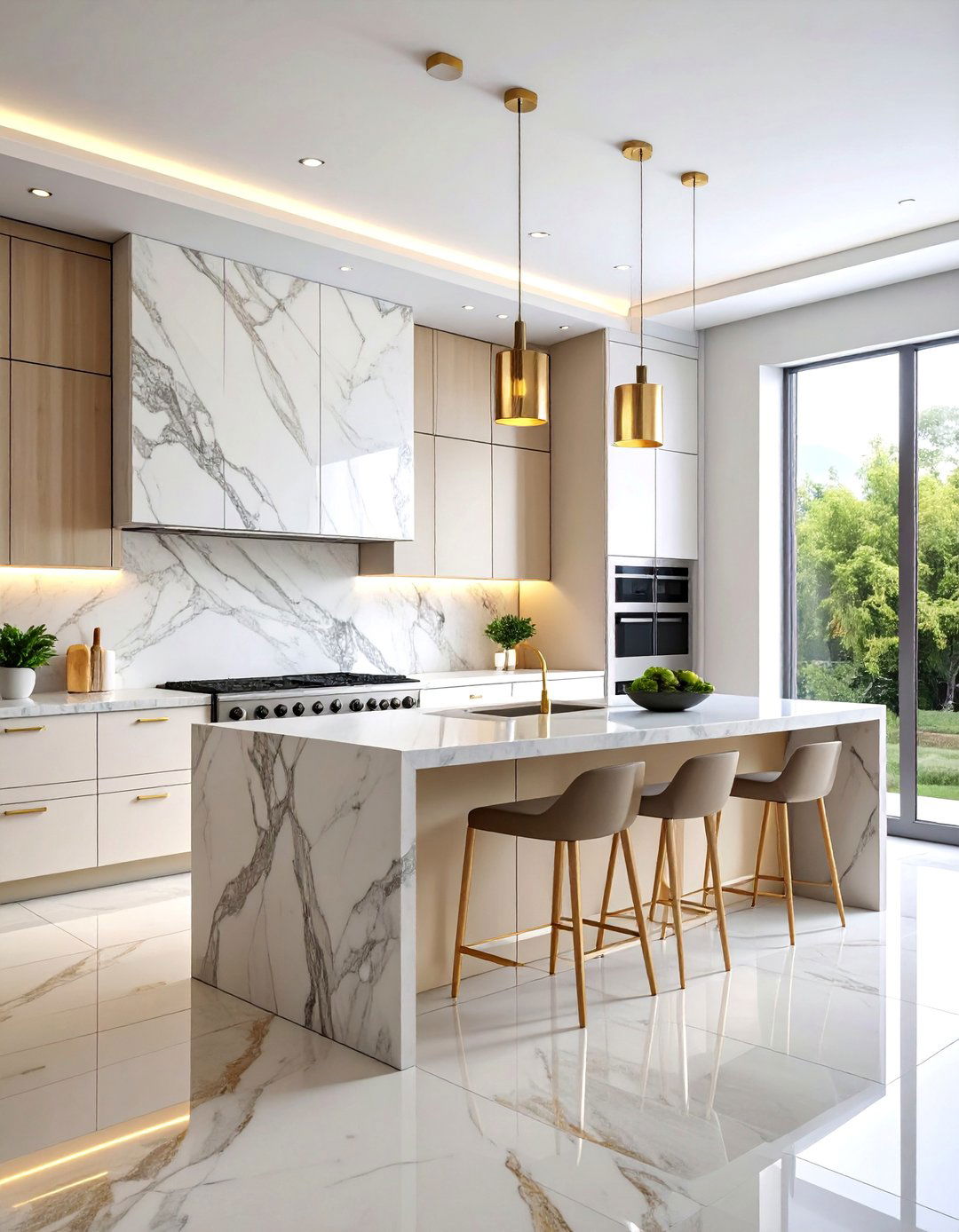
Create dramatic sophistication through full-height marble slab installation that extends from countertops to ceiling behind ranges and key areas. This design features book-matched marble creating stunning visual impact while maintaining elegant simplicity. High-end cabinetry in warm white or soft gray tones provides perfect backdrop for the marble's natural veining. Professional-grade appliances integrate seamlessly into the design. The kitchen includes multiple work zones with prep sink, main cooking area, and cleanup station. Lighting design highlights the marble's beauty through carefully positioned fixtures. The island features complementary but not matching stone to avoid overwhelming the space. Hardware selections emphasize quality with brushed gold or warm brass finishes. This complete luxury theme demonstrates how natural stone can serve as both functional surface and artistic focal point, creating a kitchen environment that feels both opulent and timeless.
9. Scandinavian Minimalist Kitchen Design

Achieve serene functionality through clean lines, light woods, and thoughtful simplicity that characterizes authentic Scandinavian design principles. This kitchen features light oak or birch cabinetry with minimal hardware, creating uncluttered visual flow. White or very light gray walls maximize natural light reflection. Countertops feature white quartz or light wood surfaces that maintain the airy feeling. The backsplash uses simple white subway tiles or natural wood planks. Appliances are integrated to maintain clean lines. Storage solutions emphasize organization and accessibility while keeping visual clutter minimal. The color palette strictly adheres to whites, light grays, and natural wood tones. Lighting includes pendant fixtures with simple geometric shapes. This complete Scandinavian approach creates calm, functional spaces that prioritize quality materials, craftsmanship, and the beauty found in everyday simplicity and natural elements.
10. Smart Kitchen Technology Integration

Incorporate cutting-edge technology throughout your kitchen design for enhanced convenience, efficiency, and modern living capabilities. This comprehensive approach includes smart appliances that connect to home networks, allowing remote monitoring and control. Touchscreen displays built into cabinet doors provide recipe access, shopping lists, and home automation controls. LED lighting systems adjust throughout the day and can be controlled via smartphone apps. Smart faucets feature voice activation and precise temperature control. Induction cooktops with integrated ventilation maintain clean air. Hidden charging stations keep devices powered and organized. The refrigerator includes internal cameras and inventory tracking. Voice assistants integrate seamlessly into the design. Smart storage systems with automated features optimize organization. This complete technology-forward kitchen represents the future of culinary spaces, where convenience meets sophisticated design, making daily tasks easier while maintaining aesthetic appeal and functionality for the modern connected household.
11. Vintage-Inspired Kitchen with Modern Functionality
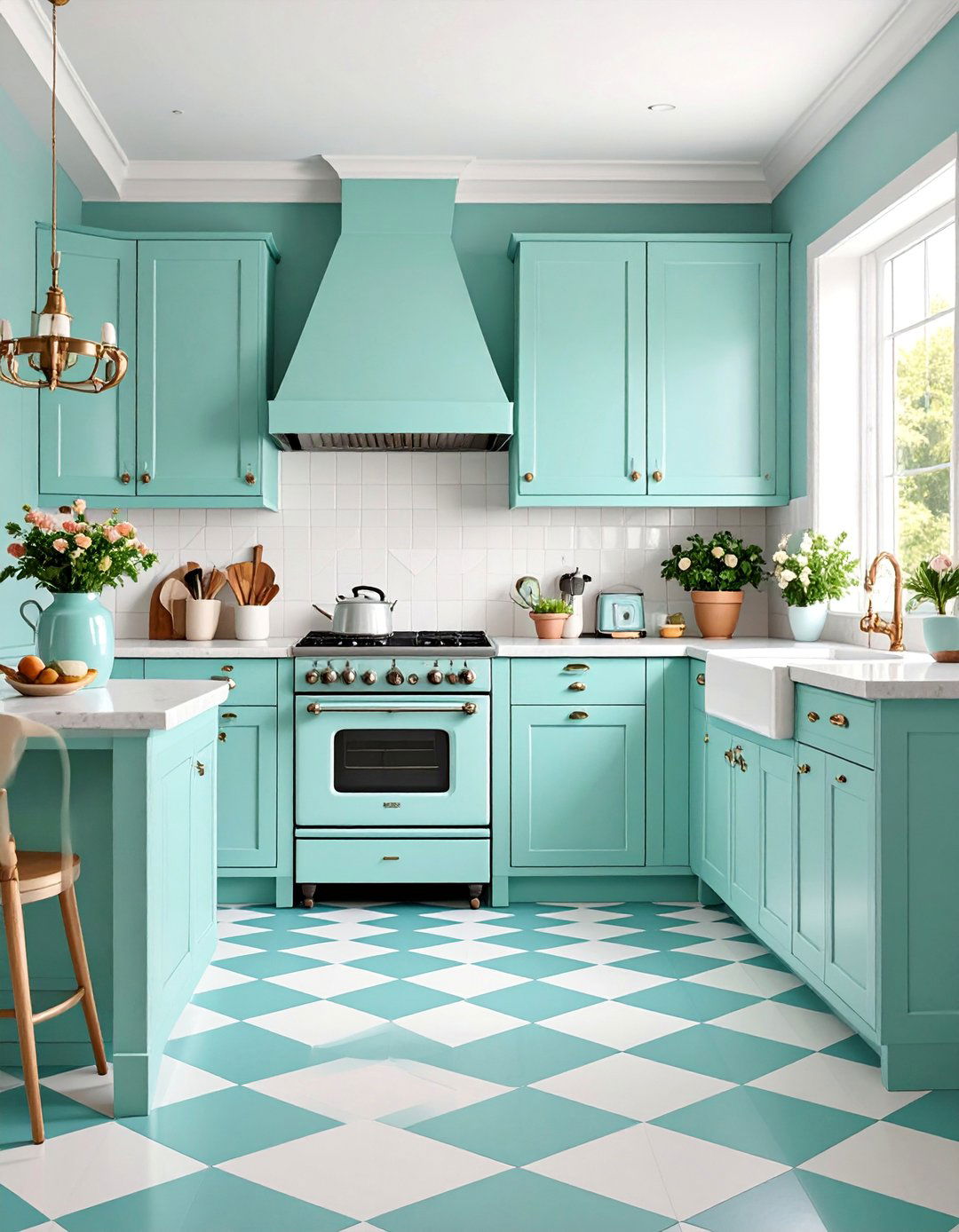
Blend nostalgic charm with contemporary convenience through carefully selected vintage-style elements paired with modern appliances and efficiency. This design features reproduction cabinet hardware, apron-front sinks, and classic color combinations like mint green and cream. Vintage-style appliances provide period-appropriate aesthetics with modern performance. Open shelving displays vintage dishware and glassware collections. The backsplash incorporates subway tiles or vintage-inspired patterns in authentic color palettes. Farmhouse-style lighting fixtures complement the overall theme. Wood countertops or butcher block surfaces add warmth and authenticity. The flooring uses traditional materials like checkered patterns or wide-plank wood. Storage solutions blend vintage aesthetics with modern organization systems. This complete vintage theme creates kitchens that feel authentically historical while providing all contemporary conveniences, appealing to those who appreciate craftsmanship and timeless design elements combined with modern efficiency and functionality.
12. Coastal Kitchen with Light Blue Accents
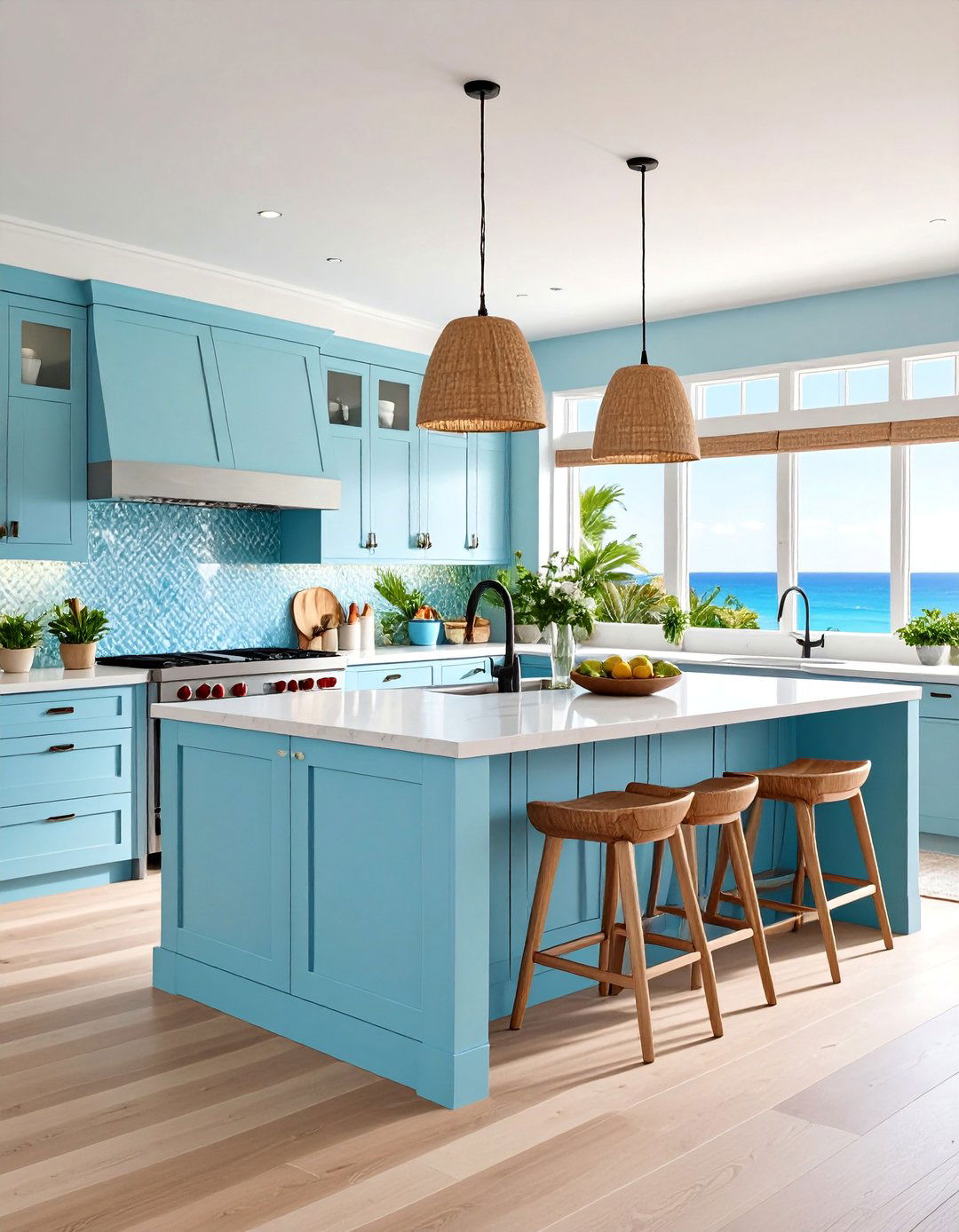
Capture seaside serenity through soft blue cabinet colors, natural textures, and beach-inspired materials that evoke relaxing coastal environments. This design features white or cream perimeter cabinets with a soft blue island, creating gentle color contrast. Natural wood elements include driftwood-style shelving and weathered finishes. The backsplash incorporates glass tiles in ocean-inspired blues and greens. Countertops feature white or light gray quartz with subtle movement. Woven pendant lights and natural fiber accessories enhance the coastal feeling. Windows are dressed minimally to maximize natural light and views. The color palette includes soft blues, whites, warm grays, and natural wood tones. Storage solutions incorporate baskets and natural materials. This complete coastal theme creates a kitchen environment that feels like a permanent vacation retreat, perfect for those who want to bring beach house relaxation into their daily cooking and entertaining experiences.
13. Large Kitchen Island with Dining Integration

Design a substantial kitchen island that serves multiple functions including food preparation, casual dining, and entertainment hub for family gatherings. This oversized island features different counter heights to accommodate various activities, with bar seating on one side and standard height workspace on the other. Built-in appliances include warming drawers, wine refrigeration, and additional dishwasher. Storage incorporates specialized organizers for different kitchen tools and serving pieces. The island includes electrical outlets for small appliances and device charging. Materials combine durable surfaces with comfortable seating options. Lighting design includes both task and ambient fixtures. The island's size allows for multiple people to work simultaneously without crowding. This complete multi-functional approach creates a central gathering point that enhances both kitchen efficiency and family interaction, serving as the true heart of the home where cooking, homework, and socializing naturally converge.
14. Contemporary Kitchen with Flat Panel Cabinets
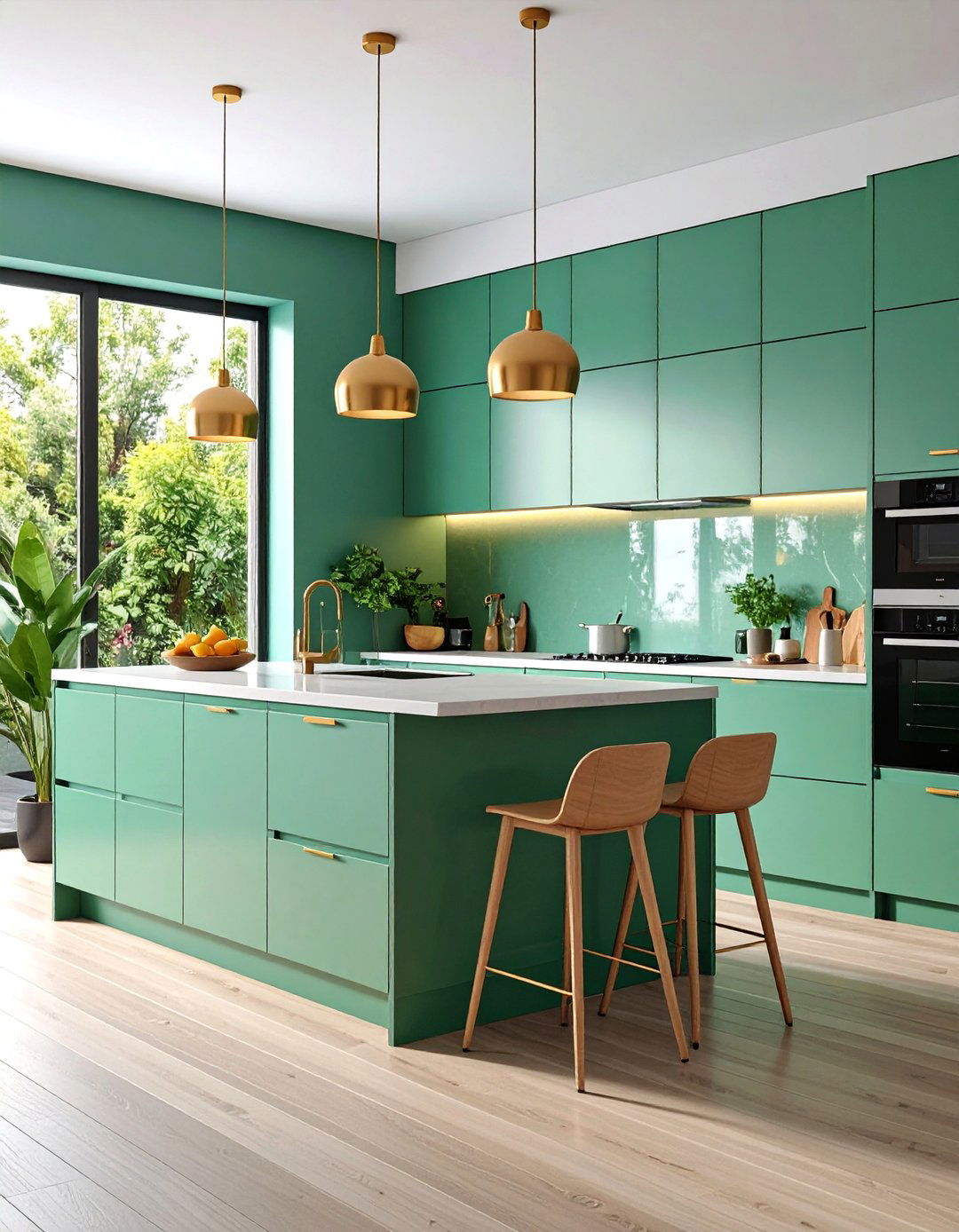
Embrace sleek modern aesthetics through handleless flat-panel cabinetry, clean lines, and sophisticated material combinations that create uncluttered visual impact. This design features high-gloss or matte cabinet finishes in bold colors like charcoal, deep blue, or crisp white. Integrated appliances maintain streamlined appearance while providing professional functionality. The backsplash uses large format tiles or continuous surfaces that emphasize horizontal lines. Quartz countertops offer durability with consistent patterns or dramatic veining. Hidden hardware and push-to-open mechanisms maintain clean facades. Lighting design emphasizes linear fixtures and hidden LED strips. Storage solutions maximize efficiency through internal organization systems. The island features waterfall edges and integrated seating. This complete contemporary approach appeals to those who appreciate minimalist design, quality materials, and spaces that feel sophisticated yet welcoming, proving that modern kitchens can be both functional and emotionally satisfying environments.
15. Traditional Kitchen with Raised Panel Cabinets
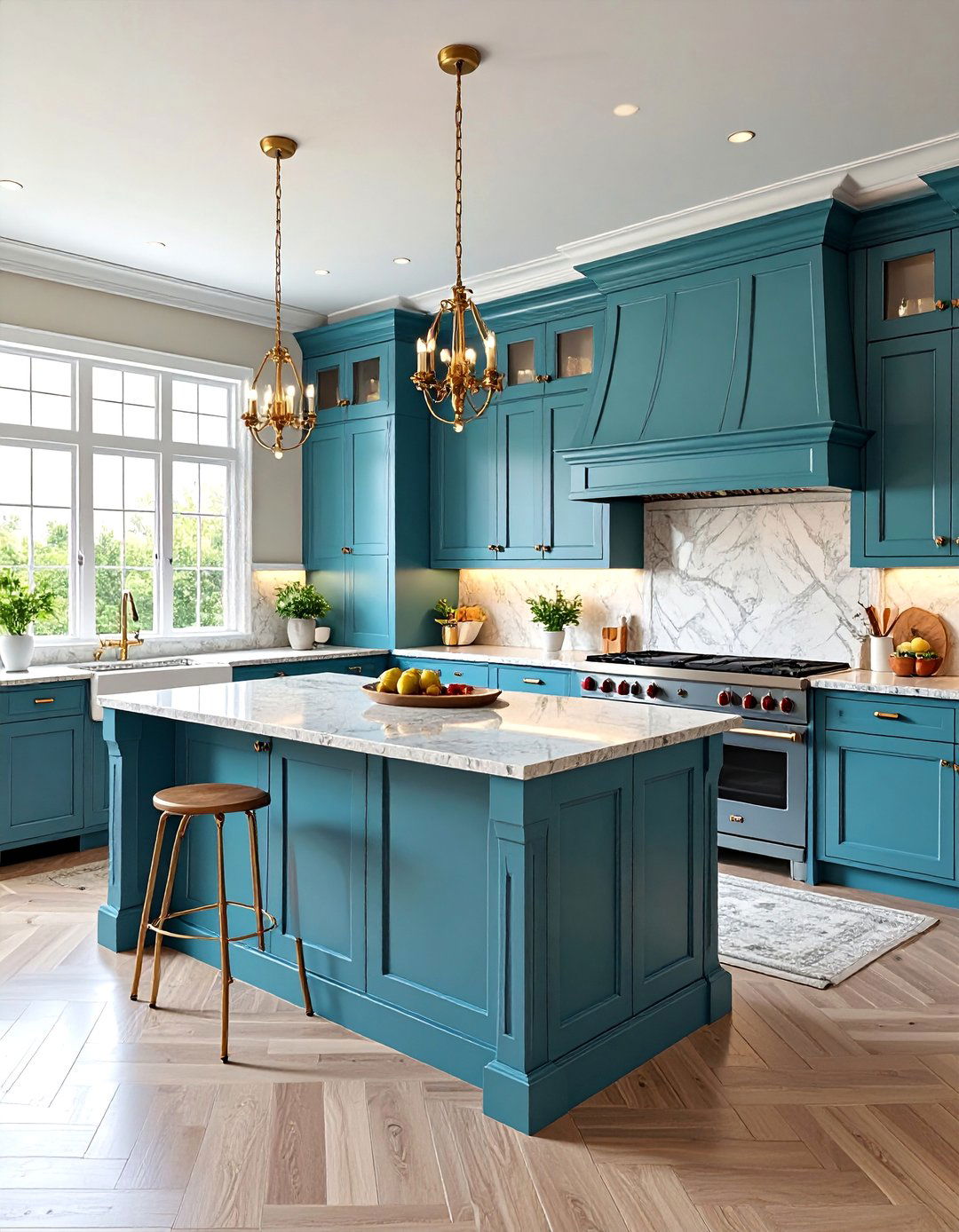
Create timeless elegance through detailed raised-panel cabinetry, classic proportions, and refined material selections that never go out of style. This design features rich wood tones or painted finishes in sophisticated colors like deep green, warm gray, or classic white. Granite or marble countertops provide natural beauty and durability. The backsplash incorporates natural stone or classic subway tiles with traditional layouts. Crown molding and trim details add architectural interest. Hardware selections emphasize quality with brass or oil-rubbed bronze finishes. The island includes furniture-style details like decorative legs and panel detailing. Lighting fixtures feature traditional designs with crystal or fabric shades. Storage solutions incorporate specialized organizers while maintaining classical proportions. This complete traditional approach creates kitchens with lasting appeal, sophisticated craftsmanship, and attention to detail that honors classical design principles while providing all modern conveniences and functionality for contemporary family life.
16. Rustic Kitchen with Reclaimed Wood Elements

Incorporate authentic reclaimed wood throughout your kitchen design to create warmth, character, and sustainable beauty that tells stories of previous lives. This design features reclaimed barn wood for island construction, floating shelves, and accent walls. Cabinets combine painted finishes with natural wood doors for textural interest. Stone or brick elements add to the rustic atmosphere. The backsplash incorporates natural materials like stacked stone or handmade tiles. Countertops feature butcher block, concrete, or natural stone surfaces. Hardware emphasizes wrought iron or aged brass finishes. Lighting includes lantern-style fixtures and exposed bulb designs. Storage solutions blend functionality with display opportunities for rustic collections. The color palette emphasizes earth tones and natural materials. This complete rustic theme creates kitchens that feel connected to nature and history, perfect for those who appreciate authentic materials, craftsmanship, and spaces that feel grounded in tradition.
17. Bright White Kitchen with Subway Tile Backsplash
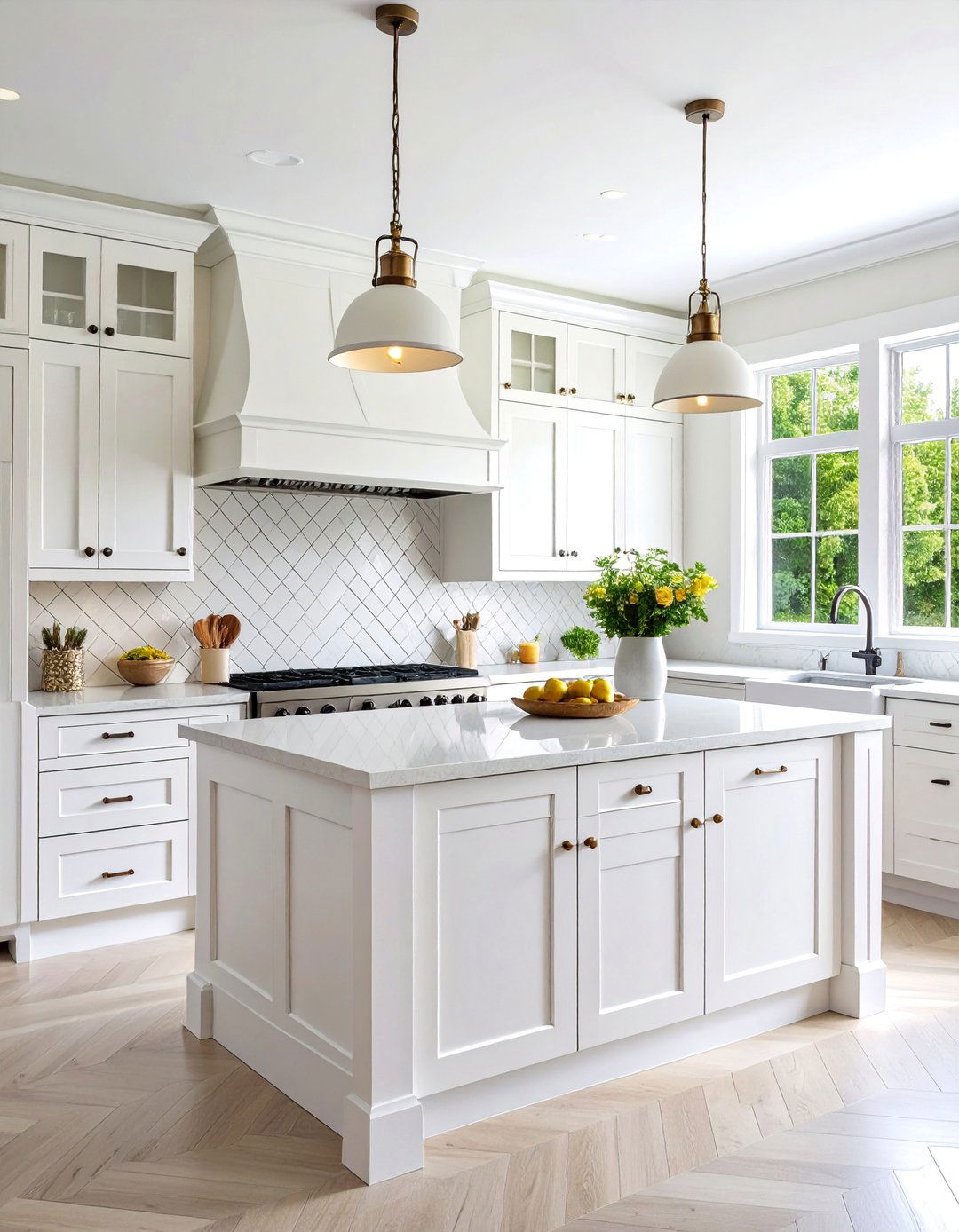
Achieve classic elegance and timeless appeal through crisp white cabinetry paired with traditional subway tile arranged in various patterns for visual interest. This design features white shaker or flat-panel cabinets with classic proportions and quality construction. The subway tile backsplash can be arranged in traditional brick pattern, herringbone, or vertical stack for different effects. Countertops feature white quartz, marble, or butcher block for contrast. Hardware selections include brushed nickel, chrome, or brass depending on desired warmth. The island may introduce a complementary color while maintaining the bright overall feeling. Lighting emphasizes clean lines with pendant fixtures and under-cabinet illumination. Storage solutions maximize organization while maintaining uncluttered appearance. This complete white theme creates kitchens that feel fresh, clean, and spacious while providing flexible backdrop for changing accessories and seasonal decorations, appealing to those who love classic beauty and bright spaces.
18. Dark Dramatic Kitchen with Black Cabinets
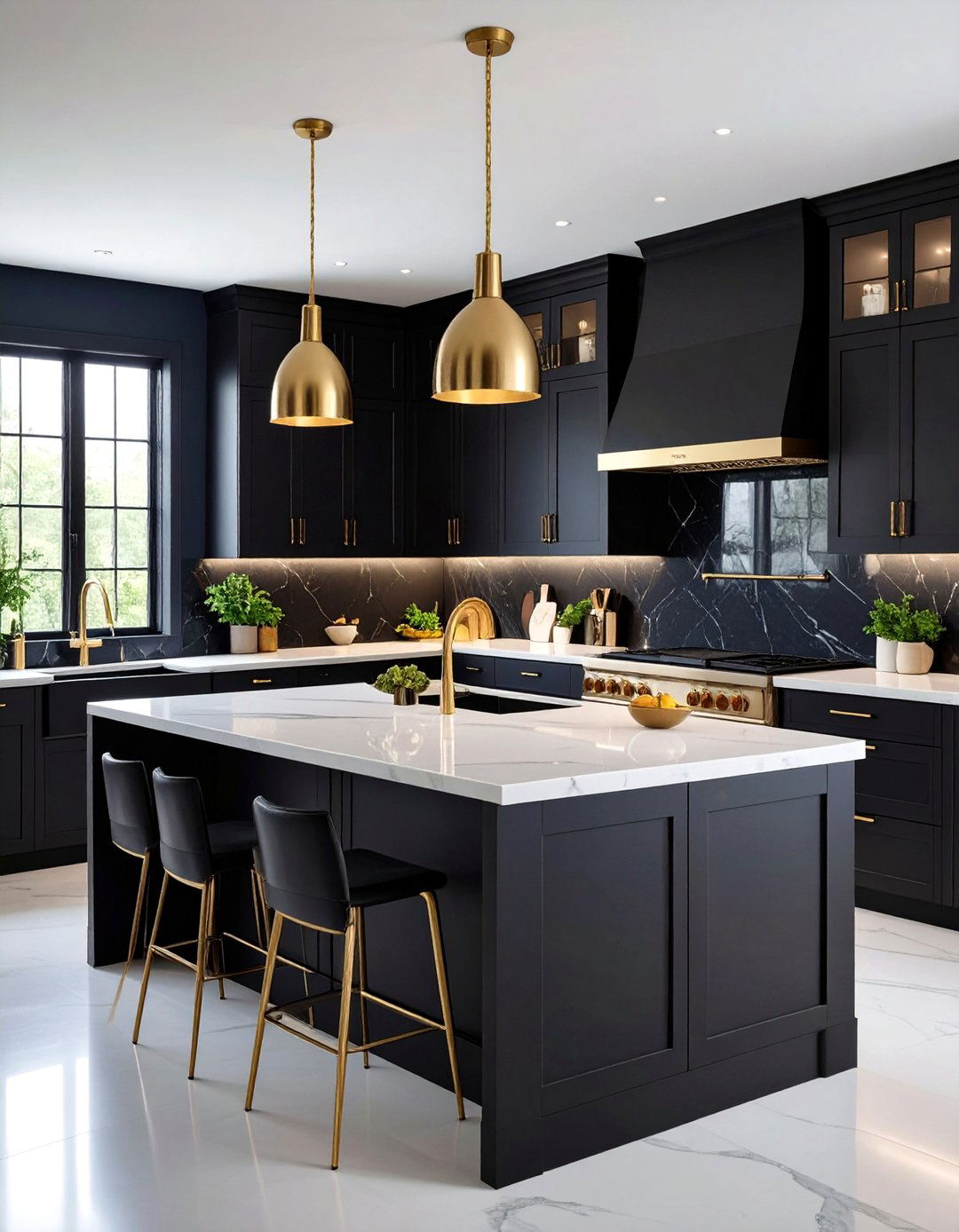
Create sophisticated drama through deep black cabinetry balanced with light elements and strategic design choices that prevent overwhelming the space. This design features matte or satin black cabinets paired with light countertops in white or gray tones. The backsplash incorporates light-colored materials or metallic elements for contrast. Brass or gold hardware adds warmth against the dark surfaces. Abundant lighting includes under-cabinet, pendant, and recessed fixtures to maintain brightness. The island might feature contrasting light colors or mixed materials. Windows are maximized to bring in natural light. Flooring uses light or medium tones to balance the dark cabinetry. Storage solutions incorporate interior lighting to maintain functionality. This complete dramatic approach proves that dark kitchens can be both sophisticated and welcoming when properly balanced with light elements, creating spaces that feel intimate yet functional for daily use and entertaining.
19. Mediterranean Kitchen with Terracotta and Warm Tones

Transport your kitchen to sun-soaked Mediterranean landscapes through warm terracotta tiles, earth-tone cabinets, and natural materials that evoke relaxed European living. This design features cabinets in warm cream, sage green, or natural wood finishes. Terracotta or natural stone flooring adds authentic texture and warmth. The backsplash incorporates handmade tiles in warm blues, greens, or traditional patterns. Countertops feature natural stone or wood surfaces. Hardware emphasizes wrought iron or aged brass finishes. Open shelving displays pottery and Mediterranean-inspired accessories. Lighting includes lantern-style fixtures and warm ambient illumination. The island incorporates storage for olive oils, wines, and Mediterranean cooking essentials. Natural materials like exposed beams or stone accents enhance the theme. This complete Mediterranean approach creates kitchens that feel like vacation destinations, perfect for those who appreciate warm climates, natural materials, and cooking traditions that emphasize fresh ingredients and family gathering.
20. Compact Galley Kitchen with Peninsula Extension
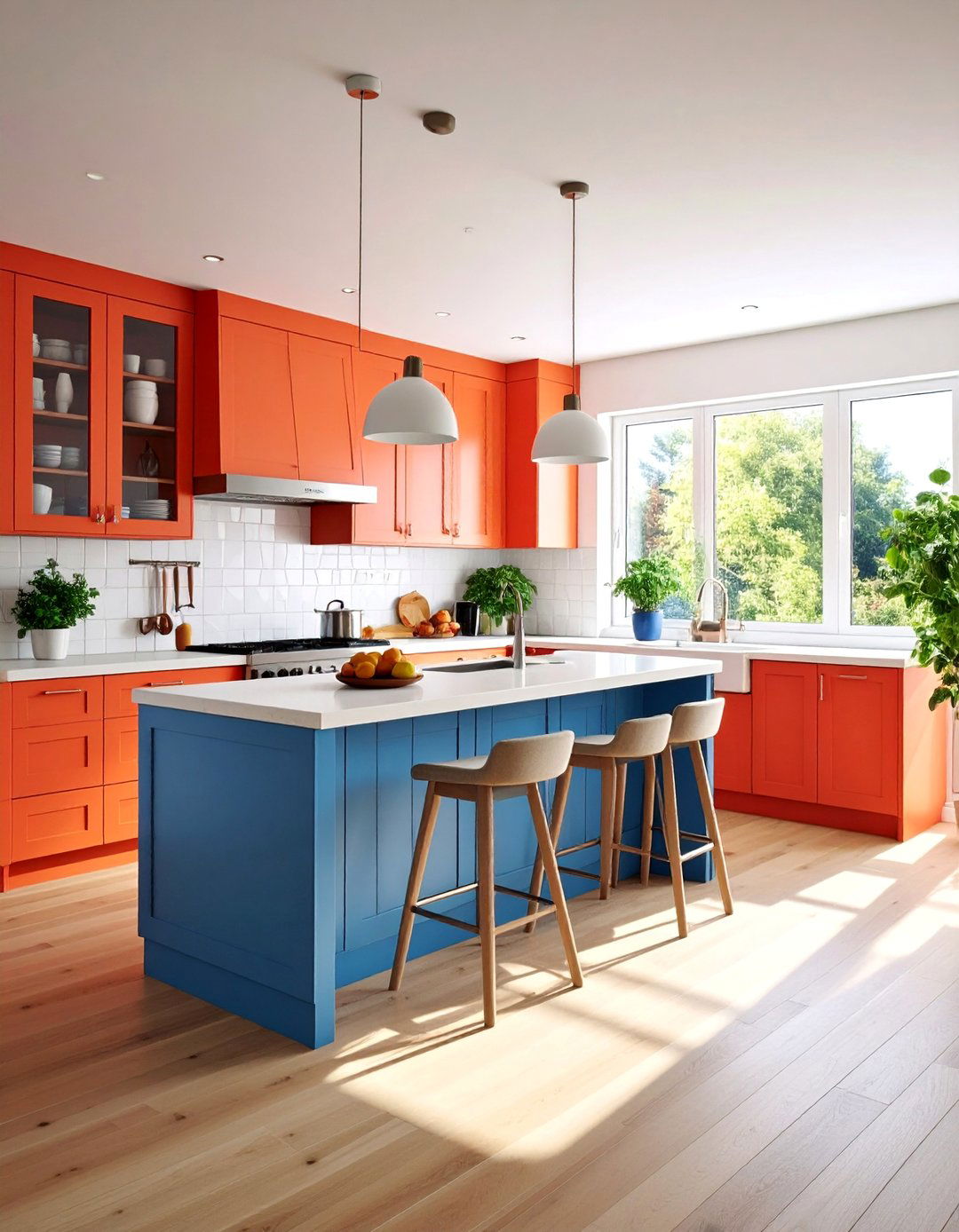
Maximize functionality in narrow spaces by extending your galley layout with a peninsula that provides additional counter space and storage without blocking traffic flow. This design transforms limited square footage into efficient workspace through careful planning and smart storage solutions. The peninsula creates an L-shaped configuration that improves the work triangle while adding breakfast bar seating. Cabinets extend to the ceiling to maximize storage capacity. Light colors and reflective surfaces make the space feel larger than its actual dimensions. Under-cabinet lighting illuminates work surfaces while pendant lights over the peninsula add task lighting. Appliances are carefully sized and positioned for maximum efficiency. The backsplash extends across both walls for visual continuity. Storage solutions include pull-out organizers and specialized compartments. This complete galley transformation proves that smaller kitchens can be both beautiful and highly functional when every element is thoughtfully planned and executed.
21. Luxurious Kitchen with Gold Hardware and Finishes
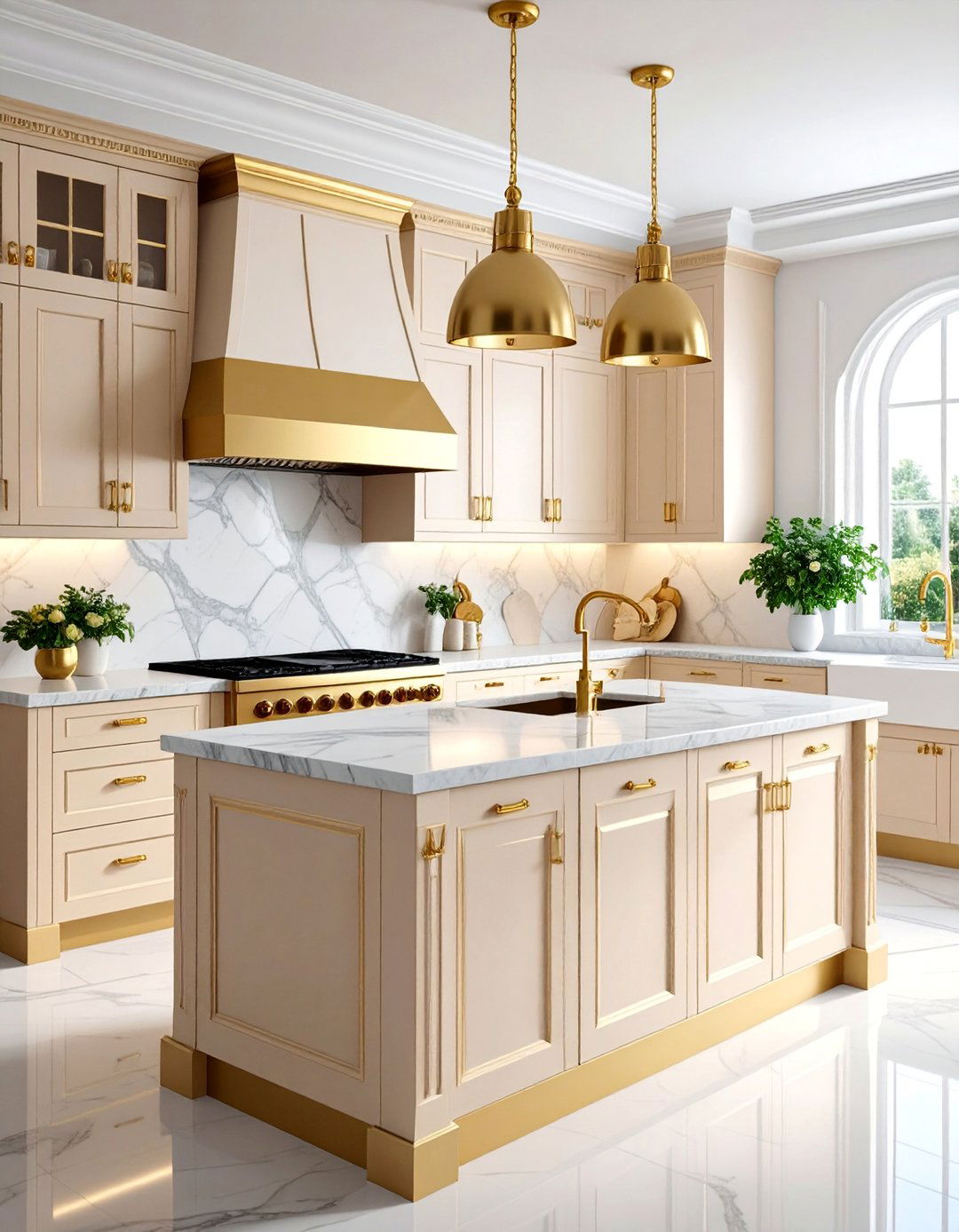
Elevate your kitchen design through carefully selected gold finishes that add warmth, luxury, and sophisticated glamour throughout the space. This design features brass or warm gold cabinet hardware, faucets, and light fixtures that create cohesive metallic themes. Cabinets in white, cream, or soft gray provide elegant backdrop for the golden accents. Countertops feature marble or quartz with warm undertones that complement the gold finishes. The backsplash incorporates materials that enhance the luxury feeling through natural stone or high-end tiles. Lighting design emphasizes quality fixtures with brass or gold elements. Storage solutions maintain organization while showcasing beautiful serving pieces and glassware. The island includes gold-toned hardware and possibly mixed materials. This complete luxury approach creates kitchens that feel sophisticated and special, perfect for those who appreciate fine materials, attention to detail, and spaces that make everyday activities feel more elegant and refined.
22. Transitional Kitchen Blending Traditional and Modern Elements
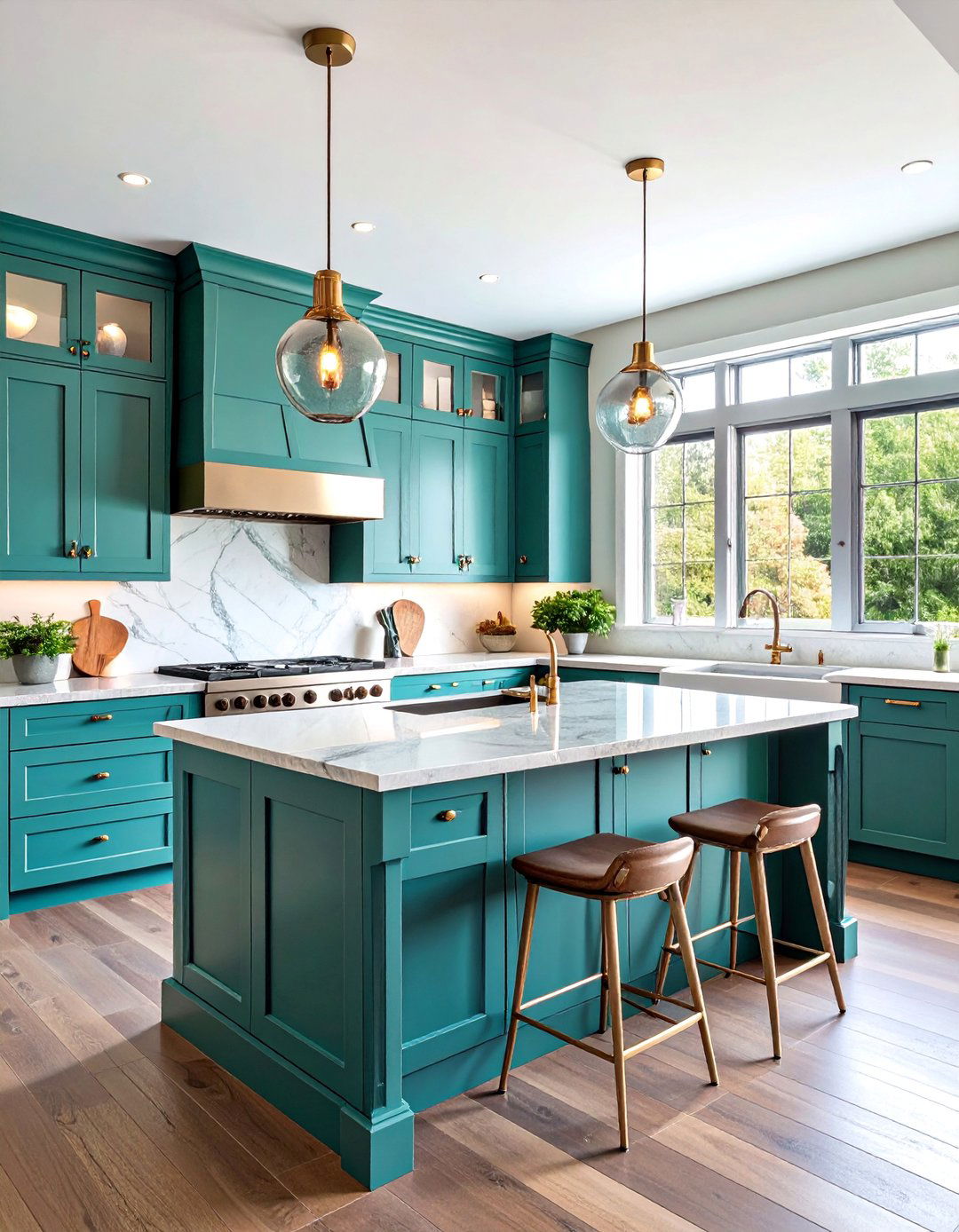
Achieve perfect balance between classic and contemporary design through thoughtful material selection and proportions that honor both traditional craftsmanship and modern functionality. This design features cabinet styles that combine traditional details with cleaner lines, creating timeless appeal. Materials mix natural elements like wood and stone with modern surfaces like quartz and stainless steel. The color palette includes sophisticated neutrals that work with various decorating styles. Hardware selections bridge traditional and modern with transitional finishes. Lighting design incorporates both classic and contemporary fixtures for layered illumination. The backsplash uses materials that complement both design aesthetics. Storage solutions emphasize both beauty and function through quality construction and thoughtful organization. The island combines traditional proportions with modern conveniences. This complete transitional approach creates kitchens that feel both timeless and current, appealing to those who appreciate the best of both design worlds while ensuring long-term satisfaction.
23. Coffee Bar Station with Built-in Appliances
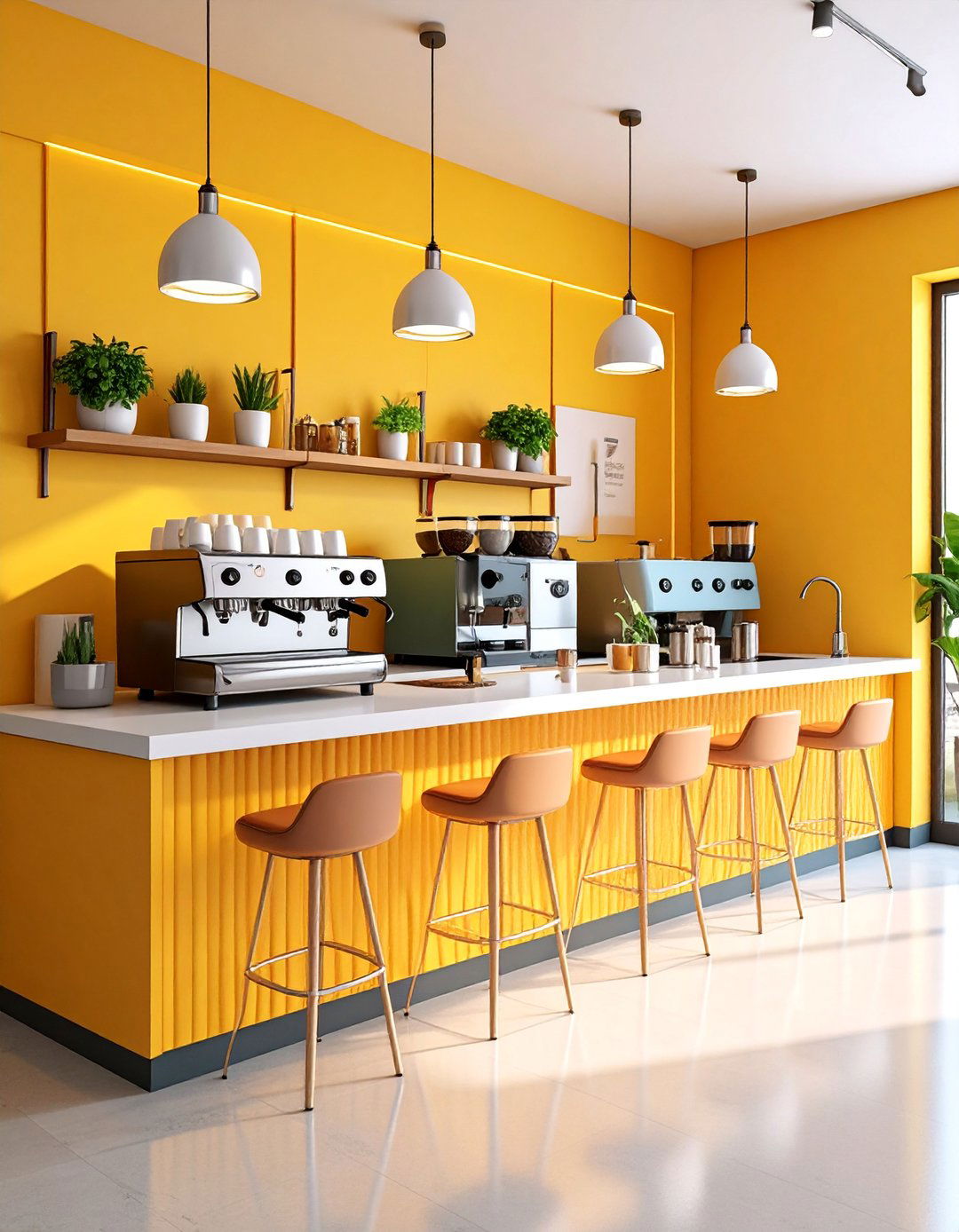
Create a dedicated coffee preparation zone that centralizes all brewing equipment, storage, and accessories in one beautifully designed area of your kitchen. This specialized station includes built-in espresso machine, coffee maker, and grinder positioned at convenient heights. Storage incorporates specialized compartments for coffee beans, filters, cups, and accessories. A small sink facilitates water filling and cleanup. Countertop materials handle heat and moisture while maintaining aesthetic appeal. Electrical outlets support multiple appliances with proper placement and capacity. Lighting ensures adequate task illumination for morning routines. The design coordinates with overall kitchen aesthetics while creating distinct functional zone. Temperature-controlled storage preserves coffee quality. Display areas showcase beautiful cups and coffee-related accessories. This complete coffee station approach appeals to serious coffee enthusiasts who want professional-quality brewing capabilities integrated seamlessly into their kitchen design, making daily coffee rituals more convenient and enjoyable.
24. Curved Kitchen Island with Soft Edges

Introduce flowing organic shapes through curved island design that softens hard angles and creates more approachable, family-friendly kitchen environments. This design features rounded corners and flowing lines that improve traffic flow while adding visual interest. The curved edges provide safety benefits for families with children while creating more sophisticated aesthetics. Cabinetry follows the curved lines with custom construction that maximizes storage despite unusual shapes. Countertop materials are carefully templated to achieve smooth curves without visible seams. Seating follows the curve to create intimate conversation areas. Electrical and plumbing installations accommodate the curved design. Lighting design emphasizes the flowing lines through strategic fixture placement. Storage solutions work within curved spaces through custom organizers. This complete curved approach represents current design trends toward softer, more organic shapes that feel more welcoming and natural than traditional geometric forms, creating kitchens that feel both contemporary and timeless.
25. Multi-Generational Kitchen with Universal Design

Design inclusive kitchen spaces that accommodate users of all ages and abilities through universal design principles and flexible functionality that serves everyone comfortably. This comprehensive approach includes varied counter heights, accessible storage solutions, and adaptable work zones. Cabinets incorporate easy-reach shelving, pull-out drawers, and accessible organization systems. Lighting design ensures adequate illumination for all tasks and users. Appliances are positioned for easy access and operation. The island provides multiple seating options and accessible workspace. Flooring materials prioritize safety and comfort underfoot. Hardware selections emphasize easy operation for all family members. Wide aisles accommodate mobility devices while serving everyday traffic flow. Storage solutions reduce reaching and bending requirements. This complete universal design approach creates kitchens that serve families across generations, ensuring that grandparents, parents, and children can all use the space comfortably and safely while maintaining beautiful aesthetics and full functionality.
Conclusion:
These 25 kitchen remodel ideas demonstrate the endless possibilities for creating beautiful, functional spaces that reflect your personal style and meet your family's needs. From luxurious butler's pantries to efficient galley transformations, each approach offers unique solutions for different lifestyles and budgets. The key to successful kitchen remodeling lies in thoughtful planning, quality materials, and design choices that balance current trends with timeless appeal. Whether you're drawn to dramatic dark cabinets, serene Scandinavian simplicity, or warm Mediterranean influences, remember that the best kitchen design serves your daily routines while creating spaces for memory-making and connection with family and friends.



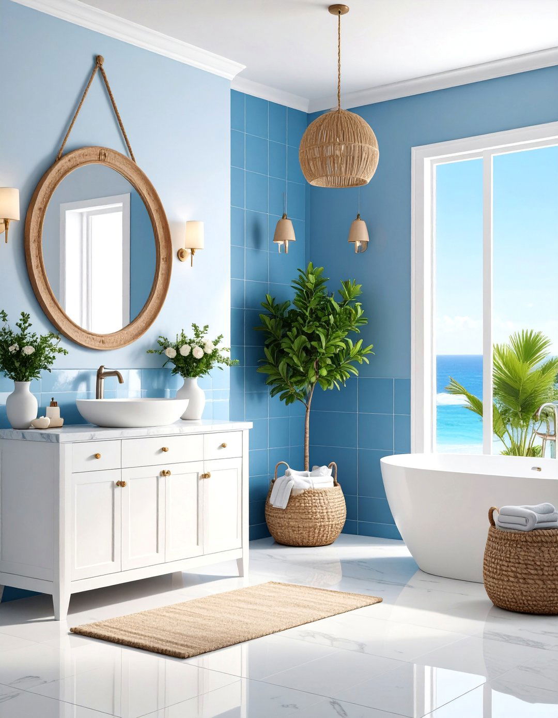
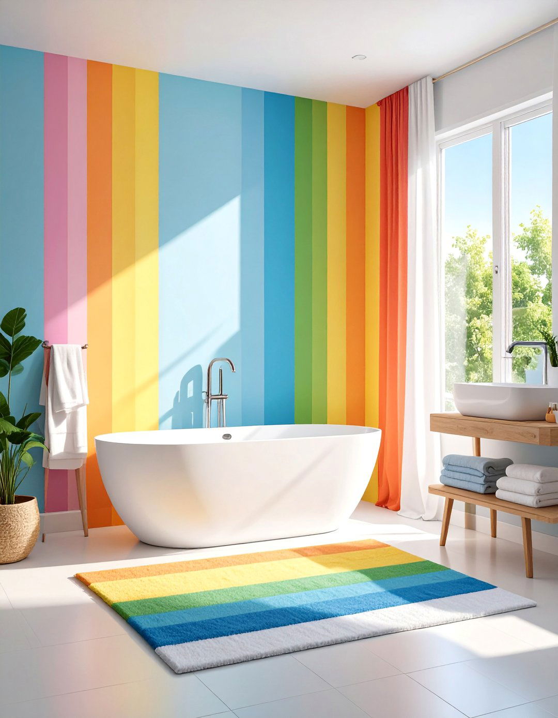


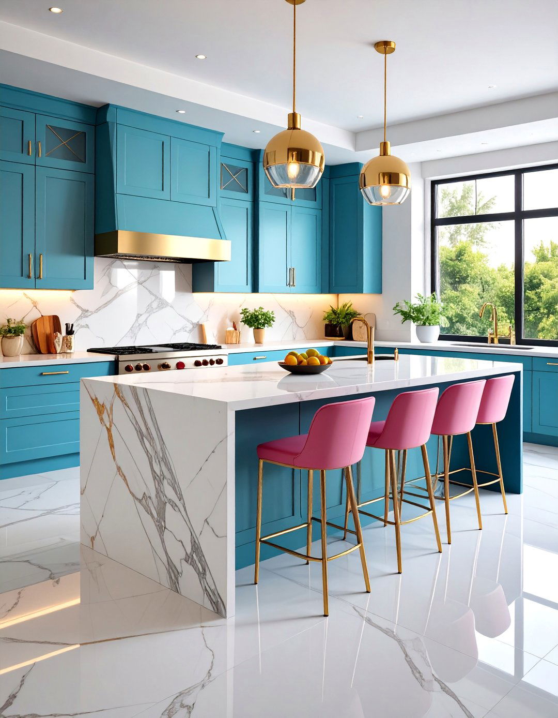

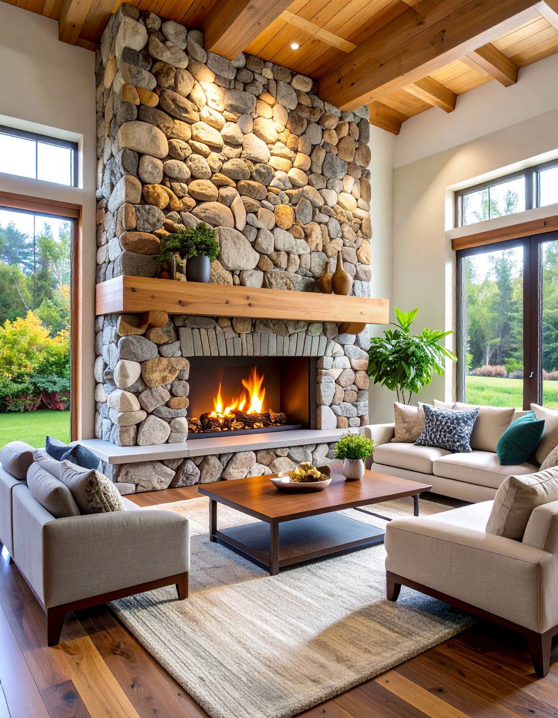
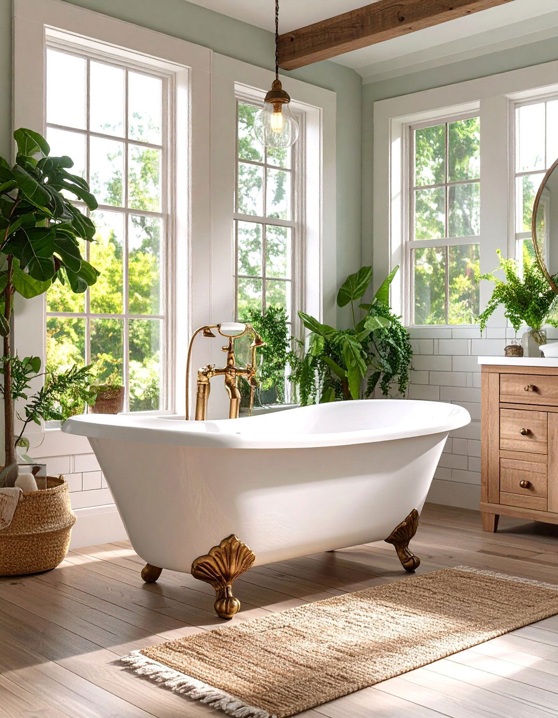

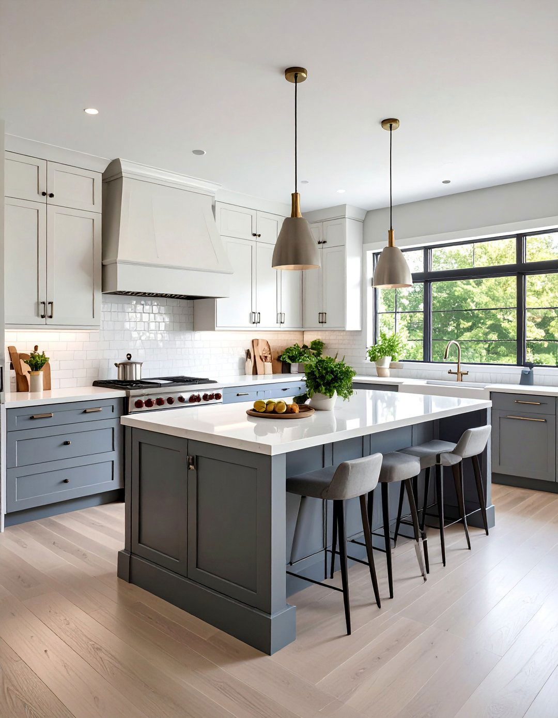
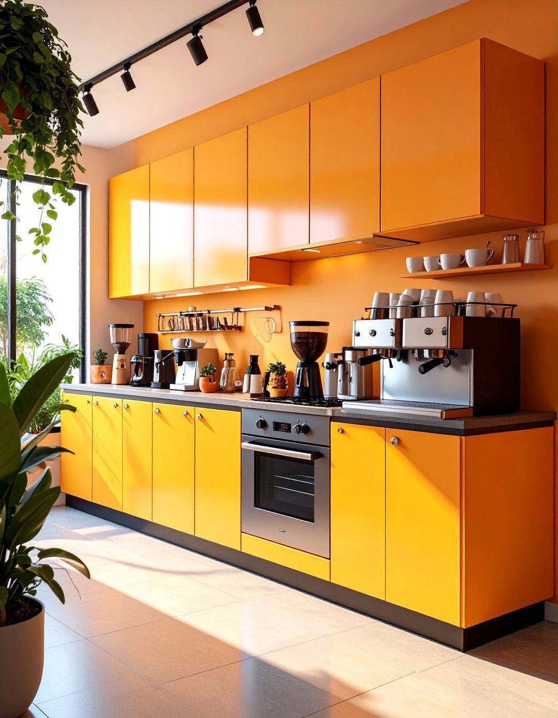
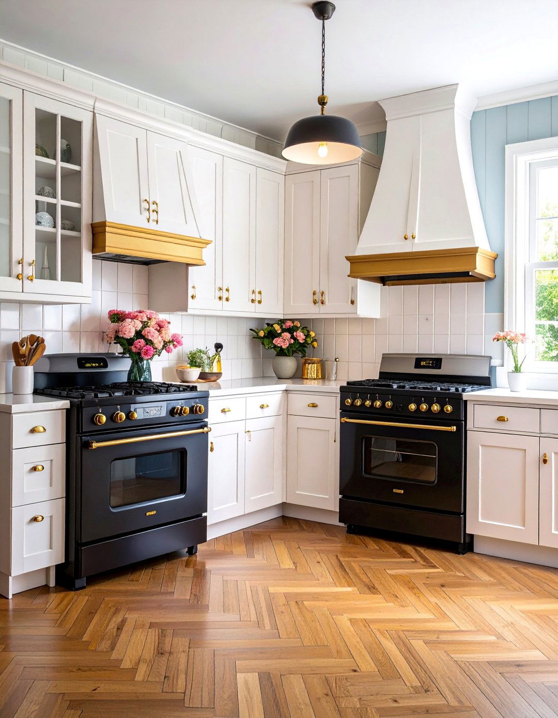
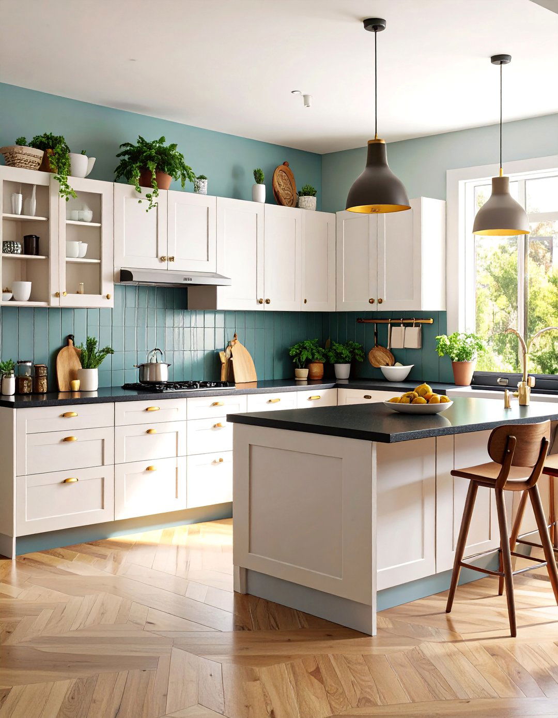

Leave a Reply