A kitchen peninsula offers the perfect blend of functionality and style, providing extra counter space, storage, and seating without requiring the floor space of a traditional island. These versatile extensions attach to existing cabinetry or walls, creating efficient work triangles while maintaining open sightlines throughout your home. Whether you're working with a compact galley kitchen or a spacious open-plan layout, peninsulas adapt to various spaces and design preferences. From modern waterfall edges to rustic farmhouse charm, peninsula designs can transform your cooking space into a social hub. These 25 inspiring peninsula ideas showcase different materials, configurations, and features to help you create the perfect culinary workspace for your home.
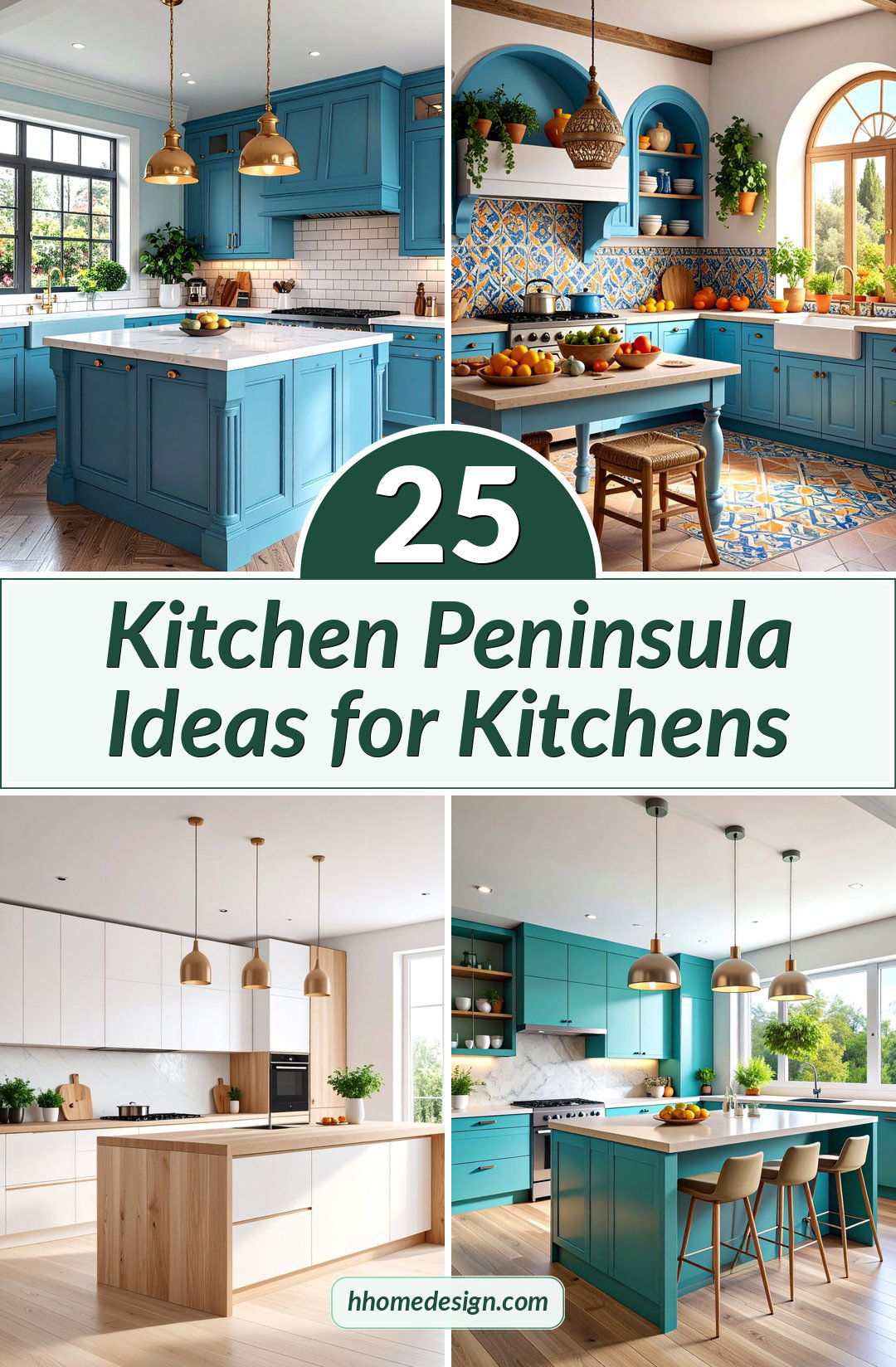
1. Modern Waterfall Quartz Peninsula
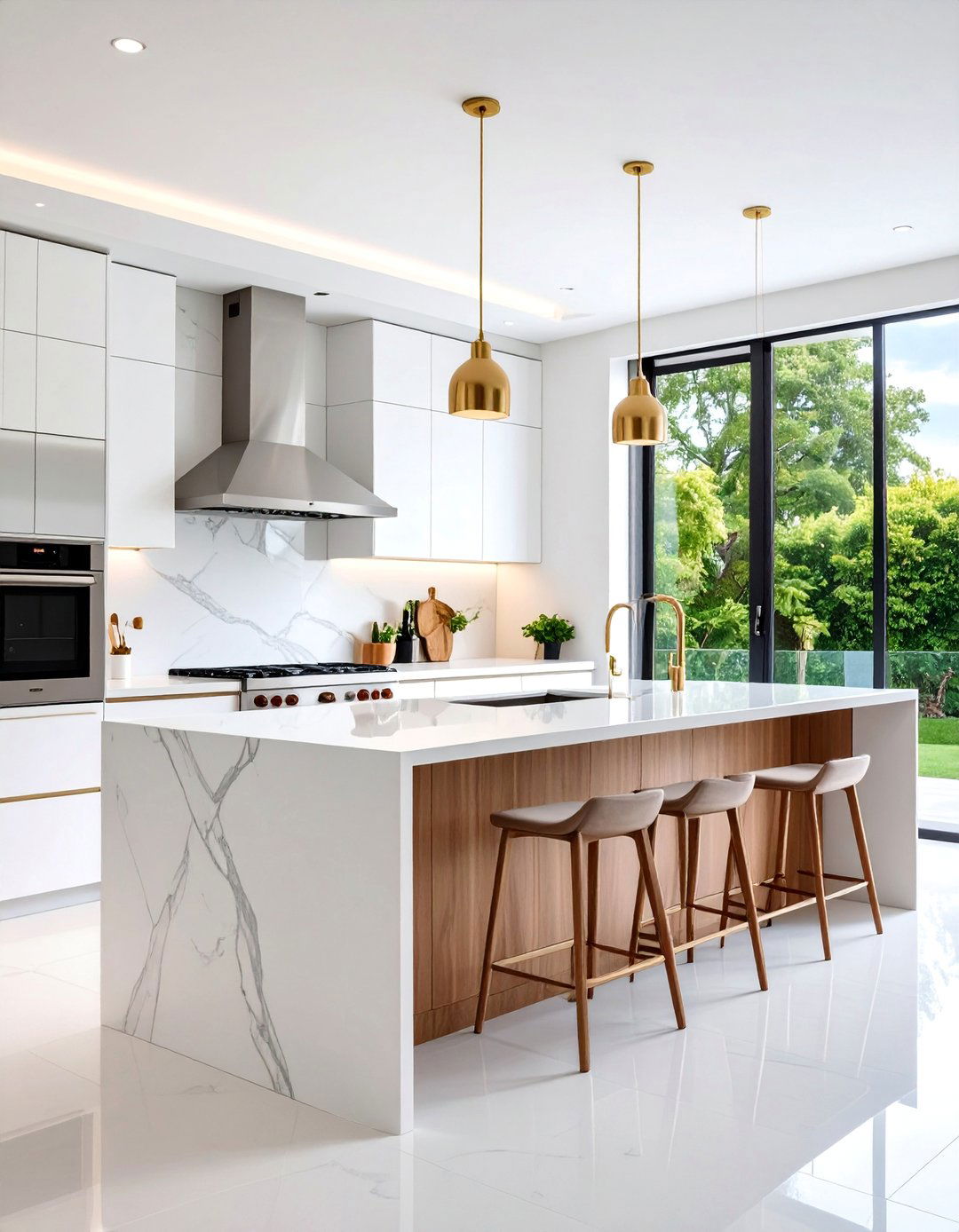
This striking peninsula features a seamless quartz countertop that cascades down one end in a dramatic waterfall edge, creating visual impact and architectural interest. The continuous stone surface extends from the horizontal workspace to the floor, showcasing beautiful veining patterns while providing protection for the cabinet end. Clean lines and minimal hardware complement the sleek aesthetic, making this peninsula ideal for contemporary kitchens. The waterfall design works particularly well with high-contrast materials like bold veining or solid colors, serving as a focal point that draws the eye and elevates the entire space into modern sophistication.
2. Farmhouse Butcher Block Peninsula with Open Shelving
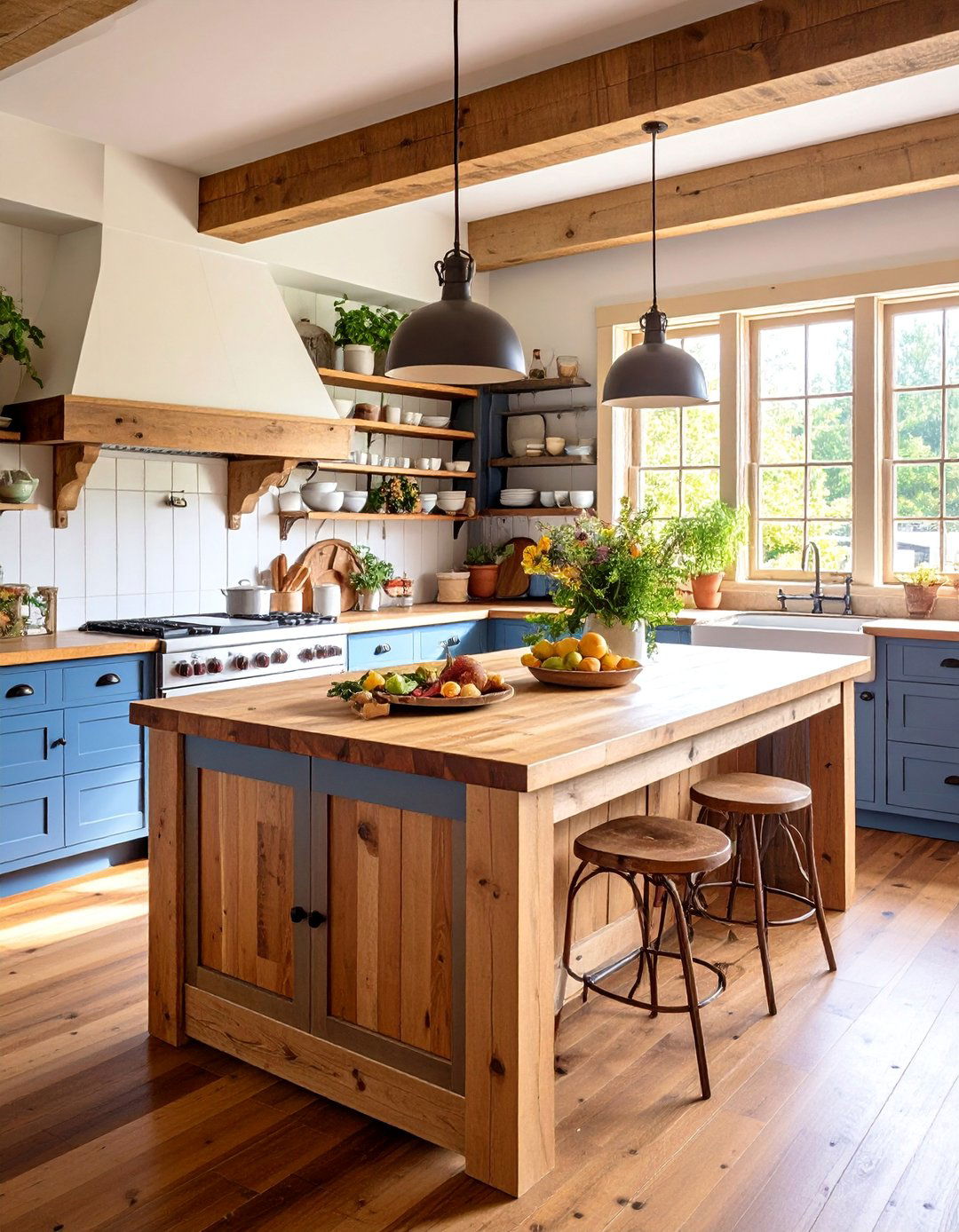
Embrace rustic charm with a warm butcher block peninsula topped with thick wood countertops and featuring open shelving for display. Natural wood grain adds warmth and texture while providing a durable surface perfect for food preparation and casual dining. Shiplap paneling on the base creates authentic farmhouse appeal, while open wooden shelves showcase ceramic dishes, vintage glassware, and copper accessories. This design incorporates practical storage with decorative elements, allowing you to display favorite pieces while keeping essentials within easy reach. The combination of natural materials and functional storage creates a welcoming atmosphere that makes your kitchen the heart of the home.
3. Curved Peninsula with Granite Breakfast Bar
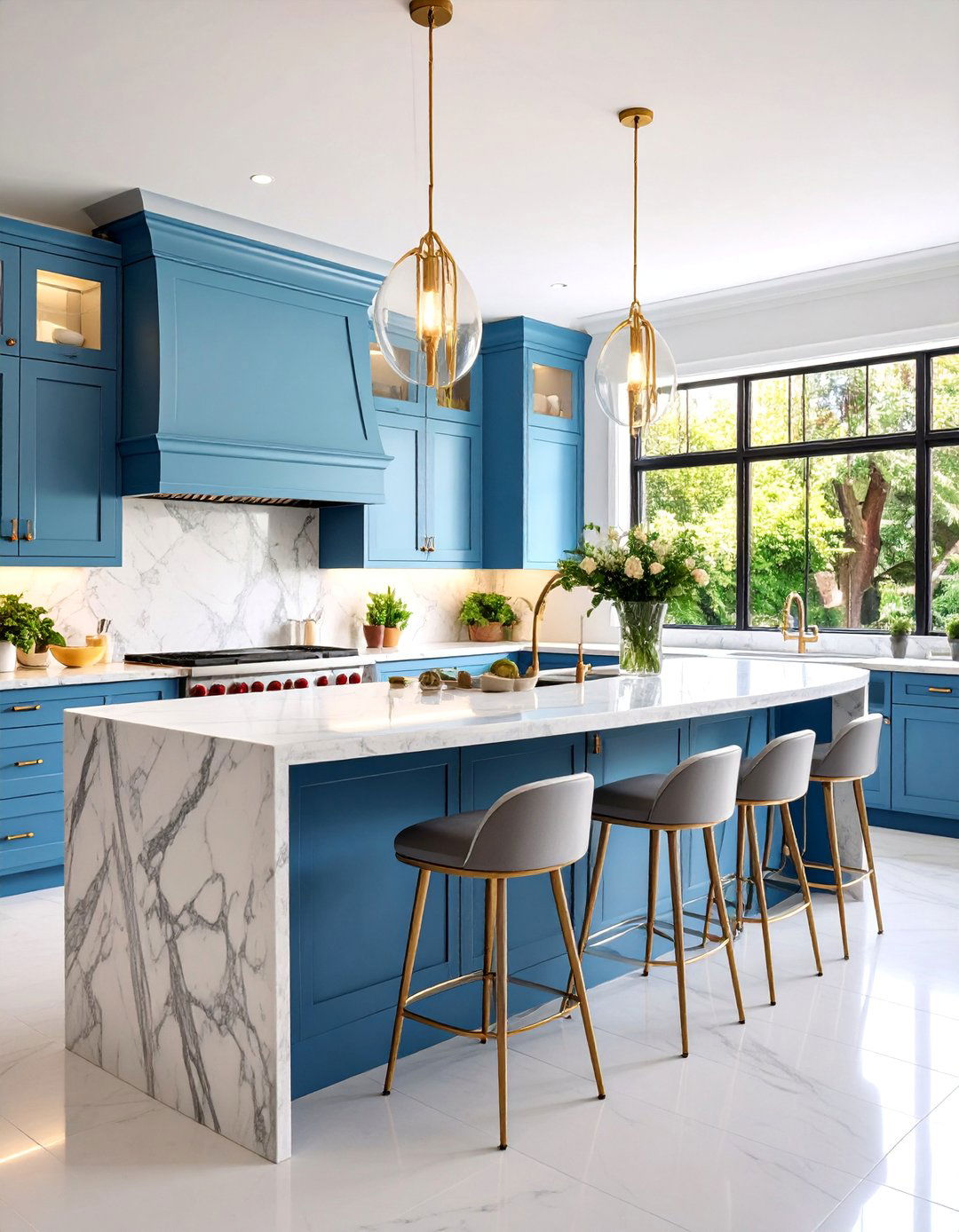
A gracefully curved peninsula softens sharp kitchen angles while maximizing seating and workspace in your layout. The gentle curve creates a more social atmosphere, allowing multiple people to gather comfortably around the peninsula for meals or conversation. Granite countertops provide durability and elegance, while the curved design eliminates sharp corners that could be problematic in high-traffic areas. This configuration works especially well in open-plan homes where the peninsula serves as a transition between kitchen and living spaces. The curved silhouette adds visual interest and creates better traffic flow, making the kitchen feel more spacious and inviting.
4. Two-Level Peninsula with Raised Breakfast Counter
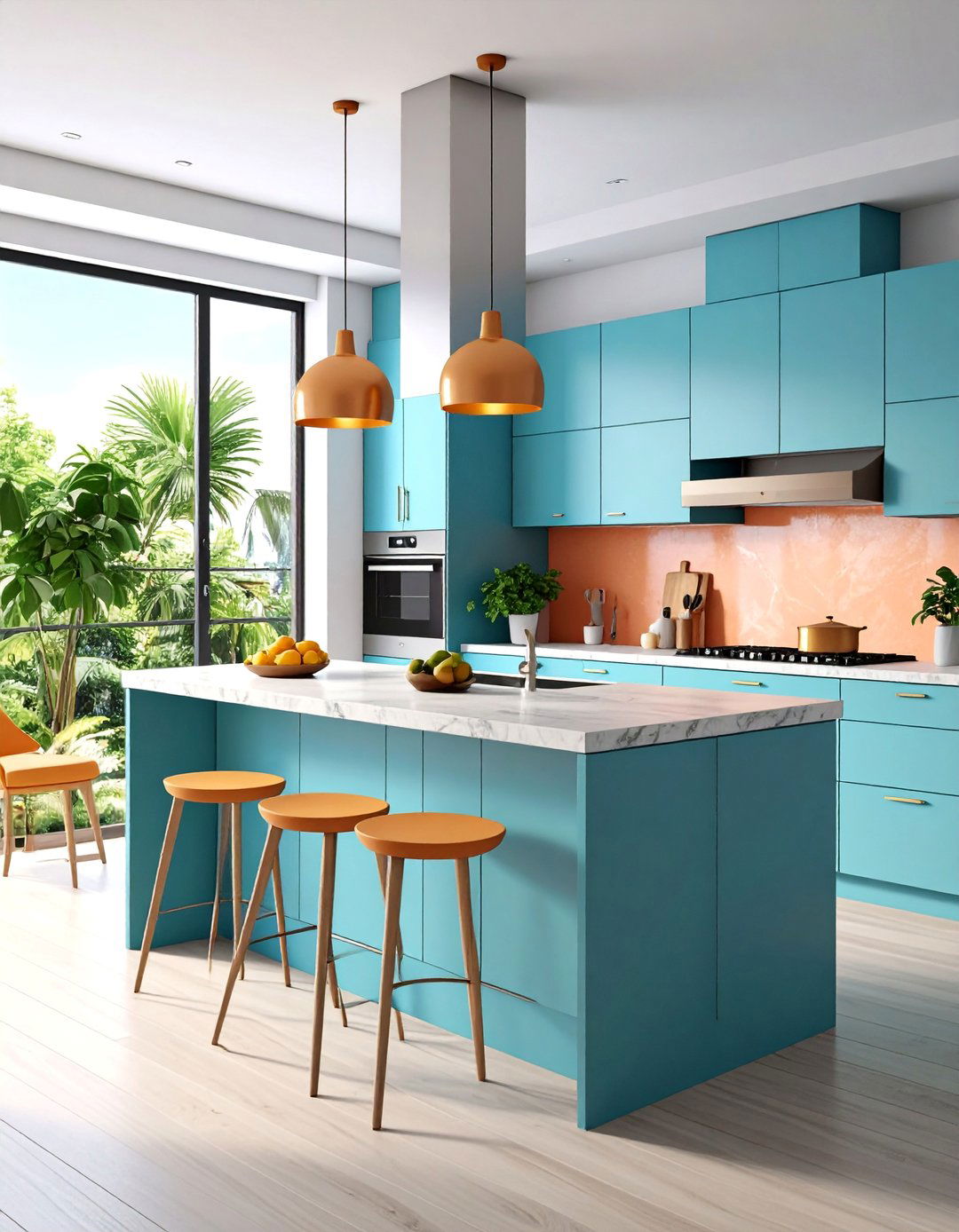
Create distinct zones with a two-level peninsula featuring a standard-height prep area and a raised breakfast bar section. The lower level serves as additional workspace for food preparation, while the elevated counter provides comfortable dining height and conceals kitchen mess from guests. This design effectively separates cooking activities from casual dining, making it perfect for entertaining. Different materials can distinguish each level, such as butcher block for prep work and marble for dining. The raised section also creates an opportunity for decorative lighting installation, adding both functionality and ambiance to your kitchen peninsula design.
5. Industrial Peninsula with Concrete Countertops
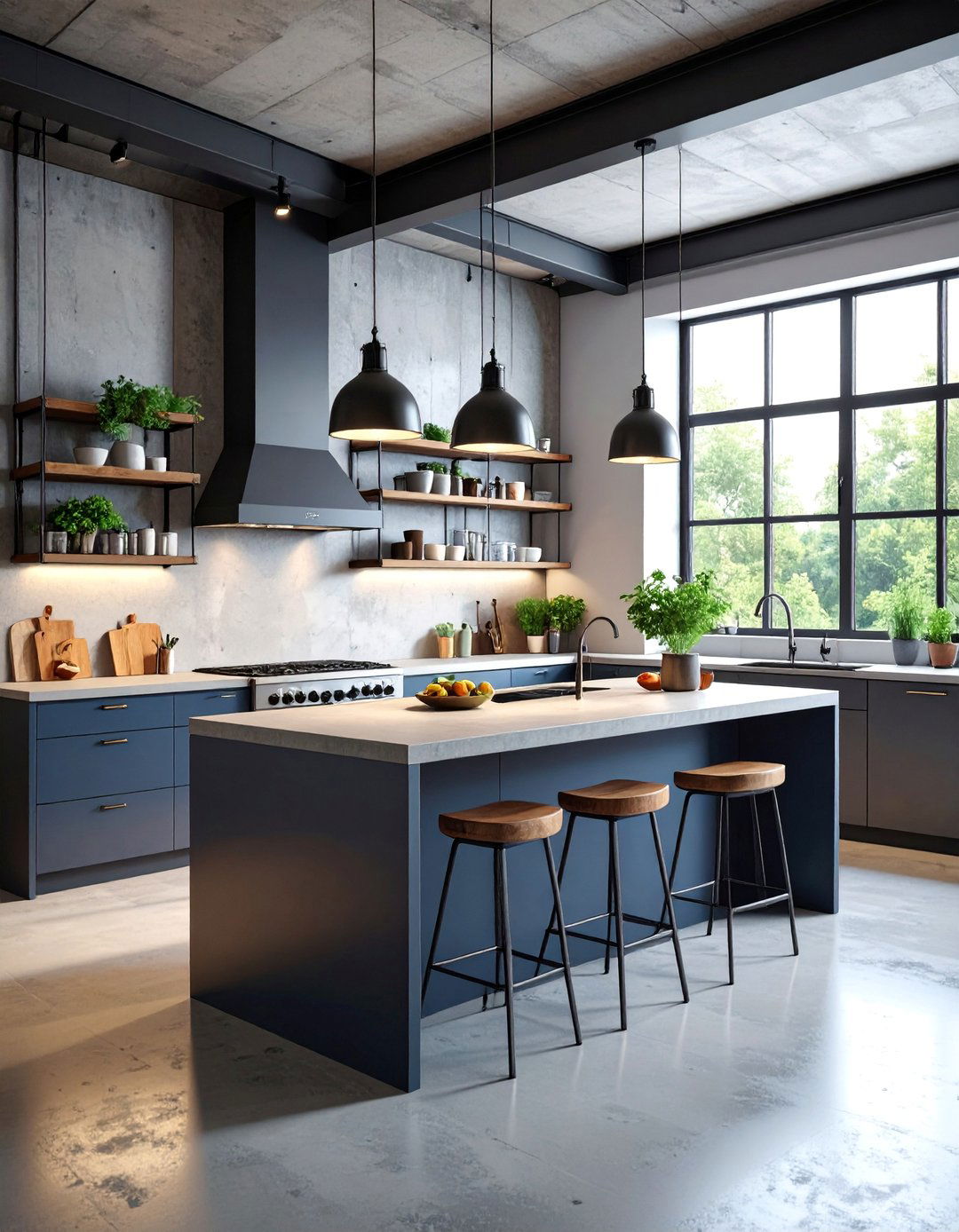
Achieve bold, urban sophistication with an industrial-style peninsula featuring concrete countertops and metal accents throughout the design. Raw concrete surfaces provide durability while adding texture and contemporary edge to your kitchen space. Black steel supports and hardware complement the concrete, creating a cohesive industrial aesthetic that works well with exposed brick walls or metal fixtures. This style peninsula often incorporates practical features like built-in appliances and ample storage beneath the concrete surface. The industrial approach creates a striking focal point while providing functional workspace that can withstand heavy use, making it ideal for serious cooks and frequent entertainers.
6. Peninsula with Built-in Wine Storage
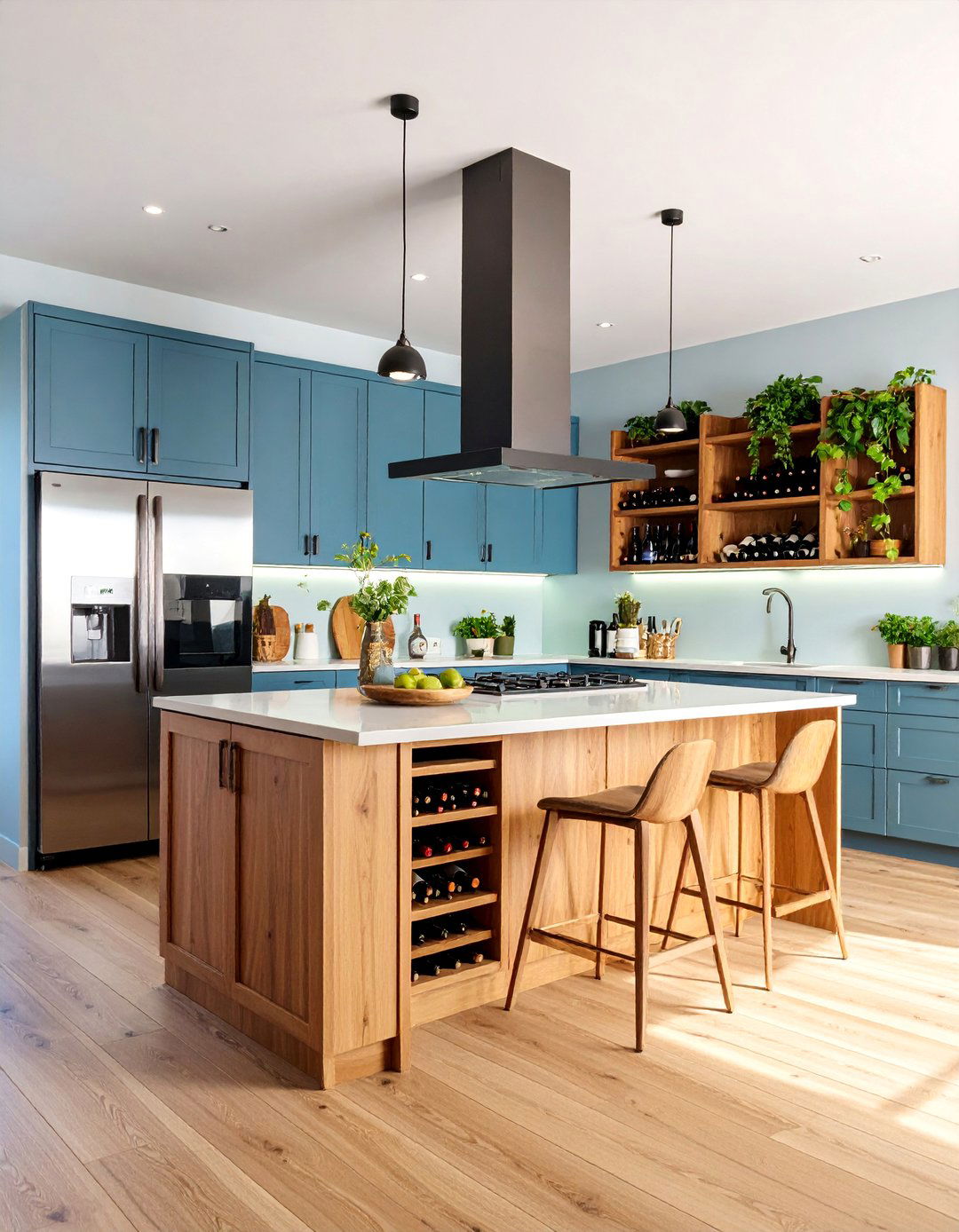
Transform your peninsula into an entertainment hub by incorporating dedicated wine storage solutions within the cabinetry design. Built-in wine refrigerators, elegant wooden wine racks, or temperature-controlled storage keeps your collection perfectly preserved and easily accessible. This design creates a natural gathering spot for guests during parties or casual entertaining, positioning your peninsula as the social center of your kitchen. Additional features might include stemware storage, cocktail preparation areas, and decorative lighting to showcase your wine collection. The combination of storage and display creates an sophisticated atmosphere while maximizing the peninsula's functionality for both daily use and special occasions.
7. Scandinavian Minimalist Peninsula
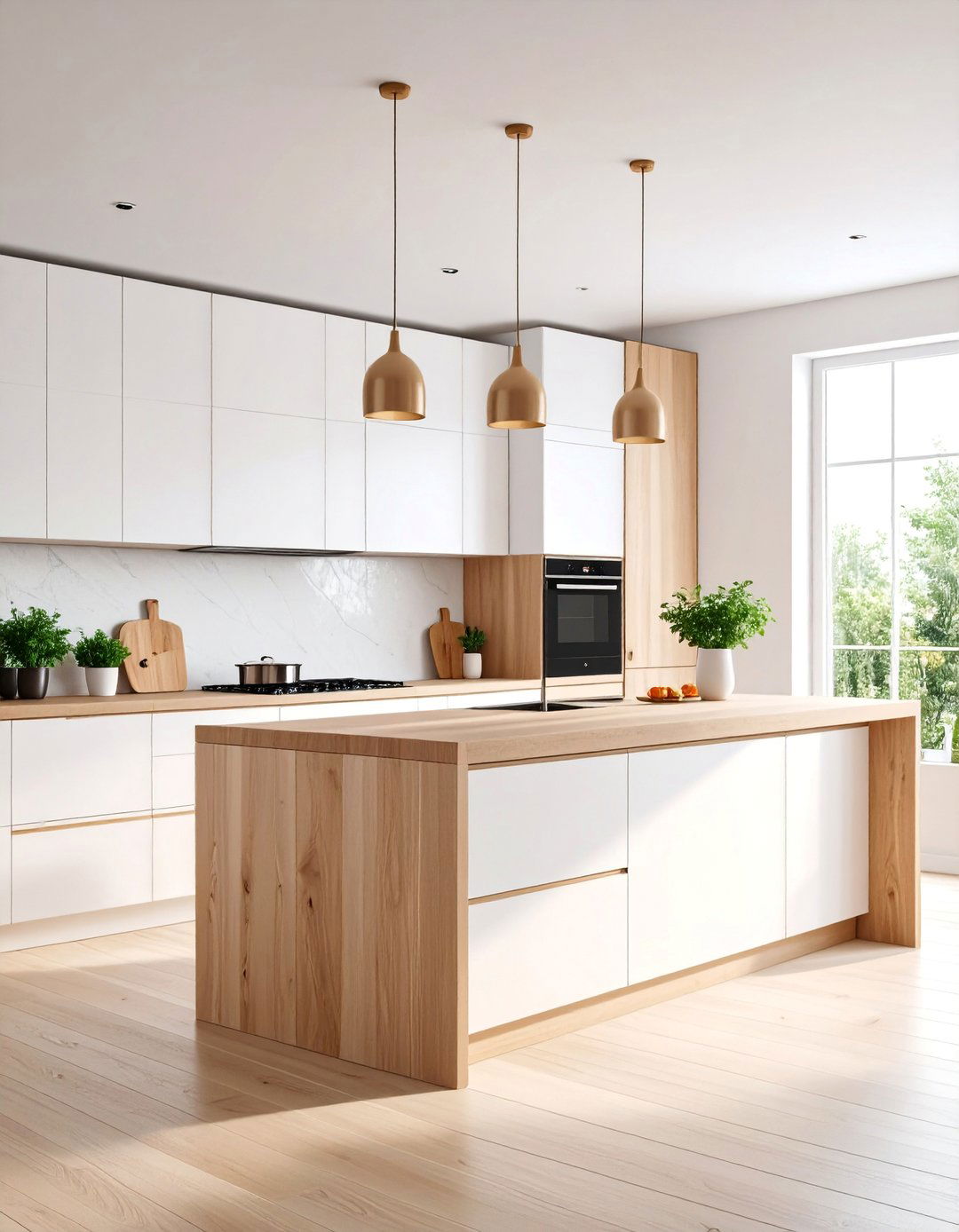
Embrace clean simplicity with a Scandinavian-inspired peninsula featuring light wood finishes, white cabinetry, and uncluttered surfaces throughout the design. This style emphasizes functionality while maintaining serene aesthetics through natural materials and neutral color palettes. Integrated handles create seamless surfaces, while strategic storage solutions keep everything organized and hidden from view. Light wood countertops or white quartz complement pale cabinetry, creating brightness and visual spaciousness even in smaller kitchens. The minimalist approach maximizes efficiency while creating a calming environment that promotes both cooking and relaxation, making this peninsula style perfect for modern lifestyles seeking balance.
8. L-Shaped Peninsula for Small Kitchens
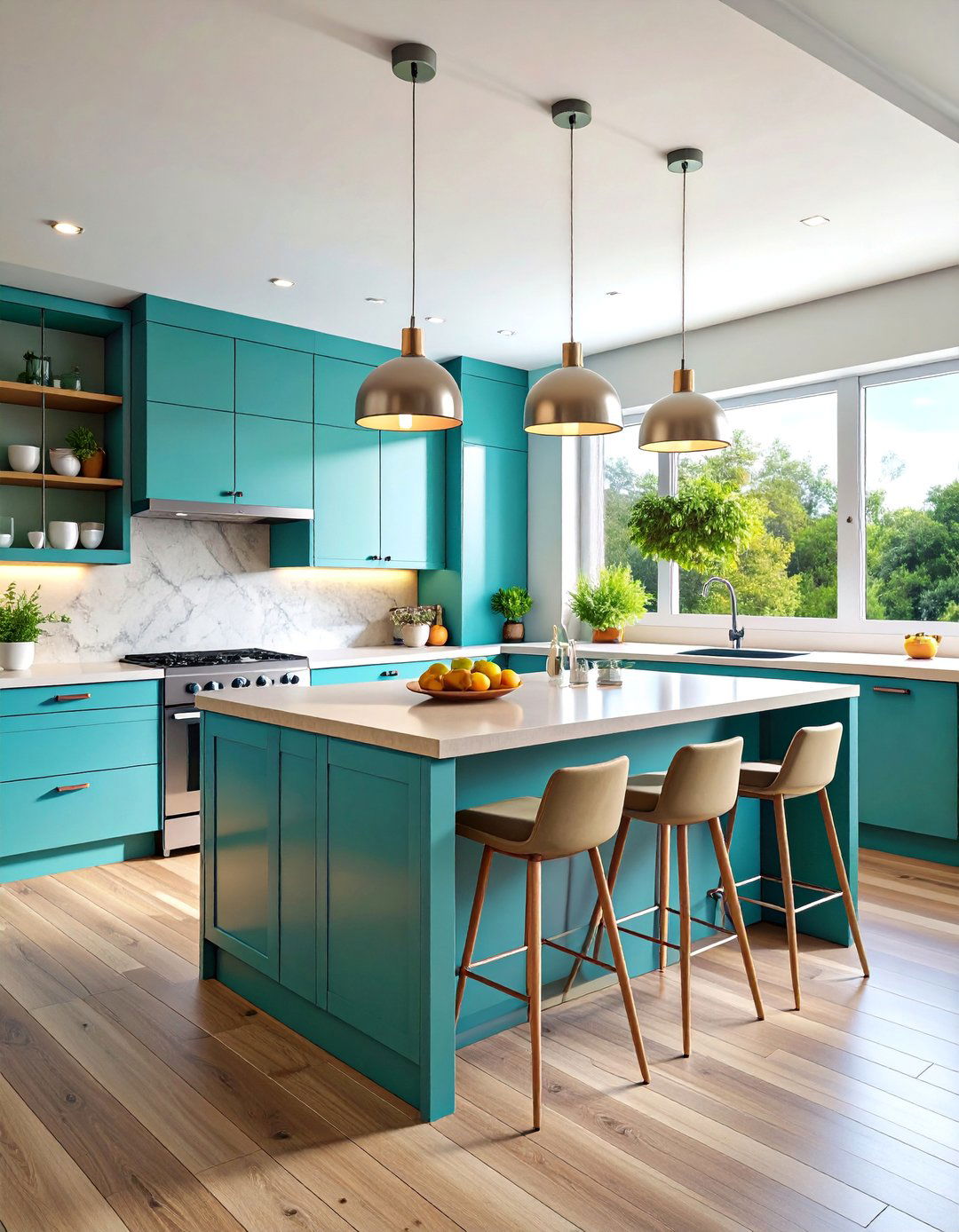
Maximize limited square footage with an L-shaped peninsula that extends your counter space while maintaining open traffic flow throughout the area. This configuration transforms a basic galley or single-wall kitchen into a more functional workspace without overwhelming the room. The L-shape provides additional storage and prep space while creating a natural breakfast bar area for casual dining. Strategic placement ensures adequate clearance for cabinet doors and appliances while improving the kitchen's work triangle efficiency. This design works particularly well in apartments or smaller homes where every inch counts, offering island-like benefits without requiring the floor space of a traditional freestanding unit.
9. Peninsula with Integrated Sink and Dishwasher
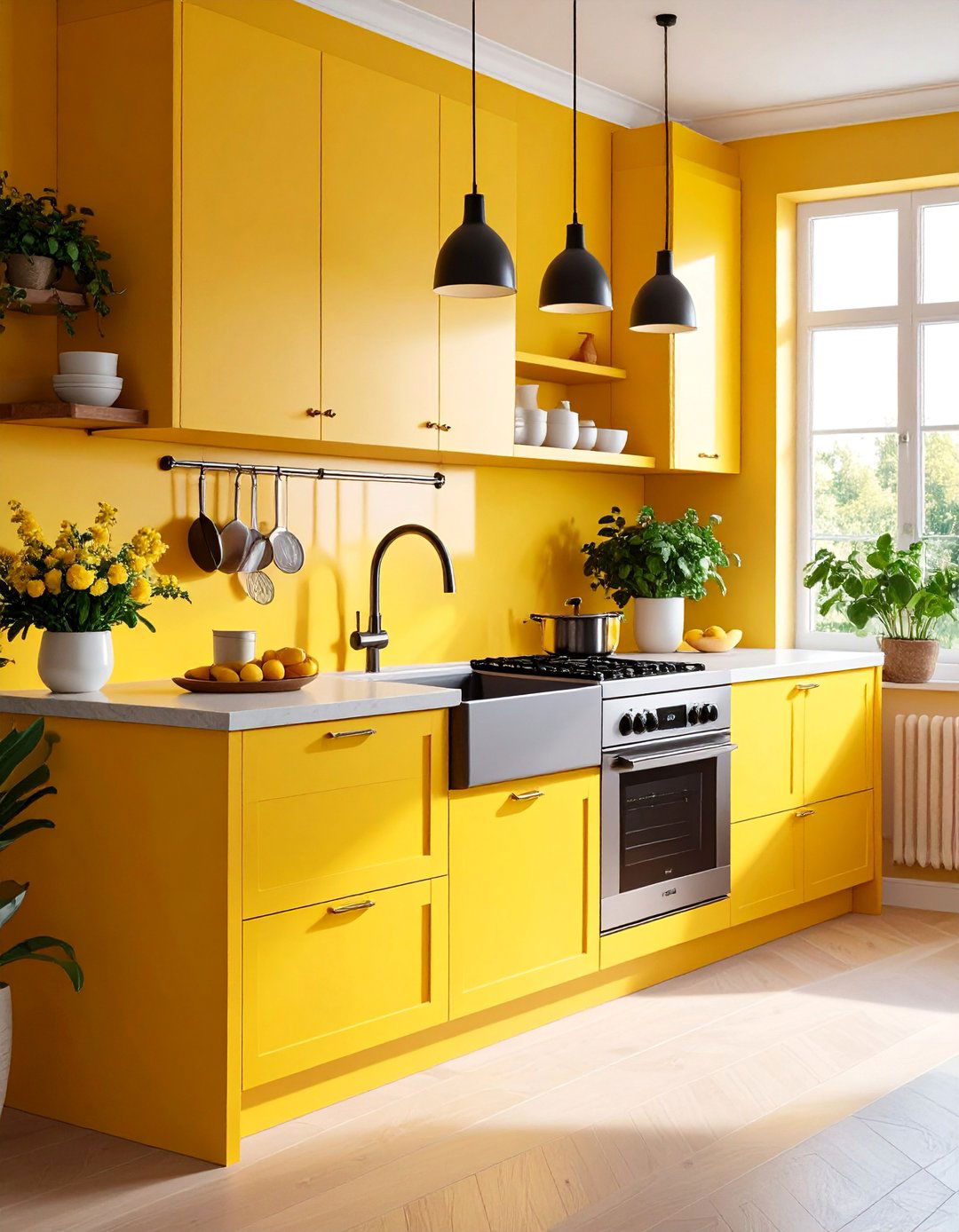
Create a comprehensive cleanup station by integrating a farmhouse sink and dishwasher into your peninsula design for maximum efficiency. This placement improves workflow by positioning the cleaning area away from the main cooking zone while maintaining easy access to both areas. Plumbing integration requires careful planning but results in improved functionality and better use of available space. The sink peninsula also creates opportunities for conversation during meal preparation, as the cook faces outward toward family or guests. Additional features might include pull-out cutting boards, dish storage, and specialized compartments for cleaning supplies, making this peninsula a complete kitchen workstation.
10. Rustic Hickory Peninsula with Decorative Corbels
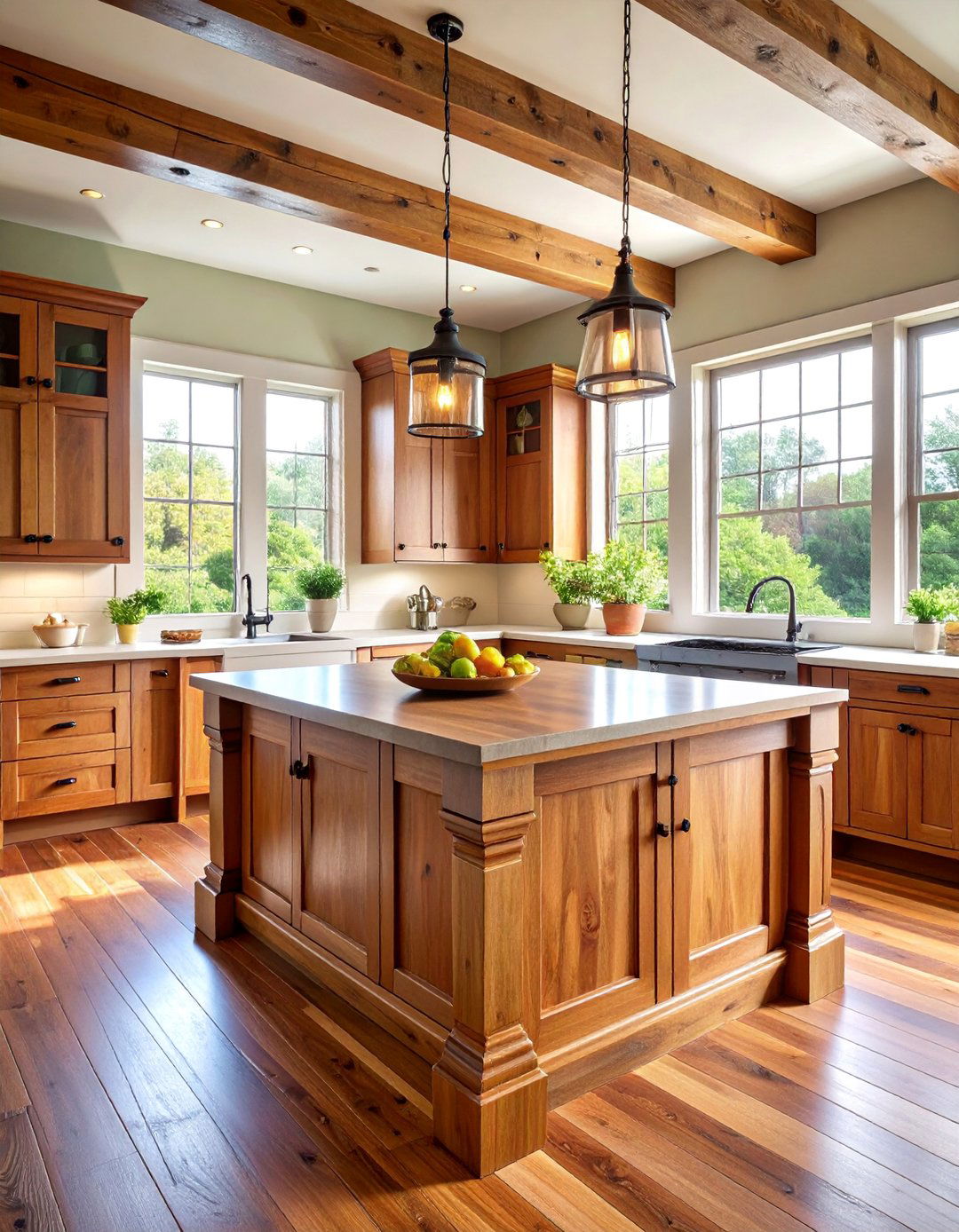
Showcase natural wood beauty with a rustic hickory peninsula featuring decorative corbels, turned posts, and traditional craftsmanship details throughout the design. Rich wood staining highlights the grain patterns while creating warmth and character in your kitchen space. Decorative corbels provide both visual interest and structural support, while turned posts or columns add authentic period details. This style works beautifully with traditional or country kitchen designs, creating a furniture-like appearance that anchors the room. Additional rustic elements might include beadboard panels, oil-rubbed bronze hardware, and stone or tile countertops that complement the natural wood finishes perfectly.
11. Peninsula with Hidden Appliance Storage
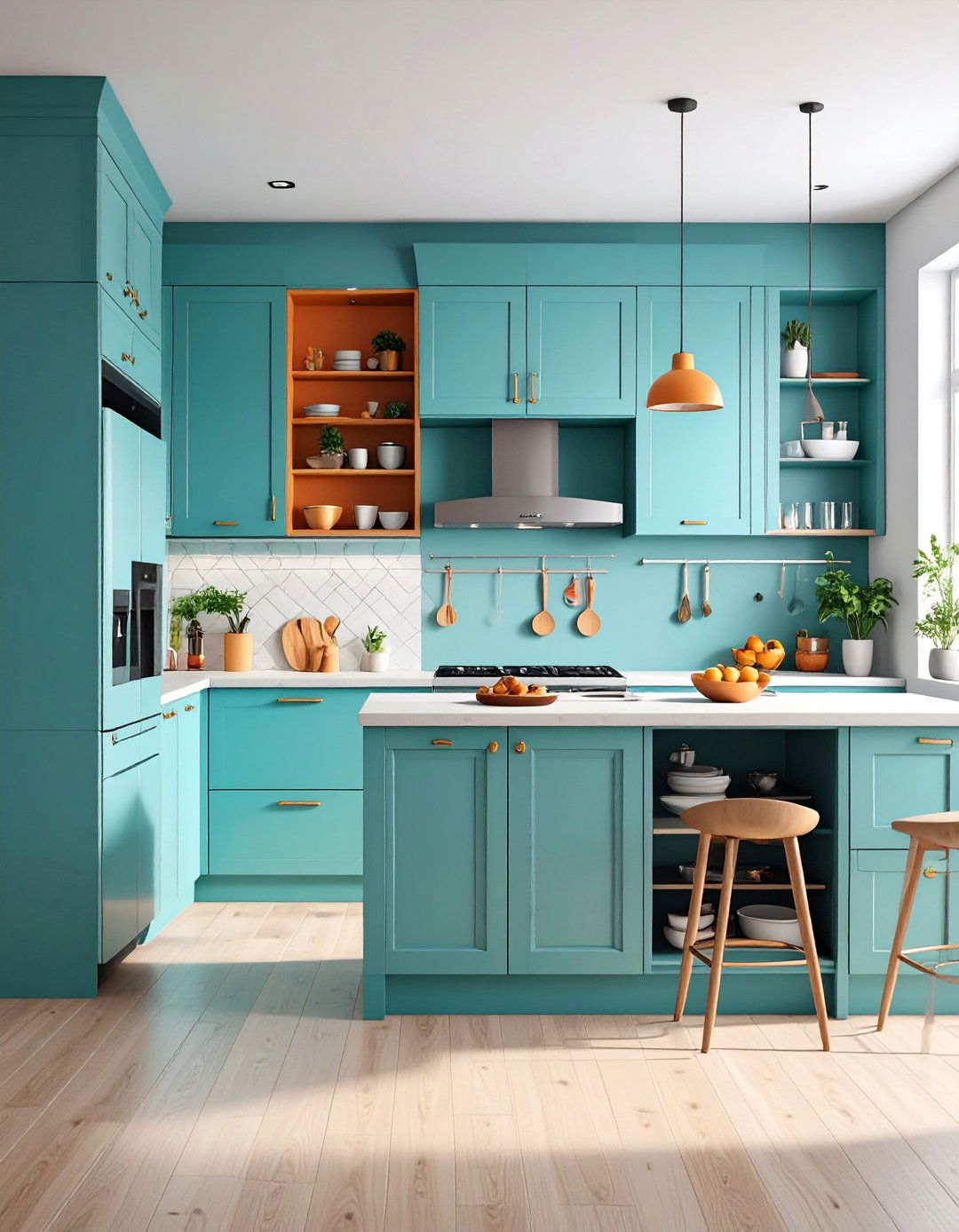
Maximize functionality while maintaining clean aesthetics by incorporating hidden appliance storage within your peninsula cabinetry design throughout the space. Appliance garages, pull-out shelves, and lift-up mechanisms keep small appliances accessible yet concealed when not in use. This approach eliminates counter clutter while providing dedicated storage for coffee makers, blenders, toasters, and other frequently used items. Custom compartments can be sized for specific appliances, ensuring perfect fit and easy access. The hidden storage maintains the peninsula's streamlined appearance while dramatically improving kitchen organization and efficiency, making this design perfect for busy households that value both function and style.
12. Mediterranean-Style Peninsula with Tile Accents
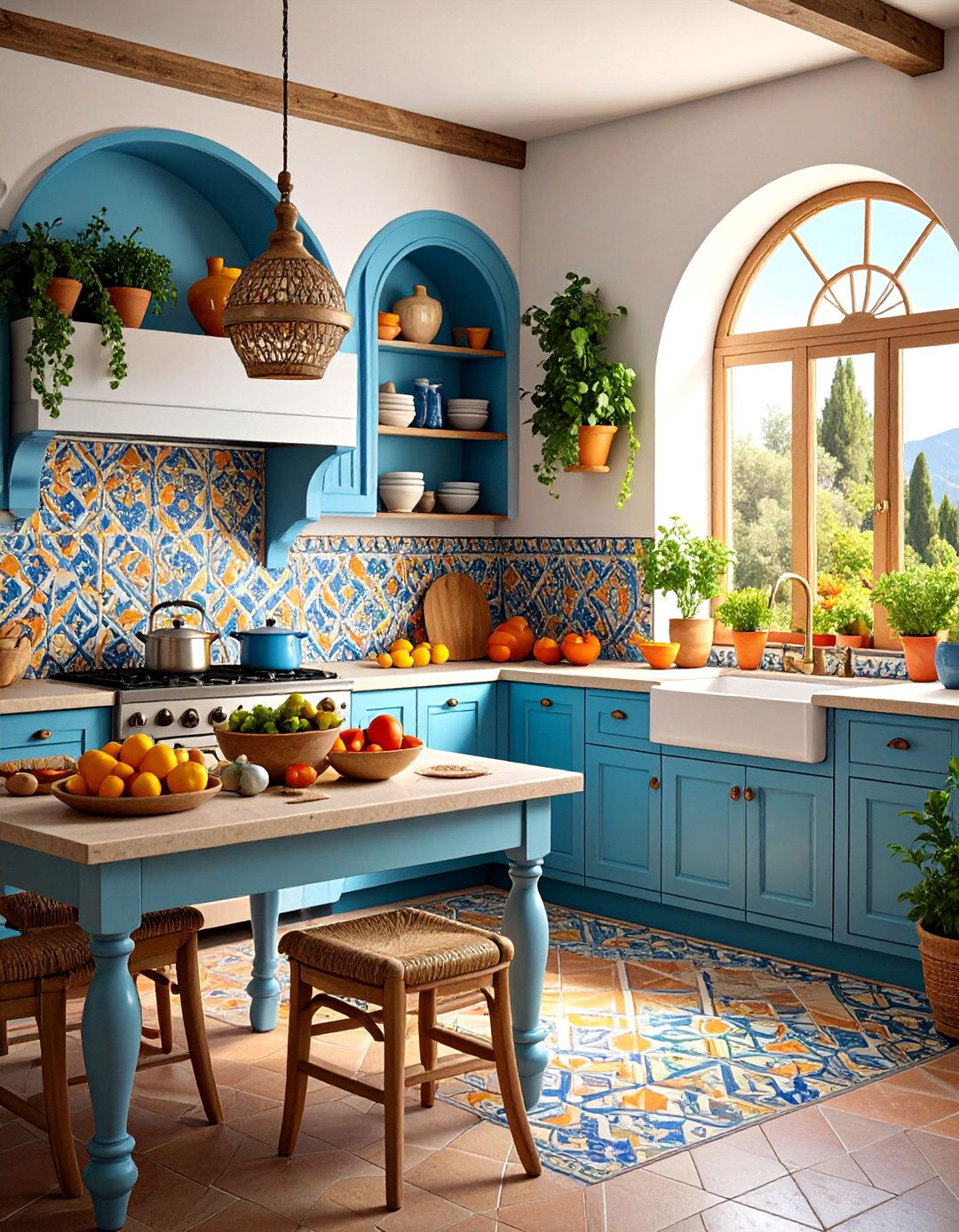
Bring warmth and character to your kitchen with a Mediterranean-inspired peninsula featuring decorative tile work and rich, earthy materials throughout the design. Hand-painted ceramic tiles, natural stone surfaces, and warm wood finishes create an inviting atmosphere reminiscent of coastal European kitchens. Decorative elements like arched openings, wrought iron details, and textured surfaces add authentic Mediterranean charm while providing practical functionality. This style often incorporates open shelving for displaying colorful ceramics and serves as an ideal spot for both meal preparation and casual dining. The combination of natural materials and artistic details creates a timeless design that adds personality and warmth.
13. Ultra-Modern Peninsula with Glass Elements
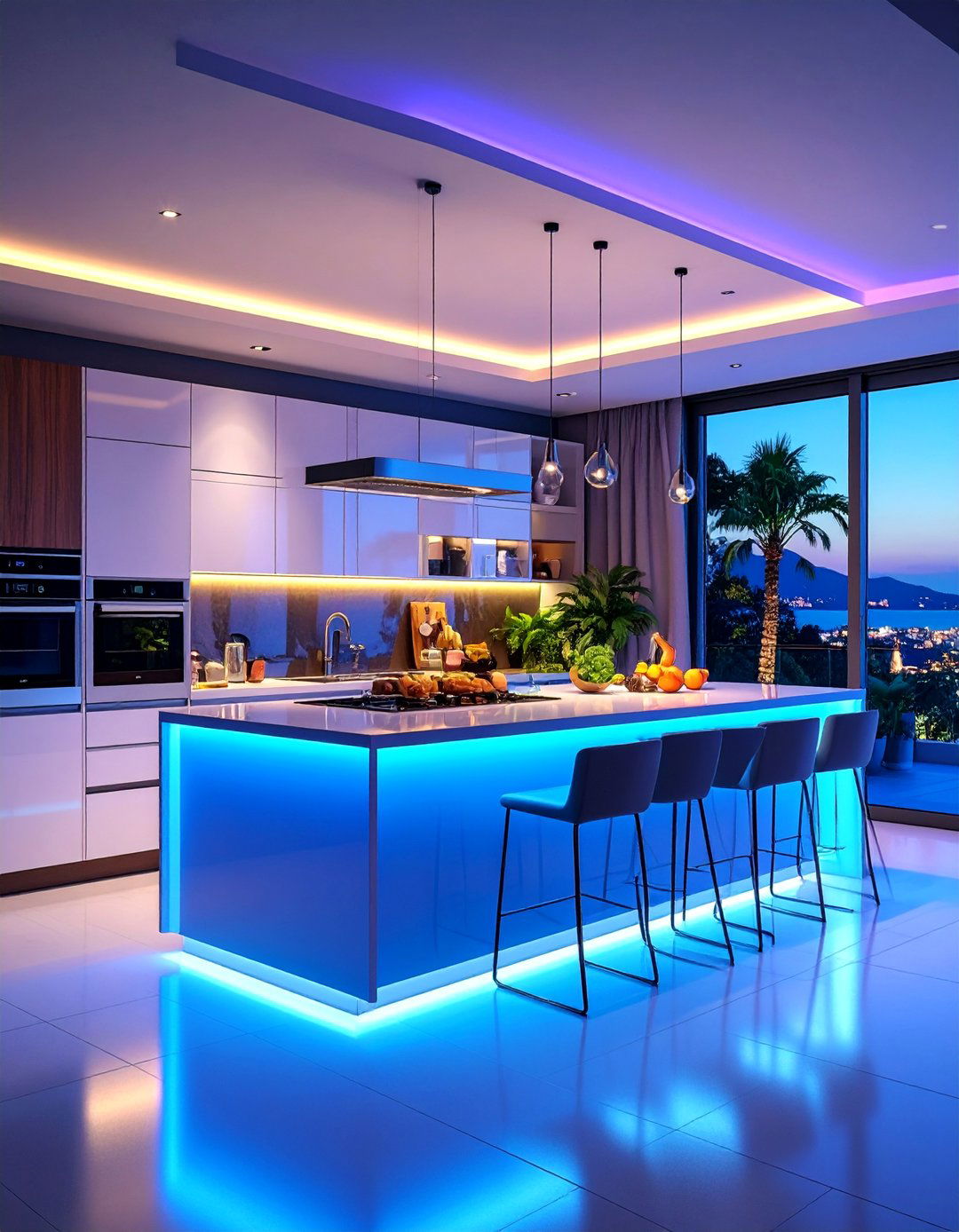
Create stunning contemporary appeal with a sleek peninsula incorporating glass surfaces, LED lighting, and cutting-edge materials throughout the sophisticated design. Glass countertops, backsplashes, or decorative panels add transparency and lightness while maintaining durability for daily use. Integrated LED lighting beneath glass surfaces creates dramatic illumination effects that transform the peninsula into a striking focal point. This modern approach often features handleless cabinetry, high-gloss finishes, and innovative storage solutions that push design boundaries. The combination of glass and light creates visual interest while maintaining the clean, uncluttered aesthetic essential to contemporary kitchen design, making this peninsula truly extraordinary.
14. Traditional Raised Panel Peninsula
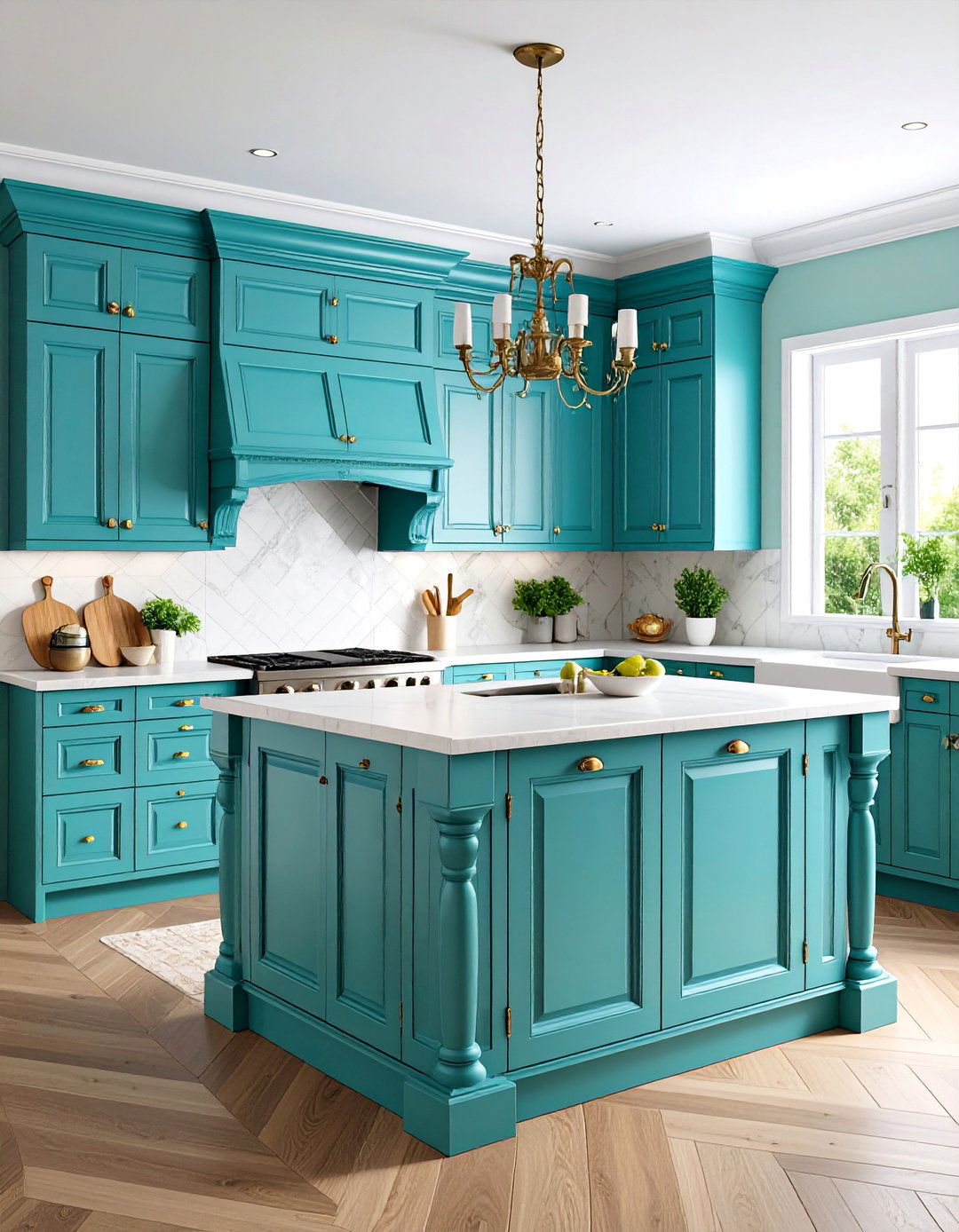
Embrace classic elegance with a traditional raised panel peninsula featuring detailed cabinetry, crown molding, and timeless hardware selections throughout the refined design. Raised panel doors create texture and visual interest while maintaining sophisticated appeal that transcends passing trends. Rich wood stains or painted finishes complement traditional kitchen aesthetics, while decorative moldings add architectural detail and craftsmanship quality. This style often incorporates furniture-like details such as fluted columns, decorative feet, and intricate hardware that reflects period authenticity. The traditional approach creates lasting beauty while providing all the functional benefits of modern peninsula design, making it perfect for homes with classic architectural details.
15. Peninsula with Pull-Out Storage Solutions
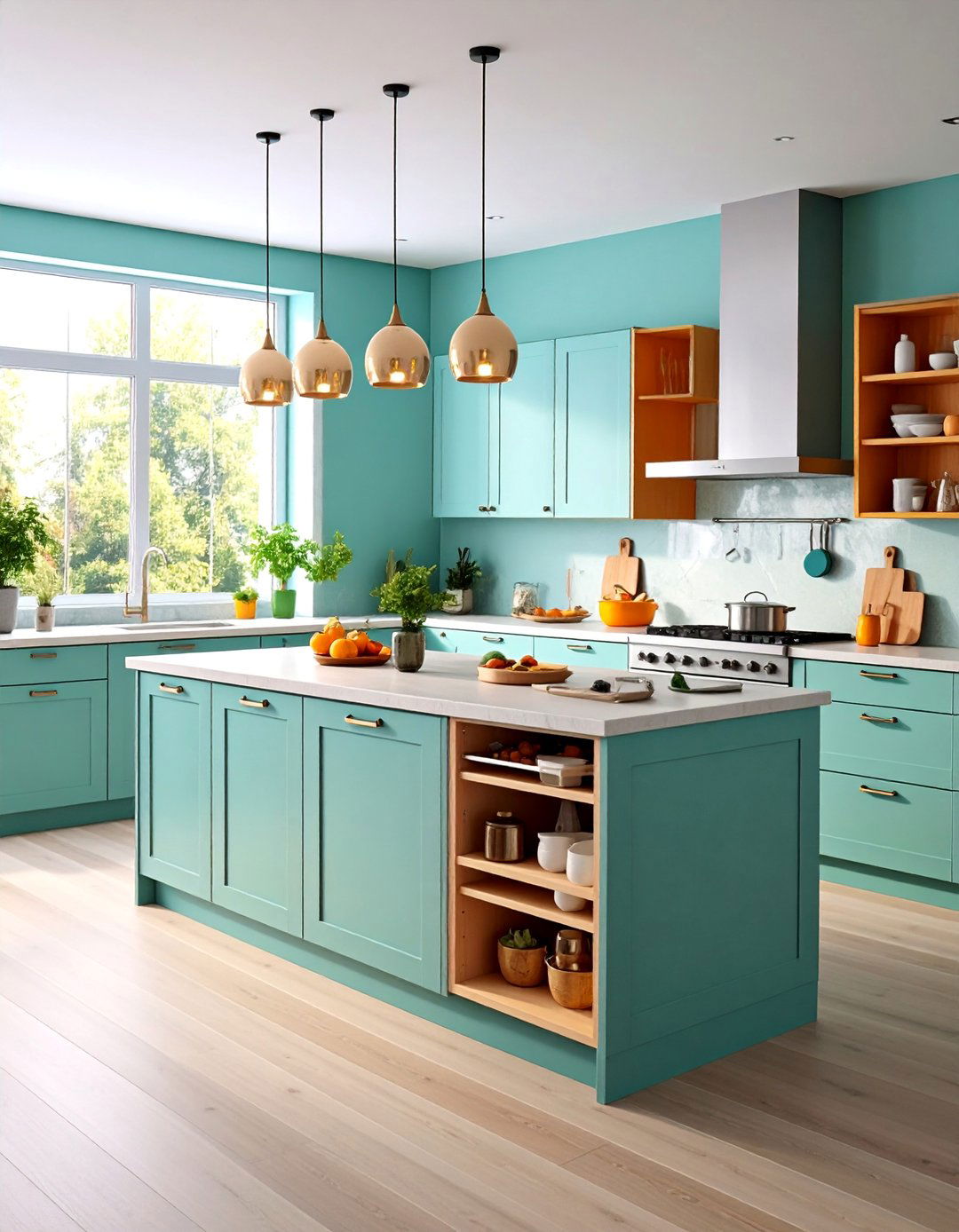
Maximize every inch of storage space with innovative pull-out organizers, rotating shelves, and specialized compartments throughout your peninsula design system. Deep drawers with full-extension slides provide easy access to heavy pots and pans, while pull-out spice racks keep seasonings organized and visible. Corner storage solutions like lazy Susans eliminate dead space while providing convenient access to stored items. Additional features might include pull-out cutting boards, waste basket compartments, and dish storage systems that improve kitchen efficiency. These smart storage solutions transform your peninsula into a highly organized workspace that accommodates everything from daily essentials to specialized cooking equipment.
16. Floating Peninsula Breakfast Bar
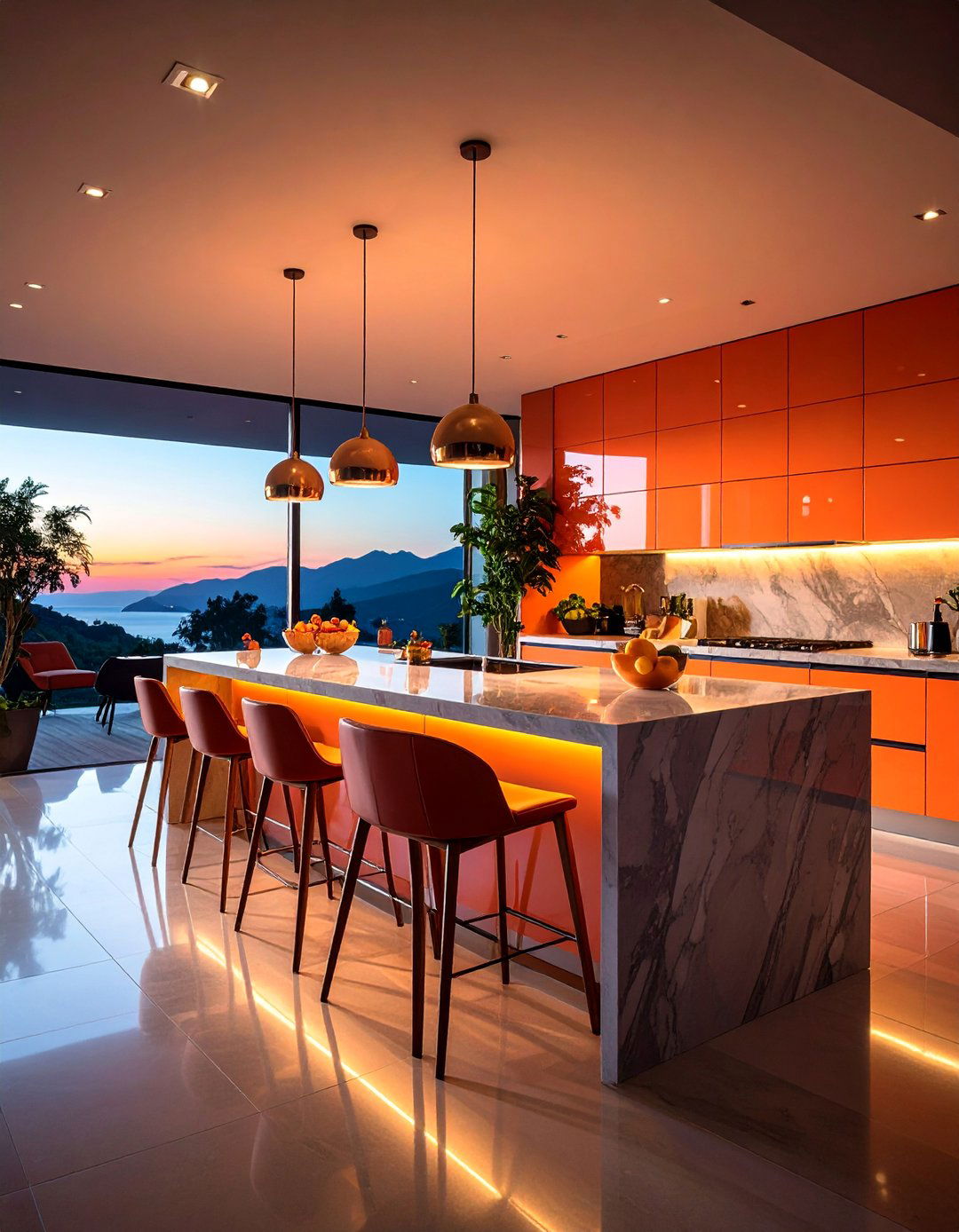
Create contemporary drama with a floating breakfast bar that extends from your peninsula without visible support underneath the suspended surface. This design creates visual lightness while providing comfortable seating and additional counter space for casual dining or working. The floating effect requires careful structural planning but results in a stunning focal point that appears to defy gravity. Bar stools can tuck completely underneath, maintaining clean sightlines and open traffic flow throughout the kitchen space. This modern approach works particularly well in minimalist or contemporary kitchens where clean lines and uncluttered surfaces are priorities, creating sophisticated appeal.
17. Peninsula with Dual-Sided Access Storage

Design maximum functionality with storage solutions accessible from both kitchen and dining sides of your peninsula for improved efficiency throughout the workspace. Kitchen-side storage might include deep drawers for cookware and pull-out organizers, while dining-side storage could feature shallow cabinets for servingware or open shelving for display items. This dual-access approach ensures every family member can easily reach necessary items while maintaining organization and reducing kitchen traffic congestion. The design requires careful planning to ensure storage solutions don't interfere with each other while providing optimal functionality for different activities happening on each side of the peninsula.
18. Narrow Peninsula for Tight Spaces
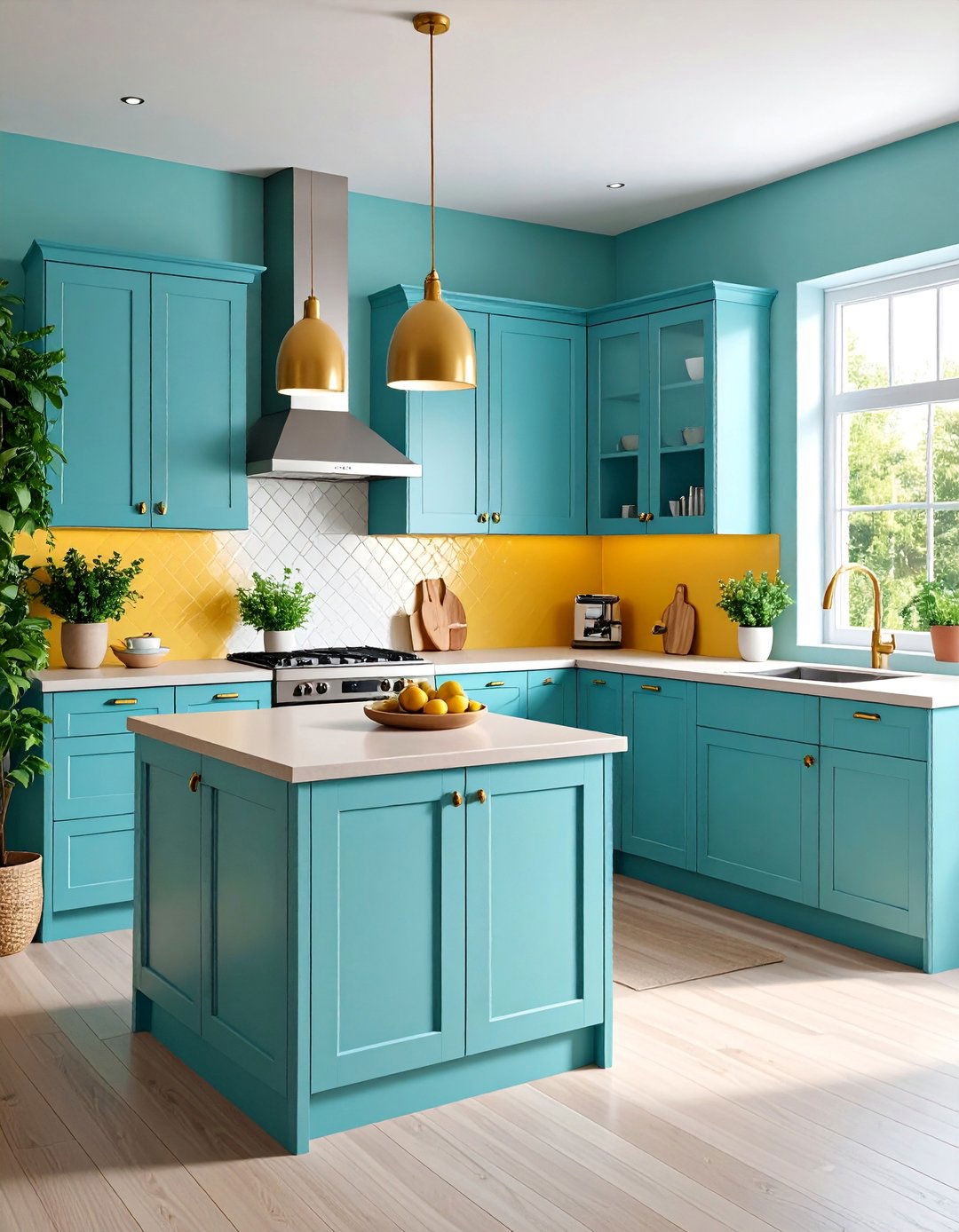
Make the most of limited kitchen space with a narrow peninsula design that provides additional workspace without overwhelming compact areas throughout your home. Even a twelve to fifteen-inch deep peninsula can significantly increase prep space while creating visual separation between kitchen and adjacent areas. This configuration works particularly well in galley kitchens or apartments where space is premium but additional functionality is desired. Strategic storage underneath maximizes utility, while the narrow profile maintains adequate traffic flow for comfortable movement. Despite its smaller footprint, this peninsula style still provides opportunities for casual seating and improved kitchen organization while respecting space limitations.
19. Peninsula with Dramatic Lighting Features
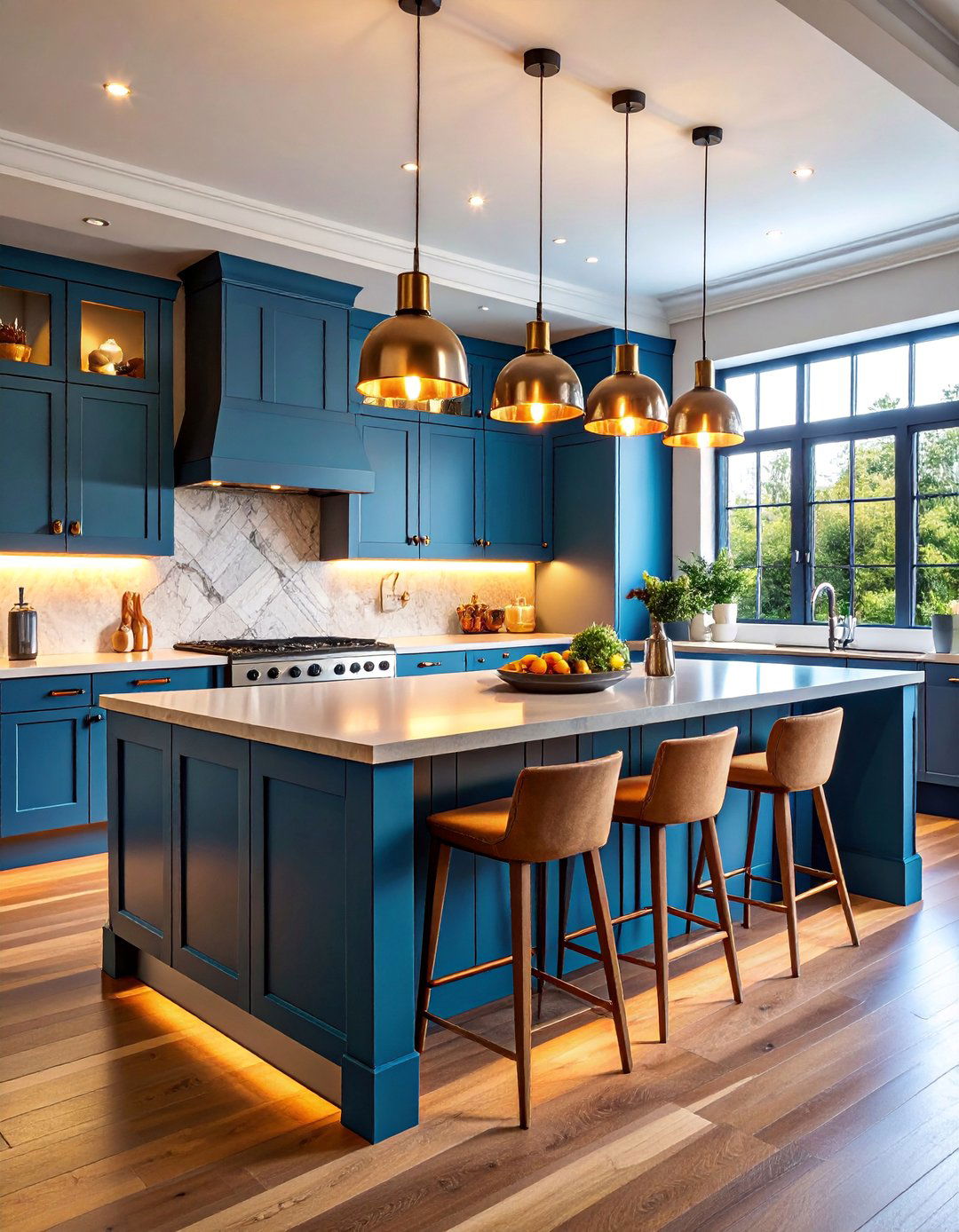
Transform your peninsula into a stunning focal point with strategic lighting design including pendant lights, under-cabinet illumination, and accent lighting throughout the area. Multiple lighting layers provide both functional task lighting and dramatic ambiance for entertaining or daily activities. Pendant lights above the peninsula create visual anchoring while providing concentrated illumination for food preparation or casual dining activities. Under-cabinet lighting eliminates shadows while highlighting beautiful countertop materials and creating warm ambiance during evening hours. The combination of different lighting types ensures your peninsula remains both practical and visually striking throughout all times of day and various activities.
20. Peninsula with Subway Tile Backsplash
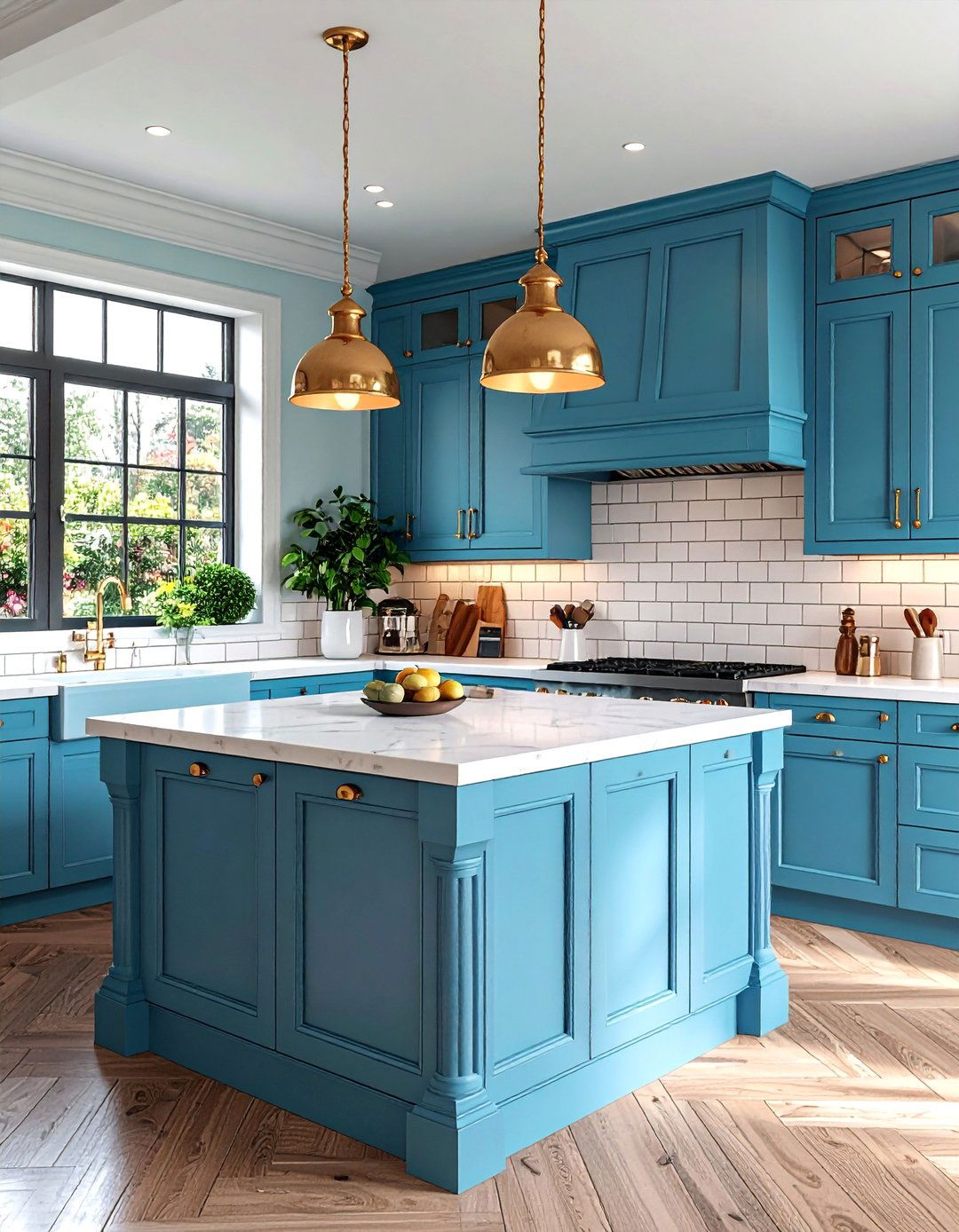
Classic subway tile creates timeless appeal when paired with peninsula designs, offering versatility that complements both traditional and contemporary kitchen styles throughout the space. The clean lines and simple geometry of subway tile provide neutral backdrop that allows other design elements to shine while maintaining sophisticated appeal. Various installation patterns like herringbone, vertical stack, or traditional horizontal layouts add visual interest without overwhelming the overall design aesthetic. This approach works well with virtually any cabinet style or countertop material, making it an excellent choice for homeowners seeking enduring style that won't quickly become outdated or require frequent updates.
21. Peninsula with Smart Technology Integration

Incorporate modern convenience with smart technology features including charging stations, USB outlets, and integrated device storage throughout your peninsula design system. Hidden charging drawers keep devices powered while maintaining clean surfaces, while strategically placed outlets accommodate small appliances without visible cord clutter. Additional smart features might include built-in speakers, voice control systems, or tablet holders for recipe viewing during cooking activities. This technology integration ensures your peninsula serves modern lifestyle needs while maintaining aesthetic appeal. The key is seamless integration that provides convenience without compromising the overall design vision or creating visual clutter throughout the space.
22. Peninsula with Live Edge Wood Countertops
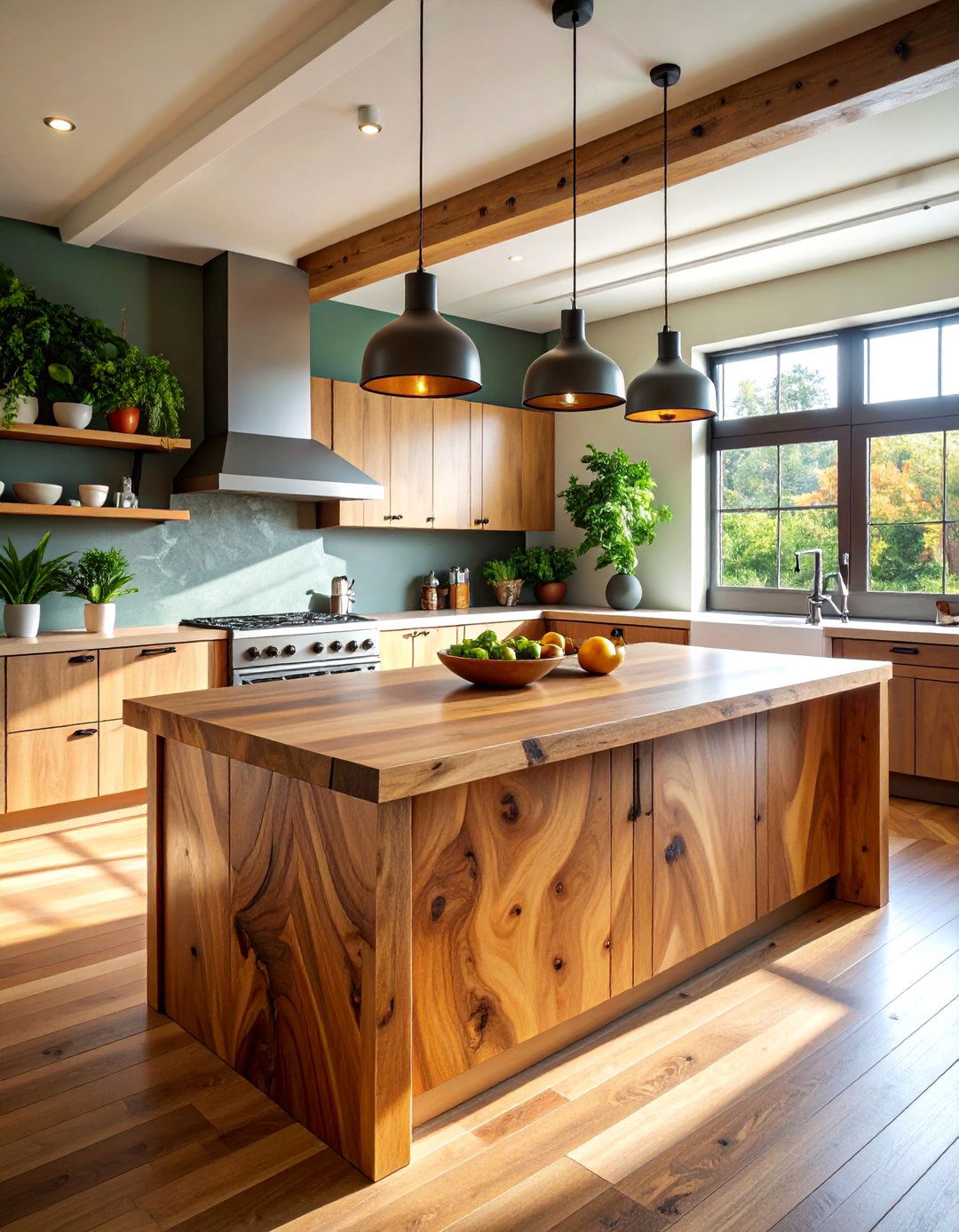
Showcase natural beauty with live edge wood countertops that celebrate organic shapes and unique character while providing warm, functional surfaces throughout the peninsula area. Each live edge piece offers distinctive grain patterns and natural edge variations that create one-of-a-kind focal points in your kitchen space. This style works particularly well with rustic, modern farmhouse, or contemporary designs that appreciate natural materials and craftsmanship details. Proper sealing and maintenance ensure durability while preserving the wood's natural beauty and character. The combination of organic shapes with sleek cabinetry creates interesting contrast that adds personality and warmth to your kitchen design.
23. Peninsula with Decorative Panel Details
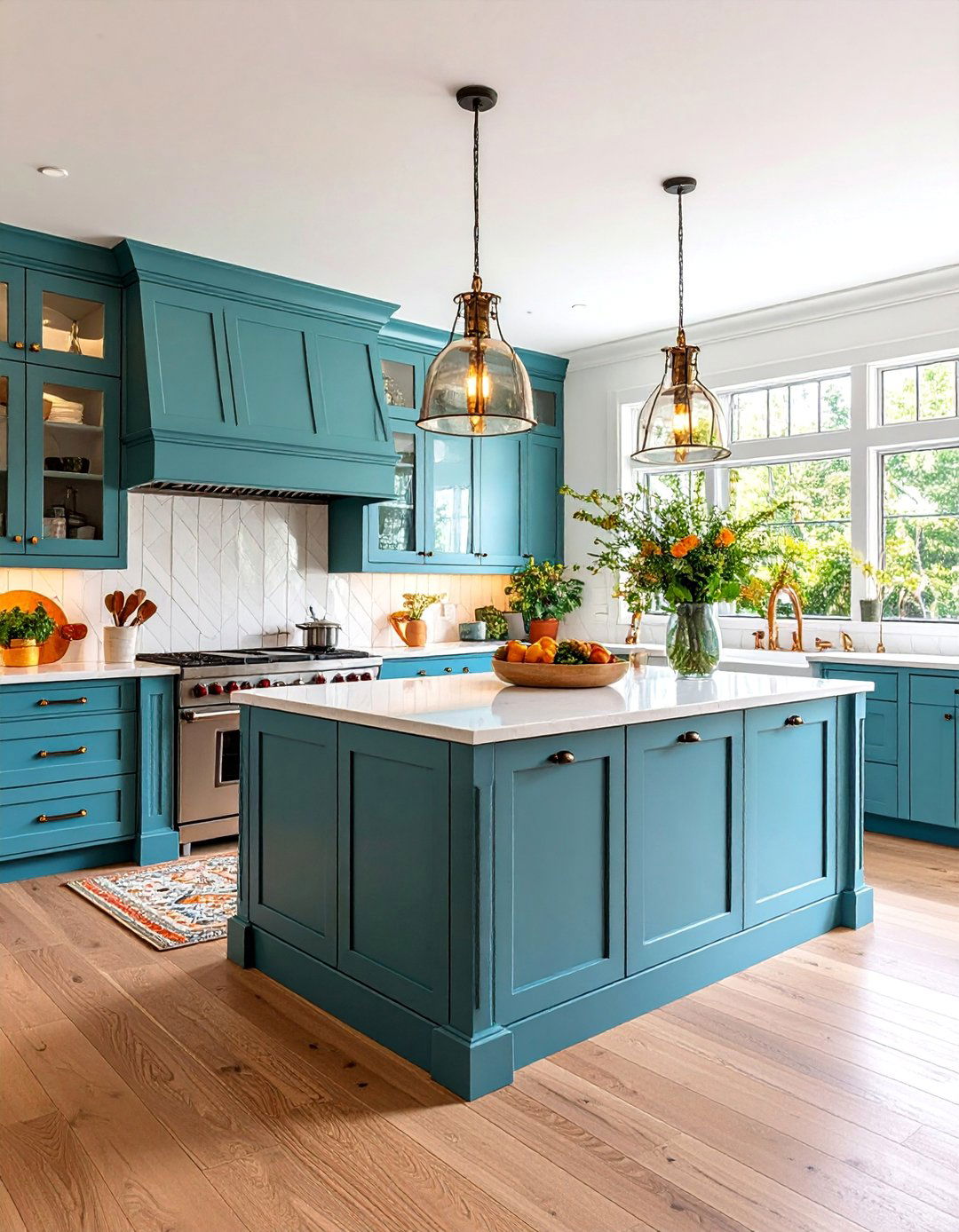
Add architectural interest with decorative panel details including beadboard wainscoting, shiplap siding, or custom millwork throughout your peninsula design for enhanced visual appeal. These details create texture and character while providing opportunities to introduce color contrast or highlight craftsmanship quality. Decorative panels can extend from floor to countertop or provide accent details on specific peninsula sections depending on your overall design goals. This approach works particularly well with traditional, farmhouse, or coastal design styles that appreciate detailed craftsmanship and authentic materials. The panels add visual weight and importance to the peninsula while creating sophisticated architectural details.
24. Peninsula with Multi-Material Combinations
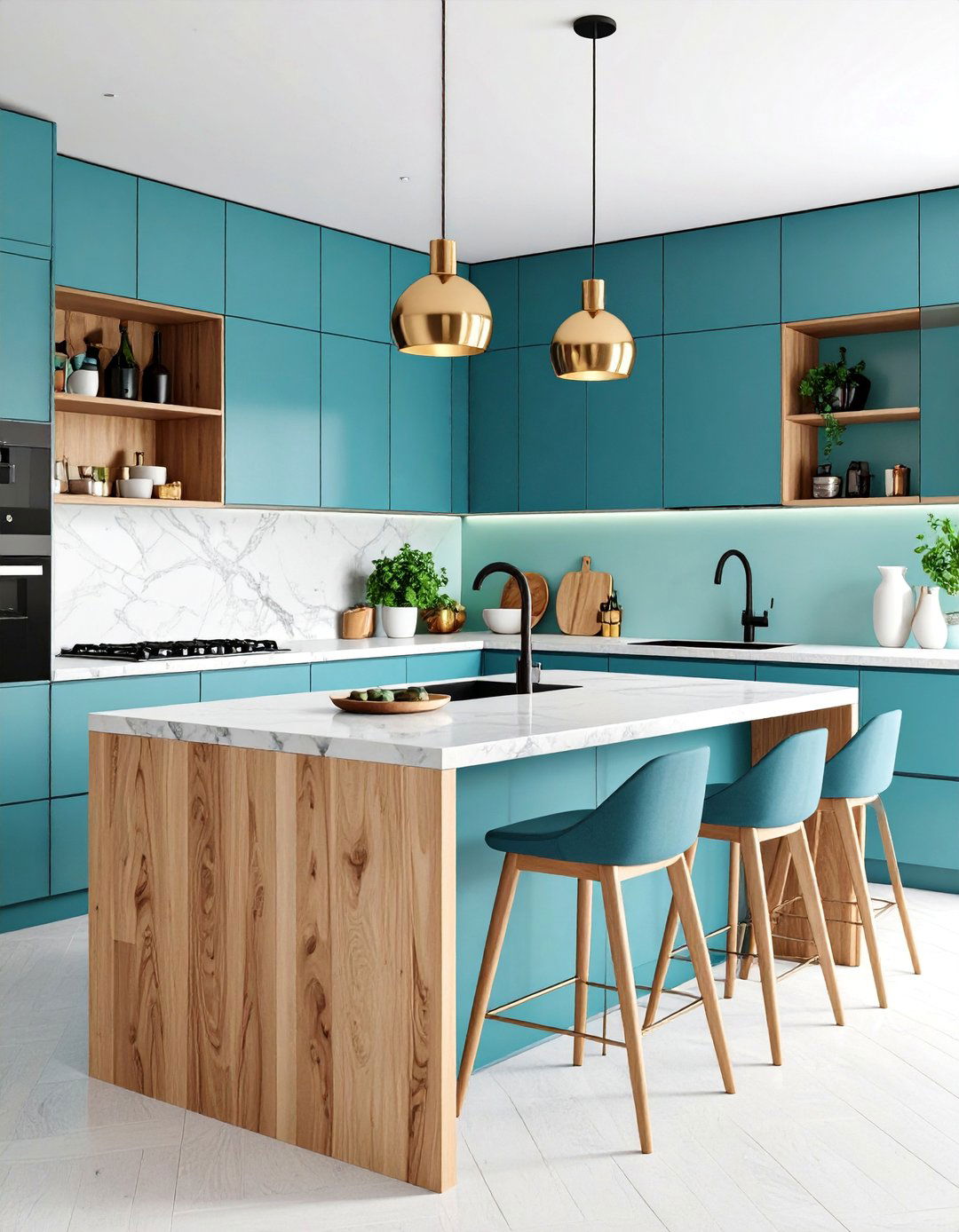
Create visual interest by combining different materials such as quartz countertops with wooden base panels and metallic hardware throughout your peninsula design composition. This layered approach adds depth and character while allowing you to incorporate various textures and finishes that reflect your personal style preferences. Material combinations might include stone and wood, metal and glass, or concrete and tile, each creating unique aesthetic appeal. The key is maintaining cohesive color palettes while varying textures and finishes for sophisticated results. This approach allows you to highlight specific design elements while creating custom peninsula that perfectly reflects your individual taste.
25. Peninsula with Wine Refrigerator and Bar Setup
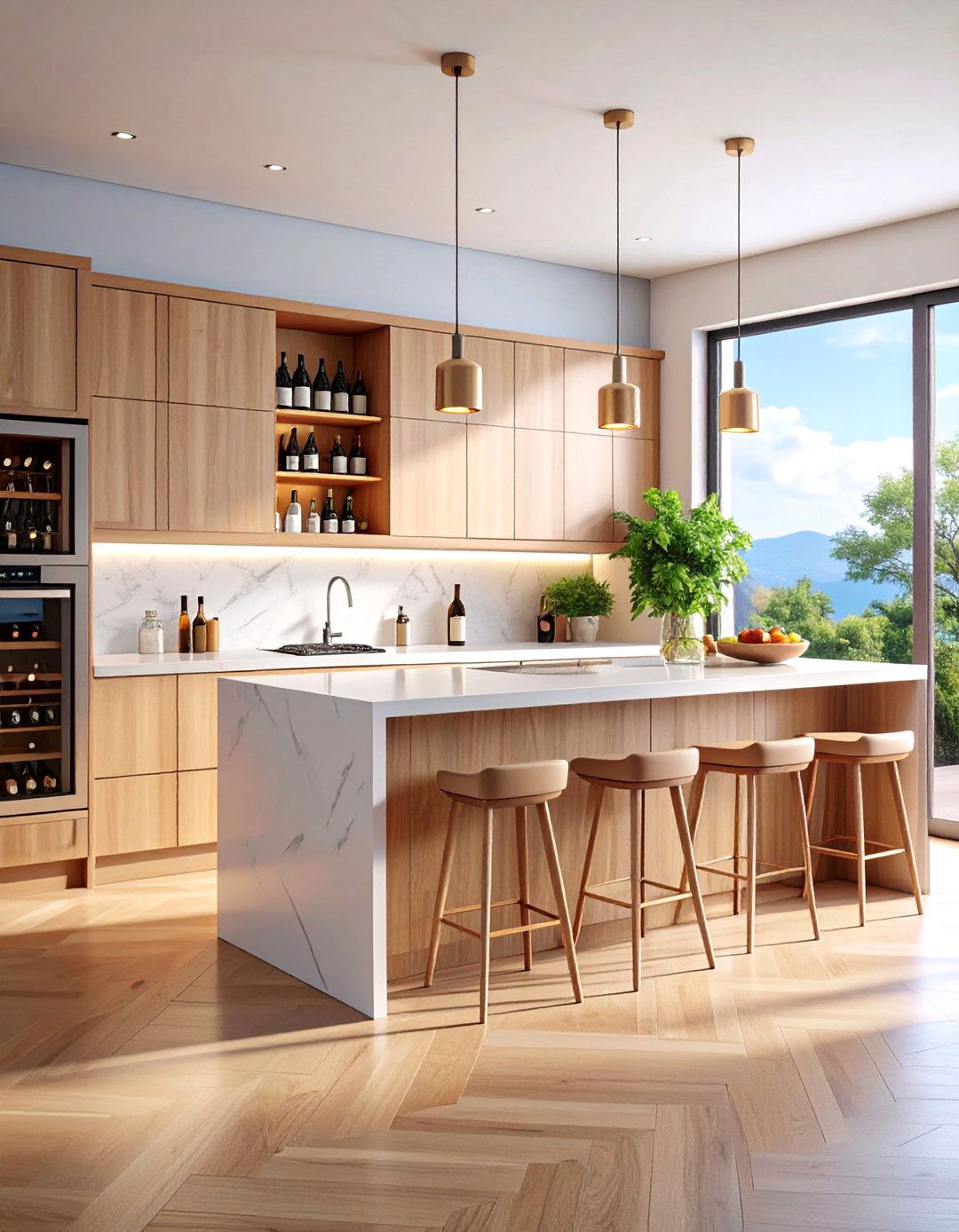
Create the ultimate entertaining space with a peninsula featuring built-in wine refrigeration, stemware storage, and bar accessories for sophisticated social gatherings throughout your home. Temperature-controlled wine storage preserves your collection while keeping bottles easily accessible for impromptu celebrations or planned entertaining events. Additional bar features might include ice storage, cocktail preparation areas, and specialized storage for spirits and mixers. Hanging stemware racks and open shelving display glassware while keeping items within easy reach. This design transforms your peninsula into an entertainment hub that encourages social interaction while providing all necessary amenities for hosting memorable gatherings.
Conclusion:
Kitchen peninsulas offer endless possibilities for enhancing both functionality and style in your cooking space. From modern waterfall designs to rustic farmhouse charm, these versatile additions provide extra storage, workspace, and social gathering areas without requiring extensive square footage. The key to successful peninsula design lies in understanding your specific needs, available space, and lifestyle requirements while selecting materials and configurations that complement your overall kitchen aesthetic and daily routines.


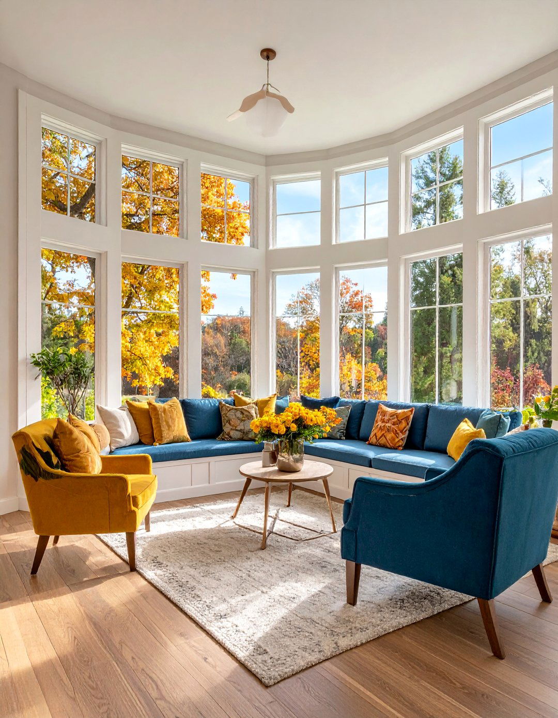
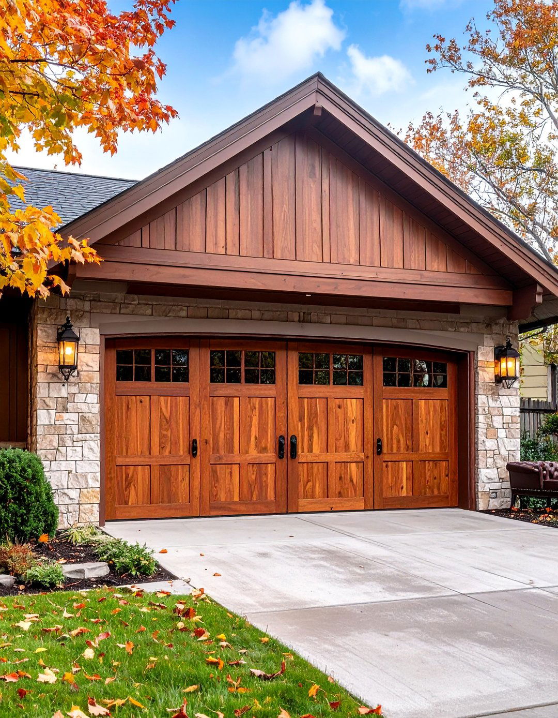
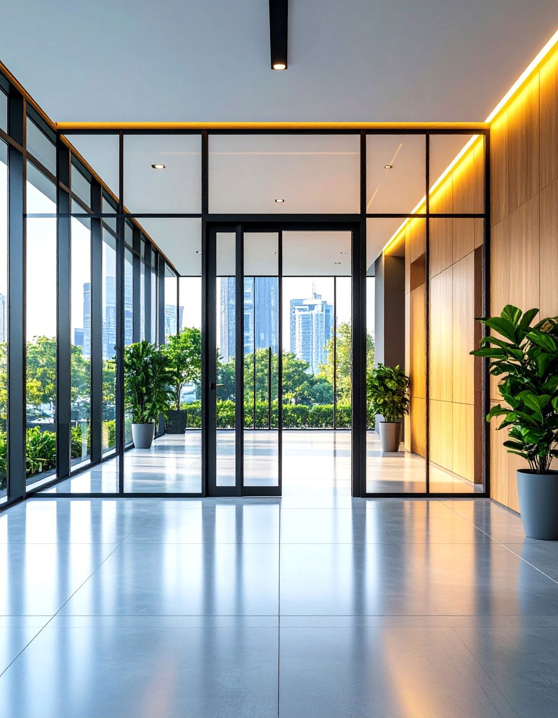

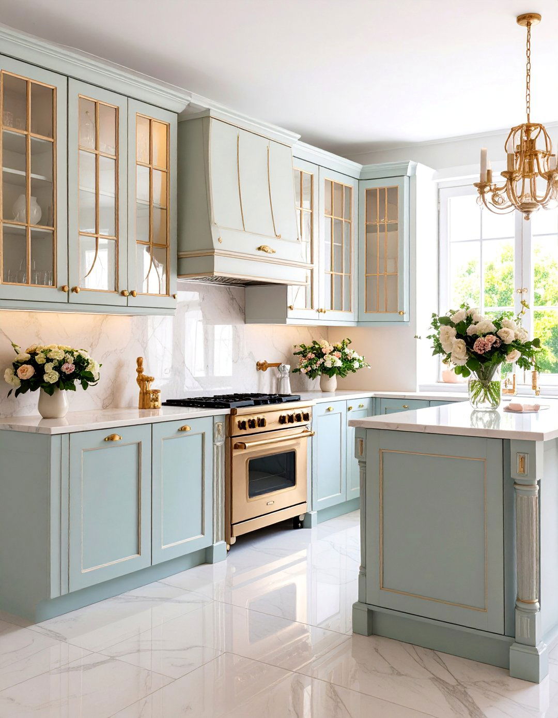
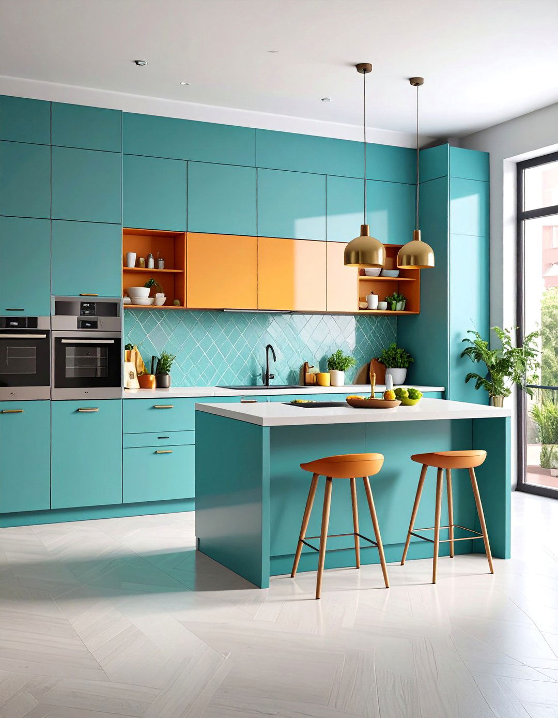
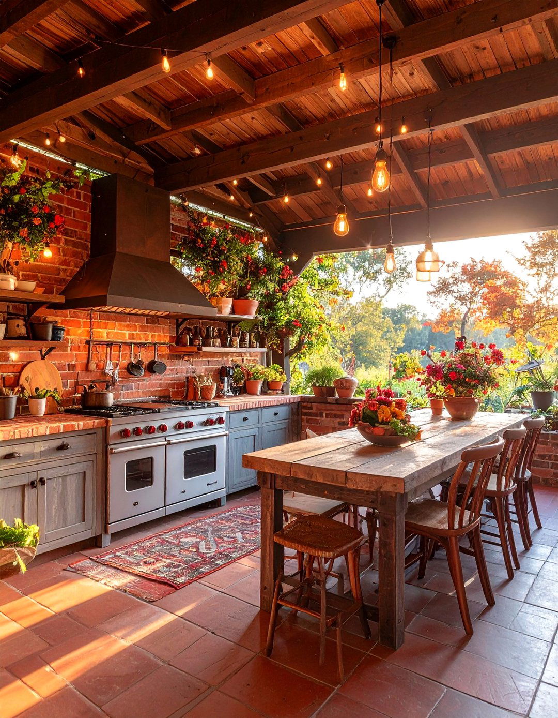
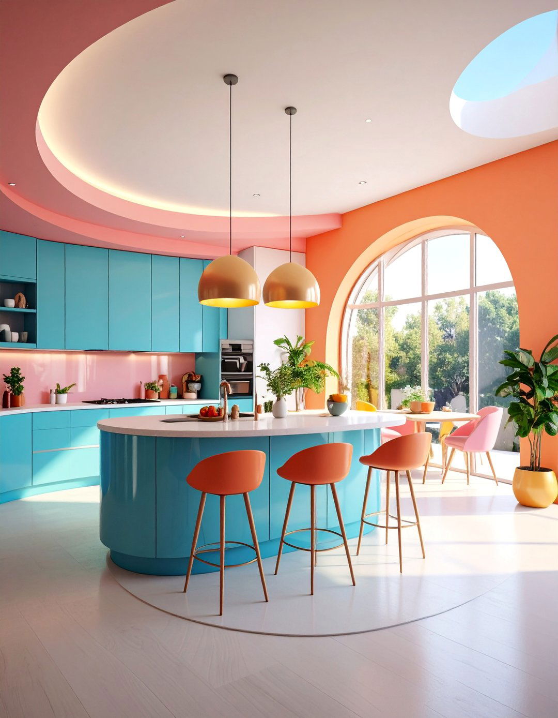


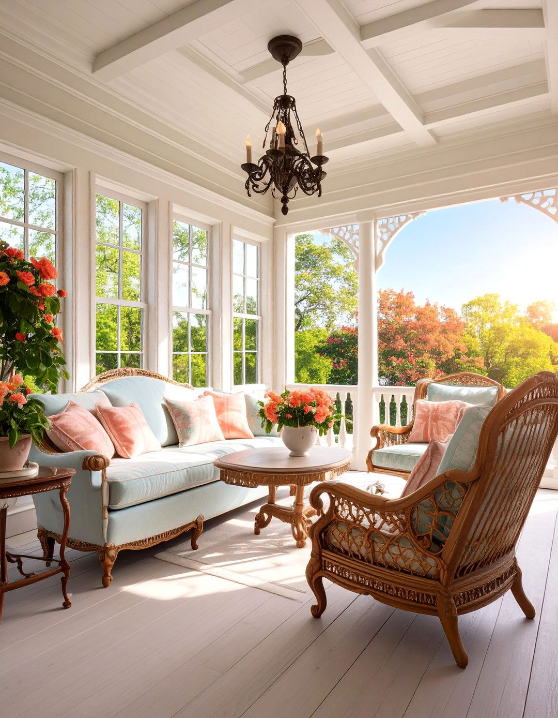
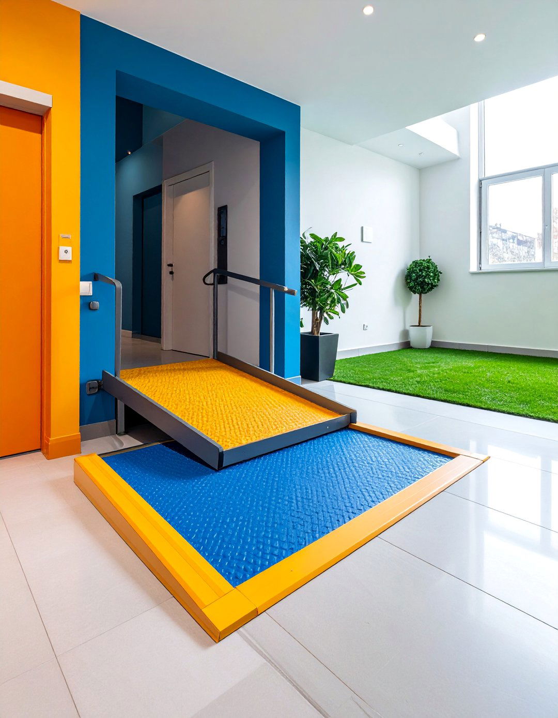



Leave a Reply