Creating a functional and beautiful kitchen starts with choosing the right layout that matches your space, lifestyle, and cooking habits. Whether you're working with a compact apartment or a spacious home, the layout forms the foundation of your kitchen's efficiency and aesthetic appeal. From space-saving galley designs to luxurious island configurations, each layout offers unique advantages for different needs. Modern kitchen layouts focus on optimizing workflow while maximizing storage and creating inviting spaces for both cooking and socializing. The key lies in understanding how different configurations can transform your kitchen into a highly functional culinary workspace that reflects your personal style and enhances your daily cooking experience.

1. Classic Galley Kitchen with White Cabinets
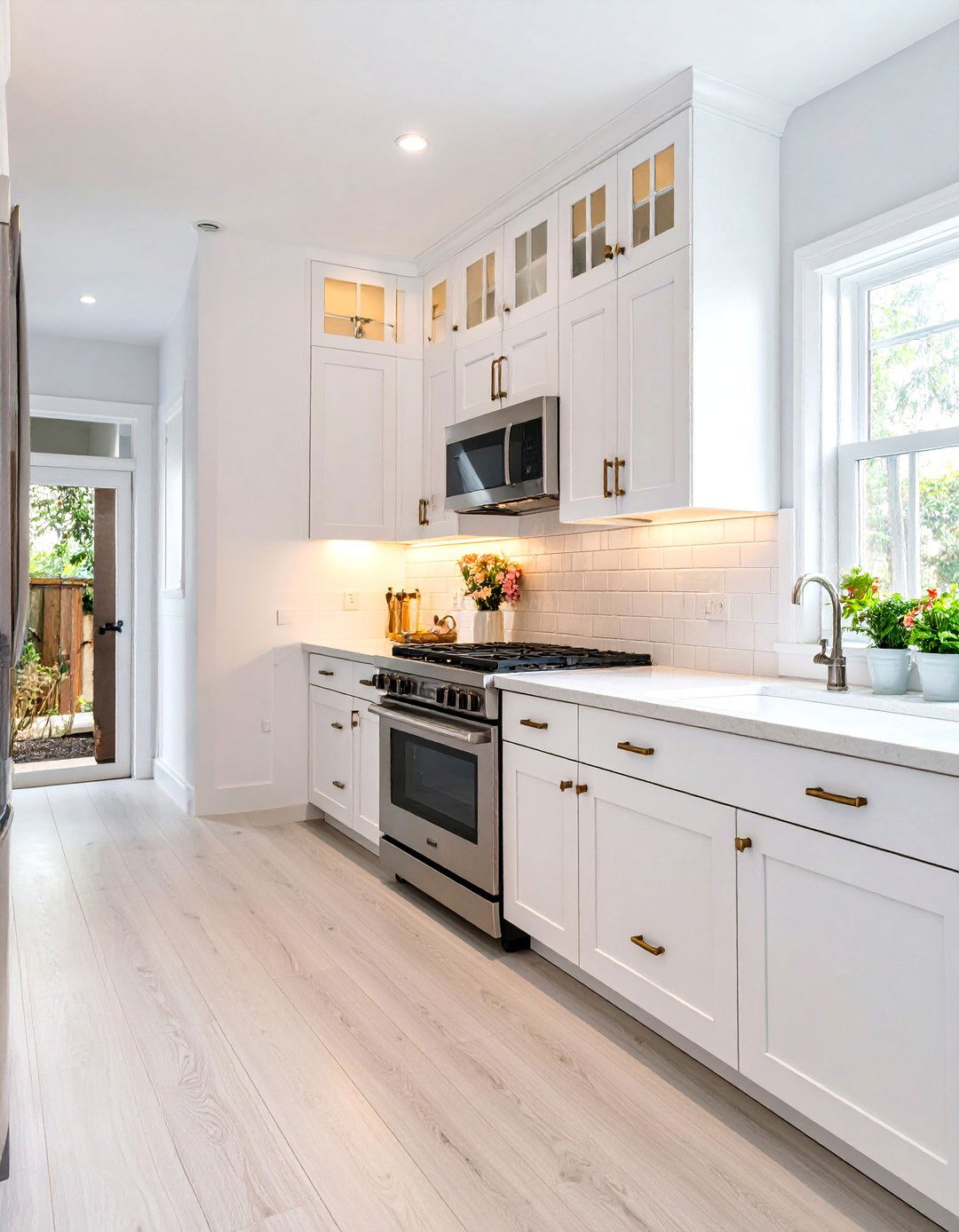
The classic galley kitchen features two parallel countertops creating an efficient corridor layout perfect for narrow spaces. White cabinets extend floor to ceiling, maximizing storage while reflecting light to make the space feel larger. Stainless steel appliances integrate seamlessly, while a light-colored subway tile backsplash adds texture without overwhelming the clean aesthetic. This layout works exceptionally well in apartments and smaller homes, providing everything within arm's reach. The linear workflow creates an efficient cooking zone where you can easily move between prep, cooking, and cleanup stations. Strategic lighting under cabinets illuminates work surfaces, while the open ends allow natural light to flow throughout the space.
2. Large Kitchen Island with Waterfall Countertop

A substantial kitchen island anchors this spacious layout, featuring a dramatic waterfall countertop that extends vertically to the floor on one side. The island incorporates a prep sink, dishwasher, and ample storage while providing generous seating for four to six people. Surrounding perimeter cabinets create an L-shaped configuration that maximizes corner storage and workspace. The waterfall edge adds contemporary sophistication while the island's contrasting color creates visual interest against neutral perimeter cabinetry. This design works perfectly for open-concept homes where the kitchen flows into living and dining areas. Professional-grade appliances integrate seamlessly, while pendant lighting above the island provides both task illumination and decorative appeal for this show-stopping centerpiece.
3. Compact L-Shaped Kitchen with Corner Solutions
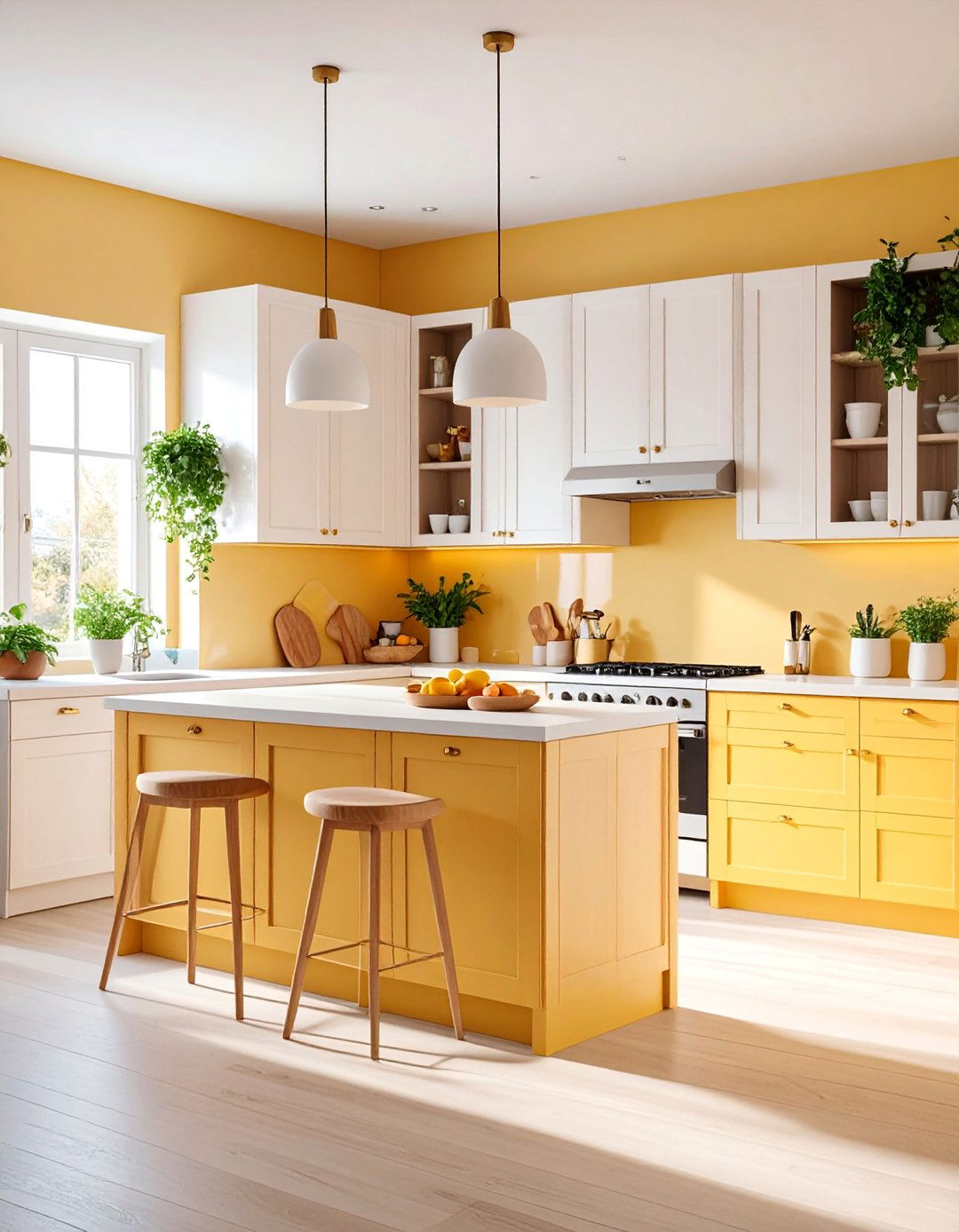
The L-shaped layout maximizes corner space through innovative storage solutions and smart design choices. Corner drawers and rotating shelves eliminate dead space, while the perpendicular walls create natural work zones for different activities. Light wood cabinets paired with white countertops create warmth without sacrificing the sense of spaciousness. A small peninsula extends from one leg of the L, adding extra prep space and casual dining options. This configuration works beautifully in medium-sized kitchens, providing excellent workflow while maintaining an open feel. Strategic appliance placement creates an efficient work triangle, while under-cabinet lighting and a large window flood the space with natural light throughout the day.
4. U-Shaped Kitchen with Central Peninsula
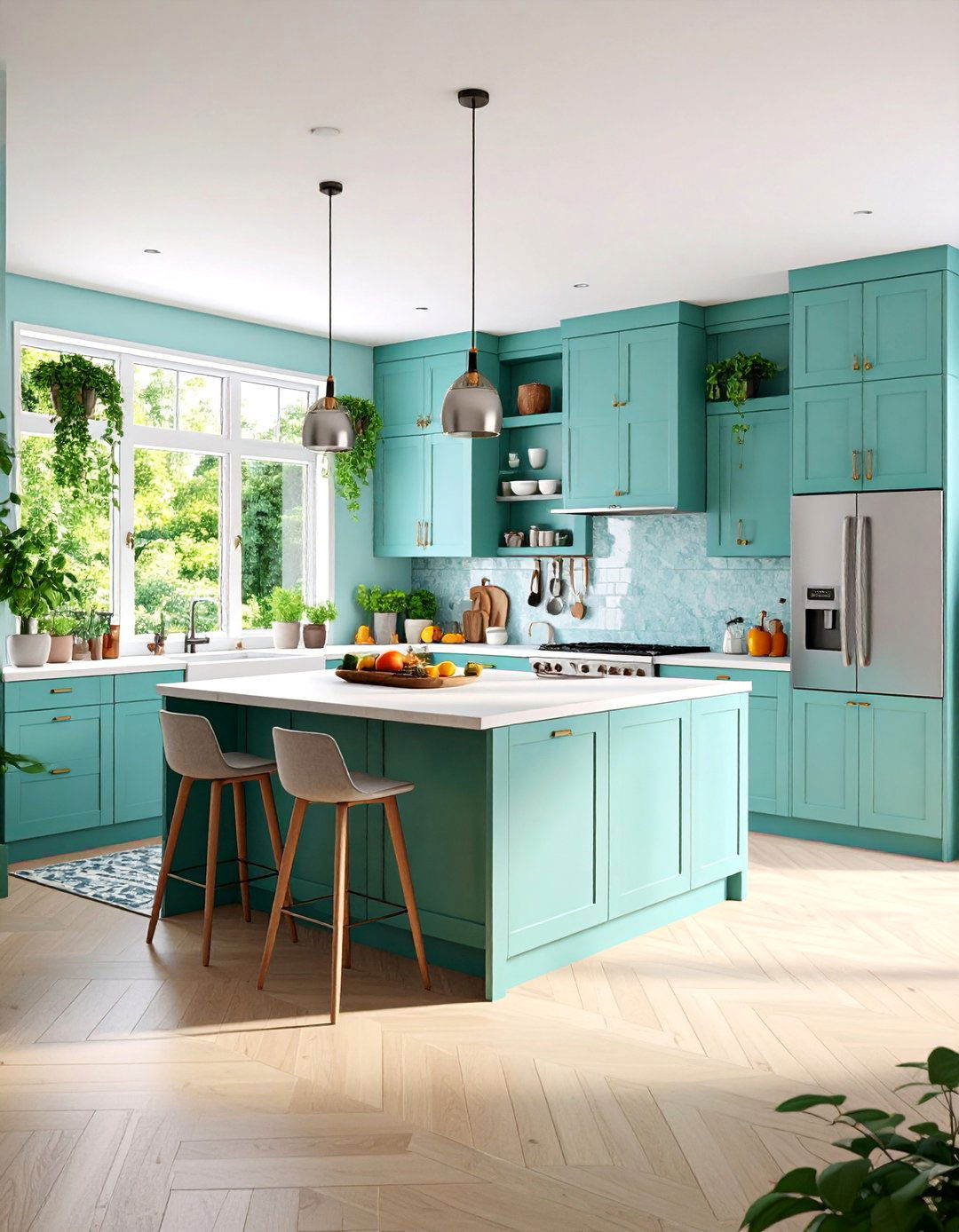
The U-shaped configuration with an integrated peninsula creates maximum storage and workspace within a defined cooking zone. Three walls of cabinetry provide extensive storage options, while the peninsula offers additional prep space and casual seating. This layout excels at creating distinct work areas for multiple cooks without crowding. Consistent cabinet styling throughout maintains visual continuity, while varied counter heights add functional diversity. The enclosed feeling promotes focused cooking while still allowing interaction with family and guests. Strategic placement of appliances creates multiple work triangles, enhancing efficiency for complex meal preparation. Upper cabinets extend to the ceiling, maximizing storage capacity while maintaining clean lines throughout the cohesive design.
5. Single-Wall Kitchen with Mobile Island
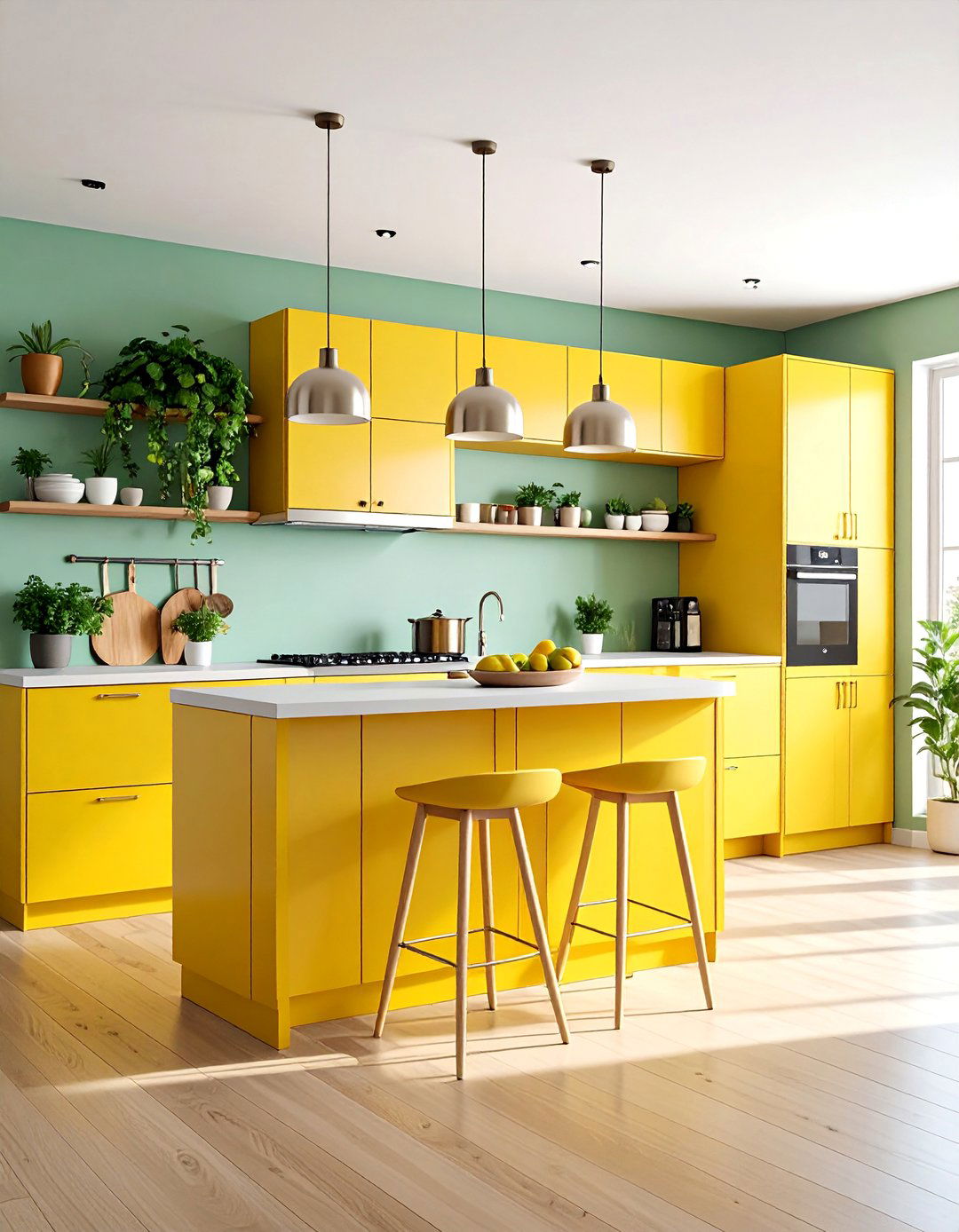
The streamlined single-wall layout concentrates all kitchen functions along one wall, creating maximum floor space for other activities. A mobile island on wheels provides additional prep space and storage that can be repositioned as needed. Floor-to-ceiling cabinets maximize vertical storage, while integrated appliances maintain the clean, uninterrupted line. This design works exceptionally well in studio apartments or open-concept spaces where the kitchen shares space with living areas. The mobile element adds flexibility for entertaining or deep cleaning. Light colors and minimal hardware enhance the sleek aesthetic, while strategic lighting ensures adequate illumination for all cooking tasks. This efficient layout proves that small spaces can be both functional and stylish.
6. Modern Open-Concept Kitchen with Two Islands
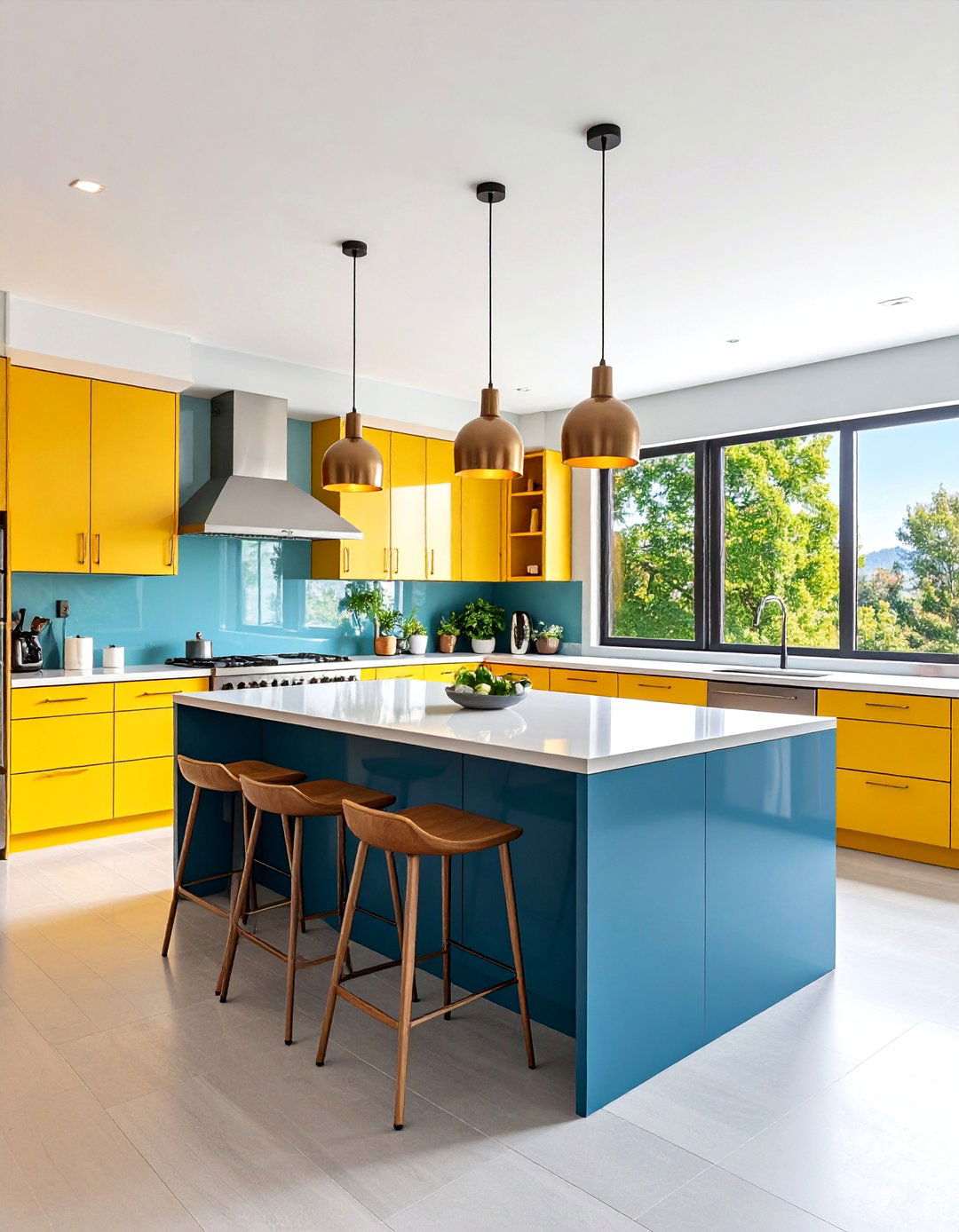
This expansive layout features dual islands that create distinct zones within a large open-concept space. The primary island houses the main prep sink and provides extensive seating, while a secondary island contains the cooktop and creates a dedicated cooking zone. Perimeter cabinets form an L-shape against two walls, maximizing storage while maintaining the open feel. This configuration allows multiple cooks to work simultaneously without interference. The islands serve as natural room dividers, defining the kitchen space while maintaining visual connection to adjacent living areas. Consistent materials and finishes throughout create cohesion, while pendant lighting over each island provides focused task illumination for this sophisticated, multi-functional layout.
7. Traditional Horseshoe Kitchen with Breakfast Nook
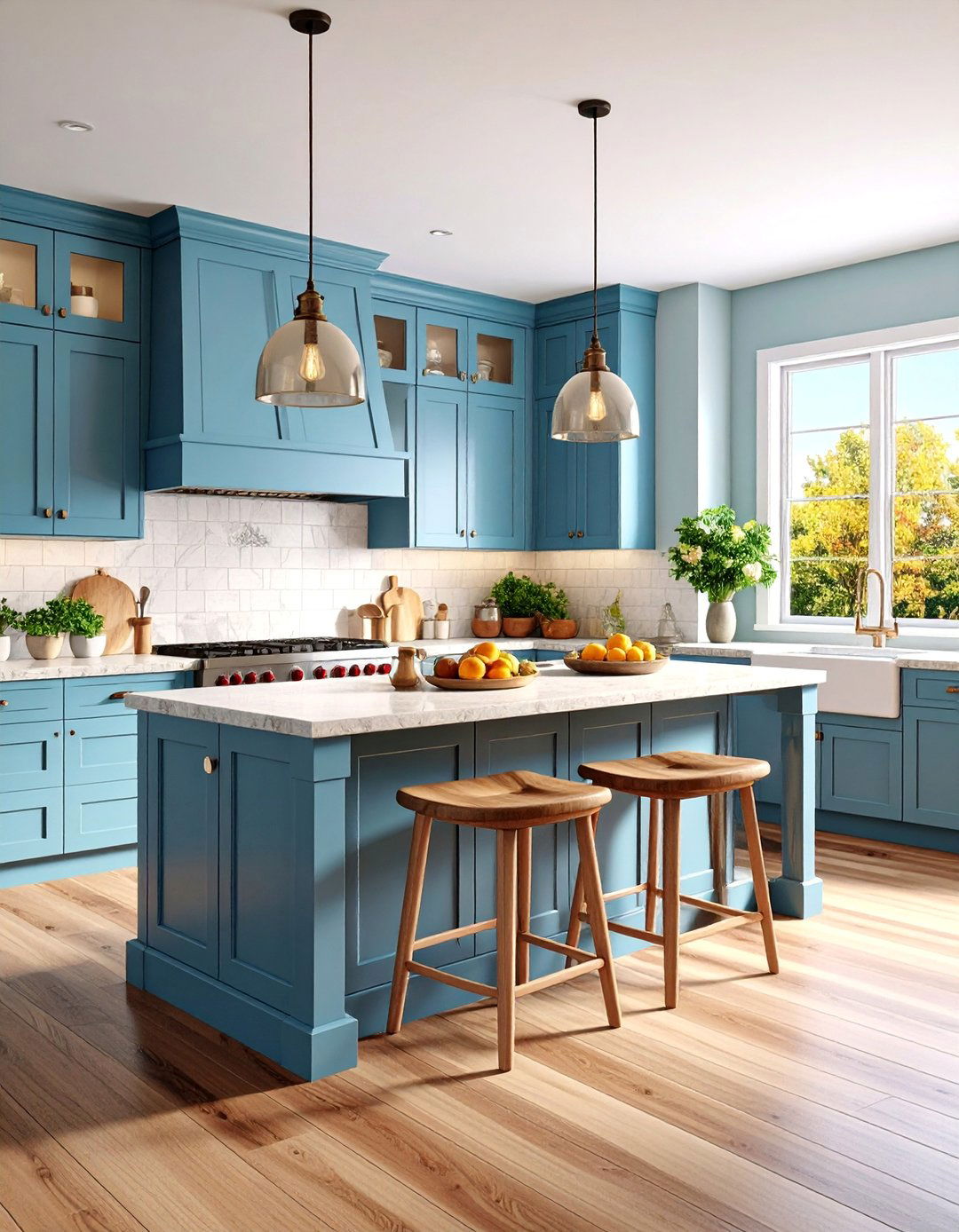
The horseshoe or U-shaped layout creates an intimate cooking environment with a charming breakfast nook integrated into one corner. Traditional raised-panel cabinets in warm wood tones provide classic appeal, while granite countertops add durability and elegance. The three-wall configuration offers abundant storage and counter space, perfect for avid cooks who need extensive prep areas. A built-in banquette with storage underneath maximizes the breakfast nook's functionality. This layout works beautifully in traditional homes where the kitchen serves as the family's gathering place. Crown molding and decorative elements enhance the classic aesthetic, while a large window above the sink provides natural light and garden views during meal preparation.
8. Contemporary Galley Kitchen with Glass Backsplash
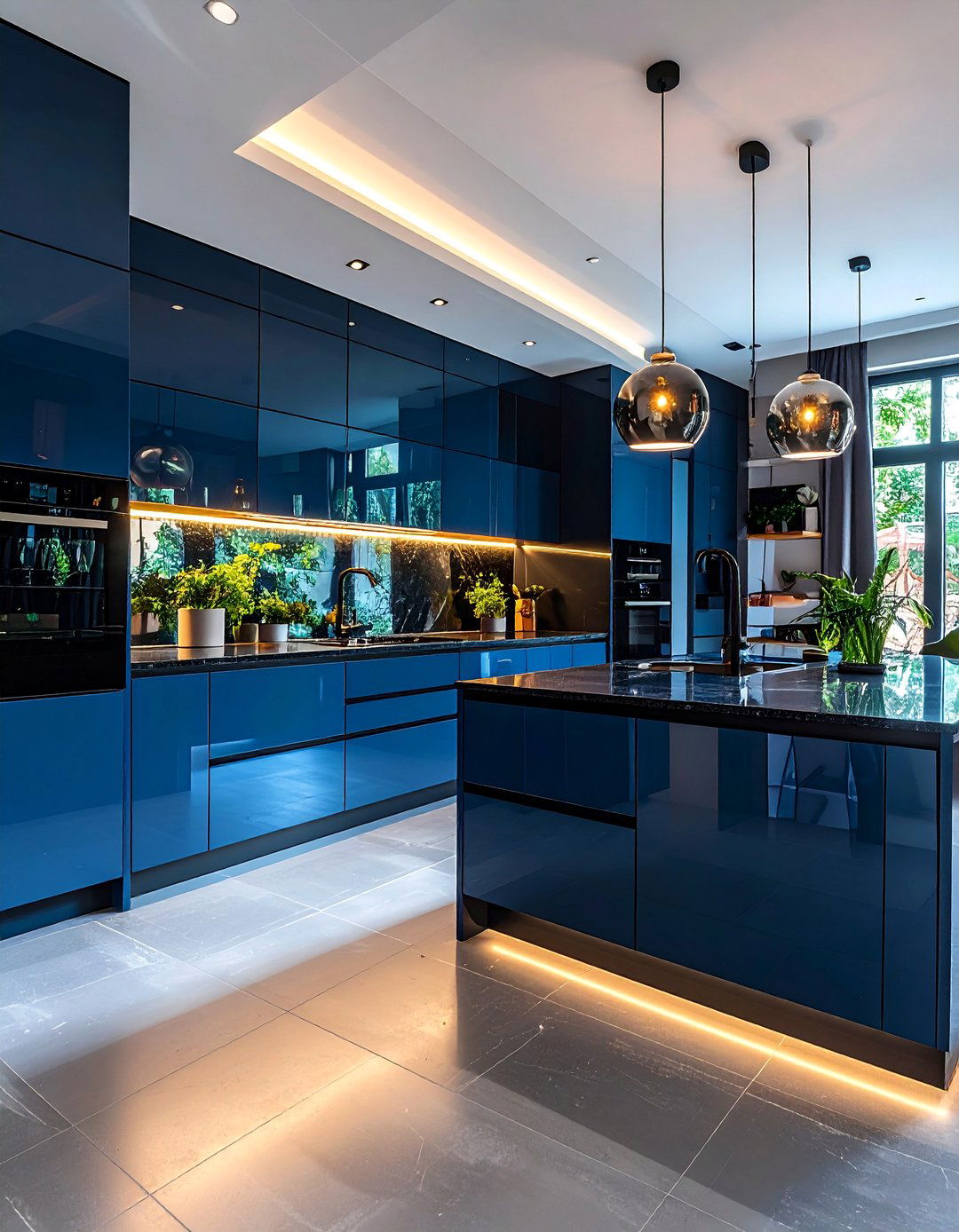
This sleek galley design features contemporary flat-panel cabinets in charcoal gray contrasted with a stunning glass tile backsplash that reflects light throughout the narrow space. Stainless steel appliances integrate seamlessly with the modern aesthetic, while quartz countertops provide durability and consistent color. The parallel layout creates an efficient workflow, with the refrigerator and pantry on one side and cooking appliances on the other. Strategic lighting includes LED strips under cabinets and recessed ceiling fixtures that eliminate shadows. This design maximizes functionality in a narrow footprint while creating a sophisticated, urban aesthetic. The glass backsplash serves as both a practical surface and an artistic element that enhances the contemporary appeal.
9. Rustic Kitchen Island with Reclaimed Wood

A substantial kitchen island crafted from reclaimed wood becomes the focal point of this rustic design, surrounded by perimeter cabinets that blend traditional and farmhouse elements. The island features a thick butcher-block top perfect for food preparation, while the base incorporates open shelving for displaying pottery and cookbooks. Surrounding cabinets combine painted finishes with natural wood accents, creating visual interest and warmth. This layout works particularly well in country homes or suburban kitchens seeking authentic character. The island provides casual seating for family meals, while ample storage throughout accommodates all kitchen necessities. Vintage-inspired lighting and hardware complete the rustic aesthetic while maintaining modern functionality for contemporary cooking needs.
10. Minimalist Kitchen Peninsula with Hidden Storage

The clean-lined peninsula extends from a single wall, creating additional workspace while maintaining the minimalist aesthetic through handleless cabinets and hidden storage solutions. This design emphasizes function through clever organization systems that keep surfaces clutter-free. The peninsula houses a breakfast bar with integrated electrical outlets, making it perfect for casual dining or laptop work. Neutral colors and simple materials create a calming environment focused on essential functions. This layout works exceptionally well in modern homes where simplicity and organization are priorities. Integrated appliances disappear into the cabinetry, while hidden storage solutions include pull-out drawers, rotating corner units, and vertical dividers that maximize every inch of available space within the streamlined design.
11. Vintage-Inspired L-Shaped Kitchen with Apron Sink
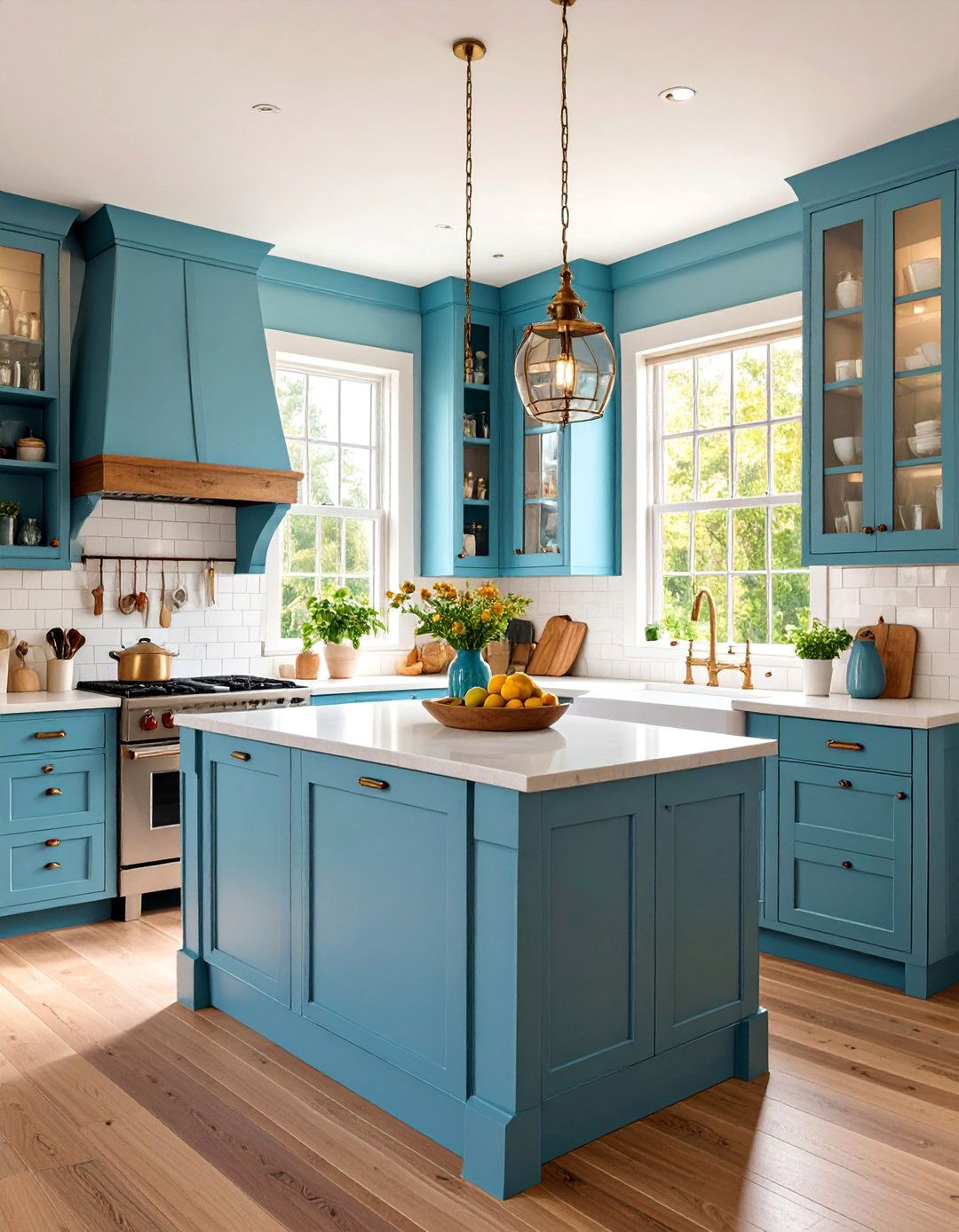
This charming L-shaped layout captures vintage appeal through carefully selected period details including a white apron-front farmhouse sink and glass-front upper cabinets. The perpendicular walls create distinct zones for preparation and cooking, while vintage-style hardware adds authentic character throughout. Open shelving displays everyday dishes and glassware, contributing to the lived-in, welcoming atmosphere. A vintage-inspired range becomes a focal point, while subway tile backsplash maintains the classic aesthetic. This design works beautifully in period homes or newer constructions seeking timeless appeal. The L-configuration maximizes corner storage through lazy susans and pull-out drawers, while maintaining the vintage charm that makes this kitchen feel like the heart of a traditional home.
12. Ultra-Modern Kitchen with Waterfall Island and Integrated Technology
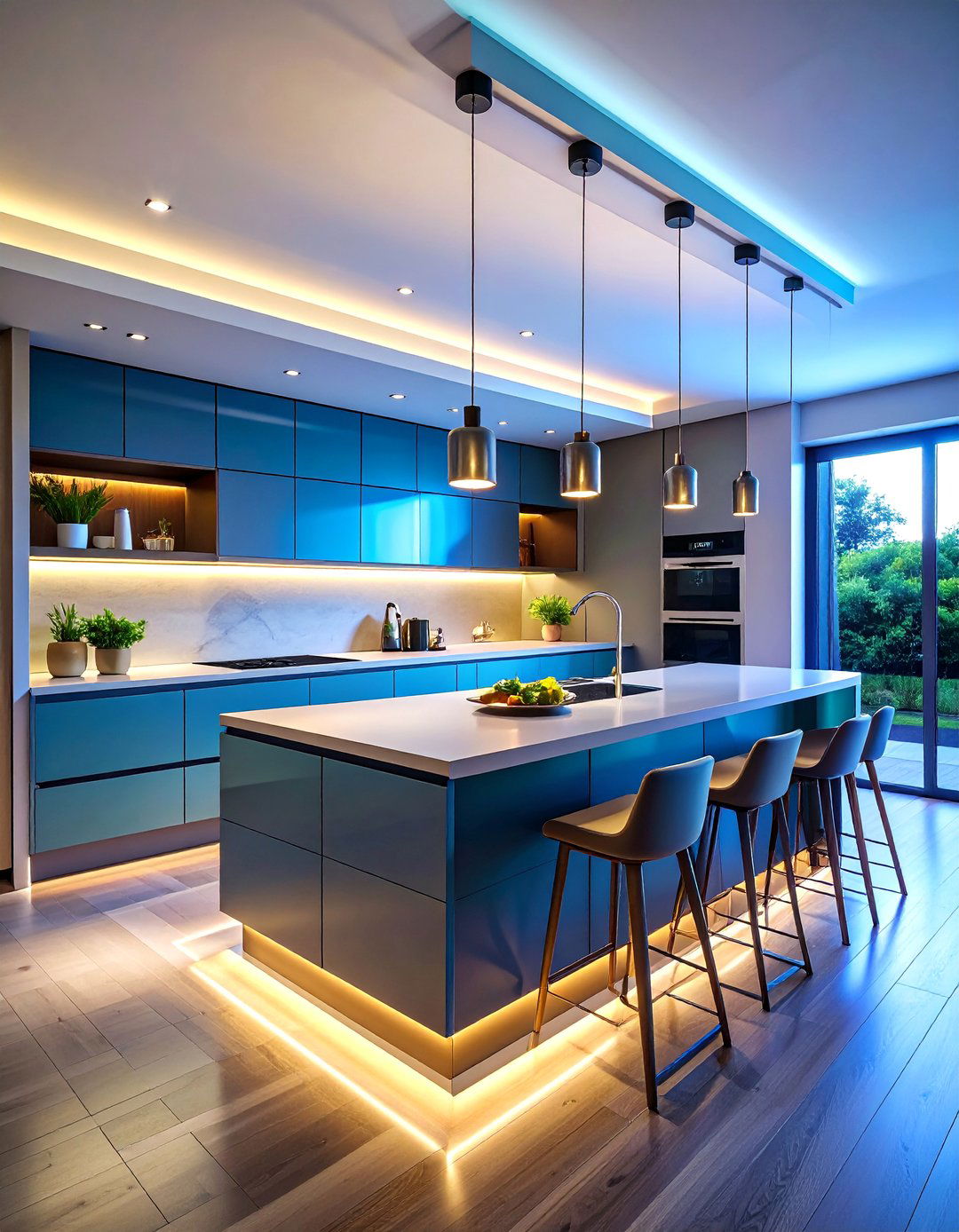
This cutting-edge layout features a dramatic waterfall island with seamless stone surfaces and integrated technology including wireless charging stations and hidden outlets. The surrounding kitchen utilizes wall-hung cabinets and floating elements that create a sophisticated, weightless appearance. Smart appliances integrate with home automation systems, while hidden storage solutions maintain the ultra-clean aesthetic. This design appeals to tech-savvy homeowners who appreciate innovation and contemporary styling. The waterfall island serves as both workspace and technology hub, while the floating perimeter elements create visual lightness. LED lighting throughout the space can be controlled via smartphone apps, creating custom ambiance for different activities. This forward-thinking layout represents the future of kitchen design.
13. Transitional U-Shaped Kitchen with Mixed Materials
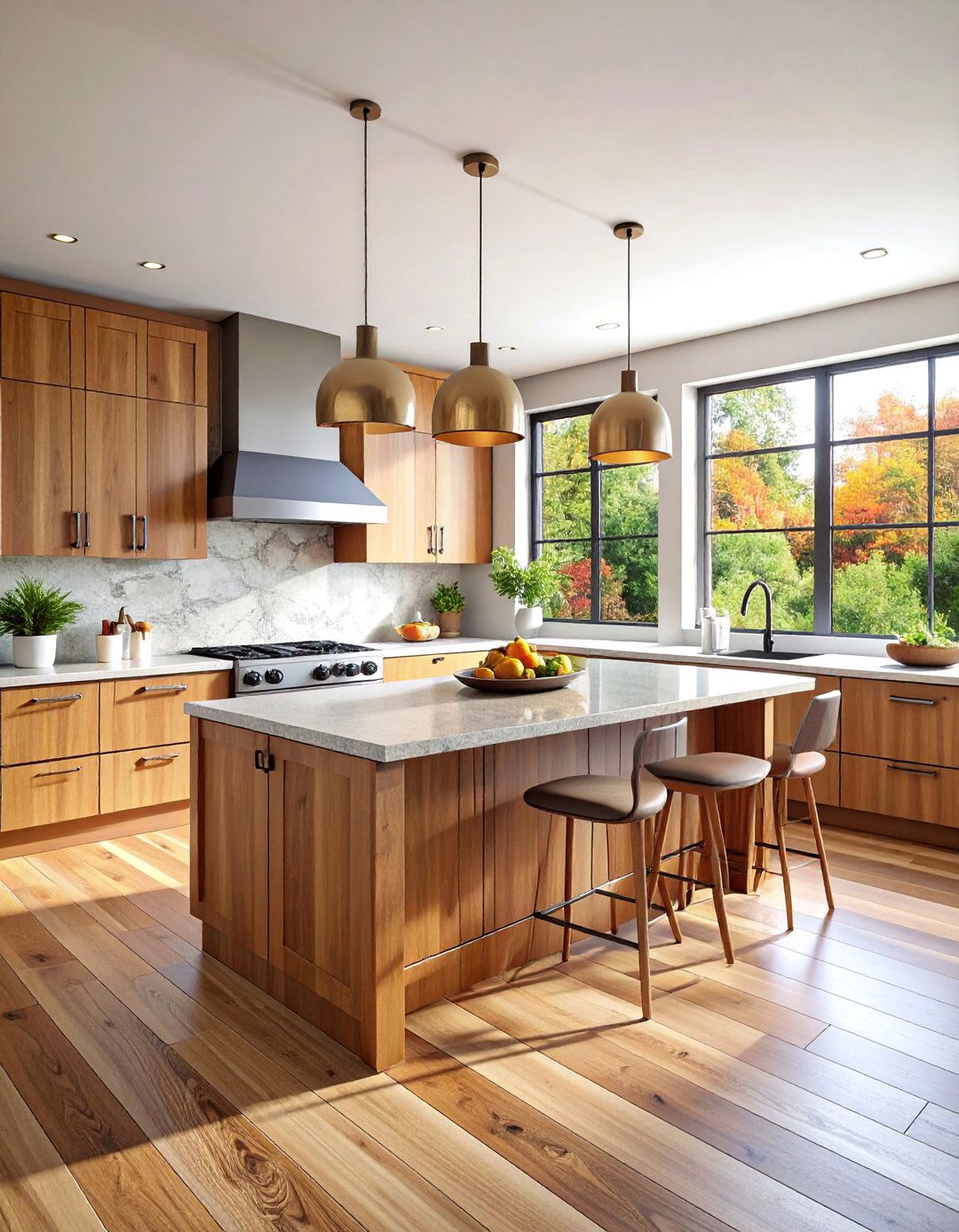
The U-shaped configuration combines traditional and contemporary elements through mixed materials including wood cabinets, stone countertops, and metal accents. Different textures and finishes create visual interest while maintaining overall cohesion through careful color coordination. The three-wall layout provides extensive storage and workspace, accommodating both daily cooking and special occasion entertaining. A large window above the sink brings in natural light and connects to outdoor views. This design works perfectly in homes that blend architectural styles or for homeowners who appreciate both classic and modern elements. The mixed materials add depth and personality, while the U-shape creates an efficient work triangle that makes cooking tasks easy and enjoyable.
14. Scandinavian-Style Galley with Light Wood and White

This Nordic-inspired galley features light wood cabinets paired with crisp white walls and countertops, creating the bright, airy aesthetic characteristic of Scandinavian design. The parallel layout maximizes efficiency in a compact footprint, while natural materials add warmth and texture. Minimal hardware and clean lines emphasize the simplicity that defines this style. Strategic lighting includes pendant fixtures and under-cabinet LEDs that enhance the bright, welcoming atmosphere. This design works beautifully in smaller homes or apartments where maximizing light and space is essential. Open shelving displays simple dishware and plants, while the light wood and white palette creates a timeless appeal that feels both cozy and sophisticated in true Scandinavian tradition.
15. Luxury Kitchen with Professional-Grade Appliances and Large Island

This high-end layout features restaurant-quality appliances integrated into custom cabinetry, with a massive island that serves as the command center for serious cooking. The perimeter creates an L-shape with extensive storage, while the island incorporates multiple zones including prep, cooking, and cleanup. Professional appliances include a large range with multiple ovens, built-in refrigeration, and specialty storage for wine and beverages. This design caters to passionate home cooks who demand commercial-level performance in a residential setting. The large island accommodates multiple cooks working simultaneously, while extensive storage solutions organize everything from small appliances to serving pieces. Premium materials throughout create a sophisticated aesthetic worthy of the professional-grade functionality this kitchen provides.
16. Small Apartment Kitchen with Space-Saving Peninsula
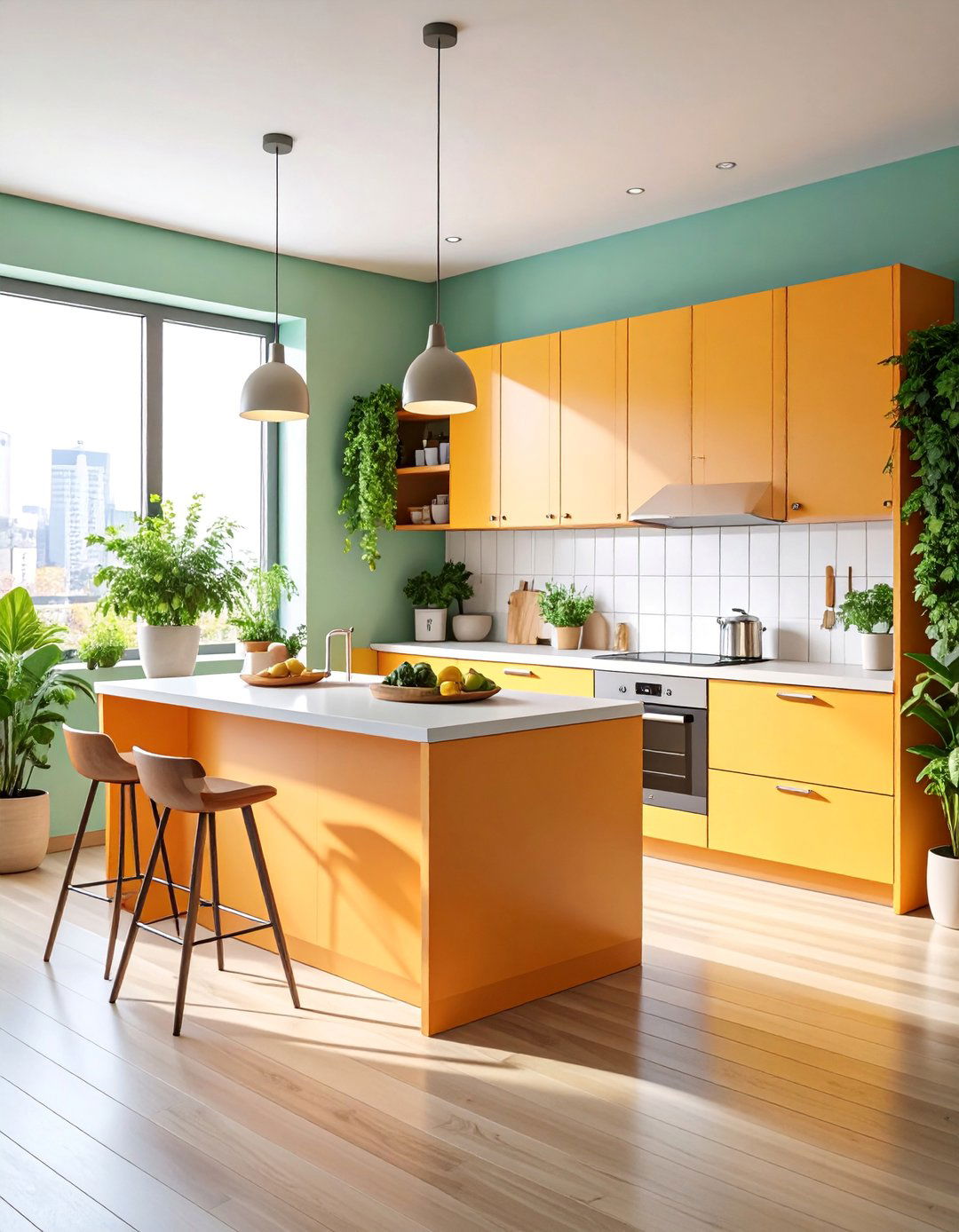
This compact layout maximizes limited square footage through a space-saving peninsula that provides additional prep space and storage without requiring the clearance of a full island. The peninsula connects to existing cabinetry, creating an L-shaped configuration that optimizes corner areas. Vertical storage solutions include tall cabinets that reach the ceiling and magnetic strips for knives and utensils. This design works perfectly in urban apartments where every inch counts. The peninsula doubles as a breakfast bar and workspace, while clever storage solutions include pull-out pantries and drawer organizers. Light colors and reflective surfaces help the space feel larger, while compact appliances provide full functionality without overwhelming the limited square footage.
17. Industrial-Style Kitchen with Steel and Concrete Elements

This edgy layout incorporates industrial materials including stainless steel cabinets, concrete countertops, and exposed structural elements that create an urban loft aesthetic. The design features a large island with industrial-grade materials and professional appliances that emphasize function over ornament. Open shelving and minimal upper cabinets maintain the uncluttered industrial appeal. This style works exceptionally well in converted lofts or contemporary homes seeking an urban edge. The island serves as both workspace and gathering spot, while the industrial materials provide durability and easy maintenance. Track lighting and pendant fixtures with industrial styling complete the aesthetic, while the neutral color palette allows architectural details and materials to take center stage in this sophisticated urban design.
18. Traditional Peninsula Kitchen with Built-in Banquette
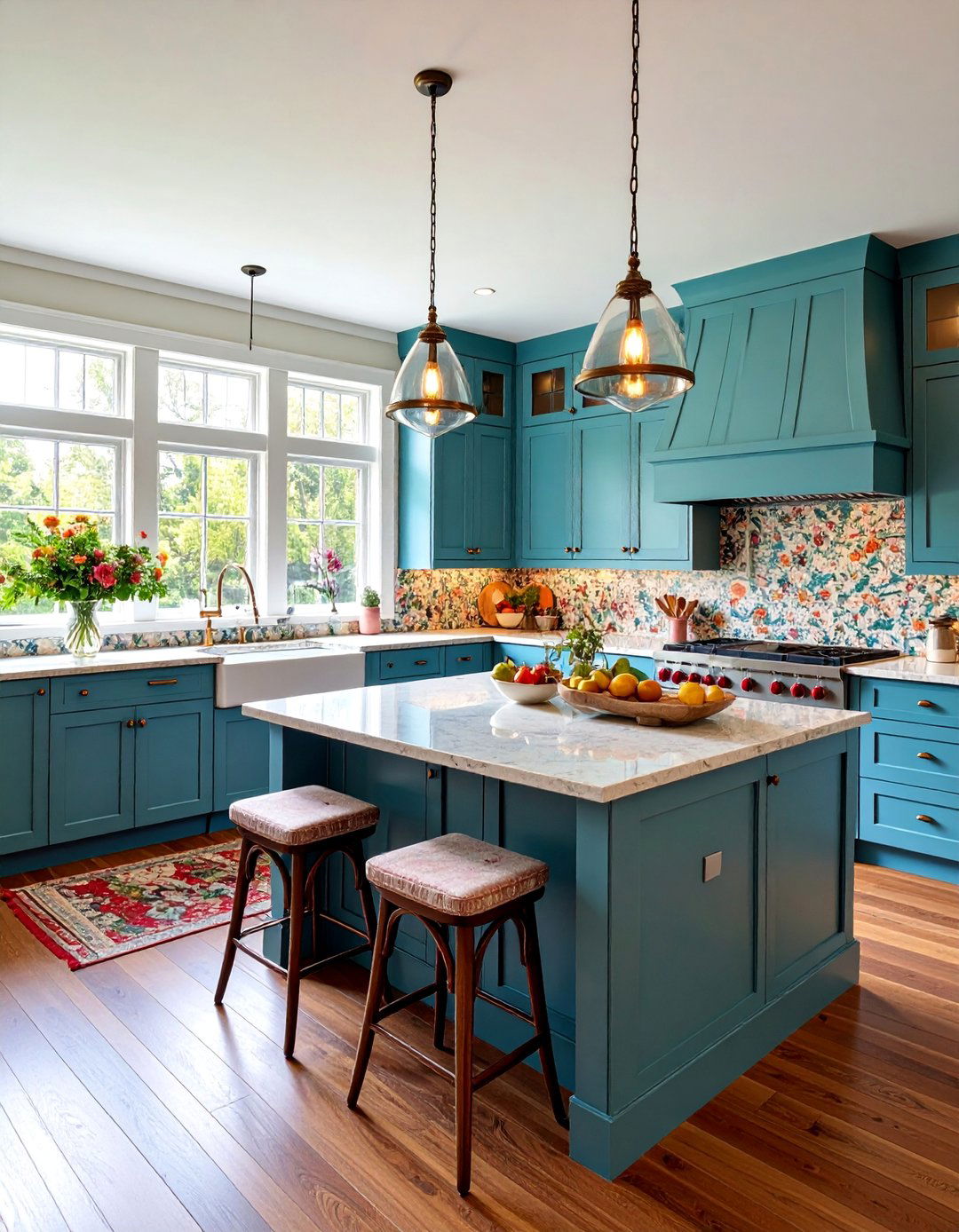
The peninsula configuration creates additional workspace while incorporating a built-in banquette that provides comfortable seating for family meals. Traditional cabinet styling includes raised panels and classic hardware, while the peninsula serves multiple functions as prep space, storage, and dining area. The L-shaped perimeter maximizes corner storage through specialized organizers and rotating shelves. This layout works beautifully in family-oriented homes where casual dining and homework supervision are daily activities. The banquette includes hidden storage underneath the seating, while the peninsula's overhang accommodates comfortable bar stools. Classic materials including granite countertops and subway tile backsplash create timeless appeal, while the integrated seating makes this kitchen the natural gathering place for family activities and entertaining.
19. Contemporary Kitchen with Floating Island and Glass Elements
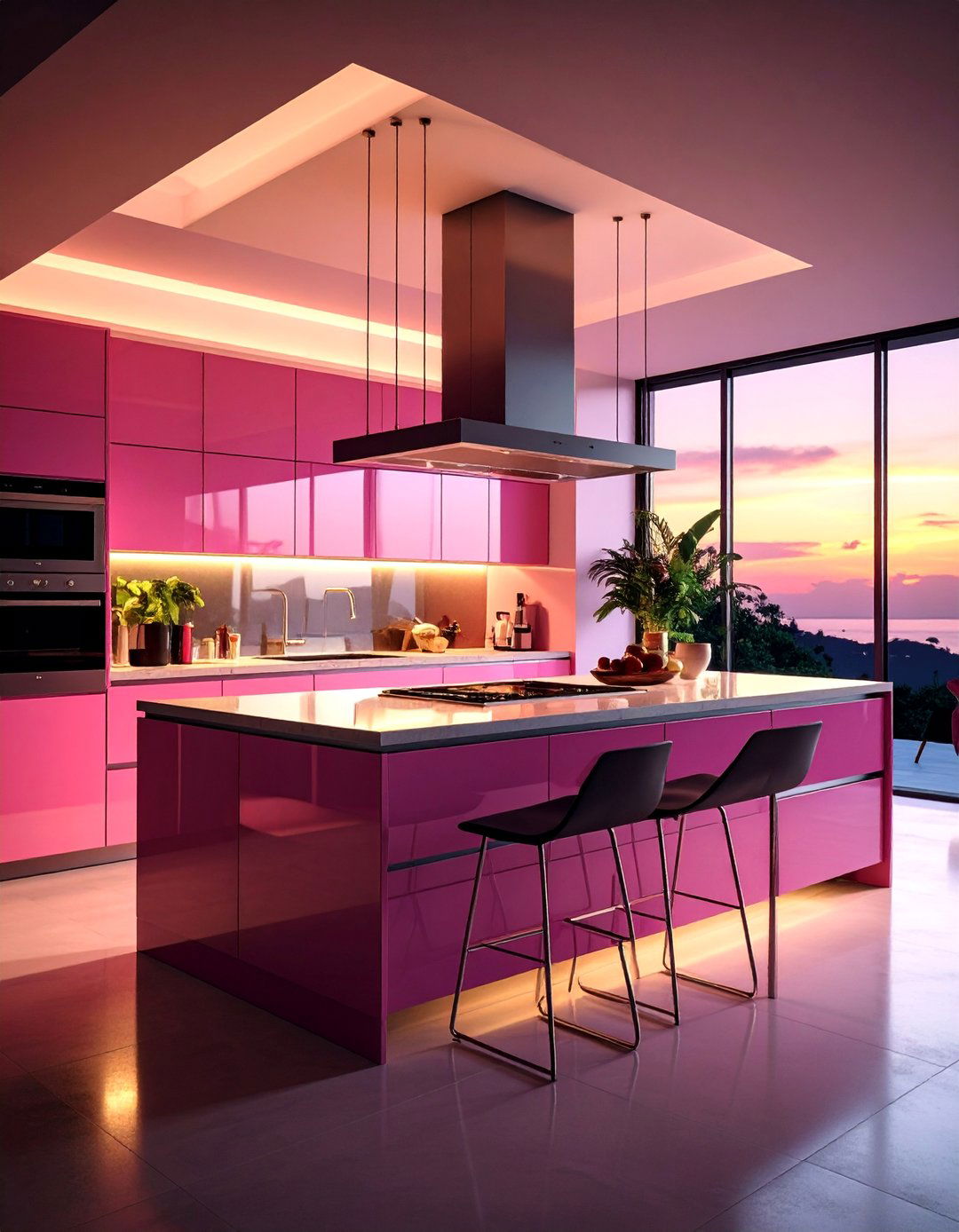
This modern layout features a visually striking floating island that appears to hover above the floor, creating an impressive focal point while maintaining open sight lines throughout the space. Glass elements including backsplashes and cabinet doors add transparency and light reflection that enhances the contemporary aesthetic. The surrounding kitchen utilizes clean lines and minimal hardware to maintain the sophisticated appearance. This design appeals to homeowners who appreciate bold architectural statements and contemporary styling. The floating island incorporates hidden support systems while providing extensive storage and workspace. Integrated lighting within the island base creates dramatic ambiance, while the glass elements throughout reflect and amplify both natural and artificial light sources for a bright, welcoming cooking environment.
20. Cottage-Style Kitchen with Painted Cabinets and Open Shelving
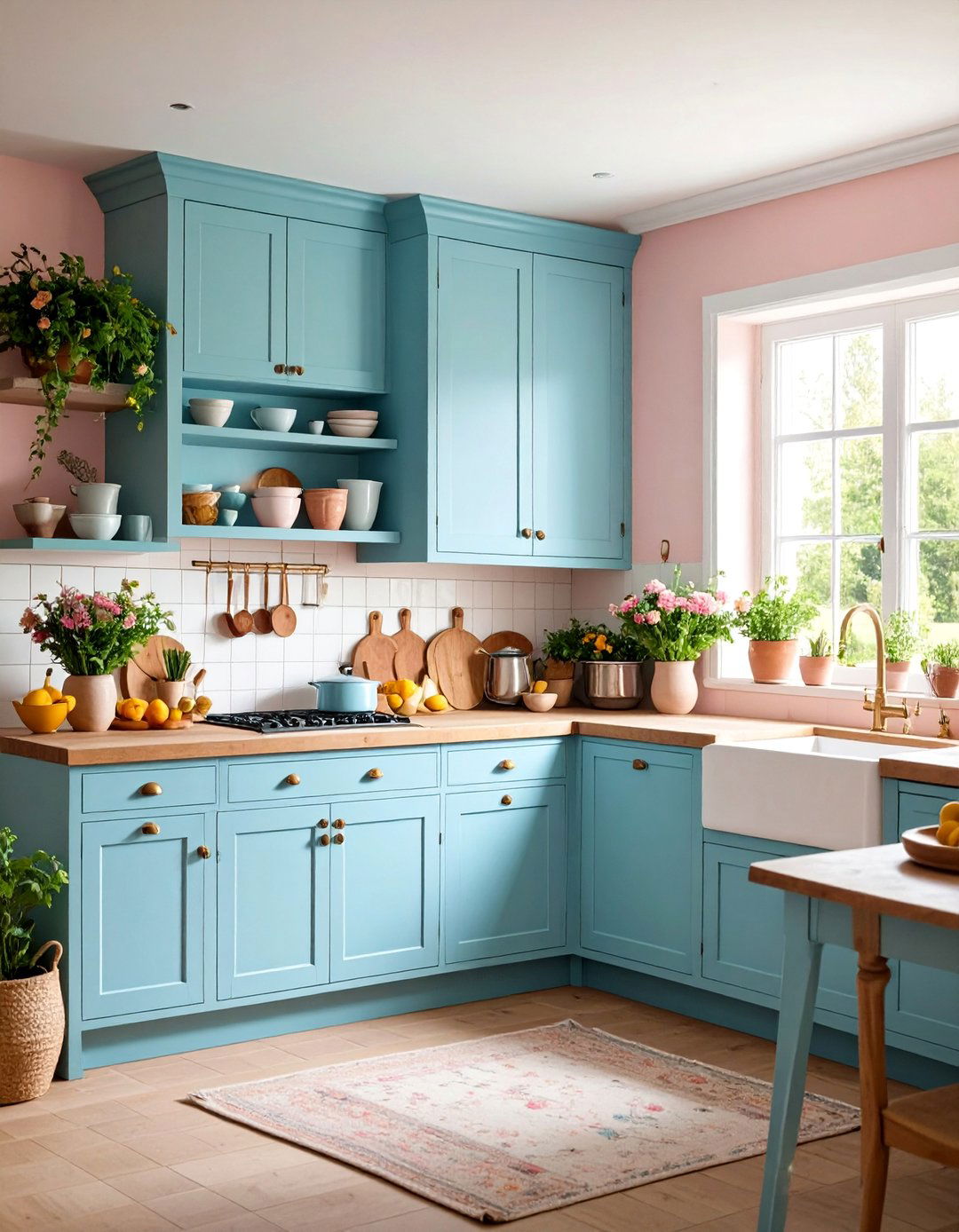
This charming cottage layout combines painted cabinets in soft colors with open shelving that displays everyday dishes and vintage accessories. The design emphasizes comfort and casual living through relaxed styling and accessible storage solutions. A farmhouse sink and vintage-inspired fixtures enhance the cottage appeal, while the layout creates an efficient work triangle within a cozy atmosphere. This style works perfectly in country homes or suburban kitchens seeking a relaxed, welcoming feel. Mixed cabinet heights and open shelving create visual interest, while the painted finishes allow for easy color updates. The cottage aesthetic embraces imperfection and lived-in comfort, making this kitchen feel like a natural gathering place for family and friends seeking homestyle warmth.
21. High-Tech Kitchen Island with Integrated Smart Appliances
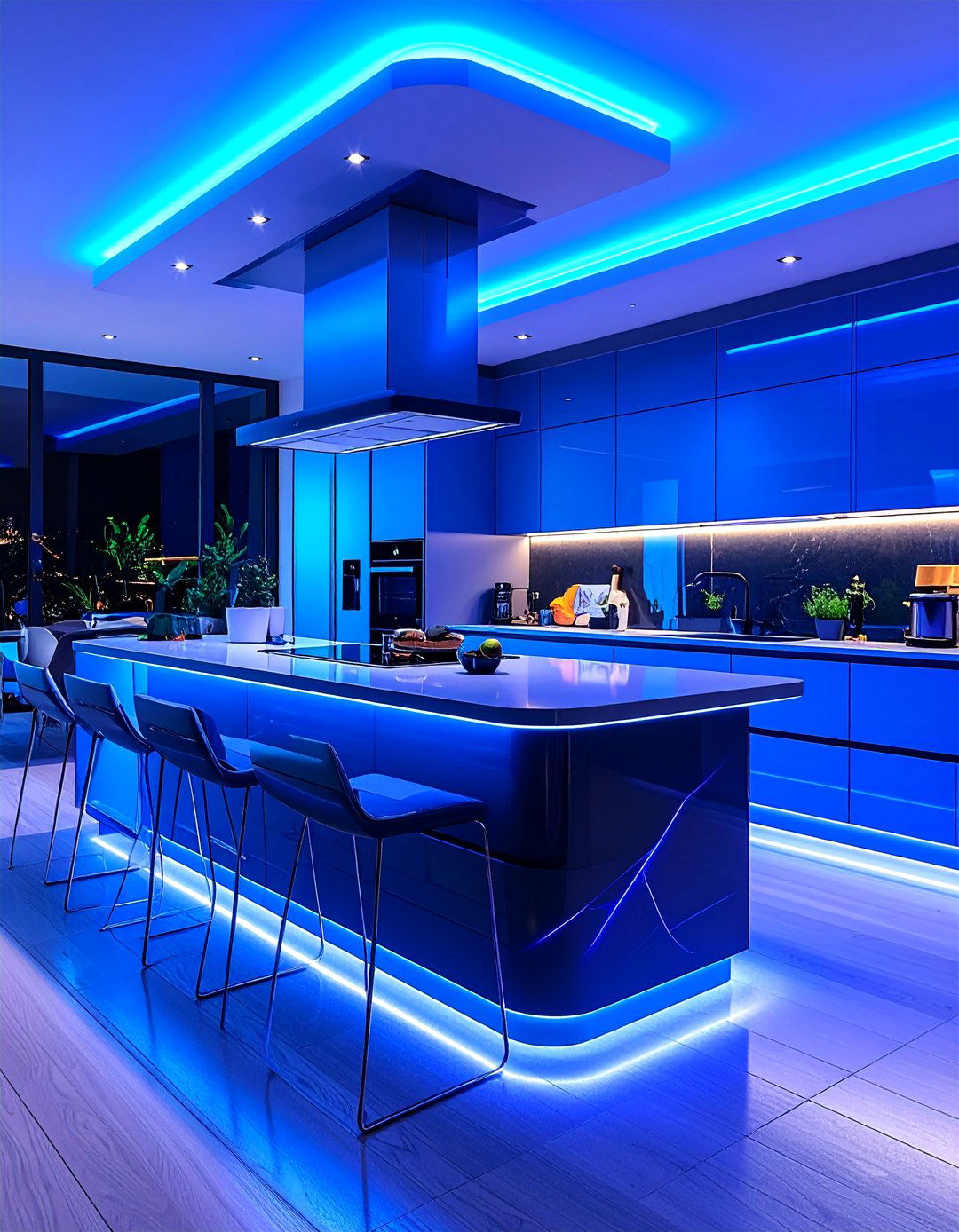
This futuristic layout centers around a technology-enhanced island that integrates smart appliances including induction cooktops, built-in tablets for recipe display, and automated storage systems. The island serves as a command center where technology enhances every aspect of food preparation and cooking. Surrounding cabinets feature touch-activated doors and integrated charging stations for mobile devices. This design appeals to early adopters who embrace technology in every aspect of their lives. The smart island includes automated features like precision temperature control and integrated scales, while app-controlled lighting and appliances create customized cooking environments. Voice activation systems allow hands-free operation, while the integration of technology throughout makes this kitchen a showcase of innovation and forward-thinking design.
22. Mediterranean-Style Kitchen with Terra Cotta and Warm Woods

This sun-soaked layout captures Mediterranean charm through warm wood cabinets, terra cotta tile accents, and earthy color palettes that evoke coastal European kitchens. The design features an island with curved edges and decorative tile details that serve as an artistic focal point. Natural materials throughout create warmth and authenticity, while the layout provides excellent functionality for family cooking and entertaining. This style works beautifully in homes seeking warmth and old-world character. The island incorporates wine storage and display areas, while open shelving showcases pottery and serving pieces. Natural lighting through larger windows enhances the warm color palette, while decorative tile backsplashes and terra cotta flooring complete the Mediterranean aesthetic that makes every meal feel like a vacation.
23. Modern Farmhouse Kitchen with Shiplap and Black Accents
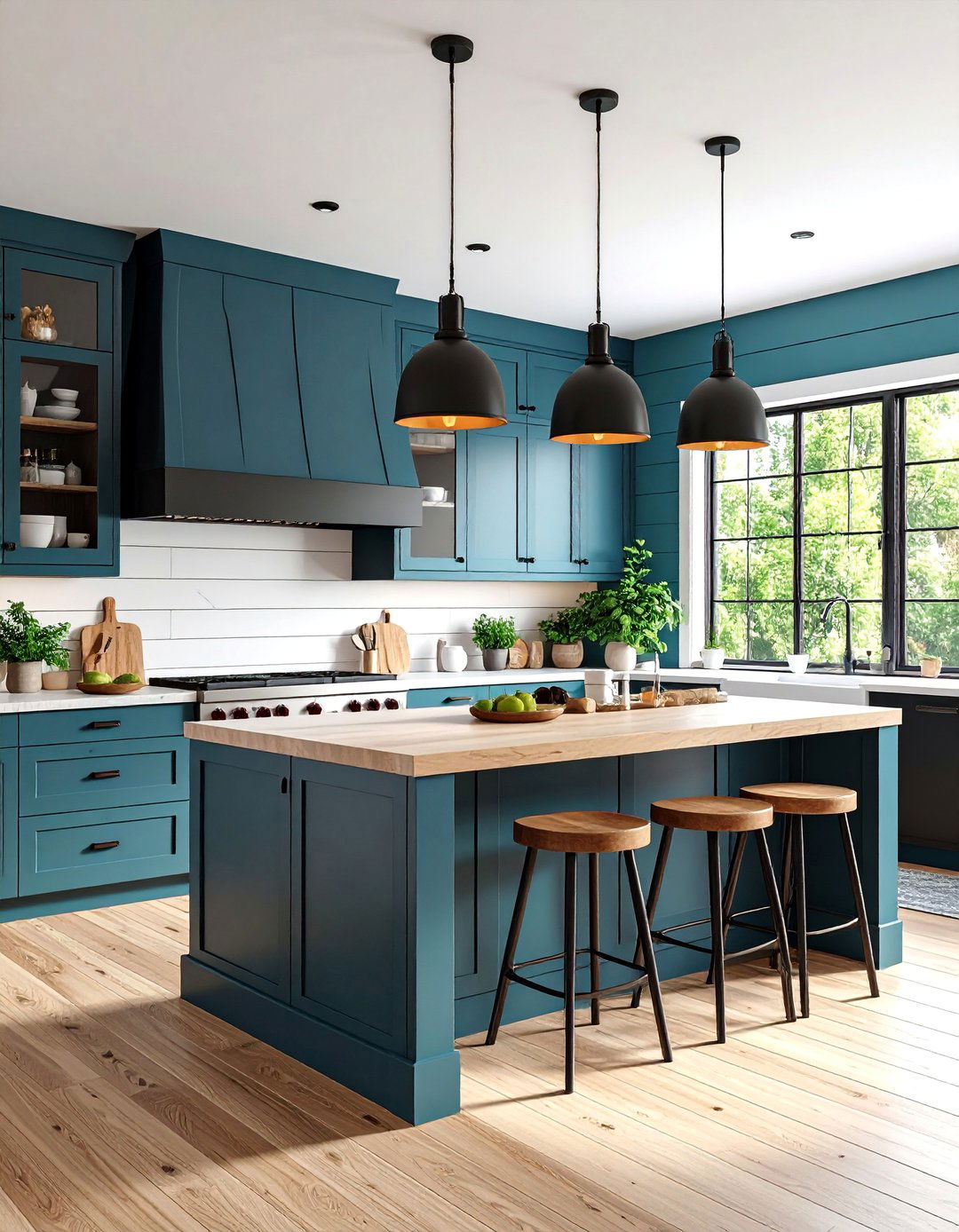
This popular layout combines farmhouse charm with contemporary functionality through white shiplap walls, black window frames, and a striking contrast between light and dark elements. The design features a large island with farmhouse sink and open shelving that displays mason jars and vintage accessories. Modern appliances integrate seamlessly with traditional styling elements, creating the perfect blend of old and new. This aesthetic works exceptionally well in suburban and rural homes seeking authentic farmhouse appeal with modern convenience. The black accents provide sophisticated contrast against white cabinetry, while natural wood elements add warmth. Vintage-inspired lighting and hardware complete the farmhouse look, while contemporary storage solutions ensure this kitchen meets all modern functional requirements for busy families.
24. Zen-Inspired Kitchen with Natural Materials and Minimal Design
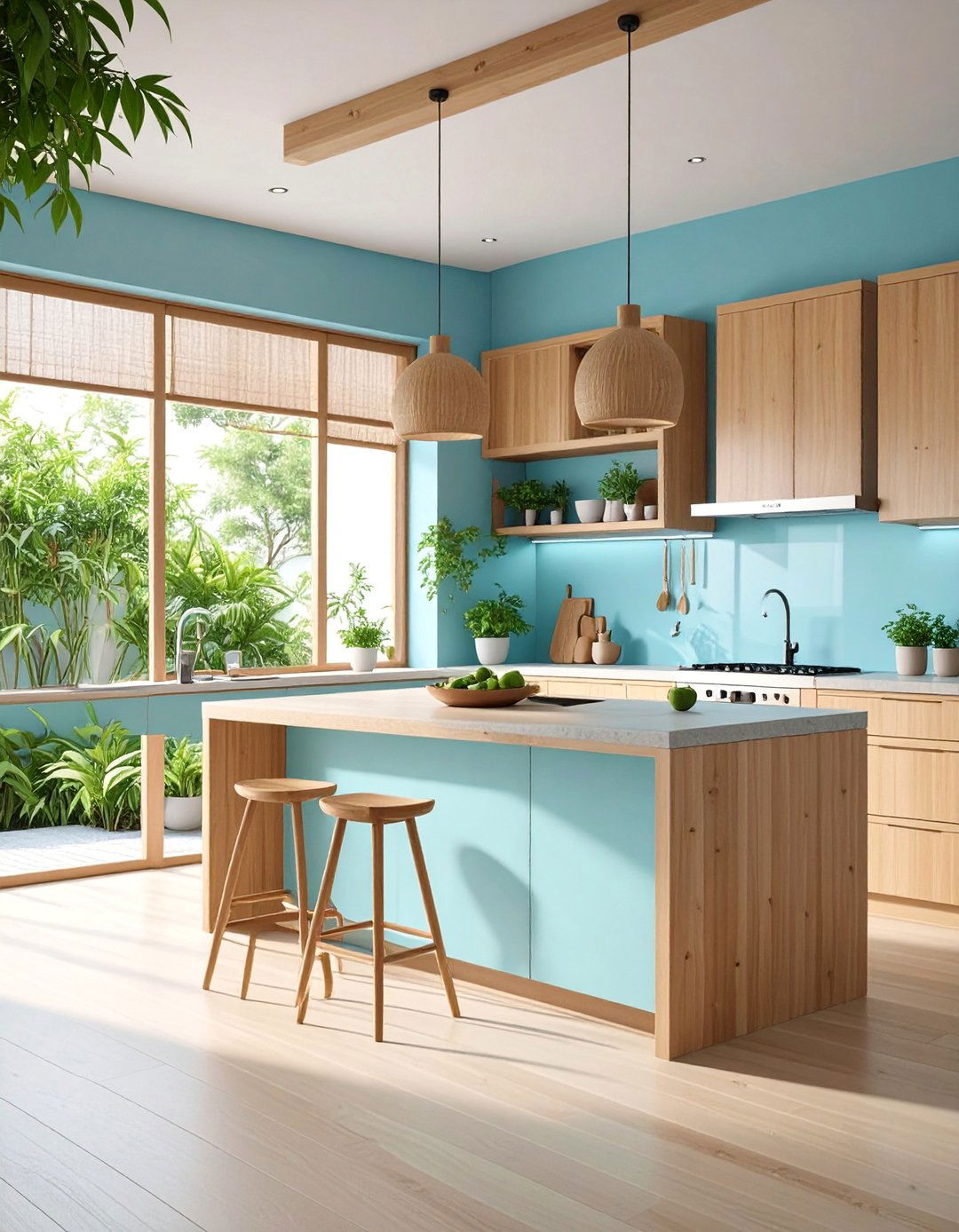
This peaceful layout emphasizes tranquility through natural materials including bamboo cabinetry, stone countertops, and minimal design elements that create a calming cooking environment. The design focuses on essential functions while eliminating visual clutter through hidden storage and integrated appliances. Natural lighting and organic materials create harmony with nature, while the layout promotes mindful cooking practices. This style appeals to homeowners seeking serenity and connection with natural elements in their daily routines. The minimal approach includes handleless cabinets and hidden storage systems, while natural materials provide warmth without overwhelming the serene aesthetic. Strategic lighting enhances the natural materials, while the uncluttered design promotes the zen principle of finding beauty in simplicity and functional design.
25. Flex-Space Kitchen with Convertible Elements and Multi-Purpose Features

This innovative layout incorporates convertible elements including movable islands, fold-down tables, and modular storage systems that adapt to changing needs throughout the day. The design maximizes flexibility through furniture-quality pieces that serve multiple functions depending on current activities. Retractable elements and hidden storage create seamless transitions between cooking, dining, and workspace functions. This layout appeals to urban dwellers and modern families who need spaces that adapt to multiple uses. The convertible island serves as prep space, dining table, or work desk depending on needs, while modular storage systems reorganize to accommodate different activities. Smart design solutions include fold-away chairs and extending countertops that transform the space for entertaining or work-from-home requirements in this ultimate flexible kitchen.
Conclusion:
The perfect kitchen layout balances your lifestyle needs with available space and aesthetic preferences. Whether you choose a space-efficient galley design, a social island configuration, or a flexible multi-purpose layout, success lies in understanding how different configurations support your daily routines. Modern kitchen design emphasizes both functionality and beauty, proving that practical layouts can also be stunning focal points in your home. Consider your cooking habits, family size, and entertaining style when selecting the ideal layout for your culinary space.


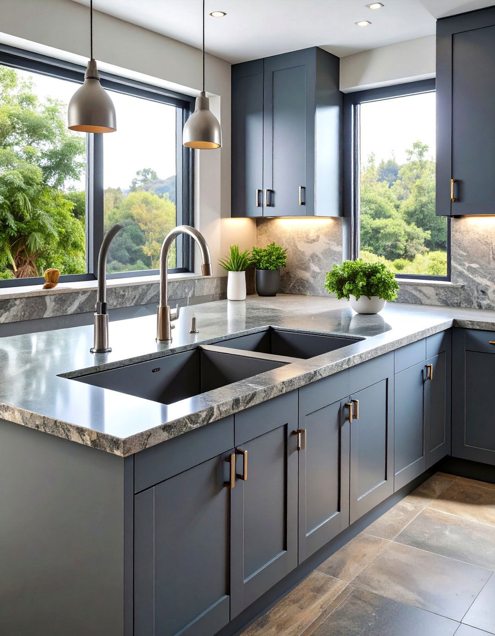
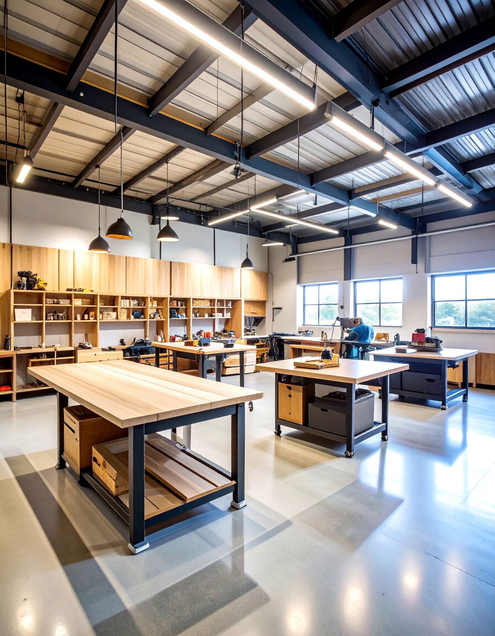
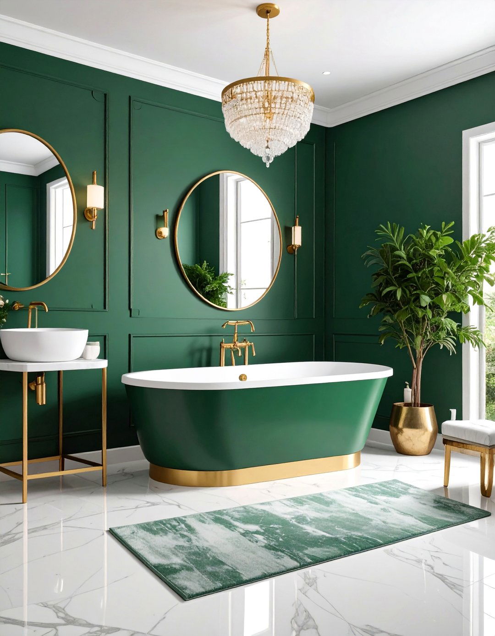

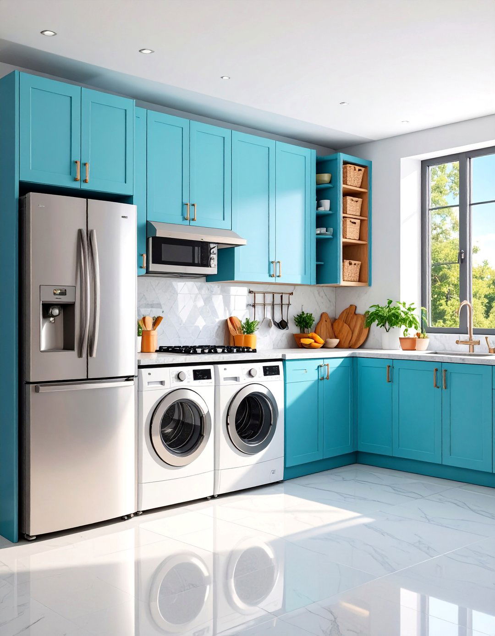


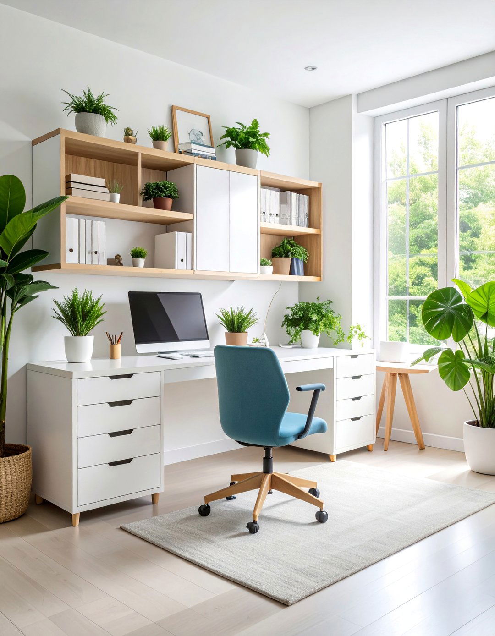
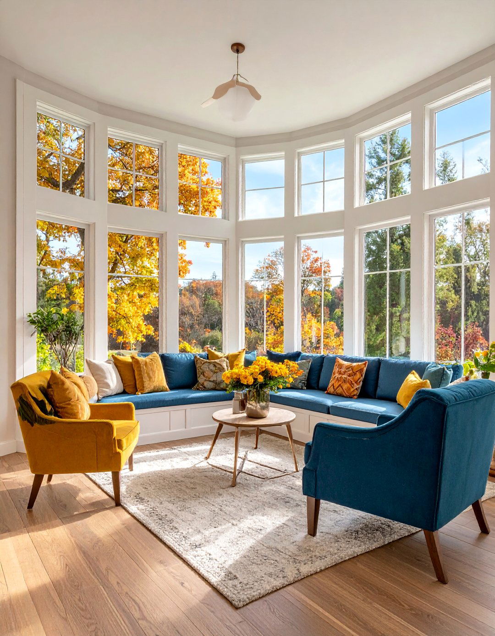
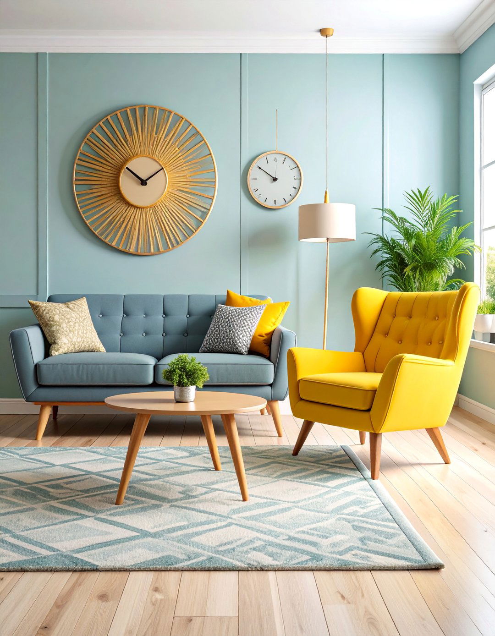
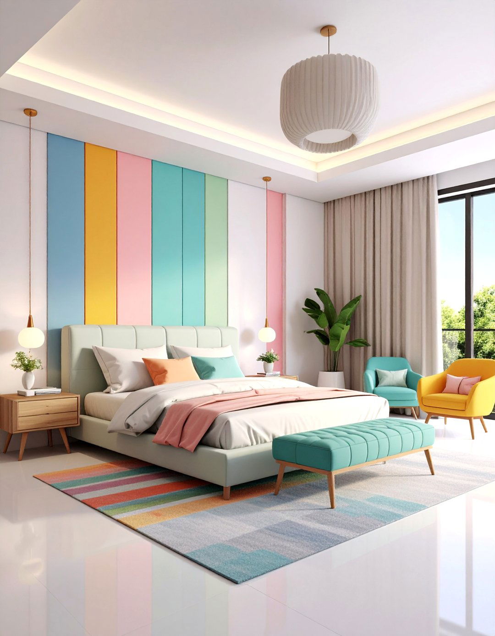
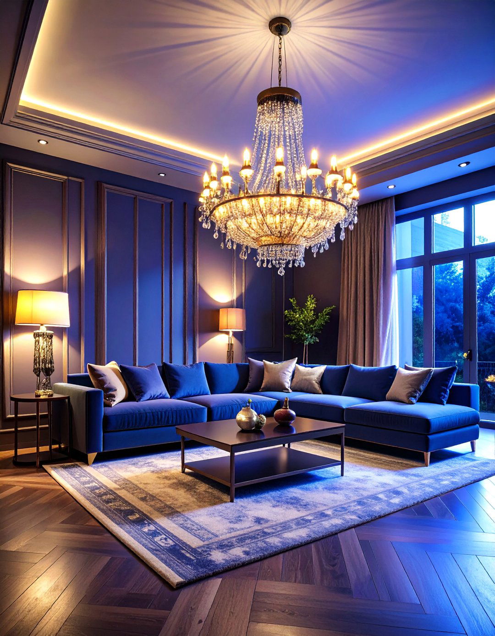
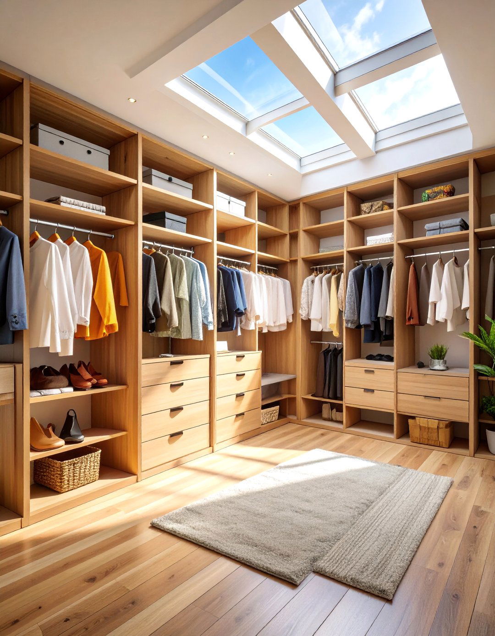
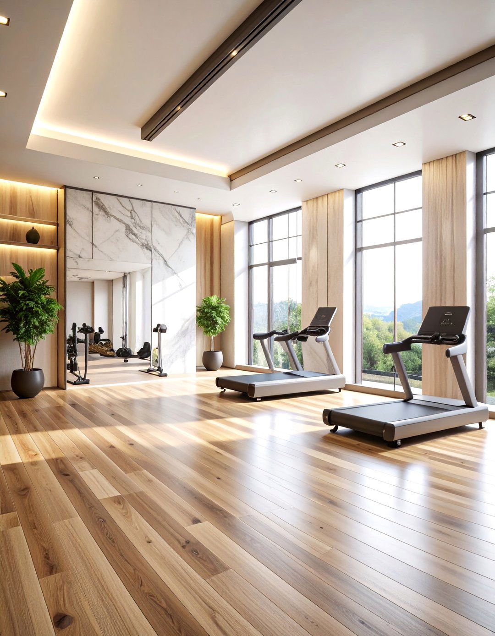
Leave a Reply