Japanese interior design embodies a timeless philosophy that harmoniously blends minimalism, functionality, and deep respect for nature. This design approach emphasizes clean lines, natural materials, and the concept of "ma" - the importance of negative space in creating balance and harmony. In 2025, Japanese design continues evolving with biophilic elements, sustainable materials, and personalized touches while maintaining its core principles. From traditional elements like tatami mats and shoji screens to modern interpretations incorporating smart technology, Japanese design offers complete aesthetic solutions that transform living spaces into serene sanctuaries promoting mindfulness and tranquility.

1. Minimalist Zen Living Room with Low-Profile Furniture

Japanese interiors utilize low-profile furnishings to maintain a visually balanced space that encourages a centered mindset and promotes a sense of calmness. This design theme centers around creating an open, uncluttered environment using furniture pieces like low coffee tables, floor cushions, and streamlined sofas with clean lines. Natural wood finishes dominate the space, while neutral color palettes of warm whites, soft grays, and muted earth tones create visual harmony. The absence of visual clutter allows each carefully selected piece to serve both functional and aesthetic purposes. Strategic placement of a single statement piece, such as a handcrafted ceramic vase or minimalist artwork, provides focal interest without overwhelming the serene atmosphere that defines authentic Japanese living spaces.
2. Traditional Washitsu Room with Tatami Flooring

Traditional Japanese-style rooms come with tatami mats as flooring, creating rooms that are also known as tatami rooms. This complete design concept revolves around authentic washitsu elements including hand-woven tatami mats that provide natural insulation and emit the distinctive, pleasant earthy scent characteristic of Japanese homes. Sliding fusuma doors with cloth coverings and translucent shoji screens with wooden frames create flexible living spaces. The room features a traditional tokonoma alcove for displaying seasonal artwork, ikebana arrangements, or treasured pottery. Low wooden furniture allows inhabitants to sit comfortably on tatami while maintaining the room's proportional harmony. Paper lanterns provide soft, diffused lighting that enhances the contemplative atmosphere essential to traditional Japanese interior philosophy.
3. Modern Japandi Bedroom with Natural Wood Accents
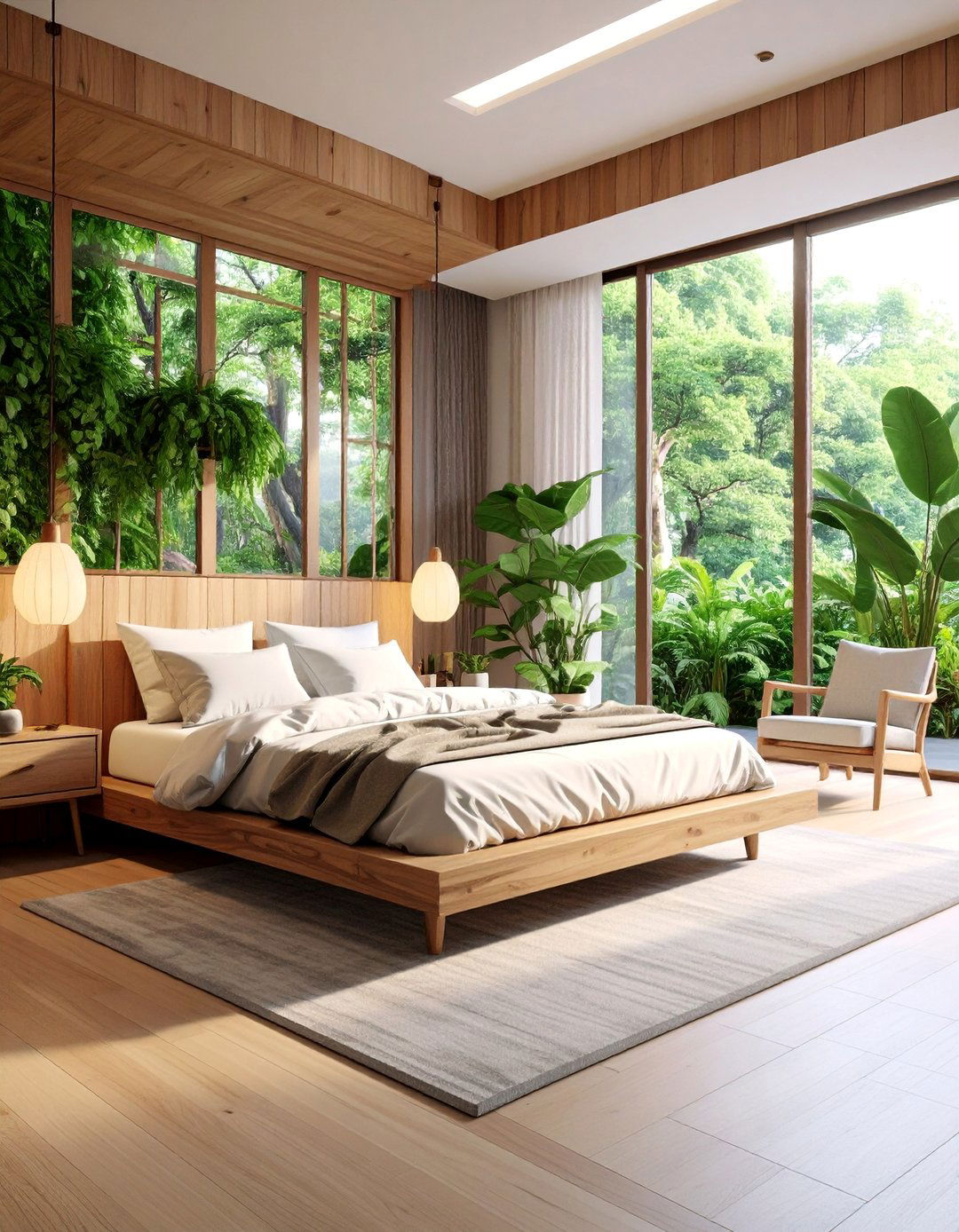
Japandi design in 2025 emphasizes sustainability with reclaimed wood furniture, handmade ceramics, and linen drapes that reinforce craftsmanship values. This bedroom design seamlessly blends Japanese minimalism with Scandinavian functionality through a platform bed crafted from natural wood with visible grain patterns. Organic bedding in neutral linen and cotton creates tactile comfort while maintaining visual simplicity. Large windows maximize natural light, complemented by simple pendant lighting featuring natural materials like rattan or bamboo. Potted plants and reclaimed wood furniture integrate nature while muted colors and soft, organic bedding create a peaceful interior. Strategic storage solutions remain hidden within built-in wardrobes, ensuring the space maintains its uncluttered, serene aesthetic that promotes restful sleep and morning mindfulness.
4. Wabi-Sabi Kitchen with Weathered Wood Elements
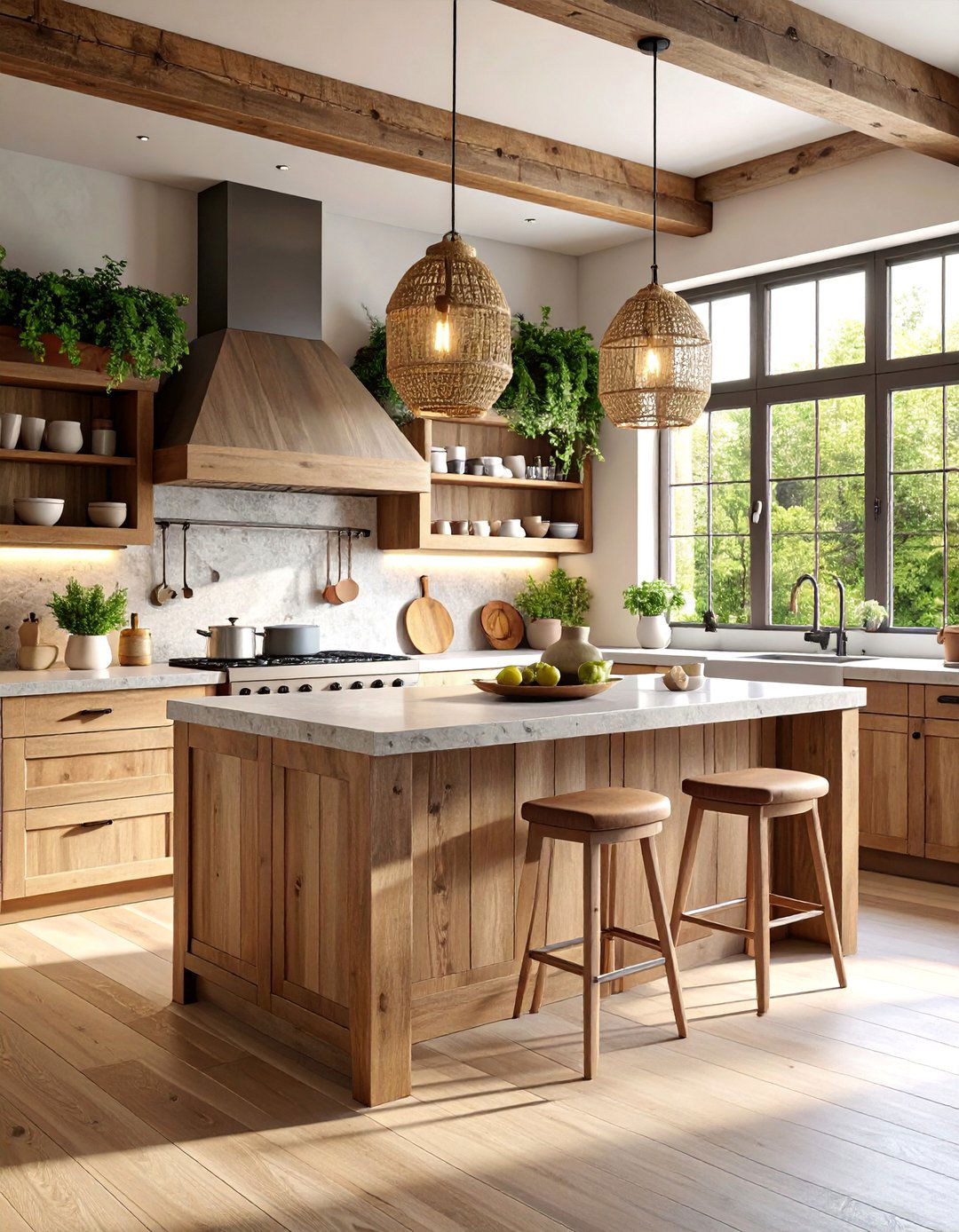
Wabi-sabi interior design embraces natural beauty through weathered wood, organic materials, hand-thrown ceramics, and overall simplicity. This kitchen design celebrates imperfection through reclaimed wooden cabinets showing natural wear, stone countertops with unique veining, and handcrafted ceramic accessories displaying subtle asymmetries. Natural materials like wood, bamboo, and stone showcase grains and imperfections while earthy tones create a soothing atmosphere. Open shelving displays pottery and vessels that tell stories through their patina and age-related character. Pendant lighting with natural fiber shades casts warm, uneven light that highlights the texture variations in materials. The color palette draws from muted earth tones, allowing the inherent beauty of imperfect, authentic materials to create a kitchen space that feels both functional and deeply connected to natural cycles.
5. Indoor Zen Garden Meditation Space
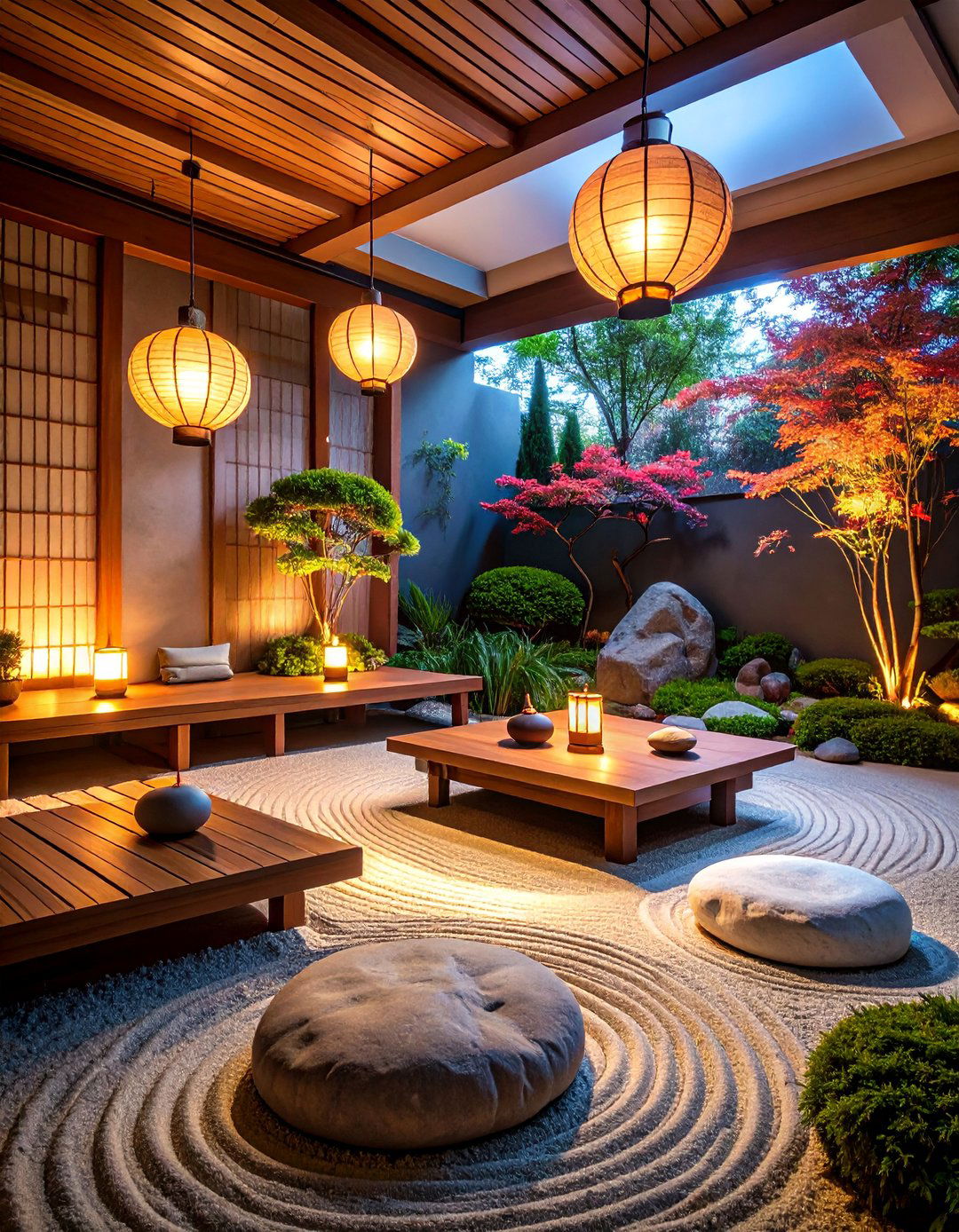
Zen gardens are minimalist dry landscapes comprised of natural elements of rock, gravel, sand and wood, designed as places for meditation. This interior meditation space incorporates traditional zen garden principles within a dedicated room corner or alcove. Raked sand patterns, strategically placed stones, and bamboo elements create intricate designs that can be changed regularly for dynamic interest. A low wooden platform provides seating for contemplation, while soft lighting from paper lanterns creates an atmosphere conducive to mindfulness practice. Small potted bonsai trees add living elements that connect the indoor space to nature's cycles. The surrounding walls feature natural wood panels or soft neutral paint that doesn't distract from the central meditation focus, creating a dedicated sanctuary for daily reflection and spiritual practice.
6. Shoji Screen Room Divider Living Space
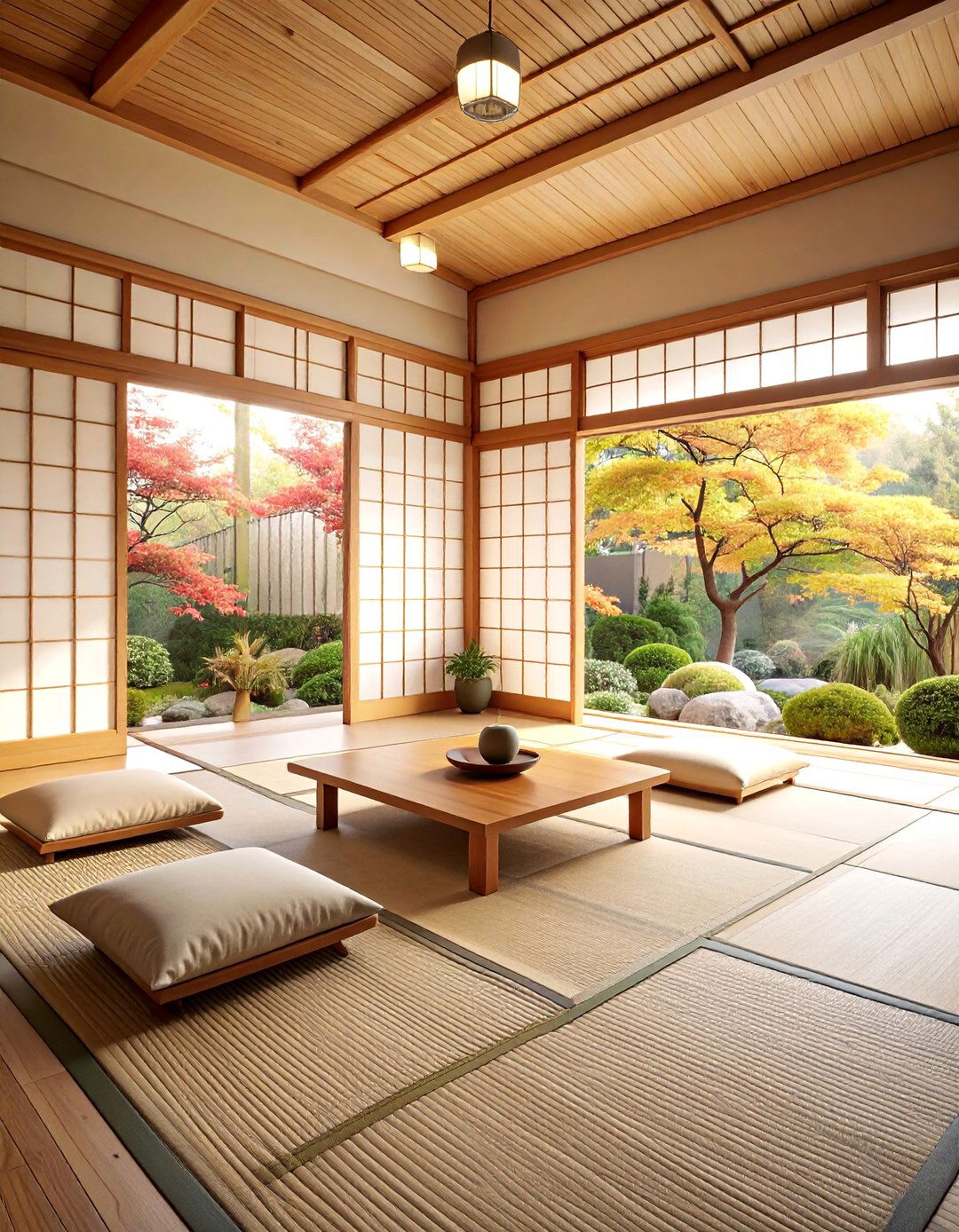
Shoji are sliding panels with wooden frames covered with translucent rice paper that create flexible living spaces while allowing soft light to filter through. This design concept utilizes authentic shoji screens as both functional room dividers and aesthetic elements that embody traditional Japanese craftsmanship. The screens slide effortlessly along wooden tracks, allowing spaces to transform from open-plan areas to intimate, private zones as needed throughout the day. These screens provide privacy while allowing natural light to filter through, adding to the serene atmosphere prevalent in Japanese design. The surrounding space features complementary elements like tatami-style area rugs, low wooden furniture, and neutral color schemes that enhance the screens' translucent beauty. Paper lantern lighting creates dramatic shadows and light patterns that shift throughout the day, adding dynamic visual interest to this adaptable living environment.
7. Biophilic Japanese Bathroom with Stone Elements

Biophilic design takes center stage with indoor gardens, potted trees, and natural stone elements that reinforce harmony with nature. This bathroom design incorporates large windows or skylights that connect the interior space directly to outdoor gardens or courtyards. Natural stone surfaces, including river rocks and slate tiles, create textural interest while maintaining the clean aesthetic essential to Japanese design. A deep soaking tub, inspired by traditional ofuro baths, becomes the room's focal point using natural wood or stone construction. Wood and stone work well together with light colors, while windows opening to gardens easily connect the room to nature. Bamboo accessories, minimalist wooden stools, and carefully selected plants create a spa-like atmosphere that transforms daily bathing routines into mindful, restorative experiences that honor the Japanese appreciation for water's purifying qualities.
8. Contemporary Dining Room with Low Table Setting

In the dining room, a low table placed on tatami mats becomes a manifestation of traditional concepts in modern settings. This dining space design centers around a handcrafted wooden table positioned close to the floor, surrounded by comfortable floor cushions or low stools that encourage intimate, communal dining experiences. The table features natural wood grain and organic shapes that celebrate material authenticity. Natural materials like wood and stone are used extensively, along with neutral colors and clean lines to create a peaceful atmosphere. Pendant lighting with natural fiber or paper shades provides focused illumination over the dining surface. Wall-mounted shelving displays carefully curated ceramics and serving pieces that combine functionality with aesthetic beauty. The surrounding space maintains visual simplicity through neutral wall colors and minimal decorative elements, allowing the dining experience itself to become the room's primary focus.
9. Minimalist Home Office with Built-in Storage
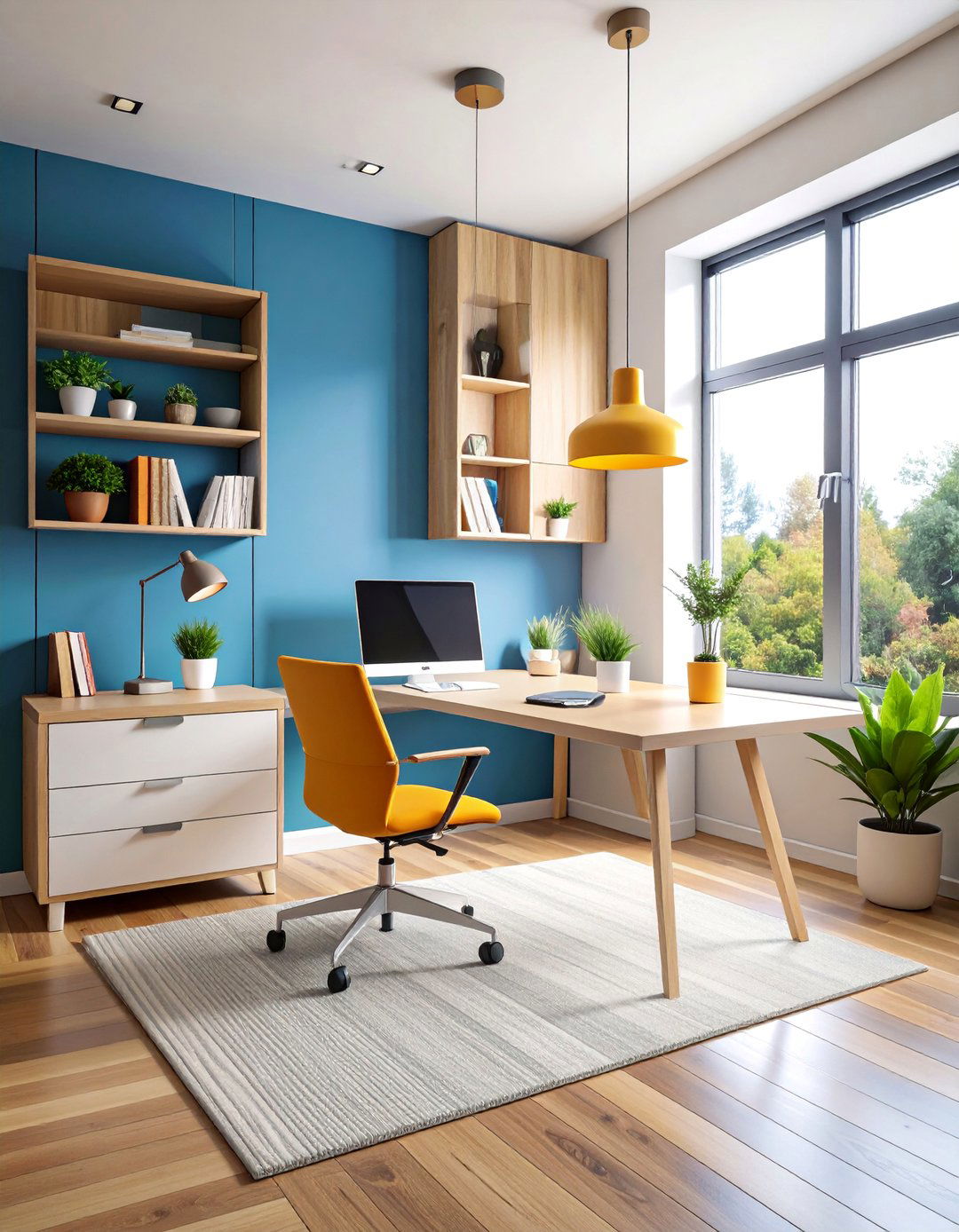
Japanese interiors often require tailored storage and furniture design solutions with modular systems and multi-functional designs that adapt to different needs. This home office design maximizes functionality through clean-lined built-in desking that extends along one wall, creating ample workspace without visual clutter. Hidden storage compartments maintain the minimalist aesthetic while providing organized space for office supplies and documents. Japanese designers work on the principle that uncluttered spaces lead to uncluttered brains, aiding relaxation and productivity. Natural wood finishes warm the space, while large windows provide abundant natural light supplemented by simple task lighting. A single piece of meaningful artwork or a small plant arrangement adds personality without disrupting the room's peaceful, focused atmosphere. The color palette relies on natural wood tones and soft neutrals that promote concentration and creative thinking.
10. Scandinavian-Japanese Kitchen with Clean Lines
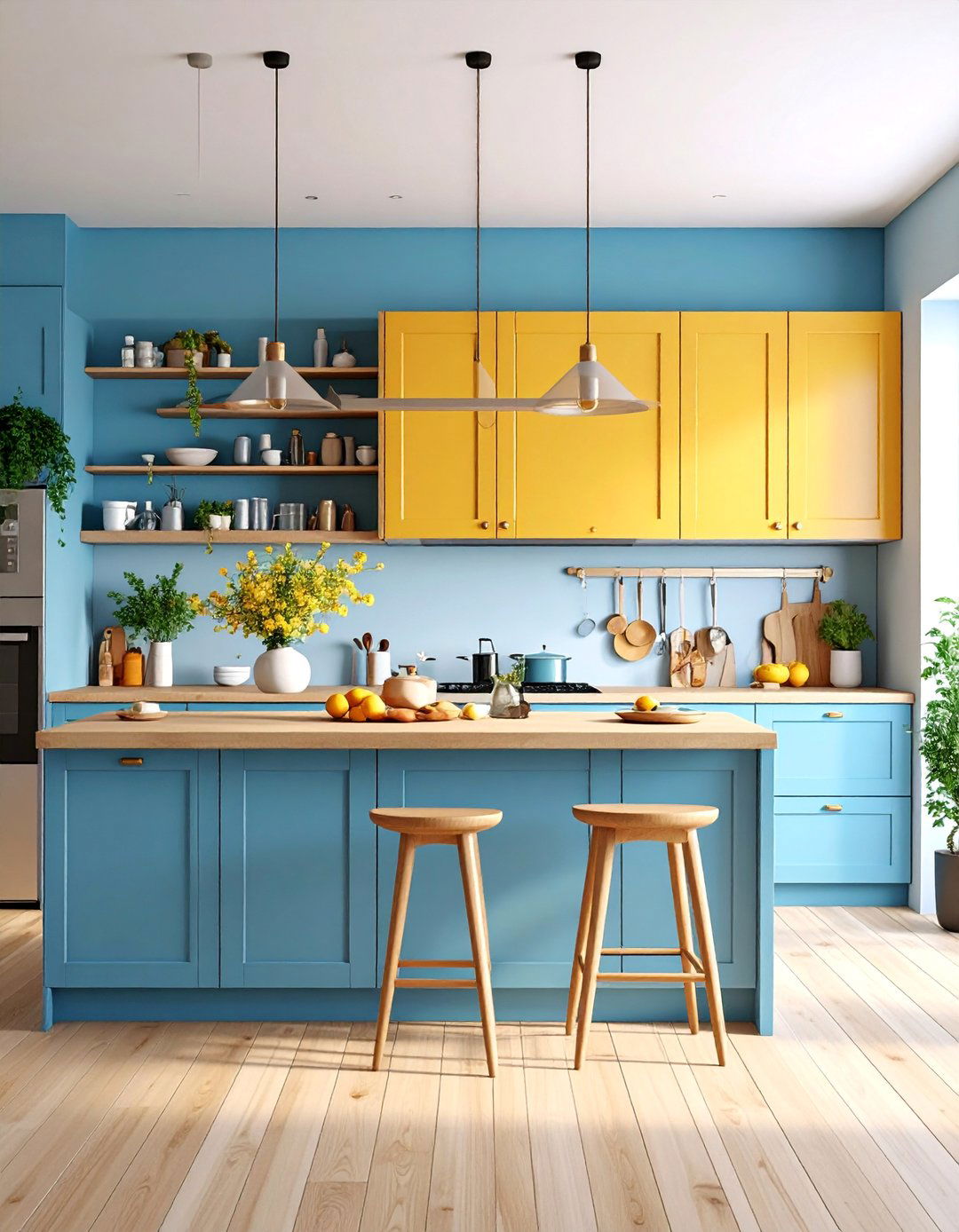
Japandi combines functional Scandinavian design with Japanese minimalism, emphasizing clean lines, natural materials, and muted color palettes. This kitchen design seamlessly blends Nordic functionality with Japanese aesthetic principles through streamlined cabinetry, natural wood surfaces, and efficient storage solutions. The kitchen features simple, clean lines with minimal decoration and highly functional design focused on storage space. Light wood cabinets pair with neutral countertops and backsplashes, while open shelving displays beautiful dishware and cooking vessels. Pendant lighting with simple geometric forms provides task illumination without visual complexity. The layout emphasizes workflow efficiency while maintaining the uncluttered appearance essential to both design traditions. Natural textures through wood grain, stone surfaces, and textile accessories create warmth and tactile interest that makes the kitchen feel welcoming for both cooking and gathering.
11. Traditional Tokonoma Display Alcove Design
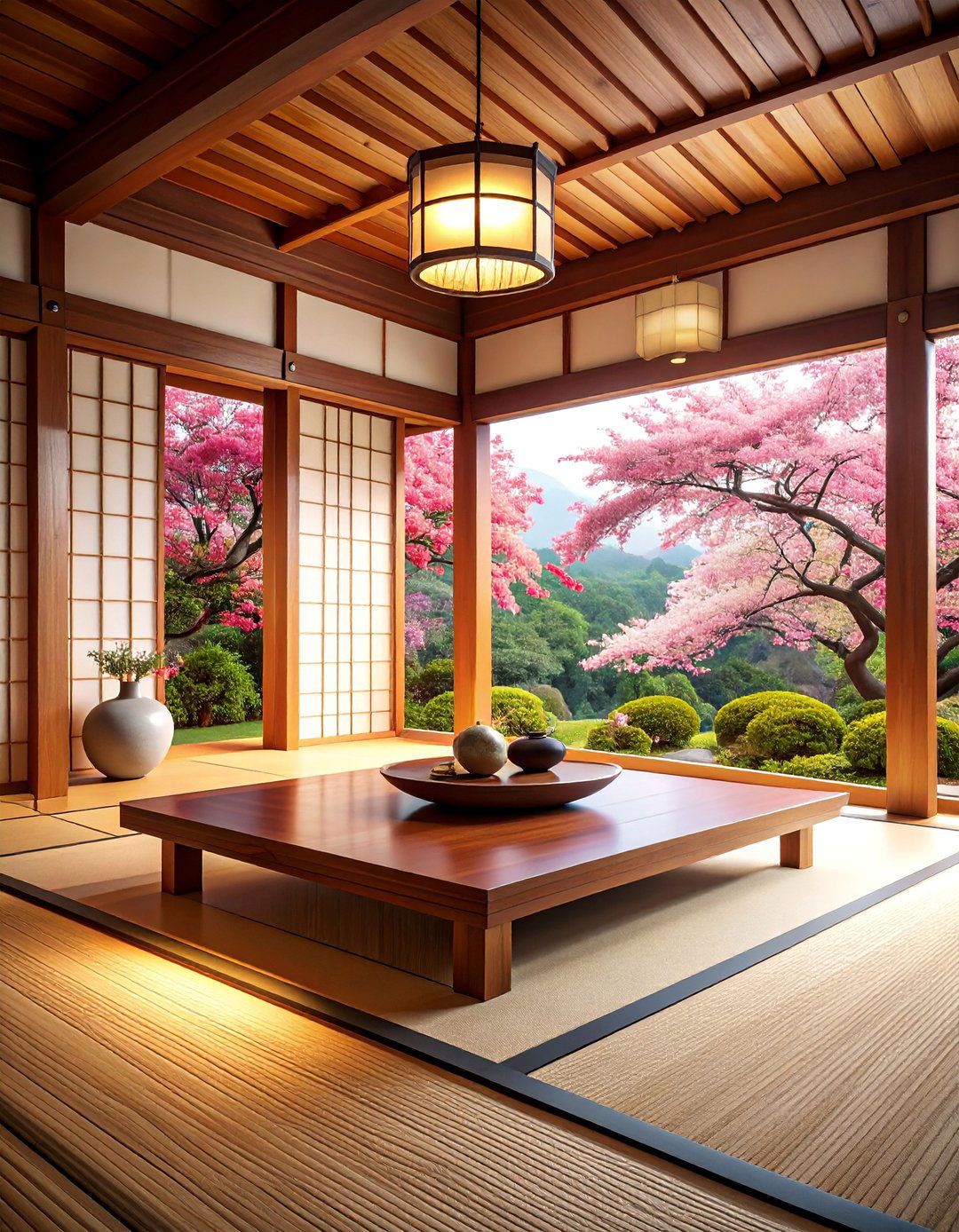
A proper Japanese room features a tokonoma, an alcove that is usually one-tatami mat size where you can hang a scroll and place an objet d'art. This design focuses on creating an authentic display alcove that serves as the spiritual and aesthetic focal point of a Japanese-style room. The raised platform, typically constructed from natural wood, provides the perfect stage for rotating seasonal displays including hanging scrolls, ikebana flower arrangements, or treasured pottery pieces. The tokonoma alcove plays a central role in creating sacred spaces that reflect Japanese craftsmanship and cultural values. Subtle lighting highlights displayed objects without creating harsh shadows, while the alcove's proportions follow traditional measurements that create visual harmony with surrounding tatami flooring. The background wall often features natural wood or neutral plaster that doesn't compete with displayed artwork, allowing each piece to command appropriate attention within this contemplative setting.
12. Modern Bedroom with Platform Bed Design

Modern Japanese interiors embrace low platform beds with clean lines that create peaceful interiors with muted colors. This bedroom design centers around a custom-built platform bed that appears to float above the floor, creating visual lightness and emphasizing horizontal lines characteristic of Japanese design. The platform incorporates hidden storage compartments while maintaining its minimalist appearance through seamless construction details. Natural materials and neutral colors work with flowing, gauze-like curtains instead of heavy drapes to create airy vibes. The headboard, if present, features natural wood with visible grain patterns that add warmth and texture. Bedding in organic fabrics like linen or cotton maintains the room's tactile comfort while supporting the neutral color palette. Simple pendant lighting or paper lanterns provide soft illumination that enhances the bedroom's serene atmosphere conducive to rest and relaxation.
13. Japandi Living Room with Textured Elements
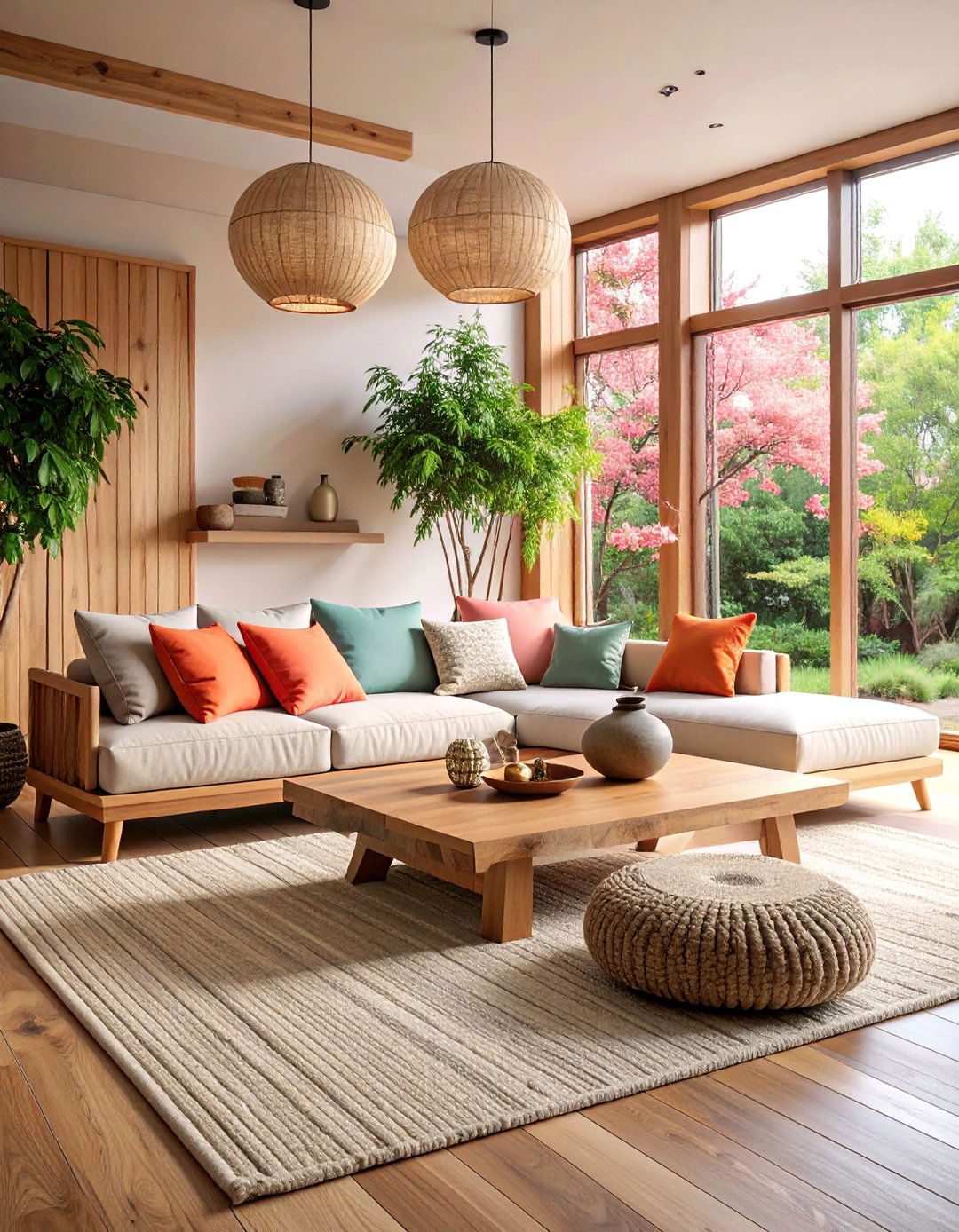
Textured surfaces and natural materials create warm, tactile experiences through linen, wool, and stone elements. This living room design incorporates varied textures that engage the senses while maintaining visual harmony through careful material selection. A large sectional sofa upholstered in natural linen provides comfortable seating, while throw pillows in organic cotton and wool add layers of tactile interest. Raw, organic materials such as unfinished wood, limewashed walls, and rough-hewn stone bring warmth and authenticity. The coffee table features live-edge wood that celebrates natural imperfections, while area rugs in natural fibers define seating areas. Wall textures through natural plaster or wood paneling create visual depth without overwhelming the space's calm atmosphere. Carefully placed plants and pottery introduce additional organic elements that reinforce the room's connection to natural materials and forms.
14. Zen Bathroom with Soaking Tub Feature
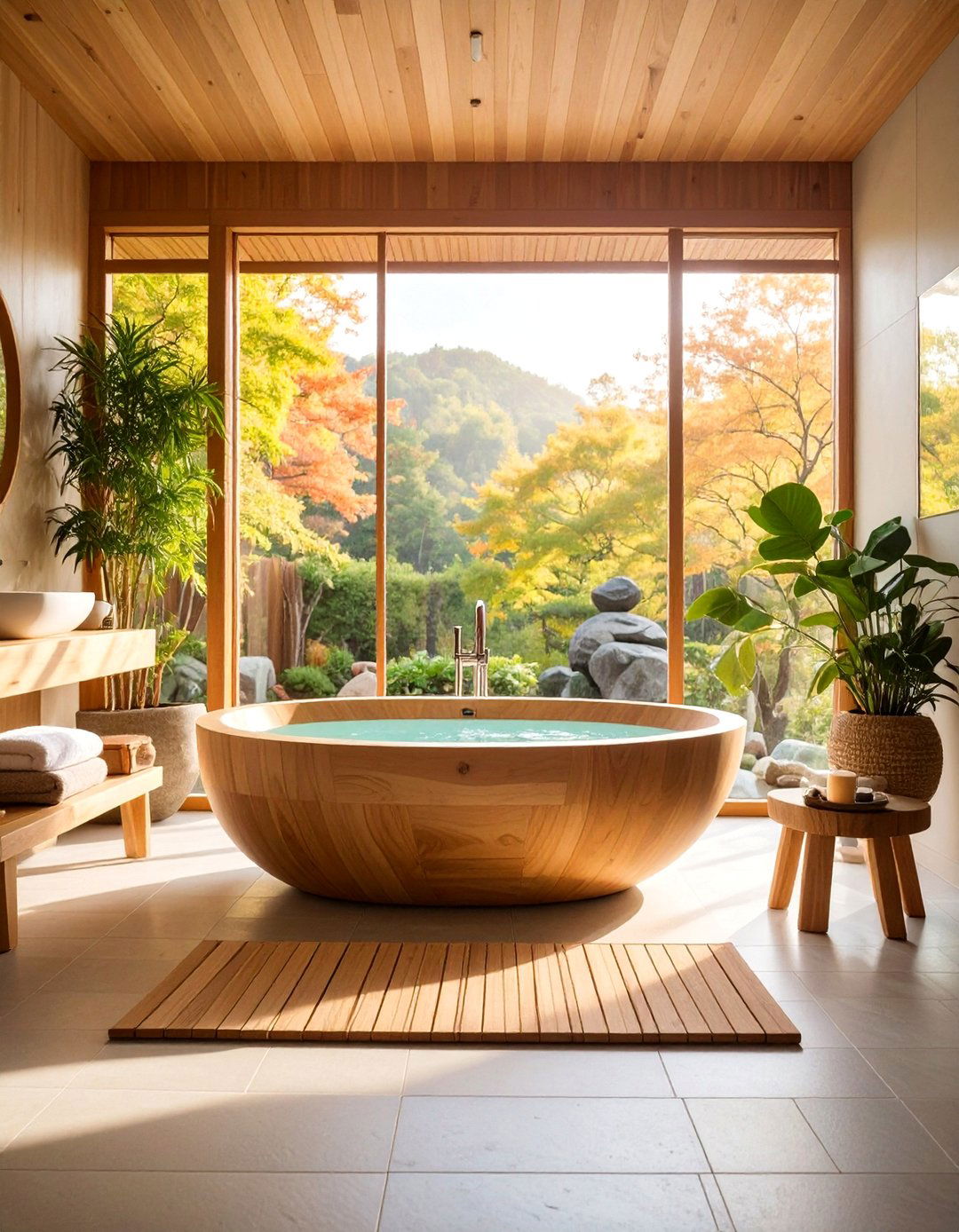
Japanese bathrooms emphasize wood and stone materials with light colors and windows that connect to nature. This bathroom design prioritizes the ritual of bathing through a deep soaking tub positioned to take advantage of natural light and garden views. The tub, crafted from natural wood or stone, becomes the room's sculptural centerpiece while honoring traditional Japanese bathing customs. The bathroom consists of a washing area and a tub for soaking, with families using the same bathwater after washing and rinsing thoroughly. Wooden duck boards and minimalist stools provide functional seating and surfaces, while natural stone flooring creates a spa-like atmosphere. Plants placed strategically near windows bring living elements into the space, while pendant lighting with natural materials provides gentle illumination. The overall design emphasizes purification and relaxation as essential daily practices that promote both physical and spiritual well-being.
15. Contemporary Kitchen with Hidden Storage Solutions
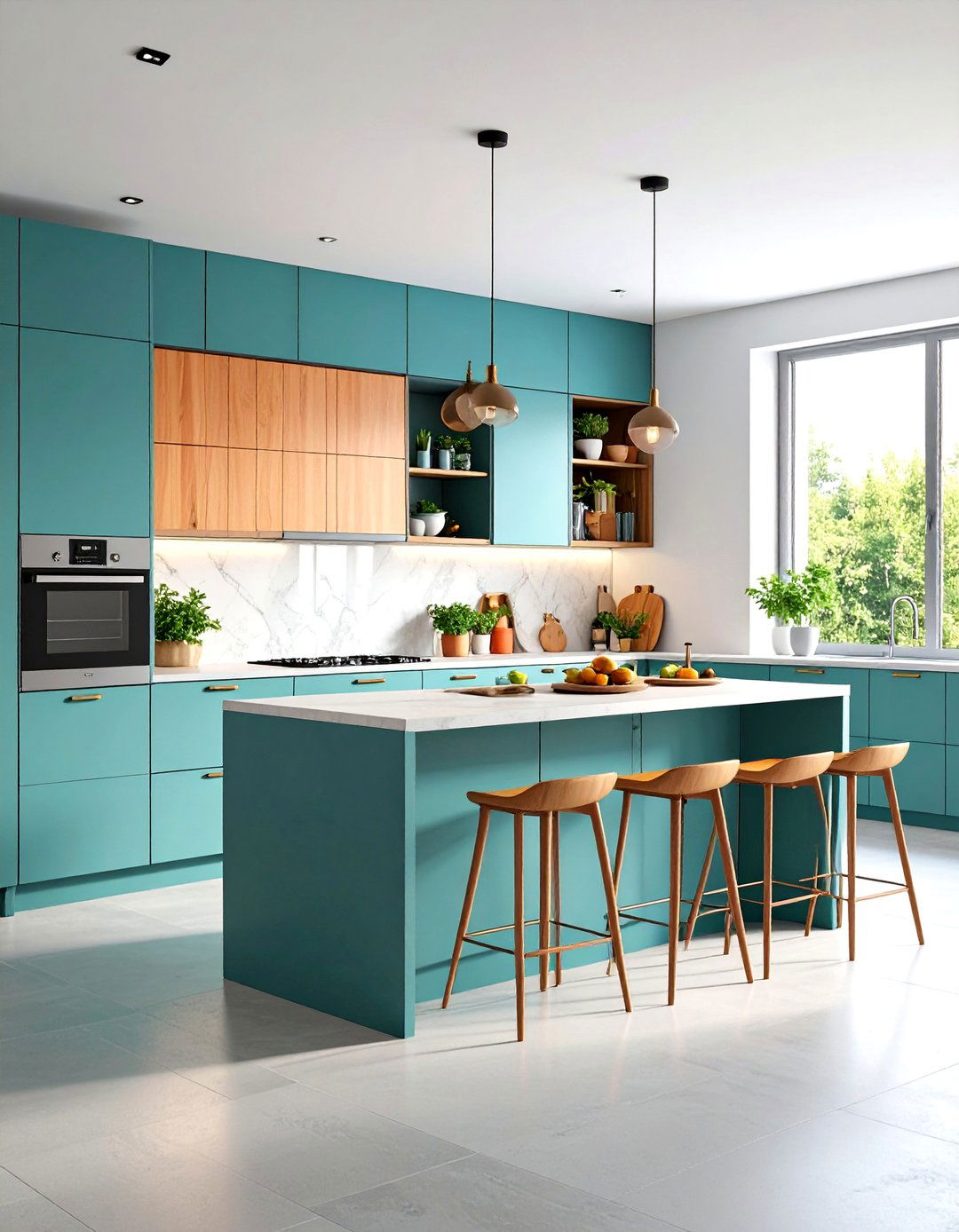
Japanese design features modular systems and multi-functional designs with built-in storage that saves space and keeps rooms tidy. This kitchen design prioritizes functionality through ingenious storage solutions that maintain clean sight lines and uncluttered surfaces. Floor-to-ceiling cabinetry with handle-free doors creates seamless wall surfaces, while pull-out drawers and rotating corner units maximize storage efficiency. The kitchen is designed to be highly functional with a focus on storage space to keep everything organized and easily accessible. Natural wood finishes warm the space while maintaining the minimalist aesthetic through consistent material choices. Work surfaces remain clear of appliances and utensils through dedicated storage zones that keep essential tools accessible but visually contained. The island incorporates additional hidden storage while providing workspace and casual dining options, demonstrating how Japanese design principles can enhance modern kitchen functionality.
16. Minimalist Bedroom with Natural Lighting
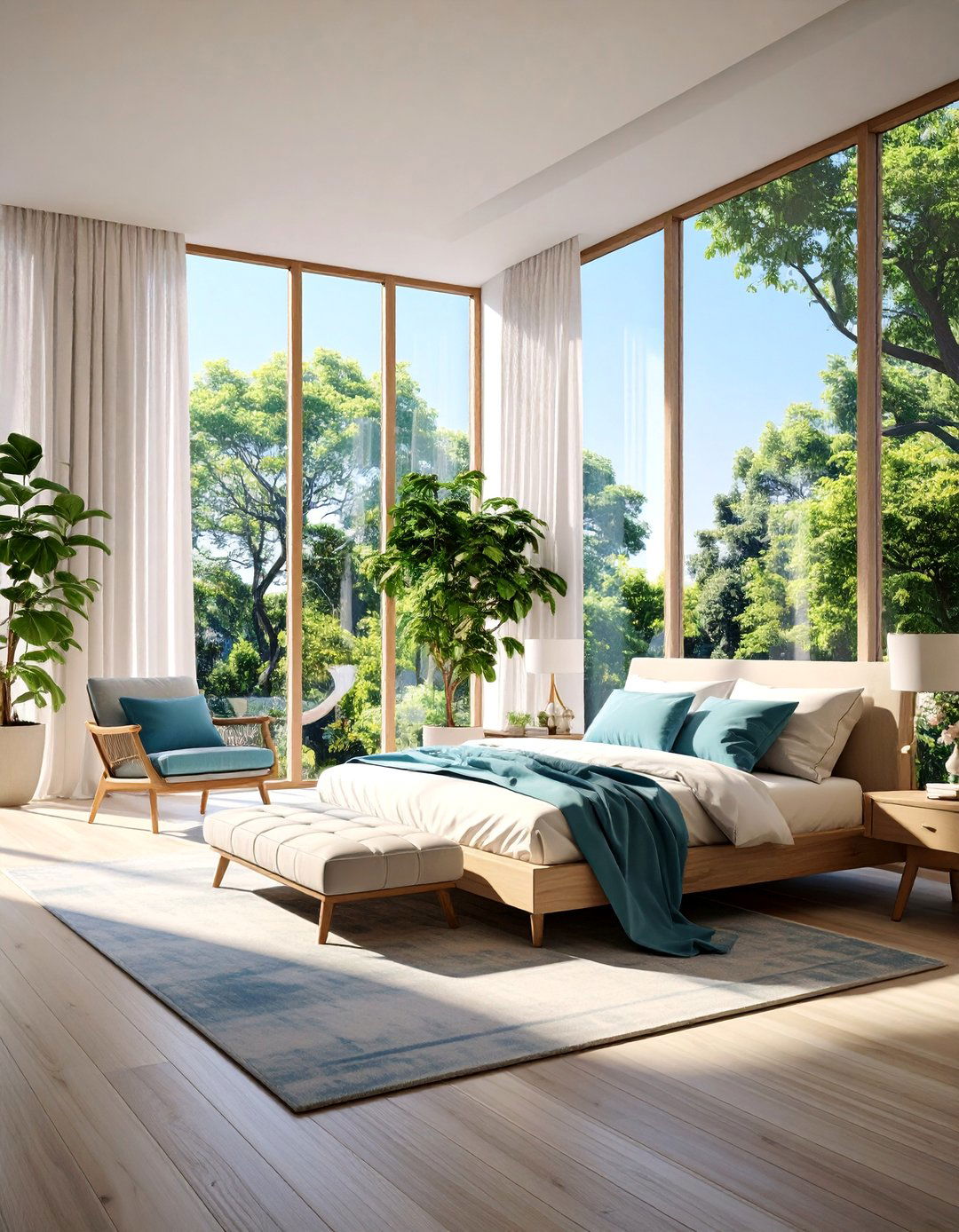
Japanese design maximizes natural light through floor-to-ceiling windows and skylights while using flowing curtains instead of heavy drapes. This bedroom design celebrates natural light as a primary design element through strategic window placement and minimal window treatments. Large windows frame outdoor views while allowing daylight to fill the space throughout the day, creating dynamic lighting conditions that shift with natural rhythms. Expansive windows, skylights, and retractable glass doors maximize natural light and views of nature. The color palette relies on soft whites and natural wood tones that reflect and enhance available light. Furniture placement takes advantage of natural illumination patterns, with a reading area positioned to capture morning light and the bed oriented to avoid harsh afternoon sun. Simple window coverings in natural fabrics can be adjusted to control light levels while maintaining the room's connection to outdoor environments and seasonal changes.
17. Wabi-Sabi Living Room with Aged Materials
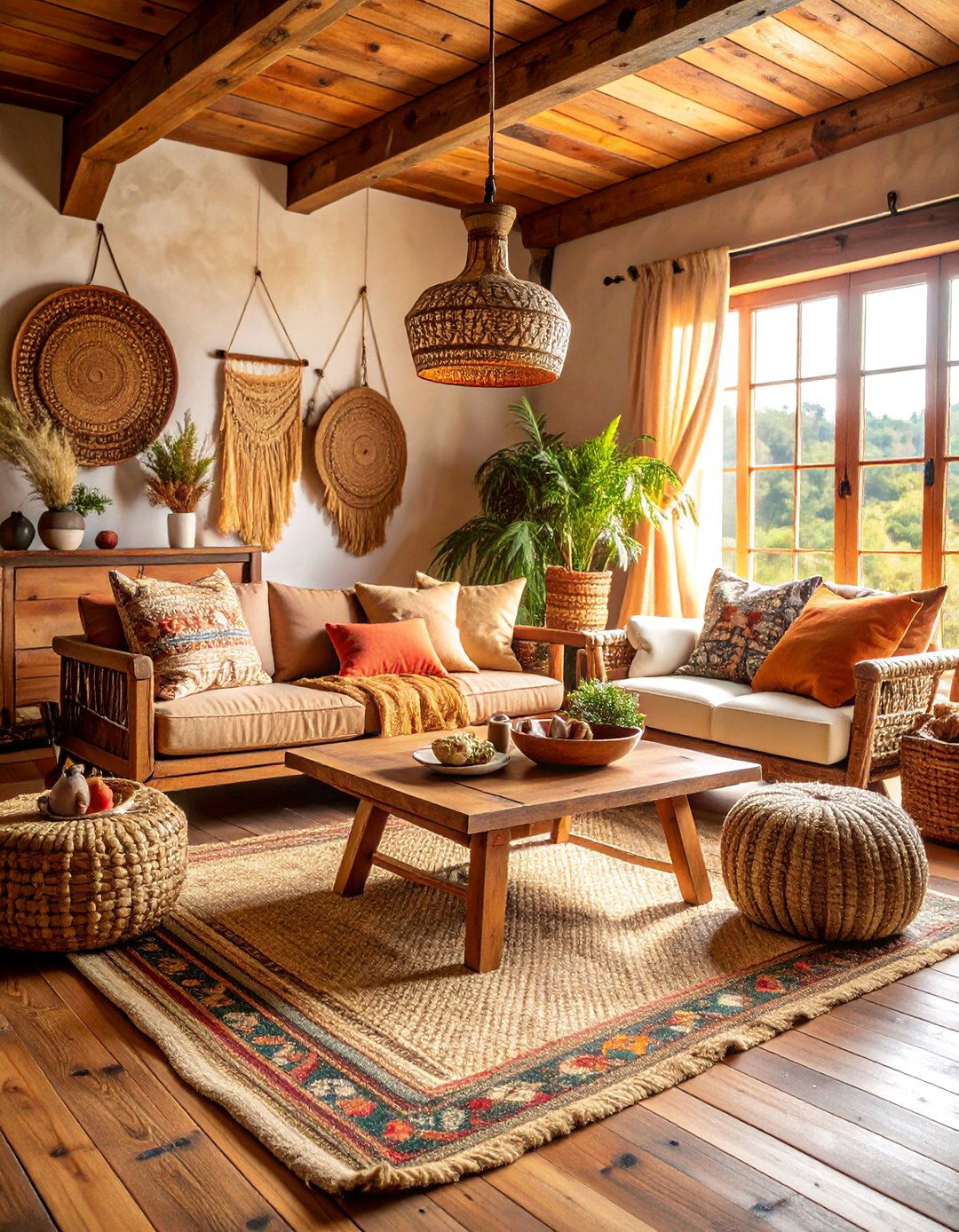
Wabi-sabi celebrates beauty in the unfinished and incomplete, with cracked ceramics and weathered wood appreciated for their unique character. This living room design embraces materials that show the passage of time through carefully selected vintage furniture, reclaimed wood elements, and handcrafted accessories with visible imperfections. Natural materials such as wood, bamboo, and stone highlight their natural qualities through varying grains, knots, and tonal variations. A weathered wood coffee table bears the marks of use and age, while vintage textiles add softness and history to seating areas. The color palette draws from muted earth tones that complement rather than compete with the natural aging processes visible in materials. Lighting from natural sources and simple fixtures highlights texture variations and patina that make each piece unique, creating a living space that celebrates authenticity over perfection.
18. Modern Japanese Dining Room with Pendant Lighting
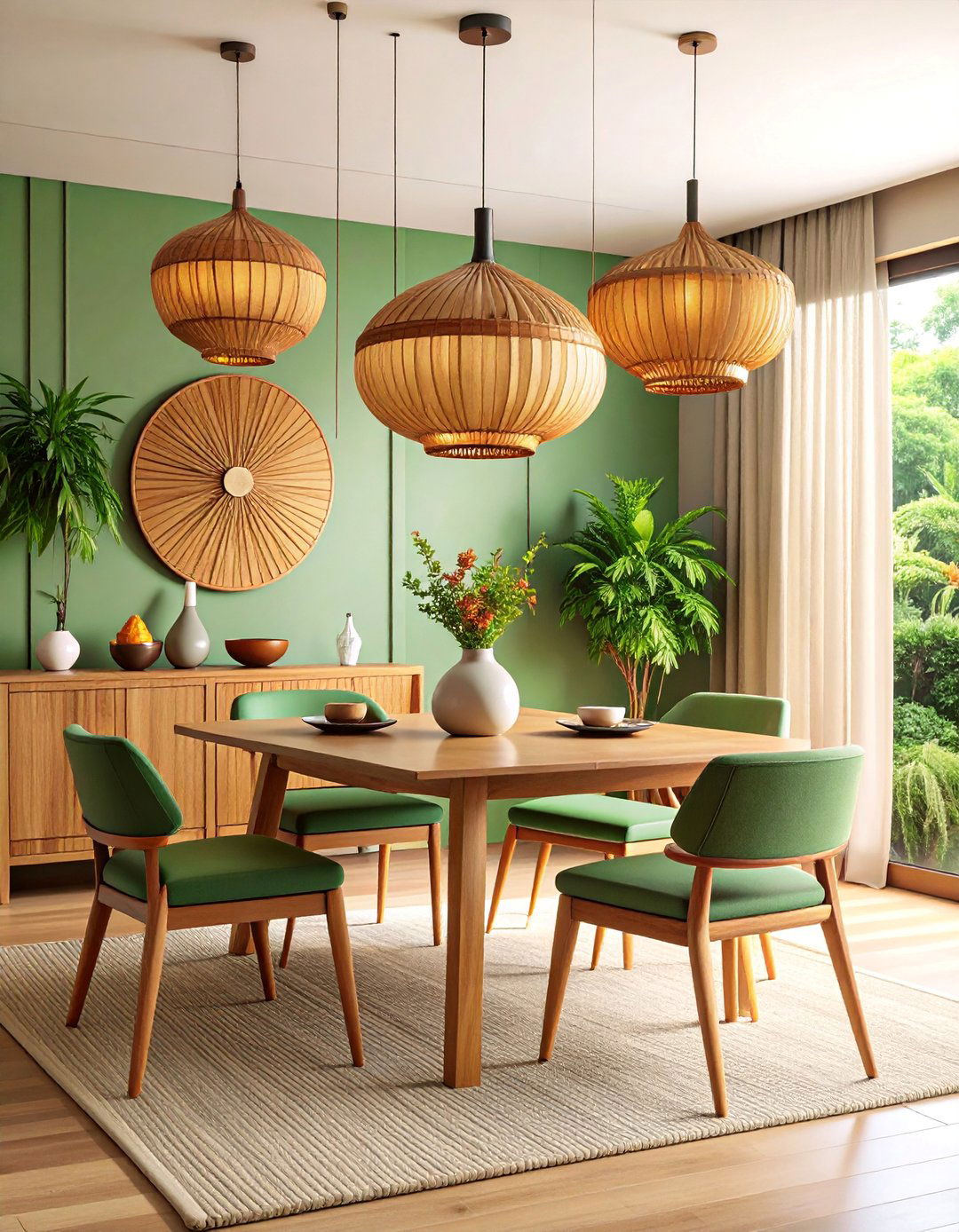
Sculptural pendant lights, rattan fixtures, and ceramic lamps serve as focal points while casting soft, inviting glows. This dining room design utilizes statement pendant lighting as both functional illumination and artistic focal points that define the dining area. Pendant lights made from bamboo and rattan add rustic touches that align perfectly with wabi-sabi aesthetics. The dining table, crafted from natural wood with clean lines, provides a foundation for the lighting display above. Multiple pendants at varying heights create visual interest while ensuring even illumination across the dining surface. The fixtures themselves feature natural materials like bamboo, rattan, or handmade paper that cast beautiful shadow patterns on walls and ceiling. Surrounding furnishings maintain simplicity to allow the lighting installation to command attention, while natural wood finishes and neutral colors support the overall design harmony that characterizes sophisticated Japanese interior spaces.
19. Flexible Studio Apartment with Sliding Partitions
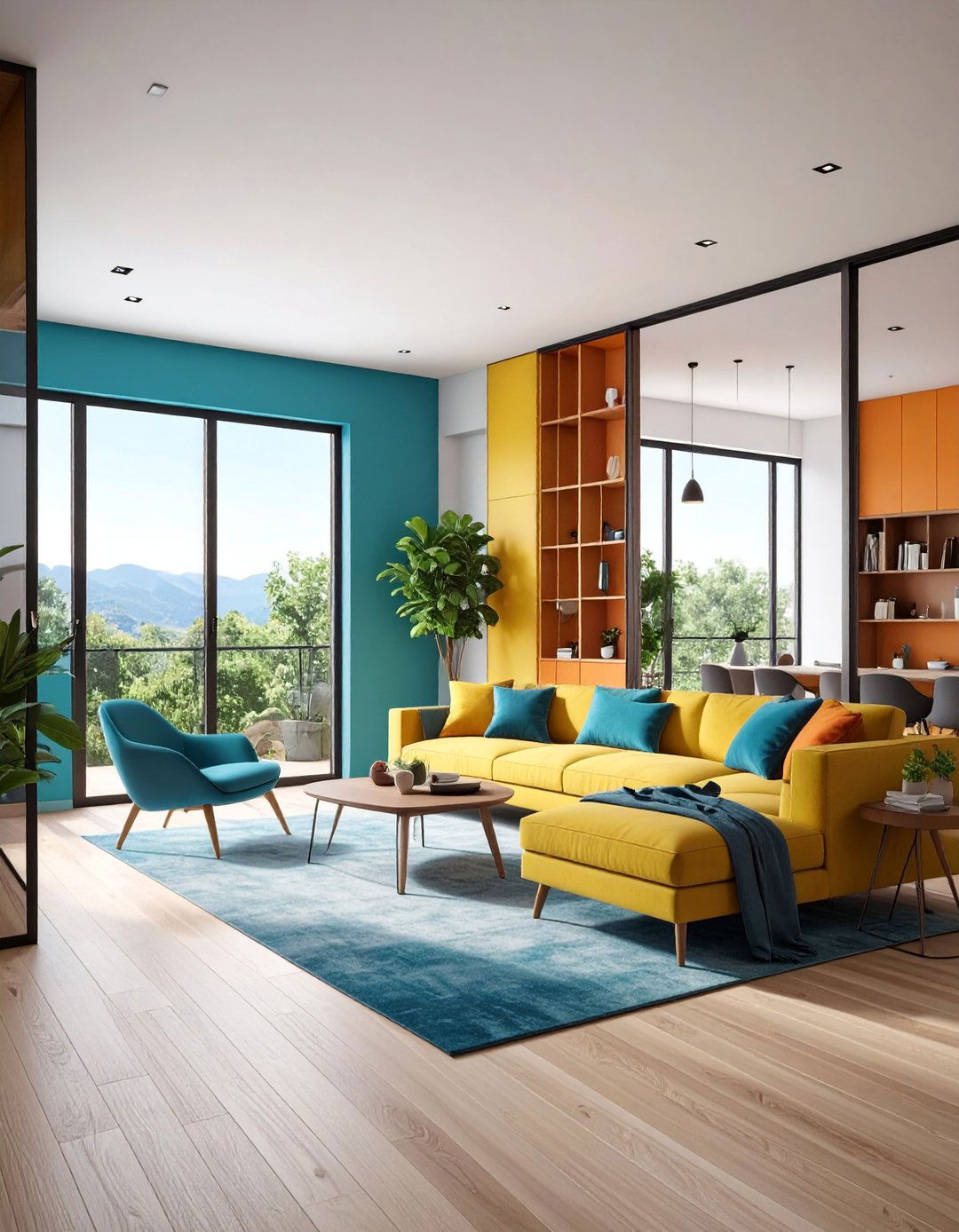
Shoji screens provide flexibility in room configurations and can be opened to create sense of flow between spaces. This studio apartment design maximizes limited space through sliding partition systems that allow the single room to transform into multiple functional zones throughout the day. Sliding doors maximize space and flexibility, allowing rooms to transform quickly from private to open areas. Custom-built sliding panels incorporate both opaque and translucent sections, providing privacy options while maintaining natural light flow. The sleeping area can be separated from living spaces using floor-to-ceiling panels that slide into hidden wall pockets when not needed. Storage solutions integrate seamlessly into partition walls, providing organization without consuming additional floor space. The overall design emphasizes adaptability and efficiency while maintaining the clean aesthetic principles essential to Japanese design, proving that small spaces can accommodate multiple functions without sacrificing style or comfort.
20. Scandinavian-Japanese Bathroom with Wood Elements
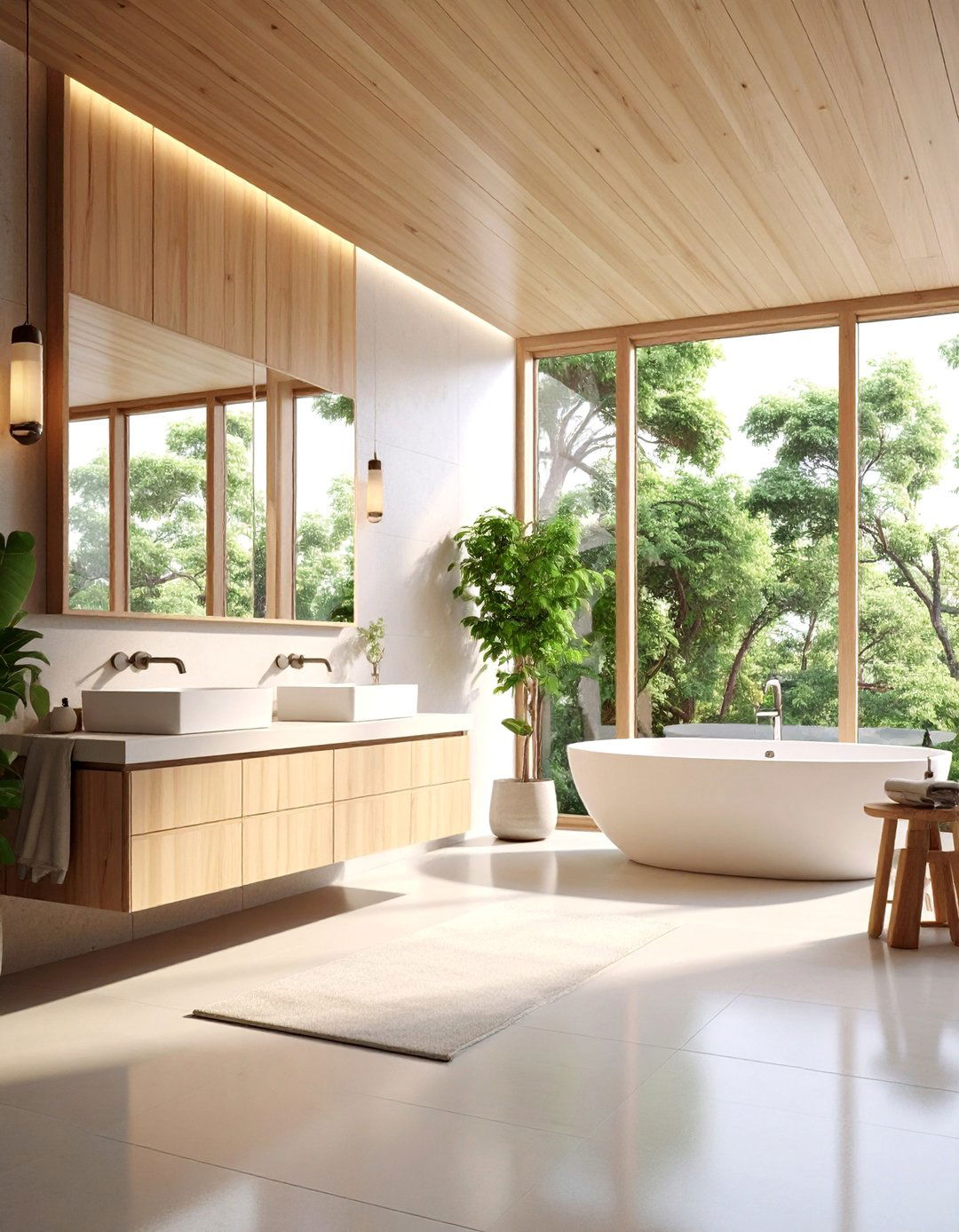
Japandi style perfectly combines functionality of Scandinavian design with elegant Japanese minimalism using natural materials and neutral colors. This bathroom design merges Nordic practicality with Japanese spa traditions through extensive use of natural wood surfaces and clean-lined fixtures. Light wood cabinetry provides ample storage while maintaining visual warmth, complemented by stone or concrete surfaces that add textural contrast. Wood and stone go well together with light or muted colors, while windows opening to gardens connect the room to nature. The shower area features wooden duck boards and minimalist fixtures that emphasize function without sacrificing beauty. A floating vanity crafted from natural wood creates visual lightness while providing practical storage for daily essentials. Large mirrors reflect natural light while simple pendant lighting or recessed fixtures provide task illumination. The overall atmosphere balances Scandinavian efficiency with Japanese serenity, creating a bathroom that serves both practical needs and spiritual renewal.
21. Traditional Tea Room with Floor Seating
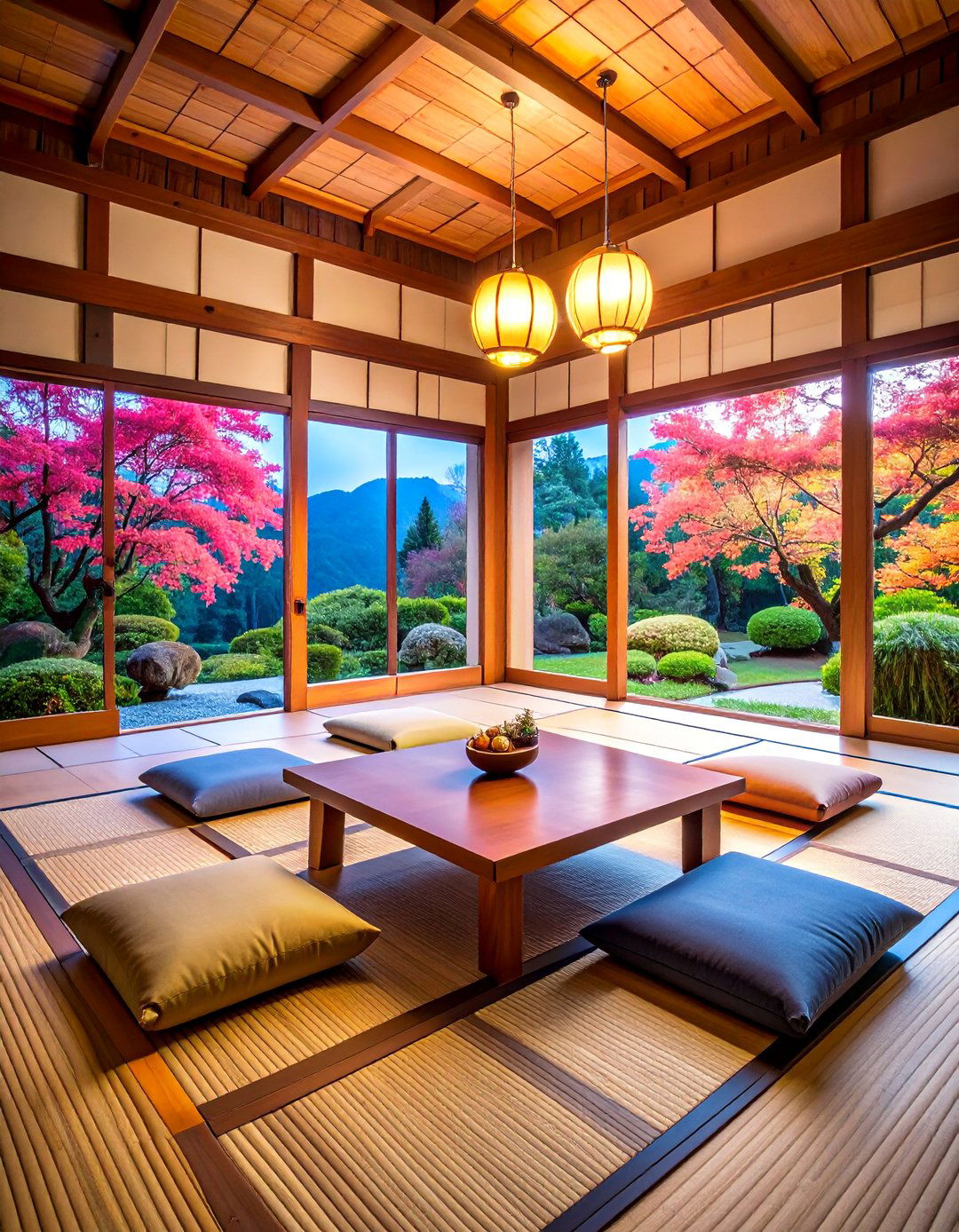
Traditional Japanese rooms feature low tables for sitting on the floor, with large cushions used for comfortable seating on tatami. This tea room design creates an authentic space for traditional tea ceremony practices through careful attention to proportions, materials, and ceremonial requirements. Wabi-sabi was popularized by tea master Sen no Rikyu, who believed the essence of tea ceremony was in the atmosphere created by the tea room. Tatami flooring provides the essential foundation, while a low wooden table serves as the central focus for tea preparation and service. Floor cushions in natural fabrics offer comfortable seating that maintains proper posture for tea ceremony rituals. The tokonoma alcove displays seasonal artwork appropriate to the tea ceremony tradition, while subtle lighting creates an atmosphere conducive to contemplation and mindful conversation. Natural materials and muted colors support the meditative quality essential to authentic tea ceremony practice.
22. Modern Home Office with Zen Garden View
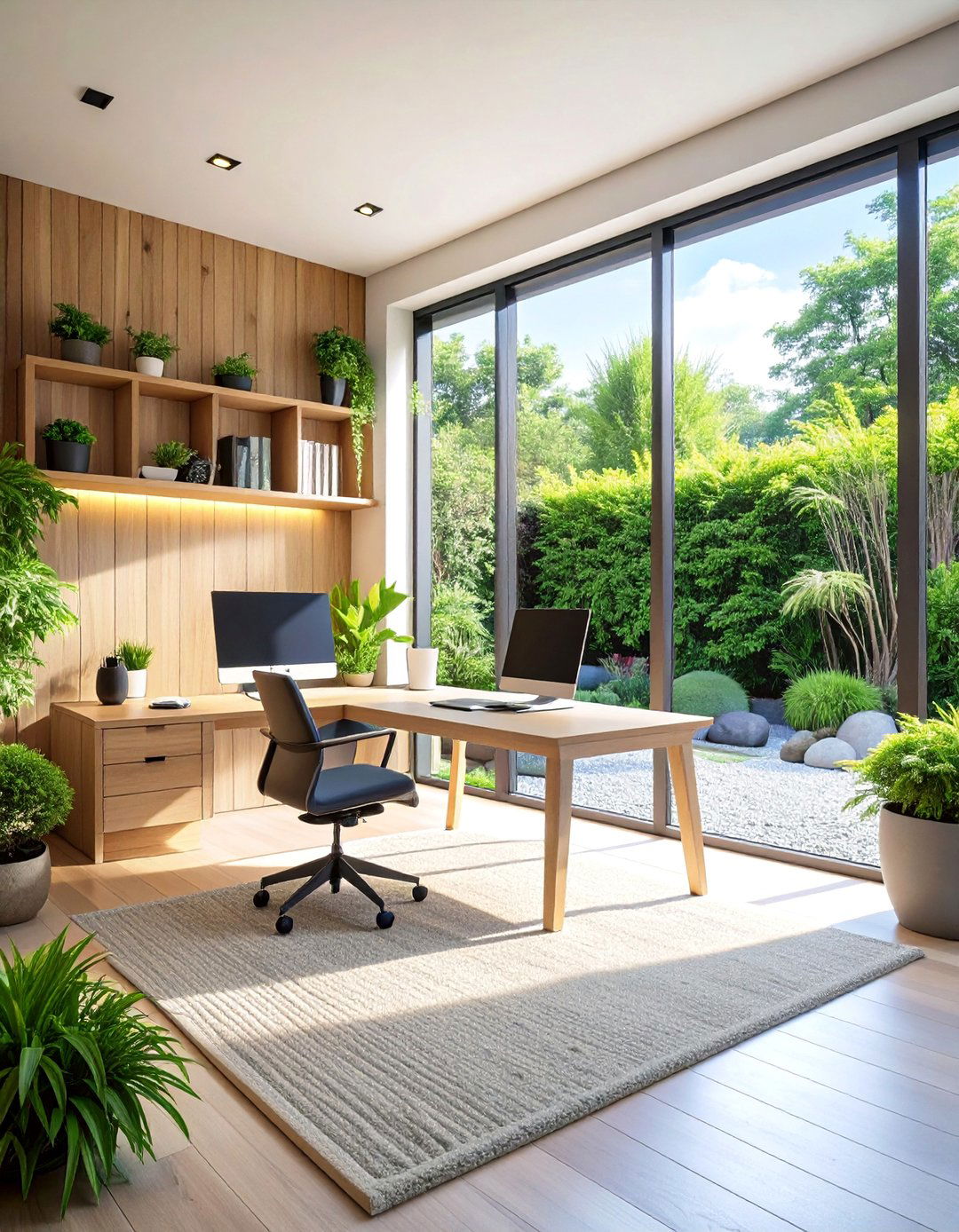
Zen gardens create dedicated spaces for quiet contemplation that aid productivity and focus through their meditative qualities. This home office design incorporates views of an outdoor zen garden or indoor meditation area to provide visual respite during work periods. Zen garden elements include raked sand patterns, strategically placed stones, and bamboo features that create contemplative environments. The desk position takes advantage of garden views while providing adequate task lighting and ergonomic workspace. Built-in storage maintains organization without visual clutter, allowing the zen garden to serve as the primary decorative element. Natural wood finishes and neutral colors create a calming work environment that supports concentration and creative thinking. The garden view provides opportunities for brief meditation breaks that can enhance productivity and reduce work-related stress, demonstrating how Japanese design principles can improve both aesthetic appeal and functional performance in professional spaces.
23. Minimalist Entryway with Genkan Design
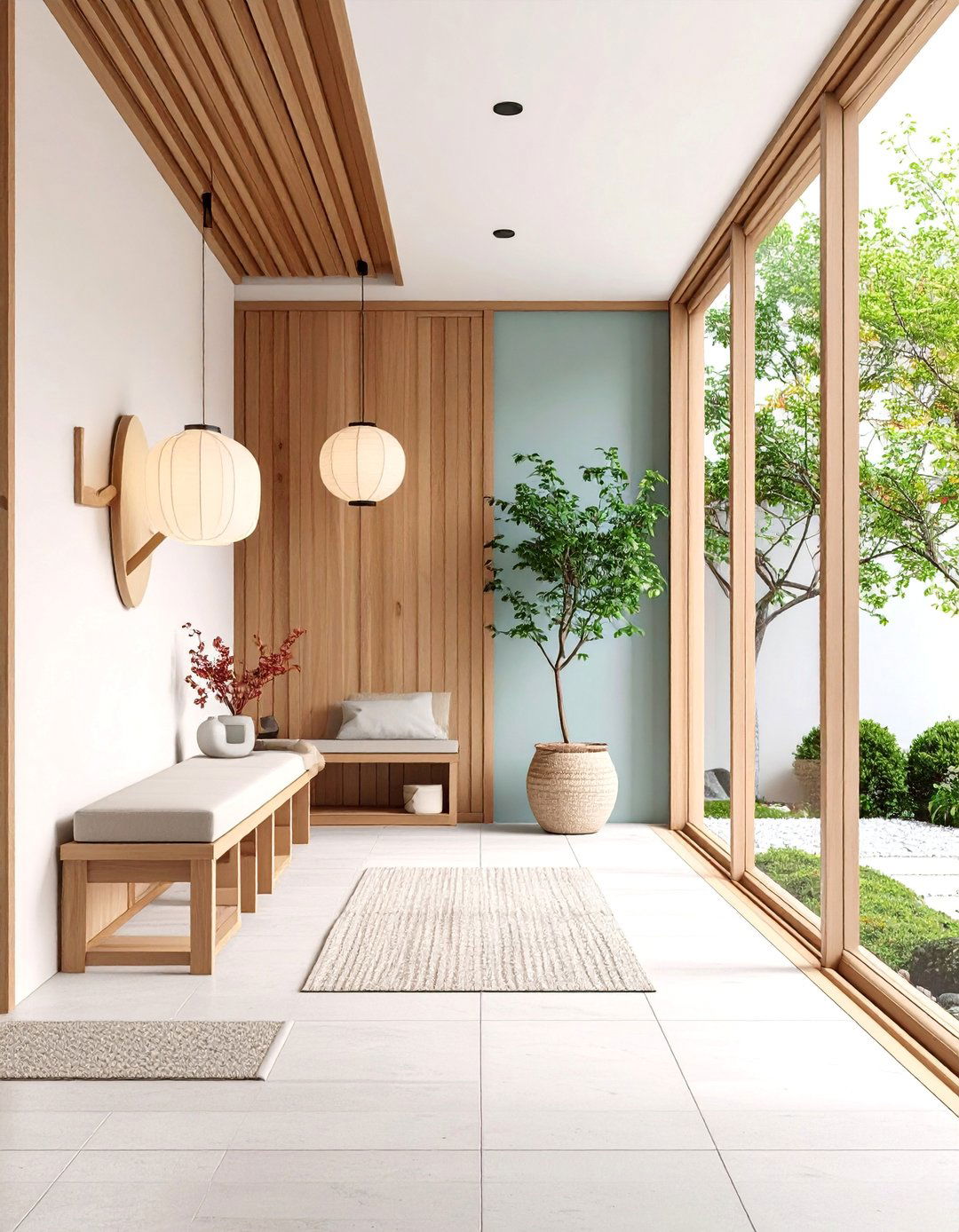
Every traditional Japanese house has a genkan, an entrance hall where you take off shoes, traditionally aesthetically pleasing and creating positive first impressions. This entryway design honors the Japanese tradition of removing shoes before entering the home through a dedicated transition space that separates exterior and interior environments. The genkan features raised flooring to prevent dampness, with lower-level tataki traditionally made of packed earth, though concrete is common today. Built-in shoe storage, called getabako, provides organized space for footwear while maintaining clean sight lines. A simple bench offers comfortable seating for changing shoes, while hooks or small shelving accommodate bags and outdoor accessories. The material transition from entry flooring to interior surfaces clearly defines the boundary between outside and inside worlds. Subtle lighting and minimal decorative elements create a welcoming atmosphere that prepares visitors for the serene interior spaces beyond.
24. Contemporary Living Room with Natural Color Palette

Neutral color palettes including shades of white, beige, and light brown enhance serene atmospheres characteristic of Japanese design. This living room design relies on sophisticated color coordination that draws from natural materials and organic forms rather than artificial pigments. Muted, natural tones such as brown, green, grey, beige and terracotta reflect the beauty of the natural world. Wall colors in soft whites and warm beiges provide neutral backgrounds that allow natural wood furniture and stone accessories to command visual attention. Textile elements including area rugs, throw pillows, and window treatments introduce subtle variations in tone and texture while maintaining overall color harmony. Plants and natural accessories add touches of green that enliven the space without disrupting its calm foundation. The lighting design emphasizes natural illumination supplemented by warm artificial sources that enhance the color palette's soothing qualities, creating a living space that feels both sophisticated and deeply relaxing.
25. Biophilic Bedroom with Indoor Garden Elements
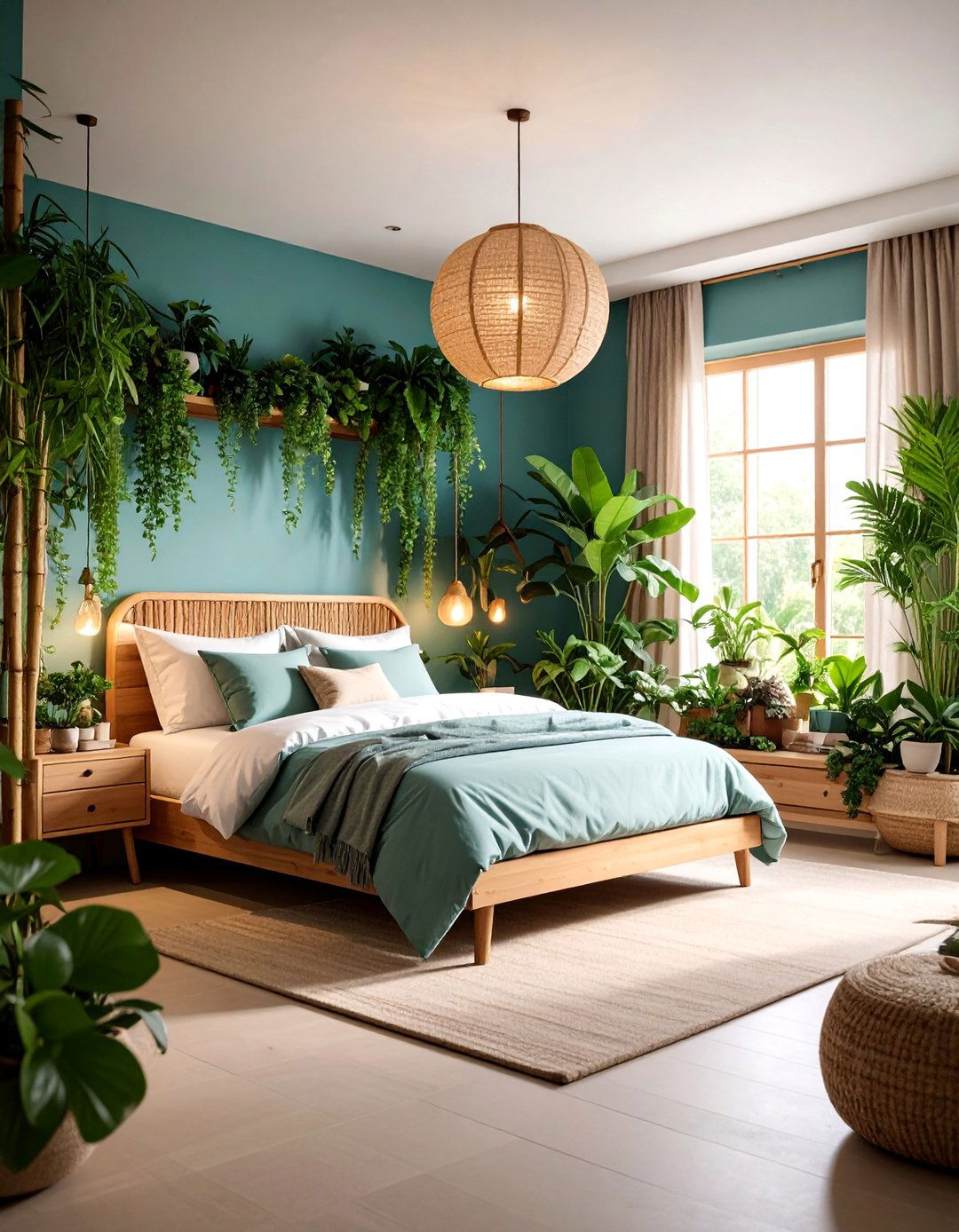
Indoor gardens, potted trees, and natural stone elements reinforce harmony with nature in biophilic Japanese design. This bedroom design integrates living plants as essential design elements rather than mere accessories, creating a space that connects sleeping areas directly to natural cycles and seasonal changes. Plants like bamboo, bonsai trees, and air-purifying varieties are best for Japanese interior design and enhance the natural aesthetic. Large planters with bamboo or small trees create vertical garden elements, while hanging plants add layers of greenery at different heights. The plant selection emphasizes species that thrive in bedroom conditions while providing air purification benefits that enhance sleep quality. Natural wood furniture and stone accessories complement the garden elements, while adequate lighting supports both plant health and human comfort. The overall design demonstrates how Japanese principles can create bedrooms that function as personal sanctuaries where rest and rejuvenation occur within a living, breathing environment.
Conclusion:
Japanese interior design offers timeless solutions that transform homes into peaceful sanctuaries through thoughtful integration of natural materials, minimalist principles, and mindful space planning. From traditional elements like tatami mats and shoji screens to contemporary interpretations incorporating biophilic design and smart technology, these twenty-five ideas demonstrate the versatility and enduring appeal of Japanese aesthetics. Whether embracing pure minimalism or blending Japanese philosophy with Scandinavian functionality, these design approaches create spaces that promote tranquility, functionality, and deep connection to nature. Each concept represents a complete design philosophy that can transform any living space into a harmonious environment supporting both practical needs and spiritual well-being.


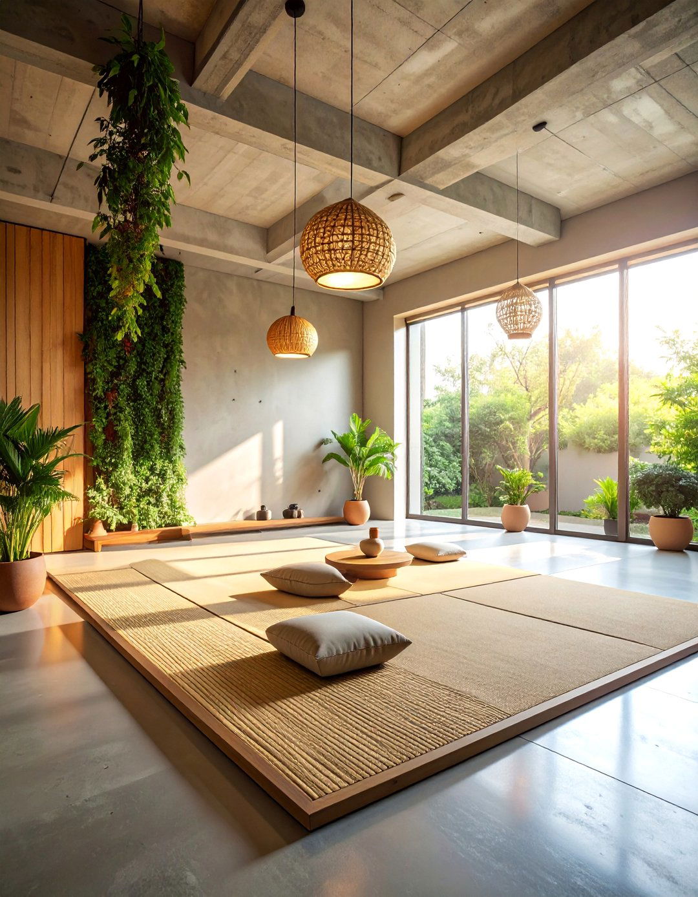

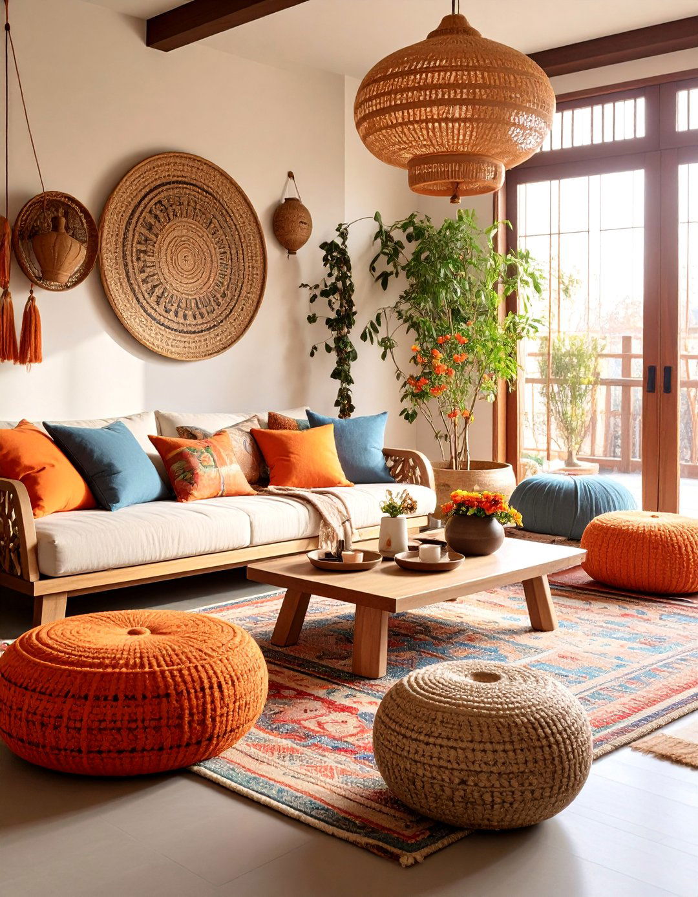
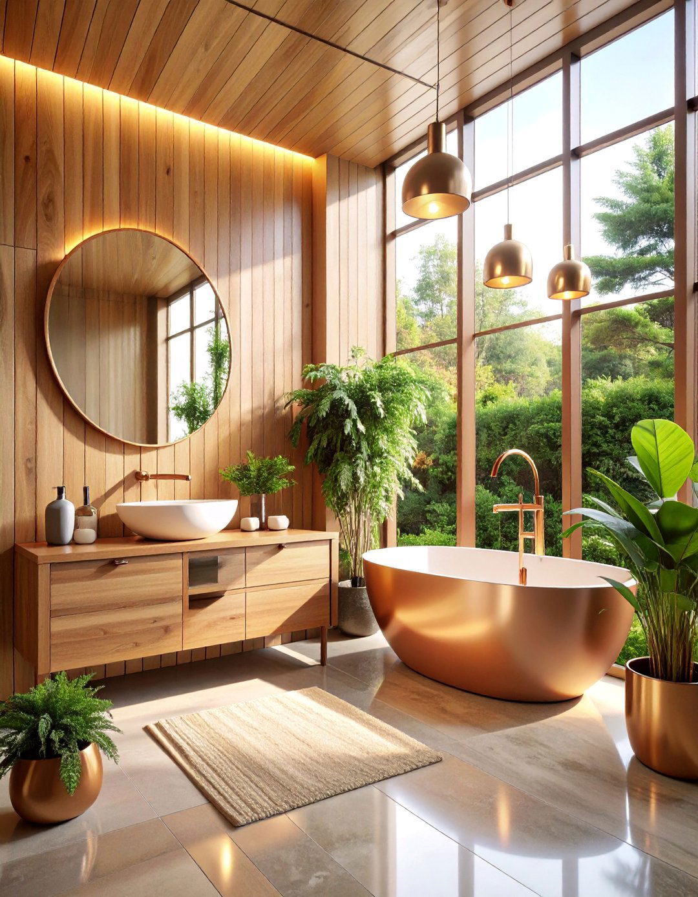


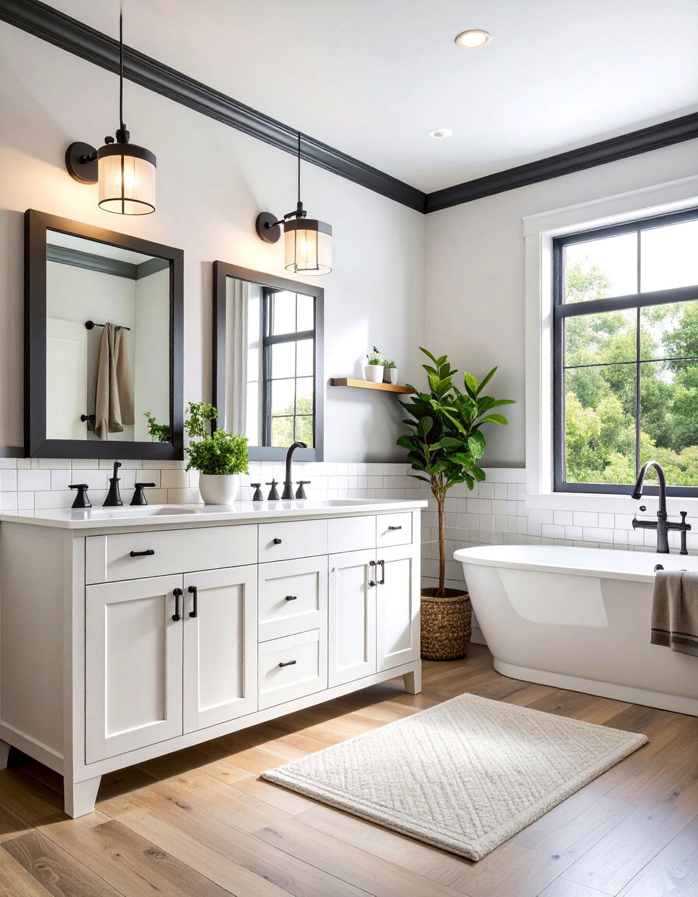




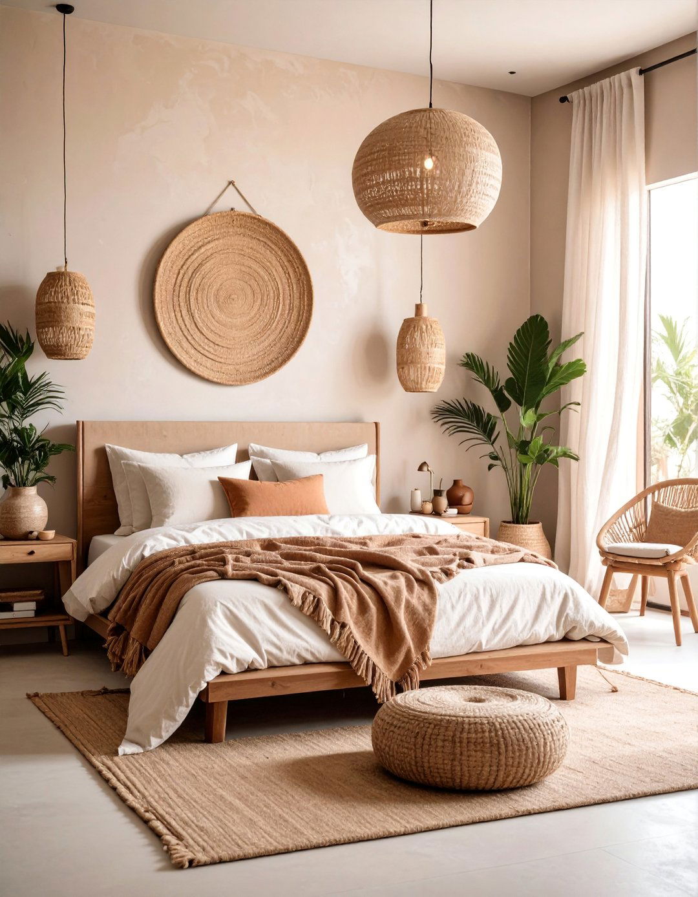

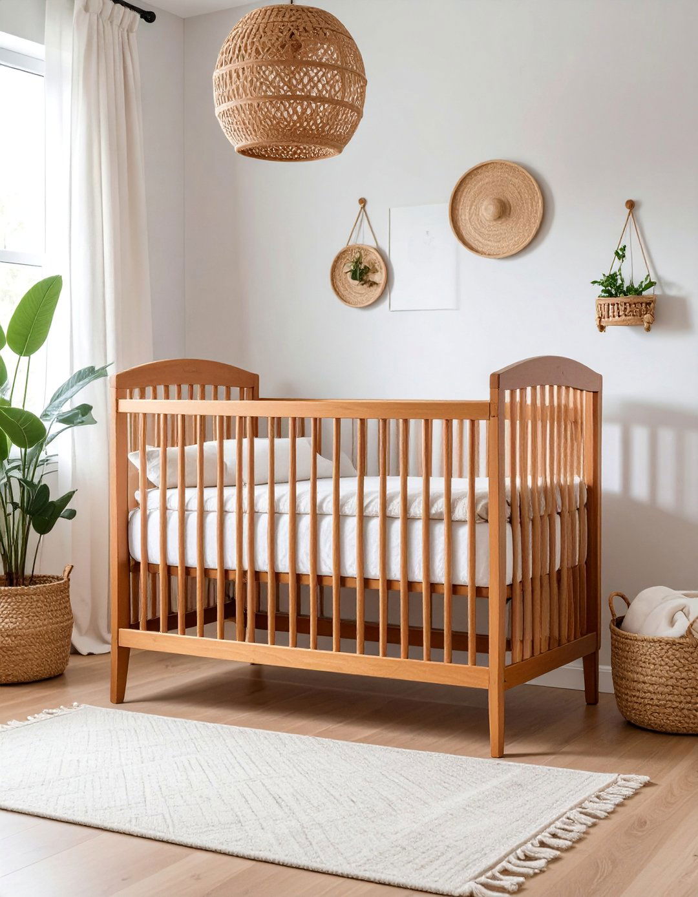

Leave a Reply