Jack and Jill bathrooms offer the perfect blend of privacy and shared functionality, making them ideal for busy family homes. These dual-access bathroom designs connect two bedrooms through a centralized bathroom space, maximizing convenience while minimizing square footage. From modern minimalist layouts to charming farmhouse designs, Jack and Jill bathrooms can be tailored to complement any home aesthetic. With thoughtful planning, these shared spaces incorporate dual vanities, smart storage solutions, and privacy-enhancing features like pocket doors and separate toilet areas. Whether you're designing for siblings, guests, or multi-generational living, Jack and Jill bathrooms provide practical solutions that don't compromise on style or comfort.

1. Modern Minimalist Jack and Jill Bathroom with Floating Vanities
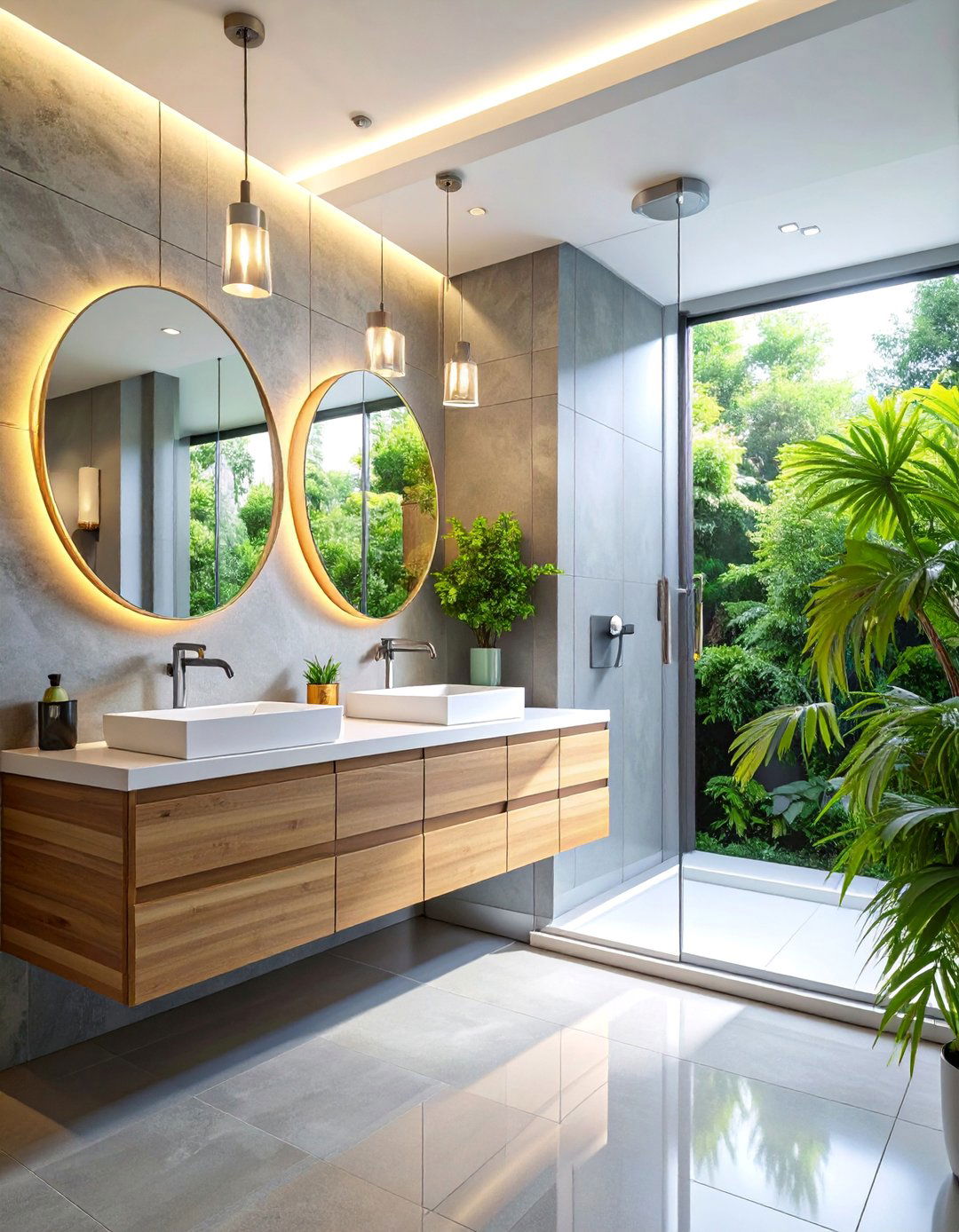
Clean lines and uncluttered surfaces define this contemporary Jack and Jill bathroom design. White floating vanities create an airy feel while providing ample storage underneath. Large format porcelain tiles in soft gray tones cover both floors and walls, creating visual continuity throughout the space. Two circular mirrors with LED lighting provide bright, even illumination for daily routines. A frameless glass shower enclosure maintains the open concept while a separate toilet compartment ensures privacy. Chrome fixtures and hardware add subtle shine without overwhelming the minimal aesthetic. Built-in wall niches offer discrete storage for toiletries and towels.
2. Coastal Farmhouse Jack and Jill Bathroom with Shiplap Walls

Relaxed coastal charm meets rustic farmhouse elements in this dual-access bathroom design. White shiplap walls create vertical interest while maintaining a bright, beach-house atmosphere. Soft aqua blue vanity cabinets paired with quartz countertops provide durability and style. Brass fixtures in warm tones complement the coastal theme throughout the space. A subway tile shower with mother-of-pearl accent trim adds subtle texture and catches natural light beautifully. Woven storage baskets and rope details enhance the seaside aesthetic. Large windows allow abundant natural light while frosted glass maintains privacy. The design balances functionality with the relaxed elegance of coastal living.
3. Traditional Jack and Jill Bathroom with Dual Separate Vanities
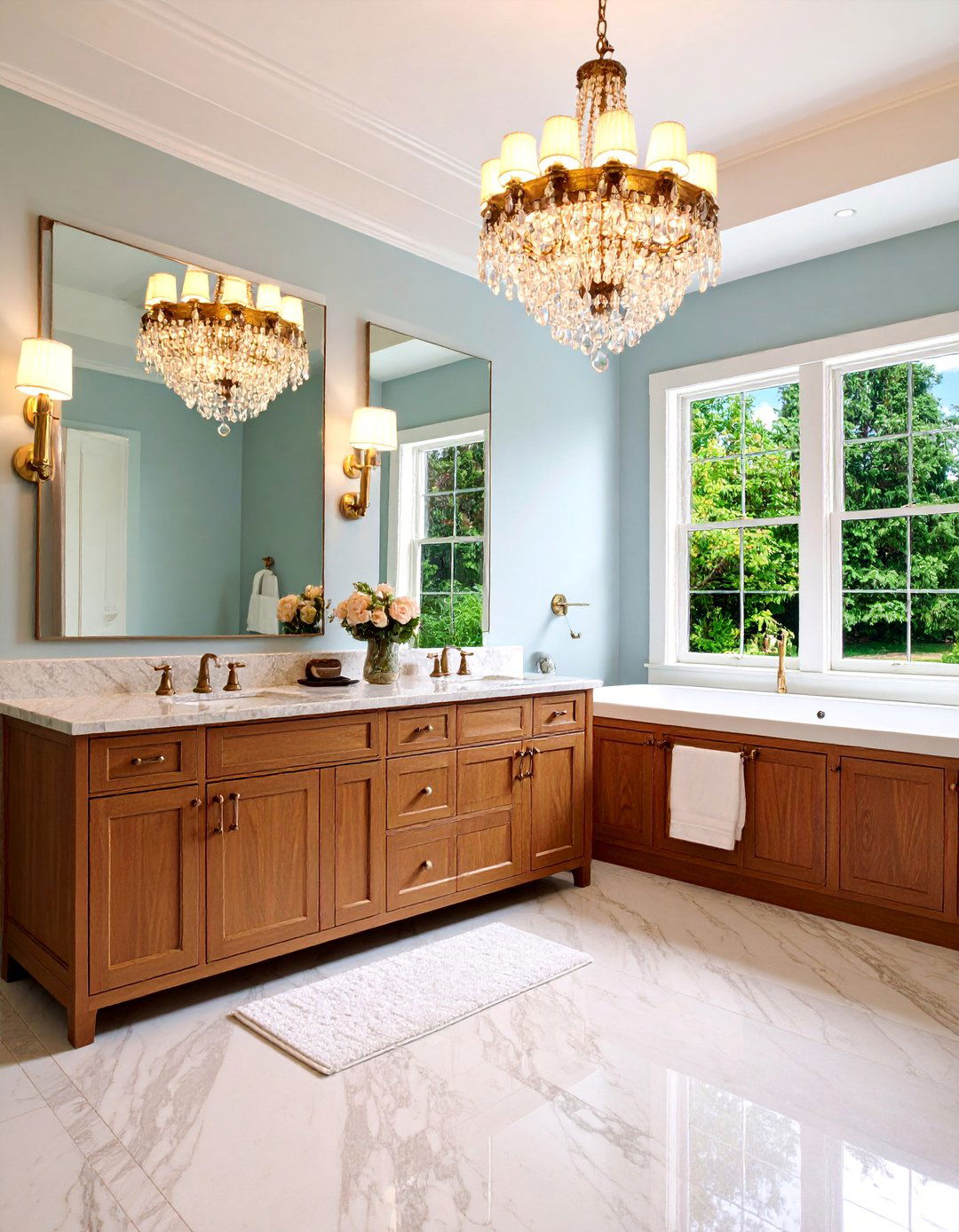
Classic elegance defines this traditional Jack and Jill bathroom featuring two distinct vanity areas. Each side has its own marble-topped vanity with raised panel cabinetry in rich cherry wood. Separate mirrors with decorative frames provide individual grooming spaces while maintaining design cohesion. A central bathtub and shower area allows shared access to bathing facilities. Crown molding and wainscoting add architectural interest and timeless appeal. Warm neutral paint colors create a welcoming atmosphere throughout the space. Crystal chandeliers provide ambient lighting while individual task lighting illuminates each vanity area. Quality brass hardware and traditional faucets complete the sophisticated look.
4. Industrial Jack and Jill Bathroom with Exposed Elements
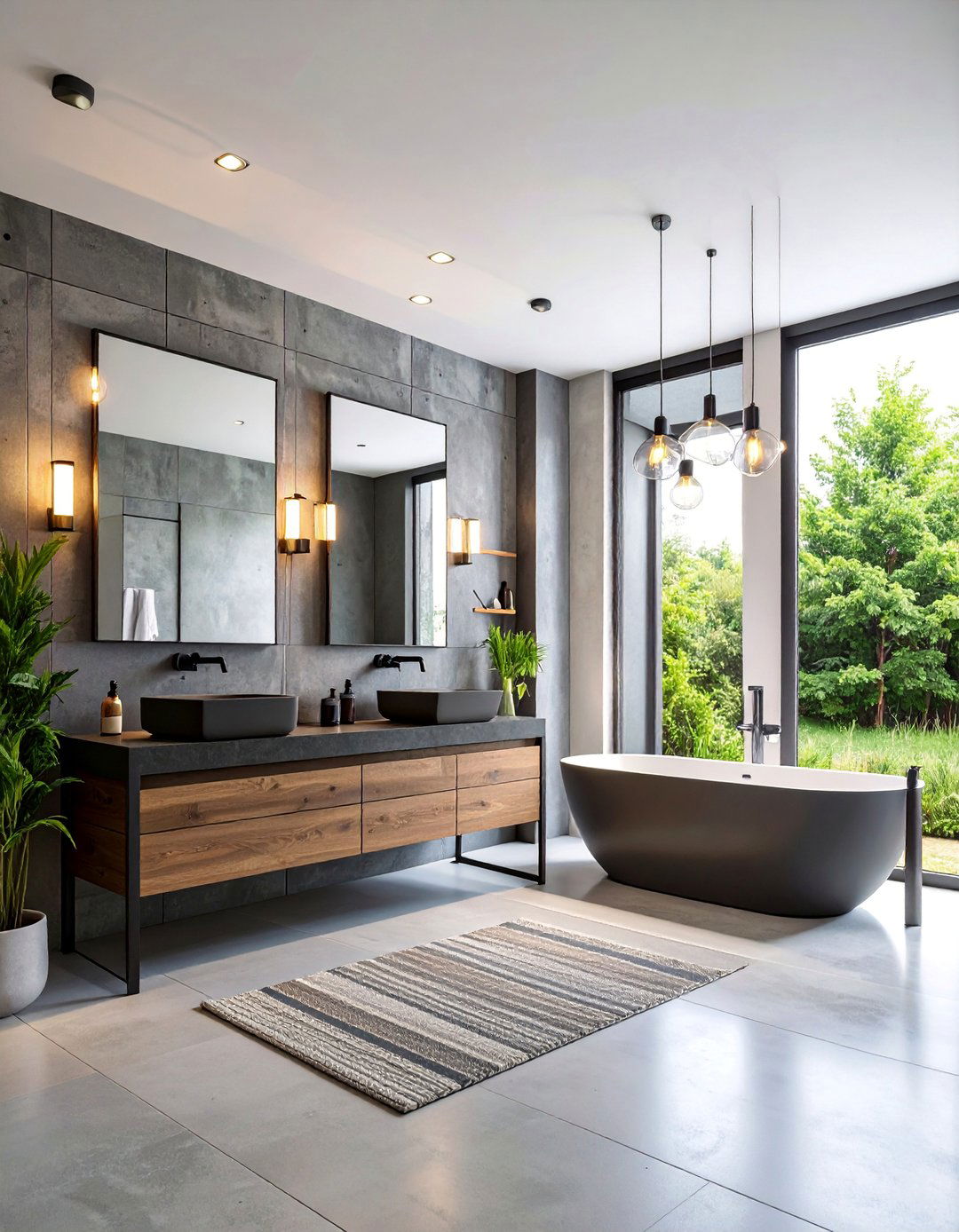
Raw materials and utilitarian design create a striking industrial Jack and Jill bathroom. Exposed concrete walls provide textural contrast against black steel vanity frames. Edison bulb fixtures suspended from black pipe hardware offer warm, ambient lighting throughout the space. Subway tiles in charcoal gray create a sophisticated shower enclosure with exposed black plumbing fixtures. Reclaimed wood shelving adds warmth while providing practical storage solutions. Large format concrete-look tiles cover the flooring for durability and easy maintenance. Brushed steel mirrors and hardware maintain the industrial aesthetic. The design balances rugged elements with modern functionality for contemporary family living.
5. Spa-Inspired Jack and Jill Bathroom with Natural Stone
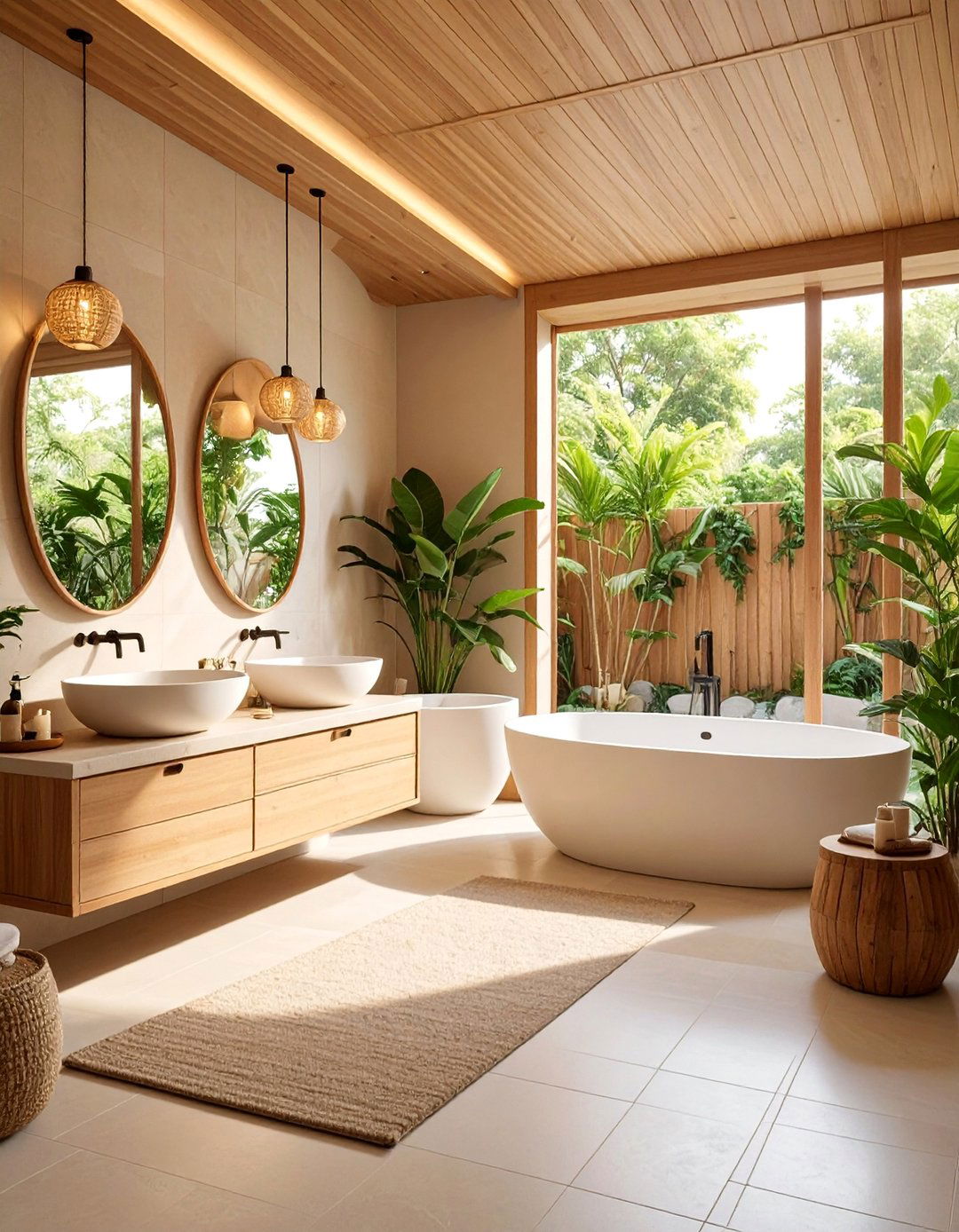
Tranquil spa elements transform this Jack and Jill bathroom into a retreat-like environment. Natural stone tiles in warm beige tones cover walls and floors, creating seamless continuity throughout the space. Two floating vanities with vessel sinks provide elegant focal points while maintaining clean lines. A large soaking tub positioned centrally allows both bedrooms easy access to luxurious bathing. Bamboo storage solutions and live plants enhance the natural aesthetic. Soft LED strip lighting hidden behind mirrors creates gentle, flattering illumination. A walk-in shower with rainfall showerhead and built-in bench offers resort-style comfort. The design promotes relaxation and wellness for daily routines.
6. Rustic Jack and Jill Bathroom with Reclaimed Wood Accents

Warm wood tones and natural textures create an inviting rustic Jack and Jill bathroom design. Reclaimed barn wood vanities provide unique character while offering substantial storage space. Stone vessel sinks complement the organic aesthetic with their natural variations. Exposed beam ceiling adds architectural interest and enhances the cabin-like atmosphere. A copper soaking tub serves as a stunning centerpiece accessible from both bedrooms. Mason jar lighting fixtures and wrought iron hardware maintain the rustic theme throughout. Natural slate flooring provides durability while adding earthy texture. The design celebrates natural materials and handcrafted elements for authentic charm.
7. Contemporary Jack and Jill Bathroom with Bold Color Accents

Vibrant colors energize this contemporary Jack and Jill bathroom while maintaining sophisticated design. Deep navy cabinets create dramatic contrast against white marble countertops and subway tile walls. Gold fixtures and hardware add luxurious touches throughout the space. A geometric tile floor in black and white provides visual interest and defines different zones. Large frameless mirrors expand the space visually while providing functional lighting. A glass-enclosed shower with rain showerhead offers modern convenience. Colorful artwork and accessories personalize the space while maintaining design cohesion. The bold color palette creates an energetic yet refined atmosphere for shared use.
8. Jack and Jill Bathroom with Pocket Door Privacy Solutions

Smart space-saving design characterizes this Jack and Jill bathroom featuring innovative pocket door systems. Sliding doors disappear into wall cavities when opened, maximizing usable floor space throughout the bathroom. Separate toilet and shower compartments ensure privacy when multiple users need simultaneous access. Two vanity areas with individual mirrors provide dedicated grooming spaces for each bedroom. Soft gray cabinetry with white quartz countertops creates a calming, neutral backdrop. Chrome hardware and fixtures maintain clean, contemporary lines. Built-in storage maximizes organization while maintaining uncluttered surfaces. The thoughtful layout prioritizes both functionality and privacy for busy family schedules.
9. Scandinavian Jack and Jill Bathroom with Light Wood Elements

Clean, functional design meets Nordic charm in this Scandinavian-inspired Jack and Jill bathroom. Light oak vanities feature simple lines and integrated handles for minimalist appeal. White walls and large windows maximize natural light throughout the space. A freestanding white bathtub serves as an elegant focal point accessible from both bedrooms. Simple rectangular mirrors and pendant lighting provide necessary task illumination without visual clutter. Natural fiber rugs and wooden accessories add warmth and texture. Built-in shelving displays neatly folded towels and minimal decorative elements. The design emphasizes simplicity, functionality, and connection to natural materials.
10. Vintage-Inspired Jack and Jill Bathroom with Clawfoot Tub
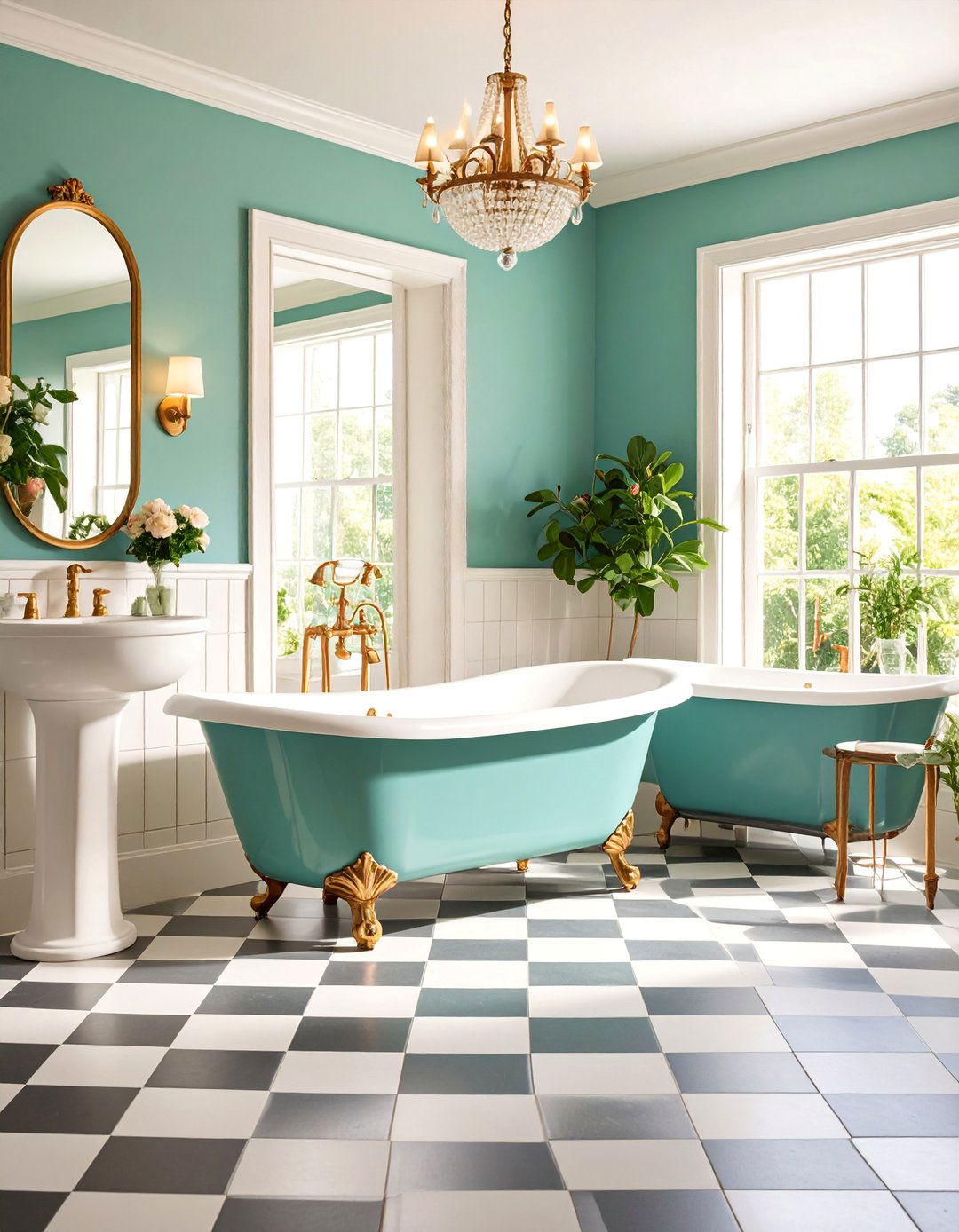
Classic vintage elements create timeless appeal in this Jack and Jill bathroom design. A restored clawfoot bathtub serves as the stunning centerpiece, positioned to allow access from both connected bedrooms. Pedestal sinks with traditional fixtures provide individual grooming areas while maintaining period authenticity. Subway tiles with dark grout create classic wall treatment in the shower area. Vintage-style mirrors with decorative frames enhance the nostalgic atmosphere. Black and white checkered flooring adds graphic interest and period charm. Classic lighting fixtures with exposed bulbs provide warm ambient lighting. Antique-inspired hardware and accessories complete the vintage aesthetic while ensuring modern functionality.
11. Jack and Jill Bathroom with Separate Shower and Tub Areas

Luxurious separation of bathing areas defines this well-planned Jack and Jill bathroom layout. A dedicated shower enclosure with frameless glass doors occupies one corner while a separate soaking tub provides relaxation space. Two vanity areas ensure each bedroom has individual grooming facilities without congestion. Large format tiles in neutral tones create visual continuity throughout different zones. A private toilet compartment allows simultaneous use of other bathroom areas. Recessed lighting provides even illumination while pendant lights highlight each vanity area. Built-in storage niches keep toiletries organized and easily accessible. The design maximizes functionality while maintaining elegant aesthetics.
12. Transitional Jack and Jill Bathroom with Mixed Materials
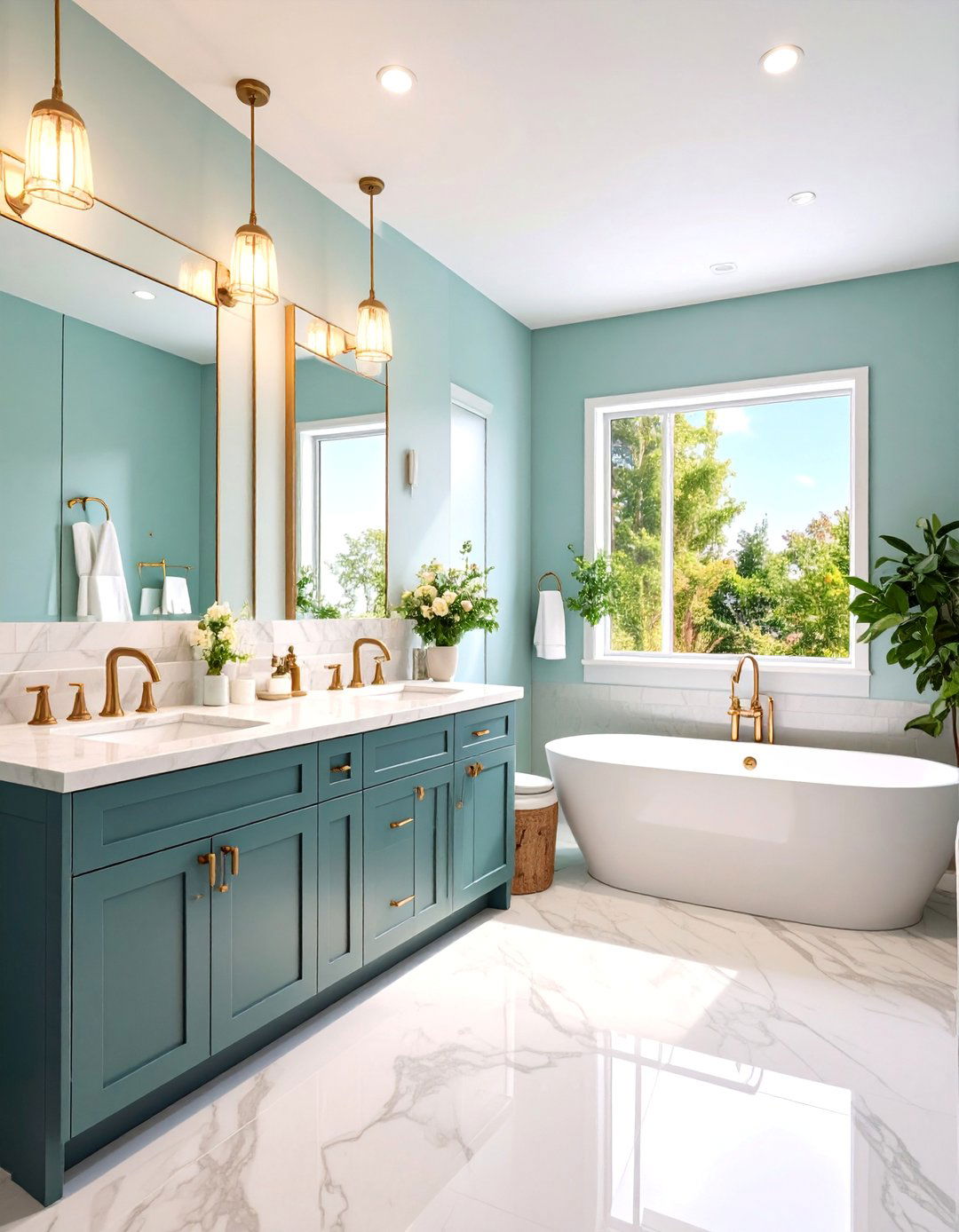
Sophisticated material combinations create visual interest in this transitional Jack and Jill bathroom design. Marble countertops paired with painted wood cabinetry blend traditional and contemporary elements seamlessly. Subway tiles with decorative borders add classic detail while maintaining clean lines. A combination tub and shower unit maximizes space efficiency while providing bathing options. Two separate mirror areas with individual lighting ensure adequate grooming facilities. Brushed nickel fixtures and hardware provide consistent finish throughout the space. Neutral color palette allows for easy personalization with accessories and linens. The design successfully bridges different style preferences for multigenerational appeal.
13. Jack and Jill Bathroom with Custom Storage Solutions
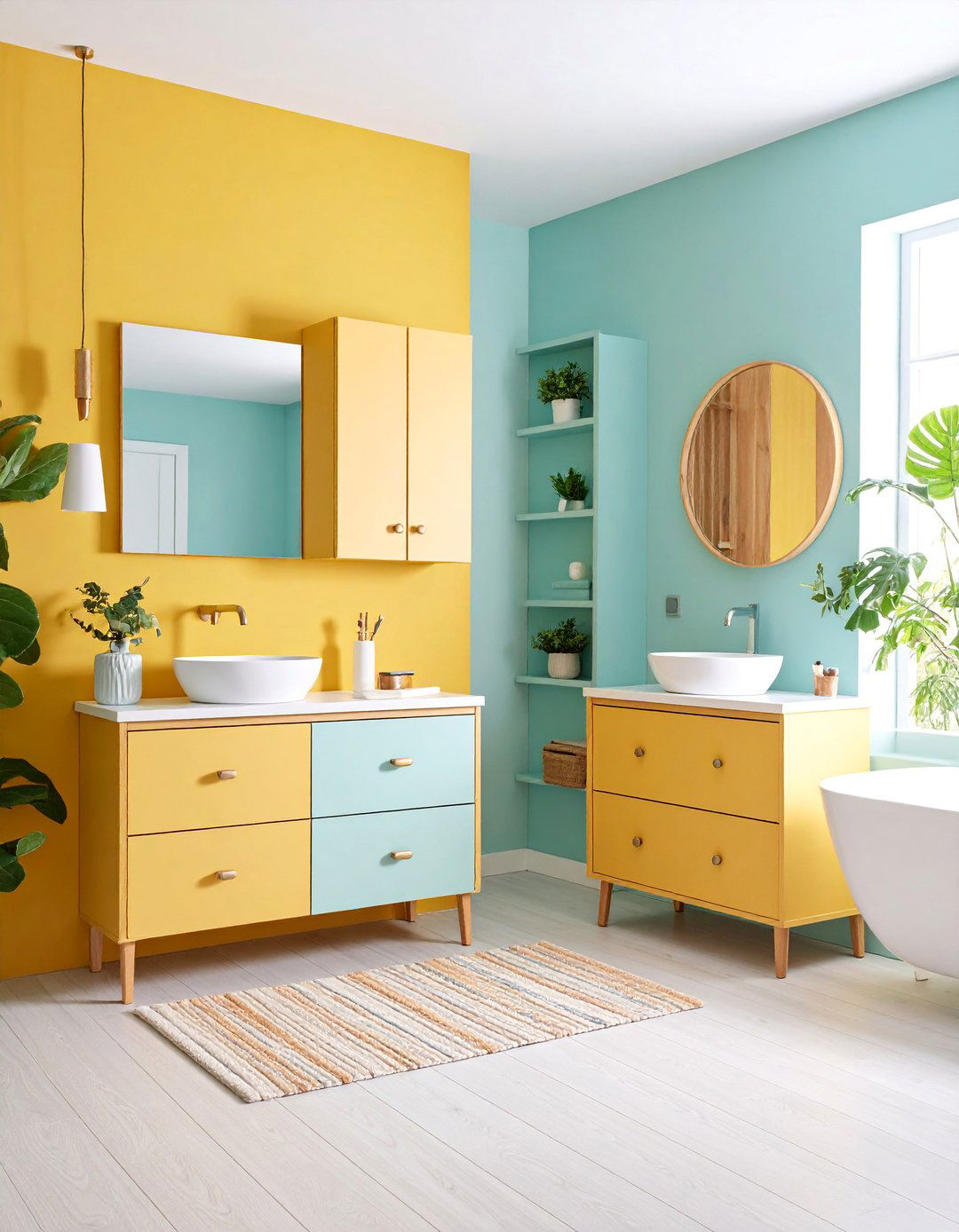
Innovative storage maximizes organization in this highly functional Jack and Jill bathroom design. Custom-built vanities feature pull-out drawers, divided compartments, and hidden storage areas for personal belongings. Floor-to-ceiling cabinets provide ample space for towels, linens, and cleaning supplies. Built-in laundry hampers keep dirty clothes organized and out of sight. A central storage tower between vanity areas offers shared space for common items. Open shelving displays decorative elements while maintaining easy access to daily necessities. Labeled bins and organizers ensure everything has a designated place. The design prioritizes functionality while maintaining clean, uncluttered aesthetics for peaceful shared living.
14. Mediterranean Jack and Jill Bathroom with Mosaic Tiles
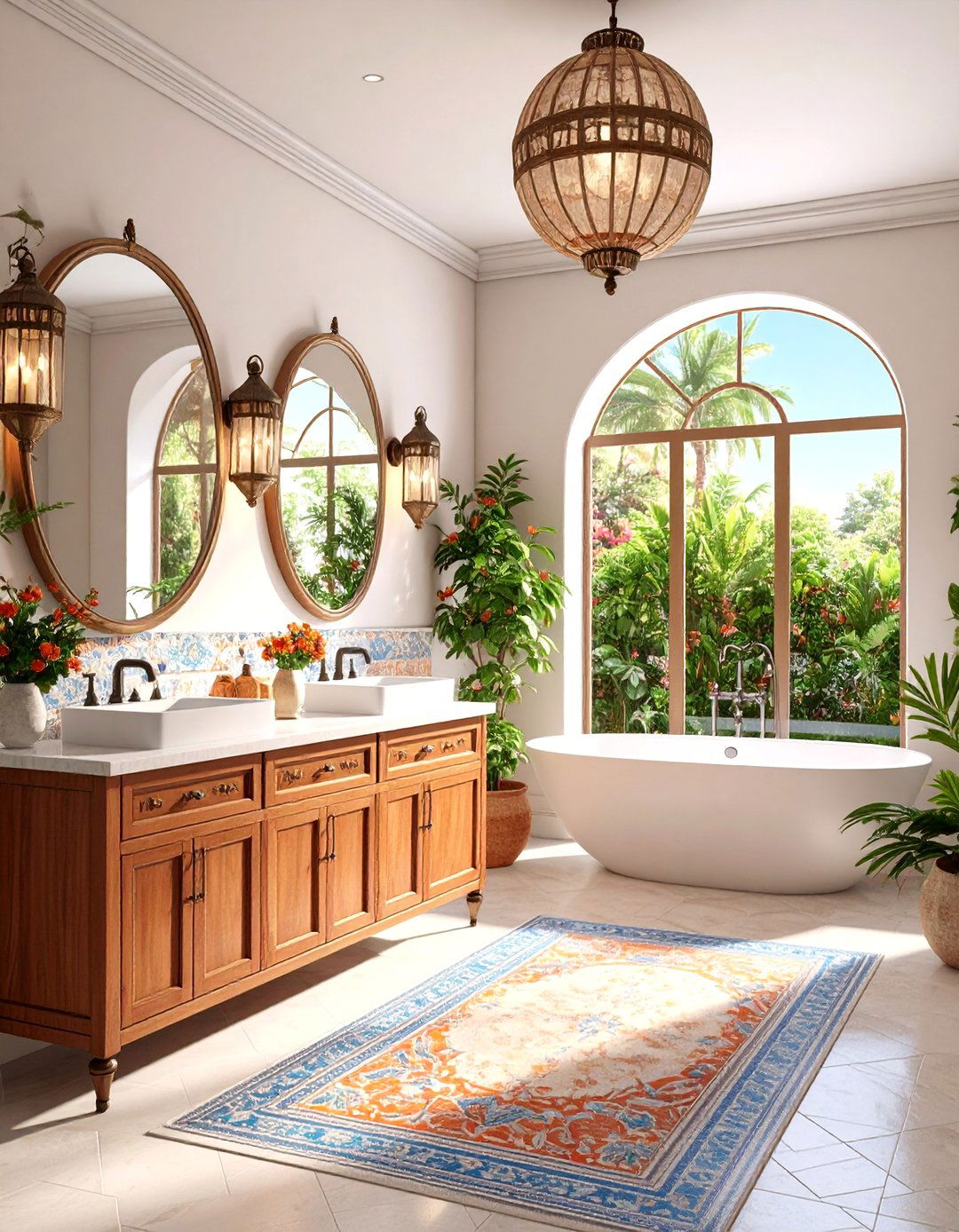
Warm, inviting Mediterranean elements create an exotic atmosphere in this Jack and Jill bathroom design. Hand-painted ceramic tiles in rich blues and terracotta tones create stunning accent walls. Wrought iron vanity bases support marble countertops for durable elegance. A mosaic tile shower features intricate patterns that serve as artwork within the space. Arched mirrors and decorative lighting fixtures enhance the Mediterranean theme throughout. Natural stone flooring provides authentic texture and easy maintenance. Wooden accessories and live plants add organic elements that complement the warm color palette. The design transports users to a resort-like environment while maintaining practical functionality.
15. Jack and Jill Bathroom with Smart Technology Integration
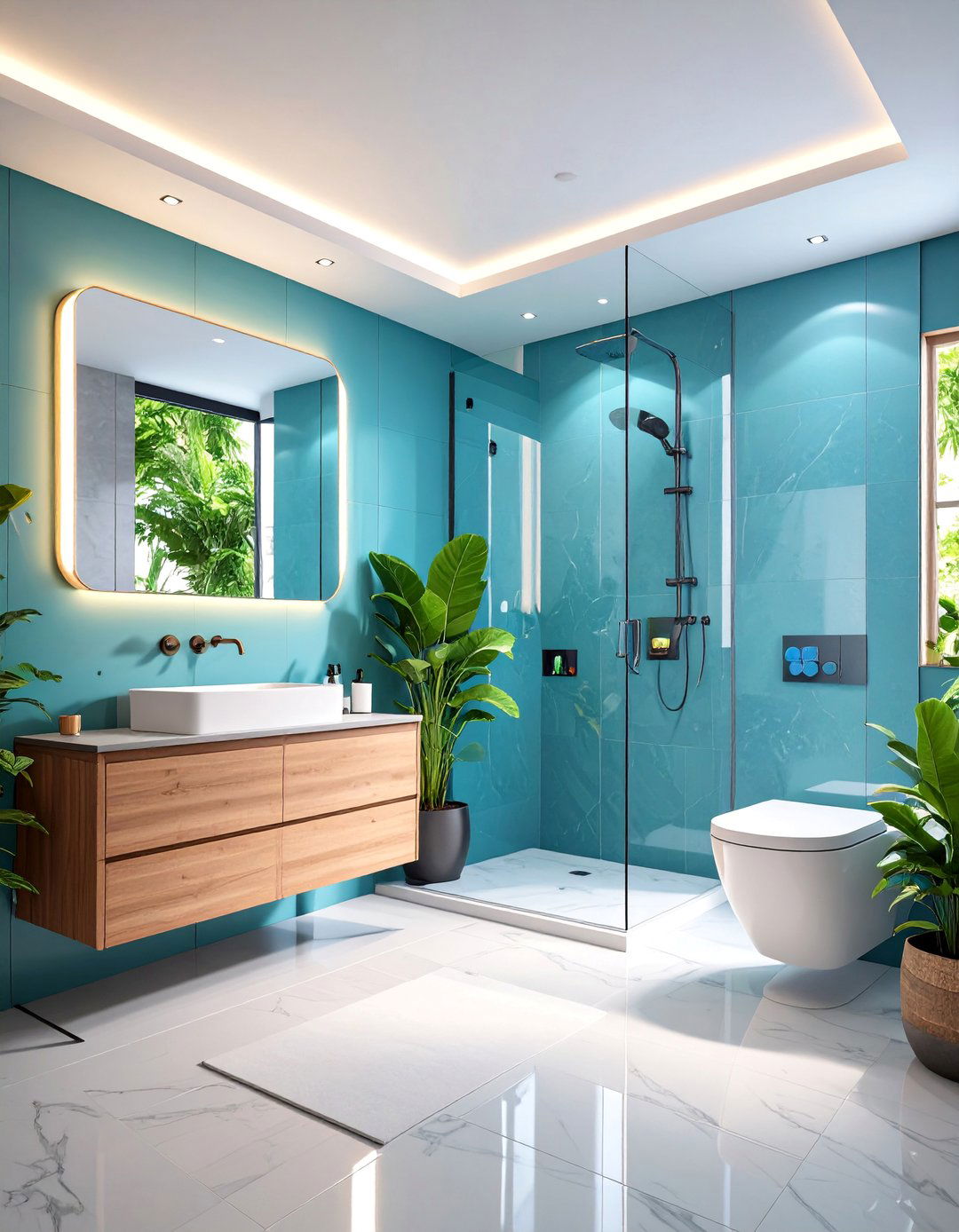
Modern technology enhances convenience in this forward-thinking Jack and Jill bathroom design. Digital shower controls allow users to preset temperature and water flow preferences from their bedrooms. LED mirror lighting adjusts color temperature throughout the day for optimal visibility. Motion-sensor lighting automatically illuminates pathways during nighttime use. Smart storage solutions include heated towel bars and ventilation systems with humidity sensors. Bluetooth speakers integrated into mirror frames provide entertainment during daily routines. USB charging stations built into vanity areas keep devices powered and organized. The design seamlessly integrates technology while maintaining clean, contemporary aesthetics for enhanced daily living.
16. Bohemian Jack and Jill Bathroom with Eclectic Elements

Artistic and free-spirited design characterizes this bohemian Jack and Jill bathroom. Moroccan-inspired tiles create vibrant patterns on floors and accent walls. Macrame wall hangings and woven textiles add handcrafted charm throughout the space. Vintage brass fixtures and colorful glass accessories enhance the eclectic atmosphere. A clawfoot tub painted in bold turquoise serves as an artistic focal point. Open shelving displays plants, candles, and decorative objects that reflect personal style. Warm wood vanities provide grounding elements against the colorful backdrop. Natural fiber rugs and basket storage add texture and organic appeal. The design celebrates creativity and individual expression.
17. Jack and Jill Bathroom with Corner Shower Configuration

Space-efficient design maximizes functionality in this corner shower Jack and Jill bathroom layout. A curved glass enclosure creates an elegant shower area while conserving floor space. Two vanity areas positioned on opposite walls provide individual grooming zones without interference. A compact toilet compartment ensures privacy while maintaining easy access. Light-colored tiles and ample lighting create an open, airy feeling despite the efficient layout. Built-in corner shelving provides storage without protruding into walkways. Frameless mirrors extend from vanity to ceiling, creating the illusion of expanded space. The design proves that limited square footage doesn't require compromising style or functionality.
18. Art Deco Jack and Jill Bathroom with Geometric Patterns
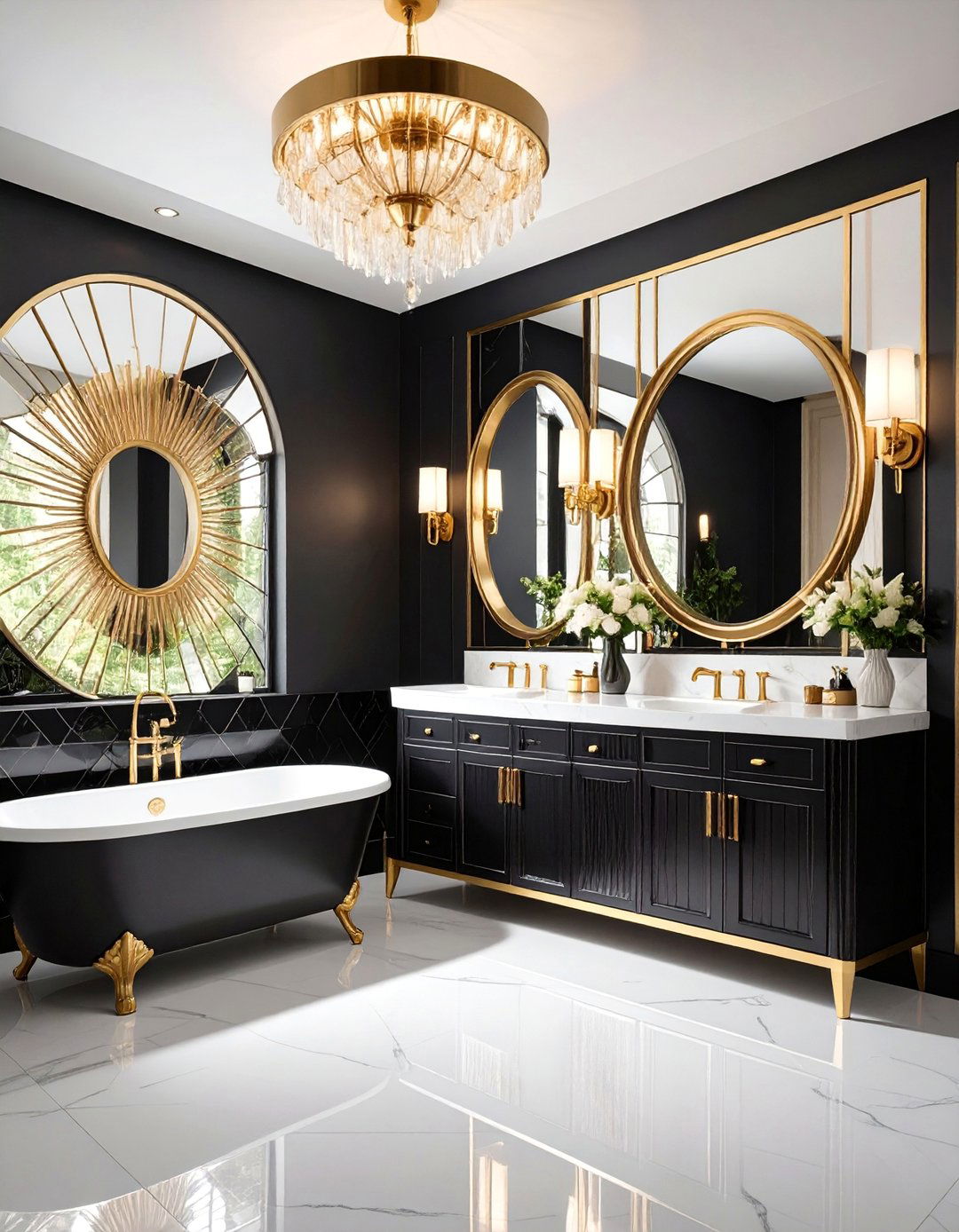
Glamorous 1920s-inspired design brings sophisticated elegance to this Jack and Jill bathroom. Black and white geometric tiles create stunning floor patterns that serve as artistic foundations. Gold fixtures and hardware add luxurious touches throughout the space. Curved vanity designs with marble tops echo the flowing lines characteristic of Art Deco styling. A sunburst mirror serves as a dramatic focal point between the two bedroom entrances. Stepped lighting fixtures provide both ambient and task illumination with period-appropriate styling. Rich jewel-tone accessories add color while maintaining the sophisticated aesthetic. The design successfully captures the glamour and optimism of the Art Deco era.
19. Jack and Jill Bathroom with Natural Light Optimization
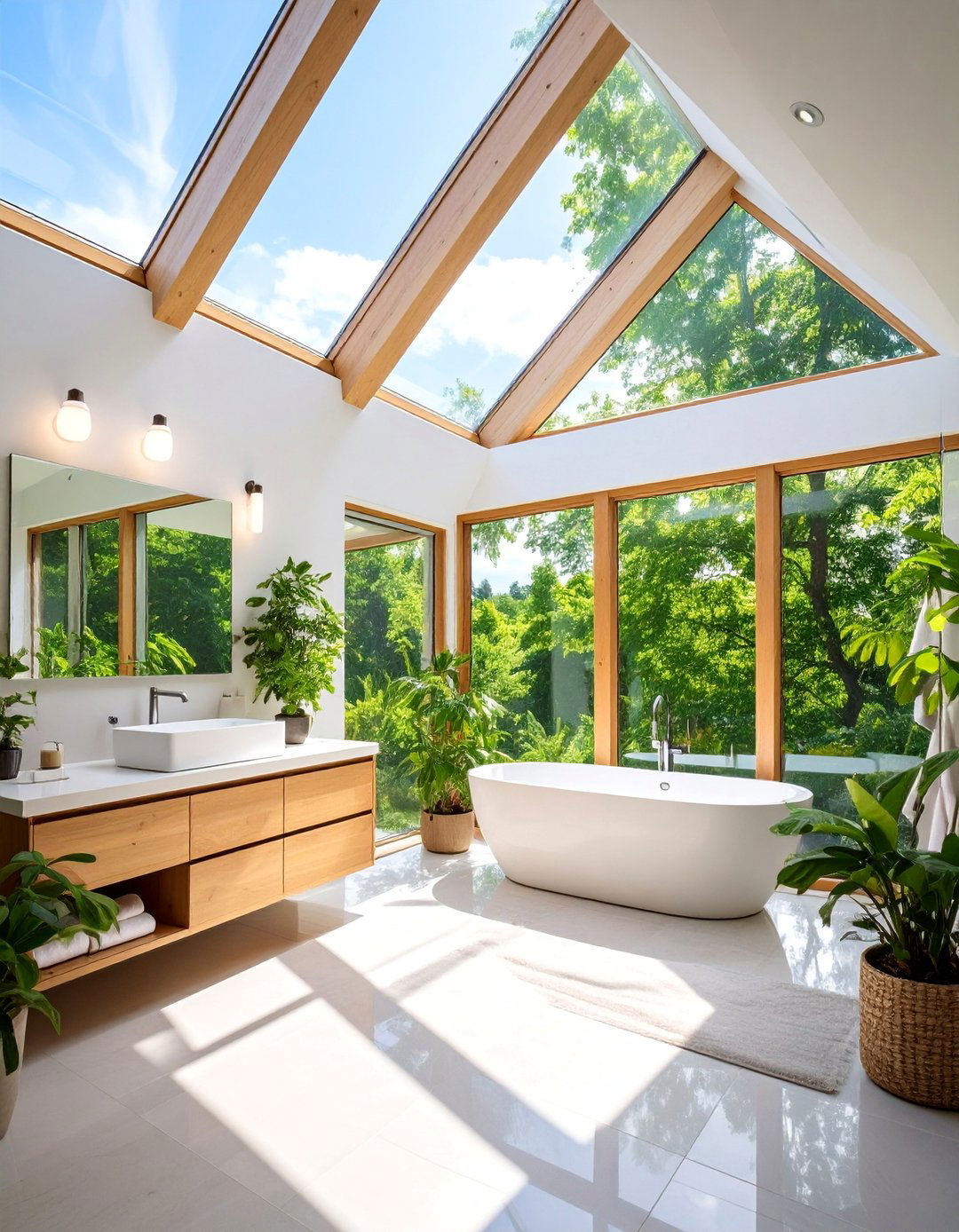
Abundant natural light transforms this Jack and Jill bathroom into a bright, welcoming space. Large skylights flood the room with sunlight while maintaining privacy from neighboring properties. Translucent window treatments filter light while preserving the open feeling. Light-reflecting surfaces including white cabinetry and polished marble amplify available brightness. Strategically placed mirrors bounce light throughout different areas of the bathroom. Glass shower enclosures maintain visual openness while containing water. Minimal color palette in whites and soft grays prevents visual competition with natural lighting. The design celebrates the connection between indoor and outdoor environments.
20. Jack and Jill Bathroom with Accessible Design Features

Universal design principles ensure this Jack and Jill bathroom accommodates users of all abilities. Barrier-free shower entry with grab bars provides safe, convenient bathing access. Adjustable-height vanities accommodate different users while maintaining aesthetic appeal. Wide doorways and turning spaces allow wheelchair accessibility throughout the bathroom. Comfort-height toilet and lever-style handles ensure ease of use for everyone. Non-slip flooring provides safety while maintaining attractive appearance. Good contrast between surfaces aids navigation for users with visual impairments. Adequate lighting eliminates shadows and provides clear visibility for all tasks. The design proves accessibility and beauty can coexist seamlessly.
21. Jack and Jill Bathroom with Dual Zones Layout

Defined activity zones create efficient traffic flow in this well-planned Jack and Jill bathroom. Separate grooming areas with individual vanities prevent morning congestion while maintaining personal space. A shared bathing zone with both shower and tub serves both bedrooms equally. Private toilet compartment allows simultaneous bathroom use without awkward encounters. Different flooring materials subtly define each zone while maintaining visual cohesion. Zone-specific lighting provides appropriate illumination for different activities throughout the space. Built-in storage serves each area's specific needs while maintaining organization. The thoughtful layout ensures multiple users can function comfortably without interference or compromised privacy.
22. French Country Jack and Jill Bathroom with Vintage Charm
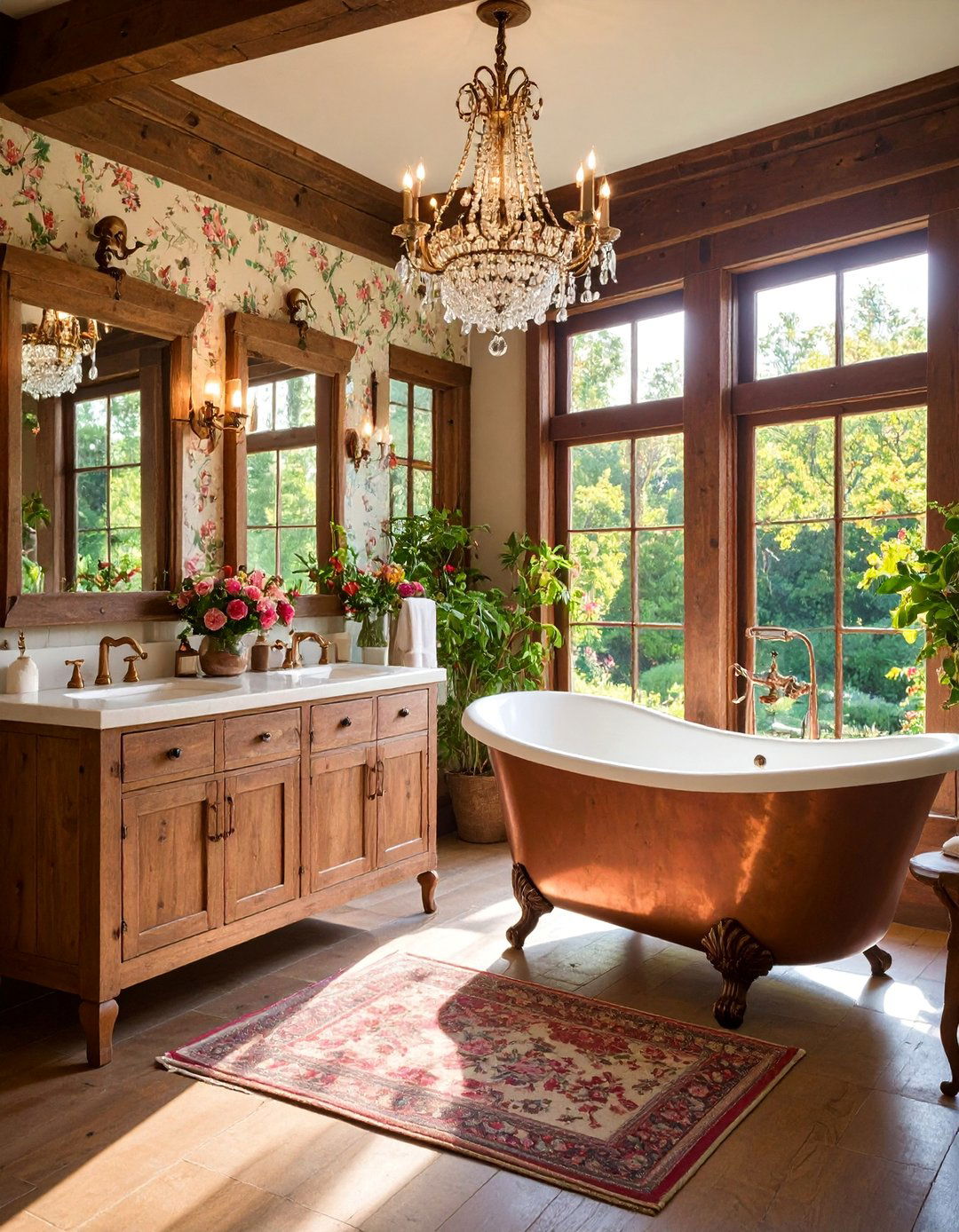
Romantic French countryside elements create enchanting atmosphere in this Jack and Jill bathroom design. Distressed wood vanities with curved legs provide authentic vintage character. Toile wallpaper and delicate floral patterns add feminine charm throughout the space. A copper soaking tub serves as an elegant centerpiece accessible from both bedrooms. Wrought iron fixtures and crystal chandelier lighting enhance the romantic ambiance. Natural stone flooring provides durability while maintaining rustic appeal. Antique-inspired mirrors with ornate frames create focal points above each vanity area. Soft pastel colors and vintage accessories complete the charming French countryside aesthetic.
23. Jack and Jill Bathroom with Floating Fixtures Design
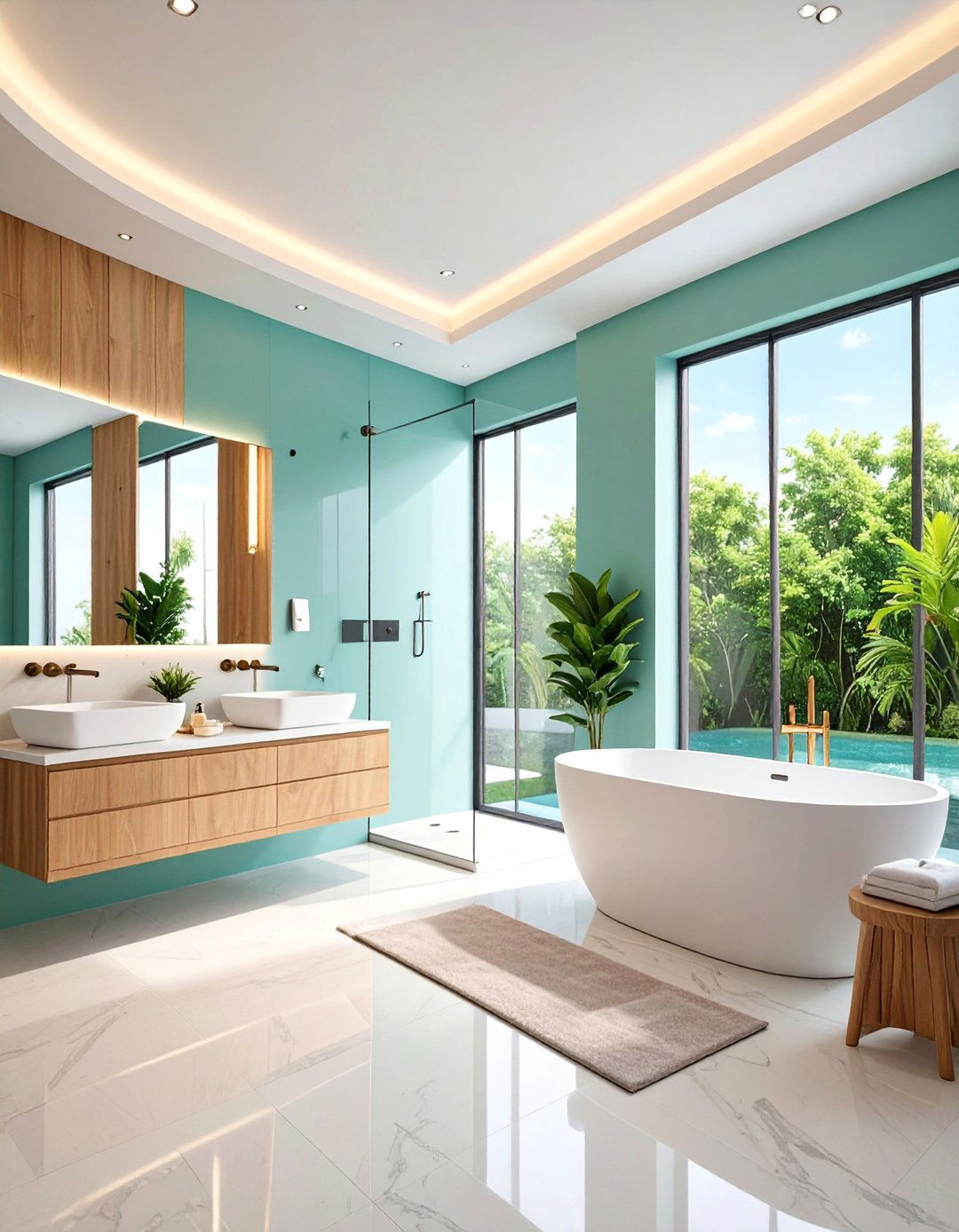
Modern minimalism defines this Jack and Jill bathroom featuring wall-mounted fixtures throughout. Floating vanities create clean lines while providing ample storage underneath for baskets and cleaning supplies. Wall-mounted toilets contribute to the sleek aesthetic while simplifying floor cleaning. A suspended bathtub serves as a stunning architectural element accessible from both connecting bedrooms. Frameless glass shower enclosure maintains visual openness while containing water effectively. Hidden plumbing and clean lines create an uncluttered, spa-like atmosphere. LED strip lighting hidden behind mirrors provides gentle, even illumination. The design emphasizes simplicity and functionality while creating a striking contemporary statement.
24. Jack and Jill Bathroom with Color-Coded Personal Zones
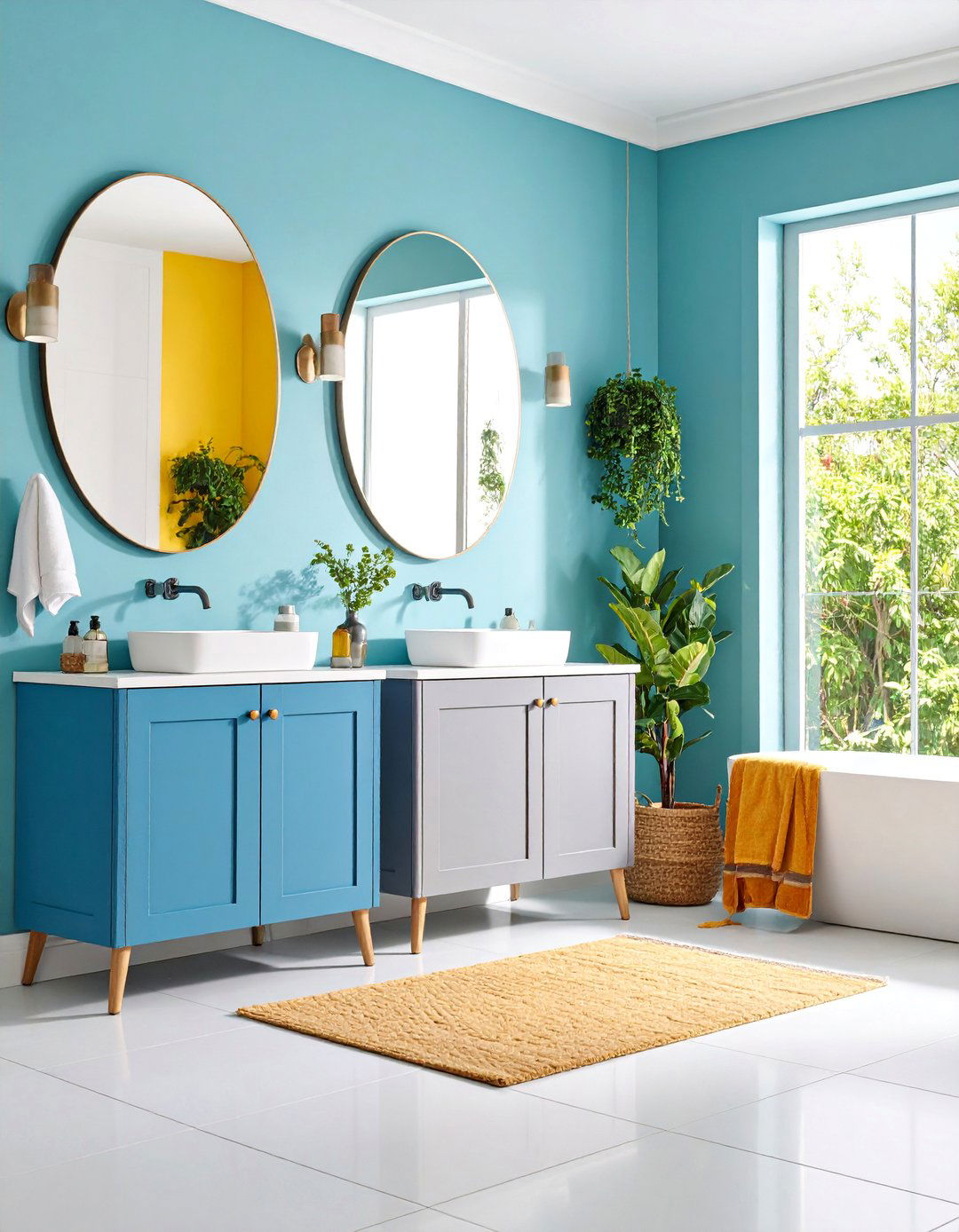
Thoughtful color coordination helps users identify personal spaces in this shared Jack and Jill bathroom. Each bedroom side features subtly different color schemes while maintaining overall design cohesion. Warm gray vanity on one side contrasts with cool blue vanity on the opposite wall. Coordinating towels, accessories, and storage solutions reinforce the personalized zones. Shared central areas maintain neutral colors that complement both personal palettes. Individual lighting fixtures reflect each zone's color scheme while providing adequate task illumination. The design successfully balances shared functionality with personal identity, reducing conflicts while maintaining aesthetic harmony throughout the space.
25. Luxury Hotel-Inspired Jack and Jill Bathroom with Premium Finishes
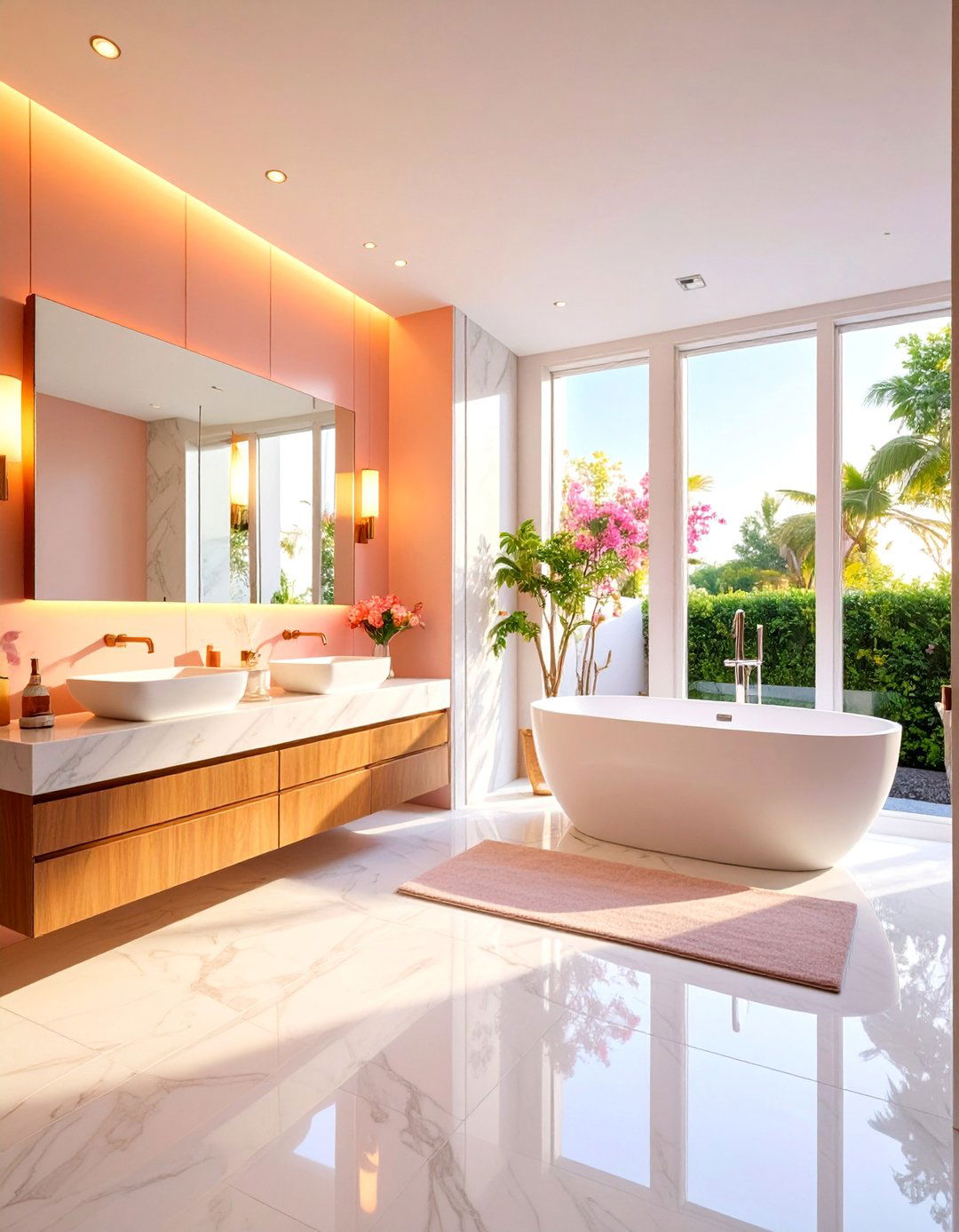
High-end materials and sophisticated design create a resort-like Jack and Jill bathroom experience. Marble surfaces throughout provide timeless elegance and durability for heavy use. Heated floors ensure comfort during cool mornings while adding luxurious touches. A rainfall shower system with multiple body sprays offers spa-quality bathing experiences. Two separate vanity areas with premium fixtures prevent morning congestion while maintaining individual luxury. Ambient lighting creates relaxing atmosphere while task lighting ensures proper visibility. Built-in sound system provides entertainment and relaxation options throughout daily routines. Premium storage solutions keep spaces organized while maintaining the sophisticated aesthetic that rivals finest hotels.
Conclusion:
Jack and Jill bathrooms offer innovative solutions for modern family living, combining privacy with shared convenience. These versatile designs accommodate various architectural styles, from contemporary minimalism to traditional elegance, ensuring seamless integration with any home aesthetic. Thoughtful planning incorporating dual vanities, smart storage, and privacy-enhancing features creates functional spaces that serve multiple users efficiently. Whether designing for siblings, guests, or multi-generational households, Jack and Jill bathrooms maximize space utilization while maintaining individual comfort and style preferences for enhanced daily living experiences.


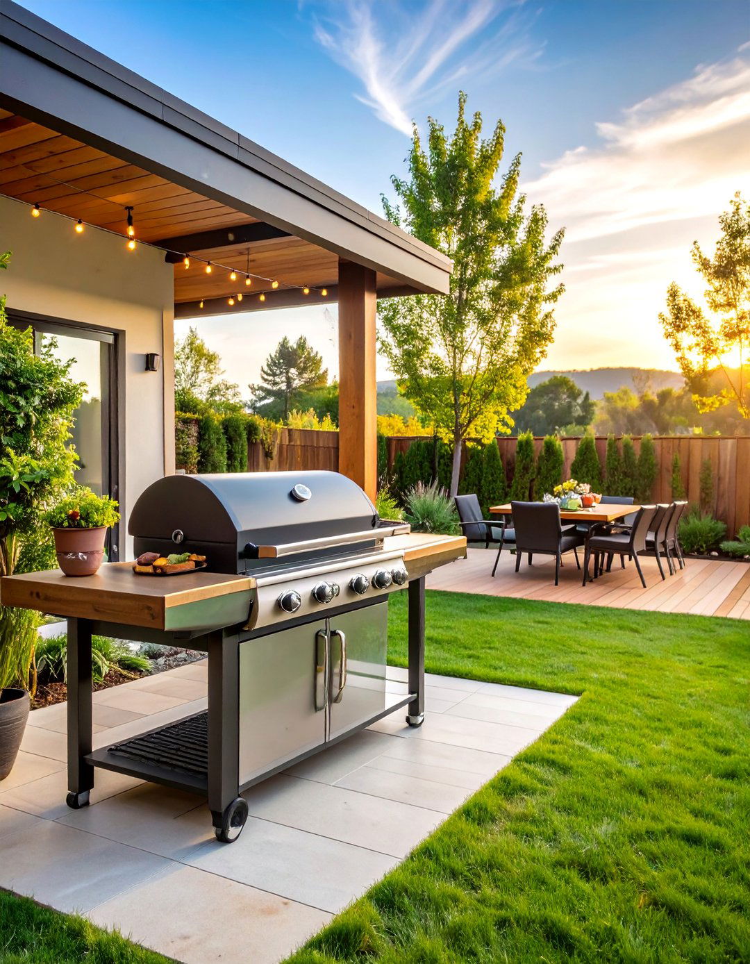


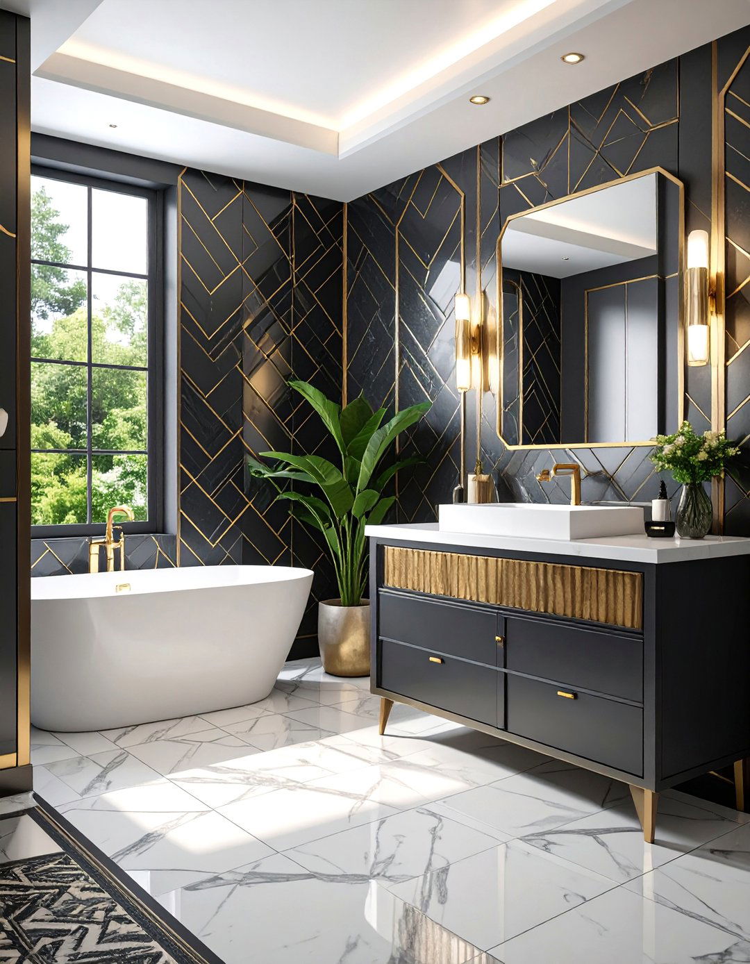
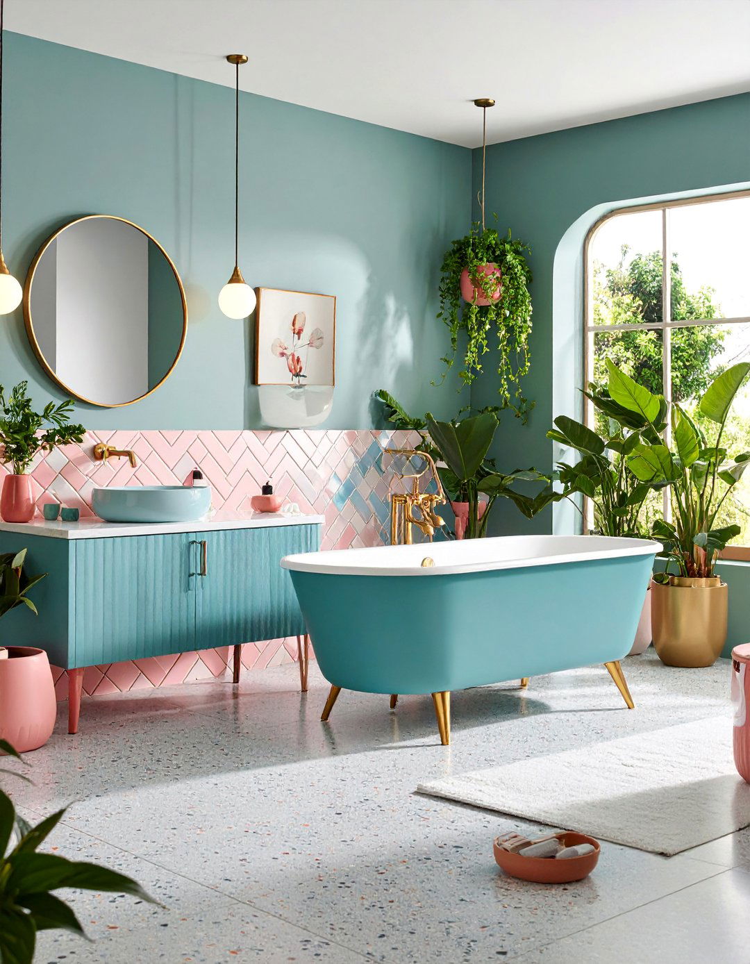



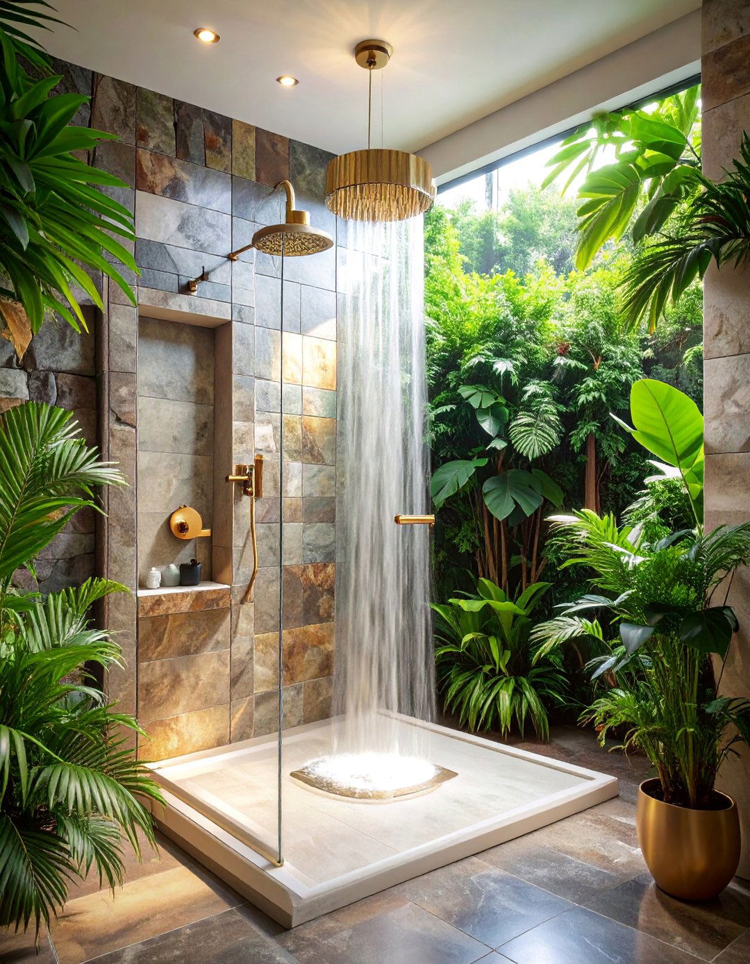
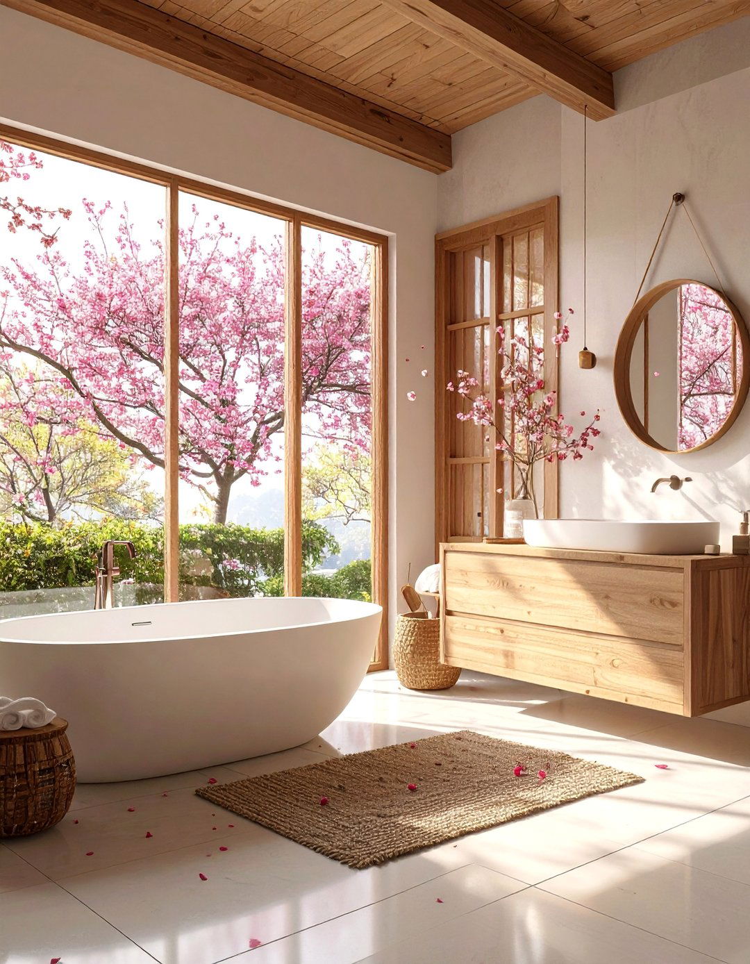

Leave a Reply