Houses with green roofs represent one of architecture's most innovative approaches to sustainable living, seamlessly blending environmental responsibility with striking design aesthetics. These structures transform traditional roofing concepts into living ecosystems that provide insulation, manage stormwater, reduce urban heat islands, and create habitats for wildlife. From extensive sedum installations to intensive rooftop gardens, green roofs offer diverse solutions for modern homeowners seeking energy efficiency and ecological harmony. Contemporary designs range from earth-sheltered homes that disappear into landscapes to sleek urban residences topped with wildflower meadows. Each approach demonstrates how thoughtful integration of vegetation and architecture can create homes that enhance rather than compromise their natural surroundings.

1. Sedum Carpet Extensive Green Roof House
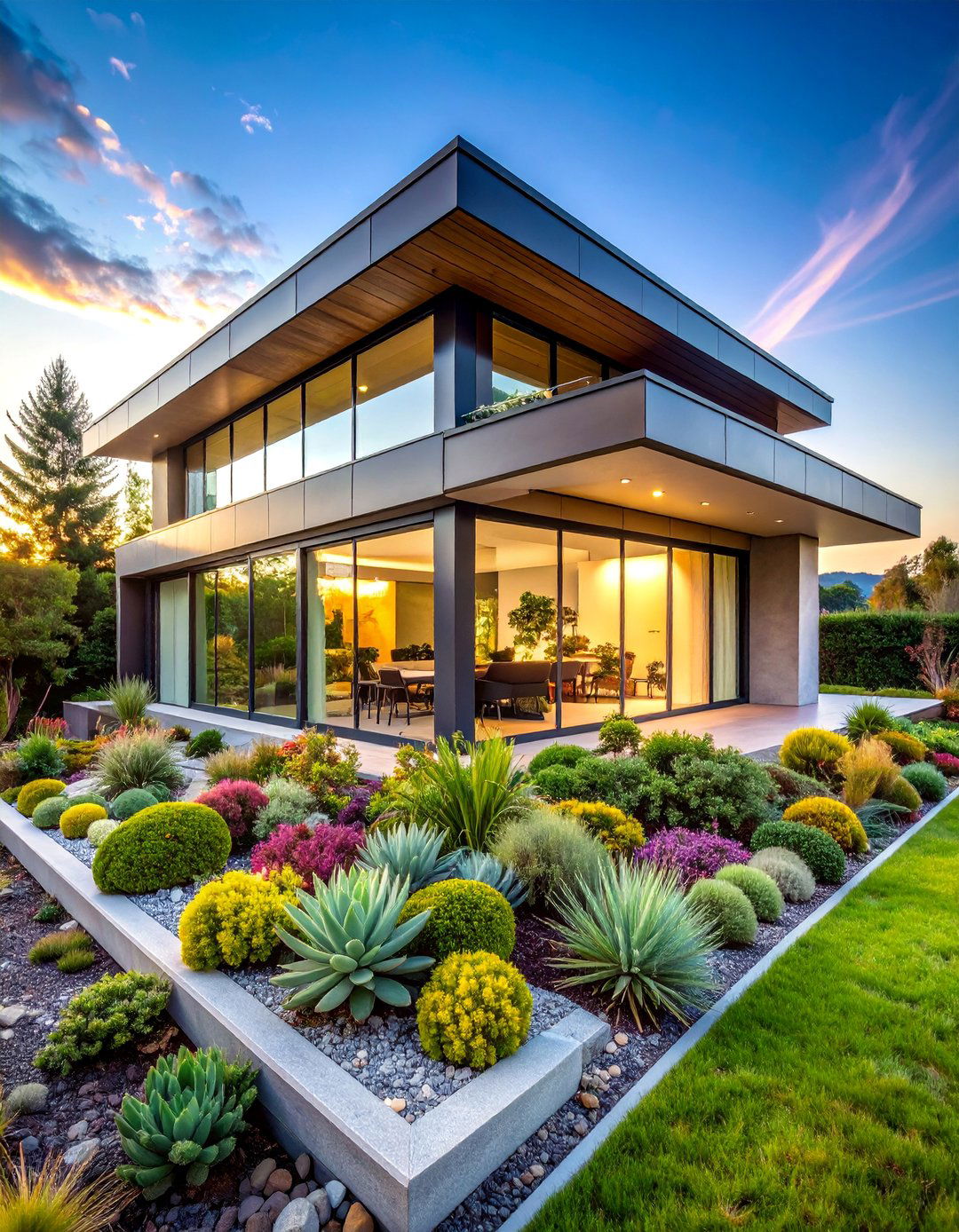
Modern residential design embraces the sedum carpet approach, featuring drought-tolerant succulent plants across shallow growing medium depths of four to six inches. These houses typically showcase clean, contemporary lines with the green roof providing natural insulation and minimal maintenance requirements. The sedum varieties create year-round visual interest through seasonal color changes, from vibrant summer blooms to winter bronze tones. This system proves ideal for homeowners seeking sustainable roofing solutions without extensive upkeep commitments. The lightweight nature allows installation on various structural types, making it accessible for both new construction and retrofitting existing homes with environmentally conscious alternatives to traditional roofing materials.
2. Earth-Sheltered Underground House with Living Roof

These revolutionary homes integrate completely into hillsides or below-grade sites, with only south-facing walls exposed for optimal solar gain and natural lighting. The living roof system extends seamlessly from surrounding terrain, creating the illusion that no structure exists beneath the earth. Strategic placement of skylights and courtyards ensures adequate ventilation and illumination throughout interior spaces. Earth-sheltering provides exceptional thermal mass, maintaining consistent indoor temperatures year-round while protecting against extreme weather conditions. The vegetation layer offers additional insulation benefits while supporting local ecosystems. Construction requires specialized waterproofing and structural engineering to handle soil loads, but delivers unmatched energy efficiency and environmental integration that virtually eliminates the building's visual footprint on the landscape.
3. Intensive Green Roof Garden House
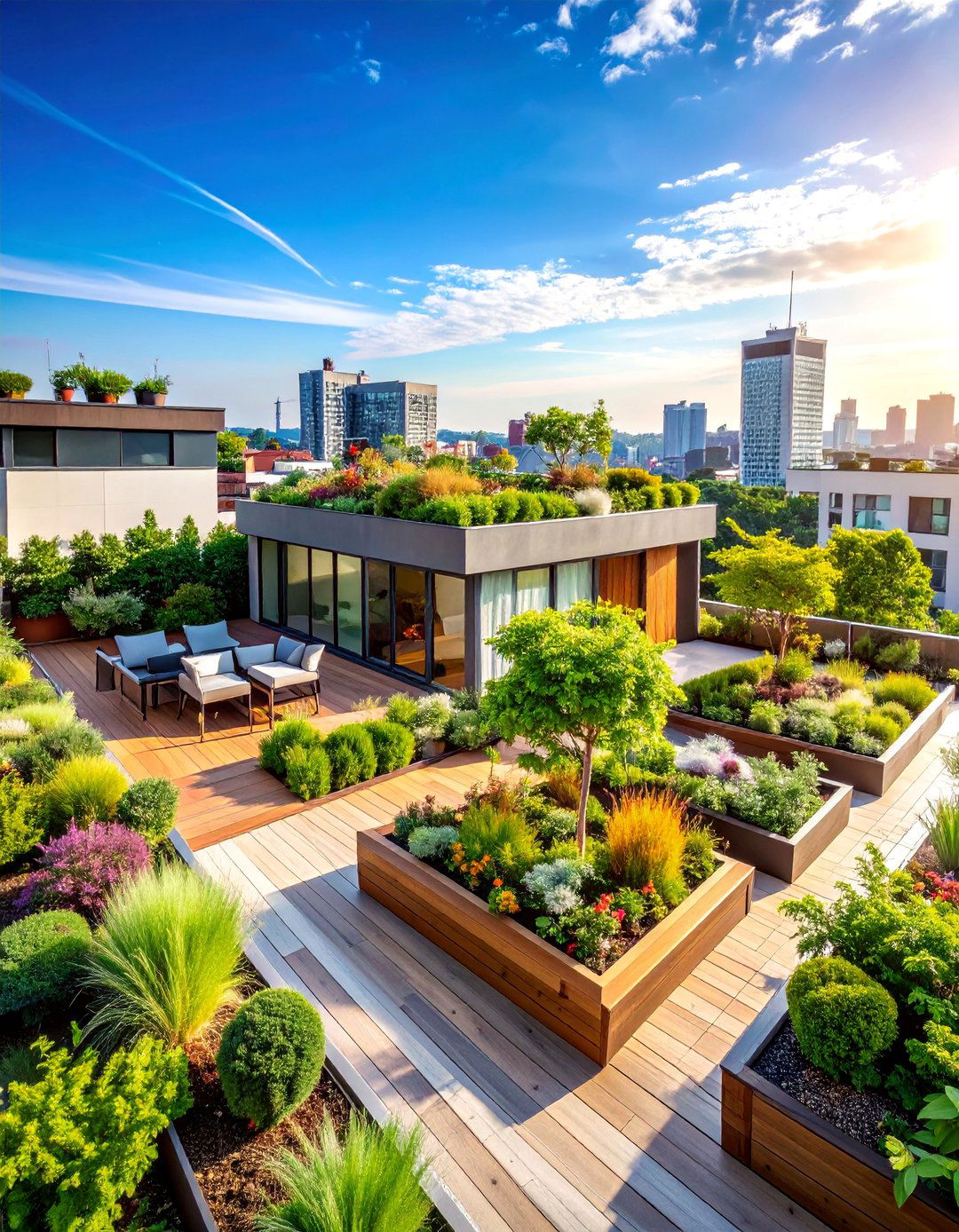
These houses feature robust rooftop gardens with growing medium depths exceeding eight inches, supporting diverse plant communities including shrubs, perennials, and small trees. The design accommodates outdoor living spaces integrated with landscaped areas, creating accessible rooftop parks perfect for entertaining and relaxation. Structural requirements demand reinforced concrete or steel framing capable of supporting significant soil and water loads. Irrigation systems ensure plant health during dry periods, while drainage layers prevent waterlogging. Intensive systems offer unlimited design possibilities, from formal gardens to prairie-style plantings. Maintenance involves regular gardening activities similar to ground-level landscapes. These homes appeal to urban dwellers seeking private outdoor space while contributing to building energy efficiency and stormwater management through comprehensive green infrastructure.
4. Scandinavian Sod Roof House
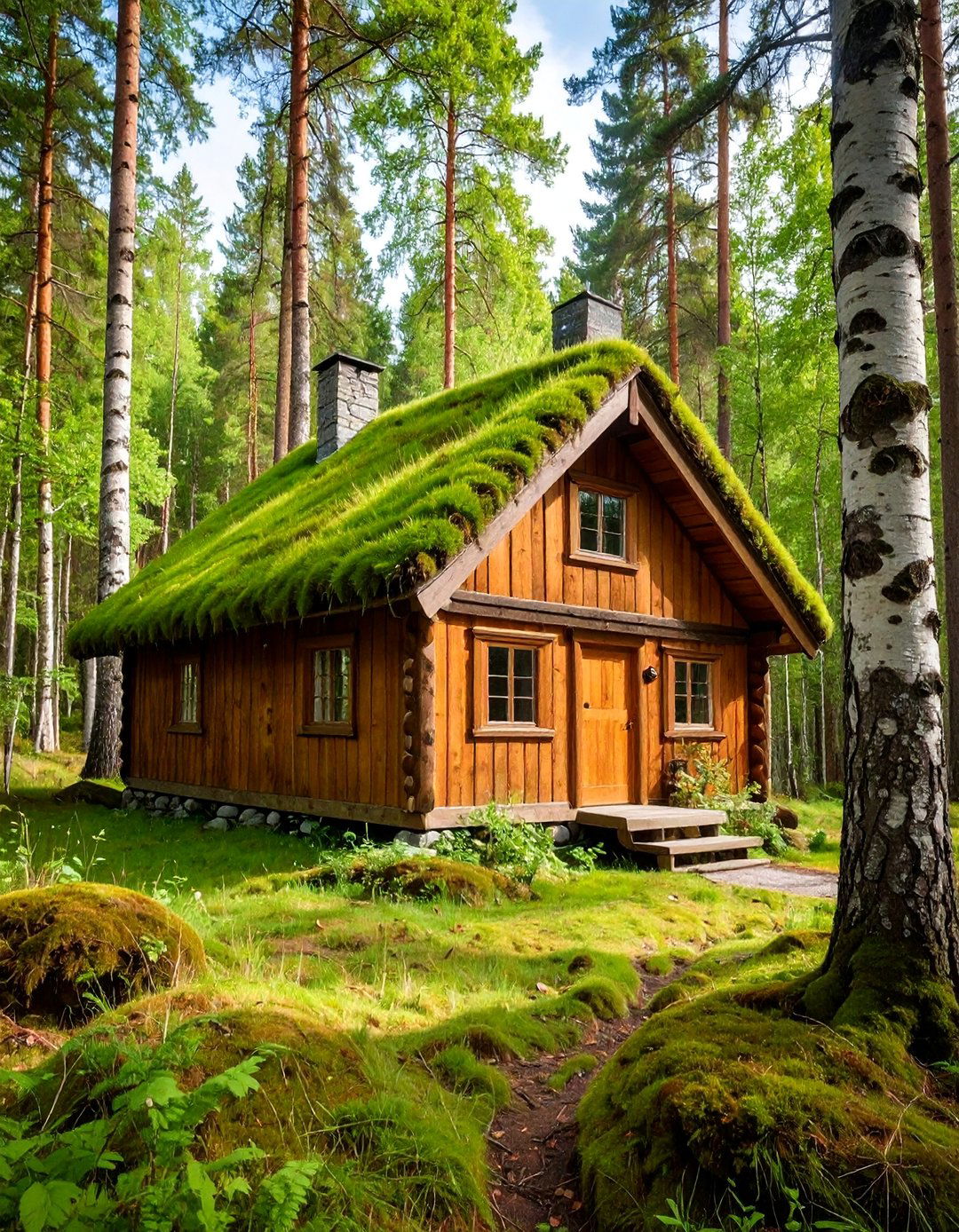
Traditional Nordic design principles inspire these homes featuring thick grass layers over birch bark and stone base materials, echoing centuries-old building techniques. The sod roof system provides exceptional insulation crucial for harsh northern climates, while creating visual harmony with surrounding landscapes. Contemporary interpretations maintain authentic materials and methods while incorporating modern waterproofing technologies and structural improvements. The grass covering requires periodic maintenance including fertilization and reseeding, but offers unmatched durability and weather resistance. These houses often feature steep roof pitches preventing erosion and ensuring proper drainage. Interior spaces emphasize natural wood finishes and cozy atmospheres enhanced by the roof's superior thermal performance. This approach celebrates cultural heritage while delivering modern comfort and environmental benefits.
5. Modern Curved Green Roof House
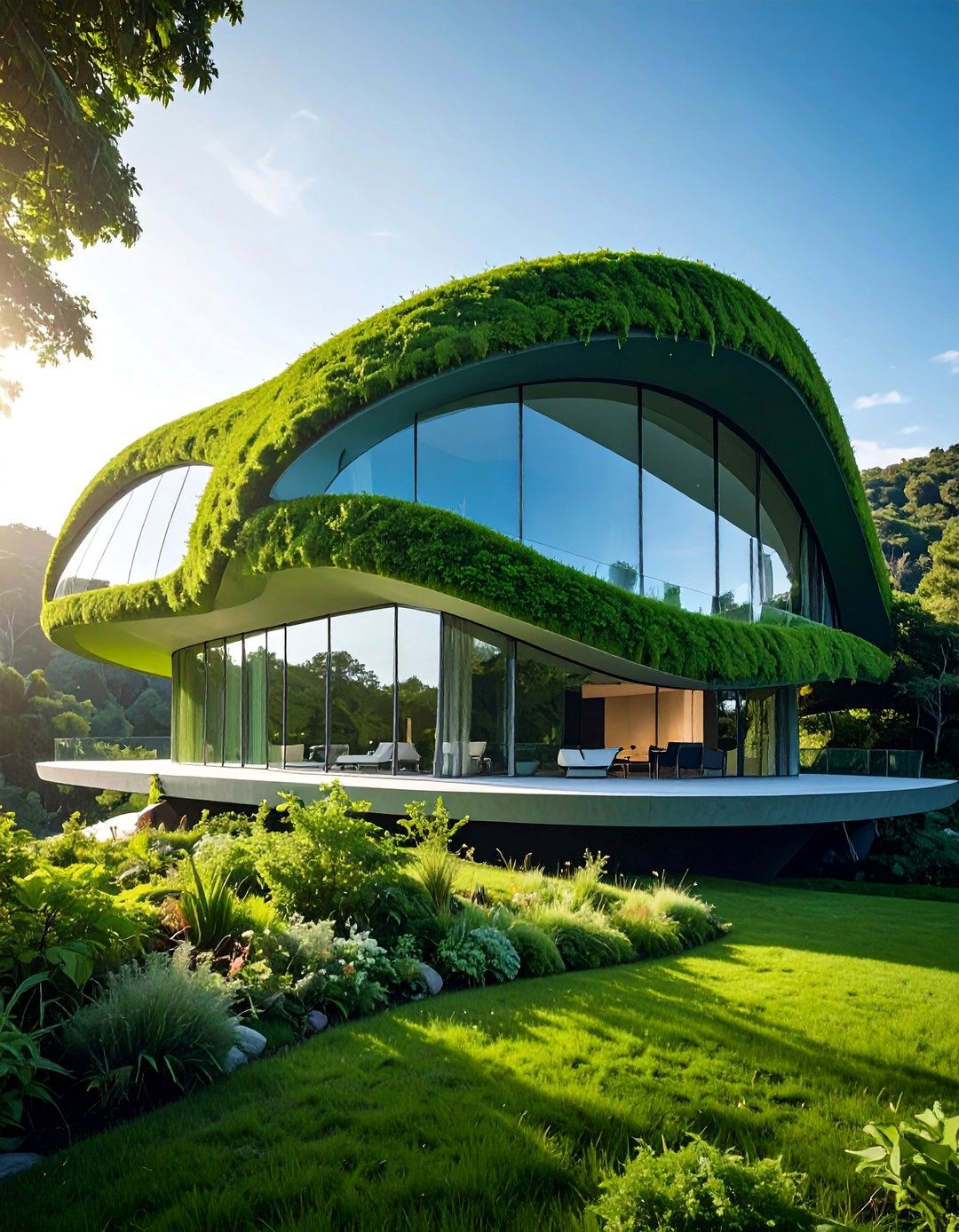
Contemporary architecture embraces flowing, organic forms through curved green roof systems that challenge traditional rectangular building concepts. These houses feature undulating rooflines covered with vegetation that follows the structure's sculptural geometry, creating dynamic visual interest from all viewing angles. Advanced engineering techniques enable complex curved forms while maintaining structural integrity and waterproofing effectiveness. The vegetation selection emphasizes plants capable of thriving on varied slopes and aspects created by the curved surfaces. These designs often incorporate multiple roof levels and integrated outdoor spaces that blur boundaries between interior and exterior environments. The curved green roof becomes both functional environmental system and artistic statement, demonstrating how sustainable design can achieve remarkable aesthetic impact while delivering energy efficiency and ecological benefits.
6. Blue-Green Roof Stormwater Management House
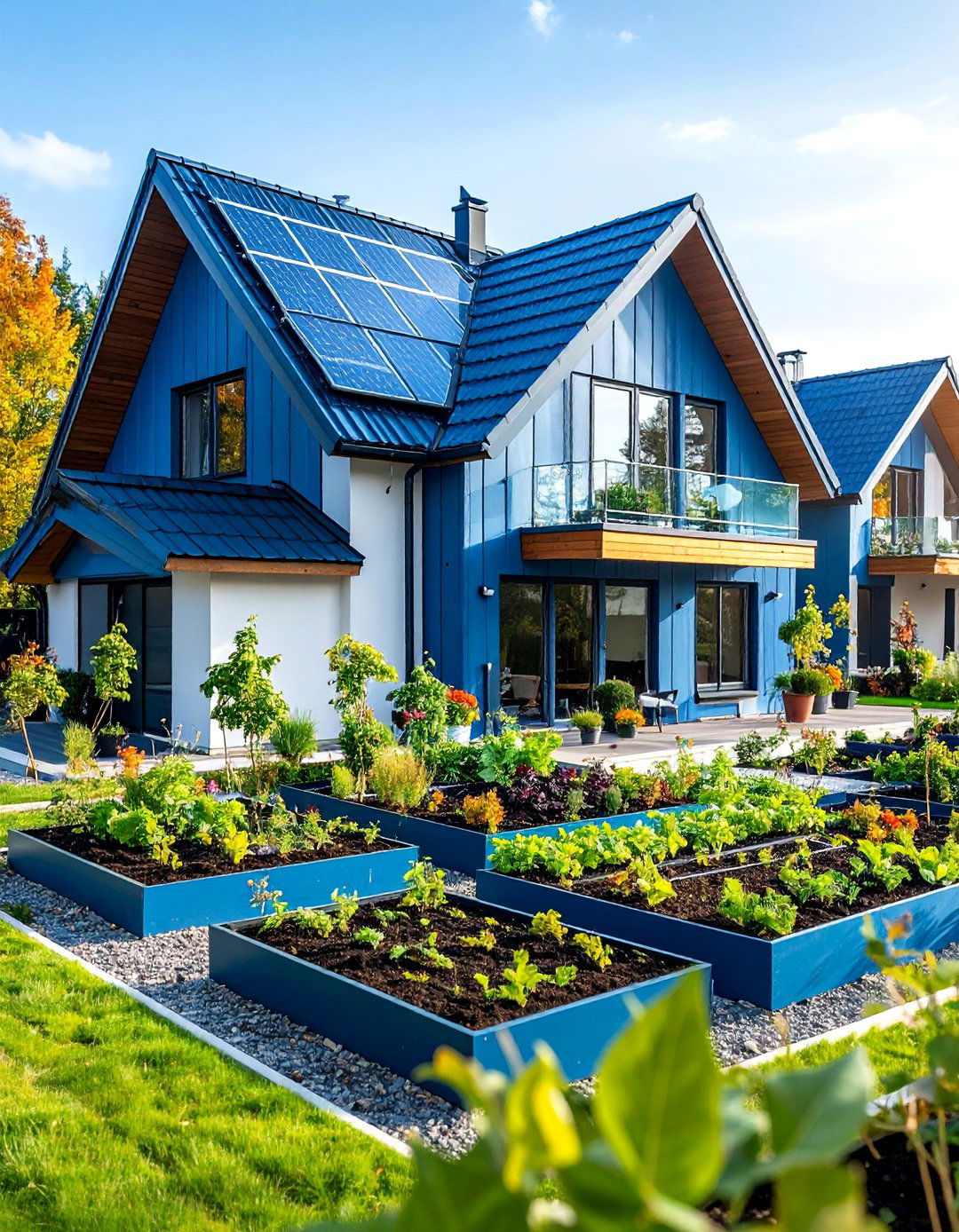
These innovative homes combine vegetated green roof systems with engineered stormwater retention capabilities, featuring specialized growing mediums and detention layers that capture and slowly release rainwater. The blue-green approach addresses urban flooding while supporting plant communities and providing building insulation benefits. Strategic design incorporates overflow systems and monitoring capabilities to optimize water management performance. The vegetation selection emphasizes plants tolerant of both drought and periodic flooding conditions created by the water retention system. These houses often feature visible cisterns or water features that showcase the stormwater management process. The integrated approach delivers multiple environmental benefits including reduced municipal stormwater loads, improved building energy performance, and enhanced urban biodiversity through carefully planned plant communities that thrive in dynamic moisture conditions.
7. Solar-Integrated Green Roof House

This forward-thinking design seamlessly combines photovoltaic panels with vegetated roofing systems, creating structures that generate renewable energy while supporting plant communities and providing insulation benefits. The strategic placement of solar arrays ensures optimal sun exposure while allowing vegetation to thrive in partially shaded areas between panel rows. Elevated panel mounting systems create microclimates beneficial for certain plant species while facilitating maintenance access. The green roof component enhances solar panel efficiency by reducing ambient temperatures through evapotranspiration. These houses often feature energy monitoring systems that track both renewable energy production and building energy consumption reductions achieved through the green roof insulation properties. The integrated approach maximizes environmental benefits while creating visually striking homes that demonstrate technological innovation in sustainable residential design.
8. Wildflower Meadow Roof House

These homes celebrate native plant communities through extensive wildflower meadow installations that change dramatically with seasons, providing year-round visual interest and supporting local pollinators. The growing medium depth typically ranges from four to eight inches, supporting diverse annual and perennial flower species adapted to local climate conditions. Seed mixes emphasize regionally appropriate plants that provide food and habitat for butterflies, bees, and songbirds. Maintenance involves periodic mowing and selective weeding to prevent invasive species establishment. The meadow approach creates naturalistic beauty while requiring minimal irrigation once established. These houses often feature observation decks or large windows positioned to overlook the meadow, allowing residents to enjoy the changing display throughout growing seasons. The ecological benefits extend beyond the immediate property through support of regional biodiversity.
9. Container Garden Green Roof House

Modern urban design embraces modular container systems that allow flexible rooftop garden arrangements, featuring raised planters and moveable growing systems that accommodate diverse plant selections and seasonal changes. This approach suits renters and homeowners seeking adaptable green roof solutions without permanent installations. Container depths vary from shallow herb gardens to deeper systems supporting small shrubs and vegetables. The modular design enables creative arrangements and easy maintenance access while providing opportunities for seasonal decoration changes. Irrigation systems can be integrated or handled through individual container watering. These houses often feature contemporary architectural styles with clean lines and minimalist aesthetics enhanced by the geometric patterns created by container arrangements. The flexibility appeals to urban gardeners and design enthusiasts seeking personalized rooftop environments that evolve with changing preferences and seasonal cycles.
10. Prairie-Style Green Roof House

These houses embrace native grassland ecosystems through extensive prairie plant installations that echo historic American landscapes while providing exceptional environmental benefits. The growing medium supports deep-rooted grasses and wildflowers adapted to local precipitation patterns and temperature extremes. Plant selection emphasizes species that provide year-round structure and seasonal color through spring emergence, summer blooms, and winter seed heads. The prairie approach requires minimal maintenance once established, with periodic prescribed burning or mowing to maintain plant community health. These houses often feature low-profile contemporary or prairie school architectural styles that complement the natural roofing approach. The deep root systems provide superior stormwater management while creating habitat for grassland birds and beneficial insects. This design celebrates regional ecology while delivering sustainable living solutions that honor local environmental heritage.
11. Terraced Green Roof House
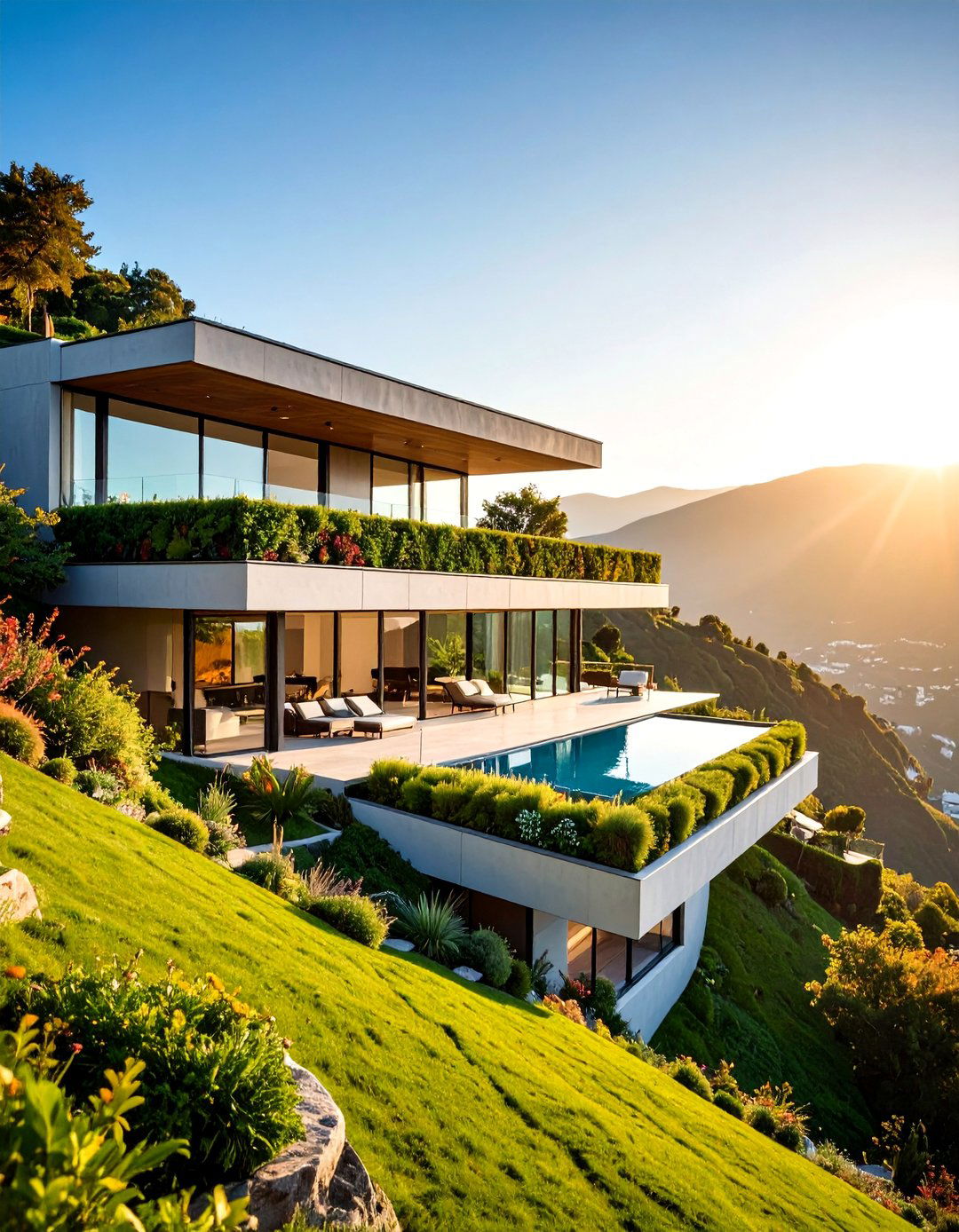
These innovative homes feature stepped roofline configurations that create multiple planting levels, forming dramatic terraced landscapes visible from both interior spaces and surrounding areas. Each terrace level accommodates different growing conditions and plant communities, from shallow extensive systems to deeper intensive gardens. The stepped design enables creative outdoor living space integration while optimizing drainage and preventing erosion. Structural engineering accommodates varying soil loads across different terrace levels while maintaining overall building integrity. Access paths and integrated seating areas transform the terraced roof into functional outdoor living space. The design often incorporates water features that cascade between levels, enhancing both visual appeal and stormwater management capabilities. These houses demonstrate how complex green roof systems can create architectural drama while delivering comprehensive environmental benefits and expanding usable outdoor space in urban settings.
12. Biodiverse Habitat Green Roof House

These environmentally focused homes prioritize wildlife habitat creation through specialized green roof systems designed to replicate natural ecosystems and support endangered or threatened species. The approach incorporates varied growing medium depths, specialized plant communities, and habitat features like nesting boxes, bee hotels, and water sources. Plant selection emphasizes native species that provide food and shelter for local wildlife throughout different seasons. The design may include sandy areas for ground-nesting bees, log piles for insects, and varying vegetation heights to accommodate different species preferences. Maintenance protocols balance human habitation needs with wildlife conservation goals. These houses often feature observation areas and educational signage that help residents and visitors learn about local ecosystems. The biodiverse approach extends environmental benefits far beyond individual properties through support of regional conservation efforts and urban wildlife corridors.
13. Minimalist Zen Green Roof House

Contemporary Japanese design principles inspire these serene homes featuring carefully curated plant selections and contemplative outdoor spaces that emphasize simplicity and natural beauty. The green roof systems typically incorporate moss, grasses, and selected flowering plants arranged in geometric patterns that create visual tranquility. Growing medium depths remain shallow to maintain clean lines and minimize structural requirements. The plant palette emphasizes subtle color variations and textural contrasts rather than bold seasonal displays. Integrated meditation areas and viewing platforms provide opportunities for quiet reflection while enjoying the rooftop garden. Maintenance focuses on precise plant care and aesthetic refinement rather than naturalistic growth patterns. These houses often feature large windows and sliding doors that frame views of the green roof, bringing the natural elements into interior spaces and creating seamless indoor-outdoor connections that promote peaceful living environments.
14. Industrial Conversion Green Roof House
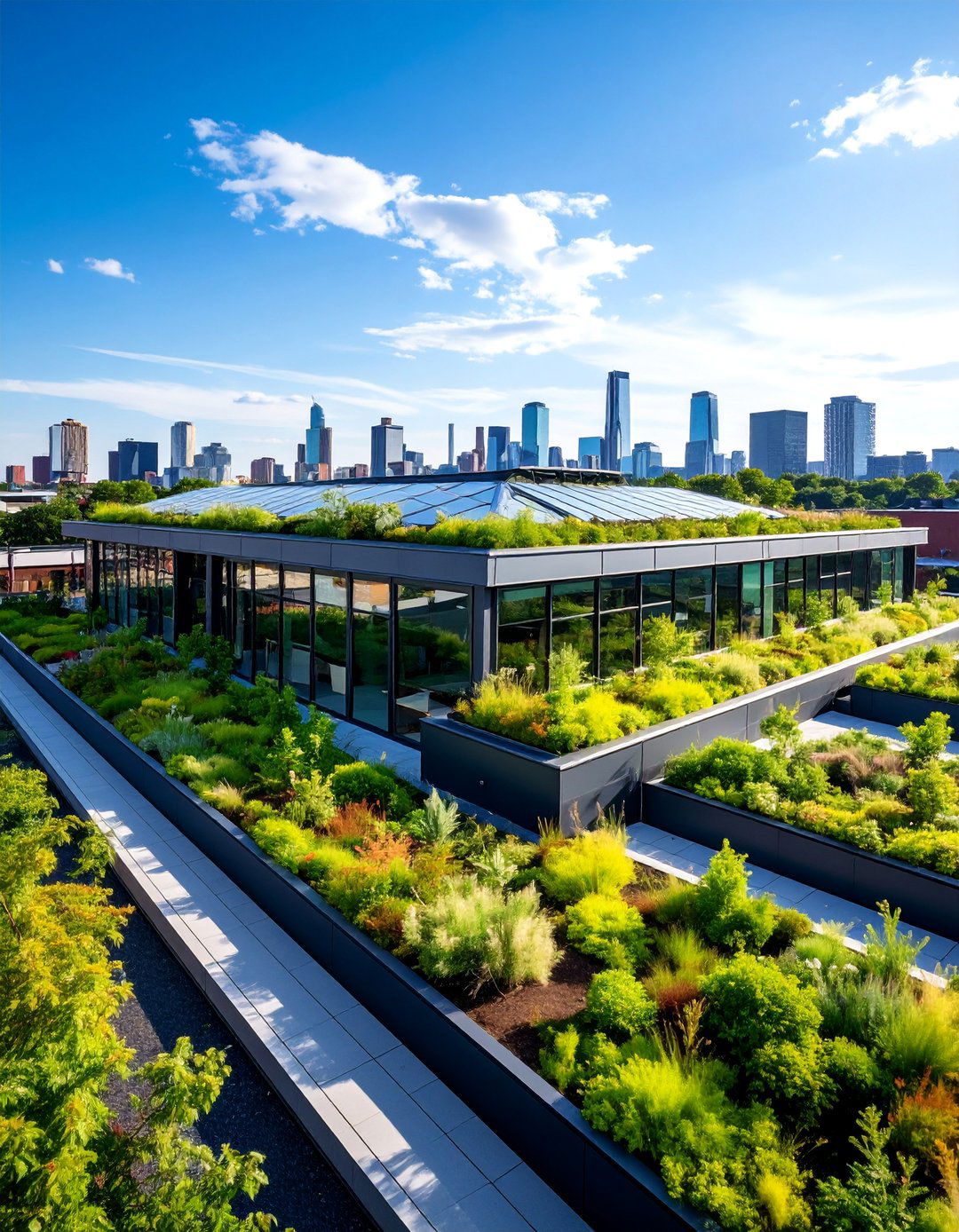
These adaptive reuse projects transform former industrial buildings into residential spaces crowned with extensive green roof systems that soften harsh architectural lines while providing environmental benefits. The robust existing structures easily accommodate soil loads and support diverse plant communities. Design often preserves original industrial features like exposed steel and brick while adding contemporary living spaces beneath the green roof system. The contrast between raw industrial materials and living vegetation creates striking visual juxtapositions that celebrate both architectural heritage and environmental innovation. Plant selection emphasizes hardy species capable of thriving in exposed rooftop conditions. The green roof installation provides insulation benefits that improve comfort in buildings originally designed for industrial rather than residential use. These projects demonstrate how sustainable retrofitting can transform urban landscapes while preserving architectural character and reducing environmental impact through creative building reuse.
15. Mediterranean Climate Green Roof House

These homes embrace warm, dry climate conditions through drought-tolerant plant selections and specialized growing systems designed for regions with hot summers and mild winters. The extensive green roof systems feature succulents, native grasses, and herbs adapted to Mediterranean-style climates. Growing medium compositions emphasize excellent drainage and water retention balance necessary for plant survival during extended dry periods. The design often incorporates automated irrigation systems programmed for efficient water use during establishment periods and drought stress. Architectural styles complement the natural vegetation through earth-tone color palettes and integration with surrounding landscape features. The green roof provides cooling benefits particularly valuable in hot climates while supporting plant communities that attract beneficial insects and birds. These houses demonstrate how regional climate adaptation can create beautiful, sustainable homes that work with rather than against natural environmental conditions.
16. Sloped Green Roof Contemporary House
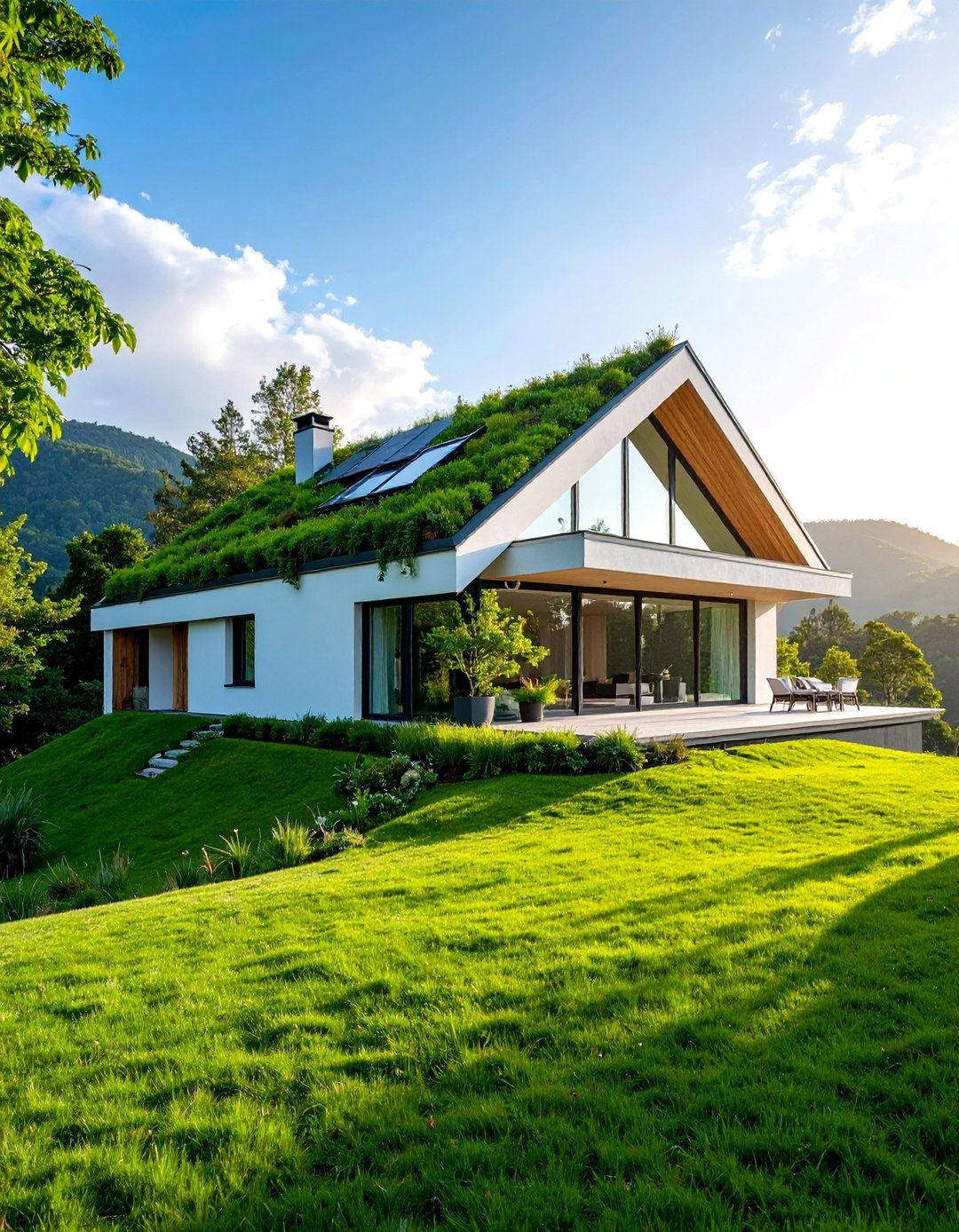
These architecturally striking homes feature angled rooflines covered with vegetation, creating dynamic visual profiles that change dramatically with viewing angle and seasonal plant growth. The sloped configuration requires specialized retention systems to prevent soil erosion while maintaining plant community health. Engineering considerations address both structural loads and drainage management to ensure long-term system performance. Plant selection emphasizes species with strong root systems capable of thriving on slopes while providing erosion control. The angled roof surfaces create interesting shadow patterns and microclimates that support diverse plant communities within a single roof system. Architectural design often incorporates the sloped green roof as a prominent visual element visible from multiple interior spaces. These houses challenge traditional flat green roof concepts while delivering comparable environmental benefits through innovative engineering and design solutions that create memorable architectural statements.
17. Tiny House Green Roof Design
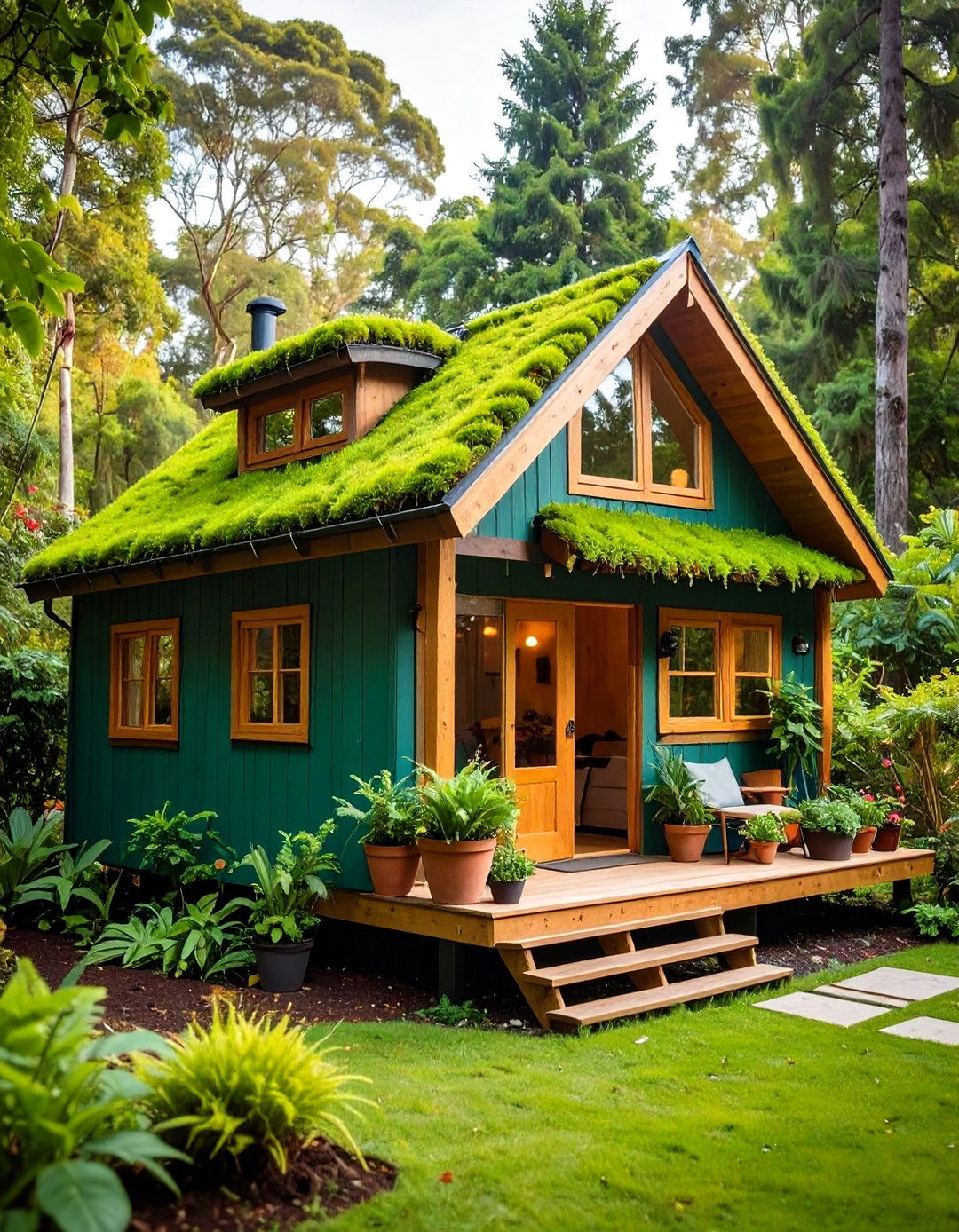
These compact sustainable dwellings maximize environmental benefits through perfectly scaled green roof systems that provide insulation, stormwater management, and aesthetic appeal without overwhelming the small structure. The lightweight extensive systems typically feature sedum or native grass installations designed for minimal maintenance requirements. Structural engineering ensures adequate support for soil loads while maintaining the building's transportability if applicable. The green roof often represents a significant percentage of the total building footprint, amplifying environmental impact relative to the structure's size. Design integration creates seamless connections between interior living spaces and the rooftop environment through skylights and viewing areas. These houses appeal to minimalist lifestyle advocates seeking sustainable housing solutions that demonstrate how small-scale buildings can achieve significant environmental benefits through thoughtful design and appropriate technology application that maximizes impact while minimizing resource consumption and ecological footprint.
18. Multi-Level Green Roof Townhouse

These urban residential designs feature complex green roof systems across multiple building levels, creating stepped garden environments that maximize green space in dense city settings. Each level accommodates different growing conditions and plant communities, from intensive rooftop gardens to extensive sedum installations on various roof sections. The multi-level approach provides residents with diverse outdoor experiences while contributing to neighborhood environmental benefits. Structural design addresses varying soil loads and drainage requirements across different roof elevations. Access systems connect different levels while maintaining safety and weather protection. The design often incorporates shared spaces and private terraces that create community interaction opportunities. These townhouses demonstrate how vertical green infrastructure can address urban density challenges while providing residents with meaningful connections to nature and outdoor living opportunities that enhance quality of life in city environments through creative architectural solutions.
19. Courtyard Green Roof House

These homes feature central courtyard designs enhanced by green roof systems that create private outdoor environments protected from urban noise and visual intrusion. The roof configuration typically slopes toward the central courtyard, channeling stormwater toward integrated collection and filtration systems. The protected environment enables successful cultivation of plants that might struggle in more exposed rooftop conditions. Interior spaces gain natural light and ventilation through the courtyard while enjoying views of the green roof system from multiple angles. The design often incorporates water features and outdoor living areas within the protected courtyard space. This approach suits urban infill projects where privacy and environmental control are priorities. The green roof system extends the courtyard experience vertically while providing building insulation and stormwater management benefits that enhance both environmental performance and resident comfort through thoughtful integration of architecture and landscape design.
20. Passive House Green Roof Integration
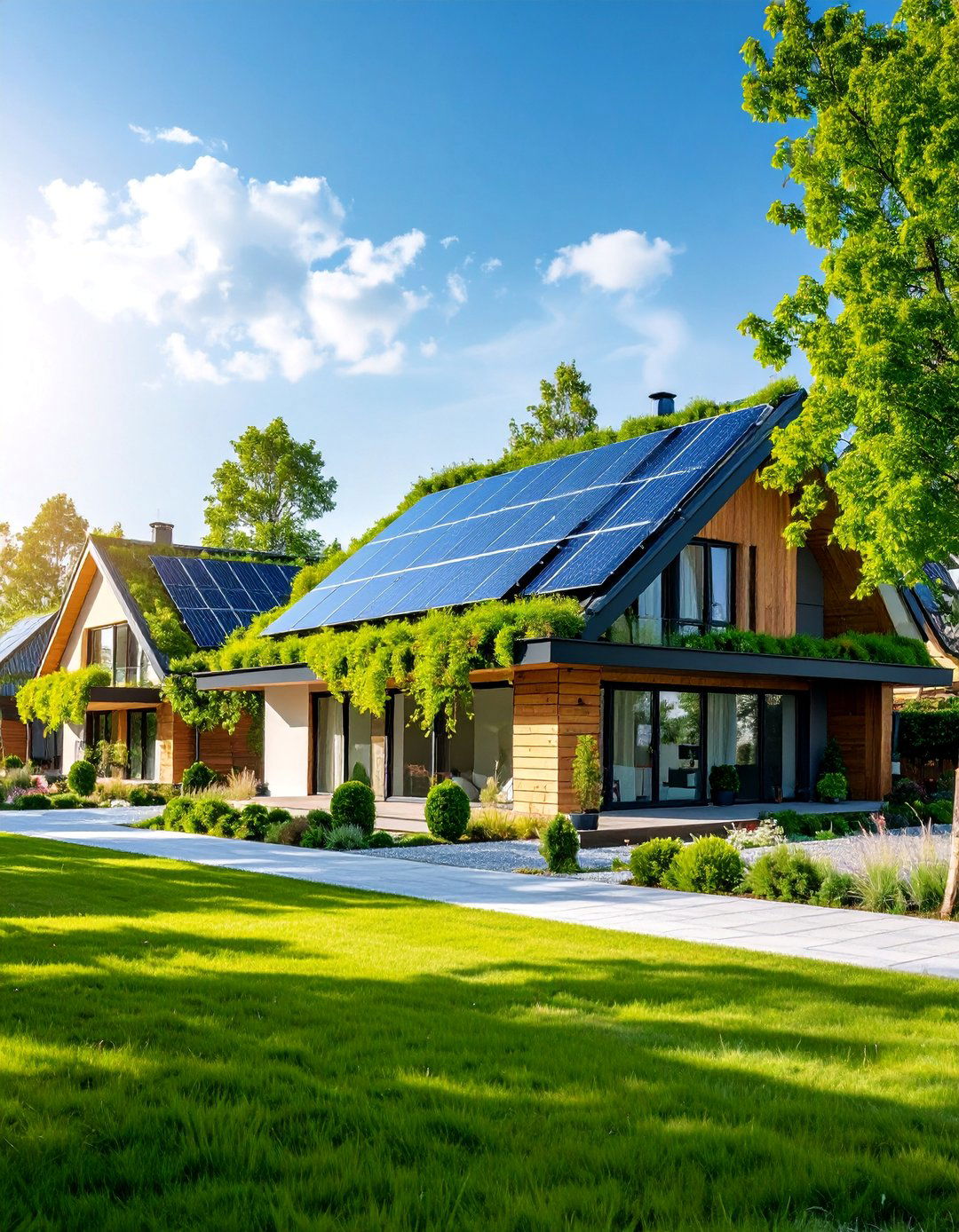
These ultra-efficient homes combine green roof systems with passive house design principles to achieve net-zero or positive energy performance while supporting environmental sustainability goals. The green roof provides additional insulation beyond the building's already superior thermal envelope, further reducing heating and cooling energy requirements. Design integration ensures the green roof system doesn't compromise the building's airtightness or thermal bridge performance. Plant selection emphasizes species that provide year-round insulation benefits while requiring minimal maintenance inputs. The comprehensive approach often includes renewable energy systems, high-performance windows, and mechanical ventilation with heat recovery. These houses represent the pinnacle of sustainable residential design, demonstrating how multiple environmental strategies can work together to create homes that actively contribute to environmental health while providing exceptional comfort and energy efficiency through scientifically-based design principles and proven technologies.
21. Rustic Cabin Green Roof Design
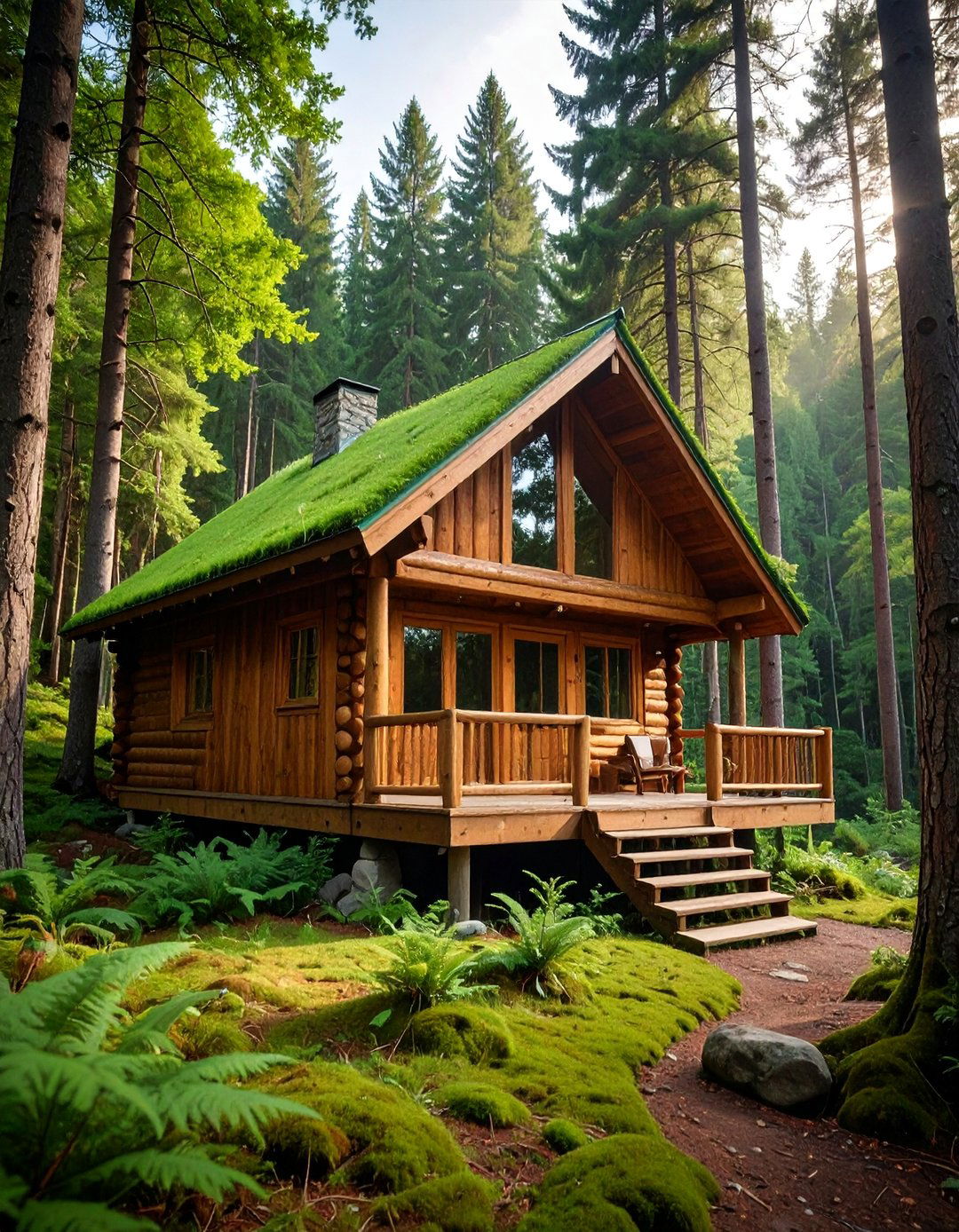
These retreat-style homes blend traditional cabin aesthetics with contemporary green roof technology, creating structures that disappear into forested or rural settings while providing modern comfort and environmental benefits. The green roof systems typically emphasize native plant communities that match surrounding vegetation, making the structures nearly invisible from certain viewing angles. Log or timber construction provides adequate structural support for soil loads while maintaining authentic rustic character. The design often incorporates traditional building techniques with modern waterproofing and insulation technologies. Plant selection emphasizes low-maintenance species that thrive without irrigation or intensive care. These cabins appeal to those seeking escape from urban environments while maintaining commitment to environmental responsibility. The green roof enhances the natural setting experience while providing practical benefits including superior insulation, wildlife habitat, and stormwater management that protects surrounding natural areas from development impact.
22. Coastal Green Roof House with Wind Resistance
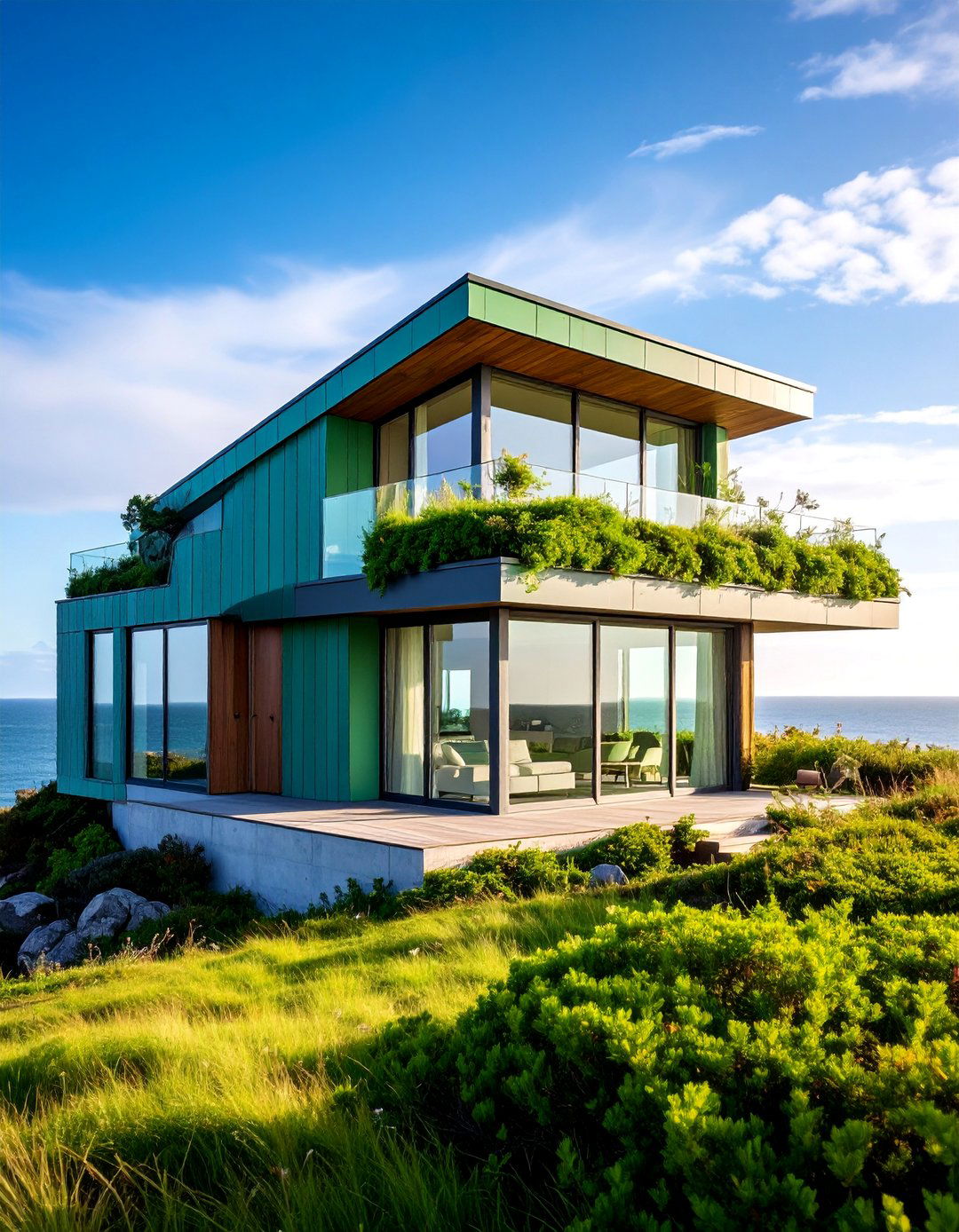
These specialized homes address challenging coastal conditions through green roof systems engineered to withstand salt spray, high winds, and extreme weather events while supporting plant communities adapted to maritime environments. The plant selection emphasizes salt-tolerant species with strong root systems capable of surviving storm conditions. Growing medium compositions resist wind erosion while providing adequate drainage for heavy rainfall events. Structural design accommodates both static soil loads and dynamic wind forces that could affect the green roof system. The architectural approach often incorporates low profiles and aerodynamic forms that reduce wind impact on both building and vegetation. These houses demonstrate how green roof technology can succeed in challenging environmental conditions through appropriate plant selection, engineering solutions, and design strategies that work with rather than against natural forces while providing residents with sustainable housing options in desirable coastal locations.
23. Victorian House Green Roof Retrofit

These historic renovation projects add contemporary green roof systems to traditional Victorian architecture, creating fascinating juxtapositions between ornate historical details and modern environmental technology. The retrofit process requires careful structural analysis to ensure adequate support for new soil loads without compromising architectural integrity. Design integration respects historical character while adding contemporary sustainability features that extend building life and improve energy performance. The green roof selection typically emphasizes period-appropriate plant materials and garden styles that complement rather than compete with existing architectural features. Installation requires specialized techniques to work within existing roof structures and maintain weatherproofing integrity. These projects demonstrate how historic preservation and environmental sustainability can work together to create homes that honor architectural heritage while meeting contemporary environmental performance standards through thoughtful integration of old and new technologies and design approaches that respect both past and future.
24. Artist Studio Green Roof House

These creative live-work spaces feature green roof systems designed to provide natural inspiration while supporting artistic activities through improved indoor air quality, natural lighting, and peaceful environments. The roof design often incorporates viewing areas and outdoor workspaces that extend creative activities into the natural environment. Plant selection emphasizes species that provide year-round visual interest and seasonal changes that inspire creative work. The growing systems accommodate both aesthetic and functional requirements while providing building insulation and stormwater management benefits. Studio spaces benefit from the green roof's thermal performance, which helps maintain consistent temperatures beneficial for art creation and storage. Natural light integration through skylights and windows maximizes connections between interior creative spaces and the rooftop environment. These houses appeal to artists and creative professionals seeking homes that support both living and working requirements while demonstrating commitment to environmental sustainability through innovative design solutions.
25. Future-Forward Smart Green Roof House
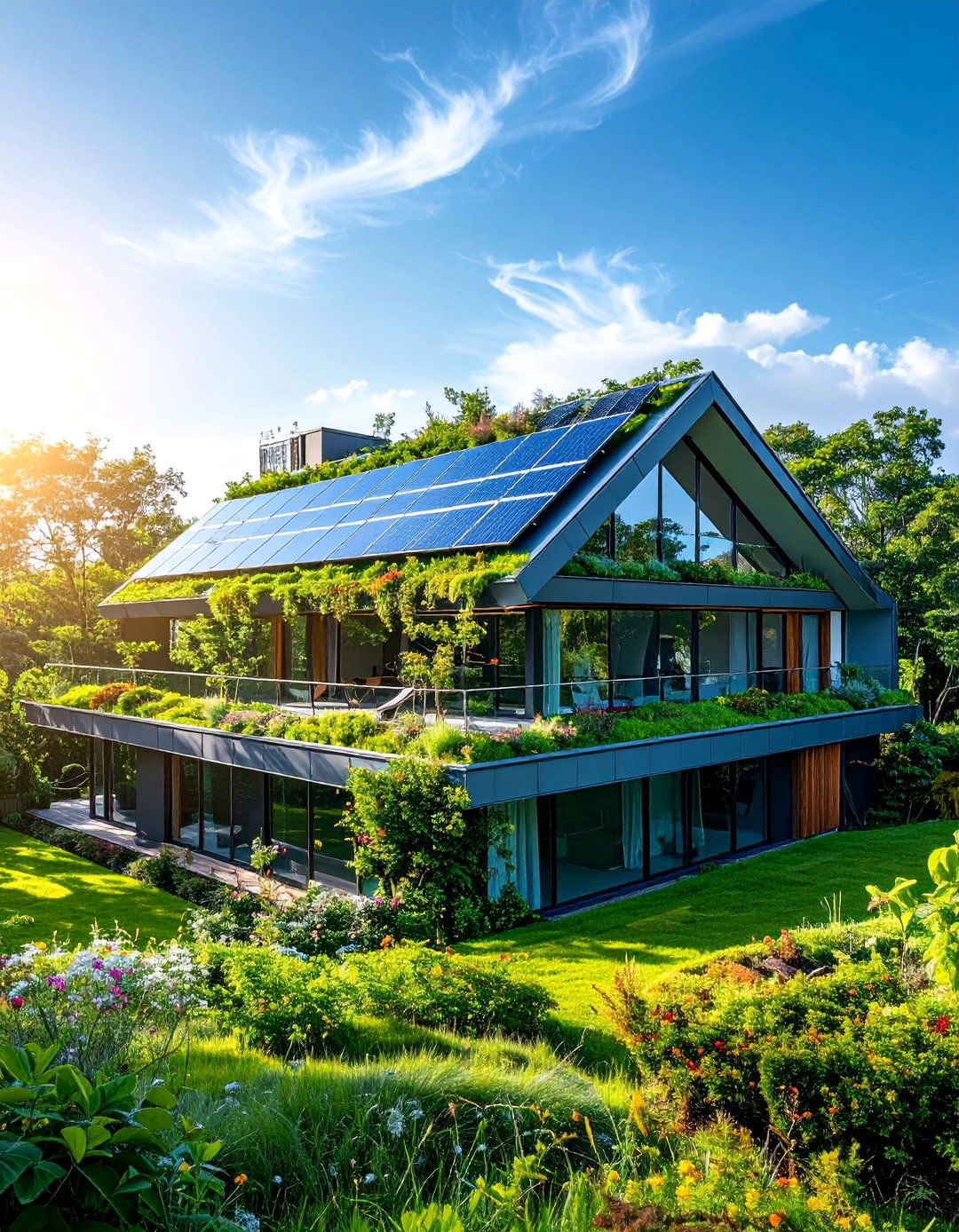
These technologically advanced homes integrate green roof systems with smart home technologies, creating structures that monitor and optimize environmental performance while supporting plant communities through automated care systems. Sensor networks track soil moisture, temperature, plant health, and weather conditions to optimize irrigation, fertilization, and maintenance schedules. The green roof system connects to building automation systems that coordinate insulation benefits with heating and cooling operations for maximum energy efficiency. Data collection enables continuous performance optimization and predictive maintenance that extends system life while minimizing resource inputs. Smart lighting systems support plant growth while providing outdoor illumination for human activities. These houses represent the future of sustainable residential design, demonstrating how technology can enhance rather than replace natural systems while providing residents with unprecedented control and insight into their home's environmental performance through sophisticated monitoring and control systems that optimize both human comfort and ecological health.
Conclusion:
Houses with green roofs represent a transformative approach to residential design that addresses environmental challenges while creating beautiful, comfortable living spaces. From extensive sedum installations to intensive rooftop gardens, these diverse strategies demonstrate how vegetation can enhance rather than compromise architectural design. The integration of living systems with building technology creates homes that contribute positively to urban environments through improved air quality, stormwater management, and biodiversity support. As climate change and urbanization pressures increase, green roof houses offer practical solutions that combine aesthetic appeal with environmental responsibility, proving that sustainable design can enhance both human comfort and ecological health while creating lasting value for homeowners and communities.



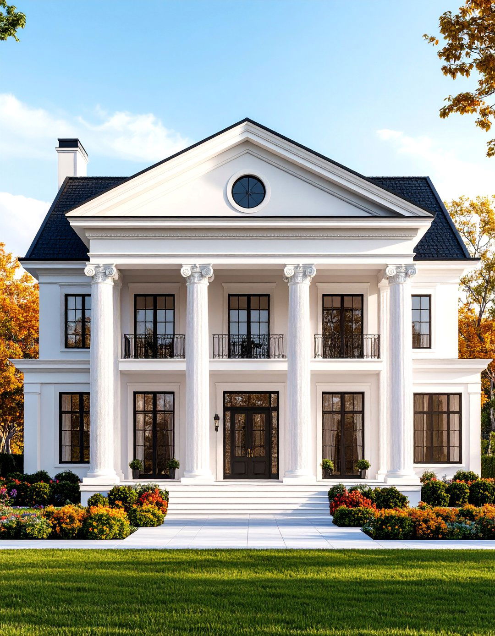
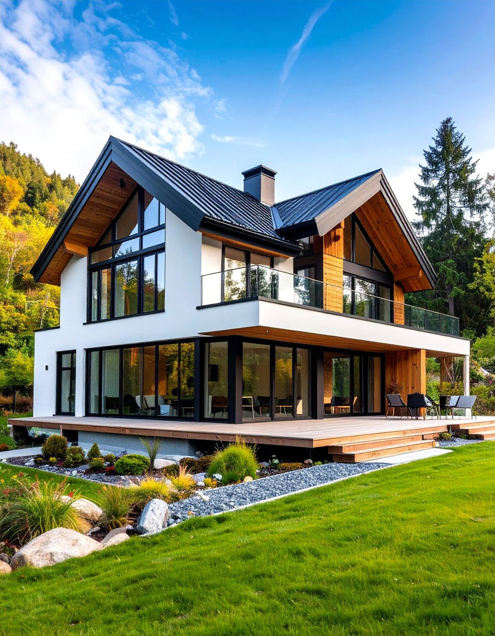
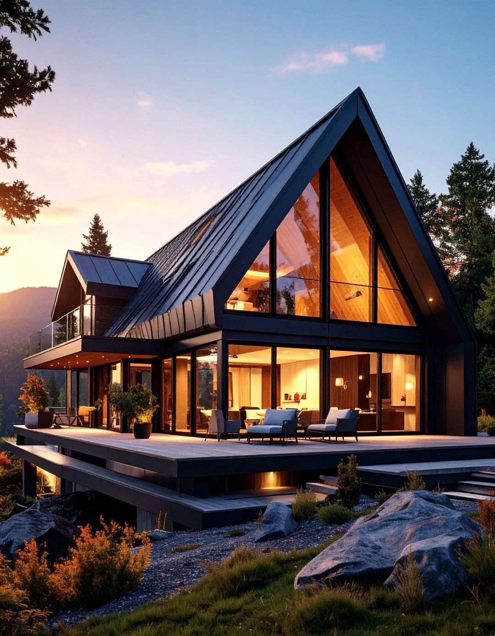

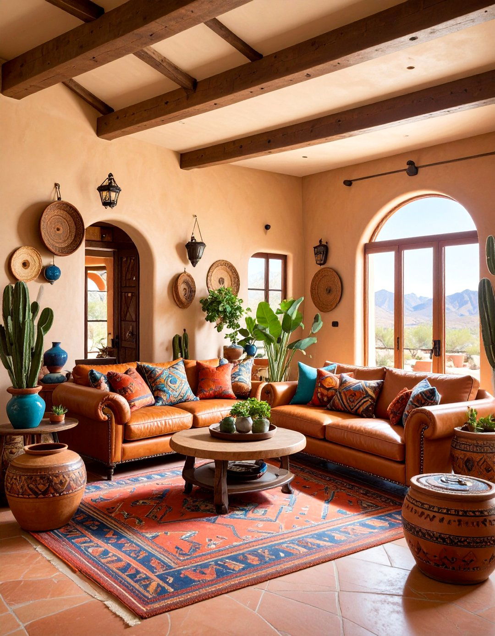
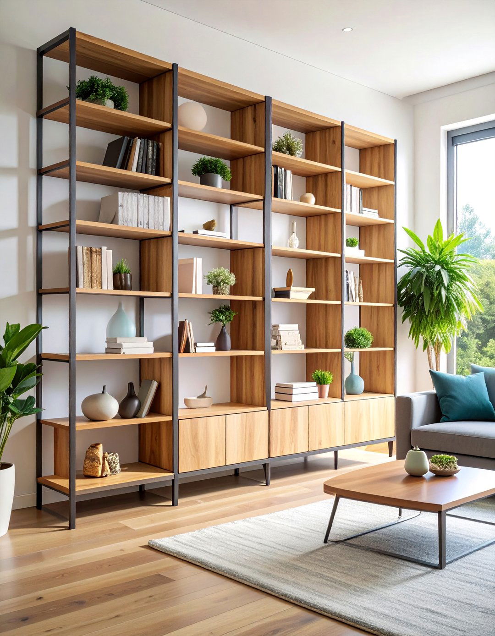

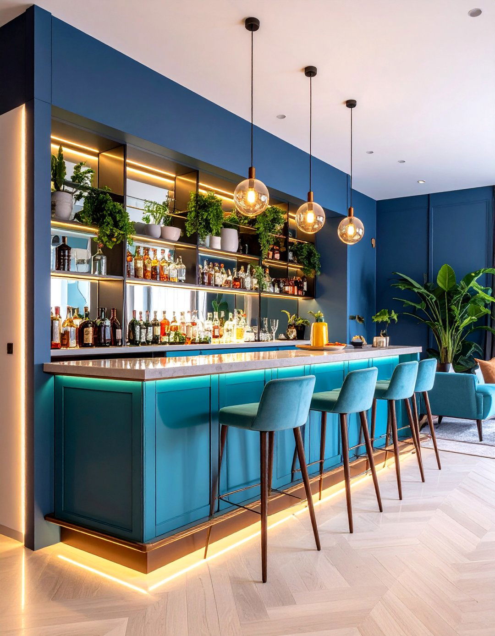


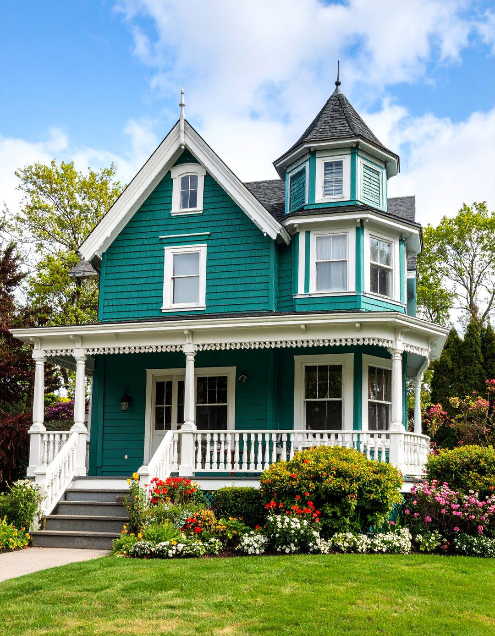
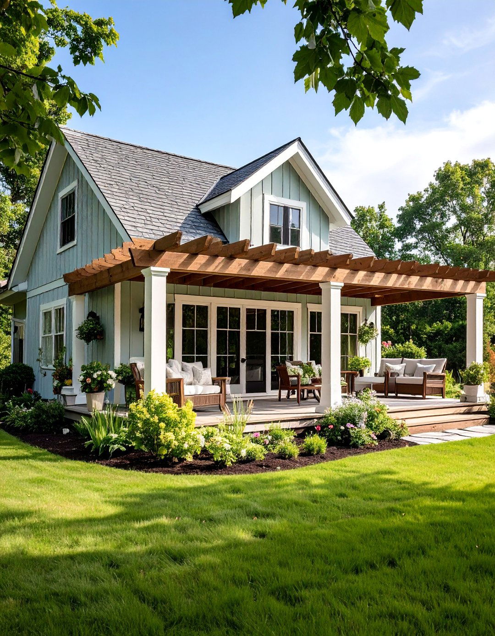
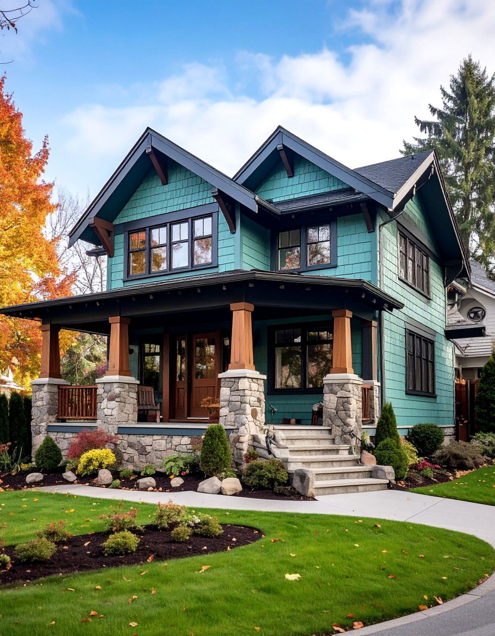
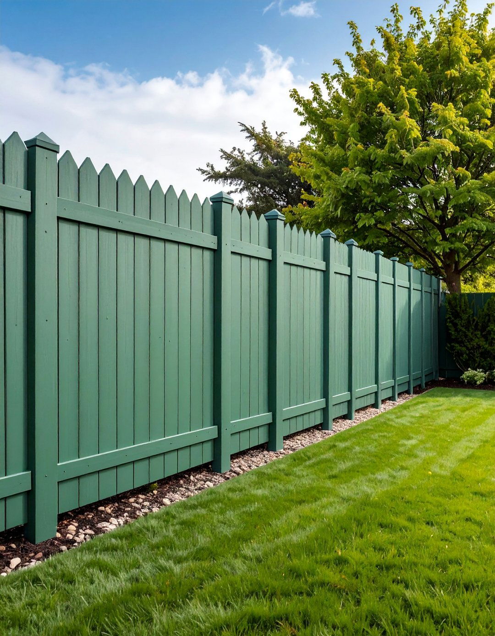
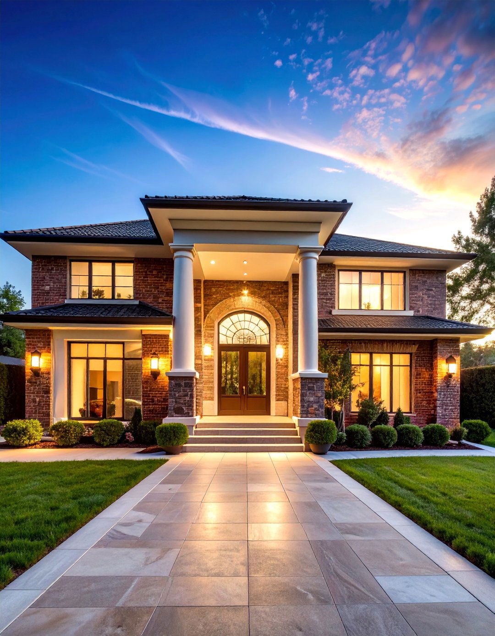
Leave a Reply