Front porch roofs serve as both functional shelter and striking architectural features that define your home's character. These protective structures provide weather protection while creating inviting outdoor spaces that boost curb appeal and extend living areas. From traditional gable designs that complement classic home styles to modern flat roofs that emphasize clean lines, the right porch roof can transform your entrance into a welcoming focal point. Whether you prefer rustic charm with exposed beams or sleek contemporary aesthetics with integrated lighting, each design offers unique benefits. The key lies in selecting a roof style that harmonizes with your home's architecture while meeting your practical needs and design preferences.
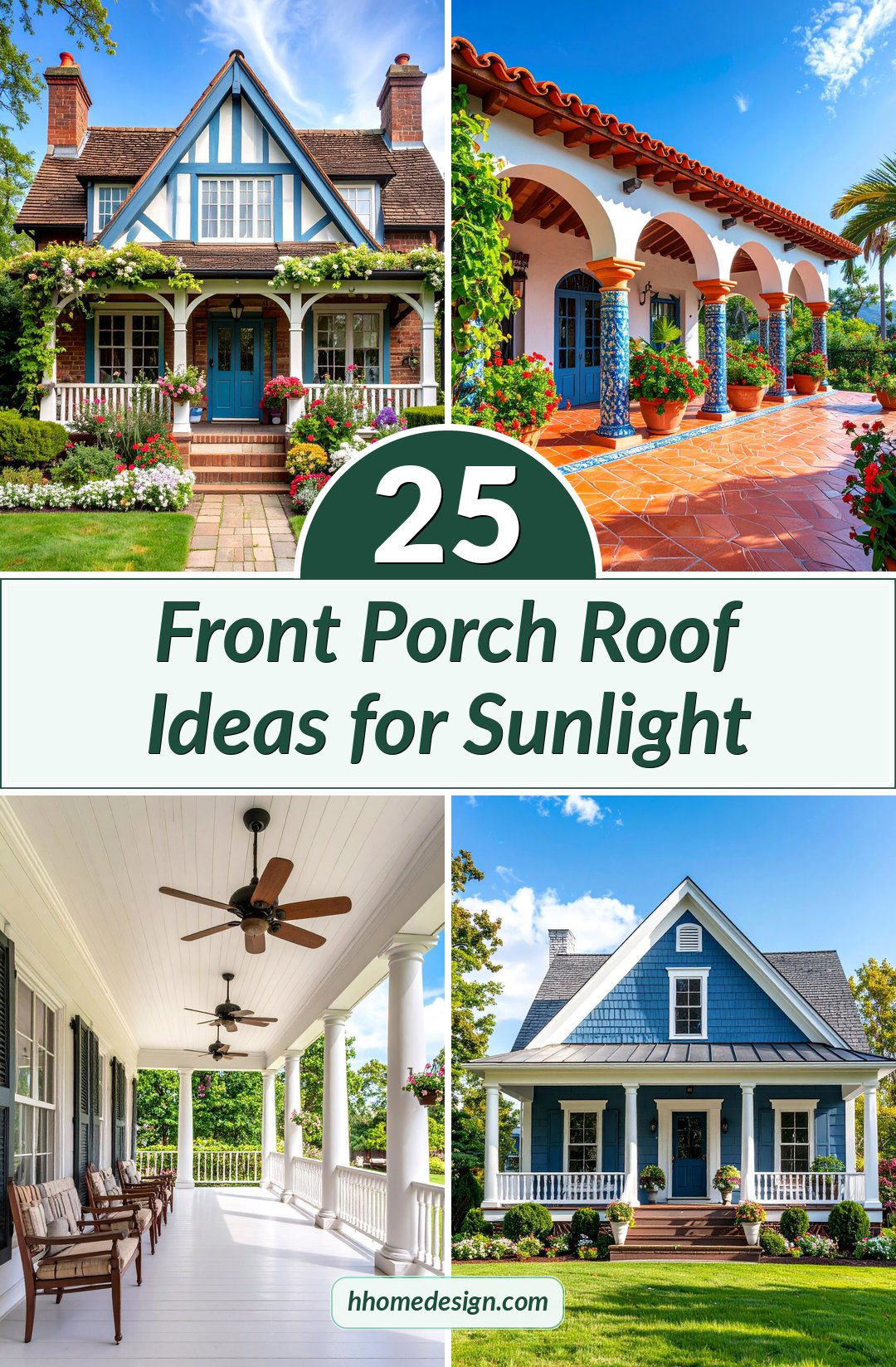
1. Classic Gable Front Porch Roof with Traditional Charm

A gable roof creates the quintessential American front porch with its triangular profile and traditional appeal. This timeless design features two sloping sides that meet at a central ridge, providing excellent water runoff and classic architectural proportions. The triangular end wall offers opportunities for decorative trim work, exposed rafters, or tongue-and-groove ceiling treatments that add visual interest. White painted trim against natural wood or matching house siding creates a cohesive look that works beautifully with Colonial, Craftsman, and farmhouse-style homes. The generous overhang provides substantial weather protection while the open gable design allows natural light to filter through, creating an airy atmosphere underneath for comfortable outdoor relaxation.
2. Modern Flat Roof Front Porch with Clean Lines
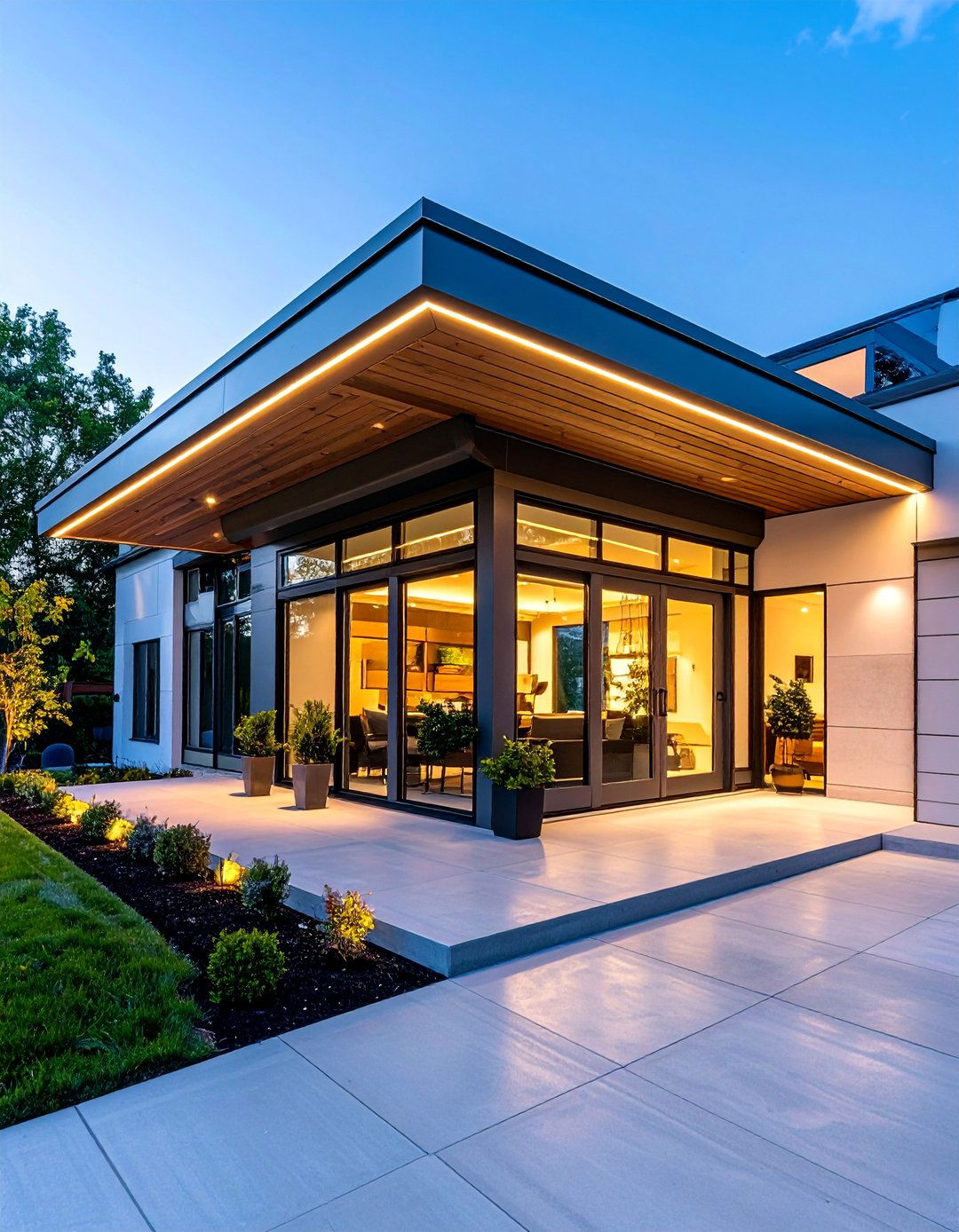
Contemporary flat roof designs bring sophisticated minimalism to front entrances with their sleek horizontal profiles and geometric precision. These streamlined structures emphasize clean architectural lines while providing practical covered space for modern outdoor living. The flat surface accommodates integrated lighting systems, hidden drainage solutions, and even rooftop gardens or solar panel installations. Materials like steel, aluminum, or composite decking create durable surfaces that require minimal maintenance. The understated design works exceptionally well with mid-century modern, contemporary, and minimalist home styles. Built-in lighting strips along the edges or recessed fixtures in the ceiling create dramatic evening illumination that highlights the roof's modern aesthetic while providing functional lighting for safe navigation.
3. Rustic Shed Roof Front Porch with Natural Materials

Shed roofs offer practical simplicity with their single-slope design that efficiently directs water away from the entrance while creating a welcoming covered area. This cost-effective solution works particularly well for ranch-style homes and cabins where the gentle slope complements horizontal architectural lines. Natural wood shingles or metal roofing materials enhance the rustic appeal while providing long-lasting protection. Exposed timber rafters add authentic charm and showcase traditional building techniques. The straightforward construction allows for easy integration with existing roof lines while maintaining proper drainage. Cedar posts or stone columns support the structure, creating a warm, inviting atmosphere. This design maximizes usable porch depth without overwhelming smaller home facades, making it ideal for cozy country cottages and rustic retreats.
4. Victorian Hip Roof Front Porch with Ornate Details
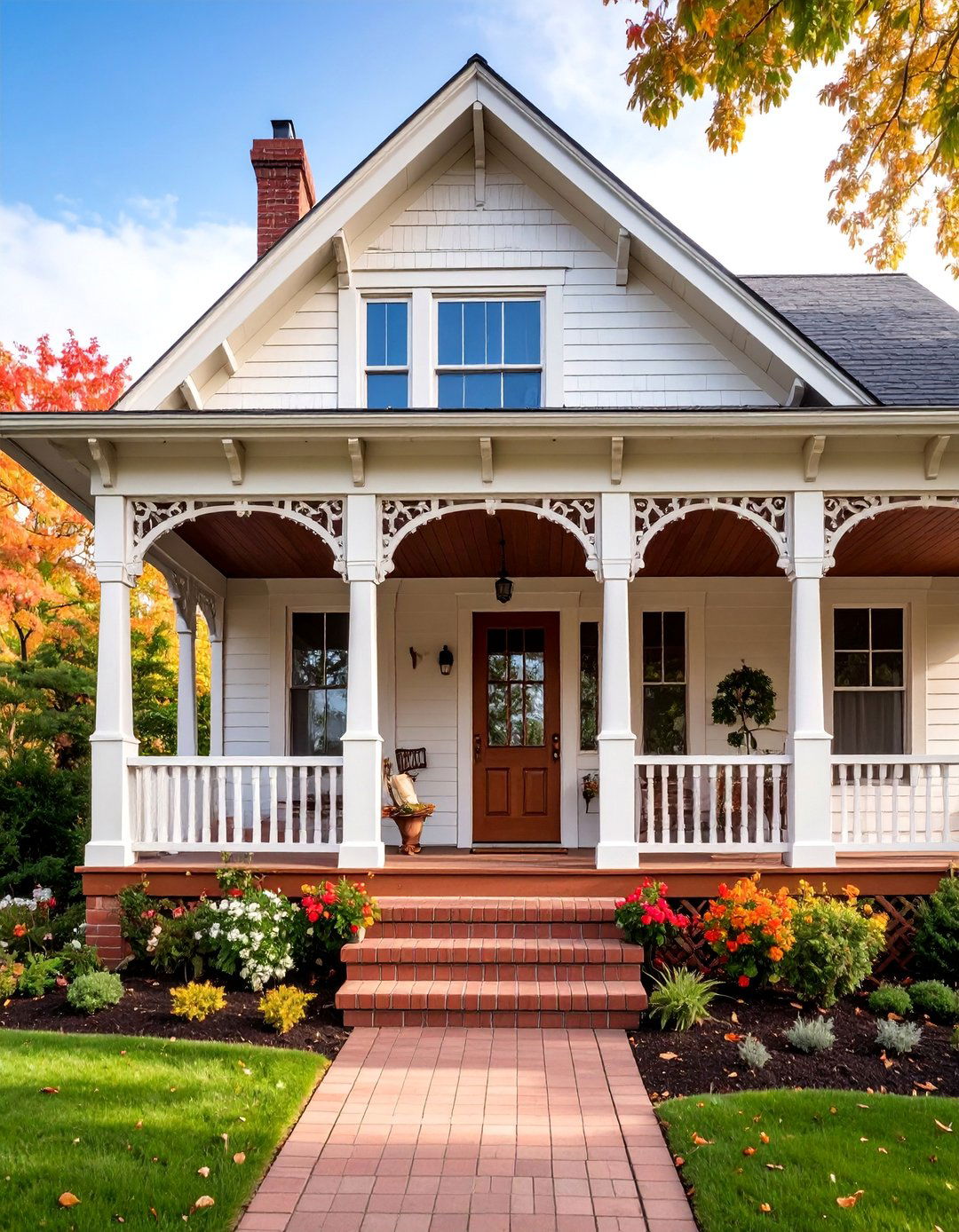
Hip roofs create elegant covered porches with their four-sided sloping design that provides comprehensive weather protection and sophisticated architectural appeal. This style particularly complements Victorian, Queen Anne, and traditional cottage homes where ornate details enhance the romantic character. Decorative brackets, gingerbread trim, and painted millwork transform the functional structure into an artistic focal point. The pyramid-like shape offers excellent wind resistance while creating intimate covered spaces perfect for porch swings and outdoor furniture. Multiple slope angles allow for interesting shadow play throughout the day. Painted in contrasting colors or matching the main house, these roofs become integral design elements that boost curb appeal while providing practical shelter for year-round outdoor enjoyment and entertaining.
5. Farmhouse Metal Front Porch Roof with Standing Seam Design
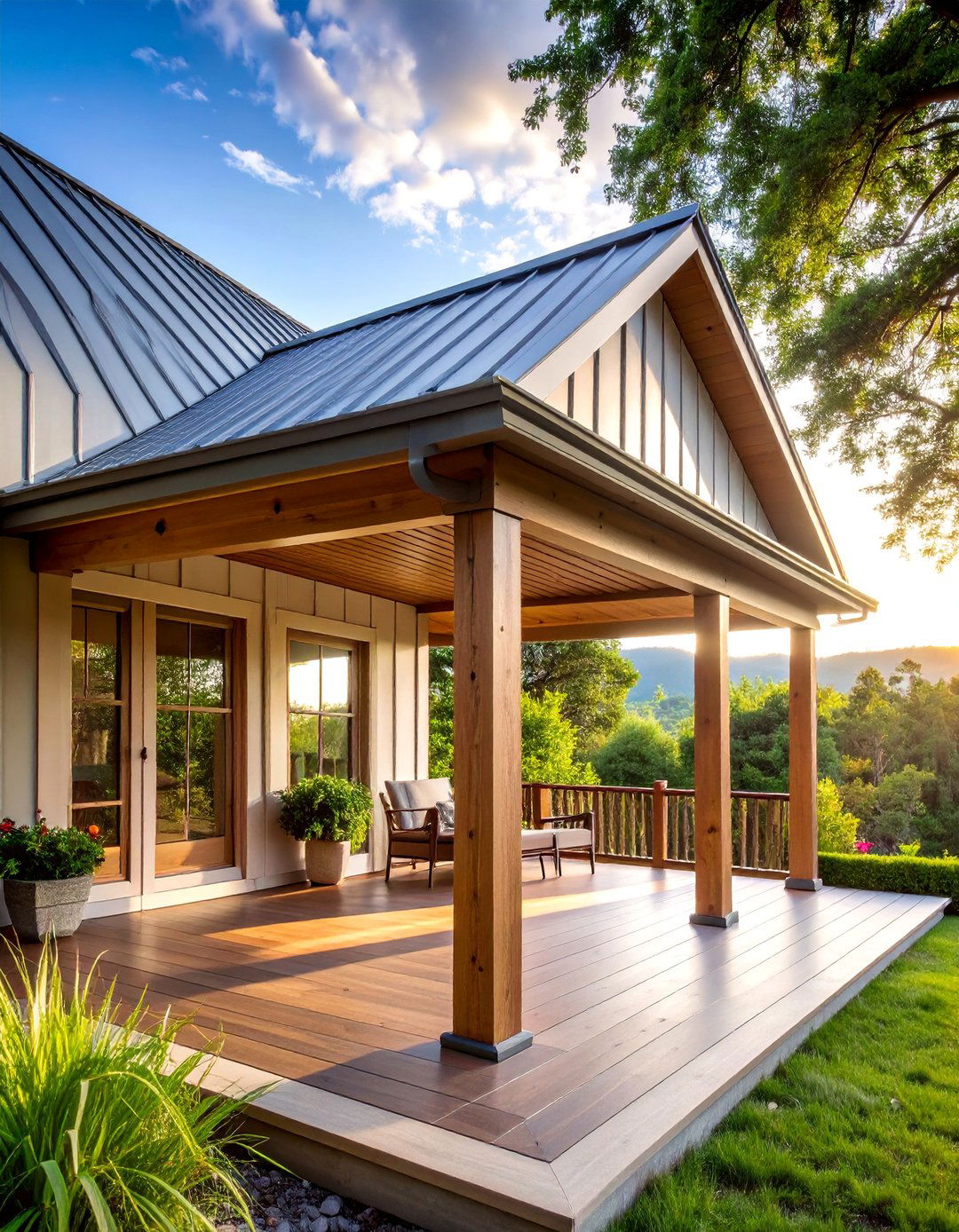
Standing seam metal roofing brings modern durability to farmhouse-style front porches with its distinctive vertical lines and weather-resistant properties. The interlocking metal panels create clean, contemporary aesthetics while providing superior protection against harsh weather conditions. Available in various colors from classic barn red to sophisticated charcoal, metal roofing complements both traditional and modern farmhouse designs. The material's longevity and low maintenance requirements make it practical for busy homeowners. Exposed beam construction underneath adds rustic charm while the metal surface reflects heat, keeping the porch cooler during summer months. This combination of functionality and style works beautifully with board-and-batten siding, stone accents, and natural wood posts, creating an authentic yet updated farmhouse appearance that feels both timeless and fresh.
6. Pergola-Style Front Porch Roof with Open Beam Construction
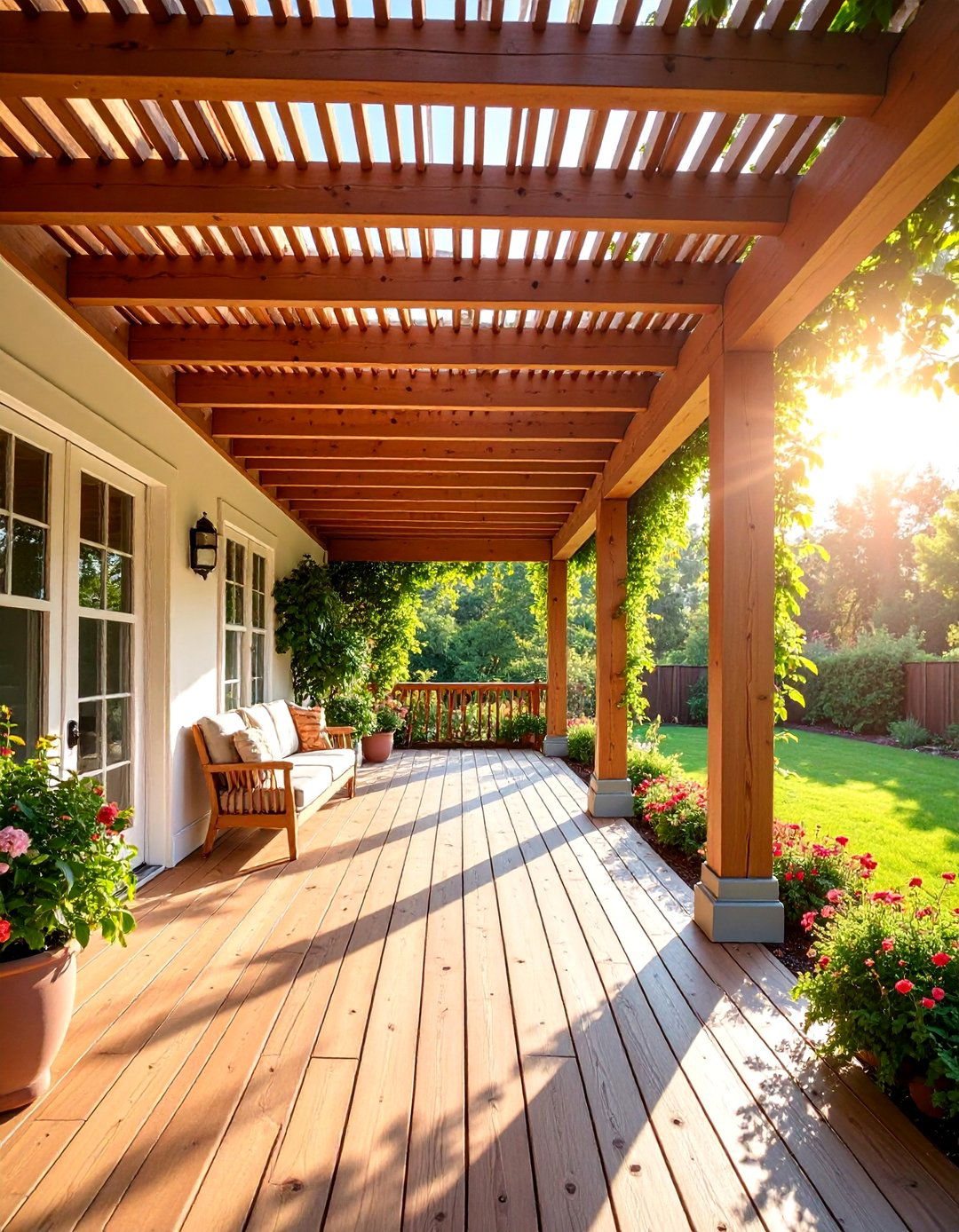
Pergola roofs create partially covered front porches that blend indoor and outdoor living with their open-beam construction and filtered sunlight design. Horizontal slats or beams provide architectural interest while allowing natural light and air circulation to flow freely through the space. This design works exceptionally well in warmer climates where full roof coverage might feel too enclosed. Cedar, redwood, or aluminum construction materials offer different aesthetic and maintenance options. Climbing vines or hanging plants can transform the structure into a living canopy that changes with the seasons. The open design maintains connection to the sky while providing some weather protection and privacy. Modern versions incorporate adjustable louvers for customizable shade control, making this style both beautiful and functionally adaptable to different weather conditions.
7. Cottage-Style Gambrel Front Porch Roof with Dormer Windows
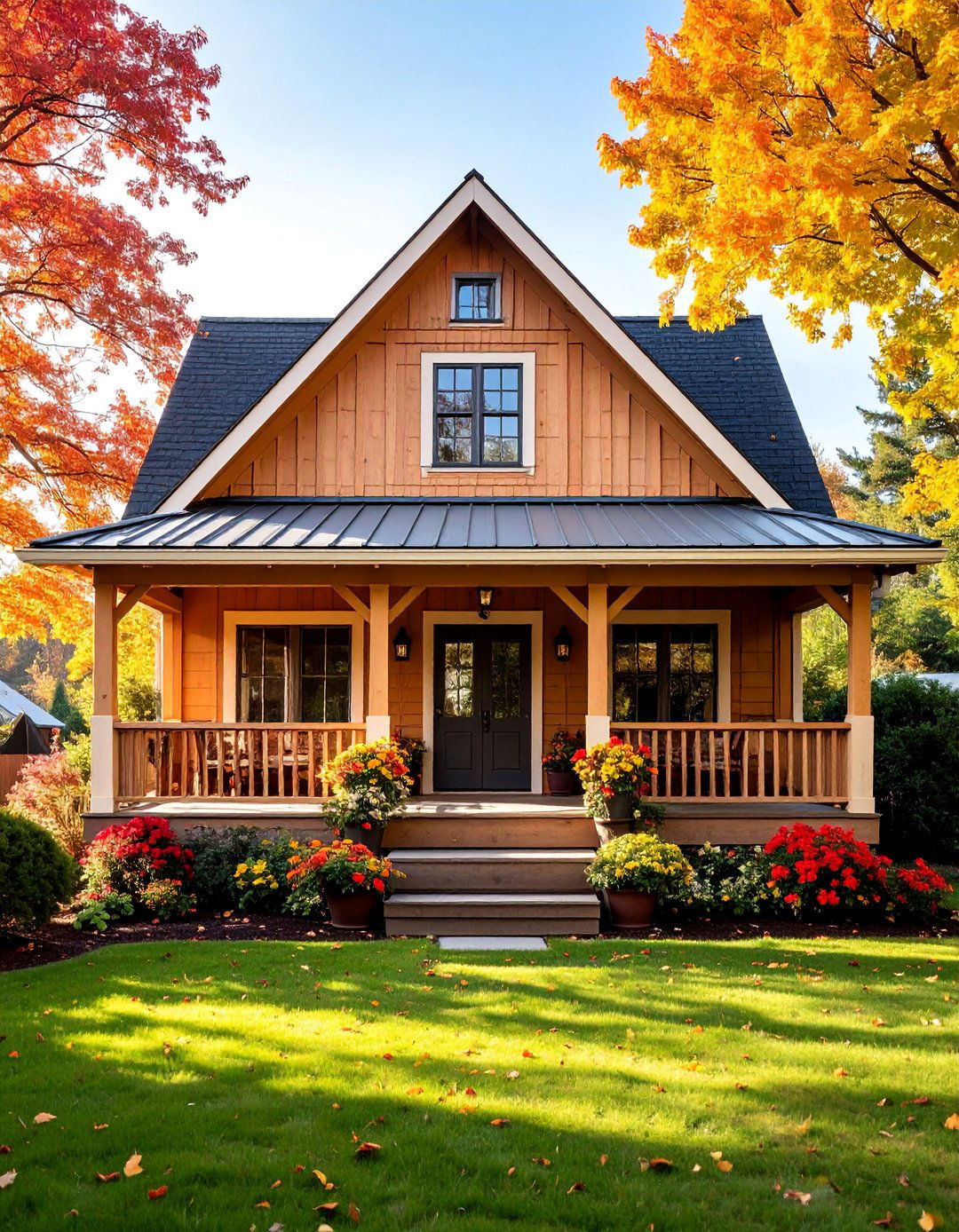
Gambrel roofs bring distinctive barn-inspired charm to cottage-style front porches with their dual-slope design that maximizes interior space and visual appeal. The upper steep slope transitions to a gentler lower slope, creating interesting rooflines that add character and architectural depth. This design particularly suits Cape Cod, Dutch Colonial, and country cottage homes where the barn-like profile enhances rustic appeal. Dormer windows integrated into the roof provide natural light and ventilation while adding functional upper-level space. Cedar shingles or metal roofing materials complement the traditional aesthetic. The unique profile creates excellent curb appeal while providing generous covered porch space underneath. Decorative trim work, exposed rafters, and coordinating column treatments complete the charming cottage look that feels both timeless and welcoming.
8. Contemporary Curved Front Porch Roof with Architectural Flair
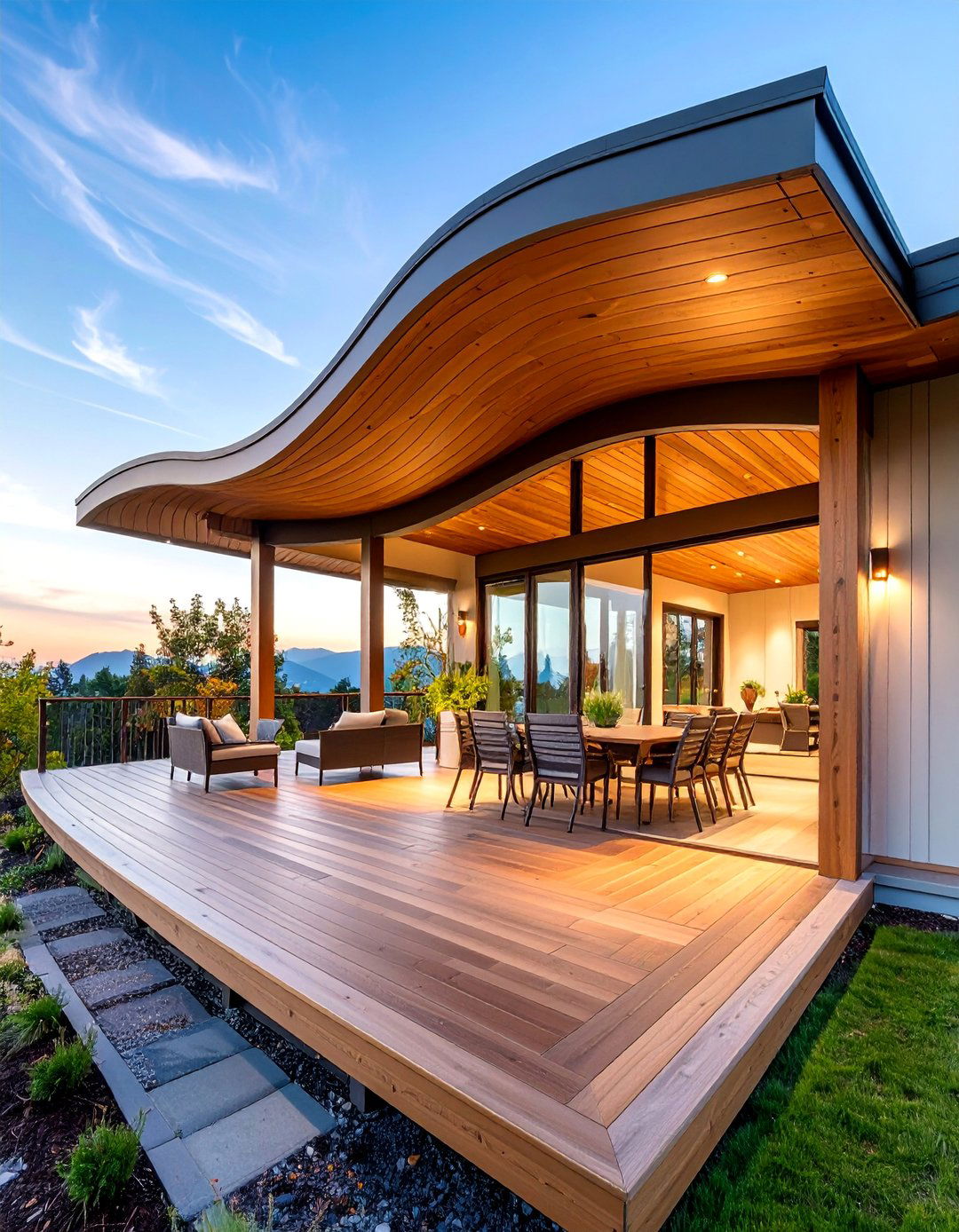
Curved roof designs create stunning front porches that showcase modern architectural innovation while providing unique shelter and visual drama. These flowing forms break away from traditional angular construction, offering sophisticated alternatives that make bold design statements. Engineered materials like laminated timber or steel framing enable the graceful curves that seem to float above the entrance. The organic shapes complement contemporary and mid-century modern homes while creating distinctive curb appeal that sets properties apart. Advanced construction techniques ensure structural integrity while maintaining the elegant appearance. Integrated lighting systems can highlight the curves' dramatic shadows and forms during evening hours. This design approach transforms functional porch roofs into artistic architectural elements that enhance property value while providing practical weather protection and outdoor living space.
9. Wraparound Hip Front Porch Roof with Southern Charm
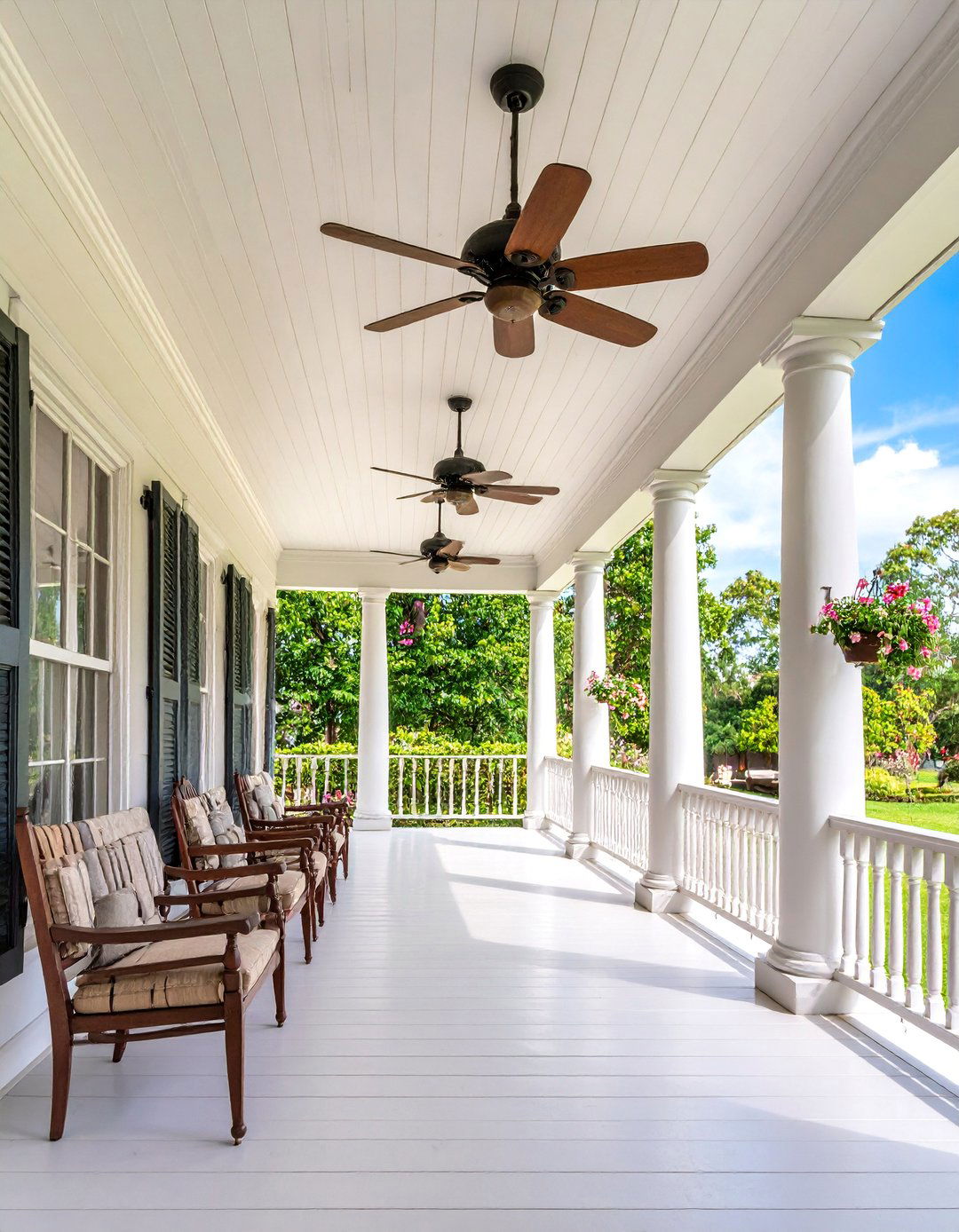
Wraparound hip roofs create expansive covered porches that provide comprehensive weather protection while enhancing the gracious Southern plantation aesthetic. The continuous roofline flows around multiple sides of the house, creating unified outdoor living spaces perfect for entertaining and relaxation. Multiple hip sections join seamlessly at corners, requiring skilled construction but resulting in elegant proportions and excellent weather resistance. White painted columns, decorative railings, and ceiling fans complete the traditional Southern look. The extensive coverage allows for multiple seating areas, outdoor dining spaces, and protected walkways. This design works beautifully with Colonial Revival, Georgian, and traditional Southern home styles. The substantial investment in construction pays dividends in increased living space, enhanced curb appeal, and the timeless elegance that defines gracious Southern hospitality and outdoor living traditions.
10. Industrial Metal Front Porch Roof with Corrugated Panels
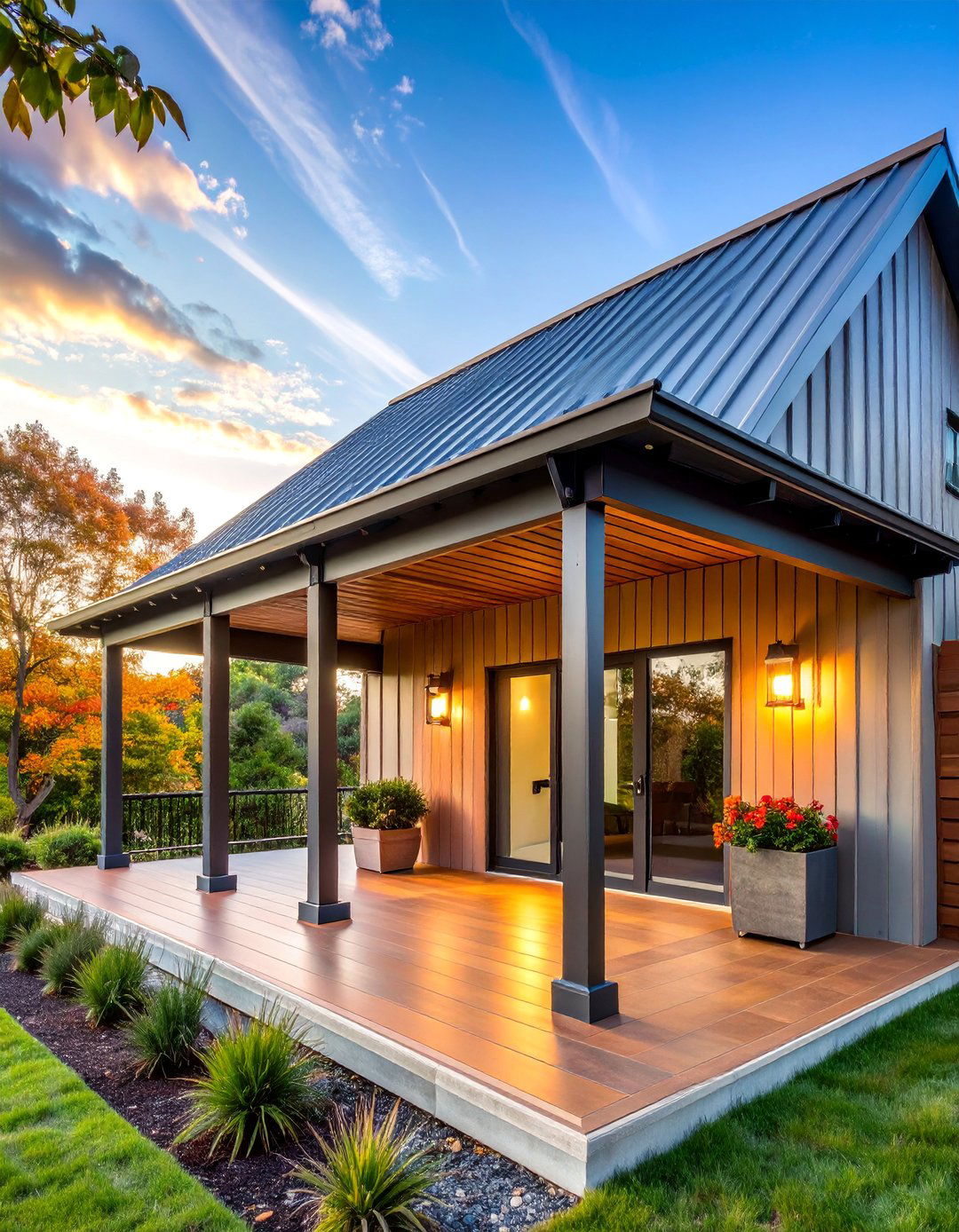
Corrugated metal roofing creates distinctive front porches with industrial-chic aesthetics that complement loft-style conversions, modern farmhouses, and contemporary urban homes. The textured surface adds visual interest while providing excellent weather protection and durability. Galvanized steel or aluminum panels resist corrosion and require minimal maintenance throughout their extended lifespan. The vertical installation pattern creates height emphasis while the metallic finish reflects heat and light effectively. This material choice works particularly well with exposed steel framing, concrete elements, and industrial-inspired architectural details. Black, charcoal, or weathered finishes enhance the urban aesthetic while lighter colors suit rural settings. The affordable material costs and straightforward installation make this an attractive option for budget-conscious renovations that don't compromise on style or functionality.
11. Traditional Double Gable Front Porch Roof with Symmetrical Design
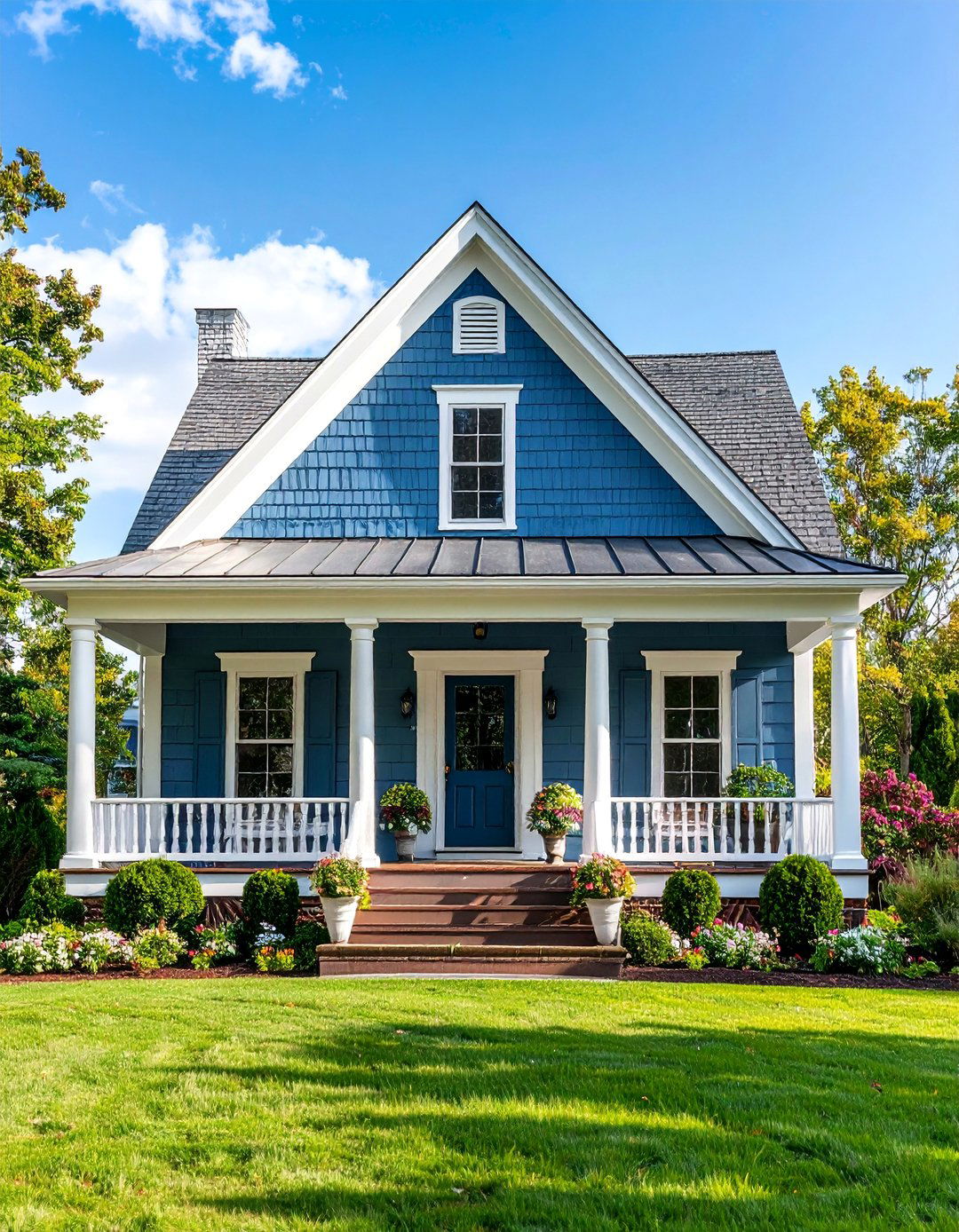
Double gable roofs create impressive front porches with symmetrical designs that enhance traditional home architecture while providing substantial covered outdoor space. Two gable sections positioned at angles create dynamic rooflines with interesting shadow patterns and architectural depth. This design works exceptionally well with larger homes where single gables might appear undersized or disproportionate. The intersecting gables allow for creative trim work, contrasting materials, and varied ceiling treatments underneath. Valley construction requires expert installation to ensure proper water drainage and long-term durability. The substantial visual weight of double gables suits stately Colonial, Tudor, and Craftsman-style homes where impressive curb appeal matches the home's architectural significance. Multiple ceiling heights create interesting spatial dynamics while providing flexibility for furniture arrangement and outdoor activity zones.
12. Minimalist Shed Front Porch Roof with Glass Elements
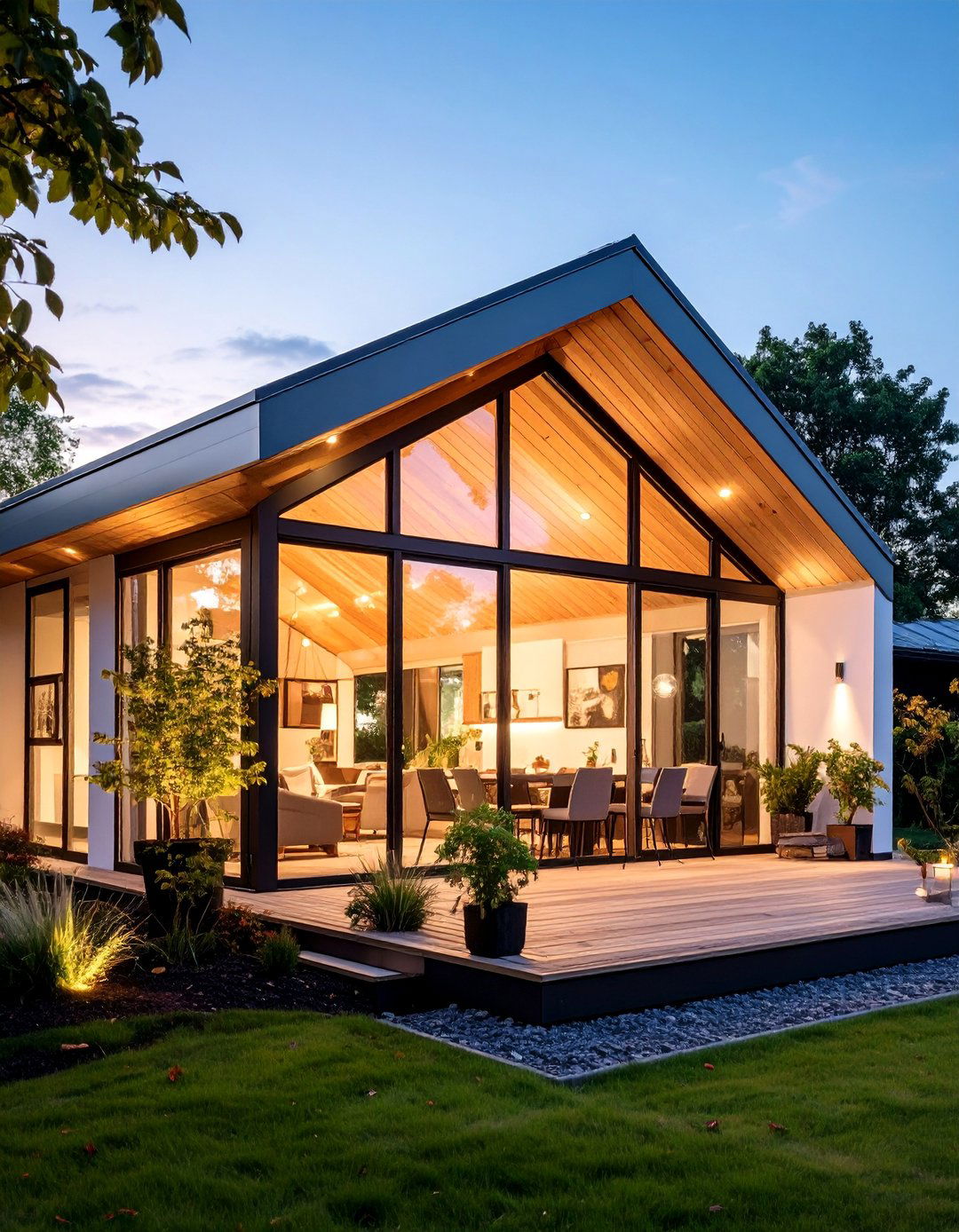
Contemporary shed roofs incorporate glass panels or skylights to create bright, modern front porches that blur the boundaries between indoor and outdoor spaces. The single-slope design provides clean architectural lines while transparent elements flood the space with natural light. Structural glass panels can serve as both roofing material and design feature, creating sophisticated minimalist aesthetics. LED strip lighting integrated into the frame enhances the modern appearance during evening hours. This design particularly suits contemporary, mid-century modern, and minimalist architectural styles where clean lines and natural light are priorities. The combination of solid and transparent materials provides weather protection while maintaining visual connection to the sky. Advanced glazing technologies offer UV protection and thermal efficiency while preserving the open, airy feeling that defines modern outdoor living spaces.
13. Rustic Log Front Porch Roof with Exposed Timber Construction

Log construction creates authentic rustic front porches with exposed timber roofs that celebrate natural materials and traditional building techniques. Hand-hewn beams, natural wood joinery, and traditional mortise-and-tenon connections showcase craftsmanship while providing sturdy shelter. Cedar, pine, or oak timbers weather naturally over time, developing beautiful patina that enhances the rustic appeal. This construction method suits log homes, mountain retreats, and cabins where authentic materials create harmony with natural surroundings. Chinking between logs, traditional metal roofing, and stone foundation elements complete the wilderness aesthetic. The substantial timber construction provides excellent structural integrity while creating intimate covered spaces perfect for outdoor relaxation. Natural finishes preserve the wood's character while providing necessary protection against weathering. This timeless approach creates lasting value through authentic materials and proven construction methods.
14. Mediterranean Tile Front Porch Roof with Stucco Columns
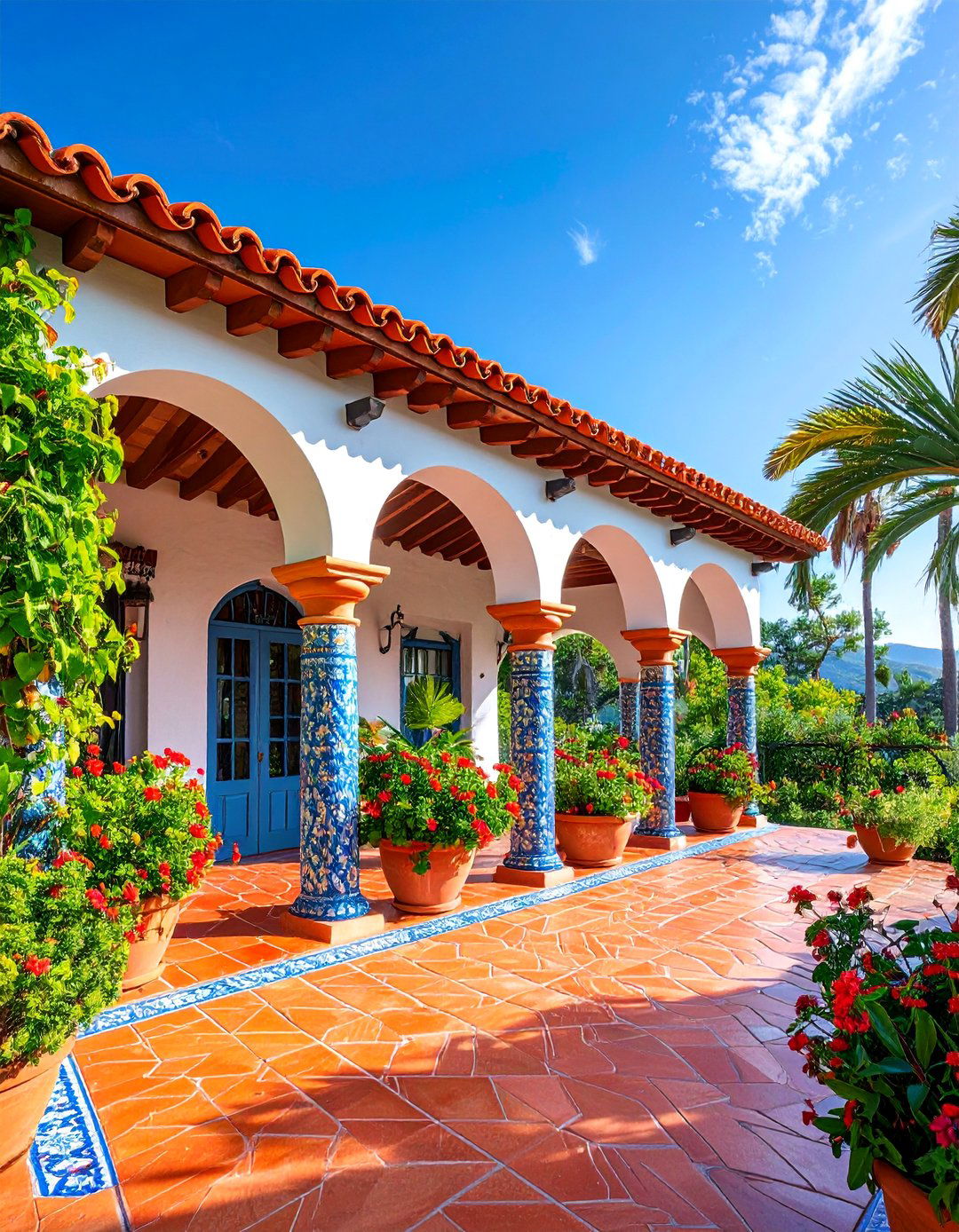
Mediterranean-inspired tile roofs create distinctive front porches with warm terra cotta colors and curved clay tiles that evoke European villa aesthetics. The traditional S-shaped tiles provide excellent weather protection while creating beautiful shadow lines and texture. Stucco columns, arched openings, and wrought iron details complete the authentic Mediterranean look. The clay material offers superior insulation properties and longevity, aging gracefully over decades of weather exposure. This design particularly suits Spanish Colonial, Mission Revival, and contemporary Mediterranean home styles where warm colors and natural materials create inviting outdoor spaces. Decorative tile work, mosaic accents, and colorful ceramics can enhance the cultural authenticity. The substantial visual weight of tile roofs requires proper structural support but creates impressive curb appeal that transports viewers to sun-soaked Mediterranean coastlines.
15. Modern Butterfly Front Porch Roof with Dramatic Angles

Butterfly roofs create striking front porches with dramatic upward-angled sides that meet in the center valley, offering bold contemporary aesthetics and unique architectural expression. This unconventional design captures rainwater in the central valley while creating soaring spaces underneath that feel both protective and liberating. The angular geometry suits ultra-modern, contemporary, and avant-garde architectural styles where conventional approaches seem insufficient. Steel or engineered lumber construction enables the dramatic cantilevers and precise angles that define this design. Integrated drainage systems manage water collection while hidden gutters preserve the clean geometric lines. The upward-reaching form creates psychological lift and optimism while providing practical shelter. This design choice makes powerful architectural statements that distinguish properties from conventional approaches while demonstrating commitment to innovative design and contemporary living principles.
16. Colonial Revival Front Porch Roof with Pediment Details
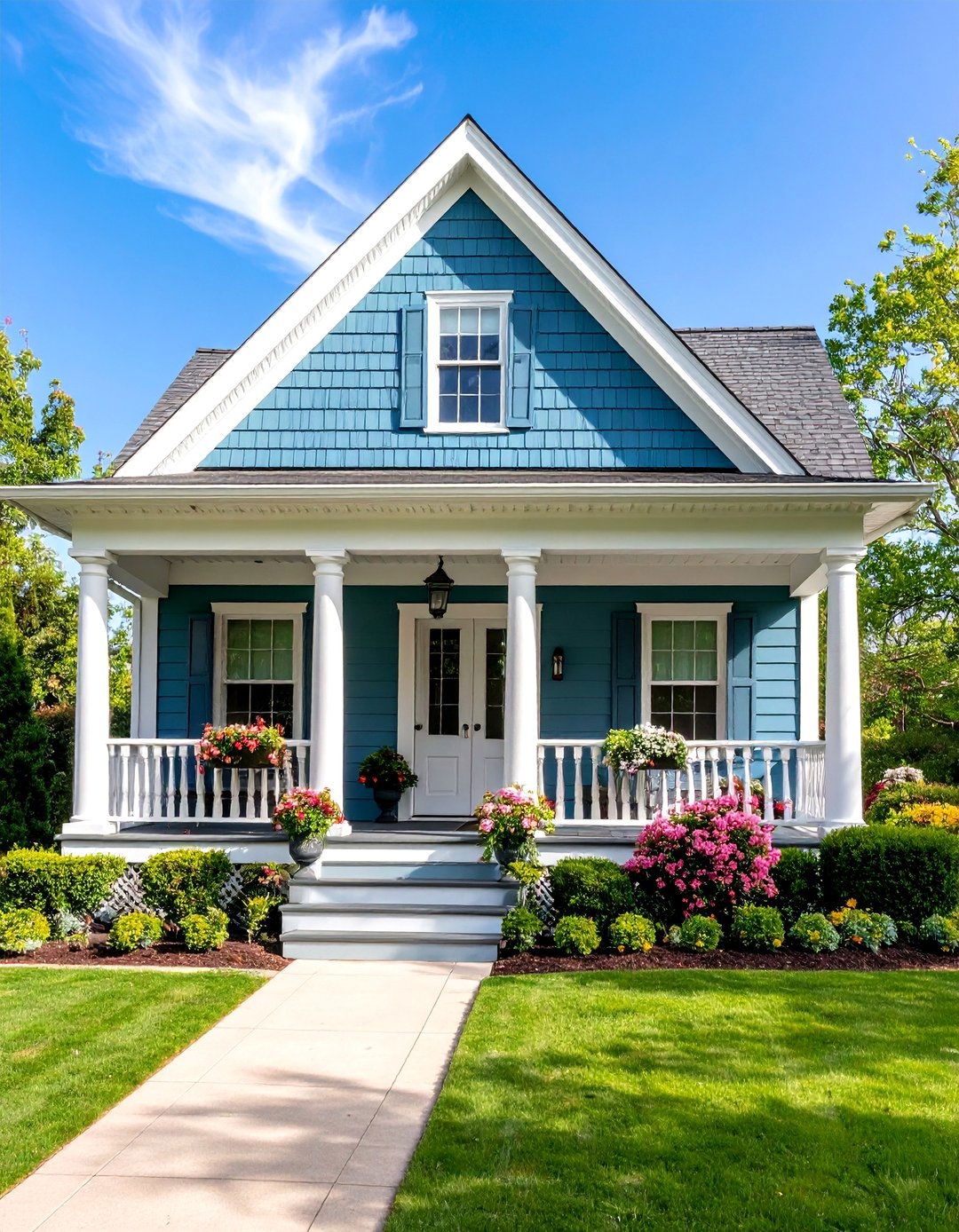
Colonial Revival roofs recreate historically accurate front porches with classical pediment details, symmetrical proportions, and traditional millwork that honor American architectural heritage. Triangular pediments supported by columns create formal entrance portals reminiscent of Georgian and Federal-style architecture. Dentil molding, modillion blocks, and painted trim work add authentic period details. White painted columns with classical proportions and decorative capitals enhance the formal appearance. This design suits Colonial Revival, Georgian, and Federal-style homes where historical accuracy and traditional elegance are priorities. The formal symmetry creates dignified curb appeal while providing practical covered space for outdoor furniture and seasonal decorations. Quality millwork and proper proportions ensure these installations age gracefully while maintaining their classical appeal. Investment in authentic details and skilled craftsmanship creates lasting value and architectural integrity.
17. Craftsman-Style Front Porch Roof with Exposed Rafter Tails
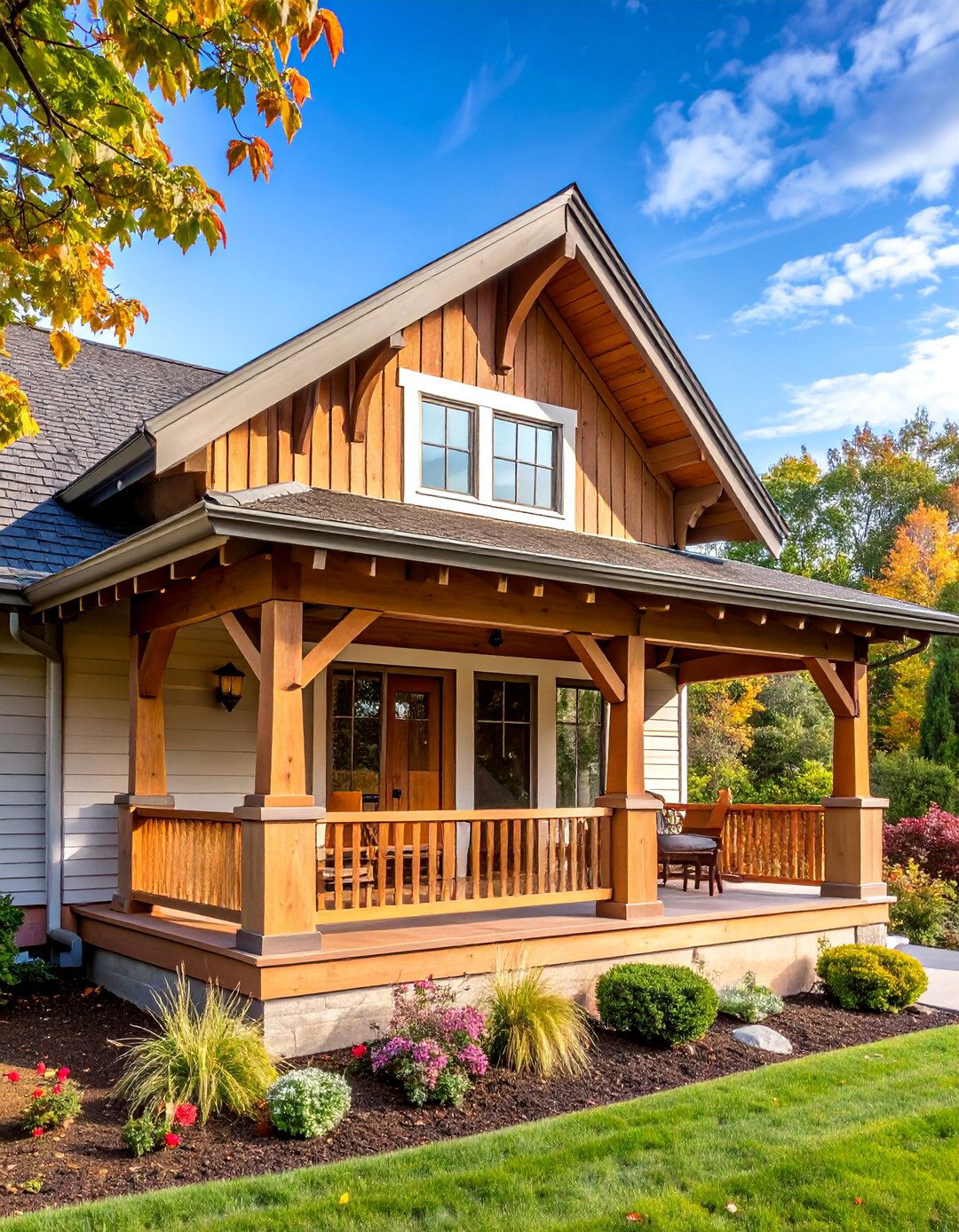
Craftsman roofs showcase the Arts and Crafts movement's emphasis on handcrafted details with exposed rafter tails, decorative brackets, and natural wood finishes that celebrate honest construction. Tapered columns resting on stone or brick piers support the substantial roof structure while maintaining human-scale proportions. Cedar shingles, natural wood siding, and earth-tone color palettes enhance the organic aesthetic. The exposed structural elements demonstrate quality construction while creating visual interest through repetitive patterns and natural textures. This design particularly suits Craftsman bungalows, Prairie School homes, and contemporary interpretations where authenticity and craftsmanship are valued. Built-in planters, integrated lighting, and custom millwork can enhance the handcrafted appeal. The emphasis on natural materials and honest construction creates timeless appeal that ages beautifully while maintaining connection to the Arts and Crafts philosophy of simple, well-made design.
18. Glass Front Porch Roof with Steel Frame Structure
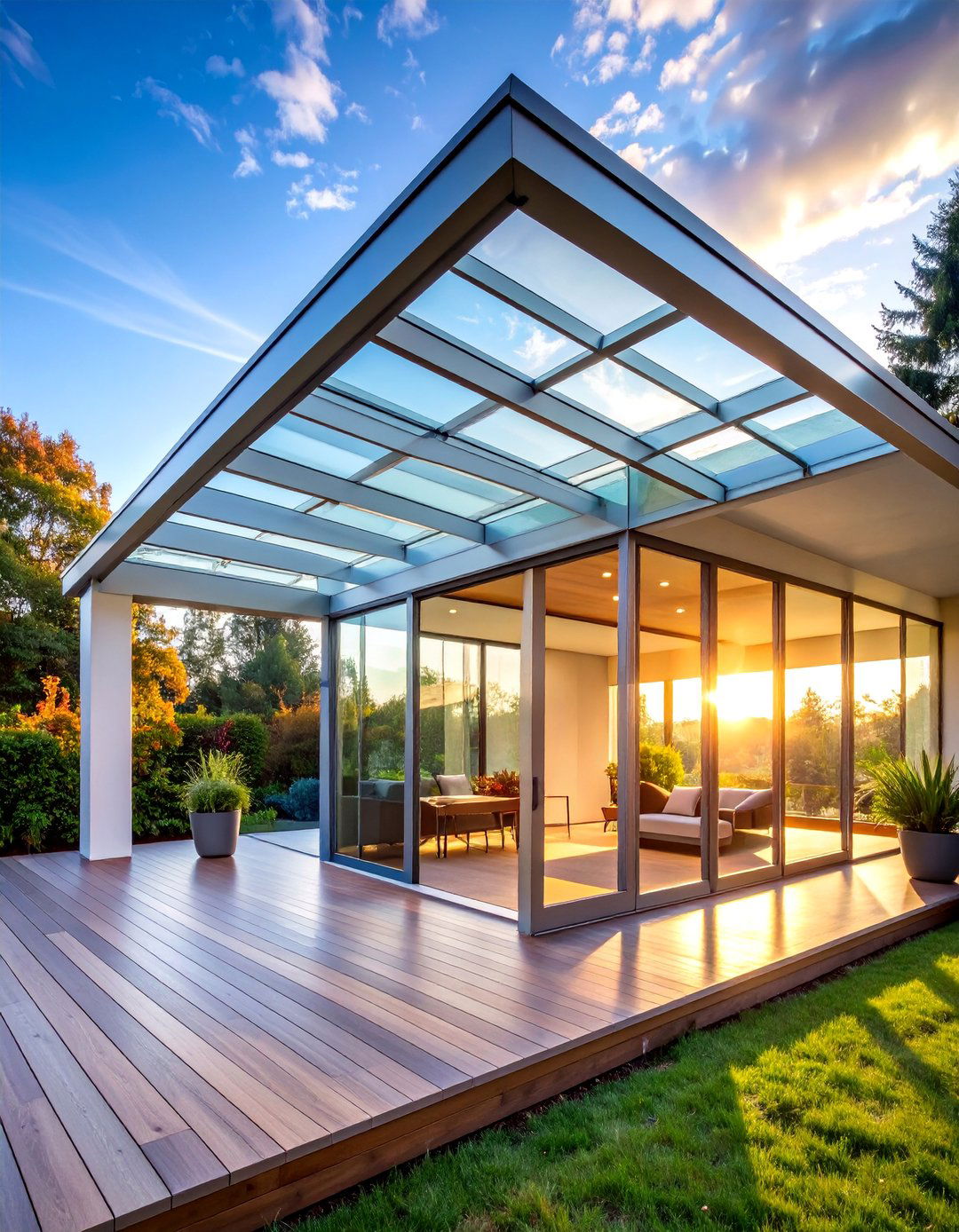
Glass roofs create remarkable front porches that provide complete weather protection while maintaining visual transparency and connection to the sky above. Structural steel framing supports large glass panels that span impressive distances without intermediate supports. Advanced glazing technologies provide UV protection, thermal efficiency, and safety features while preserving crystal-clear views. This design suits contemporary, modern, and minimalist architectural styles where transparency and natural light are fundamental design principles. LED lighting integrated into the steel framework creates dramatic evening illumination while the glass surface remains virtually invisible during daylight hours. The high-tech materials and precision construction create sophisticated aesthetics that complement cutting-edge architecture. Maintenance requirements include regular cleaning to preserve transparency, but the dramatic visual impact and unique shelter experience justify the additional care required for optimal performance.
19. Prairie Style Front Porch Roof with Horizontal Emphasis
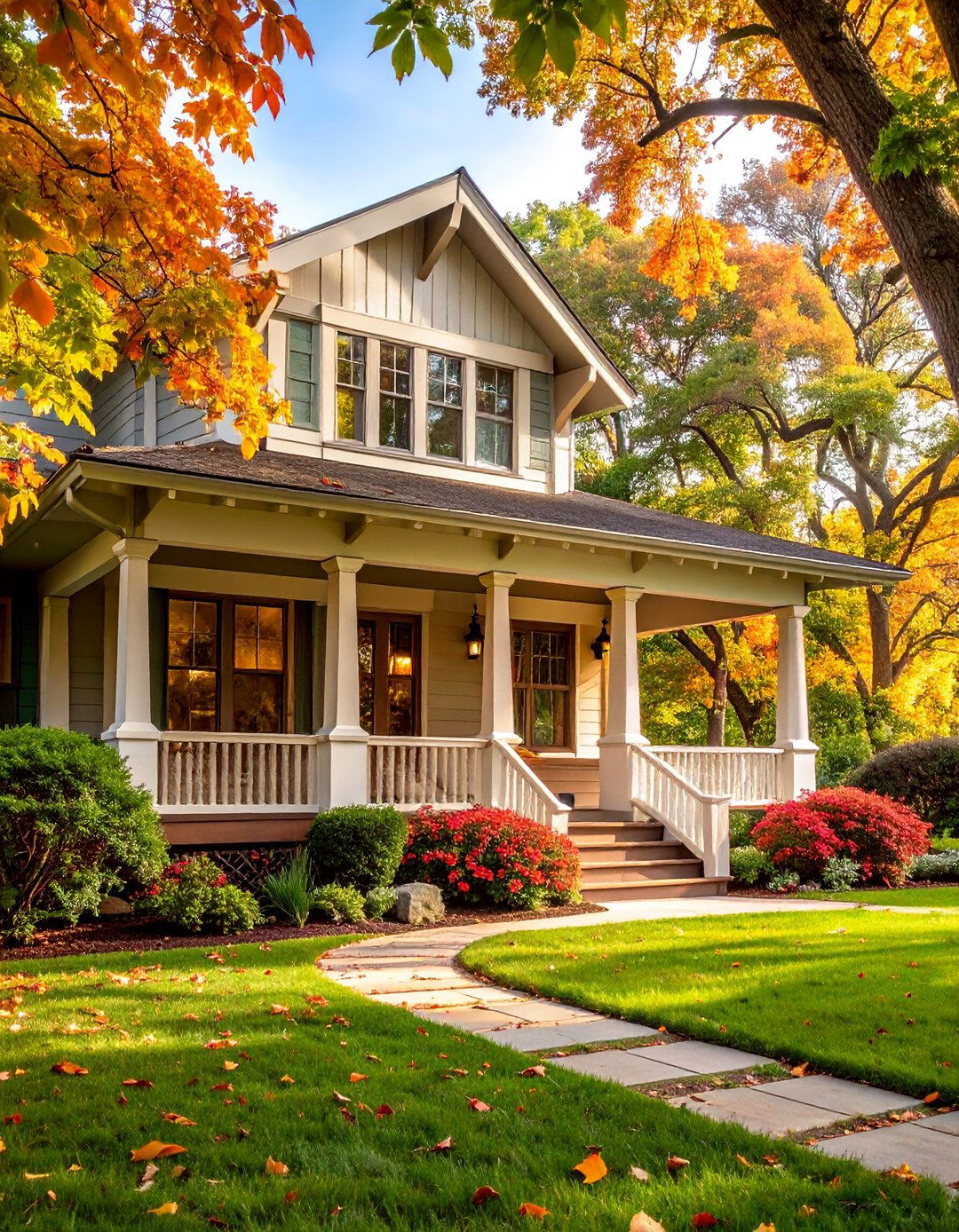
Prairie Style roofs emphasize horizontal lines and low-pitched slopes that create harmonious front porches blending seamlessly with flat prairie landscapes. Broad overhangs, earth-tone materials, and geometric patterns reflect Frank Lloyd Wright's organic architecture principles. The substantial horizontal emphasis creates sheltering canopies that feel connected to the earth while providing generous covered outdoor space. Natural materials like cedar, stone, and brick enhance the organic aesthetic while built-in planters and integrated seating create unified design compositions. This approach suits Prairie School homes, contemporary interpretations, and any architecture where connection to landscape is prioritized. The low-profile roofs require expert engineering to achieve structural integrity while maintaining the characteristic horizontal proportions. Copper gutters, natural finishes, and geometric detailing complete the authentic Prairie aesthetic that celebrates both craftsmanship and harmony with natural surroundings.
20. Tudor Revival Front Porch Roof with Half-Timber Details

Tudor Revival roofs recreate medieval English architecture with steep pitches, decorative half-timbering, and clay tile or slate materials that create romantic, storybook appeal. Exposed timber framing filled with stucco or brick creates authentic Tudor aesthetics while providing sturdy construction. The steep roof angles and complex geometries require skilled craftsmanship but result in distinctive architectural character. Arched openings, diamond-pane windows, and heavy timber construction enhance the medieval inspiration. This design suits Tudor Revival, English Cottage, and romantic architectural styles where historical reference and fairy-tale charm are desired. The complex construction requires significant investment but creates unique curb appeal that sets properties apart from conventional approaches. Quality materials and authentic details ensure these installations maintain their romantic appeal while providing practical shelter for generations of use.
21. Asian-Inspired Front Porch Roof with Upturned Eaves

Asian-inspired roofs bring Eastern architectural elements to front porches with gracefully upturned eaves, natural materials, and zen-like proportions that create peaceful, harmonious outdoor spaces. Curved rooflines, bamboo elements, and natural stone details enhance the cultural authenticity while providing practical shelter. The upturned corners create visual lightness and spiritual uplift while demonstrating traditional construction techniques. This design suits contemporary interpretations of Asian architecture, meditation gardens, and homes where tranquility and natural harmony are priorities. Cedar shingles, natural wood posts, and stone foundations complement the organic aesthetic. Integrated water features, carefully placed plantings, and minimalist furnishings complete the contemplative atmosphere. The sophisticated construction techniques and cultural sensitivity required for authentic execution create unique architectural statements that offer both practical shelter and spiritual refuge from contemporary life's pressures.
22. Screened Front Porch Roof with Three-Season Comfort
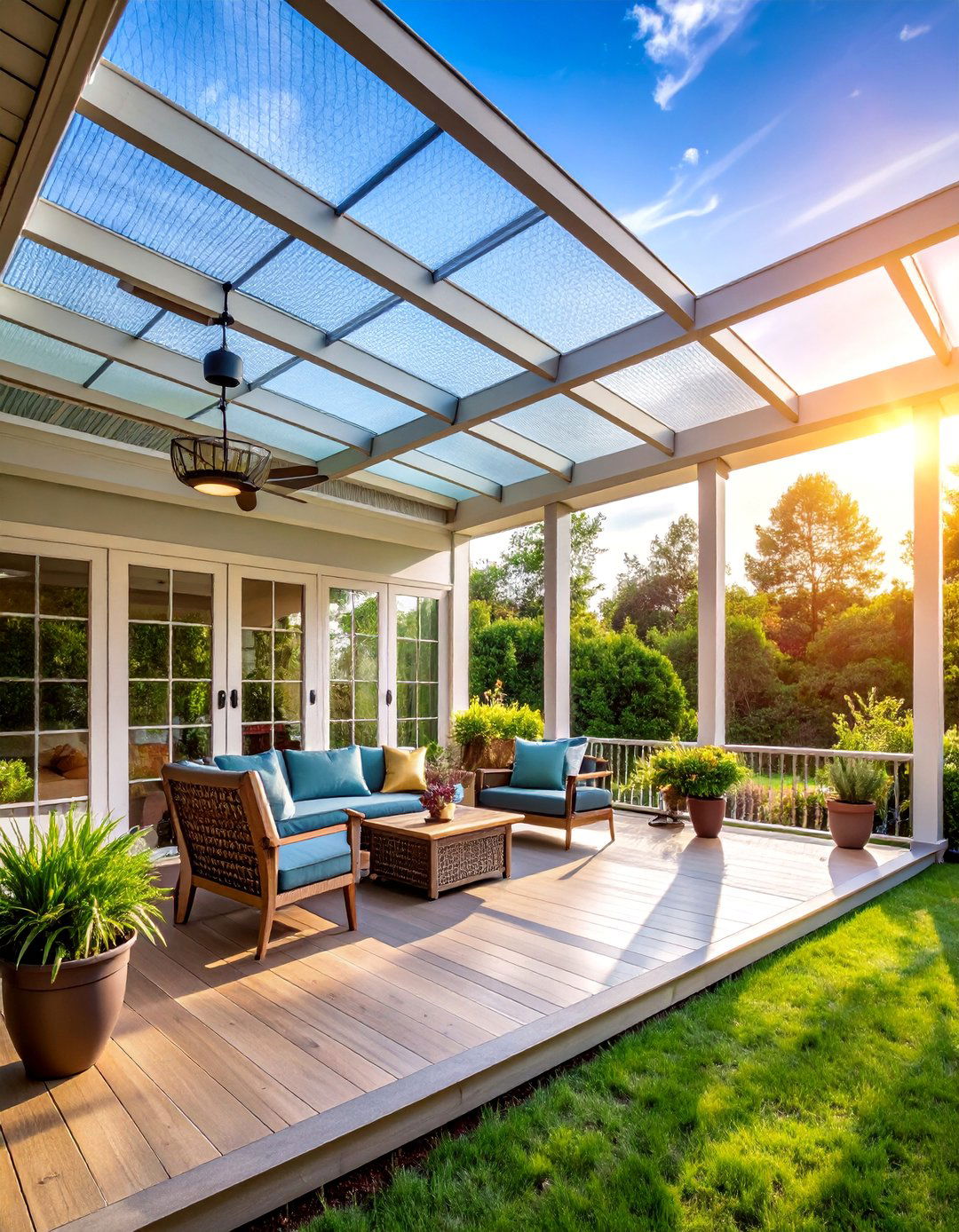
Screened roofs create protected front porches that extend indoor comfort outdoors while providing insect protection and weather shelter for three-season enjoyment. Fine mesh screening systems integrate seamlessly with roof structures while preserving views and airflow. This design particularly suits areas with significant insect populations or where weather protection enhances outdoor living. Retractable screening options provide flexibility for different seasonal conditions while permanent installations offer consistent protection. The enclosed feeling creates intimate outdoor rooms perfect for dining, reading, and relaxation without insect interference. Ceiling fans, integrated lighting, and weather-resistant furnishings enhance the comfort level while maintaining connection to outdoor environments. This approach suits traditional, farmhouse, and cottage architectural styles where covered outdoor living is prioritized. The investment in screening systems and weather protection creates valuable additional living space that extends the home's functional areas.
23. Saltbox Front Porch Roof with Colonial New England Character
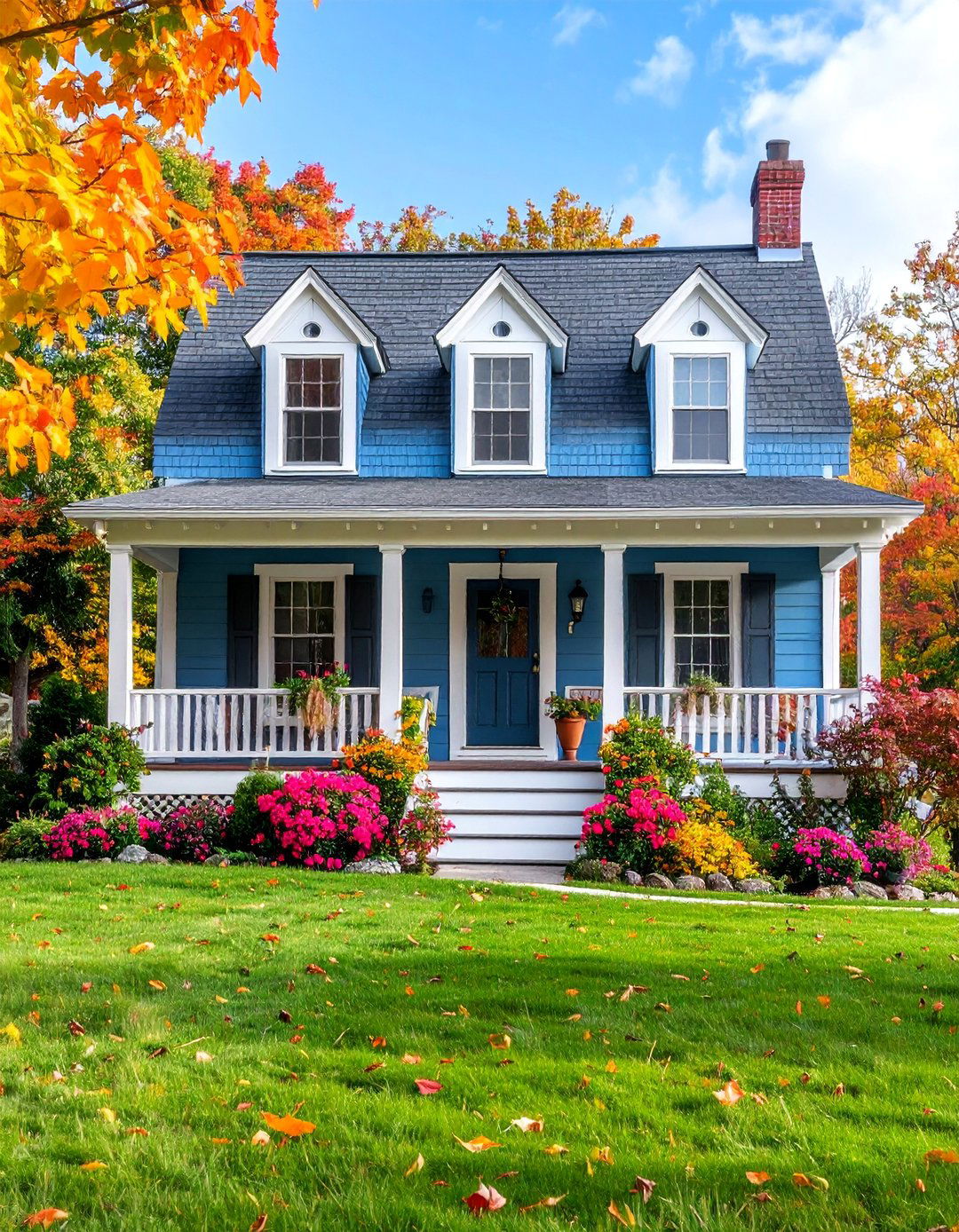
Saltbox roofs create distinctive front porches with asymmetrical slopes that reference Colonial New England architecture while providing practical shelter and historical authenticity. The characteristic long rear slope and shorter front slope create unique proportions and visual interest. Cedar shingles, clapboard siding, and traditional details enhance the authentic Colonial appearance. This design suits Cape Cod, Colonial, and Early American architectural styles where historical accuracy and regional character are priorities. The asymmetrical form requires careful engineering but creates memorable curb appeal that honors American architectural heritage. Multi-pane windows, painted trim, and traditional color schemes complete the historical reference. The practical construction methods and proven proportions ensure these installations age gracefully while maintaining their authentic character. Quality materials and attention to historical details create lasting value while preserving important architectural traditions for future generations.
24. Green Front Porch Roof with Living Plant Coverage
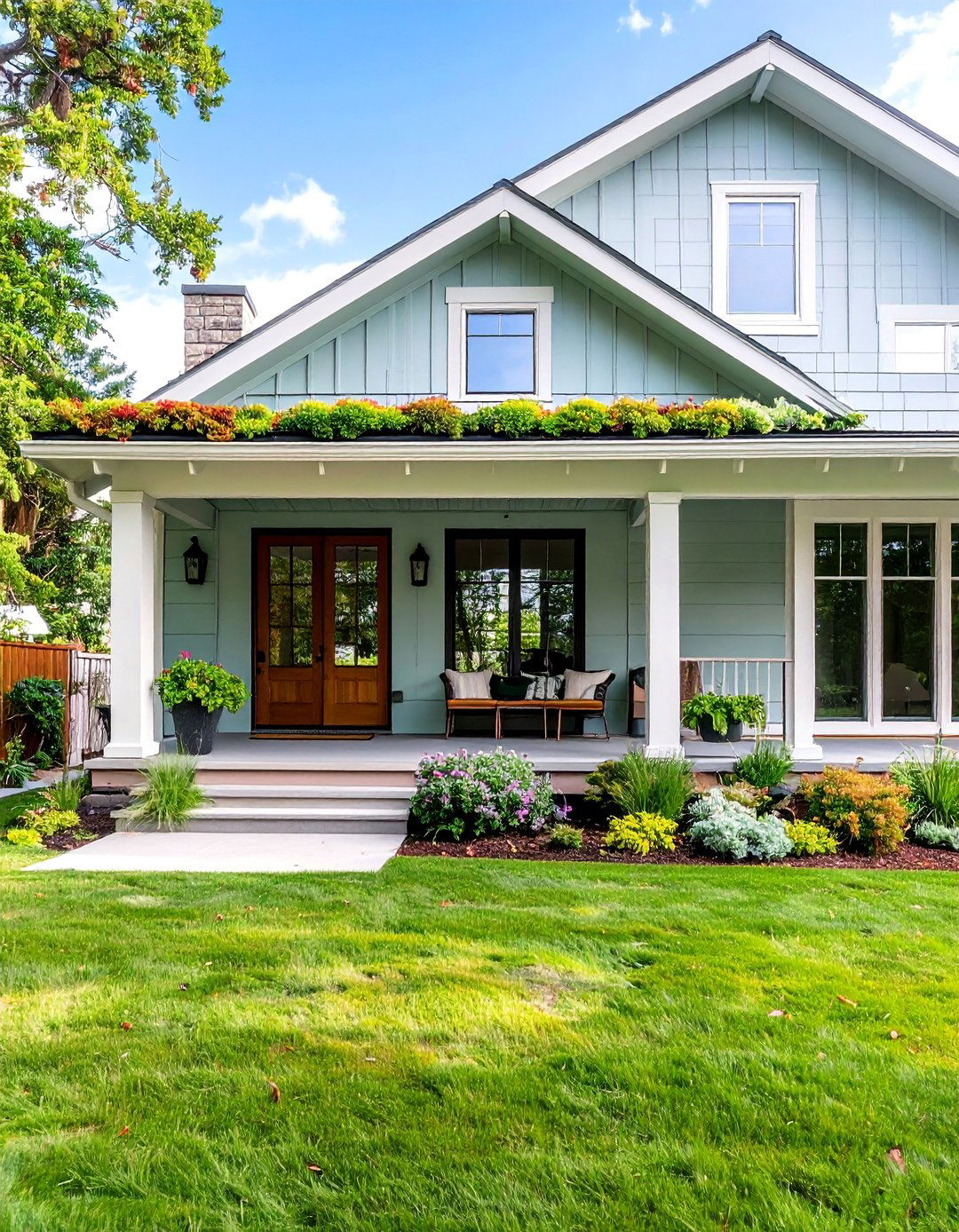
Living roofs create environmentally beneficial front porches with planted surfaces that provide insulation, manage stormwater, and create unique aesthetic appeal while supporting local ecosystems. Specialized growing mediums, drainage systems, and plant selections require expert design but create remarkable sustainable architecture. Sedums, native grasses, and adapted plant species create seasonal color changes while providing habitat for beneficial insects and birds. This approach suits contemporary, sustainable, and environmentally conscious architectural styles where ecological responsibility is prioritized. The initial investment in specialized construction and plant establishment creates long-term benefits through energy savings, stormwater management, and unique aesthetic appeal. Regular maintenance includes watering, weeding, and seasonal plant care, but the environmental benefits and distinctive appearance justify the additional effort. This innovative approach demonstrates commitment to sustainable living while creating architectural features that change with seasons.
25. Multi-Level Front Porch Roof with Stepped Design

Multi-level roofs create dynamic front porches with stepped heights that provide varied spatial experiences while accommodating complex architectural requirements and site conditions. Different roof levels create intimate seating areas, grand entrance spaces, and transitional zones that enhance outdoor living flexibility. This design particularly suits homes on sloped sites or where additions have created complex rooflines. The varied heights allow for creative lighting solutions, different ceiling treatments, and flexible furniture arrangements. Steel, timber, or hybrid construction systems enable the complex geometries while maintaining structural integrity. The sophisticated design requires expert engineering and construction but creates unique architectural character that distinguishes properties from conventional approaches. Multiple outdoor rooms with different scales and characters provide options for various activities and group sizes while maintaining weather protection throughout the varied spaces.
Conclusion:
Front porch roofs transform home entrances from simple doorways into welcoming outdoor living spaces that enhance both function and curb appeal. These architectural elements provide essential weather protection while creating opportunities for relaxation, entertaining, and connection with neighbors. From traditional gable designs that honor historical styles to innovative contemporary solutions incorporating modern materials and technologies, the right roof choice reflects personal taste while complementing home architecture. Successful installations require careful consideration of climate, architectural style, structural requirements, and intended use to ensure lasting satisfaction and value enhancement.


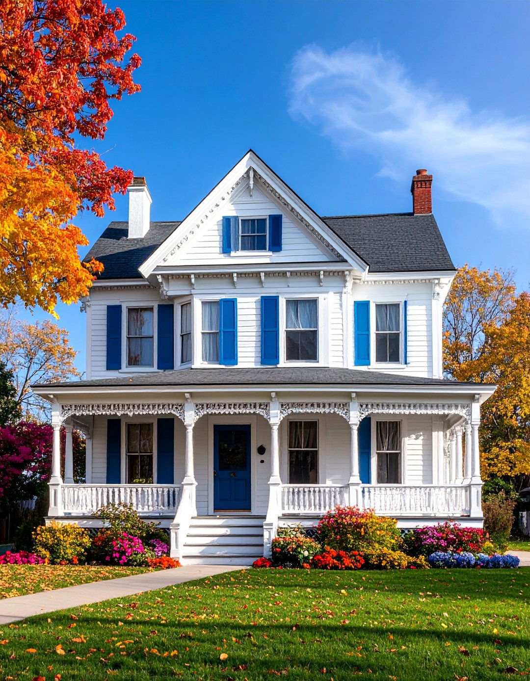
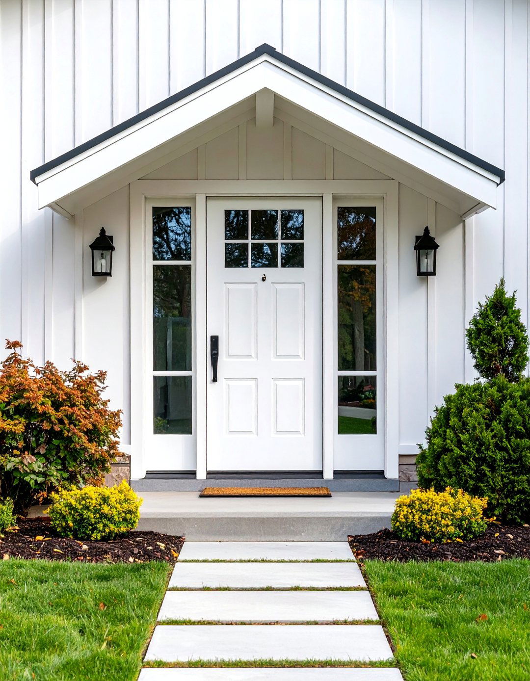
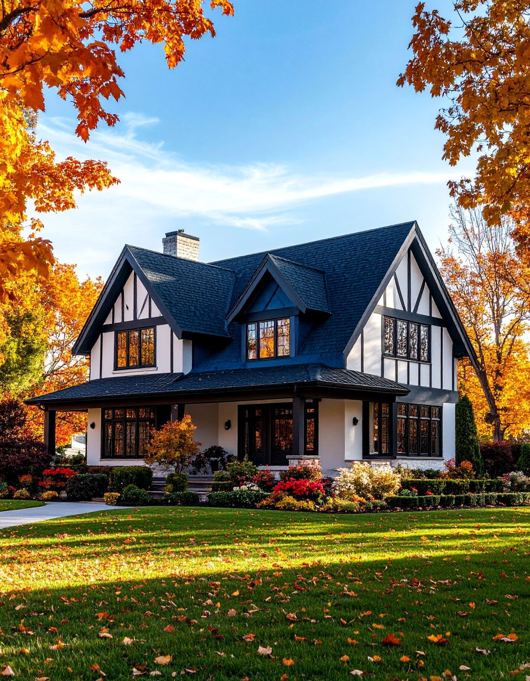
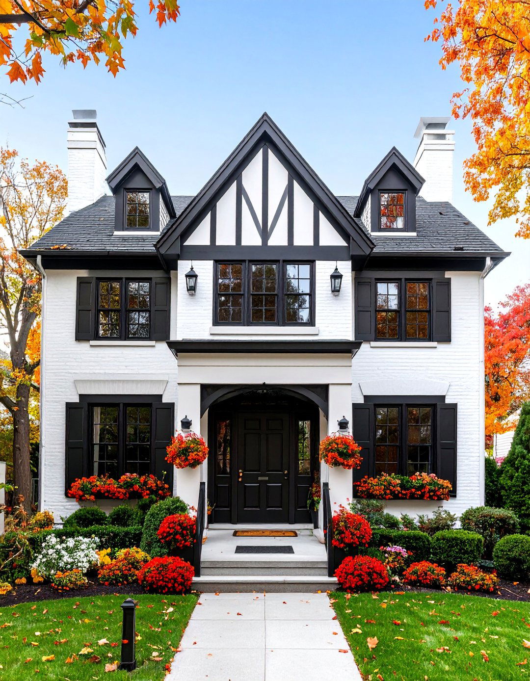

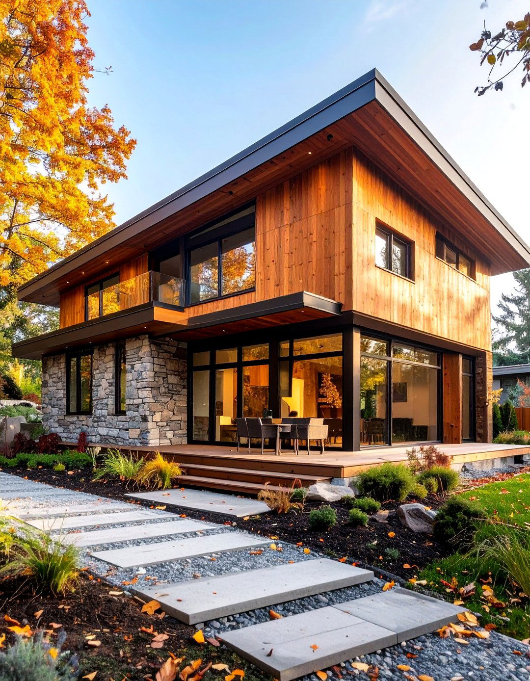
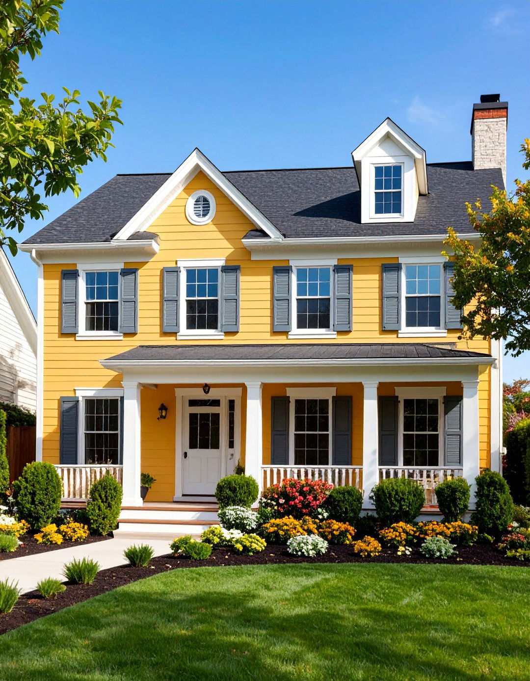
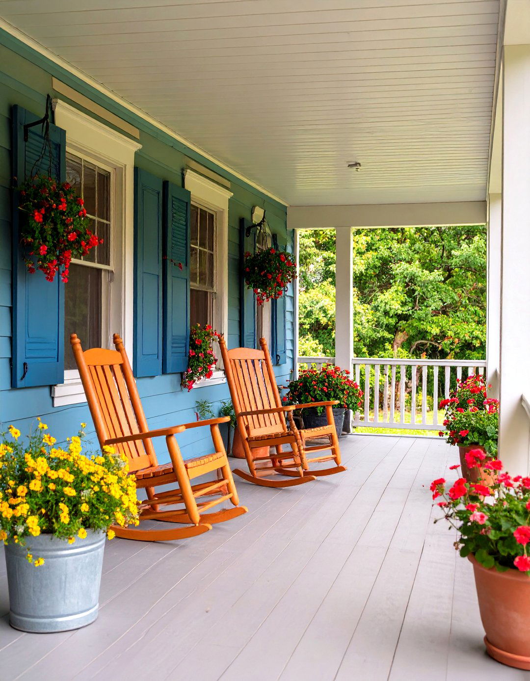

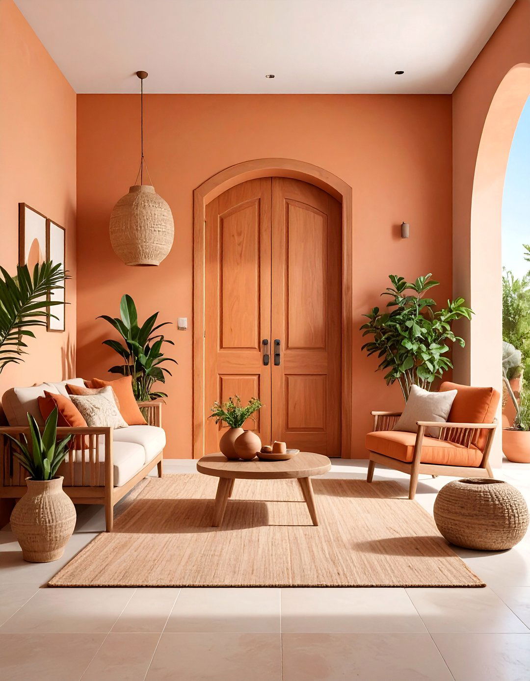

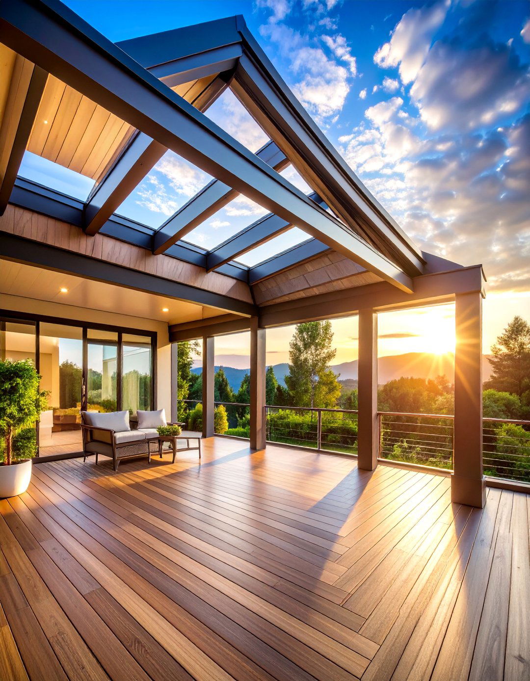

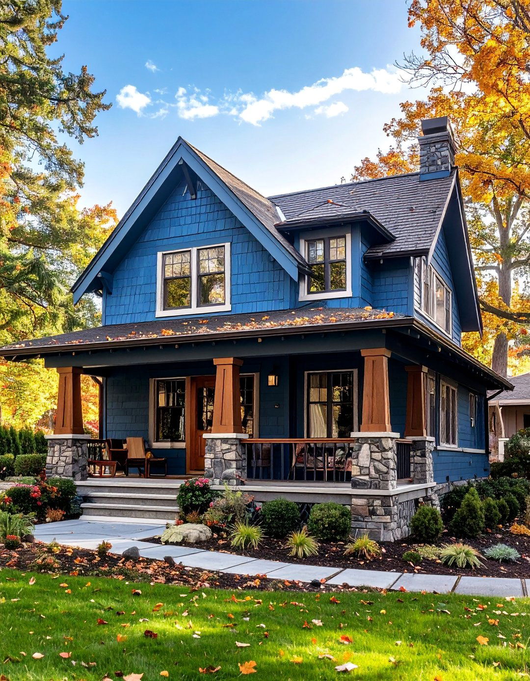
Leave a Reply