Detached garages offer homeowners the perfect opportunity to create functional standalone structures that complement their property while providing essential storage and workspace independent buildings can serve multiple purposes beyond vehicle storage, from workshops and home offices to guest accommodations and recreational you 're planning a simple single-car structure or an elaborate multi-functional building, detached garages provide flexibility in design, placement, and key lies in selecting a style that harmonizes with your home' s architecture while meeting your specific needs and maximizing your property's potential.
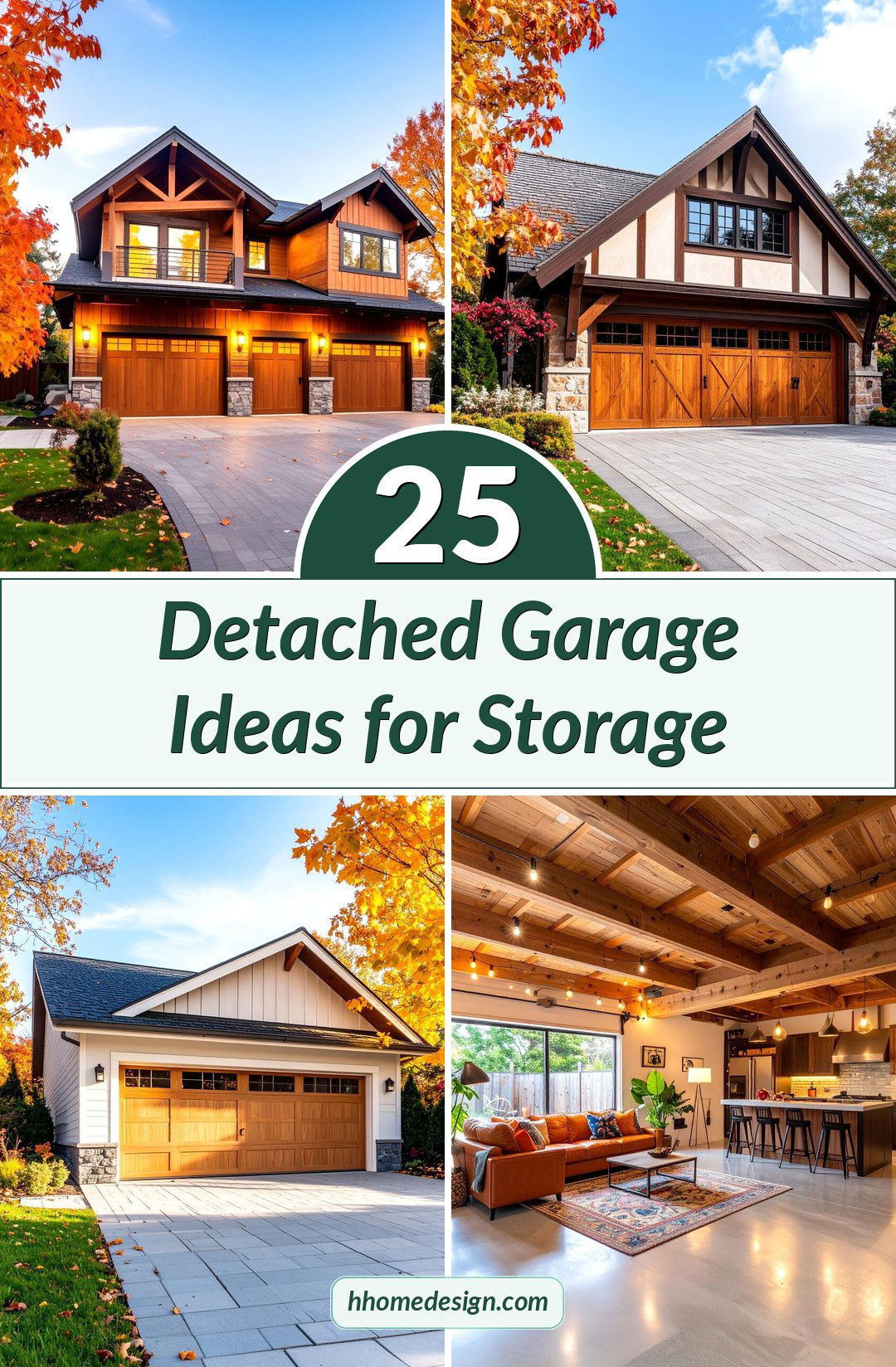
1. Modern Minimalist Detached Garage
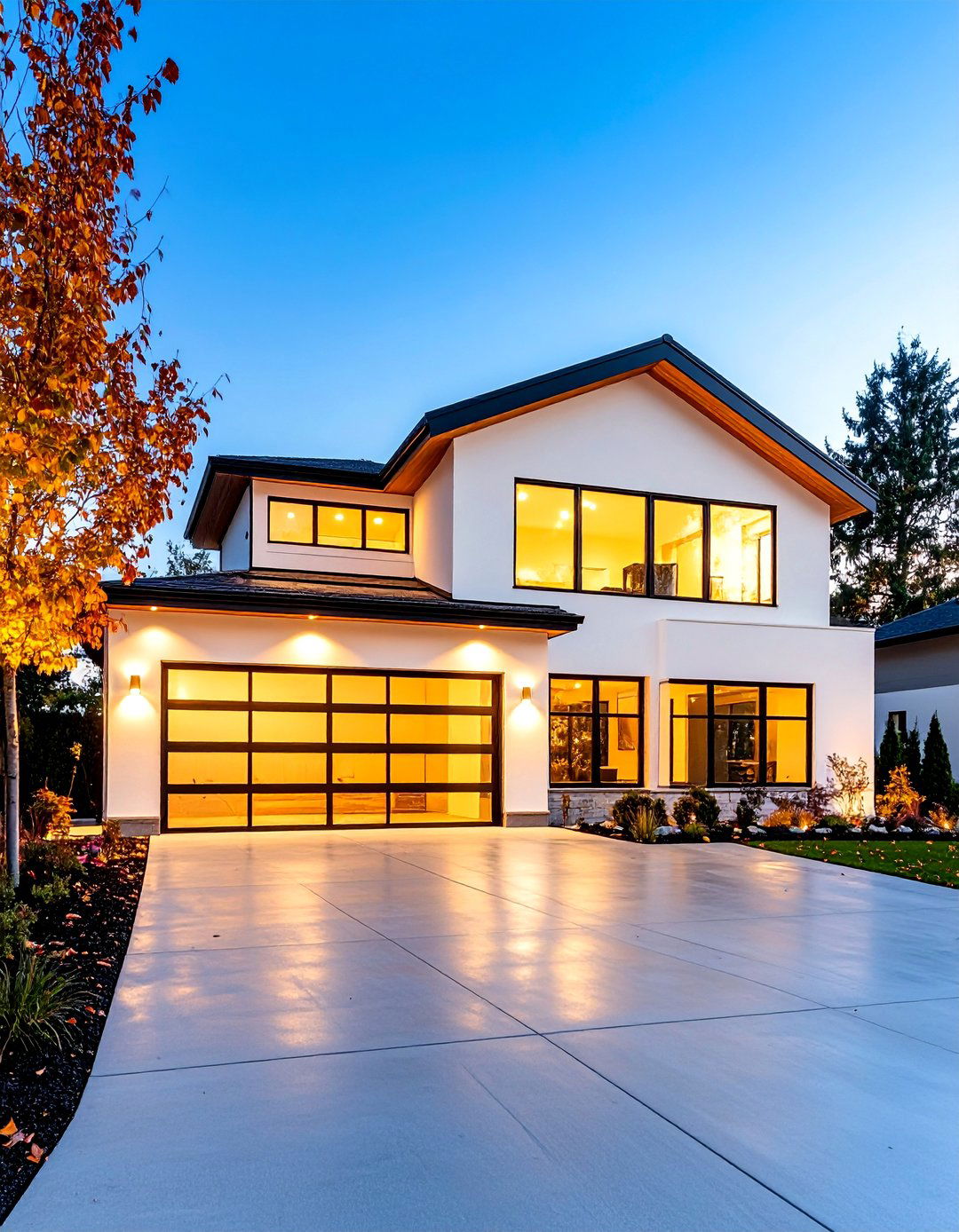
This sleek design embraces clean lines, flat roofs, and neutral color palettes to create a contemporary statement structure features large windows, steel framing, and smooth stucco or concrete exterior finishes. Inside, polished concrete floors complement built-in storage systems with handleless cabinets in white or strip lighting provides bright, even illumination throughout the overhead door system integrates seamlessly into the facade, maintaining the minimalist features include electric vehicle charging stations, smart home integration for lighting and security, and climate control systems for year-round comfort and vehicle protection.
2. Rustic Barn-Style Detached Garage

Drawing inspiration from traditional agricultural buildings, this design combines weathered wood siding with metal roofing for authentic country structure features classic barn doors, either sliding or hinged, with decorative hardware in black or bronze finishes. Inside, exposed wooden beams create visual interest while providing functional storage hooks and concrete floor can be stained or painted to complement the rustic with divided panes allow natural light while maintaining the historical aesthetic. A cupola or weather vane adds finishing touches to the roofline, creating a garage that feels like a natural extension of rural or suburban properties.
3. Traditional Colonial Detached Garage

This timeless design mirrors classic American colonial architecture with symmetrical facades, pitched roofs, and traditional exterior features clapboard siding, multi-pane windows with shutters, and decorative trim work around doors and rooflines. A cupola with weather vane often crowns the structure, adding both visual interest and ventilation. Inside, the space includes built-in workbenches along the walls, overhead storage systems, and proper lighting fixtures that complement the traditional garage doors feature raised panel designs with decorative style works particularly well with colonial, federal, or traditional home designs, creating cohesive property aesthetics.
4. Contemporary Steel and Glass Detached Garage
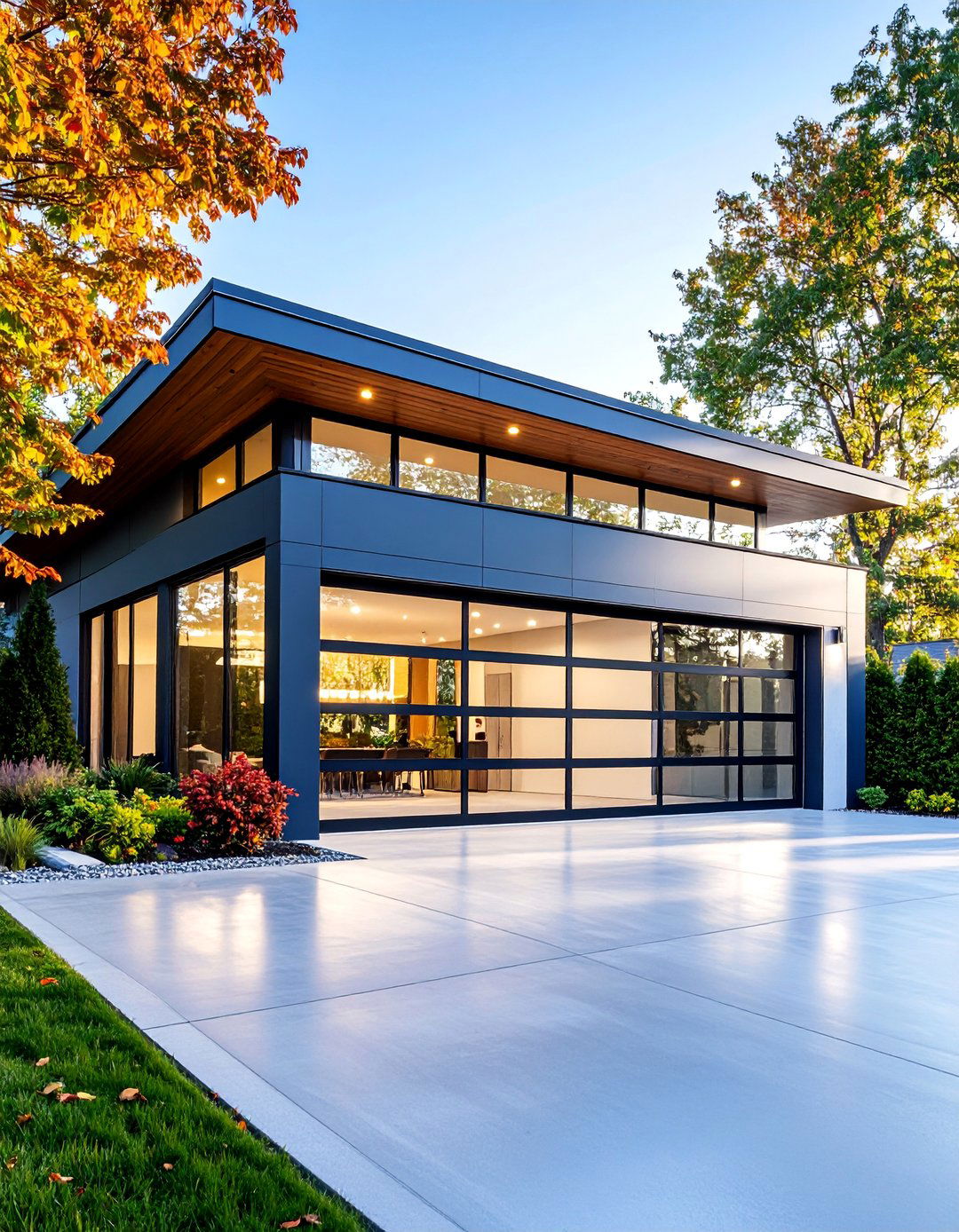
This cutting-edge design showcases industrial materials and transparent elements to create a striking architectural structure features steel frame construction with large glass panels, creating an open, airy feeling while allowing natural light to flood the flat or slightly sloped roof incorporates modern drainage systems and potentially solar panel integration. Inside, polished concrete floors reflect light throughout the space, while steel storage systems provide organized transparent garage doors can be aluminum and glass or clear polycarbonate design works exceptionally well with modern or contemporary homes, creating a sophisticated vehicle showcase and workspace.
5. Craftsman-Style Detached Garage
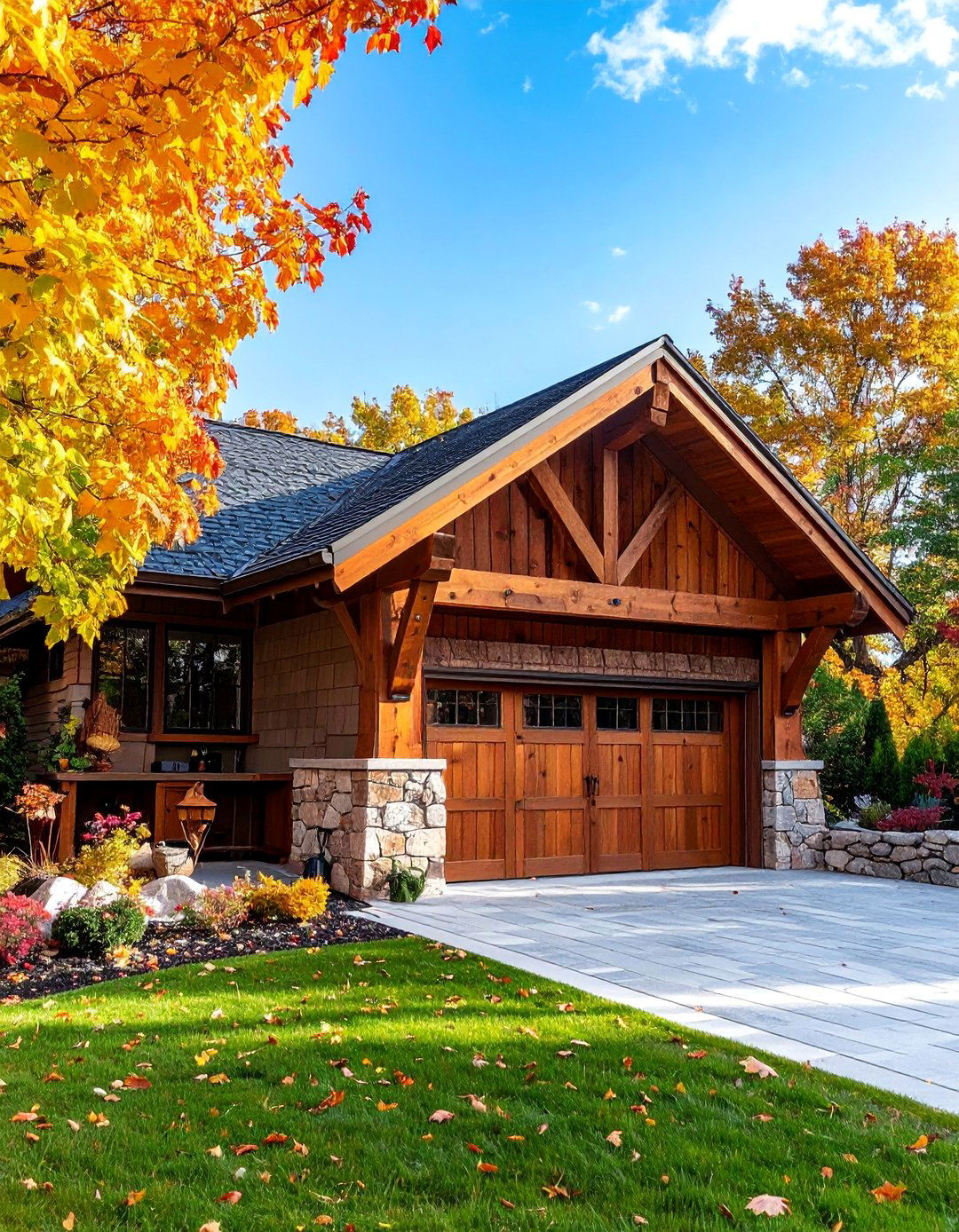
Embodying the arts and crafts movement principles, this design features natural materials, handcrafted details, and emphasis on horizontal structure includes exposed rafter tails, decorative brackets, and stone or brick foundation shingles or board-and-batten siding creates texture and visual warmth. Inside, built-in cabinetry and workbenches showcase quality craftsmanship with hardwood construction and traditional joinery feature divided panes with decorative muntins, while the overhead doors incorporate raised panel designs with window style complements craftsman, bungalow, or prairie-style homes, emphasizing quality materials and attention to detail throughout the construction and finishing process.
6. Multi-Level Detached Garage with Apartment
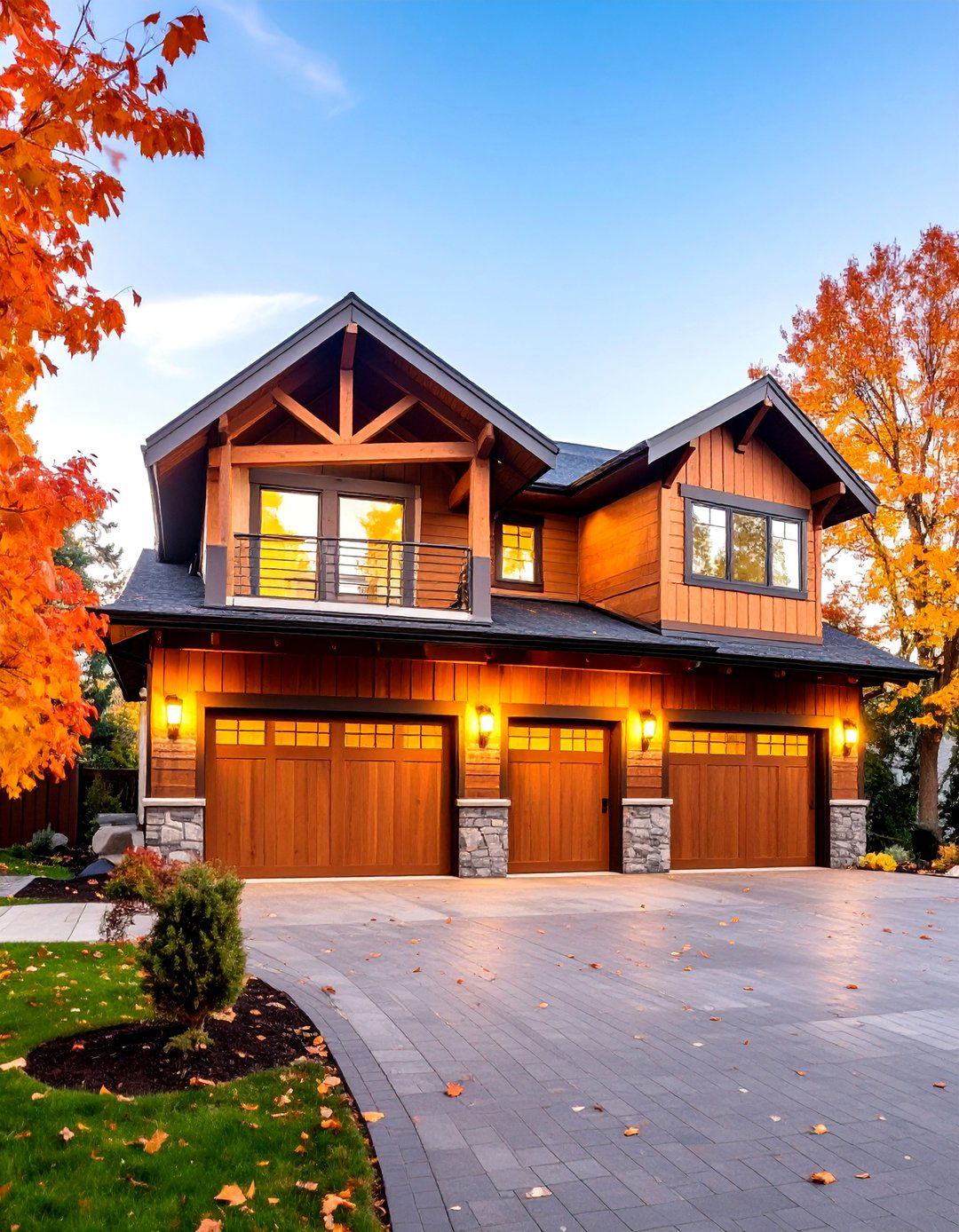
This innovative design maximizes vertical space by combining vehicle storage on the ground level with living accommodations ground floor provides standard garage functionality with high ceilings and proper ventilation second floor features a complete apartment with separate exterior access, full kitchen, bathroom, and living considerations include proper insulation, soundproofing between levels, and independent HVAC exterior design can match the main house architecture while incorporating features like dormers, balconies, or covered dual-purpose structure serves as both functional garage space and rental income opportunity or guest accommodation, making it an excellent investment for property owners.
7. Eco-Friendly Green Roof Detached Garage
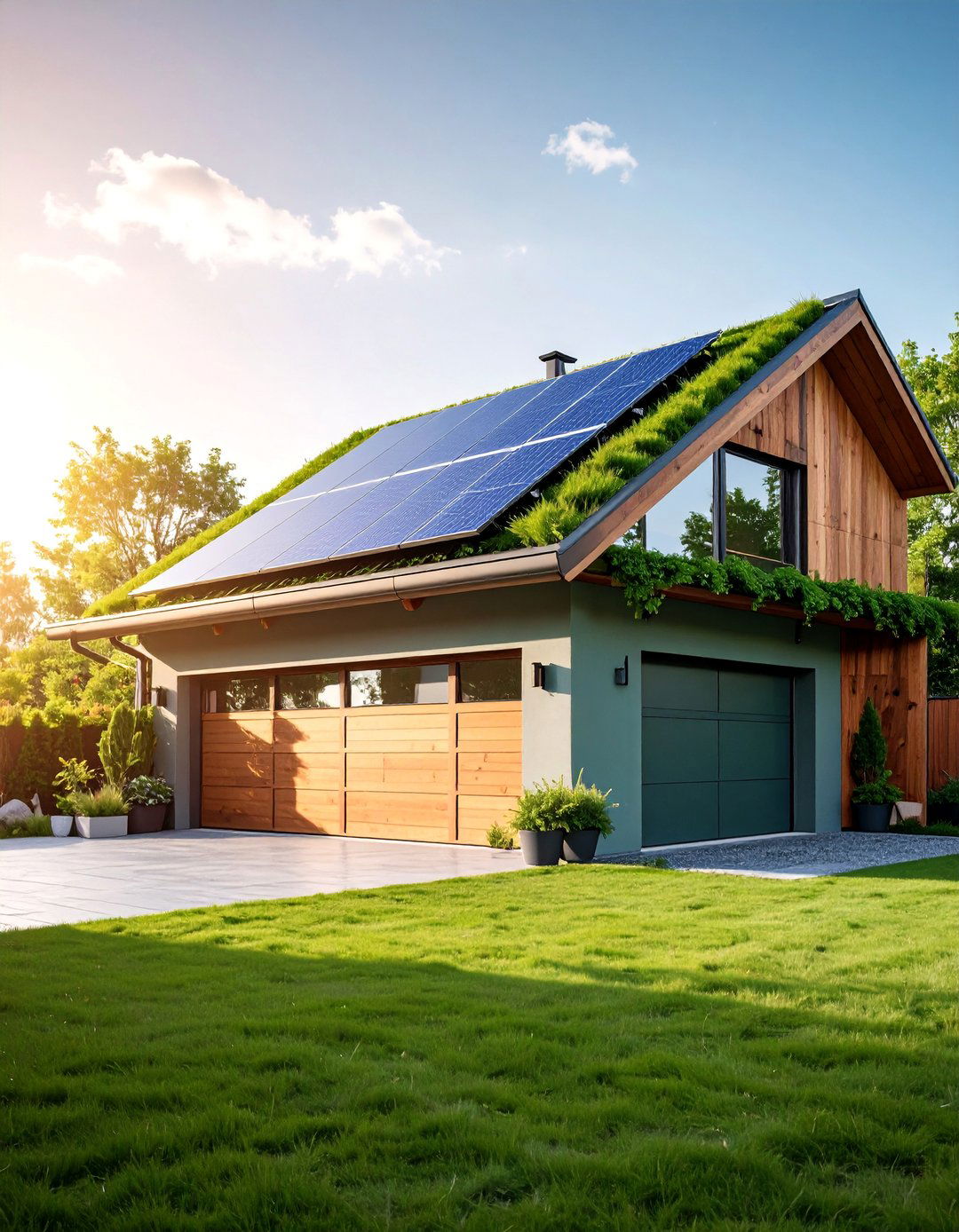
This environmentally conscious design incorporates sustainable materials and living roof systems to minimize environmental impact while maximizing structure features reclaimed wood siding, energy-efficient windows, and a sedum or grass roof system that provides natural insulation and stormwater panels integrate seamlessly into the design, powering LED lighting systems and electric vehicle charging stations. Inside, non-toxic finishes and recycled materials create healthy indoor air collection systems can be incorporated for landscaping design includes proper drainage, waterproofing, and structural support for the additional roof weight, creating a garage that benefits both homeowners and the environment.
8. Victorian-Style Detached Garage

This ornate design captures the elegance and decorative elements characteristic of Victorian architecture, featuring elaborate trim work, bay windows, and decorative exterior showcases painted wood siding in historically appropriate colors, with contrasting trim highlighting architectural trim, carved bargeboards, and decorative shingles add visual interest to the roofline and gables. Inside, the space maintains period-appropriate character with beadboard wainscoting, vintage-style lighting fixtures, and traditional feature decorative glass or stained glass panels, while the garage doors incorporate raised panels with window style works beautifully with Victorian, Queen Anne, or other ornate historical home styles.
9. Industrial Loft-Style Detached Garage

This urban-inspired design embraces raw materials and exposed structural elements to create a sophisticated workspace and storage exterior features brick, concrete block, or metal siding with large industrial windows and steel frame construction. Inside, exposed steel beams, concrete floors, and brick walls create an authentic industrial ceilings accommodate vehicle lifts or extensive overhead storage design includes proper ventilation, electrical systems capable of handling heavy equipment, and flexible workspace sliding or roll-up doors maximize opening width for oversized vehicles or style appeals to automotive enthusiasts and craftspeople who appreciate functional, no-nonsense design with urban sophistication.
10. Mediterranean Detached Garage
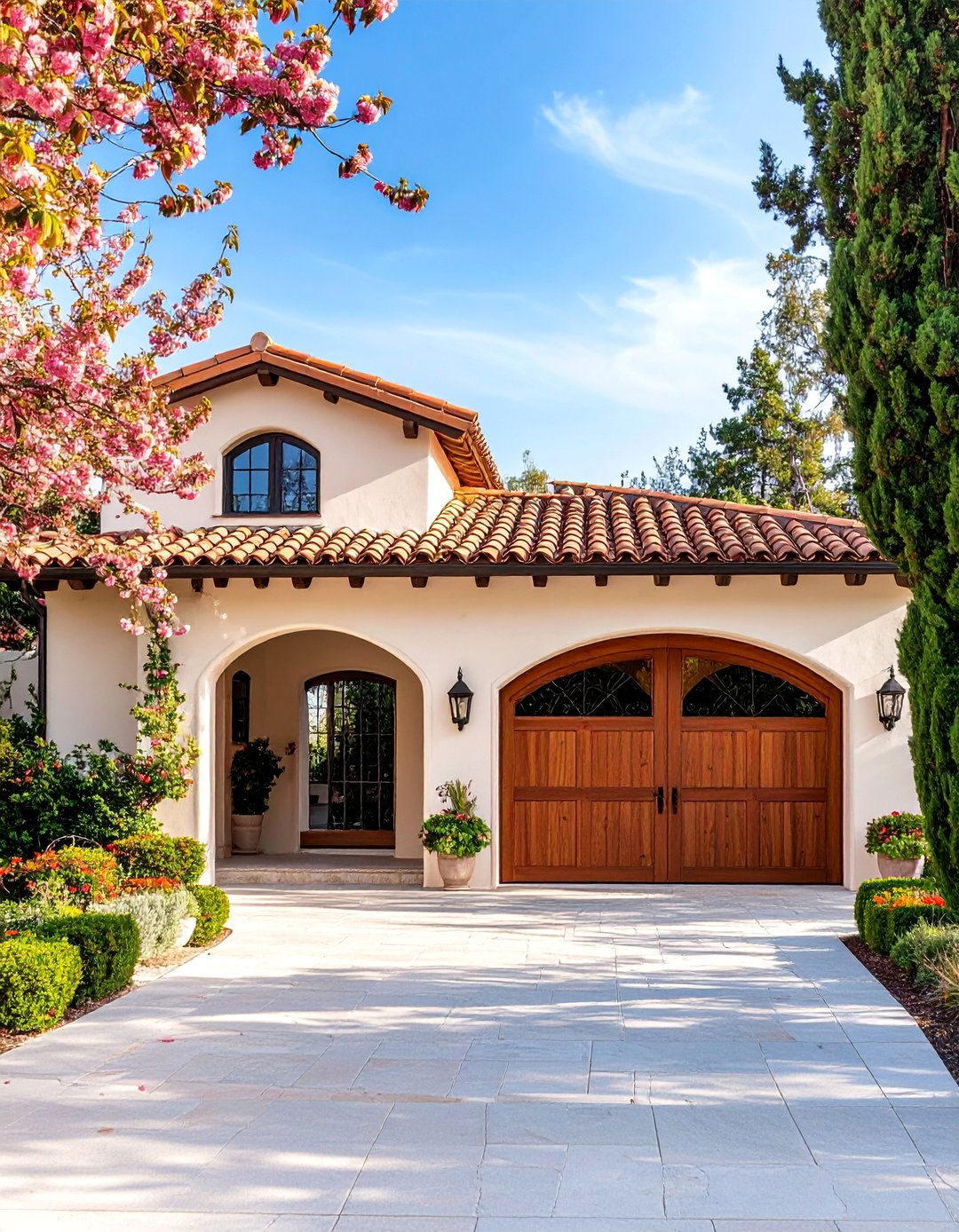
This warm, inviting design draws inspiration from Spanish and Italian architecture, featuring stucco walls, tile roofing, and arched exterior incorporates earth-tone colors, decorative ironwork, and clay tile accents that complement the main architectural garage door openings add classical elegance, while small windows with iron grilles maintain security and style. Inside, decorative tile floors or stamped concrete create visual interest, while built-in storage maintains clean beams or decorative ceiling treatments add warmth and character to the interior or covered outdoor areas can extend the usable space, creating seamless indoor-outdoor living that characterizes Mediterranean design philosophy.
11. Detached Garage with Workshop Space
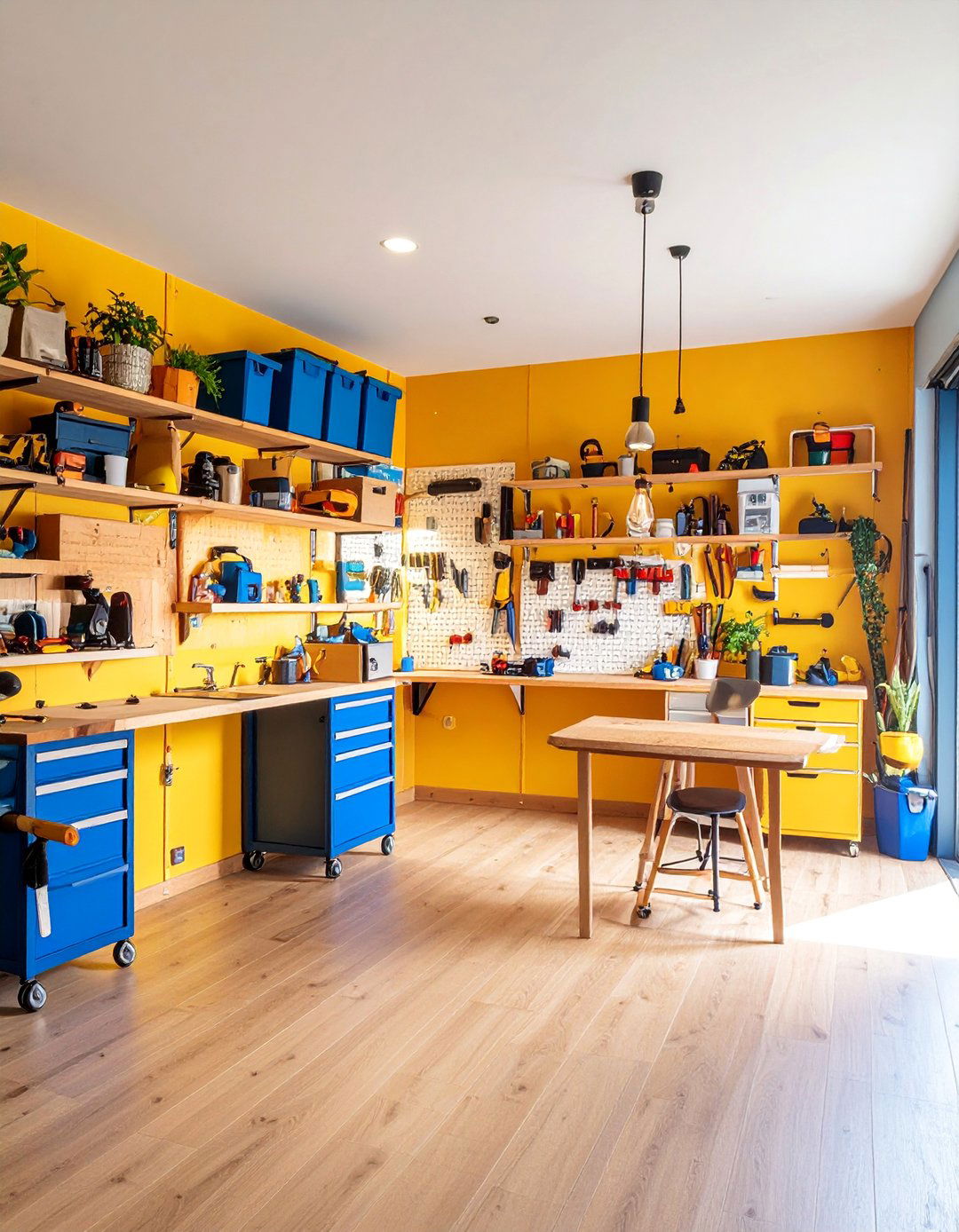
This functional design prioritizes workspace and tool storage alongside vehicle accommodation, featuring dedicated areas for woodworking, automotive repair, or general structure includes abundant electrical outlets, proper ventilation systems, and specialized lighting for detailed work. Built-in workbenches with tool storage, pegboard walls, and overhead storage systems maximize organization and floor plan separates vehicle storage from work areas, preventing dust and debris windows provide natural light for detailed tasks, while the overhead door system allows for easy material and equipment control systems ensure year-round comfort, making the space suitable for extended project sessions and tool protection.
12. Compact Single-Car Detached Garage
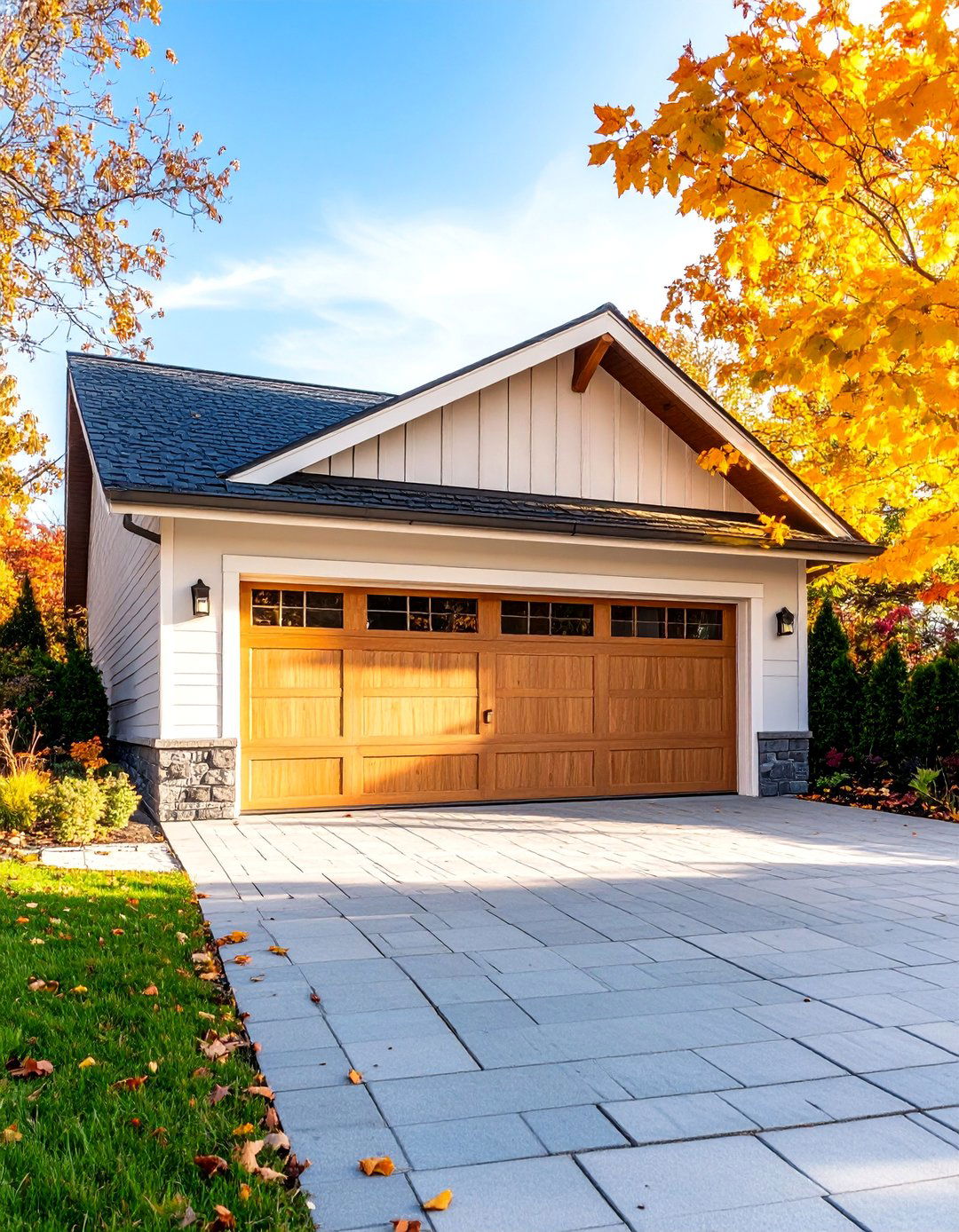
This space-efficient design maximizes functionality within minimal square footage, perfect for smaller properties or budget-conscious structure features clever storage solutions including wall-mounted systems, overhead storage platforms, and built-in shelving its compact size, the design includes proper lighting, electrical systems, and ventilation for comfort and exterior can match any architectural style through appropriate siding, roofing, and trim selections. Inside, every square foot serves multiple purposes, with fold-down workbenches, vertical storage systems, and organized tool design proves that size doesn't limit functionality, providing complete garage services while maintaining an attractive, proportional appearance that complements smaller homes.
13. Three-Car Detached Garage

This spacious design accommodates multiple vehicles while providing ample storage and workspace structure features wide overhead doors, either individual or connected, with proper spacing between vehicle bays for easy access and door ceilings allow for overhead storage systems, while the extended width provides wall space for extensive storage design includes multiple electrical circuits for various needs, proper ventilation systems, and optional features like vehicle lifts or charging exterior design maintains architectural harmony with the main house while accommodating the larger organization systems keep tools, seasonal items, and automotive supplies properly stored and easily accessible.
14. Detached Garage with Storage Loft
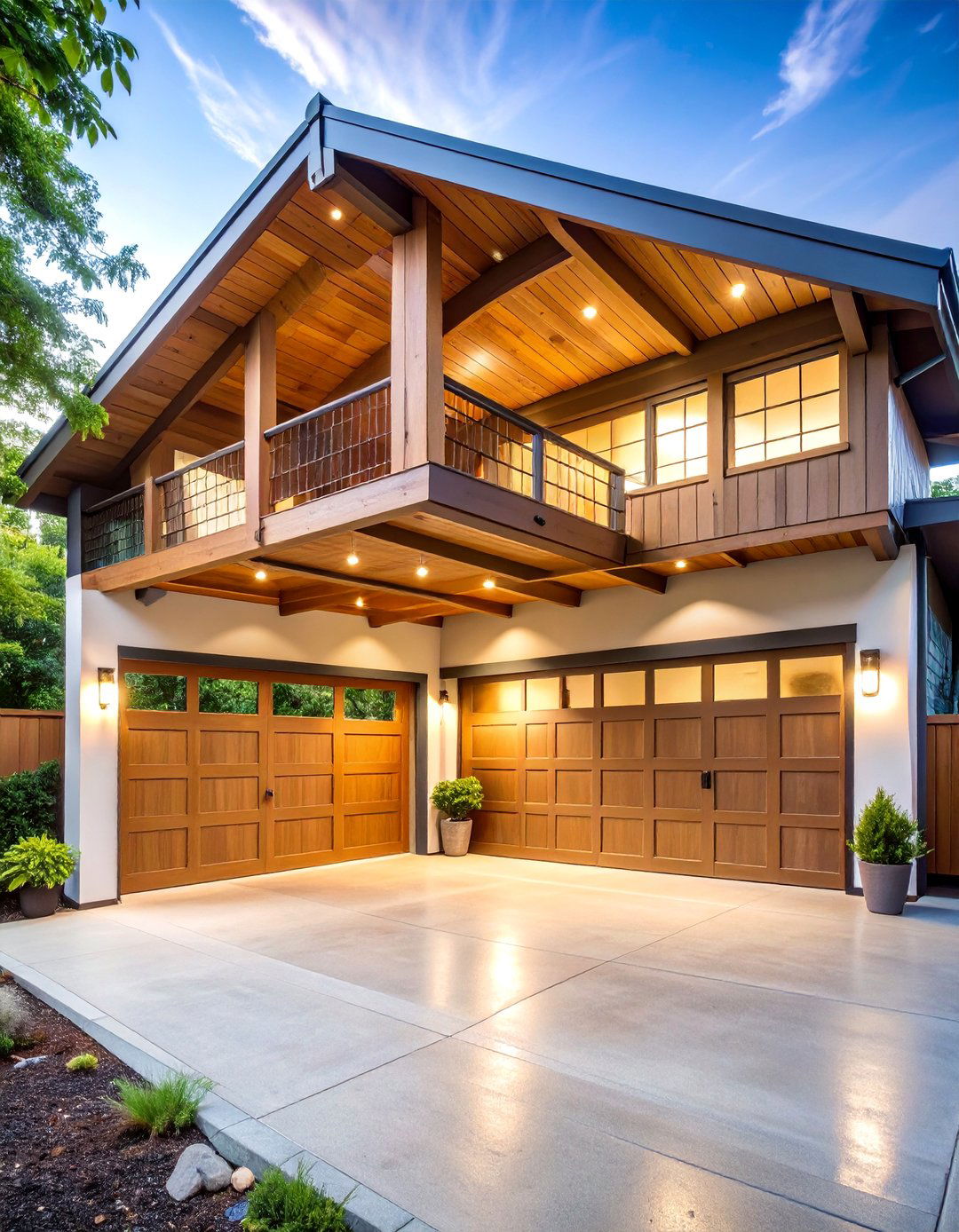
This vertical design maximizes storage capacity through a second-level loft space accessed by built-in stairs or a retractable ladder ground level provides standard vehicle storage and daily-use items, while the loft accommodates seasonal decorations, sporting equipment, and long-term storage structural support ensures safe load capacity, while adequate headroom makes the space functional and or skylights in the loft area provide natural light and design includes pulleys or lift systems for moving items between levels safely and dual-level approach effectively doubles storage capacity without increasing the building's footprint, making it ideal for properties with limited space.
15. Tudor-Style Detached Garage

This distinctive design incorporates half-timbering, steep roof pitches, and decorative elements characteristic of Tudor revival exterior features stucco or brick infill panels between dark wooden timber framing, creating the signature Tudor appearance. Multi-pane windows with diamond patterns, heavy wooden doors with iron hardware, and clay tile or slate roofing complete the historical aesthetic. Inside, exposed wooden beams and traditional materials maintain period character while providing modern steep roof pitch creates opportunities for loft storage or workshop space, while the robust construction ensures long-lasting style works particularly well with Tudor, English cottage, or other European-inspired home designs, creating cohesive architectural statements.
16. Detached Garage with Electric Car Charging Station

This forward-thinking design accommodates the growing need for electric vehicle infrastructure while maintaining attractive, functional garage structure includes dedicated 240-volt electrical systems, proper conduit installation, and weather-protected charging equipment design considers cable management, user safety, and future expansion capabilities for multiple charging features include specialized storage for charging cables and equipment, while exterior design elements can incorporate modern materials that complement contemporary home electrical system includes smart monitoring capabilities, allowing homeowners to track usage and optimize charging design represents the evolution of garage functionality, preparing properties for sustainable transportation futures.
17. Detached Garage with Man Cave
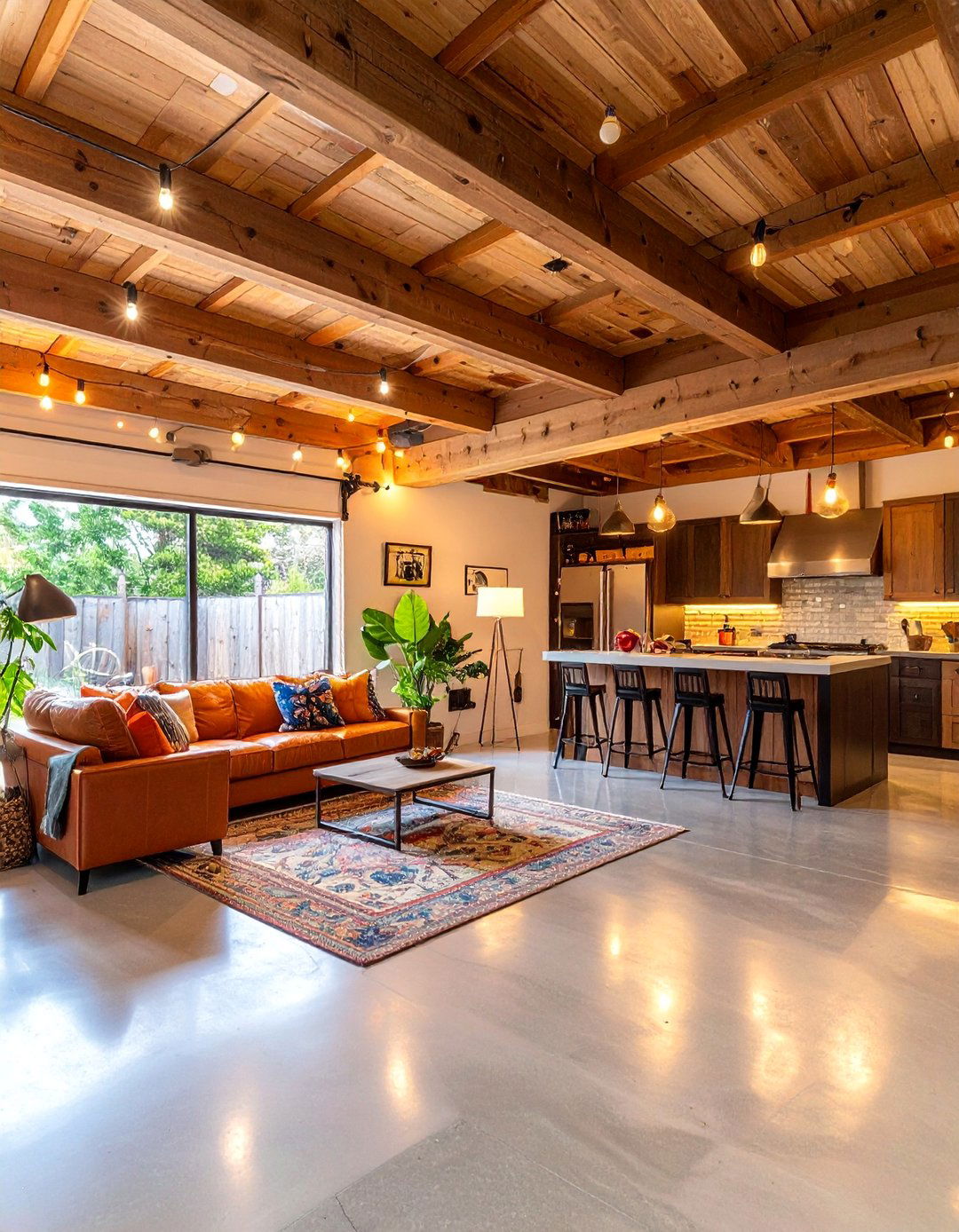
This recreational design combines vehicle storage with dedicated entertainment and relaxation space, creating the ultimate masculine structure features comfortable seating areas, entertainment systems, refrigeration, and bar facilities alongside traditional garage control systems ensure year-round comfort, while proper insulation provides soundproofing for music, television, or social design includes specialized storage for recreational equipment, sports memorabilia display areas, and game tables or entertainment design can match the main house while incorporating elements that hint at the recreational interior dual-purpose approach maximizes property value while creating dedicated space for hobbies and entertainment.
18. Farmhouse-Style Detached Garage
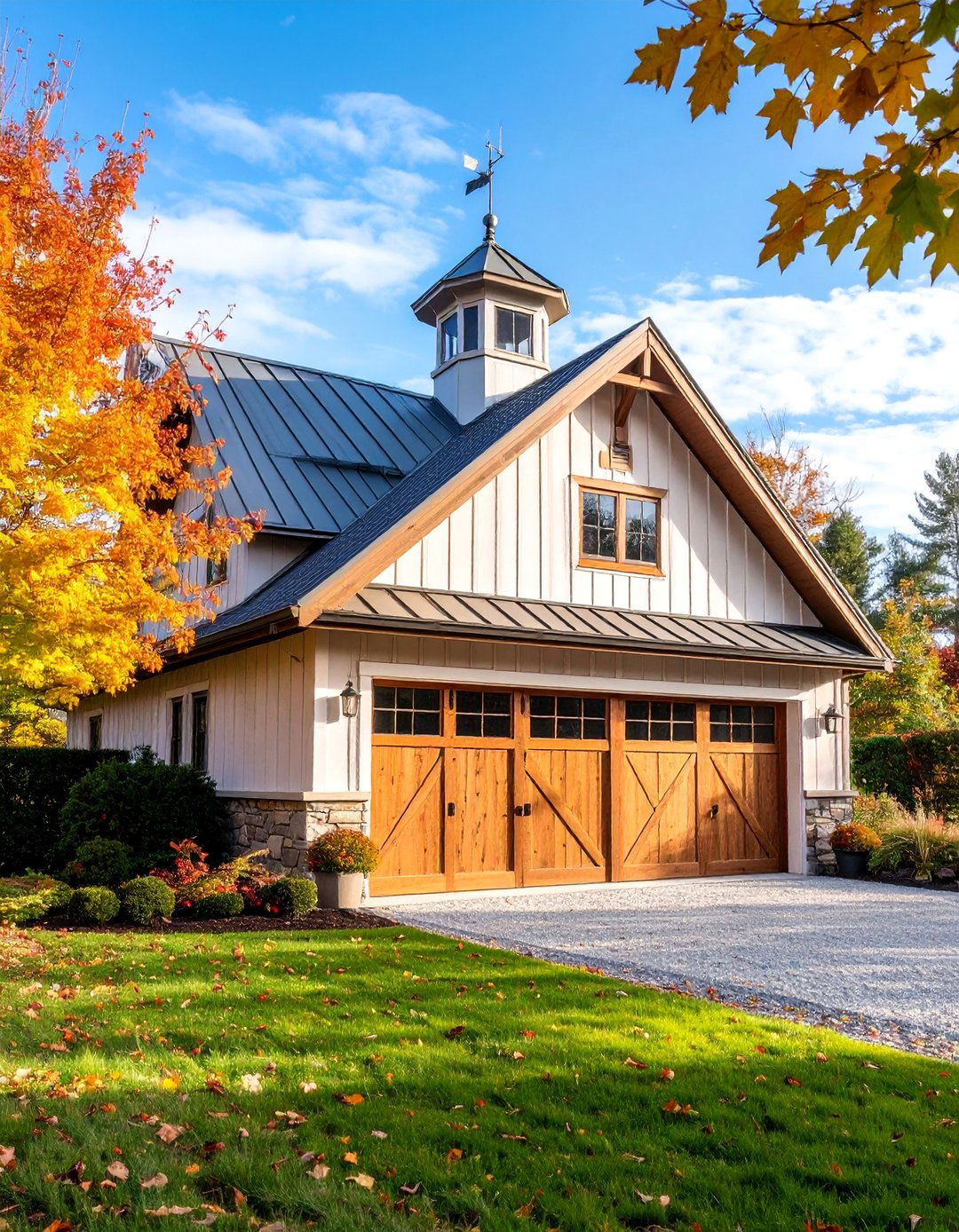
This charming design embodies rural American architecture with board-and-batten siding, metal roofing, and traditional structure features classic barn-style doors, divided-pane windows, and simple trim work that emphasizes functionality over ornamentation. Inside, the space maintains rustic character with exposed wooden elements, concrete floors, and practical storage design often incorporates cupolas for ventilation and visual interest, while weather vanes add authentic farmhouse schemes typically feature white or natural wood with contrasting metal roofing in red, green, or style works excellently with farmhouse, country, or traditional home designs, creating cohesive rural or suburban property aesthetics that emphasize simplicity and functionality.
19. Detached Garage with Home Office
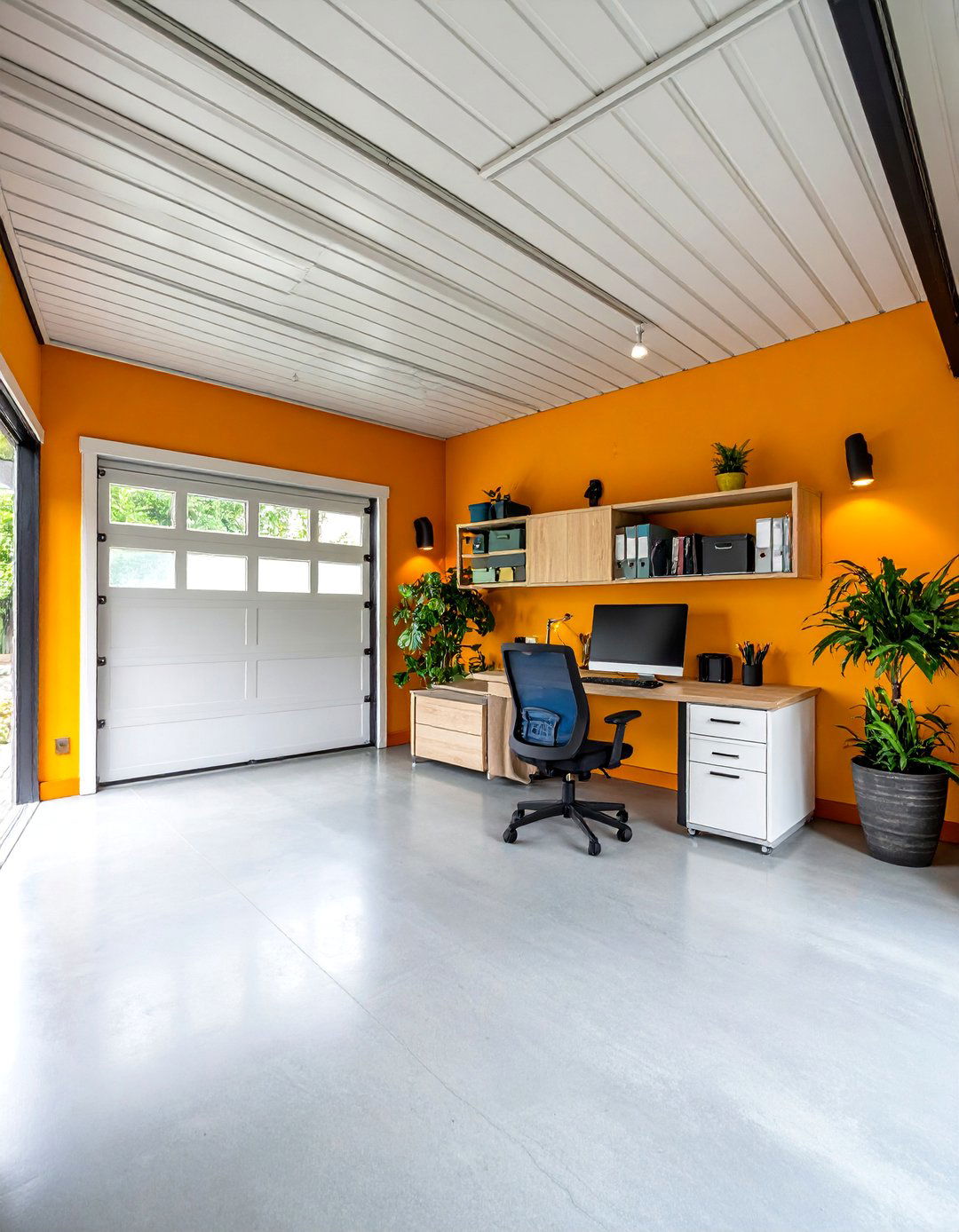
This modern design addresses the growing need for dedicated workspace by combining vehicle storage with professional office structure features proper insulation, climate control, and separate entrances for office functionality alongside traditional garage design includes built-in desk areas, filing systems, and technology infrastructure including high-speed internet, multiple electrical circuits, and professional lighting ensures quiet work environments, while large windows provide natural light and pleasant office area maintains separation from vehicle storage to prevent dust and fume design proves particularly valuable for remote workers, small business owners, or professionals who need dedicated workspace separate from their main residence.
20. Stone and Timber Detached Garage
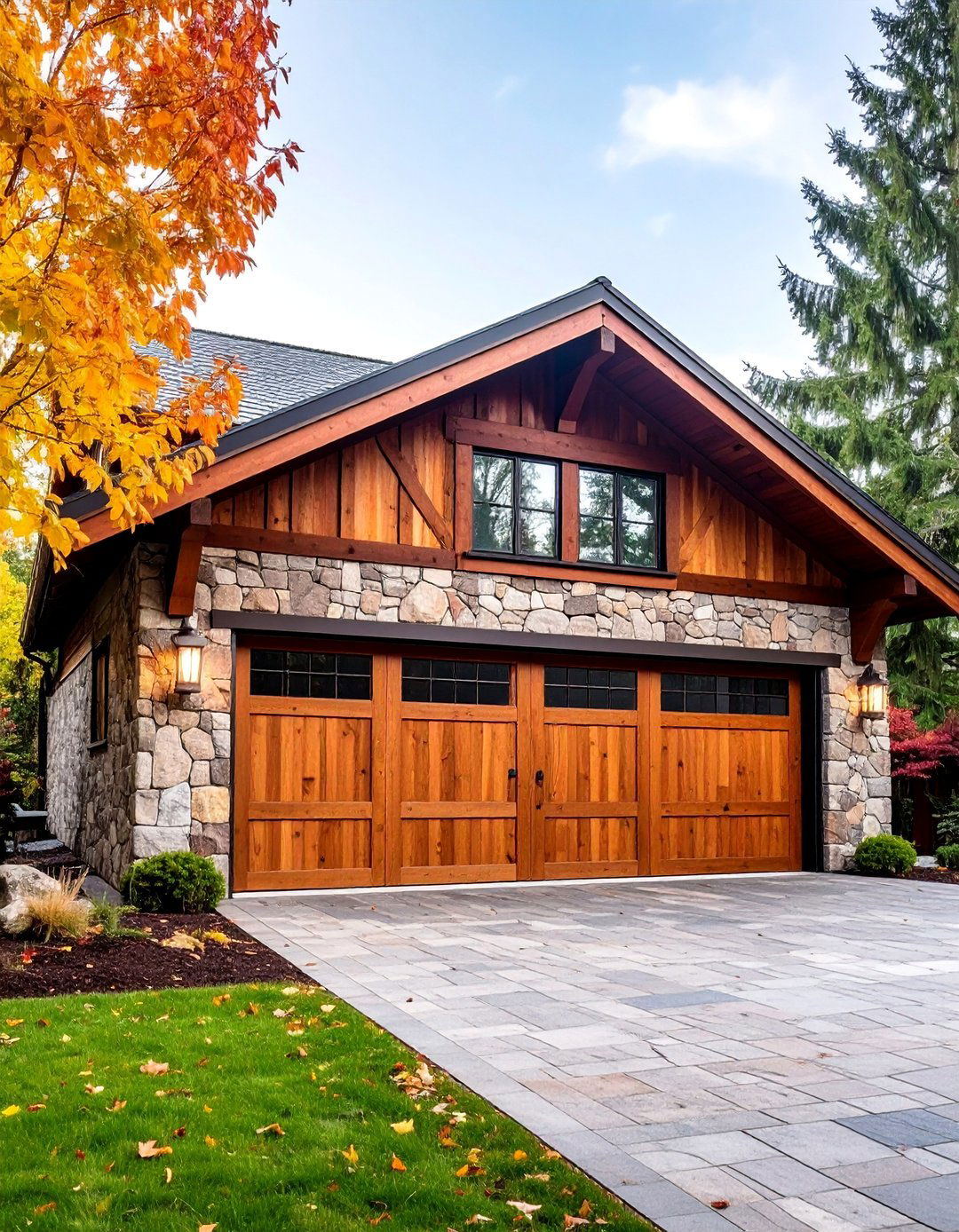
This substantial design combines natural stone foundations or accent walls with heavy timber framing to create a robust, aesthetically pleasing stone elements provide durability and visual weight, while timber framing adds warmth and traditional craftsmanship design often features exposed beams inside and outside the structure, creating architectural interest and authentic material materials require proper sealing and maintenance but provide unmatched longevity and combination works well with various architectural styles, from rustic to contemporary, depending on stone selection and timber treatment. Inside, these materials create a unique atmosphere that elevates the garage beyond simple utility structure to architectural feature.
21. Detached Garage with Outdoor Living Space

This expanded design incorporates covered outdoor areas, patios, or porches that extend the usable space beyond vehicle structure features integrated roof systems that shelter outdoor furniture, grilling areas, or recreational equipment while maintaining architectural elements include proper drainage, electrical systems for outdoor lighting and appliances, and weather-resistant materials that withstand outdoor outdoor space can serve multiple functions including entertaining, dining, or relaxation areas that complement the main garage approach maximizes property value and usability while creating seamless transitions between covered and open outdoor design works particularly well in moderate climates where outdoor living extends throughout most of the year.
22. Mid-Century Modern Detached Garage
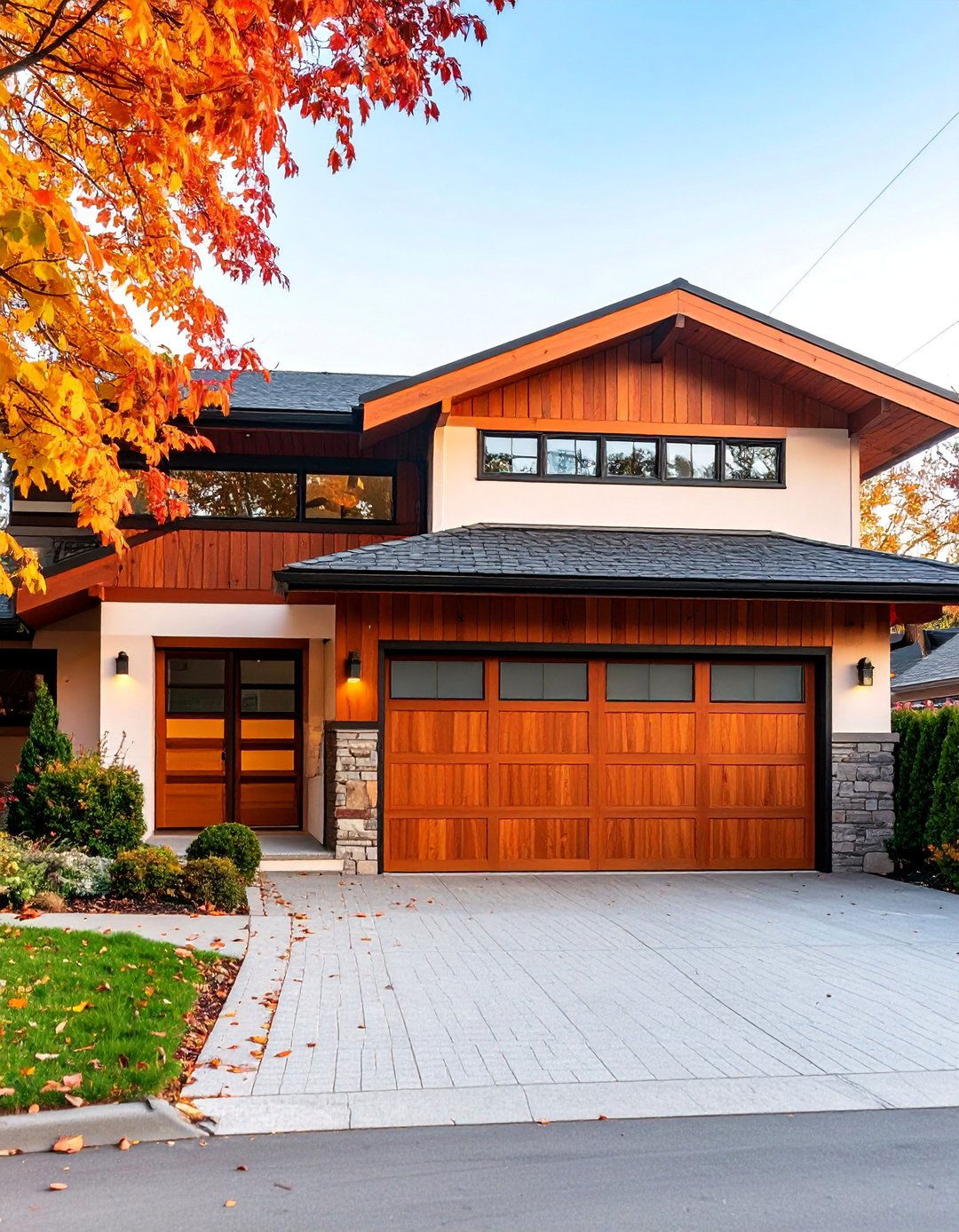
This retro-inspired design embraces clean lines, flat or low-pitched roofs, and integration with natural surroundings characteristic of 1950s and 1960s structure features floor-to-ceiling windows, natural materials like wood and stone, and emphasis on horizontal lines that complement the landscape. Inside, the space maintains period-appropriate character with built-in storage systems, integrated lighting, and minimal decorative elements that emphasize function and schemes typically feature earth tones or bold accent colors that reflect mid-century design garage doors often feature aluminum and glass construction or wood panels with geometric style works particularly well with ranch, contemporary, or other mid-century home designs.
23. Detached Garage with Guest Suite
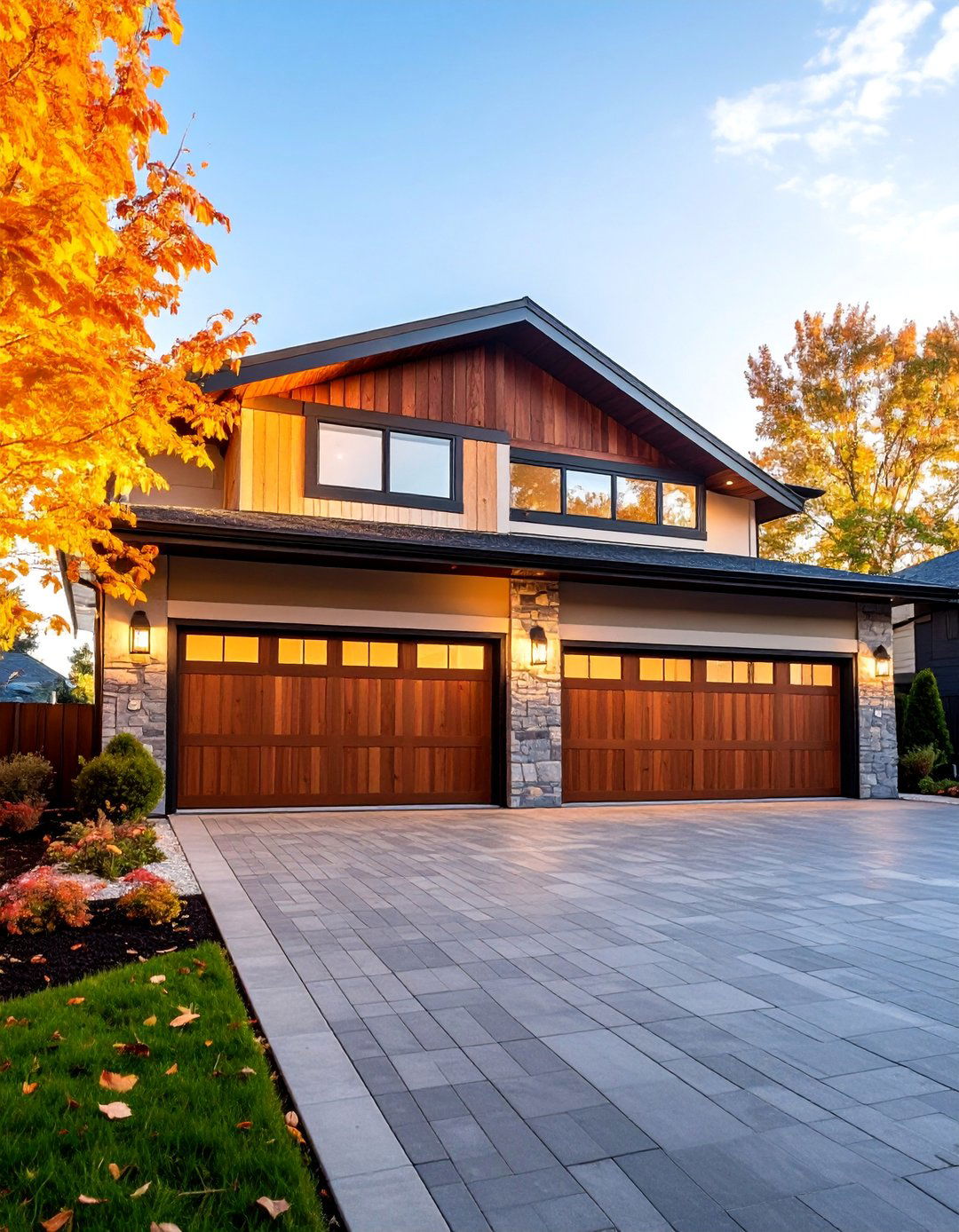
This hospitality-focused design provides vehicle storage alongside comfortable guest accommodations, maximizing property functionality and structure includes separate entrances, complete bathroom facilities, sleeping areas, and small kitchen or kitchenette facilities for guest insulation, soundproofing, and climate control ensure comfort and privacy for both garage and living design creates welcoming, hotel-like atmosphere while maintaining separation from vehicle storage design includes storage for guest linens, luggage, and personal items, while exterior architecture can match the main house dual-purpose approach provides income potential through rental opportunities while accommodating family and friends during visits.
24. Scandinavian-Style Detached Garage

This minimalist design emphasizes natural materials, light colors, and functional simplicity characteristic of Nordic structure features light wood siding, white or pale gray trim, and clean lines that create serene, uncluttered appearance. Inside, the space maintains Scandinavian principles with built-in storage systems in light woods, white walls, and abundant natural light from strategically placed design includes proper insulation for climate control and energy efficiency, reflecting Scandinavian environmental hardware, minimal decorative elements, and emphasis on functionality create spaces that feel calm and style works well with contemporary, modern, or minimalist home designs, creating property-wide aesthetic cohesion through restrained material palettes.
25. Detached Garage with Art Studio

This creative design combines vehicle storage with dedicated artistic workspace, providing natural light, proper ventilation, and specialized storage for art supplies and finished structure features large north-facing windows for consistent natural light, proper electrical systems for equipment and lighting, and ventilation systems for paint fumes and dust design includes built-in storage for canvases, supplies, and tools, while easy-to-clean floors accommodate artistic space maintains separation between vehicle and studio areas to prevent contamination and provide quiet creative control systems protect artwork and maintain comfortable working conditions design appeals to professional artists or serious hobbyists who need dedicated creative space.
Conclusion:
Detached garages offer unlimited possibilities for enhancing property functionality while expressing personal style and meeting specific simple vehicle storage to multi-purpose structures incorporating workshops, living spaces, or recreational areas, these standalone buildings provide flexibility impossible with attached lies in matching architectural styles with main residences, incorporating adequate utilities and storage solutions, and planning for future pursuing traditional designs or contemporary innovations, detached garages represent valuable investments that improve property aesthetics, functionality, and market value while providing homeowners with versatile spaces that adapt to changing lifestyle requirements.


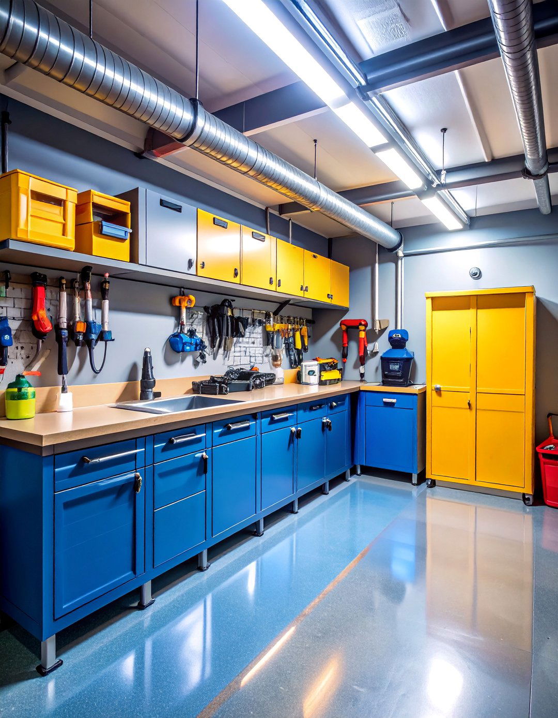
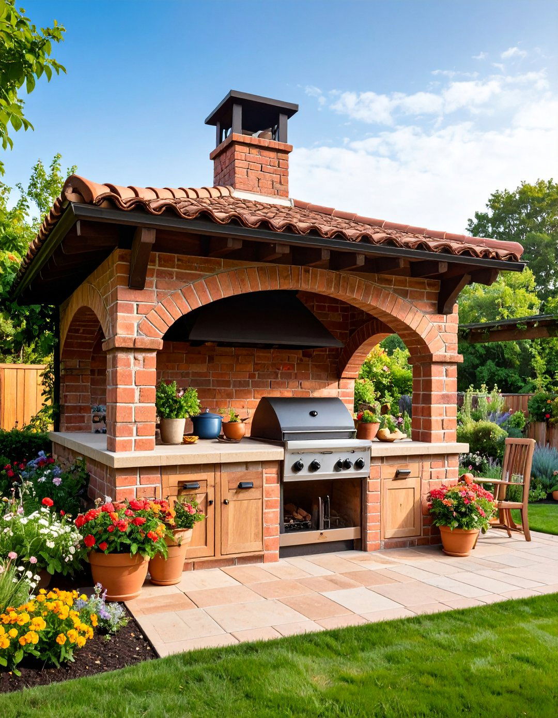
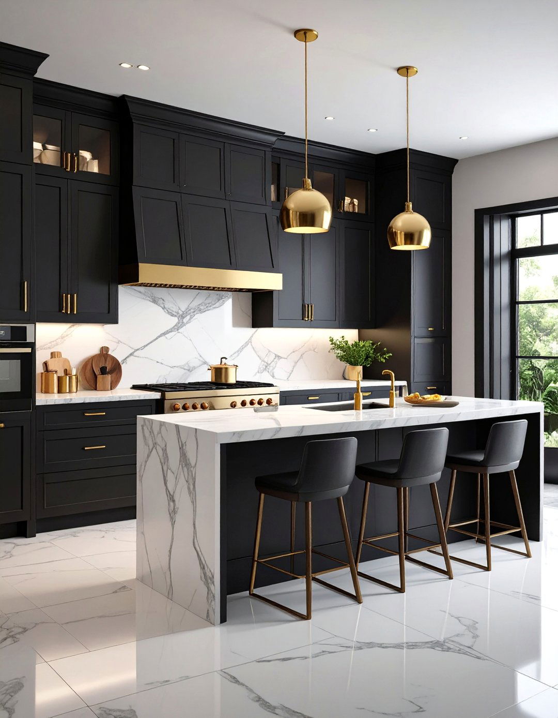
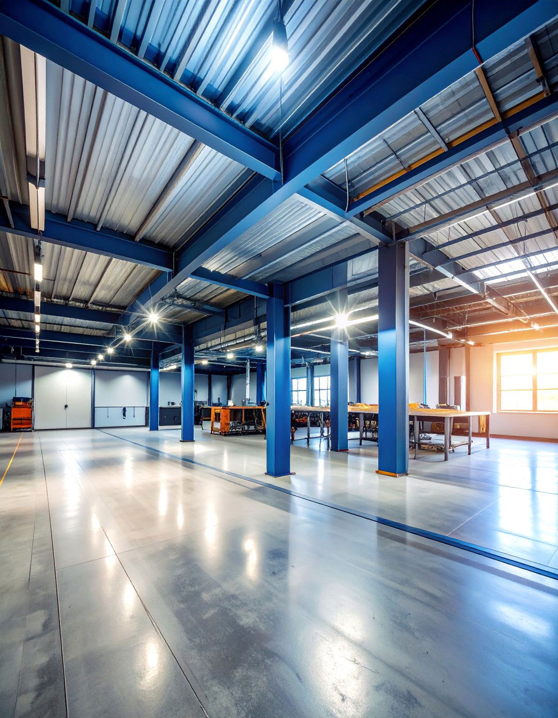

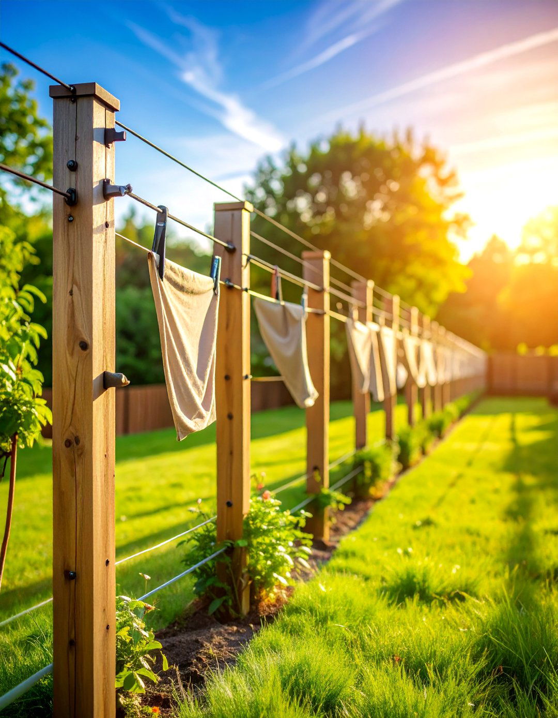



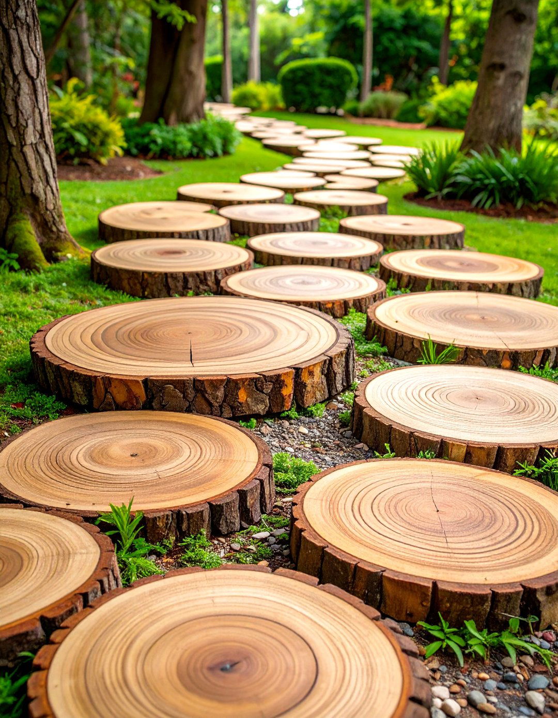
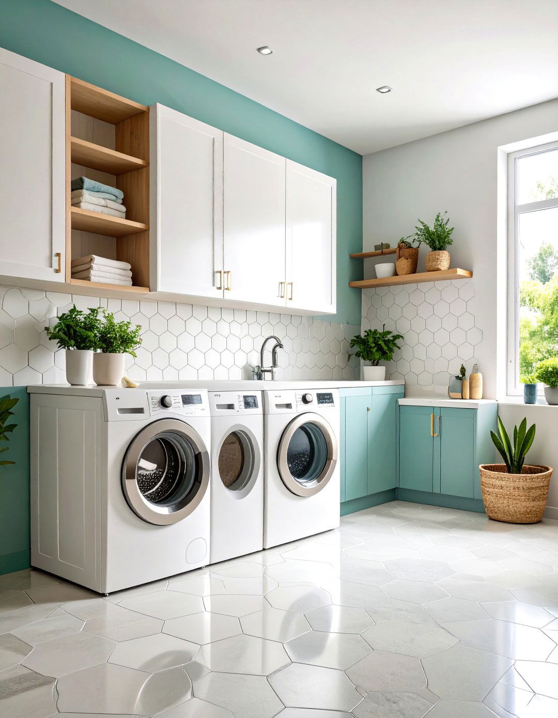
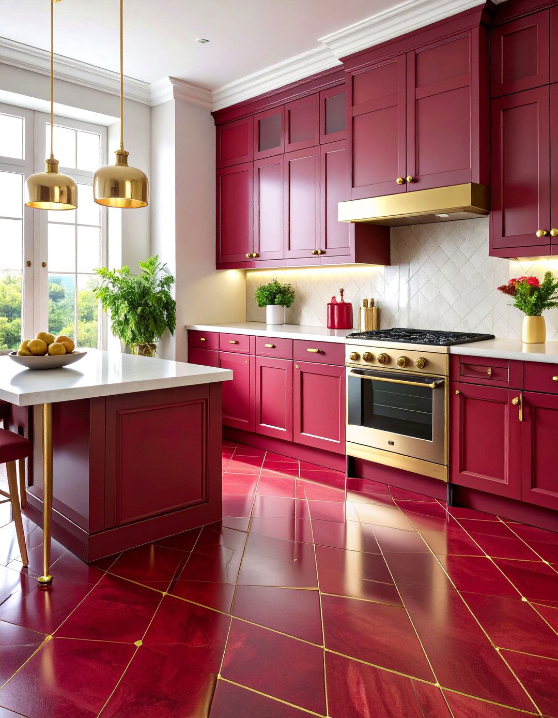
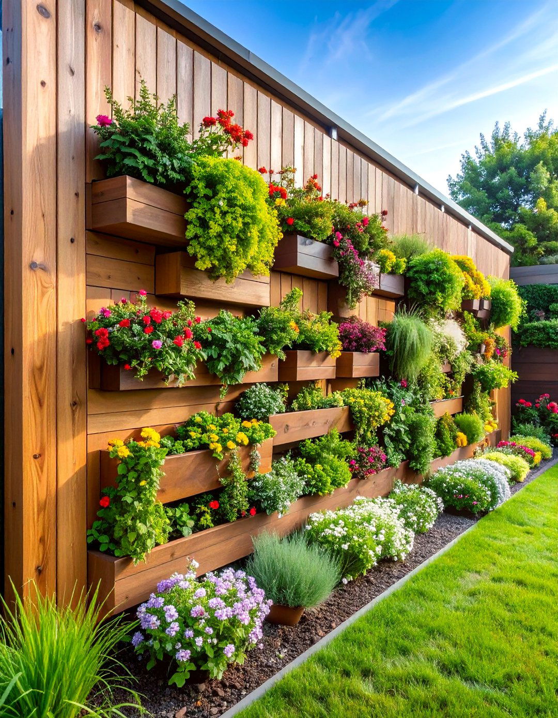
Leave a Reply