Deck roofs transform ordinary outdoor spaces into comfortable, weather-protected retreats that extend your living area year-round. Whether you're seeking shelter from intense sun, protection from rain, or simply want to create a defined outdoor room, the right deck roof solution can dramatically enhance both the functionality and value of your home. From traditional pergolas and modern bioclimatic systems to innovative shade sails and living roofs, today's homeowners have access to an impressive array of options that blend style with practicality. Each design offers unique benefits, allowing you to customize your outdoor experience while complementing your home's architectural character and meeting your specific climate needs.
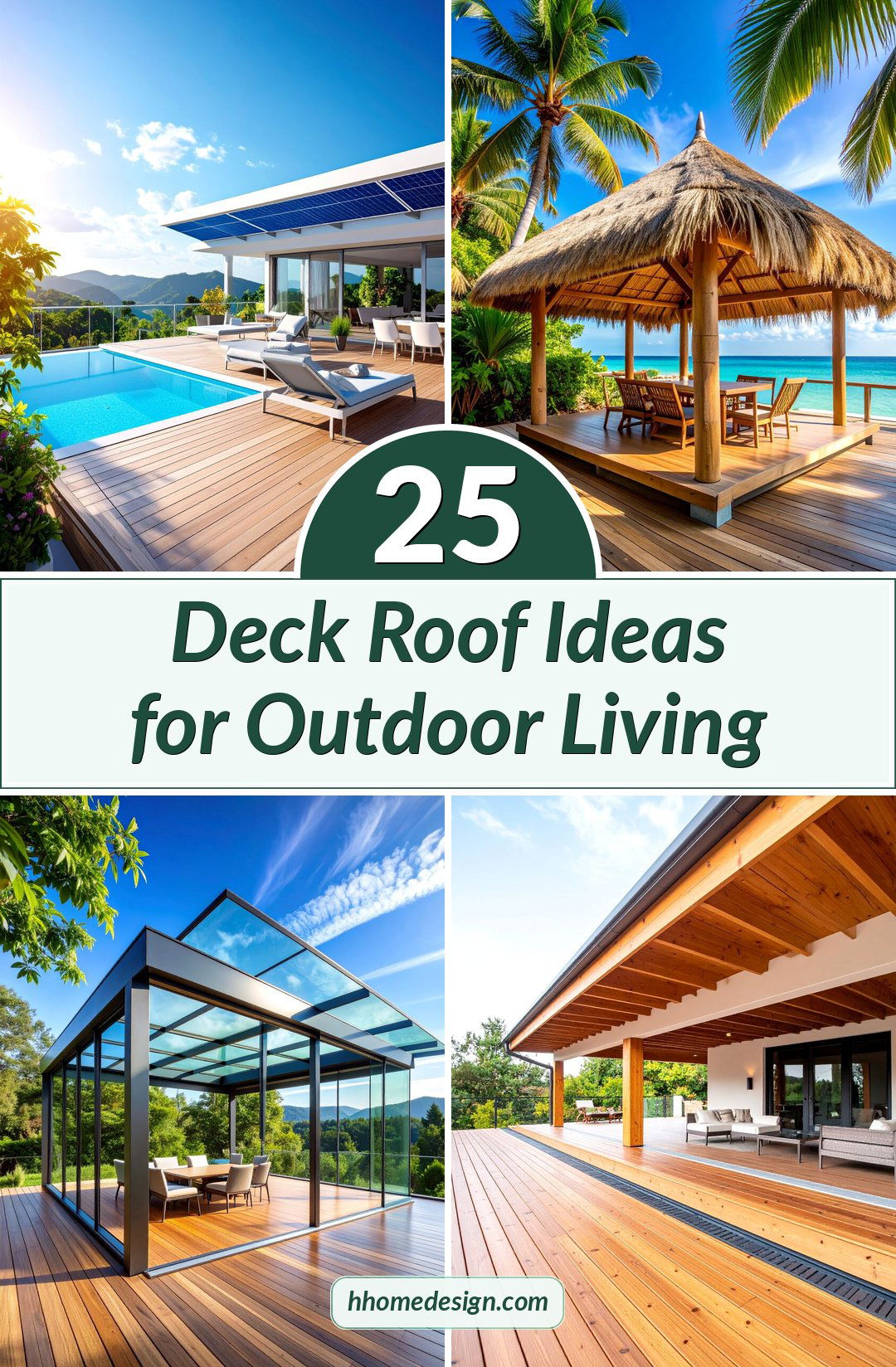
1. Traditional Wooden Pergola with Climbing Vines

A classic wooden pergola creates an inviting outdoor sanctuary that beautifully merges with natural surroundings. This timeless design features sturdy cedar or redwood posts supporting crossbeams and rafters, providing partial shade while maintaining an open-air feel. The real magic happens when you add climbing plants like grapevines, wisteria, or climbing roses that weave through the wooden framework, creating a living canopy that changes with the seasons. This organic roof system offers dappled sunlight, natural cooling, and stunning visual appeal. The combination of warm wood tones and lush greenery creates a romantic, cottage-style atmosphere perfect for dining areas or relaxation spaces that celebrate the harmony between architecture and nature.
2. Retractable Fabric Canopy System

Retractable fabric canopies deliver ultimate flexibility for deck coverage, allowing you to adapt to changing weather conditions and personal preferences throughout the day. These motorized or manual systems feature high-quality outdoor fabrics that extend or retract along aluminum tracks, providing instant shade when needed and clear skies when desired. Available in countless colors and patterns, fabric canopies let you introduce vibrant design elements while maintaining clean, contemporary lines. The system includes weather-resistant motors, wind sensors, and remote controls for effortless operation. When extended, the canopy creates a seamless outdoor room with defined boundaries, while the retracted position preserves open-air dining and stargazing opportunities. This versatile solution works perfectly for modern homes seeking adaptable outdoor living spaces.
3. Bioclimatic Louvered Roof System

Smart bioclimatic louvered roofs represent the cutting edge of outdoor living technology, featuring motorized aluminum slats that rotate up to 170 degrees for precise environmental control. These intelligent systems automatically adjust to weather conditions using integrated sensors, providing optimal protection from sun, rain, wind, and snow while maintaining comfortable airflow. The sleek aluminum construction offers exceptional durability and requires minimal maintenance, while built-in LED lighting and integrated gutters enhance both functionality and aesthetics. Remote control, smartphone apps, and smart home integration allow effortless operation from anywhere. When fully closed, the system creates a watertight seal; when open, it provides natural ventilation and filtered sunlight. This premium solution transforms decks into sophisticated year-round outdoor rooms with climate control capabilities.
4. Metal Gazebo with Hardtop Roof

A permanent metal gazebo with a solid roof creates a dedicated outdoor room that withstands all weather conditions while providing complete overhead protection. These structures typically feature powder-coated aluminum or steel frames supporting polycarbonate, metal, or composite roofing materials that never require replacement or seasonal removal. The hardtop design ensures durability against wind, rain, snow, and UV exposure while maintaining an elegant architectural presence. Many models include integrated screens, curtains, or glass panels for added comfort and privacy. The defined space underneath feels like an outdoor extension of your home, perfect for dining sets, outdoor kitchens, or lounge areas. With various sizes available from compact 8x8 configurations to expansive 16x20 structures, metal gazebos offer reliable shelter that increases property value.
5. Polycarbonate Panel Roof Design

Polycarbonate roofing panels create bright, airy deck coverage that maximizes natural light while providing excellent weather protection. These lightweight, virtually unbreakable panels filter harmful UV rays while allowing diffused sunlight to illuminate the space below, creating a greenhouse-like environment that feels open yet protected. Available in clear, bronze, or opal finishes, polycarbonate panels can be installed over wooden or aluminum framework in flat, pitched, or curved configurations. The material's exceptional insulation properties help regulate temperature, keeping spaces cooler in summer and warmer in cooler months. Installation involves simple overlapping techniques with weatherproof sealing, making this an accessible DIY option. The result is a contemporary, weather-resistant roof that maintains visual connection to the sky while protecting furniture and occupants year-round.
6. Glass Roof Pavilion Design

Glass roof pavilions create stunning transparent coverage that maintains unobstructed views while providing superior weather protection and architectural elegance. Tempered safety glass panels supported by sleek aluminum or steel frameworks offer complete shelter from rain and wind while preserving natural light and sky views. This sophisticated approach works exceptionally well for modern homes where seamless indoor-outdoor transitions are priorities. The glass surface requires minimal maintenance beyond occasional cleaning, and options include tinted or low-E coatings for enhanced comfort and energy efficiency. Integrated drainage systems handle water runoff effectively, while optional heating elements can prevent ice formation in colder climates. The transparent roof creates a bright, spacious feeling that makes decks feel larger while providing the protection needed for year-round outdoor entertaining and dining.
7. Shade Sail Triangle Configuration

Triangular shade sails offer a contemporary, artistic approach to deck coverage that creates dynamic visual interest while providing excellent sun protection. These tensioned fabric structures attach to mounting points on your home, deck posts, or freestanding poles, creating geometric patterns that cast attractive shadows throughout the day. High-quality marine-grade fabrics resist fading, stretching, and weather damage while blocking up to 95% of harmful UV rays. The sail's curved edges and proper tension prevent water pooling and enhance wind resistance. Multiple triangular sails can be layered at different heights to create complex, sculptural designs that provide varying degrees of shade and visual depth. This modern solution works particularly well for contemporary homes and creates a resort-like atmosphere that's both functional and striking.
8. Hip Roof Extension Design
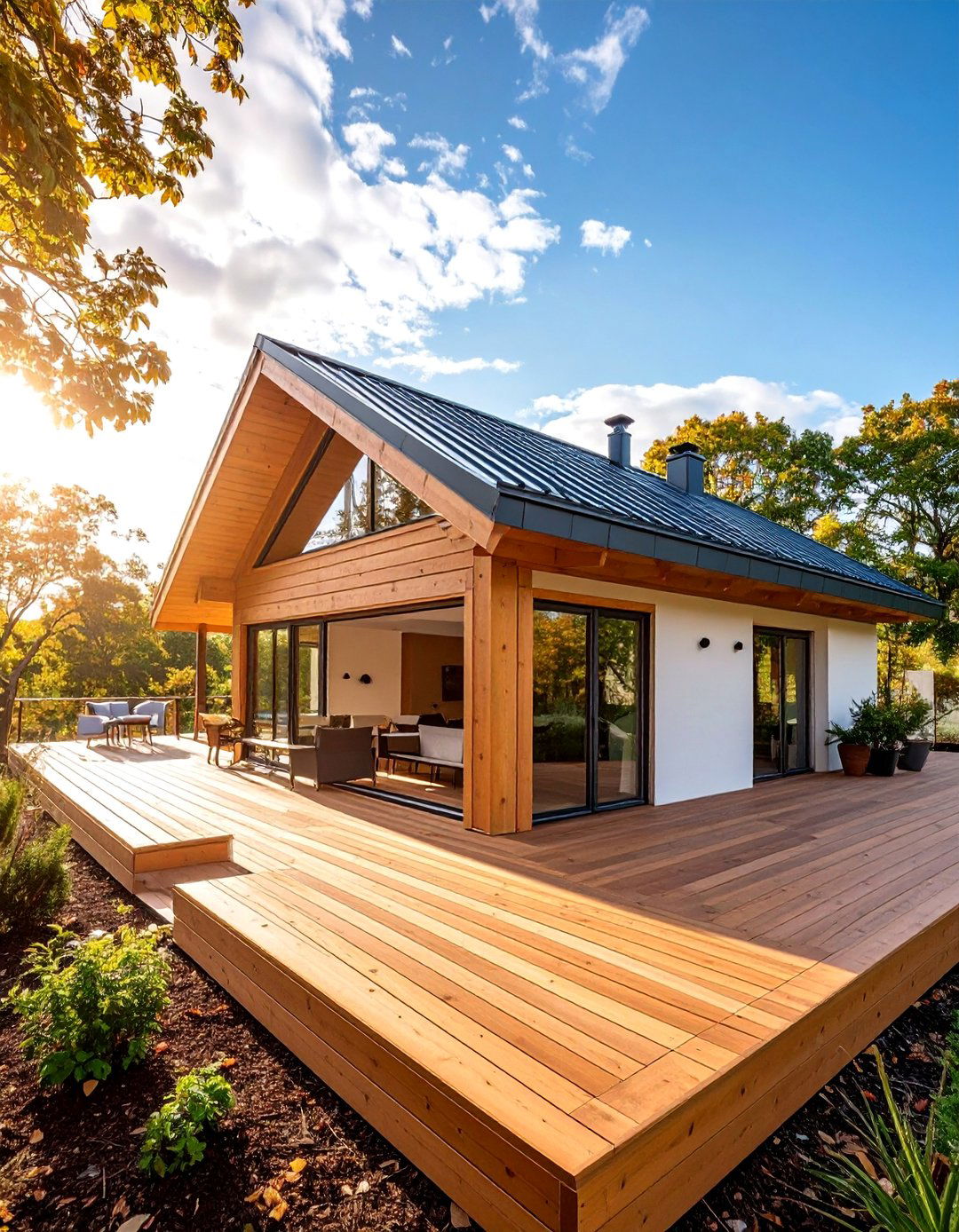
Hip roof extensions seamlessly continue your home's existing roofline over deck areas, creating architectural continuity and substantial weather protection. This permanent structure features four sloped sides that meet at a peak, providing excellent wind resistance and efficient water runoff while maintaining the home's original design character. The enclosed ceiling can accommodate recessed lighting, ceiling fans, and electrical outlets for enhanced functionality. Gutters and downspouts integrated into the design manage rainwater effectively while preserving clean lines. The substantial overhead structure creates a true outdoor room that can support heavy features like suspended swings, hanging plants, or outdoor televisions. Professional installation ensures proper integration with existing roofing and structural elements, resulting in a valuable addition that appears original to the home's architecture.
9. Bamboo Pergola with Natural Thatch
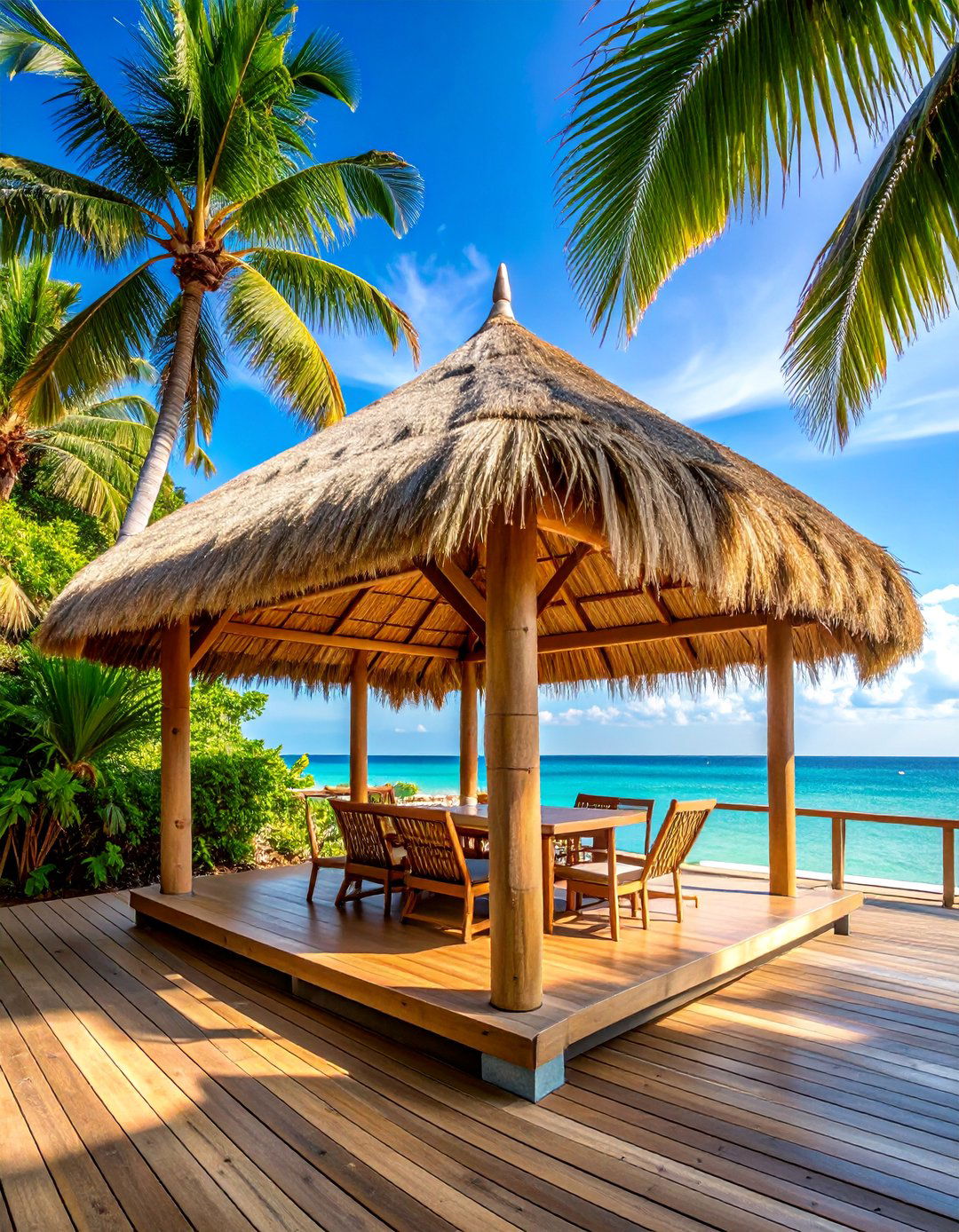
Bamboo pergolas topped with natural thatch roofing create exotic, tropical-inspired outdoor spaces that bring resort-style ambiance to residential settings. Sustainable bamboo poles form the structural framework, while authentic palm fronds, sea grass, or synthetic thatch materials provide dense overhead coverage that blocks intense sun while allowing natural airflow. This design approach works exceptionally well for pool areas, tiki bars, or casual dining spaces where a relaxed, vacation-like atmosphere is desired. The natural materials age beautifully, developing rich patina over time while requiring minimal maintenance. Integrated bamboo screens can provide additional privacy and wind protection. The organic textures and earth tones create a calming environment that encourages relaxation and brings a touch of the tropics to any climate.
10. Insulated Patio Cover System
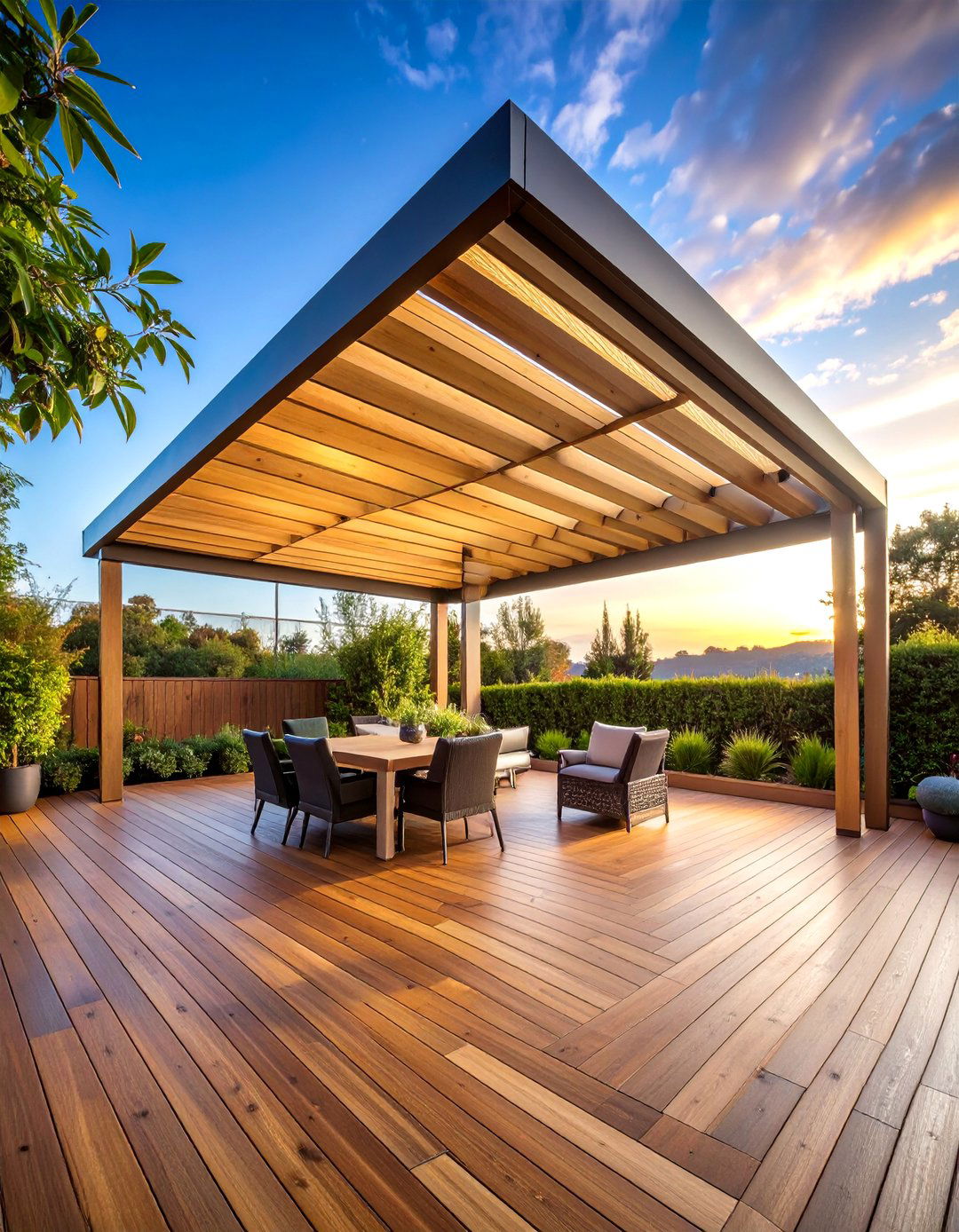
Insulated patio covers provide year-round comfort by incorporating thermal barriers that regulate temperature while delivering complete weather protection. These substantial structures feature foam-core panels or double-wall construction that maintains comfortable temperatures regardless of outside conditions, making outdoor spaces usable in extreme heat or cold. The insulated design reduces noise transmission and condensation while supporting integrated heating and cooling systems for ultimate climate control. Professional-grade finishes and sealed construction ensure durability and weather resistance. The solid overhead structure can accommodate recessed lighting, ceiling fans, and electrical systems while providing the stability needed for suspended features. This premium approach creates a true outdoor room that functions comfortably throughout all seasons, significantly expanding usable living space and enhancing property value.
11. Lean-To Roof Attachment
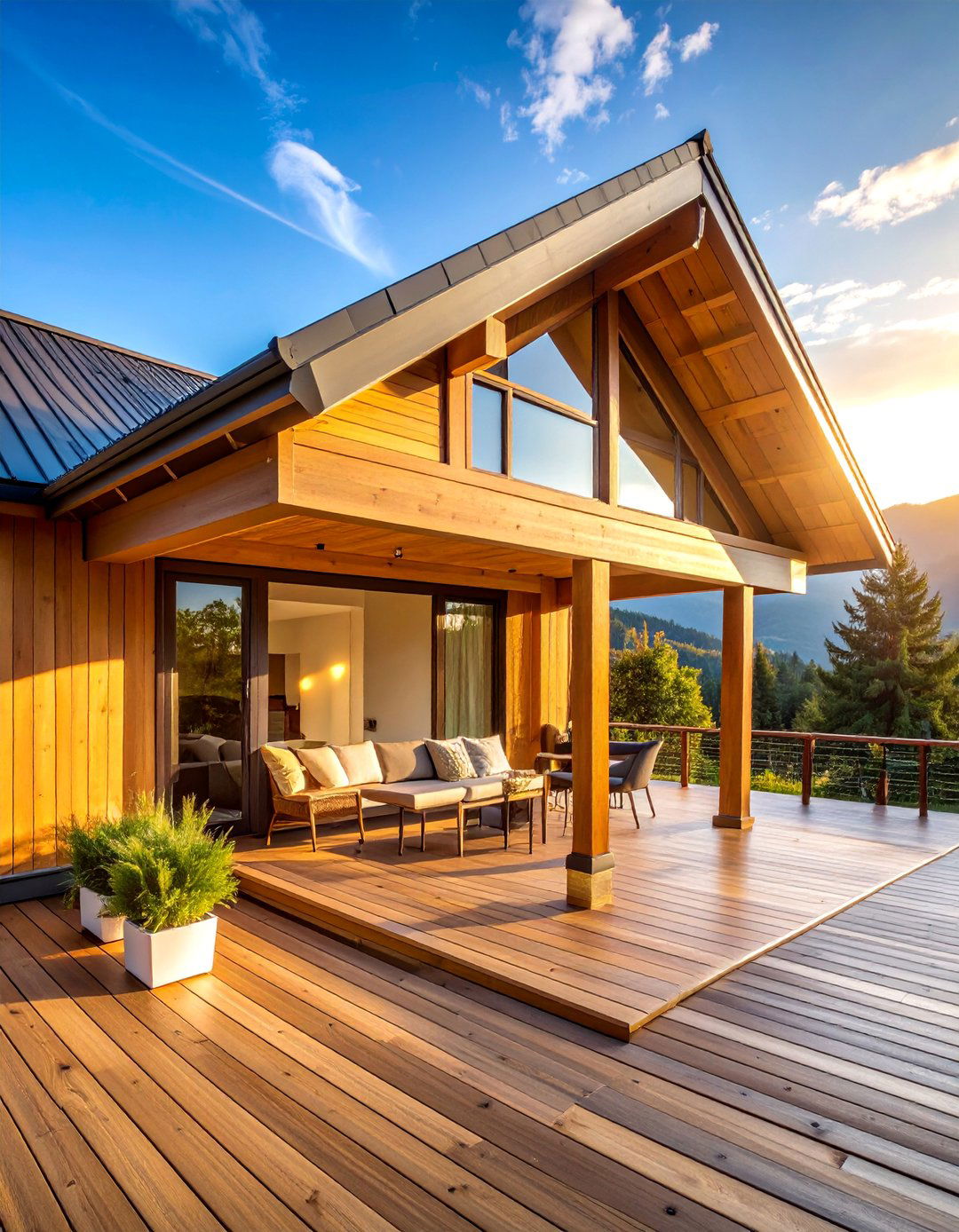
Lean-to roof attachments provide cost-effective deck coverage by extending a simple sloped roof from an existing structure to create substantial overhead protection. This straightforward design features a single-pitched roof that sheds water efficiently while requiring minimal structural complexity and expense. The attached design integrates seamlessly with most architectural styles and can support various roofing materials including metal, shingles, or polycarbonate panels. The enclosed ceiling space accommodates lighting and fans while the substantial structure provides excellent wind resistance. This approach works particularly well for narrow deck areas or locations where a full freestanding structure isn't practical. The result is reliable weather protection that feels like a natural extension of the home while maintaining clear access to outdoor areas and providing defined shelter for dining and relaxation.
12. Living Green Roof System
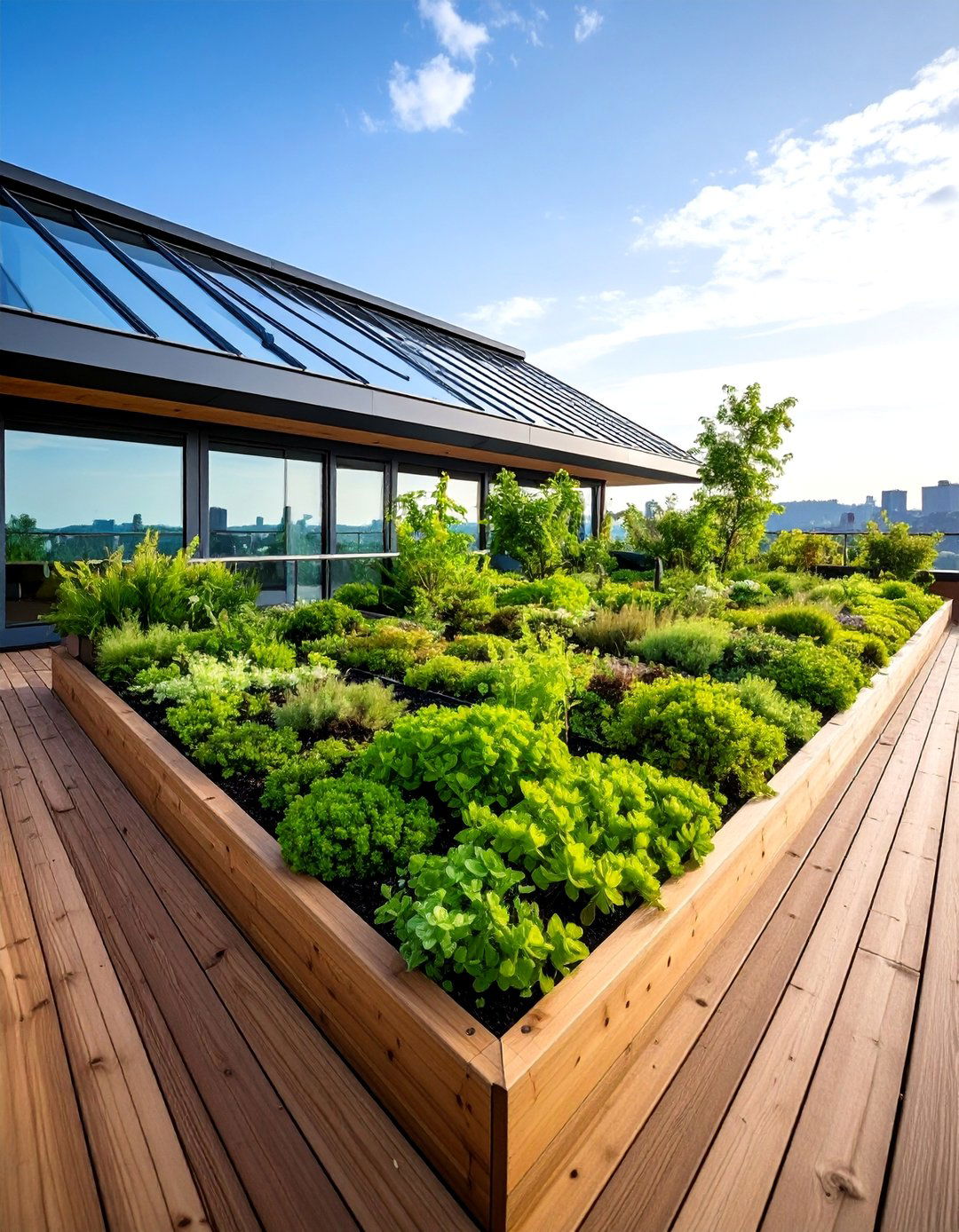
Living green roofs transform deck coverage into thriving ecosystems that provide environmental benefits while creating unique outdoor experiences. These innovative systems feature waterproof membranes, drainage layers, growing medium, and carefully selected plants that create a living canopy overhead. Sedum varieties, native grasses, and drought-tolerant perennials establish sustainable plant communities that require minimal maintenance once established. The living roof provides excellent insulation, manages stormwater runoff, and creates habitat for beneficial insects and birds. Modular systems make installation and maintenance manageable while allowing creative design flexibility. The result is an environmentally conscious deck covering that changes with seasons, provides natural cooling, and creates a distinctive outdoor space that showcases ecological responsibility while delivering practical benefits like temperature regulation and improved air quality.
13. Motorized Retractable Pergola
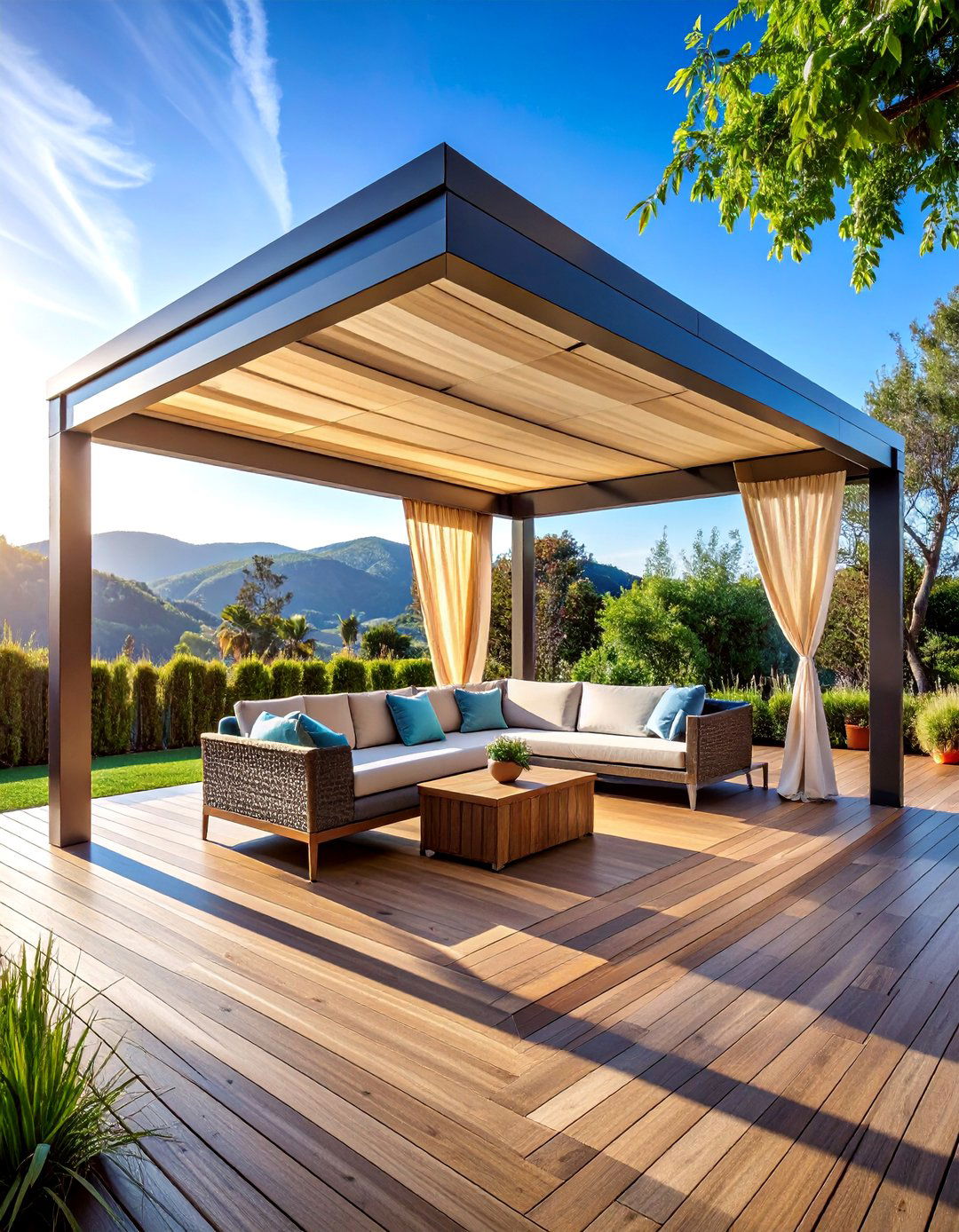
Motorized retractable pergolas combine traditional pergola aesthetics with modern convenience, featuring fabric canopies that extend and retract at the touch of a button. These sophisticated systems typically include powder-coated aluminum frameworks supporting high-quality outdoor fabrics that deploy automatically along integrated tracks. Weather sensors can trigger automatic retraction during high winds or storms, protecting the system while ensuring safety. Smartphone apps and smart home integration allow remote operation and scheduling, while integrated LED lighting creates ambiance for evening use. When retracted, the pergola maintains an open, traditional appearance; when deployed, it provides substantial shade and weather protection. This technology-enhanced approach offers the best of both worlds, combining classic outdoor living aesthetics with contemporary convenience and adaptability for changing conditions and preferences.
14. Curved Roof Architectural Design
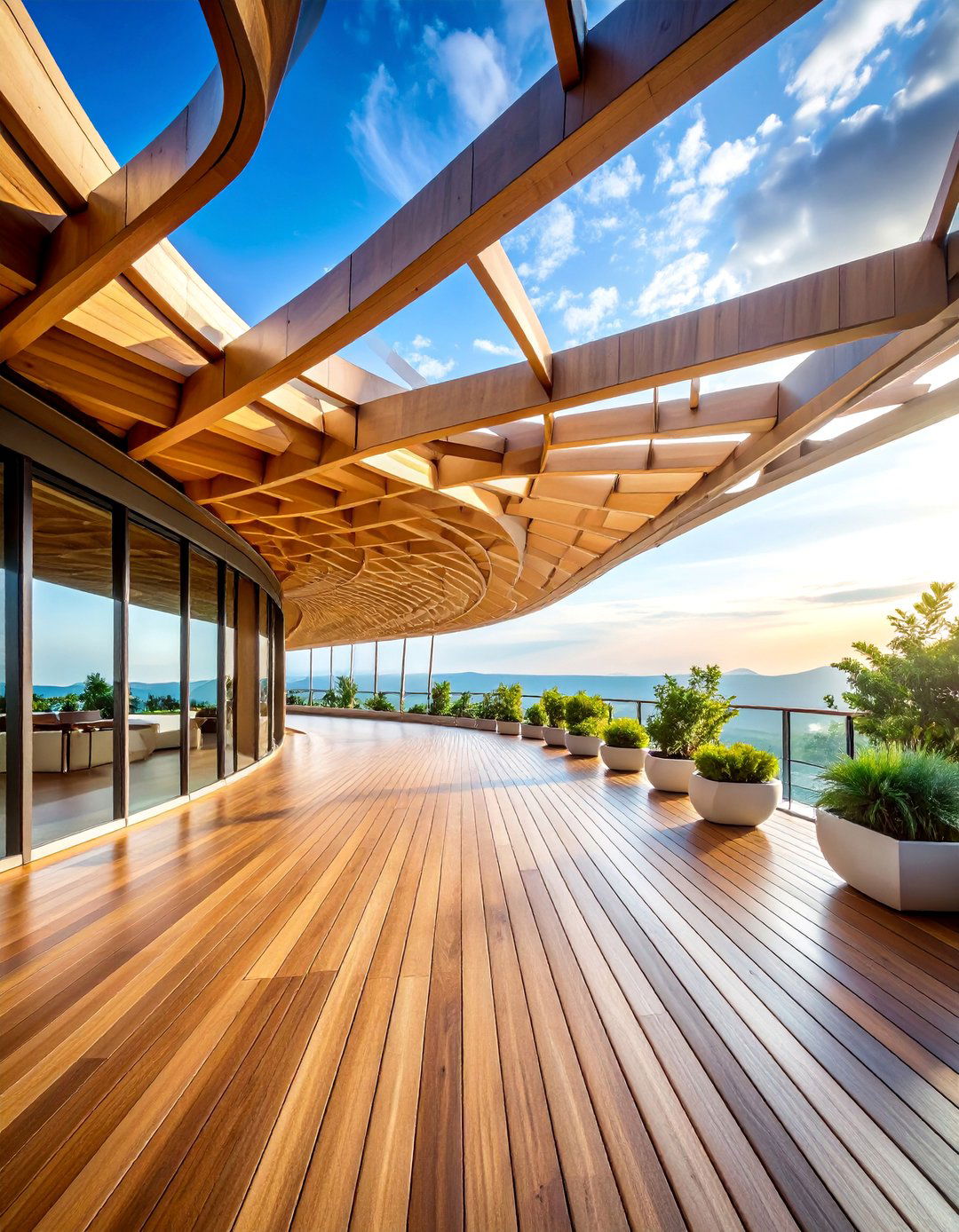
Curved roof designs create striking architectural statements that follow natural contours while providing effective weather protection and visual drama. These custom structures feature bent laminated beams, steel frameworks, or engineered curved supports that create flowing, organic shapes that complement landscape features or architectural elements. The curved geometry promotes excellent water runoff and wind resistance while creating unique shadow patterns throughout the day. Roofing materials like standing seam metal, membrane systems, or specialized curved panels follow the framework's lines seamlessly. This sophisticated approach works particularly well for contemporary homes where distinctive design elements are valued. The result is a sculptural outdoor room that serves as both functional shelter and artistic focal point, creating memorable spaces that enhance the overall property design.
15. Multi-Level Shade Structure

Multi-level shade structures create dynamic outdoor environments by incorporating different roof heights and coverage areas that define distinct activity zones. These complex systems might feature a higher main roof over dining areas combined with lower pergola sections over lounging spaces, creating visual interest and functional variety. Different materials and coverage densities can be combined strategically, perhaps using solid roofing for weather protection in one area and open slats for filtered light in another. The varied heights promote natural air circulation while allowing creative integration of lighting, fans, and suspended features at different levels. This sophisticated approach works exceptionally well for large decks where multiple activities occur simultaneously, creating distinct outdoor rooms that maintain visual and functional connections while serving different purposes.
16. Privacy Screen Roof Combination
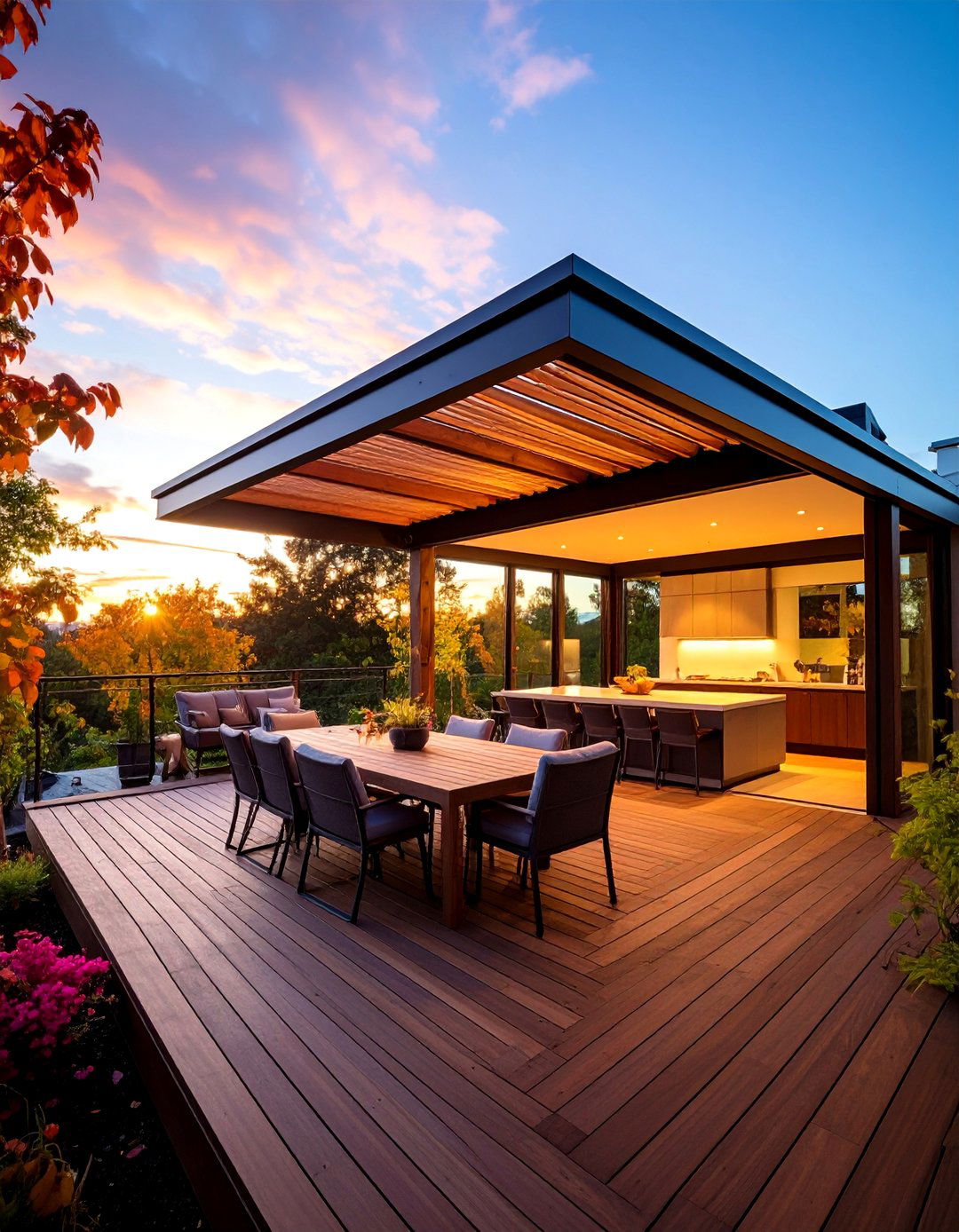
Integrated privacy screen and roof systems create intimate outdoor rooms that provide both overhead protection and visual separation from neighbors or busy areas. These comprehensive structures combine solid or louvered roofing with vertical screening elements that can be fixed or adjustable. Materials range from matching wood slats and aluminum panels to fabric screens and living walls that provide varying degrees of privacy and weather protection. The coordinated design ensures architectural continuity while creating enclosed outdoor spaces that feel secure and comfortable. Optional features include integrated planters, lighting systems, and storage solutions that enhance functionality. This approach works particularly well for urban settings where privacy is at a premium, creating secluded outdoor retreats that provide sanctuary from surrounding activity while maintaining proper ventilation and natural light.
17. Gable Roof Extension Style

Gable roof extensions create classic, cathedral-like coverage that provides maximum interior volume and architectural presence while delivering excellent weather protection. These peaked roof structures feature two sloped sides meeting at a central ridge, creating substantial overhead space that feels open and grand. The high peak accommodates ceiling fans, chandeliers, or suspended features while promoting excellent air circulation and heat dissipation. Traditional materials like exposed wooden beams and tongue-and-groove planking create warm, inviting atmospheres, while modern interpretations might feature steel frameworks and contemporary finishes. Integrated gutters and downspouts manage water efficiently while maintaining clean lines. This timeless design approach works well with both traditional and contemporary architecture, creating substantial outdoor rooms that provide reliable shelter and impressive visual impact.
18. Automated Smart Roof System

Automated smart roof systems represent the pinnacle of outdoor living technology, featuring integrated sensors, weather monitoring, and artificial intelligence that automatically adjust coverage based on environmental conditions. These sophisticated systems can open, close, adjust louver angles, extend retractable sections, and activate heating or cooling elements without human intervention. Weather stations monitor wind speed, rain, UV levels, and temperature to optimize comfort and protect furnishings automatically. Smartphone apps provide manual override capabilities and allow programming of custom schedules for different seasons or activities. Integration with whole-home automation systems enables coordination with lighting, audio, and climate systems. The result is an outdoor environment that thinks for itself, constantly adjusting to provide optimal comfort while protecting investments in outdoor furniture and finishes through intelligent responsiveness to changing conditions.
19. Composite Material Pavilion
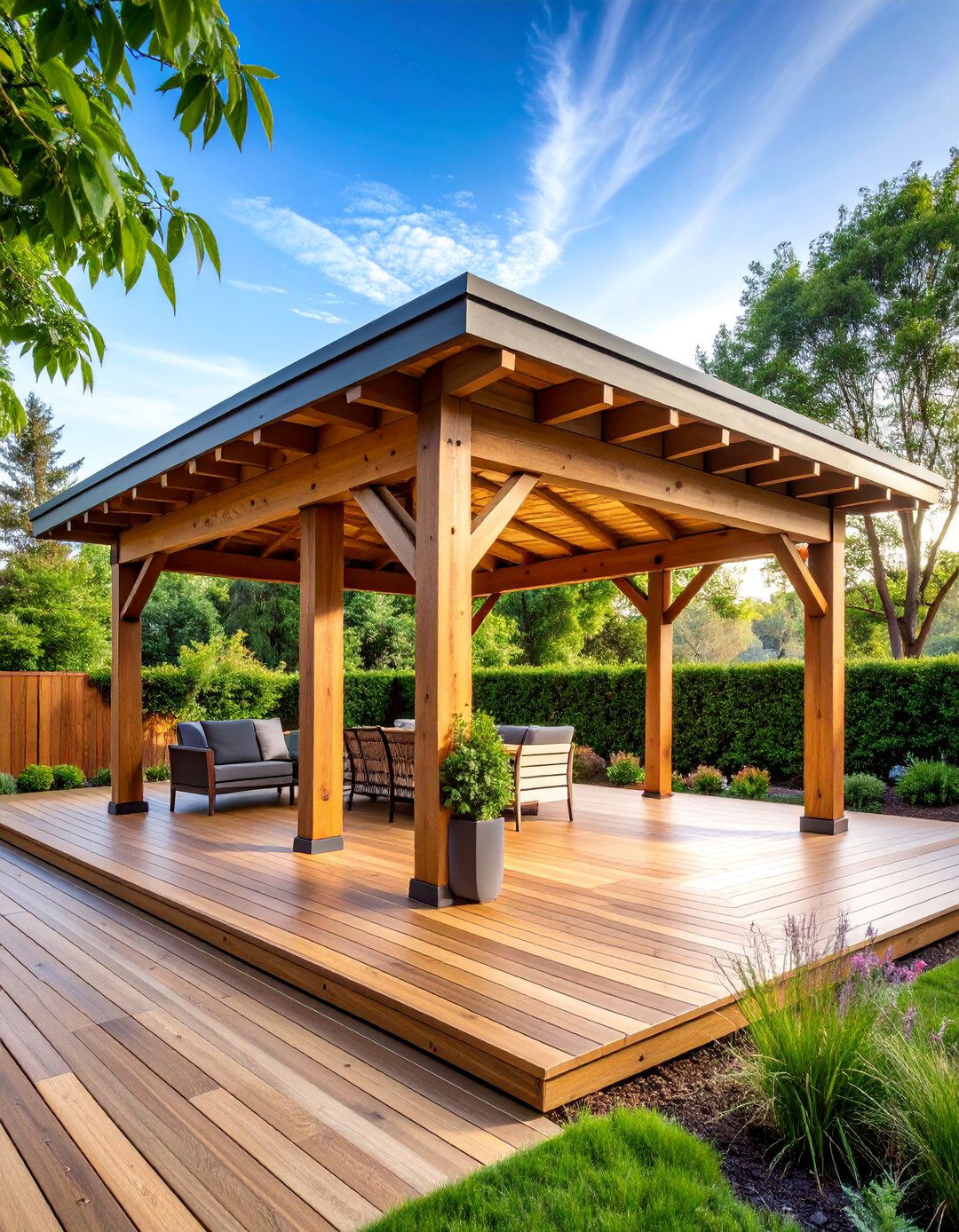
Composite material pavilions combine the beauty of natural wood with advanced engineering for long-lasting, low-maintenance outdoor coverage. These structures feature composite lumber, recycled plastic lumber, or engineered wood products that resist rot, insects, and weather damage while maintaining attractive wood-like appearances. The materials typically require no staining, painting, or seasonal maintenance while providing excellent dimensional stability and strength. Various profiles and colors allow customization to match home aesthetics while integrated hardware systems ensure professional appearance and structural integrity. The composite construction supports traditional pavilion designs with posts, beams, and rafters that can accommodate various roofing materials. This modern approach provides the warmth and appeal of wooden structures without ongoing maintenance concerns, creating durable outdoor rooms that maintain their appearance and functionality for decades.
20. Under-Deck Drainage System
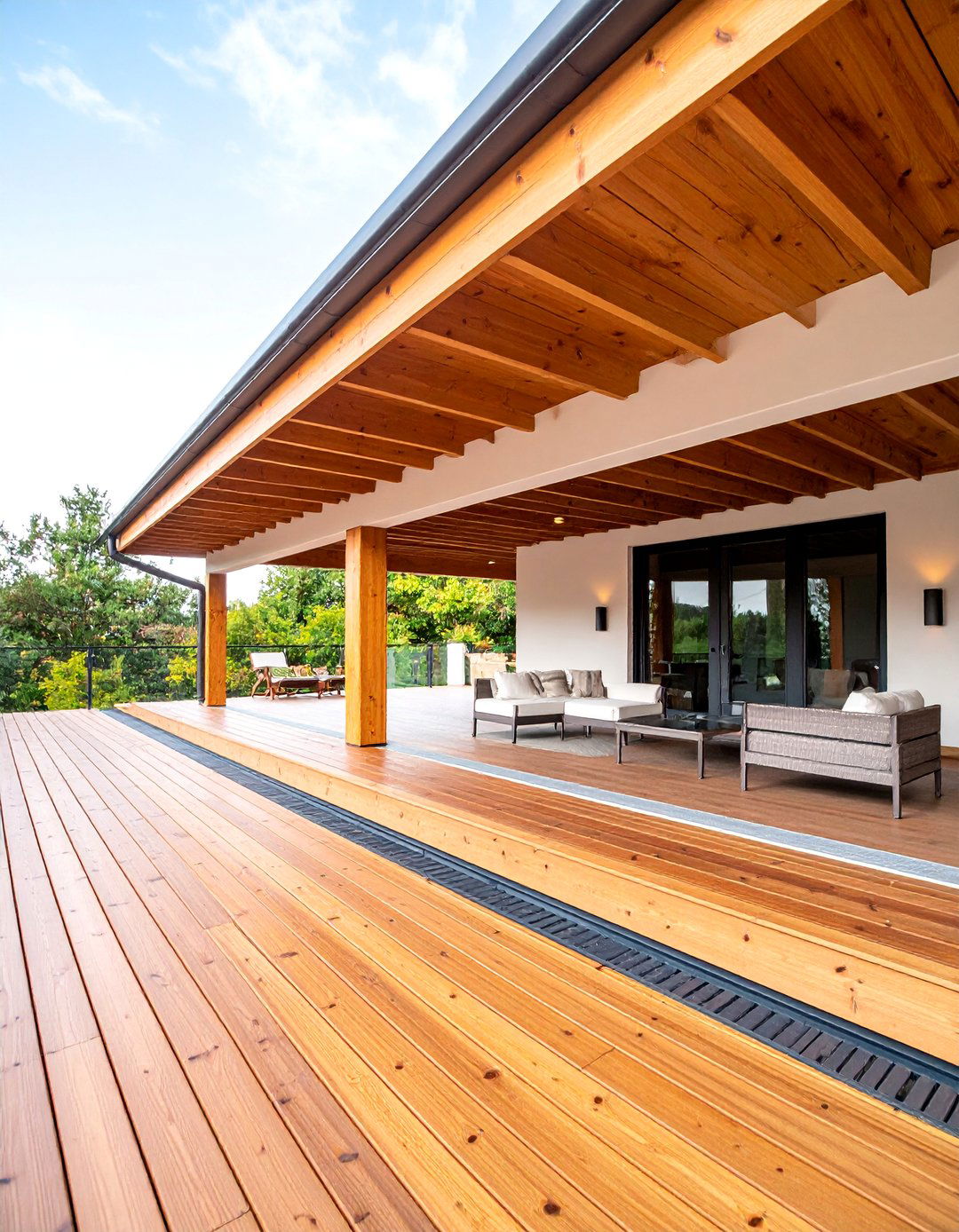
Under-deck drainage systems transform the space beneath elevated decks into dry, usable outdoor areas by capturing and redirecting water that typically drips through deck boards. These ingenious systems feature sloped panels, gutters, and downspouts installed beneath existing deck structures to create weatherproof ceilings. The captured space becomes valuable real estate for storage, workshops, outdoor kitchens, or additional seating areas that remain dry regardless of weather conditions above. Various materials including corrugated metal, vinyl panels, or specialized membrane systems can be used depending on aesthetic preferences and budgets. Proper installation ensures adequate drainage while creating finished ceiling appearances that complement outdoor living goals. This practical approach maximizes property utilization by converting previously unusable space into functional outdoor rooms.
21. Fabric Canopy Pavilion Design
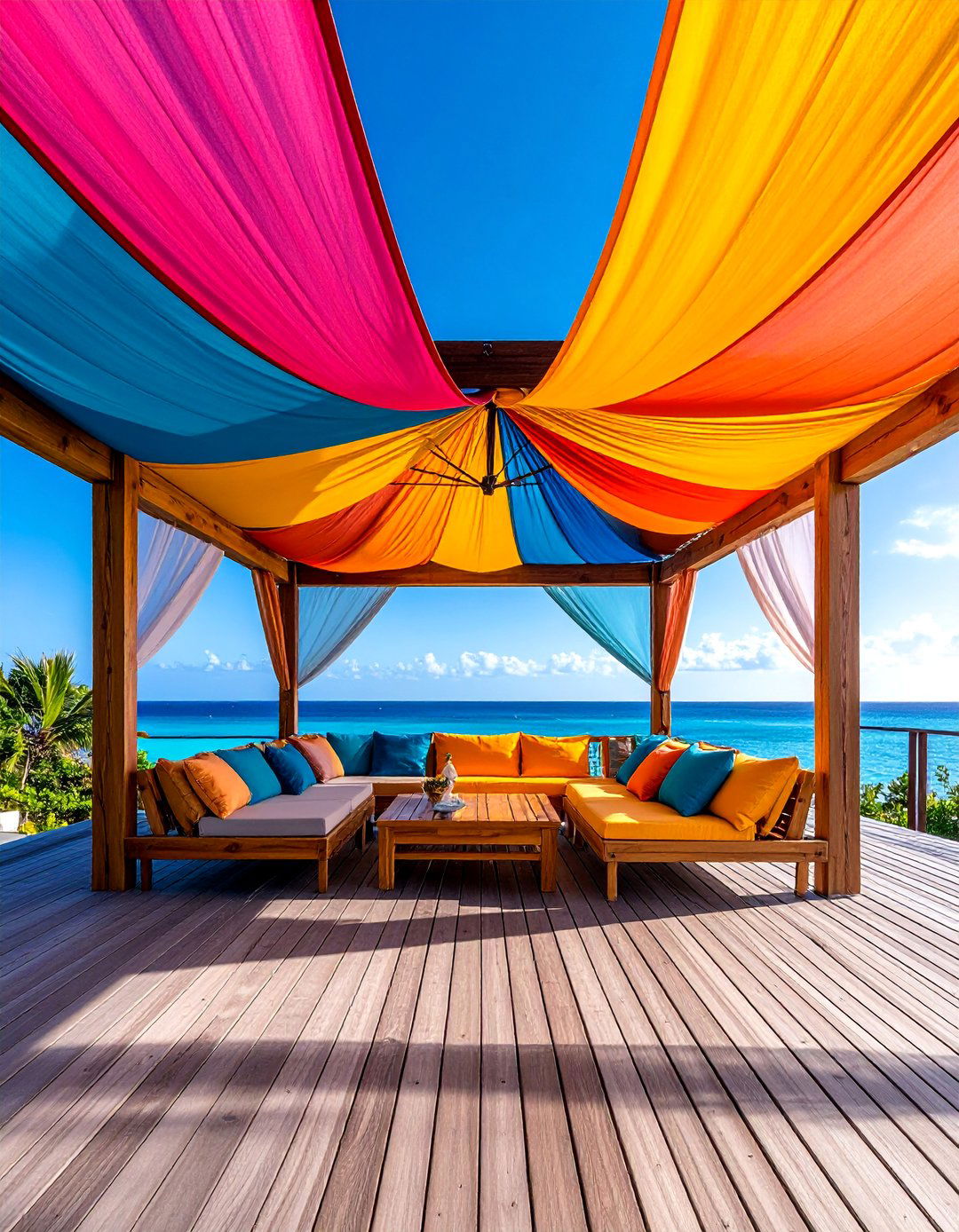
Custom fabric canopy pavilions create colorful, flexible outdoor coverage that can be easily modified or seasonally changed to reflect personal style and functional needs. These structures typically feature permanent frameworks supporting removable fabric panels that can be swapped for different colors, patterns, or seasonal themes. High-performance outdoor fabrics provide excellent UV protection while adding vibrant design elements that complement landscaping and home exteriors. The removable nature allows for easy cleaning, storage during severe weather, or complete style changes as tastes evolve. Tensioning systems ensure proper fit and wind resistance while grommets and attachment points allow for secure installation. This adaptable approach works particularly well for homeowners who enjoy changing their outdoor aesthetics regularly while maintaining practical weather protection and defined outdoor room boundaries.
22. Cedar Shake Roof Cottage Style
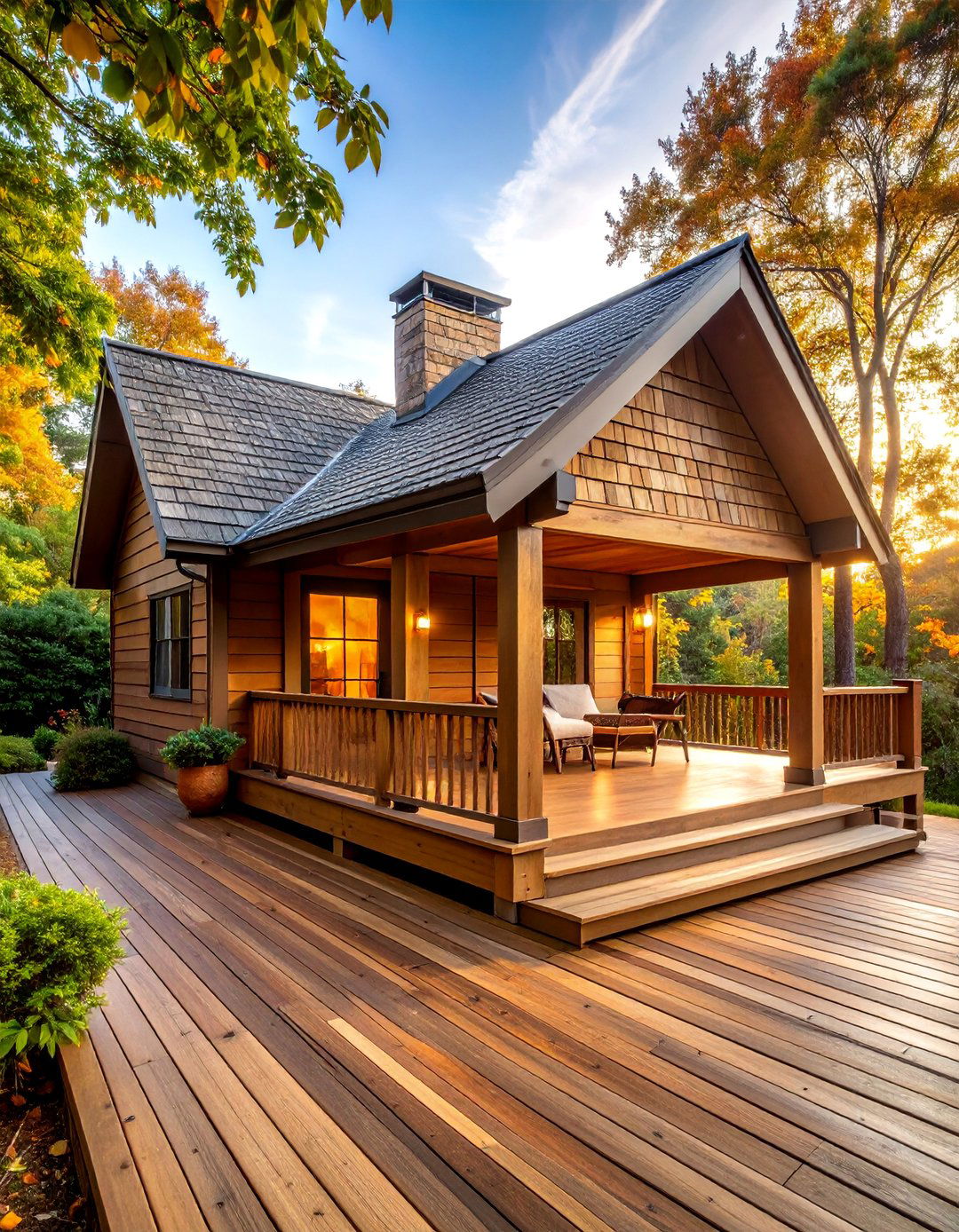
Cedar shake roofing creates charming, cottage-style deck coverage that brings rustic elegance and natural beauty to outdoor living spaces. Hand-split cedar shakes provide excellent weather protection while developing attractive silver-gray patina over time that enhances rather than detracts from their appearance. The irregular, organic texture of shake roofing complements natural settings and traditional architectural styles beautifully. Proper installation includes ventilation systems that promote longevity while integrated gutters manage water runoff effectively. The substantial structure required to support shake roofing can accommodate heavy-duty features like stone fireplaces, outdoor kitchens, or suspended swings. Cedar's natural resistance to insects and decay ensures long service life with minimal maintenance. This premium approach creates outdoor rooms with distinctive character that feel permanently integrated into the landscape while providing reliable shelter and timeless appeal.
23. Sailcloth Tensioned Canopy
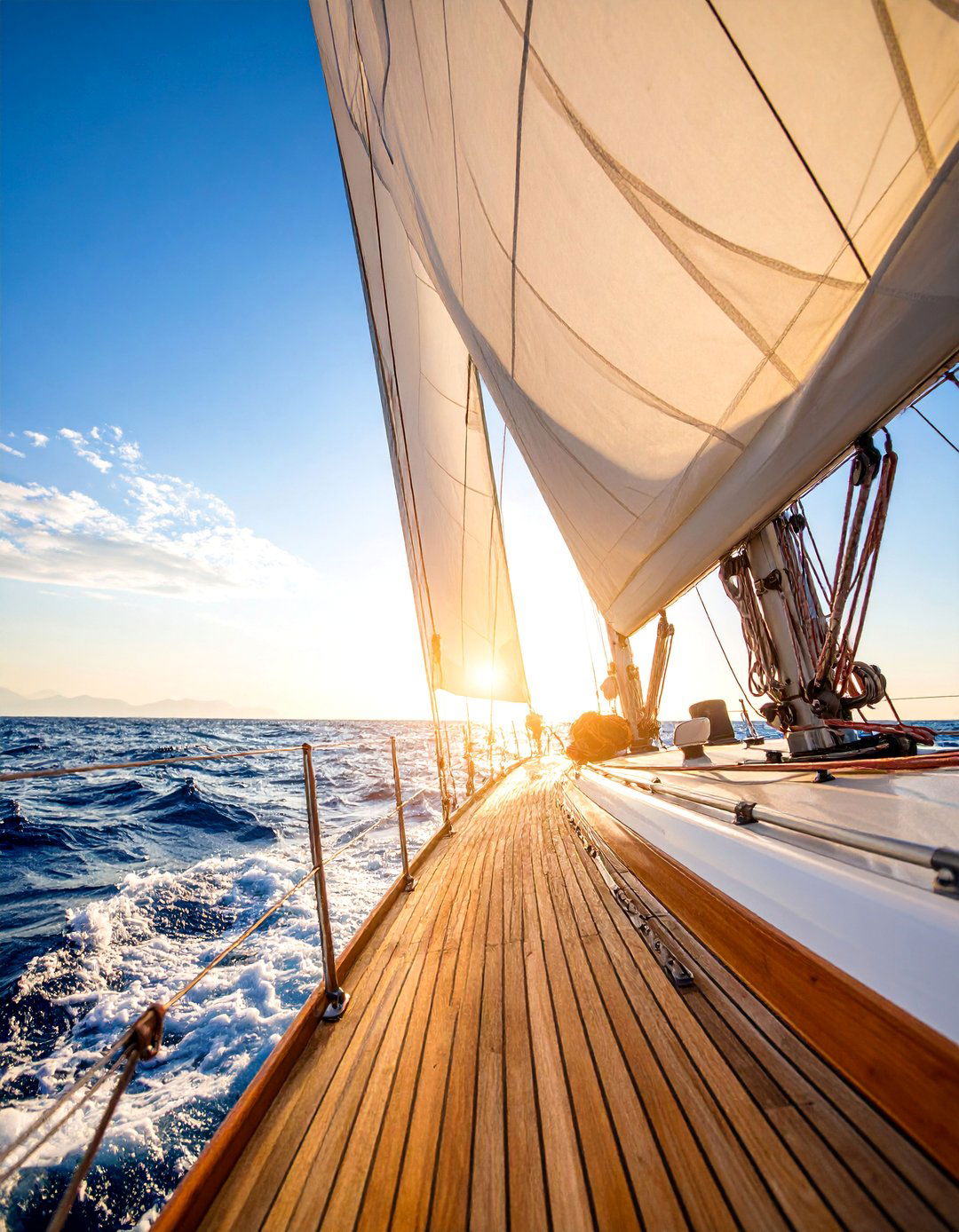
Sailcloth tensioned canopies bring nautical elegance and superior weather resistance to deck coverage through high-performance marine fabrics stretched between architectural anchor points. These dynamic structures create flowing, sculptural forms that move gently with wind while providing excellent UV protection and water resistance. The tensioned installation prevents water pooling while creating dramatic shadow patterns that change throughout the day. Multiple panels can be arranged in complex geometric configurations that provide varying coverage densities and visual interest. High-quality marine hardware ensures secure attachment and longevity while allowing for seasonal adjustment or removal. The sailing-inspired aesthetic works particularly well for coastal homes or properties where nautical themes are appreciated. This sophisticated approach creates distinctive outdoor environments that combine practical weather protection with artistic flair and maritime character.
24. Solar Panel Integrated Roof

Solar panel integrated roofs combine sustainable energy generation with practical deck coverage, creating environmentally conscious outdoor spaces that reduce utility costs while providing weather protection. These innovative systems feature photovoltaic panels mounted on framework structures that create substantial overhead coverage while generating clean electricity for home use. The dual functionality maximizes return on investment while demonstrating environmental responsibility. Translucent solar panels allow filtered light transmission while opaque panels provide complete weather protection. Integrated electrical systems route power safely to home electrical panels while monitoring apps track energy production. The modern aesthetic appeals to environmentally conscious homeowners while creating unique outdoor rooms that showcase technological innovation. Professional installation ensures proper electrical integration and structural integrity while meeting all code requirements for both solar installations and outdoor structures.
25. Convertible Hardtop Gazebo

Convertible hardtop gazebos provide the ultimate in outdoor living flexibility by combining permanent structural elements with removable or adjustable roof sections that adapt to seasonal needs and weather conditions. These sophisticated structures typically feature solid posts and frameworks supporting roof systems that can be configured in multiple ways - perhaps solid panels for weather protection, screen panels for insect control, or open sections for stargazing. Modular components allow homeowners to customize coverage based on specific activities or weather conditions. Quality hardware systems ensure secure installation in any configuration while weather-resistant materials provide longevity regardless of chosen setup. This adaptable approach creates outdoor rooms that evolve with changing needs and preferences while maintaining substantial structural integrity and architectural presence that enhances property value and outdoor living enjoyment.
Conclusion:
The perfect deck roof transforms outdoor spaces into comfortable, functional extensions of your home that can be enjoyed throughout the year. From traditional wooden pergolas and modern bioclimatic systems to innovative shade sails and living roofs, each option offers unique benefits that can be tailored to your specific needs, climate, and architectural style. Consider factors such as weather conditions, maintenance requirements, budget, and desired functionality when selecting your ideal solution. With proper planning and installation, the right deck roof will not only enhance your outdoor living experience but also increase your property value and create lasting memories in your personalized outdoor sanctuary.




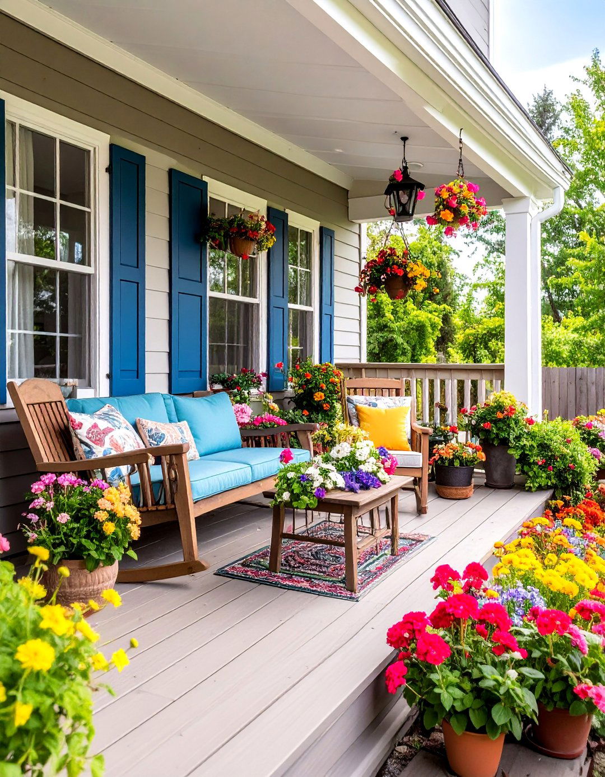


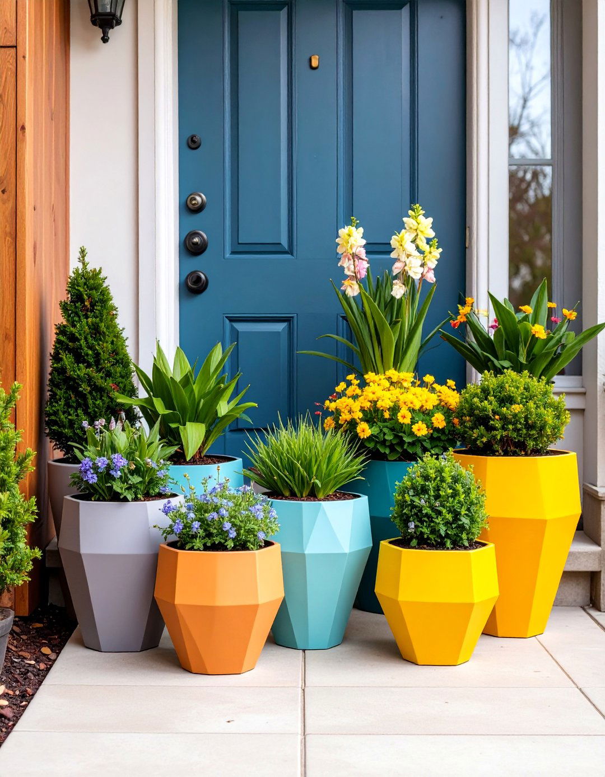
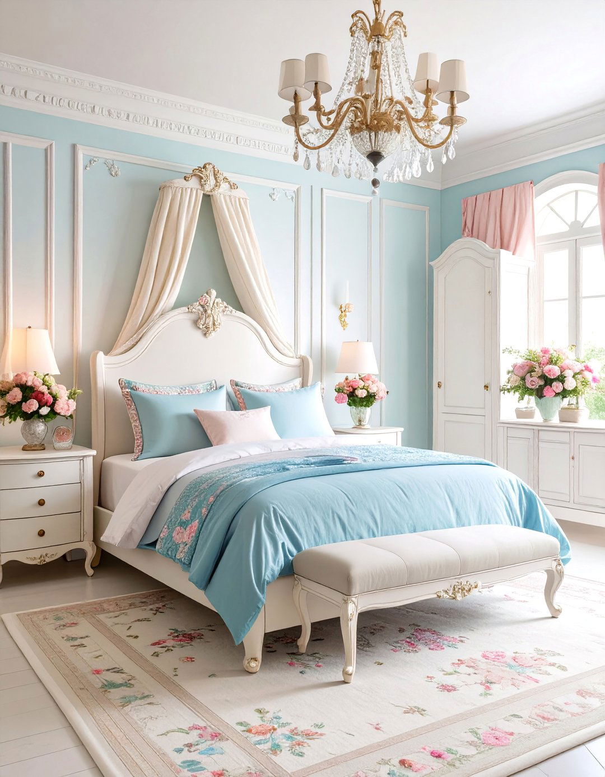
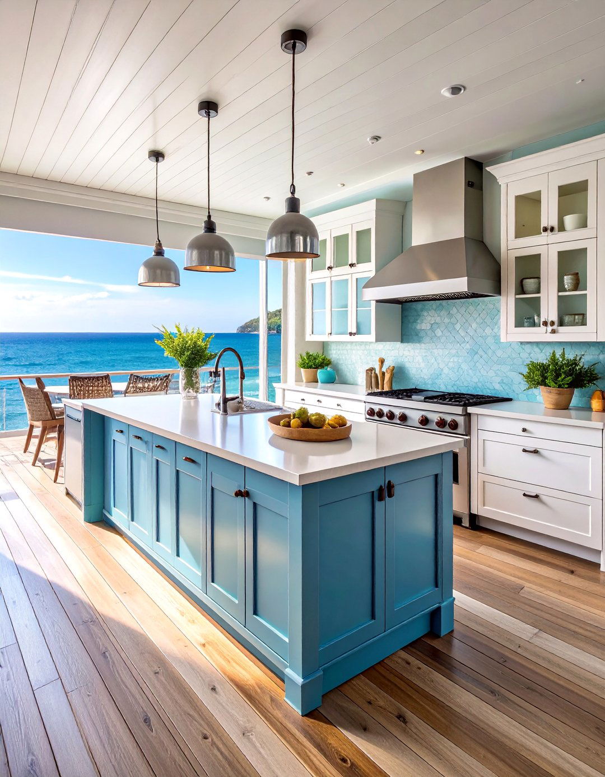
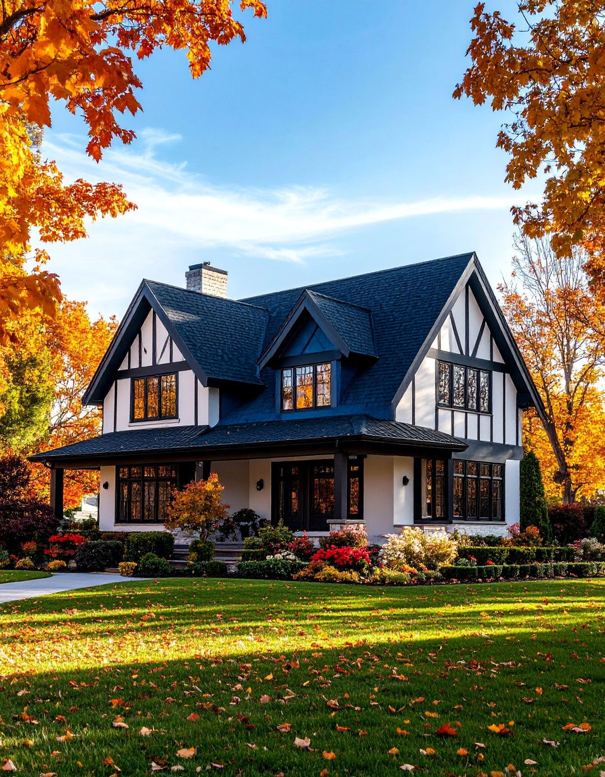
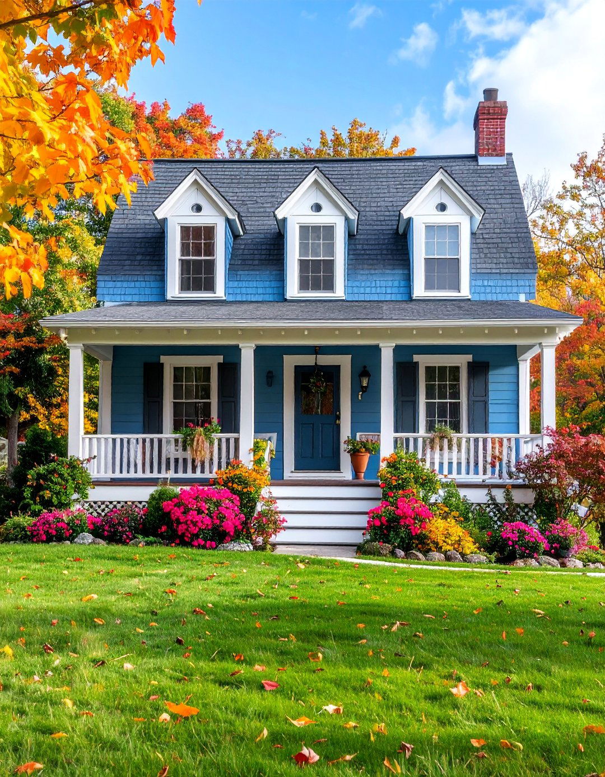


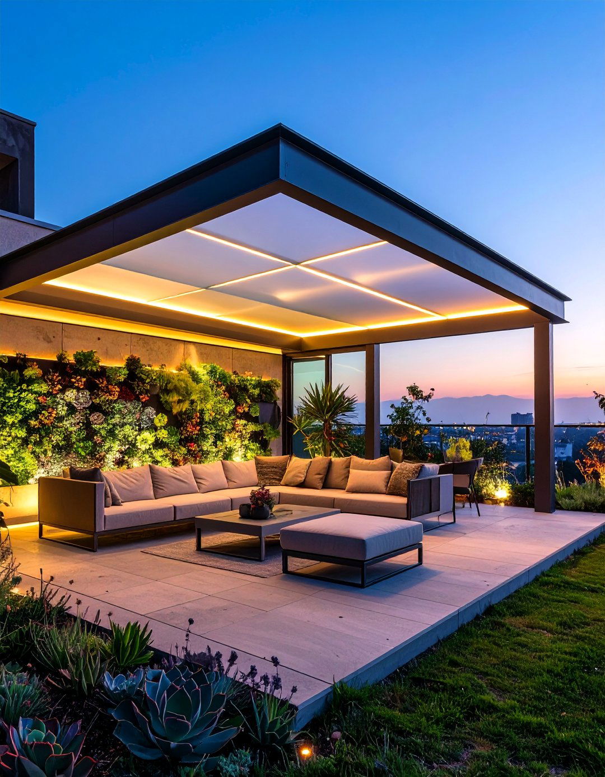

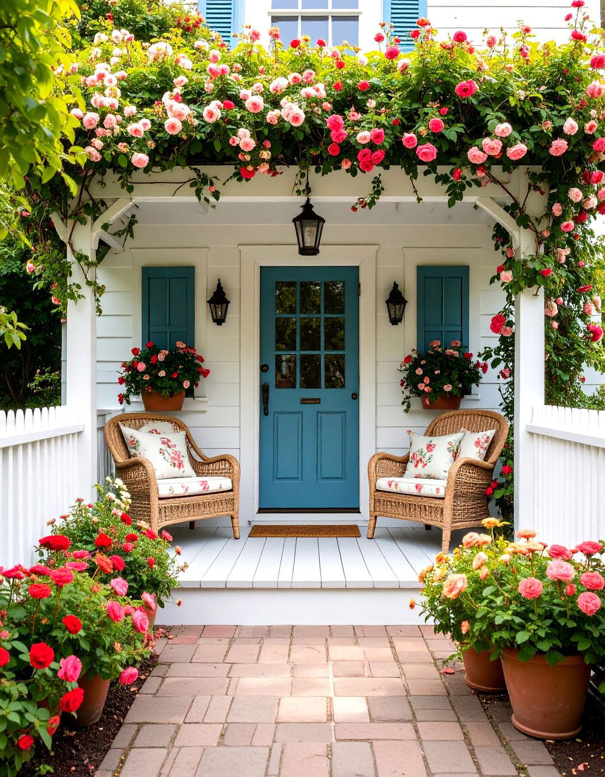
Leave a Reply