Covered walkways transform ordinary outdoor transitions into inviting architectural features that blend functionality with style. These structures provide essential protection from weather elements while enhancing your property's curb appeal and creating defined outdoor spaces. Whether connecting buildings, leading to garden areas, or simply covering entrance paths, covered walkways offer endless design possibilities. From modern minimalist steel frameworks to rustic timber pergolas, each style serves both practical and aesthetic purposes. The right covered walkway design can complement your home's architecture, create comfortable outdoor living areas, and add significant value to your property while providing year-round usability.
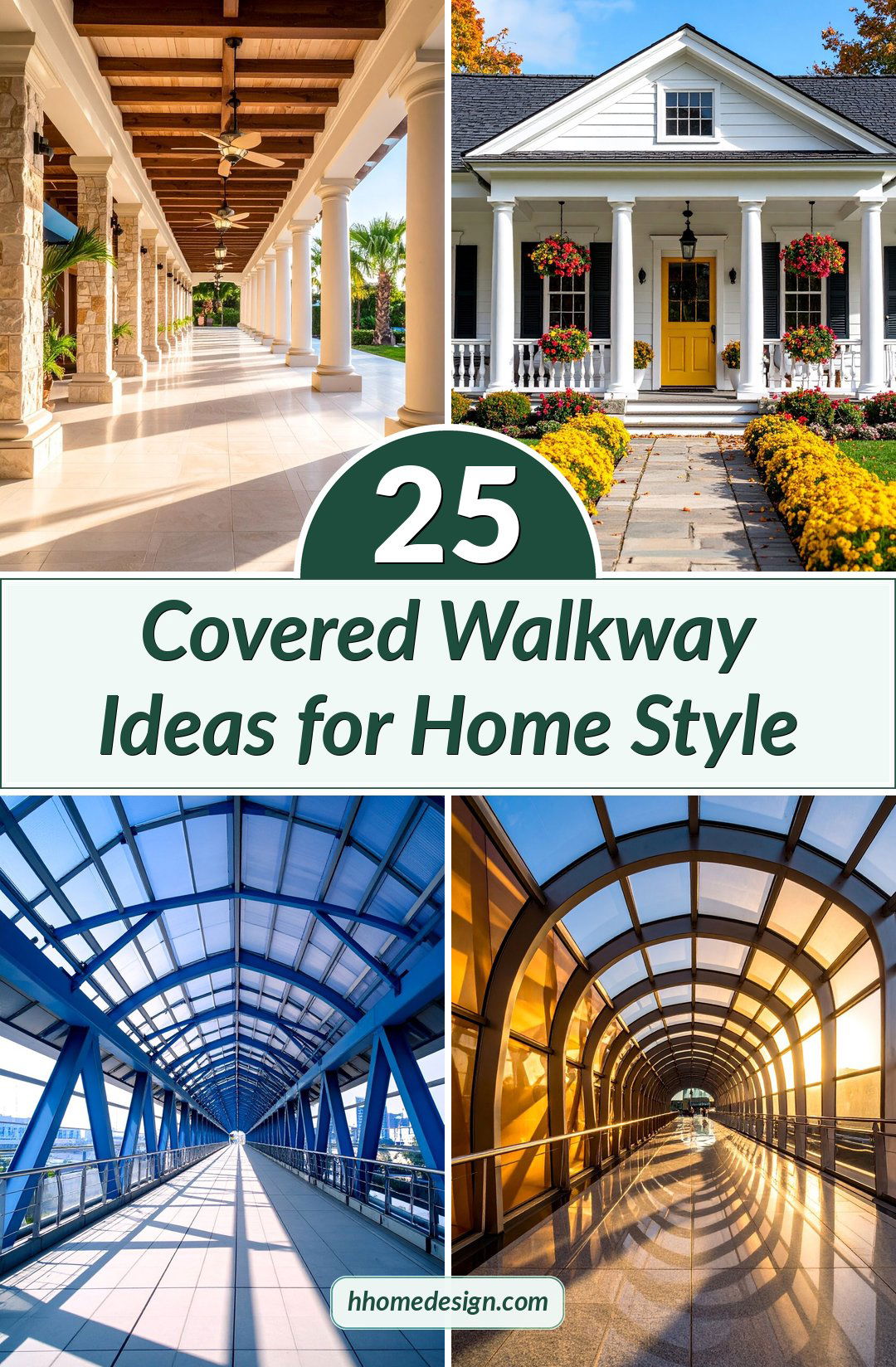
1. Modern Steel and Glass Covered Walkway

The modern steel and glass covered walkway exemplifies contemporary architectural design with its sleek framework and transparent roofing materials. Steel I-beams support tempered glass panels that allow natural light to filter through while providing complete weather protection. This design creates an airy, spacious feeling that connects indoor and outdoor environments seamlessly. The minimalist approach emphasizes clean lines and geometric forms, making it perfect for contemporary homes and commercial buildings. Integrated LED lighting can be incorporated into the steel framework for evening illumination. The durable materials require minimal maintenance while withstanding harsh weather conditions. This design works exceptionally well in urban settings where maximizing light transmission is essential while maintaining protection from rain and snow.
2. Rustic Timber Frame Pergola Walkway
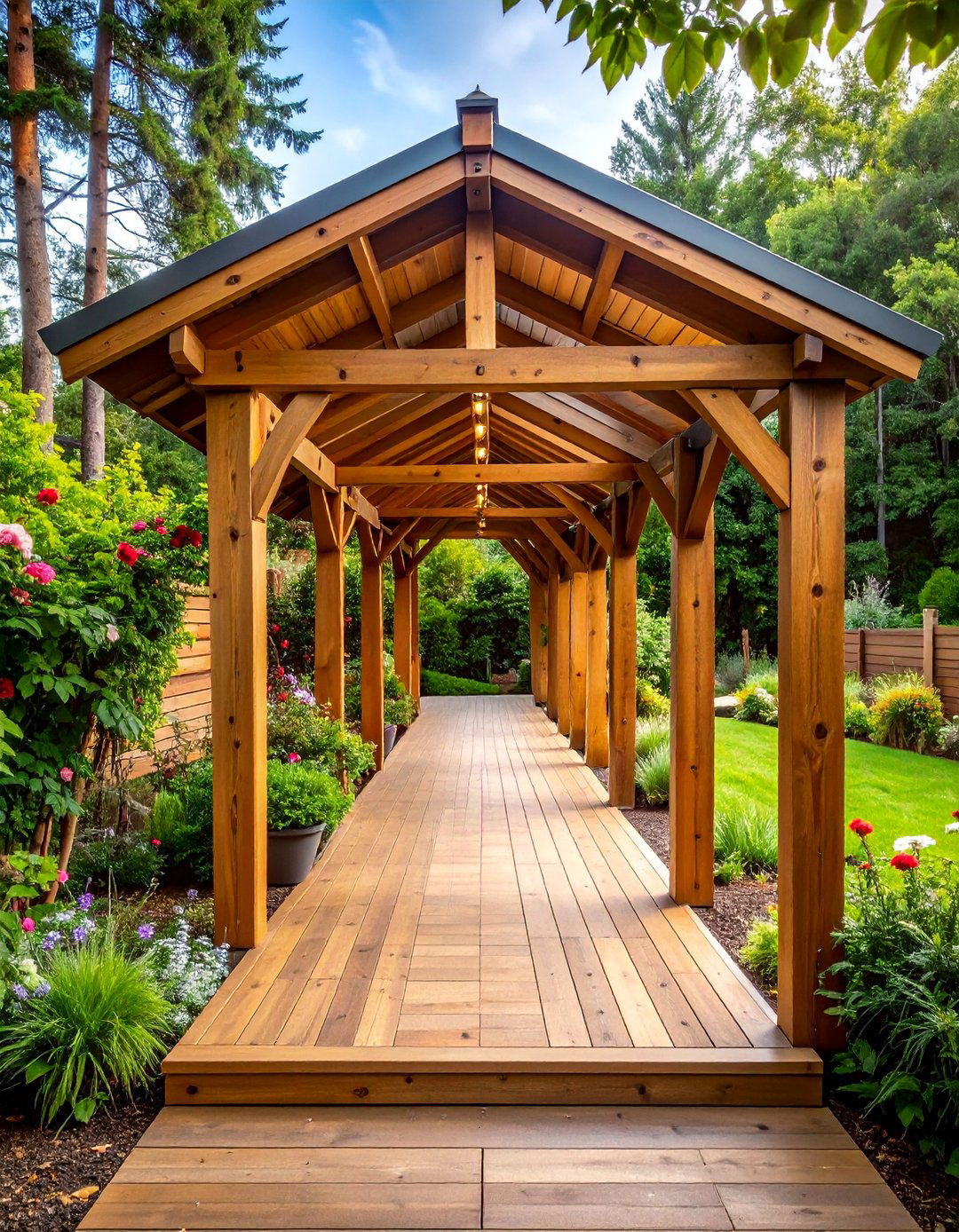
A rustic timber frame pergola walkway brings warmth and natural beauty to outdoor pathways through heavy wooden beams and traditional joinery techniques. Constructed from cedar, oak, or reclaimed wood, this design features substantial posts supporting crossbeams with optional lattice work for climbing plants. The open-beam ceiling allows dappled sunlight to create interesting shadow patterns while providing partial shade. Climbing roses, wisteria, or grapevines can be trained over the structure to create a living roof that changes with seasons. This style complements farmhouse, cottage, and traditional architectural styles beautifully. The natural aging process of wood adds character over time, while proper treatment ensures longevity. Stone or brick pillars can support the timber framework for added stability and visual weight.
3. Victorian Arched Garden Arbor Walkway
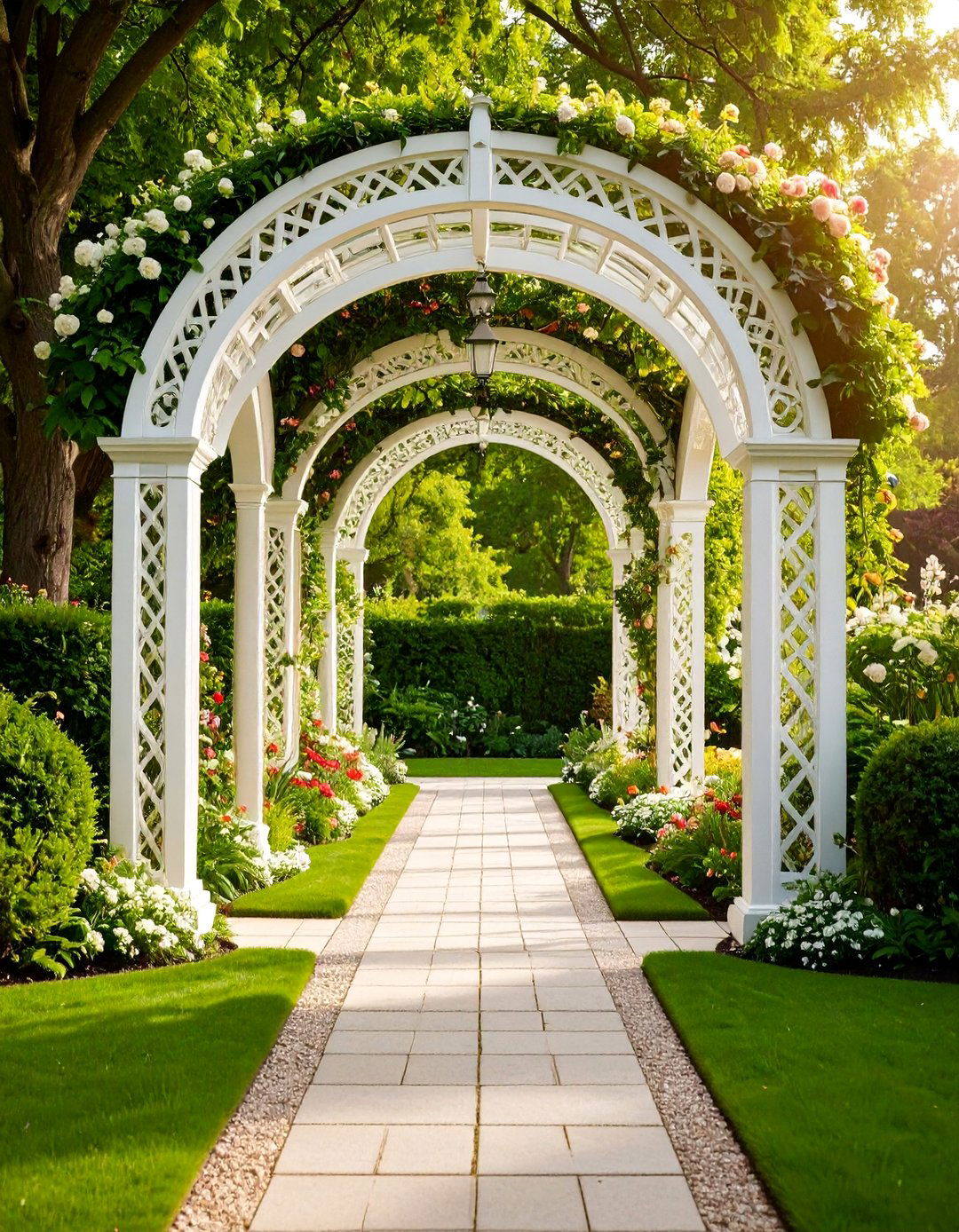
The Victorian arched garden arbor walkway captures the elegance and romance of 19th-century garden design with its graceful curved lines and ornate detailing. Featuring pointed or rounded arches supported by decorative columns, this design creates a formal entrance to garden spaces or connects different outdoor areas. Traditional materials include painted wood with lattice panels or wrought iron with intricate scrollwork patterns. Climbing plants such as clematis, honeysuckle, or climbing roses enhance the romantic appeal while providing additional shade and privacy. The symmetrical design emphasizes classical proportions and formal garden layouts. White or cream paint colors maintain the traditional Victorian aesthetic, though darker colors can create dramatic contrast. This style works beautifully in formal gardens, cottage settings, or as ceremonial walkways for special events.
4. Bamboo Eco-Friendly Covered Passage

A bamboo eco-friendly covered passage offers sustainable design solutions with natural materials that provide both environmental benefits and aesthetic appeal. Bamboo poles create the structural framework while bamboo screening or matting forms the roof covering. This design reflects Asian-inspired architecture and promotes eco-conscious building practices. The natural flexibility of bamboo allows for curved designs that complement organic garden layouts. Proper treatment ensures longevity while maintaining the material's natural appearance and texture. The hollow structure of bamboo provides natural insulation properties, keeping the walkway cooler in summer heat. This design works particularly well in tropical or subtropical climates where bamboo thrives naturally. Integrated planters along the walkway can support additional greenery, creating a harmonious relationship between structure and landscape while promoting biodiversity and sustainable living practices.
5. Glass Ceiling Greenhouse Walkway

A glass ceiling greenhouse walkway transforms functional passages into light-filled corridors that protect plants and people year-round. Aluminum or steel frames support insulated glass panels that create a controlled environment perfect for growing seasons. This design allows continuous gardening activities regardless of weather conditions while providing comfortable pedestrian access. Automatic ventilation systems maintain optimal temperature and humidity levels for plant health. The transparent walls and ceiling maximize natural light penetration, reducing energy costs for artificial lighting. Integrated heating systems extend the growing season in colder climates. This design works exceptionally well connecting greenhouses, potting sheds, or garden rooms to main buildings. Stone or concrete flooring provides durability and thermal mass for temperature regulation. Built-in benches and staging areas create functional work spaces within the covered passage.
6. Colonial Style Columned Covered Walkway
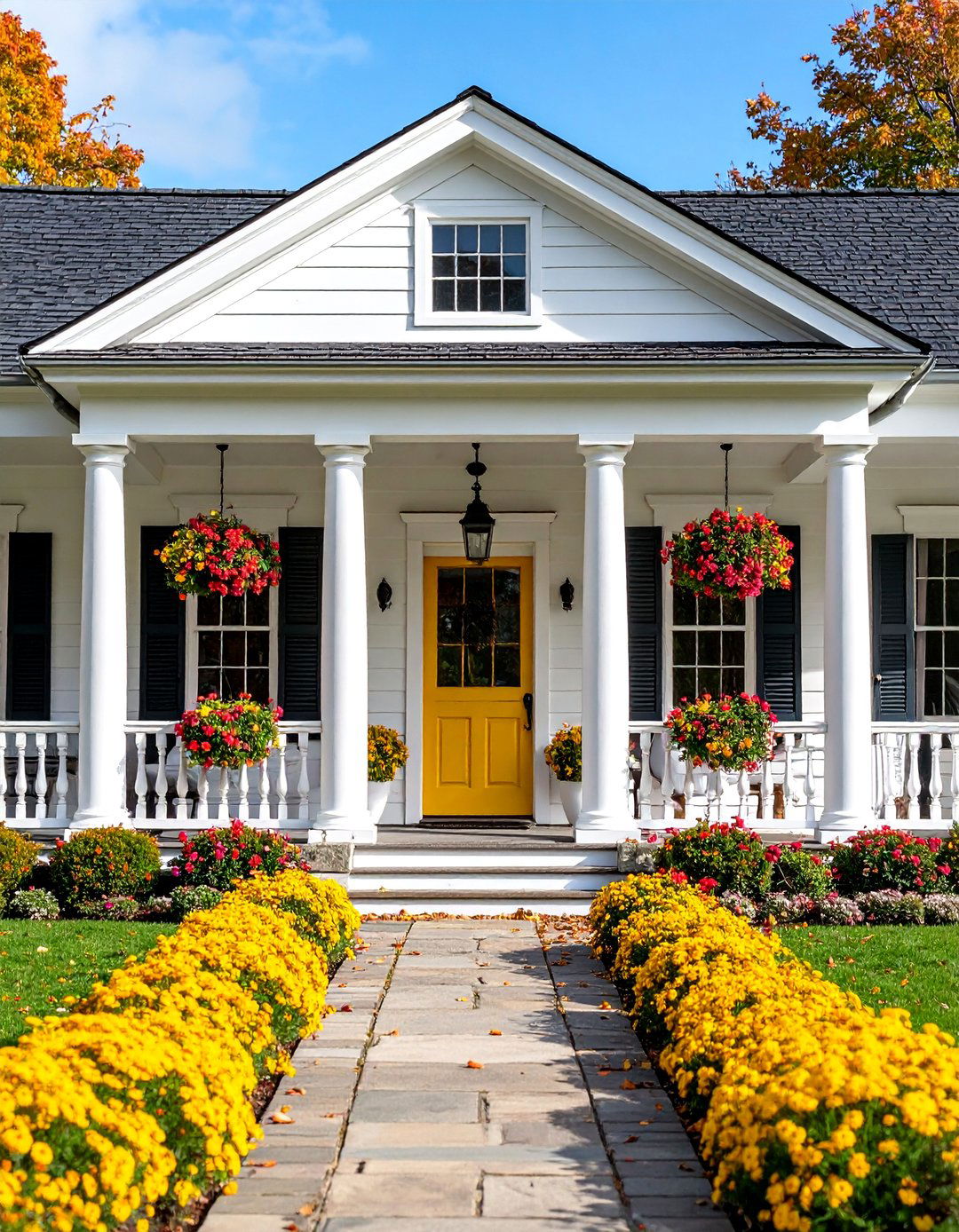
The colonial style columned covered walkway embodies American architectural heritage with substantial white columns supporting a traditional hip or gable roof. Classical proportions and symmetrical design elements reflect colonial and neoclassical influences found in historic buildings. White painted wood columns with simple capitals support painted wood beams and traditional roofing materials such as cedar shingles or clay tiles. The covered area provides formal shelter while maintaining visual connection to surrounding landscapes. This design complements colonial, Georgian, and Federal style architecture beautifully. Brick or stone flooring adds authenticity and durability to the walking surface. Hanging planters or integrated flower boxes can soften the formal lines while maintaining the classical aesthetic. Proper proportions ensure the structure enhances rather than overwhelms the main building's architectural character.
7. Industrial Cantilever Steel Walkway
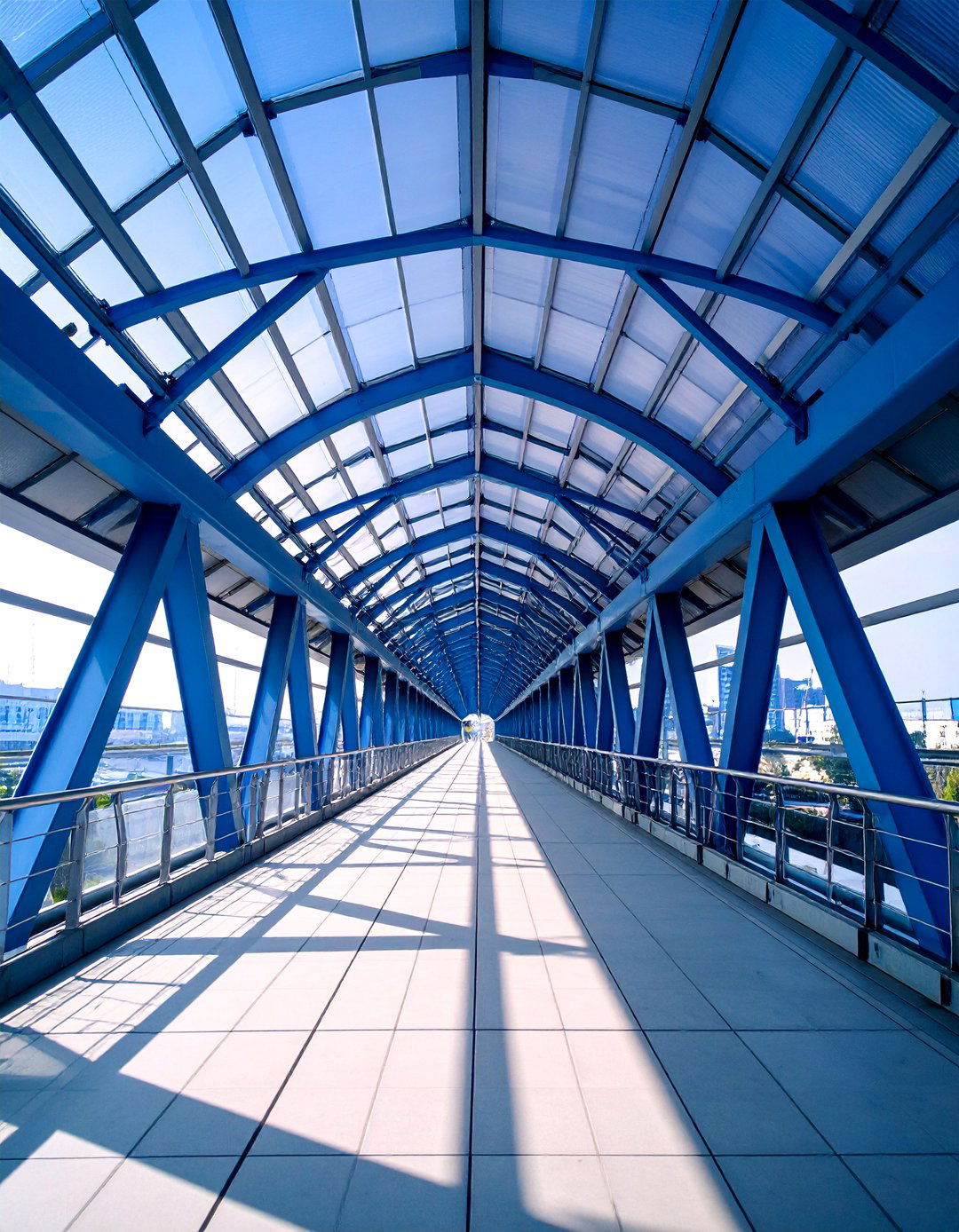
The industrial cantilever steel walkway showcases structural engineering prowess with dramatic overhangs supported by minimal posts and cable systems. Weathering steel or painted steel frameworks create bold geometric forms that emphasize modern industrial aesthetics. The cantilever design maximizes coverage while minimizing ground-level supports, creating unobstructed spaces beneath. This design works exceptionally well in contemporary urban environments or modern residential settings. Corrugated metal or polycarbonate roofing materials provide weather protection while maintaining the industrial character. Integrated drainage systems handle water runoff efficiently. The exposed structural elements become architectural features that celebrate the engineering required for such spans. Powder coating or weathering steel finishes provide long-term durability with minimal maintenance requirements. This design particularly suits connecting modern buildings or creating covered parking areas with architectural distinction.
8. Contemporary Sail Shade Walkway
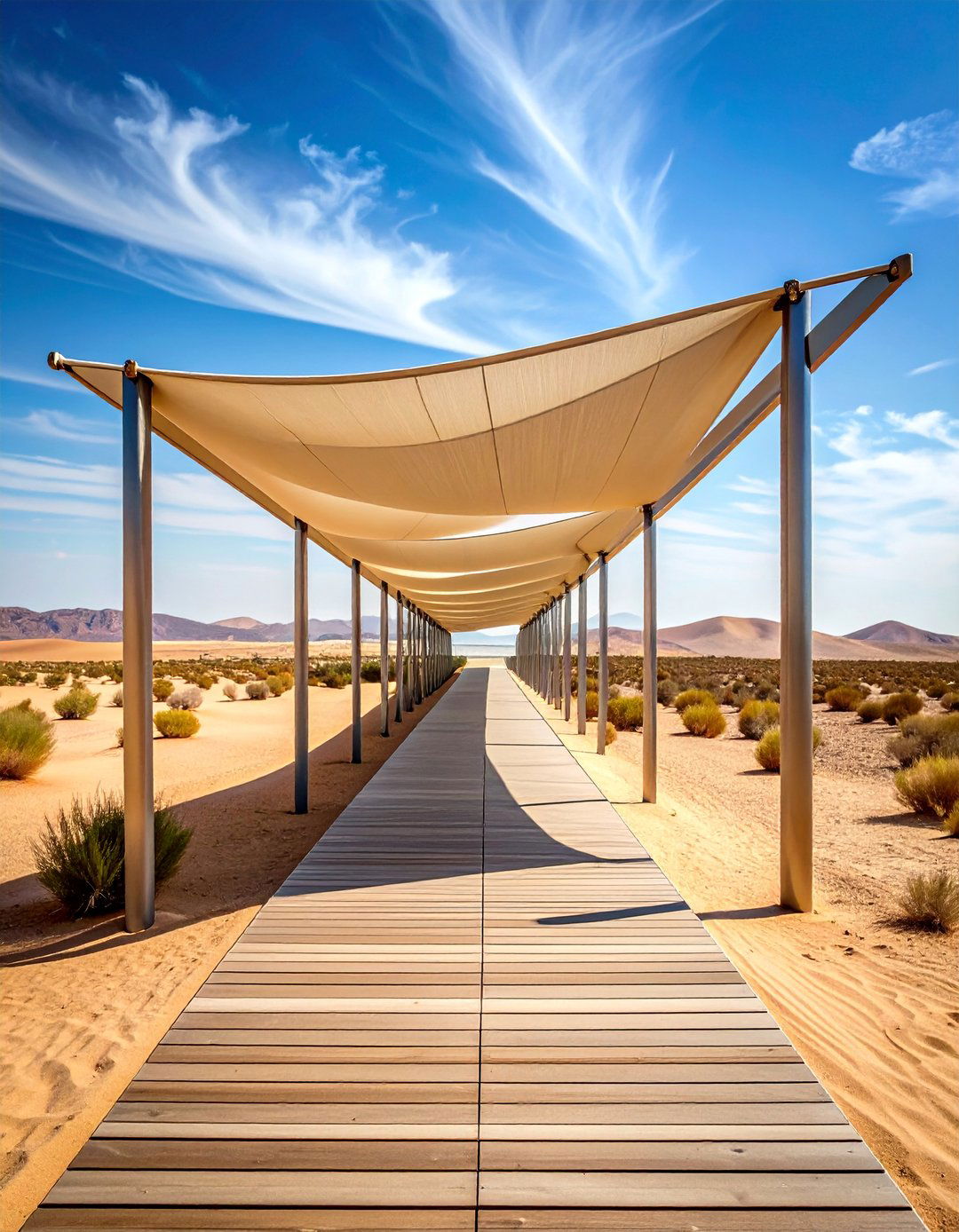
A contemporary sail shade walkway utilizes tensioned fabric membranes to create flowing, sculptural coverage that responds to wind and weather dynamically. High-performance textiles stretched between steel or aluminum posts provide UV protection while allowing air circulation. The organic curves and dramatic angles create visual interest that changes throughout the day as shadows shift. This design works particularly well in desert climates or contemporary settings where traditional structures might appear too rigid. The fabric materials come in various colors and patterns, allowing customization to complement specific architectural styles. Proper engineering ensures adequate tension and drainage for longevity. The lightweight nature of fabric reduces structural requirements compared to solid roofing materials. Seasonal fabric changes can alter the walkway's appearance and performance characteristics. This design creates comfortable microclimates that reduce ambient temperatures significantly.
9. Stone and Metal Hybrid Walkway
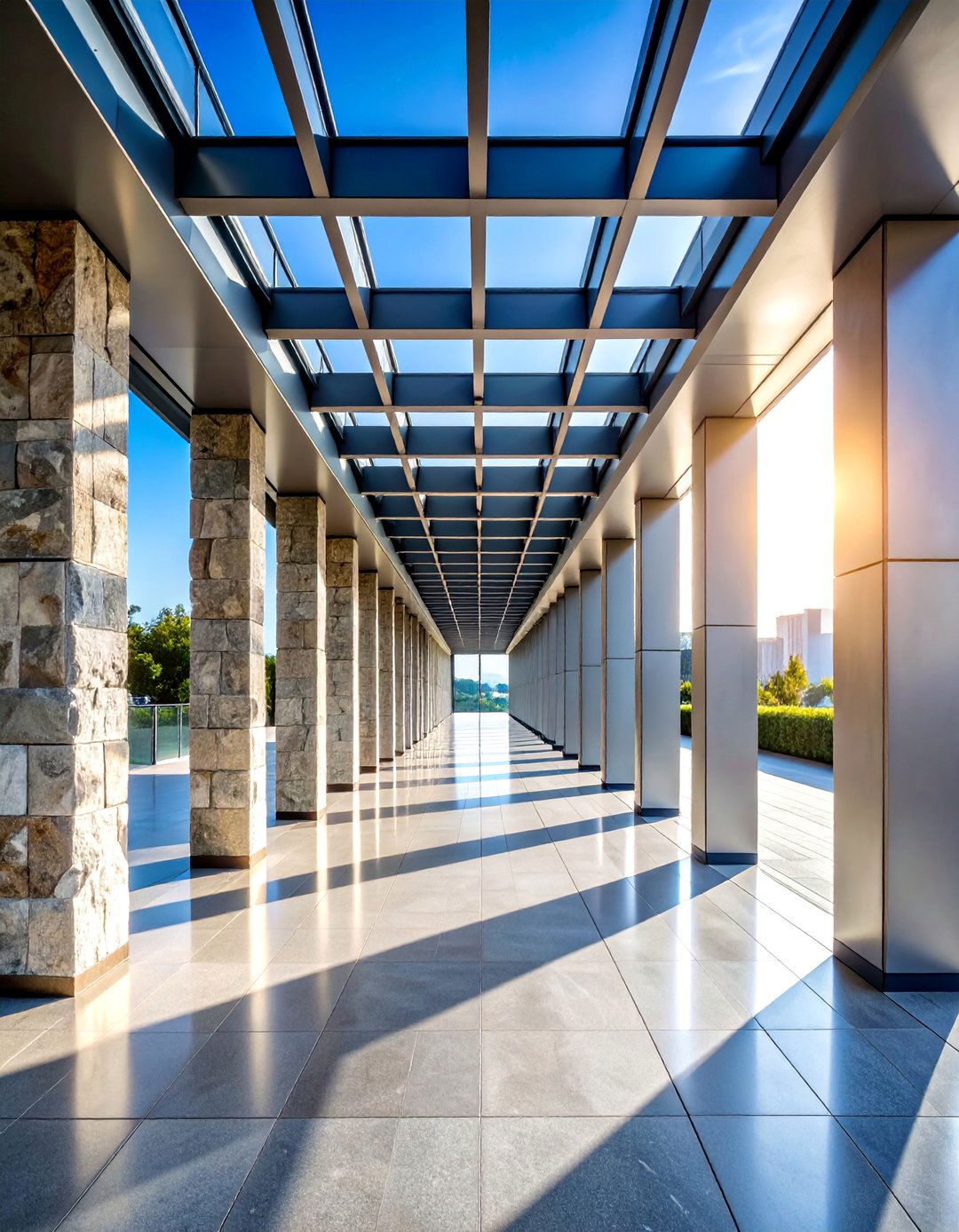
The stone and metal hybrid walkway combines natural materials with industrial elements to create sophisticated passages that bridge traditional and contemporary design philosophies. Natural stone columns or walls support steel beam frameworks with metal roofing systems. This combination provides thermal mass for temperature regulation while ensuring structural integrity for large spans. The contrast between rough stone textures and smooth metal surfaces creates visual interest and architectural depth. Integrated lighting systems can highlight both material qualities effectively. This design works well in transitional architectural styles that incorporate both traditional and modern elements. Proper drainage systems prevent water damage to stone elements while protecting metal components from corrosion. The hybrid approach allows for creative combinations that reflect regional materials and building traditions while meeting contemporary performance standards.
10. Curved Steel Tunnel Walkway

A curved steel tunnel walkway creates dramatic architectural statements with sweeping arcs that guide pedestrian movement while providing complete weather protection. The tunnel form eliminates visual breaks between walls and roof, creating seamless transitions through outdoor spaces. Galvanized or powder-coated steel construction ensures durability while allowing for complex curved geometries. This design works particularly well for connecting buildings across exposed areas or creating covered pathways through challenging terrain. Integrated ventilation prevents condensation buildup while maintaining comfortable internal conditions. The curved form naturally sheds wind and rain while creating interesting interior lighting effects. Transparent panels can be incorporated to provide views while maintaining weather protection. This design creates strong architectural focal points that can become signature elements of larger building complexes or residential developments.
11. Timber Frame Climbing Plant Trellis Walkway

The timber frame climbing plant trellis walkway integrates living architecture with structural support systems to create passages that evolve seasonally. Heavy timber posts and beams support wire or wood trellis systems designed for vigorous climbing plants. This design celebrates the partnership between built and natural environments. Deciduous vines provide summer shade while allowing winter sun penetration for passive solar heating. Evergreen climbers maintain year-round privacy and wind protection. The structural framework must accommodate plant loads and wind stresses while providing adequate growing support. Cedar or other naturally rot-resistant woods ensure longevity in outdoor conditions. This design works particularly well in rural or suburban settings where natural landscapes dominate. Proper plant selection ensures appropriate scale and maintenance requirements. The living roof concept reduces stormwater runoff while providing habitat for beneficial insects and birds.
12. Spanish Colonial Loggia Walkway

The Spanish Colonial loggia walkway reflects Mediterranean architectural traditions with arched openings, stucco walls, and tile roofing that create shaded passages through outdoor courtyards. Traditional proportions and materials connect this design to centuries of architectural evolution in warm climates. Thick walls provide thermal mass that moderates temperature swings throughout daily cycles. Clay tile roofing systems handle intense sun exposure while providing excellent weather protection. The arched openings allow air circulation while creating rhythmic visual patterns. This design works exceptionally well in southwestern United States or other arid regions where Spanish colonial influences remain strong. Integrated planters and water features enhance the cooling effects while adding sensory richness. Natural materials age gracefully while requiring minimal maintenance when properly constructed. The enclosed nature provides privacy while maintaining connection to outdoor courtyards and garden spaces.
13. Asian Inspired Pavilion Walkway
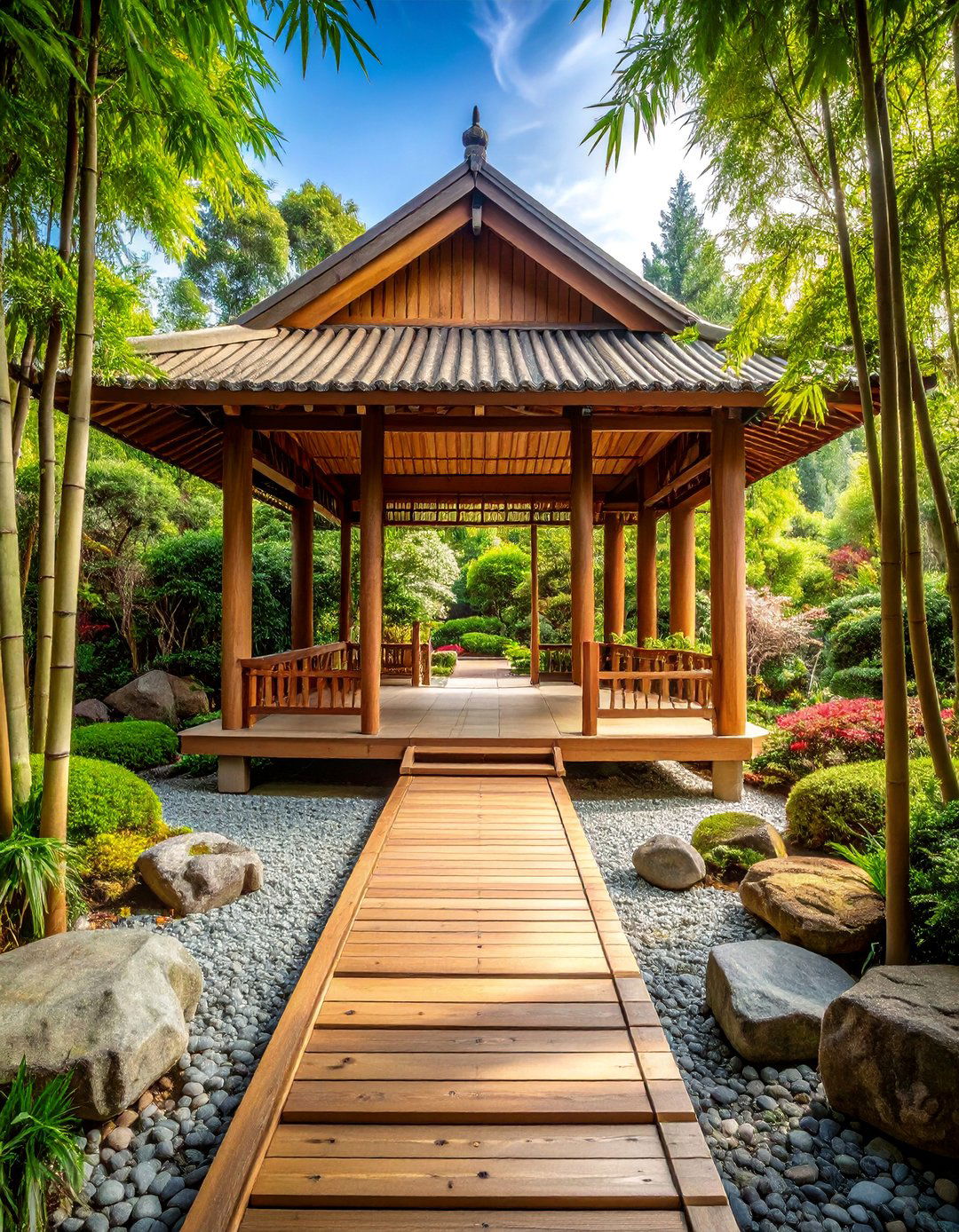
An Asian inspired pavilion walkway incorporates traditional design elements such as upturned roof lines, natural materials, and asymmetrical compositions that reflect centuries of garden design philosophy. Bamboo, teak, or cedar construction emphasizes natural beauty while providing durable weather protection. The elevated roof lines create interesting shadow patterns while allowing excellent ventilation. Traditional joinery techniques celebrate craftsmanship while ensuring structural integrity. This design emphasizes harmony between built structures and natural landscapes through careful proportions and material selection. Integrated seating areas provide rest stops along longer pathways. Natural stone or gravel flooring complements the organic aesthetic while providing excellent drainage. Paper or fabric screens can provide privacy while filtering light beautifully. This design works well in contemplative garden settings where tranquility and natural beauty take precedence over purely functional considerations.
14. Art Deco Geometric Walkway
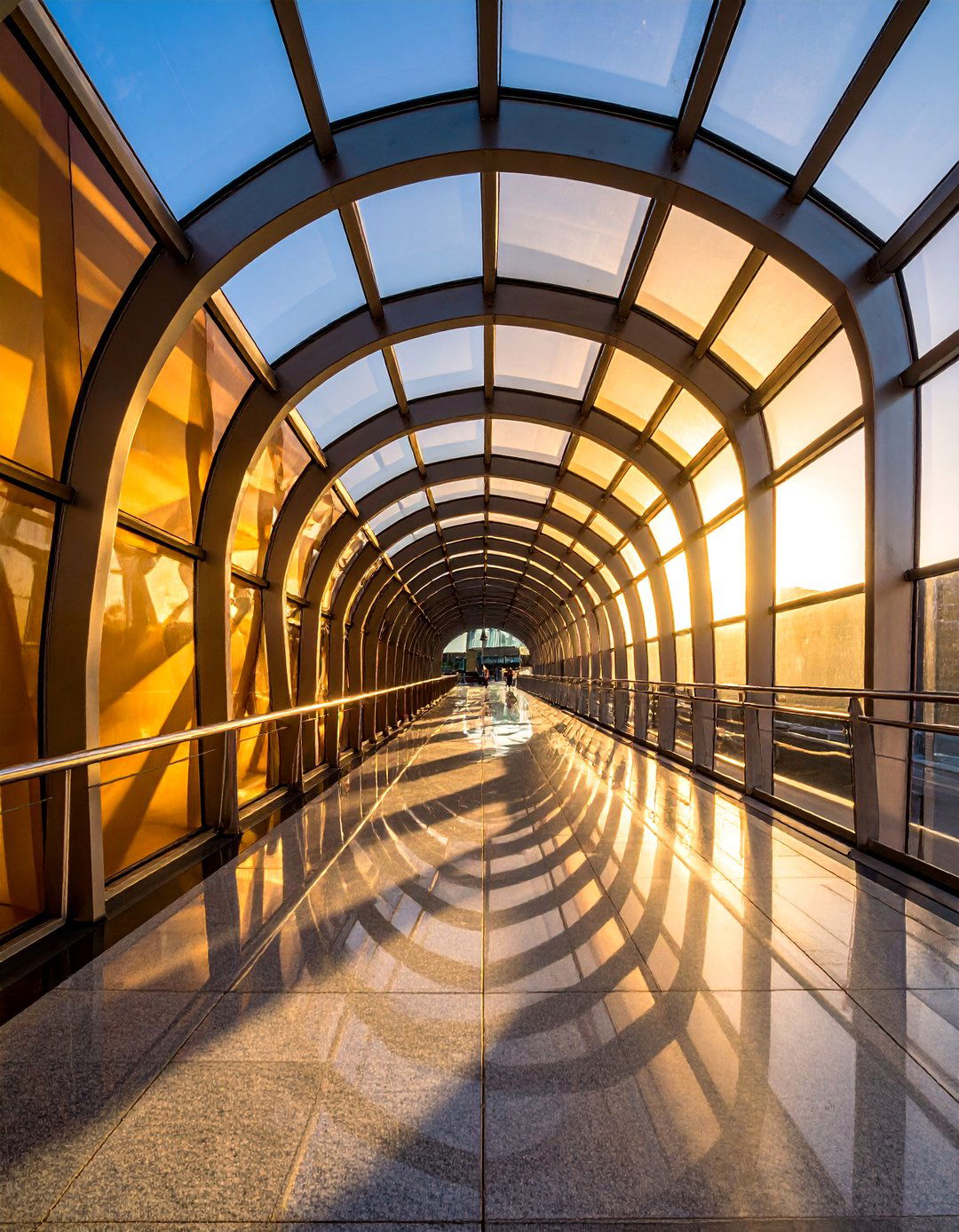
The Art Deco geometric walkway celebrates the bold angular designs and metallic materials popular during the 1920s and 1930s with dramatic zigzag patterns and stepped forms. Chrome, stainless steel, or painted metal frameworks create striking visual statements that emphasize geometric precision and machine-age aesthetics. The linear designs work particularly well for connecting modernist buildings or creating formal entrances to commercial buildings. Integrated lighting systems highlight the geometric patterns while providing practical illumination. This design requires precise fabrication and installation to achieve the clean lines essential to the aesthetic. Glass or metal panels provide weather protection while maintaining the streamlined appearance. Bold color schemes in metallics or primary colors enhance the period authenticity. This design works best in urban settings where the geometric forms complement surrounding architectural styles while creating distinctive pedestrian experiences.
15. Mediterranean Vine-Covered Pergola Walkway
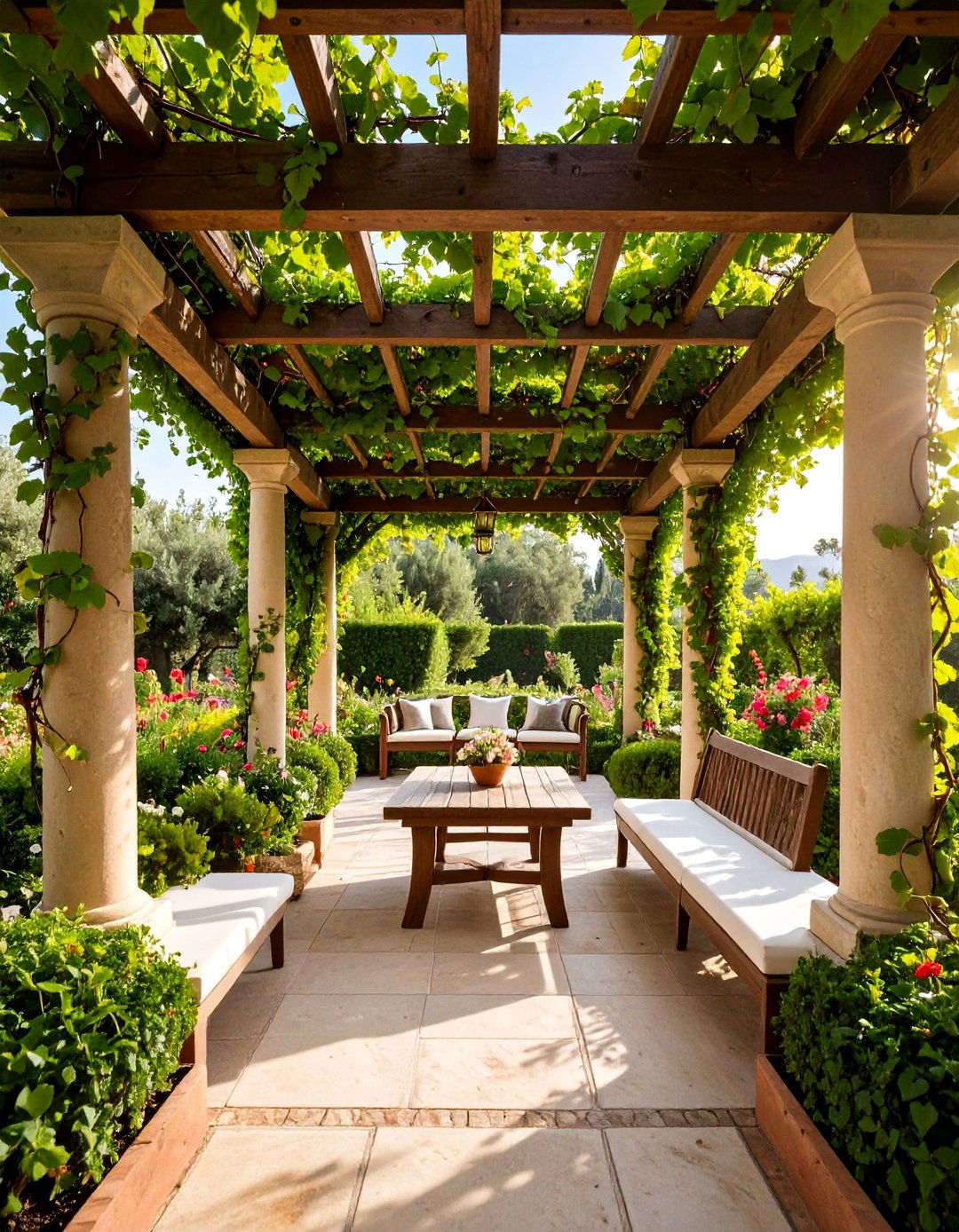
A Mediterranean vine-covered pergola walkway recreates the romantic atmosphere of European gardens with substantial stone or stucco columns supporting rustic wooden beam systems. Grapevines, bougainvillea, or jasmine create living roofs that provide shade, fragrance, and seasonal interest. The open beam construction allows air circulation while supporting heavy vine loads. This design emphasizes the integration of agriculture and architecture common in Mediterranean regions. Natural materials weather beautifully while requiring periodic maintenance to ensure structural integrity. The vine selection determines seasonal characteristics, from spring flowers to autumn fruit and foliage colors. Stone or terra cotta flooring complements the regional aesthetic while providing durability. Integrated seating areas encourage lingering and social interaction. This design works particularly well in warm climates where outdoor living extends throughout most of the year and where water-wise landscaping principles guide plant selection.
16. Gothic Revival Pointed Arch Walkway

The Gothic Revival pointed arch walkway draws inspiration from medieval cathedral architecture with soaring pointed arches and vertical emphasis that creates dramatic covered passages. Stone or cast concrete construction provides the mass and permanence associated with Gothic styling. The pointed arch form efficiently distributes structural loads while creating inspiring interior volumes. Decorative stonework or cast details add authenticity to the historical references. This design works particularly well for institutional buildings, churches, or residences that celebrate historical architectural traditions. The vertical emphasis draws the eye upward while creating a sense of ceremony and importance. Stained glass panels can filter light beautifully while maintaining weather protection. The substantial construction requires professional engineering but provides centuries of service life when properly built. This design creates memorable pedestrian experiences that connect users to architectural heritage while providing practical weather protection.
17. Prairie Style Linear Walkway

The Prairie Style linear walkway emphasizes horizontal lines and natural materials that reflect Frank Lloyd Wright's architectural philosophy and the American Midwest landscape. Low-pitched roofs with wide overhangs provide weather protection while maintaining visual connection to surrounding landscapes. Natural stone, brick, or wood construction materials harmonize with prairie settings. The horizontal emphasis creates restful visual rhythms that complement flat or gently rolling terrain. Integrated planters support prairie grasses and wildflowers that reinforce the regional landscape connections. This design works particularly well for residential settings where connection to natural landscapes takes precedence over urban formality. The substantial overhangs provide excellent sun and rain protection while creating comfortable outdoor rooms. Built-in seating areas encourage appreciation of surrounding landscapes. Natural materials age gracefully while requiring periodic maintenance to ensure continued weather protection and structural integrity.
18. Southwestern Adobe Style Walkway
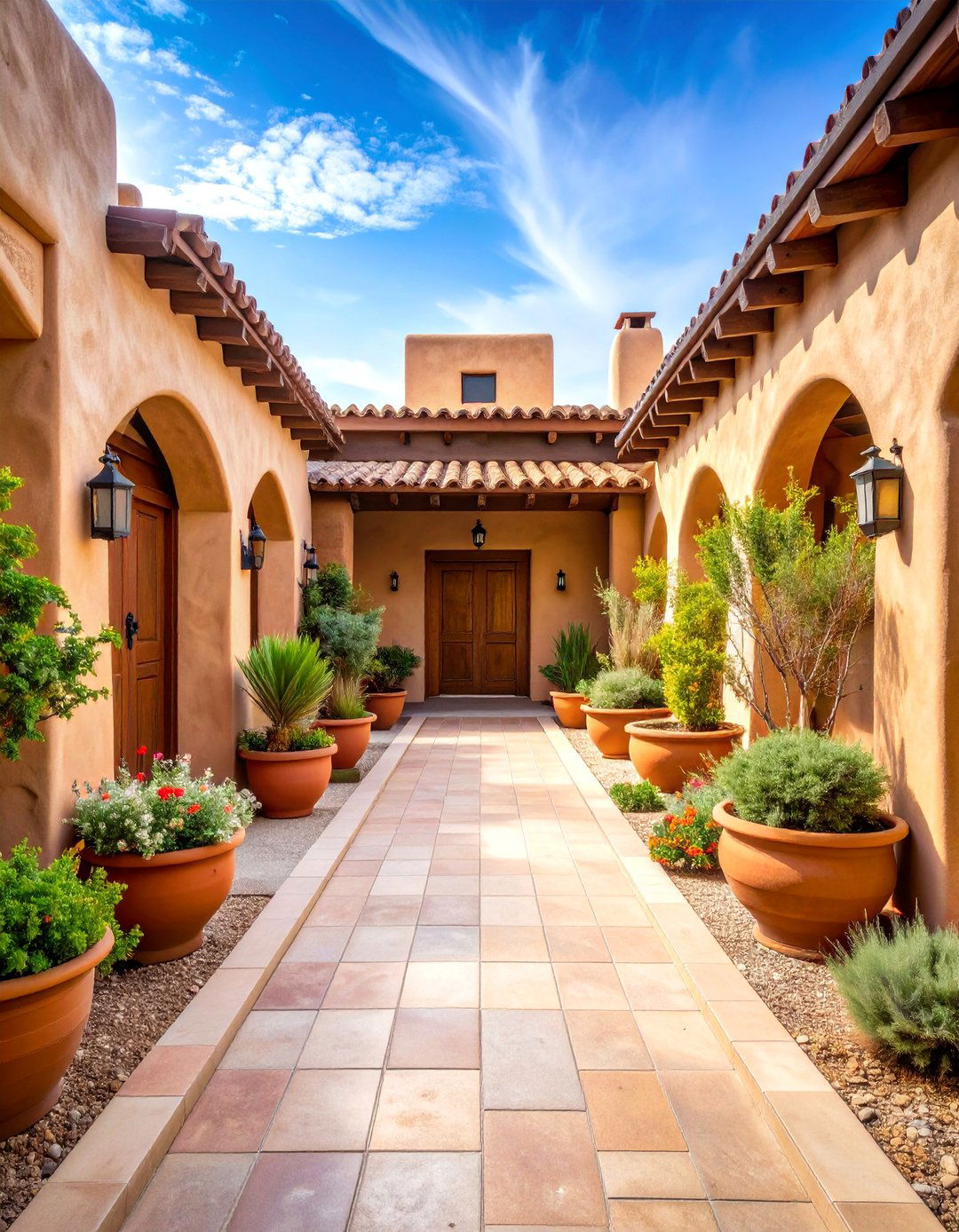
A Southwestern adobe style walkway reflects the building traditions of the American Southwest with thick walls, flat roofs, and natural earth-tone colors that provide excellent thermal performance in desert climates. Adobe, rammed earth, or stucco construction provides thermal mass that moderates daily temperature swings. The thick walls create deep shadows that provide cooling relief from intense desert sun. Traditional vigas (wooden beams) support flat roof systems that handle occasional rain while providing platforms for outdoor activities. This design works exceptionally well in arid regions where traditional building techniques have evolved to handle extreme climatic conditions. Integrated planters support desert-adapted plants that require minimal water while providing color and texture. The earth-tone color palette harmonizes with natural desert landscapes while reducing visual impact. This design celebrates regional building traditions while providing comfortable pedestrian passages through challenging outdoor environments.
19. Resort Style Covered Passage
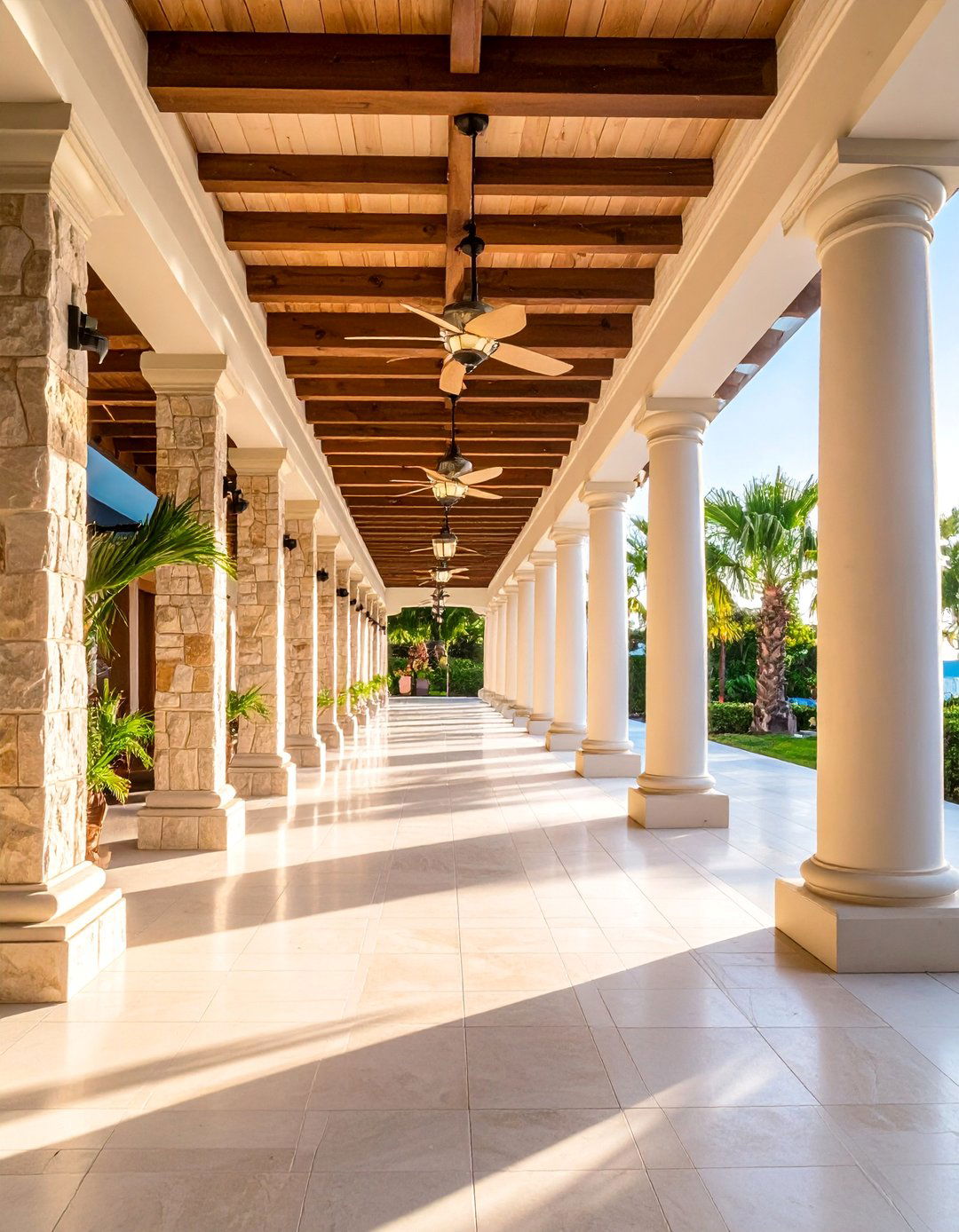
The resort style covered passage creates luxurious pedestrian experiences with high-end materials, integrated amenities, and sophisticated design details that evoke vacation destinations. Natural stone columns, hardwood beams, and premium roofing materials create impressive covered spaces. Integrated lighting, sound systems, and climate control ensure comfort in all weather conditions. This design emphasizes comfort and luxury over purely functional considerations. Ceiling fans provide air circulation while decorative elements add visual interest. High-quality construction and materials ensure longevity with minimal maintenance requirements. The generous proportions accommodate groups while providing intimate spaces for individual use. This design works particularly well for high-end residential developments, hotels, or commercial applications where creating memorable experiences takes precedence over construction economy. Integrated water features, artwork, or specialty lighting can enhance the sensory richness of the pedestrian experience.
20. Modern Concrete and Steel Walkway
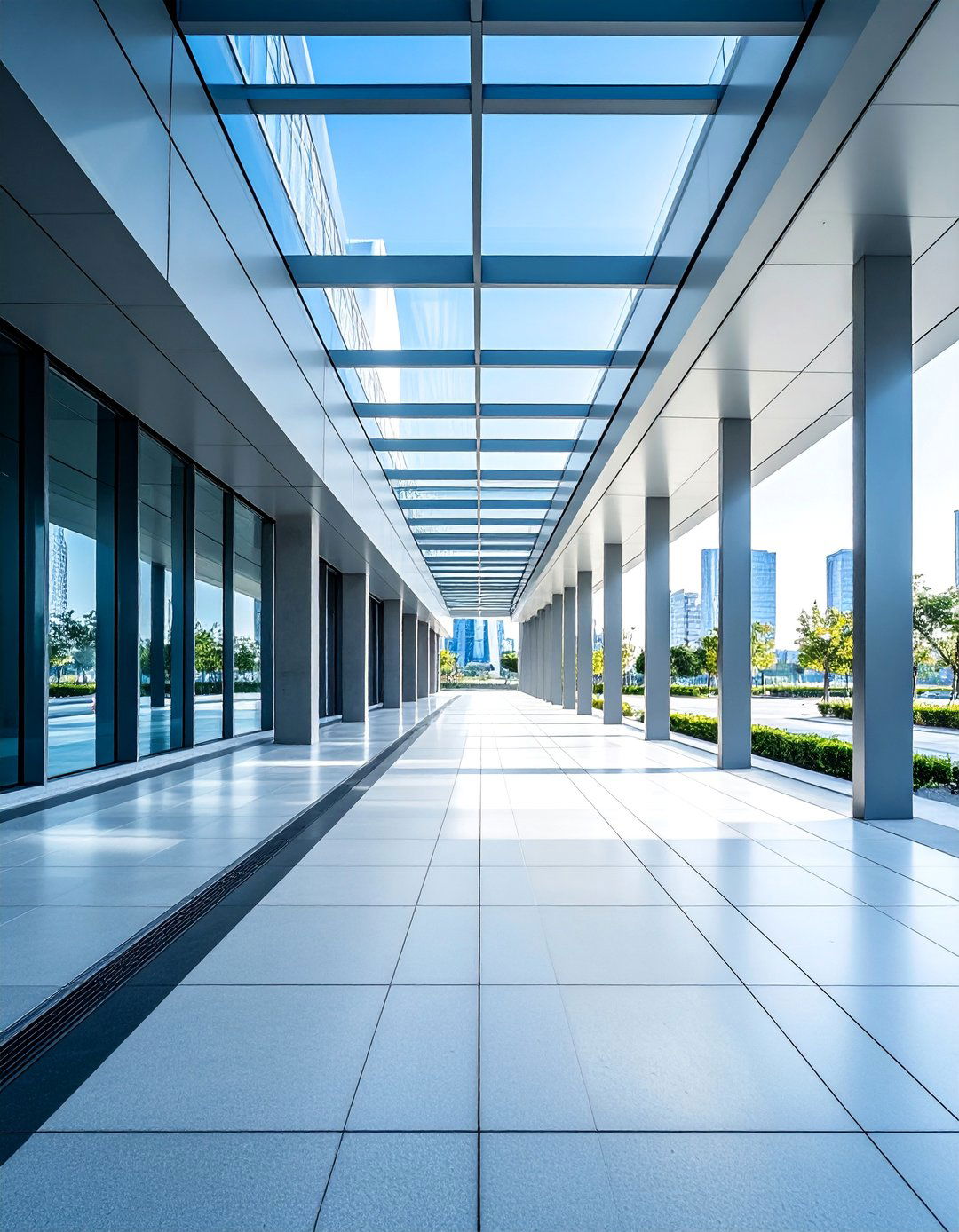
A modern concrete and steel walkway showcases contemporary materials and construction techniques with bold geometric forms and minimal detailing. Precast concrete elements combined with steel framing create long spans with minimal supports. The monolithic appearance emphasizes architectural unity while providing excellent weather protection. This design works particularly well for institutional or commercial applications where durability and low maintenance take precedence over decorative elements. Integrated drainage systems handle water runoff efficiently while maintaining clean geometric lines. The minimal detailing reduces construction costs while creating timeless aesthetic appeal. Proper concrete finishing techniques ensure attractive surfaces that age gracefully. This design celebrates the inherent beauty of industrial materials while providing comfortable pedestrian environments. The structural efficiency allows for dramatic cantilevers and long spans that create impressive architectural statements while meeting practical performance requirements.
21. Garden Tunnel Pergola Walkway

A garden tunnel pergola walkway creates immersive passage experiences through planted landscapes with arched or curved frameworks supporting vigorous climbing plants. The tunnel form provides complete overhead coverage while maintaining open sides for air circulation and garden views. This design works exceptionally well for connecting different garden areas while providing seasonal shelter and privacy. The framework materials can include wood, metal, or combinations that complement surrounding landscape elements. Plant selection determines seasonal characteristics and maintenance requirements. Fast-growing annual vines provide quick coverage while perennial plants develop substantial woody stems over time. The tunnel proportions should accommodate comfortable passage while providing adequate growing space for plants. This design creates magical pedestrian experiences that change dramatically with seasons and plant growth cycles while providing practical weather protection.
22. Fabric Canopy Tensioned Walkway
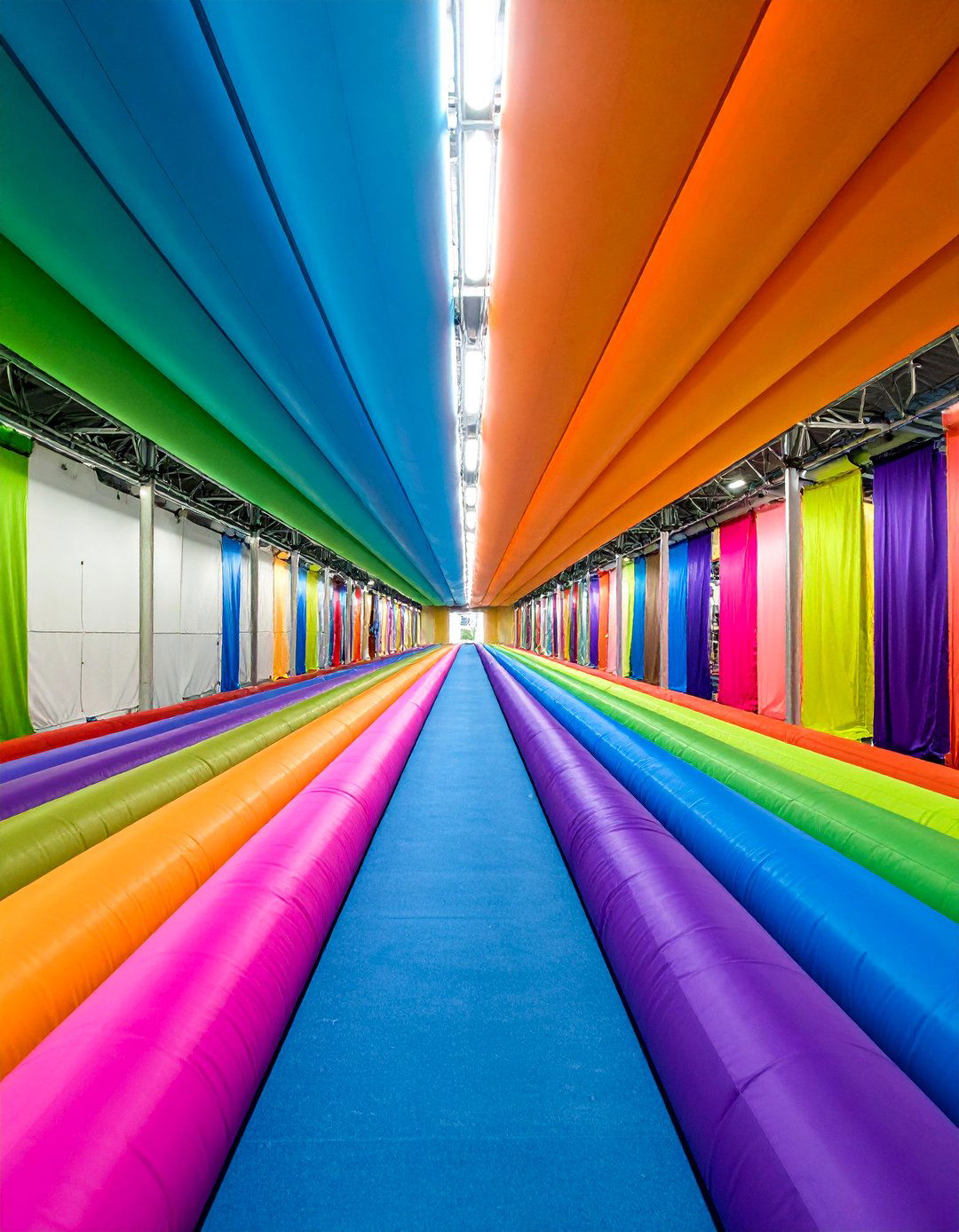
A fabric canopy tensioned walkway utilizes high-performance textiles stretched between structural supports to create lightweight, economical coverage for pedestrian passages. The tensioned fabric system provides UV protection and rain shelter while allowing air circulation. This design works particularly well for temporary installations or situations where permanent construction is not practical. The fabric materials come in various colors and patterns that can be changed seasonally or for special events. Proper tensioning systems ensure fabric longevity while preventing water pooling. The lightweight nature reduces structural requirements and construction costs significantly. This design creates comfortable microclimates that reduce ambient temperatures while providing excellent weather protection. The dynamic nature of fabric responds to wind movement, creating visual interest throughout the day. Installation and removal can be accomplished quickly, making this design suitable for seasonal use or special event applications.
23. Metal Trellis Garden Walkway
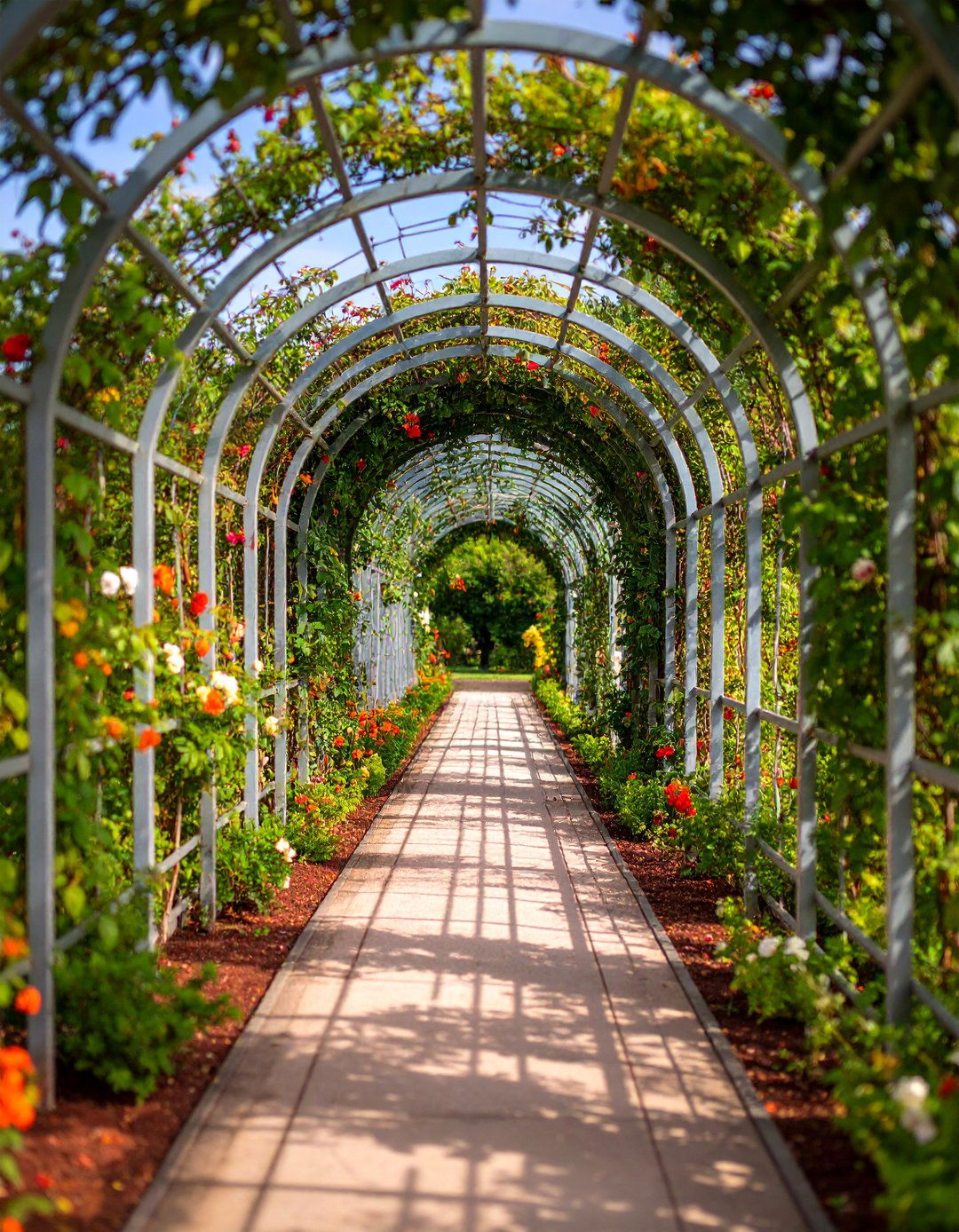
A metal trellis garden walkway combines structural efficiency with horticultural function through decorative metal frameworks that support climbing plants while providing pedestrian coverage. Powder-coated steel or aluminum construction ensures durability while requiring minimal maintenance. The open framework design allows excellent air circulation while providing partial shade and rain protection. This design works particularly well in formal garden settings where architectural structure complements planted landscapes. The metal framework can incorporate decorative elements that add visual interest while serving structural functions. Plant selection determines seasonal coverage and privacy levels. The combination of permanent structure with seasonal plant growth creates dynamic spaces that evolve throughout growing seasons. Integrated irrigation systems can support plant health while proper drainage prevents water damage to structural elements. This design celebrates the partnership between architecture and horticulture while providing practical pedestrian amenities.
24. Cottage Style Cedar Walkway
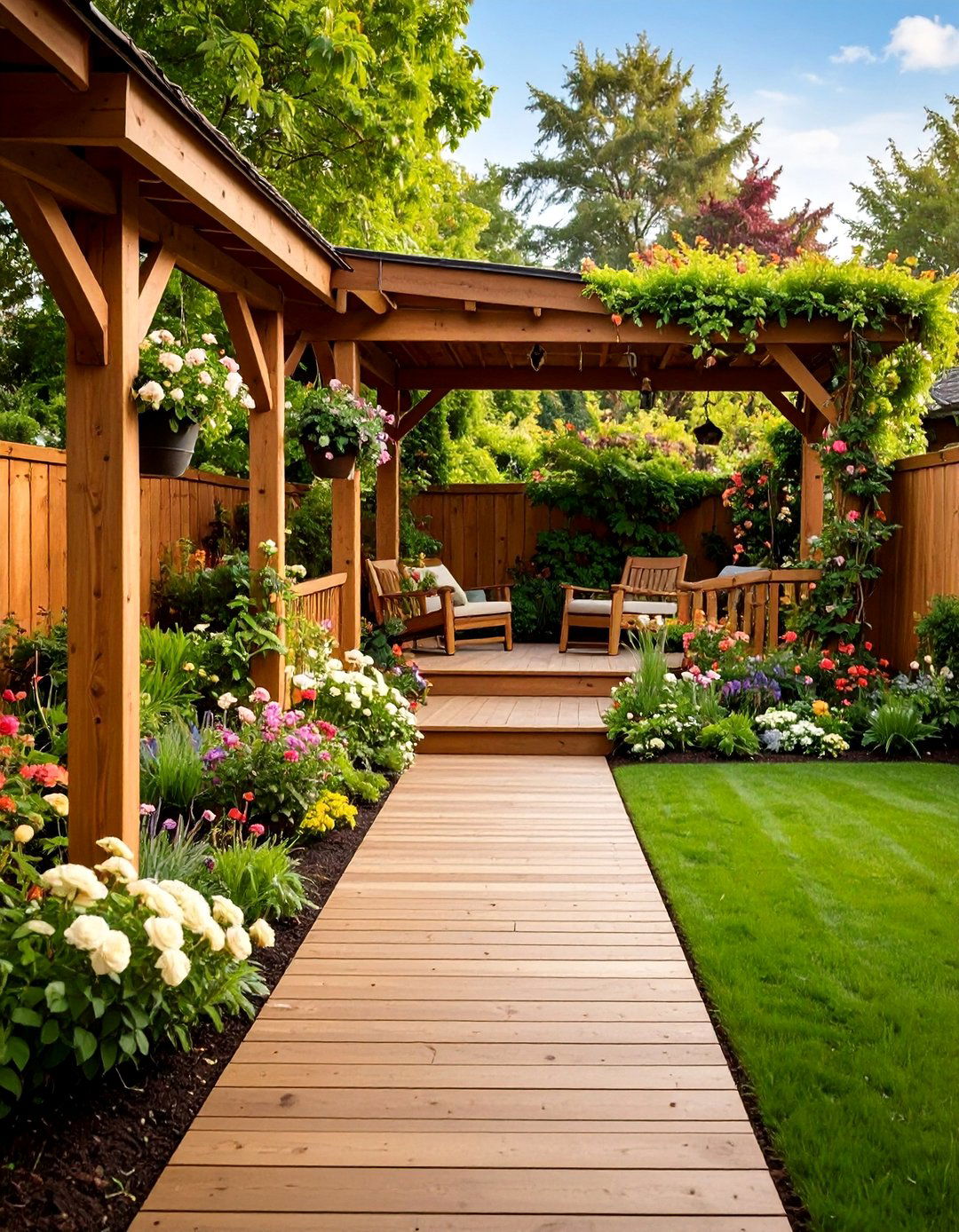
A cottage style cedar walkway emphasizes cozy proportions, natural materials, and informal detailing that creates welcoming passages through residential landscapes. Cedar construction provides natural weather resistance while aging to attractive silver-gray patinas. The cottage proportions create intimate spaces that encourage leisurely passage and garden appreciation. Decorative brackets, trim details, and integrated planters add charm while serving practical functions. This design works particularly well for residential applications where informal comfort takes precedence over formal architectural statements. The natural cedar materials complement planted landscapes while requiring periodic maintenance to ensure longevity. Climbing plants such as roses or clematis can soften the structural lines while providing seasonal interest. The generous roof overhangs provide excellent weather protection while creating comfortable outdoor rooms. Built-in seating areas encourage social interaction and garden contemplation while adding functional value to the pedestrian passage.
25. Suspended Cable Stay Walkway

A suspended cable stay walkway demonstrates structural innovation with minimal posts supporting cable systems that carry lightweight roof structures over long spans. This design creates dramatic architectural statements while minimizing ground-level obstacles. The cable system allows for flexible roof materials including fabric, metal panels, or translucent materials. Engineering precision ensures adequate structural performance while achieving minimal visual impact. This design works particularly well for crossing challenging terrain or connecting buildings where traditional foundation systems are impractical. The suspended system responds dynamically to wind loads while maintaining structural integrity. Integrated drainage systems handle water runoff without compromising the structural efficiency. The high-tech appearance complements contemporary architectural styles while providing practical weather protection. Proper tensioning systems ensure cable longevity while preventing excessive deflection under loading conditions. This design creates memorable pedestrian experiences that celebrate structural engineering achievements.
Conclusion:
Covered walkways represent the perfect fusion of architectural beauty and practical functionality, transforming everyday passages into inspiring outdoor experiences. From modern steel and glass structures to traditional timber pergolas, each design offers unique benefits suited to different climates, architectural styles, and personal preferences. The key to successful covered walkway design lies in matching the structure to its intended use, surrounding architecture, and local environmental conditions. Whether creating formal entrances, connecting buildings, or providing garden passages, these 25 ideas demonstrate the vast possibilities available for enhancing outdoor spaces while providing essential weather protection and year-round usability.


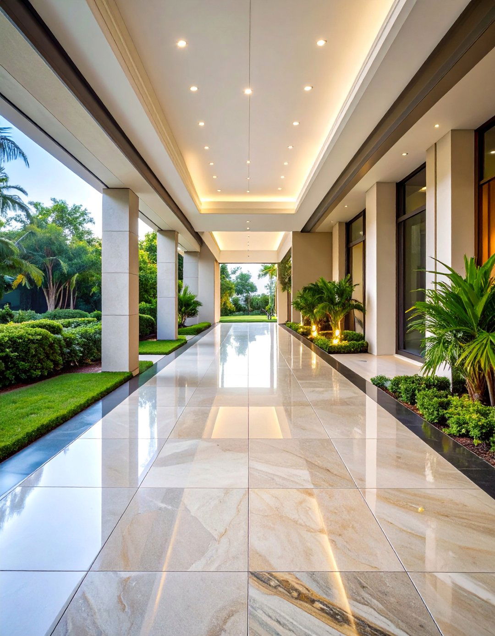
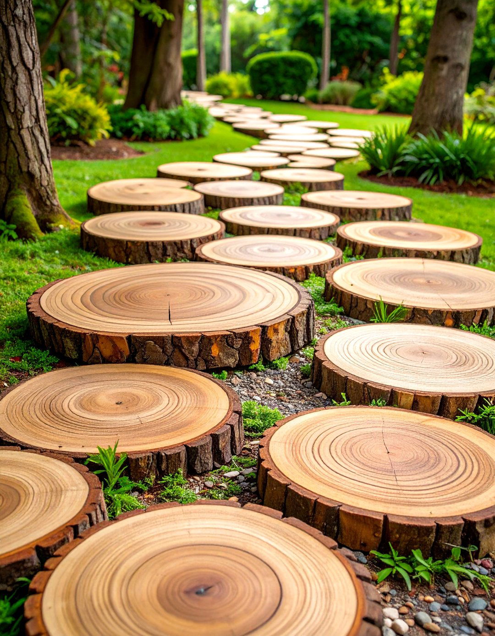
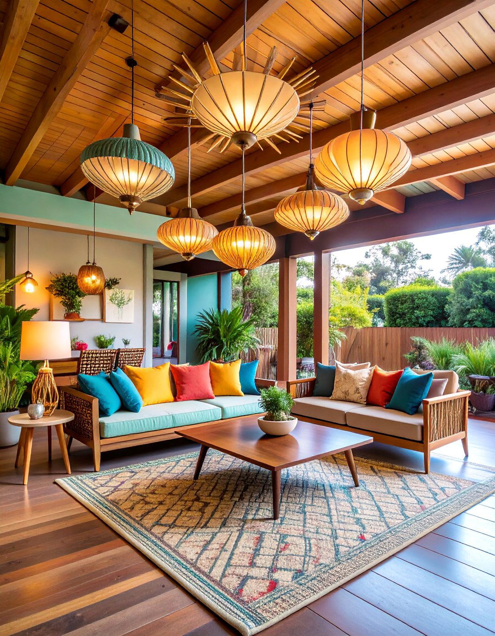
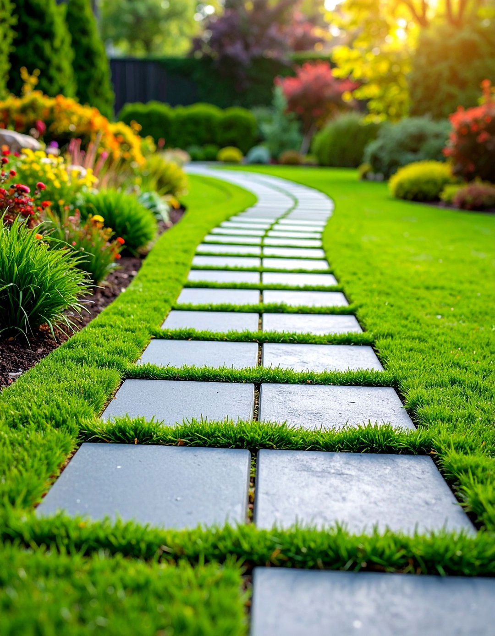
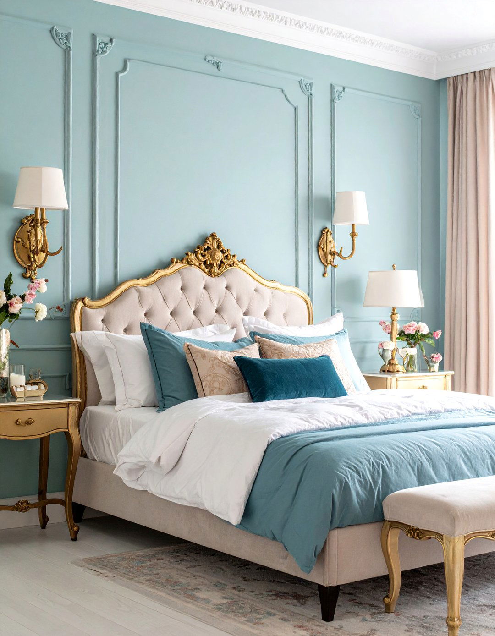
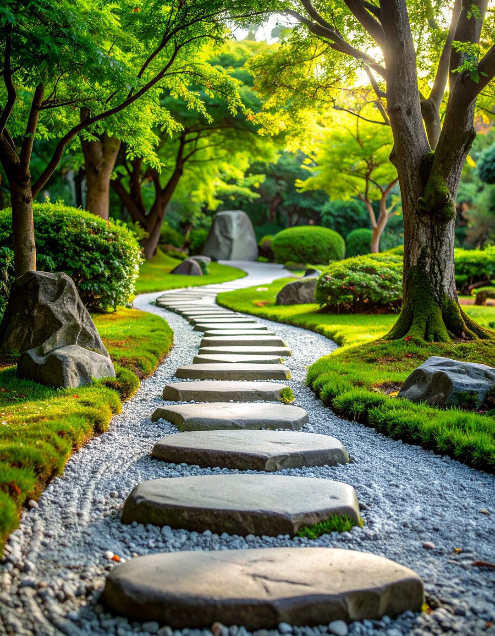


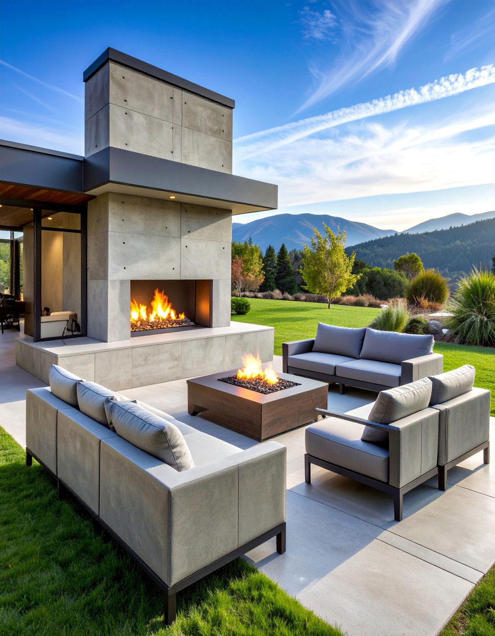
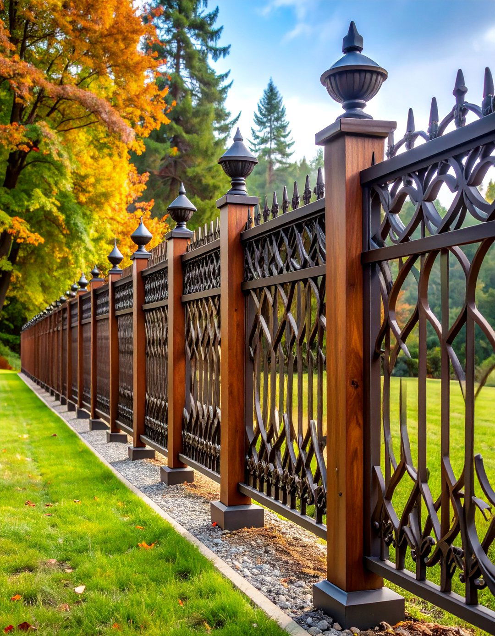
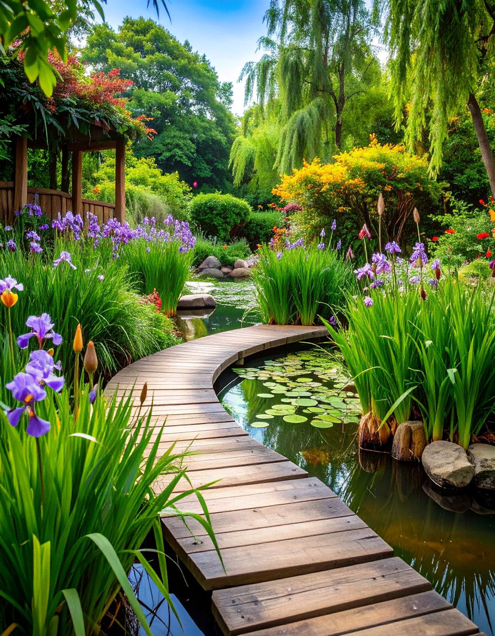
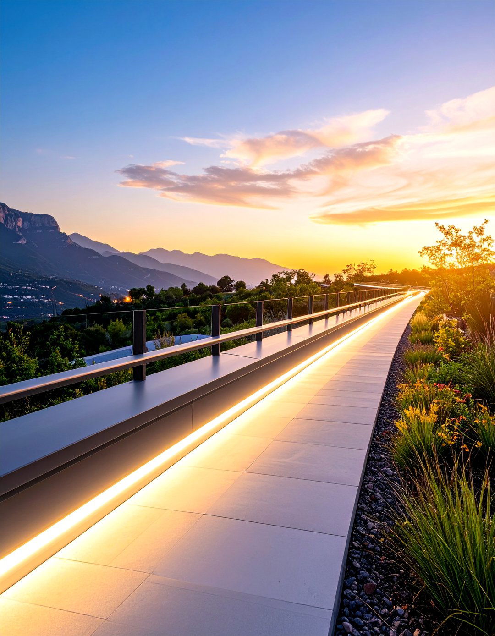



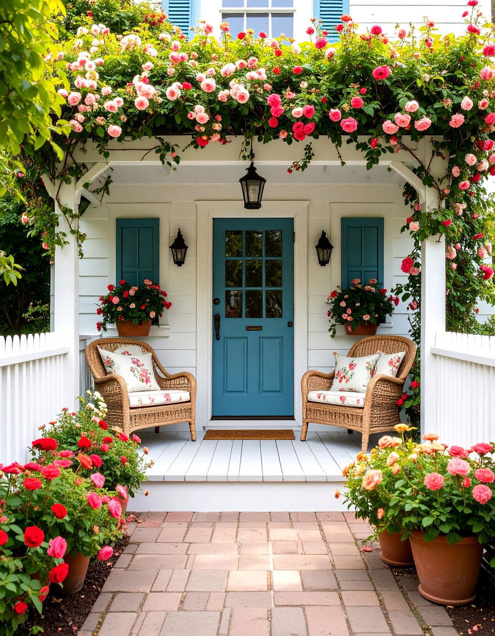
Leave a Reply