Container homes represent a revolutionary approach to sustainable living, combining affordability with innovative design possibilities. These repurposed shipping containers offer endless opportunities for creating unique residential spaces, from minimalist tiny homes to expansive multi-story residences. With their inherent structural strength and modular nature, containers can be configured in countless ways to suit different lifestyles, budgets, and environmental goals. Whether you're seeking a weekend retreat, primary residence, or rental investment, container homes provide the flexibility to create personalized living spaces that reflect your vision while promoting eco-conscious building practices.
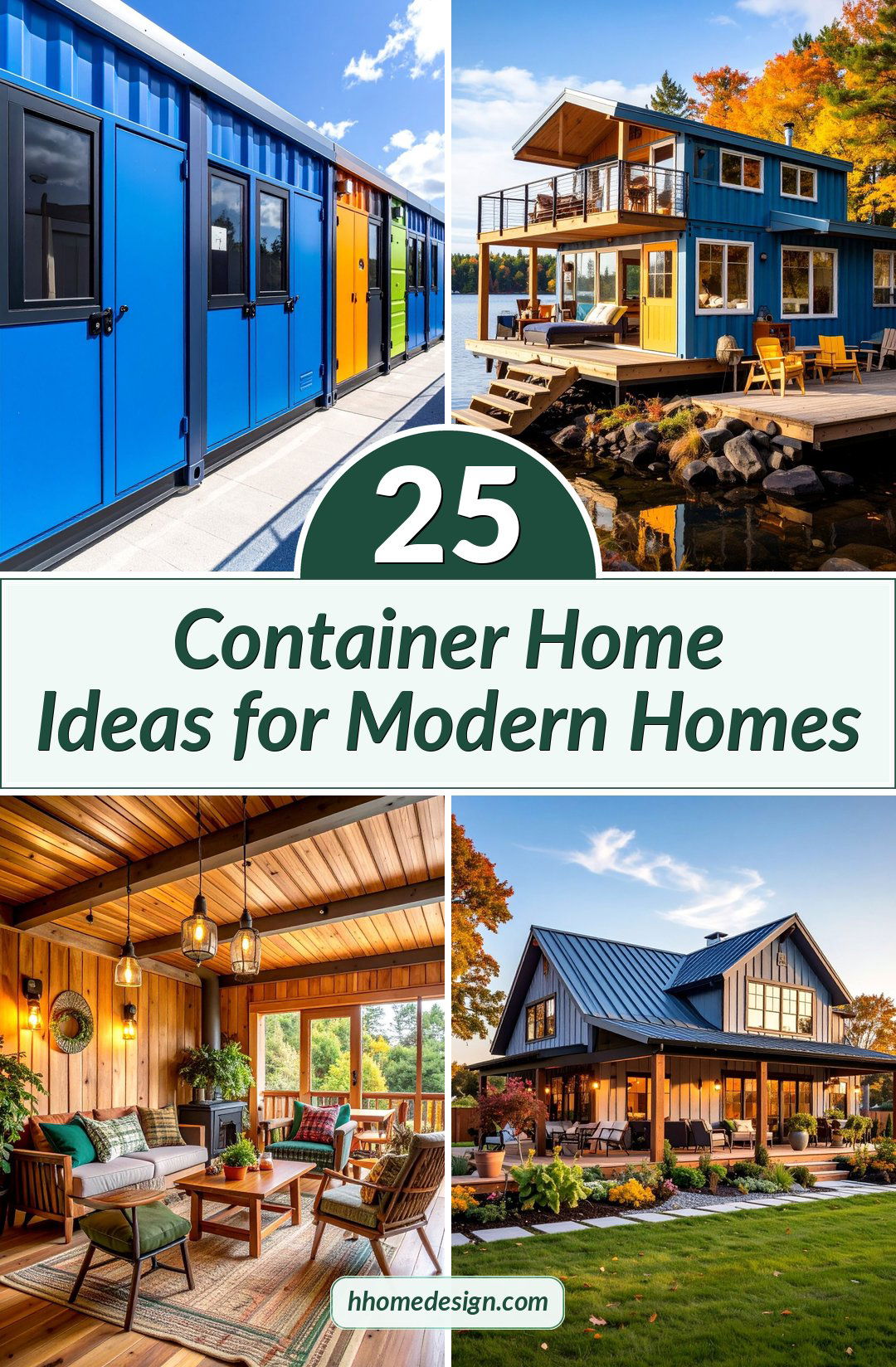
1. Single Container Minimalist Studio

Transform a single 40-foot container into an open-concept studio featuring light oak flooring, white-painted interior walls, and exposed steel ceiling beams. Install floor-to-ceiling windows along one side to flood the space with natural light, while built-in furniture maximizes functionality. A murphy bed folds into the wall, revealing a spacious living area with modern minimalist furnishings in neutral tones. The compact kitchen features sleek white cabinets, stainless steel appliances, and a breakfast bar that doubles as workspace. Strategic LED lighting creates warm ambiance throughout, while clean lines and uncluttered design emphasize the beauty of simple, efficient living.
2. Rustic Cabin Container Retreat
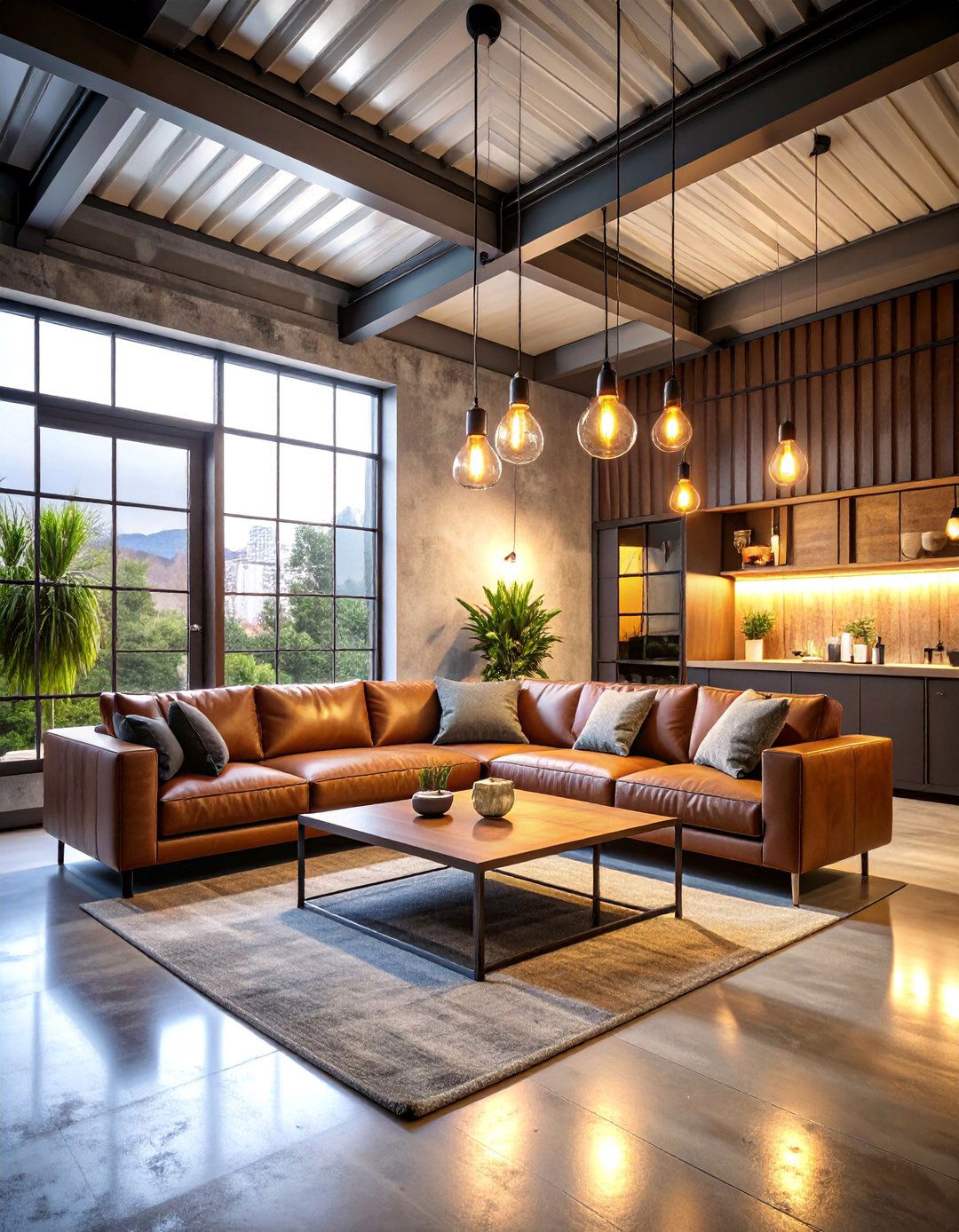
Create a cozy retreat using a 40-foot container clad in reclaimed cedar siding with a metal roof extension forming a covered porch. Interior walls feature tongue-and-groove pine paneling painted in warm white, complemented by rustic vinyl plank flooring in weathered wood tones. A wood-burning stove serves as the focal point, surrounded by built-in seating with plaid cushions. Exposed wooden ceiling beams add character, while vintage-style lantern lighting and mason jar fixtures enhance the cabin aesthetic. Furnish with antique wooden furniture, wool blankets, and nature-inspired decor. Large windows frame forest views, connecting the interior with the natural surroundings for authentic cabin charm.
3. Industrial Chic Urban Loft
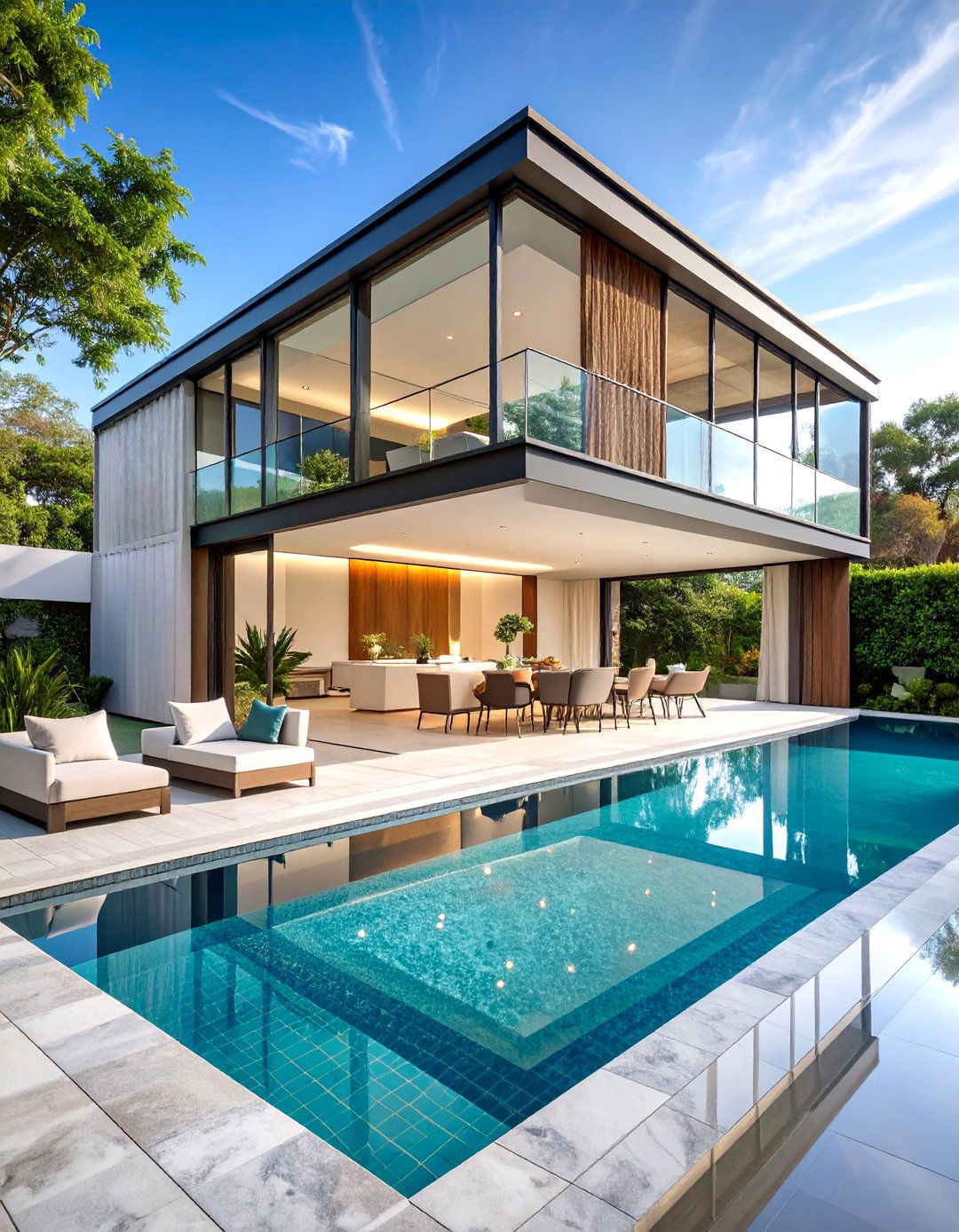
Design an industrial-style container home retaining the original corrugated steel exterior while creating contrast with a sophisticated interior. Polished concrete floors, exposed steel framework, and galvanized metal ceilings emphasize the industrial theme. Install large black-framed windows and sliding barn doors for authentic loft character. The open floor plan features mid-century modern furniture in rich leather and dark woods, complemented by Edison bulb lighting fixtures and metal pendant lamps. Incorporate vintage industrial elements like steel pipe shelving, factory-style stools, and exposed ductwork. The color palette combines deep grays, charcoal, and warm brass accents, creating an urban sanctuary that celebrates container architecture.
4. Off-Grid Solar Container Homestead

Build a self-sufficient container home equipped with solar panels, rainwater collection systems, and composting facilities. The exterior features durable steel siding with strategic window placement for passive solar heating. Interior finishes include reclaimed wood walls, natural fiber insulation, and energy-efficient LED lighting throughout. The layout maximizes natural light with skylights and large south-facing windows. Furnish with sustainable materials like bamboo flooring, recycled glass countertops, and organic cotton textiles. The kitchen includes energy-efficient appliances and a root cellar for food storage. Battery backup systems ensure continuous power, while greywater systems support a small vegetable garden, creating a completely autonomous living environment.
5. Luxury Modern Container Villa
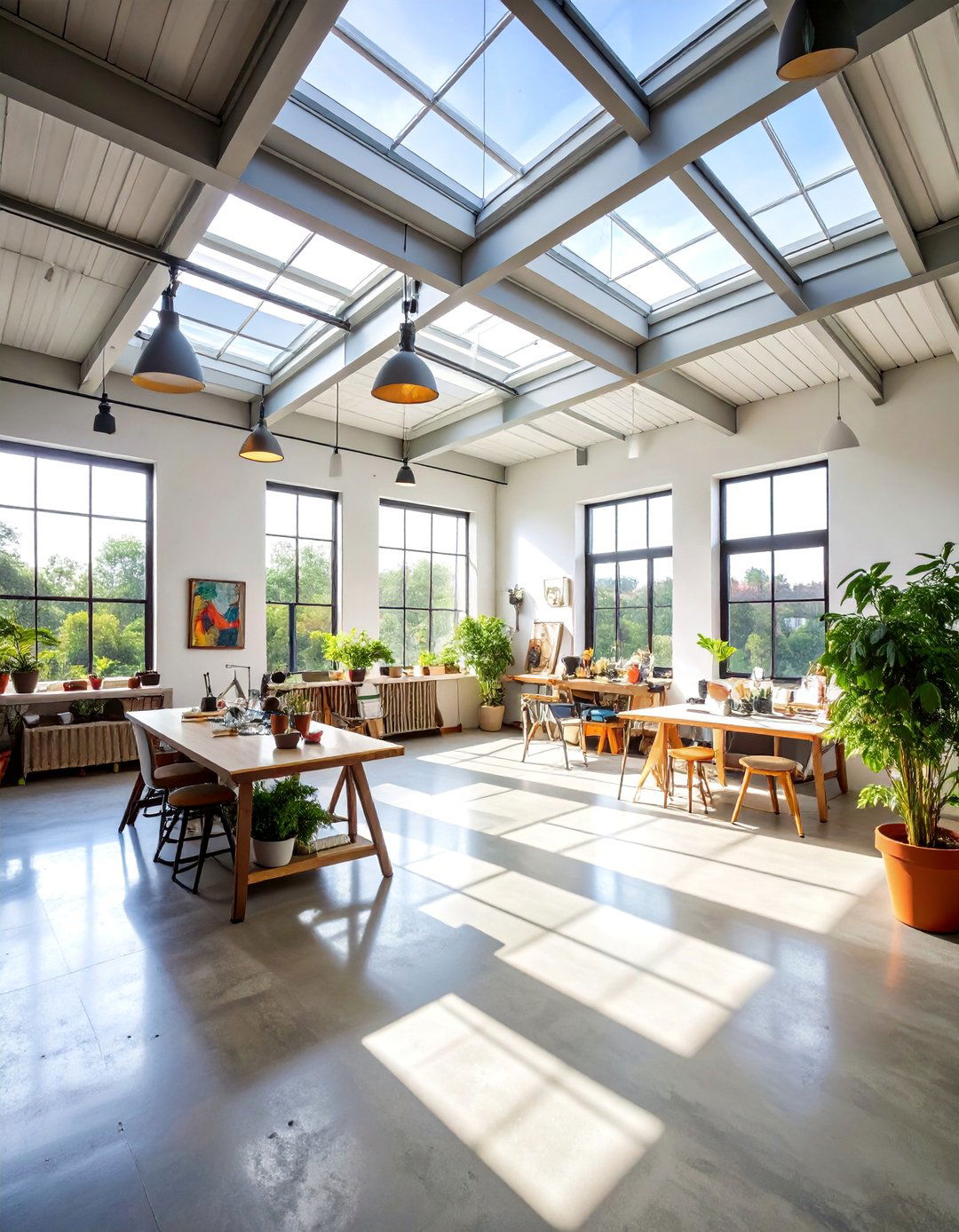
Transform multiple containers into an upscale residence featuring floor-to-ceiling glass walls, premium hardwood floors, and sophisticated interior design. The open-concept layout includes a gourmet kitchen with marble countertops, high-end stainless steel appliances, and custom cabinetry. Designer furniture in rich fabrics and contemporary art create an elegant atmosphere. Smart home technology controls lighting, climate, and security systems. The master suite features a spa-like bathroom with rainfall shower and freestanding soaking tub. Outdoor living spaces include covered terraces with modern outdoor furniture and integrated fire features. Landscaping incorporates native plants and water features, while professional lighting design highlights architectural elements throughout the evening hours.
6. Multi-Story Stacked Container Family Home
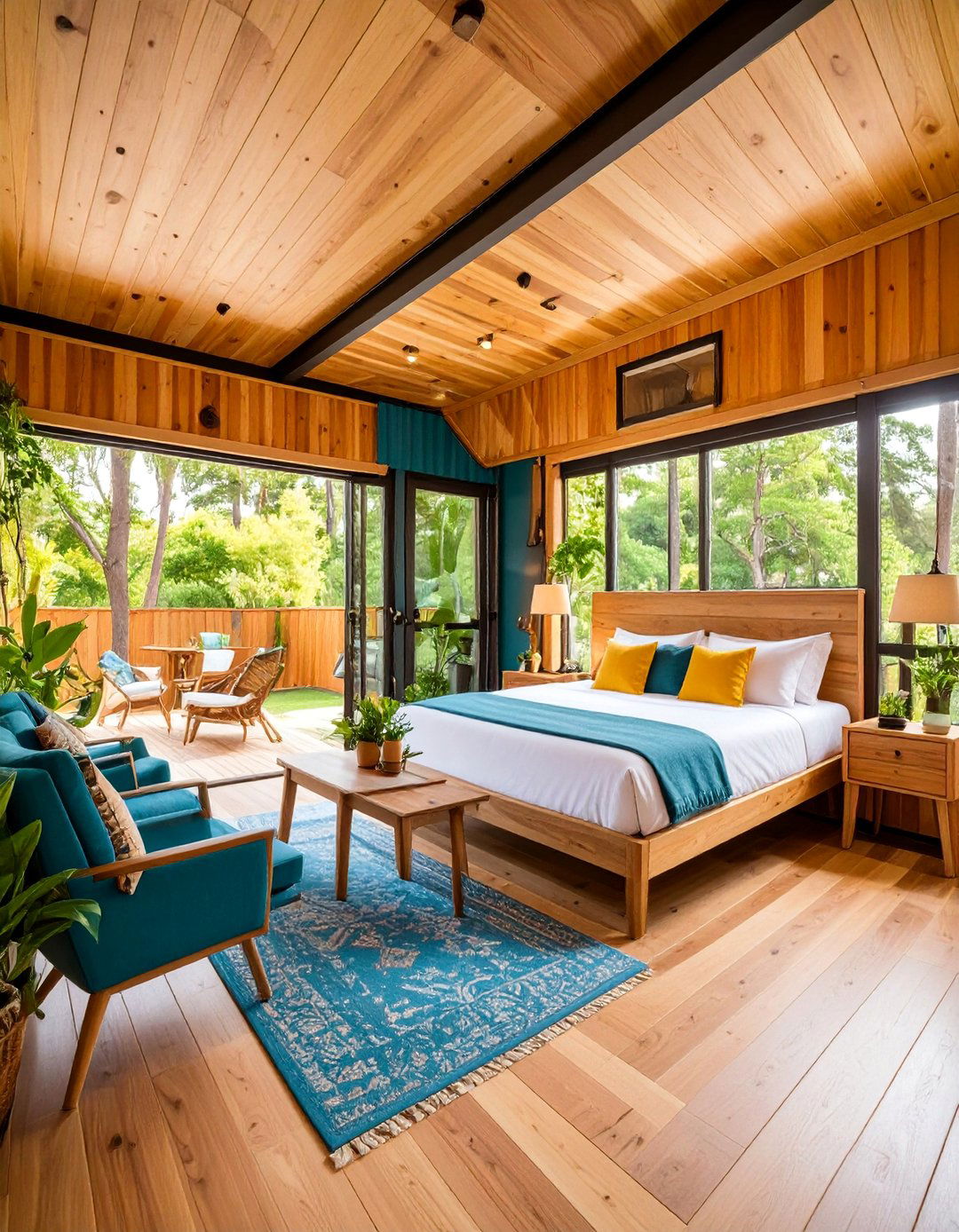
Create a two-story family residence using four containers stacked in an offset configuration. The ground floor houses the living room, kitchen, and dining area with an open floor plan featuring polished concrete floors and contemporary furnishings. Large sliding glass doors connect indoor and outdoor spaces seamlessly. The second floor contains bedrooms with laminate flooring, built-in storage solutions, and modern lighting fixtures. Exterior stairs lead to a rooftop deck with composite decking and cable railings. The offset design creates covered outdoor living space below. Interior finishes include painted drywall, recessed lighting, and modern fixtures throughout, while the exterior features a combination of wood siding and exposed container elements.
7. Shipping Container Pool House

Design a 20-foot container pool house featuring sliding glass doors that open completely to the pool deck. Interior finishes include waterproof luxury vinyl flooring, moisture-resistant drywall, and marine-grade lighting fixtures. The compact layout includes a changing area with built-in benches, a bathroom with corner shower, and a kitchenette with mini-refrigerator and sink. Outdoor connections feature composite decking, shade structures, and integrated seating areas. The exterior showcases modern siding with accent lighting that creates ambiance for evening entertaining. Interior furnishings include waterproof cushions, towel storage solutions, and pool equipment housing. The design emphasizes seamless indoor-outdoor flow while providing practical amenities for pool activities and entertainment.
8. Artist Studio Container Workspace

Convert a 40-foot container into a creative workspace with extensive natural lighting, flexible storage solutions, and adaptable work surfaces. Install large skylights and clerestory windows to provide optimal north-facing light for artistic work. Interior walls feature white-painted surfaces with track lighting systems, while polished concrete floors withstand heavy use. Built-in work tables, supply storage, and display areas maximize functionality. The design includes a small kitchenette for extended working sessions and a comfortable seating area for inspiration breaks. Exterior landscaping creates a peaceful environment with native plants and walking paths. The container's mobility allows relocation to inspiring settings, while the controlled environment protects valuable artwork and supplies from weather damage.
9. Container Guest House Retreat
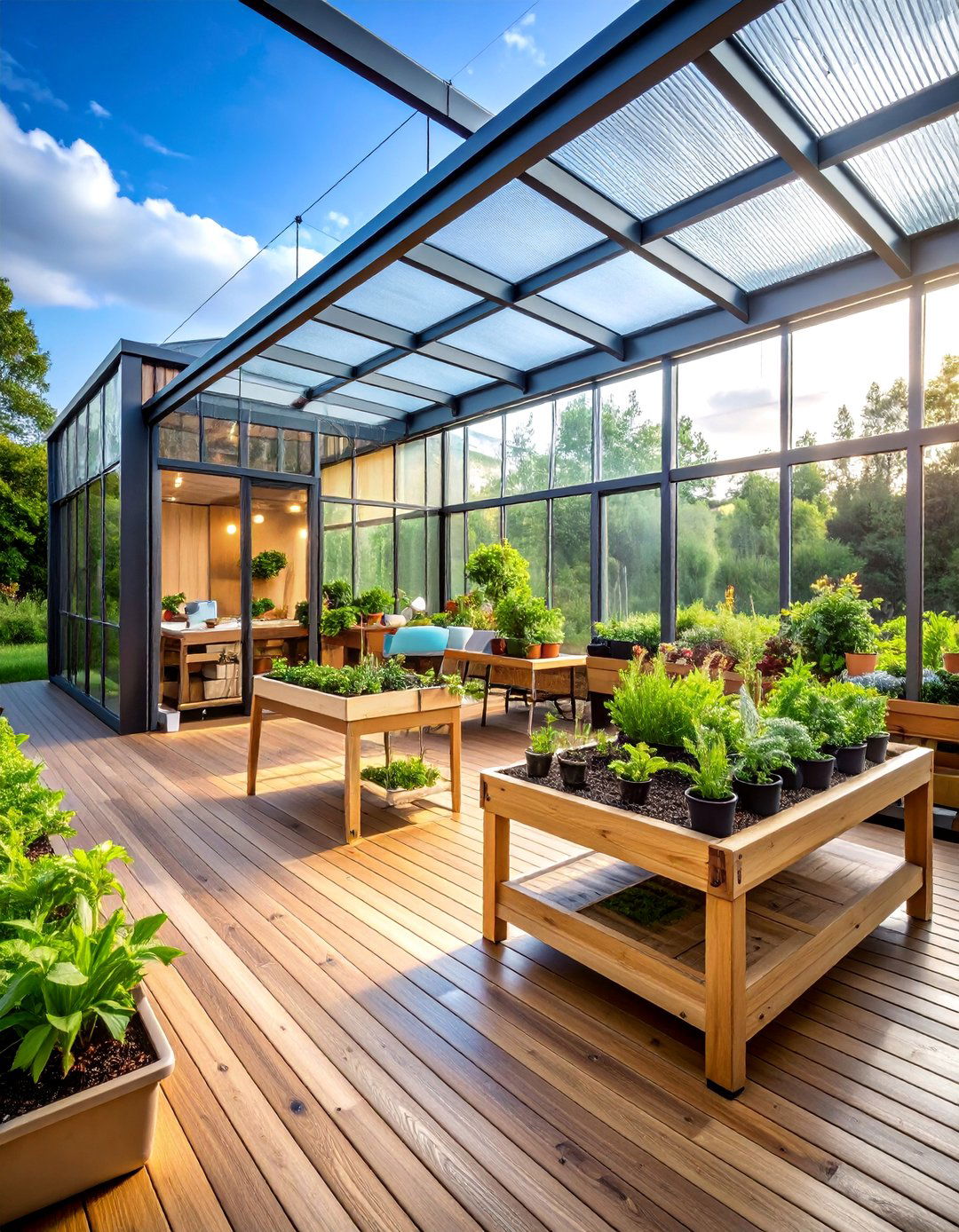
Develop a 20-foot container guest house featuring hotel-quality amenities in a compact, efficient layout. The interior showcases hardwood flooring, designer furniture, and luxury bedding in a neutral color palette. Built-in storage solutions eliminate clutter while providing ample space for visitors' belongings. The bathroom includes a walk-in shower with premium fixtures and heated floors. A small kitchenette with coffee station and mini-refrigerator ensures guest comfort. The exterior features wood cladding, covered entry, and private patio space with outdoor furniture. Landscaping provides privacy screening while maintaining connection to the main residence. Interior lighting creates warm, welcoming ambiance throughout, while smart home controls allow hosts to prepare the space remotely for arriving guests.
10. Elevated Container Bridge Design
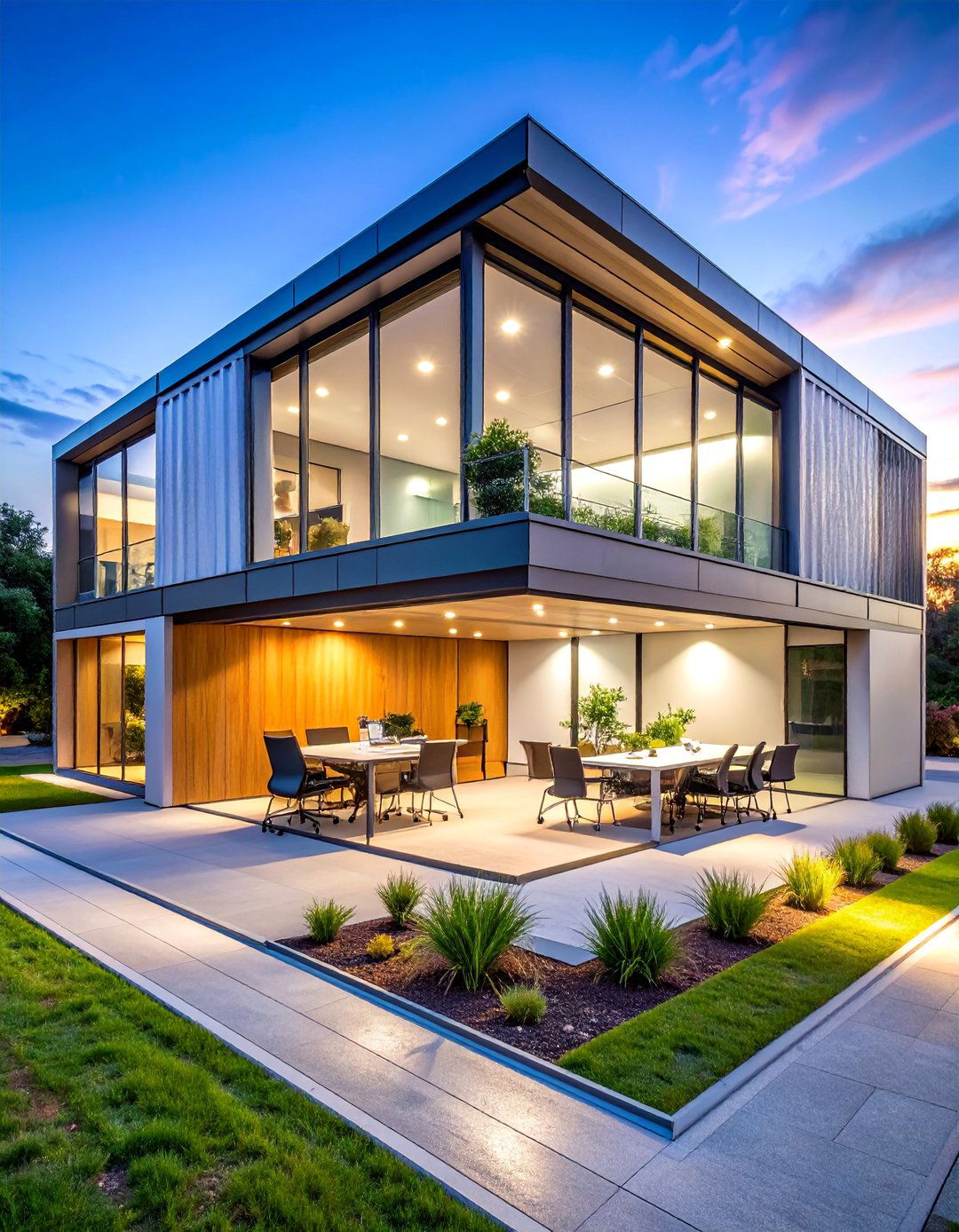
Create a dramatic elevated container home that bridges across a natural feature like a stream or ravine. The structure uses two ground-level containers as foundation supports with a third container spanning between them. This elevated design provides unique views while minimizing environmental impact. Interior finishes emphasize the connection to nature with large windows, natural wood elements, and stone accents. The suspended container houses the main living space with an open floor plan, while the support containers contain bedrooms and utility spaces. Exterior materials include weather-resistant steel cladding and integrated deck systems. The design incorporates renewable energy systems, rainwater collection, and minimal foundation requirements, creating a sustainable retreat that celebrates its natural setting.
11. Container Farmhouse Conversion
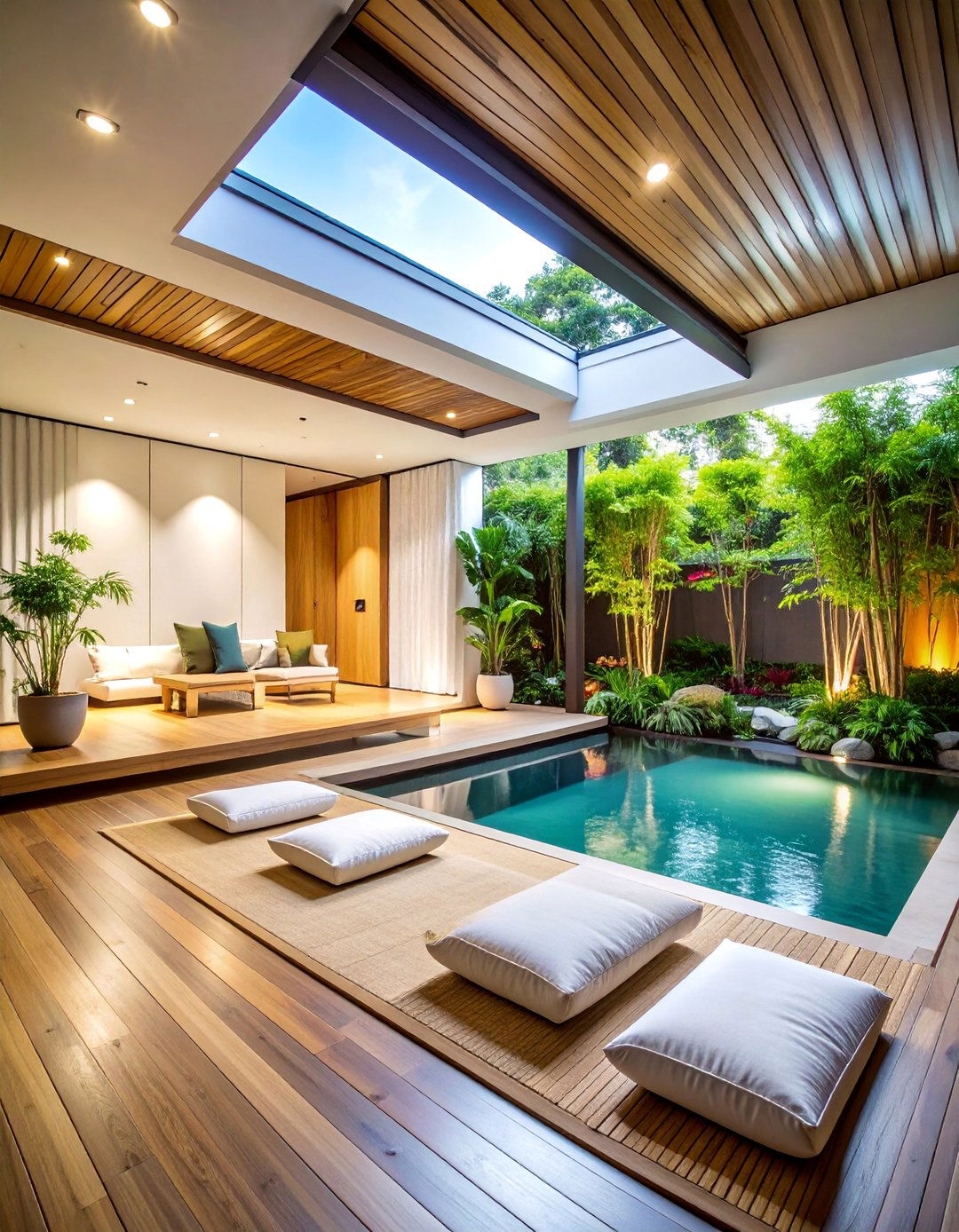
Transform containers into a modern farmhouse featuring board-and-batten siding, metal roofing, and wraparound porches. Interior design combines shiplap walls, wide-plank hardwood floors, and exposed beam ceilings. The open kitchen features farmhouse sink, custom cabinetry, and vintage-inspired fixtures. Living areas include comfortable sectional seating, reclaimed wood coffee tables, and cozy textiles in muted earth tones. The master bedroom features a sliding barn door, built-in reading nook, and spa-inspired bathroom. Exterior landscaping includes vegetable gardens, fruit trees, and gravel pathways. The design emphasizes sustainable living with solar panels, rainwater harvesting, and energy-efficient appliances throughout. Lighting combines modern fixtures with vintage Edison bulb accents, creating warm, inviting atmosphere that celebrates rural living traditions.
12. Container Beach House Sanctuary
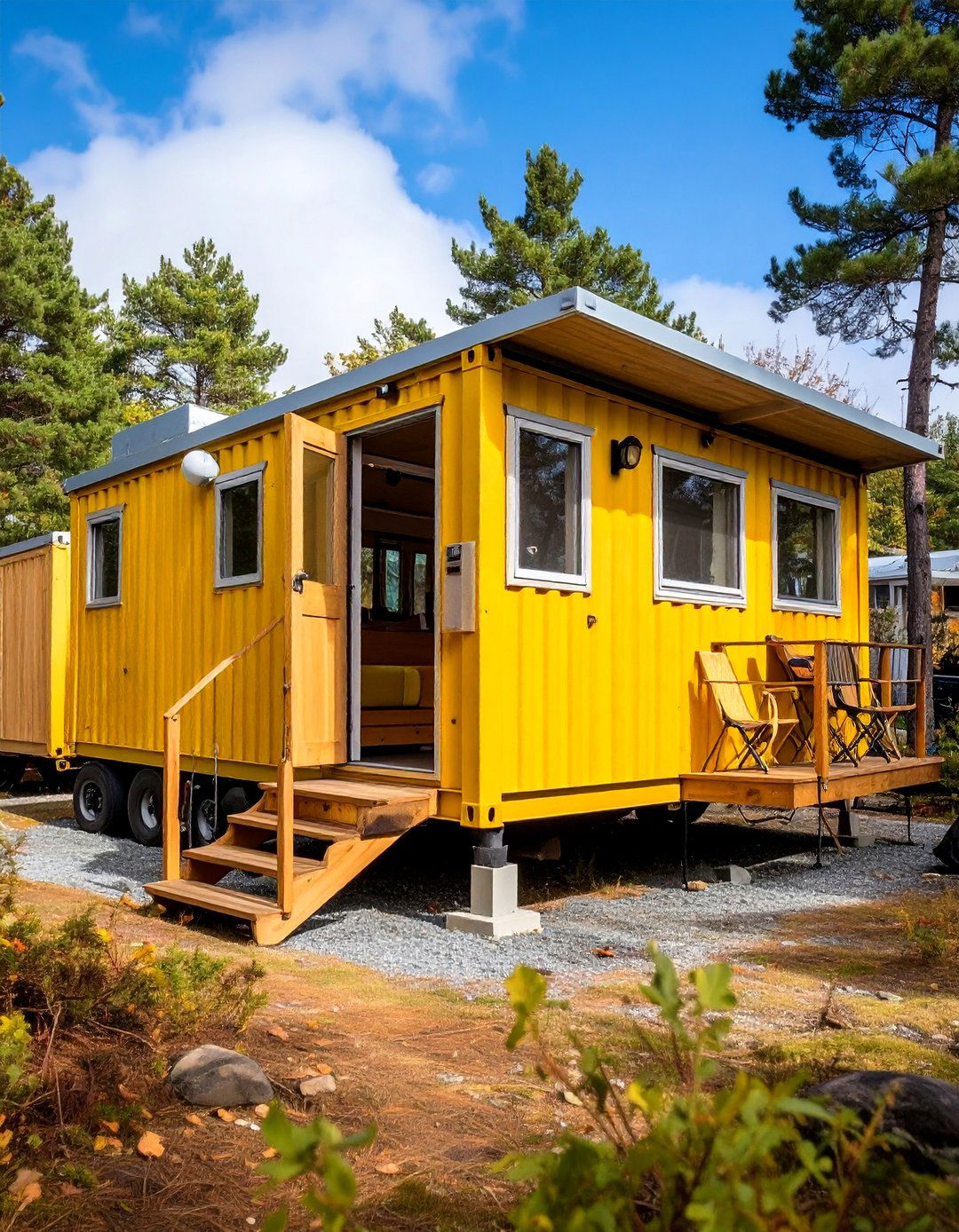
Design a coastal container home featuring weather-resistant materials, elevated construction, and expansive ocean views. The exterior showcases natural cedar siding that weathers beautifully in salt air, complemented by large impact-resistant windows and sliding glass doors. Interior finishes include marine-grade hardwood floors, painted beadboard walls, and nautical-inspired lighting fixtures. The open floor plan maximizes cross-ventilation with strategically placed windows and ceiling fans. Beach-themed furnishings include weathered wood furniture, natural fiber rugs, and coastal artwork. The elevated design provides protection from storm surge while creating covered parking and storage underneath. Outdoor living spaces feature composite decking, cable railings, and wind-resistant landscaping with native dune plants and decorative grasses that thrive in coastal conditions.
13. Container Mountain Cabin Lodge
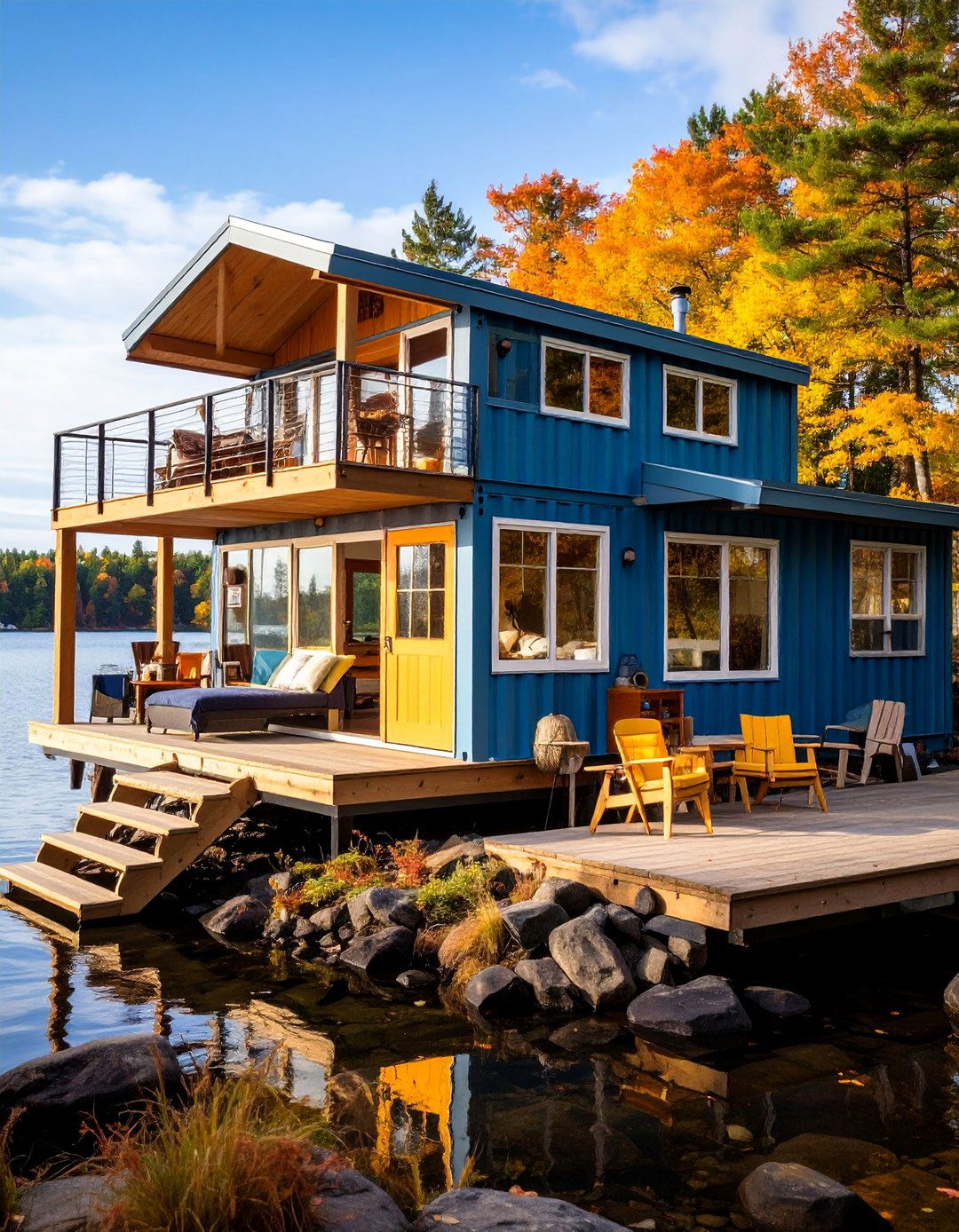
Build a mountain retreat using multiple containers arranged in an L-shaped configuration with log cabin exterior cladding. Interior design features stone fireplace, knotty pine walls, and timber beam ceilings that create authentic lodge atmosphere. Heated slate floors provide comfort during winter months, while large windows frame mountain vistas. The great room combines living, dining, and kitchen areas with rustic furniture including leather sofas, wooden dining tables, and handcrafted accessories. Bedrooms feature built-in bunk beds with privacy curtains and individual reading lights. The exterior includes covered porches with log railings, stone foundations, and metal roofing. Outdoor amenities feature fire pit areas, hiking trail access, and wildlife viewing opportunities that enhance the mountain living experience.
14. Container Garden Studio Greenhouse
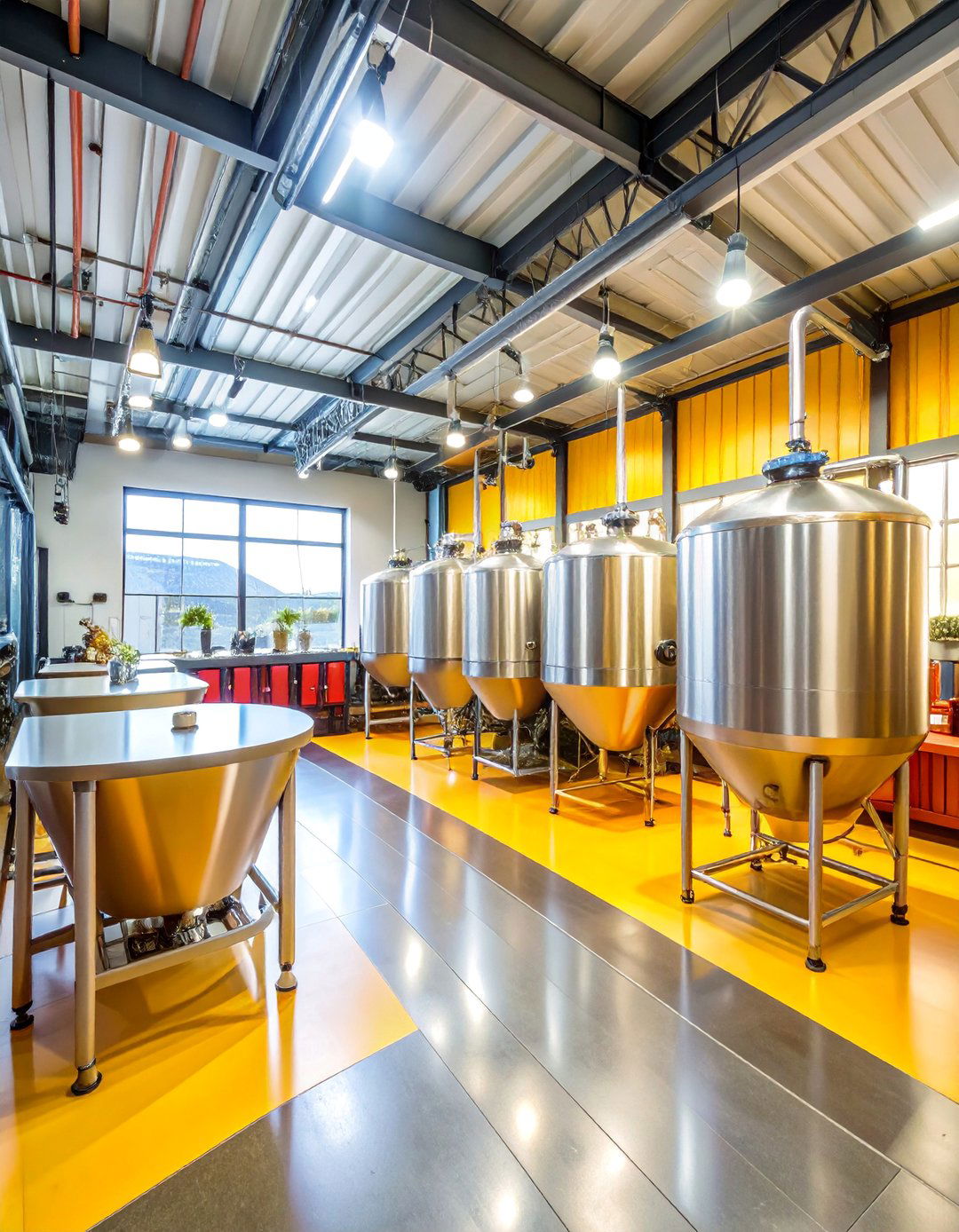
Create a dual-purpose container that serves as both living space and greenhouse for year-round gardening. The design features a glass-walled greenhouse section connected to a comfortable studio living area. Interior growing spaces include hydroponic systems, grow lights, and climate control for optimal plant cultivation. The living section features sustainable materials like bamboo flooring, recycled glass countertops, and energy-efficient appliances. Natural ventilation systems regulate temperature and humidity levels throughout both sections. Exterior rainwater collection systems supply irrigation needs, while solar panels provide renewable energy. The design includes potting benches, seed starting areas, and storage for gardening supplies. This innovative approach combines sustainable living with food production, creating a self-sufficient lifestyle that celebrates the connection between home and garden.
15. Container Home Office Complex
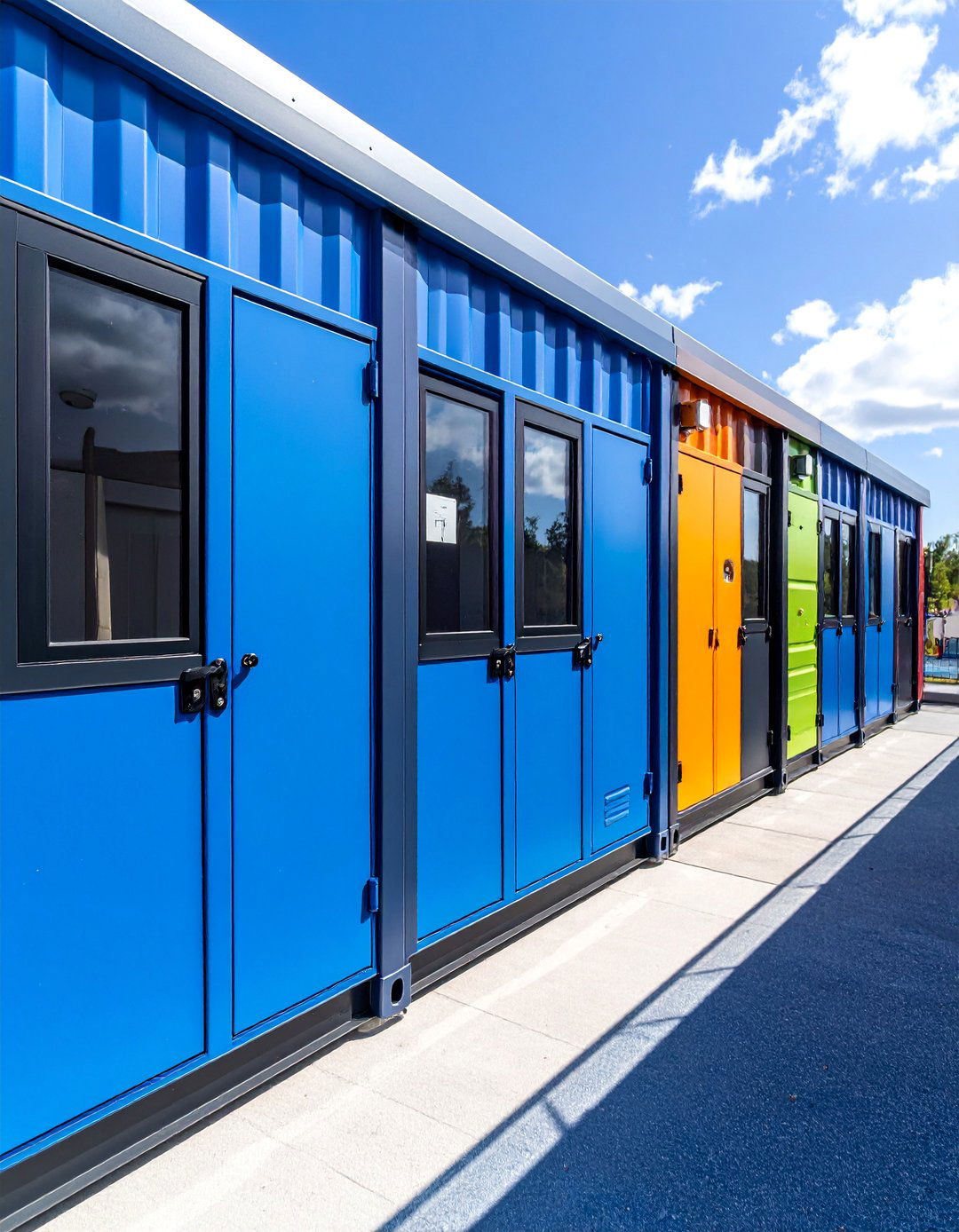
Develop a professional workspace using two connected containers forming an L-shaped office complex. The design features separate zones for focused work, client meetings, and collaborative projects. Interior finishes include commercial-grade flooring, acoustic ceiling panels, and professional lighting systems optimized for computer work. The layout includes private offices, conference room, and break area with kitchenette facilities. Technology infrastructure supports high-speed internet, video conferencing, and cloud-based computing systems. Exterior landscaping creates a professional appearance with manicured gardens and parking areas. The design emphasizes productivity with ergonomic furniture, ample natural light, and climate control systems. Separate entrances allow client access without disrupting ongoing work activities, while outdoor seating areas provide spaces for informal meetings and breaks.
16. Container Tiny House Village

Create a community-focused development using multiple small containers arranged around shared common spaces. Each unit features efficient layouts with loft bedrooms, compact kitchens, and multi-functional furniture that maximizes limited square footage. Shared amenities include community gardens, laundry facilities, and gathering spaces that foster neighborhood connections. The design emphasizes sustainability with renewable energy systems, composting toilets, and greywater recycling. Exterior materials coordinate throughout the village while allowing individual expression through color choices and personal landscaping. Walking paths connect all units while preserving green space and recreational areas. The community design reduces individual environmental impact while providing affordable housing solutions. Shared resources lower utility costs and create opportunities for skill sharing, tool lending, and collaborative projects among residents.
17. Container Yoga Meditation Retreat
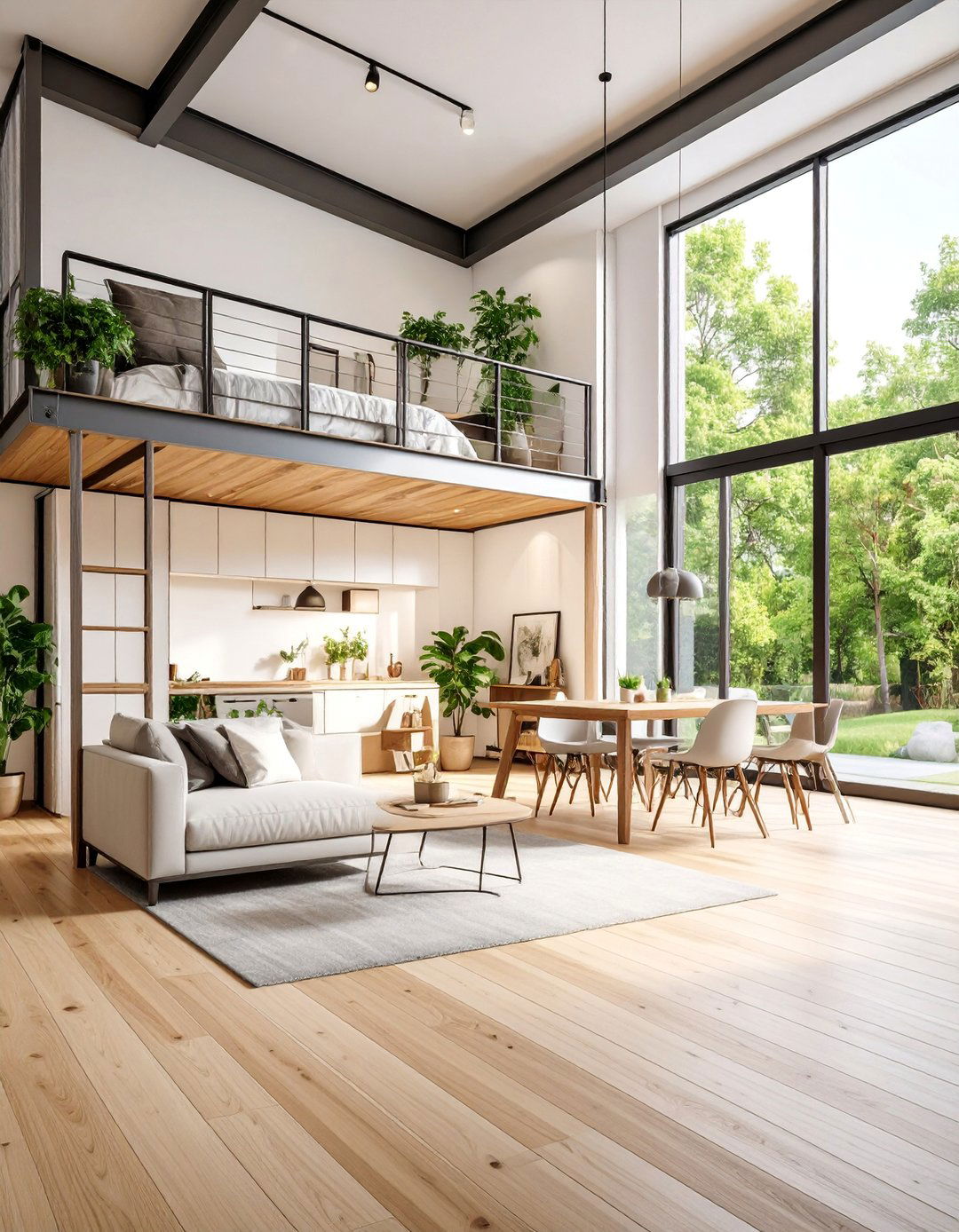
Transform a container into a serene wellness sanctuary featuring bamboo flooring, white-washed walls, and abundant natural light through large windows and skylights. The interior design emphasizes minimalism with built-in meditation cushions, yoga equipment storage, and adjustable lighting for different activities. Sound insulation creates a peaceful environment isolated from external distractions. The layout includes changing areas, equipment storage, and a small tea preparation station. Exterior spaces feature meditation gardens with water features, walking labyrinths, and quiet seating areas. Natural materials throughout include stone accents, living walls, and organic textiles. The design incorporates air purification systems, temperature control, and aromatherapy diffusion capabilities. This specialized container creates a dedicated space for wellness practices while maintaining connection to natural surroundings through thoughtful window placement and outdoor integration.
18. Container Adventure Base Camp

Design a rugged container home for outdoor enthusiasts featuring gear storage, equipment preparation areas, and easy access to recreational activities. Interior finishes emphasize durability with composite flooring, moisture-resistant surfaces, and heavy-duty fixtures that withstand active use. The layout includes mudroom entry, gear washing station, and organized storage for sports equipment. Sleeping areas feature built-in bunks with individual storage lockers and charging stations. The kitchen includes camping-style appliances and food storage suitable for extended outdoor adventures. Exterior features covered equipment storage, bike racks, and kayak mounts. Solar power systems and water storage ensure off-grid capability for remote locations. The design prioritizes functionality over luxury while providing comfortable base camp facilities for hiking, climbing, fishing, and other outdoor pursuits throughout all seasons.
19. Container Urban Rooftop Penthouse

Create an elevated container home designed for rooftop installation in urban environments. The design features lightweight construction, wind-resistant materials, and sophisticated city views through floor-to-ceiling windows. Interior finishes include polished concrete floors, modern fixtures, and minimalist furniture that maximizes limited space. The layout emphasizes vertical storage and multi-functional elements including fold-down tables, murphy beds, and hidden appliances. Exterior terraces provide outdoor living space with wind screens, planters, and weather-resistant furniture. The design incorporates green roof technology, solar panels, and rainwater collection systems. Access via internal building stairs or external fire escape connections integrates with existing structures. City-themed interior design includes industrial elements, contemporary art, and technological amenities. This innovative approach addresses urban housing shortages while providing unique metropolitan living experiences with spectacular city views.
20. Container Lakeside Fishing Lodge

Build a waterfront container retreat specifically designed for fishing and water recreation activities. The design features covered boat dock connections, fish cleaning stations, and equipment storage for water sports gear. Interior finishes include waterproof flooring, marine-grade lighting, and nautical-themed decorations throughout living spaces. The layout includes comfortable seating areas for storytelling, game tables for entertainment, and a full kitchen for preparing fresh catches. Sleeping areas feature bunk bed configurations suitable for fishing groups and family gatherings. Exterior spaces include covered porches with lake views, fire pit areas, and boat launch access. The design incorporates water collection systems, solar power, and septic solutions suitable for waterfront locations. Fishing-specific amenities include tackle storage, rod holders, and freezer space for preserving catches while maintaining comfortable accommodations for extended fishing trips.
21. Container Craft Brewery Taproom
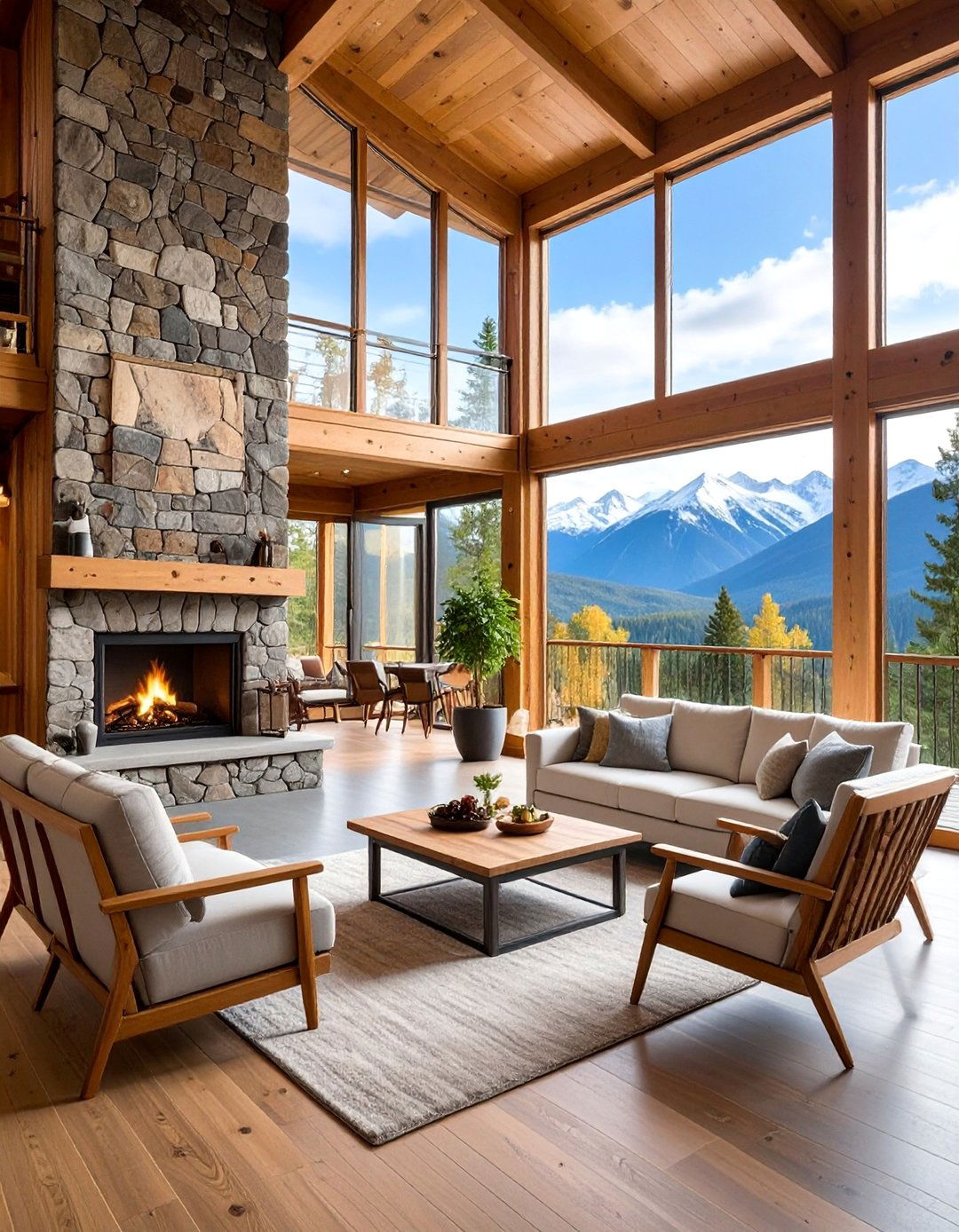
Convert containers into a small-scale brewery featuring production areas, tasting room, and retail space for craft beer operations. The design includes temperature-controlled fermentation areas, stainless steel brewing equipment, and quality control laboratories. Interior finishes emphasize industrial aesthetics with exposed steel, concrete floors, and utilitarian lighting that showcases the brewing process. The tasting room features bar seating, communal tables, and retail displays for branded merchandise. Exterior spaces include beer garden seating, live music stages, and food truck connections. The layout ensures efficient workflow from grain storage through packaging and distribution. Sustainability features include water recycling systems, solar power, and waste heat recovery for energy efficiency. This specialized container application supports local craft brewing operations while providing community gathering spaces that celebrate artisanal beer production and local food culture.
22. Container Emergency Response Shelter
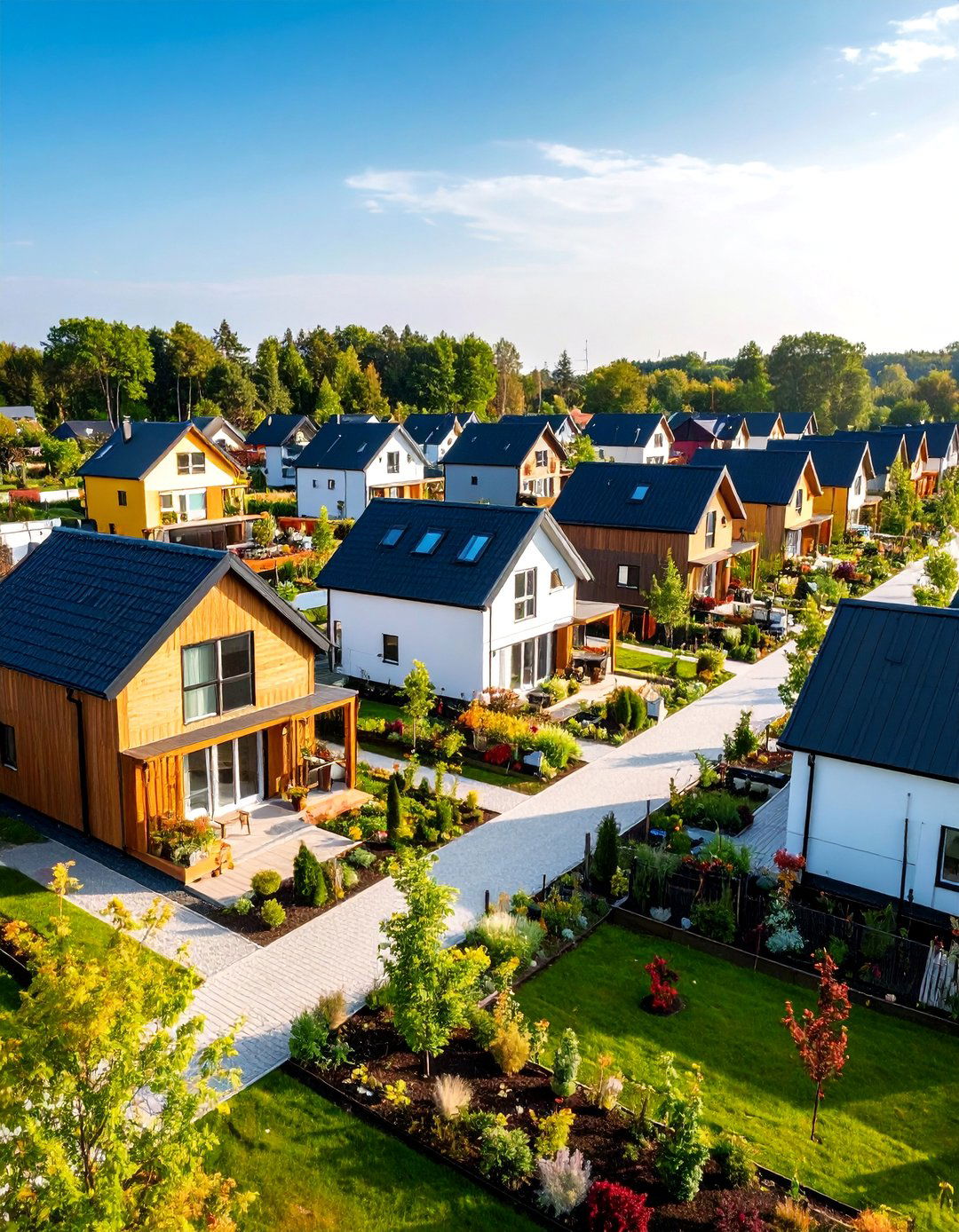
Design a rapidly deployable container shelter system for disaster relief and emergency housing needs. The interior features modular sleeping areas, basic kitchen facilities, and storage for emergency supplies. Construction emphasizes durability with impact-resistant materials, secure anchoring systems, and weatherproof seals. The layout accommodates multiple occupants while maintaining privacy and dignity during difficult circumstances. Utility connections support temporary power, water, and waste management systems. The design includes medical supply storage, communication equipment, and coordination areas for relief operations. Exterior features provide covered gathering spaces and equipment staging areas. Rapid deployment capabilities allow transportation and setup within hours of arrival. The humanitarian design prioritizes basic human needs while maintaining cost-effectiveness for large-scale deployment. These specialized containers provide crucial temporary housing solutions during natural disasters, refugee crises, and other emergency situations requiring immediate shelter.
23. Container Daycare Learning Center

Transform containers into a safe, engaging childcare facility featuring age-appropriate zones, outdoor play connections, and educational environments. Interior design includes washable surfaces, rounded corners, and child-sized fixtures throughout all spaces. The layout provides separate areas for different age groups, quiet spaces for naps, and active areas for physical development. Natural lighting through large windows connects children with outdoor environments while ensuring security and supervision. Interior finishes feature bright, cheerful colors, educational wall graphics, and interactive learning elements. Exterior play areas include playground equipment, gardening spaces, and covered outdoor classrooms. Safety features include secure entry systems, emergency exits, and childproof locks throughout. The design meets licensing requirements for commercial childcare operations while creating nurturing environments that support child development, learning, and social interaction in innovative educational settings.
24. Container Mobile Food Kitchen
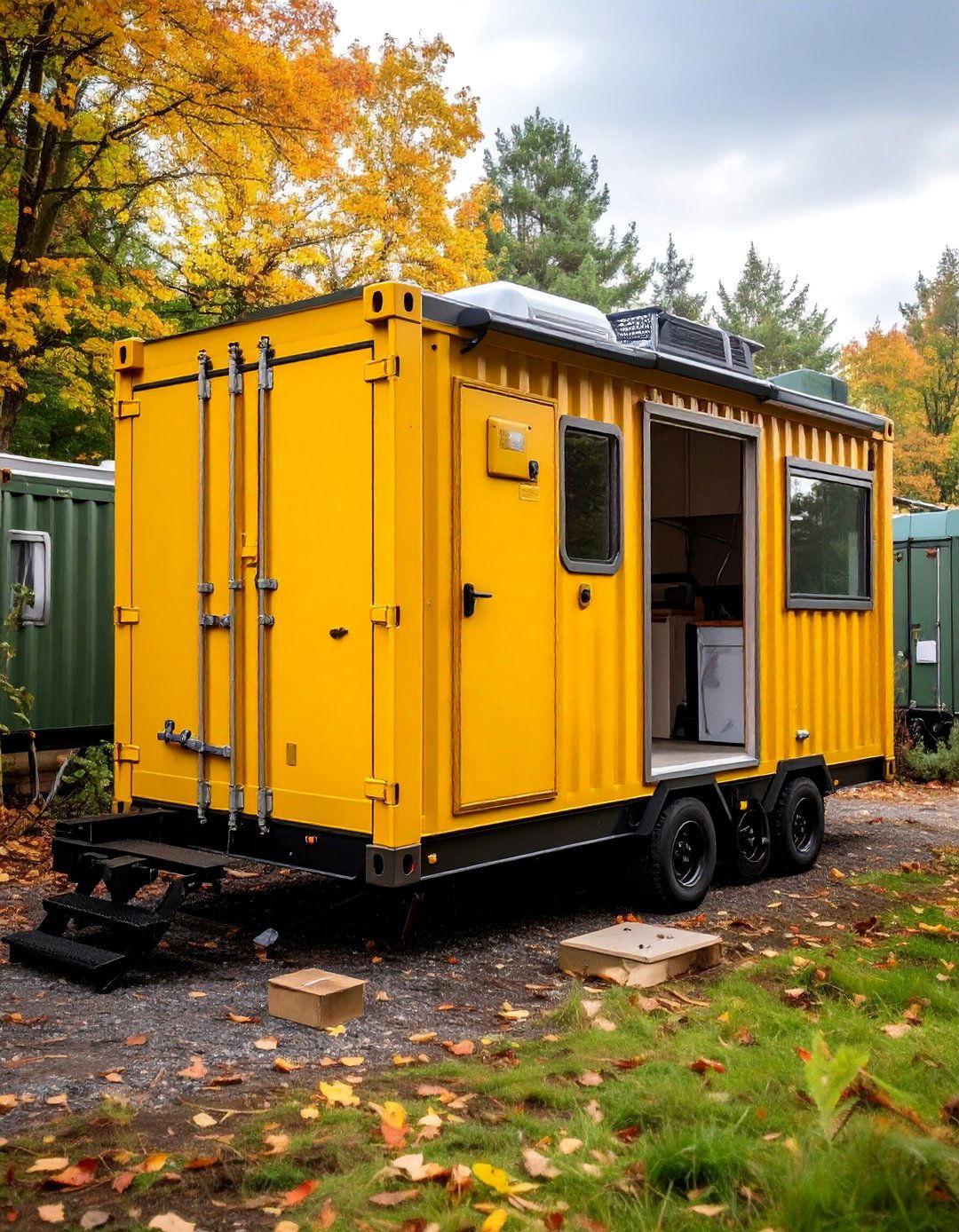
Create a professional commercial kitchen inside a container for catering, food truck, or restaurant operations. The design includes commercial-grade equipment, food storage systems, and prep areas that meet health department regulations. Interior finishes feature stainless steel surfaces, non-slip flooring, and commercial ventilation systems for food safety compliance. The layout optimizes workflow efficiency with organized zones for preparation, cooking, and service. Exterior service windows, awnings, and customer seating areas create outdoor dining experiences. The mobile design allows relocation for special events, farmers markets, and seasonal operations. Utility connections support water, electrical, and waste management needs at various locations. Storage solutions accommodate inventory, supplies, and equipment required for food service operations. This specialized container enables small business food ventures while maintaining professional standards and regulatory compliance for commercial food preparation and service.
25. Container Senior Living Suite
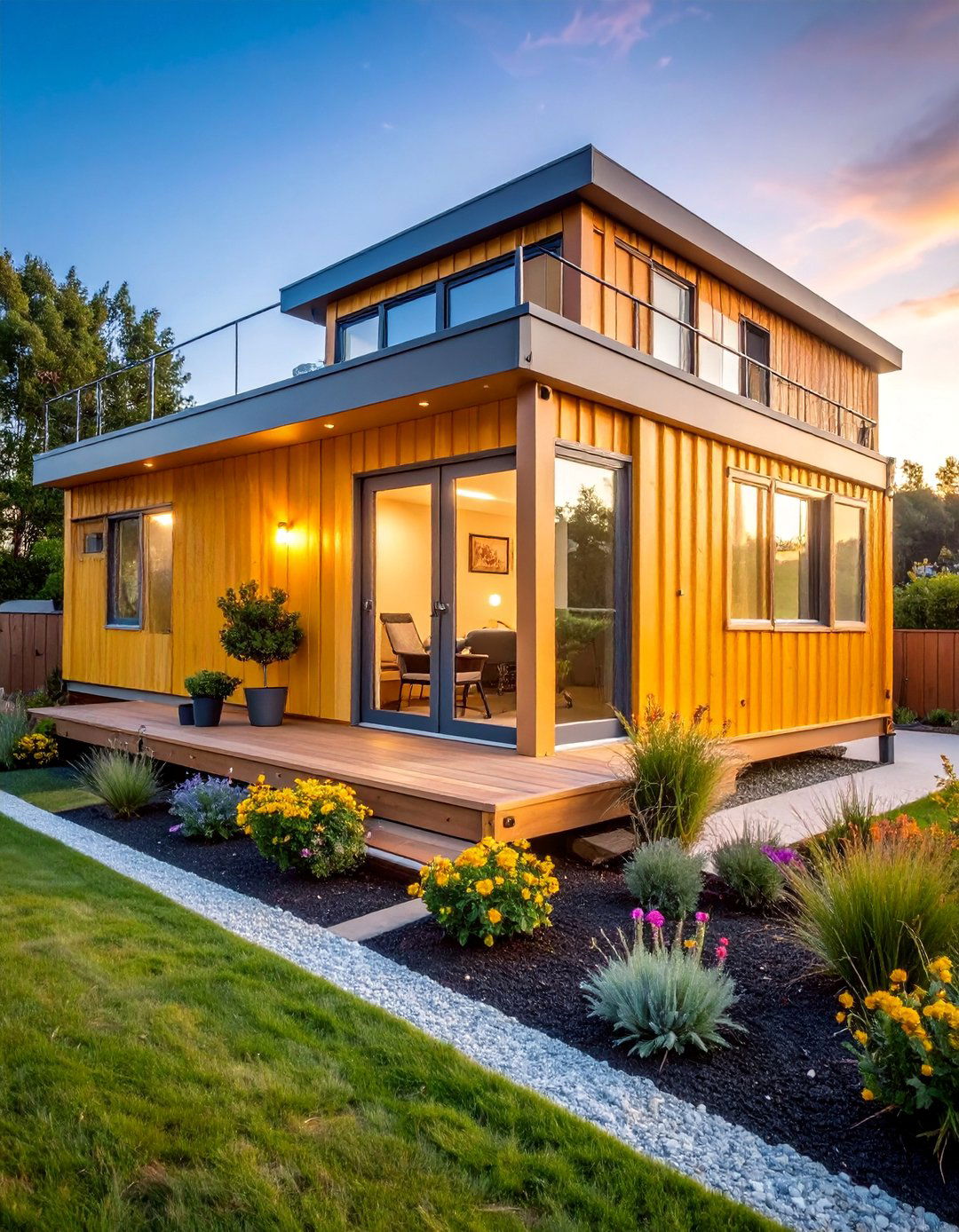
Design an accessible container home specifically adapted for aging-in-place with universal design principles and safety features. Interior modifications include wider doorways, grab bars, non-slip flooring, and accessible bathroom fixtures throughout living spaces. The layout eliminates steps and obstacles while providing clear sight lines and easy navigation. Kitchen features include accessible appliances, lower countertops, and pull-out storage systems. Bedroom areas include hospital bed compatibility, emergency call systems, and medication storage solutions. Exterior design features level entrances, covered walkways, and maintenance-free landscaping. Smart home technology supports health monitoring, emergency response, and family communication systems. The design emphasizes dignity and independence while ensuring safety and comfort for senior residents. Professional care services can be integrated as needed while maintaining private home environments that support healthy aging and quality of life.
Conclusion:
Container homes continue revolutionizing sustainable architecture by offering affordable, versatile housing solutions that adapt to diverse lifestyles and environments. From minimalist studios to luxurious multi-story residences, these innovative structures demonstrate how creativity and environmental consciousness can create exceptional living spaces. The modular nature of shipping containers enables endless configuration possibilities, while their inherent durability ensures long-lasting homes that withstand various climates and conditions. As housing costs rise and environmental awareness grows, container homes represent a practical path toward sustainable living that combines functionality, affordability, and architectural innovation for future generations.




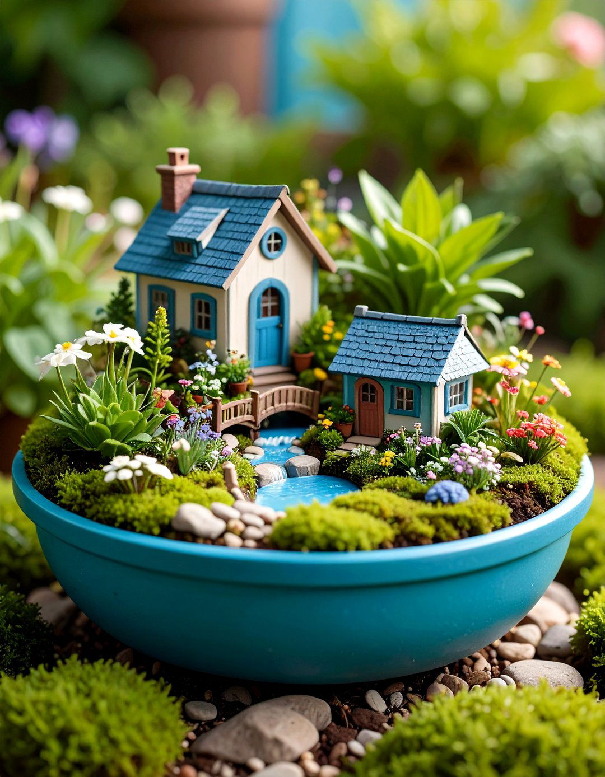


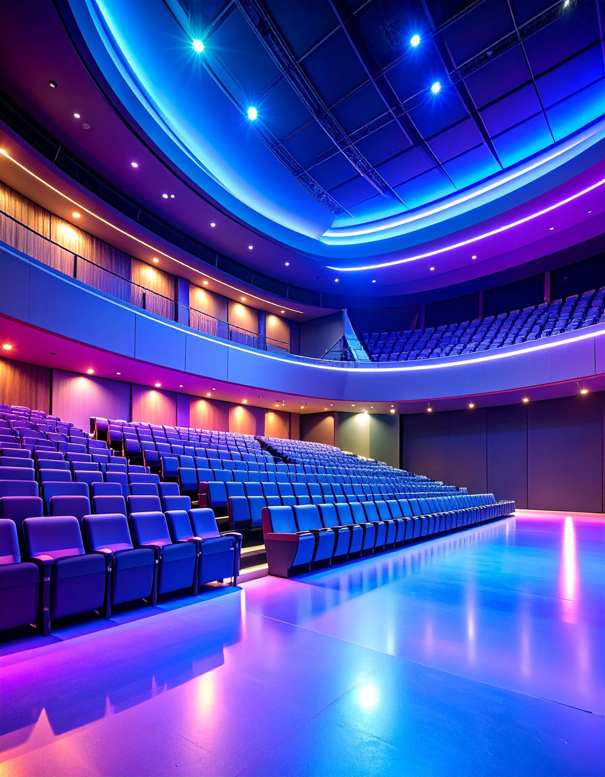


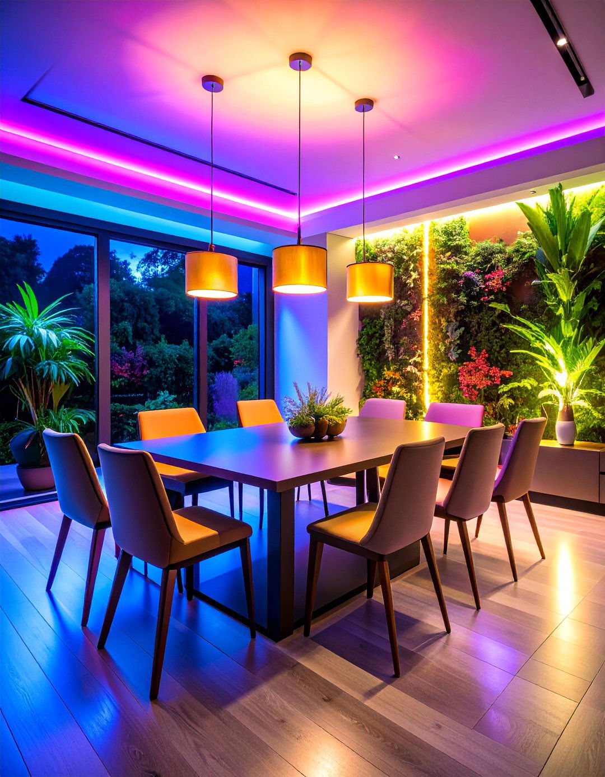
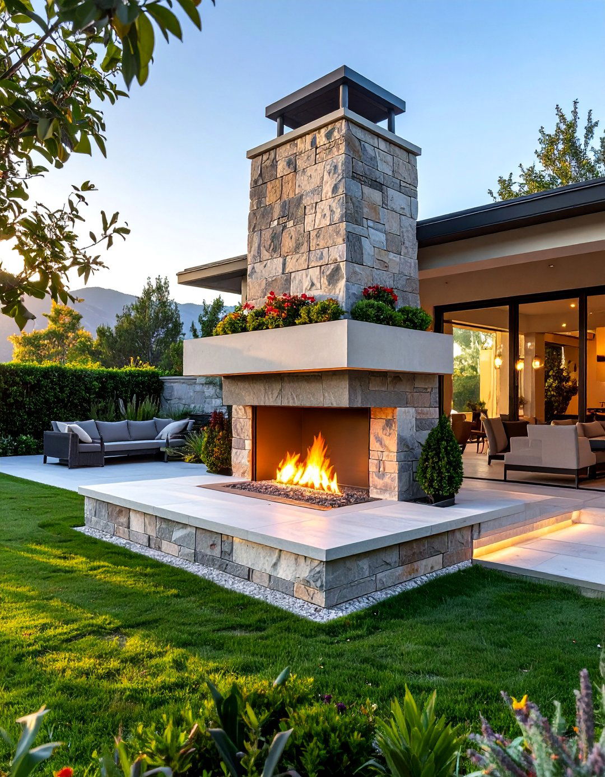
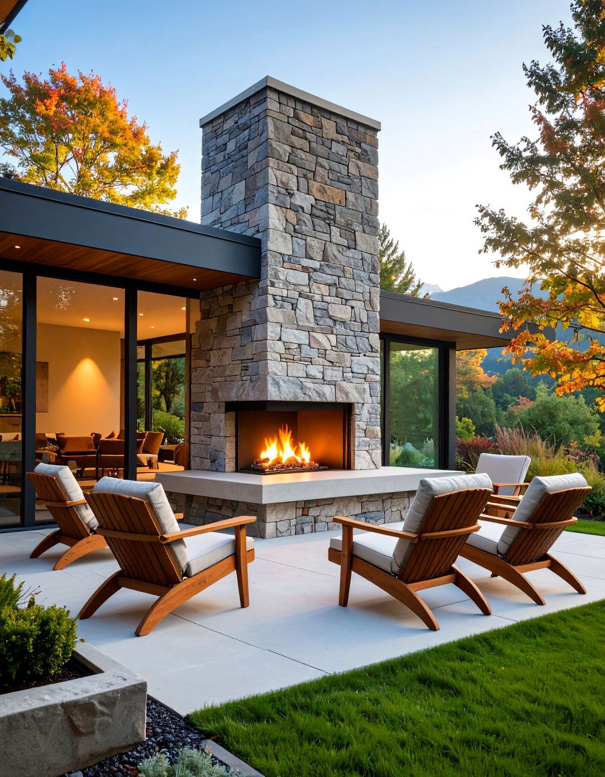


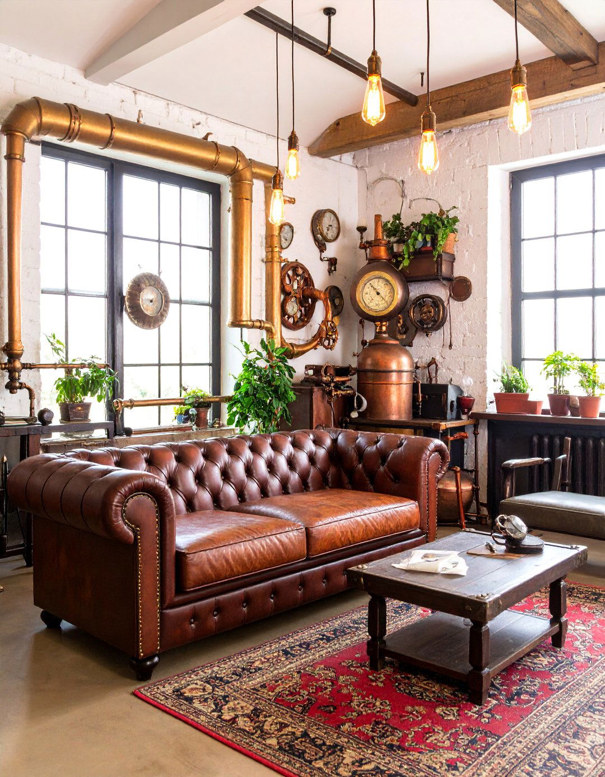
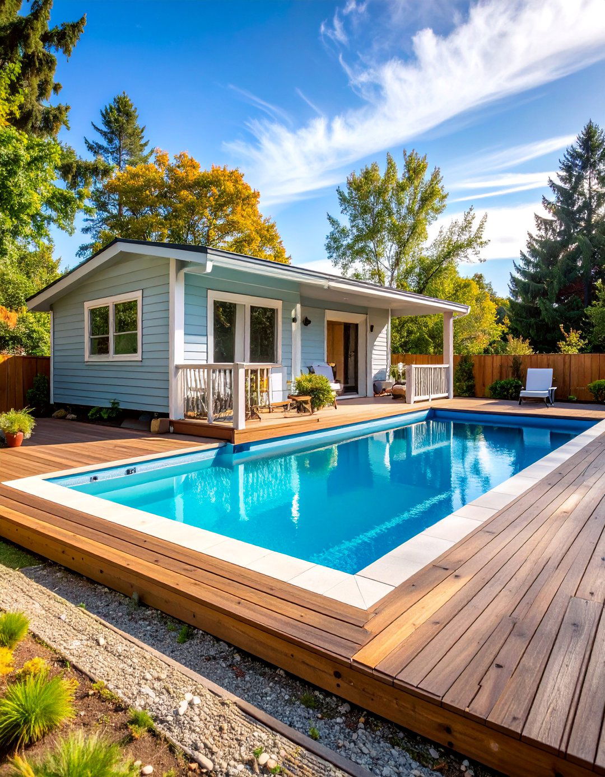
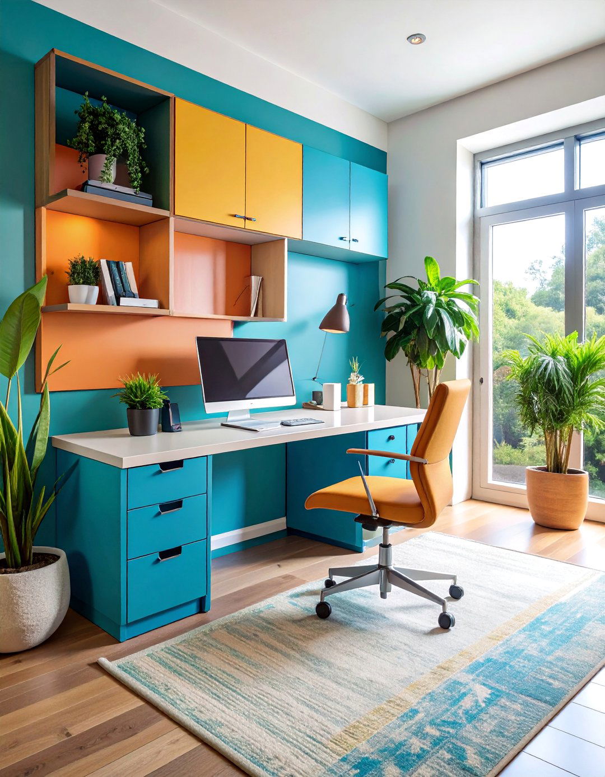
Leave a Reply