Car porches serve as essential transitional spaces that protect vehicles while enhancing home aesthetics. These covered parking structures have evolved from simple carports into sophisticated architectural features that complement modern homes. Whether attached or detached, contemporary car porch designs blend functionality with visual appeal through innovative materials, smart layouts, and thoughtful integration with existing architecture. From minimalist steel frameworks to elaborate pergola-style structures, today's car porch designs offer solutions for every architectural style and budget. Proper planning ensures these spaces provide weather protection, security, and seamless flow between indoor and outdoor living areas.

1. Modern Cantilevered Car Porch with Steel Framework

Cantilevered car porches represent cutting-edge architectural design, featuring extended roofs without visible support columns beneath the overhang. These structures utilize engineered steel beams to create dramatic floating roof effects that provide spacious, unobstructed parking areas. The cantilever design allows for flexible vehicle positioning and creates an impressive visual statement. Steel framework ensures durability while maintaining sleek, industrial aesthetics perfect for contemporary homes. This design works exceptionally well for properties seeking bold architectural features that maximize usable space. Professional engineering calculations are essential for proper load distribution, making these designs ideal for homeowners wanting sophisticated, modern parking solutions that complement minimalist home styles.
2. Attached Gabled Car Porch with Natural Wood Accents

Attached gabled car porches offer traditional charm through triangular roof profiles that provide excellent water drainage and visual interest. Wood accents on columns, beams, and fascia boards create warmth and texture while complementing various architectural styles from contemporary to craftsman. The gabled design efficiently sheds rain and snow while adding dimensional appeal to home facades. Natural wood elements can be stained or painted to match existing home features, creating cohesive design flow. These structures integrate seamlessly with house rooflines, often sharing structural support systems that reduce construction costs. The combination of functional geometry and organic materials makes gabled car porches versatile choices for homeowners seeking classic elegance with practical benefits.
3. Detached Pergola-Style Car Porch with Integrated Lighting

Detached pergola car porches create distinct outdoor rooms that stand independently from main structures. Open beam construction provides partial shade while maintaining airy, spacious feelings perfect for larger properties. Integrated LED lighting systems illuminate pathways and highlight architectural details during evening hours. The pergola design allows climbing plants to create natural canopies over time, blending structure with landscape. These freestanding units offer placement flexibility anywhere on the property while serving dual purposes as both vehicle protection and outdoor entertainment spaces. Weather-resistant materials like aluminum or treated wood ensure longevity. The combination of open-air design and strategic lighting creates inviting spaces that extend usable outdoor areas beyond traditional parking functions.
4. Contemporary Flat Roof Car Porch with Solar Panels

Flat roof car porches embrace modern architectural principles while incorporating sustainable energy solutions. Clean horizontal lines complement contemporary home designs, creating seamless visual flow between structures. Solar panel integration transforms parking areas into energy-generating assets that offset household electricity costs. The flat design simplifies construction and maintenance while providing excellent platforms for renewable energy systems. Proper drainage systems prevent water accumulation, ensuring structural integrity and weather protection. These designs work particularly well for eco-conscious homeowners seeking to maximize property functionality. The combination of sleek aesthetics and environmental responsibility makes flat roof car porches forward-thinking solutions that add value through both form and function.
5. Hip Roof Car Porch with Polycarbonate Panels

Hip roof car porches feature sloped surfaces on all four sides, creating stable, wind-resistant structures ideal for challenging weather conditions. Polycarbonate panels provide translucent roofing that filters natural light while protecting vehicles from elements. This material combination offers durability, UV resistance, and impact strength superior to traditional glass options. The multi-sloped design distributes wind loads evenly, making these structures suitable for coastal or high-wind areas. Light transmission through polycarbonate panels eliminates dark, shadowy parking areas while maintaining weather protection. Hip roof designs complement traditional and transitional home styles, offering timeless appeal with modern material benefits. The balanced proportions and practical functionality make these car porches reliable long-term investments.
6. Minimalist Concrete Car Porch with Geometric Columns

Minimalist concrete car porches emphasize clean lines and geometric precision through monolithic construction techniques. Reinforced concrete columns support flat or slightly pitched roofs, creating bold architectural statements that require minimal maintenance. The monochromatic palette integrates seamlessly with contemporary home designs while providing maximum durability against weather extremes. Geometric column shapes can incorporate circular, square, or rectangular profiles to complement existing architectural features. Concrete's thermal mass properties help regulate temperature fluctuations, creating more comfortable parking environments. These designs age gracefully, developing attractive patinas over time while maintaining structural integrity. The combination of modern aesthetics and practical benefits makes concrete car porches excellent choices for homeowners prioritizing longevity and sophisticated design.
7. Traditional Stone Column Car Porch with Tile Roofing

Traditional stone column car porches evoke classic elegance through natural materials that complement various architectural styles. Stone columns provide substantial visual weight and timeless appeal while supporting tile roofing systems that offer superior weather protection. Natural stone textures add depth and character to utilitarian parking structures, elevating them beyond purely functional roles. Tile roofing provides excellent insulation properties and fire resistance while creating distinctive visual interest through color and pattern variations. These materials age beautifully, developing rich patinas that enhance rather than detract from overall appearance. Stone and tile combinations work particularly well with Mediterranean, craftsman, and traditional home styles. The investment in quality materials ensures decades of reliable service with minimal maintenance requirements.
8. Multi-Car Carport with Metal Framework and Storage Integration

Multi-car carports accommodate multiple vehicles while incorporating organized storage solutions for tools, equipment, and seasonal items. Metal framework construction provides strength and durability while allowing for wide spans without intermediate support columns. Integrated storage areas feature built-in cabinets, shelving systems, and tool organization that maximize space efficiency. Weather-resistant metal finishes require minimal maintenance while providing long-term reliability. These designs work exceptionally well for families with multiple vehicles or those requiring additional storage space. Strategic placement of storage elements maintains clear traffic flow while keeping items easily accessible. The combination of vehicle protection and organizational functionality makes multi-car designs practical solutions for active households seeking comprehensive outdoor storage.
9. Curved Roof Car Porch with Aluminum Construction

Curved roof car porches create dynamic architectural profiles that soften harsh lines while providing excellent aerodynamic properties. Aluminum construction offers superior corrosion resistance and lightweight structural benefits ideal for curved geometries. The flowing rooflines complement contemporary and transitional home styles while adding visual movement to static architectural compositions. Curved designs effectively shed water and resist wind loading through their aerodynamic properties. Aluminum's workability allows for precise curved fabrication while maintaining structural integrity over wide spans. These designs create striking focal points that enhance curb appeal while providing practical vehicle protection. The combination of innovative geometry and advanced materials makes curved car porches distinctive choices for homeowners seeking unique architectural features.
10. Enclosed Car Garage with Large Opening Doors

Enclosed car garages provide maximum security and weather protection through fully enclosed designs with large opening door systems. These structures offer complete protection from theft, vandalism, and weather extremes while maintaining convenient access through various door configurations. Automated door systems enhance convenience and security while providing seamless operation. Climate control options maintain optimal storage conditions for vehicles and equipment. Security features can include lighting, alarm systems, and access controls that integrate with home security networks. These designs work well for valuable vehicle collections or areas with severe weather conditions. The investment in complete enclosure provides maximum protection and functionality, making enclosed designs optimal choices for homeowners prioritizing security and comprehensive weather protection.
11. Open Pavilion Car Porch with Decorative Beam Work

Open pavilion car porches feature exposed structural elements that create architectural interest while providing basic weather protection. Decorative beam work adds visual appeal through crafted details that complement home architectural styles. These structures maintain open, airy feelings while offering shade and rain protection for parked vehicles. Natural or engineered wood beams can incorporate carved details, paint treatments, or natural finishes that enhance overall design appeal. The open design promotes air circulation, preventing moisture buildup while maintaining comfortable environments. Pavilion styles work particularly well with craftsman, farmhouse, and traditional home designs. The combination of functional structure and decorative elements creates attractive focal points that enhance property values through architectural character.
12. Sloped Lot Car Porch with Retaining Wall Integration

Sloped lot car porches incorporate retaining walls and grading solutions that accommodate challenging topography while creating level parking areas. Engineered retaining systems provide structural support while managing water drainage and erosion control. These designs maximize usable space on hillside properties while maintaining safe, accessible parking. Retaining wall materials can complement home architecture through stone, concrete, or engineered block selections. Proper drainage systems prevent water accumulation and protect structural integrity. Sloped designs often create opportunities for under-structure storage or workshop spaces. The combination of site adaptation and functional design makes sloped lot car porches essential solutions for hillside properties seeking safe, convenient vehicle access.
13. Breezeway Car Porch Connecting House to Garage

Breezeway car porches create covered connections between homes and detached garages while providing additional parking spaces. These transitional structures offer weather protection for pedestrian traffic while accommodating vehicles in covered areas. The connecting design enhances property flow and convenience while adding architectural unity between separate structures. Breezeway designs can incorporate seating areas, storage solutions, or workshop spaces that maximize functionality. Weather protection ensures comfortable access regardless of conditions while maintaining open, airy environments. These structures work particularly well for properties with existing detached garages requiring better integration. The combination of connectivity and additional parking makes breezeway designs practical solutions for homeowners seeking improved property flow and functionality.
14. Contemporary Glass and Steel Car Porch with Clean Lines

Contemporary glass and steel car porches emphasize transparency and lightness through minimal structural elements and maximum visual openness. Laminated glass panels provide weather protection while maintaining visual connections to surrounding landscapes. Steel framework offers precise fabrication capabilities and long-term durability with minimal maintenance requirements. The combination creates sophisticated architectural statements that complement modern home designs. Glass selection can include tinted, frosted, or clear options that provide varying degrees of privacy and solar control. These designs work exceptionally well for properties seeking cutting-edge architectural features. The investment in premium materials creates stunning visual effects while providing practical vehicle protection that enhances property values through distinctive modern aesthetics.
15. Rustic Timber Frame Car Porch with Natural Stone Accents

Rustic timber frame car porches celebrate traditional building techniques through heavy timber construction and natural stone accent elements. Exposed wooden beams create substantial visual presence while providing excellent structural capabilities. Natural stone accents complement timber elements through color and texture coordination that ages beautifully over time. Traditional joinery techniques add craftsmanship details that distinguish these structures from conventional construction. Weather-resistant wood treatments ensure longevity while maintaining natural appearance. These designs work particularly well with log homes, craftsman styles, and rural properties. The combination of traditional materials and techniques creates authentic architectural character that connects structures to natural surroundings while providing reliable vehicle protection.
16. Barrel Vault Car Porch with Metal Roofing System

Barrel vault car porches feature curved ceiling profiles that create distinctive architectural character while providing excellent structural efficiency. Metal roofing systems conform to curved geometries while offering superior weather protection and longevity. The vaulted design efficiently distributes loads while creating visually interesting interior spaces. Metal roofing materials can include standing seam, corrugated, or composite options that provide varying aesthetic effects. These structures offer excellent acoustics and natural ventilation properties that enhance user comfort. Barrel vault designs work well with contemporary, industrial, and agricultural architectural styles. The combination of structural efficiency and distinctive appearance makes barrel vault car porches memorable architectural features that provide practical benefits through innovative geometric solutions.
17. Solar Canopy Car Porch with Energy Generation Features

Solar canopy car porches integrate photovoltaic systems into functional parking structures that generate renewable energy while protecting vehicles. Optimal panel positioning maximizes solar collection while providing adequate shade and weather protection. These designs contribute to household energy independence while reducing environmental impact through clean energy generation. Battery storage systems can provide backup power during outages while storing excess energy for later use. Smart monitoring systems track energy production and consumption patterns for optimal efficiency. These structures work particularly well for eco-conscious homeowners seeking sustainable solutions. The combination of vehicle protection and energy generation creates dual-purpose investments that provide long-term value through reduced utility costs and environmental benefits.
18. Pitched Roof Car Porch with Dormer Windows and Storage Loft

Pitched roof car porches incorporate dormer windows and storage loft areas that maximize vertical space utilization while maintaining attractive architectural proportions. Dormer windows provide natural lighting for upper storage areas while adding visual interest to roof profiles. Loft spaces accommodate seasonal storage, workshop areas, or equipment storage that keeps ground levels clear for vehicles. These designs work particularly well for properties requiring additional storage without separate outbuilding construction. Proper ventilation ensures optimal storage conditions while preventing moisture accumulation. Pitched designs efficiently shed water and snow while providing traditional architectural appeal. The combination of vehicle protection and additional storage makes these designs practical solutions for homeowners seeking maximum space utilization.
19. Mediterranean Style Car Porch with Arched Openings and Tile Details

Mediterranean style car porches feature arched openings and decorative tile details that create sophisticated architectural character reminiscent of European design traditions. Curved arches provide structural efficiency while adding graceful visual elements that soften angular geometries. Decorative tile work can include accent bands, column capitals, or complete surface treatments that add color and texture. These designs complement stucco, stone, and tile home materials through coordinated color palettes and material selection. Wrought iron details can enhance the Mediterranean theme through decorative gates, lighting fixtures, or accent elements. These structures work particularly well with Spanish, Italian, and coastal architectural styles. The combination of traditional elements and functional design creates timeless appeal that enhances property values.
20. Industrial Style Car Porch with Exposed Steel and Concrete Elements

Industrial style car porches celebrate structural elements through exposed steel beams, concrete surfaces, and utilitarian design approaches. Raw materials create authentic industrial aesthetics while providing exceptional durability and low maintenance requirements. Exposed structural systems showcase engineering precision while eliminating unnecessary decorative elements. These designs complement loft-style homes, modern architecture, and urban settings through honest material expression. Concrete floors can incorporate polished, stained, or textured finishes that enhance appearance while maintaining practicality. Steel elements can feature painted, galvanized, or weathering steel finishes that provide varying aesthetic effects. The combination of robust materials and straightforward design creates powerful architectural statements that age gracefully while providing reliable long-term service.
21. Victorian Style Car Porch with Decorative Gingerbread Trim

Victorian style car porches incorporate ornate decorative elements and gingerbread trim that reflect historical design traditions while providing modern functionality. Detailed woodwork includes brackets, spindles, and fretwork that add visual richness to utilitarian structures. These designs complement Queen Anne, Gothic Revival, and other Victorian architectural styles through period-appropriate detailing. Painted finishes can coordinate with home color schemes while highlighting decorative elements through contrasting accent colors. Traditional materials like wood shingles, board and batten siding, or decorative millwork enhance authenticity. These structures work particularly well with historic homes requiring compatible architectural additions. The combination of historical character and practical function creates charming additions that honor architectural heritage while meeting contemporary needs.
22. Green Roof Car Porch with Living Plant Systems

Green roof car porches incorporate living plant systems that provide environmental benefits while creating unique architectural features. Extensive or intensive planting systems offer varying maintenance requirements and visual effects. These designs provide natural insulation, stormwater management, and air quality improvement while supporting local ecosystems. Proper structural engineering ensures adequate load capacity for soil and plant materials while maintaining safety standards. Irrigation systems can include automated controls that maintain optimal growing conditions with minimal maintenance requirements. These structures work particularly well for environmentally conscious homeowners seeking sustainable design solutions. The combination of practical vehicle protection and environmental stewardship creates innovative approaches that provide multiple benefits through integrated natural systems.
23. Carport with Integrated Workshop and Tool Storage Areas

Carports with integrated workshop areas combine vehicle protection with functional workspace that accommodate DIY projects, maintenance activities, and hobby pursuits. Dedicated tool storage systems include built-in cabinets, pegboard walls, and specialized equipment storage that maintain organization and accessibility. Work surfaces can include fold-down benches, permanent workstations, or mobile units that provide flexibility for various activities. Electrical systems support power tools, lighting, and climate control while ensuring safe operation. These designs work particularly well for automotive enthusiasts, craftspeople, and active homeowners requiring dedicated workspace. Ventilation systems remove fumes and dust while maintaining comfortable working conditions. The combination of vehicle storage and functional workspace creates comprehensive solutions that maximize property utility and enjoyment.
24. Art Deco Inspired Car Porch with Geometric Design Elements

Art Deco inspired car porches incorporate geometric patterns, streamlined forms, and decorative elements that reflect 1920s and 1930s design aesthetics. Angular geometries, stepped profiles, and metallic accents create sophisticated architectural character that complements period homes or contemporary interpretations. Decorative metalwork can include sunburst patterns, chevron designs, or stylized natural motifs that add visual interest. Color schemes often feature bold contrasts, metallic finishes, or monochromatic palettes that enhance geometric elements. These designs work particularly well with Art Deco homes, moderne architecture, or contemporary settings seeking historical reference. Quality materials ensure longevity while maintaining period authenticity. The combination of historical styling and modern functionality creates distinctive architectural features that honor design heritage.
25. Smart Car Porch with Automated Systems and Technology Integration

Smart car porches incorporate automated systems and technology integration that enhance convenience, security, and functionality through connected devices and intelligent controls. Automated lighting responds to motion sensors or smartphone commands while providing security and convenience benefits. Climate control systems maintain optimal conditions for vehicles and stored items through programmable thermostats and humidity controls. Security systems include cameras, alarms, and access controls that integrate with home automation networks. Electric vehicle charging stations provide convenient power access while supporting sustainable transportation choices. Weather monitoring systems provide real-time updates about conditions while triggering protective responses. These designs appeal to tech-savvy homeowners seeking cutting-edge functionality. The combination of traditional protection and modern technology creates comprehensive solutions for contemporary living.
Conclusion:
Modern car porch designs successfully blend practical vehicle protection with architectural sophistication, offering solutions for every style preference and functional requirement. From minimalist concrete structures to elaborate Victorian-inspired designs, today's car porches serve as important architectural elements that enhance both property values and daily convenience. The integration of sustainable features, smart technology, and innovative materials ensures these structures meet contemporary needs while maintaining long-term relevance. Successful car porch design requires careful consideration of architectural compatibility, site conditions, and intended functionality to create spaces that truly enhance the overall property experience.


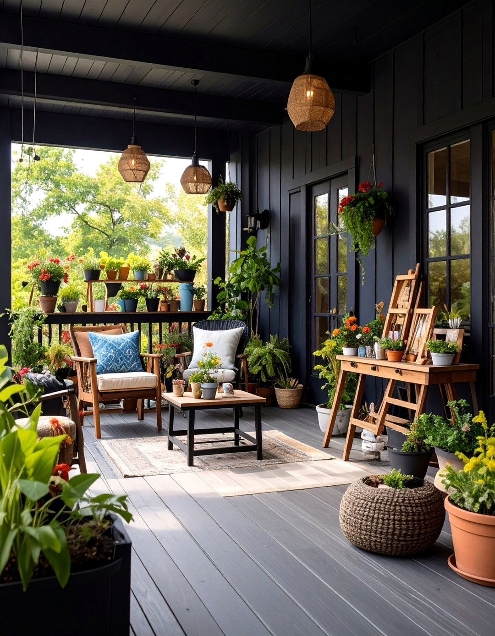
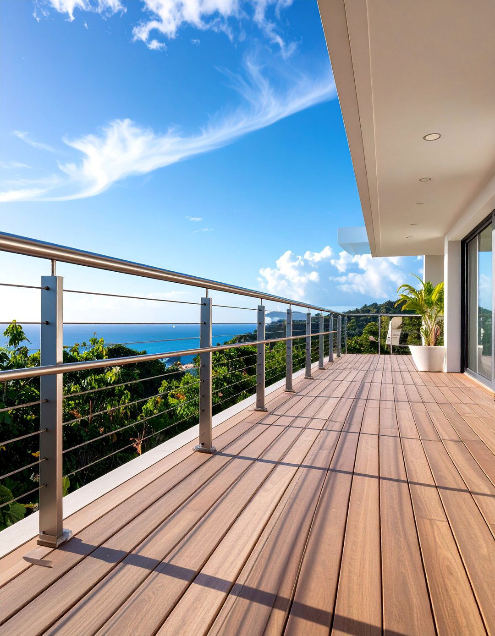
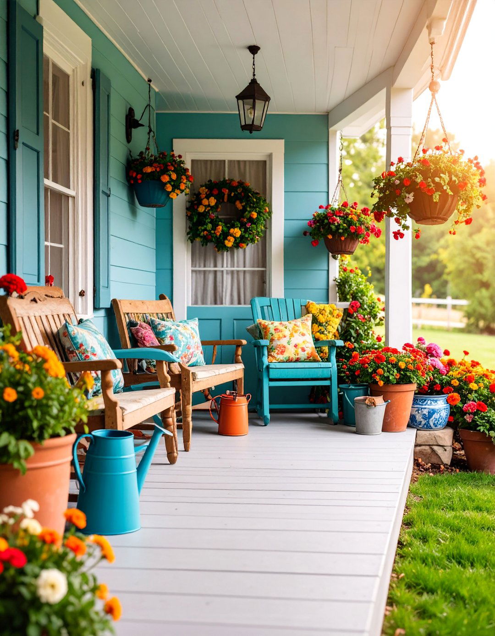
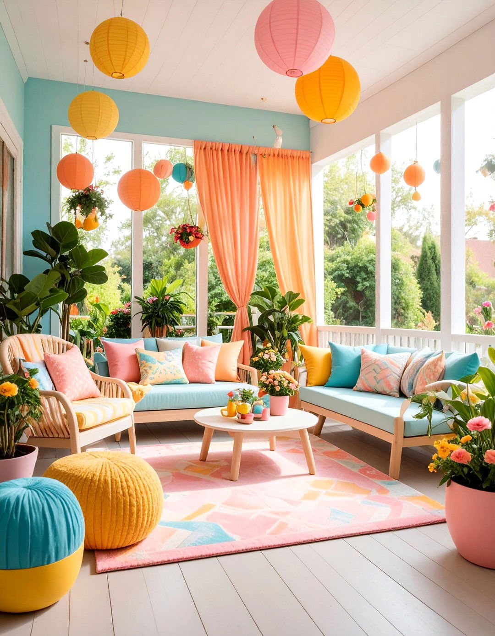

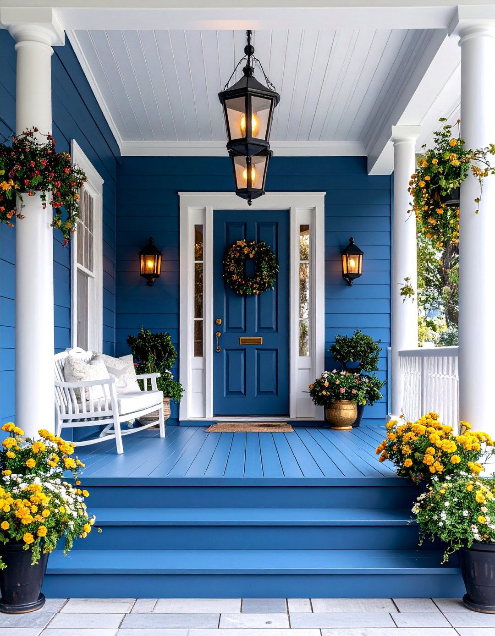
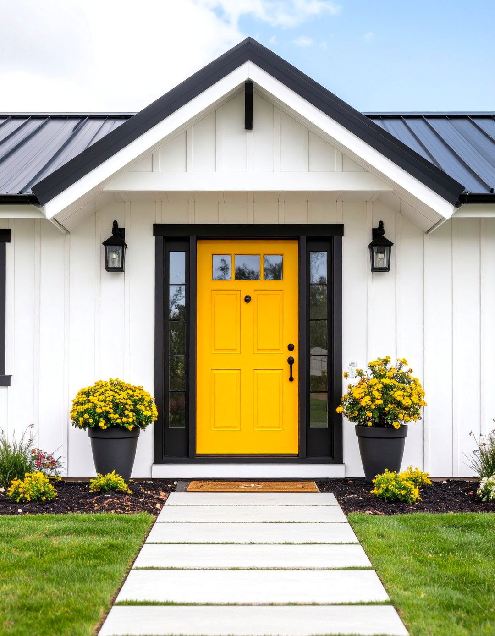


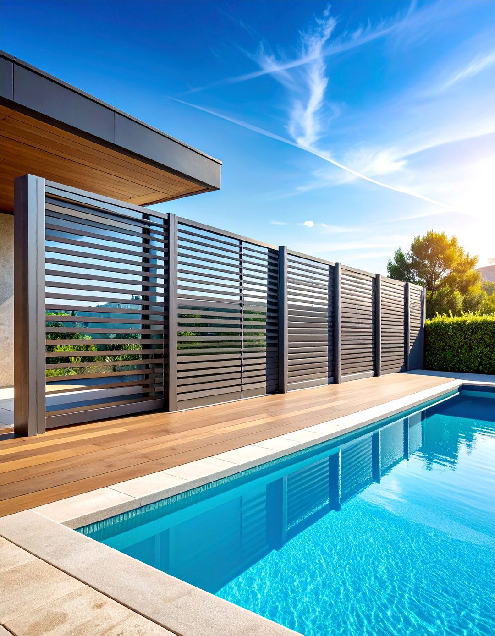
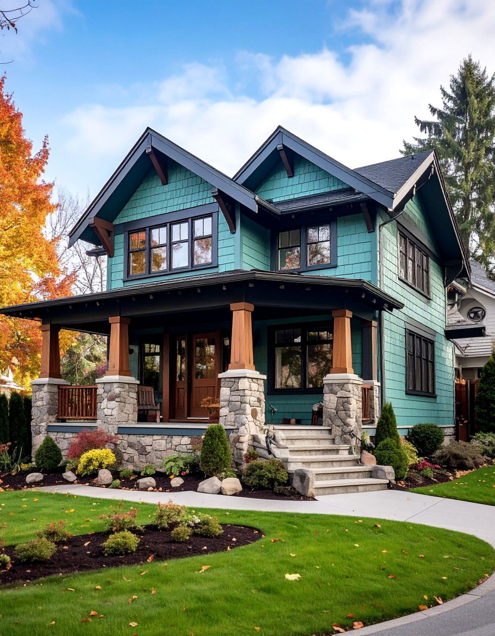
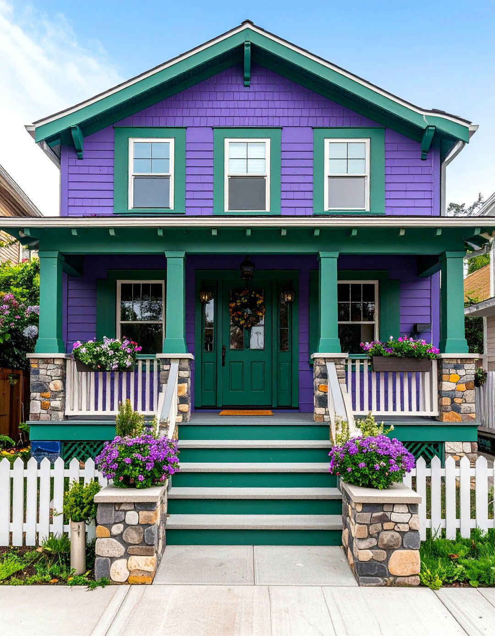
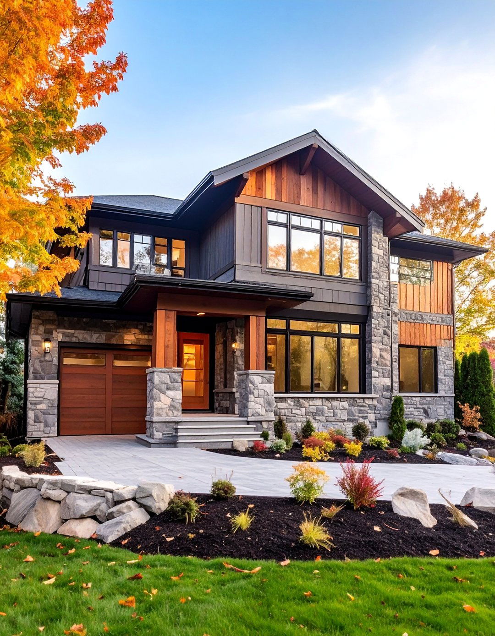
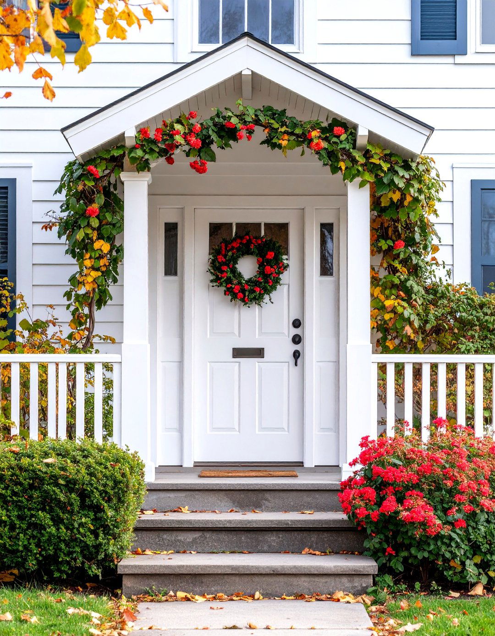

Leave a Reply