Cabin kitchens represent the perfect blend of rustic charm and modern functionality, creating spaces that feel both cozy and contemporary. These designs embrace natural materials, warm textures, and thoughtful layouts that celebrate the connection between indoor living and the great outdoors. Whether you're designing a weekend retreat or a full-time mountain home, cabin kitchens offer endless possibilities for creating memorable gathering spaces that reflect the beauty of their natural surroundings.
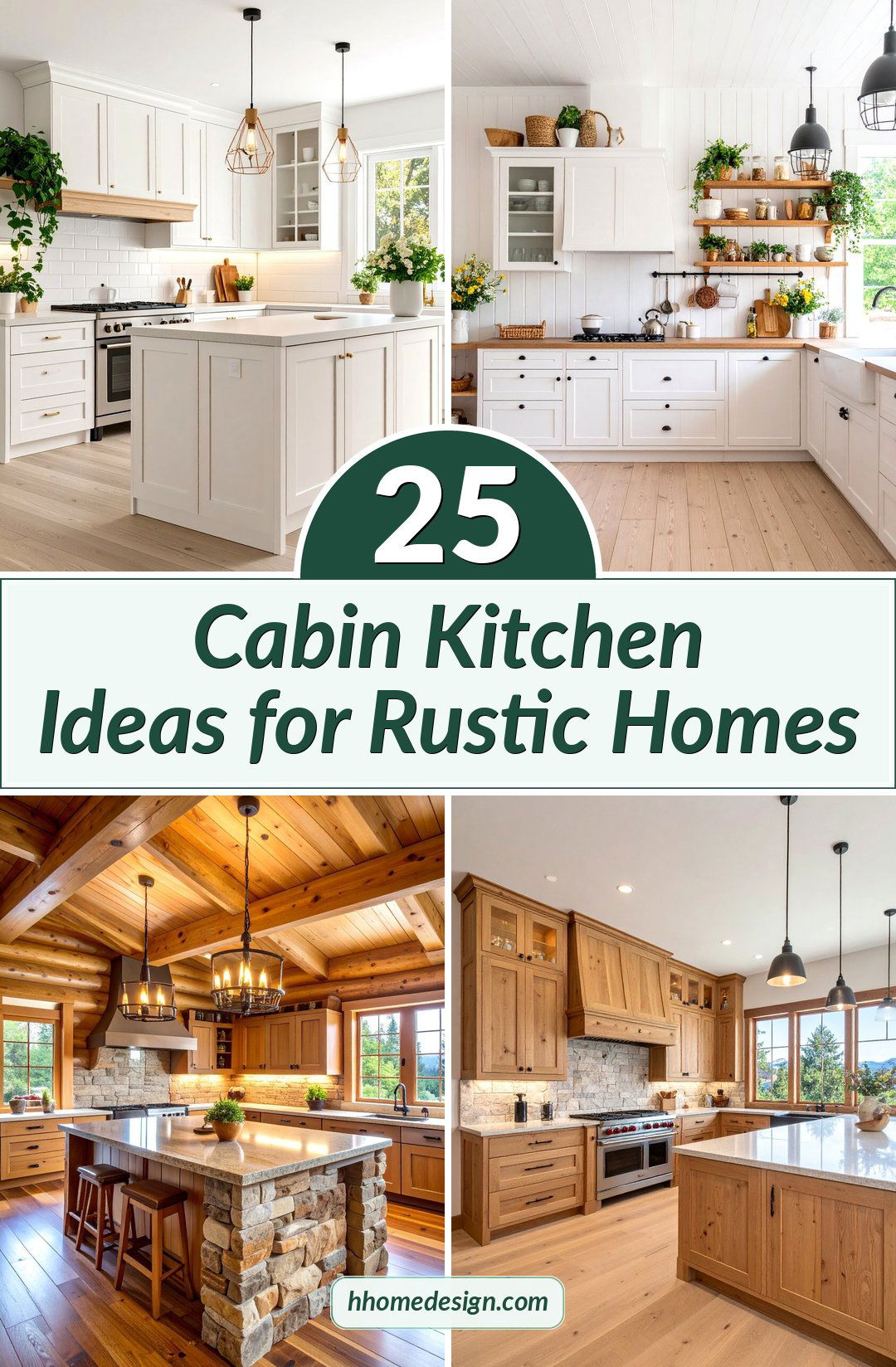
1. Rustic Reclaimed Wood Kitchen with Stone Backsplash
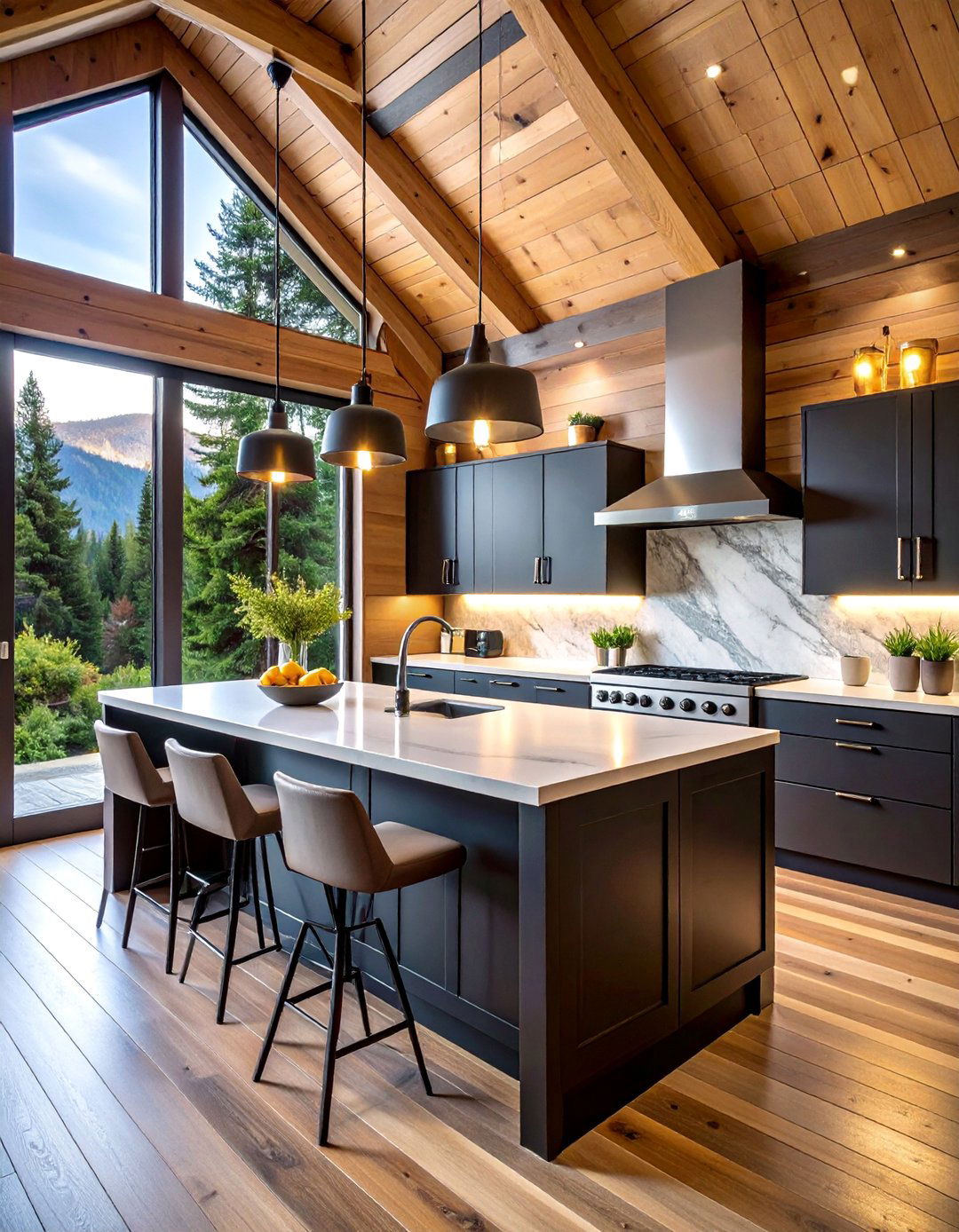
This design embraces authentic cabin living through weathered reclaimed barn wood cabinetry paired with natural stone backsplash elements. The kitchen features honey-toned wood cabinets with visible grain patterns and vintage hardware, complemented by slate or granite stone backsplash behind the range. Countertops showcase honed granite in earthy tones, while wide-plank reclaimed wood flooring adds warmth throughout the space. A large farmhouse sink anchors the design, with open wooden shelving displaying rustic dishware. The color palette focuses on warm browns, soft grays, and natural stone tones that create a timeless, lived-in atmosphere perfect for mountain living.
2. Modern Cabin Kitchen with Black Cabinetry
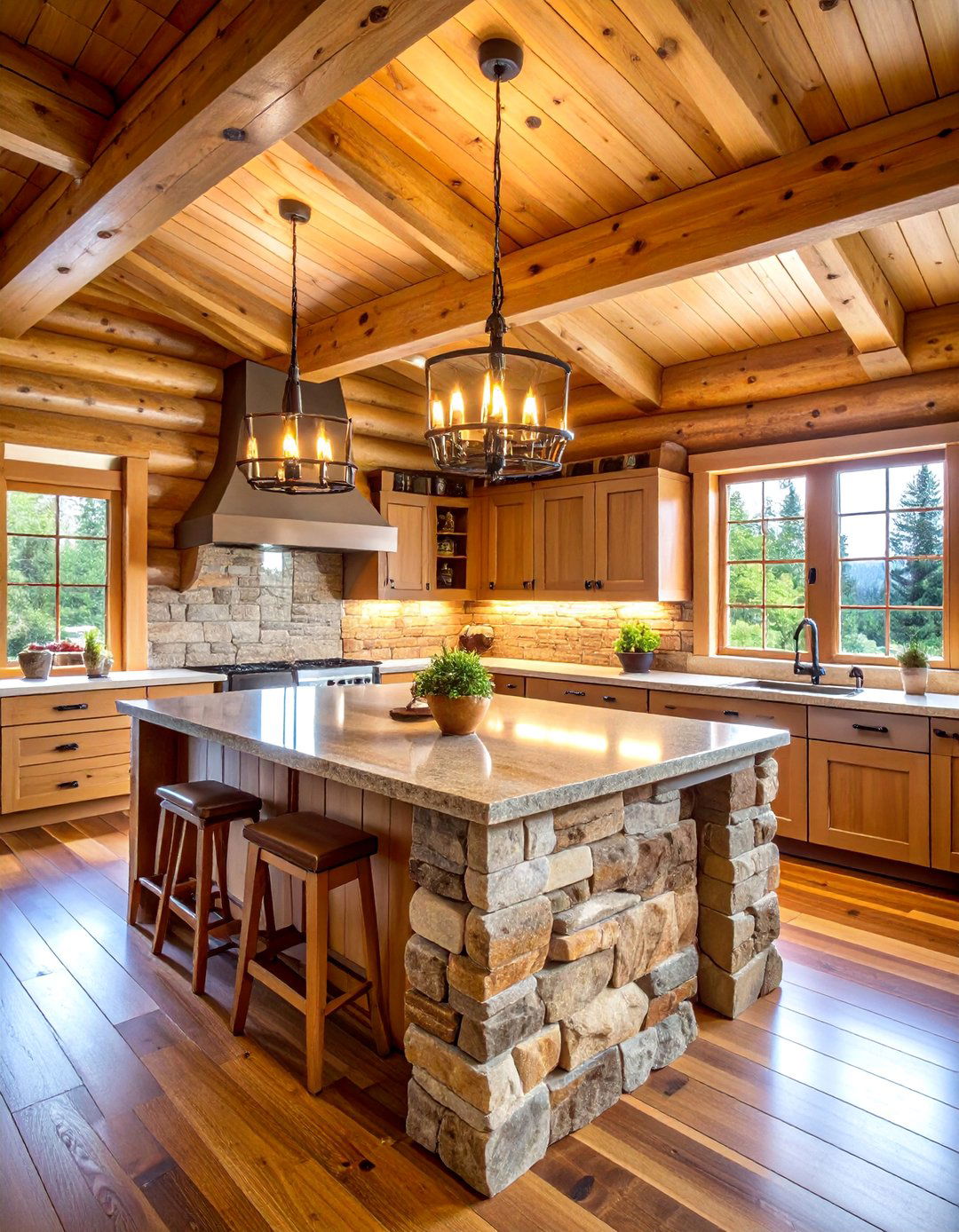
Contemporary cabin design meets sophisticated style in this sleek kitchen featuring matte black flat-panel cabinetry contrasted against warm cedar-clad walls. The space incorporates stainless steel appliances seamlessly integrated into custom black cabinets, with white marble countertops providing crisp contrast. A large kitchen island with waterfall edge marble serves as the centerpiece, surrounded by modern pendant lighting with industrial influences. Natural wood ceiling beams and wide-plank oak flooring maintain the cabin connection, while large windows frame forest views. The design balances modern minimalism with rustic elements, creating a sophisticated retreat that feels both current and connected to nature.
3. Log Cabin Kitchen with Natural Stone Island

This authentic log home kitchen showcases full log construction with a stunning natural stone kitchen island as the focal point. The space features traditional log walls with visible chinking, complemented by custom log cabinetry with natural wood finishes. The central island incorporates stacked stone construction with a polished granite countertop, providing both preparation space and casual dining. Exposed log ceiling beams span overhead, supporting rustic iron chandeliers with warm amber lighting. Wide-plank pine flooring complements the log elements, while a stone fireplace wall creates additional warmth. This design celebrates traditional log cabin construction while providing modern kitchen functionality for serious cooking and entertaining.
4. Scandinavian-Style Cabin Kitchen
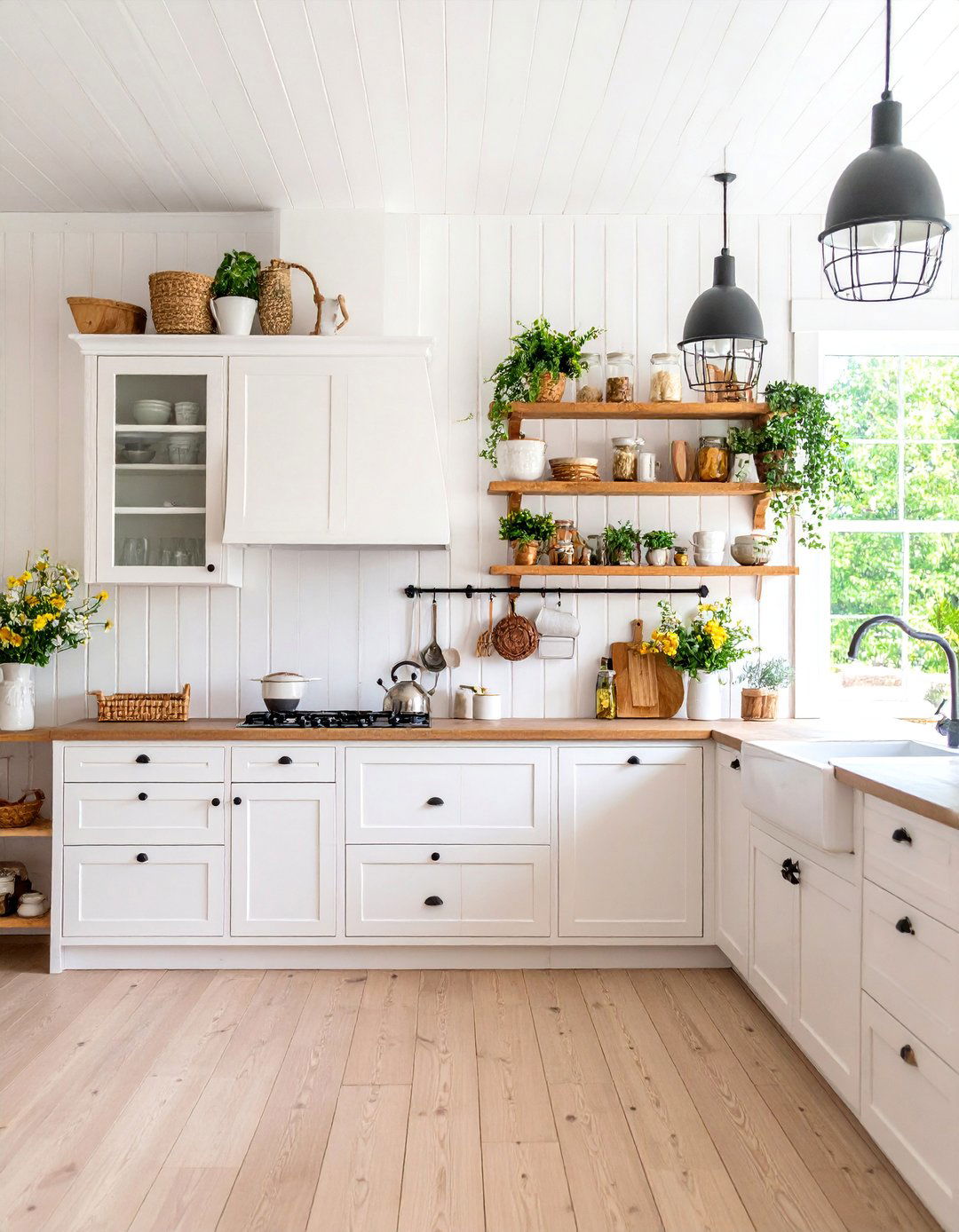
Clean lines meet cozy cabin living in this Nordic-inspired kitchen featuring light wood tones and minimalist design principles. The space showcases white oak cabinetry with simple hardware, paired with white subway tile backsplash and honed marble countertops. A beautiful knotty cedar ceiling adds warmth while maintaining the clean aesthetic, complemented by pale wood flooring throughout. The kitchen island features light wood construction with built-in seating, surrounded by modern pendant lights with brass accents. Large windows maximize natural light, while potted herbs and simple wooden accessories add organic touches. This design proves that cabin kitchens can embrace Scandinavian simplicity while maintaining mountain charm.
5. Industrial Rustic Cabin Kitchen

Raw industrial elements blend seamlessly with cabin warmth in this striking kitchen design featuring exposed brick walls and metal accents throughout. The space incorporates dark wood cabinetry with wrought iron hardware, complemented by concrete countertops and stainless steel appliances. A large reclaimed wood kitchen island features metal pipe supports and industrial pendant lighting overhead. Exposed ductwork and metal ceiling elements add urban loft appeal, while wide-plank wood flooring maintains rustic grounding. Open metal shelving displays vintage kitchenware, and a brick accent wall behind the range creates a dramatic focal point. This design successfully merges city sophistication with mountain retreat aesthetics.
6. Farmhouse Cabin Kitchen with Open Shelving
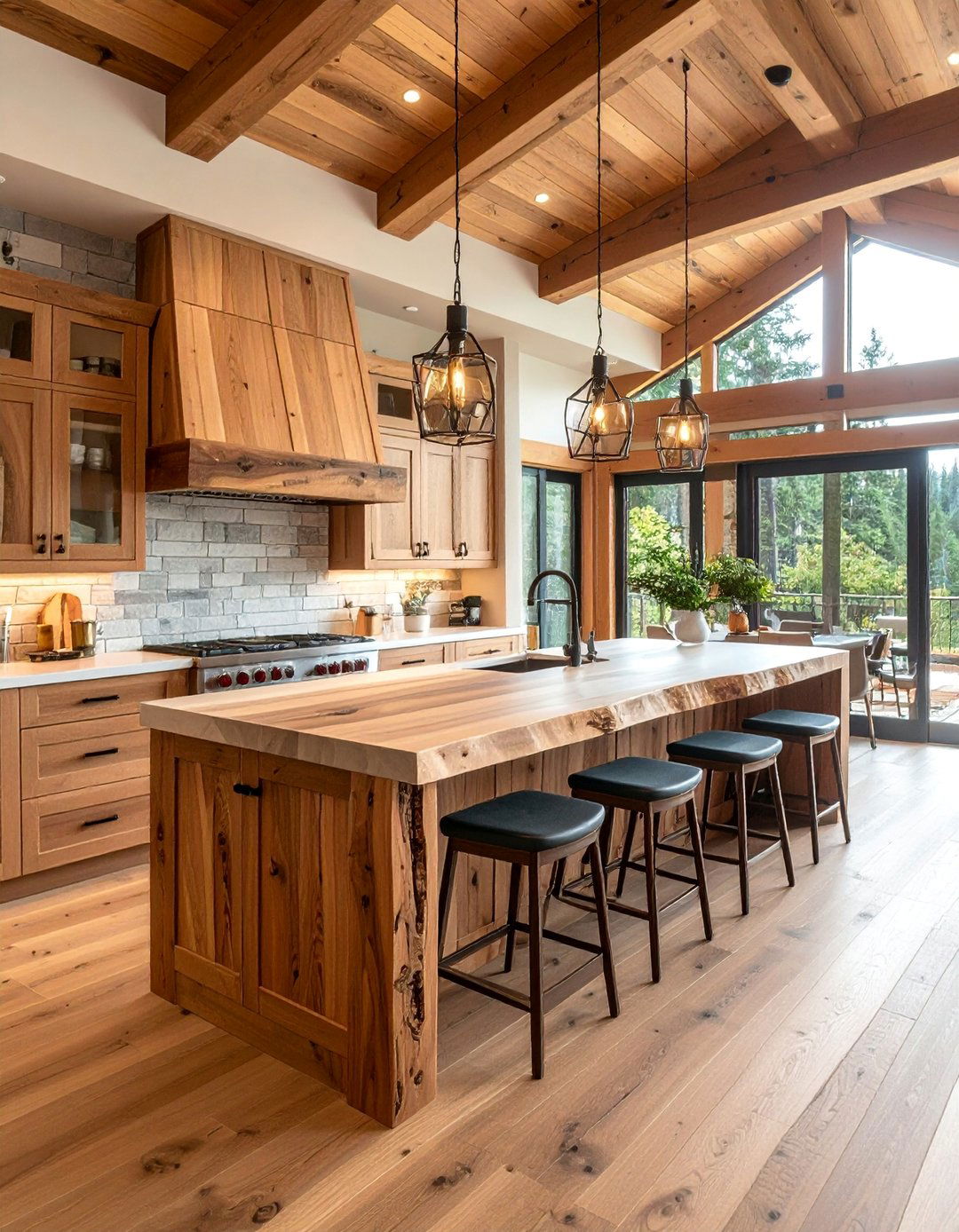
This charming design celebrates country living through extensive open shelving and vintage farmhouse elements throughout the space. The kitchen features white shaker-style cabinetry paired with reclaimed wood open shelving that displays colorful dishware and mason jar storage. A large farmhouse sink anchors the design beneath windows overlooking mountain views, complemented by butcher block countertops with rich honey tones. The kitchen island incorporates painted base cabinetry with reclaimed wood top, surrounded by vintage-inspired bar stools. Beadboard walls and a planked wood ceiling add texture, while pendant lighting with galvanized metal shades provides authentic farmhouse appeal. This design creates an inviting, lived-in atmosphere perfect for family gatherings.
7. Mountain Lodge Kitchen with Exposed Beams
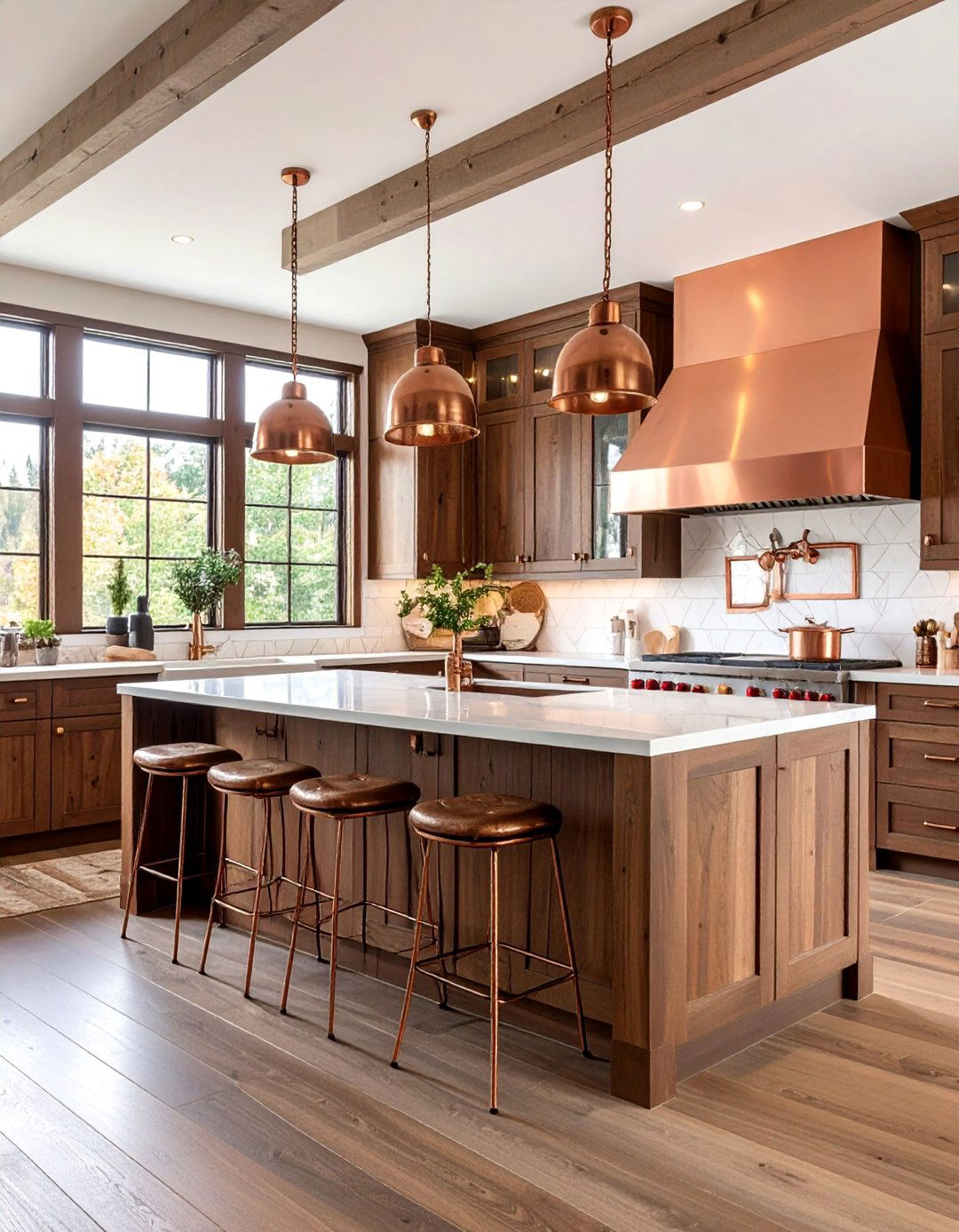
Grand lodge-style design defines this expansive kitchen featuring massive exposed timber beams and soaring cathedral ceilings throughout. The space showcases rich cherry wood cabinetry with raised panel doors, complemented by granite countertops in deep earth tones. A large timber-framed kitchen island provides extensive preparation space, topped with thick wood slab countertop and surrounded by leather bar stools. Hand-forged iron chandeliers hang from heavy timber beams, casting warm light throughout the space. Natural stone backsplash and wide-plank hardwood flooring complete the lodge aesthetic. Floor-to-ceiling windows frame panoramic mountain views, while a massive stone fireplace creates a cozy gathering spot adjacent to the cooking area.
8. Small Cabin Kitchen with Smart Storage
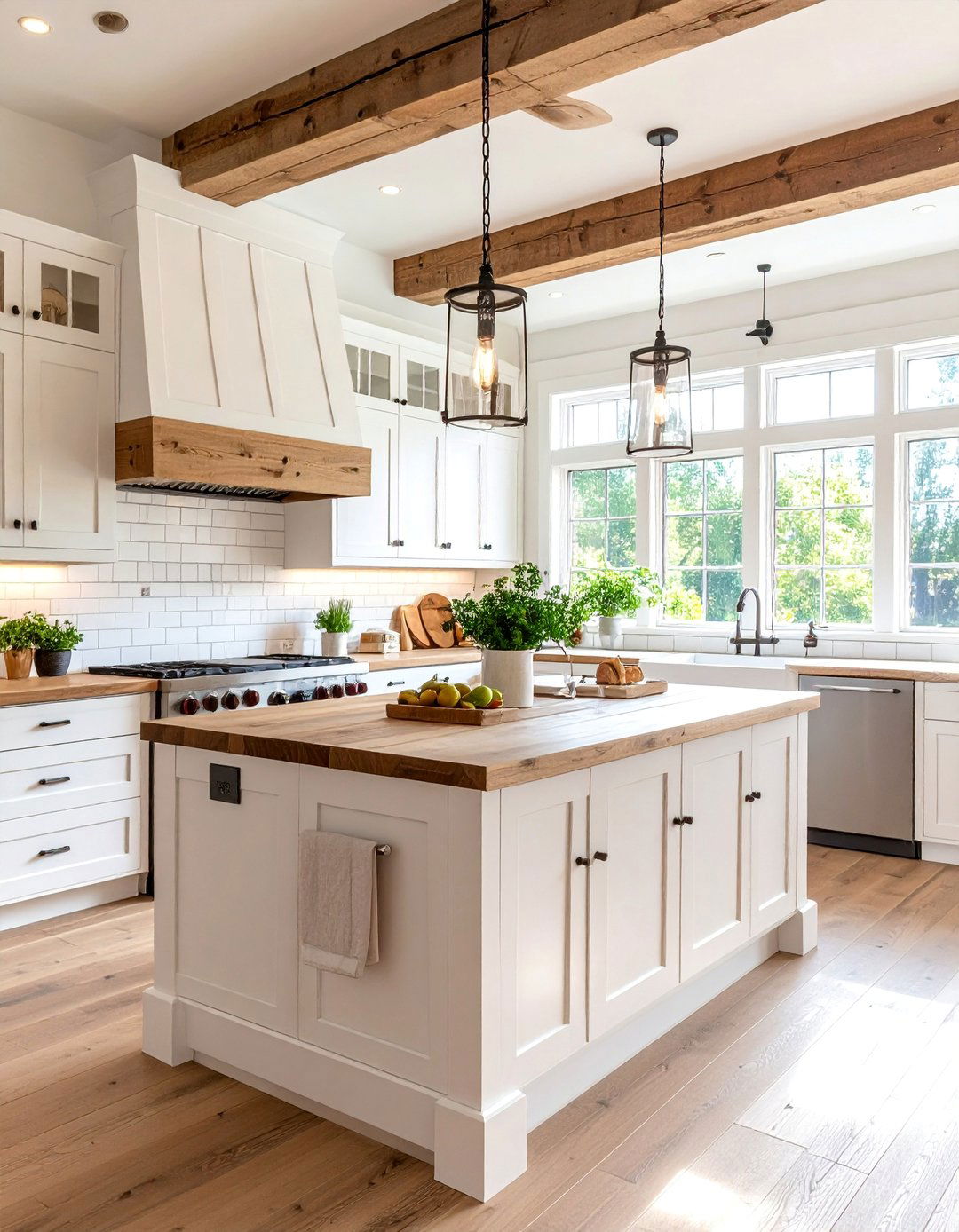
Efficient design maximizes every inch in this cleverly planned small cabin kitchen featuring innovative storage solutions and space-saving elements. The galley-style layout incorporates white cabinetry with pull-out drawers and vertical storage, complemented by light wood accents and compact appliances. A fold-down breakfast bar extends from the wall, providing dining space when needed and storing flat when not in use. Open shelving above windows displays essentials while maintaining visual openness, and a butcher block cart provides additional preparation space. Light colors throughout including white subway tile backsplash and pale wood flooring create the illusion of expanded space. This design proves that small cabin kitchens can be both functional and beautiful.
9. Cabin Kitchen with Live Edge Countertops

Natural wood beauty takes center stage in this stunning kitchen featuring live edge wood slab countertops and organic design elements throughout. The space incorporates warm walnut cabinetry with natural wood grain, complemented by live edge countertops that showcase the natural wood edge and unique character. A waterfall edge kitchen island displays the wood's natural beauty, paired with modern bar stools and pendant lighting. Stone tile backsplash in neutral tones complements the wood elements, while wide-plank oak flooring unifies the space. Large windows provide abundant natural light, highlighting the wood's natural grain patterns. This design celebrates the beauty of natural materials while providing modern kitchen functionality for daily use.
10. Traditional Log Cabin Kitchen

Authentic log cabin construction creates timeless appeal in this traditionally designed kitchen featuring full log walls and classic cabin elements. The space showcases knotty pine cabinetry with traditional hardware, complemented by soapstone countertops and wide-plank pine flooring throughout. A large log-constructed kitchen island provides central preparation space, topped with butcher block and surrounded by rustic wooden stools. Hand-hewn log ceiling beams support traditional iron light fixtures, while chinking between logs adds authentic detail. A copper farmhouse sink and vintage-style appliances maintain the traditional aesthetic. This design honors classic log cabin construction while incorporating modern conveniences for contemporary living, creating a kitchen that feels authentically rooted in mountain heritage.
11. Cabin Kitchen with Copper Accents
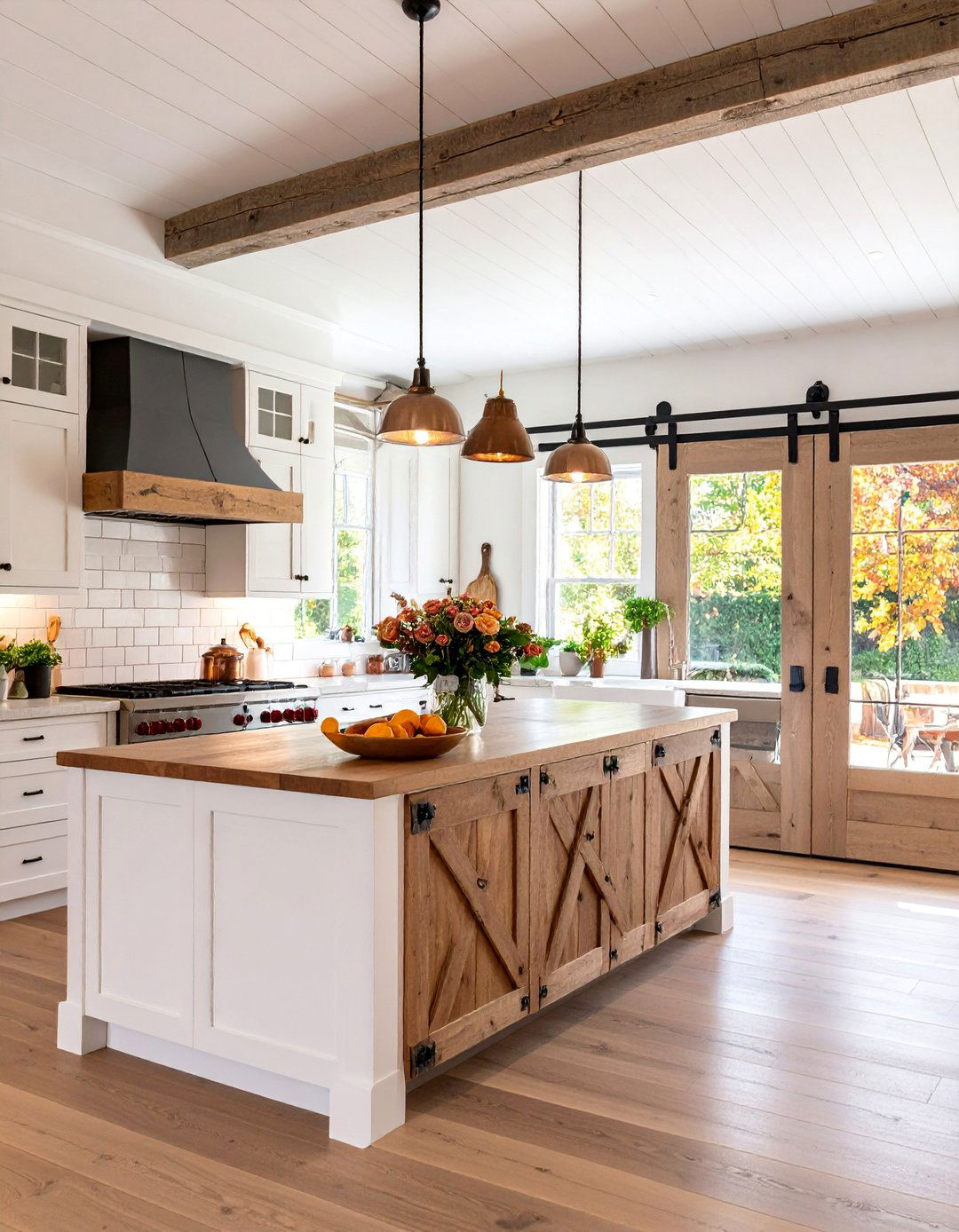
Warm copper elements add sophisticated charm to this cabin kitchen featuring rich metal accents and earthy color palettes throughout. The design incorporates dark wood cabinetry with copper hardware and trim details, complemented by copper tile backsplash behind the range. A large kitchen island features wood construction with copper countertop, providing both beauty and functionality for food preparation. Copper pendant lights hang overhead, casting warm amber light throughout the space. Stone flooring and exposed wood ceiling beams maintain the cabin aesthetic, while copper accessories and cookware add authentic appeal. Large windows frame forest views, and a copper farmhouse sink serves as a stunning focal point. This design demonstrates how metallic accents can enhance cabin warmth.
12. White and Wood Cabin Kitchen

Fresh contemporary style meets cabin charm in this bright kitchen featuring white cabinetry paired with natural wood accents throughout. The space showcases white shaker-style cabinets with wood countertops, creating clean lines while maintaining warmth. A large white kitchen island with wood top provides preparation space, surrounded by natural wood bar stools and modern pendant lighting. Reclaimed wood ceiling planks add texture overhead, while light wood flooring complements the natural elements. White subway tile backsplash maintains the clean aesthetic, and large windows maximize natural light throughout the space. This design creates a fresh, airy feeling while honoring cabin traditions through thoughtful wood accents and natural materials that celebrate both style and function.
13. Cabin Kitchen with Stone Fireplace Wall
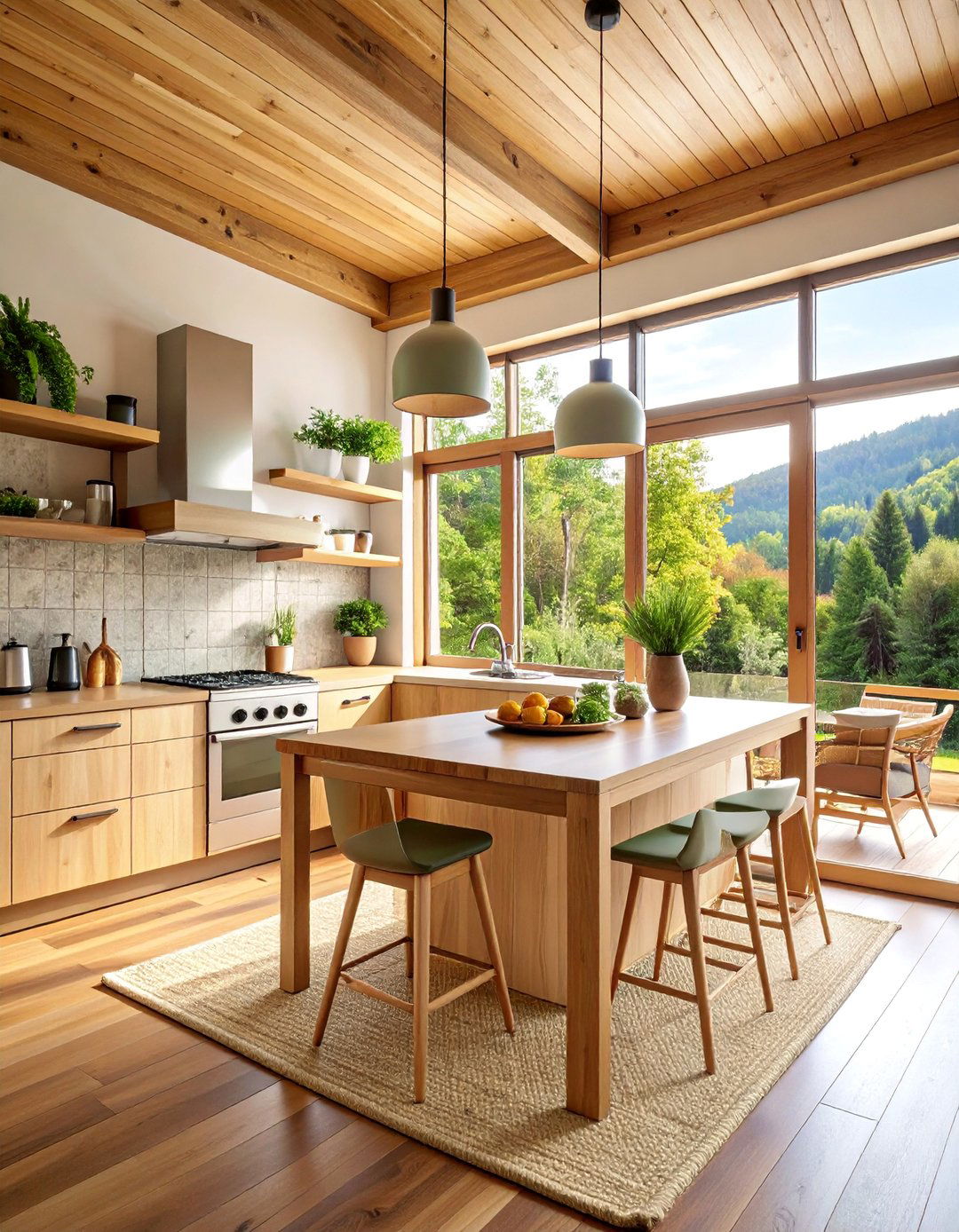
A dramatic stone fireplace wall creates a stunning focal point in this cozy cabin kitchen featuring natural materials and warm gathering spaces. The design incorporates medium-toned wood cabinetry with stone countertops, complemented by the floor-to-ceiling stone accent wall housing both fireplace and range. A large wood kitchen island provides preparation space while maintaining sight lines to the fireplace, creating perfect entertaining flow. Exposed wood ceiling beams and wide-plank flooring maintain cabin authenticity, while wrought iron light fixtures add rustic charm. The stone extends from floor to ceiling, creating impressive visual impact and providing cozy ambiance. This design successfully combines cooking functionality with comfortable gathering space for family and friends.
14. Dark Wood Cabin Kitchen with Marble
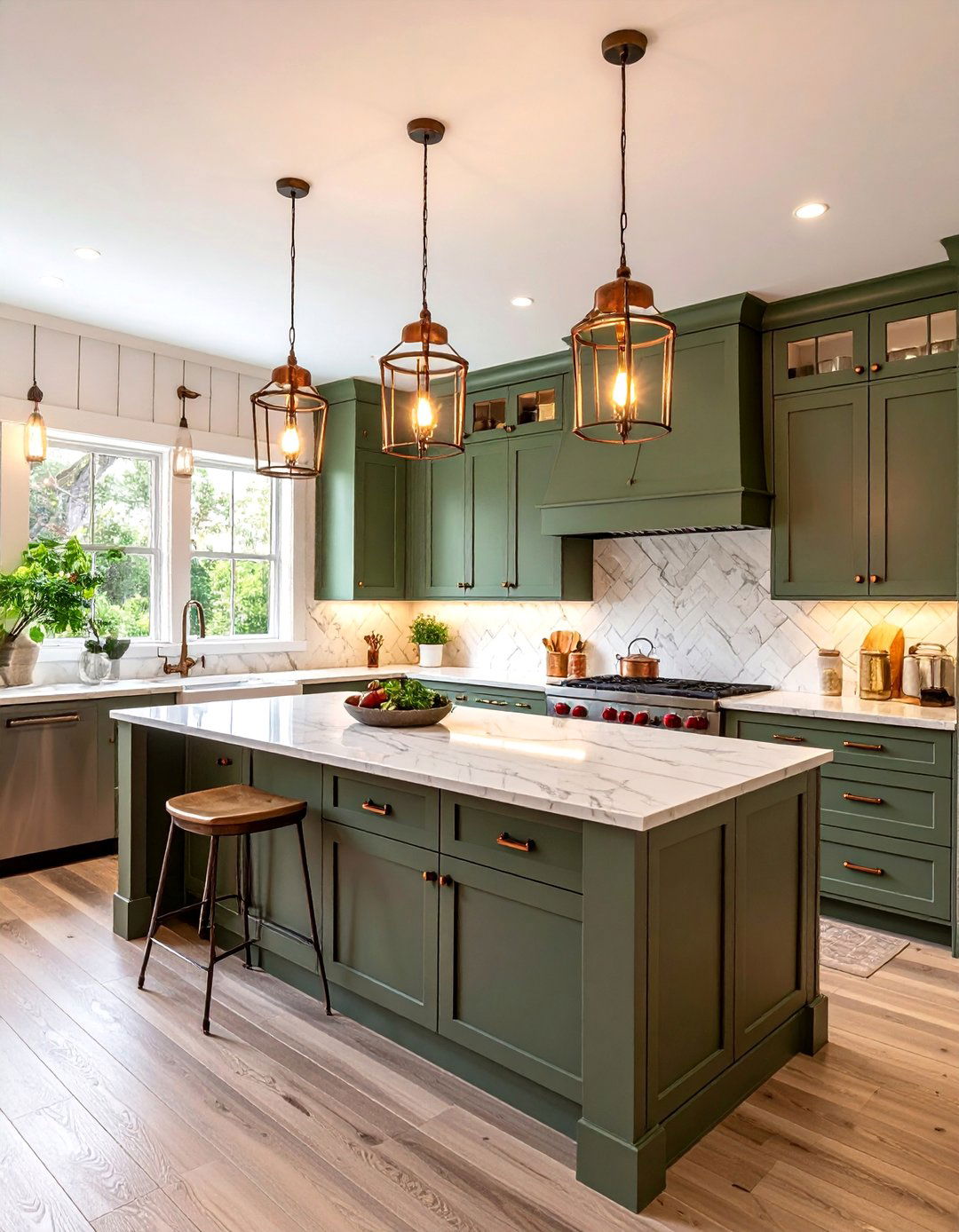
Sophisticated elegance defines this luxurious cabin kitchen featuring rich dark wood cabinetry paired with pristine white marble surfaces throughout. The space showcases walnut cabinetry with sophisticated hardware, complemented by Carrara marble countertops and matching marble backsplash. A large dark wood kitchen island features marble waterfall edge, surrounded by upholstered bar stools and crystal pendant lighting. Dark wood ceiling beams contrast beautifully with white marble elements, while hardwood flooring in matching dark tones unifies the design. Brass fixtures and hardware add warm metallic accents, and large windows provide abundant natural light. This design proves that cabin kitchens can embrace luxury finishes while maintaining connection to natural surroundings through thoughtful material choices.
15. Cabin Kitchen with Antler Chandelier

Rustic wildlife charm takes center stage in this cabin kitchen featuring an impressive antler chandelier and nature-inspired design elements throughout. The space incorporates medium-toned log cabinetry with natural finishes, complemented by granite countertops and stone tile backsplash. A large wooden kitchen island provides preparation space beneath the stunning antler chandelier, creating dramatic lighting and authentic cabin atmosphere. Exposed log ceiling beams and wide-plank wood flooring maintain the natural aesthetic, while wildlife-themed accessories add personality. Copper accents including sink and hardware provide warm metallic touches, and large windows frame mountain views. This design celebrates the connection between indoor living and the wilderness, creating a kitchen that feels authentically rooted in mountain cabin traditions.
16. Open Concept Cabin Kitchen

Seamless living defines this expansive open concept cabin kitchen that flows effortlessly into dining and living areas throughout. The design features light wood cabinetry with contemporary lines, complemented by quartz countertops and subway tile backsplash. A large kitchen island serves as the central hub, providing preparation space, storage, and casual dining with integrated seating. Exposed wood ceiling beams span the entire open space, while wide-plank flooring unifies the different zones. Modern pendant lighting defines the kitchen area, and floor-to-ceiling windows provide abundant natural light and forest views. This design maximizes both functionality and social interaction, creating perfect spaces for entertaining and daily family life while maintaining the cozy cabin atmosphere.
17. Cabin Kitchen with Barn Door Island
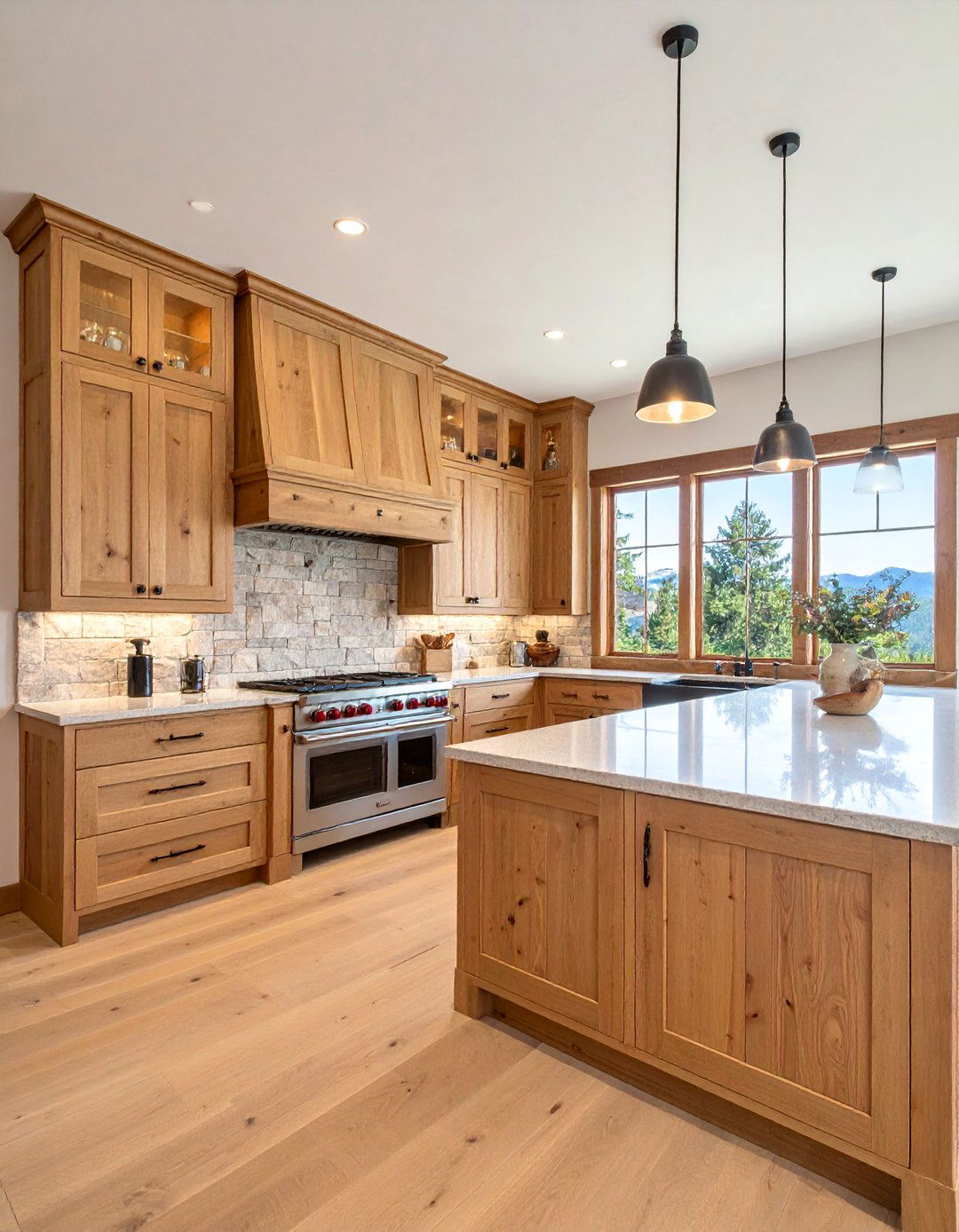
Unique architectural details define this charming cabin kitchen featuring a custom kitchen island with sliding barn door storage and rustic hardware. The space incorporates white farmhouse-style cabinetry with wood countertops, complemented by the statement island with reclaimed wood base and barn door access. Metal tracks and hardware add authentic industrial appeal, while the sliding doors reveal hidden storage for kitchen essentials. Exposed wood ceiling beams and shiplap walls maintain the farmhouse aesthetic, and wide-plank flooring adds warmth throughout. Vintage-inspired lighting and copper farmhouse sink complete the design, while large windows provide natural light and garden views. This kitchen successfully combines functional storage solutions with distinctive cabin character that creates memorable gathering spaces.
18. Rustic Cabin Kitchen with Subway Tile

Classic subway tile gets rustic treatment in this charming cabin kitchen featuring traditional white tile with dark grout and vintage-inspired elements. The design showcases natural wood cabinetry with traditional hardware, complemented by white subway tile backsplash extending to the ceiling behind the range. A large butcher block kitchen island provides preparation space, surrounded by vintage bar stools and pendant lighting with metal shades. Exposed wood ceiling beams and wide-plank flooring maintain cabin authenticity, while a copper farmhouse sink adds warm metallic appeal. Open shelving displays vintage dishware and mason jar storage, and large windows frame countryside views. This design demonstrates how classic materials can be incorporated into cabin kitchens while maintaining rustic charm and functionality.
19. Cabin Kitchen with Cedar Planked Ceiling
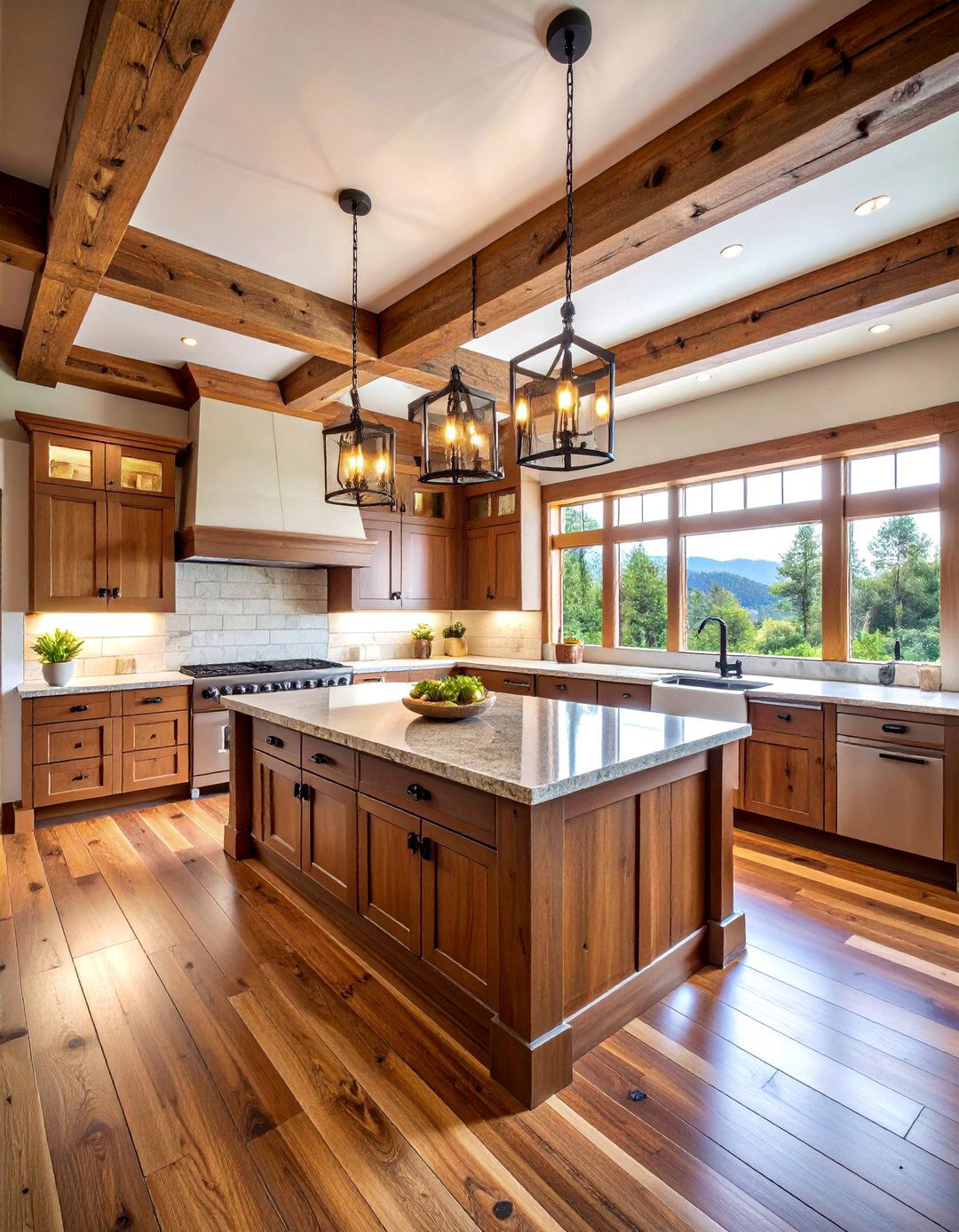
Beautiful cedar planked ceiling creates warmth and texture in this stunning cabin kitchen featuring natural wood elements and sophisticated design details. The space incorporates light oak cabinetry with modern hardware, complemented by the rich cedar ceiling with visible knots and grain patterns. A large kitchen island with quartz countertop provides preparation space beneath the cedar ceiling, surrounded by modern bar stools and pendant lighting. Stone tile backsplash and wide-plank oak flooring complement the cedar elements, while stainless steel appliances add contemporary functionality. Large windows maximize natural light, highlighting the cedar's natural beauty and grain patterns. This design proves that ceiling treatments can dramatically enhance cabin kitchen character while maintaining modern conveniences and sophisticated styling.
20. Eco-Friendly Sustainable Cabin Kitchen
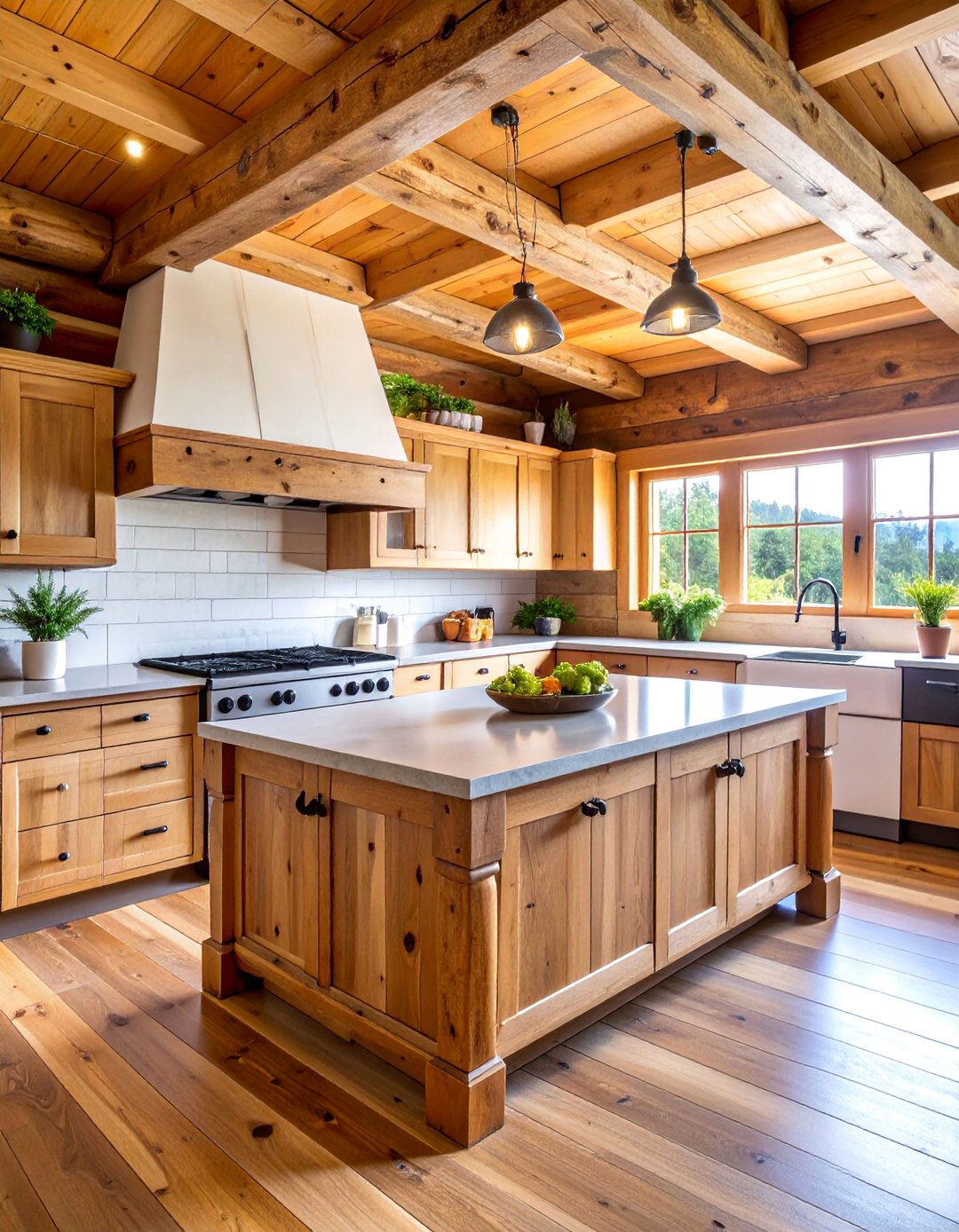
Environmental consciousness guides this sustainable cabin kitchen featuring recycled materials, energy-efficient appliances, and eco-friendly design elements throughout. The space showcases bamboo cabinetry with recycled glass countertops, complemented by cork flooring and reclaimed wood accent elements. A large kitchen island incorporates sustainable materials with built-in composting system and energy-efficient lighting. Solar tubes provide natural lighting, while low-flow fixtures conserve water throughout the design. Recycled glass tile backsplash adds color and texture, and Energy Star appliances reduce environmental impact. Local stone elements and native wood species support regional sustainability, while organic finishes eliminate harmful chemicals. This design demonstrates that cabin kitchens can embrace environmental responsibility while maintaining beauty, functionality, and authentic mountain living character.
21. Cabin Kitchen with Vintage Lighting
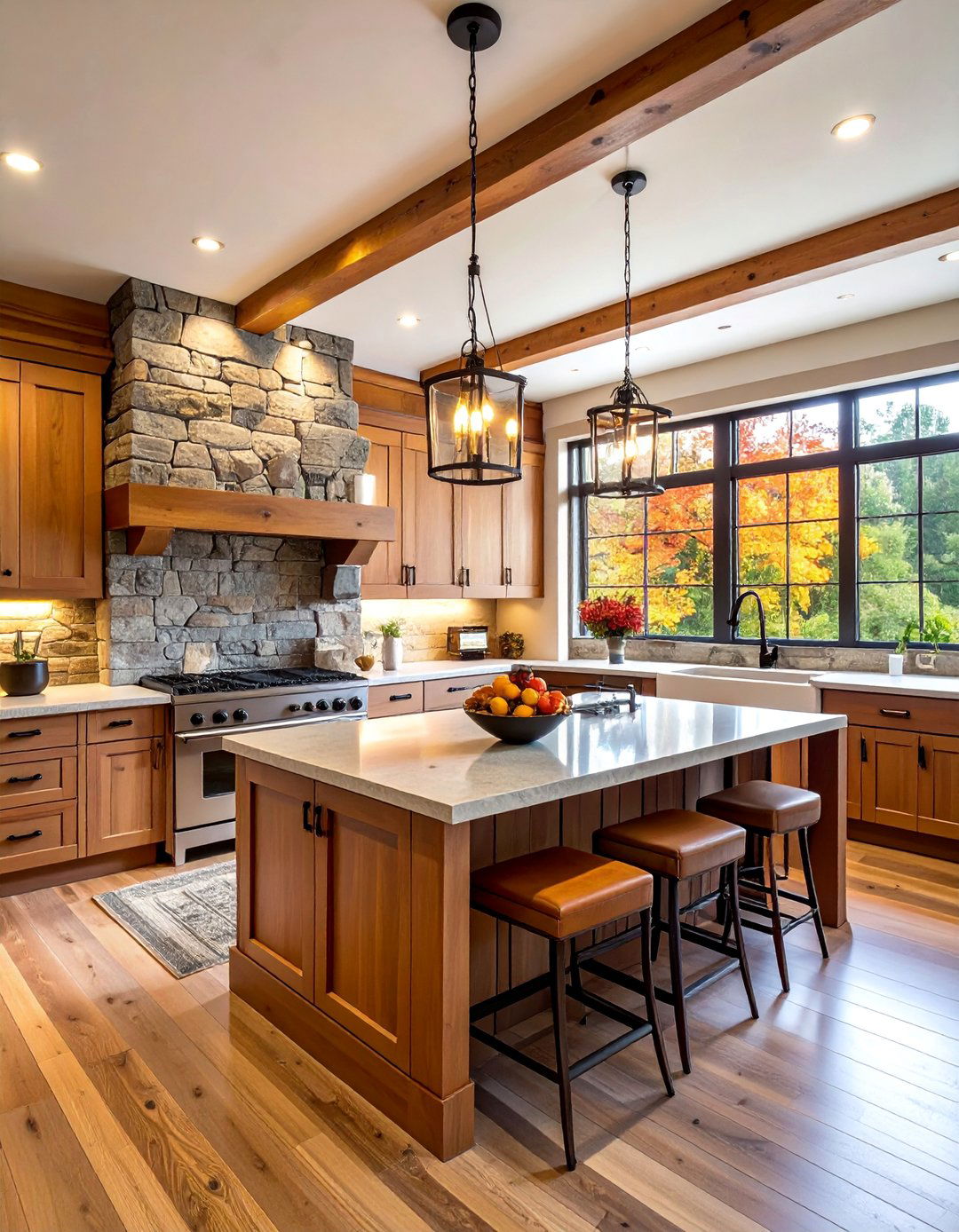
Period-appropriate lighting fixtures define this nostalgic cabin kitchen featuring vintage-inspired elements and classic design details throughout. The space incorporates painted wood cabinetry in sage green, complemented by marble countertops and vintage brass hardware. Antique-style pendant lights with milk glass shades hang above the large kitchen island, creating warm ambient lighting and authentic period appeal. Mason jar sconces provide task lighting, while a vintage chandelier anchors the dining area. Wide-plank wood flooring and beadboard walls maintain the vintage aesthetic, and copper accents add warmth throughout. Classic subway tile backsplash and farmhouse sink complete the design, while large windows provide natural light and garden views. This kitchen successfully recreates vintage cabin charm with modern functionality.
22. Cabin Kitchen with Two-Tone Cabinetry

Dynamic visual interest defines this stylish cabin kitchen featuring two-tone cabinetry with contrasting upper and lower cabinet finishes throughout. The design showcases white upper cabinets paired with dark navy lower cabinets, creating sophisticated color contrast and visual depth. A large kitchen island features the dark navy finish with butcher block countertop, surrounded by natural wood bar stools and brass pendant lighting. Natural wood ceiling beams and wide-plank flooring maintain cabin authenticity, while white subway tile backsplash brightens the space. Brass hardware and fixtures add warm metallic accents, and large windows provide abundant natural light. This design demonstrates how color contrast can create sophisticated cabin kitchens while maintaining connection to traditional mountain living through thoughtful material and finish choices.
23. Cabin Kitchen with Wraparound Windows

Abundant natural light and panoramic views define this stunning cabin kitchen featuring wraparound windows and seamless indoor-outdoor connections throughout. The design incorporates natural oak cabinetry with contemporary lines, complemented by quartz countertops and stone tile backsplash. A large kitchen island provides preparation space while maintaining clear sight lines to the surrounding forest and mountain views. Natural wood ceiling beams frame the windows, while wide-plank oak flooring extends throughout the space. Modern pendant lighting complements the natural elements, and stainless steel appliances provide contemporary functionality. The wraparound windows eliminate the boundary between indoor and outdoor spaces, creating a kitchen that celebrates its natural setting while providing sophisticated cooking and entertaining capabilities for mountain living.
24. Minimalist Modern Cabin Kitchen
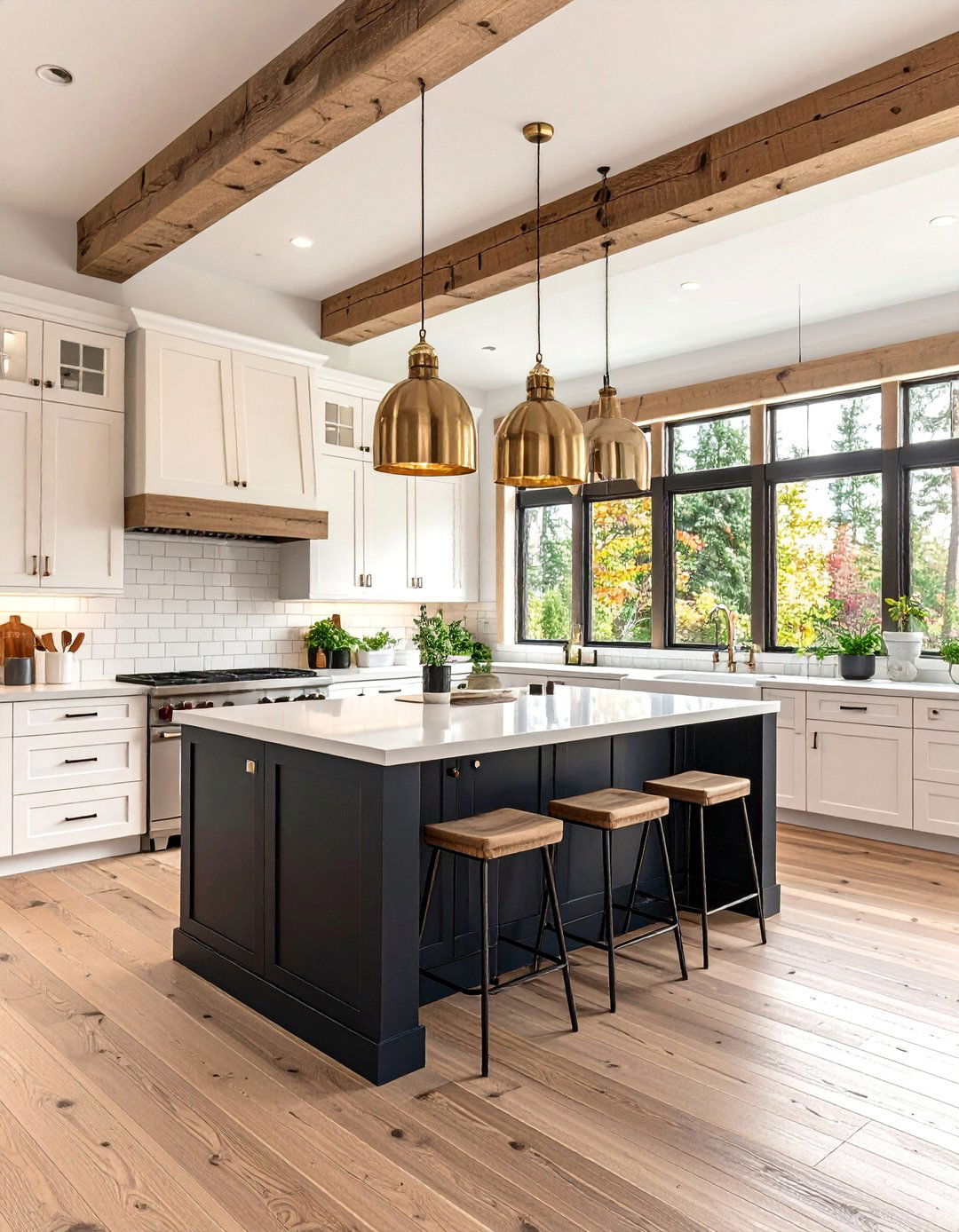
Clean contemporary design meets cabin warmth in this minimalist kitchen featuring sleek lines, natural materials, and sophisticated simplicity throughout. The space showcases flat-panel oak cabinetry with concealed hardware, complemented by white quartz countertops and minimal backsplash design. A waterfall edge kitchen island provides preparation space with integrated seating, surrounded by modern pendant lighting with geometric forms. Natural wood ceiling and wide-plank flooring maintain cabin connections, while large windows maximize natural light and forest views. Hidden storage solutions maintain clean lines, and integrated appliances preserve the minimalist aesthetic. This design proves that cabin kitchens can embrace modern simplicity while honoring natural materials and mountain living traditions through thoughtful design choices.
25. Cabin Kitchen with Natural Log Posts

Authentic log construction creates structural beauty in this cabin kitchen featuring natural log posts and traditional building techniques throughout. The design incorporates custom log cabinetry with natural finishes, complemented by granite countertops and stone tile backsplash. Natural log posts support exposed ceiling beams, creating impressive structural elements that define the space and add authentic cabin character. A large kitchen island with log base provides preparation space, surrounded by rustic wooden bar stools and wrought iron pendant lighting. Wide-plank pine flooring and chinking details maintain traditional log cabin authenticity, while modern appliances provide contemporary functionality. This design celebrates traditional log cabin construction methods while creating a functional modern kitchen perfect for mountain living and entertaining.
Conclusion:
These 25 cabin kitchen ideas demonstrate the incredible versatility and enduring appeal of mountain-inspired design. From traditional log construction to contemporary minimalism, each approach celebrates the connection between indoor living and natural surroundings while providing modern functionality for today's lifestyles. Whether you prefer rustic reclaimed materials, sophisticated stone elements, or clean modern lines, cabin kitchens offer endless possibilities for creating memorable gathering spaces that honor both tradition and innovation in mountain home design.



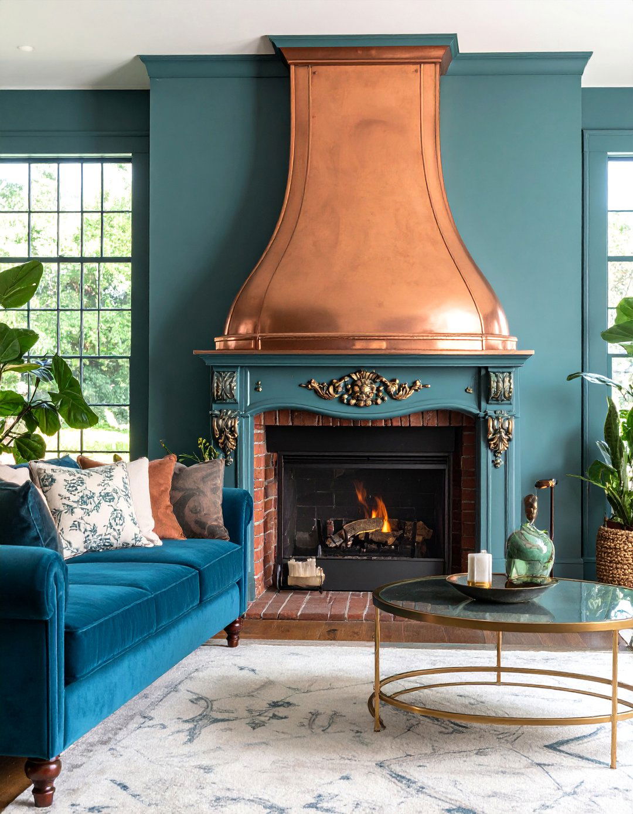
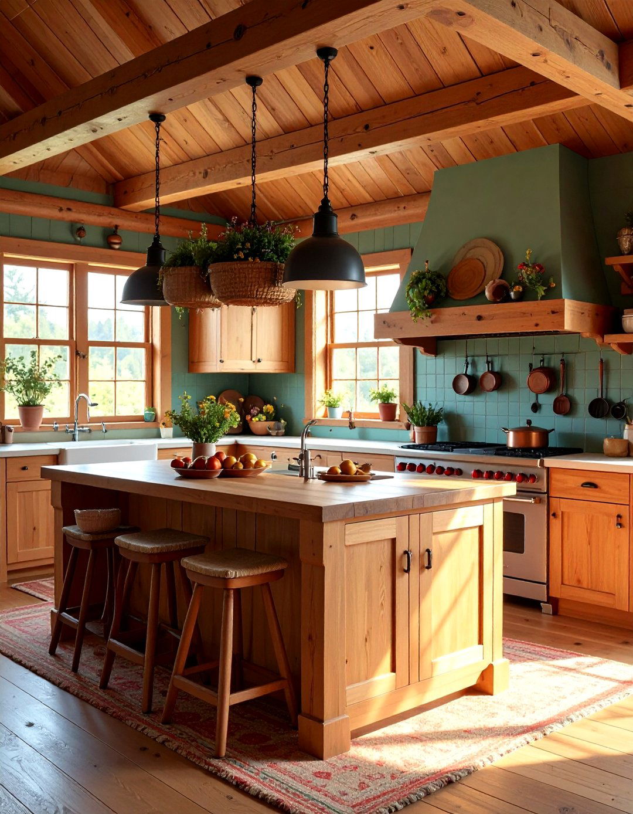


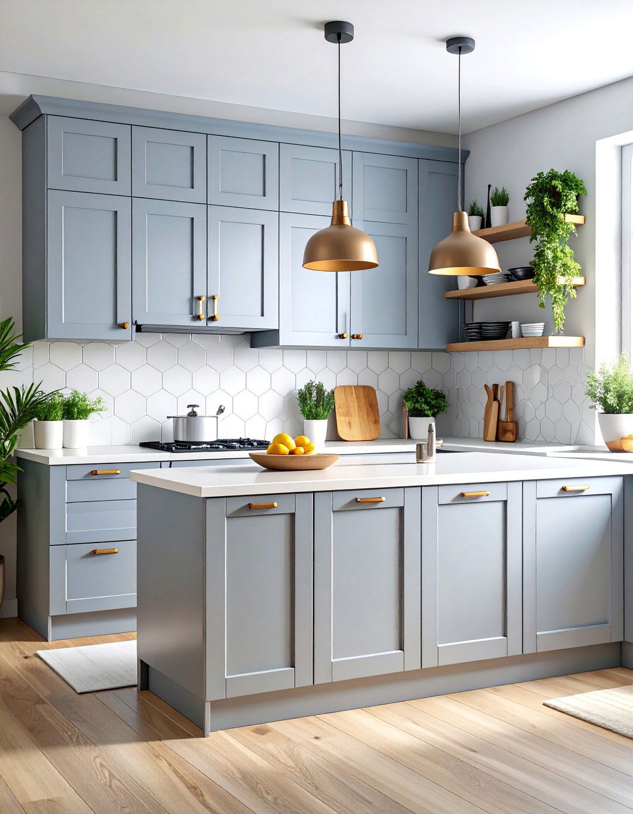

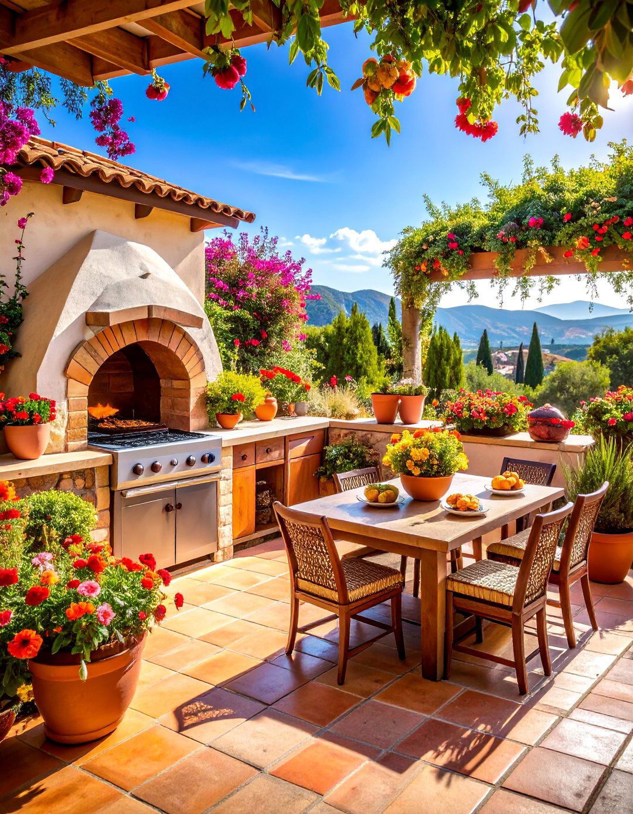
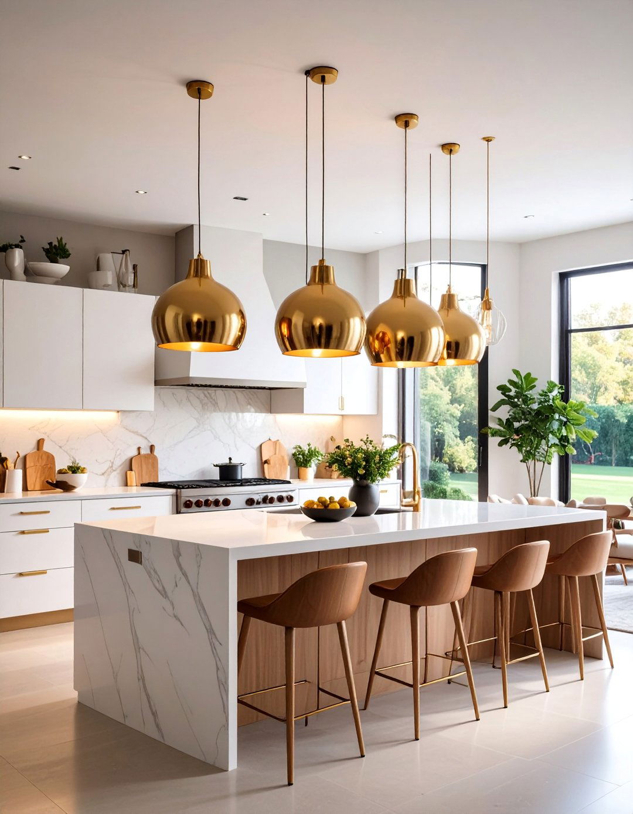
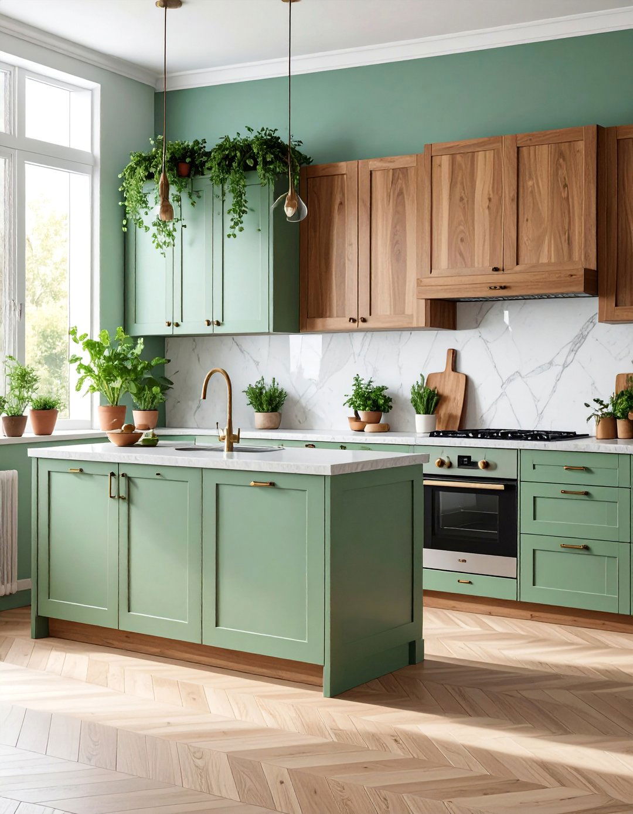

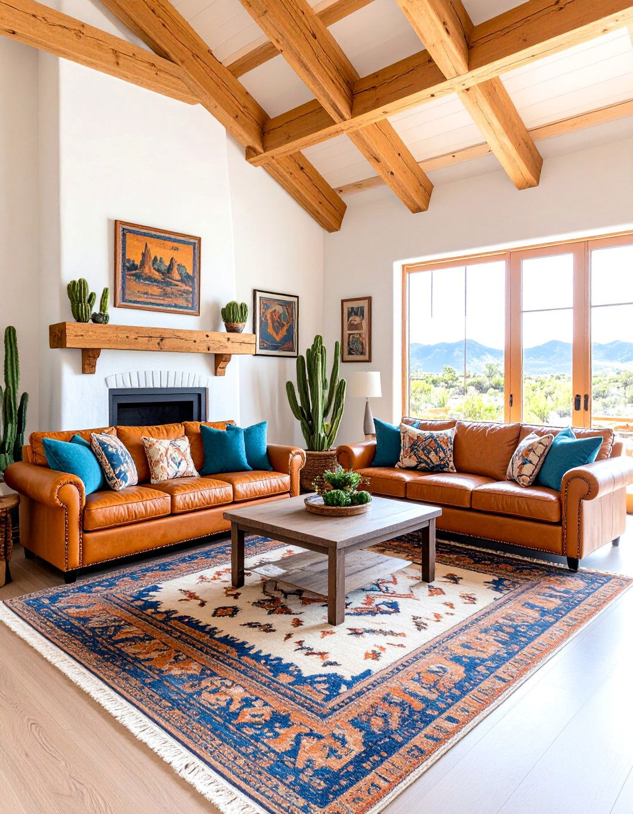



Leave a Reply